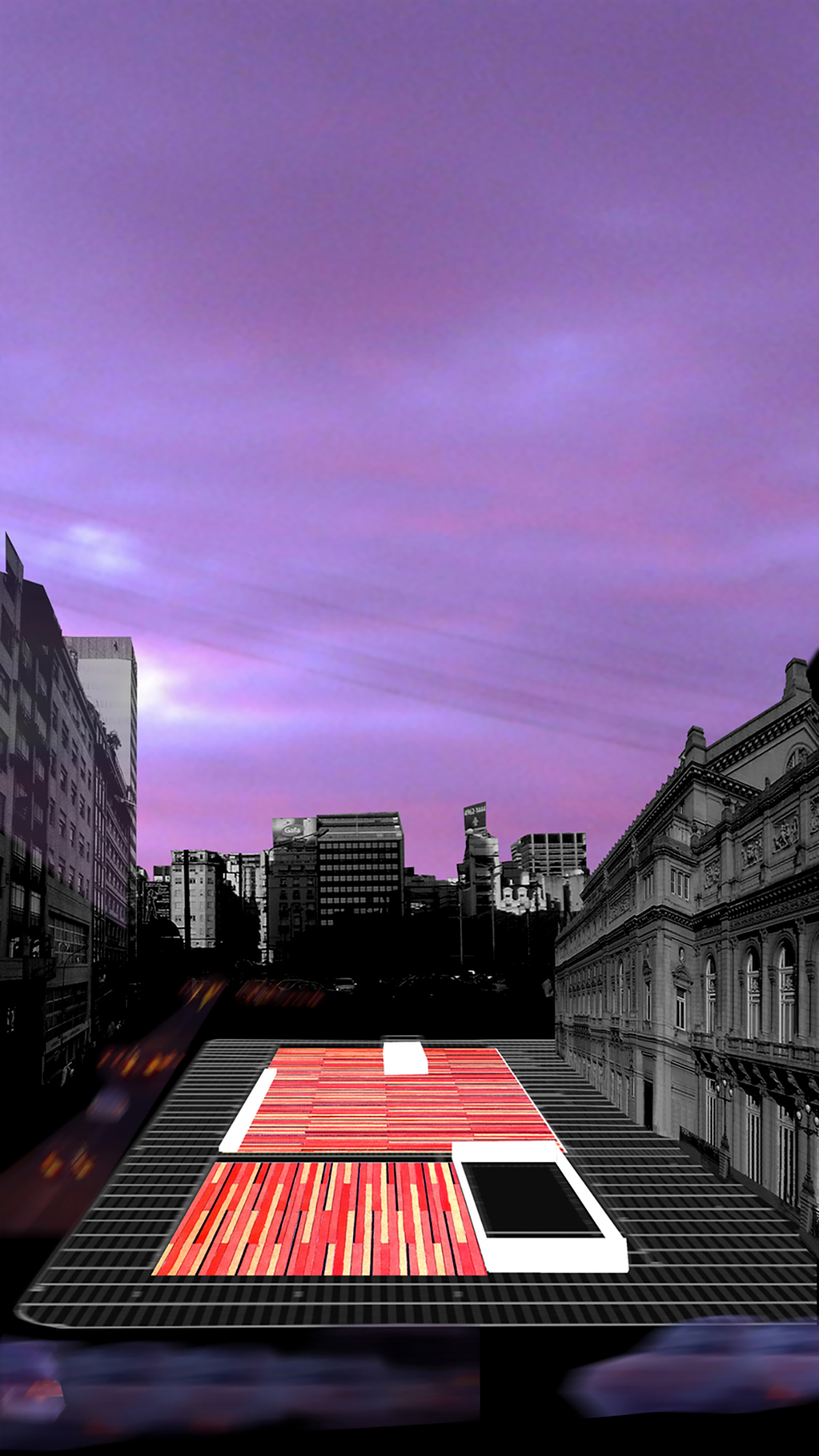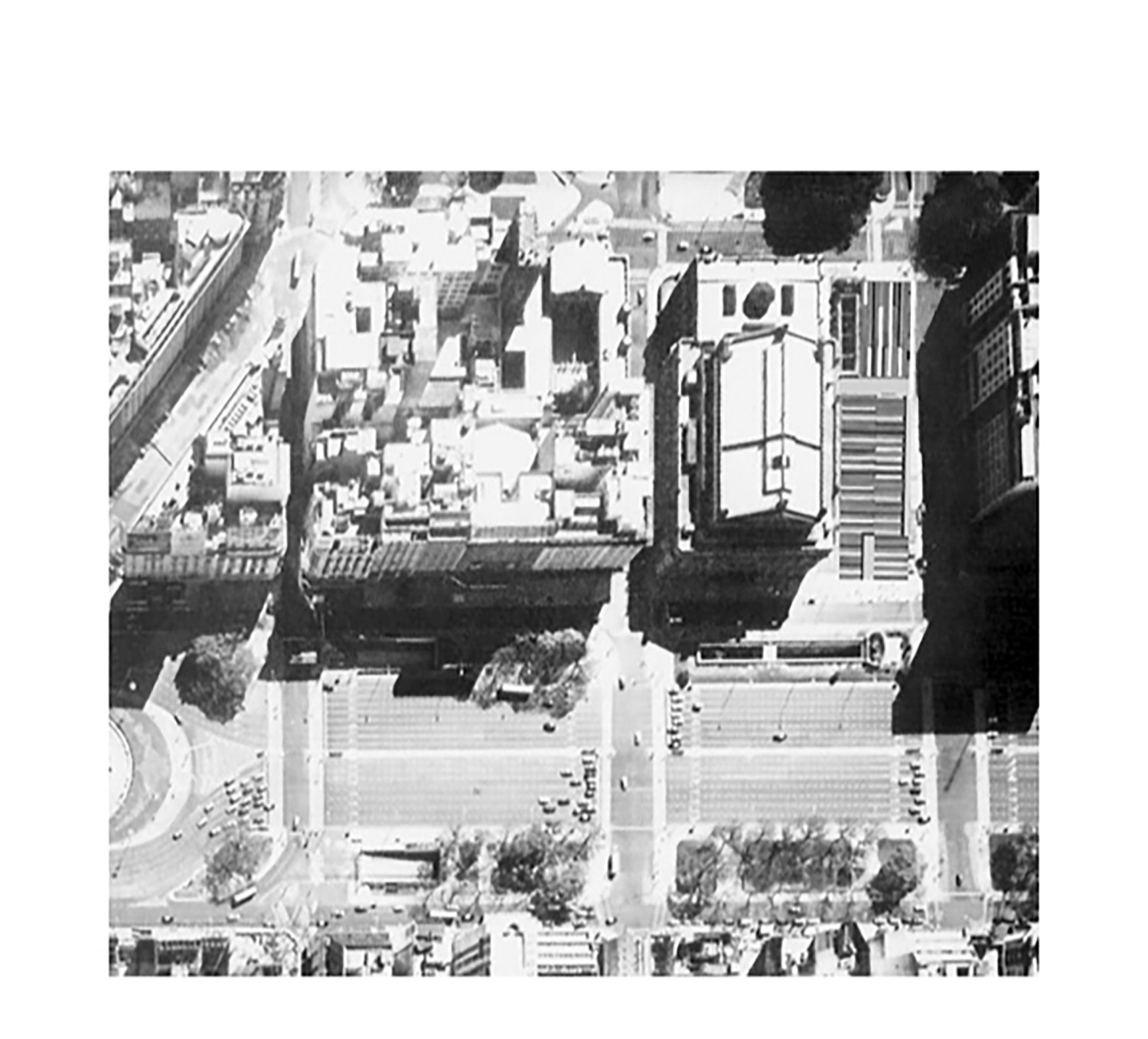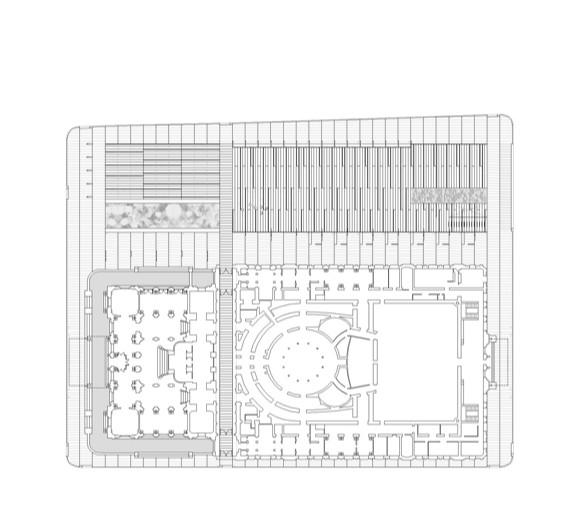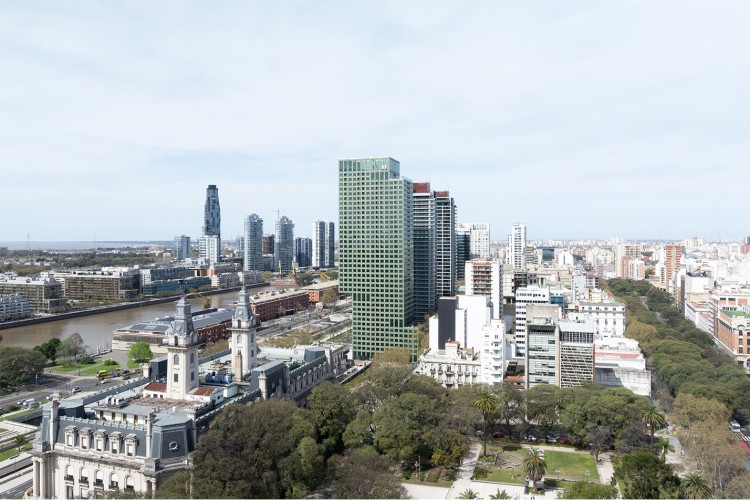
Huergo 475 Tower
Torre Huergo 475

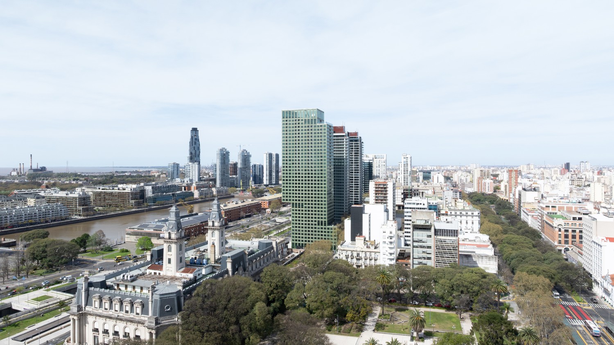
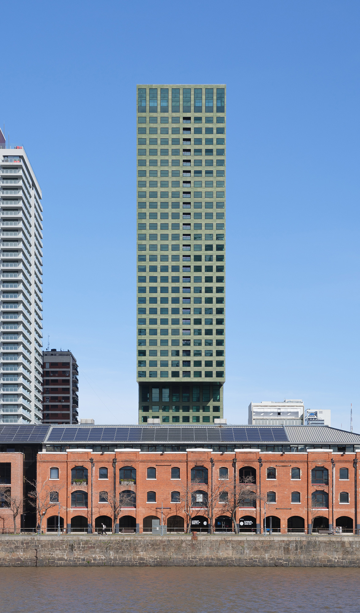
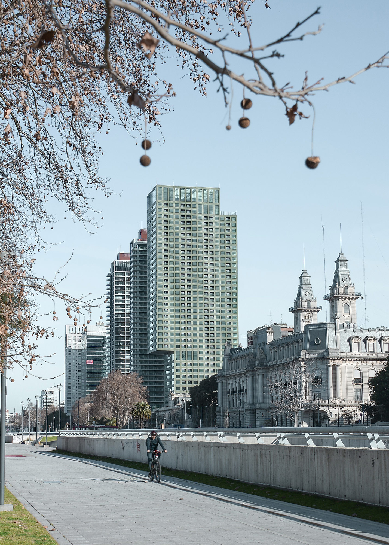
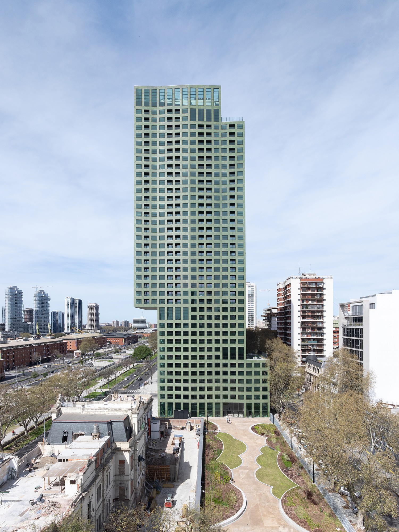
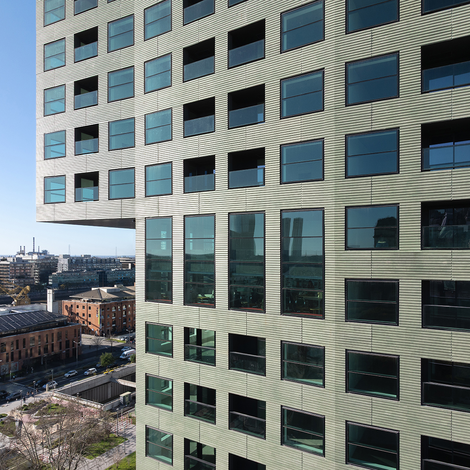
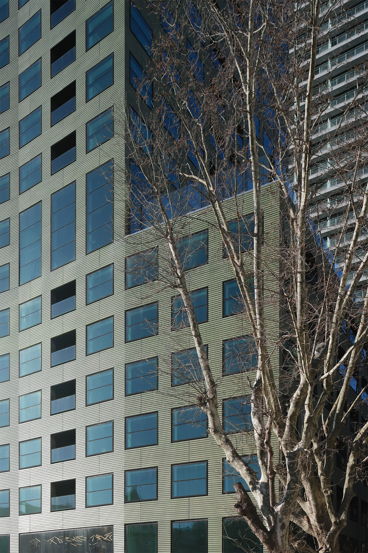
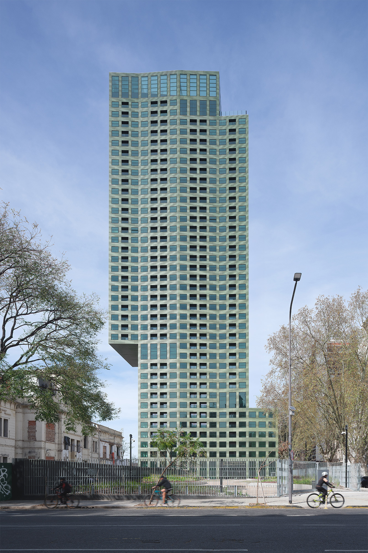
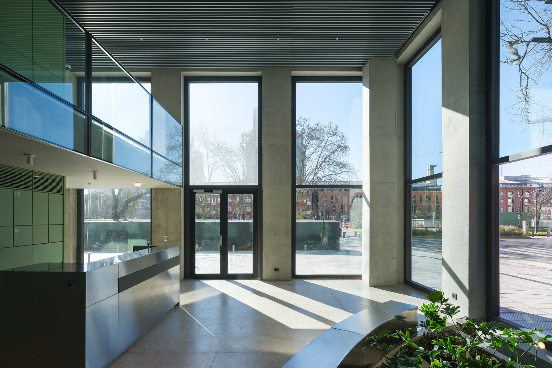
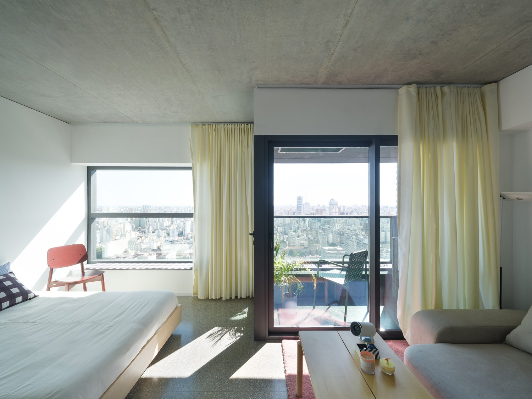
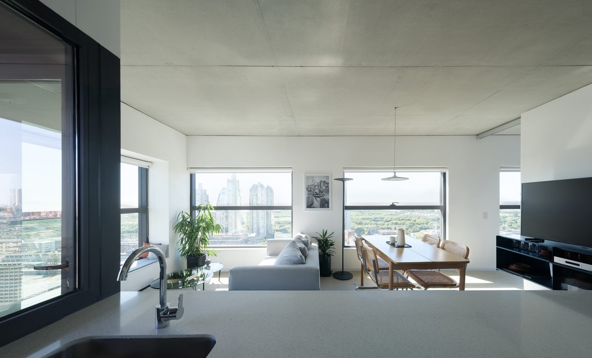
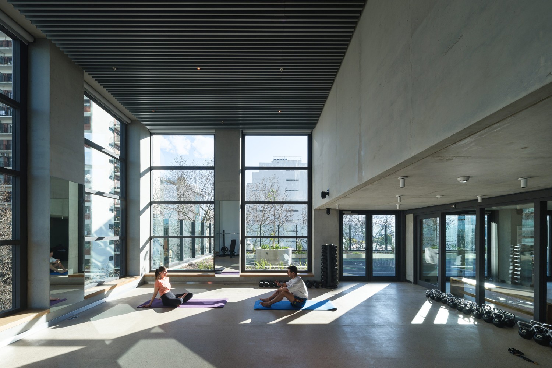
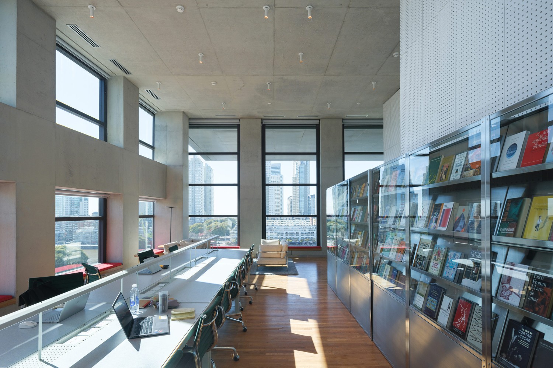
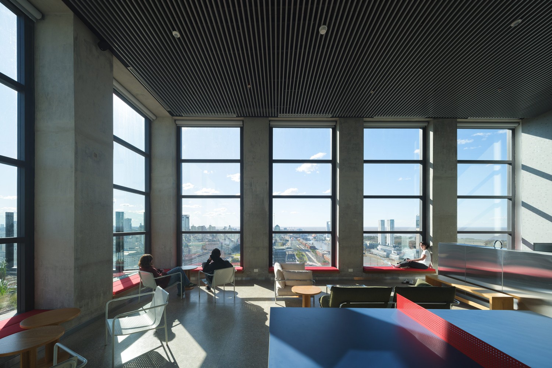
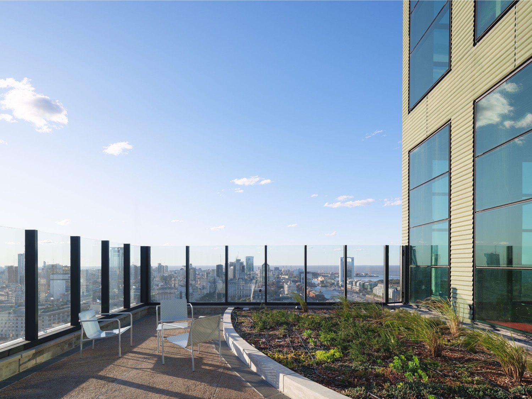
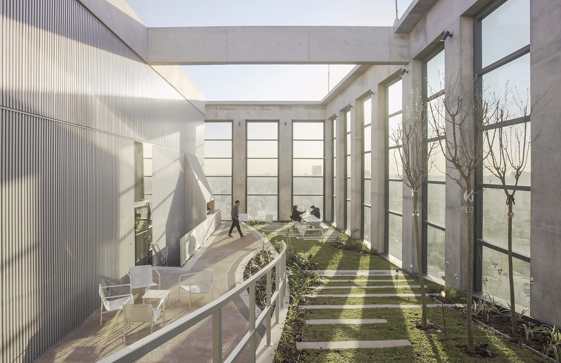
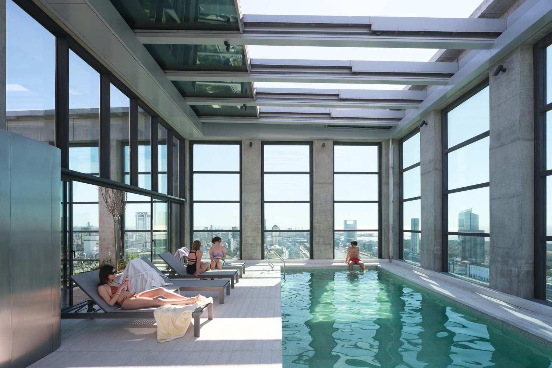
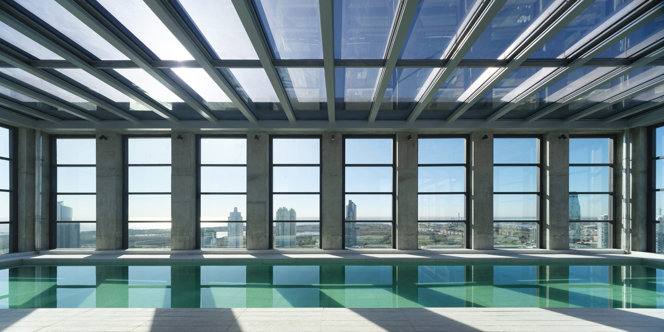
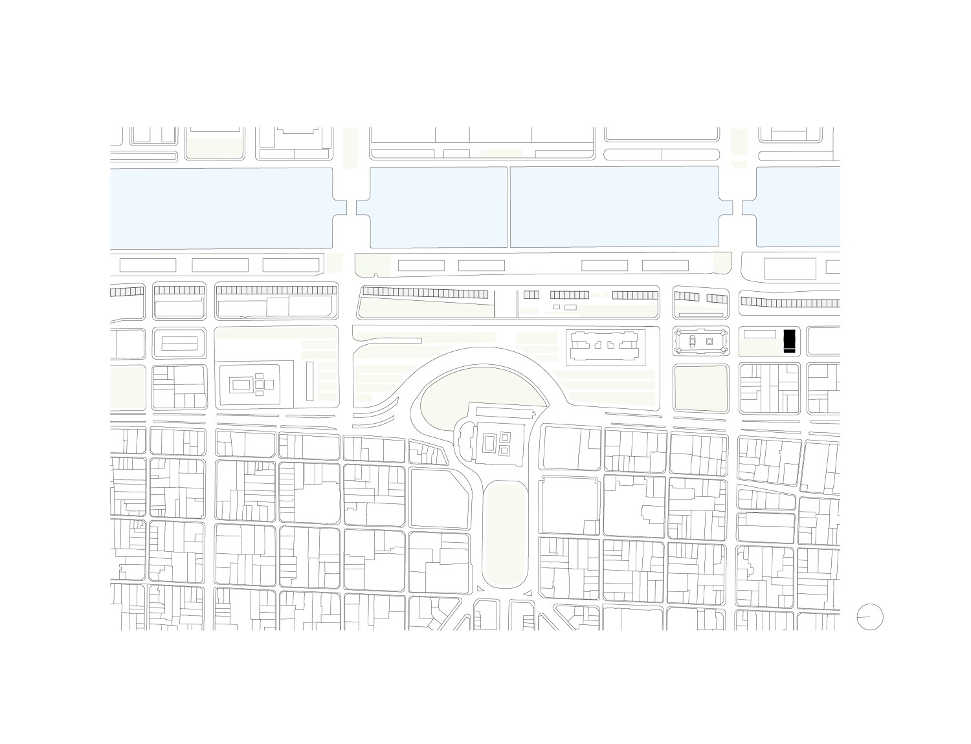

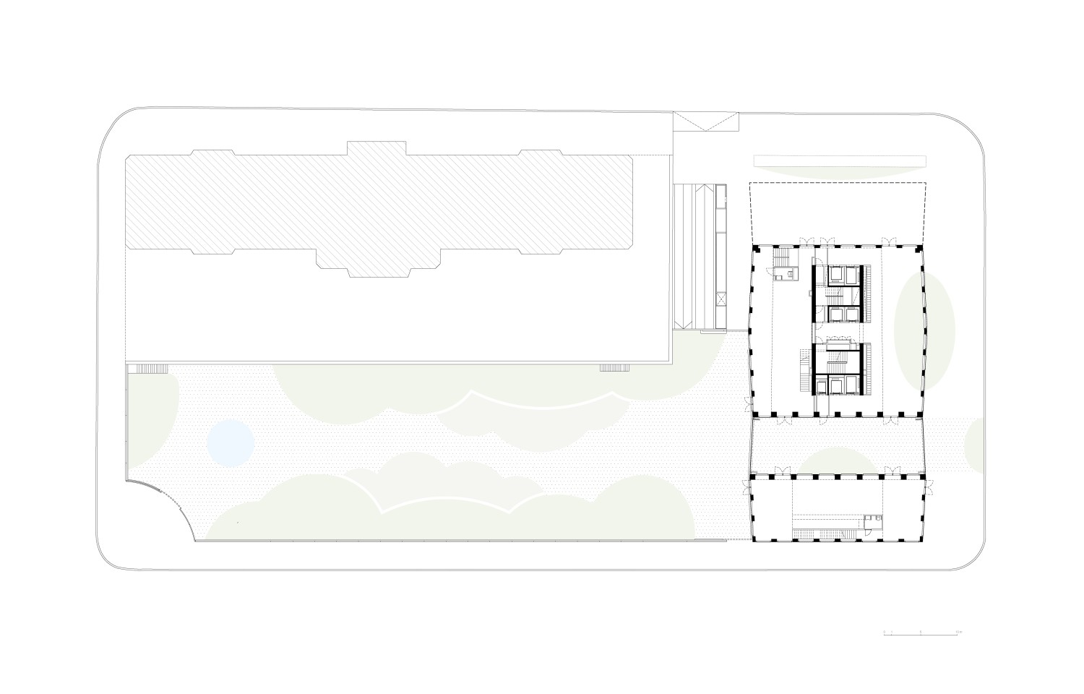
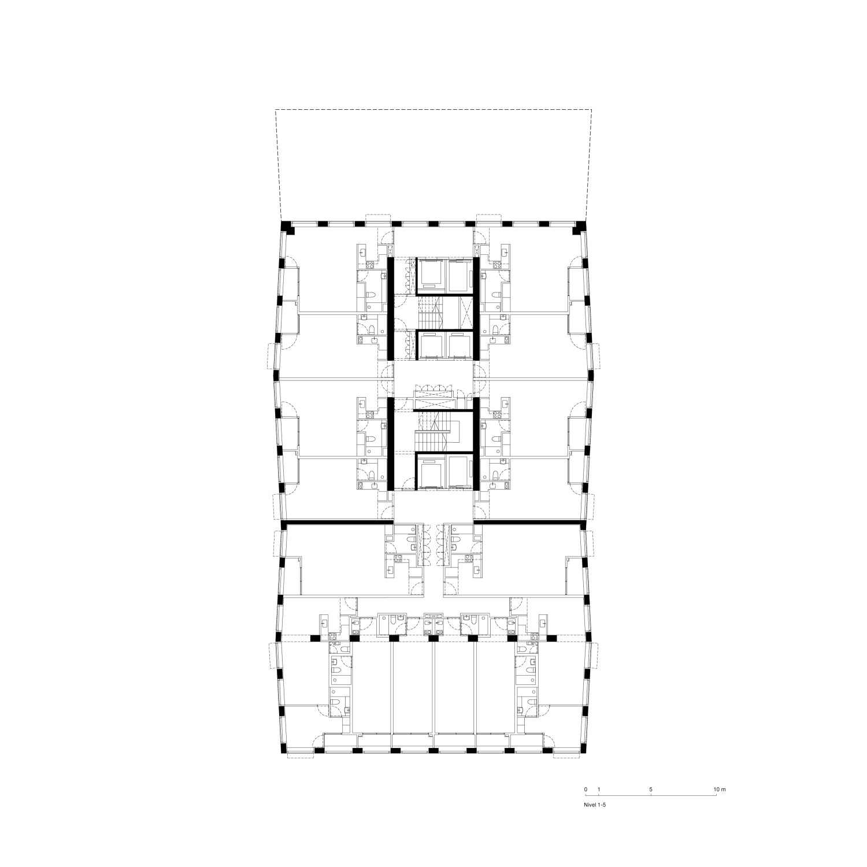
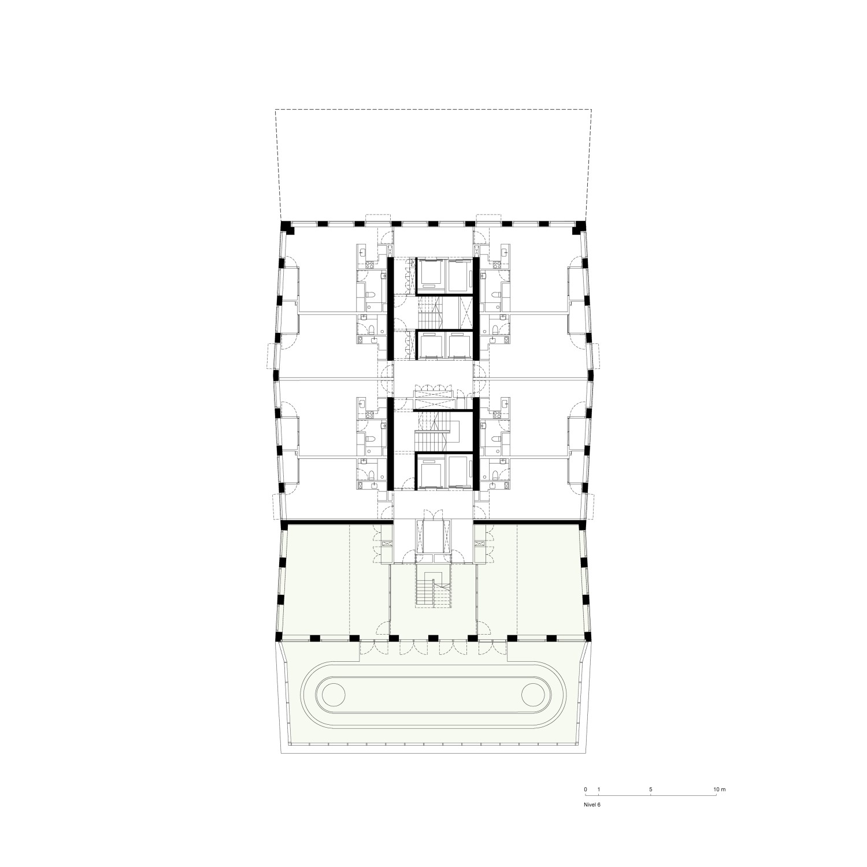
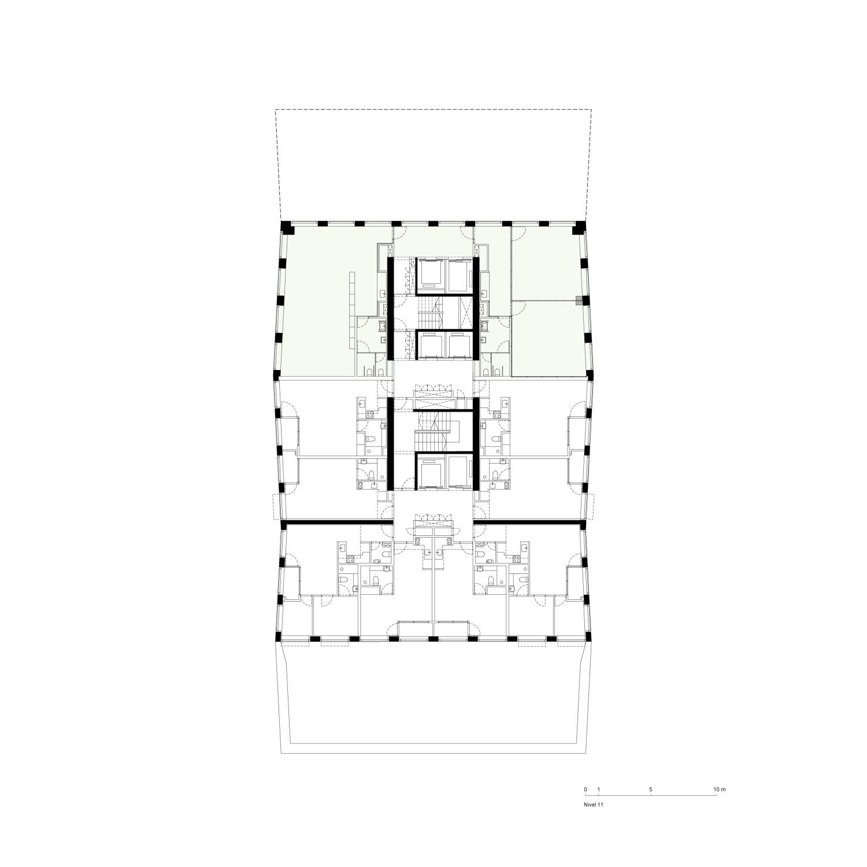
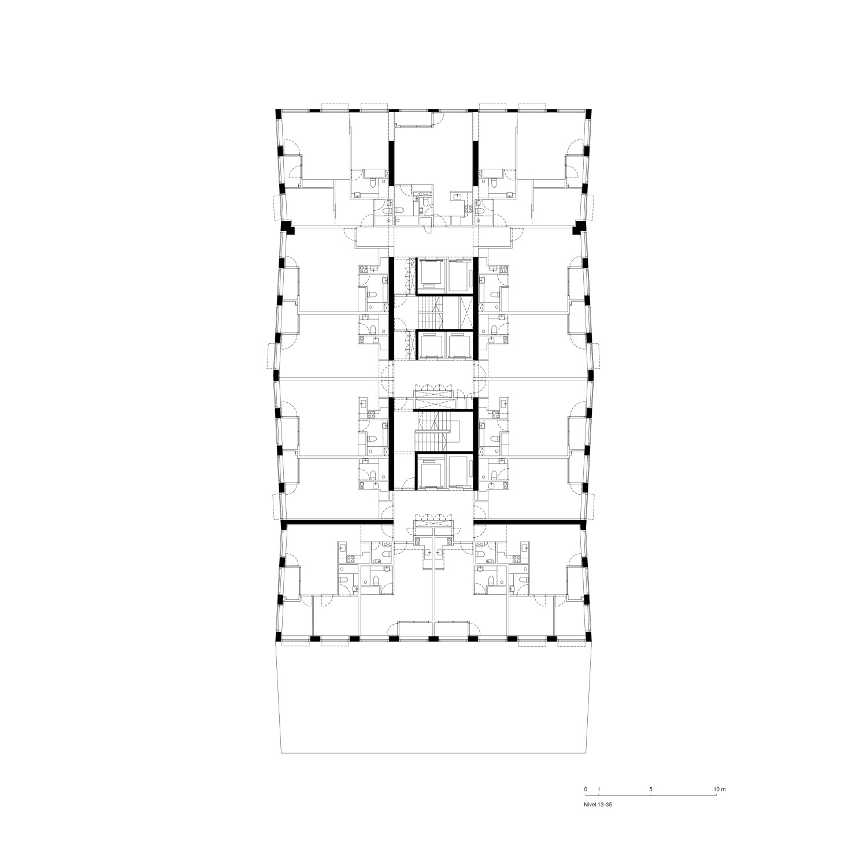
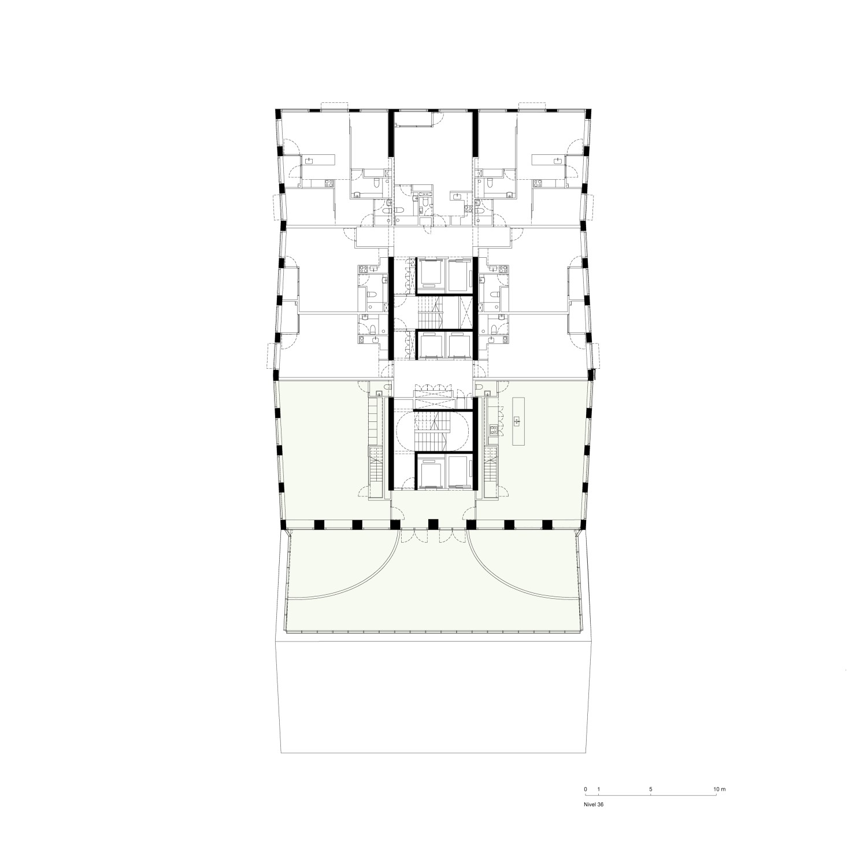
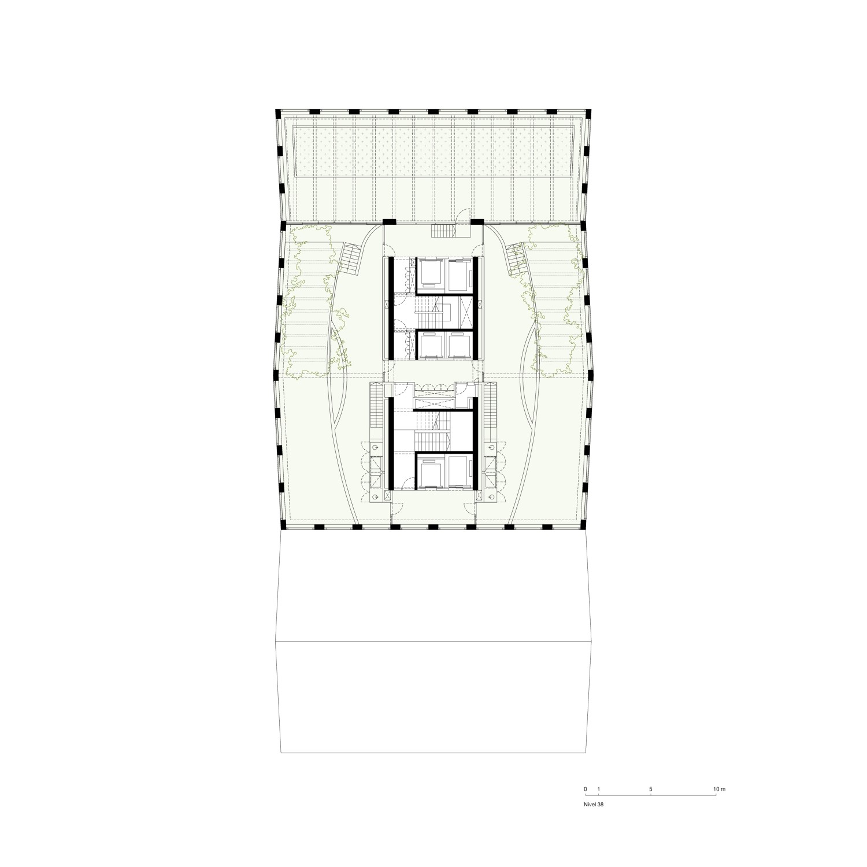
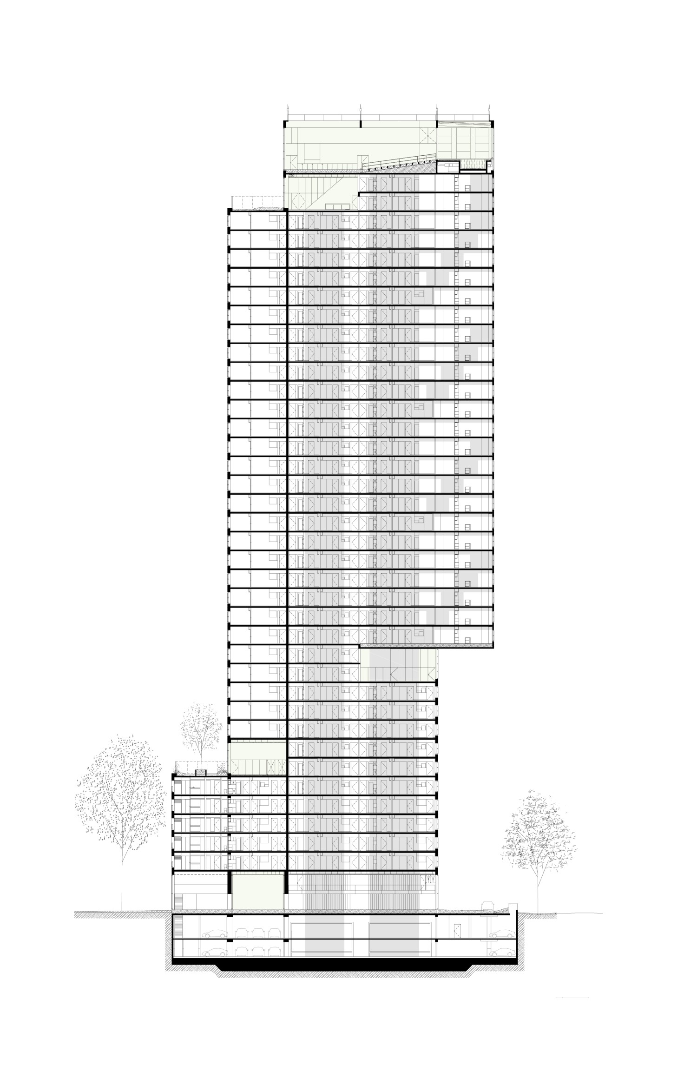
Torre Huergo 475
2025
The border that connects the oldest neighborhood of Buenos Aires with the most recent, has renewed its offer of public spaces, presenting itself as an area of the city where history, infrastructure and landscape configure a productive environment to test a new form of civic coexistence.
By the adittion of a new square, Huergo Tower link up its presence in the fabric oh the city offering at the same time a particular organization.
A series of horizontal displacements tightly related to the urban landscape trigger the appearance of a system of spaces destined for social encounters, thus reinforcing the link between tower dwellers and the city of Buenos Aires.
El borde que comunica el barrio más antiguo de Buenos Aires con el más reciente, ha renovado su oferta de espacios públicos, presentándose como un ámbito de la ciudad donde historia, infraestructura y paisaje configuran un entorno fértil para ensayar una nueva forma de convivencia cívica. Mediante la incorporación de una nueva plaza dispuesta a sus pies, la torre Huergo 475 articula su presencia en el tejido ofreciendo al mismo tiempo una organización singular. Una serie de desplazamientos horizontales estrechamente relacionados con el paisaje urbano desencadenan la aparición de un sistema de espacios destinados al encuentro social, reforzando de esta manera el vínculo de los habitantes de la torre con la ciudad de Buenos Aires.
Year:
Año:
2018-2025
Architects:
Arquitectos:
Sebastián Adamo, Marcelo Faiden.
Project Director:
Directores de Proyecto:
Luciana Lembo.
Collaborators:
Colaboradores:
Matías Muxi, Juan Charó, Miguel Acuña, Mora Linares, Priscila Rut Ra, Clara Fragueiro, Enzo Fabriccio De Dio, Ana Isaía, Rocio Monje, German Ferradas, Seizen Uehara, Jonathan Lee, Sofia Harsich, Francisco Remón, Manuel Marcos, Tomás Guerrini, Jerónimo Bailat, Agustín Fiorito, Tomás Pérez, Dylan Lis, Tomás Bueri, Horacio Fridman, Sebastian Comito, César Paganelli, Nicolás Sequeira, Ornella Martinelli, Giuliana Sabelli, Jose Baistrocchi.
Client:
Cliente:
Consultatio Inversora S.A. – Leandro Chiappa, Andrés Mattar, María Julia Izaguirre, Violeta Magariños, Vanesa Castelleti, Manuel Hermida, Juan Gimenez, Andrés Gerson, Marcos Corti, Arturo Grimaldi
Location:
Emplazamiento:
Huergo 475, Ciudad Autónoma de Buenos Aires, Argentina.
Construction:
Constructora:
CRIBA.
Management and construction management:
Gerenciamiento y dirección de obra:
Sposito & Asociados.
Consultant:
Asesores:
AHF S.A. (structural design and calculations), Eng. Julio Blasco Diez (HVAC systems), ASELEC (electrical installation), Estudio Labonia y Asoc. (plumbing/fire protection/gas installation), Skin Arquitectura (façade), Green Group (EDGE certification), Grupo Landscape (botany), Arch. Arturo Peruzzotti (lighting), BELM Ingenieros Asociados (waterproofing), José Victor D'Ángelo, Hugo Bersanker (PET).
Furniture and signage:
Mobiliario y señaletica:
Flora.
Digital Images:
Imágenes Digitales:
Adamo-Faiden, Ethan de Clerk.
Photographies:
Fotografias:
Javier Agustin Rojas.
Area:
Superficie:
3.917 m2 (land), 44.560 m2 (construction).
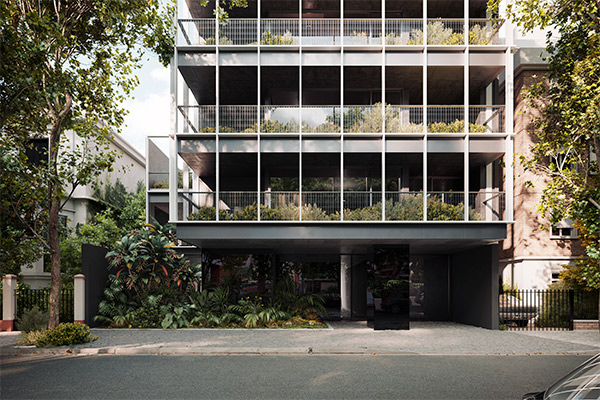
O'Higgins 1625 Building
Edificio O’Higgins 1625

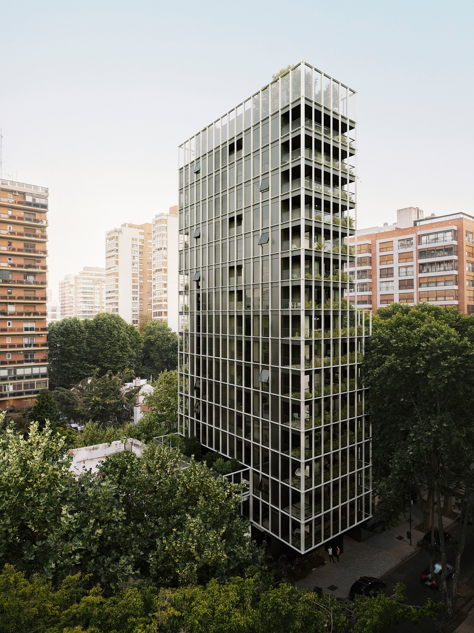
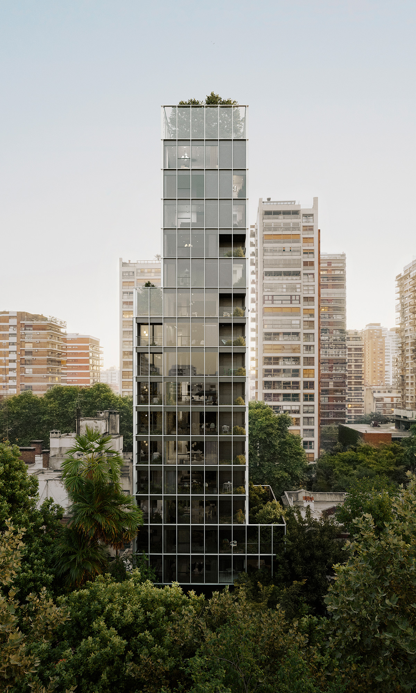
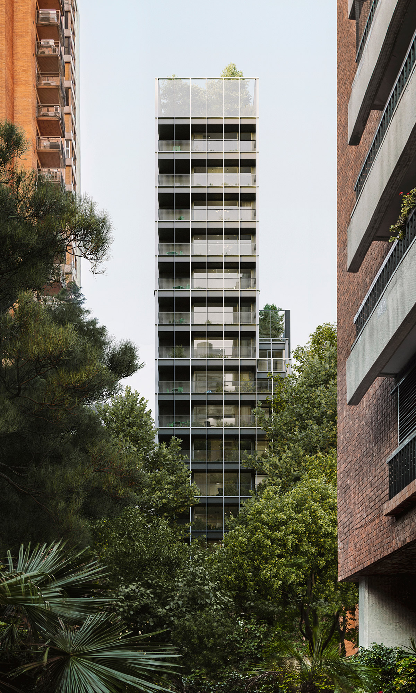
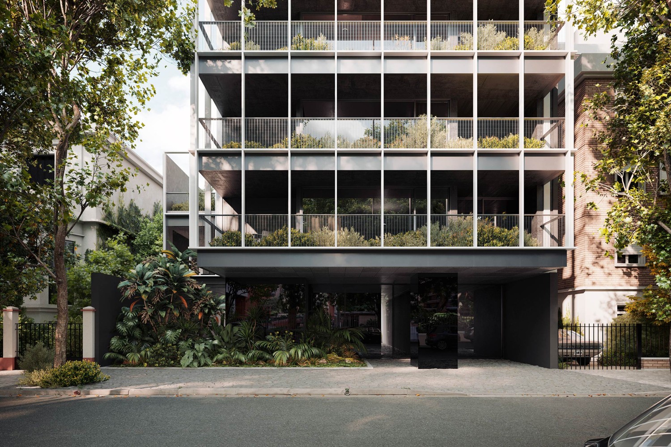
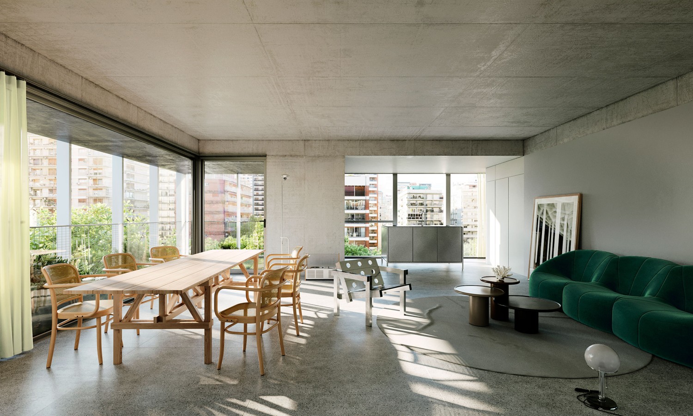
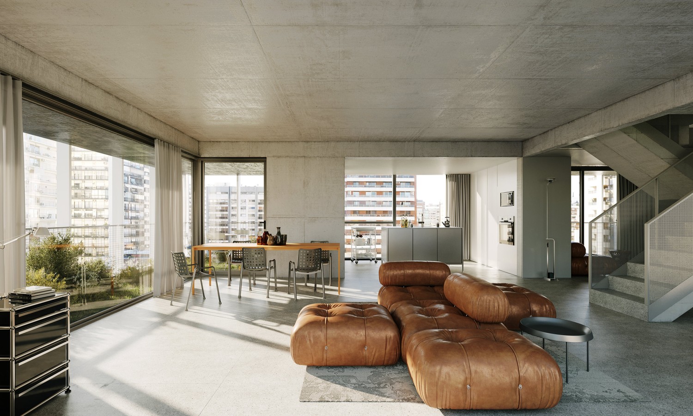
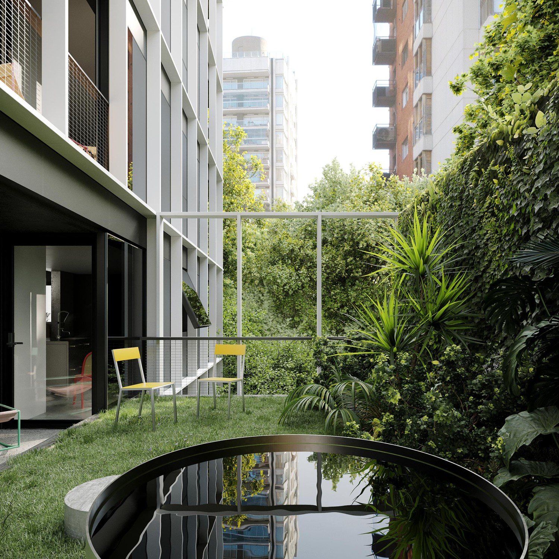
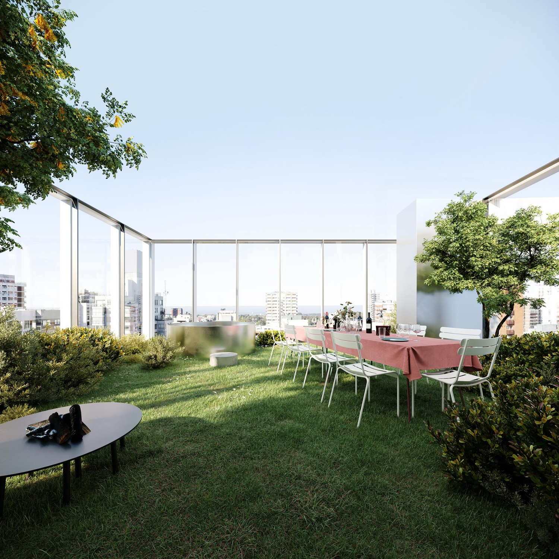
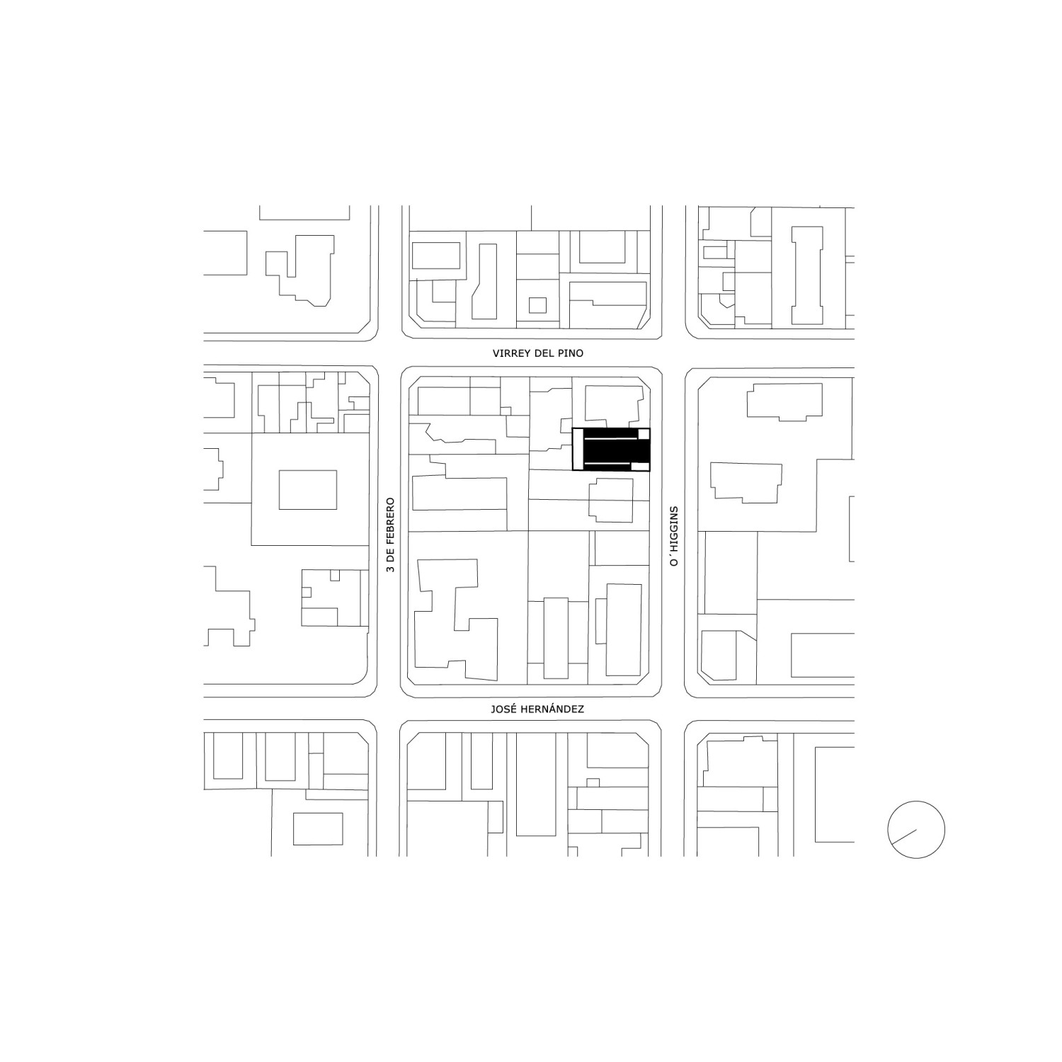
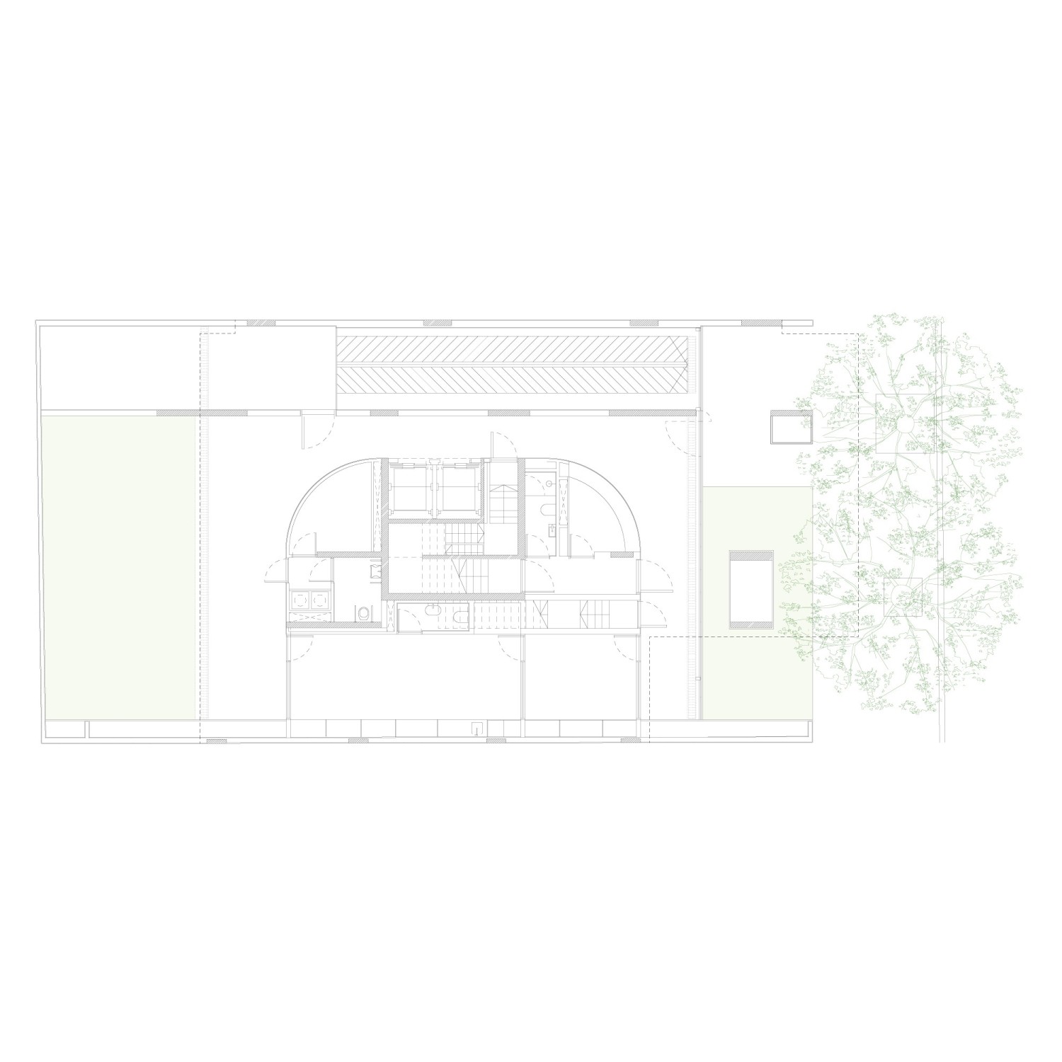
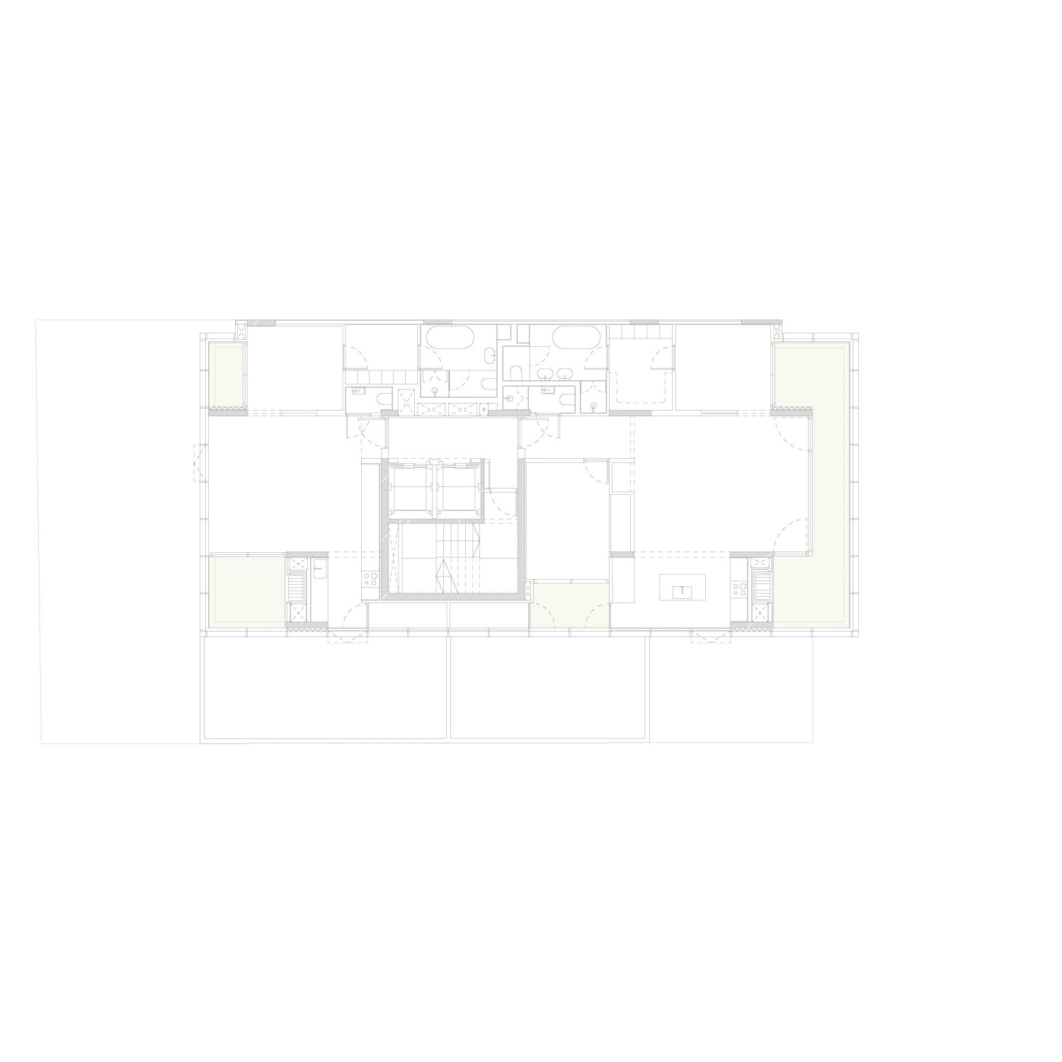
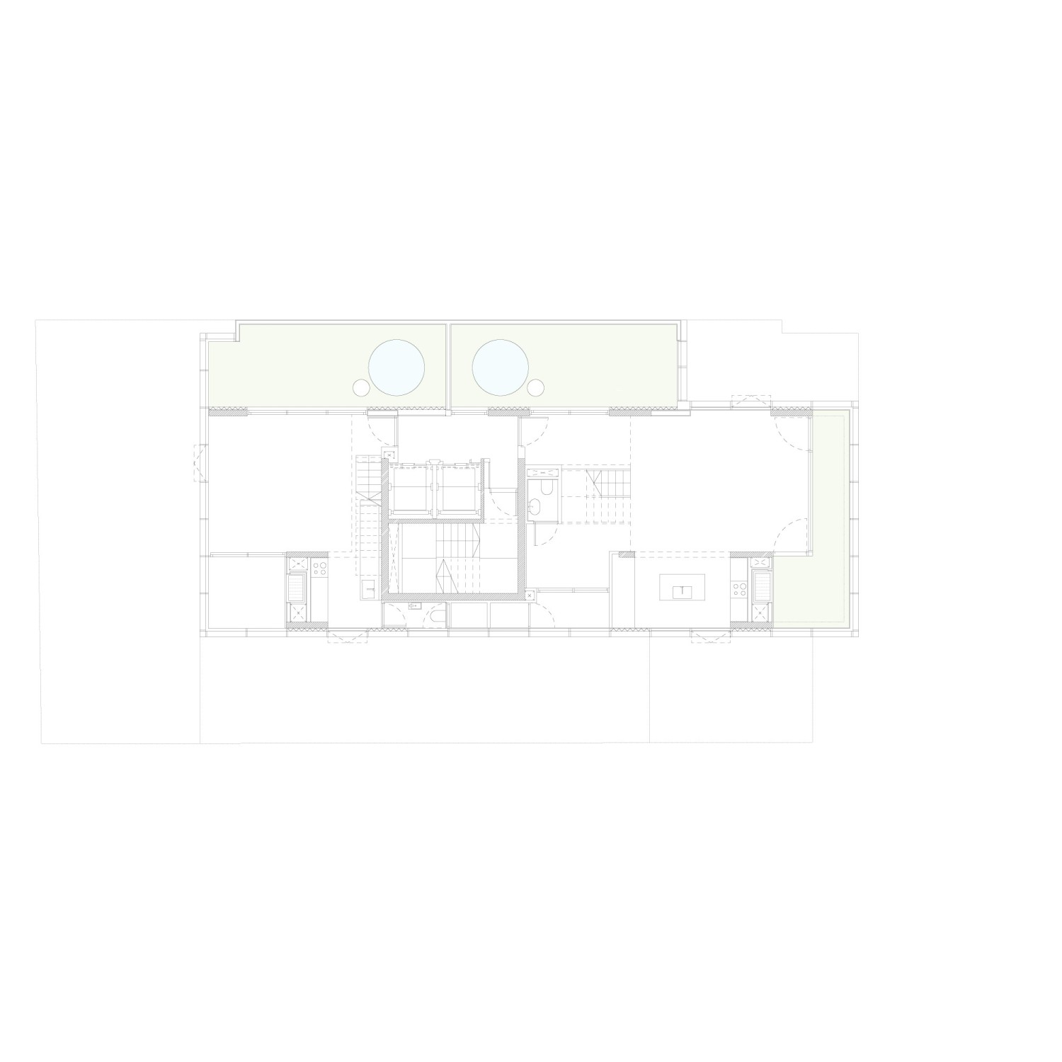
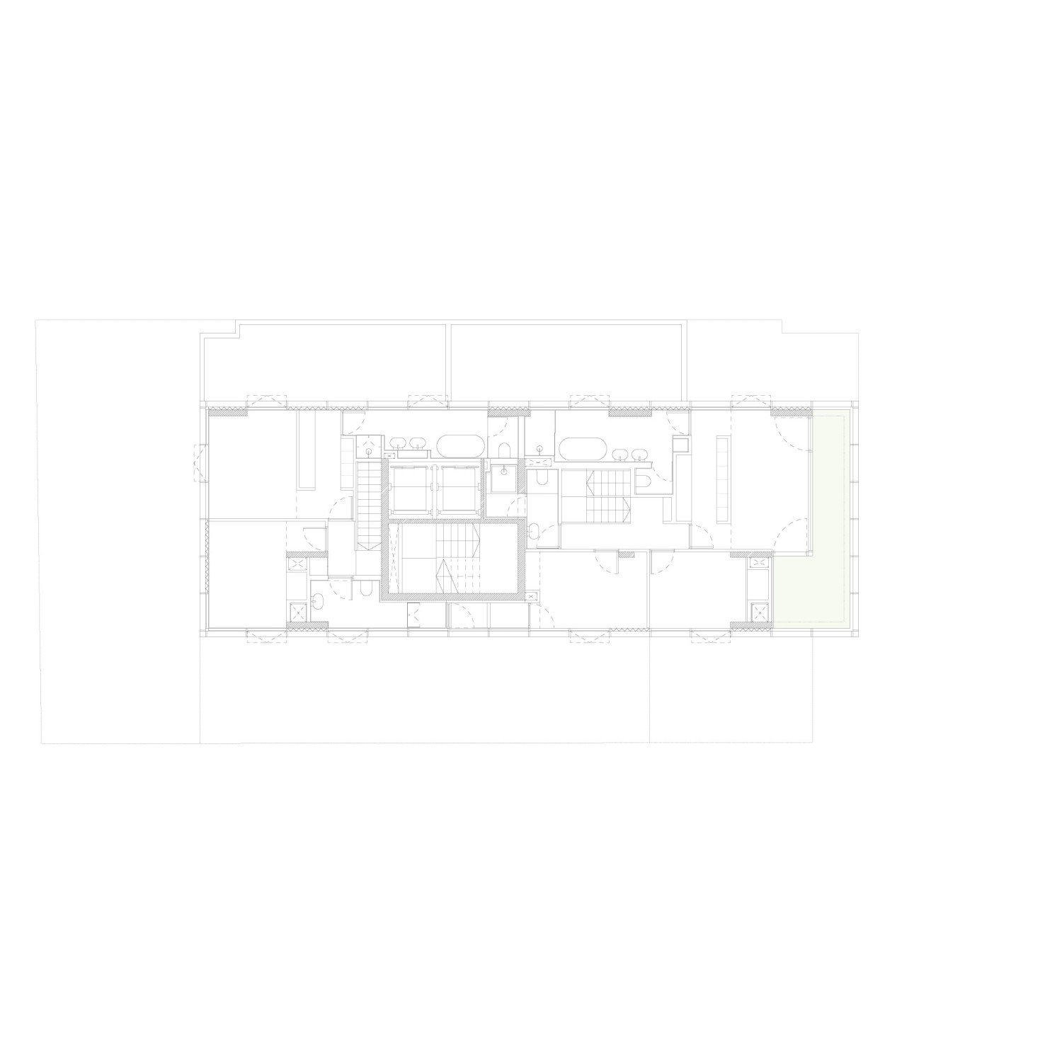
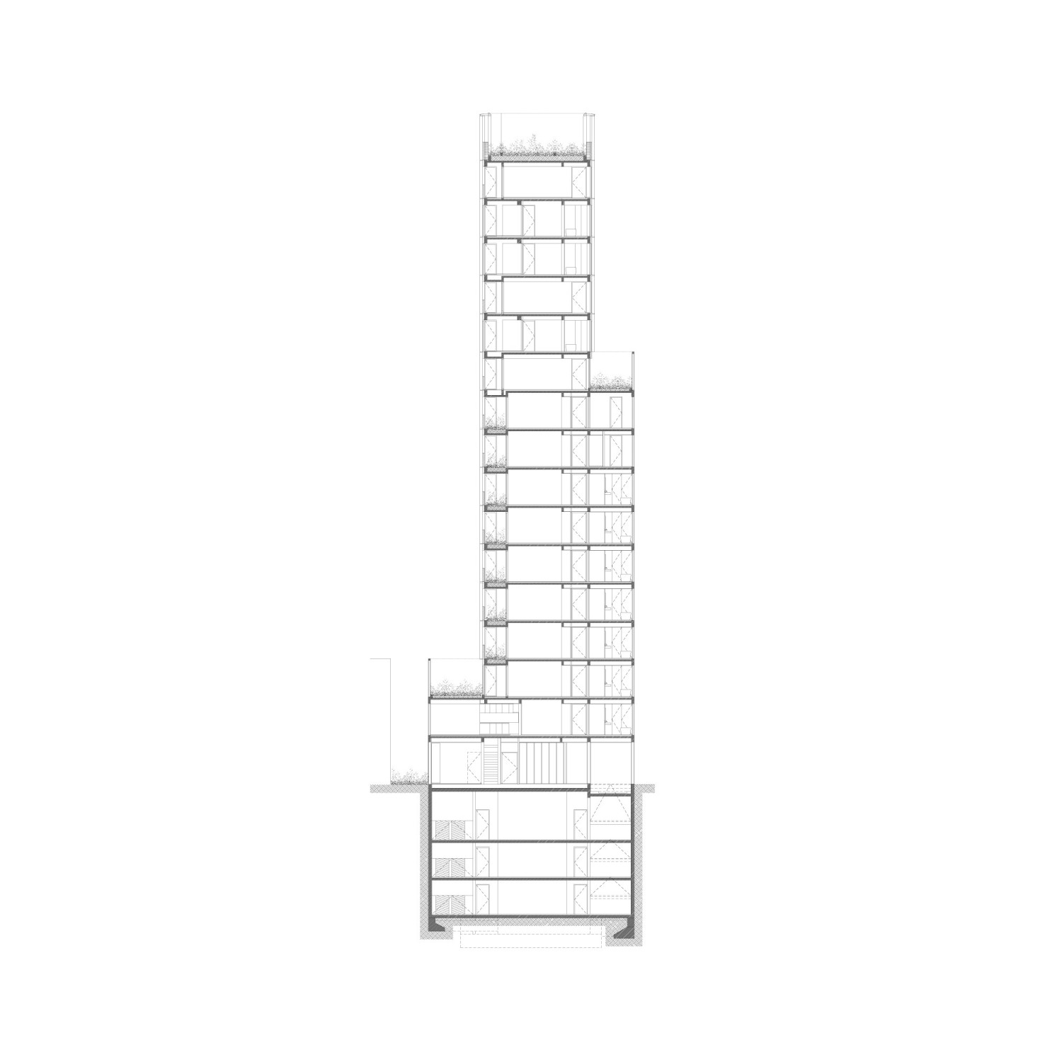
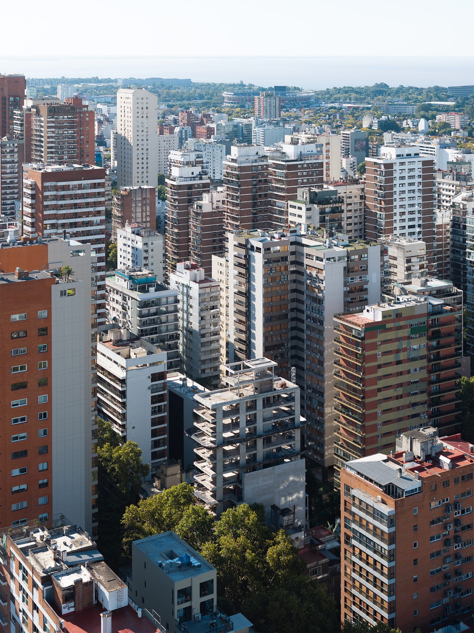
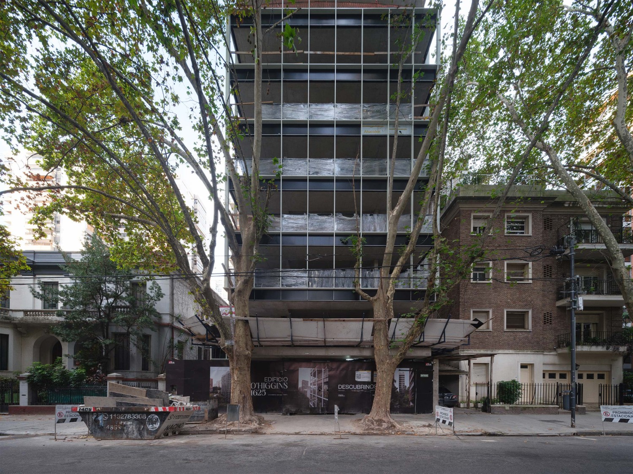
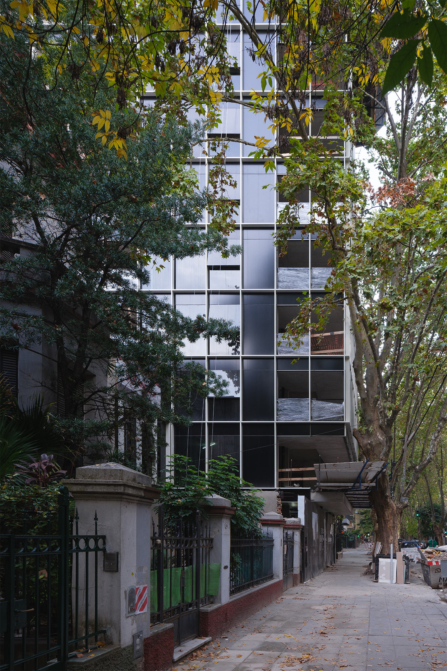
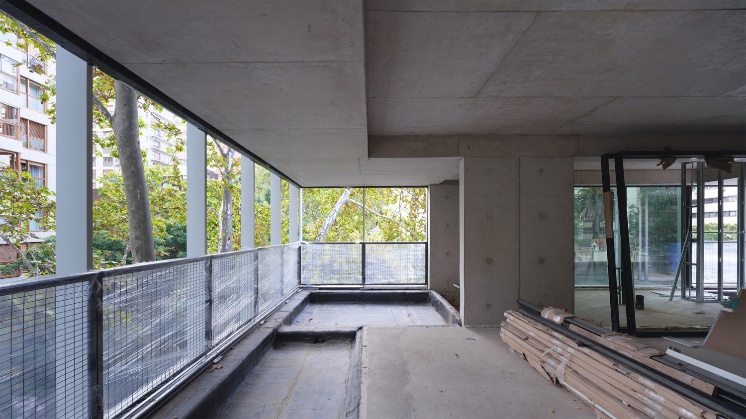
Edificio O’Higgins 1625
2024
Belgrano was born as a satellite city that offered an escape from the center of Buenos Aires towards an urban landscape where residential buildings coexisted with large portions of parks and gardens. Currently, the neighborhood is completely integrated into the urban fabric, and absorbs one of the highest densities in the city. There are two typologies that reflect this transition. On the one hand, the old mansions from the beginning of the 20th century, built with generous interior spaces, linked to the gardens through wide galleries that dissolve the limits between both instances. Starting in the 1950s, the neighborhood received a considerable number of free-standing towers, surrounded by vegetation and equipped with permeable ground floors that, in sum, allow it to preserve the balance between nature and architecture.
The O'Higgins 1625 tower seeks to integrate the two traditions by stacking houses wrapped in landscaped galleries, which reproduce the same sequence offered by the old mansions. A light and reflective envelope takes up the visual order of the first curtain walls in the neighborhood, now superimposed on abundant vegetation that displaces the crystals towards the interior of the floor plan, radically modifying the perception of the whole.
Belgrano nació como una ciudad satélite que le ofrecía un escape al centro de Buenos Aires hacia un paisaje urbano donde convivían construcciones residenciales con grandes porciones de parques y jardines. En la actualidad, el barrio se encuentra completamente integrado al tejido urbano, y absorbe una de las mayores densidades de la ciudad. Hay dos tipologías que reflejan esta transición. Por un lado, las antiguas casonas de principio del siglo XX, construidas a partir de espacios interiores generosos, vinculados a los jardines a través de amplias galerías que diluyen los límites entre ambas instancias. A partir de los años 50, el barrio recibe una cantidad considerable de torres exentas, rodeadas de vegetación y dotadas de plantas bajas permeables que, con todo, le permiten conservar el equilibrio entre naturaleza y arquitectura.
La torre O’Higgins 1625 busca integrar las dos tradiciones mediante el apilamiento de viviendas envueltas en galerías ajardinadas, que reproducen la misma secuencia que ofrecían las casonas antiguas. Una envolvente ligera y reflejante retoma el orden visual de los primeros muros cortina del barrio, ahora superpuestos a una vegetación abundante que desplaza los cristales hacia el interior de la planta, modificando radicalmente la percepción del conjunto.
Year:
Año:
2020-2025
Architects:
Arquitectos:
Sebastián Adamo, Marcelo Faiden.
Project Director:
Directores de Proyecto:
Tomás Pérez Amenta.
Collaborators:
Colaboradores:
Juan Iriarte, Julieta Filosa, Agustín Podesta, Horacio Fridman, Lucas Beizo, Emilia Fernández, Jerónimo Márquez, Matías Nola, Paula Pockay, Federico Knichnik, Renzo Scotto D’Abusco, Sofía Svaton, Julieta Zizmond, Federico Rosenberg.
Client:
Cliente:
Chamber Projects.
Location:
Emplazamiento:
O’Higgins 1625, Belgrano, Buenos Aires, Argentina.
Structure:
Estructuras:
AHF S.A. Ing. Alberto Fainstein.
Sanitary Facilities:
Instalaciones Sanitarias, Gas e Incendio:
Labonia Studio.
Electrical Facilities:
Instalaciones Eléctricas:
Aselec.
Thermo Mechanical Facilities:
Instalaciones Termomecánicas:
Blasco Diez Studio.
Digital Images:
Imágenes Digitales:
Ethan De Clerk.
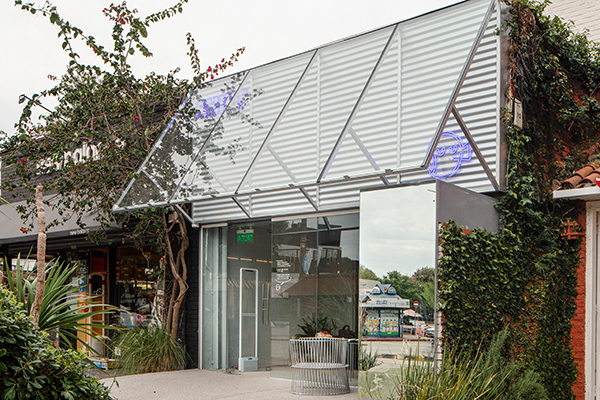
Shift shop
Comercio Shift

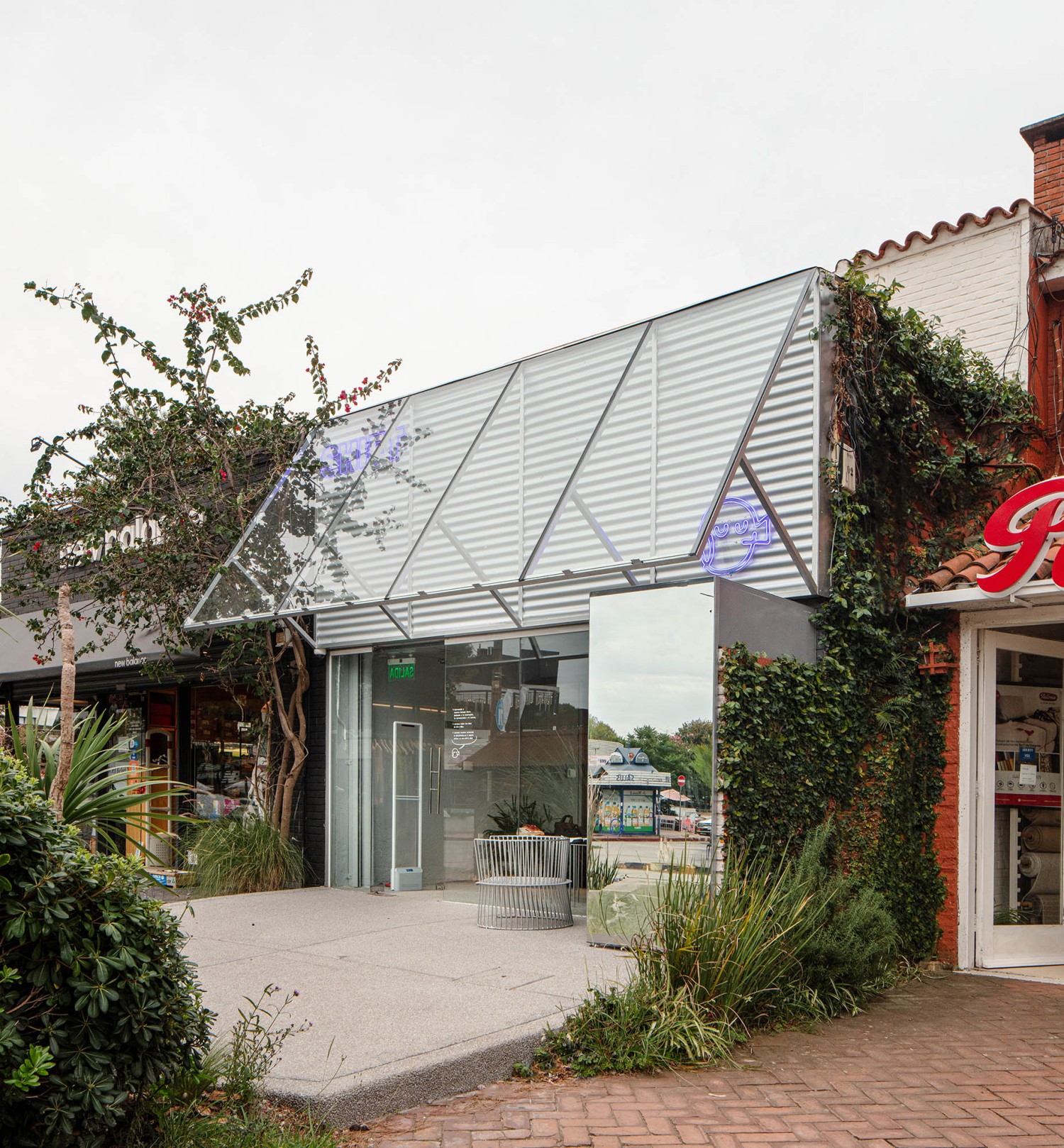
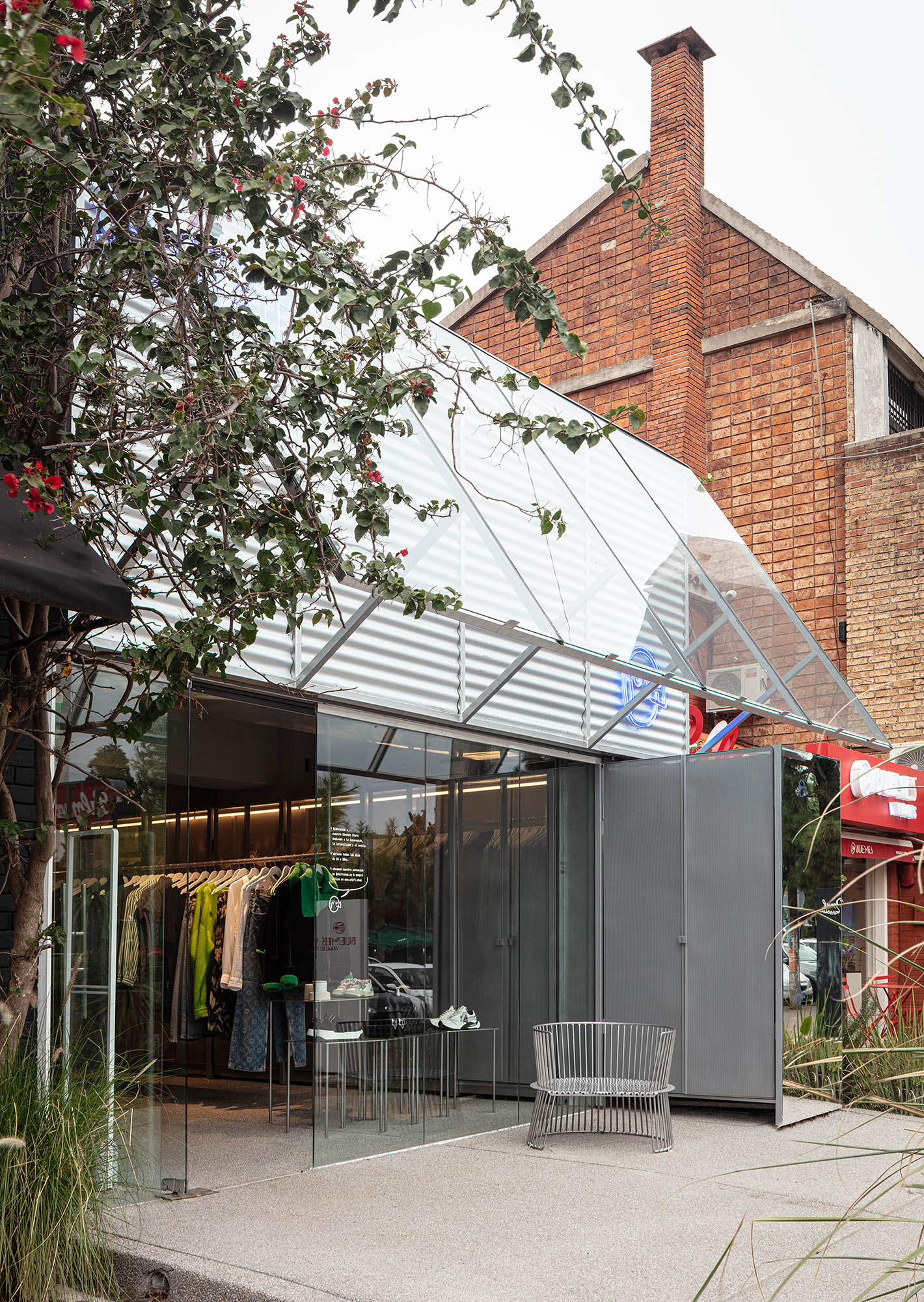
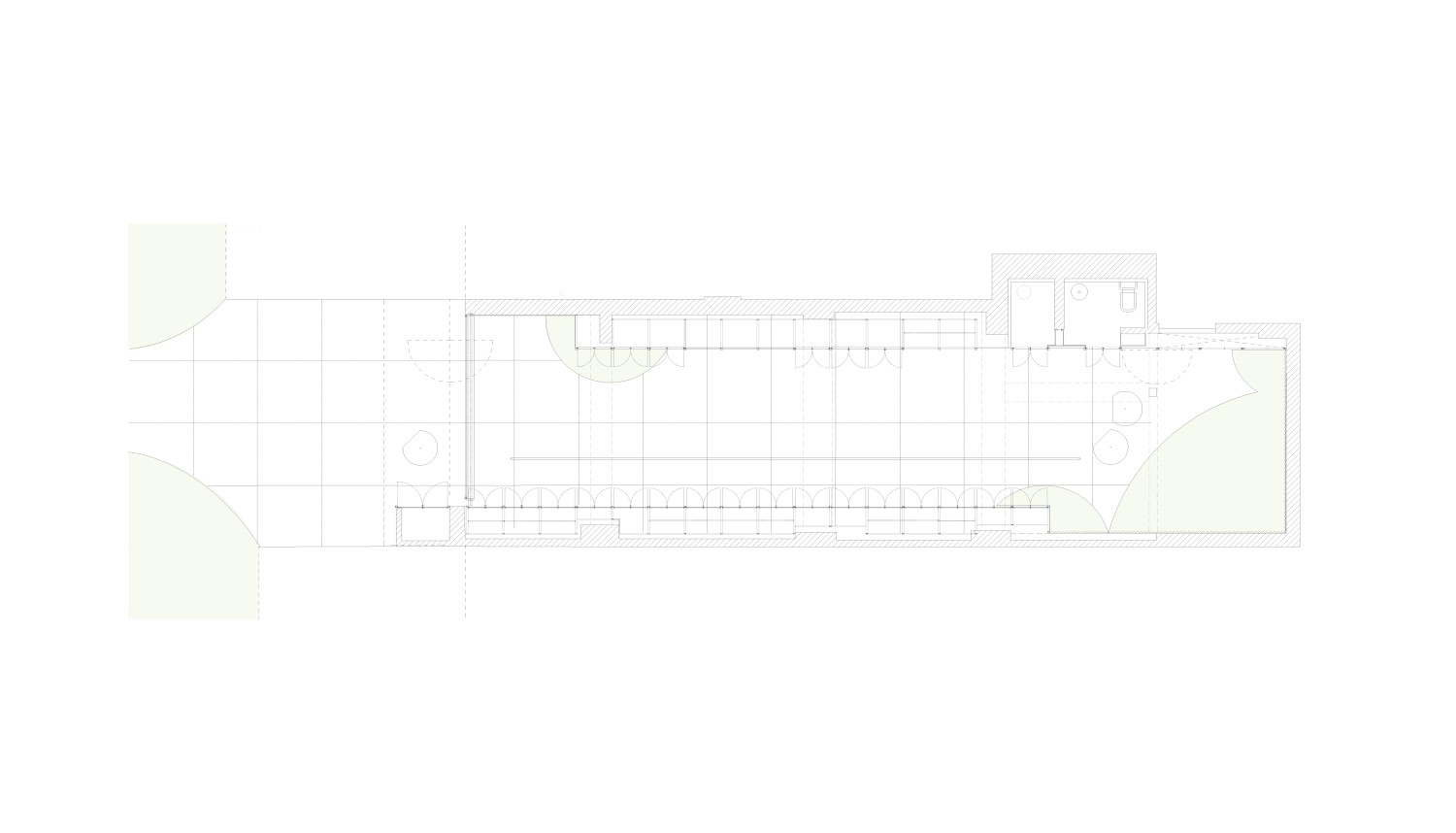
Year:
Año:
2023-2024
Architects:
Arquitectos:
Sebastián Adamo, Marcelo Faiden, Agustín Fiorito.
Project director:
Directora de Proyecto:
Matías Rivera Riquelme.
Collaborators:
Colaboradores:
Luciano Lopez, Elina Rodríguez, Lucia Villarreal, Germán Ferradas.
Location:
Emplazamiento:
Alfredo Arocena 1596, Montevideo, Uruguay.
Structural engineer:
Ingeniero estructural:
Santiago Giribaldi.
Construction companies:
Construcción:
Carlos Costa.
Client:
Cliente:
Shift.
Photography:
Fotografía:
Aldo Lanzi.
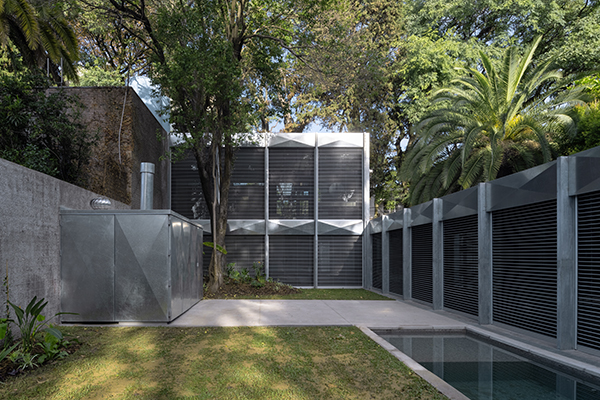
Luar House
Casa Luar









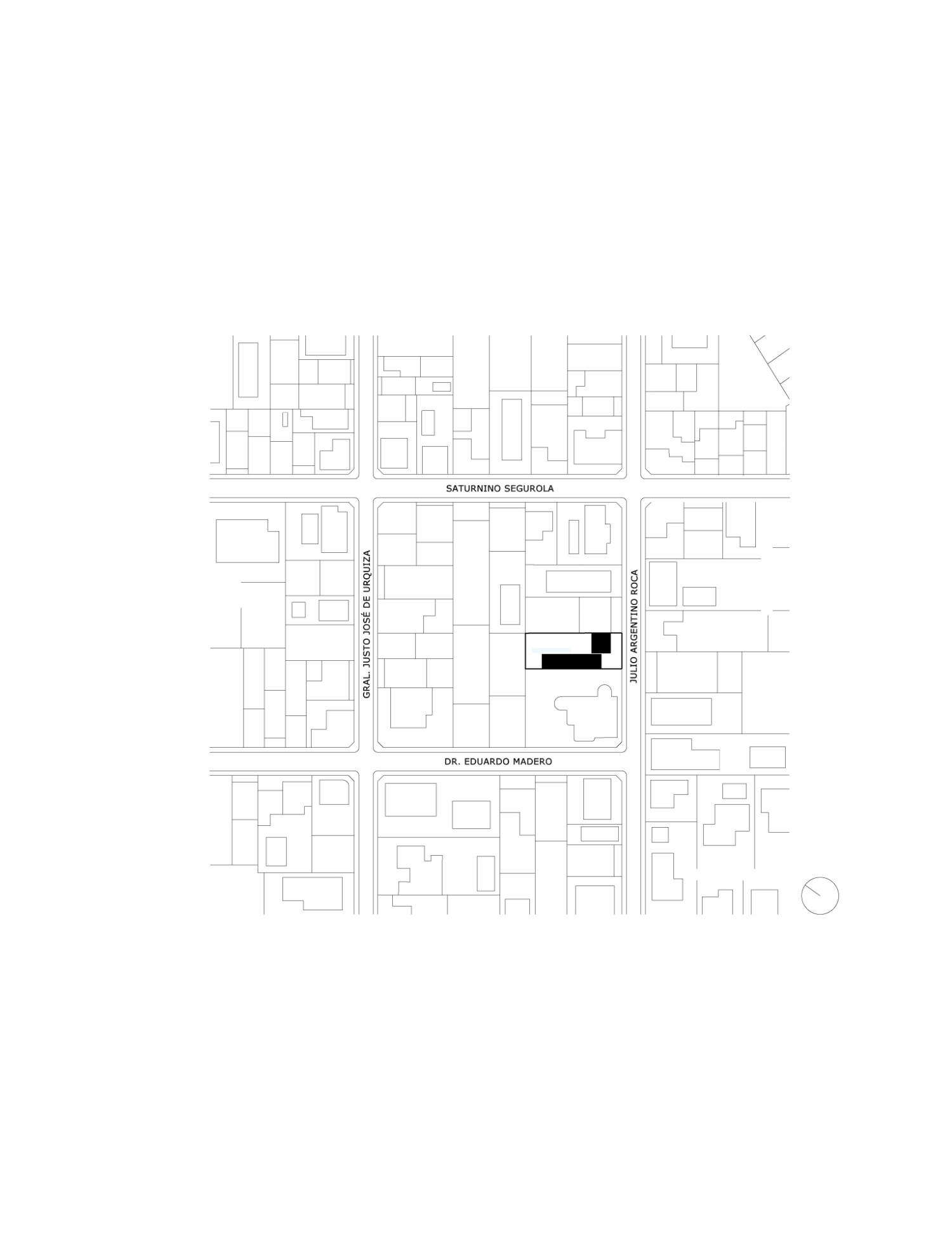
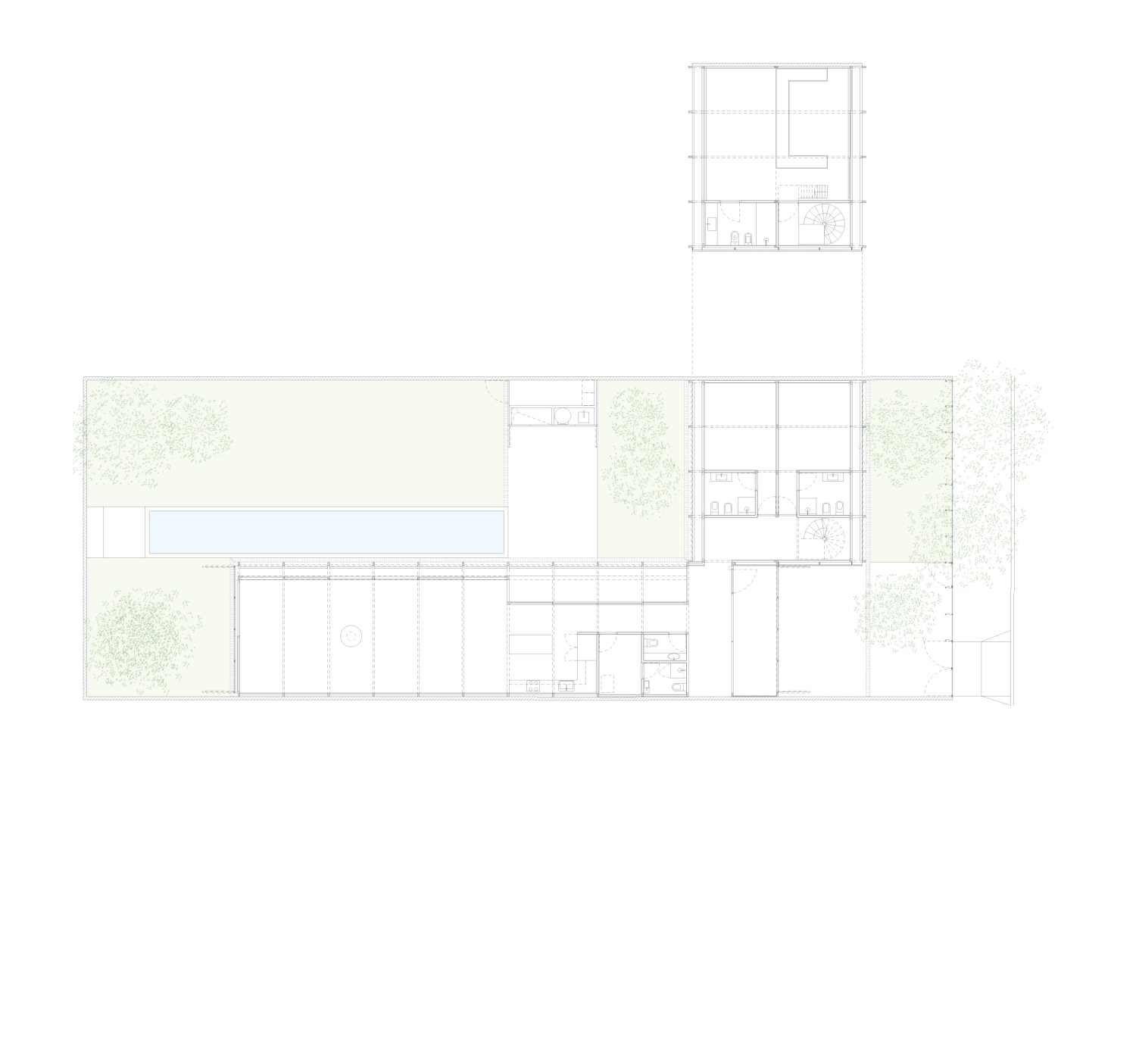
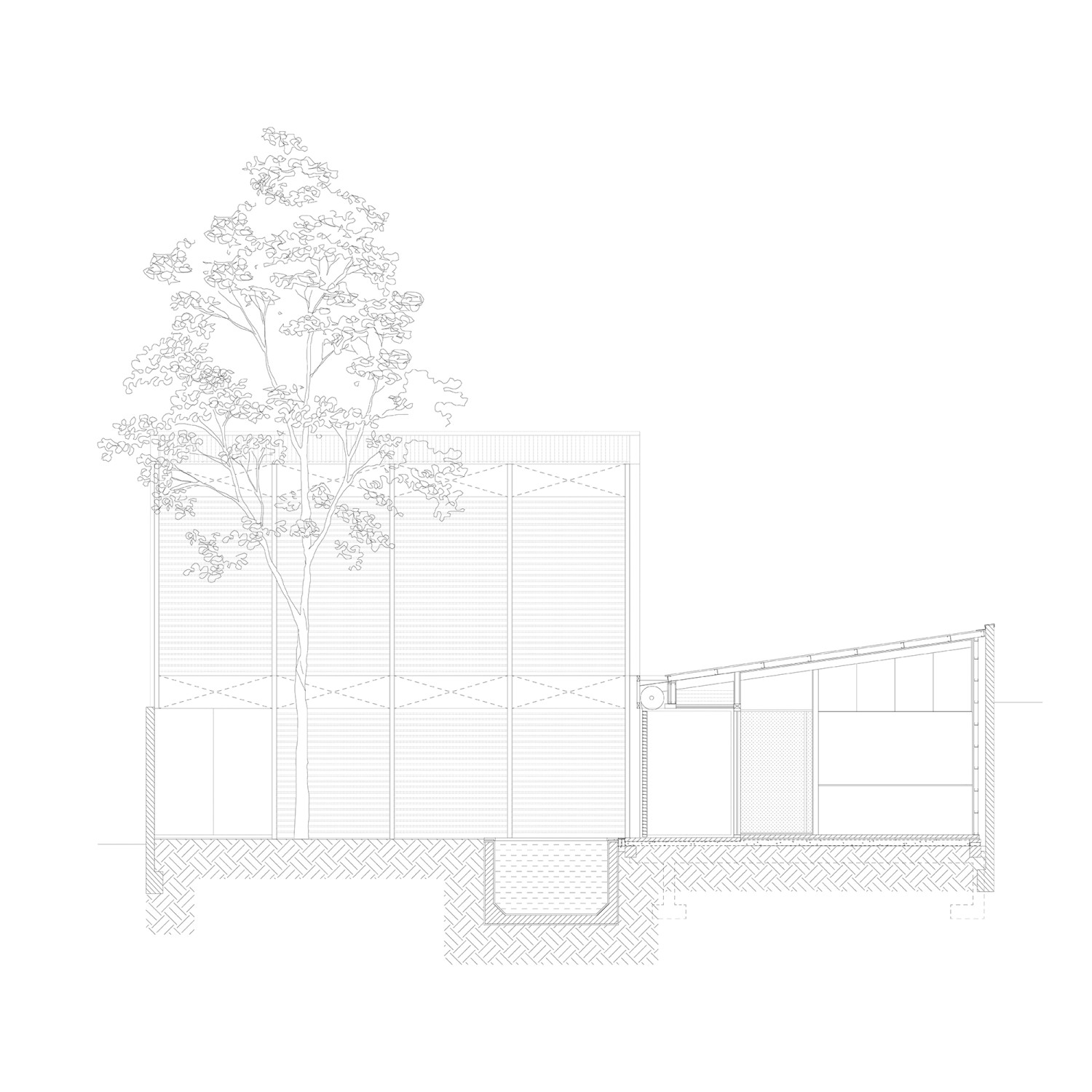
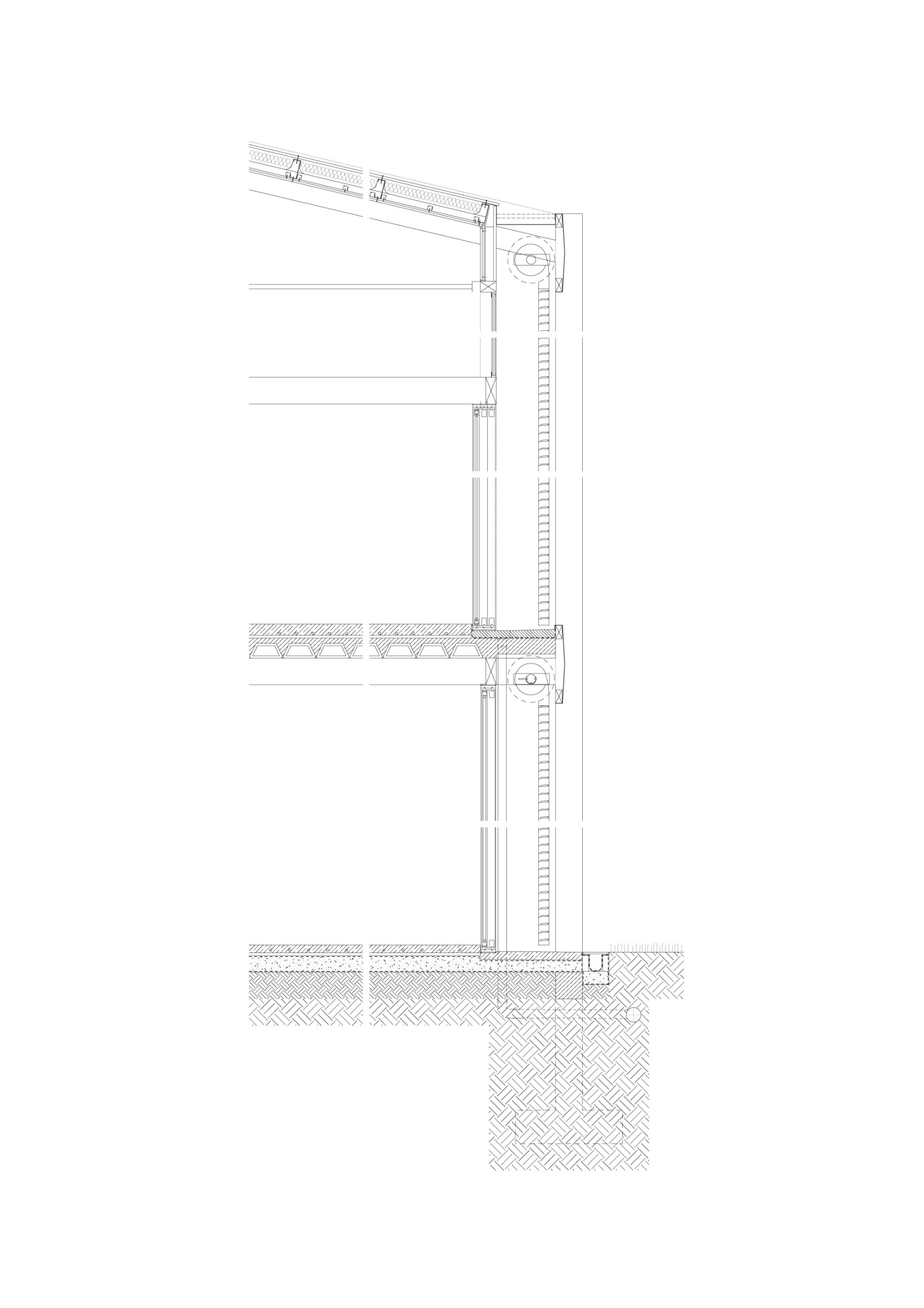
Casa Luar
2024
The house is built on an urban plot characterized by the presence of large trees and the variations that the neighboring houses present. Towards the northern limit, a compact volume generates a 7m high party wall close to the street. Towards the southern limit, however, the raised garden of the neighboring house builds a 4m high retaining wall that runs the entire length of the site.
Faced with this scenario, the domestic program is divided into two parts. A compact volume finds a clearing between the trees to lean on the highest party wall, organizing the most private areas of the house on two levels. A longitudinal pavilion takes the height of the neighboring retaining wall to turn all common areas towards the best orientations. A single construction system generates the spatial conditions of both constructions. A structure of iron tubes, sliding windows and rolling shutters manage to install the house on the existing ground lightly.
The exterior spaces extend the organizational criteria of the project to the entire plot. The natural soil areas, the terraces and the pool, negotiate their position and deployment on equal terms with the interior programs of the house. This system of dynamic and non-hierarchical relationships directs our attention towards the thresholds located between both categories, insisting on diluting the limits of convention.
La casa se construye en un lote urbano caracterizado por la presencia de árboles de gran porte y por las variaciones de tejido que presentan las casas vecinas. Hacia el límite norte, un volumen compacto genera un muro medianero de 7m de altura próximo a la calle. Hacia el límite sur, en cambio, el jardín elevado de la casa vecina construye un muro de contención de 4m de altura que recorre toda la longitud del solar.
Frente a este escenario el programa doméstico se divide en dos partes. Un volumen compacto encuentra un claro entre los arboles para recostarse sobre el muro medianero más alto, organizando en dos niveles las áreas más privadas de la casa. Un pabellón longitudinal toma la altura del muro de contención vecino para volcar todas las áreas comunes hacia las mejores orientaciones. Un único sistema constructivo genera las pautas espaciales de ambas construcciones. Una estructura de tubos de hierro, ventanales corredizos y persianas enrollables logran instalar la casa sobre el suelo existente con ligereza.
Los espacios exteriores extienden los criterios organizativos del proyecto hacia toda la parcela. Tanto los sectores de suelo absorbente como las terrazas y la piscina, negocian su posición y despliegue en igualdad de condiciones frente a los programas interiores de la casa. Este sistema de relaciones dinámicas y a-jerárquicas direcciona nuestra atención hacia los umbrales situados entre ambas categorías, insistiendo en diluir los límites de la convención.
Year:
Año:
2022 - 2024
Architects:
Arquitectos:
Sebastián Adamo, Marcelo Faiden.
Project Director:
Directora de proyecto:
Natalia Medrano, Leo Rota.
Collaborators:
Colaboradores:
Maximiliano Zarewsky, Carolina Morgado, Sofía Carena, Sofia Araujo, Franco Brachetta, Francisco Remon.
Location:
Emplazamiento:
Vicente López, Buenos Aires, Argentina.
Client:
Cliente:
Armando Bo.
Structures:
Estructuras:
Diego Bortz.
Photography:
Fotografía:
Javier Agustín Rojas.
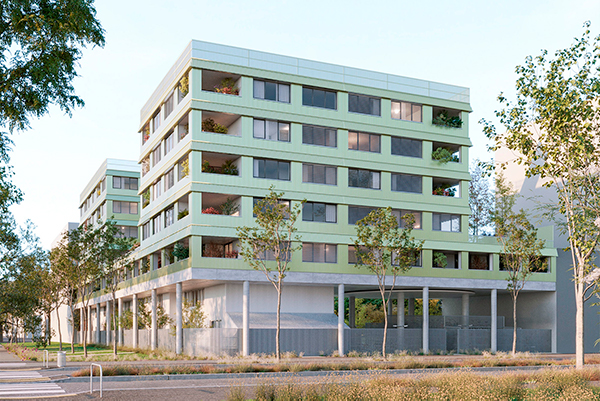
Paris-Saclay social housing
Paris-Saclay vivienda social

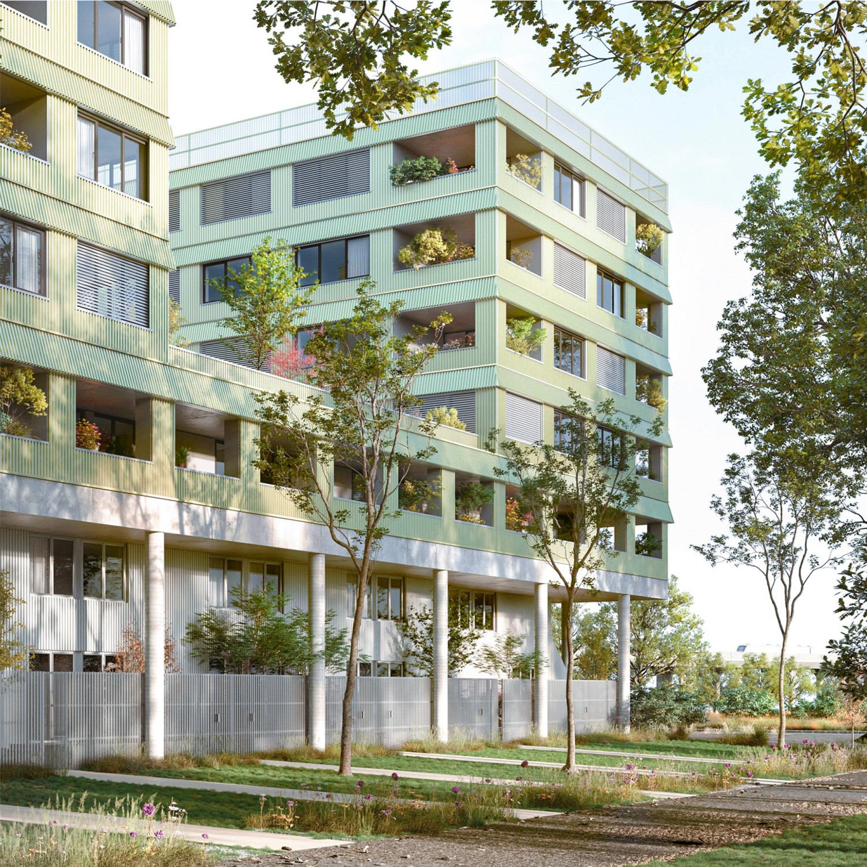
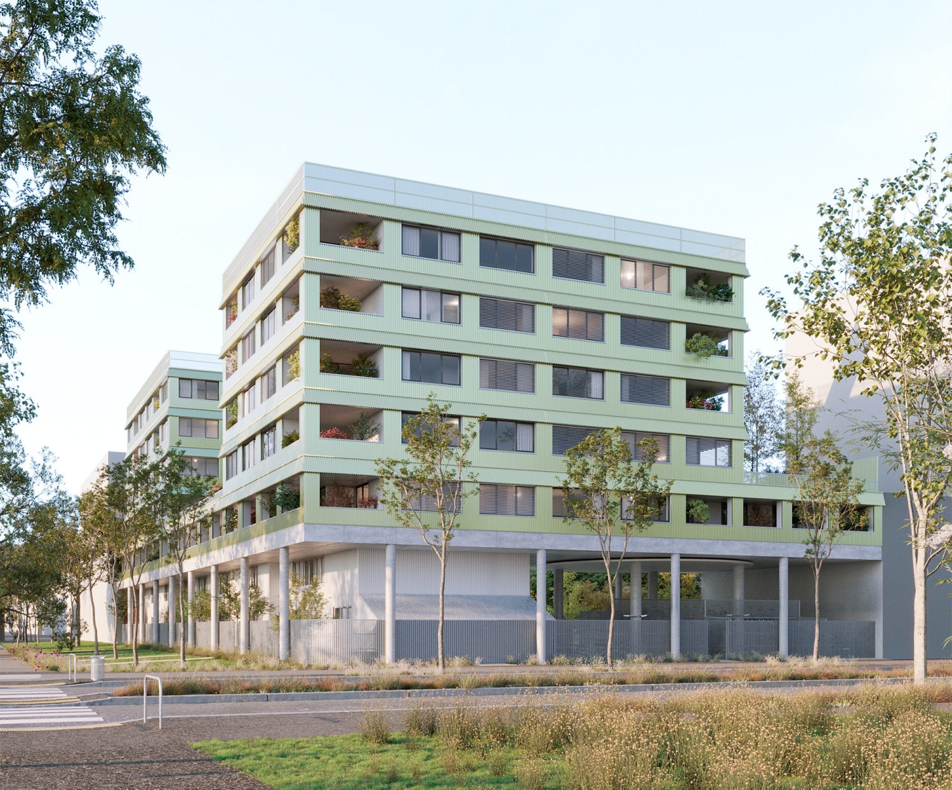
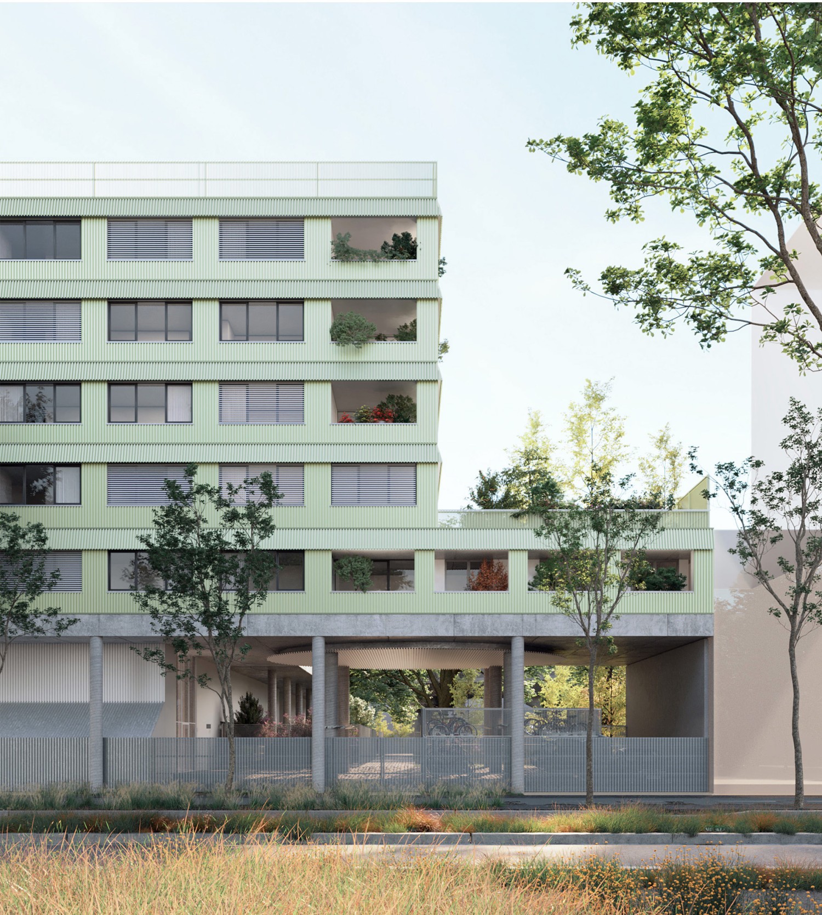
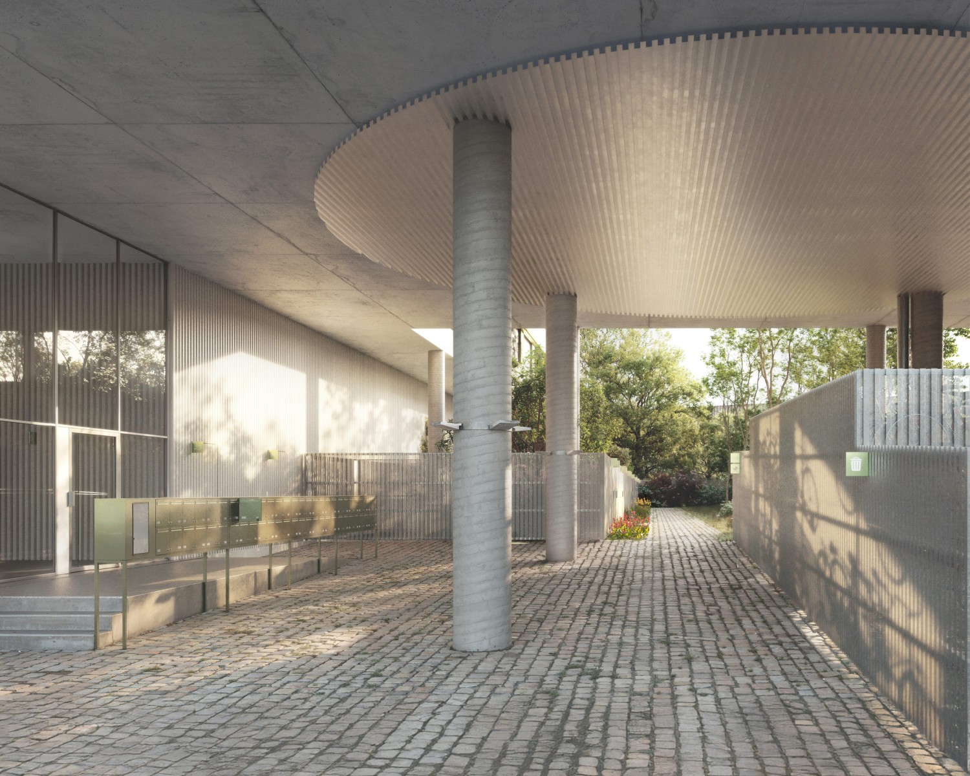
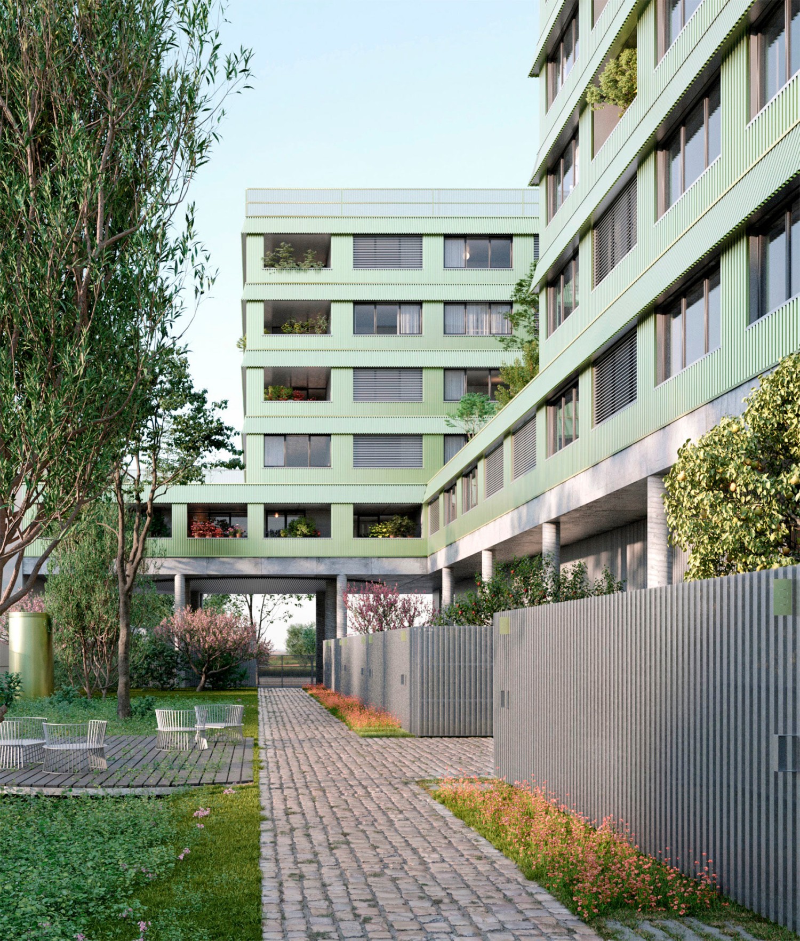
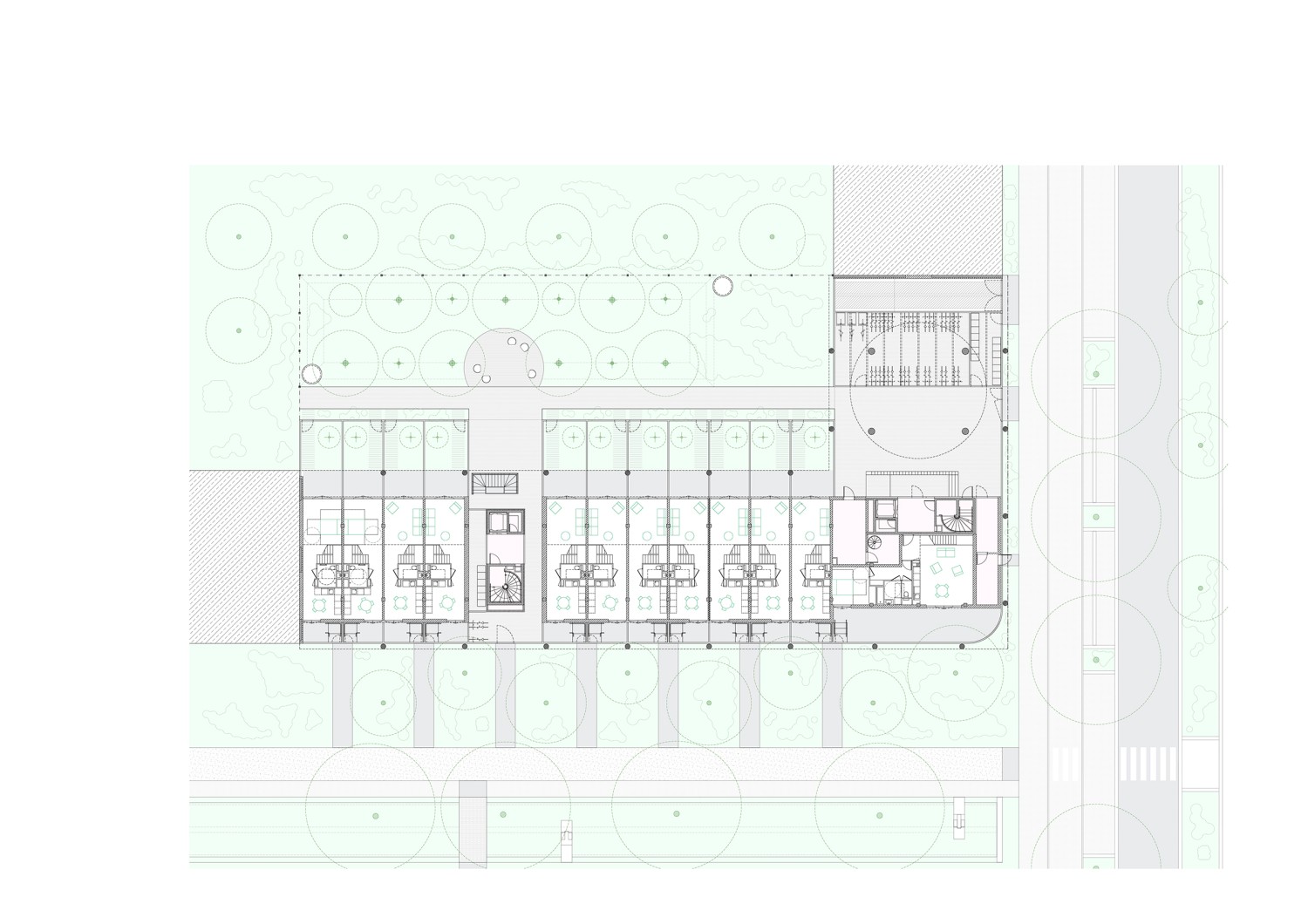
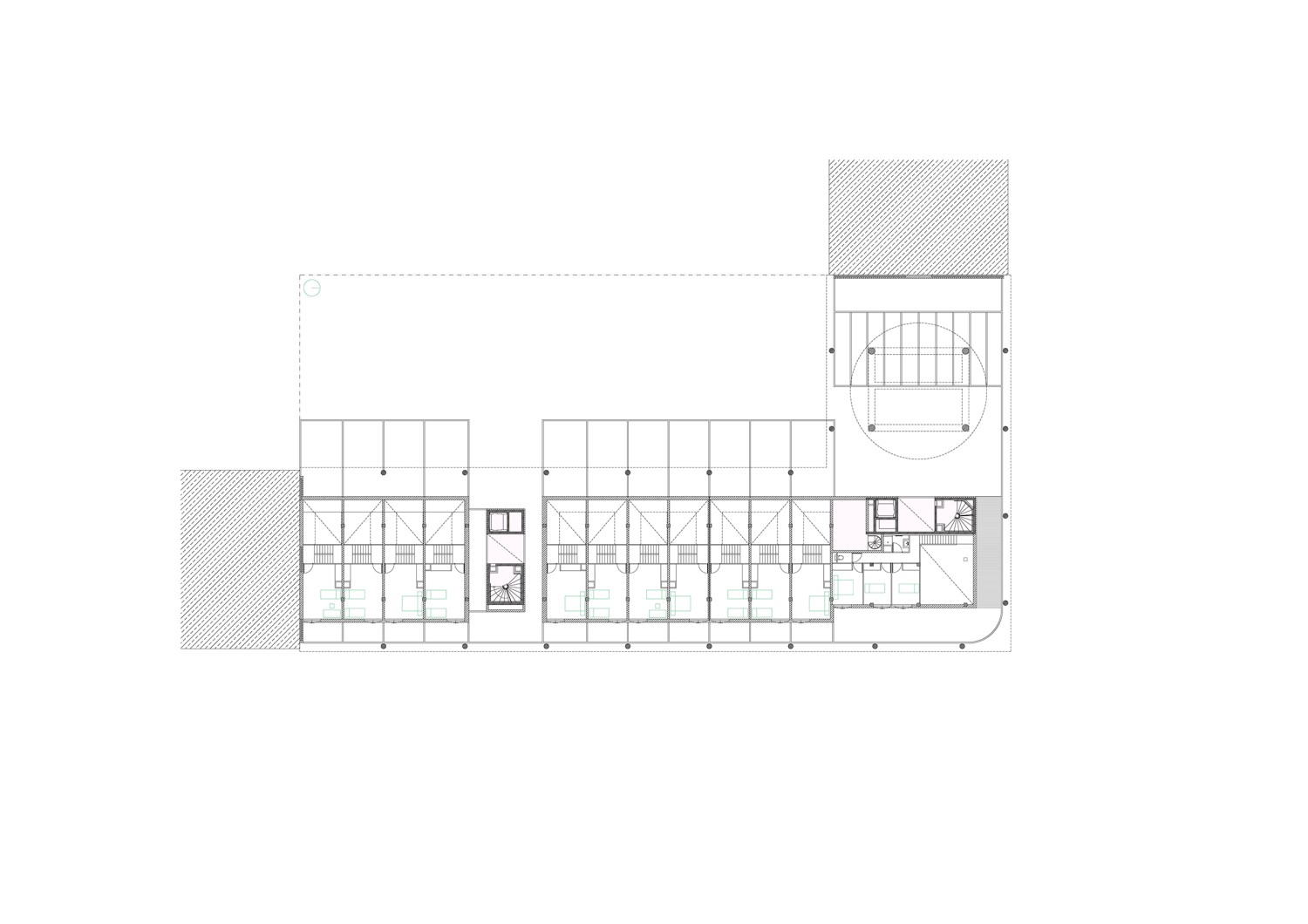
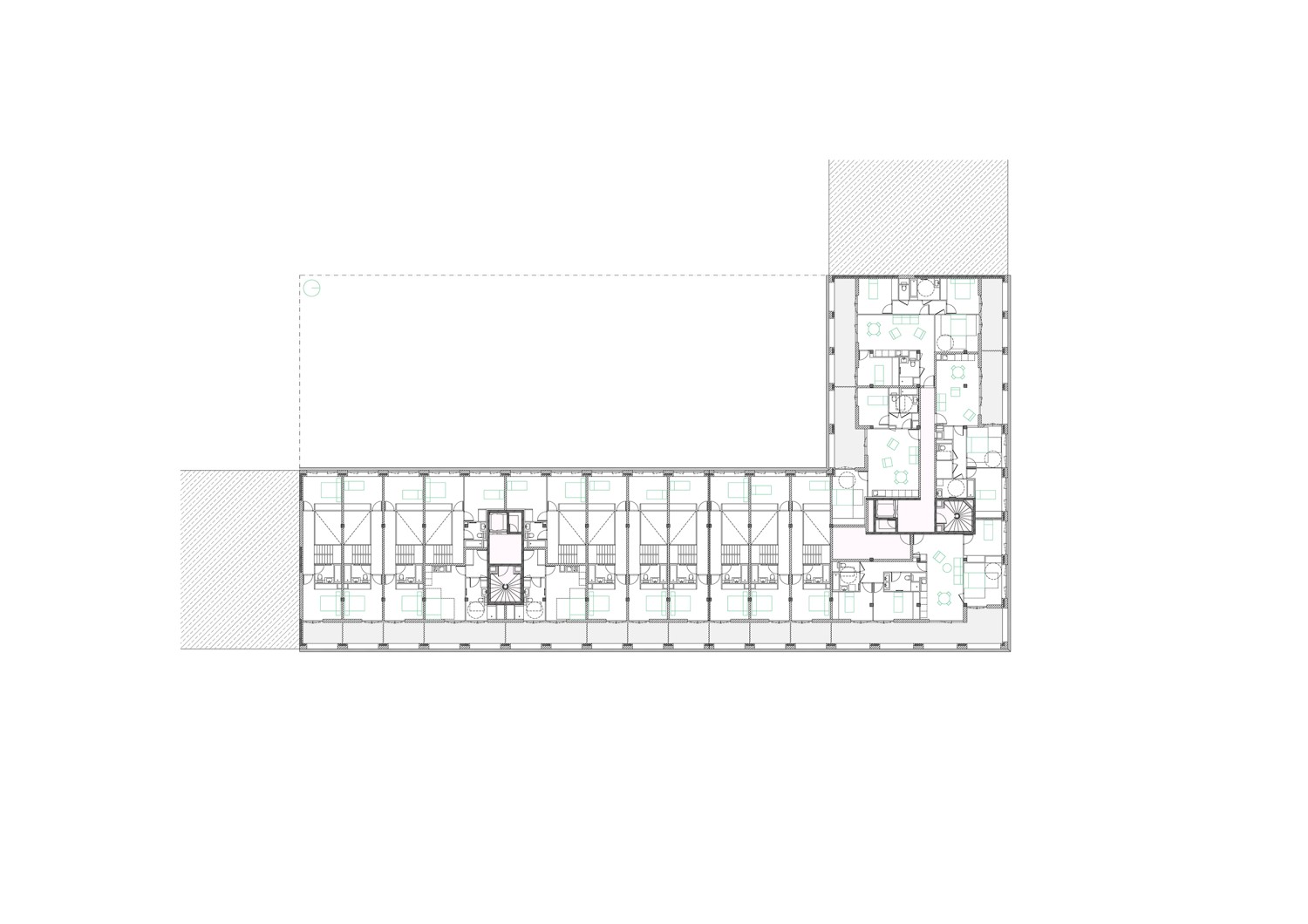
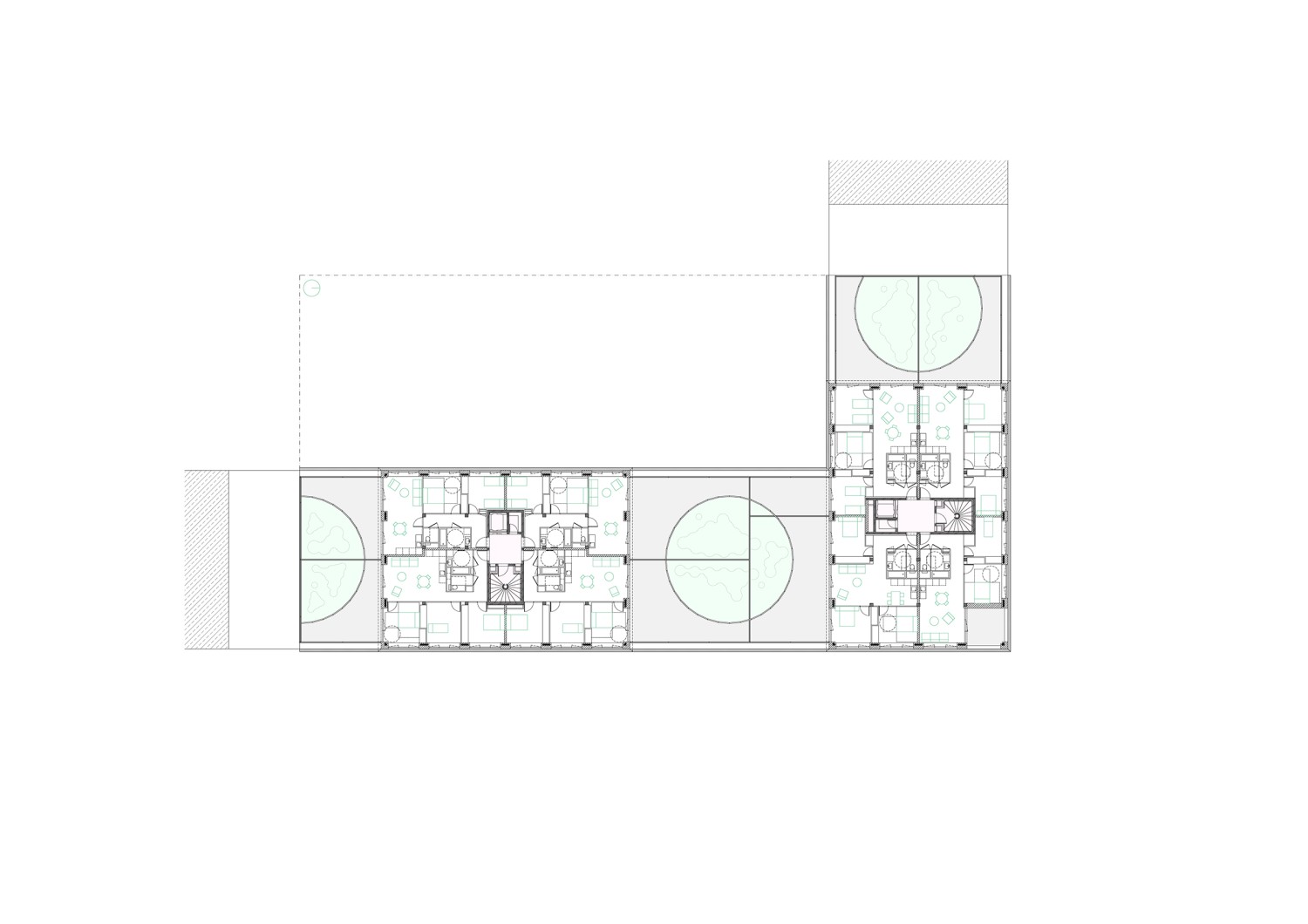
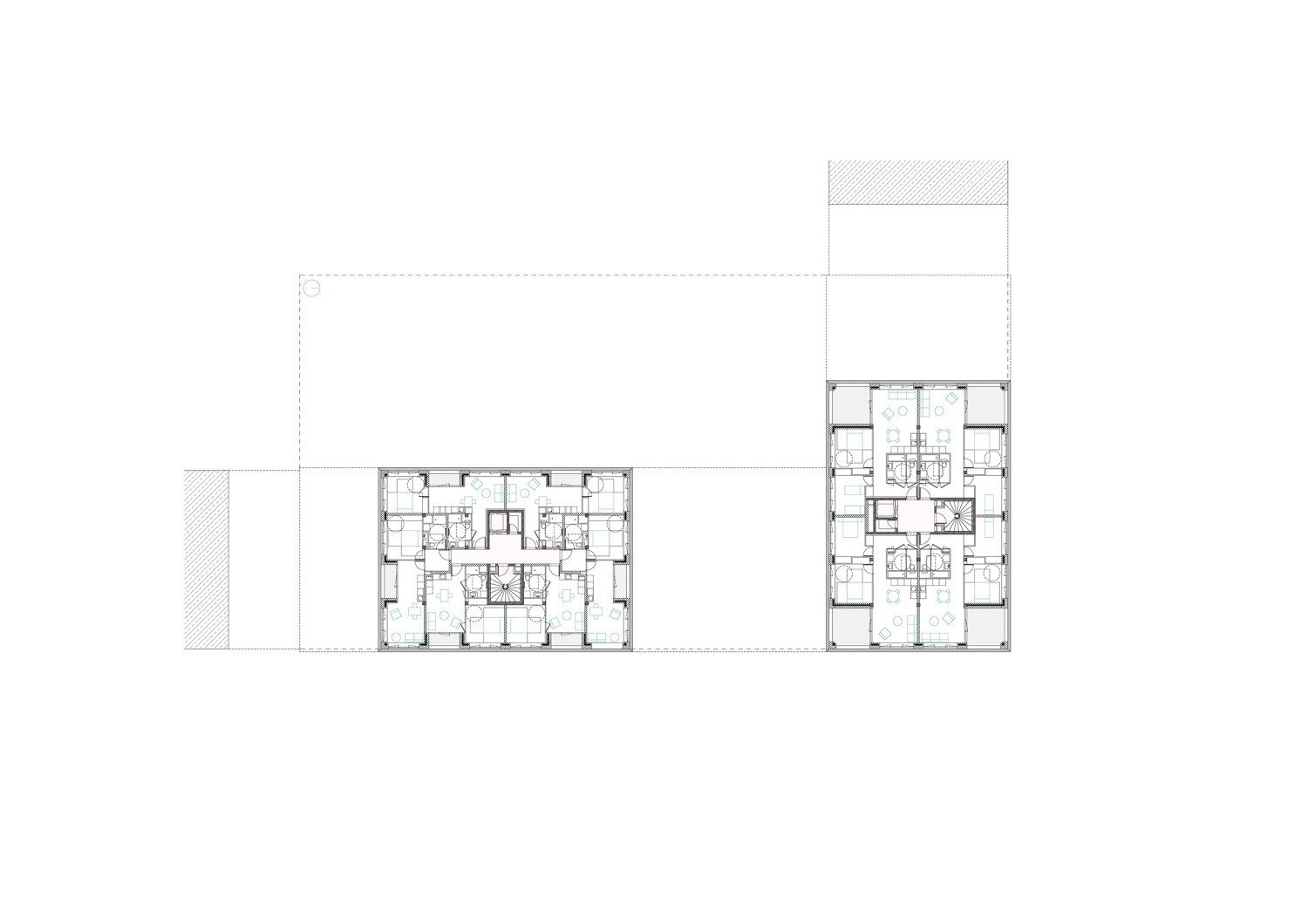
Paris-Saclay vivienda social
2023
The project is located on the northeastern edge of the Université Paris-Saclay, right where the campus faces the agricultural landscape. The site occupies a quarter of the surface of an irregular block, delimited by a new train line, a pedestrian promenade and a boulevard next to the road that connects with the center of Paris. The project proposes a large garden that distances the housing units from the train tracks, consolidating its perimeter on the other two edges. Upon meeting the boulevard, the ground floor is liberated, forming a large semi-covered space that links the interior garden with the production field. When meeting the pedestrian promenade, however, a row of triplex homes is organized with direct access from the public space and from the interior garden. In the upper stratum, a plinth connected to two wooden towers with concrete core, groups the rest of the homes. The corners of the towers have deep terraces that bring the nuances of the atmosphere closer to domestic life.
El proyecto se encuentra en el límite noreste de la Ciudad Universitaria de Paris-Saclay, justo en el momento donde el campus se enfrenta con el paisaje agrícola. El solar ocupa un cuarto de la superficie de una manzana irregular, delimitada por una nueva línea de tren, un paseo peatonal y un bulevar próximo a la carretera que conecta con el centro de Paris. El proyecto propone un gran jardín que aleja a las viviendas de las vías del tren, consolidado su perímetro sobre los otros bordes. Al encontrarse con el bulevar, la planta baja se libera formando un espacio semicubierto de gran tamaño que vincula el jardín interior con el campo. Al entrar en contacto con el suelo del paseo peatonal, en cambio, se organiza una hilera de viviendas en tríplex con acceso directo desde el espacio público y desde el jardín interior. En el estrato superior, un basamento conectado a dos torres de madera y núcleo de hormigón agrupa al resto de las viviendas. Las esquinas de las torres cuentan terrazas profundas y abiertas en dos direcciones, acercando los matices de la atmósfera a la vida doméstica.
Year:
Año:
2023 - 2026
Architects:
Arquitectos:
adamo-faiden (Sebastián Adamo, Marcelo Faiden) + H.U.S.H Architectes (Antoine Hertenberger, Laurent Hertenberger, Eric Unternahrer Sablot)
Project Director
Director de Proyecto
Leo Rota
Collaborators:
Colaboradores:
Trinidad Molina, Paula Pockay, Maximiliano Zarewsky, Alejandra Velletaz, Martina Roldan, Juan Becchini, Paul Schaffner, Sofía Zakin, José Baistrocchi, Andreï Zündel
Digital Images:
Imágenes Digitales:
Fernando López Pla, Renzo Scotto D'abusco, Mauro Romo
Client:
Cliente:
RATP Habitat
Location:
Emplazamiento:
Zac du Moulon, Gif-Sur-Ivette, France
Consultants:
Asesores:
Elioth (structure, environment), Mizrahi (budget and facilities), Atelier LM (landscaping), Art Acoustique (acoustics)
Area:
Superficie:
3790,9 m2 (SDP), 3543,1 m2 (SHAB)
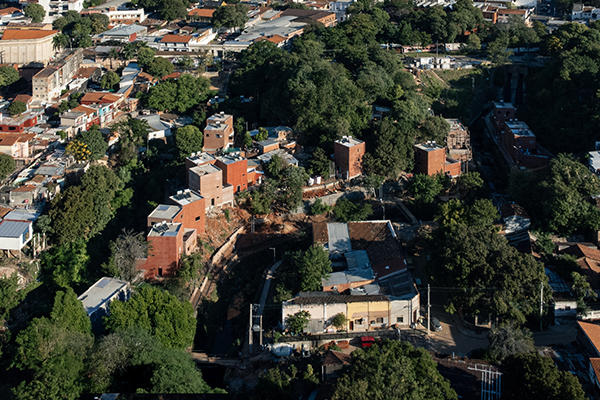
Chacarita Alta social housing
Vivienda social Chacarita Alta


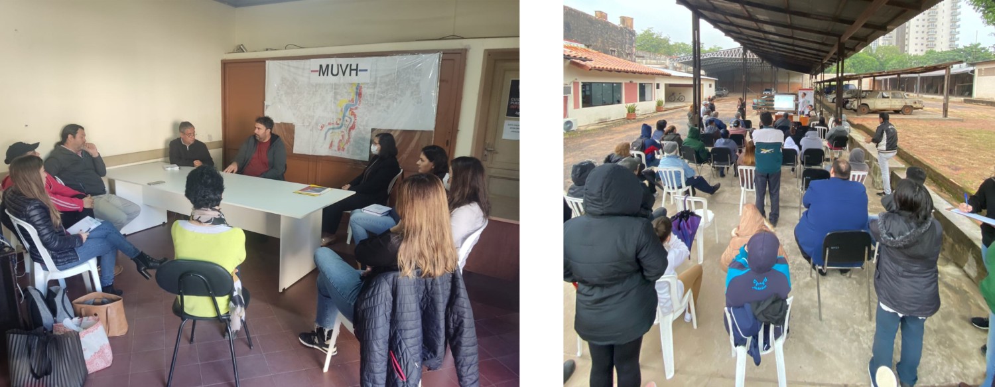
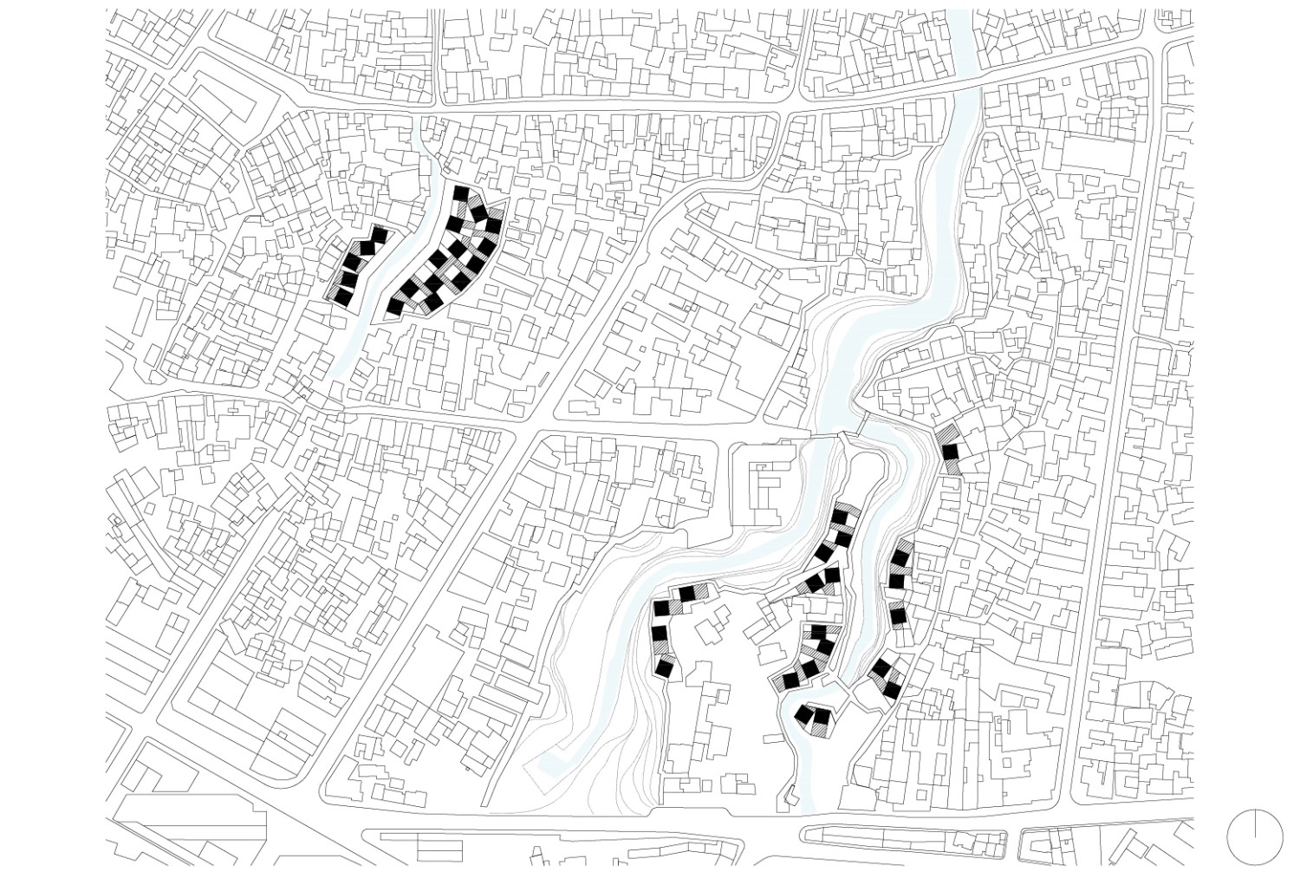
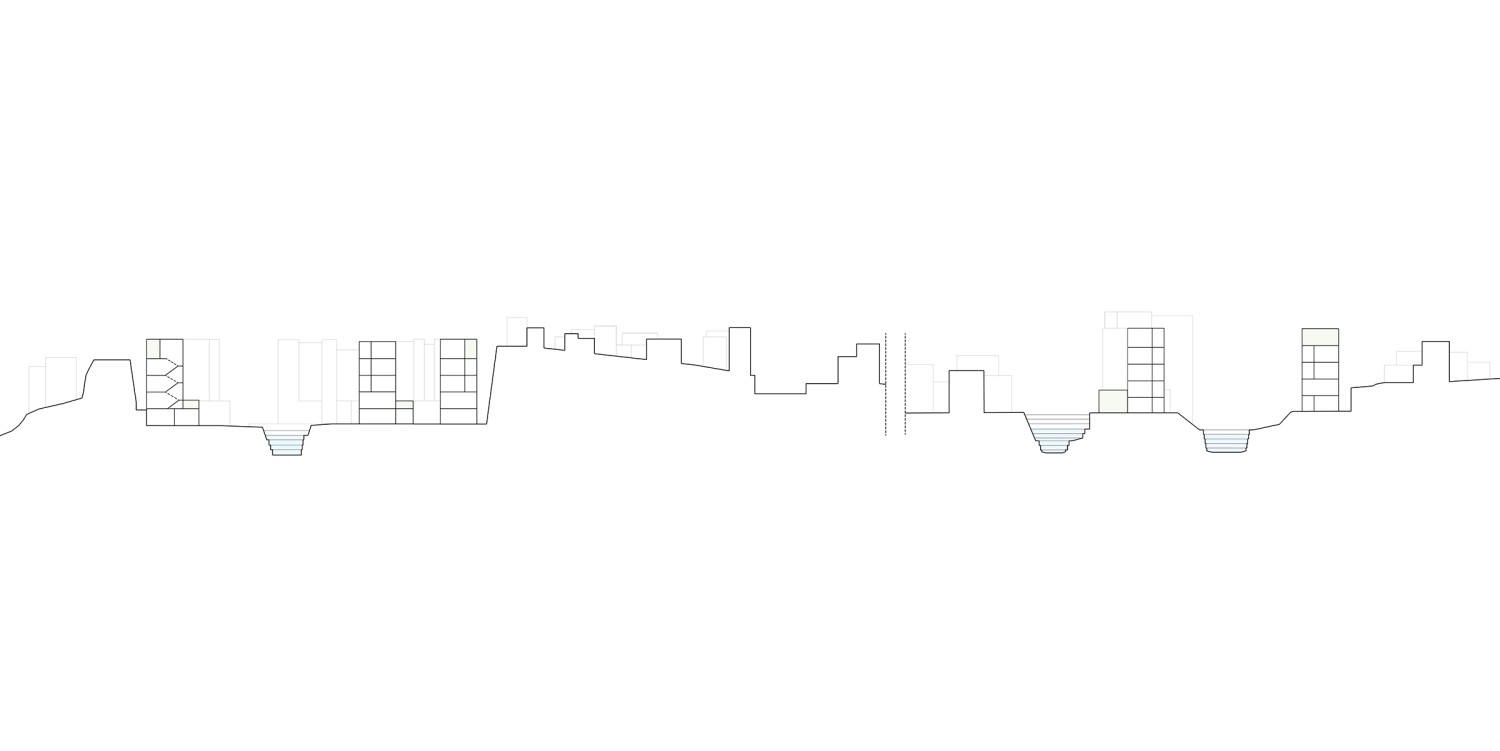
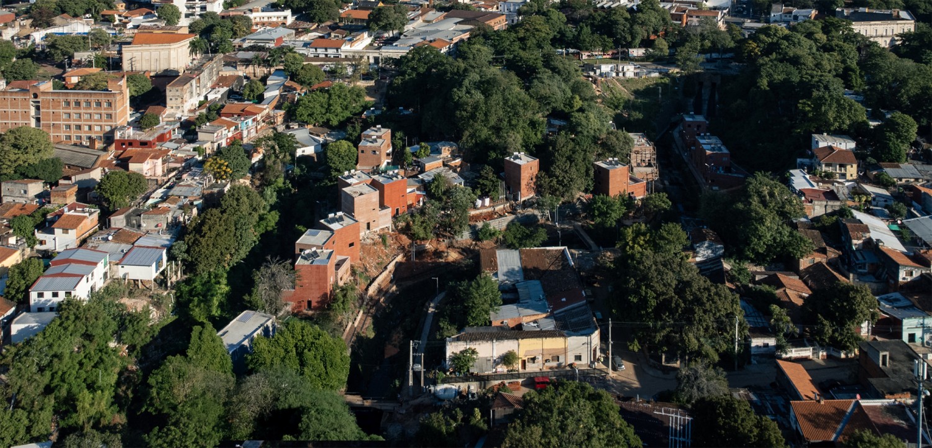
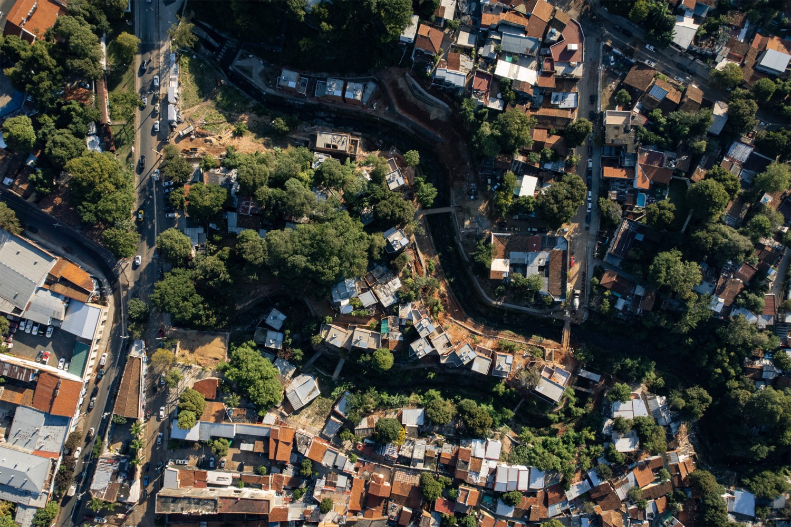
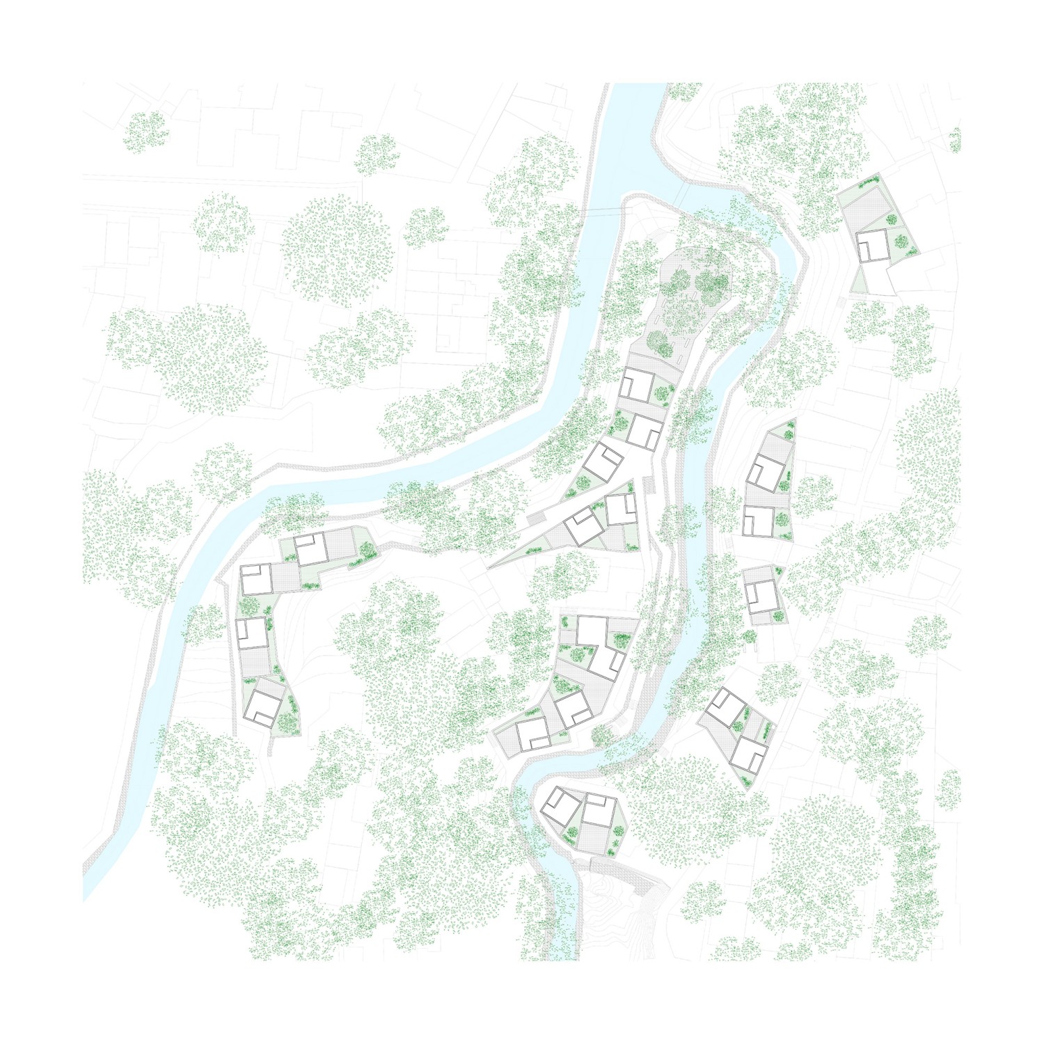
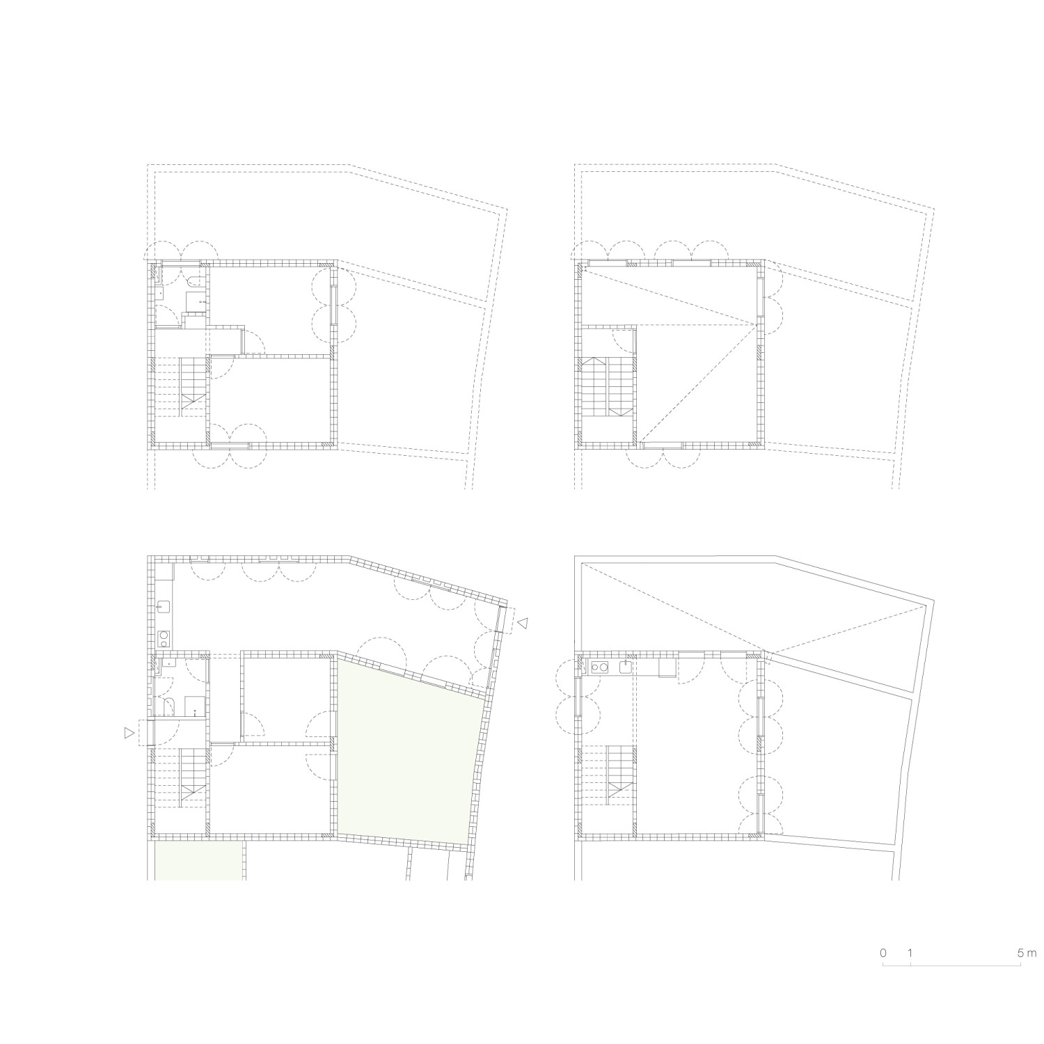
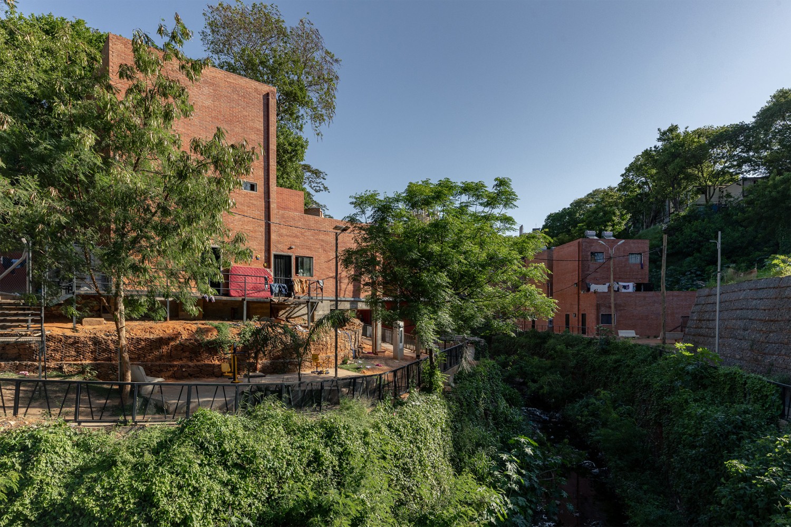
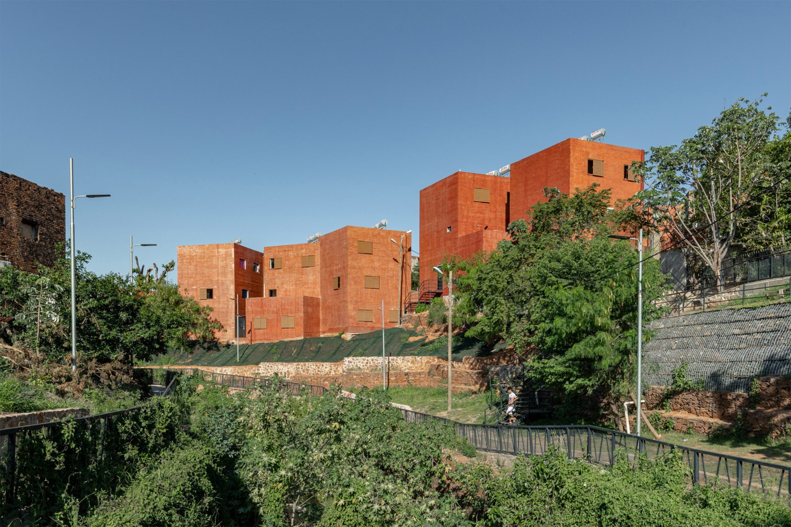
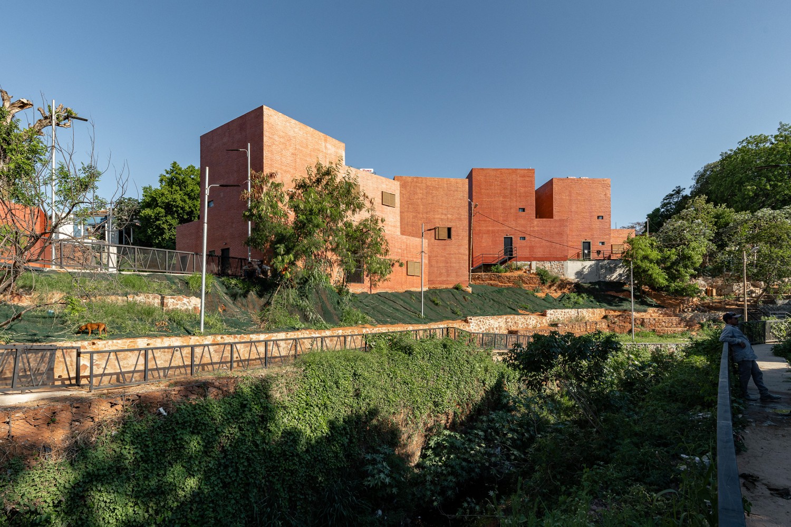

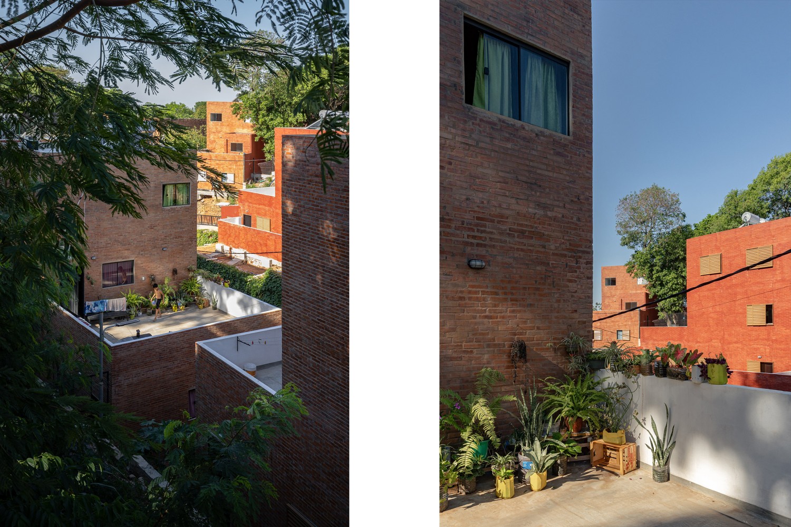
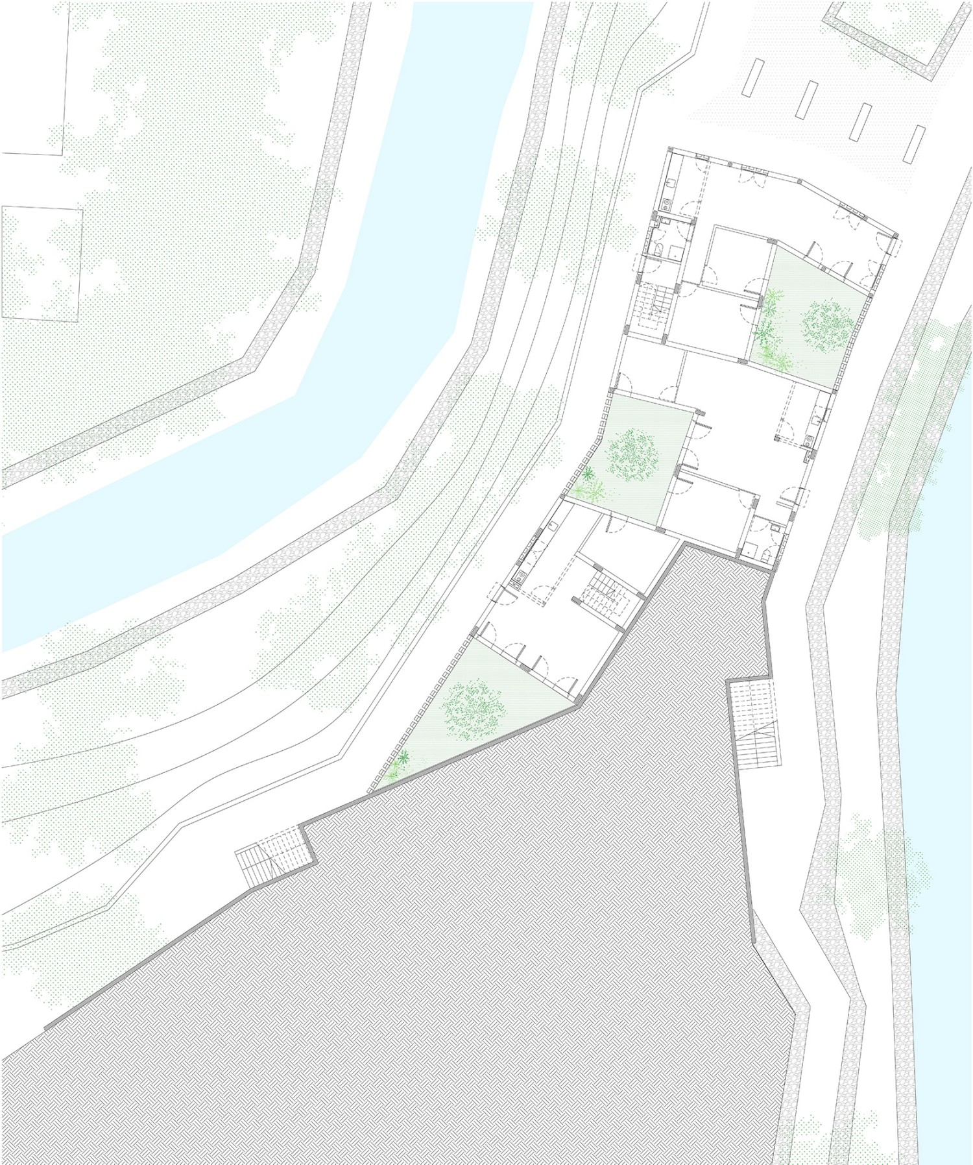
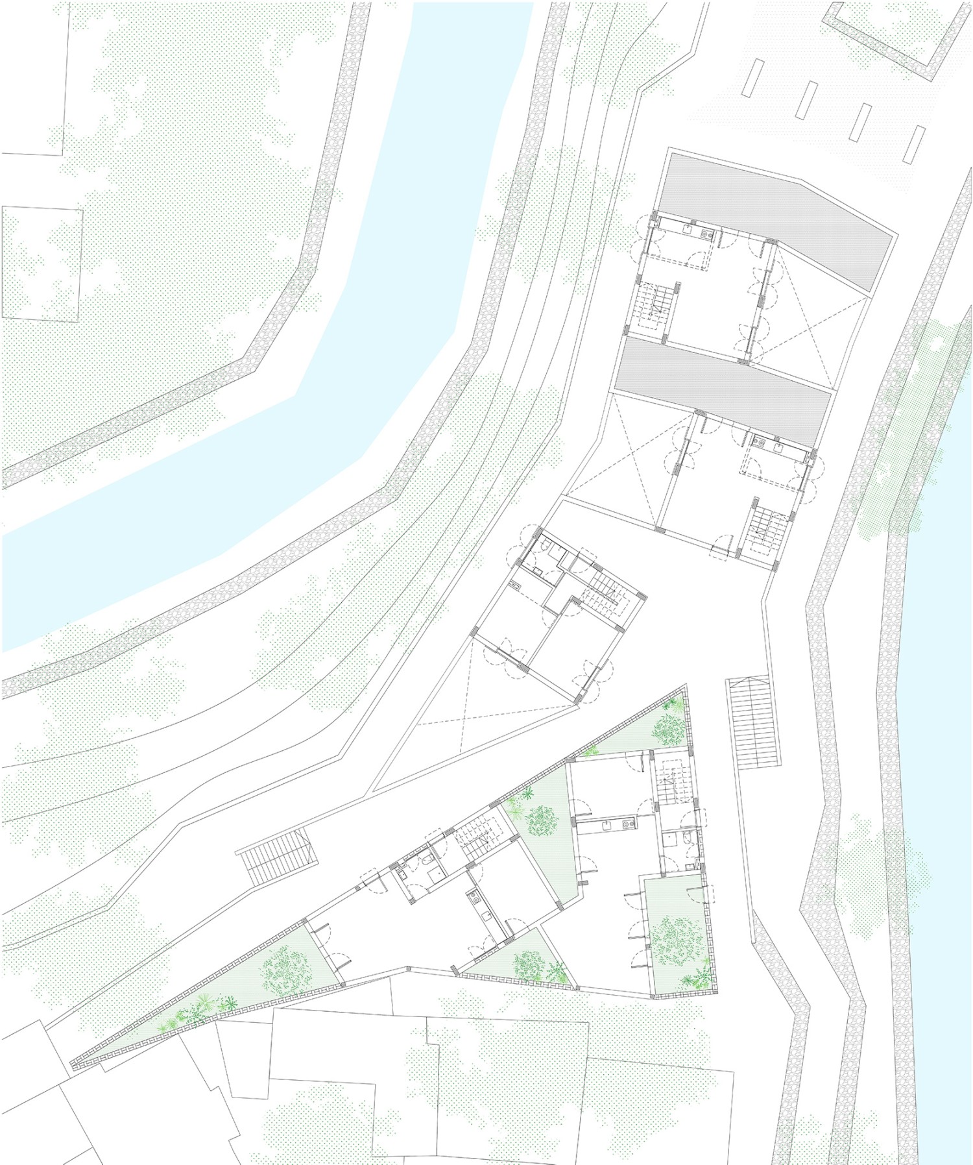
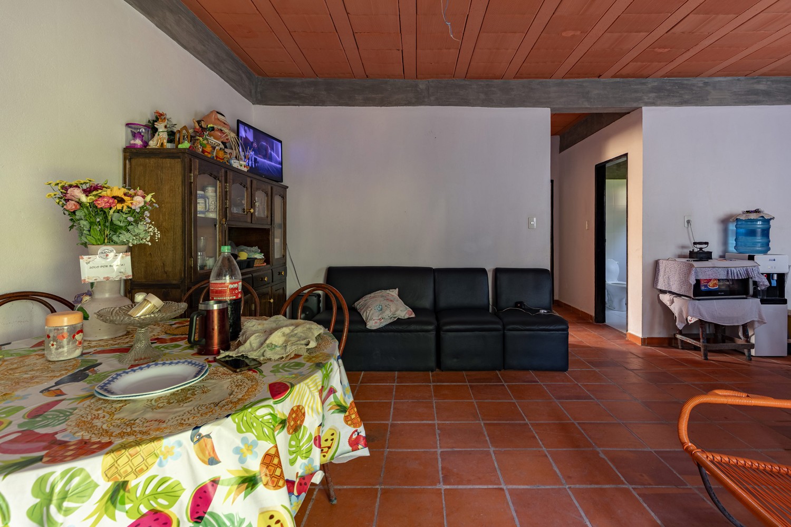
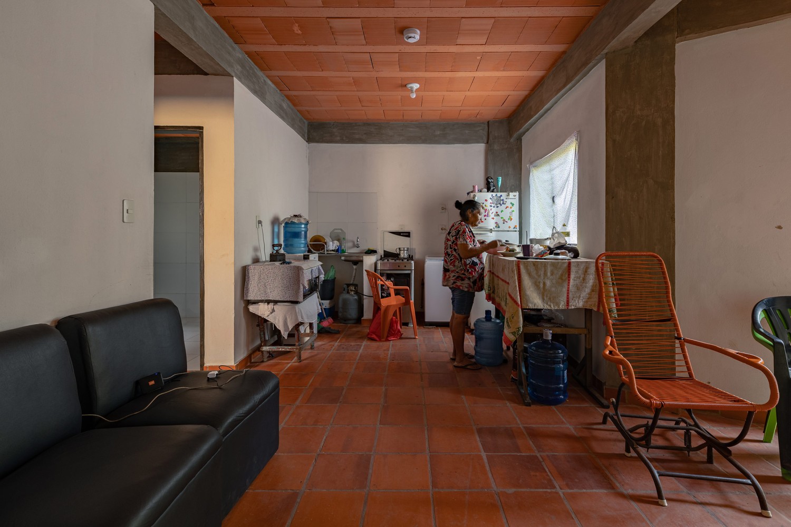
Vivienda social Chacarita Alta
2023
The first step to build social housing in the Ricardo Brugada neighborhood of Asunción could be similar to rehearsing a wish list:
It would be desirable for the new houses to absorb the laws of the existing fabric and at the same time to propose a specific identity. It would be desirable to take advantage of the opportunity to build social housing to open new streets and create open-air common spaces. To insist on a pedestrian city model with an active ground, with patios and fruit trees and with a street door for each house. It would be desirable to offer diversity. To design horizontal houses attached to the ground and vertical houses that rise like the trees on the hillside. To build houses with gardens or with terraces that can be used as observatories of the landscape. With kitchens connected to public streets, to be able to cook inside or outside the family sphere. With all ventilated rooms, without the need for mechanical ventilation. With cross ventilation in the main spaces, with stairs that function as passive ventilation chimneys. It would be desirable for the houses to materialize with local material and with the local workforce. With a versatile piece like the pressed earth brick. That solves the tightness, that provides thermal mass and that builds ventilated walls. It would be desirable to offer a design that emerges from the local material culture and only then essays a new form.
El primer paso para construir viviendas sociales en el barrio Ricardo Brugada de Asunción, podría asemejarse a ensayar un listado de deseos:
Sería deseable que las nuevas casas absorban las leyes del tejido existente y que al mismo tiempo propongan conjuntos con identidad. Sería deseable aprovechar la oportunidad de construir viviendas sociales para abrir nuevas calles y crear espacios comunes a cielo abierto. Para insistir en un modelo de ciudad peatonal, con un suelo activo, con patios y árboles frutales. Con una puerta de calle para cada casa. Sería deseable ofrecer diversidad. Proyectar casas horizontales pegadas al suelo y casas verticales que se elevan como los árboles de la ladera. Casas con jardines o miradores. Con cocinas conectadas a la vía pública, para poder cocinar por dentro o por afuera de la esfera familiar. Con todos los ambientes ventilados, sin necesidad de ventilaciones mecánicas. Con ventilación cruzada en los espacios principales, con escaleras que funcionan como chimeneas de ventilación pasiva. Sería deseable que las casas se materialicen con la materia del lugar y con la mano de obra del lugar. Con una pieza versátil como el ladrillo de tierra prensada. Que resuelva la estanqueidad, que otorgue masa térmica y que construya celosías. Sería deseable que el conjunto emerja de la cultura material local para recién entonces ensayar una nueva forma.
Years:
Año:
2022 – 2025
Architects:
Arquitectos:
adamo-faiden (Sebastián Adamo, Marcelo Faiden), MOS (Michael Meredith, Hilary Sample).
Associated Architects:
Arquitectos Asociados:
Architecture Team (Viviana Pozzoli, Horacio Cherniavsky).
adamo-faiden project director:
Directora de proyecto adamo-faiden:
Emilia Fernández.
adamo Faiden collaborators:
Colaboradores adamo-faiden:
Alejandro Garzón, Francisco Fioramonti, Elías Parra, María Mercedes Anelo, Renzo Scotto d'Abusco, Lucas Beizo, Federico Knichnik, Sofía Svaton, Camila Goldman, Magdalena Dussel, Ezequiel Dalorso.
MOS collaborators:
Colaboradores MOS:
James Wood.
Equipo de Arquitectura collaborators:
Colaboradores Equipo de Arquitectura:
Gabriela Ocampos, Patricio Duarte, Franco Pinazzo.
Client:
Cliente:
Ministry of Urban Planning, Housing, and Habitat of Paraguay.
Location:
Emplazamiento:
Barrio Chacarita Alta, Asunción, Paraguay.
Structures:
Estructuras:
AHF S.A.
Electrical installations:
Instalaciones eléctricas:
Inglese Consultores S.A.
Geotechnical installations:
Instalaciones geotécnicas:
Logos S.R.L.
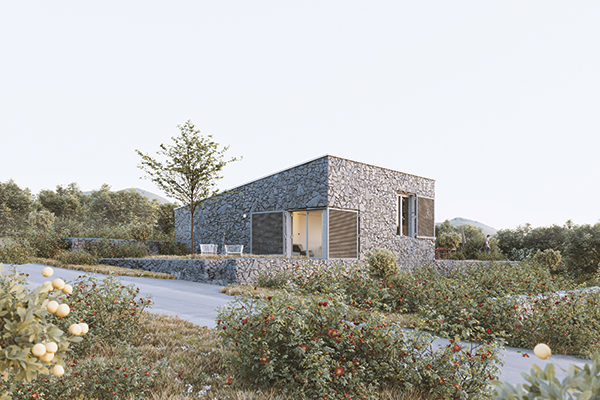
Sicilia House
Casa Sicilia

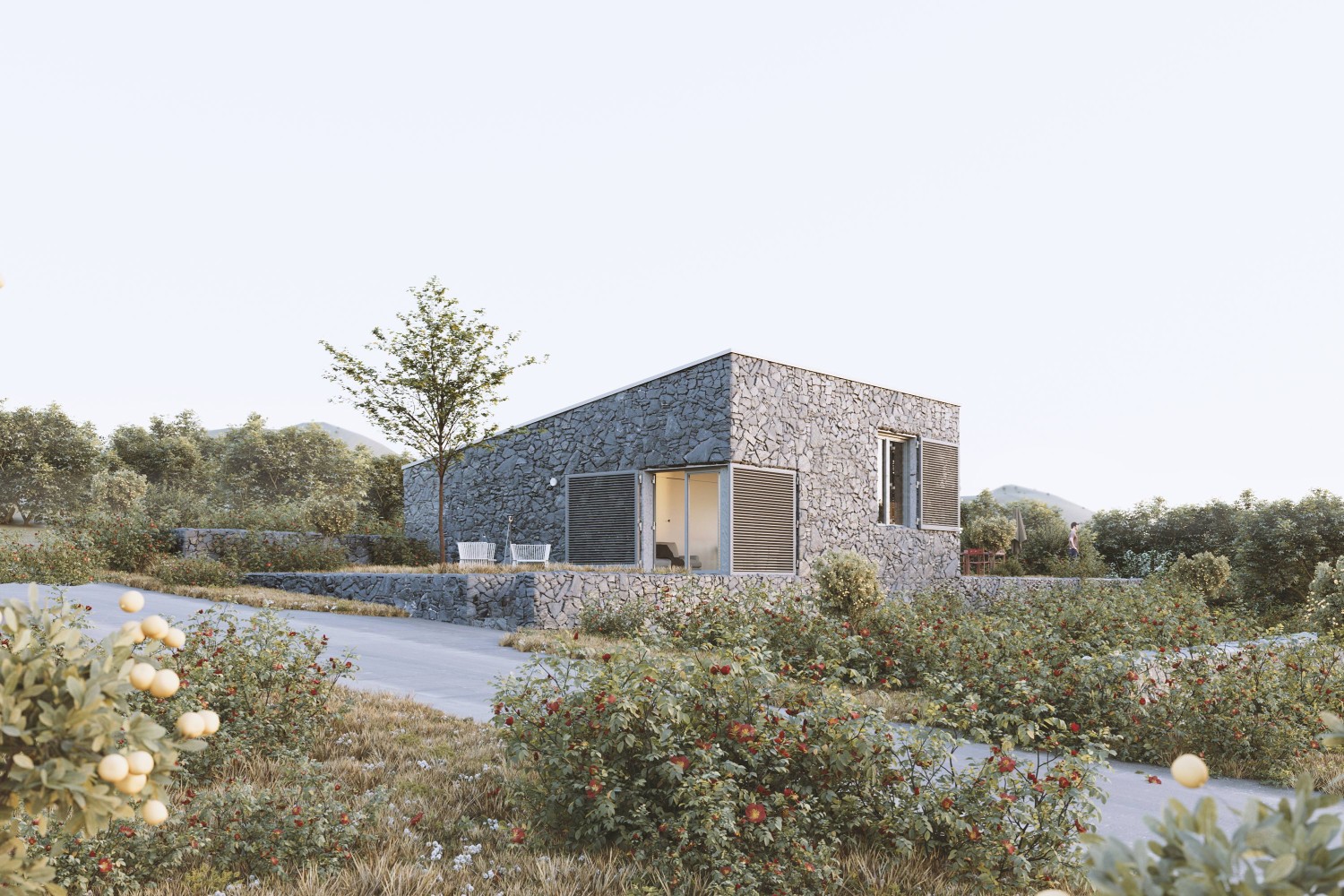
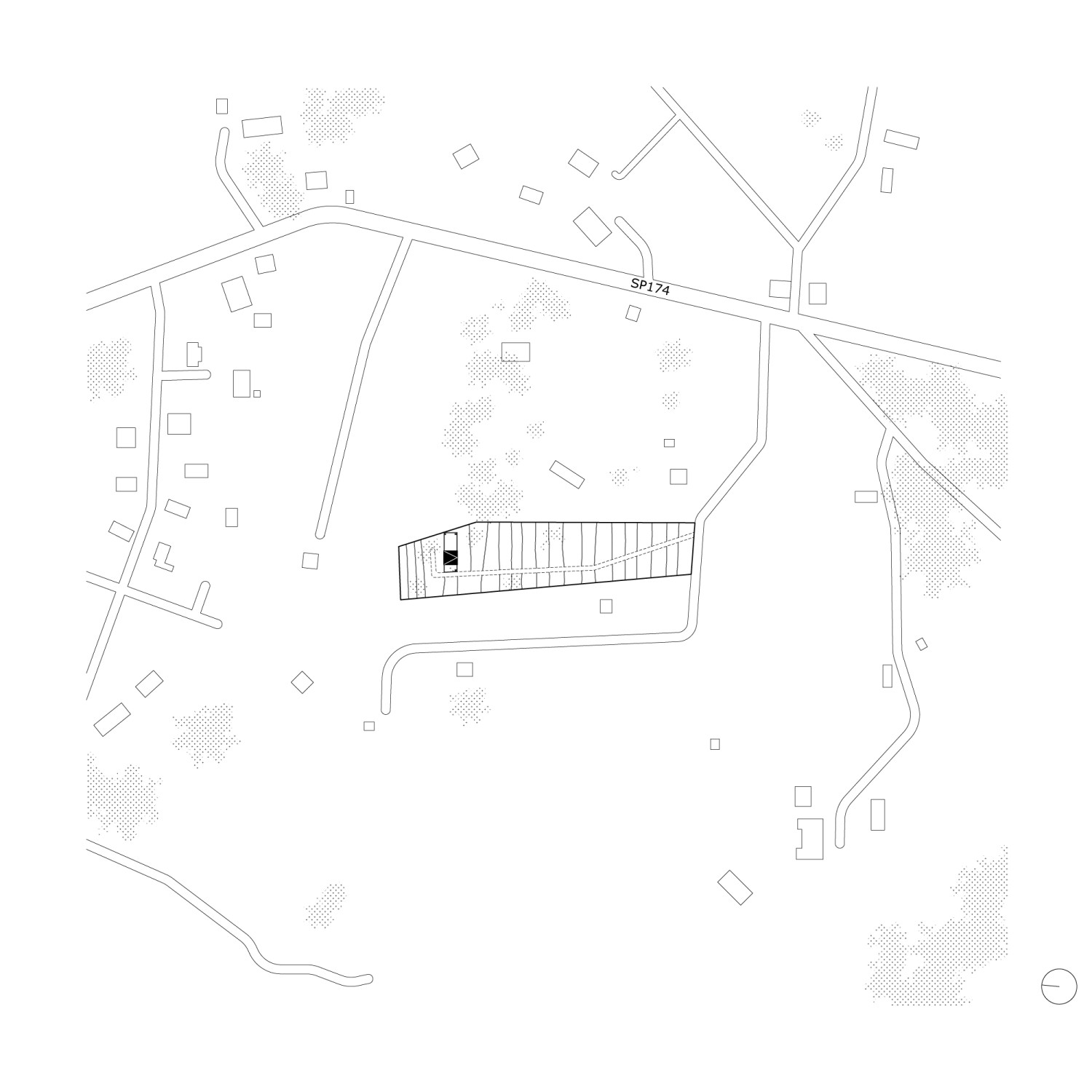
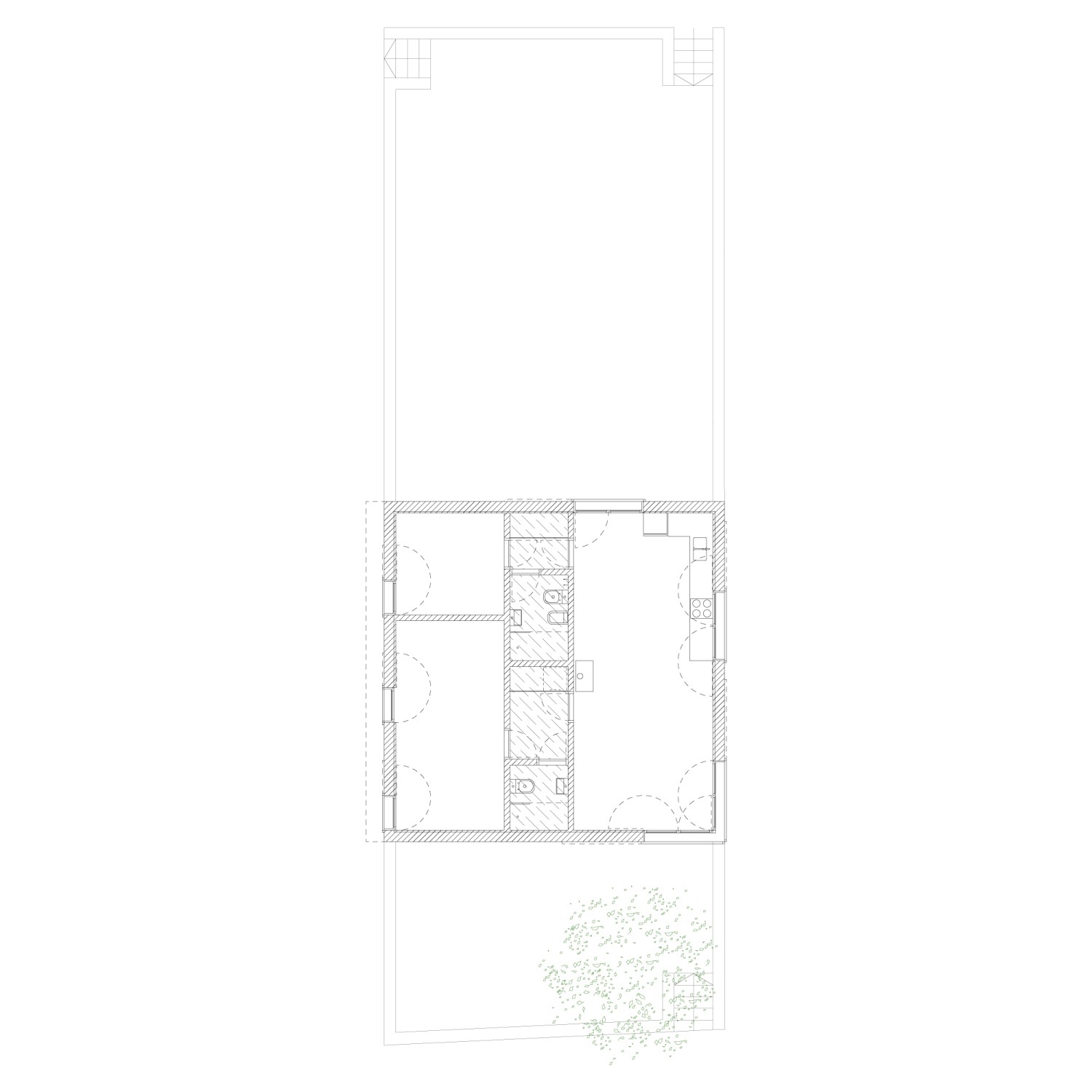
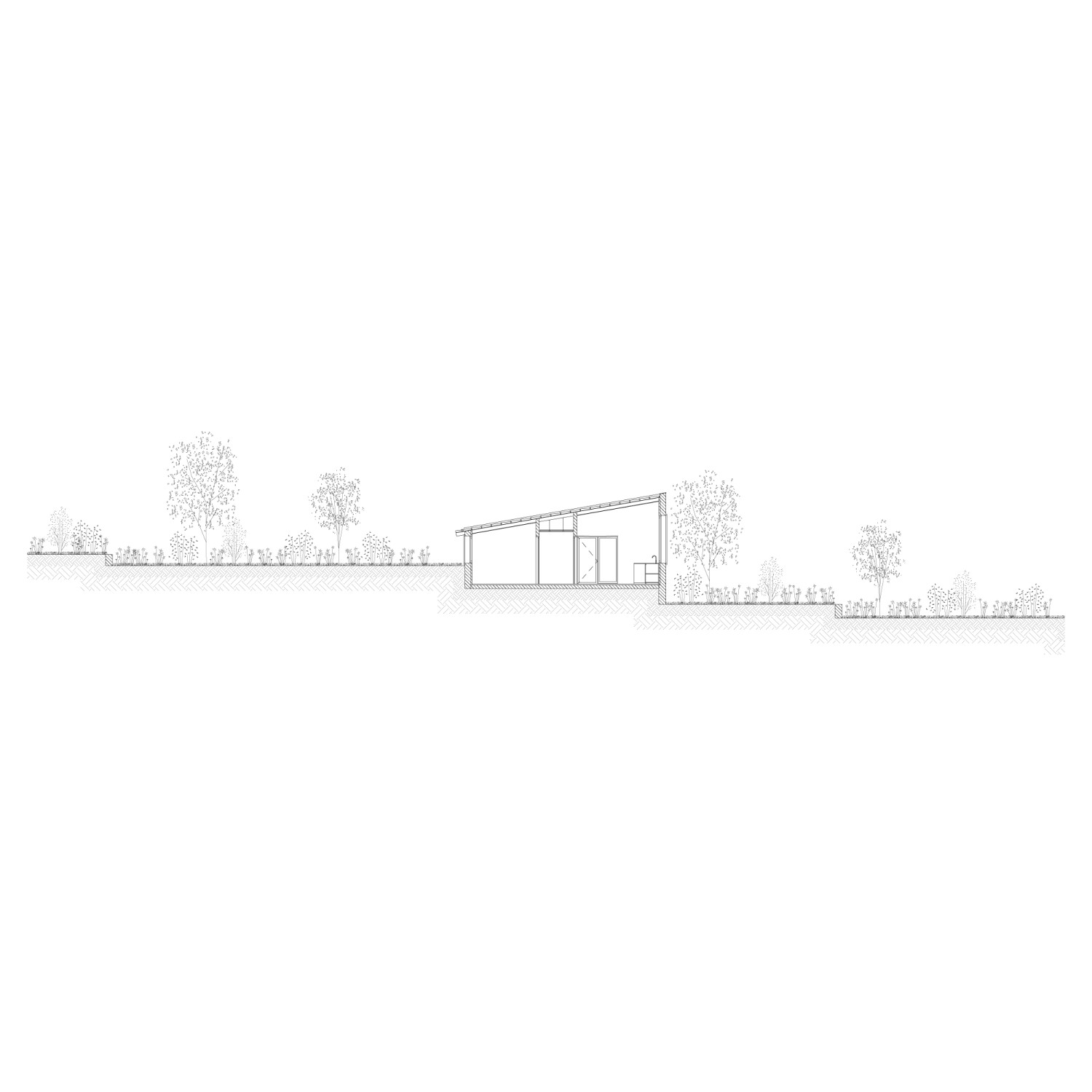
Year:
Año:
2023
Architects:
Arquitectos:
Sebastián Adamo, Marcelo Faiden, Agustín Fiorito.
Project Manager:
Jefe de Proyecto:
Lucía Villareal.
Collaborators:
Colaboradores:
Bruna Do Santos.
Location:
Emplazamiento:
Sicilia, Italia.
Digital Images:
Imágenes Digitales:
Agustín Calvetti, Agustín Fiorito.
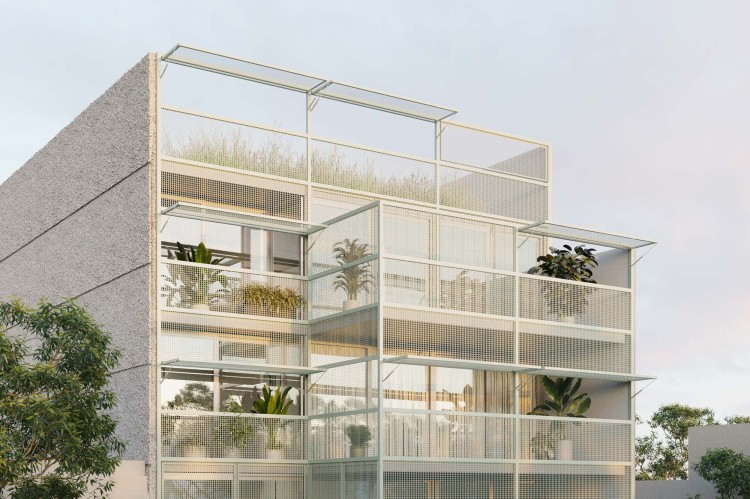
Gregoria Pérez Building
Edificio Gregoria Pérez

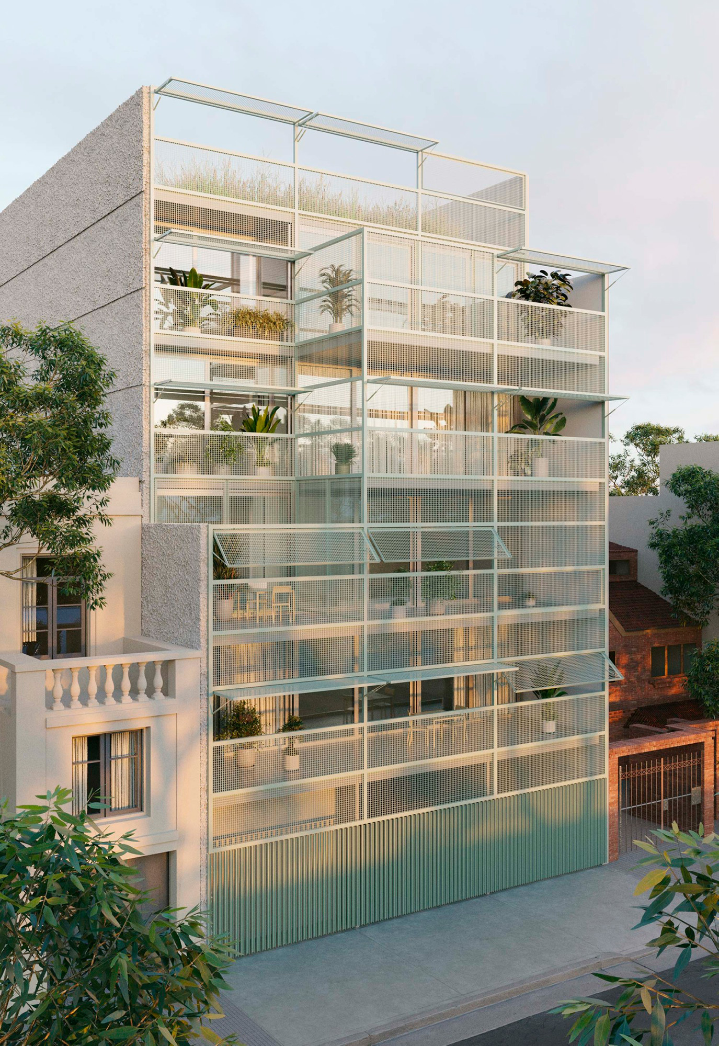
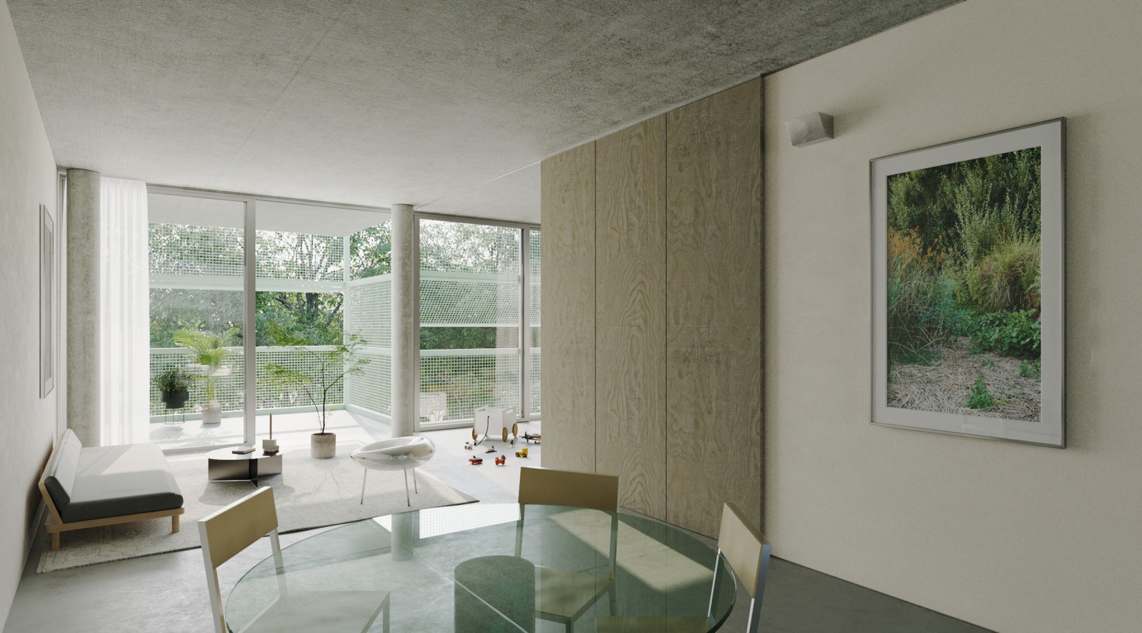
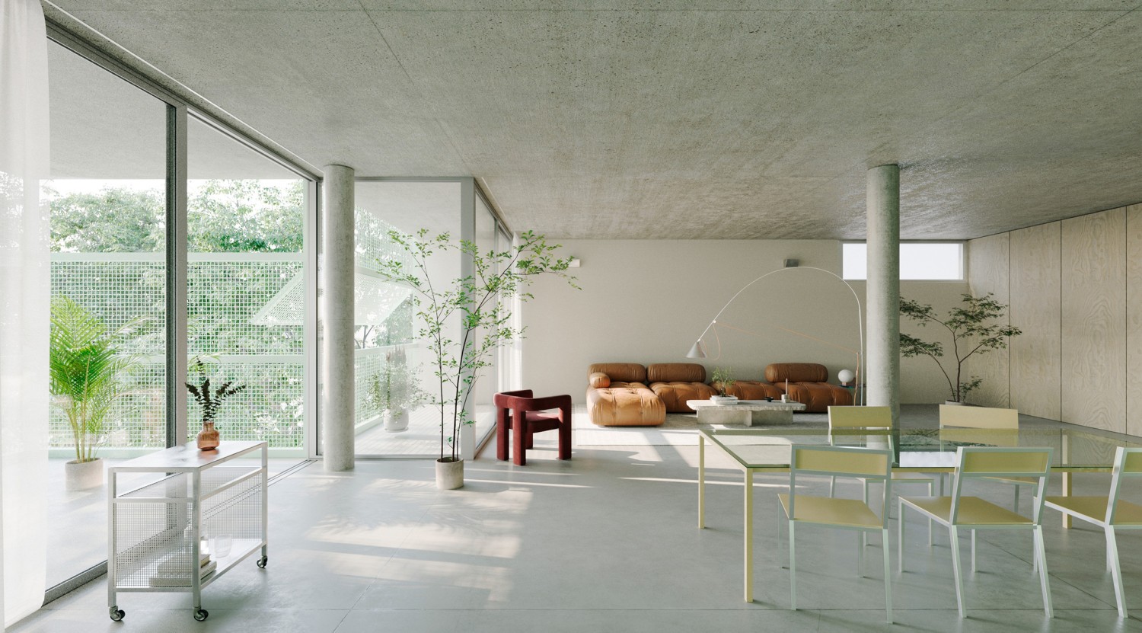
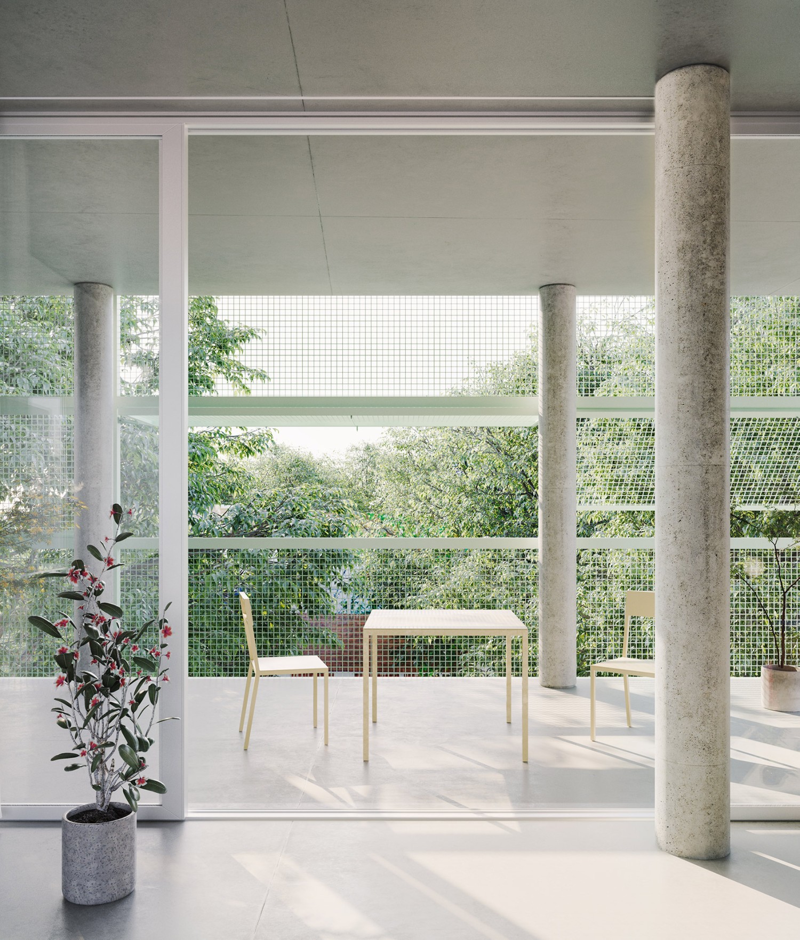
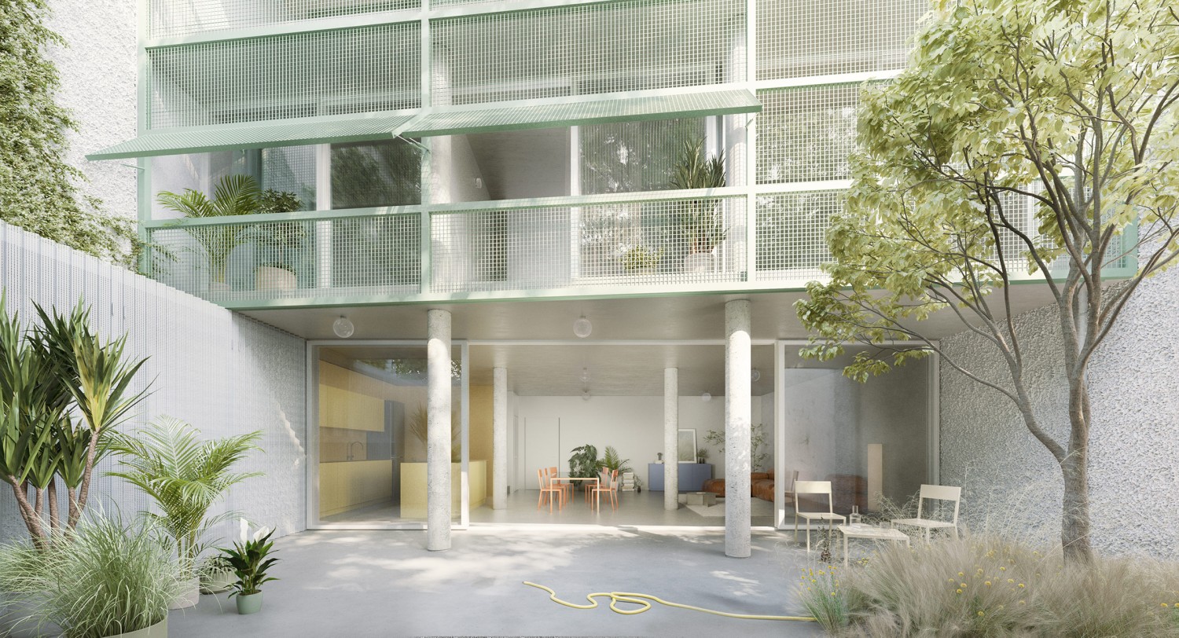
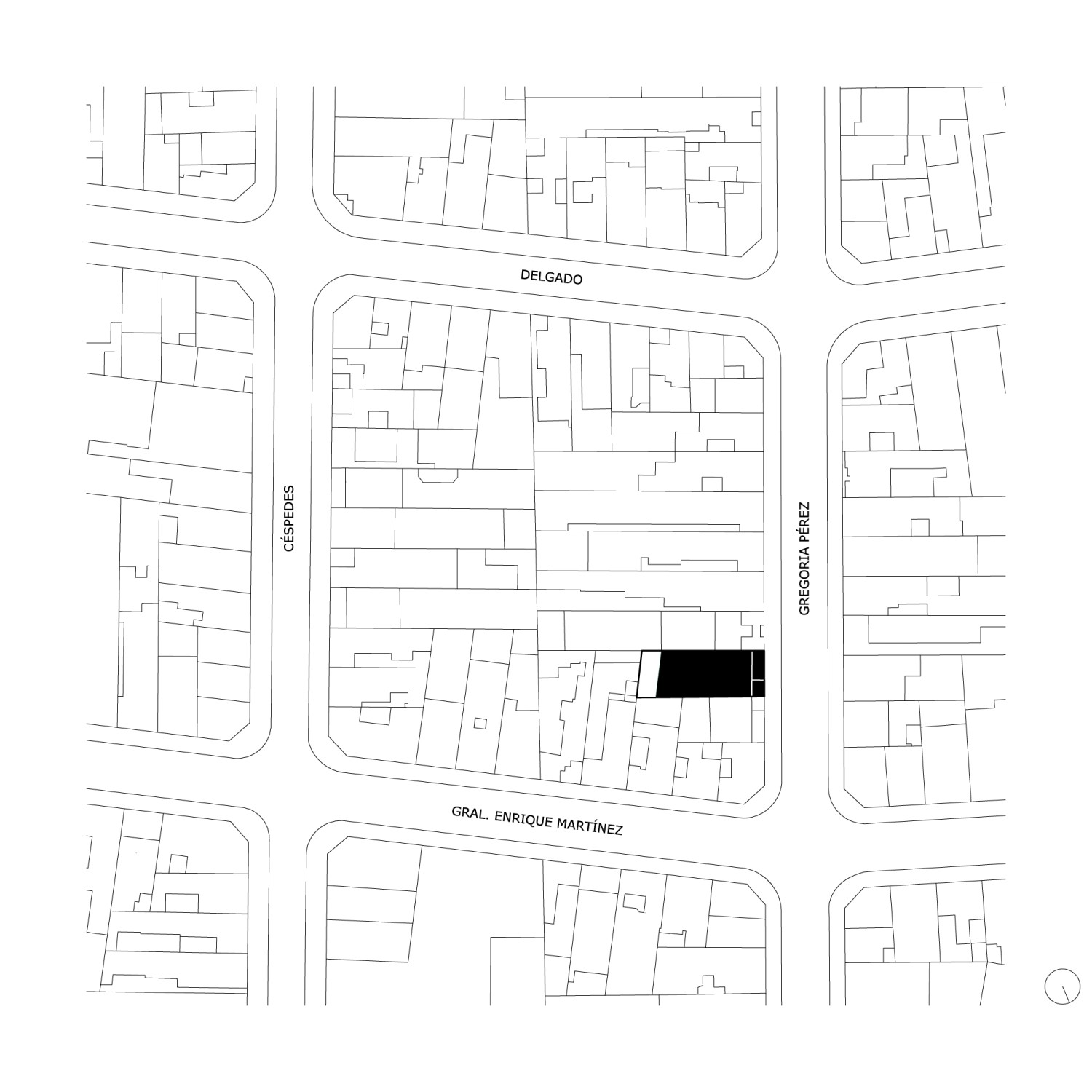
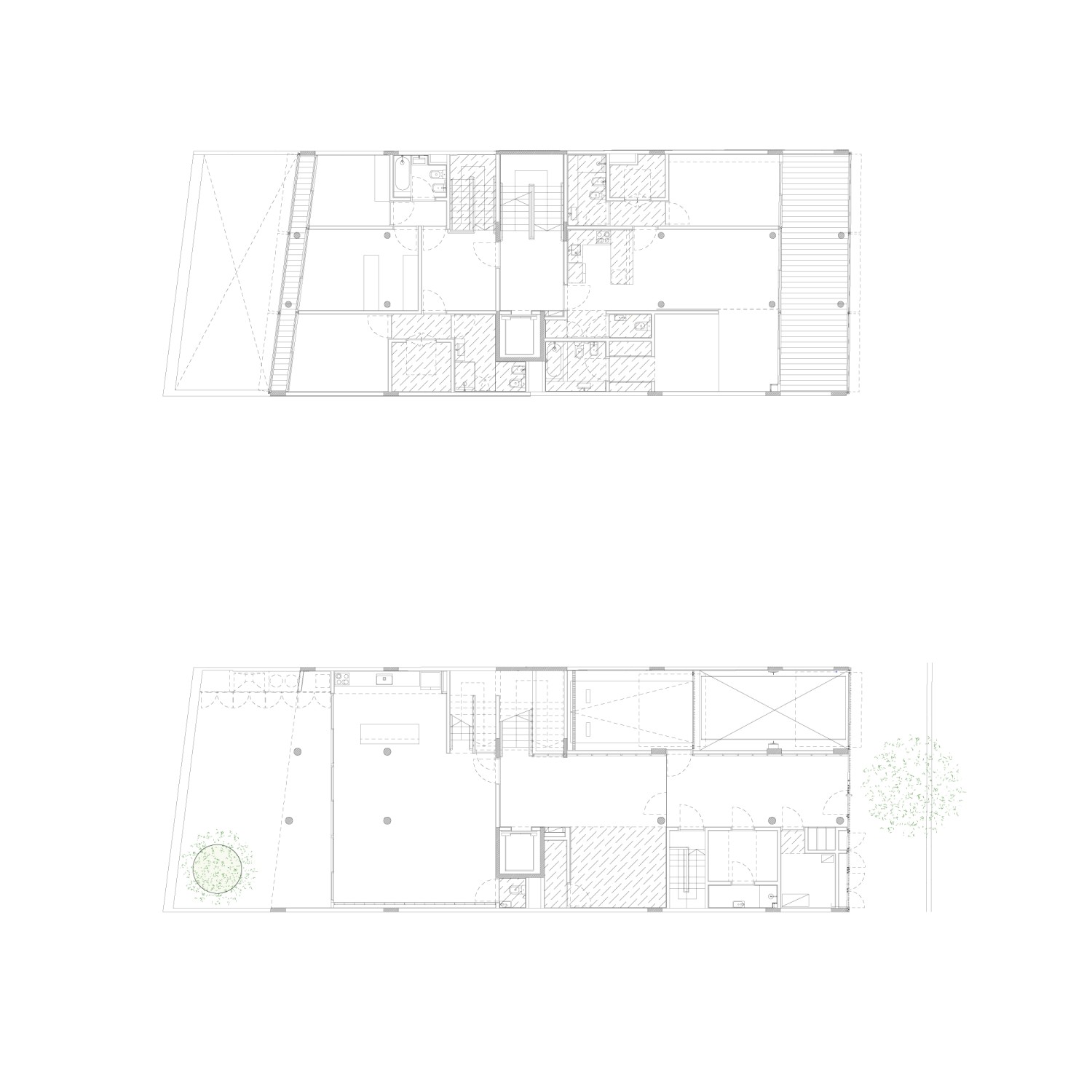
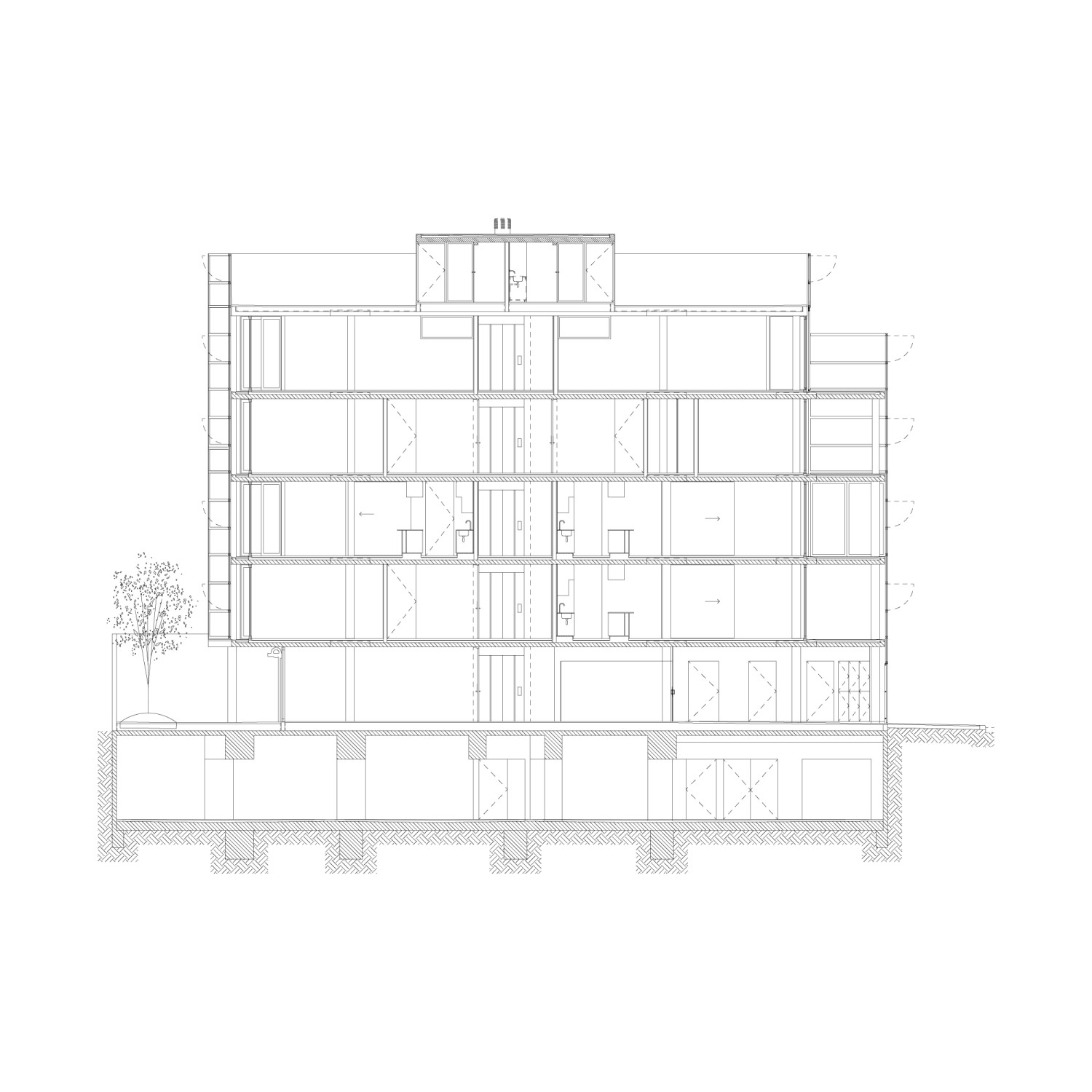
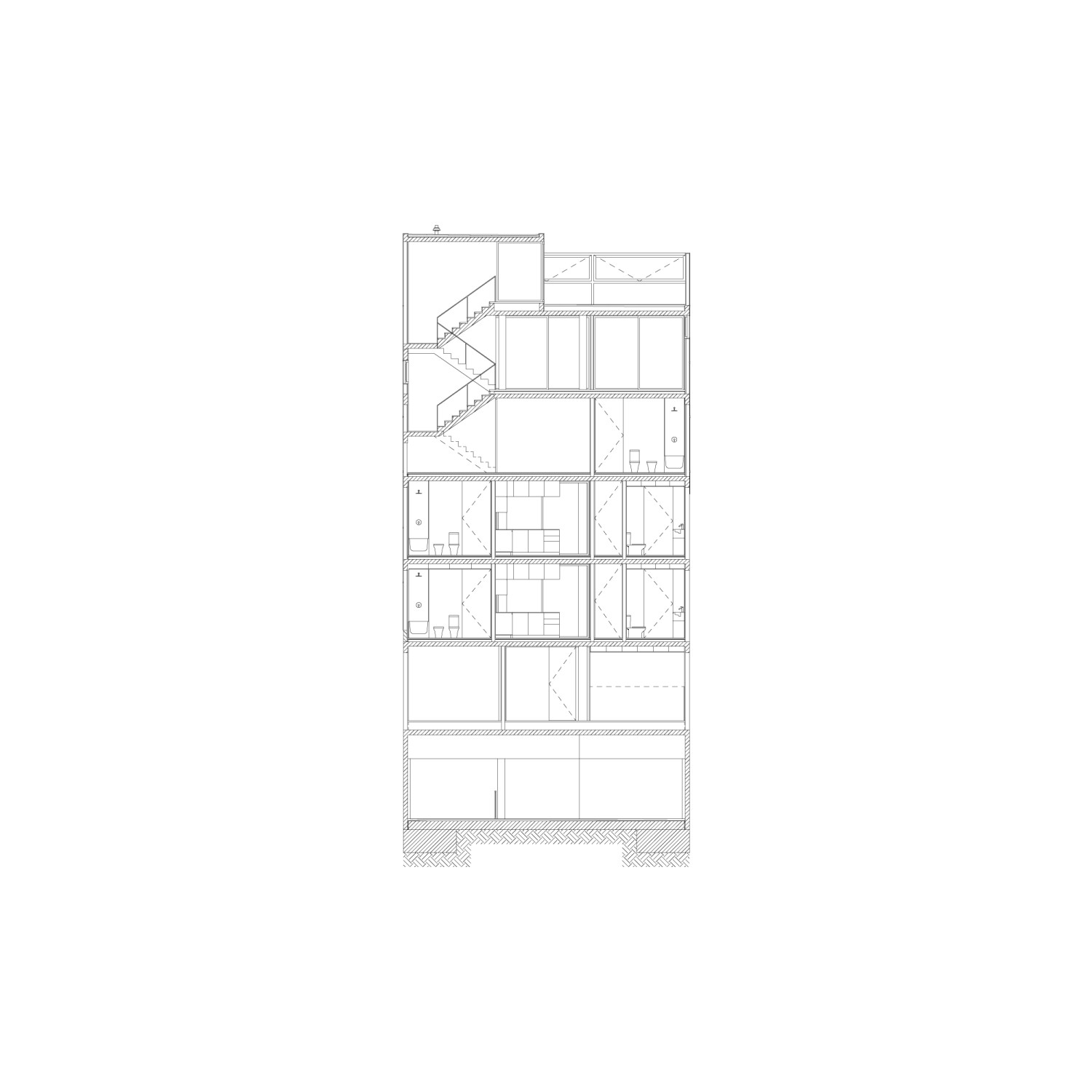
Year:
Año:
2023-2025.
Architects:
Arquitectos:
Sebastián Adamo, Marcelo Faiden.
Project Managers:
Jefes de Proyecto:
Natalia Medrano, Leonardo Rota, Mora Linares.
Collaborators:
Colaboradores:
Carolina Bois, José Baistrocchi, Guy Kandell, Federico Knichnik, Iñaki Irastorza, Sofía Carena.
Client:
Cliente:
Fideicomiso Gregoria Pérez.
Location:
Emplazamiento:
Colegiales, Buenos Aires, Argentina.
Structure:
Estructura:
Diego Bortz.
Sanitary Installations:
Instalaciones Sanitarias:
Estudio Giarini.
Electrical Installations:
Instalaciones Eléctricas:
Gatti.
Thermo Mechanical Installations:
Termomecánica:
Grinberg.
Digital Images:
Imágenes Digitales:
Fernando Lopez Plá, Mauro Ariel Romo, Agustín Calvetti.
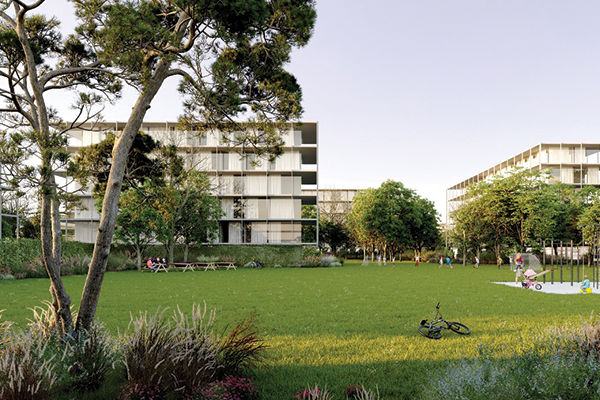
Rafaela Distrito Joven
Rafaela Distrito Joven

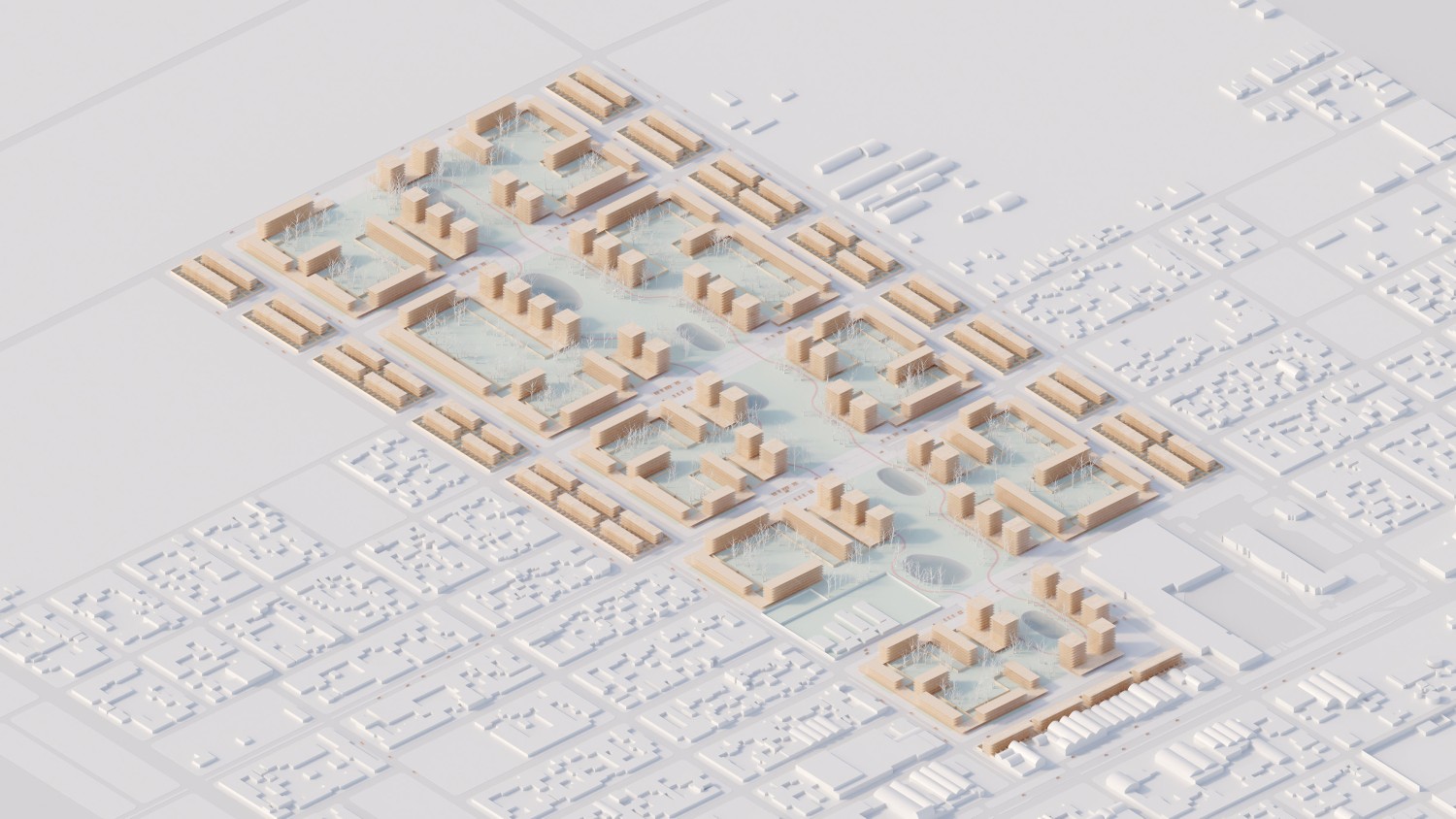
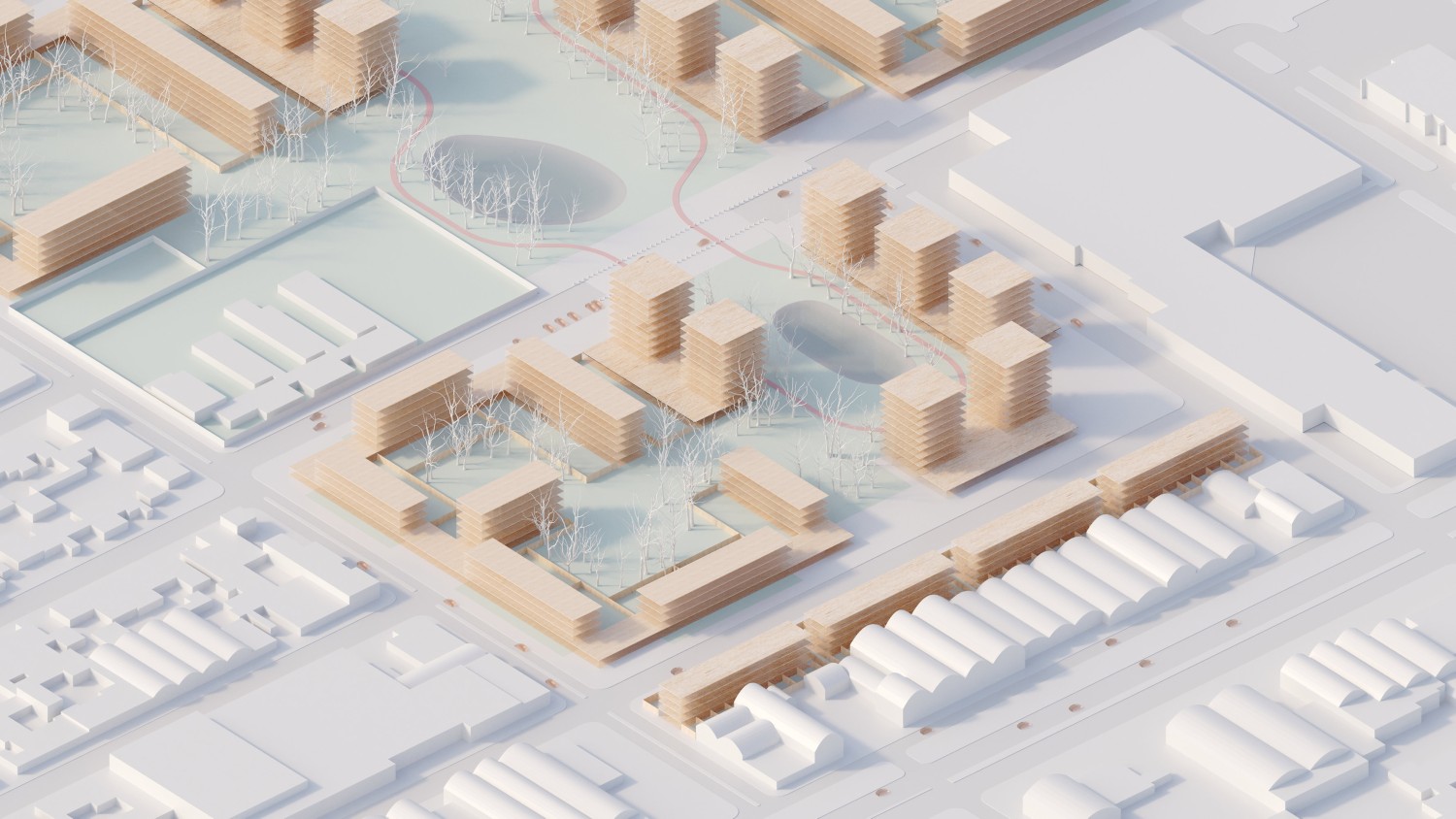
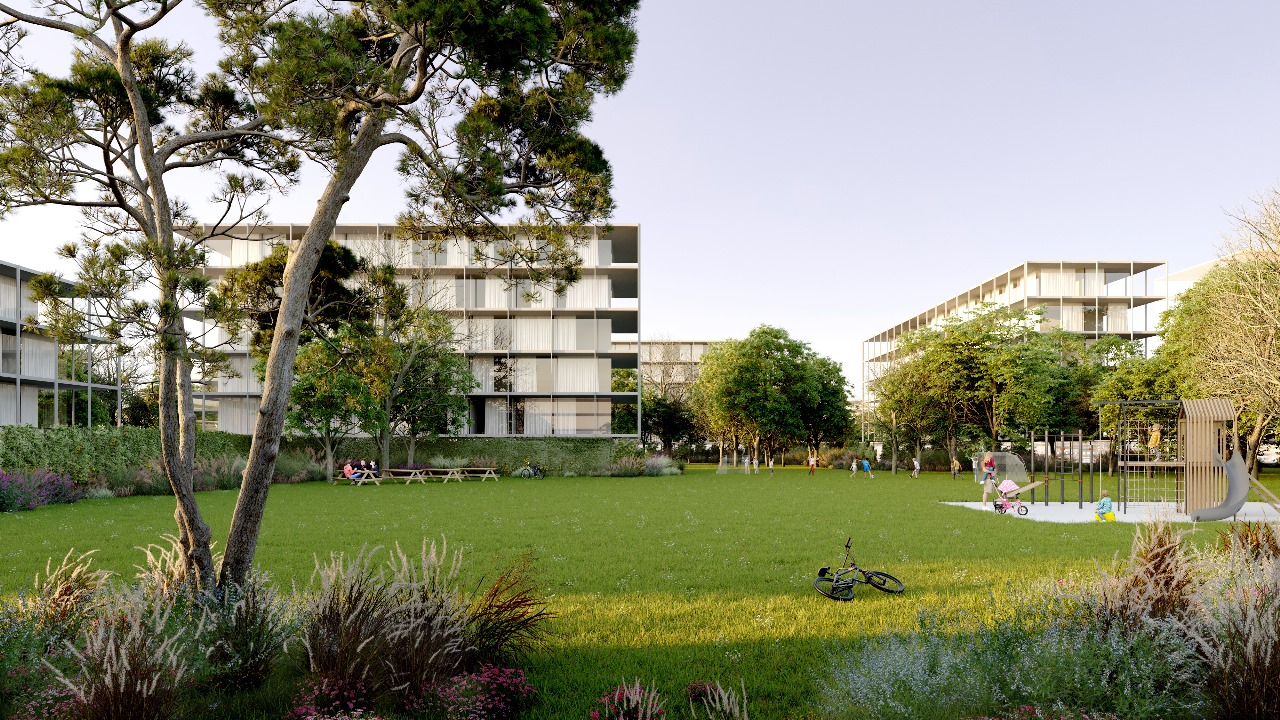
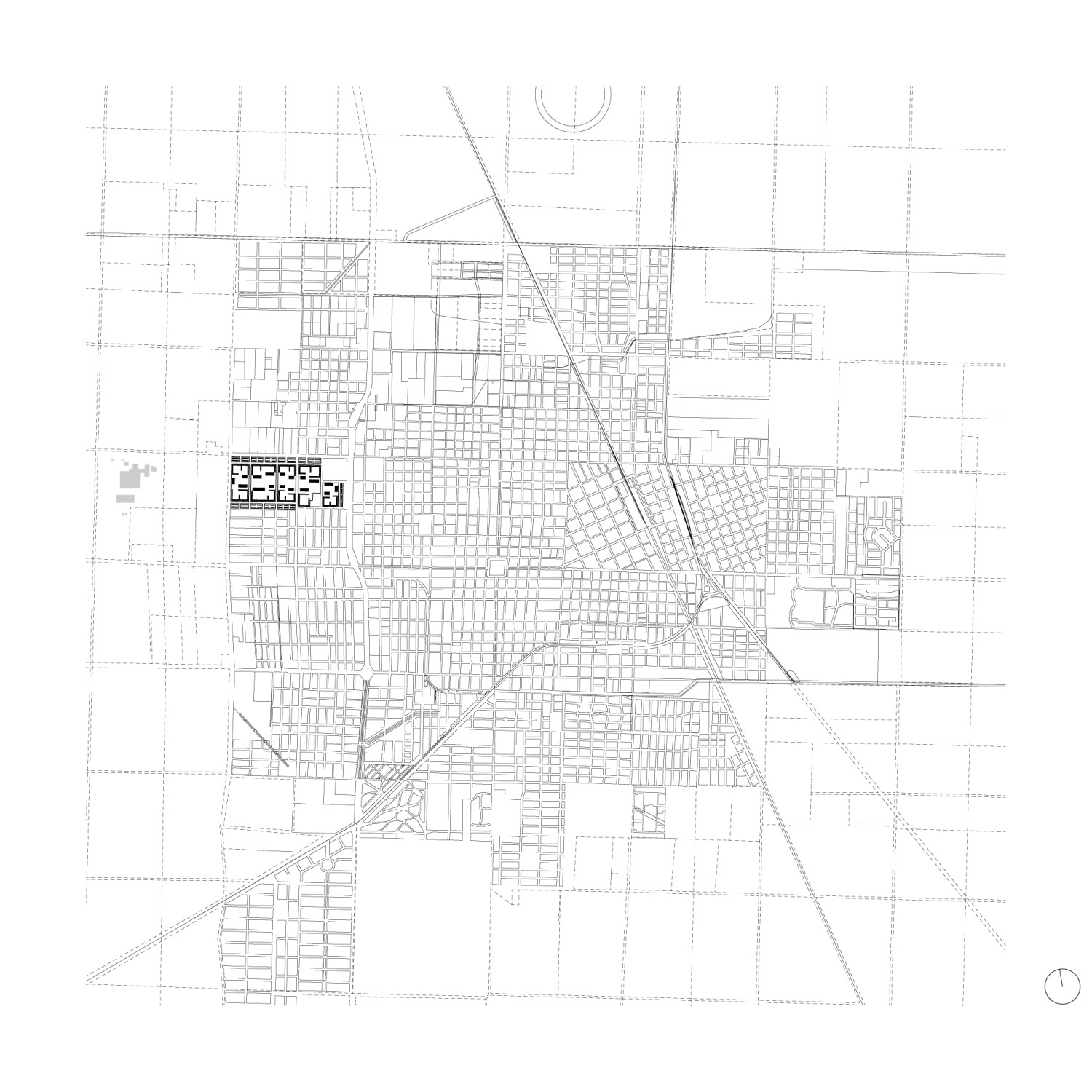
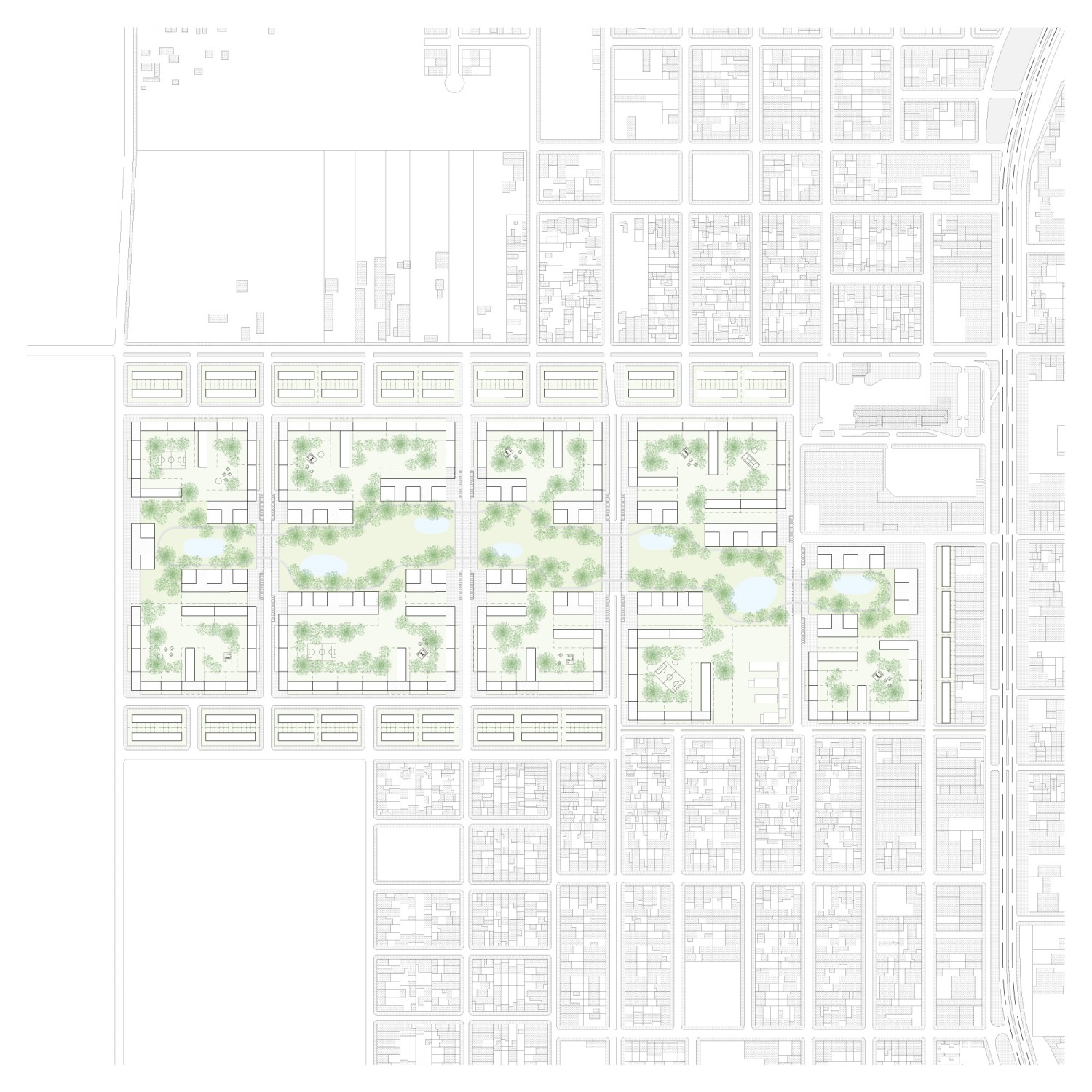
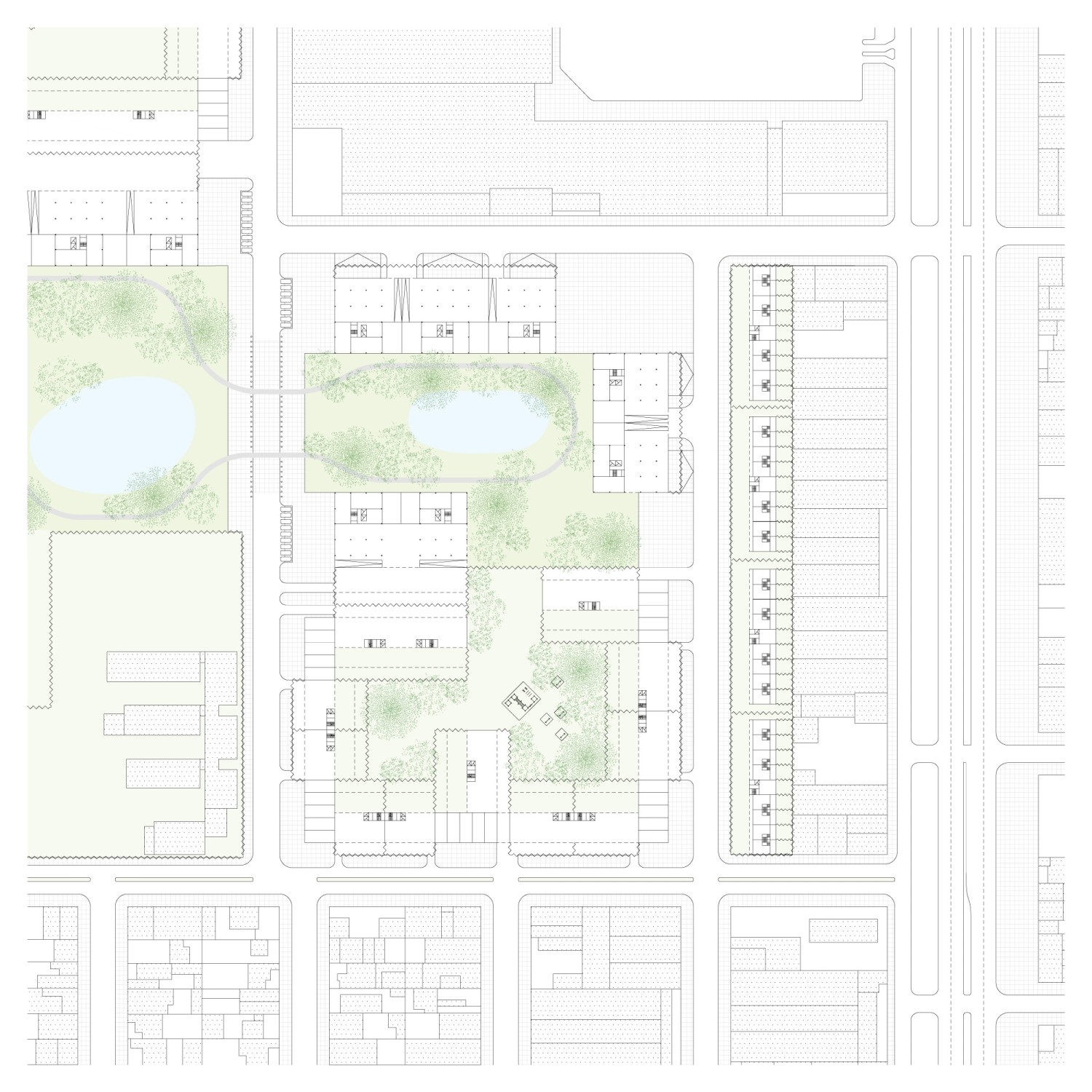
Year:
Año:
2023
Architects:
Arquitectos:
Sebastián Adamo, Marcelo Faiden.
Project Director:
Directores de Proyecto:
Luciana Lembo.
Project Manager:
Jefe de Proyecto:
Paula Pockay.
Collaborators:
Colaboradores:
Alejandro Garzón, Federico Knichnik, Josefina Lalor, Sofía De Sousa, Milagros Ucha.
Client:
Cliente:
Juan Lagrutta.
Location:
Emplazamiento:
Rafaela, Santa Fe, Argentina.
Digital Images:
Imágenes Digitales:
Lucas Beizo, Ezequiel Dalorso, Jose Fazio.
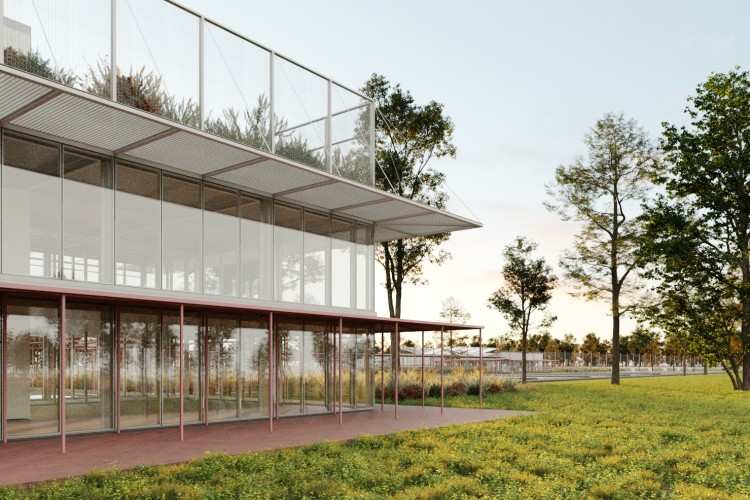
Lario Manufacturing Site
Planta Industrial Lario

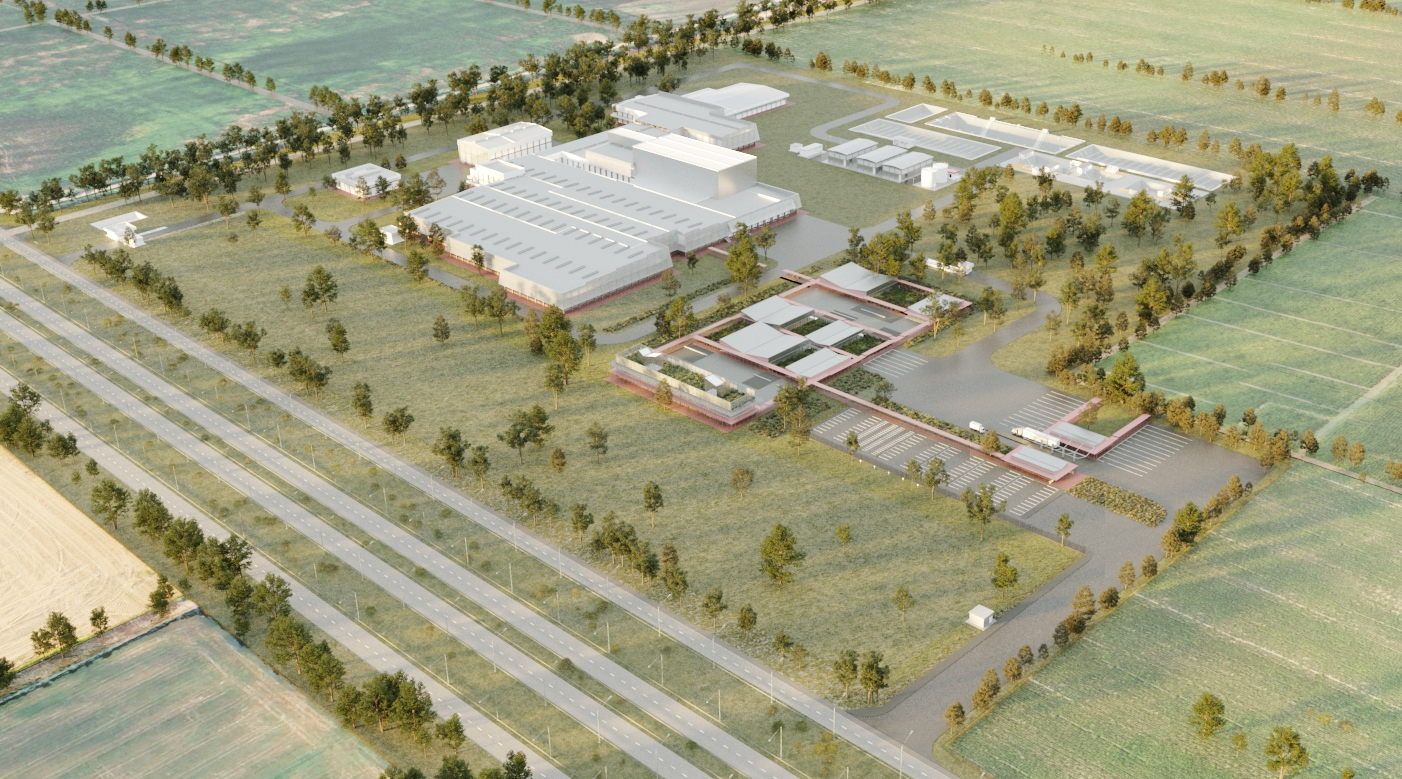
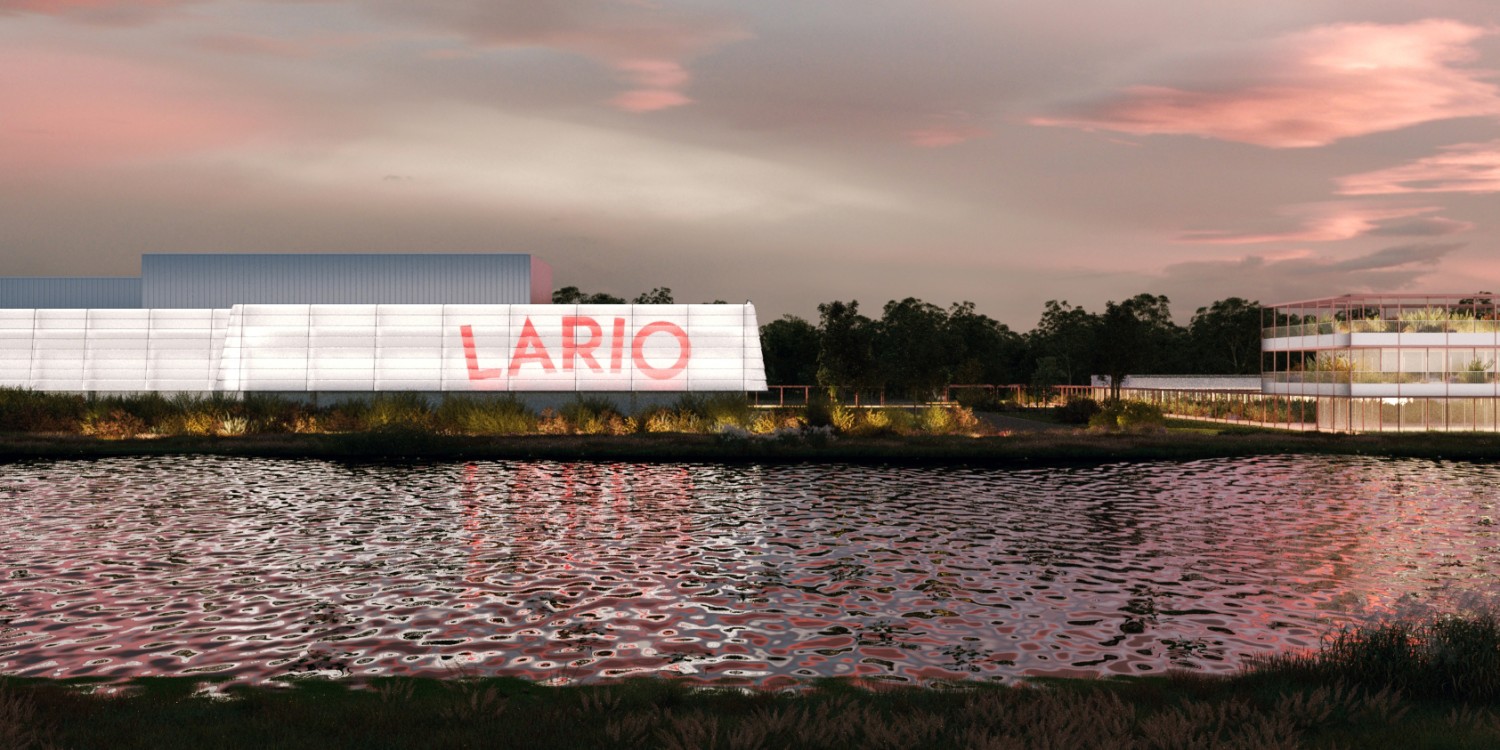

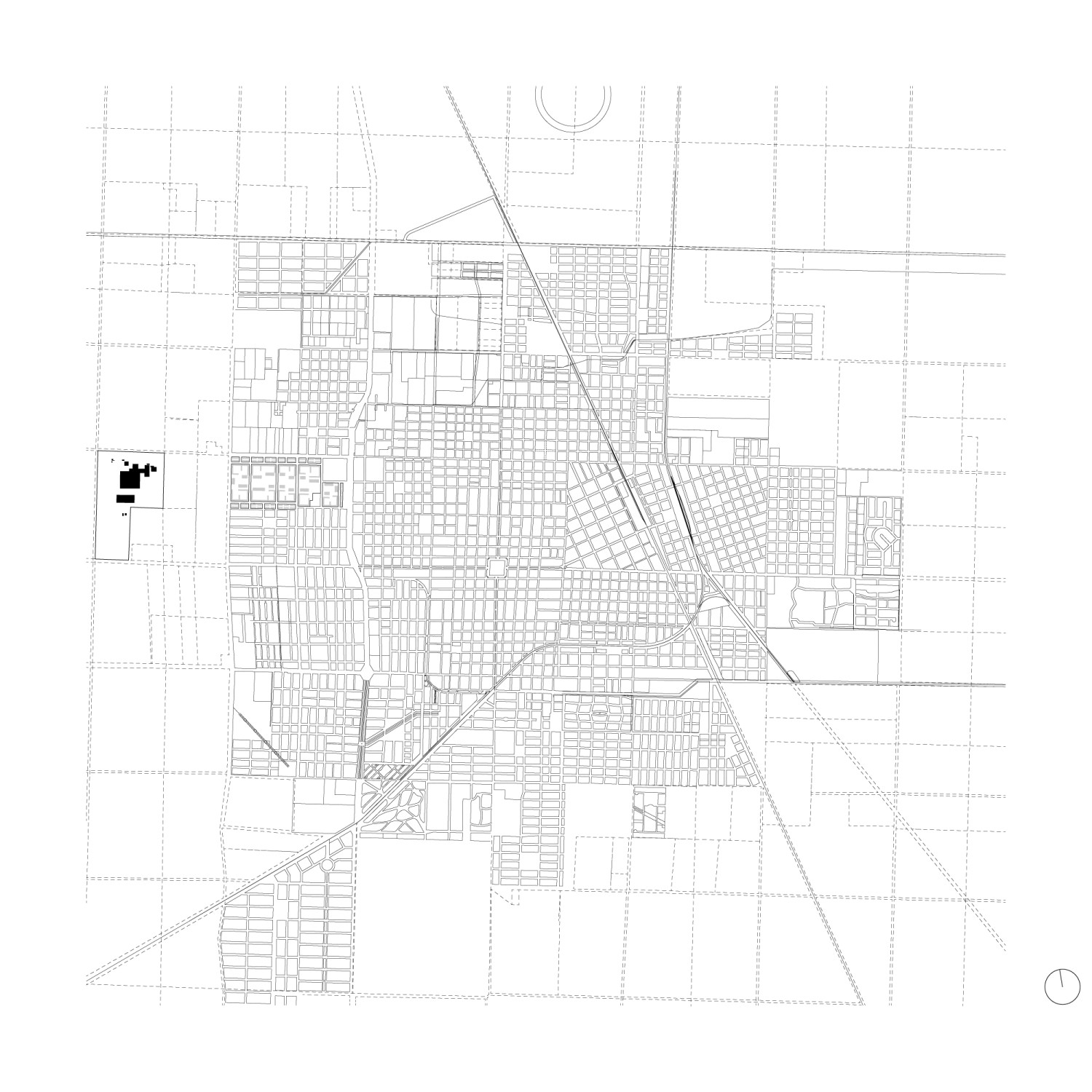
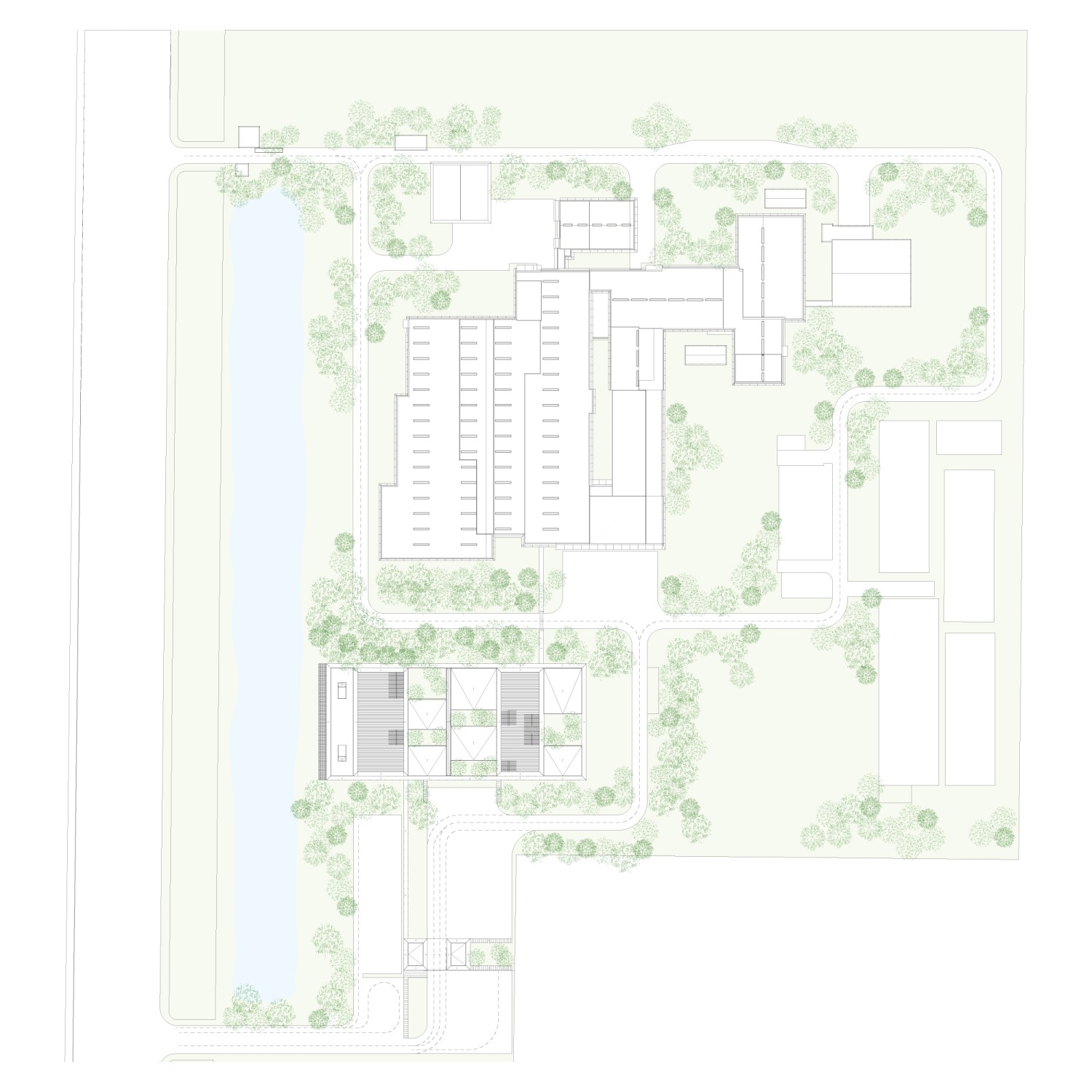
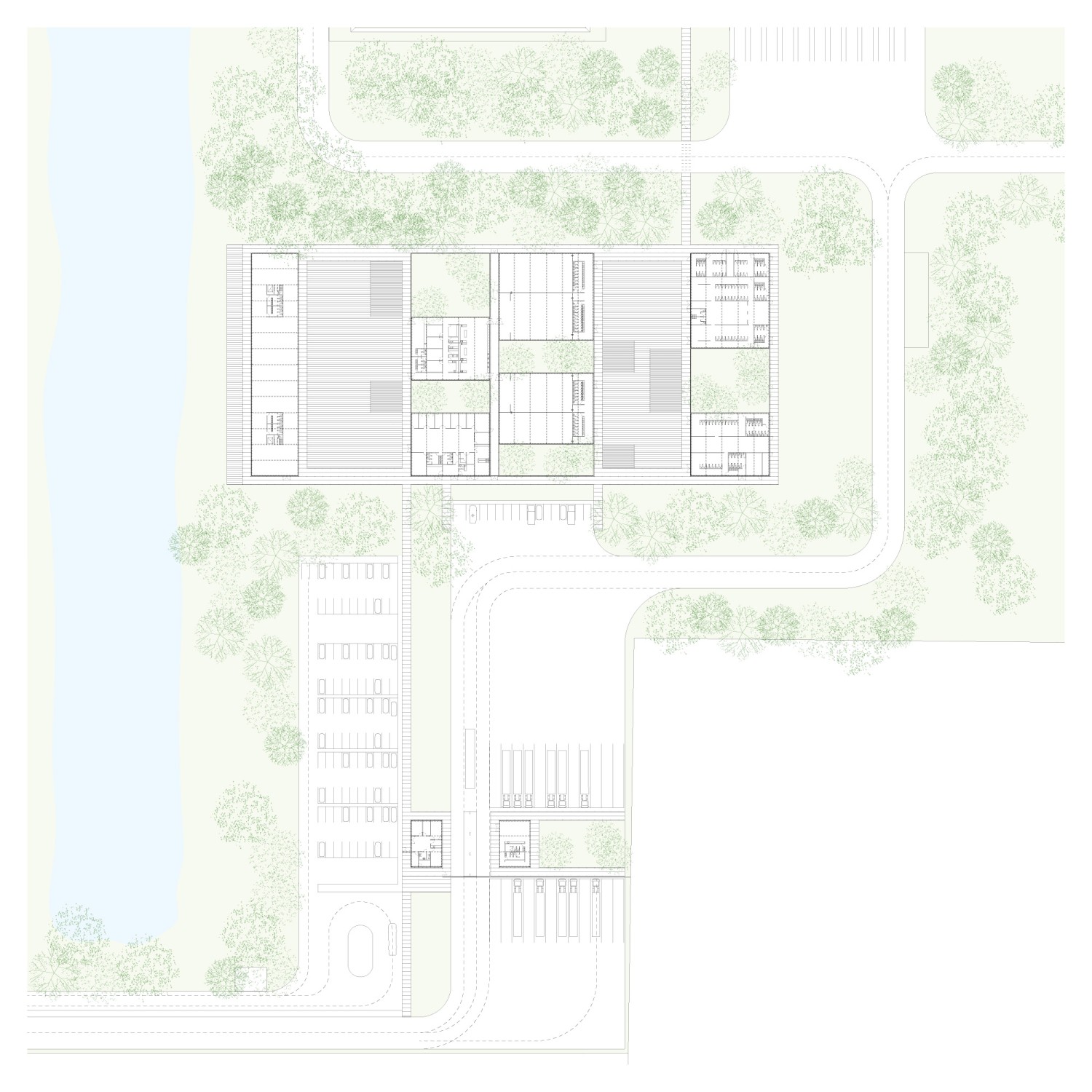
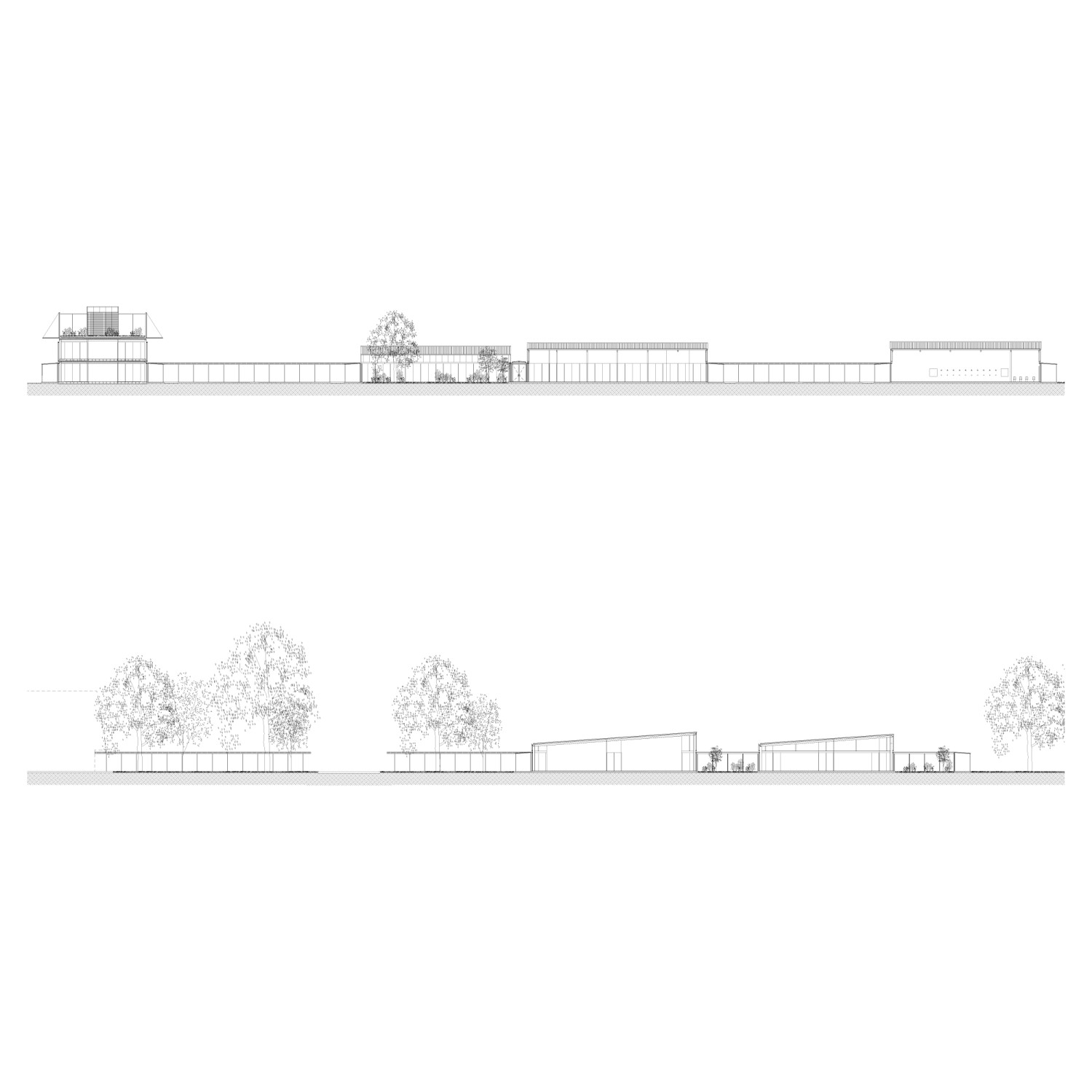
Planta Industrial Lario
2023
It is a building complex located in the City of Rafaela, Province of Santa Fe, which encompasses two requests.
The first request is the design of the envelope of the industrial plant. The proposal responds to a scaled belt capable of being assembled and disassembled, according to the different expansion phases of the industrial plant. This belt is made of metal boxes, fixed to the supporting structure of the industrial plant, with a translucent coating that allows it to be illuminated from the inside, acting as a lamp during the night.
The second part includes the design of the service buildings for the workers. The proposal lies in drawing a limit through a series of galleries, which surround diverse voids, occupied by buildings and patios.
Es un complejo de edificios que se ubica en la Ciudad de Rafaela, Provincia de Santa Fe, el cual comprende dos encargos.
El primer encargo es el diseño de la envolvente de la planta industrial. La propuesta responde a una cinta escamada capaz de ser montada y desmontada, respondiendo a las distintas fases de expansión de la planta industrial. Esta cinta está compuesta por cajones metálicos que se fijan a la estructura soportante de la planta industrial, siendo el revestimiento un material traslucido que permite ser iluminado desde su interior, actuando como una lámpara durante la noche.
La segunda parte comprende el diseño de los edificios de servicio y que han de servir a los trabajadores. La propuesta radica en dibujar un límite conformado por una serie de galerías, las cuales componen distintos vacíos que han de ser ocupados por edificios y patios.
Year:
Año:
2023
Architects:
Arquitectos:
Sebastián Adamo, Marcelo Faiden.
Project Director:
Director de Proyecto:
Emilia Fernandez.
Project Manager:
Jefe de Proyecto:
Martina Pera.
Collaborators:
Colaboradores:
María Mercedes Anelo, Francisco Fioramonti, Jerónimo Marquez, Elías Parra, Paula Pockay, Camila Orlando.
Client:
Cliente:
Rafaela Alimentos Lario.
Location:
Emplazamiento:
Rafaela, Santa Fe, Argentina.
Digital Images:
Imágenes Digitales:
Renzo Scotto d’Abusco.
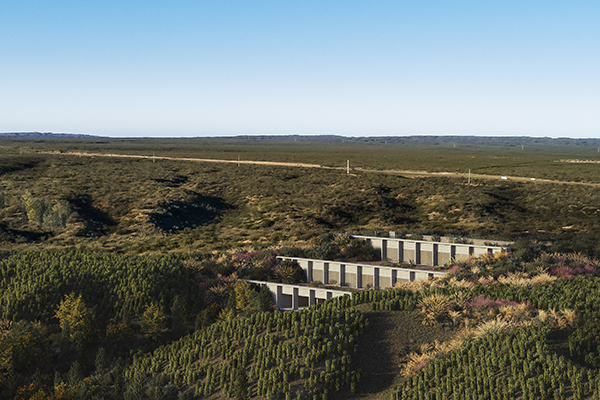
Raquis winery
Bodega Raquis

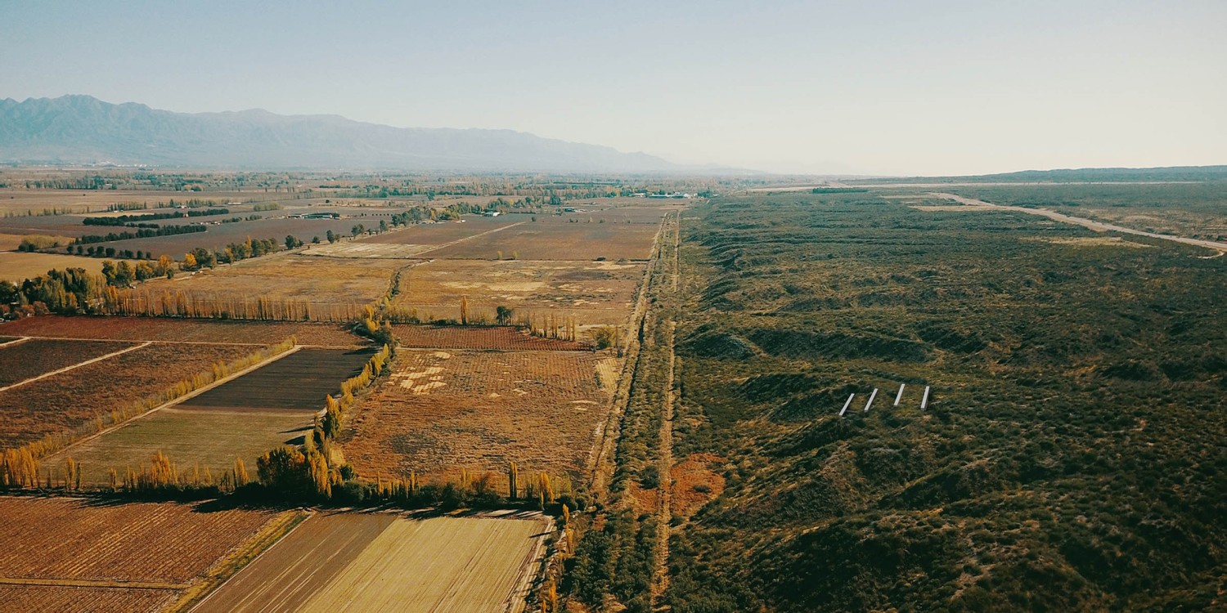
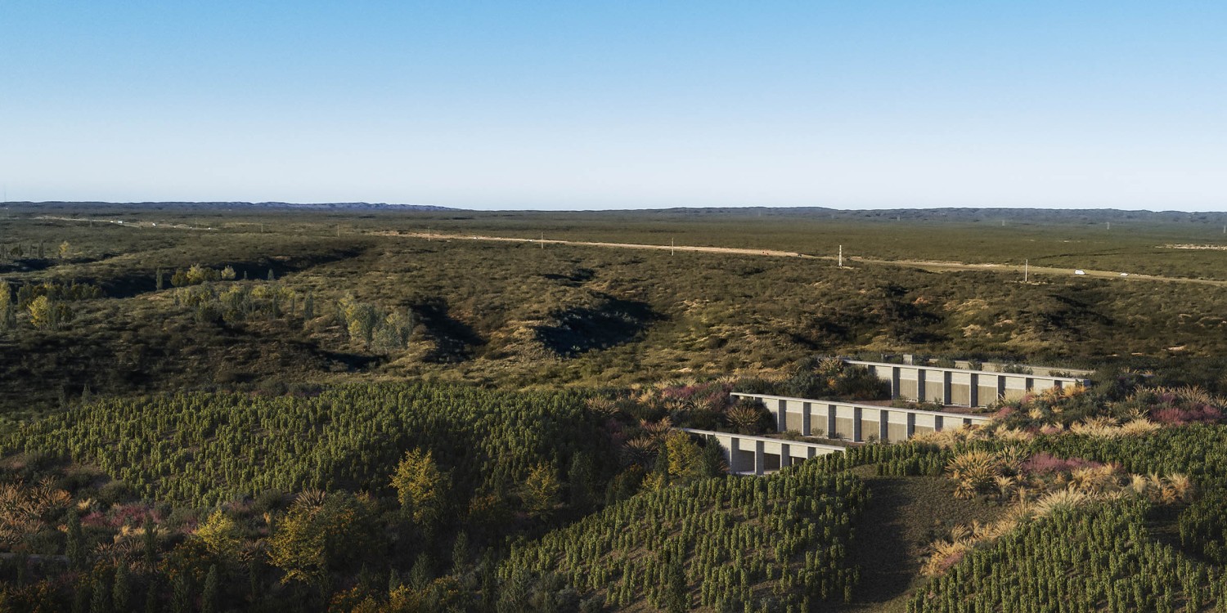
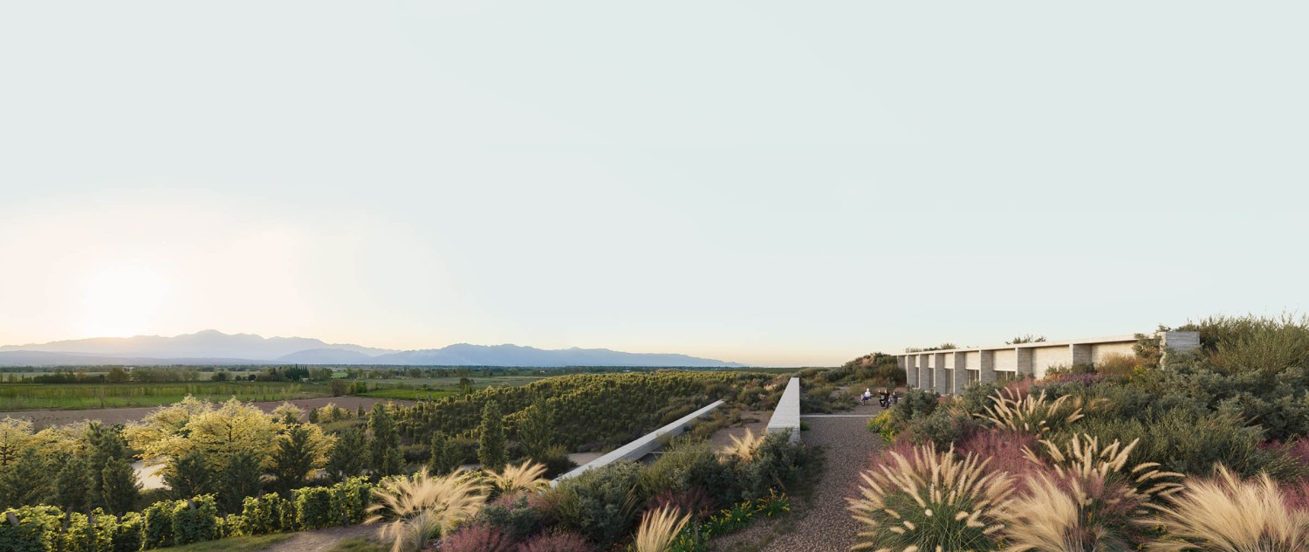
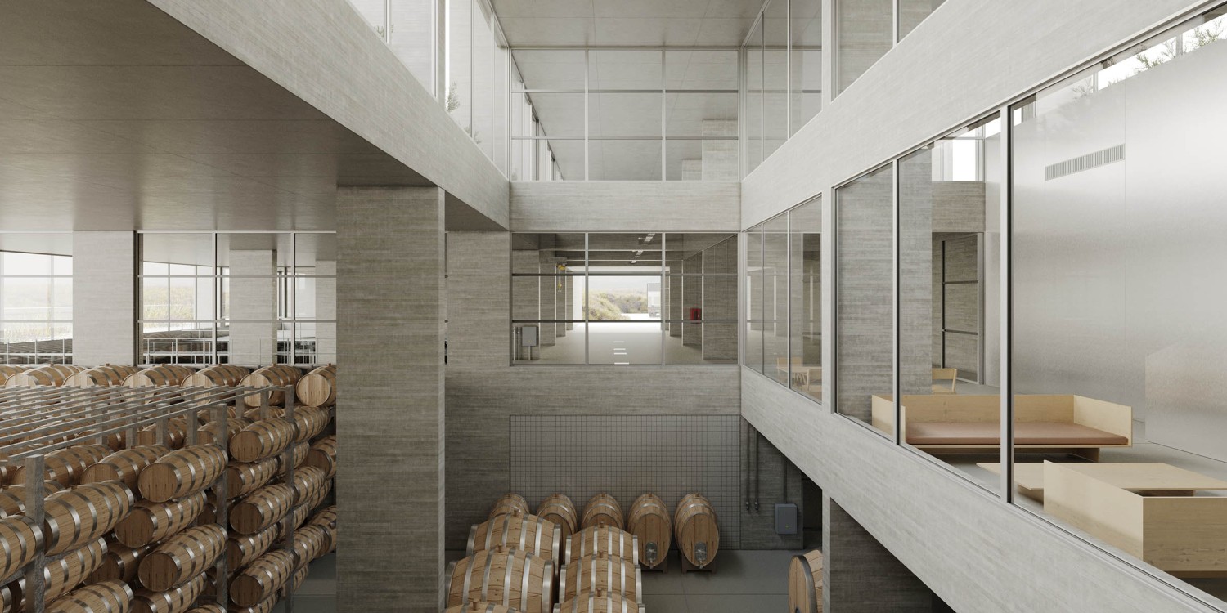
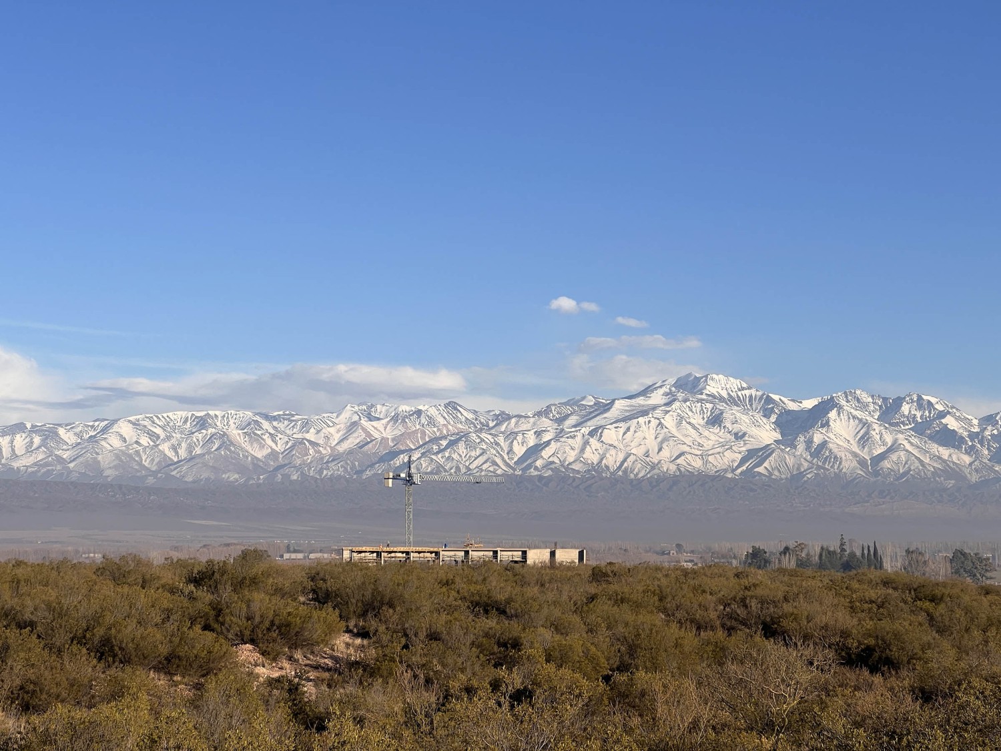
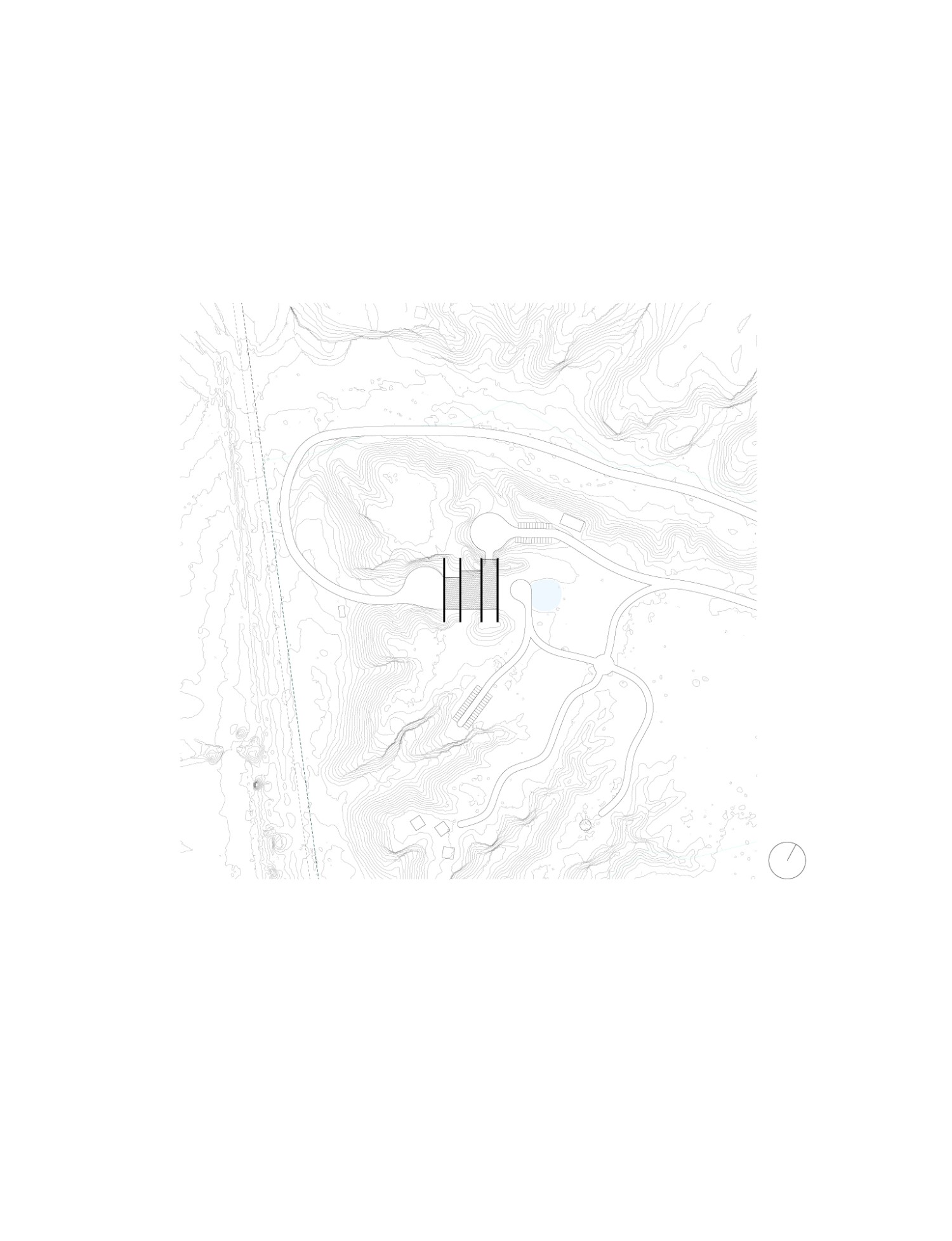
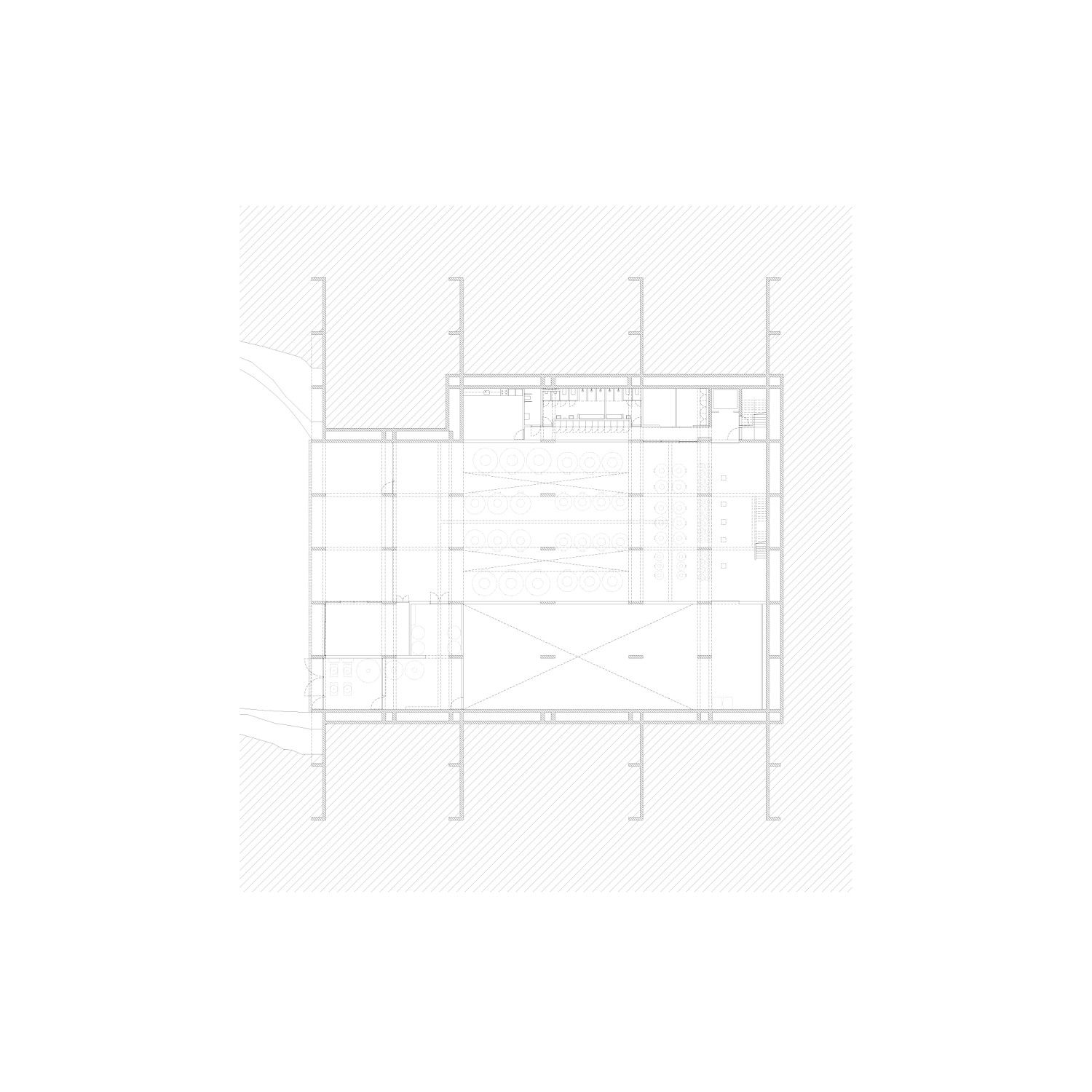
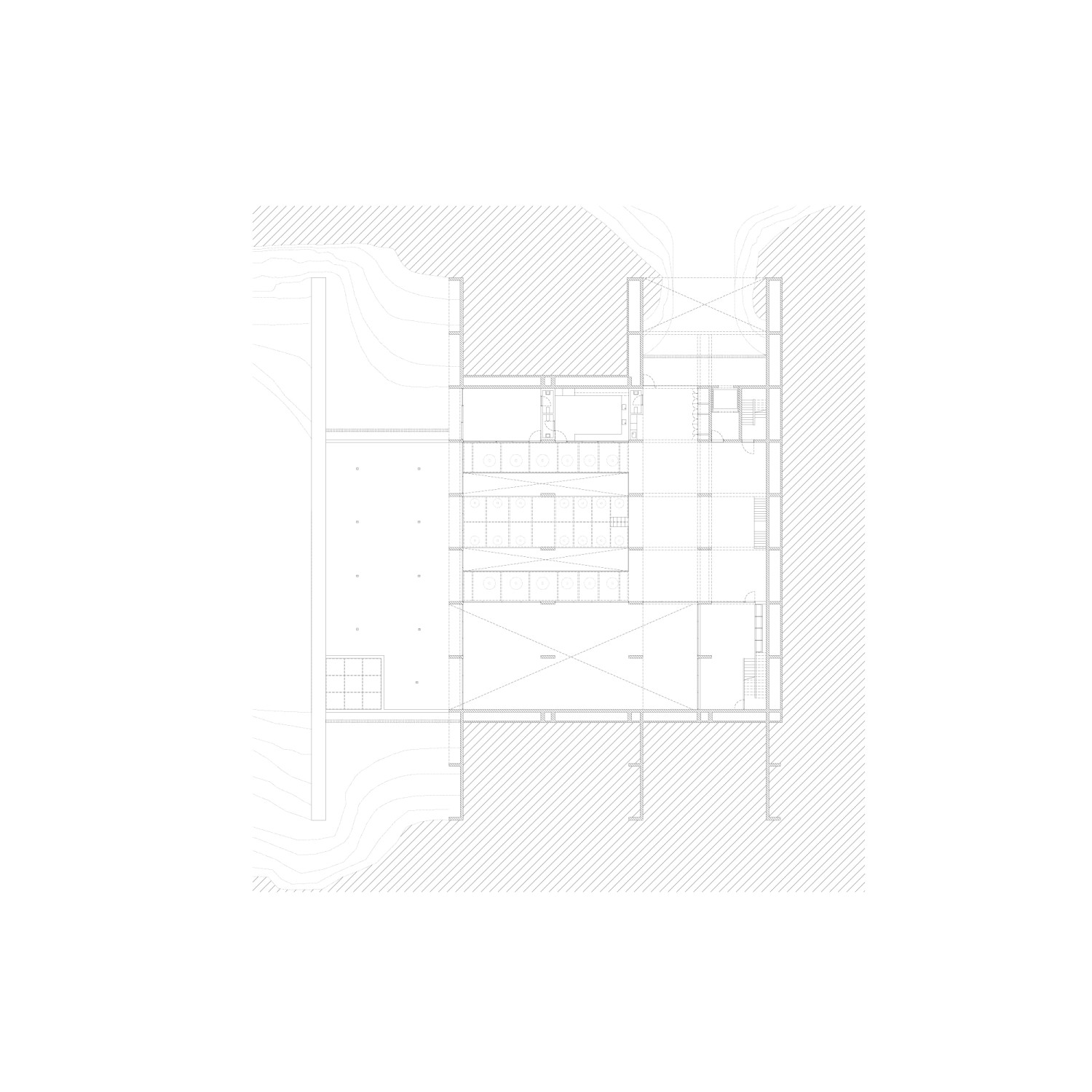
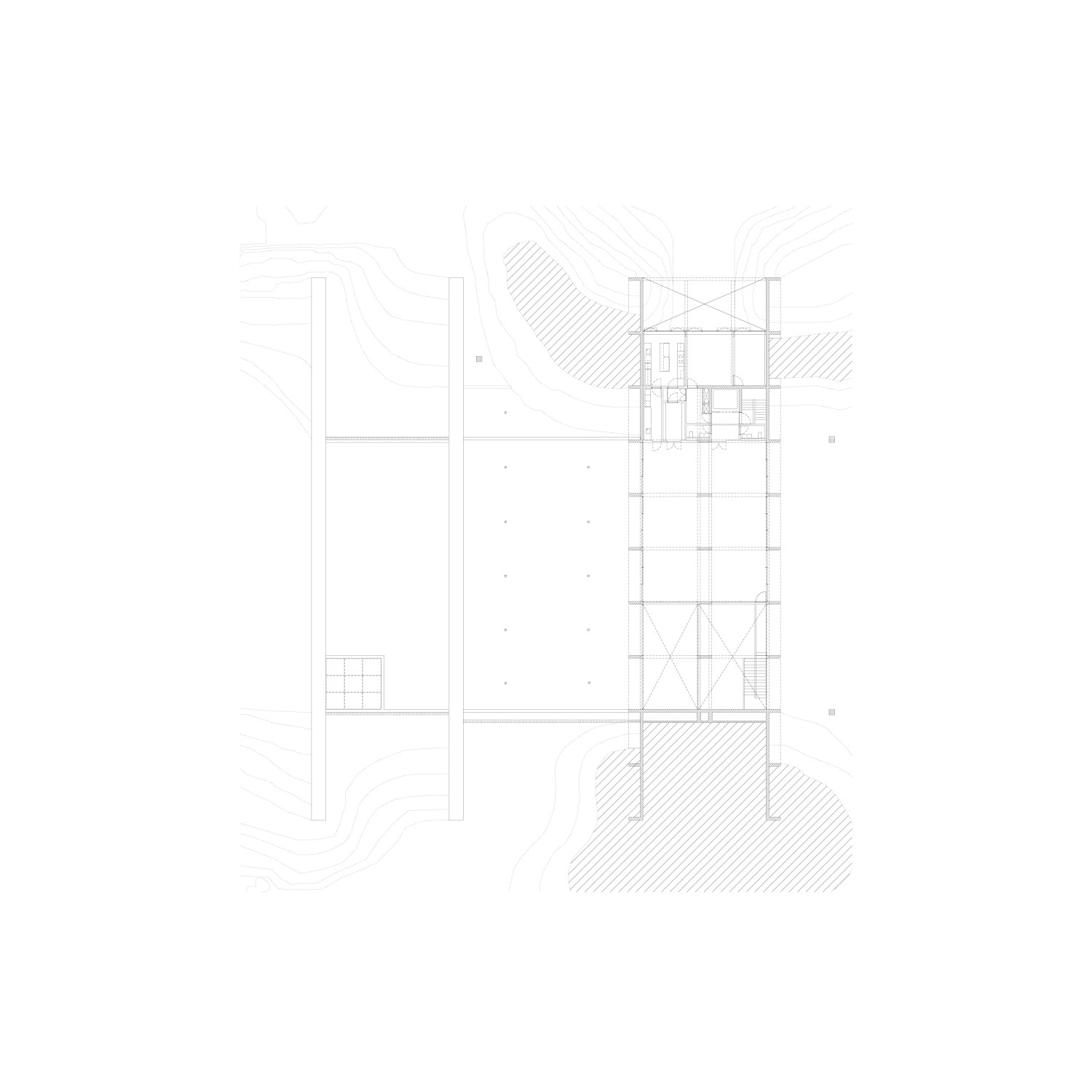
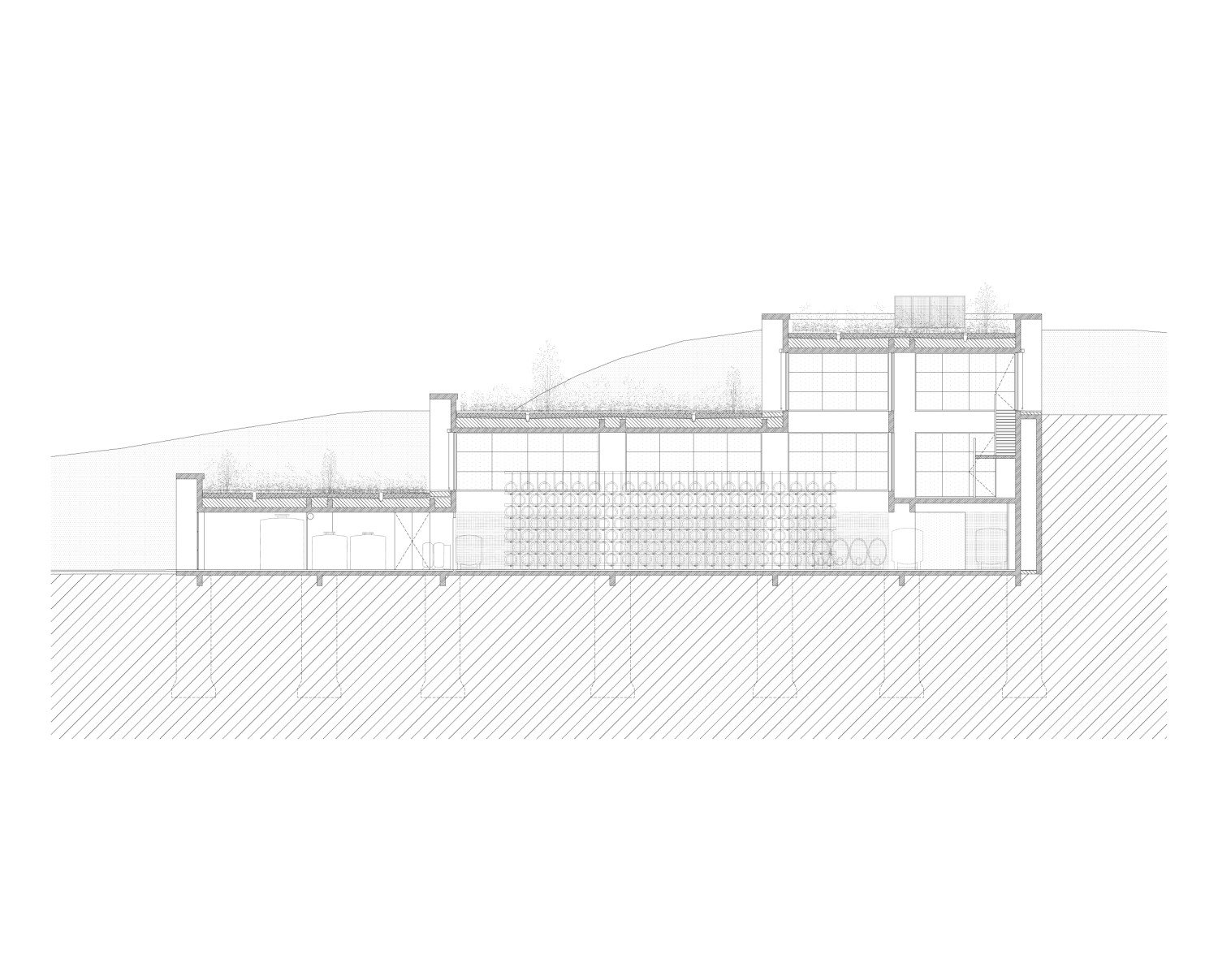
Bodega Raquis
2023
Near Agrelo in Mendoza, Route 40 runs along the western edge of an extensive natural platform that features the Lunlunta-Carrizal mountain range. Accessing from this route and right on the edge where this platform becomes a valley the winery is located. A “preferential tribune” from which to observe the magnificent postcard view of the productive valley of Agrelo and the Andes mountains. This unique geographical location stimulated a series of project decisions related to the observation of the landscape and oenological requirements. The treatment of the grapes from the harvest must be done taking advantage of gravitational forces, avoiding the use of driving machinery that could break the grape skins prior to the fermentation process. This technical condition determined the organization of the production area in two levels, making both the entry and exit flows of vehicles and the internal flows of materials and products more consistent. On the other hand, we understood that by associating this productive condition with the geographical location, we could take advantage of the thermal stability that the earth offers us to reduce the energy exchange with the atmosphere. Leaving only four transparent fronts - one oriented towards the road and the other three towards the mountains - which, due to their size and position, contradict the idea of inhabiting a buried cellar. Finally, the challenge of constructing an industrial building in a natural enclave like this led us to revisit the heritage of infrastructural architecture built in the area of the Andes mountains. Pieces of civil engineering that enjoy a very eloquent resolution simplicity and that are part of the aesthetic history of this landscape. Large reinforced concrete structures designed to resist both the seismic conditions of the area and the passage of time associated with low maintenance. Both characteristics were enough to encourage us to work in the same direction, allowing us to understand what it means to settle and stay in this place.
A la altura de Agrelo en Mendoza, la ruta 40 transita el margen poniente de una extensa plataforma natural que presenta el cordón montañoso Lunlunta-Carrizal. Accediendo desde esta ruta y justo en el filo donde esta plataforma se convierte en valle se ubica la bodega. Un “palco preferencial” desde donde observar la magnífica postal que despliegan el valle productivo de Agrelo y la cordillera de los Andes. Esta singular situación geográfica estimuló la aparición de una serie de decisiones de proyecto relacionadas con la observación del paisaje y los requerimientos enológicos. El tratamiento de la uva desde la vendimia debe hacerse aprovechando las fuerzas gravitacionales evitando el uso de maquinaria de impulsión que pueda romper los hollejos de la uva previo al proceso de fermentación. Esta condición técnica determinó la organización del área productiva en dos plantas, vinculando tanto los flujos de entrada y salida de vehículos como los flujos internos de materiales y productos. Por otra parte, entendimos que al asociar esta condición productiva a la situación geográfica, podríamos aprovechar la estabilidad térmica que nos brinda la tierra para reducir el intercambio energético con la atmósfera. Dejando solo cuatro frentes transparentes -uno orientado a la ruta y los otros tres a las montañas- que por su tamaño y posición contradicen la idea de estar en una bodega enterrada. Por último, el desafío que implica construir un edificio industrial en un enclave natural como este, nos condujo a revisitar la herencia de arquitectura infraestructural construida en esta zona de la cordillera andina. Piezas de ingeniería civil que gozan de una simplicidad resolutiva muy elocuente y que forman parte de la historia estética de este paisaje. Grandes estructuras de hormigón armado diseñadas para resistir tanto a las condiciones sísmicas de la zona como el paso del tiempo asociado a un bajo mantenimiento. Ambas características que fueron suficientes para alentarnos a trabajar en un mismo sentido, permitiéndonos comprender lo que implica instalarse y permanecer en este lugar.
Years:
Año:
2022-2024
Architects:
Arquitectos:
adamo-faiden (Sebastián Adamo, Marcelo Faiden) + MOS (Michael Meredith, Hilary Sample).
Associated designer:
Proyectista asociado:
Chamber projects.
Project director:
Director de proyecto:
Franco Marenzana, Facundo Manzano.
Collaborators:
Colaboradores:
Martina Pera, Tomas Pérez Amenta, Magdalena Dussel, María Mercedes Anelo, Elías Parra, Francisco Remón, Francisco Fioramonti, Jerónimo Marquez, Paula Pockay, Agustin Calvetti, Federico Knichnick, Lucas Beizo.
Client:
Cliente:
VL Wines S.A.
Location:
Emplazamiento:
Luján de Cuyo, Mendoza, Argentina.
Structures:
Estructuras:
Ing. Pablo Stalloca, Ing. Octavio Alonso, Ing. Daniel Lopez.
Sanitary installations:
Instalaciones sanitarias:
Alpes Sanitaria.
Electrical installations:
Instalaciones eléctricas:
Sergio Pedernera.
Thermo Mechanical installations:
Instalaciones termos mecánicas:
ICA S.A.
Digital images:
Imágenes digitales:
Ezequiel Dalorso, Franco Brachetta, Lucas Beizo.
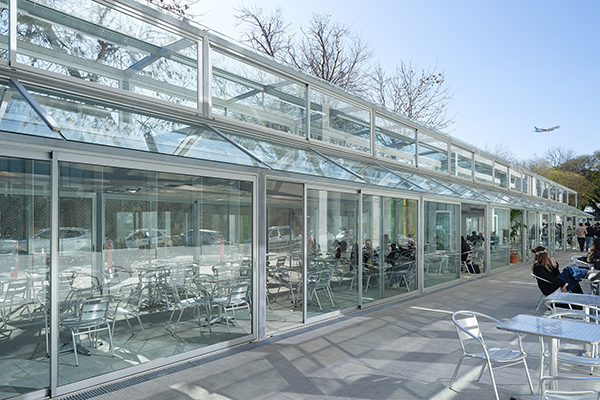
Di Tella University Pavillion
Pabellón Universidad Di Tella







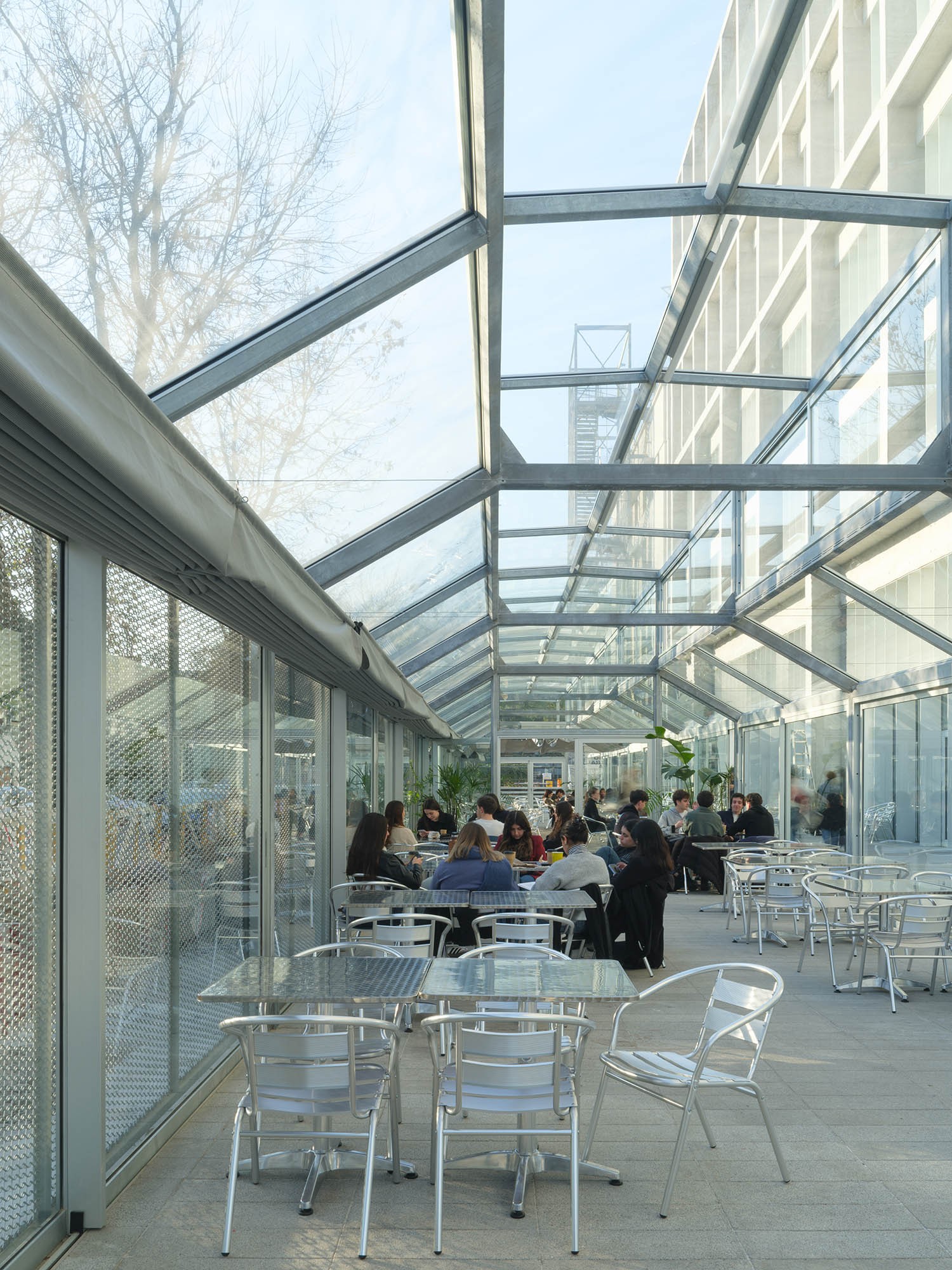



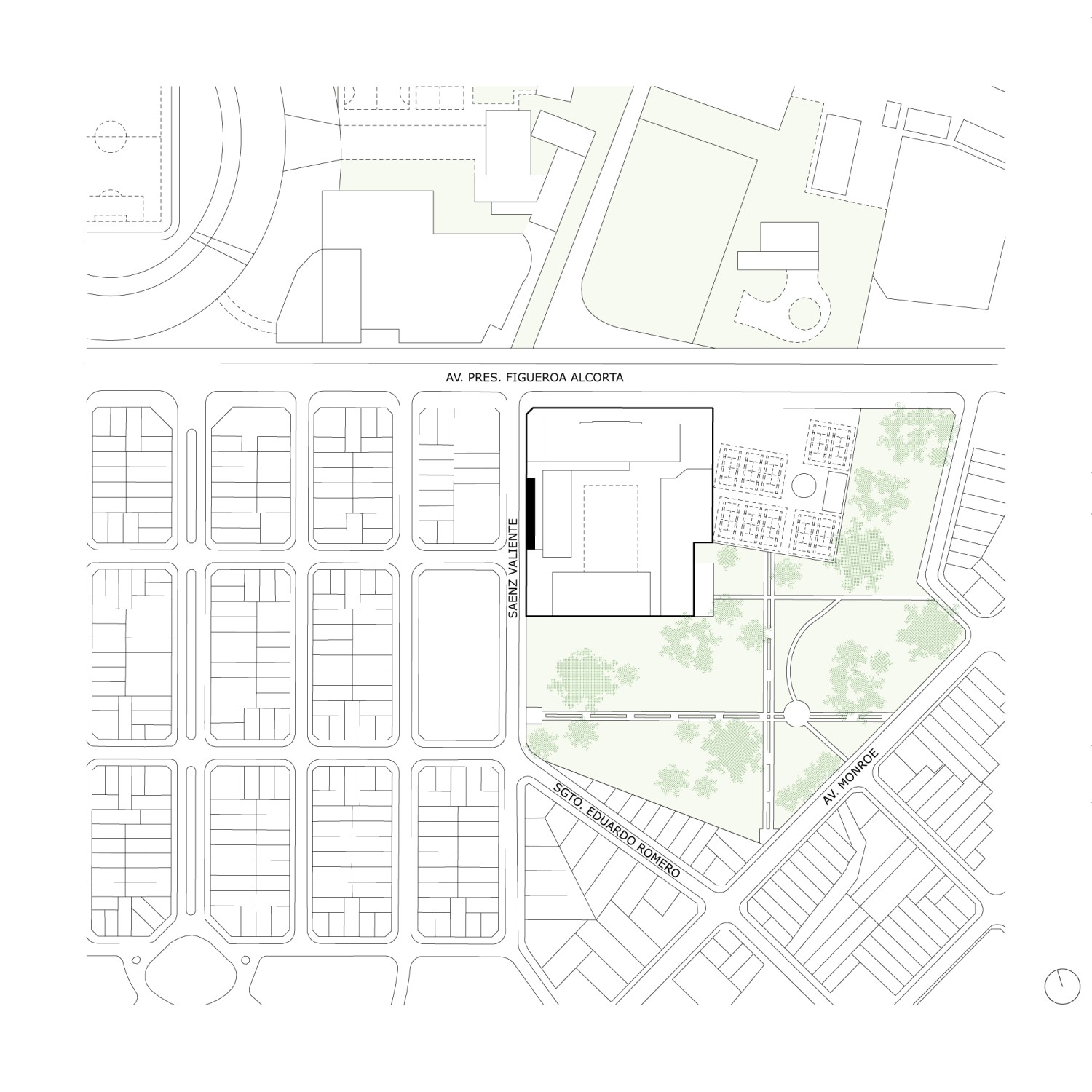
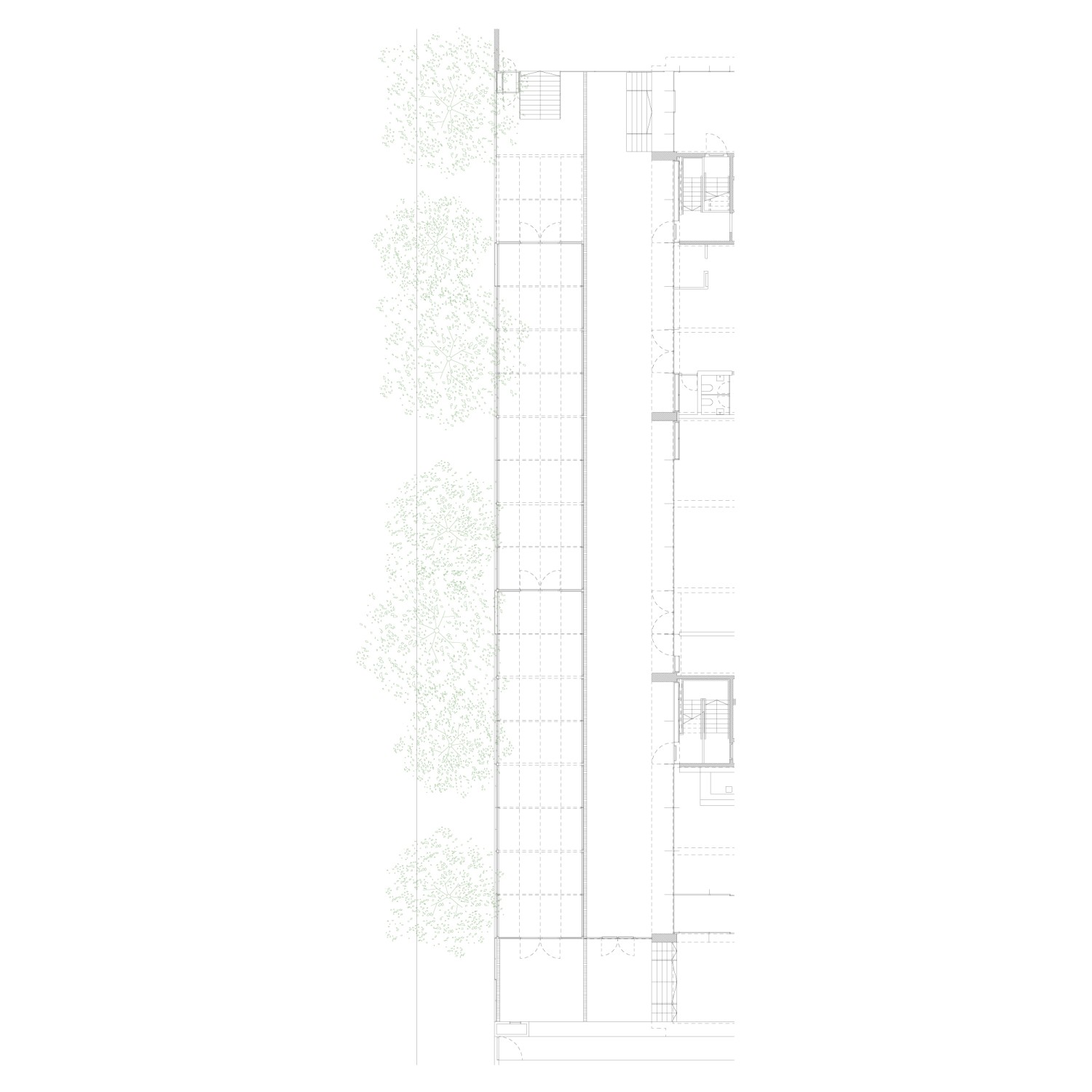
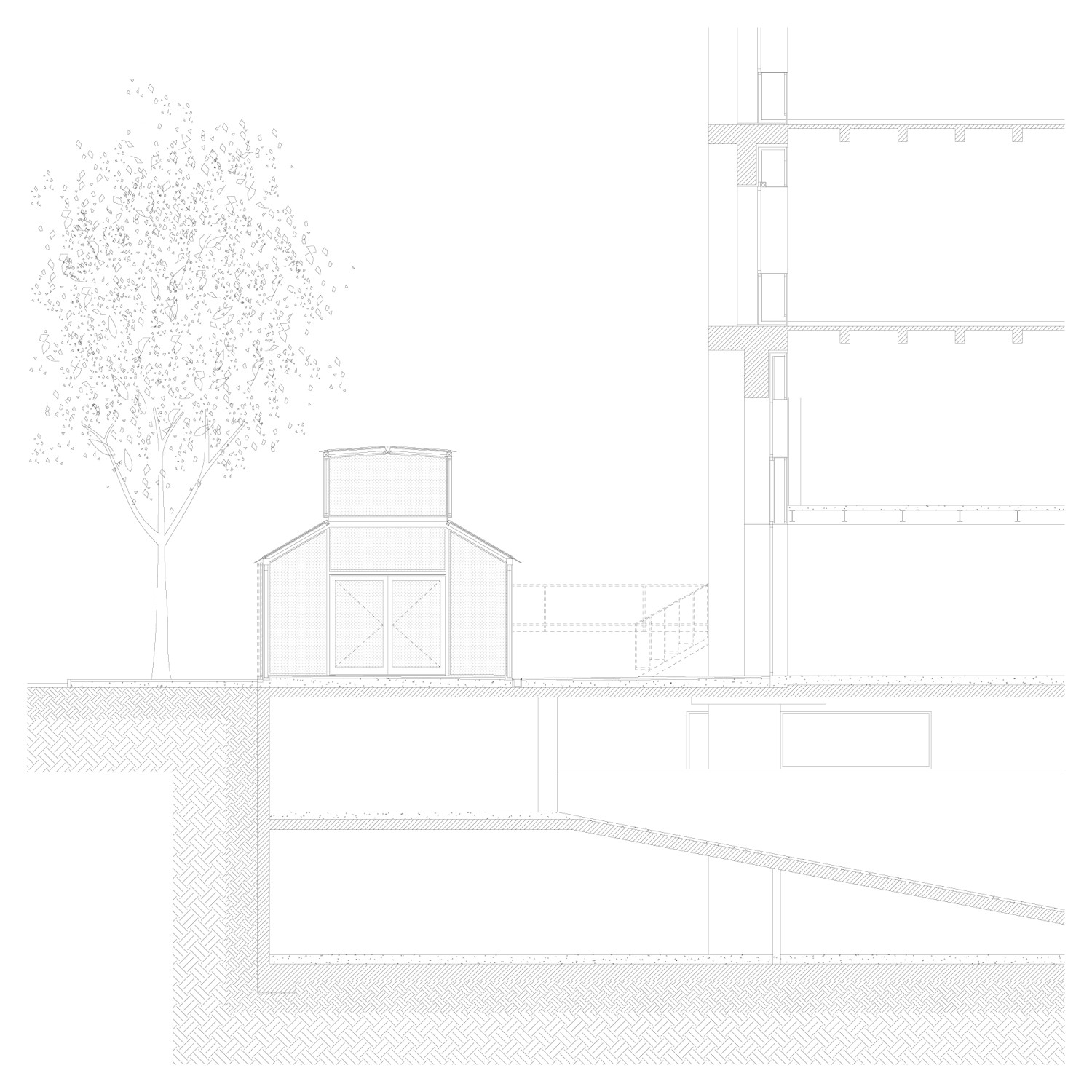
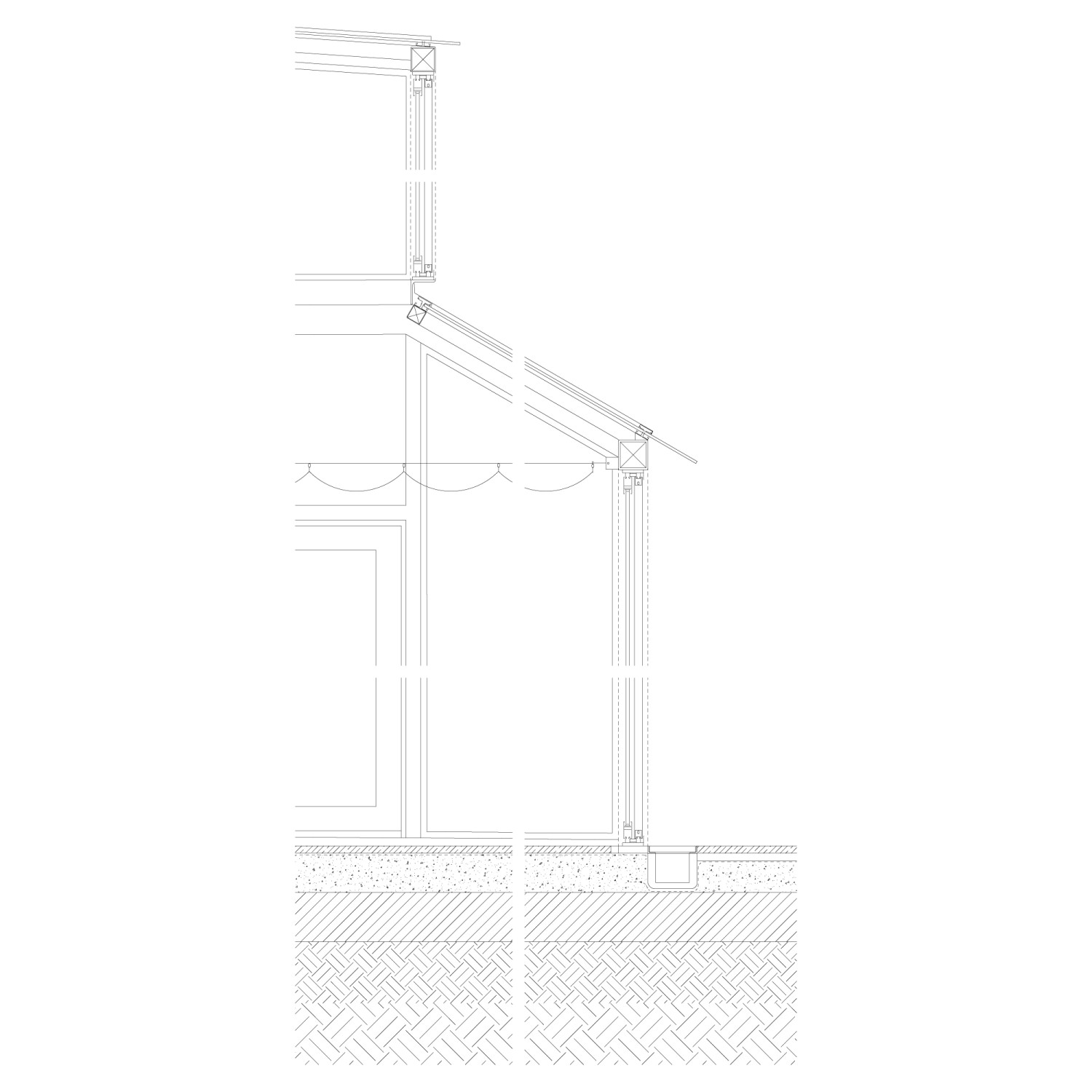
Pabellón Universidad Di Tella
2023
The new addition to the Di Tella University campus promotes a new contract with the environment. By demolishing the concrete wall that previously formed the western boundary of the complex, the opportunity is opened to test a more direct connection with the Núñez neighborhood. The project is presented as a habitable boundary located between the university courtyard and the sidewalk, forming three programmatic strips of 5m wide. A system of sliding windows and fences allows the sidewalk to be integrated with the courtyard or to test specific connections with the campus. The pavilion takes advantage of its location to express its didactic vocation. In winter, when the roof windows are closed, it becomes a greenhouse capable of trapping the sun's heat in its interior volume. In summer, however, the heat rises through its section while a system of awnings transforms it into a generous canopy. The Di Tella pavilion offers a flexible space, open to different appropriations and to climate variations, stimulating a subjective relationship between students, professors, architecture and atmosphere.
La nueva adición al campus de la Universidad Di Tella promueve un nuevo contrato con el entorno. Al demoler el muro de hormigón que antes construía el límite oeste del conjunto se abre la oportunidad ensayar una conexión más directa con el barrio de Núñez. El proyecto se presenta como un límite habitable ubicado entre el patio de la universidad y la vereda, conformando así tres franjas programáticas de 5m de ancho. Un sistema de ventanales y portones corredizos permite integrar la vereda con el patio o bien ensayar conexiones puntuales con el campus. El pabellón aprovecha su locación para expresar su vocación didáctica. En invierno, al cerrarse las ventanas de la cubierta, se convierte en un invernadero capaz atrapar el calor del sol en su volumen interior. En verano, en cambio, el calor se eleva a través de su sección mientras que un sistema de toldos lo transforma en una generosa marquesina. El pabellón Di Tella ofrece un espacio flexible, abierto a distintas apropiaciones y a las variaciones del clima, estimulando así una relación subjetiva entre estudiantes, profesores, arquitectura y atmósfera.
Year:
Año:
2022-2024
Architects:
Arquitectos:
Sebastián Adamo, Marcelo Faiden.
Project Manager:
Jefe de Proyecto:
Natalia Medrano.
Collaborators:
Colaboradores:
Mora Linares, Agustín Calvetti, Franco Brachetta, Milagros Ucha, Federico Knichnik, Manuel Heck.
Location:
Emplazamiento:
Figueroa Alcorta 7350, Ciudad Autónoma de Buenos Aires, Argentina.
Structural engineer:
Ingeniero estructural:
Diego Bortz.
Construction companies:
Construcción:
CBArq, Aberlum, GVS.
Client:
Cliente:
Torcuato Di Tella University.
Photography:
Fotografía:
Javier Agustín Rojas.
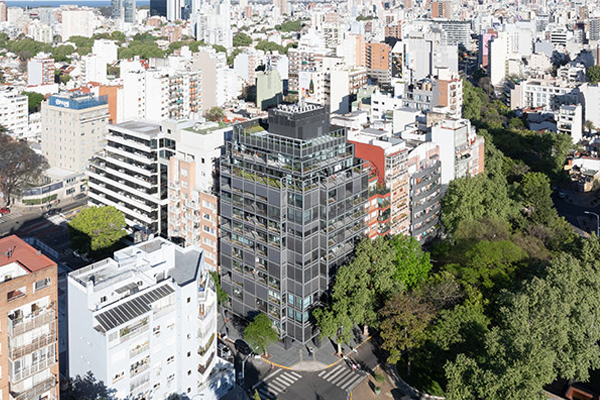
Ático Boulevard Labrador Building
Edificio Ático Boulevard Labrador

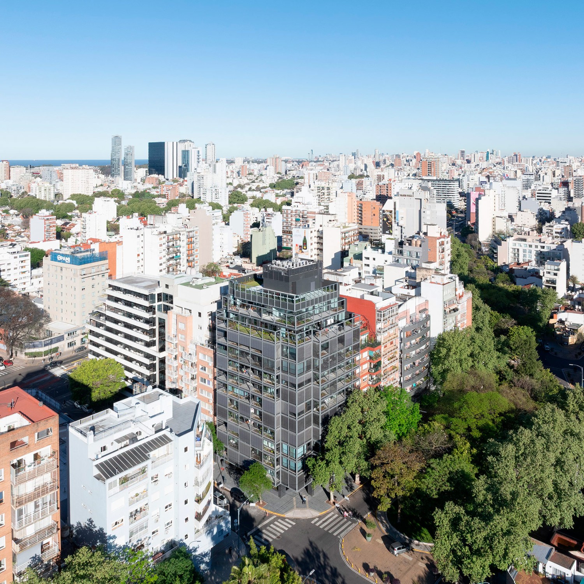
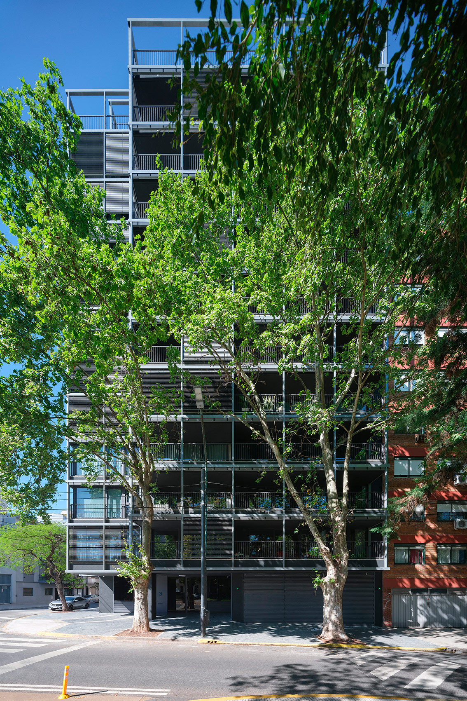
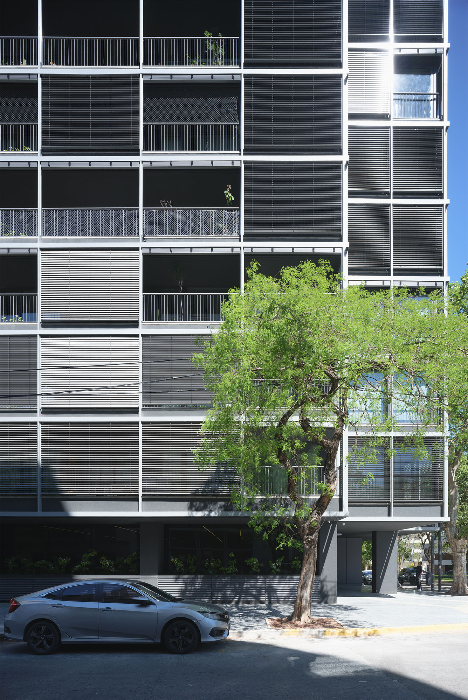
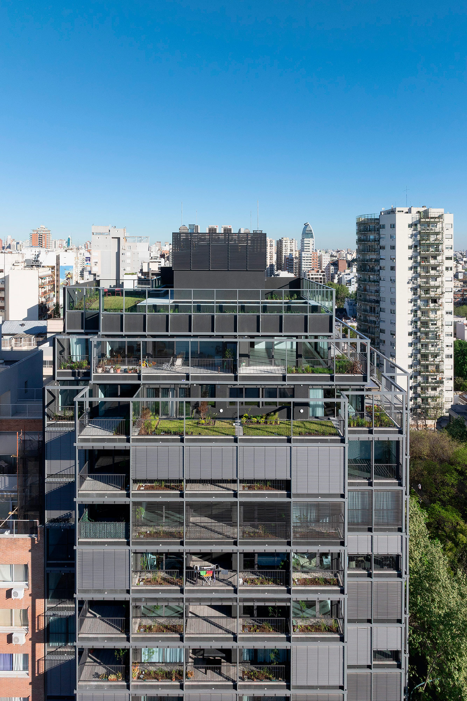
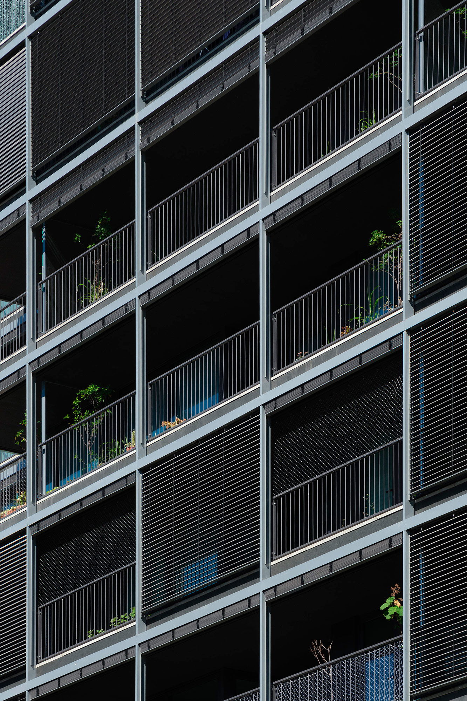
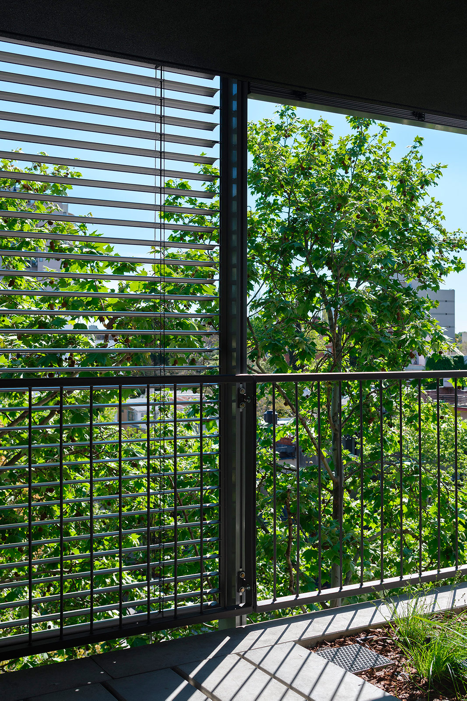
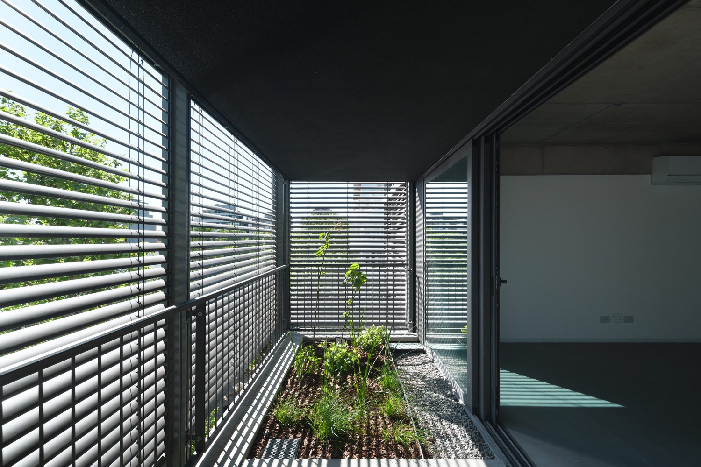
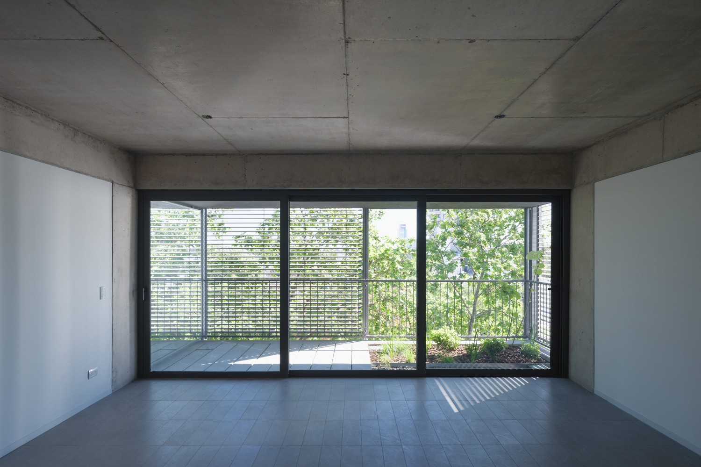
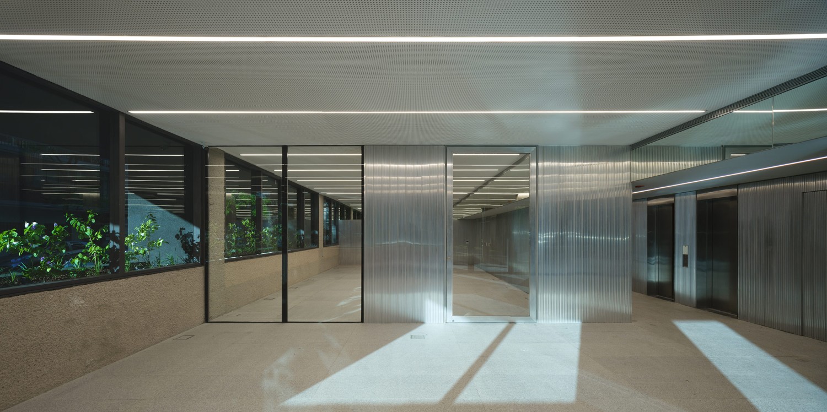
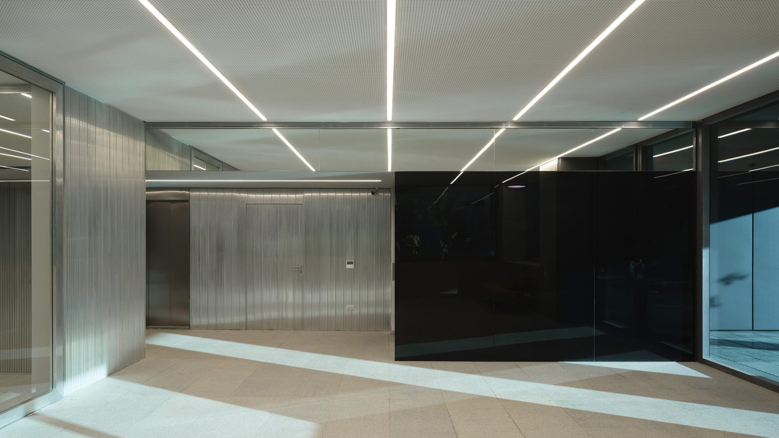
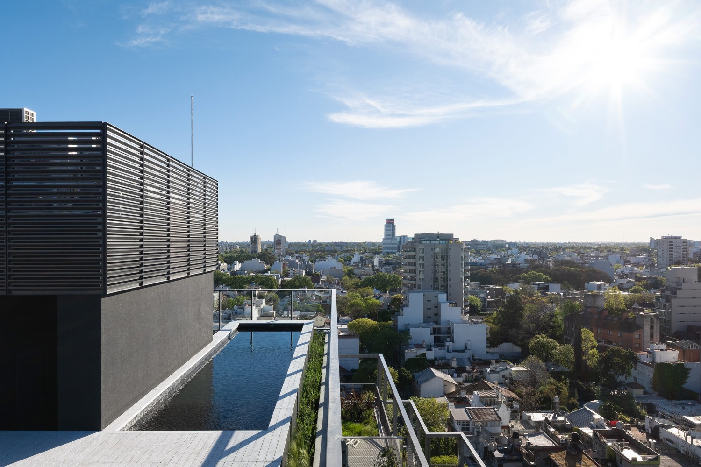
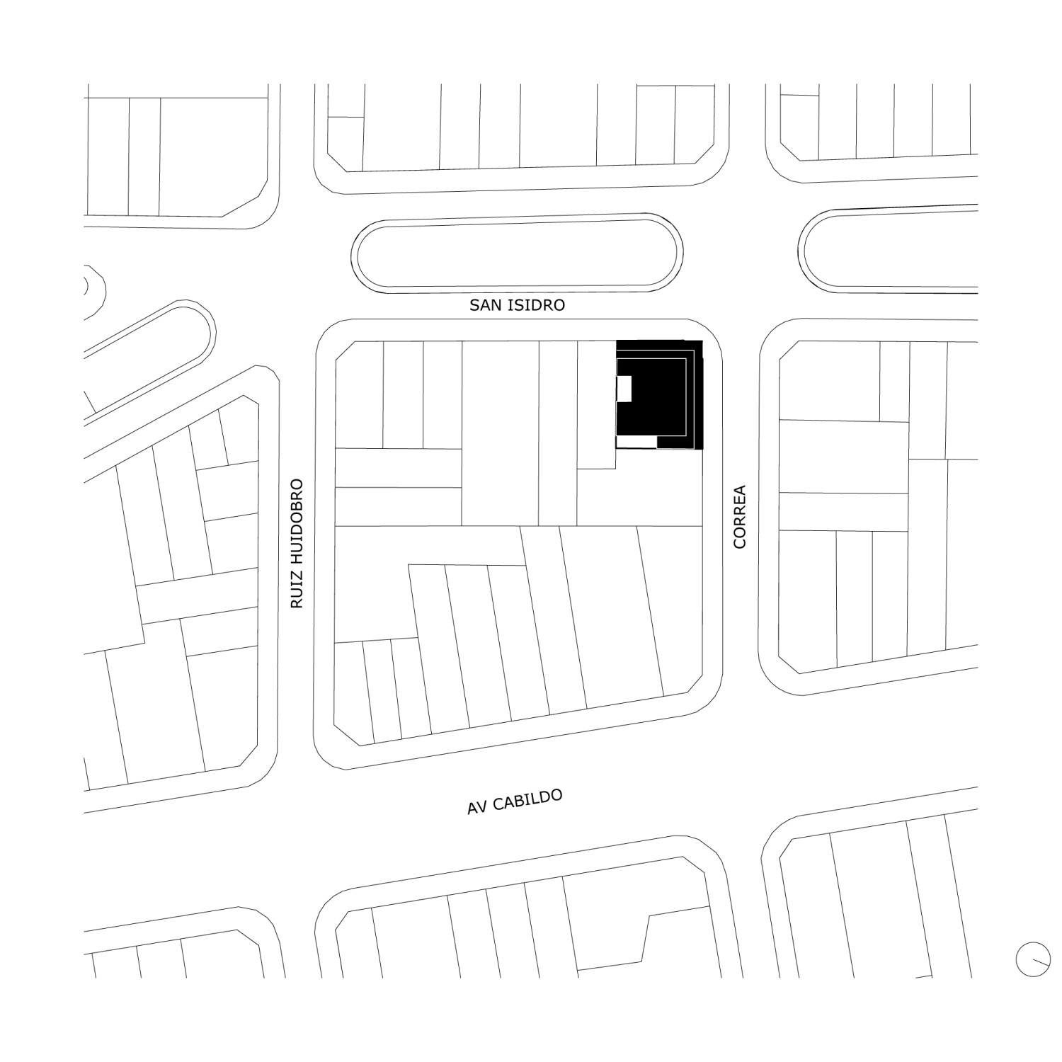
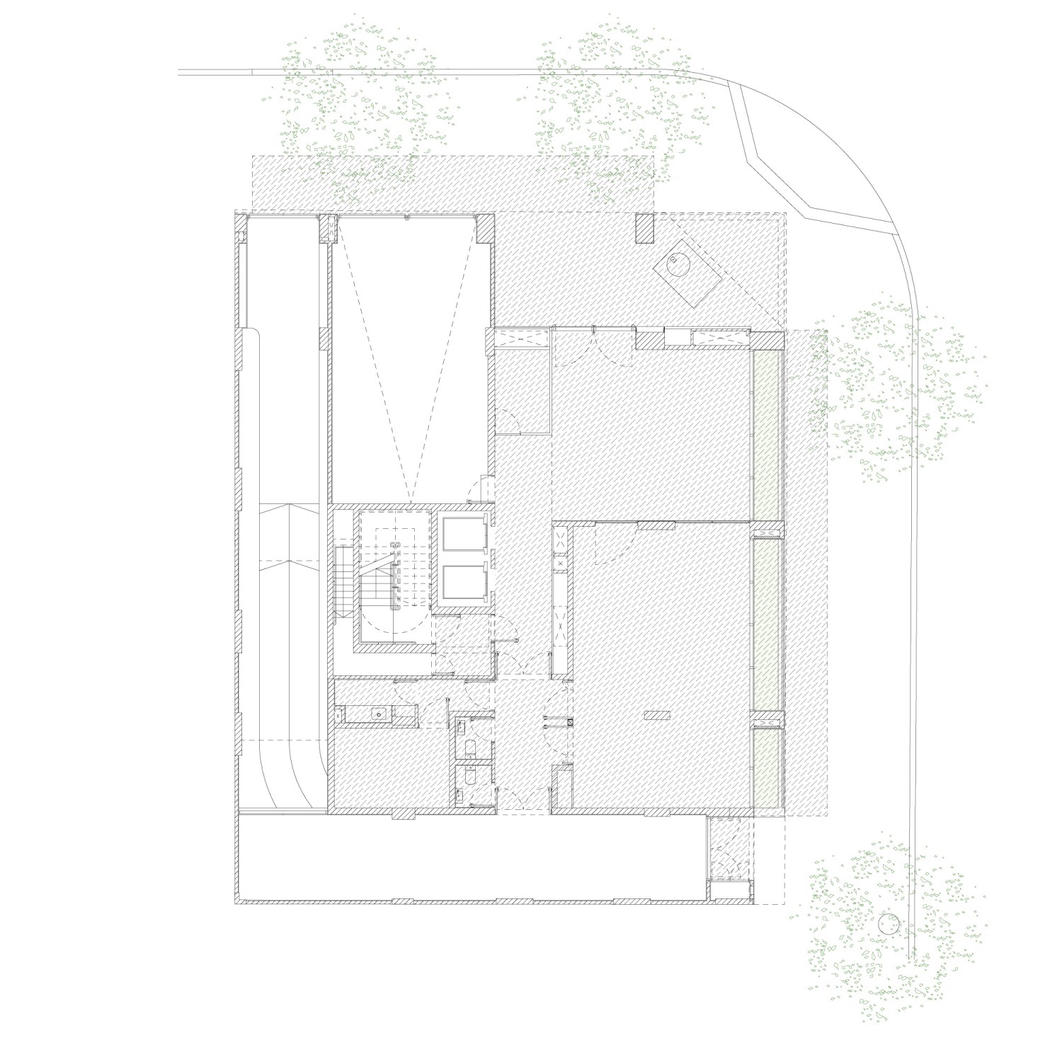
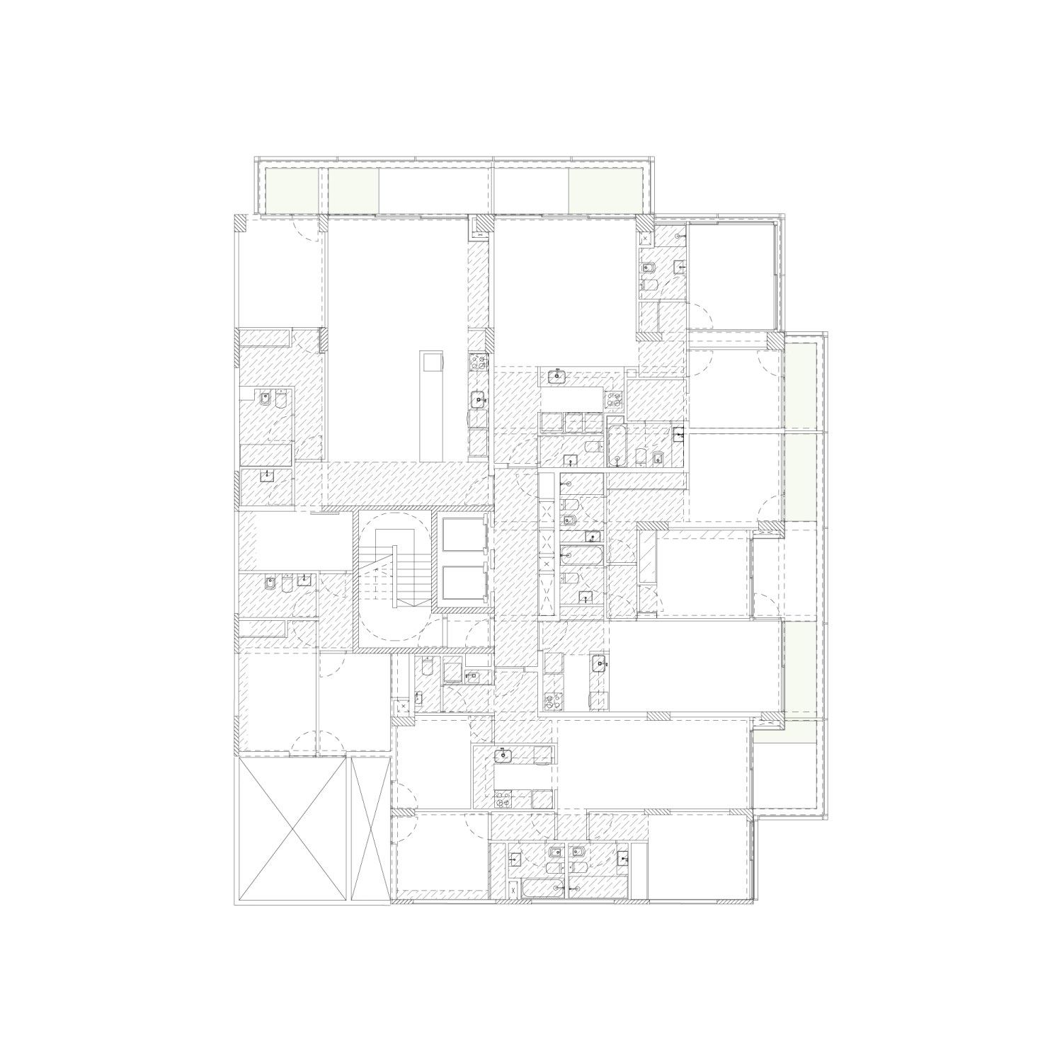
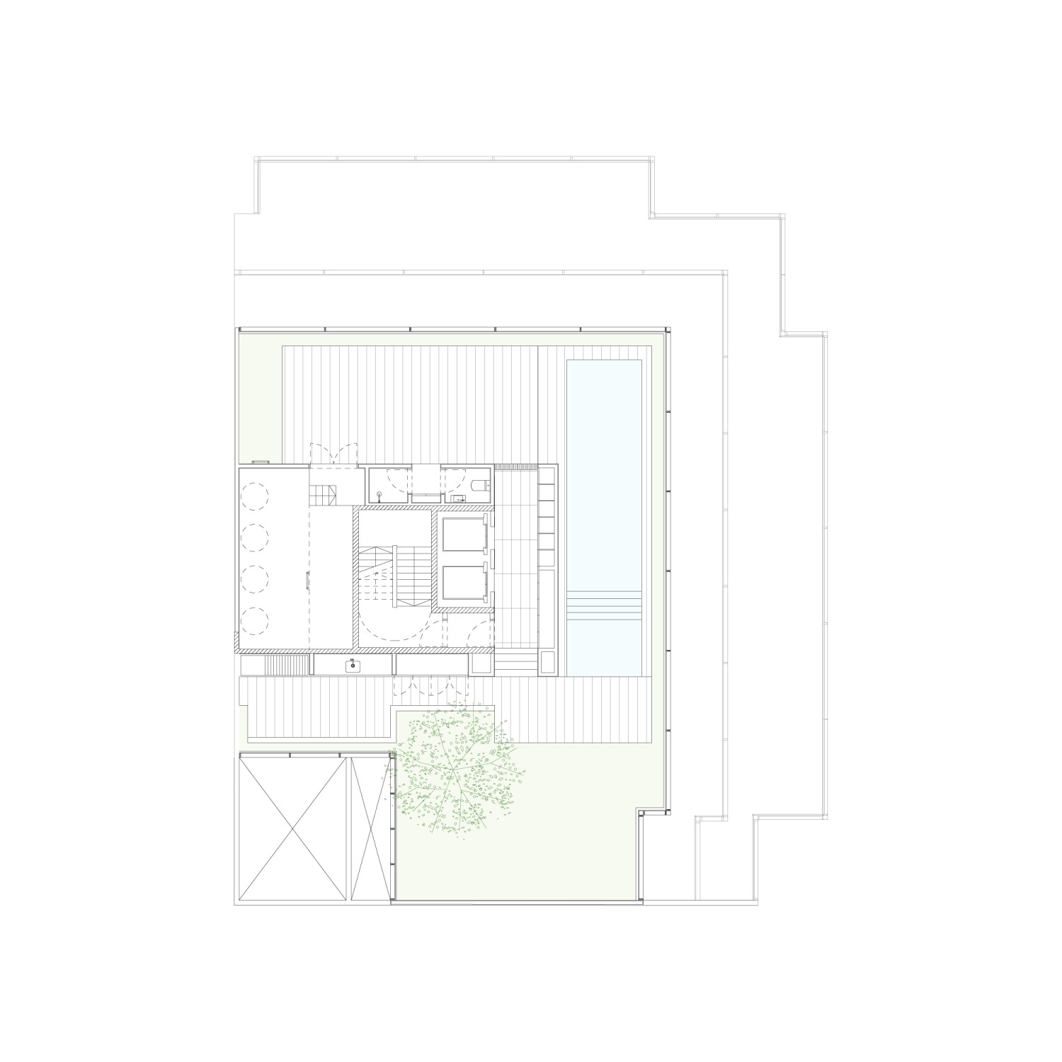
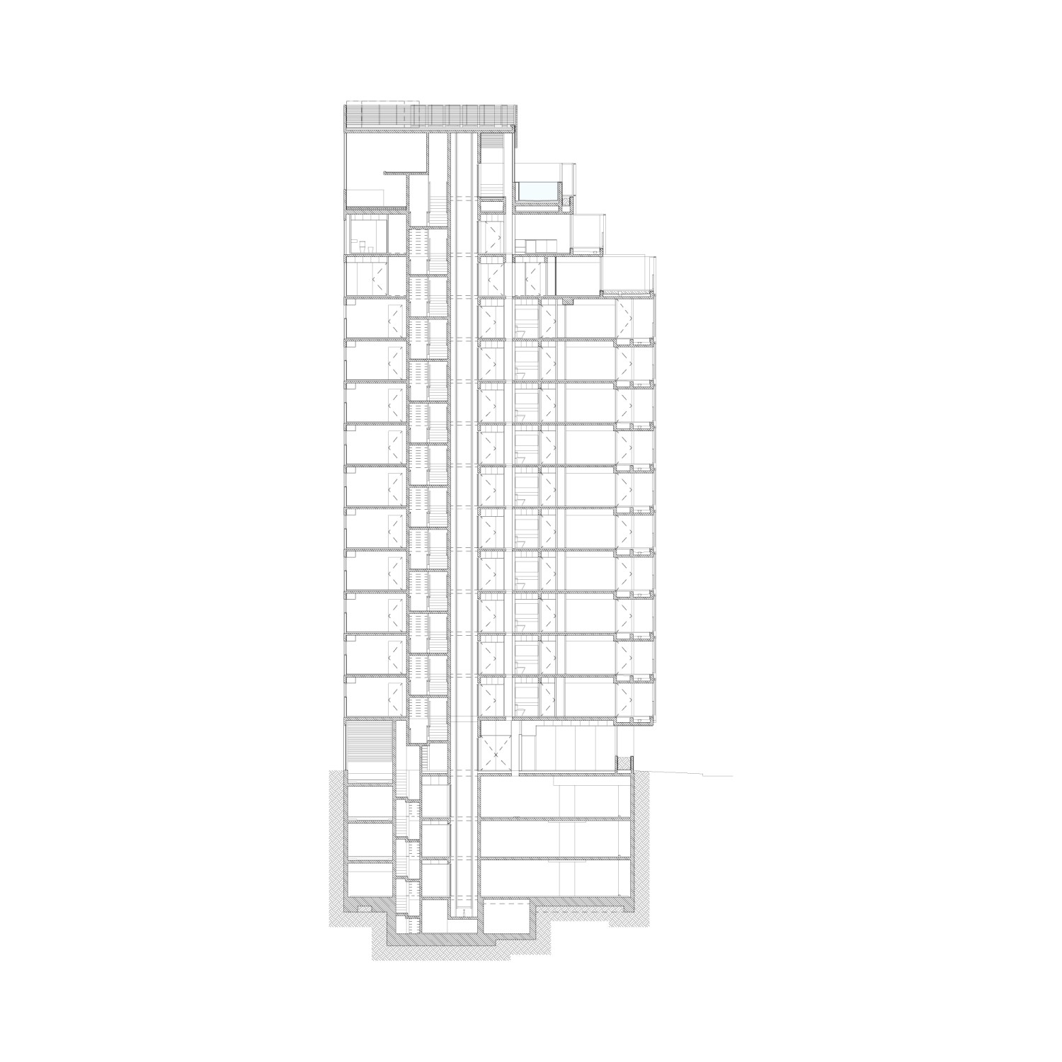
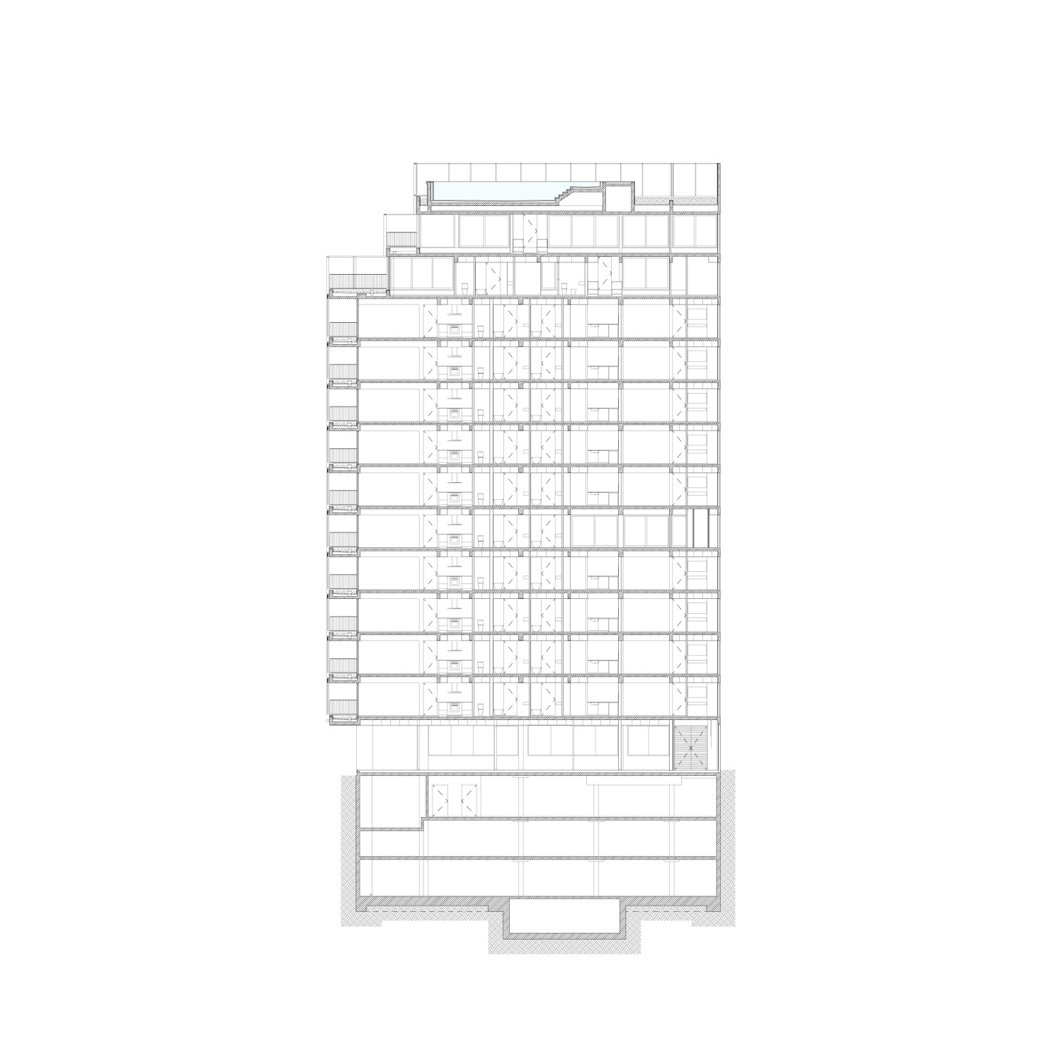
Year:
Año:
2019-2025
Architects:
Arquitectos:
Sebastián Adamo, Marcelo Faiden.
Project Director:
Directores de Proyecto:
Alejandro Garzón, Sofia Harsich.
Collaborators:
Colaboradores:
Horacio Fridman, Sebastián Comito, Diego Constanzo, Federico Knichnik, Rocío Monje, Paula Pockay, Renzo Scotto d'Abusco, Nicolás Sequeira, Sofía Svaton, Julieta Zizmond.
Client:
Cliente:
Investment and Development Company S.A.
Location:
Emplazamiento:
Avenue San Isidro Labrador 4395, Autonomous Buenos Aires City, Argentina.
Structure:
Estructuras:
Ing. Gerardo Urdampilleta.
Sanitary Installations:
Instalaciones Sanitarias:
KPL Architects.
Electrical Installations:
Instalaciones Eléctricas:
Ritec Electrical Projects S.R.L
Thermo Mechanical Installations:
Termomecánica:
GNBA Consulting S.R.L
Digital Images:
Imágenes Digitales:
Lucas Beizo.
Photography:
Fotografía:
Jerónimo Marquez.
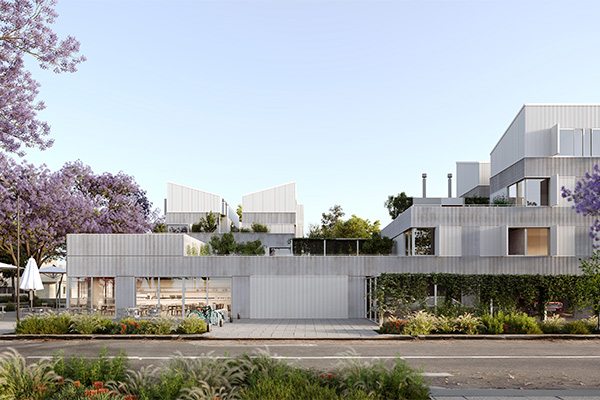
Barrio Joven - Olympic Village
Barrio Joven - Villa Olímpica

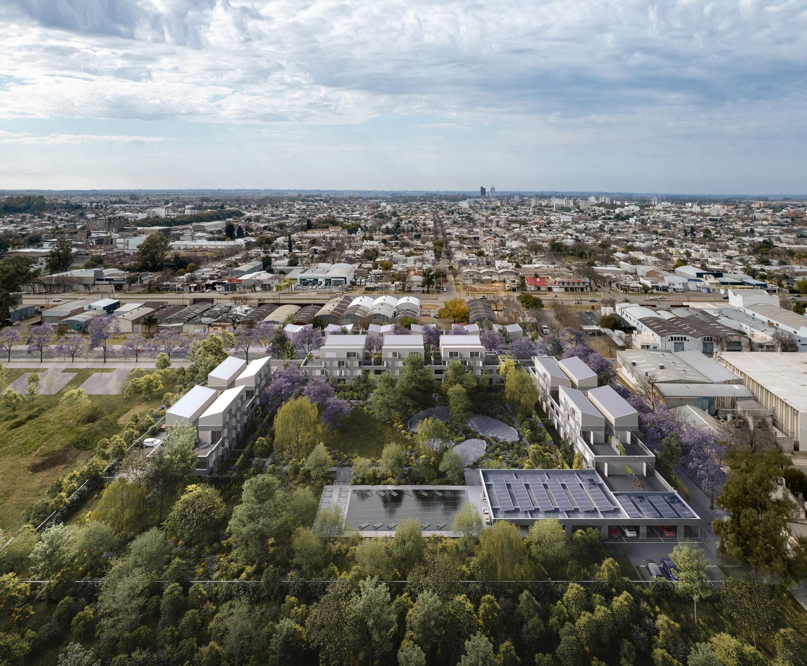
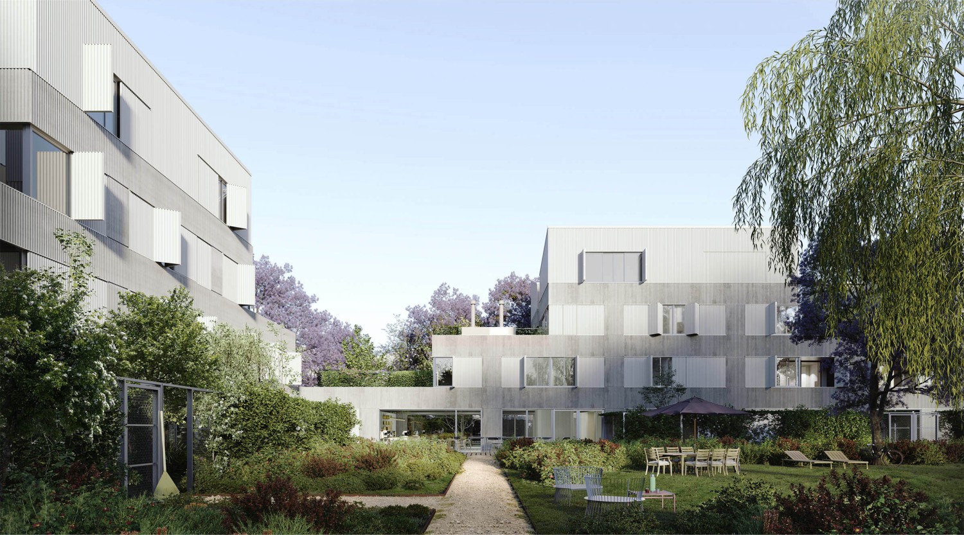
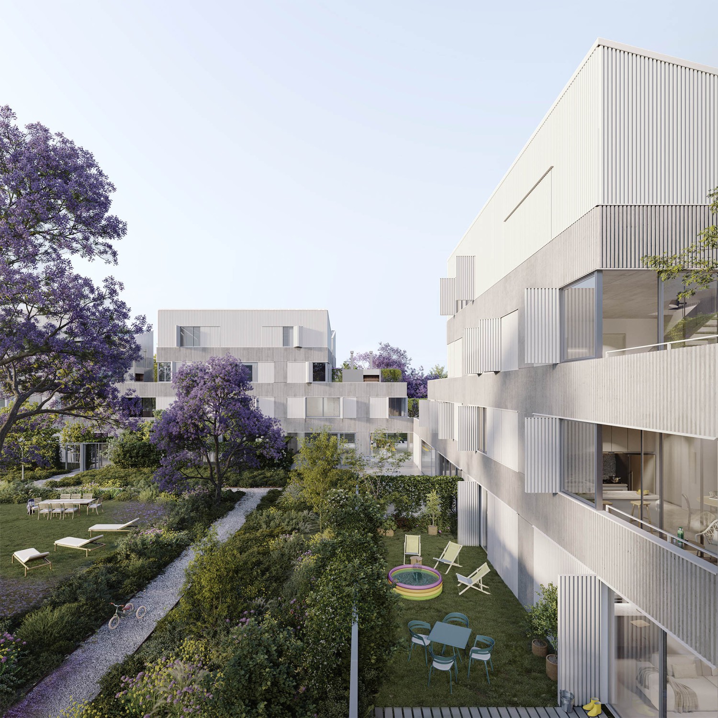
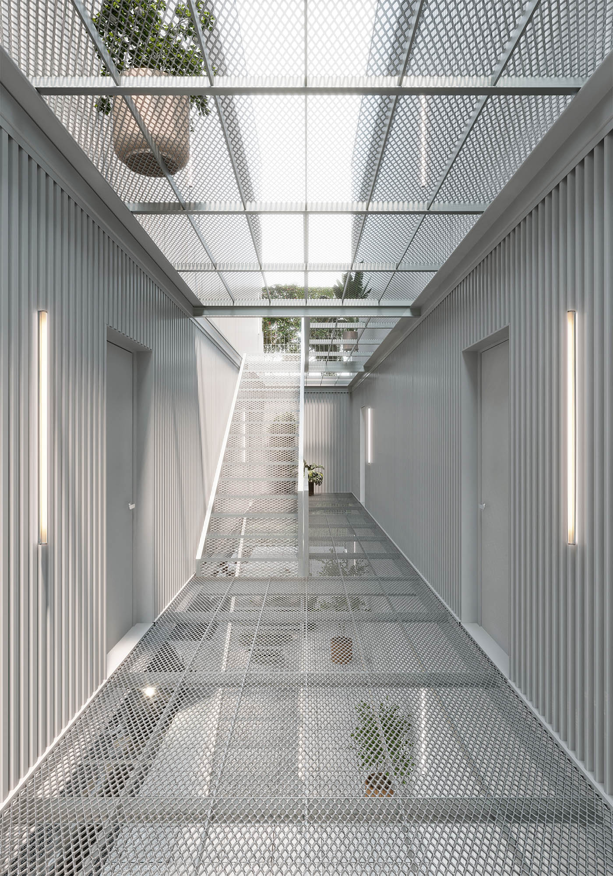
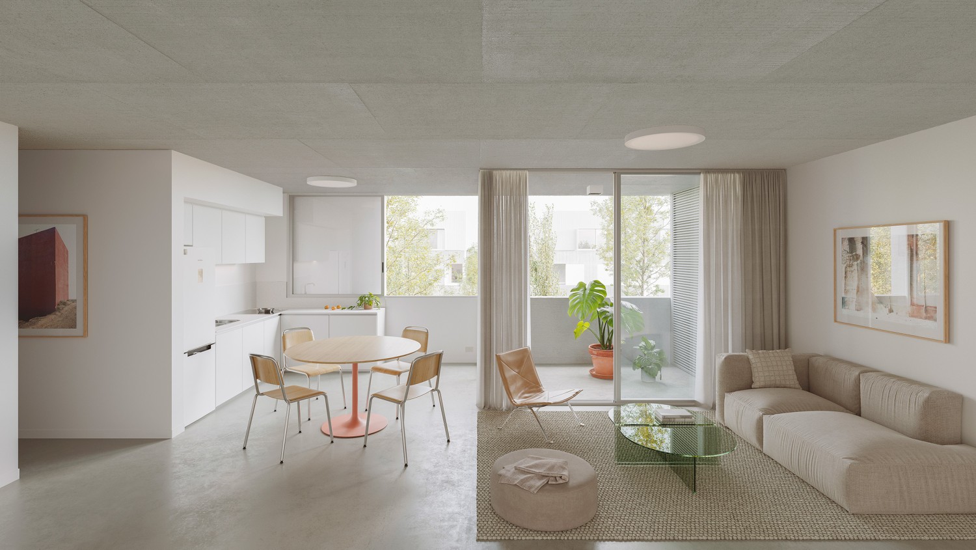
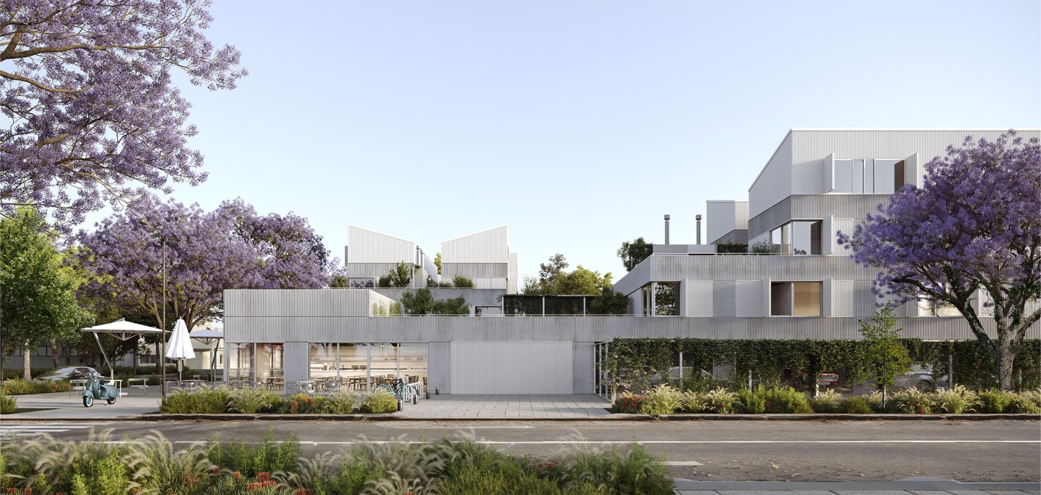
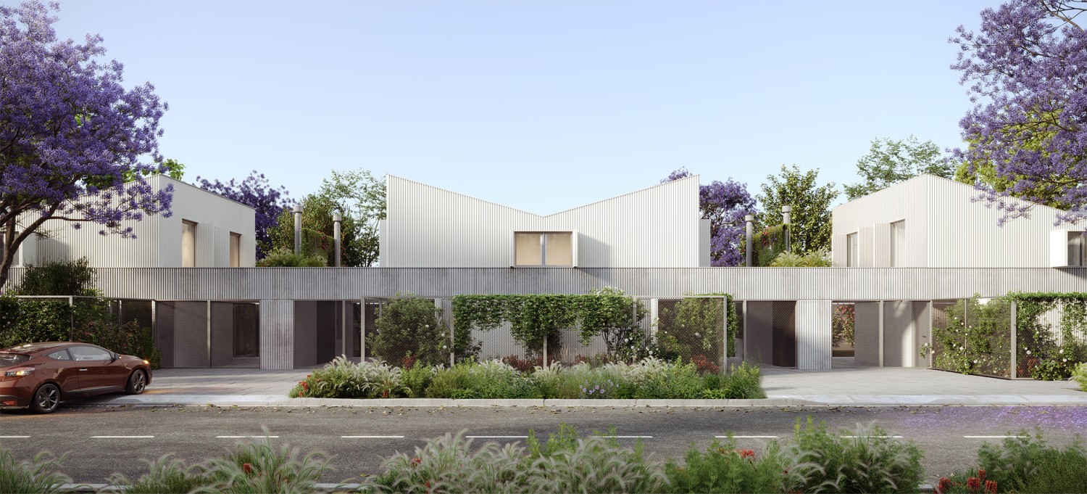
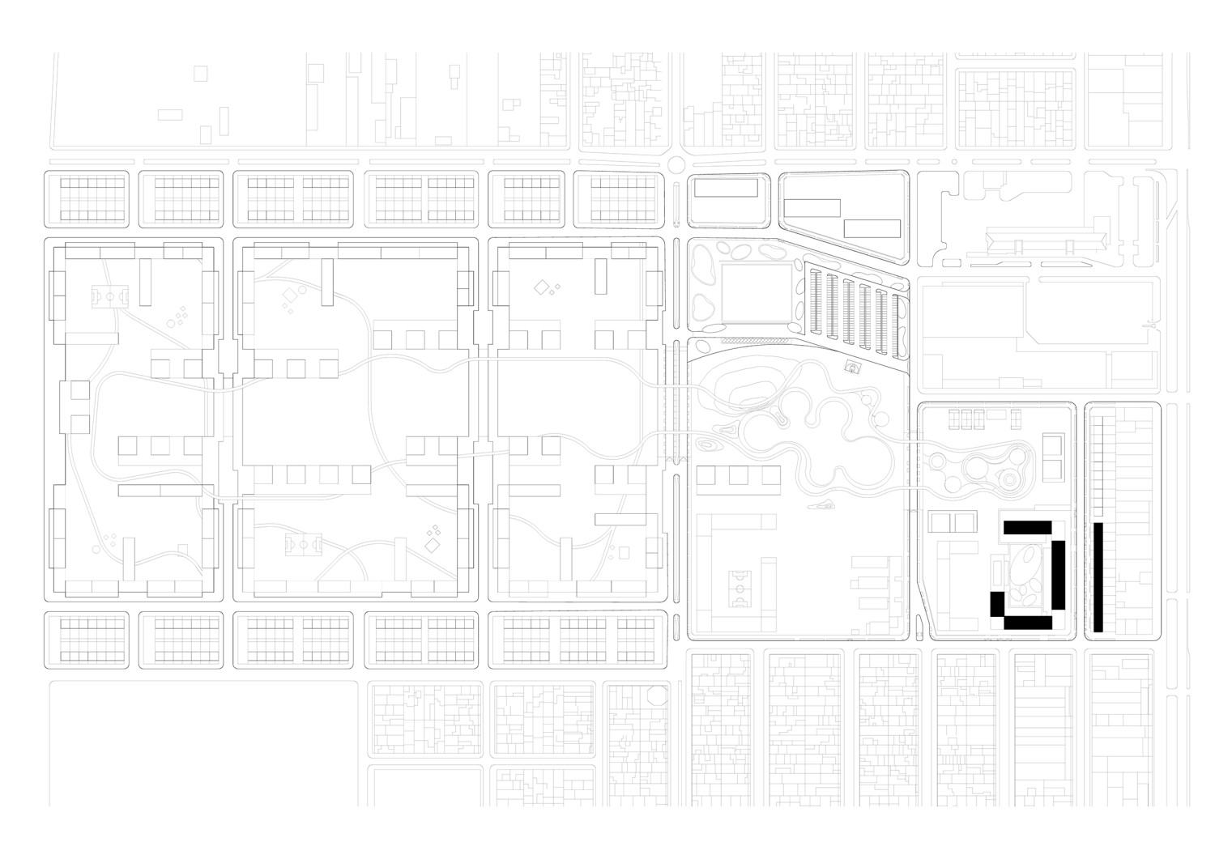
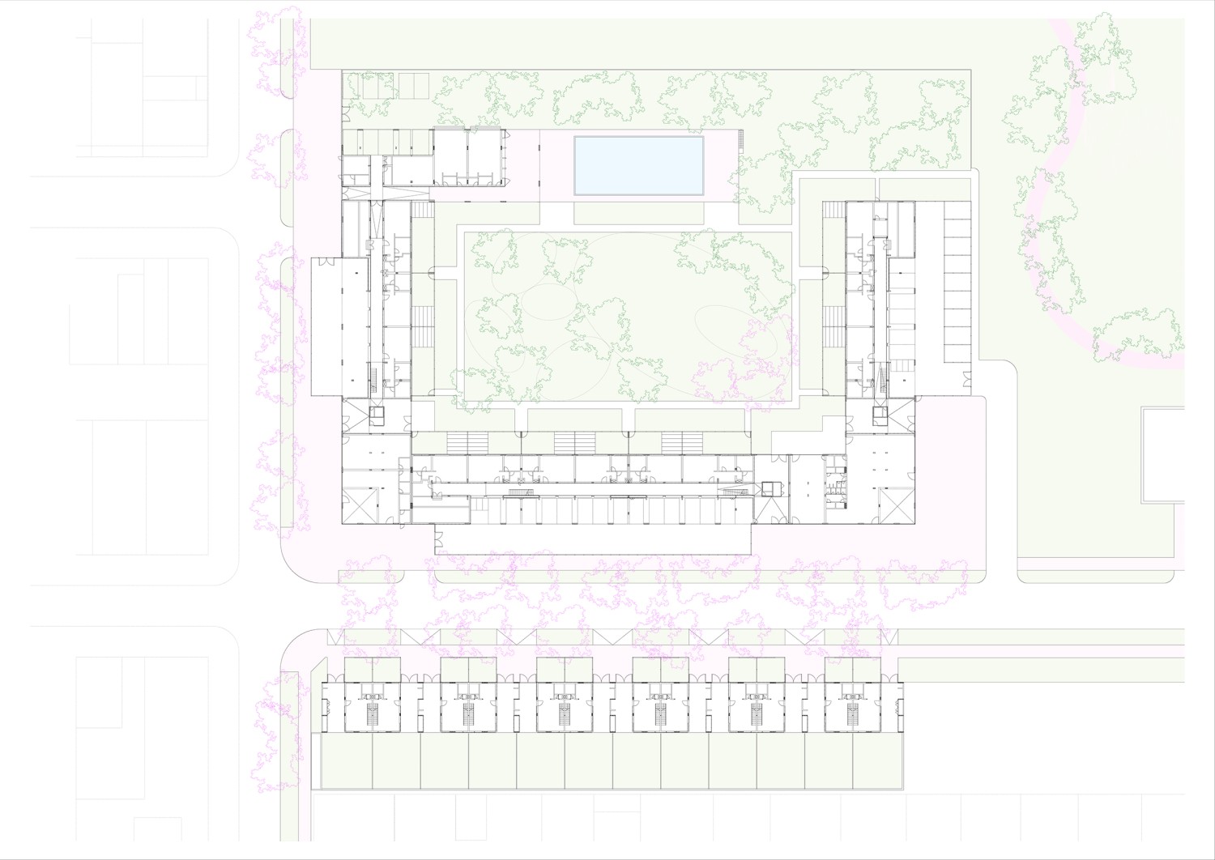
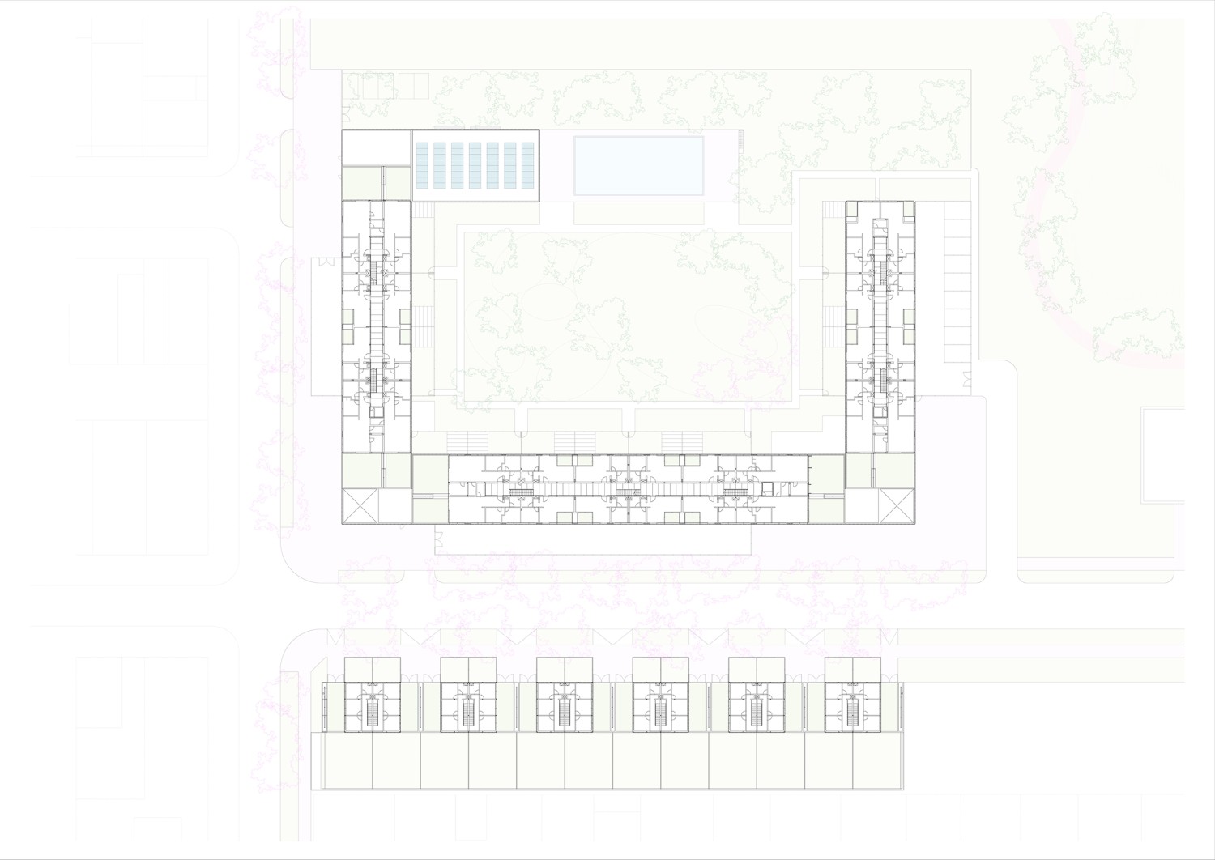
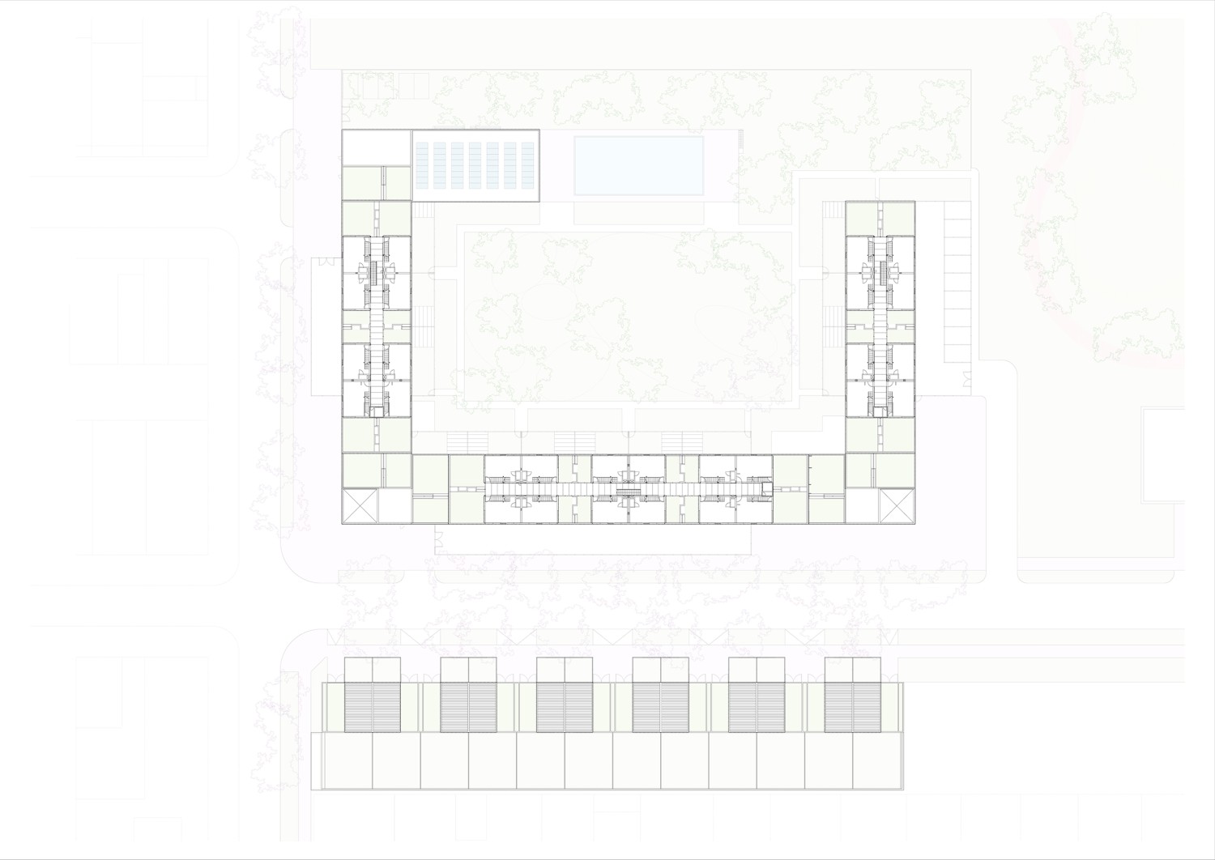
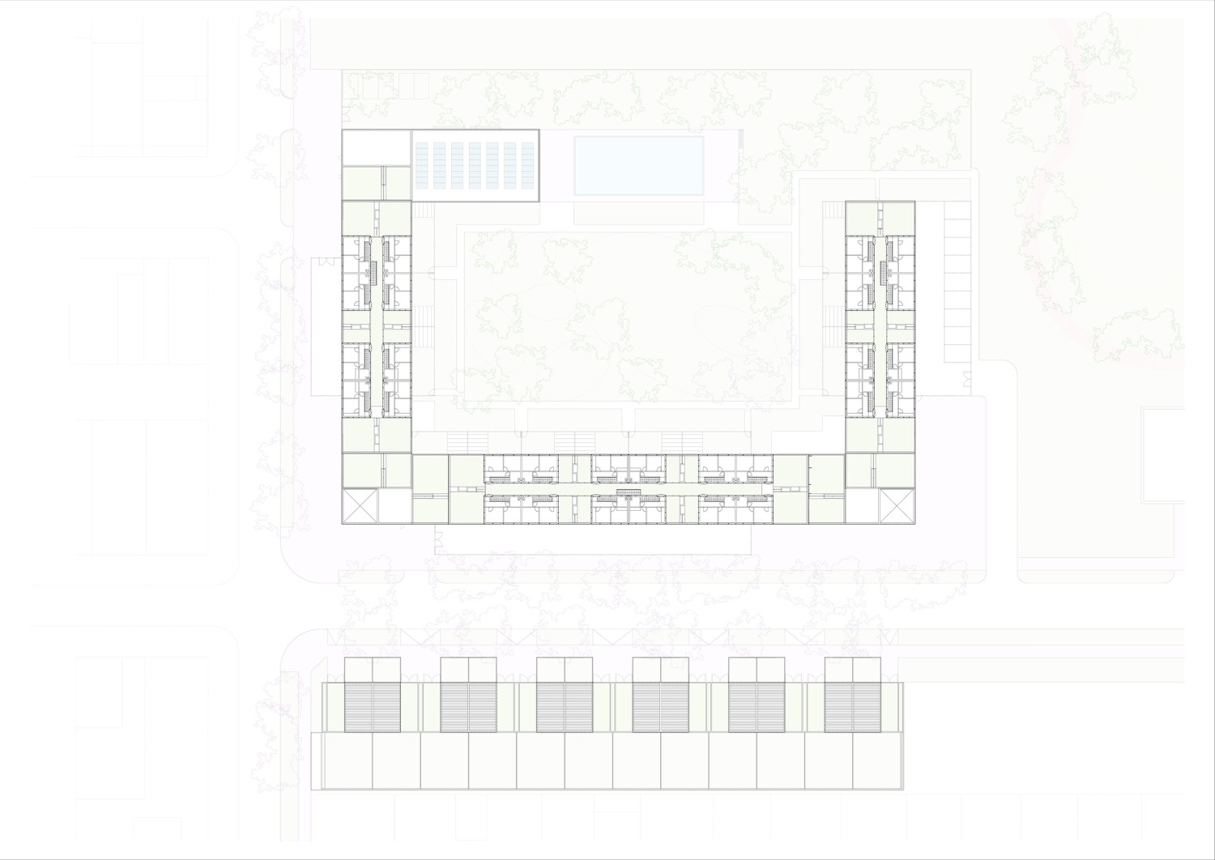
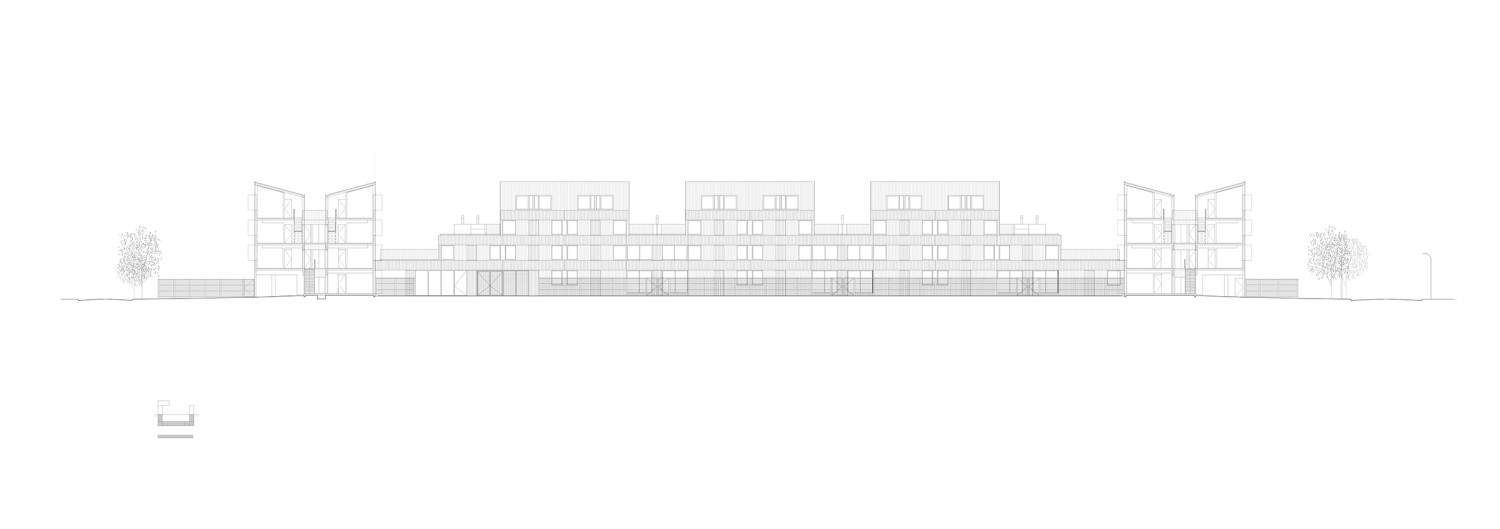
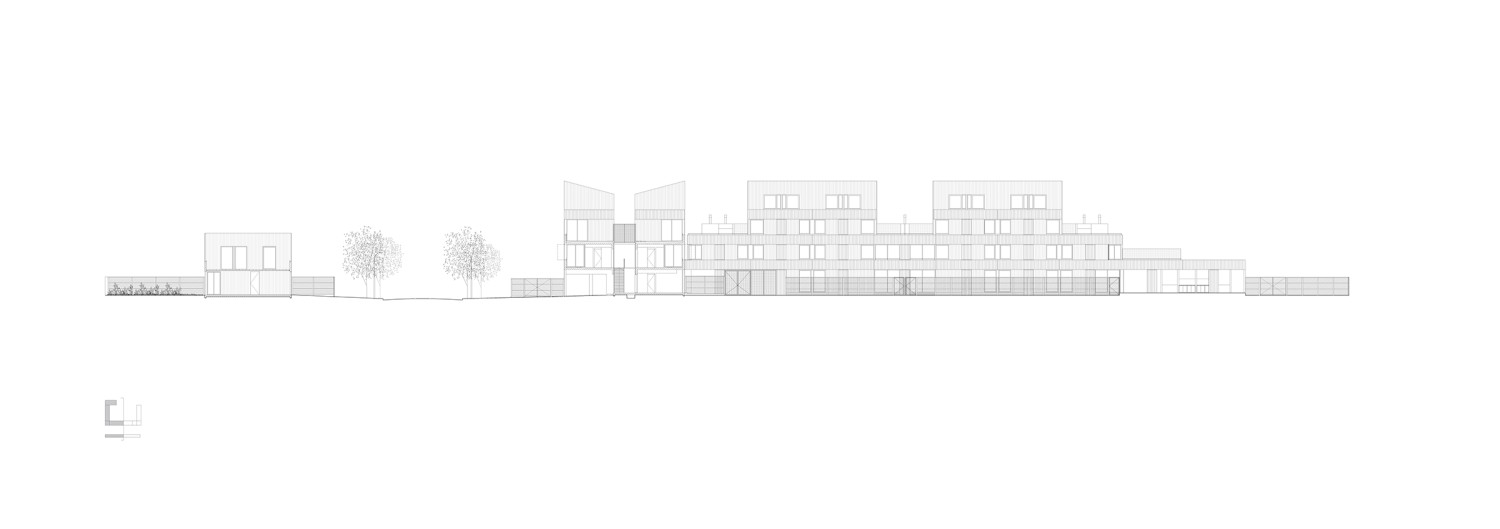
Year:
Año:
2023 -
Architects:
Arquitectos:
Sebastián Adamo, Marcelo Faiden.
Project Director:
Directores de Proyecto:
Eduardo Naval Soria.
Project Manager:
Jefe de Proyecto:
Juan Charó.
Construction Manager:
Gerenciamiento y dirección de Obra:
Mauricio Morra.
Collaborators:
Colaboradores:
Ignacio Correa, Ines Baldassi, Alvaro Aguado
Patricio Tamborenea, Ornella Martinelli, Gabriel Larrañaga
Sofia de Sousa, Sofía Zakin, Josefina Lalor
Ignacio Bubis, Paulo Vera, Giuliana Sabelli
Luciana Lembo, Paula Pockay.
Client:
Cliente:
Lagrutta Desarrollos.
Location:
Emplazamiento:
Rafaela, Santa Fe, Argentina.
Consultant:
Asesores:
MENARA (structural design and engineering), GNBA (plumbing installation), ASELEC (electrical installation), GF Estudio Grinberg (thermomechanical systems)
Construction Company:
Empresa Constructora:
MENARA
Area:
Superficie:
12.300m2
Digital Images:
Imágenes Digitales:
José Fazio, Gabriel Larrañaga, Agustin Piña, SFTWR
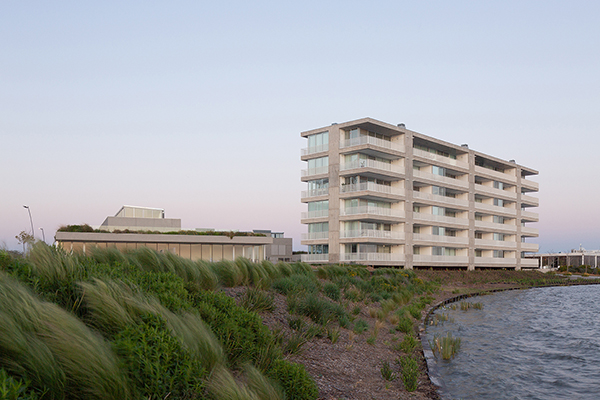
Puertos mixed-use complex
Complejo de usos mixtos Puertos

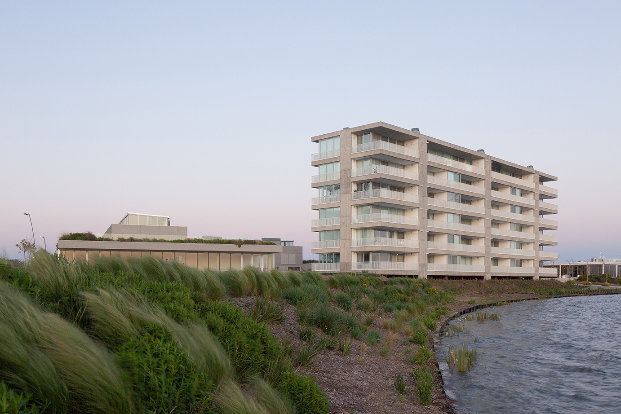
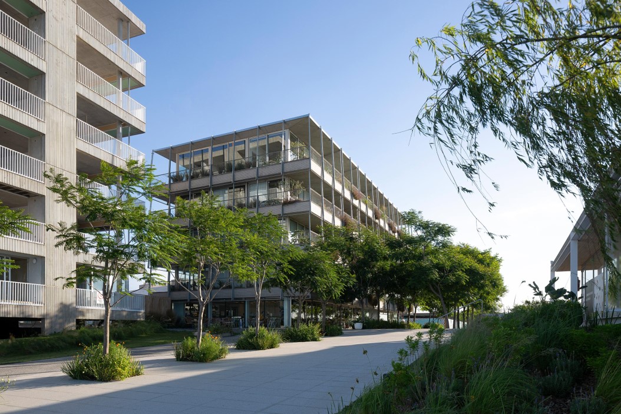
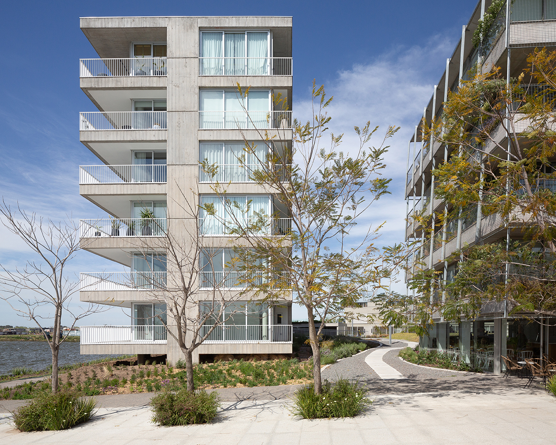
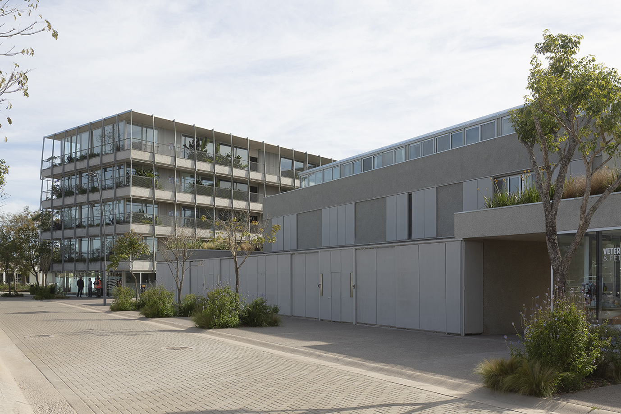
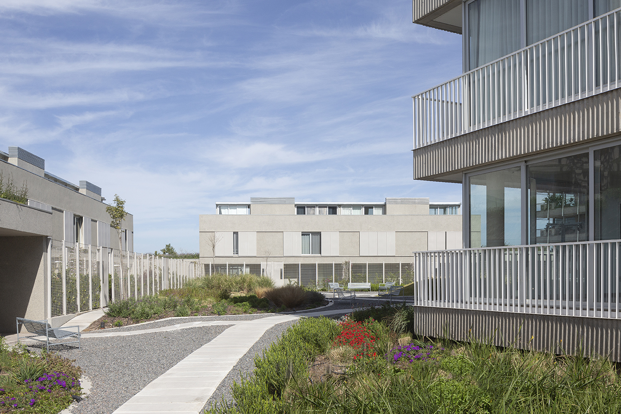
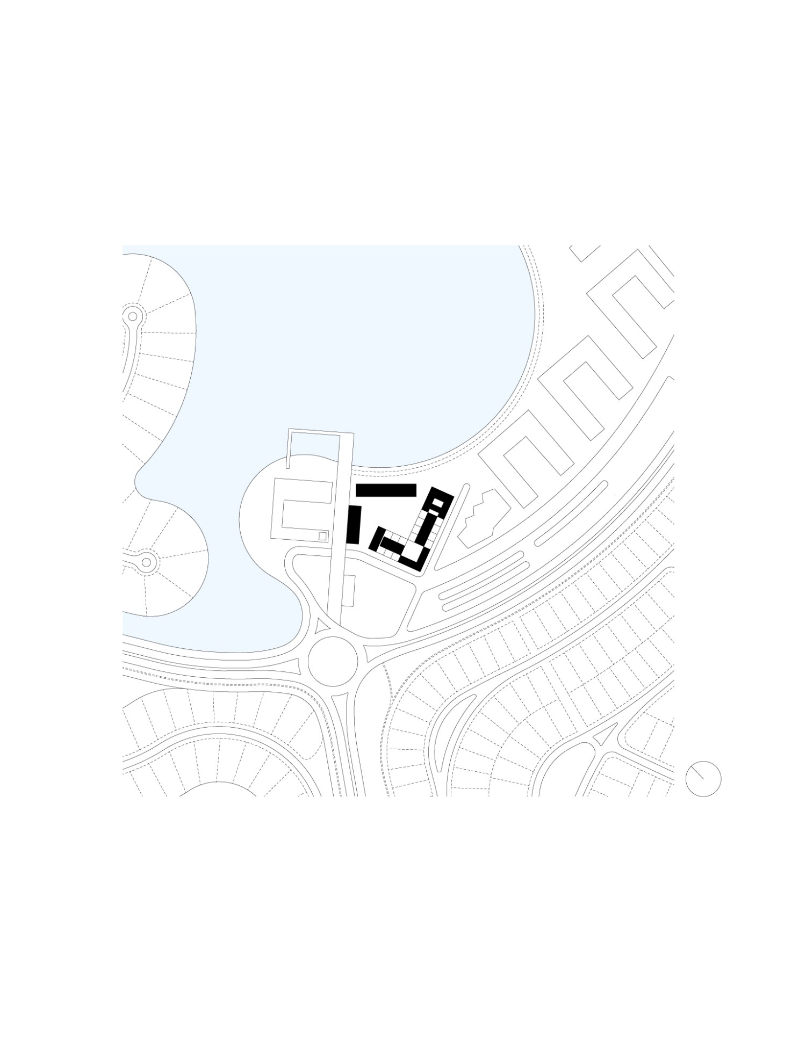
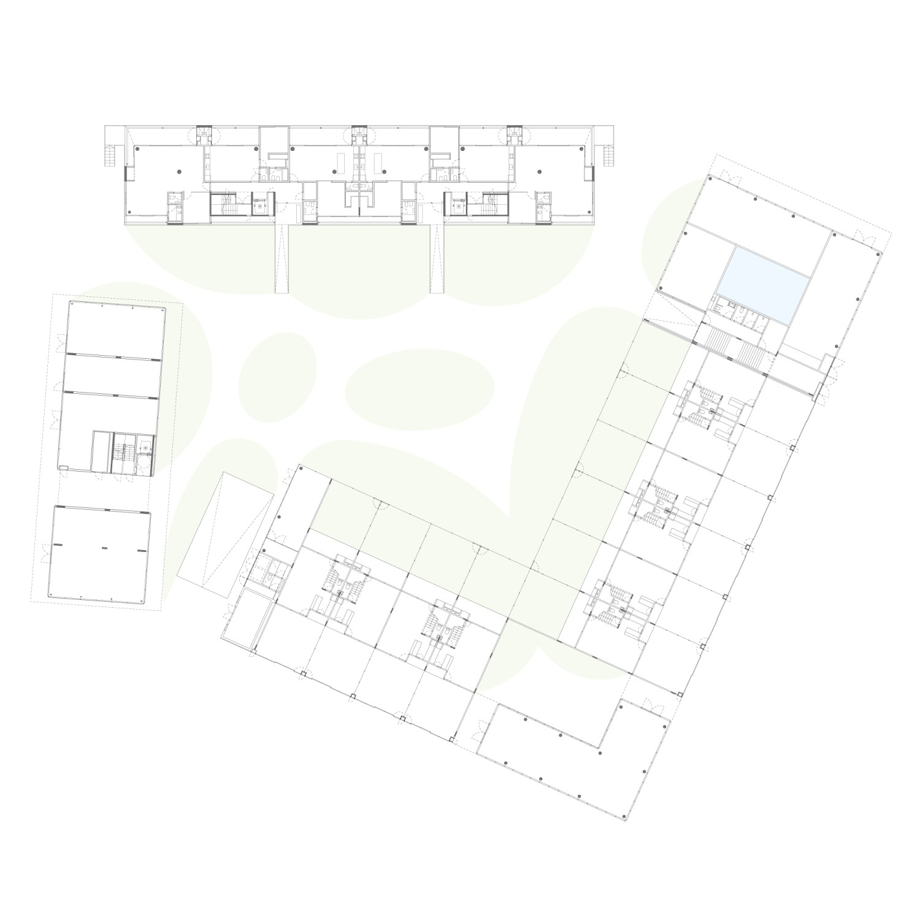
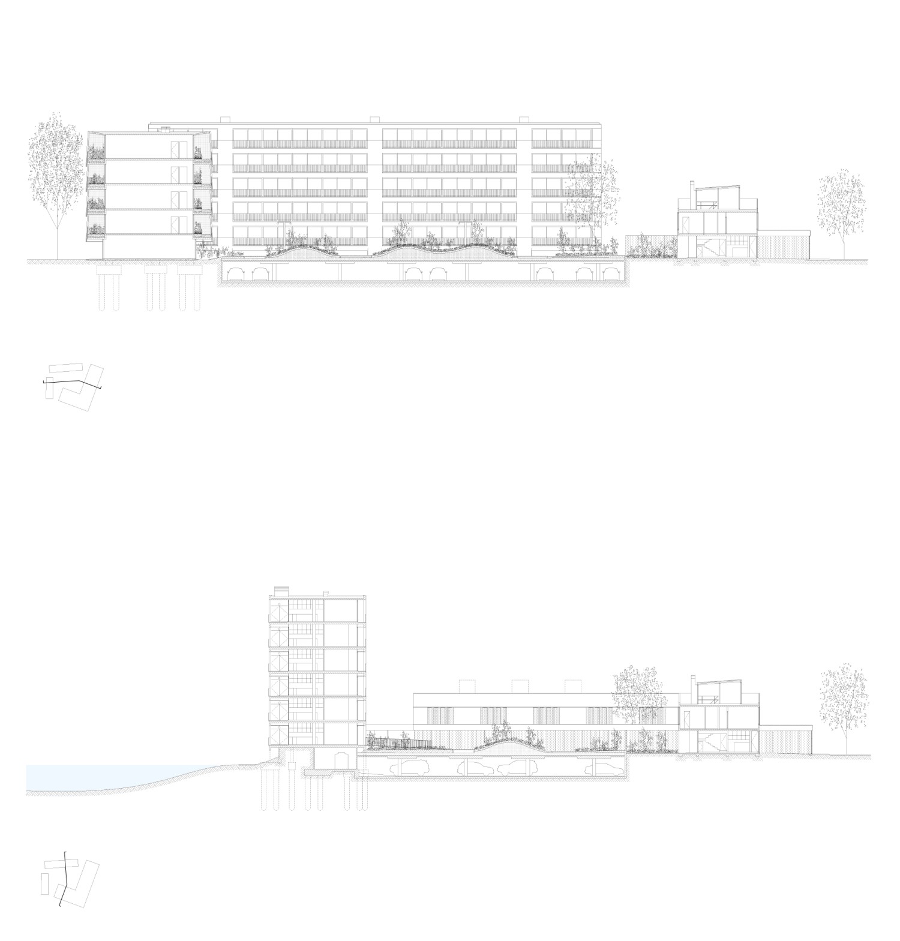

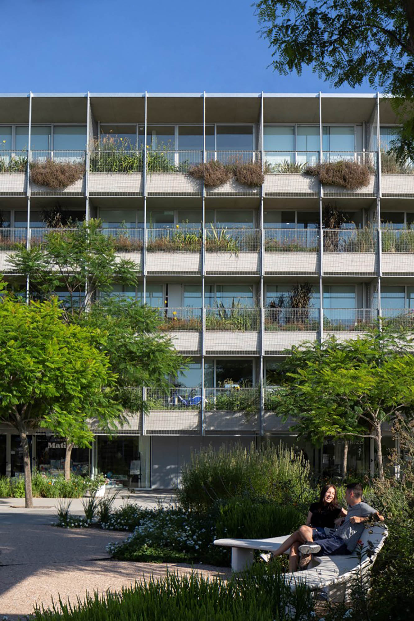
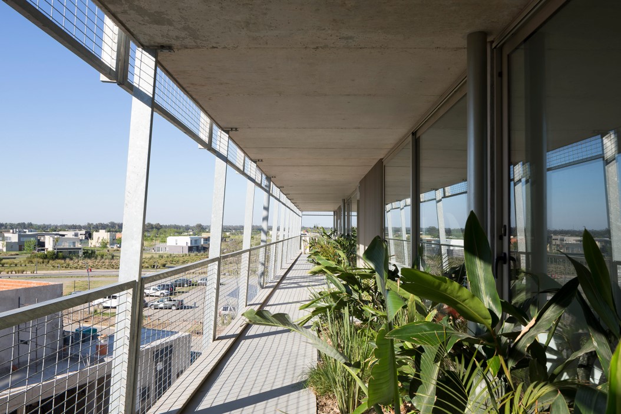
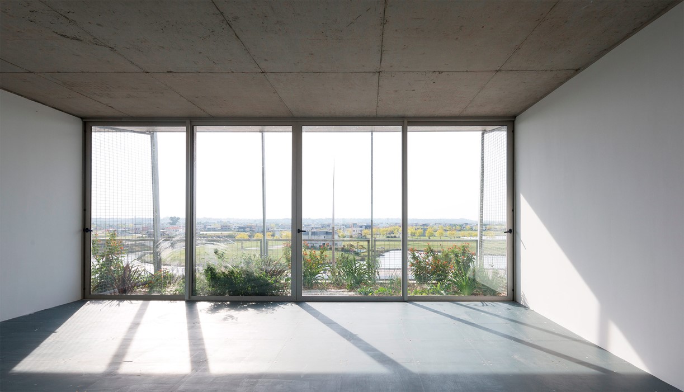
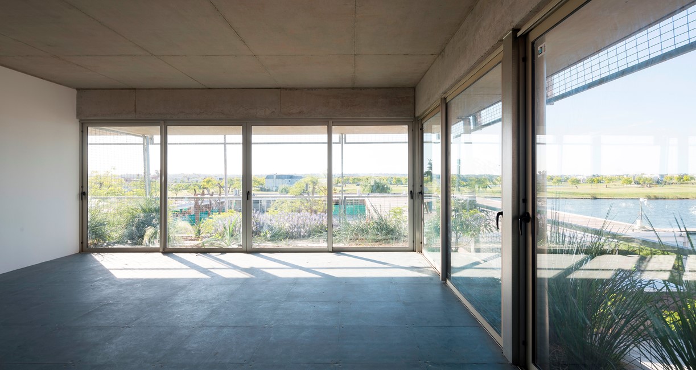
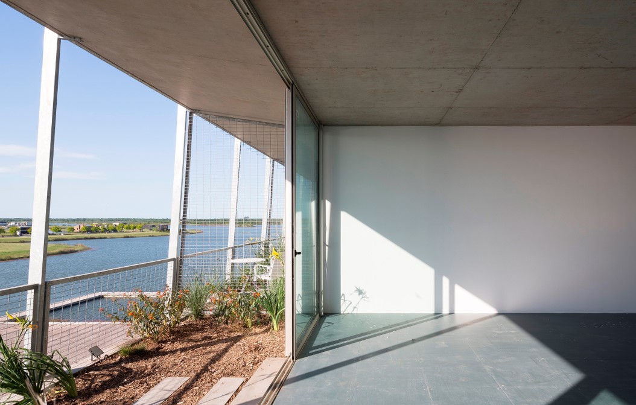
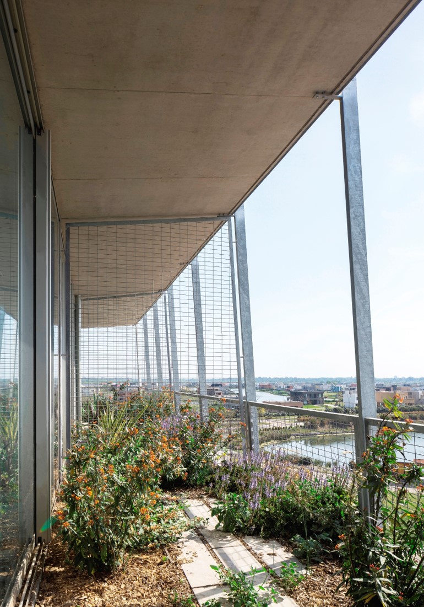
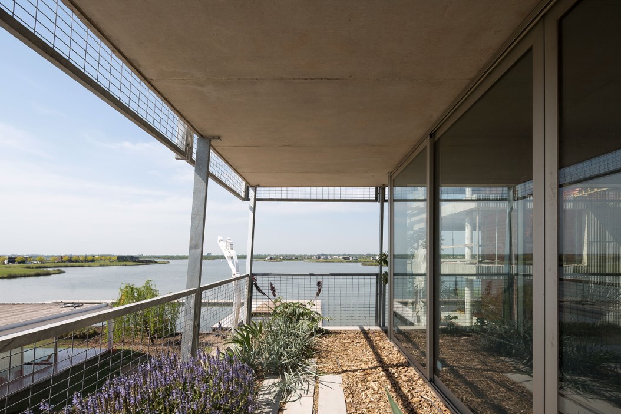
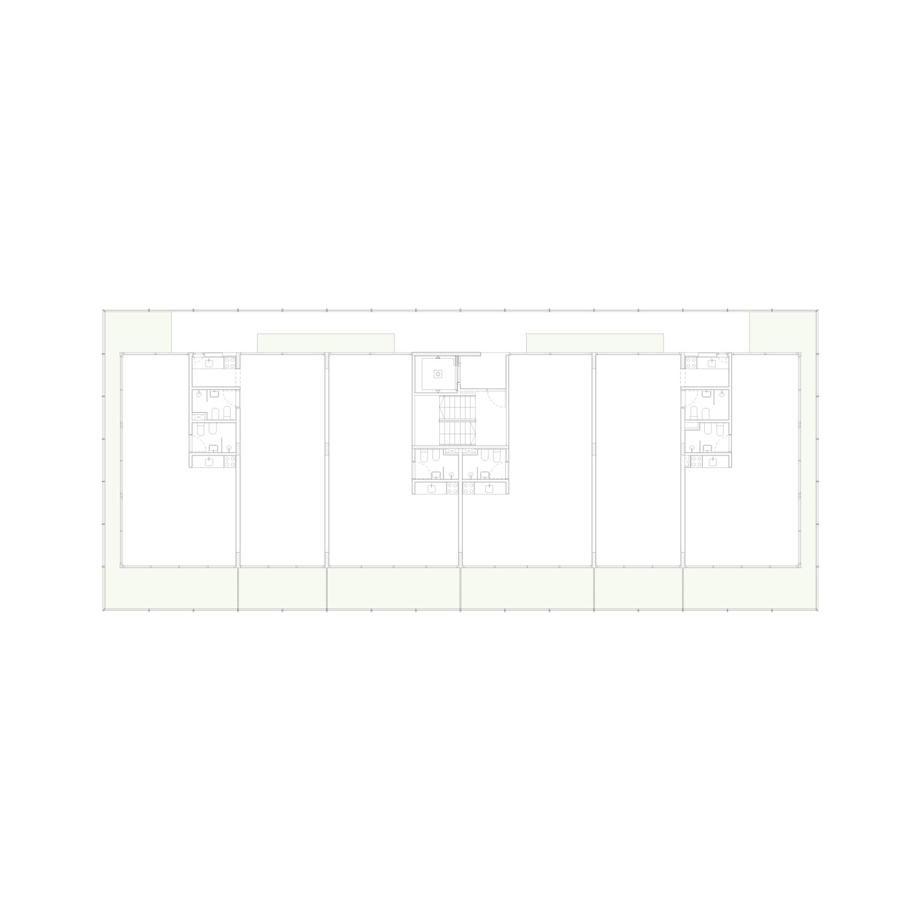
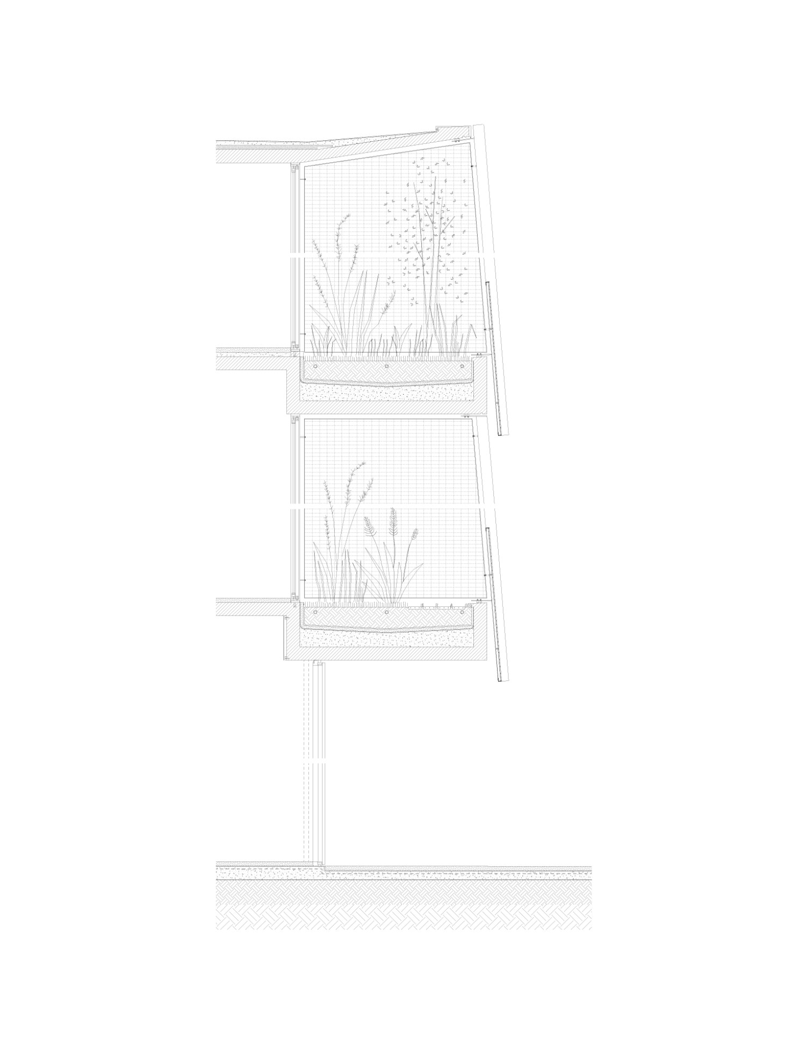
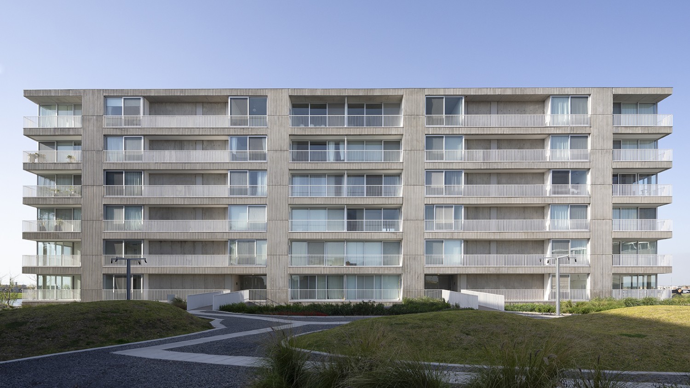
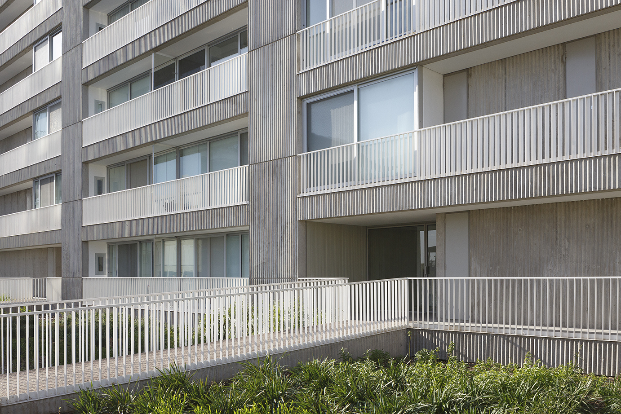





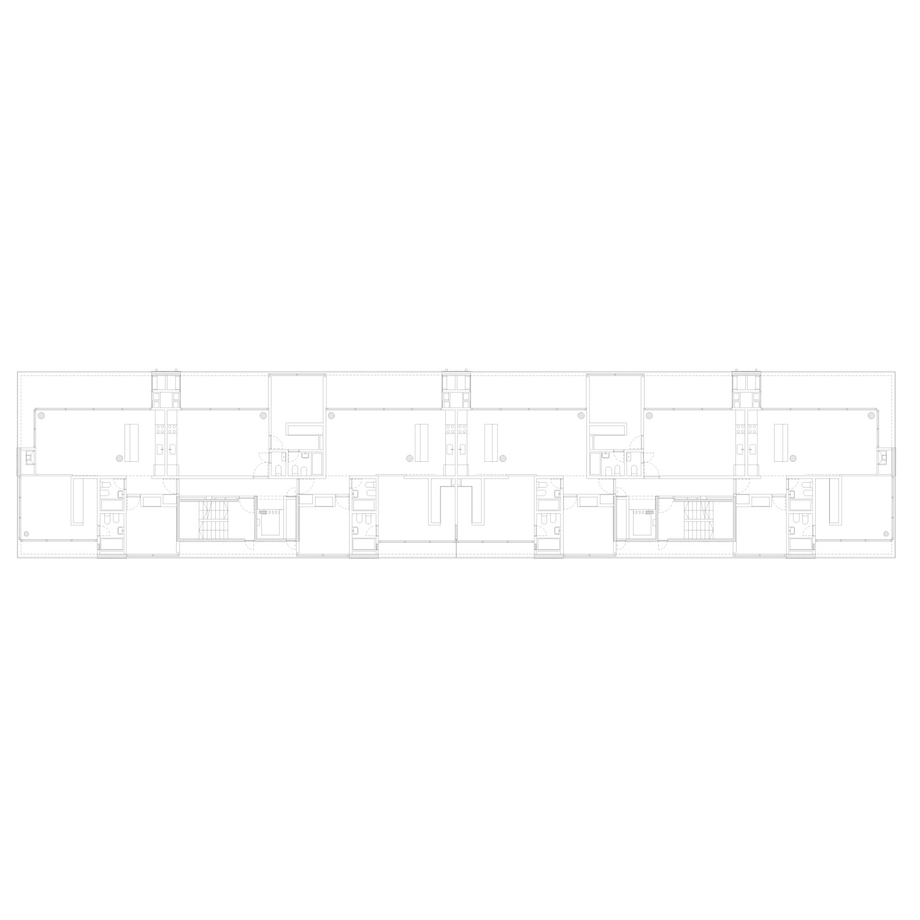
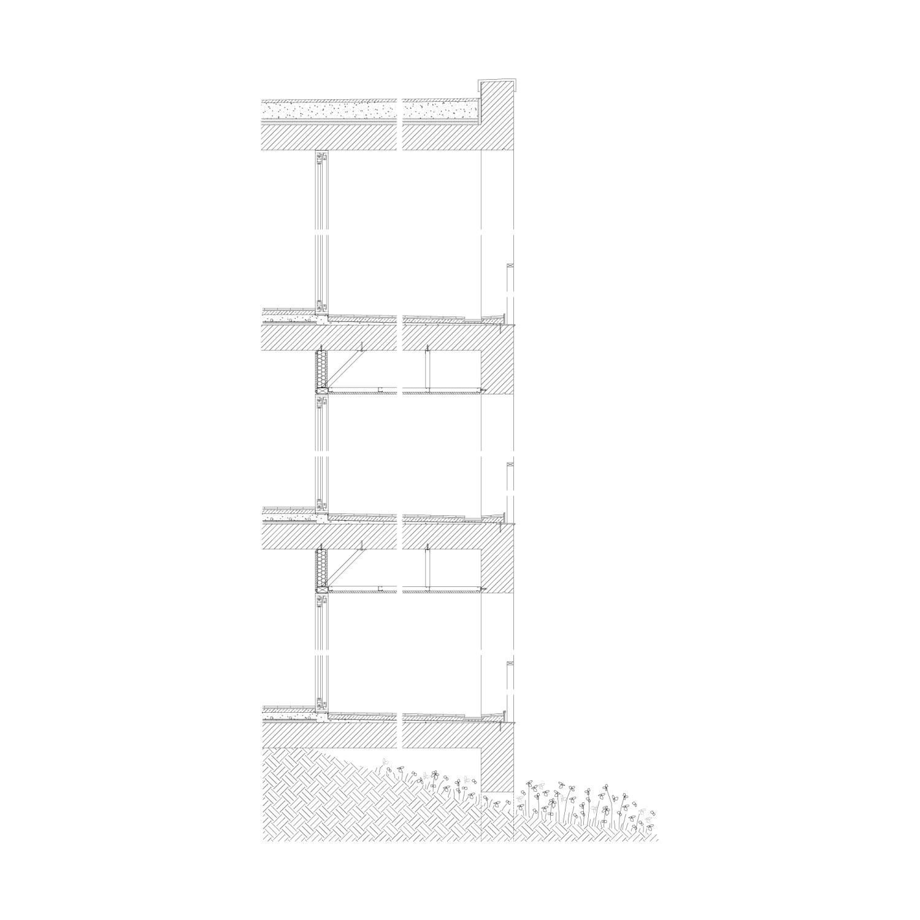


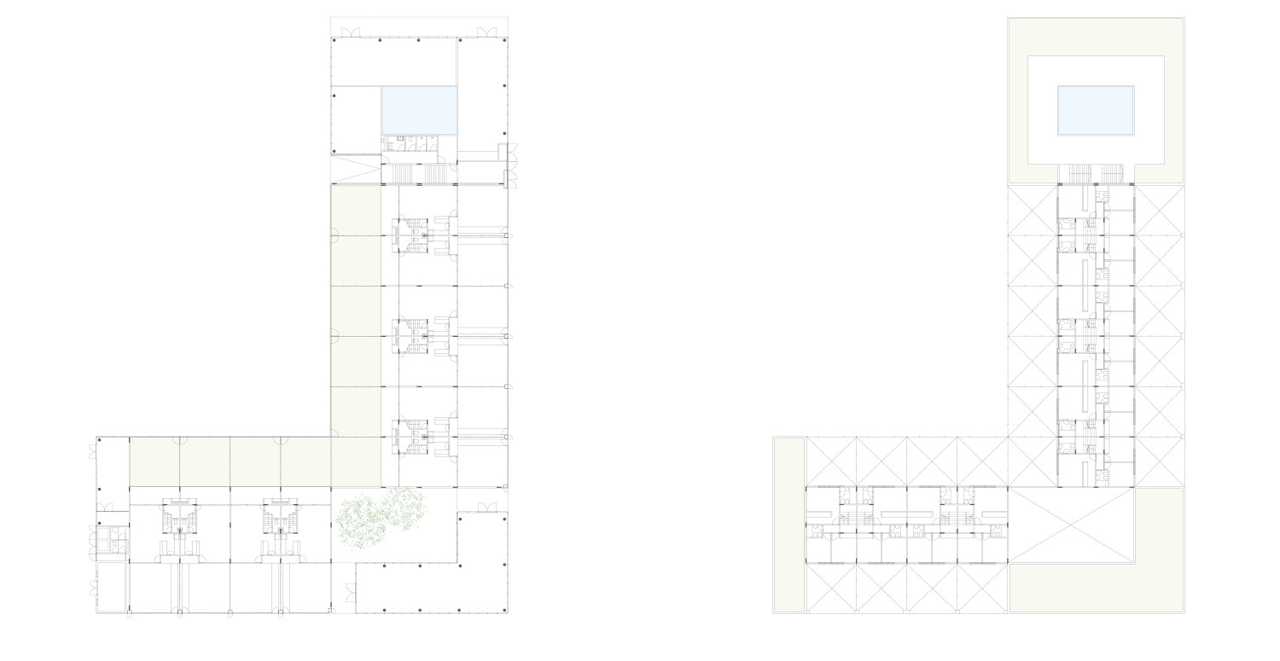
Complejo de usos mixtos Puertos
2023
The first block of the Civic Center of Puertos seeks to anticipate a model of a pedestrian city with a permanent programmatic pulse based on a new balance between density and landscape. It will be the first piece of a twelve-hectare territorial essay that seeks to present itself as an alternative model for inhabiting the periphery. Three buildings absorb this agenda, assuming a definitive role in activating the urban space they delimit.
La primera manzana del Centro Cívico de Puertos busca anticipar un modelo de ciudad peatonal y de pulso programático permanente basado en un nuevo equilibrio entre densidad y paisaje. Será la primera pieza de un ensayo territorial de doce hectáreas que busca presentarse como un modelo alternativo para habitar la periferia. Tres edificios absorben esta agenda, asumiendo un rol definitivo en la activación del espacio urbano que delimitan.
Year:
Año:
2016 - 2022
Architects:
Arquitectos:
Sebastián Adamo, Marcelo Faiden.
Collaborators:
Colaboradores:
Priscila Ra, Ana Isaía, Natalia Medrano, Victoria Irigoyen, Derrick Christensen, Lucas Bruno, Enzo Fabriccio De Dio, Tomas Guerrini, Luciana Lembo, Juan Campanini, Iñaki Harosteguy, Gianfranco Francioni, Lucía Padilla, Juan Tohme, Felipe Buigues, Marcos Altgelt.
Client:
Cliente:
Consultatio S.A.
Consultatio architects S.A:
Arquitectos Consultatio S.A
Florencia Lorenzo, Marcos Corti, Arturo Grimaldi, Violeta Margariños.
Site management Consultatio S.A:
Dirección de obra Consultatio S.A:
Juan Ignacio Lolago, Ignacio Grossi, Federico Medvescek, Ornella Zanek,
Location:
Emplazamiento:
Puertos del Lago, Escobar, Provincia de Buenos Aires.
Structure:
Estructuras:
Ing. Roberto Merega.
Sanitary Facilities:
Instalaciones Sanitarias, Gas e Incendio:
Estudio Labonia.
Electrical Facilities:
Instalaciones Eléctricas:
Ritec S.R.L.
Thermo Mechanical Facilities:
Instalaciones Termomecánicas:
Estudio Ing. Blasco Diez, Fressini Instalaciones SOC.COL.
Photography:
Fotografía:
Javier Agustín Rojas.
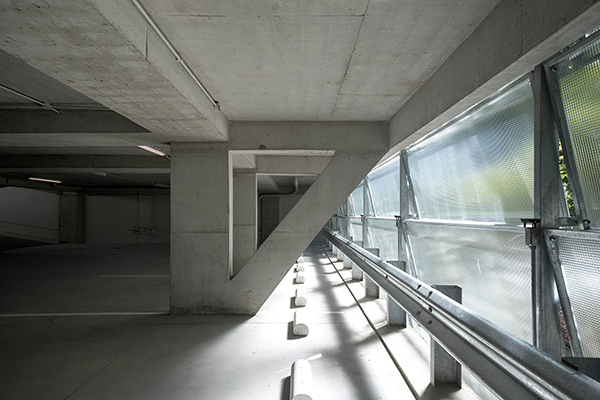
Oro 1778 Parking Building
Edificio Parking Oro 1778

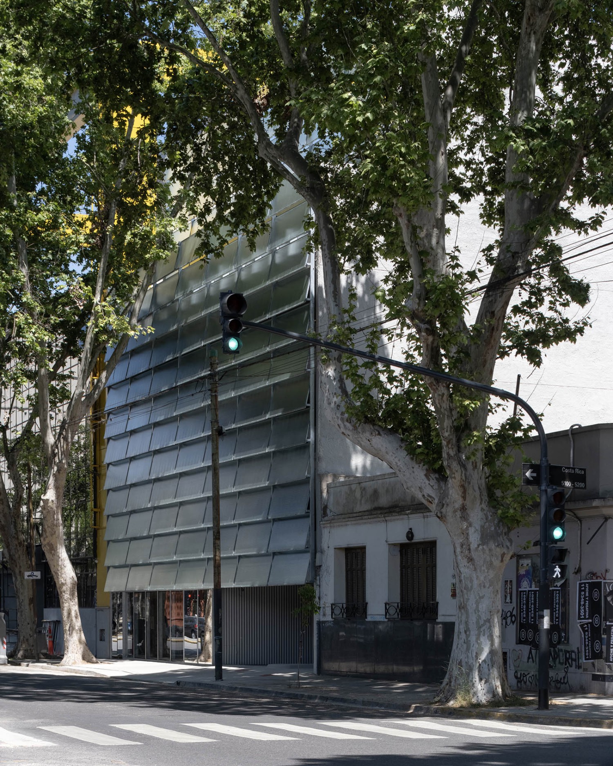
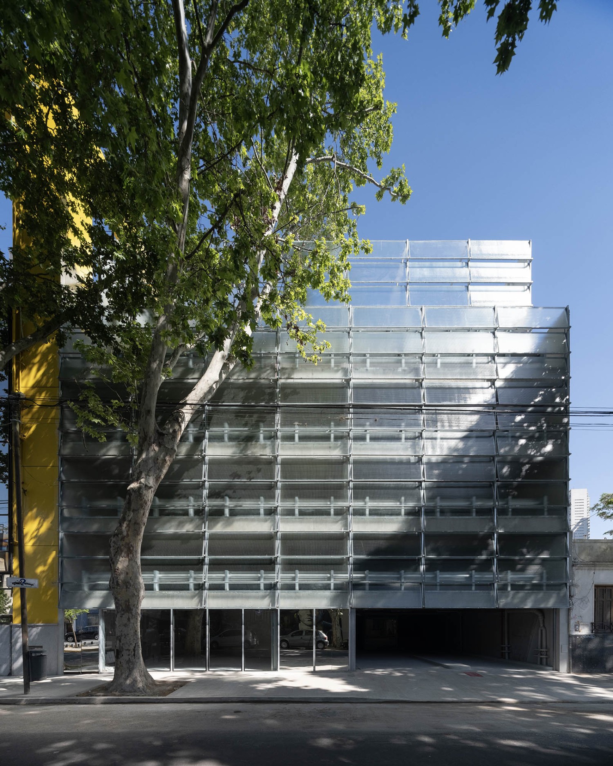
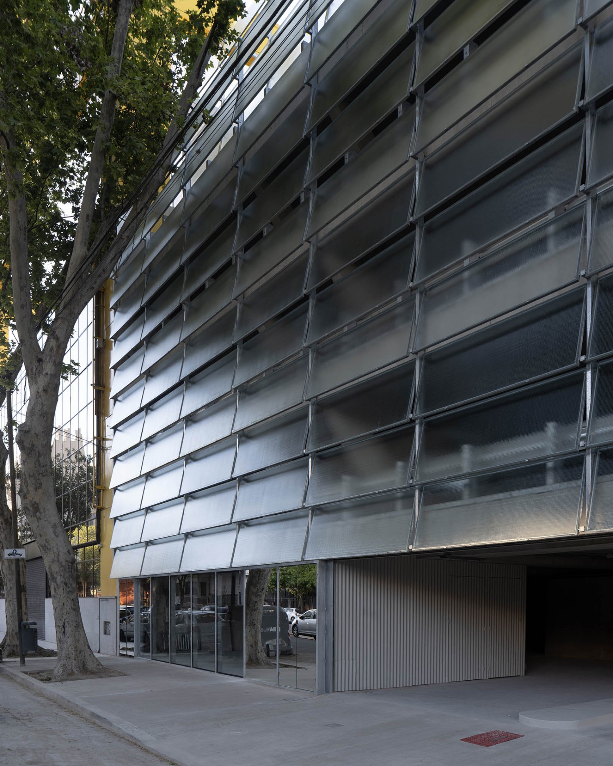
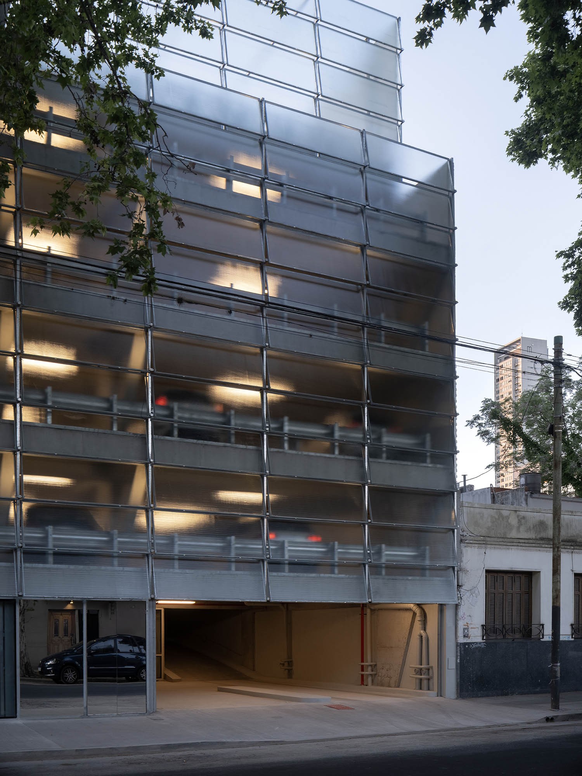
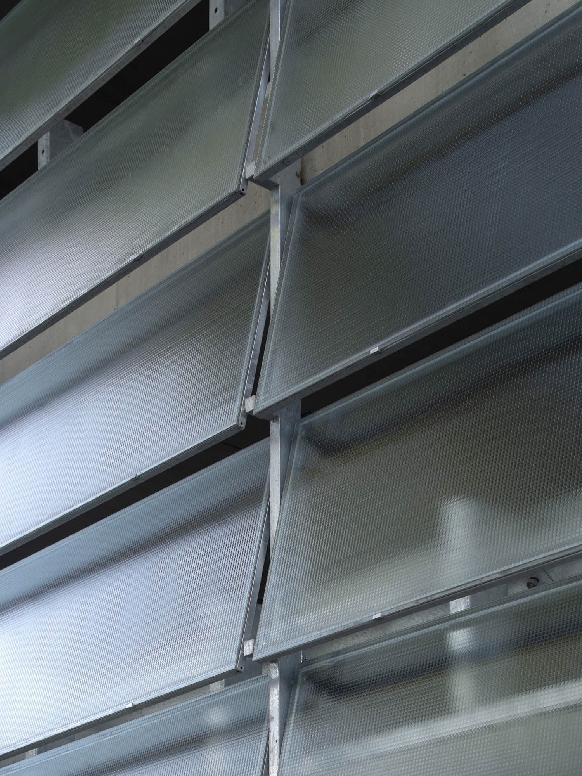
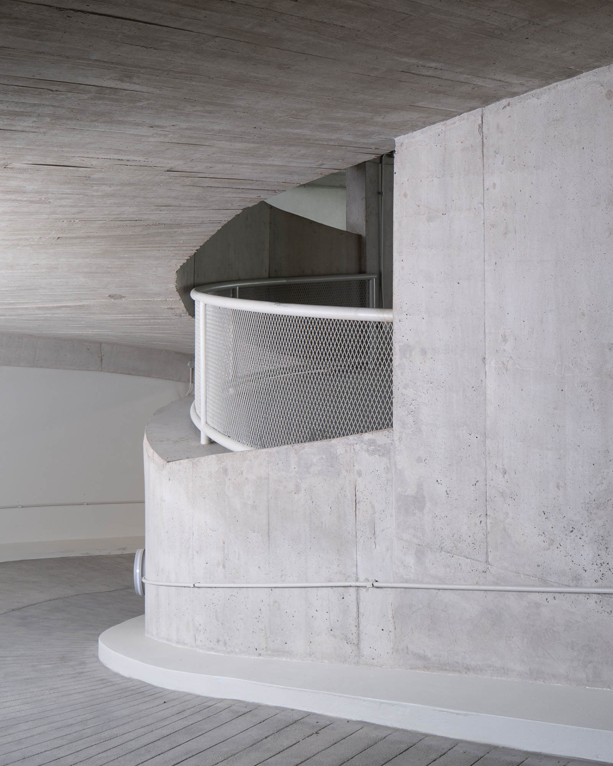
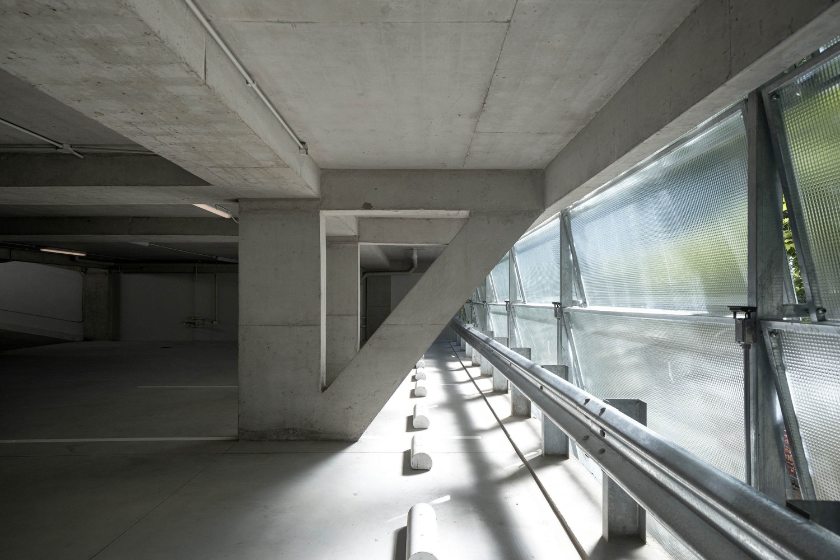
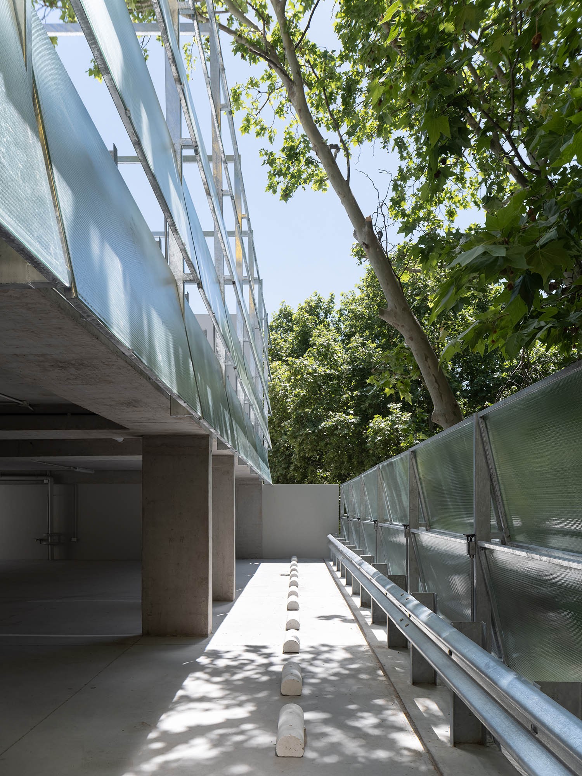
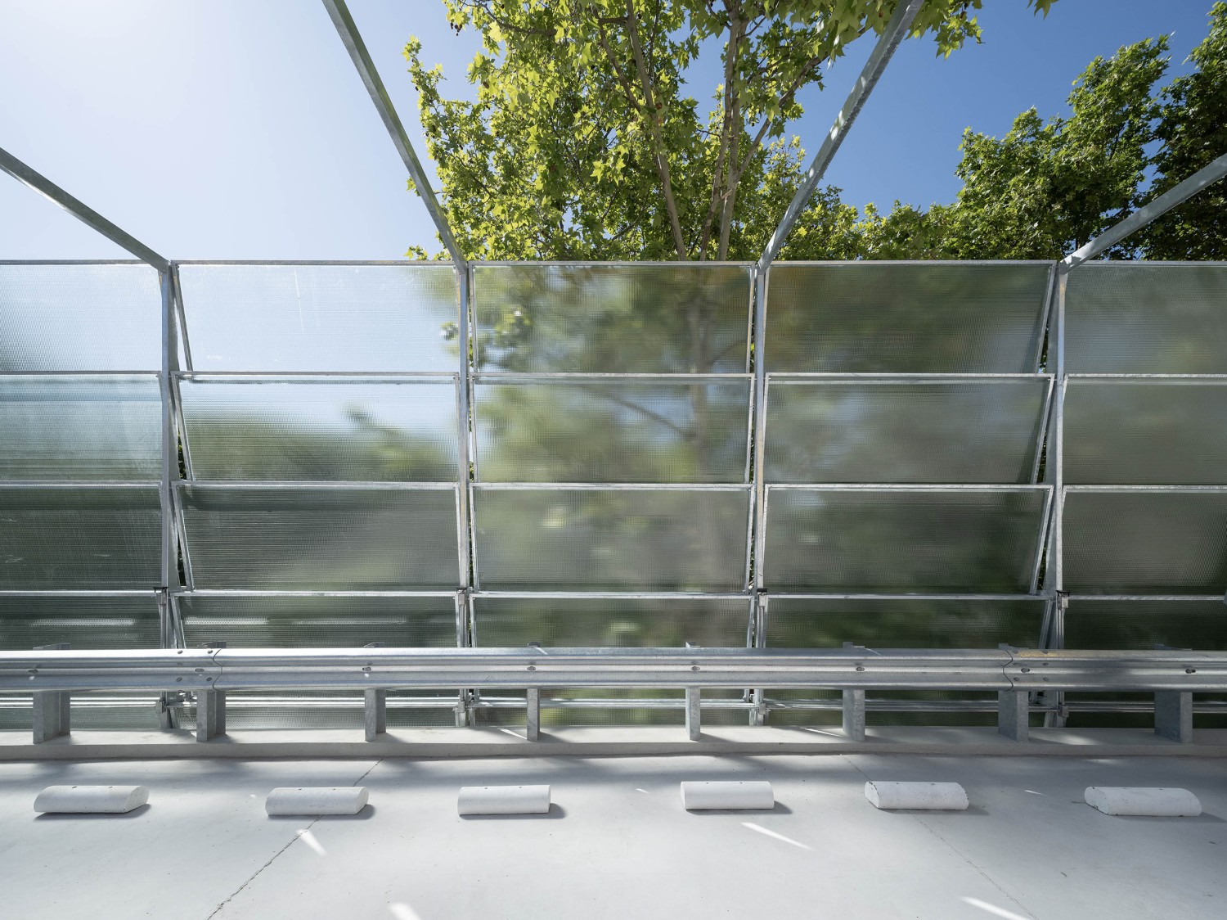
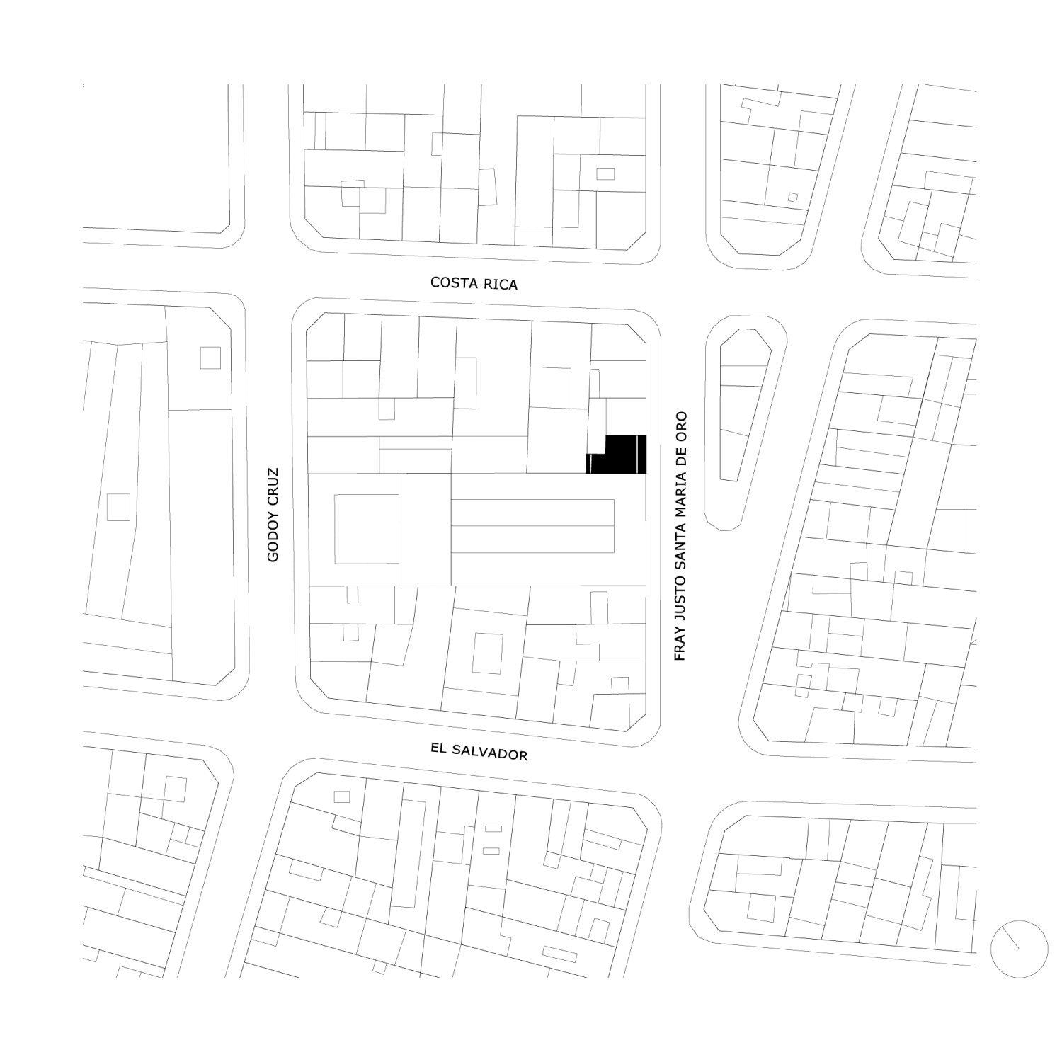
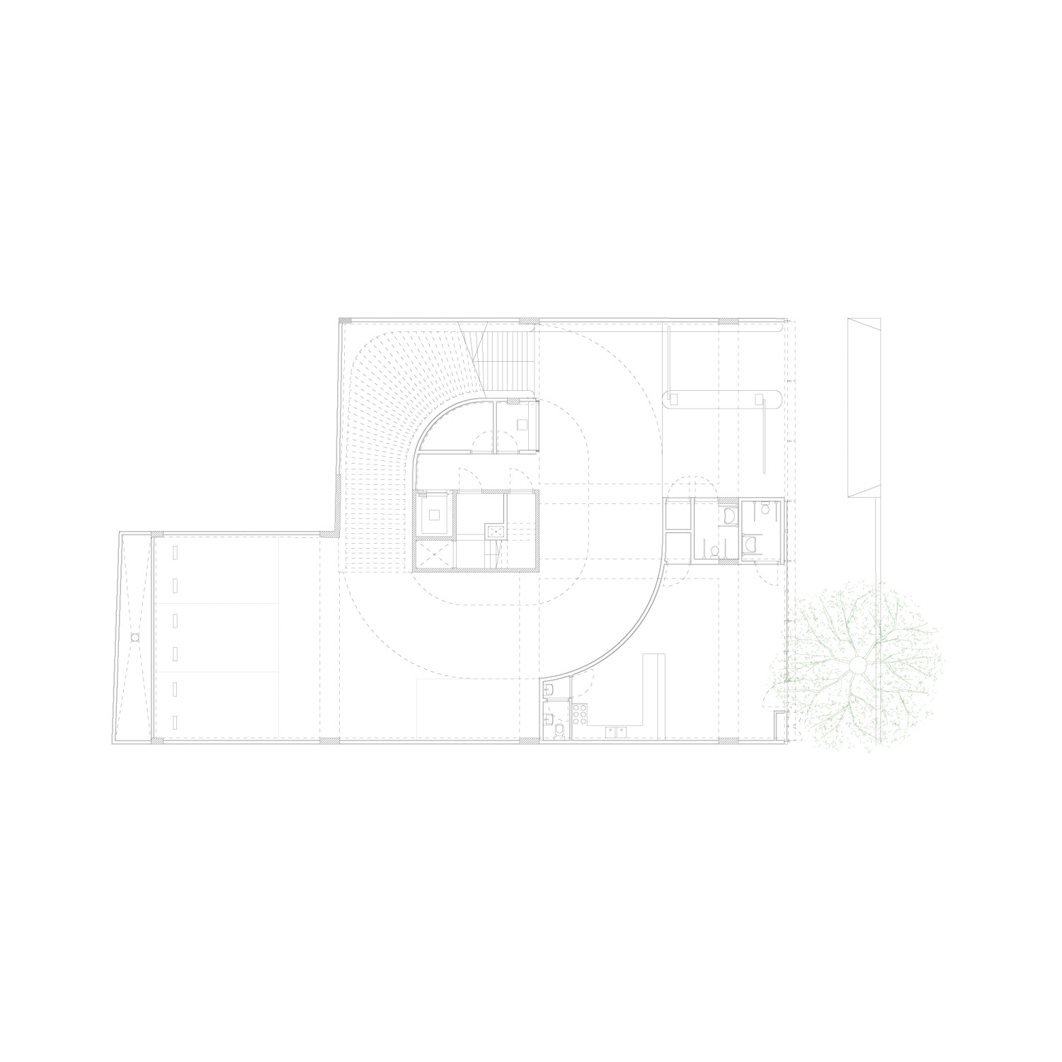
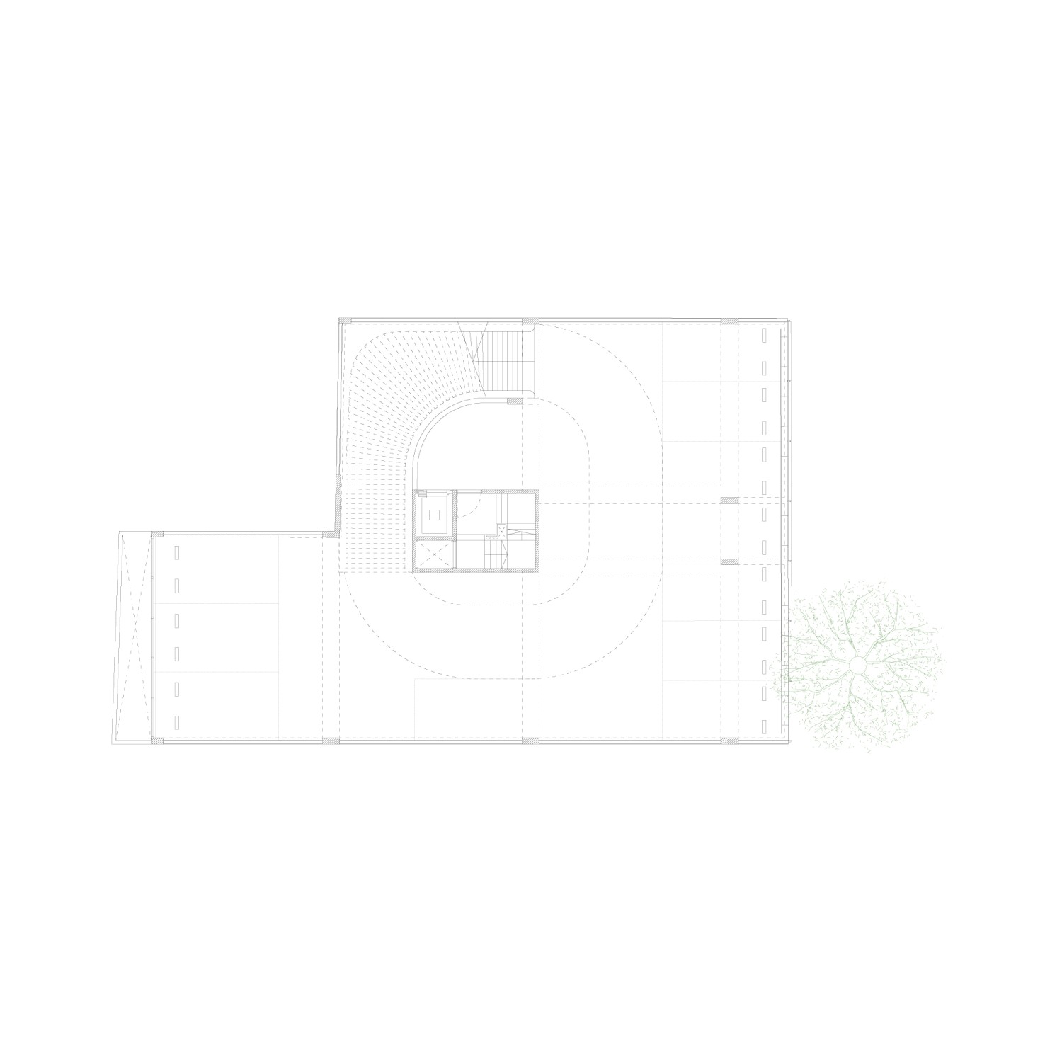
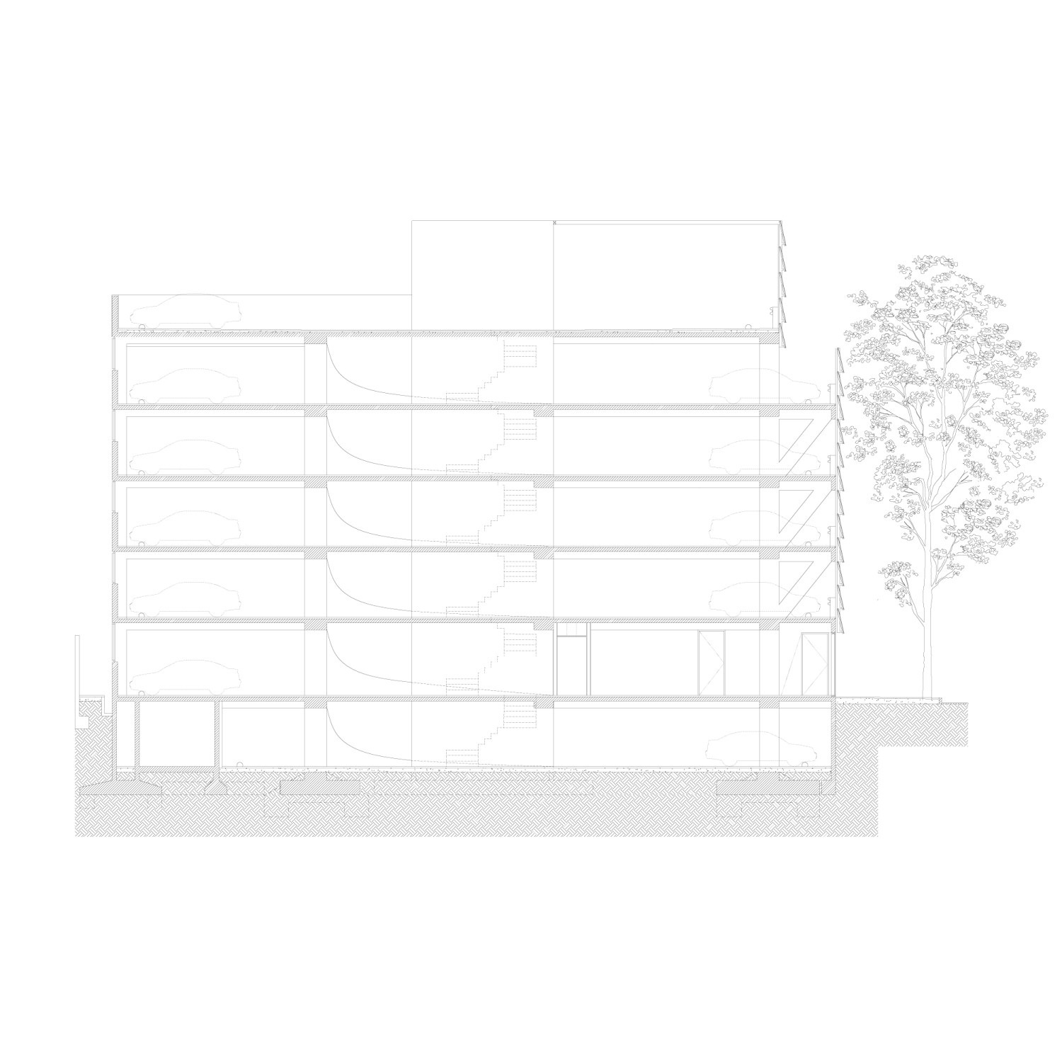
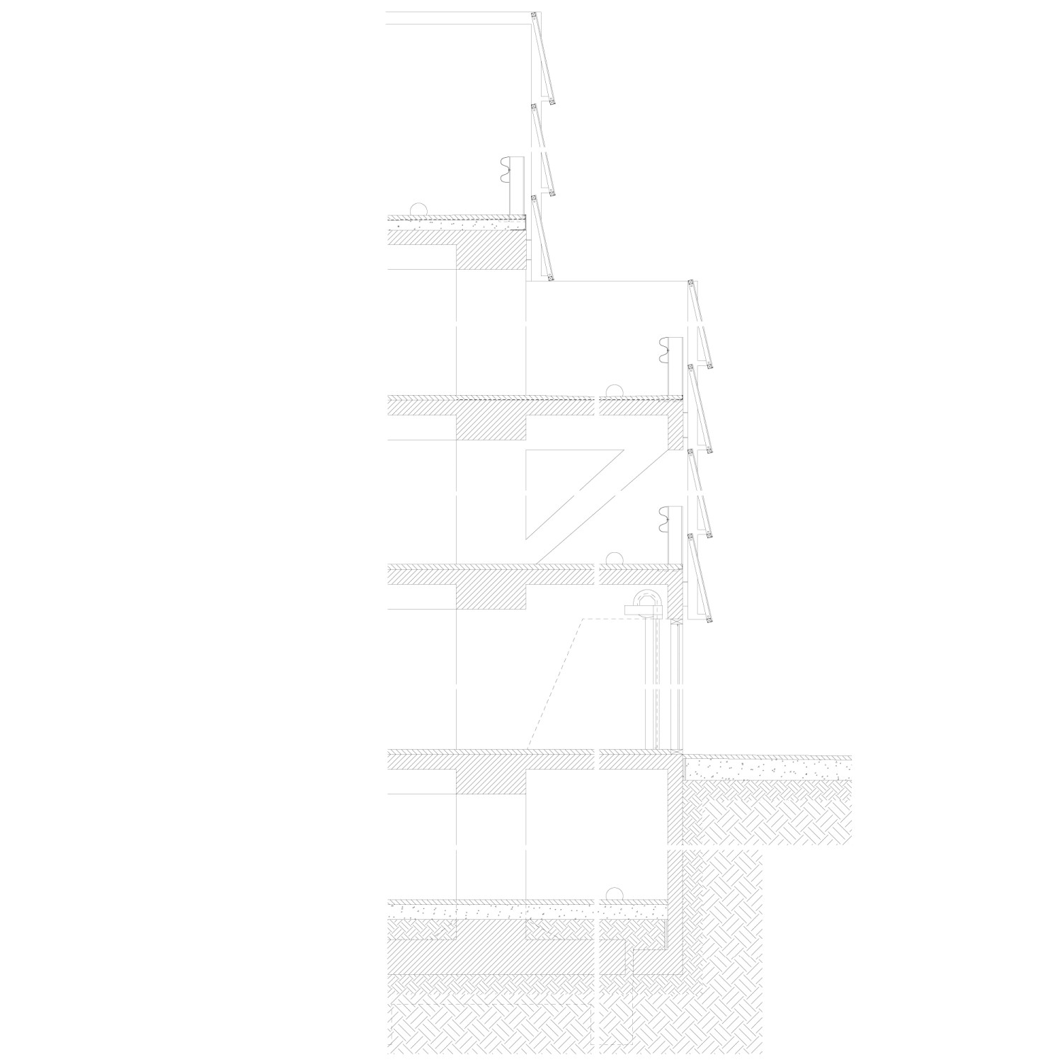
Edificio Parking Oro 1778
2023
On a lot with an irregular perimeter located in a gastronomic area of Buenos Aires, a parking silo is built with space for retail on the ground floor. The project is synthesized through the relationship of two elements. On the one hand, a reinforced concrete structure simultaneously resolves support, circulation and interior spatiality. On the other hand, a ventilated curtain wall defines the identity of the building. An elementary system of galvanized iron uprights and frames supports the horizontal panels of reinforced glass. Its oblique position facilitates the interior ventilation while amplifying the perception of the light changes that occur on both sides of the device. On the roof, an open-air room is offered as a space for events, allowing alternative uses to be anticipated throughout the entire section of the building.
En una parcela de perímetro irregular ubicada en un área gastronómica de Buenos Aires, se construye un parking silo con espacio para retail en planta baja. El proyecto se sintetiza mediante la relación dos elementos. Por un lado, una estructura de hormigón armado resuelve simultáneamente el soporte, la circulación y la espacialidad interior. Por otra parte, un muro cortina ventilado define la identidad del edificio. Un sistema elemental de montantes y bastidores de hierro galvanizado sostiene los paños horizontales de vidrio armado. Su posición oblicua facilita la ventilación interior al mismo tiempo que amplifica la percepción de los cambios de luz que suceden hacia ambos lados del dispositivo. En la azotea una habitación a cielo abierto se ofrece como espacio para eventos, permitiendo anticipar usos alternativos en toda la sección del edificio.
Year:
Año:
2019-2023
Architects:
Arquitectos:
adamo-faiden (Sebastián Adamo, Marcelo Faiden).
Project directors:
Directores de proyecto:
Jonathan Lee.
Collaborators:
Colaboradores:
Luciana Charroqui, Agustin Giovannini, Cesar Paganelli, Horacio Fridman, Natalia Medrano, Sofía Carena, Agustín Fiorito, Federico Knichnik, Agustín Calvetti, Lucas Bruno, Florencia Stilman, Clara Bellocq, Derrick Christensen.
Client:
Cliente:
Pana Logística S.A.
Location:
Emplazamiento:
Fray Justo Santa María de Oro 1778, Autonomous City of Buenos Aires, Argentina.
Structure:
Estructuras:
AHF S.A.
Electrical Installations:
Instalaciones Eléctricas:
Ecolum.
Sanitary installations
Instalaciones Sanitarias:
ITISSA S.A.
Thermo Mechanic installations:
Instalaciones Termo mecánicas:
Fideco.
Structural Executor:
Ejecutor Estructural:
Hormigon Visto S.R.L.
Main Contractor:
Contratista Principal:
MAG S.A.
Photography:
Fotografía:
Javier Agustín Rojas.
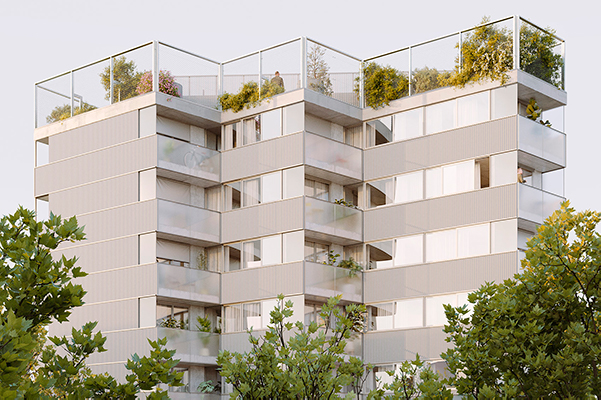
Barrios Amorín 1168
Barrios Amorín 1168

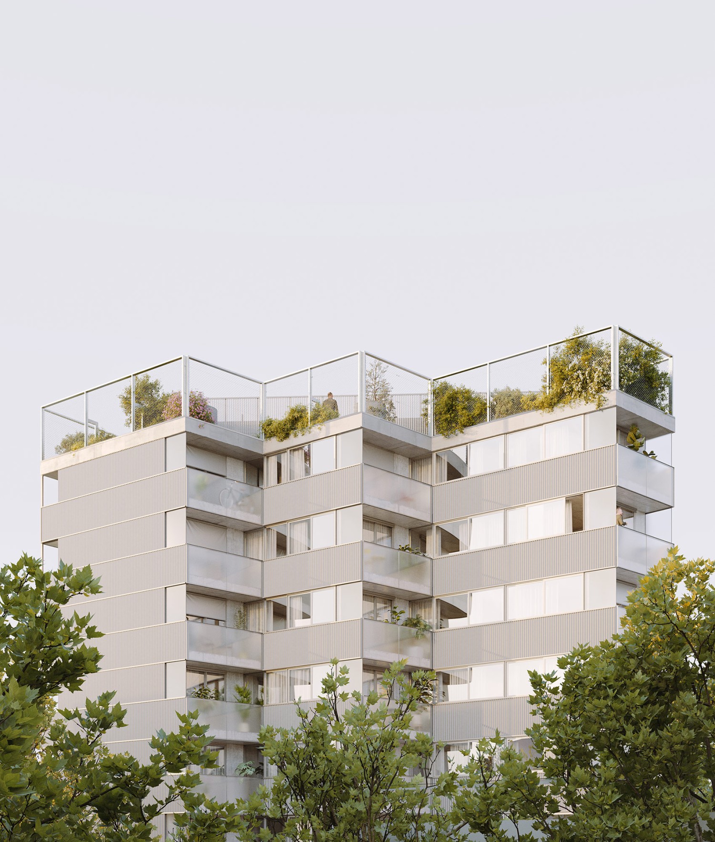
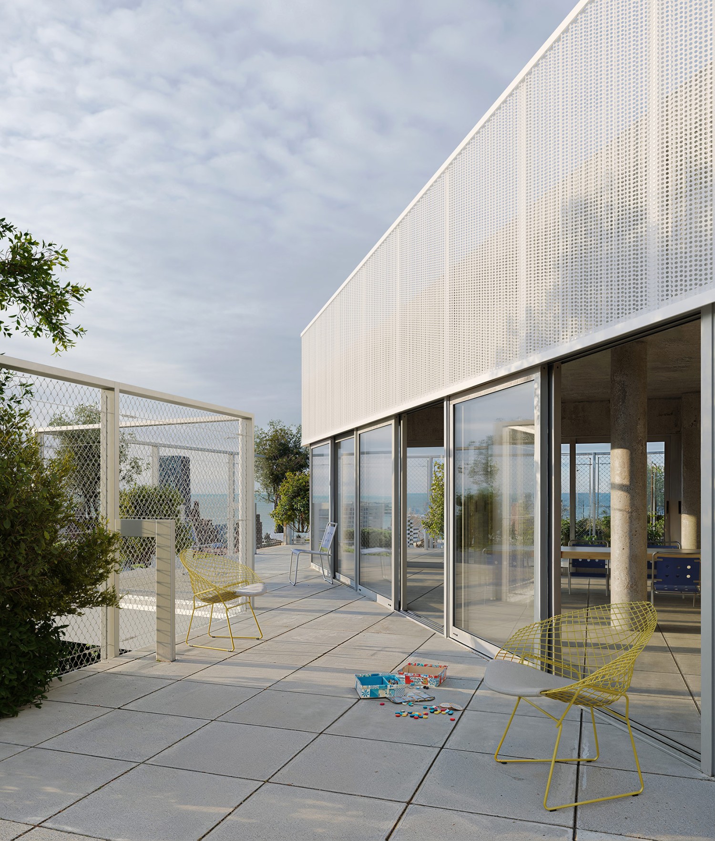
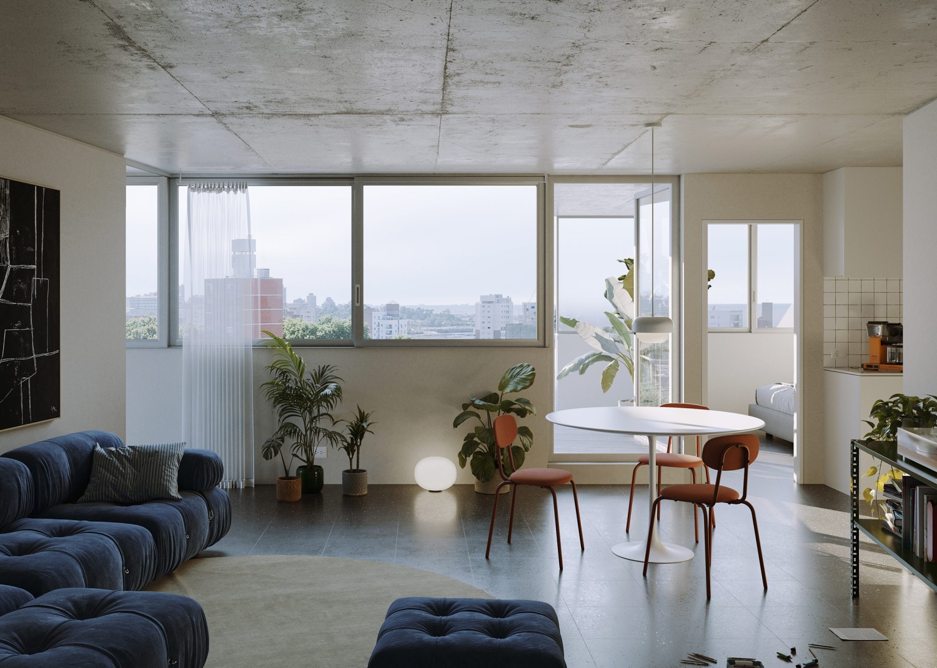
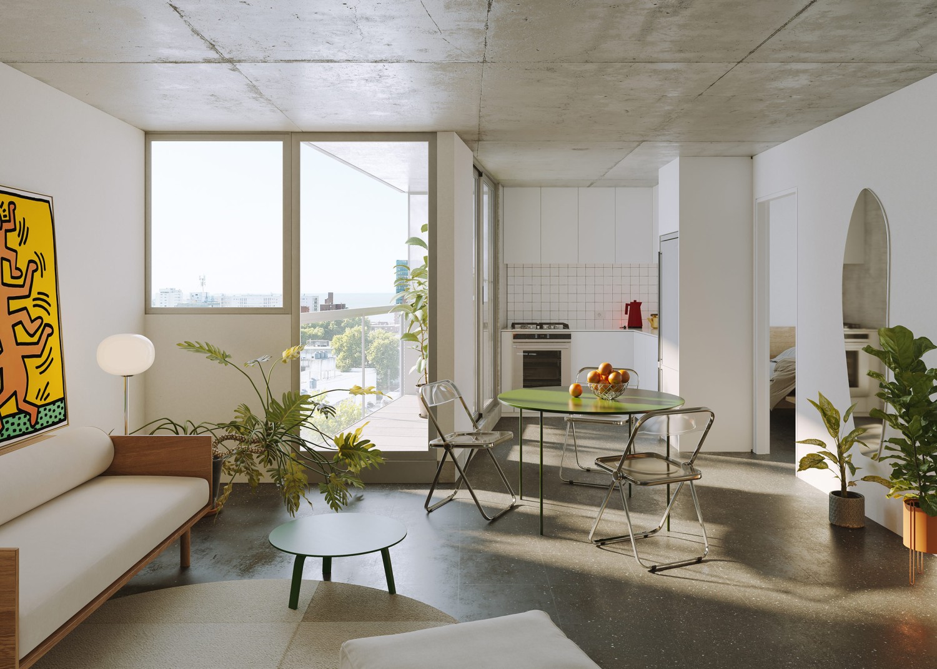
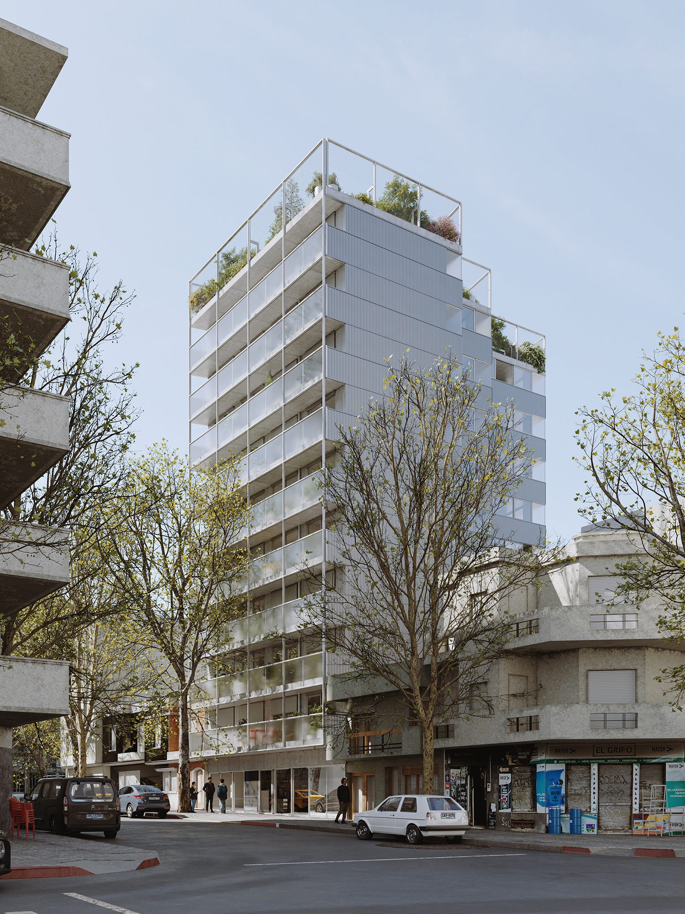
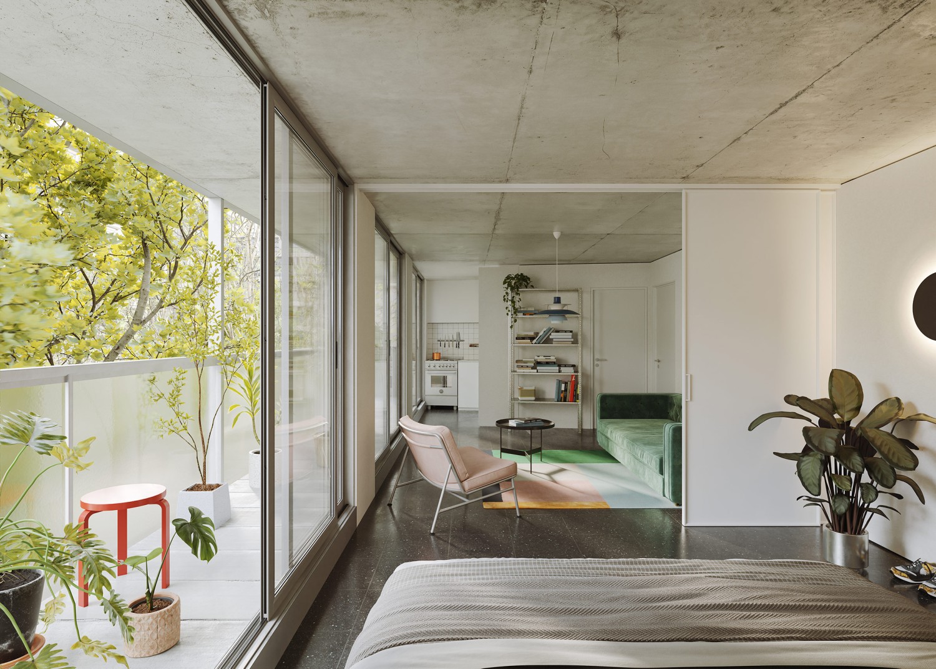
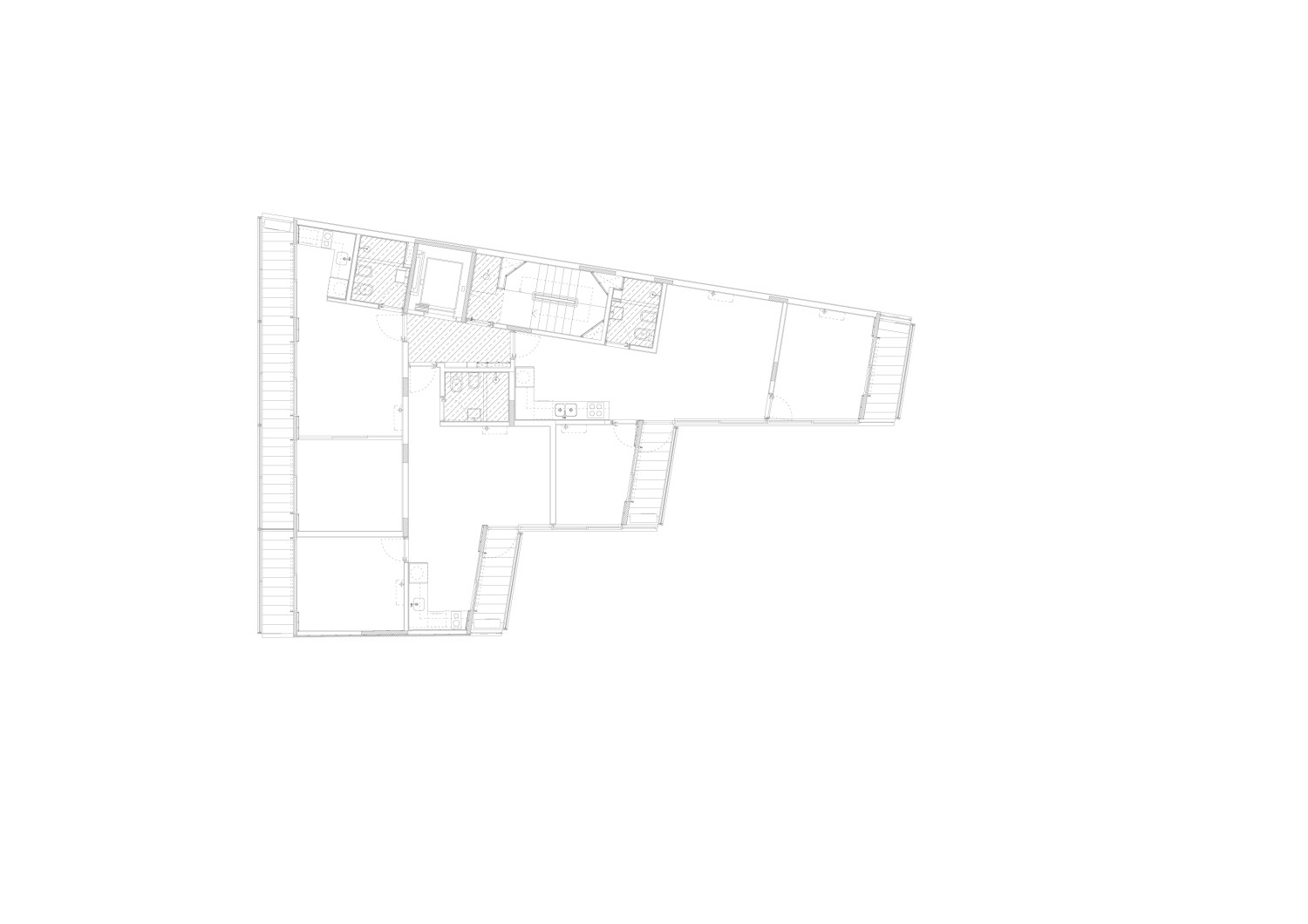
Year:
Año:
2023-
Architects:
Arquitectos:
Sebastian Adamo, Marcelo Faiden, Agustín Fiorito.
Project Director:
Director de Proyecto:
Ezequiel Castorina.
Collaborators:
Colaboradores:
Alejandra Vellettaz, Elina Rodríguez, Lucía Villarreal, Esteban Fitzmann, Matías Rivera, Nahuel Montes.
Client:
Cliente:
Près.
Location:
Emplazamiento:
Dr. Javier Barrios Amorin 1168. Montevideo, Uruguay.
Consultants:
Asesores:
Veiga Ventos (structures), Alejandro Curcio (plumbing), Electrorom (electrical), Carla Casco (fire protection).
Area:
Superficie:
2.130 m2
Digital images:
Imágenes digitales:
Agustín Piña.
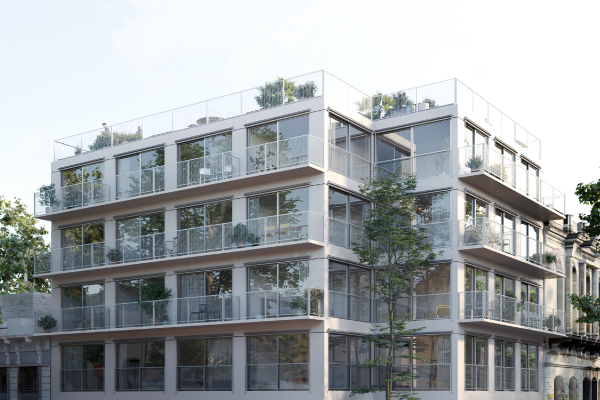
Isla de Flores Building
Edificio Isla de Flores

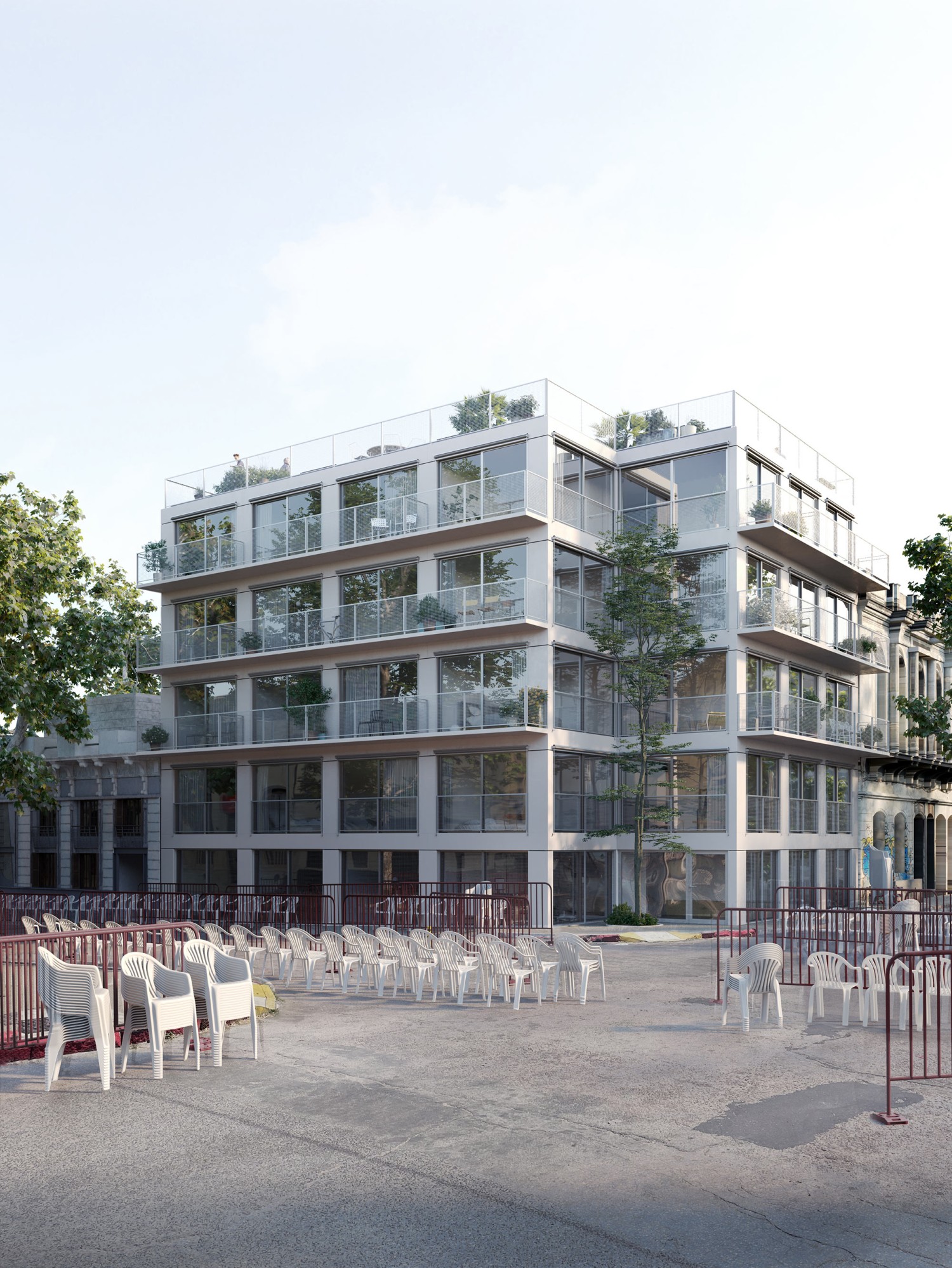
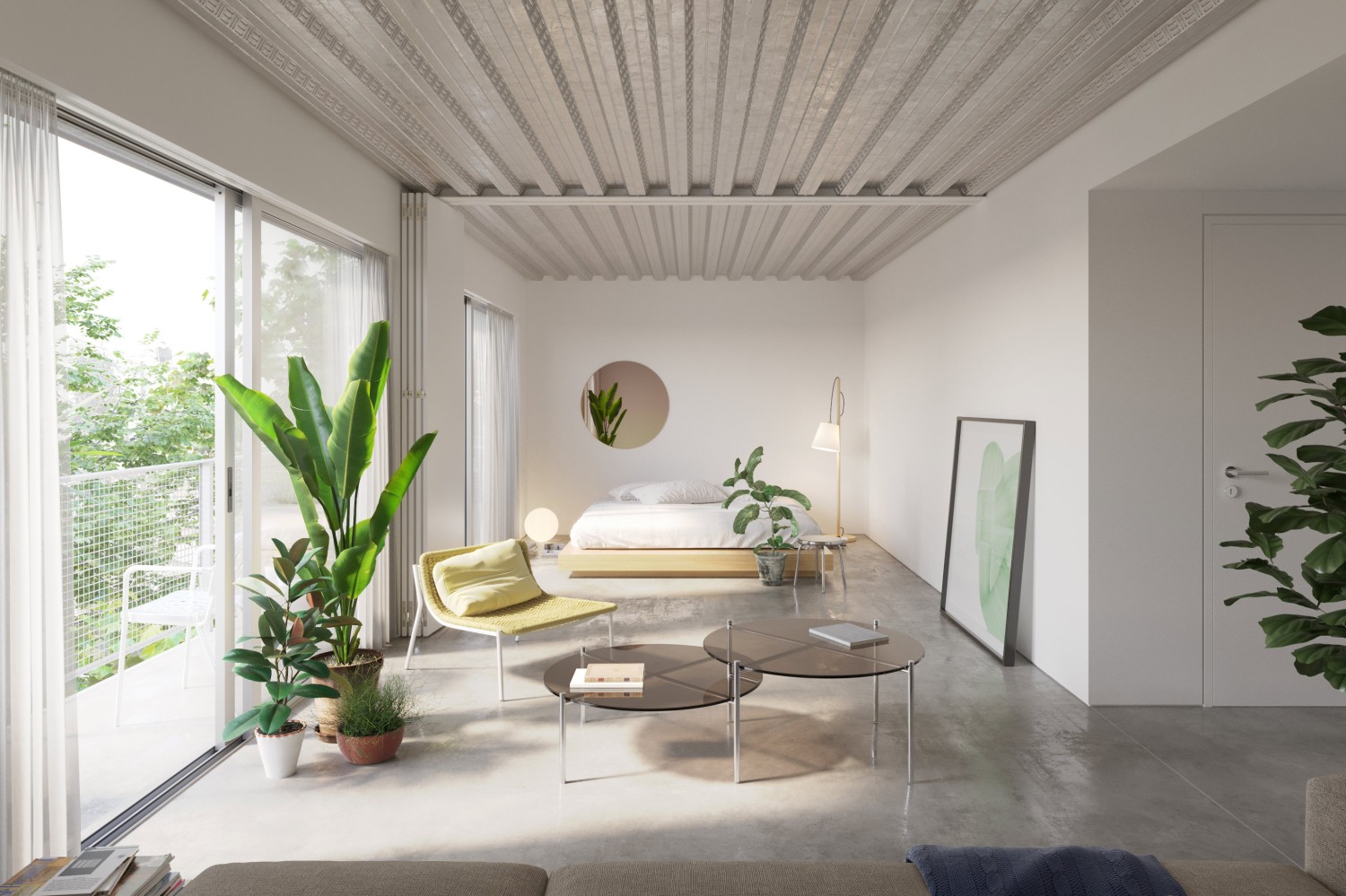
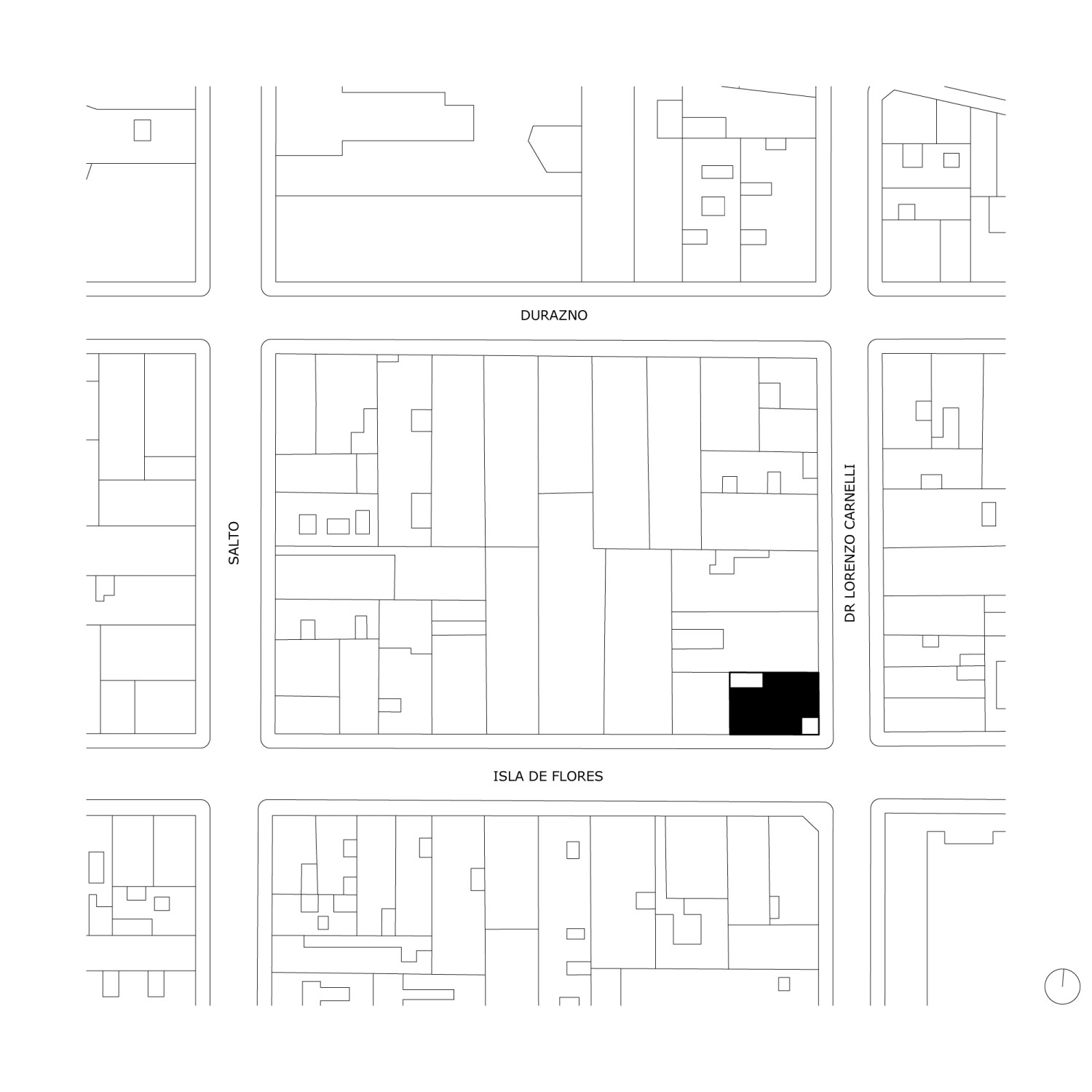
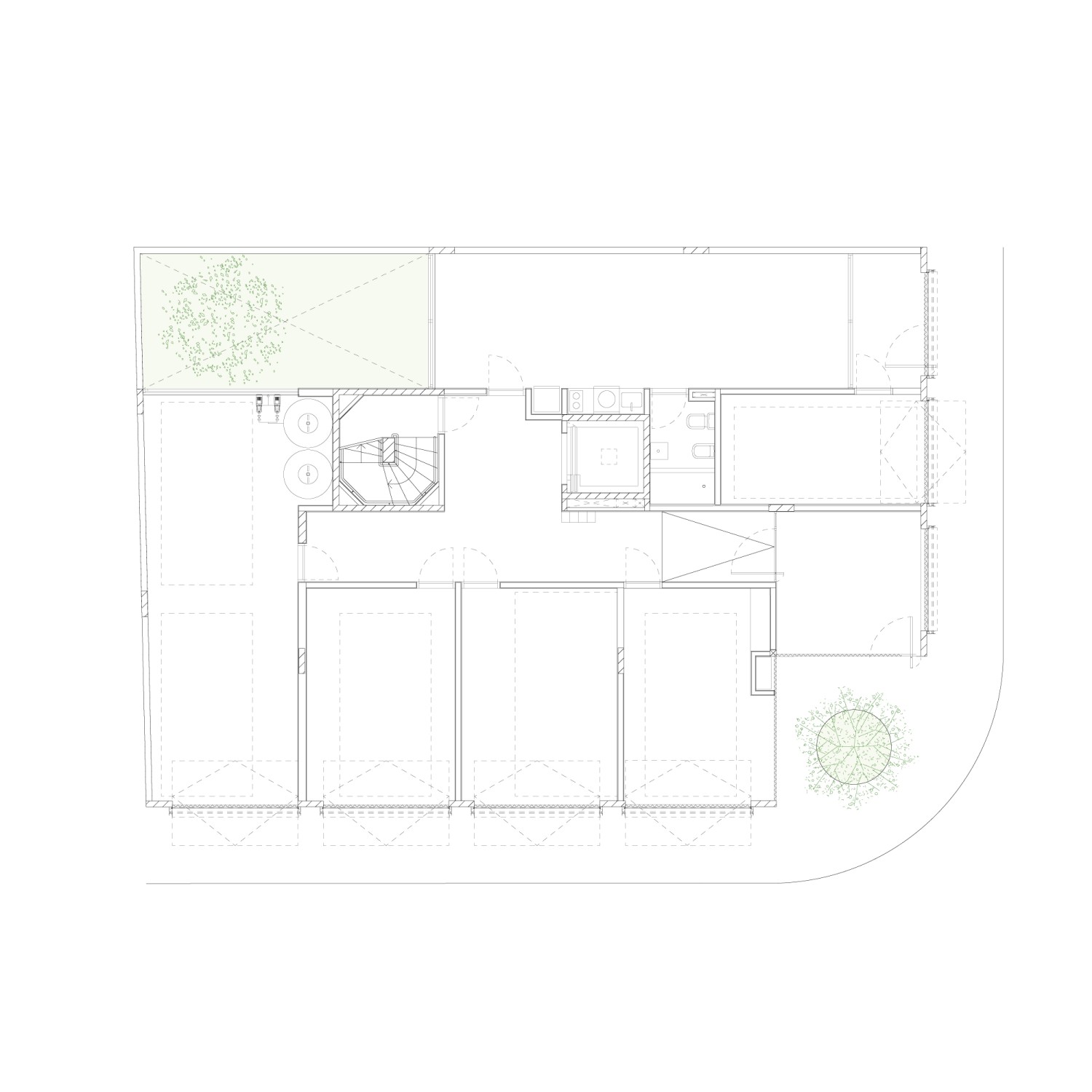
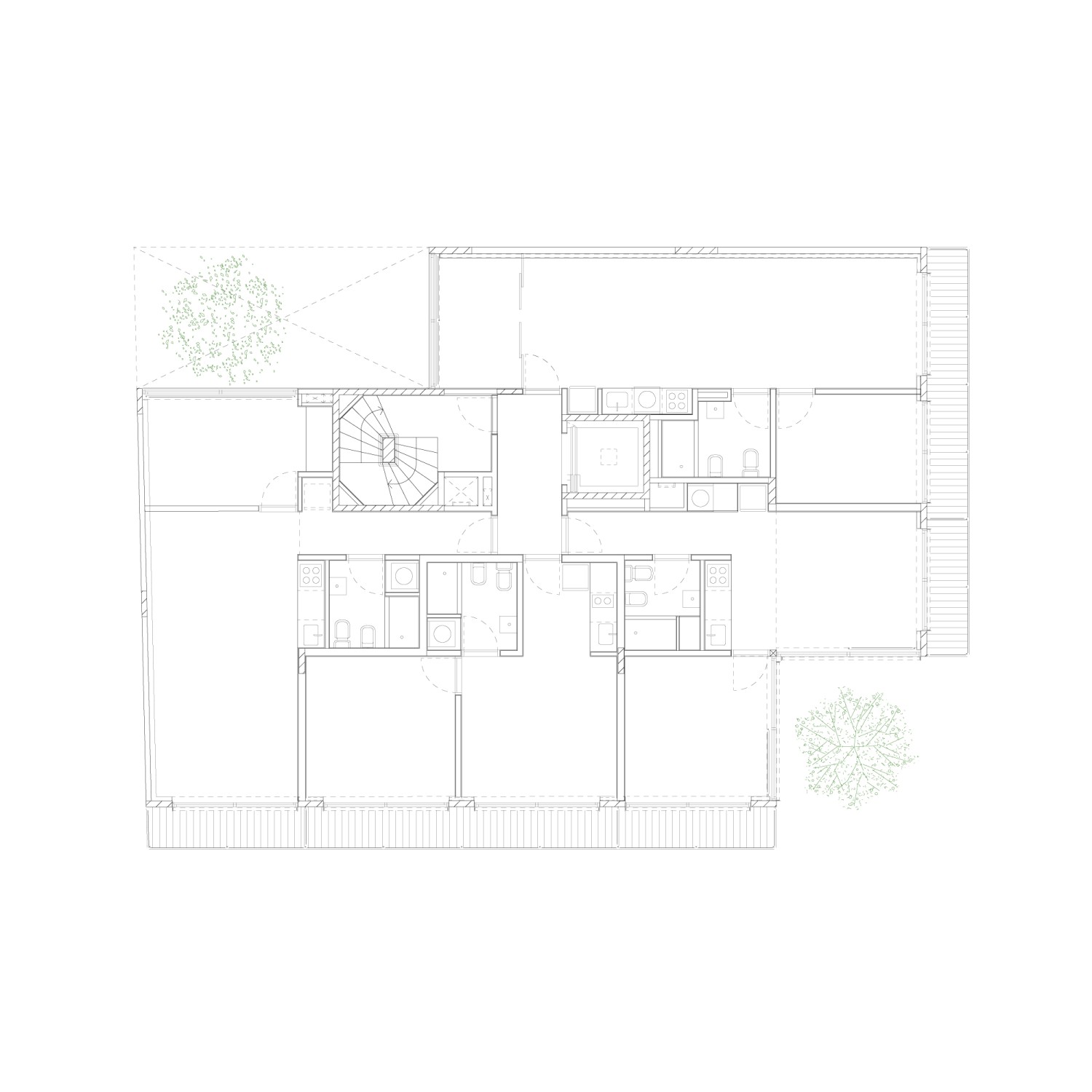
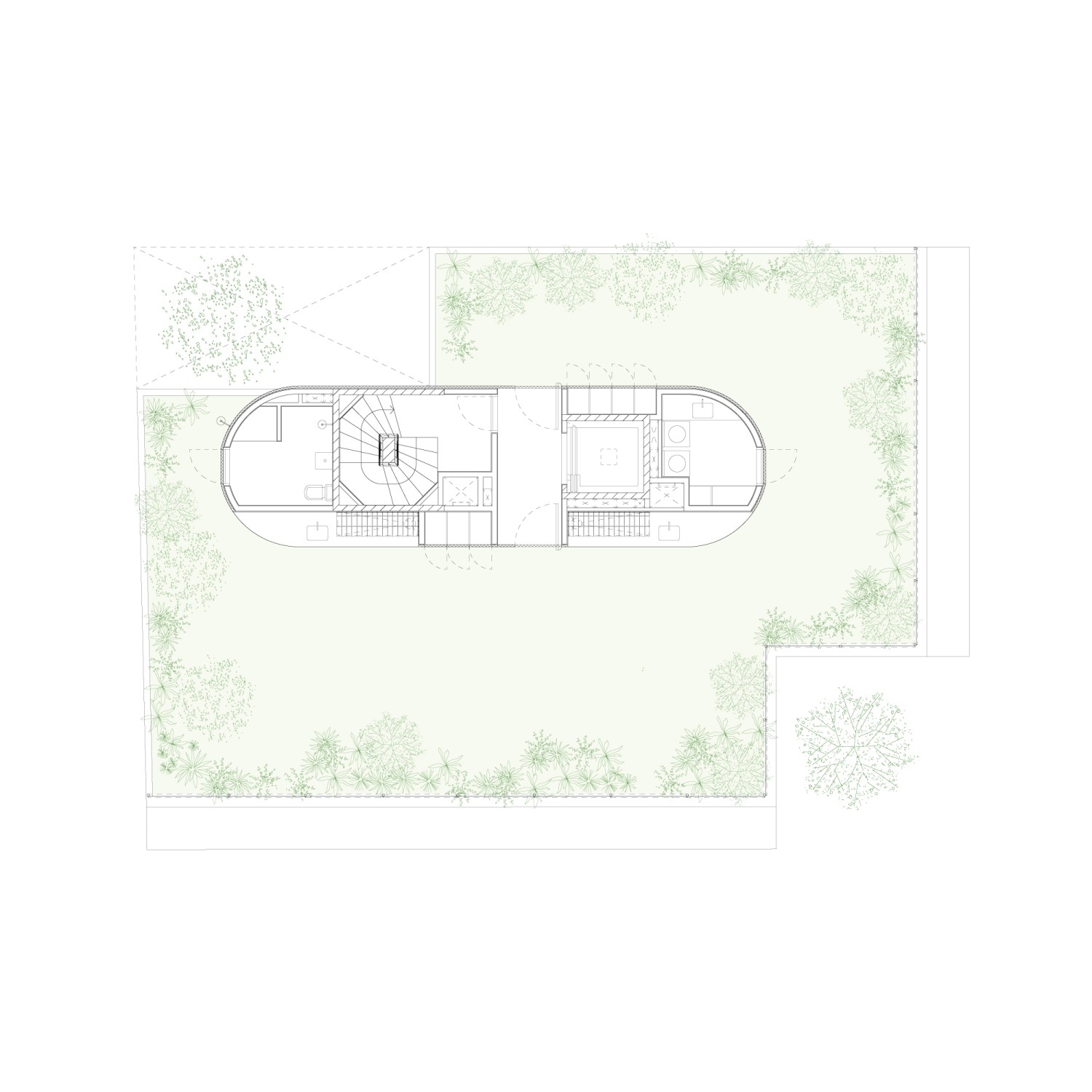
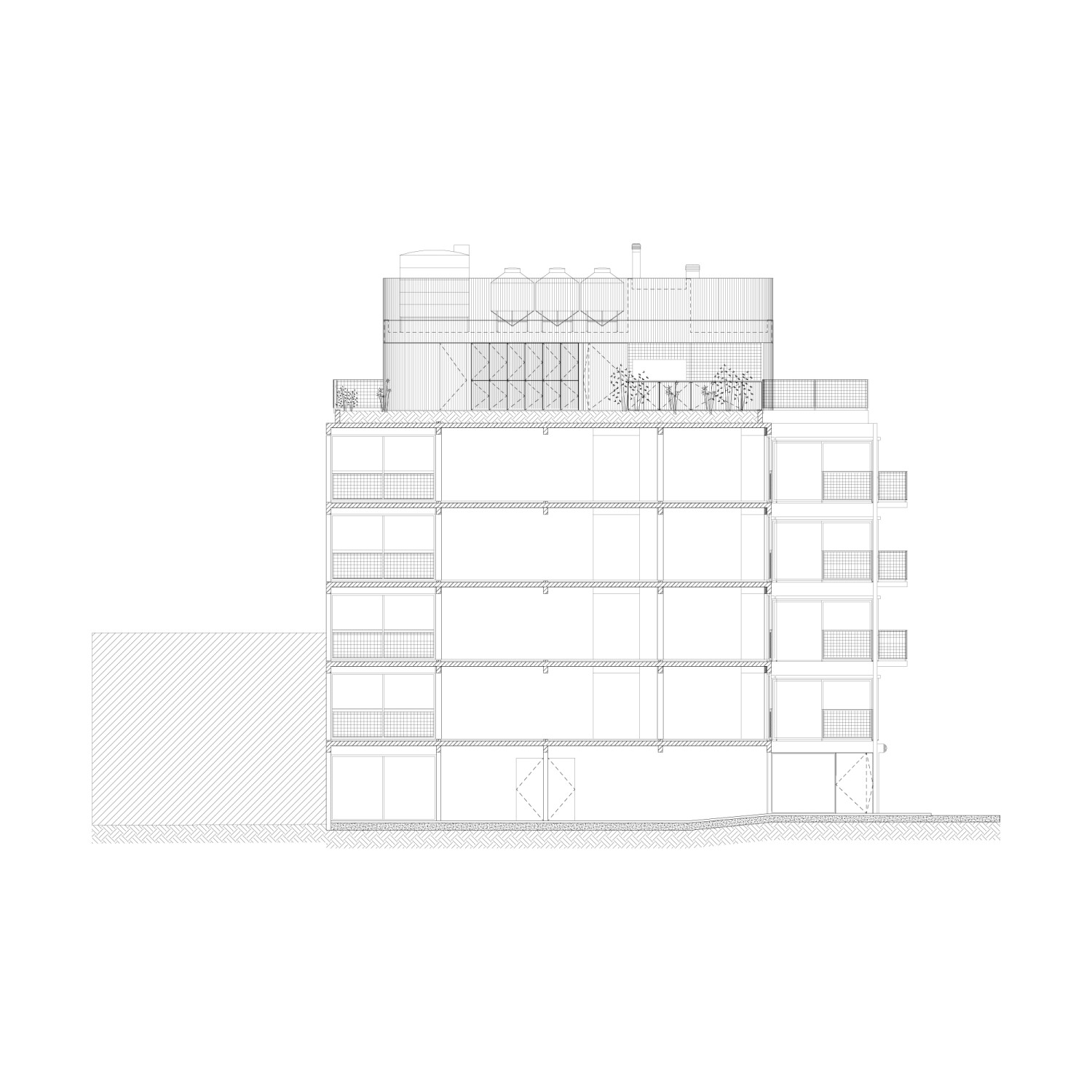
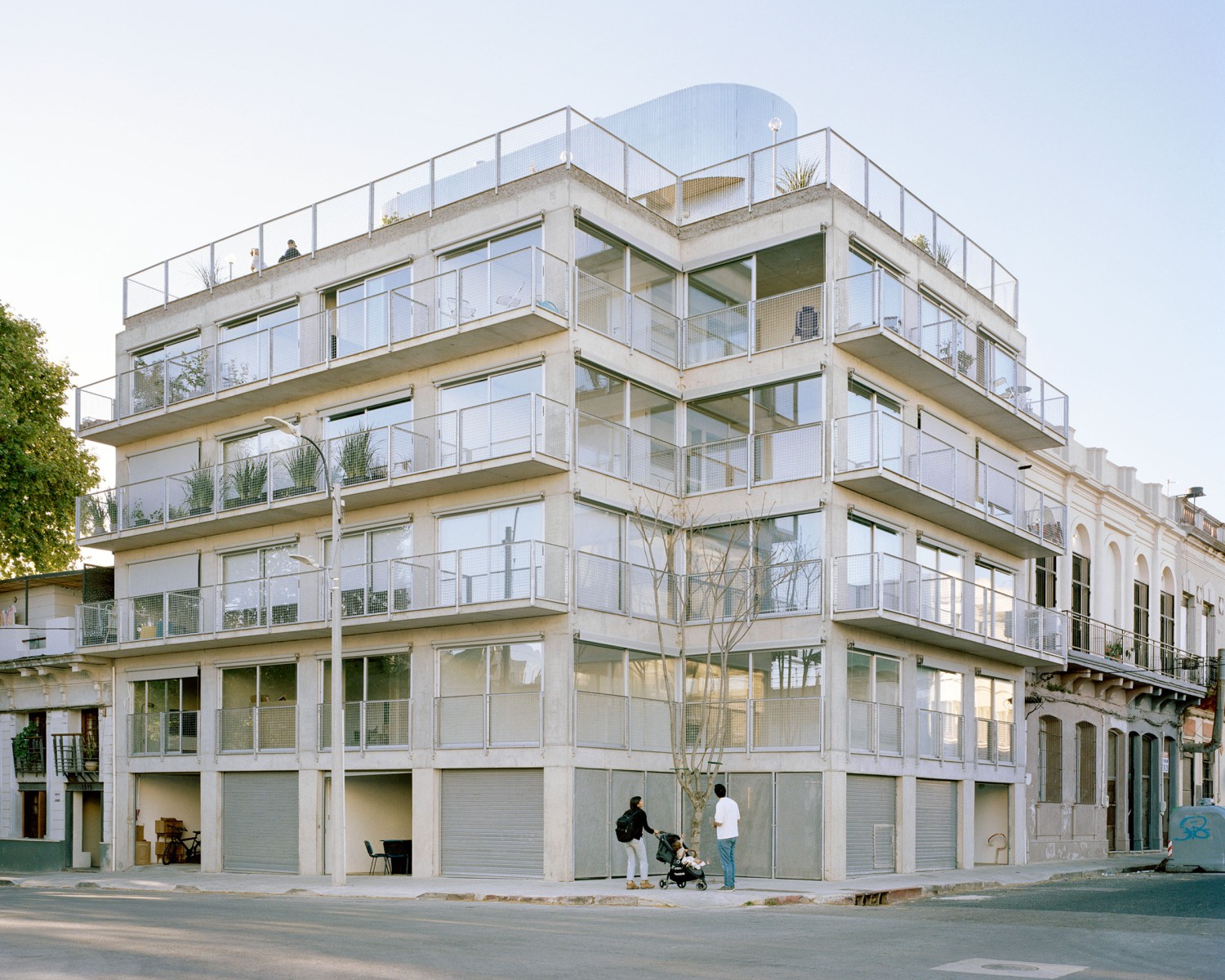
Year:
Año:
2022
Architects:
Arquitectos:
Sebastián Adamo, Marcelo Faiden, Agustín Fiorito.
Associated Architects:
Arquitectos Asociados:
Santiago Giusto, Nelson Van Campenhout.
Collaborators:
Colaboradores:
Matías Rivera, Luciano López, Franco Gilardi, Andrés Schectel.
Client:
Cliente:
Prés.
Location:
Emplazamiento:
Dr. Lorenzo Carnelli 1055, Montevideo, Uruguay.
Structure:
Estructuras:
SOLIDO / GTM
Sanitary Installations:
Instalaciones Sanitarias:
Alejandro Curcio.
Thermo Mechanical Installations:
Termomecánica:
Pablo Belino.
Digital Images:
Imágenes Digitales:
Franco Gilardi, Agustín Fiorito.
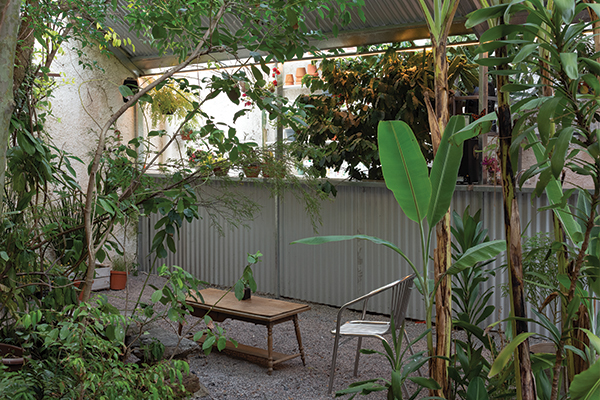
Jungla Bar
Bar Jungla

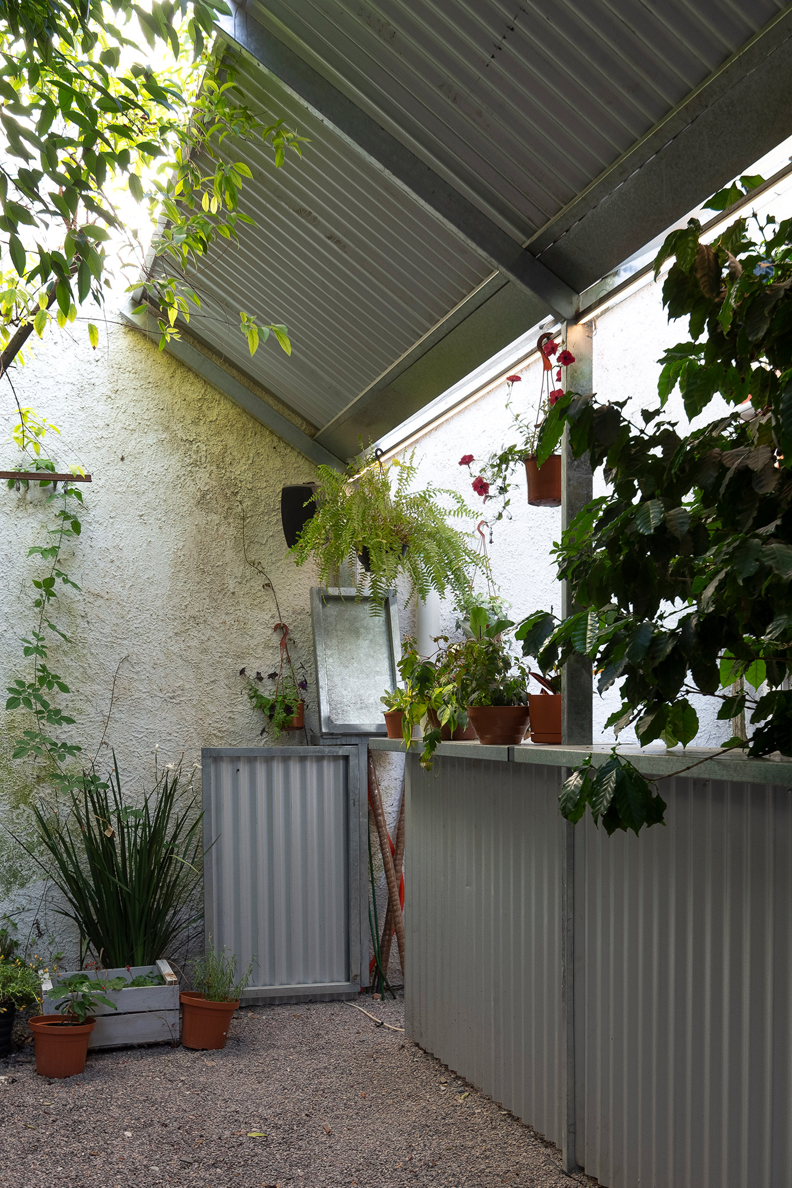
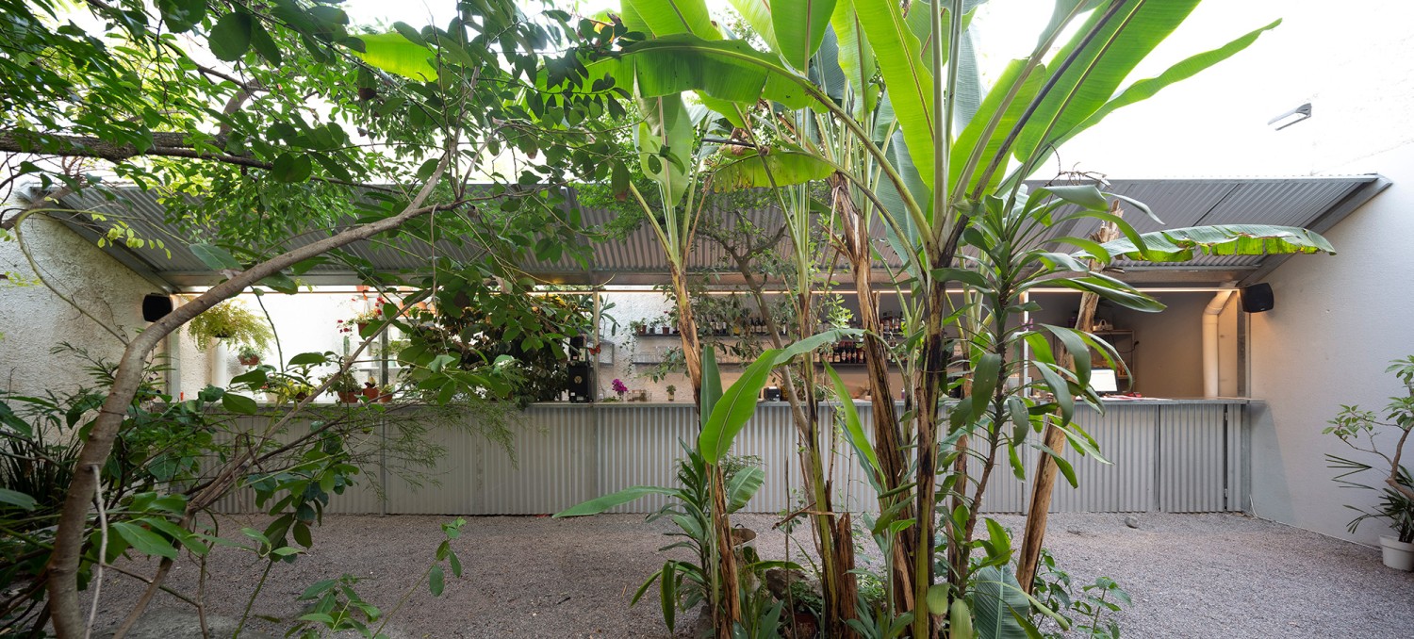
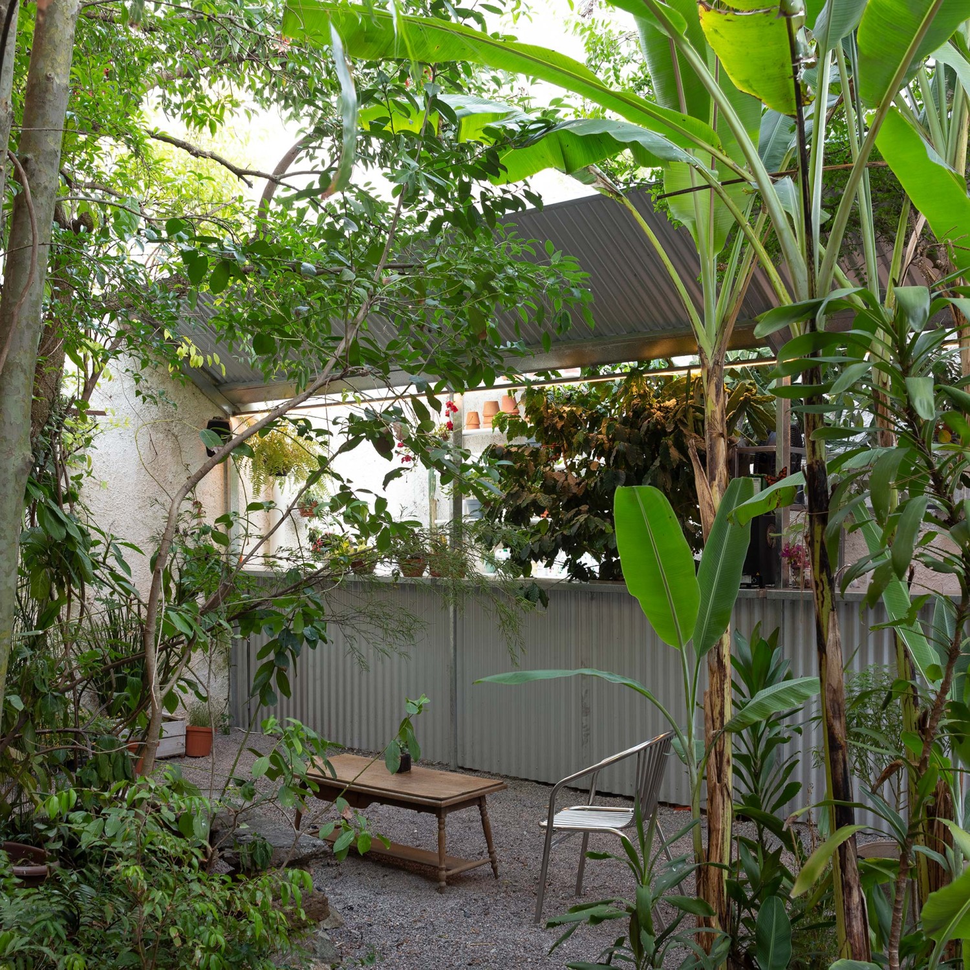
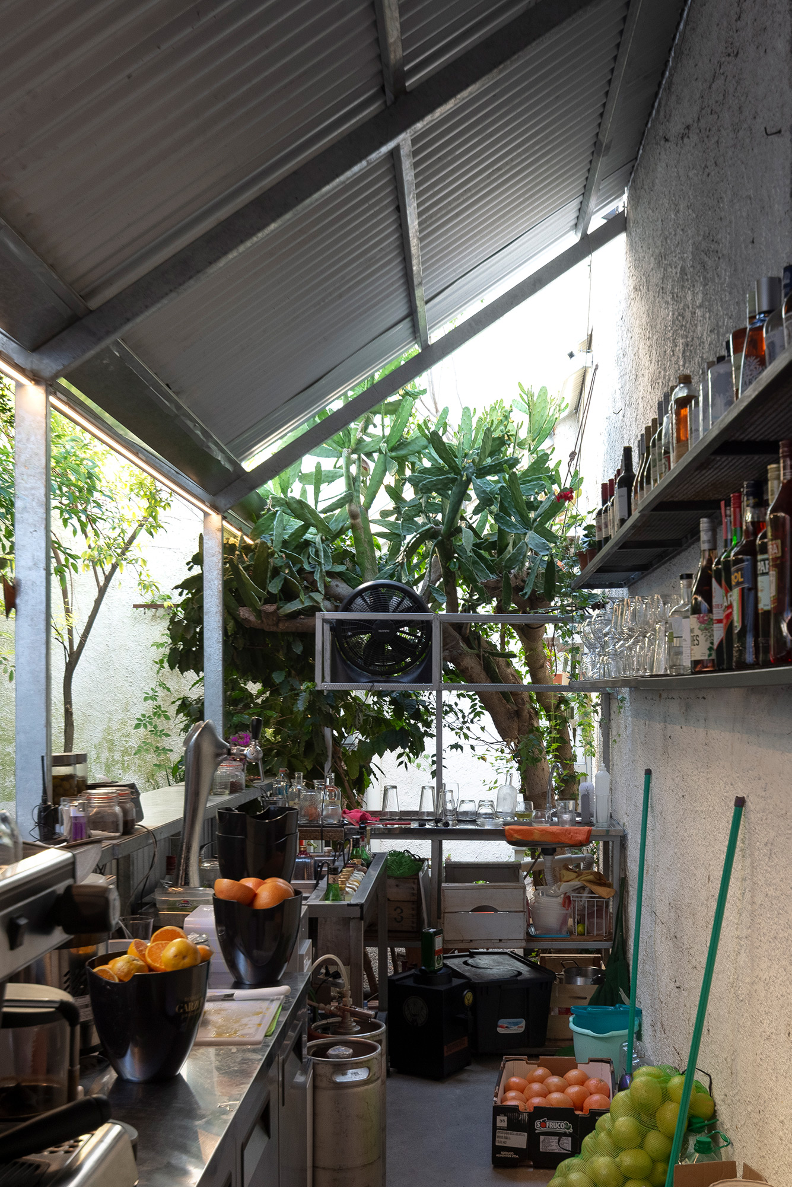
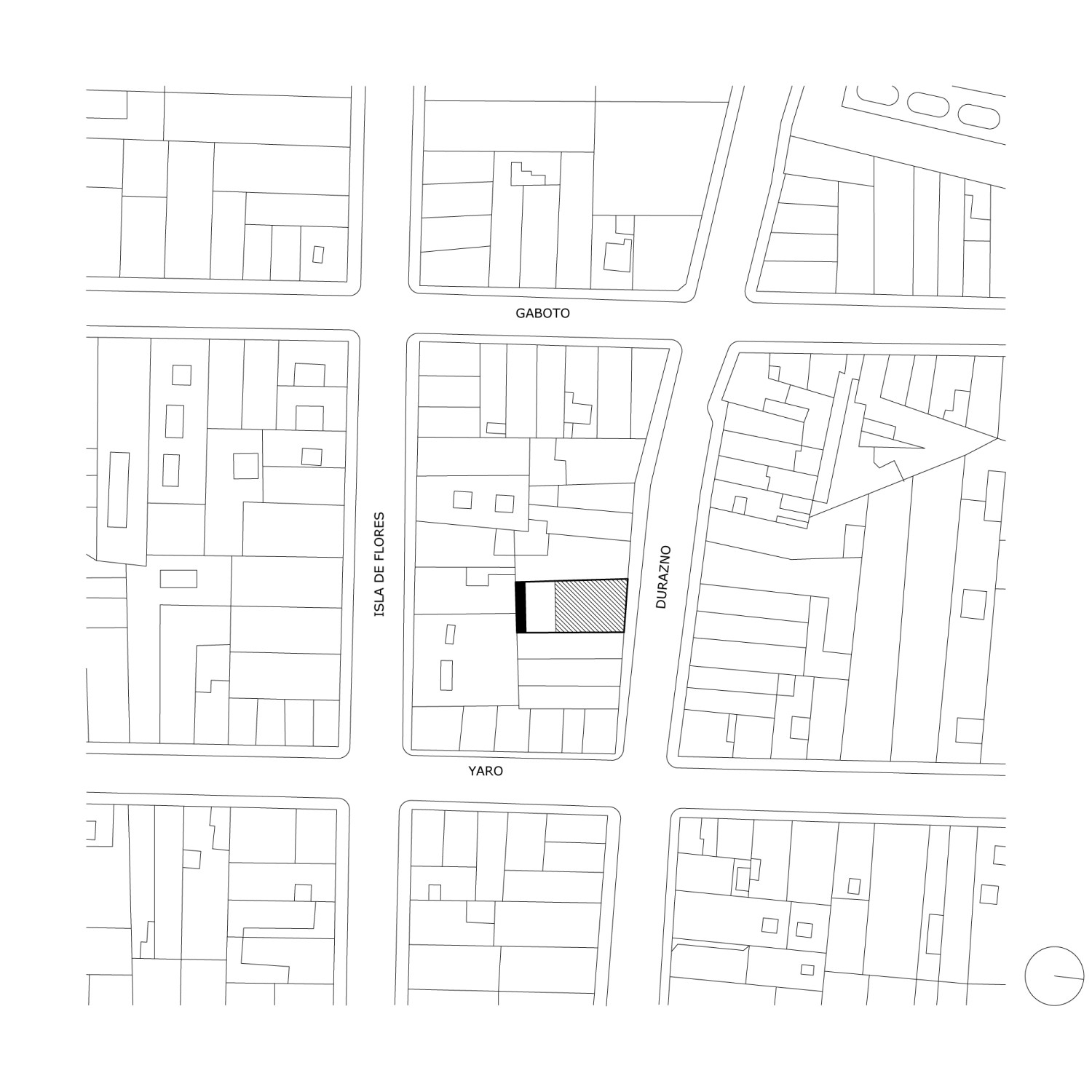
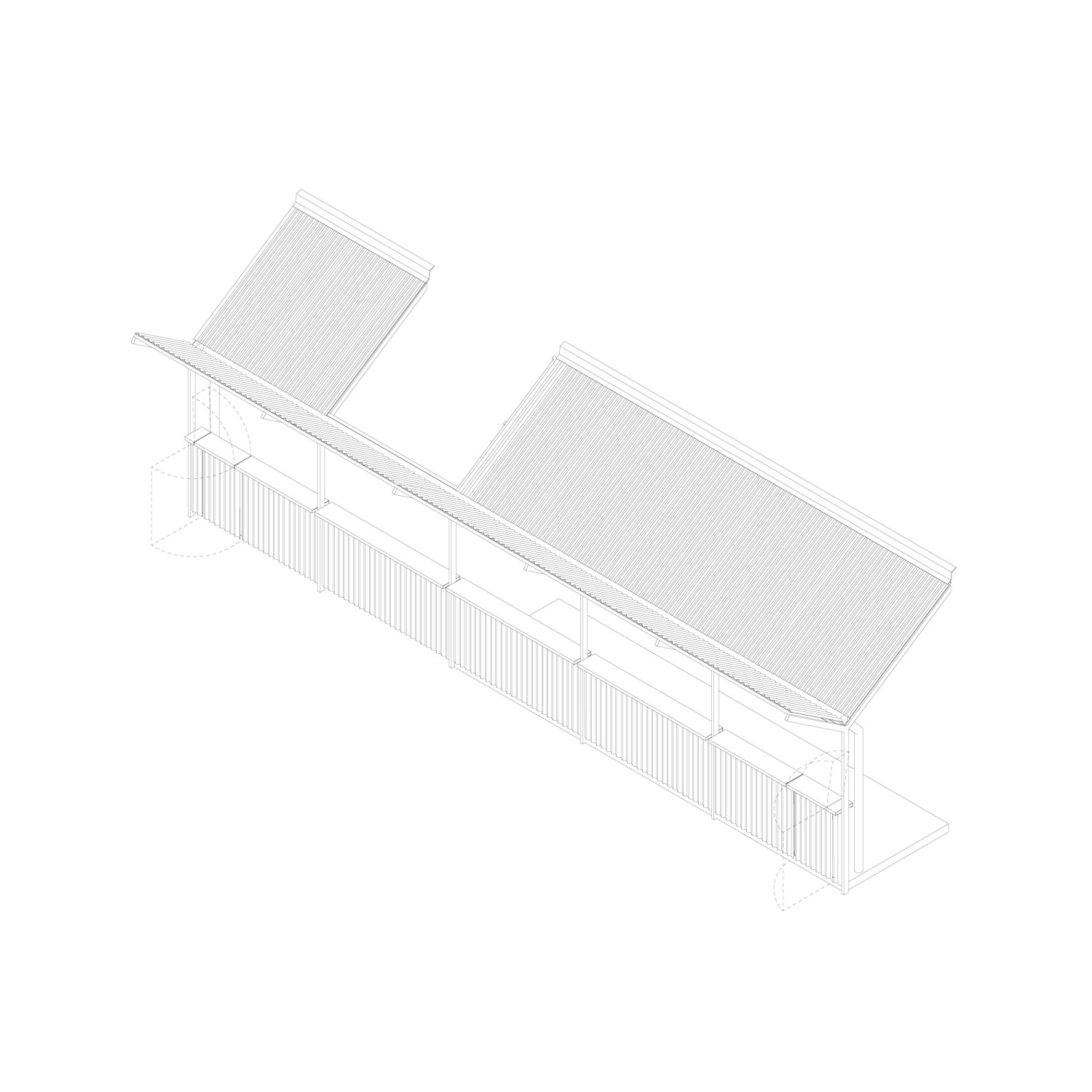
Year:
Año:
2022
Architects:
Arquitectos:
Sebastián Adamo, Marcelo Faiden, Agustín Fiorito.
Collaborators:
Colaboradores:
Matías Rivera.
Client:
Cliente:
Jungla.
Location:
Emplazamiento:
Durazno 1784, Montevideo, Uruguay.
Photography:
Fotografía:
Javier Agustín Rojas.
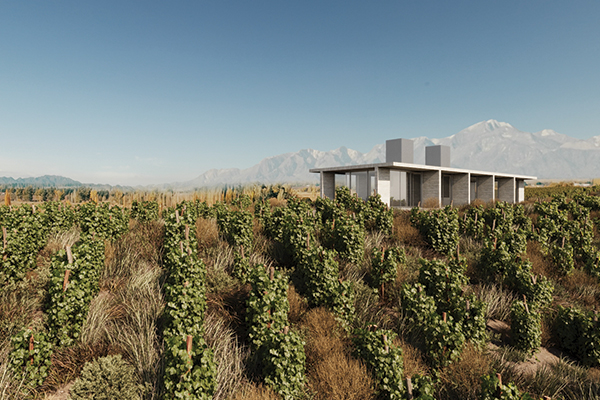
Monasterio Follie
Follie Monasterio

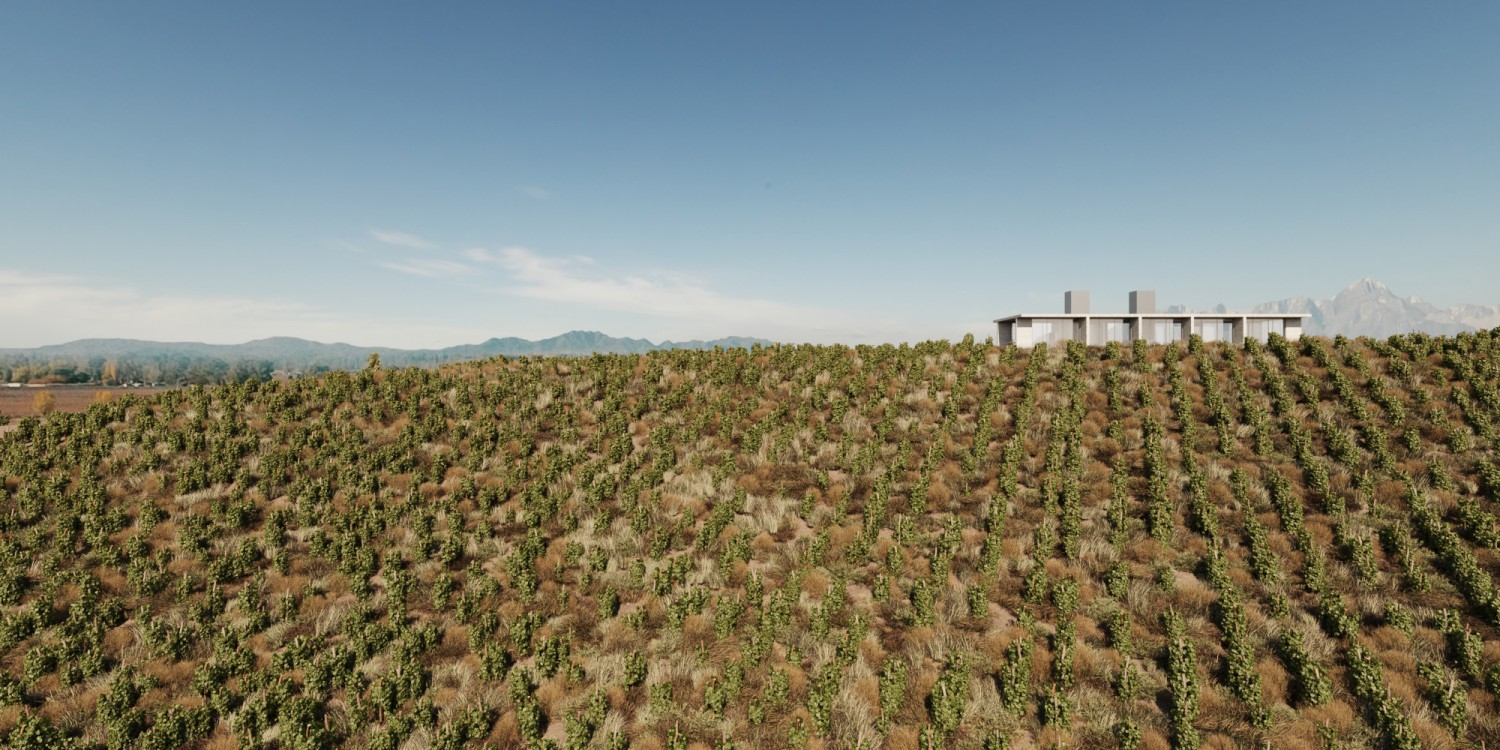
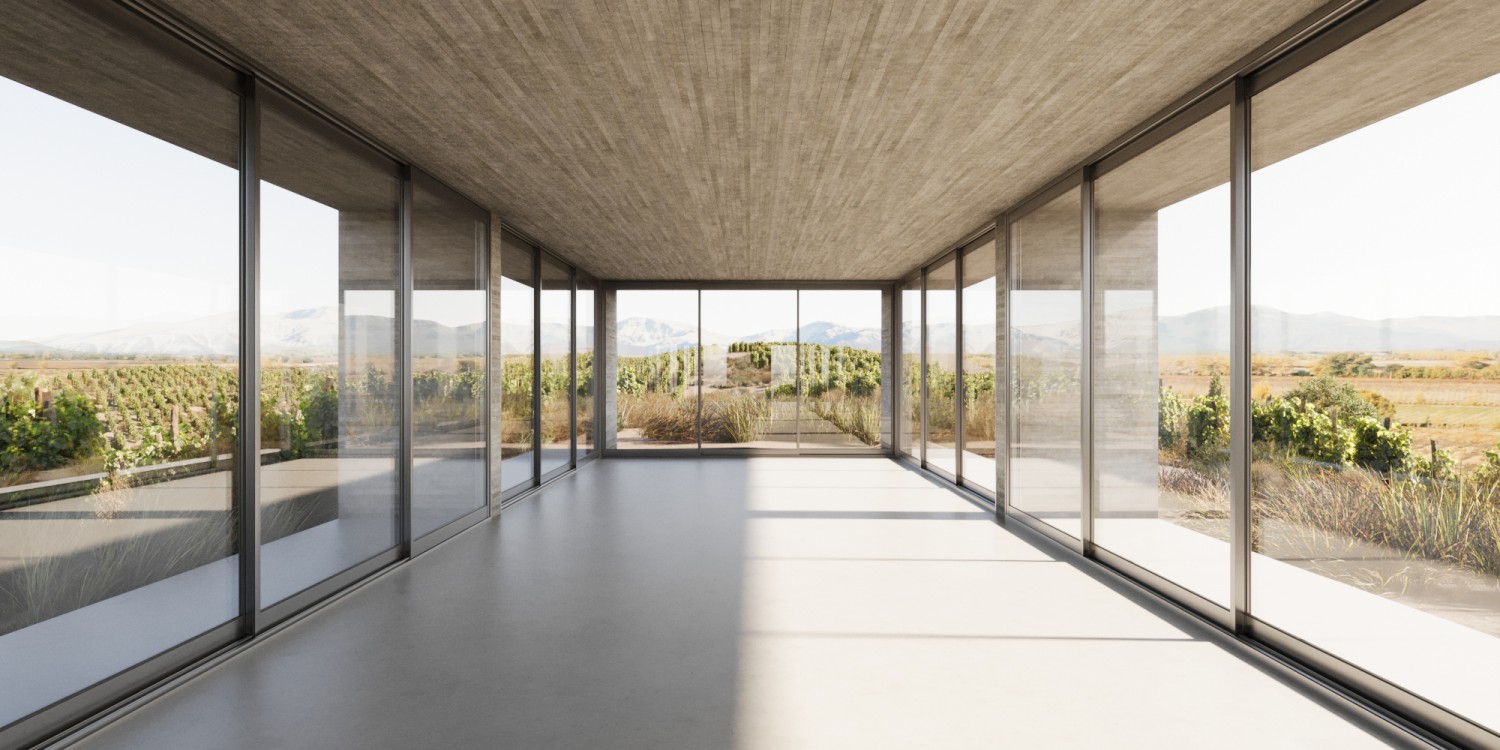
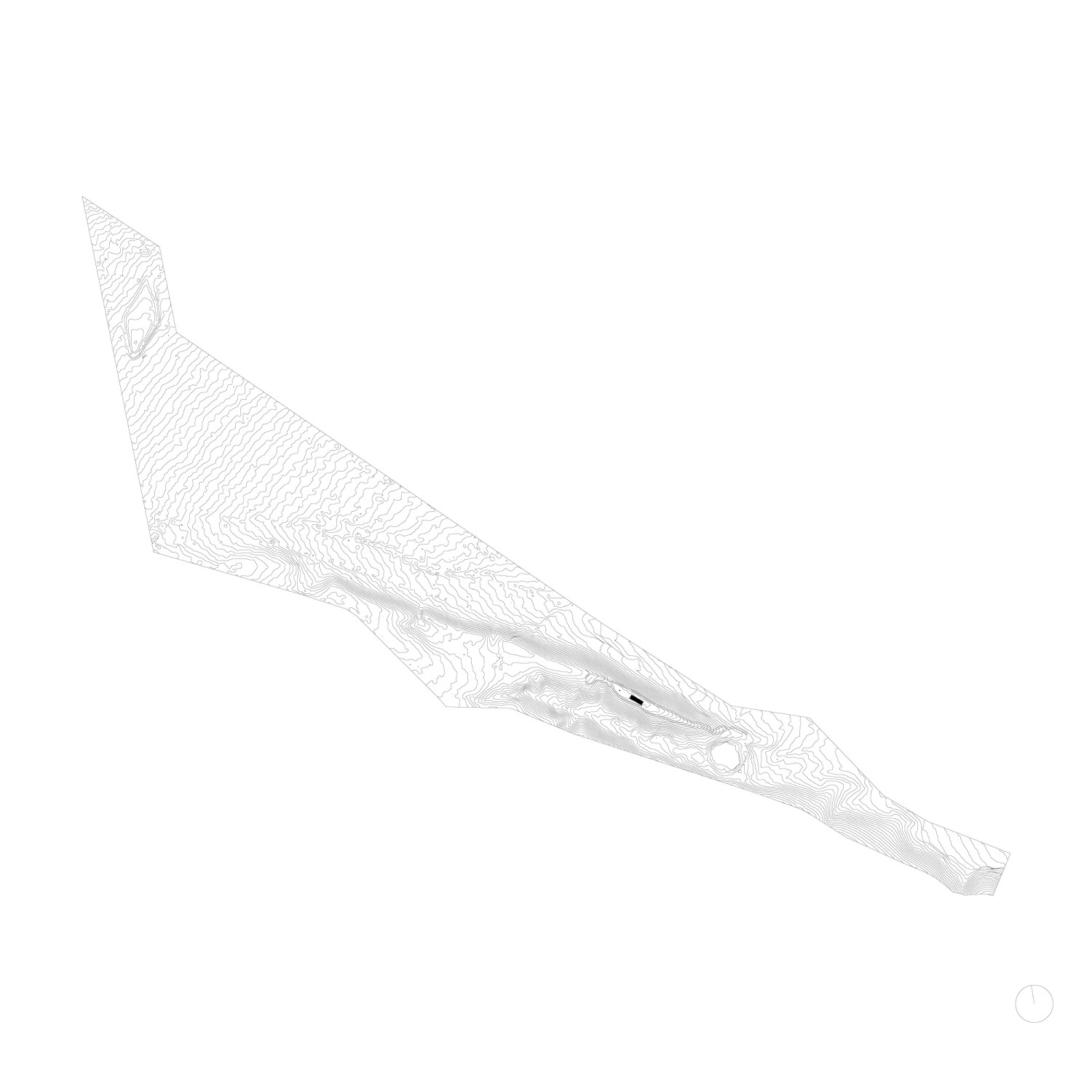
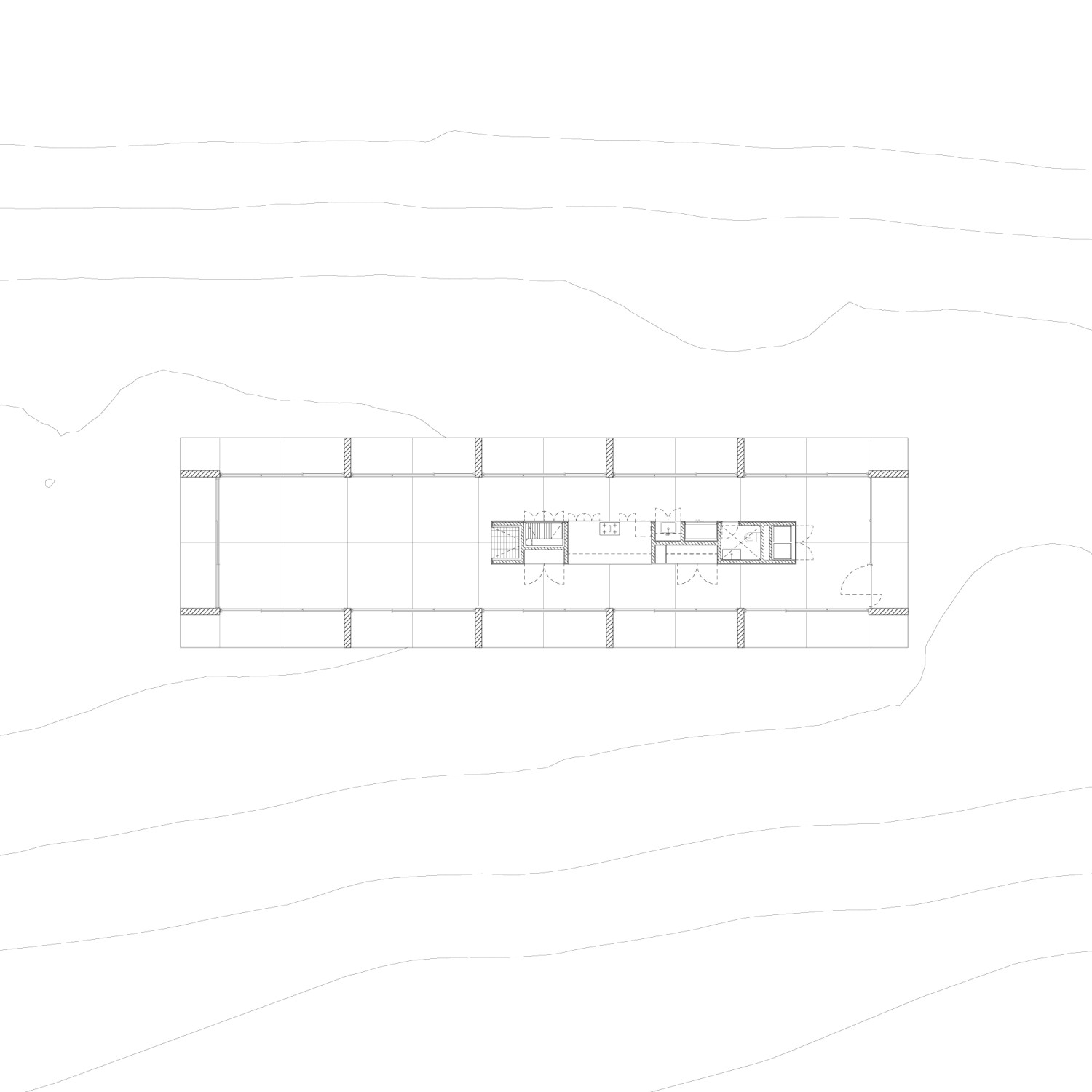
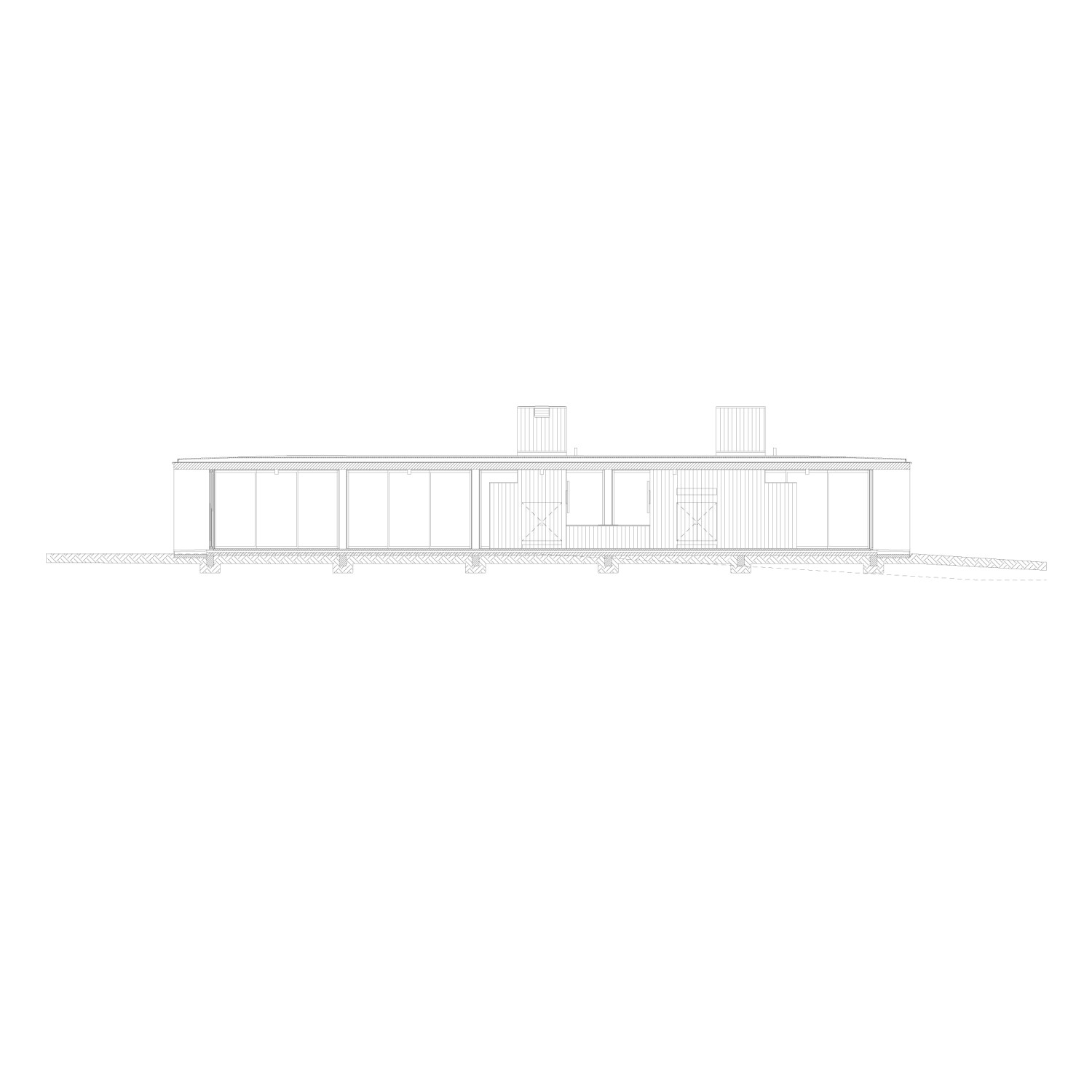
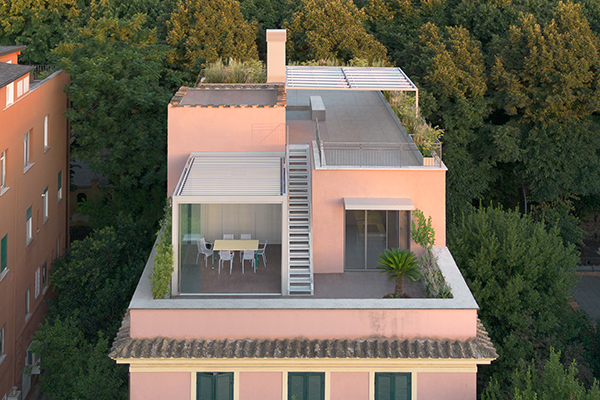
San Saba House Extension
Extensión Casa San Saba

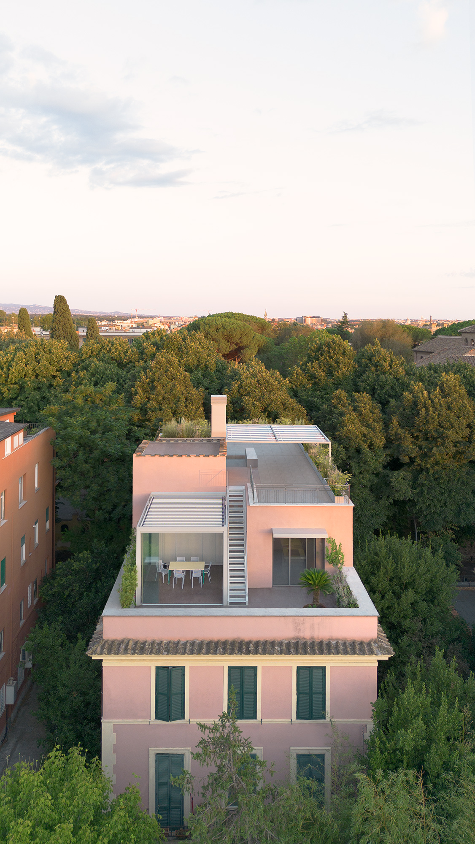
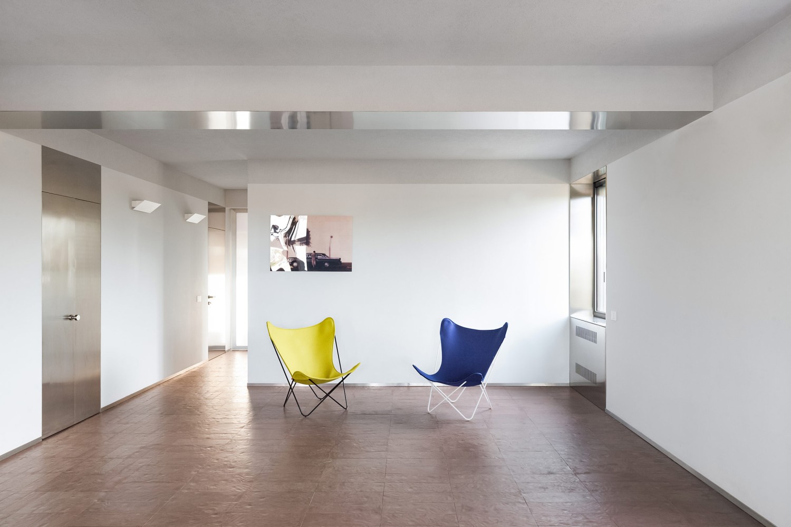
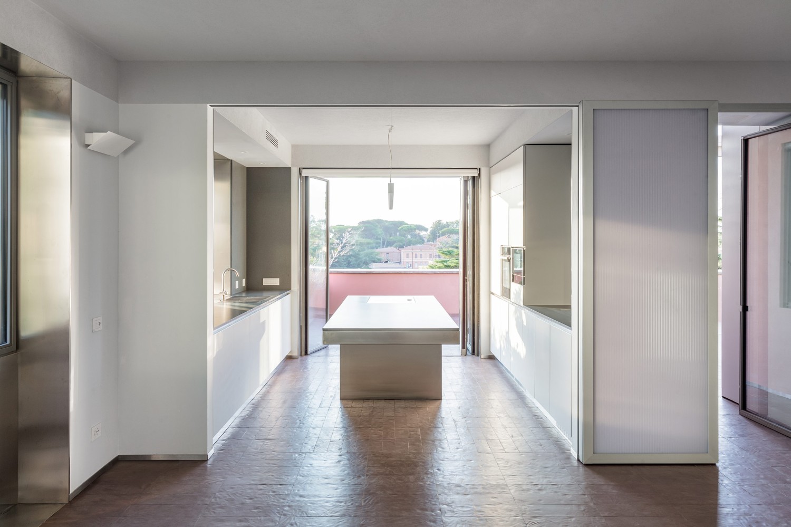
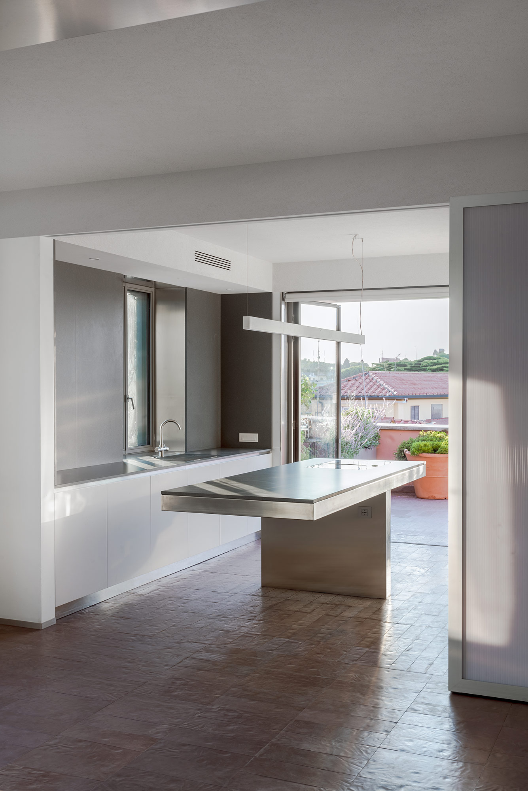
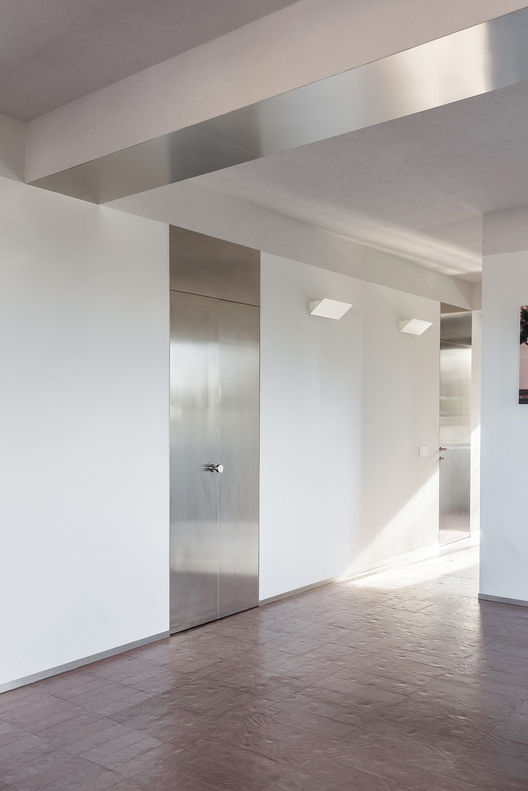
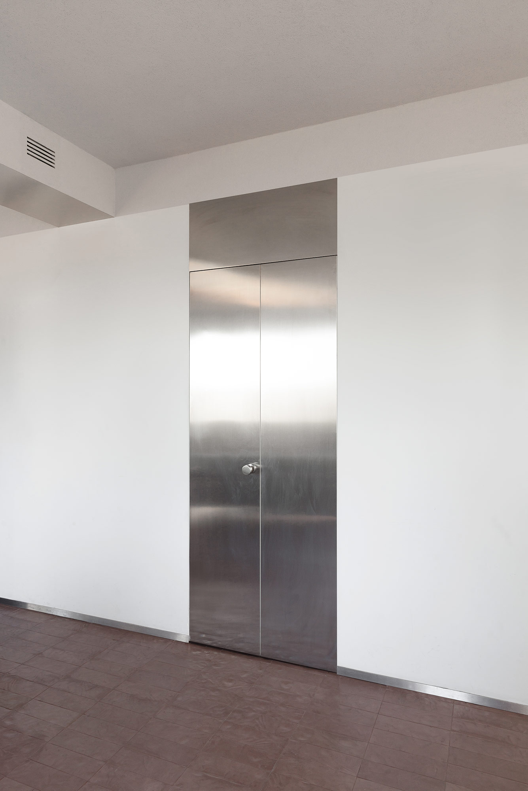
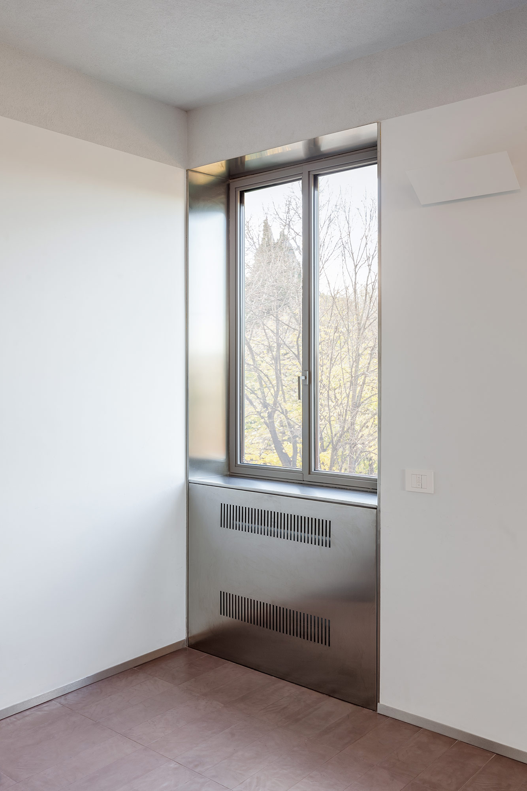
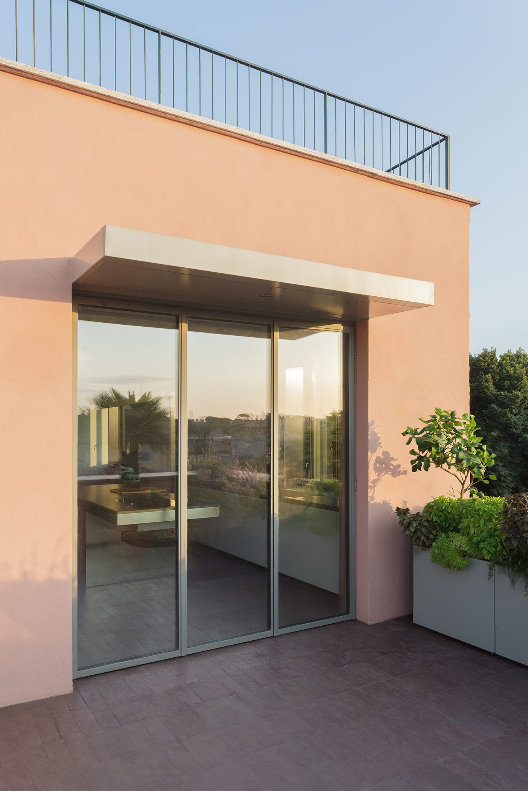
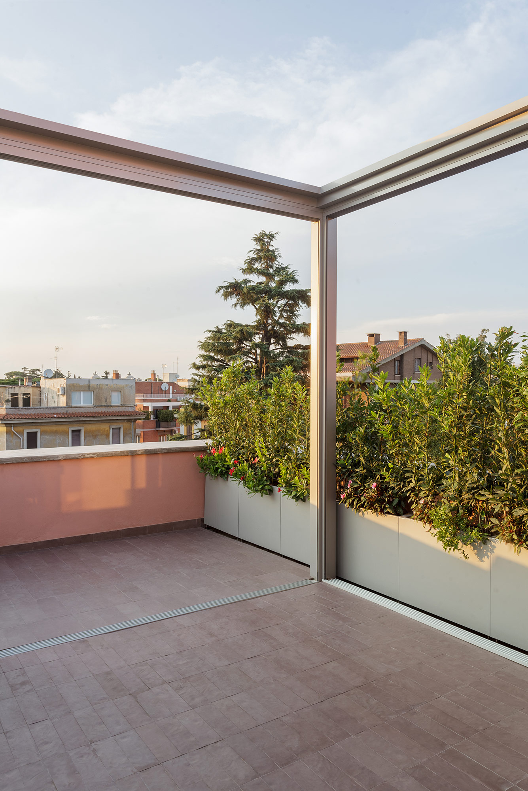
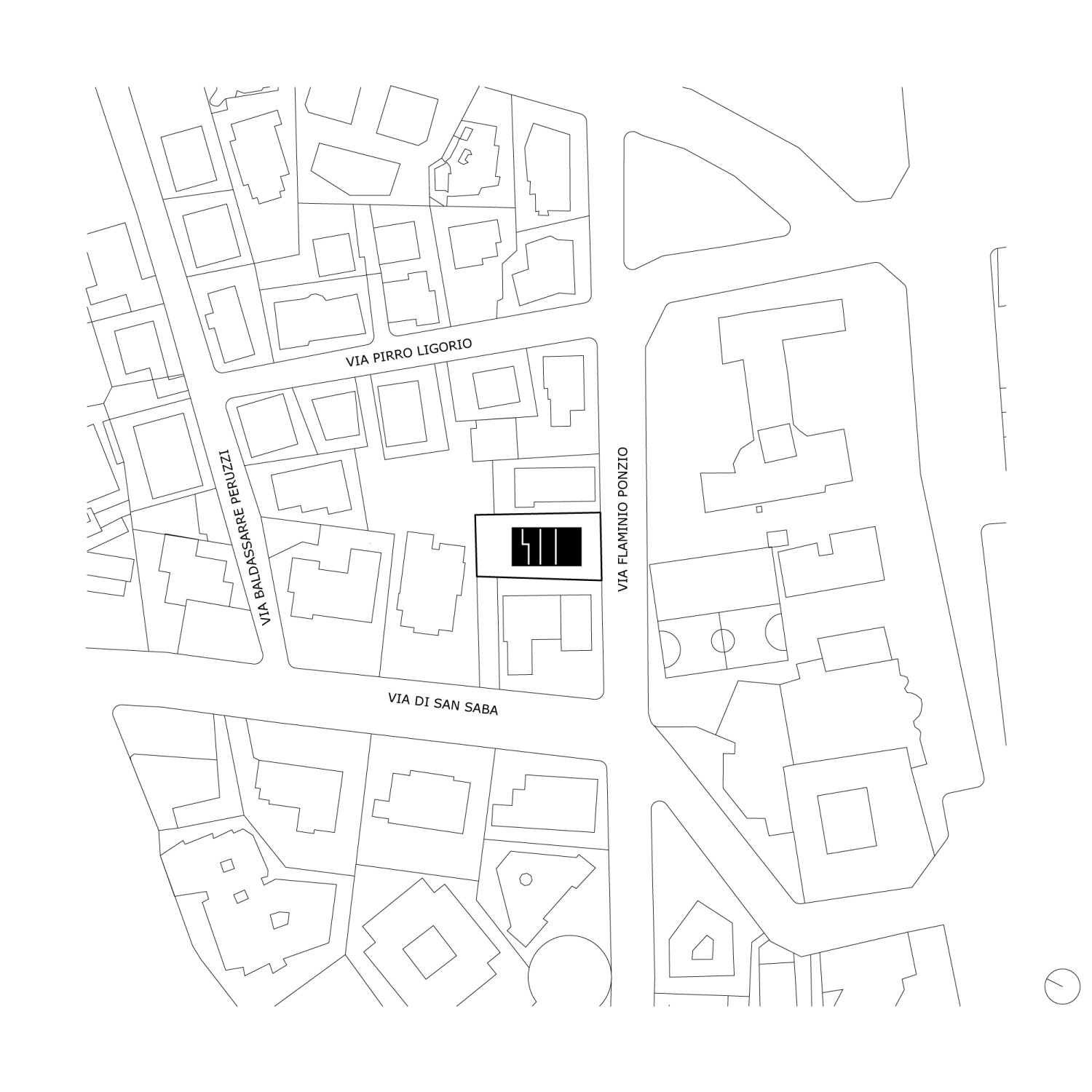
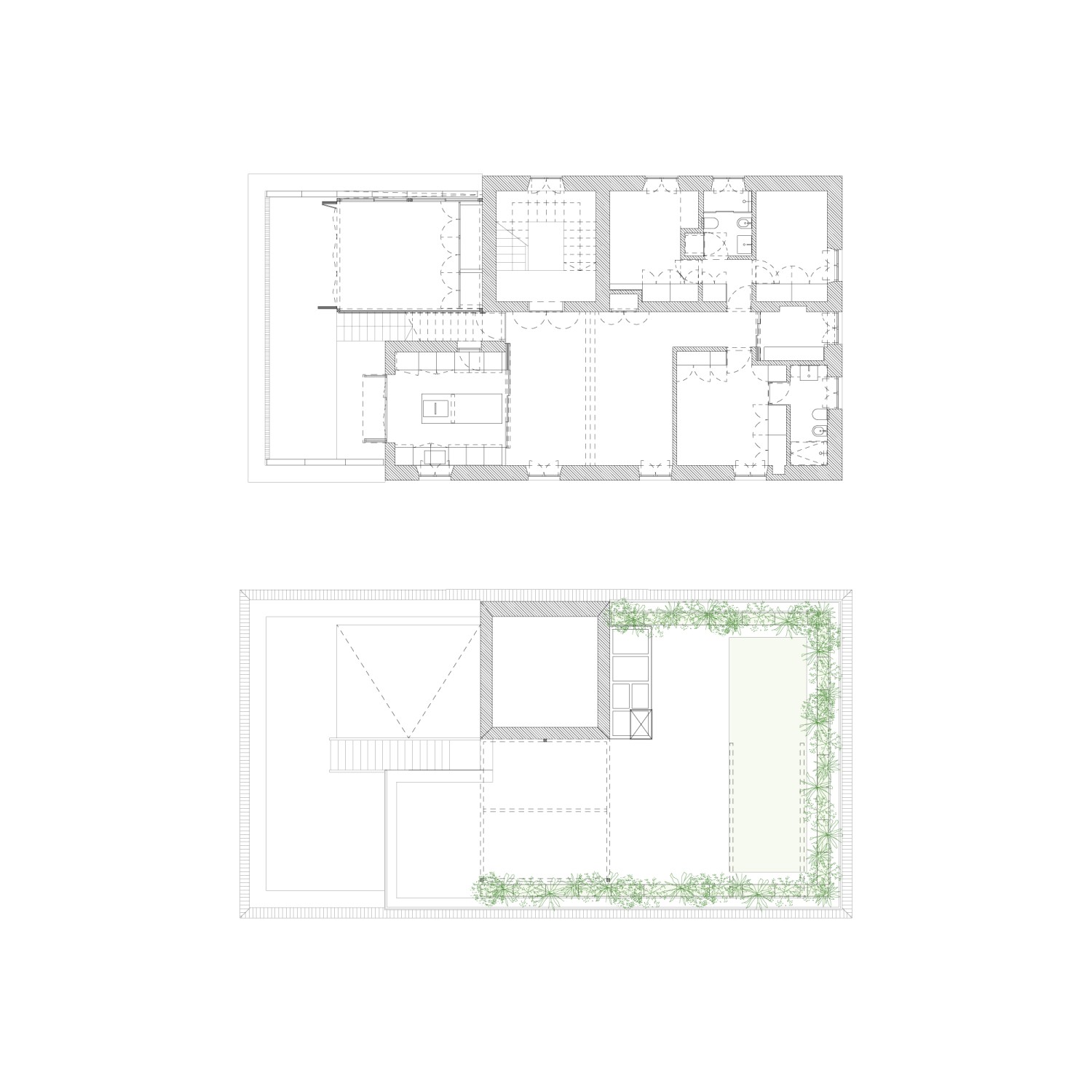
Year:
Año:
2021-2022
Architects:
Arquitectos:
adamo-faiden (Sebastian Adamo, Marcelo Faiden) + supervoid architects (Benjamin Gallegos Gabilondo, Marco Provinciali)
Project Director:
Directores de Proyecto:
Emilia Fernández.
Collaborators:
Colaboradores:
Matias Nola, Marina Mazzocchi, Federico Knichnik, Lucas Beizo.
Client:
Cliente:
Michele Sessa, Irene Carlomagno.
Location:
Emplazamiento:
Roma, Italia.
Structure:
Estructuras:
Ing. Pasquale Leonardi.
Digital Images:
Imágenes Digitales:
Lucas Beizo.
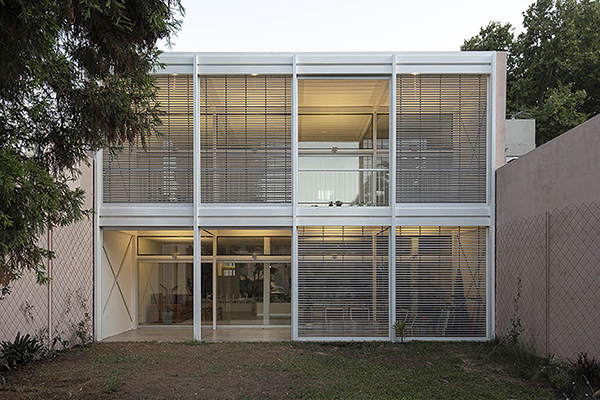
Bernardello house extension
Extensión casa Bernardello


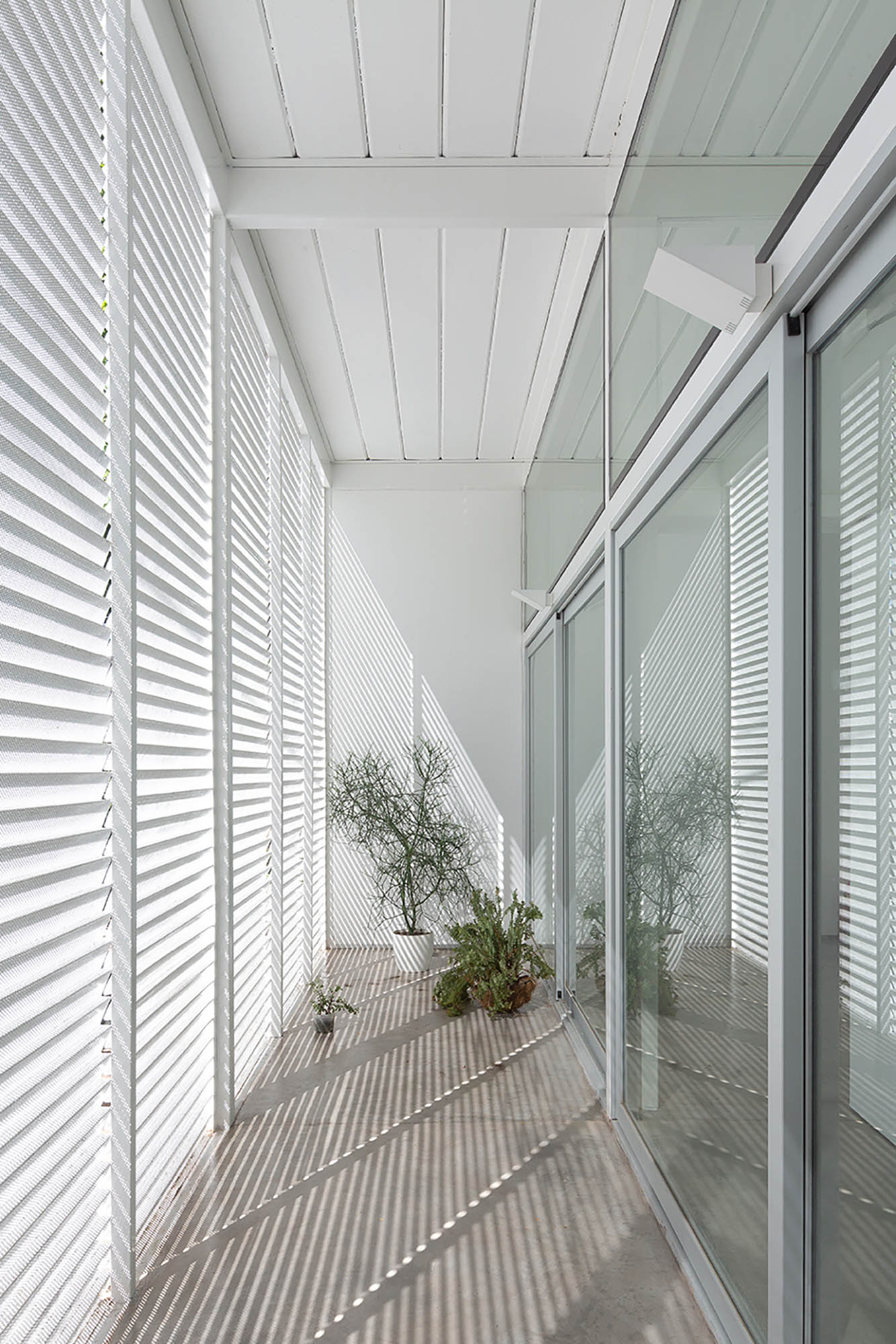






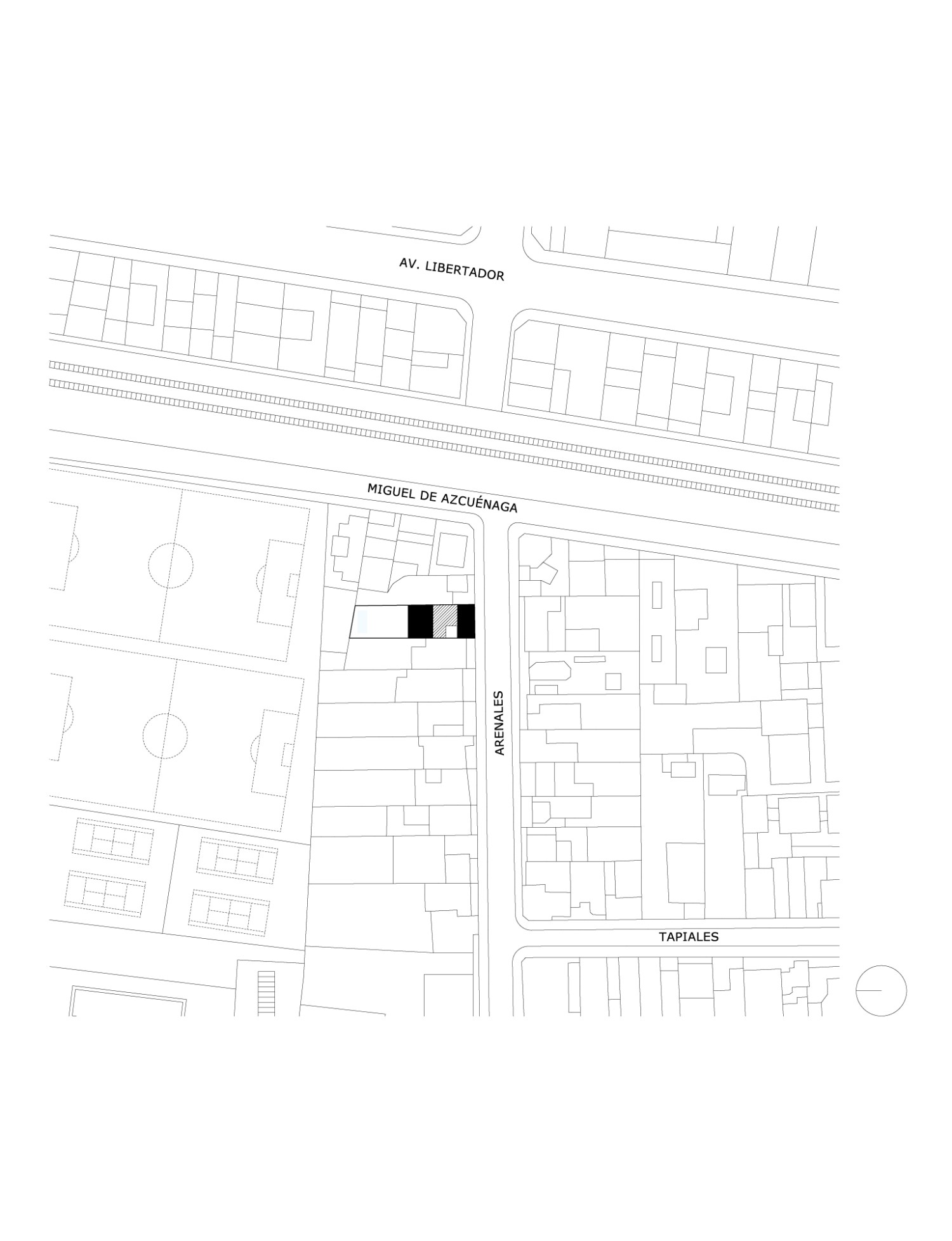
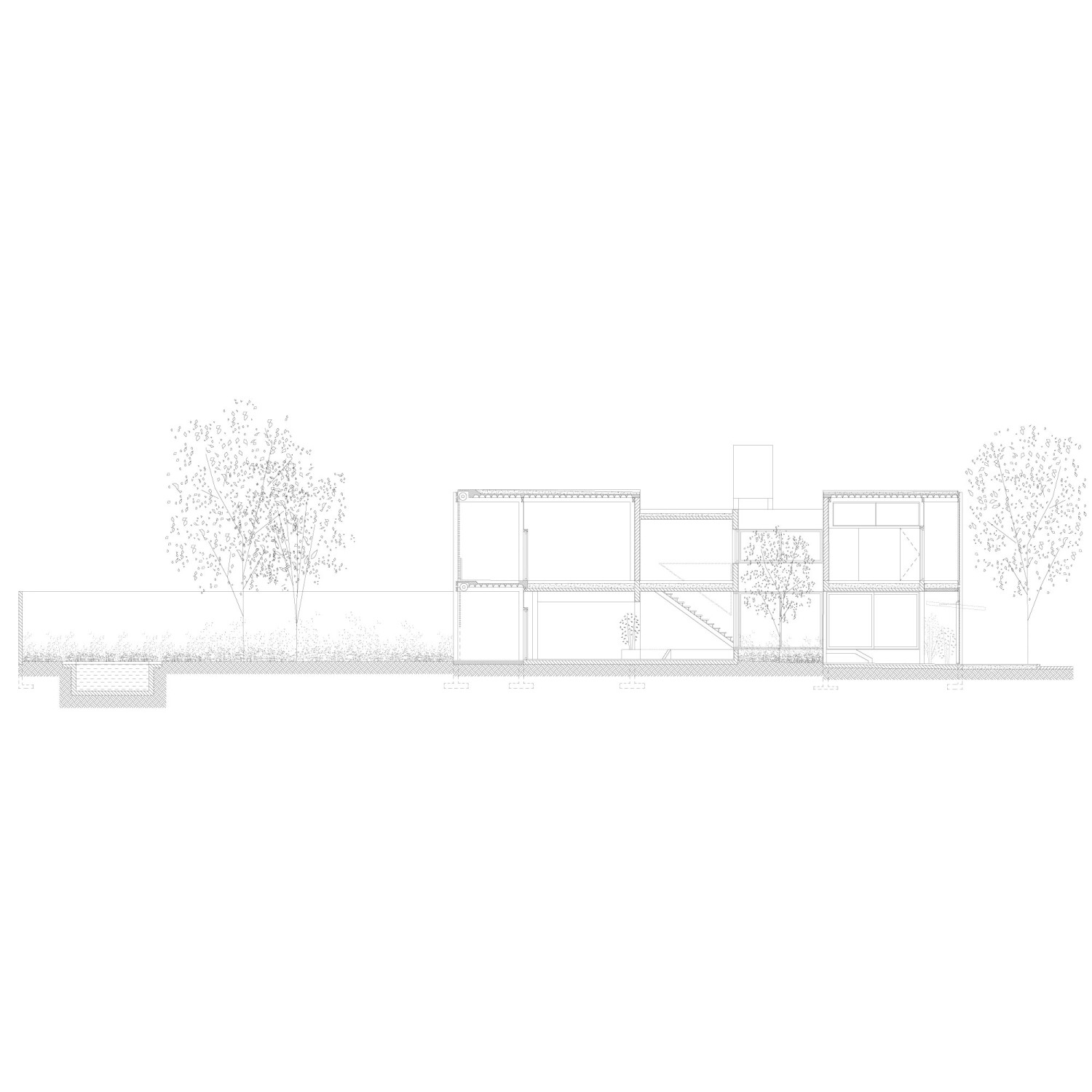
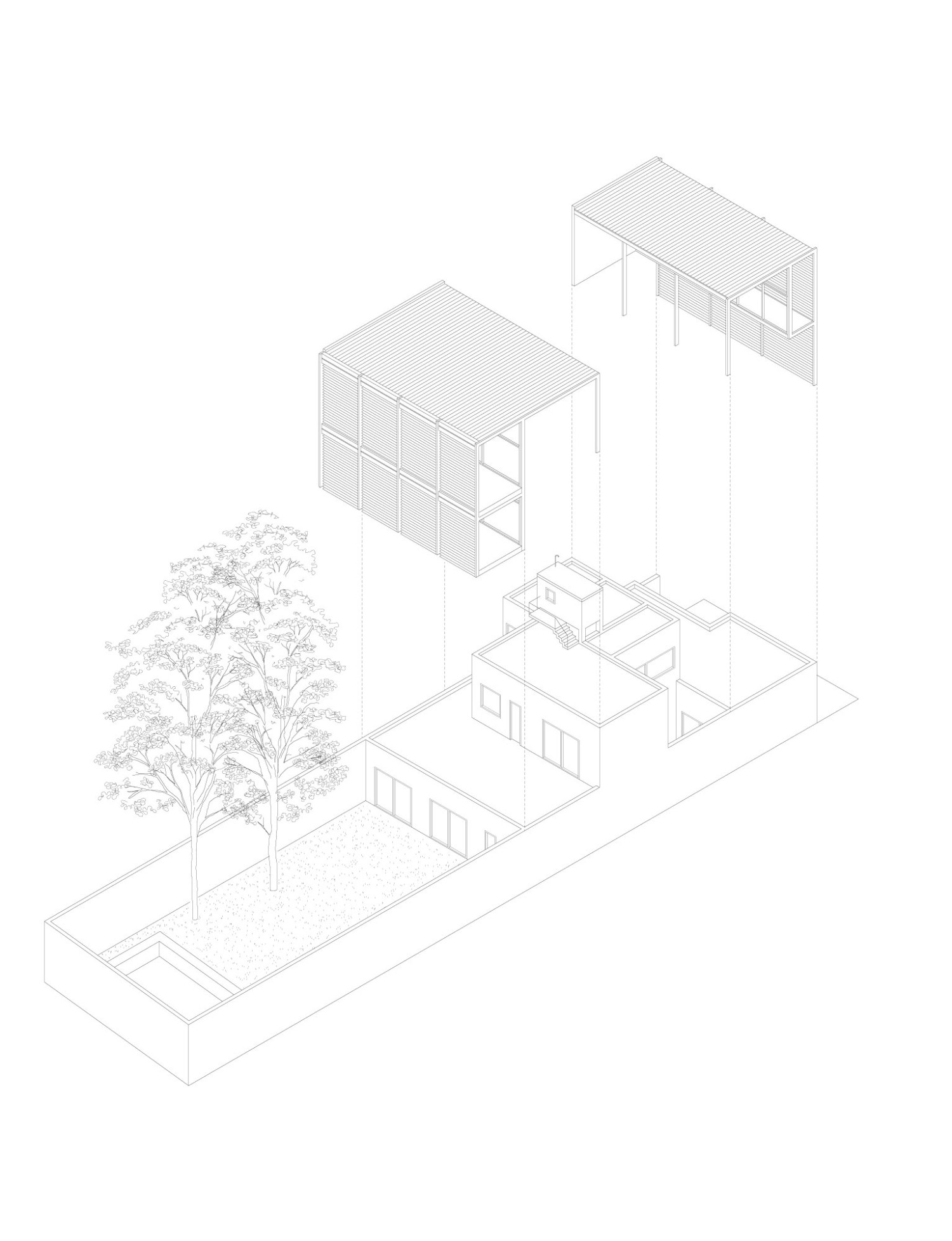
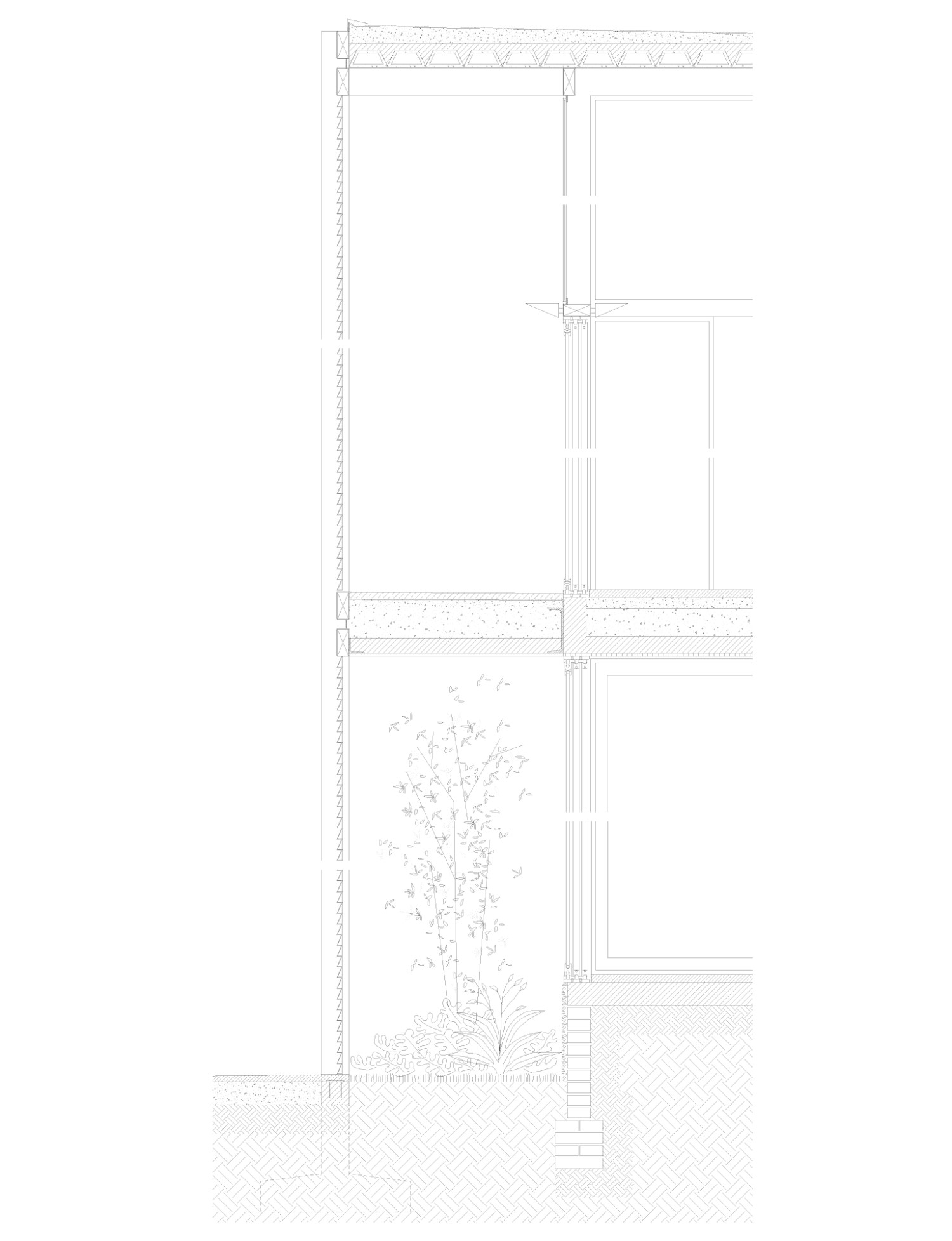
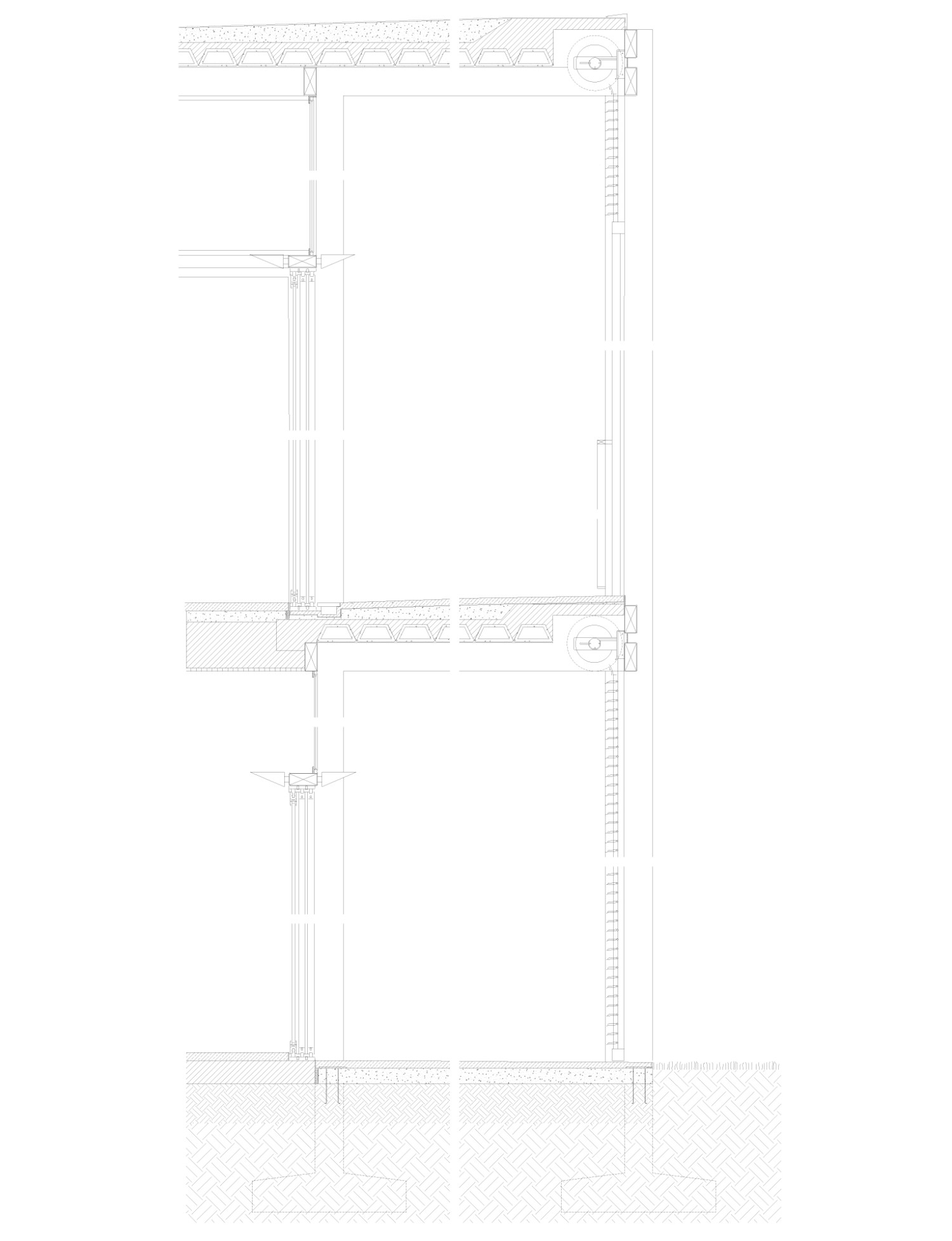
Extensión casa Bernardello
2022
A modest house with a patio finds a place to expand in its reinforced concrete roof. Two light pavilions sit on this new platform, one facing the street and the other facing the backyard. The new constructions absorb individual spaces, freeing the ground floor for collective use. The new envelopes expand until they touch the ground, changing the identity of the old house. A system composed of galleries, roller blinds and sliding windows updates the exchanges between interior and exterior, becoming the driving force of the project.
Una modesta casa con patio encuentra en su cubierta de hormigón armado el lugar para expandirse. Sobre esta plataforma se posan dos pabellones ligeros, uno orientado hacia la calle y otro hacia el jardín trasero. Las nuevas construcciones absorben los espacios individuales, liberando la planta baja para los usos colectivos. Las nuevas envolventes se expanden hasta tocar el suelo, modificando la identidad de la antigua casa. Un sistema compuesto de galerías, persianas enrollables y ventanales corredizos actualiza los intercambios entre el interior y el exterior, transformándose así en el objetivo principal del proyecto.
Year
Año
2020-2022
Architects
Arquitectos
Sebastián Adamo, Marcelo Faiden.
Project director
Director de Proyecto
Jonathan Lee.
Collaborators
Colaboradores
Natalia Medrano, Sofía Carena, Germán Ferradas.
Client
Cliente
Emanuel M.L. Bernardello.
Location
Emplazamiento
Vicente López, Provincia de Buenos Aires.
Structures
Estructuras
Ing. Diego Bortz.
Main contractor
Contratista principal
Constructora Obrar S.R.L.
Photography
Fotografía
Javier Agustín Rojas.
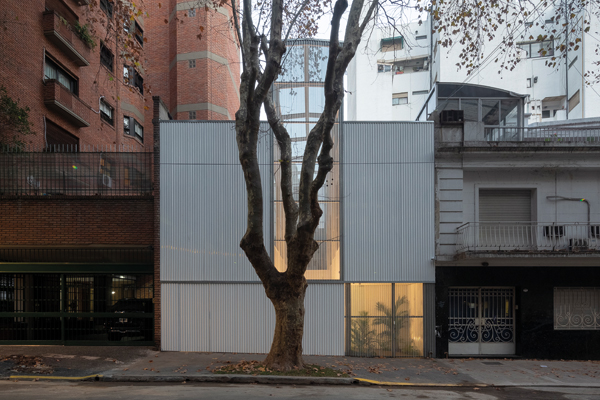
Guayaquil Veterinary Clinic
Clínica Veterinaria Guayaquil

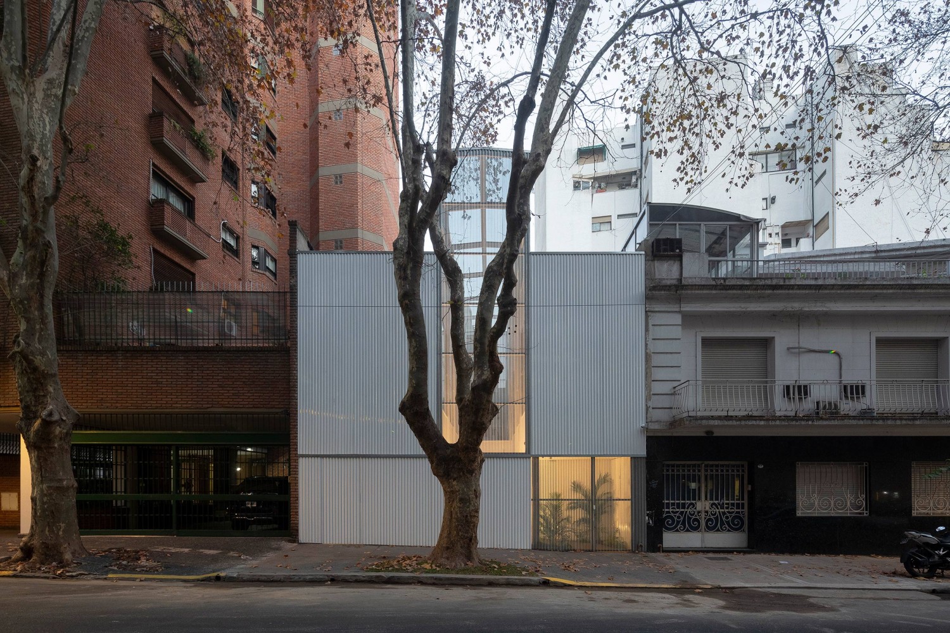
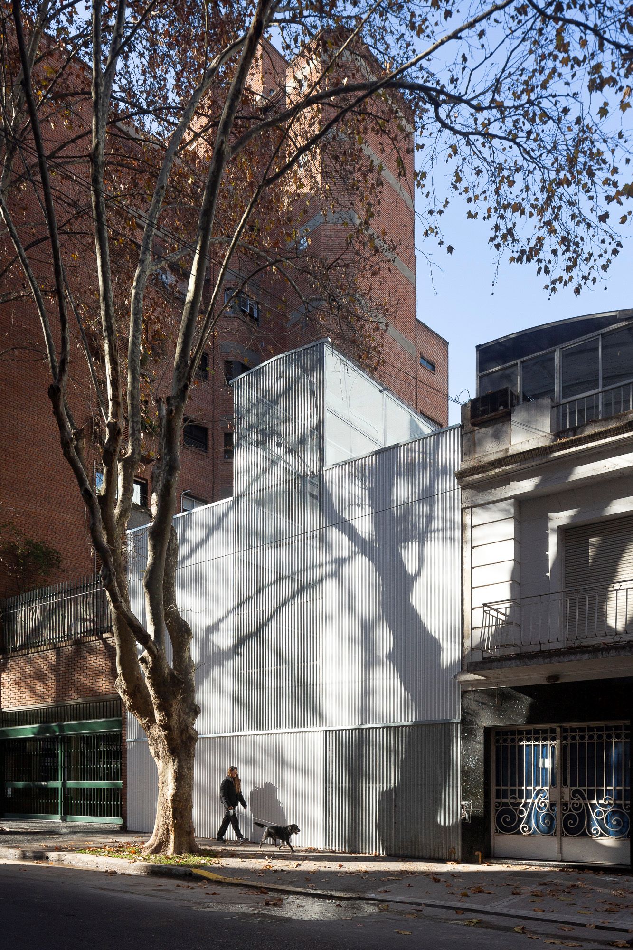
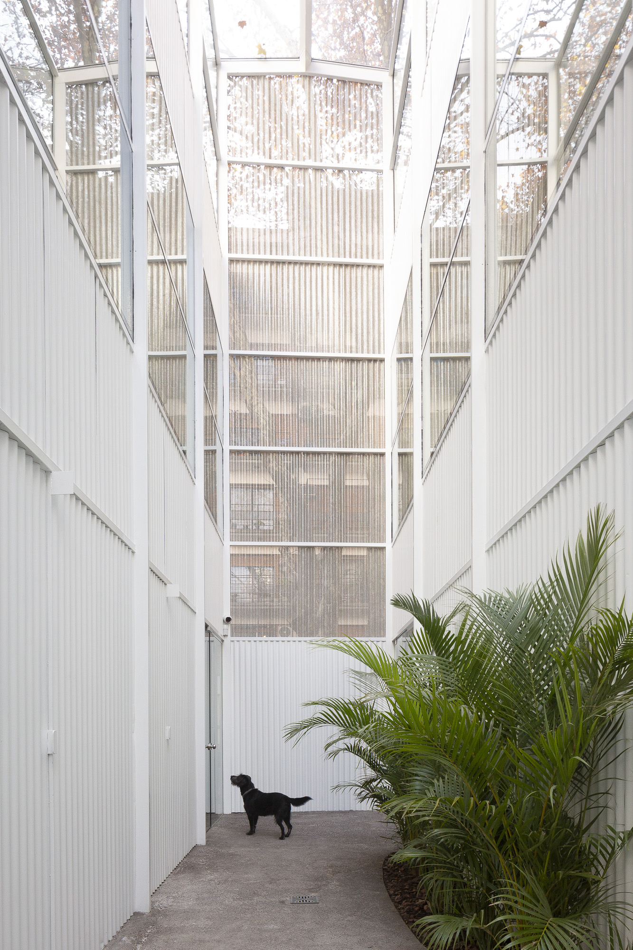
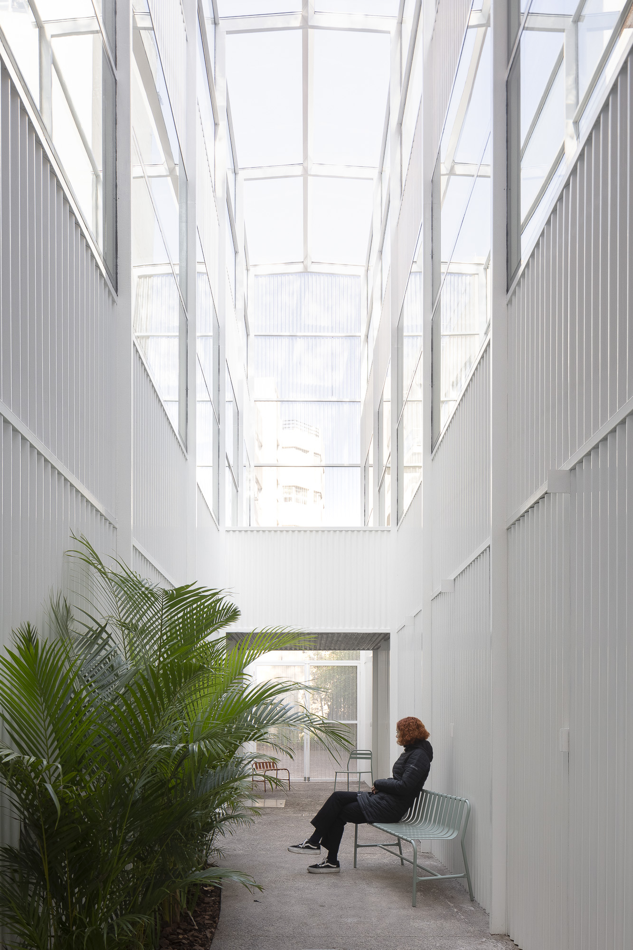
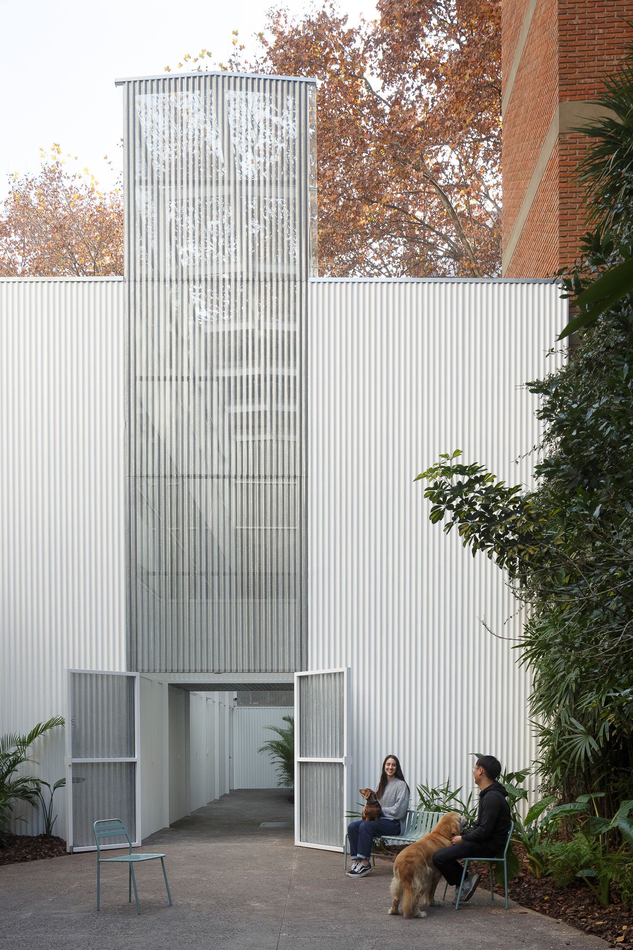
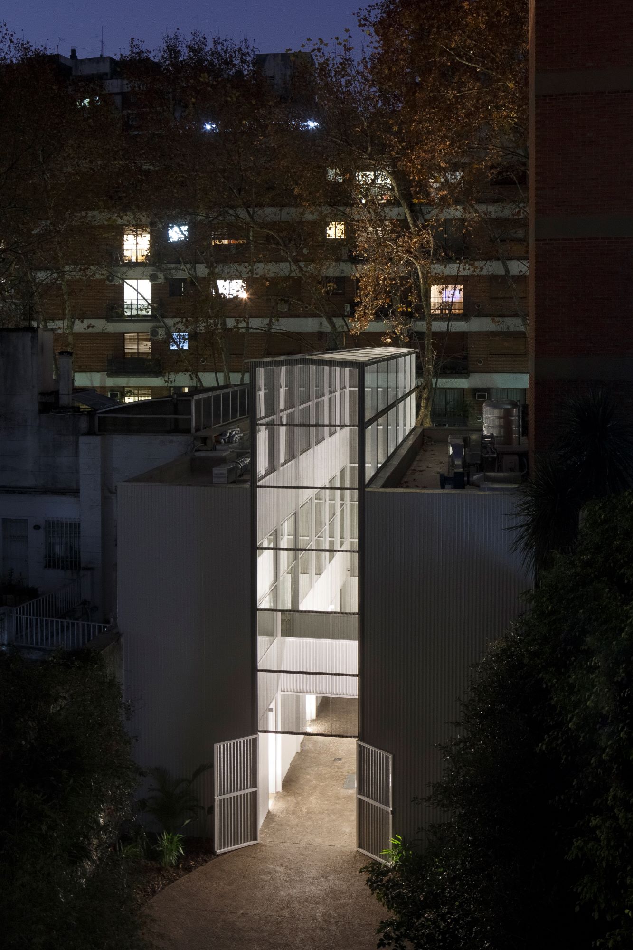
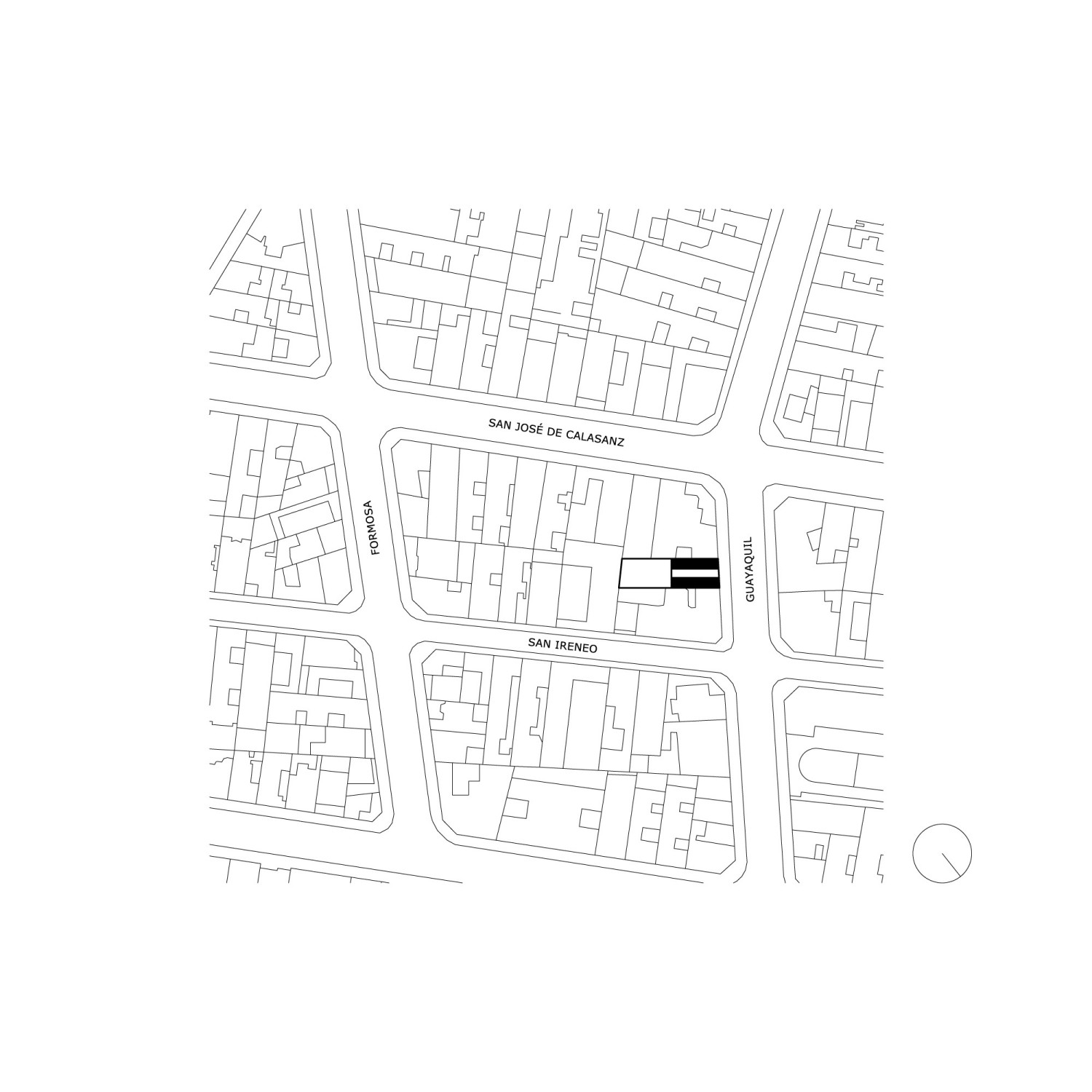
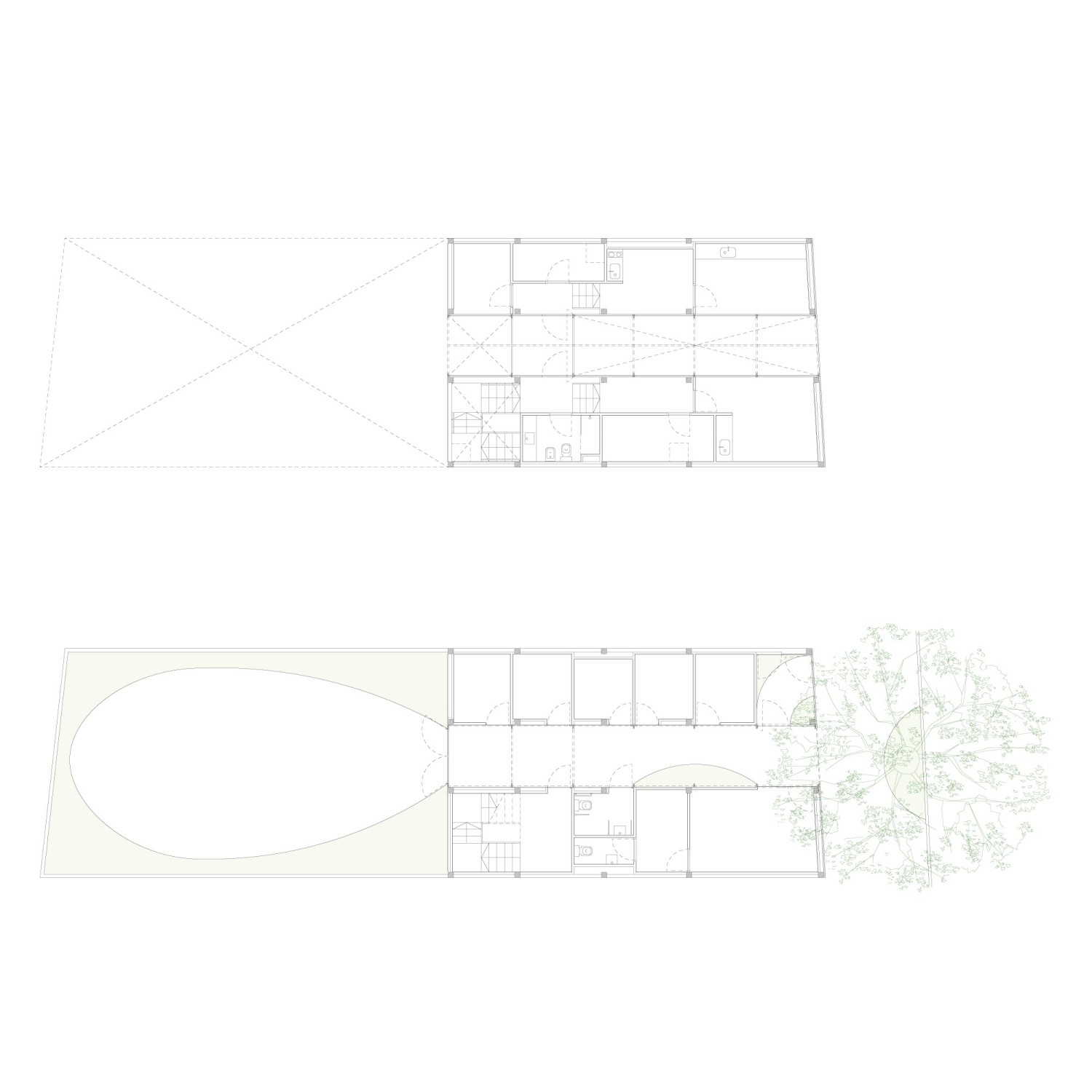
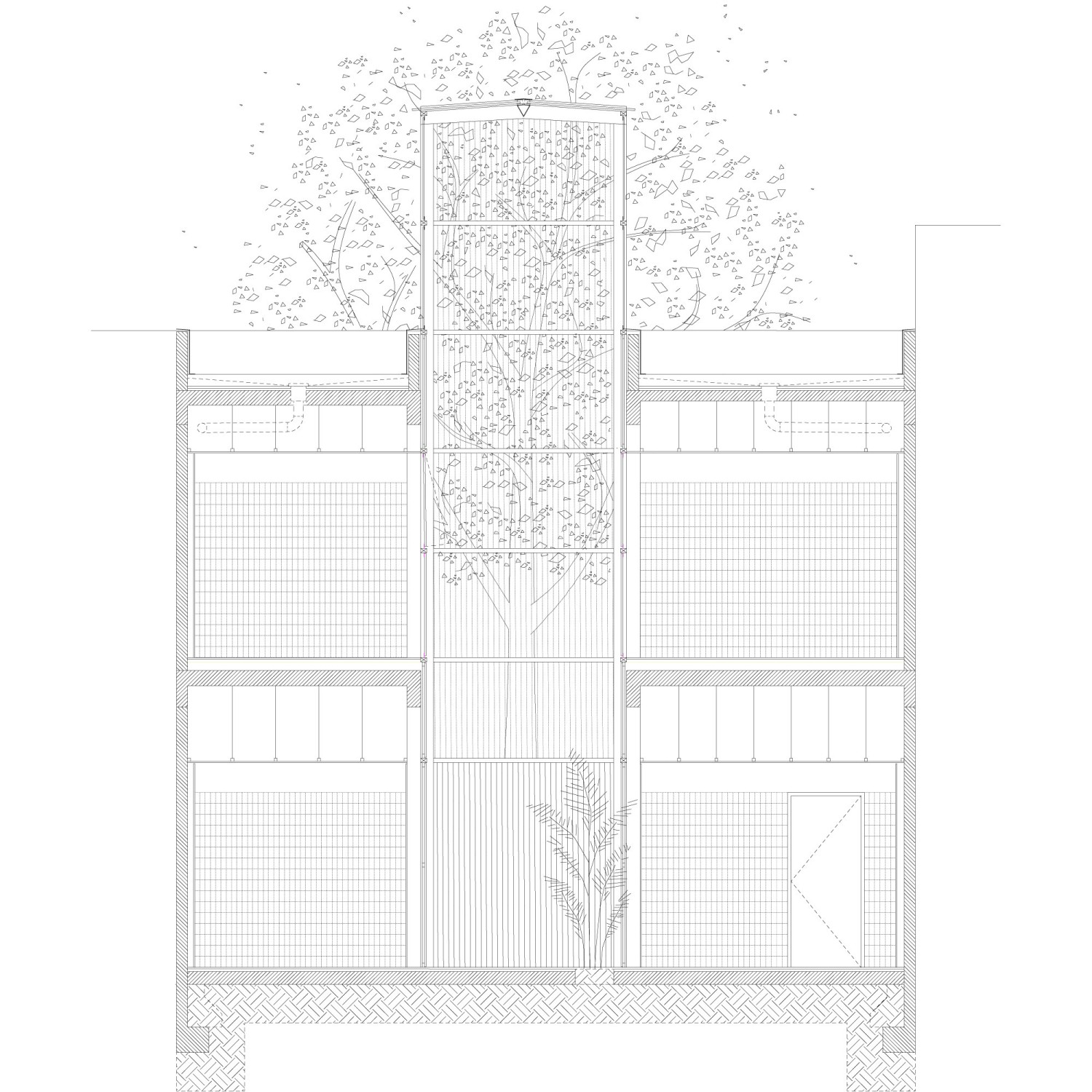
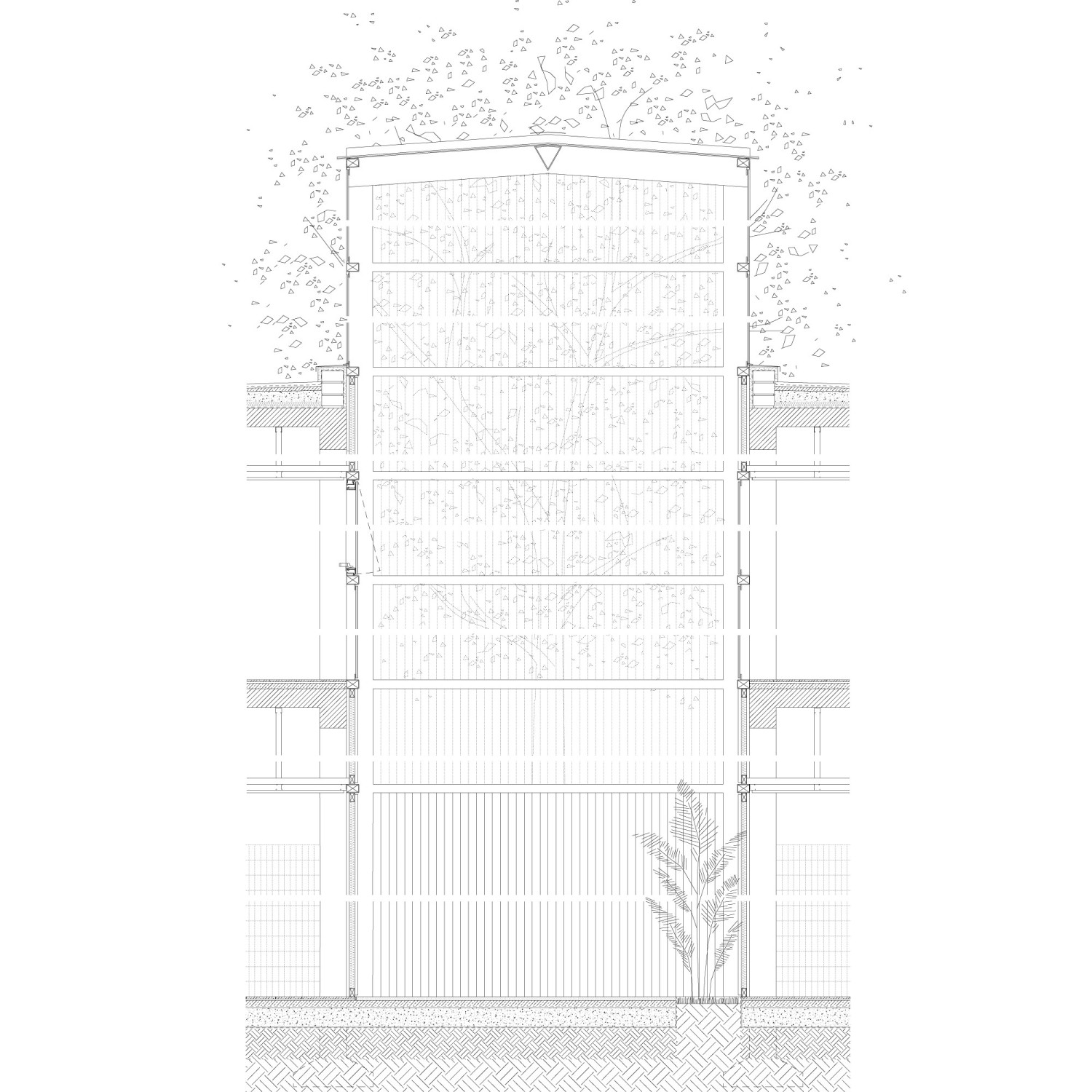
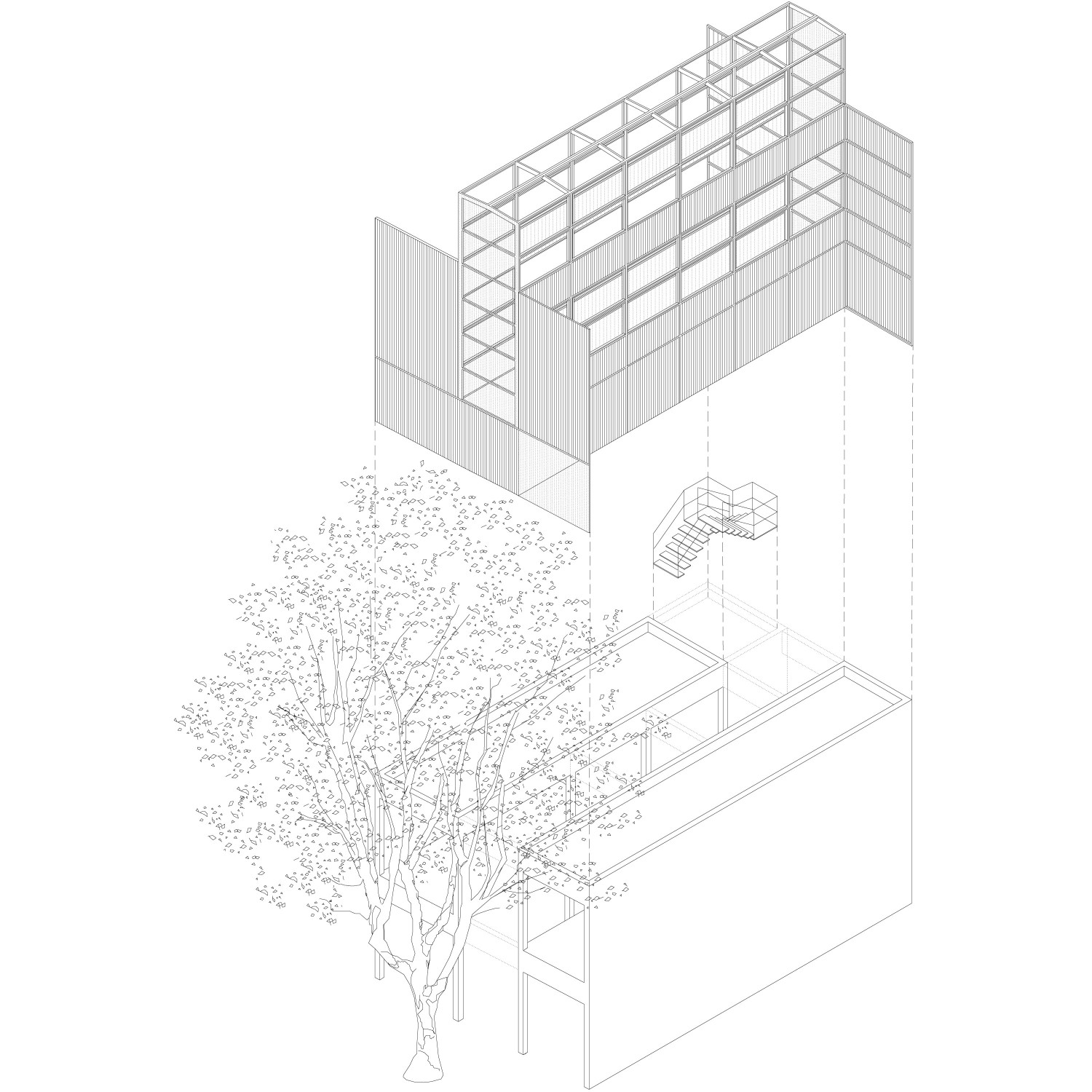
Clínica Veterinaria Guayaquil
2022
The coexistence groups that inhabit the metropolises have diversified, including non-human members with new rights and responsibilities. Pets have promoted the creation of new communities that have an impact not only on the formalization of public space, but also on the buildings dedicated to providing them with services. Such is the case of the Guayaquil Veterinary Clinic, built from the recycling of an urban house from the beginning of the 20th century. The demolition of its central bay -where the circulatory system was originally located- gave way to the creation of a new semi-covered passage that connects the street with a garden open to the community. A cement floor with exposed stone designed for pets crosses this space where the vegetation and the outside climate are determining elements. The side bays organized on two levels open onto the central passage. On the lower floor they organize the store and the veterinary clinics while on the upper floor they arrange the laboratory, the X-ray room and the operating room. Both towards the front and towards the back, the existing walls are covered with corrugated sheet metal. This action allows the materialization of ventilated walls and at the same time homogenizes the material history of the building, thus redirecting our attention towards the typological invention that the new communities demand.
Los grupos de convivencia que habitan las metrópolis se han diversificado, incluyendo integrantes no humanos con nuevos derechos y responsabilidades. Las mascotas han impulsado la creación de nuevas comunidades que impactan no solo en la formalización del espacio público, sino también en los edificios dedicados a brindarles servicios. Tal es el caso de la Clínica Veterinaria Guayaquil, construida a partir del reciclaje de una casa urbana de principios del siglo XX. La demolición de su crujía central -donde originalmente se encontraba el sistema circulatorio- dio paso a la creación de un nuevo pasaje semi cubierto que conecta la calle con un jardín abierto a la comunidad. Un suelo de cemento con piedra expuesta pensado para las mascotas atraviesa este espacio donde la vegetación y el clima exterior son elementos determinantes. Las crujías laterales organizadas en dos niveles se abren al pasaje central. En la planta inferior organizan la tienda y los consultorios veterinarios mientras que en la planta superior dan lugar al laboratorio, la sala de rayos X y el quirófano. Tanto hacia el frente como hacia el contrafrente los muros existentes se revisten con chapa corrugada. Esta acción permite materializar muros ventilados y al mismo tiempo homogeneizar la historia material del edificio, redireccionando así nuestra atención hacia la invención tipológica que reclaman las nuevas comunidades.
Year:
Año:
2019-2022
Architects:
Arquitectos:
Sebastián Adamo, Marcelo Faiden.
Project director:
Director de Proyecto:
Sofía Araujo Varas.
Collaborators:
Colaboradores:
Jerónimo Bailat, Sofía Carena.
Client:
Cliente:
Marcelo Lerena, Julio Lerena.
Location:
Emplazamiento:
Guayaquil 650. Ciudad Autónoma de Buenos Aires, Argentina.
Photography:
Fotografía:
Javier Agustín Rojas.
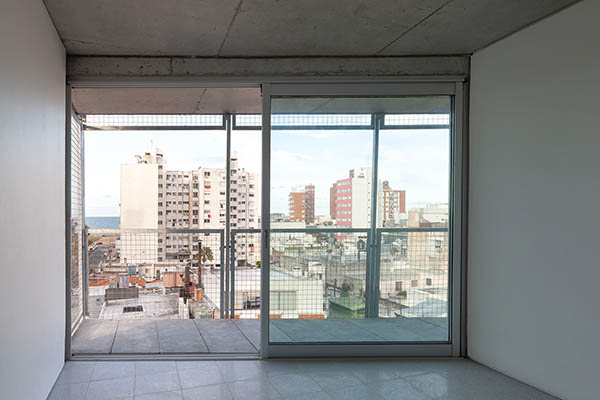
Gonzalo Ramirez 1441 social housing
Edificio Gonzalo Ramirez 1441

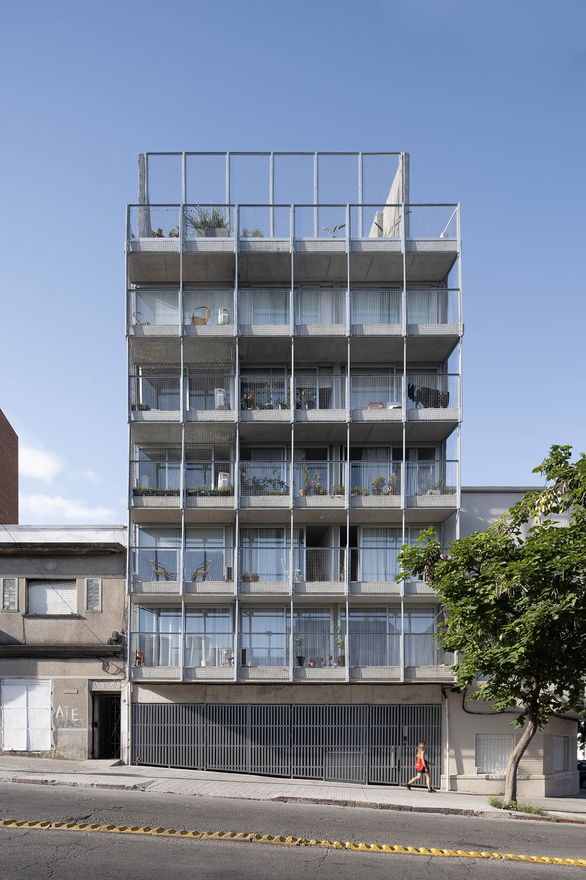
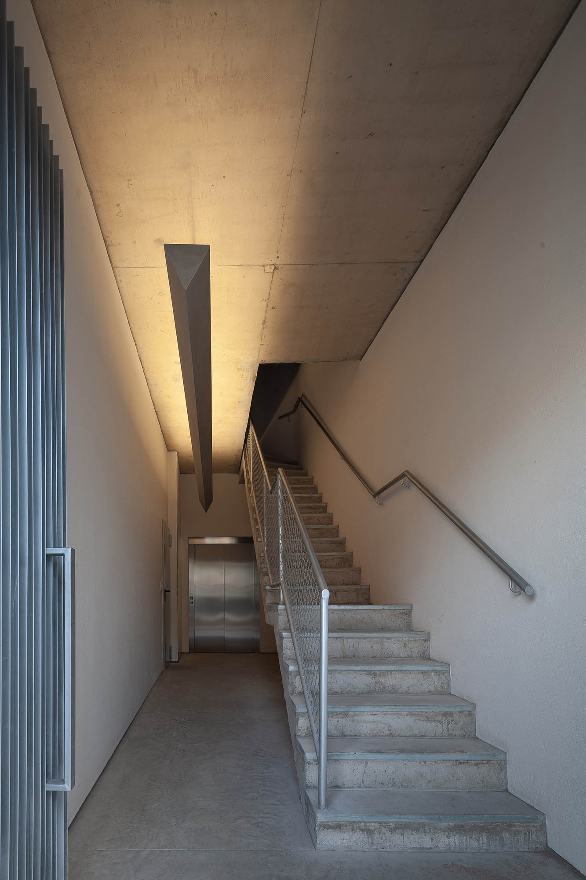
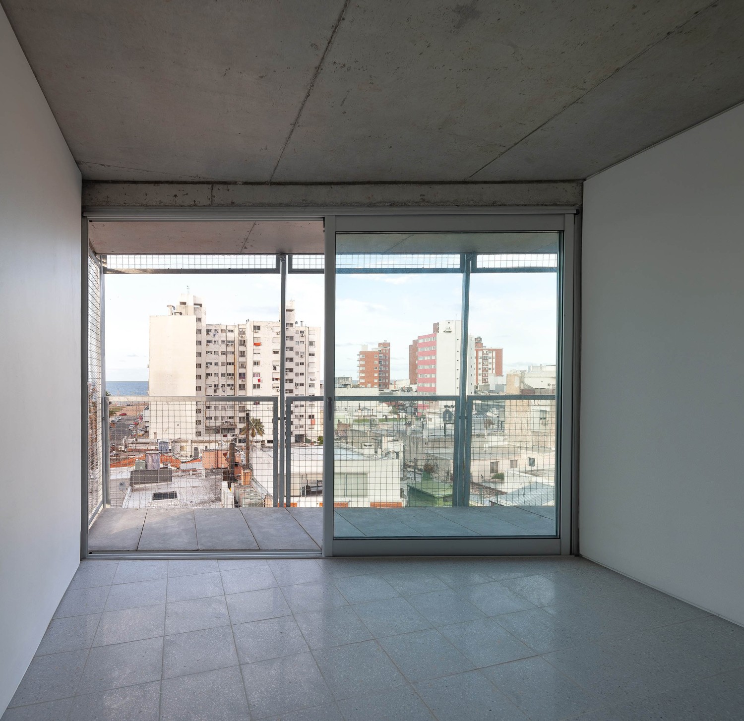
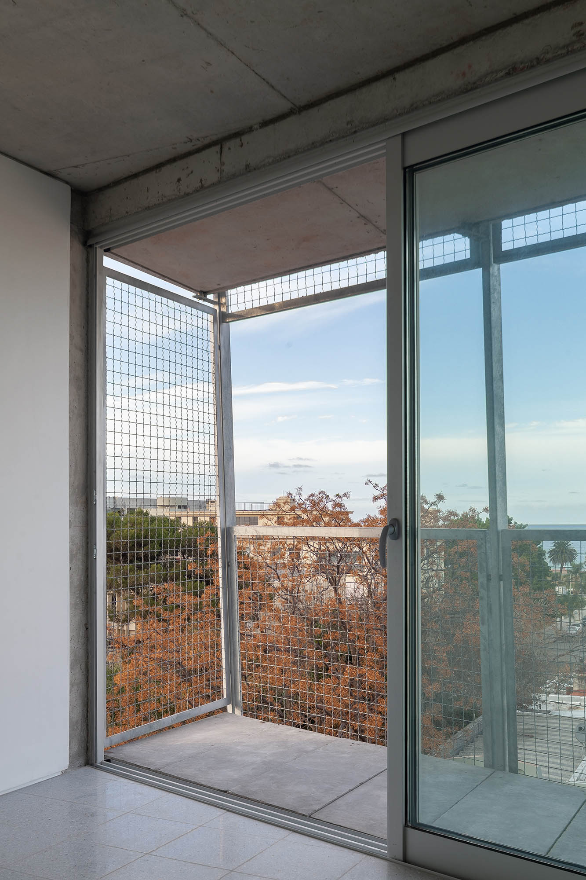
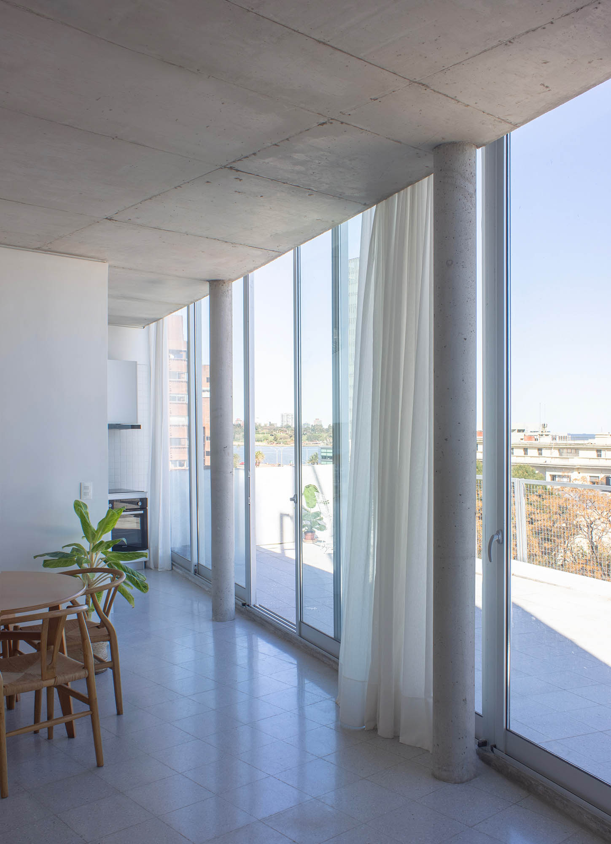
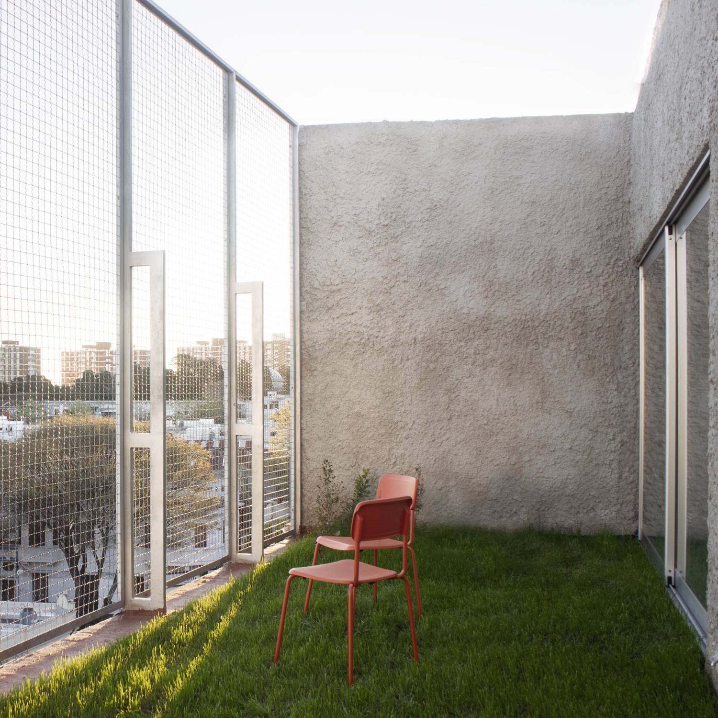
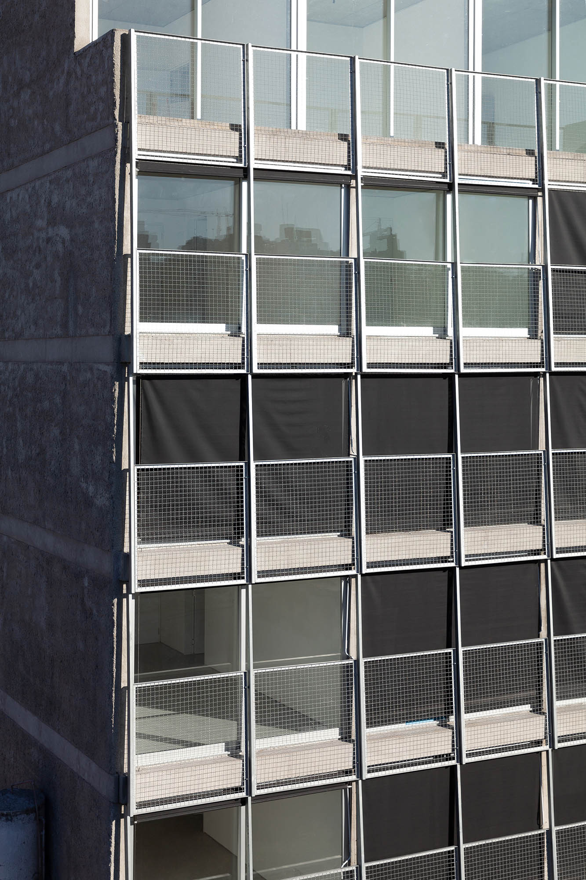
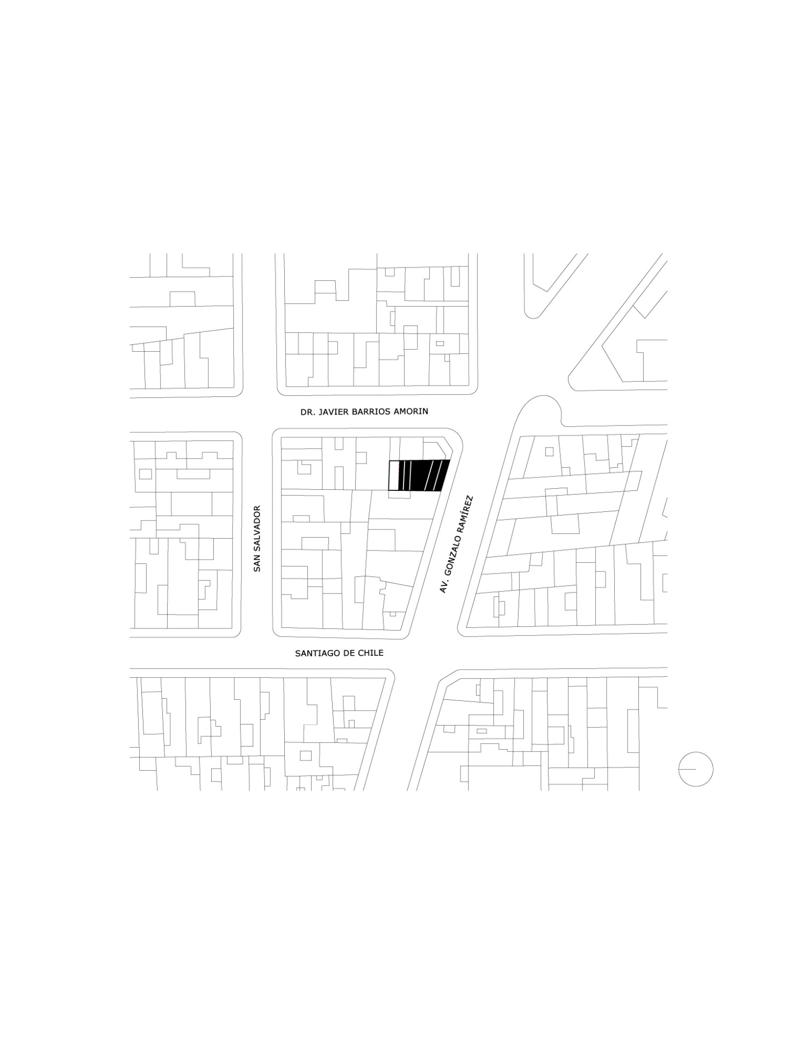
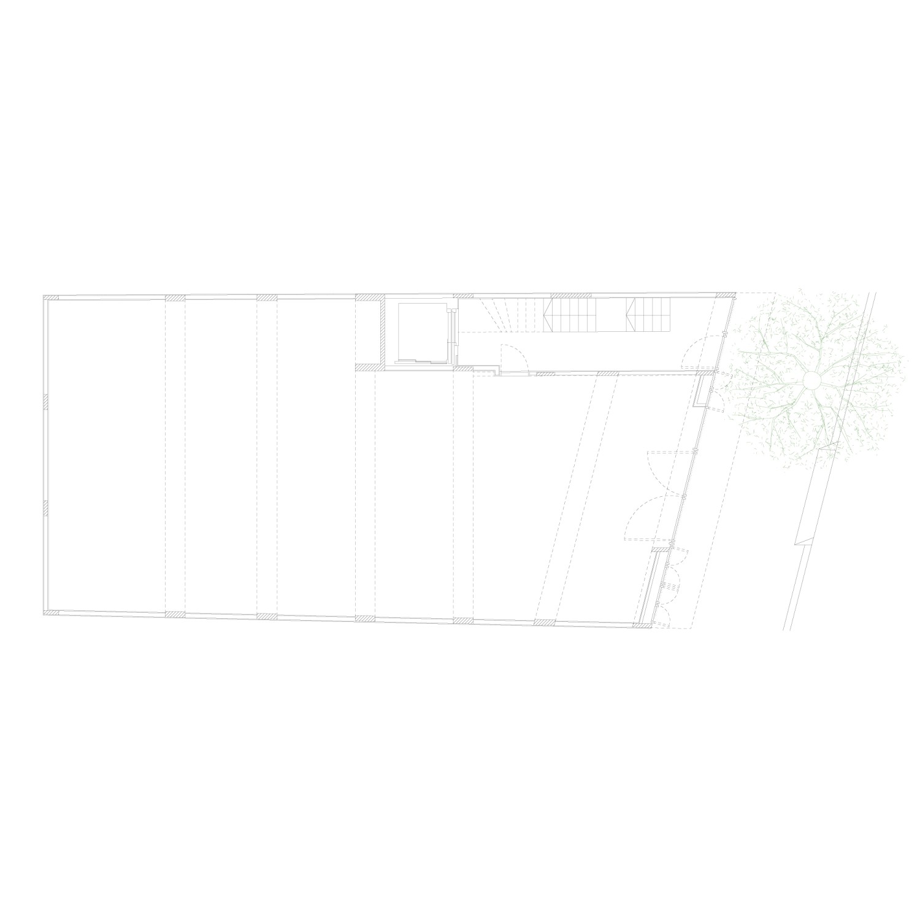
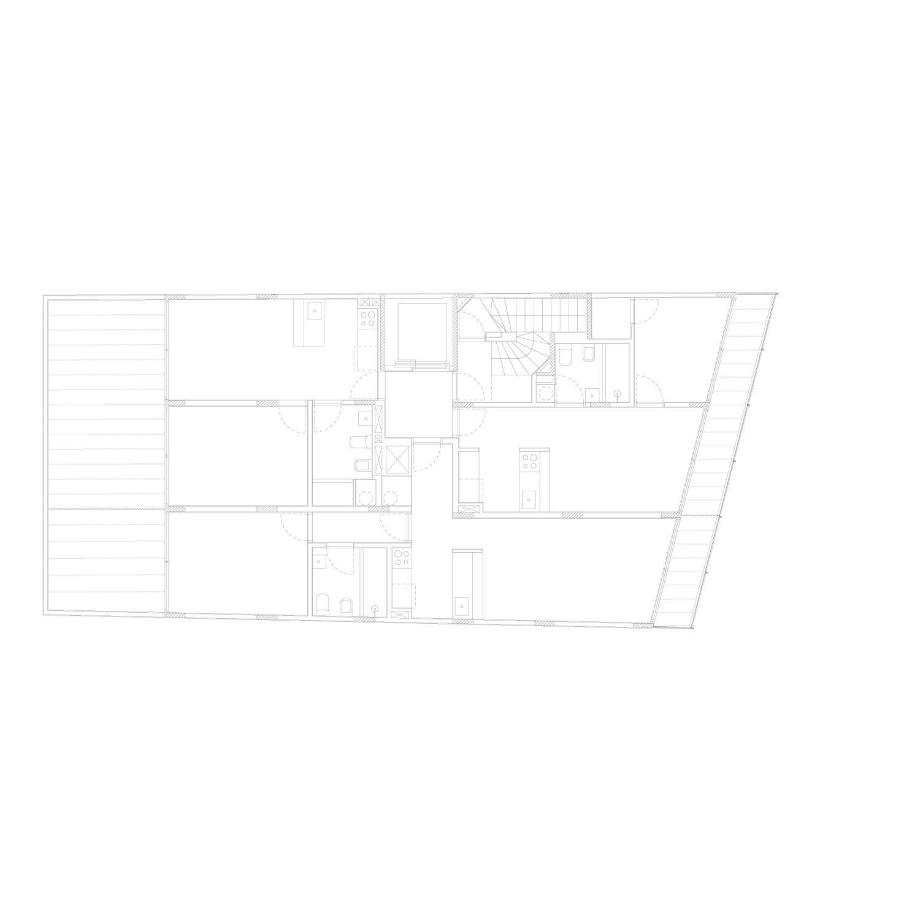
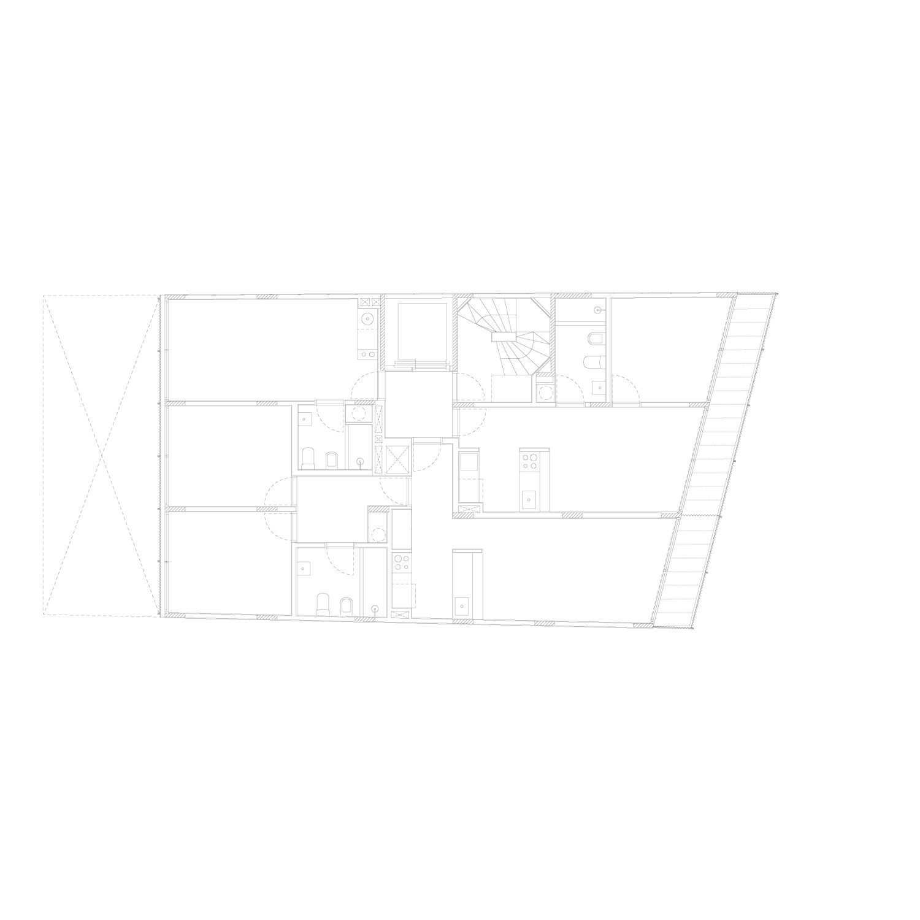
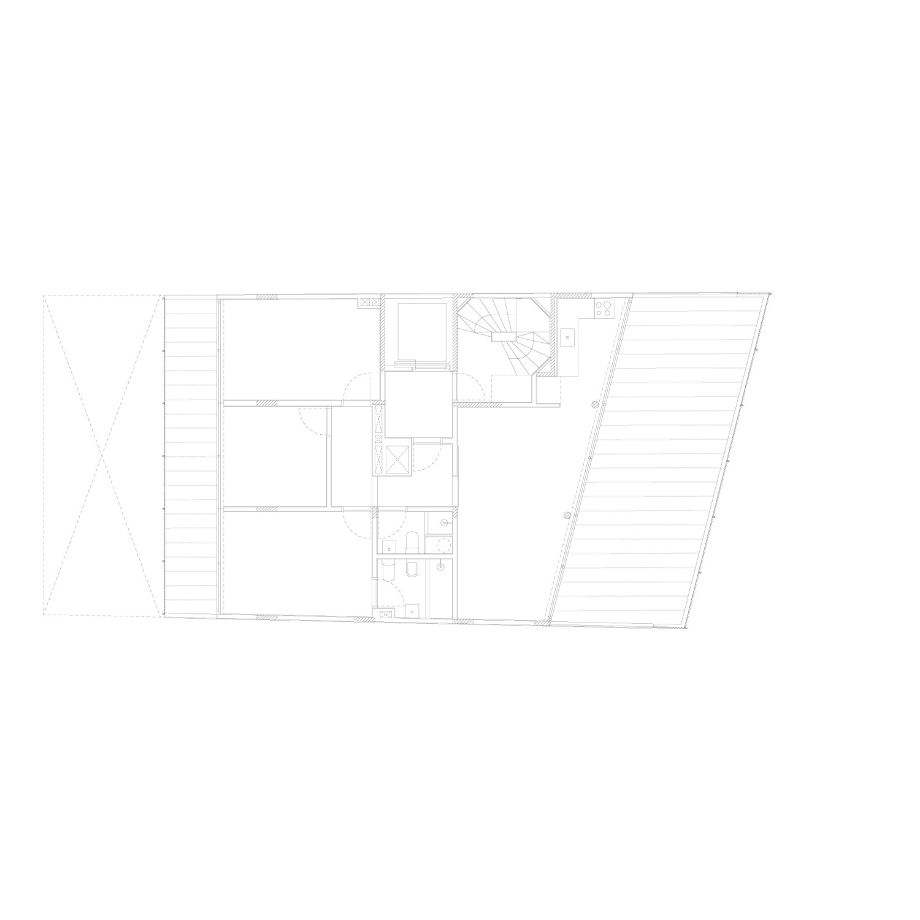
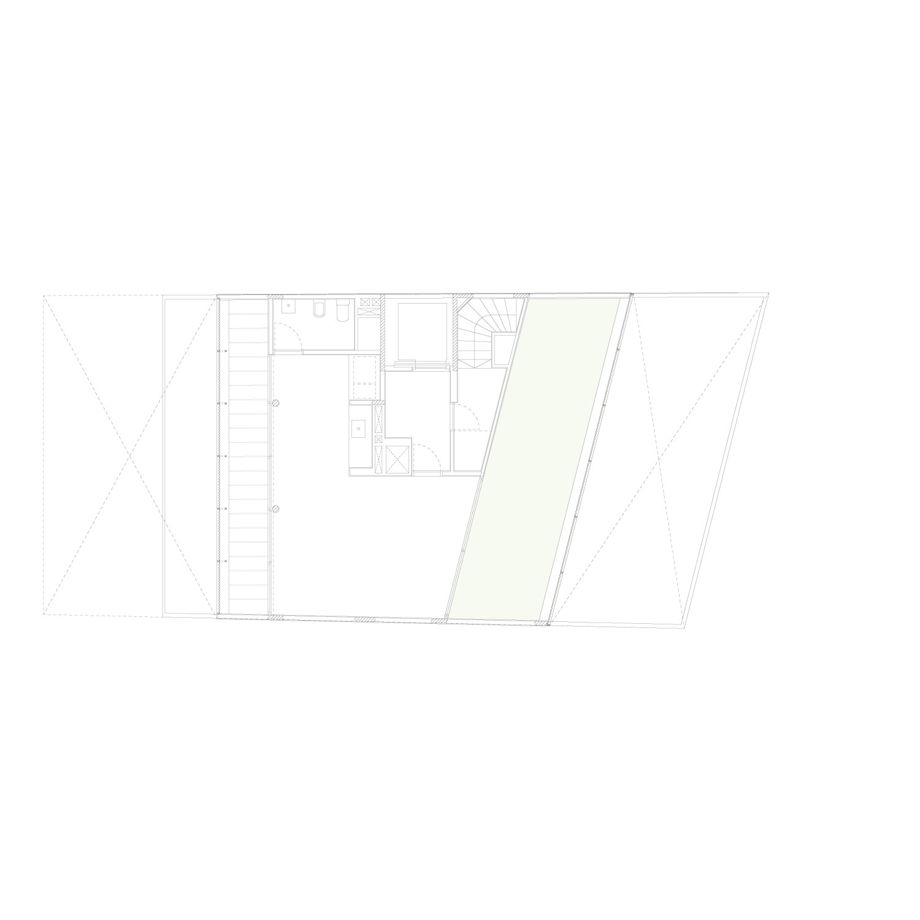
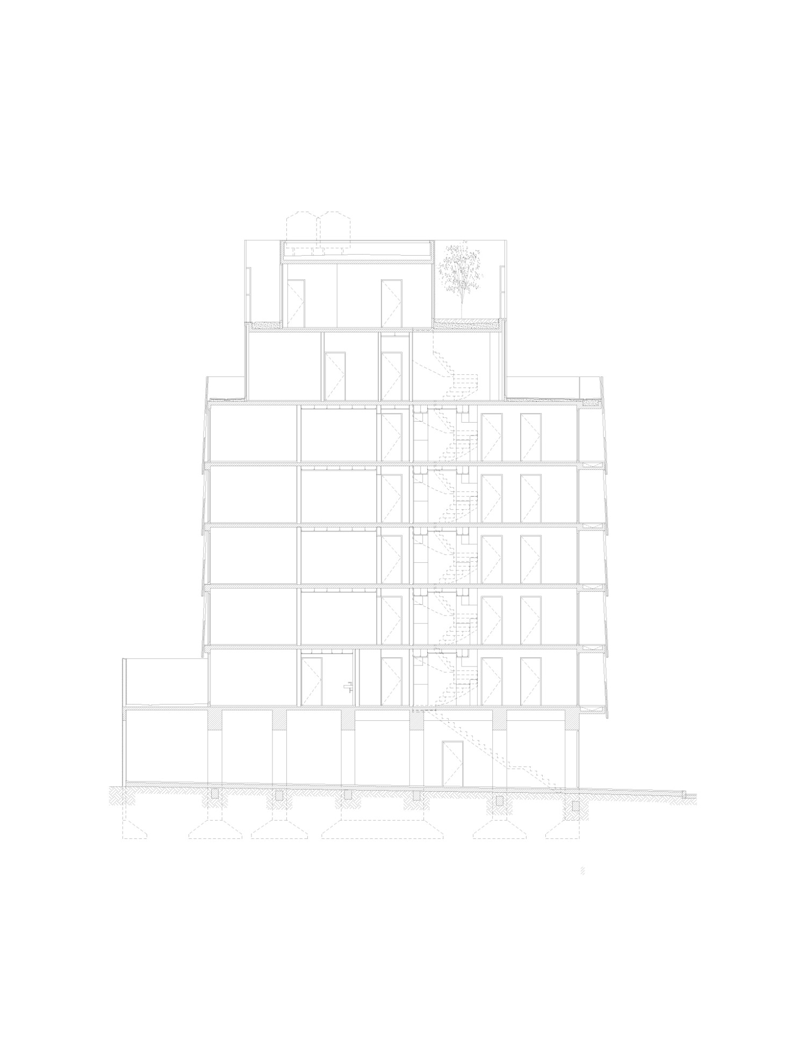
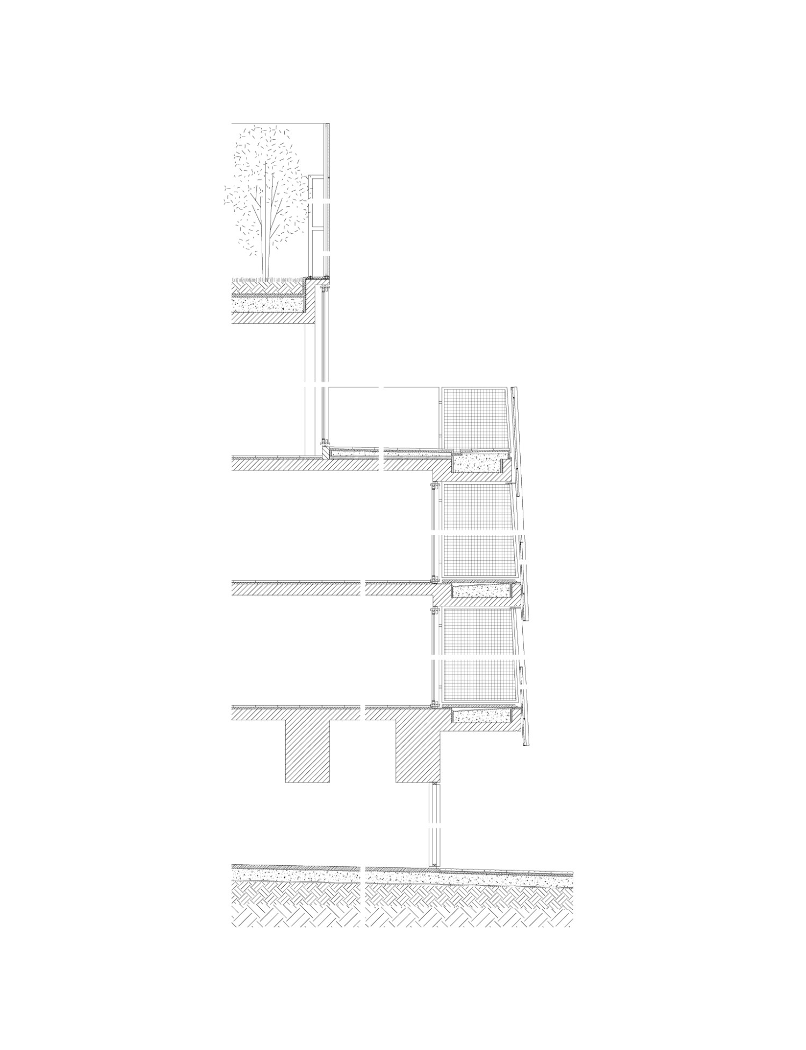
Edificio Gonzalo Ramirez 1441
2022
The National Housing Agency of Montevideo has proposed to revitalize the center by incorporating low-income housing into its fabric. Our building is positioned on the perimeter of the promoted area. This condition allows it to capture the skyline of the old town from a privileged distance while its main façade directs its views towards the Río de la Plata. The depth of the plot transforms the organization of the units into a negotiation exercise where compactness and economy regulate its scope with a systematic envelope that is permeable to its surroundings. The top of the building incorporates a lounge and a raised garden, open to all residents. In continuity with the sidewalk, a large room solves the parking regulations while stimulating the appearance of future appropriations.
La Agencia Nacional de la Vivienda (ANV) de Montevideo se ha propuesto revitalizar el centro incorporando vivienda de interés social a su tejido. Nuestro edificio se posiciona sobre el perímetro del área promovida. Esta condición le permite capturar el skyline del casco antiguo desde una distancia privilegiada mientras que su fachada principal orienta sus vistas hacia el Río de la Plata. La profundidad de la parcela hace que la organización de las unidades se transforme en un ejercicio de negociación donde la compacidad y la economía regulan sus alcances con una envolvente sistemática y permeable a su entorno. El remate del edificio incorpora un salón y un jardín elevado, abierto a todos los vecinos. En continuidad con la vereda se construye una gran habitación que permite resolver la normativa de aparcamientos al mismo tiempo que estimula la aparición de futuras apropiaciones.
Year:
Año:
2020-2022
Architects:
Arquitectos:
Sebastián Adamo, Marcelo Faiden, Agustín Fiorito.
Project Director:
Directores de Proyecto:
Manuel Marcos.
Collaborators:
Colaboradores:
Lucia Villarreal, Camila Iglesias.
Client:
Cliente:
Pres.
Structure:
Estructuras:
Piña Ham.
Sanitary Facilities:
Instalaciones Sanitarias:
Alejandro Curcio.
Electrical Facilities:
Instalaciones Eléctricas:
Alejandro Parodi.
Thermo Mechanical Facilities:
Instalaciones Termomecánicas:
Pablo Belino.
Location:
Emplazamiento:
Gonzalo Ramírez 1441. Montevideo, Uruguay.
Digital Images:
Imágenes Digitales:
Ethan de Clerck.
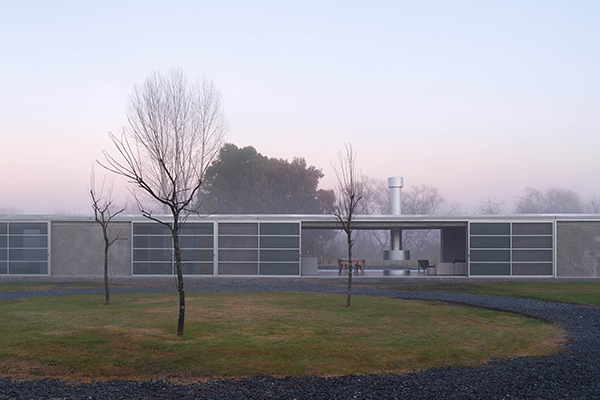
Mid Week House
Casa Mid Week

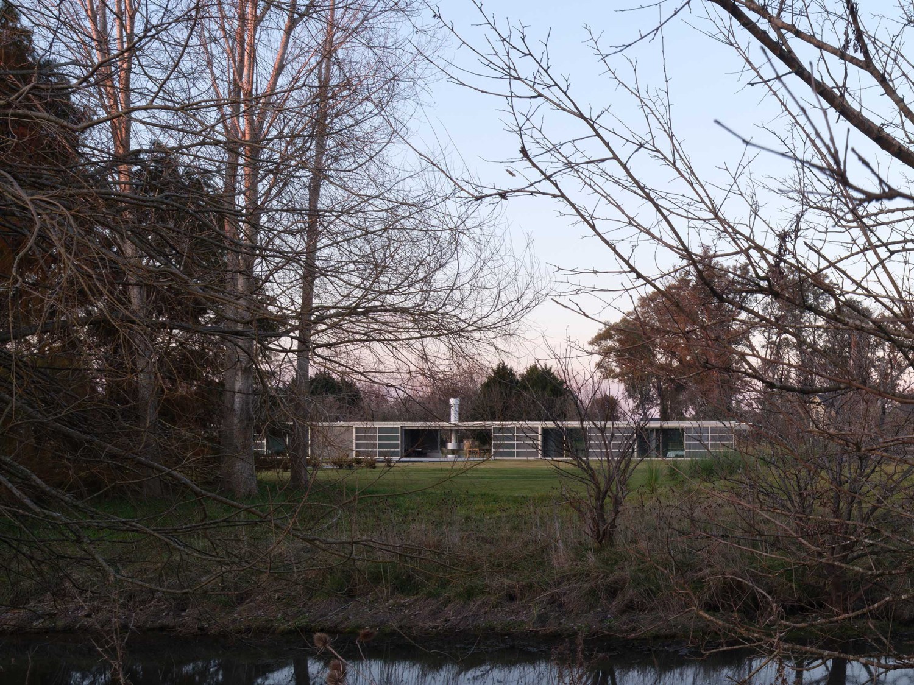
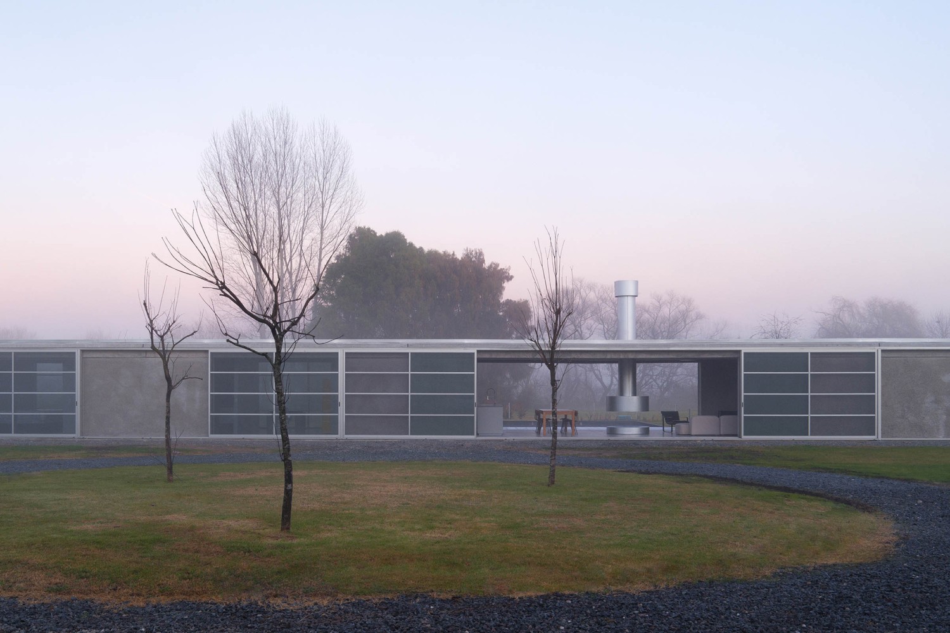
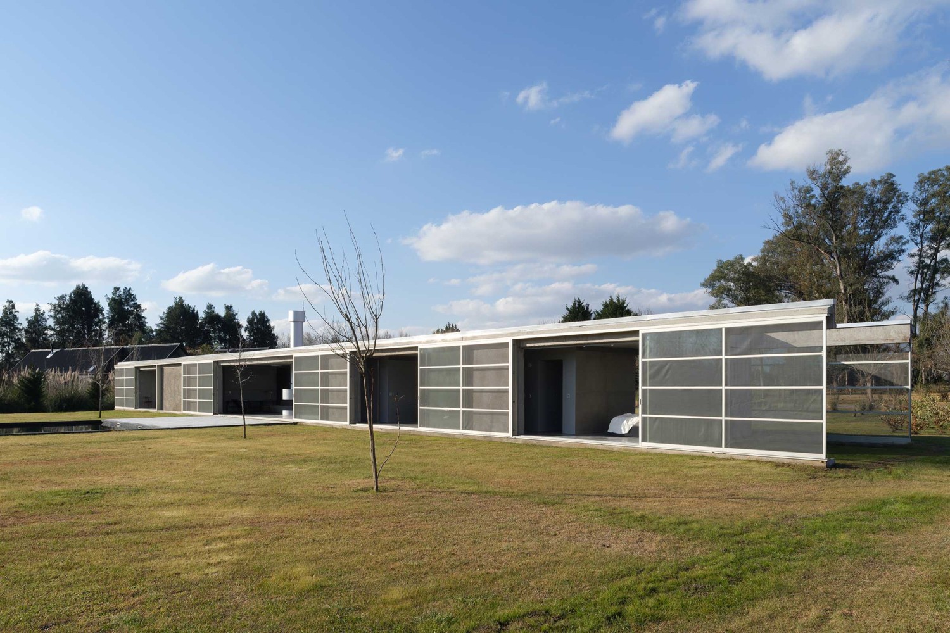
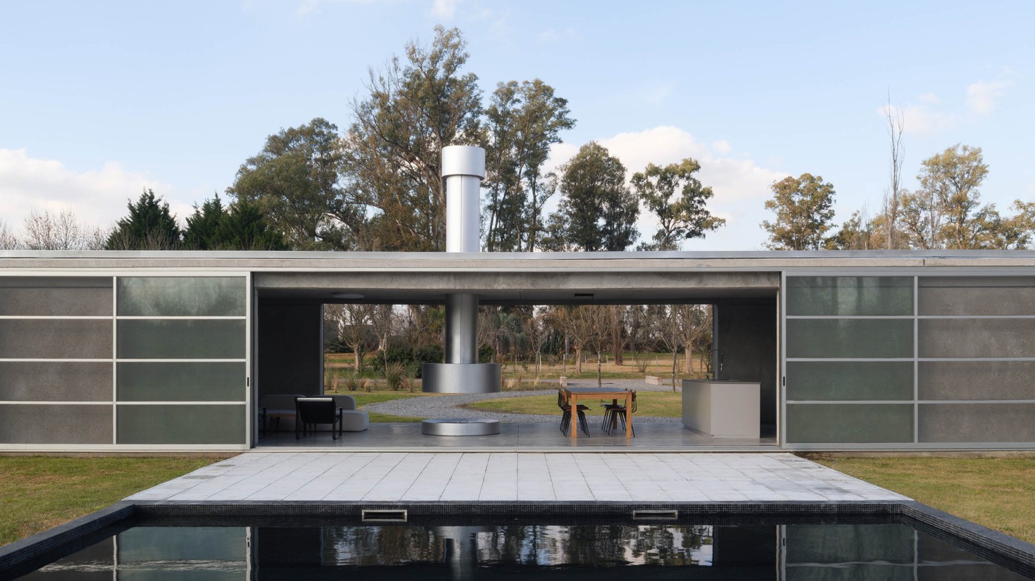
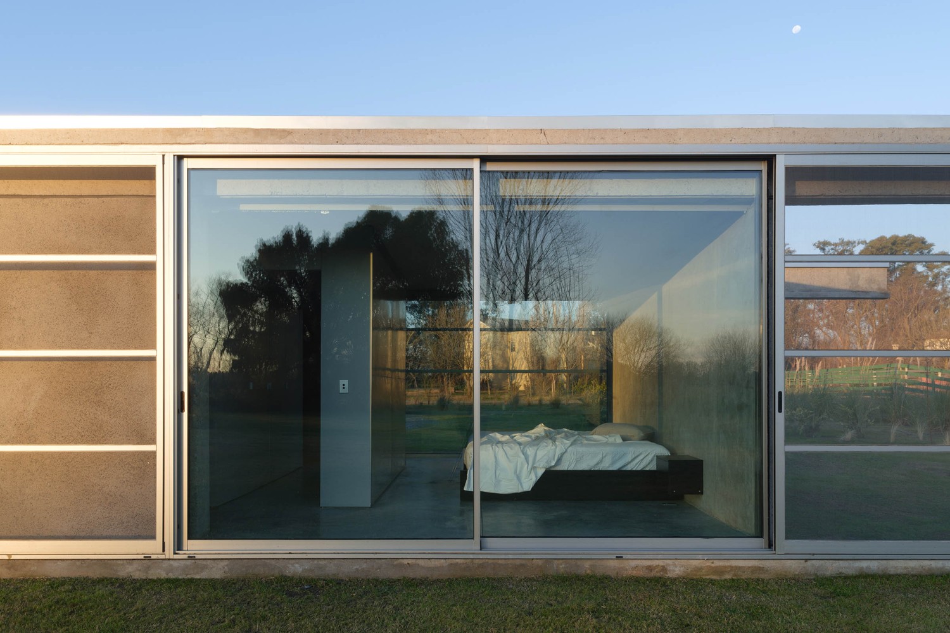
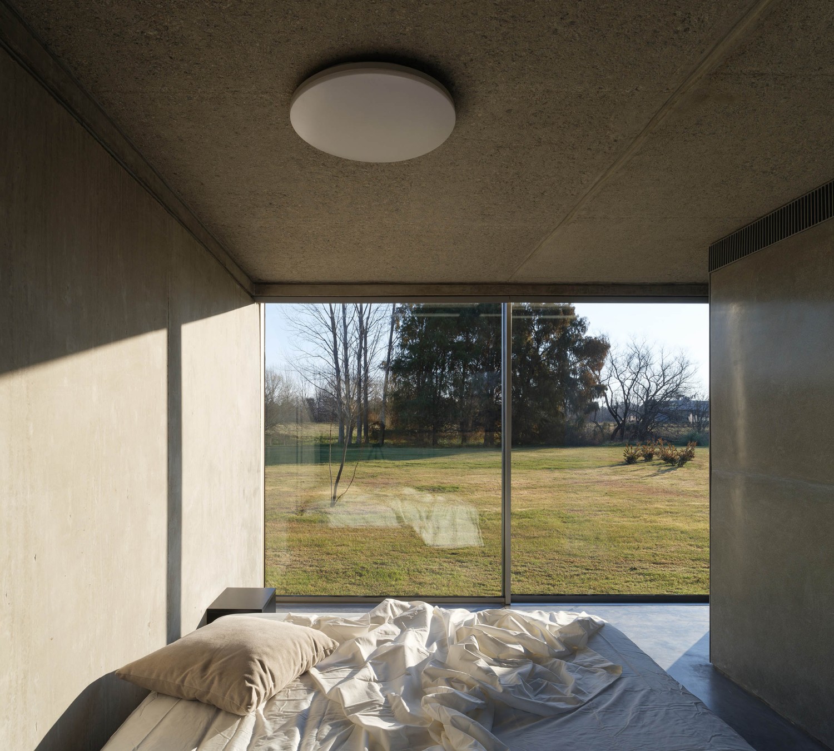
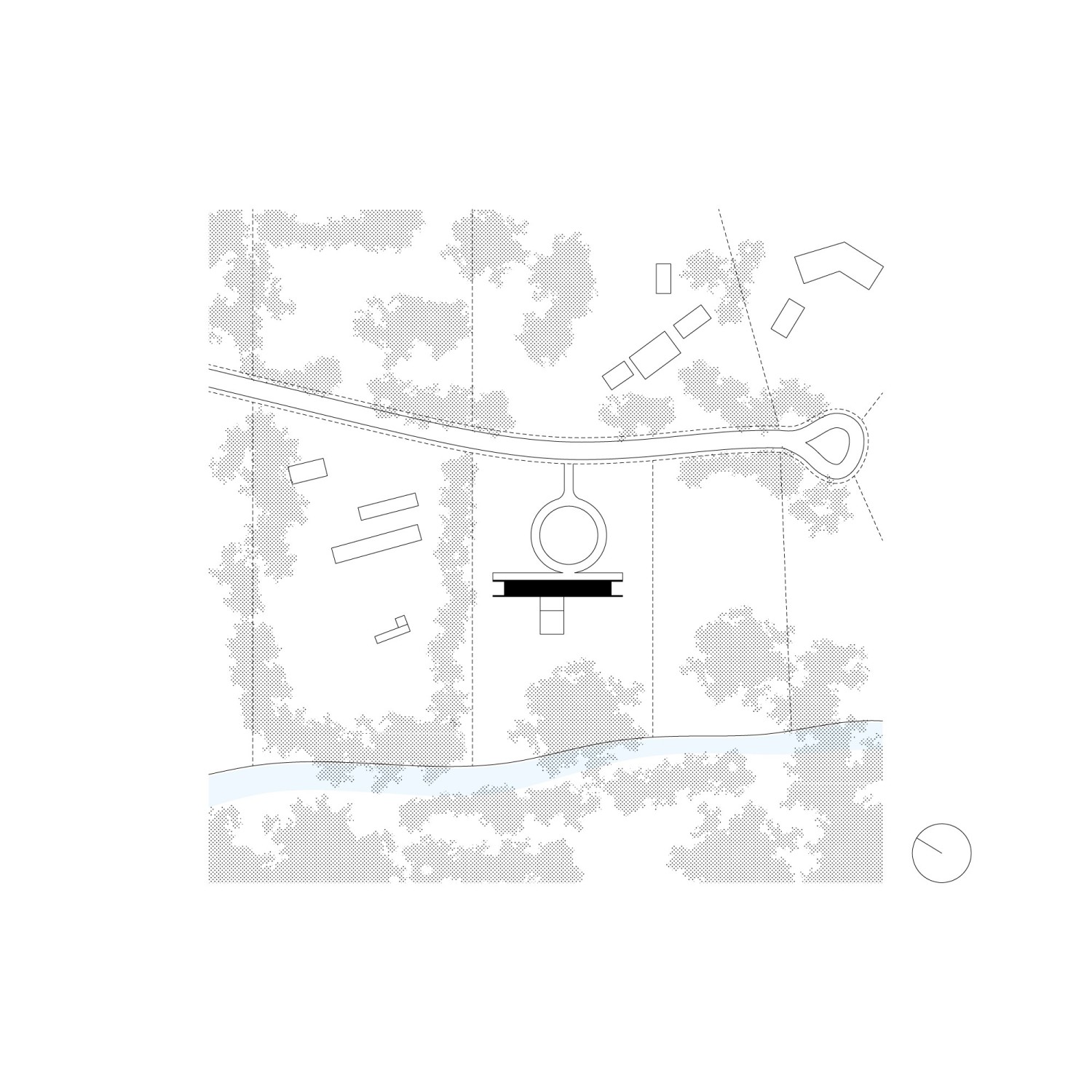
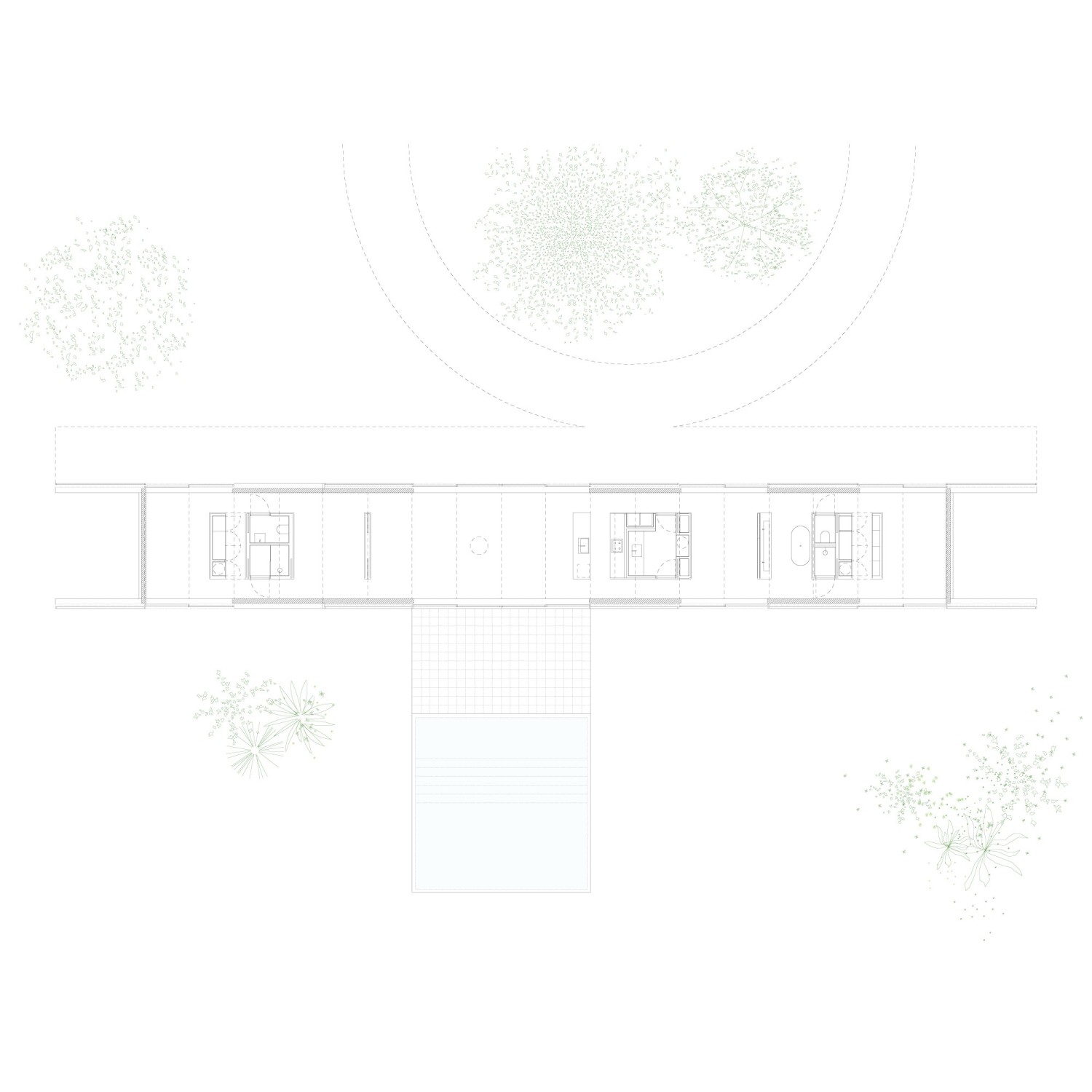
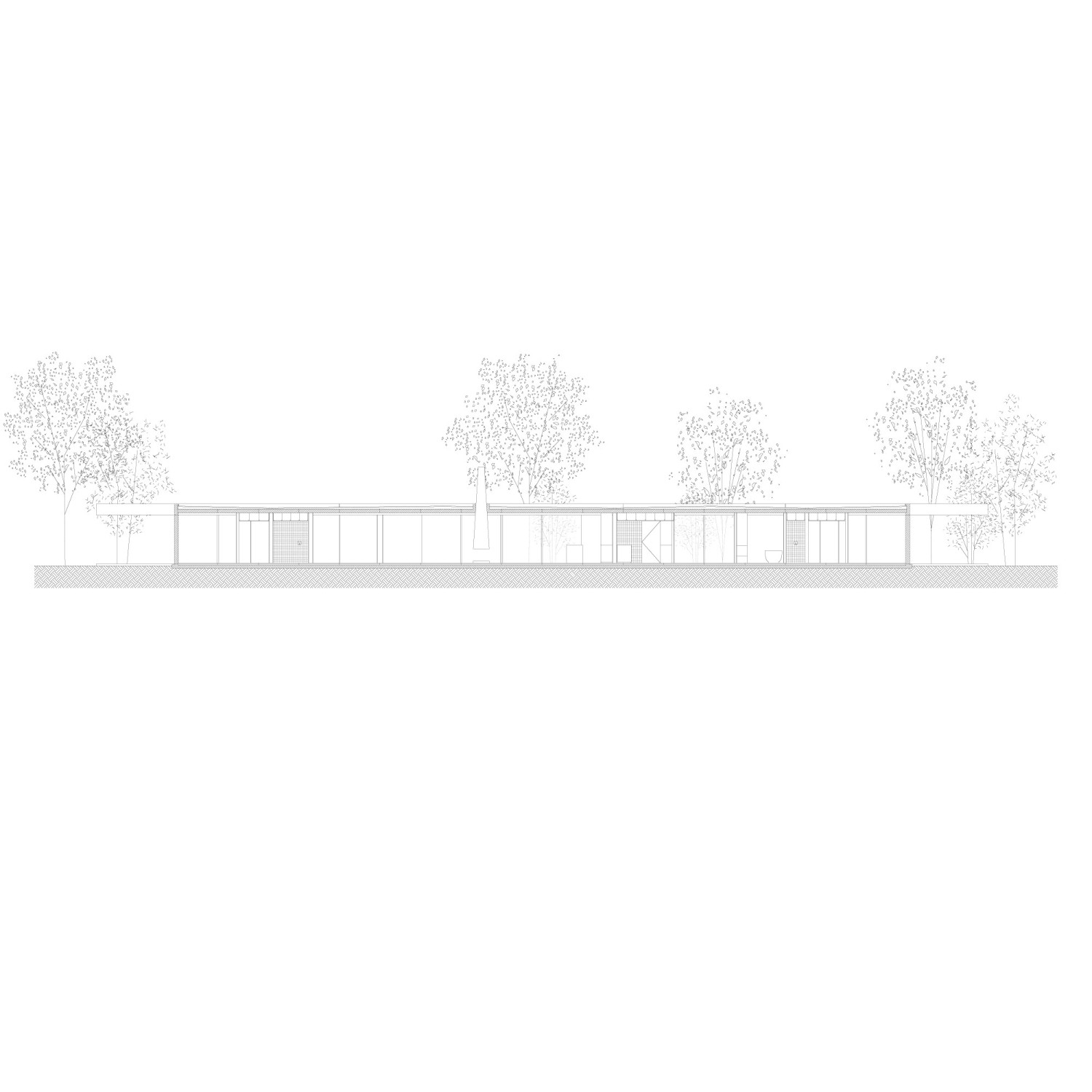
Casa Mid Week
2021
"A house that is neither for the weekend nor the beginning of the week but for the middle of the week; neither a petit cabanon nor a Mc-Mansion; a house that doesn't idealise neither its views nor its landscape; a house with two independent bedrooms, a kitchen, a media room, a living room, a fire, a workplace, a reading place, a pool; a house for 4 individuals; a house that does not fetishise neither its materials nor its construction details nor its economy of resources; a house that is neither artisanal nor industrialised but at the same time it is both; a house for cooking, working, reading, watching movies, making a fire, living communally outside the city, but in which people can maintain a certain independence; in short, a house".
Text written by Juan Garcia Mosqueda on day zero of the project.
"Una casa que no es ni para el fin de semana ni para el inicio de la semana sino para la mitad de la semana; ni una cabaña pequeña ni una Mc-Mansion; una casa que no idealice sus vistas ni sus paisajes; una casa con dos habitaciones, una cocina, una sala de TV, un living, una chimenea, un lugar de trabajo, un espacio de lectura, una pileta de natación; una casa para 4 personas; una casa que no de mayor importancia al material con el que está hecha, ni a los detalles de construcción ni a la economía de los recursos utilizados; una casa que no sea ni artesanal ni industrializada, sino ambas cosas a la vez; una casa para cocinar, trabajar, leer, ver películas, encender fuego en una estufa, vivir en comunidad fuera de la ciudad, en la cual la gente puede mantener una cierta independencia; en síntesis, una casa".
Texto redactado por Juan Garcia Mosqueda en el día cero del proyecto.
Year:
Año:
2021 - 2022
Architects:
Arquitectos:
adamo-faiden (Sebastian Adamo, Marcelo Faiden) + arrhov frick (Johan Arrhov, Henrik Frick)
Project Director:
Directores de Proyecto:
Emilia Fernández.
Collaborators:
Colaboradores:
Lucas Beizo, Francisco Fioramonti.
Client:
Cliente:
Chamber Projects.
Location:
Emplazamiento:
Luján, Buenos Aires, Argentina.
Structure:
Estructura:
Empresa constructora PRE-MOLD.
Digital Images:
Imágenes Digitales:
Lucas Beizo.
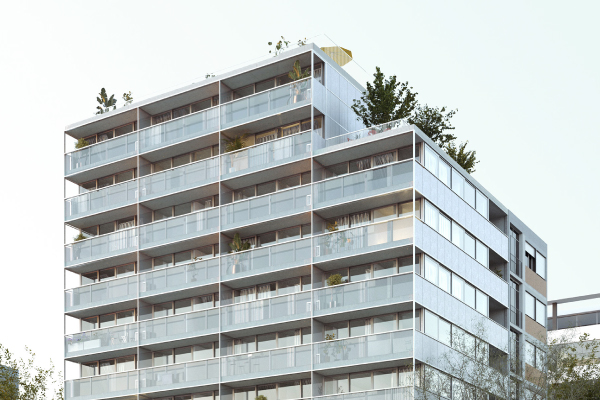
Andes 1143 Social Housing
Vivienda Social Andes 1143

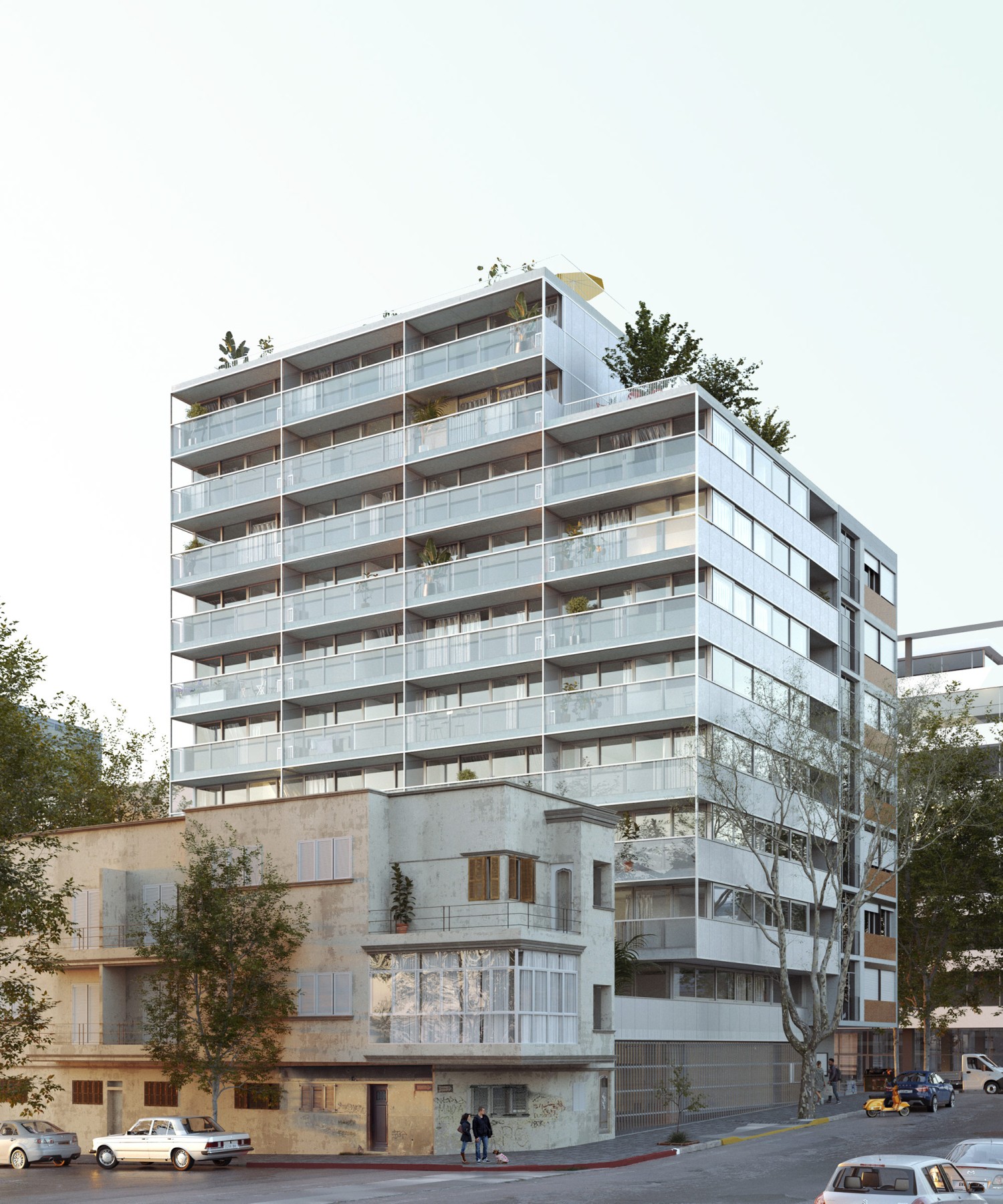
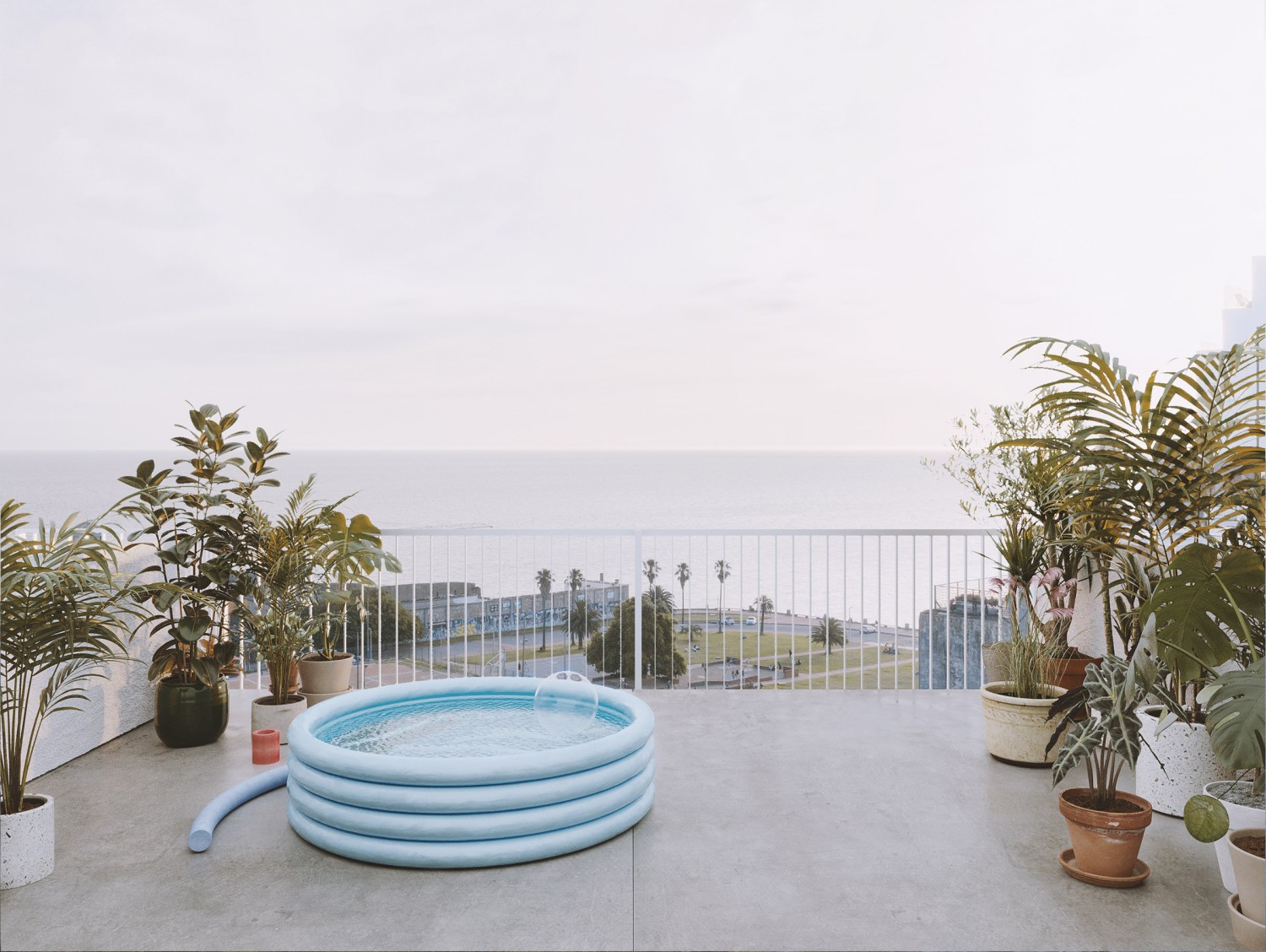
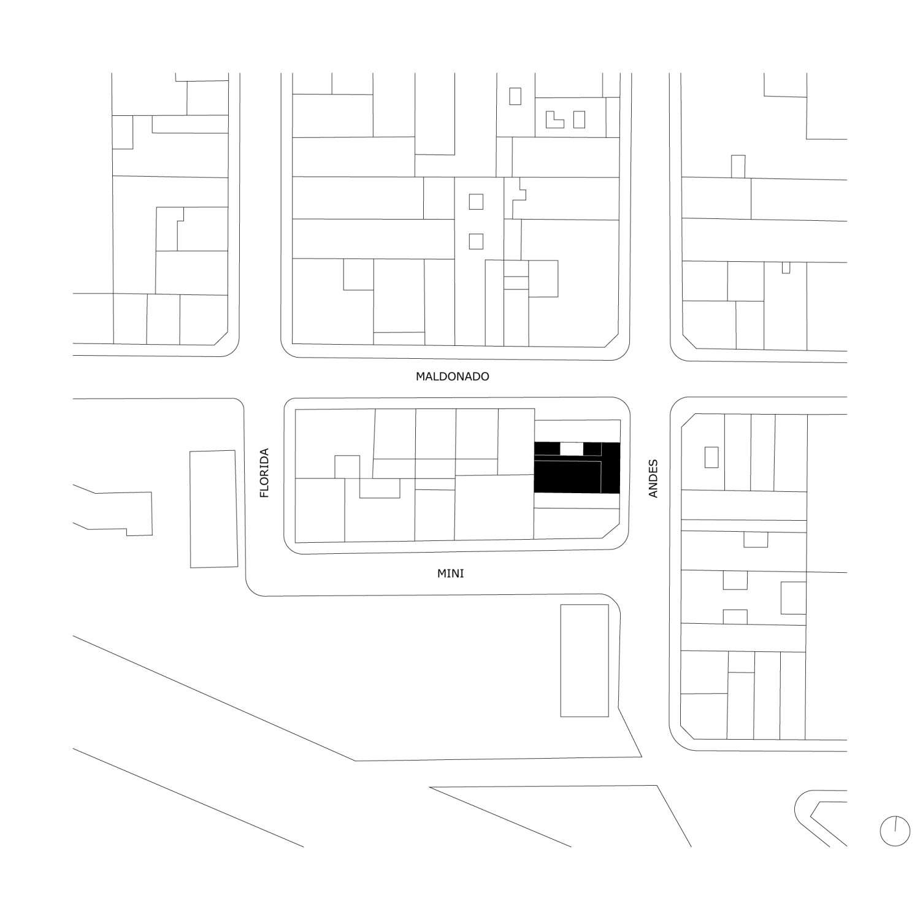
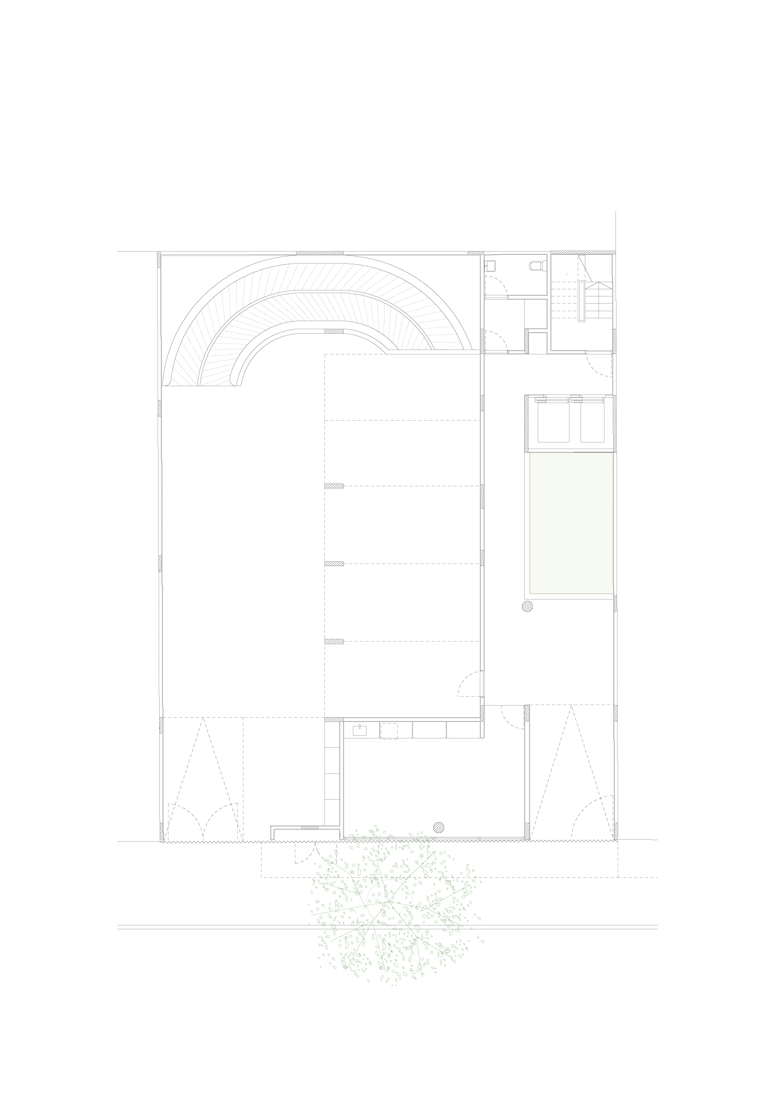
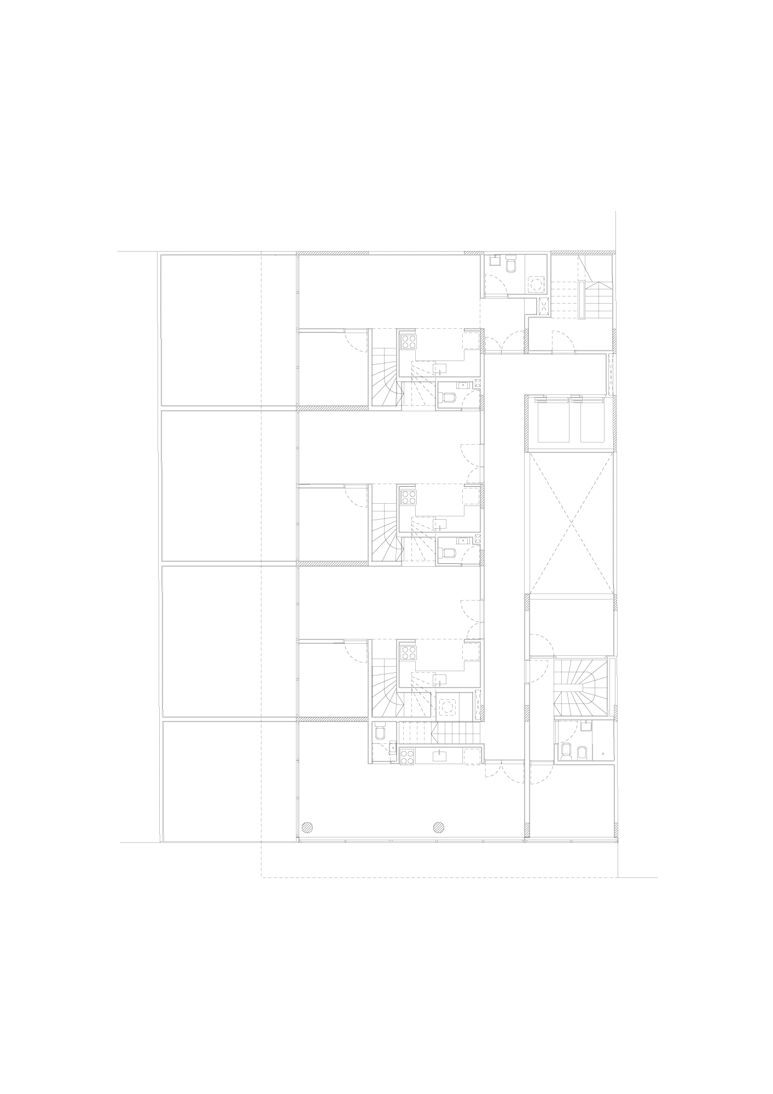
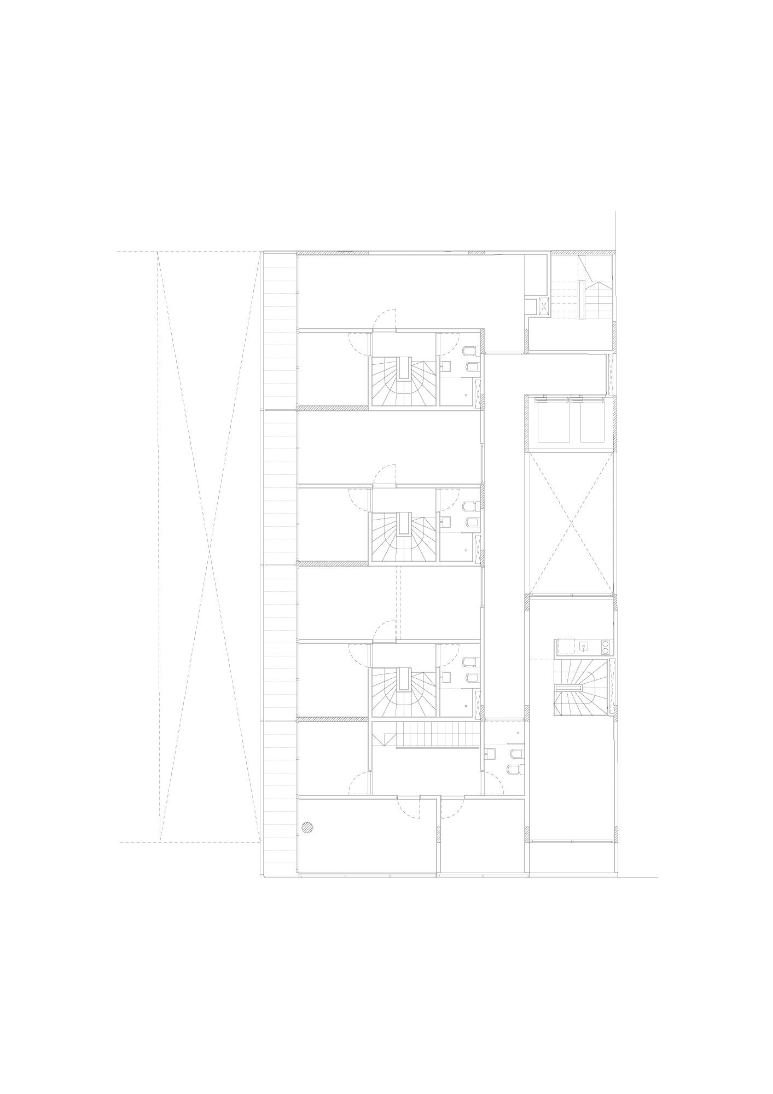
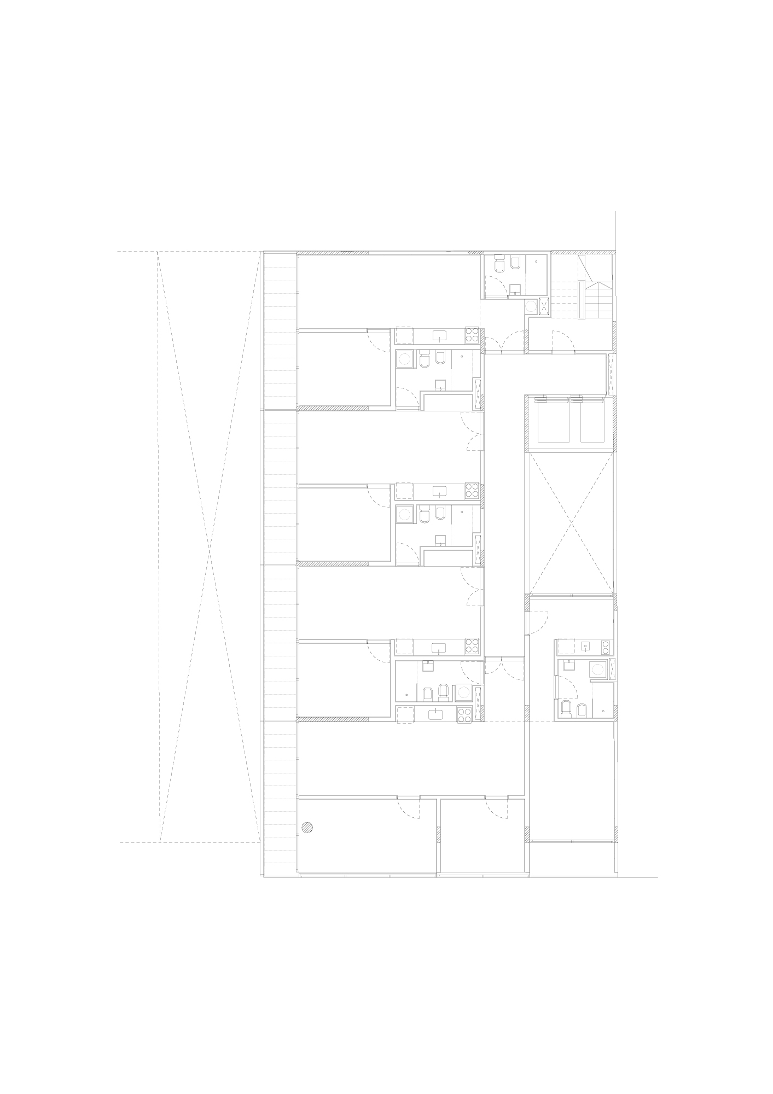
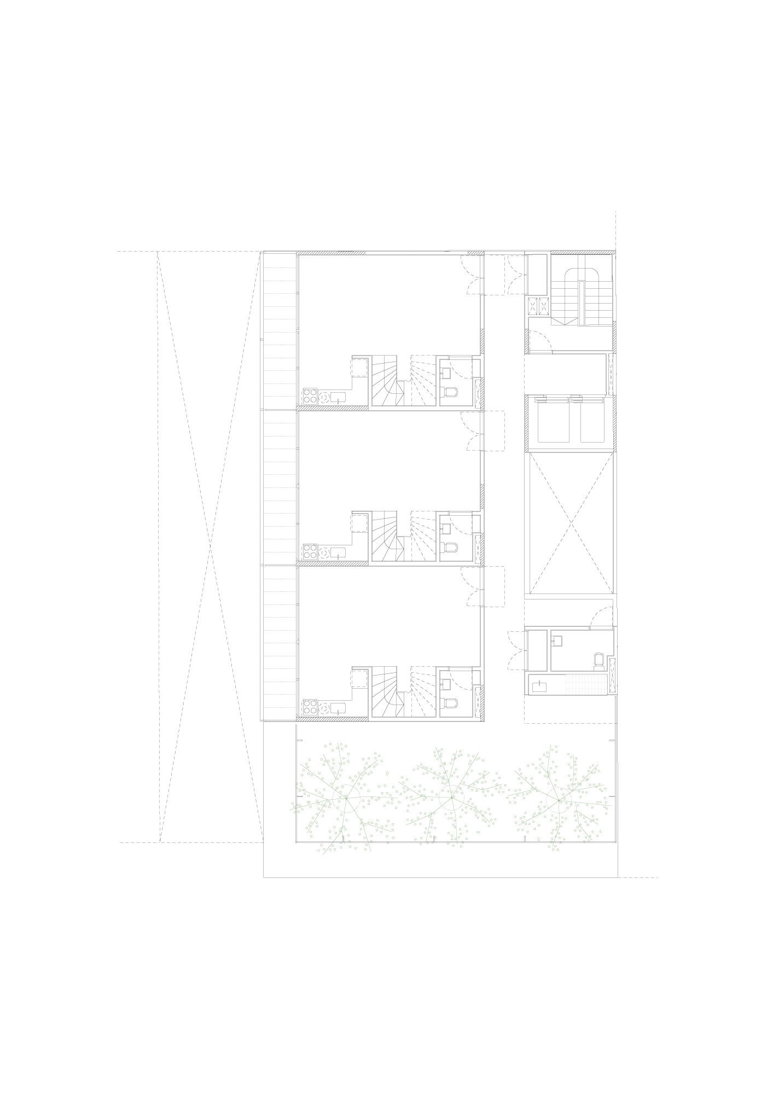
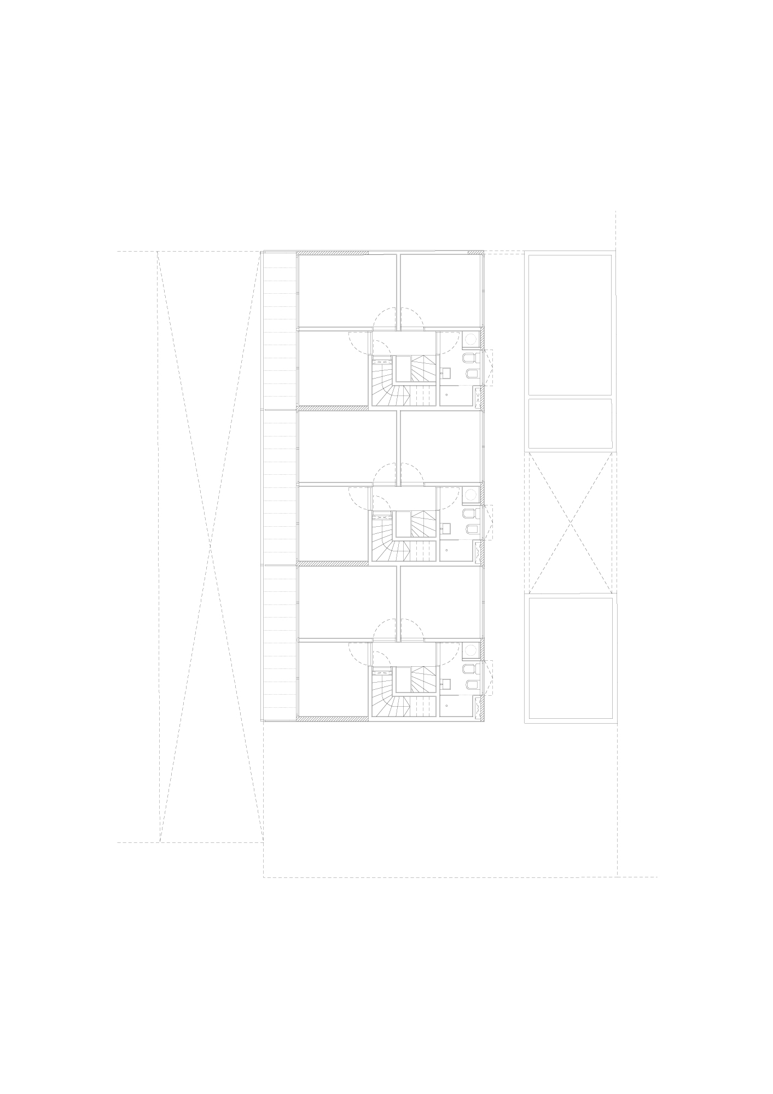
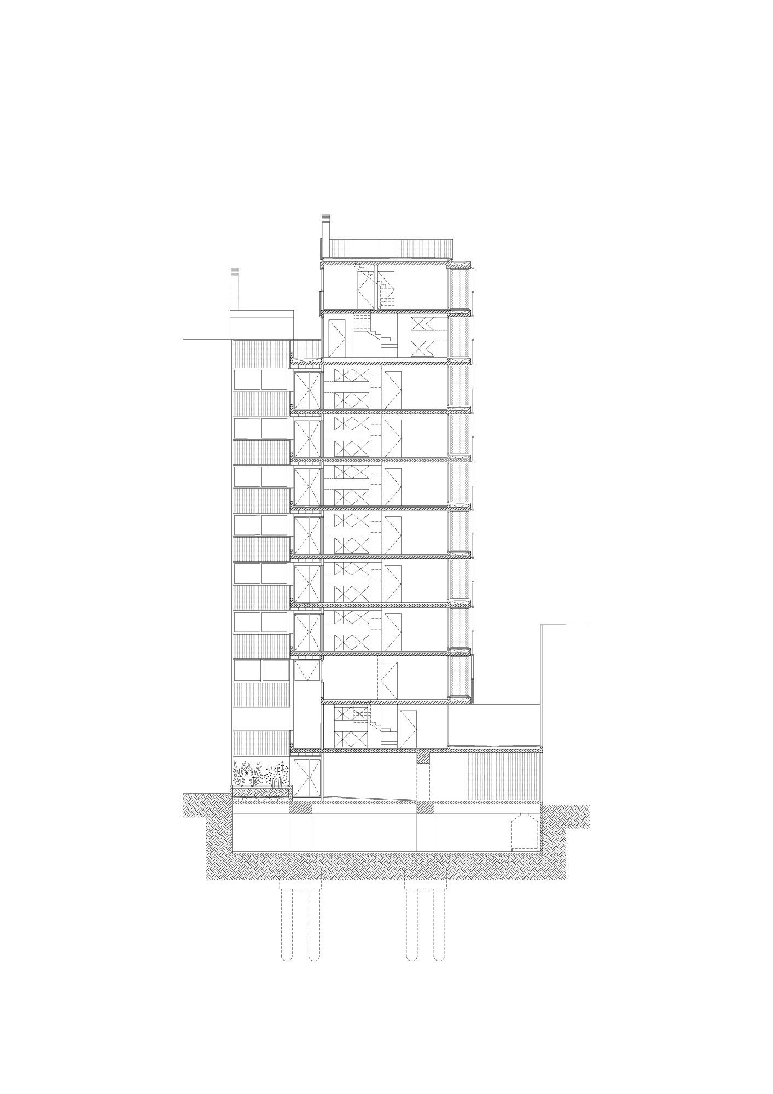
Vivienda Social Andes 1143
2021
The city of Montevideo has regulations that allow it to react positively to the opportunities that the city fabric presents. We found a large party wall, perfectly oriented towards the La Plata River. On the opposite side of the lot, a small residential building that elegantly meets the corner of the block. Faced with this scenario, the project organizes 38 homes vertically, leaning them on the party wall. A new facade built with expansions facing the river covers the old blind wall. The two-level units are located at the ends of the section. Those below appropriate the new patio, those above, the sky. When reaching the level of the neighboring building, a setback appears and with this action the possibility of offering a collective terrace, in direct connection with the city´s landscape.
La ciudad de Montevideo cuenta con una normativa que permite reaccionar positivamente ante las oportunidades que presenta el tejido. Nos encontramos con un muro medianero de grandes dimensiones, perfectamente orientado hacia el río de La Plata. En el lado opuesto del solar, un pequeño edificio residencial que resuelve con elegancia la esquina de la manzana. Frente a este escenario, el proyecto organiza verticalmente 38 viviendas, recostándolas sobre el muro medianero. Un nuevo frente construido con expansiones orientadas hacia el río recubre el antiguo muro ciego. Las unidades de dos niveles se ubican en los extremos de la sección. Las de abajo se apropian del nuevo patio, las de arriba, del cielo. Al alcanzar la cota del edificio vecino aparece un retranqueo y con esta acción la posibilidad de ofrecer una terraza colectiva, en conexión directa con el paisaje la ciudad.
Year:
Año:
2021-2025
Architects:
Arquitectos:
Sebastián Adamo, Marcelo Faiden, Agustín Fiorito.
Project Manager:
Jefe de Proyecto:
Lucía Villareal.
Collaborators:
Colaboradores:
Matías Rivera, German Ferradas, Luciano López, Camila Iglesias.
Client:
Cliente:
SITU (Sociedad de Inversión y Transformación Urbana)
Location:
Emplazamiento:
Andes 1143, Montevideo, Uruguay.
Structure:
Estructuras:
Piña-Ham.
Sanitary Installations:
Instalaciones Sanitarias:
Alejandro Curcio.
Electrical Installations:
Instalaciones Eléctricas:
Leonardo Romero.
Thermo Mechanical Installations:
Termomecánica:
Pablo Belino.
Digital Images:
Imágenes digitales:
Agustín Piña, Ethan De Clerk.
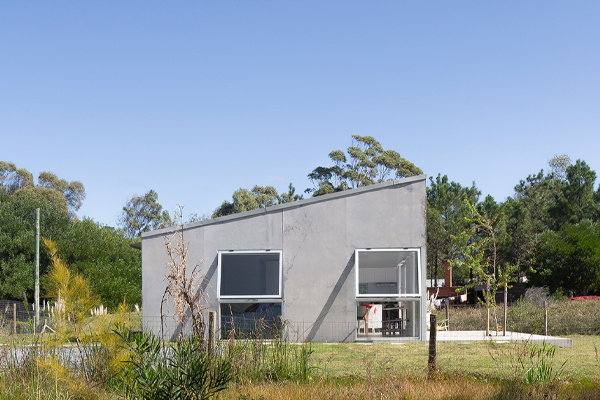
Figueroa House
Casa Figueroa

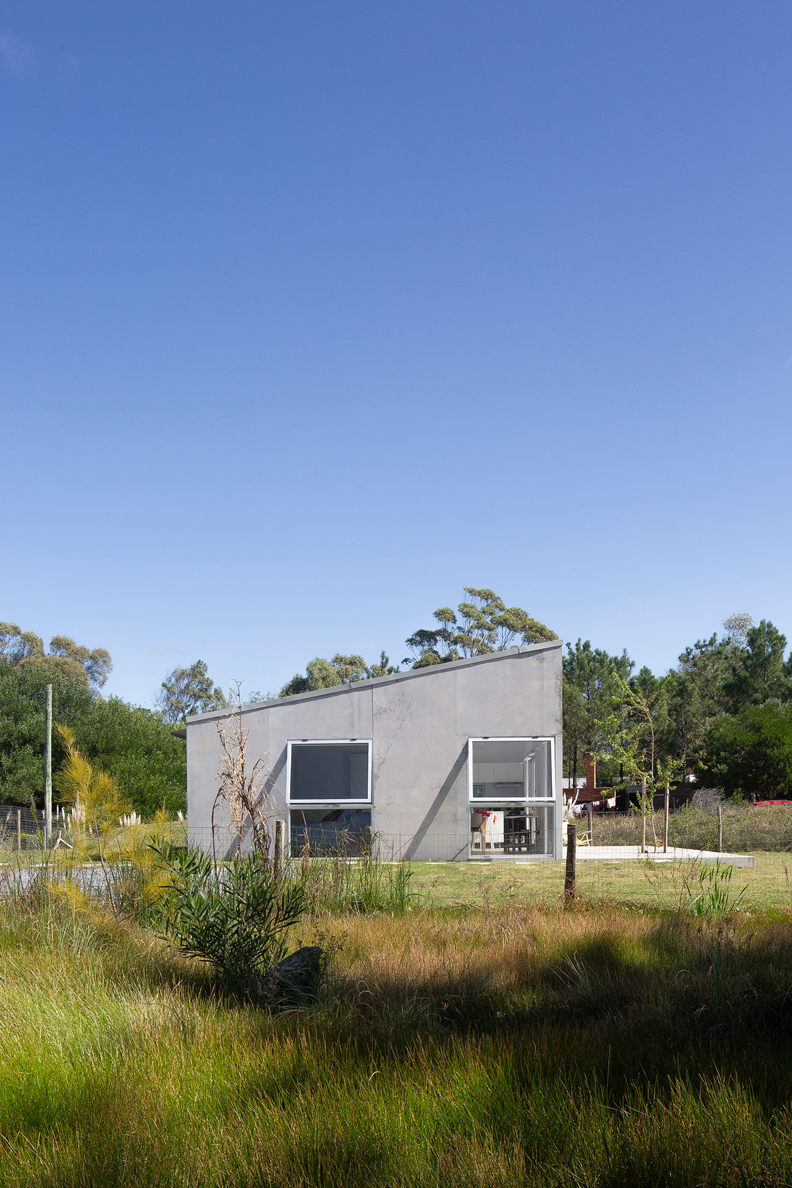
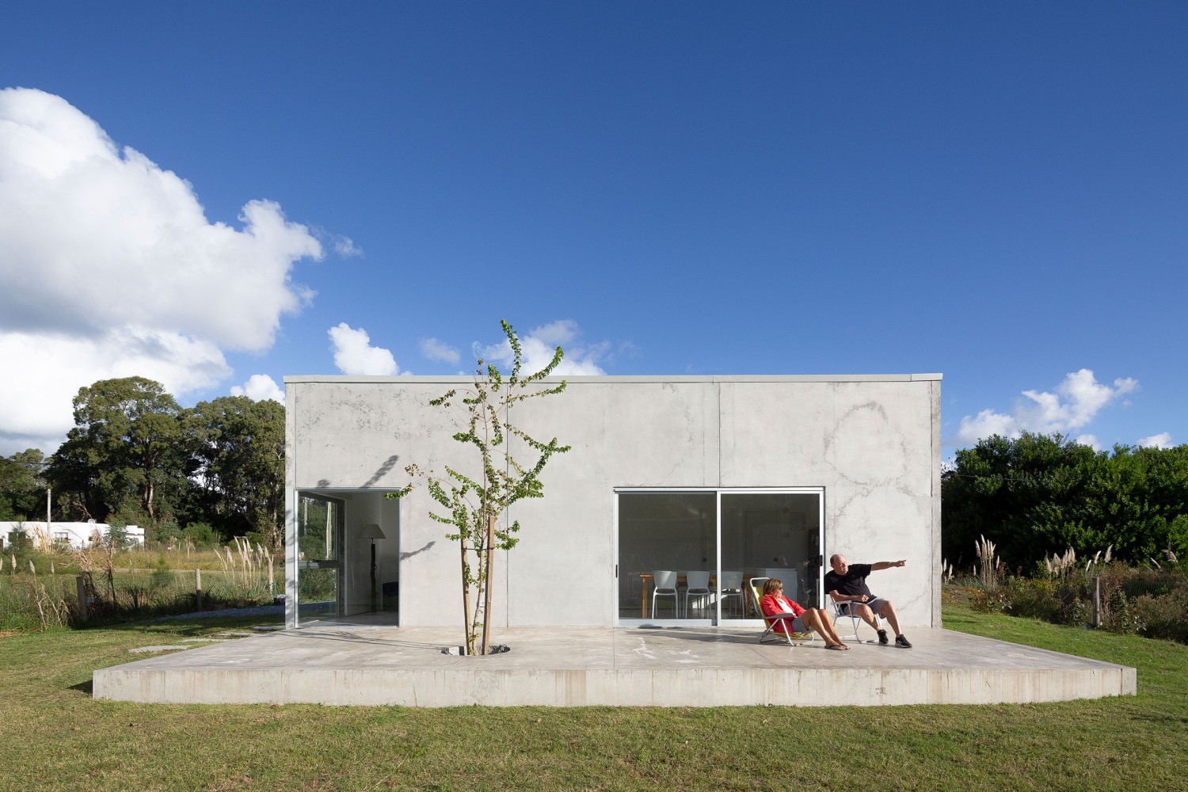
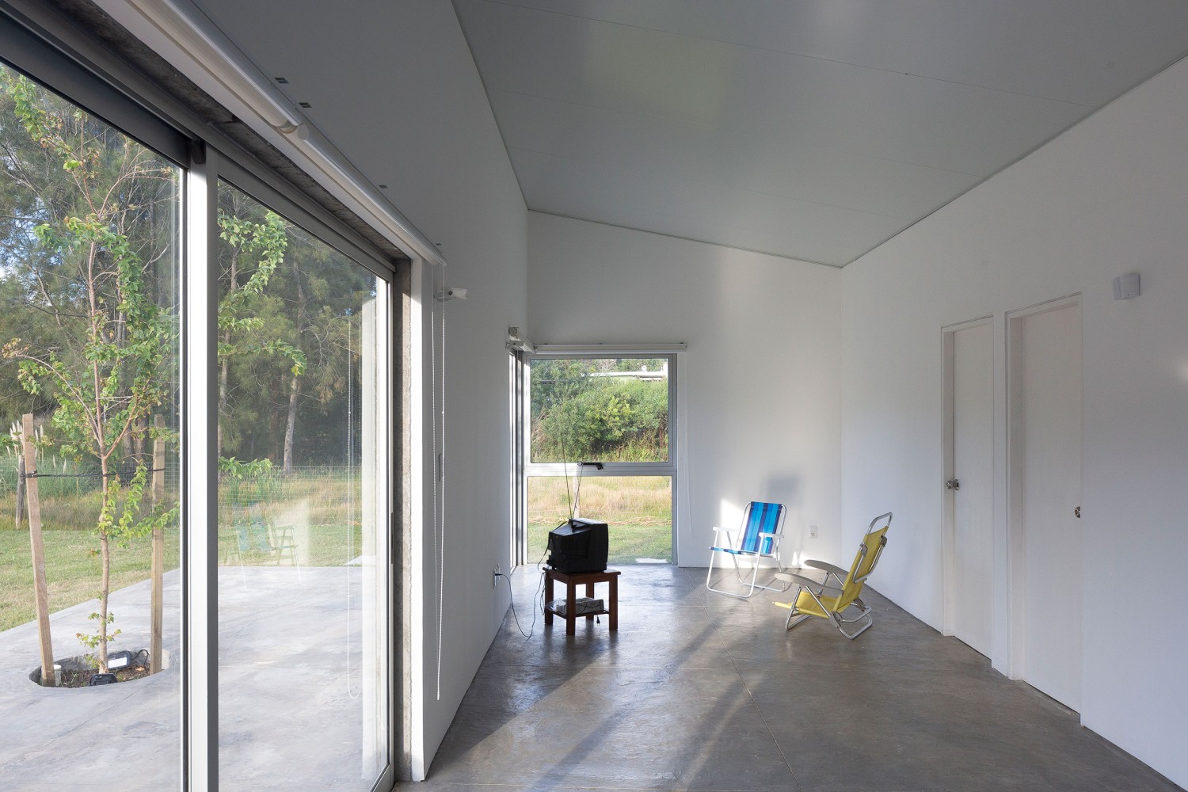
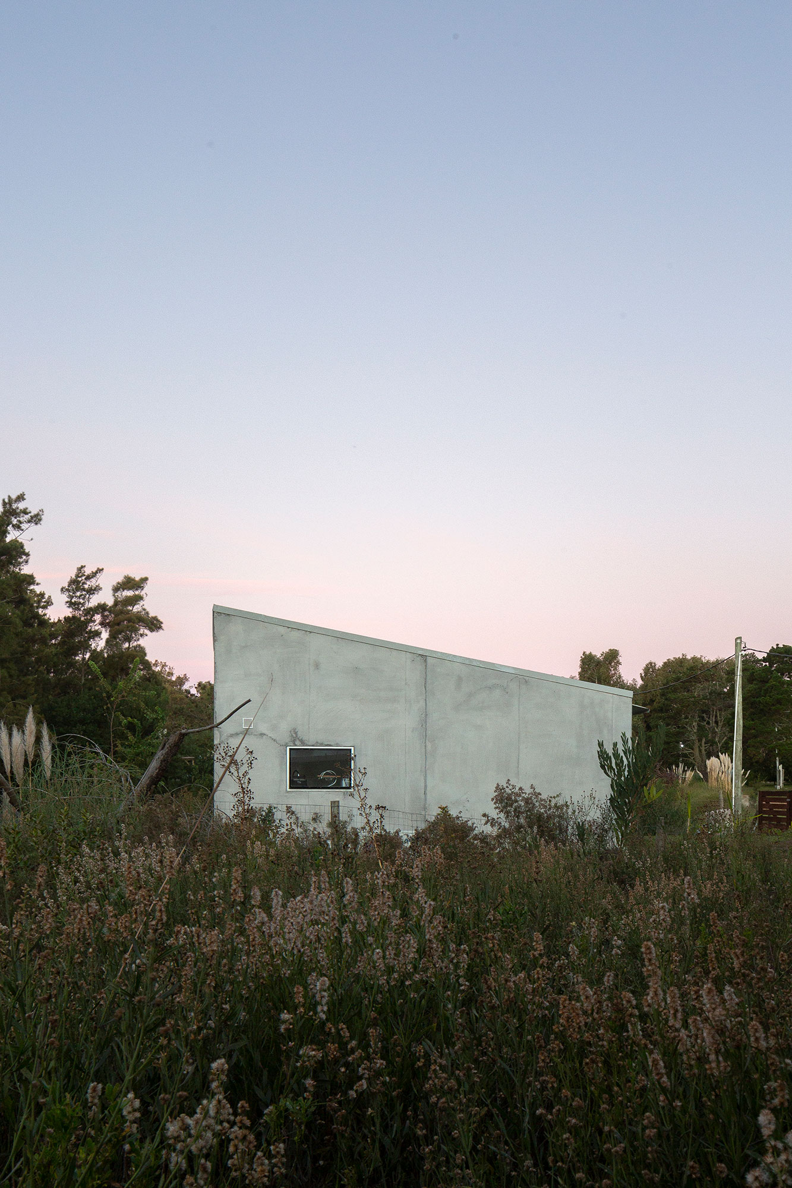
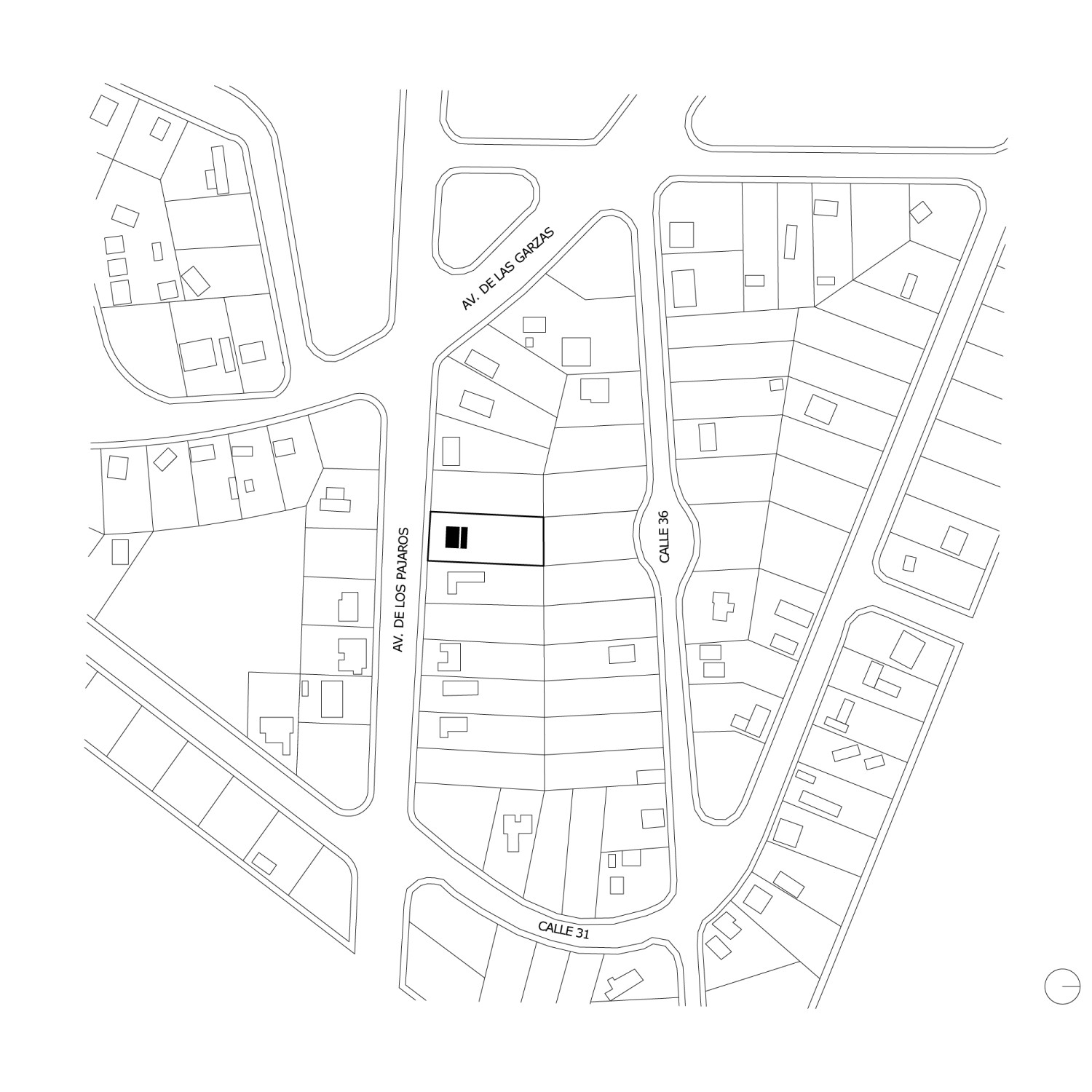
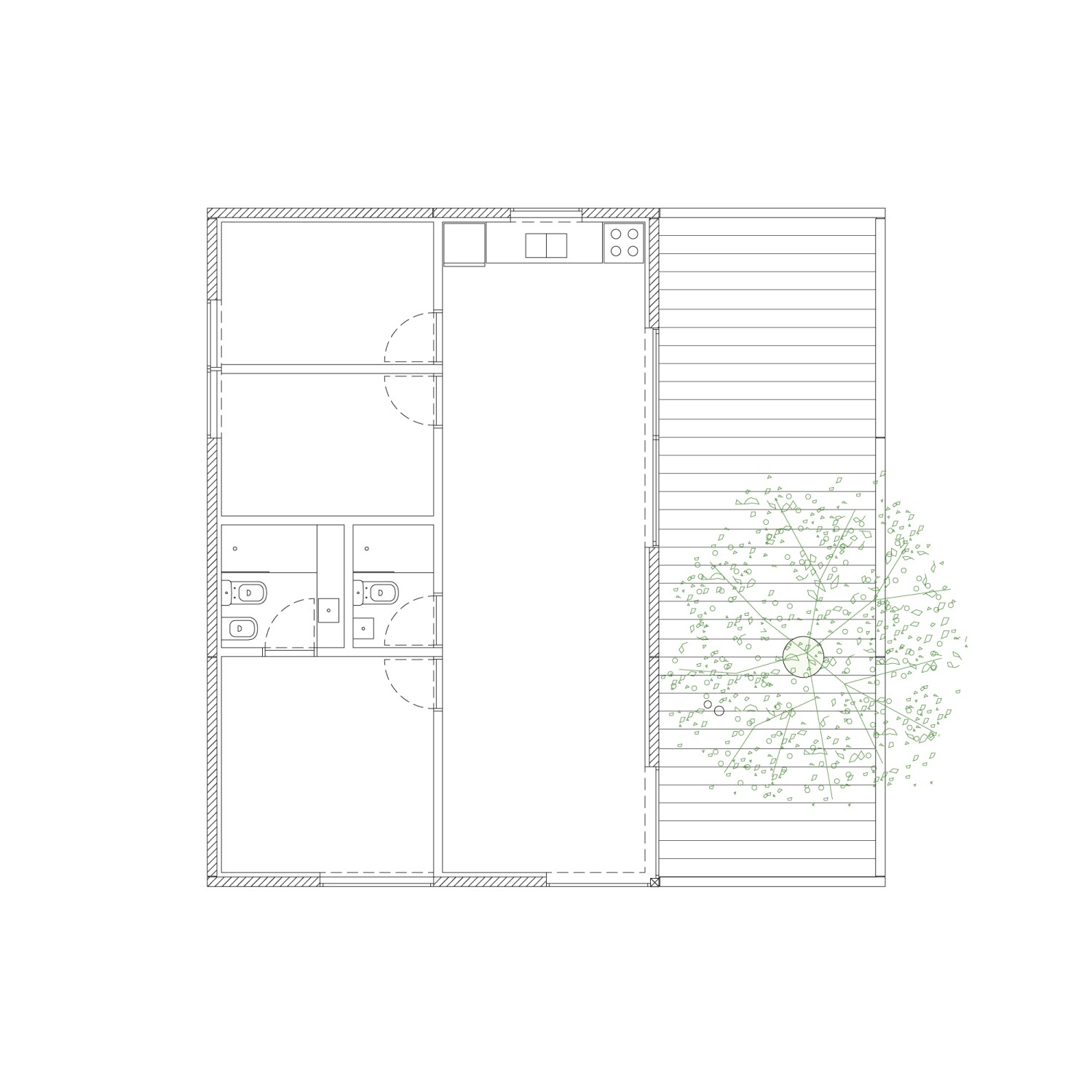
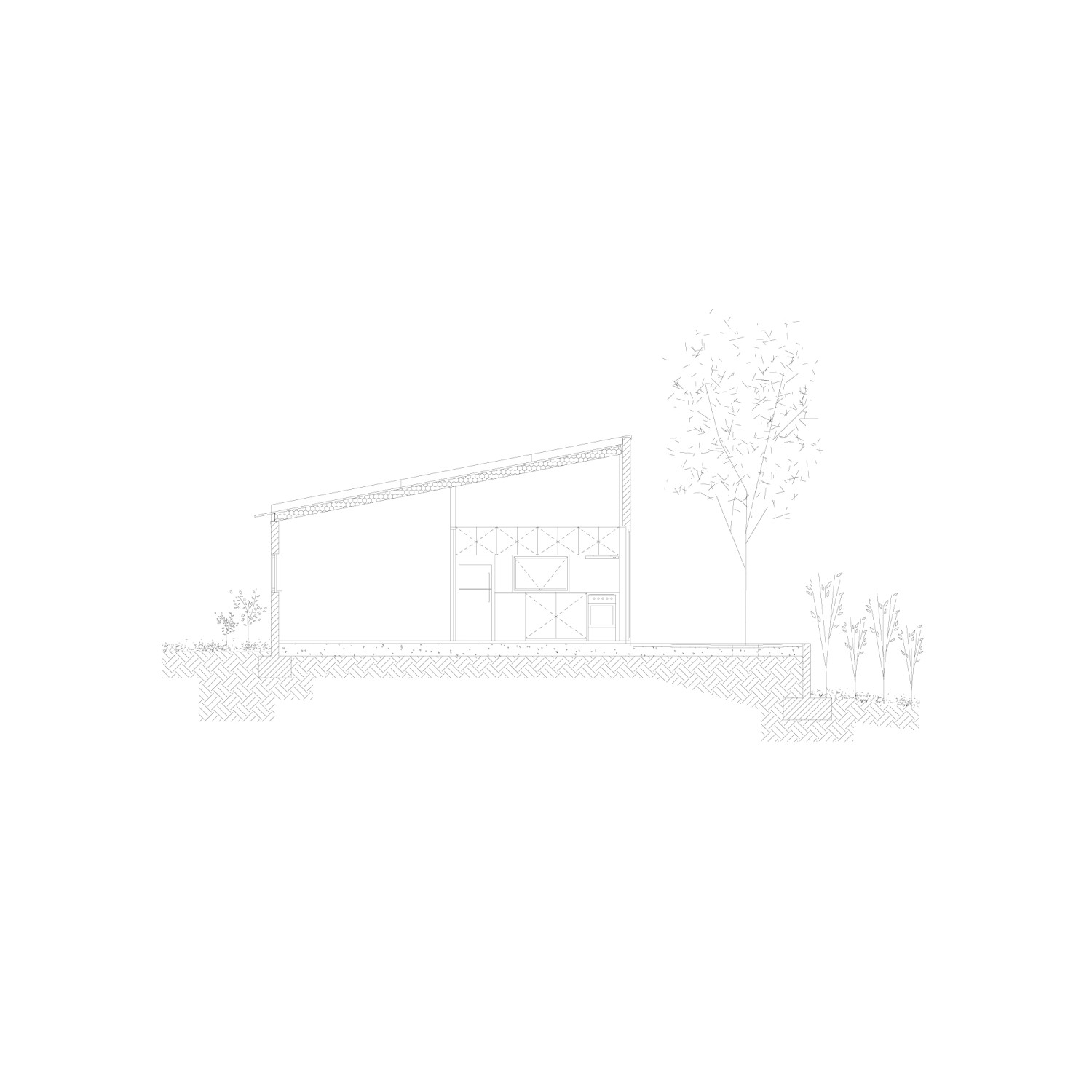
Year:
Año:
2021
Architects:
Arquitectos:
Sebastián Adamo, Marcelo Faiden, Agustín Fiorito.
Project Director:
Directores de Proyecto:
Manuel Marcos.
Collaborators:
Colaboradores:
Lucía Villarreal, Camila Iglesias.
Client:
Cliente:
Figueroa Family.
Location:
Emplazamiento:
Punta Colorada, Maldonado, Uruguay.
Structure:
Estructuras:
Solido.
Photography:
Fotografía:
Javier Agustín Rojas.
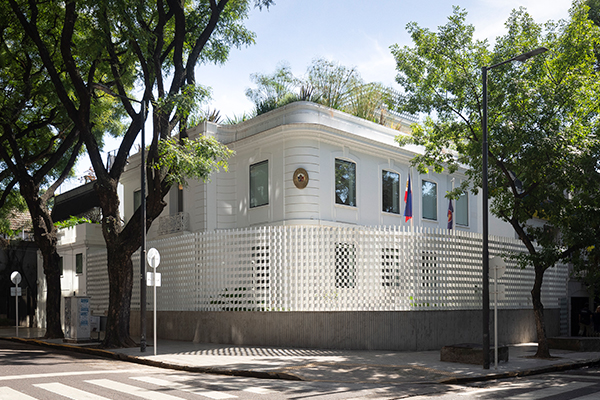
Embassy of the Republic of the Philippines
Embajada de la República de Filipinas

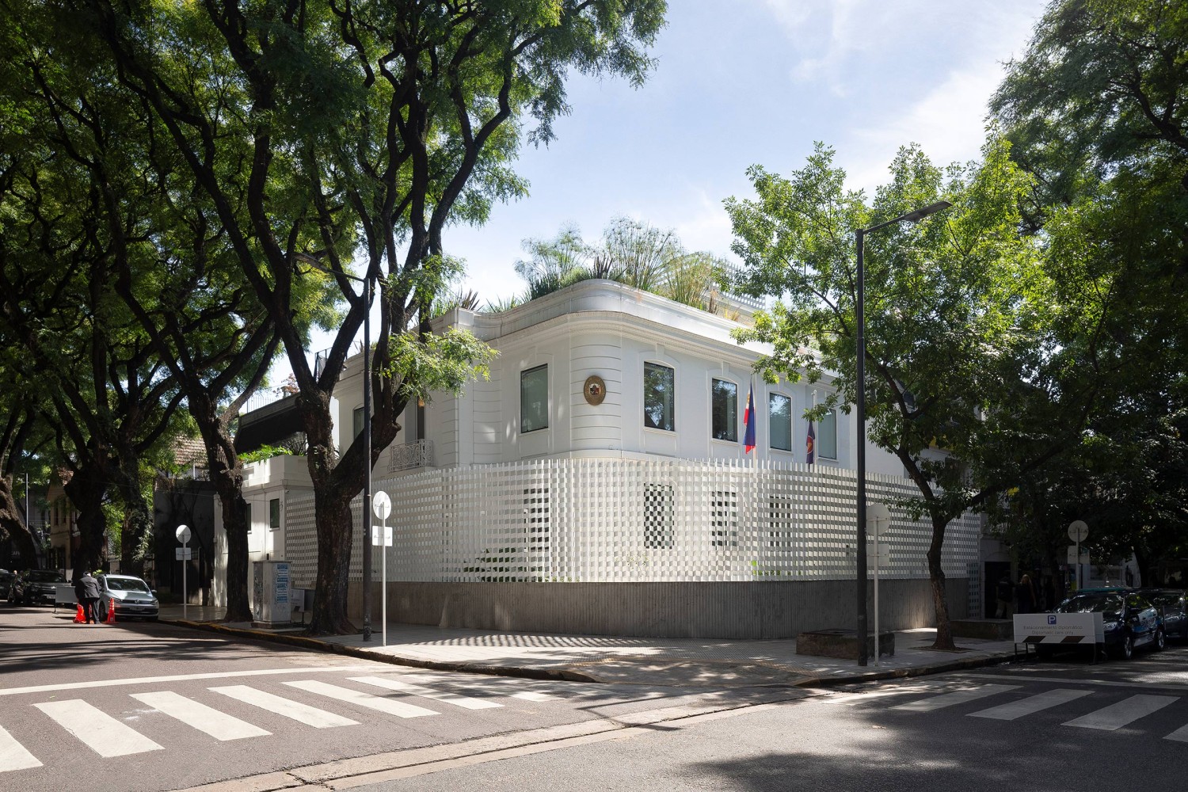
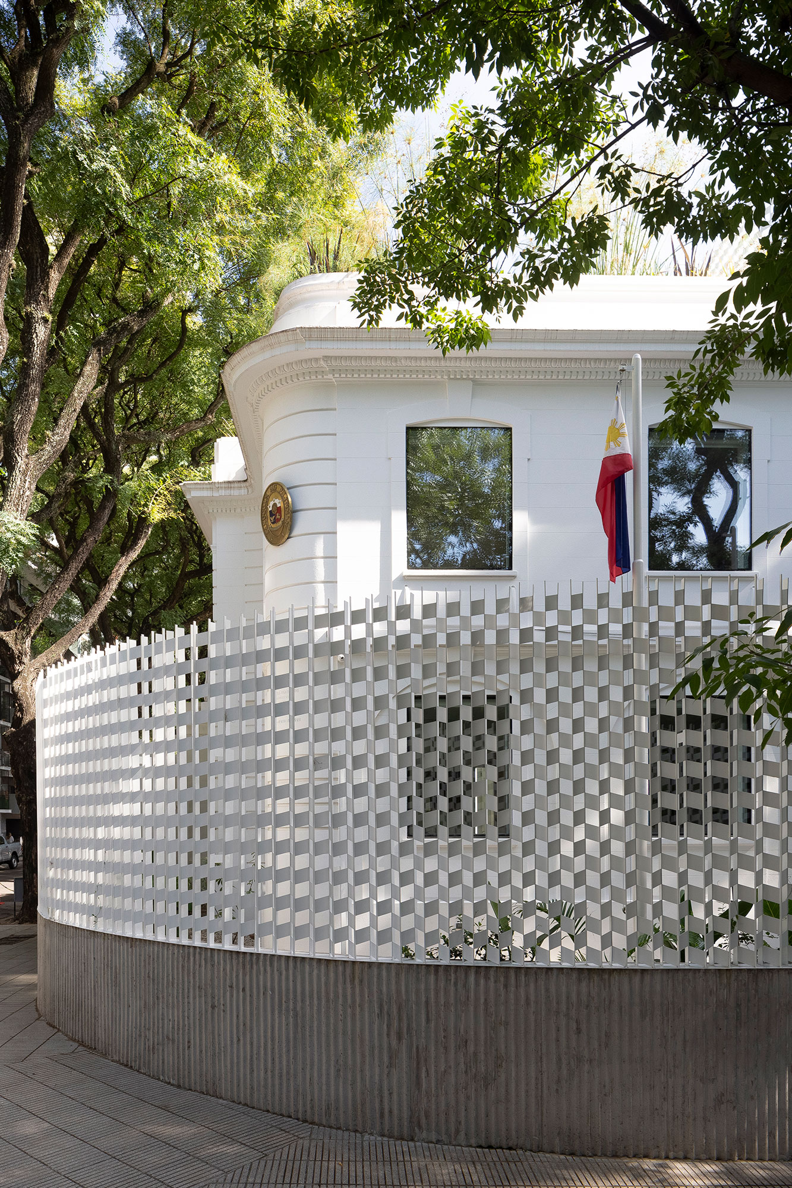
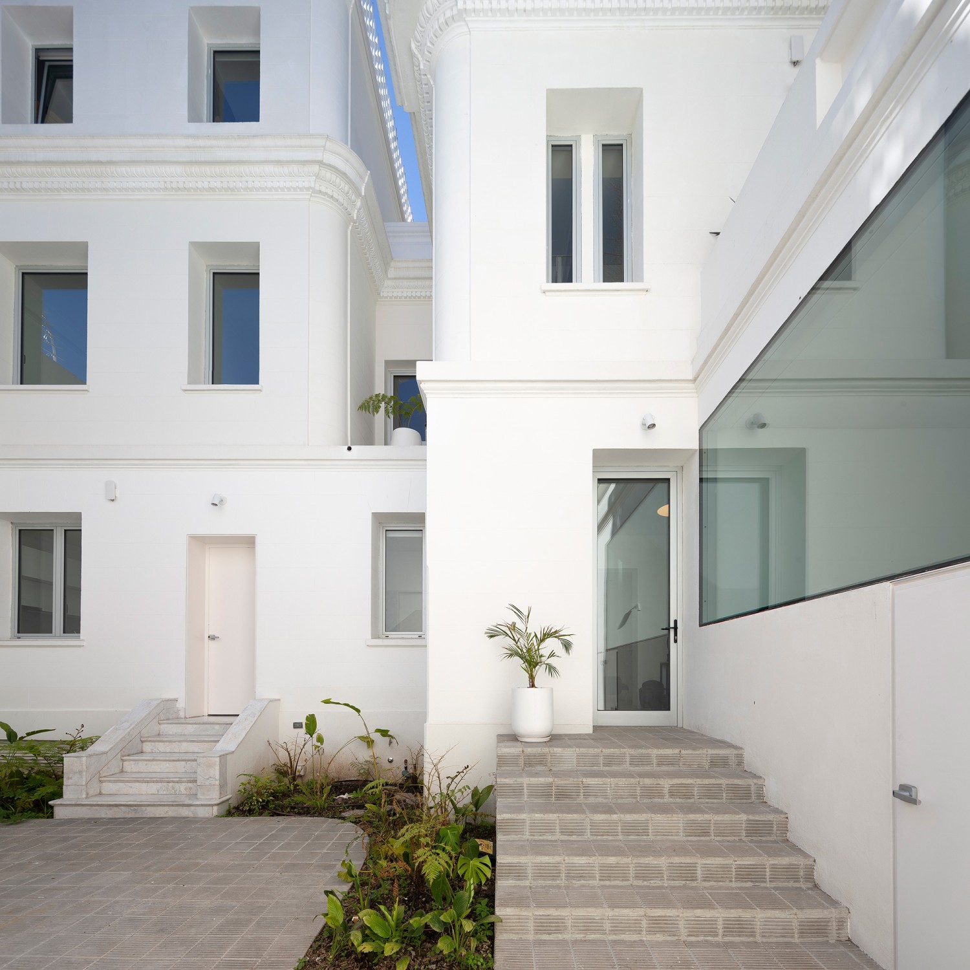
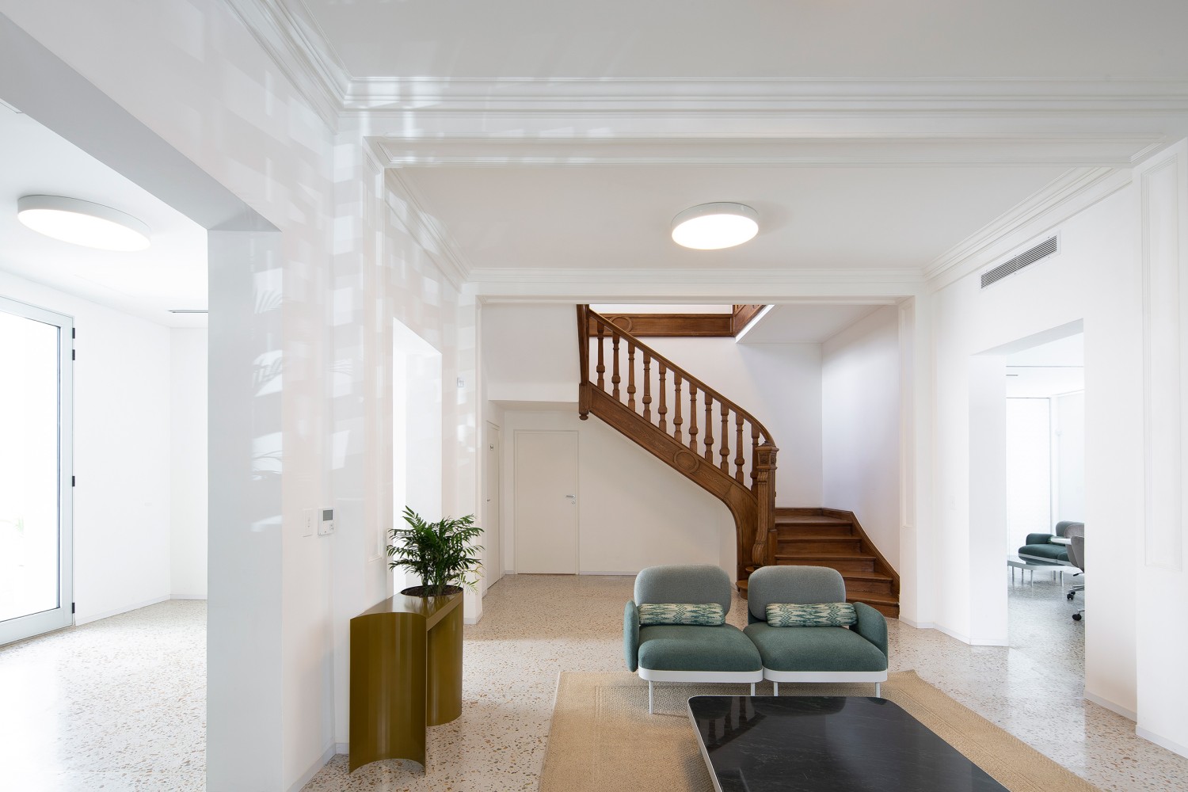
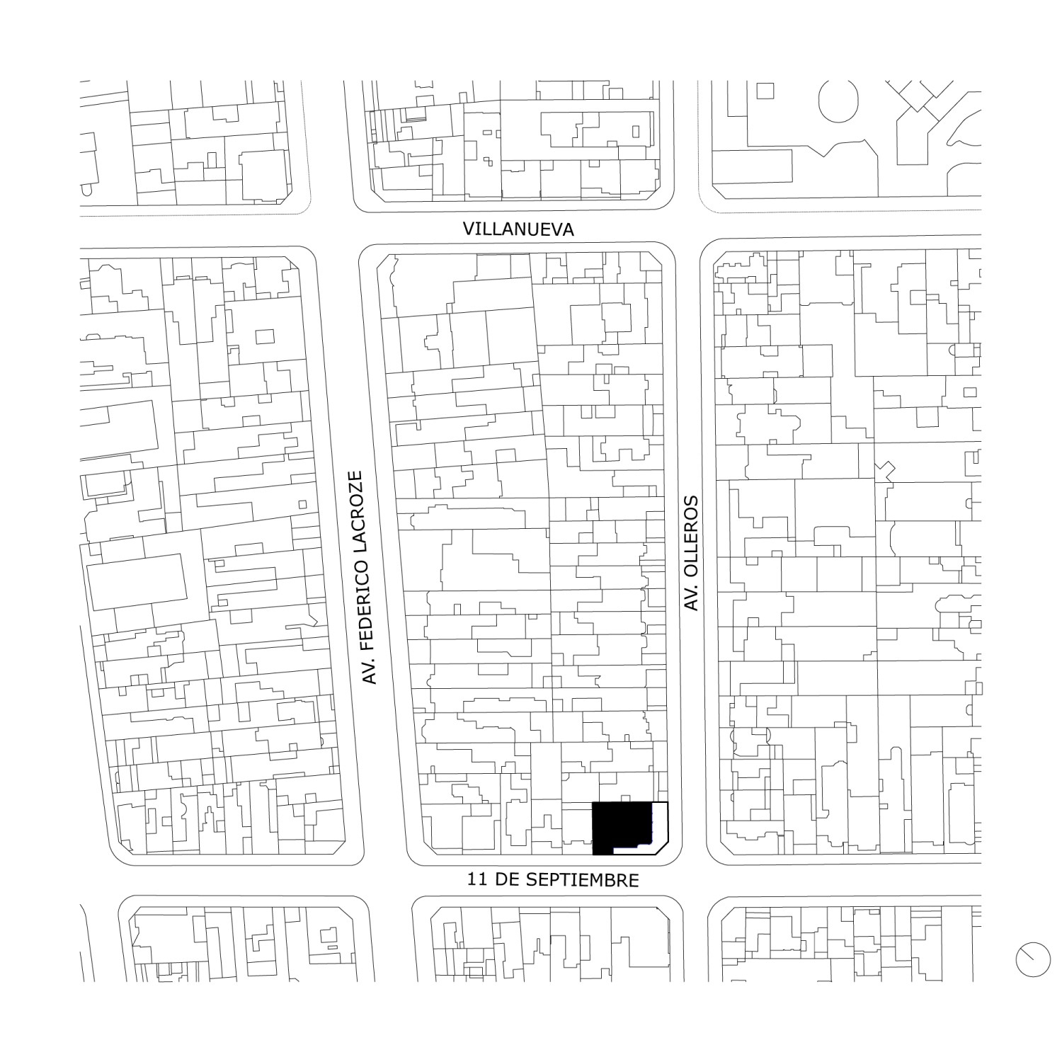
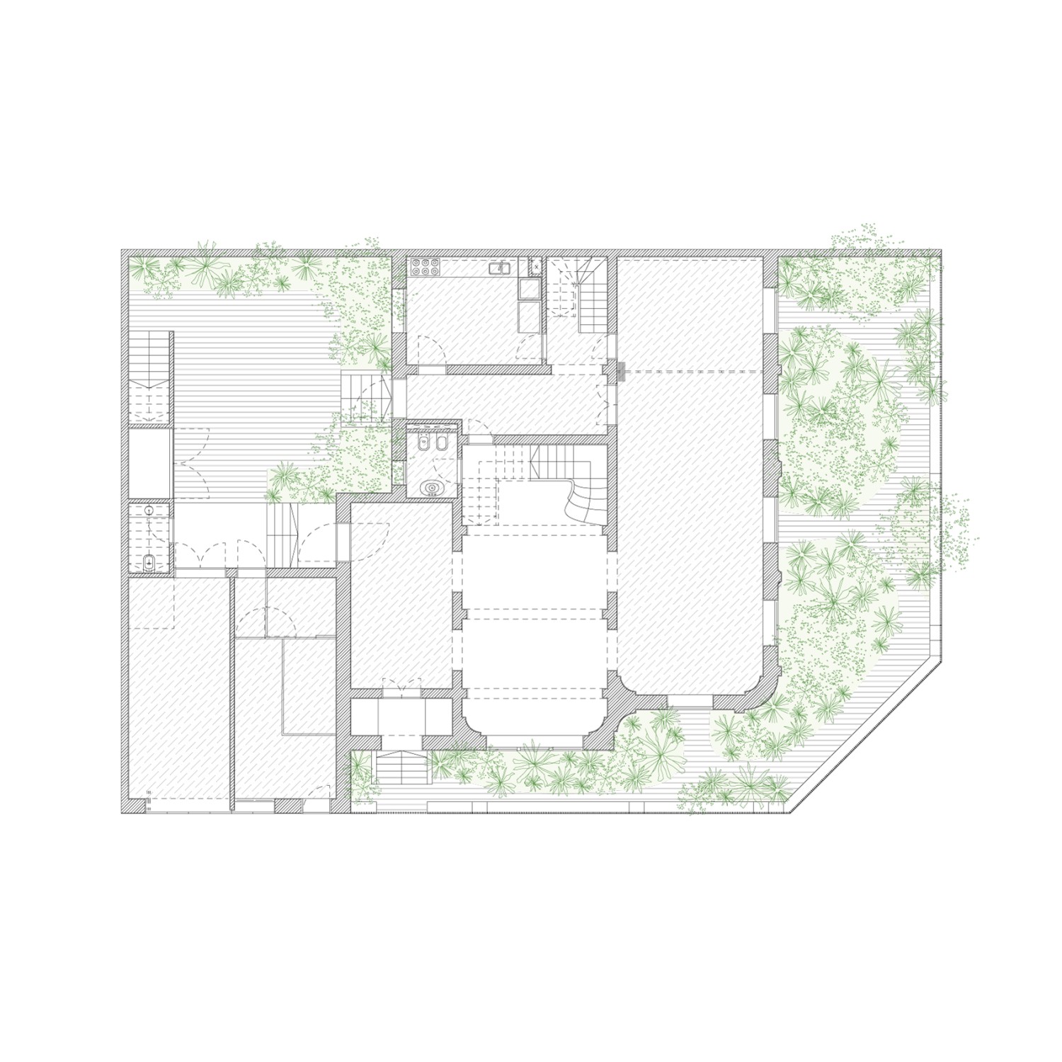
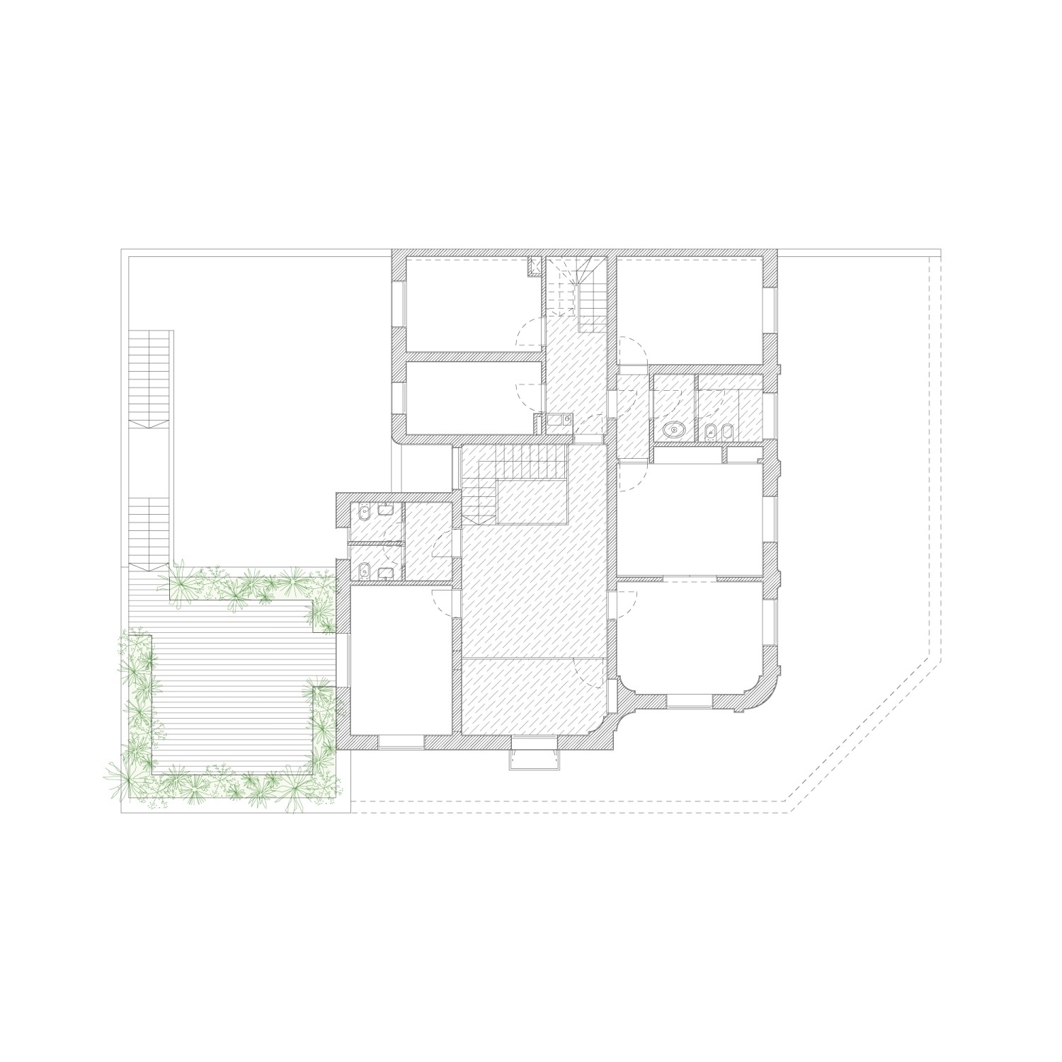
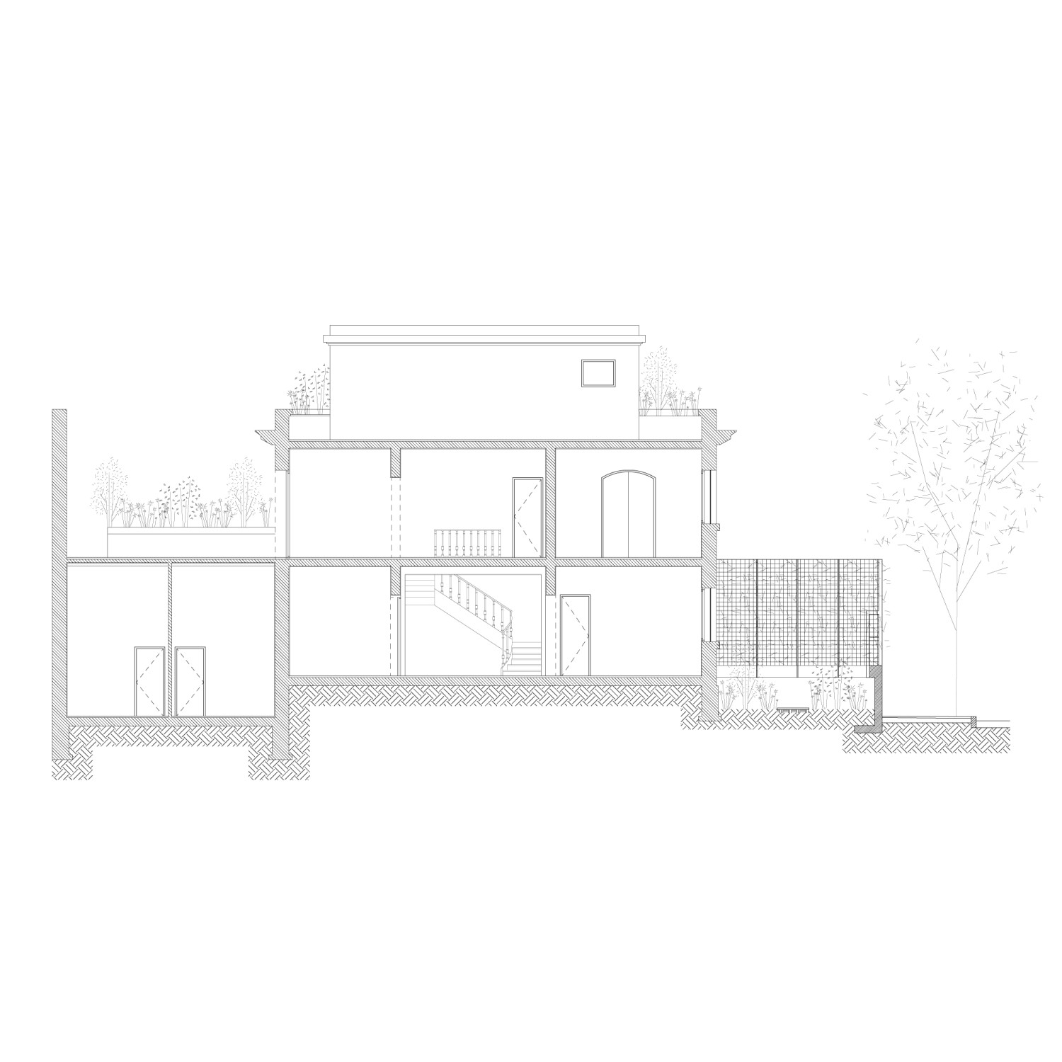
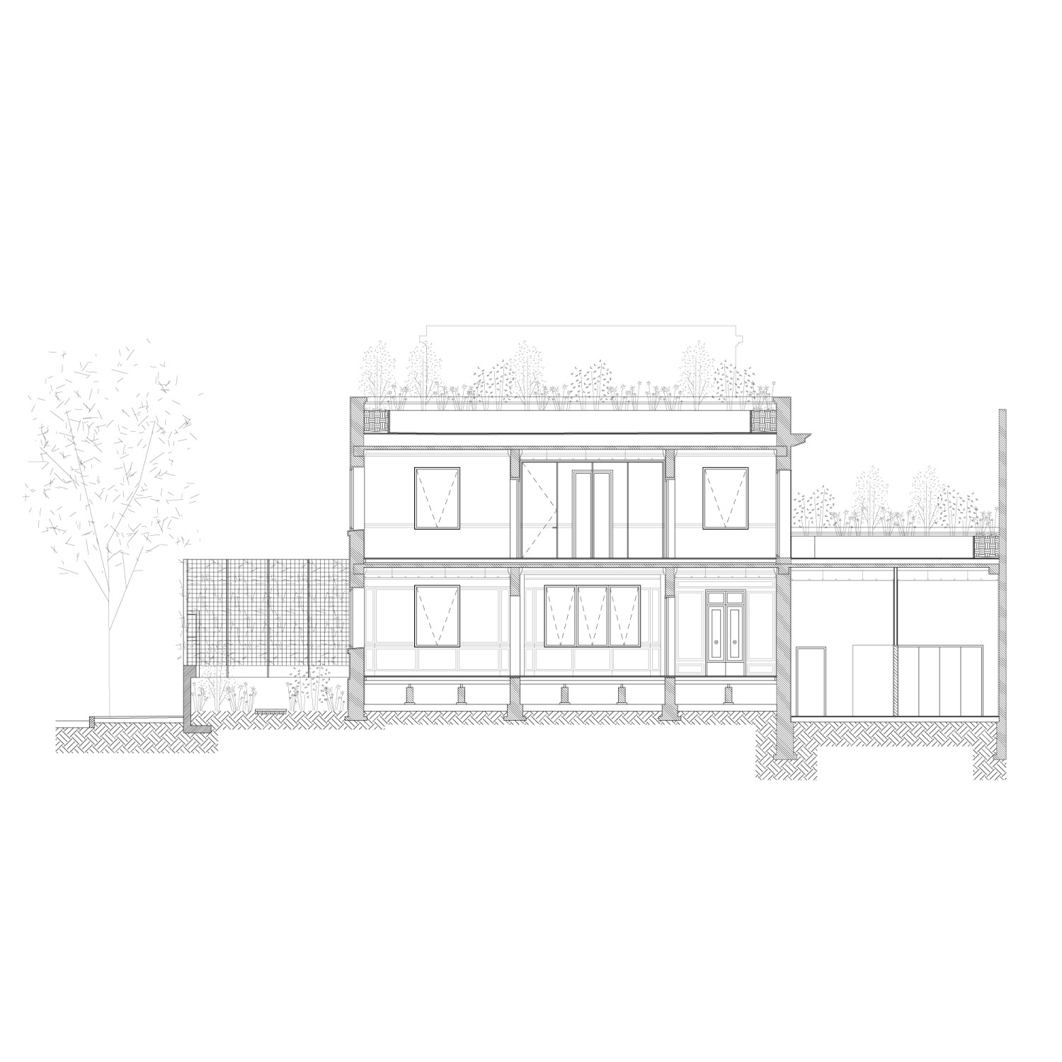
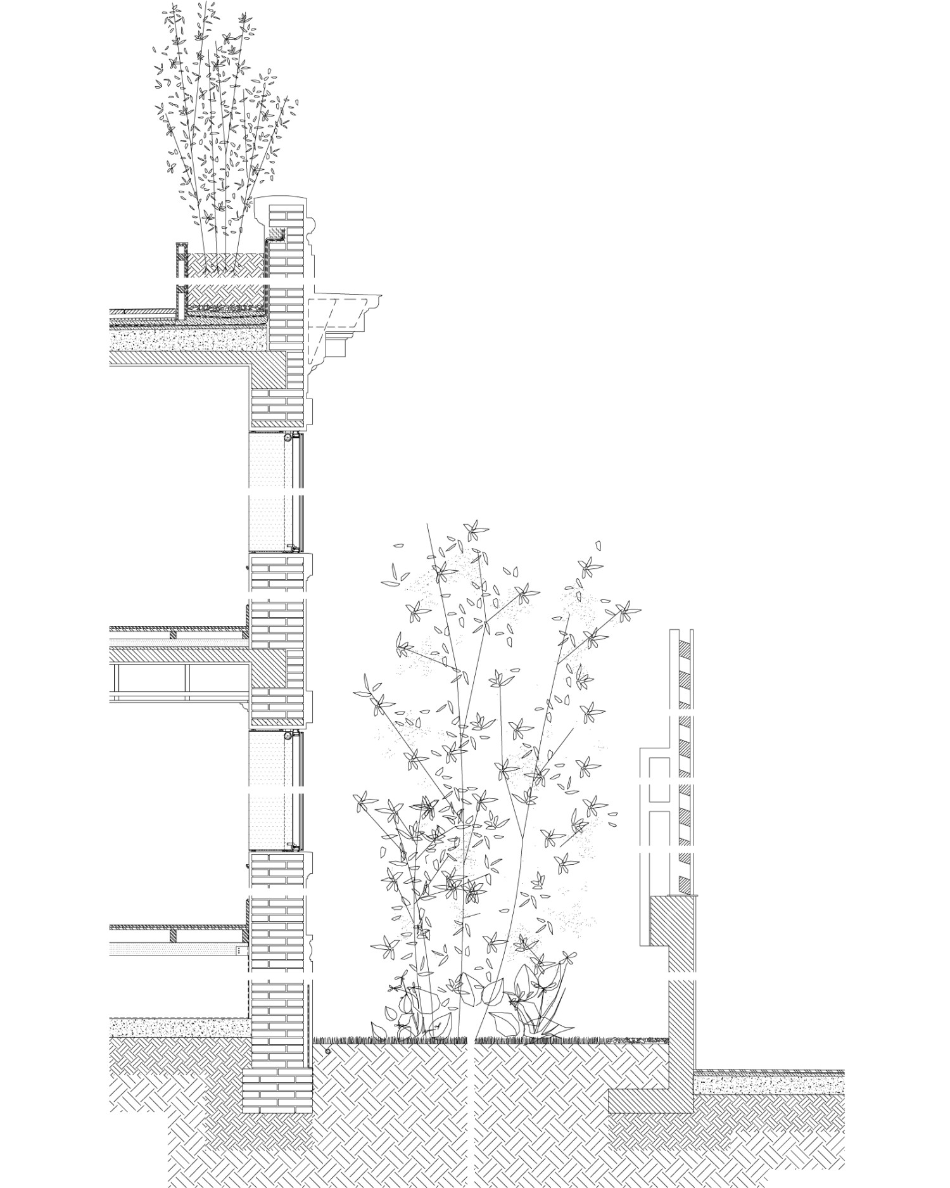
Year:
Año:
2021
Architects:
Arquitectos:
Sebastián Adamo, Marcelo Faiden.
Project Director:
Directores de Proyecto:
Paula Araujo, Manuel Marcos.
Collaborators:
Colaboradores:
Luciana Charroqui, Tomas Perez Amenta, Lucas Beizo, Florencia Stillman, Luciana Lembo, Sofia Harsich.
Client:
Cliente:
Embajada de Filipinas.
Location:
Emplazamiento:
11 de Septiembre de 1888, 1011. Autonomous City of Buenos Aires, Argentina.
Structure:
Estructuras:
Ing. Diego Borz.
Sanitary Installations:
Instalaciones Sanitarias:
Hormigón visto S.R.L.
Electrical Installations:
Instalaciones Eléctricas:
Electrical: Daniel Barreiro.
Thermo Mechanical Installations:
Instalaciones Termomecánicas:
Sda S.A.
Construction Management:
Gerenciamiento de Obra:
adamo-faiden S.R.L.
Photography:
Fotografía:
Javier Agustin Rojas.
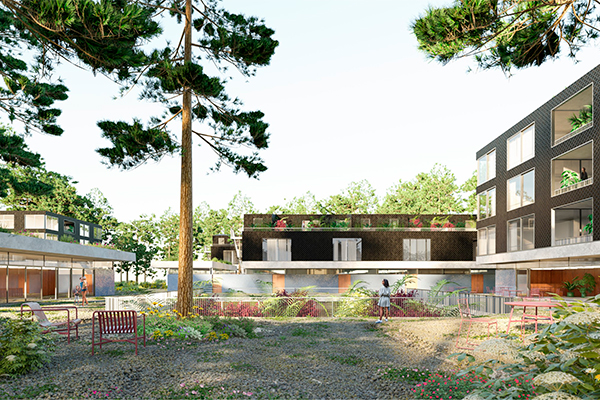
Mixed-use complex Náyades 142
Complejo de usos-mixtos Náyades 142

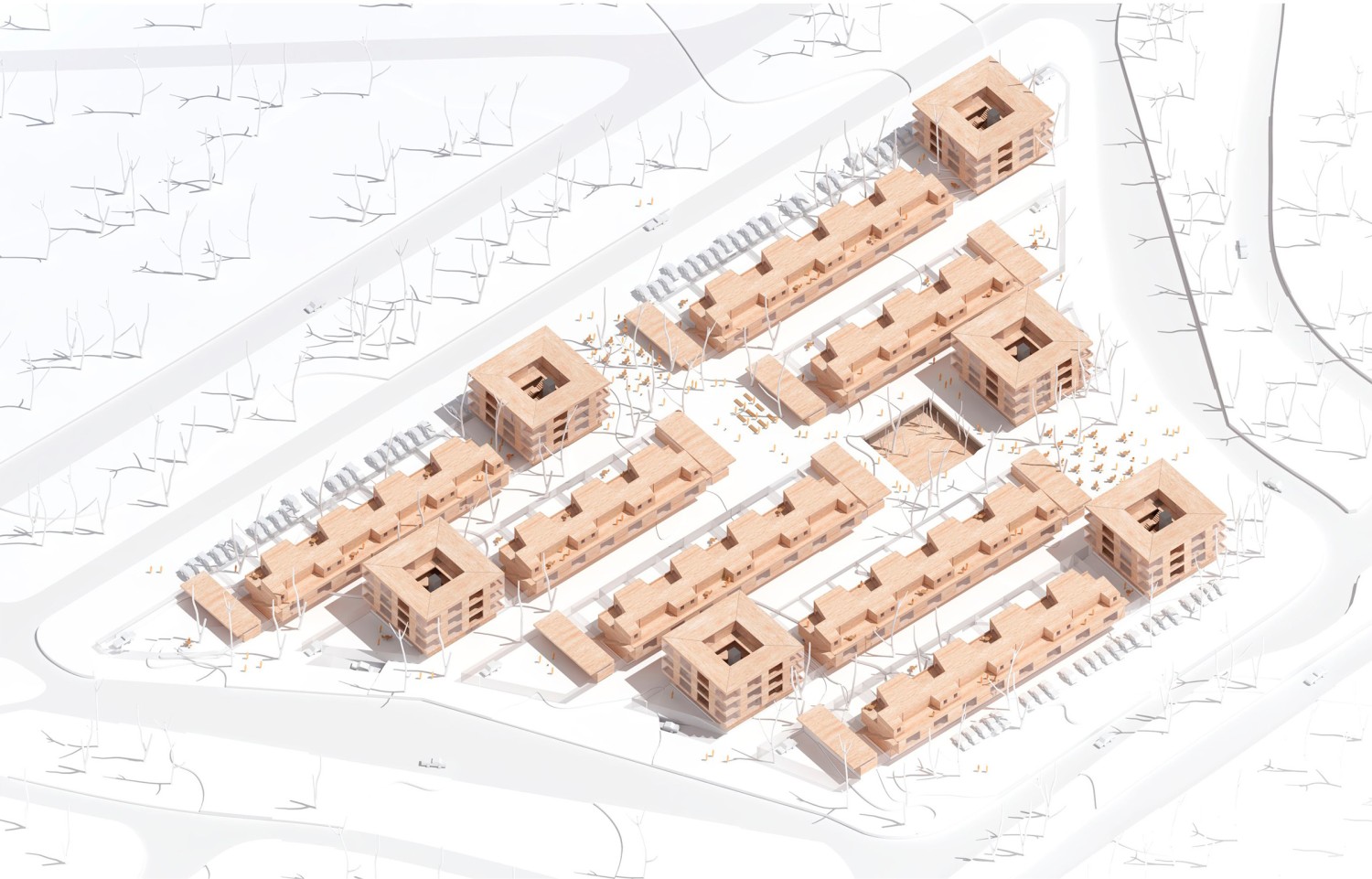
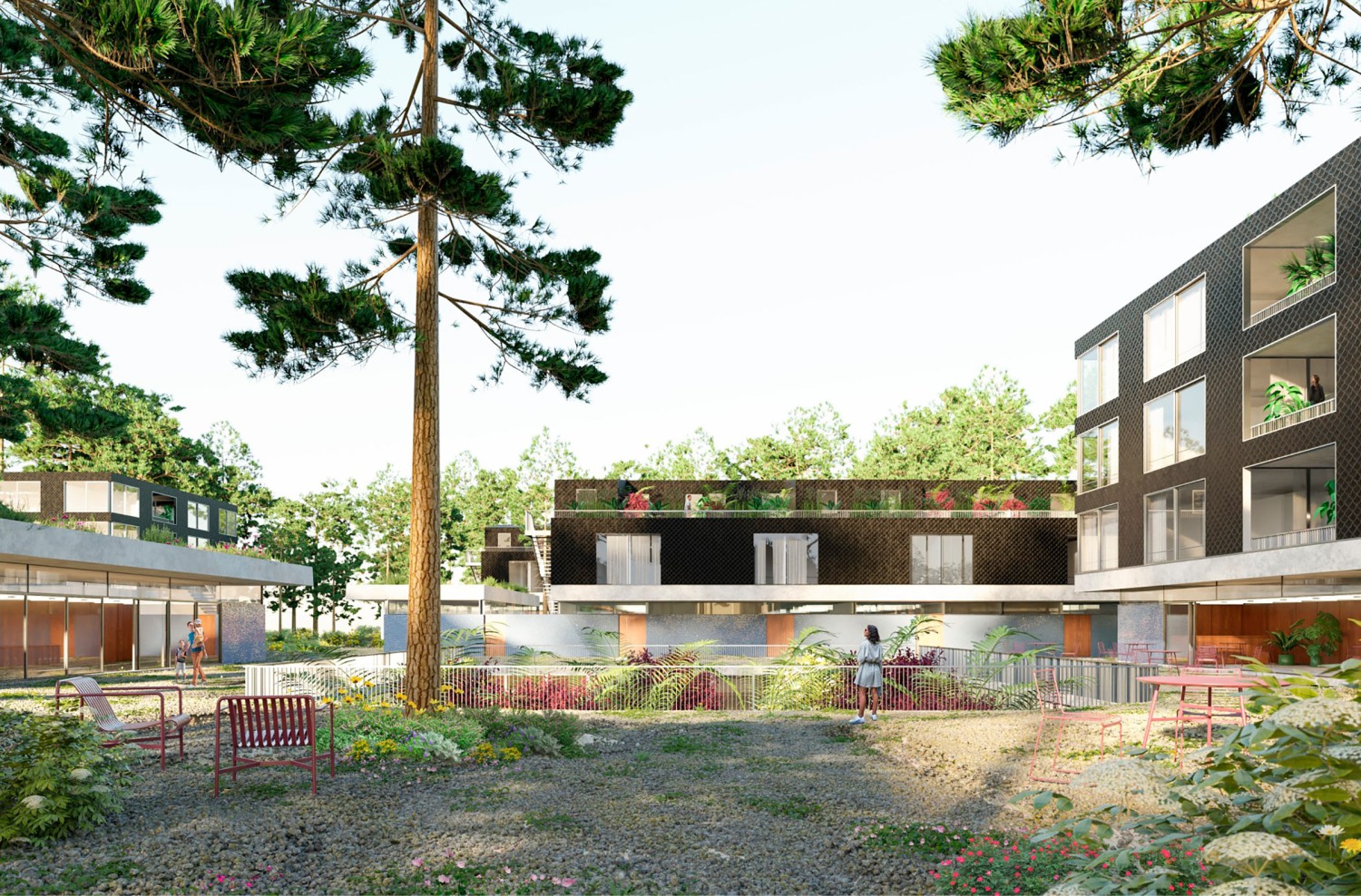
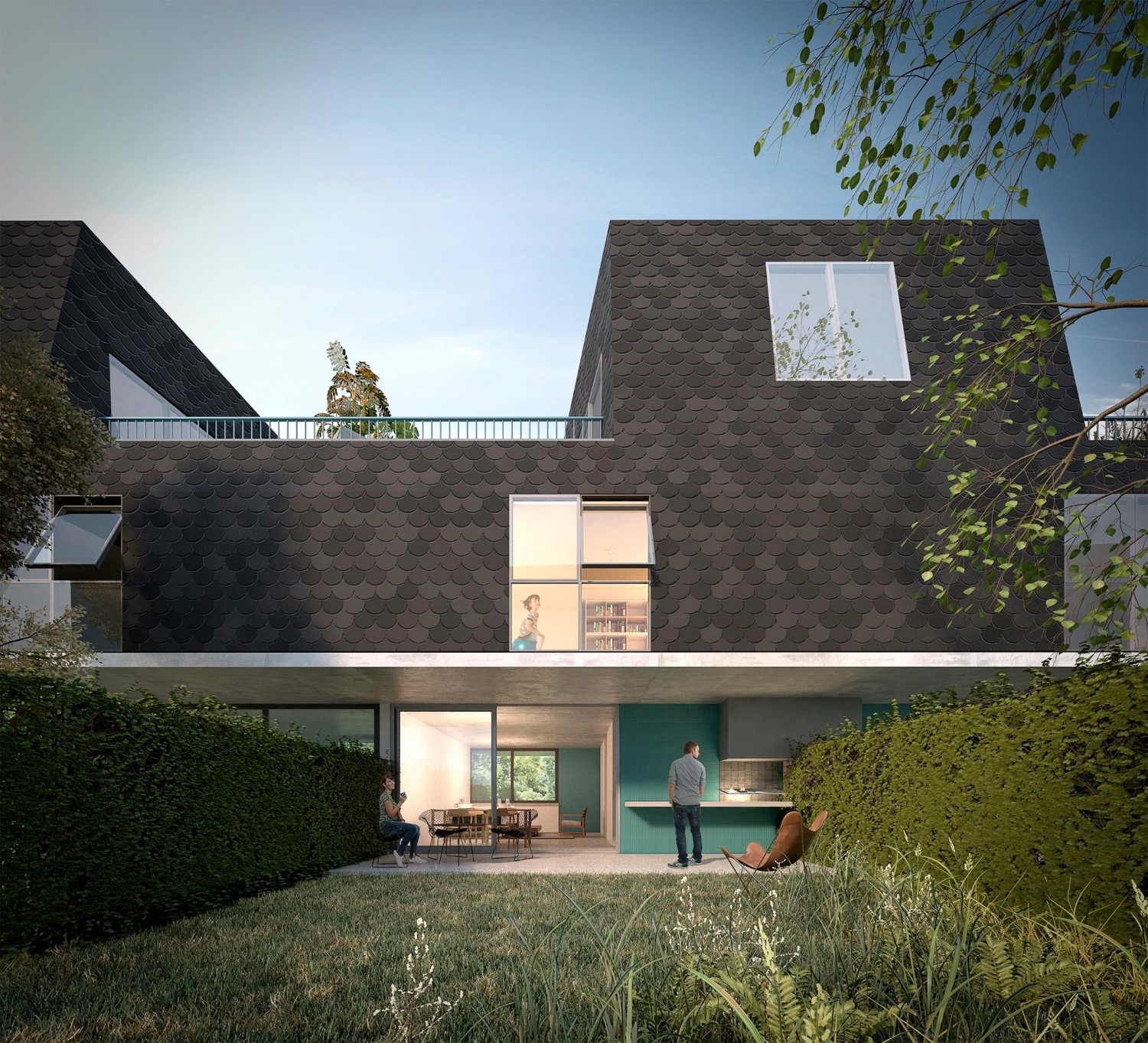
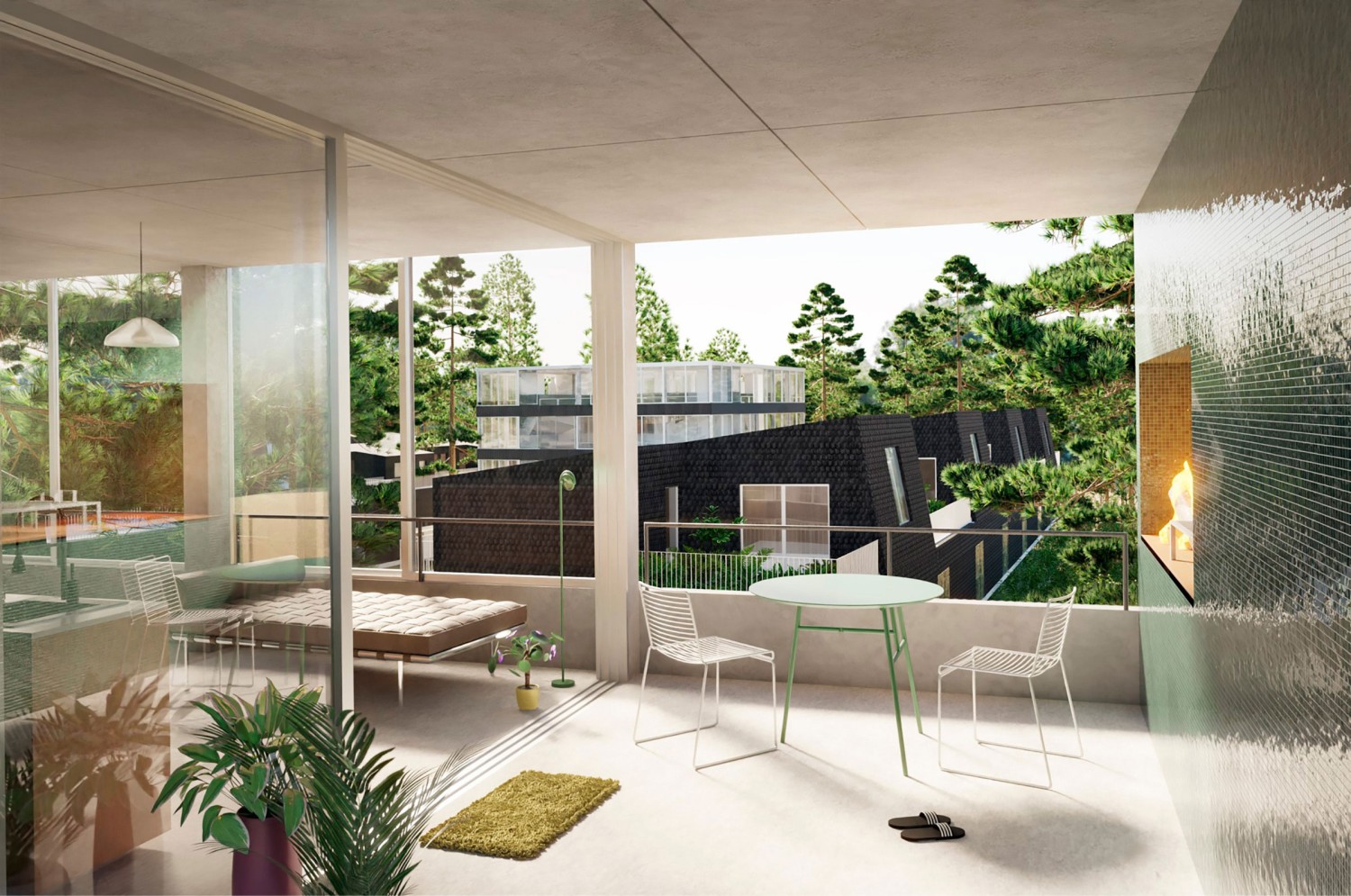
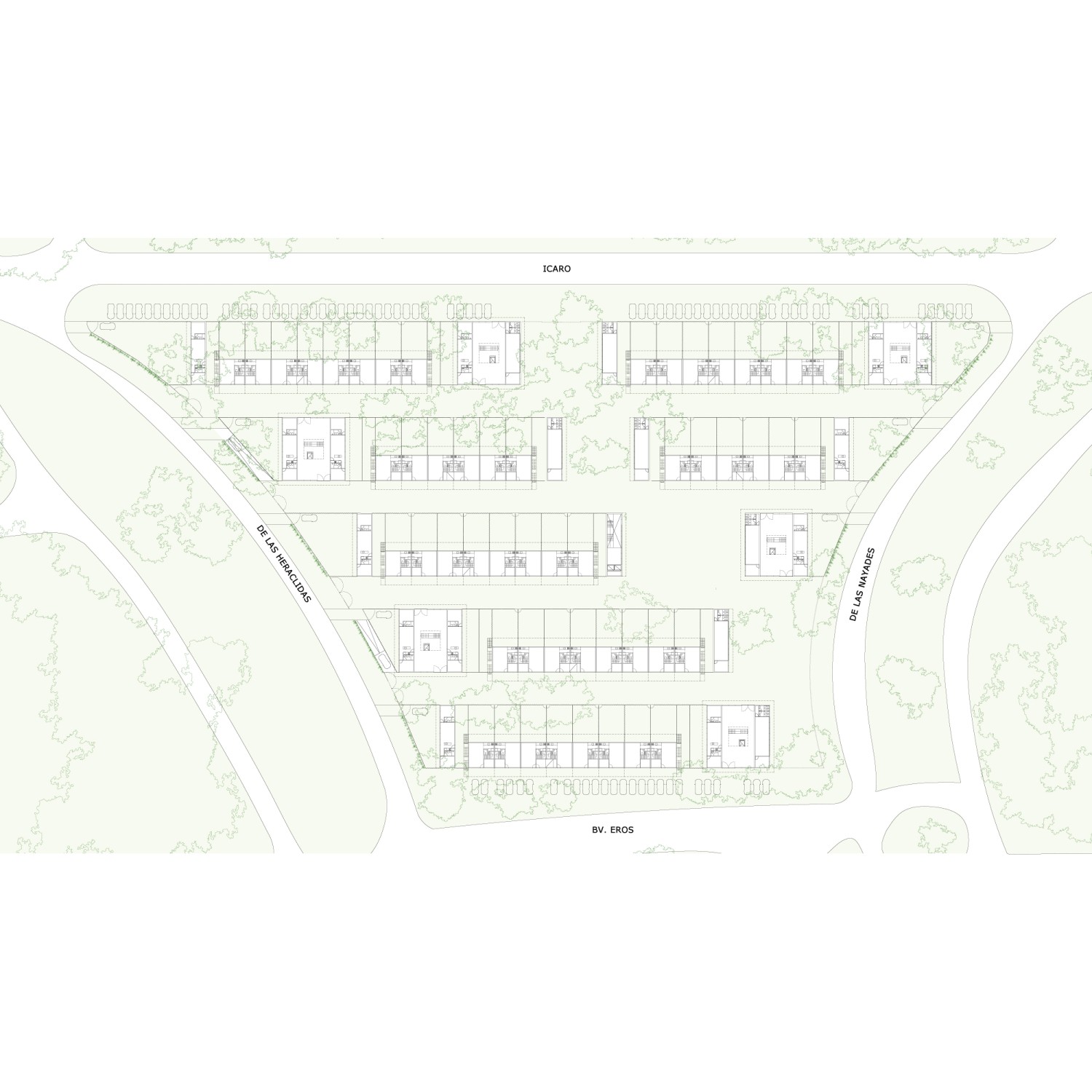
Year:
Año:
2021
Architects:
Arquitectos:
Sebastian Adamo, Marcelo Faiden.
Project Director:
Directores de Proyecto:
Clara Fragueiro.
Collaborators:
Colaboradores:
Sofia Carena, German Ferradas.
Client:
Cliente:
Pinamar S.A.
Location:
Emplazamiento:
Pinamar, Buenos Aires, Argentina.
Digital Images:
Imágenes Digitales:
German Ferradas.
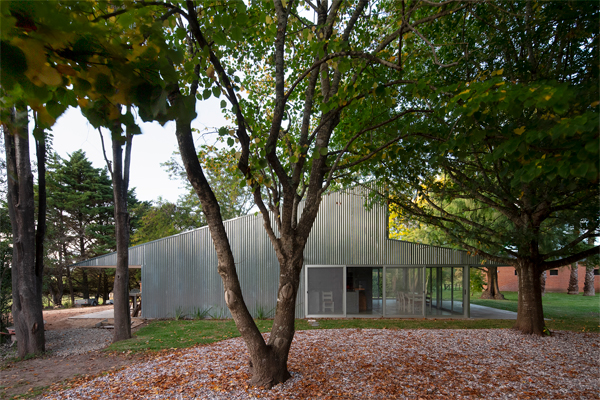
Industrial shed for a farm in La Juanita
Galpón Industrial en La Juanita

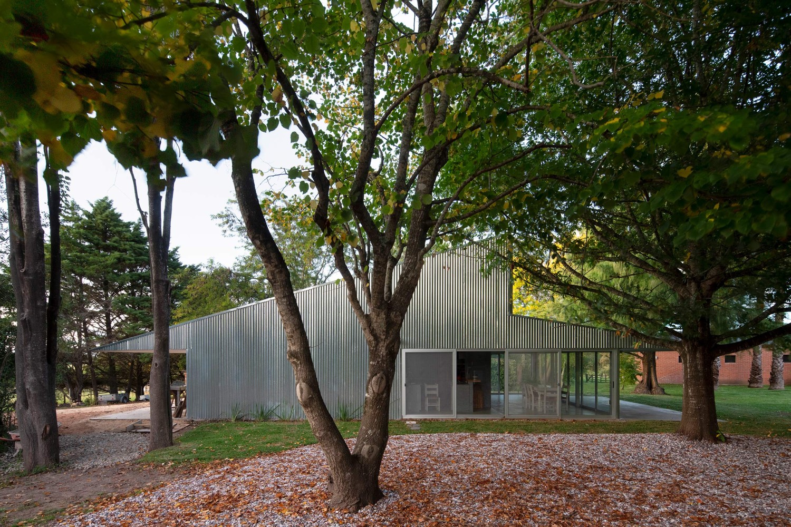
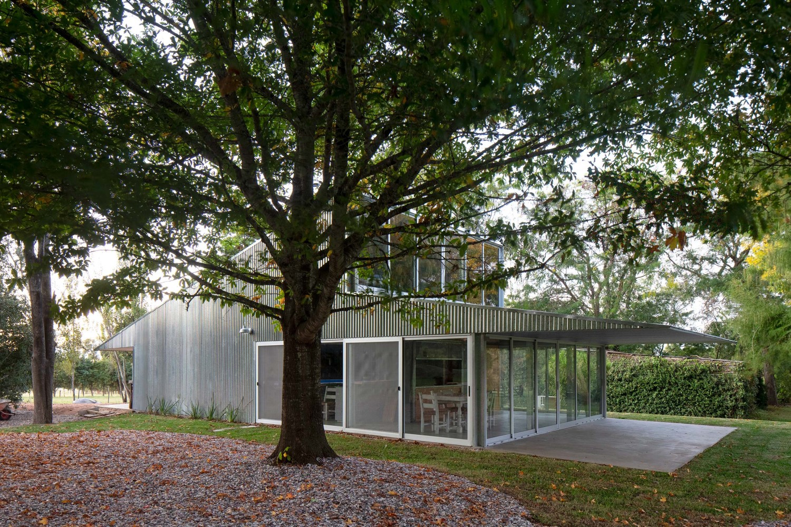
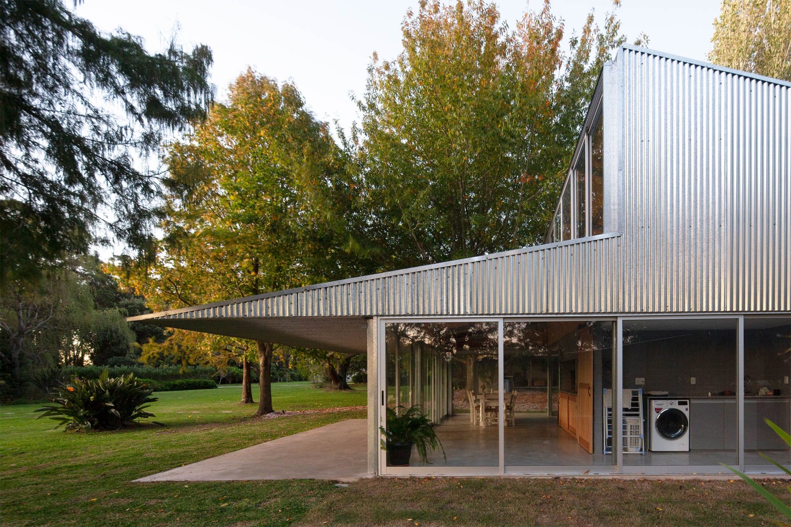
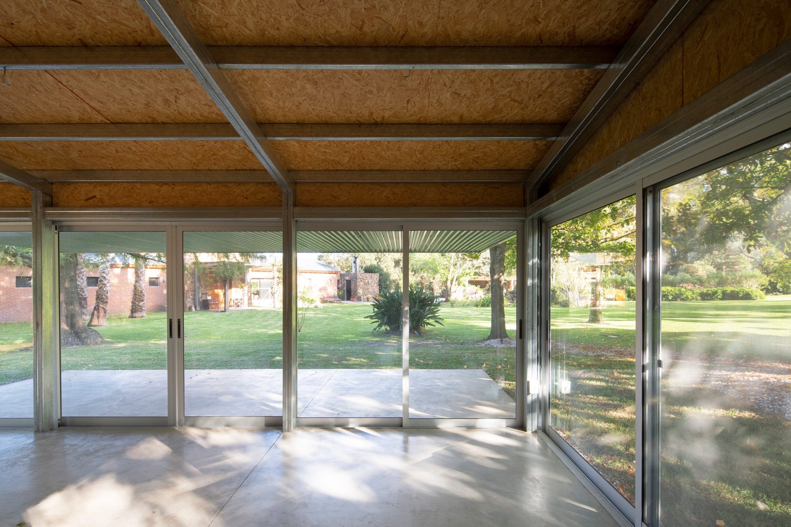
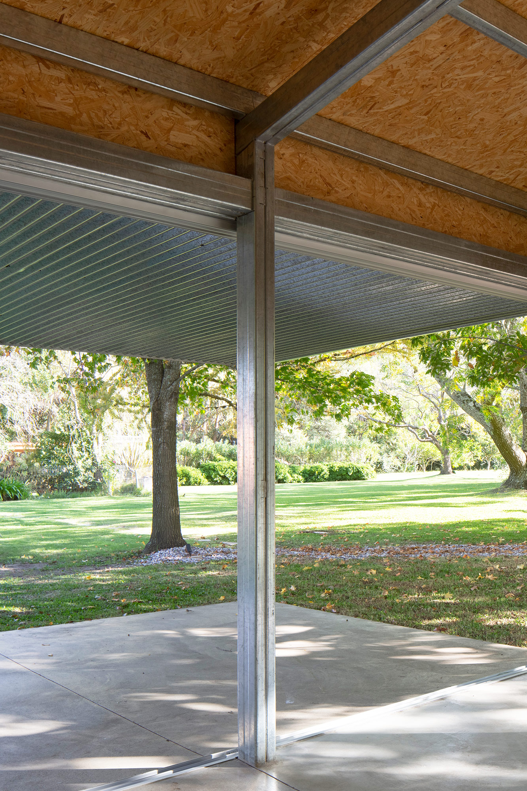
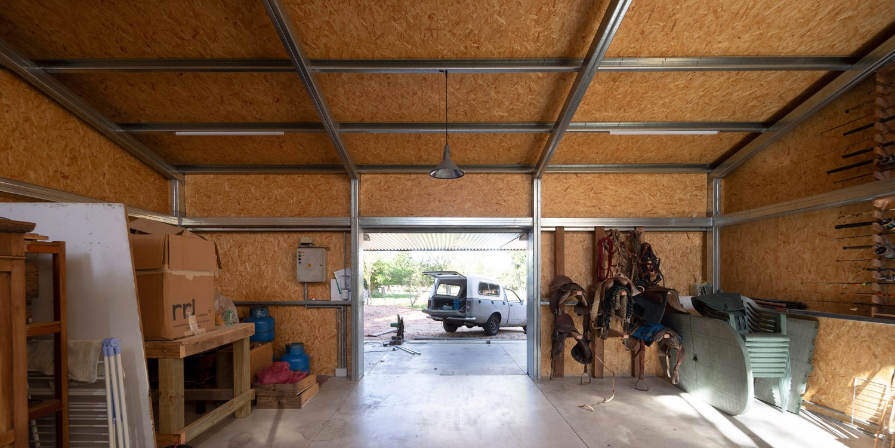
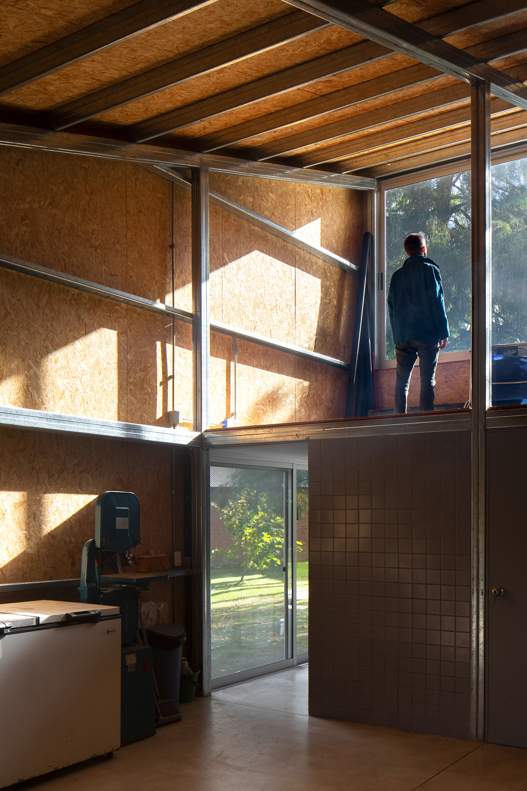
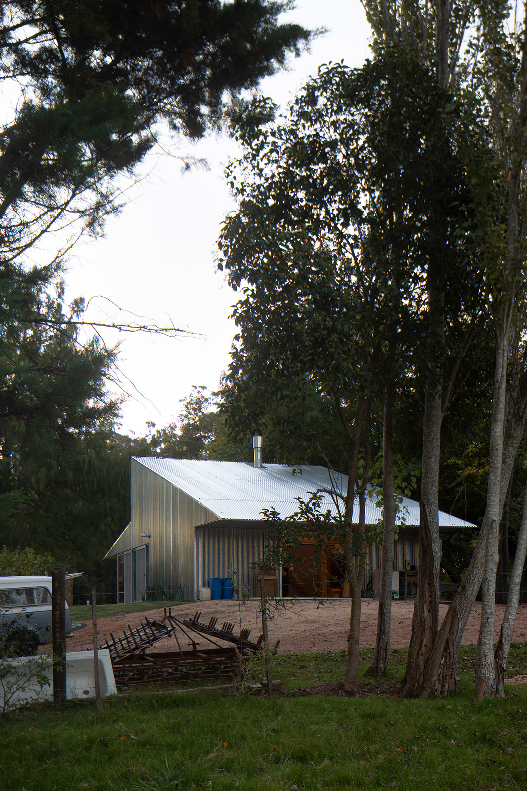
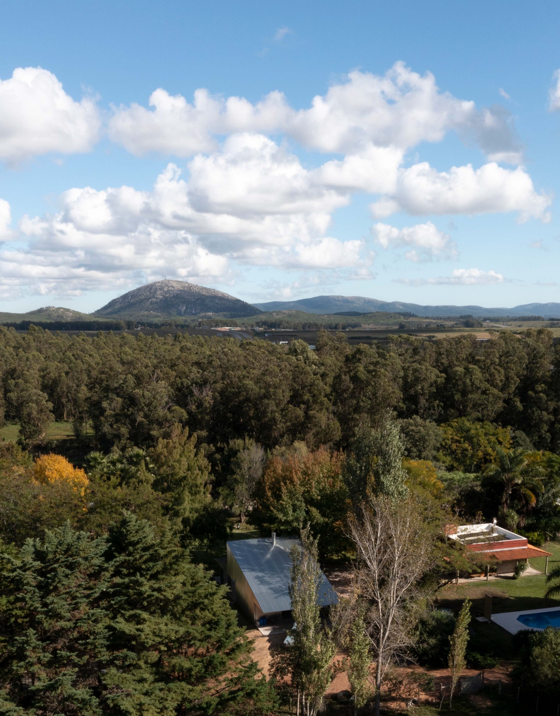
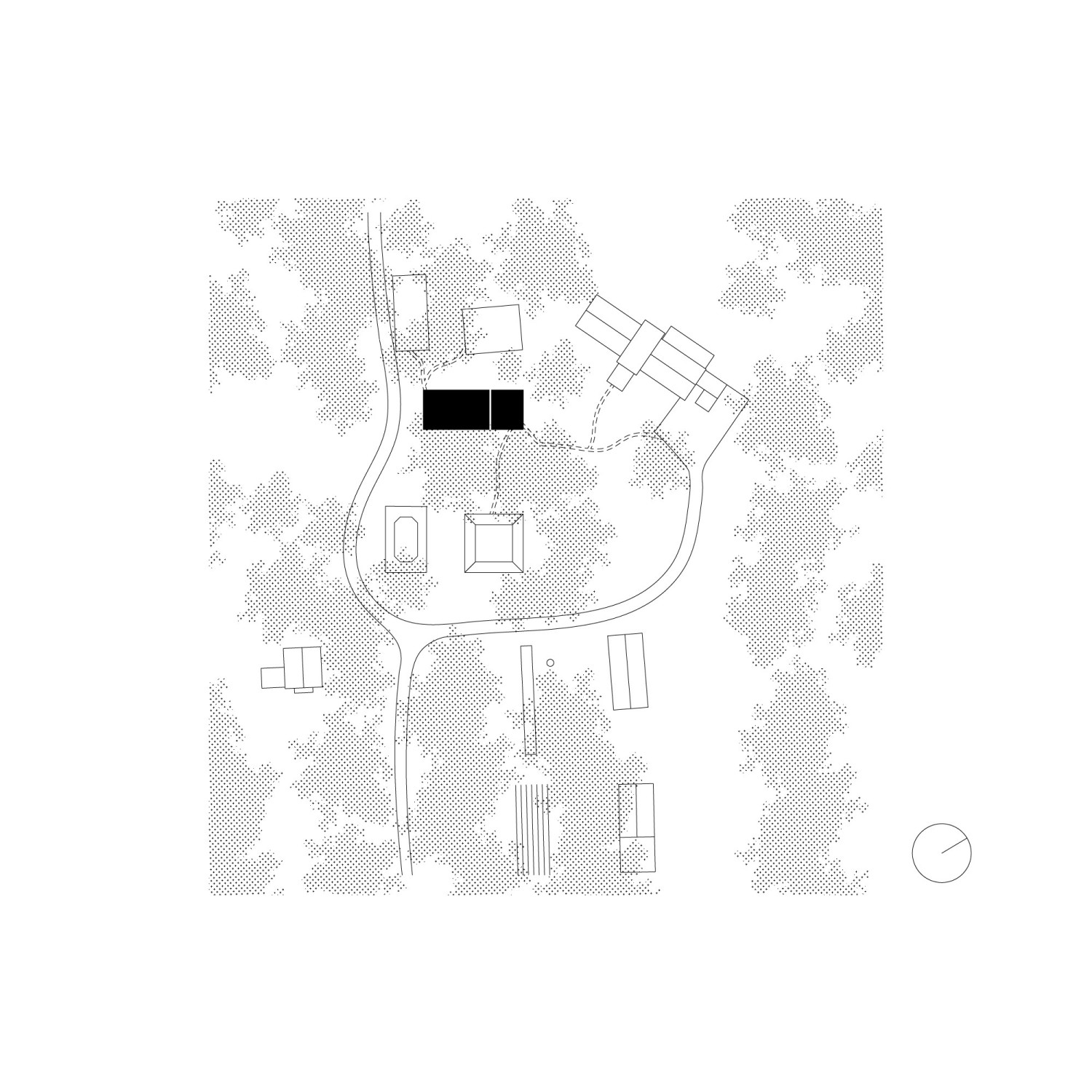
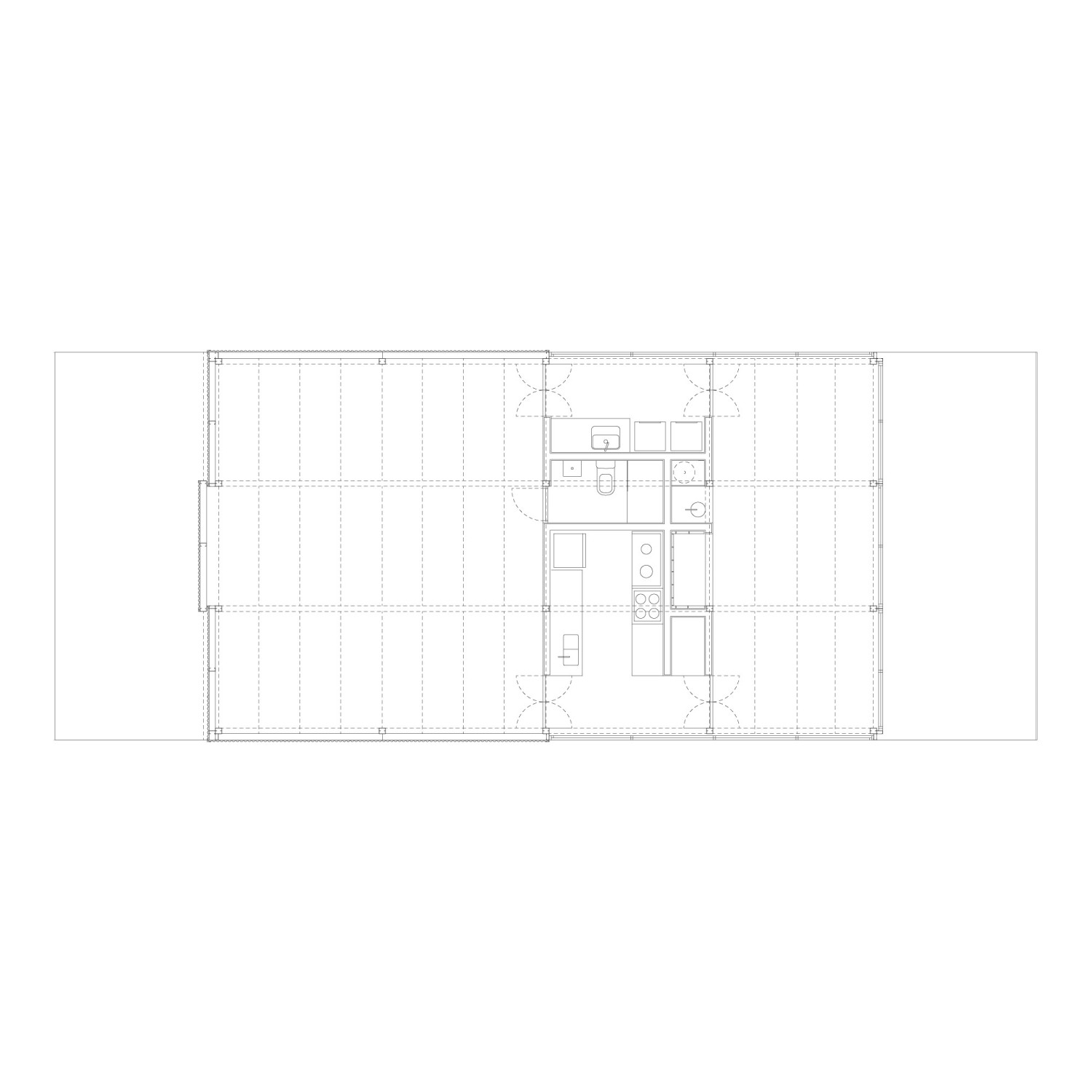
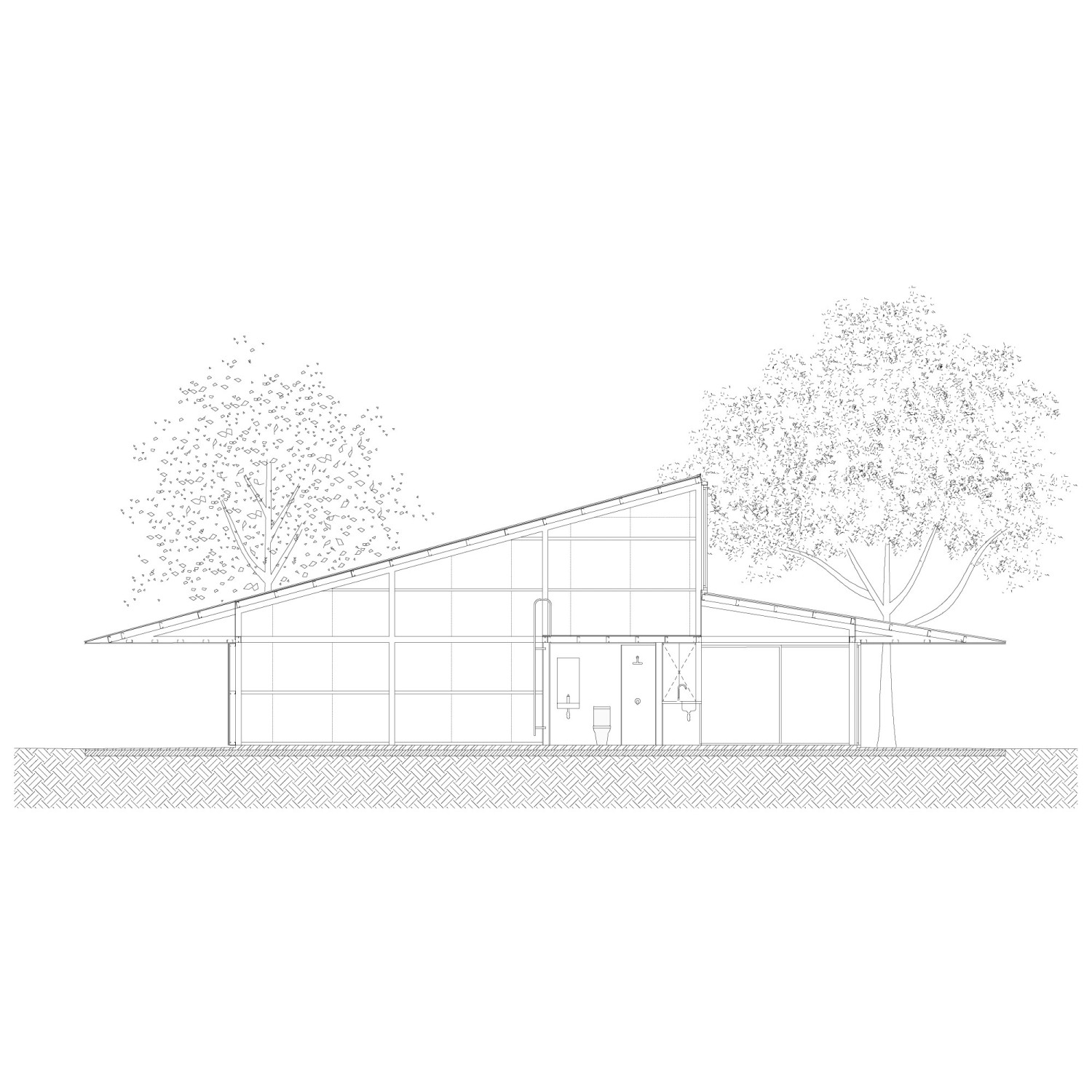
Galpón Industrial en La Juanita
2021
This pavilion is located on a small farm where domestic use is mixed with agriculture. This double condition is reflected in its internal organization. Towards one side of the technical core, a large room serves as logistical support and storage. At the opposite end, a smaller room is offered as a meeting place for the farm homes. This mixed condition is also transferred to its section and its materiality. While the profile of the pavilion reminds us of the roofs of the surrounding houses, its construction technique is linked to the economy of resources of agricultural infrastructure. Two extensive cantilevers located at both ends celebrate the duality of the pavilion.
Este pabellón se encuentra en una pequeña chacra donde el uso doméstico se mezcla con la agricultura. Esta doble condición se ve reflejada en su organización interna. Hacia un lado del núcleo técnico, un salón de grandes dimensiones sirve de apoyo logístico y almacenamiento. En el extremo opuesto una habitación más pequeña se ofrece como lugar de encuentro para las viviendas de la chacra. Esta condición mixta se traslada también a su sección y a su materialidad. Mientras el perfil del pabellón nos recuerda a los tejados de las casas circundantes, su técnica constructiva se vincula a la economía de recursos de las infraestructuras agropecuarias. Dos extensos voladizos situados a ambos extremos celebran la dualidad del pabellón.
Year:
Año:
2021-2022
Architects:
Arquitectos:
Sebastián Adamo, Marcelo Faiden, Agustín Fiorito.
Project Director:
Directores de Proyecto:
Lucia Villarreal.
Collaborators:
Colaboradores:
Camila Iglesias, Manuel Marcos.
Client:
Cliente:
Ines Pereda.
Location:
Emplazamiento:
Punta Negra, Maldonado, Uruguay.
Structure:
Estructuras:
Galpones Ultrastar.
Photography:
Fotografía:
Javier Agustín Rojas.
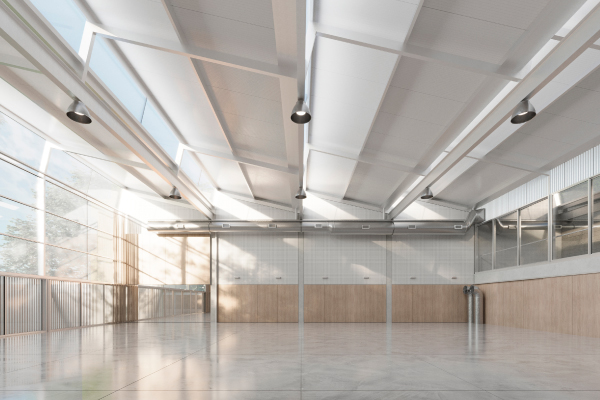
Mixed-use building of Betel Presbyterian Church
Edificio de usos mixtos de la Iglesia Presbiteriana Betel

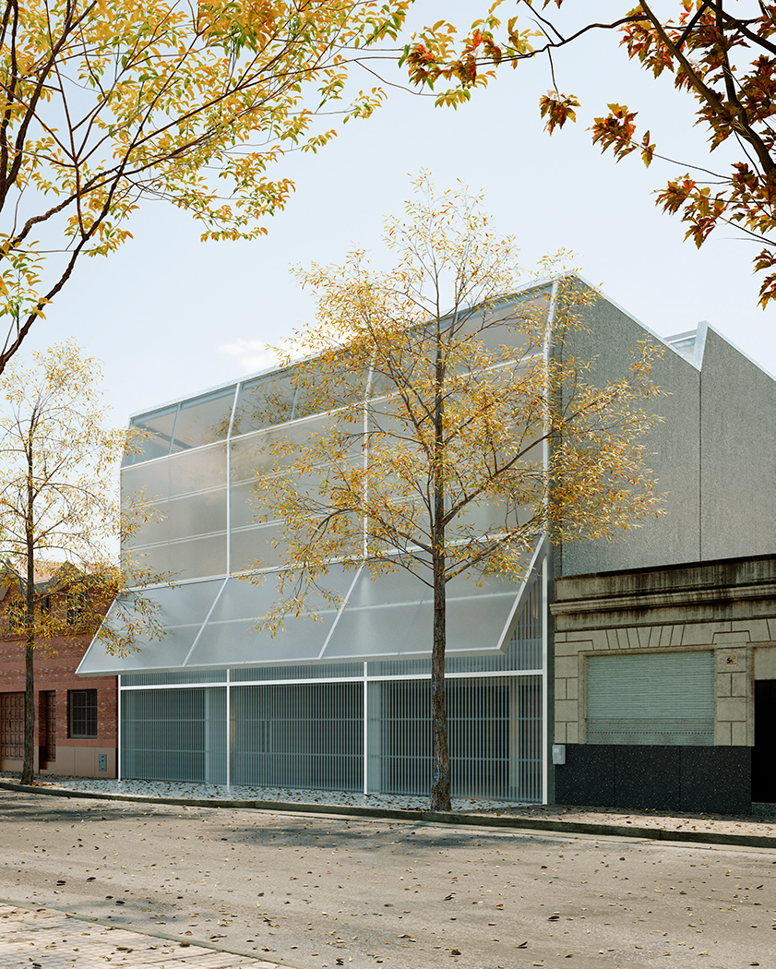
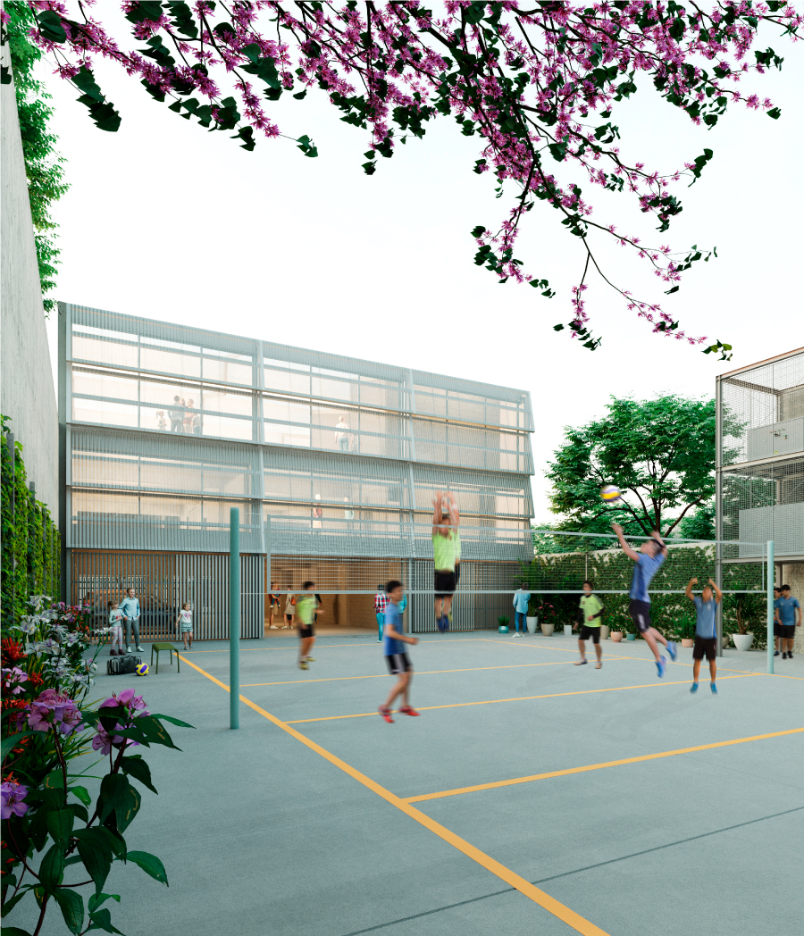
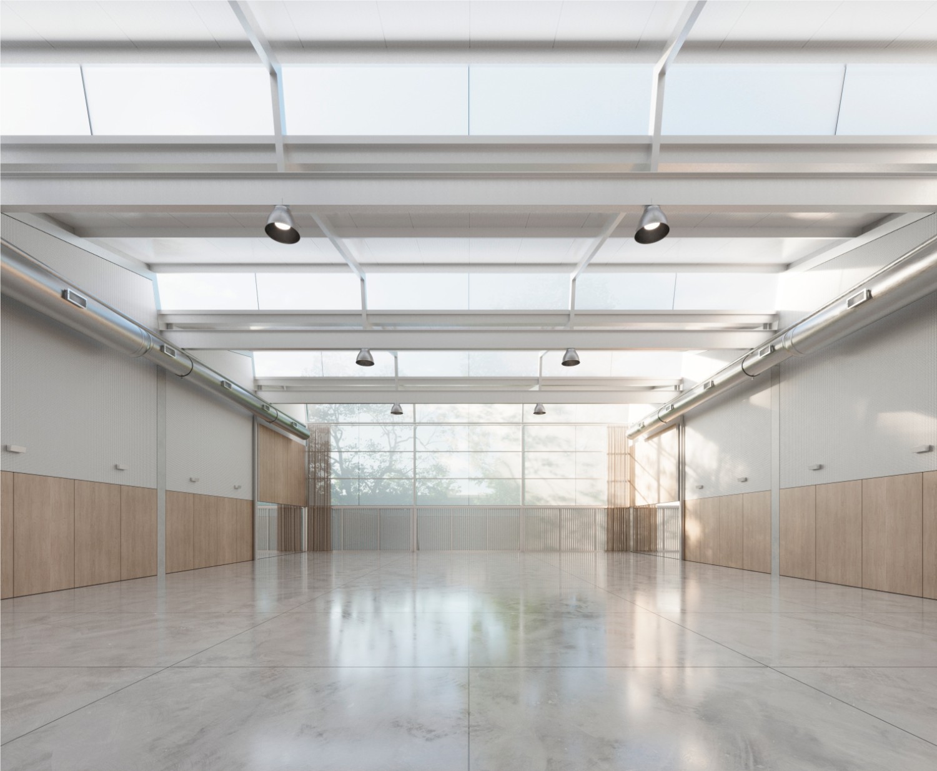
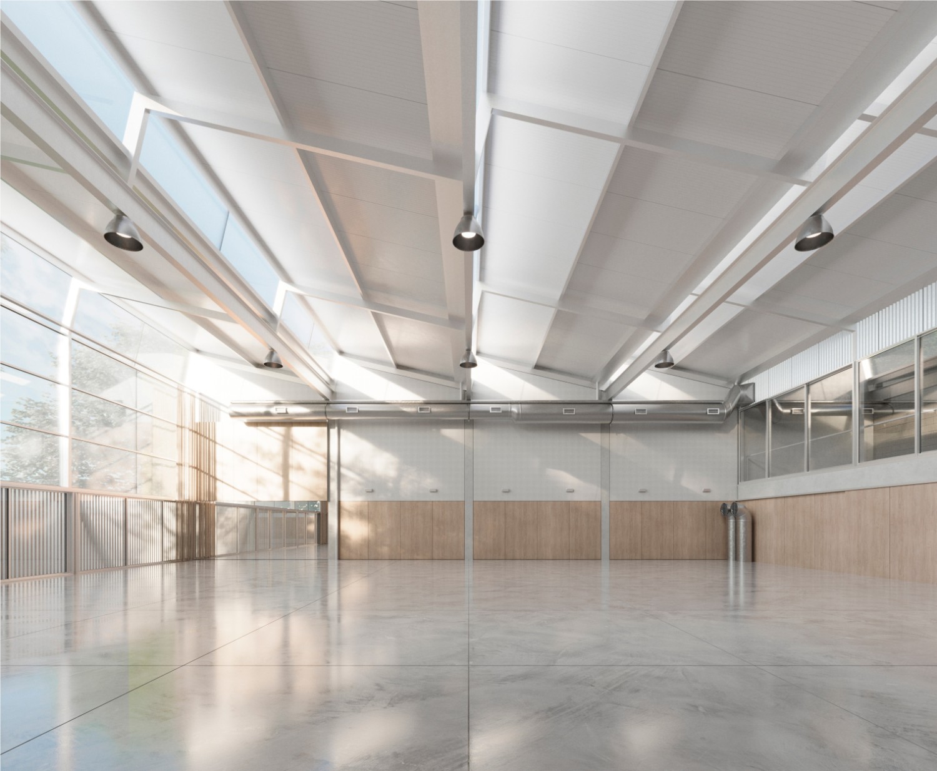
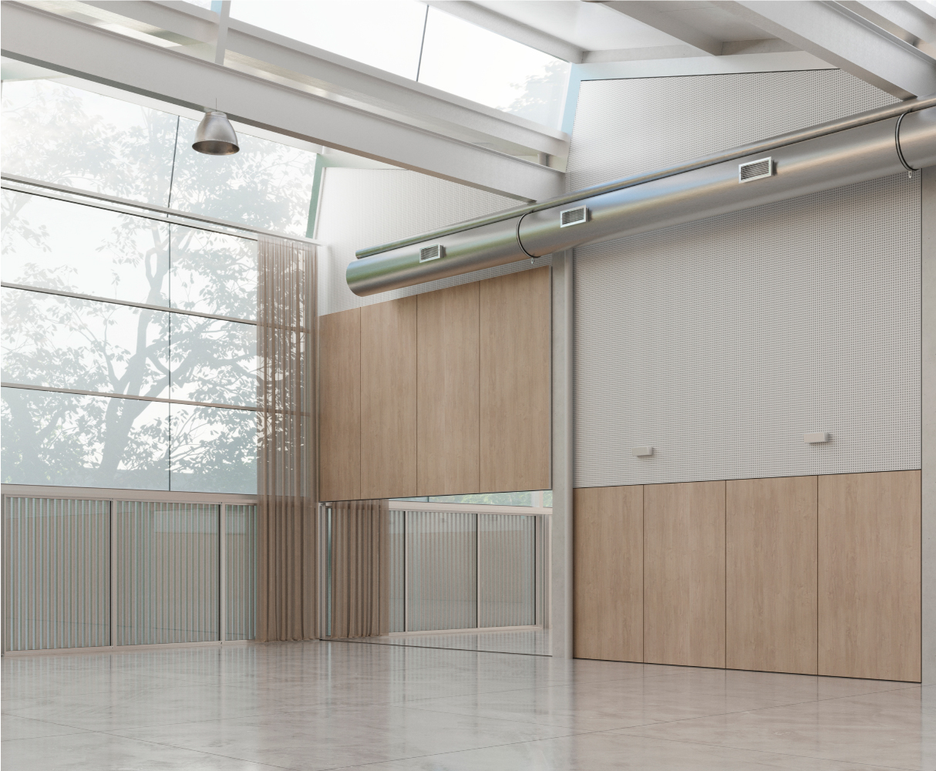
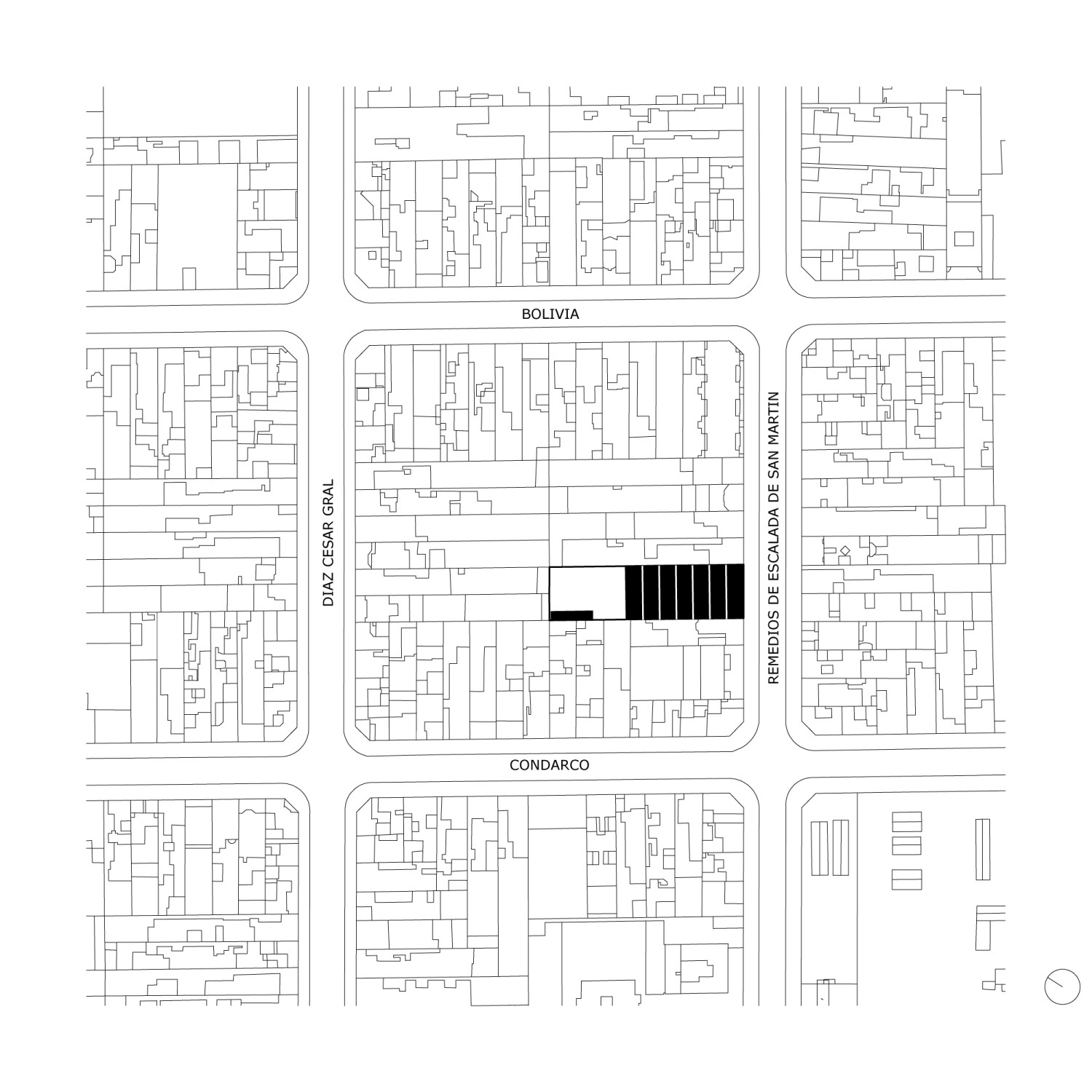
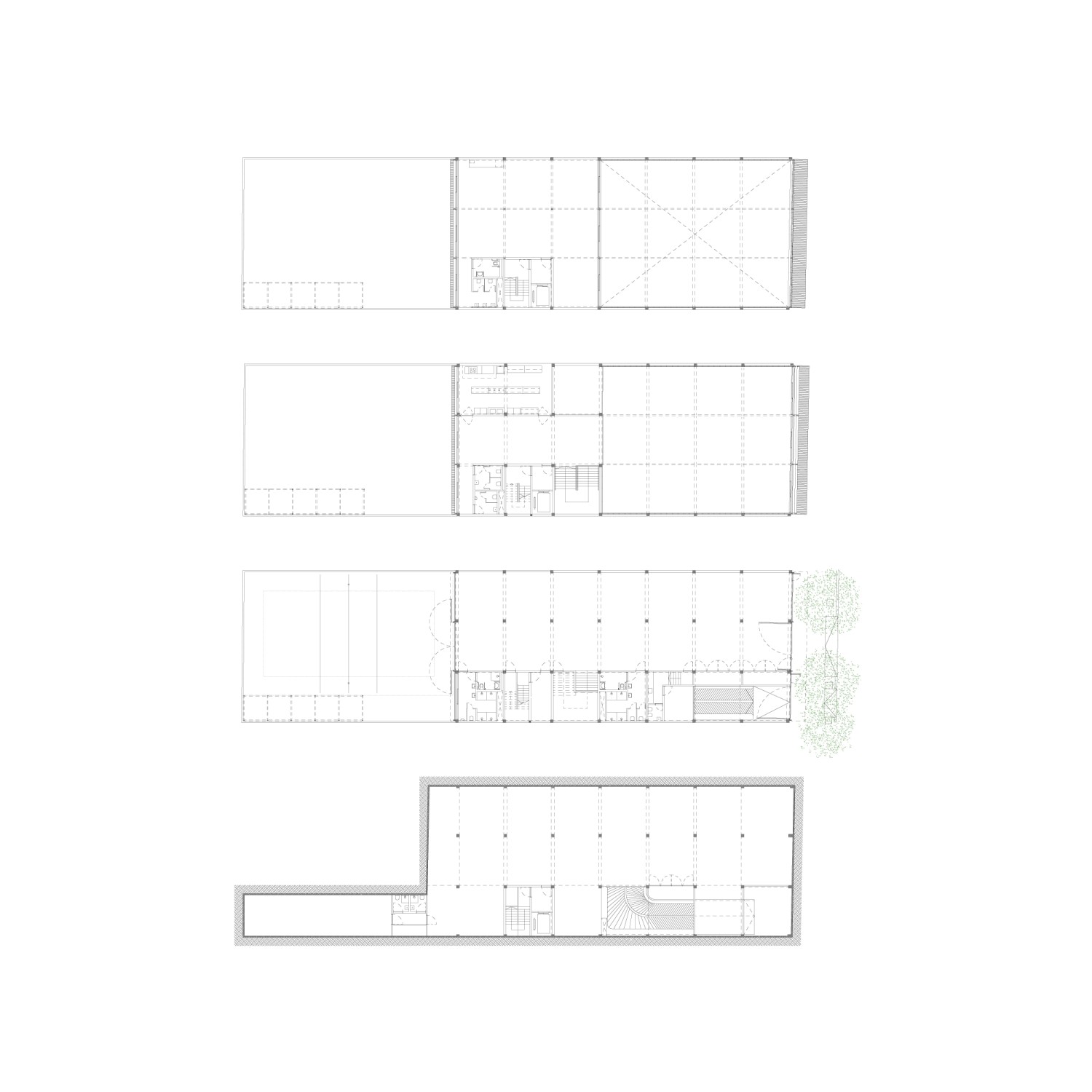
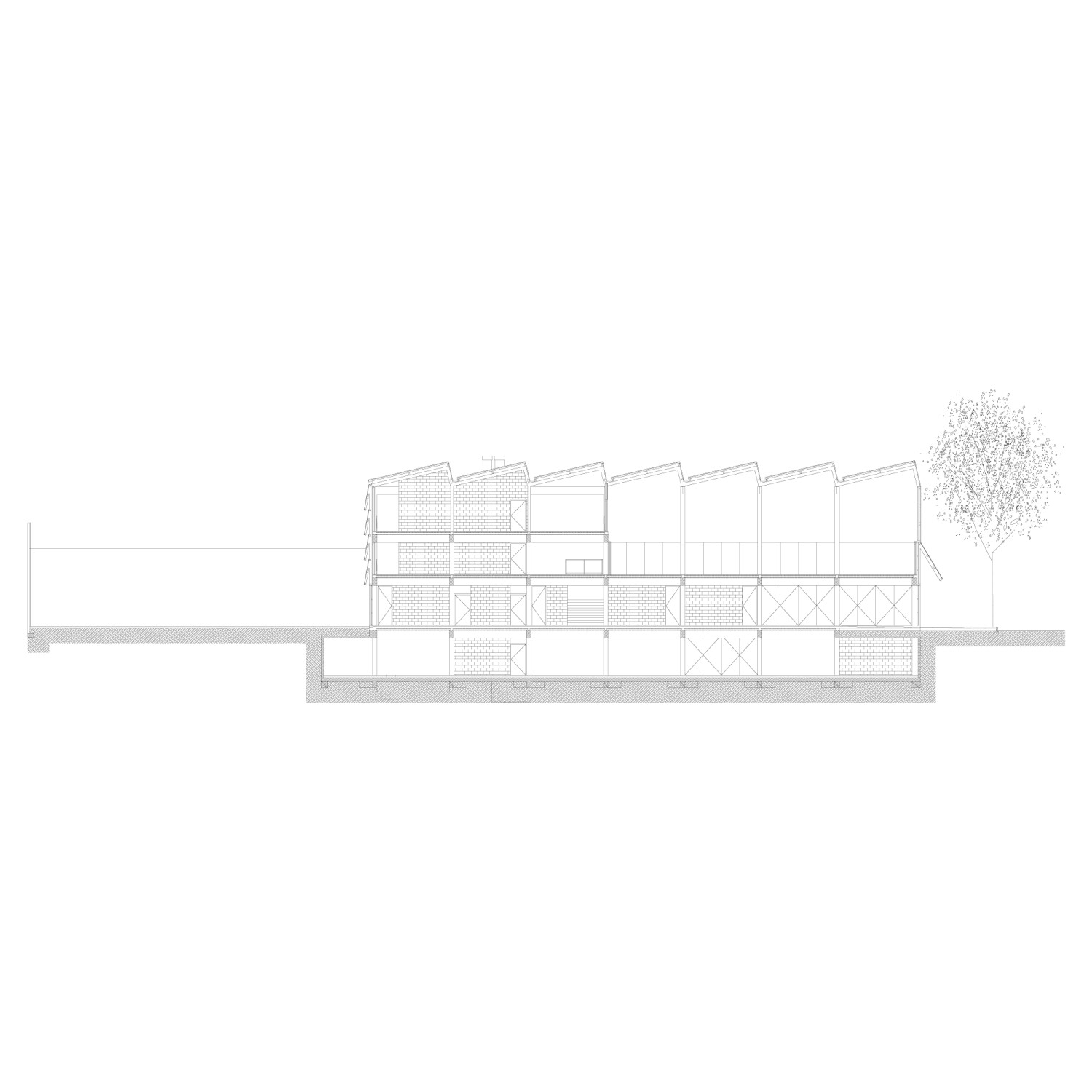
Year:
Año:
2021-2024
Architects:
Arquitectos:
Sebastian Adamo, Marcelo Faiden, Jonathan Lee.
Project Director:
Directores de Proyecto:
Clara Fragueiro.
Collaborators:
Colaboradores:
Mariana Mordcovich, Daniela García, Sofia Carena, German Ferradas.
Client:
Cliente:
Bethel Presbyterian Church.
Location:
Emplazamiento:
Remedios de Escalada de San Martín 2661, Autonomous City of Buenos Aires, Argentina.
Digital Images:
Imágenes Digitales:
Fernando López Pla, German Ferradas.
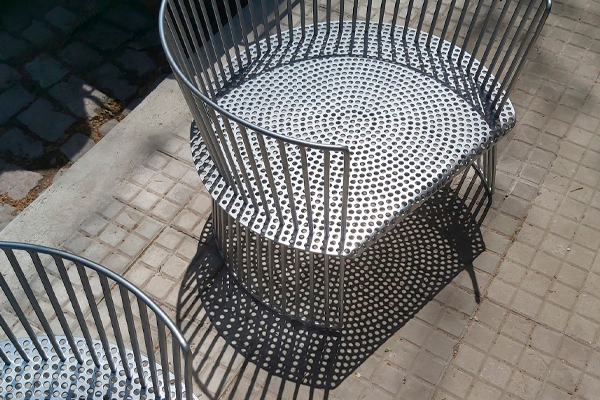
Montevideo easy chair
Silla Montevideo

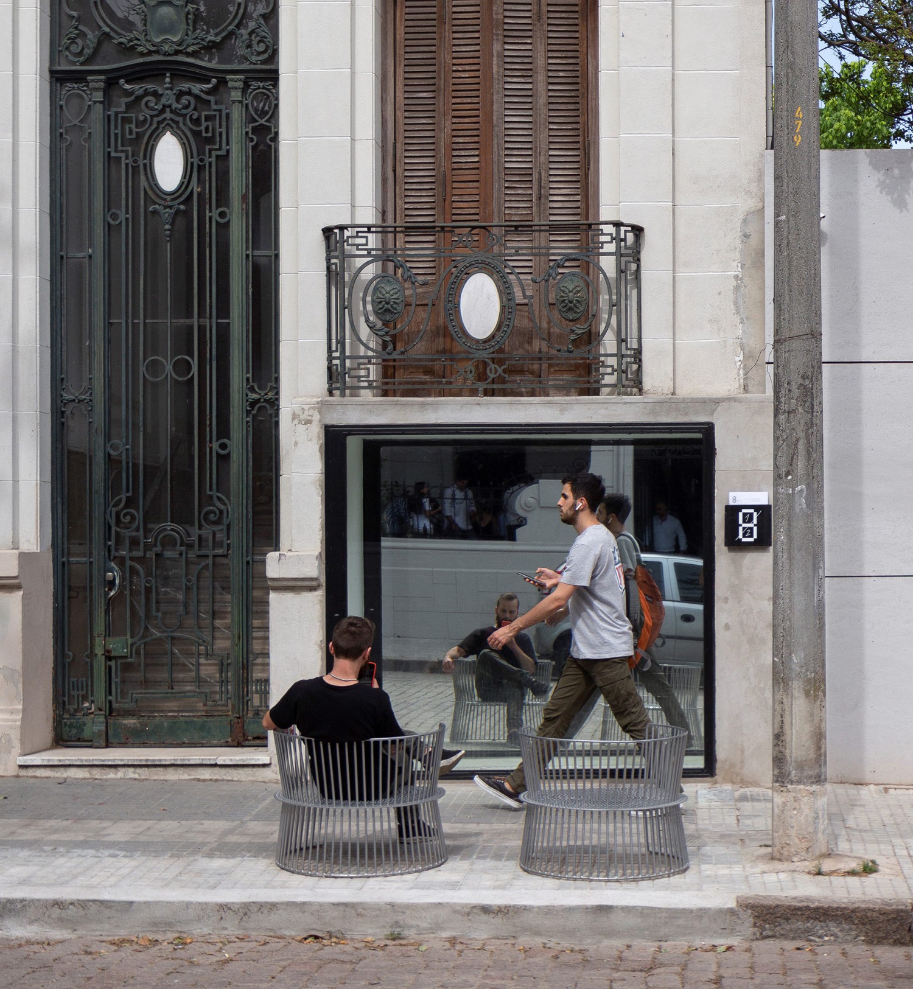
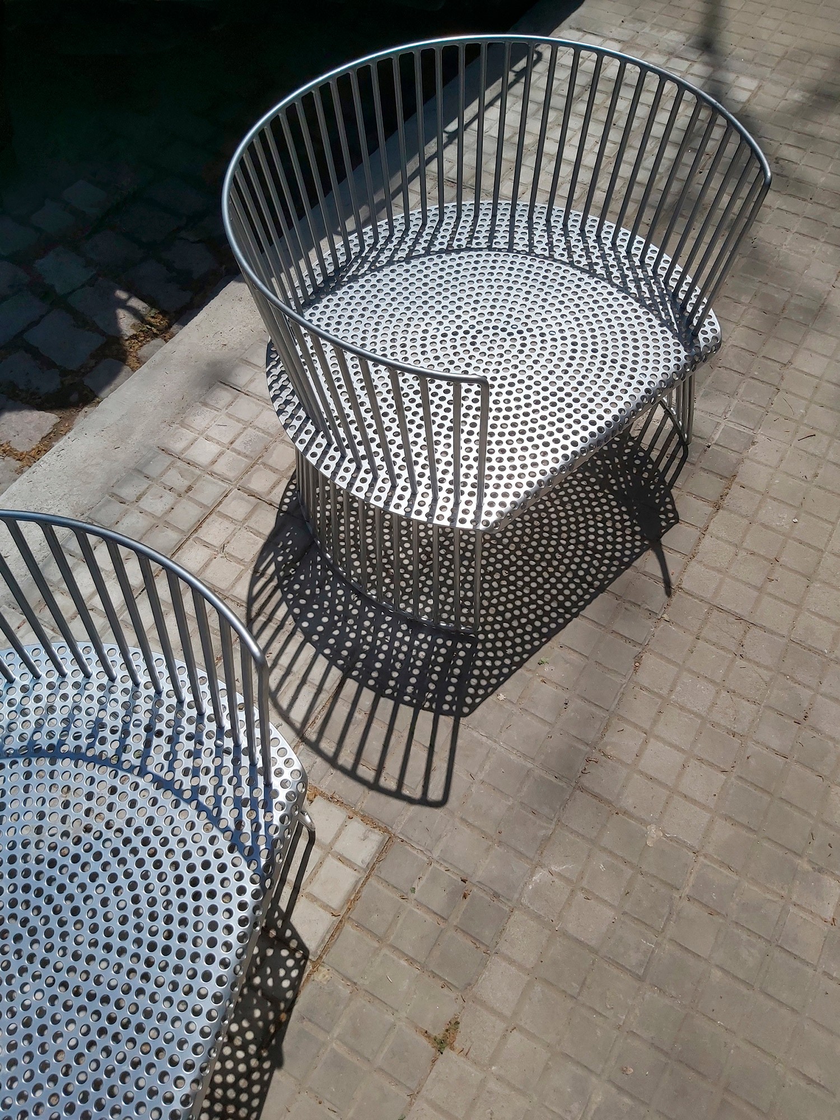
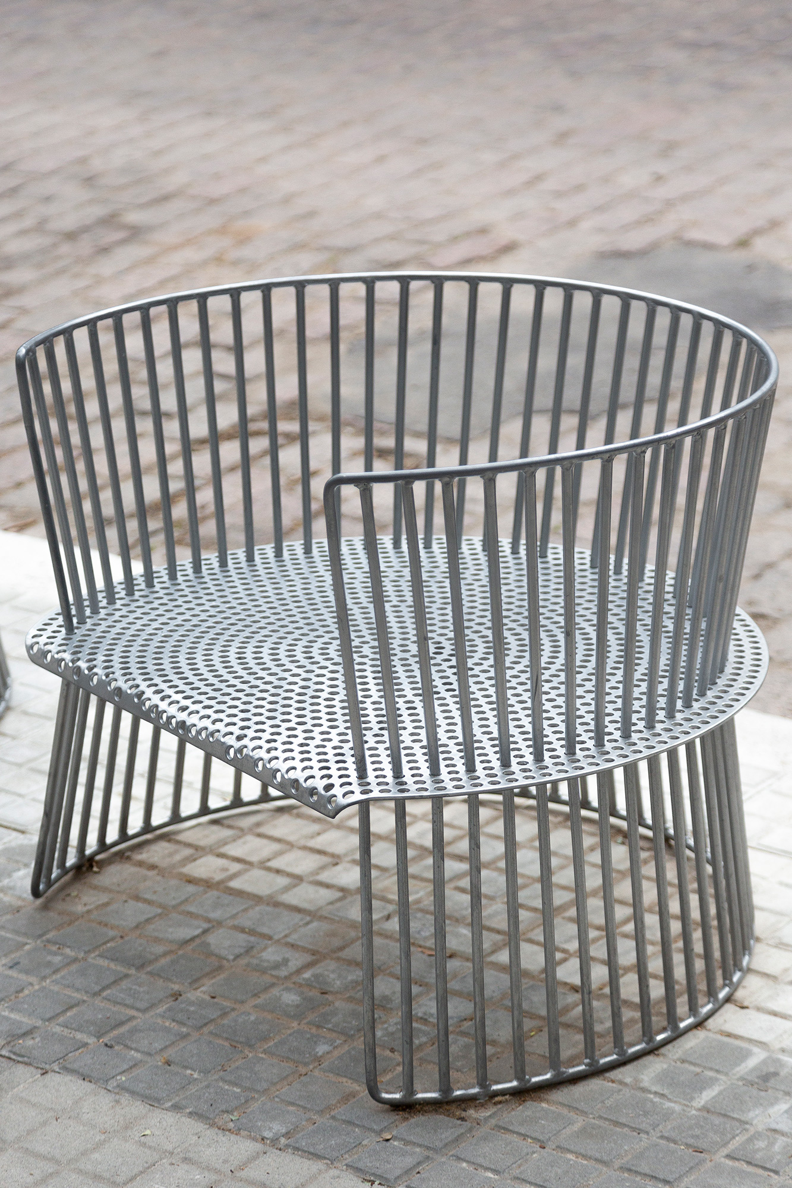
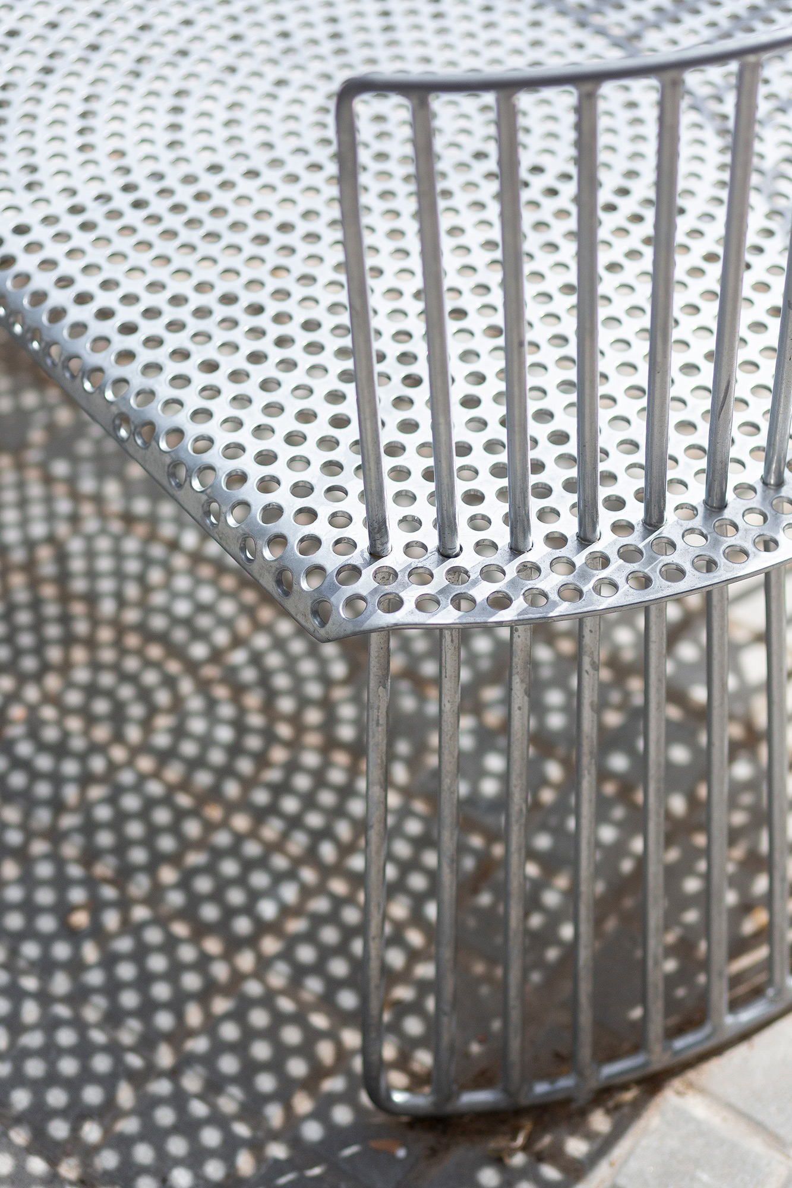
Silla Montevideo
2021
Montevideo is a city with space for leisure. The routines of its inhabitants cross sidewalks full of trees, parks and a rambla that -based on its material robustness- manages to absorb an enormous number of events. The Montevideo easy chair seeks to stimulate a body posture in accordance with this scenario. It offers a way to be loose and relaxed. It proposes us to float flush with the urban ground, contained in an individual space delimited by a radial lattice that is support and envelope in equal parts. A perforated disc gravitates in its center, threading the entire row of iron rounds. The Montevideo easy chair seeks to bring together constructive robustness and visual lightness, two attributes traditionally dissociated from urban furniture.
Montevideo es una ciudad con espacio para el ocio. Las rutinas de sus habitantes atraviesan veredas arboladas, parques y una rambla que -a partir de su robustez material- logra absorber una enorme cantidad de eventos. La poltrona Montevideo busca estimular una postura corporal acorde a este escenario. Ofrece una manera de estar holgada y descontracturada. Nos propone flotar al ras del suelo urbano, contenidos en un espacio individual delimitado por una celosía radial que es soporte y envolvente por partes iguales. Un disco perforado gravita en el centro de la misma, enhebrando toda la hilera de redondos de hierro. La poltrona Montevideo busca reunir robustez constructiva y ligereza visual, dos atributos tradicionalmente disociados del mobiliario urbano.
Year:
Año:
2021
Architects:
Arquitectos:
Sebastián Adamo, Marcelo Faiden, Agustín Fiorito.
Project Director:
Directores de Proyecto:
Lucía Villarreal.
Collaborators:
Colaboradores:
Camila Iglesias.
Client:
Cliente:
8 y 1/2 – Pedro Livni.
Location:
Ubicación:
Montevideo, Uruguay.
Photography:
Fotografía:
Javier Agustin Rojas.
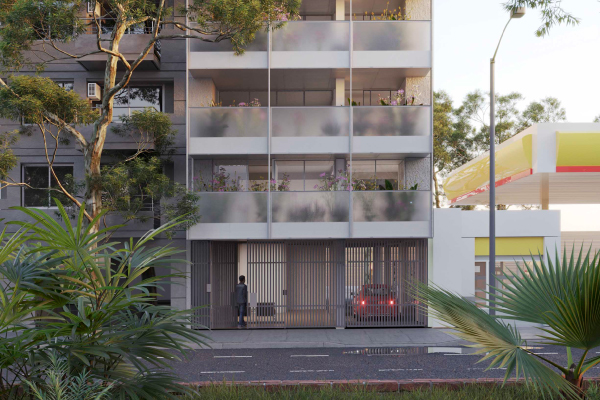
Gaona-Franklin Building
Edificio Gaona-Franklin

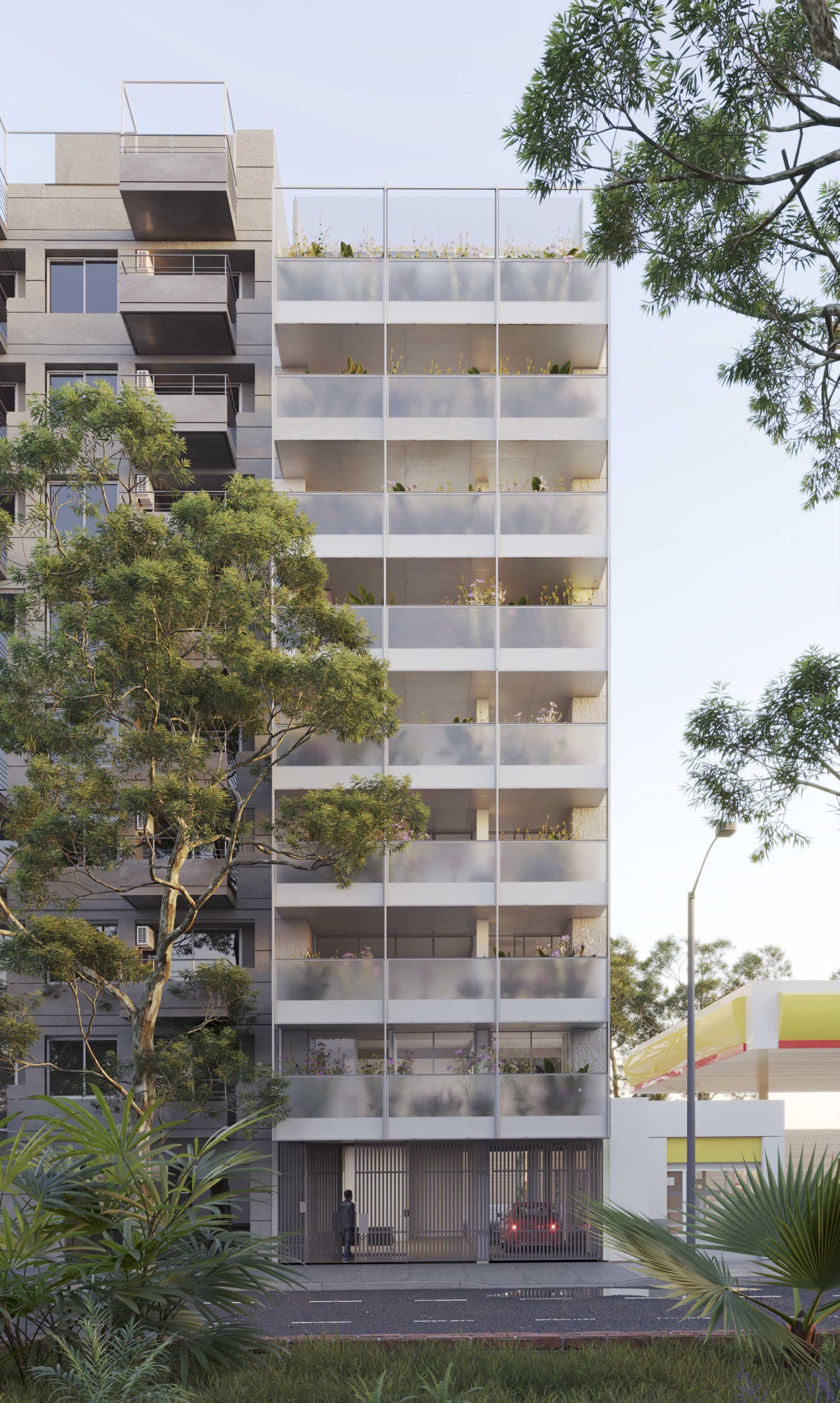
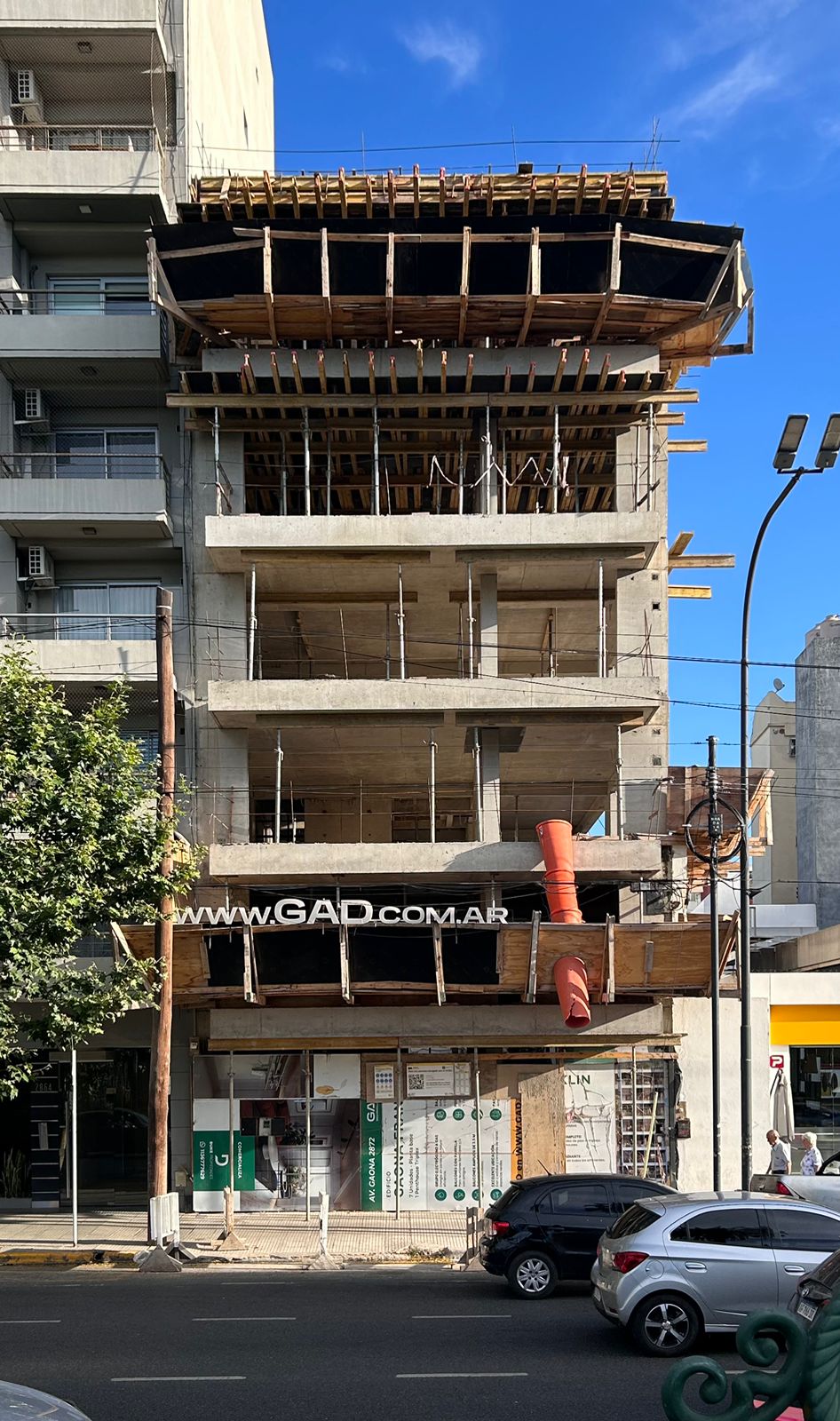
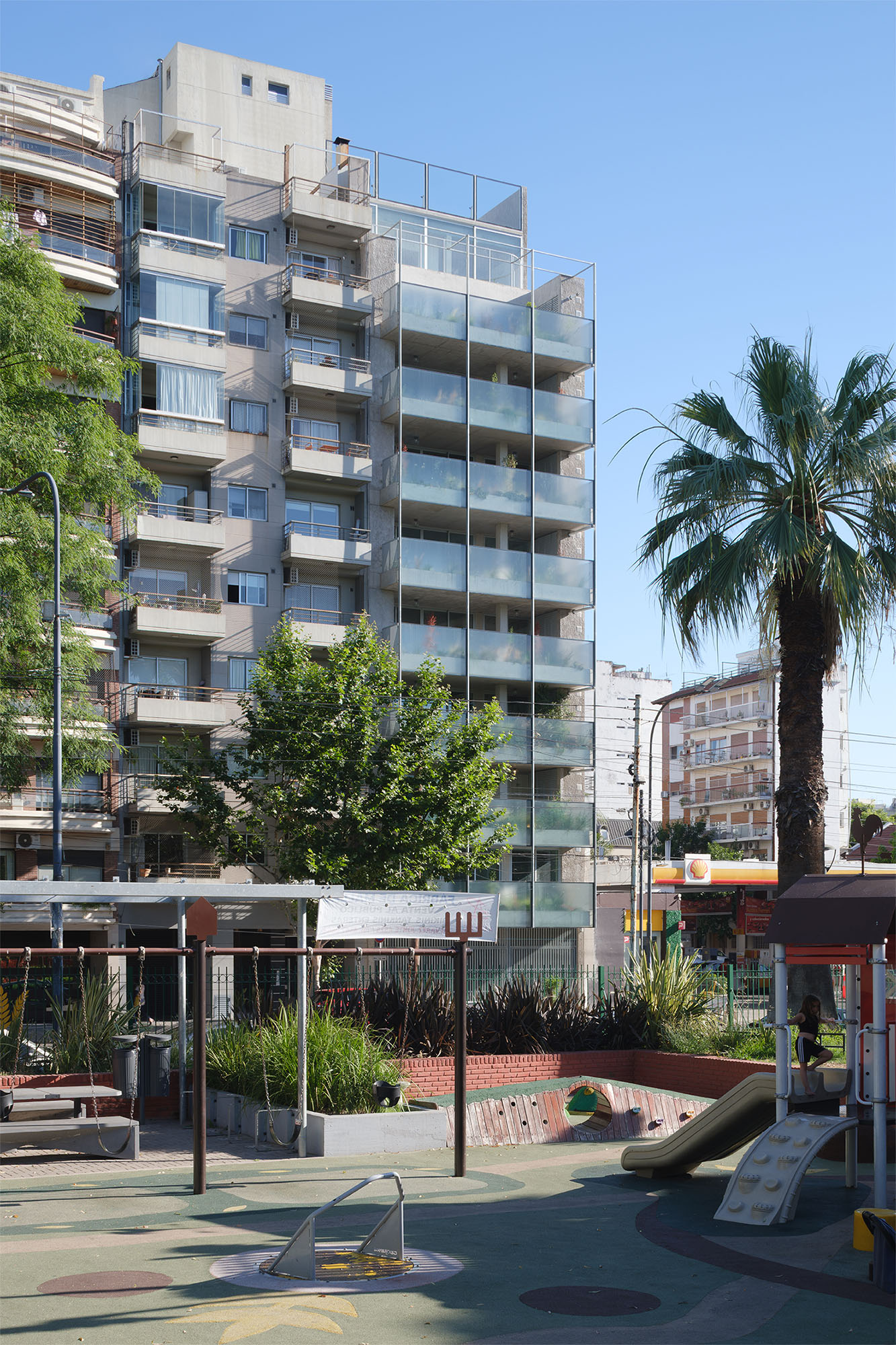
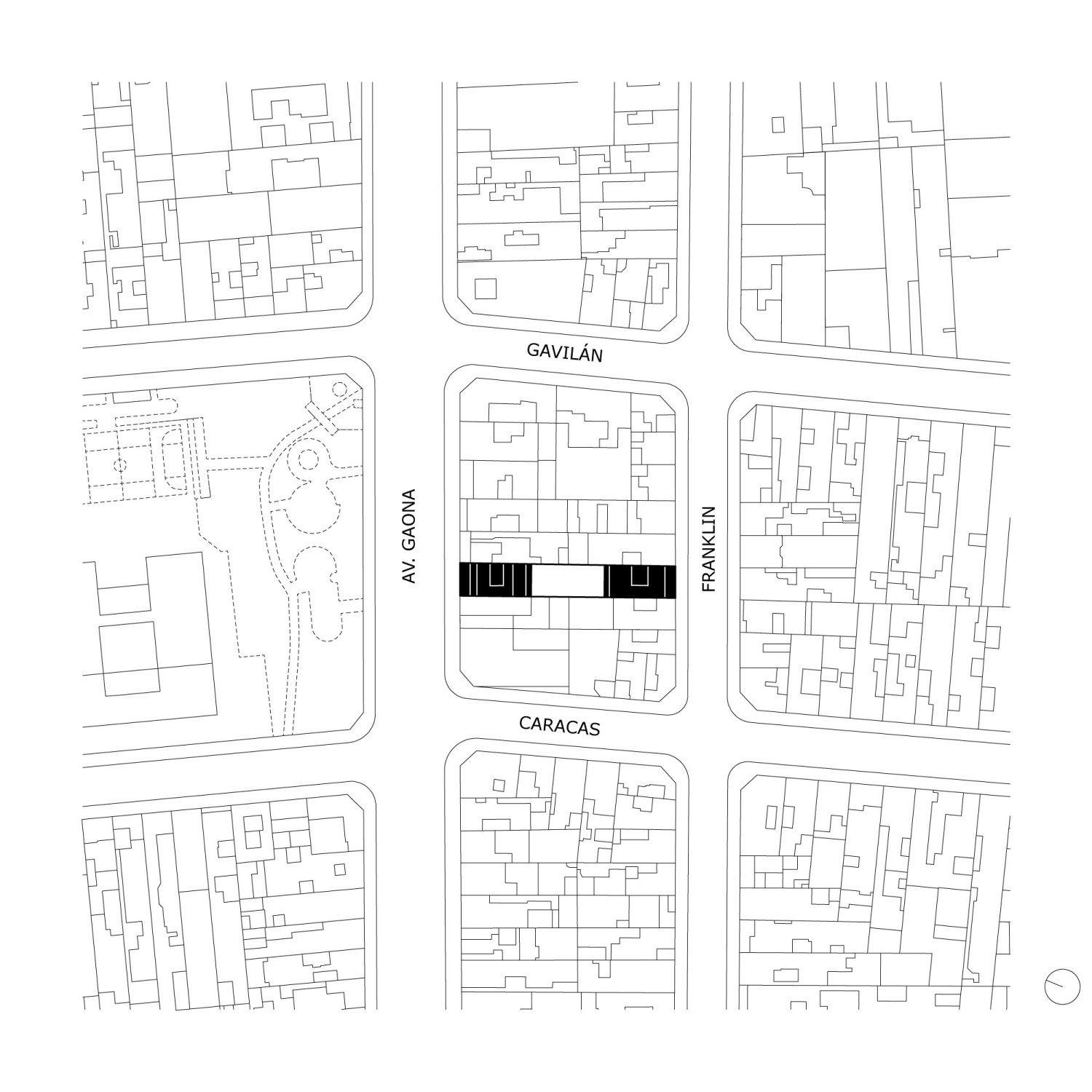
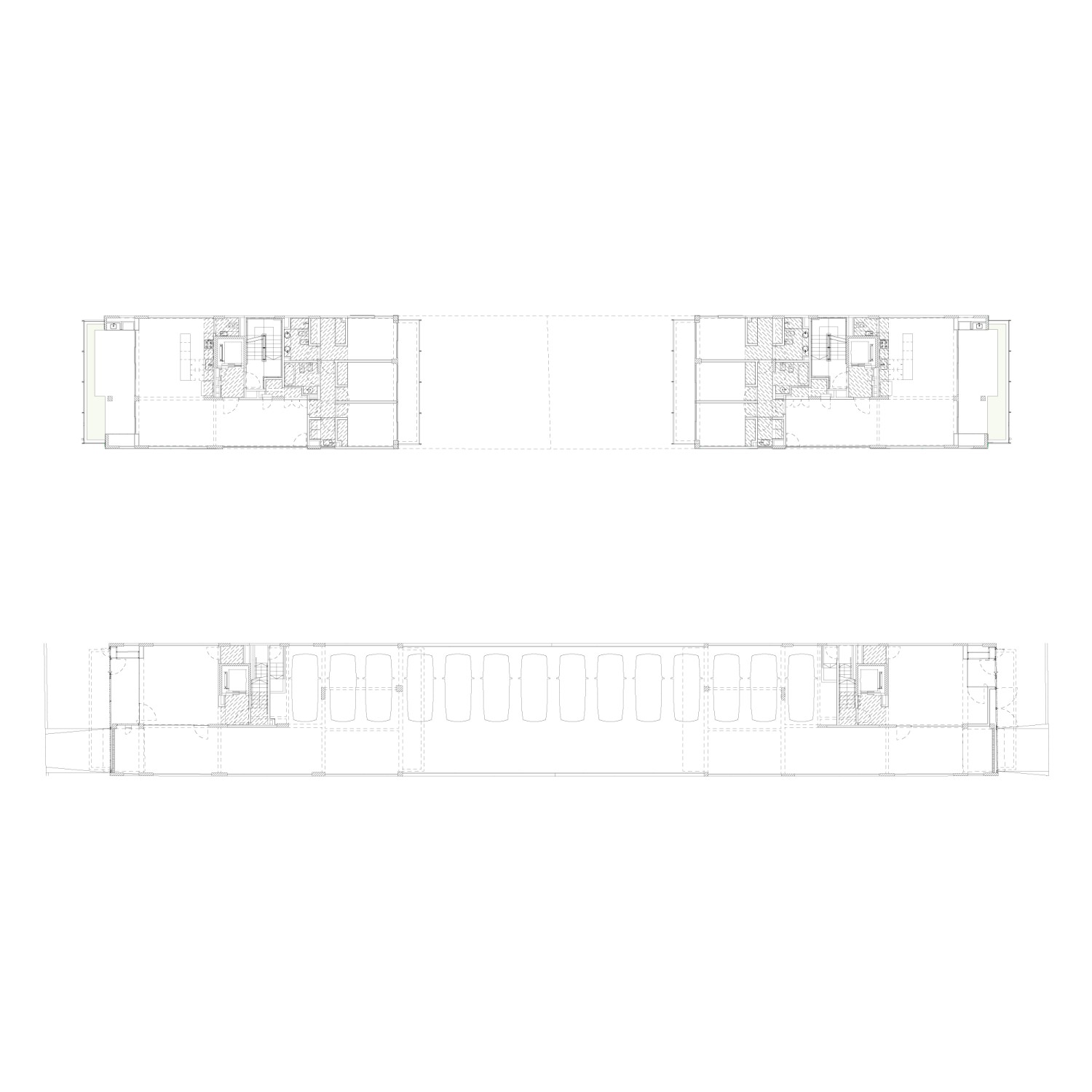
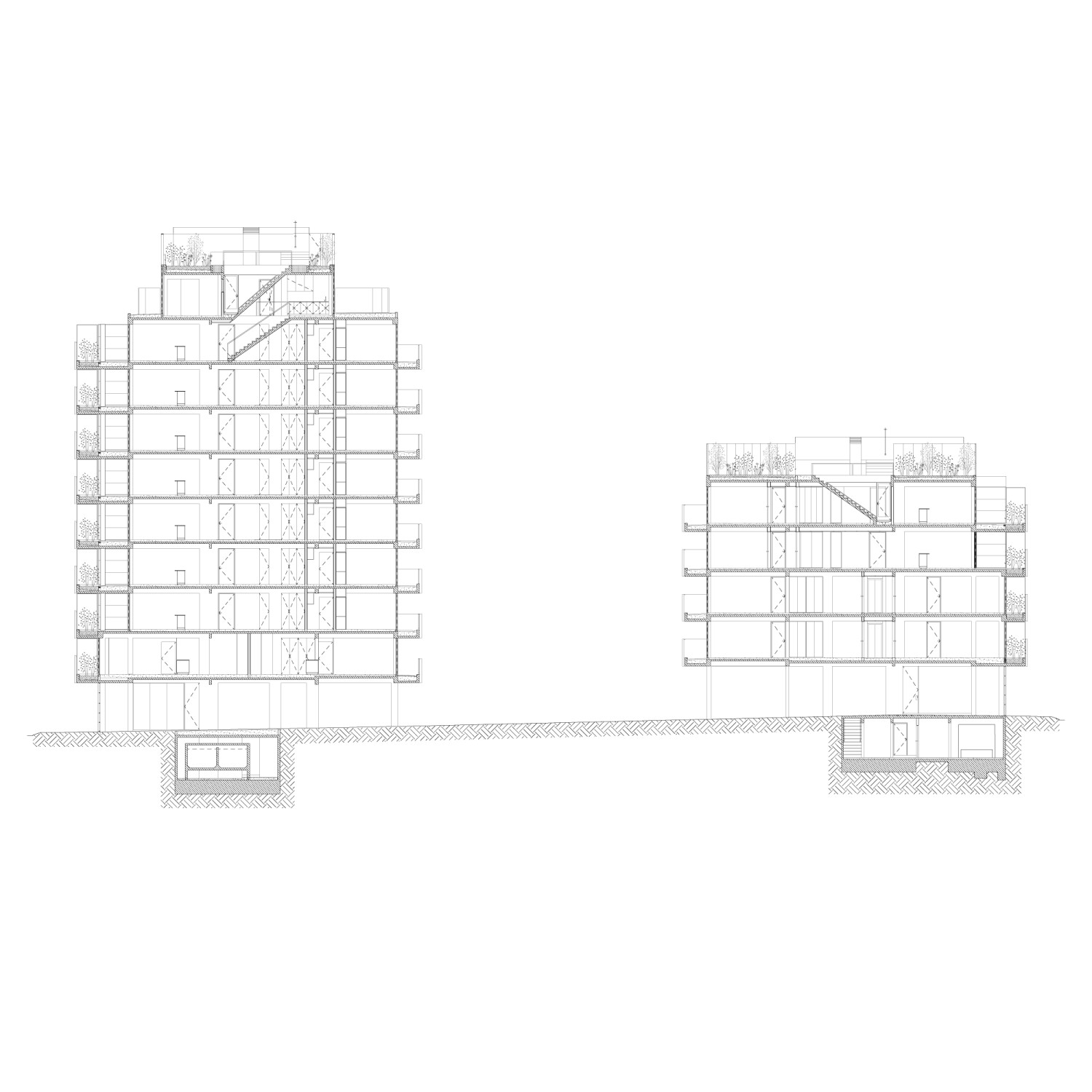
Year:
Año:
2021-2024
Architects:
Arquitectos:
Sebastián Adamo, Marcelo Faiden, Jonathan Lee.
Project Director:
Directores de Proyecto:
Leonardo Rota.
Collaborators:
Colaboradores:
Trinidad Molina, Agustín Giovannini, Daniela García, Sofía Carena, Germán Ferradas, Gabrielli Motta, Franco Brachetta, Clara Fragueiro.
Client:
Cliente:
GAD Developers.
Location:
Emplazamiento:
Gaona 2870-Franklin 2259, Autonomous City of Buenos Aires, Argentina.
Structure:
Estructuras:
Ahf S.A. Ing. Alberto Fainstein.
Sanitary Installations:
Instalaciones Sanitarias:
Grinberg Studio.
Electrical Installations:
Instalaciones Eléctricas:
Ritec S.A.
Digital Images:
Imágenes Digitales:
Renzo Scotto d´Abusco, Juan Cruz Bechini, Agustín Calvetti.
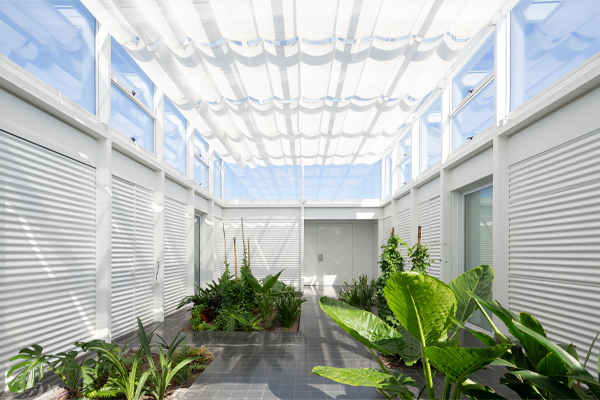
Cepé House
Casa Cepé

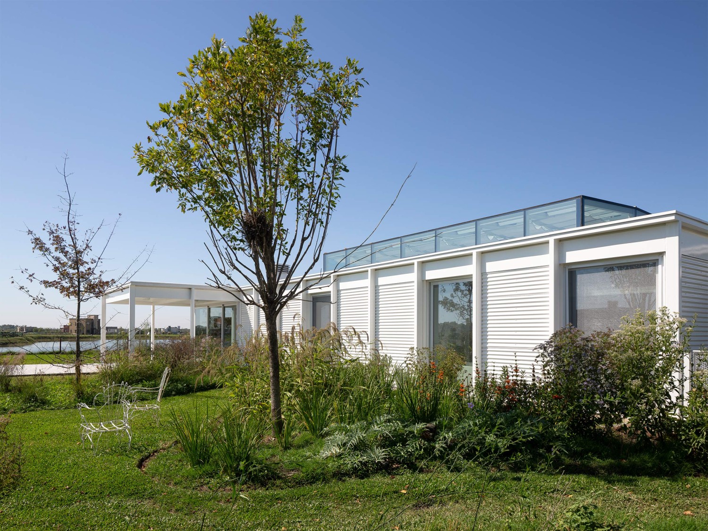
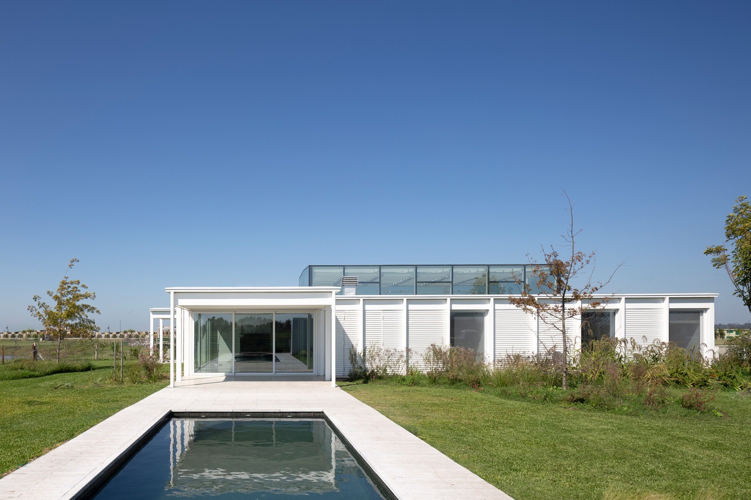
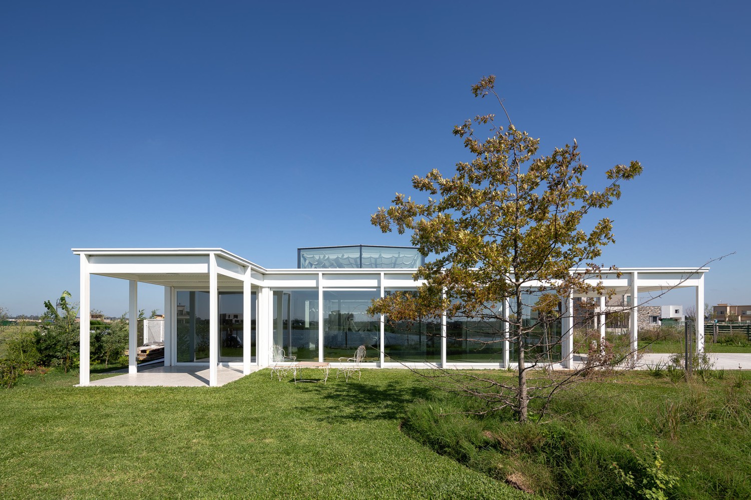
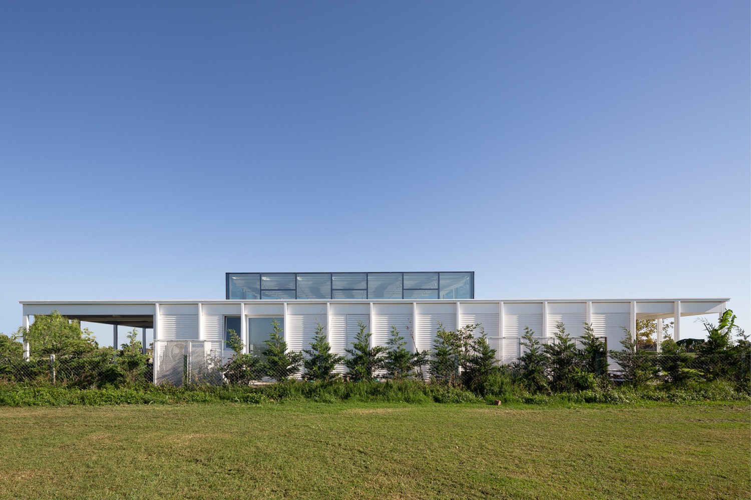
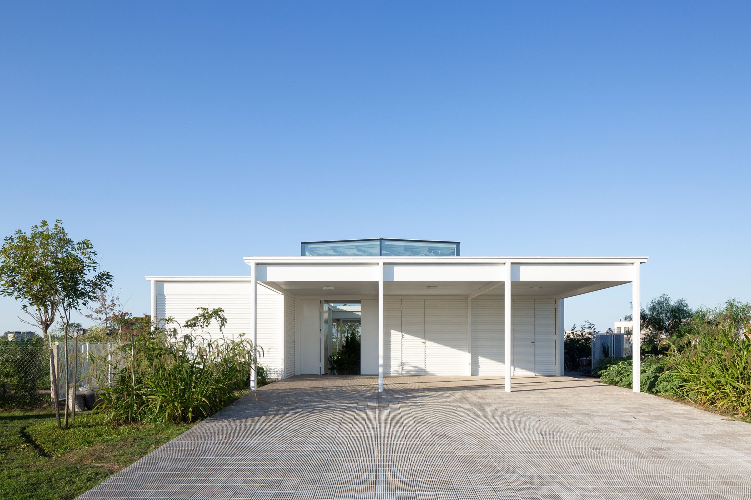
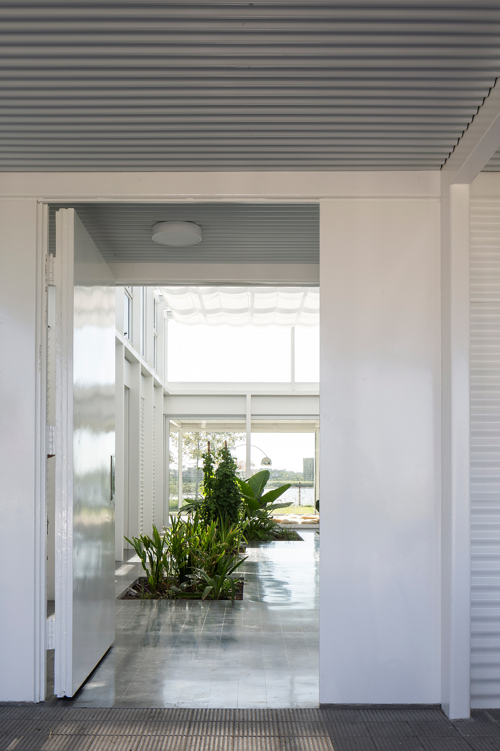
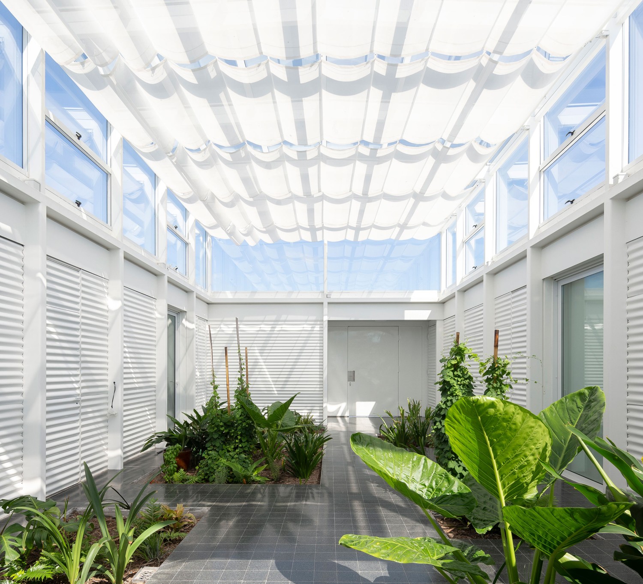
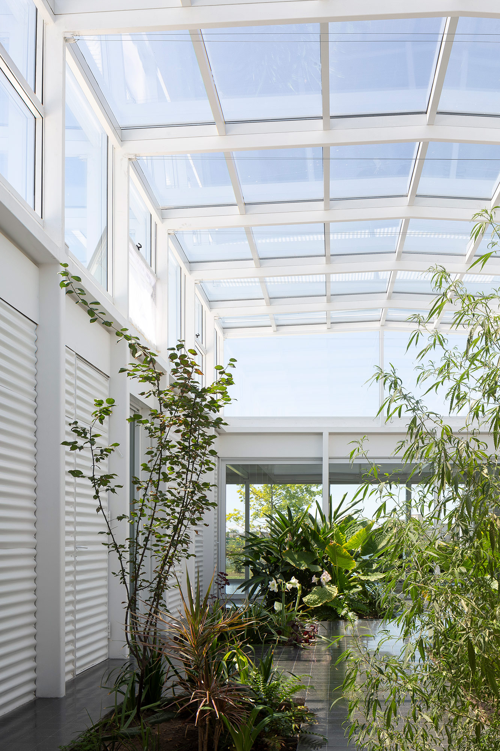
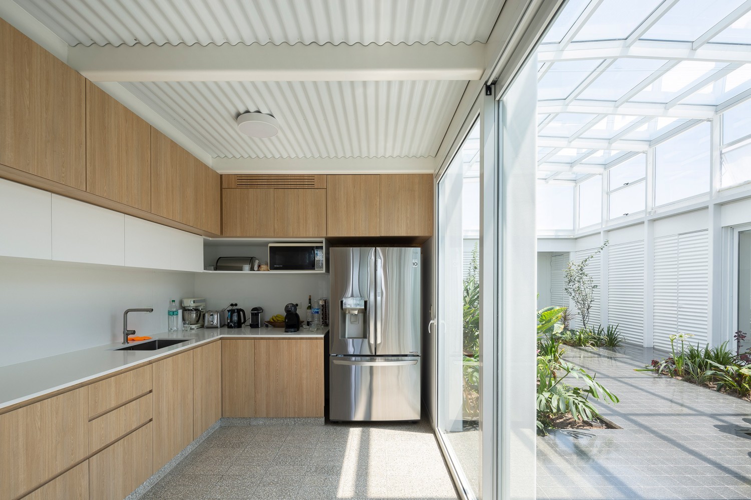
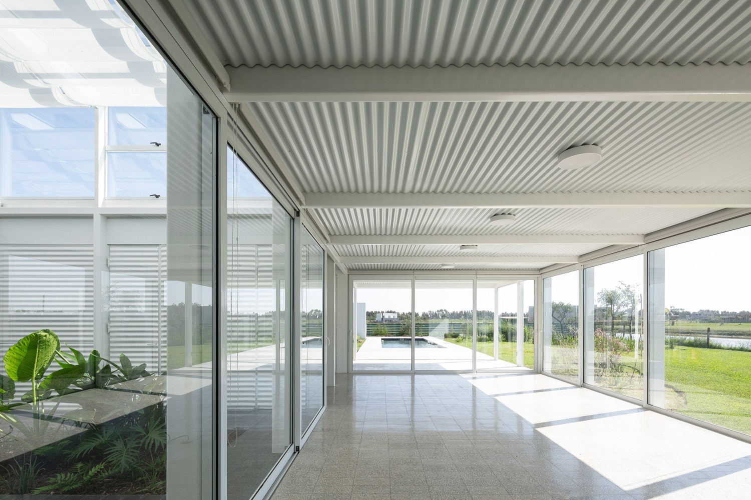
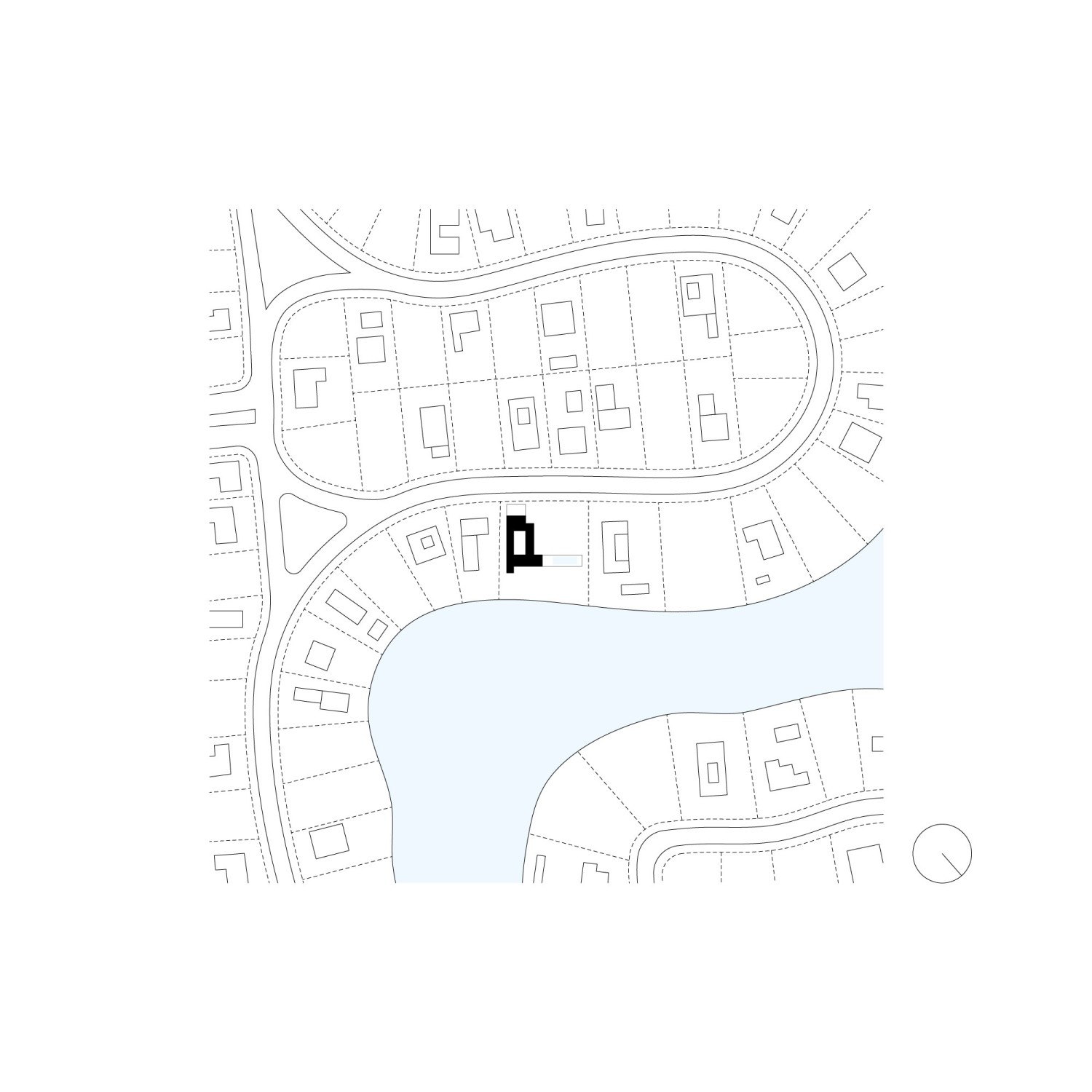
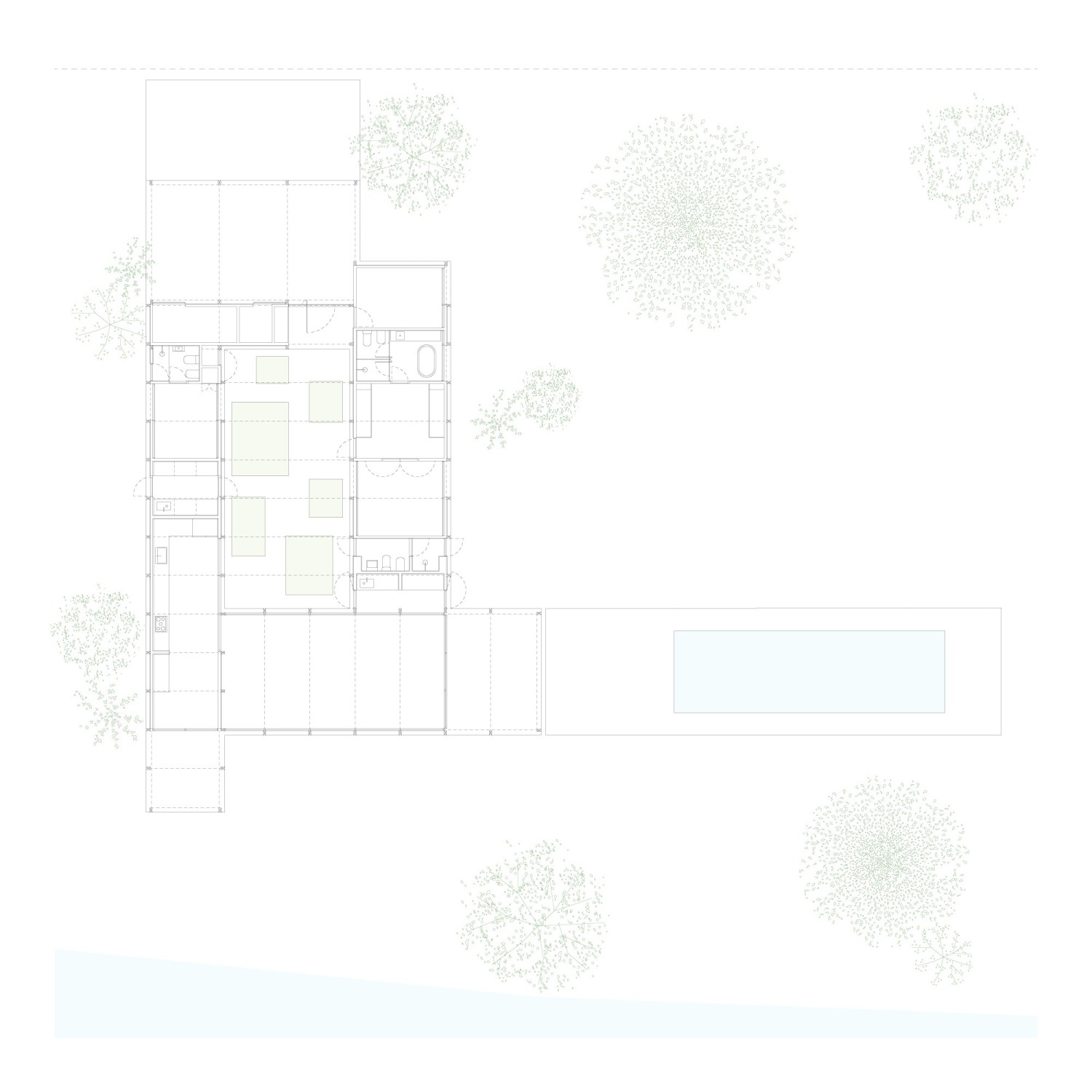
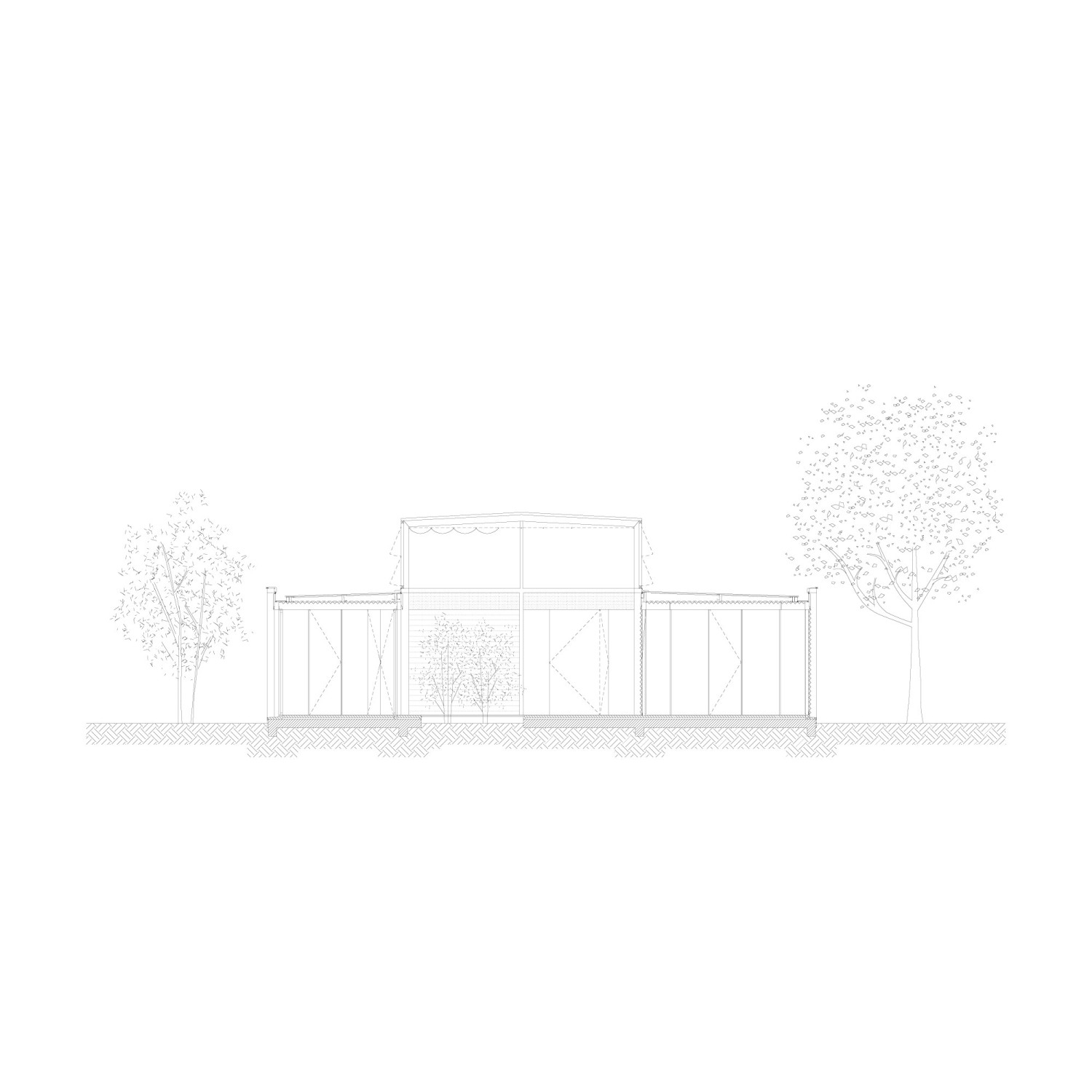
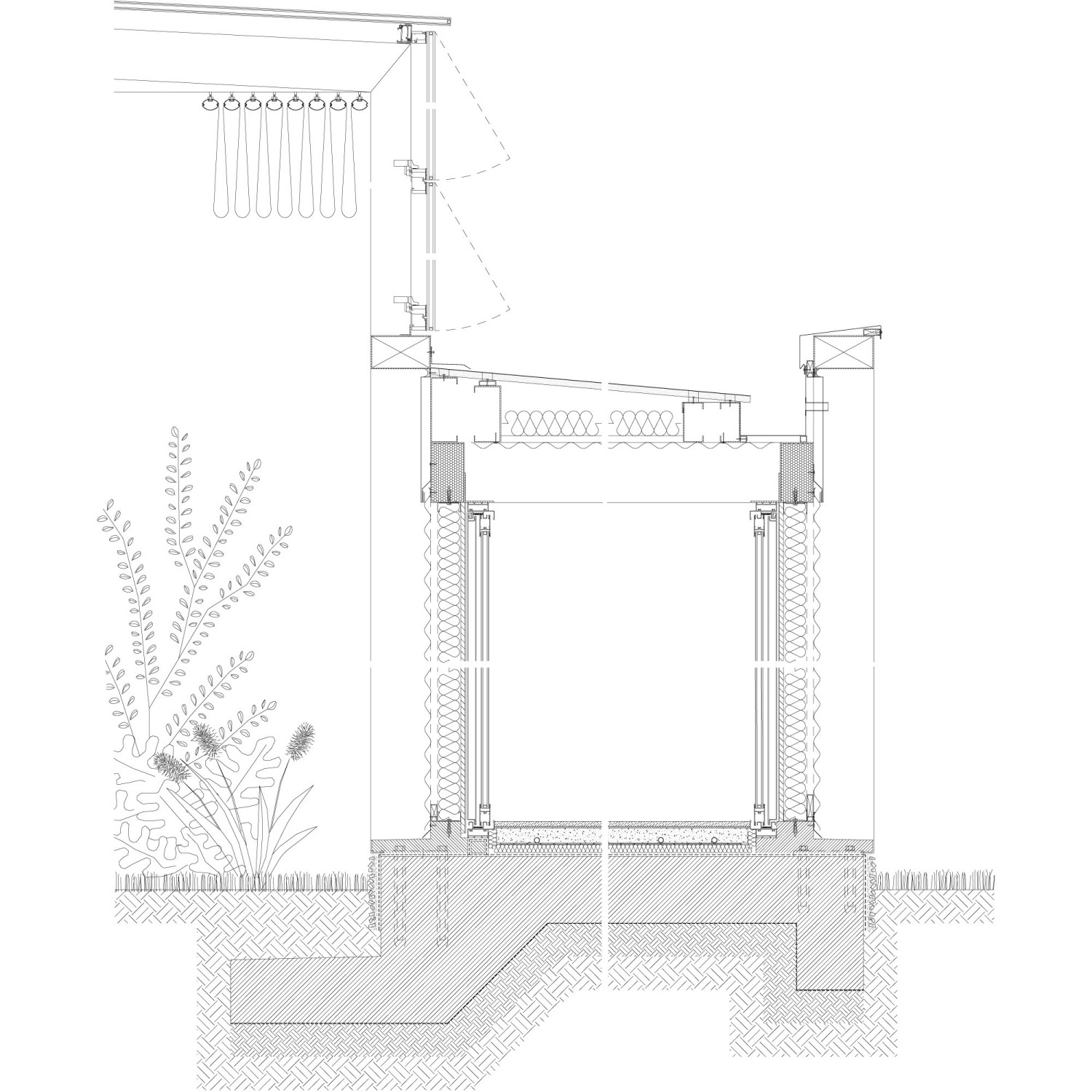
Casa Cepé
2021
In continuity with the organizational tradition of Roman houses, the Cepé house presents an update to the system of relationships established by the actors that inhabit them.
On this occasion, architecture is presented as a device through which exchanges between climate, nature and people can be regulated, inviting us to participate in the daily construction of a domestic scenario committed to the environment it inhabits. The system of linked rooms that are attached to the central space unfolds a series of environments whose size and technical installations allow the appearance of different appropriations by the users of the house, by but which - means of a single system of sliding enclosures- allows the creation of a manipulation of the climatic environment and visual connections. A large glazed roof over the central space regulates comfort conditions throughout the year, allowing heat gains to be generated in winter or a flow of fresh air throughout the house in summer.
En continuidad con la tradición organizativa de las casas romanas, la casa Cepé presenta una actualización al sistema de relaciones que establecen los actores que las habitan. En esta oportunidad la arquitectura se presenta como un dispositivo mediante el cual se pueden regular los intercambios entre el clima, la naturaleza y las personas, invitándonos a participar en la construcción cotidiana de un escenario doméstico comprometido con el medio que habita. El sistema de habitaciones encadenadas que se adosan al espacio central despliega una serie de ambientes cuyo tamaño e instalaciones técnicas posibilitan la aparición de distintas apropiaciones por parte de los usuarios de la casa, pero que -mediante un único sistema de cerramientos corredizos- permite crear una manipulación del entorno climático y las conexiones visuales. Una gran cubierta vidriada sobre el espacio central regula las condiciones de confort a lo largo de todo el año, permitiendo generar ganancias de calor en invierno o un flujo de aire fresco para toda la casa durante el verano.
Year:
Año:
2021
Architects:
Arquitectos:
Sebastián Adamo, Marcelo Faiden.
Project Director:
Directores de Proyecto:
Jeronimo Bailat.
Collaborators:
Colaboradores:
Sofia Harsich, Manuel Marcos.
Client:
Cliente:
Cafferatta Family.
Location:
Emplazamiento:
Barrio Villa Lobos, Hudson, Buenos Aires, Argentina.
Photography:
Fotografía:
Javier Agustín Rojas.
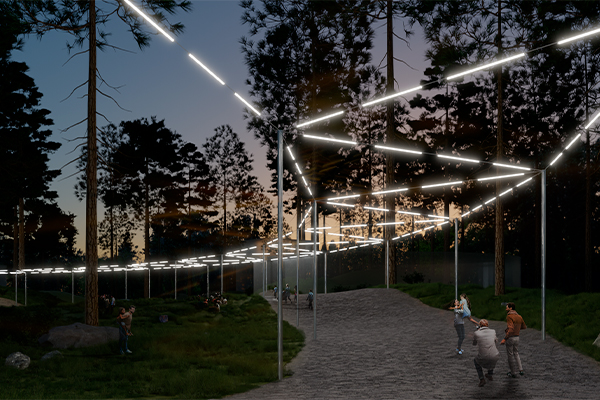
Civic Center Masterplan for Pinamar City
Centro Cívico Ciudad de Pinamar

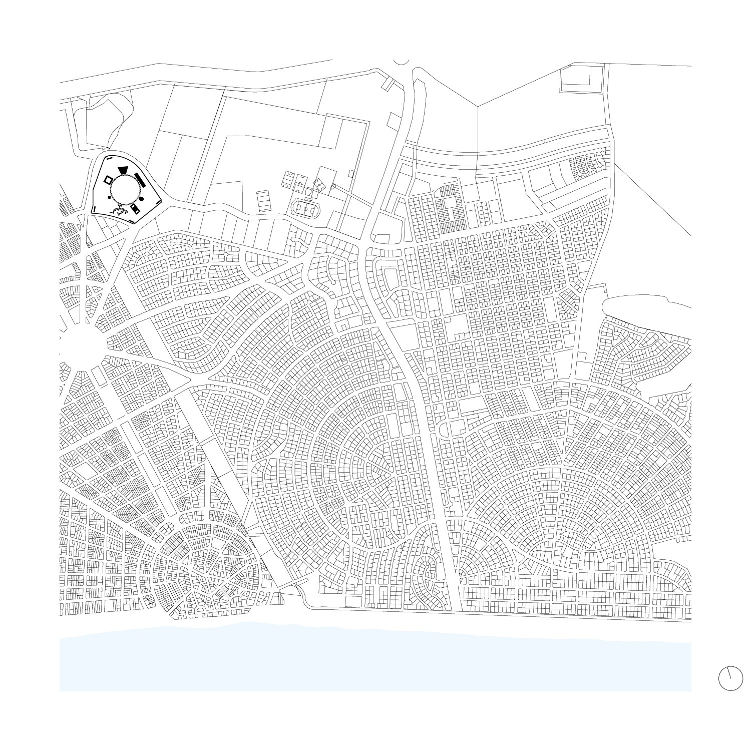
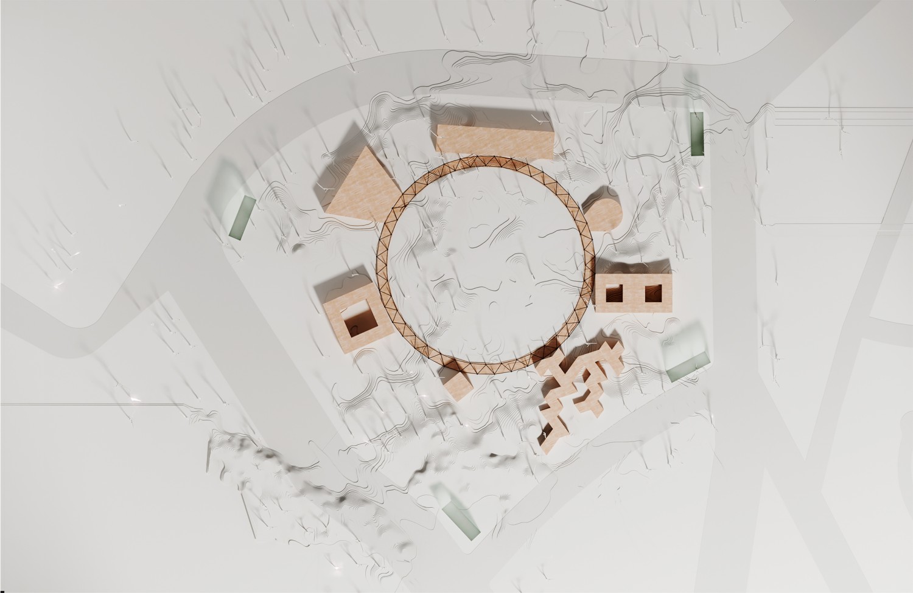
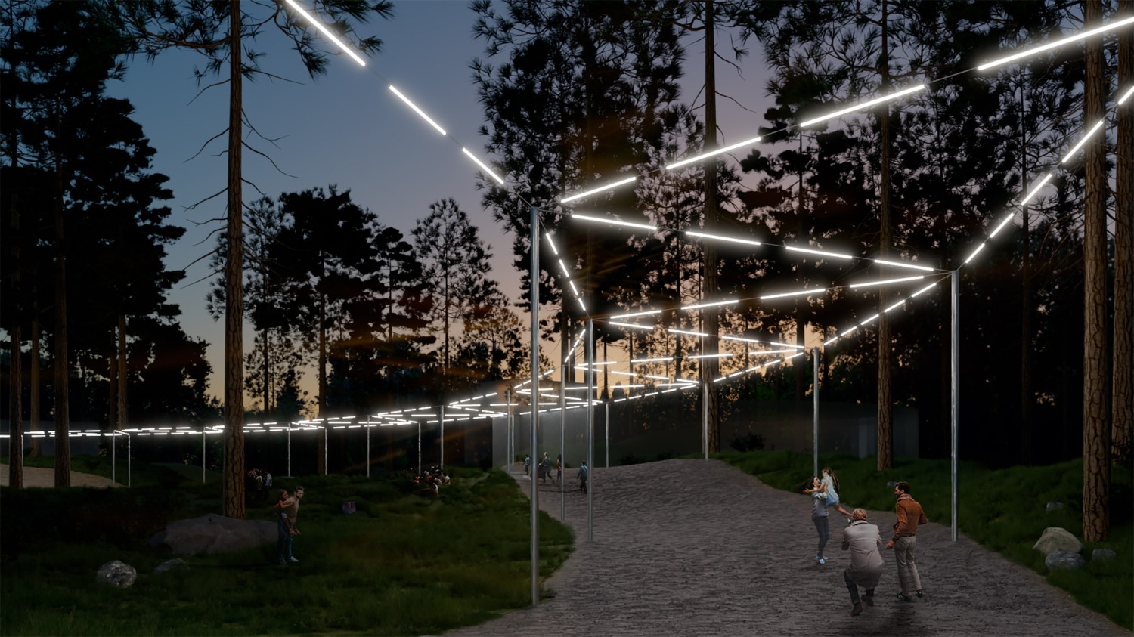
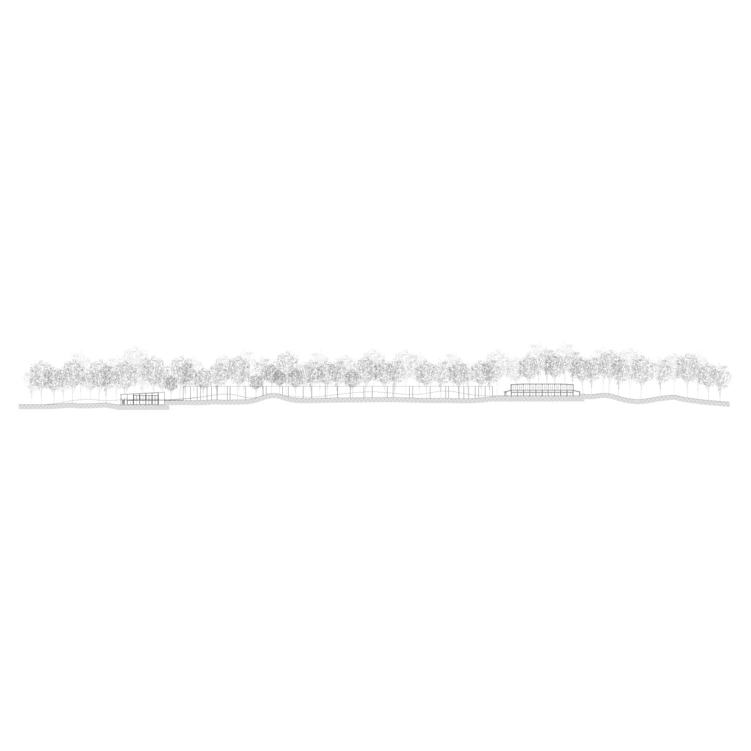
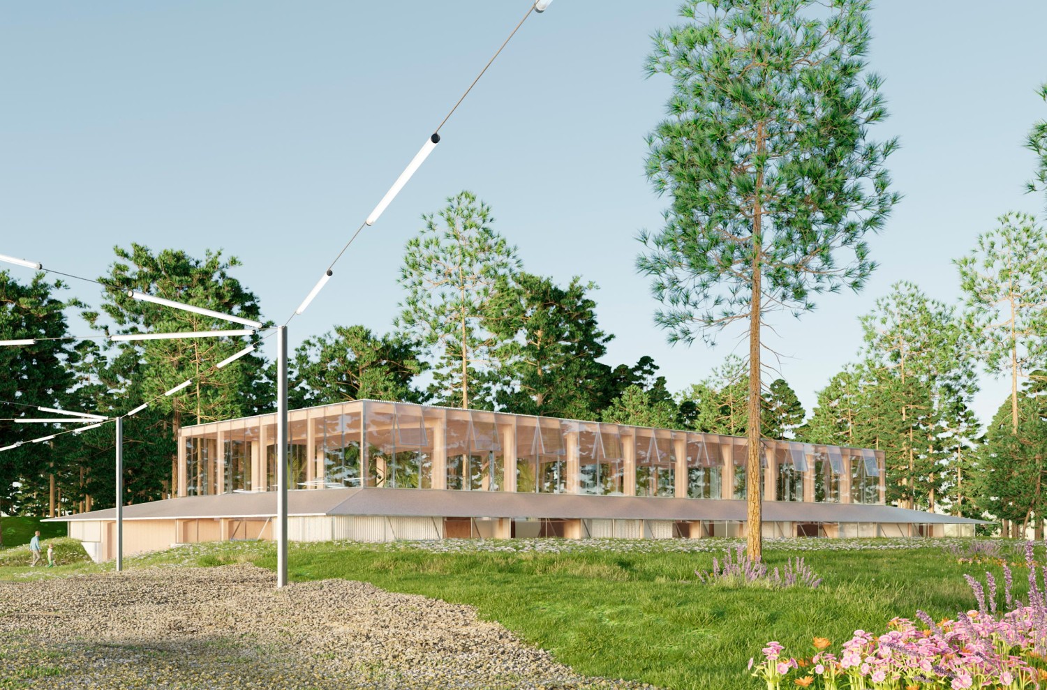
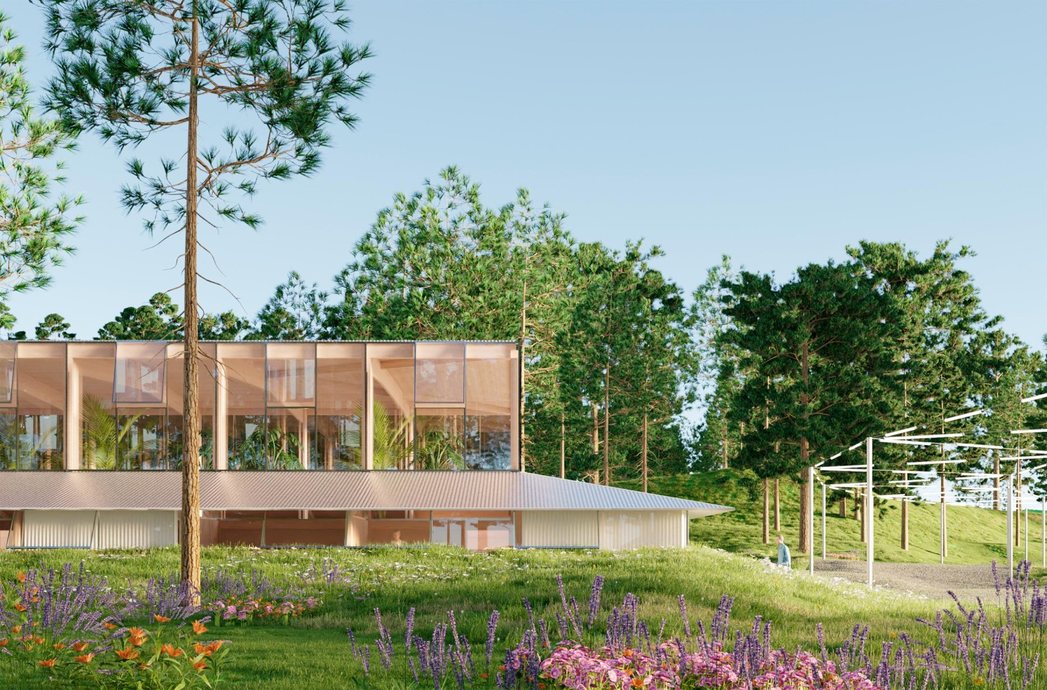
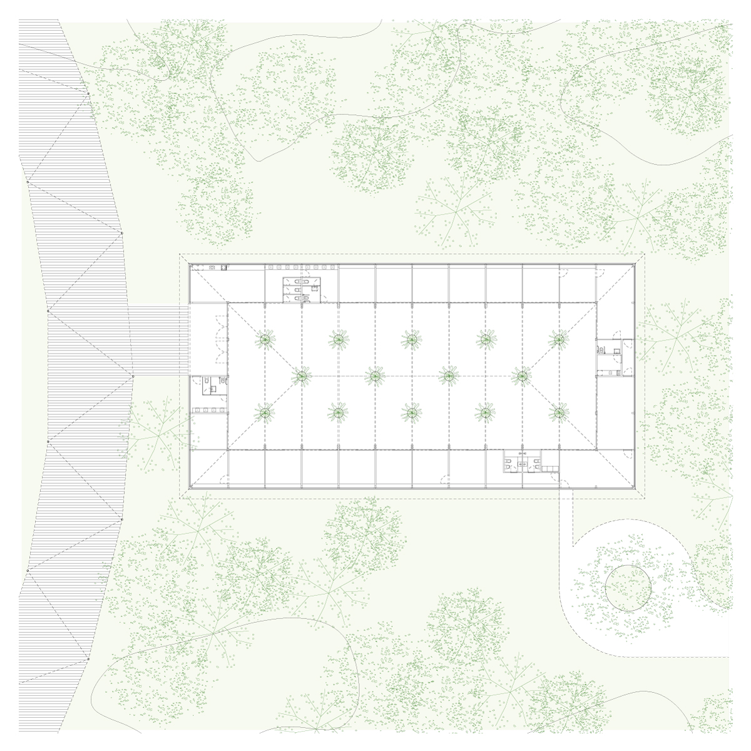
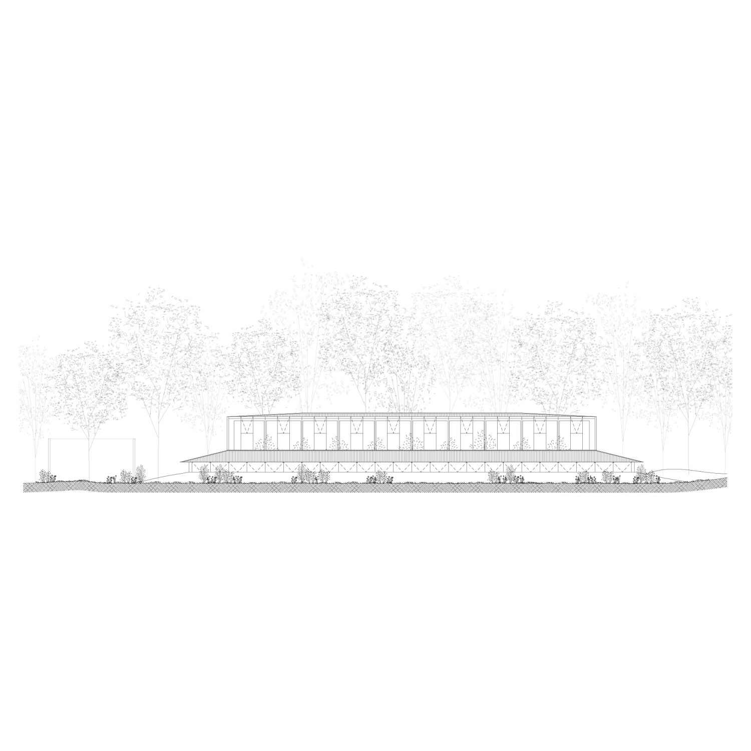
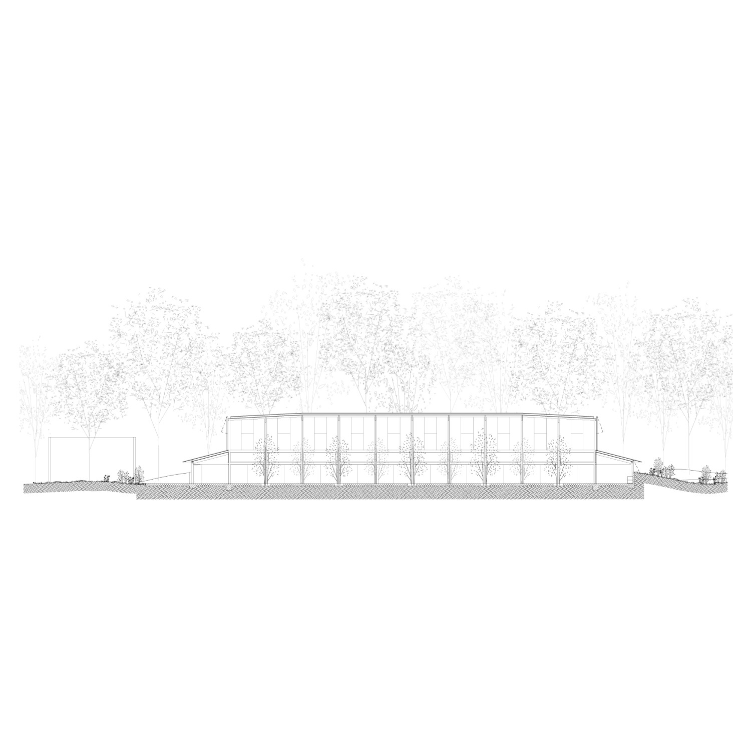
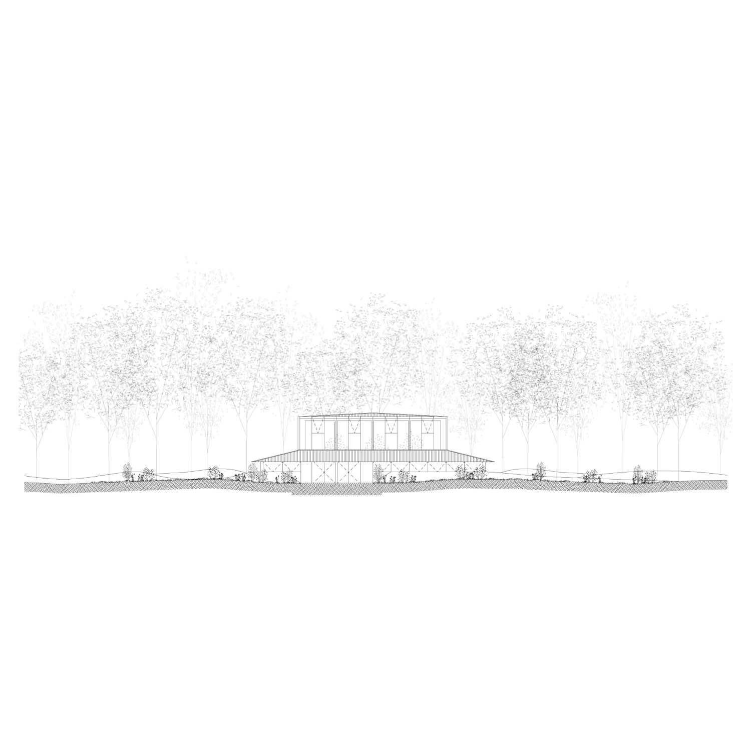
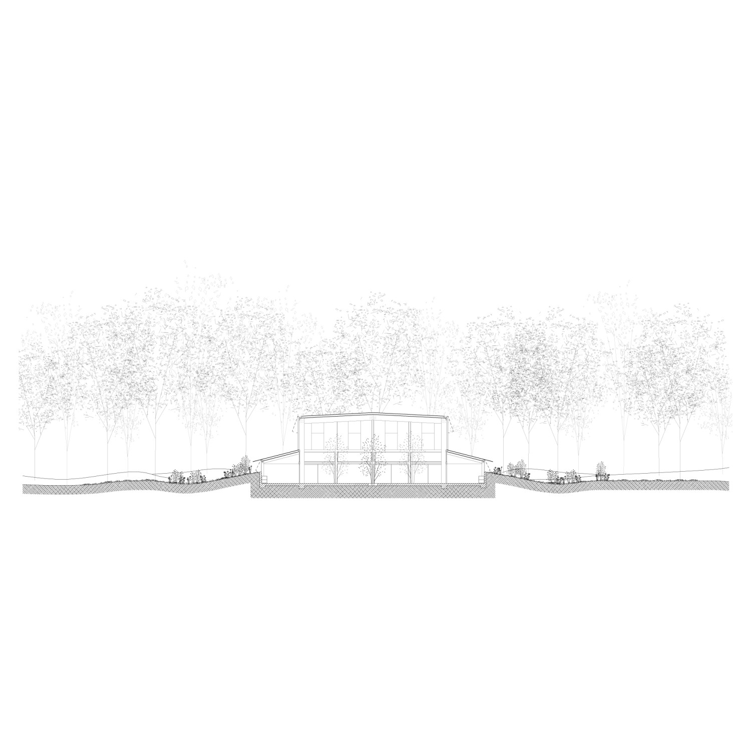
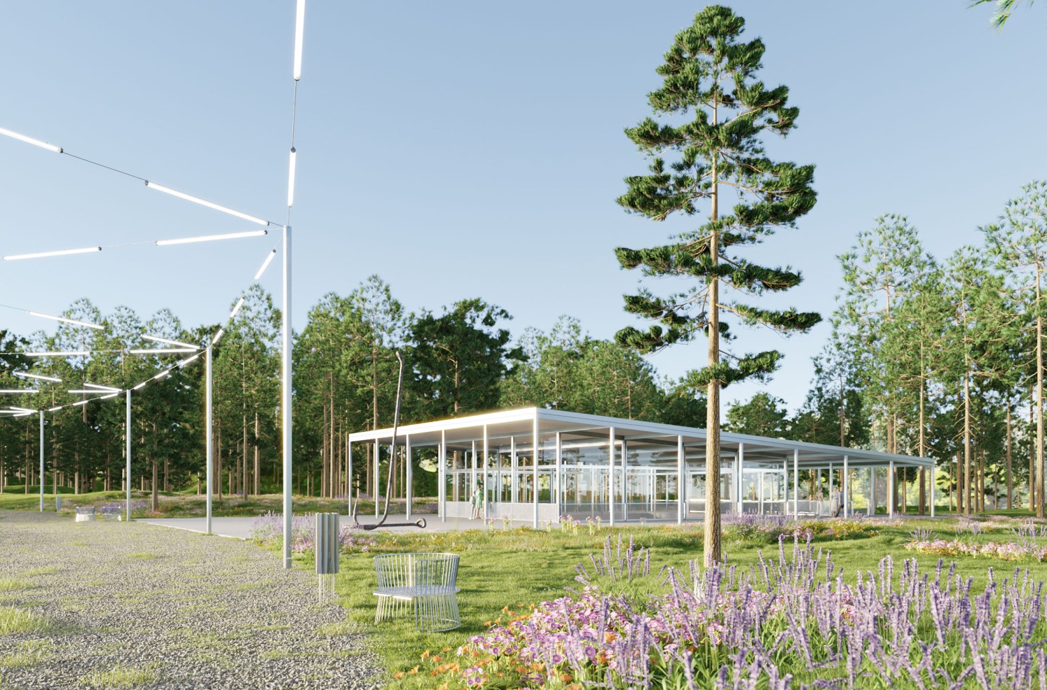
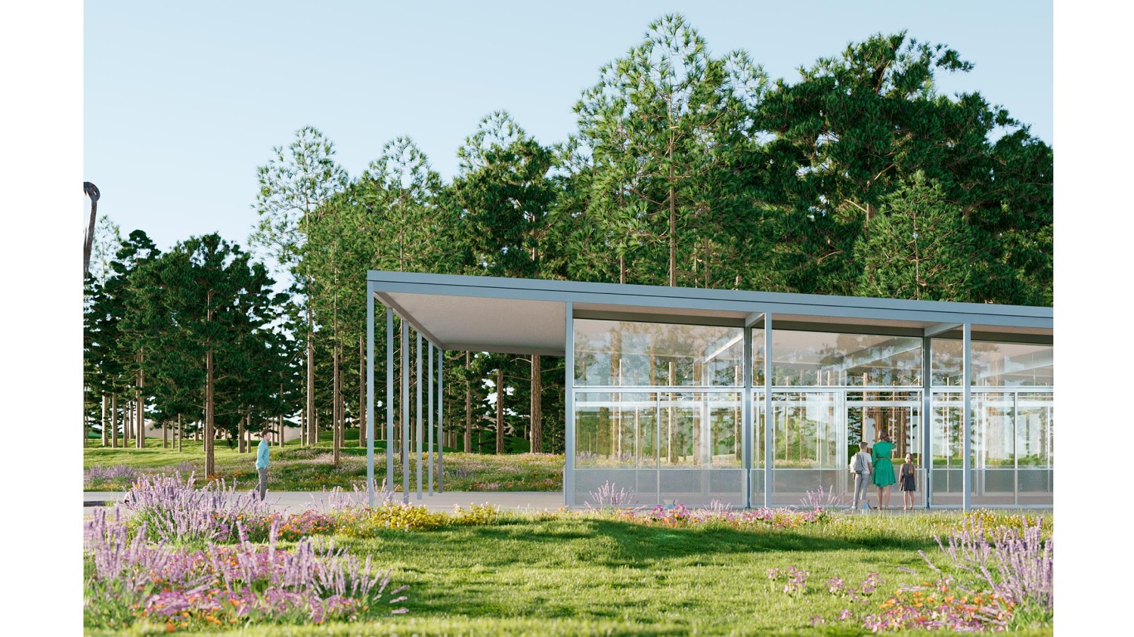
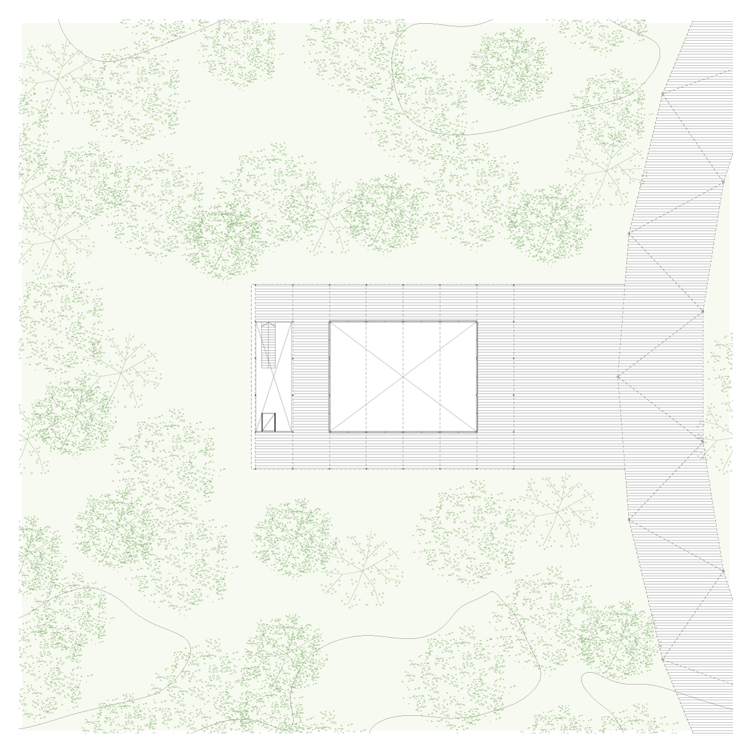
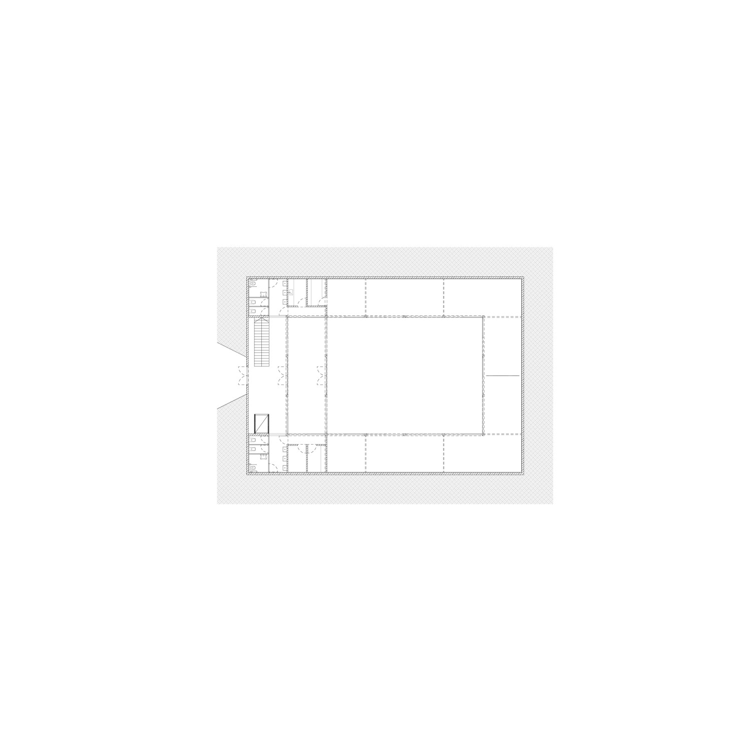
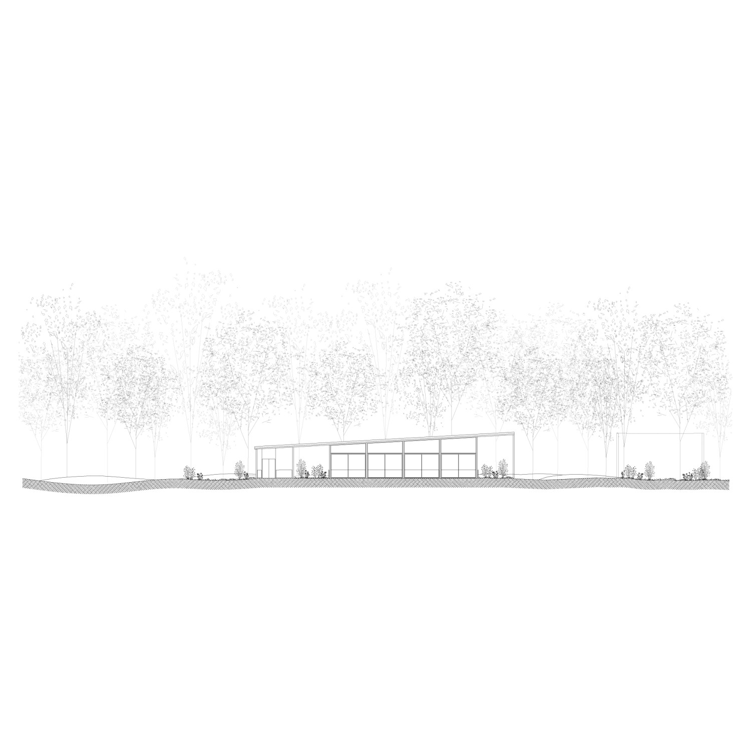
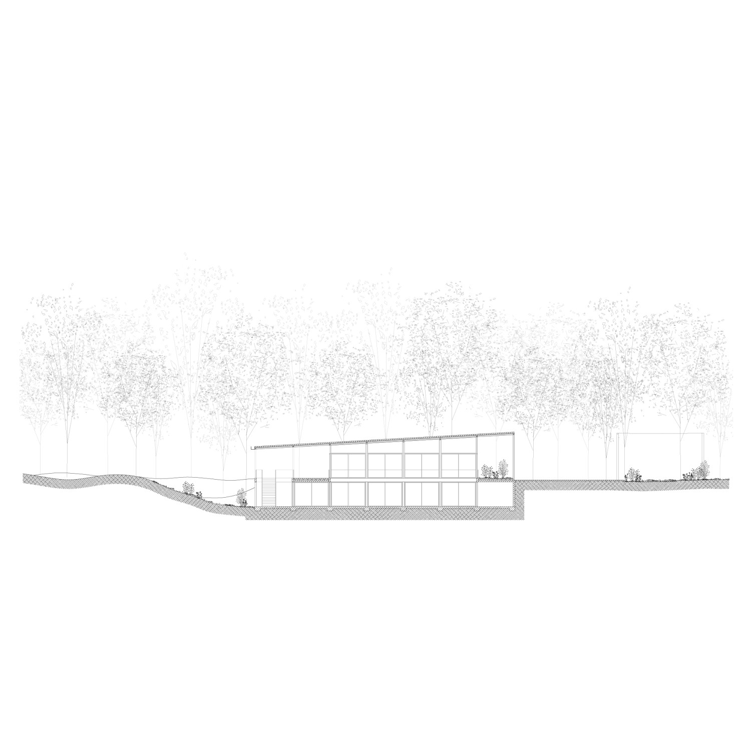
Year:
Año:
2021
Architects:
Arquitectos:
adamo-faiden (Sebastián Adamo, Marcelo Faiden) + Secretaría de Planeamiento, Vivienda y Hábitat de la Municipalidad de Pinamar.
Project Director:
Directores de Proyecto:
Clara Fragueiro, Leonardo Rota.
Collaborators:
Colaboradores:
Sofía Carena, Germán Ferradas, Franco Brachetta.
Client:
Cliente:
Municipality of Pinamar.
Location:
Emplazamiento:
Pinamar, Buenos Aires Province, Argentina.
Digital Images:
Imágenes Digitales:
Germán Ferradas, Franco Brachetta.
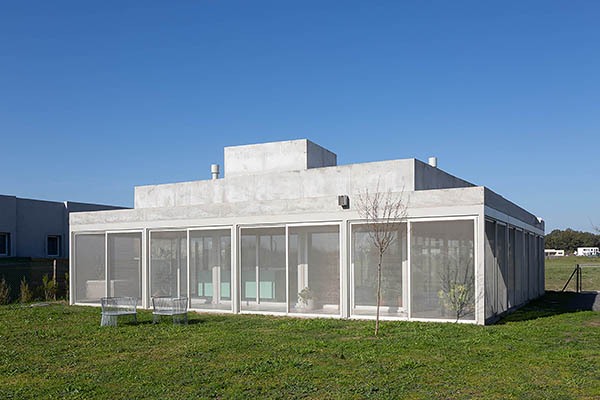
Nuñez House
Casa Nuñez

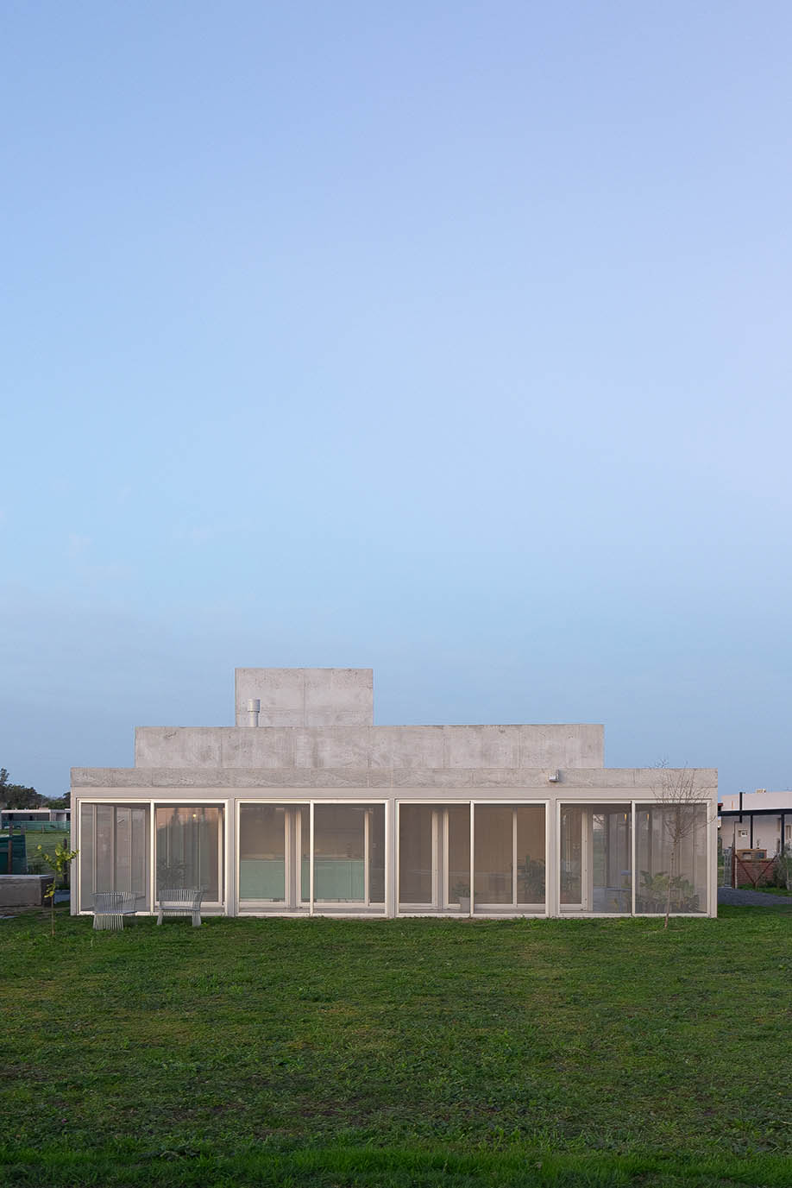
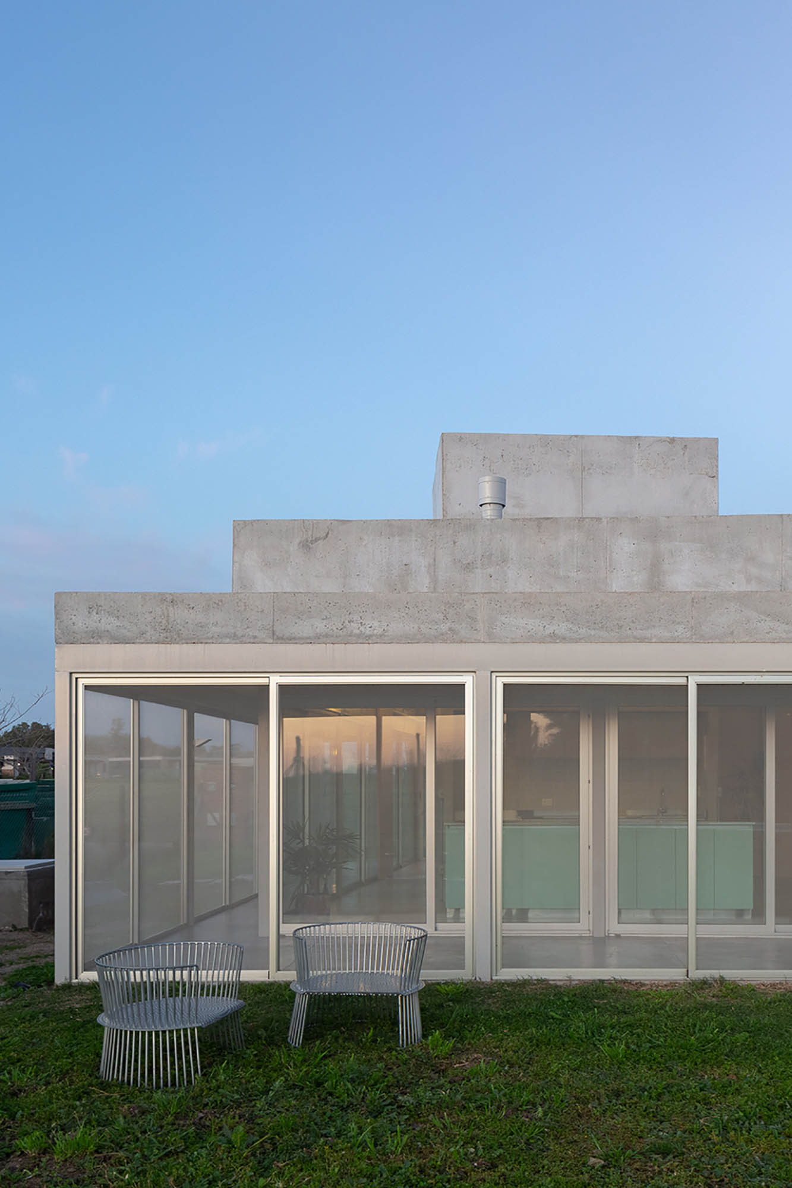
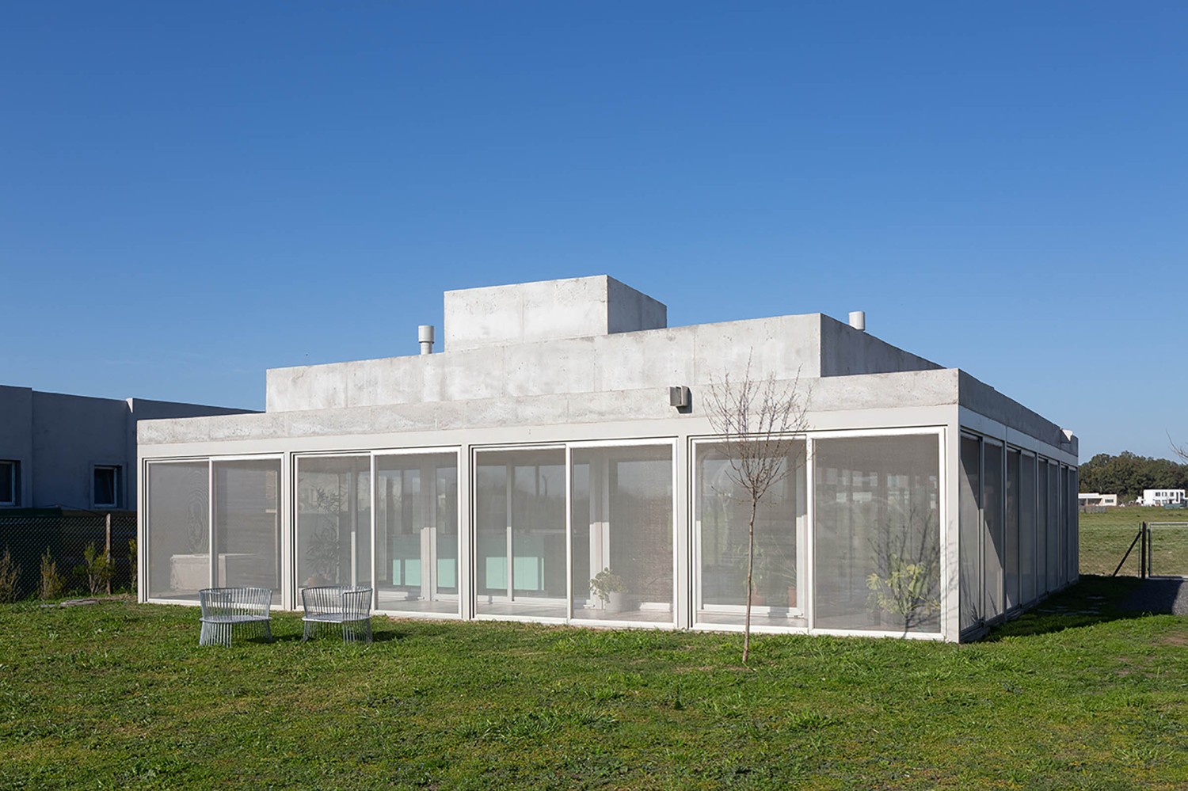
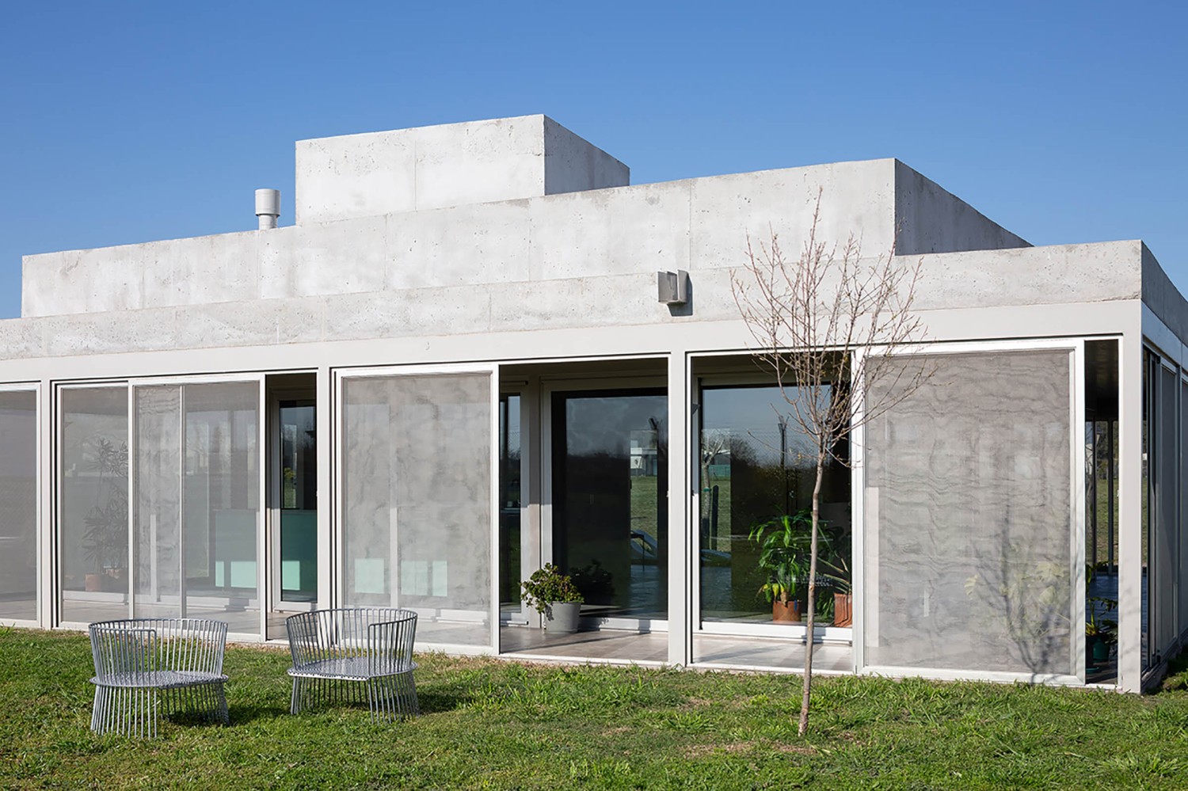


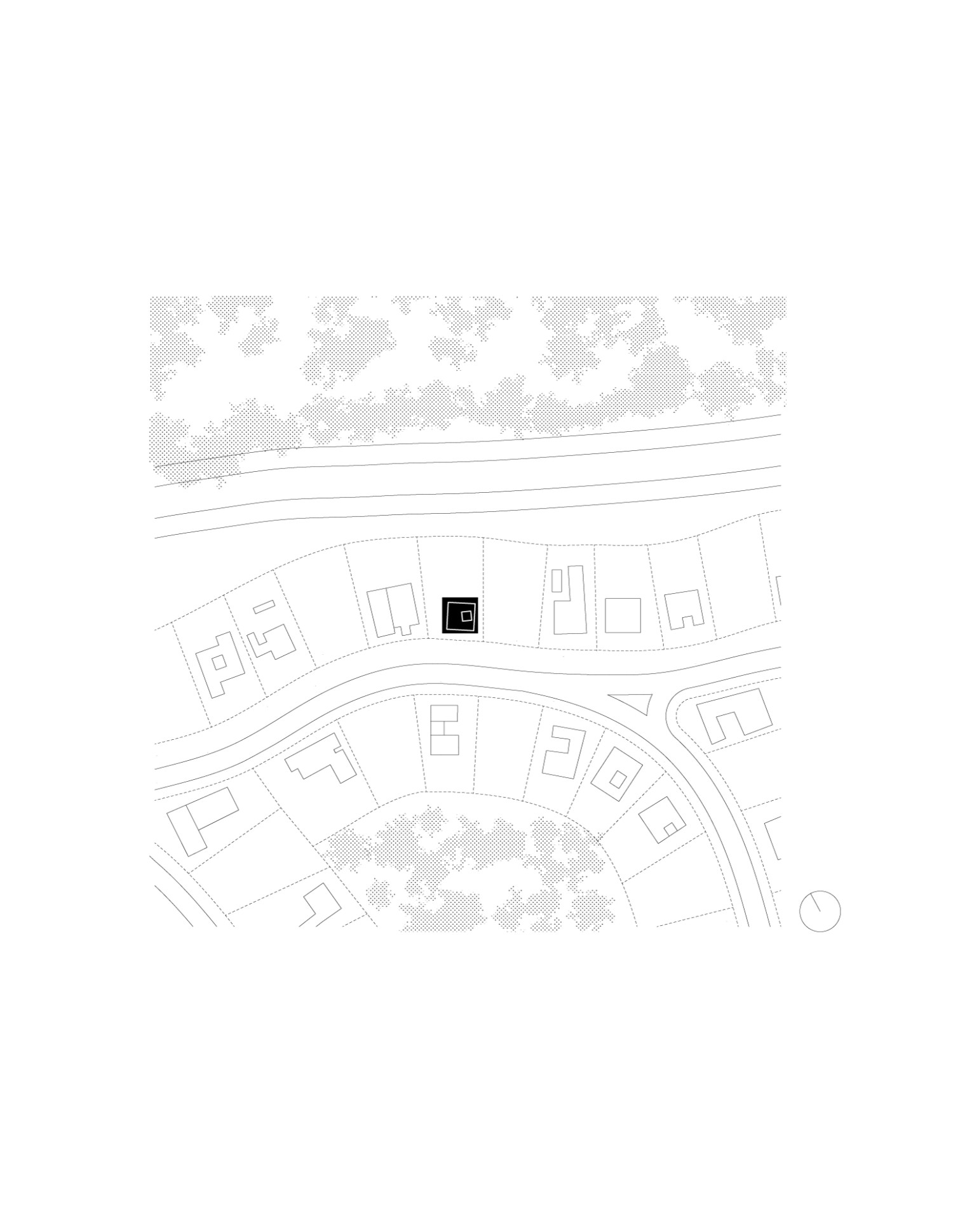
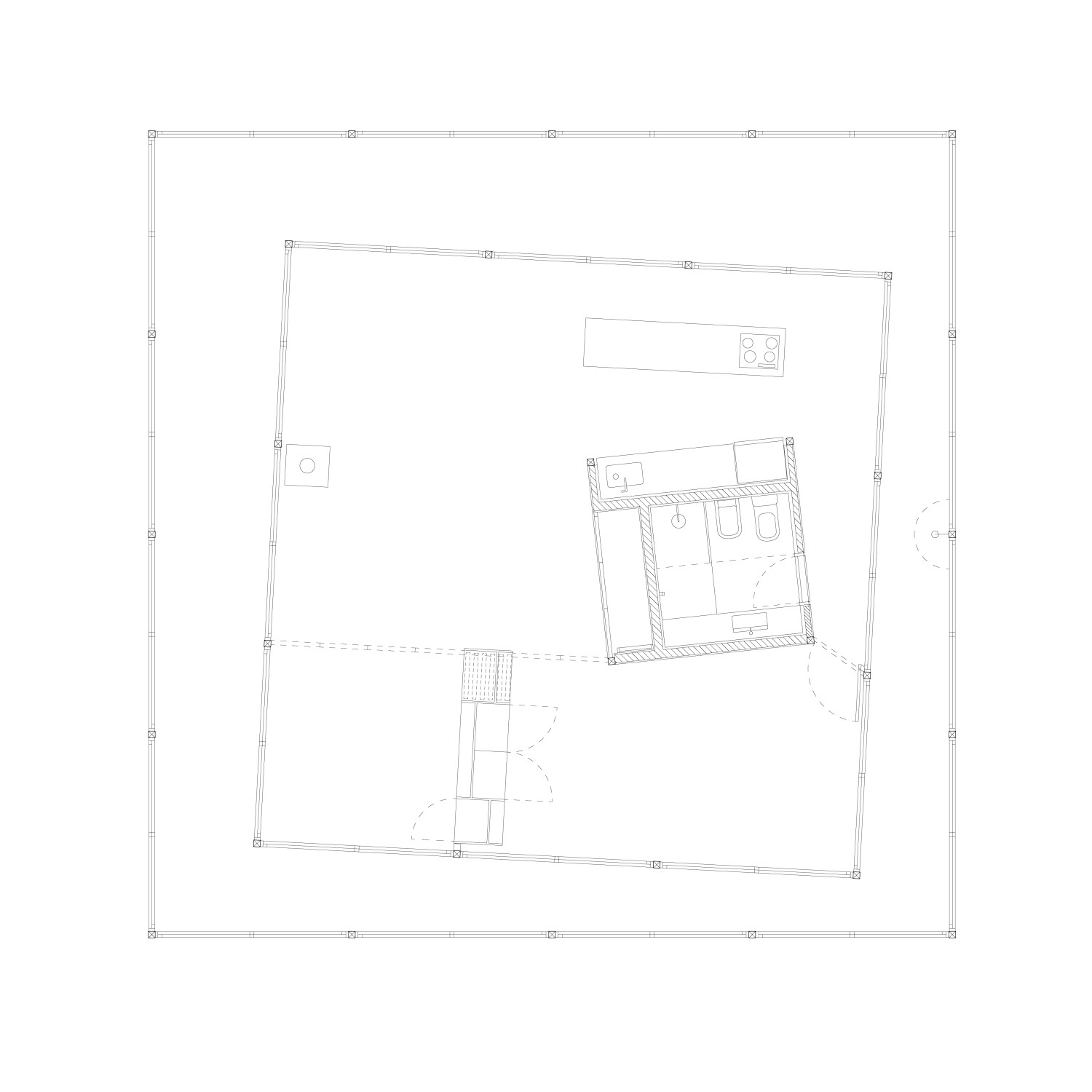
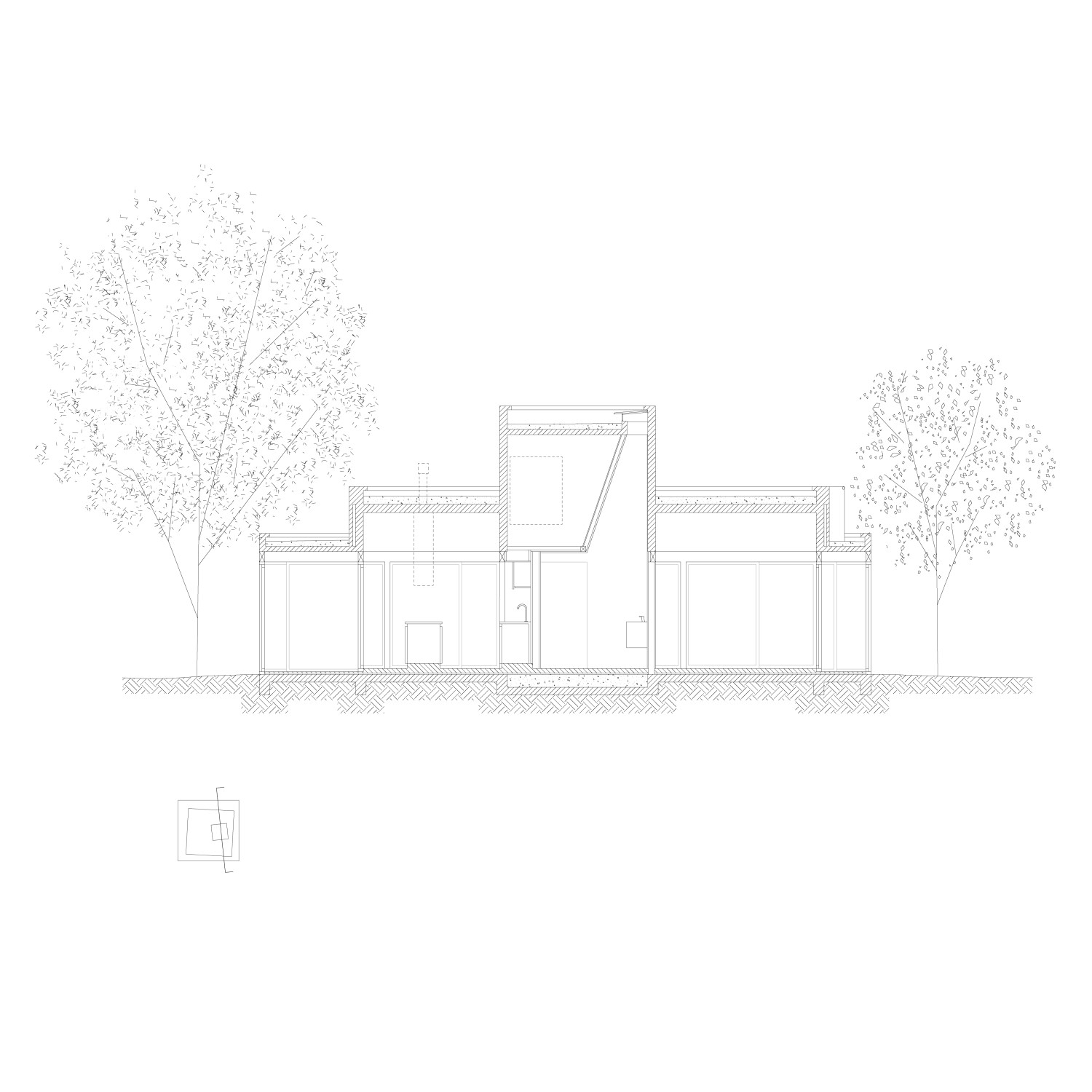
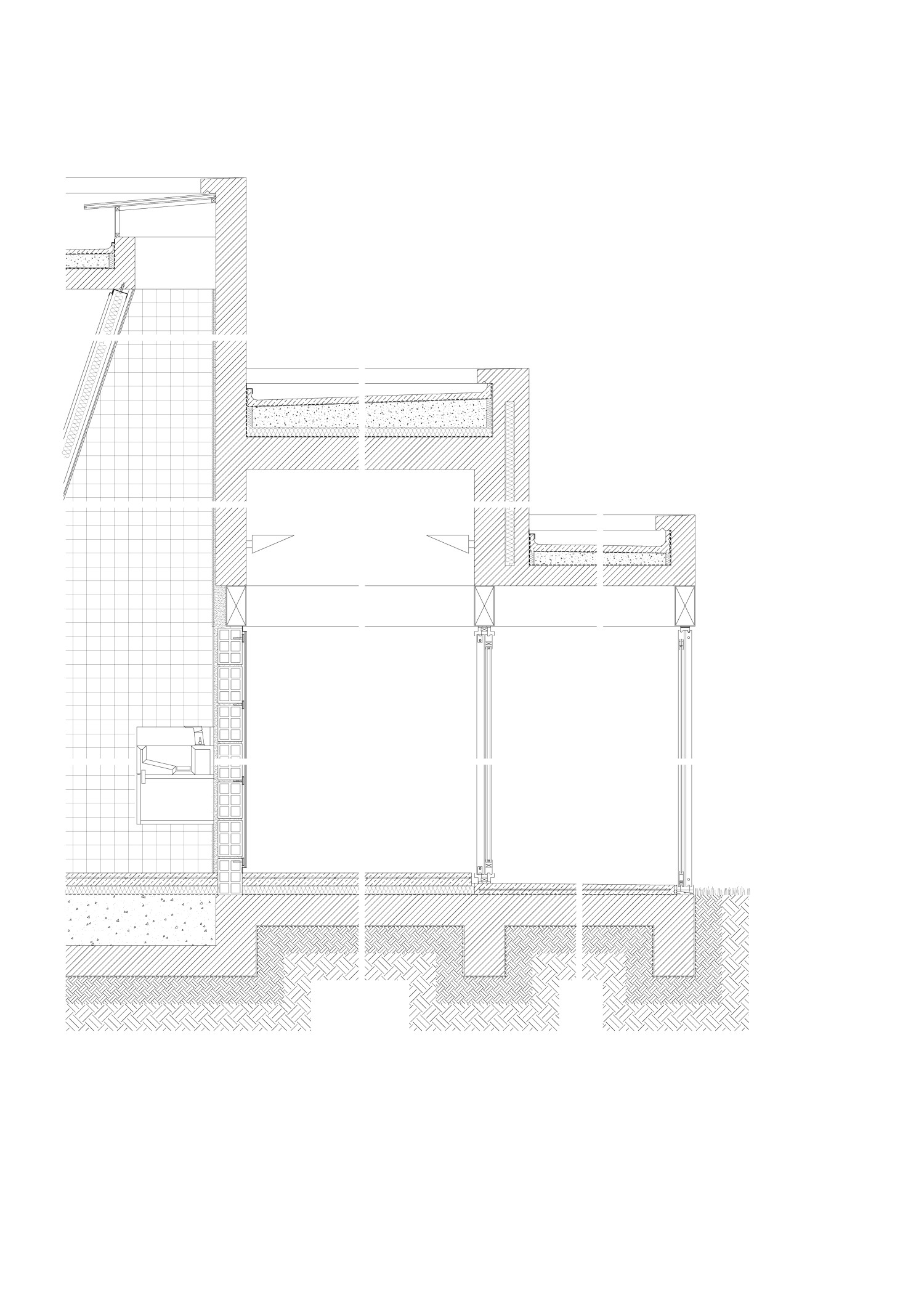
Year:
Año:
2021 - 2022
Architects:
Arquitectos:
Sebastián Adamo, Marcelo Faiden, Agustín Fiorito.
Project Director:
Directores de Proyecto:
Clara Fraguiero.
Collaborators:
Colaboradores:
Derrick Christensen, Sofía Carena, Natalia Medrano.
Client:
Cliente:
Alejandra Núñez.
Location:
Emplazamiento:
San Sebastián Private Neighborhood, Buenos Aires, Argentina.
Digital Images:
Imágenes Digitales:
Manuel Marcos.
Photography:
Fotografía:
Derrick Christensen.
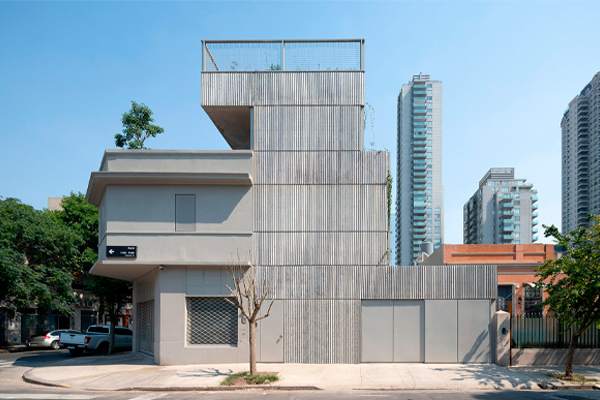
Bedaberes House
Casa Bedaberes

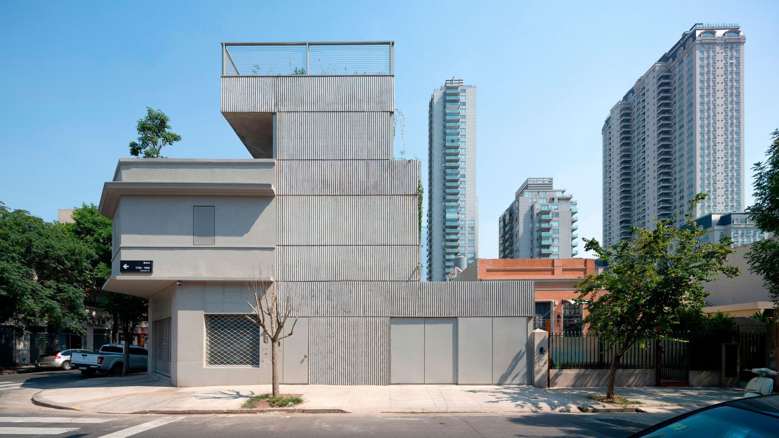
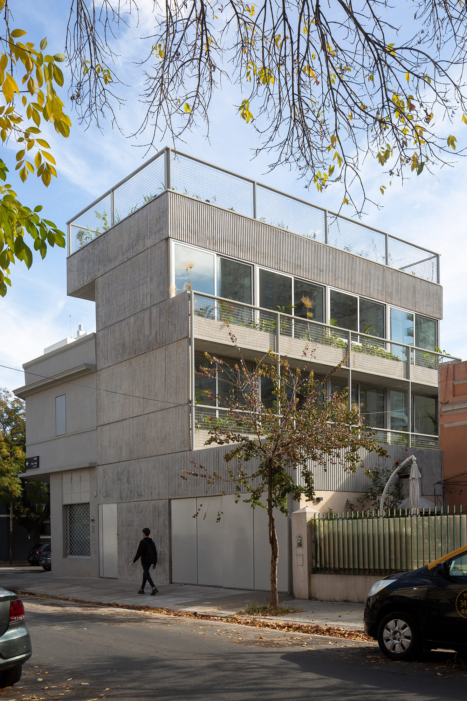
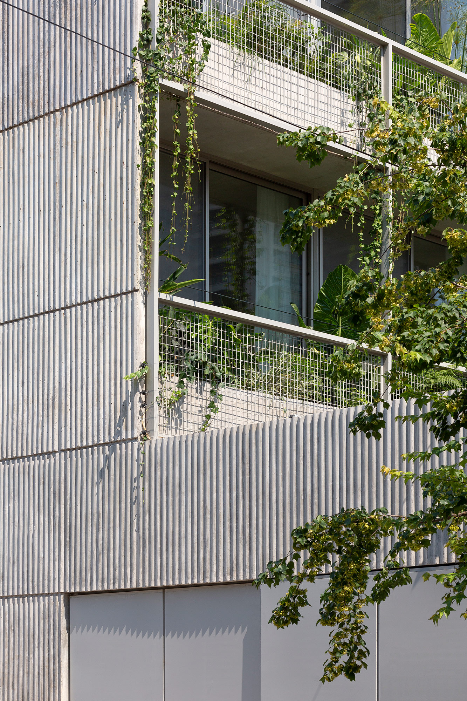
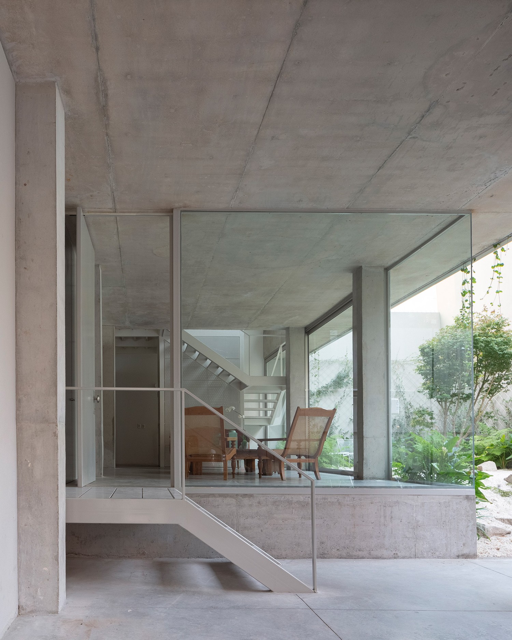
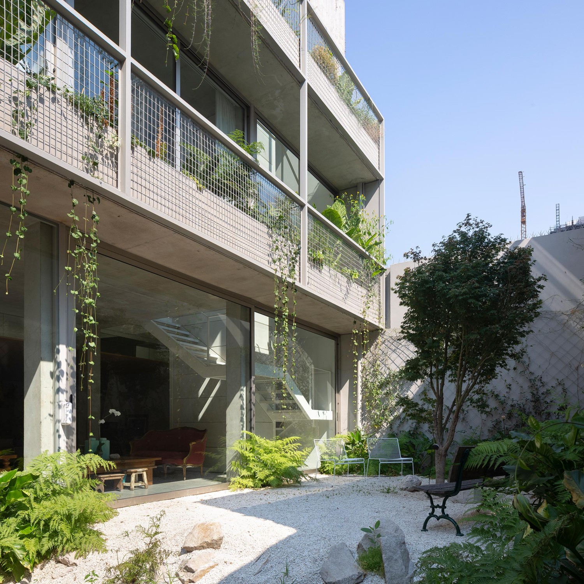
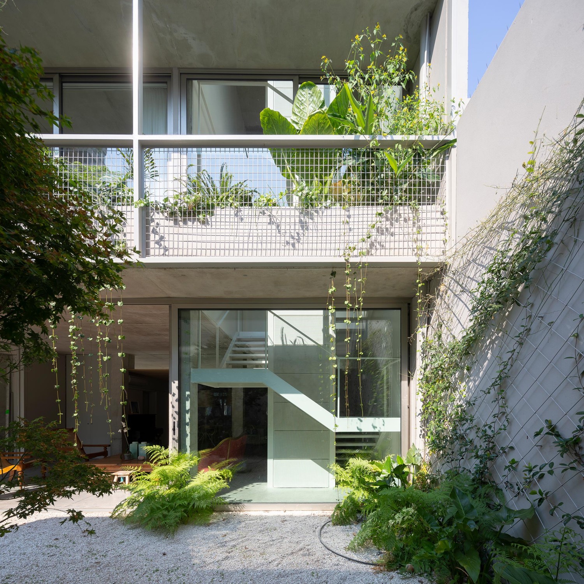
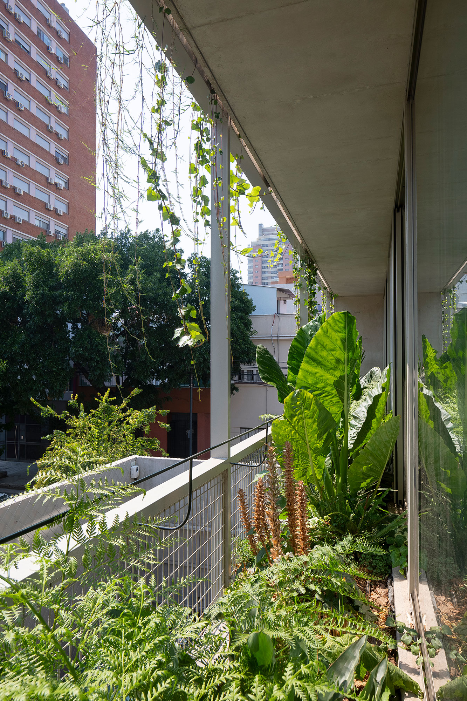
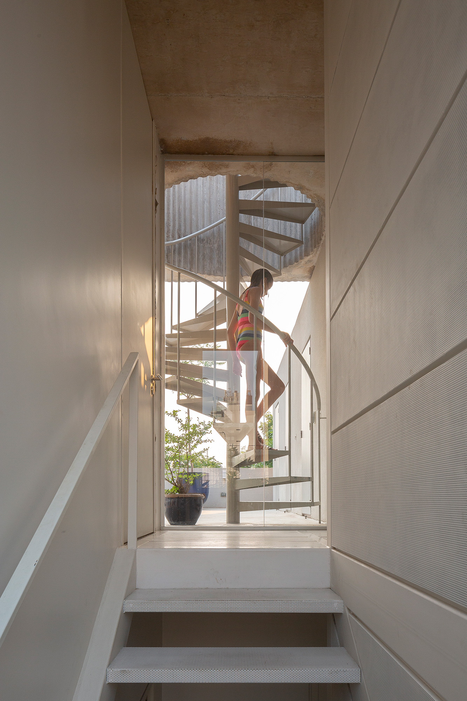
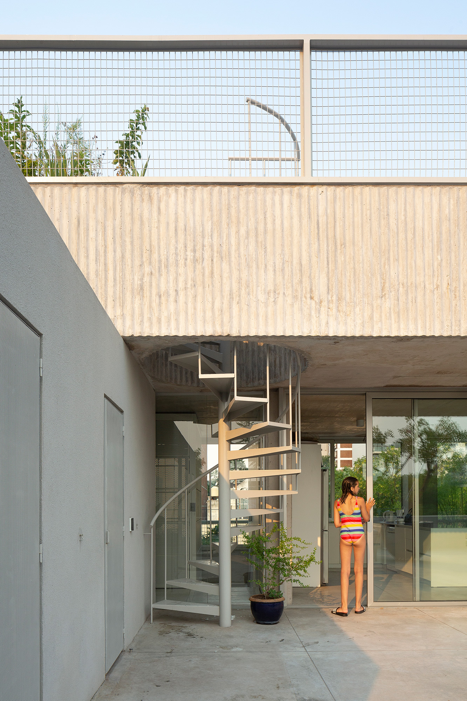
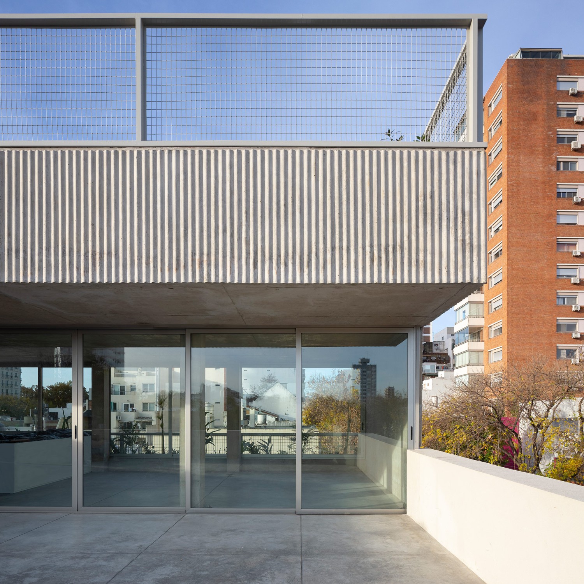
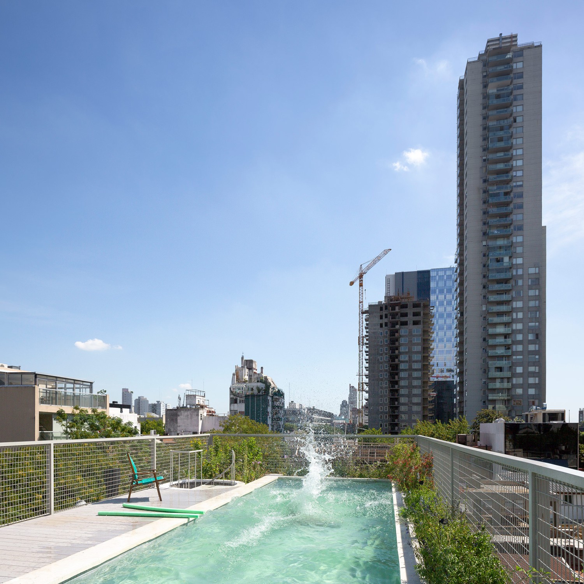
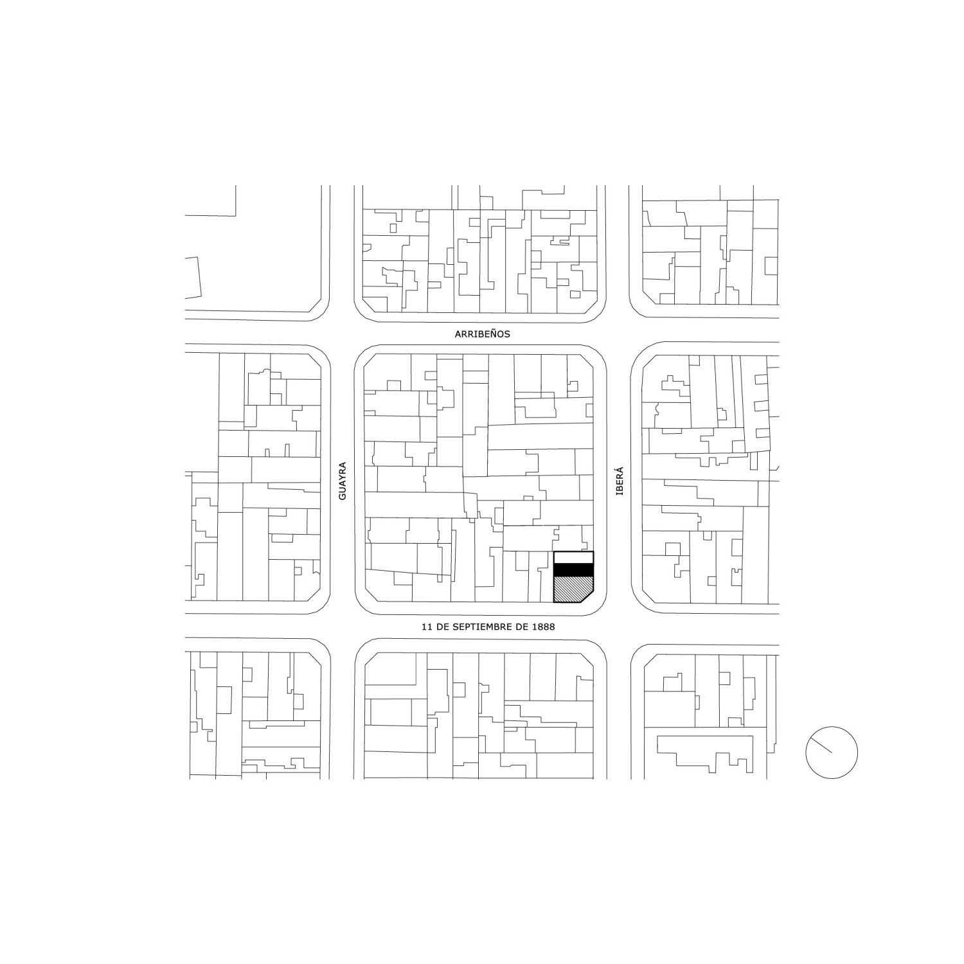
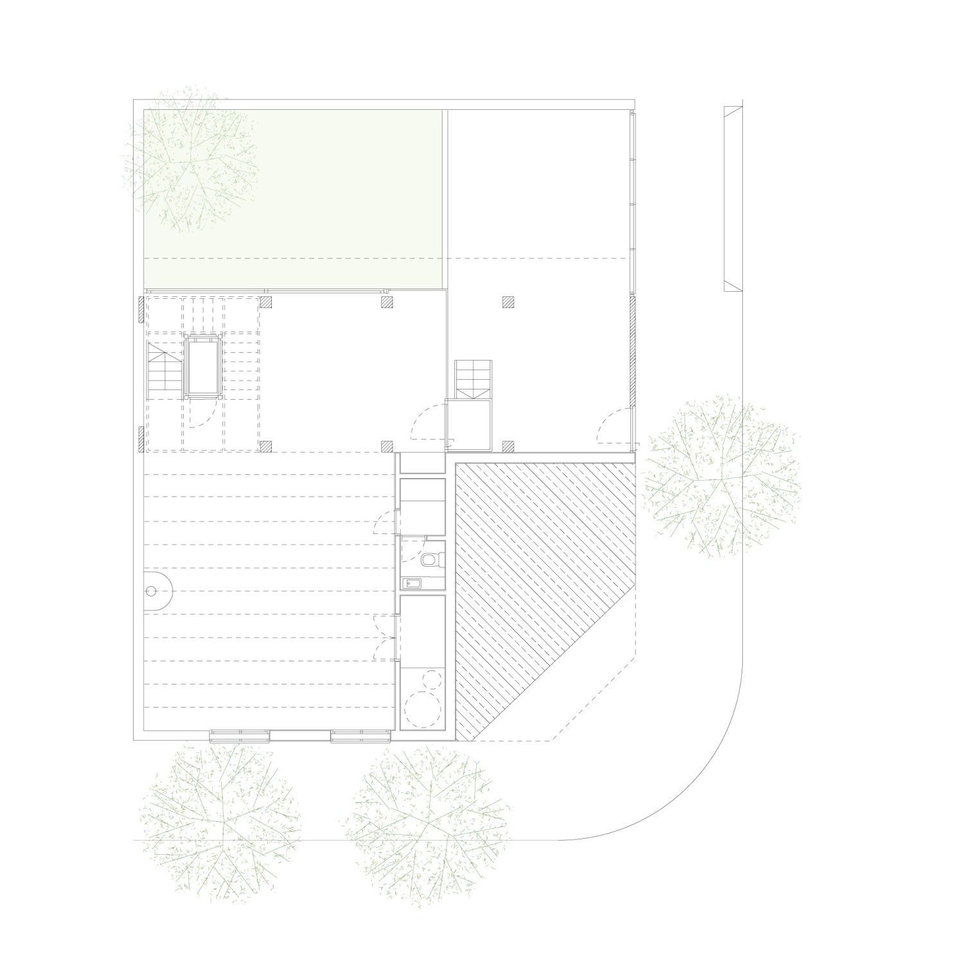
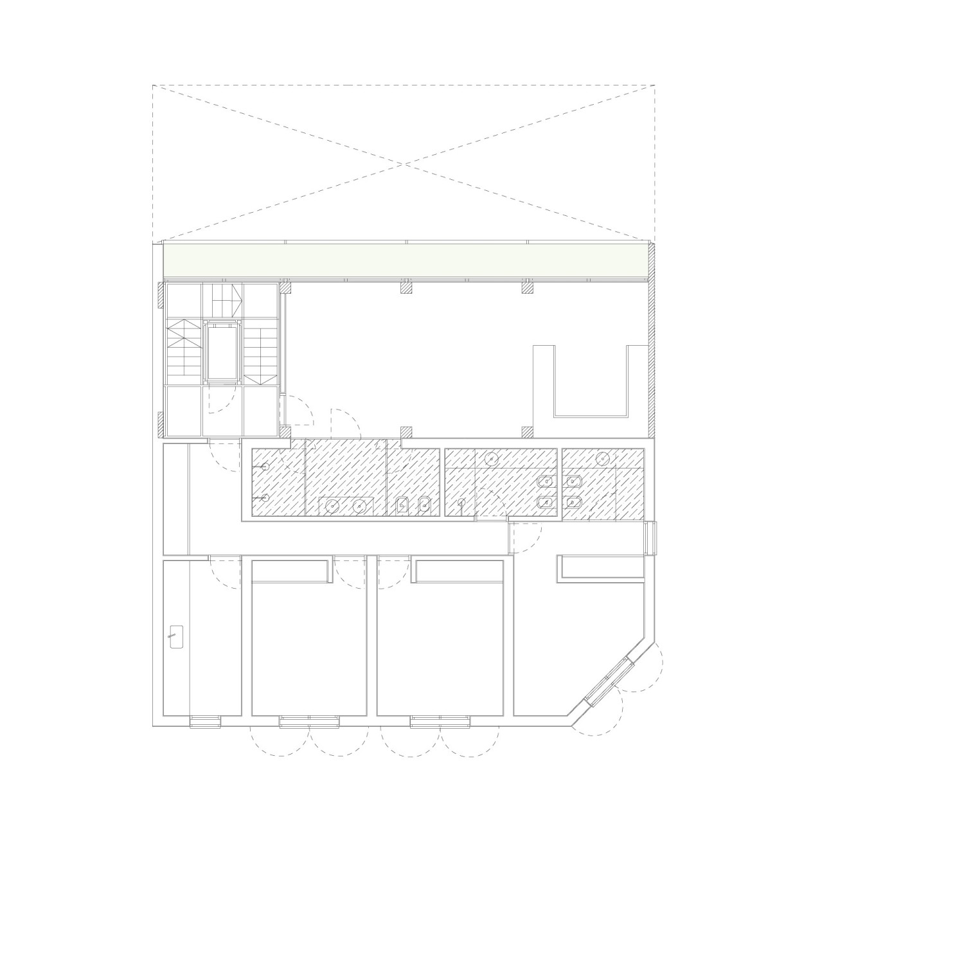
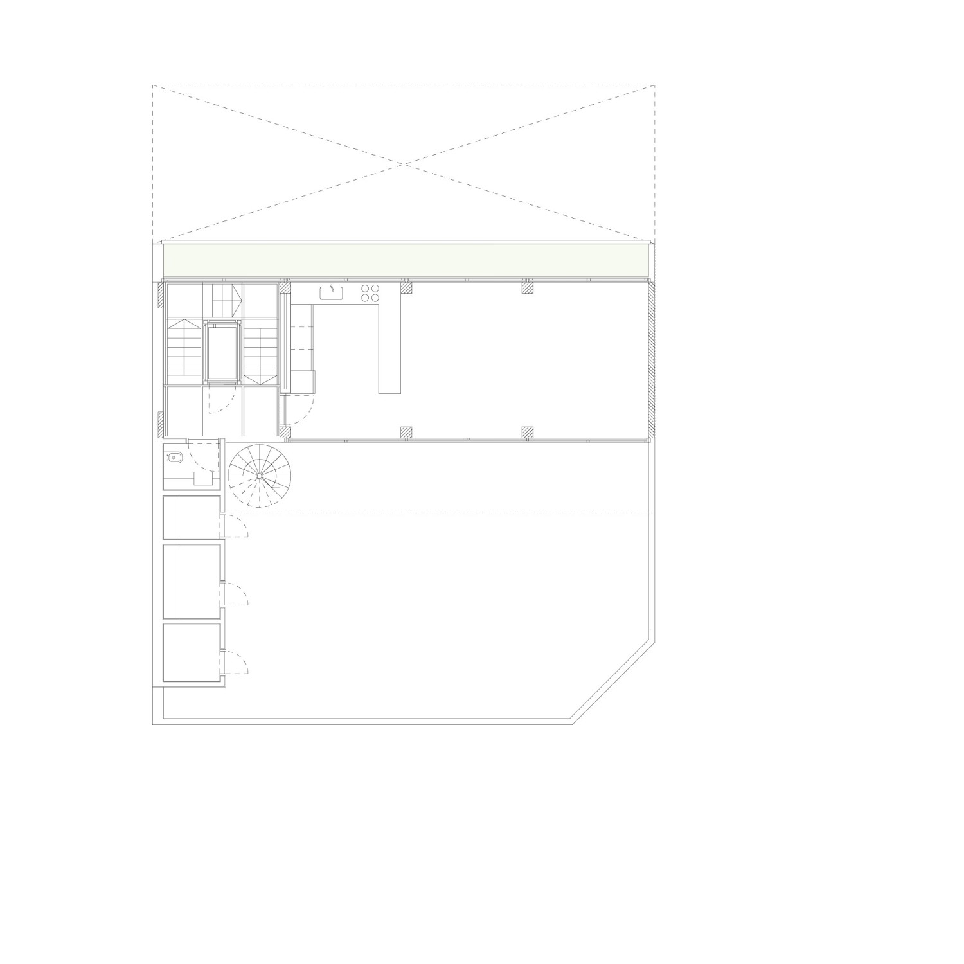

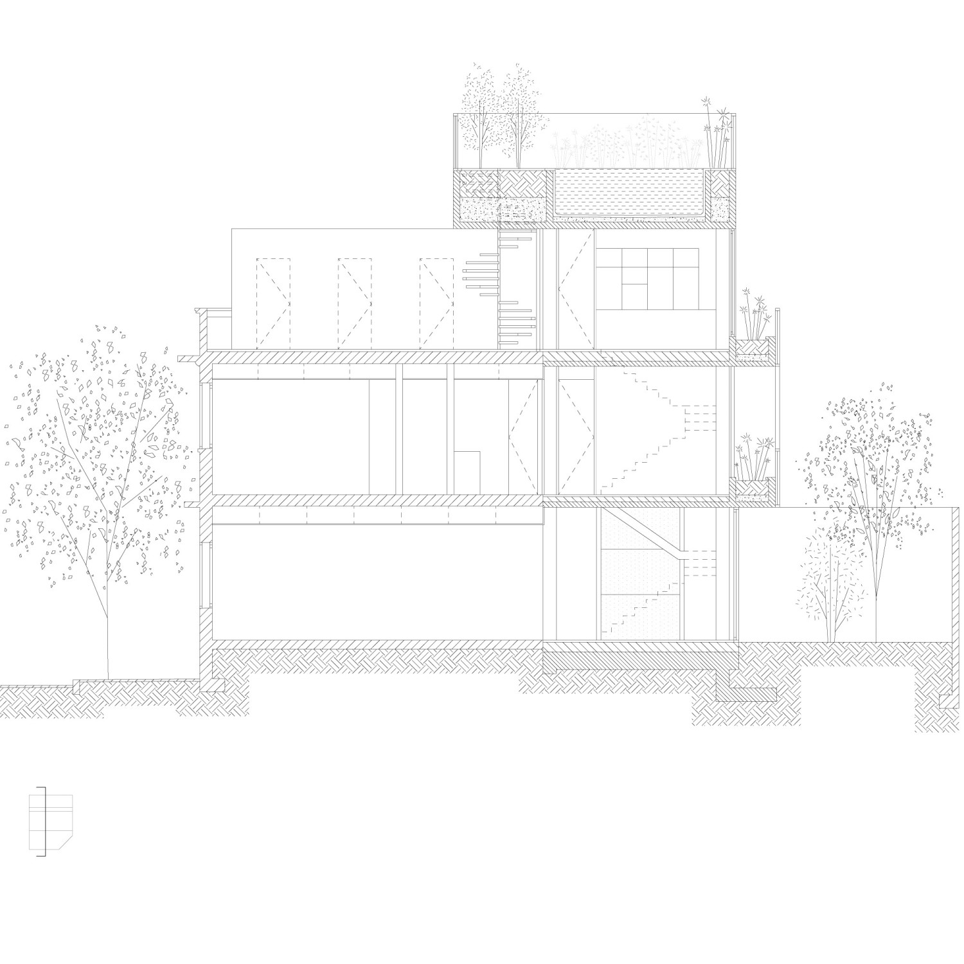
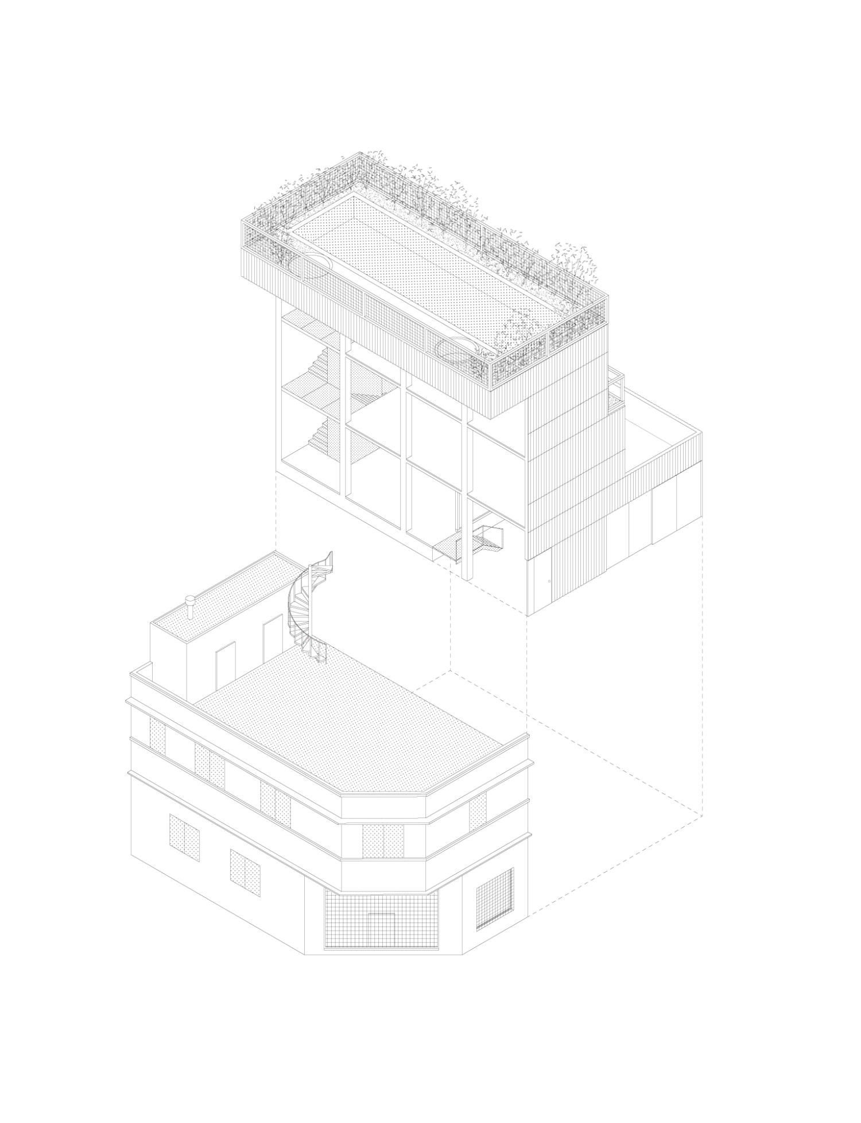
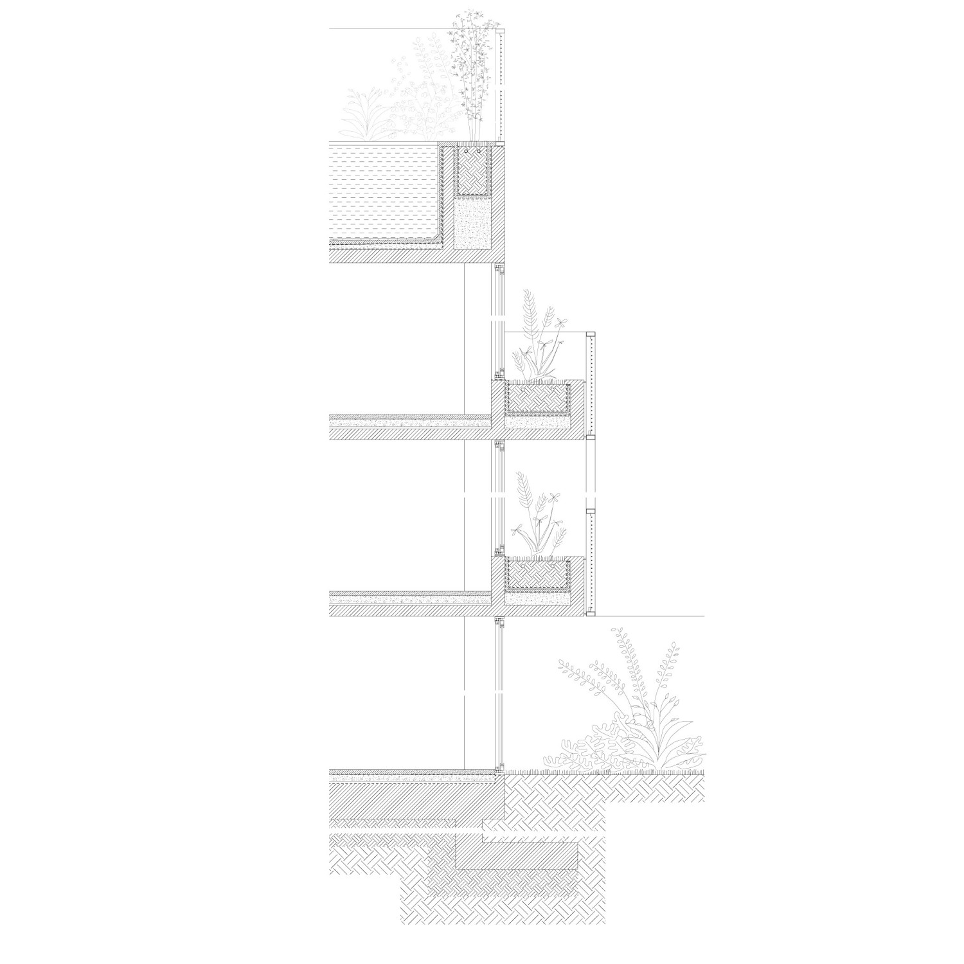
Casa Bedaberes
2021
An old house from the early 20th century finds its second life by expanding into the neighboring lot. There a vertical pavilion leans against the old dividing wall, releasing half of the land to a new garden that is linked with the front retreats of the neighboring houses. The new construction absorbs the entrances and circulations; at the same time its section delimits the exterior spaces: the access patio, the raised gardens, the roof of the old construction, and the swimming pool that completes the complex. Each of these spaces stimulates the geometry of the pavilion. Its texture and coloring tries to react to the ornamental guidelines of the existing construction.
Una antigua casa de principios del siglo XX encuentra su segunda vida al expandirse en el lote vecino. Allí un pabellón vertical se apoya en la antigua medianera, liberando la mitad del terreno a un nuevo jardín que se vincula con los retiros frontales de las casas vecinas. La nueva construcción absorbe los accesos y circulaciones; al mismo tiempo su sección delimita los espacios exteriores: el patio de acceso, los jardines elevados, la cubierta de la antigua construcción, y la piscina que completa el conjunto. Cada uno de estos espacios estimula la geometría del pabellón. Su textura y colorido intenta reaccionar a las pautas ornamentales de la construcción existente.
Year:
Año:
2021
Architects:
Arquitectos:
Sebastián Adamo, Marcelo Faiden.
Project Director:
Directores de Proyecto:
Lucas Bruno.
Collaborators:
Colaboradores:
Sofia Araujo, Derrick Christensen.
Location:
Emplazamiento:
Ibera 1691, Buenos Aires, Argentina.
Client:
Cliente:
Familia Bedaberes.
Photography:
Fotografía:
Javier Agustín Rojas.
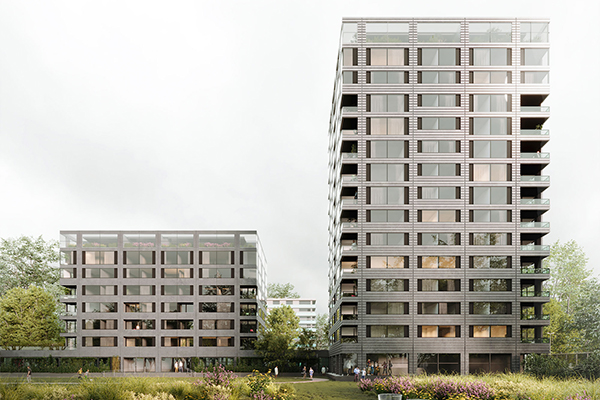
Qiudad
Qiudad

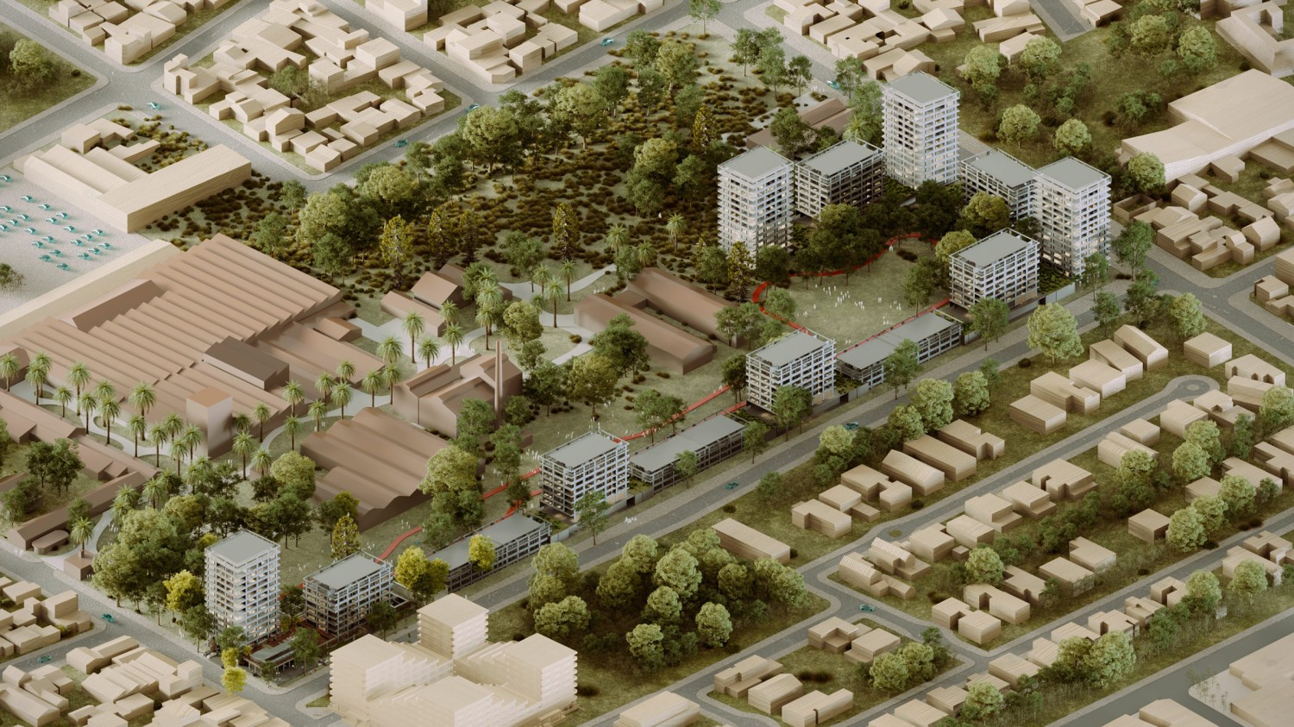
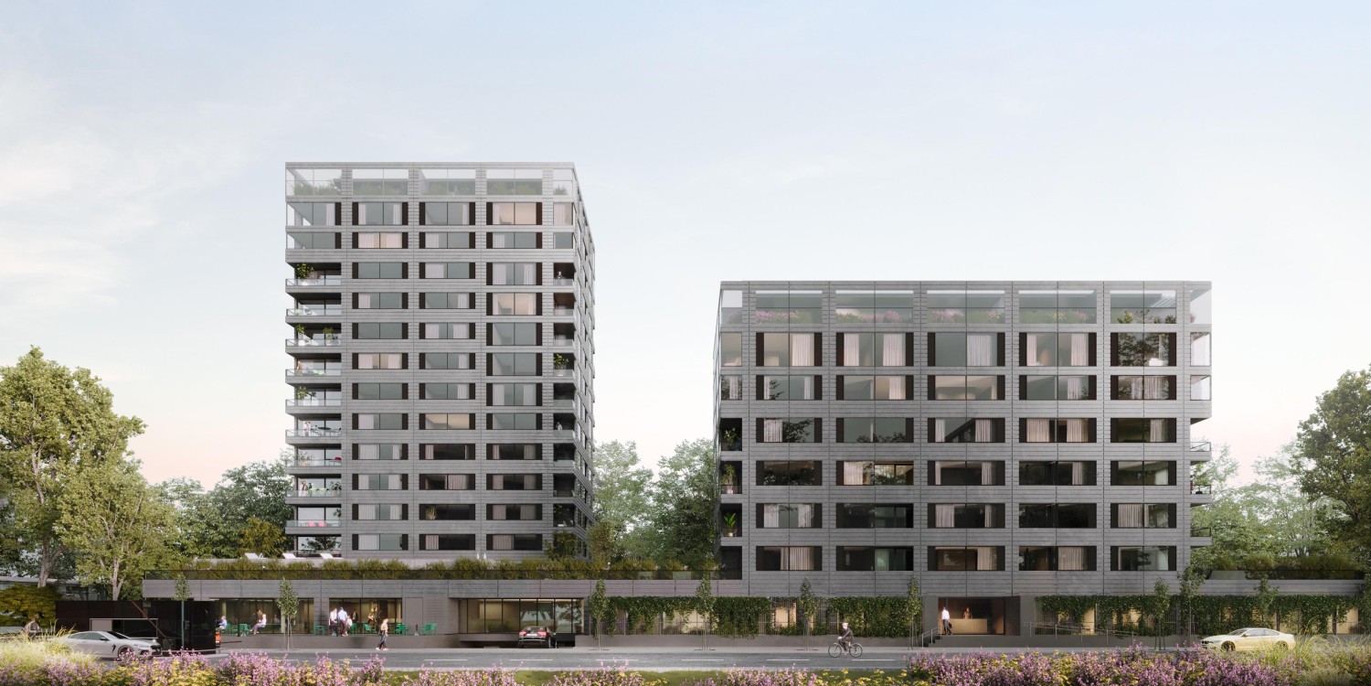
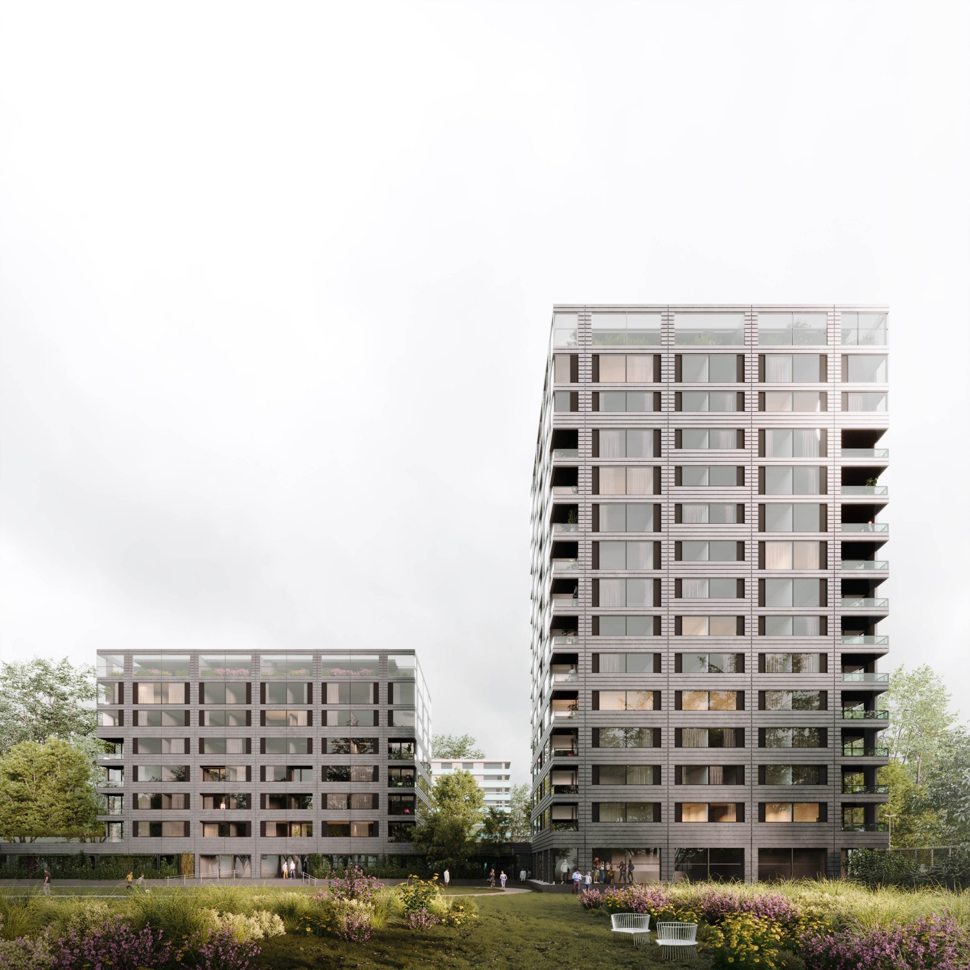
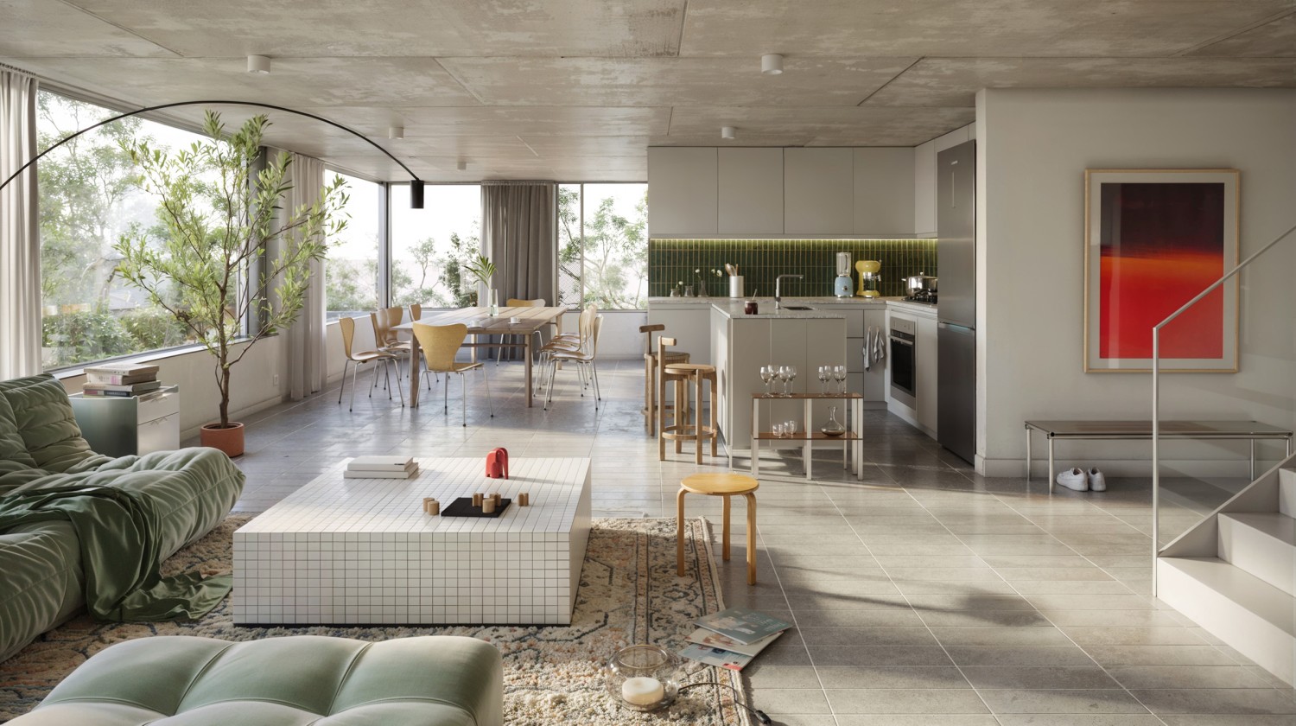
Year:
Año:
2024 -
Architects:
Arquitectos:
Sebastián Adamo, Marcelo Faiden.
Project Director:
Directores de Proyecto:
Tomas Pérez Amenta, Franco Damian Marenzana.
Collaborators:
Colaboradores:
Mercedes Anelo, Sofia De Sousa, Giuseppe Felice Greppi, Francesco Grillo, Josefina Lalor, Florencia Leiva, Eduardo Naval Soria, Paula Pockay.
Client:
Cliente:
Green Plaza.
Location:
Emplazamiento:
Quilmes, Buenos Aires Province, Argentina.
Management and construction:
Gerencia y dirección de obra:
Sposito & Associates
Consultant:
Asesores:
ASELEC (electrical installation), Grinberg (thermomechanical systems), KPL Architects (plumbing and fire protection).
Area:
Superficie:
17.570 m2
Digital Images:
Imágenes Digitales:
José Fazio, Gabriel Larrañaga, Fernando López Plá, Renzo Scotto, Timoteo Charchu, Lucas Beizo.
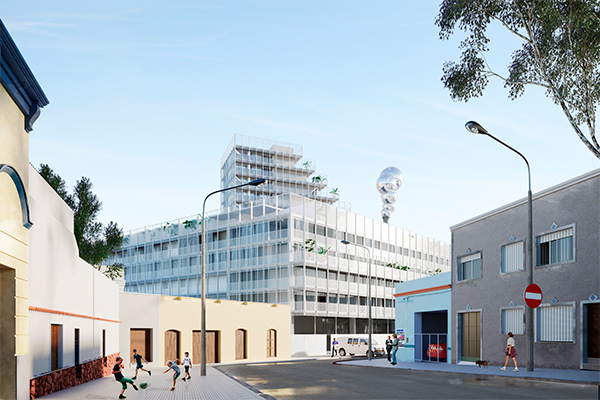
Gianelli mix-use Building
Edificio de usos mixtos Gianelli

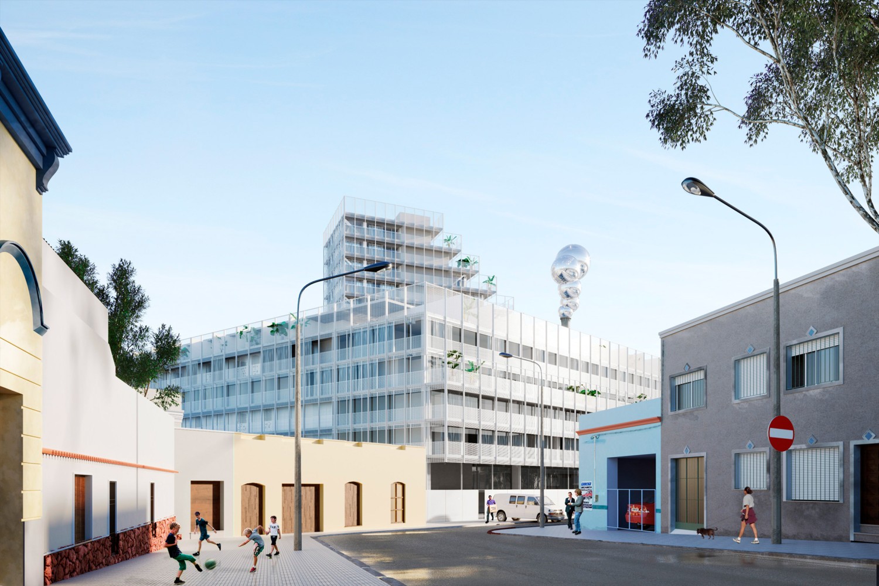
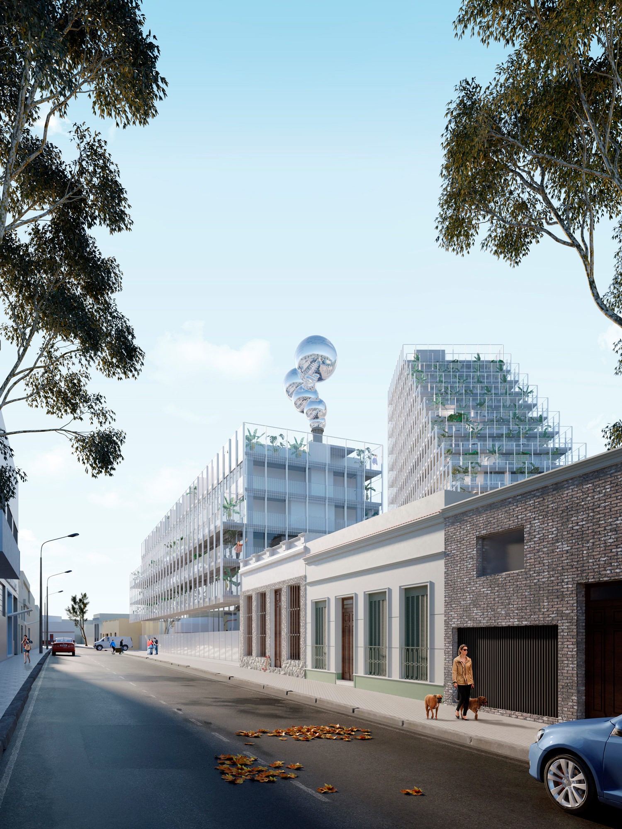
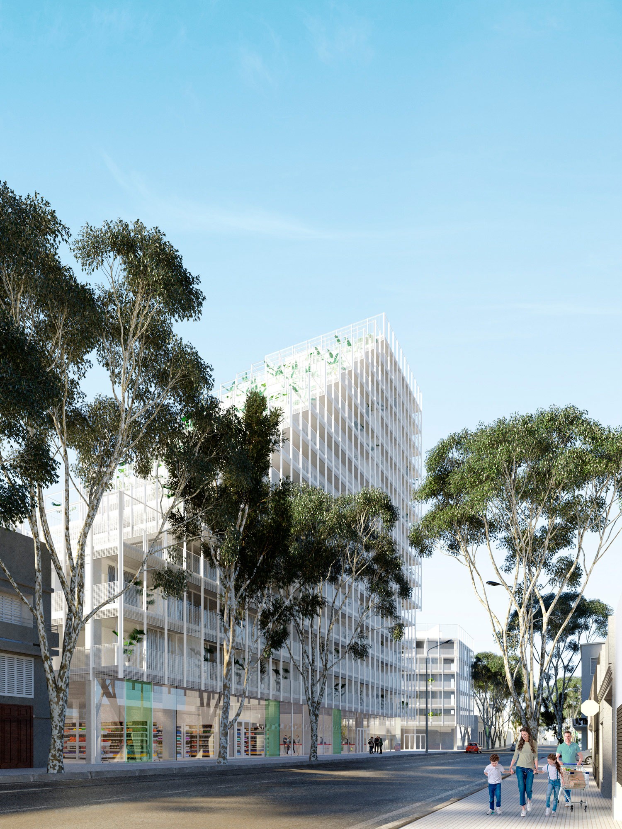
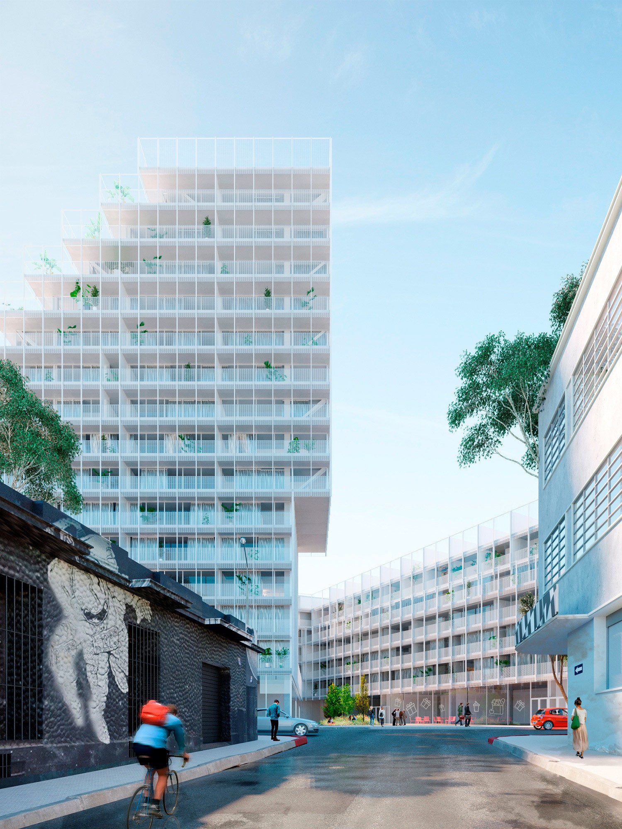
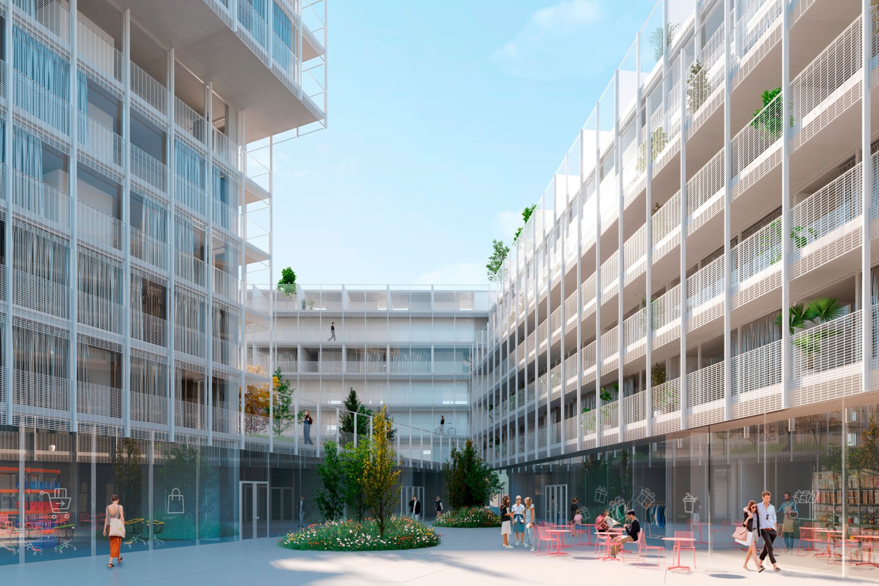
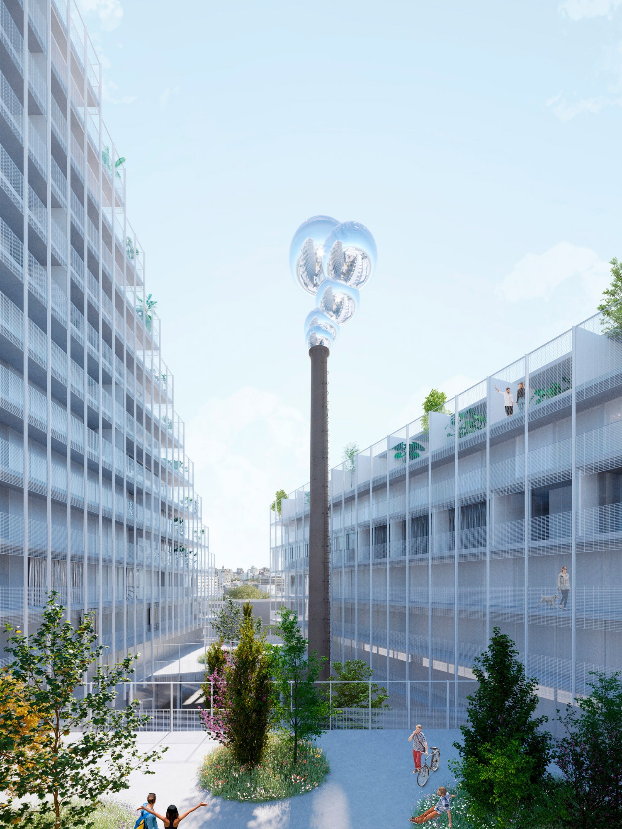
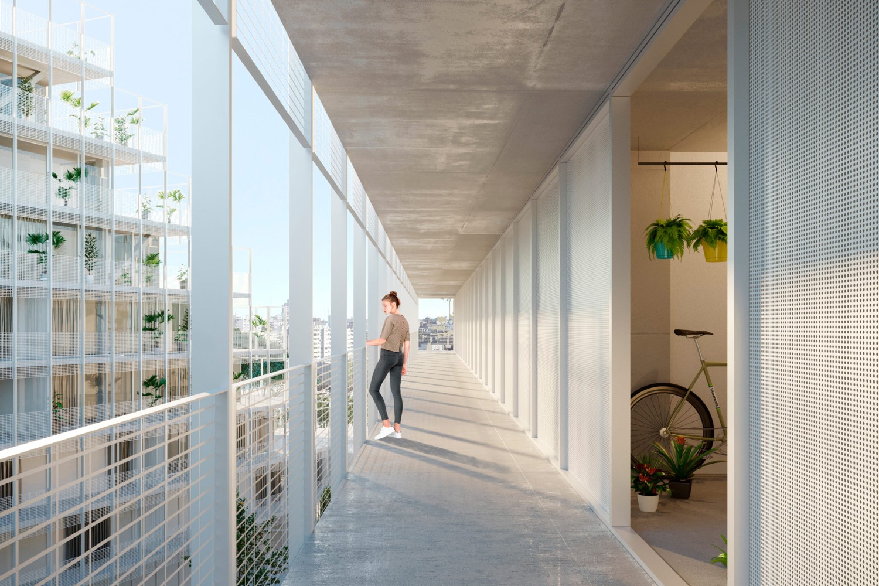
Year:
Año:
2019
Architects:
Arquitectos:
Sebastian Adamo, Marcelo Faiden, Agustin Fiorito.
Collaborators:
Colaboradores:
Luciana Lembo, Tomás Guerrini, Tomás Pérez Amenta, Jerónimo Bailat, Manuel Marcos.
Client:
Cliente:
Familia Palenga.
Location:
Emplazamiento:
Gianelli 1474, Montevideo, Uruguay.
Digital Images:
Imágenes Digitales:
Agustín Fiorito, Tomás Pérez Amenta, Tomás Guerrini, Jerónimo Bailat.
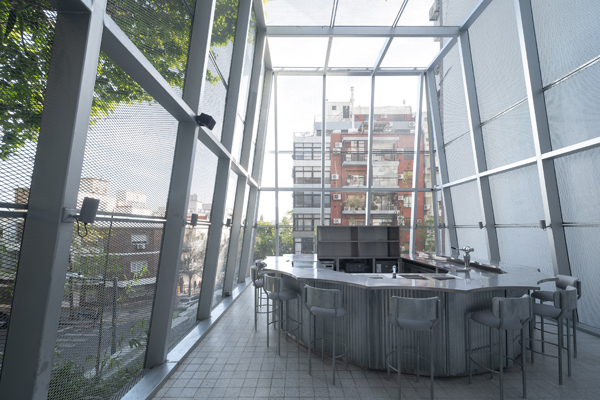
Orno
Orno

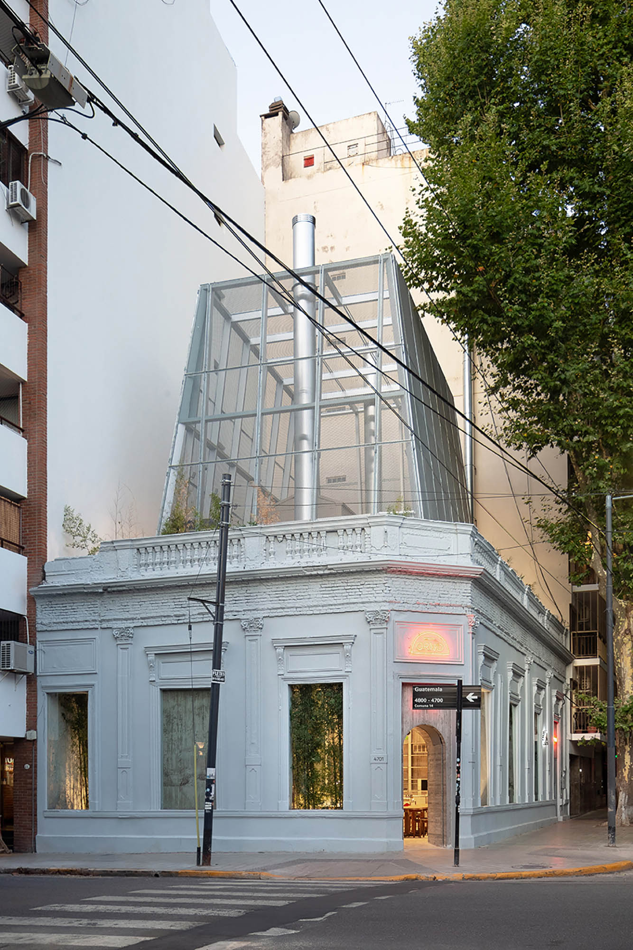
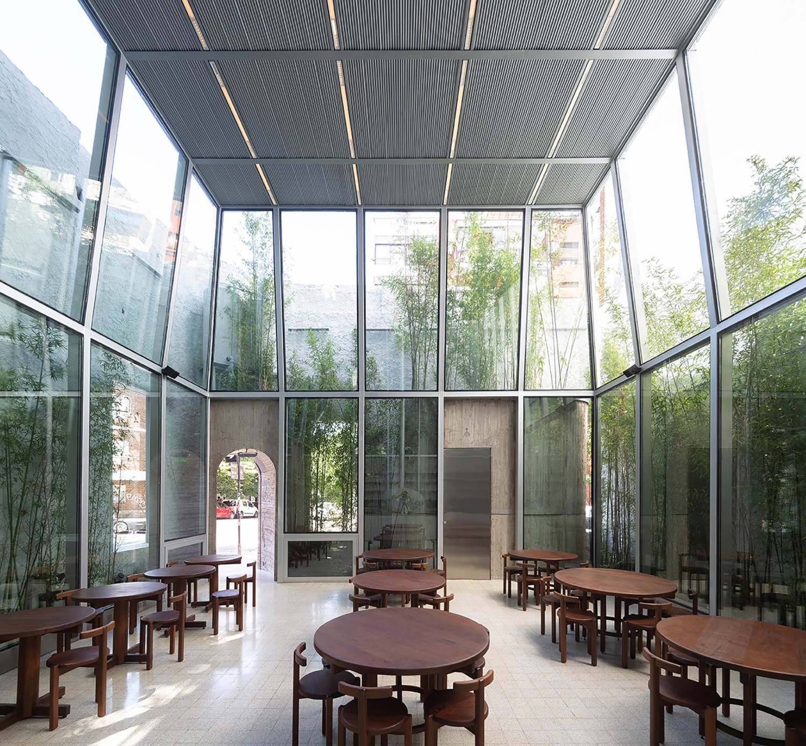
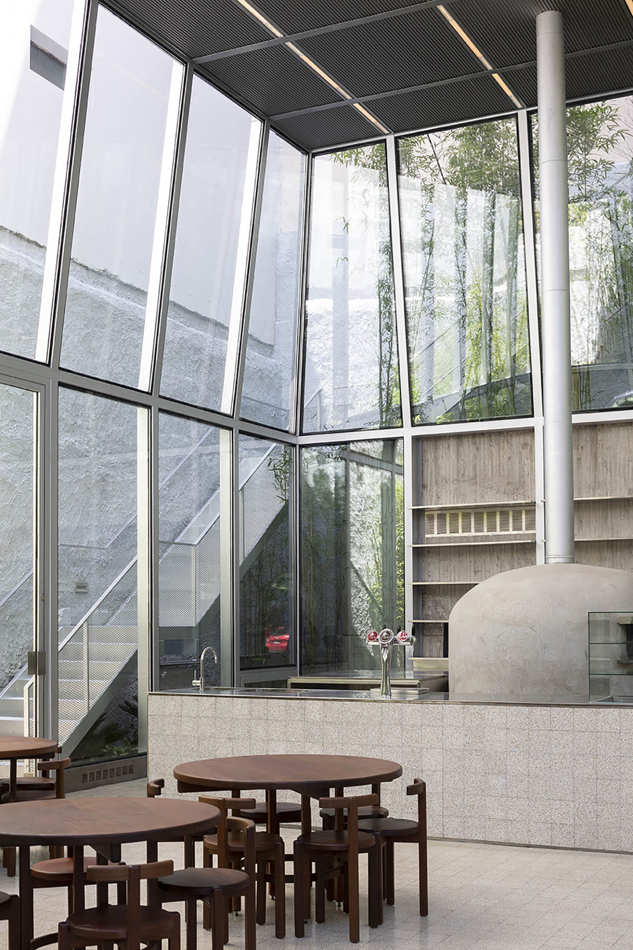
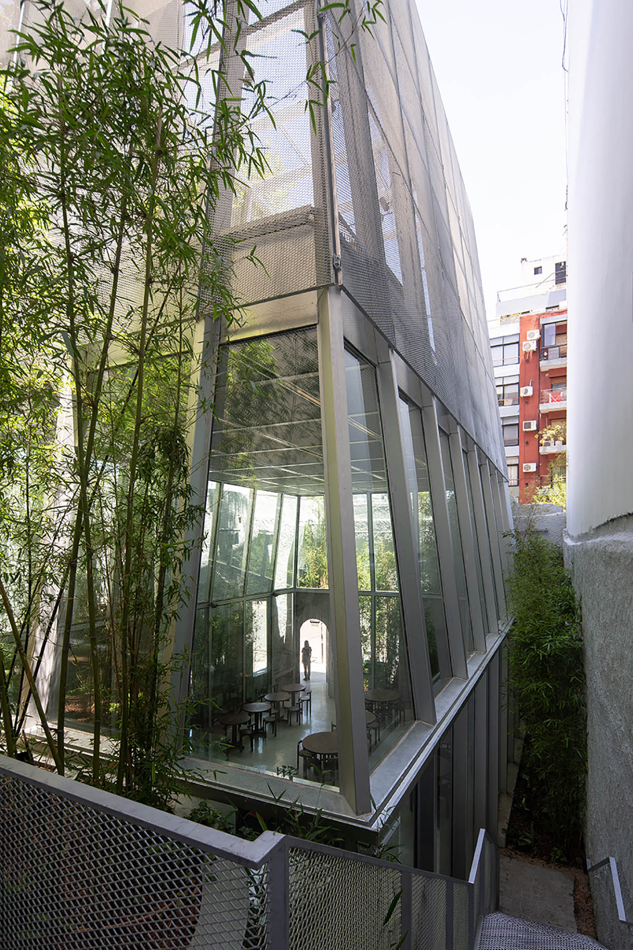
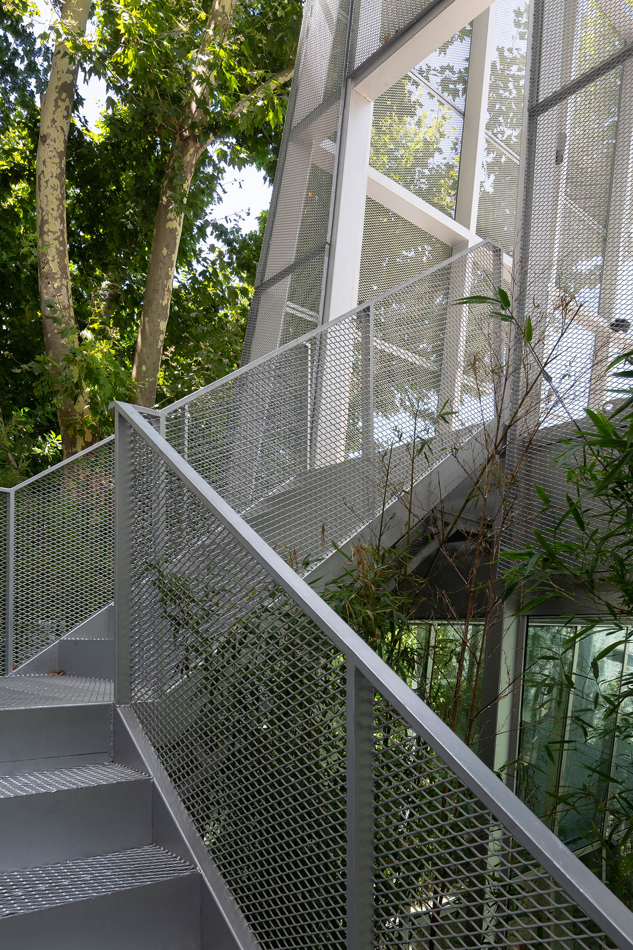
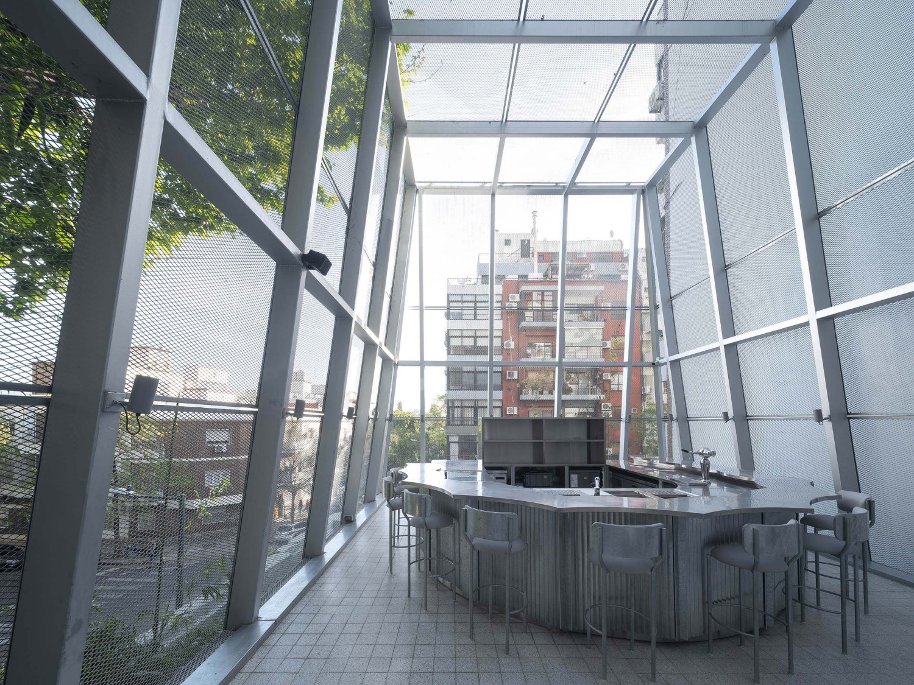
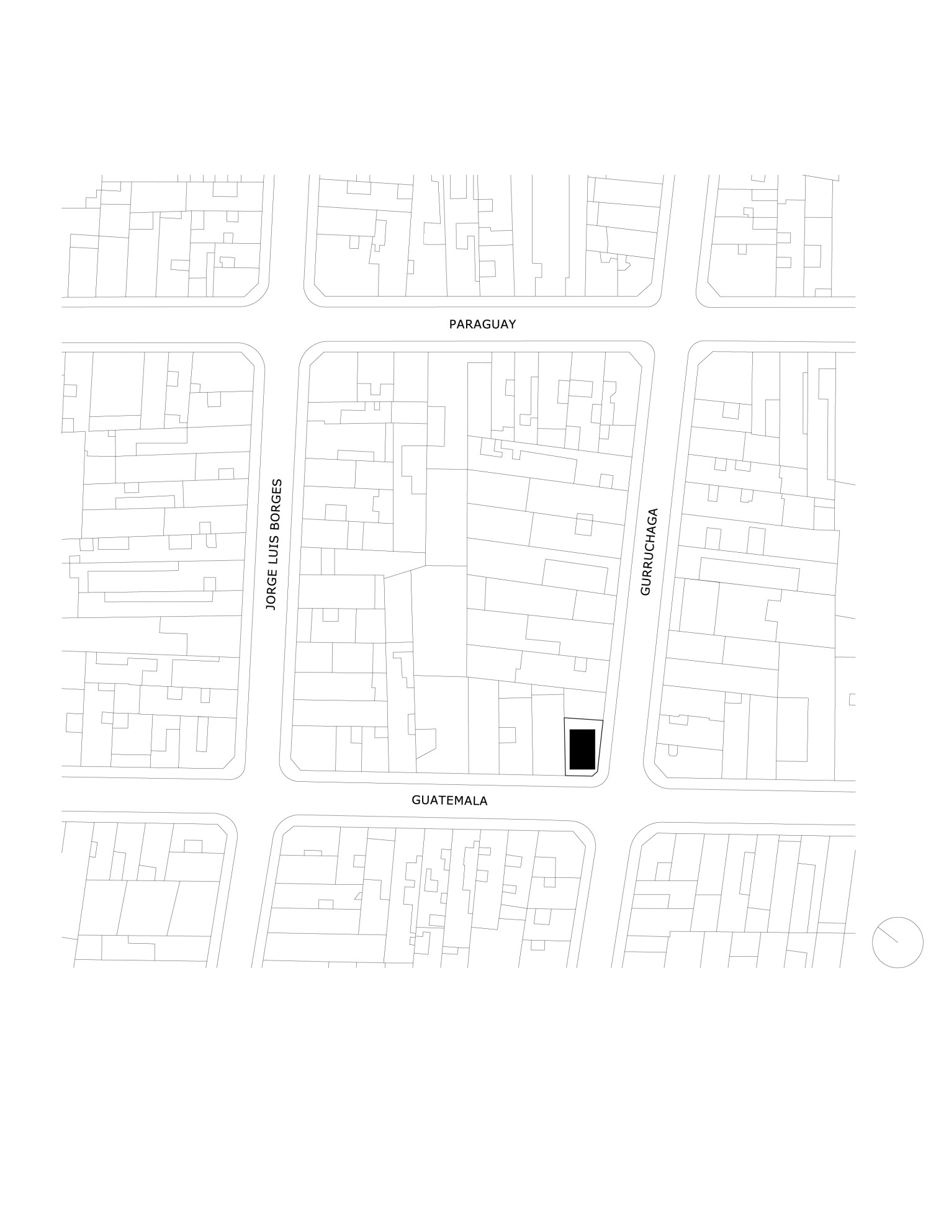
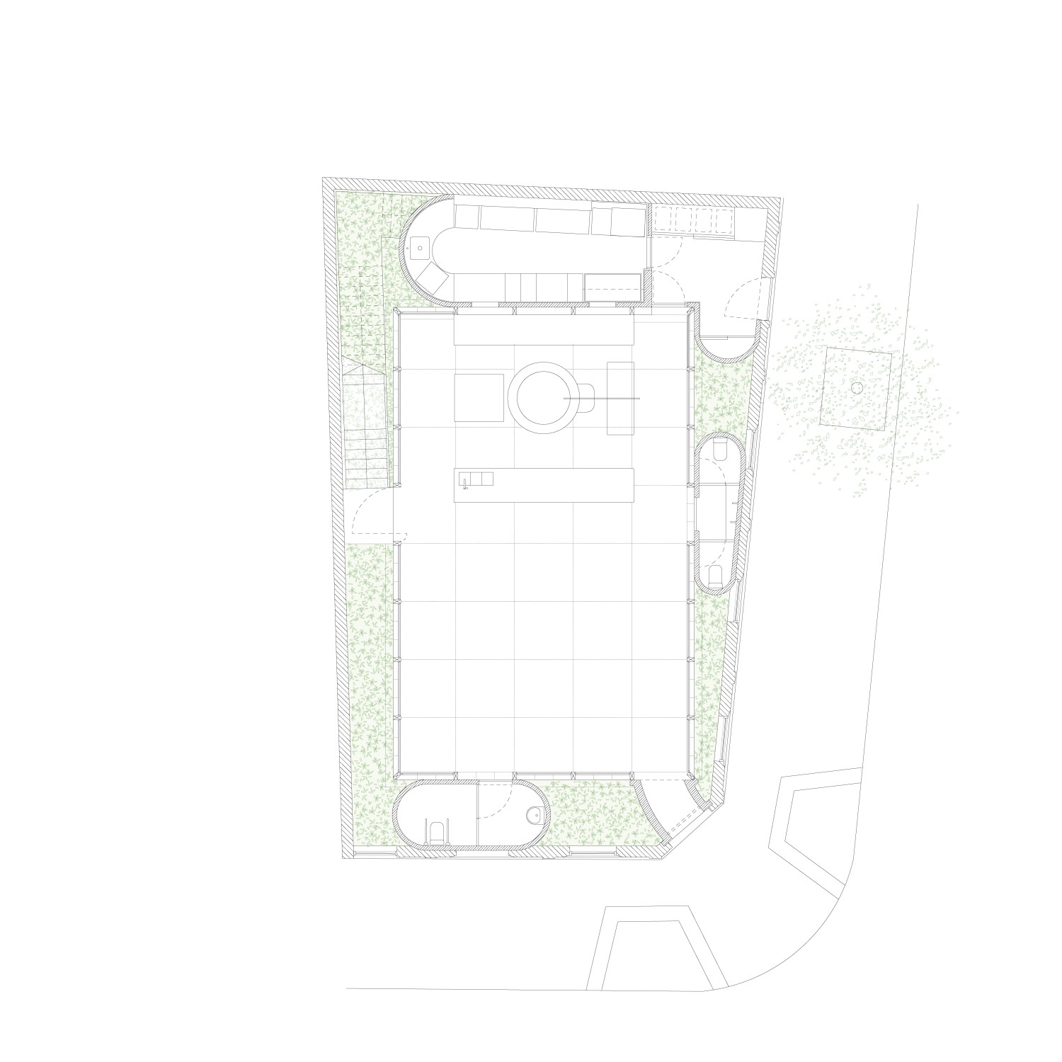
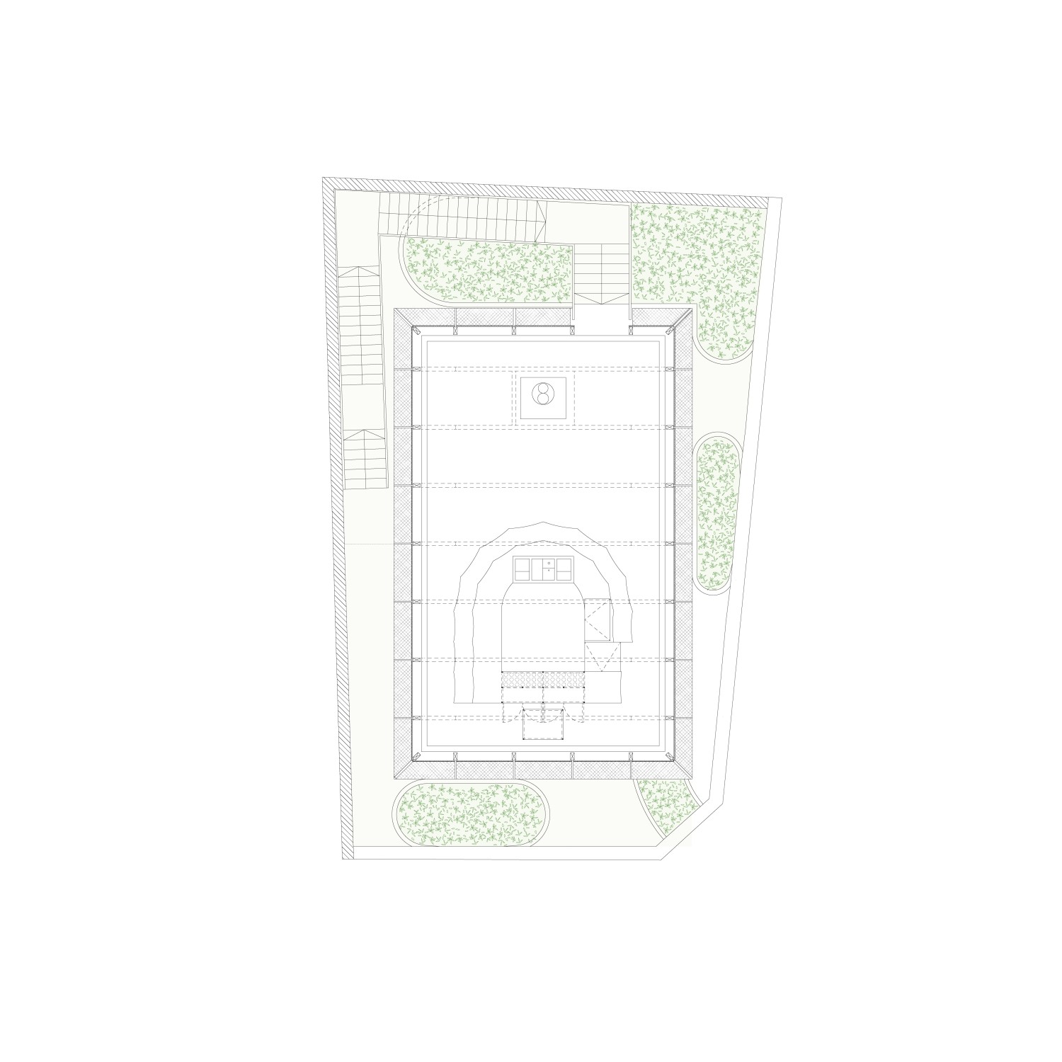
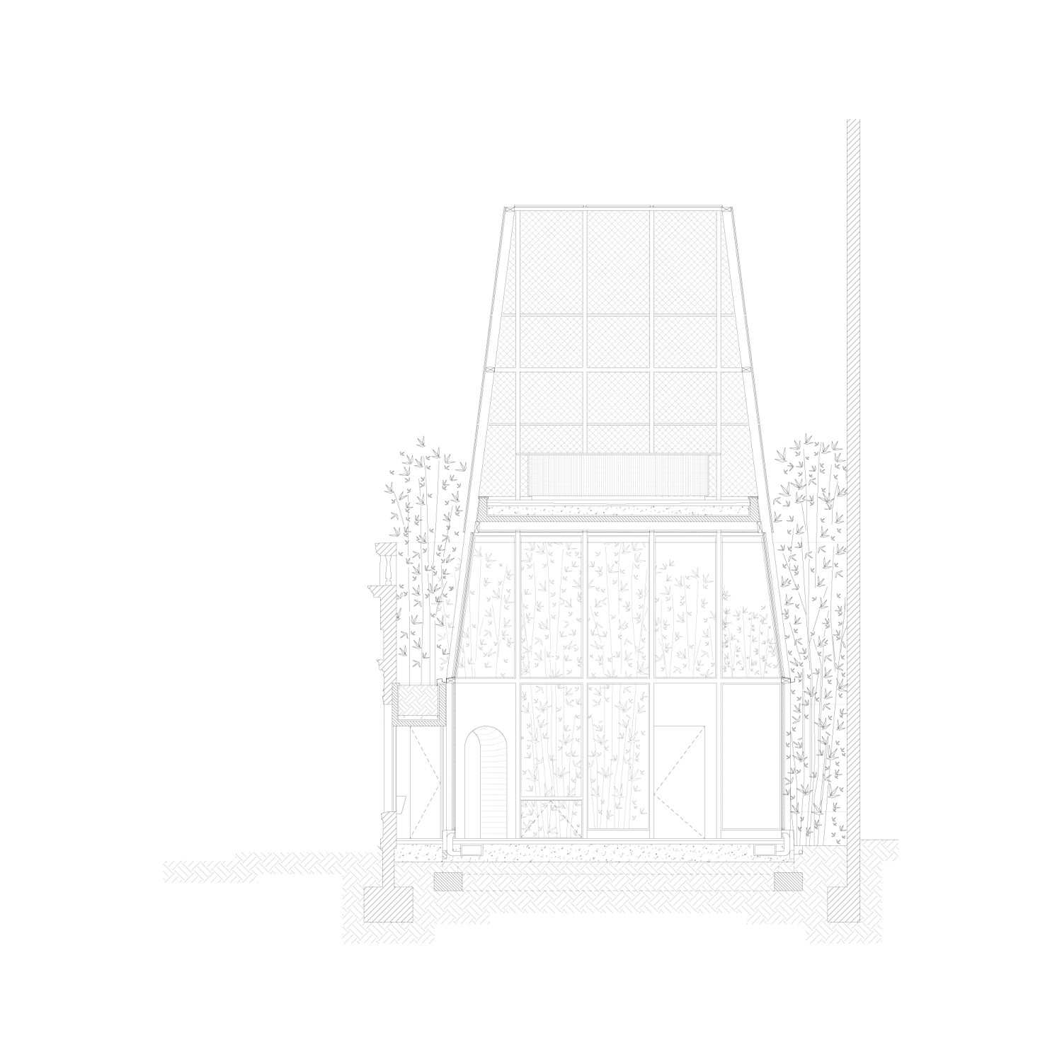
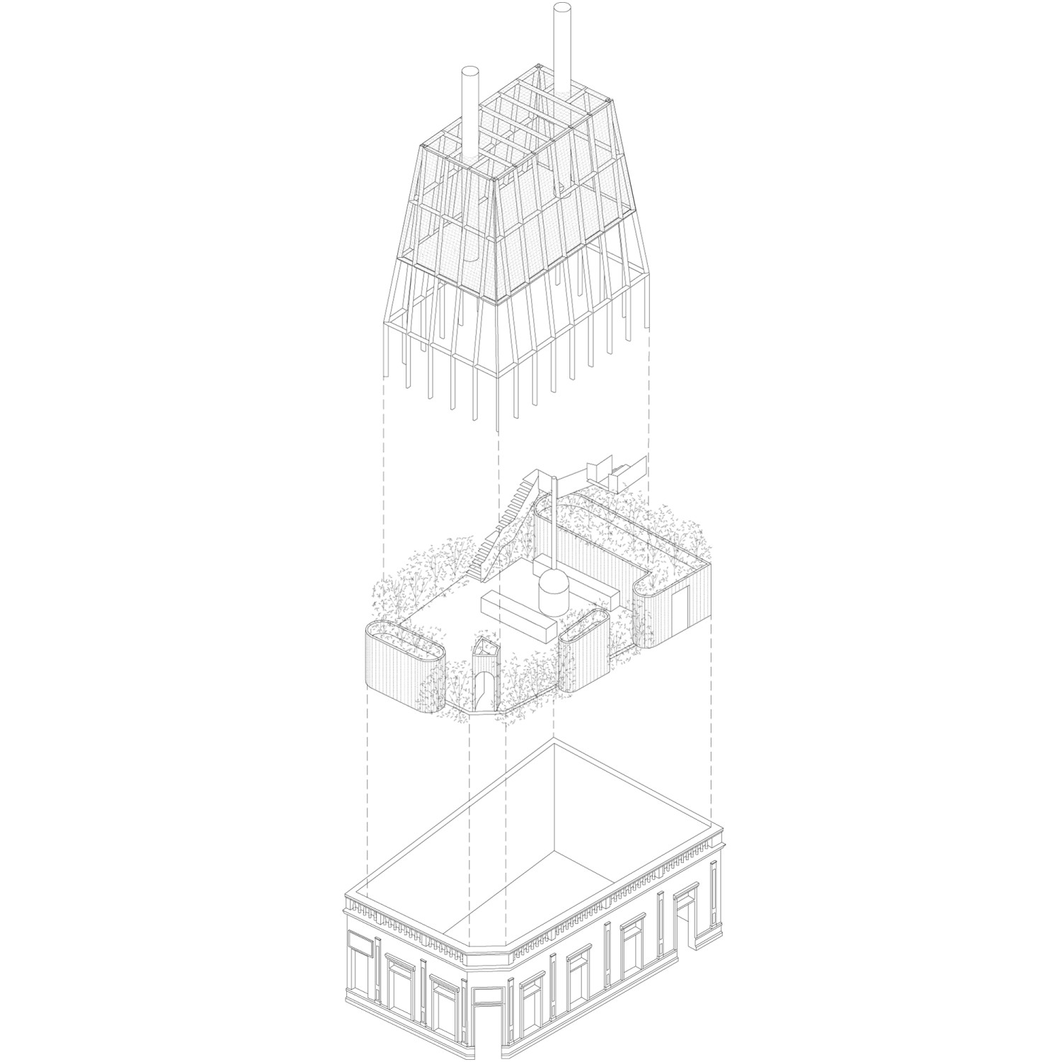
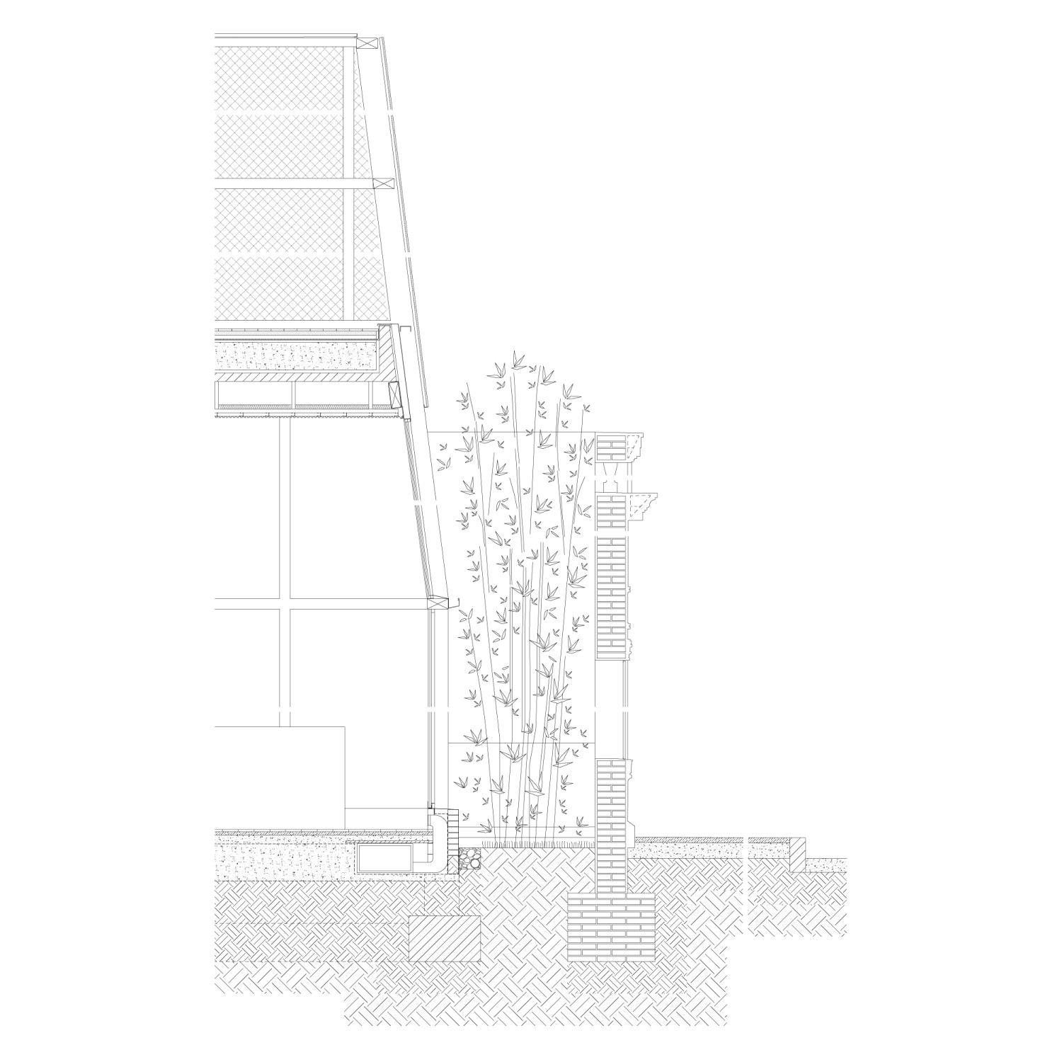
Orno
2020
In an old corner of Palermo Viejo there are three systems of material organization that define this new gastronomic space. Firstly, a loading wall façade inherited from the “Esquina del Sol”, an old bar that used to host meetings of the rock scene in the years of the cultural resurgence that celebrated the return of democracy. On the other hand, isolated from this façade and the high party walls that the two neighboring buildings present, a tubular matrix with an orthogonal plan emerges defining the limits of two large spaces: one closed on the ground floor equipped with a transparent perimeter that invites to expand de views, and another open space on the first floor, wrapped in this case with a metal mesh enclosure that provides the necessary shelter to perceive it as a room. Finally, between the old façade and the new structure are the service areas and a buffer of vegetation that is responsible for absorbing the geometric transition that occurs between the new and existing elements. Once these categories were defined, we chose to dilute their material and perceptual limits in order to offer a holistic experience that can stimulate a dynamic participation of visitors.
En una antigua esquina de Palermo Viejo se encuentran tres sistemas de organización material que definen a este nuevo espacio gastronómico. En primer lugar, una fachada muraria heredada de la “Esquina del Sol”, un antiguo bar que solía albergar los encuentros de la escena del rock en los años del resurgimiento cultural que celebraba el retorno de la democracia. Por otro lado, aislada de esta fachada y de los altos muros medianeros que presentan las dos edificaciones vecinas, emerge una matriz tubular de planta ortogonal que determina los límites de dos grandes espacios: uno cerrado en planta baja dotado de un perímetro transparente que invita a expandirnos, y otro espacio abierto en planta, envuelto en este caso un cerramiento de metal desplegado que le aporta el cobijo necesario para percibirlo como una habitación. Por último, entre la antigua fachada y la nueva estructura se acomodan las áreas de servicio y un colchón de vegetación que se encarga de absorber la transición geométrica que se presenta entre los elementos nuevos y los existentes. Una vez definidas estas categorías, optamos por diluir sus límites materiales y perceptivos en pos de ofrecer una experiencia holística que pueda estimular a la participación dinámica de los visitantes.
Year:
Año:
2020-2023
Architects:
Arquitectos:
adamo-faiden (Sebastián Adamo, Marcelo Faiden) + Chamber Projects (Juan Garcia Mosqueda)
Project Director:
Directores de Proyecto:
Paula Araujo Varas, Sofia Harsich.
Collaborators:
Colaboradores:
Julieta Zizmond, Florencia Stilman, Clara Bellocq, Martina Pera.
Client:
Cliente:
Mezcla Gastronomía.
Location:
Emplazamiento:
Guatemala 4701, Bueno Aires, Argentina.
Structure:
Estructuras:
Ing. Diego Bortz.
Digital images:
Imágenes digitales:
Lucas Beizo.
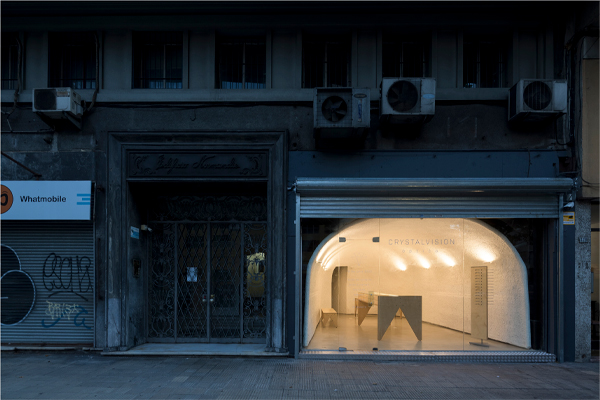
Cristal Vision Optics
Óptica Cristal Vision

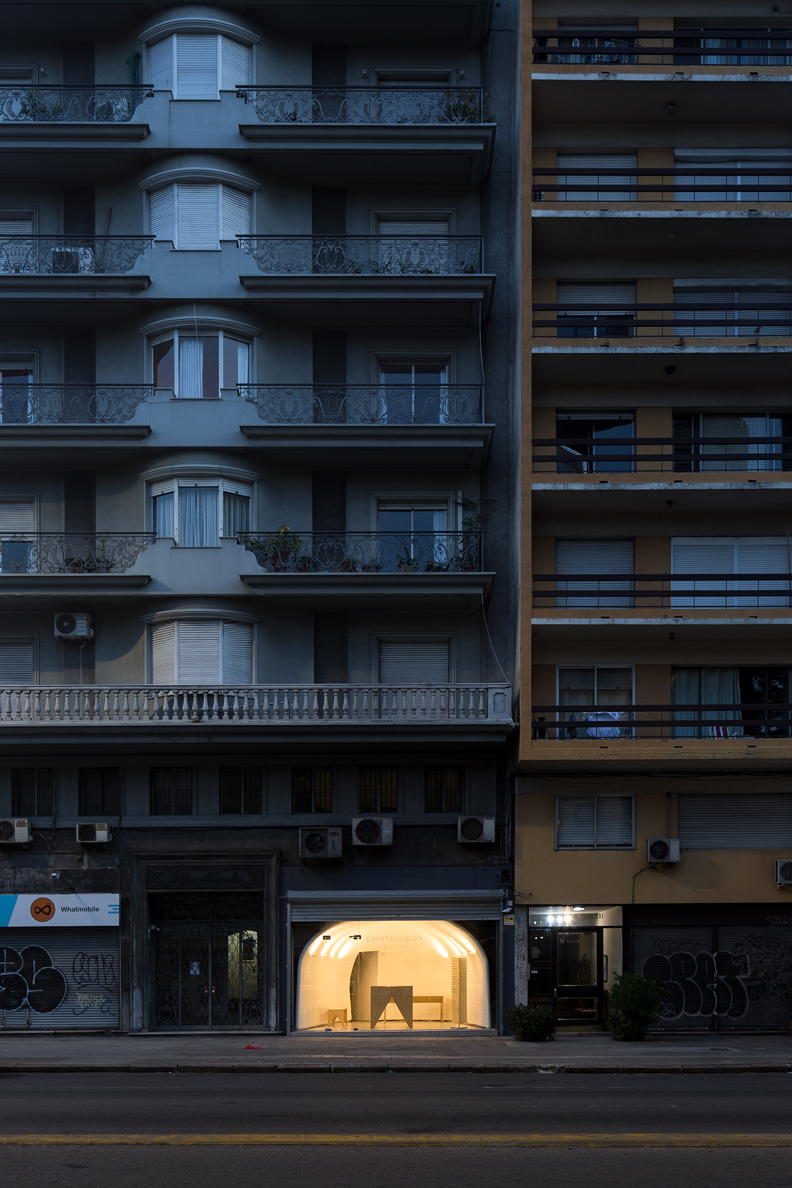
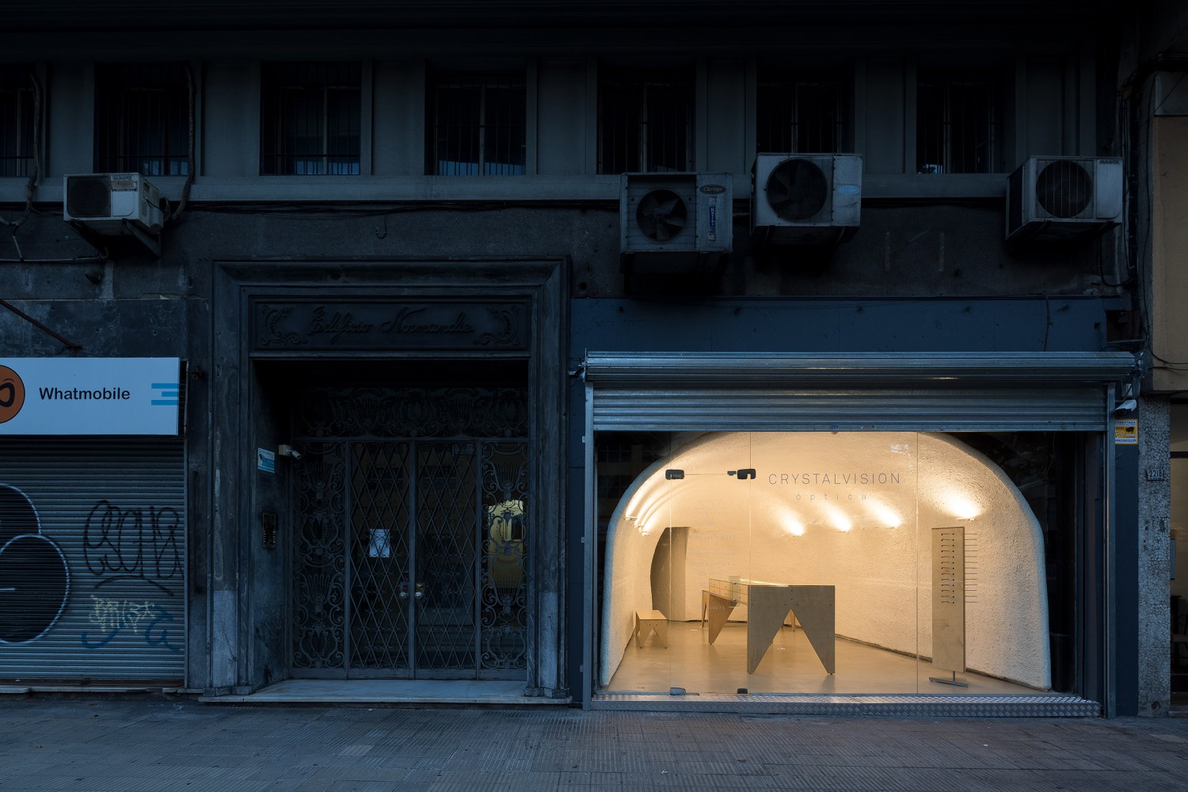
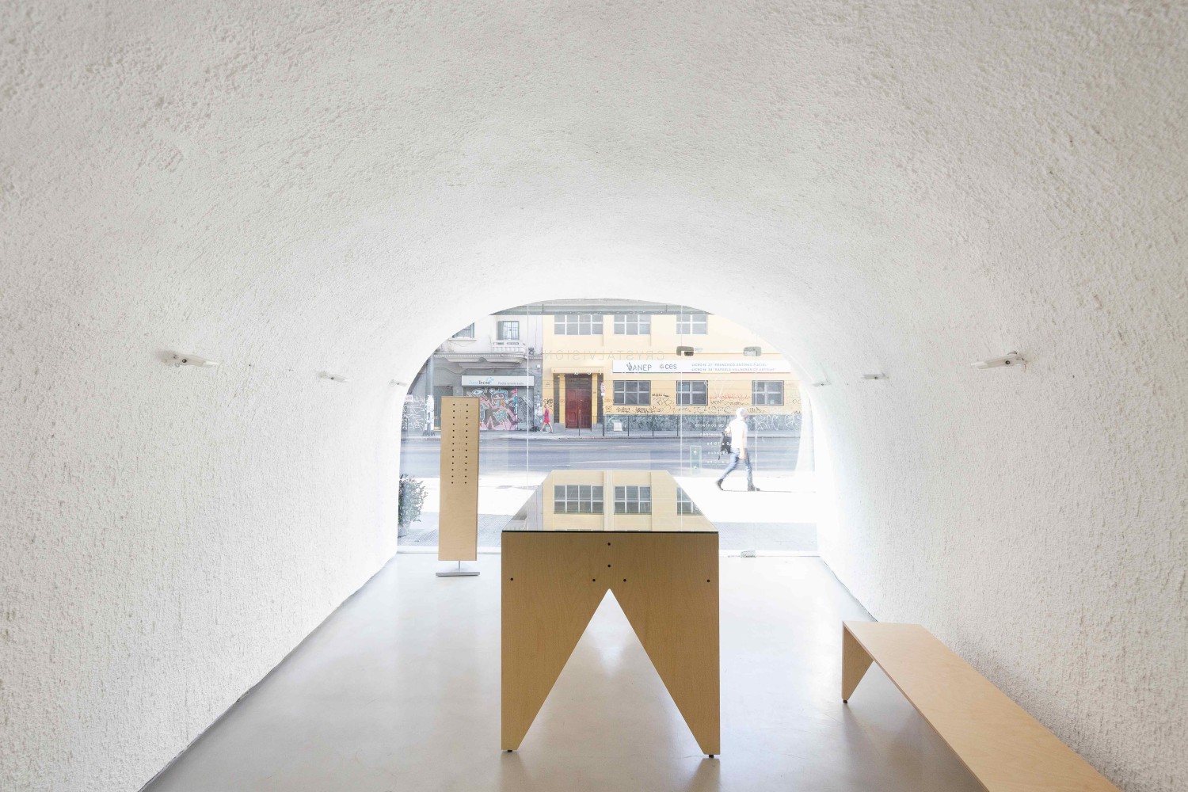
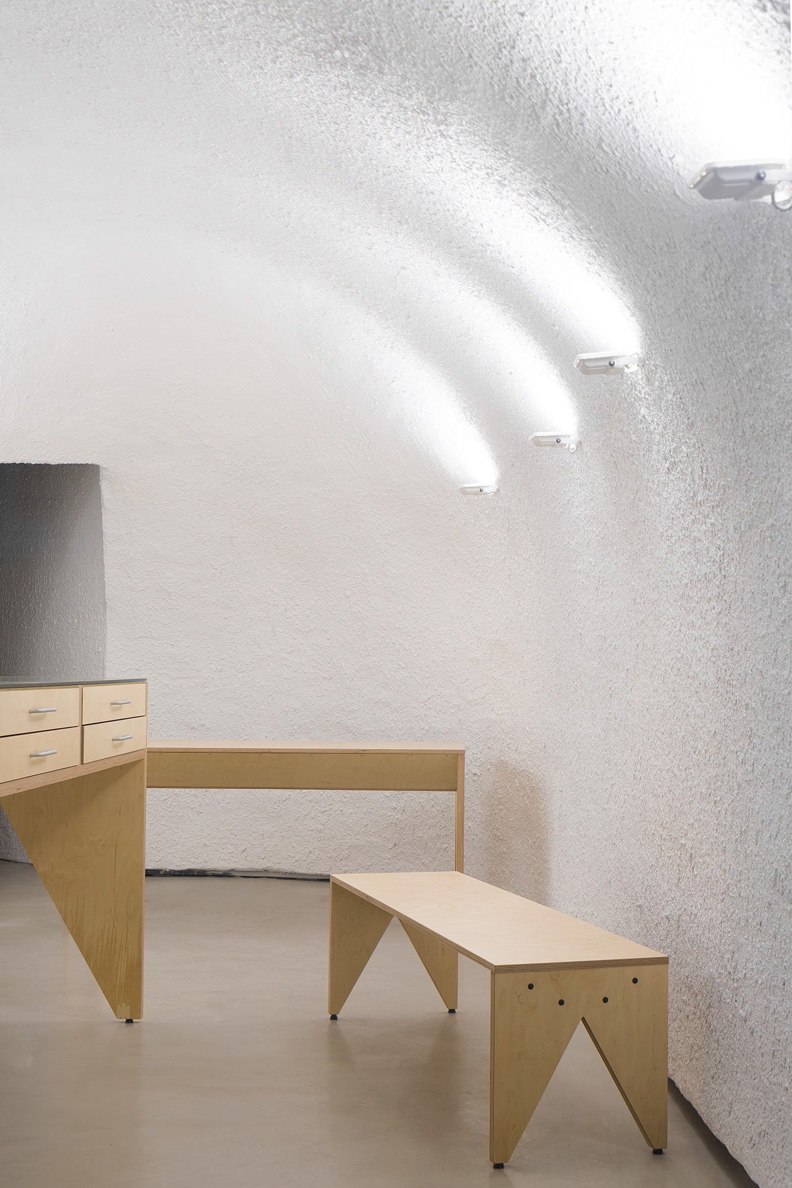
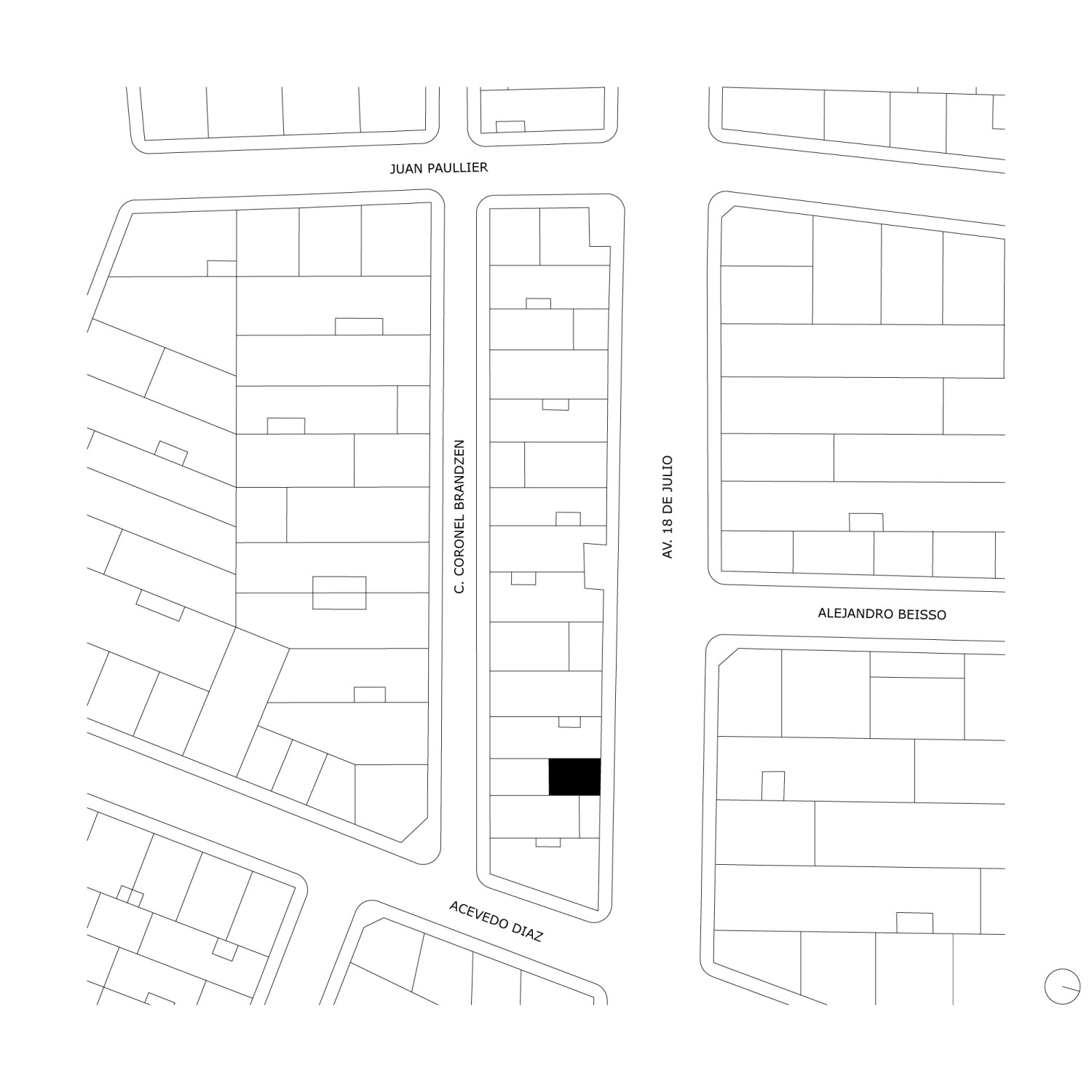
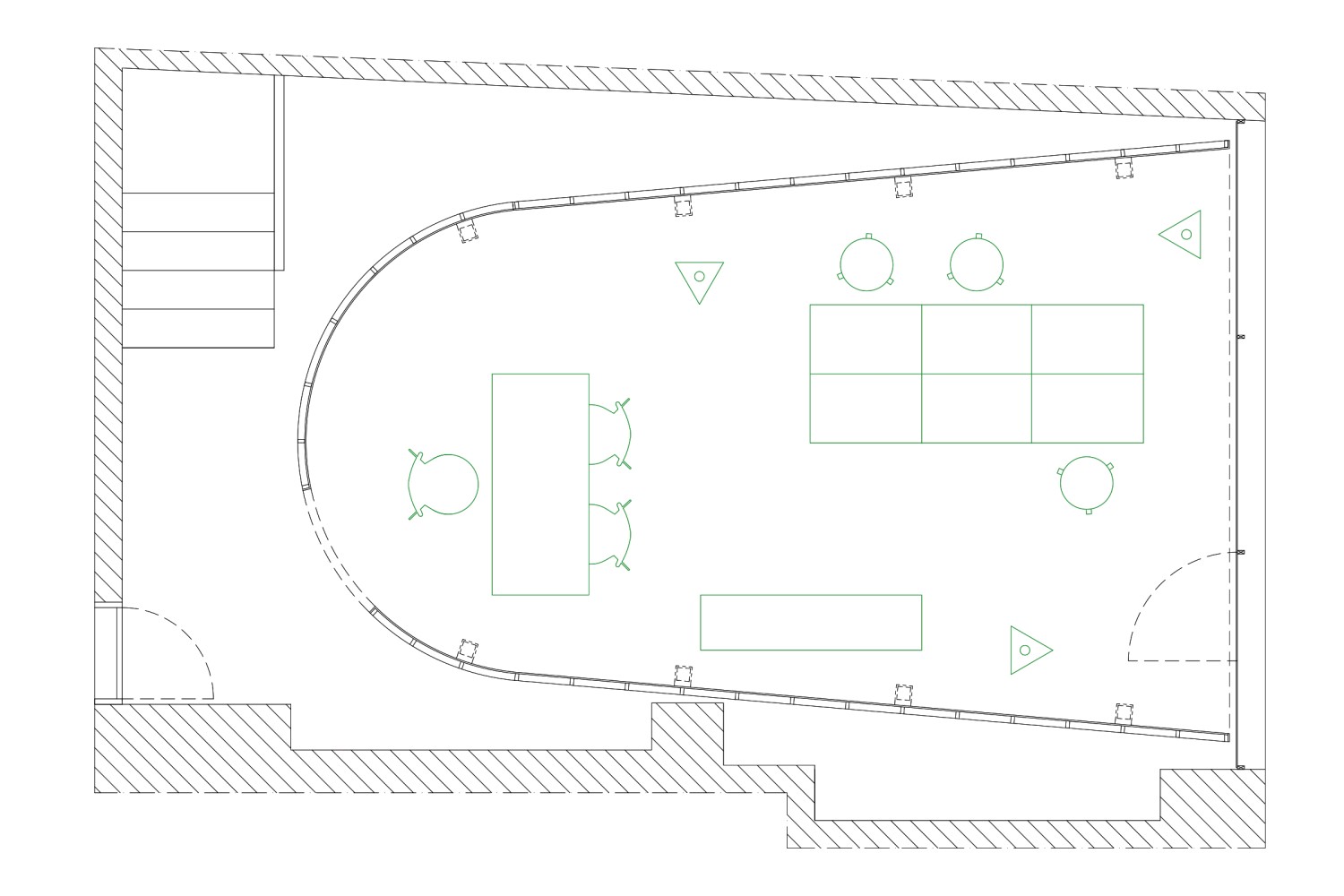
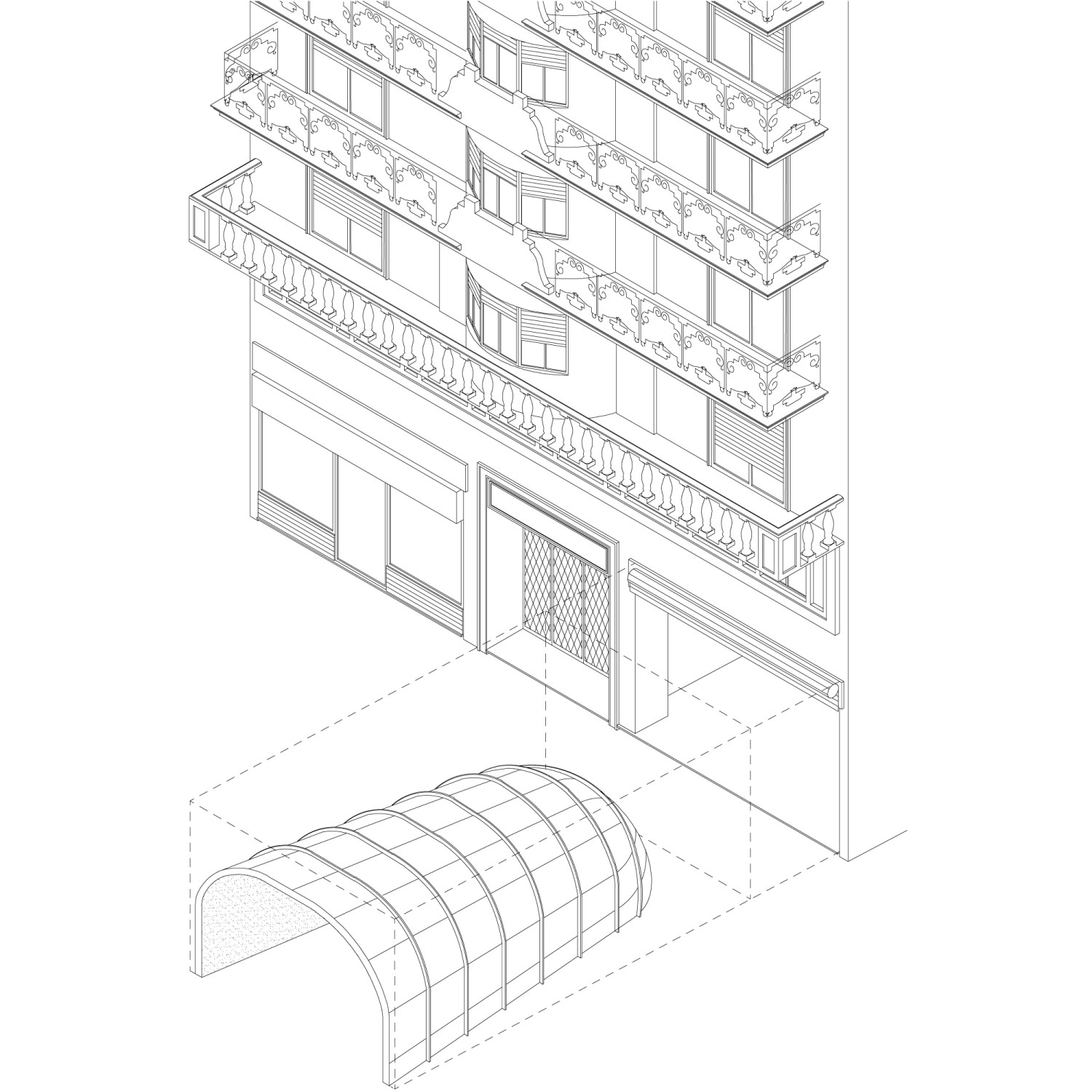
Year:
Año:
2020
Architects:
Arquitectos:
Sebastián Adamo, Marcelo Faiden, Agustín Fiorito.
Collaborators:
Colaboradores:
Manuel Marcos, Lucía Villarreal, Camila Iglesias.
Client:
Cliente:
Rodrigo De Pasos
Location:
Ubicación:
Montevideo, Uruguay.
Photography:
Fotografía:
Javier Agustin Rojas.
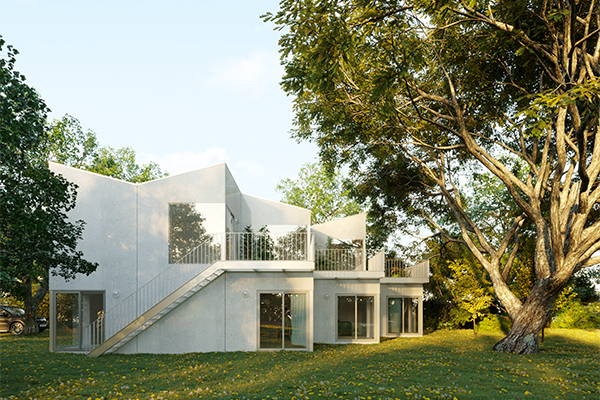
Baez House
Casa Baez

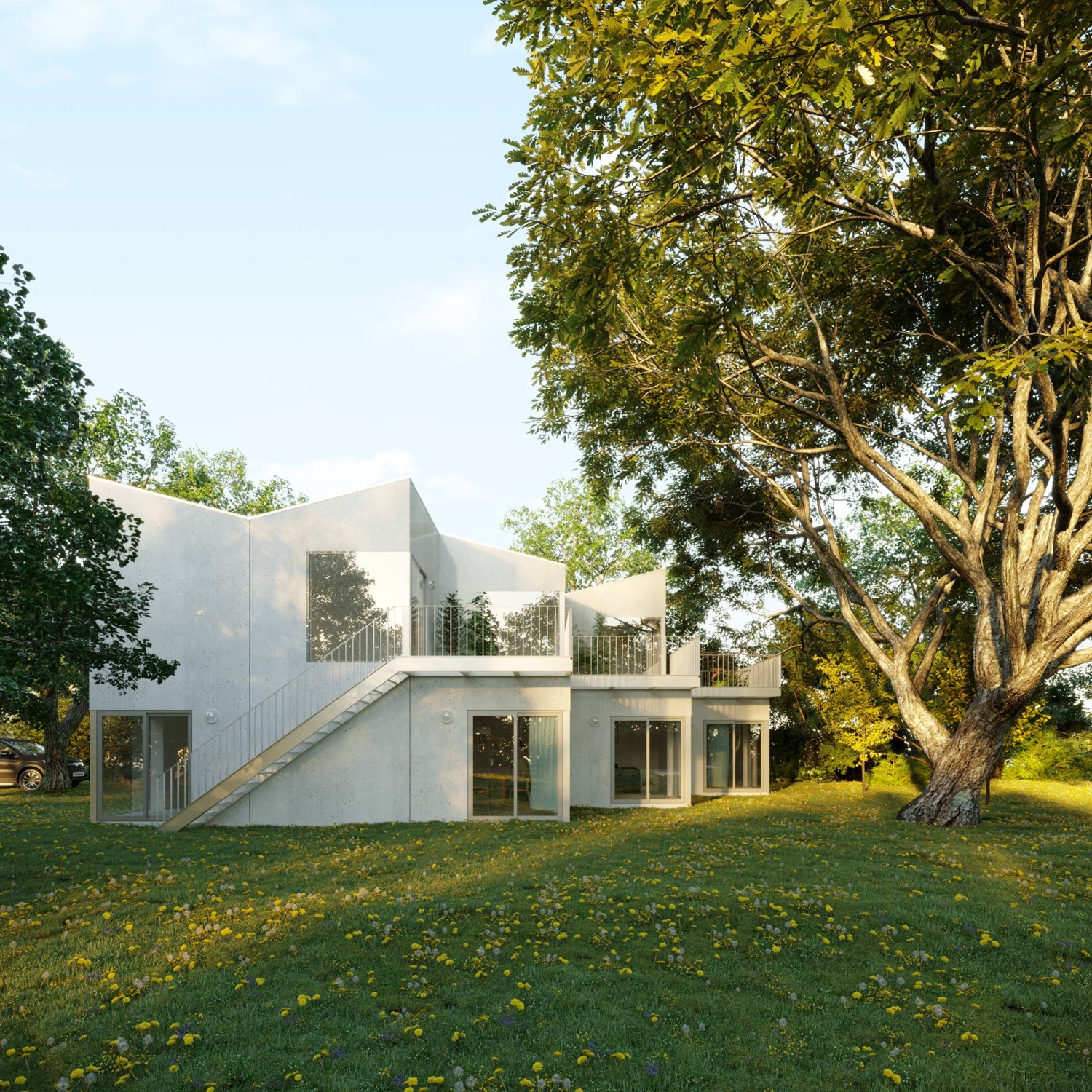
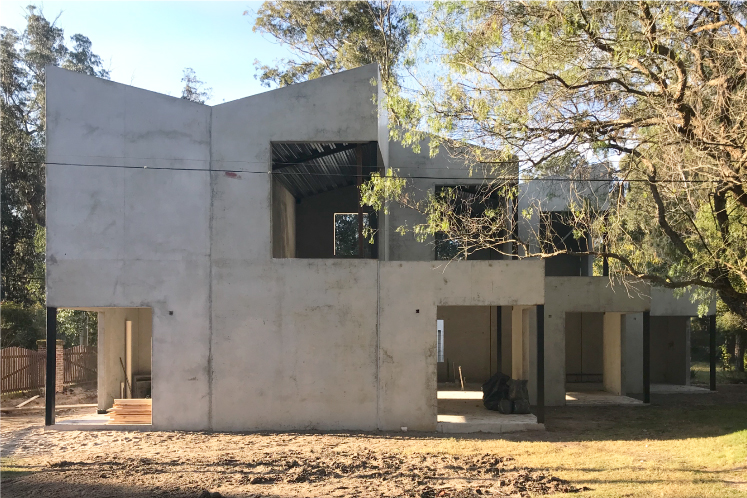
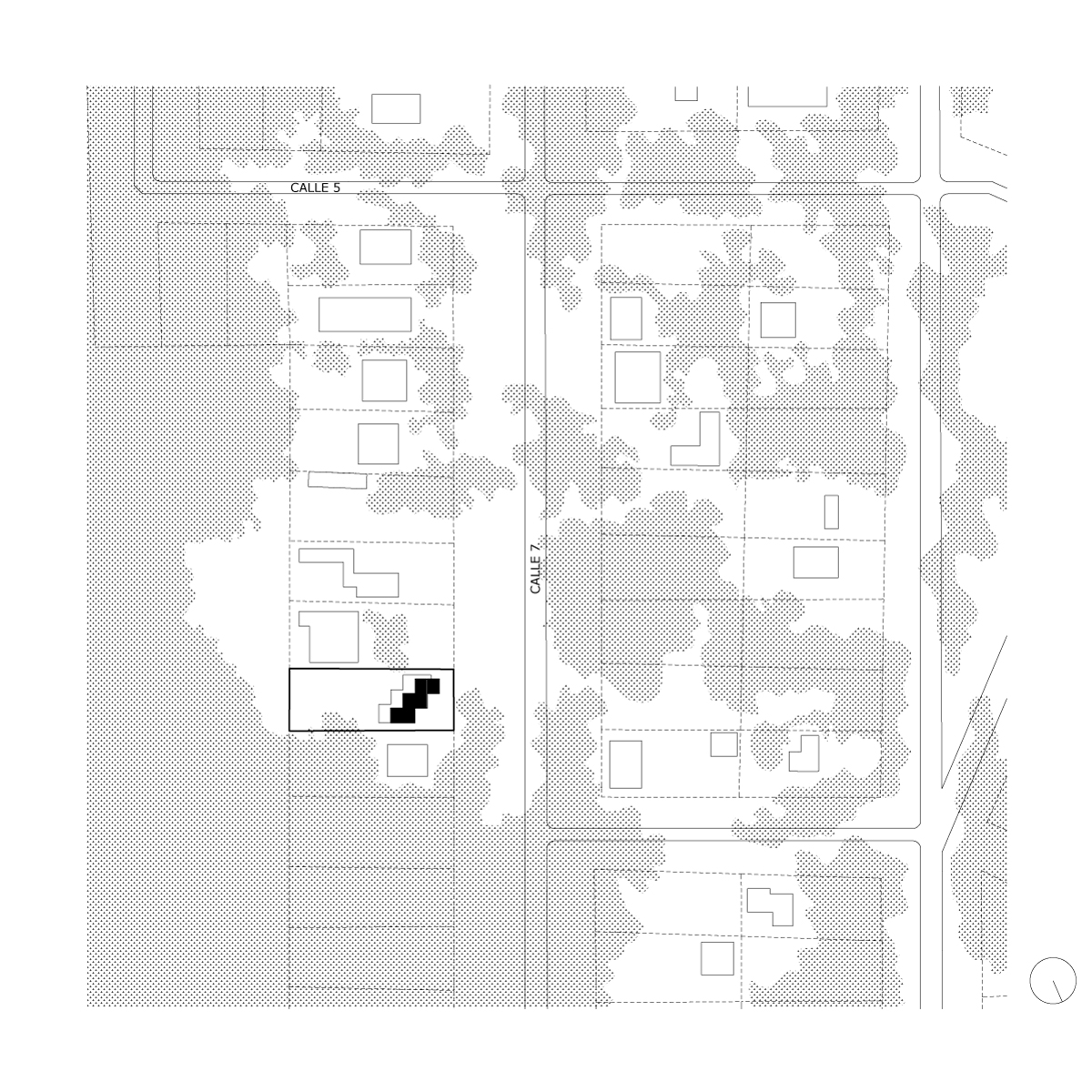
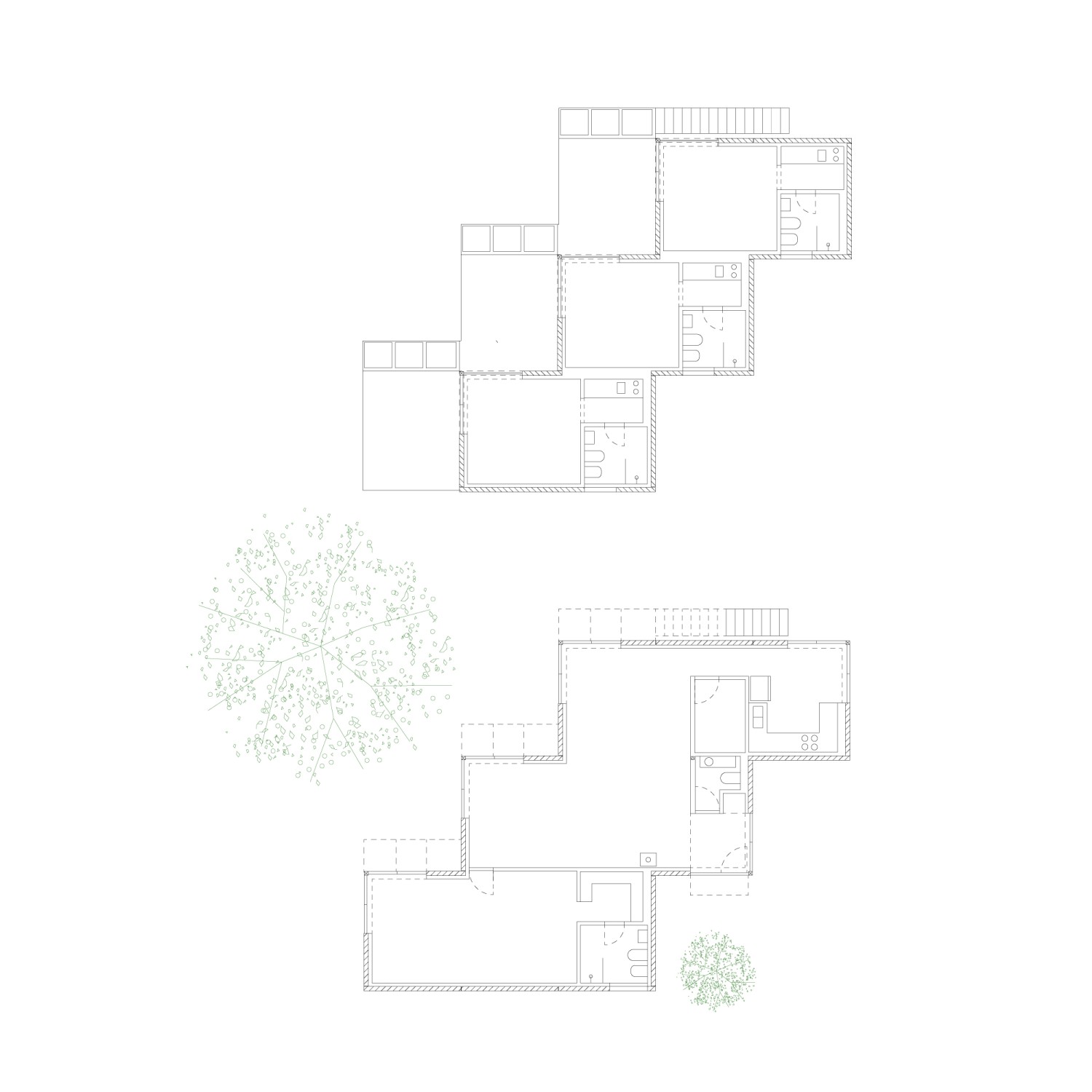
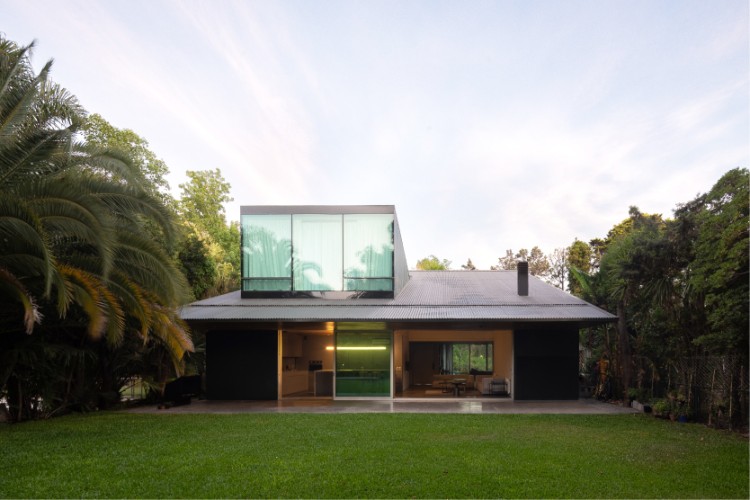
Miraflores House
Casa Miraflores


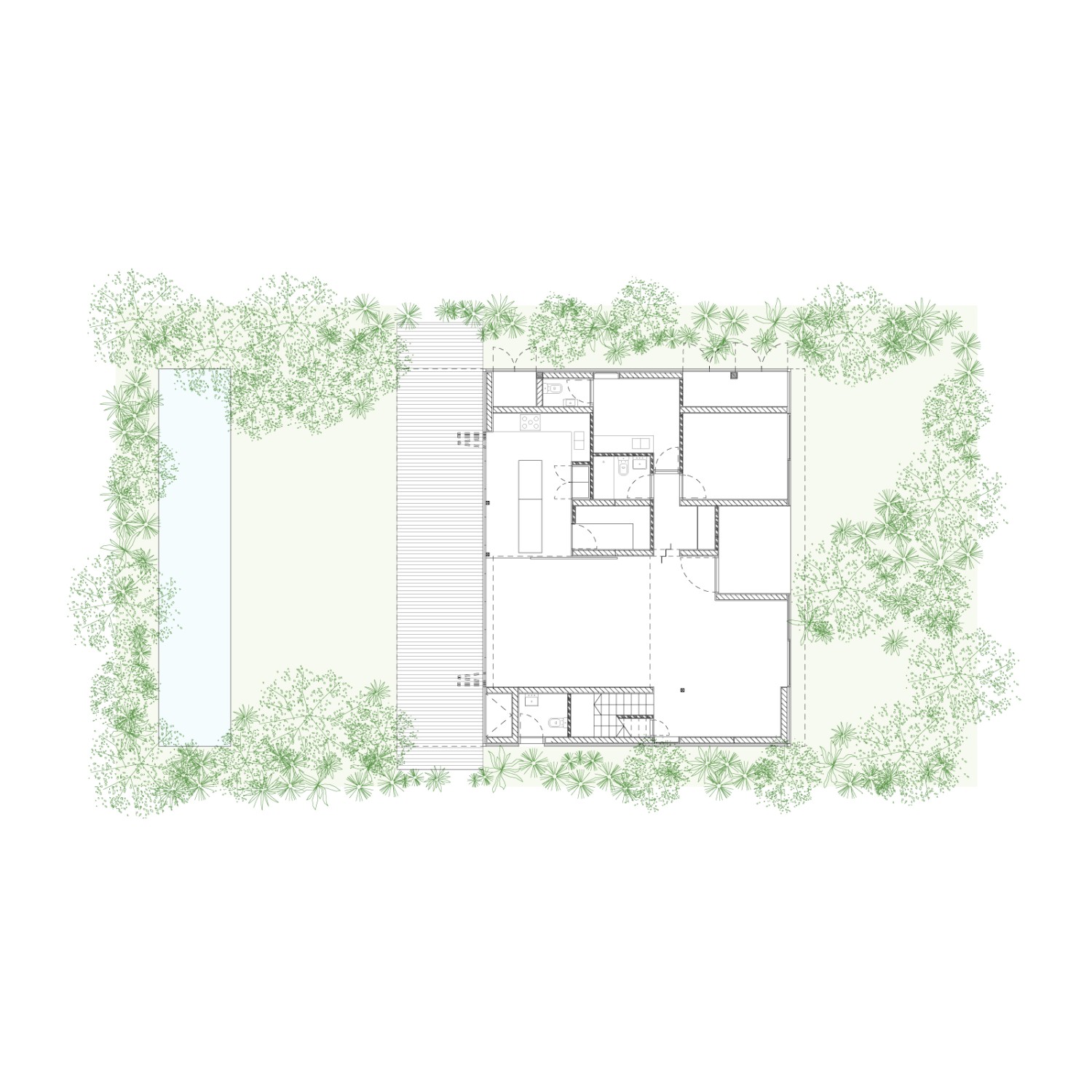
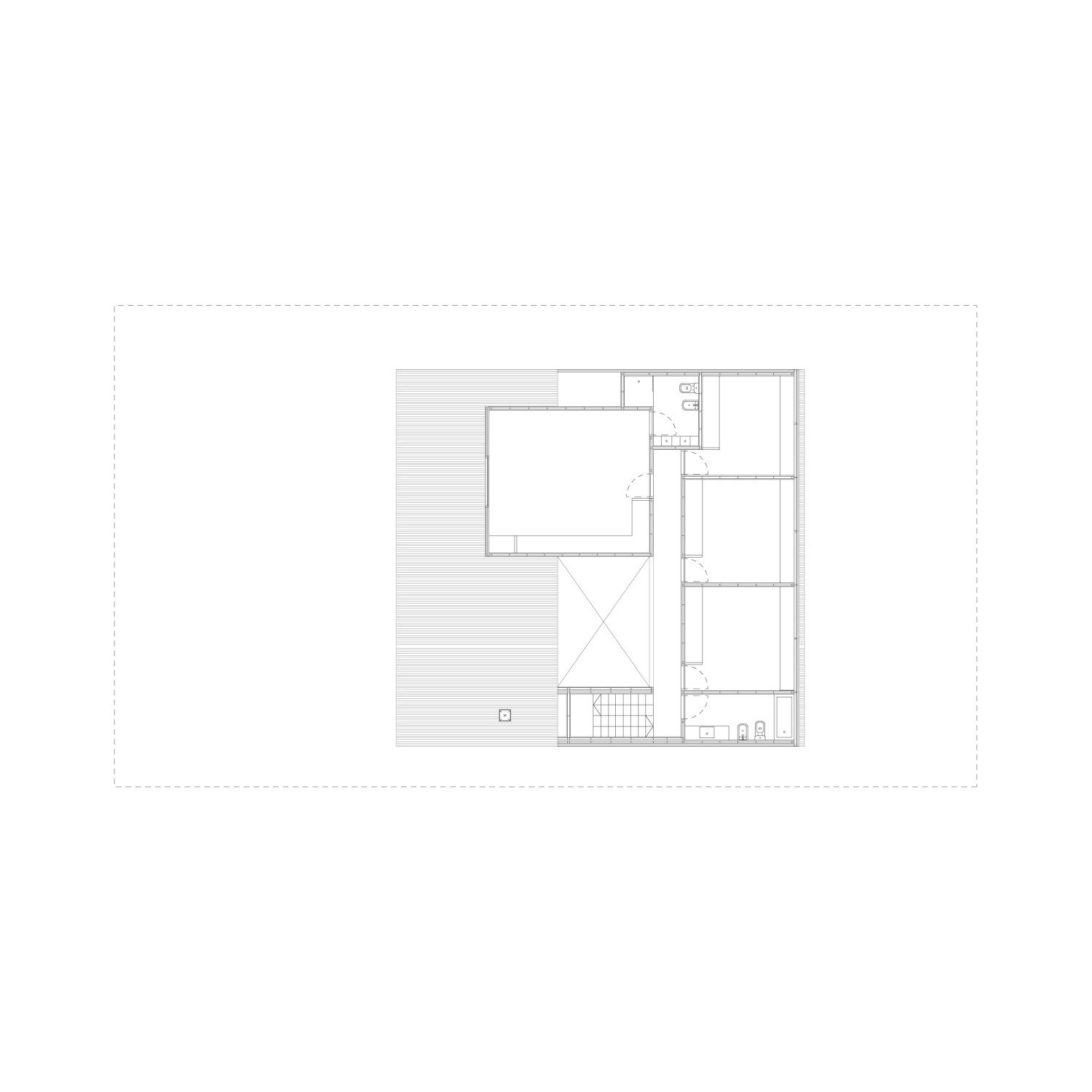
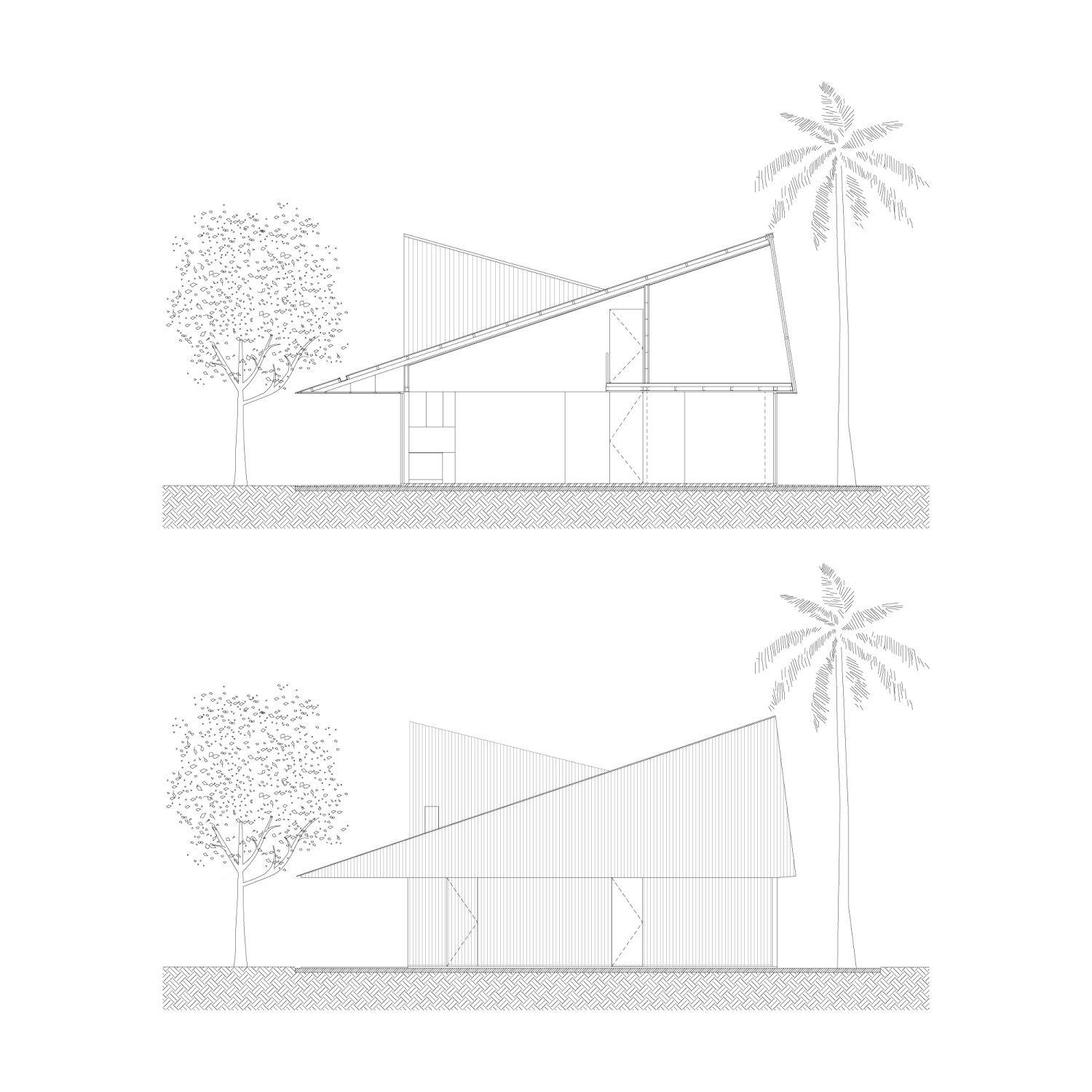
Year:
Año:
2021
Architects:
Arquitectos:
Sebastian Adamo, Marcelo Faiden.
Collaborators:
Colaboradores:
Luciana Lembo, Emilia Fernández, Tomás Perez Amenta, Clara Bellocq.
Client:
Cliente:
Karen Kamelman, Nicolas Fuks.
Location:
Emplazamiento:
Garín, Buenos Aires Province, Argentina.
Structure:
Estructuras:
OBRAR Construction Company.
Digital images:
Imágenes digitales:
Tomás Perez Amenta.
Photography
Fotografía:
Javier Agustín Rojas.
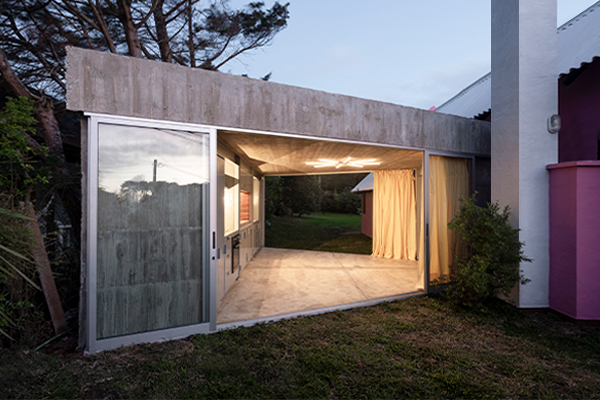
Salgado Pavillion
Ampliación casa Salgado

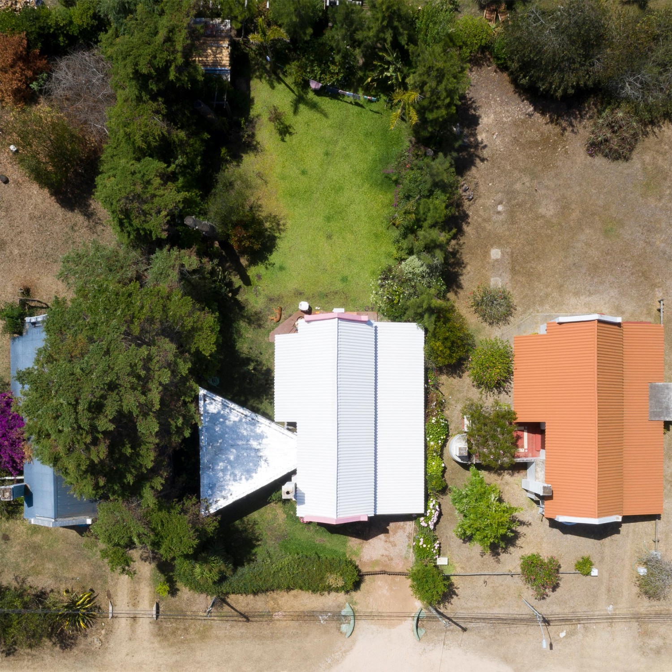
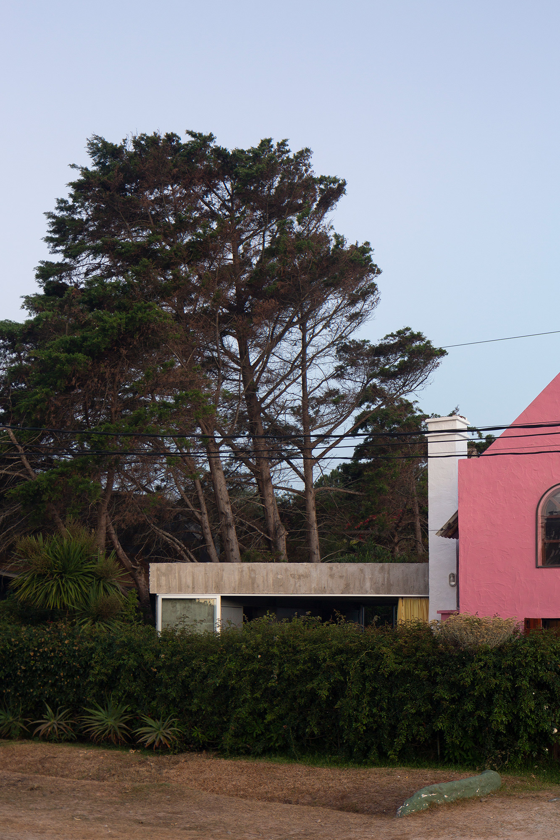
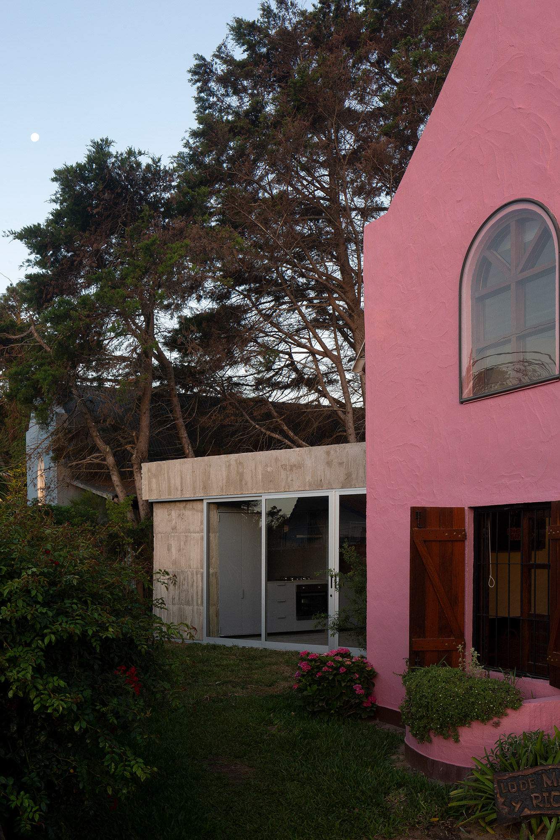
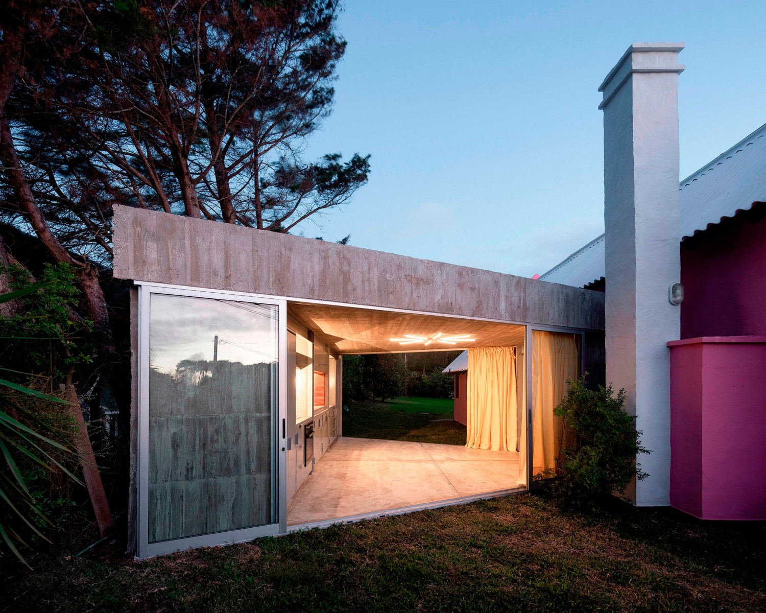
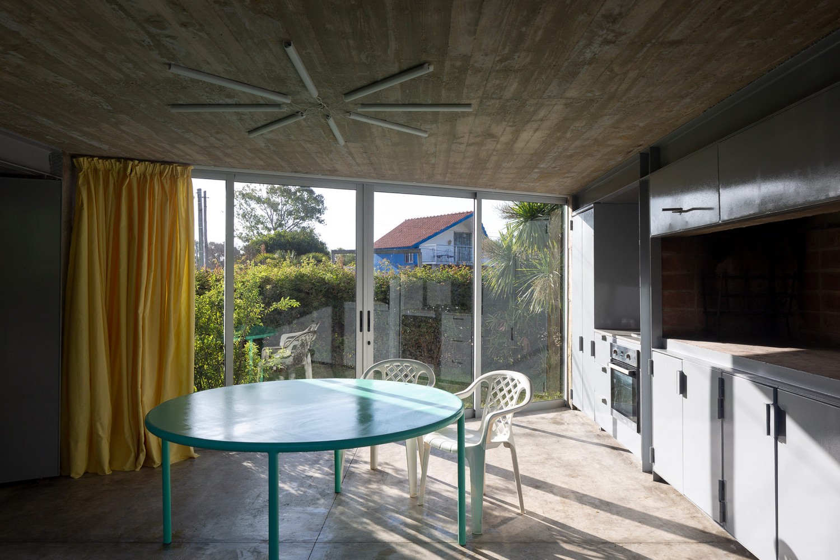
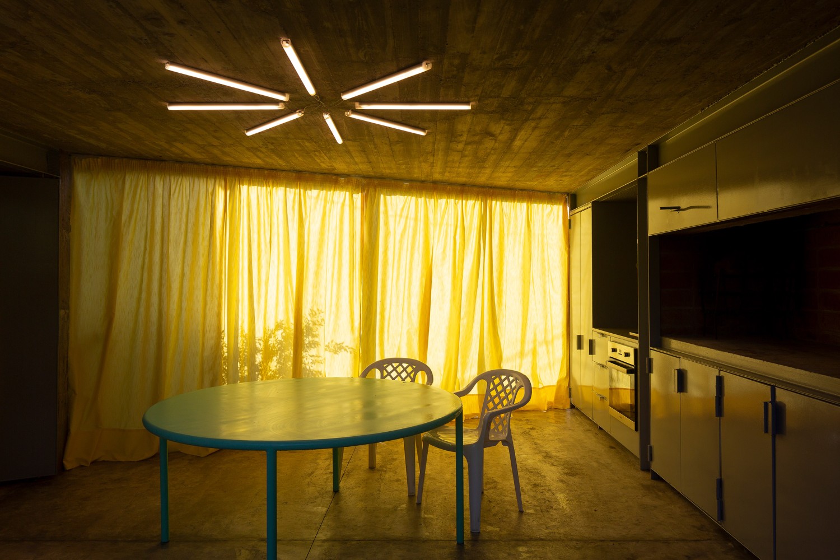
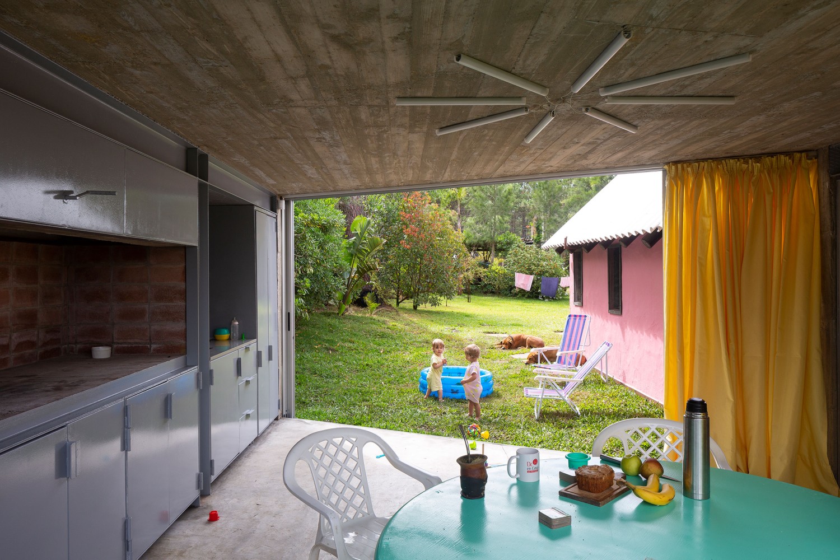
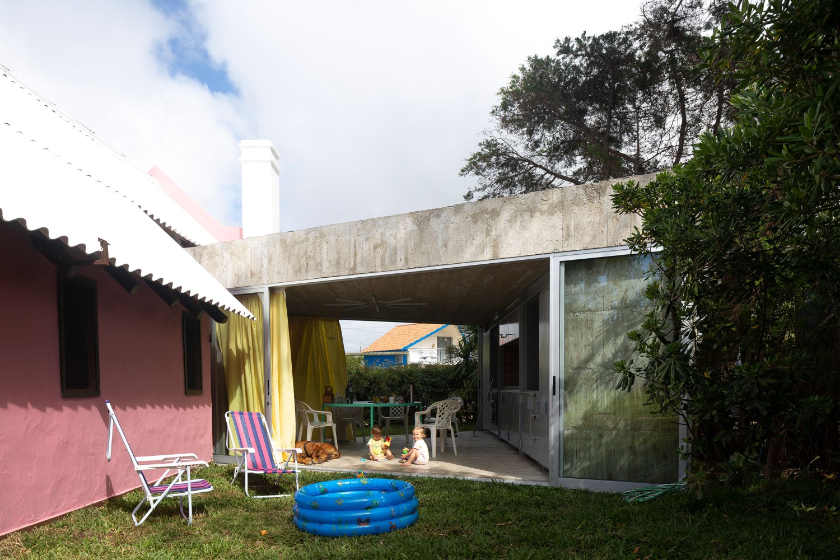
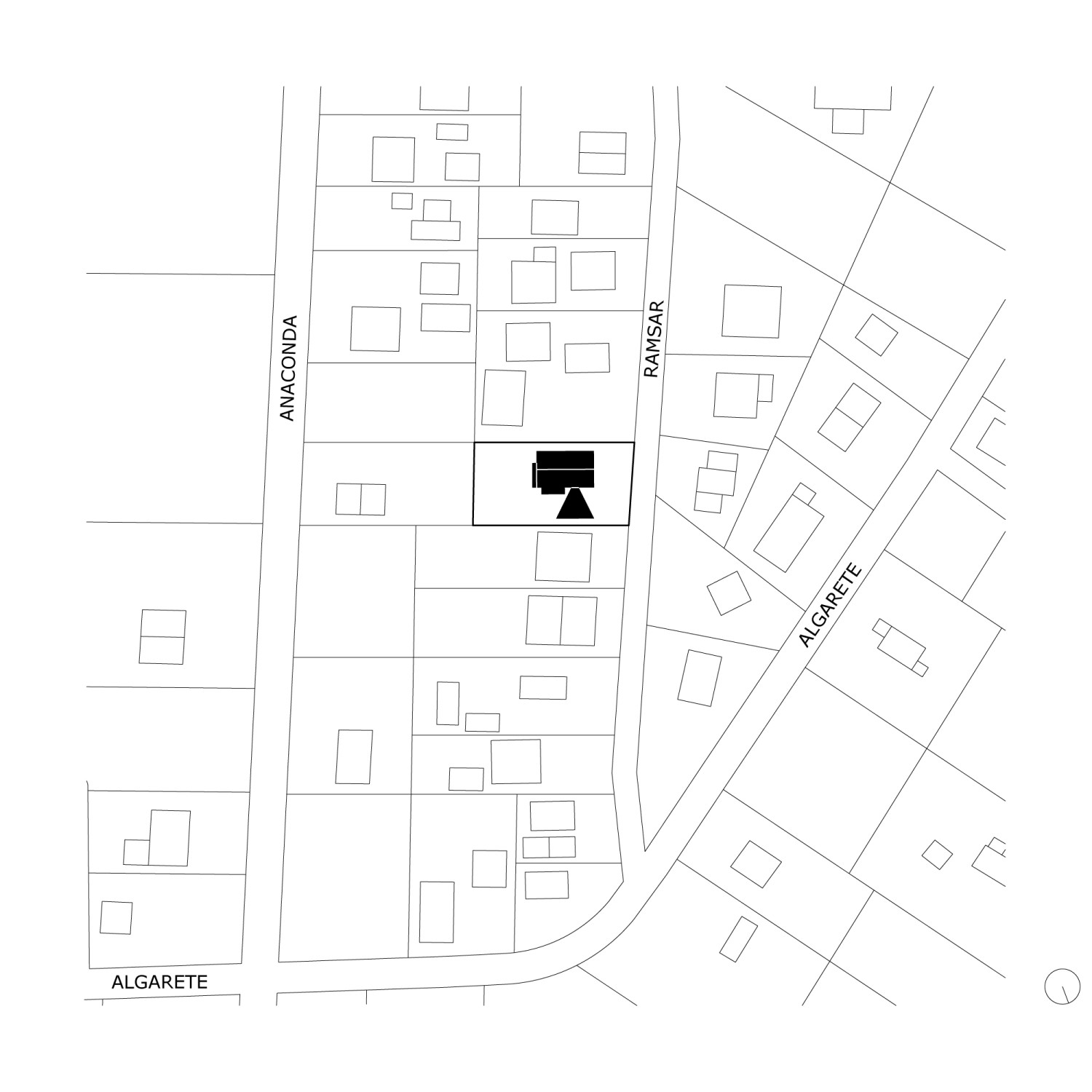
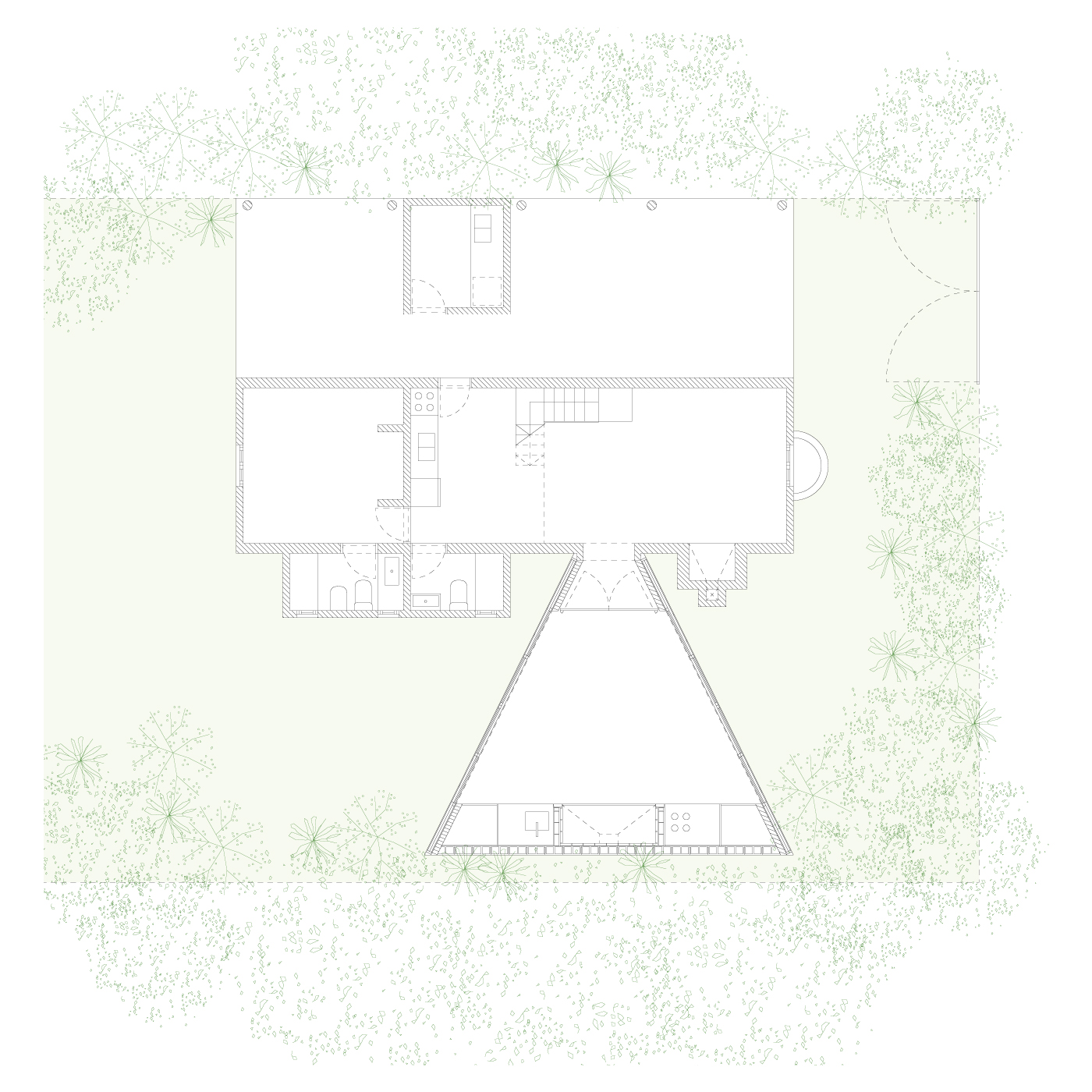
Year:
Año:
2021
Architects:
Arquitectos:
Sebastián Adamo, Marcelo Faiden, Agustín Fiorito.
Project Director:
Directores de Proyecto:
Manuel Marcos.
Collaborators:
Colaboradores:
Tomas Perez Amenta.
Client:
Cliente:
Juan Pablo Salgado.
Location:
Emplazamiento:
La Paloma, Rocha, Uruguay.
Structure:
Estructuras:
Veiga y Ventos ingenieros.
Photography:
Fotografía:
Javier Agustin Rojas.
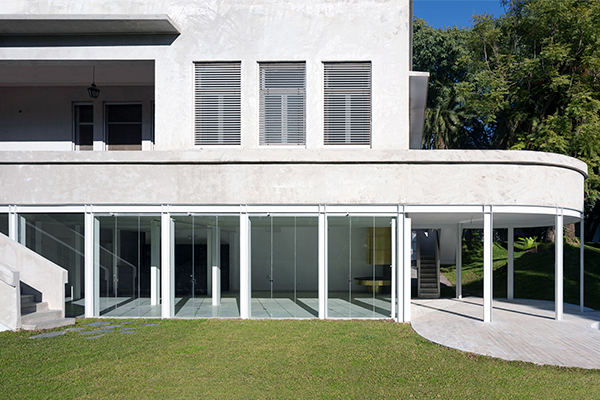
Luar House Extension
Extensión Casa Luar

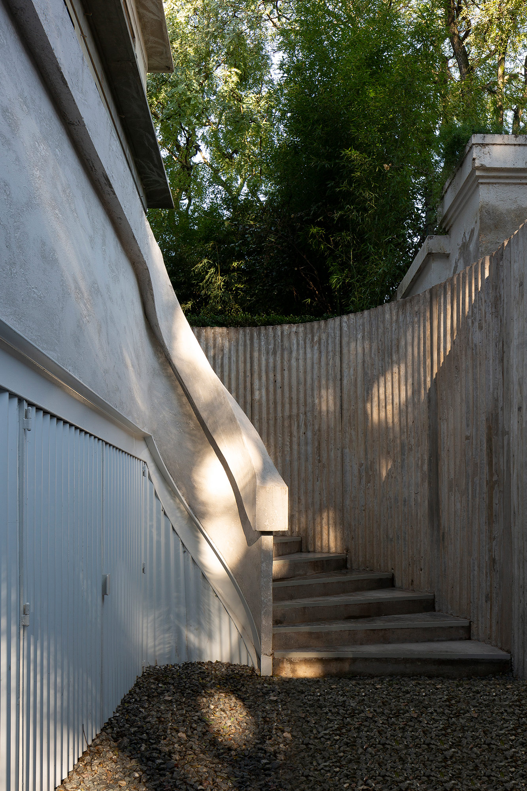
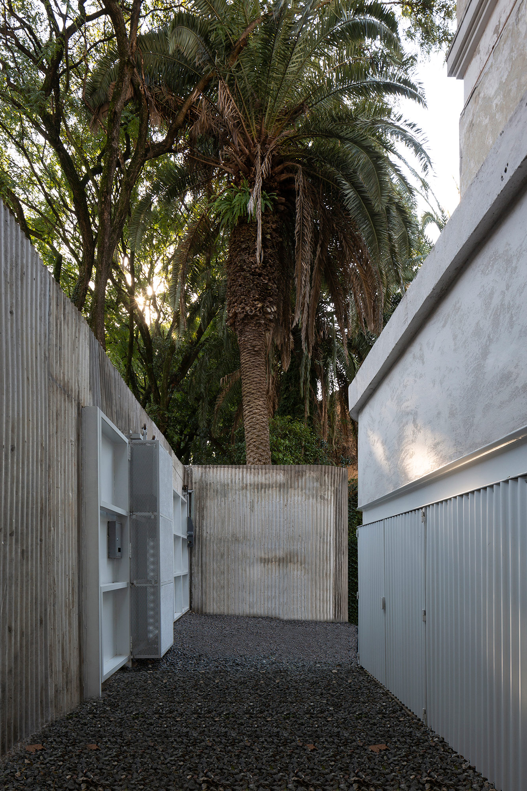
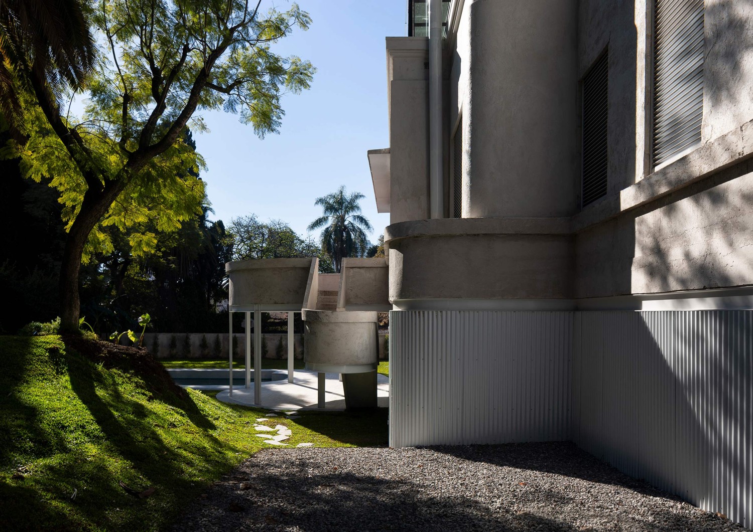
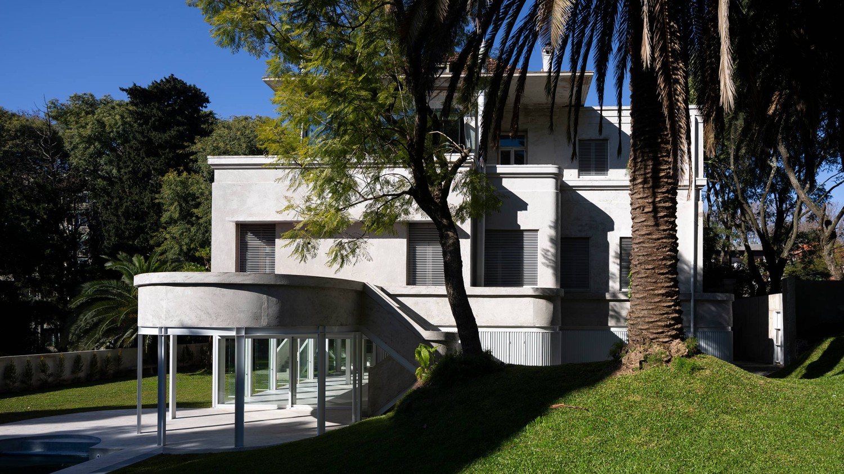
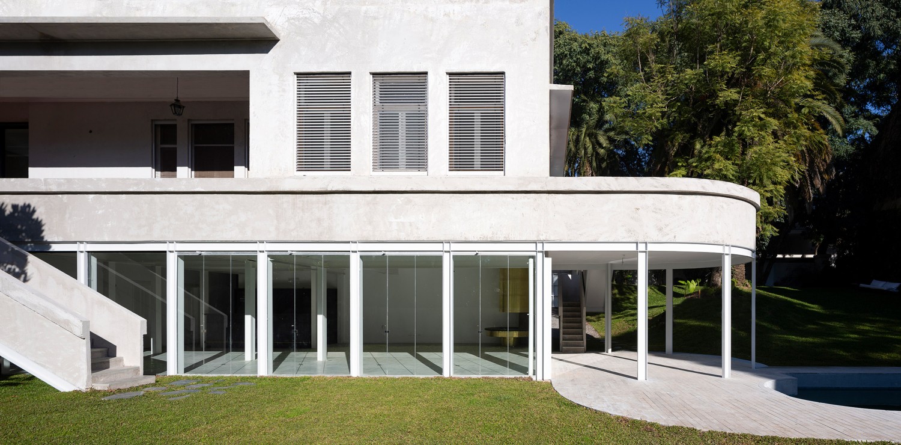
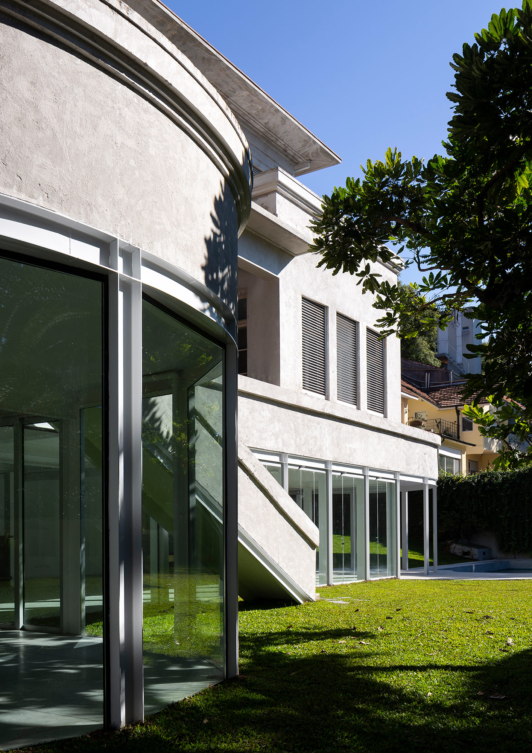
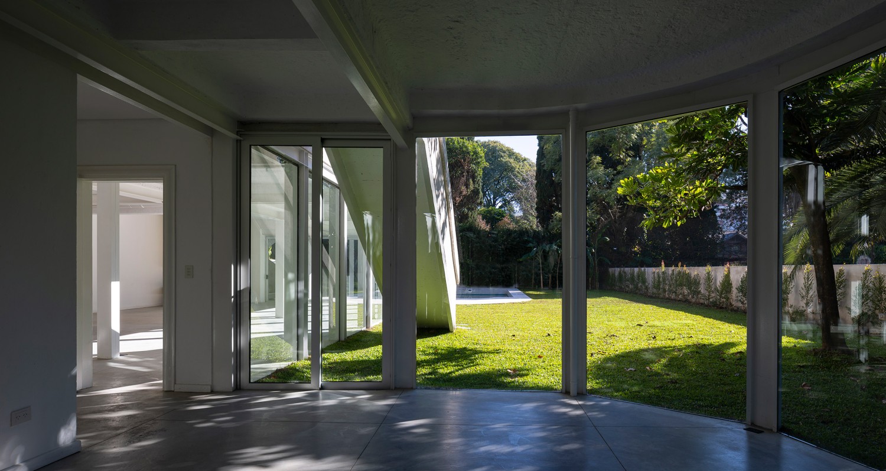
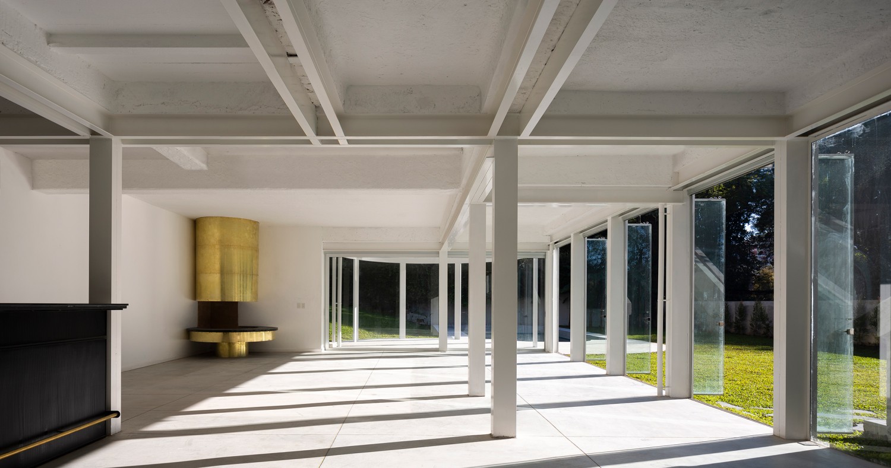
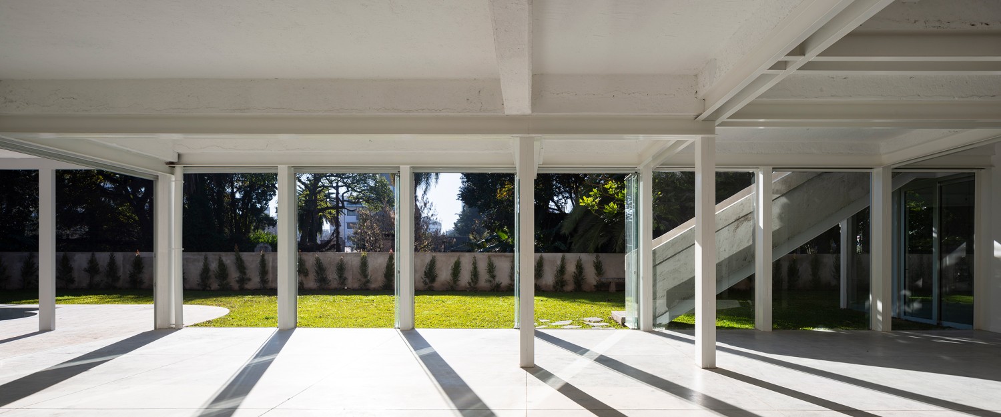
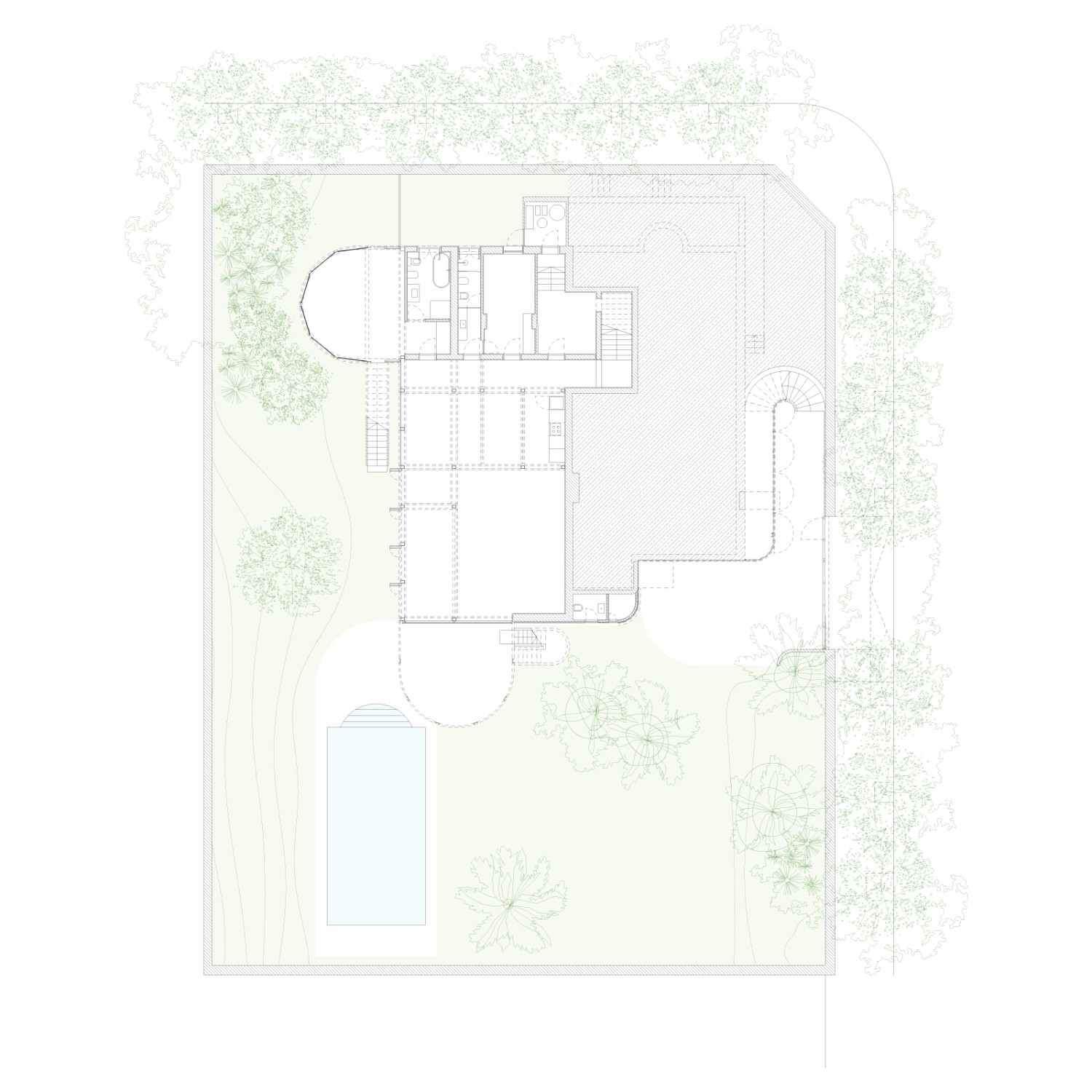
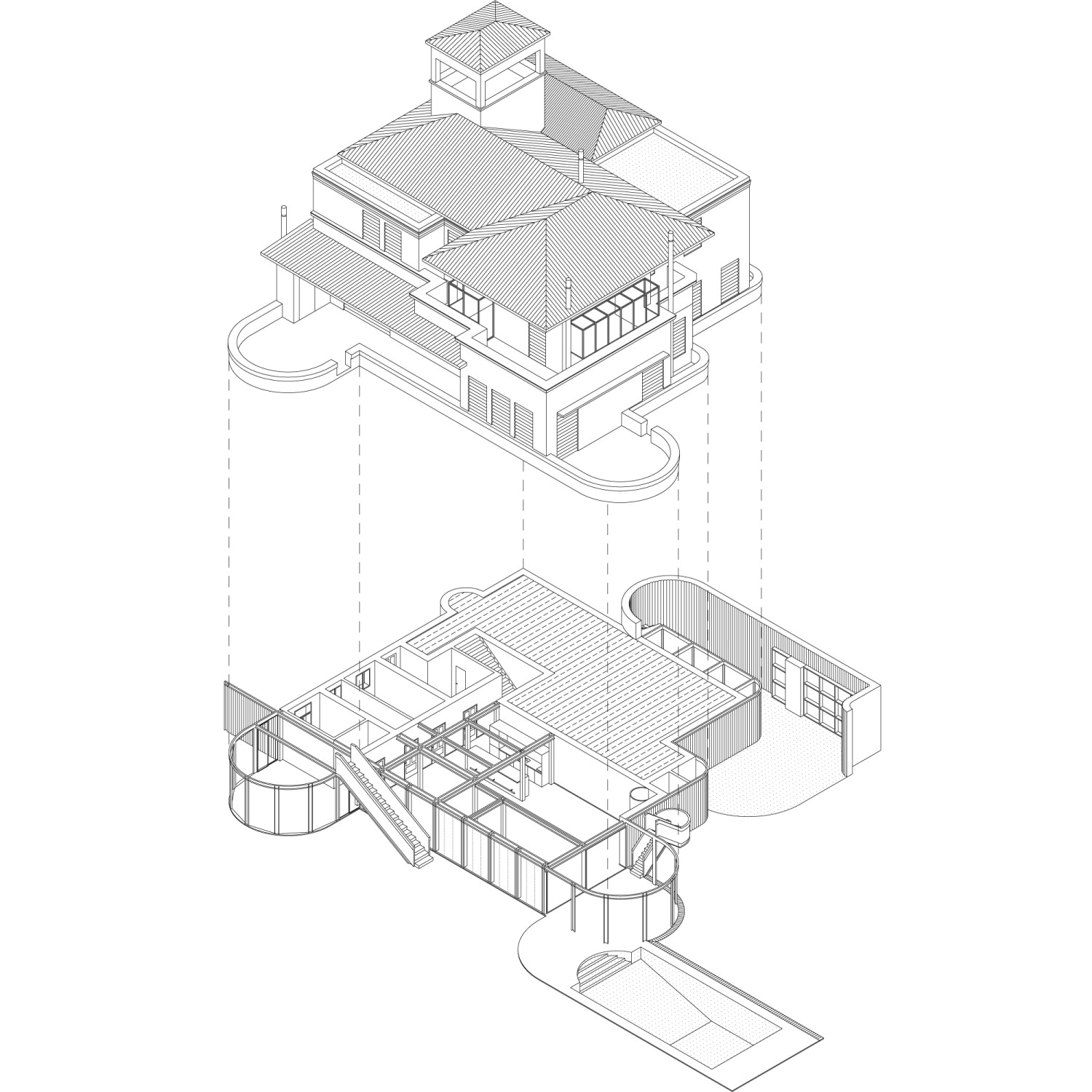
Extensión Casa Luar
2019
The project consists in establishing a new contract between a house from 1929 and its garden. Like most of the Vilas of the early twentieth century, this house proposed a distant and contemplative relationship with the landscape. His organization kept the inhabitants separated from the ground by elevated terraces located in the “piano nobile”. Below it, a basement nucleated the service and machine rooms. It had a practically blind perimeter, built with load-bearing walls in direct contact with the garden. Our starting point was to detect its technical and programmatic obsolescence to propose a large open space for different uses. The load-bearing walls were replaced by a metal structure that allowed the integration of the new space with the natural floor. Retractable glazed panels were placed between the perimeter columns, transforming the old basement into a large gallery located under the house, in direct relation to the existing garden and pool. The intervention extended to the entire basement, generating a new access staircase, storage spaces and outdoor bathrooms. Although the upper part of the house has not been materially modified, the lightness of the new basement altered the perception of the whole set.
El proyecto consiste en establecer un nuevo contrato entre una casa del año 1929 y su jardín. Al igual que la mayoría de las Vilas de principios del siglo XX, esta casa proponía una relación distante y contemplativa con el paisaje. Su organización mantenía a los habitantes separados del suelo mediante terrazas elevadas ubicadas en el “piano nobile”. Por debajo del mismo, un basamento nucleaba una gran cantidad de habitaciones de servicio y enormes salas de máquinas. Contaba con un perímetro prácticamente ciego, construido con muros de carga en contacto directo con el jardín. Nuestro punto de partida fue detectar su obsolescencia técnica y programática para plantear allí un gran espacio abierto a distintos usos. Los muros de carga fueron reemplazados por una estructura metálica que permitió integrar el nuevo espacio con el suelo natural. Entre las columnas perimetrales se colocaron paneles vidriados retráctiles, transformando el antiguo basamento en una gran galería ubicada bajo la casa, en relación directa con el jardín y la piscina existente. La intervención se extendió hacia todo el basamento, generando una nueva escalera de acceso, espacios de guardado y baños exteriores. Si bien la parte superior de la casa no ha sido modificada materialmente, la ligereza del nuevo basamento alcanza a modificar la percepción de todo el conjunto.
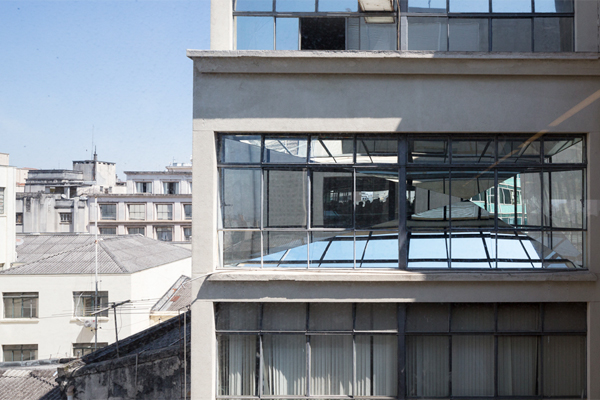
O que vemos, o que nos olha
O que vemos, o que nos olha

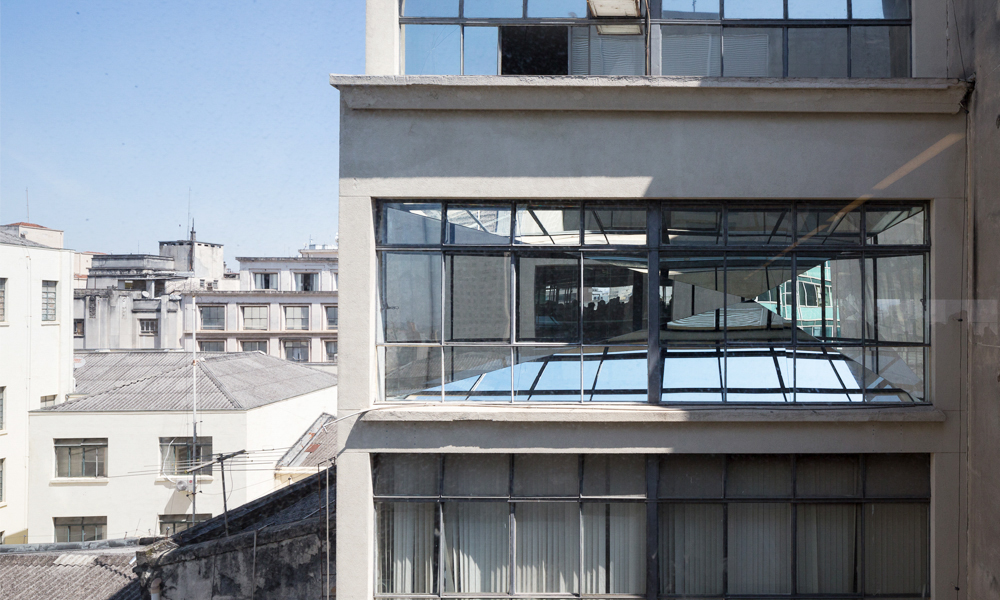
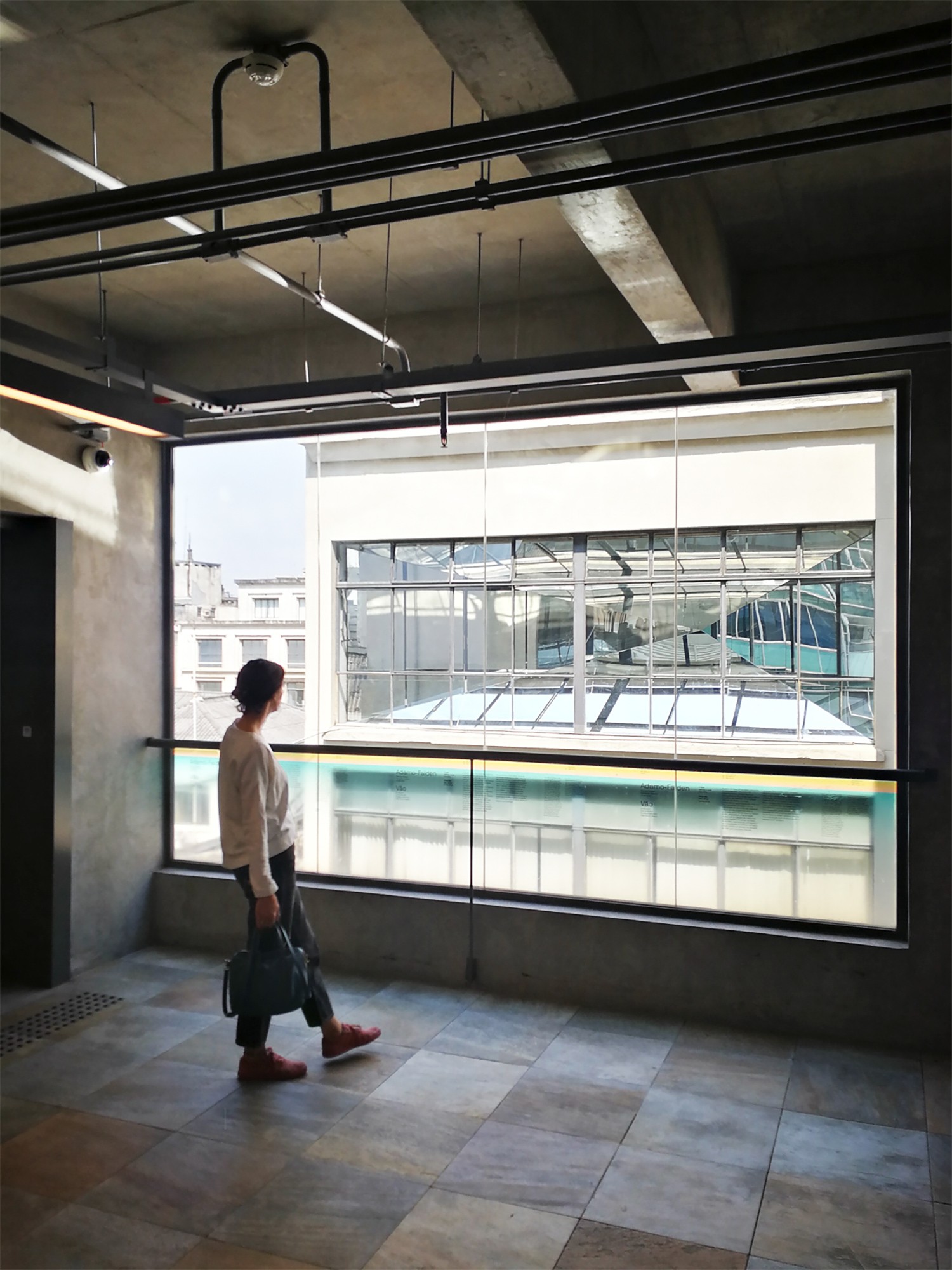
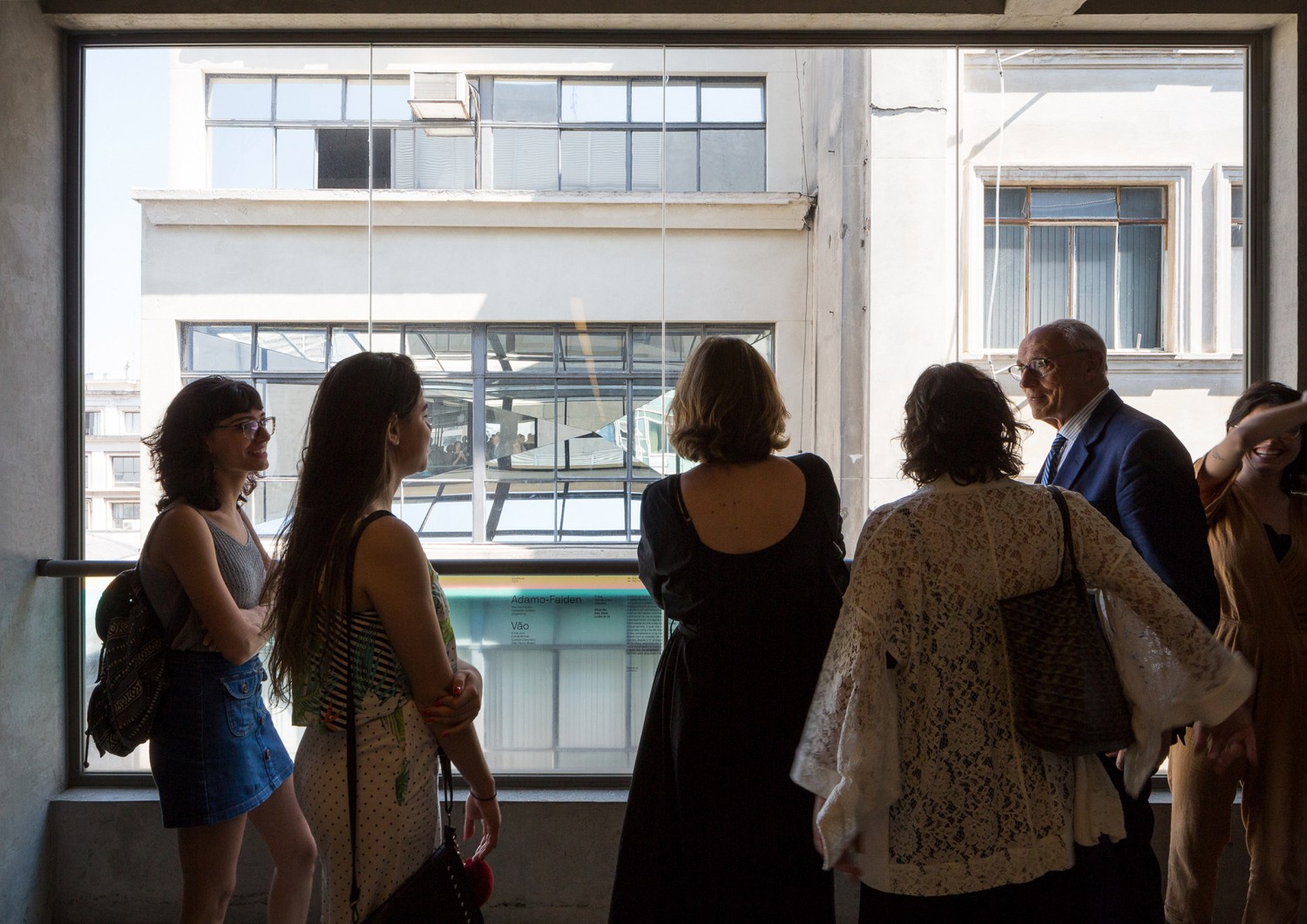
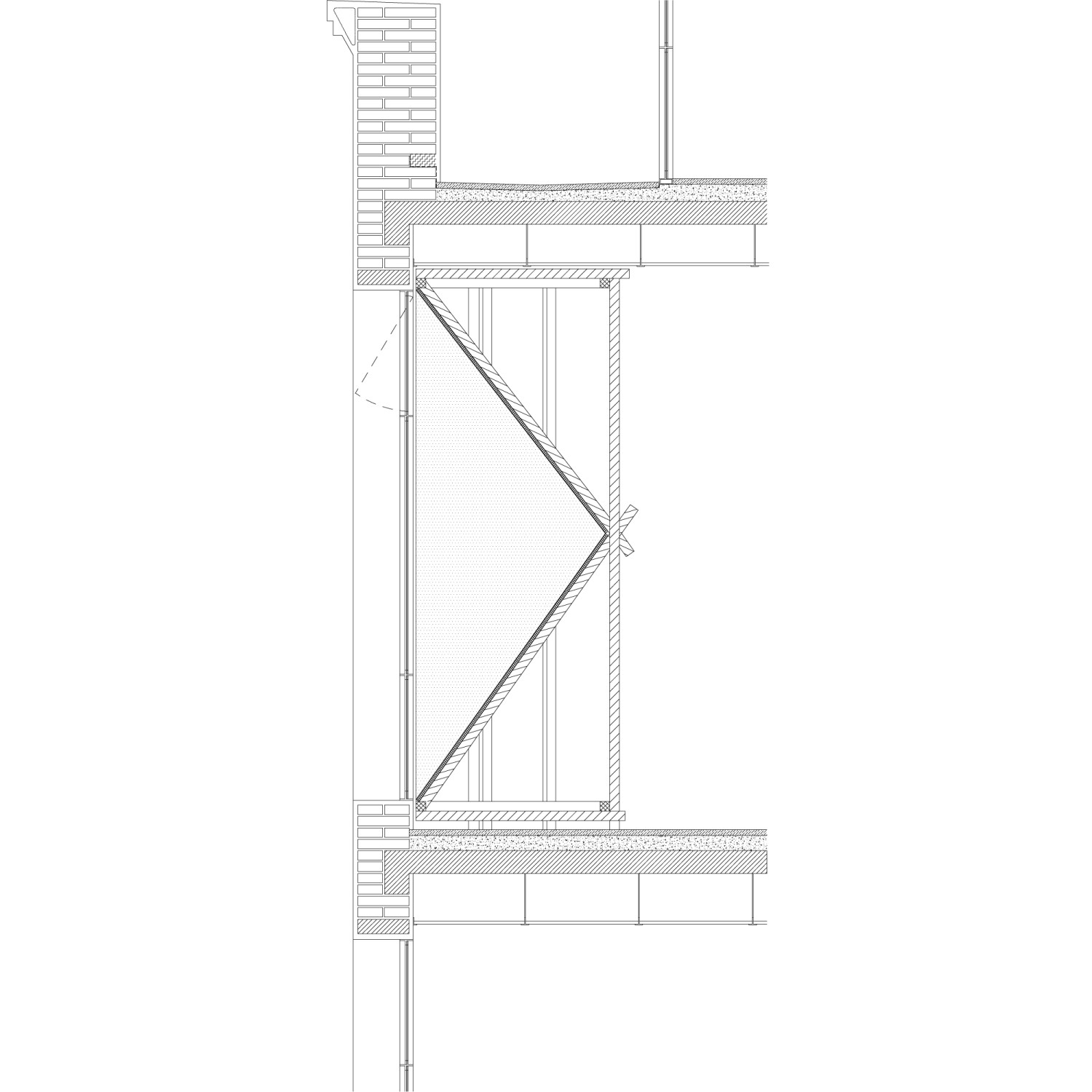
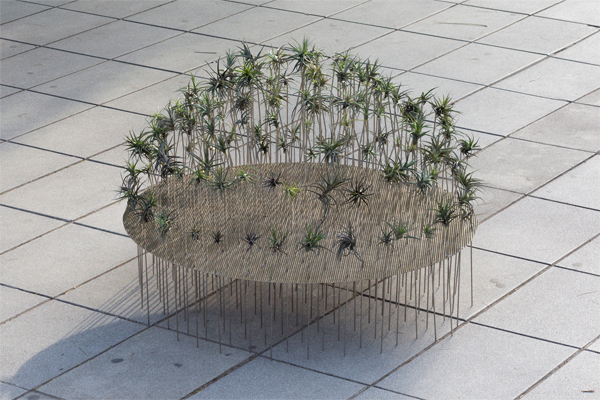
Airpolis
Aereopolis

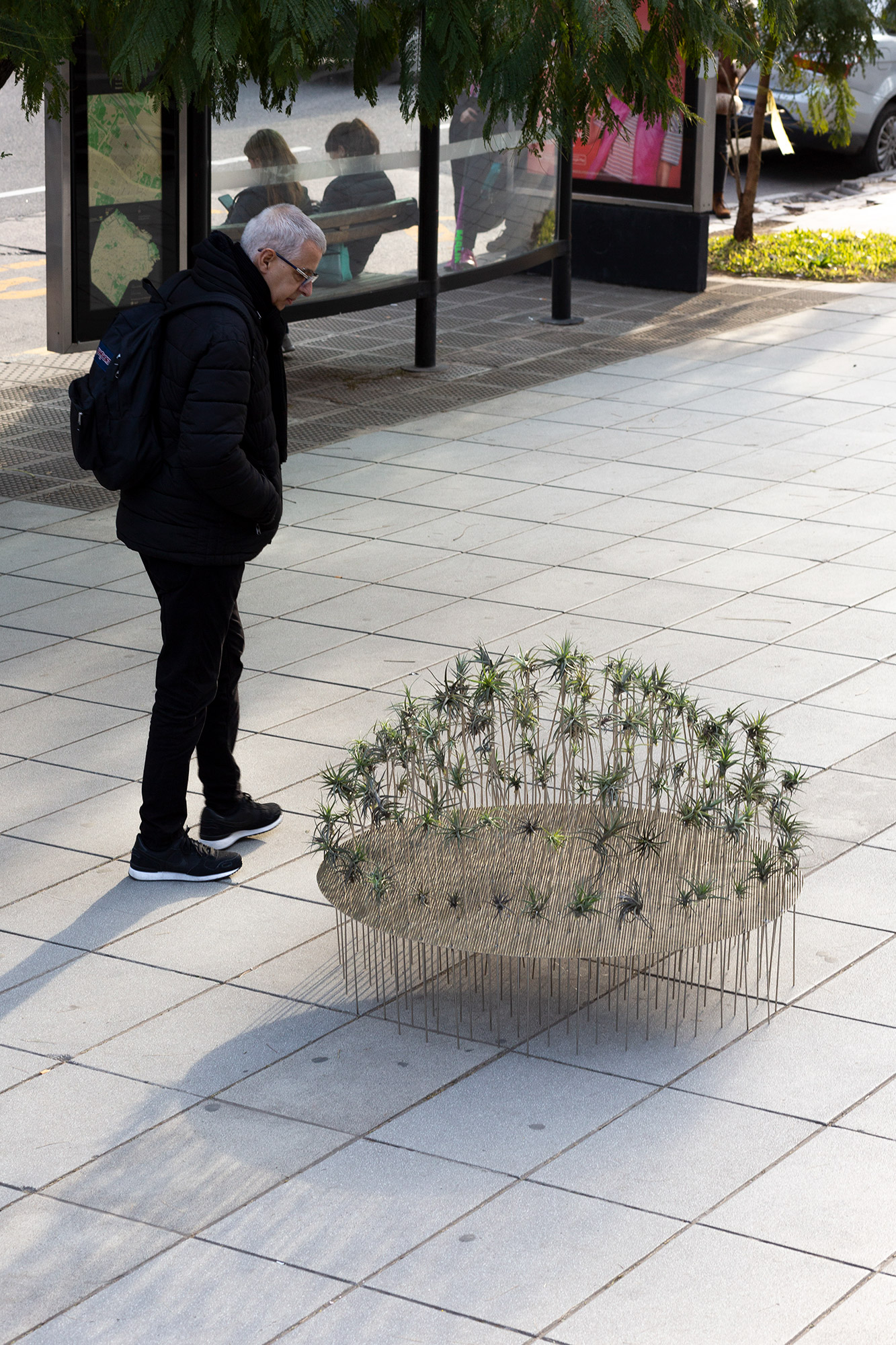
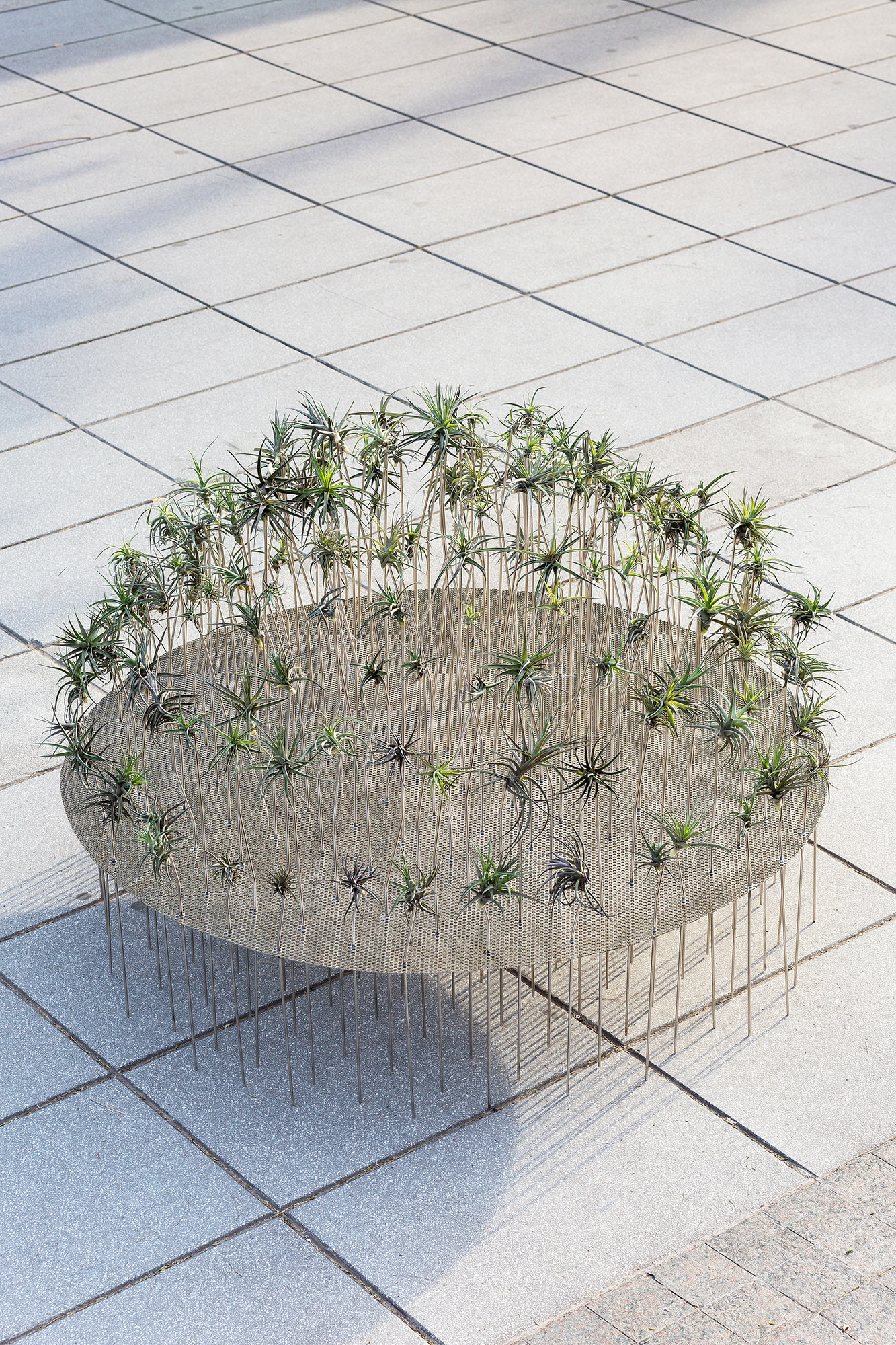
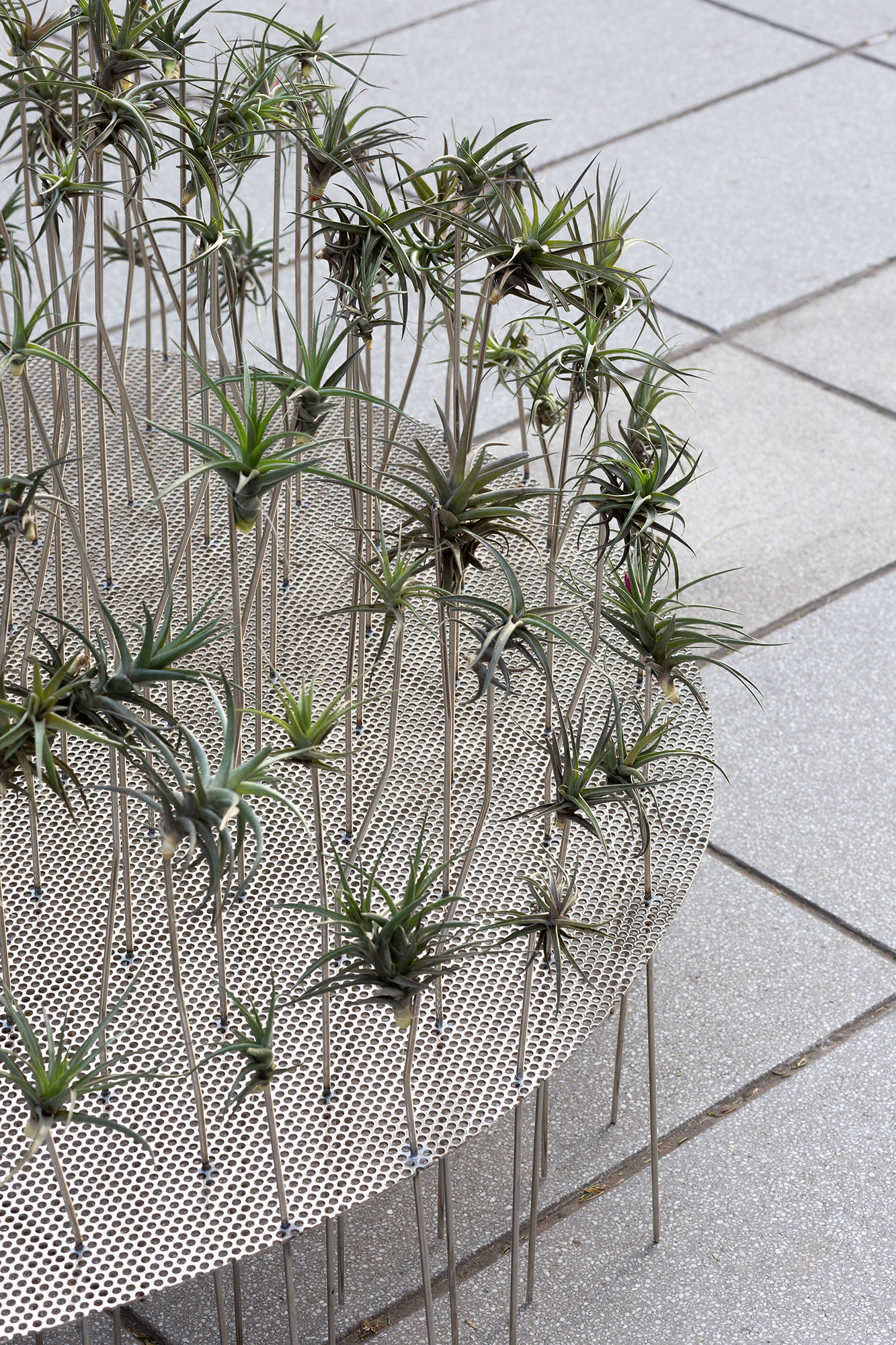
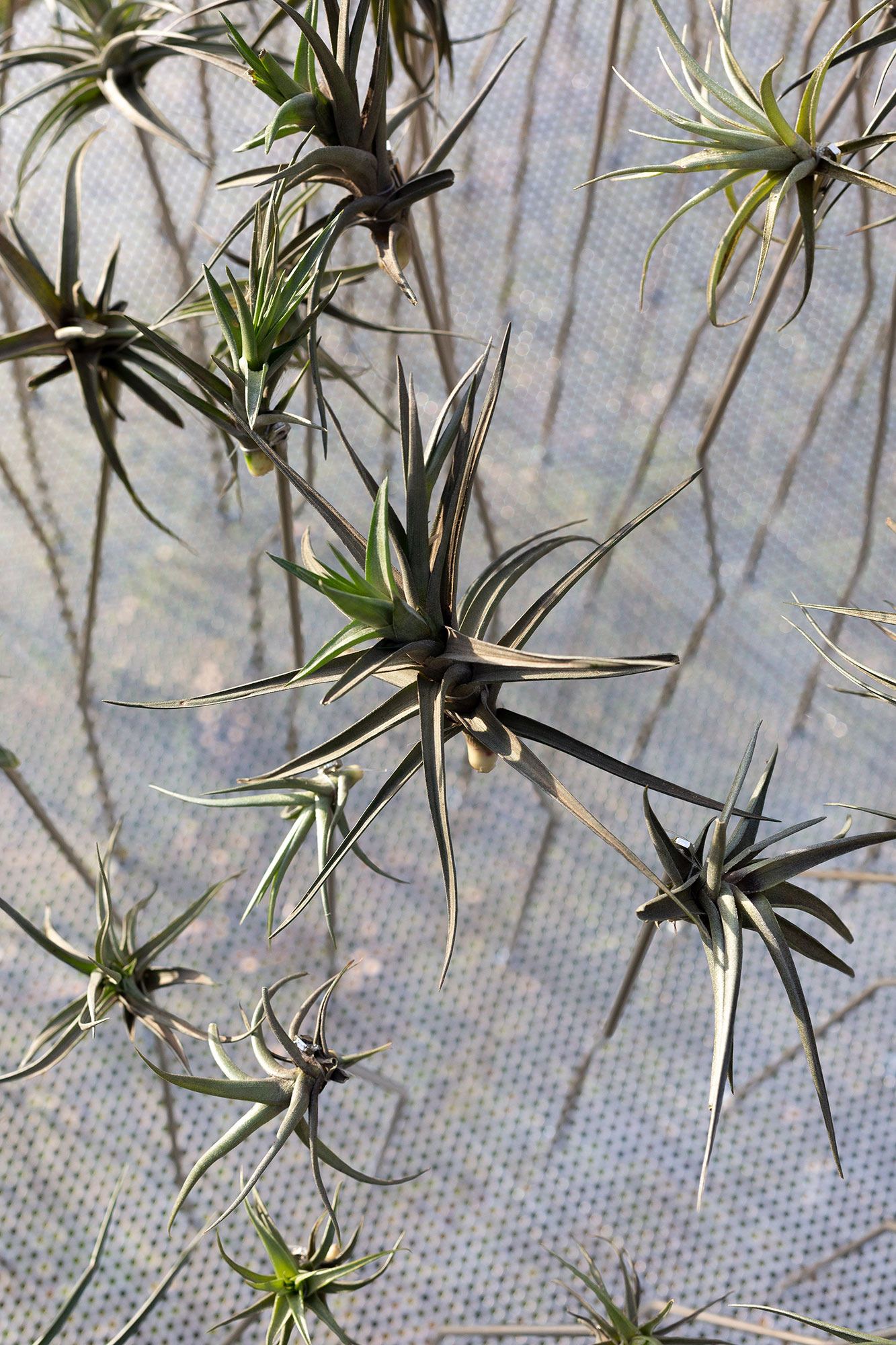
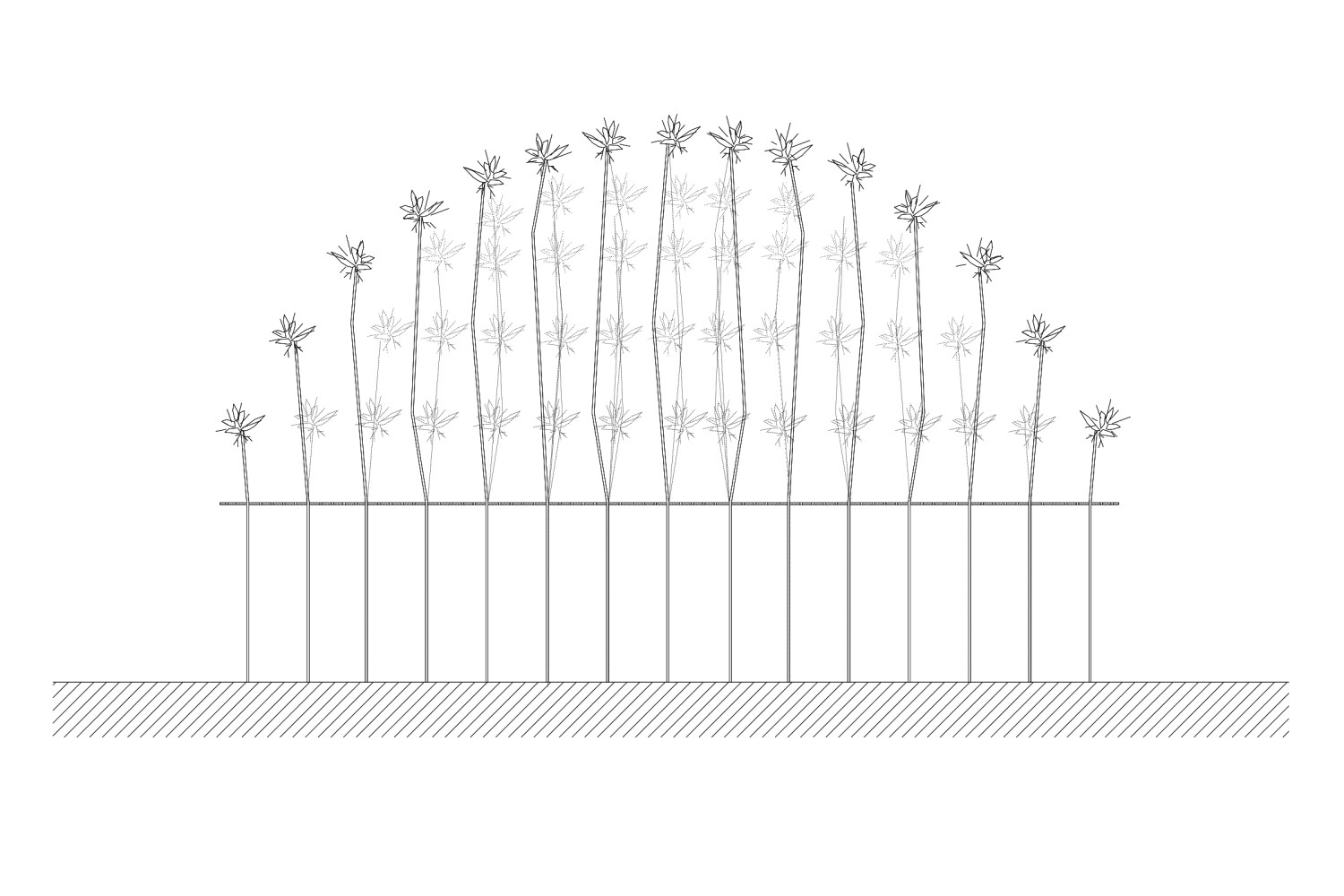
Year:
Año:
2019
Architects:
Arquitectos:
Sebastián Adamo, Marcelo Faiden.
Collaborators:
Colaboradores:
Paula Araujo Varas, Sofia Harsich, Agustin Fiorito.
Client:
Cliente:
Quick Tiny Shows.
Curator:
Curador:
Juan García Mosqueda.
Location:
Emplazamiento:
MALBA, Autonomous City of Buenos Aires, Argentina.
Photography:
Fotografía:
Javier Agustin Rojas
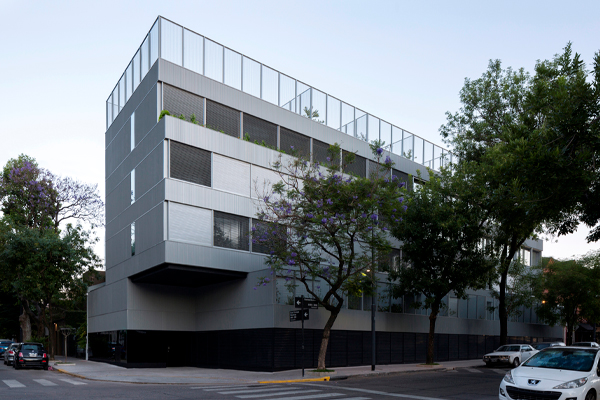
La Vecindad Plaza Mafalda
La Vecindad Plaza Mafalda

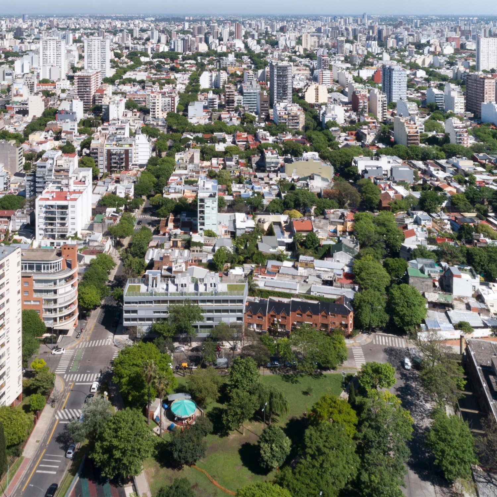
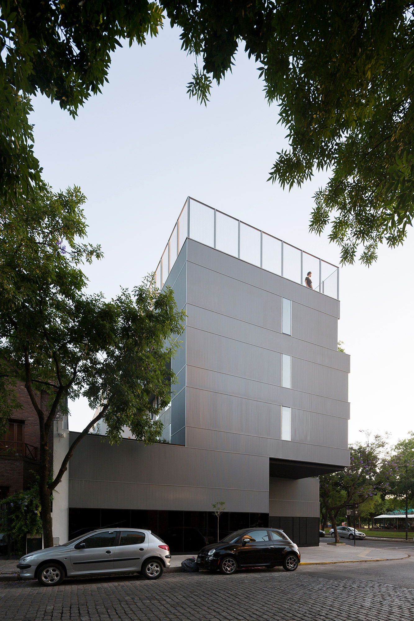
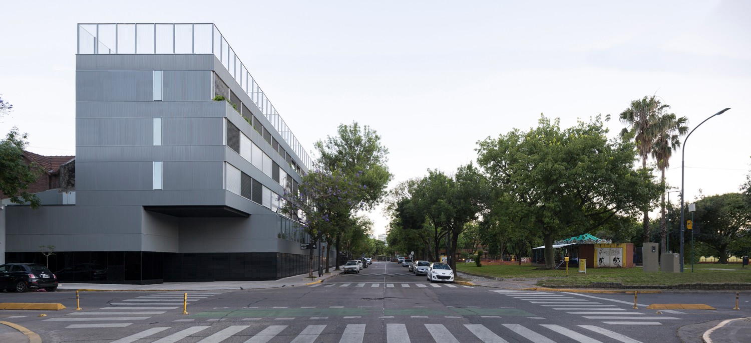
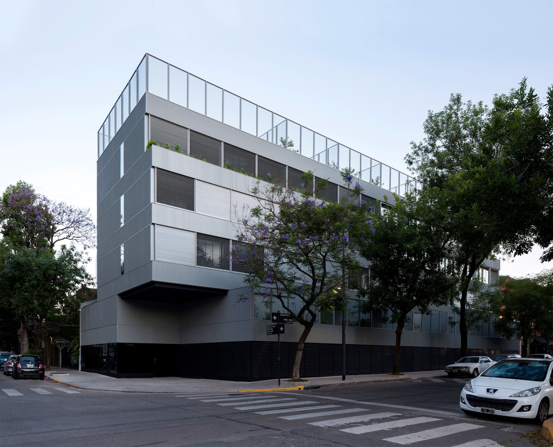
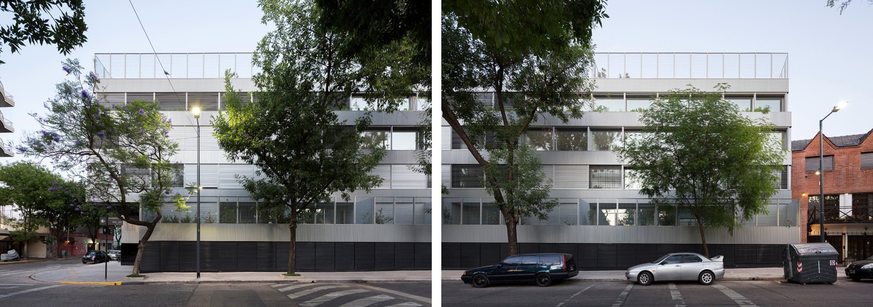
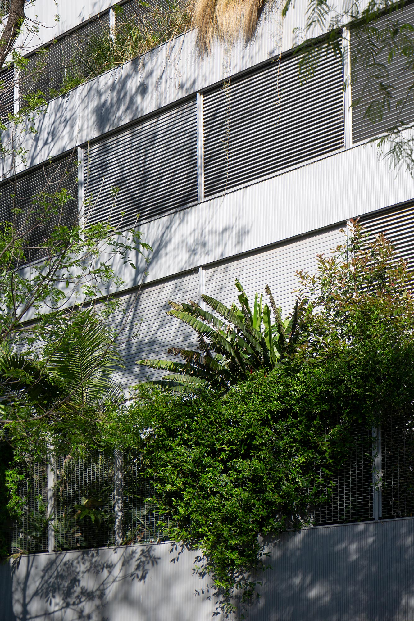
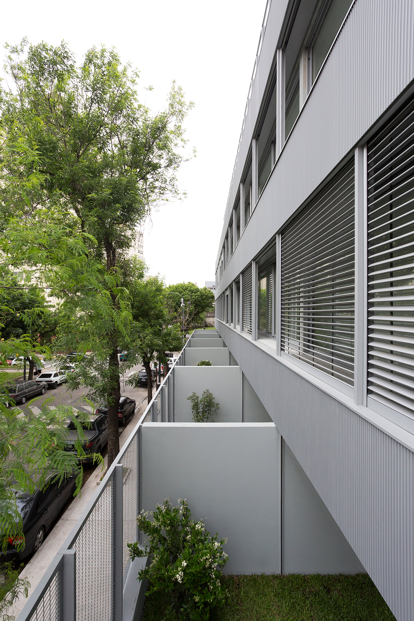
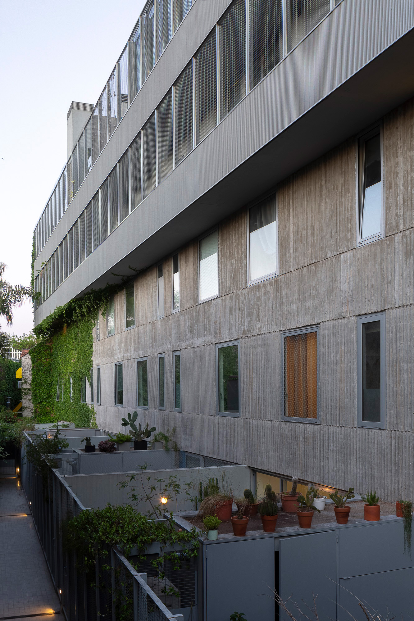
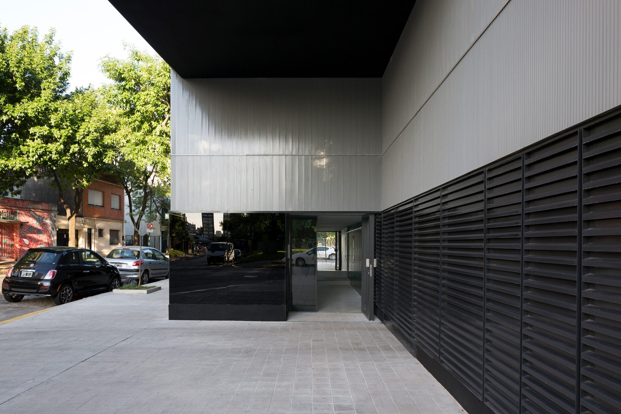
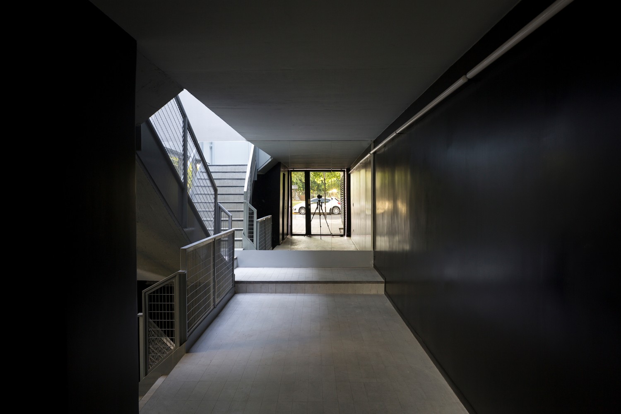
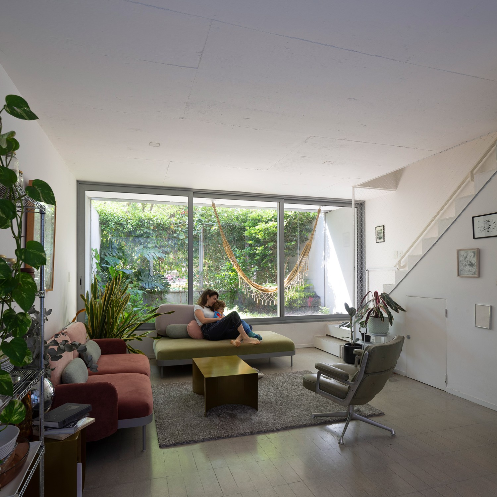
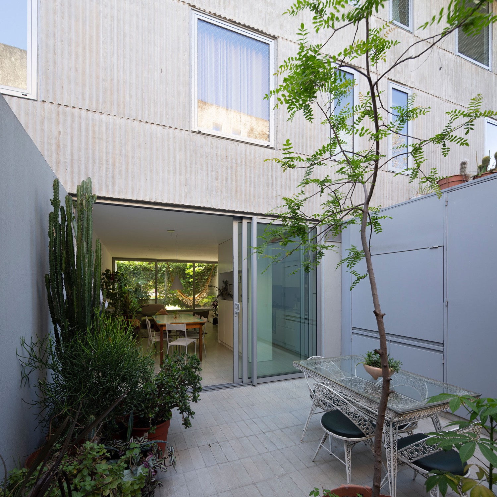
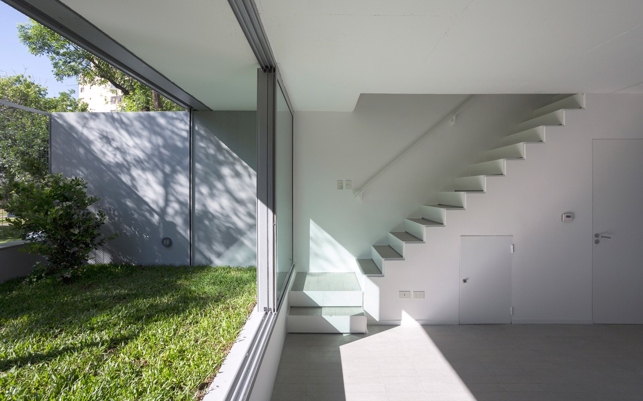
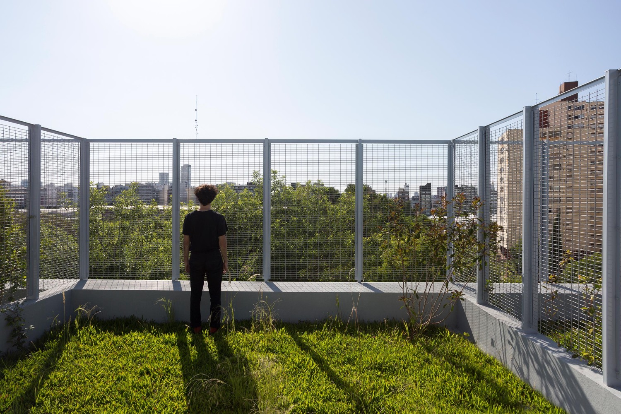
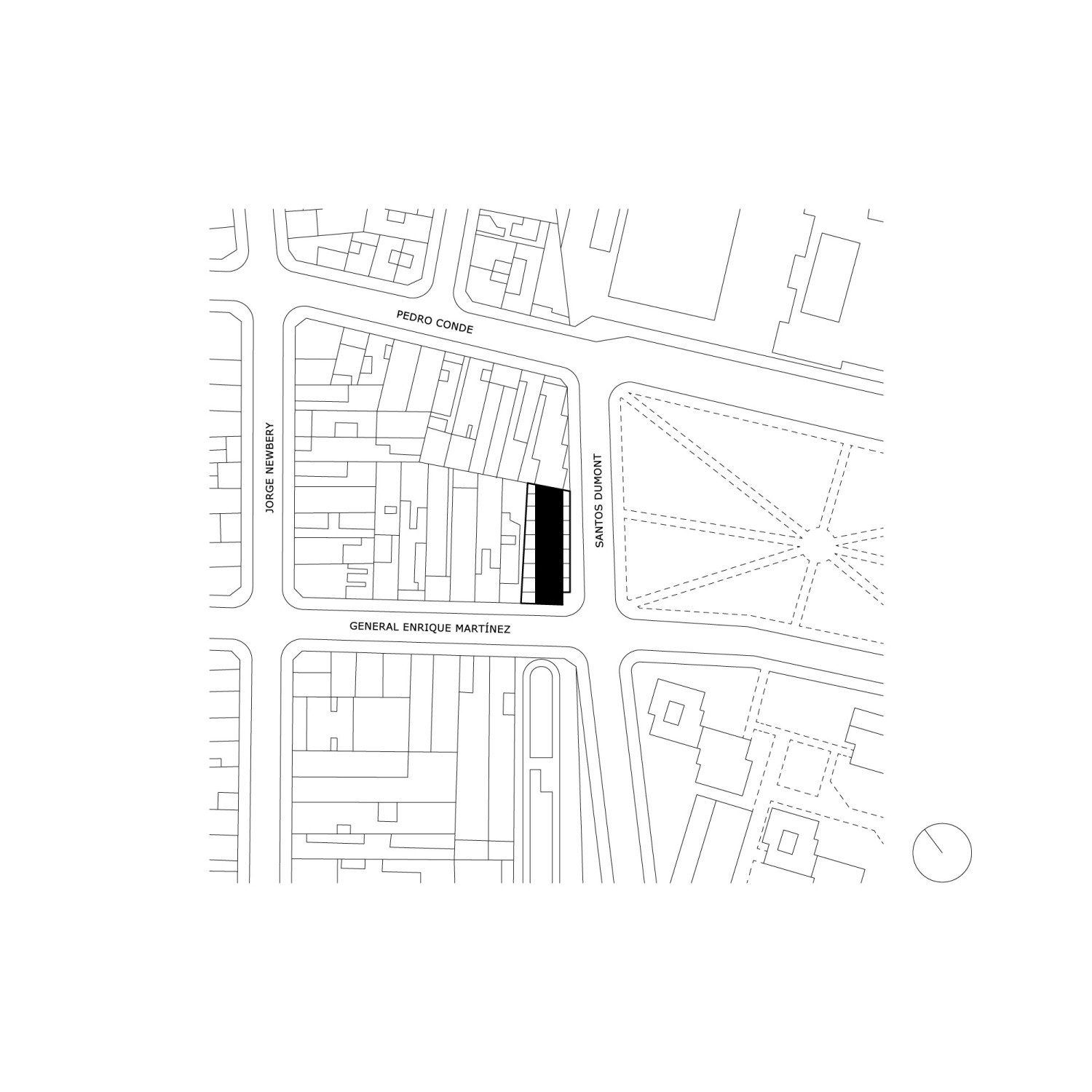
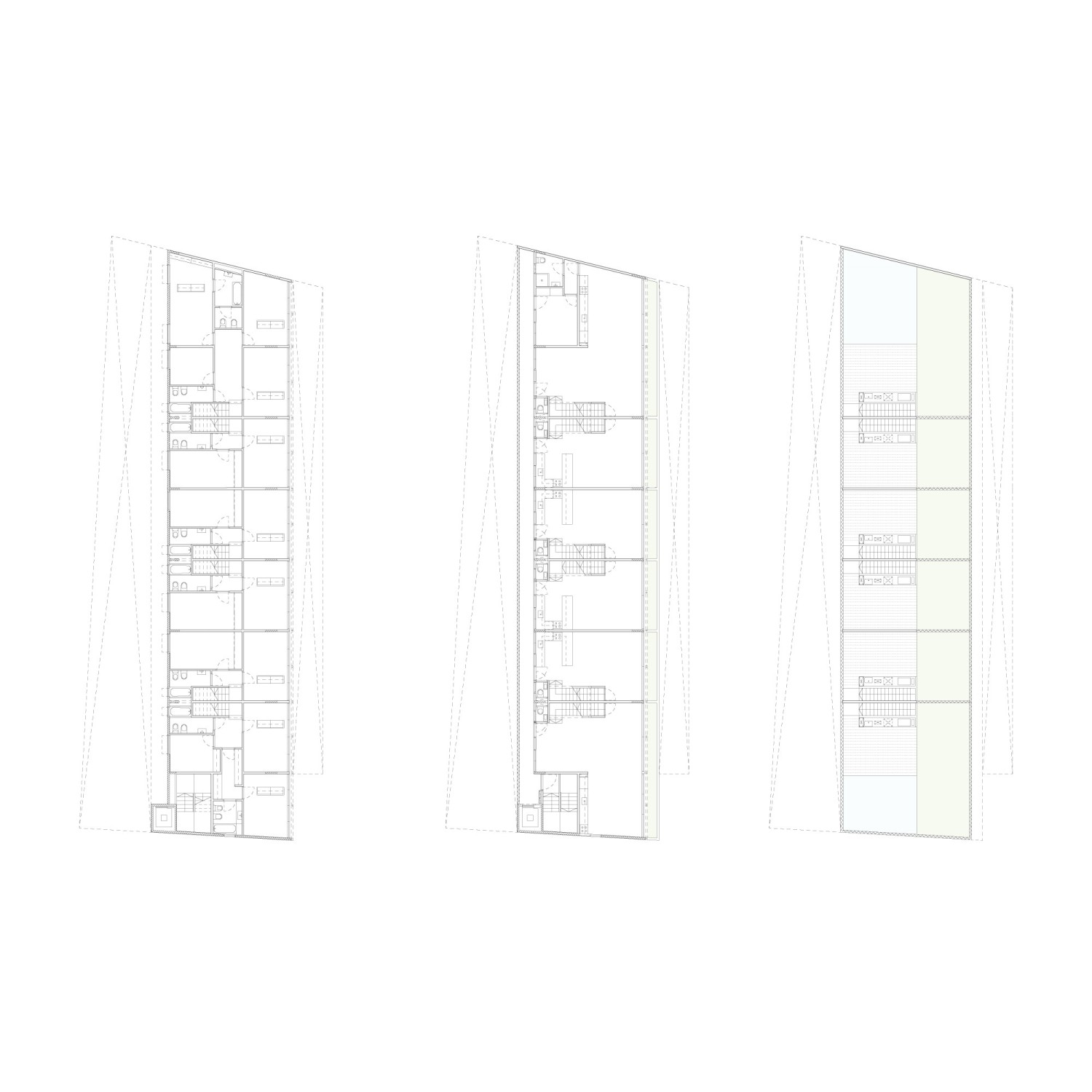
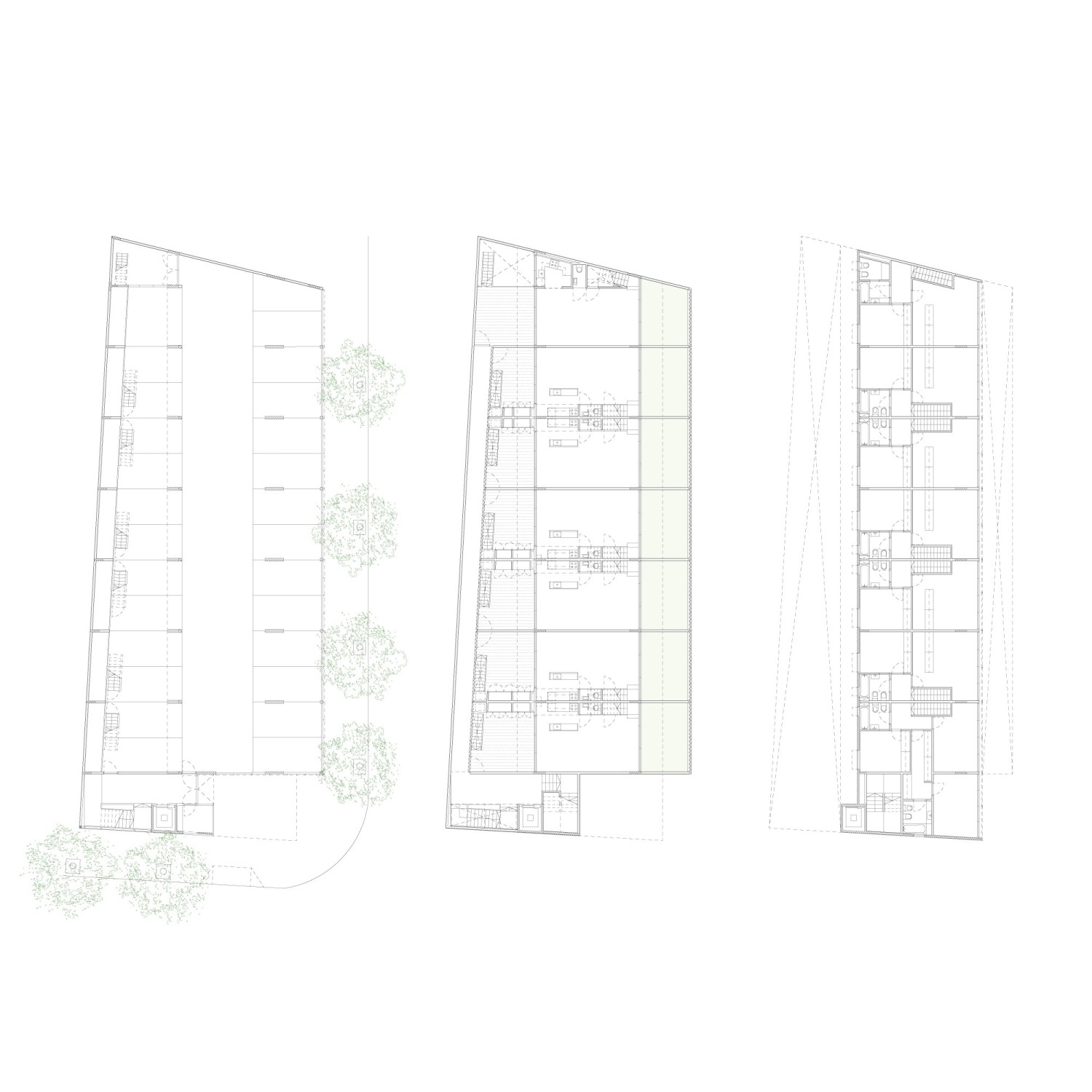
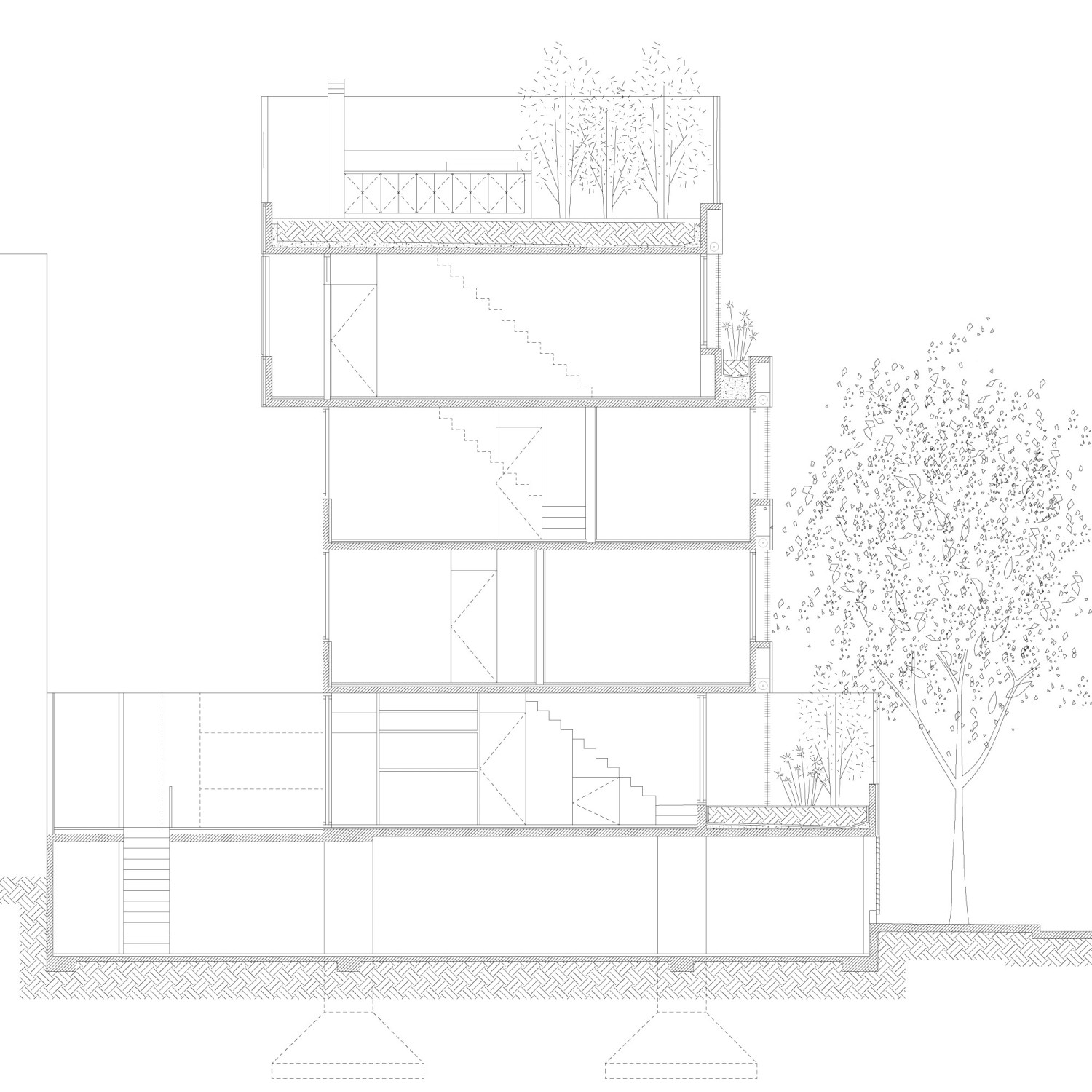
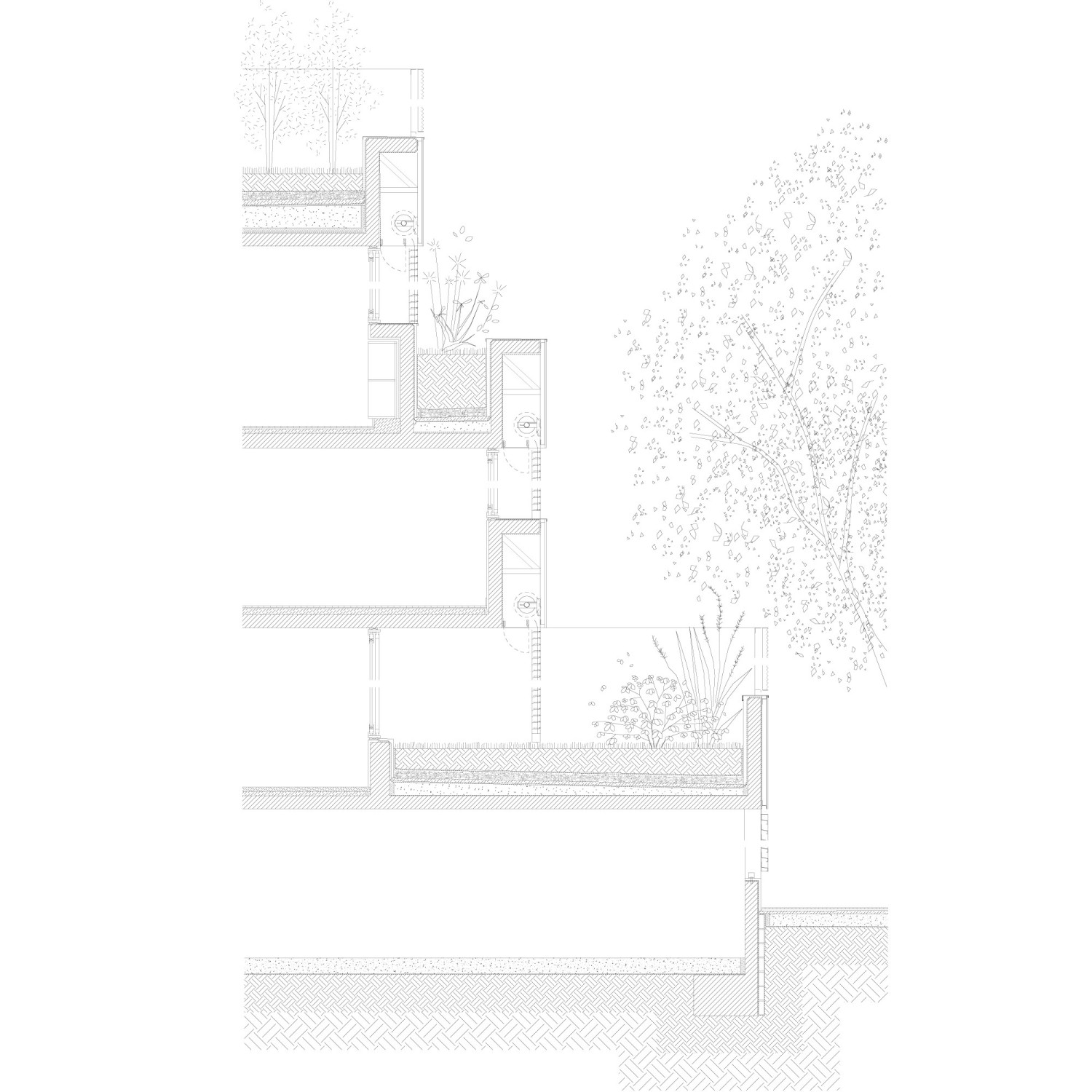
La Vecindad Plaza Mafalda
2019
A wide range of green spaces divides the neighborhood of Colegiales from its dynamic neighbor Palermo. In addition to providing a good portion of air to the city, this urban fragment contains a system of equipment buildings that activate the possible links between both neighborhoods and beyond. Towards the south-east end an atypical plot is located with 40 meters of frontage bordering this great space. A privileged place from which to participate in this particular urban scene: the meeting of large pieces of equipment with the residential areas. A building of stepped profle is incorporated into the system of constructions that consolidate the boundary between both of them, while containing thirteen houses that being grouped make posible their existence in the city. Without renouncing to compactness vocation, houses dilute their limits by expanding public area and incorporating into domestic life a portion of the surrounding green space. The project aims to reafrm the idea that “density and nature” are not opposed variables, but rather inseparable elements when imagining the contemporary city.
Un amplio conjunto de espacios verdes divide el barrio de Colegiales de su dinámico vecino Palermo. Además de aportarle una buena porción de aire a la ciudad, este fragmento urbano contiene un sistema de edificios de equipamiento que activa los posibles vínculos entre ambos barrios y más allá. Hacia el extremo sudeste se sitúa una parcela atípica con 40 metros de frente lindantes a este gran espacio. Un lugar privilegiado desde el cual participar de esta particular escena urbana: el encuentro de grandes piezas de equipamiento con el tejido residencial. Un edificio de perfil escalonado se incorpora al sistema de construcciones que consolidan el límite entre ambos, a la vez que contiene a trece casas que al agruparse hacen posible su existencia en la ciudad. Sin renunciar a esta vocación de compacidad, las casas diluyen sus límites expandiendo su área pública e incorporando a la vida doméstica una porción del espacio verde que las rodea. El proyecto pretende reafirmarse sobre la idea de que “densidad y naturaleza” no son variables opuestas, sino más bien elementos indisociables al momento de imaginar la ciudad contemporánea.
Year:
Año:
2019
Architects:
Arquitectos:
Sebastián Adamo, Marcelo Faiden.
Collaborators:
Colaboradores:
Javier Gomez. Sofia Harsich. Esteban Lamm. Pedro Magnasco.
Location:
Emplazamiento:
Gral. E. Martínez 205, Autonomous City of Buenos Aires, Buenos Aires, Argentina.
Structure:
Estructura:
AHF S.A. Ing. Alberto Fainstein.
Sanitary Facilities:
Instalaciones Sanitarias:
Arch. Julio Blanco.
Electrical Facilities:
Instalaciones Eléctricas:
Ing. Daniel Gatti.
Municipal Advisor:
Asesor Municipal:
Sesín-Dominguez.
Photography
Fotrografía:
Javier Agustín Rojas.
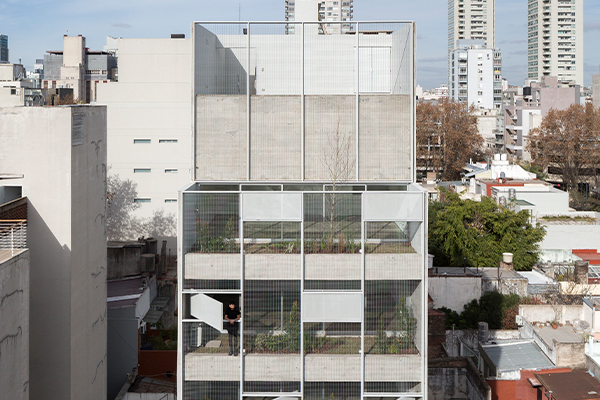
Bonpland 2169 Building
Edificio Bonpland 2169

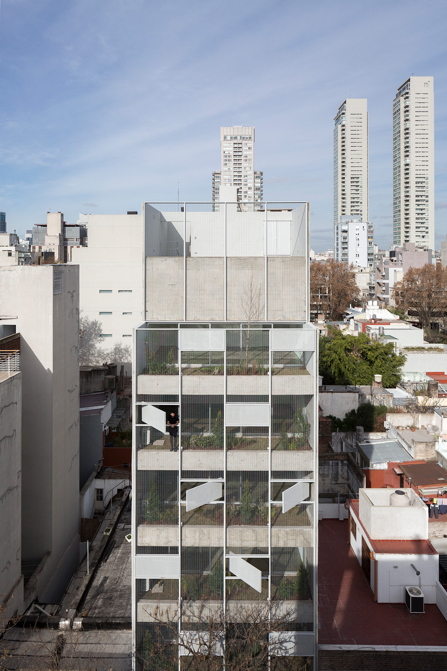
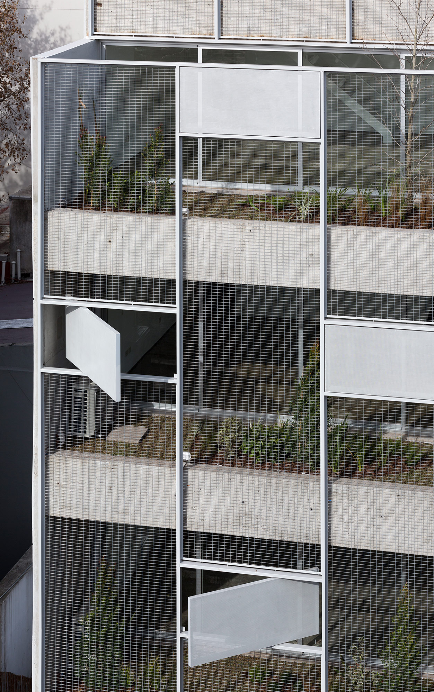
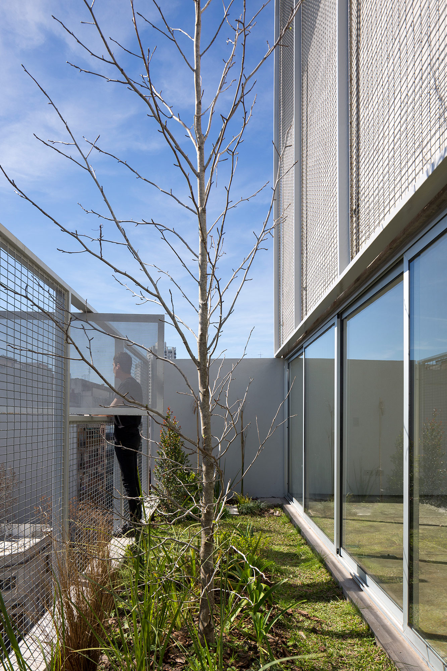
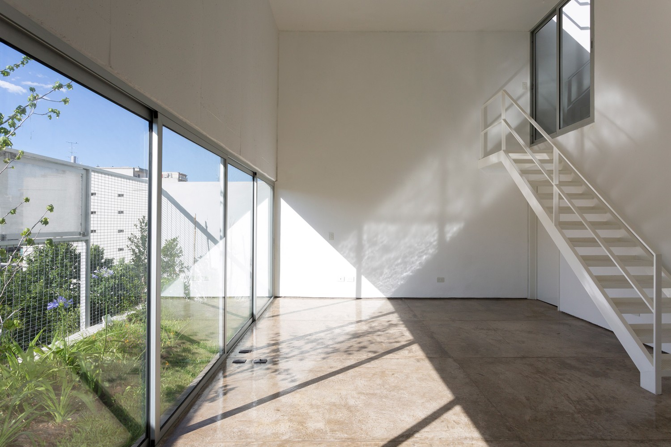
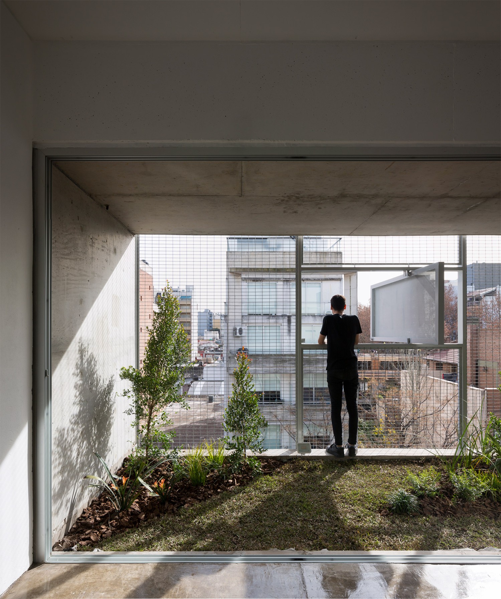
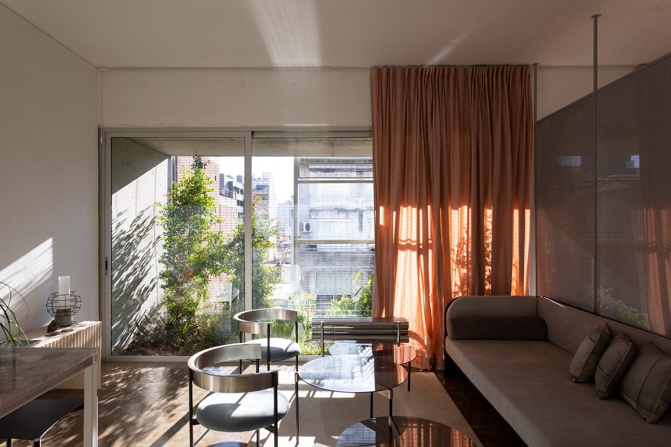
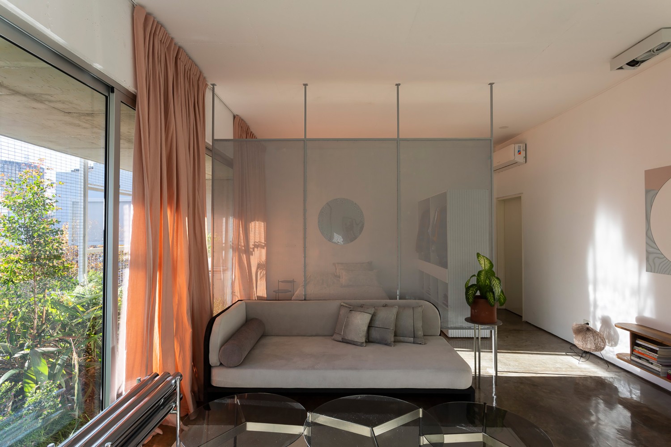
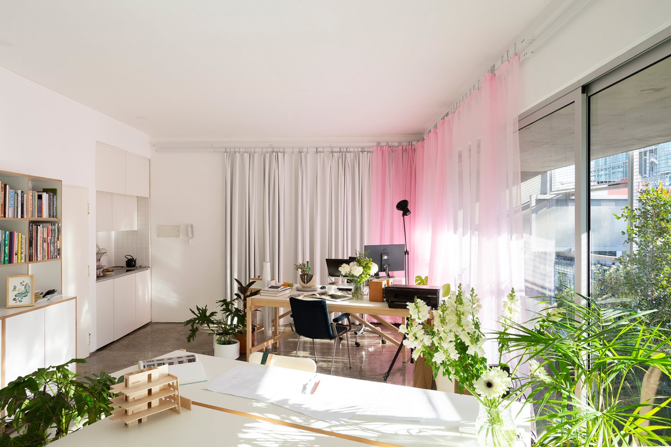
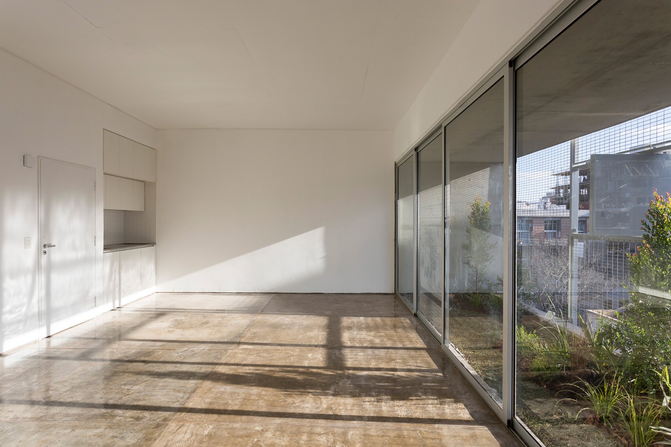
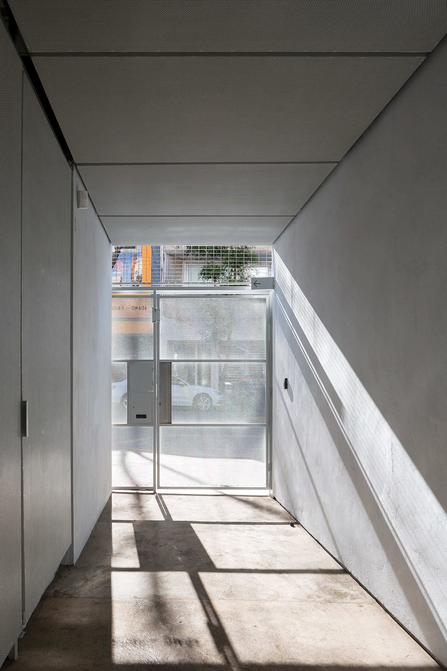
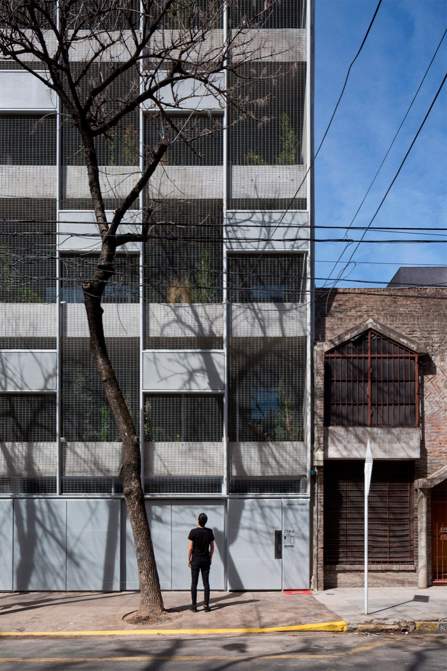
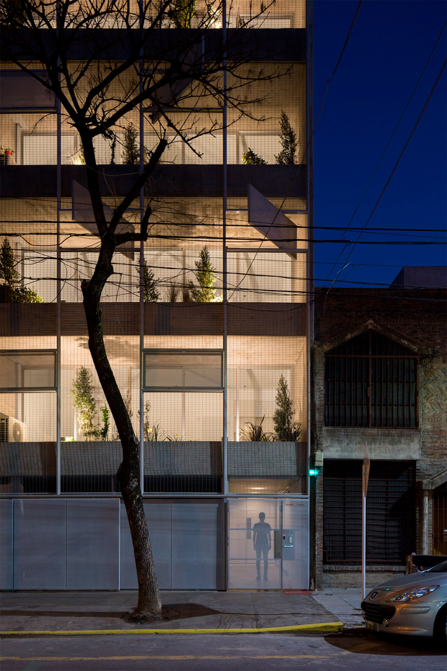
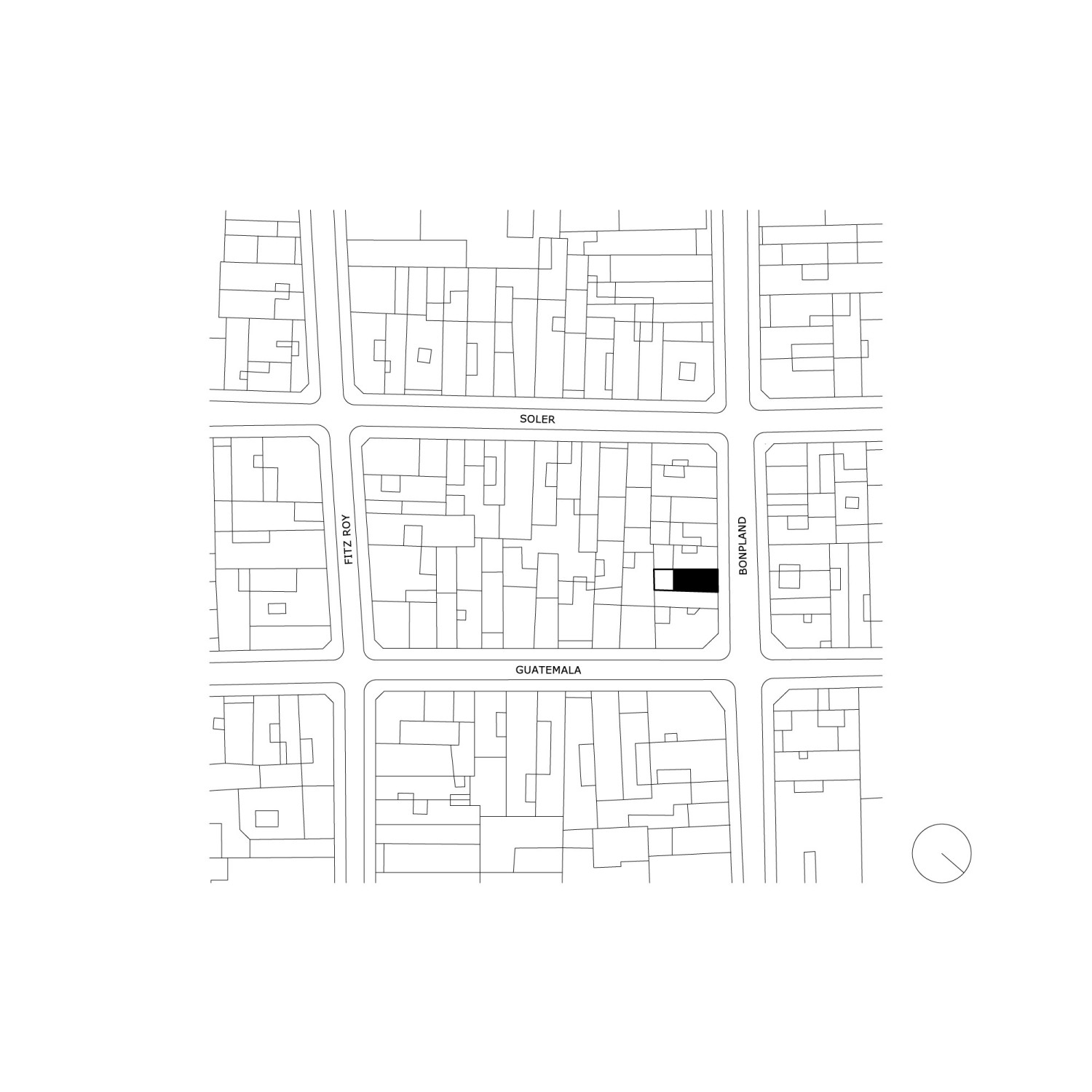
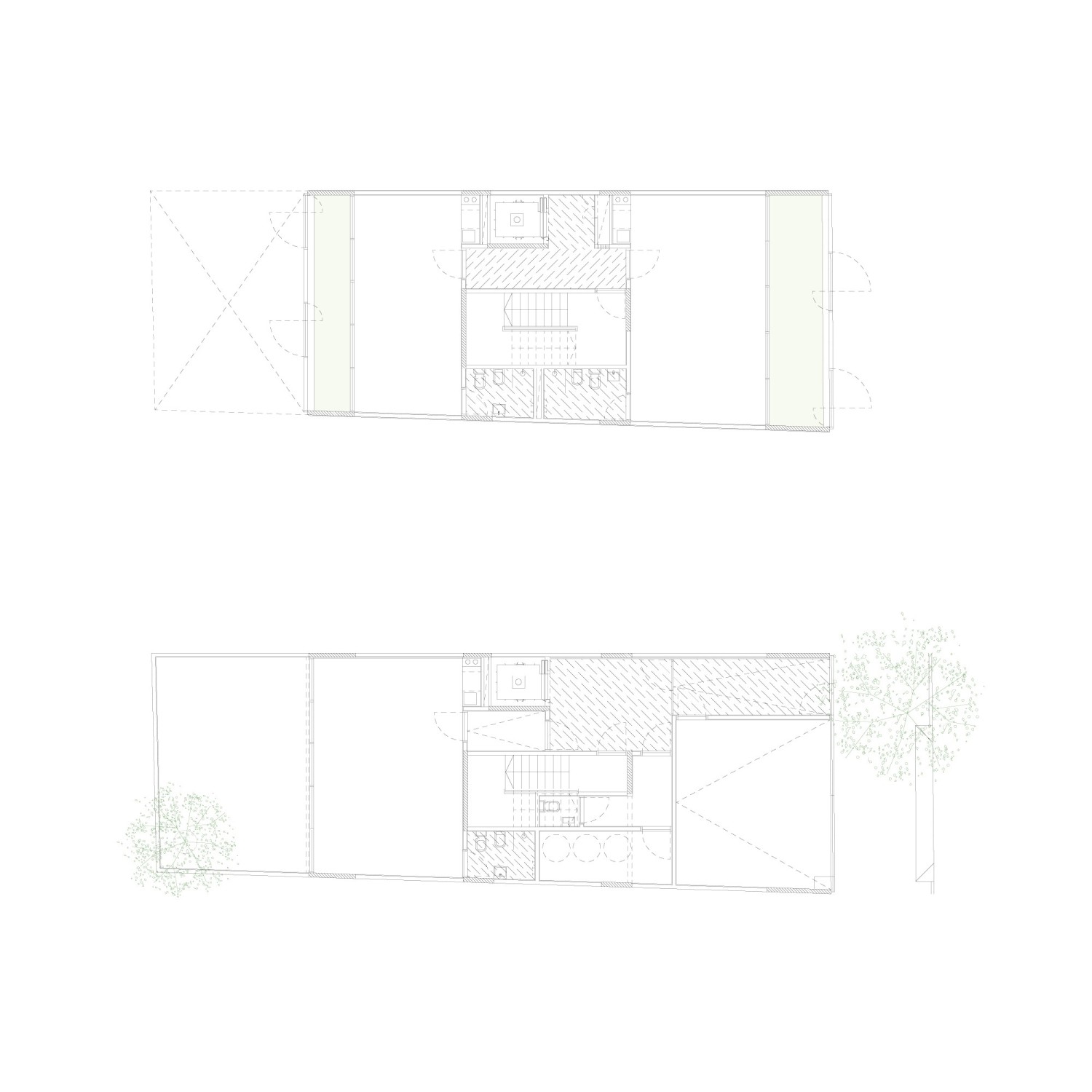
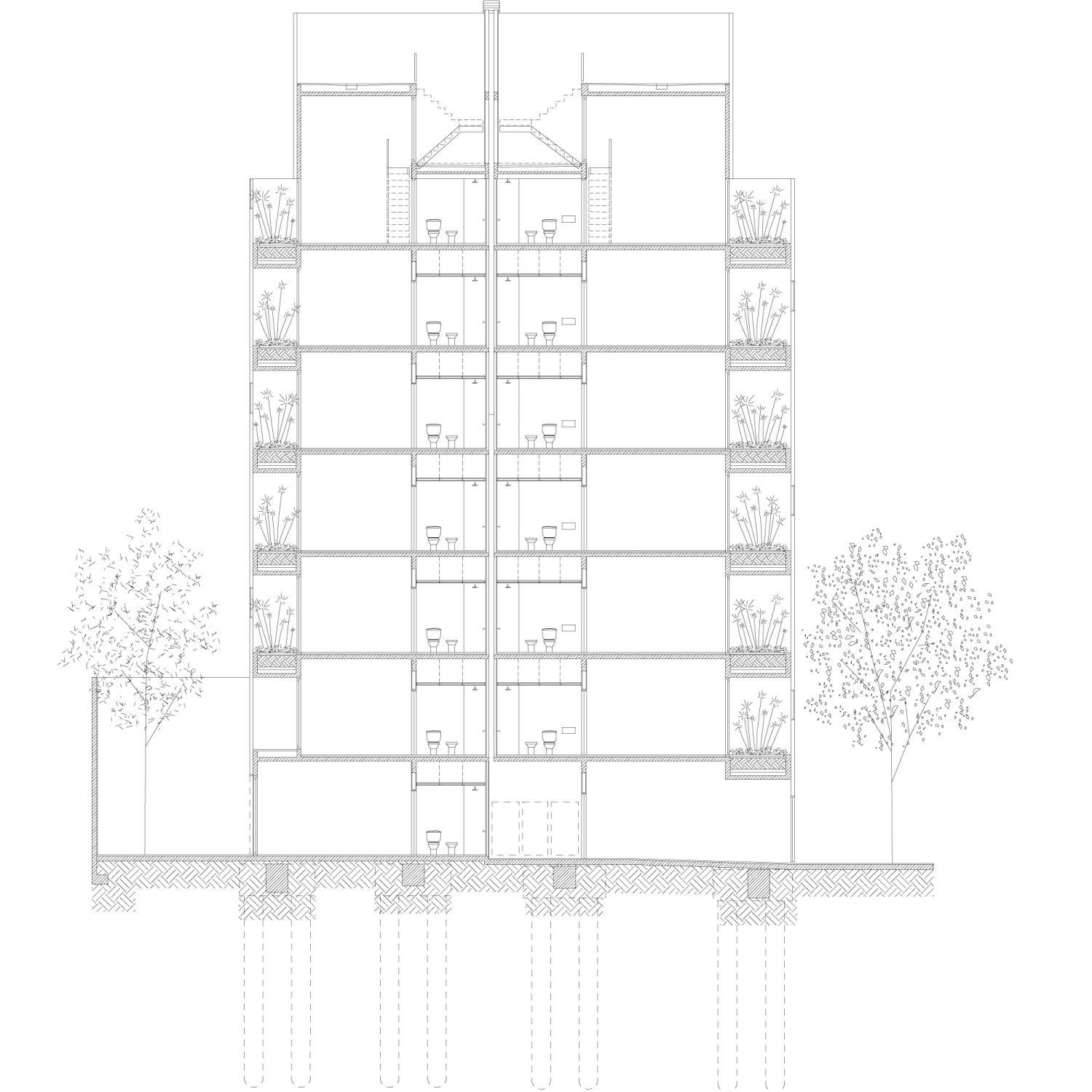
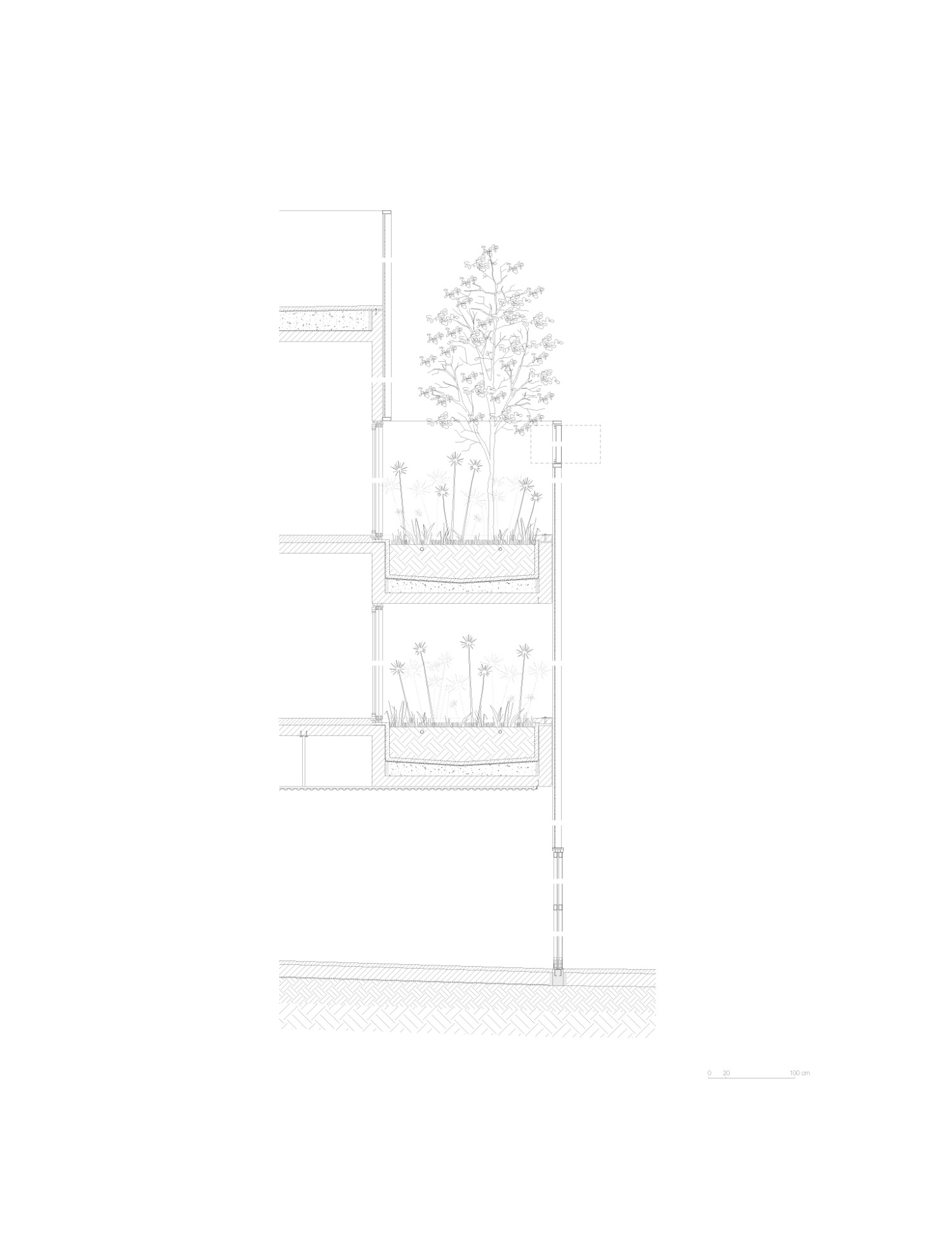
Edificio Bonpland 2169
2018
FROM THE MIXED-USE TO THE DIFF-USE.
Finally, almost everybody agrees that our cities should be compact, dense and programmatically diverse. Although there are quantitative nuances regarding these points, most of our efforts aim to consolidate a model of a city different from the positivism outlined in the Athens Chart. Rural migrations to urban centers overflowed imagined densities, forcing us to abandon the idea that there is a single program linked to large areas of land. Assuming this condition has led us to imagine different ways to swell and diversify the thickness of our cities. The large-scale constructions called Mixed-Use are an example of this line of work where buildings with diverse programs converge in a single project. Today we have techniques capable of establishing certain continuity between the proposed city model and large-scale constructions. However, in the range of the average scale, this relationship has not been addressed in depth.
DESDE EL MIXED-USE HACIA EL DIFF-USE.
Finalmente, casi todos coincidimos en que nuestras ciudades deben ser compactas, densas y programáticamente diversas. Si bien existen matices cuantitativos respecto a estos puntos, la mayoría de nuestros esfuerzos apuntan a consolidar un modelo de ciudad distinto al positivismo esbozado en la Carta de Atenas. Las migraciones rurales hacia los centros urbanos desbordaron las densidades imaginadas, obligándonos a abandonar la idea de que exista un único programa ligado a grandes extensiones de suelo. Asumir esta condición nos ha llevado a imaginar distintas maneras de engrosar y diversificar el espesor de nuestras ciudades. Las construcciones a gran escala denominadas Mixed-Use son un ejemplo de esta línea de trabajo donde edificios con programas diversos confluyen en un único proyecto. Hoy contamos con técnicas capaces de establecer cierta continuidad entre el modelo de ciudad planteado y las construcciones a gran escala. Sin embargo, en el rango de la escala media, esta relación no ha sido abordada en profundidad.
Year:
Año:
2018
Architects:
Arquitectos:
Sebastián Adamo, Marcelo Faiden.
Project Director:
Directores de Proyecto:
Paula Araujo Varas.
Collaborators:
Colaboradores:
Ezequiel Estepo, Marcos Altgelt, Martina De Barba.
Client:
Cliente:
Bonpland 2169 Trust.
Location:
Emplazamiento:
Bonpland 2169, Autonomous City of Buenos Aires, Argentina.
Structure:
Estructura:
AHF S.A. Ing. Alberto Fainstein.
Sanitary Facilities:
Instalación Sanitaria:
Julio Blanco.
Electrical Facilities:
Instalaciones Eléctricas:
Ing. Daniel Gatti.
Construction Management:
Gerenciamiento de Obra:
adamo-faiden S.R.L.
Photography:
Fotografia:
Javier Agustin Rojas.
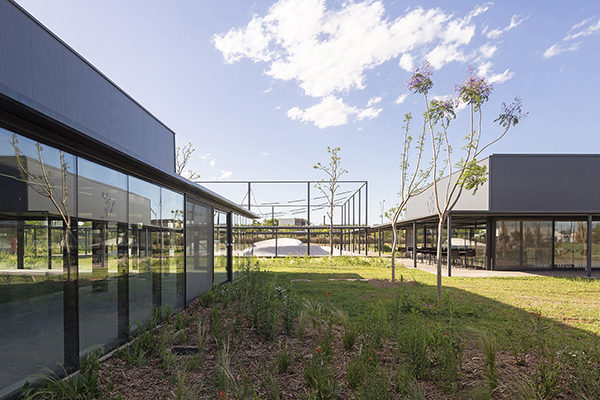
Puertos sports club
Club Puertos



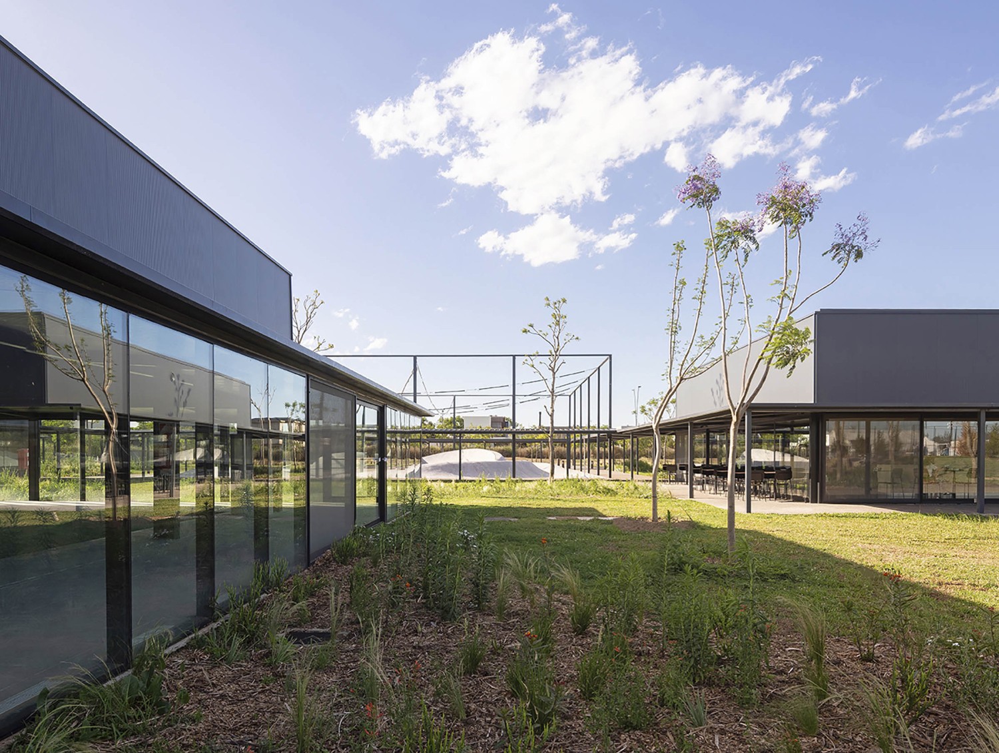
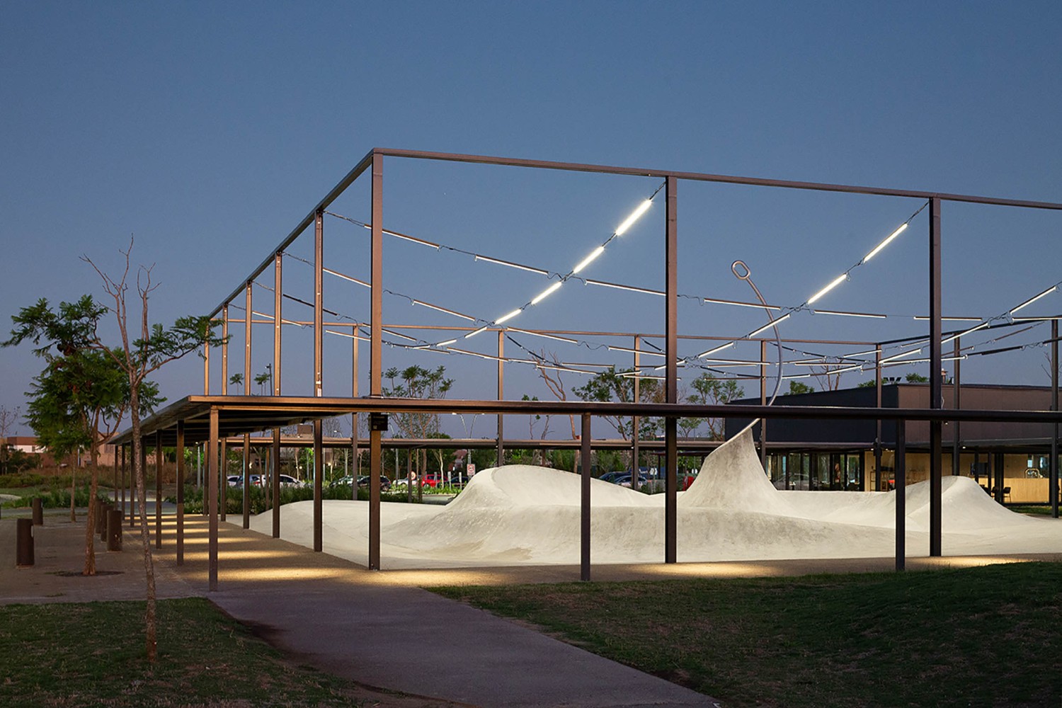
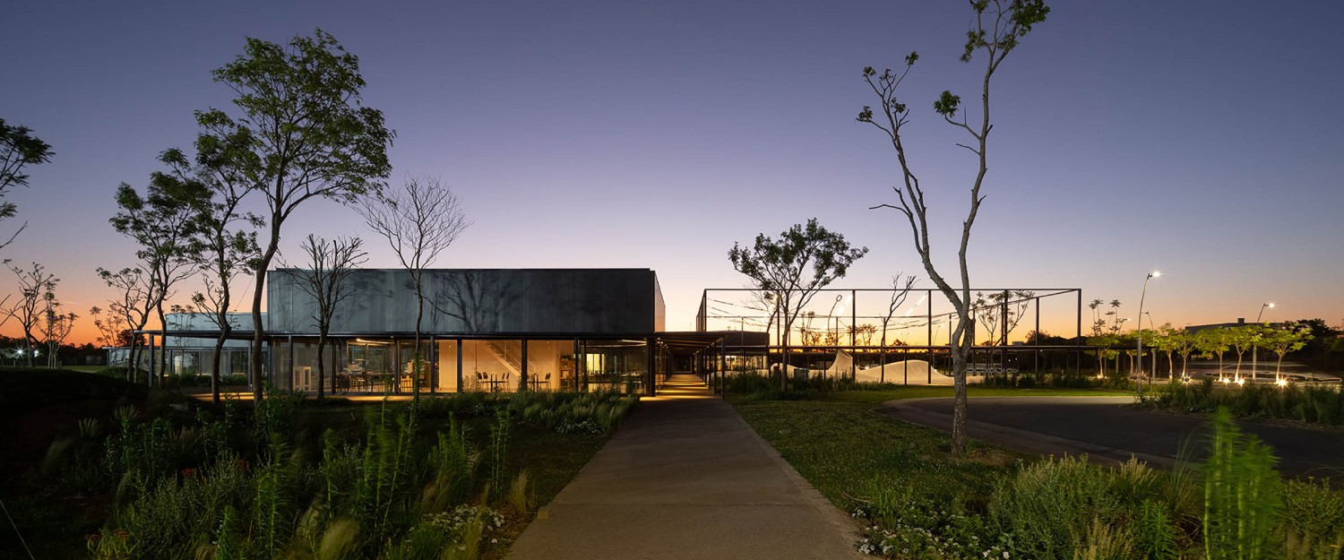

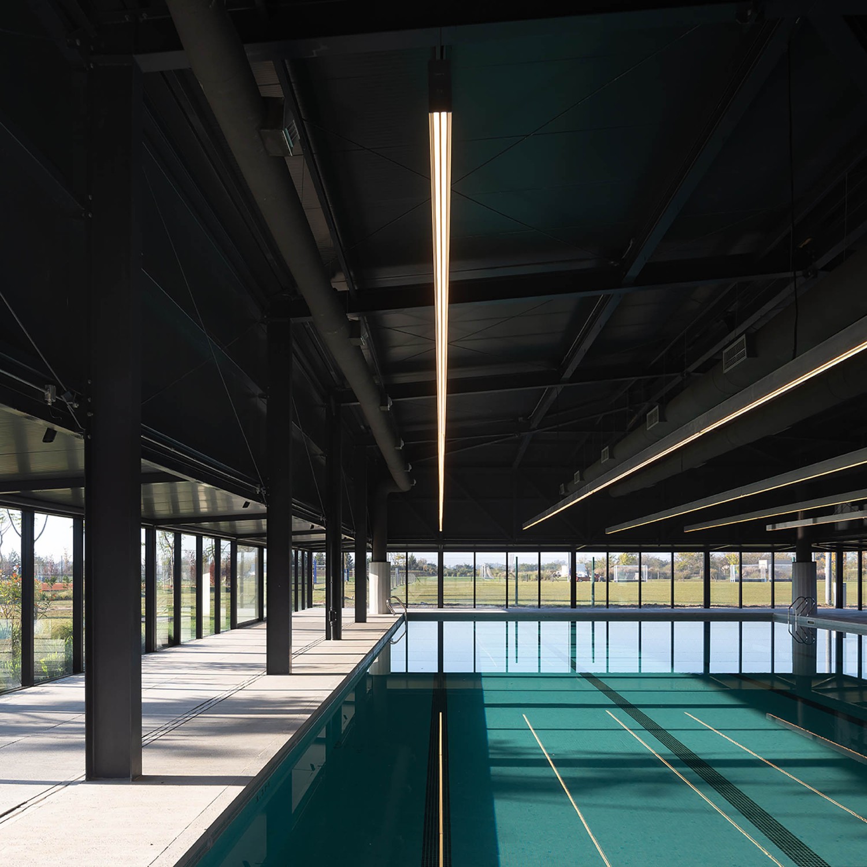

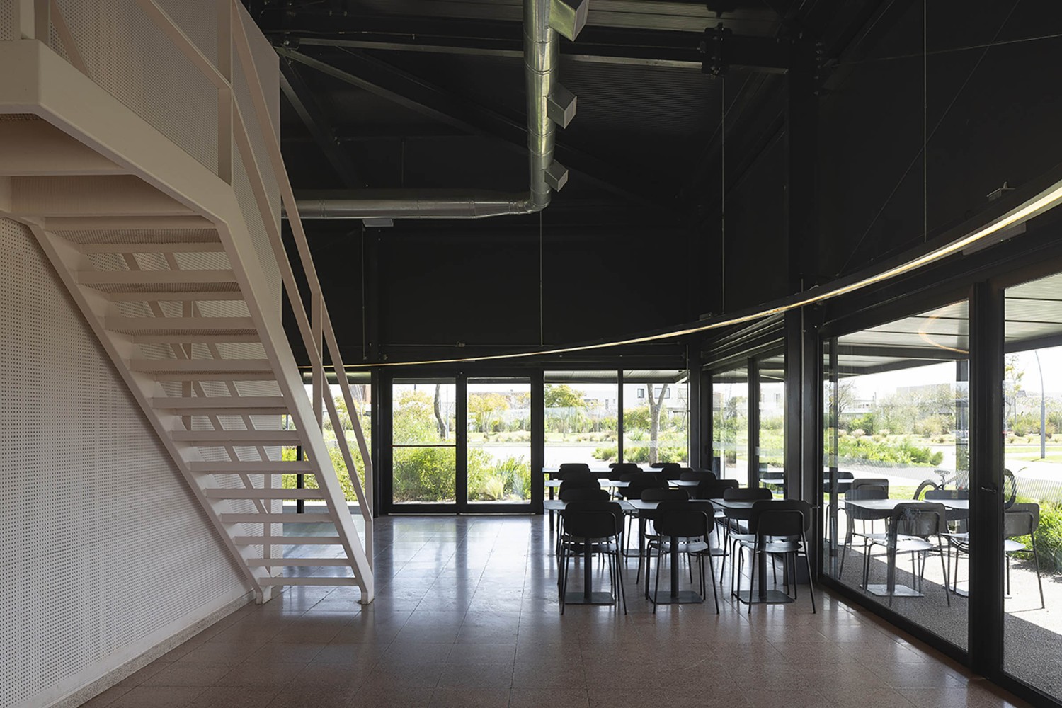

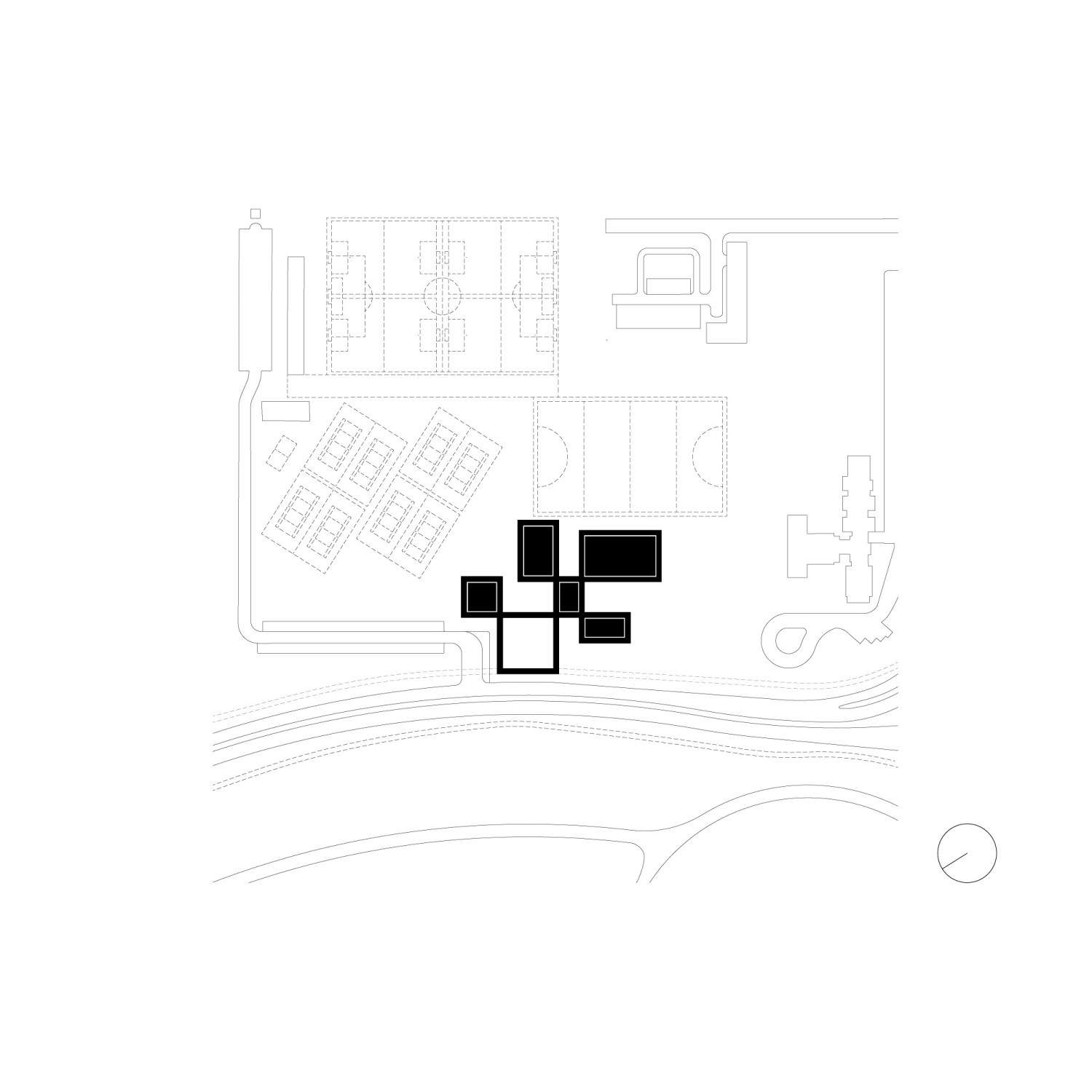
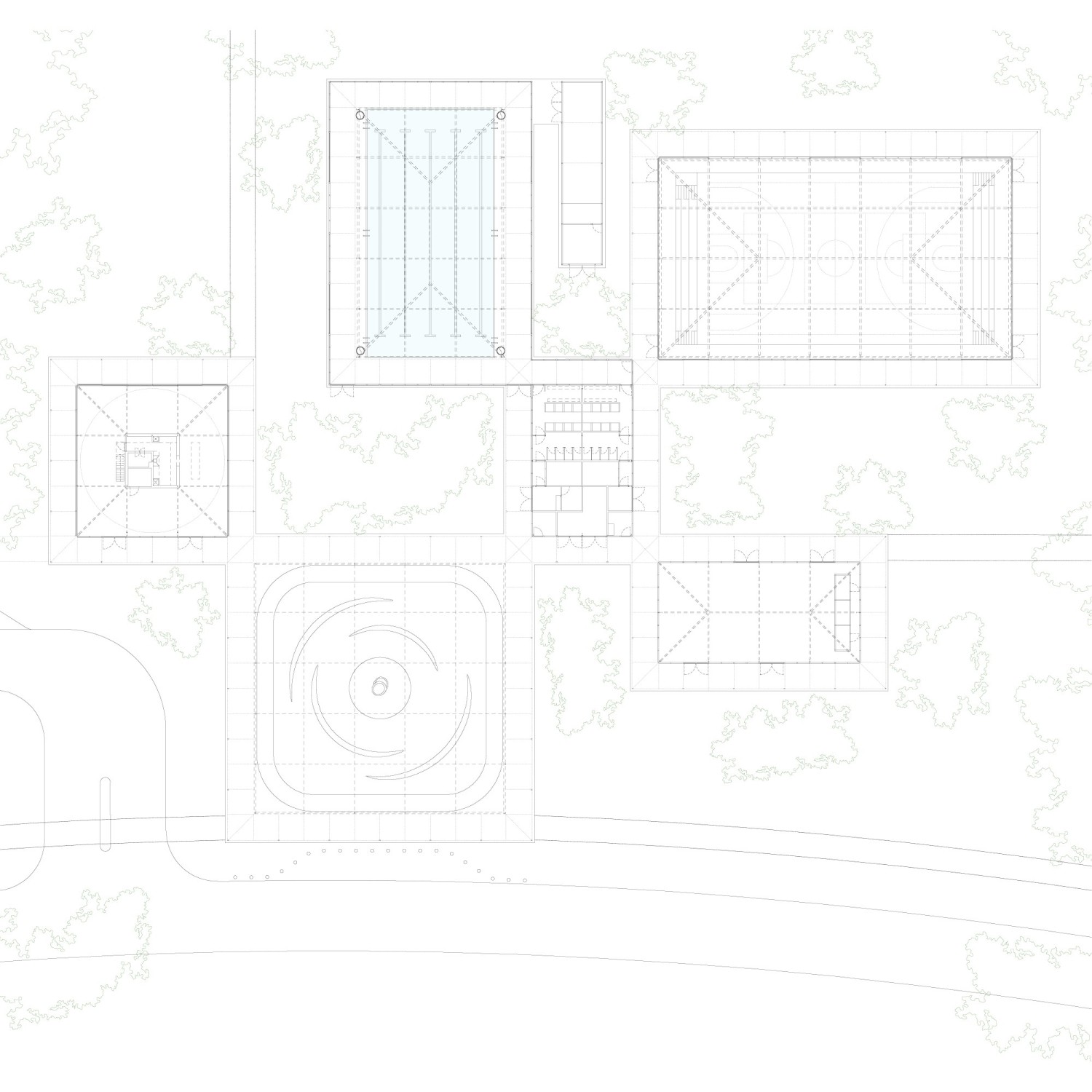
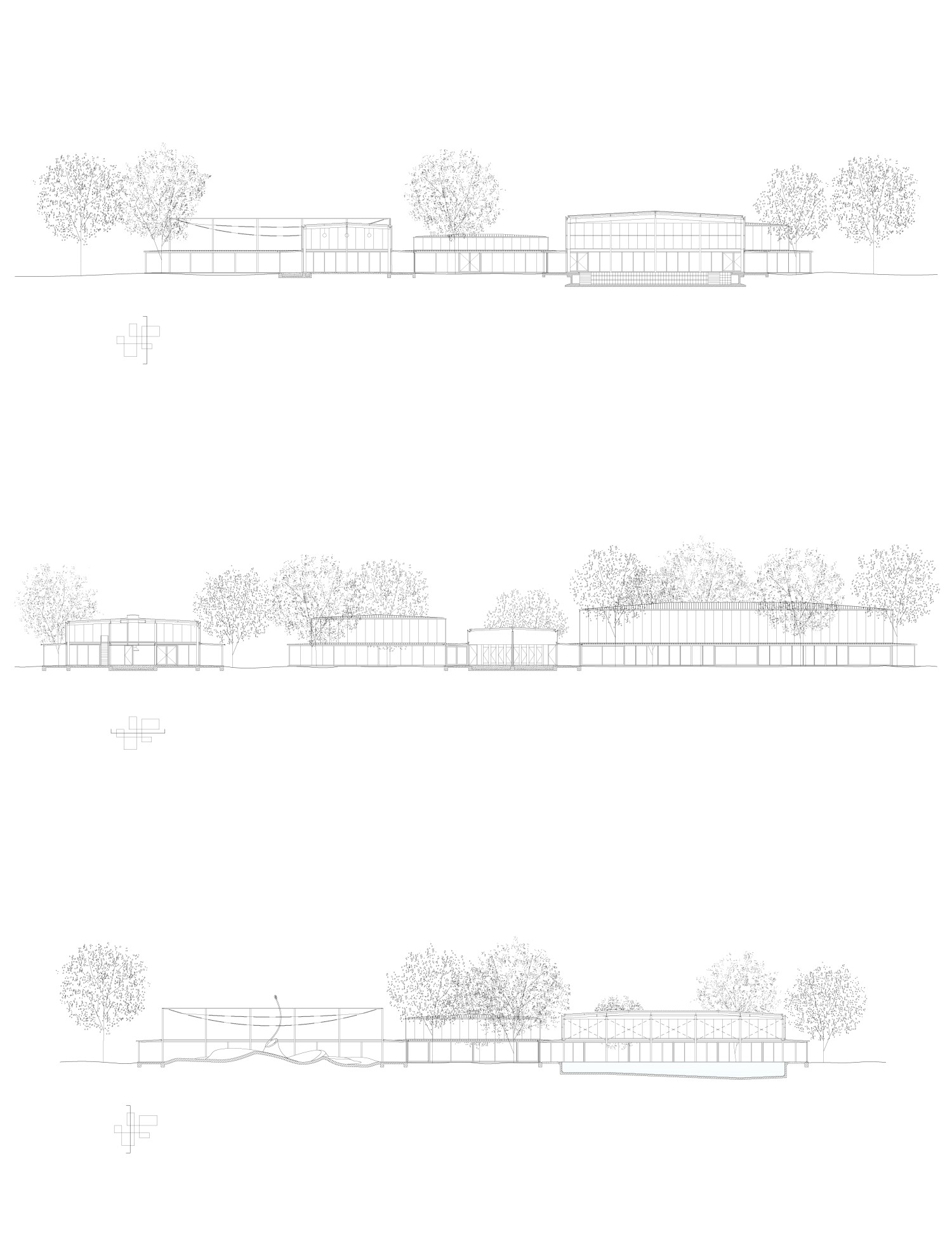
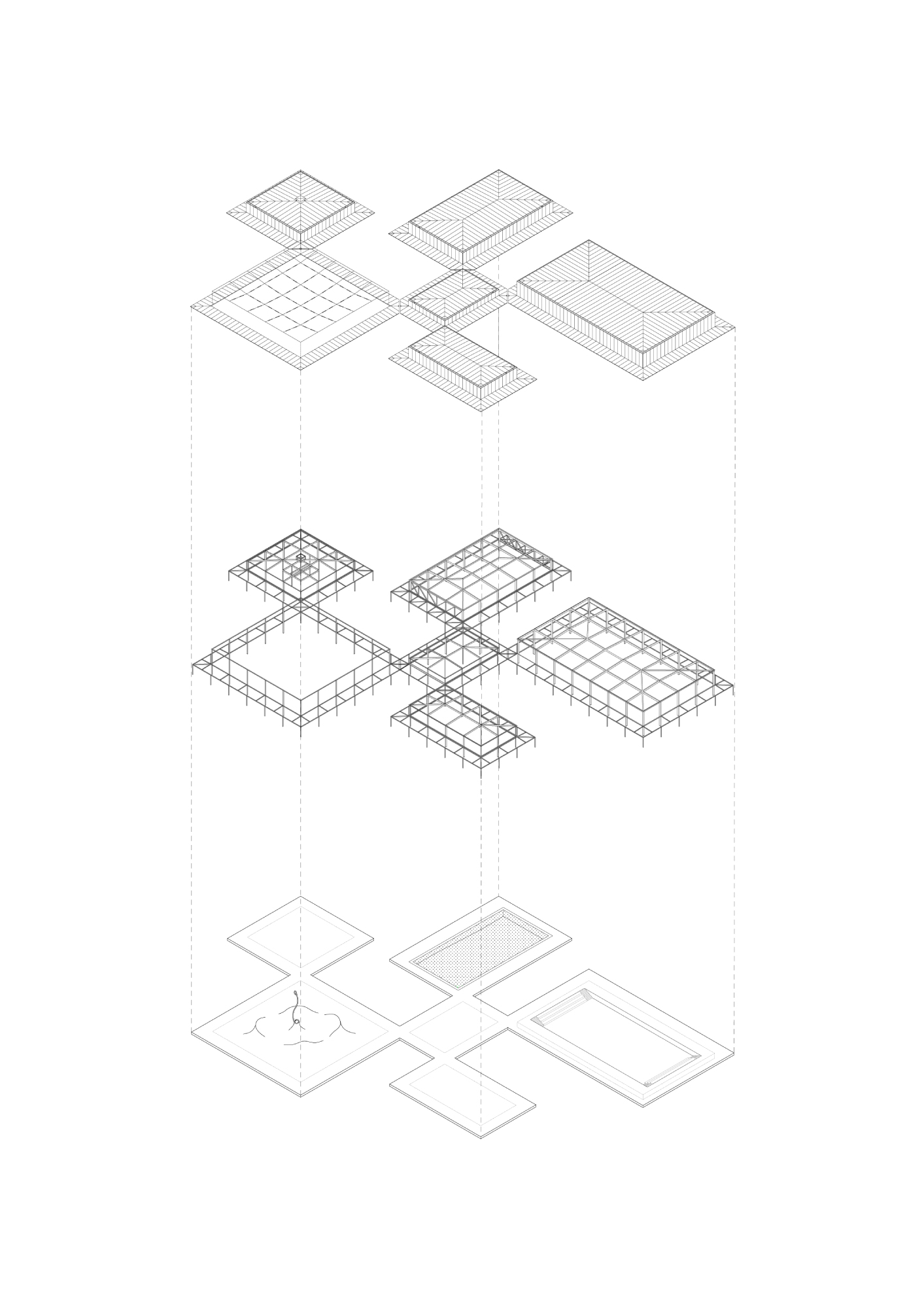
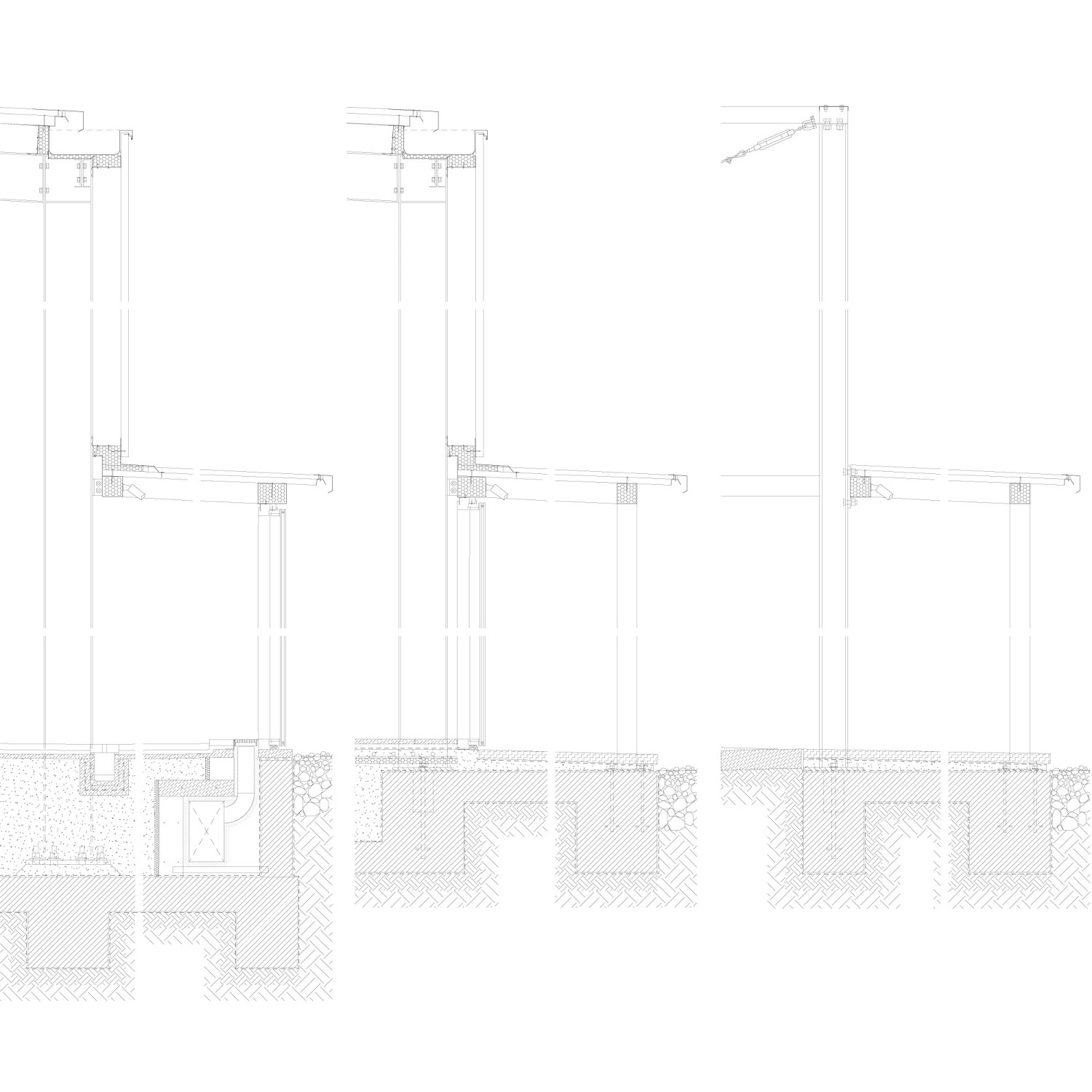
Club Puertos
2017
Located on the edge of the access road to the new city, it is Puerto’s first public use buildings. Sharing the space with other complementary uses, a series of pavilions are linked by means of an extensive gallery that surrounds them. As if it were a system of chained islands, these buildings float in a wooded forest, allowing each interior to relate to the landscape in the full extent of its perimeter. A light and industrialized materialization gives rise to the development of an elementary organizational system, based on the alteration of a limited set of variables whose purpose is to create a stimulating physical environment, capable of synthesizing social and sports activities.
Ubicado al borde de la vía de acceso a la nueva ciudad, es el primer edificio de uso público de Puerto. Compartiendo el espacio con otros usos complementarios, una serie de pabellones se enlazan mediante una amplia galería que los rodea. Como si se tratara de un sistema de islas encadenadas, estas construcciones flotan en un bosque arbolado, permitiendo que cada interior se relacione con el paisaje en toda la extensión de su perímetro. Una materialización ligera e industrializada da lugar al desarrollo de un sistema organizativo elemental, basado en la alteración de un conjunto limitado de variables cuya finalidad es crear un entorno físico estimulante, capaz de sintetizar actividades sociales y deportivas.
Year:
Año:
2018 - 2022
Architects:
Arquitectos:
Sebastián Adamo, Marcelo Faiden.
Project Director:
Directores de Proyecto:
Ana Isaia.
Collaborators:
Colaboradores:
Tomas Guerrini, Lucas Bruno, Iñaki Harosteguy, Gianfranco Francioni, Luciana Lembo, Darío Graschinsky, Priscila Ra, Victoria Irigoyen, Natalia Medrano.
Client:
Cliente:
Consultatio S.A.
Location:
Emplazamiento:
Puertos/Escobar, Buenos Aires Province, Argentina.
Structure:
Estructuras:
Ing. Roberto Merega.
Sanitary Facilities:
Instalaciones Sanitarias:
Labonia Studio.
Electrical Facilities:
Instalaciones Eléctricas:
Ritec S.R.L.
Thermo Mechanical Facilities:
Instalaciones Termomecánicas:
Fressini Instalaciones SOC.COL.
Digital Images:
Imágenes Digitales:
adamo-faiden.
Photography:
Fotografía:
Javier Agustin Rojas.
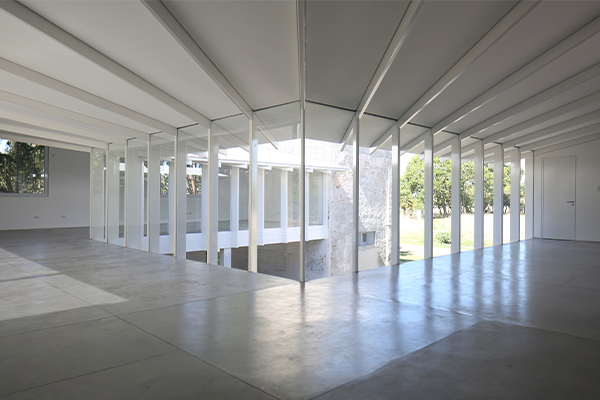
Macchi House Extension
Extensión Casa Macchi

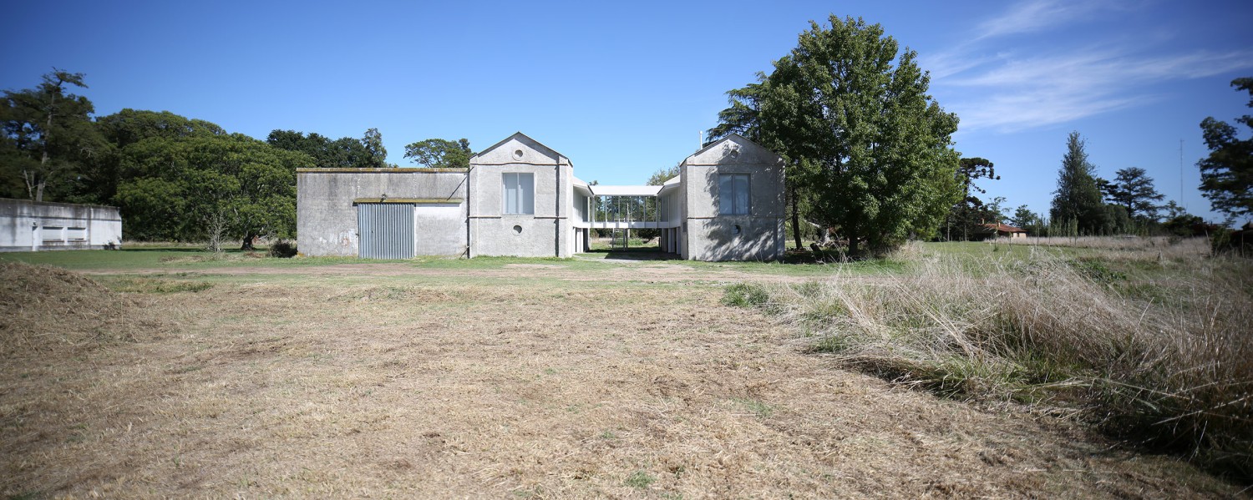
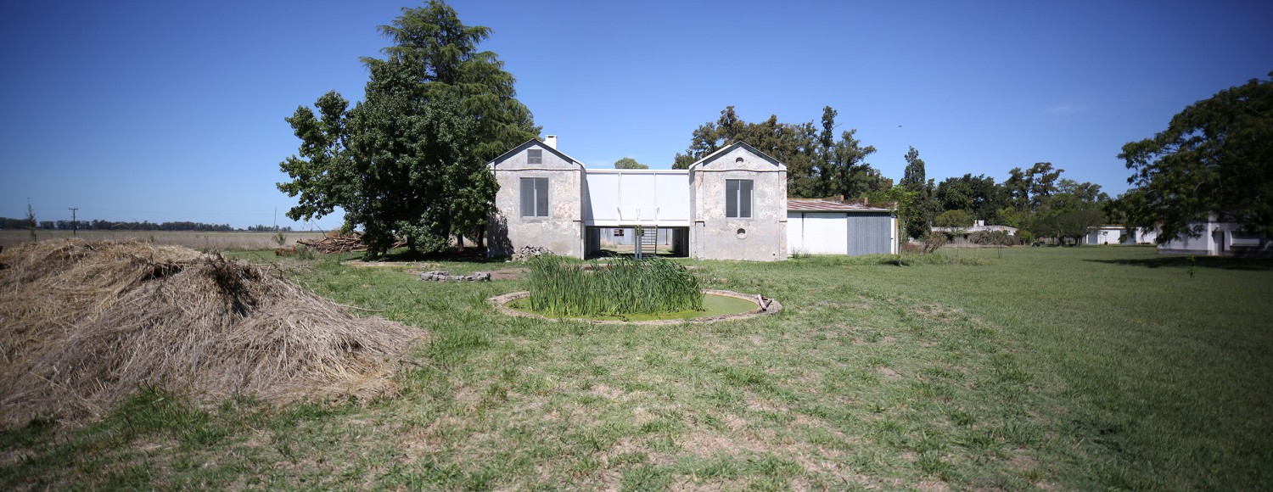
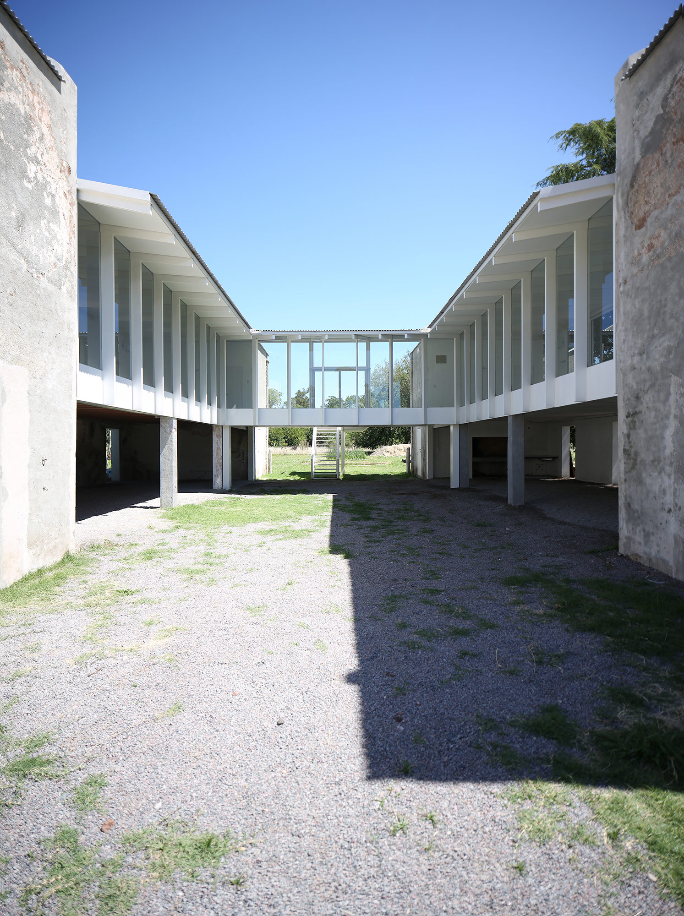
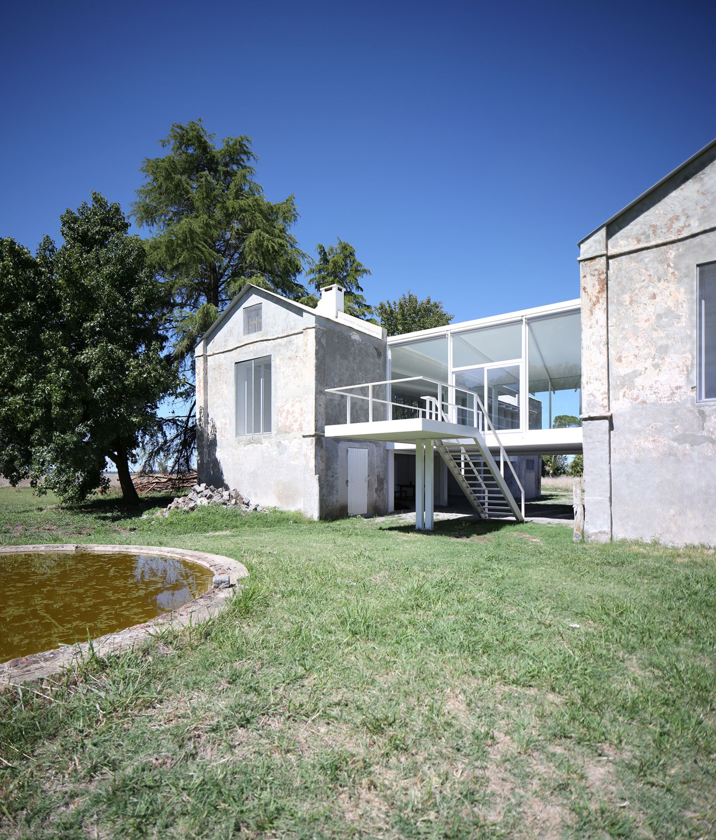
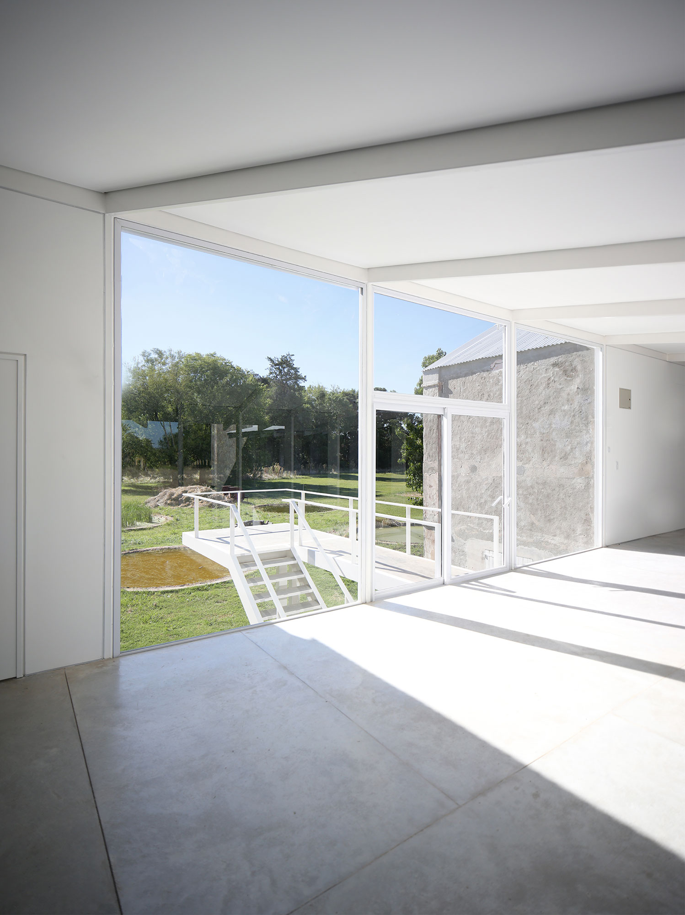
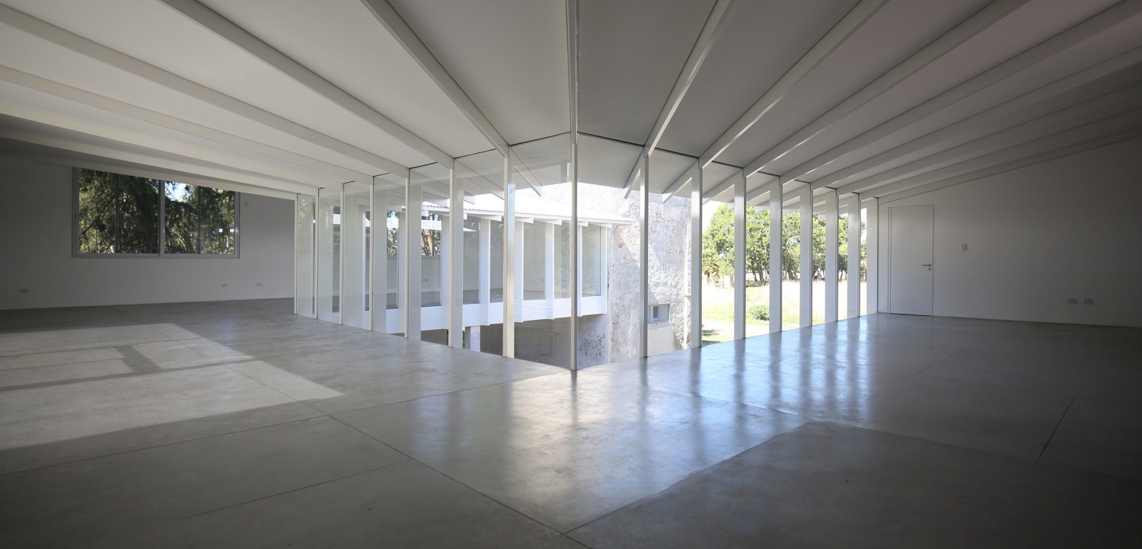
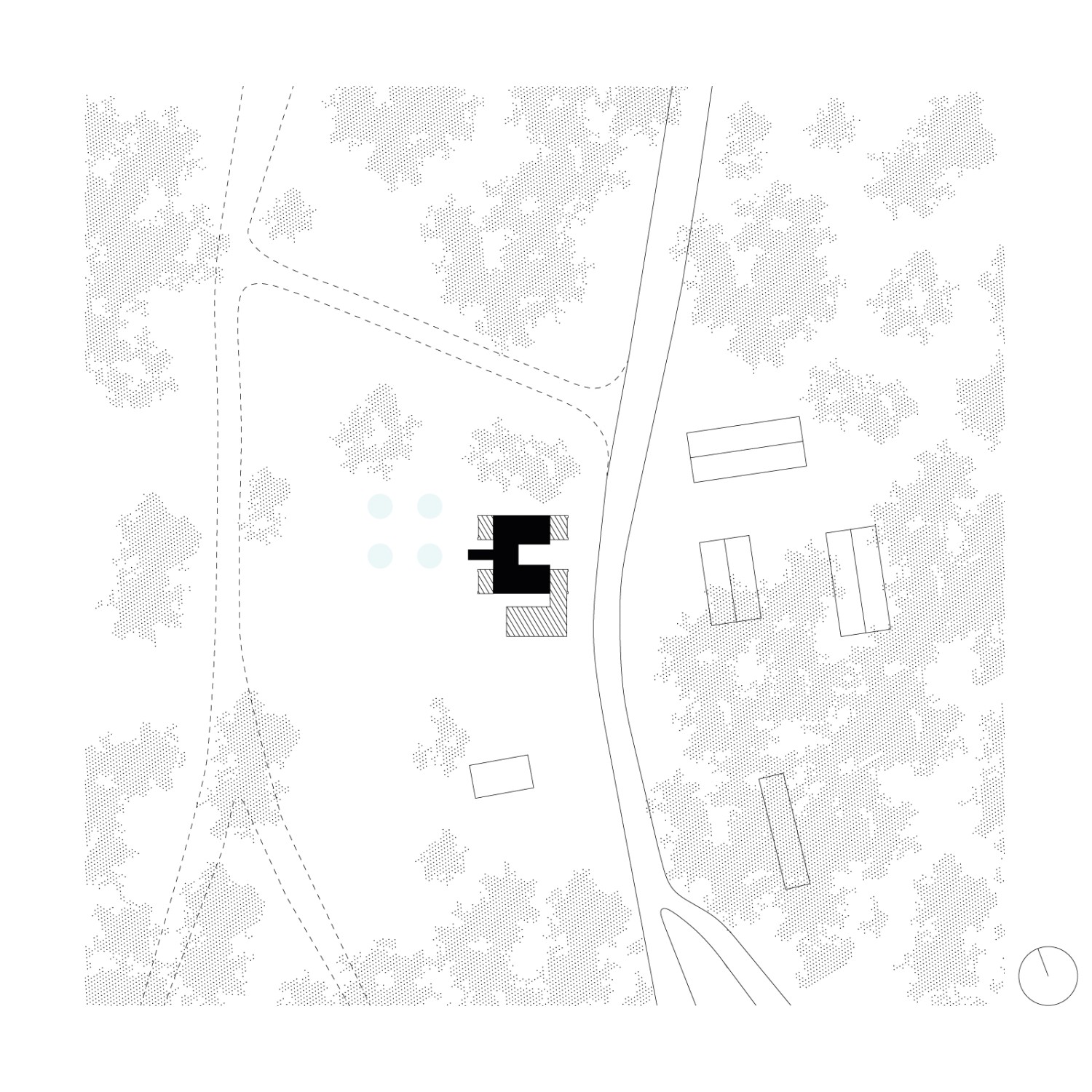
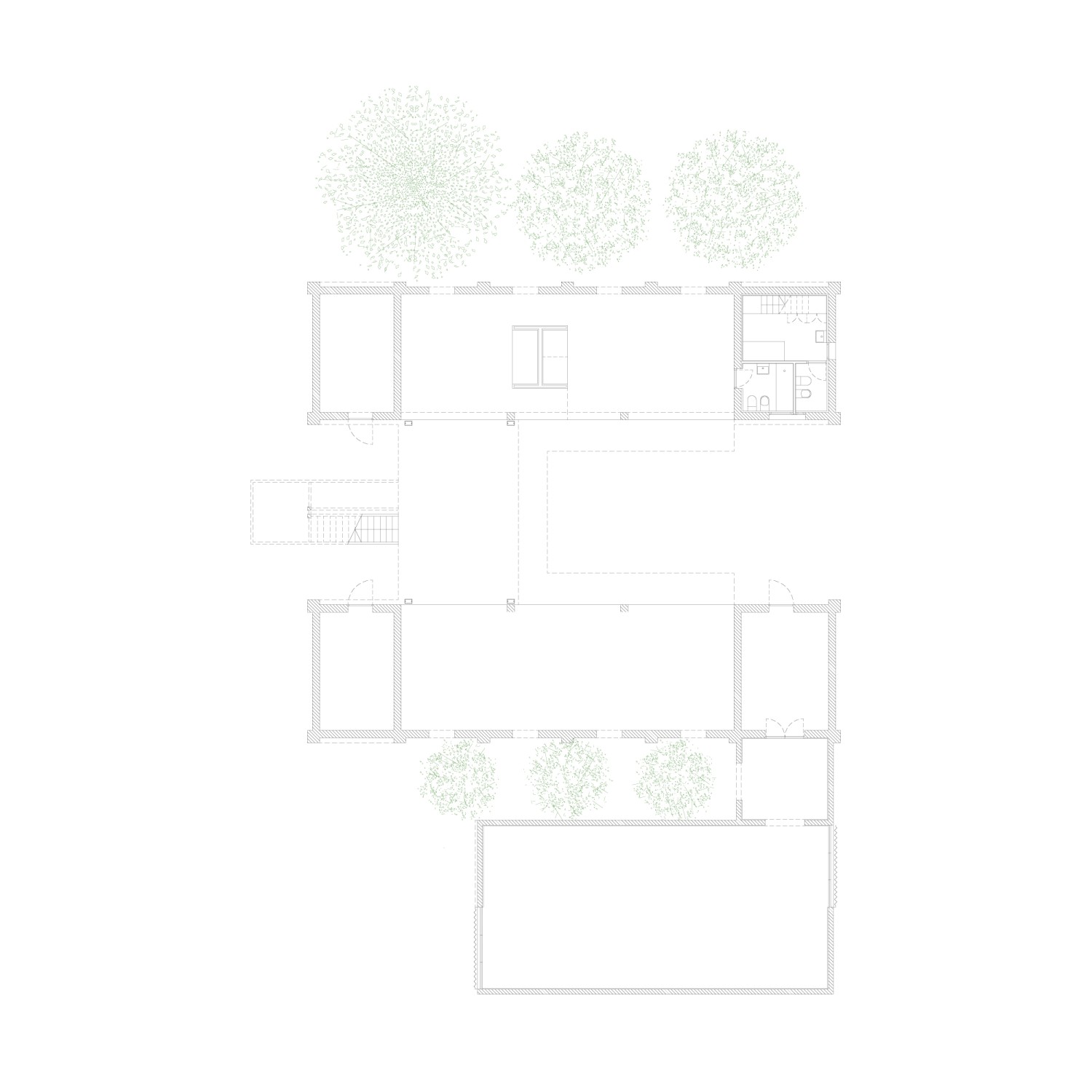
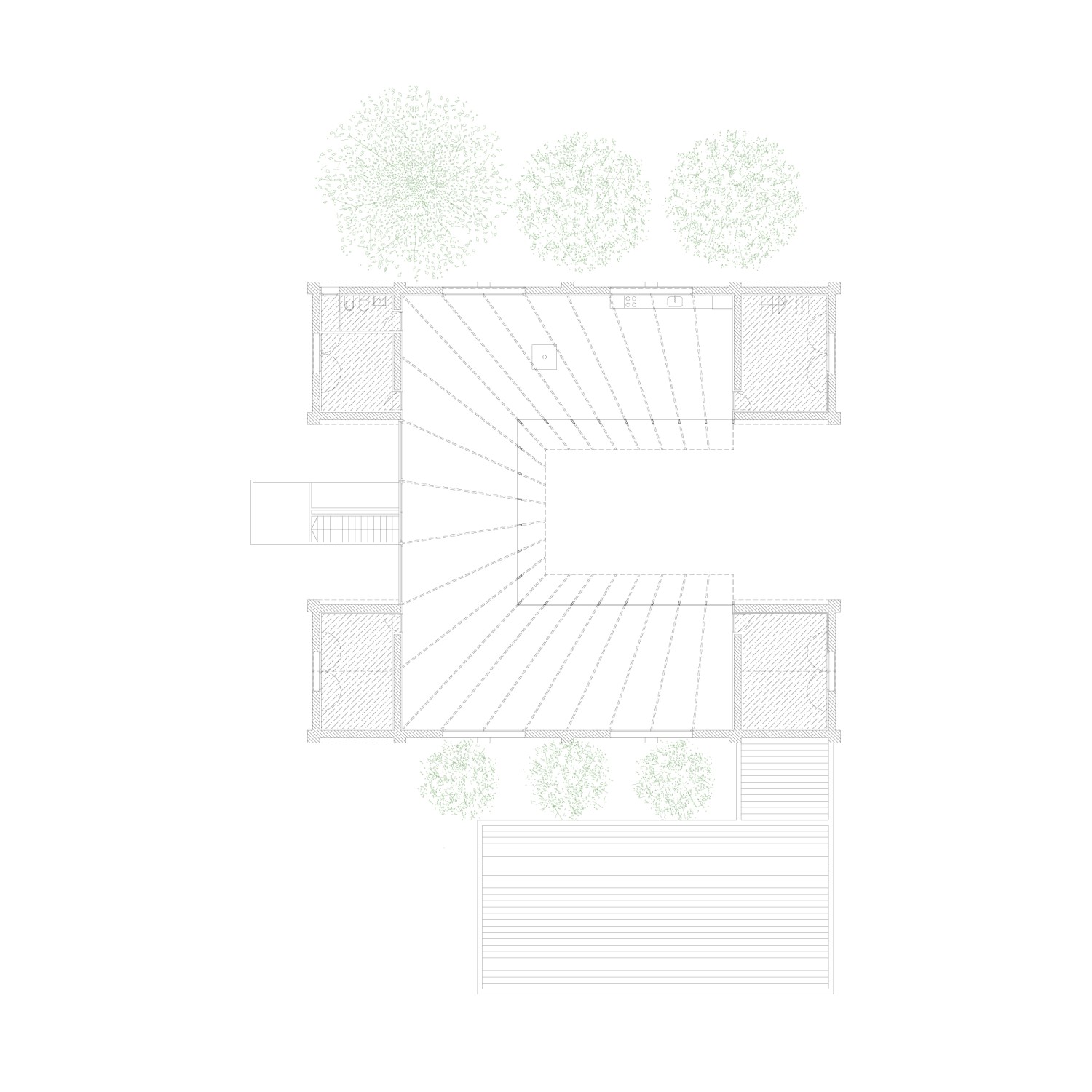
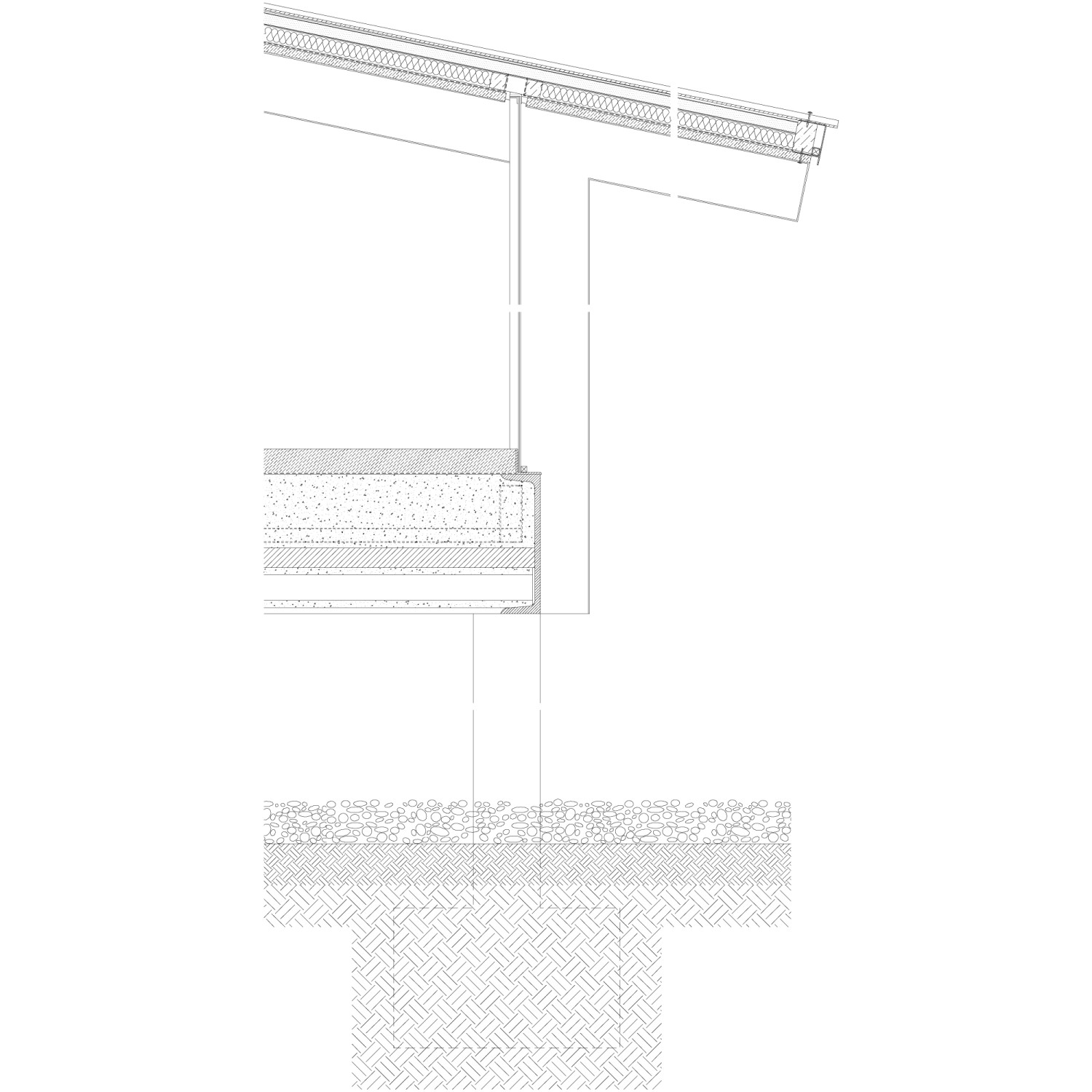
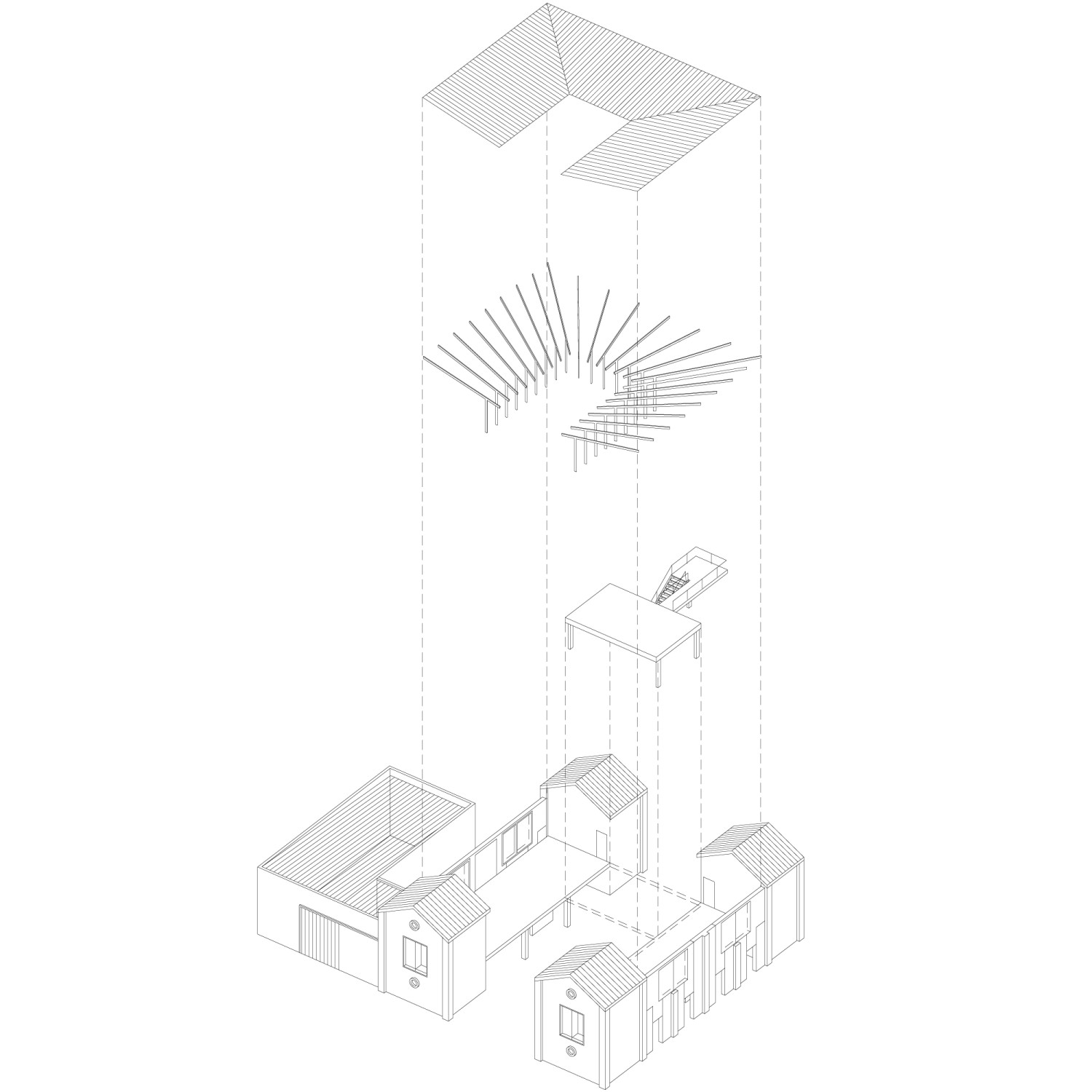
Extensión Casa Macchi
2017
Technological advances in livestock production have left abandoned an old bull hut located one hundred kilometers south of the city of Buenos Aires. As an invitation to reflect on the plastic qualities of this type of structure, its new owner proposes to imagine there a domestic environment in direct contact with the rural landscape.
A continuous and elevated space communicates the four turrets of the set, crossing the central void and configuring a U-shaped aerial patio. The position of the staircase proposes a longitudinal circuit that ends in a viewpoint that precedes the entrance.
Towards the interior, a system of converging rafters links the structure of the new roof with he enclosure of the central space, producing a fluid spatial effect, a horizontal dialogue between present and past that invites us to imagine an open future for this intervention.
Los avances tecnológicos en la producción ganadera han dejado abandonada una antigua cabaña de toros ubicada cien kilómetros al sur de la ciudad de Buenos Aires. Cursando una invitación a reflexionar sobre las cualidades plásticas de este tipo de estructuras, su nuevo propietario nos propone imaginar allí un ámbito doméstico en contacto directo con el paisaje rural.
Un espacio continuo y elevado comunica las cuatro torretas del conjunto, atravesando el vacío central y configurando un patio aéreo en forma de U. La posición de la escalera propone un circuito longitudinal que remata en un mirador que antecede al ingreso.
Hacia el interior, un sistema de cabios convergentes vincula la estructura de la nueva cubierta con el cerramiento del espacio central, produciendo un efecto espacial fluido, un diálogo horizontal entre presente y pasado que invita a imaginar un futuro abierto para esta intervención.
Year:
Año:
2018
Architects:
Arquitectos:
Sebastián Adamo, Marcelo Faiden.
Collaborators:
Colaboradores:
Javier Gómez, Esteban Lamm, Darío Graschinsky.
Client:
Cliente:
Jorge Macchi.
Location:
Emplazamiento:
Lobos, Buenos Aires Province, Argentina.
Construction:
Constructora:
Salado Construction Company
Photography:
Fotografía:
Adamo-Faiden.
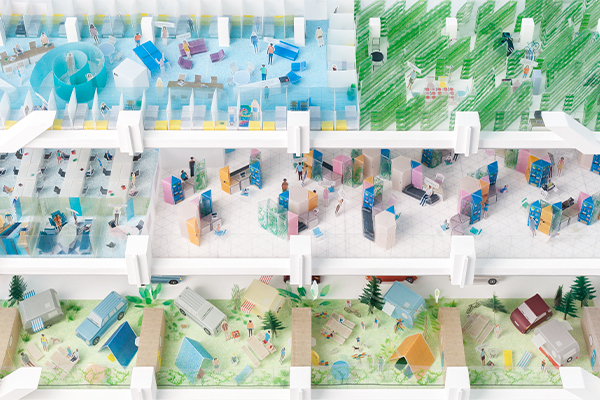
Chicago Architecture Biennale
Bienal de Arquitectura de Chicago

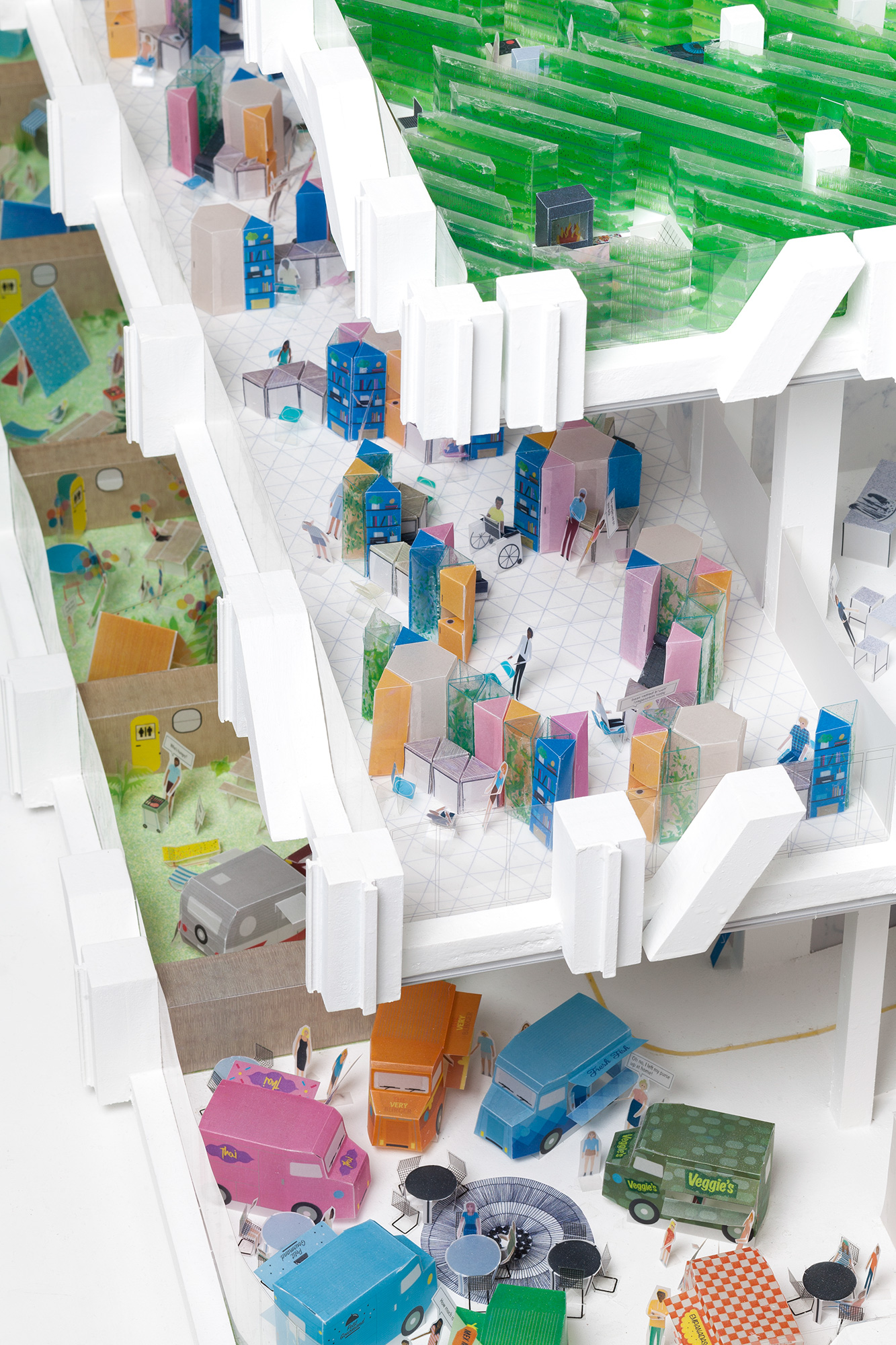
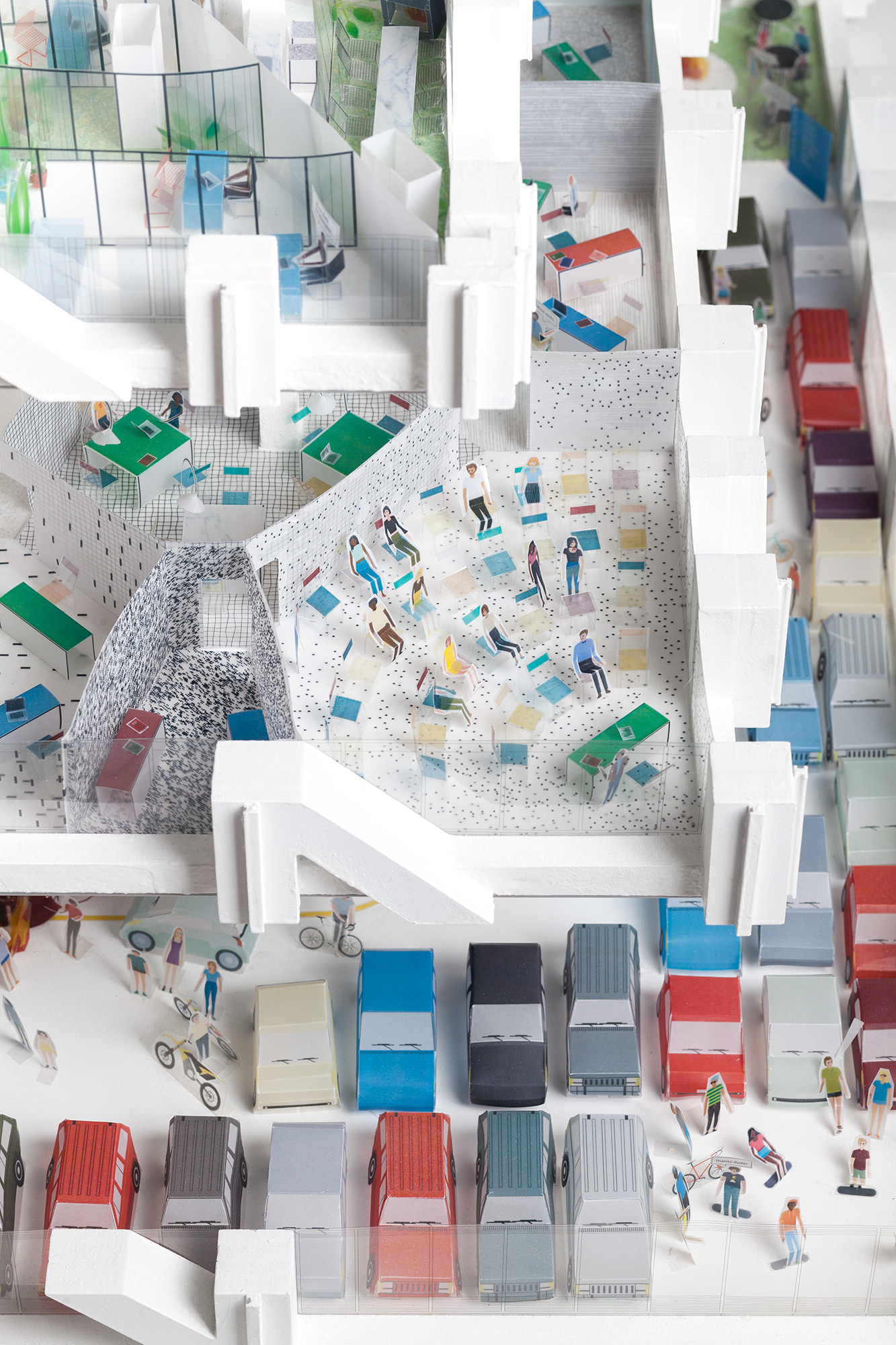
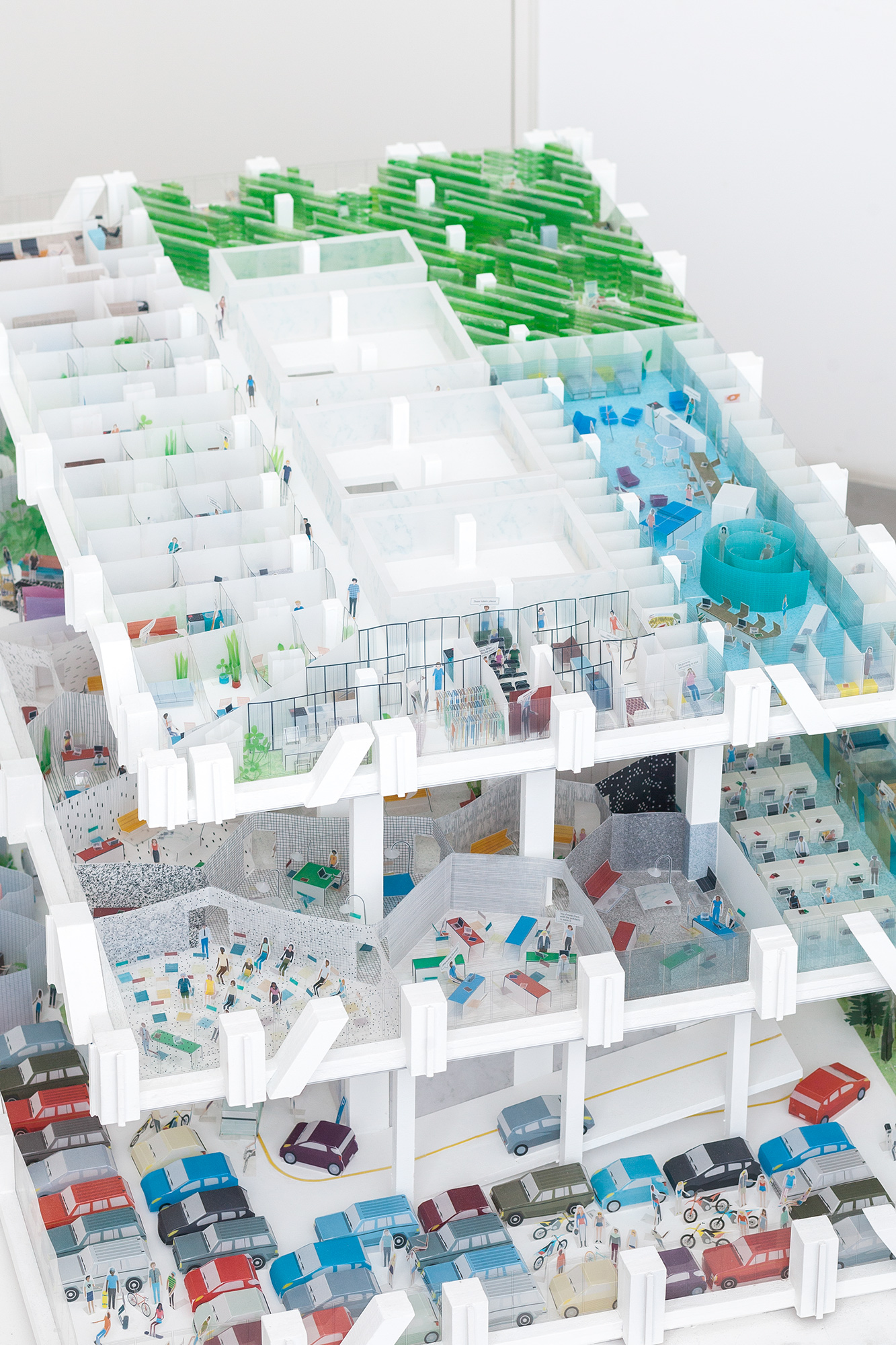
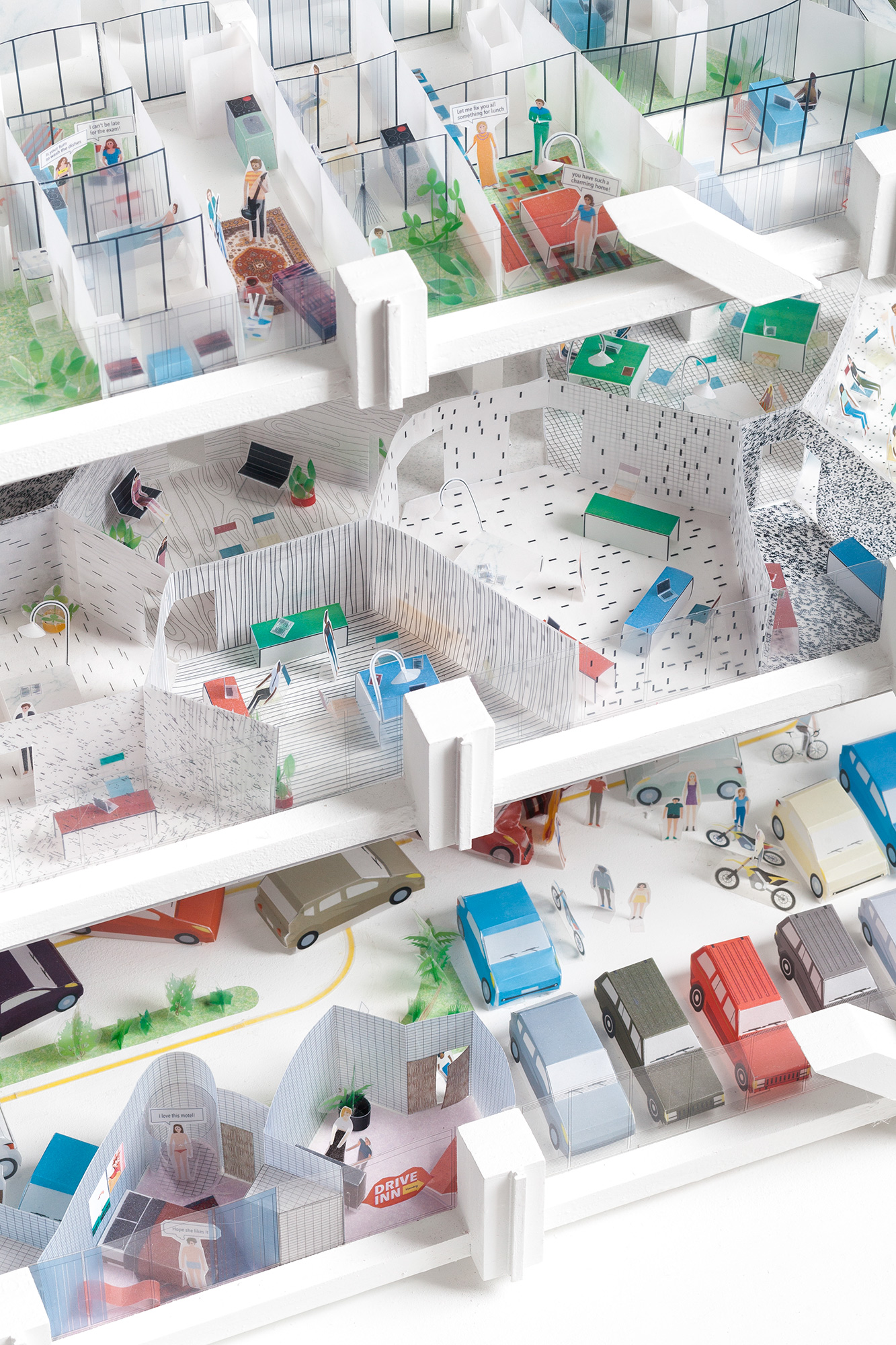
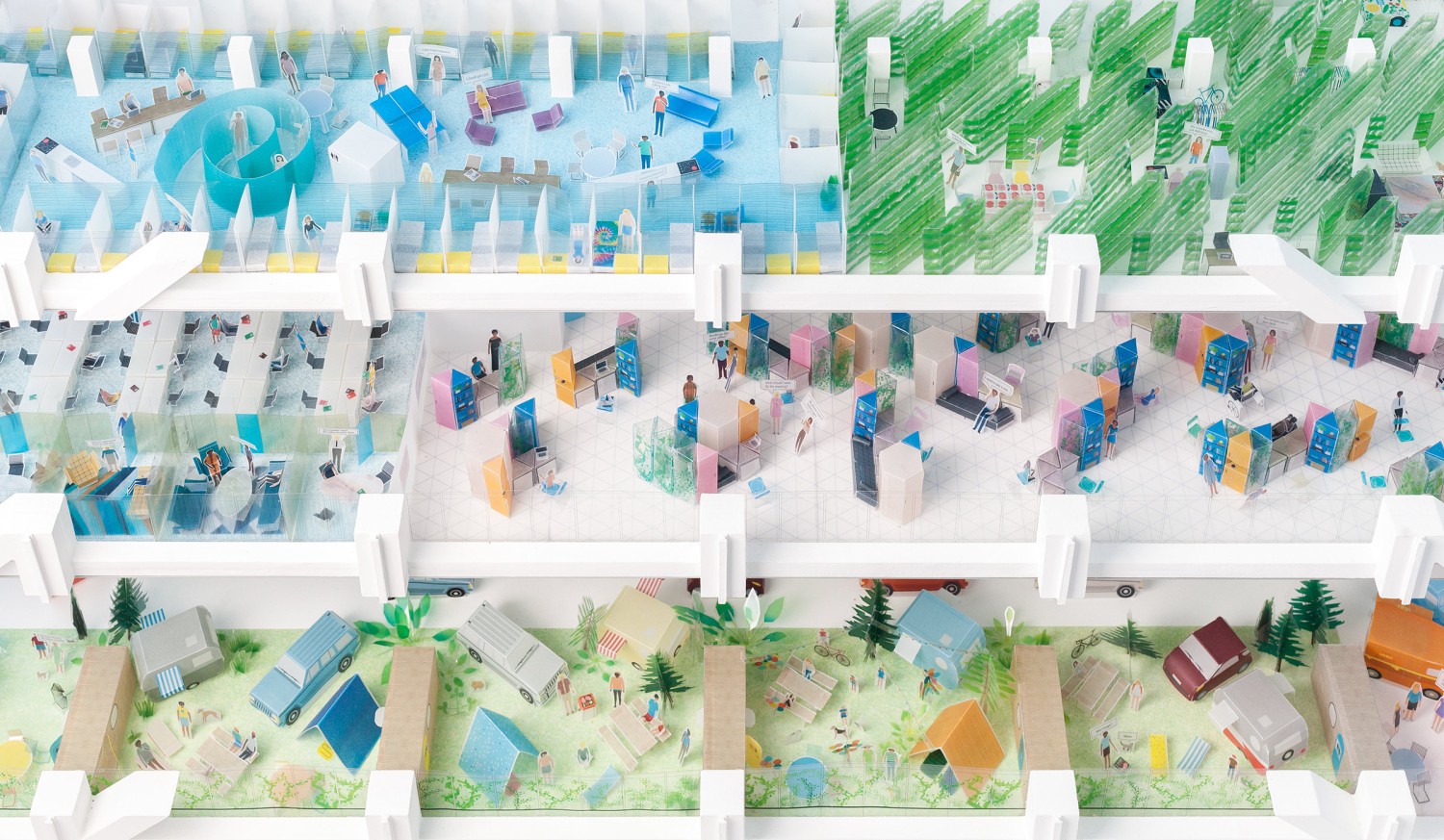
Bienal de Arquitectura de Chicago
2017
The John Hancock Center offers just one interior space which it is repeated one hundred times displaying a progressive alteration in two of its variables: the distance between the core and the façade and the clearance height between slabs. These variations still determine the vertical stratification of the different uses existing in the tower.
Our proposal emanates from three pictures taken by Ezra Stoller on The Jhon Hancock Center where the same interior space in floors 6th, 45th and 76th it’s shown associated with the different programs developed inside (carpark, offices and dwellings).
After studying these images we found out the importance of the objects occupying the space. They, and not the different floorings and claddings, make the real difference determining the use of each floor. Armchairs, carpets, tables, office chairs and cars, all of them arranged according to an intern order, speaks about a project that aims the possibility of stacking conventional programs in a non-conventional structure.
In this sense, we want to know about how these objects have evolved and how its different combinations are able of depicting the nowadays way of life. Do we believe that our routines are still structured by labor, individual mobility and recess? If the case, does still exist such a big difference among the objects that characterize each moment?
We believe that the John Hancock Center it’s the ideal framing to ask those questions for through this project it’s possible to think that the diversity and coexistence of programs might be enhanced by spatial homogeneity. Our proposal it’s looking to test this idea by reoccupying the three mentioned levels depicted in the pictures. We assume there were perfect sizes associated to specific programs and we will overlap them with new ways to inhabit those spaces, obliterating the functional categories they were designed for.
Our model will consist in stacking levels 6th, 45th and 76th, transforming this fragment of the John Hancock Center in a short of “exploded ziggurat” attached through the existing core. The floor plan’s different sizes will allow the observer to see the new inner configuration. All of them depicting spatial orders capable of diluting the functional categories originally assigned to each level, making the most of the freedom of use that the original layout provides. Using the spatial specificity as a bridge towards the desired programmatic instability. In sum our proposal is looking forward to explore a new relationship between the structure and its program, moving from Mixed-Use towards Diff-Use.
El John Hancock Center ofrece un único espacio interior. Este espacio se repite 100 veces presentando alteraciones graduales en dos de sus variables: la distancia entre el núcleo y la envolvente por un lado, y la altura libre entre forjados por otro. Estas variaciones aún determinan la estratificación vertical de una serie de usos que encuentran su posición en una torre capaz de sintetizar pertinencia estructural, oferta dimensional y un gradiente de privacidad vertical.
Nuestra propuesta parte de tres fotografías de este único espacio, ahora asociado a tres programas -cocheras, oficinas y viviendas- capturados por Ezra Stoller en los niveles 6°, 45° y 76° del John Hancock Center.
Al estudiar estas imágenes resulta revelador el rol de los objetos que las ocupan, pues son ellos mismos mucho más que los distintos revestimientos y acabados, los responsables de fijar el uso de cada espacio. Sillones y alfombras, mesas y sillas de trabajo y automóviles -todos ellos dispuestos con una estudiada coherencia- nos hablan de un proyecto que intenta demostrar la factibilidad de apilar usos perfectamente convencionales en una estructura para nada convencional.
En este sentido, creemos pertinente preguntarnos cómo han evolucionado estos objetos y cuánto sus distintas combinaciones son capaces de escenificar el modo en que vivimos. ¿Creemos que nuestras rutinas están aún estructuradas mediante el trabajo, la movilidad individual y el descanso? Y en caso de que así lo creyéramos, ¿sigue existiendo una diferencia tan marcada entre el sistema de objetos que escenifica cada uno de estos momentos?
Creemos que el John Hancock Center es el soporte ideal para hacernos estas preguntas, pues a través de este proyecto es posible pensar que la diversidad de usos puede estar potenciada por una idea de homogeneidad espacial. Nuestra propuesta pondrá a prueba este concepto mediante la reocupación de los tres niveles fotografiados. Asumiremos tres profundidades de planta -idealmente asociadas a un programa específico- para superponerlas a un modo de habitar que desentienda por completo las categorías funcionales preestablecidas.
La maqueta consistirá en el apilamiento de los niveles 6°, 45° y 76°, transformando este fragmento del John Hancock Center en una suerte de “zigurat explotado”, soportado por el núcleo central. La separación de cada uno de los estratos permitirá observar las nuevas configuraciones interiores. Todas ellas describirán organizaciones espaciales capaces de diluir las categorías funcionales originalmente asignadas. Serán capaces de describir un modo de habitar aún en ciernes, pero lo suficientemente expandido como para ensayar formalizaciones que exploten al máximo la libertad de uso que posibilita esta estructura. Partiremos de su especificidad espacial como puente hacia la inestabilidad programática deseada. Nuestra propuesta buscará explorar una nueva relación entre soporte y programa, desplazandonos desde el Mixed-Use hacia el Diff-Use.
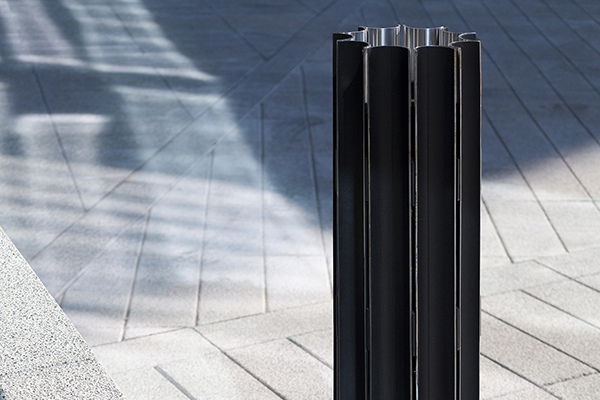
Catalinas Paper Bin
Papelera Catalinas

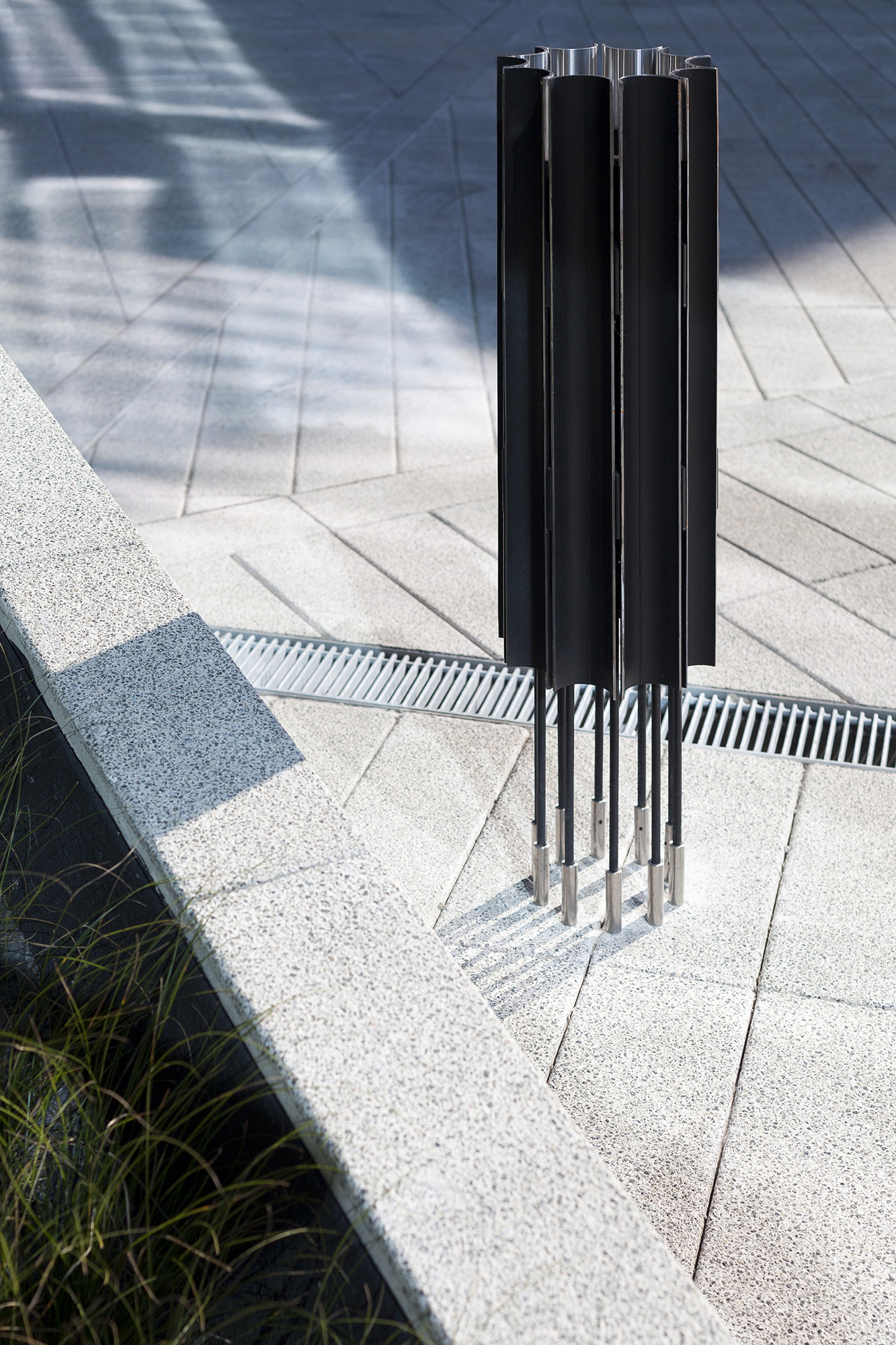
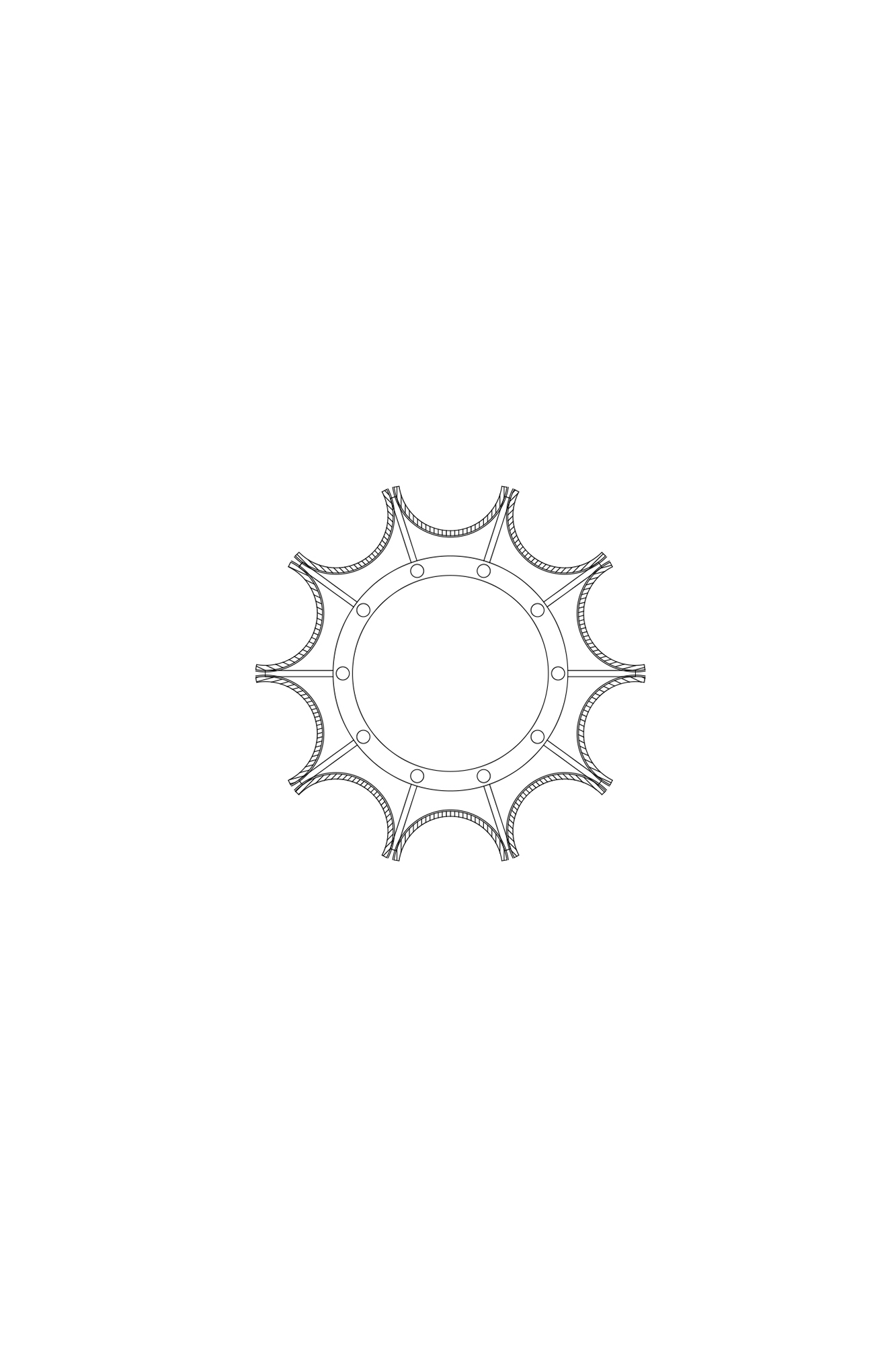
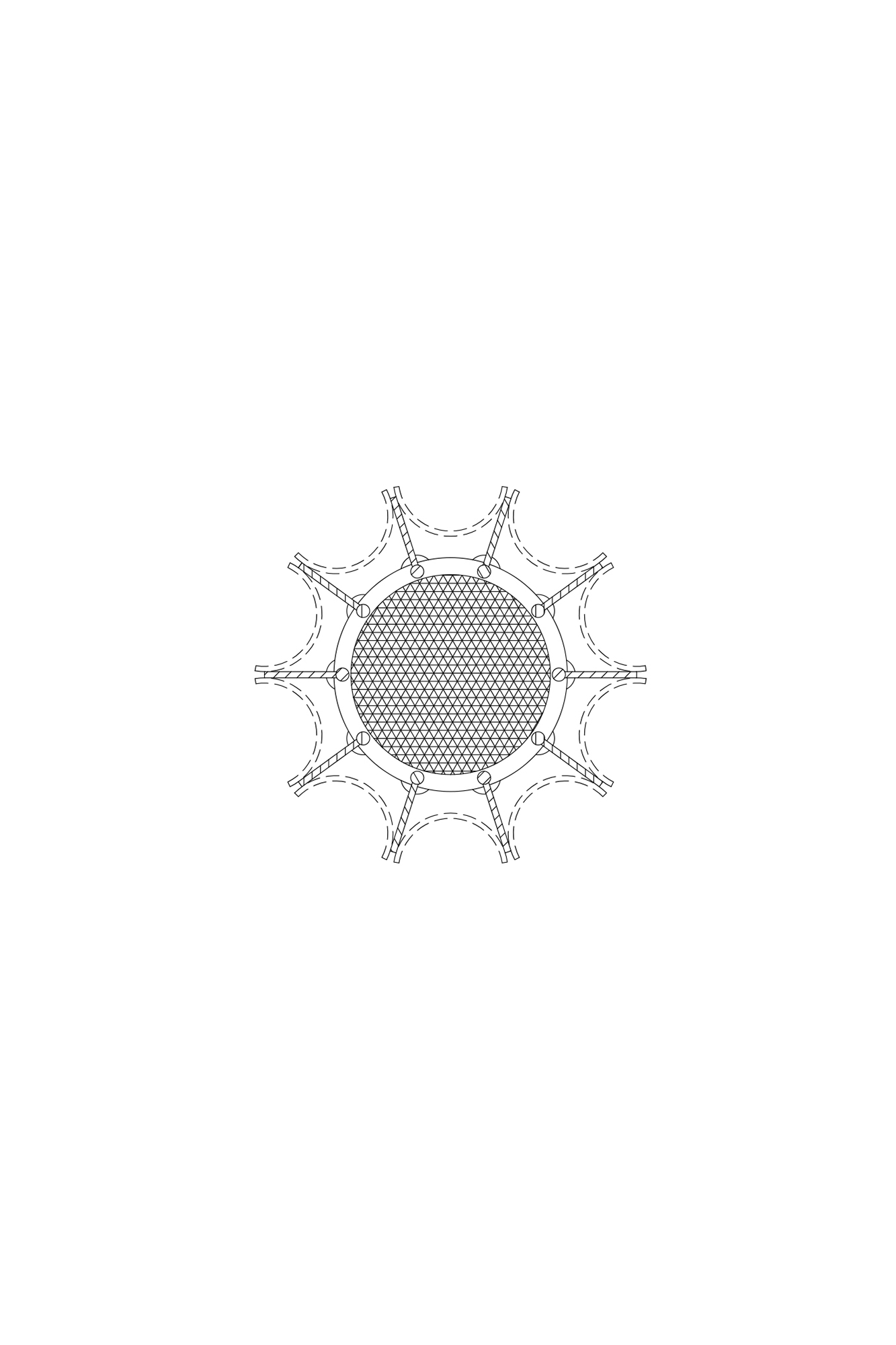
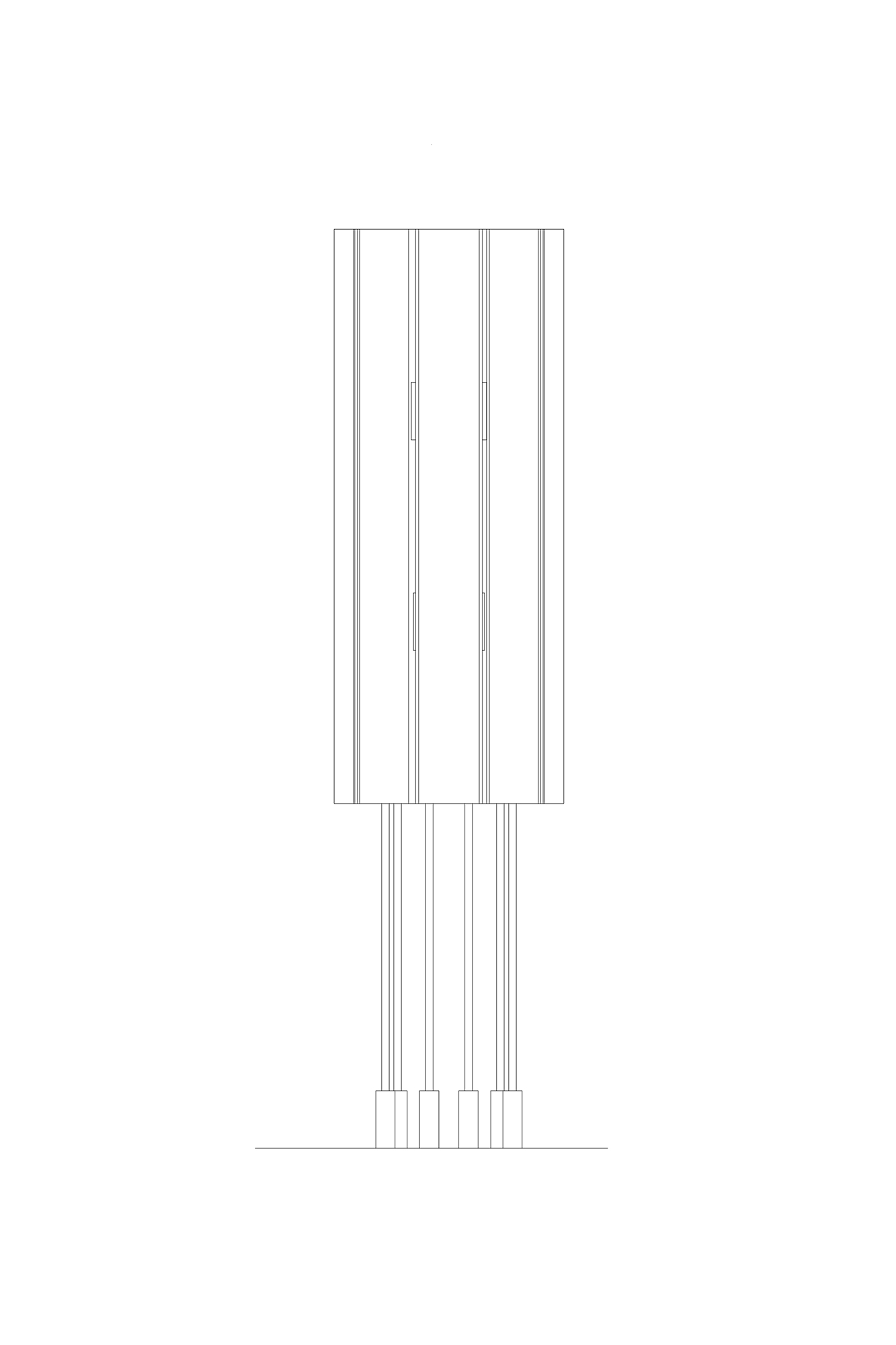
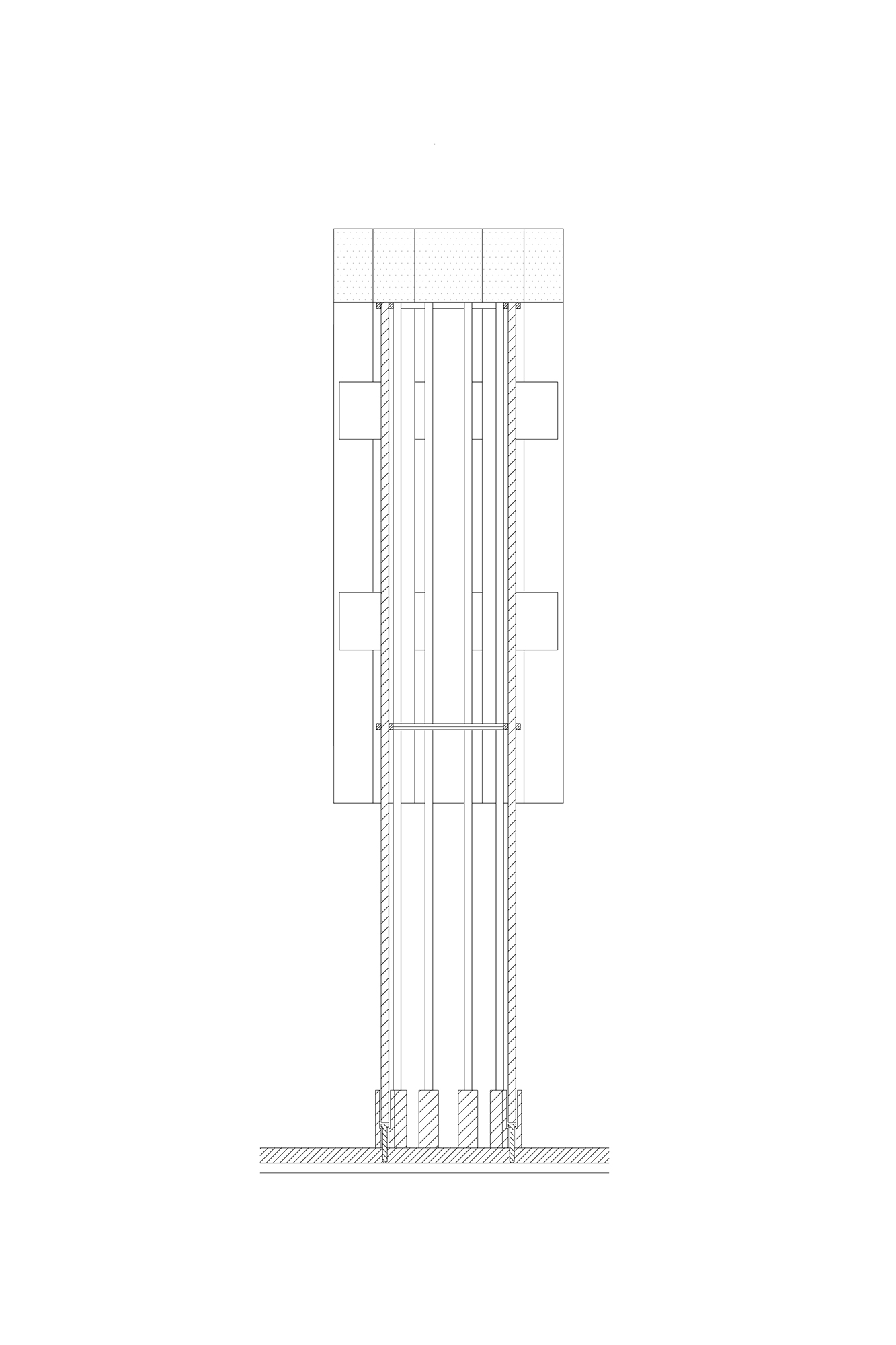
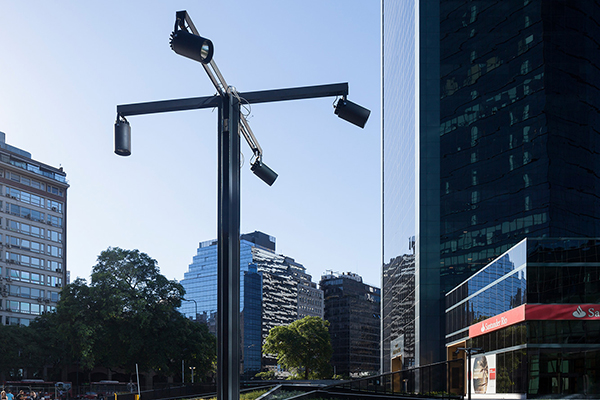
Catalinas Streetlight
Farola Catalinas

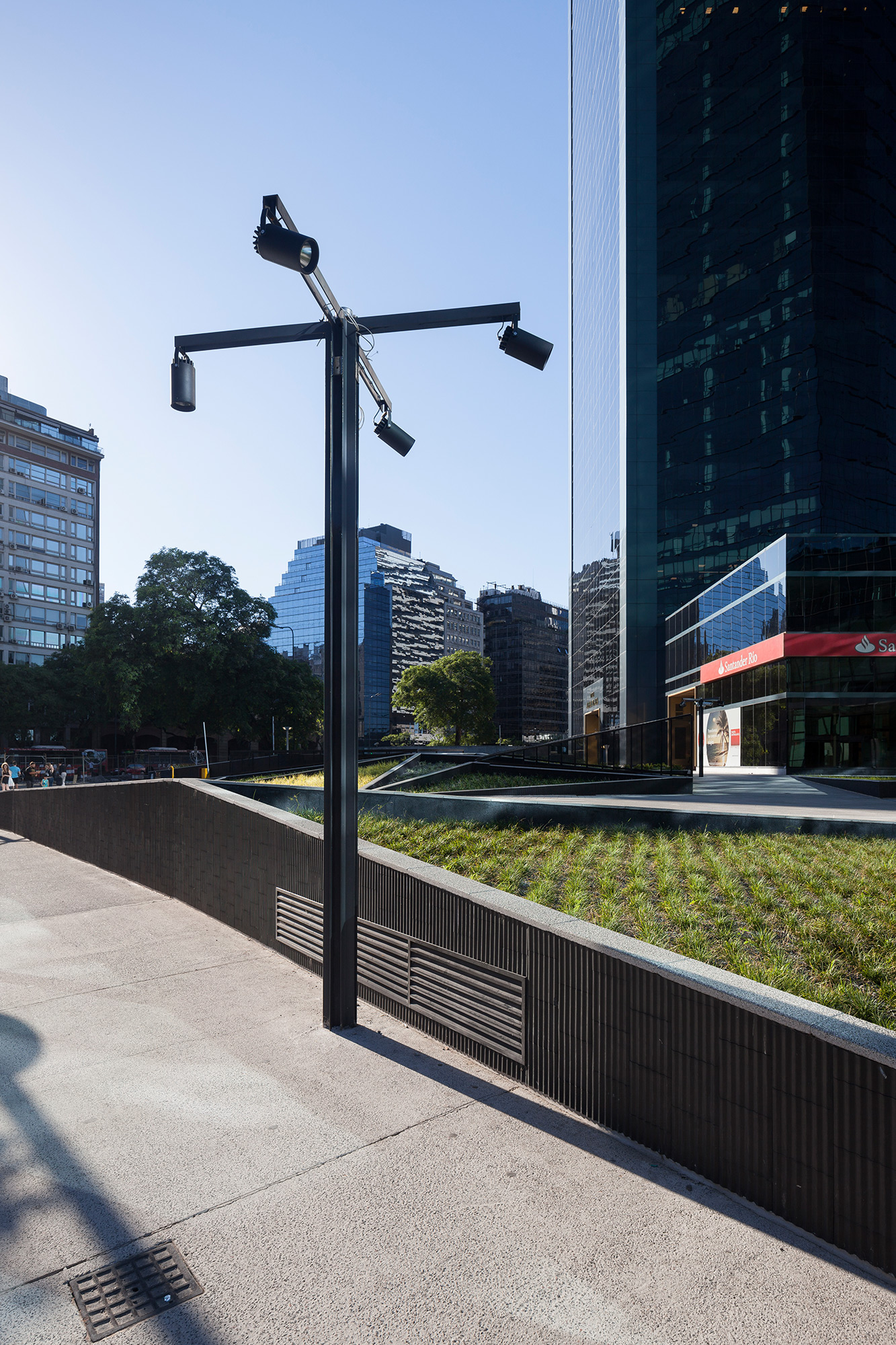
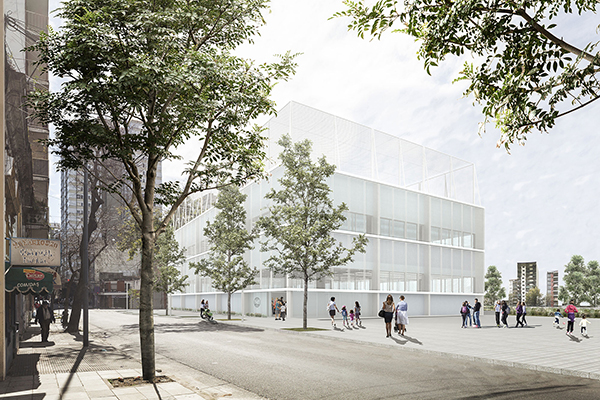
Learning Centers plan for Buenos Aires
Plan de Centros de Aprendizaje para Buenos Aires

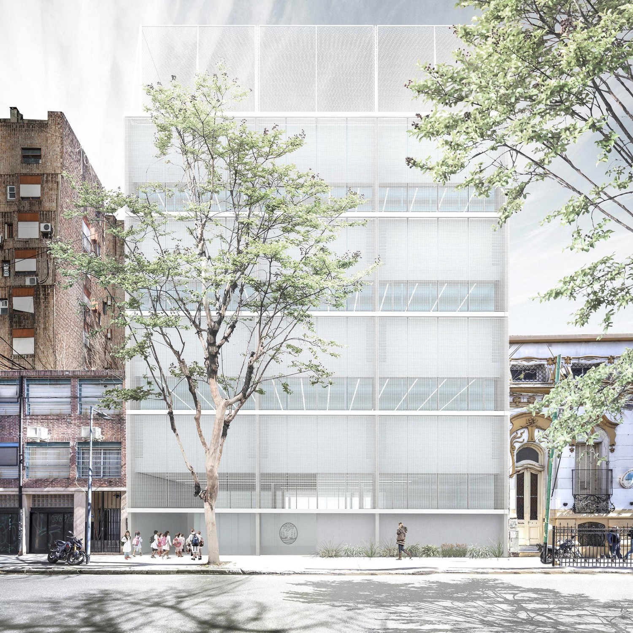
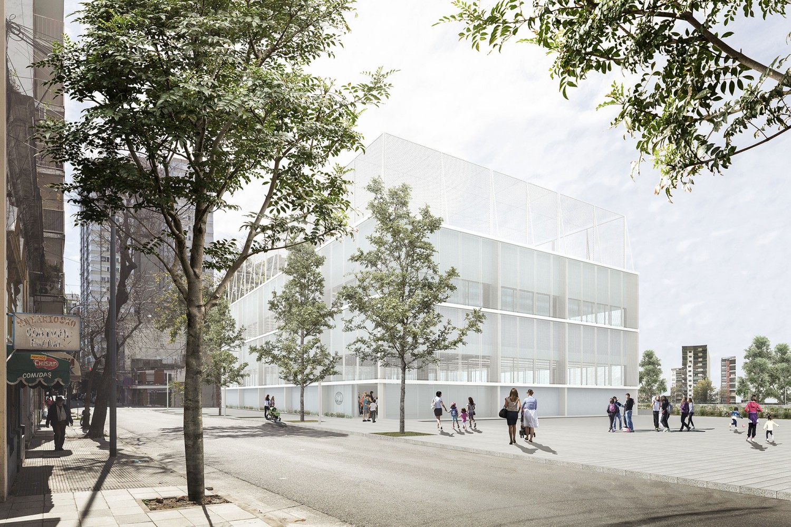
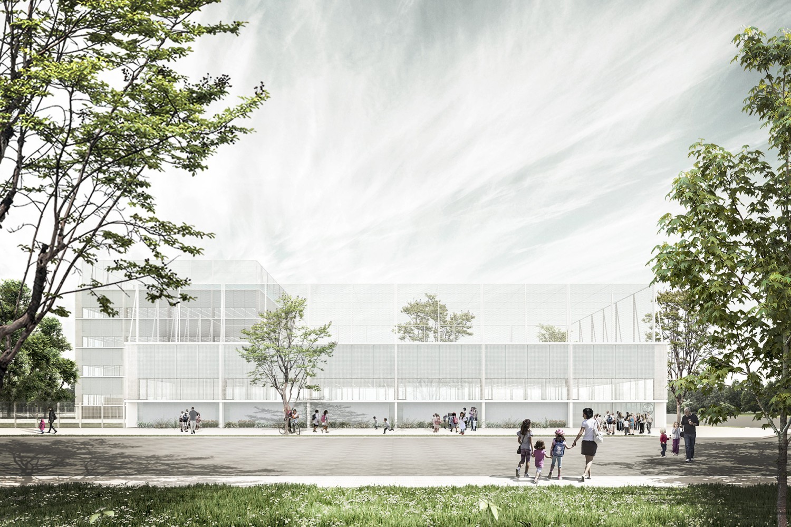
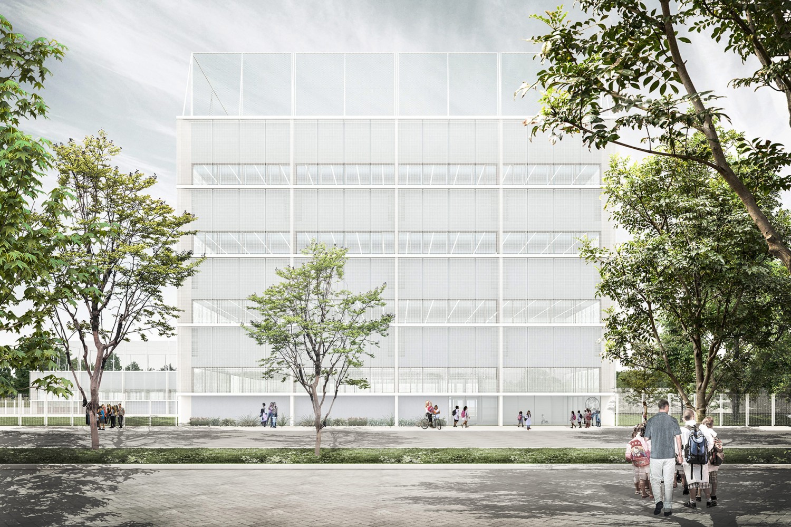
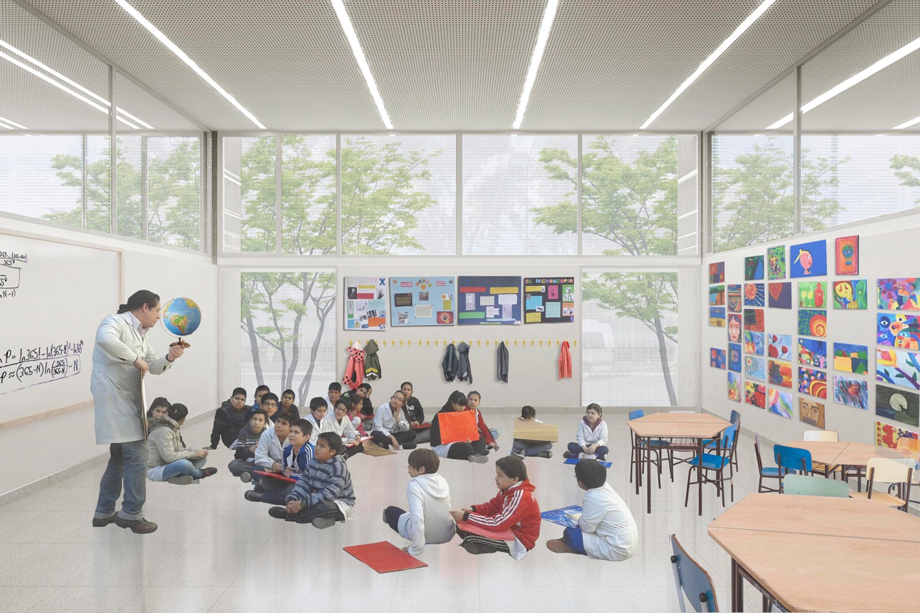
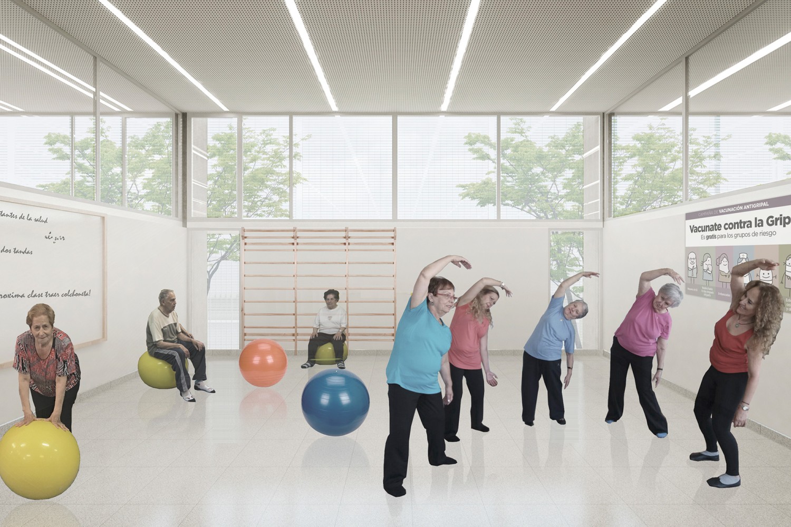
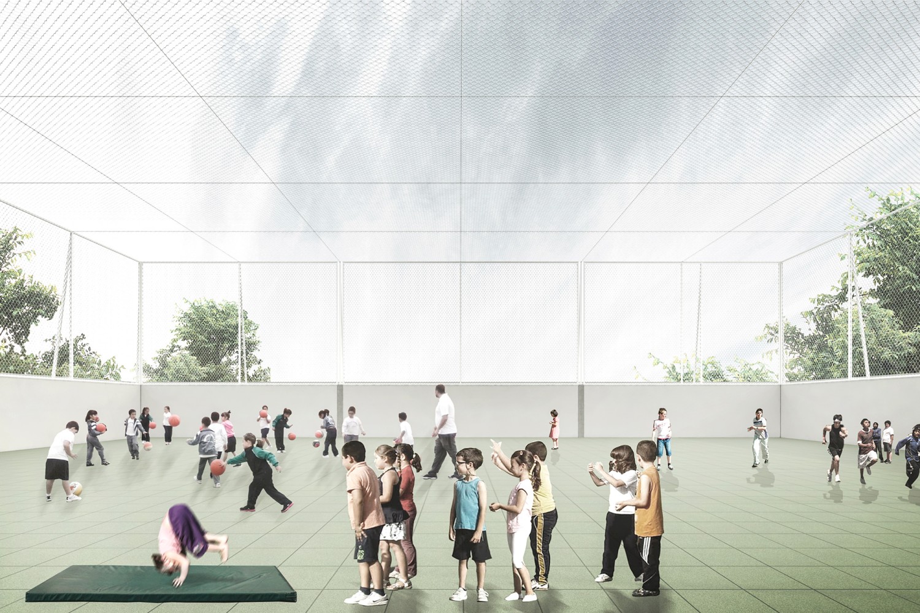
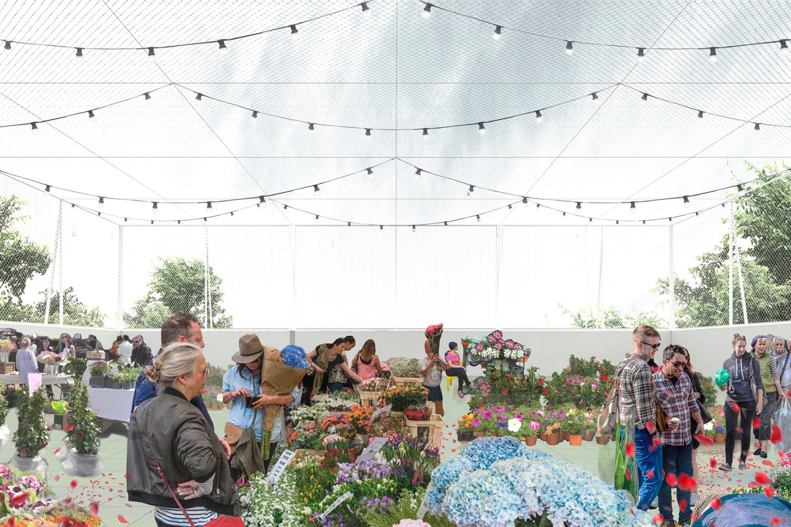
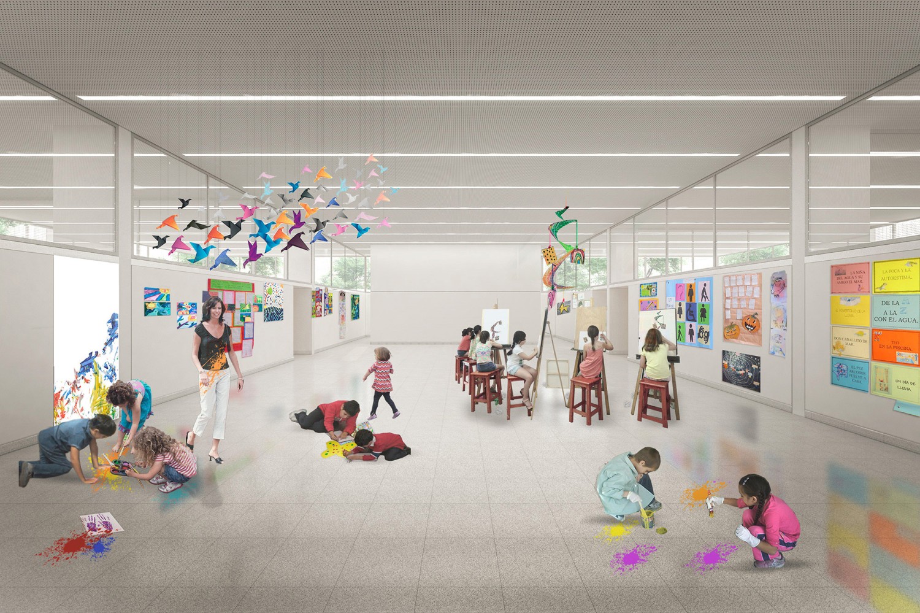
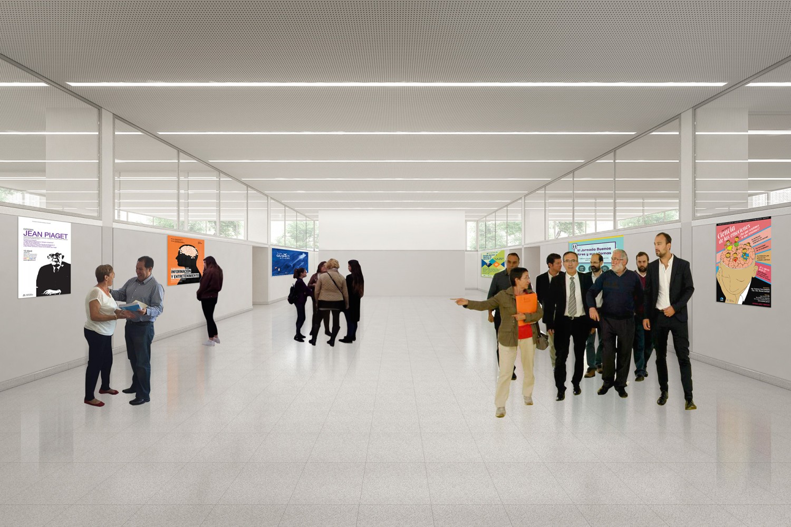
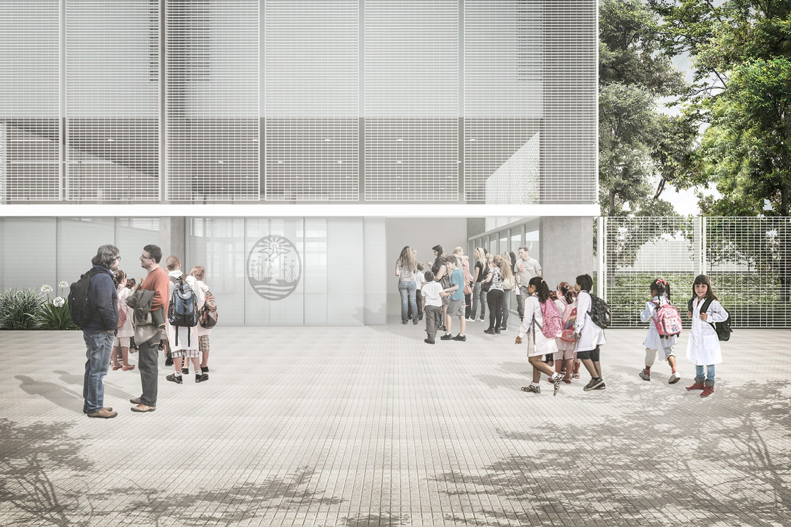
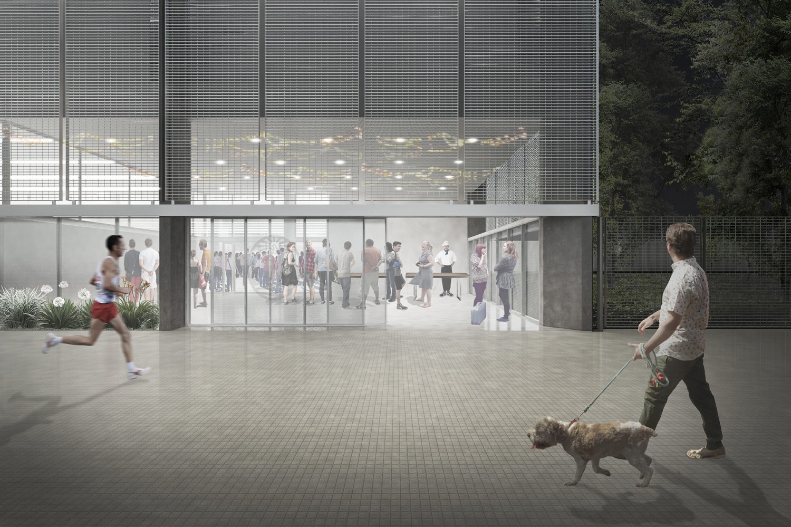
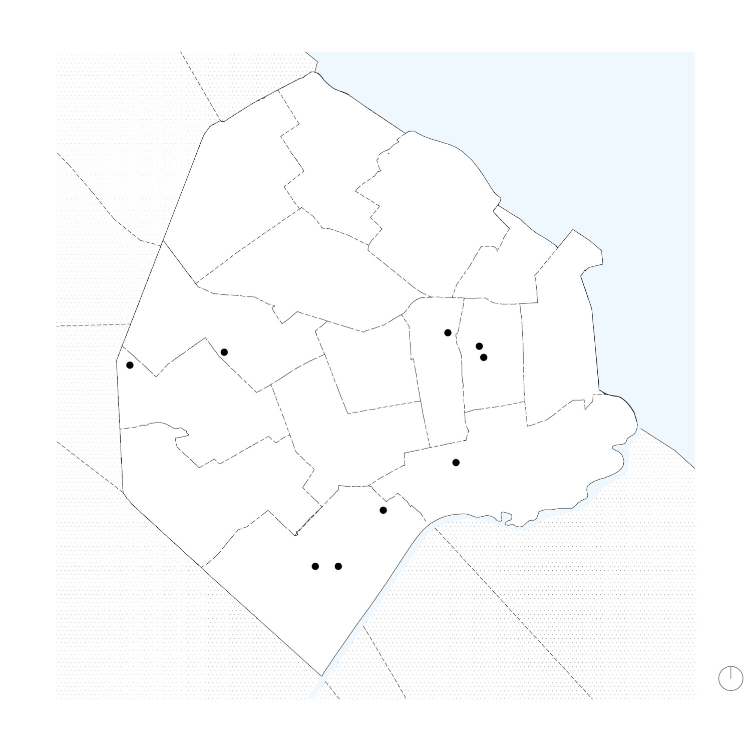
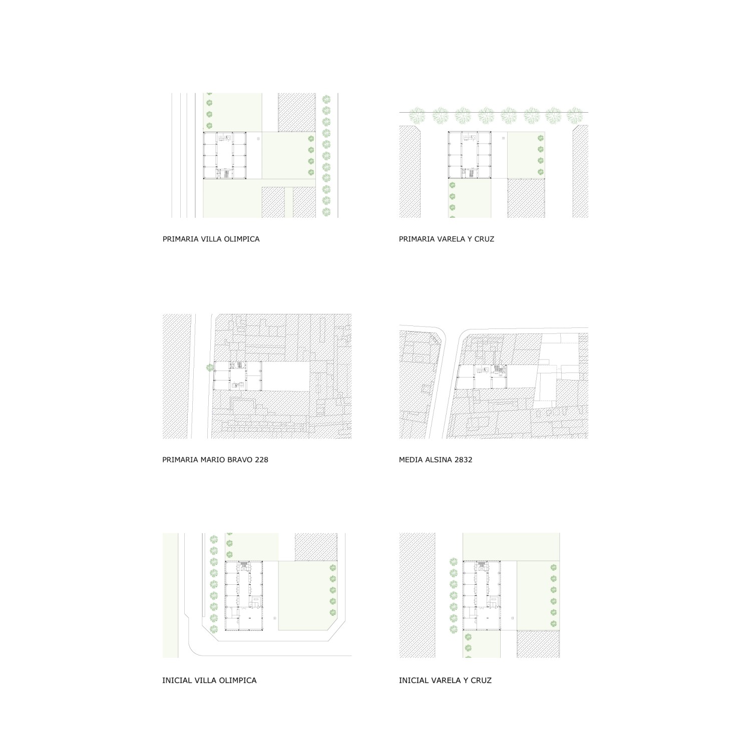
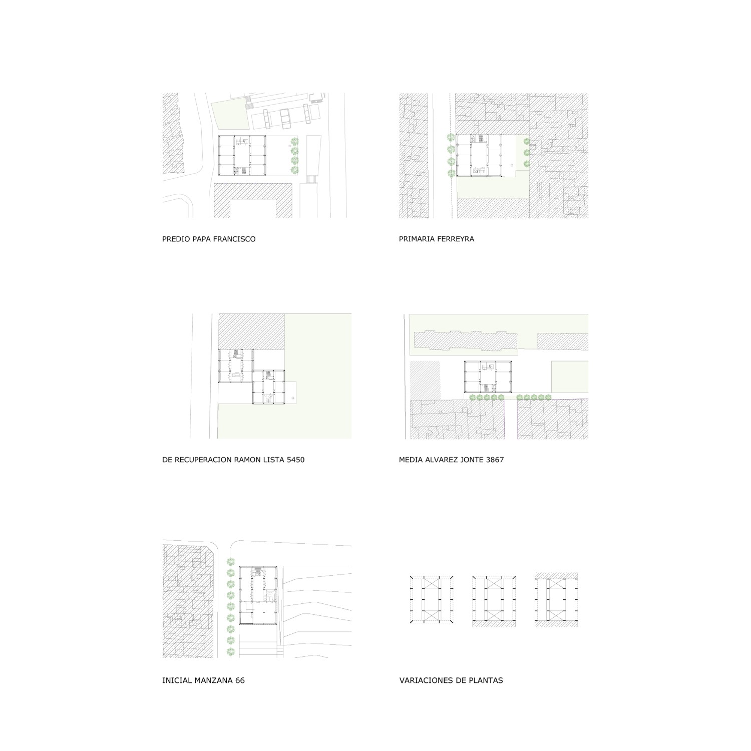
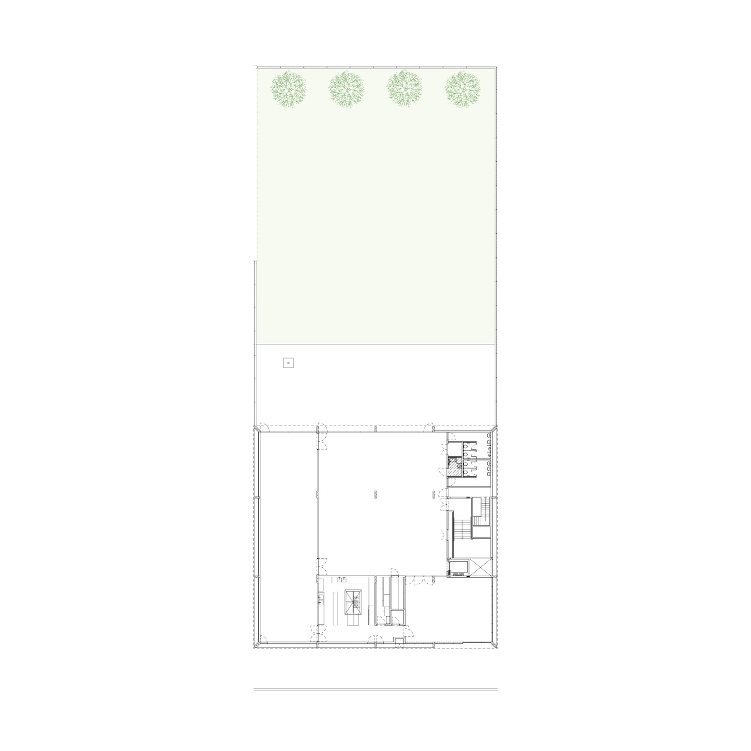
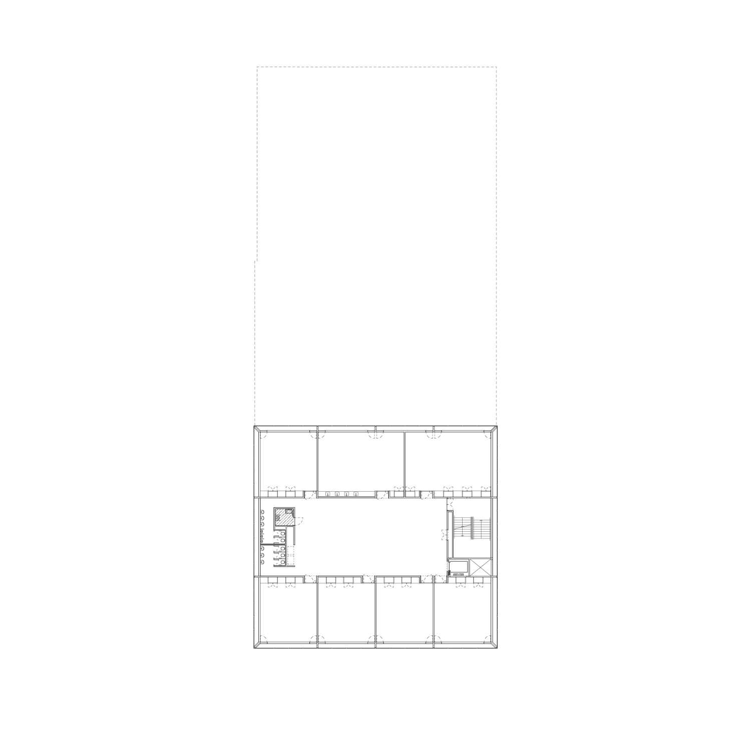
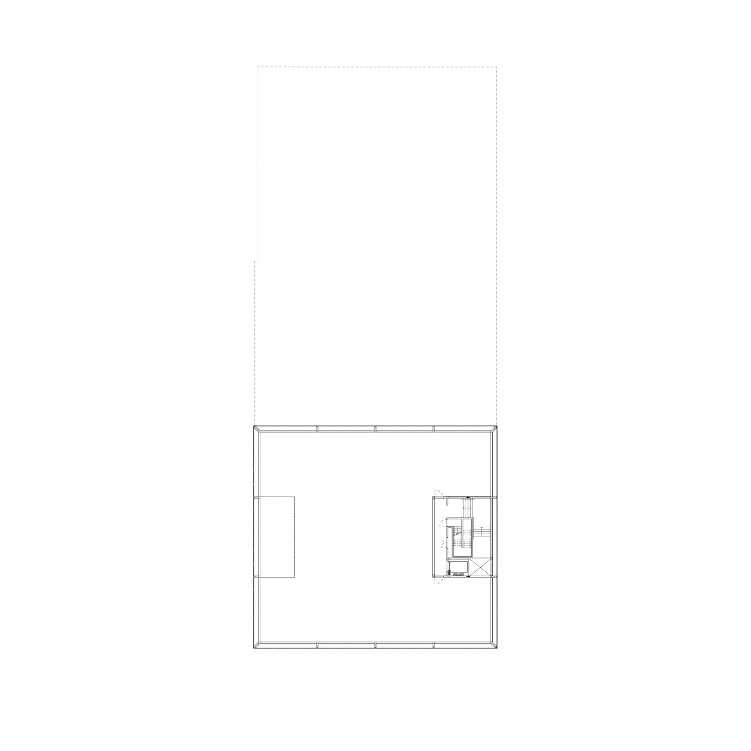
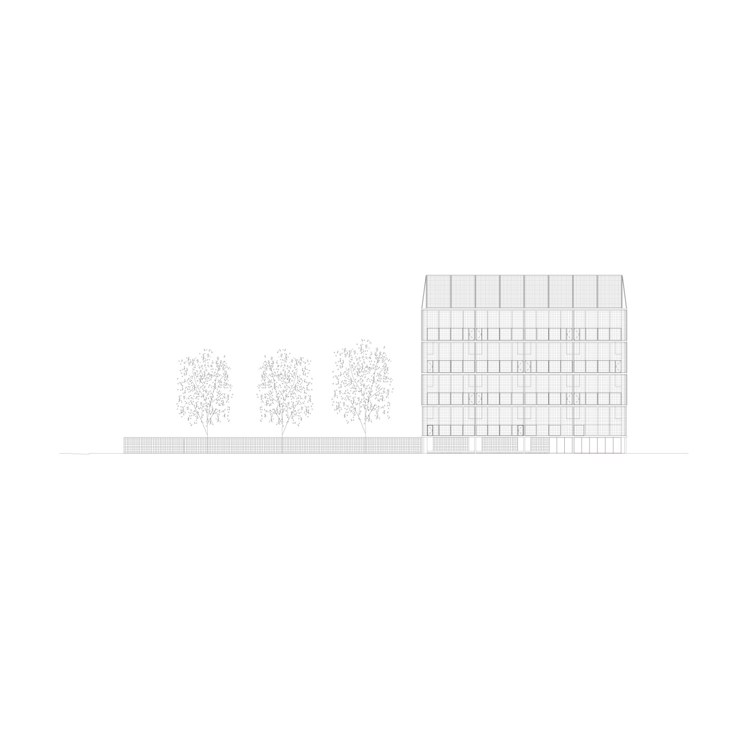
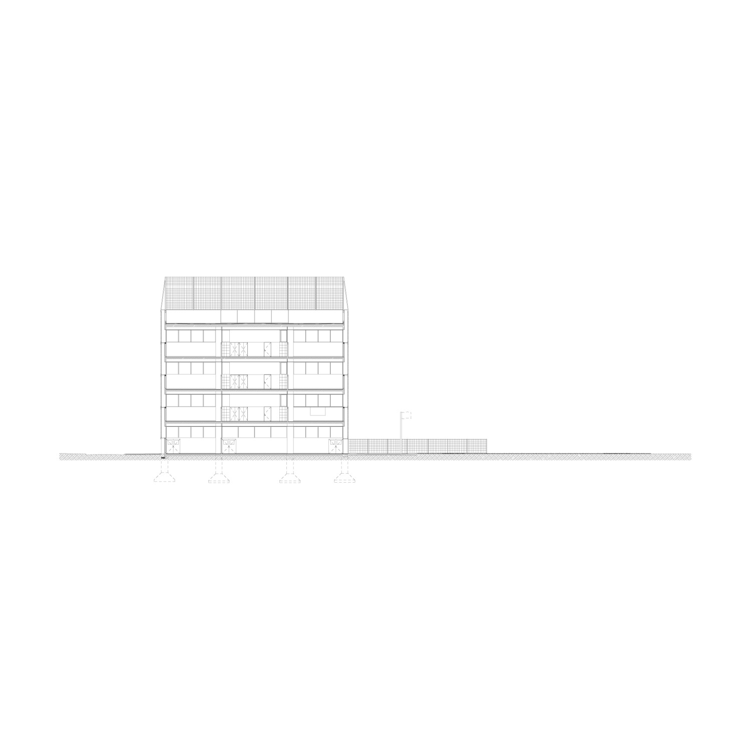
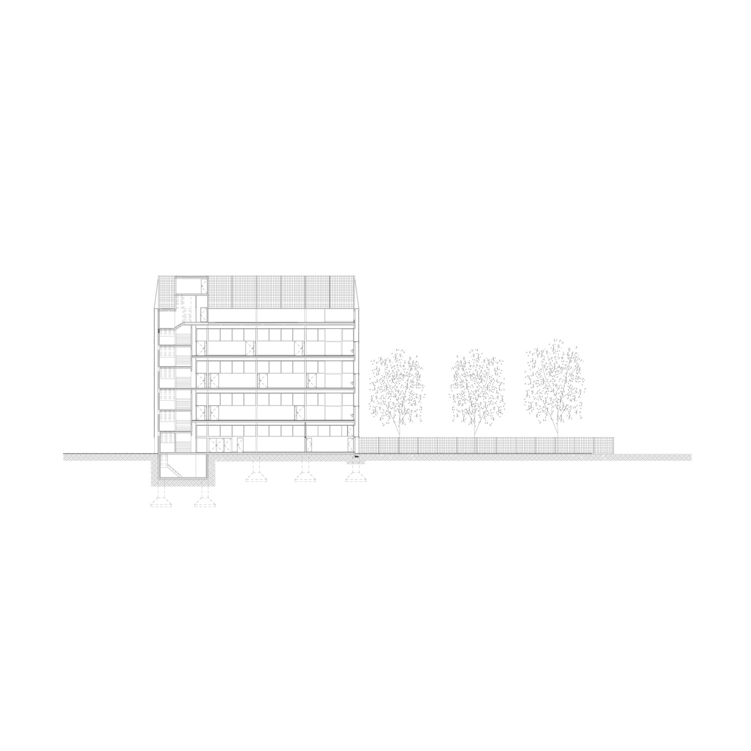
Plan de Centros de Aprendizaje para Buenos Aires
2017
Centros de Aprendizaje.
Un conjunto de once pabellones distribuidos en el sur de la ciudad de Buenos Aires se presenta como un catálogo de variaciones lo suficientemente extenso como para ensayar la construcción de un nuevo modelo de infraestructura pública asociada a una idea de formación permanente y en permanente evolución. Escuelas iniciales, primarias y centros de formación docente han sido el estímulo para destilar organizaciones abiertas a estos usos, pero también a aquellos que vinculen al resto de la ciudadanía con una vocación de desarrollo individual. Su distribución interna reproduce las técnicas del urbanismo más elemental: una serie de parcelas de distintos tamaños compartiendo un espacio común tecnificado. El vaciamiento de la mitad superior de cada uno de los niveles crea un vínculo perceptivo entre todos los recintos, provocando atmósferas cambiantes, síntesis entre las acciones de sus habitantes y el clima exterior que los atraviesa. Nos proponemos: “dar espacio” y retirarnos justo a tiempo, dejando tras nosotros un gran margen de acción: un marco de proyección subjetiva que estimule la formación de un ciudadano implicado con su entorno, capaz de reconocer y transformar el lugar desde donde proyectar su futuro.
Year
Año
2017
Location
Emplazamiento
City of Buenos Aires, Argentina.
Project directors
Directores de proyecto
Sebastián Adamo, Marcelo Faiden, Mariano Clusellas.
Director General de Innovación Urbana del Ministerio de Desarrollo Urbano y Transporte
Martín Torrado (Torrado Architects).
Work team
Equipo de trabajo
Gonzalo Yerba, Javier Bracamonte (BHY Architects), Javier Esteban (Esteban-Tannenbaum), Ainoha Mugetti, Juliana de Lojo (MDLarqs), Mariano Pensado.
Collaborators
Colaboradores
Cynthia Szwarcberg, Leonardo Valdivieso, Connie Odell, Julieta da Costa, Marina Alejandra Balduzzi, Maximiliano Rostan, Lucia Ayerbe Rant
Customer
Cliente
Ministry of Education of the City of Buenos Aires, Argentina.
Historical research
Investigación Historica
Claudia Shmidt, Mariana Fiorito.
Furniture design
Diseño de mobiliario fijo
Martín Wolfson.
Digital images
Imágenes Digitales
Javier Gorodner.
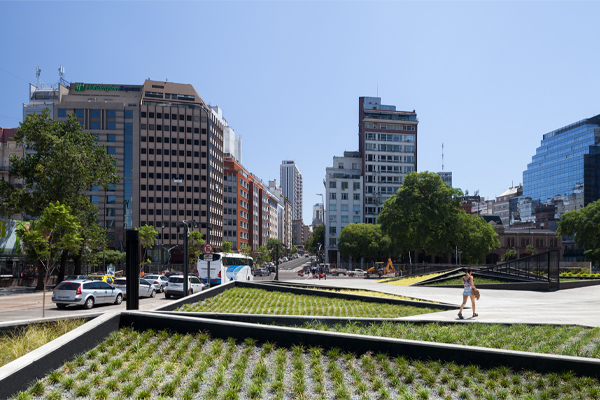
Catalinas Norte Square
Plaza Catalinas Norte

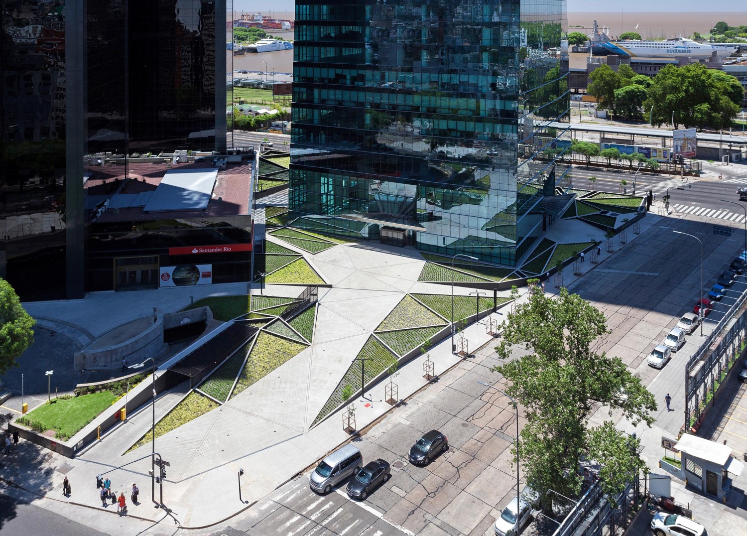
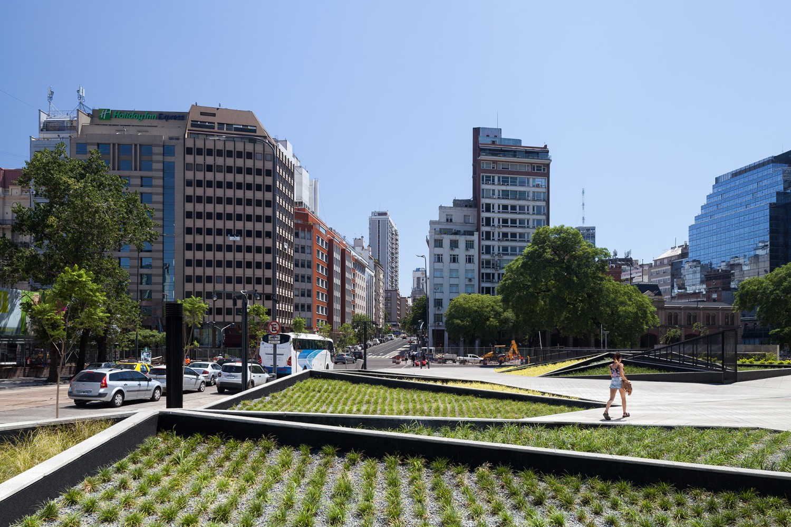
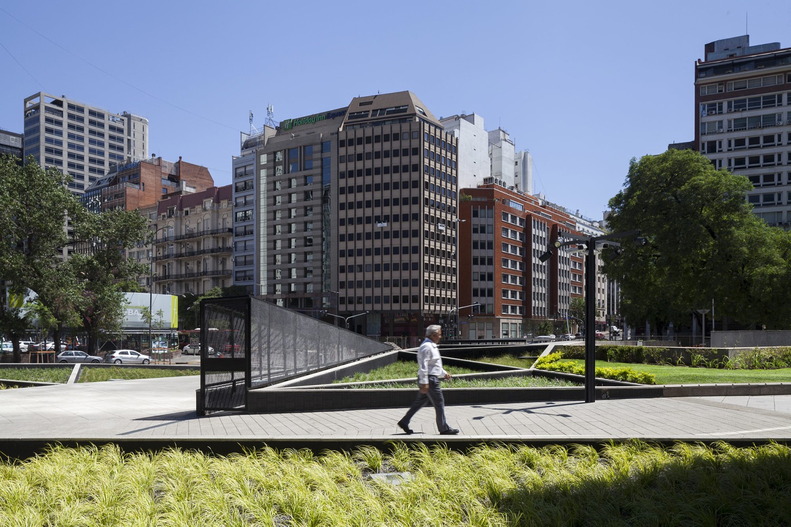
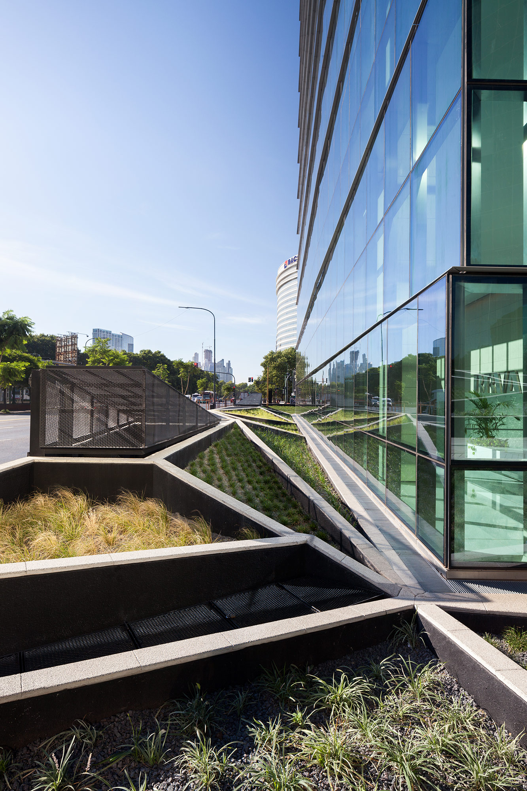
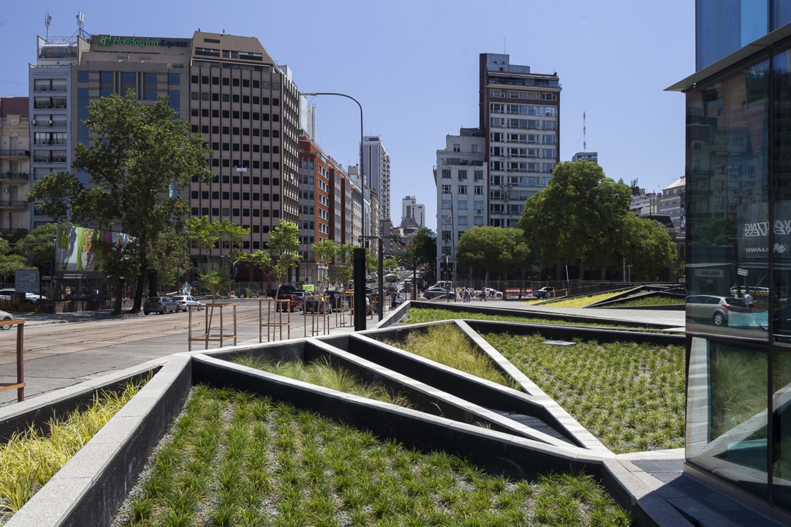
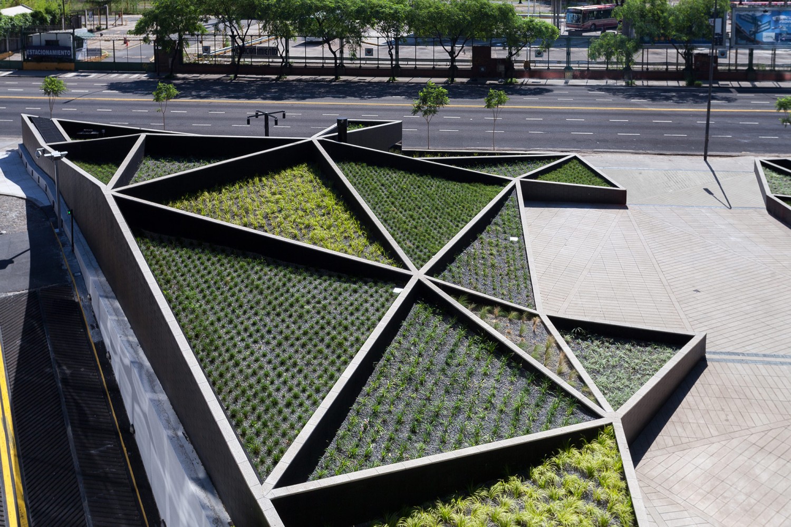
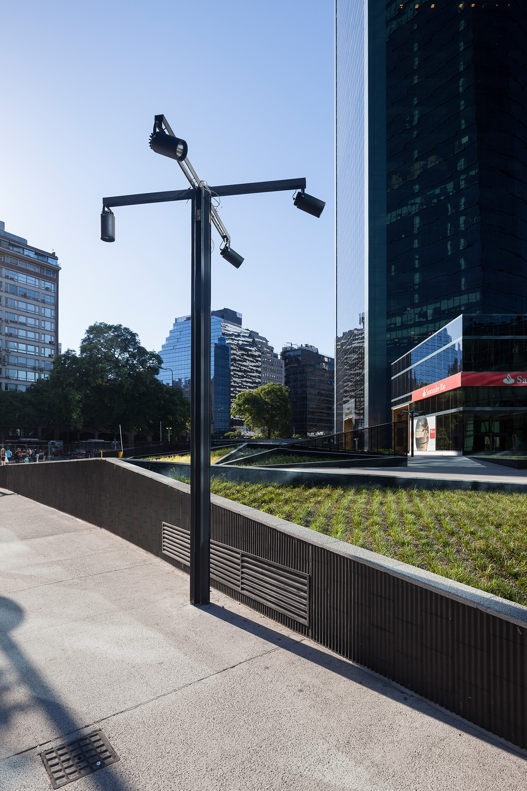
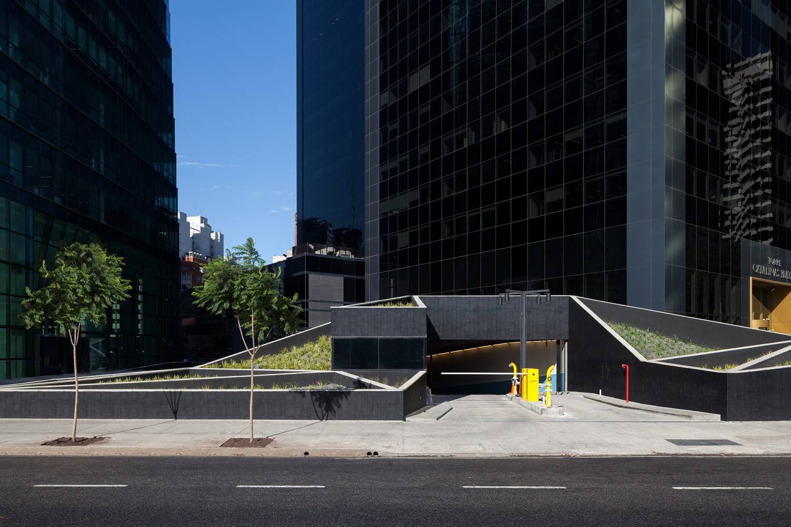
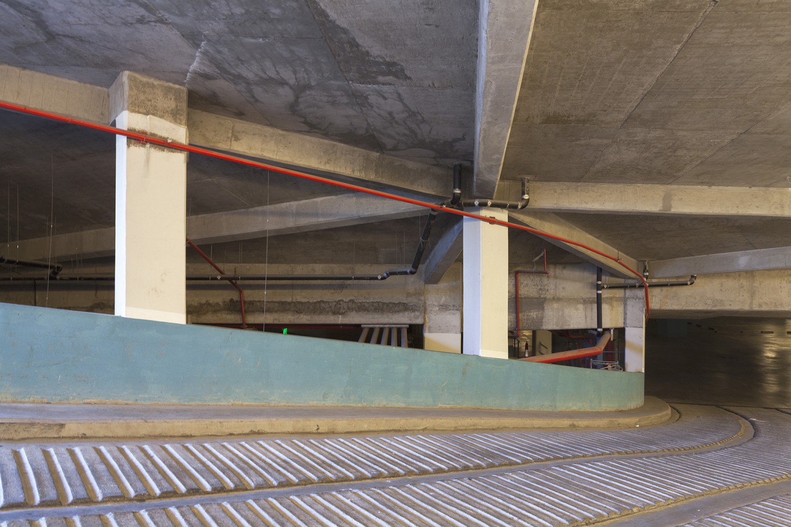
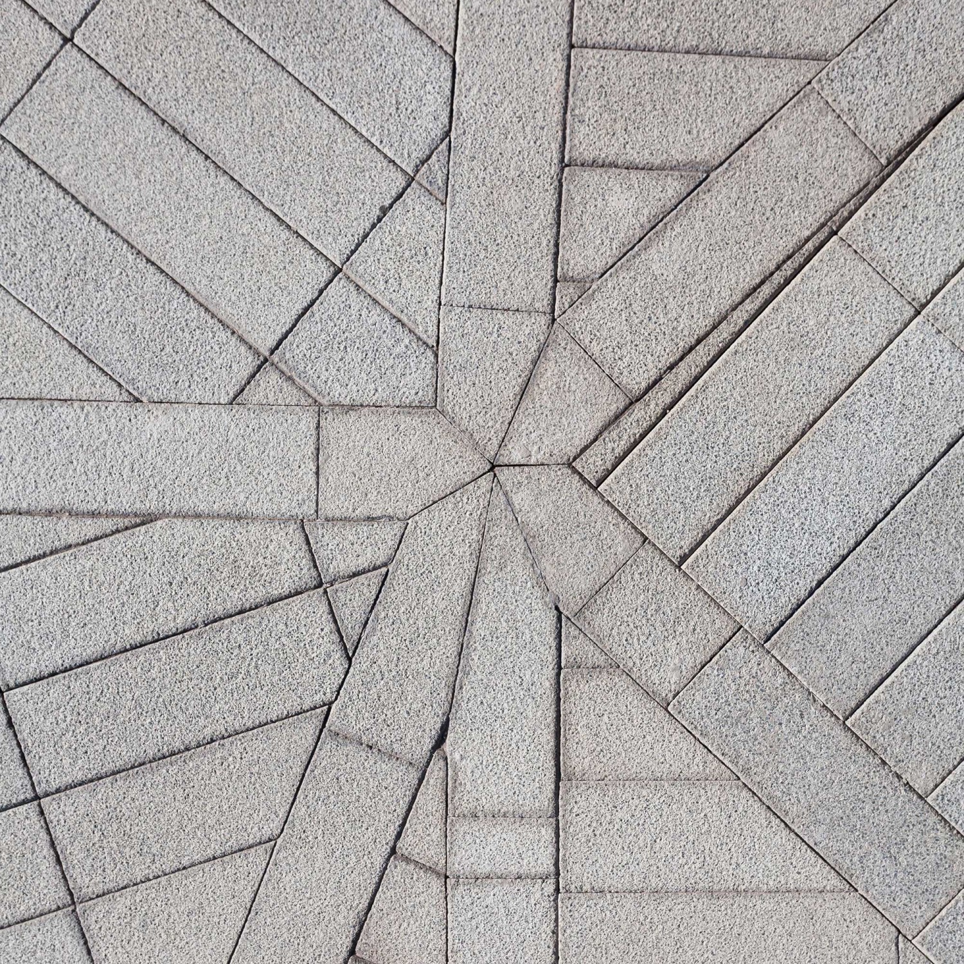
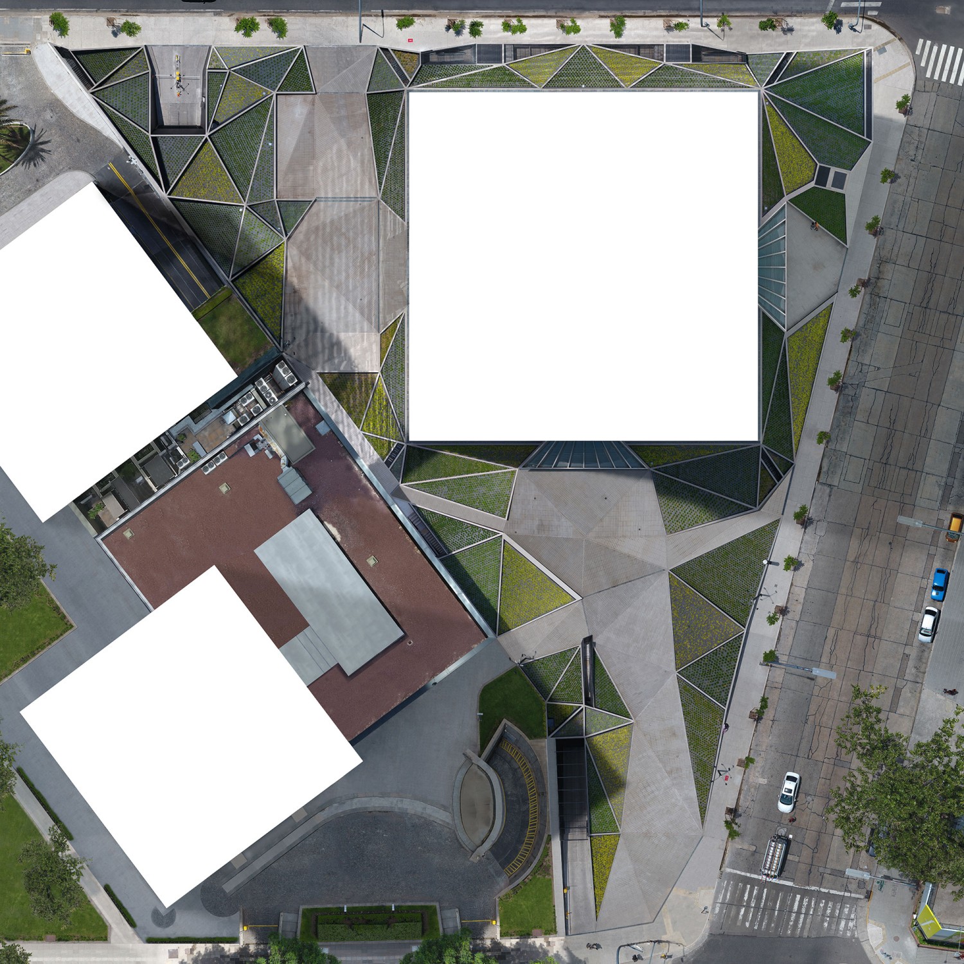
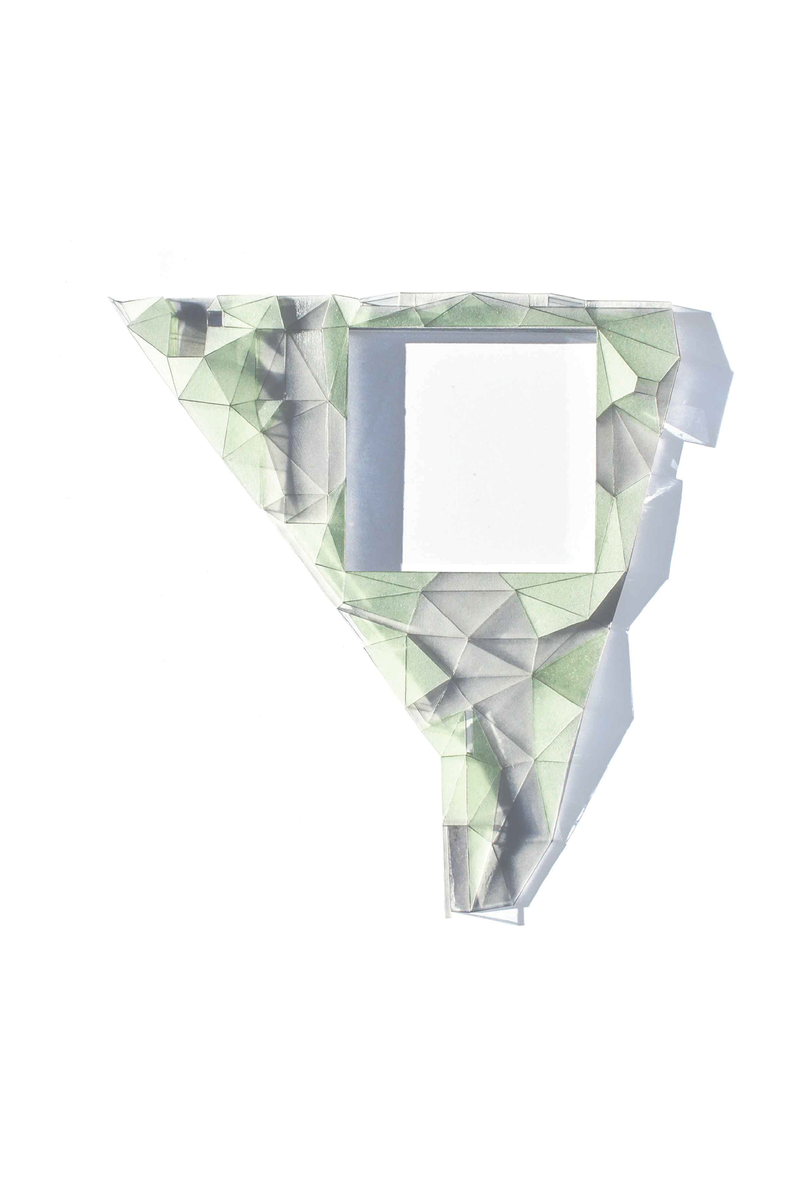
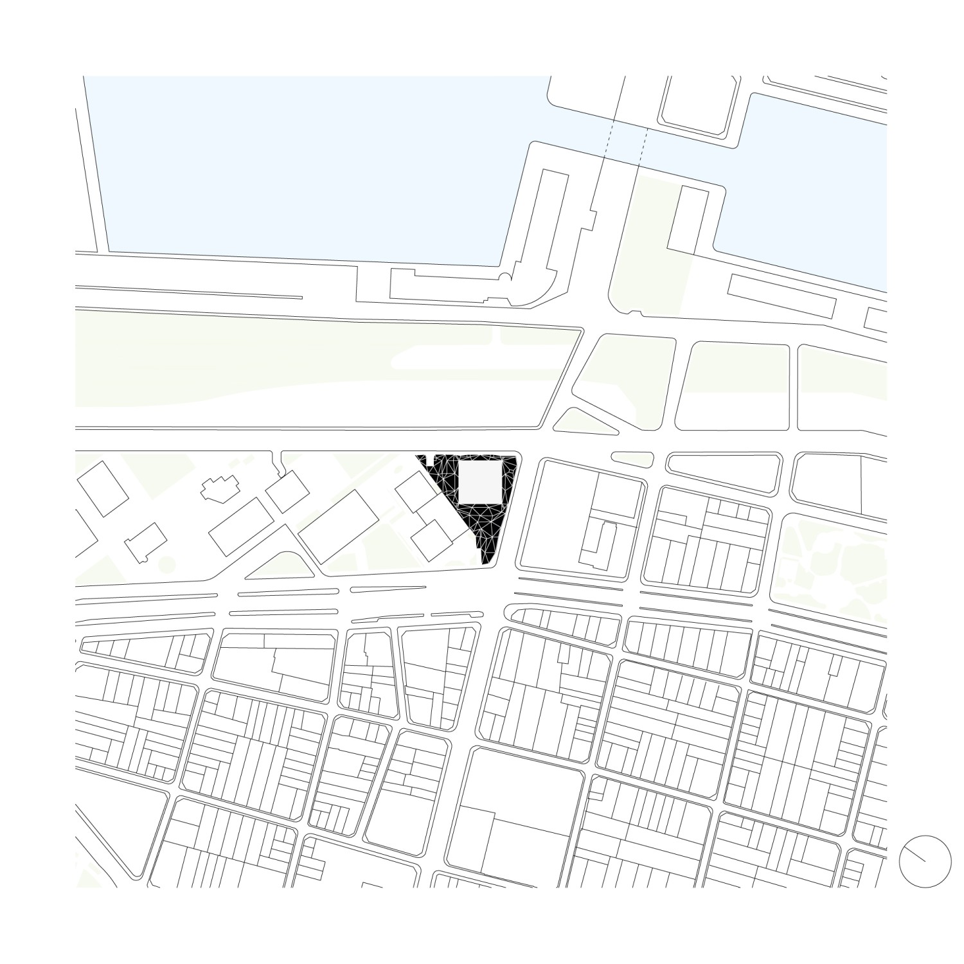
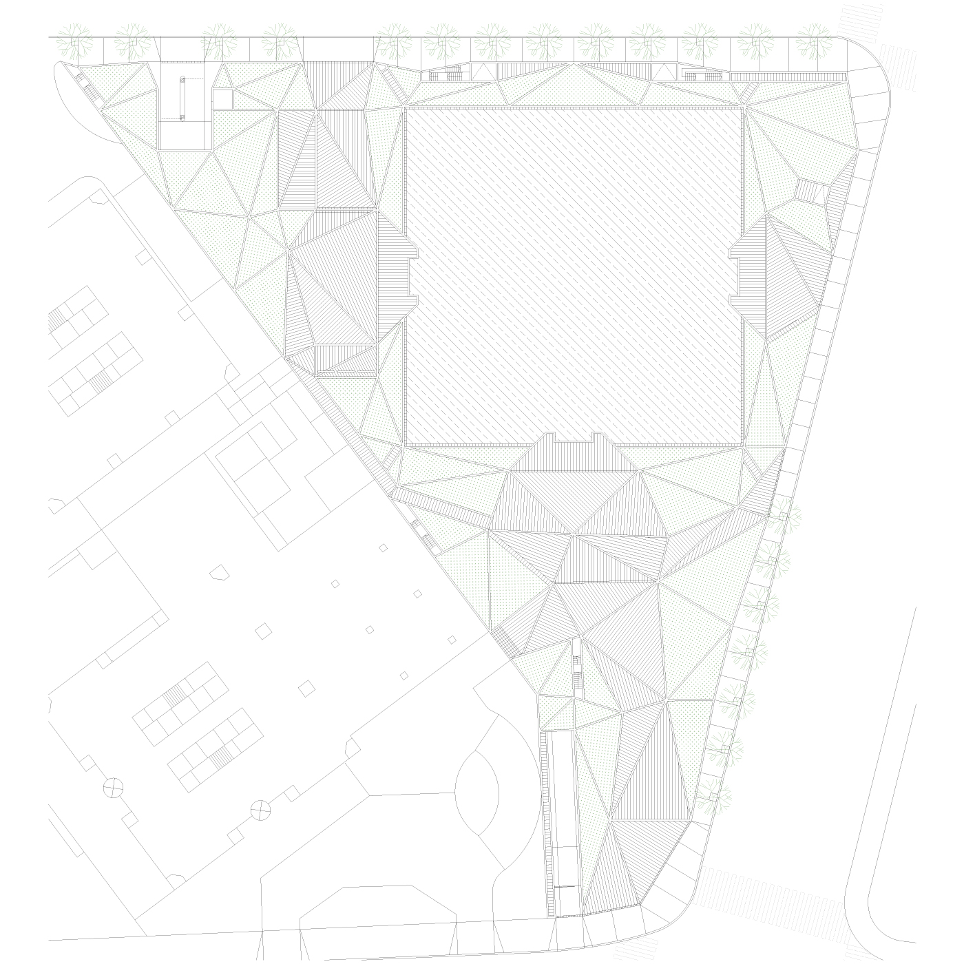
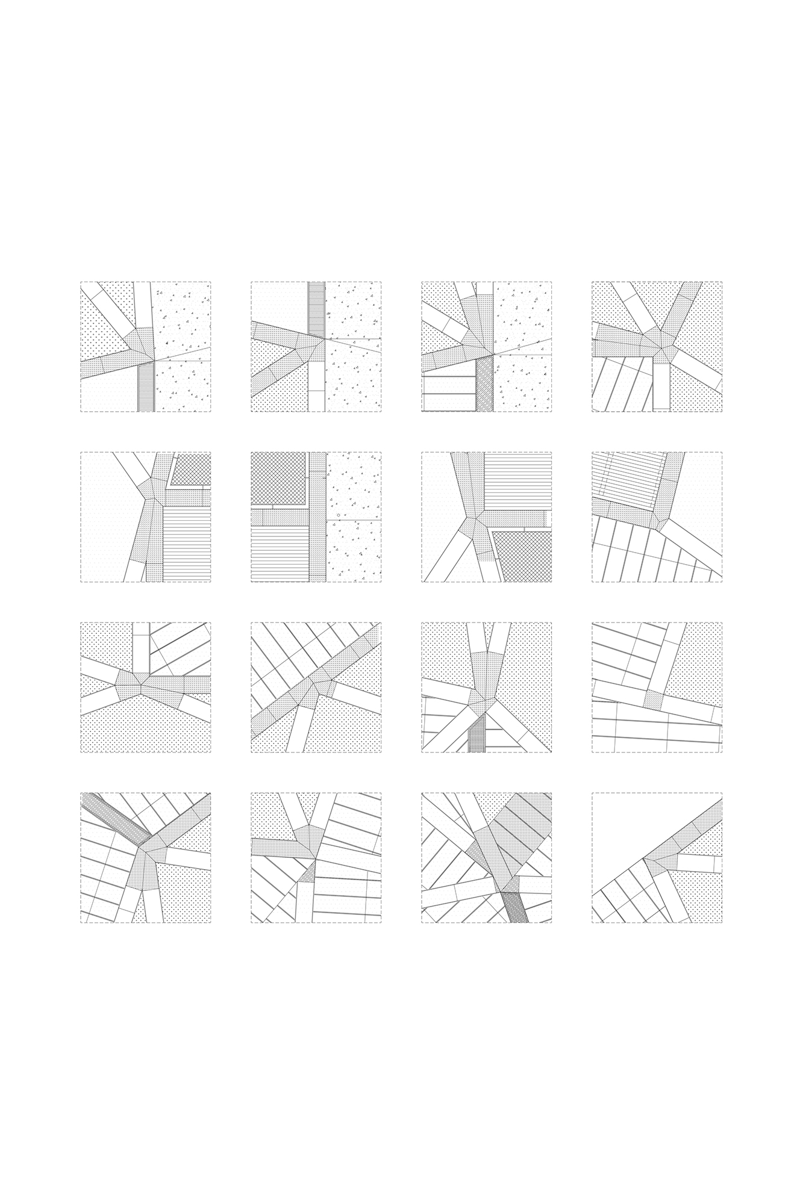
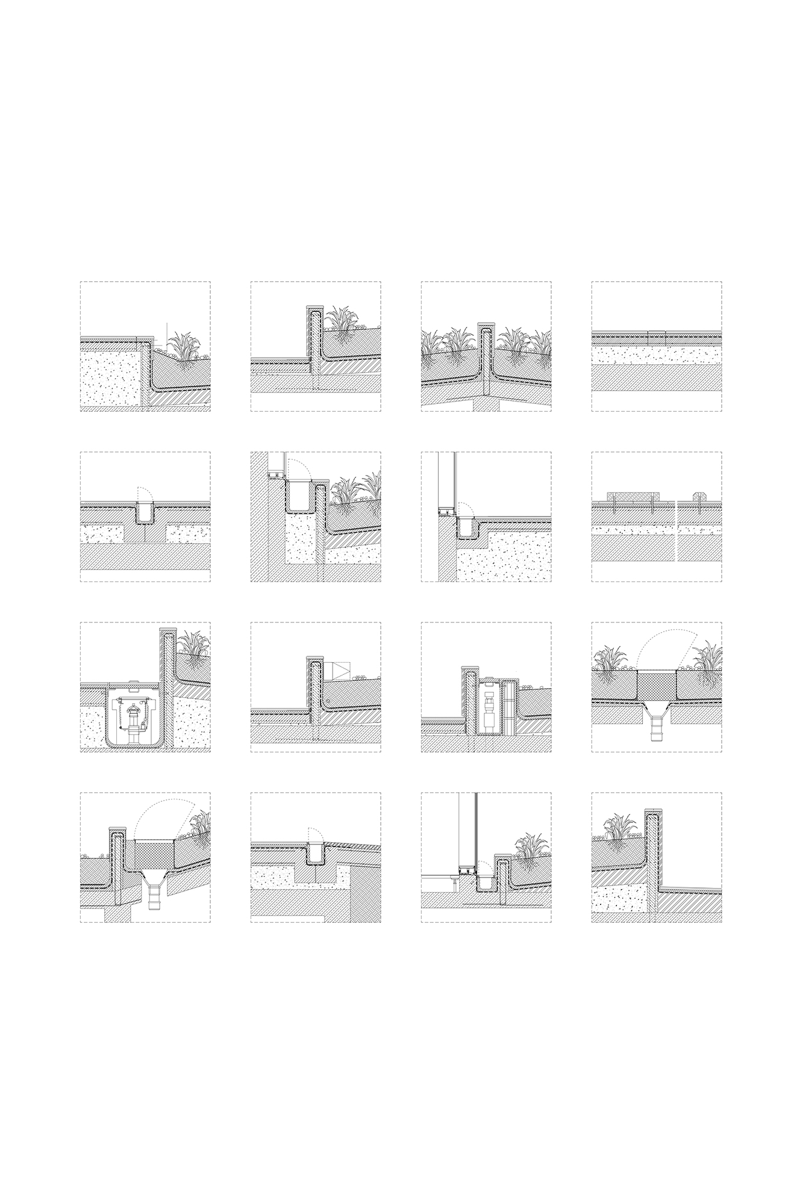
Plaza Catalinas Norte
2017
This public space is located in one of Catalinas North’s edges, an urban enclave between the financial centre and Buenos Aires city harbor. The irregular geometry of the plot contrasts with the orthogonal footprint of the tower, which liberates a surrounding area with undefined identity. The project assumes these contingencies as its starting point and proposes a system of spatial organization that sees each irregularity of the ground level as a stimulus capable of positively influencing its final crystallization. By doing so, both the walking terrain and the vegetation areas (required by the LEED norms) dissolve into a formal system which, projected vertically, characterizes each area.
La plaza se encuentra en uno de los remates de Catalinas Norte: una pieza urbana de más de seis hectáreas ubicada entre el centro financiero y el puerto de pasajeros de Buenos Aires. La geometría irregular del terreno contrasta con la pisada ortogonal de la torre que libera a su alrededor una superficie sin identidad definida. El proyecto asume estas contingencias como punto de partida, proponiendo un sistema de organización espacial que encuentra en cada uno de los "accidentes" de la cota cero un estímulo capaz de incidir positivamente en la cristalización definitiva de su organización. De este modo, tanto el suelo transitable como la superficie de vegetación exigida por las normas LEED, quedan disueltos en un sistema formal que al proyectarse en vertical logra particularizar cada uno de los límites de la plaza.
Year:
Año:
2011-2017
Competition:
Concurso:
Concurso restringido por invitación. Primer premio.
Architects:
Arquitectos:
Sebastián Adamo, Marcelo Faiden.
Location:
Emplazamiento:
Av. Córdoba y L.N. Alem. Ciudad Autónoma de Buenos Aires, Buenos Aires, Argentina.
Competition collaborators:
Colaboradores concurso:
Nicolás Frenkiel, Javier Bracamonte, Luis Hevia, Gonzalo Yerba, Noelia García Lofredo, Florencia Tortorelli, María Alejandra González, Martín Zlobec.
Project collaborators:
Colaboradores proyecto:
Javier Bracamonte, Gonzalo Yerba, Andrea Carnero, Damiano Finetti, Julia Hajnal, Cynthia Szwarcberg.
Maqueta: Simona Solorzano, Judith Käding.
Client:
Cliente:
Consultatio Inversora S.A.
Client representative:
Representante cliente:
Arturo Grimaldi, Hernán Zakin, José Chouhy.
Consultants on botanical species:
Consultores en especies botánicas:
Irene Joselevich. Fernando González.
LEED consultant:
Consultor LEED:
Estudio Grinberg Ingenieros Consultores.
Structure:
Estructura:
AHF S.A. Alberto Fainstein.
Sanitary installations:
Asesor instalaciones sanitarias:
Estudio Labonia y Asociados.
Lighting consultant:
Asesor iluminación:
Piedra Iluminación.
Municipal consultant:
Asesor municipal:
Ing. Carlos Mallmann.
Production of Catalinas Streetlight:
Producción Farola Catalinas:
Ignis Lighting.
Production of Catalinas Paper Bin:
Producción Papelera Catalinas:
Ries.
Production of Catalinas tiles:
Producción Revestimiento Catalinas:
Blangino.
Tower architects:
Arquitectos torre:
Arquitectónica (USA)/ BMA (estudio local).
Construction management:
Dirección de obra:
Estudio Arturo Beccar Varela.
Management:
Gerenciamiento:
DPyA.
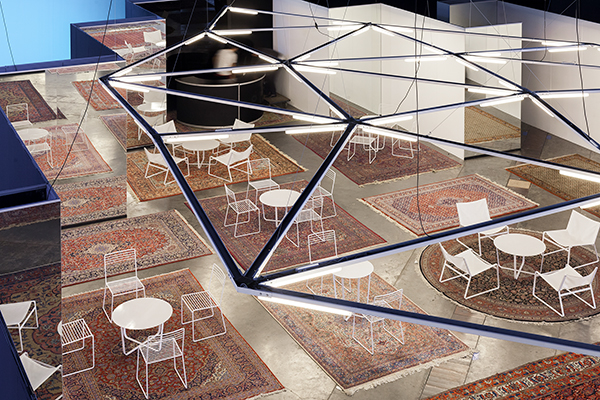
ArteBA’s vip lounge
ArteBA’s vip lounge

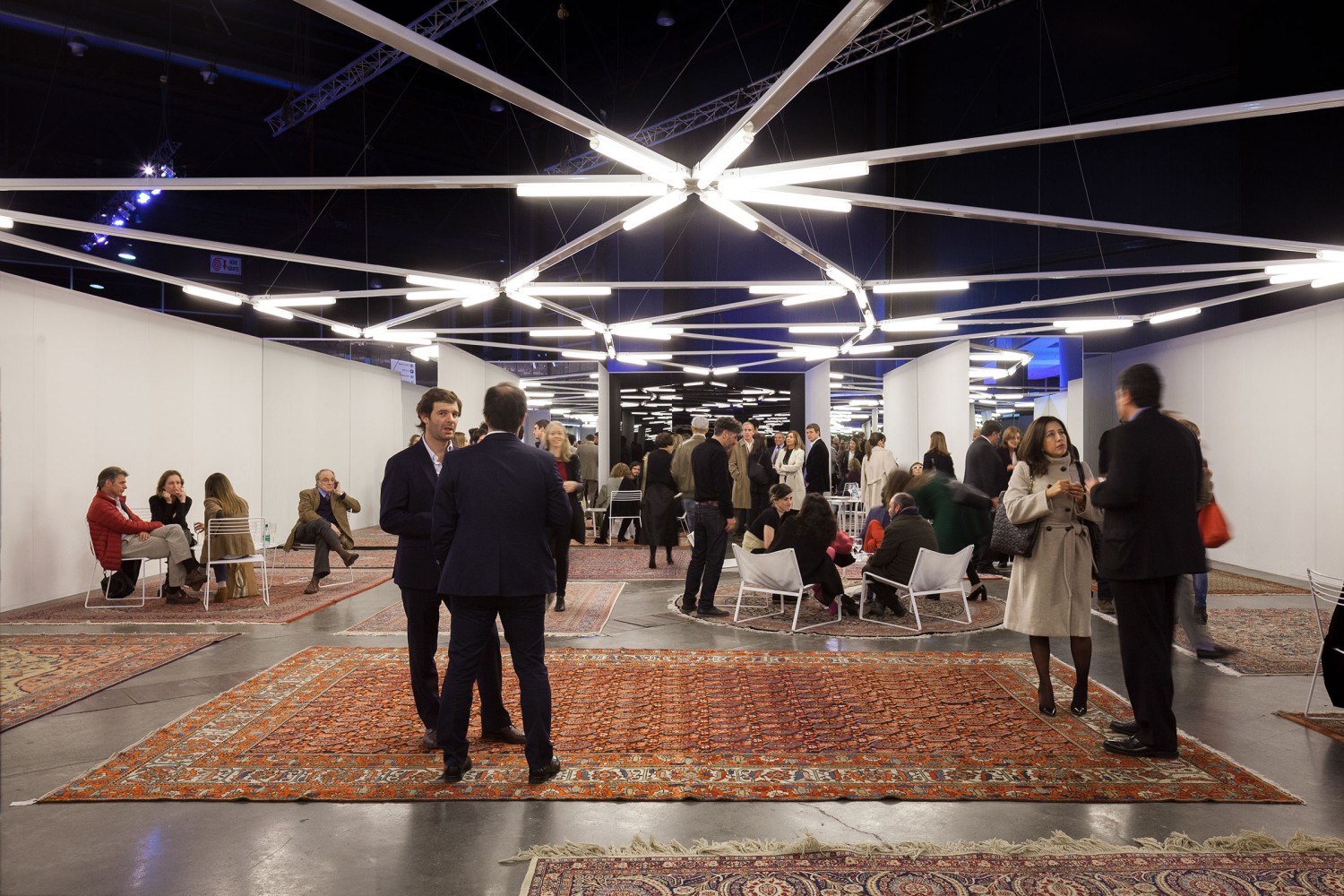
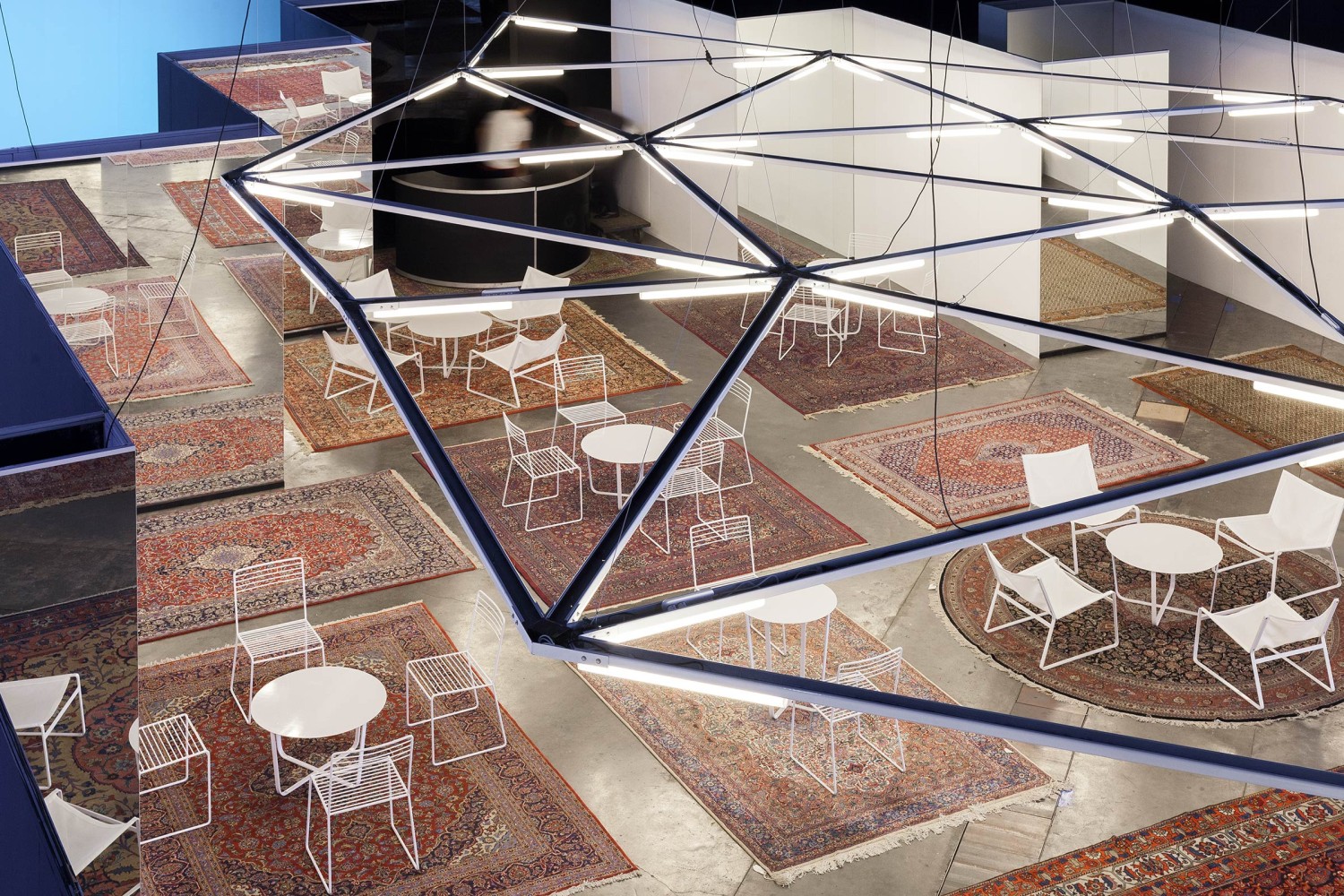
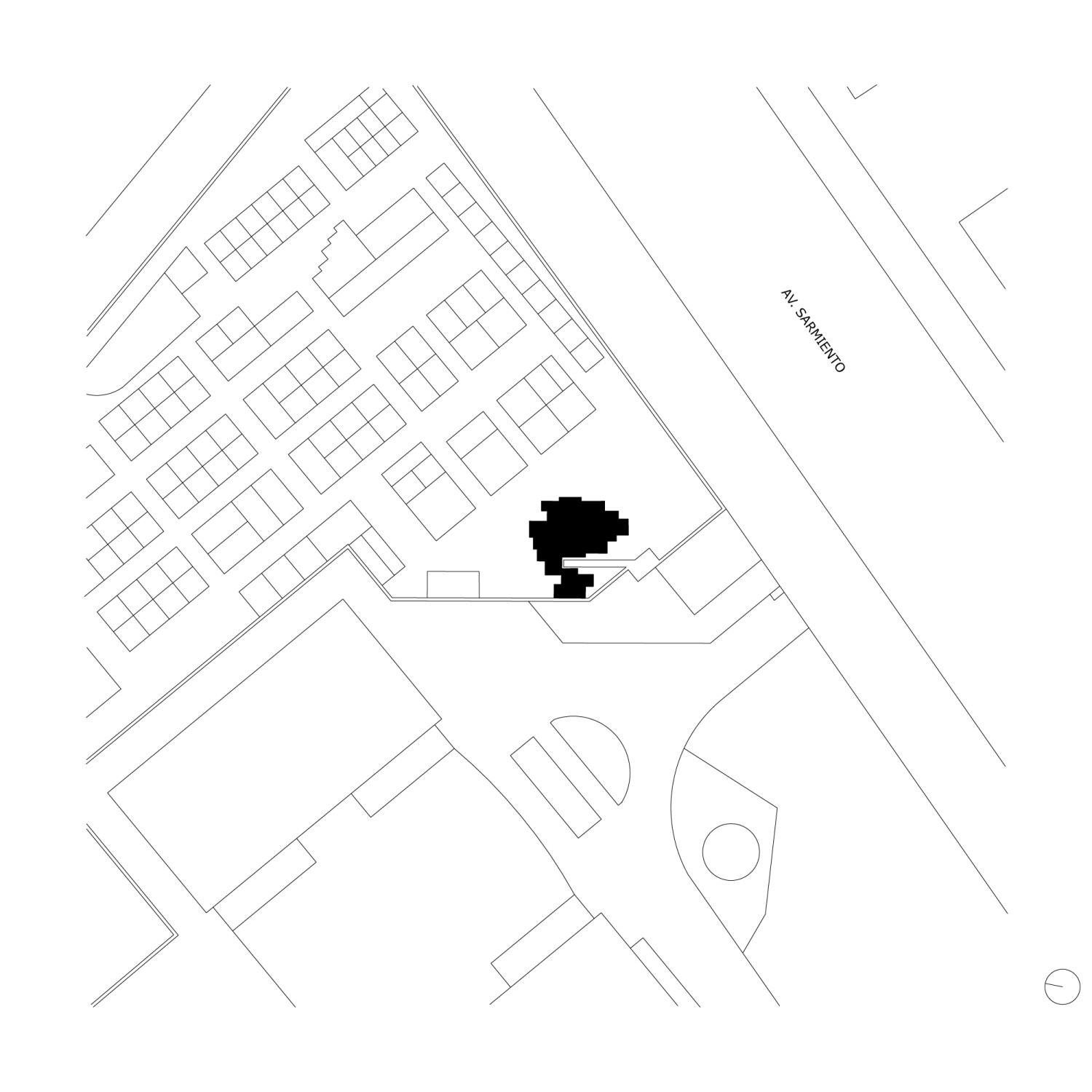
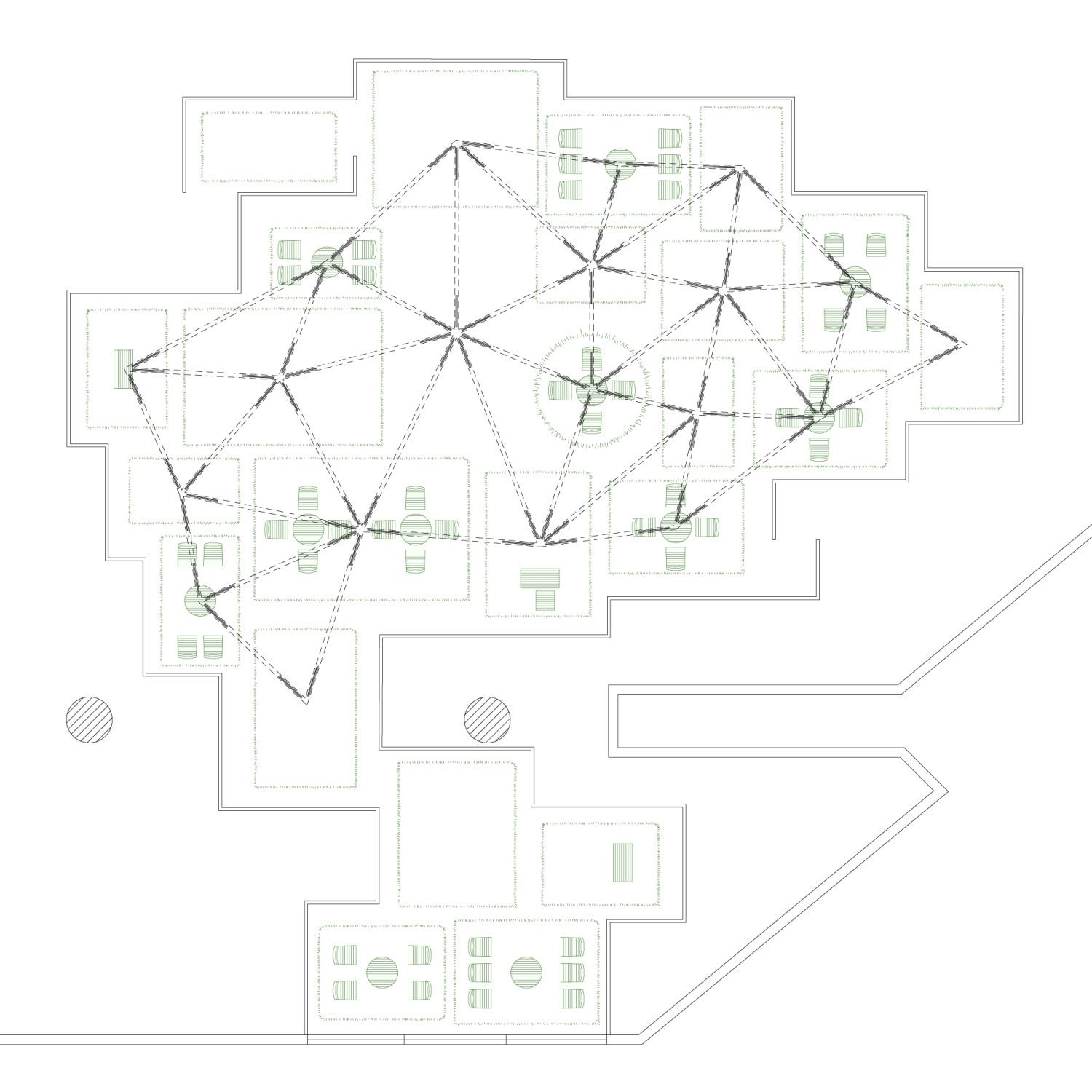
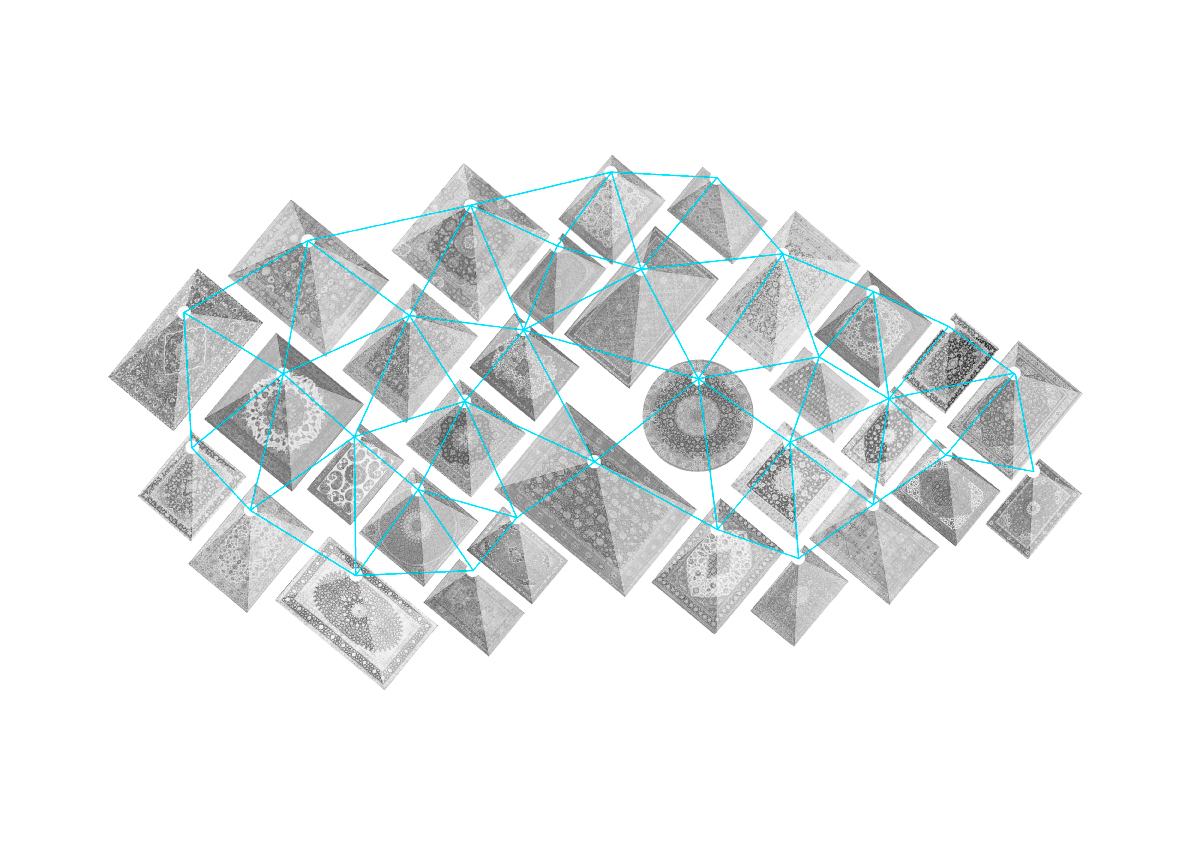
ArteBA’s vip lounge
2016
Our understanding of this kind of events is that they are moments of celebration, moments where people related with the world art, such as artists, art dealers, collectors and curators share a specific space during a very specific time.
Thus we assume that the space has to response to a double condition. On one hand providing an open and fluid ambient and on the other offering an atmosphere of privacy where simultaneity of meetings and conversations can take place.
In response of this double condition, our proposal uses carpets as the only element to organize the space. Through the accumulation of these elements we found the potential of creating a mosaic that can colonize the available space no matter its shape or geometry.
To reinforce the geometry that the carpet mosaic creates, artificial lighting is designed within a triangular structure where every node is located in coincidence with the carpets centers. The whole lighting structure is hanged over the space, showing its formal linking to the geometry displayed on the floor.
The boundary of the space it’s created as reflect of the pattern that both geometries creates, a mirror cladding multiplies the connections between them.
Entendemos este tipo de acontecimientos como un momento de celebración y encuentro donde artistas, galeristas, coleccionistas y curadores coinciden durante un período acotado en un espacio específico. Asumimos que este lugar debería cumplir con una doble condición. Por un lado establecer un entorno diáfano y fluido en sintonía con este evento colectivo. y por el otro lado, ofrecer un marco íntimo ligado a la simultaneidad de conversaciones que allí se desarrollan. A tales efectos, propusimos un mosaico de alfombras que se extiende sobre el suelo sorteando accidentes y reconociendo oportunidades mediante la acumulación selectiva de un único elemento. La iluminación artificial busca reforzar esta idea de conjunto. Cada alfombra fija un punto de luz que se vincula con los demás mediante una estructura triangulada. Este dispositivo se suspende sobre la sala exponiendo los vínculos formales con la trama inferior. El trazado de la envolvente surge como respuesta inmediata de estos elementos. Su cara interior se reviste de espejos, multiplicando las conexiones que pretenden establecer.
Year:
Año:
2016.
Client:
Cliente:
arteBA Fundación.
Area:
Superficie:
348m2.
Architecs:
Arquitectos:
Sebastián Adamo, Marcelo Faiden.
Collaborator:
Colaborador:
Juan Campanini.
Carpets:
Alfombras:
Design Carpets.
Mirrors:
Espejos:
VASA.
Illumination:
Iluminación:
Huup.
Furniture:
Mobiliario:
Números Primos.
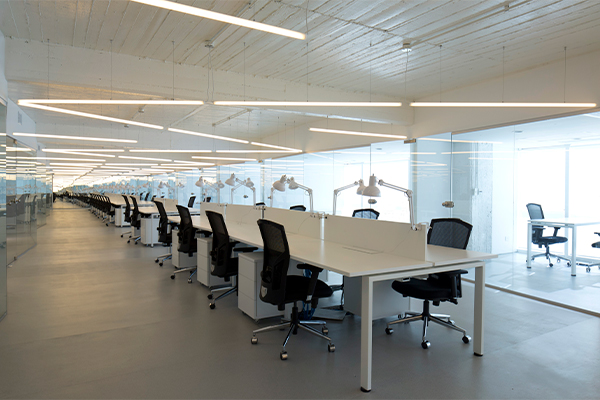
Savino del Bene Offices
Oficinas Savino del Bene

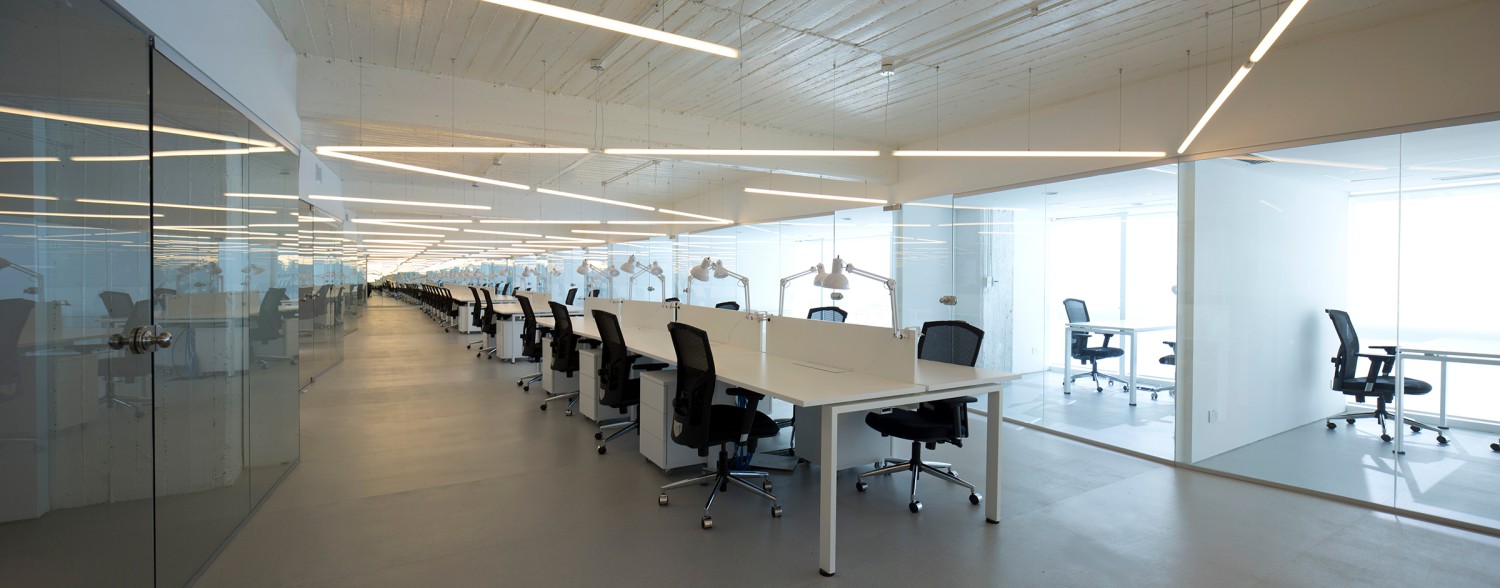
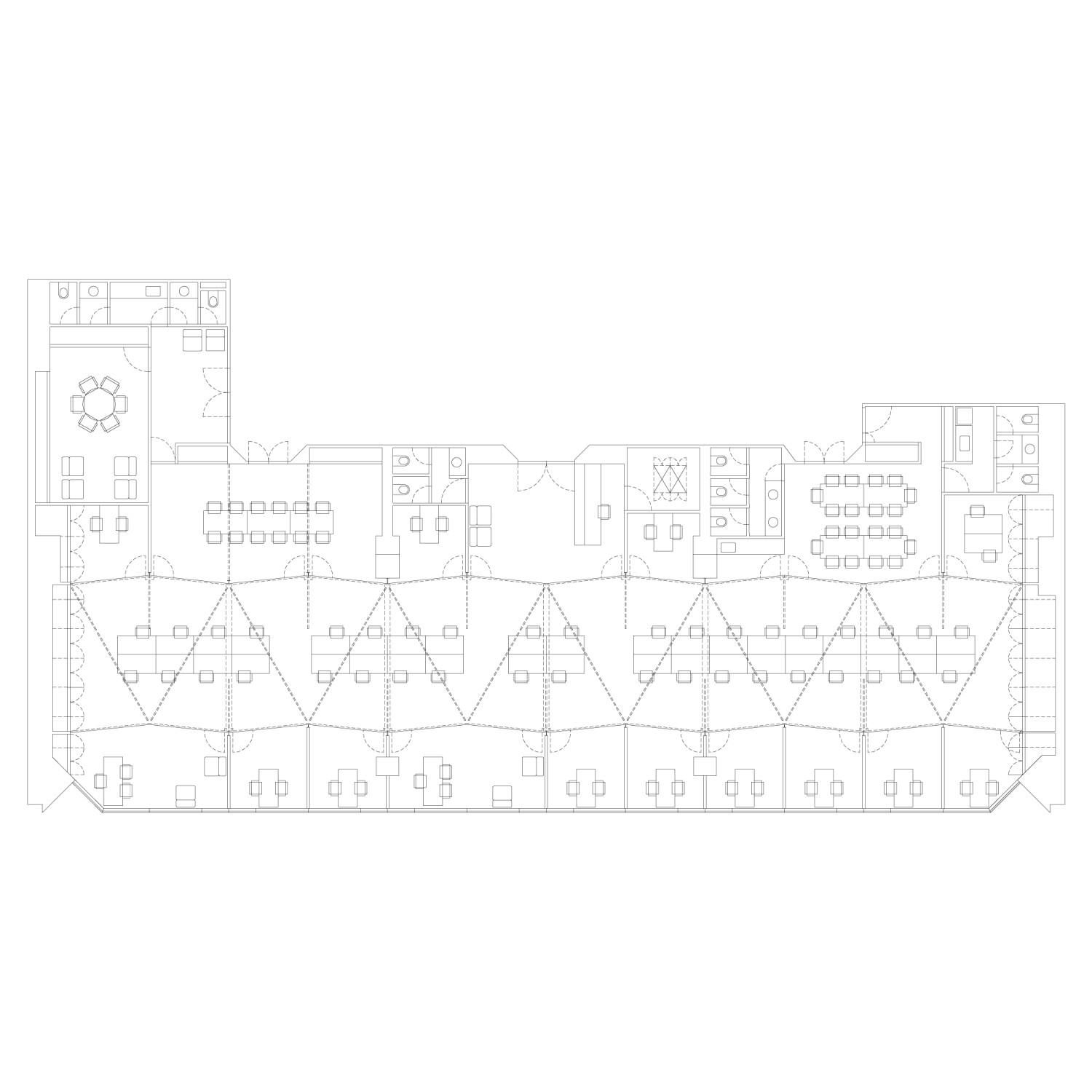
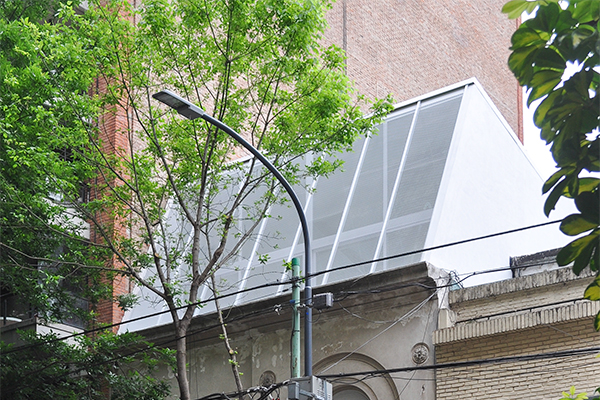
Blas House Extension
Extensión Casa Blas

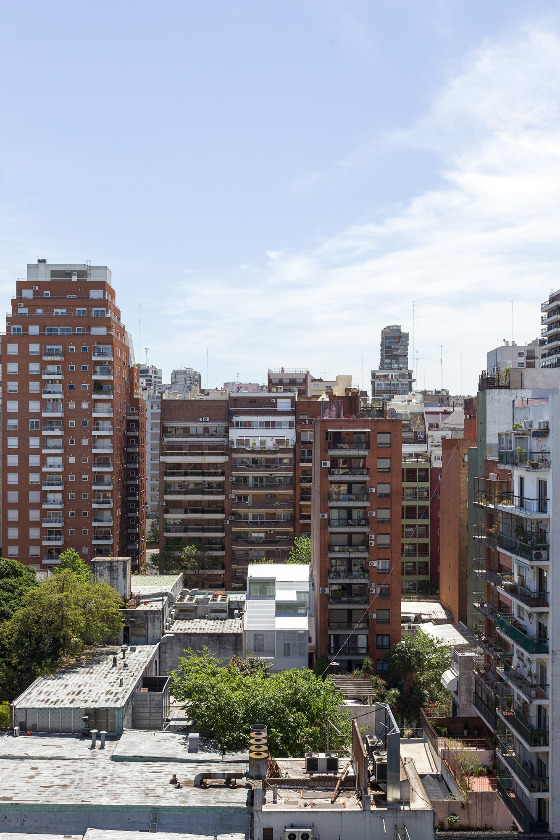
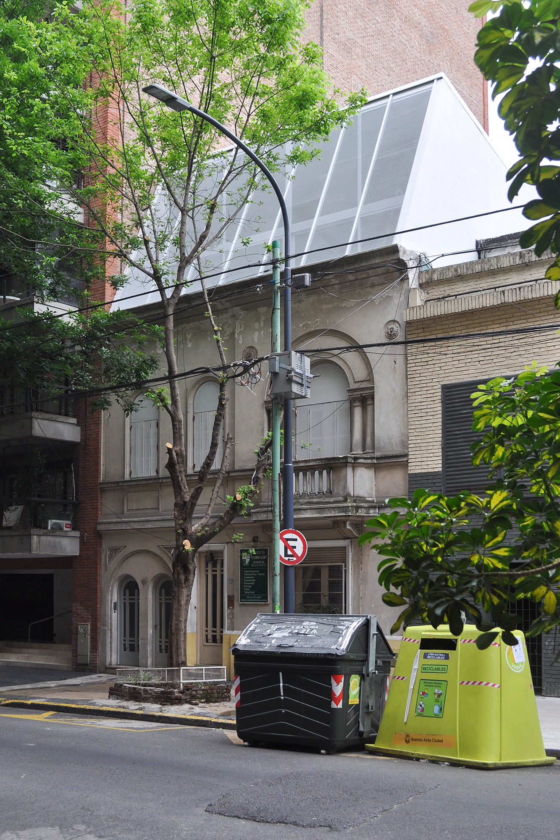
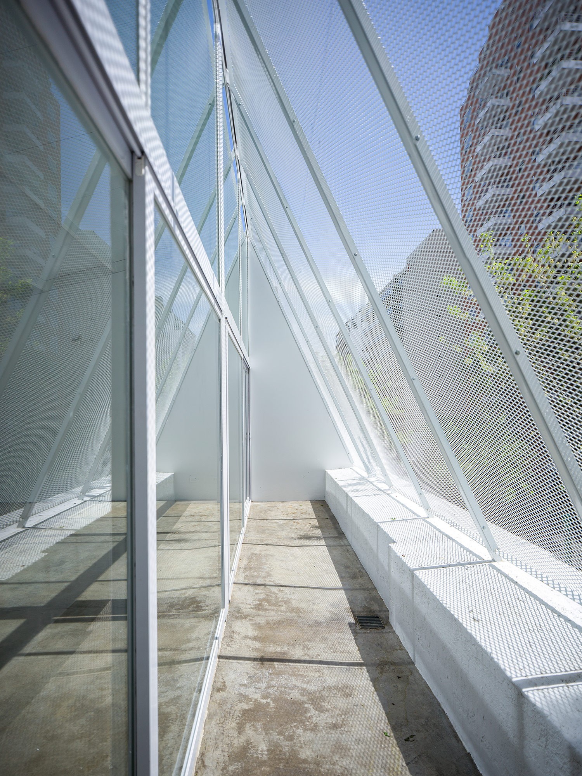
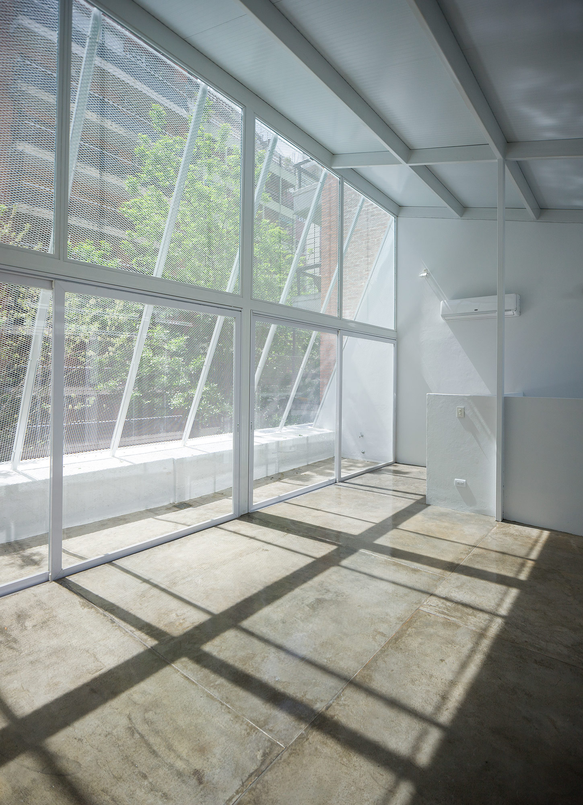
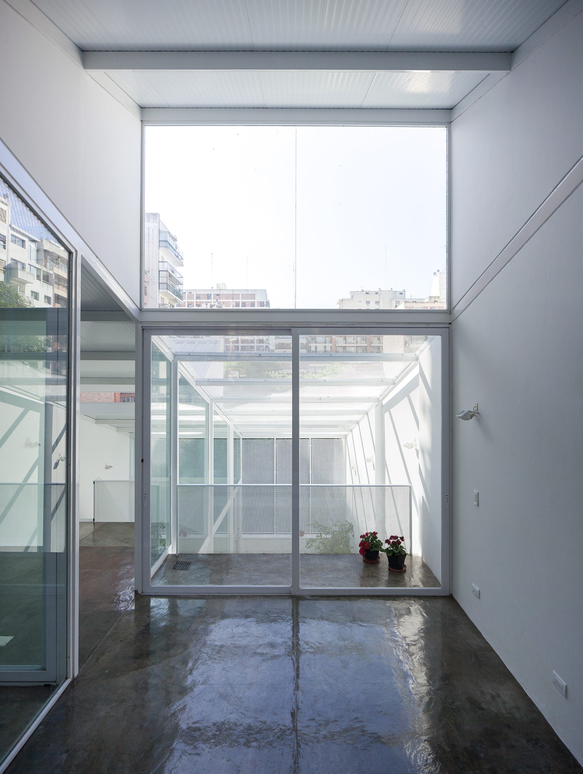
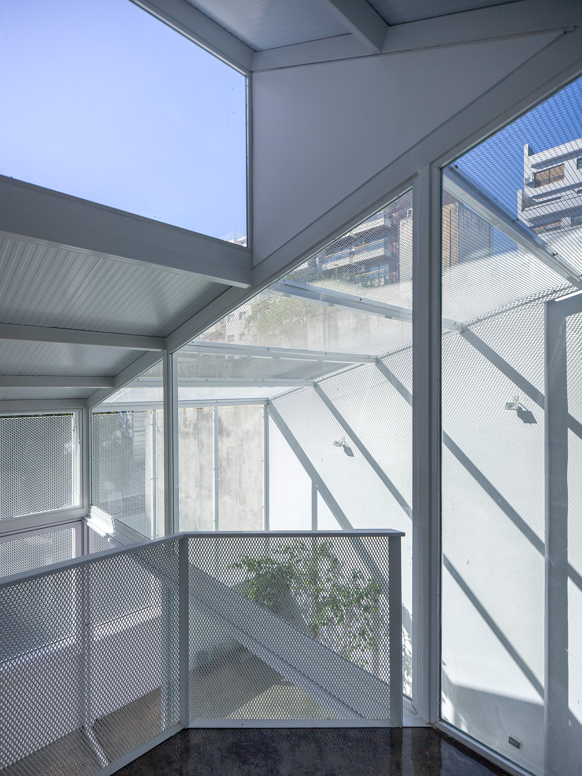
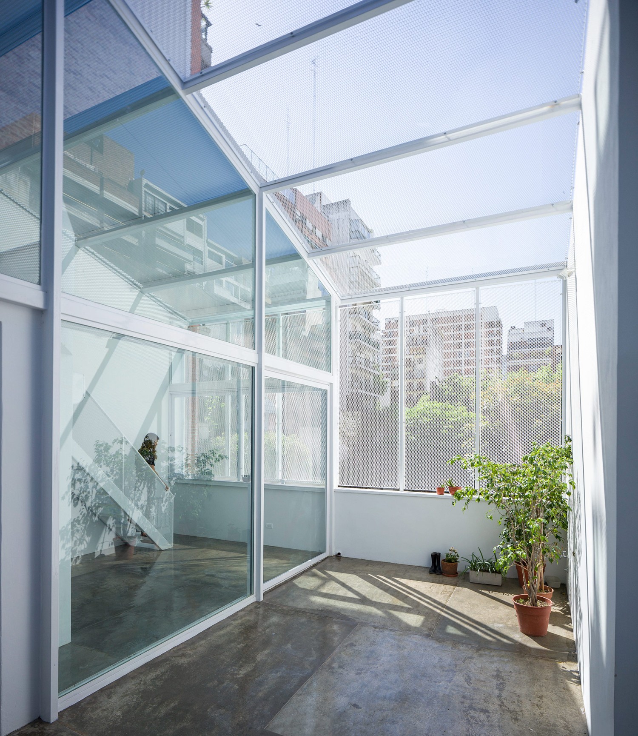
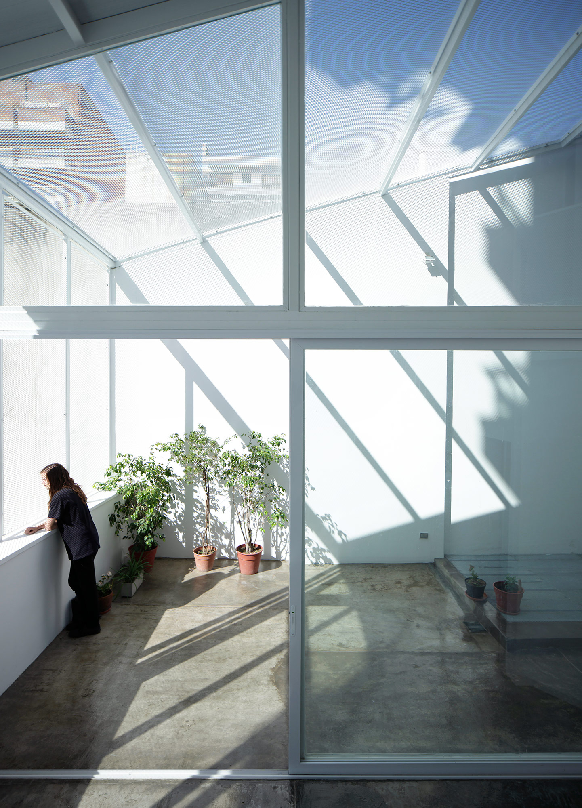
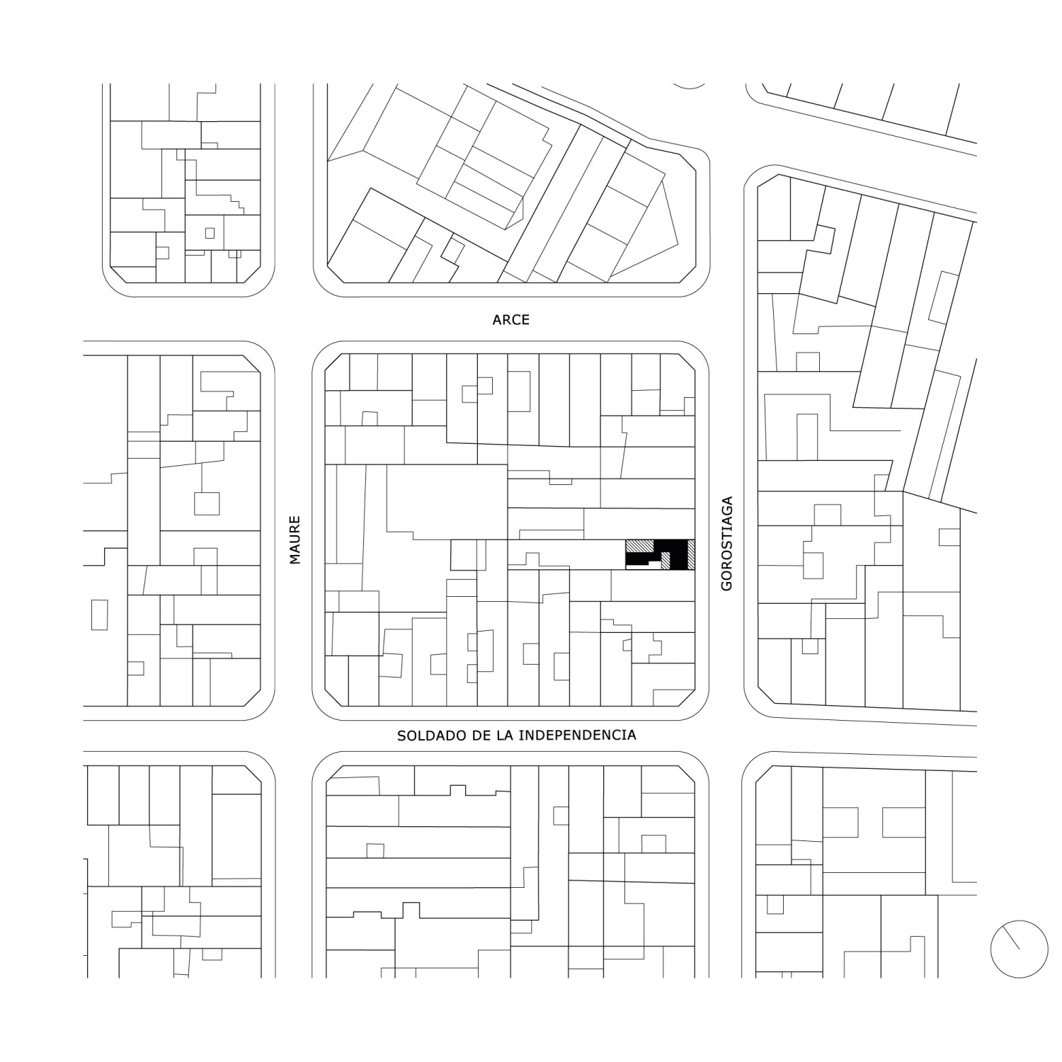
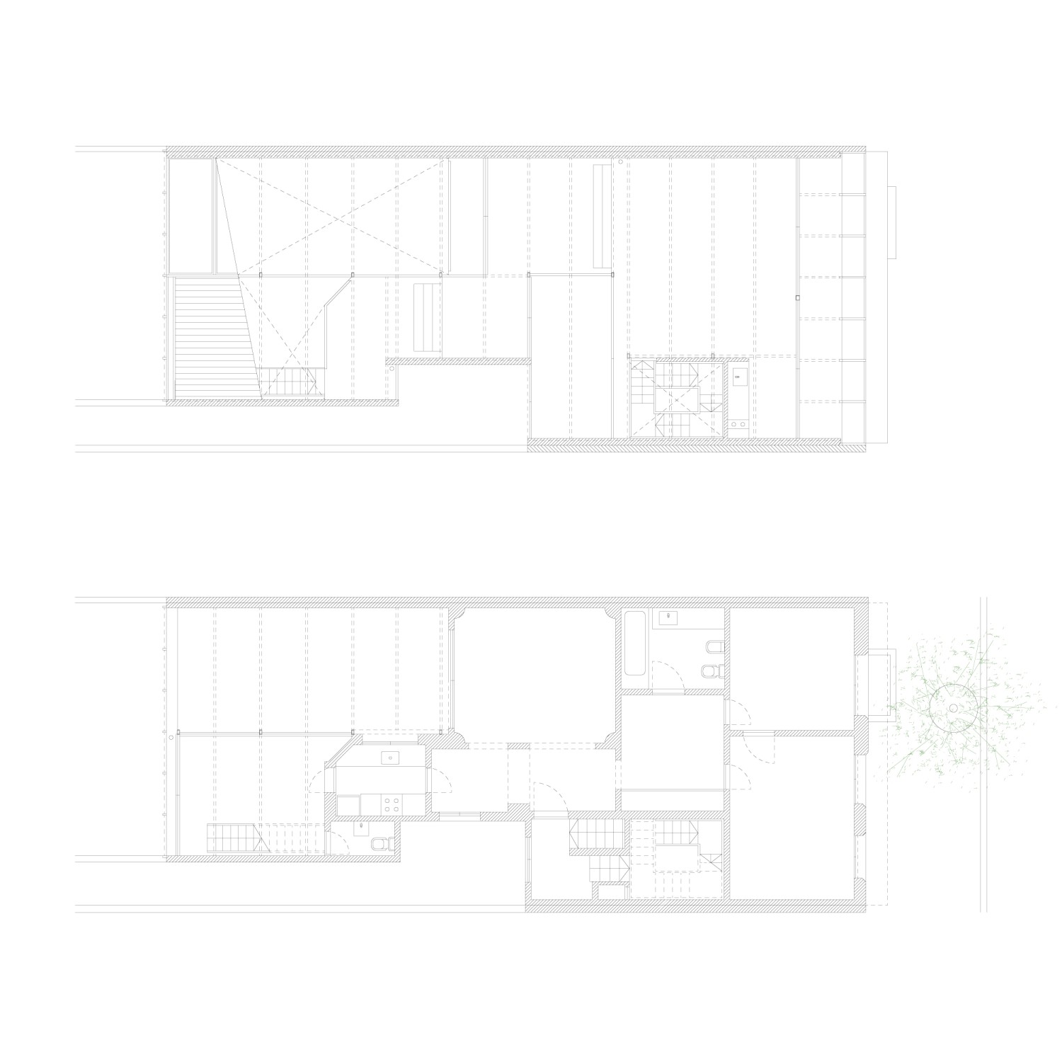
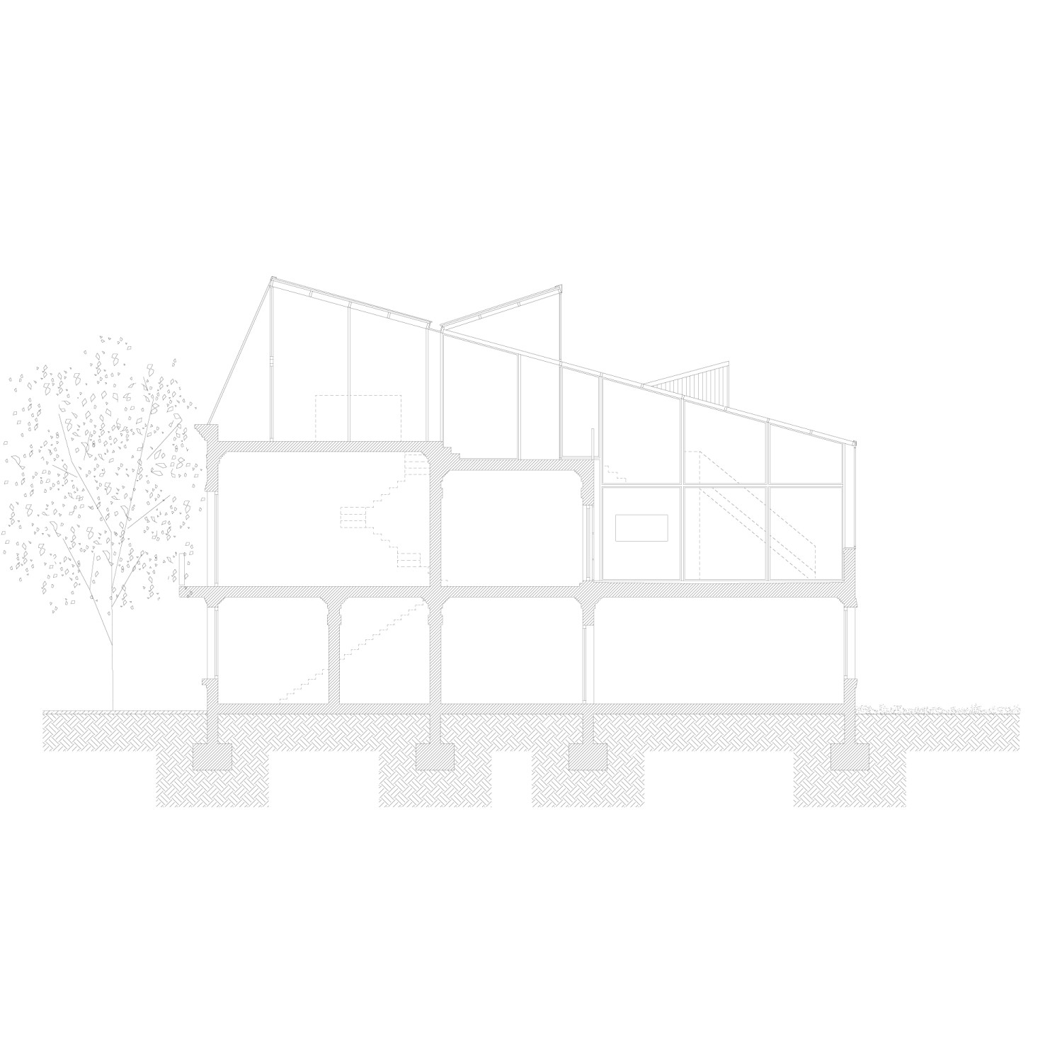
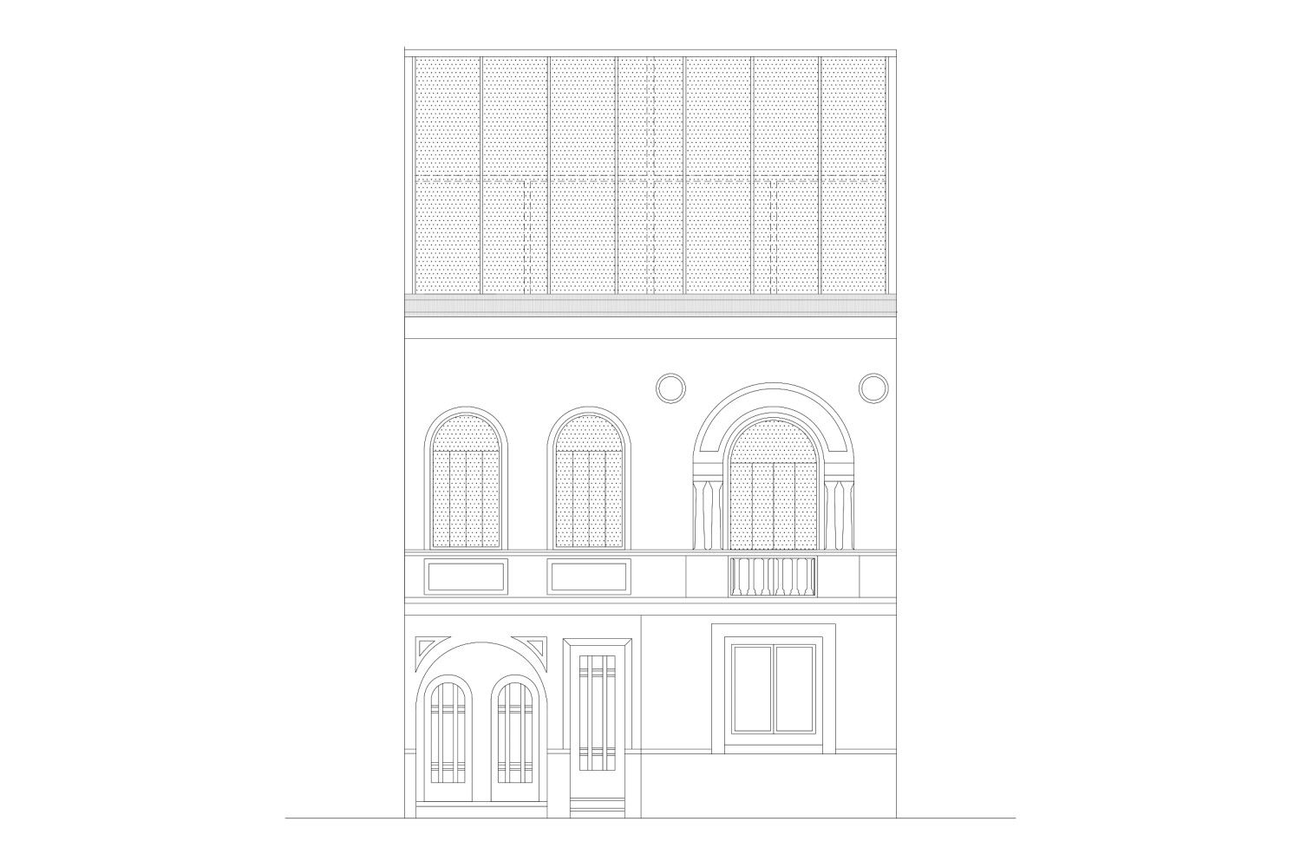
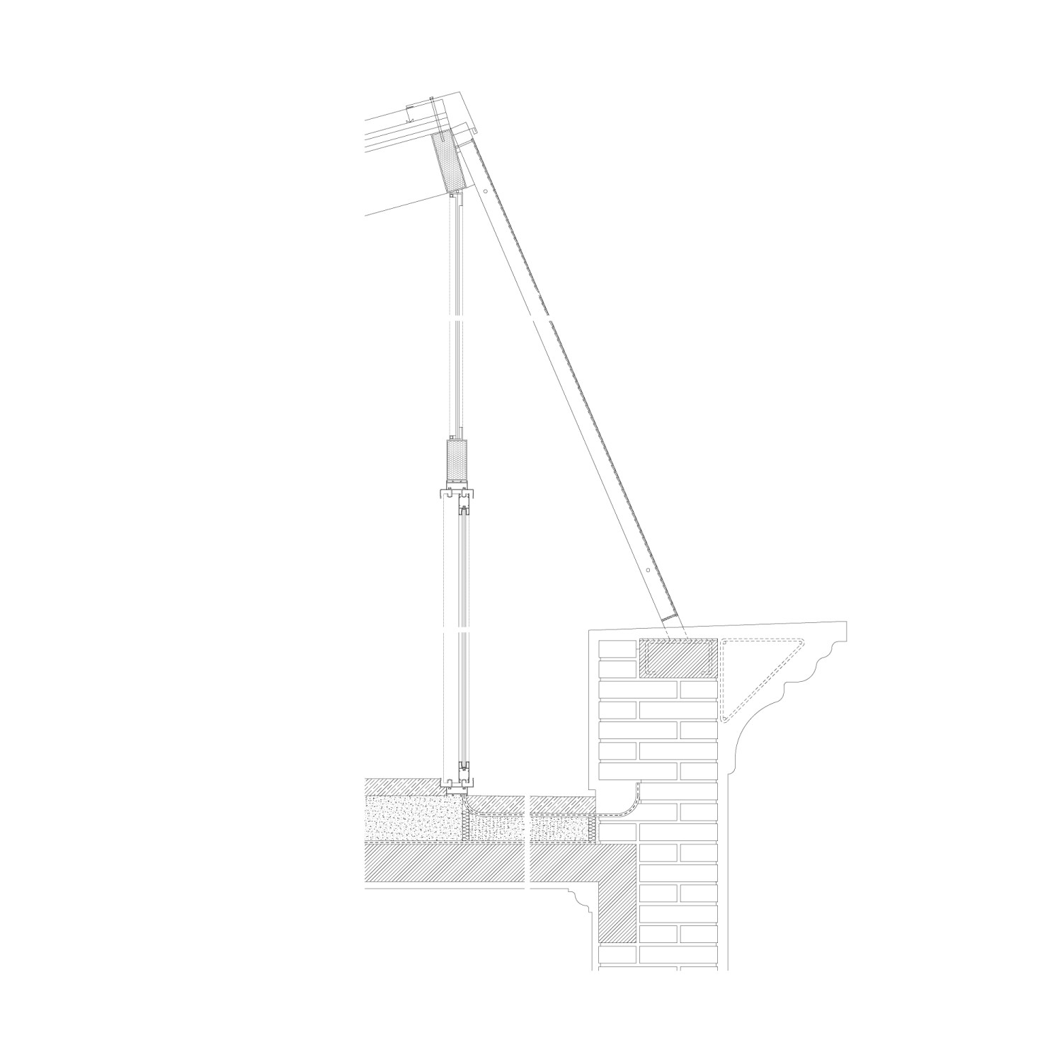
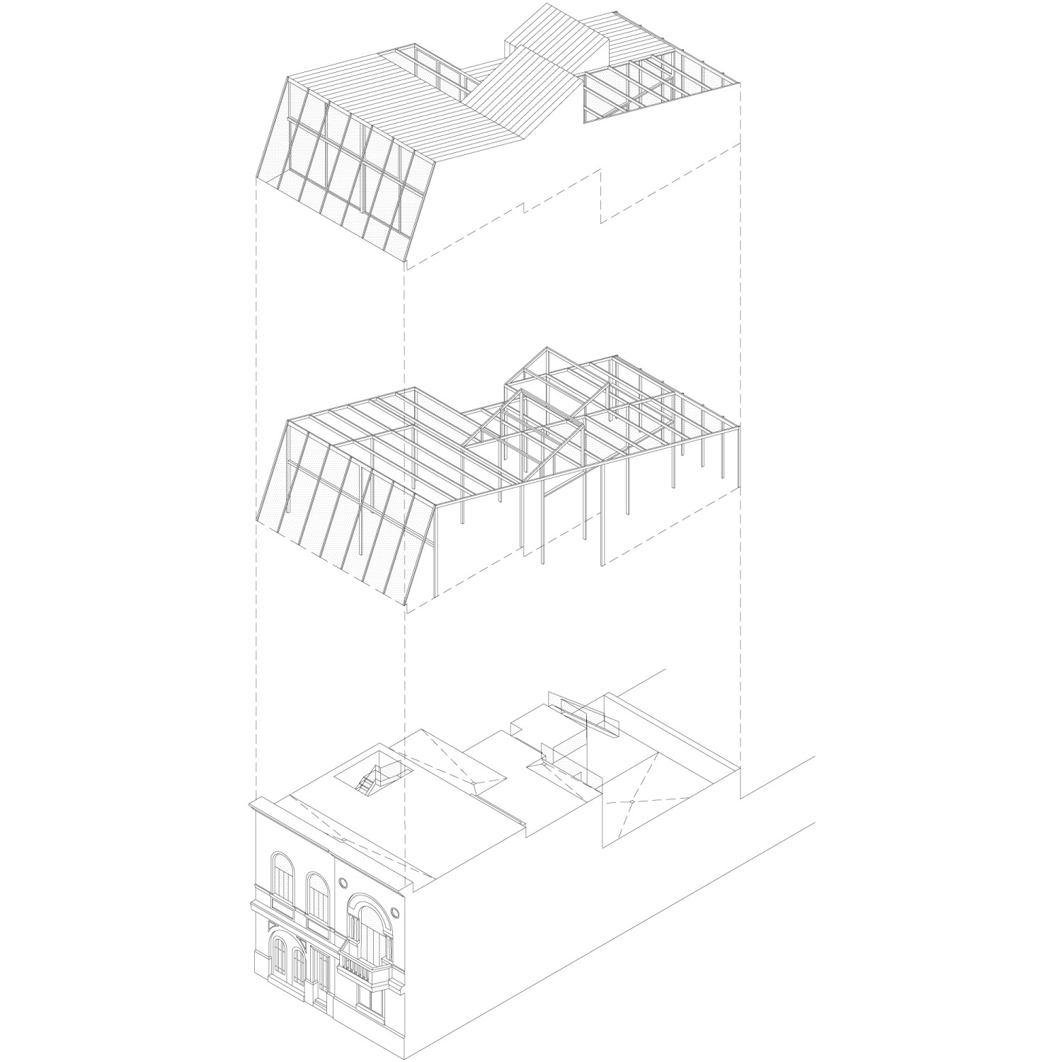
Extensión Casa Blas
2015
Three houses built in the early twentieth century share a plot in a heterogeneous neighborhood of Buenos Aires. The upper house of the set presents the possibility of being extended, finding above itself the space to house programs related to leisure activities in contact with the air, the sun, and the sky. An accumulation of existing flat roofs at different heights becomes the floor for the new construction, distributing a series of indoor and outdoor areas that are connected together. An envelope conformed by opaque, transparent and permeable elements covers the old house in all its extension, opening new possibilities of relationship with the environment.
Tres casas ensambladas construidas a principios del siglo xx comparten una parcela en un barrio de tejido heterogéneo, típico de la ciudad de Buenos Aires. La casa superior del conjunto pertenece a la familia Blas y presenta la oportunidad de ampliarse, encontrando sobre sí misma el espacio para alojar programas ligados al ocio en contacto con el aire, el sol y el cielo. Una acumulación de techos escalonados existentes pasa a ser el suelo de la nueva construcción, atomizando y distribuyendo una serie de ámbitos interiores y exteriores que se conectan entre sí. Una envolvente conformada por elementos opacos, transparentes y permeables recorre la casa en toda su extensión, abriendo nuevas posibilidades de relación con el entorno.
Year:
Año:
Architecs:
Arquitectos:
Sebastián Adamo, Marcelo Faiden.
Collaborators:
Colaboradores:
Jaime Butler, Paula Araujo, María Ribes Eritja.
Client
Cliente:
Familia Blas.
Location:
Emplazamiento:
Buenos Aires, Argentina.
Construction:
Construcción:
Obrar S.R.L.
Photograpy:
Fotografìa:
adamo-faiden.
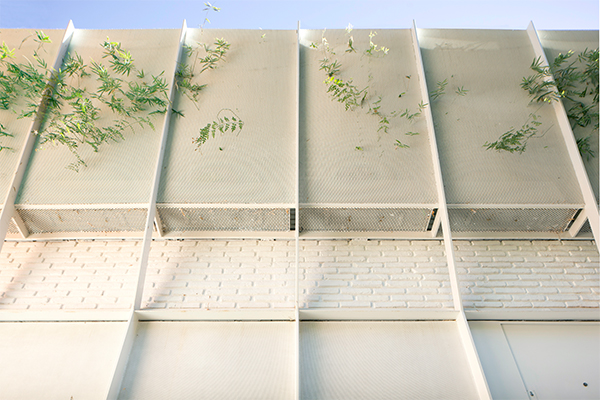
Fernández House Extension
Extensión Casa Fernández

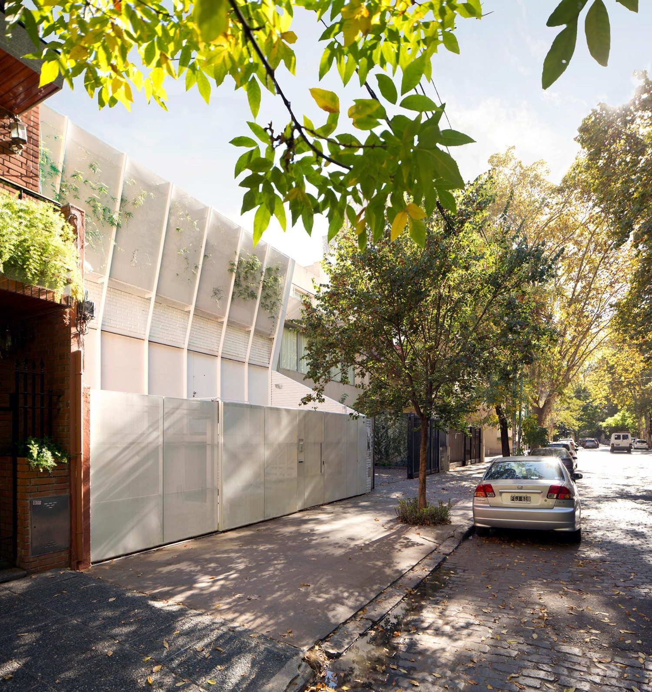
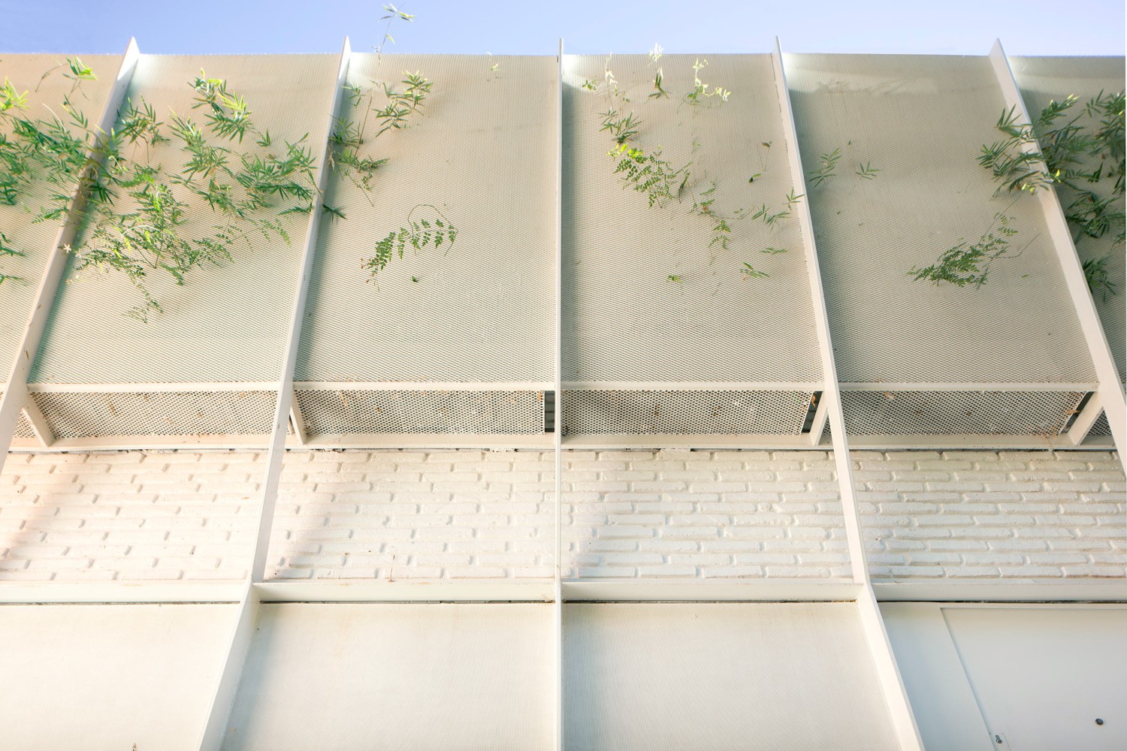
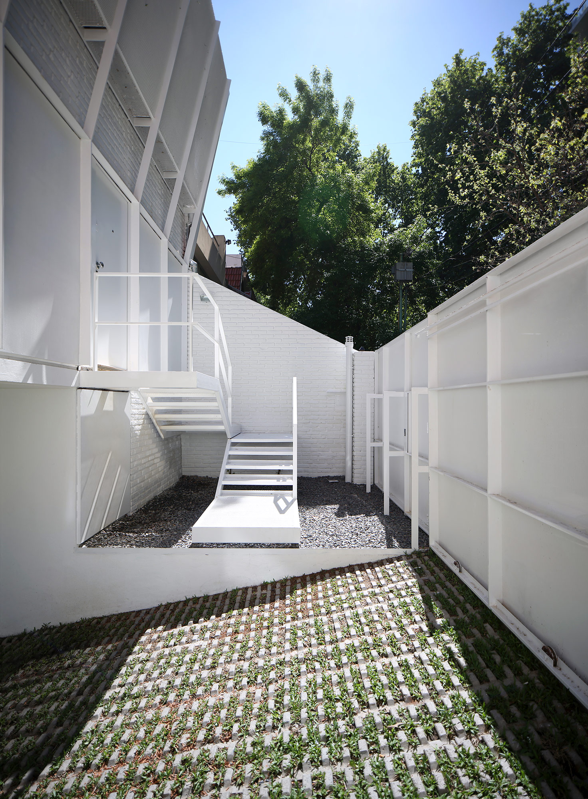
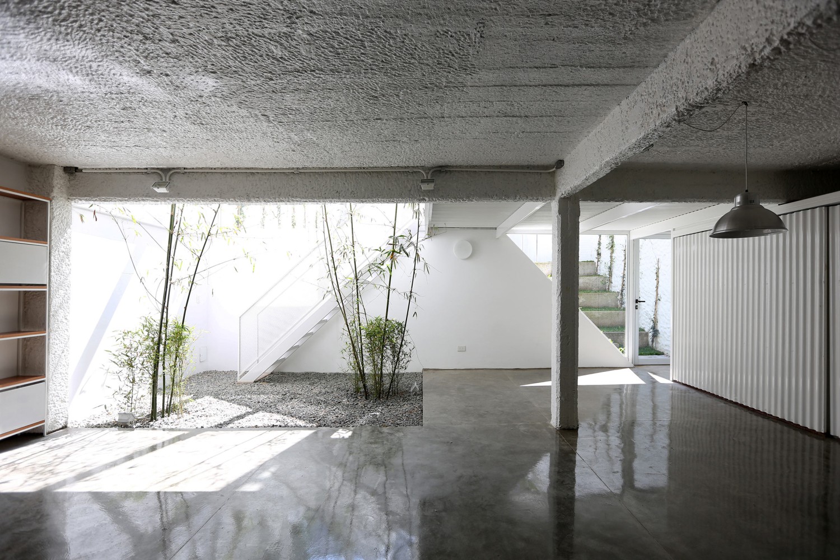
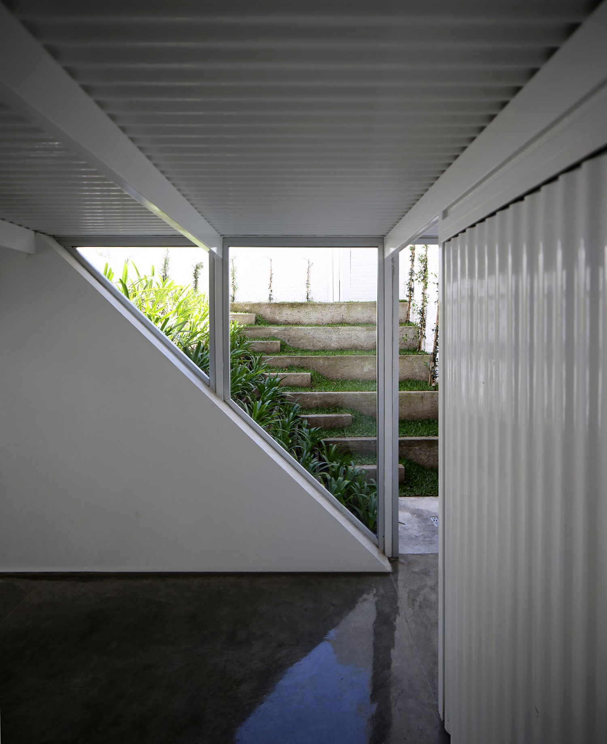
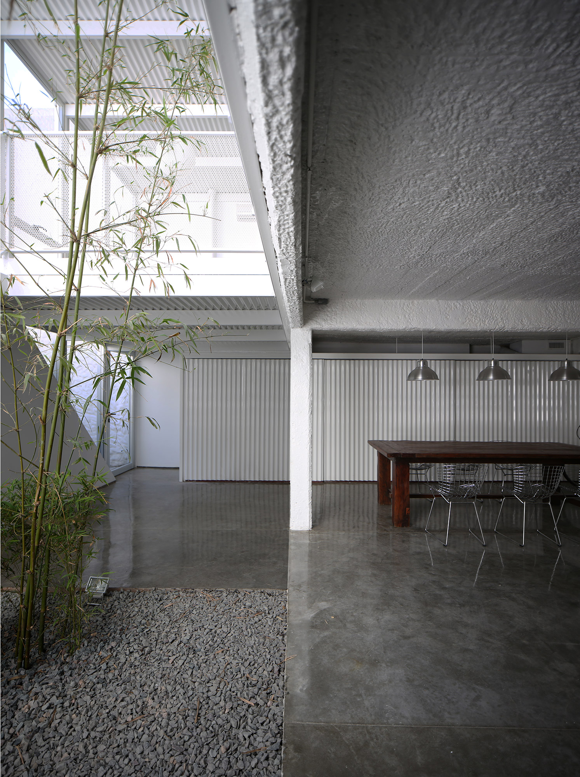
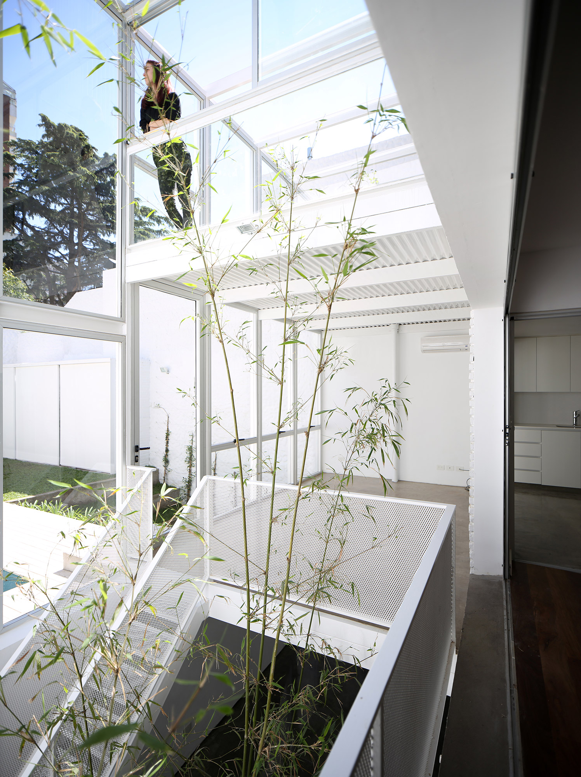
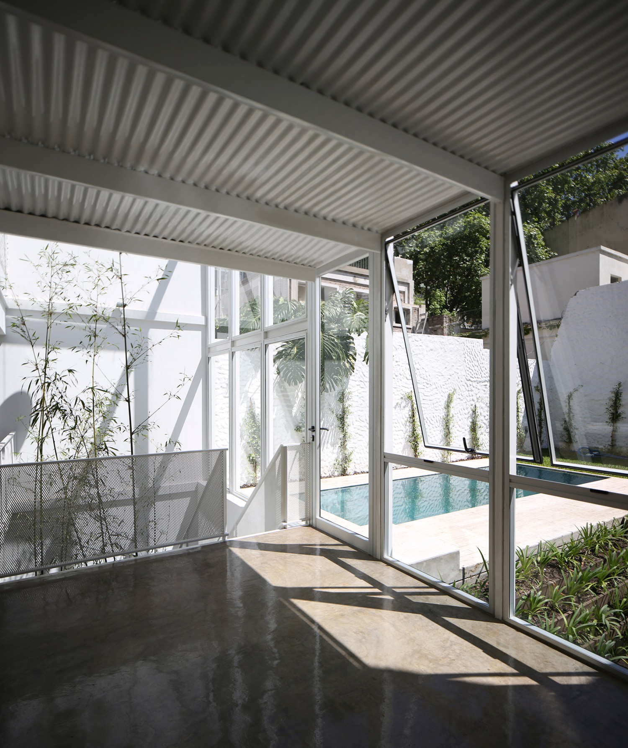
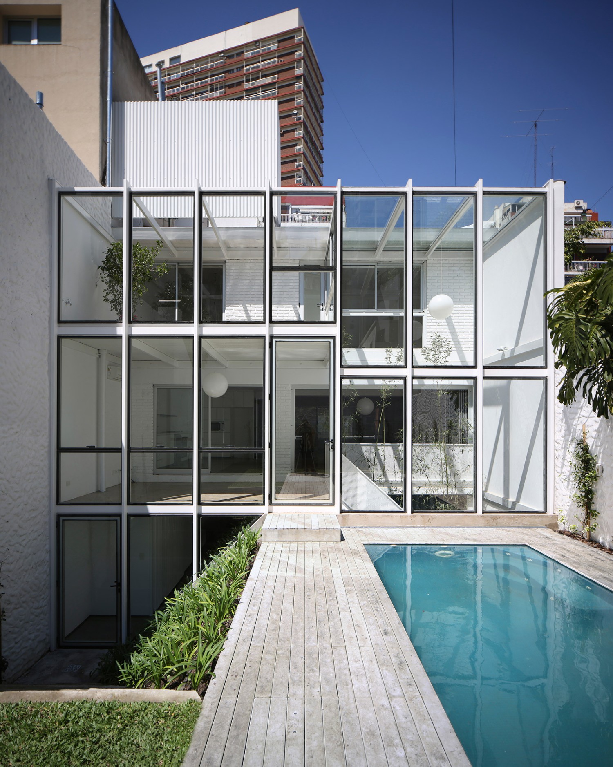
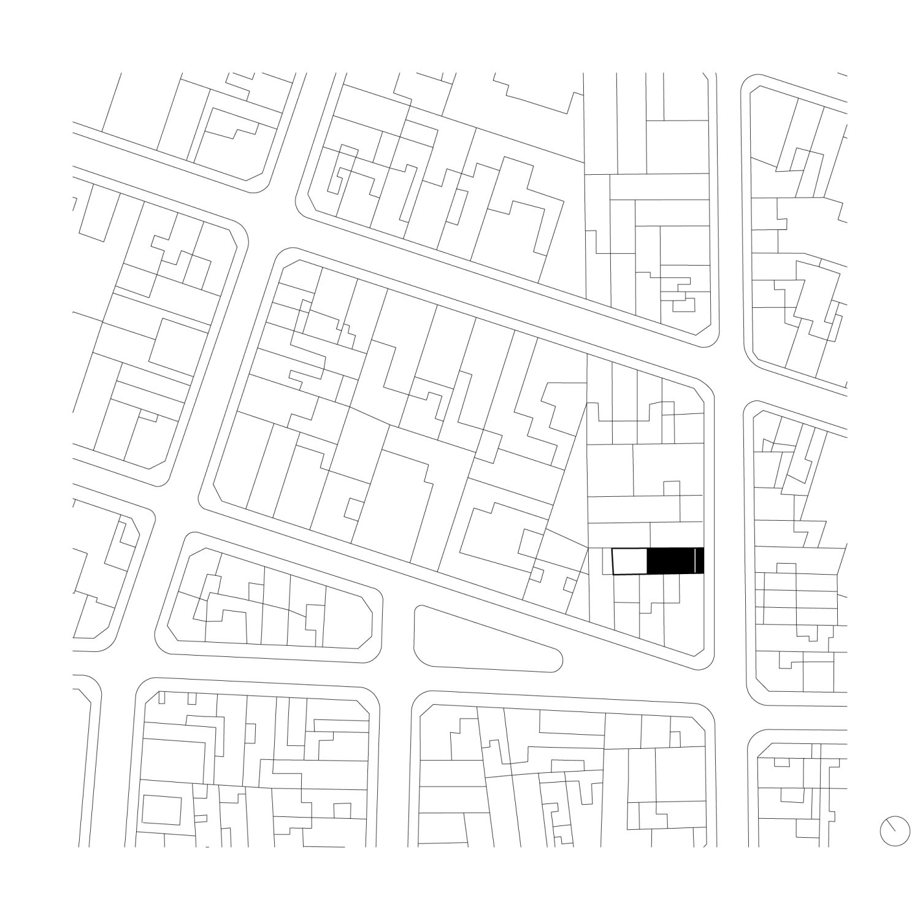
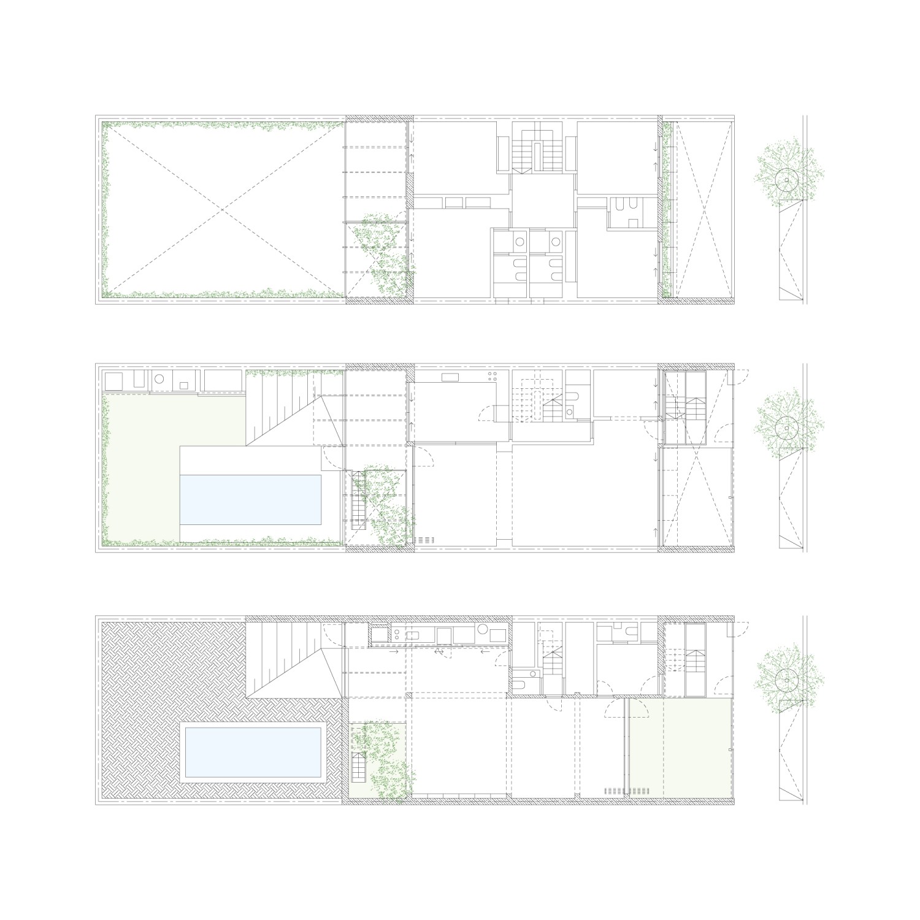
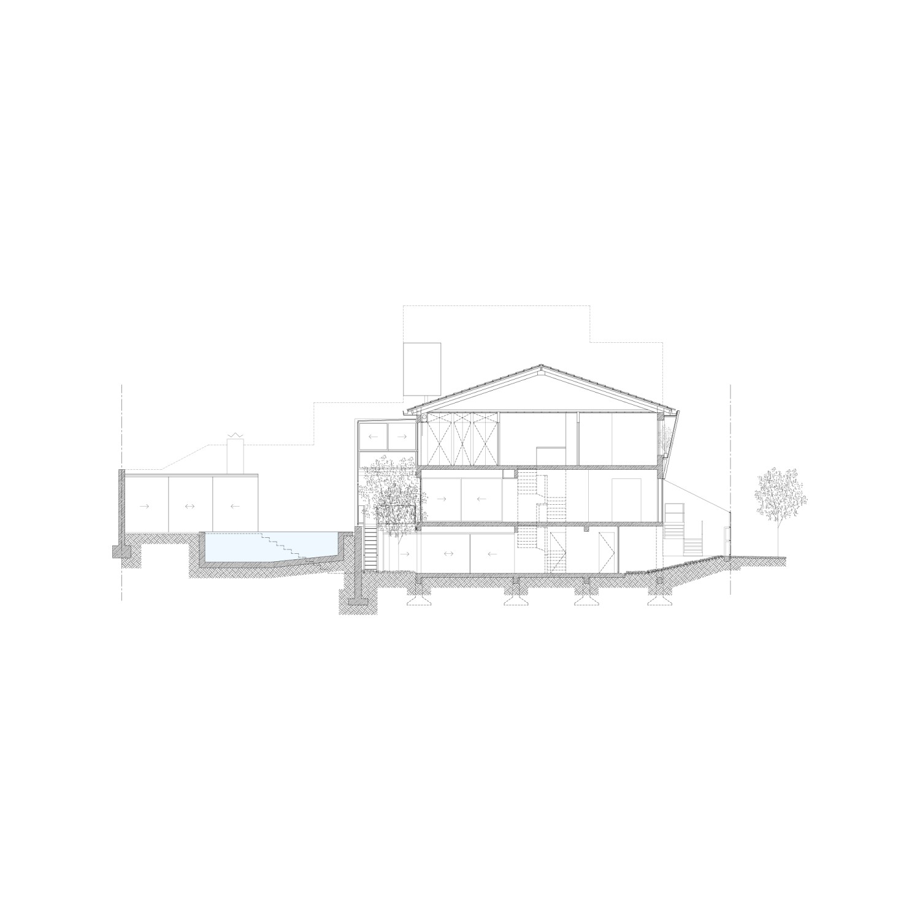
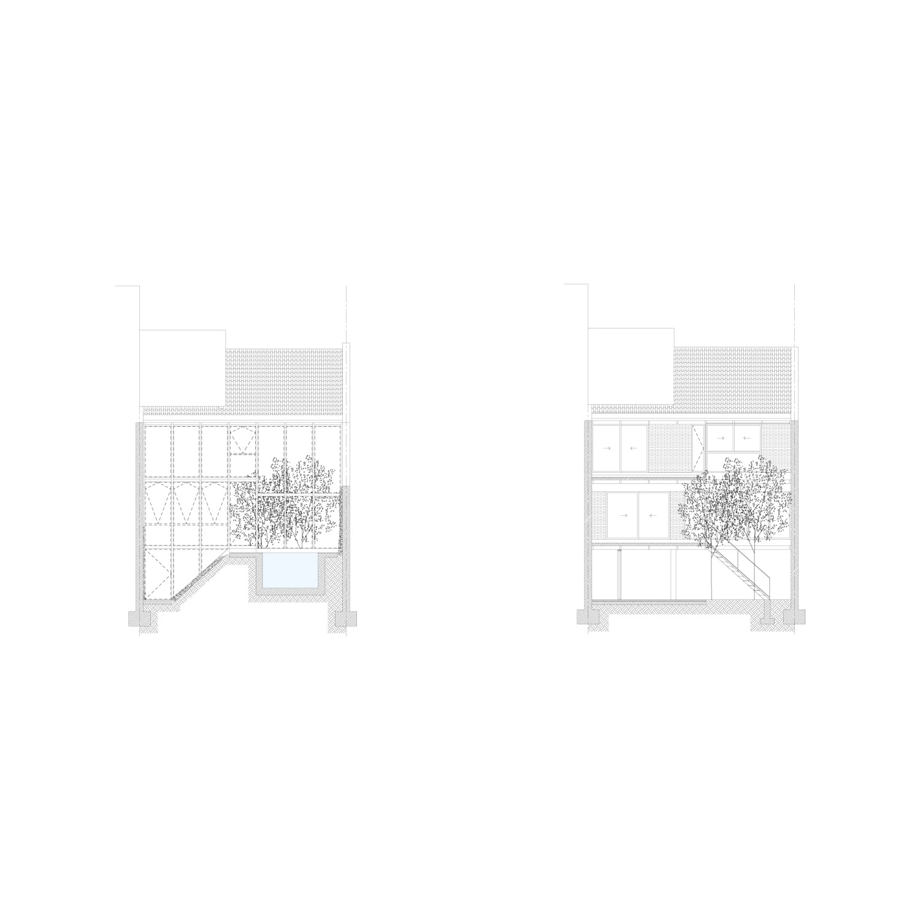
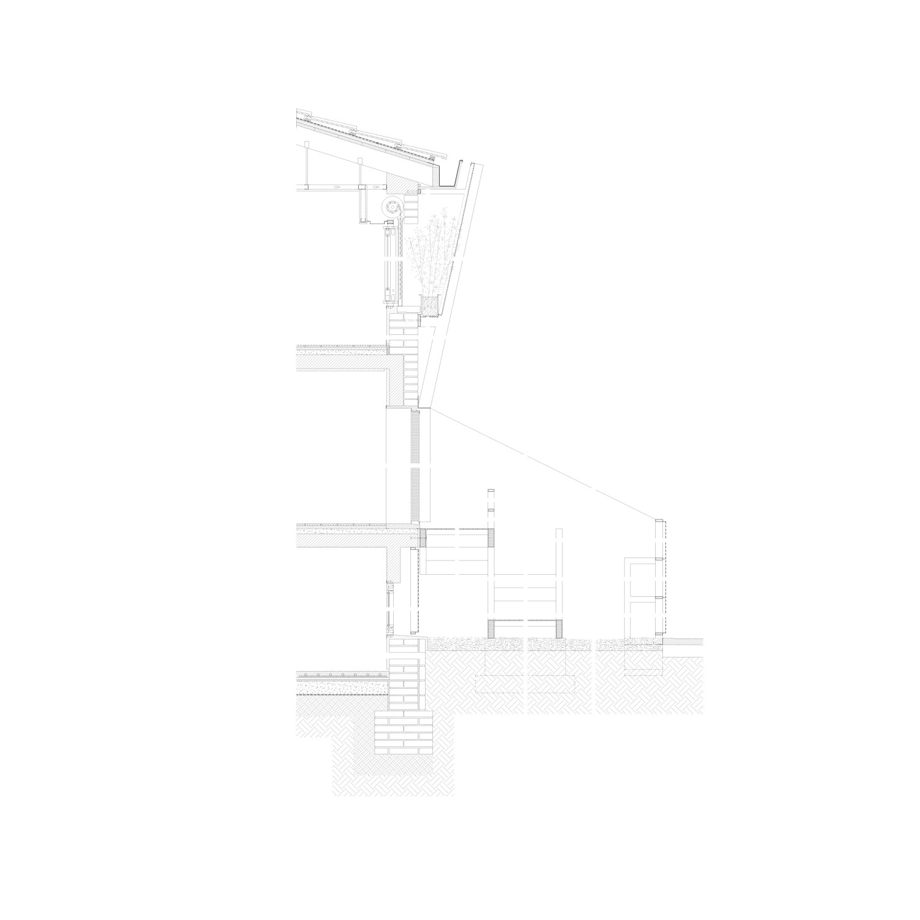
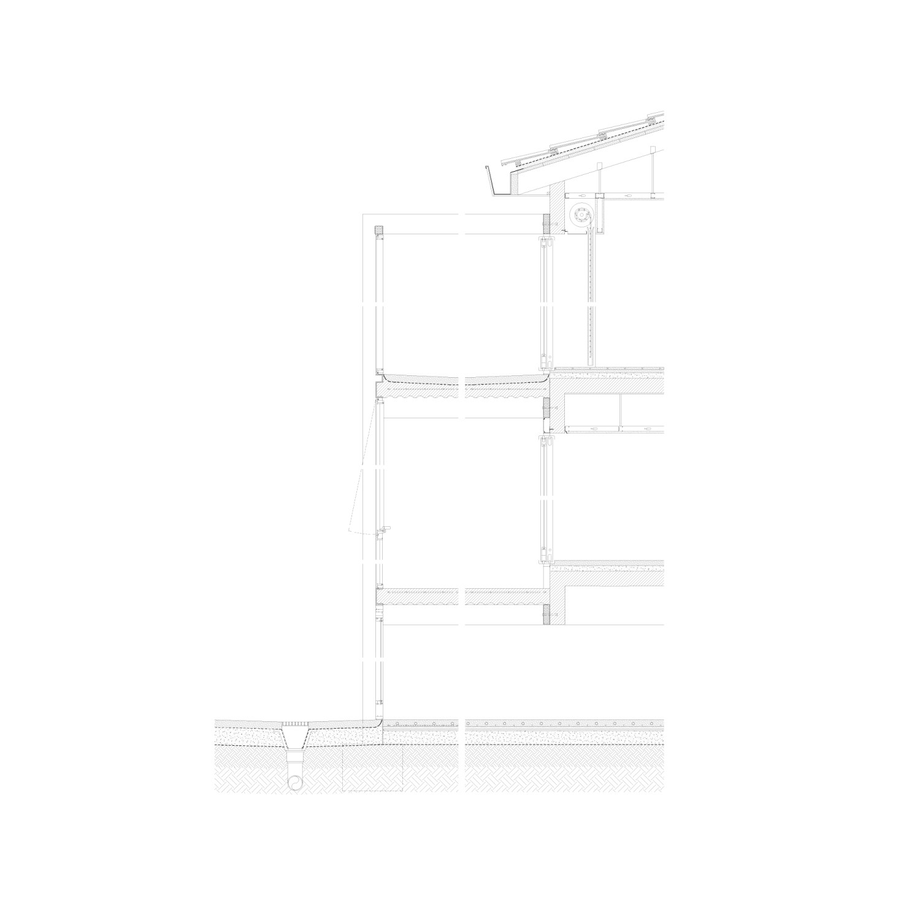
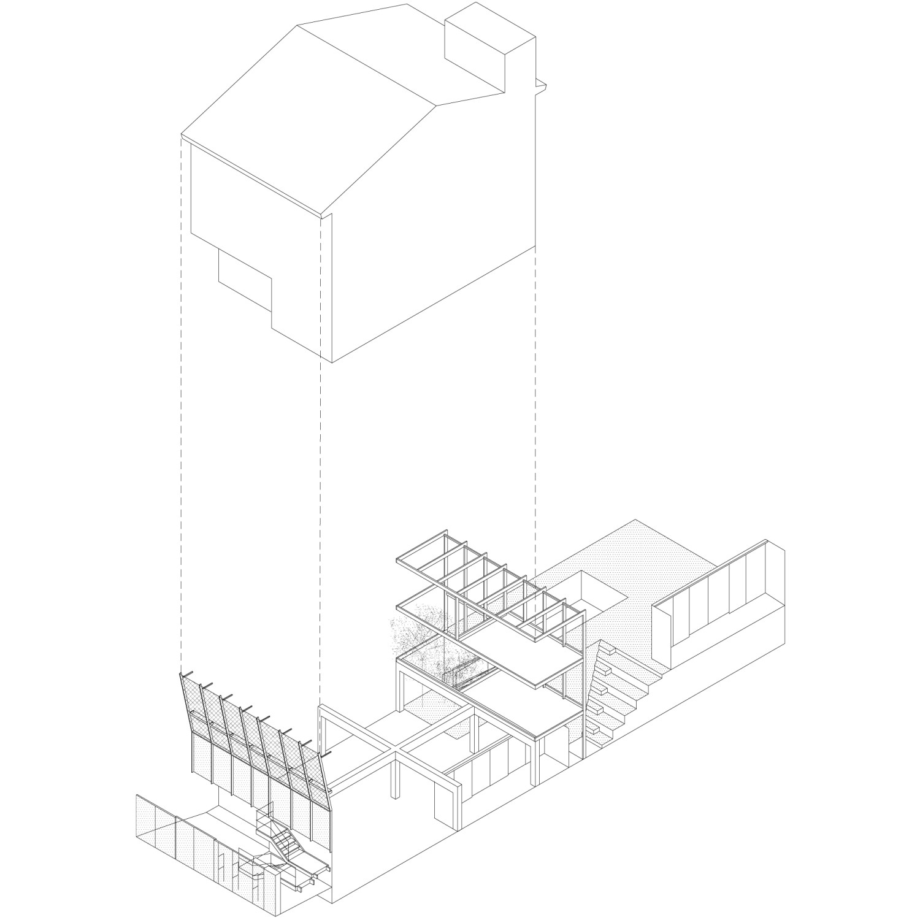
Extensión Casa Fernández
2015
Fernandez House is a refurbishment of a townhouse built in the mid 70s in one of the low density areas that can still be found in the neighborhood of Belgrano.
The update consisted in three punctual interventions. The first of them seeks to enhance the connections with the public space while protecting the privacy of the interior space. To that end, an enclosure device is superposed to the existing front that, by its shape and materiality, intends to build a contemporary way of relating to the exterior. The second intervention focuses on the basement of the house. The change of habits in terms of domestic ecology, plus the update in the installations systems allowed freeing a new space that was reused for the creation of a multi-purpose room. Finally, a light pavilion creates a habitable double-façade system that extends the back limits of the house, mediating between exterior and all the interior instances of it. The position of its openings allows the circulation of the air that crosses through all the areas that were not materially part of the intervention.
La Casa Fernández es la actualización de un chalet construido a mediados de los años ’70 en una de las áreas de baja densidad que aún pueden encontrarse en el barrio de Belgrano.
Su puesta al día consistió en tres intervenciones puntuales. La primera de ellas busca aumentar las conexiones con el espacio público al mismo tiempo que se protege la privacidad del espacio interior. A tales efectos, se superpone al frente existente un dispositivo de cerramiento que mediante su forma y materialidad intenta construir un modo contemporáneo de relacionarse con el exterior. La segunda intervención se centró en el basamento de la casa. Los cambios de hábitos en materia de ecología doméstica sumados a la actualización técnica de los sistemas de instalaciones permitieron la liberación de un espacio que fue reutilizado para la creación de un salón polivalente. Por último, un pabellón ligero constituye un doble cerramiento habitable que amplía el límite posterior de la casa, mediando entre jardín exterior y todas las instancias interiores de la vivienda. La posición de sus aberturas permite activar un sistema de circulación de aire que atraviesa todas las áreas no intervenidas materialmente.
Year:
Año:
2015
Architects:
Arquitectos:
Sebastián Adamo, Marcelo Faiden.
Collaborators:
Colaboradores:
Jaime Butler, Gonzalo Yerba.
Location:
Emplazamiento:
Aguilar 2159, Belgrano, Buenos Aires, Argentina.
Client:
Cliente:
Familia Fernández.
Construction Management:
Gerenciamiento de Obra:
Adamo-Faiden S.R.L.
Photography:
Fotografía:
Adamo-Faiden.
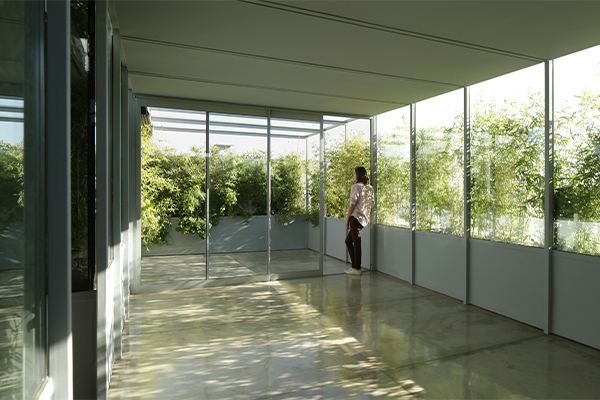
Piñeiro House
Casa Piñeiro

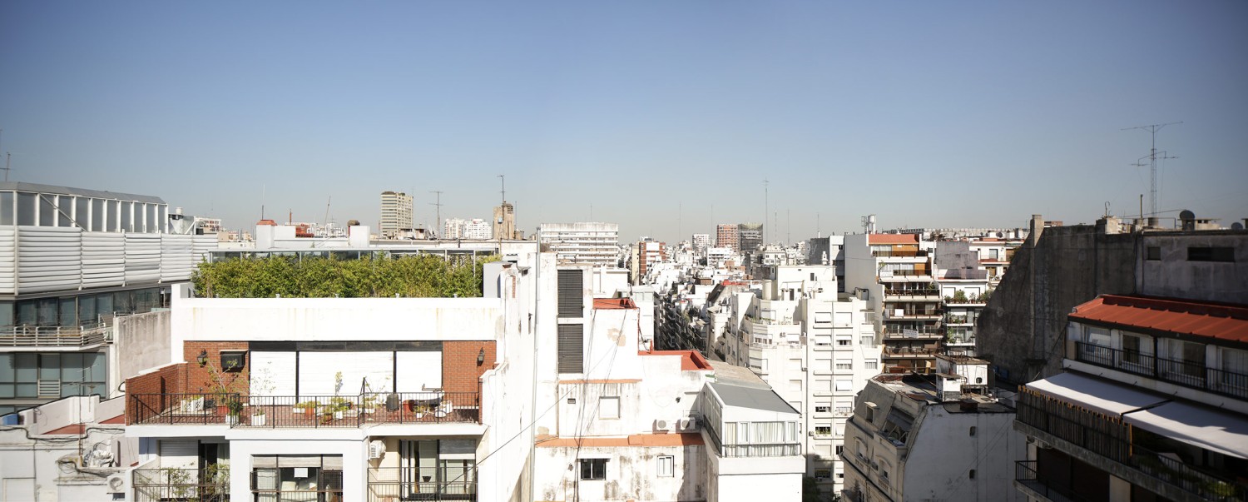
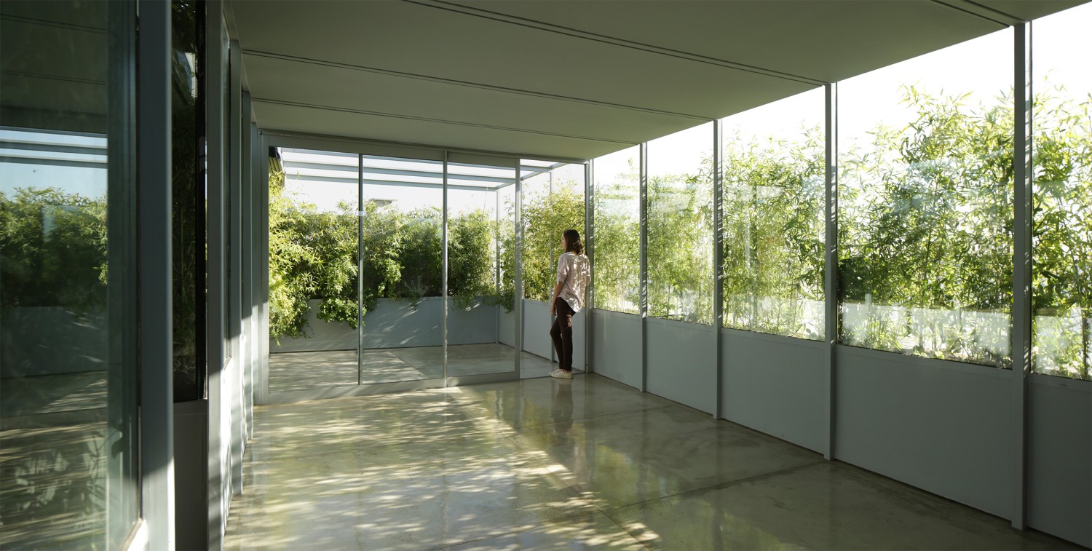
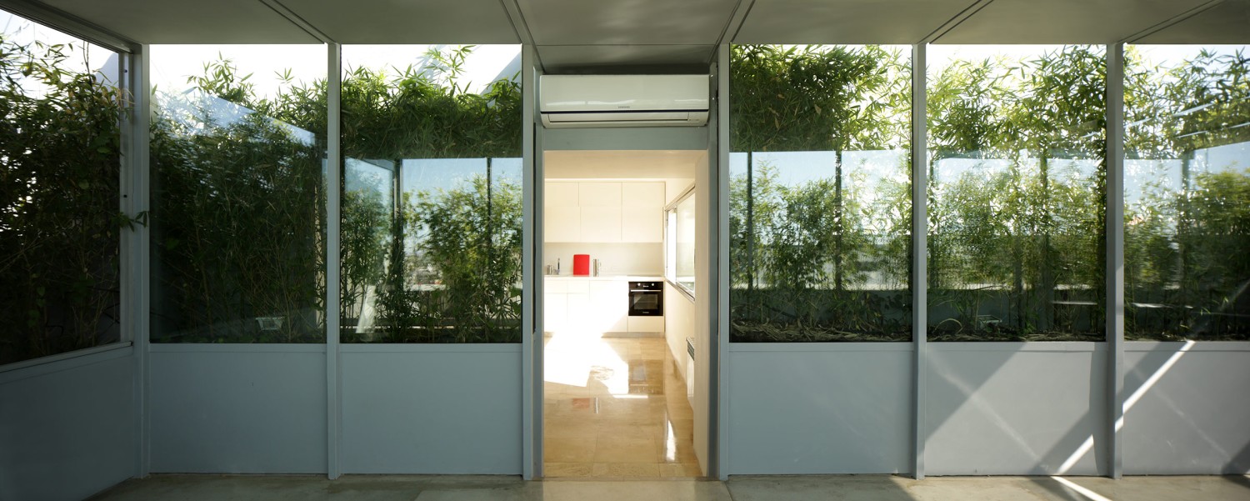
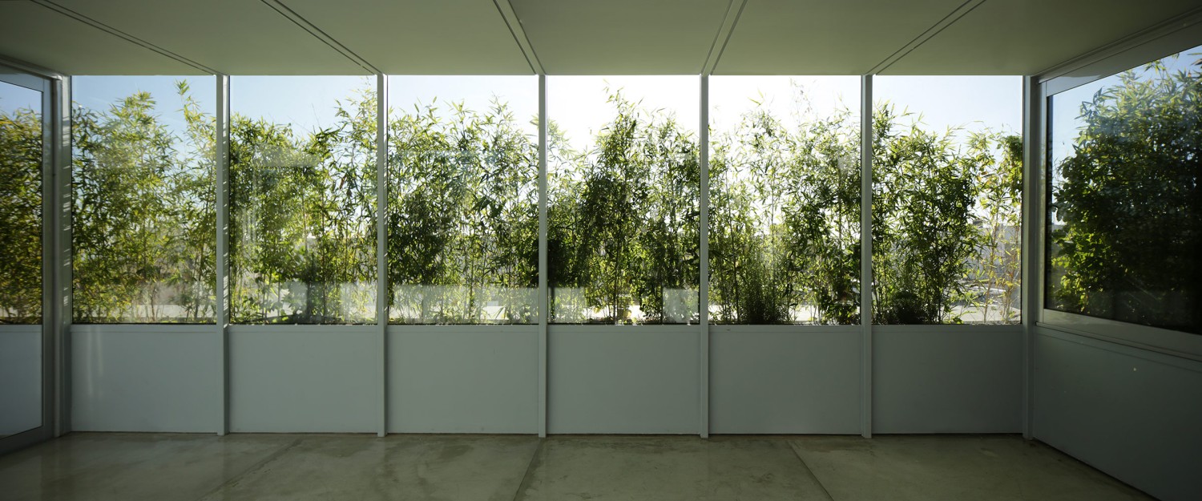
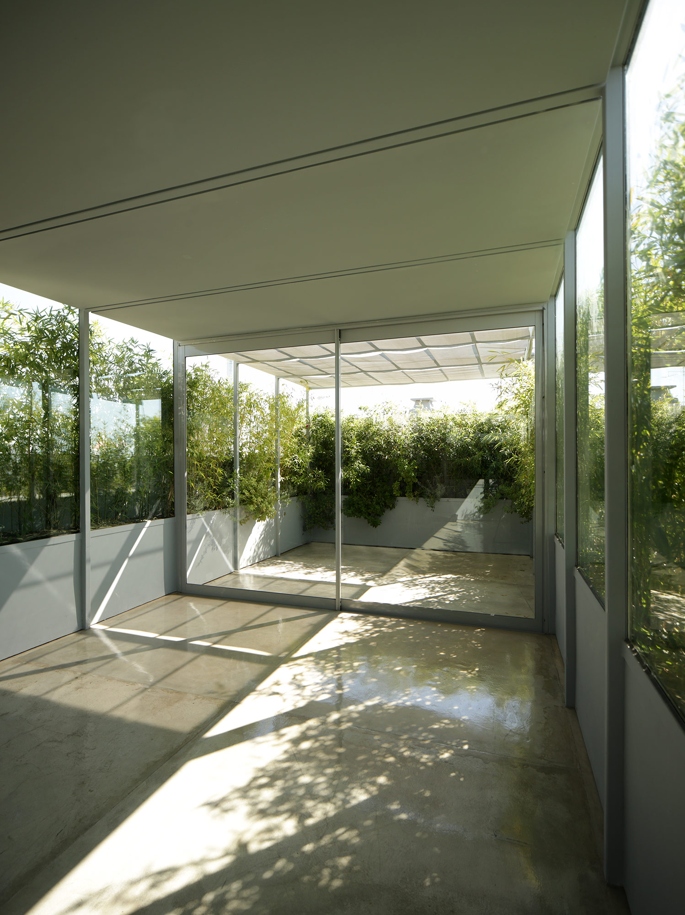
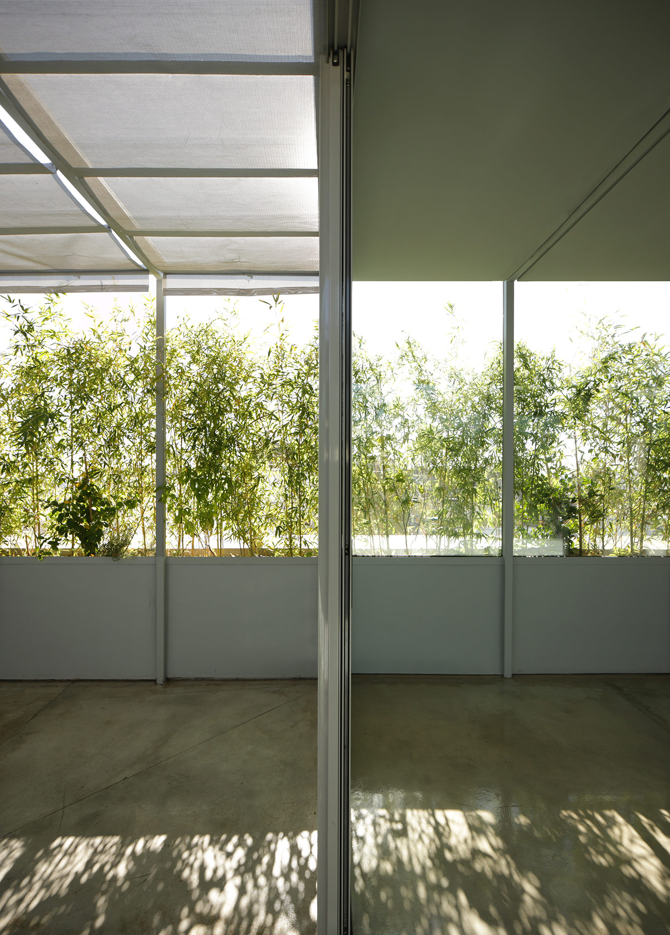
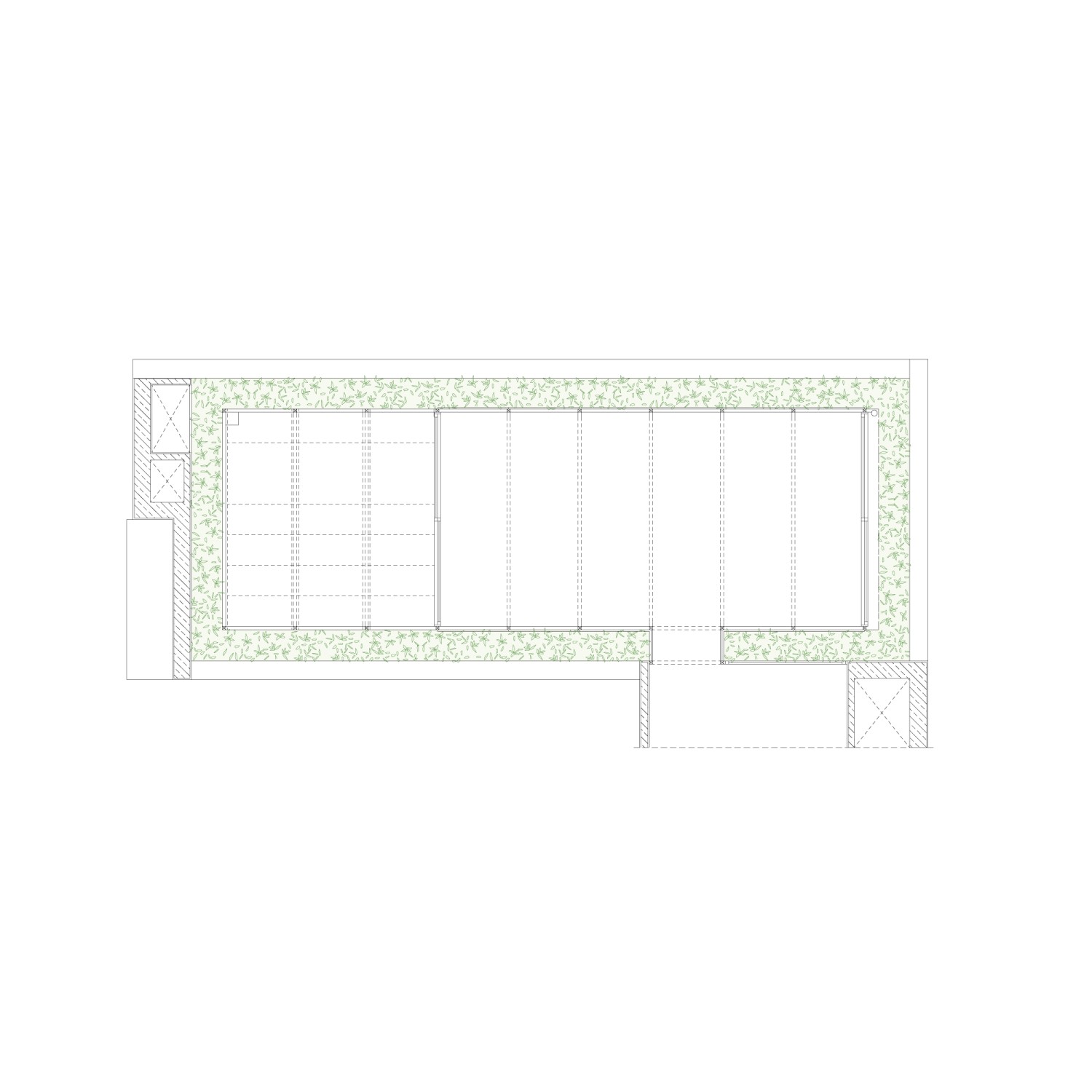
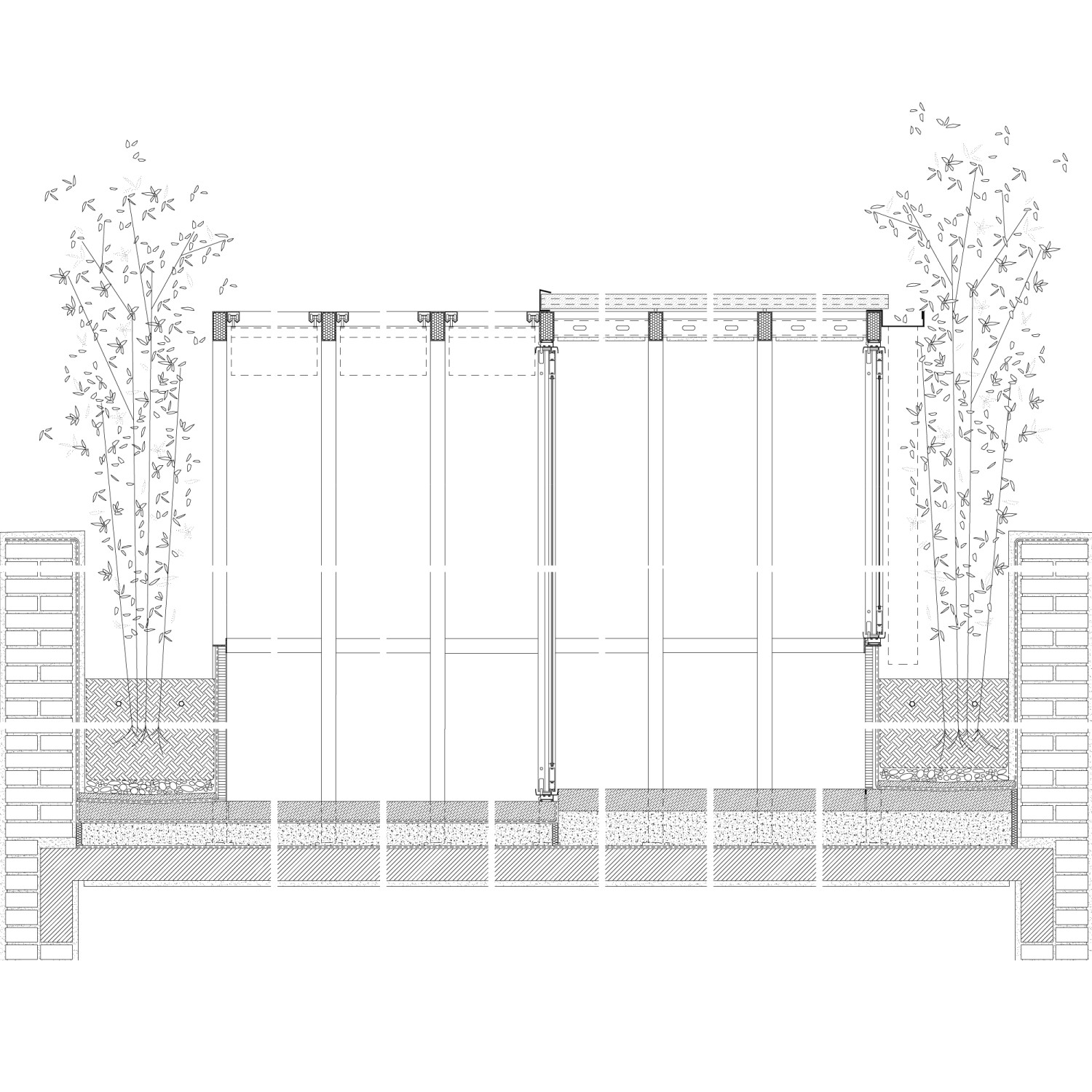
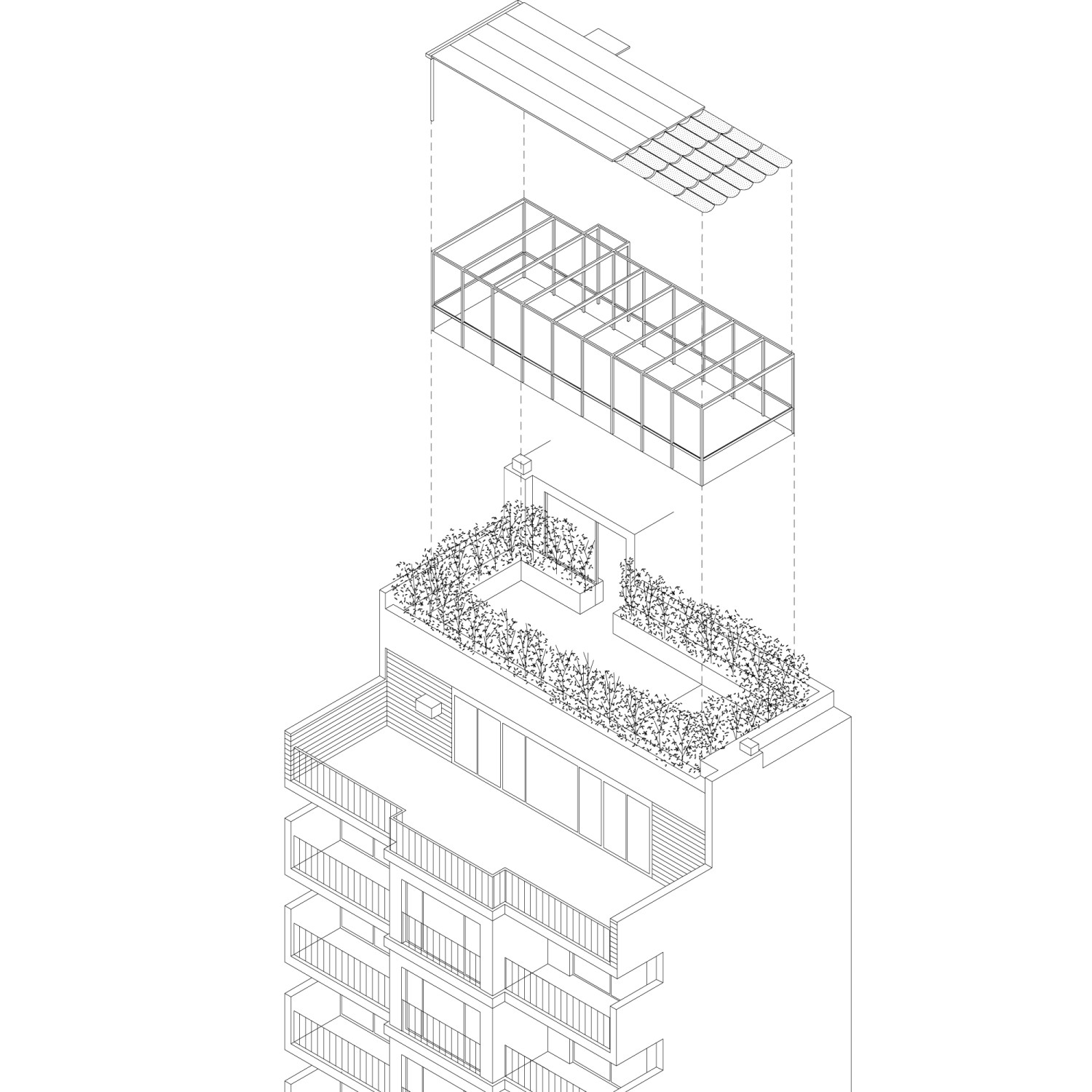
Casa Piñeiro
2015
It is possible to describe a new territory made of insulated enclosures in the air. They are roofs and terraces of service, the infrastructural waste buildings that dominate the landscape of Buenos Aires. These spaces are privileged places. When we conquer them we manage to lay ourselves on the edge of the town in contact with the atmosphere. Down below the pulse of the street, and up, a huge sky, the landform (geographic accident) that rules this new stratum. There we settled lightly, ne-eding nothing more than the desire to be part of both worlds. A system of awnings and a perimeter garden wrap a metal structure that holds both the vertical glass panels and a light cover. Its two rooms allow different relationships with the weather and the several uses provided by the variations.
Podemos describir un nuevo territorio hecho a base de recintos aislados en el aire. Son cubiertas y terrazas de servicio, los residuos infraestructurales de los edificios que dominan el paisaje de Bue-nos Aires. Estos espacios son lugares privilegiados. Al conquistarlos logramos posarnos en el lími-te de la ciudad, en contacto con la atmósfera. Hacia abajo el pulso de la calle y hacia arriba un cielo enorme, el accidente geográfico que domina este nuevo estrato. Allí nos instalamos con ligereza, sin necesitar nada más que el deseo de formar parte de ambos mundos. Un sistema de toldos y un jardín perimetral envuelven una estructura metálica que sujeta paneles verticales de vidrio y una cubierta ligera. Sus dos habitaciones permiten establecer distintas relaciones con el clima y con los usos que sus variaciones posibilitan.
Year:
Año:
2015
Architects:
Arquitectos:
Sebastián Adamo, Marcelo Faiden.
Collaborators:
Colaboradores:
Damiano Finetti.
Client:
Cliente:
Nicolás Piñeiro.
Location:
Emplazamiento:
Buenos Aires, Argentina.
Construction:
Construction:
Adamo-Faiden administración de obra.
Photography:
Fotografía:
Adamo-Faiden.

Olympic Village
Villa Olímpica de Buenos Aires

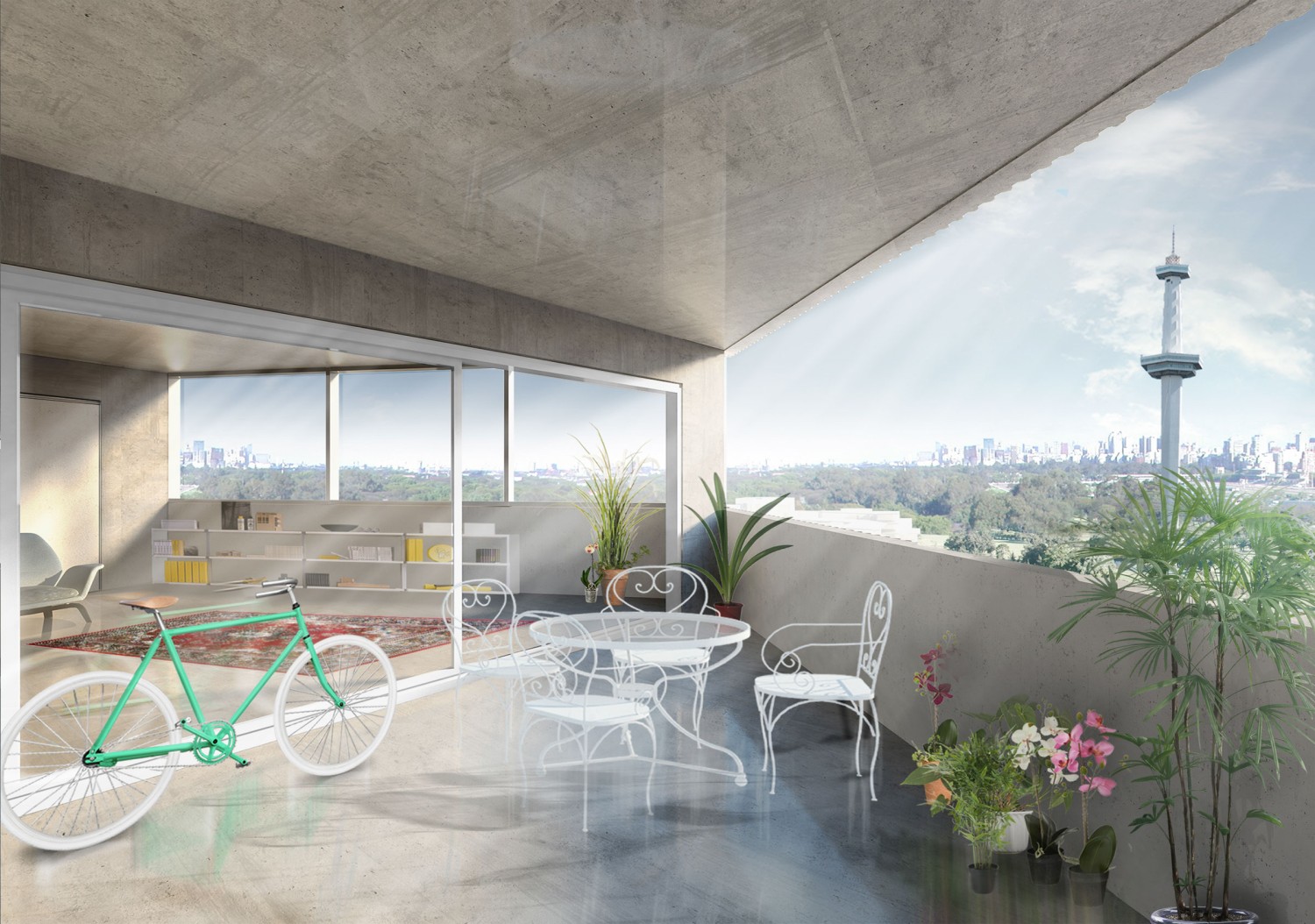
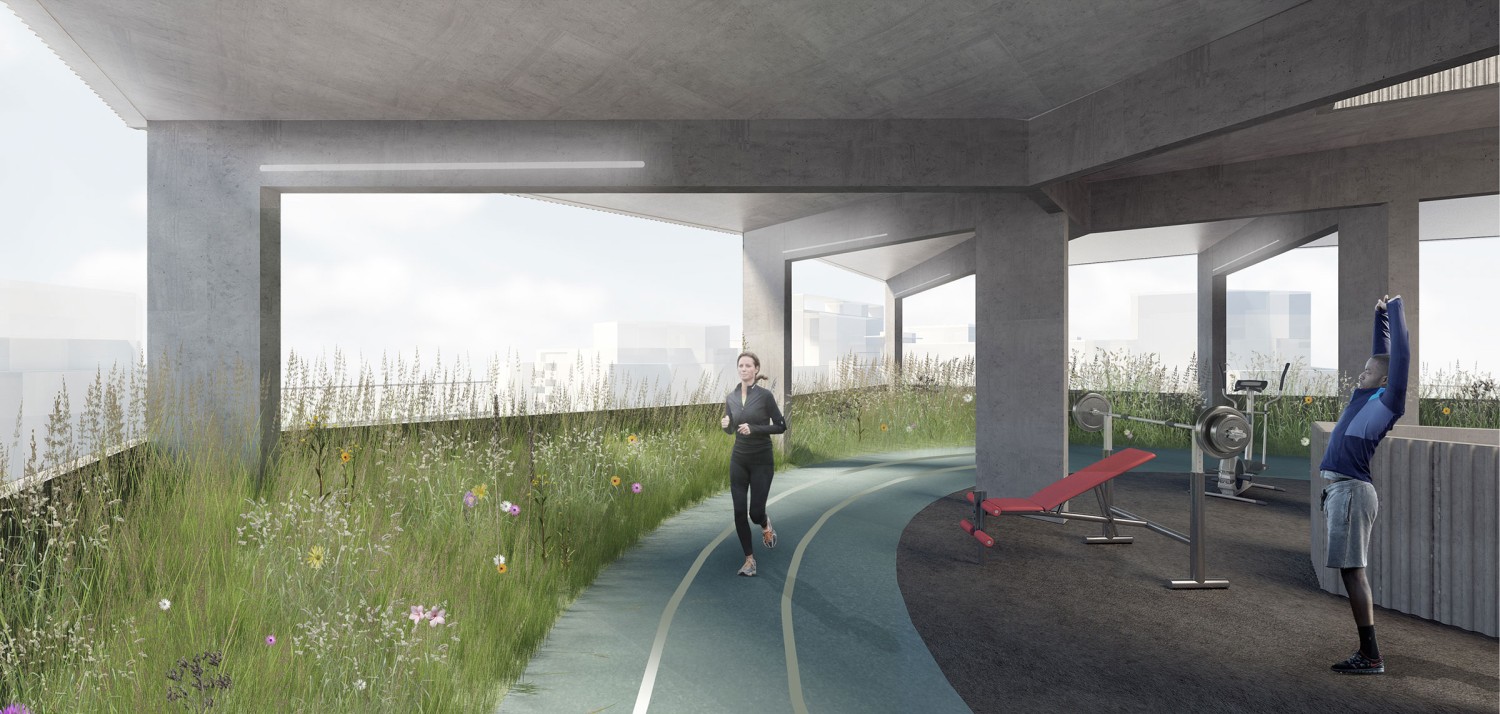
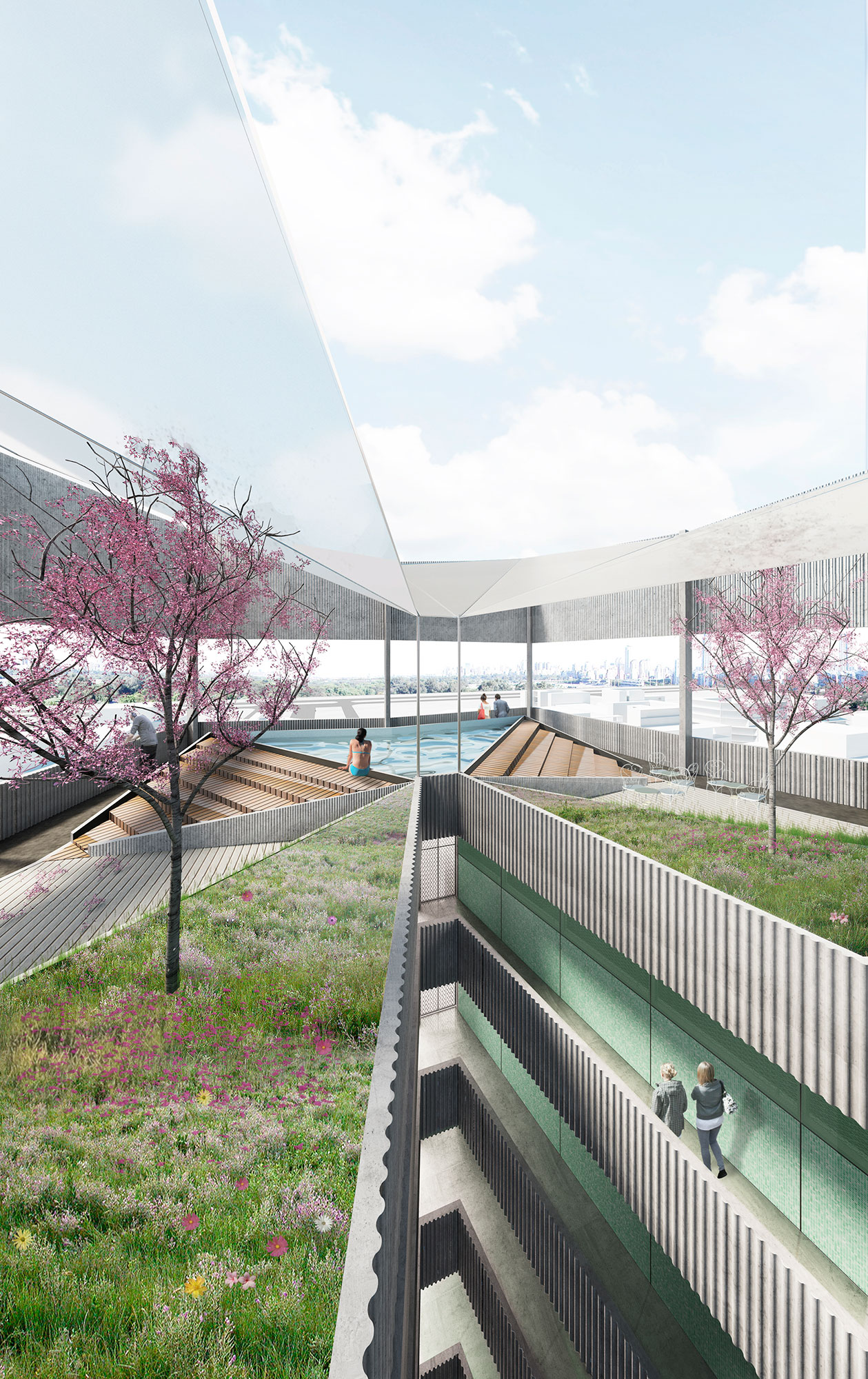
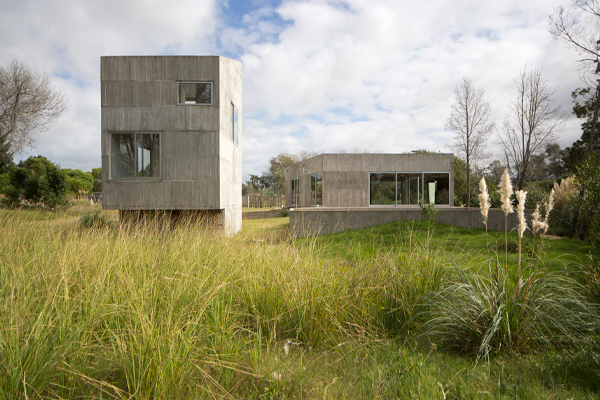
Sociedad de Mar Summer Residences
Sociedad de Mar Viviendas de Verano

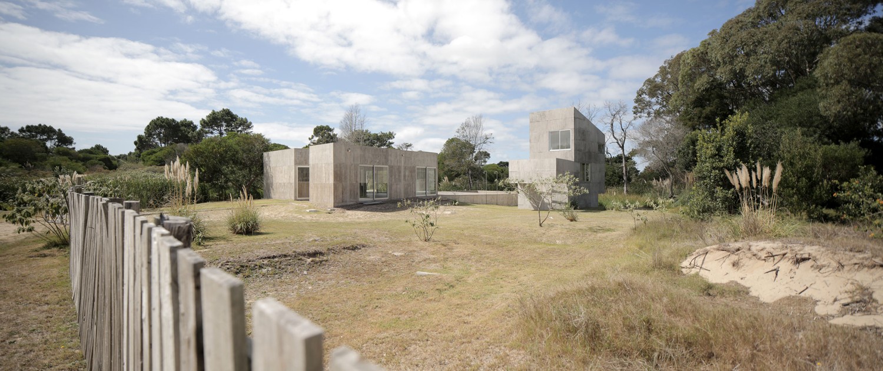
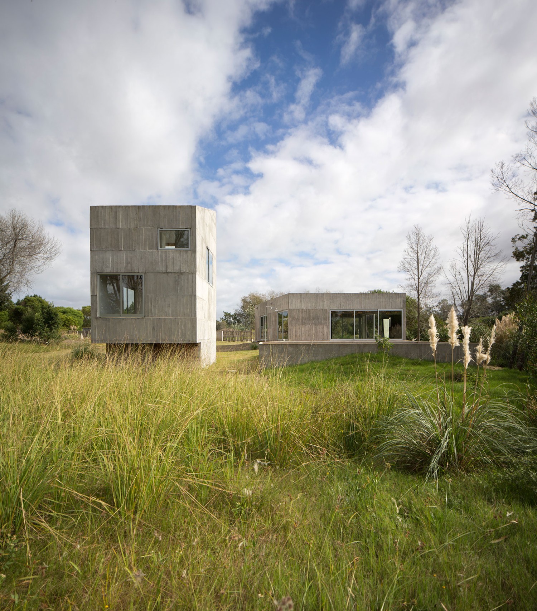
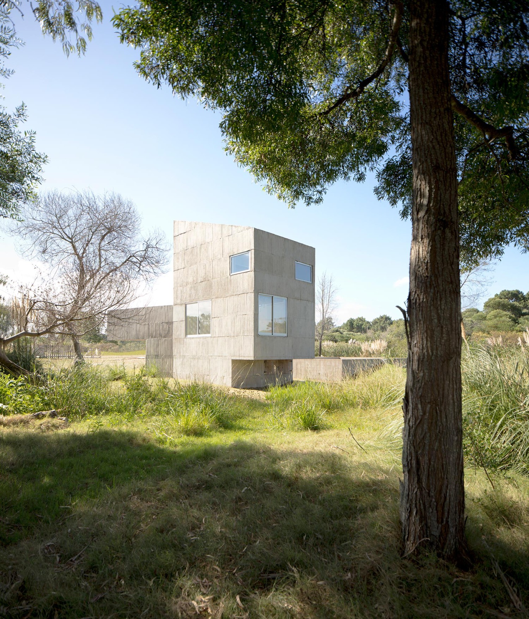
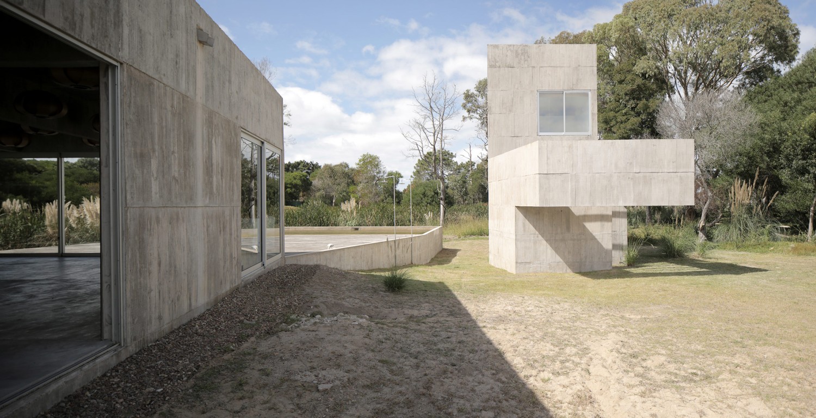
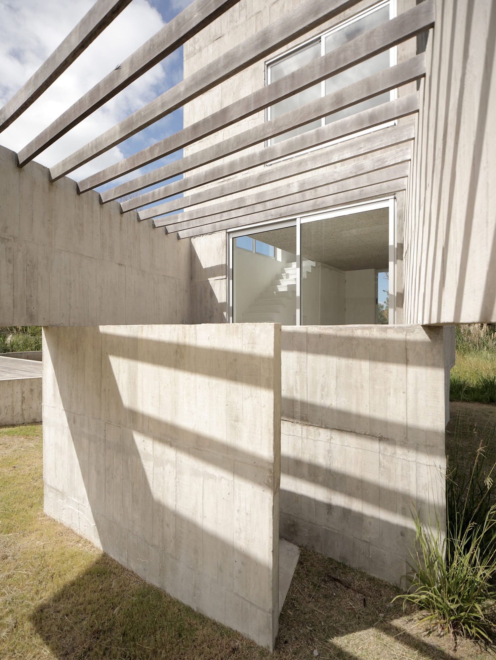
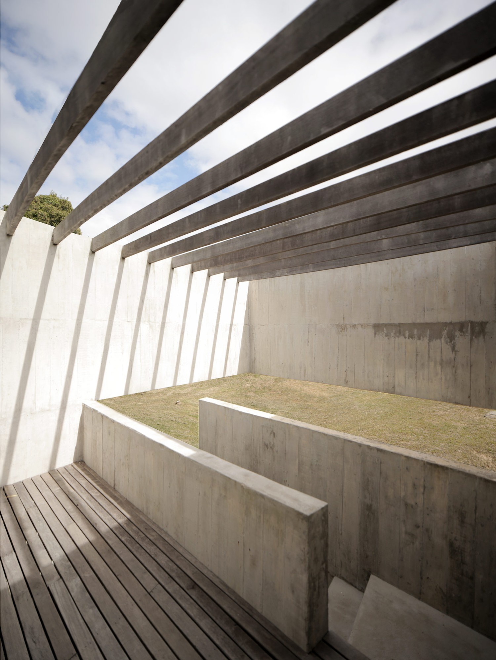
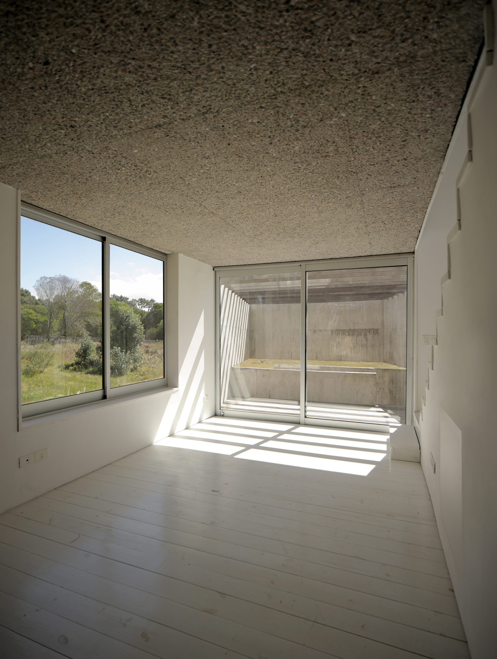
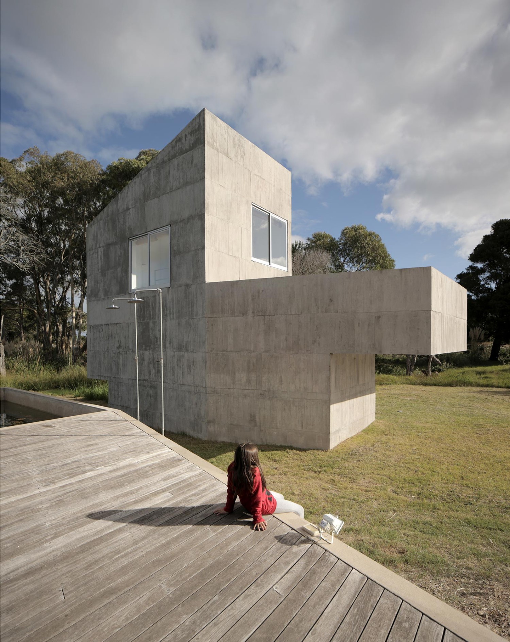
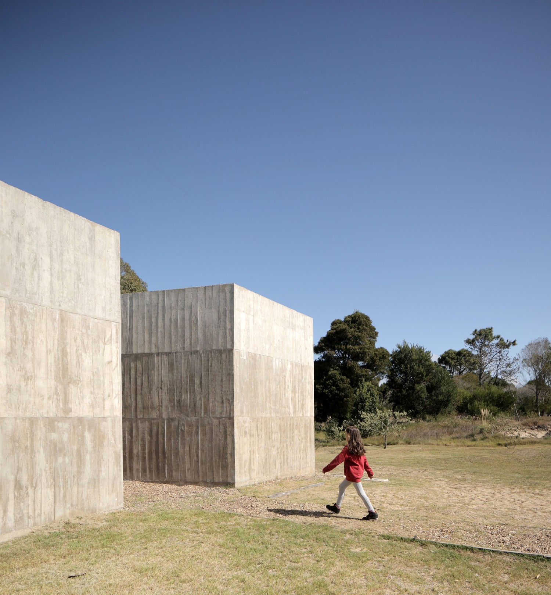
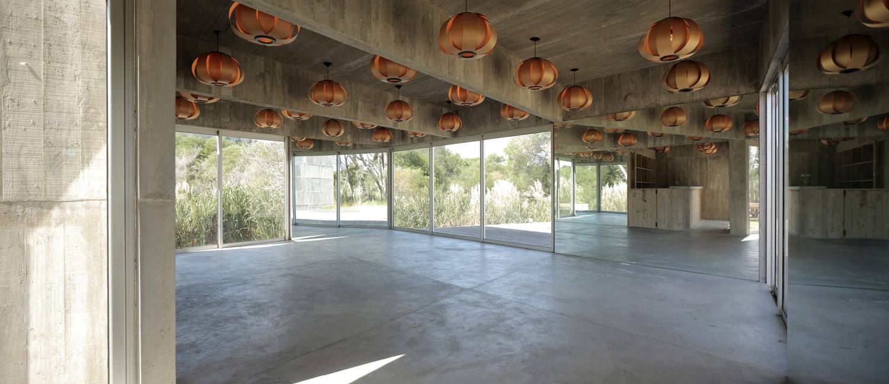
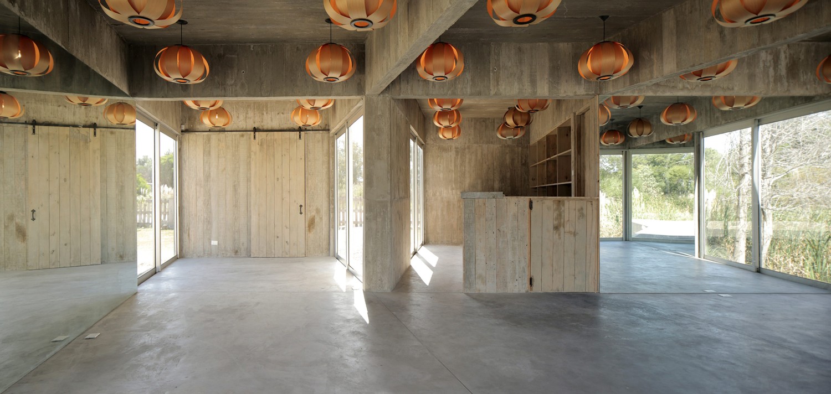
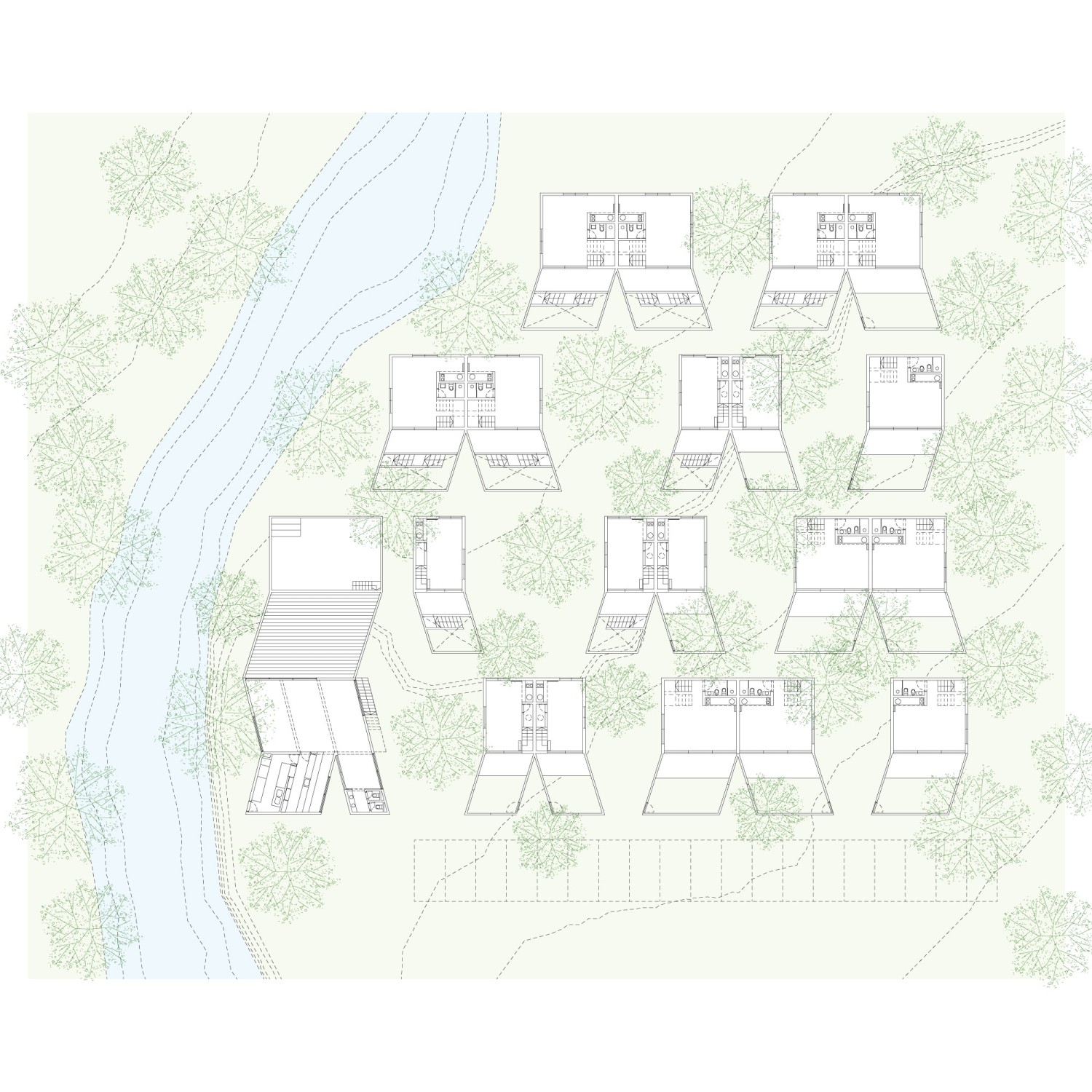
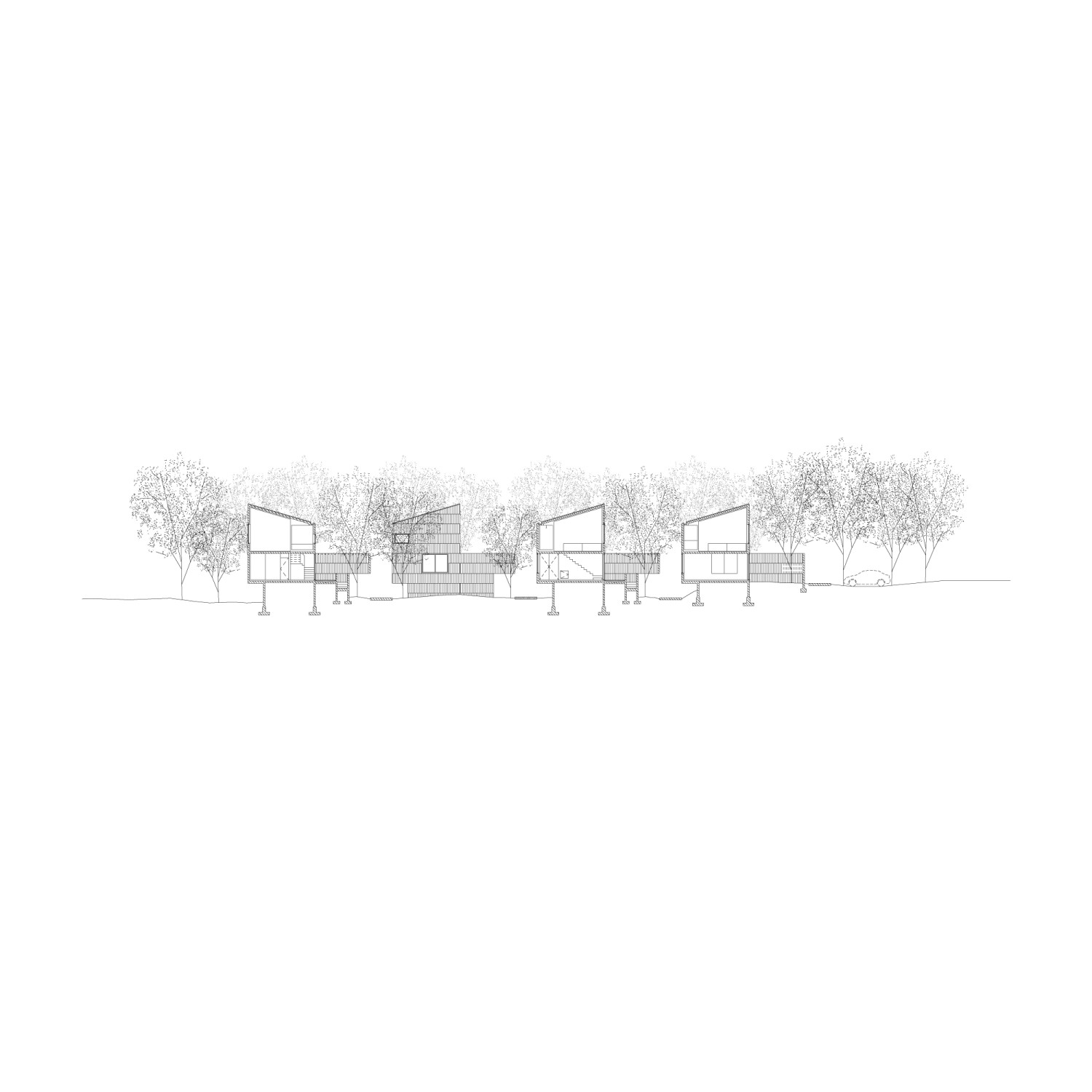
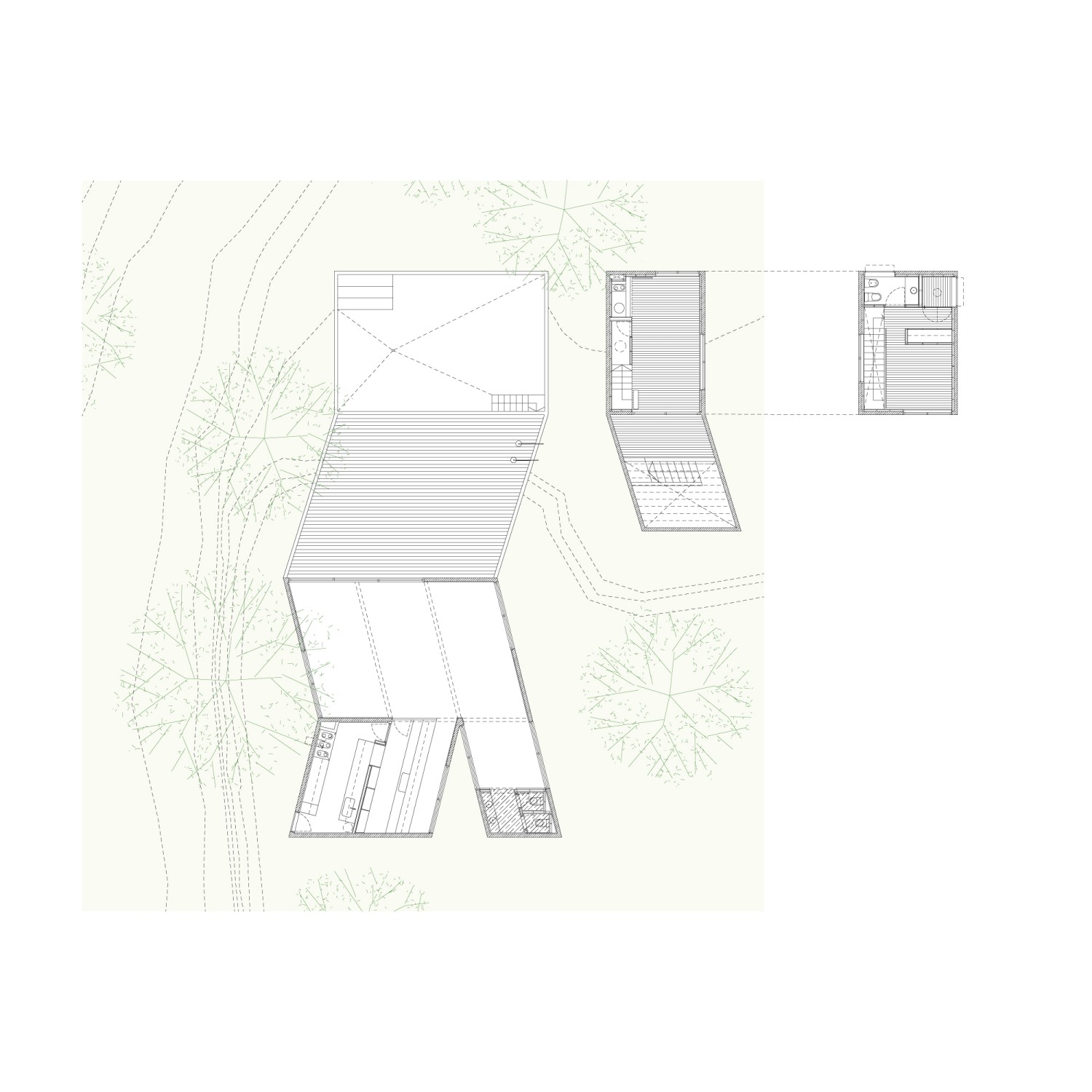
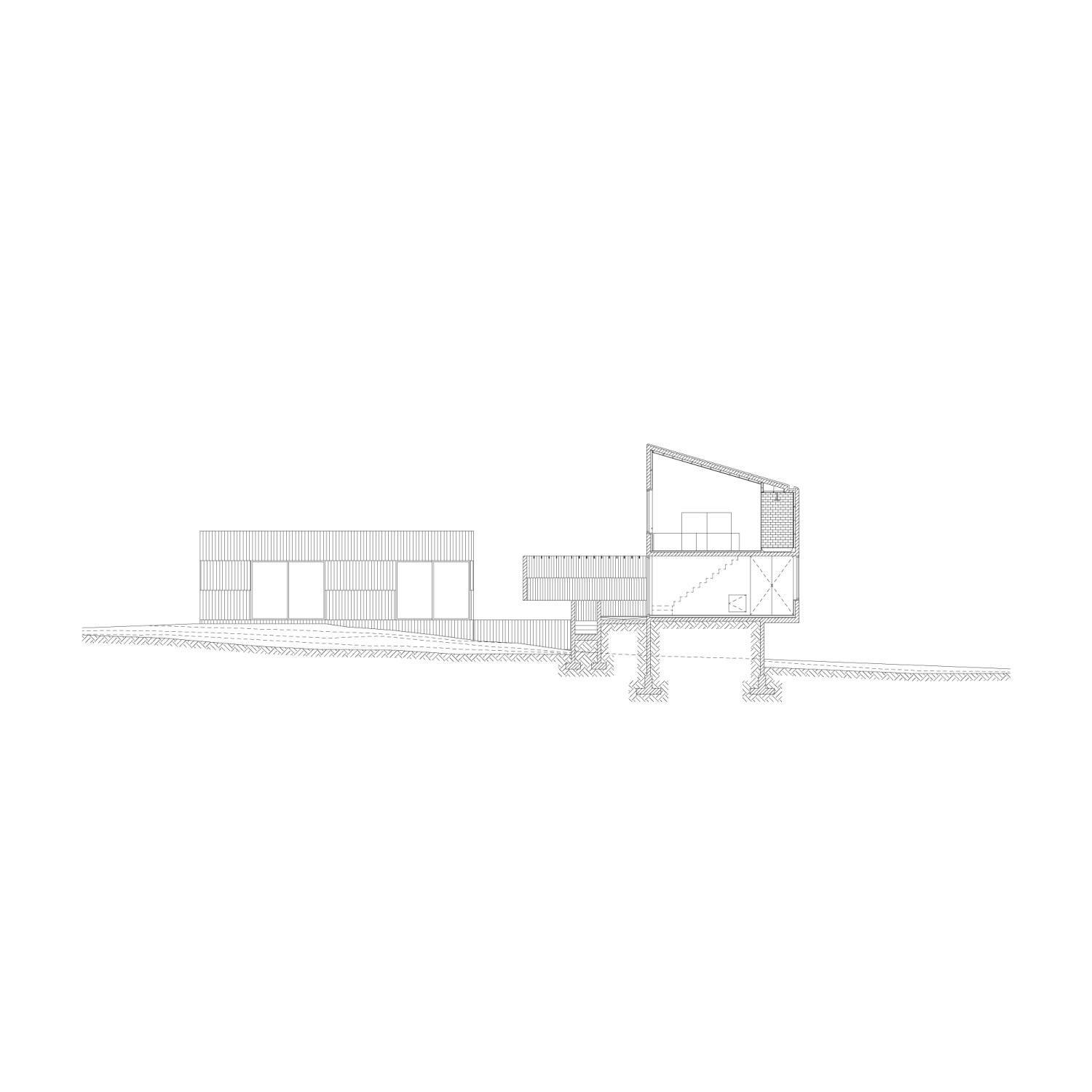
Sociedad de Mar Viviendas de Verano
2014
The residences are located in the middle of a coastal forest, situated 1km away from the Atlantic Ocean. The project aims to establish a model of alternative tourism on the immediate outskirts of one of the most exclusive summer cities in South America: José Ignacio, Uruguay.
A group of houses that share a pool and a multipurpose pavilion are distributed at regular intervals within a 60-meter side plot, attempting to replicate the way the surrounding trees are positioned. Various material, spatial, and organizational variables define a new specie that seeks to coexist with all those that inhabited the forest before their arrival.
Each of the constructions is positioned on the ground without modifying the qualities of the unused soil. For this purpose, there are two ways to enter the units. In the high area of the terrain, each house is preceded by a private courtyard, while in the lower part, you access through a raised patio from the ground. The formal alternation proposed by both types of courtyards allows for a dialogue with the existing trees, characterizing the transversal circulations at the same time.
Conversely, three clearings parallel to the creek diagonally intersect the ensemble, offering an intermediate scale between the forest and the houses. The use of in-situ cast reinforced concrete extends to all constructions through a horizontal pattern based on the working capabilities of a group of five workers. The resulting texture disciplines specific perforations for each of the houses, always the same and always different.
Se trata de una obra situada en medio un bosque costero ubicado a 1km del Mar Atlántico. El conjunto busca instalar un modelo de turismo alternativo desde la periferia inmediata de una las ciudades de veraneo más exclusivas de Sudamérica: José Ignacio, Uruguay.
Un grupo de viviendas que comparten una piscina y un pabellón de usos múltiples se distribuyen con separaciones regulares dentro de una parcela de 60 metros de lado, intentado reproducir el modo de instalarse de los árboles que las rodean. Una serie de variables materiales, espaciales y organizativas acaban por delinear una nueva especie que busca convivir con todas aquellas que cohabitaban el bosque antes de su llegada.
Cada una de las construcciones se posiciona en el terreno sin modificar las cualidades del suelo no utilizado. A tales efectos se disponen dos modos de ingresar a las unidades. En la zona alta del terreno cada vivienda está antecedida por un patio privado mientras que en la parte más baja se ingresa mediante un patio elevado del suelo. La alternancia formal que proponen ambos tipos de patio permite ensayar un diálogo con los árboles existentes caracterizando al mismo tiempo las circulaciones transversales.
En sentido inverso, tres claros paralelos a la cañada interceptan diagonalmente el conjunto ofreciendo una escala intermedia entre el bosque y las viviendas. El uso del hormigón armado elaborado in situ se extiende a todas las construcciones mediante un pautado horizontal dimensionado a partir de las posibilidades de trabajo de un grupo de cinco obreros. La textura resultante disciplinas las perforaciones específicas a cada una de las viviendas, siempre iguales y siempre distintas.
Year:
Año:
2015
Architects:
Arquitectos:
Sebastián Adamo, Marcelo Faiden.
Collaborators:
Colaboradores:
Gonzalo Yerba, Javier Bracamonte, Nicolás Frenkiel, Florencia Tortorelli, Julia Hajnal.
Client:
Cliente:
Adrián D'Amario / Sociedad de Mar.
Location:
Emplazamiento:
José Ignacio, Uruguay.
Structure:
Estructuras:
Ing. Sebastian Berdichevsky.
Photography:
Fotografía:
Adamo-Faiden.
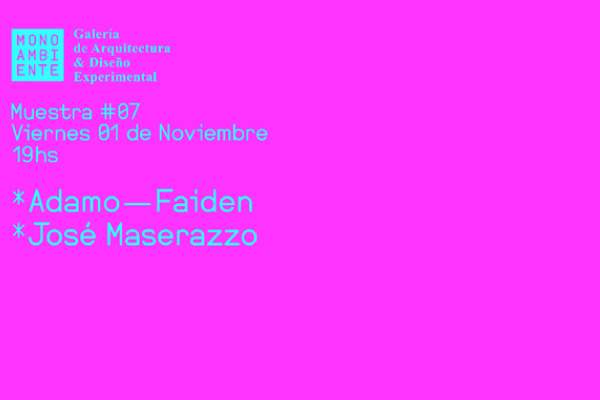
Exhibition Monoambiente Gallery
Exposición Galería Monoambiente

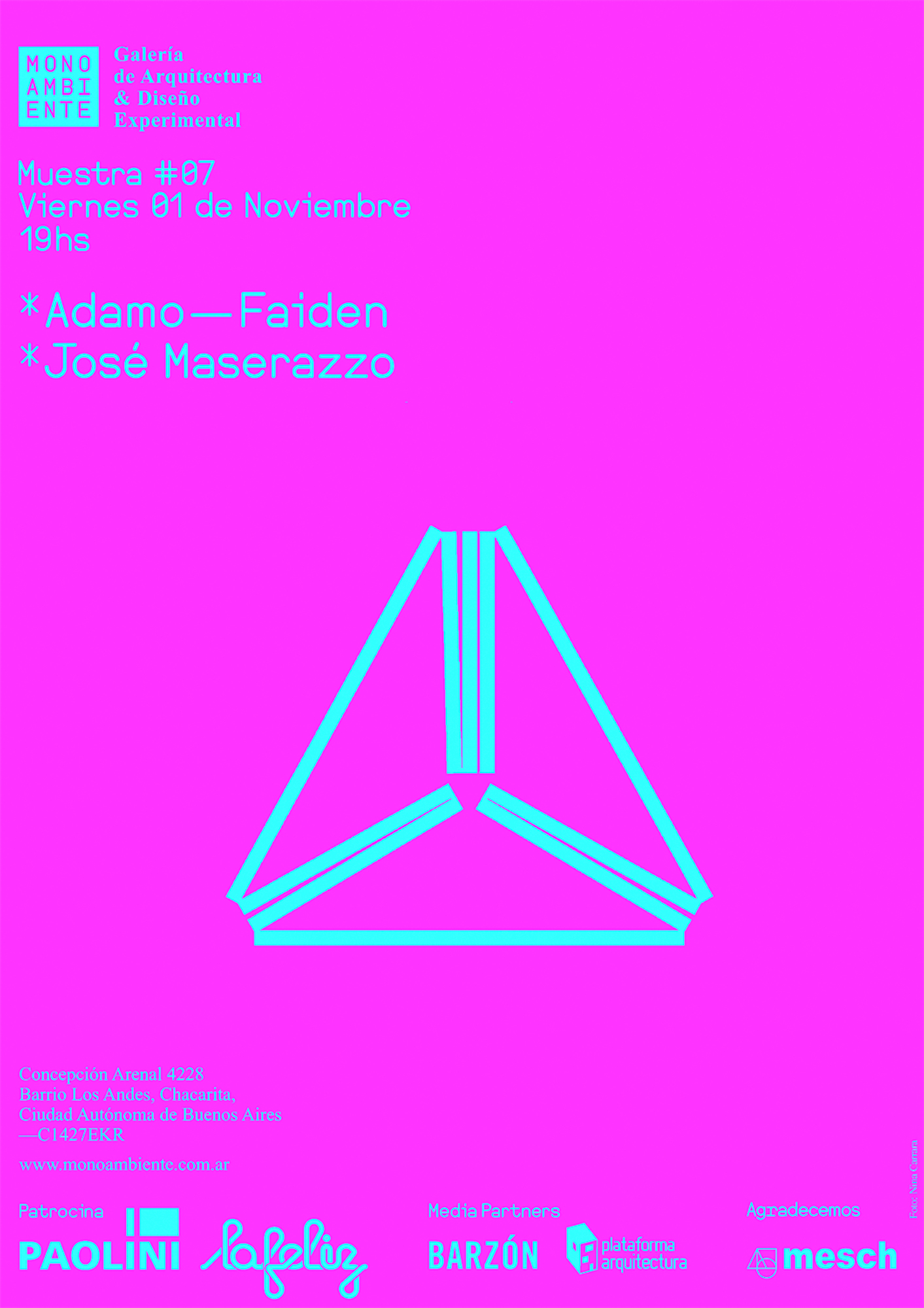
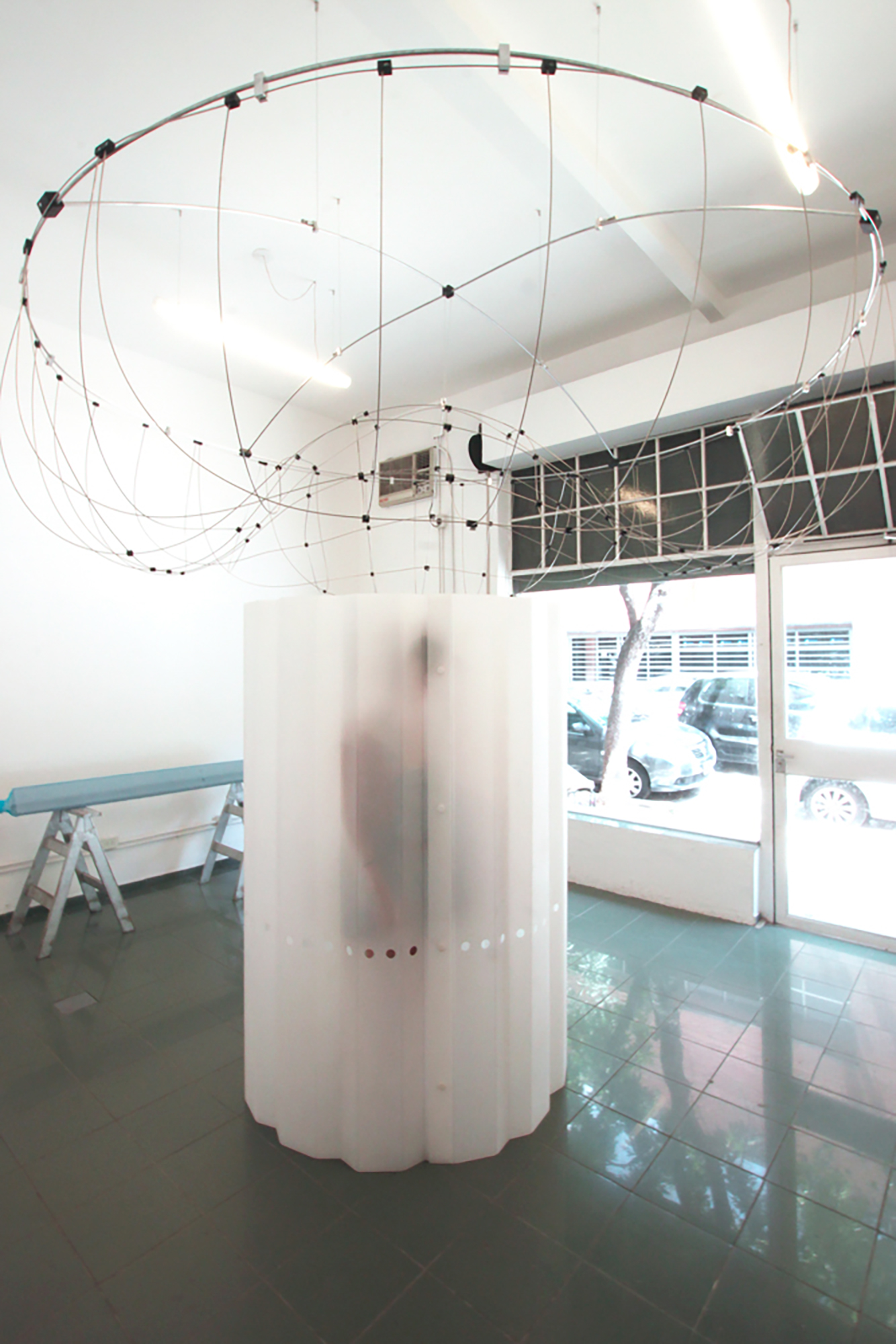
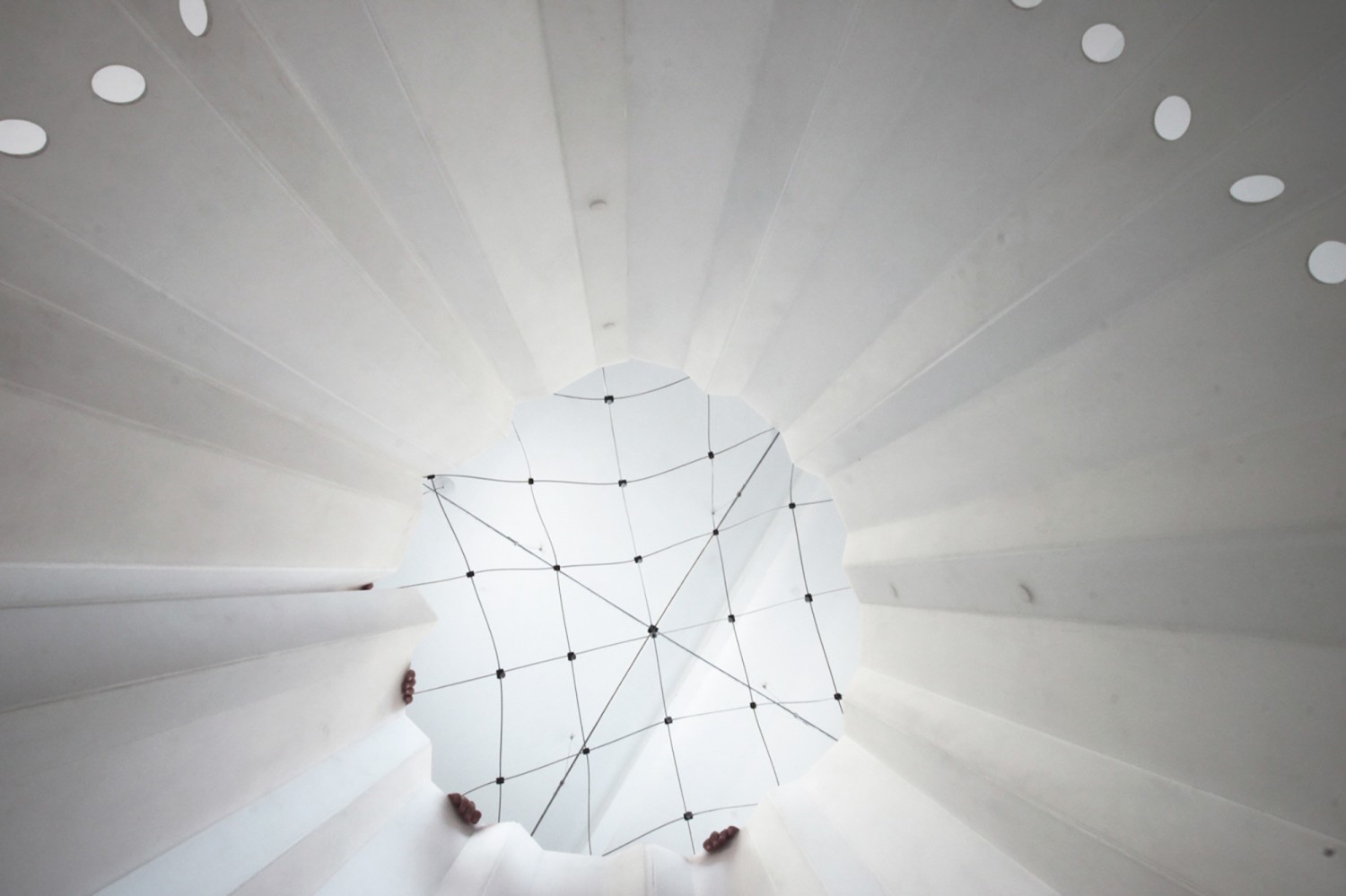
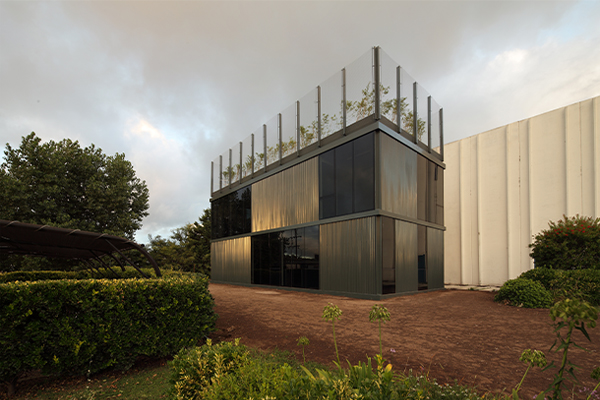
Hydro Industrial Pavilion
Pabellon Industrial Hydro

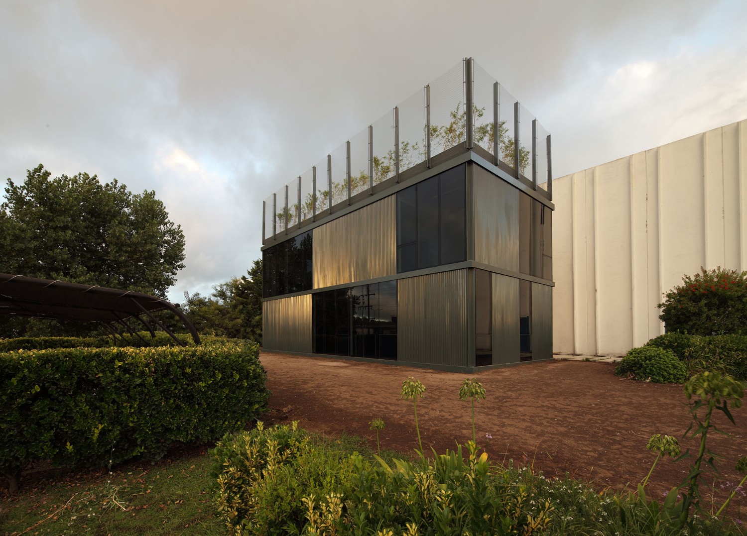
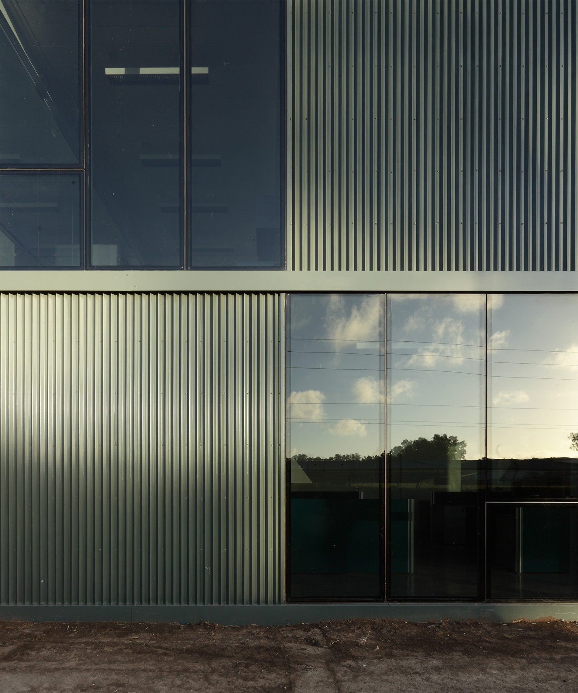
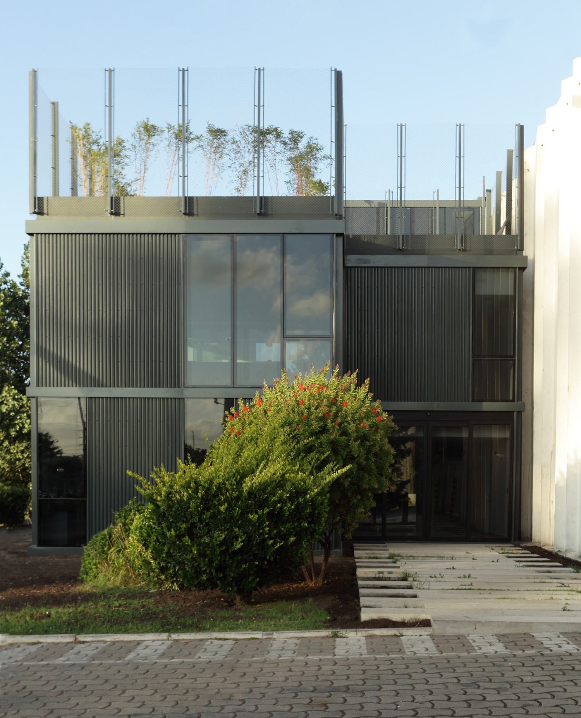
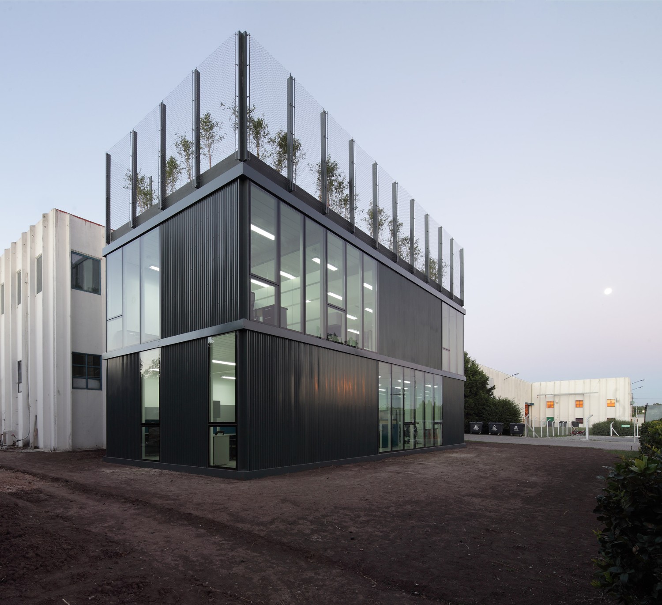
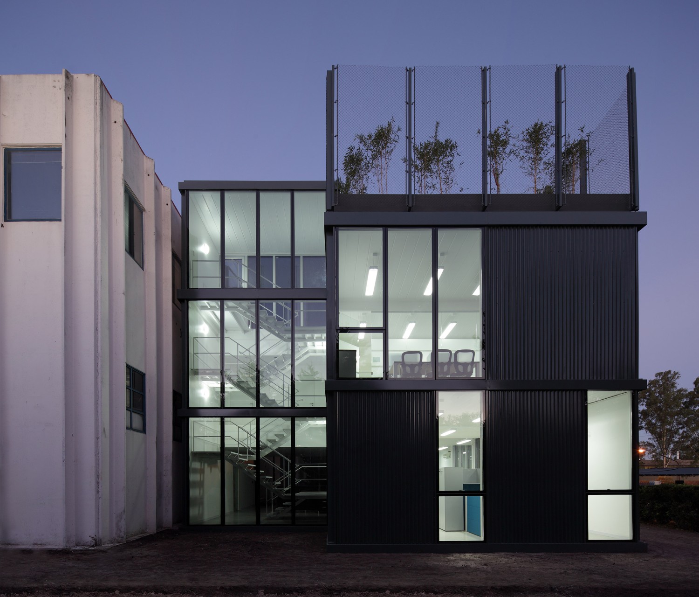
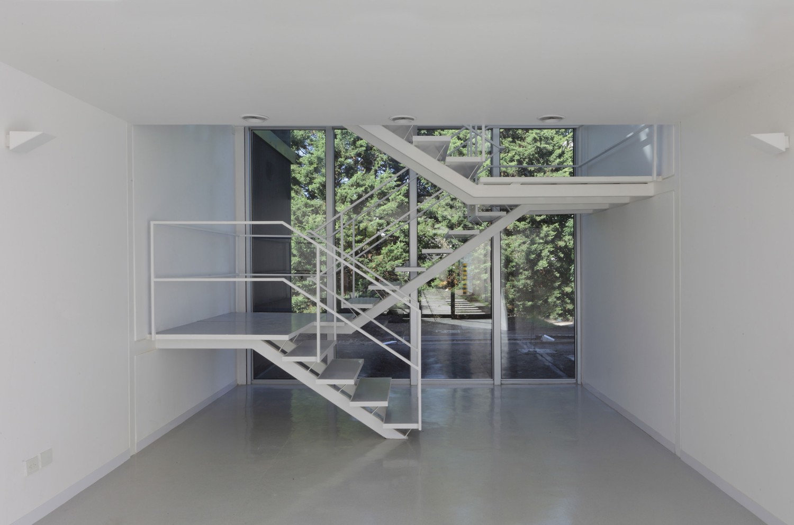
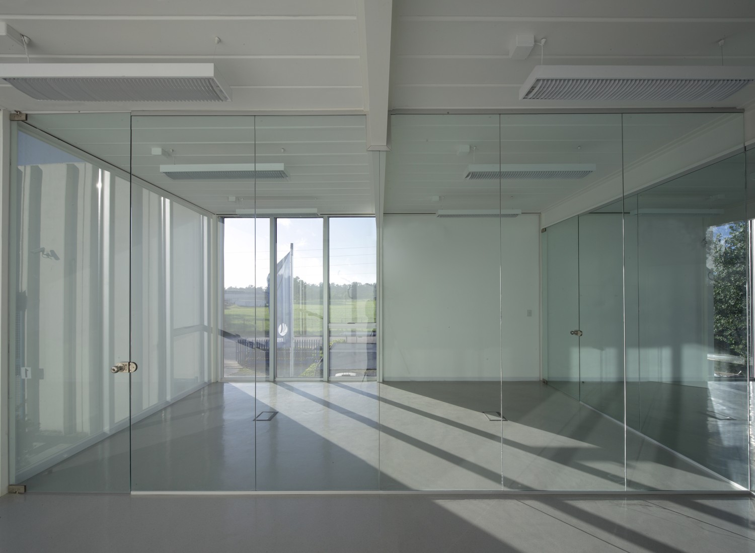
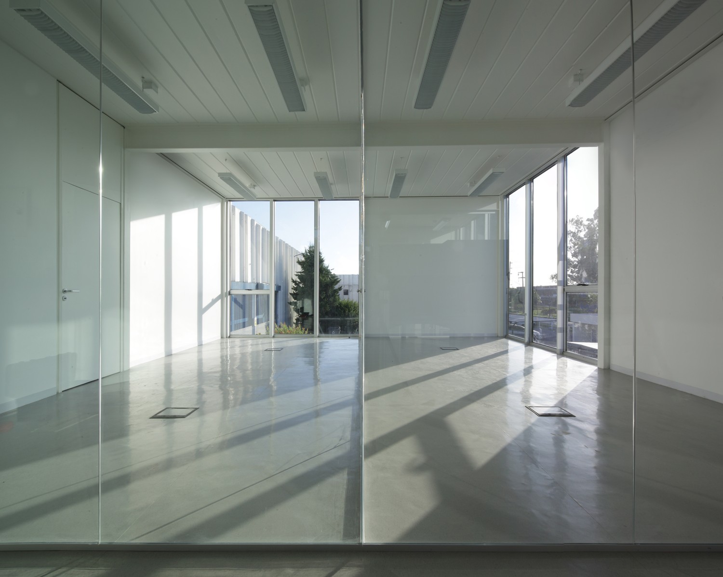
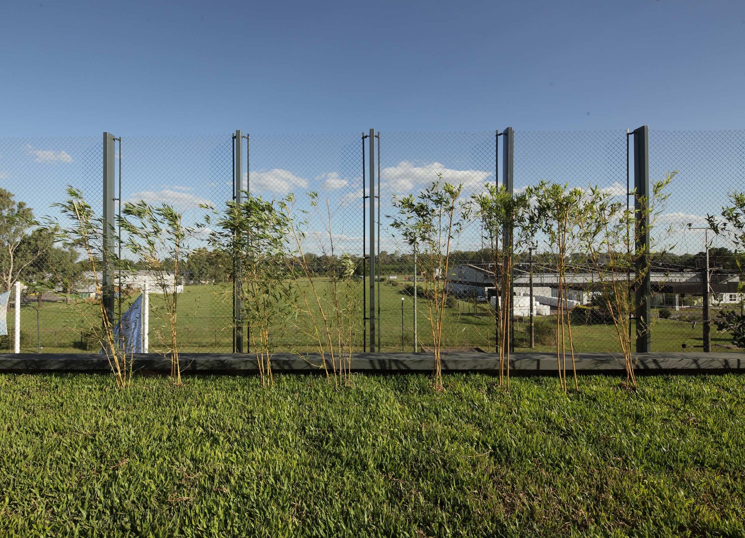
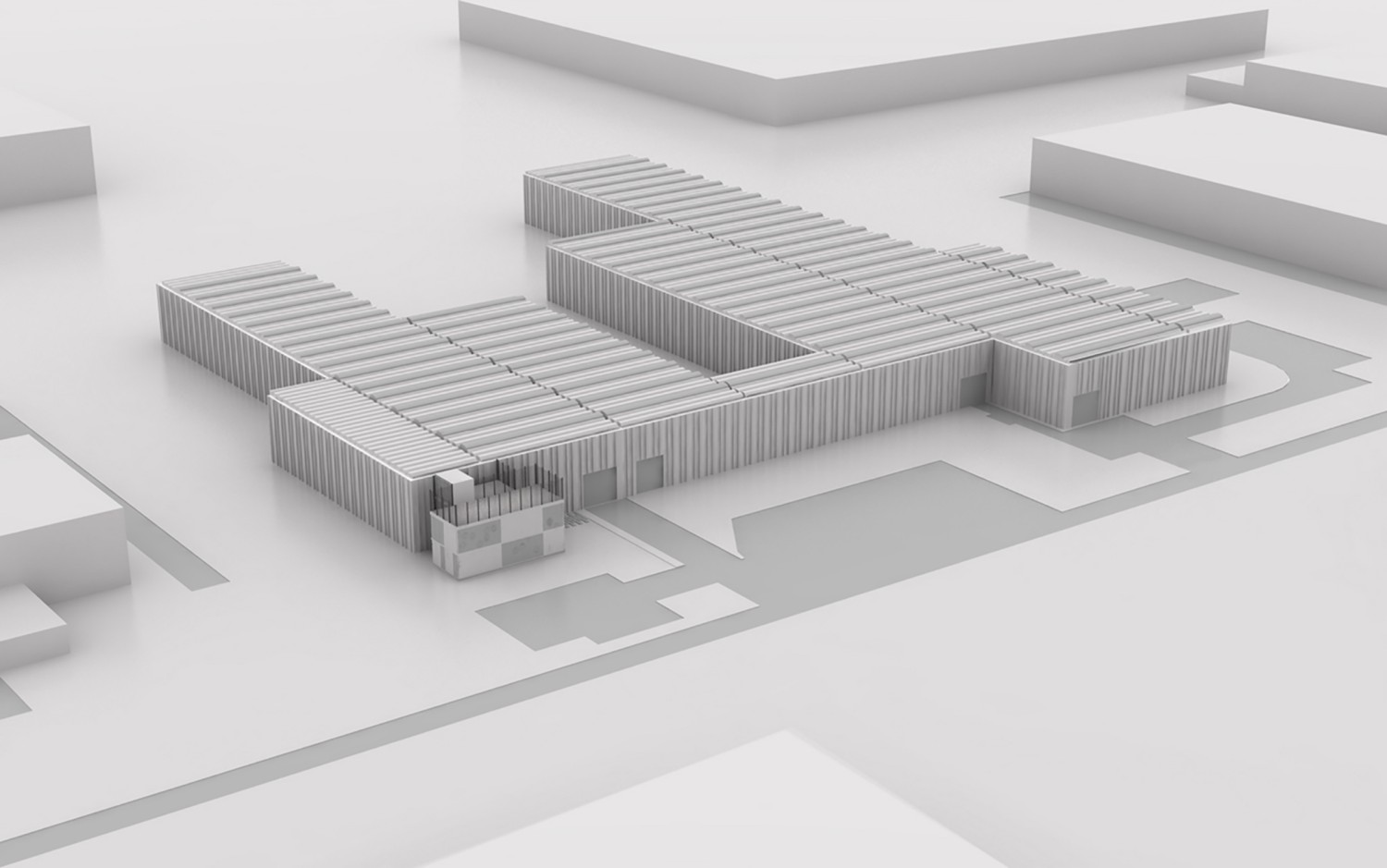
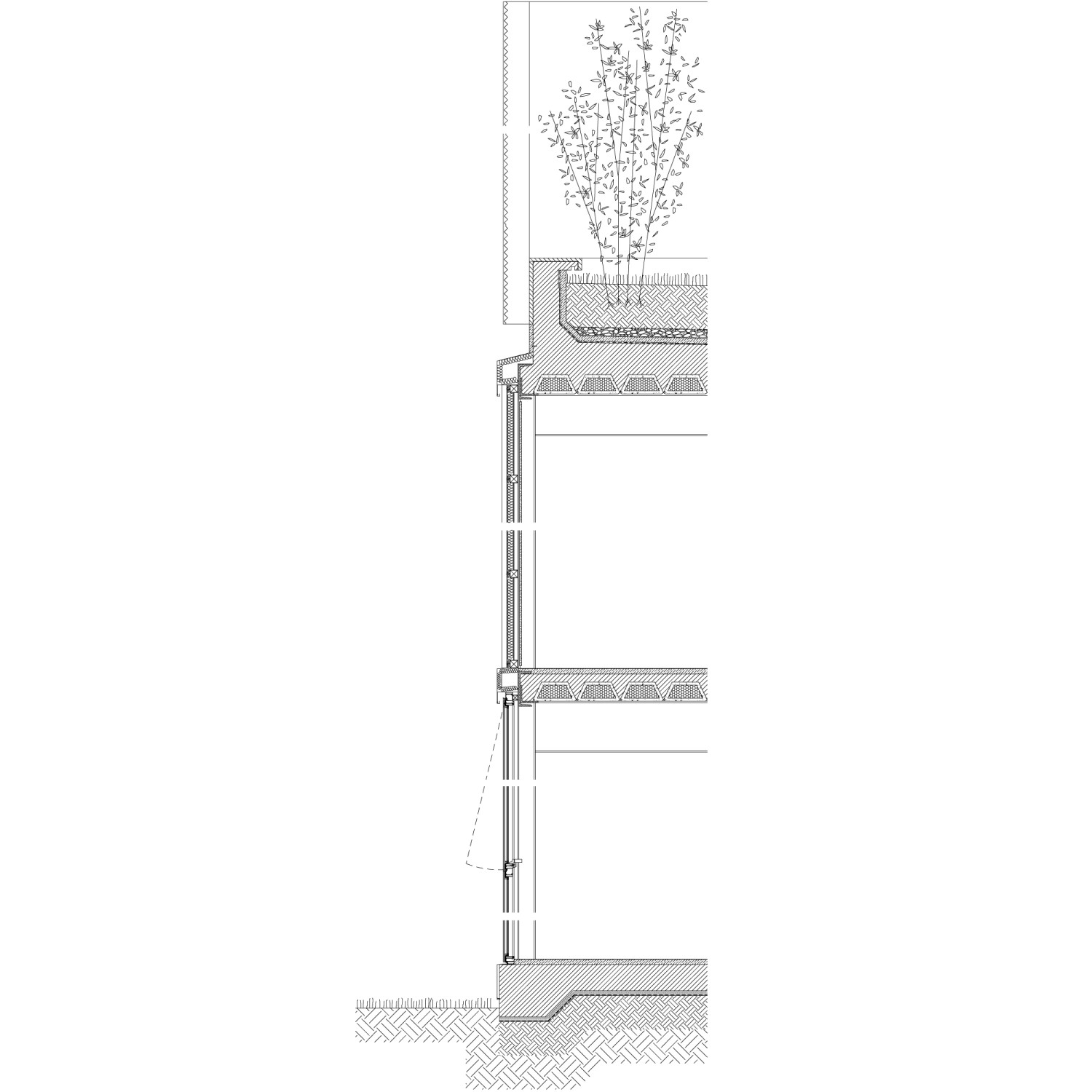
Pabellon Industrial Hydro
2013
This pavilion is built as a sort of appendix to the existing installations with the aim of giving response to two punctual needs. On one hand, the construction of an office space where to host the administrative, technical and management body. On the other hand a circulation system links the levels of both constructions and vertically ends in a resting open air area. The project makes this double configuration explicit, appropriating the high level of precision and simplicity of the neighbor constructions as a main stimulation for its material organization.
Este pabellón anexo a unas instalaciones existentes quiere dar respuesta a dos necesidades puntuales: por un lado, construir espacios de oficinas para el personal administrativo, técnico y gerencial, y, por otro, incorporar de un sistema de circulación que vincule los niveles de ambas construcciones hasta rematar verticalmente en un área de descanso a cielo abierto. El proyecto hace explícita esta doble configuración, apropiándose del alto grado de precisión y simpleza de las construcciones vecinas como principal estímulo para su organización material.
Year:
Año:
2012
Architects:
Architects:
Sebastián Adamo, Marcelo Faiden, Daniel Silberfaden.
Collaborators:
Colaboradores:
Gonzalo Yerba.
Client:
Cliente:
Hydro Aluminium Argentina.
Location:
Emplazamiento:
Calle 4 sin número, Parque industrial Pilar, Provincia de Buenos Aires, Argentina.
Structure:
Estructura:
Ing. Federico Nachtigall.
Construction:
Constructora:
Santa Rosa Constructora SA.
Photograhy:
Fotografía:
Gustavo Sosa Pinilla.
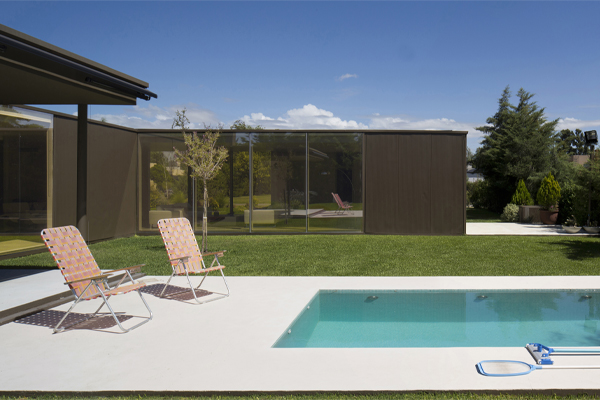
Saenz House
Casa Saenz

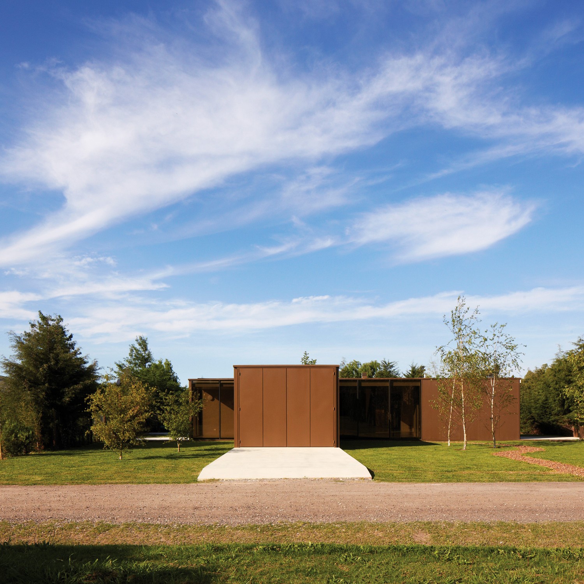
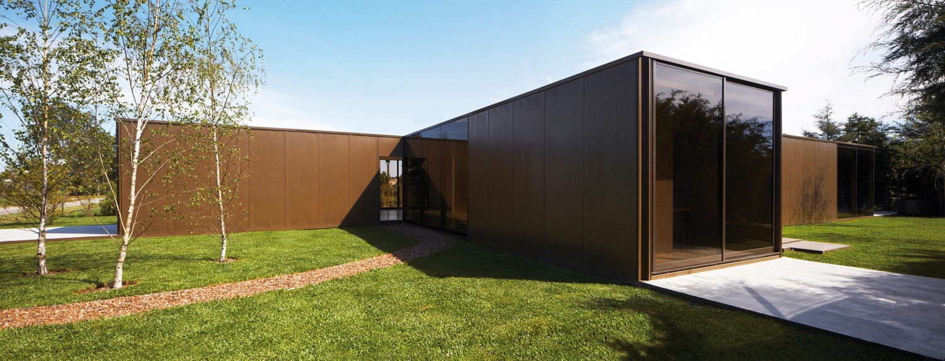
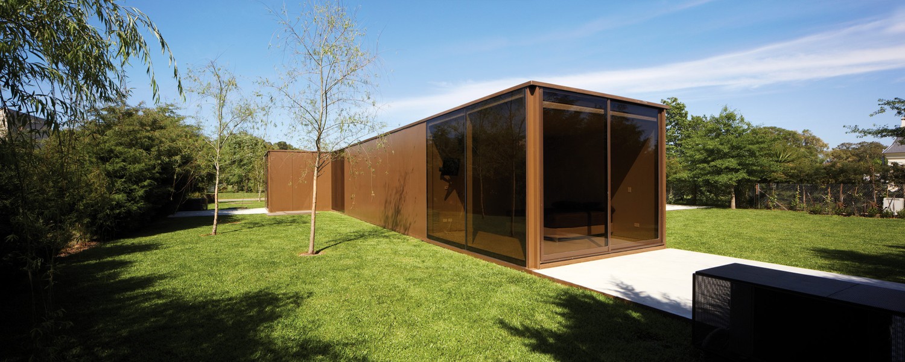
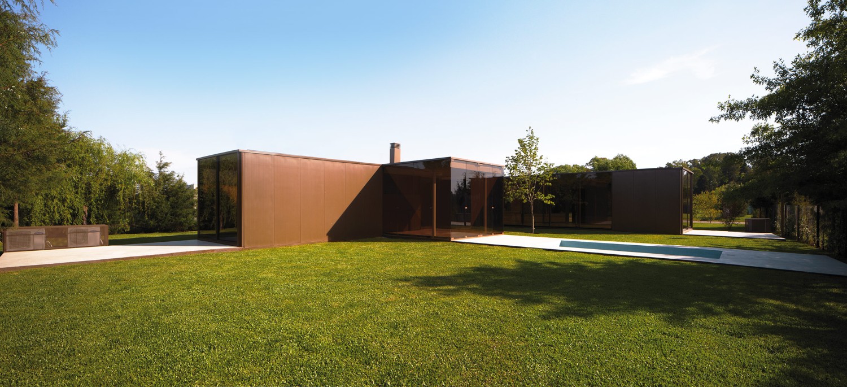
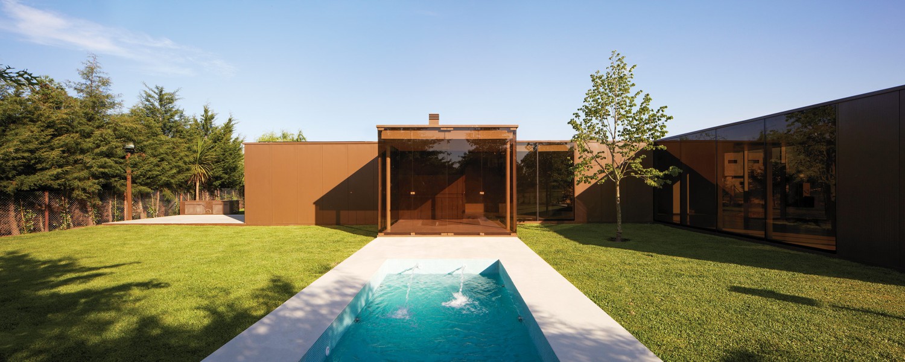
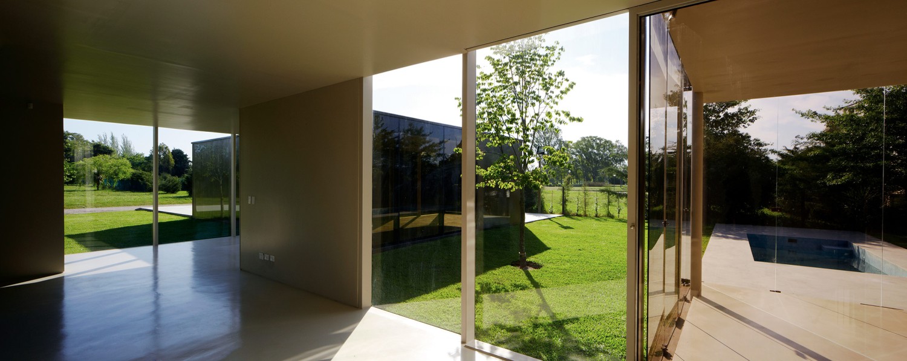
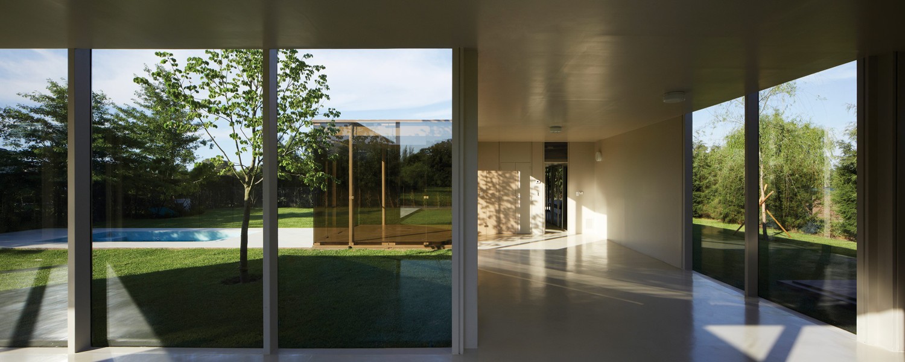
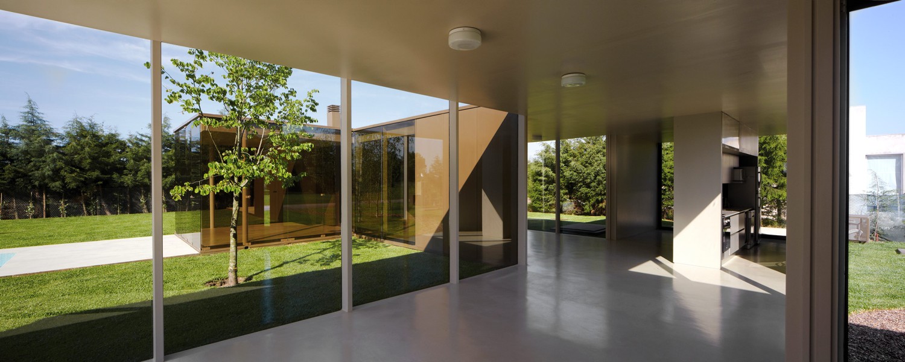
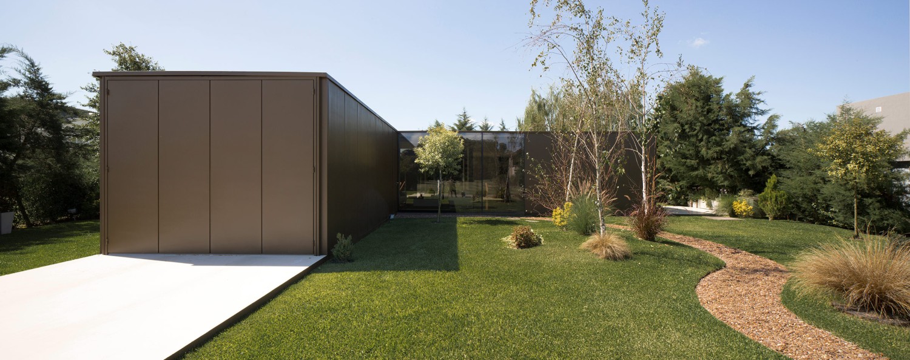
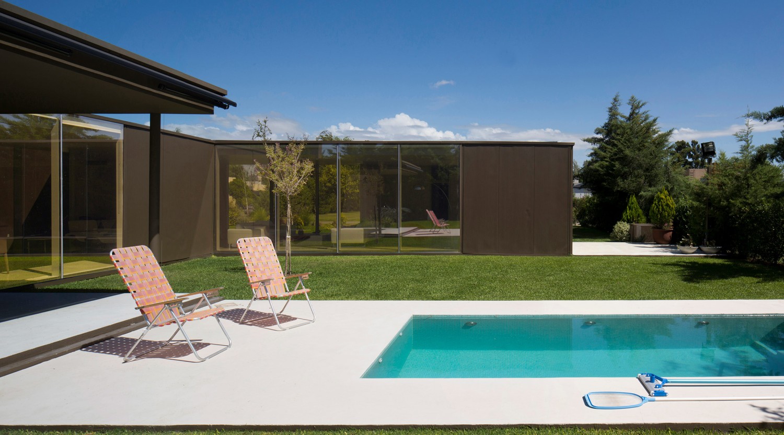
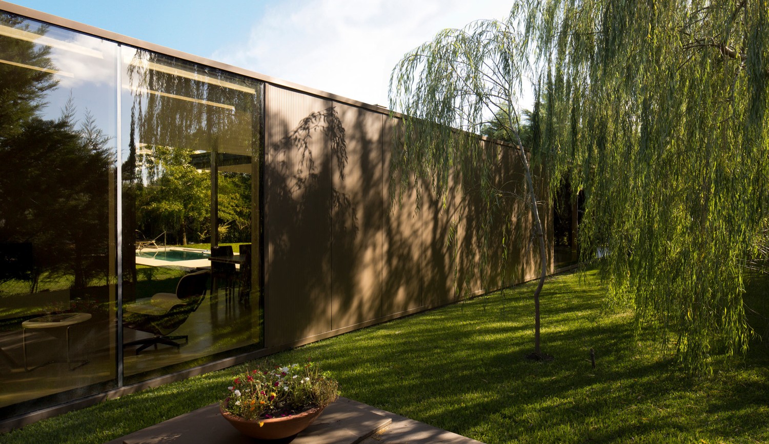
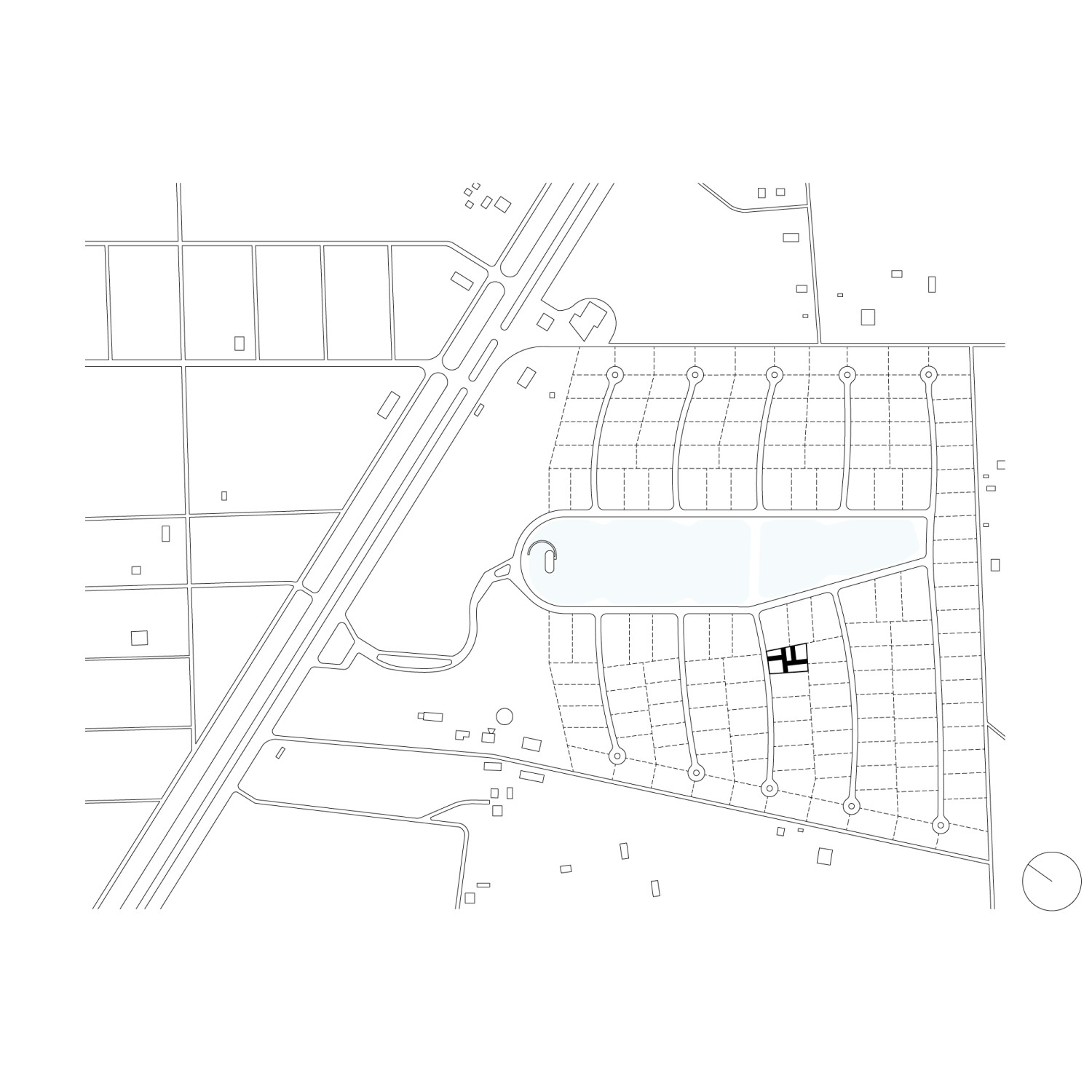
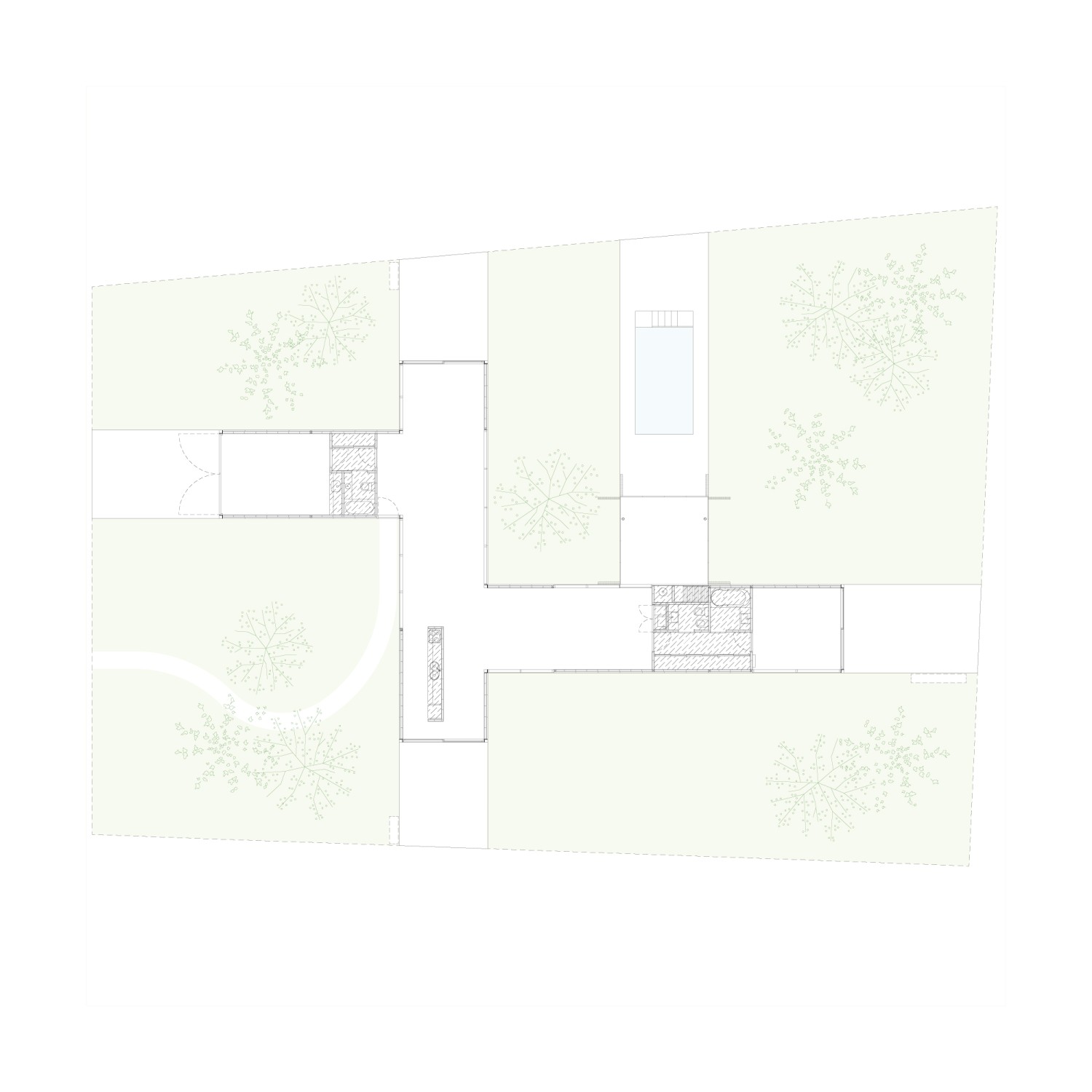
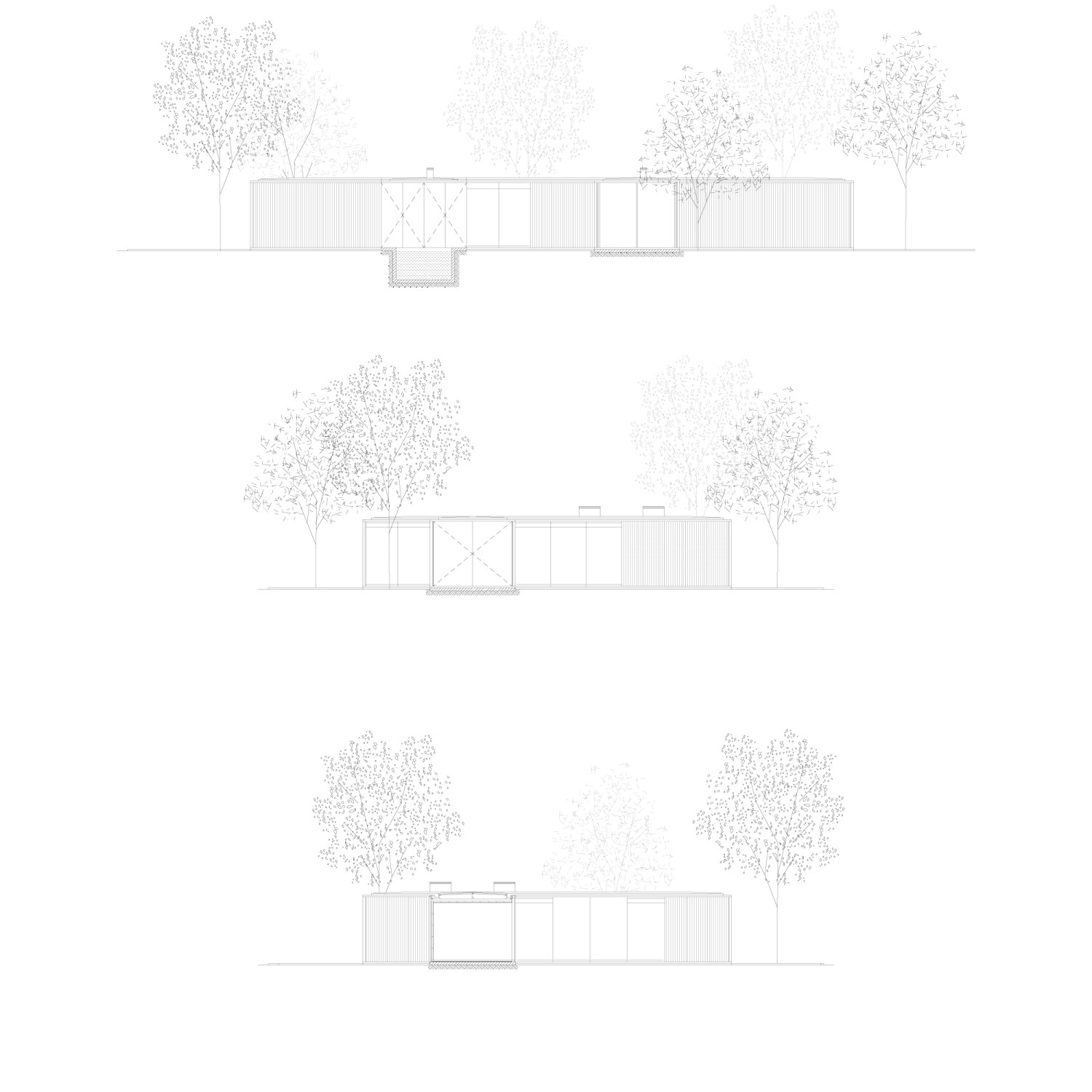
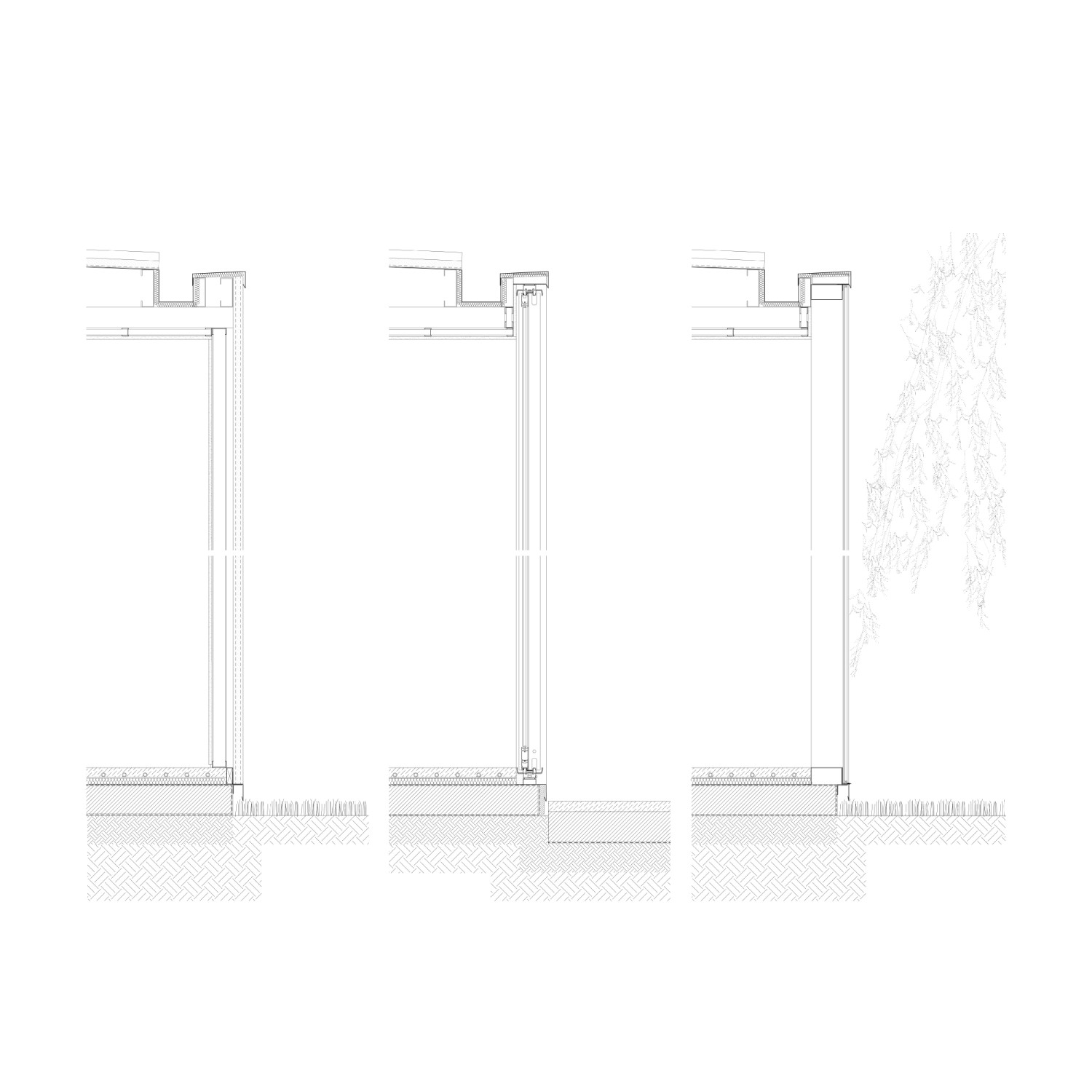
Casa Saenz
2012
The Sáenz house retakes an investigation done years ago with the realization of two buildings of equipment located in the same neighbourhood. The project supposes a new attempt to construct architecture and landscape simultaneously, understanding that in the extreme artificiality of these environments exists a fertile material in where to essay a new notion of nature. It´s owners -an elderly couple with no children- understood that an opened organisation with no hierarchies would allow them to make migrations inside the house, selecting the different stays depending exclusively on the moment of the day or the time of the year. The four meter constant width is seen undrawn by the presence of big glassed windows that end up extending the house to the limits of the plot, generating a singular feeling of contention and expansion that stimulates the perception of each one of the gardens. Both the constructive systems that define its surrounding as for the tree species that protect it, where picked following economy and comfort criteria that intensify the commitment established with a dry constructive system.
La casa Sáenz retoma una investigación hecha años atrás con la realización de dos edificios de equipamiento localizados en el mismo barrio. el proyecto supone un nuevo intento por construir arquitectura y paisaje en forma simultánea, entendiendo que en la extrema artificialidad de estos entornos existe un material fértil donde ensayar una nueva noción de naturaleza. Sus propietarios -una pareja mayor y sin hijos- comprendieron que una organización abierta y sin jerarquías les permitiría realizar migraciones por el interior de su casa, seleccionando las distintas estancias dependiendo del momento del día o la época del año. El ancho constante de cuatro metros se ve desdibujado por la presencia de grandes paños vidriados que terminan extendiendo la casa hasta los límites de la parcela, generando una singular sensación de contención y expansión que estimula la percepción de cada uno de los jardines. Tanto los sistemas constructivos que definen su envolvente como las especies arbóreas que la protegen, se escogieron siguiendo criterios de economía y confort que intensifican el compromiso establecido con la construcción del entorno.
Year:
Año:
2012
Architects:
Arquitectos:
Sebastián Adamo, Marcelo Faiden.
Collaborators:
Colaboradores:
Juliana de Lojo, Gonzalo Yerba.
Client:
Cliente:
Familia Sáenz.
Location:
Emplazamiento:
La Cándida Club de Campo, Ruta 2 Km46, La Plata, Provincia de Buenos Aires, Argentina.
Structure:
Estructura:
Ing. Carlos Margueirat.
Construction:
Constructora:
Adamo-Faiden administrador de obra.
Photograhy:
Fotografía:
Cristóbal Palma.
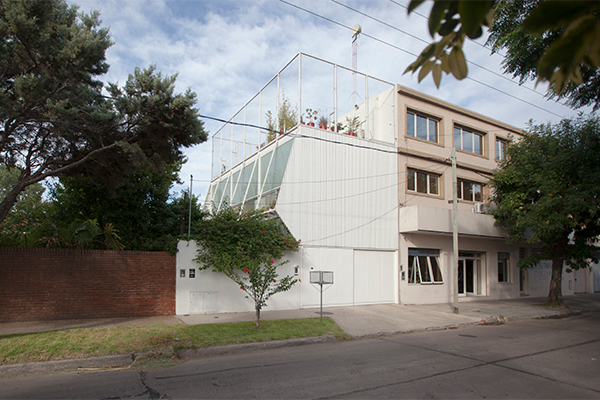
Martos House
Casa Martos

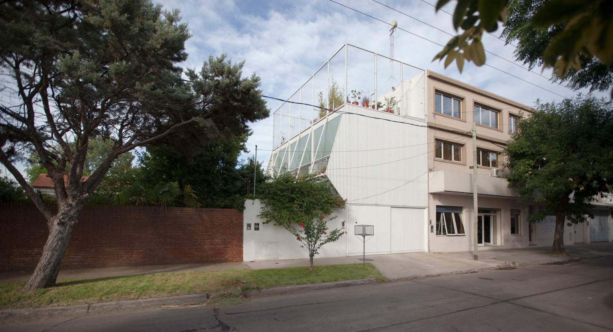
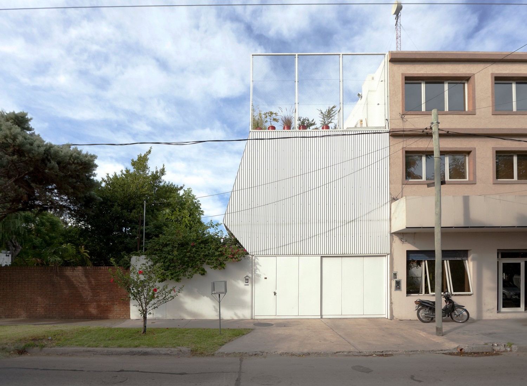
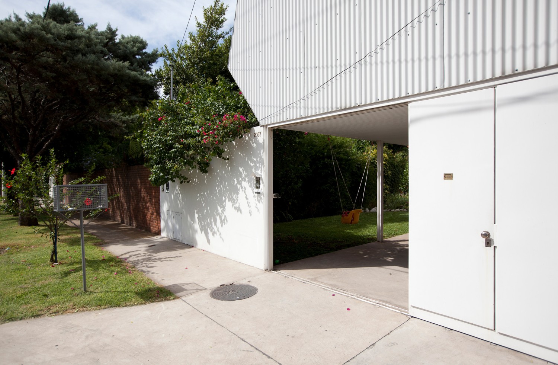
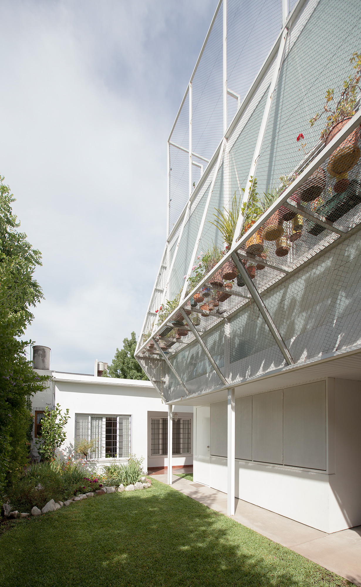
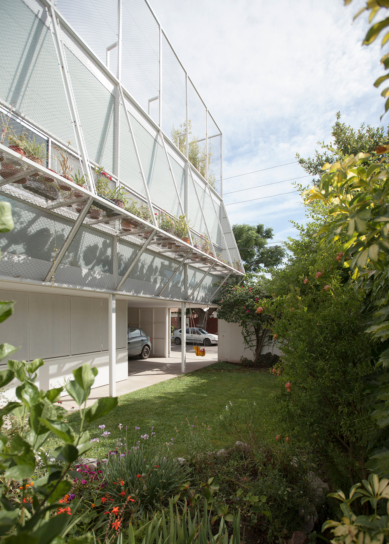
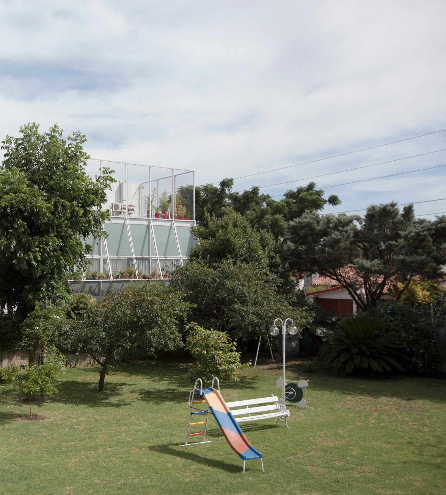
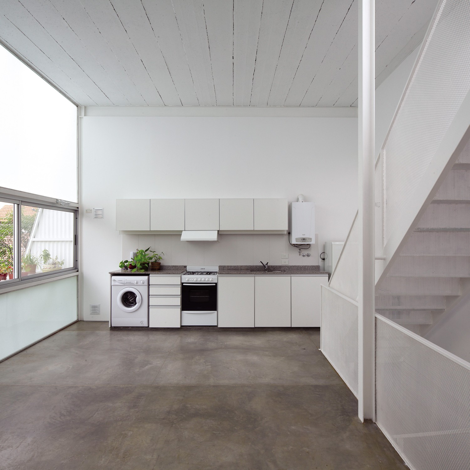
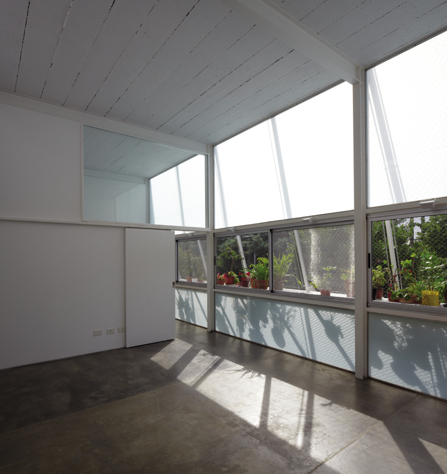
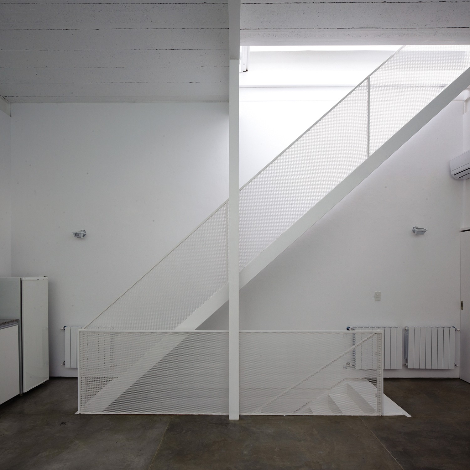
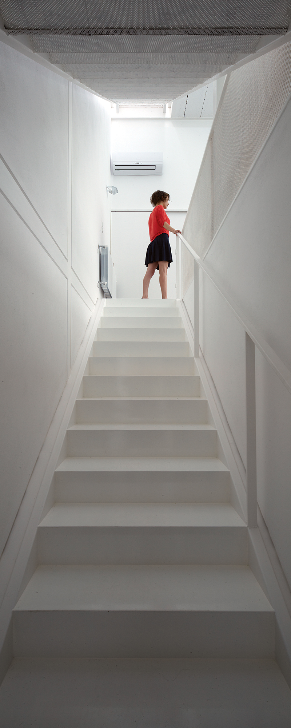
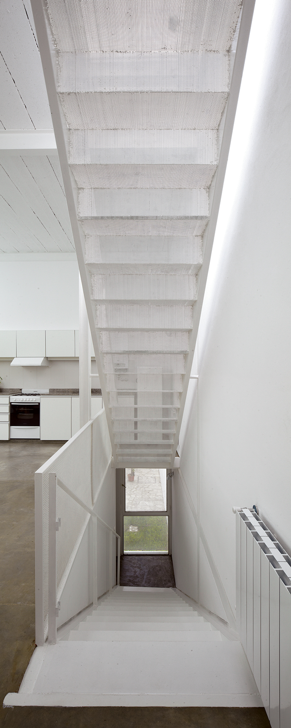
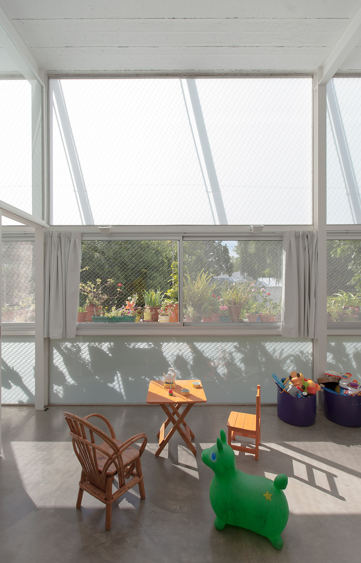
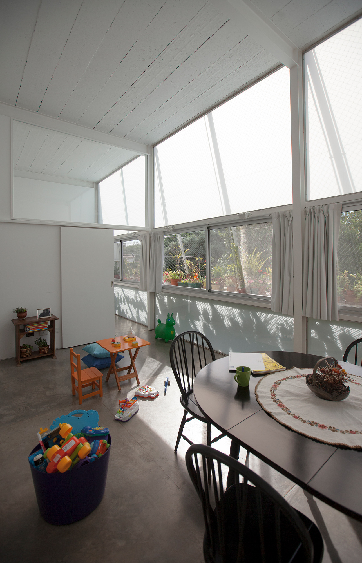
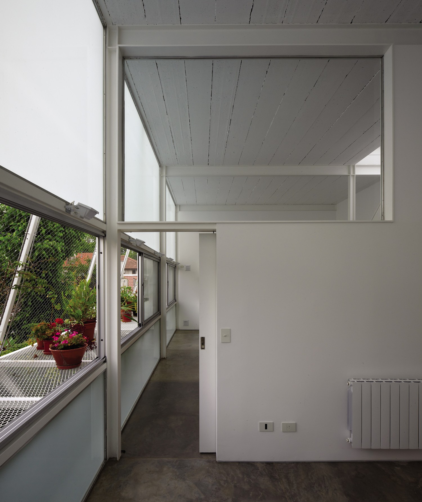
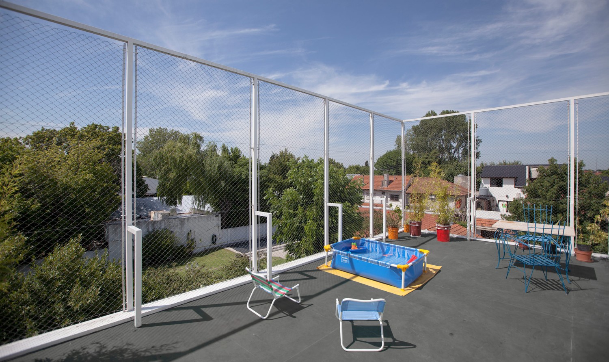
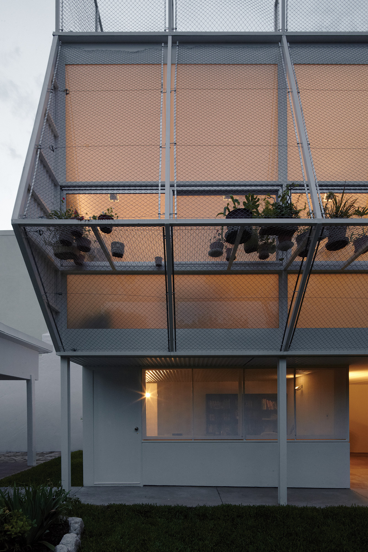
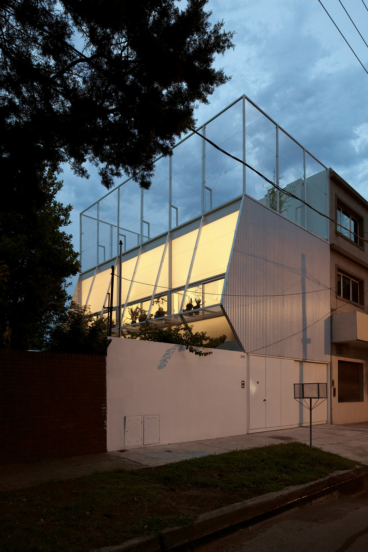
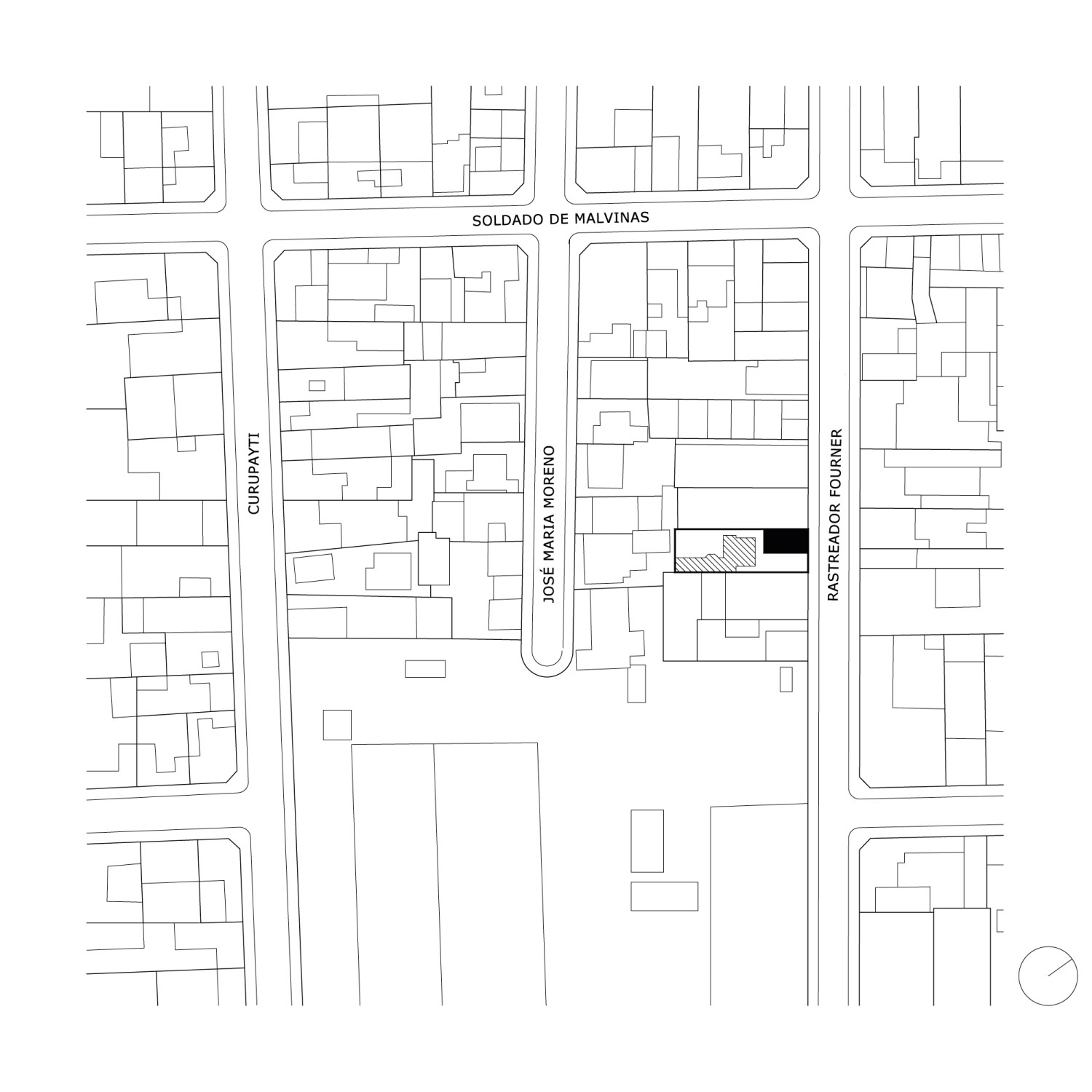
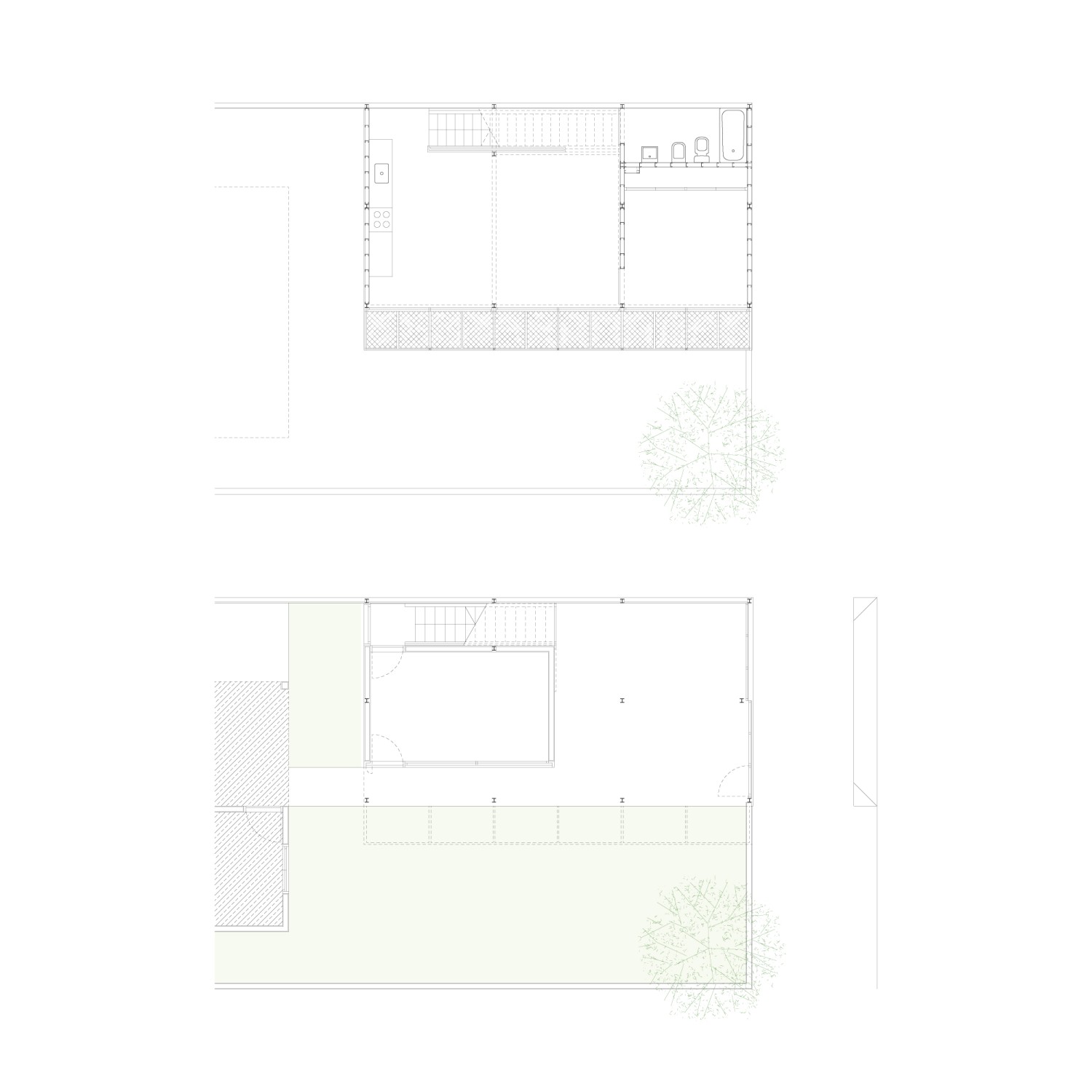
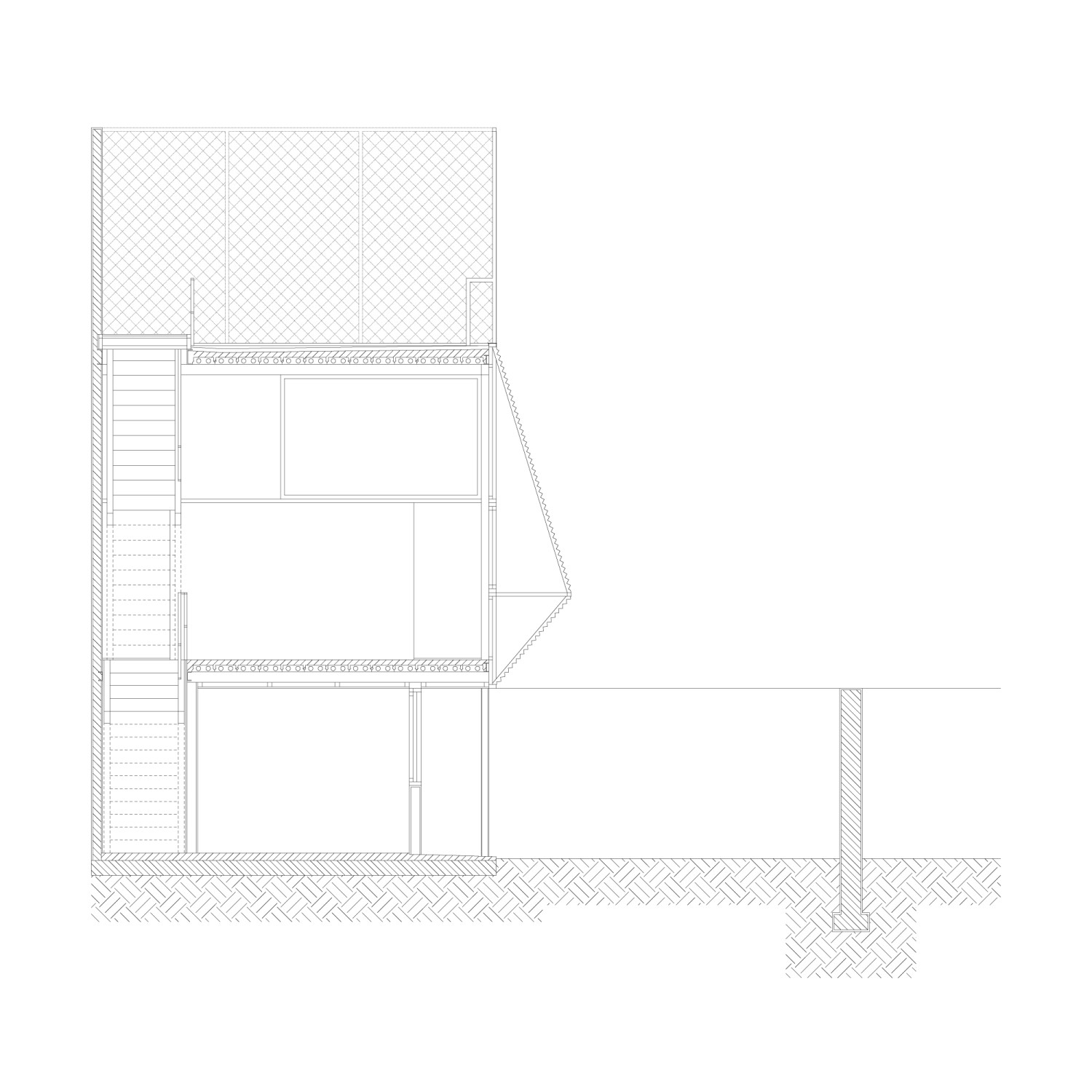
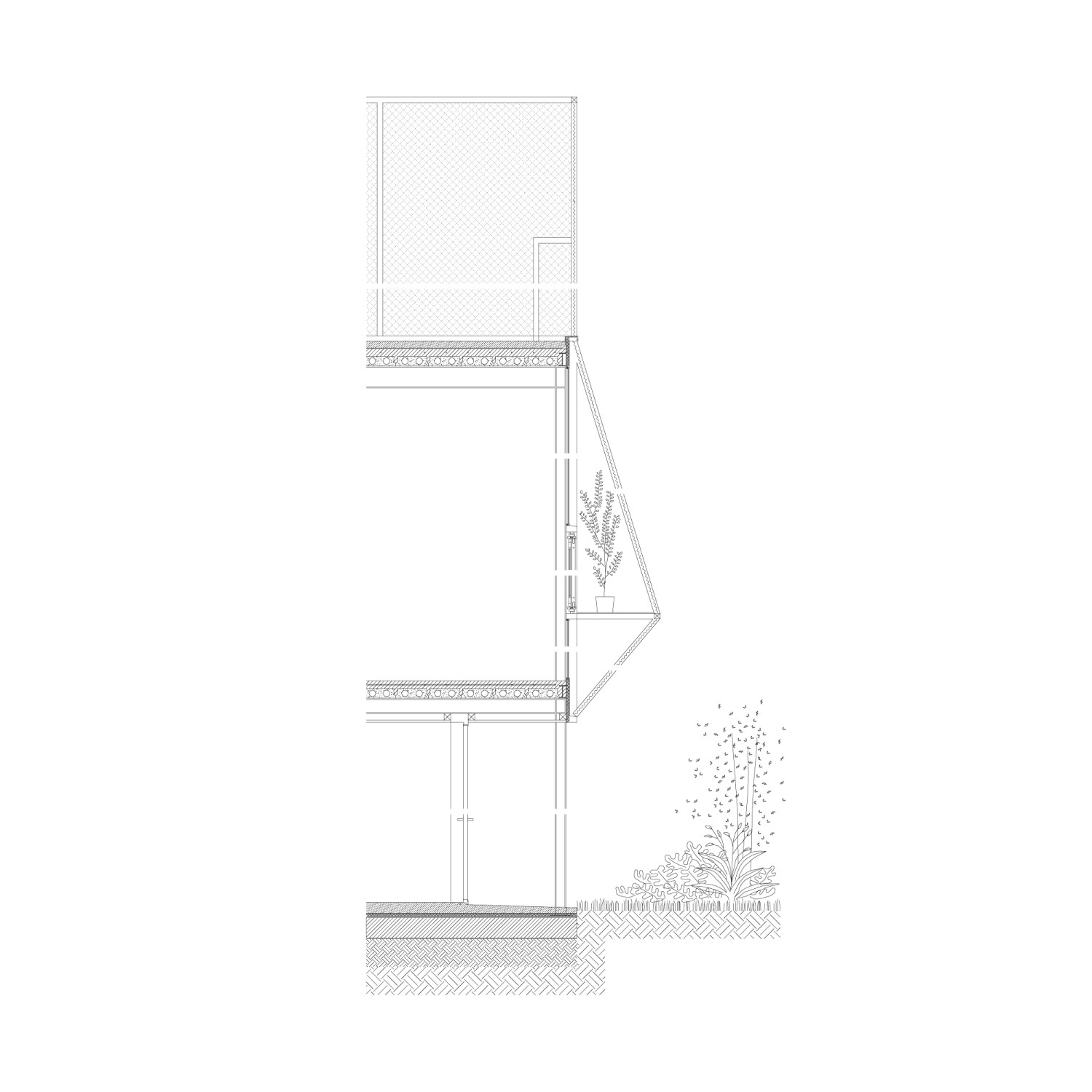
Casa Martos
2012
The house is located in Villa Adelina, a neighbourhood in the north area of Buenos Aires suburbs where great commercial activities, industries and housing coexist. The construction is close to the street in a lot where a prefabricated house already occupies the central area of it. The characteristics of the buildings nearby, determine the position of the new house. An industrial building generates towards one side a 10 meters height division wall that is used to structure lengthwise the house while orientating all the interior spaces towards the garden of the opposite field. A metal tray runs all along the structure length, becoming a shell for new vegetation that gazes from the inside and seems to merge with the neighbouring garden.
La casa está situada en Villa Adelina, un barrio ubicado en el norte de la provincia de Buenos Aires donde conviven grandes comercios, industria y vivienda.
La construcción se ubica próxima a la calle en un lote donde ya existe una casa prefabricada que ocupa la zona central del mismo. Las características de los inmuebles vecinos determinan la posición de la nueva vivienda. Un edificio industrial genera hacia uno de los lados un muro medianero de diez metros de altura que se utiliza para estructurar longitudinalmente la casa y orientar de esta forma todos los locales interiores hacia los jardines del terreno opuesto. Una bandeja metálica recorre todo el largo de la estructura transformándose en soporte para una nueva vegetación que observada desde el interior parece fundirse con el jardín vecino.
Year:
Año:
2012
Architects:
Arquitectos:
Sebastián Adamo, Marcelo Faiden.
Collaborators:
Colaboradores:
Ruth Lastra, Rachael Yu.
Client:
Cliente:
Familia Martos.
Location:
Emplazamiento:
José María Moreno 2057. Villa Adelina, Provincia de Buenos Aires, Argentina.
Structure:
Estructuras:
Ing. Carlos Margueirat.
Electrical installations:
Instalaciones eléctricas:
Eléctricas: Juan Pablo Basile.
Construction management:
Gerenciamiento de obra:
Adamo-Faiden S.R.L.
Photography:
Fotografía:
Cristóbal Palma.
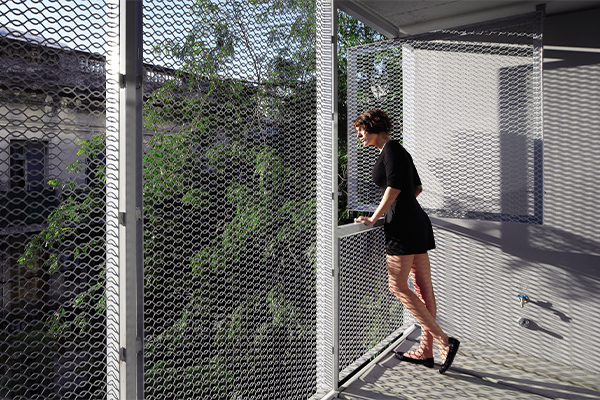
33 Orientales 138 Building and Extension
Edificio y Extensión 33 Orientales 138

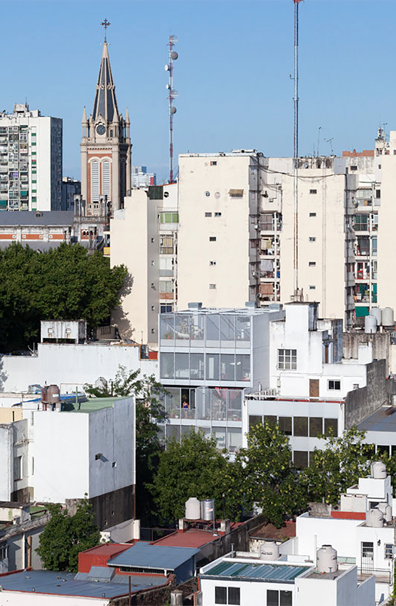
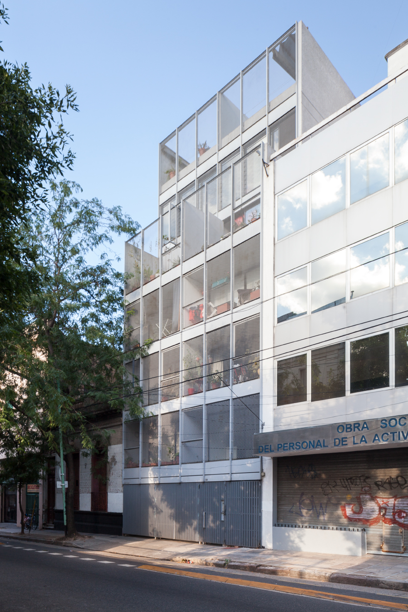
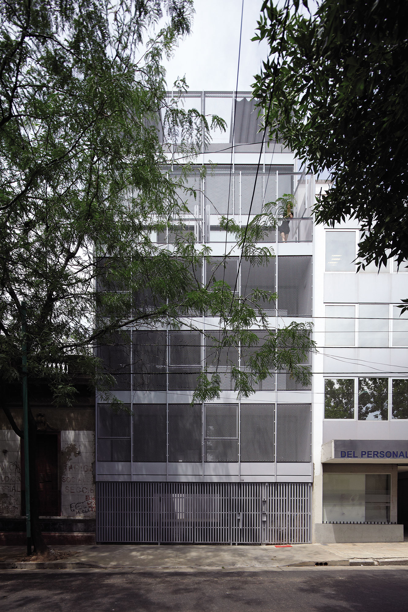
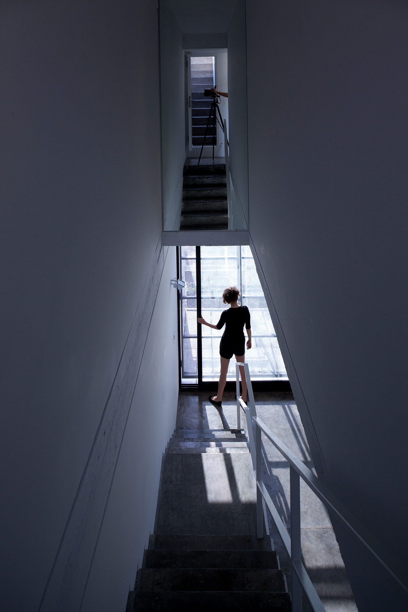
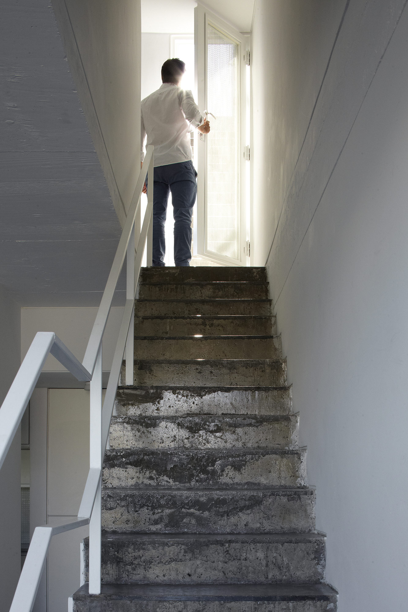
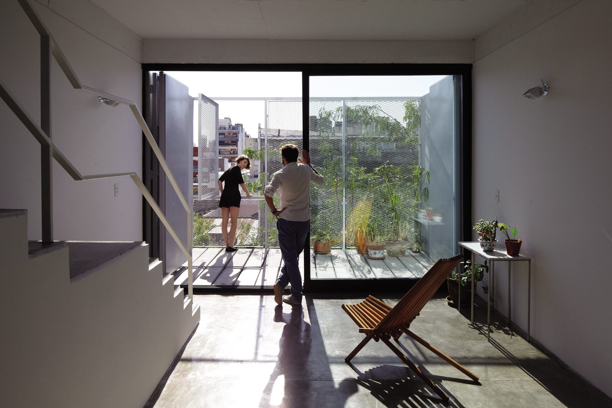
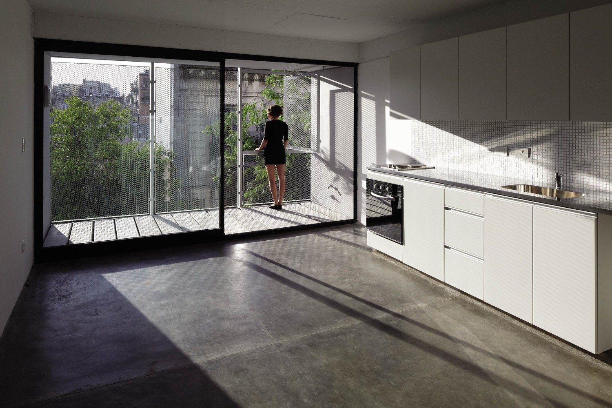
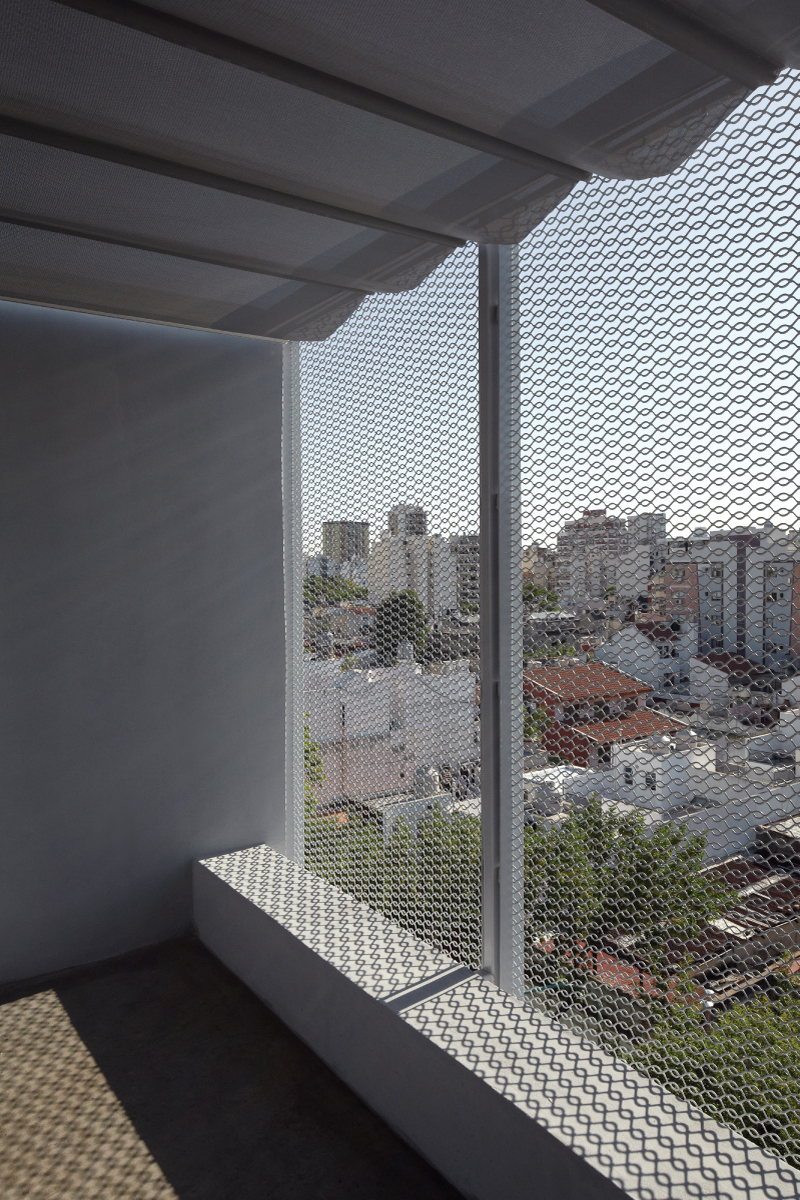
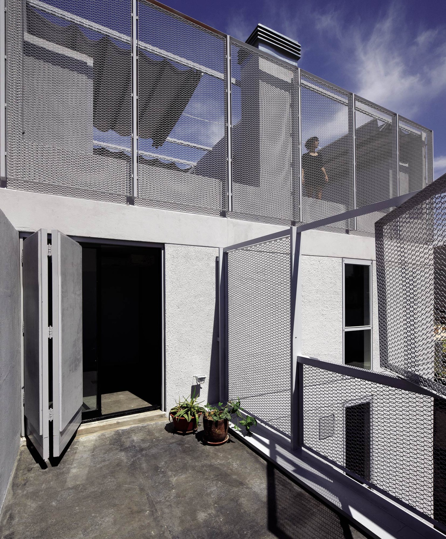
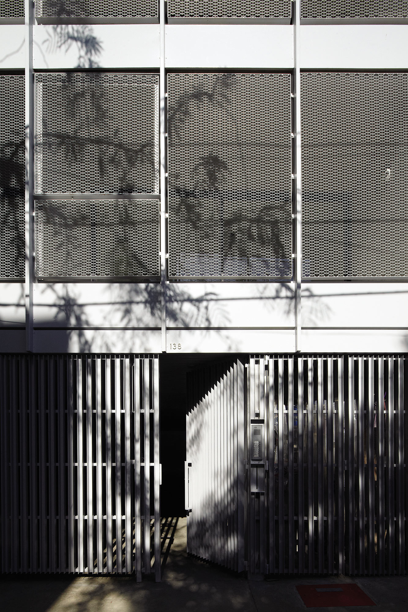
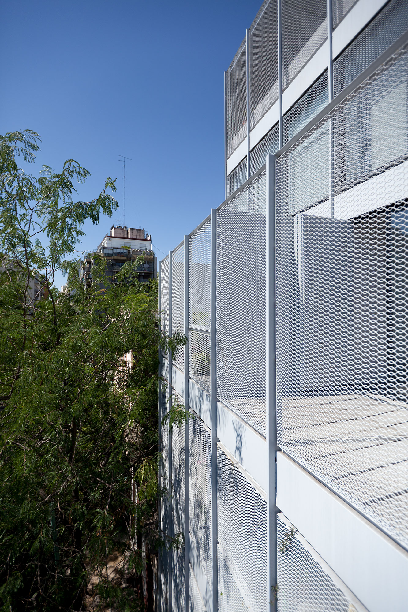
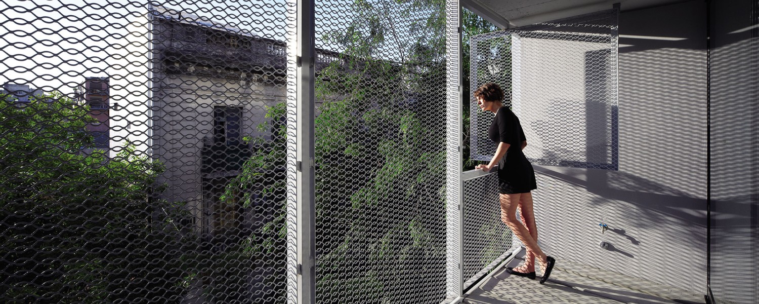
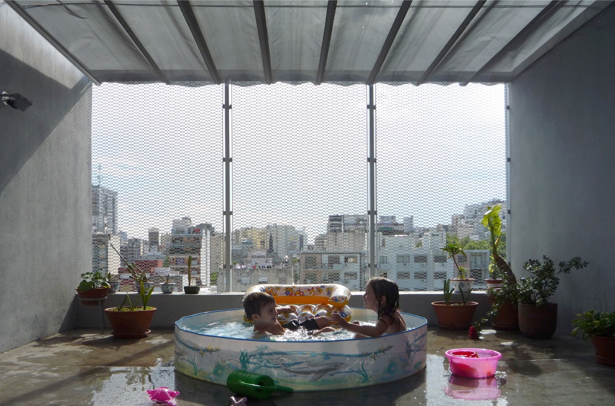
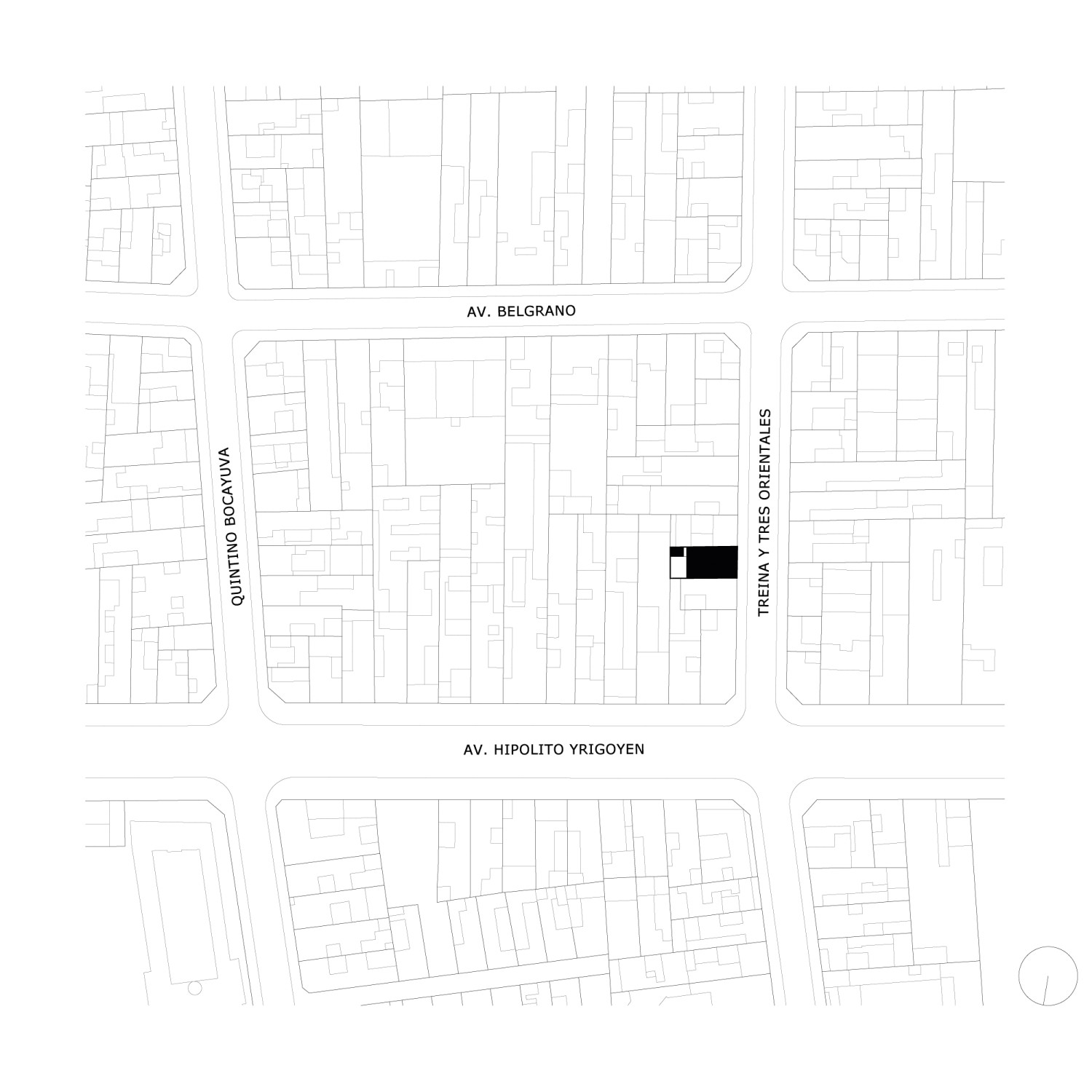
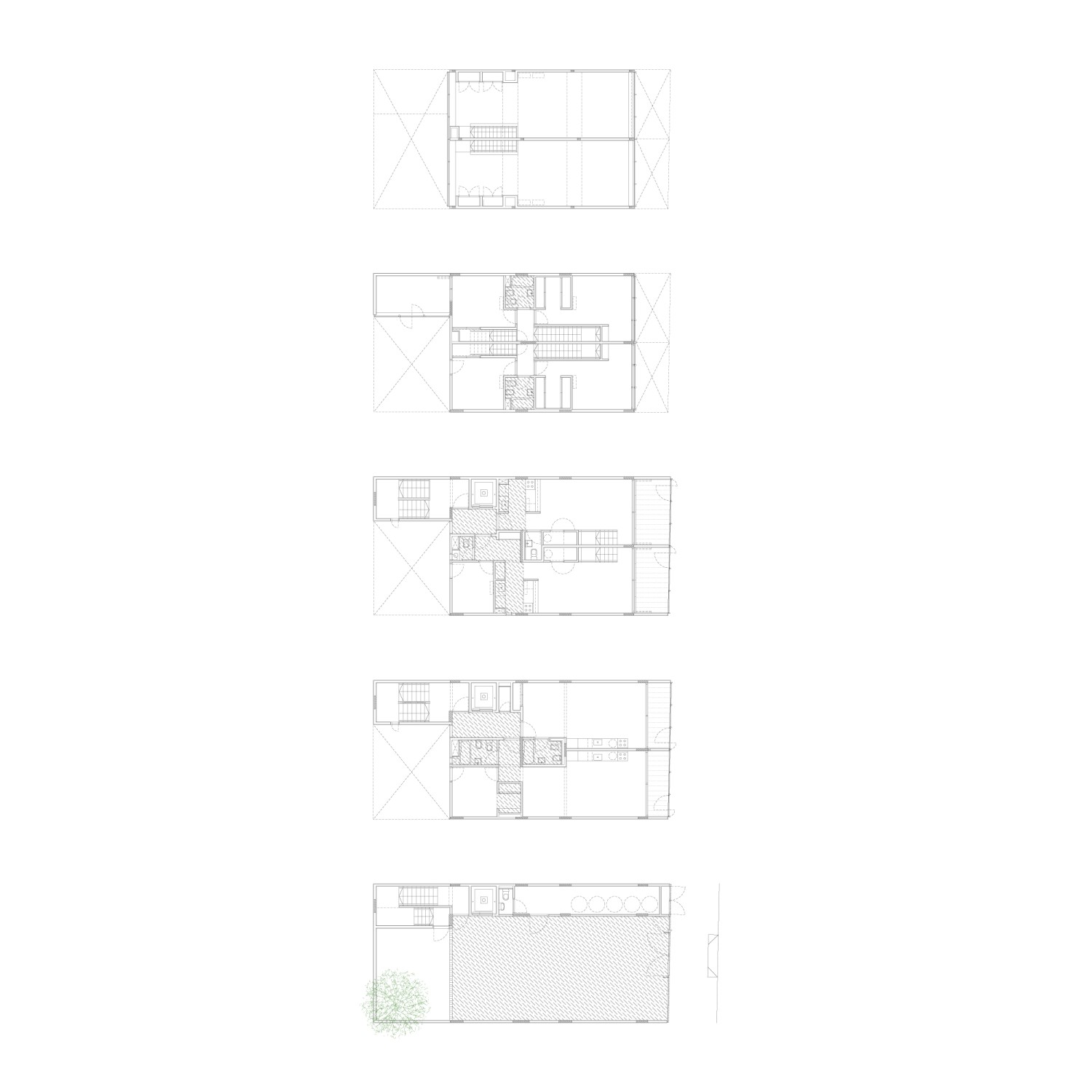
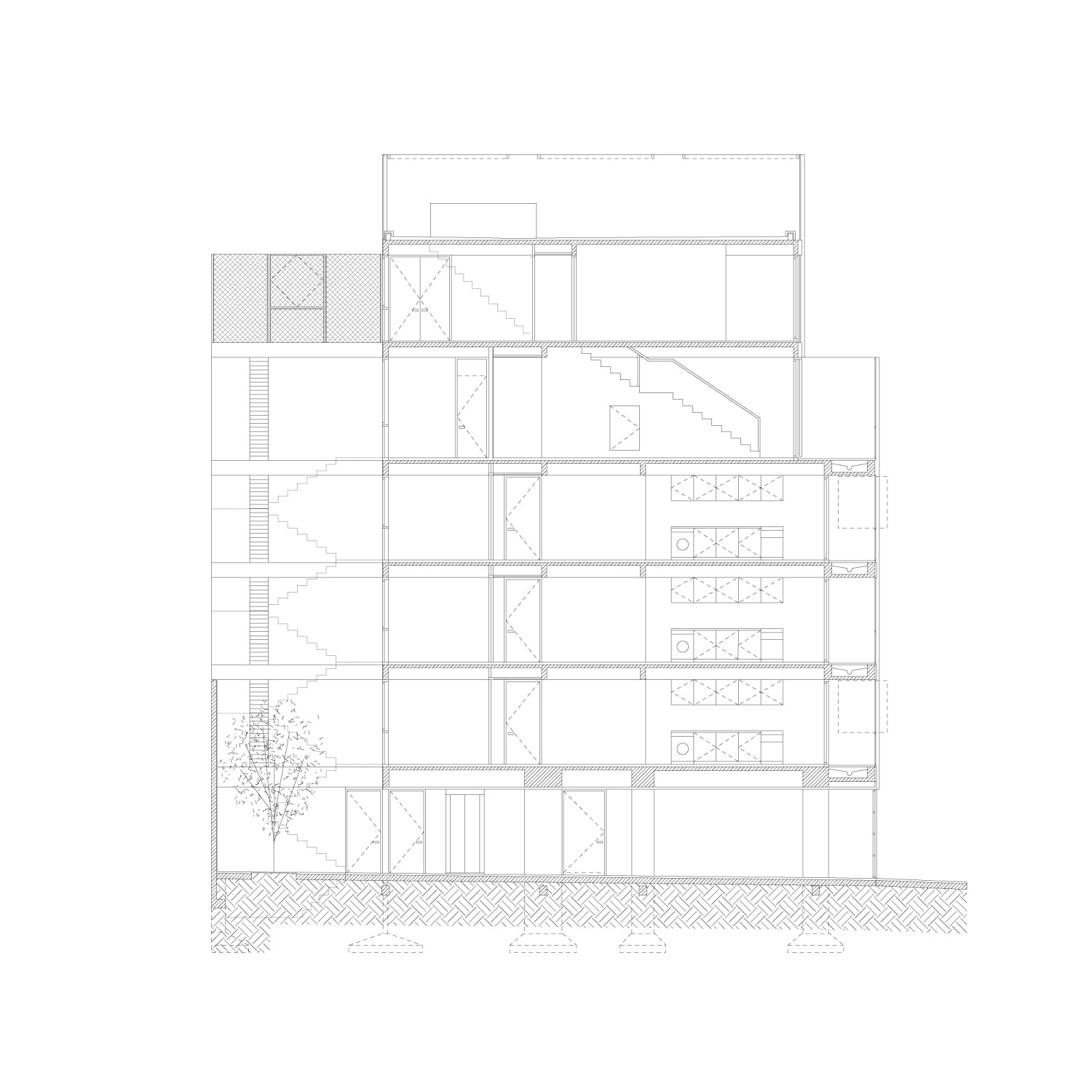
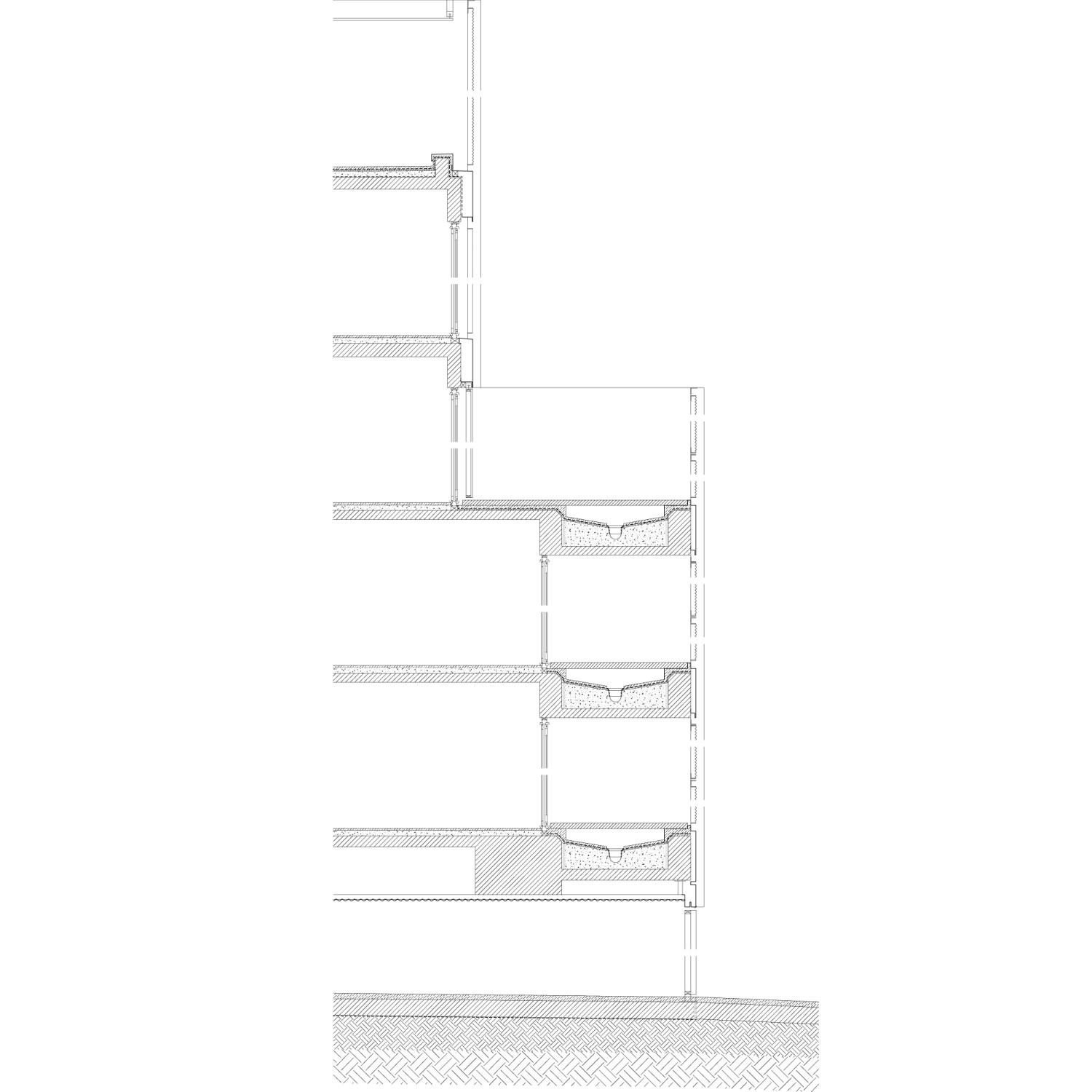
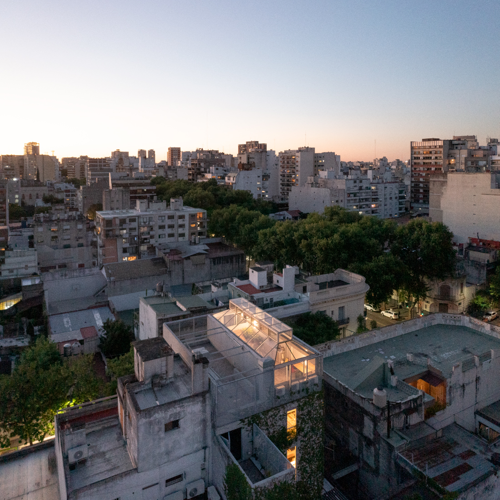
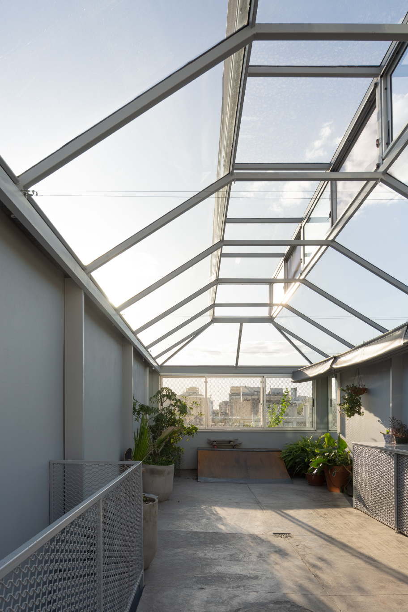
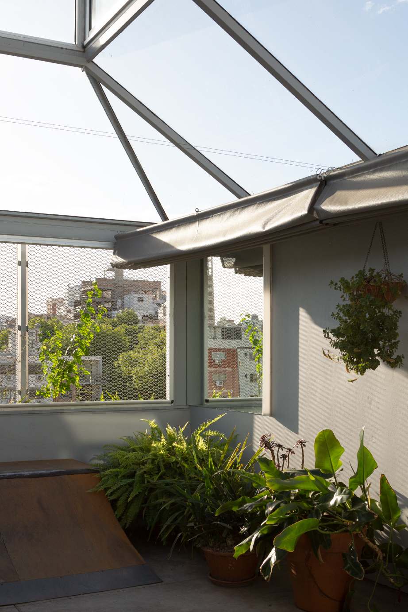
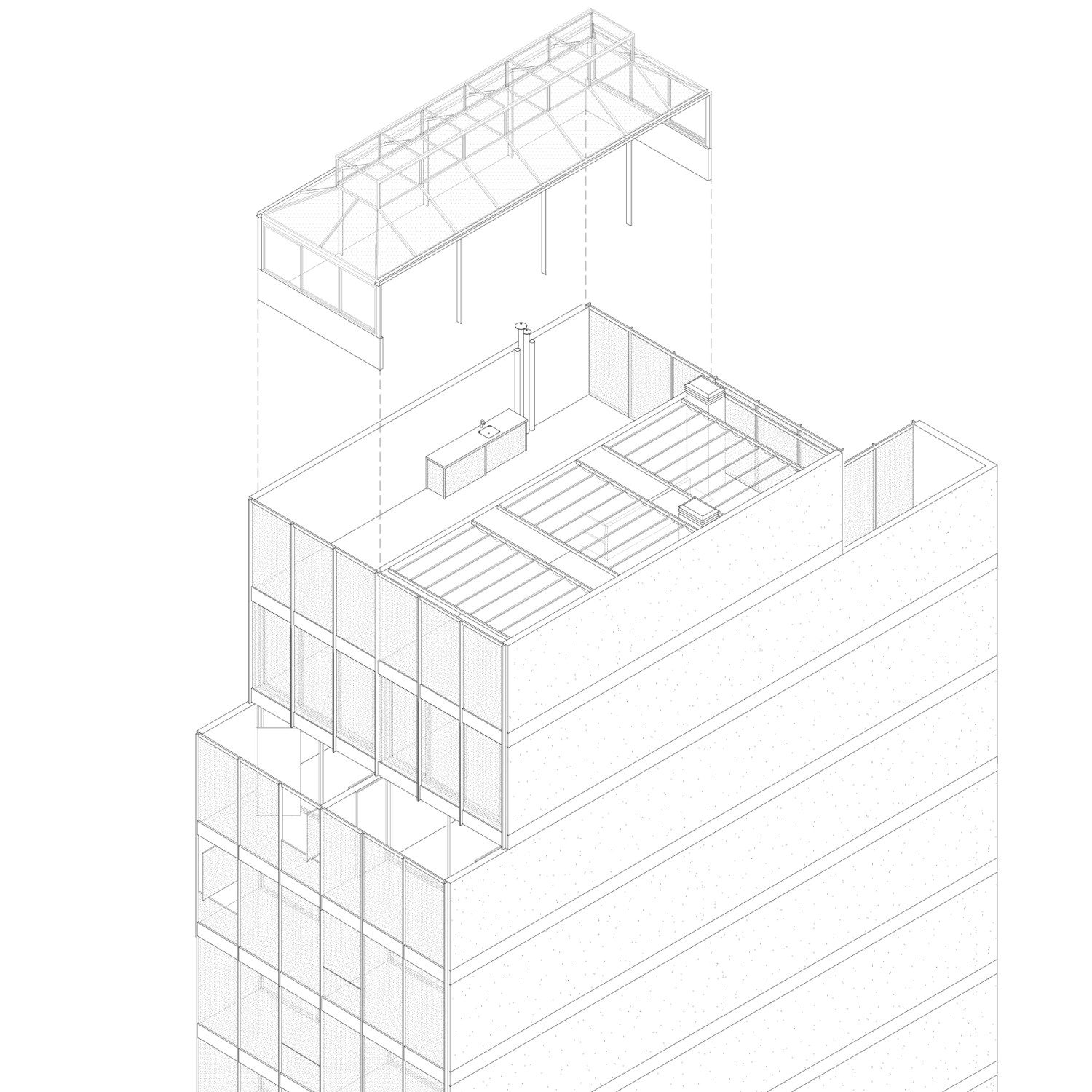
Edificio y Extensión 33 Orientales 138
2012
The building is situated in Almagro, a neighbourhood in the city of Buenos Aires, whose consolidation started in the decade of 1950 presenting an heterogeneous outline of generic appearance. The construction is organized in two staggered blocks which simultaneously respond to both the programmatic requirements and the existing urban fabric. Inside the lower volume are placed six units which can be used either as offices or housing. At the top are built two houses whose spatial organization materializes the idea of living in an elevated house located in the centre of the city. An enclosure compound of a metallic ornamental mesh links both volumes proposing a new way of perceiving the neighbourhood’s landscape.
El edificio se encuentra en Almagro, un barrio de la ciudad de Buenos Aires cuya consolidación iniciada en los años ´50 presenta un perfil heterogéneo de apariencia genérica. La construcción se organiza en dos bloques escalonados que responden simultáneamente a los requerimientos programáticos y del tejido existente. En el volumen inferior se ubican seis unidades que pueden ser usadas como estudios profesionales o viviendas. En el volumen superior se construyen dos viviendas cuya organización espacial materializa la idea de habitar en una casa elevada ubicada en el centro de la ciudad. Un cerramiento compuesto por una malla metálica ornamental establece un diálogo entre ambos volúmenes proponiendo una nueva forma de percibir el paisaje del barrio.
Year:
Año:
2012
Architects:
Arquitectos:
Sebastián Adamo, Marcelo Faiden.
Collaborators:
Colaboradores:
Ainoha Mugetti, Pablo Garcete, Gonzalo Yerba.
Client:
Cliente:
Fideicomiso 33 Orientales 138.
Location:
Emplazamiento:
33 Orientales 138, Ciudad Autónoma de Buenos Aires, Argentina.
Structure:
Estructura:
AHF S.A. Ing. Alberto Fainstein.
Construction:
Constructora:
Adamo-Faiden administrador de obra.
Sanitary facilities:
Instalaciones sanitarias, gas e incendio:
Estudio Labonia y Asociados.
Electrical facilities:
Instalaciones eléctricas:
Juan Pablo Basile.
Photography:
Fotografía:
Cristóbal Palma, Adamo-Faiden, Pía Castro de La Torre, Javier Agustin Rojas.
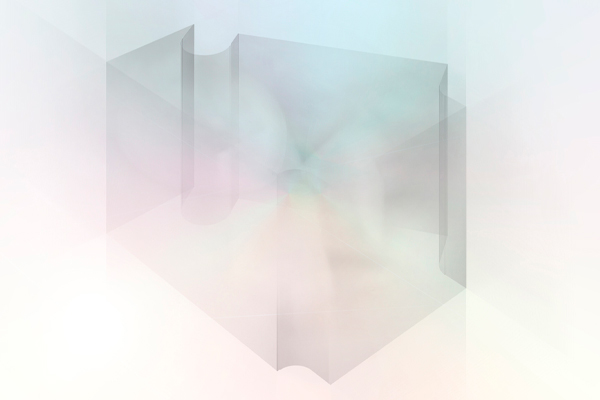
Liga
Liga

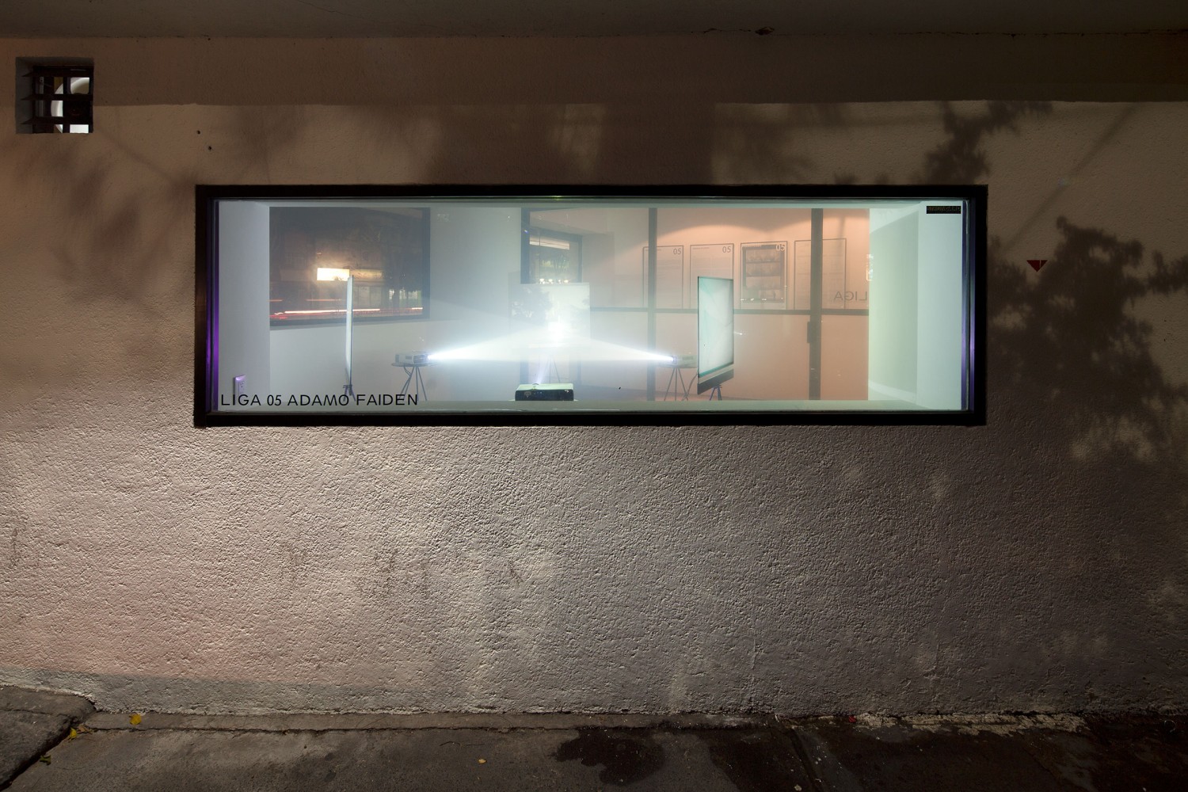
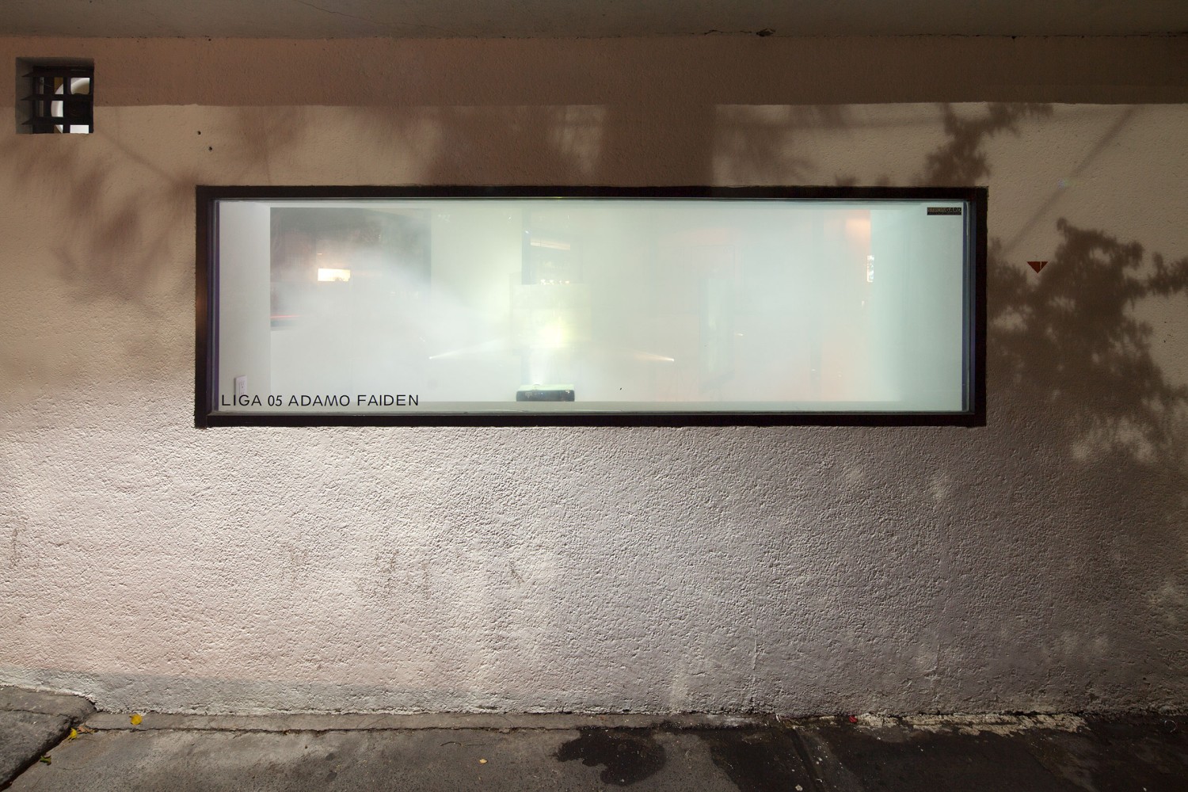
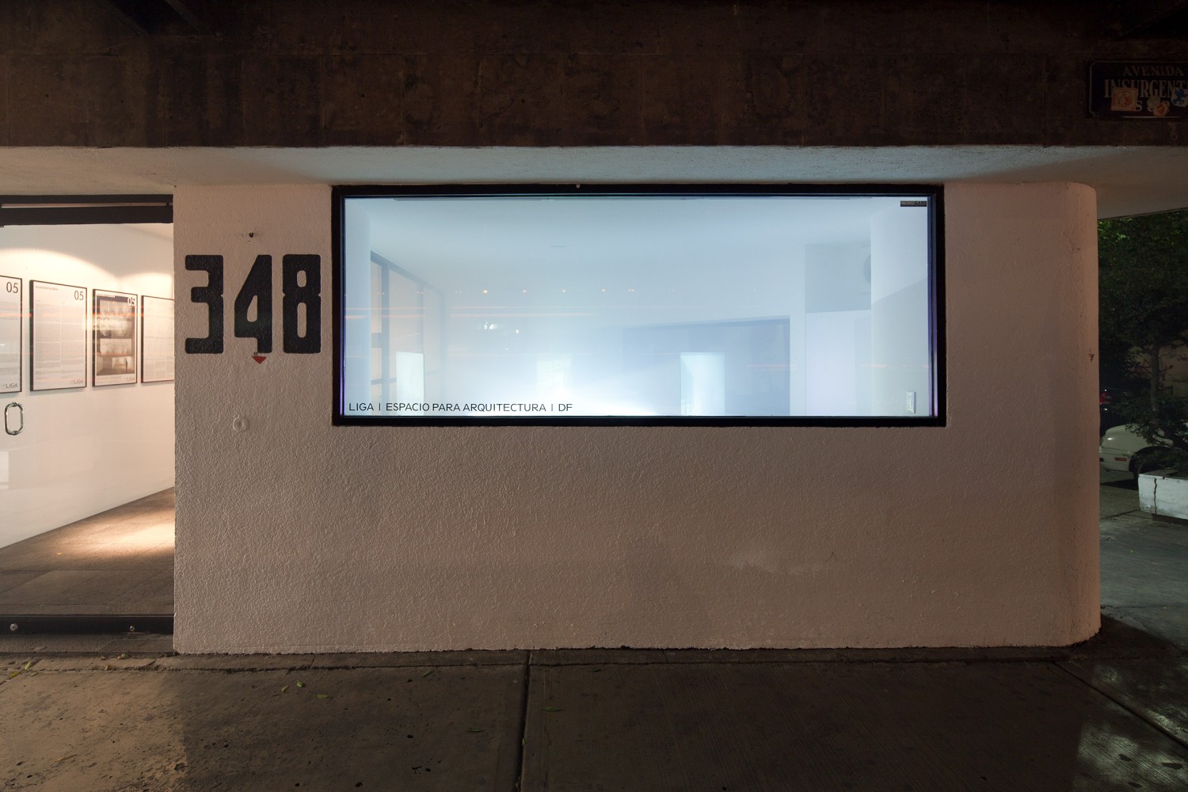
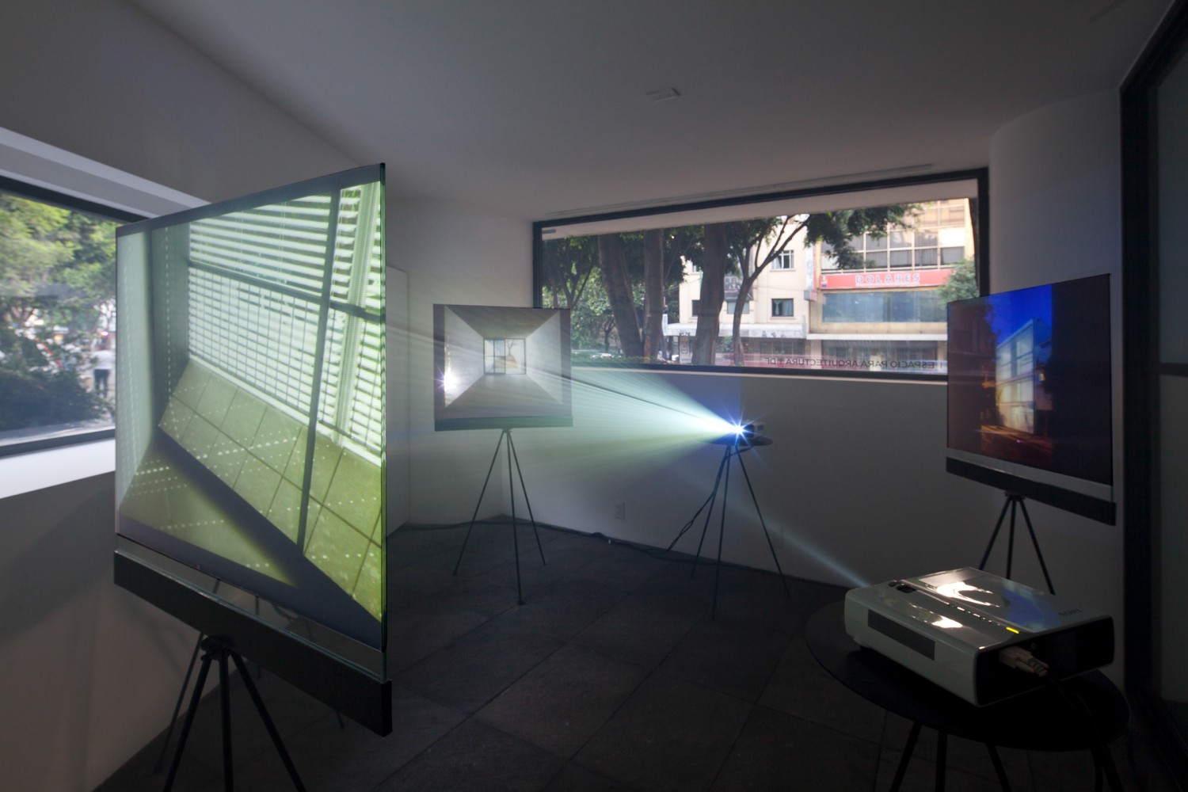
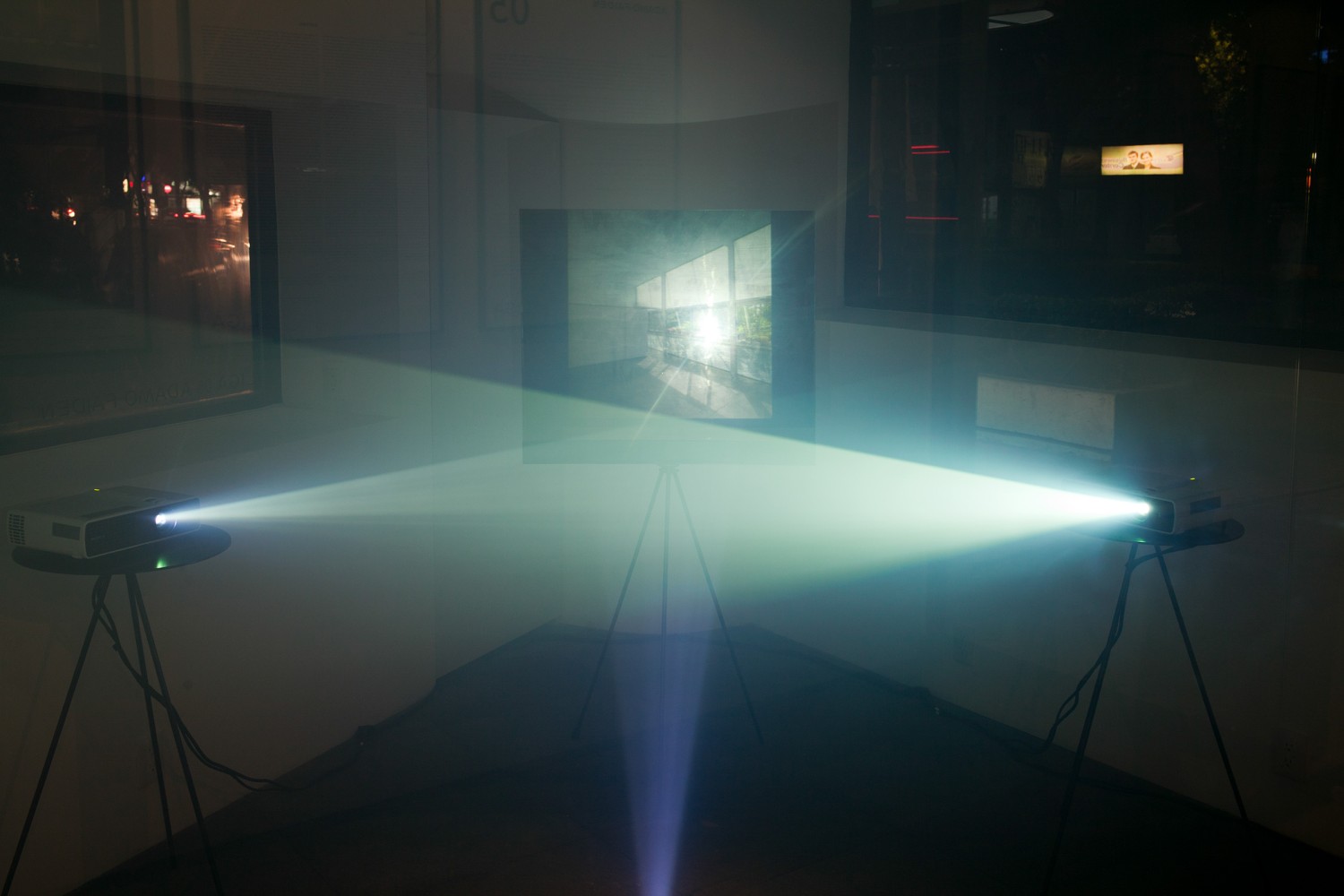
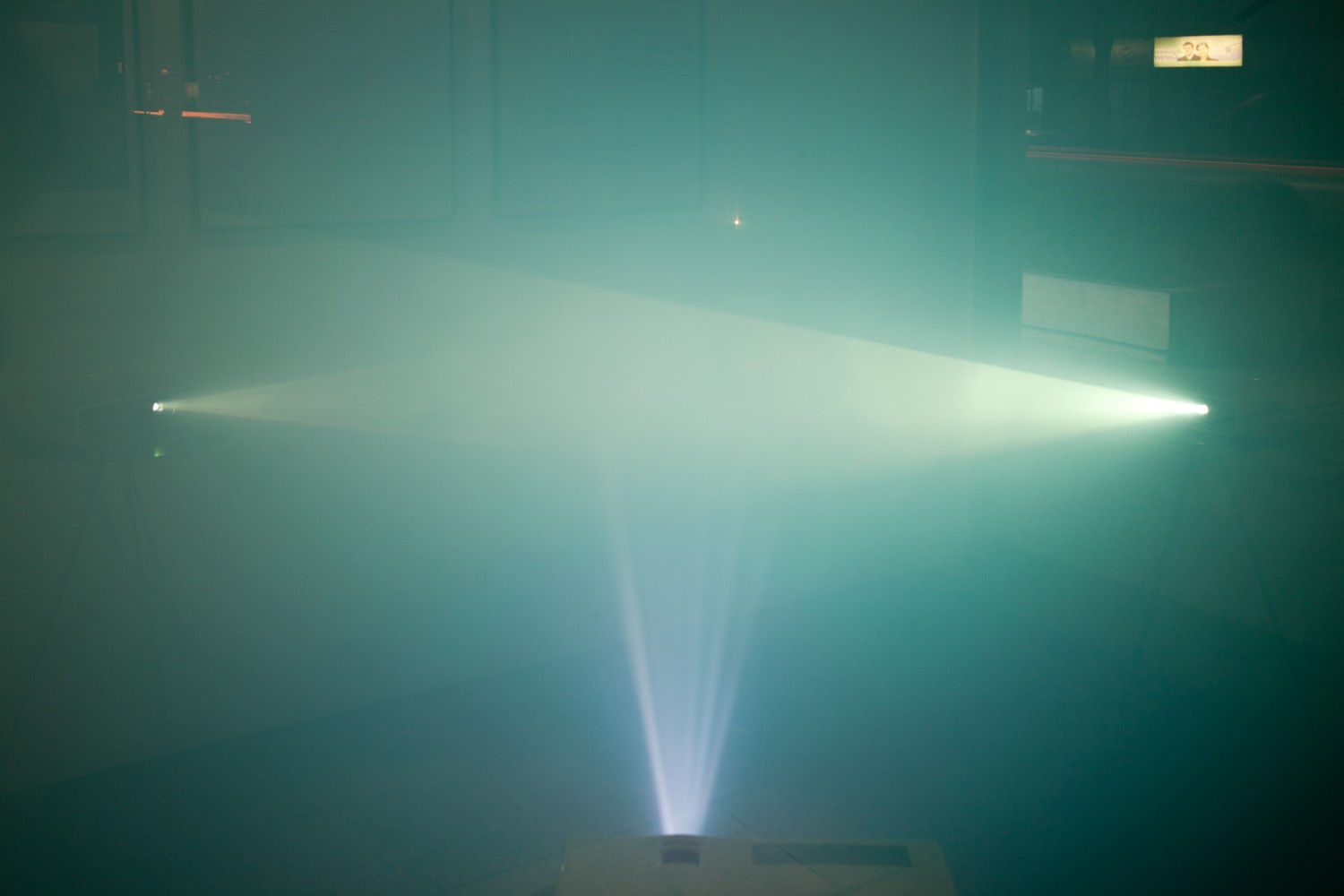
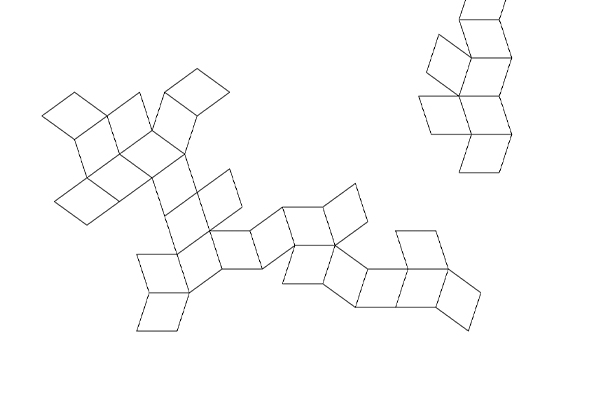
Ditellor
Ditellor

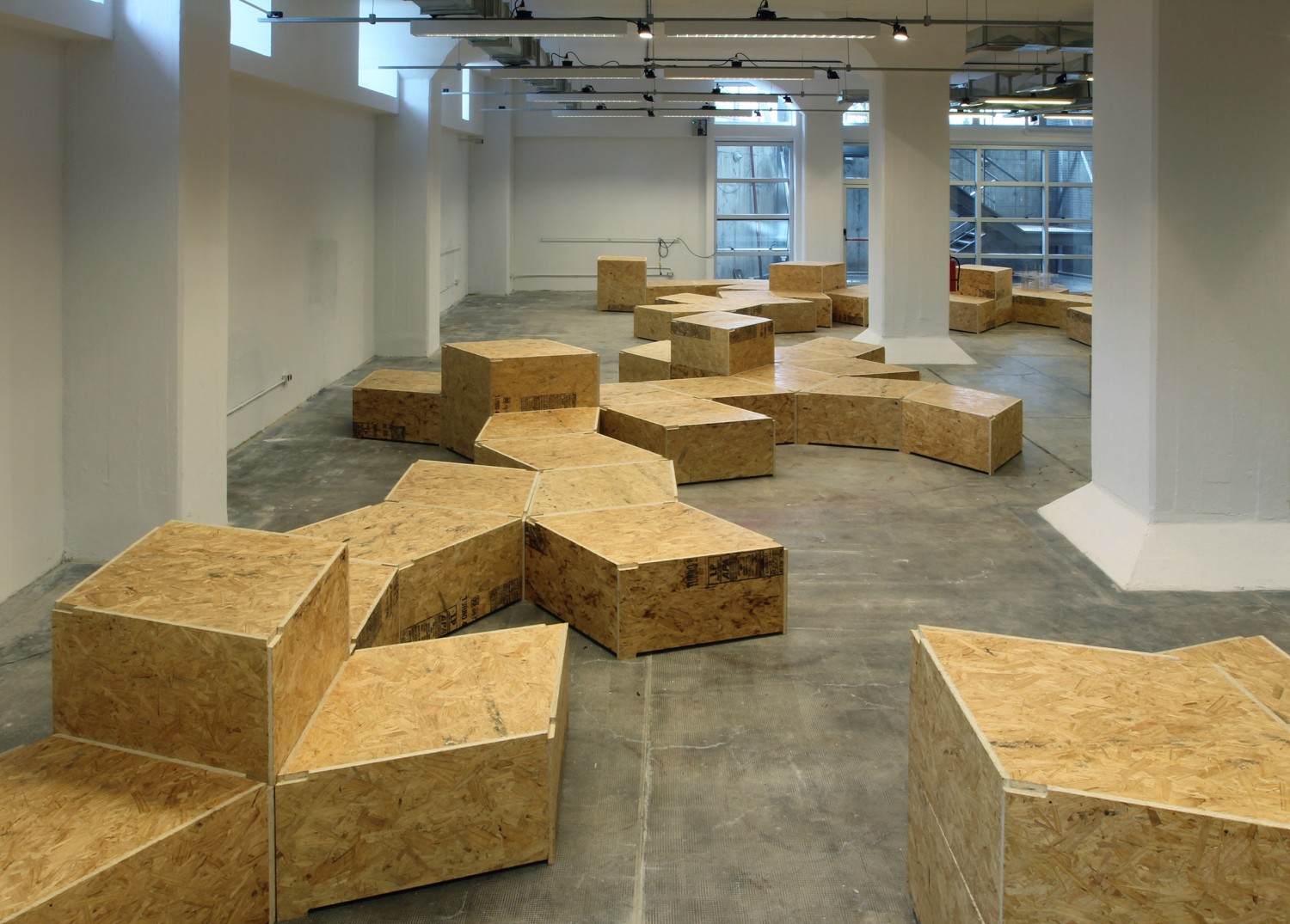
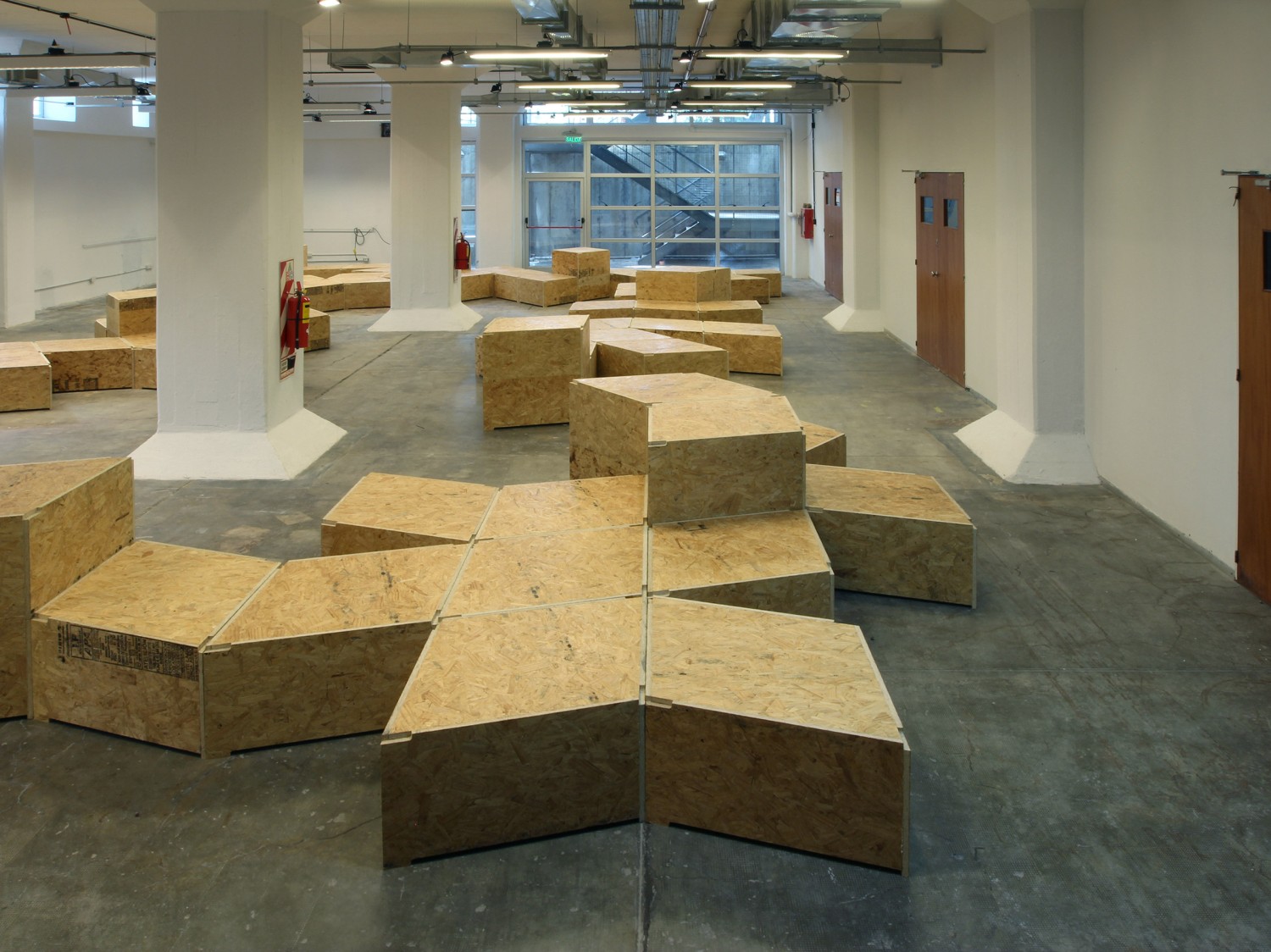
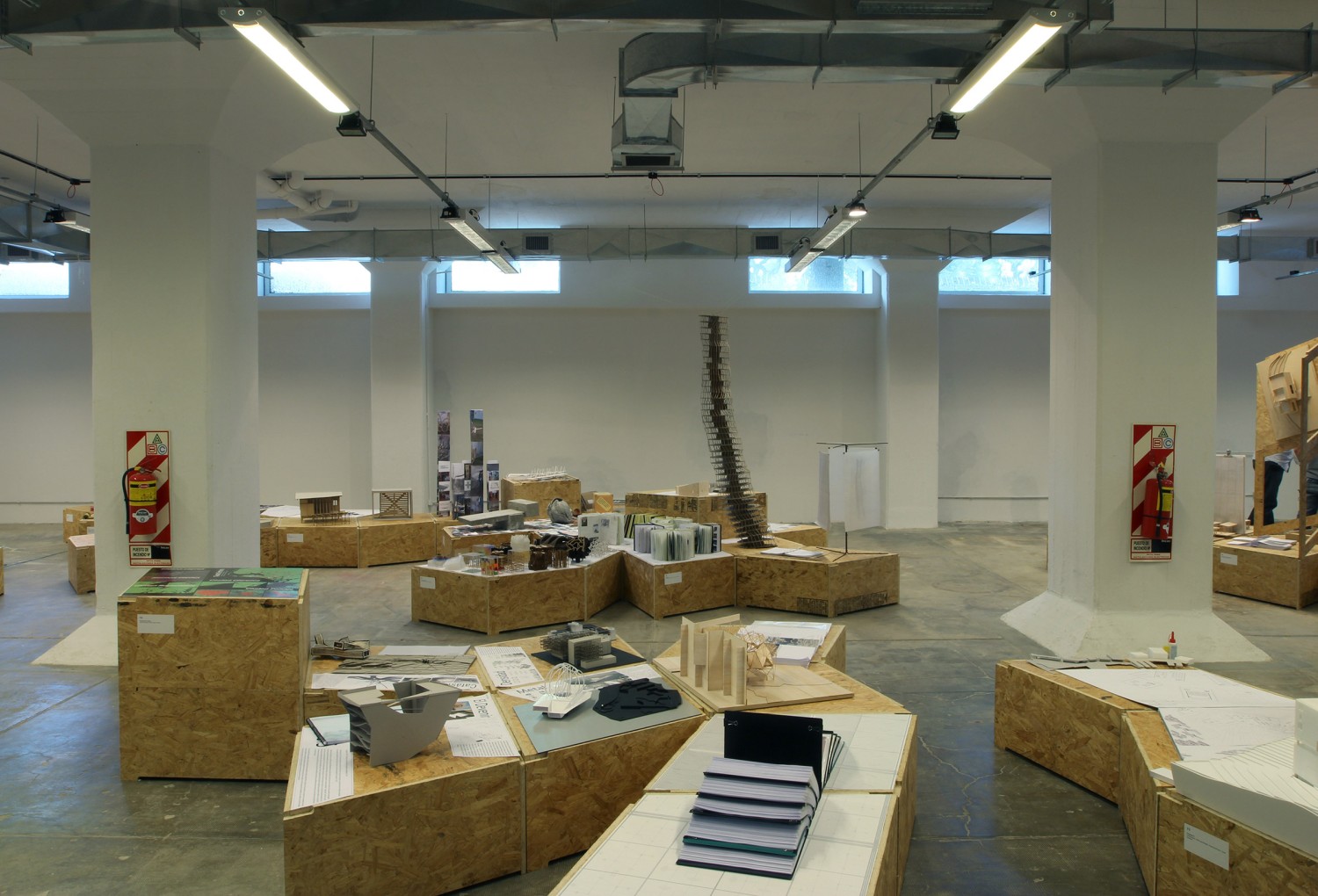
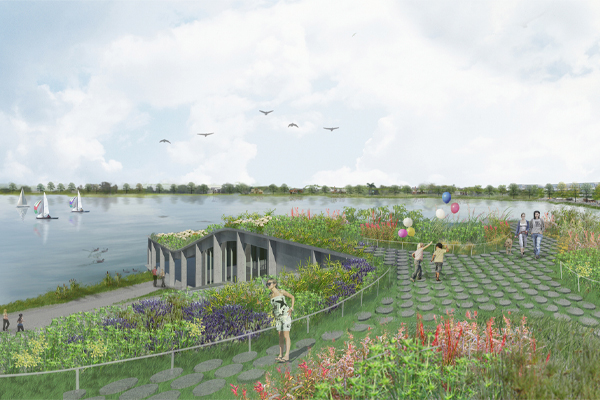
Lake Ports
Puertos del Lago

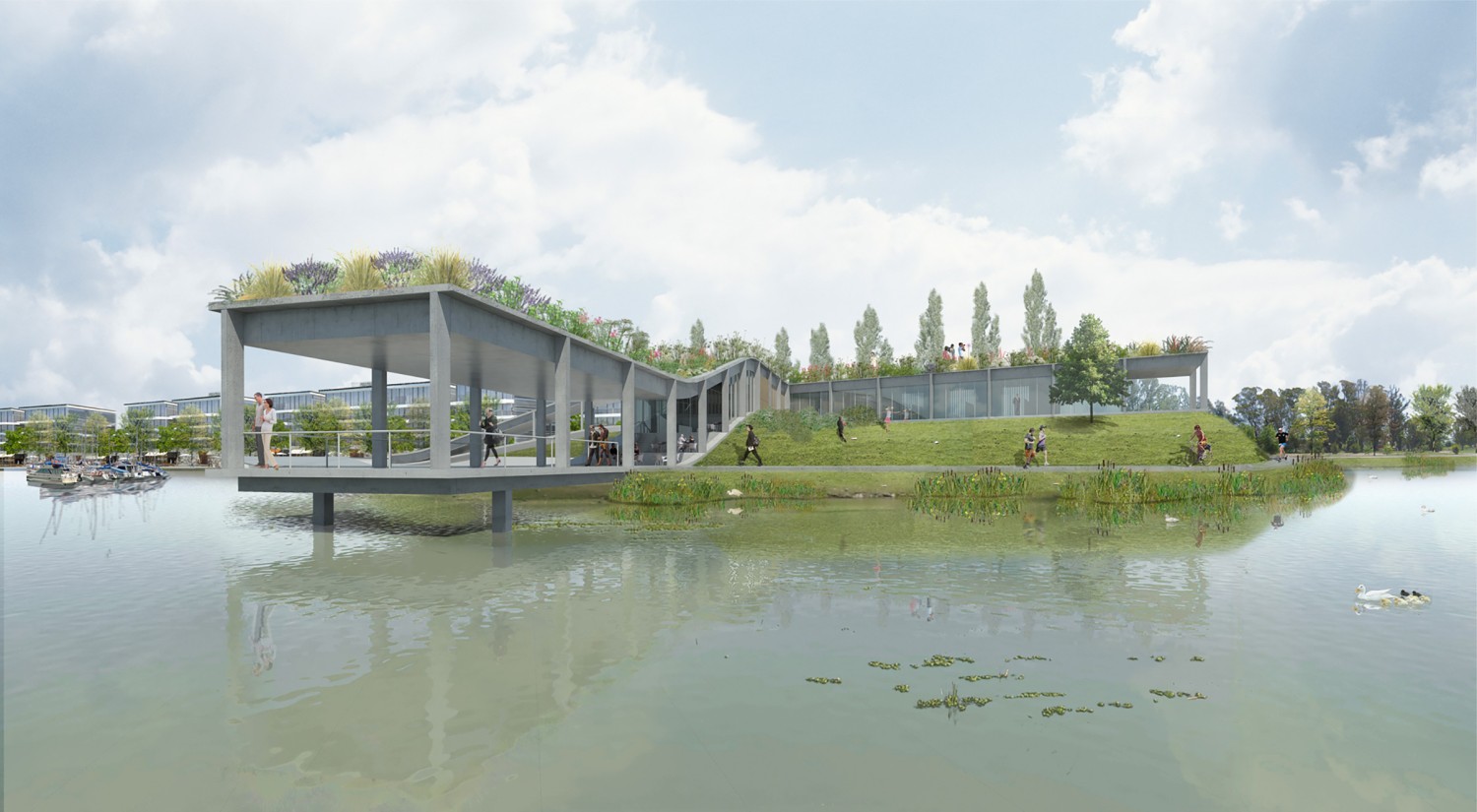
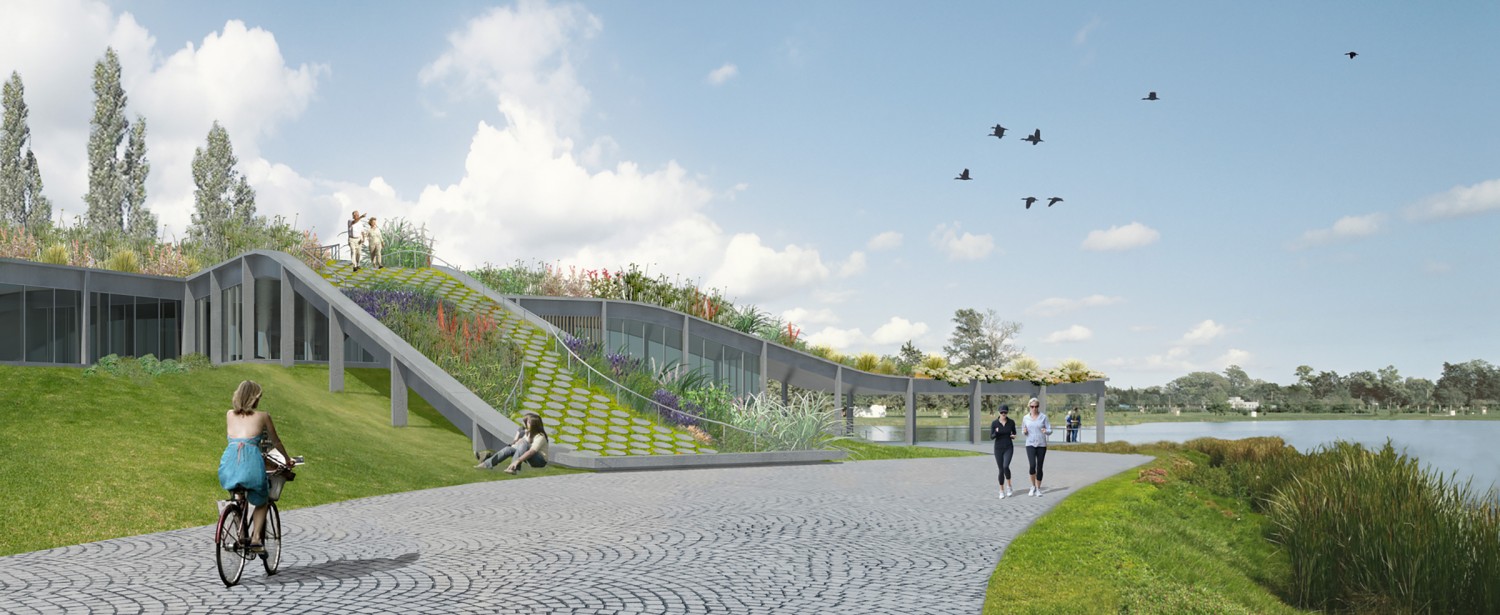
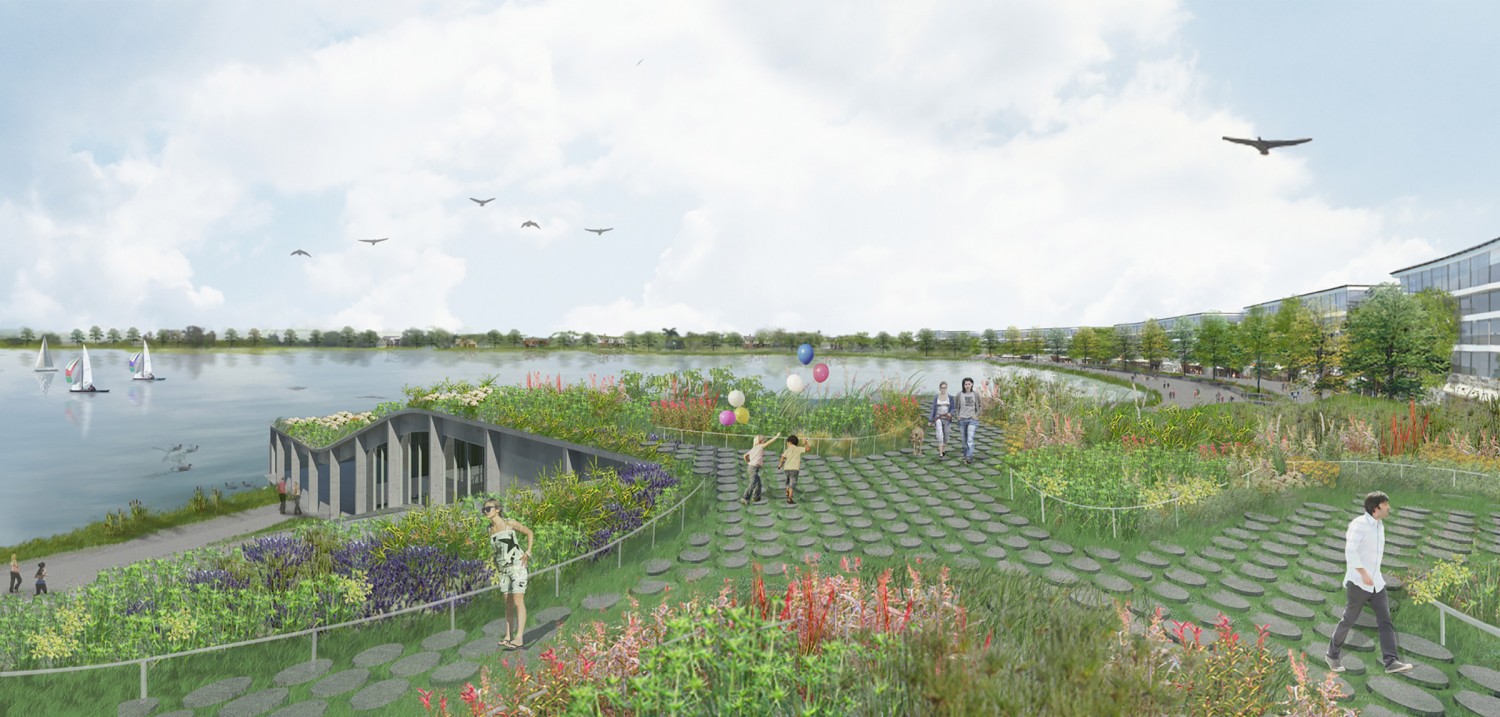
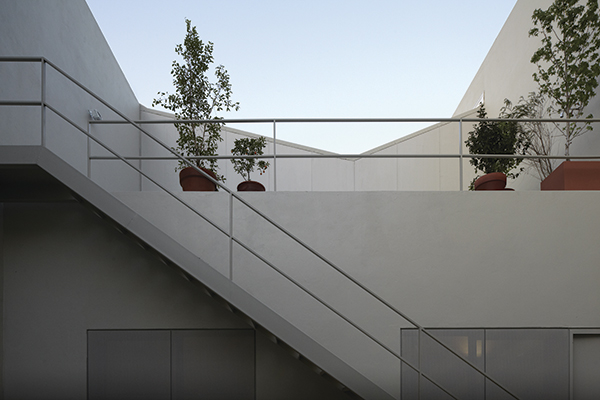
Venturini House
Casa Venturini

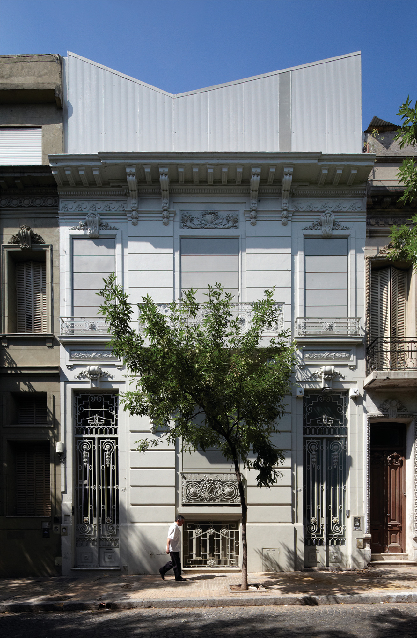
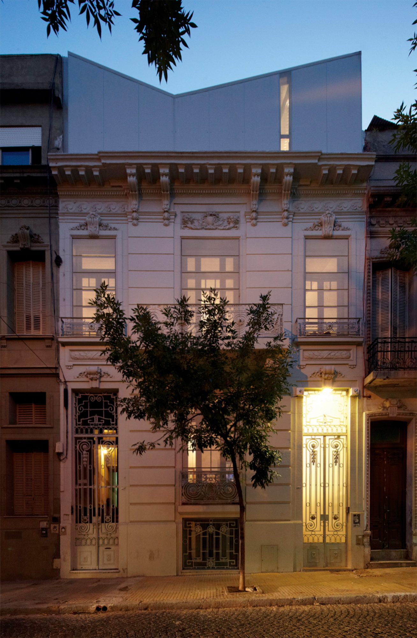
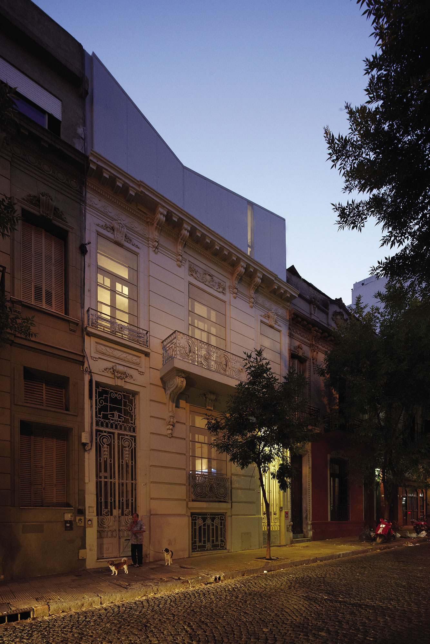
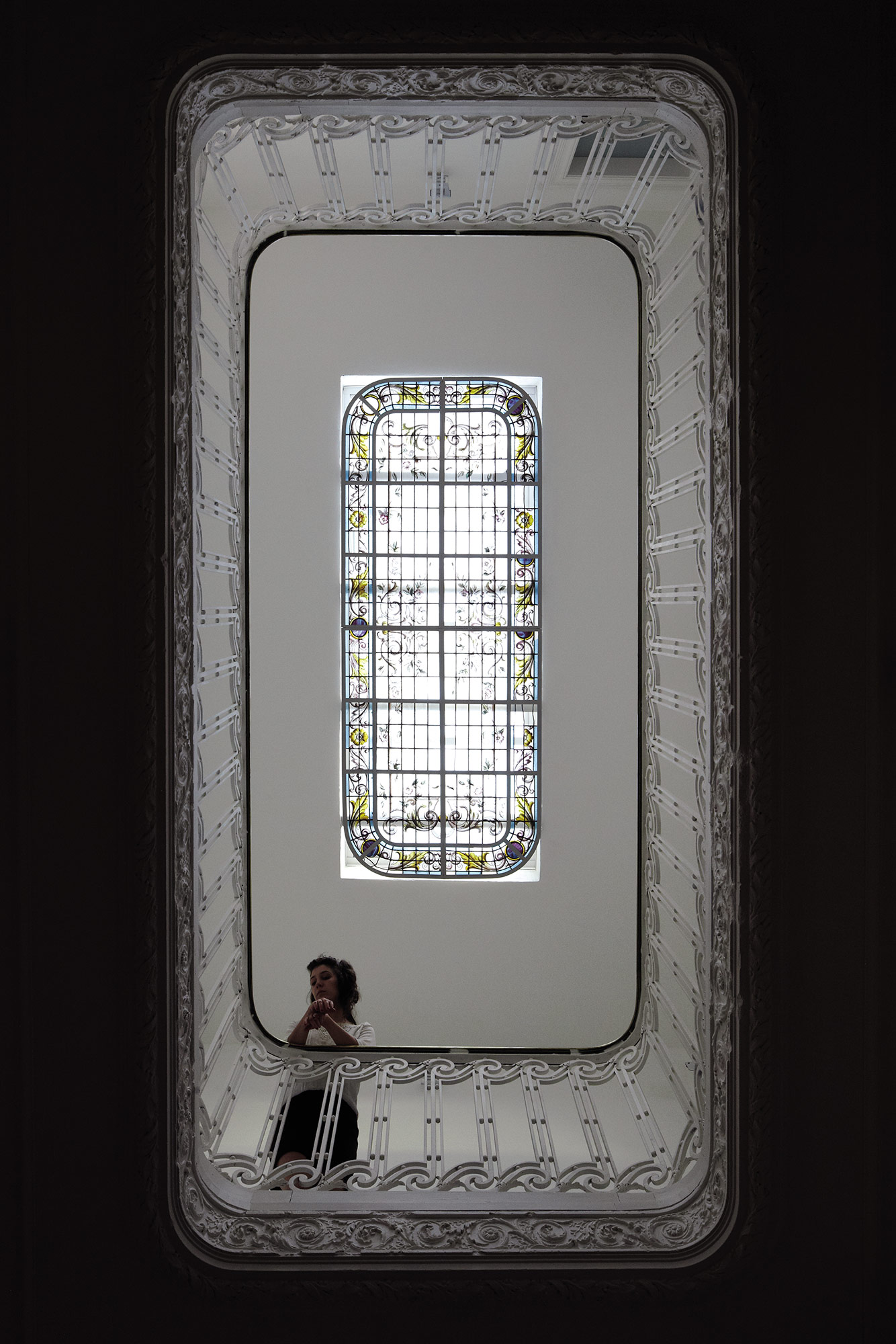
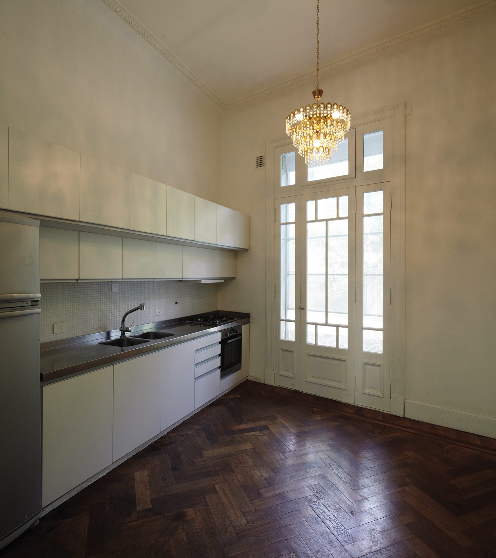
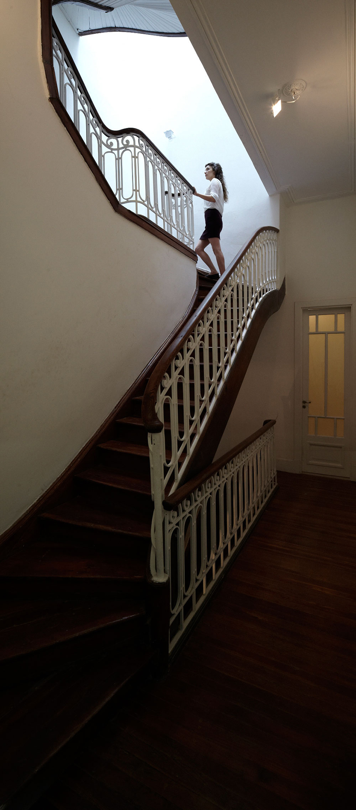
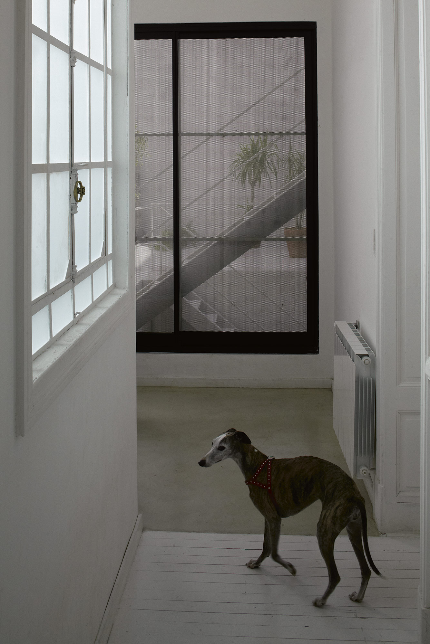
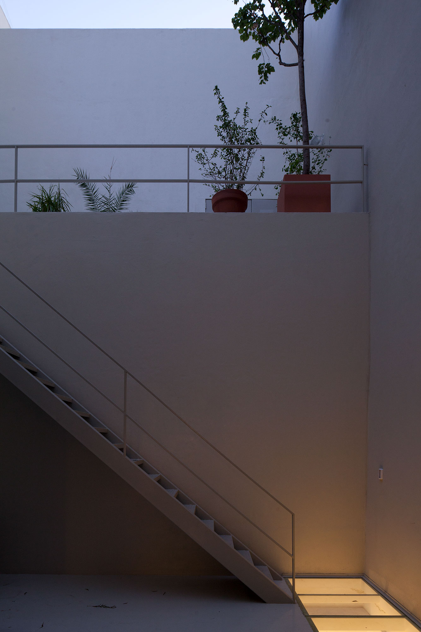
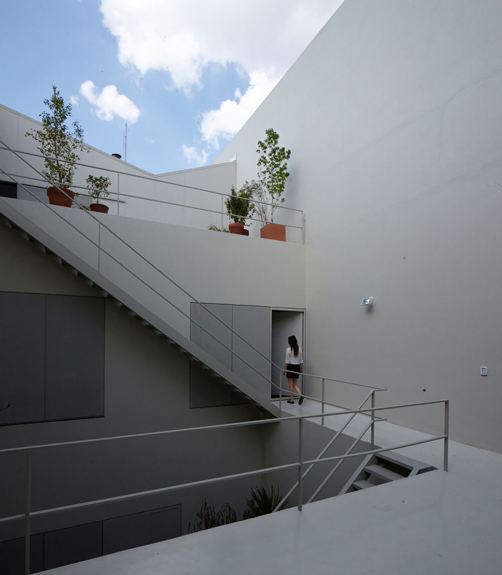
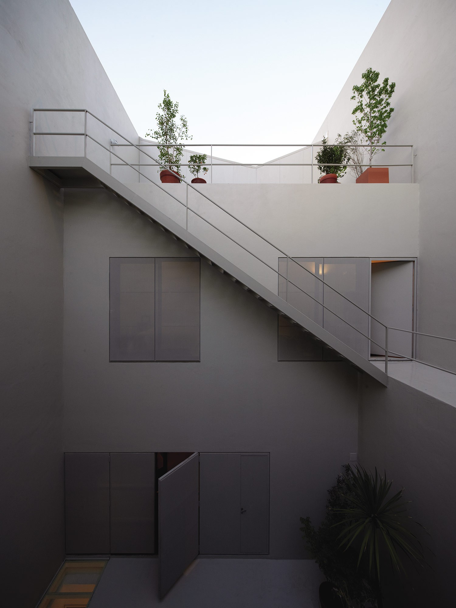
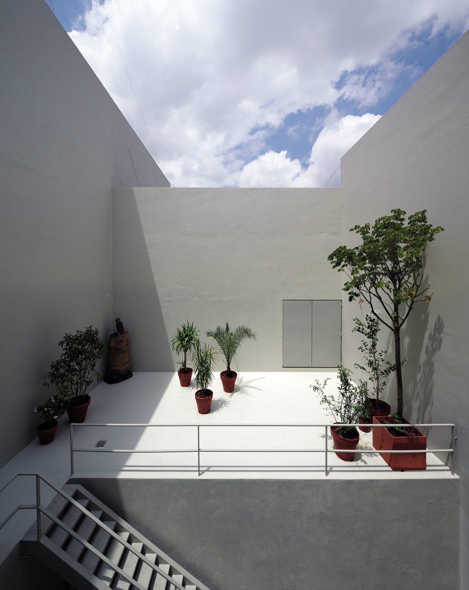
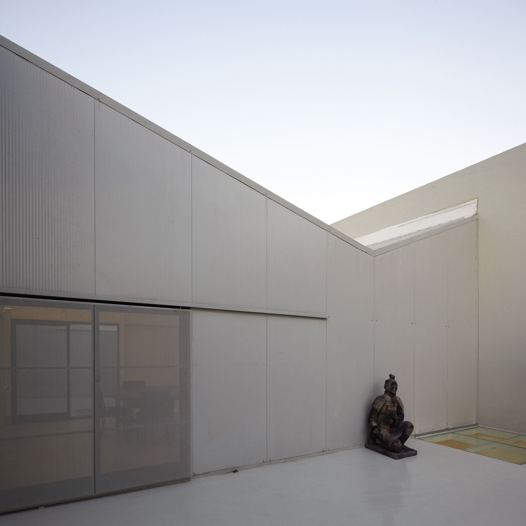
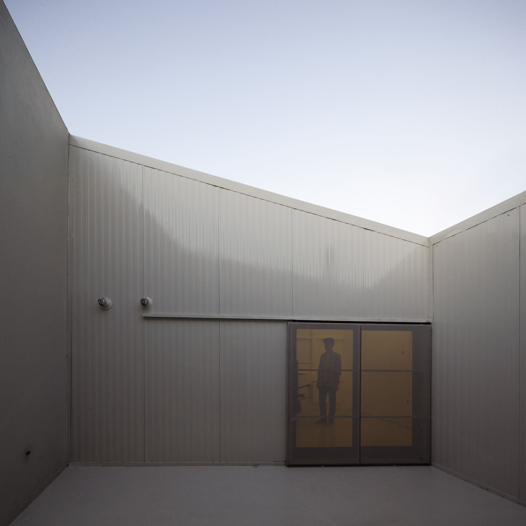
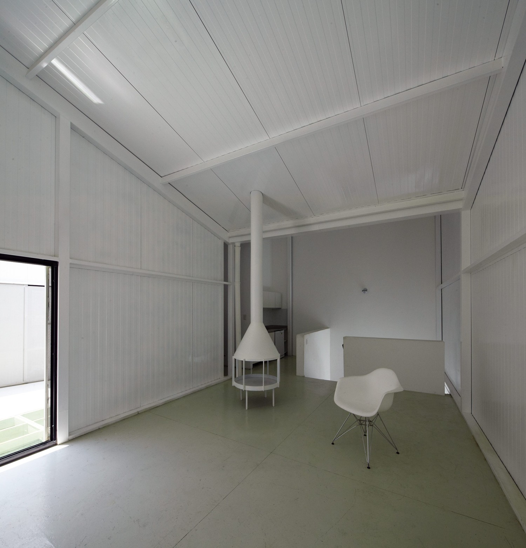
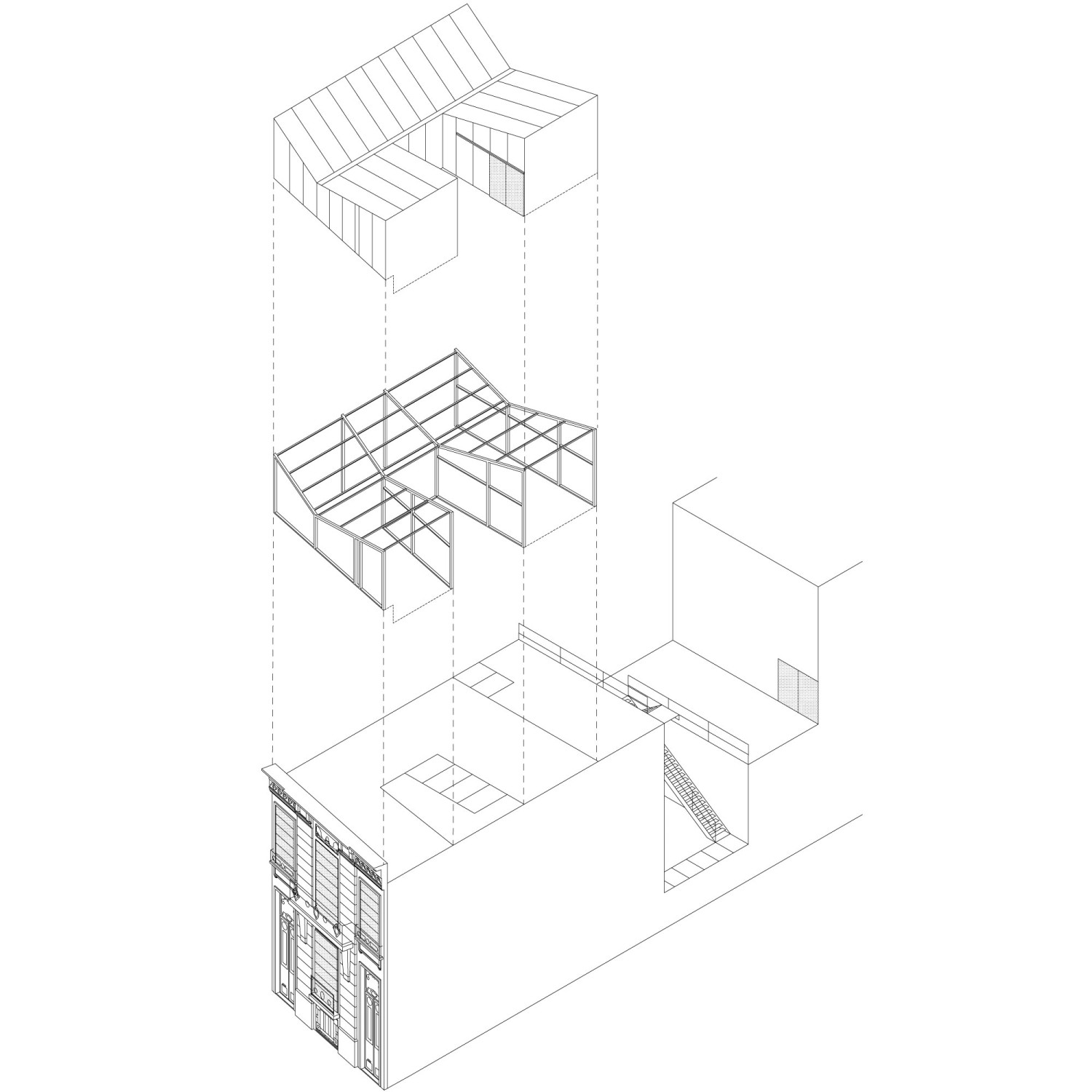
Casa Venturini
2011
The house is located close to the Abasto Market, nowadays converted into a commercial centre. Like the market, the place where the Venturini family presently lives has homed a variety of different uses. At the time of the construction it functioned as a house of rent. Its organization responded to a very common typology in the city of Buenos Aires. Small houses were located towards the interior of the block, whereas the one belonging to the owner was the facade to the street. The devaluation of this part of the city towards the middle of last century brought about the occupation of the main house, being transformed as a result into a tenement house.
Our intervention can be summarized in three actions: extraction, redescription and addition. The first of them meant the recovery of the original spatial structure. The second phase of the project was based simply on marking again each of the spaces in order to adapt the existing structure to a contemporary way of life. Finally, the last action consisted in two precise additions. The first of these was the materialization of a mezzanine floor which allowed simultaneously covering a yoga room in the basement and giving support to an exterior expansion for the living room. At last, the construction of a light structure for multiple uses on the roof made visible the optimism that follows the revalue of the city as a way of new crowning for the property.
La casa se encuentra próxima al Mercado del Abasto, hoy transformado en centro comercial. Al igual que el mercado, el edificio donde hoy vive la familia Venturini ha contenido usos muy diferentes entre sí. En el momento de su construcción funcionó como casa de renta. Su organización respondía a una tipología muy común en la ciudad de Buenos Aires. Las viviendas pequeñas se ubicaban hacia el interior de la manzana y la vivienda del propietario del inmueble constituía el frente hacia la calle. La desvalorización de esta zona de la ciudad hacia mediados del siglo pasado trajo aparejada la ocupación de la vivienda principal, quedando transformada en conventillo.
Nuestra intervención puede sintetizarse en tres acciones: extracción, redescripción y adición. La primera de ellas significó la recuperación de la estructura espacial original. La segunda etapa de proyecto se basó simplemente en rotular nuevamente cada uno de los locales hasta lograr adaptar la estructura existente a un modo de vida contemporáneo. Finalmente, la última acción se basó en dos adiciones puntuales. La primera de ellas fue la materialización de un entrepiso que permitió simultáneamente cubrir una sala de yoga en el subsuelo y dar soporte a una expansión exterior para el área de estar. Por último, la construcción de una estructura ligera destinada a usos múltiples en la azotea hizo visible el optimismo que desprende la revalorización de la ciudad a modo de nueva coronación para el inmueble.
Year:
Año:
2011
Architects:
Arquitectos:
Sebastián Adamo, Marcelo Faiden.
Collaborators:
Colaboradores:
José Castro Caldas, Flore Silly, Gabriela Schaer.
Client:
Cliente:
Tito Venturini.
Location:
Emplazamiento:
Lavalle 3470, Buenos Aires, Argentina.
Construction:
Constructora:
Sergio Bennani.
Photograhy:
Fotografía:
Cristóbal Palma.
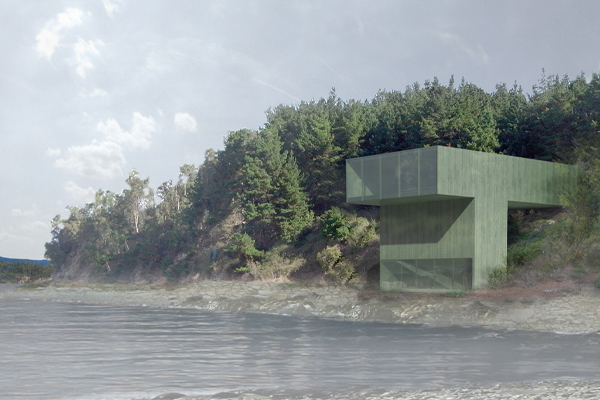
META Pavilion
Pabellón META

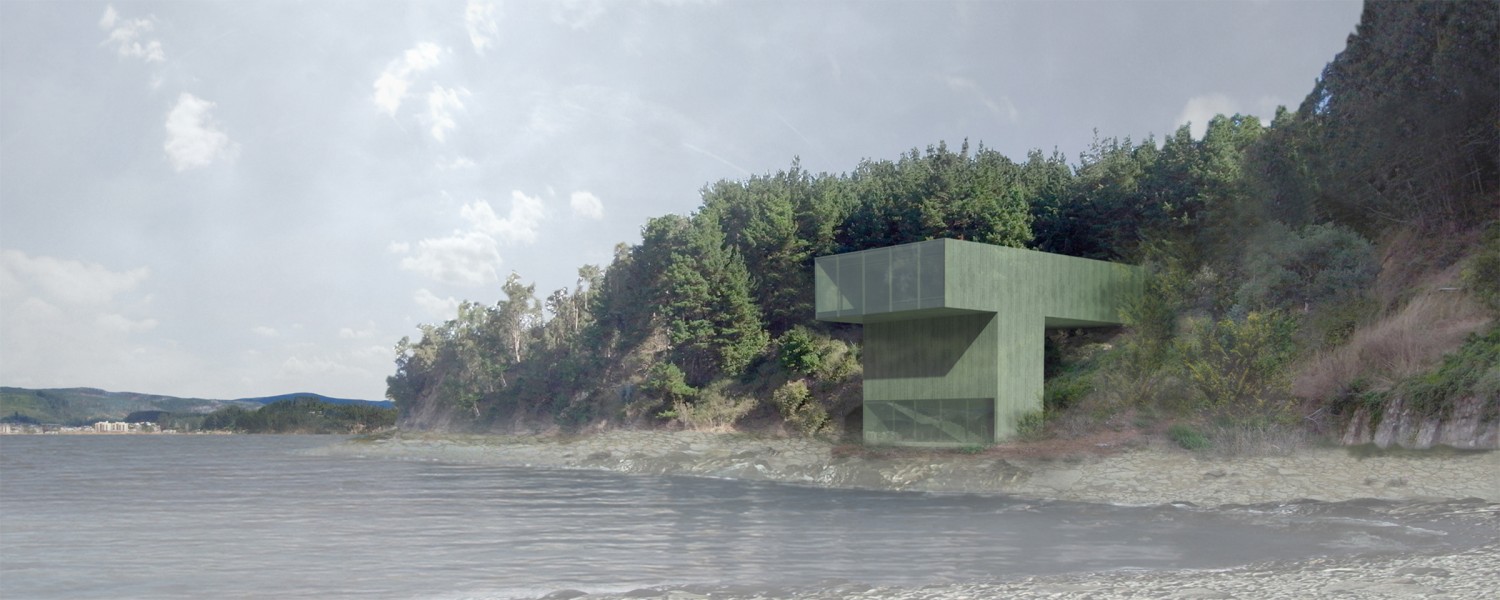
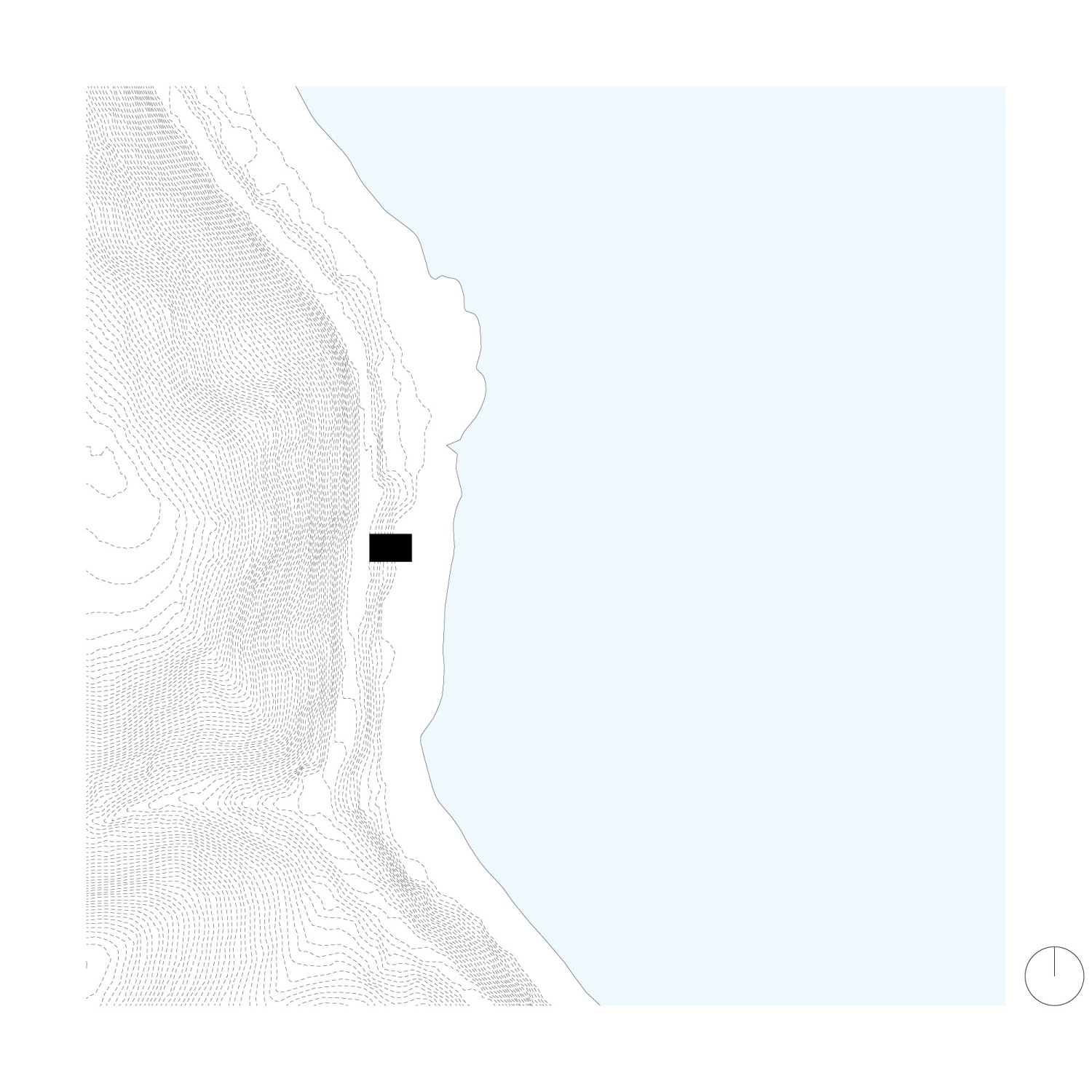
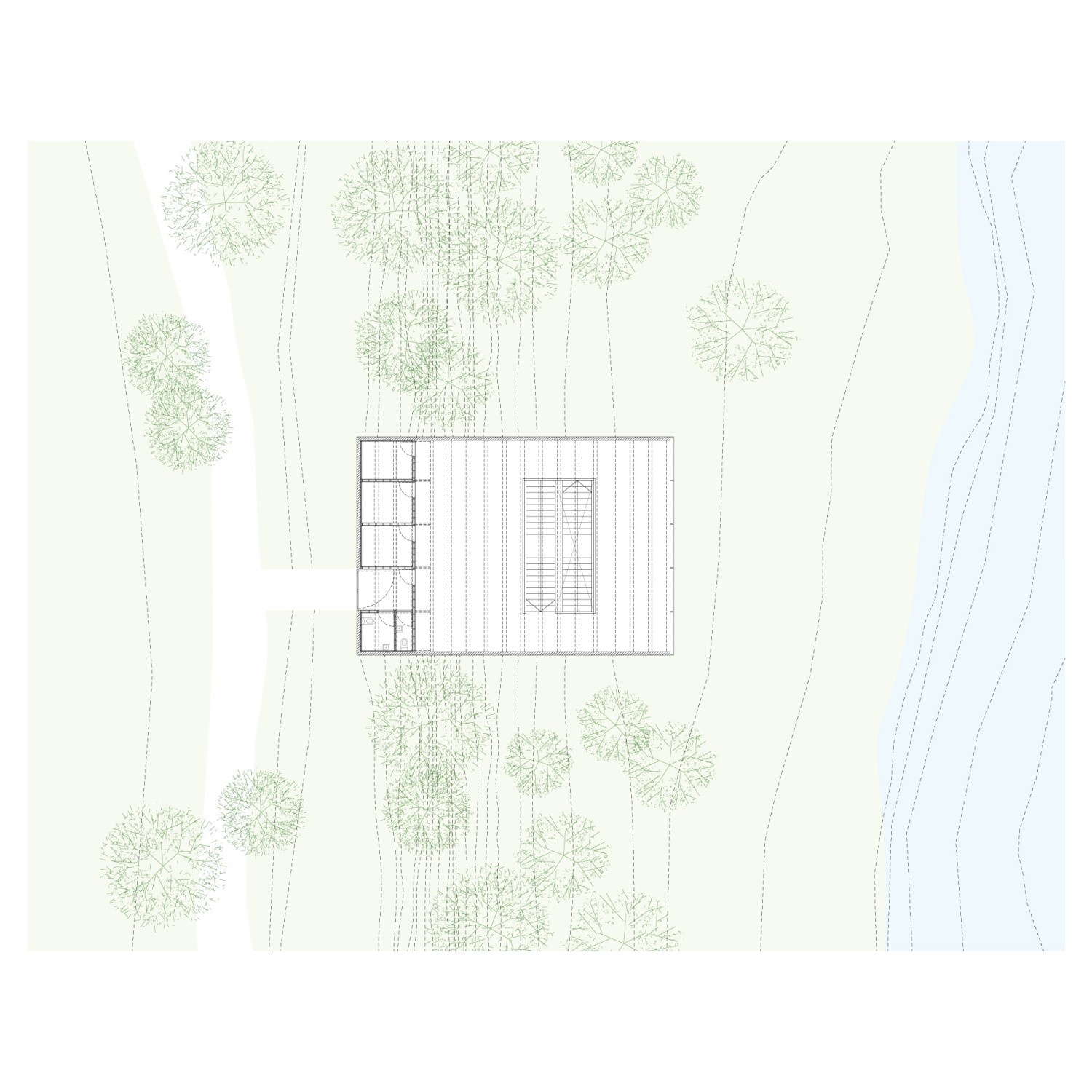
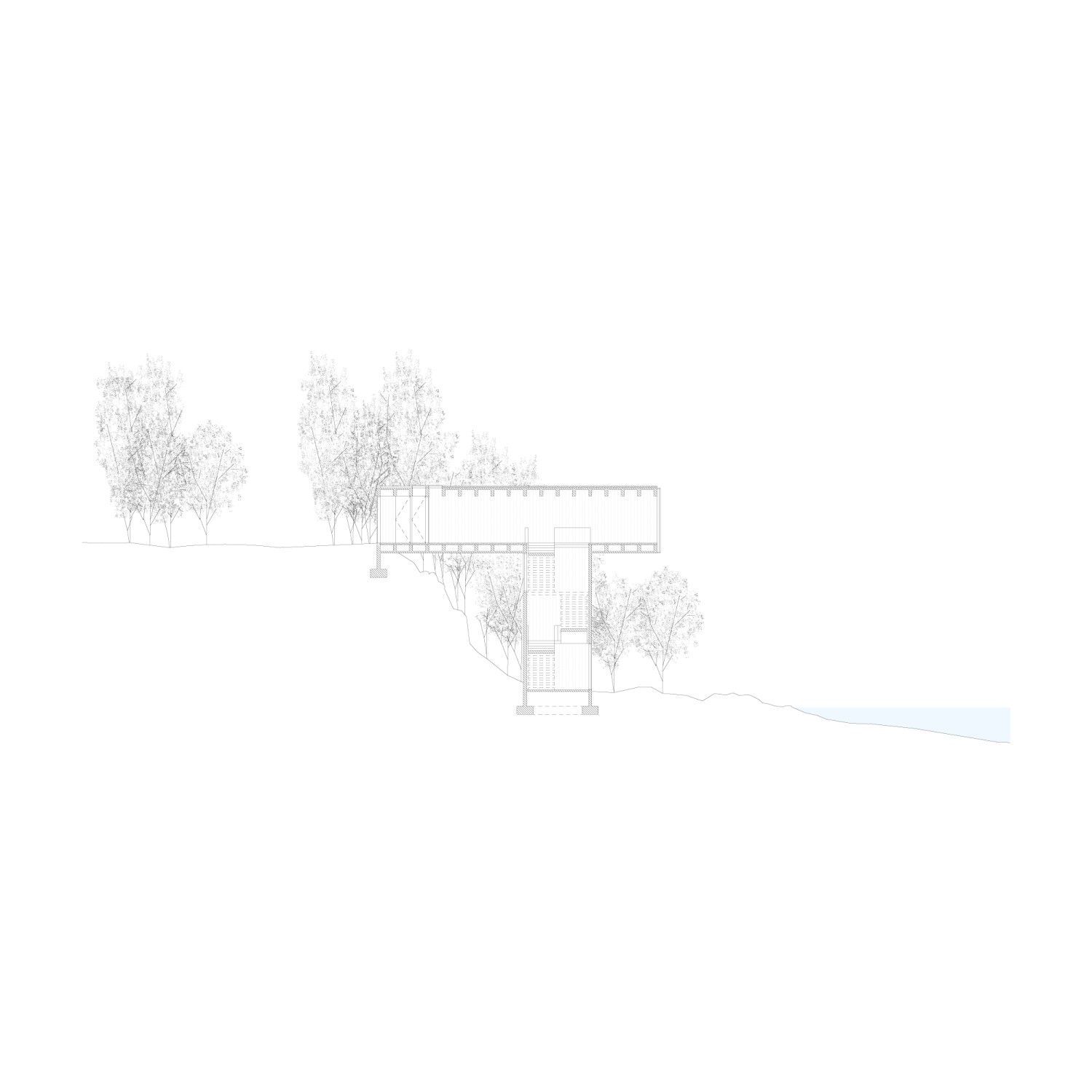
Pabellón META
2011
A small cliff located south of Coliumo Cove is the designated site for the construction of this cultural pavilion. The intervention area borders a coastal promenade and a street positioned eight meters above the former. The construction acknowledges the need to seamlessly connect both infrastructures, incorporating both functional and figurative elements.
The pronounced artificiality of the pavilion is mitigated by its coloring. Contrary to its T-shaped section, the color tends to blend its presence into the surrounding vegetation. The green hue will be achieved using plant-based inks, later nuanced by the natural moisture from the moss that will climb the rough surfaces of the concrete.
The entire building is constructed with concrete, with the exception of three longitudinal windows arranged at varying heights to establish differentiated connections with the landscape. At sea level, a window welcomes the arrival of the stairs and the pedestrian promenade. Just below the main hall, a second glazed panel directs the gaze towards one of the cliffs battered by the tsunami. Finally, the highest window connects all functions with the Bay of Dichato.
The pavilion's floor plan is organized through two entrances that simultaneously serve as the structural support for the entire ensemble. The asymmetry of the silhouette is determined by the staircase, services, and the topography of the site, guiding the path of the loads to the ground, which will remain almost unchanged once construction is completed.
The aim is to establish a specific balance between the new program and its geography, creating links of equivalence between elements that, only through the project, manage to renew their meaning.
Un pequeño acantilado ubicado al sur de la caleta de Coliumo es el ámbito asignado para la construcción de este pabellón de uso cultural. El área a intervenir limita con un paseo costero y con una calle dispuesta ocho metros por encima del primero. La construcción asume la necesidad de vincular ambas infraestructuras, incorporando tanto sus aspectos funcionales como figurativos.
El alto grado de artificialidad que presenta el pabellón queda suavizado debido a su coloración que contrariamente a su sección en forma de T, tiende a diluir su presencia en la vegetación que lo rodea. La pigmentación color verde se obtendrá mediante el uso de tintas vegetales que luego se matizarán con la humedad propia del musgo que trepará por las superficies ásperas del concreto.
El edificio se construye en su totalidad con hormigón armado a excepción de tres ventanales longitudinales dispuestos a alturas variables que buscan establecer vínculos diferenciados con el paisaje. Al nivel del mar una ventana recibe la llegada de la escalera y del paseo peatonal. Justo por debajo de la sala principal un segundo paño acristalado dirige la mirada hacia uno de los acantilados azotados por el Tsunami. Por último, el ventanal más elevado conecta la totalidad de las funciones con la Bahía de Dichato.
La planta del pabellón se organiza mediante dos accesos que son al mismo tiempo el soporte estructural del conjunto. La escalera, los servicios y la topografía del solar determinan la asimetría de la silueta y esta última el recorrido de las cargas hacia el suelo que permanecerá casi inalterado una vez finalizada la construcción.
Se busca construir un equilibrio específico entre el nuevo programa y su geografía estableciendo vínculos de equivalencia entre elementos que solo a través del proyecto logran renovar su sentido.
Year:
Año:
2011
Architects:
Arquitectos:
Sebastian Adamo, Marcelo Faiden.
Collaborators:
Colaboradores:
Luis Hevia, Ruth Lastra, Javier Bracamonte, Gonzalo Yerba, Noelia García Lofredo, Ainoha Mugetti, Dominik Keller.
Client:
Cliente:
Fundación Casa Poli - Ilustre Municipalidad de Tome.
Location:
Emplazamiento:
Costanera Caleta del Medio s/nº. Península de Coliumo. Región del Bio-Bio. Chile.
Structure:
Estructuras:
Luis Mendieta, Tensar S.A.
Sanitary Installations:
Instalaciones Sanitarias, Gas e Incendio:
Marcelo Valenzuela.
Electrical Installations:
Instalaciones Eléctricas:
Carlos Martínez.
Digital Images:
Imágenes Digitales:
adamo-faiden.
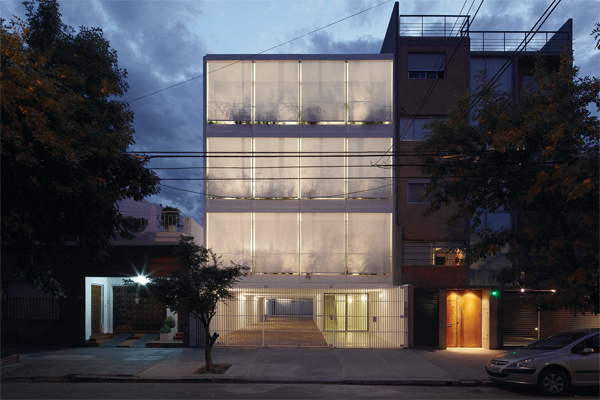
11 de Septiembre 3260 Building
Edificio 11 de Septiembre 3260

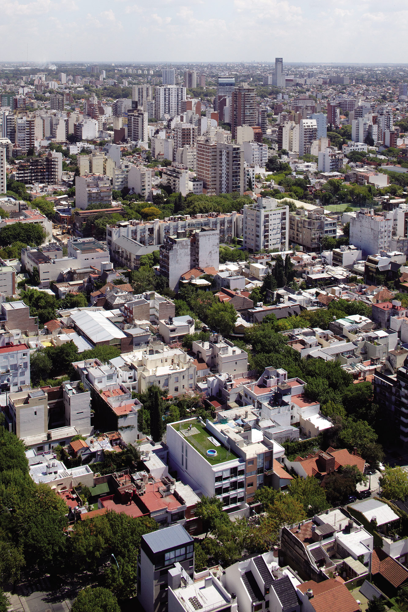
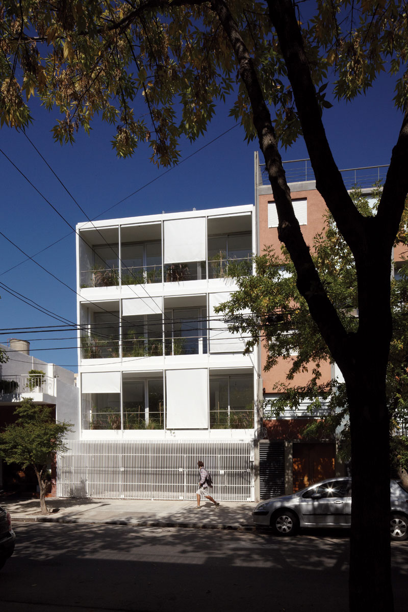
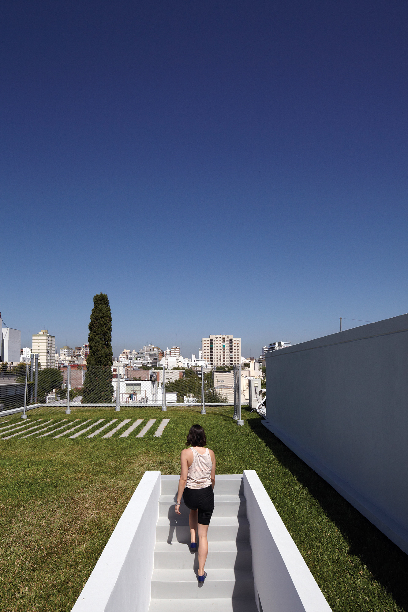
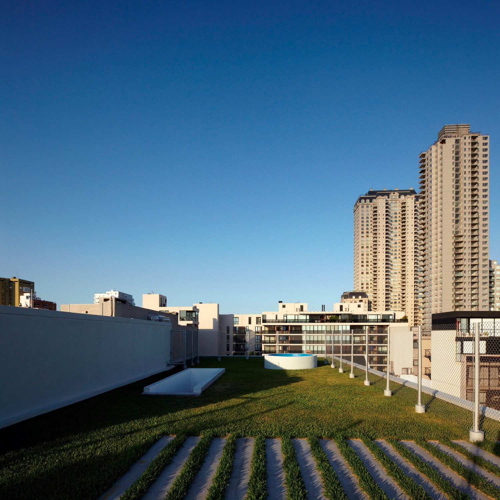
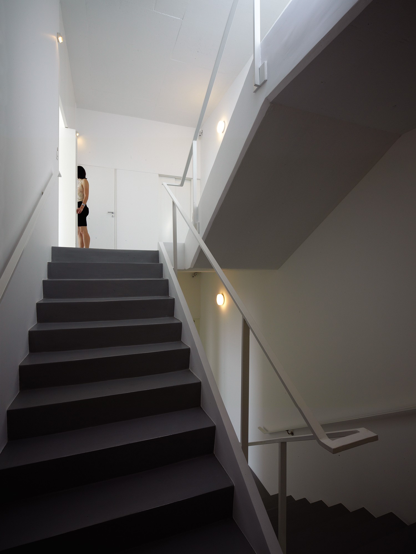
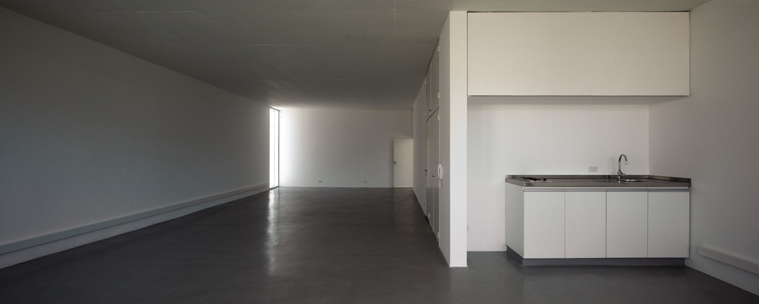
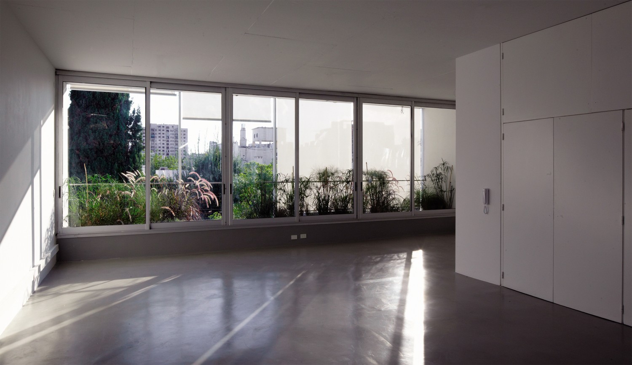
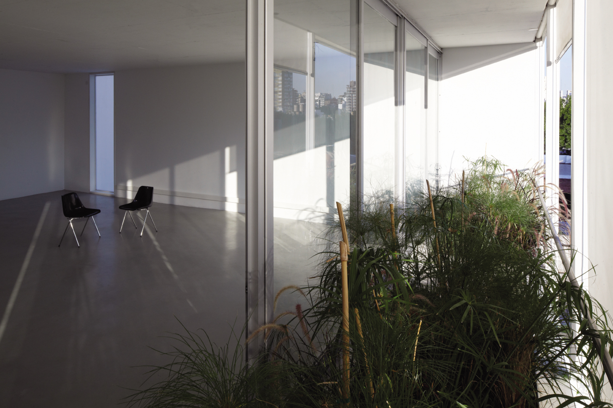
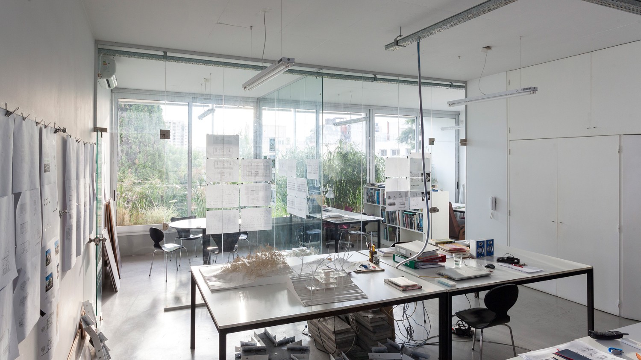
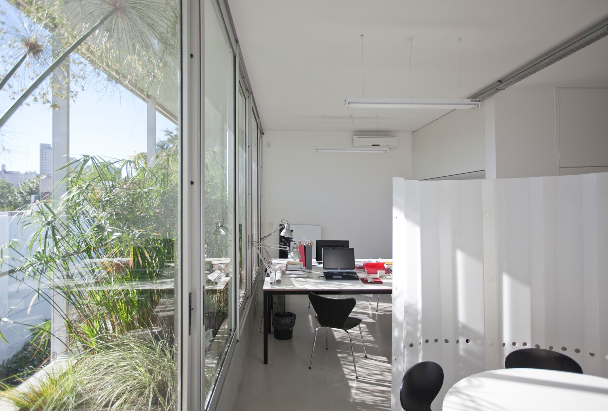
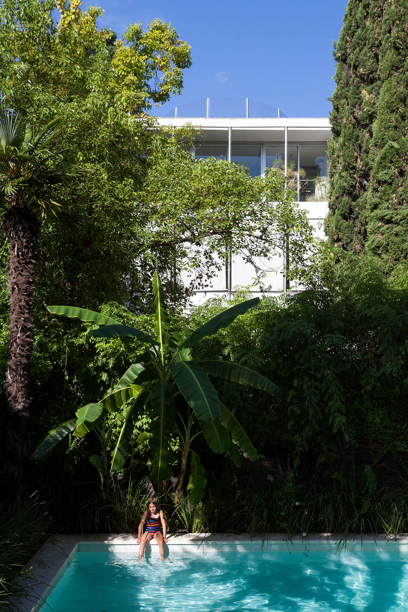
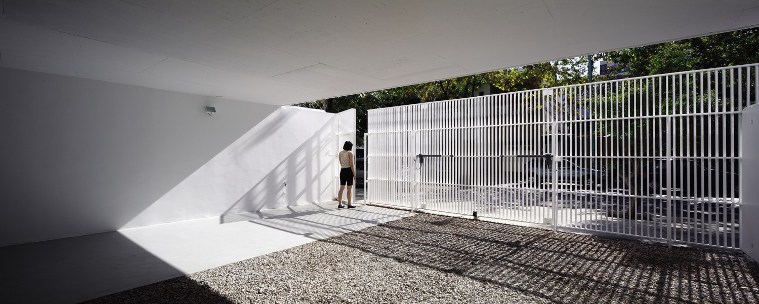
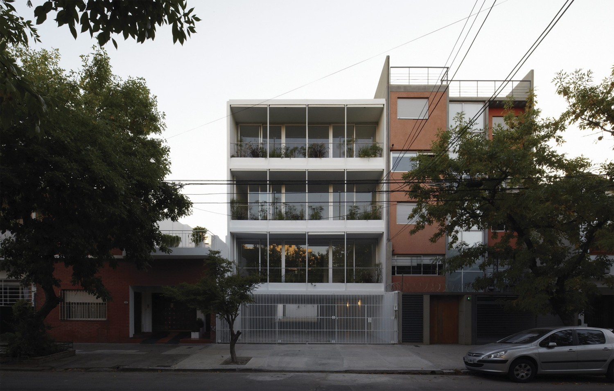
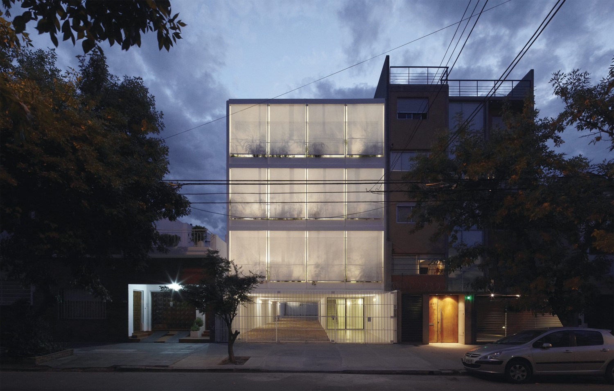
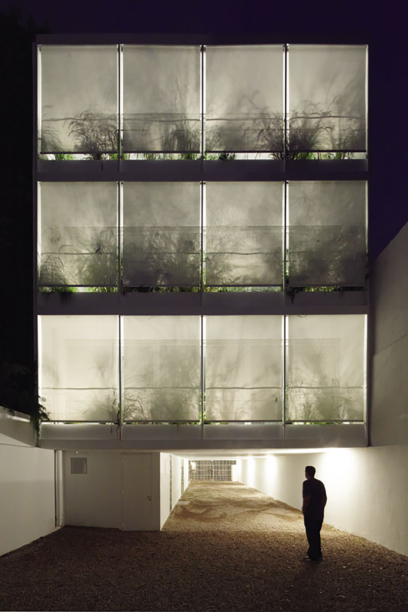
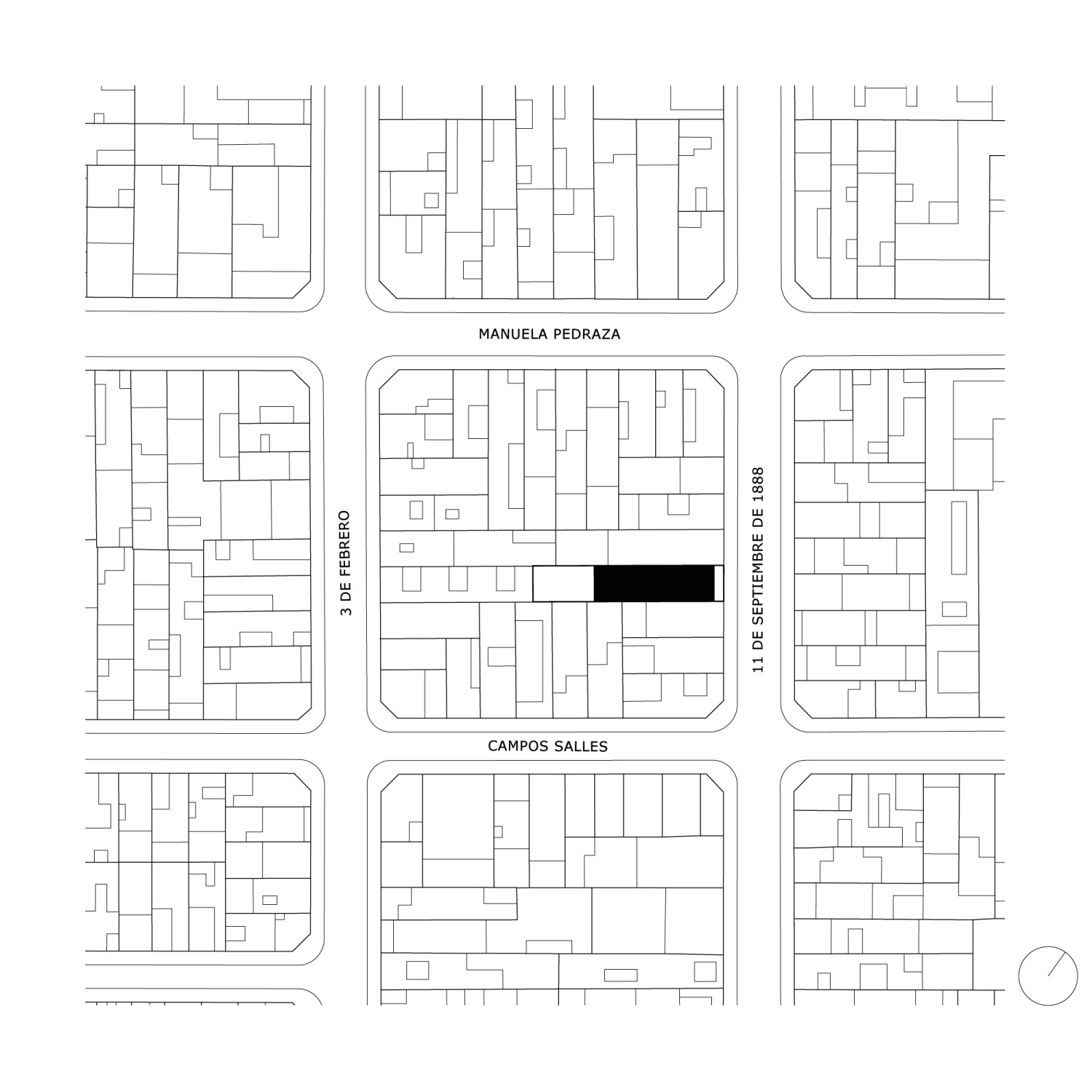
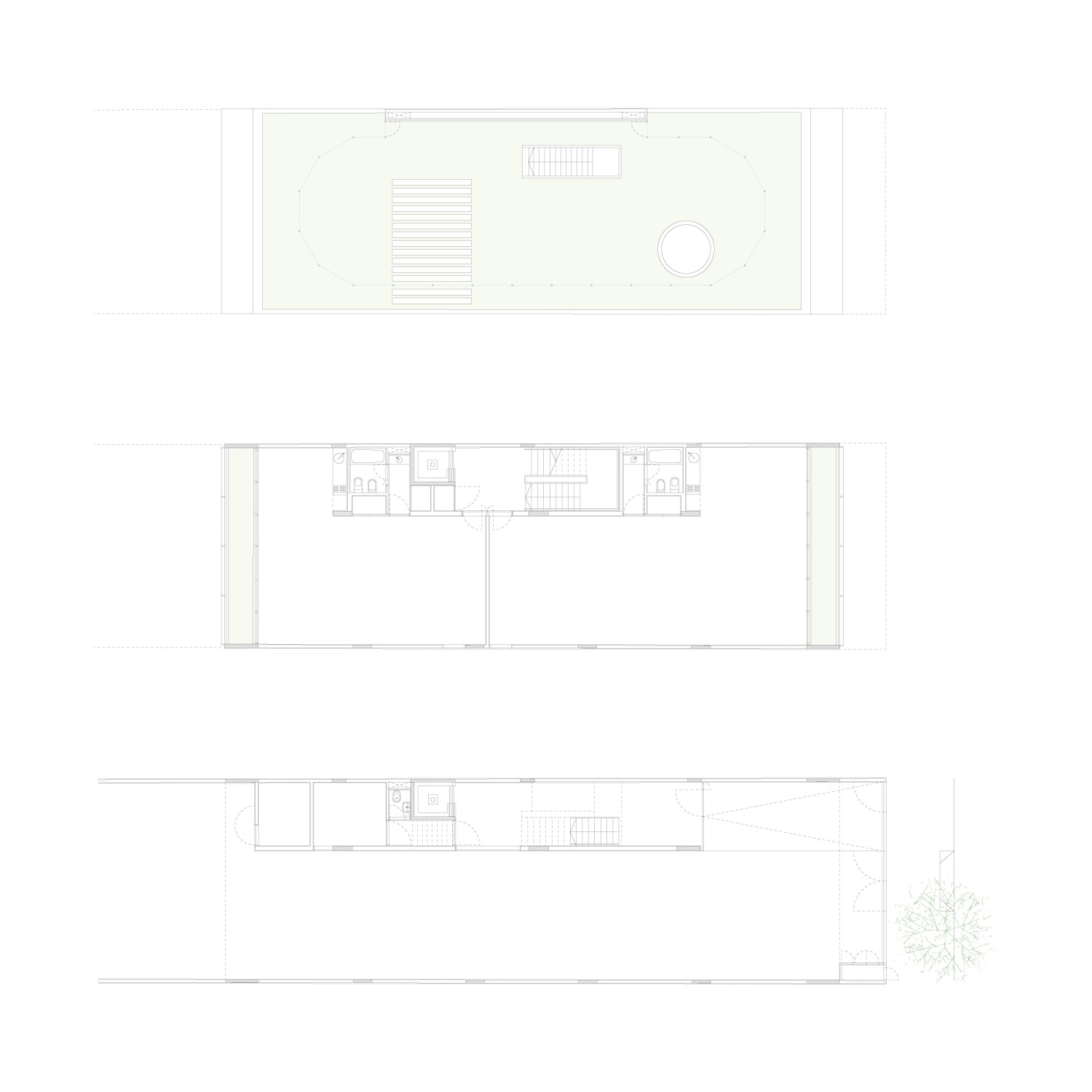
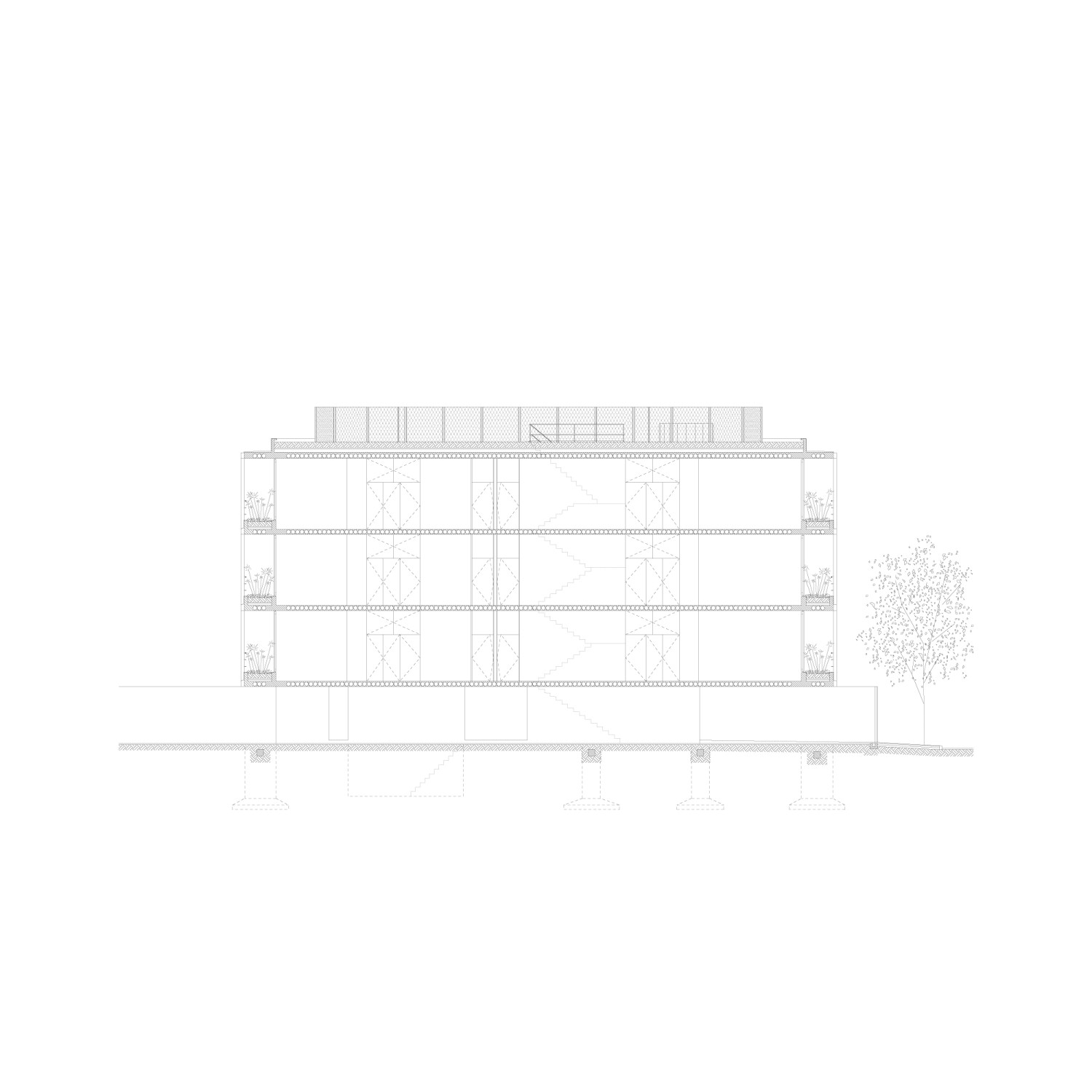
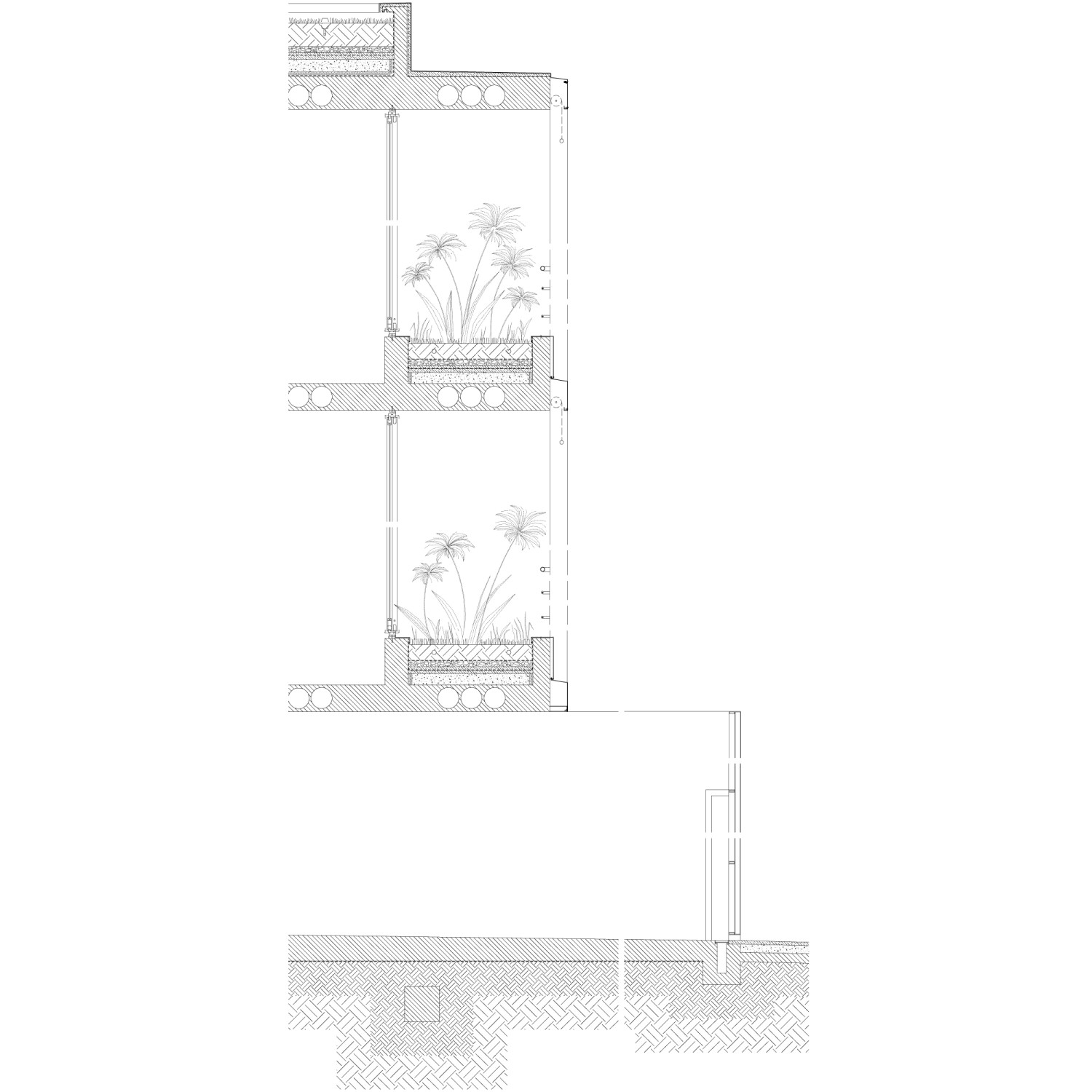
Edificio 11 de Septiembre 3260
2011
The building is situated in Núñez, a neighborhood where the development brings balanced densification to the city of Buenos Aires. It’s peripheral condition and efficient connectivity with the rest of city turns it today into a desirable alternative for residential and tertiary programs.
The building incorporates to its own organization the notion of mixed city through the construction of six spaces which are programmatically undetermined but spatially specific, understanding that from this apparent contradiction, a path is opened to the intensification of the habituating.
The expansion of the internal height to 3,15 mts allows the existence of spaces with higher depth without losing the optimal comfort conditions that guarantee its habitability, achieving a a deep and compact building that reduces to the minimum the energy exchange between the exterior and the environment.
The enclosure is materialized with a green mattress that protects the three facades exposed to the sun, while incorporating a space for leisure where nature finds the desired protagonism. The micro perforated awnings placed in both facades give back the city a veiled picture of the vegetation they enclose, echoing the ambiguity that the building intends to install.
El edificio está situado en Núñez, un barrio cuyo desarrollo aporta una densificación balanceada a la ciudad de Buenos Aires. Su condición periférica y su eficiente conectividad con el resto de la ciudad lo convierten hoy en una alternativa deseable para programas residenciales y terciarios.
El edificio incorpora a su propia organización esta noción de ciudad mixta mediante la construcción de seis ambientes programáticamente indeterminados pero espacialmente específicos, entendiendo que a partir de esta aparente contradicción se habilita un camino hacia la intensificación del habitar.
La ampliación de la altura libre interior posibilita ambientes con mayor profundidad sin perder las condiciones óptimas de confort que garantizan su habitabilidad. Logrando un edificio profundo y compacto que reduce al mínimo el intercambio energético entre el interior y el medio ambiente.
Las envolventes son materializadas con un colchón vegetal que protege las tres fachadas expuestas al sol, a la vez que incorporan un espacio de esparcimiento donde la naturaleza encuentra el protagonismo deseado. Los toldos micro perforados dispuestos en ambas fachadas devuelven hacia la ciudad una imagen velada de la vegetación que encierran, haciendo eco de la ambigüedad que el edificio pretende instalar.
Year:
Año:
2011
Architects:
Arquitectos:
Sebastián Adamo, Marcelo Faiden.
Collaborators:
Colaboradores:
Luciano Intile, Ivan Fierro, Giuliana Nieva, Carolina Molinari, Juliana de Lojo.
Client:
Cliente:
Fideicomiso 11 de Septiembre 3260.
Location:
Emplazamiento:
11 de Septiembre 3260. Ciudad Autónoma de Buenos Aires, Argentina.
Structure:
Estructura:
Ing. Carlos Calissano.
Construction:
Constructora:
Adamo-Faiden administrador de obra.
Installations:
Instalaciones:
Estudio Grinberg Ingenieros Consultores.
Photography:
Fotografía:
Cristóbal Palma, Adamo-Faiden, Javier Agustin Rojas.
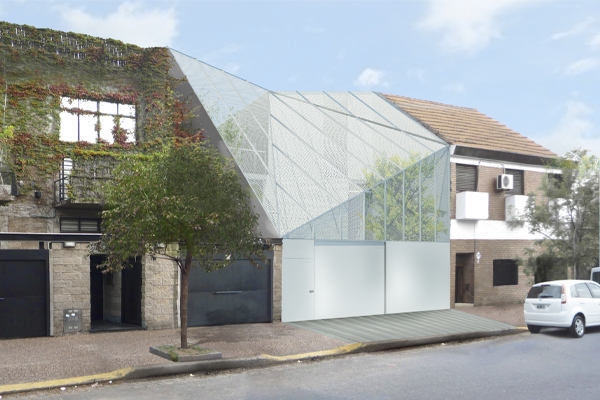
Fogwill House
Casa Fogwill

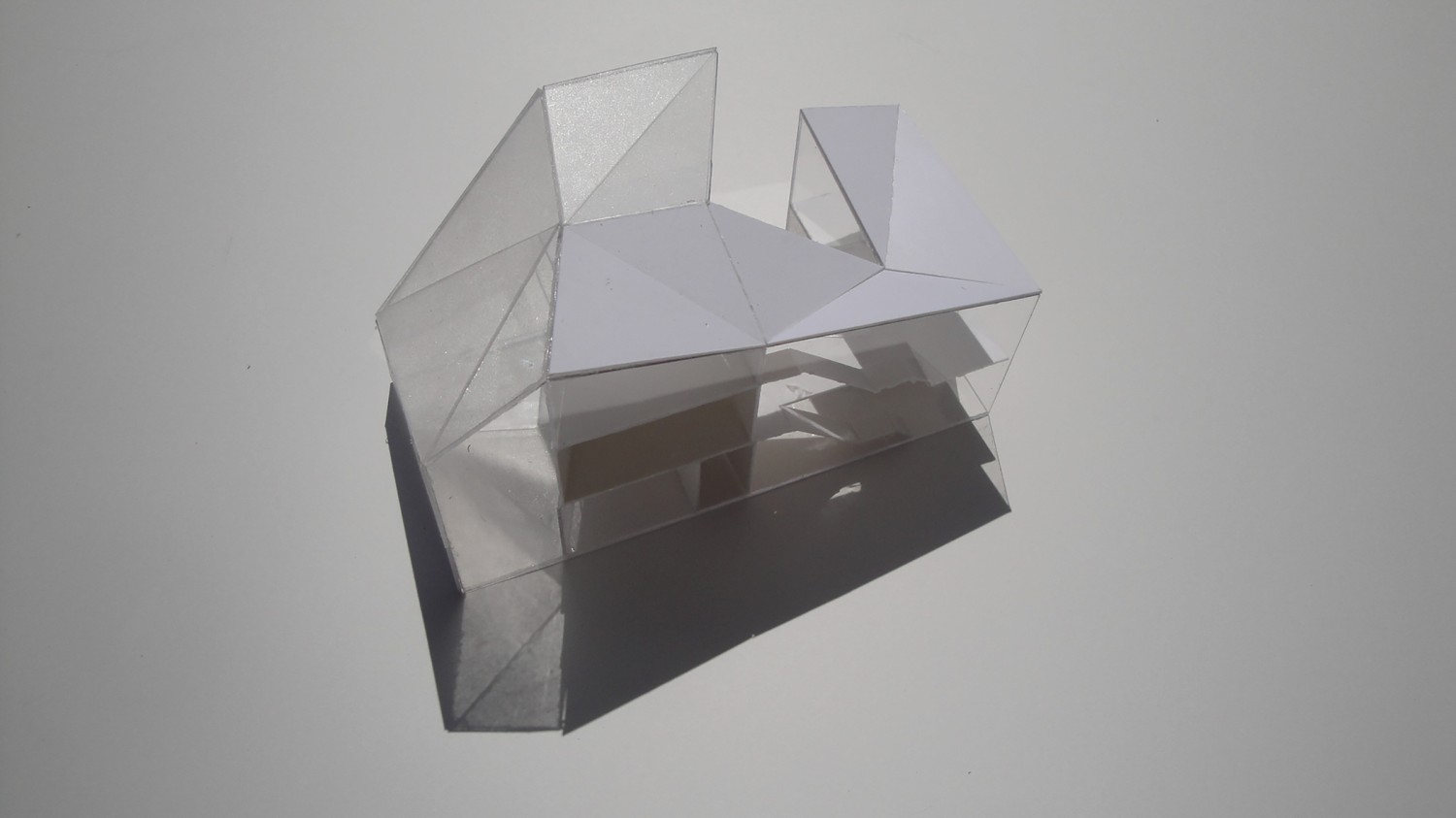
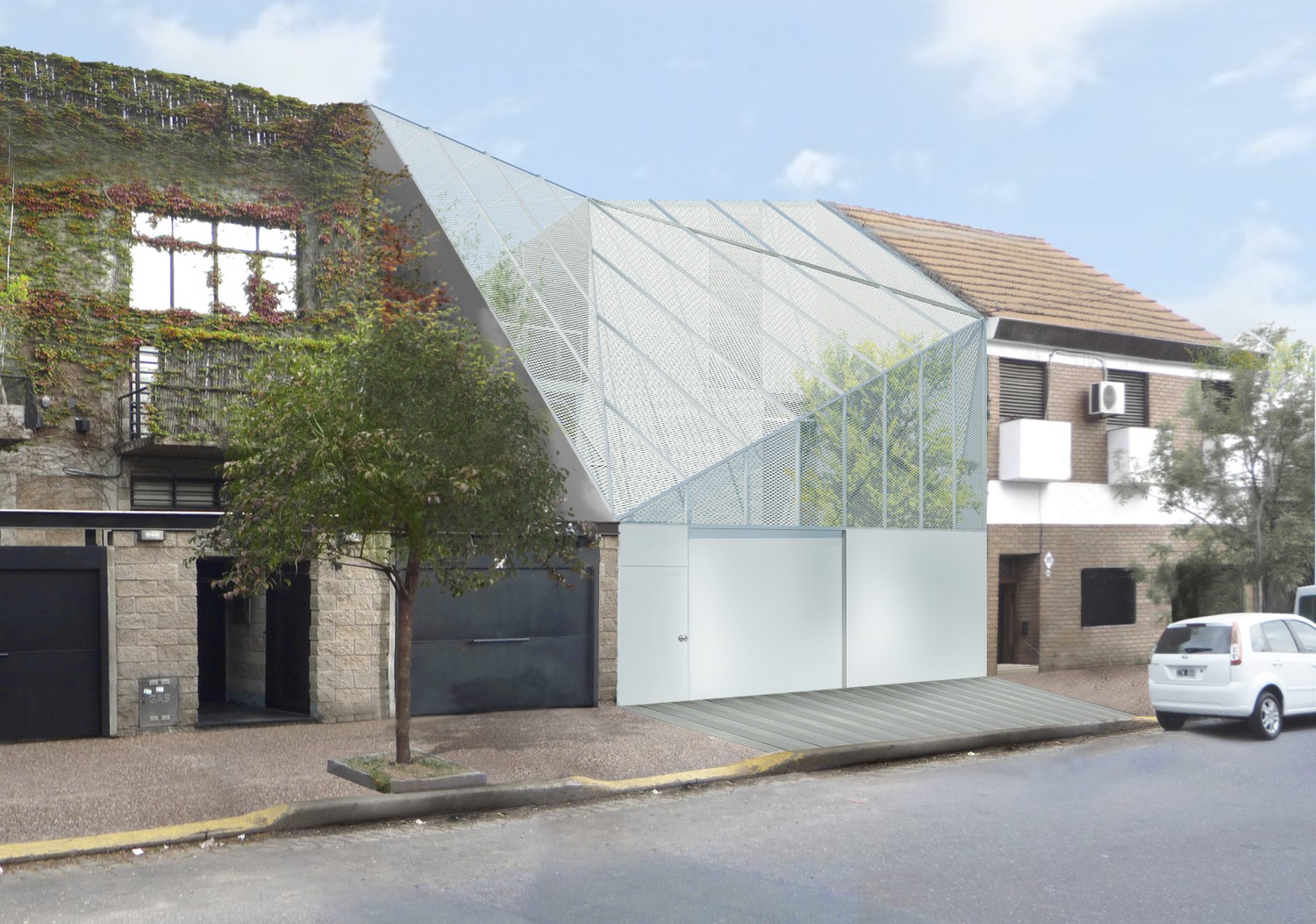
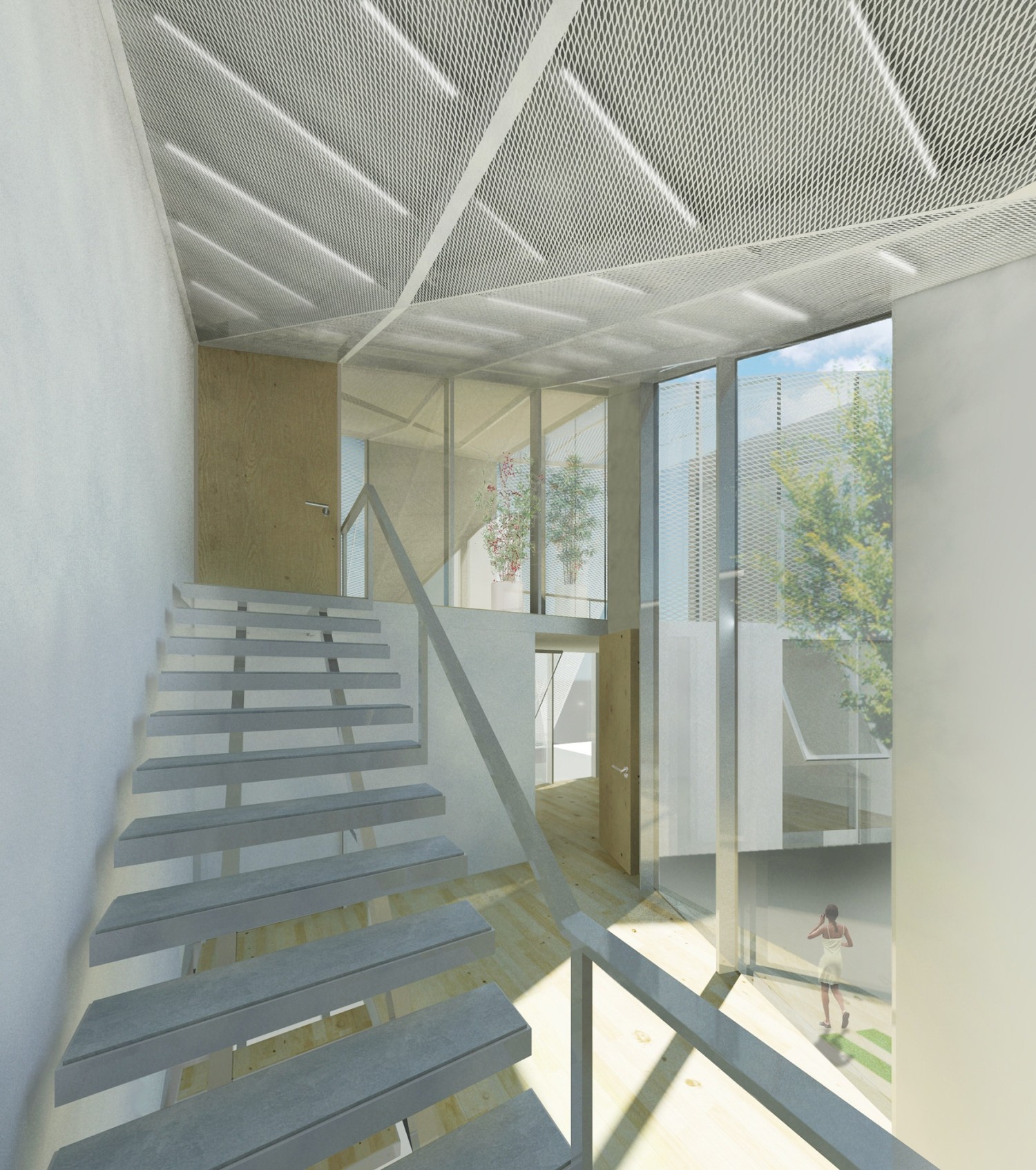
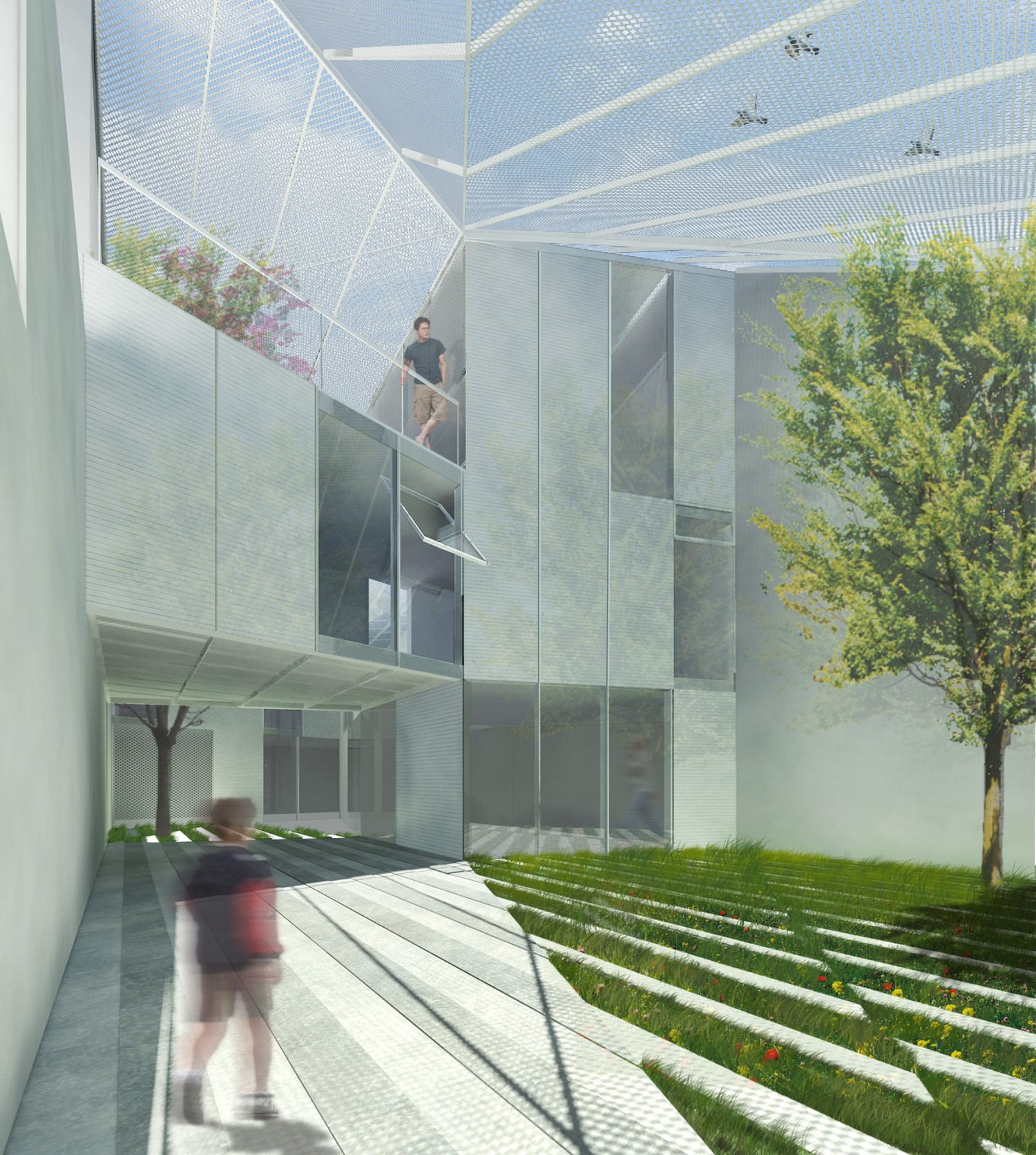
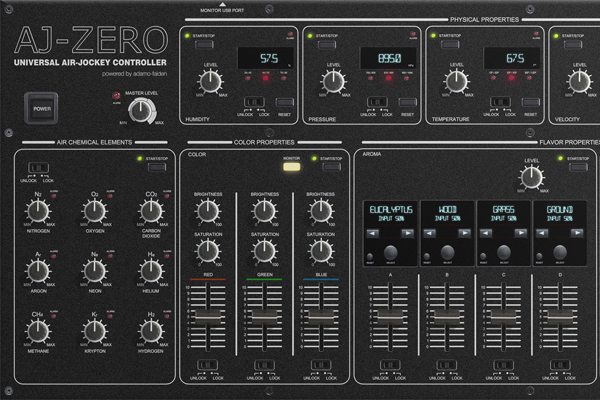
Guggenheim
Guggenheim

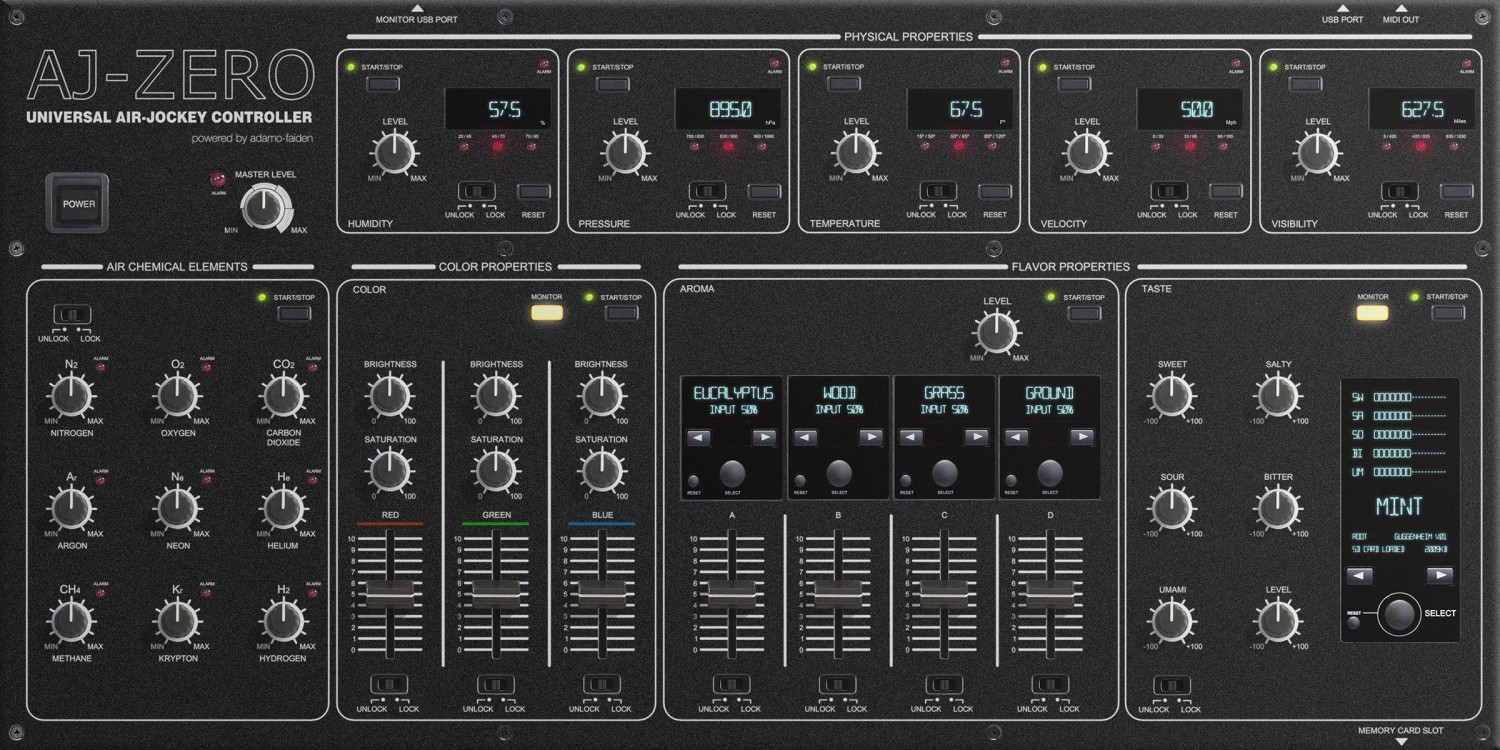
Guggenheim
2010
UNIVERSAL AIR-JOCKEY CONTROLLER
Actually, the empty space sorrounded by the rotunda of the Guggenheim museum has always been full. Filled with air. Treated air to fulfill high-exigency comfort conditions in the art containers of our time. However…
What happens if we alterate these conditions and manipulate air properties?
Could we amplify the perceptual experience of the audience towards the art pieces? And if we do it in real time?
This console intends to set our approach over a field that architects have ignored so far and which –paradoxically- represents the largest percentage of the volume in our buildings. A control surface that let us go beyond the retina further into the body in order to set a specific relation between the individual and the atmosphere. An indispensable tool for the environment manipulation of the museum that will multiply the action possibilities at the rotunda.
UNIVERSAL AIR-JOCKEY CONTROLLER
En realidad, el vacío que encierra la rotonda del museo Guggenheim siempre estuvo lleno. Lleno de aire. Aire tratado para cumplir con las condiciones de confort de alta exigencia que tienen los contenedores de arte de nuestro tiempo. Pero…
¿Que pasaría si alteramos estas condiciones y manipulamos las propiedades del aire? ¿Podríamos amplificar la experiencia perceptiva del público frente a la obra? ¿Y si lo hiciéramos en tiempo real?
Esta consola intenta volcar nuestra mirada sobre un ámbito de proyecto que los arquitectos hemos ignorado y que -paradójicamente- ocupa el mayor porcentaje del volumen de nuestras construcciones. Una superficie de control que nos permita ir más allá de aquello que se proyecta en la retina, para ingresar al organismo y establecer una relación específica entre el individuo y la atmósfera. Una herramienta indispensable para la manipulación del entorno ambiental del museo que multiplicará las posibilidades de acción en la rotonda.
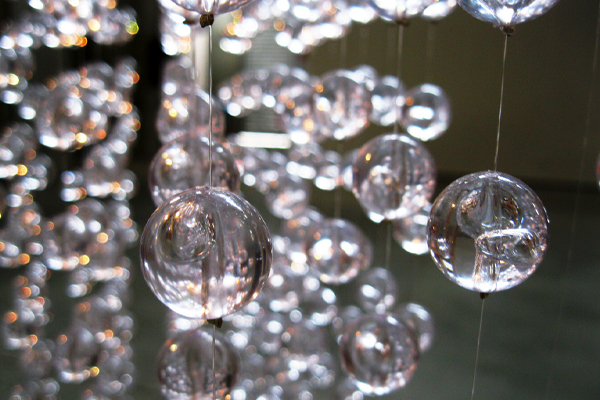
Post, Post, Post
Post, Post, Post

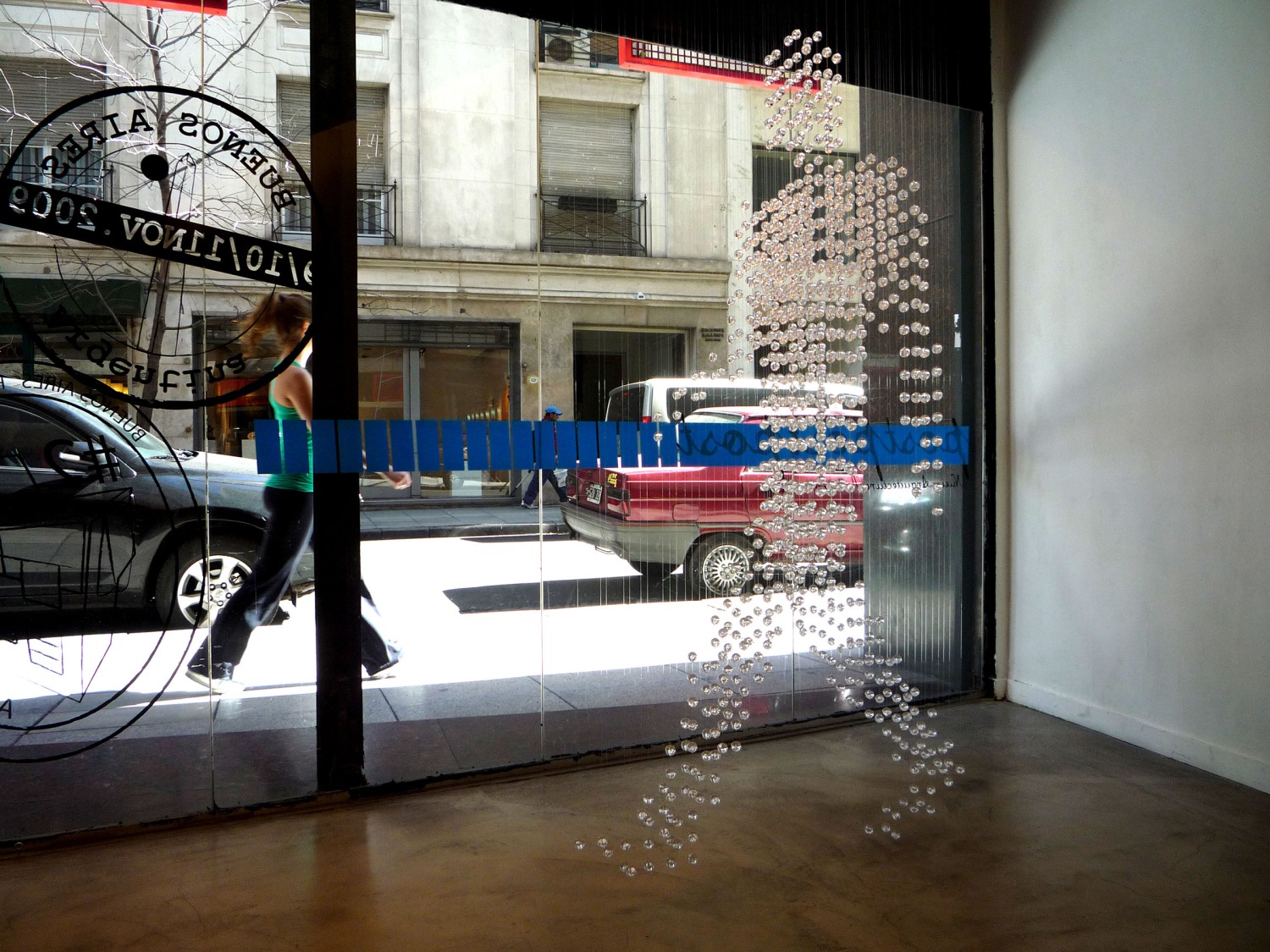
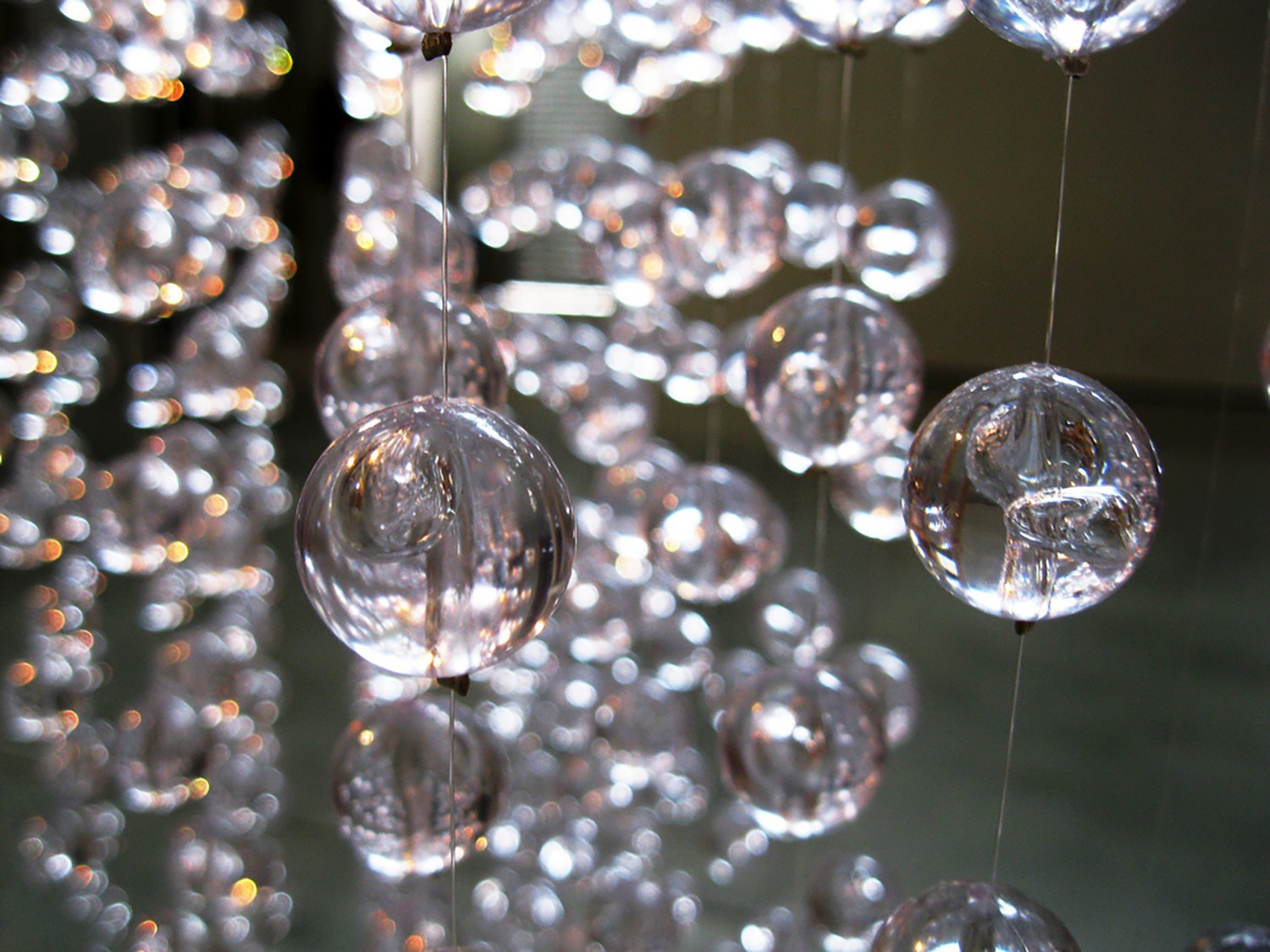
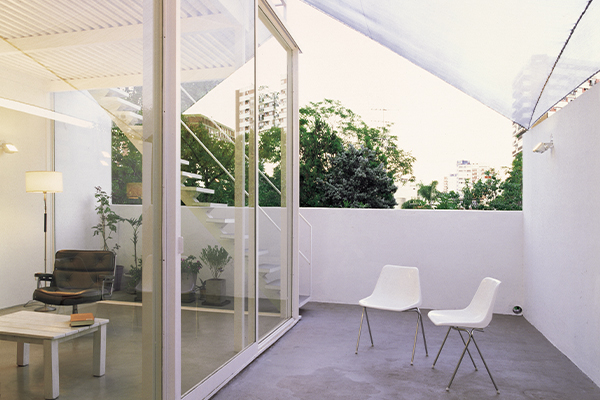
Nuñez House Extension
Ampliación casa Nuñez

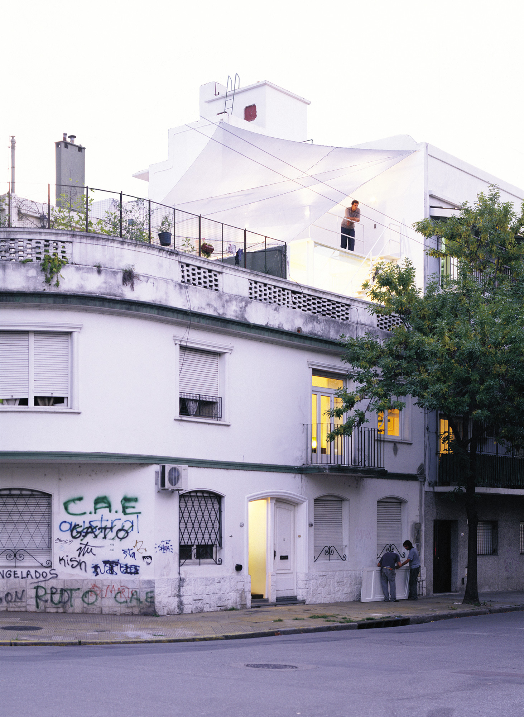
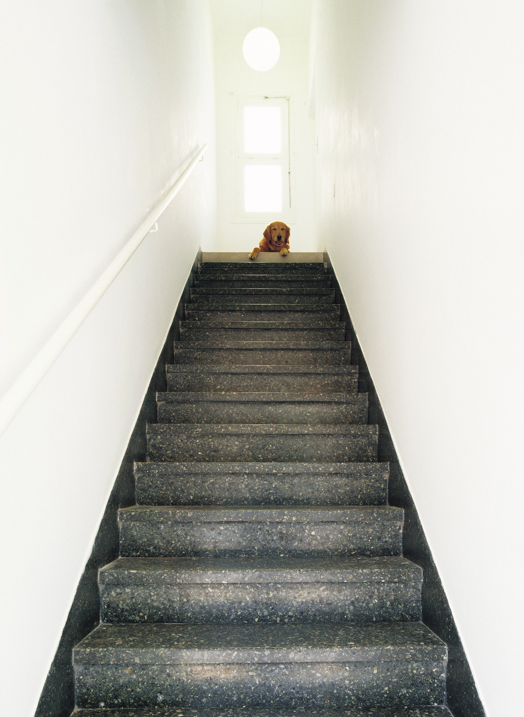
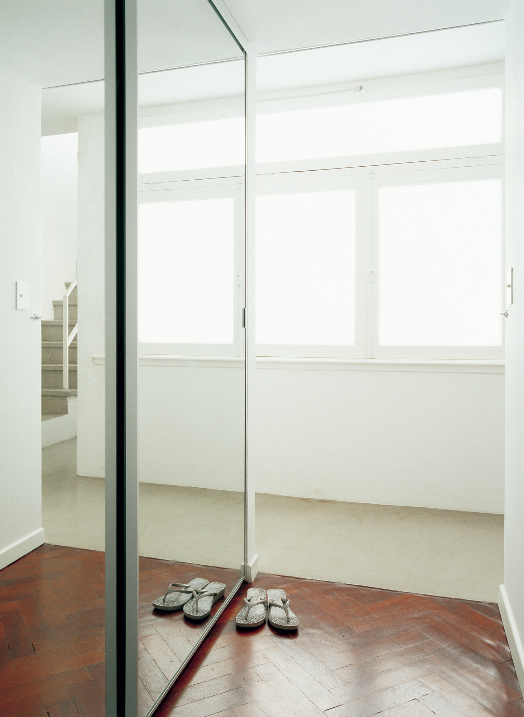
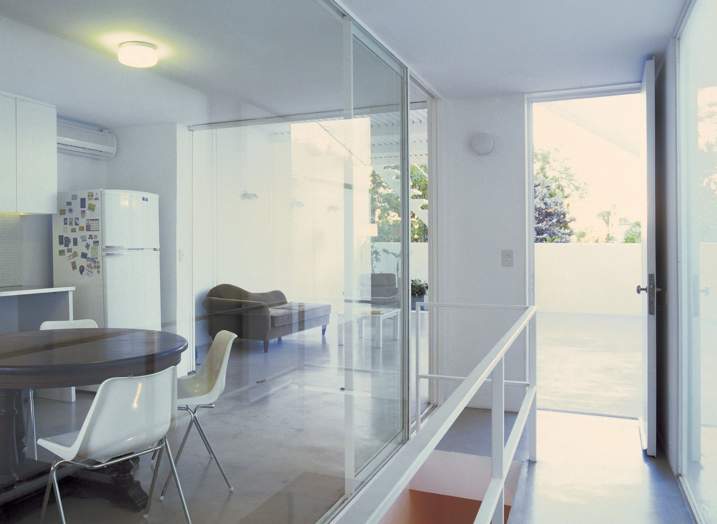
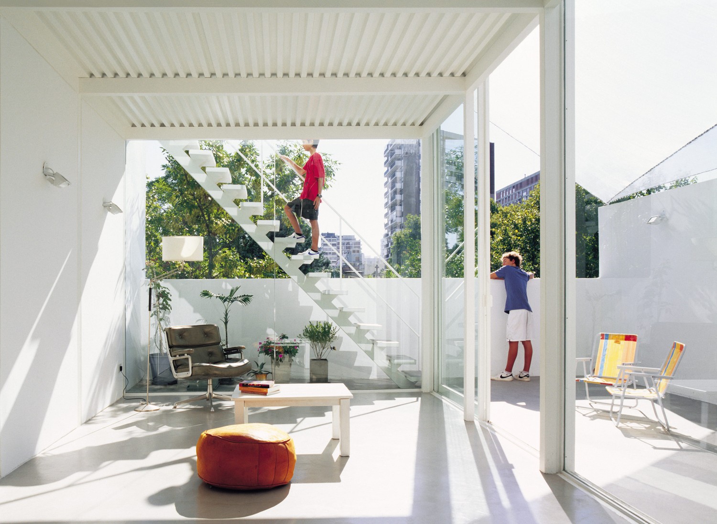
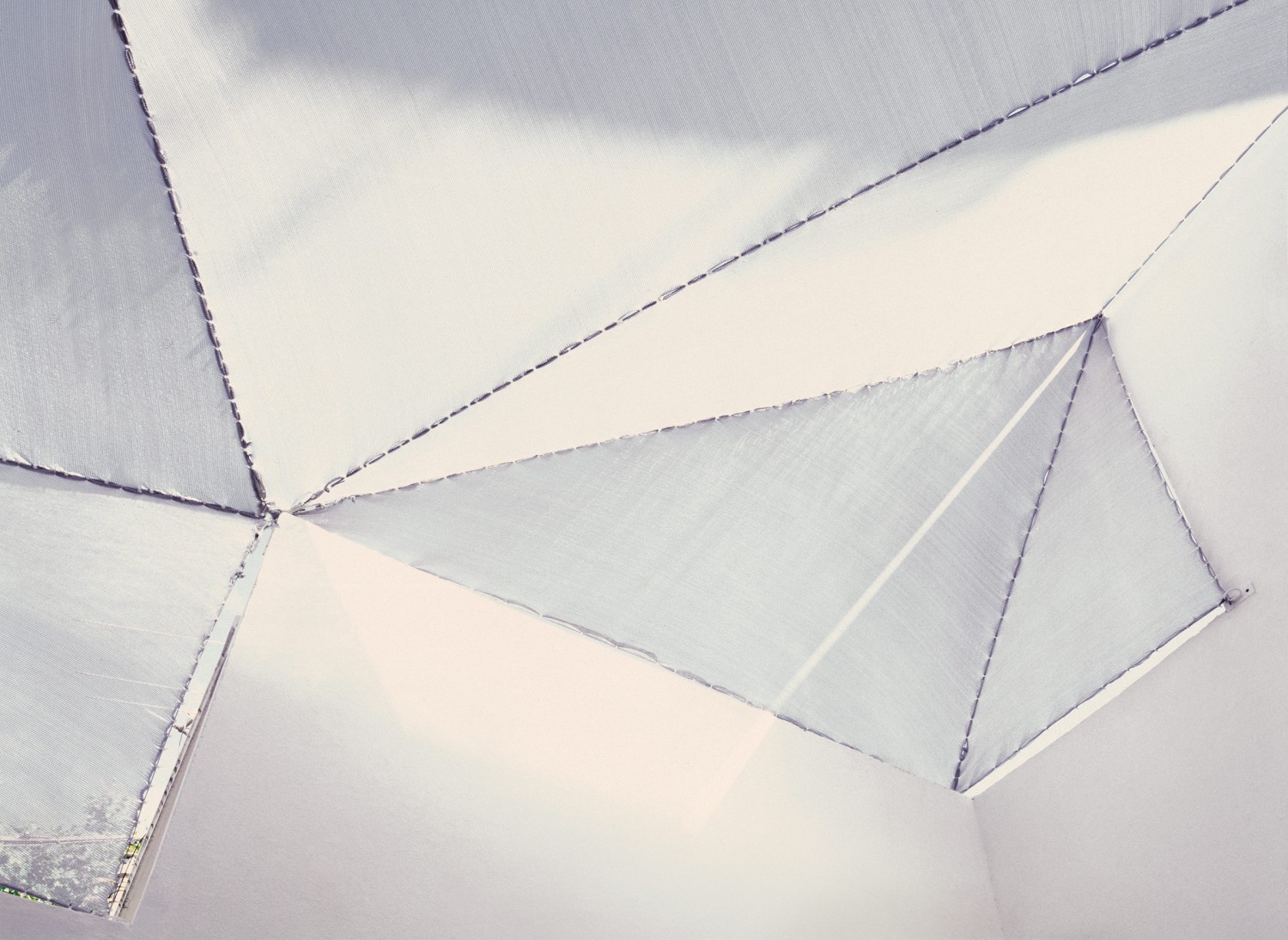
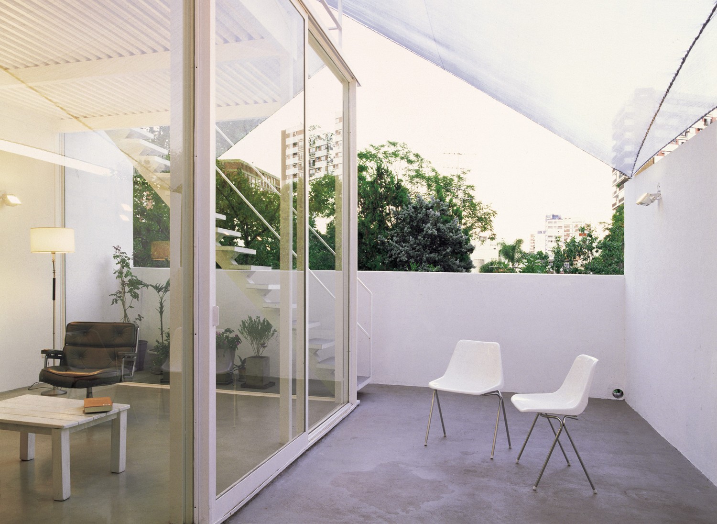
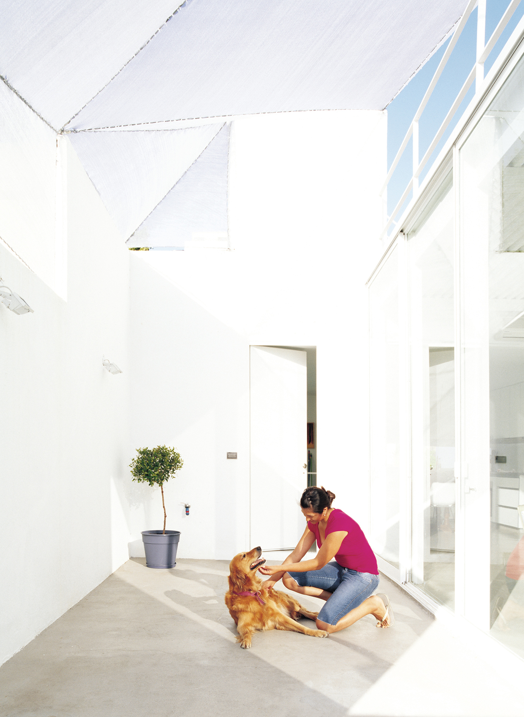
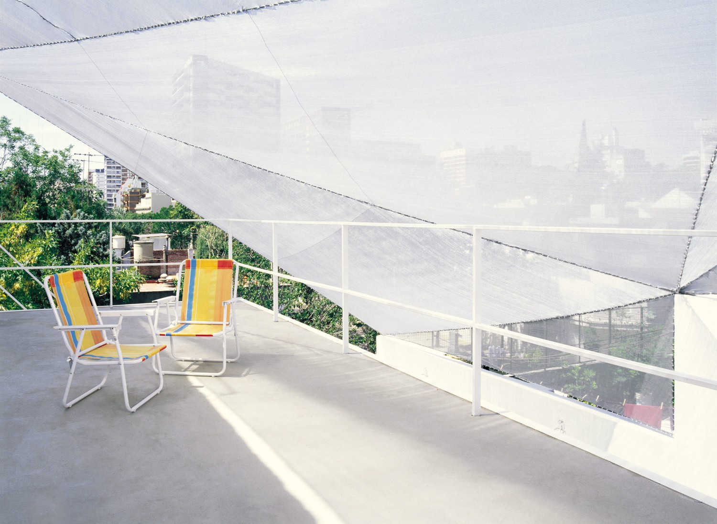
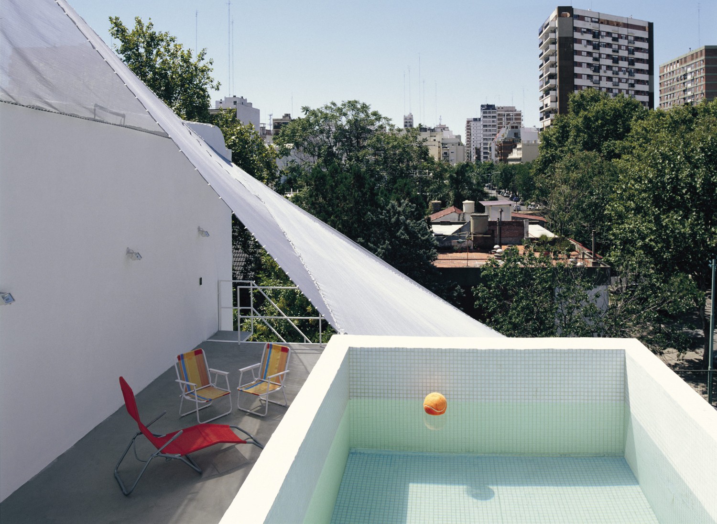
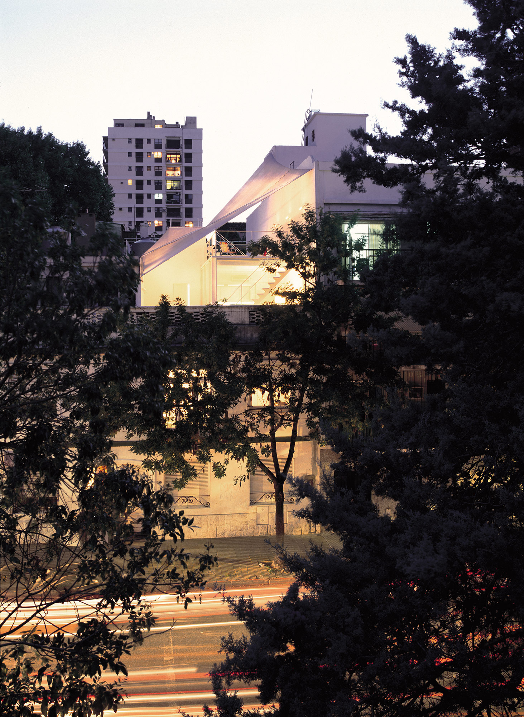
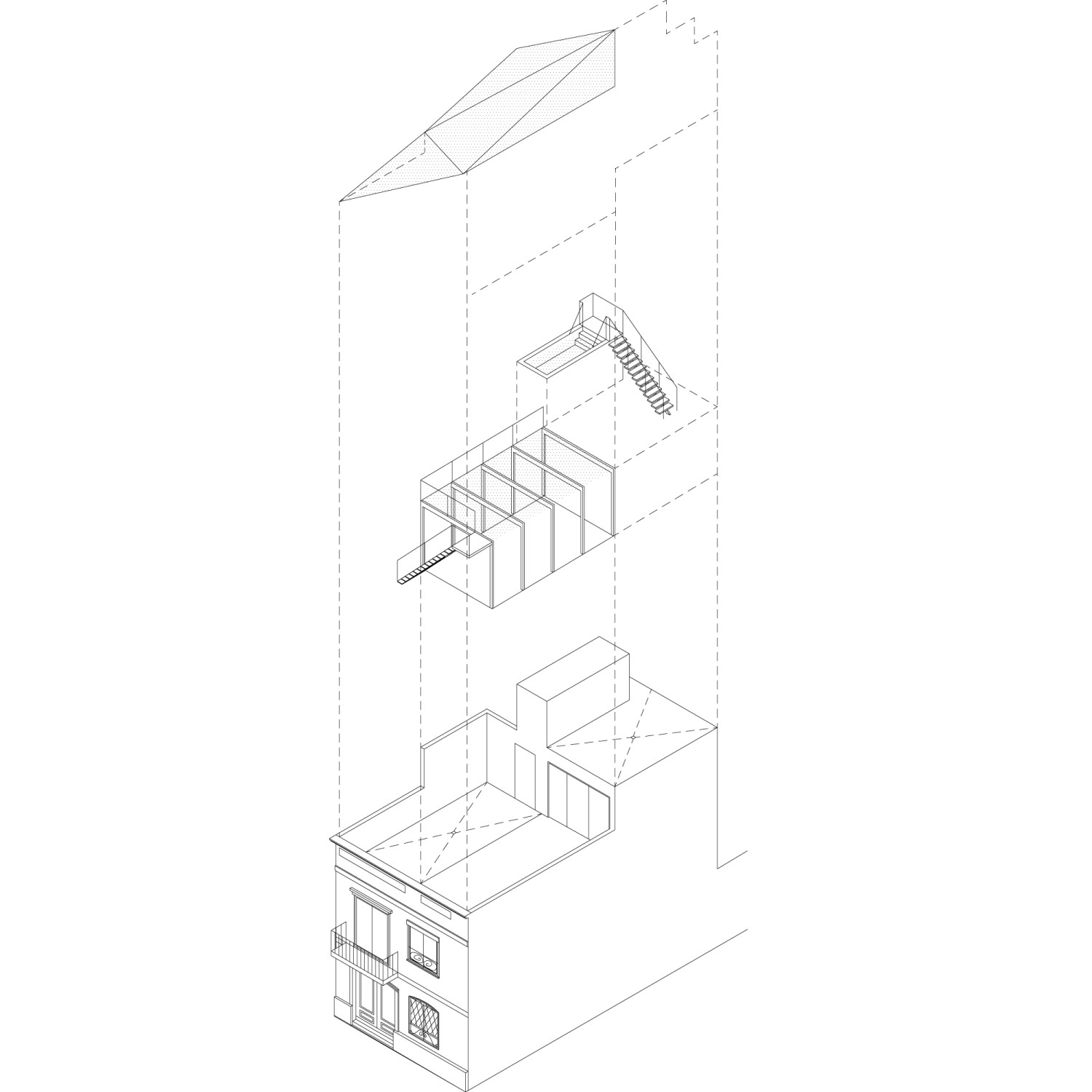
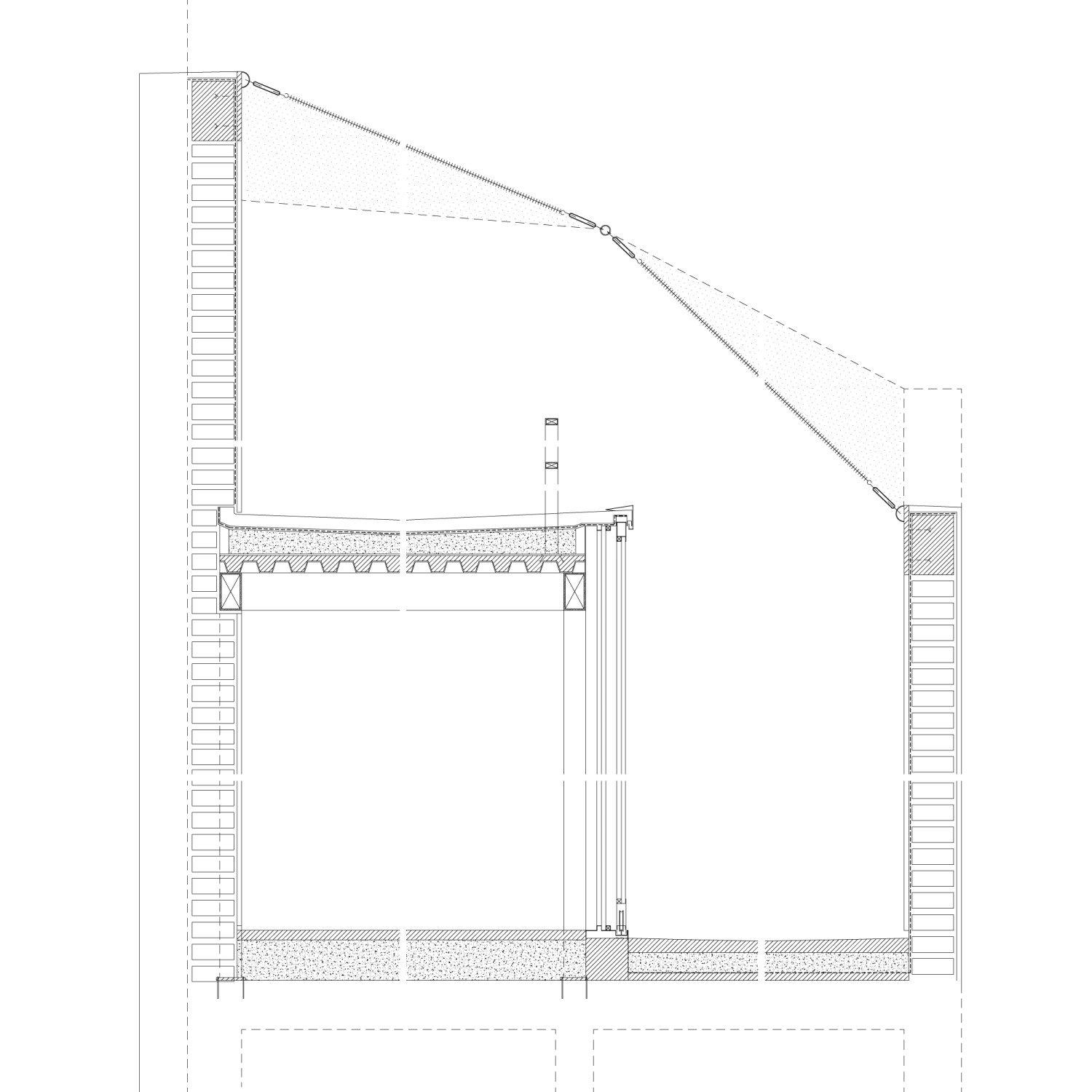
Ampliación casa Nuñez
2009
The Project involved the transformation of an old apartment into a contemporary urban house with a strategy based on four precise operations. The first of these inverted the uses of the two levels of the dwelling: by incorporating a bathroom and a dressing room in the former lounge it was possible to move the bedrooms to the lower floor, thus releasing the upper floor and its terrace for the house´s more public area. The second covered half of the terrace with a lightweight structure that enables the kitchen, dining room and lounge to be integrated beneath a roof that creates an extension leading to the third operation: the transformation of the old water tank into a swimming pool. Lastly, an exterior device providing shade incorporates the irregularities of the neighbor’s walls, trapping a large amount of air and making it possible for the new dwelling to have an atmosphere all of its own.
El trabajo realizado para la familia Núñez consistió en la transformación de un antiguo departamento en una casa urbana contemporánea.
El proyecto se resume en cuatro operaciones puntuales que buscan poner en relación la organización existente con el nuevo programa. La primera de ellas es la inversión de usos de los dos niveles de la vivienda. Mediante la incorporación de un baño y un vestidor en la antigua sala de estar se logra la ubicación de todos los dormitorios en el primer nivel, liberando así la planta superior y su terraza a los usos más públicos de la casa. La segunda intervención consiste en ocupar la mitad de esta terraza con una estructura liviana que permite la integración de la cocina, el comedor y el estar. La cubierta de este ambiente se utiliza para crear una expansión que conduce a la tercera operación: la transformación del tanque de agua existente en piscina aérea. Finalmente, un dispositivo de sombra incorpora al proyecto las irregularidades de los muros vecinos envolviendo un gran volumen de aire exterior que posibilita la aparición de una atmósfera específica para la nueva vivienda.
Year:
Año:
2009
Architects:
Arquitectos:
Sebastian Adamo, Marcelo Faiden.
Collaborators:
Colaboradores:
Giuliana Nieva, Iván Fierro, Julien Hosansky, Marie Taillafer de Laportaliere, Carolina Molinari.
Client:
Cliente:
Alejandra Núñez.
Location:
Emplazamiento:
Superí 2208, Autonomous City of Buenos Aires, Argentina.
Structure:
Estructura:
Ing. Carlos Margueirat.
Construction:
Constructora:
Adamo-Faiden, Construction Manager.
Photograhy:
Fotografía:
Cristóbal Palma.
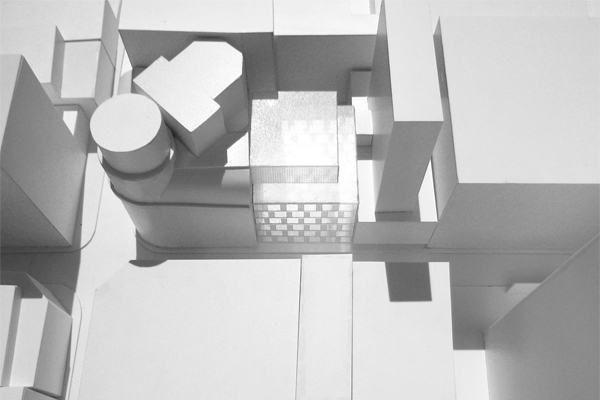
Central Bank Offices
Oficinas del Banco Central

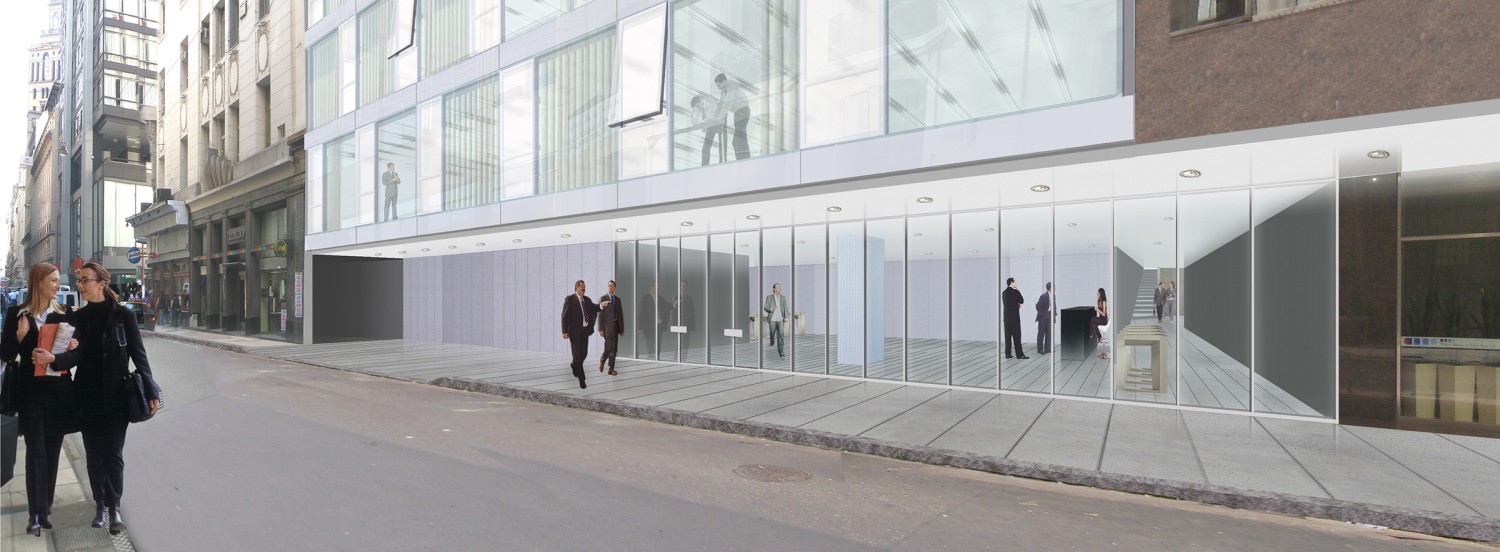
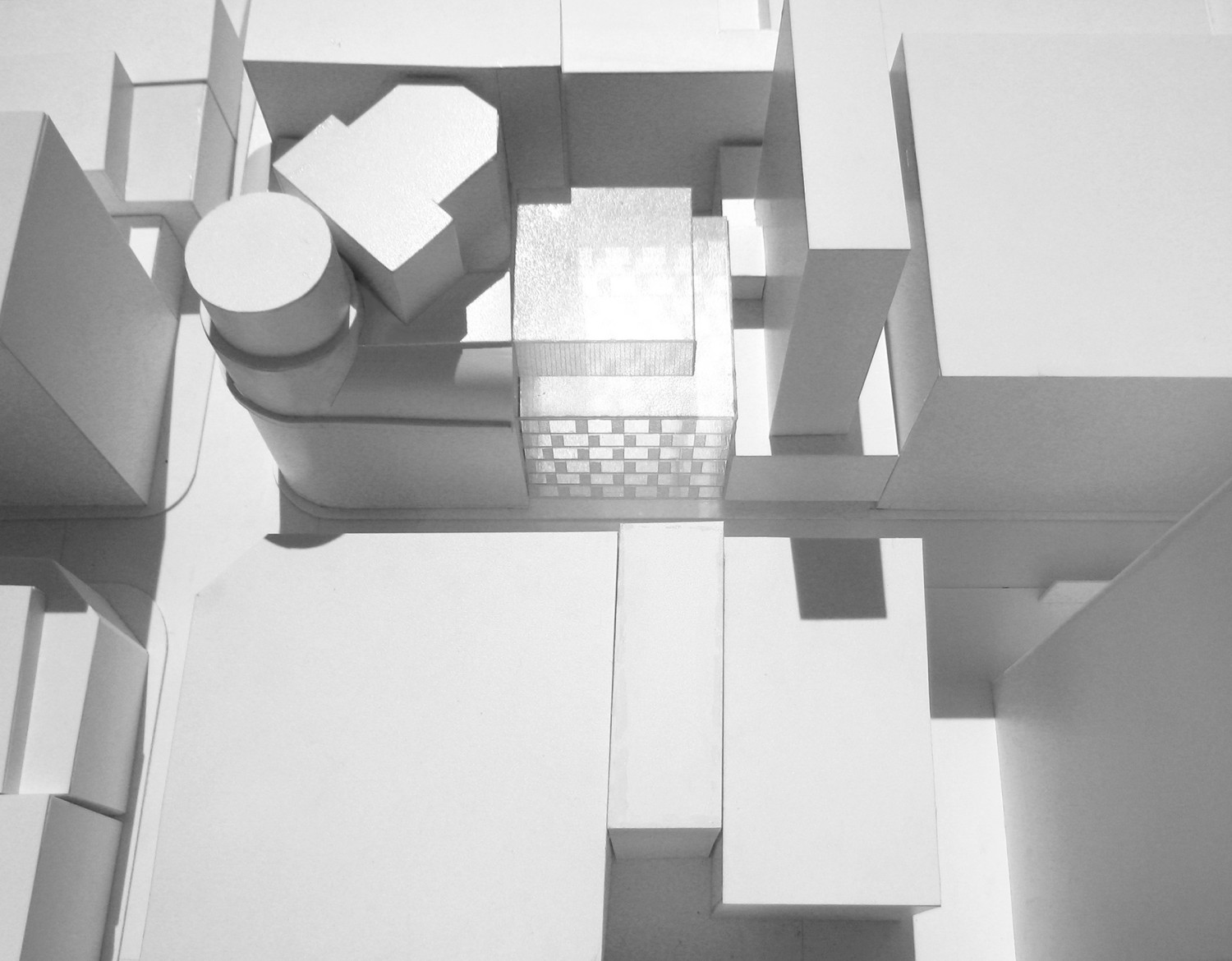
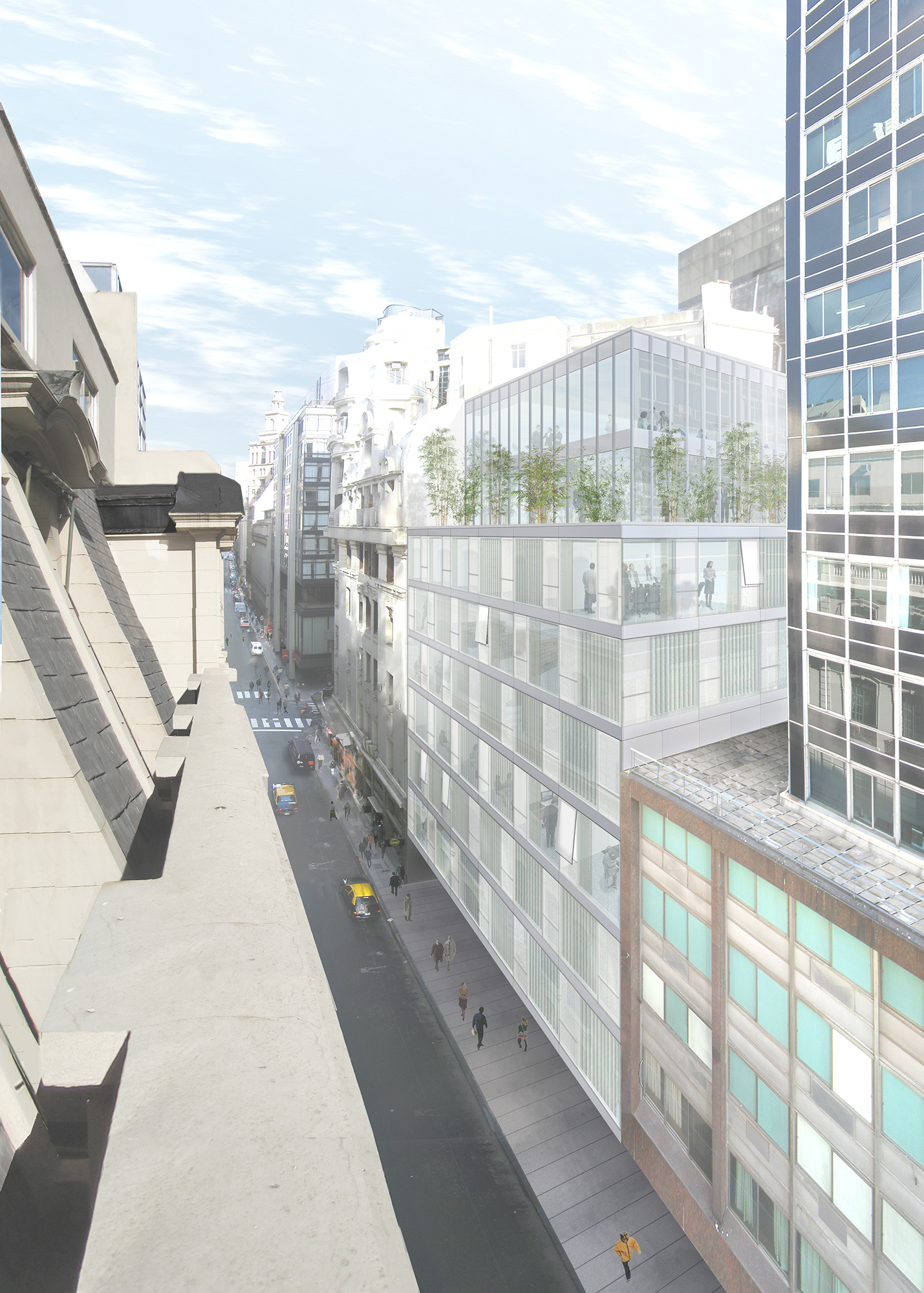
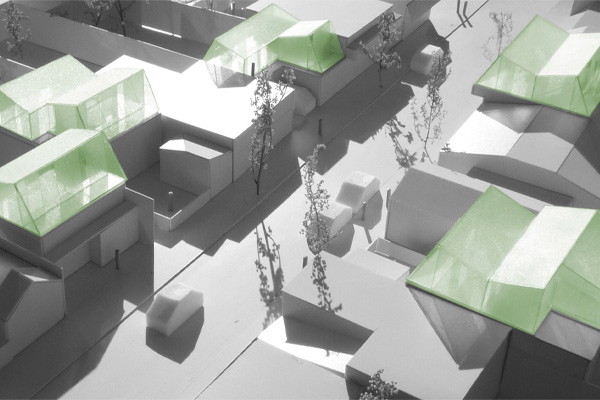
MuReRe House
Casa MuReRe

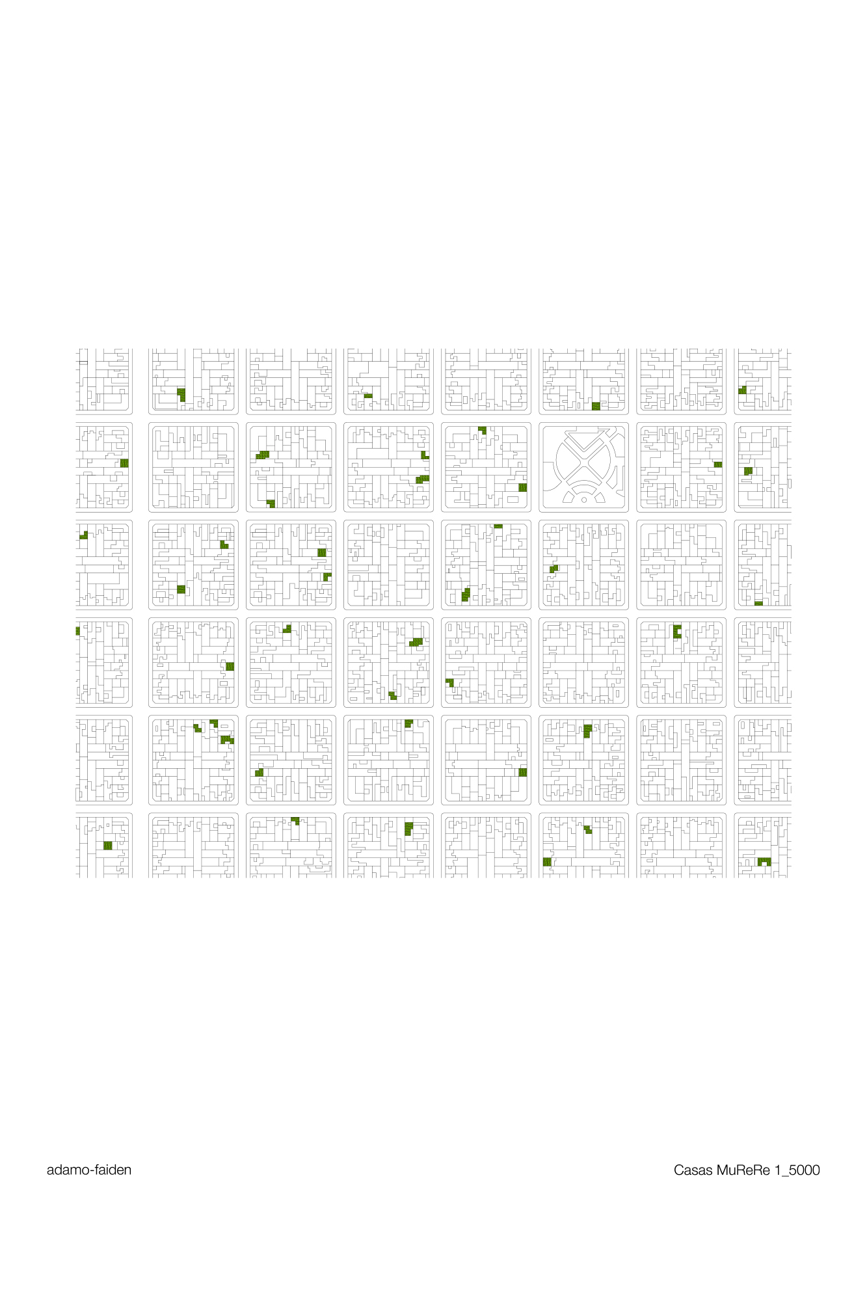
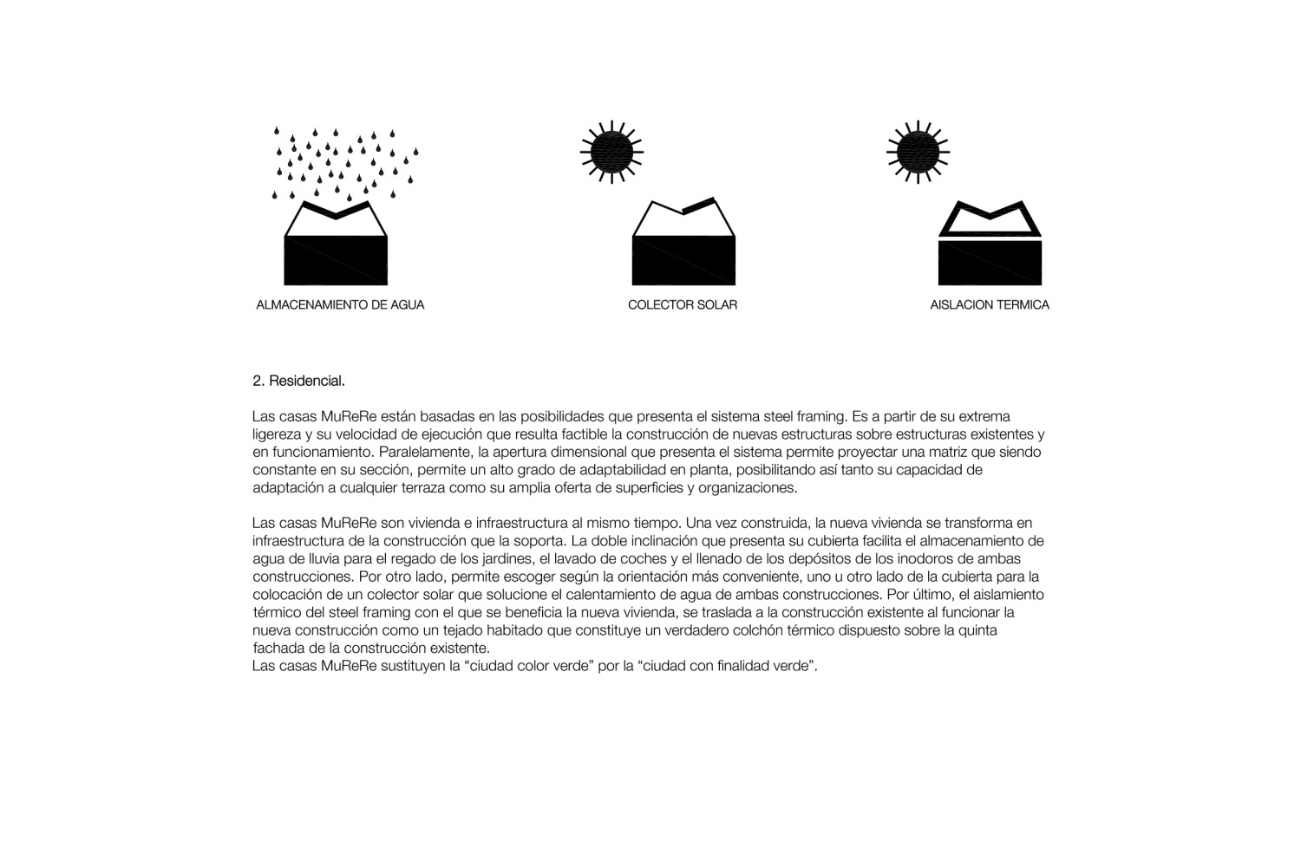
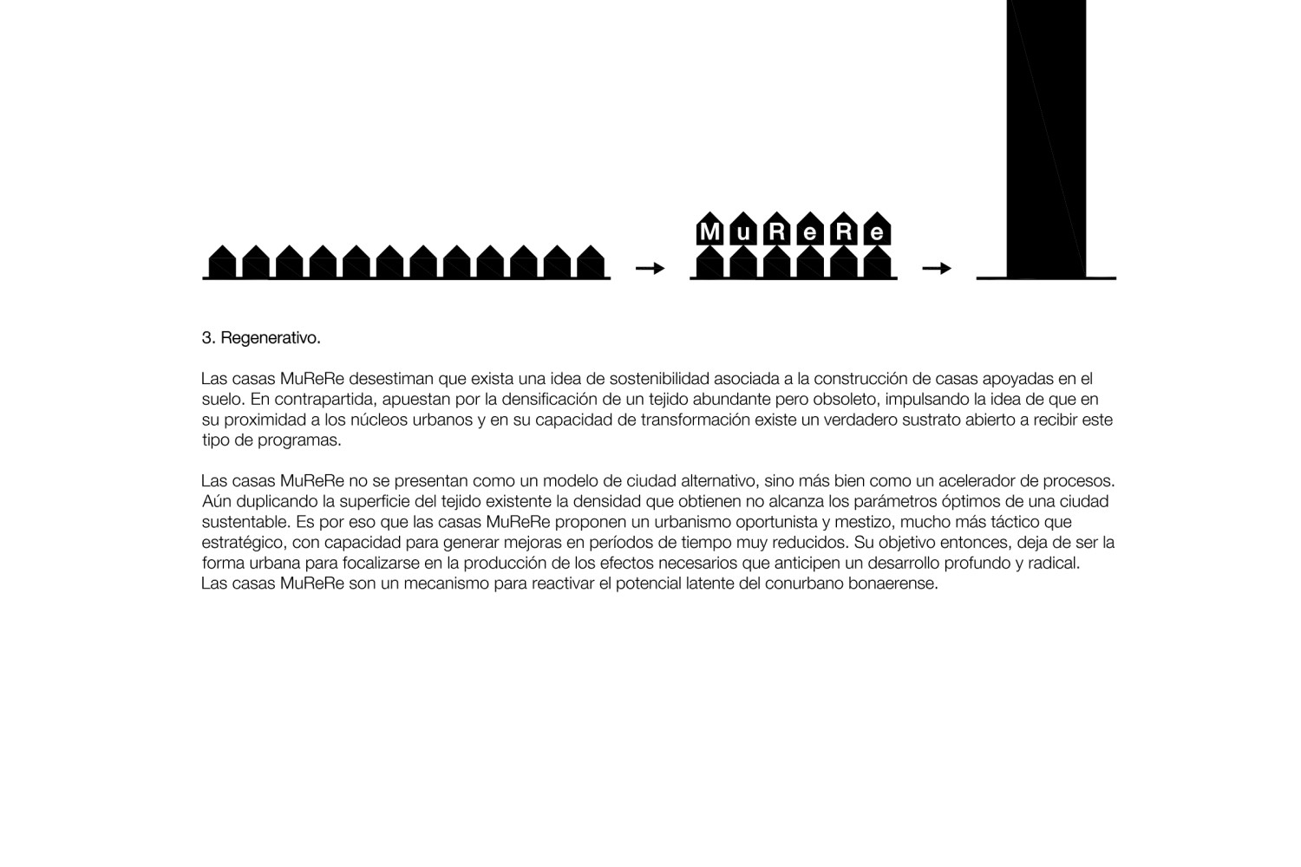
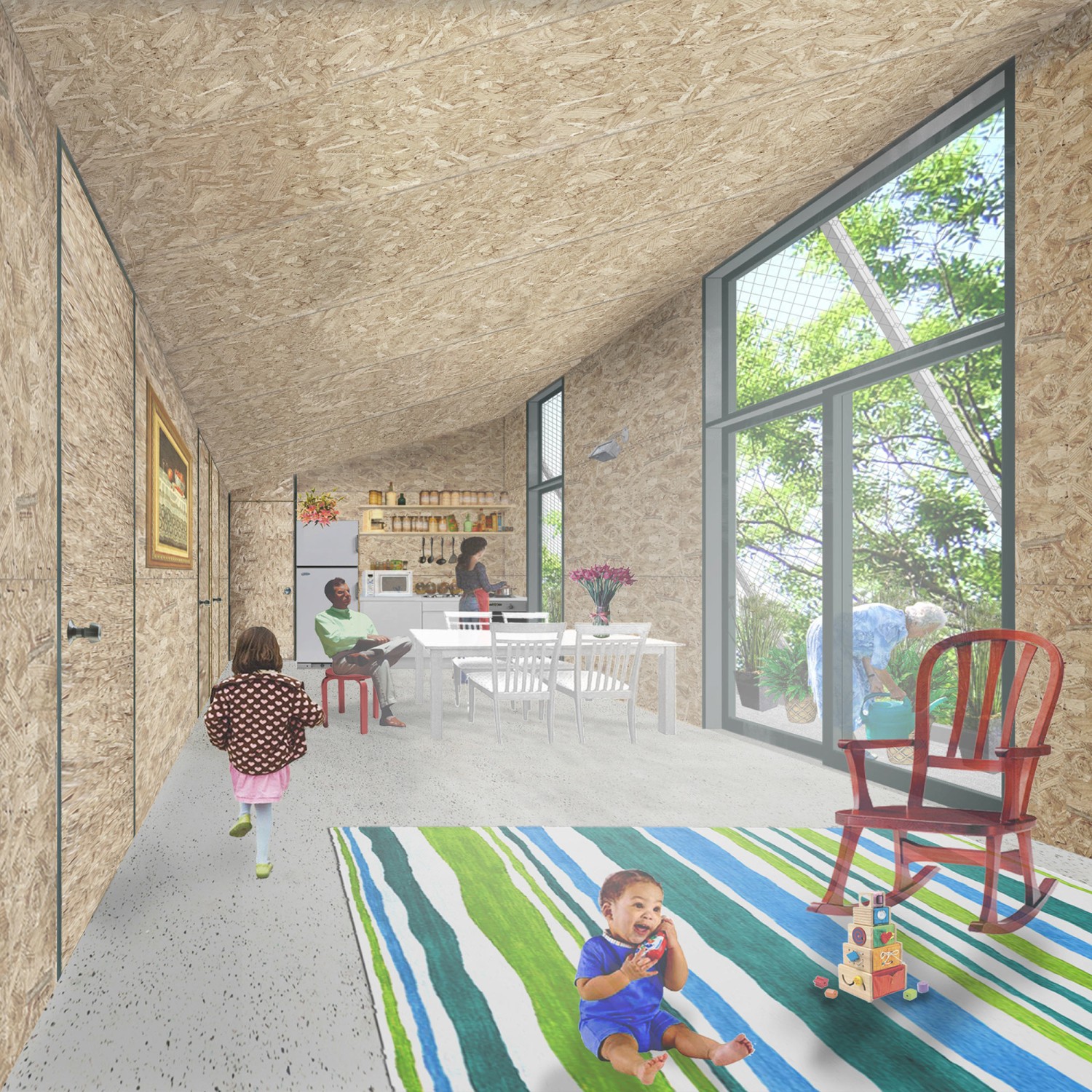
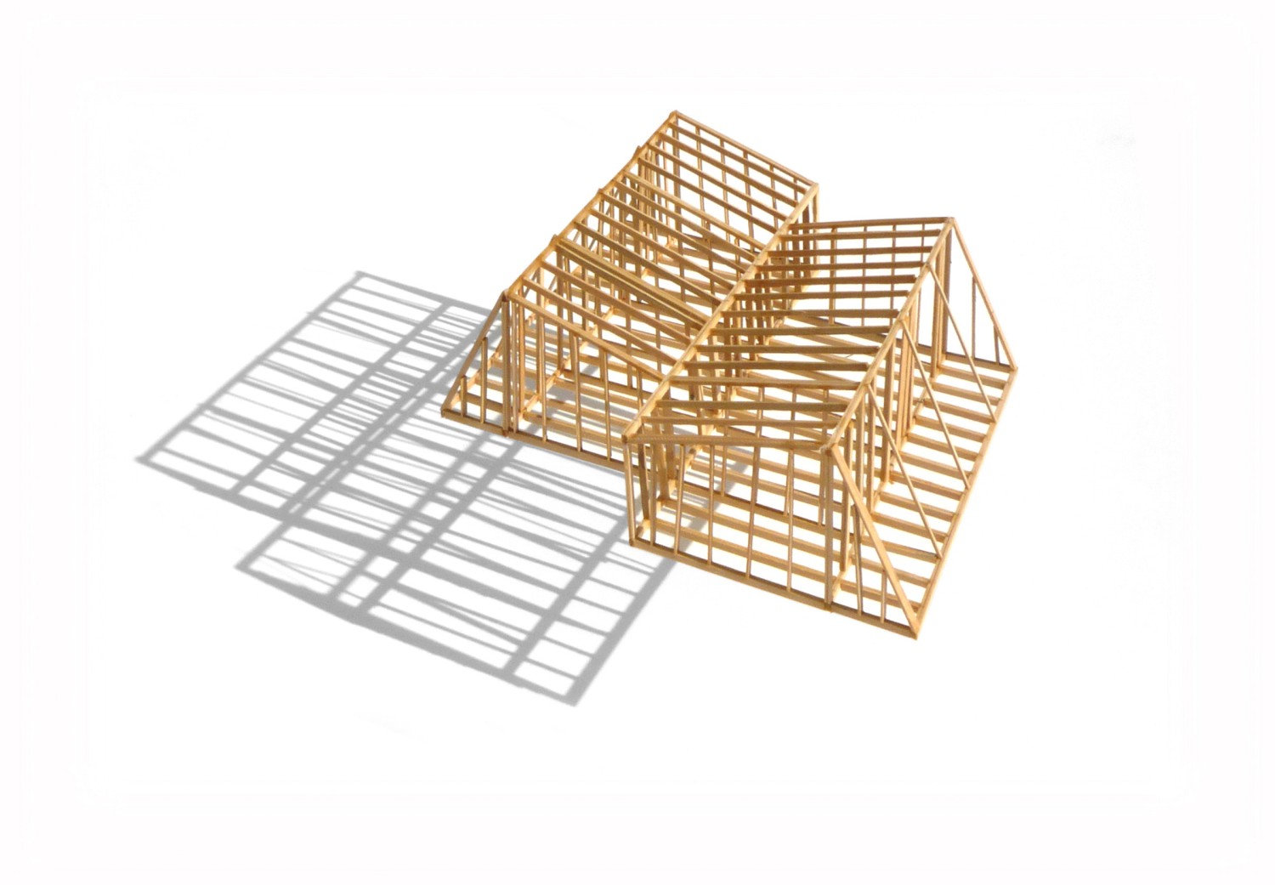
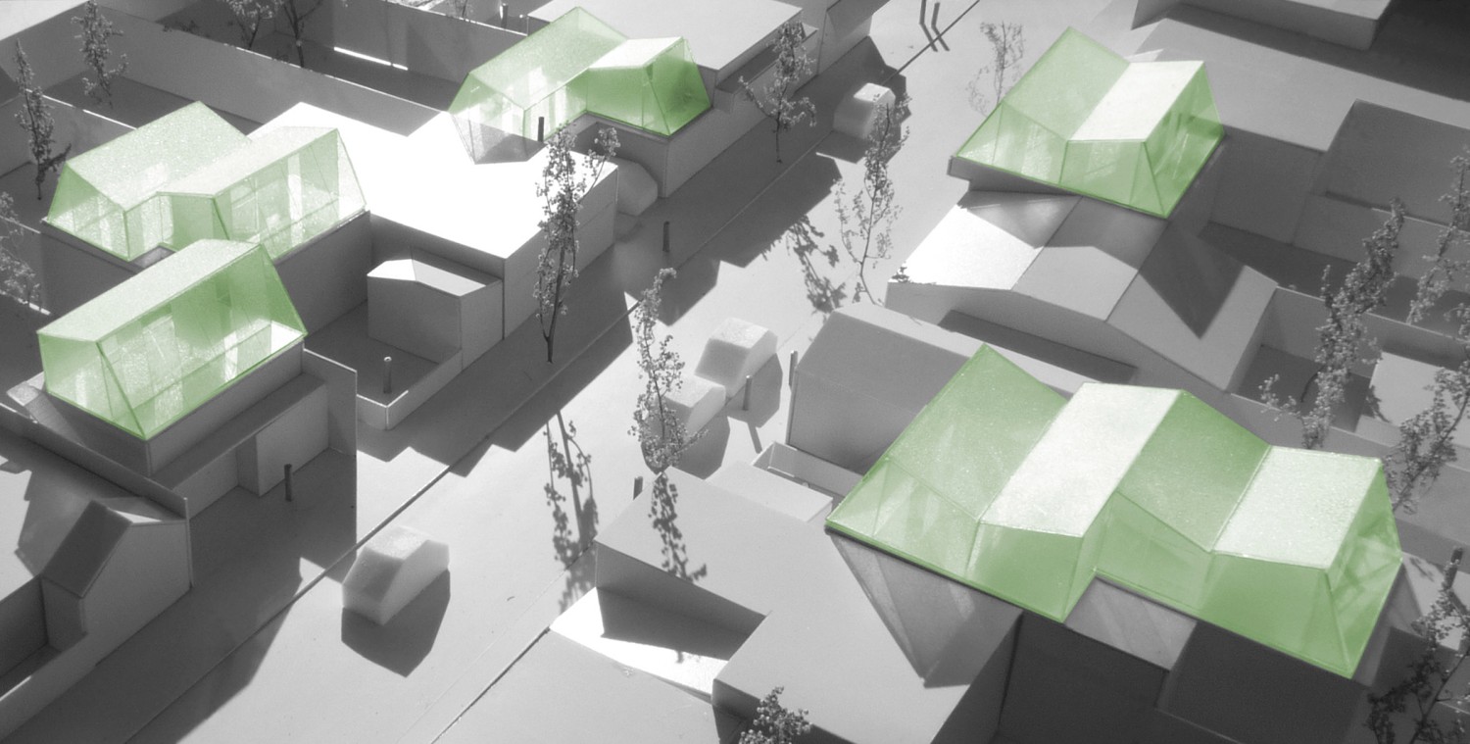
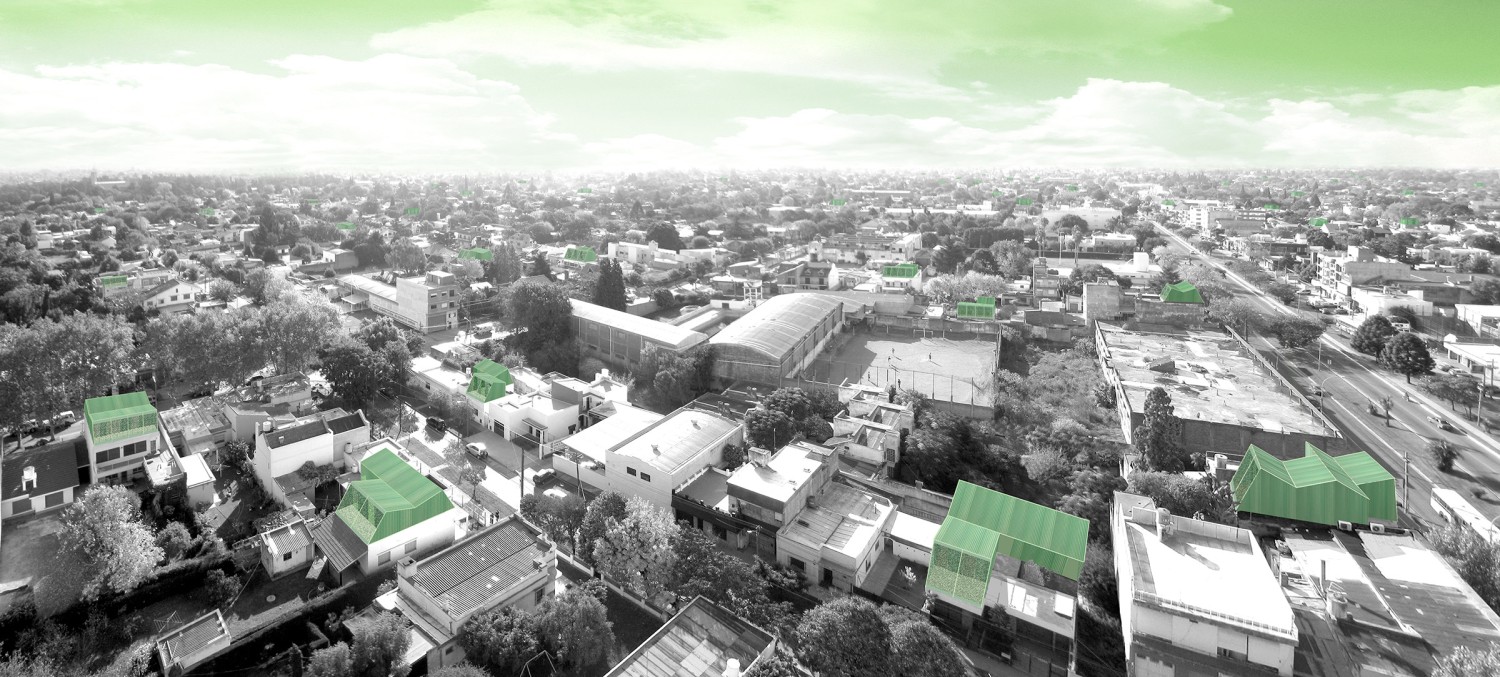
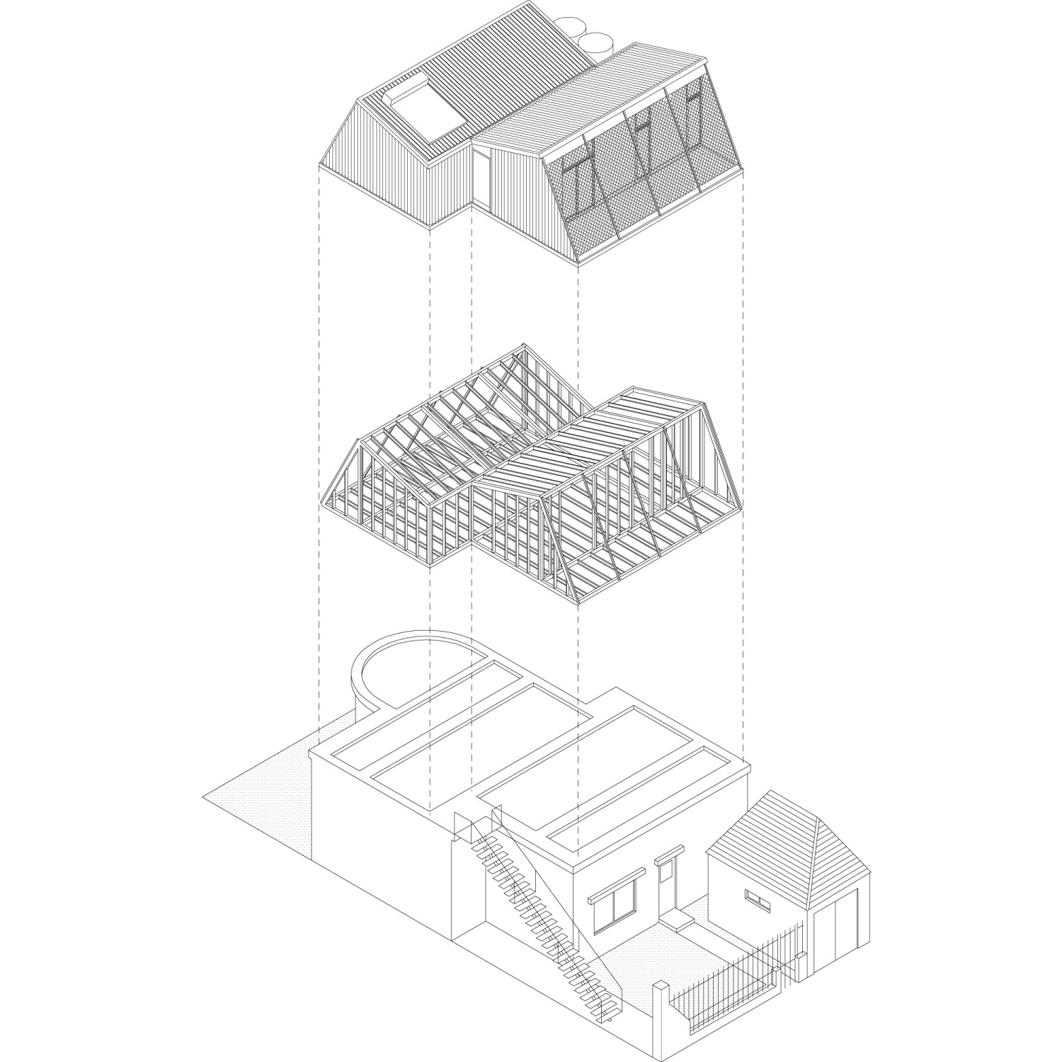
Year:
Año:
2009
Architects:
Arquitectos:
Sebastian Adamo, Marcelo Faiden.
Collaborators:
Colaboradores:
Luis Hevia, Carolina Molinari, Arnau Andrés, Ainoha Mugetti, Juliana de Lojo, Natalia Castillo, Juliana Olarte, Ana Kreiman.
Social Management:
Gestión Social:
Mutual Association for Family Protection.
Location:
Emplazamiento:
Buenos Aires, Argentina.
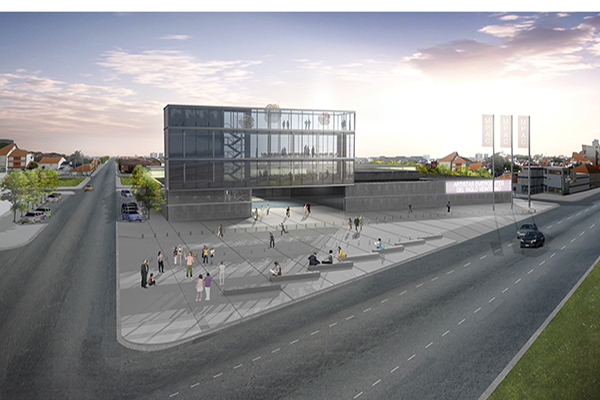
Provincial Museum of Contemporary Art
Museo Provincial de Arte Contemporáneo

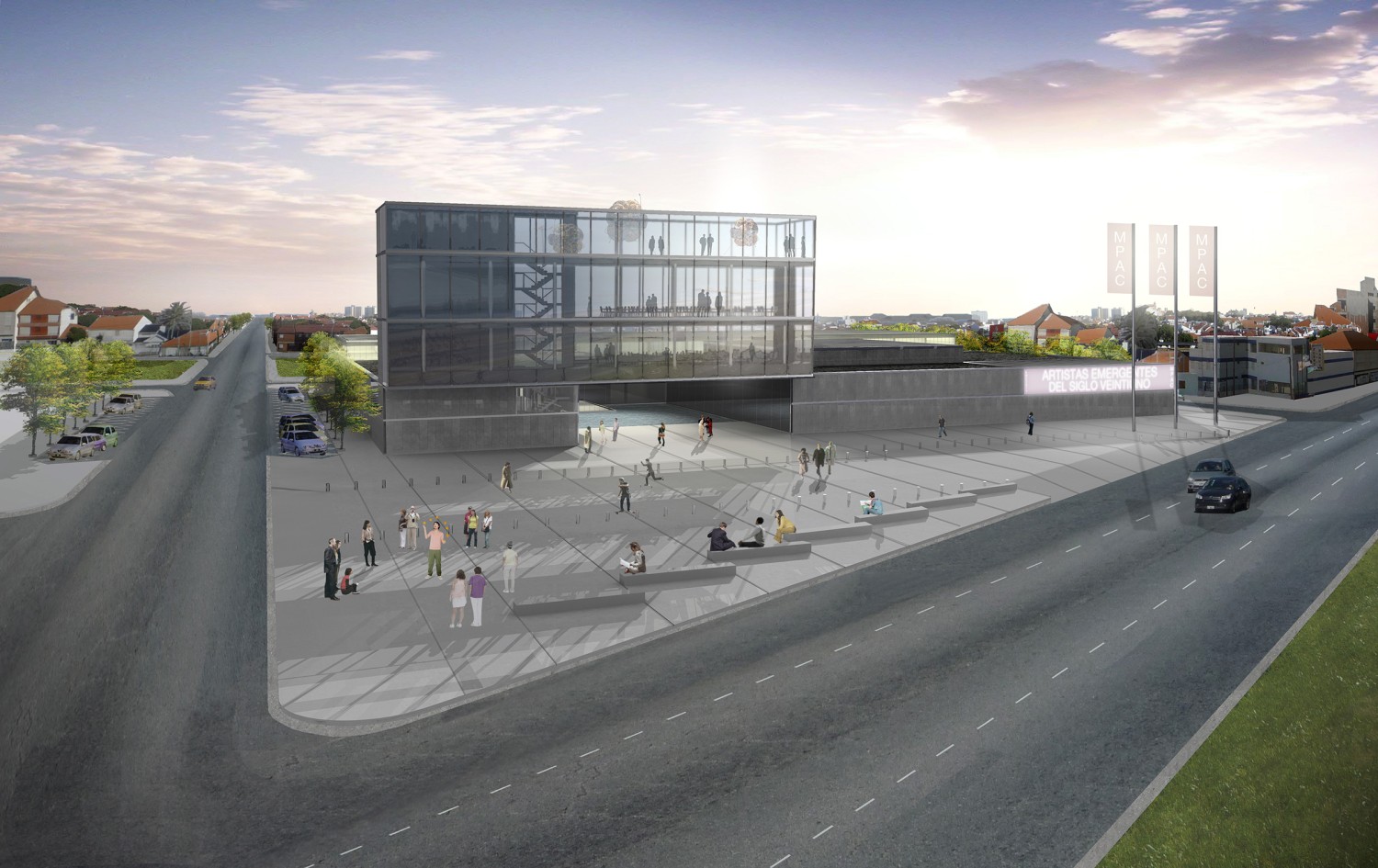
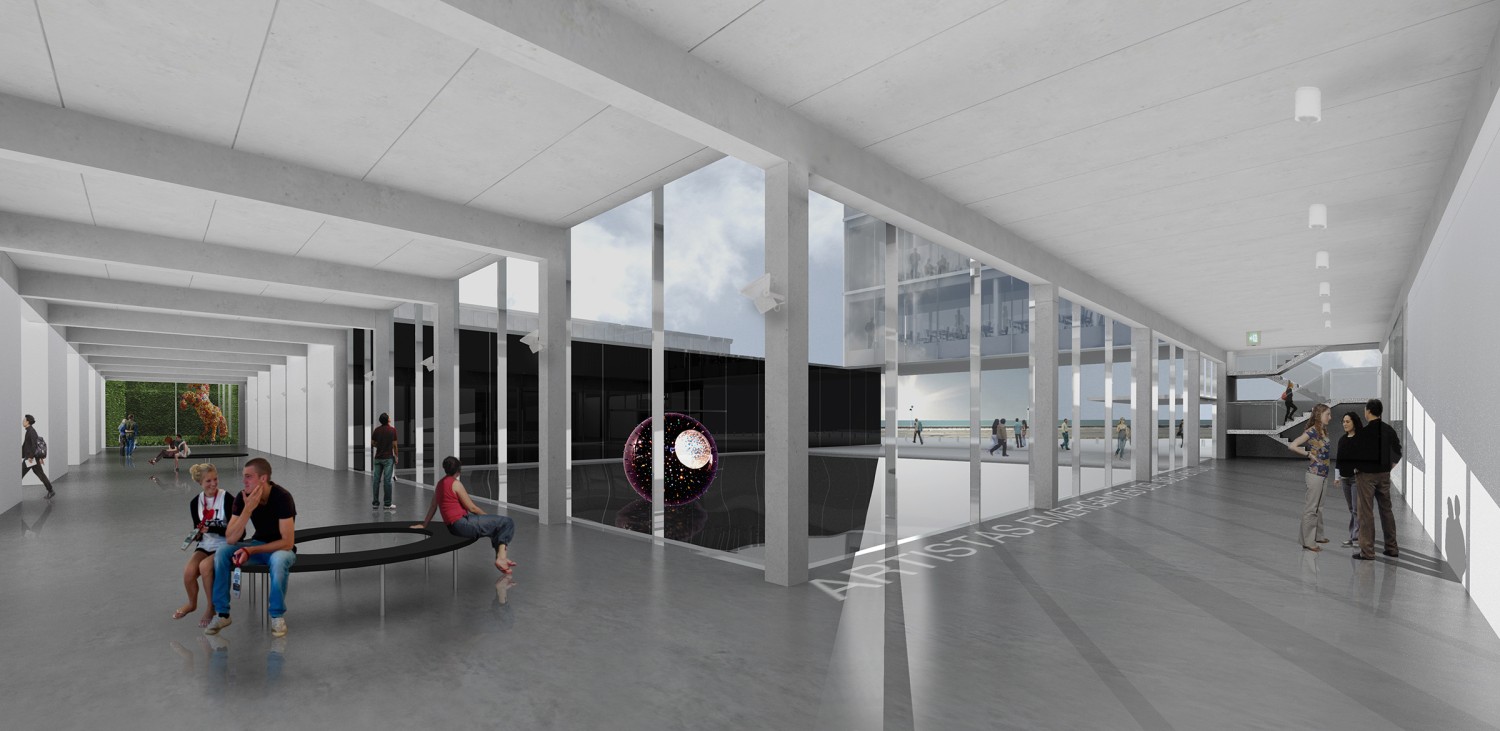
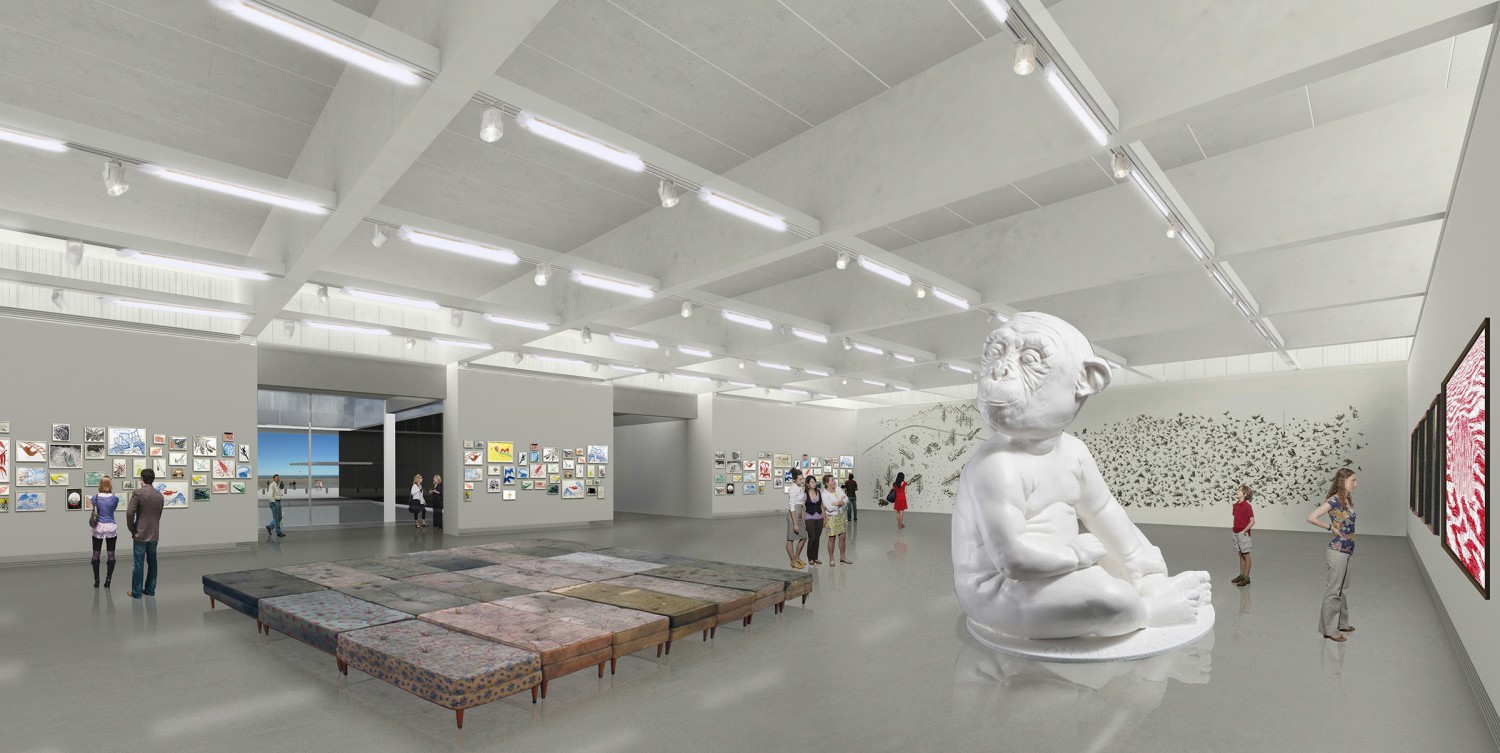
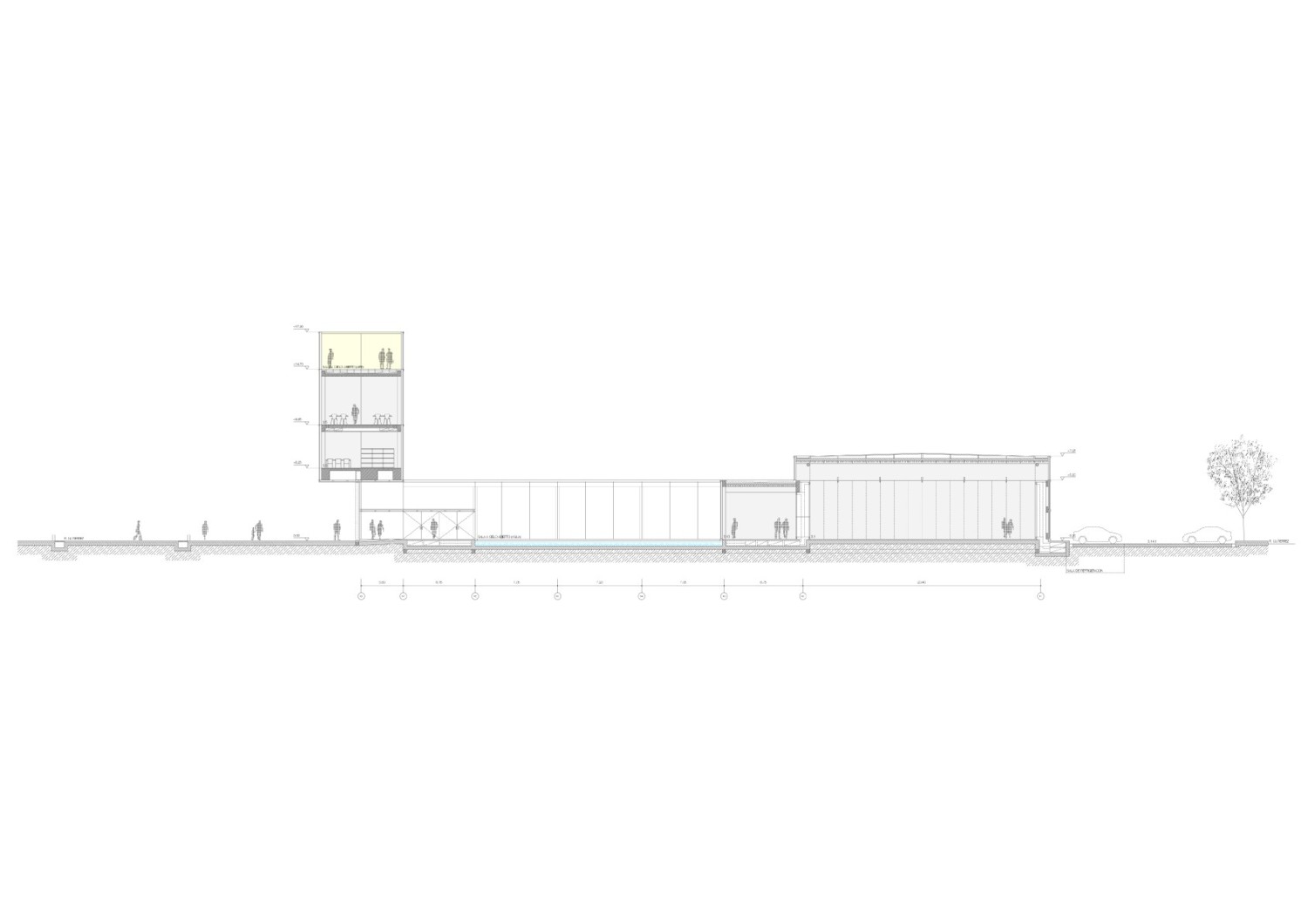
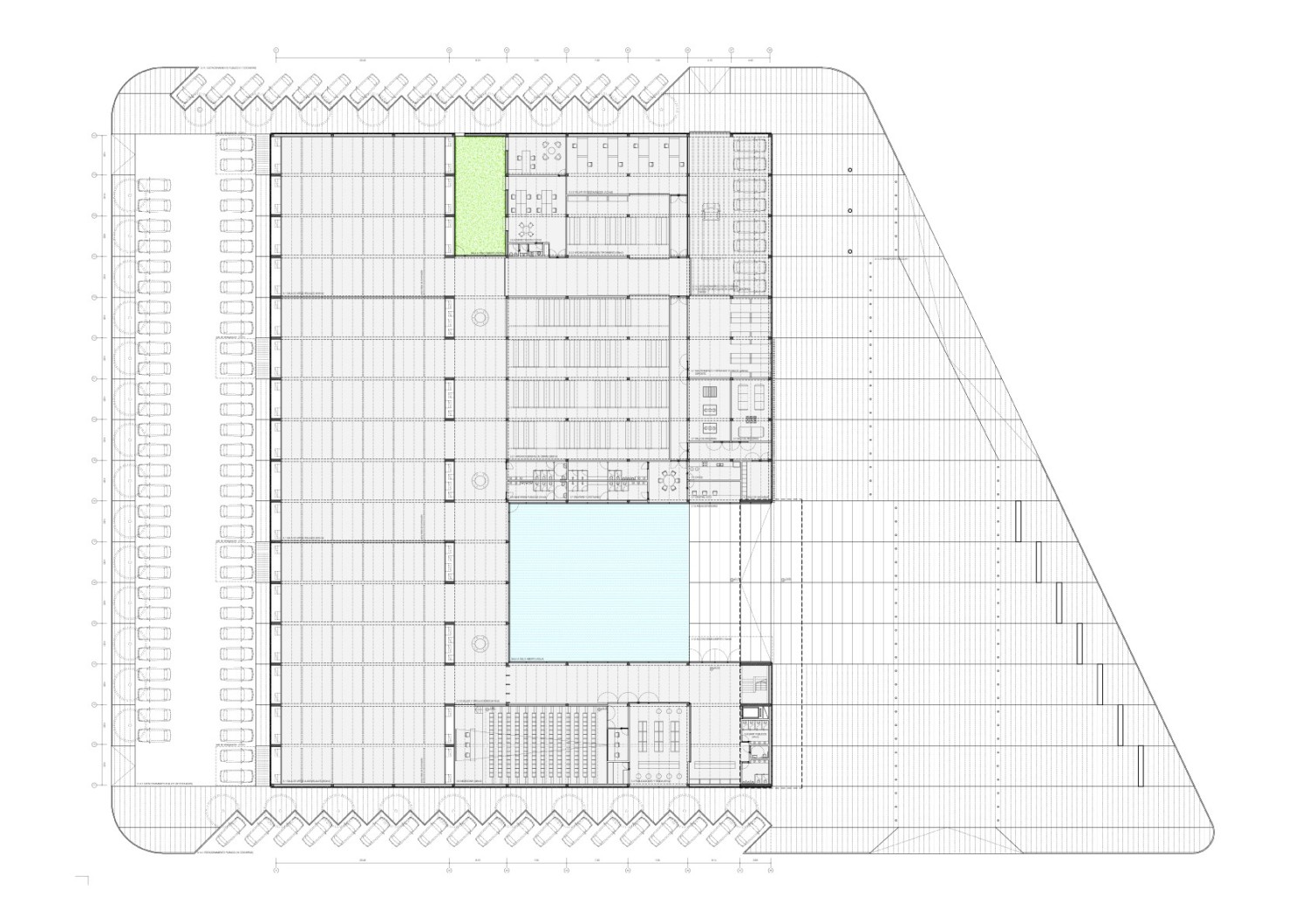
Museo Provincial de Arte Contemporáneo
2009
The project for the Provincial Museum of Contemporary Art (MPAC), on the geographical boundary of the city of Mar del Plata, reflects two key considerations.
Firstly, it shows an understanding that the project´s materialization must give a public dimension not only to de program it contains but also to its urban surroundings as a whole. The MPAC will form part of a set of landmarks that bind the coastal front of the city together, thereby becoming a new public area.
Secondly, it takes into account that a museum of contemporary art set in this sort of landscape should attempt to reflect a play of perception; that should be, not only to be seen, but also to facilitate a new way of seeing. In order to achieve this dual objective, three open-air rooms were added to the program to diversify the exhibition areas and also to act as a mechanism for exploring the surroundings.
The construction of the new building is an opportunity to develop the idea of the contemporary museum, an institution that not only has to look after art but has also to be capable of presenting itself as an element that unifies culture, society and landscape.
El proyecto para el Museo Provincial de Arte Contemporáneo (MPAC), ubicado en el límite geográfico de la ciudad de Mar del Plata, constituye una oportunidad para reflexionar sobre dos aspectos.
En primer lugar, entender que su materialización debe ser capaz de otorgar una dimensión pública, no solo al programa que contiene sino a todo su entorno urbano. El MPAC deberá formar parte del conjunto de hitos que vincula todo el frente costero de la ciudad, constituyéndose así en una nueva área de uso público.
En segundo lugar, construir un museo de arte contemporáneo frente a un paisaje de estas características debe asumir la ambición de potenciar la percepción; es decir, implementar no solo una manera de ser visto, sino también una manera de ver. Para alcanzar dichos objetivos, al programa requerido se le superpusieron tres salas al aire libre que diversifican los ámbitos expositivos al tiempo que se presentan como un mecanismo de exploración del entorno.
La construcción del nuevo edificio es una oportunidad para desarrollar una noción de museo contemporáneo, una institución que no solo custodie arte, sino que además sea capaz de presentarse como un elemento cohesivo entre cultura, sociedad y paisaje.
Year:
Año:
2009
Architects:
Arquitectos:
Sebastián Adamo, Marcelo Faiden.
Collaborators:
Colaboradores:
Luis Hevia, Carolina Molinari, Zuzana Kralova, Ainoha Mugetti, Juliana de Lojo, Rodrigo Aja Espil, Delfina Bocca, Gisela Chalupowicz.
Location:
Emplazamiento:
Mar del Plata, Buenos Aires, Argentina.
Structure:
Estructuras:
AHF S.A. Ing. Alberto Fainstein.
Thermo Mechanical Facilities:
Instalaciones Termomecánicas:
Grinberg Consulting Engineers Studio.
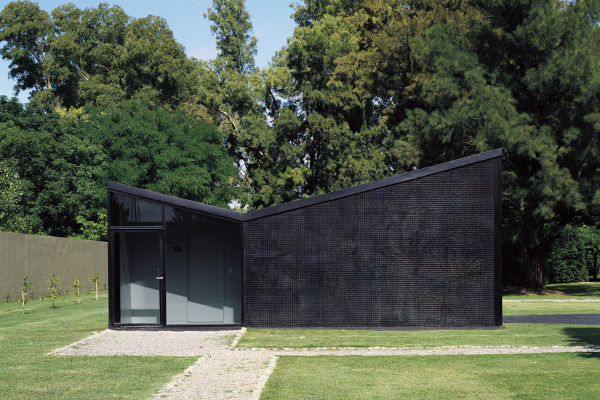
Multipurpose Hall La Cándida
SUM La Candida

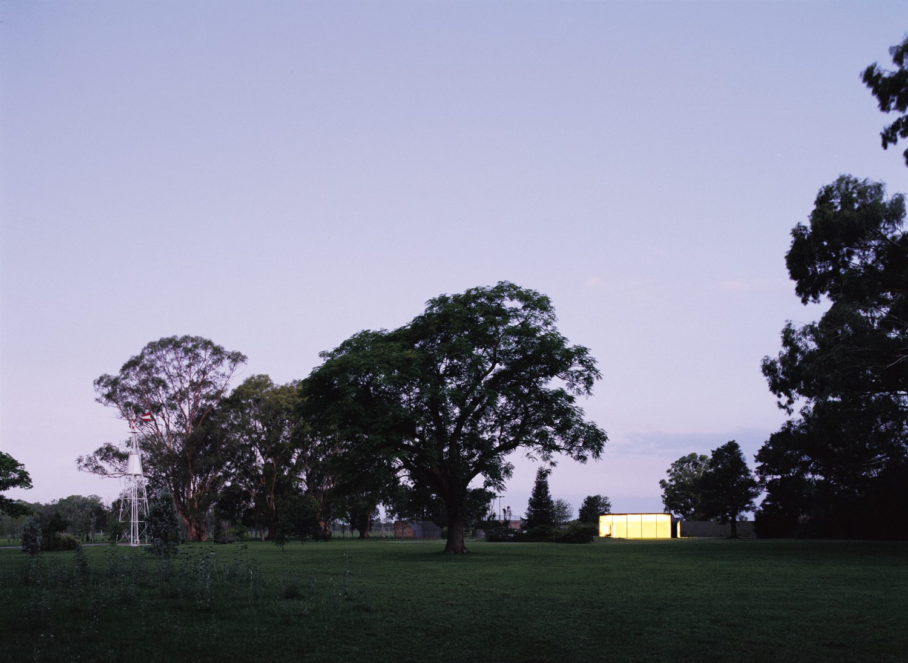
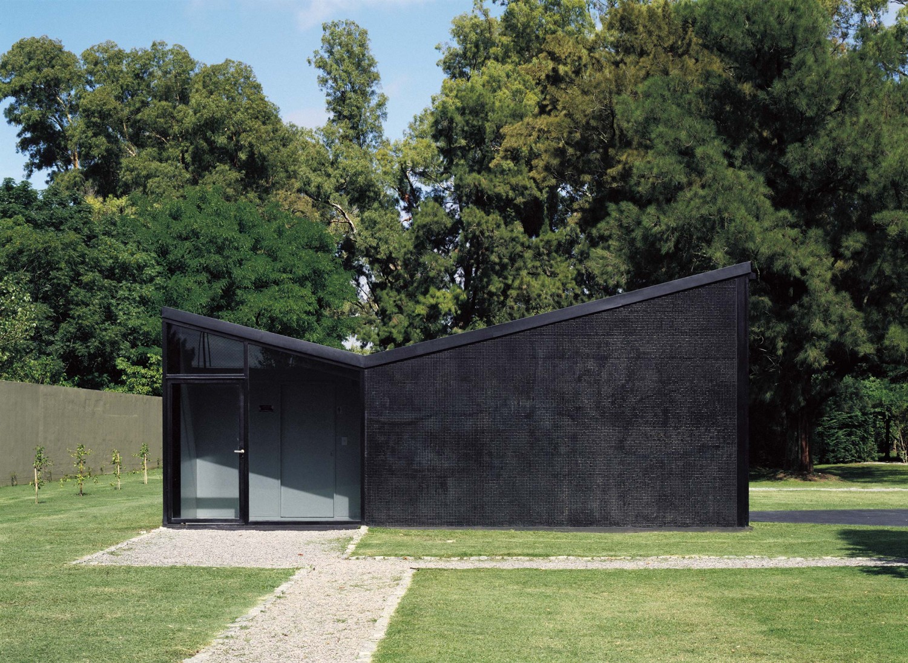
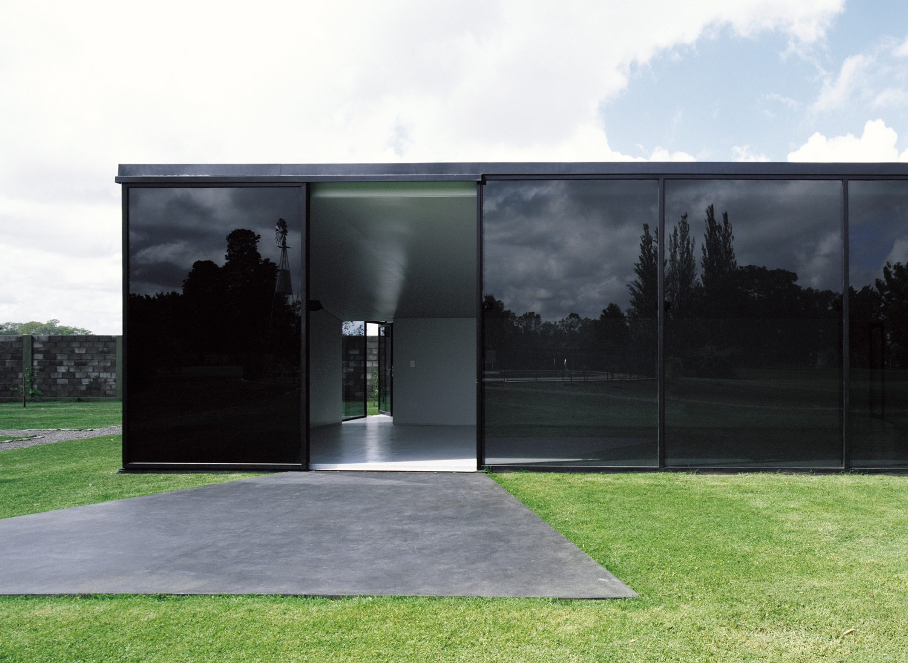
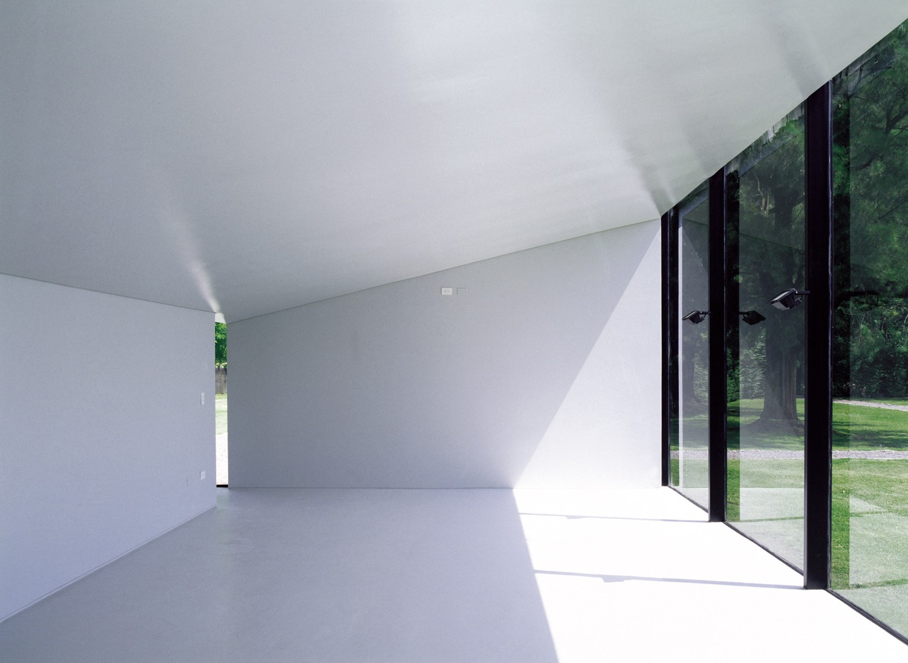
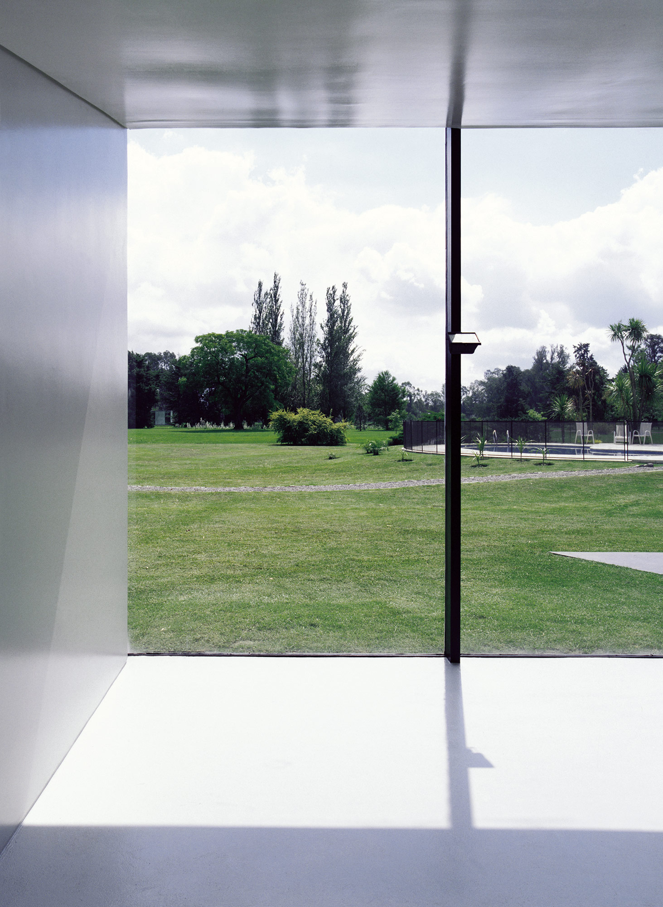
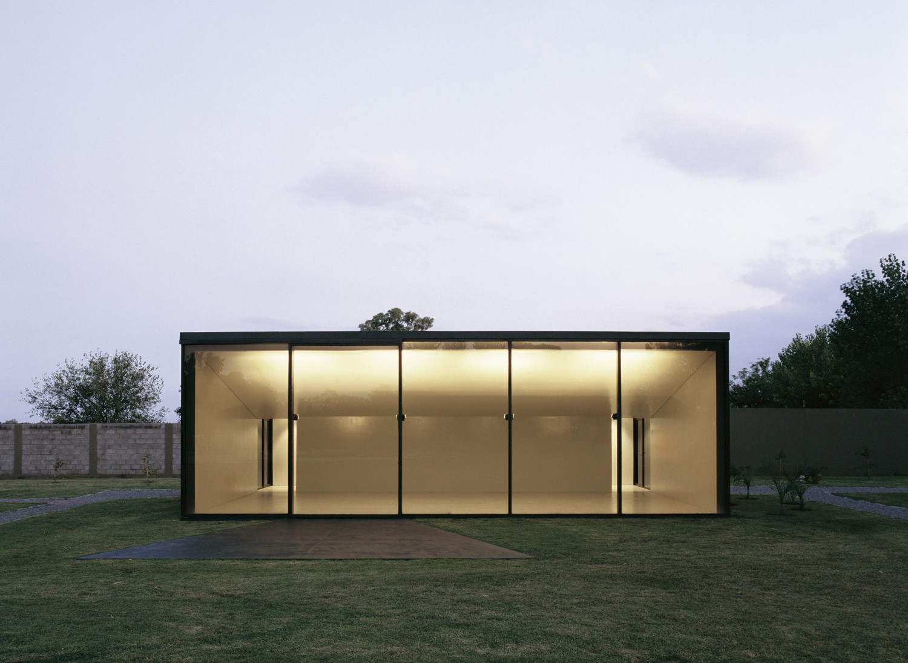
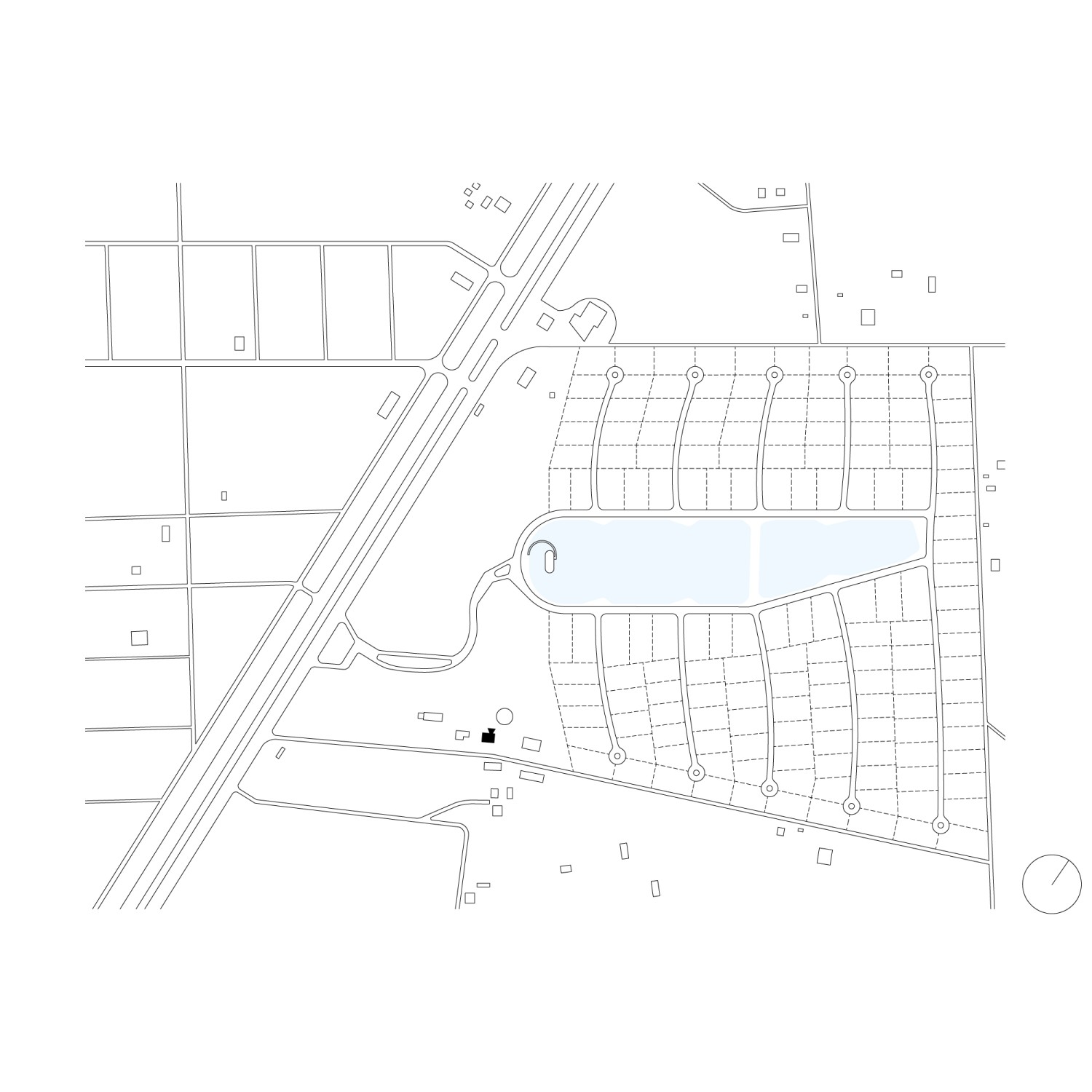
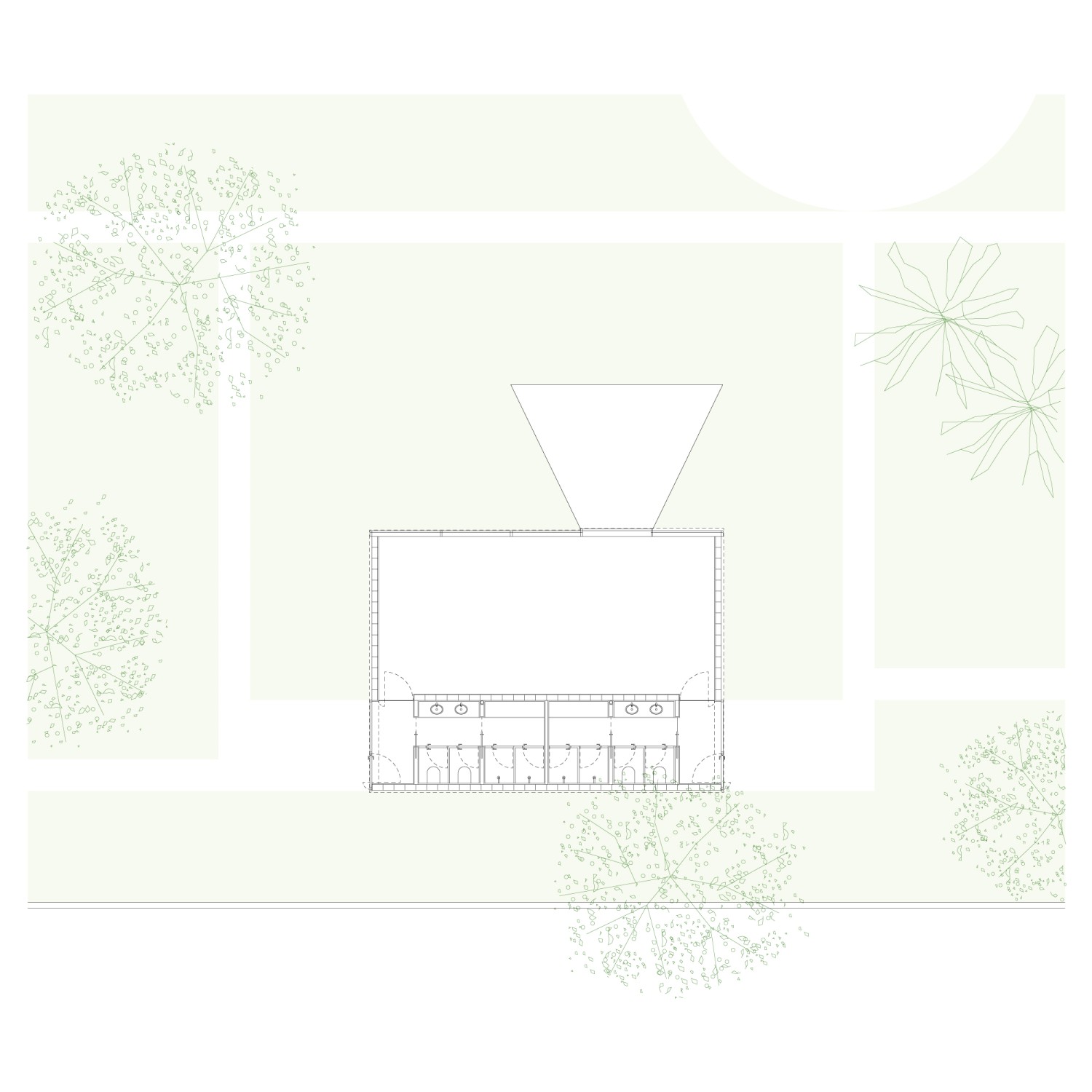
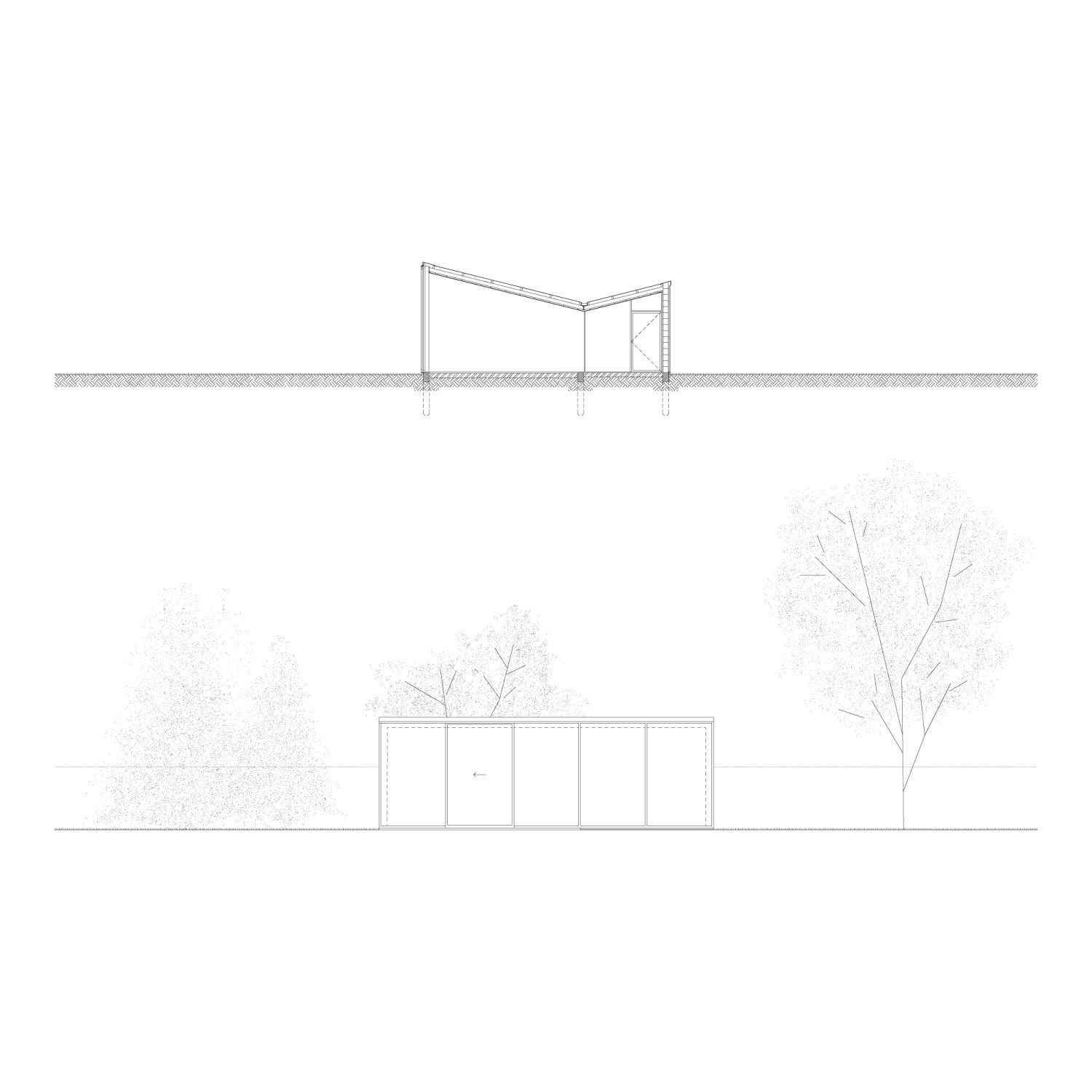
SUM La Candida
2009
The pavilion is situated closet o the southern boundary of the new neighborhood. Both the organization of its program –changing rooms and multipurpose room- as the formalization of its enclosure respond to its edge condition. Towards the outside, the building presents itself as a compact and elemental piece. From the inside these criterias are reinforced through the chromatic unification of all its elements, evidencing in this way the characteristics the landscape where it is inserted.
El pabellón se ubica próximo al límite sur del nuevo barrio. Tanto la organización de su programa -vestuarios y sala polivalente- como la formalización de su envolvente responden a su condición de borde. Hacia el exterior, el edificio se presenta como una pieza compacta y elemental. Desde el interior se refuerzan estos criterios mediante la unificación cromática de todos sus elementos, evidenciando de esta forma las características del paisaje donde se inserta.
Year:
Año:
2009
Architects:
Arquitectos:
Sebastián Adamo, Marcelo Faiden.
Collaborators:
Colaboradores:
Luciano Intile, Hans Rinshofer, Federique Paillard, Juliana Nieva.
Client:
Cliente:
La Cándida Country Club Management S.A.
Location:
Emplazamiento:
La Cándida Country Club, Route 2 Km 46, La Plata, Buenos Aires Province, Argentina.
Photography:
Fotografía:
Cristóbal Palma.
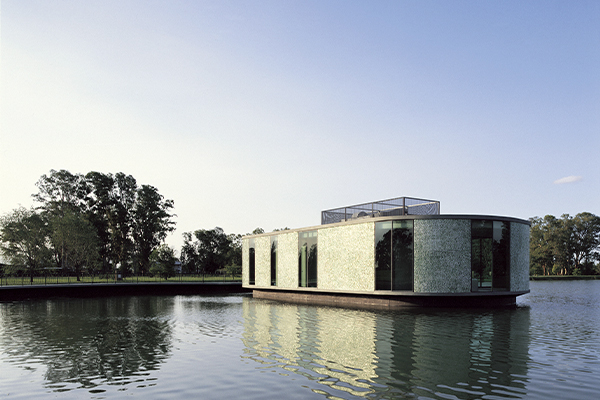
La Cándida Clubhouse
Clubhouse La Cándida

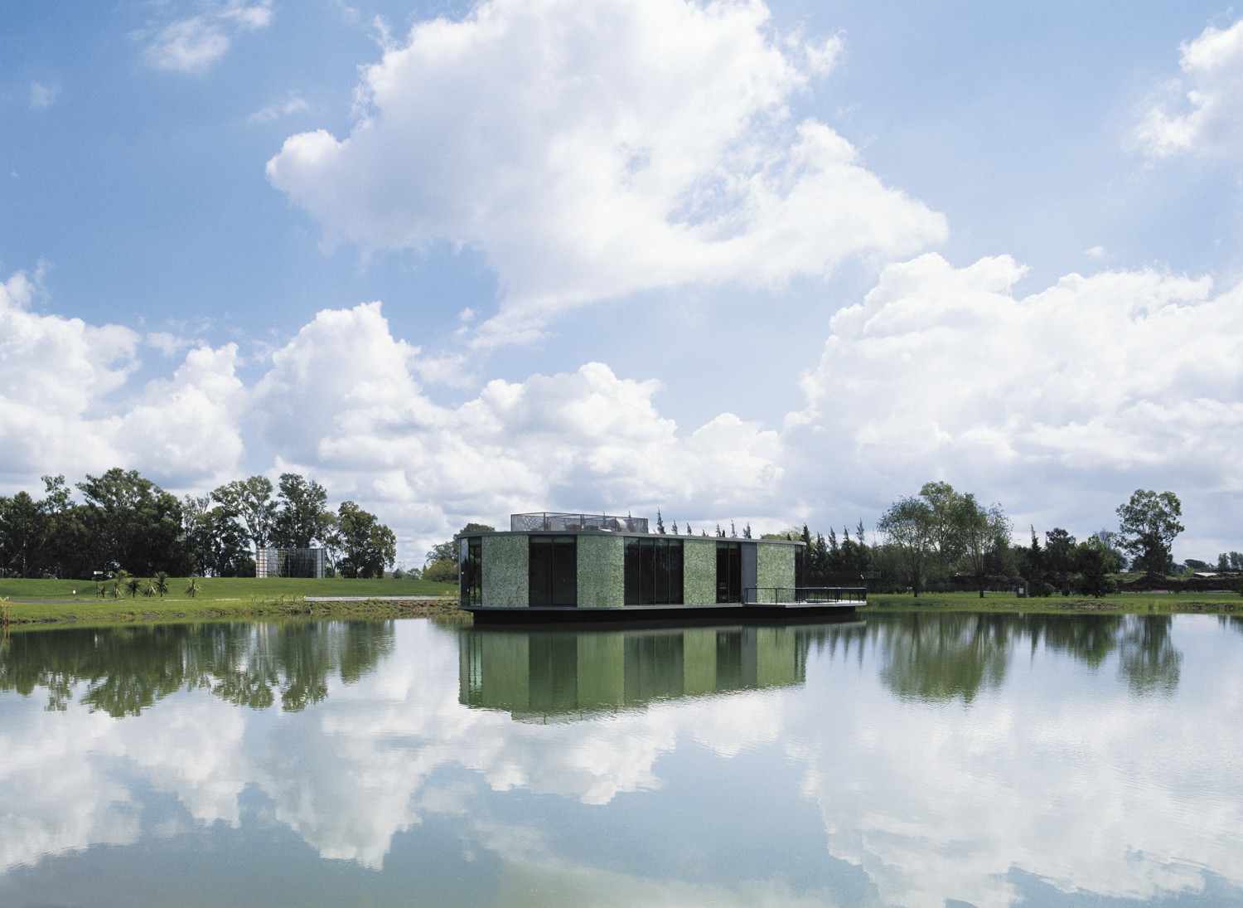
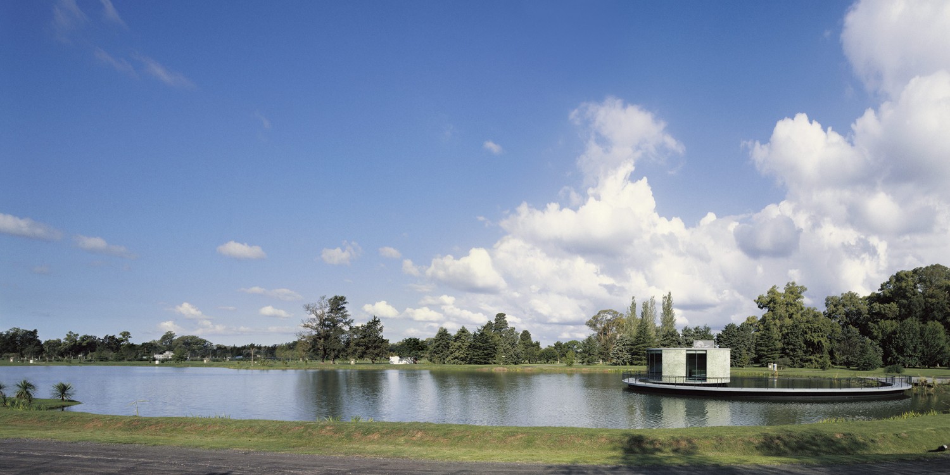
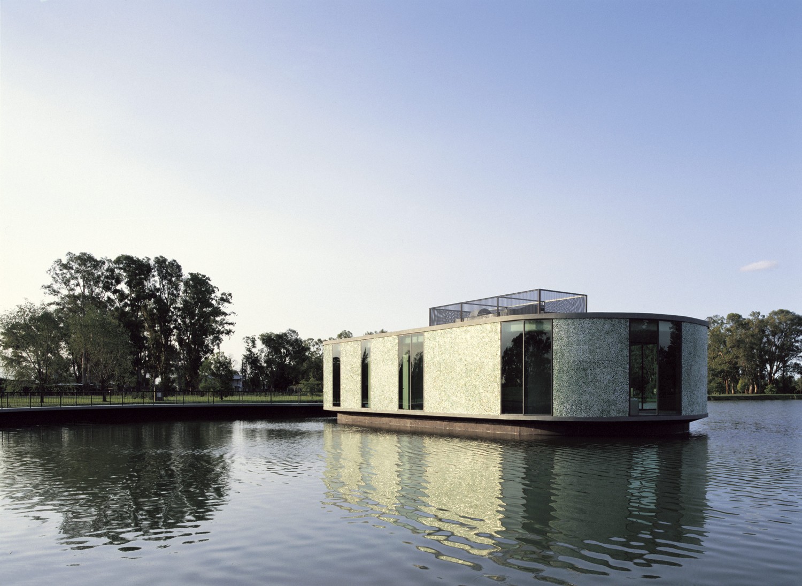
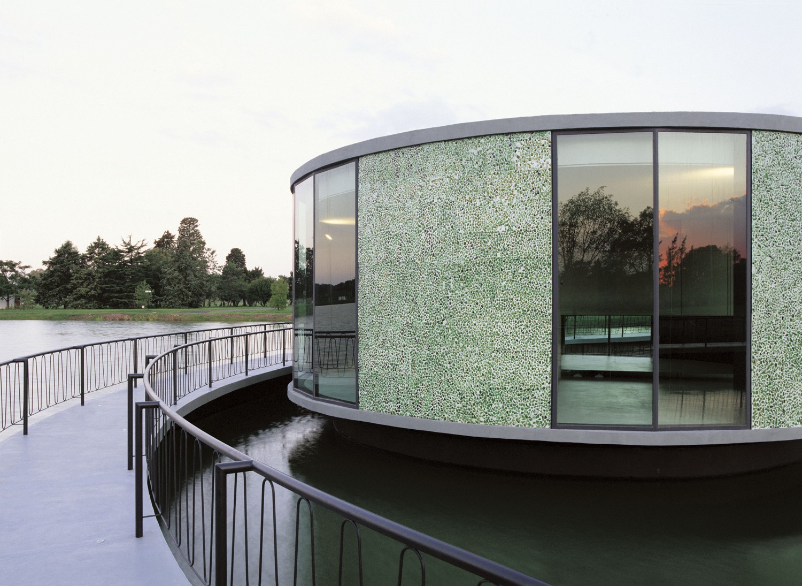
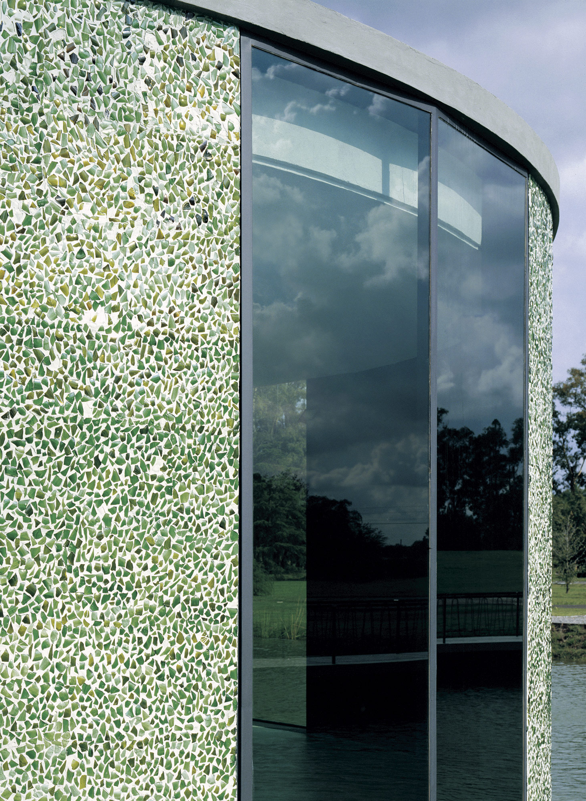
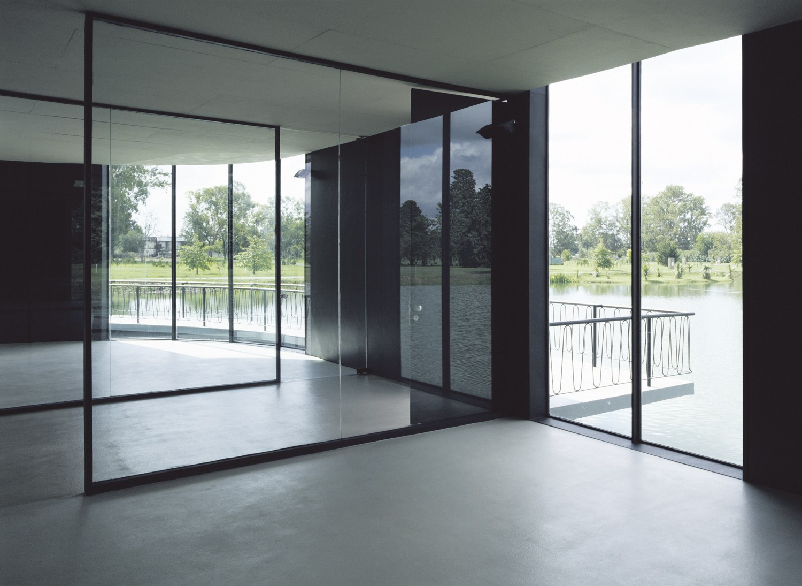
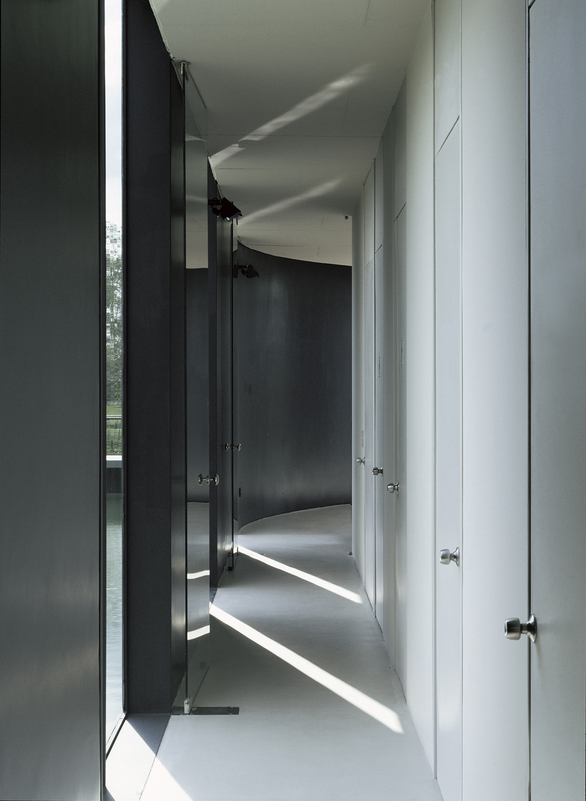
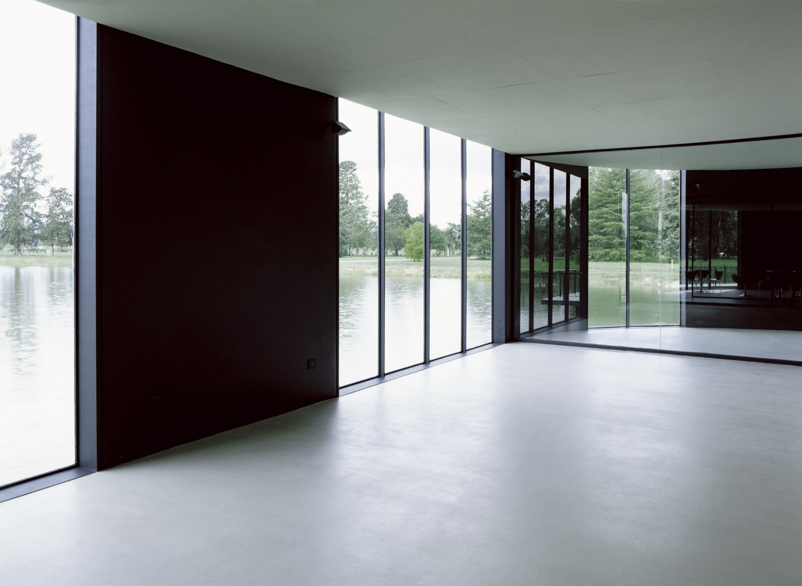
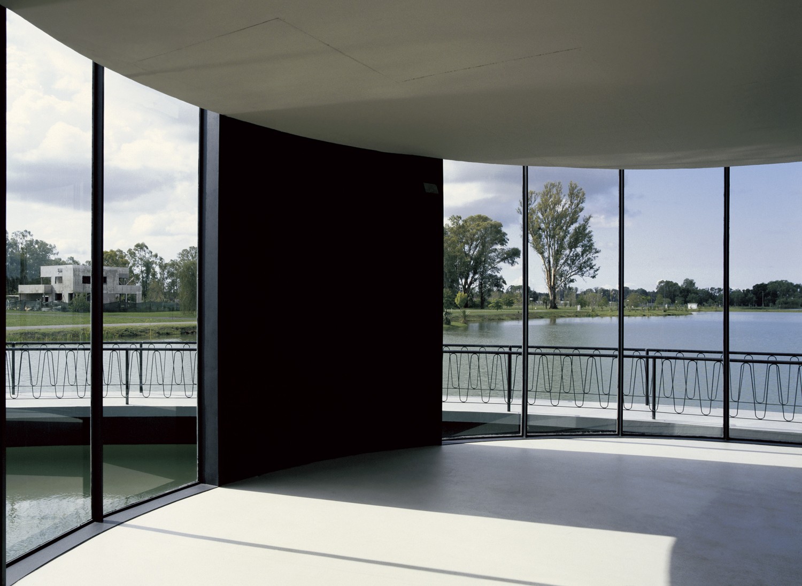
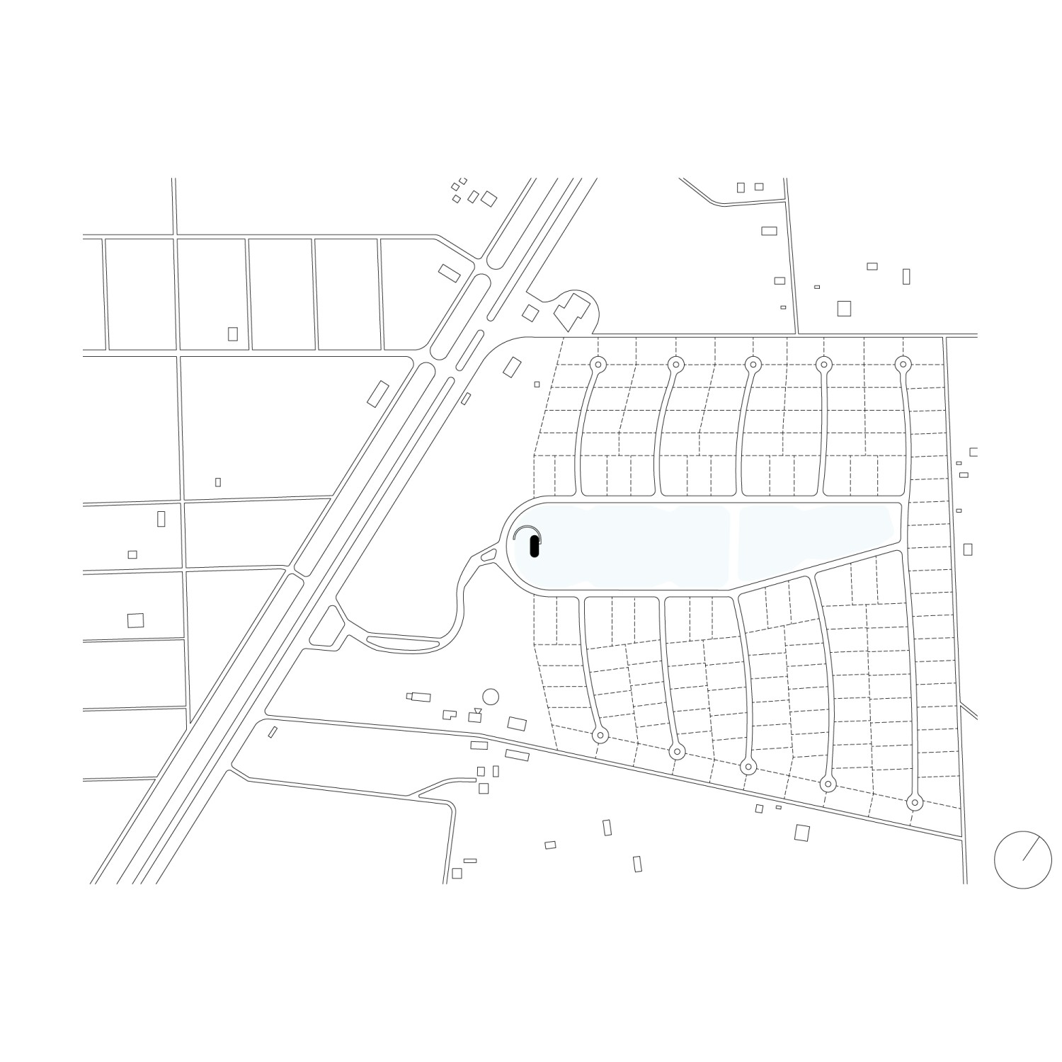
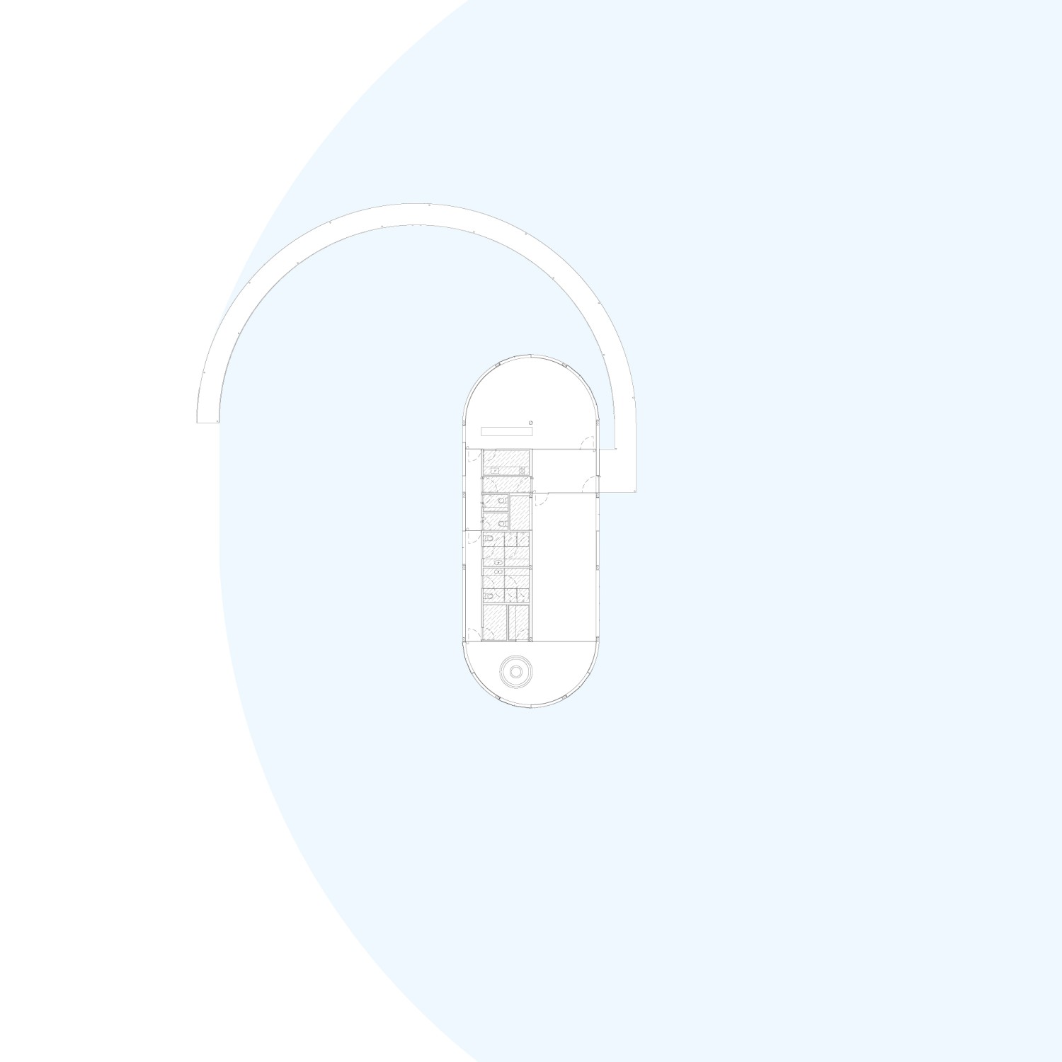
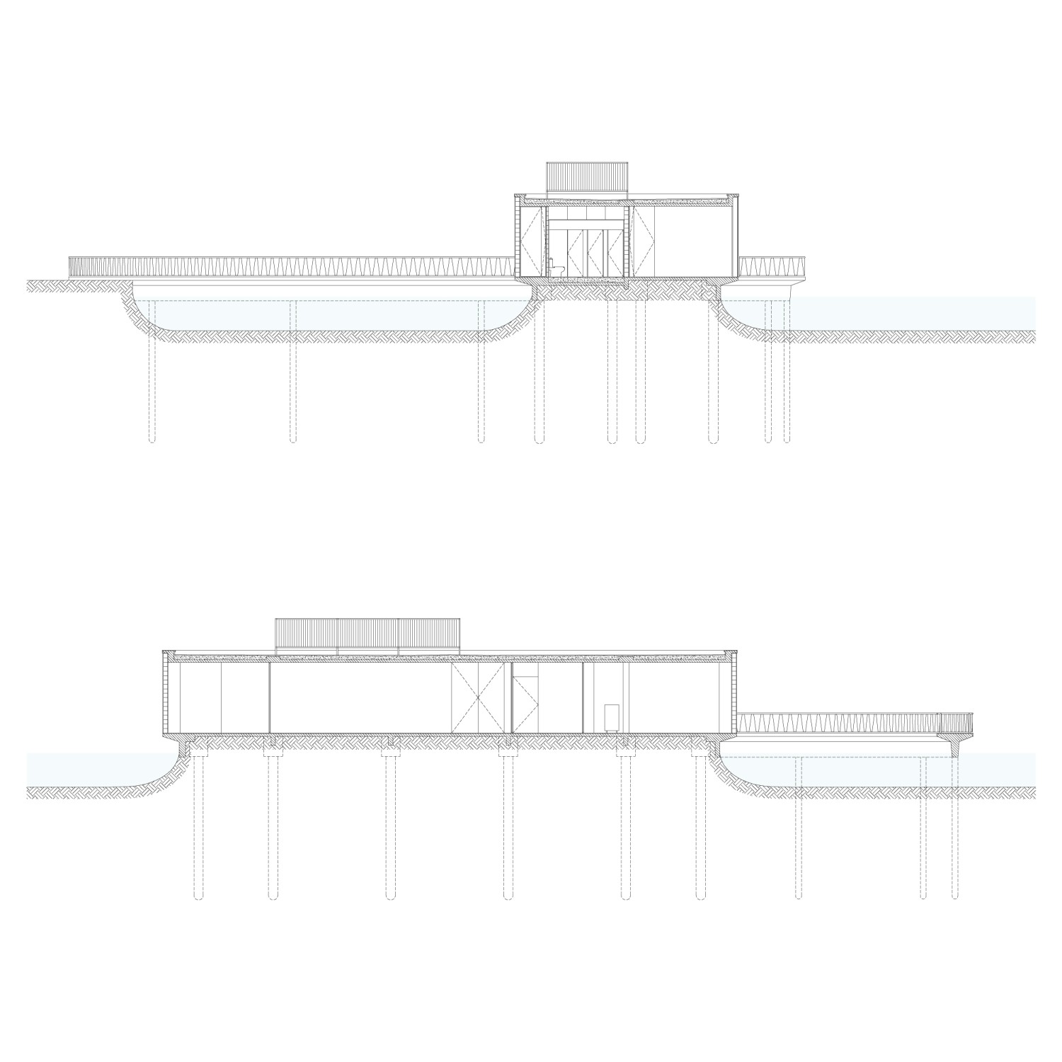
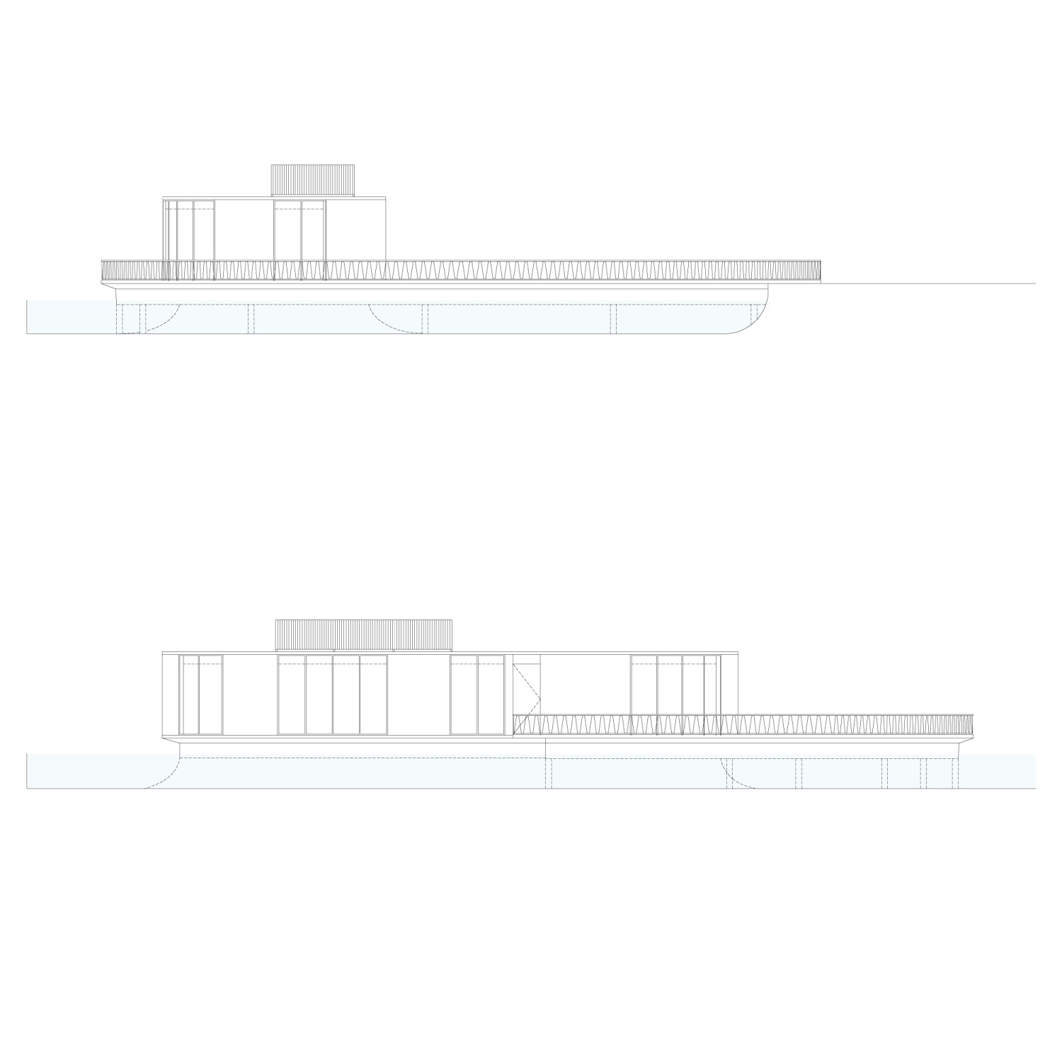
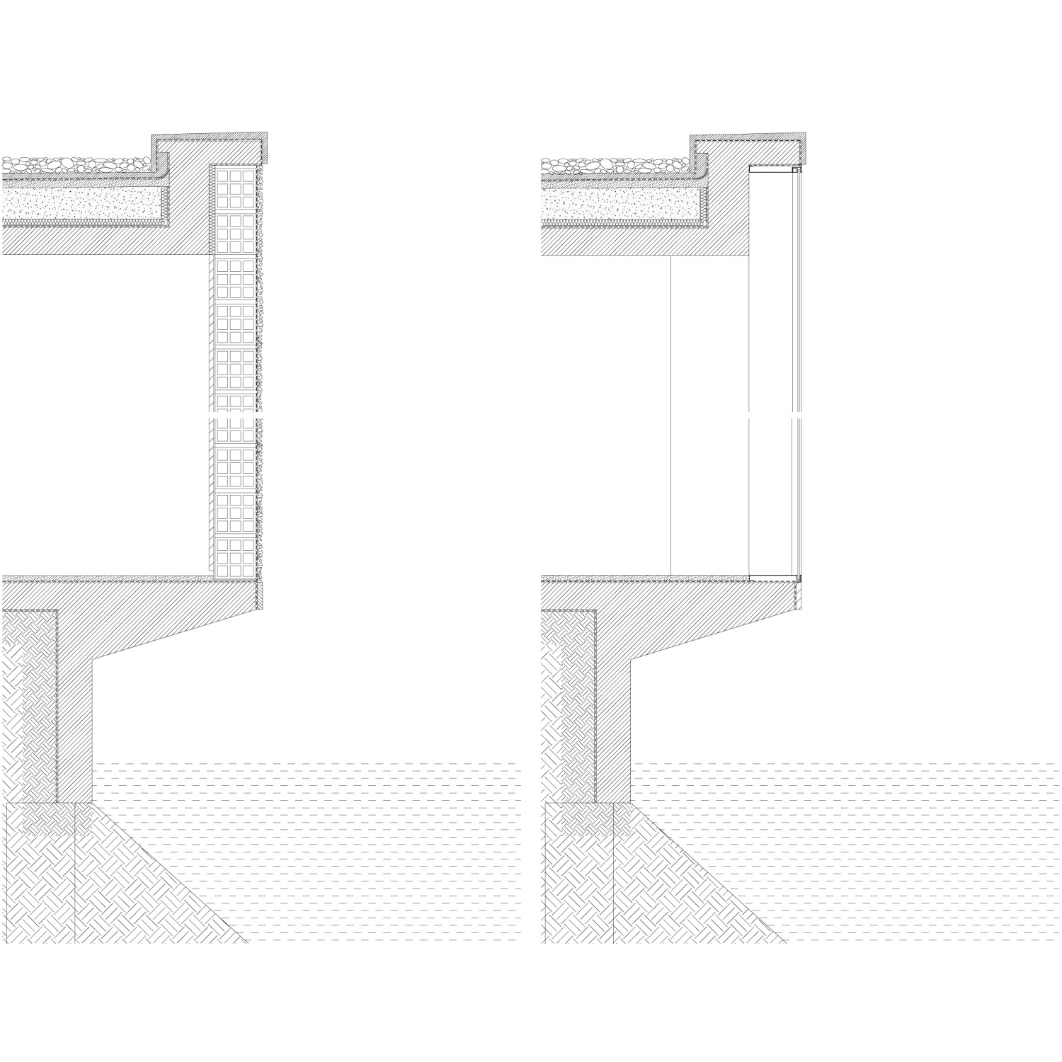
Clubhouse La Cándida
2009
La Cándida is a private neighborhood built at the border of the highway that links Buenos Aires to the seaside resorts of the atlantic coast. The property is axially aligned with an artificial lake, in where a semicircular portion of land is found in its extreme west, defining the area of intervention.
Confronting these conditions the project proposes two simultaneous actions: the expansion of the lake and the construction of an isolated pavilion in its interior. These two actions intend to invert the inertia of each element in order to be merged in the appearance of a specific experience to this new scenario.
Beside the programs that configure the building –gym, bar and spa- the club house has an integrated vocation that aspires to dissolve the limits of its precincts, inviting each individual to multiply their relationship, there where it seemed impossible to do so.
La Cándida es un barrio privado construido al borde de la ruta que une la Ciudad Autónoma de Buenos Aires con los balnearios de la costa Atlántica. El predio se organiza axialmente respecto a un lago artificial en cuyo extremo occidental se encuentra una porción de tierra semicircular que define el área de actuación.
Frente a estas condiciones el proyecto plantea dos acciones simultáneas: la ampliación del lago y la construcción de un pabellón aislado en el interior del mismo. Dos acciones que intentan invertir la inercia de cada elemento para fundirse en la aparición de una experiencia específica a este nuevo escenario.
Al margen de los programas que configuran el edificio -gimnasio, bar y spa- el clubhouse tiene una vocación integradora que aspira a disolver los límites de sus recintos e invita a cada individuo a multiplicar sus vínculos allí donde parecía imposible imaginarlo.
Year:
Año:
2009
Architects:
Arquitectos:
Architects: Sebastián Adamo, Marcelo Faiden.
Collaborators:
Colaboradores:
Luciano Intile, Julián Mastroleo, Flavia Triulzi.
Client:
Cliente:
Administradora La Cándida Club de Campo S.A.
Location:
Emplazamiento:
La Cándida Club de Campo, Ruta 2 Km46, La Plata, Provincia de Buenos Aires, Argentina.
Structure:
Estructura:
Ing. Carlos Margueirat.
Construction:
Constructora:
Alheat S.R.L.
Sanitary installations:
Instalaciones sanitarias, gas e incendio:
Ing. Julio Blanco.
Thermo mechanical installations:
Instalaciones termomecánicas:
Estudio Grinberg Ingenieros Consultores.
Photography:
Fotografía:
Cristóbal Palma, Adamo-Faiden.
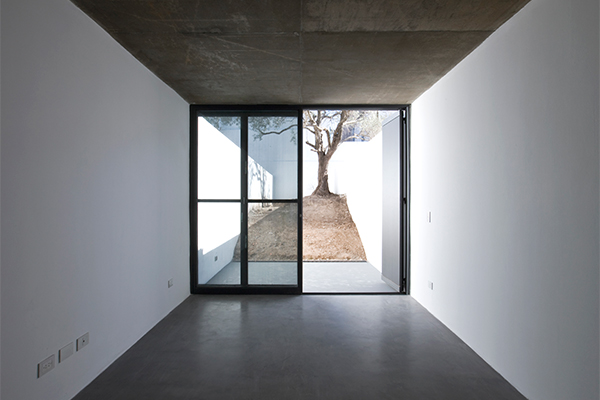
Conesa 4560 Building
Edificio Conesa 4560

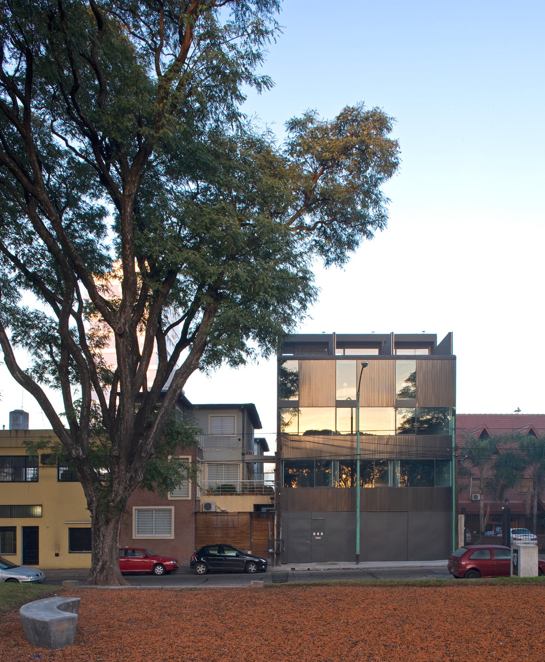
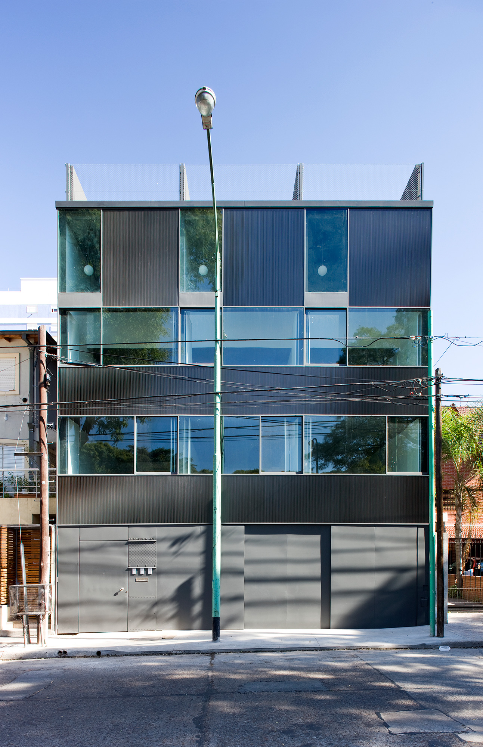
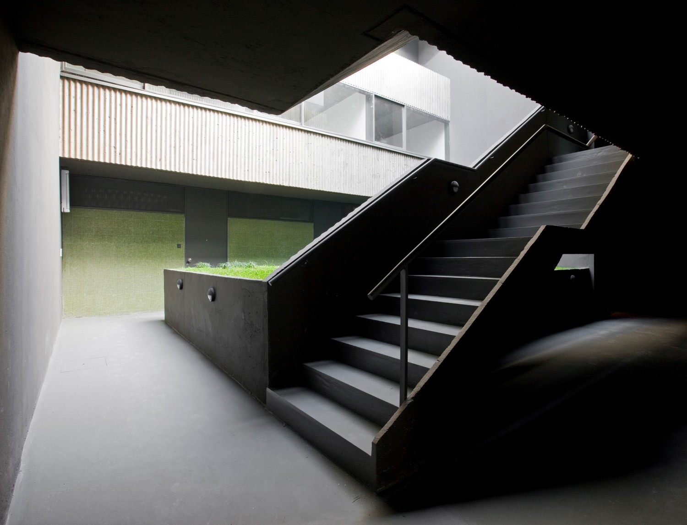
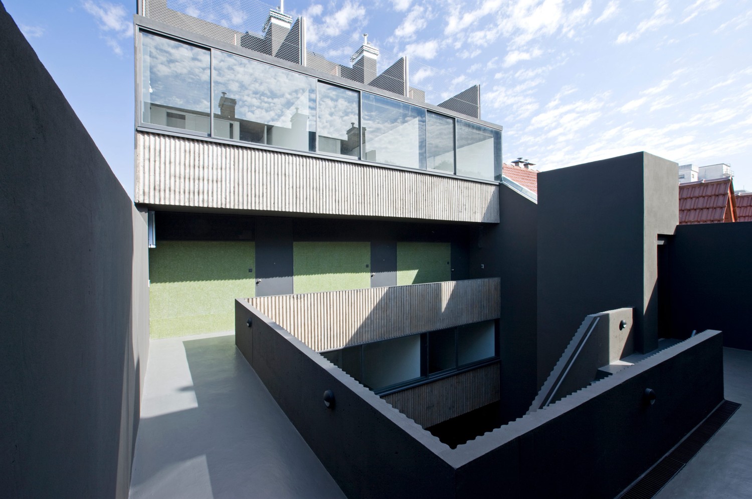
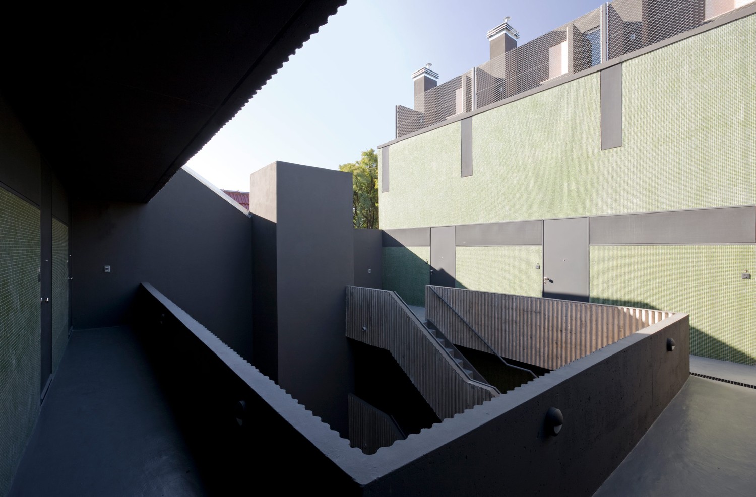
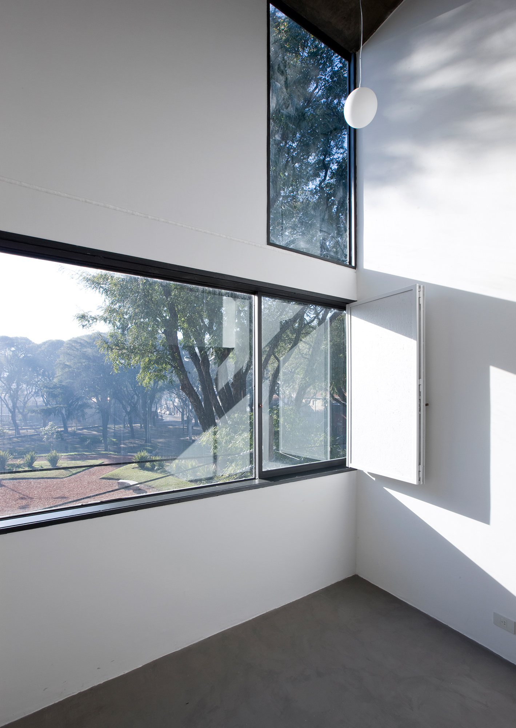
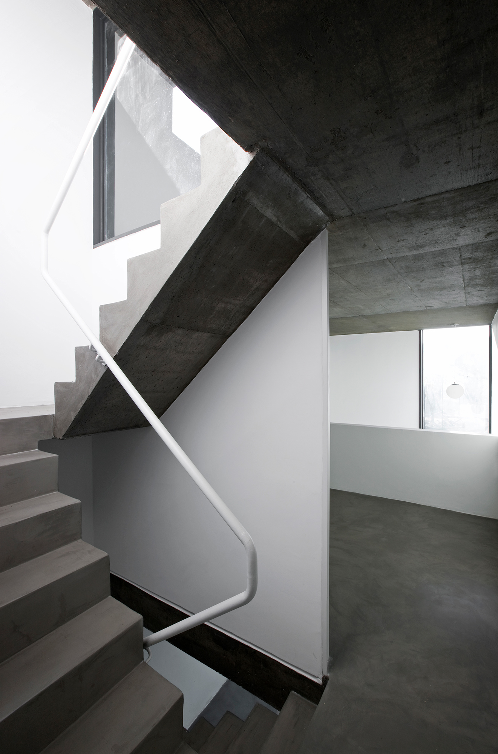
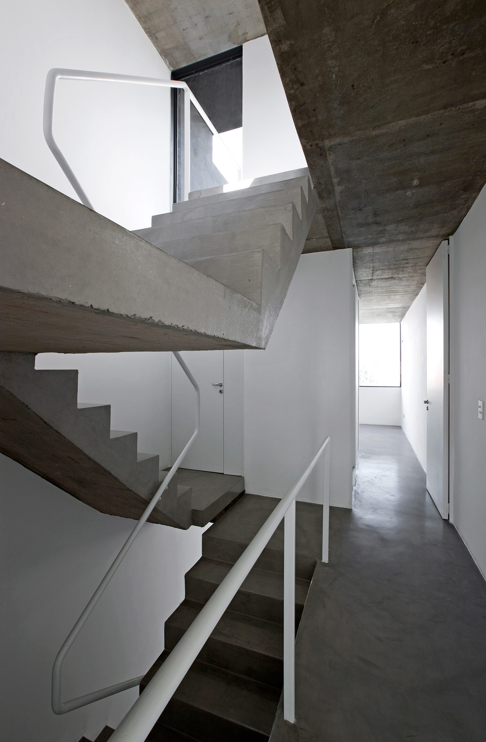
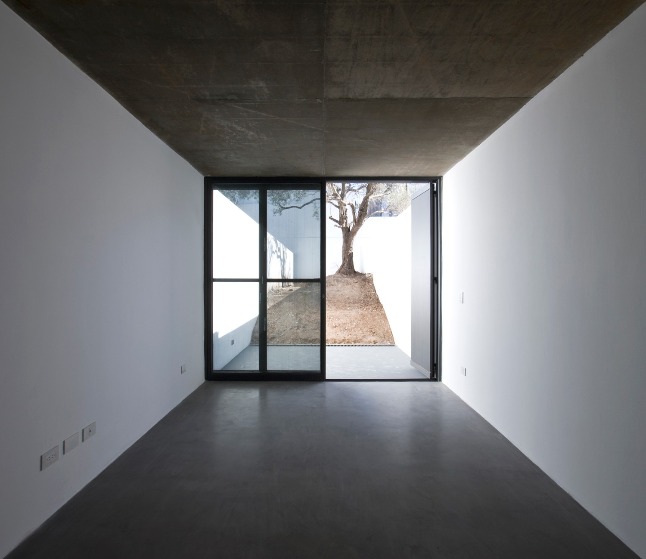
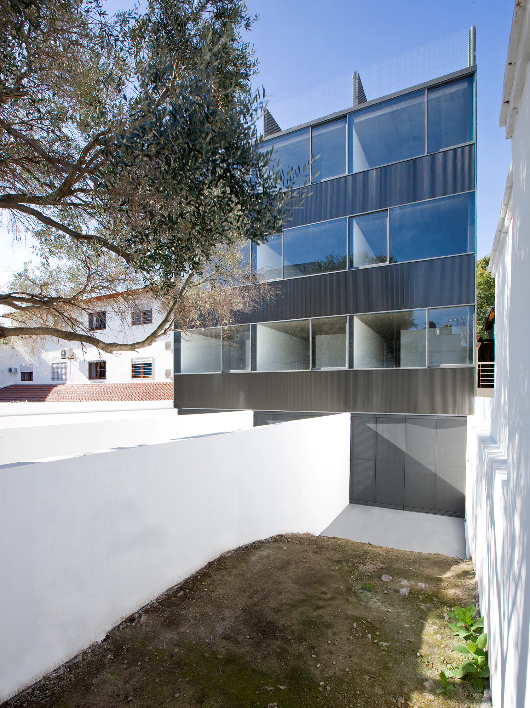
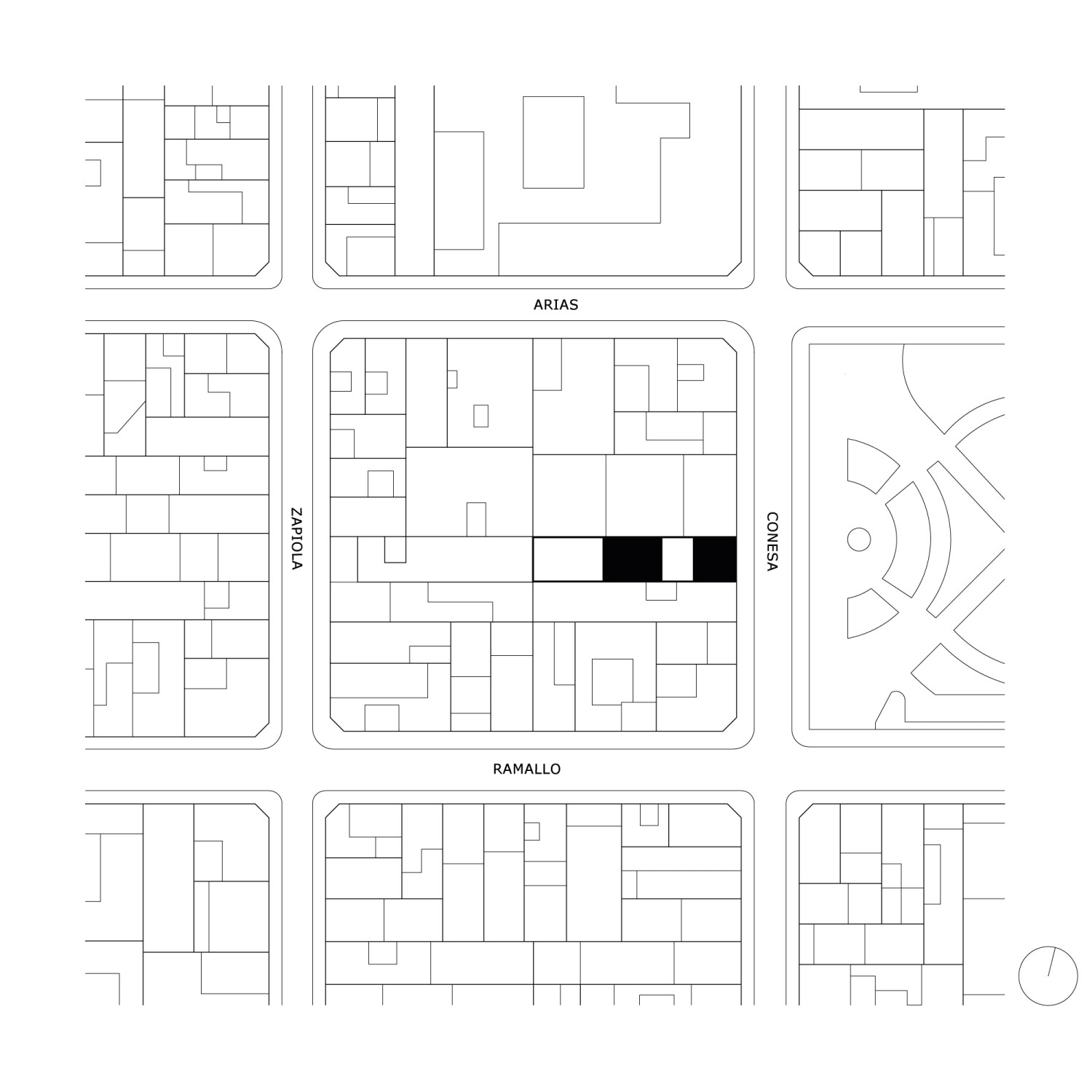
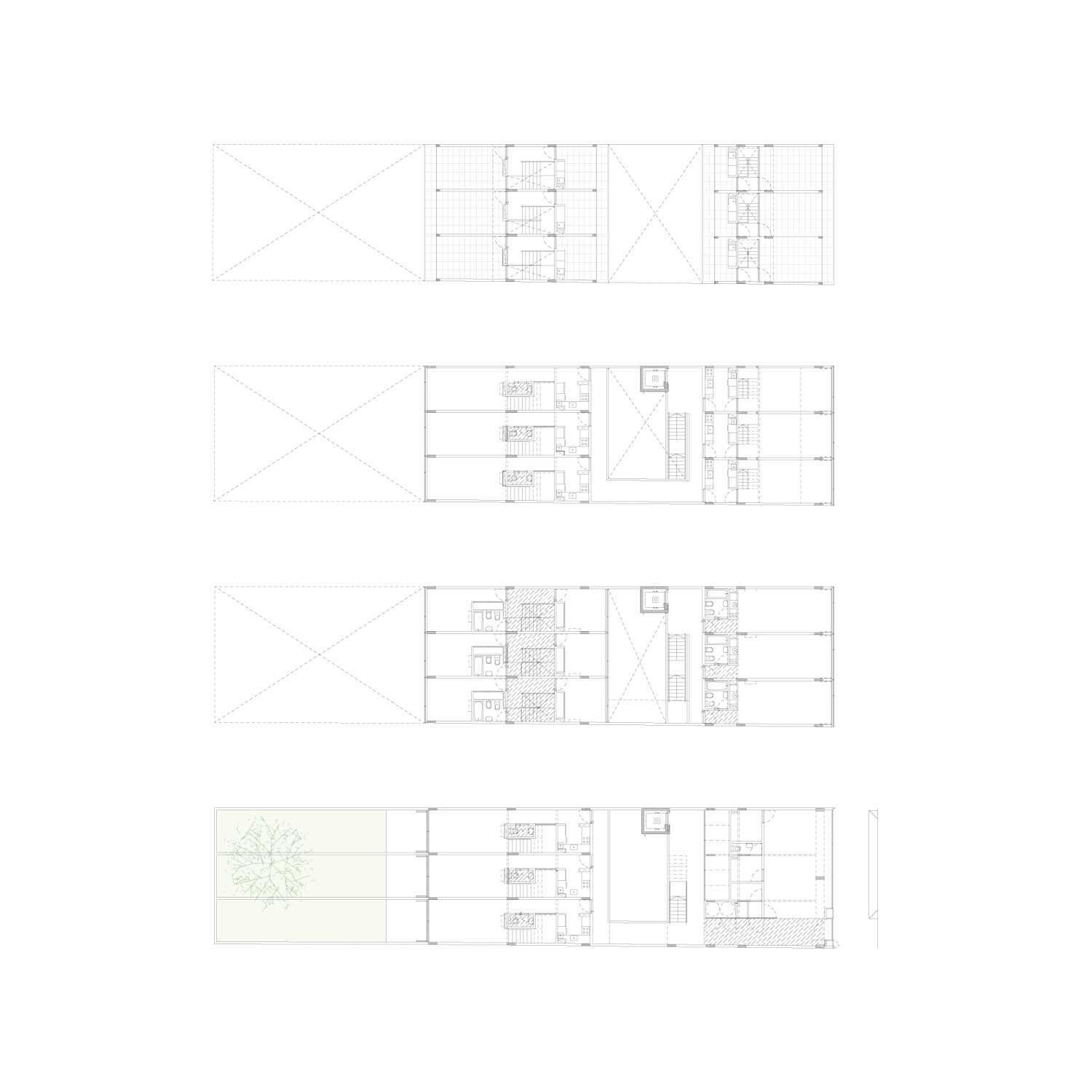
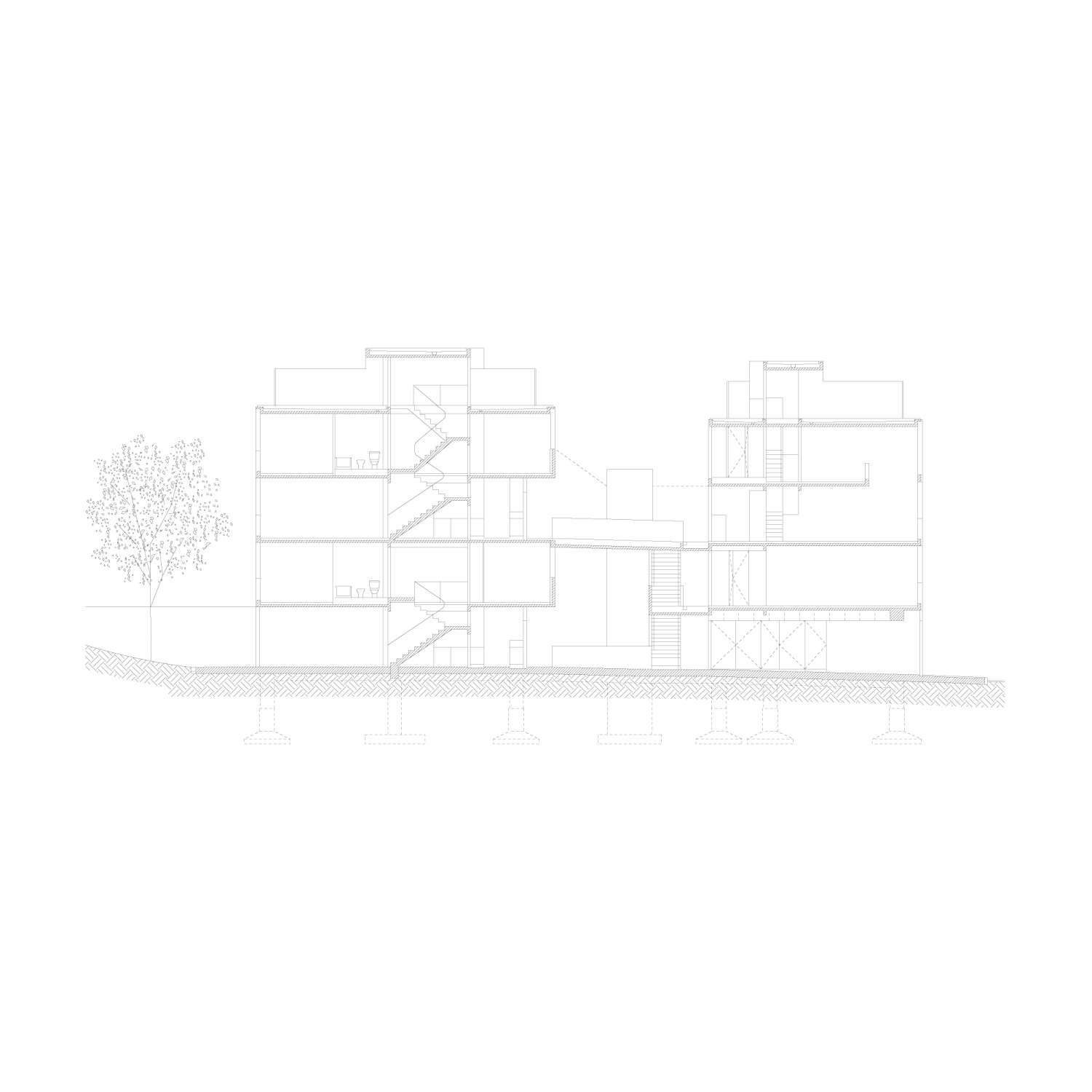
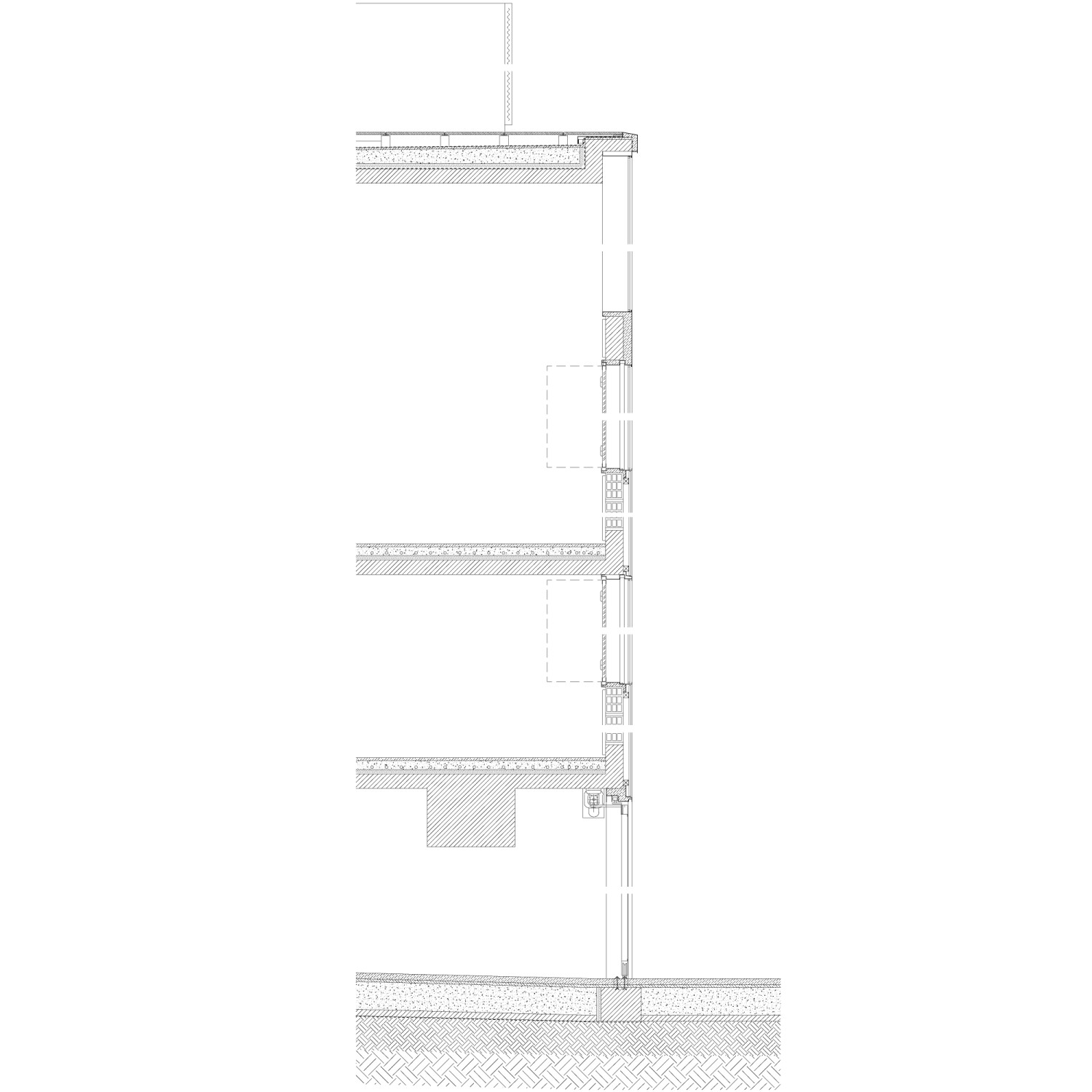
Edificio Conesa 4560
2008
Located in the Saavedra neighborhood on the north border of Buenos Aires, Mackenna Plaza is the enclave selected for the construction of a building composed of nine apartments and three studios. The plaza has an empty and public center sorrounded by dense vegetation that is only interrupted in the area facing the lot.
The construction takes on the prominence that this local scene proposes, assuming its atmosphere as if it was a structural condition of the project.
A central patio connects two blocks through a roofless pathway that reaches the door of each unit. The project intends to carry on the single-family home scheme that historically defined the character of the neighborhood, but the units are grouped on one common land as a dirct consequence of the rise in density that occurs in this part of the city. The design proposes apartments as a small houses and incorporates a generous expansion, facilitating open-air activities like the ones occurring in the park that the building has at its feet.
La plaza Mackenna, ubicada en el barrio de Saavedra, es el enclave elegido para la construcción de un edificio compuesto por 9 viviendas y 3 estudios. Una plaza con un centro vacío y público y un perímetro delimitado por una densa vegetación que solo se interrumpe al enfrentarse con la parcela a intervenir.
La construcción asume el protagonismo que propone esta escena barrial, apropiándose de su atmósfera como una condición estructurante del proyecto.
Un patio central vincula dos bloques a través de un recorrido a cielo abierto que se extiende hasta la puerta de cada unidad. Las viviendas intentan continuar la tradición de las casas que históricamente definieron el carácter del barrio, agrupándose hoy en un mismo terreno como consecuencia directa del aumento de densidad que se produce en esta zona de la ciudad. Cada unidad fue proyectada como una pequeña casa que incorpora a su programa una generosa expansión, posibilitando la aparición de actividades a cielo abierto tal como sucede en la plaza que el edificio tiene a sus pies.
Year:
Año:
2008
Architects:
Arquitectos:
Sebastián Adamo, Marcelo Faiden.
Collaborators:
Colaboradores:
Luciano Intile, Aldana Rizza, Gastón Duarte.
Client:
Cliente:
Conesa 4560 Trust.
Location:
Emplazamiento:
Conesa 4560, Autonomous City of Buenos Aires, Argentina.
Structures:
Estructuras:
Ing. Alberto Fainstein.
Construction:
Constructora:
Adamo-Faiden, Construction Management.
Sanitary installations:
Instalaciones sanitarias, gas e incendio:
Ing. Julio Blanco.
Electrical installations:
Instalaciones eléctricas:
Juan Pablo Basile.
Photography:
Fotografía:
Sergio Pirrone. Adamo-Faiden.
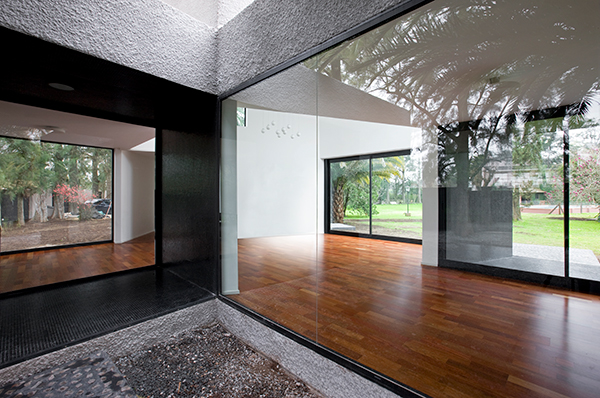
Vignolo House
Casa Vignolo

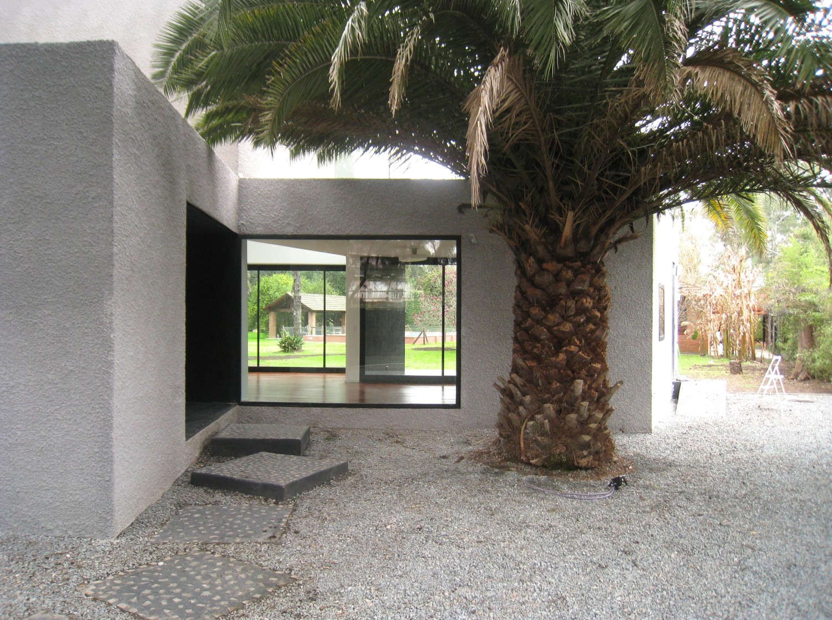
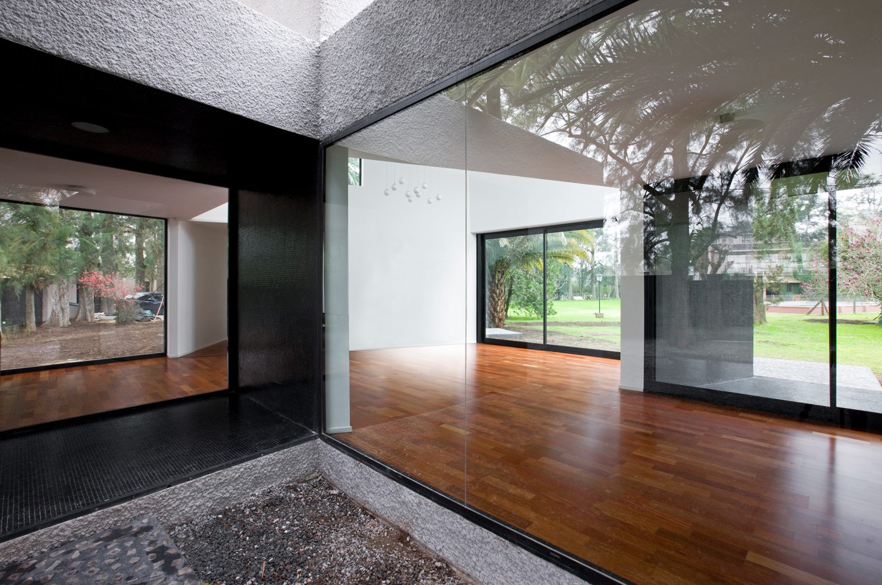
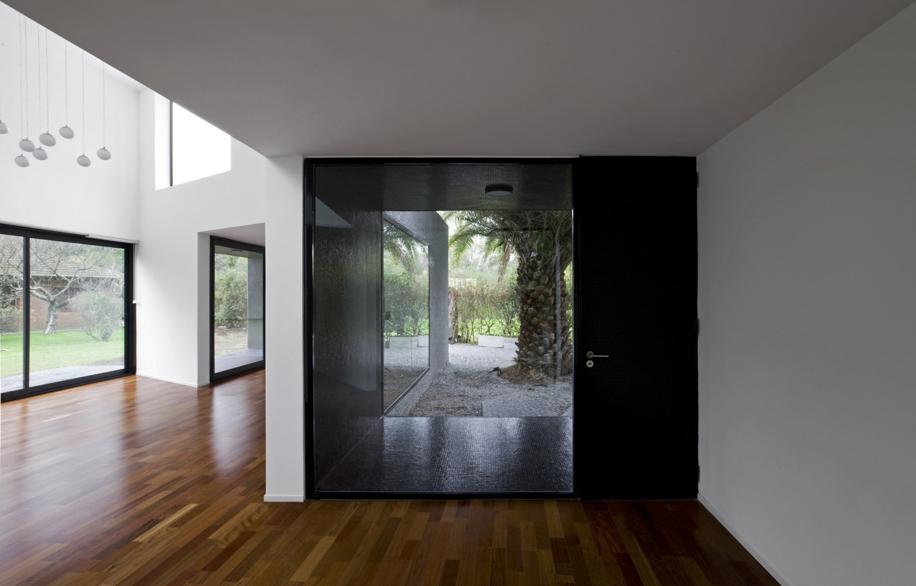
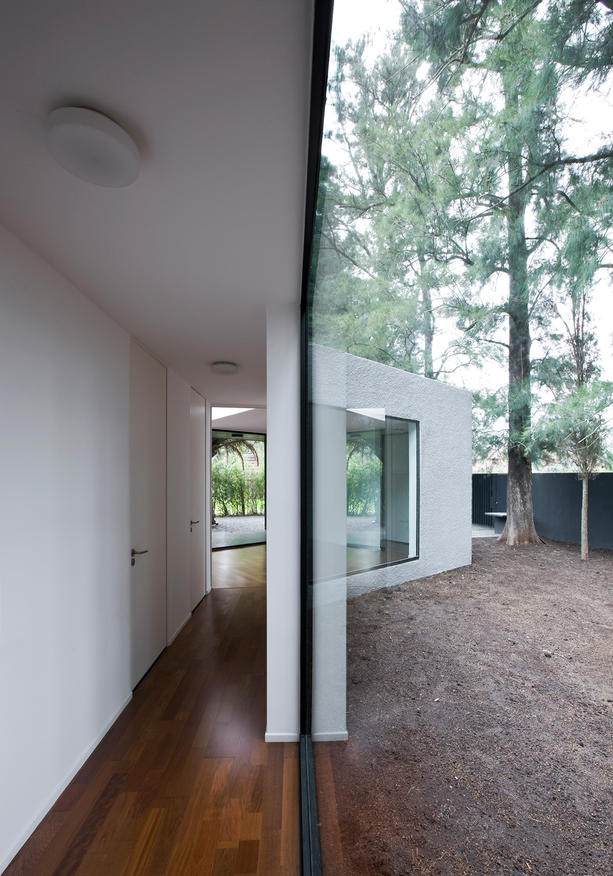
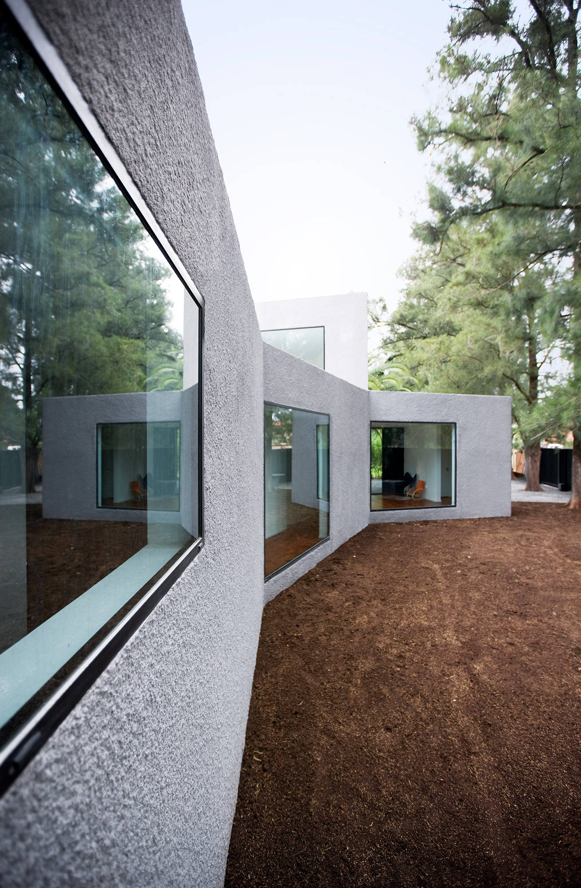
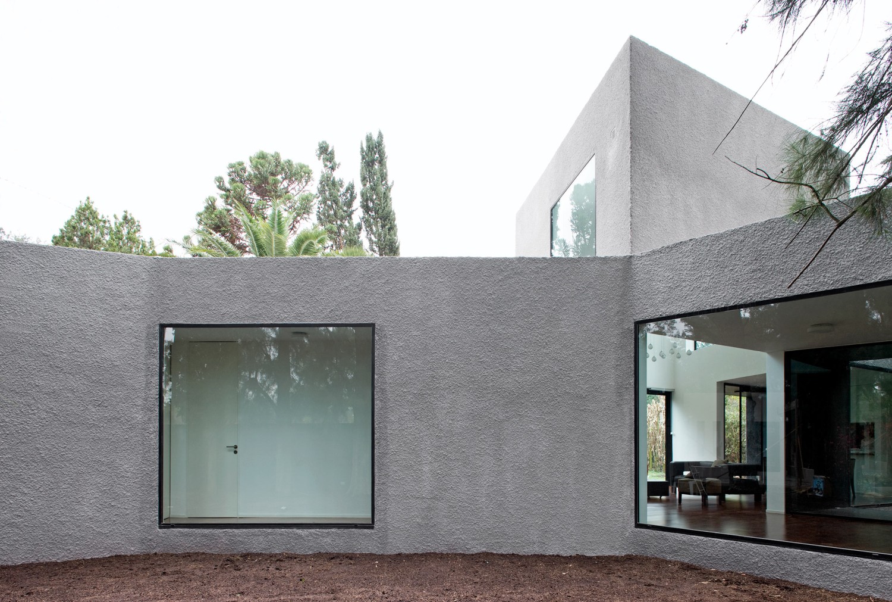
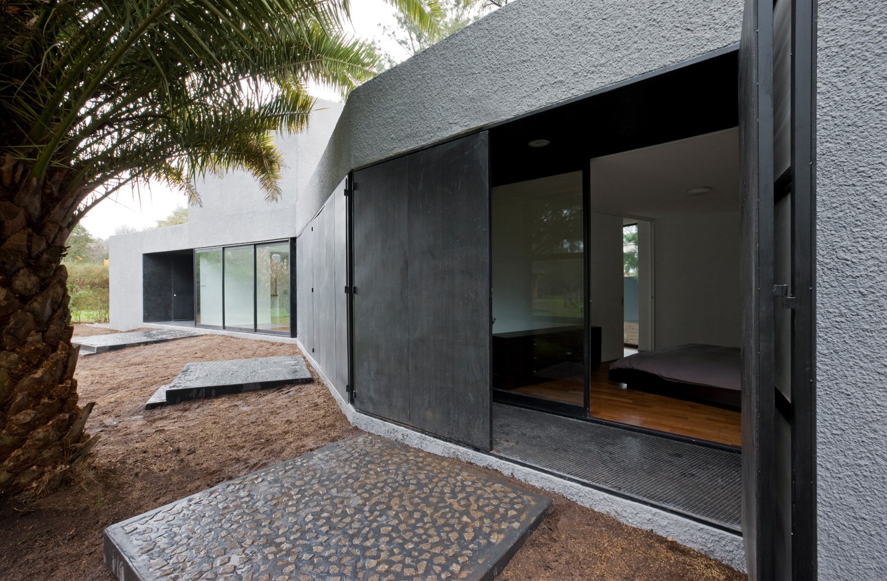
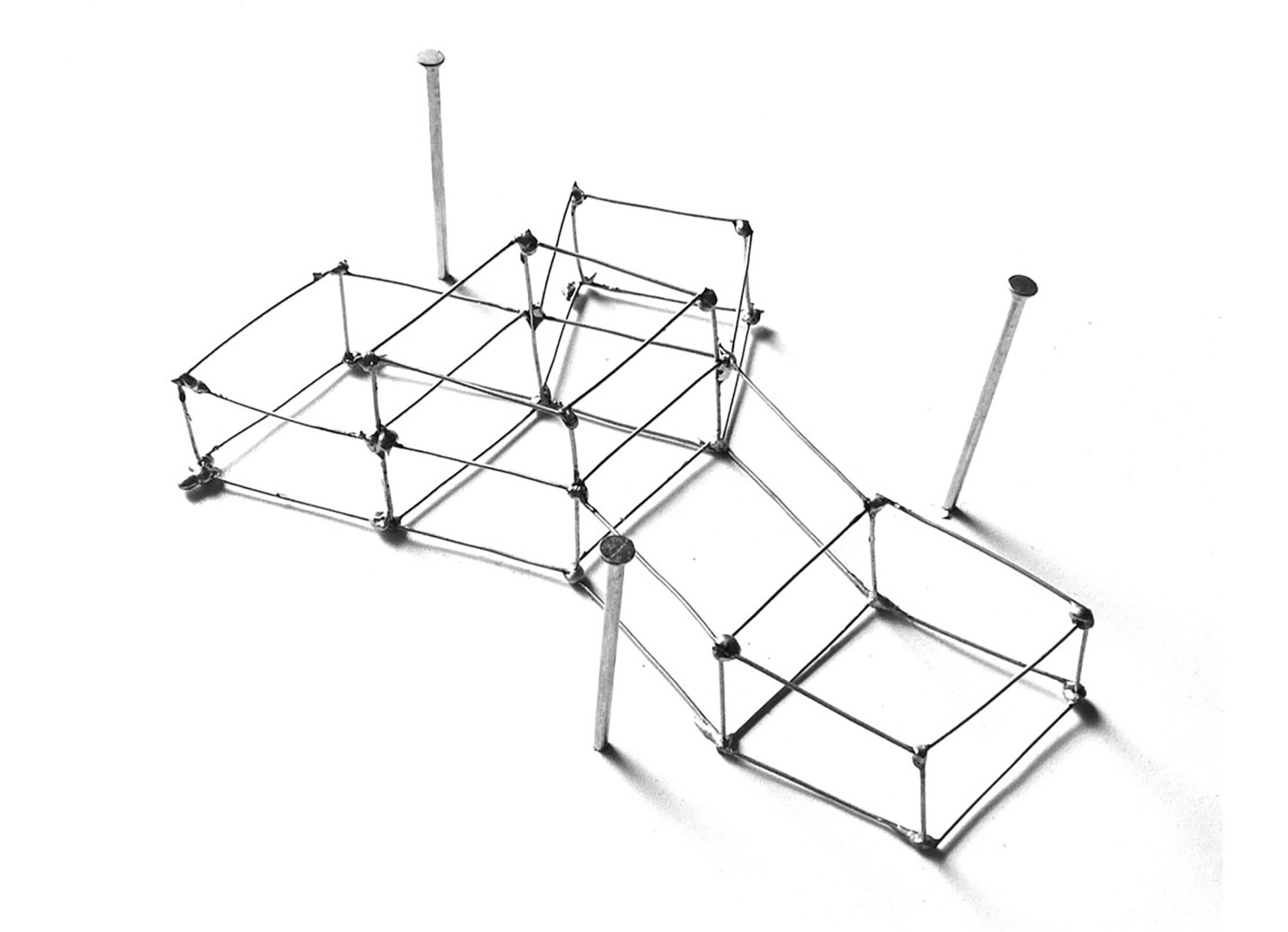
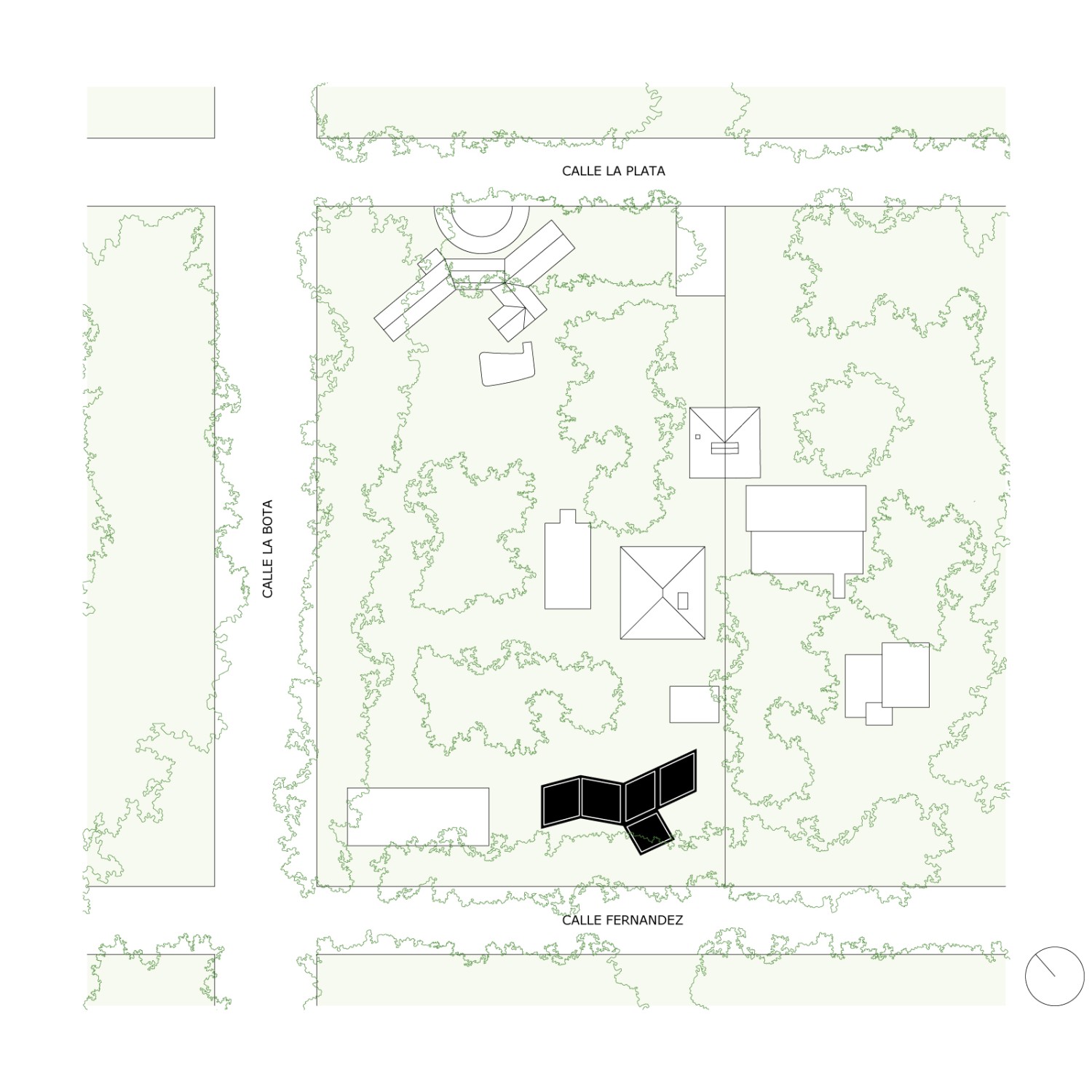
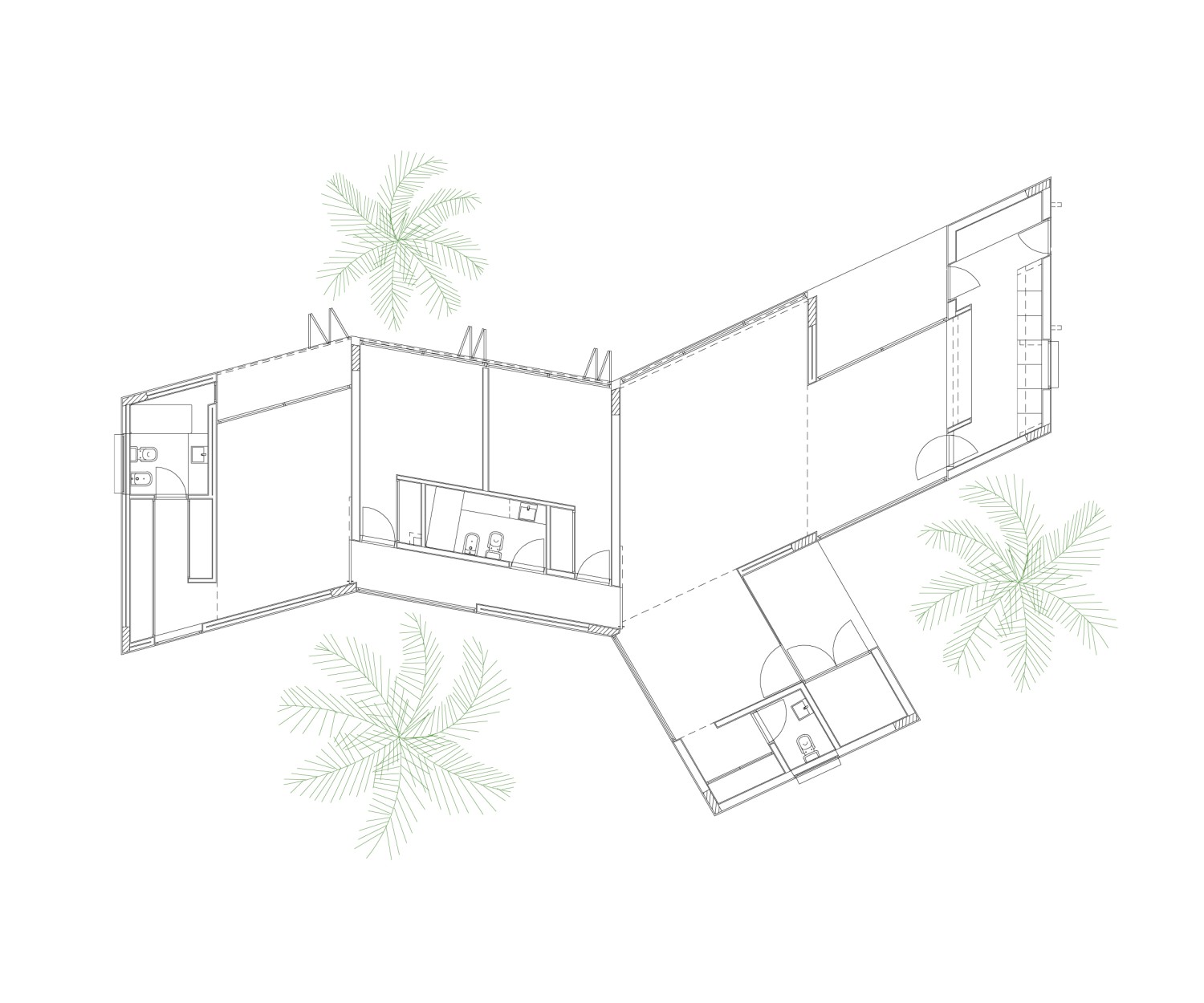
Casa Vignolo
2008
The Vignolo house occupies the southwestern border of a multi-family field situated in Benavidez, 40 km to the north of the city of Buenos Aires.
Five parallelograms define the structure and organization of the program while integrating the existing vegetation without gestures nor concessions. Apertures and galleries are strategically arranged with the aim of establishing transparencies and connections with the garden.
La casa Vignolo ocupa el límite suroeste de una parcela multifamiliar ubicada en la localidad
de Benavidez, 40km al norte de la Ciudad Autónoma de Buenos Aires.
Cinco paralelogramos definen la estructura y la organización del programa al mismo tiempo
que integran la vegetación existente sin gestos ni concesiones. Las aberturas y las galerías se disponen estratégicamente con el fin de establecer transparencias y conexiones con el jardín.
Year:
Año:
2008
Architects:
Arquitectos:
Sebastián Adamo, Marcelo Faiden.
Collaborators:
Colaboradores:
Carolina Leveroni, Luciano Intile, Paula Müller.
Client:
Cliente:
Ignacio Vignolo.
Location:
Emplazamiento:
Fernández Street, between La Bota and Libertad, Benavídez, Buenos Aires Province, Argentina.
Construction:
Constructora:
Adamo-Faiden, Construction Manager.
Photography:
Fotografía:
Sergio Pirrone.
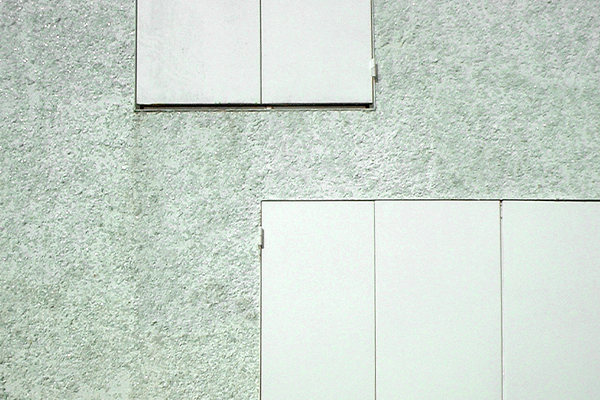
Chalú House
Casa Chalú

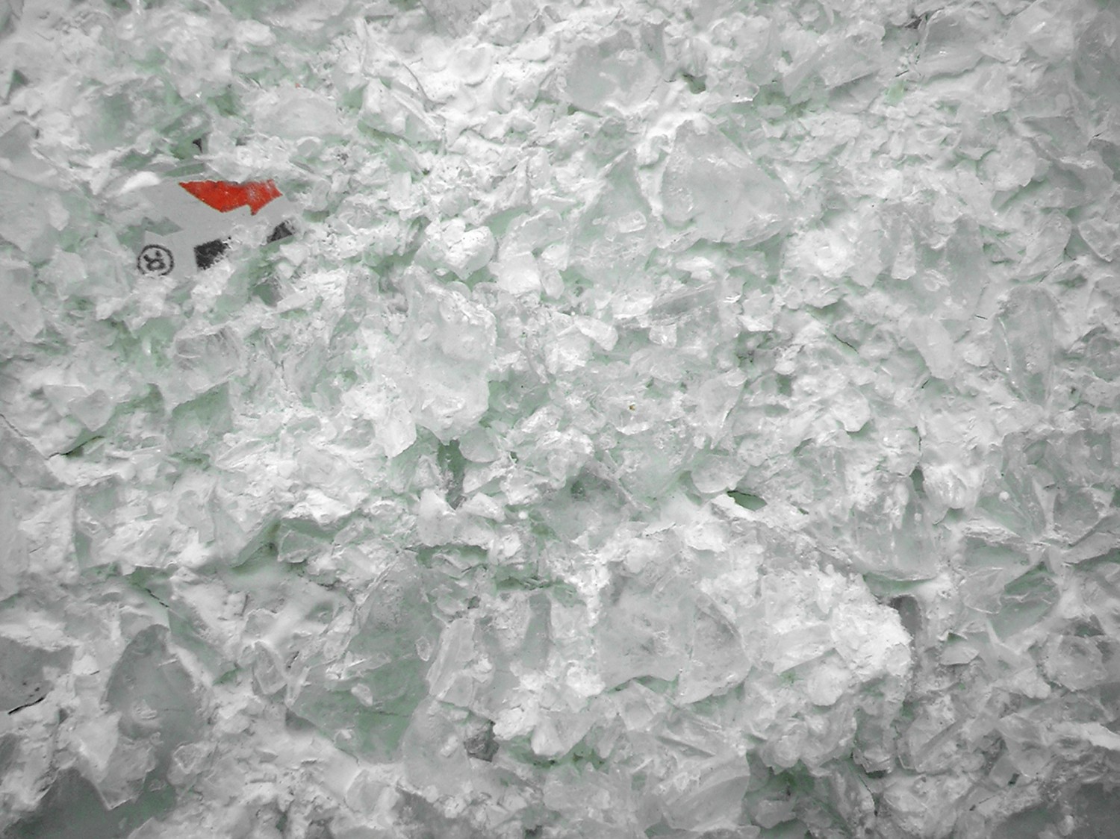
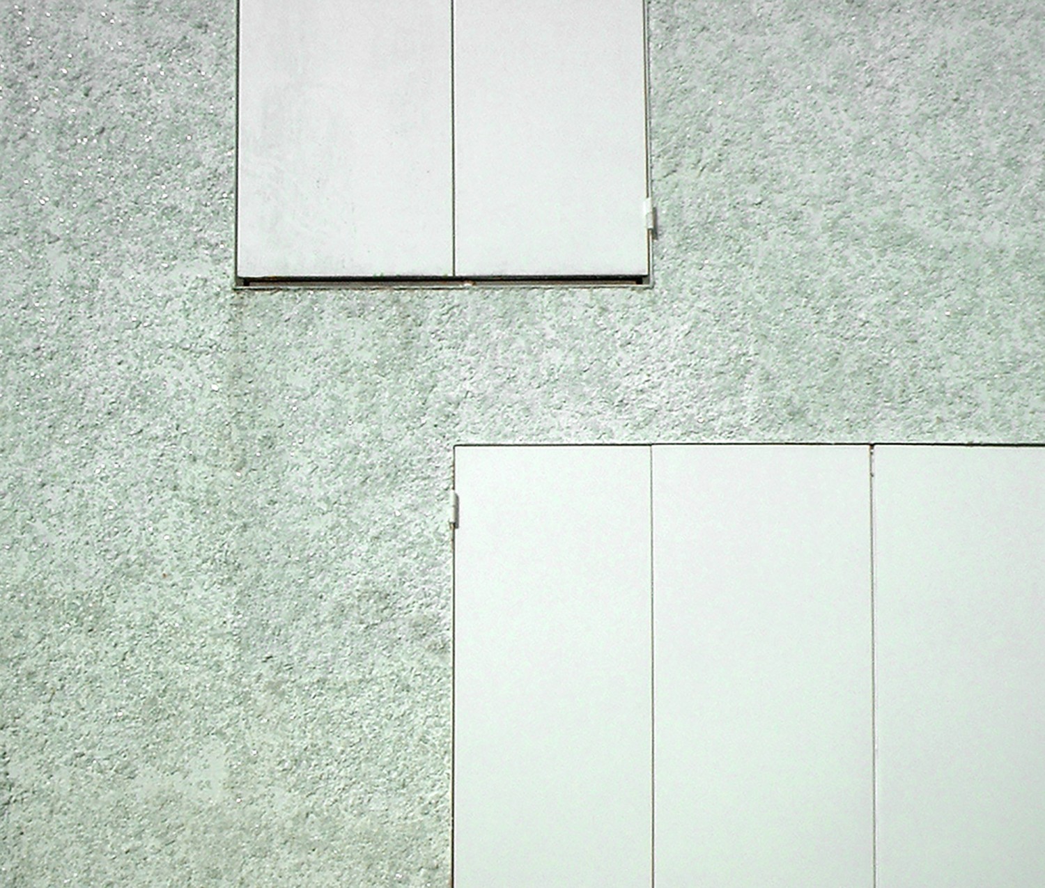
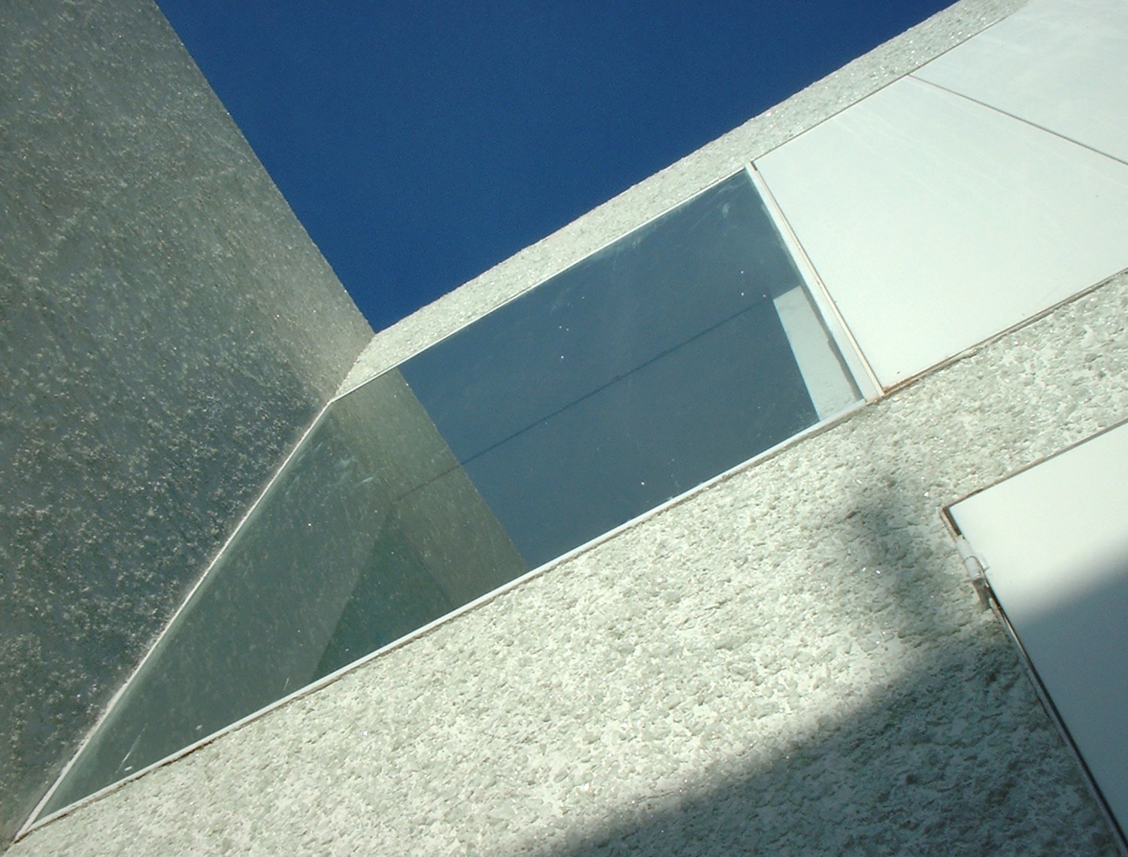
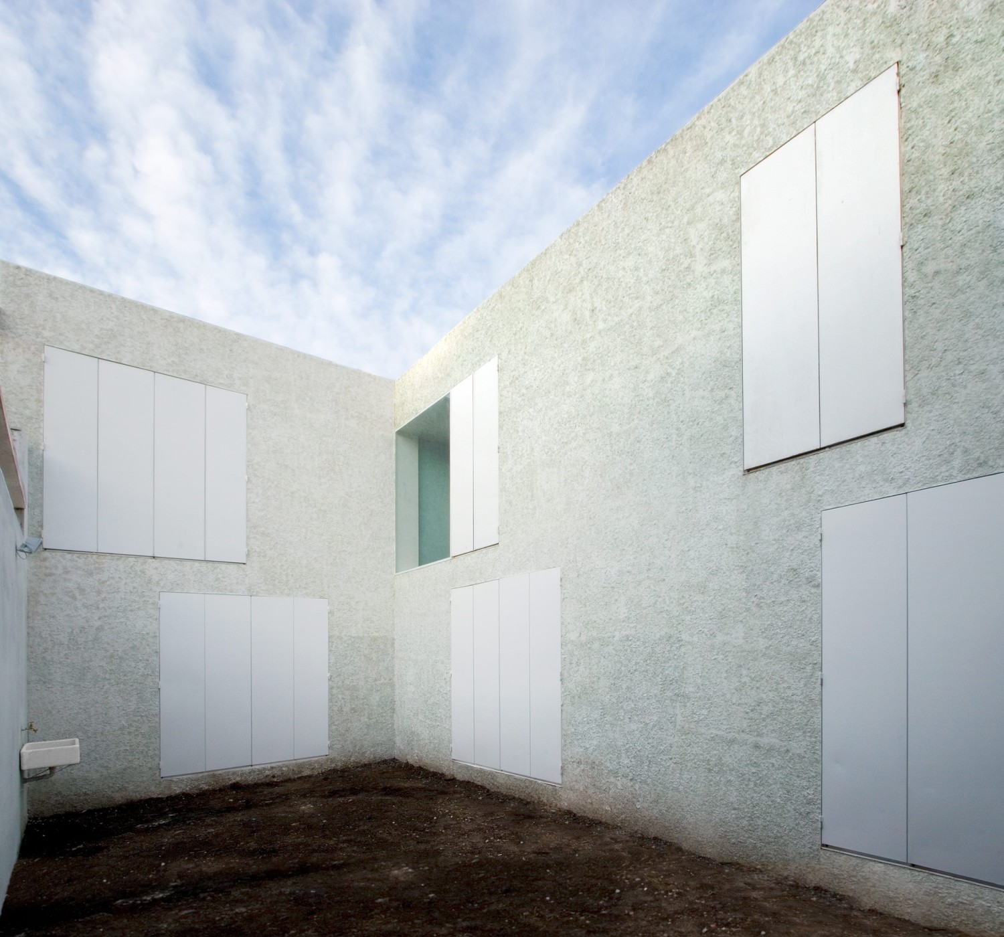
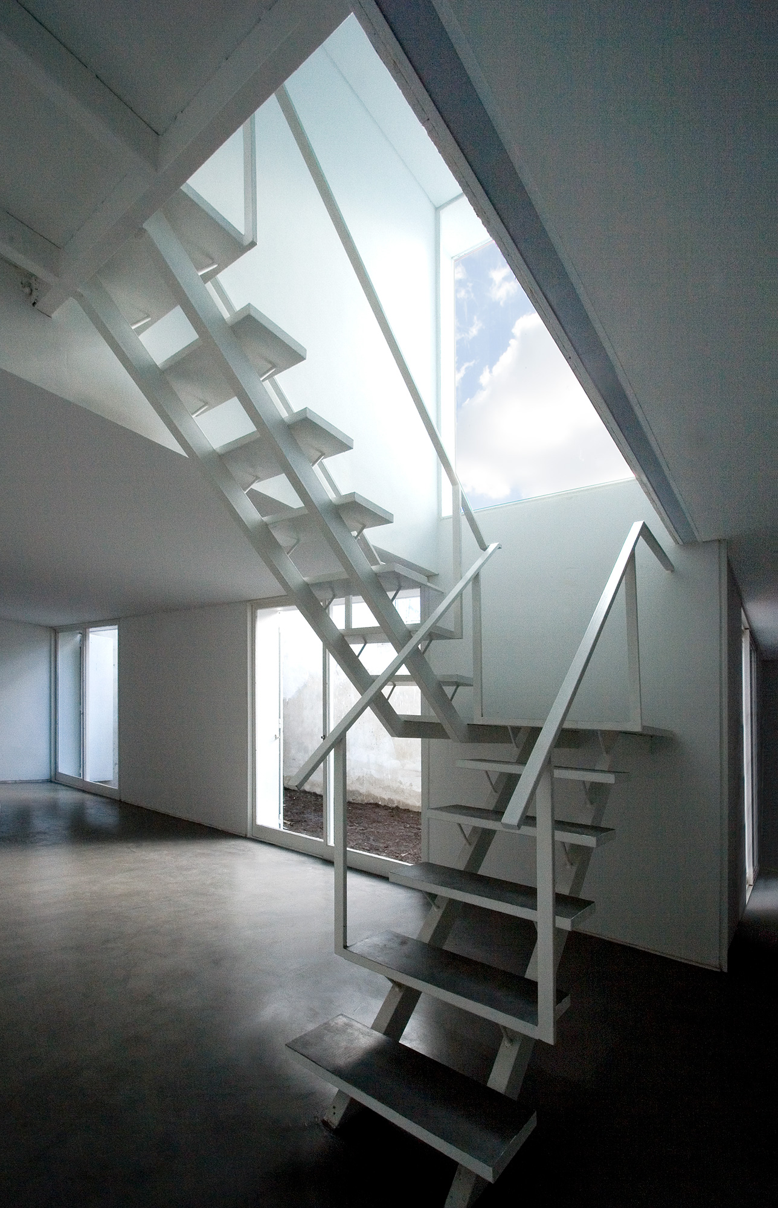
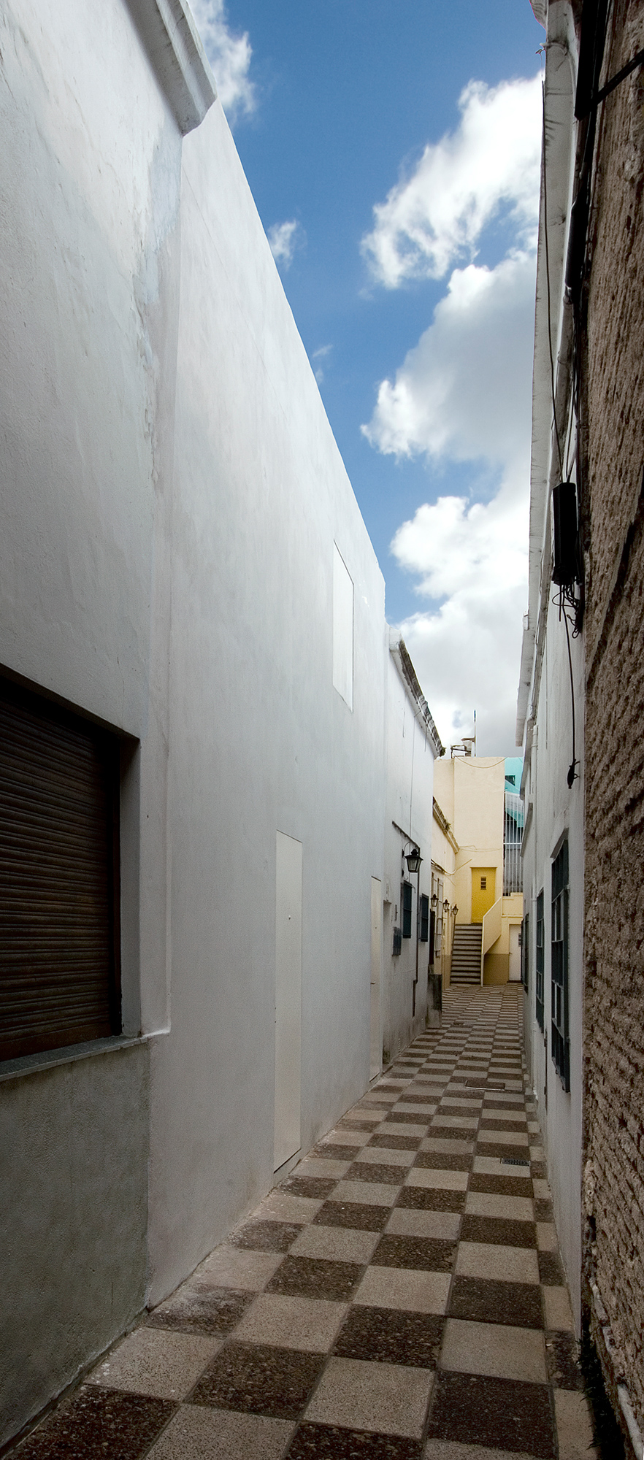
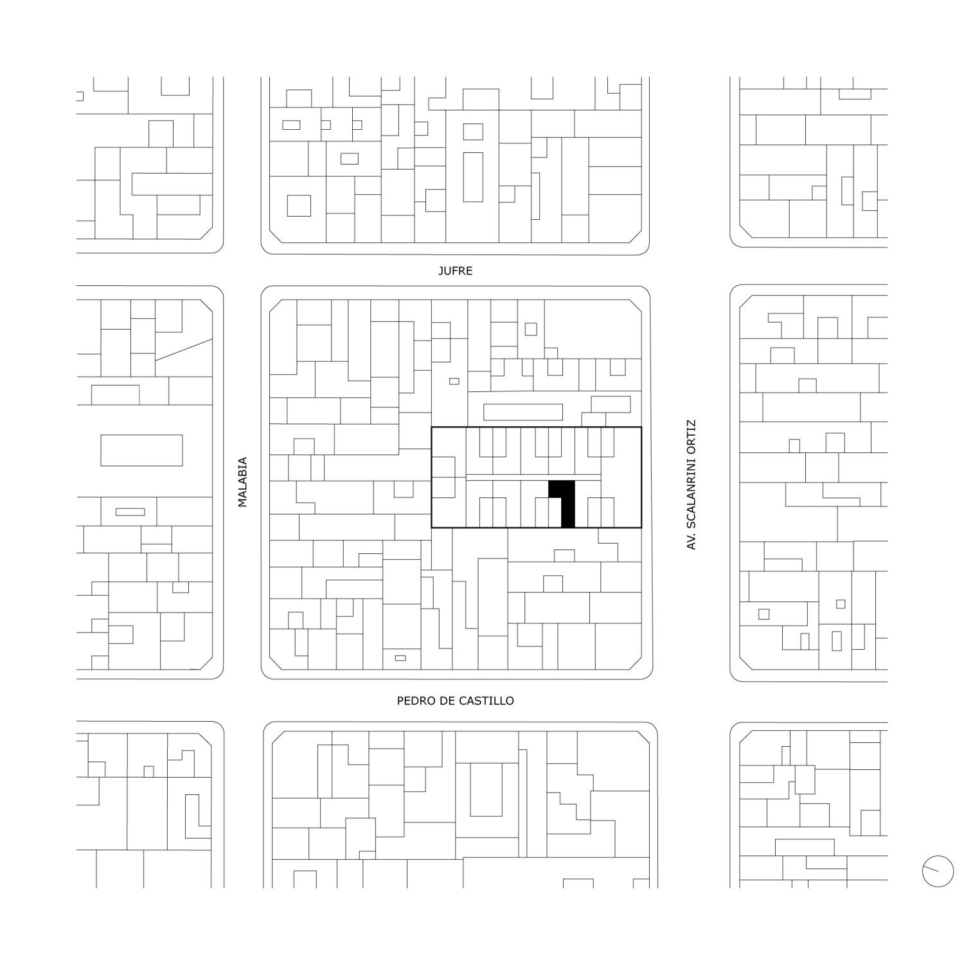
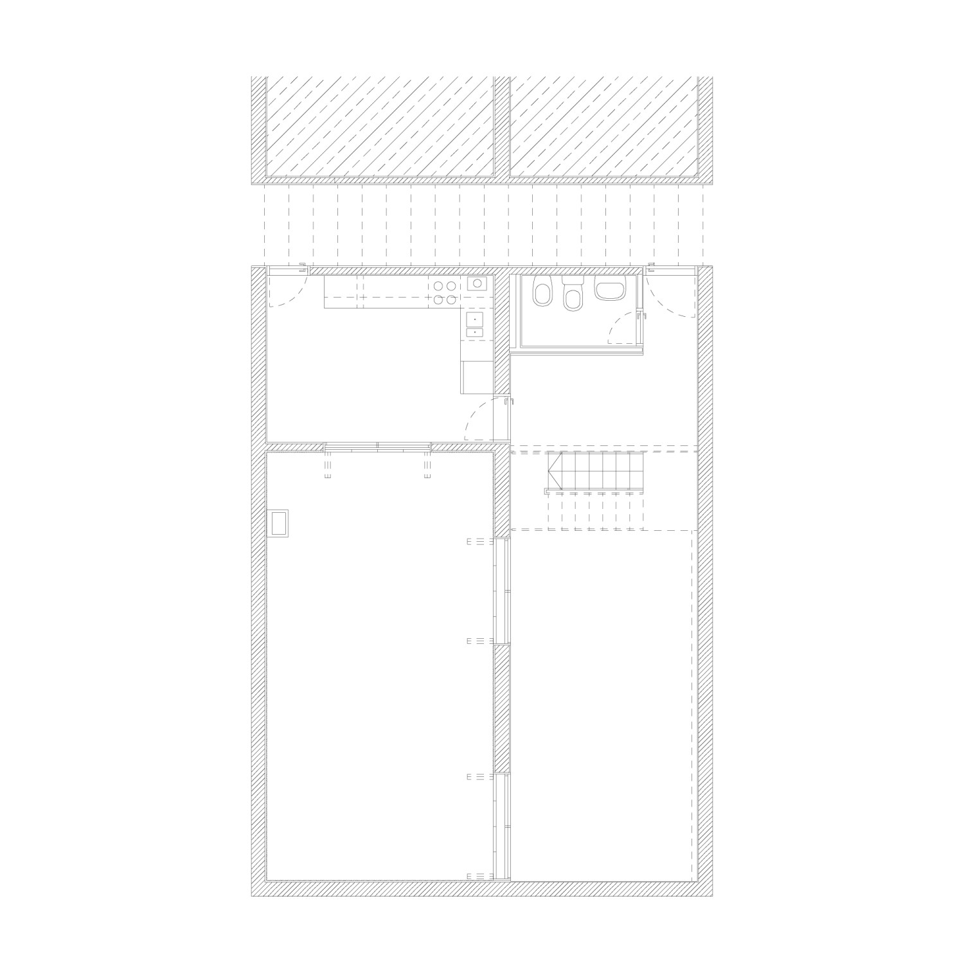
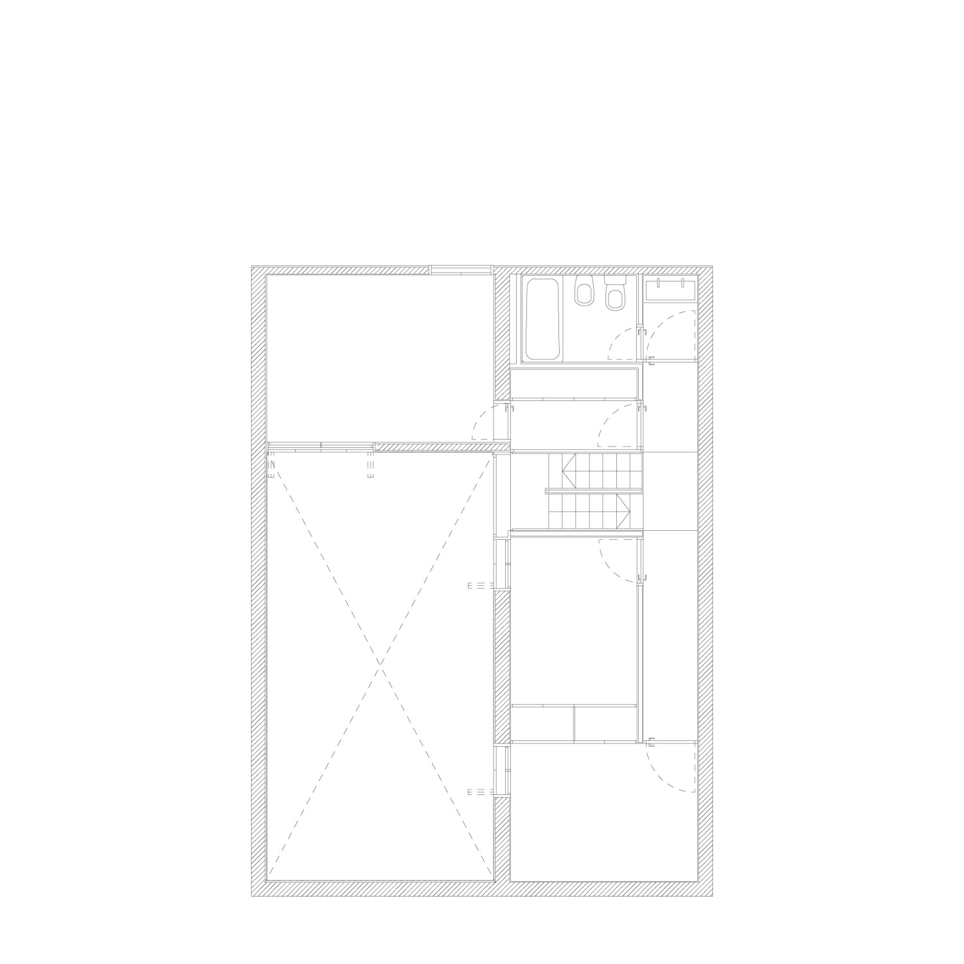
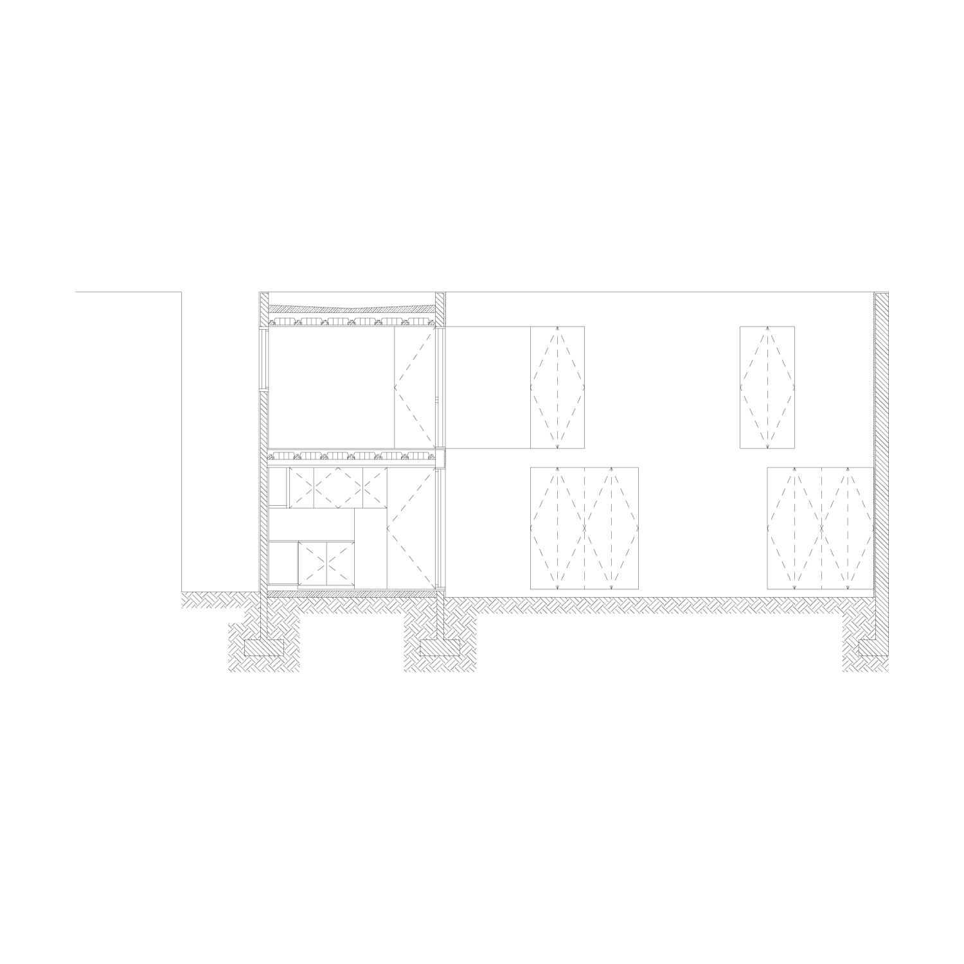
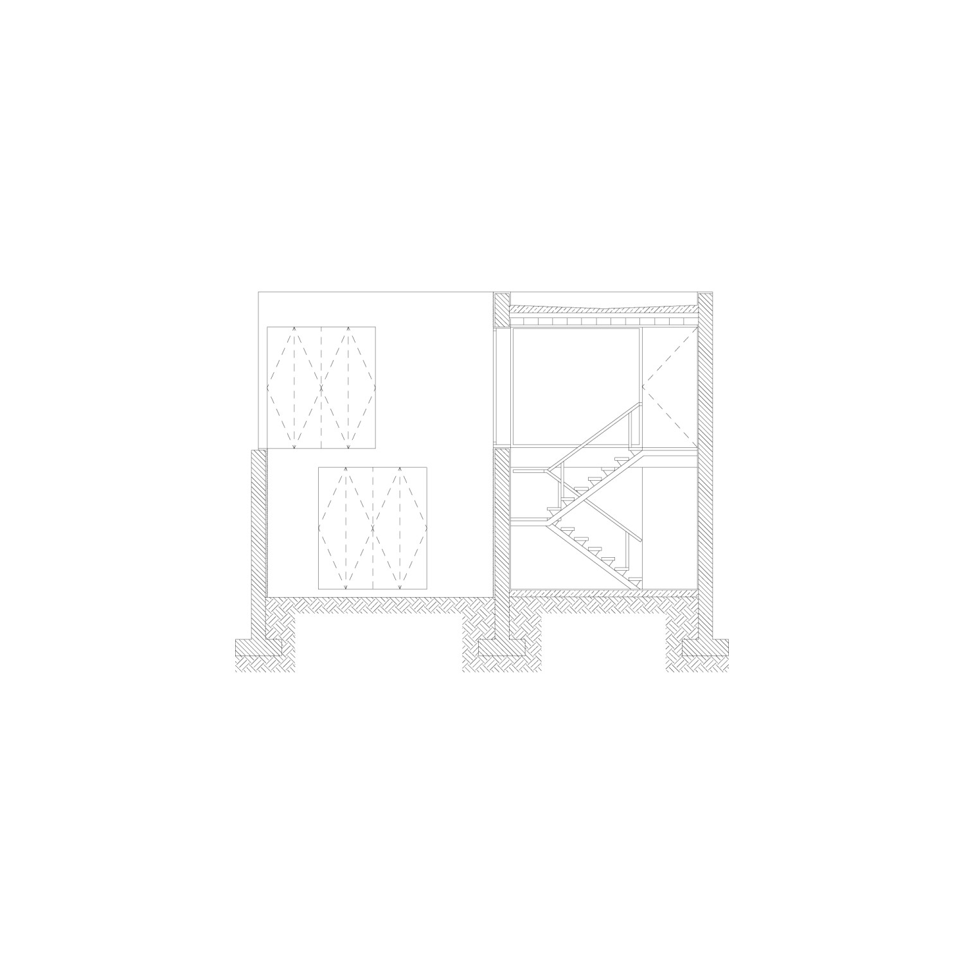
Casa Chalú
2007
The so-called "casas chorizo" constituted, at the beginning of the 20th century, one of the most systematized typologies in the city of Buenos Aires. Built on very narrow and deep urban plots, they were organized through a single corridor that connected all the units rented by European immigrants at that time. It was precisely their longitudinal and repetitive structure that gave rise to their name.
The Chalú family understood that reclaiming one of these units would give them the opportunity to live in a house in direct contact with the ground in the city center. From the original construction, it was possible to reuse its "L" organization in relation to its patio, foundations, and the enclosing and load-bearing walls that configured a continuous double-height space. The program of needs required the construction of a mezzanine only interrupted by the staircase that connects the common areas with the rooms.
The desire to introduce indirect light into the patio led to a second recycling, this time associated with a coating technique forgotten for decades: quartz plaster. Its update consisted of crushing transparent glass bottles on-site, fixing them on a base of white cement, and polishing their edges. This resulted in a surface finish capable of emulating the organic dimension of glass, promoting the appearance of irregular flashes that always appear and disappear in a different way.
Las denominadas “casas chorizo” constituyeron a principios del siglo XX, una de las tipologías más sistematizadas en la ciudad de Buenos Aires. Construidas en parcelas urbanas muy estrechas y profundas, se organizaron mediante un único corredor que comunicaba con todas las unidades que en aquel entonces arrendaban oleadas de inmigrantes europeos. Fue precisamente su estructuración longitudinal y repetitiva lo que dio origen a su nombre.
La familia Chalú entendió que recuperar una de estas unidades les daría la oportunidad de vivir en una casa en contacto directo con el suelo del centro de la ciudad.
De la construcción original fue posible reutilizar su organización en “L” en relación a su patio, sus fundaciones y los muros de cerramiento y carga que configuraban un espacio continuo de doble altura. El programa de necesidades exigió la construcción de un entrepiso únicamente interrumpido por la escalera que comunica las áreas comunes con las habitaciones.
La voluntad de introducir luz indirecta en el patio trajo aparejado un segundo reciclaje, asociado esta vez a una técnica de revestimiento olvidada por décadas: el revoque de cuarzo. Su puesta al día consistió en triturar in situ botellas de vidrio transparente, fijarlas sobre una base de cemento blanco y pulir sus aristas. Se obtuvo así un acabado superficial capaz de emular la dimensión orgánica del cristal, promoviendo la aparición de destellos irregulares que aparecen y desaparecen siempre de manera distinta.
Year:
Año:
2007
Architects:
Arquitectos:
Sebastián Adamo, Marcelo Faiden.
Collaborators:
Colaboradores:
Julián Mastroleo, Paula Müller, Luciana Baiocco.
Client:
Cliente:
Diego Chalú.
Location:
Emplazamiento:
Buenos Aires, Argentina.
Construction:
Constructora:
Adamo-Faiden, Construction Administrator.
Photography:
Fotografía:
Francisco Berreteaga, Adamo-Faiden.
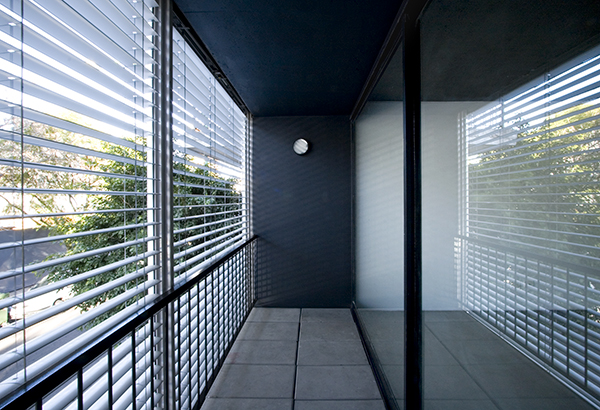
Arribeños 3182 Building
Edificio Arribeños 3182

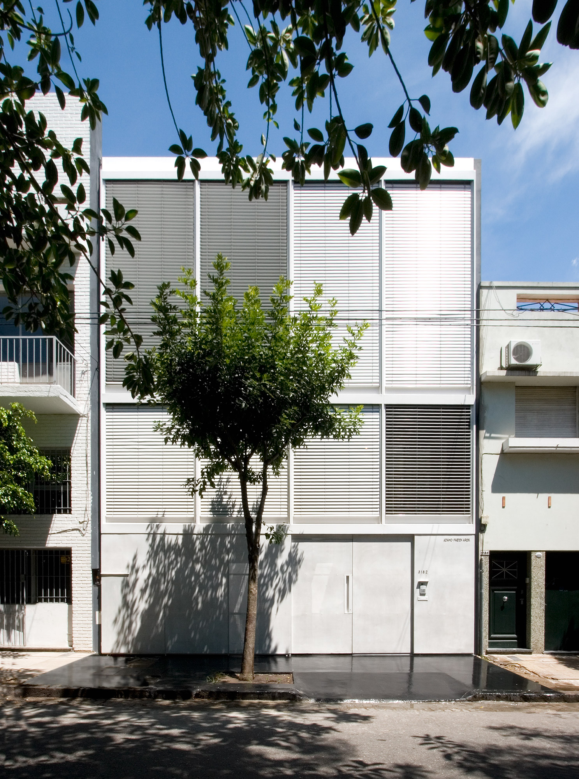
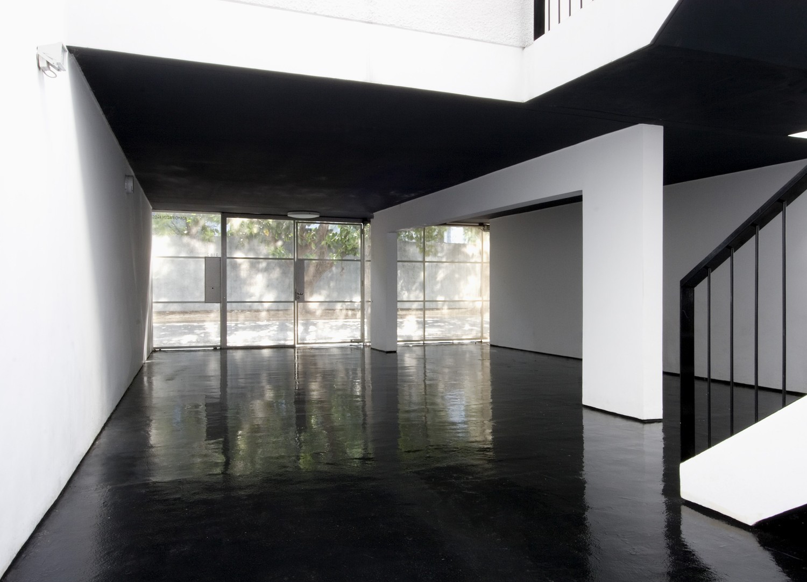
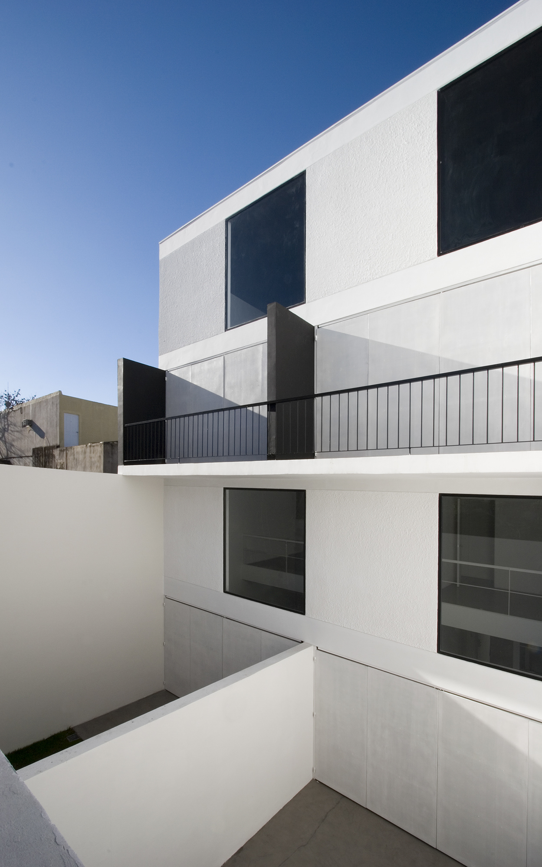
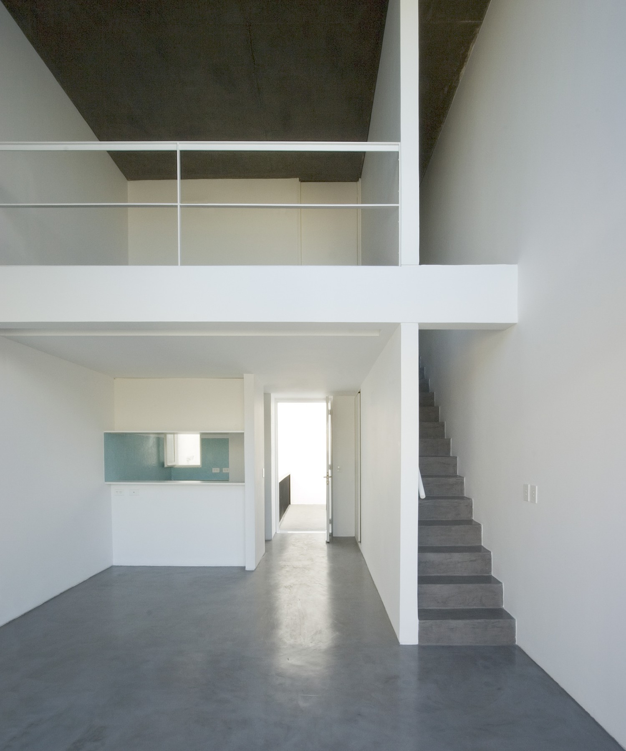
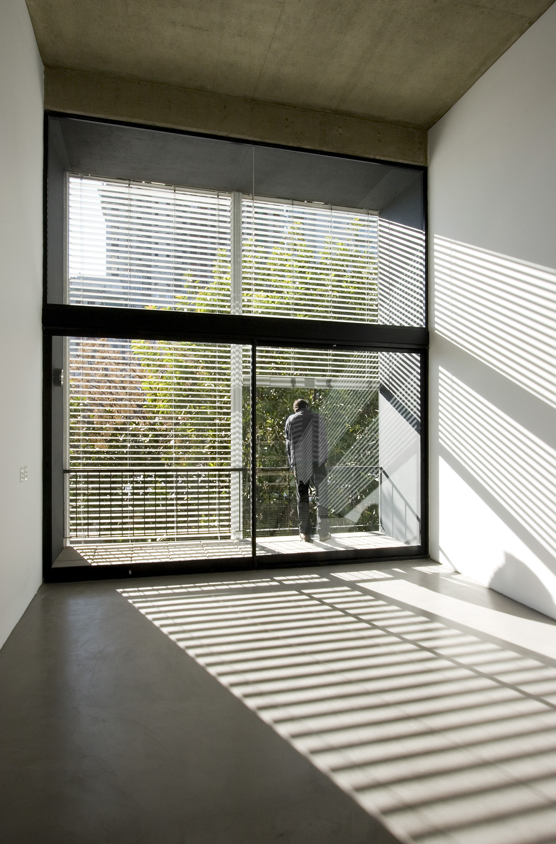
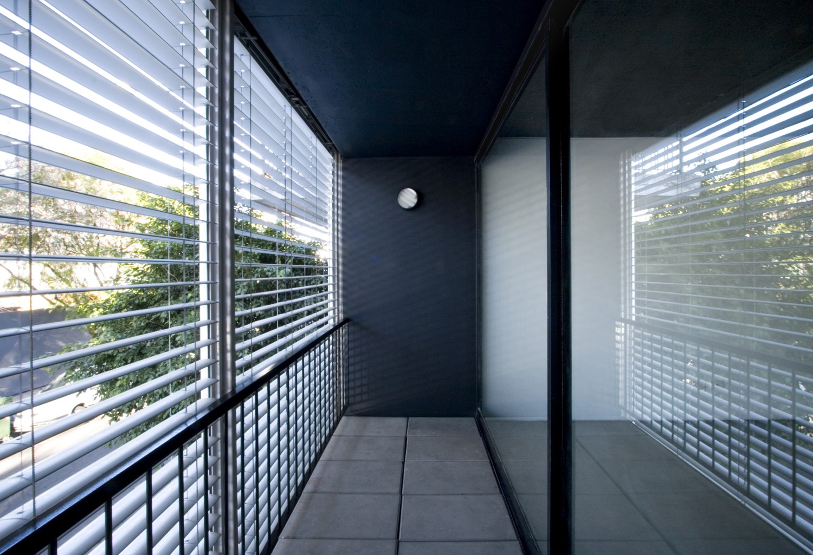
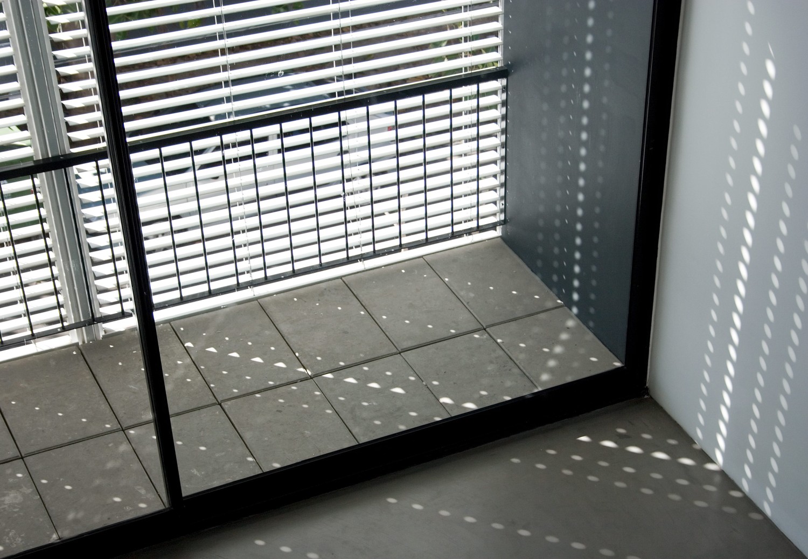
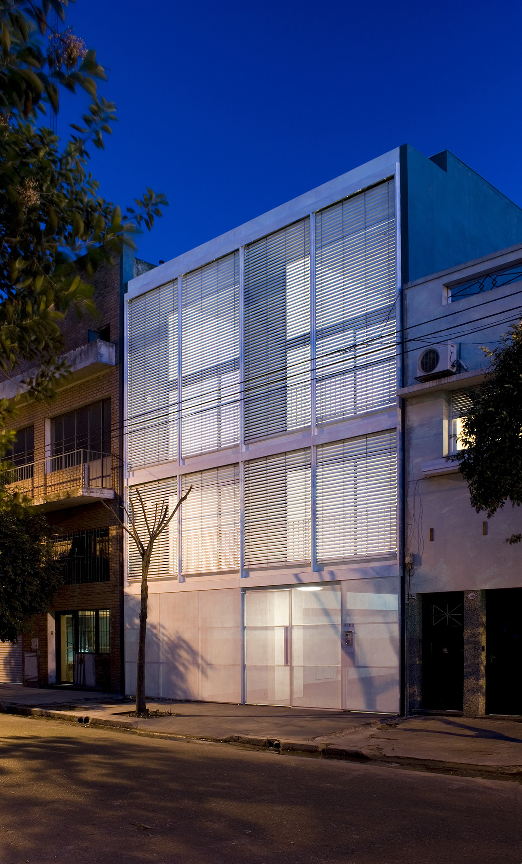
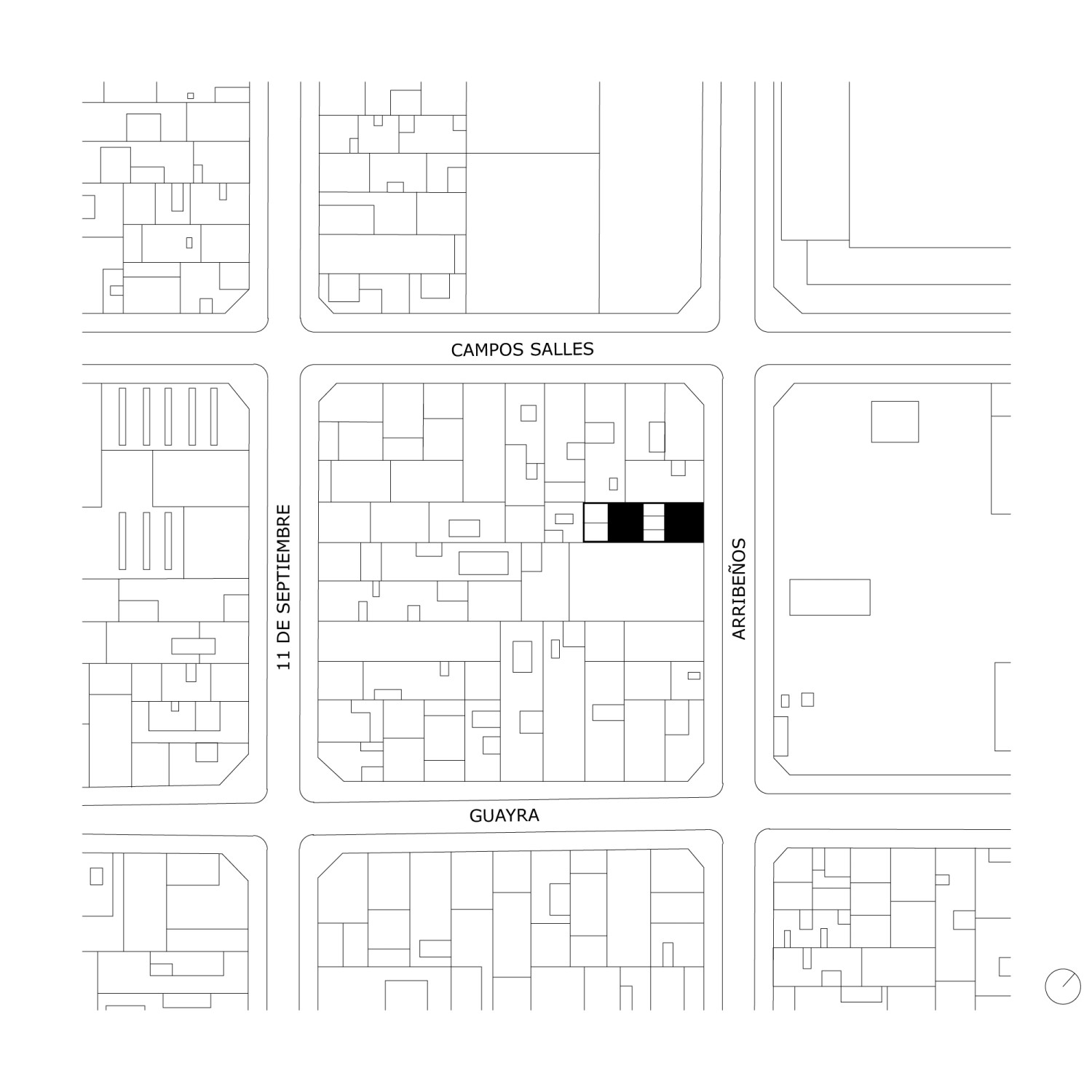
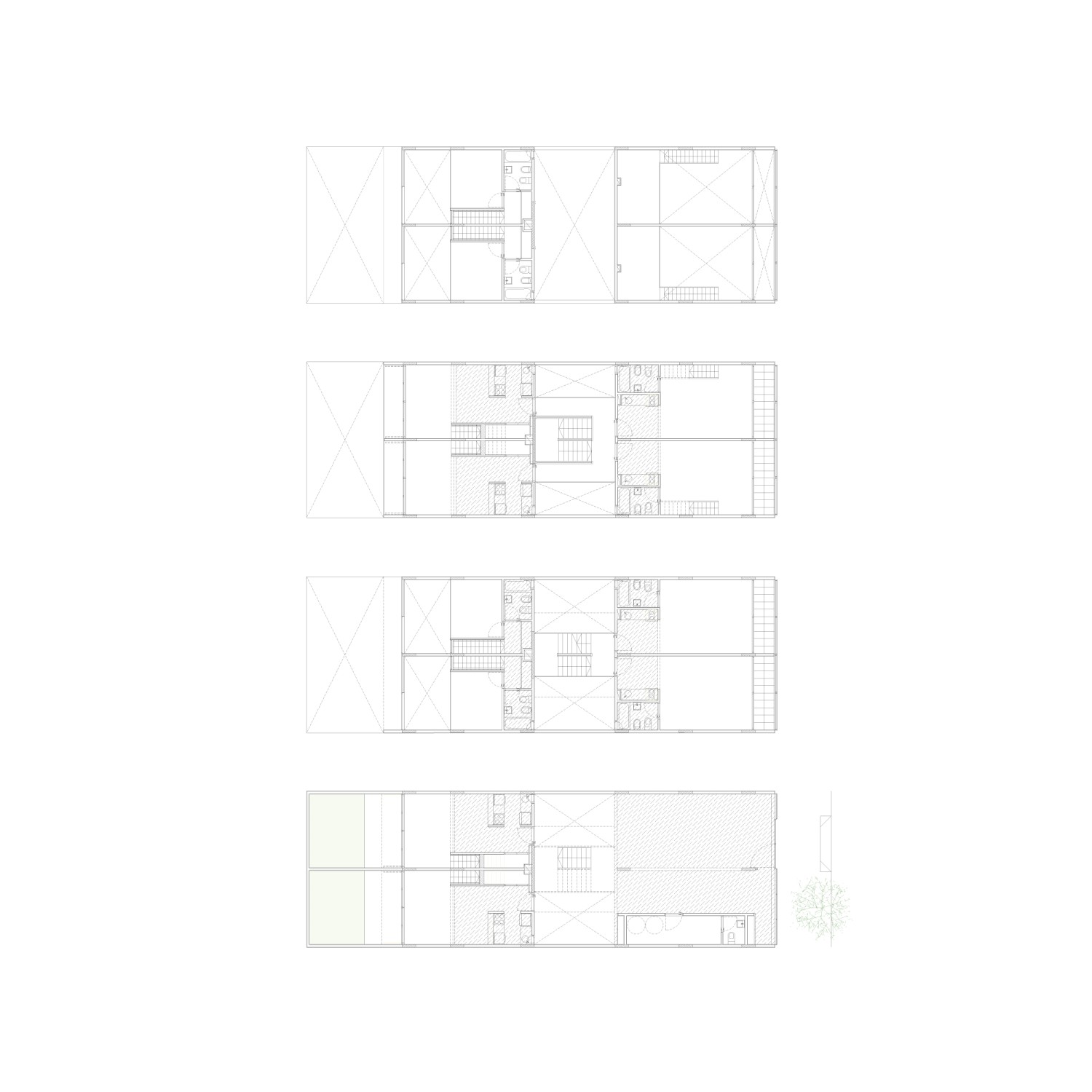
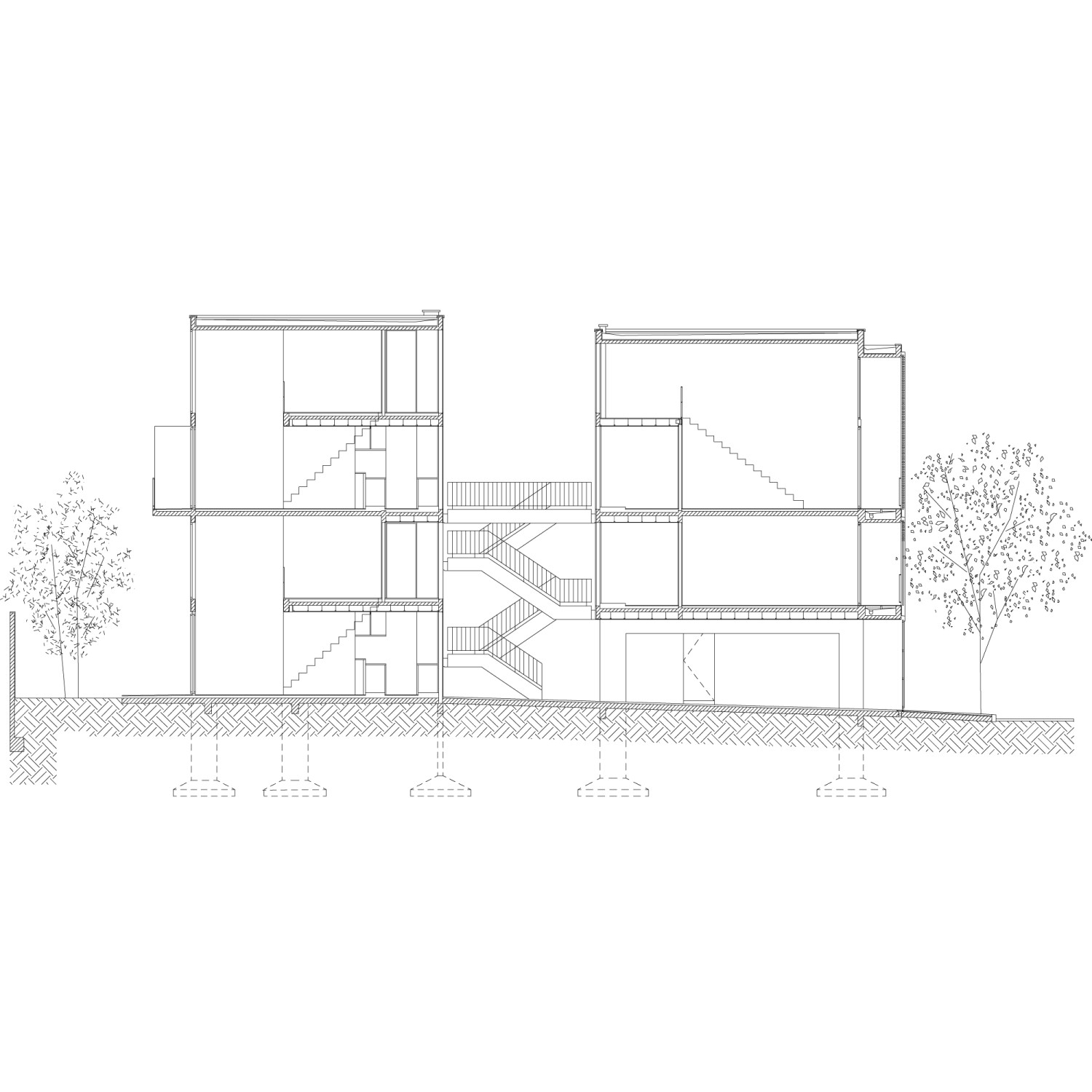
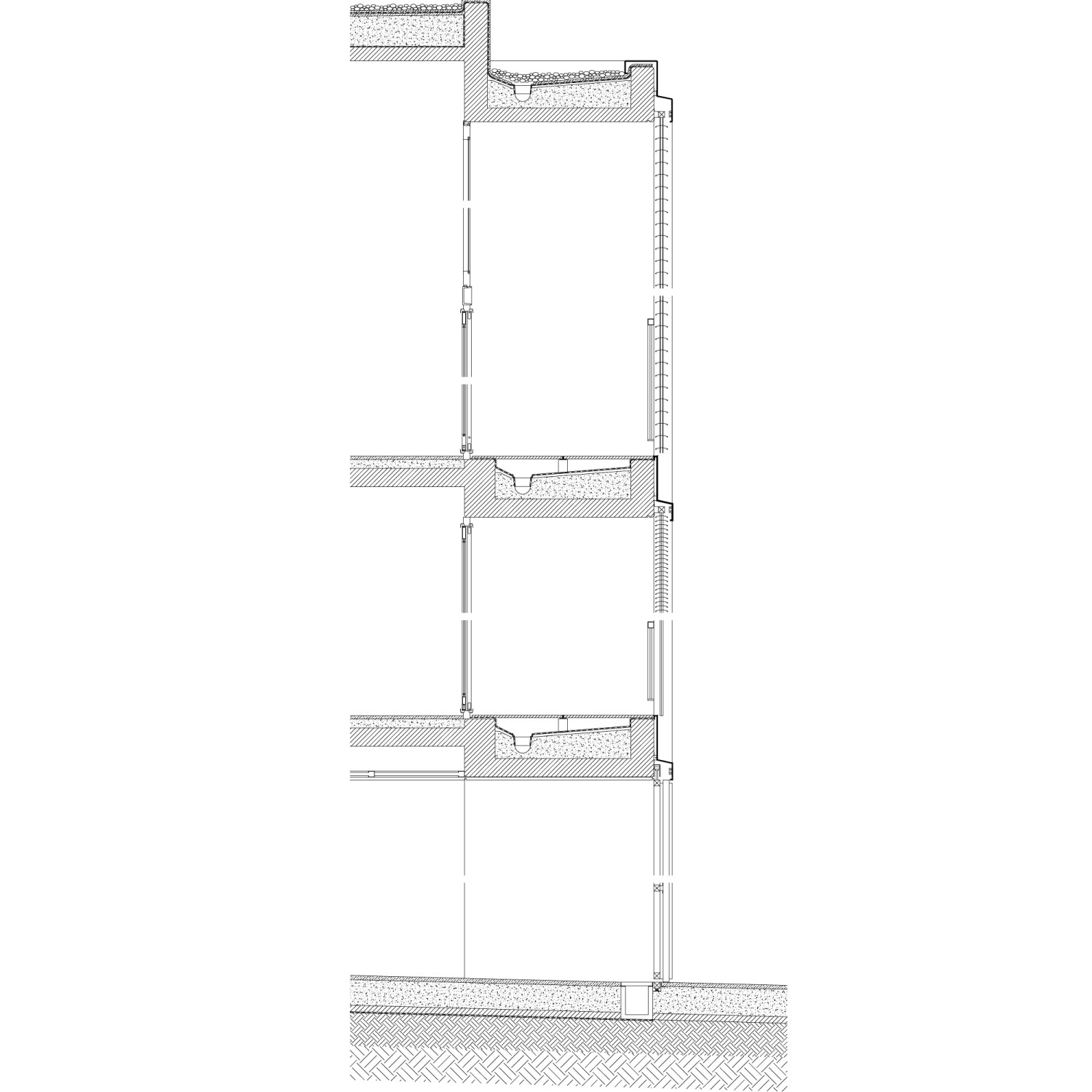
Edificio Arribeños 3182
2007
The Arribeños building is located in Núñez, a medium density area close to the northern limit of the city of Buenos Aires. The thight condition of the site made it necessary to organize the construction in two blocks. The first one of them is separated from the ground, unifying the sidewalk with the circulation patio.
Despite its low dimension, the building offers four types of units that are symmetrically duplicated. All of them have been organized with a certain degree of ambiguity that allows them to be used as housing or offices.
Each one of the project decisions intends to take advantage of de indefinition that the program presents. The building presents itself as an ambit of multiple appropriations.
El edificio Arribeños 3182 está ubicado en Núñez, en un área de densidad media próxima al límite norte de la Ciudad Autónoma de Buenos Aires.
La condición estrecha del terreno llevó a organizar la construcción en dos bloques. El primero de ellos se separa del suelo vinculando así la vereda con el patio que antecede al segundo cuerpo.
A pesar de su escasa dimensión, el edificio cuenta con cuatro tipos de unidades que se duplican simétricamente. Su organización interna las habilita a ser programadas como espacio doméstico o de trabajo. Cada una de las decisiones de proyecto intenta sacar provecho de esta indefinición como puente hacia la construcción de entornos abiertos a múltiples apropiaciones.
Year:
Año:
2007
Architects:
Arquitectos:
Sebastián Adamo, Marcelo Faiden.
Collaborators:
Colaboradores:
Carolina Leveroni, Luciano Intile.
Client:
Cliente:
Fideicomiso Arribeños 3182.
Location:
Emplazamiento:
Arribeños 3182, Autonomous City of Buenos Aires, Argentina.
Structure:
Estructura:
AHF S.A.Ing. Alberto Fainstein.
Construction:
Constructora:
Adamo-Faiden, Construction Administrator.
Electrical Installations:
Instalaciones Eléctricas:
Juan Pablo Basile.
Photography:
Fotografía:
Francisco Berreteaga.
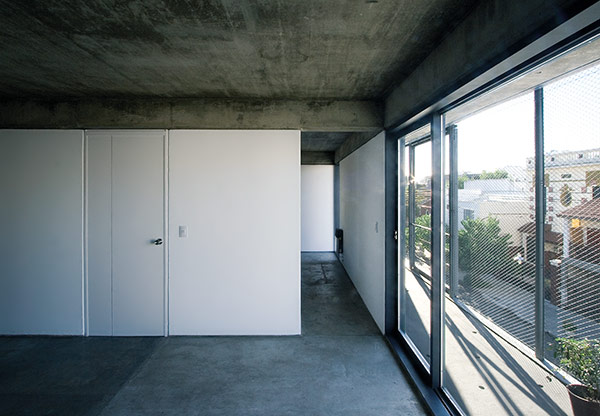
Lago Houses
Casas Lago

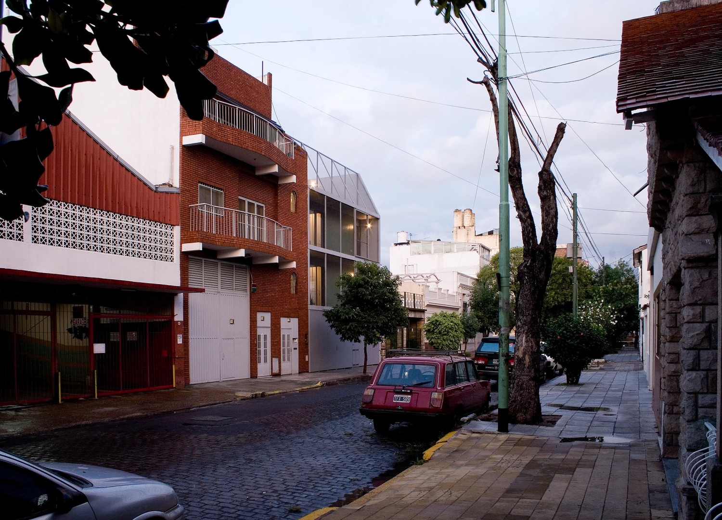
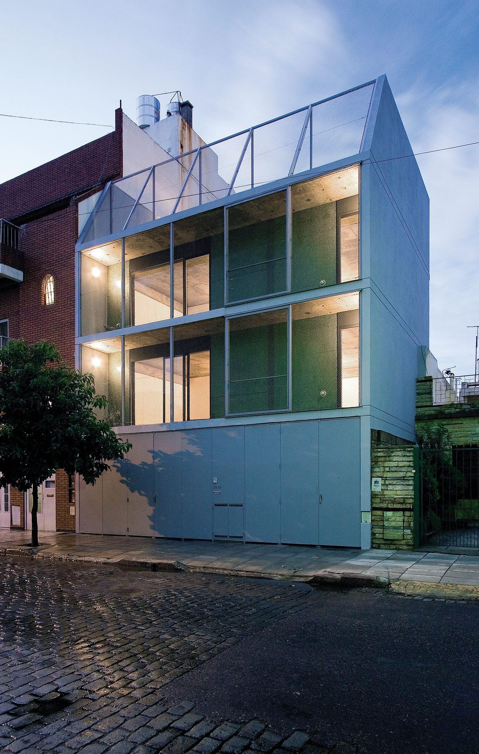
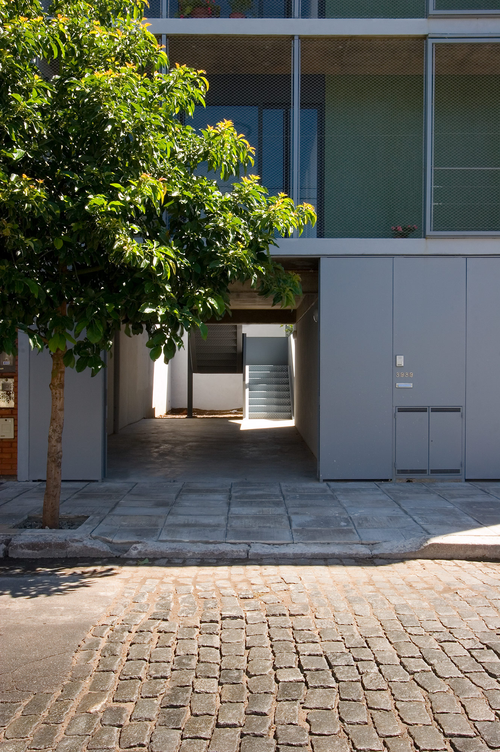
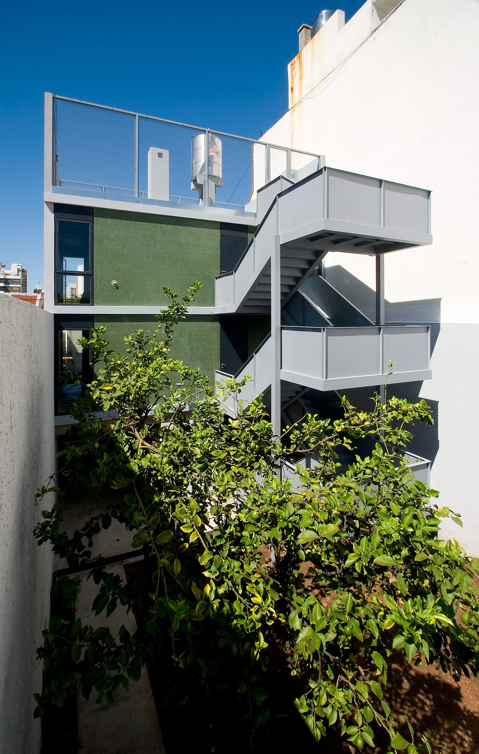
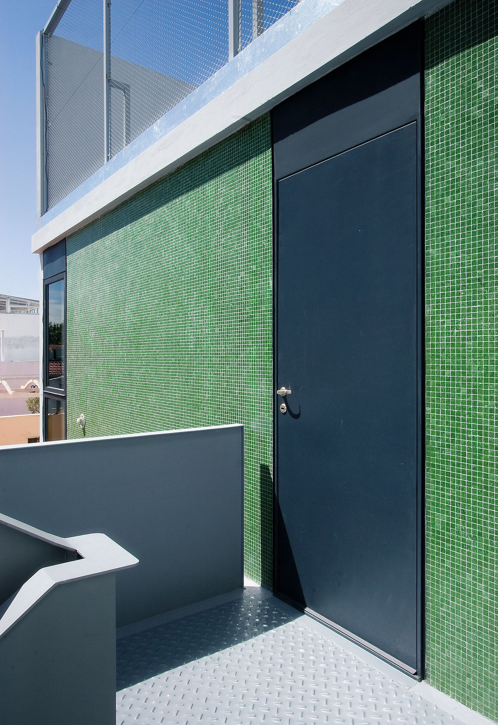
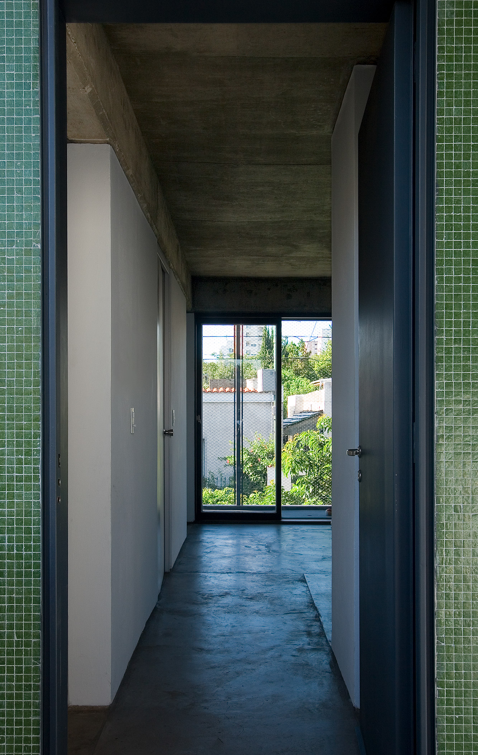
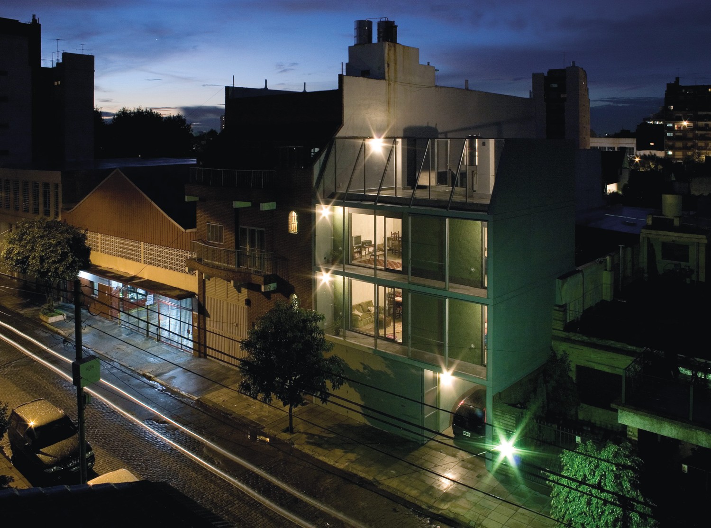
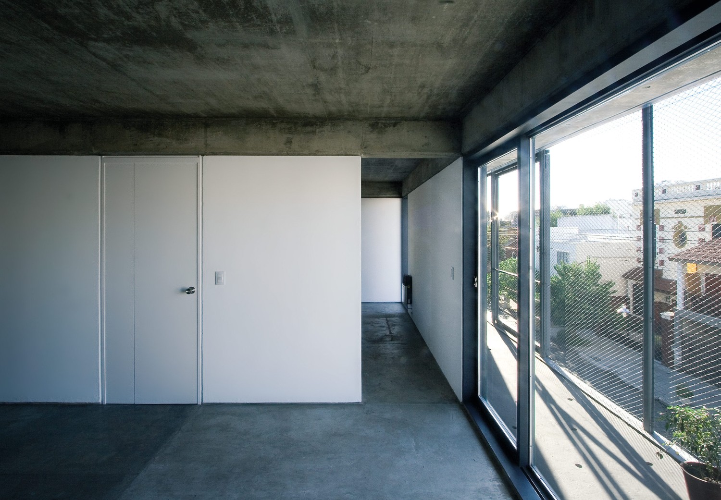
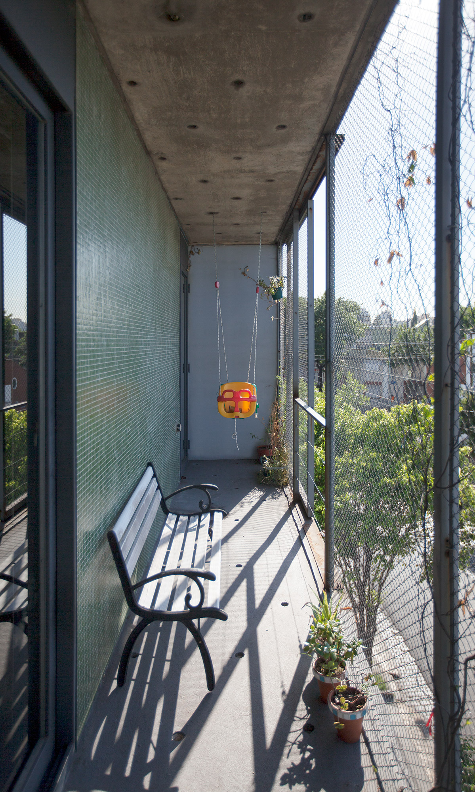
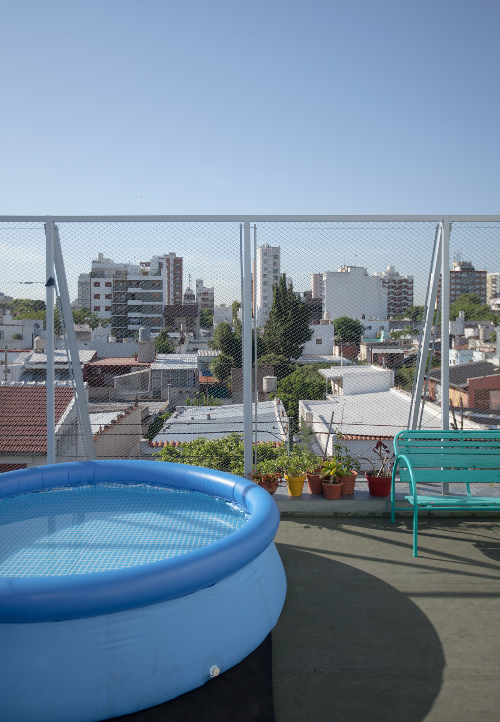
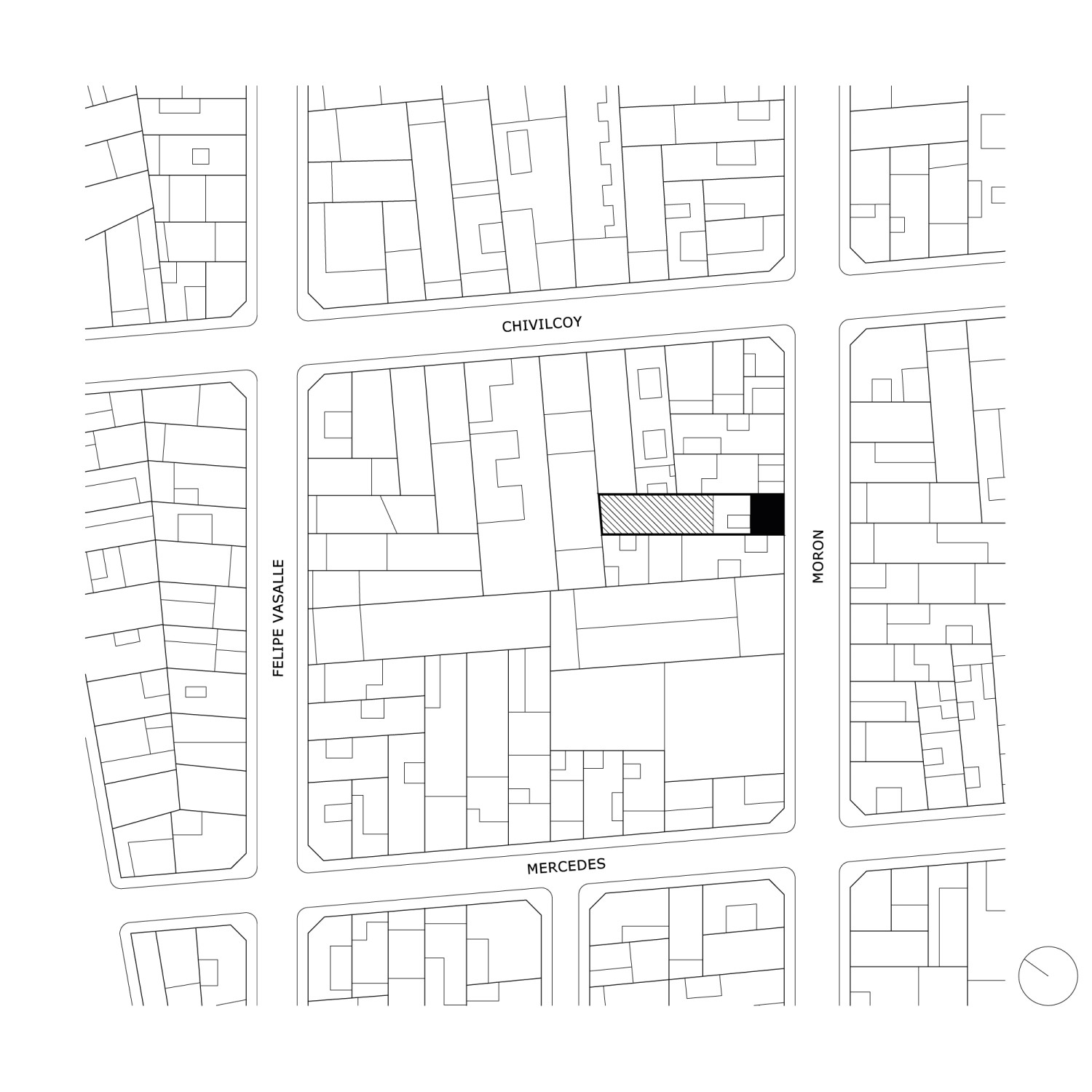
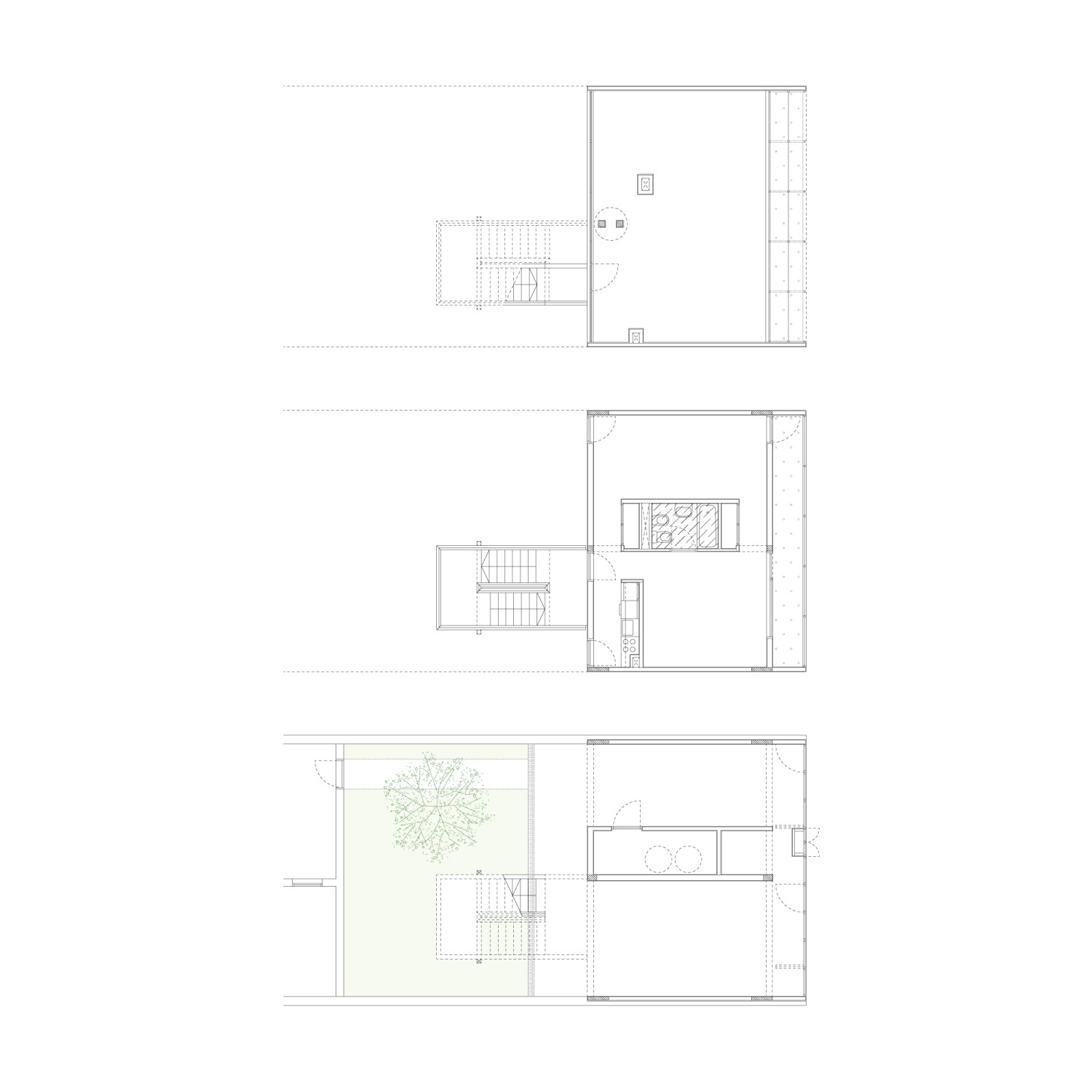
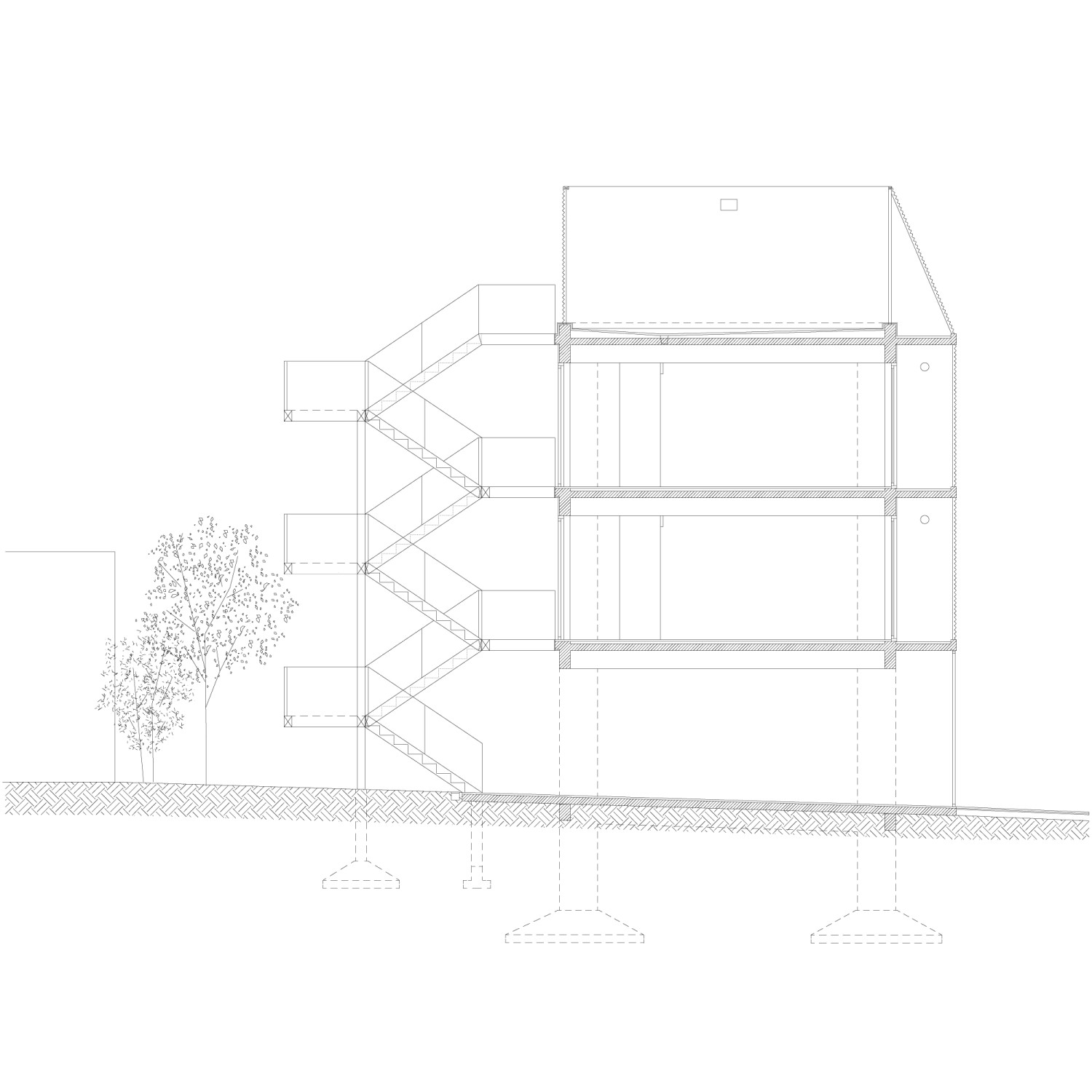
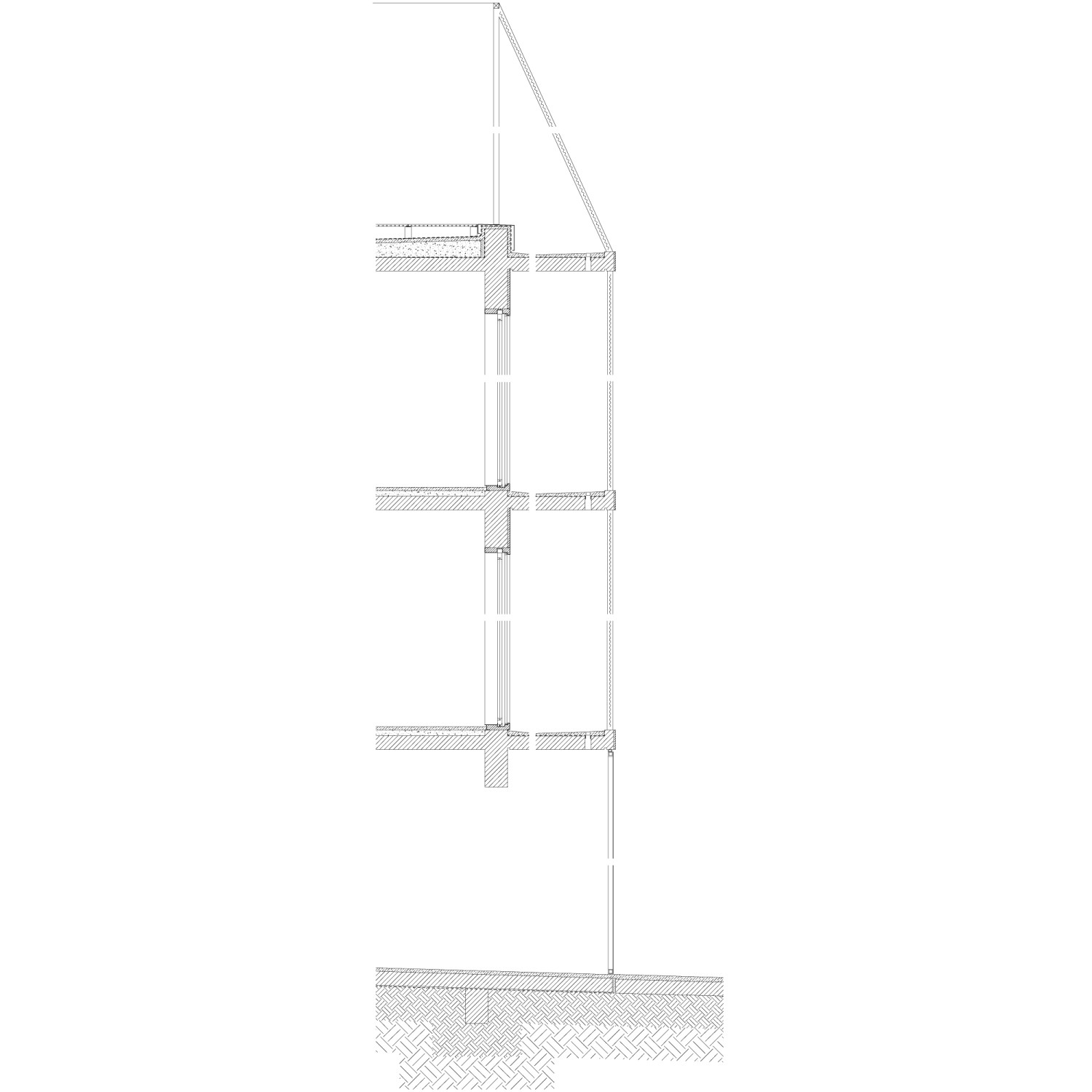
Casas Lago
2007
The Lago homes are located in Floresta, a neighborhood in Buenos Aires where the residential and small industries are capable of coexisting.
The Lago family decided to build two houses —one for each son— on a parcel where a shoe factory runs, in which four members of the family work. Besides being incorporated to the project, the factory needed to continue functioning during the whole construction process. This condition, in addition to the need of parking spots, resulted in freeing up the space of the lower floor. An existing lemon tree determined the position of the exterior stairs that connects the ground with the two houses and upper terrace.
Both units are organized around a single space, which is capable of being subdivided if needed. A rhomboid steel mesh guarantees the level of required security, while formalizing an airy enclosure facing the street that rises towards the terrace, creating an immaterial copy of the neighboring house’s silhouette.
The construction relates to a very tight budget and a good will of simplification, that has the intensification of dwelling as a final goal.
Las viviendas están situadas en Floresta, un barrio de Buenos Aires donde vivienda y pequeña industria son capaces de convivir.
La familia Lago nos encargó la construcción de dos viviendas -una para cada uno de sus hijos- en un solar donde funciona una pequeña fábrica de calzados en la que trabajan los cuatro miembros de la familia. Además de incorporarse al proyecto, la fábrica debía seguir funcionando durante todo el proceso de construcción. Esta condición sumada a la necesidad de incluir dos cocheras nos llevó a liberar la planta baja. Un limonero existente ayudó a posicionar la escalera exterior que conecta el suelo con las dos viviendas y la terraza. Cada una de las casas se organiza como un único espacio previendo su futura subdivisión para el momento en el que cada uno de los hijos forme su propia familia. Una malla de acero romboidal garantiza los niveles de seguridad requeridos a la vez que formaliza un cerramiento ligero hacia la calle que se eleva hasta la terraza, copiando de manera inmaterial la silueta de la casa vecina. El resto de las decisiones se corresponden con un presupuesto muy ajustado y con una voluntad de simplificación que tiene como fin la intensificación del habitar contemporáneo.
Year:
Año:
2007
Architects:
Arquitectos:
Sebastián Adamo, Marcelo Faiden.
Collaborators:
Colaboradores:
Carolina Leveroni, Luciano Intile, Paula Müller, Luciana Baiocco.
Client:
Cliente:
Lago Family.
Location:
Emplazamiento:
Morón 3939, Autonomous City of Buenos Aires, Argentina.
Photography:
Fotografía:
Francisco Berreteaga.
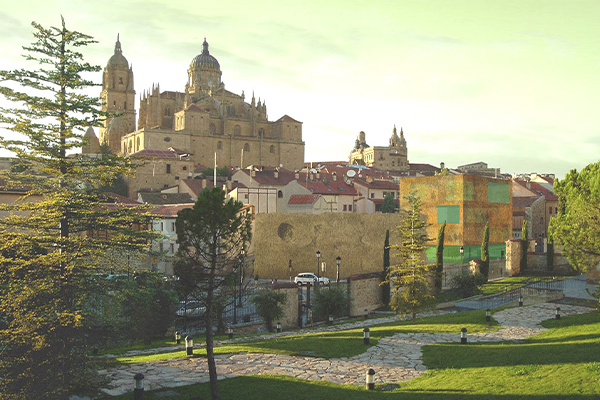
Salamanca College of Architects
Colegio de Arquitectos de Salamanca

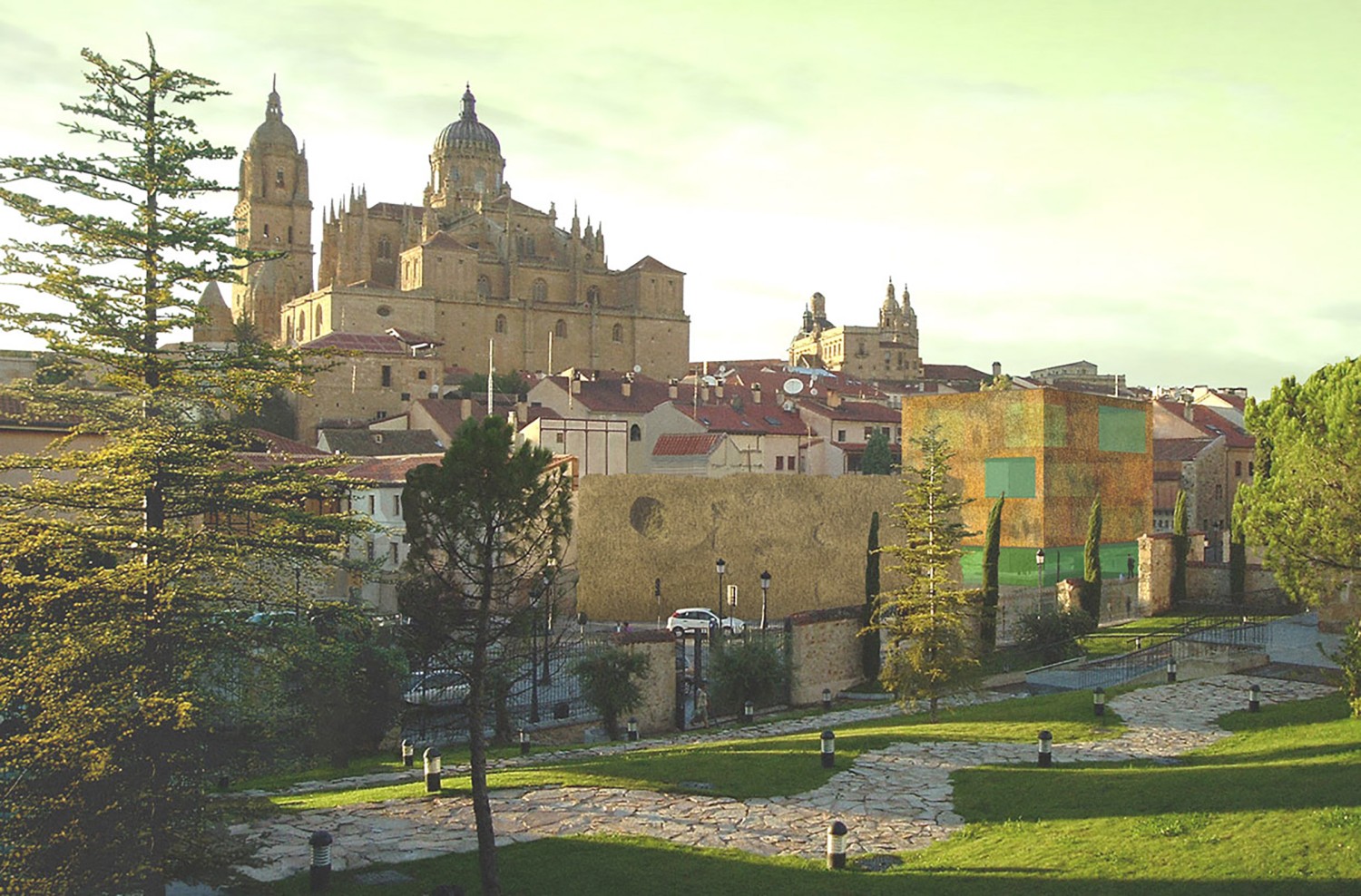
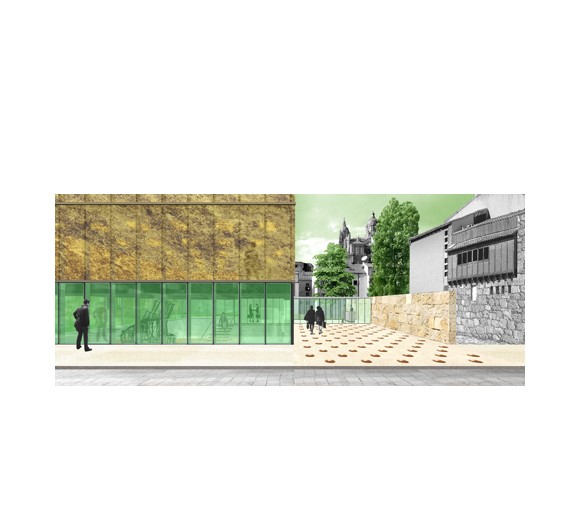
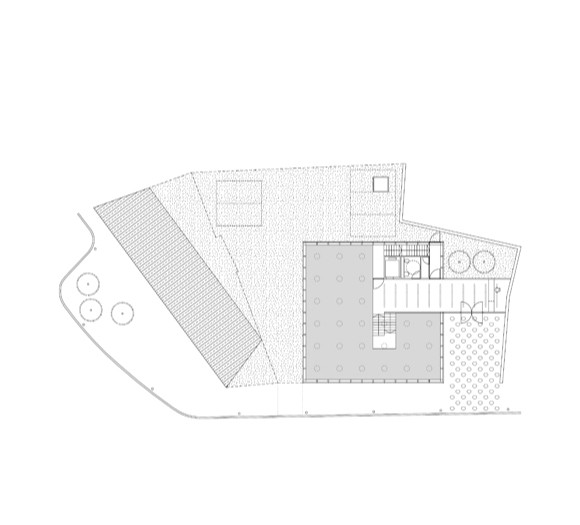
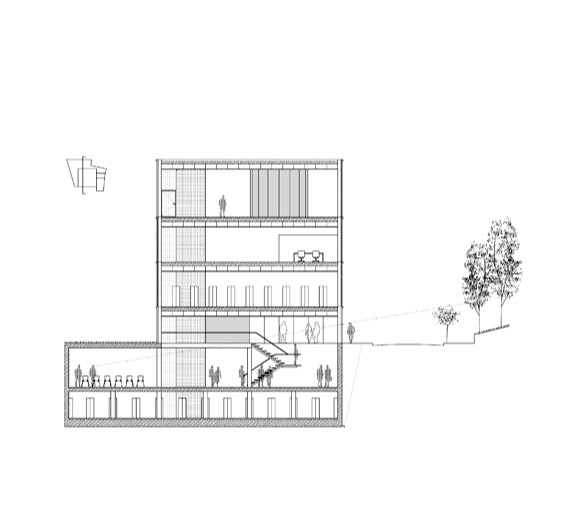
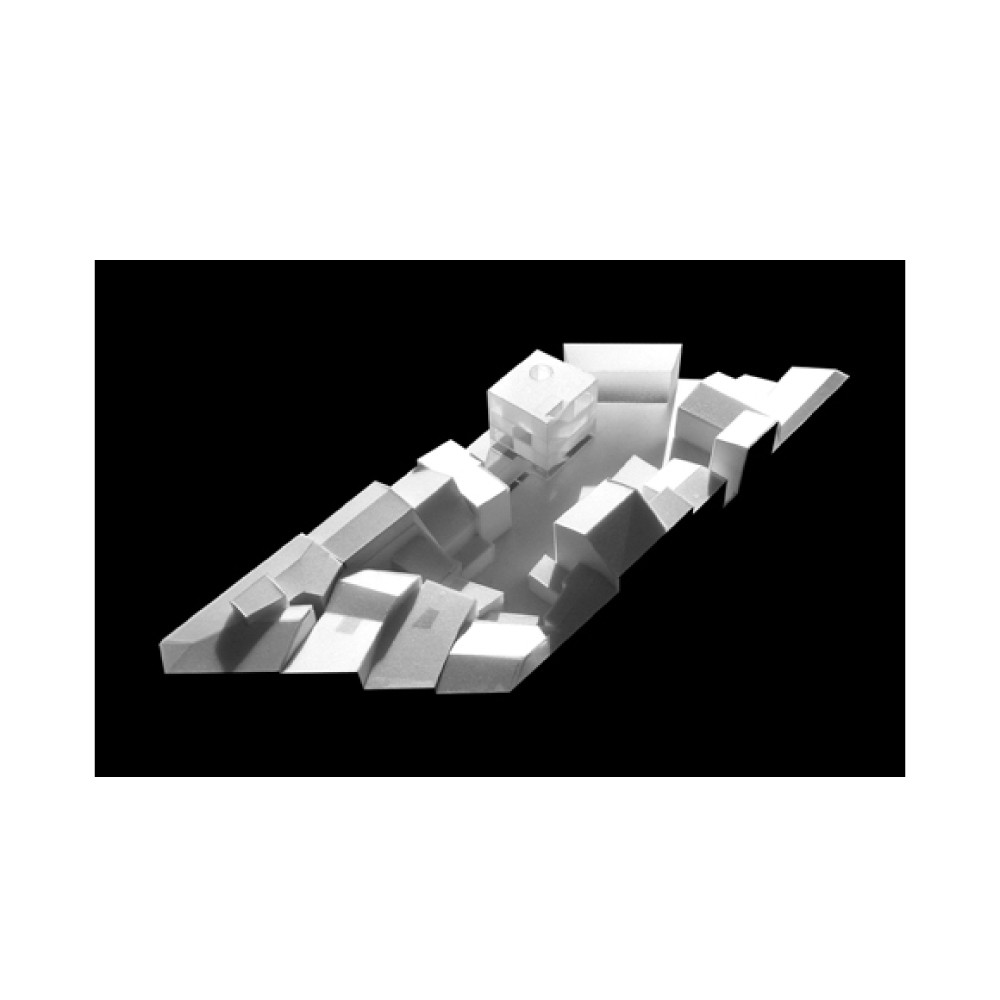
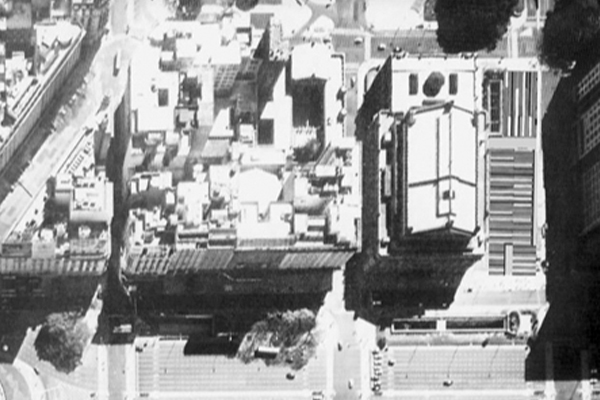
Vatican Square
Plaza Vaticano

