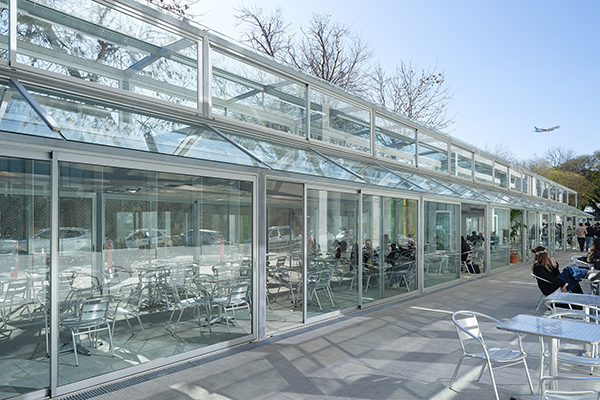
Di Tella University Pavillion
Pabellón Universidad Di Tella







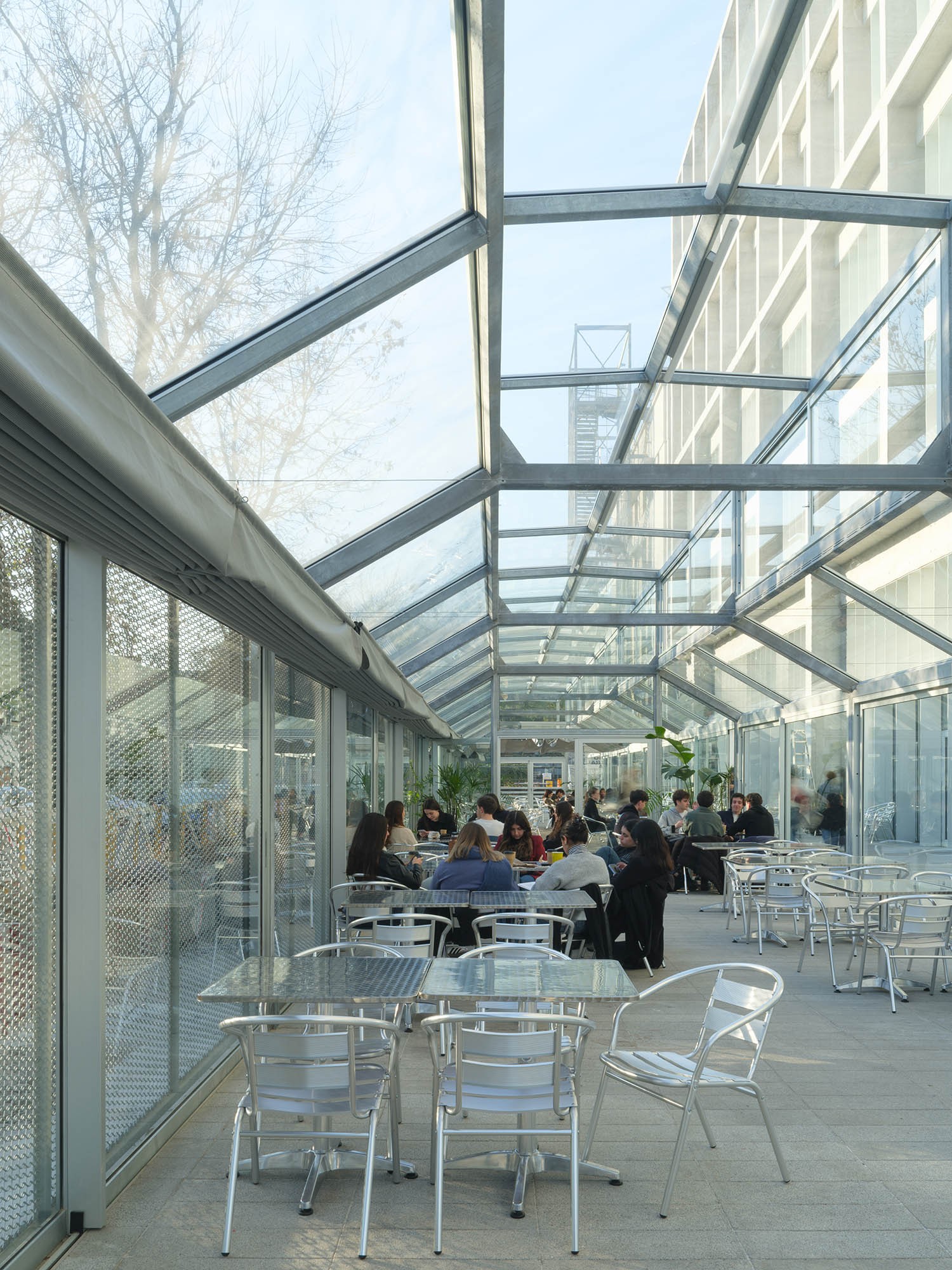



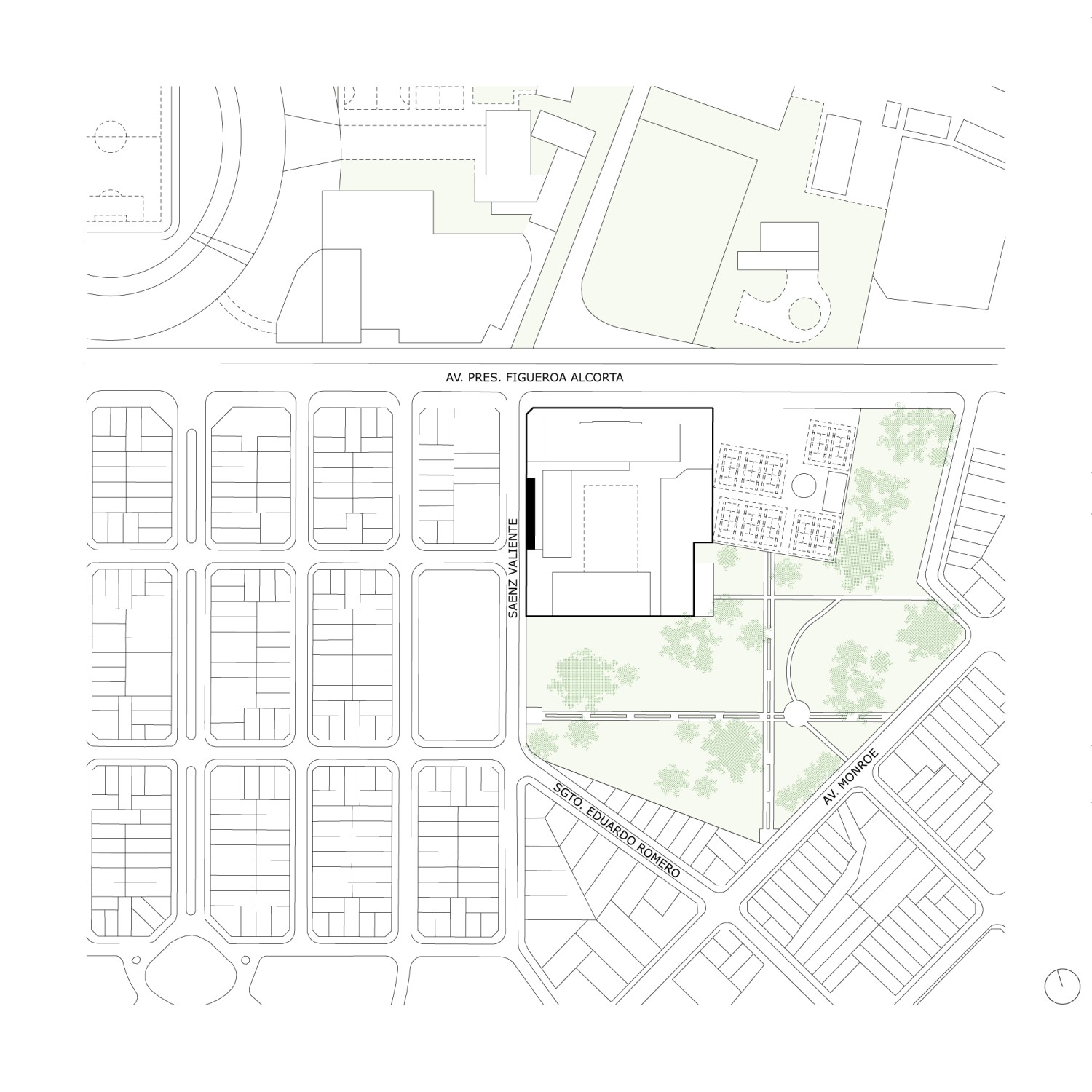
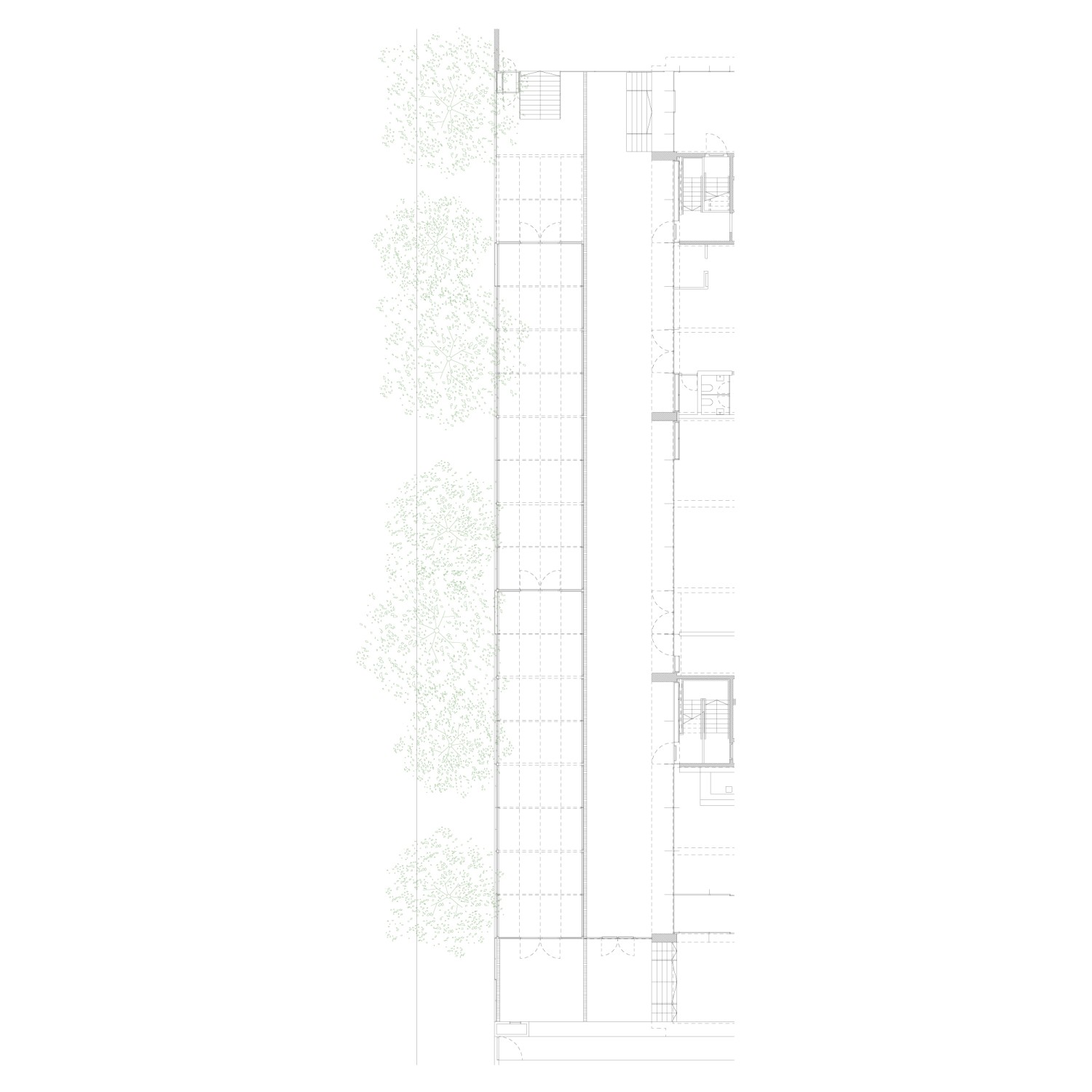
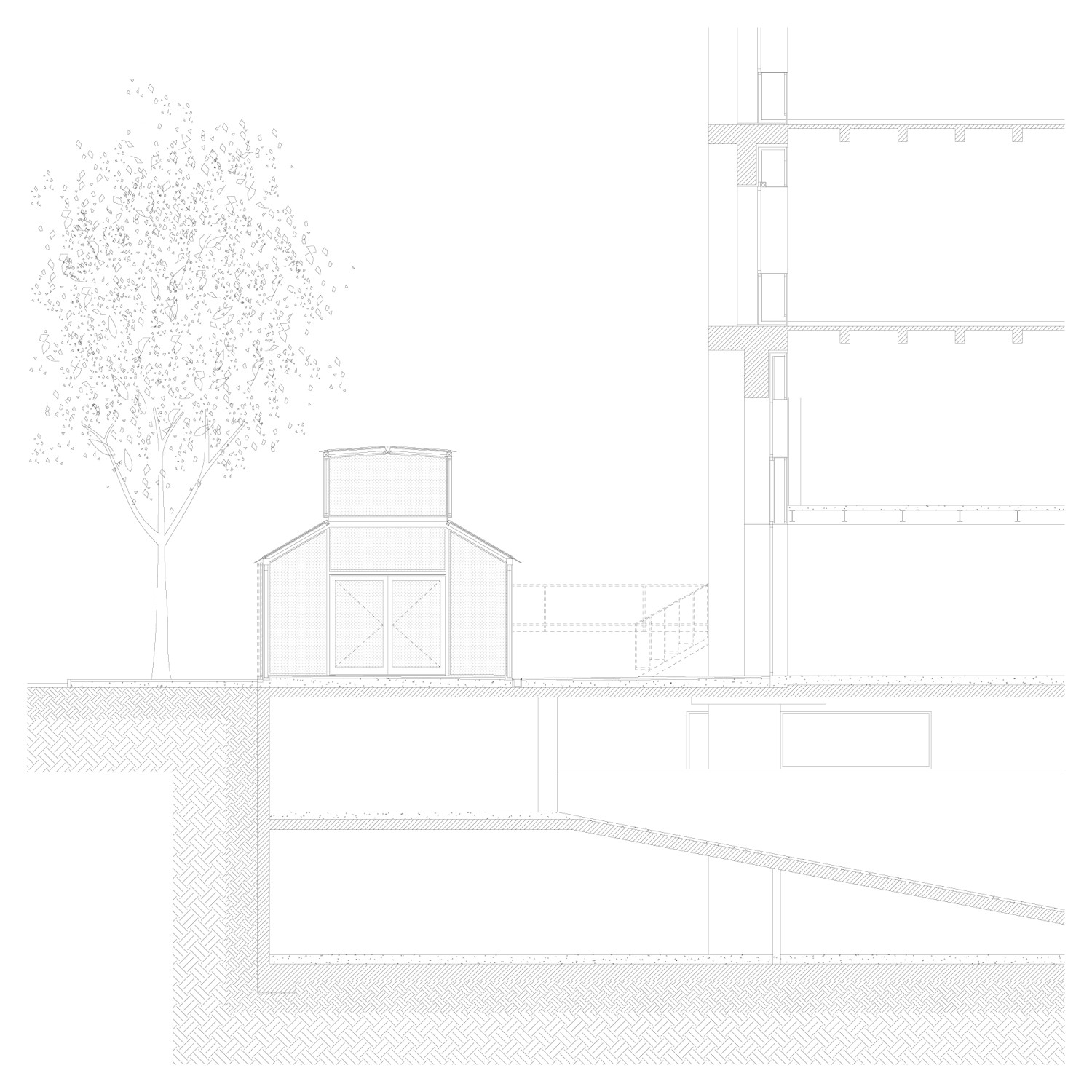
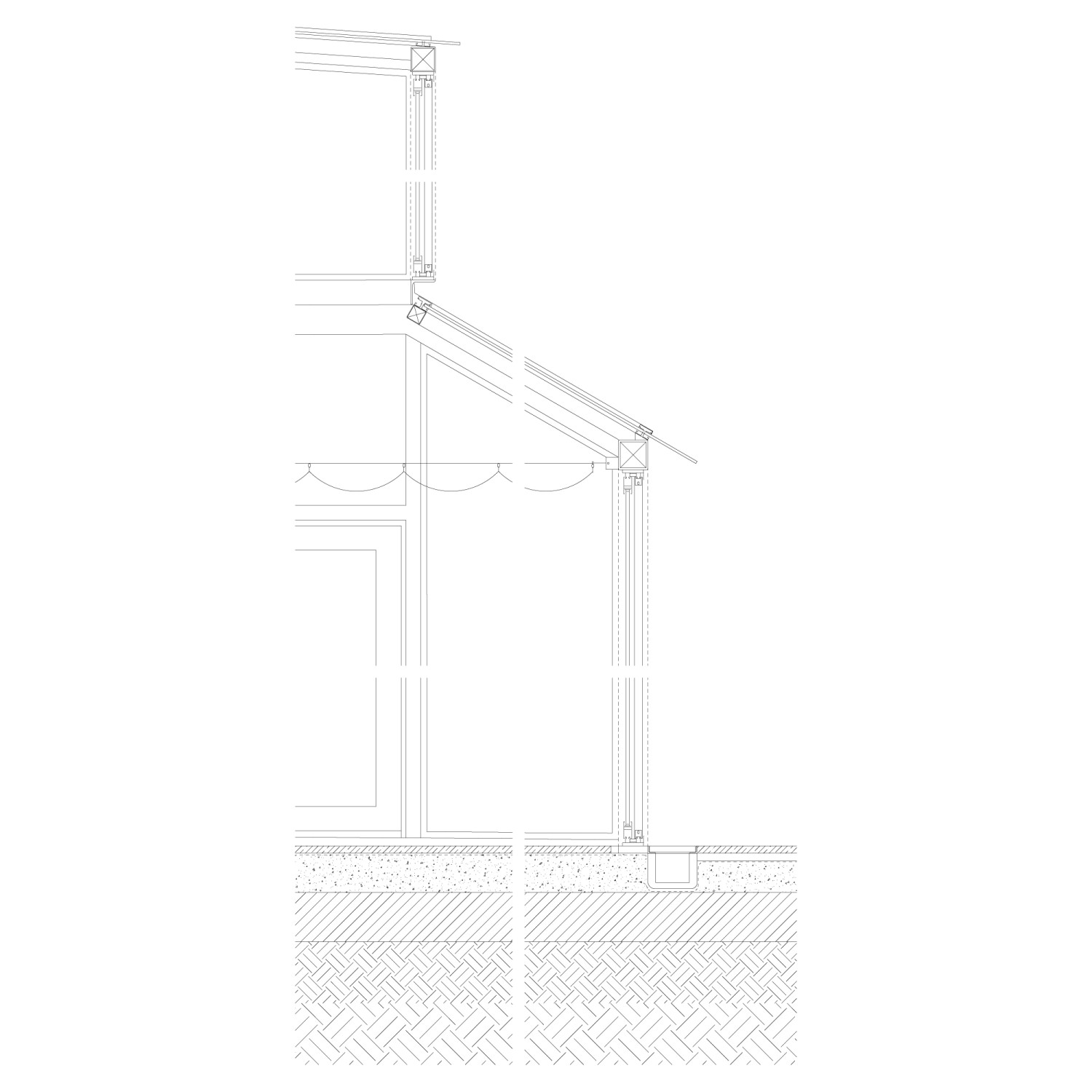
Pabellón Universidad Di Tella
2023
The new addition to the Di Tella University campus promotes a new contract with the environment. By demolishing the concrete wall that previously formed the western boundary of the complex, the opportunity is opened to test a more direct connection with the Núñez neighborhood. The project is presented as a habitable boundary located between the university courtyard and the sidewalk, forming three programmatic strips of 5m wide. A system of sliding windows and fences allows the sidewalk to be integrated with the courtyard or to test specific connections with the campus. The pavilion takes advantage of its location to express its didactic vocation. In winter, when the roof windows are closed, it becomes a greenhouse capable of trapping the sun's heat in its interior volume. In summer, however, the heat rises through its section while a system of awnings transforms it into a generous canopy. The Di Tella pavilion offers a flexible space, open to different appropriations and to climate variations, stimulating a subjective relationship between students, professors, architecture and atmosphere.
La nueva adición al campus de la Universidad Di Tella promueve un nuevo contrato con el entorno. Al demoler el muro de hormigón que antes construía el límite oeste del conjunto se abre la oportunidad ensayar una conexión más directa con el barrio de Núñez. El proyecto se presenta como un límite habitable ubicado entre el patio de la universidad y la vereda, conformando así tres franjas programáticas de 5m de ancho. Un sistema de ventanales y portones corredizos permite integrar la vereda con el patio o bien ensayar conexiones puntuales con el campus. El pabellón aprovecha su locación para expresar su vocación didáctica. En invierno, al cerrarse las ventanas de la cubierta, se convierte en un invernadero capaz atrapar el calor del sol en su volumen interior. En verano, en cambio, el calor se eleva a través de su sección mientras que un sistema de toldos lo transforma en una generosa marquesina. El pabellón Di Tella ofrece un espacio flexible, abierto a distintas apropiaciones y a las variaciones del clima, estimulando así una relación subjetiva entre estudiantes, profesores, arquitectura y atmósfera.
Year:
Año:
2022-2024
Architects:
Arquitectos:
Sebastián Adamo, Marcelo Faiden.
Project Manager:
Jefe de Proyecto:
Natalia Medrano.
Collaborators:
Colaboradores:
Mora Linares, Agustín Calvetti, Franco Brachetta, Milagros Ucha, Federico Knichnik, Manuel Heck.
Location:
Emplazamiento:
Figueroa Alcorta 7350, Ciudad Autónoma de Buenos Aires, Argentina.
Structural engineer:
Ingeniero estructural:
Diego Bortz.
Construction companies:
Construcción:
CBArq, Aberlum, GVS.
Client:
Cliente:
Torcuato Di Tella University.
Photography:
Fotografía:
Javier Agustín Rojas.
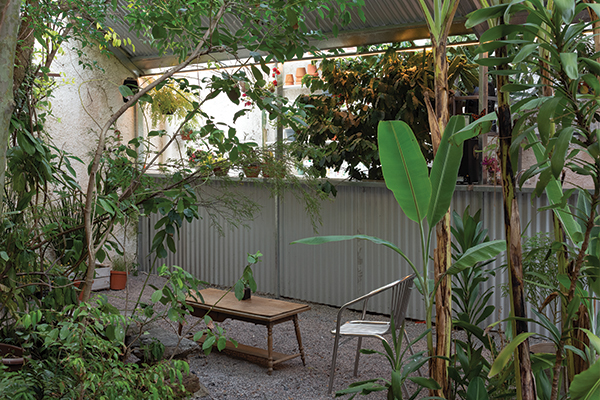
Jungla Bar
Bar Jungla

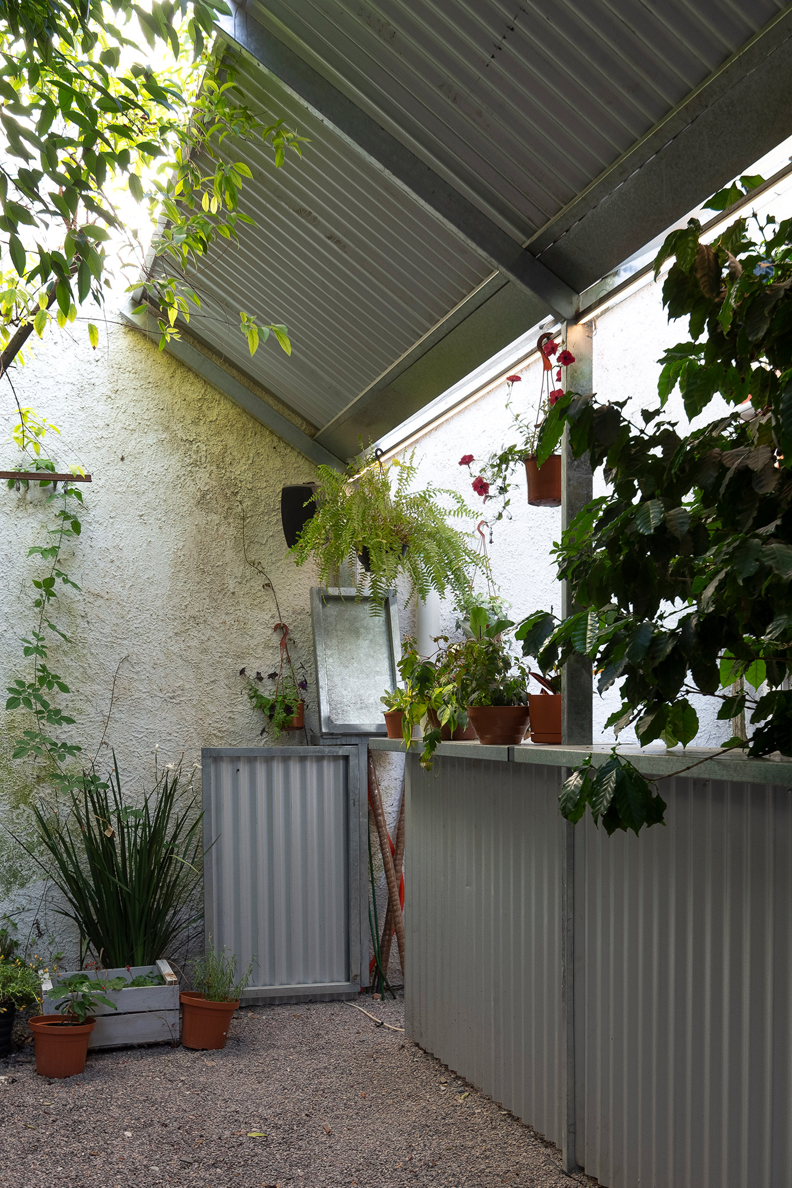
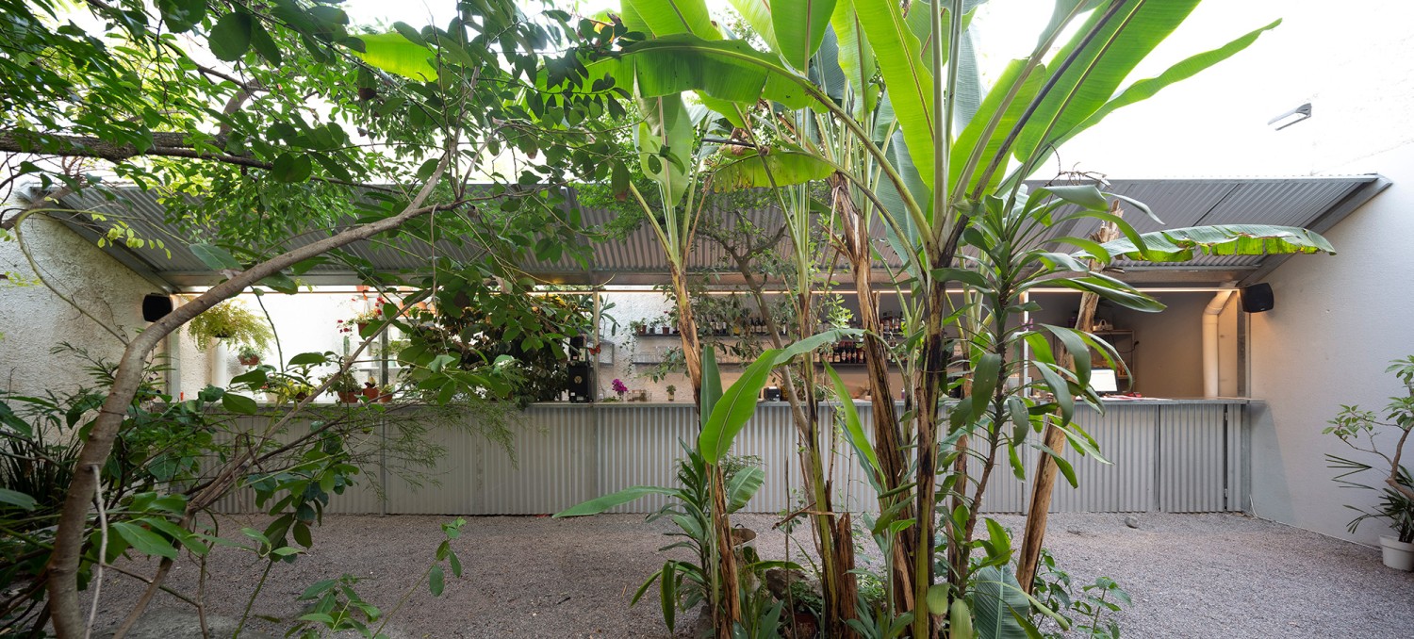
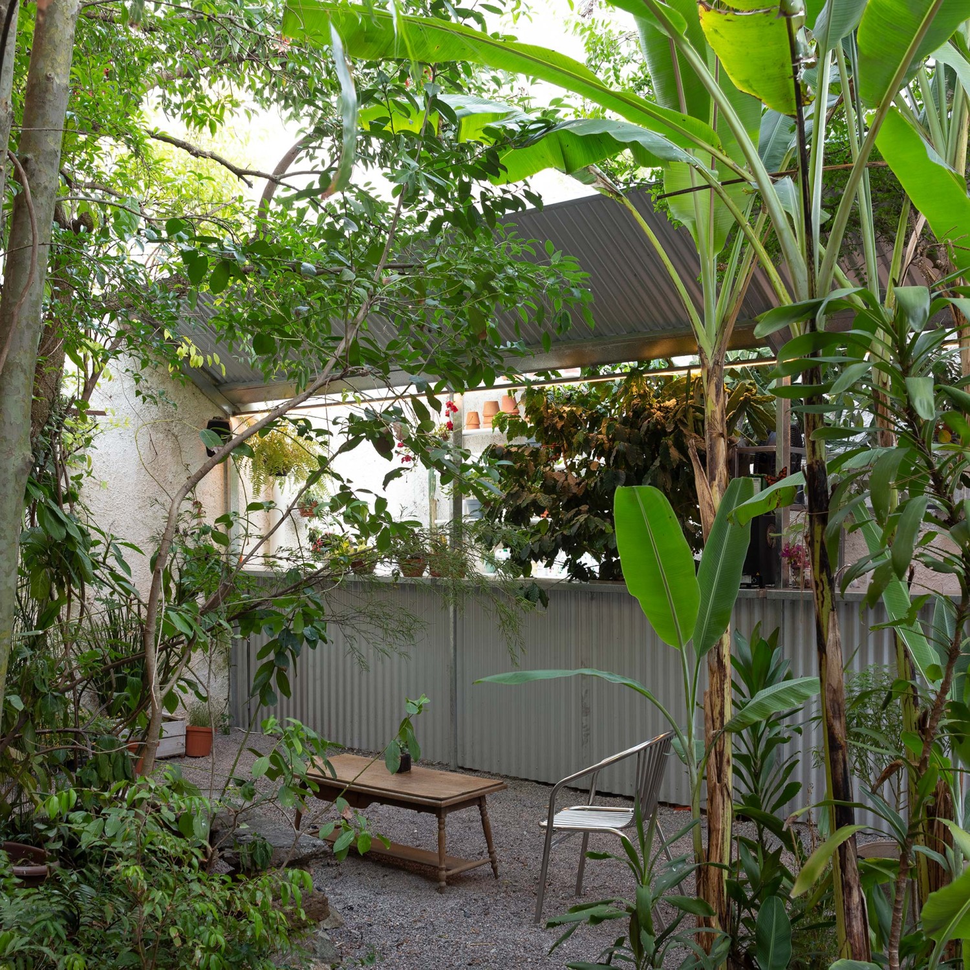
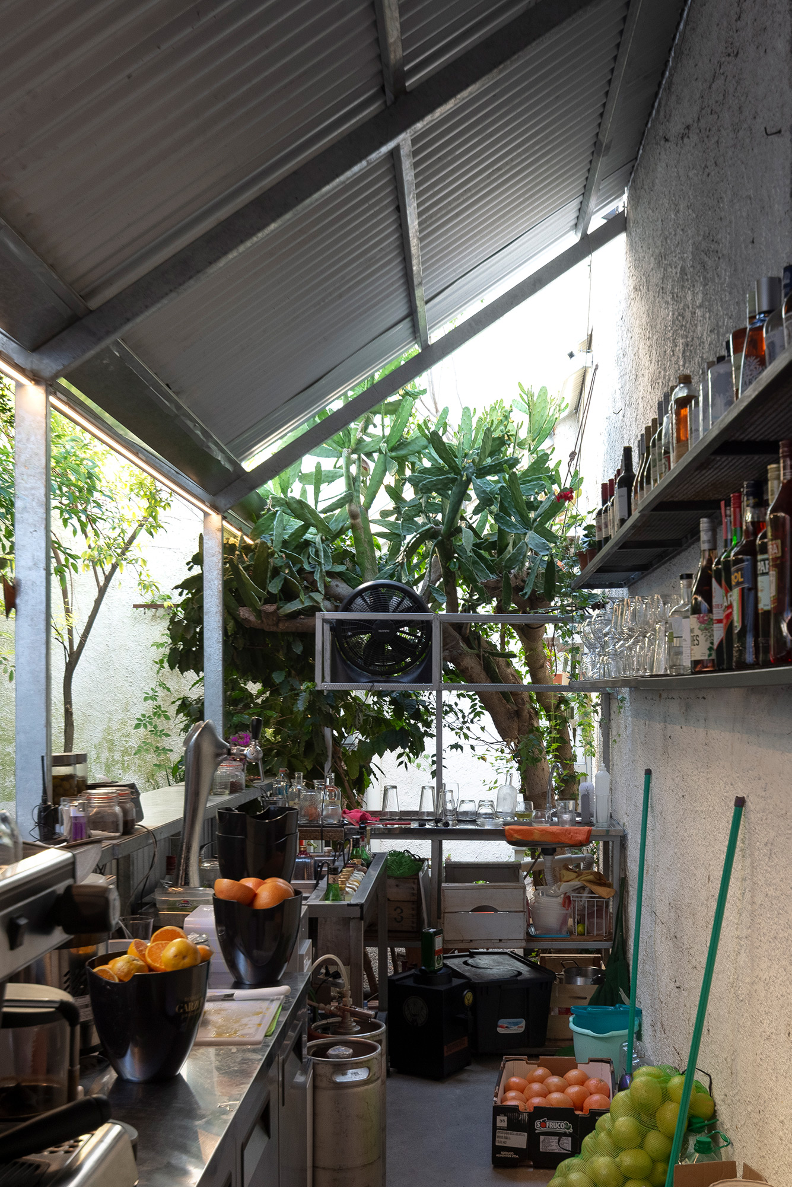
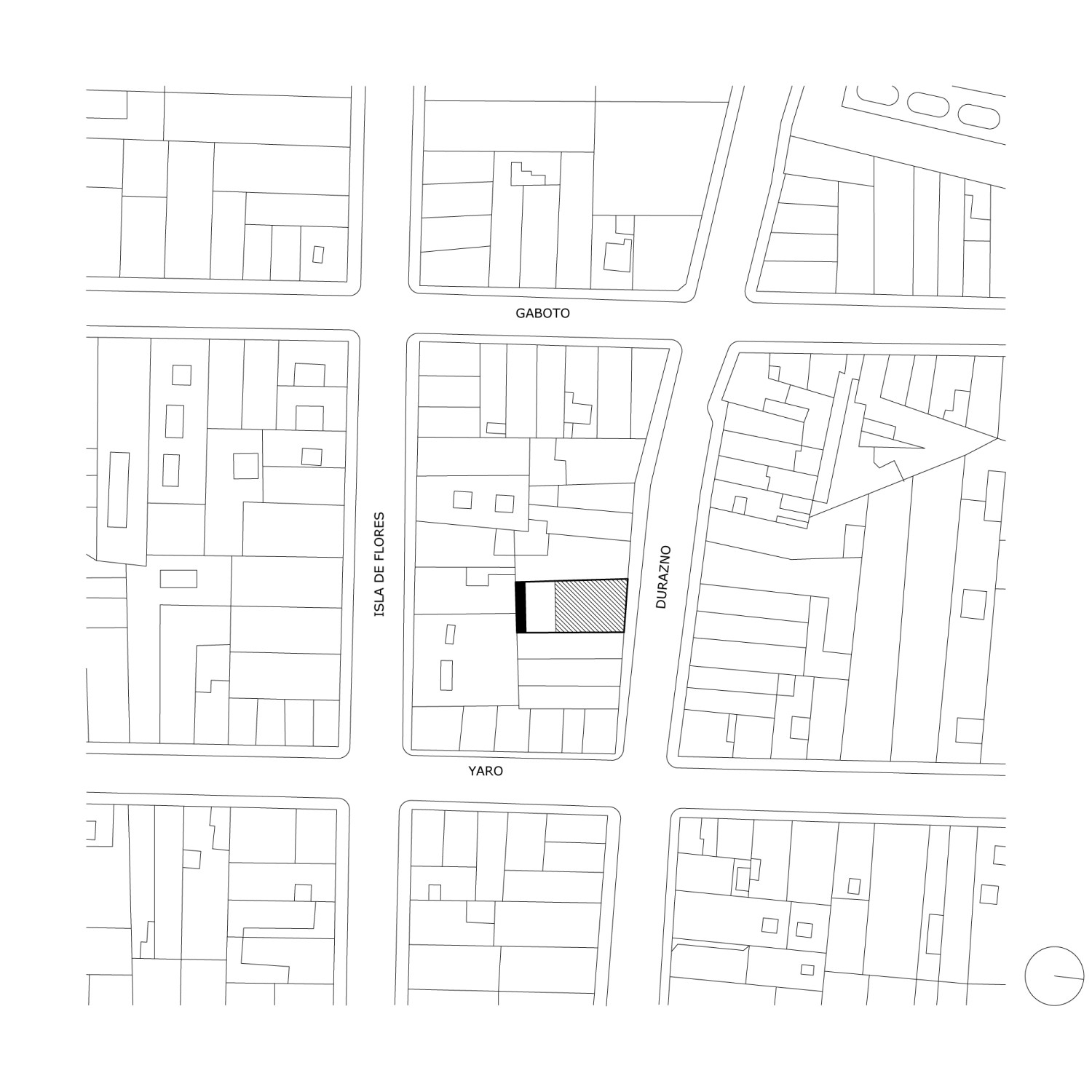
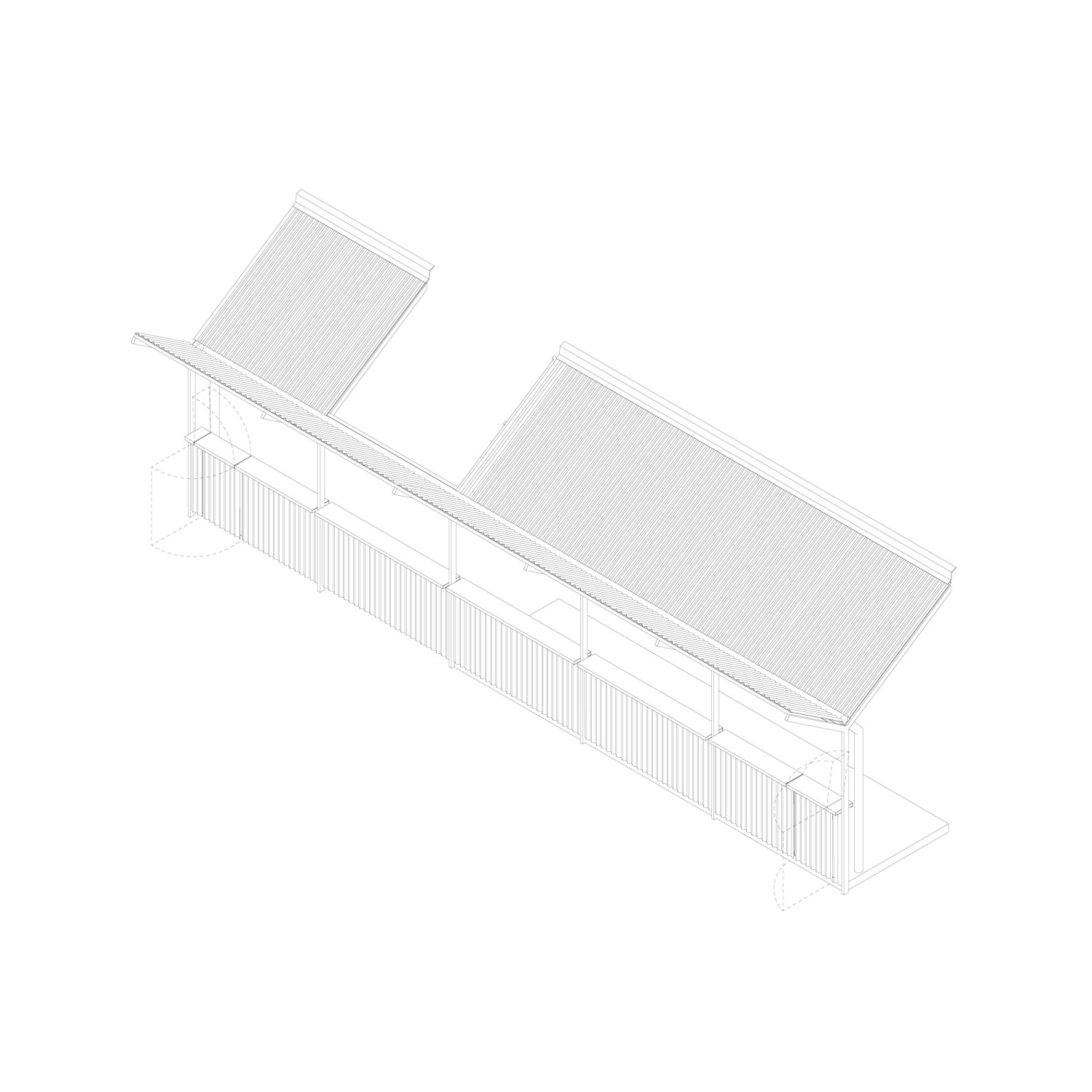
Year:
Año:
2022
Architects:
Arquitectos:
Sebastián Adamo, Marcelo Faiden, Agustín Fiorito.
Collaborators:
Colaboradores:
Matías Rivera.
Client:
Cliente:
Jungla.
Location:
Emplazamiento:
Durazno 1784, Montevideo, Uruguay.
Photography:
Fotografía:
Javier Agustín Rojas.
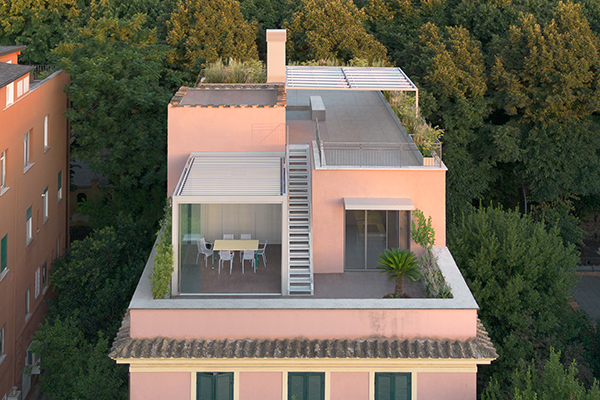
San Saba House Extension
Extensión Casa San Saba

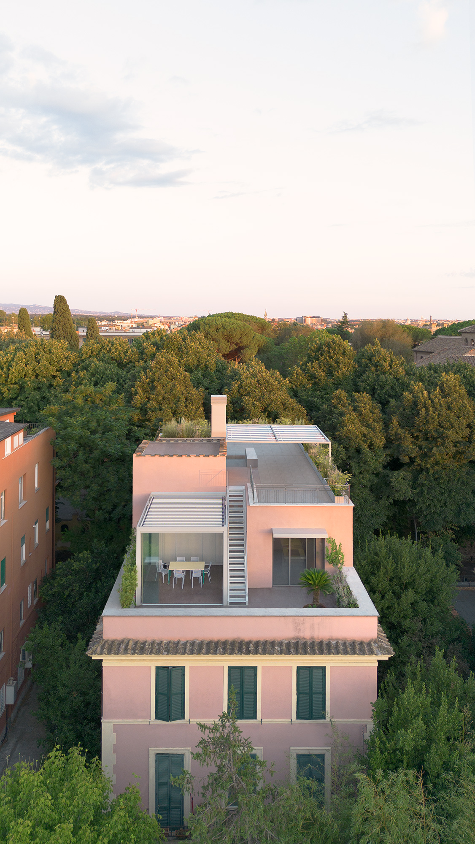
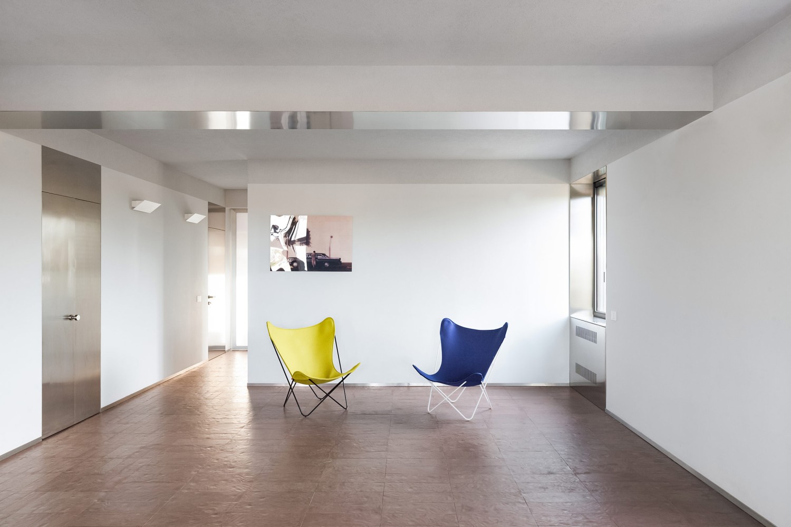
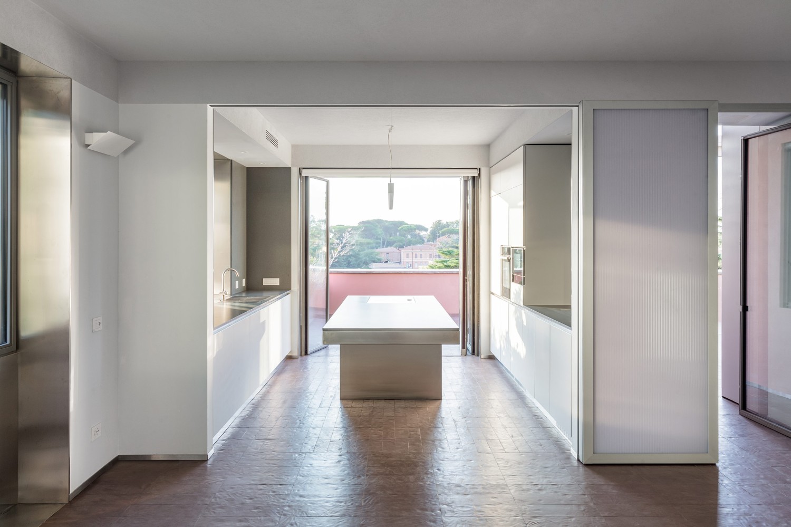
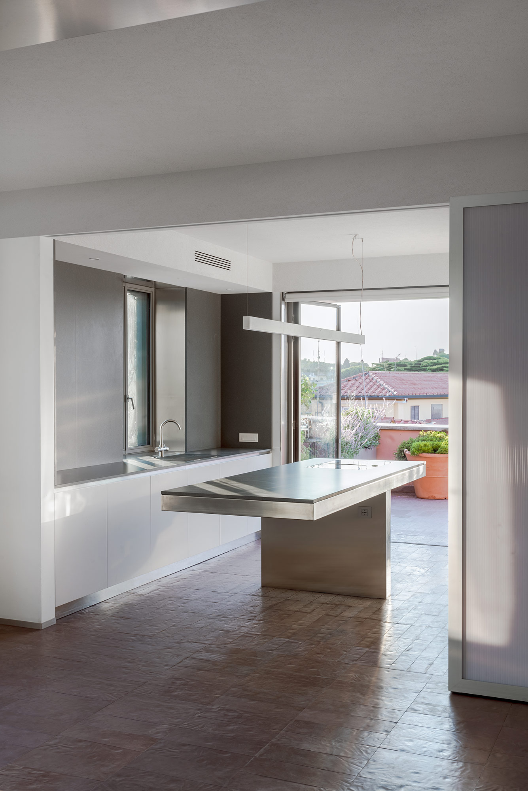
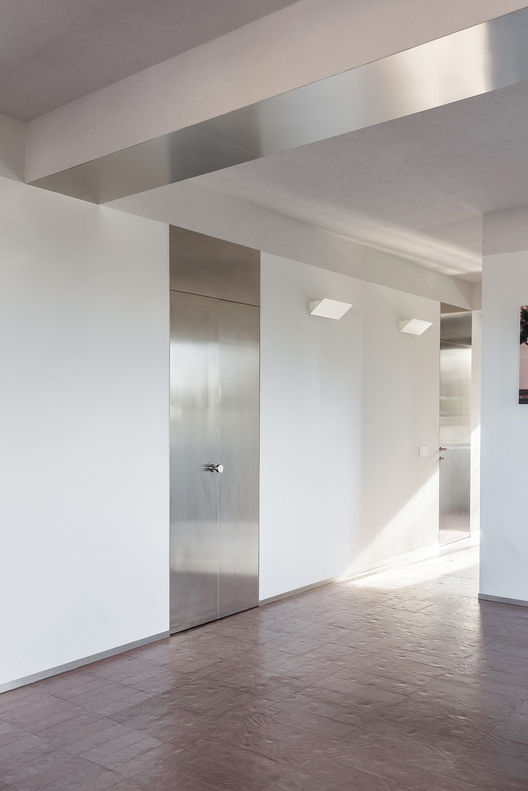
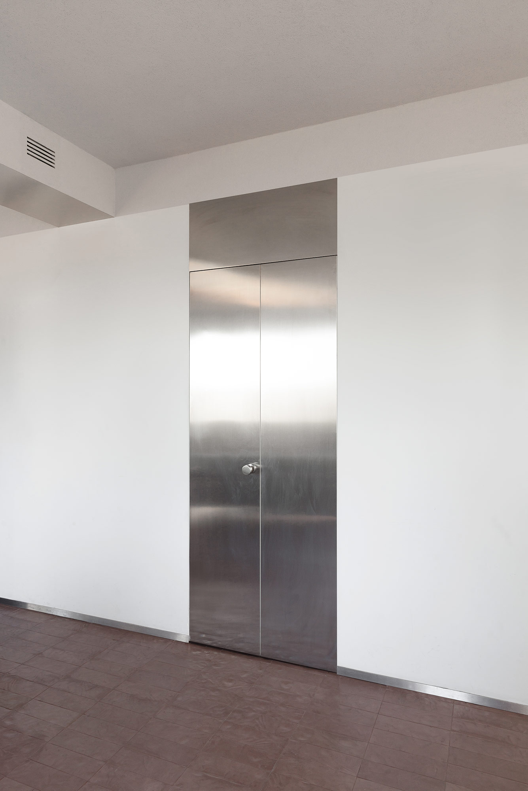
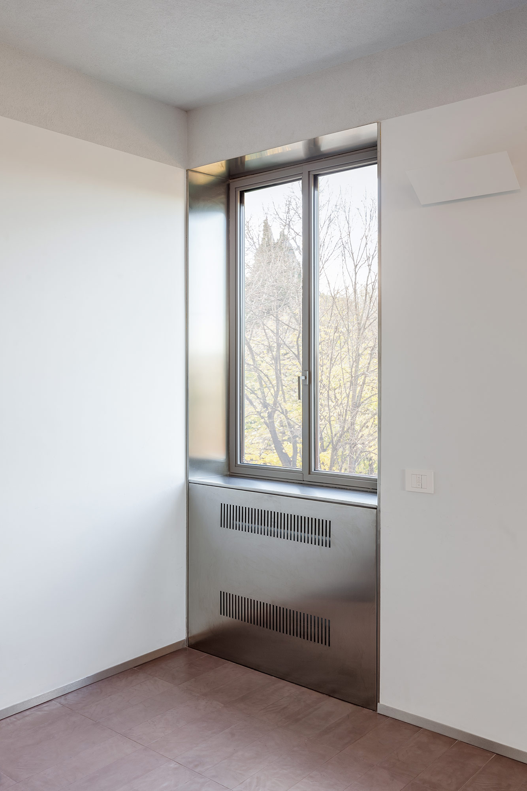
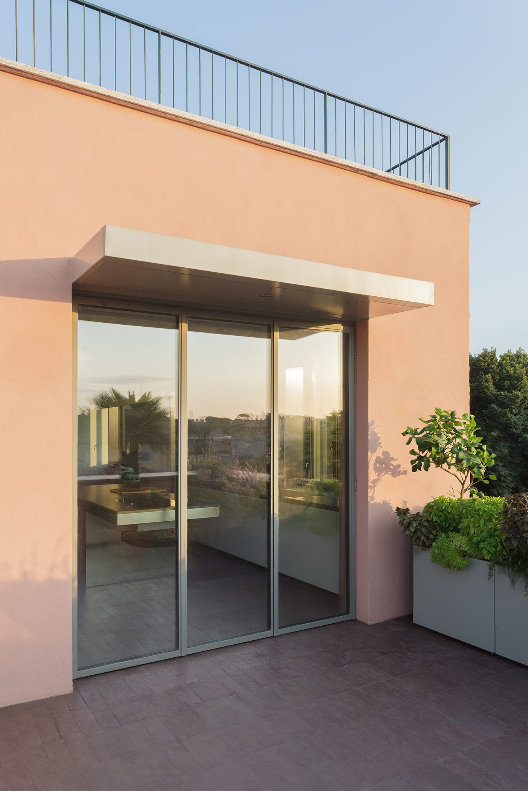
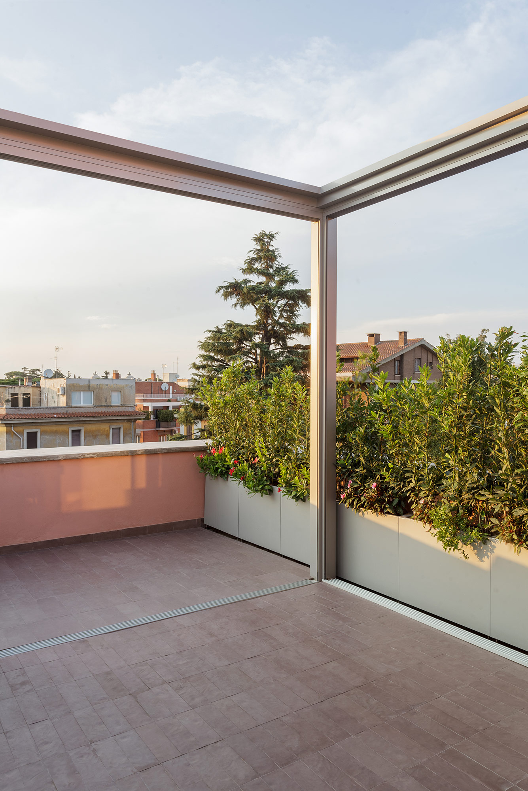
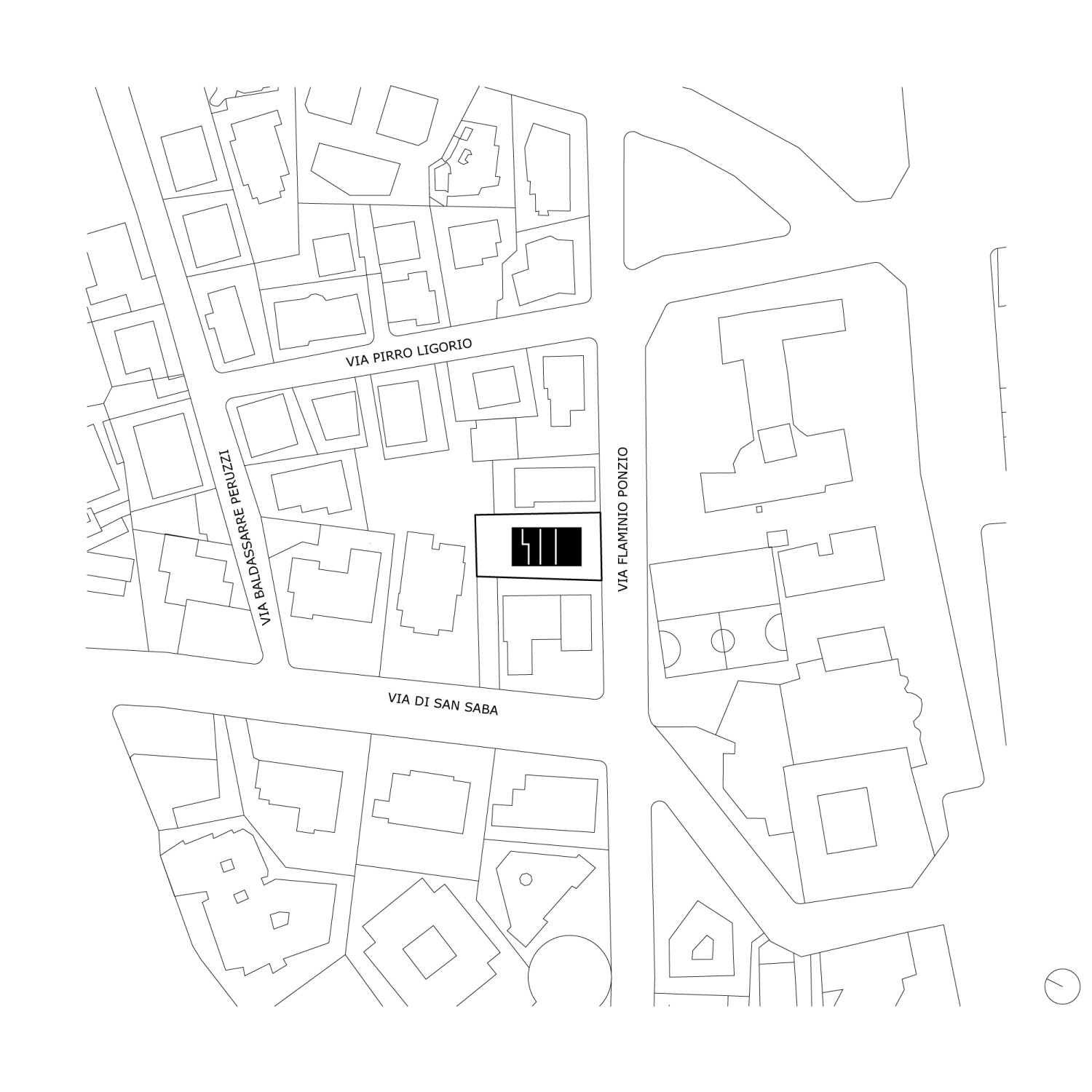
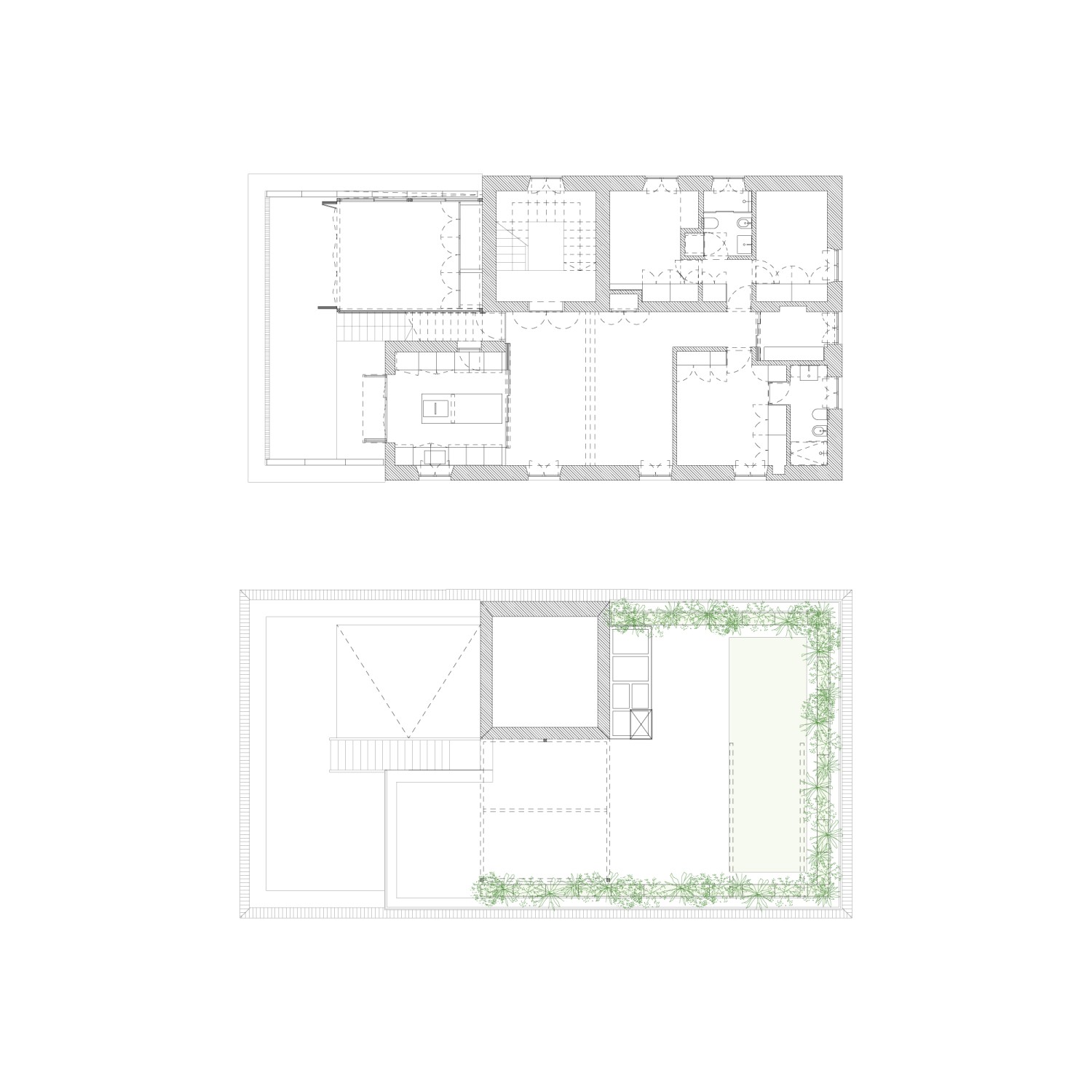
Year:
Año:
2021-2022
Architects:
Arquitectos:
adamo-faiden (Sebastian Adamo, Marcelo Faiden) + supervoid architects (Benjamin Gallegos Gabilondo, Marco Provinciali)
Project Director:
Directores de Proyecto:
Emilia Fernández.
Collaborators:
Colaboradores:
Matias Nola, Marina Mazzocchi, Federico Knichnik, Lucas Beizo.
Client:
Cliente:
Michele Sessa, Irene Carlomagno.
Location:
Emplazamiento:
Roma, Italia.
Structure:
Estructuras:
Ing. Pasquale Leonardi.
Digital Images:
Imágenes Digitales:
Lucas Beizo.
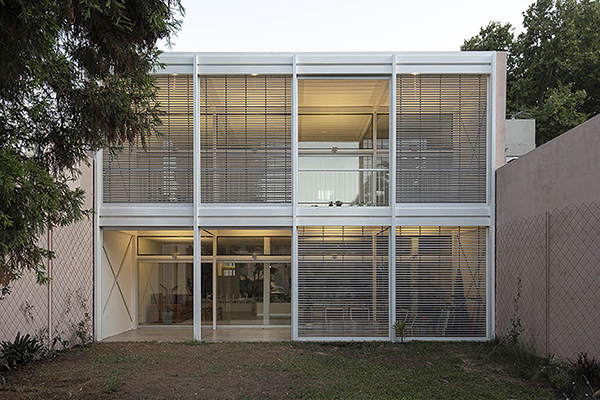
Bernardello house extension
Extensión casa Bernardello


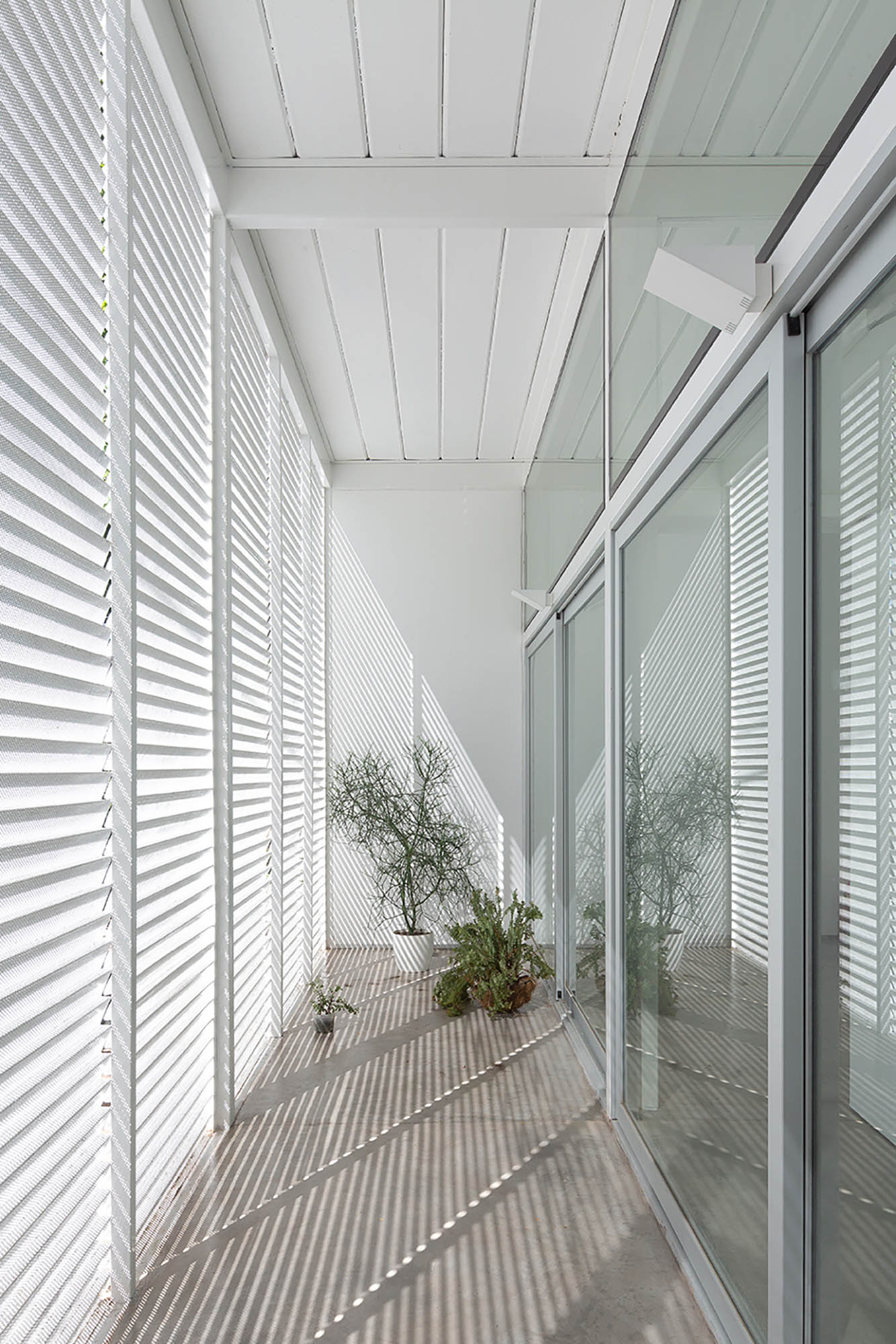






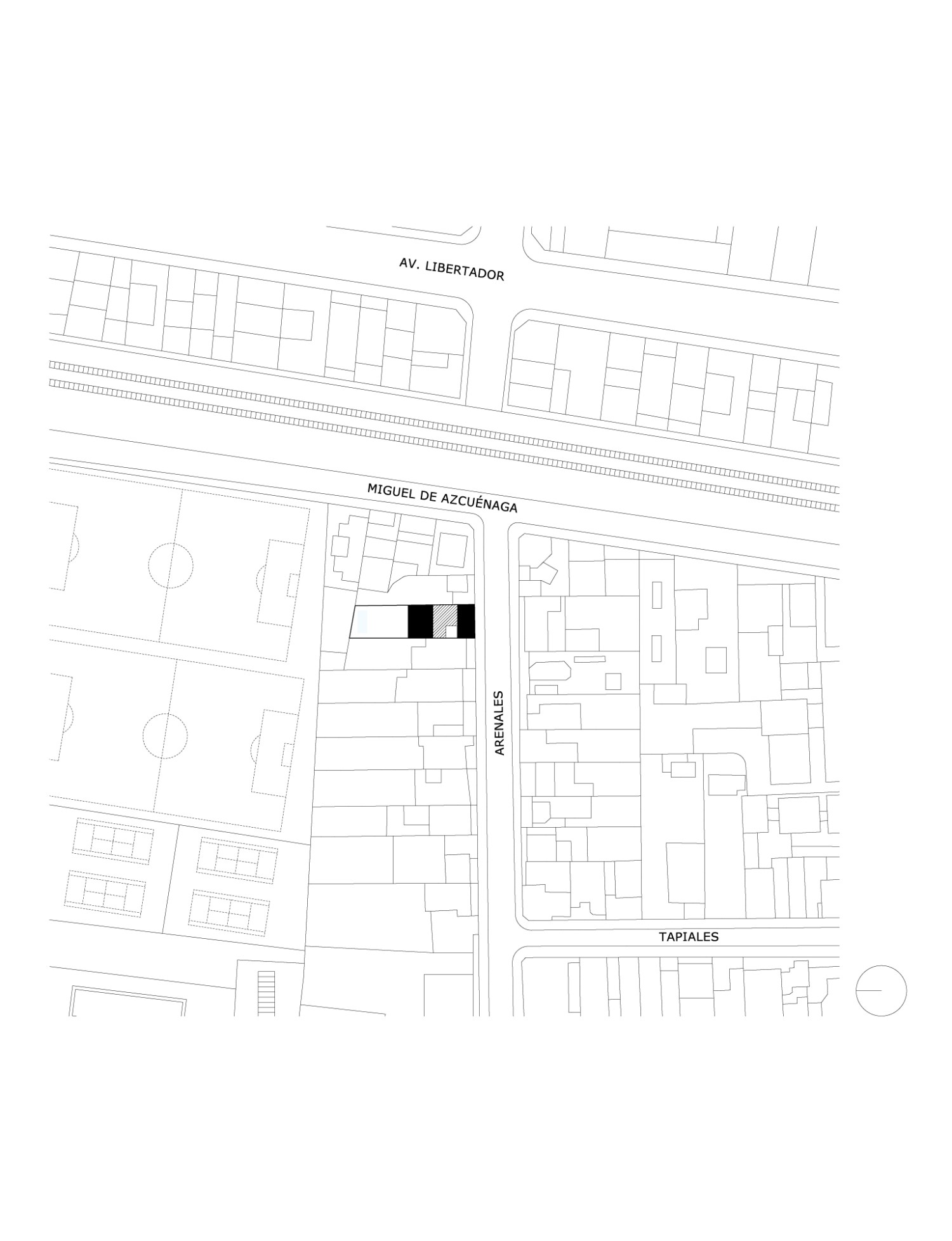
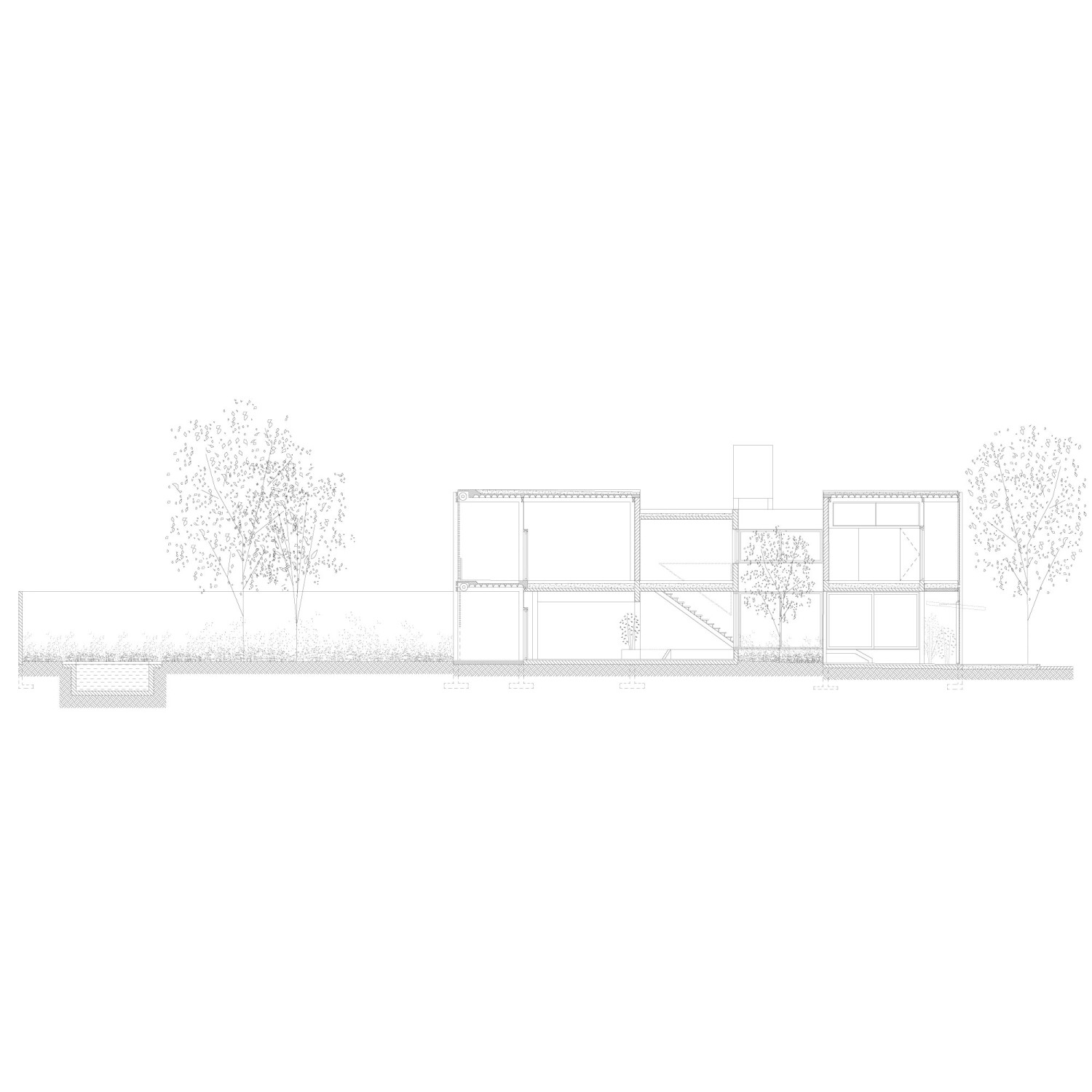
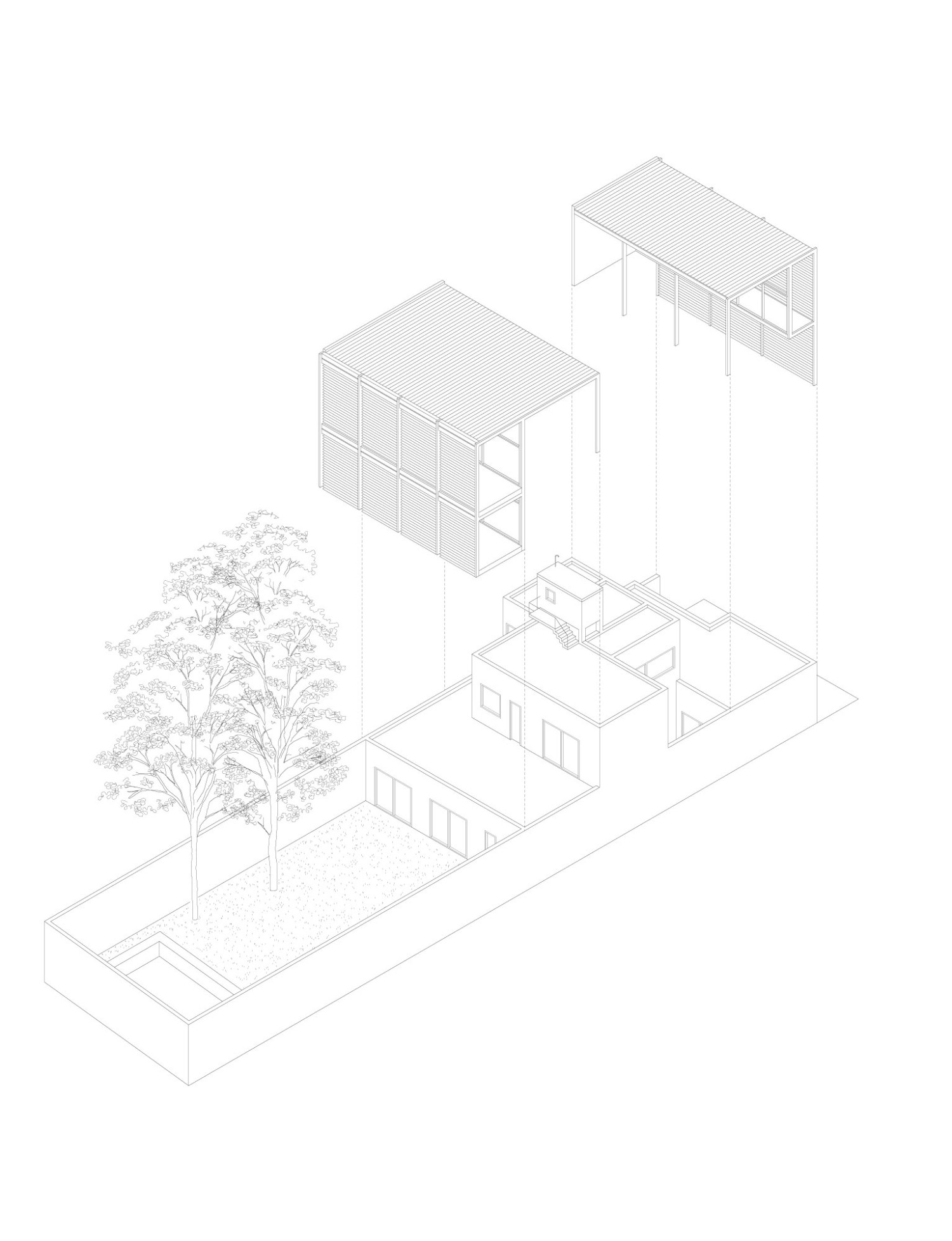
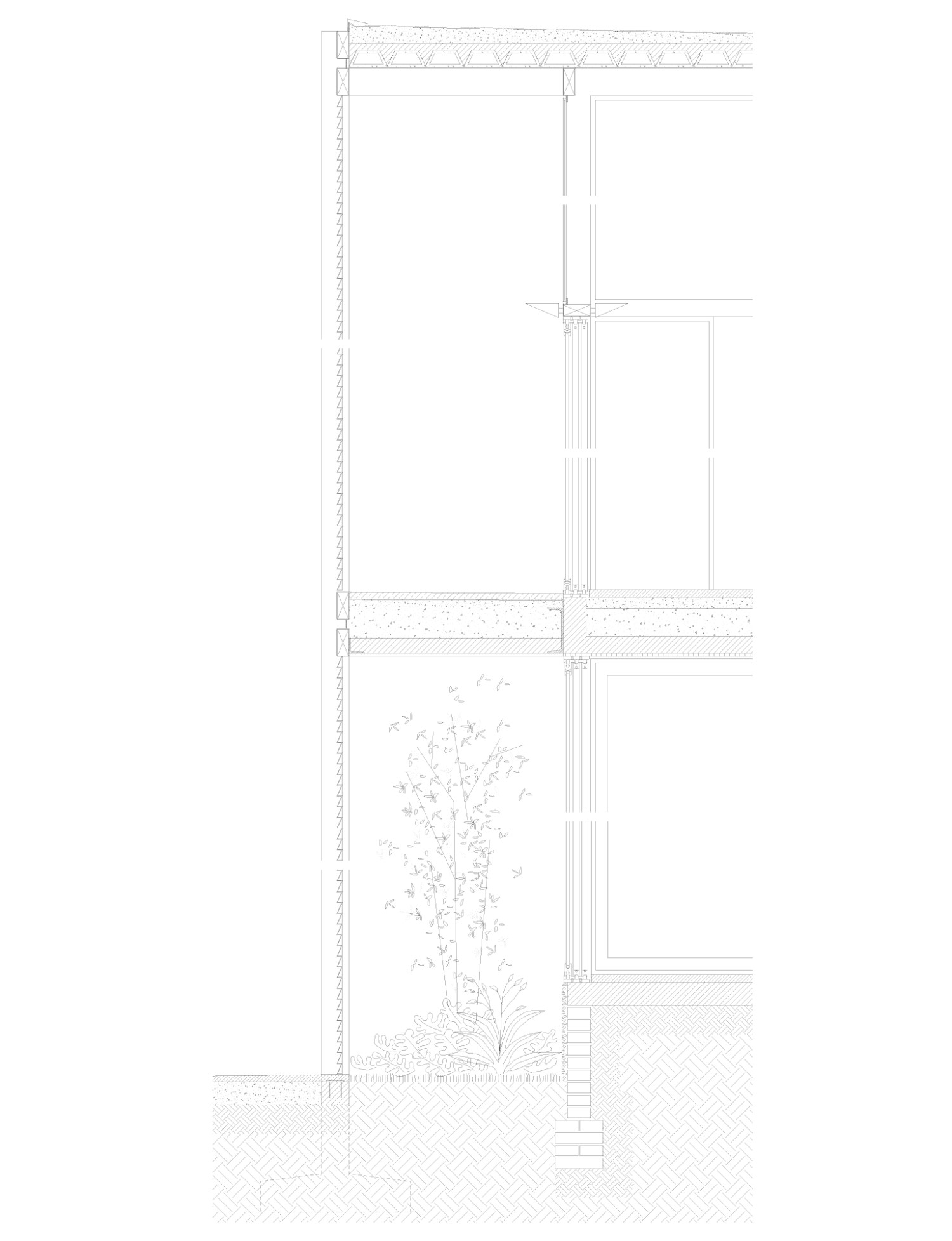
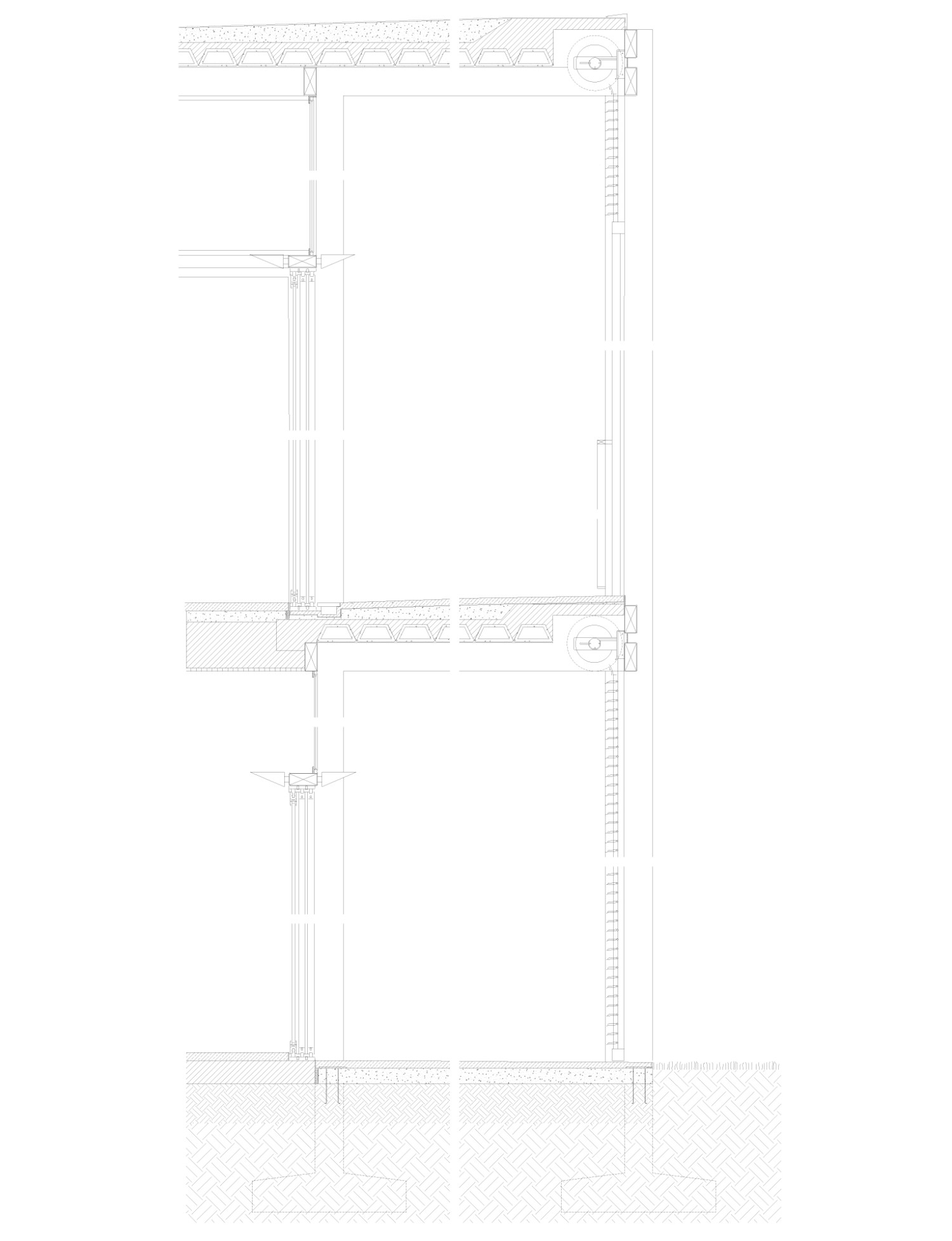
Extensión casa Bernardello
2022
A modest house with a patio finds a place to expand in its reinforced concrete roof. Two light pavilions sit on this new platform, one facing the street and the other facing the backyard. The new constructions absorb individual spaces, freeing the ground floor for collective use. The new envelopes expand until they touch the ground, changing the identity of the old house. A system composed of galleries, roller blinds and sliding windows updates the exchanges between interior and exterior, becoming the driving force of the project.
Una modesta casa con patio encuentra en su cubierta de hormigón armado el lugar para expandirse. Sobre esta plataforma se posan dos pabellones ligeros, uno orientado hacia la calle y otro hacia el jardín trasero. Las nuevas construcciones absorben los espacios individuales, liberando la planta baja para los usos colectivos. Las nuevas envolventes se expanden hasta tocar el suelo, modificando la identidad de la antigua casa. Un sistema compuesto de galerías, persianas enrollables y ventanales corredizos actualiza los intercambios entre el interior y el exterior, transformándose así en el objetivo principal del proyecto.
Year
Año
2020-2022
Architects
Arquitectos
Sebastián Adamo, Marcelo Faiden.
Project director
Director de Proyecto
Jonathan Lee.
Collaborators
Colaboradores
Natalia Medrano, Sofía Carena, Germán Ferradas.
Client
Cliente
Emanuel M.L. Bernardello.
Location
Emplazamiento
Vicente López, Provincia de Buenos Aires.
Structures
Estructuras
Ing. Diego Bortz.
Main contractor
Contratista principal
Constructora Obrar S.R.L.
Photography
Fotografía
Javier Agustín Rojas.
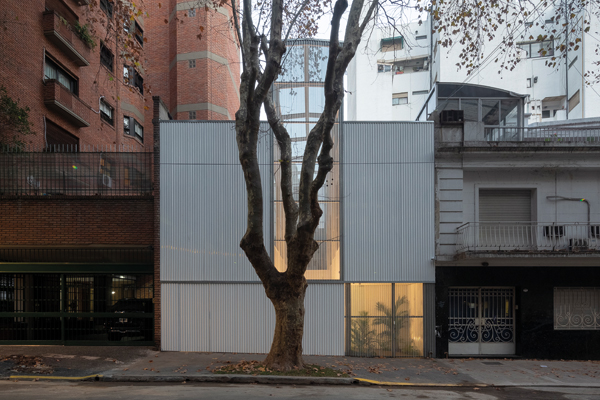
Guayaquil Veterinary Clinic
Clínica Veterinaria Guayaquil

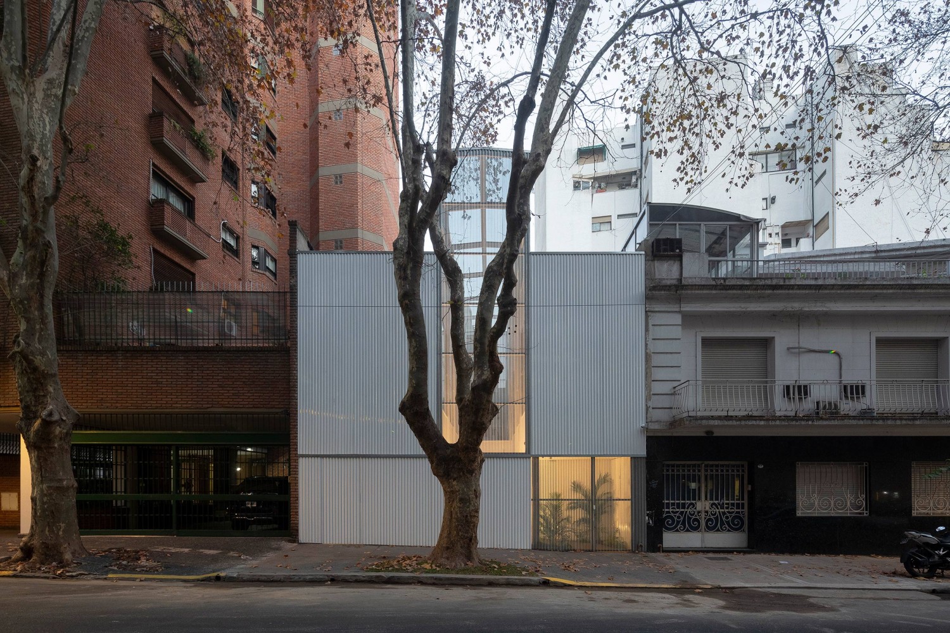
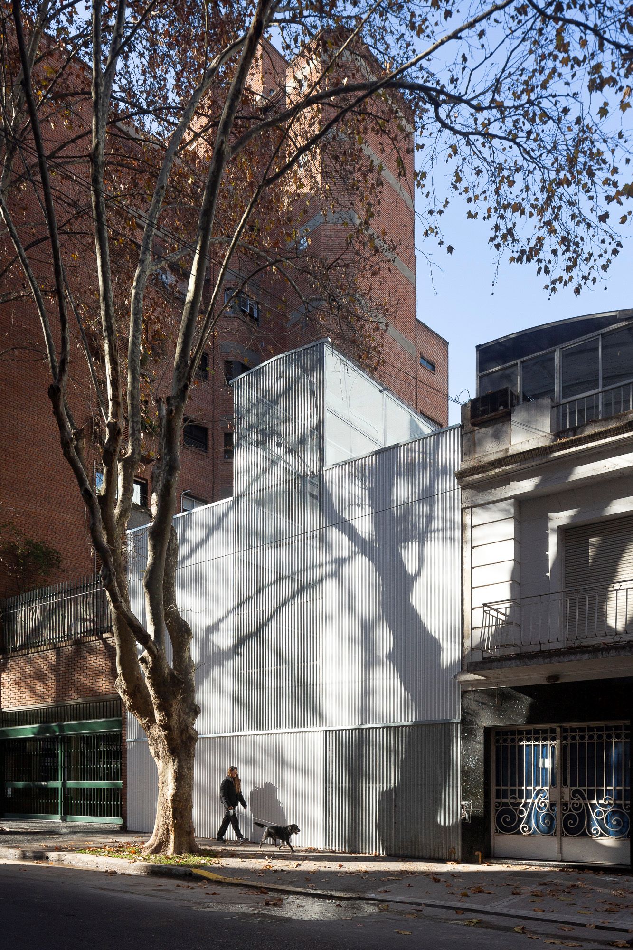
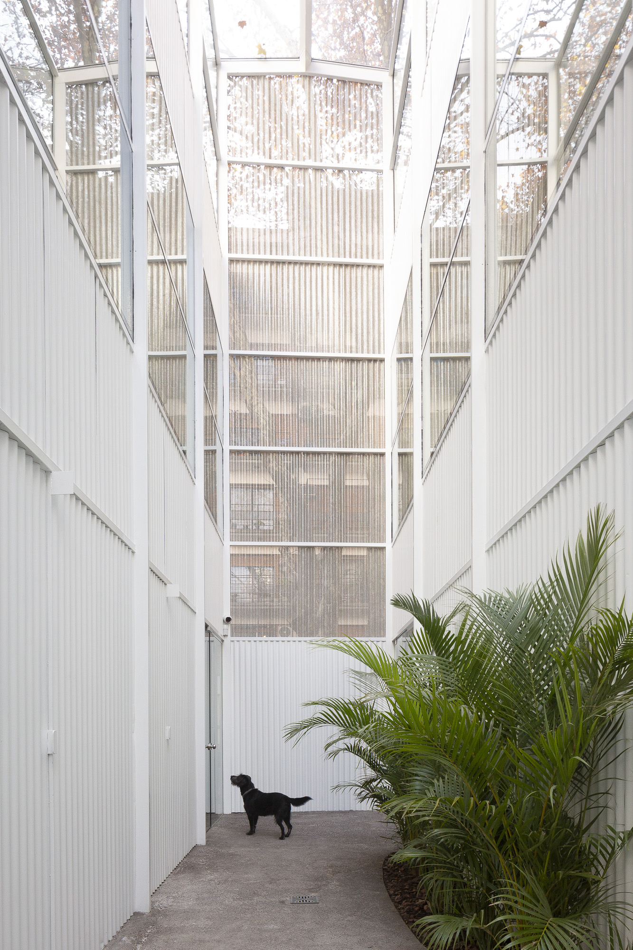
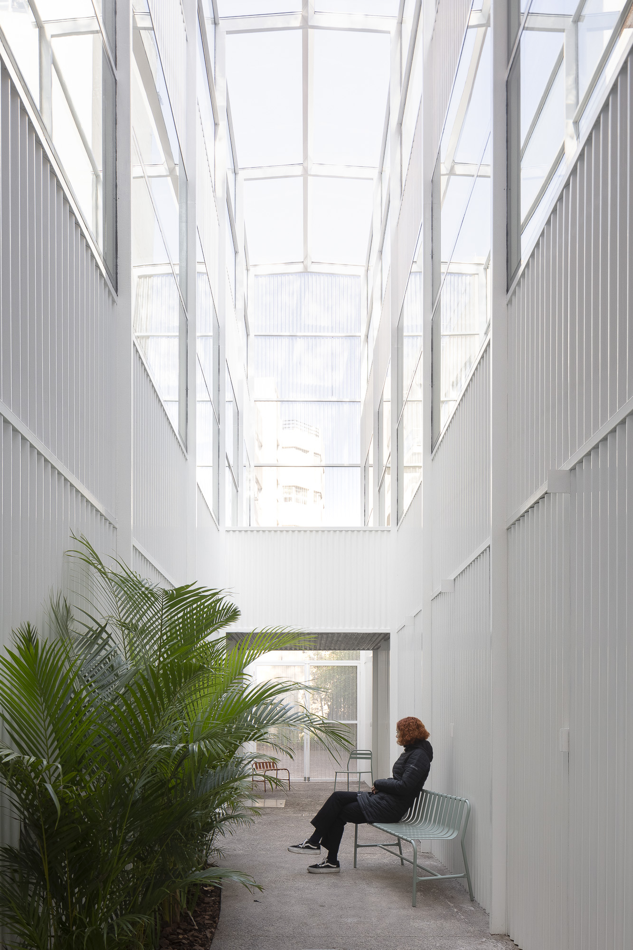
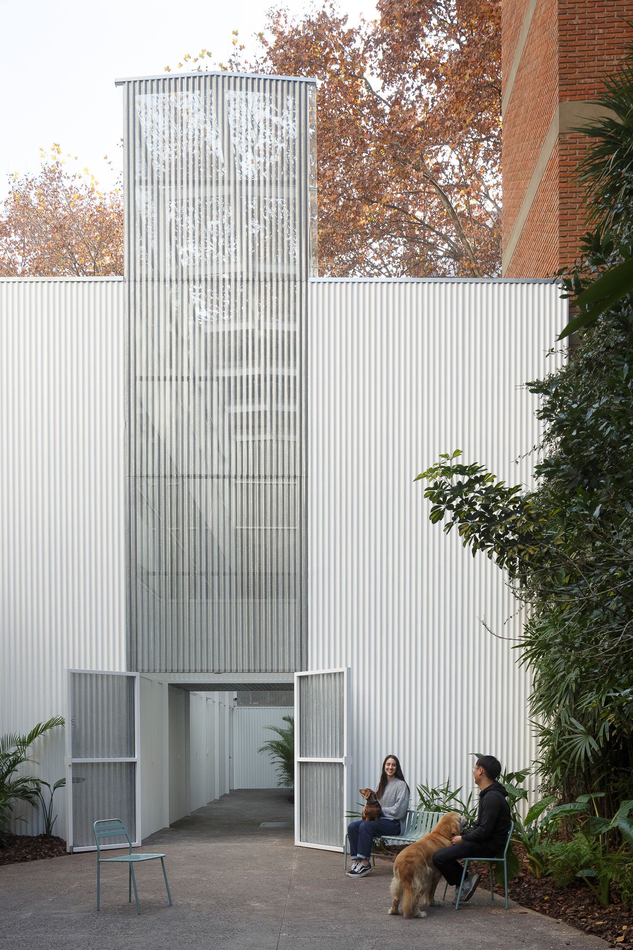
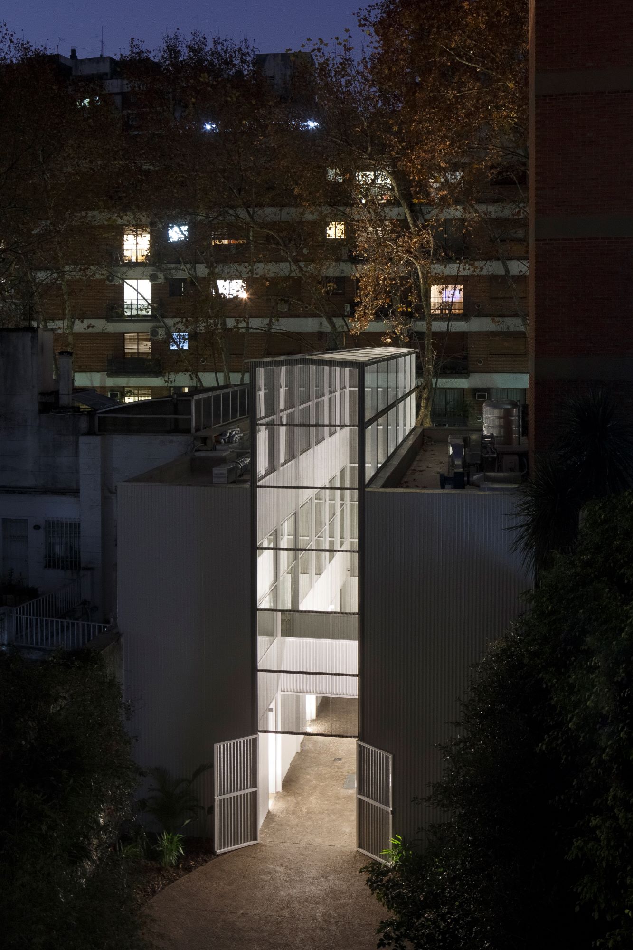
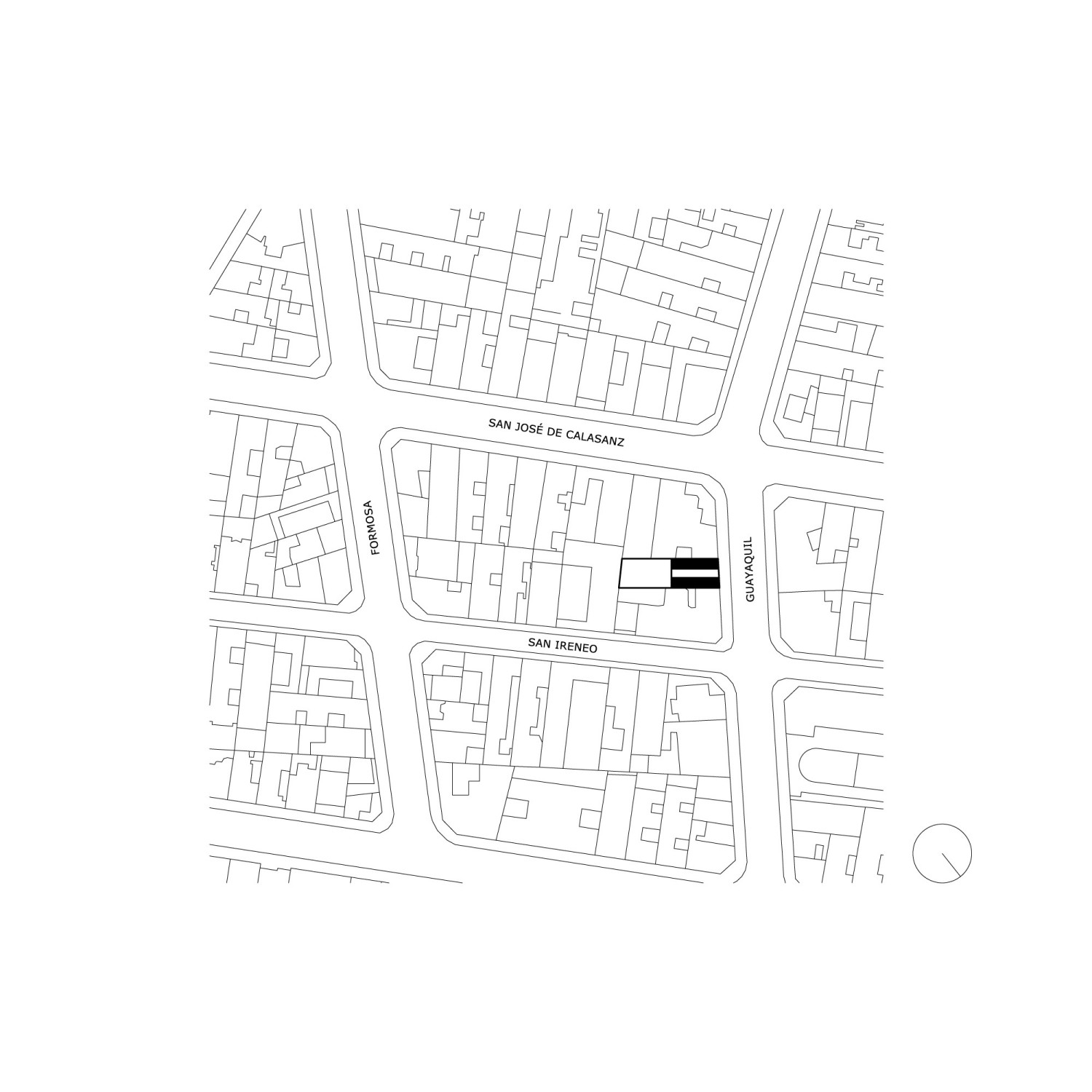
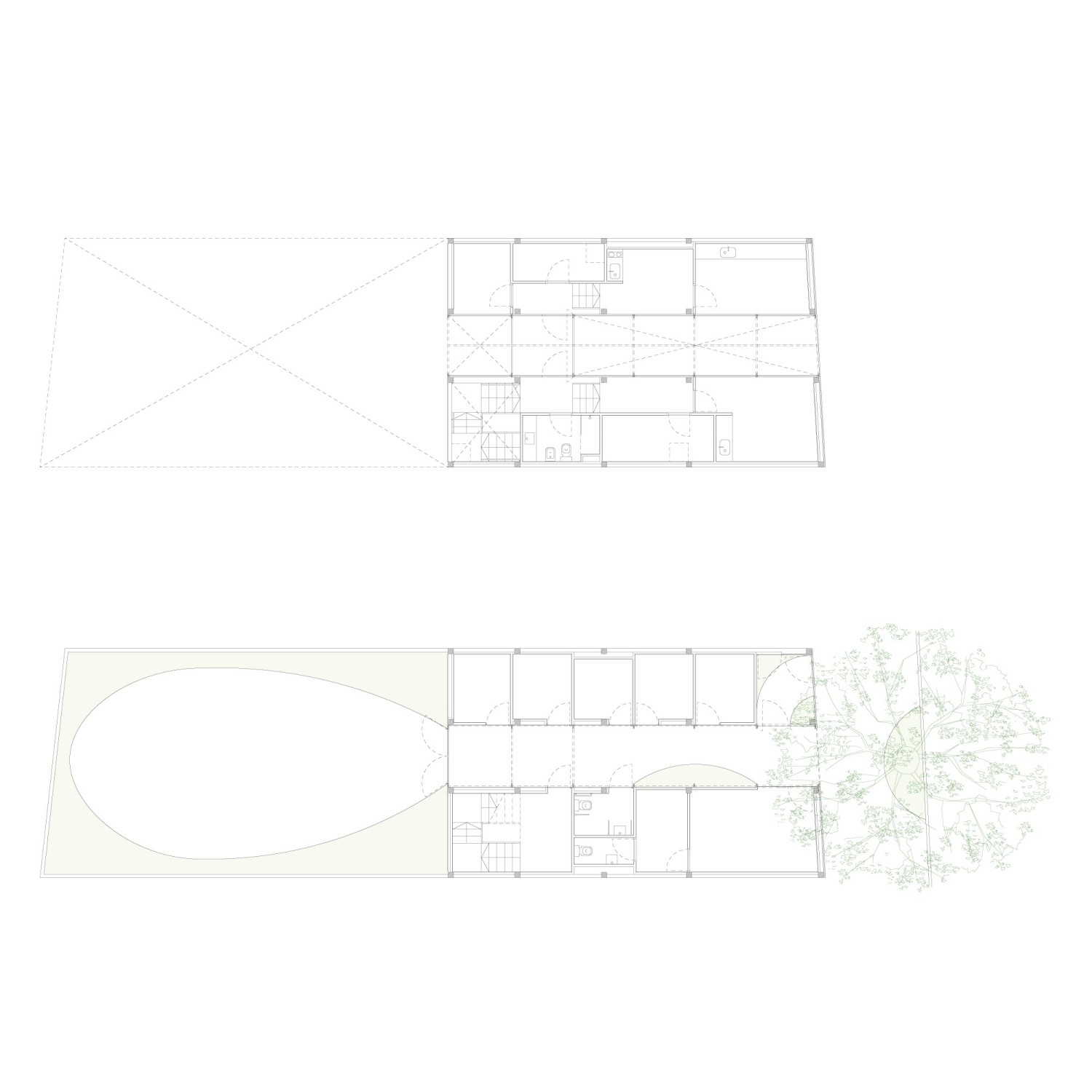
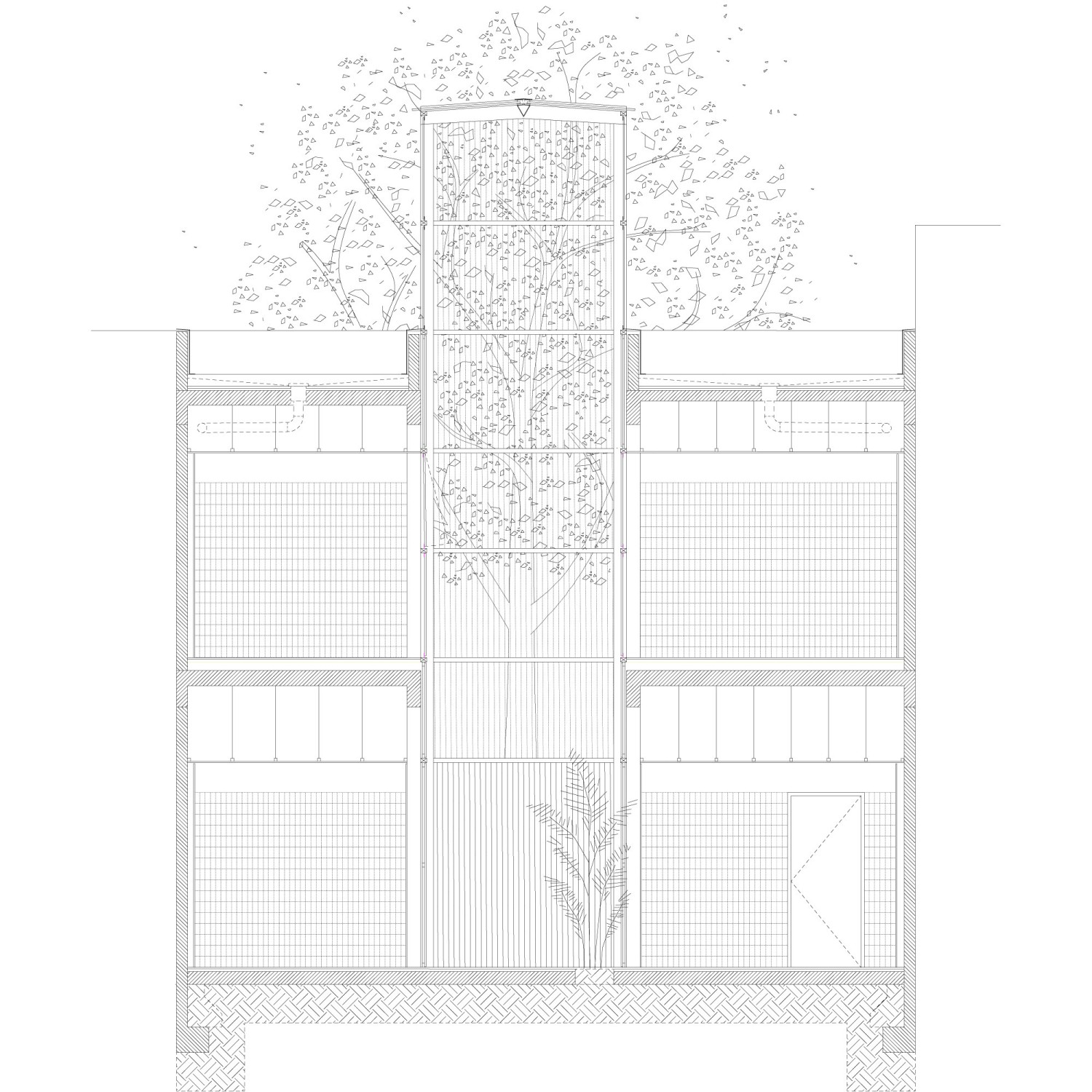
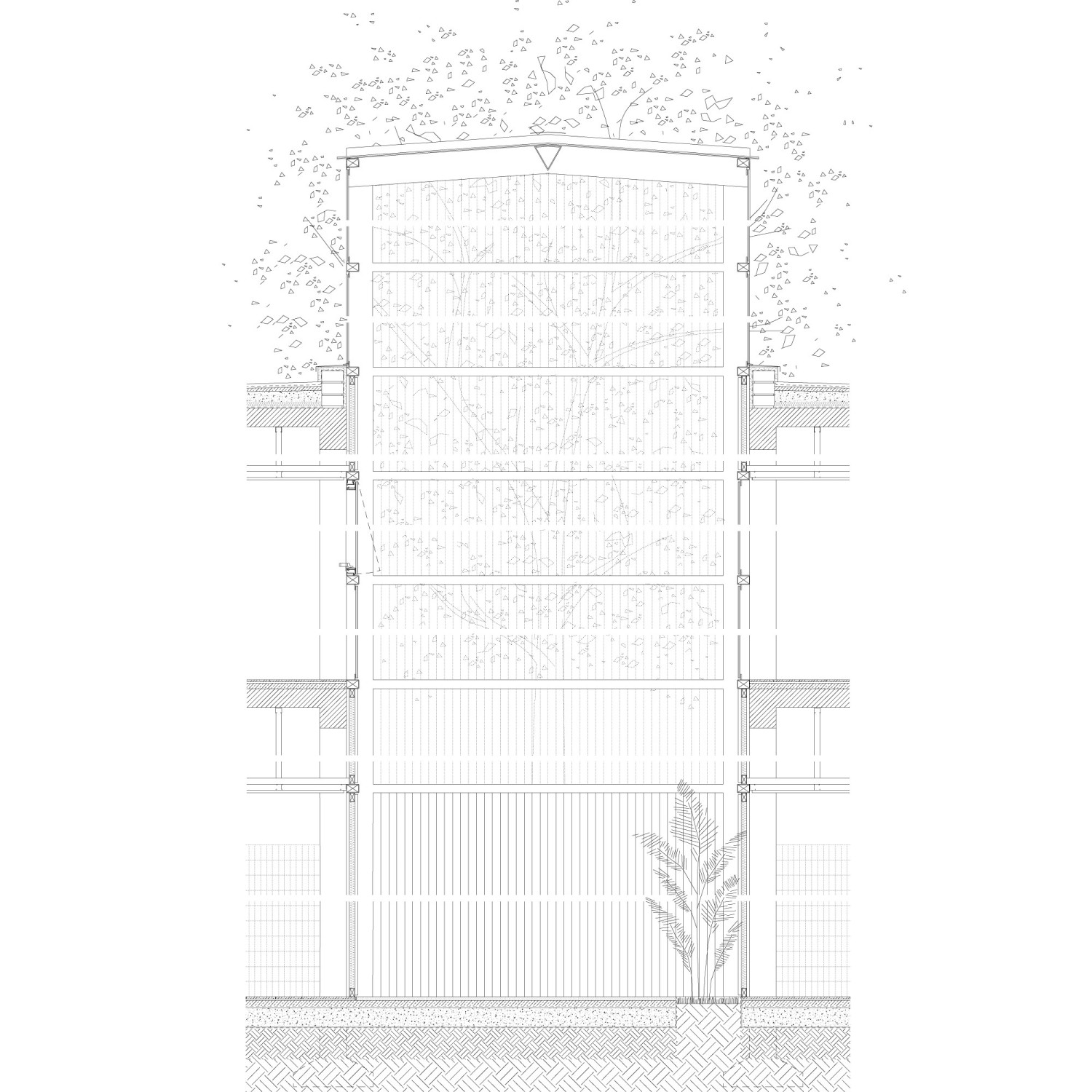
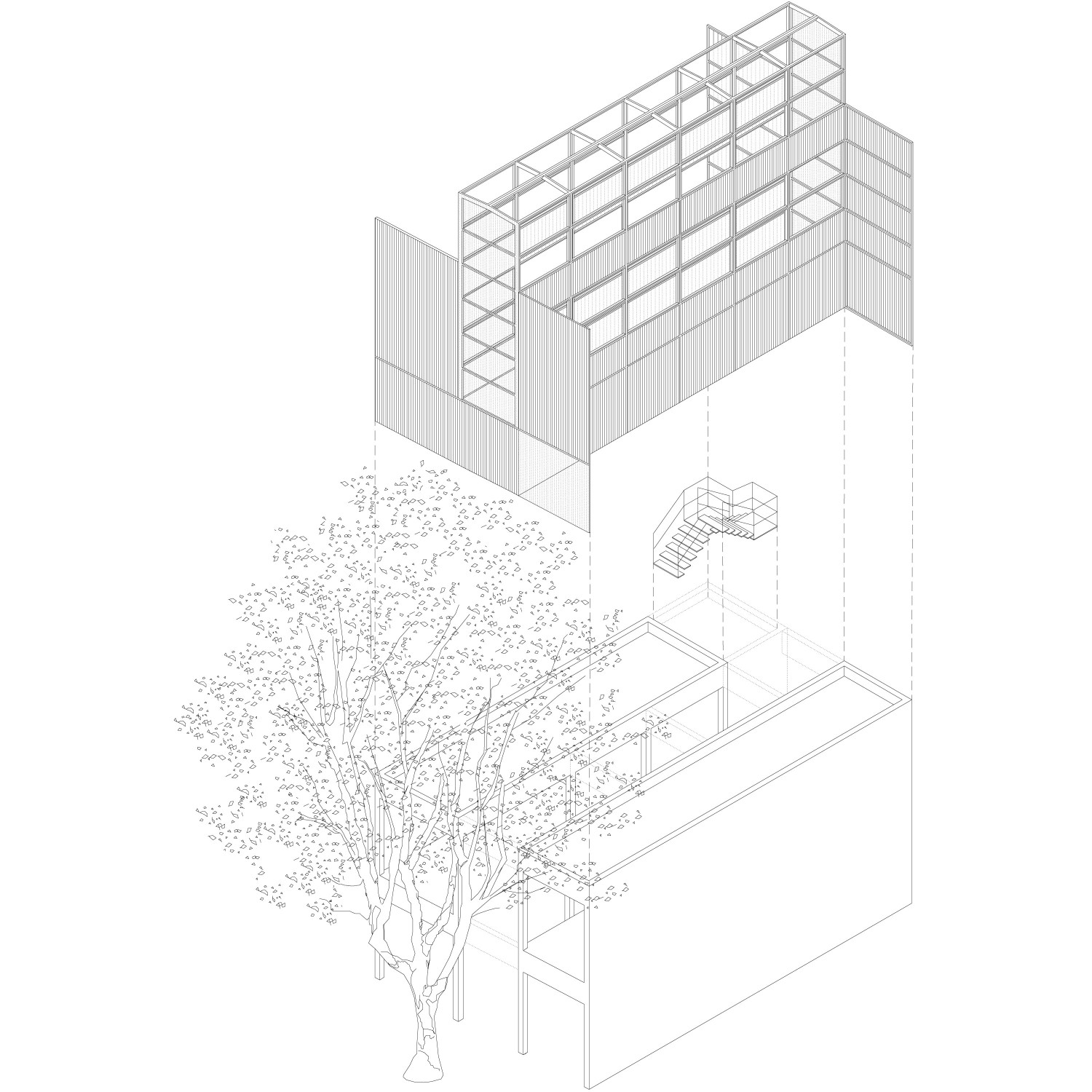
Clínica Veterinaria Guayaquil
2022
The coexistence groups that inhabit the metropolises have diversified, including non-human members with new rights and responsibilities. Pets have promoted the creation of new communities that have an impact not only on the formalization of public space, but also on the buildings dedicated to providing them with services. Such is the case of the Guayaquil Veterinary Clinic, built from the recycling of an urban house from the beginning of the 20th century. The demolition of its central bay -where the circulatory system was originally located- gave way to the creation of a new semi-covered passage that connects the street with a garden open to the community. A cement floor with exposed stone designed for pets crosses this space where the vegetation and the outside climate are determining elements. The side bays organized on two levels open onto the central passage. On the lower floor they organize the store and the veterinary clinics while on the upper floor they arrange the laboratory, the X-ray room and the operating room. Both towards the front and towards the back, the existing walls are covered with corrugated sheet metal. This action allows the materialization of ventilated walls and at the same time homogenizes the material history of the building, thus redirecting our attention towards the typological invention that the new communities demand.
Los grupos de convivencia que habitan las metrópolis se han diversificado, incluyendo integrantes no humanos con nuevos derechos y responsabilidades. Las mascotas han impulsado la creación de nuevas comunidades que impactan no solo en la formalización del espacio público, sino también en los edificios dedicados a brindarles servicios. Tal es el caso de la Clínica Veterinaria Guayaquil, construida a partir del reciclaje de una casa urbana de principios del siglo XX. La demolición de su crujía central -donde originalmente se encontraba el sistema circulatorio- dio paso a la creación de un nuevo pasaje semi cubierto que conecta la calle con un jardín abierto a la comunidad. Un suelo de cemento con piedra expuesta pensado para las mascotas atraviesa este espacio donde la vegetación y el clima exterior son elementos determinantes. Las crujías laterales organizadas en dos niveles se abren al pasaje central. En la planta inferior organizan la tienda y los consultorios veterinarios mientras que en la planta superior dan lugar al laboratorio, la sala de rayos X y el quirófano. Tanto hacia el frente como hacia el contrafrente los muros existentes se revisten con chapa corrugada. Esta acción permite materializar muros ventilados y al mismo tiempo homogeneizar la historia material del edificio, redireccionando así nuestra atención hacia la invención tipológica que reclaman las nuevas comunidades.
Year:
Año:
2019-2022
Architects:
Arquitectos:
Sebastián Adamo, Marcelo Faiden.
Project director:
Director de Proyecto:
Sofía Araujo Varas.
Collaborators:
Colaboradores:
Jerónimo Bailat, Sofía Carena.
Client:
Cliente:
Marcelo Lerena, Julio Lerena.
Location:
Emplazamiento:
Guayaquil 650. Ciudad Autónoma de Buenos Aires, Argentina.
Photography:
Fotografía:
Javier Agustín Rojas.
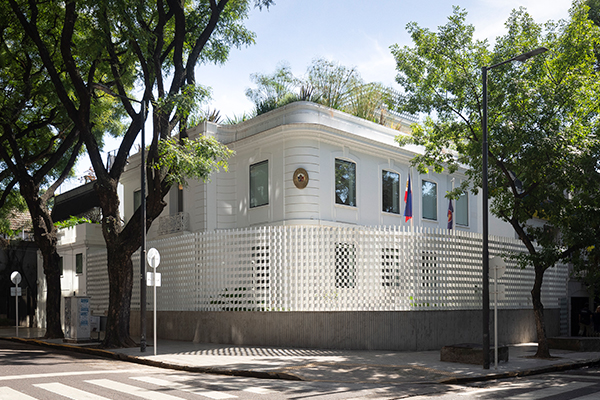
Embassy of the Republic of the Philippines
Embajada de la República de Filipinas

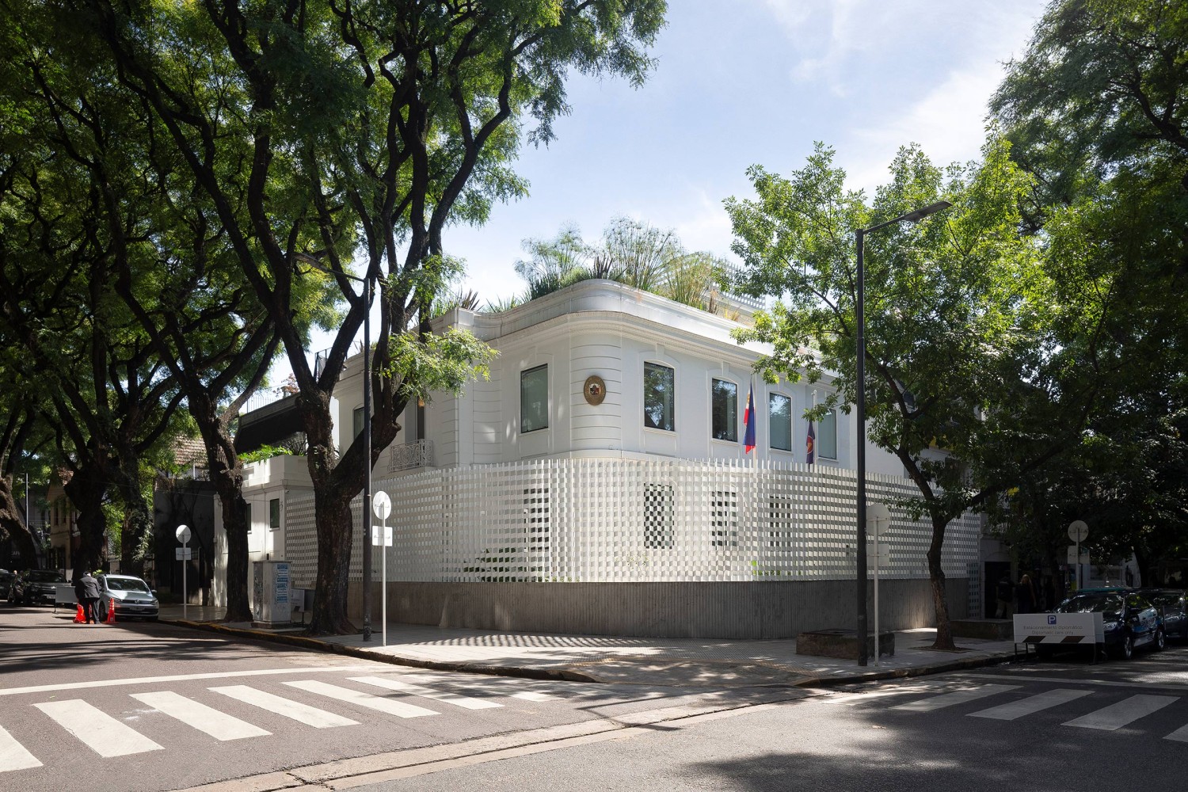
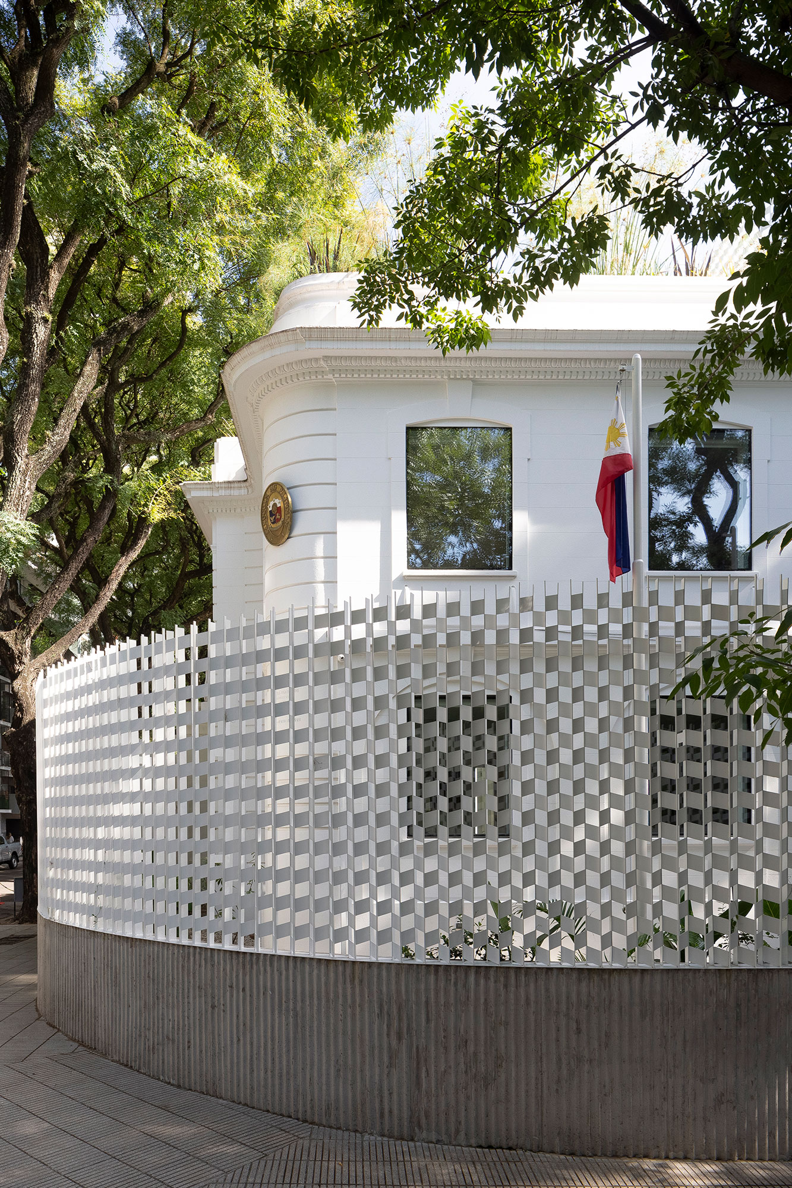
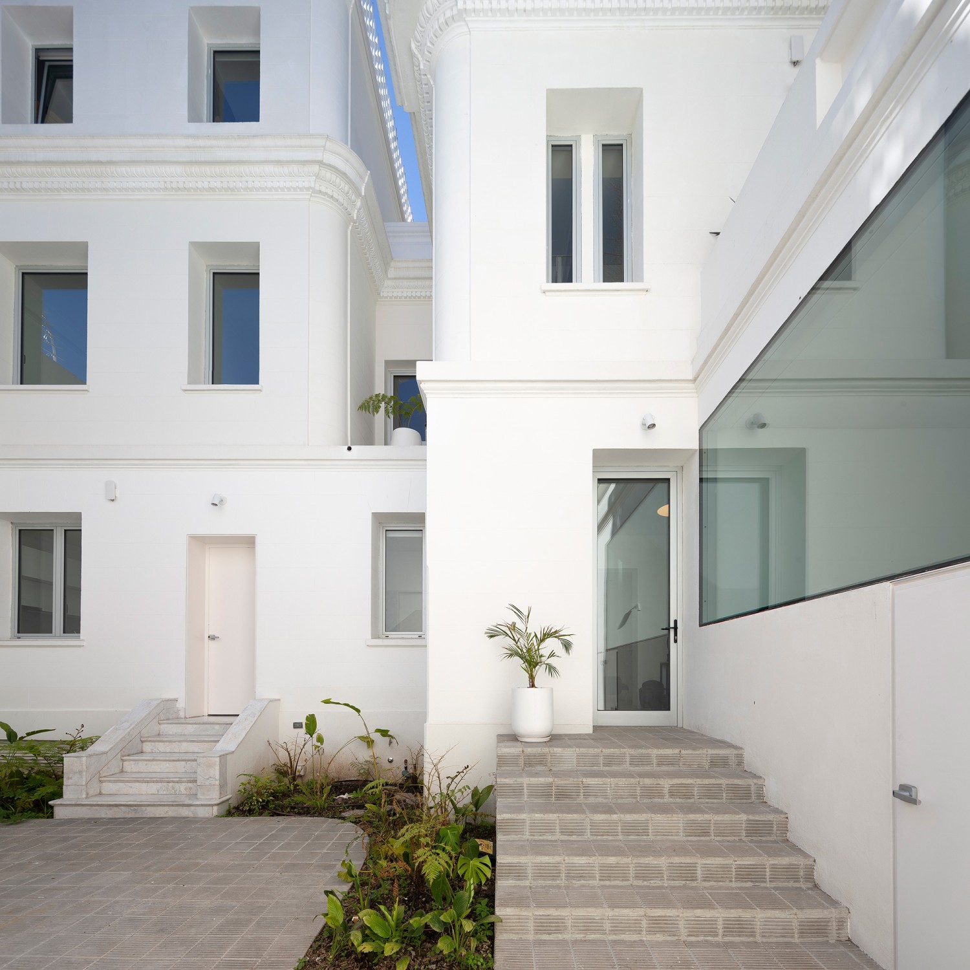
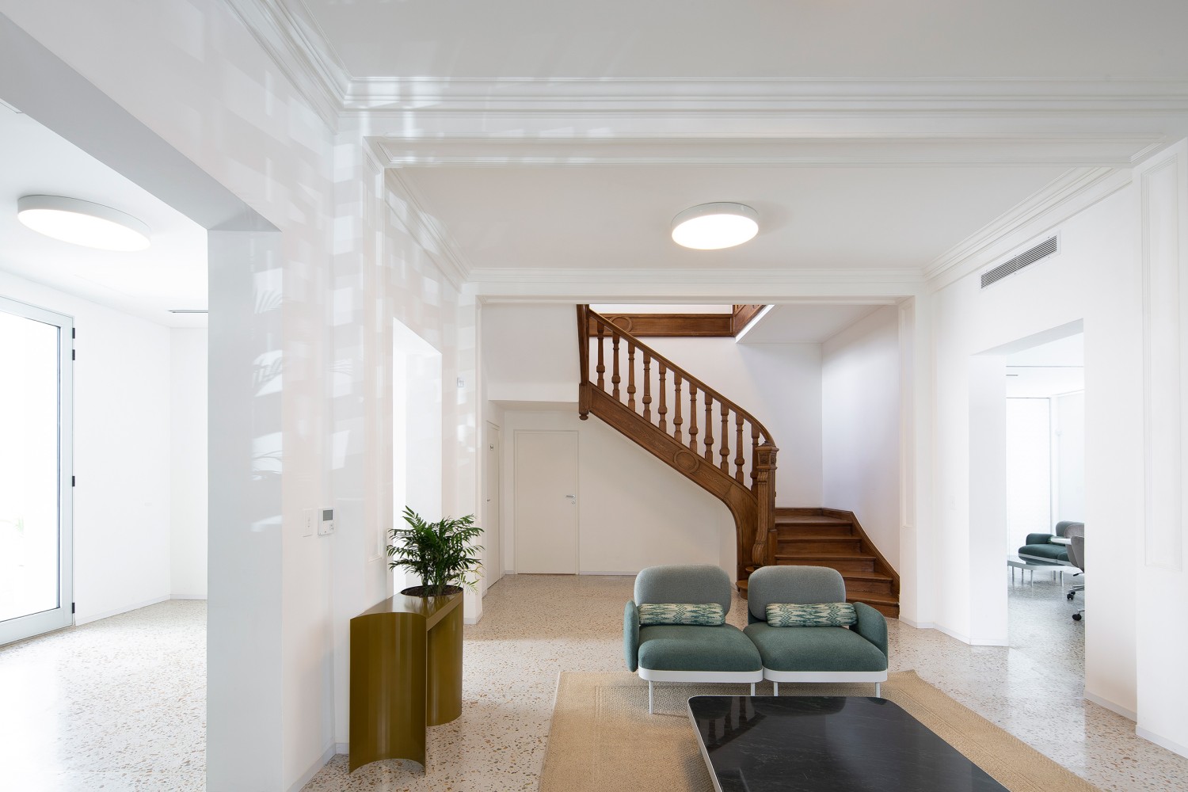
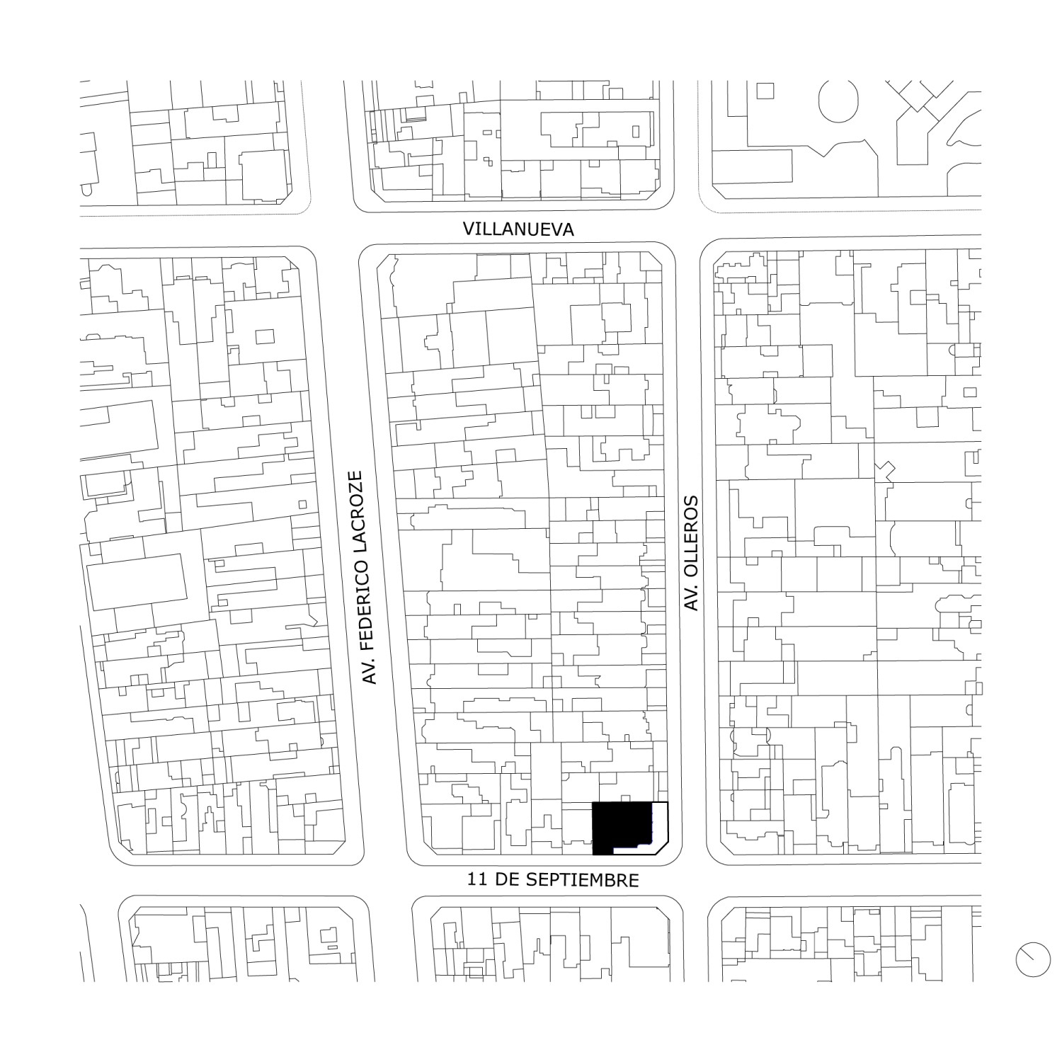
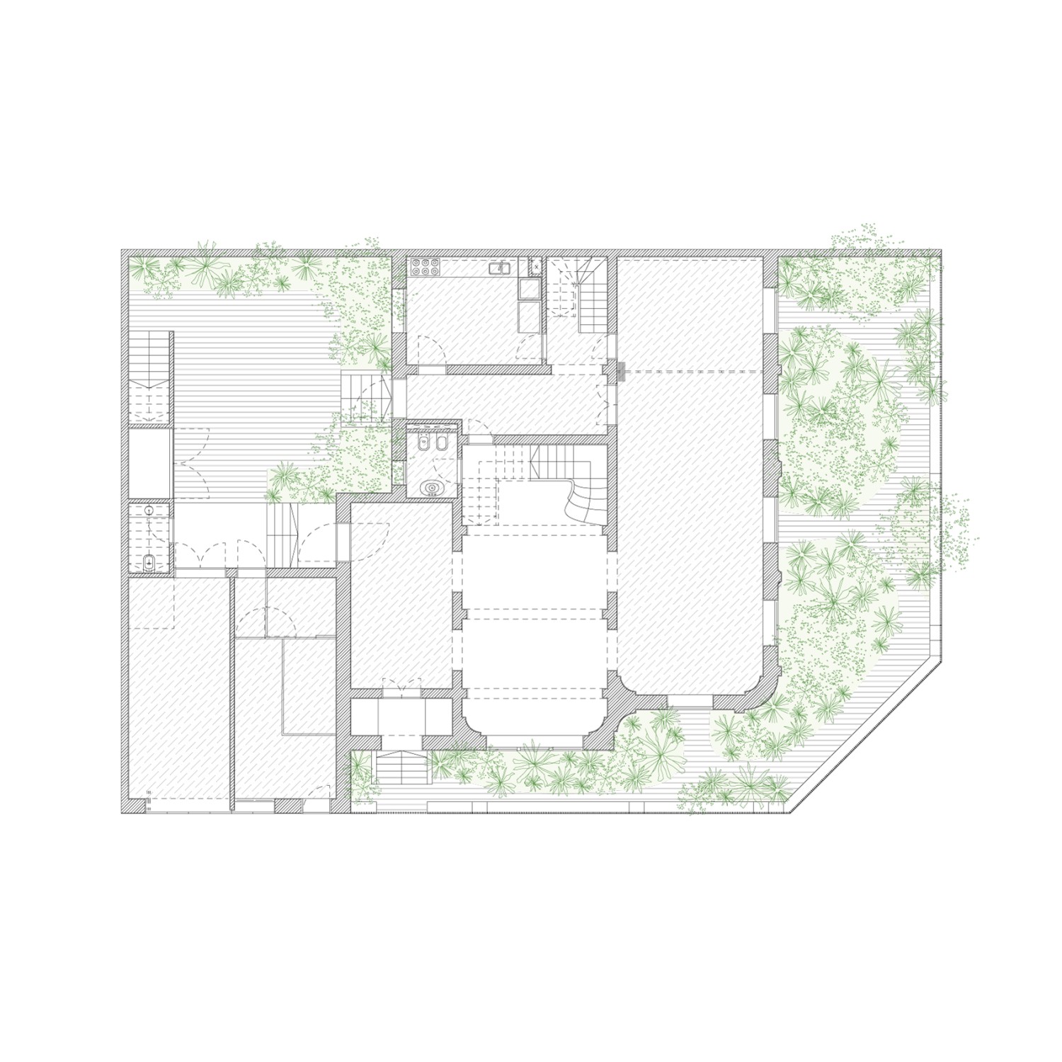
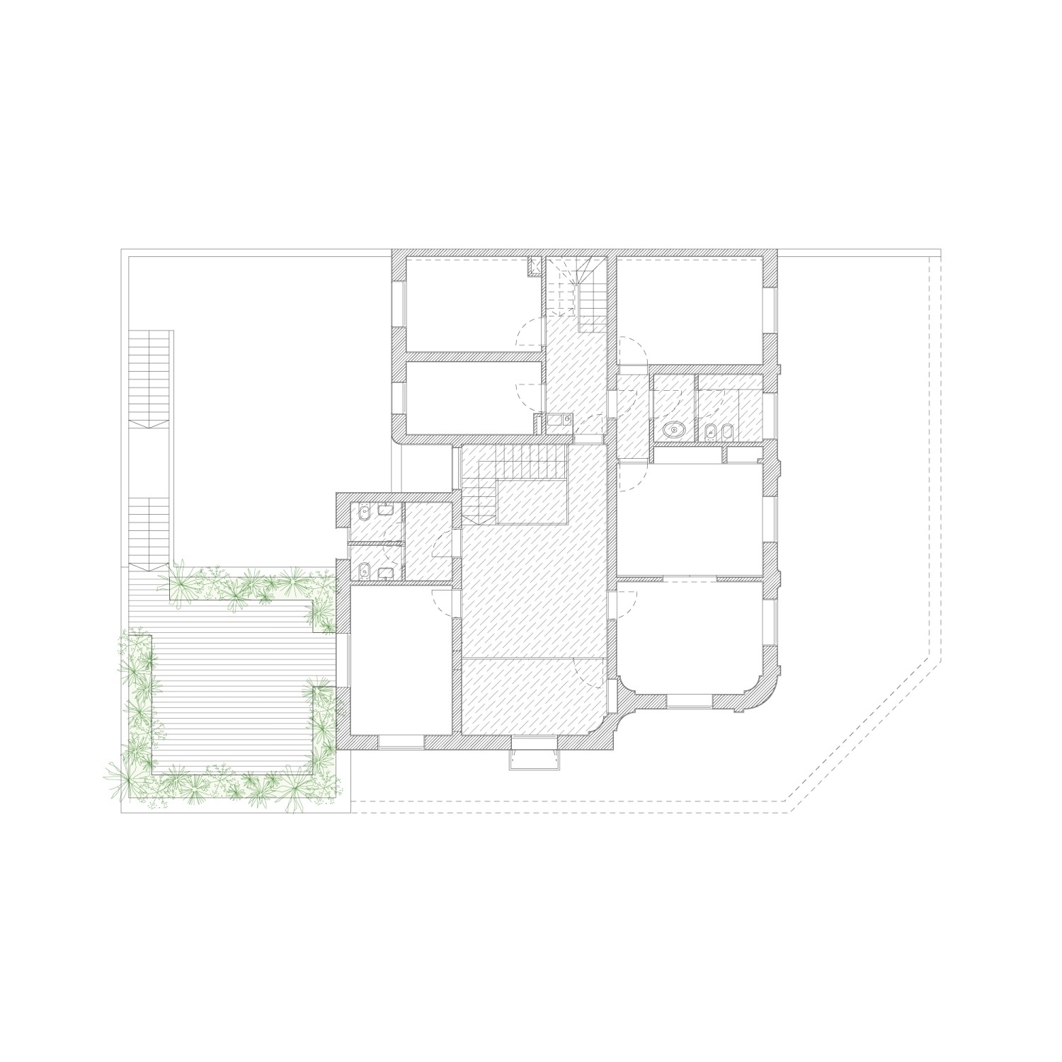
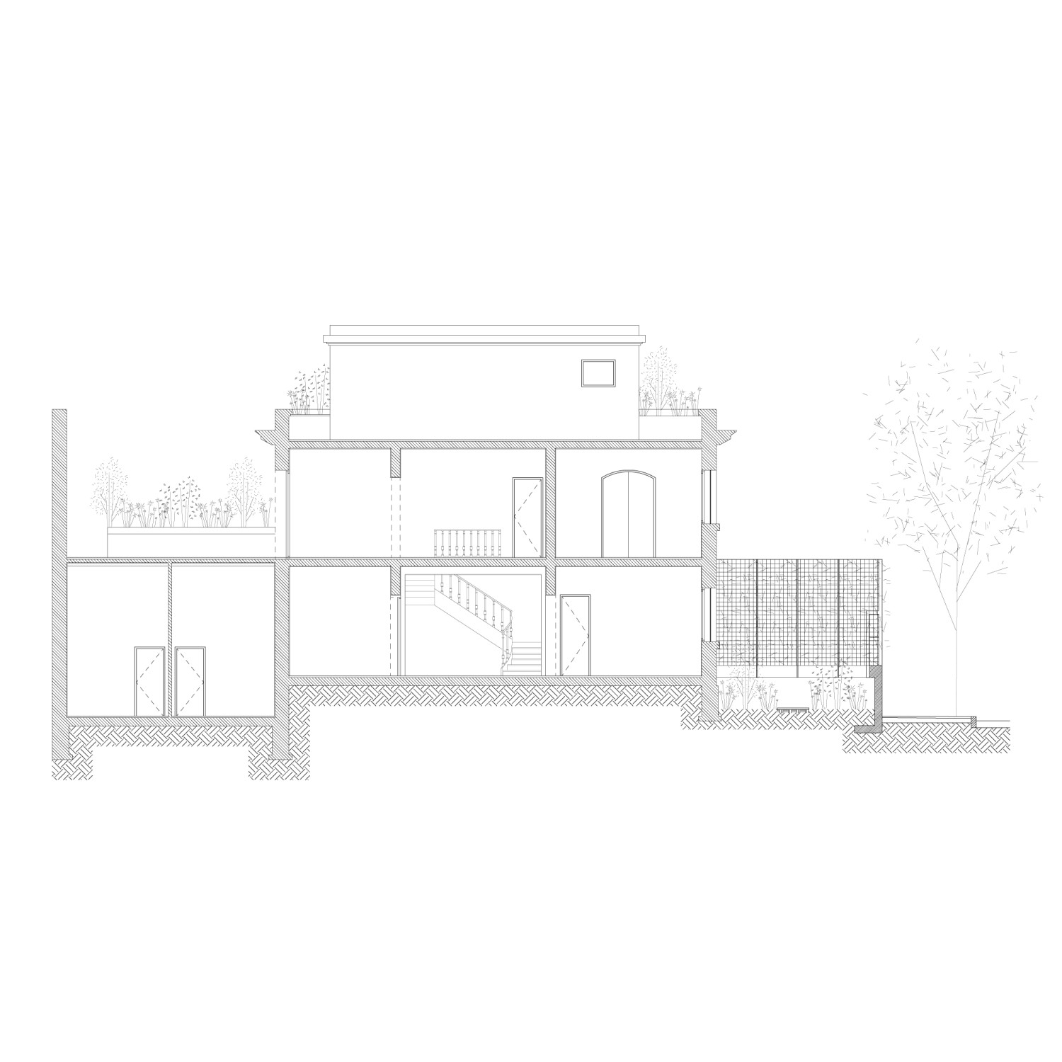
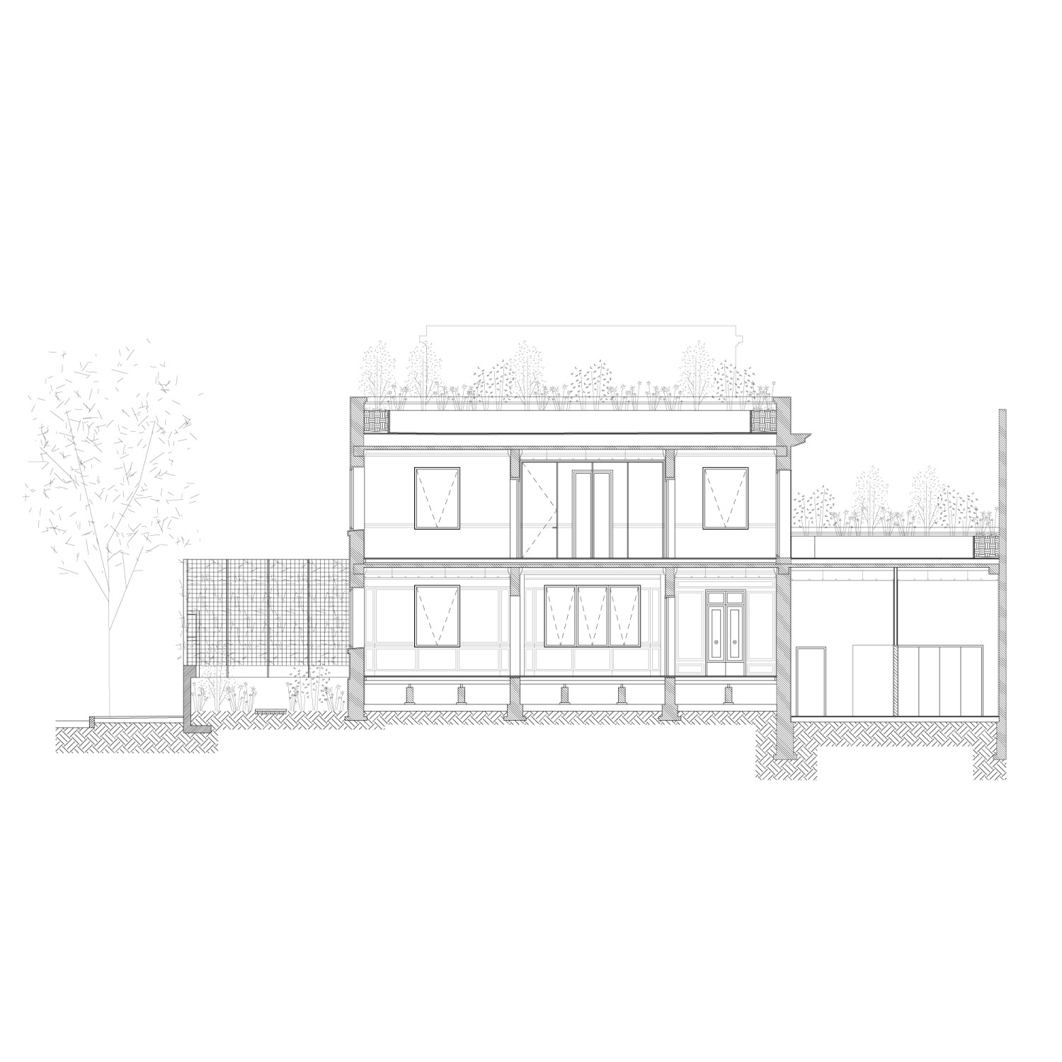
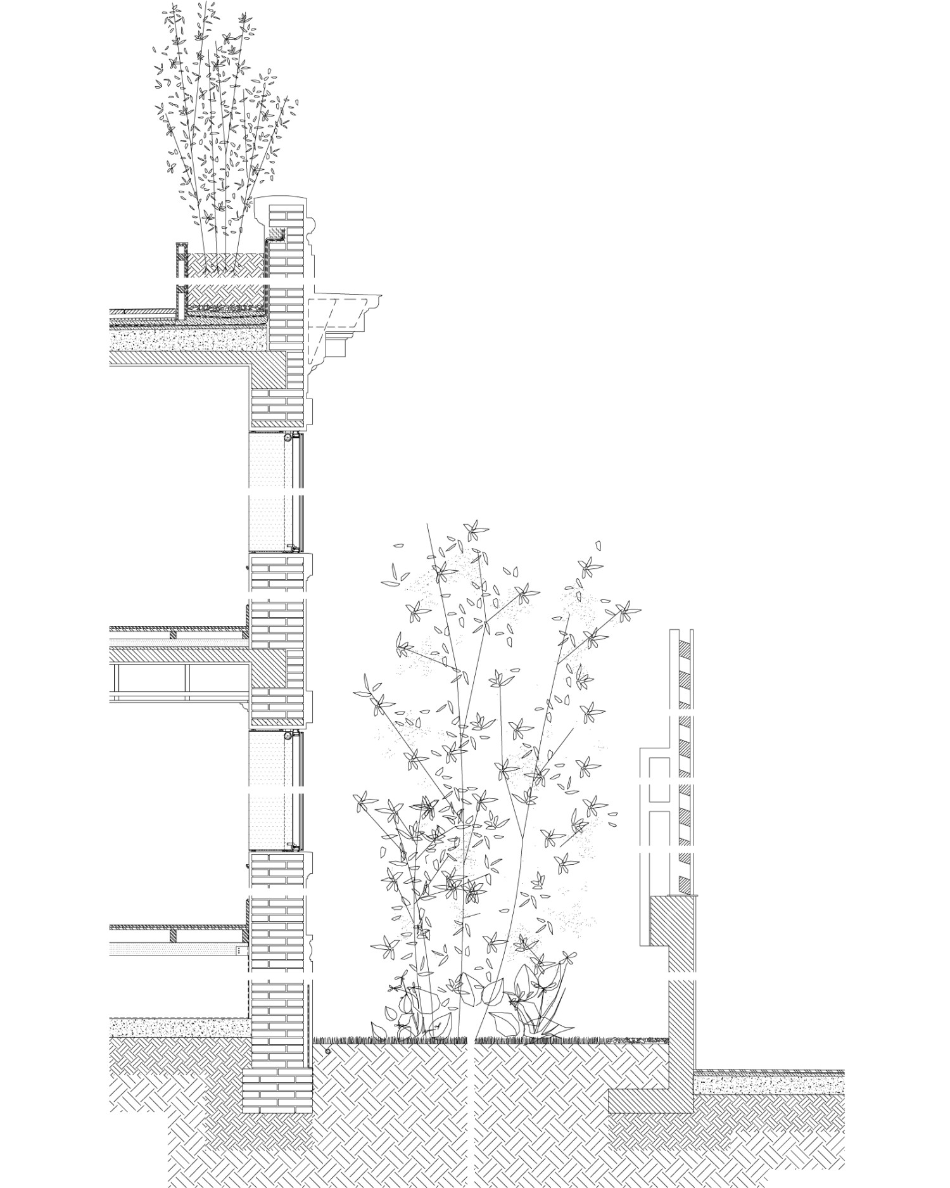
Year:
Año:
2021
Architects:
Arquitectos:
Sebastián Adamo, Marcelo Faiden.
Project Director:
Directores de Proyecto:
Paula Araujo, Manuel Marcos.
Collaborators:
Colaboradores:
Luciana Charroqui, Tomas Perez Amenta, Lucas Beizo, Florencia Stillman, Luciana Lembo, Sofia Harsich.
Client:
Cliente:
Embajada de Filipinas.
Location:
Emplazamiento:
11 de Septiembre de 1888, 1011. Autonomous City of Buenos Aires, Argentina.
Structure:
Estructuras:
Ing. Diego Borz.
Sanitary Installations:
Instalaciones Sanitarias:
Hormigón visto S.R.L.
Electrical Installations:
Instalaciones Eléctricas:
Electrical: Daniel Barreiro.
Thermo Mechanical Installations:
Instalaciones Termomecánicas:
Sda S.A.
Construction Management:
Gerenciamiento de Obra:
adamo-faiden S.R.L.
Photography:
Fotografía:
Javier Agustin Rojas.
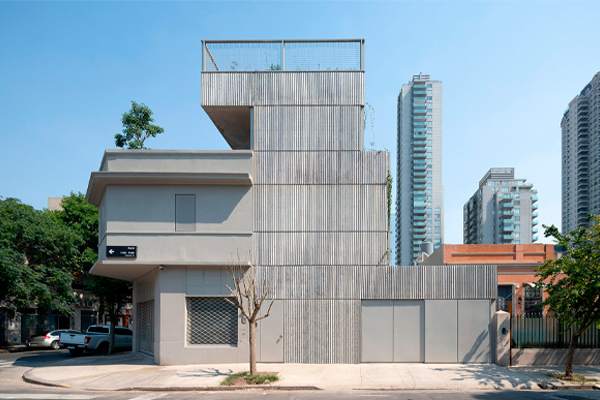
Bedaberes House
Casa Bedaberes

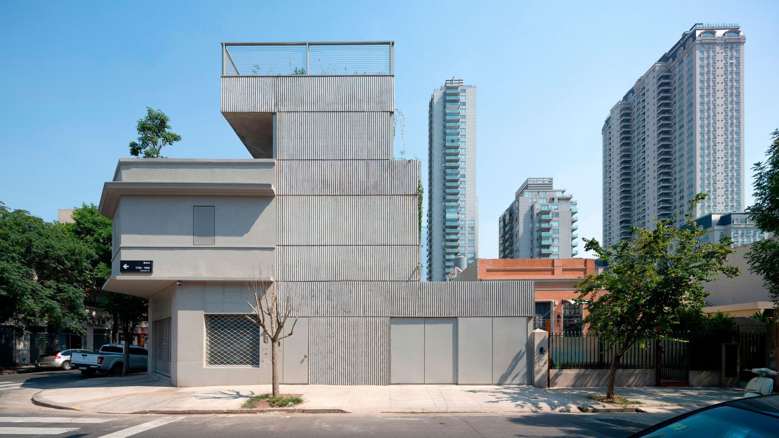
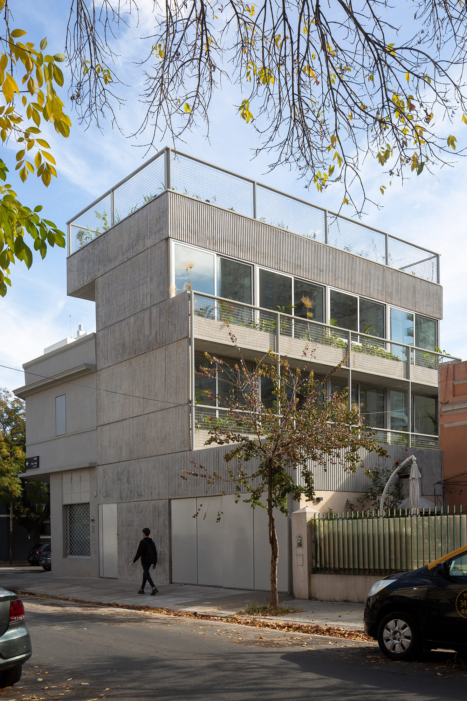
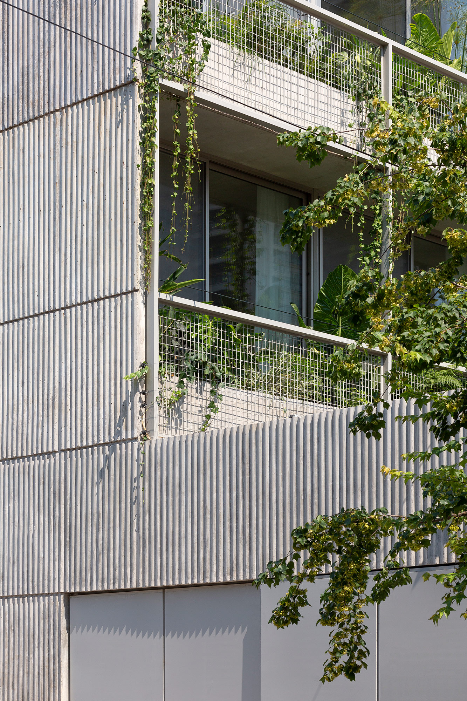
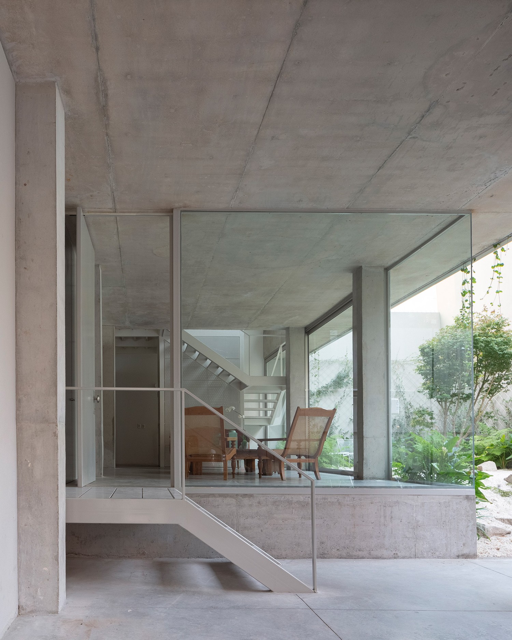
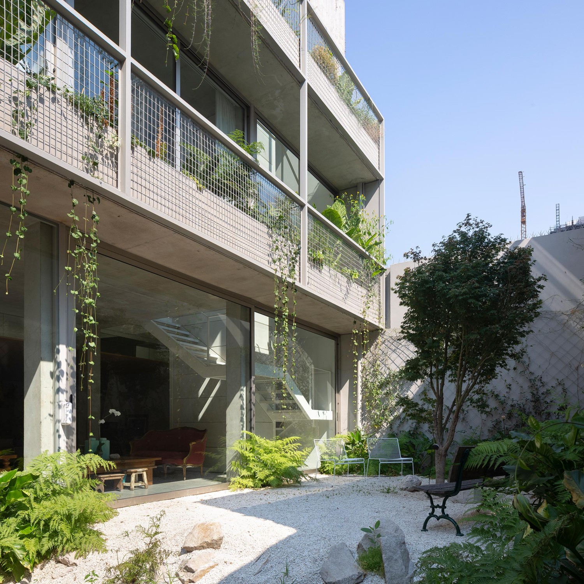
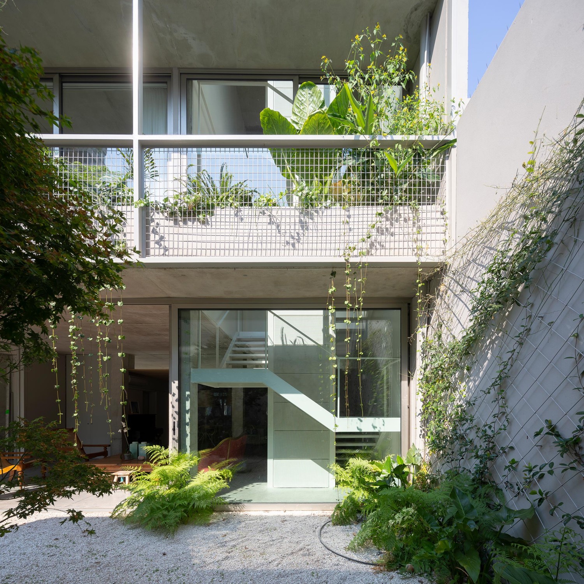
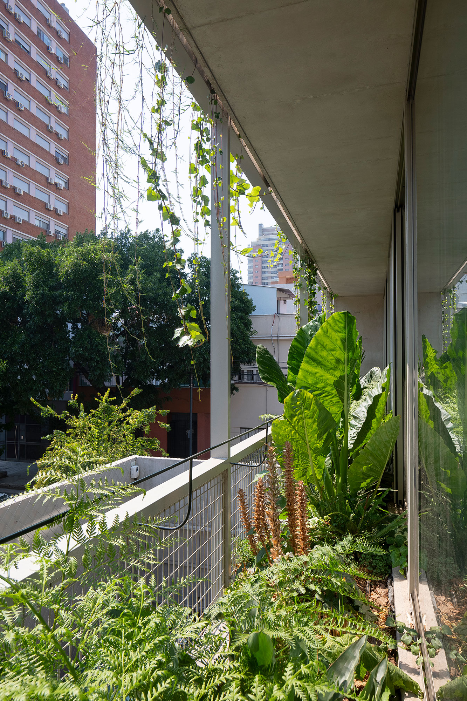
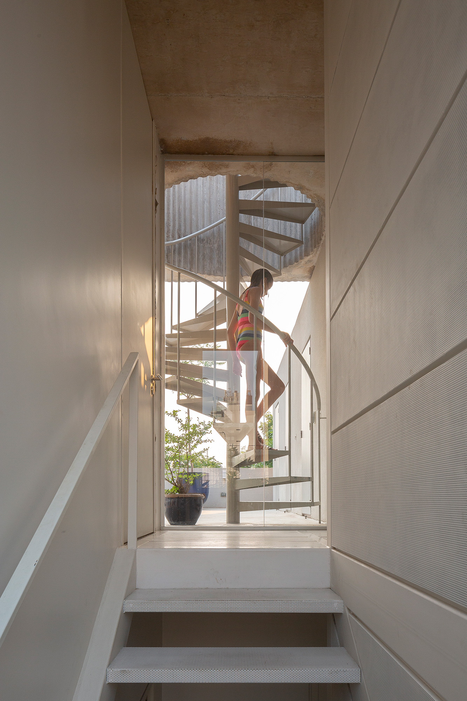
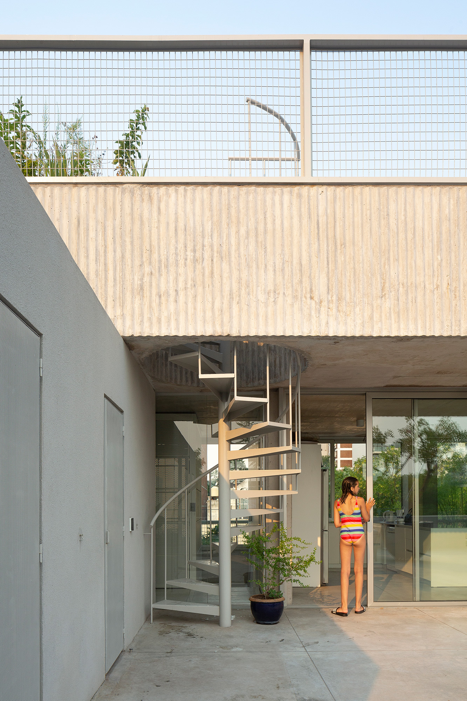
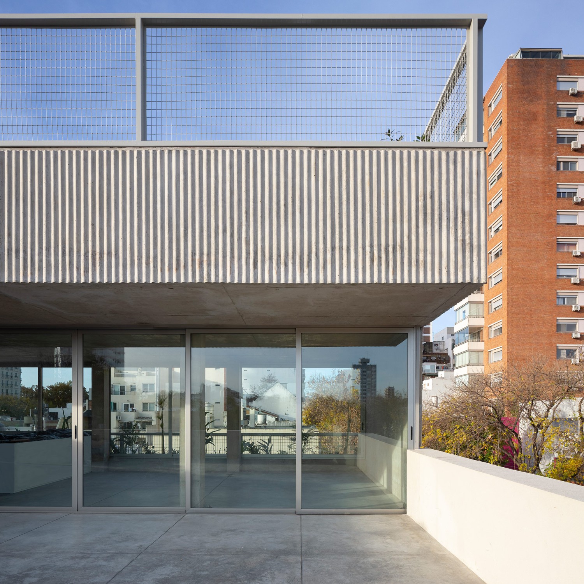
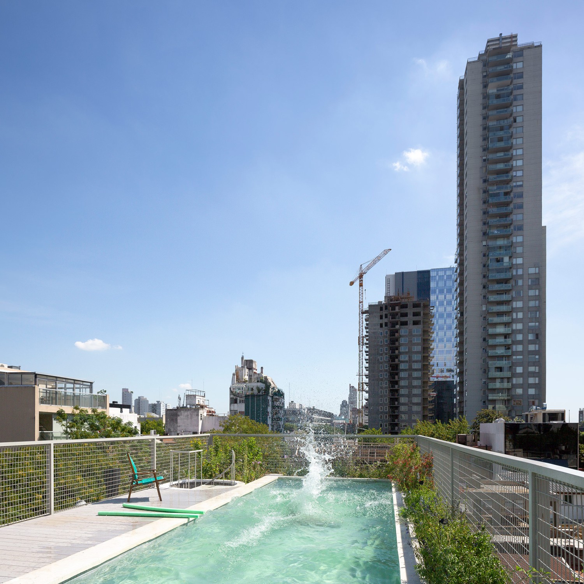
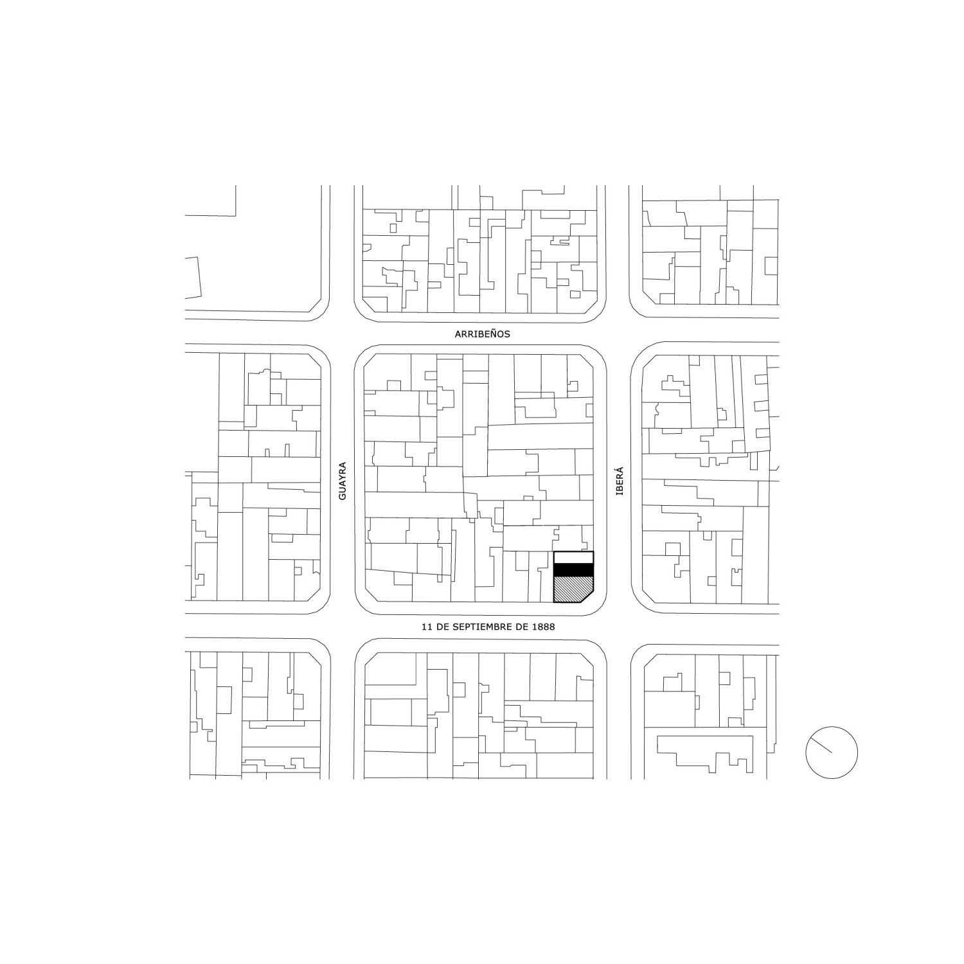
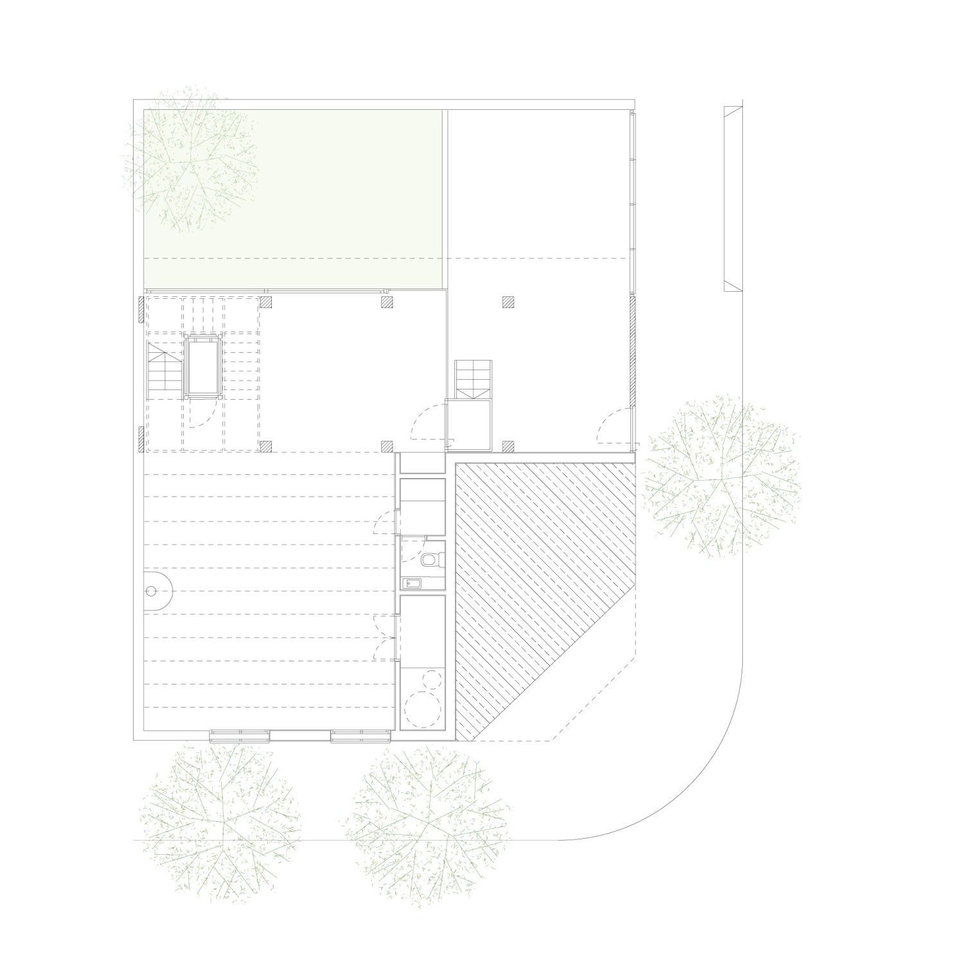
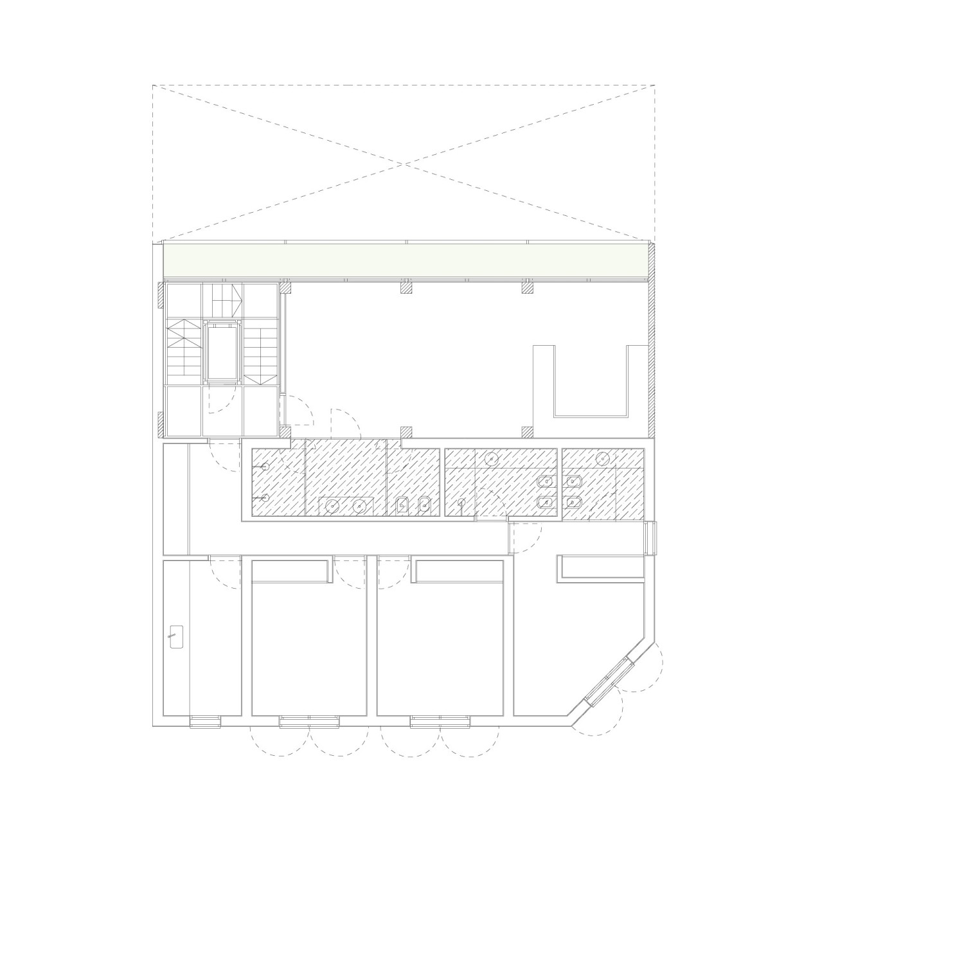
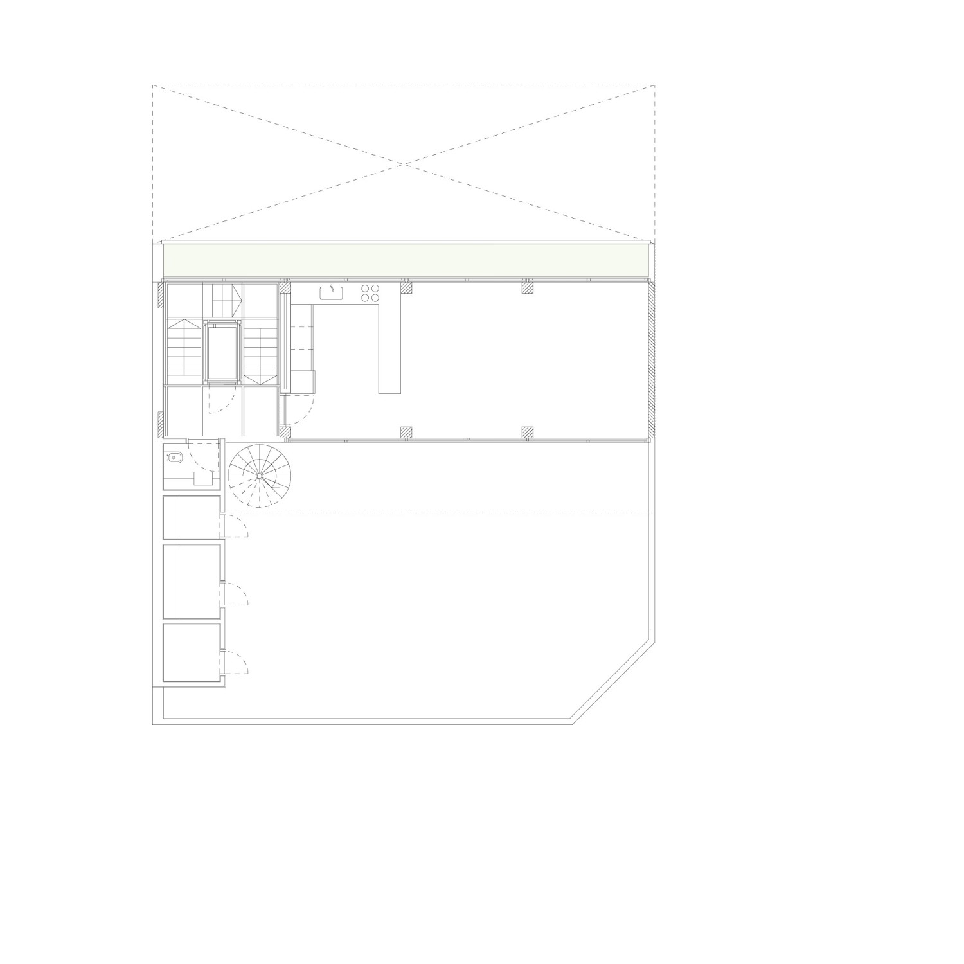

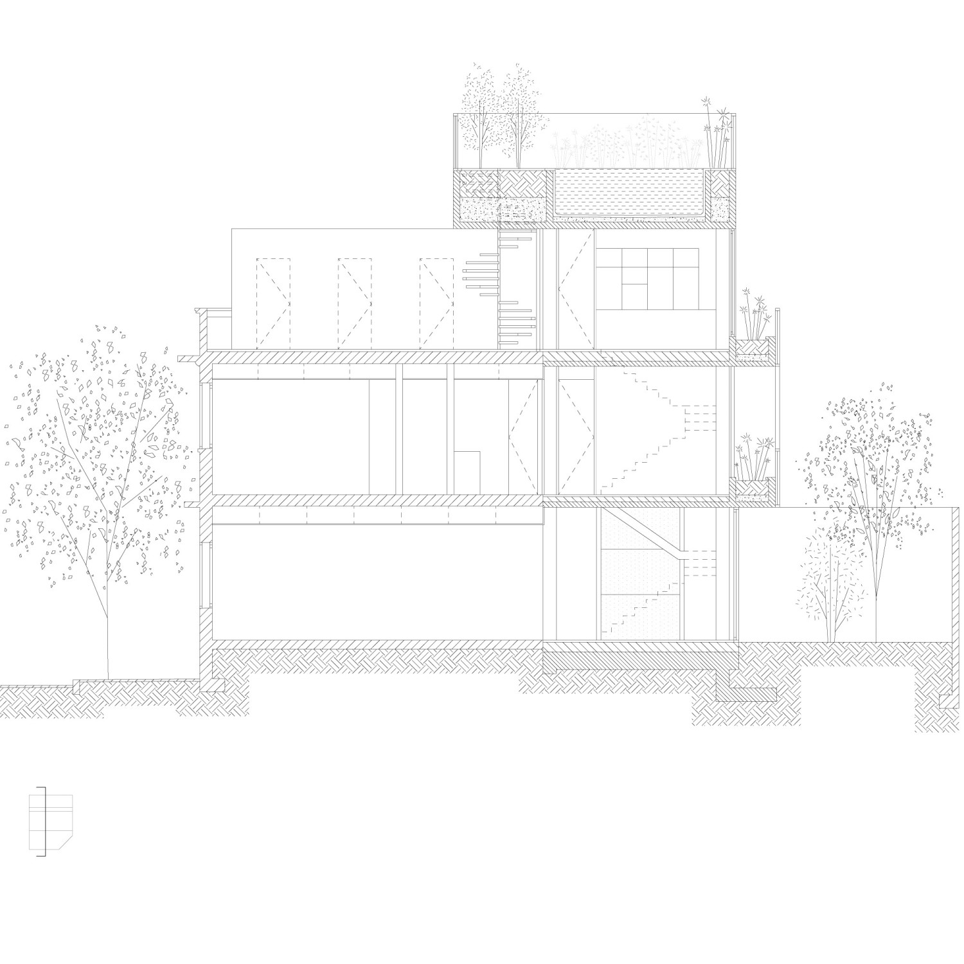
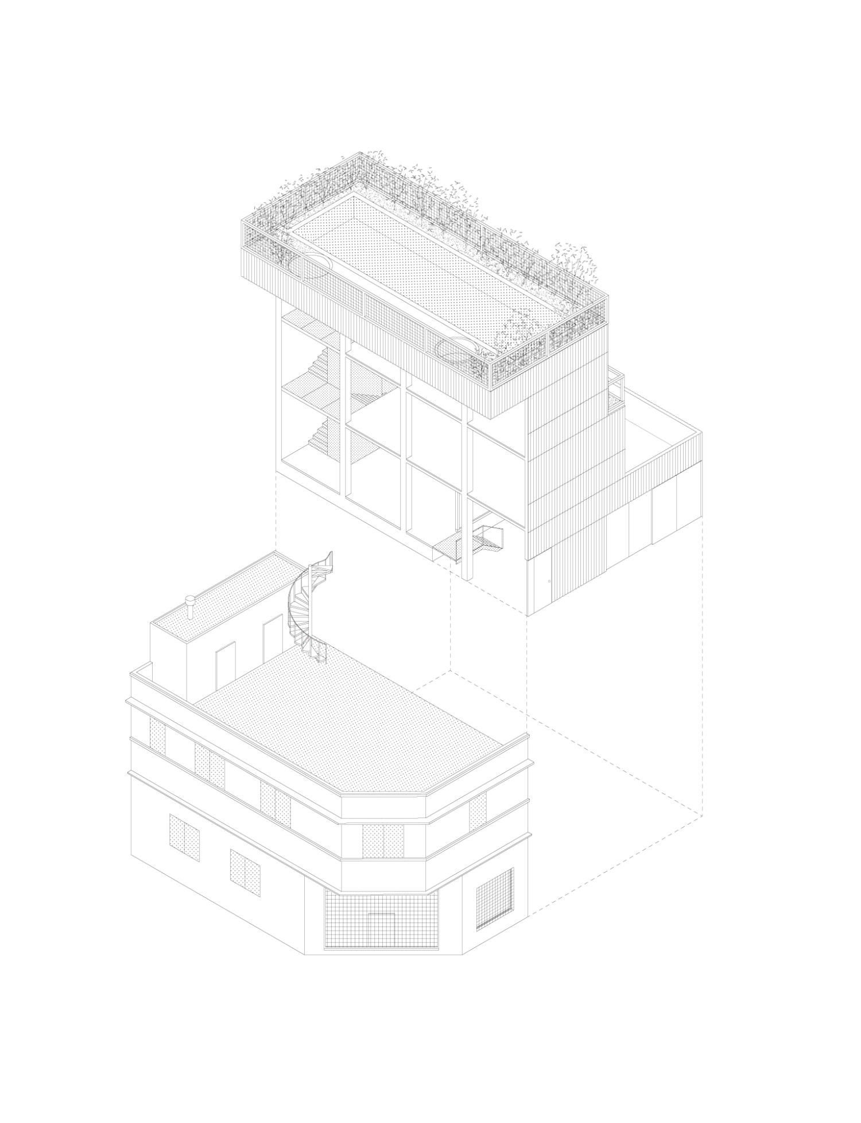
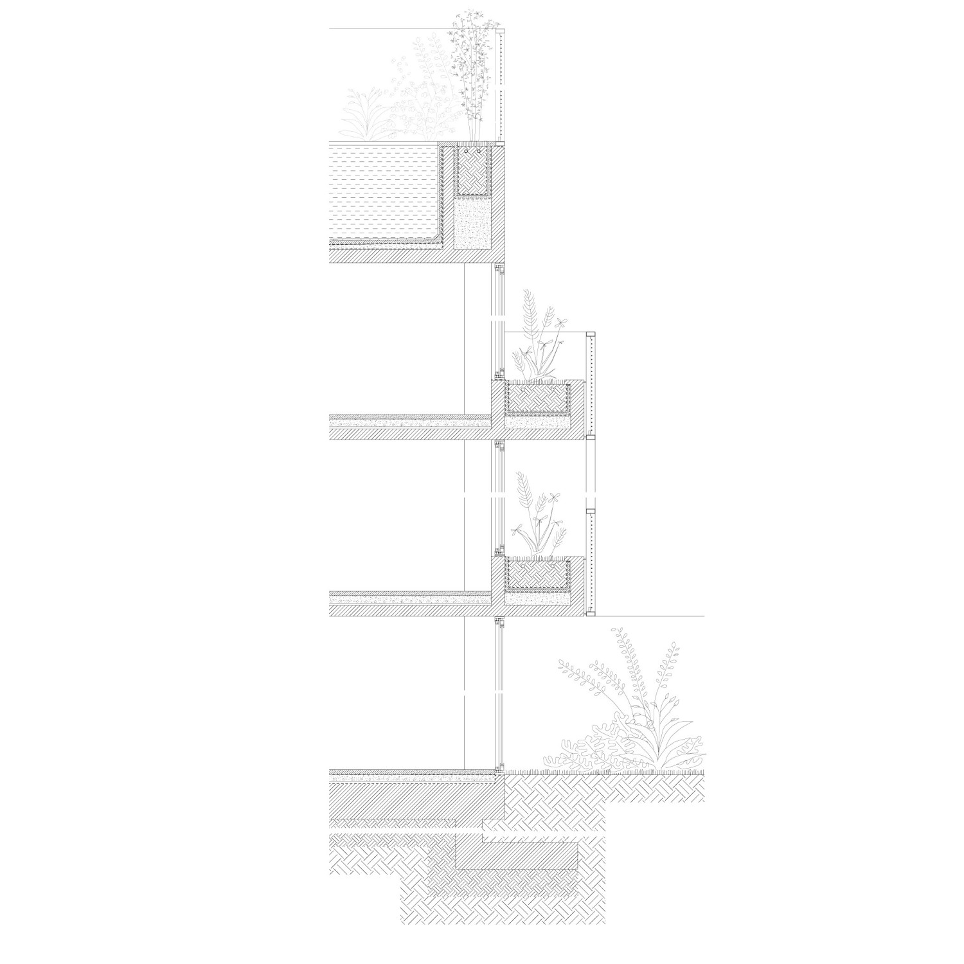
Casa Bedaberes
2021
An old house from the early 20th century finds its second life by expanding into the neighboring lot. There a vertical pavilion leans against the old dividing wall, releasing half of the land to a new garden that is linked with the front retreats of the neighboring houses. The new construction absorbs the entrances and circulations; at the same time its section delimits the exterior spaces: the access patio, the raised gardens, the roof of the old construction, and the swimming pool that completes the complex. Each of these spaces stimulates the geometry of the pavilion. Its texture and coloring tries to react to the ornamental guidelines of the existing construction.
Una antigua casa de principios del siglo XX encuentra su segunda vida al expandirse en el lote vecino. Allí un pabellón vertical se apoya en la antigua medianera, liberando la mitad del terreno a un nuevo jardín que se vincula con los retiros frontales de las casas vecinas. La nueva construcción absorbe los accesos y circulaciones; al mismo tiempo su sección delimita los espacios exteriores: el patio de acceso, los jardines elevados, la cubierta de la antigua construcción, y la piscina que completa el conjunto. Cada uno de estos espacios estimula la geometría del pabellón. Su textura y colorido intenta reaccionar a las pautas ornamentales de la construcción existente.
Year:
Año:
2021
Architects:
Arquitectos:
Sebastián Adamo, Marcelo Faiden.
Project Director:
Directores de Proyecto:
Lucas Bruno.
Collaborators:
Colaboradores:
Sofia Araujo, Derrick Christensen.
Location:
Emplazamiento:
Ibera 1691, Buenos Aires, Argentina.
Client:
Cliente:
Familia Bedaberes.
Photography:
Fotografía:
Javier Agustín Rojas.
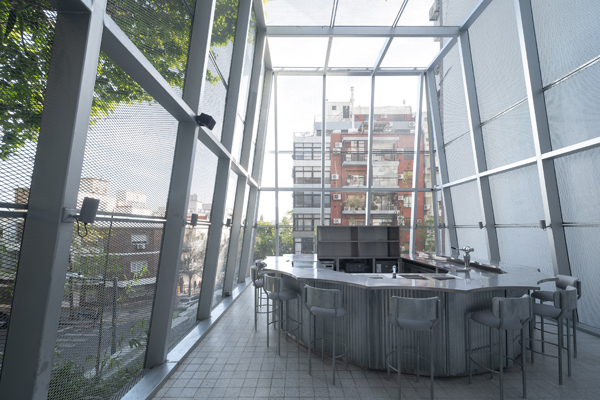
Orno
Orno

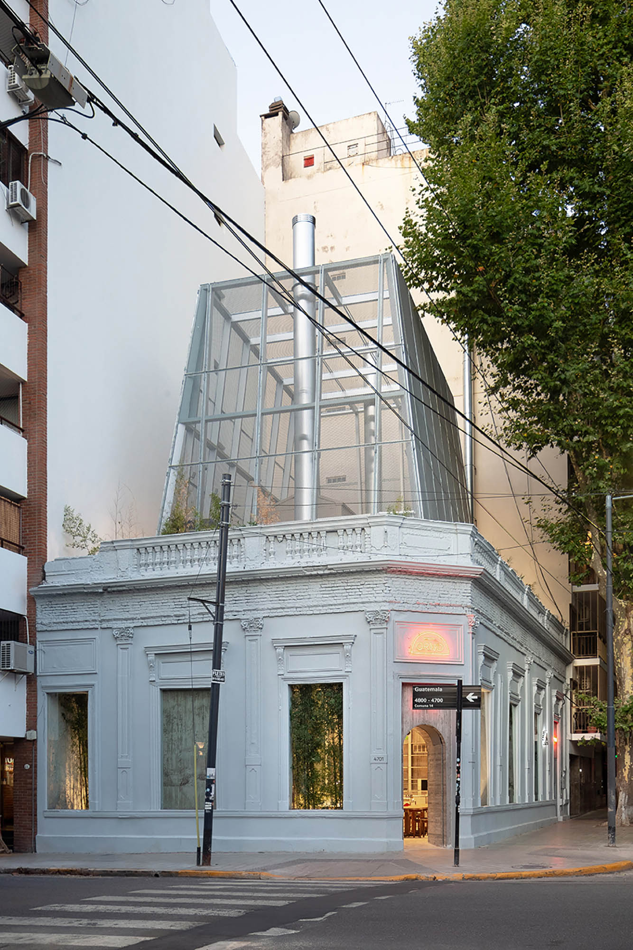
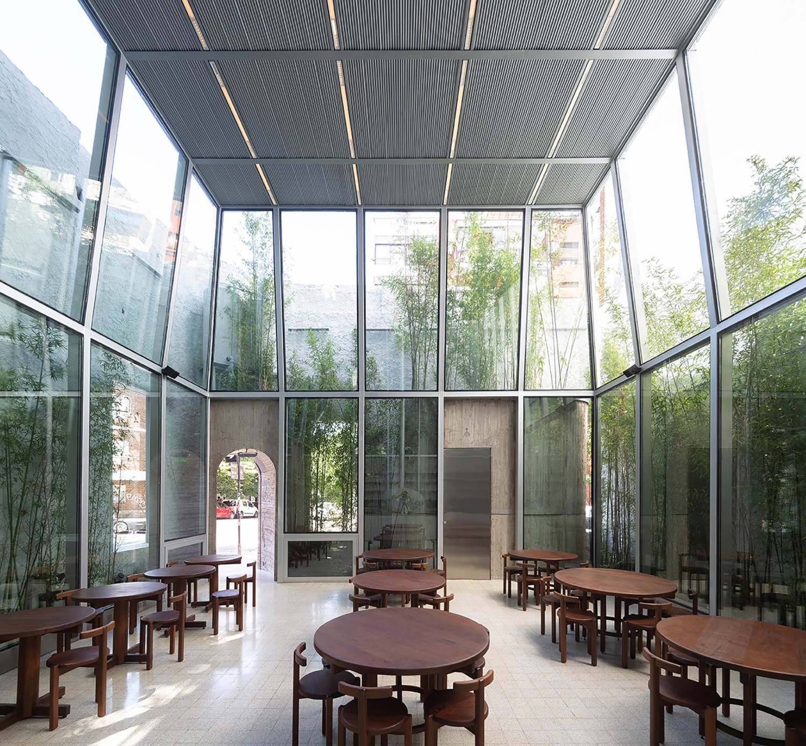
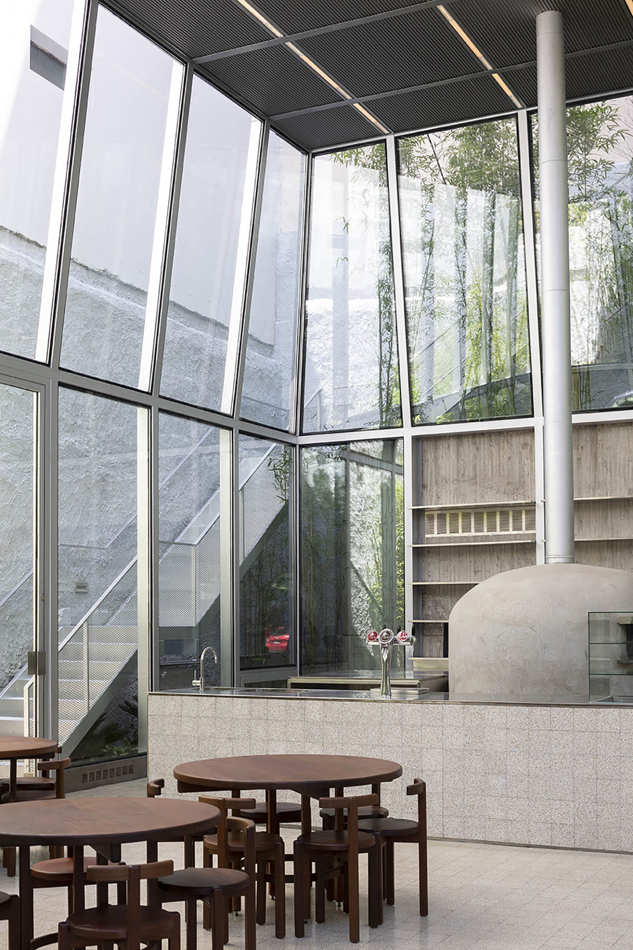
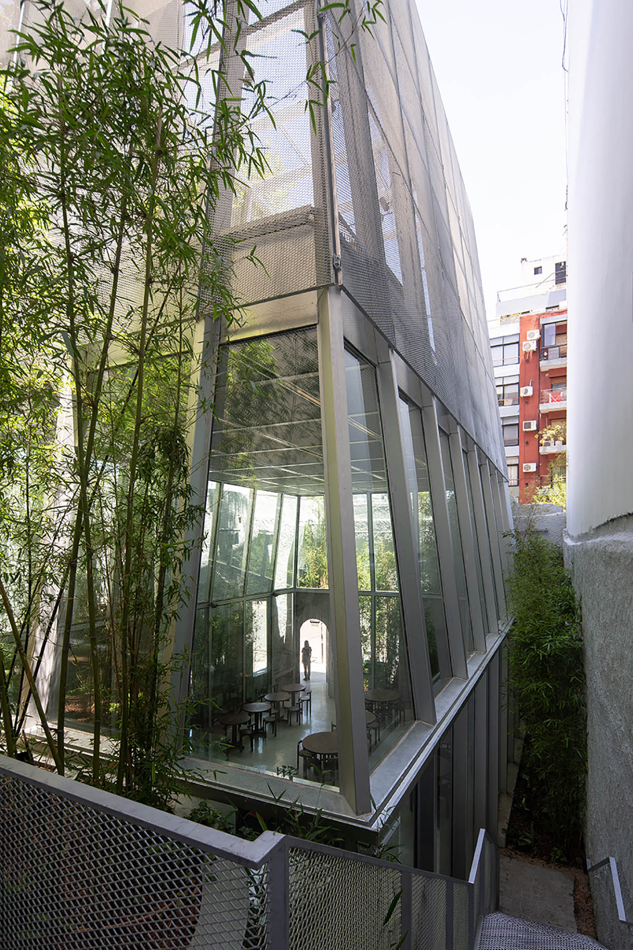
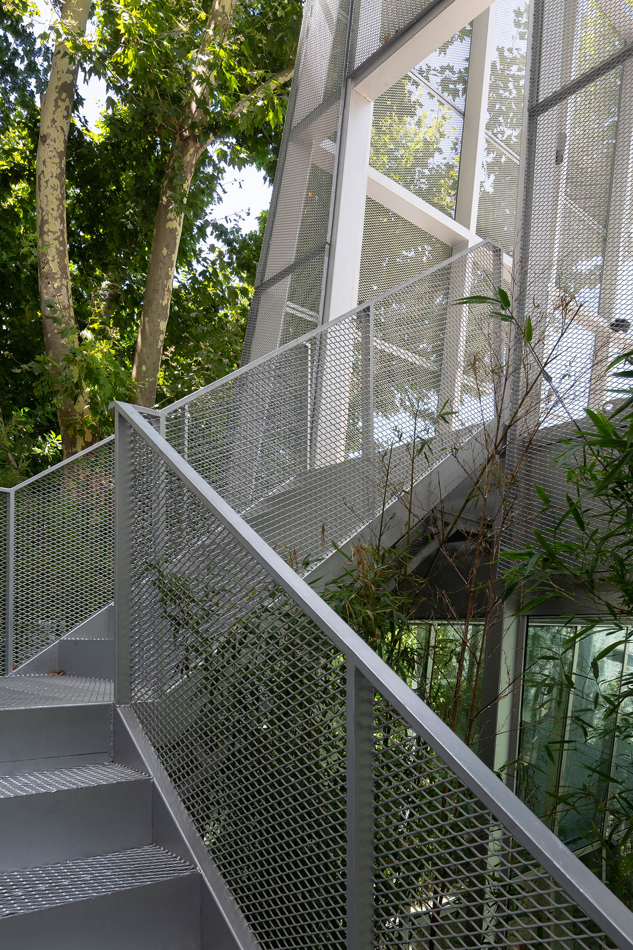
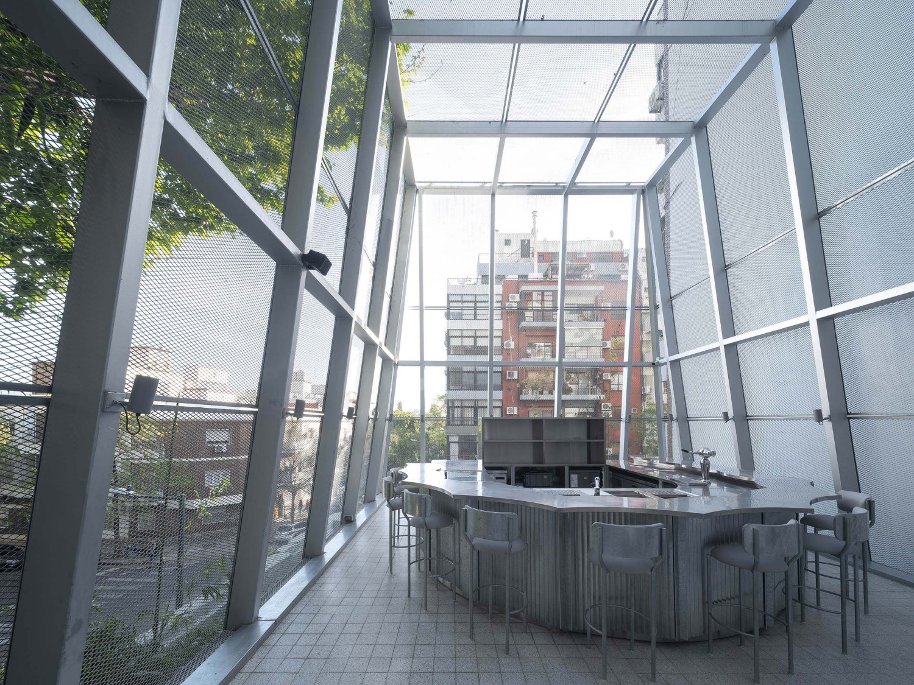
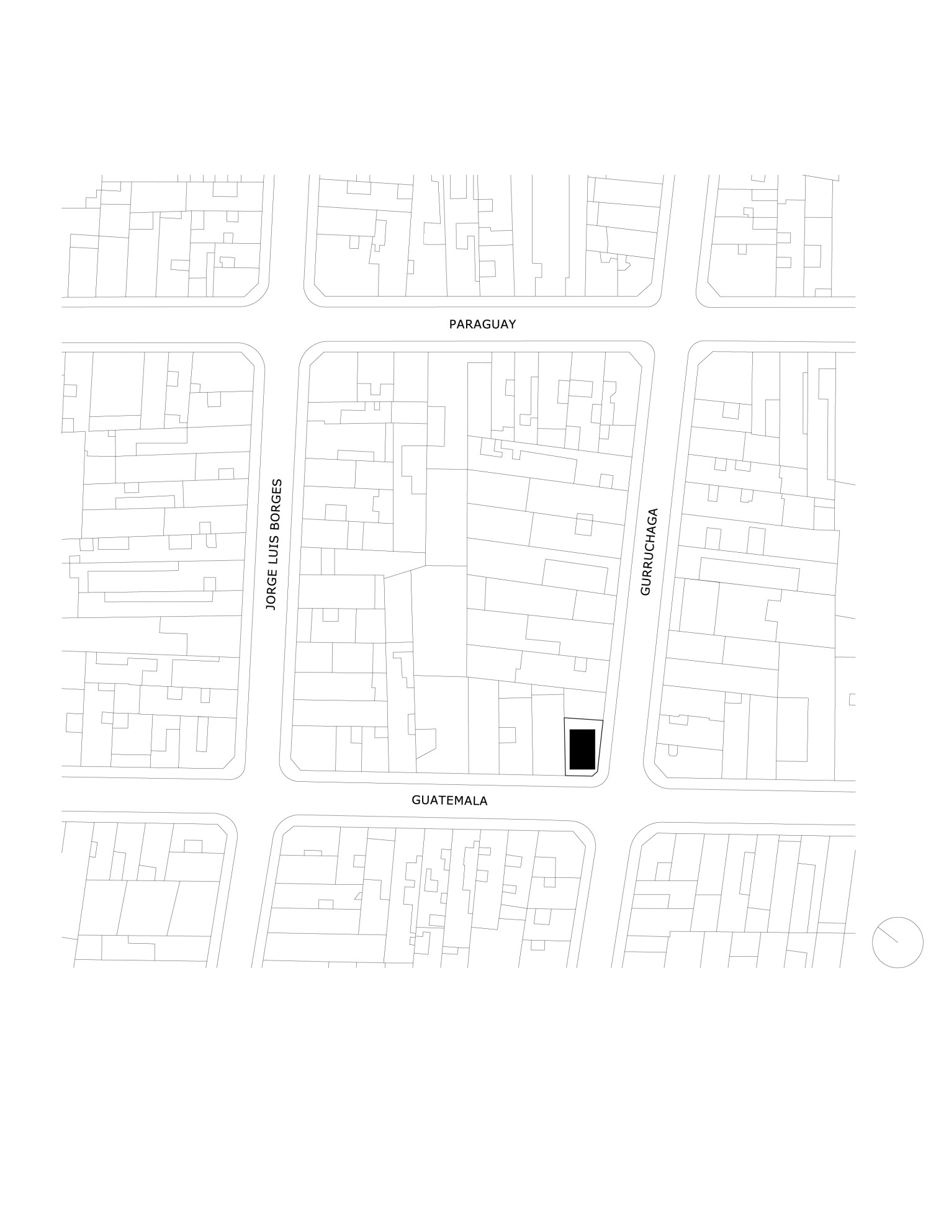
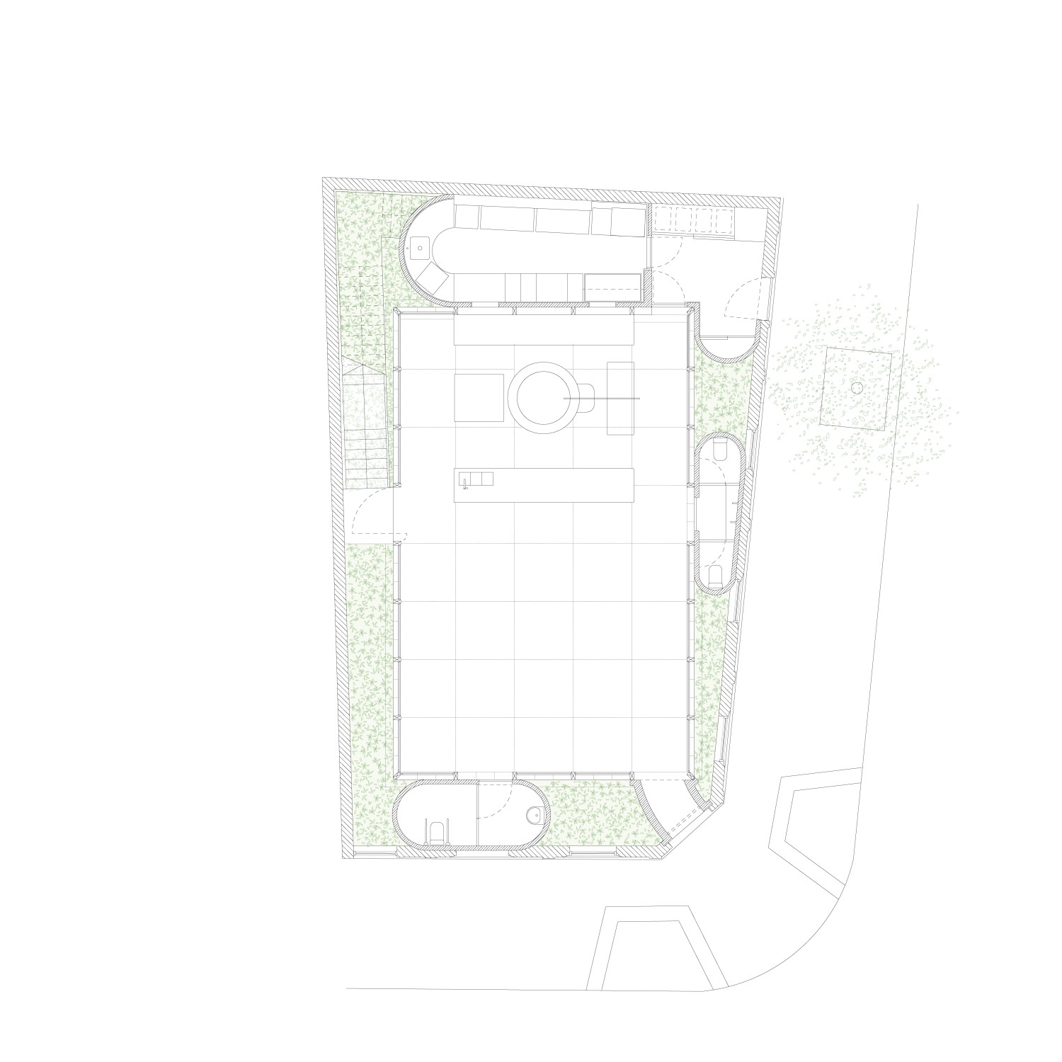
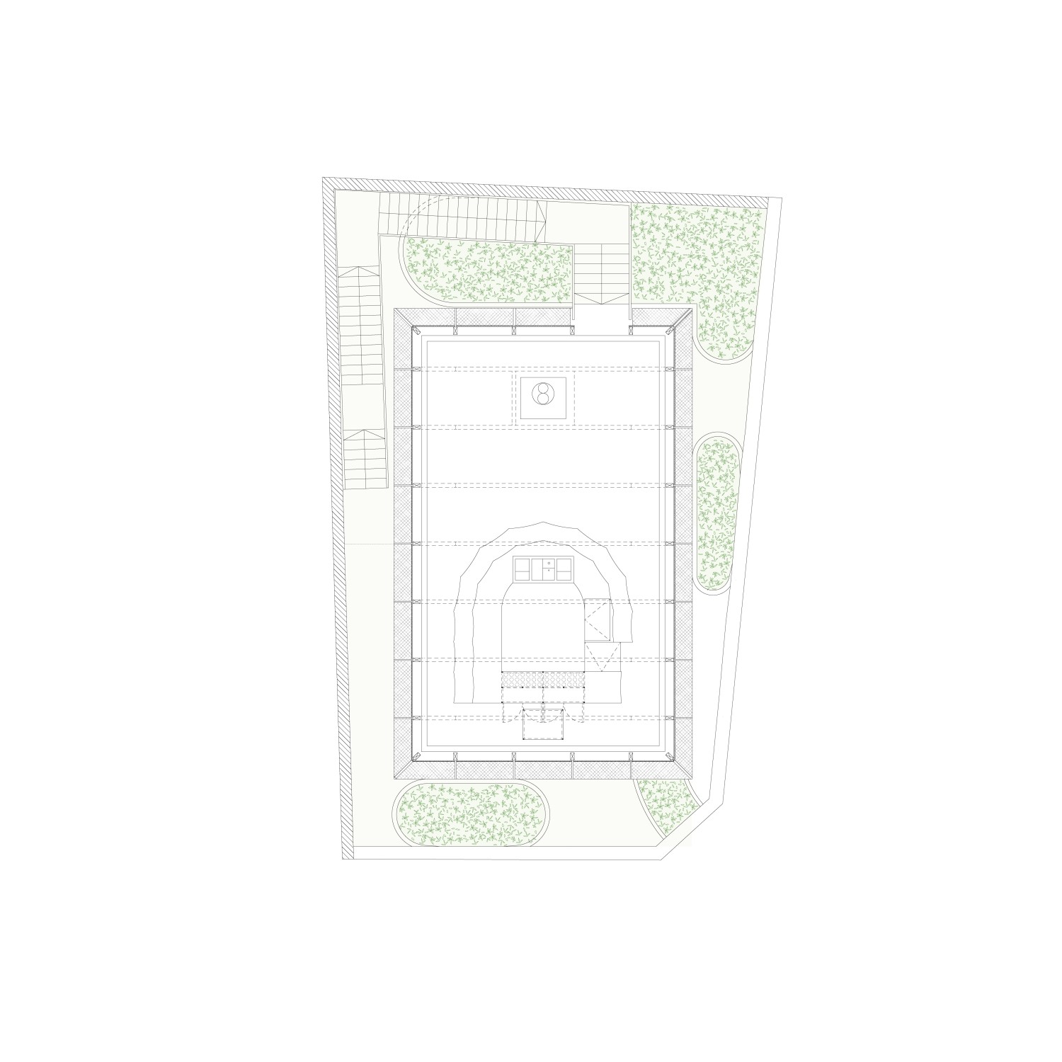
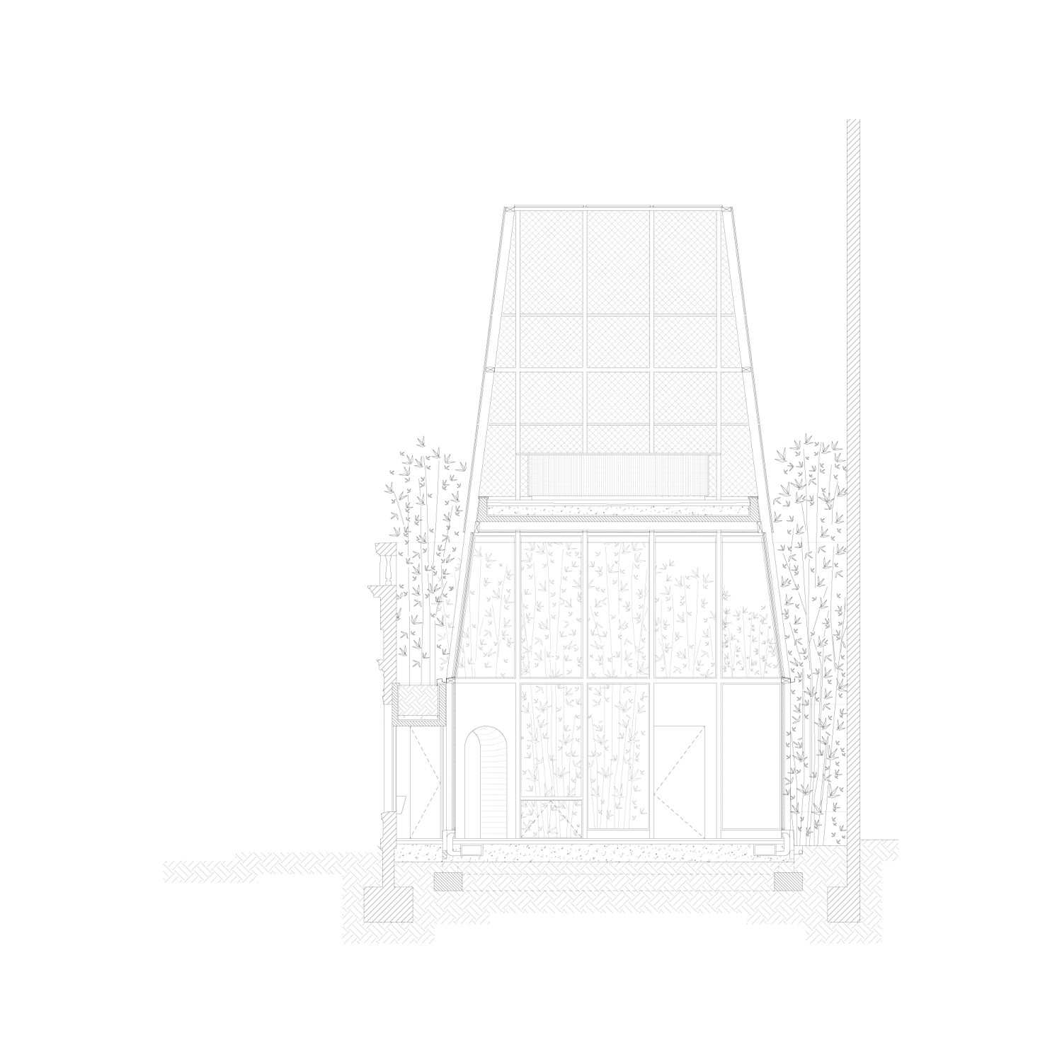
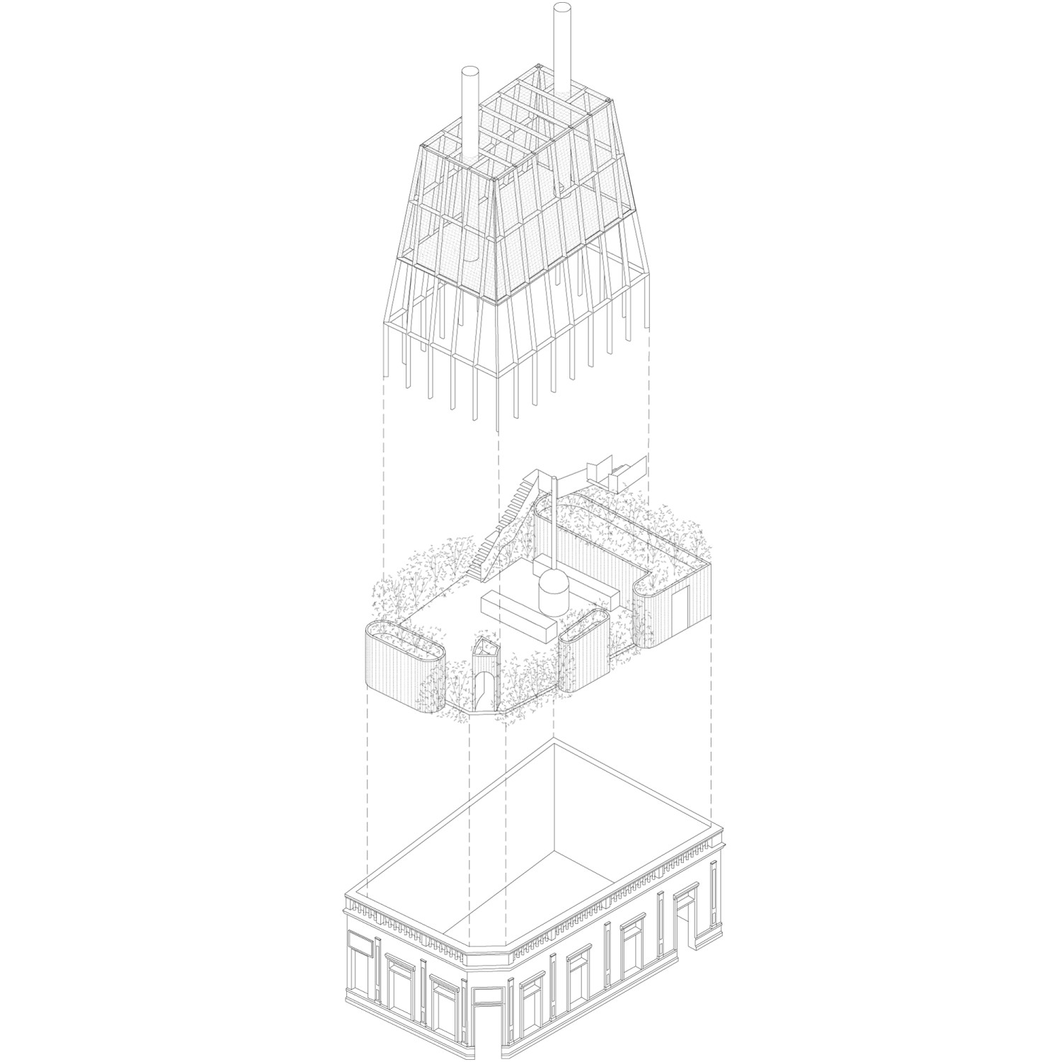
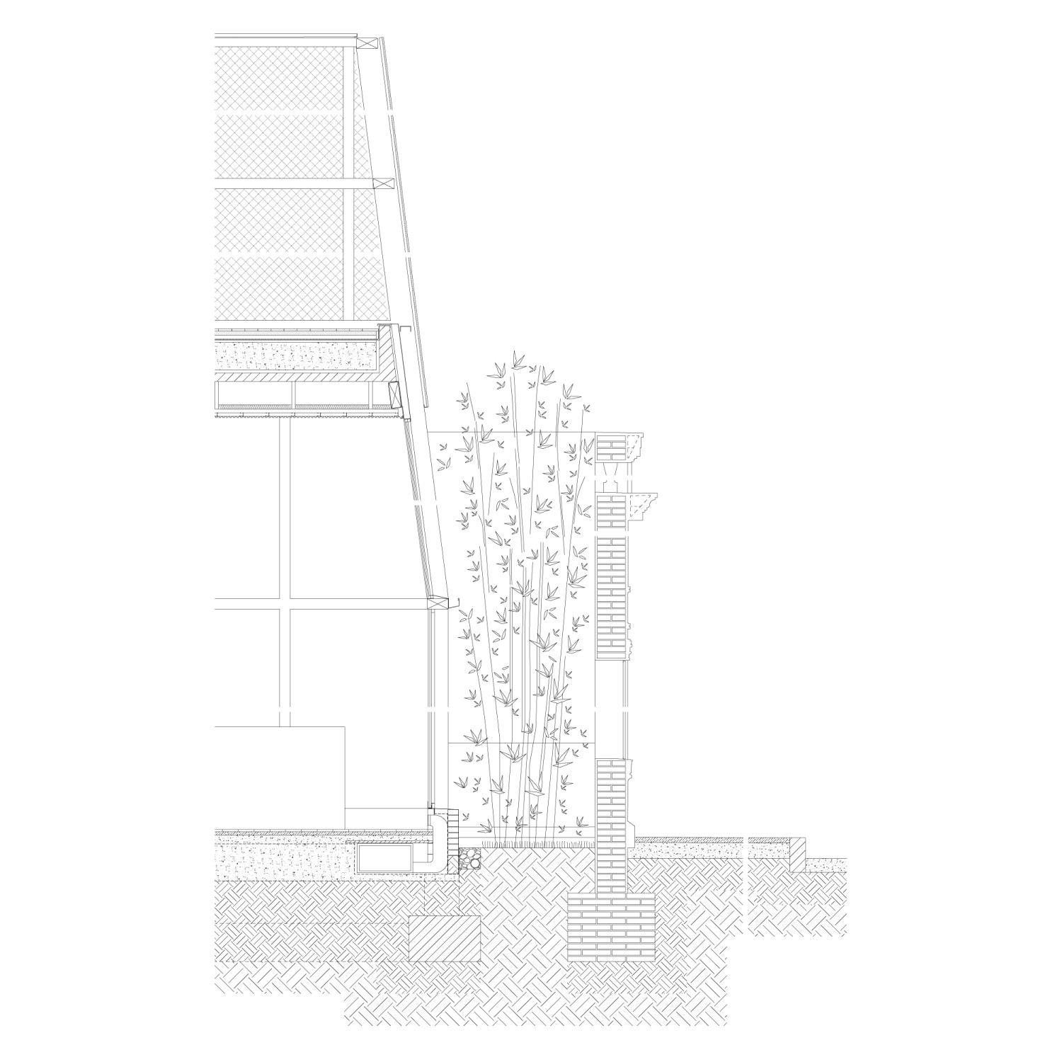
Orno
2020
In an old corner of Palermo Viejo there are three systems of material organization that define this new gastronomic space. Firstly, a loading wall façade inherited from the “Esquina del Sol”, an old bar that used to host meetings of the rock scene in the years of the cultural resurgence that celebrated the return of democracy. On the other hand, isolated from this façade and the high party walls that the two neighboring buildings present, a tubular matrix with an orthogonal plan emerges defining the limits of two large spaces: one closed on the ground floor equipped with a transparent perimeter that invites to expand de views, and another open space on the first floor, wrapped in this case with a metal mesh enclosure that provides the necessary shelter to perceive it as a room. Finally, between the old façade and the new structure are the service areas and a buffer of vegetation that is responsible for absorbing the geometric transition that occurs between the new and existing elements. Once these categories were defined, we chose to dilute their material and perceptual limits in order to offer a holistic experience that can stimulate a dynamic participation of visitors.
En una antigua esquina de Palermo Viejo se encuentran tres sistemas de organización material que definen a este nuevo espacio gastronómico. En primer lugar, una fachada muraria heredada de la “Esquina del Sol”, un antiguo bar que solía albergar los encuentros de la escena del rock en los años del resurgimiento cultural que celebraba el retorno de la democracia. Por otro lado, aislada de esta fachada y de los altos muros medianeros que presentan las dos edificaciones vecinas, emerge una matriz tubular de planta ortogonal que determina los límites de dos grandes espacios: uno cerrado en planta baja dotado de un perímetro transparente que invita a expandirnos, y otro espacio abierto en planta, envuelto en este caso un cerramiento de metal desplegado que le aporta el cobijo necesario para percibirlo como una habitación. Por último, entre la antigua fachada y la nueva estructura se acomodan las áreas de servicio y un colchón de vegetación que se encarga de absorber la transición geométrica que se presenta entre los elementos nuevos y los existentes. Una vez definidas estas categorías, optamos por diluir sus límites materiales y perceptivos en pos de ofrecer una experiencia holística que pueda estimular a la participación dinámica de los visitantes.
Year:
Año:
2020-2023
Architects:
Arquitectos:
adamo-faiden (Sebastián Adamo, Marcelo Faiden) + Chamber Projects (Juan Garcia Mosqueda)
Project Director:
Directores de Proyecto:
Paula Araujo Varas, Sofia Harsich.
Collaborators:
Colaboradores:
Julieta Zizmond, Florencia Stilman, Clara Bellocq, Martina Pera.
Client:
Cliente:
Mezcla Gastronomía.
Location:
Emplazamiento:
Guatemala 4701, Bueno Aires, Argentina.
Structure:
Estructuras:
Ing. Diego Bortz.
Digital images:
Imágenes digitales:
Lucas Beizo.
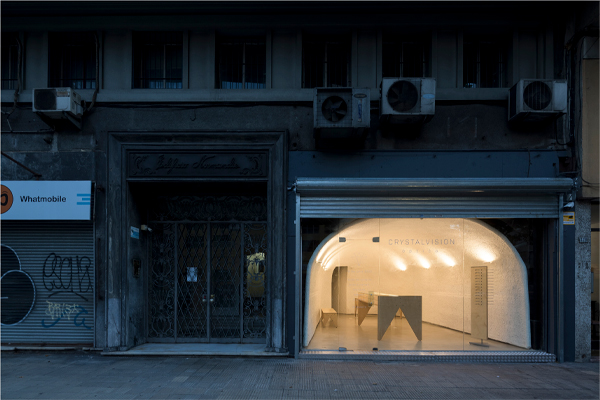
Cristal Vision Optics
Óptica Cristal Vision

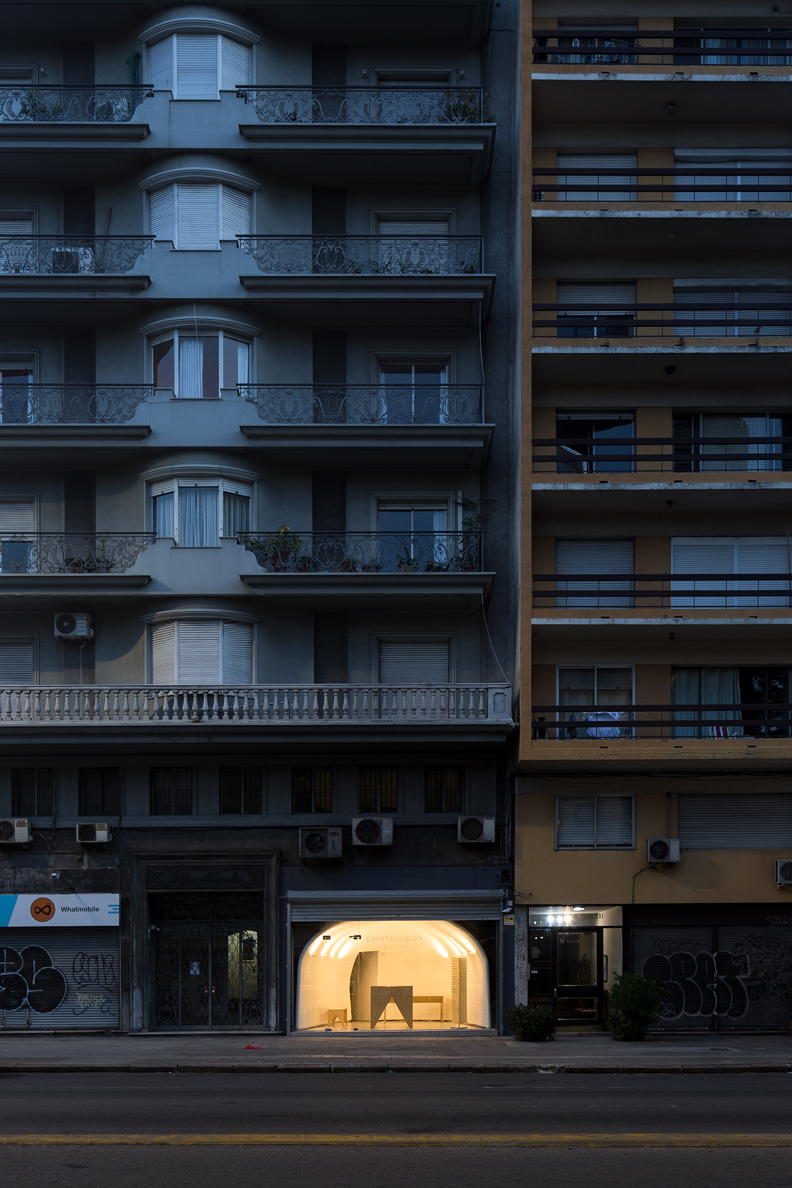
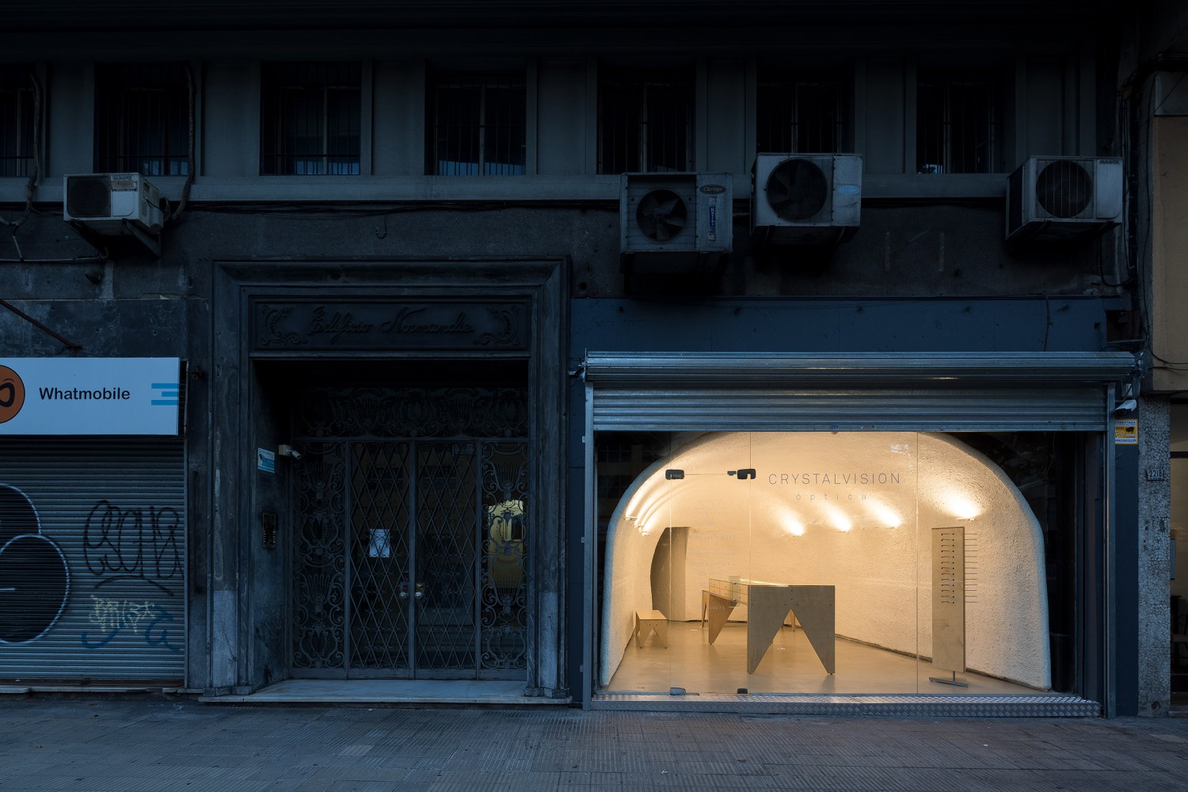
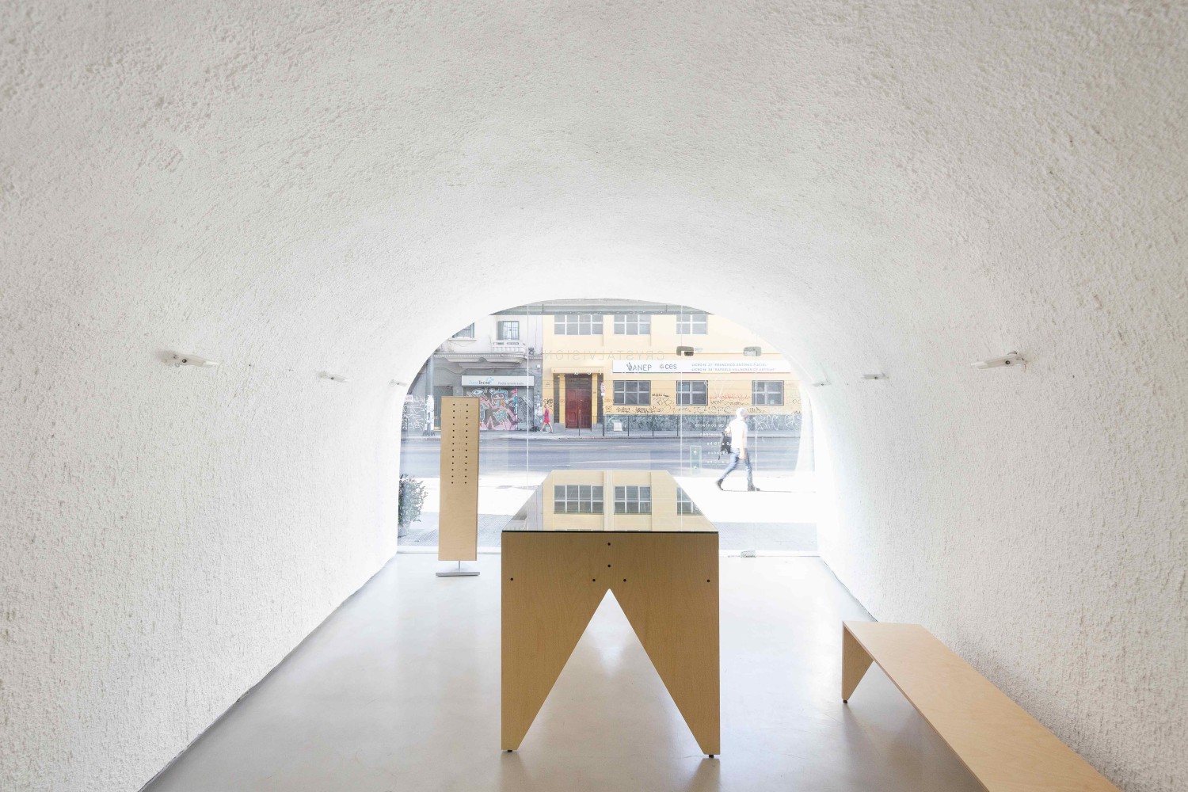
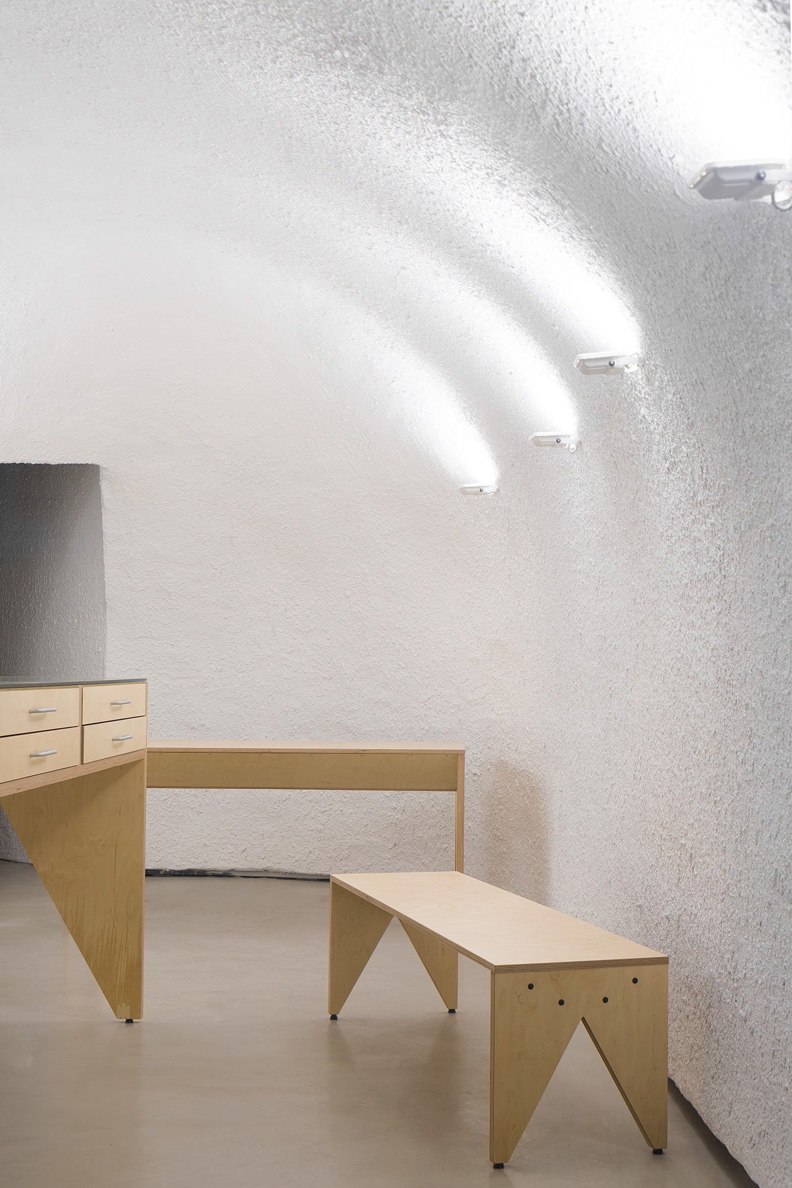
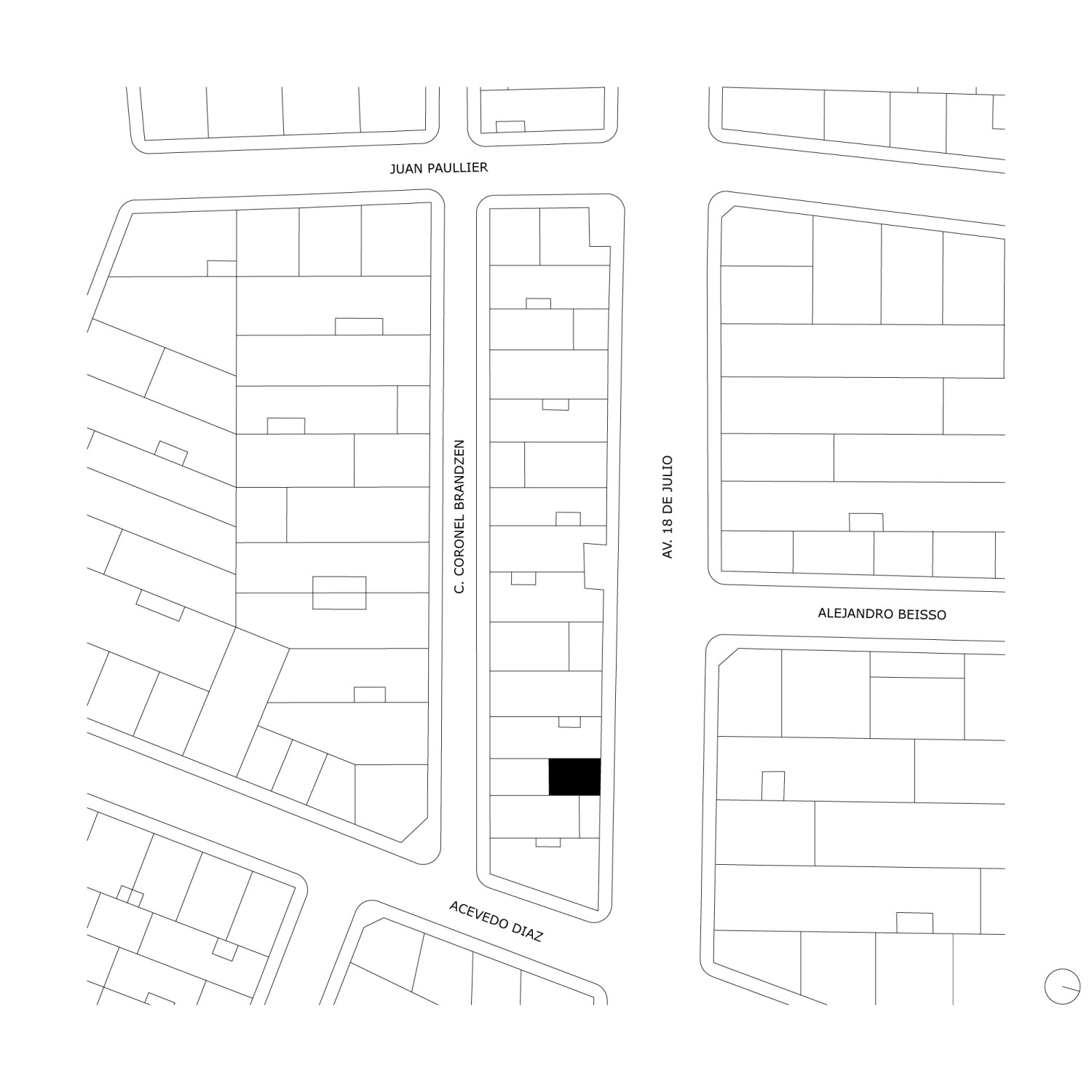
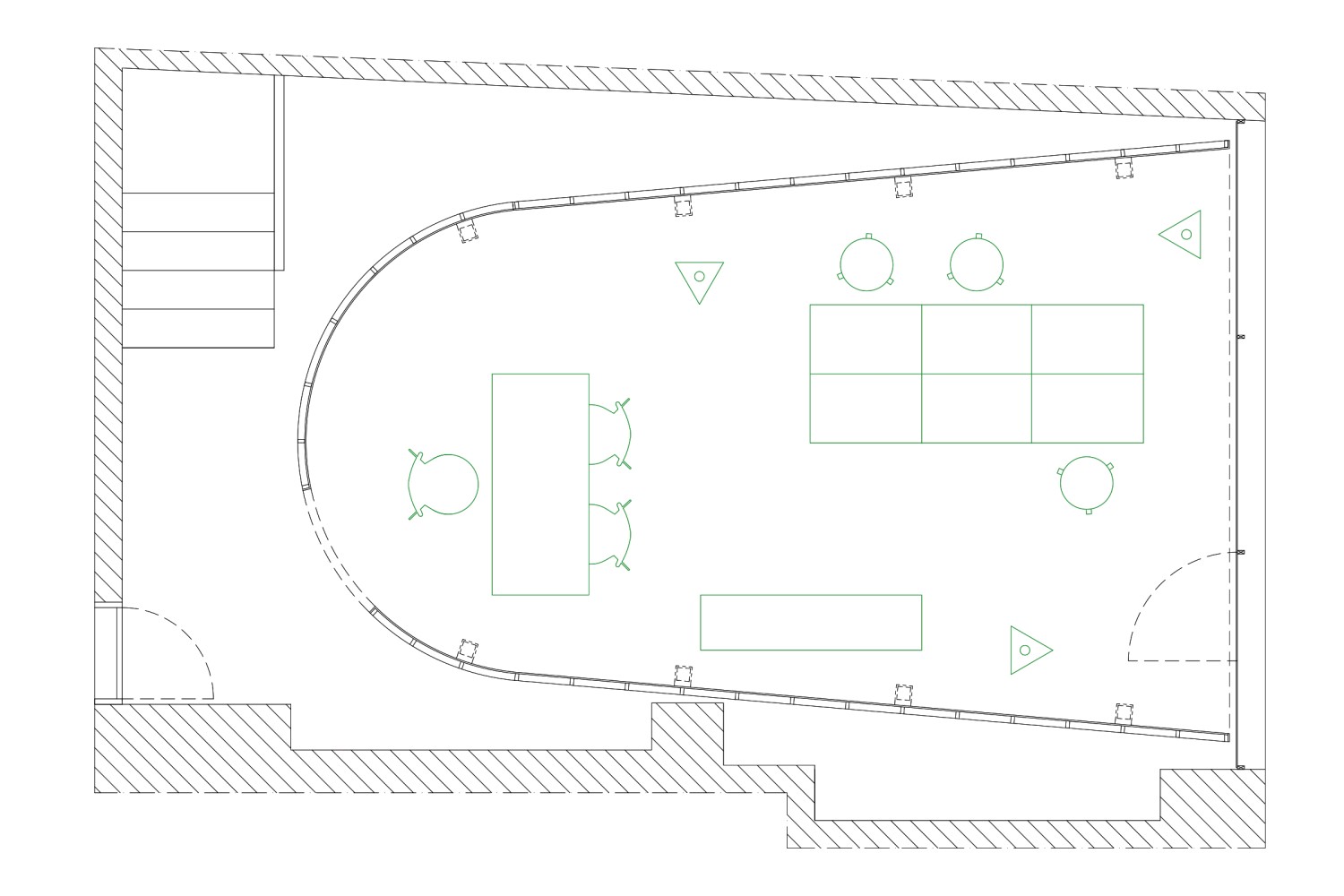
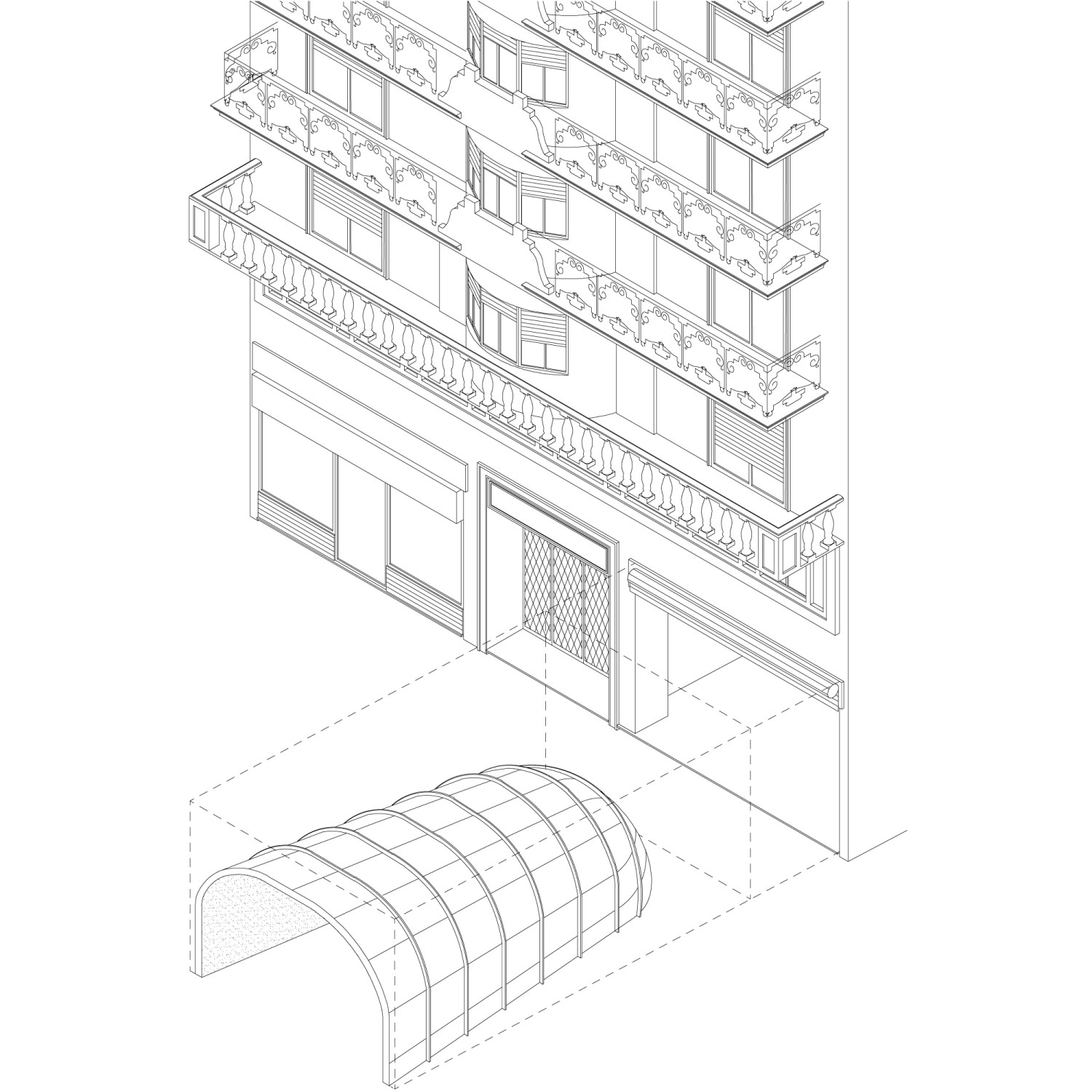
Year:
Año:
2020
Architects:
Arquitectos:
Sebastián Adamo, Marcelo Faiden, Agustín Fiorito.
Collaborators:
Colaboradores:
Manuel Marcos, Lucía Villarreal, Camila Iglesias.
Client:
Cliente:
Rodrigo De Pasos
Location:
Ubicación:
Montevideo, Uruguay.
Photography:
Fotografía:
Javier Agustin Rojas.
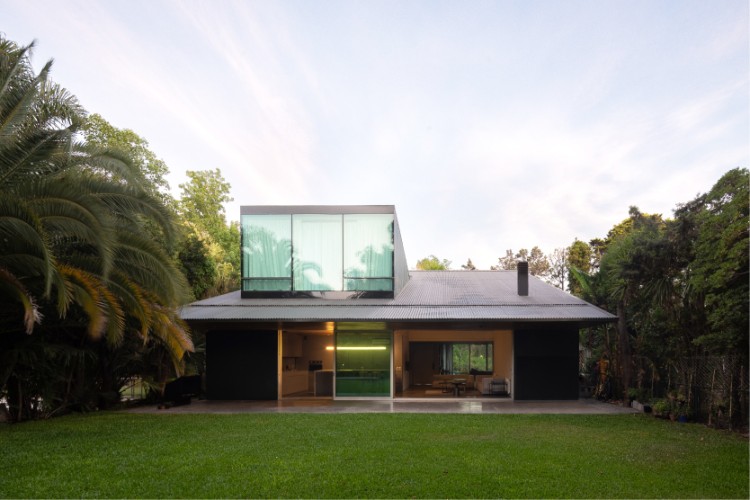
Miraflores House
Casa Miraflores


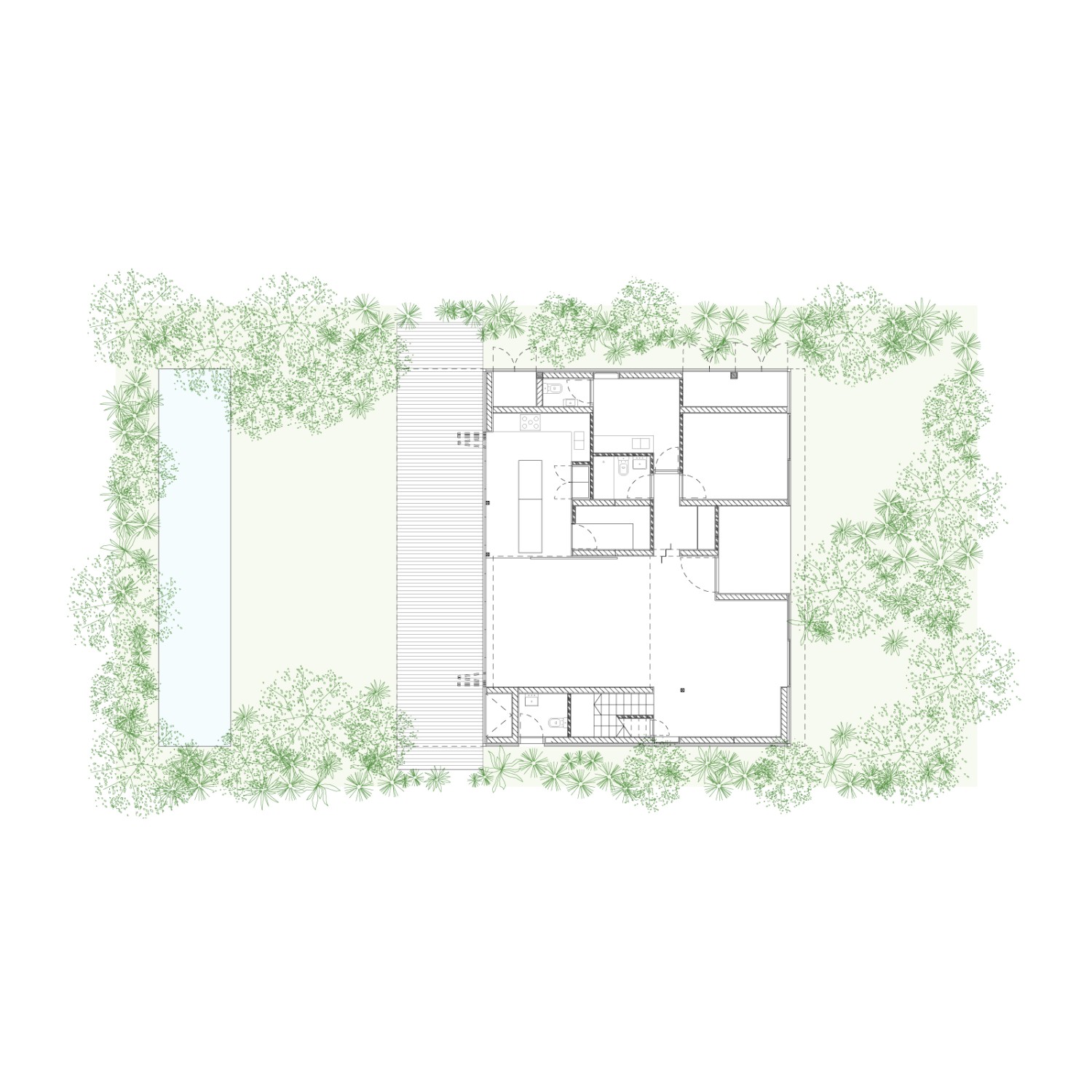
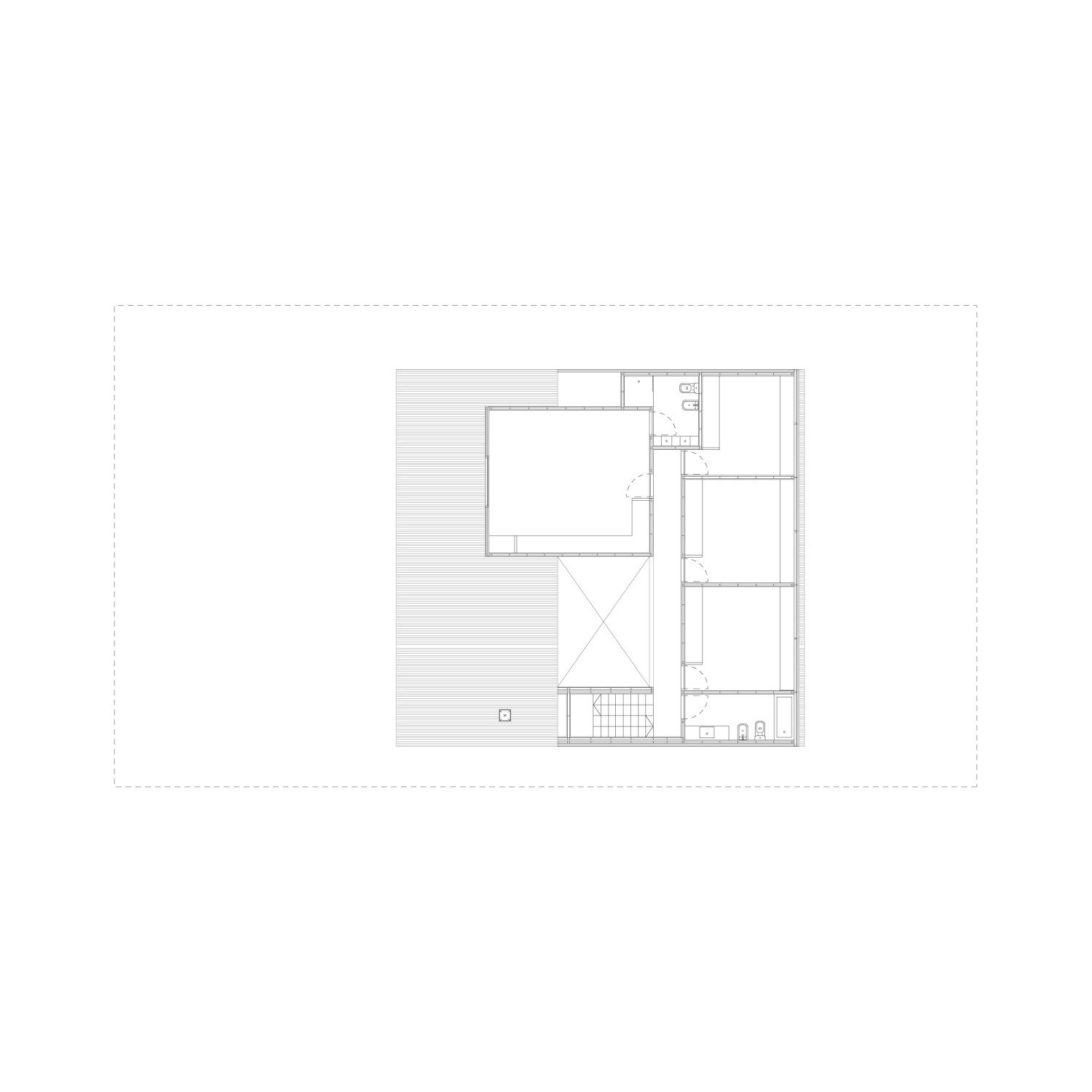
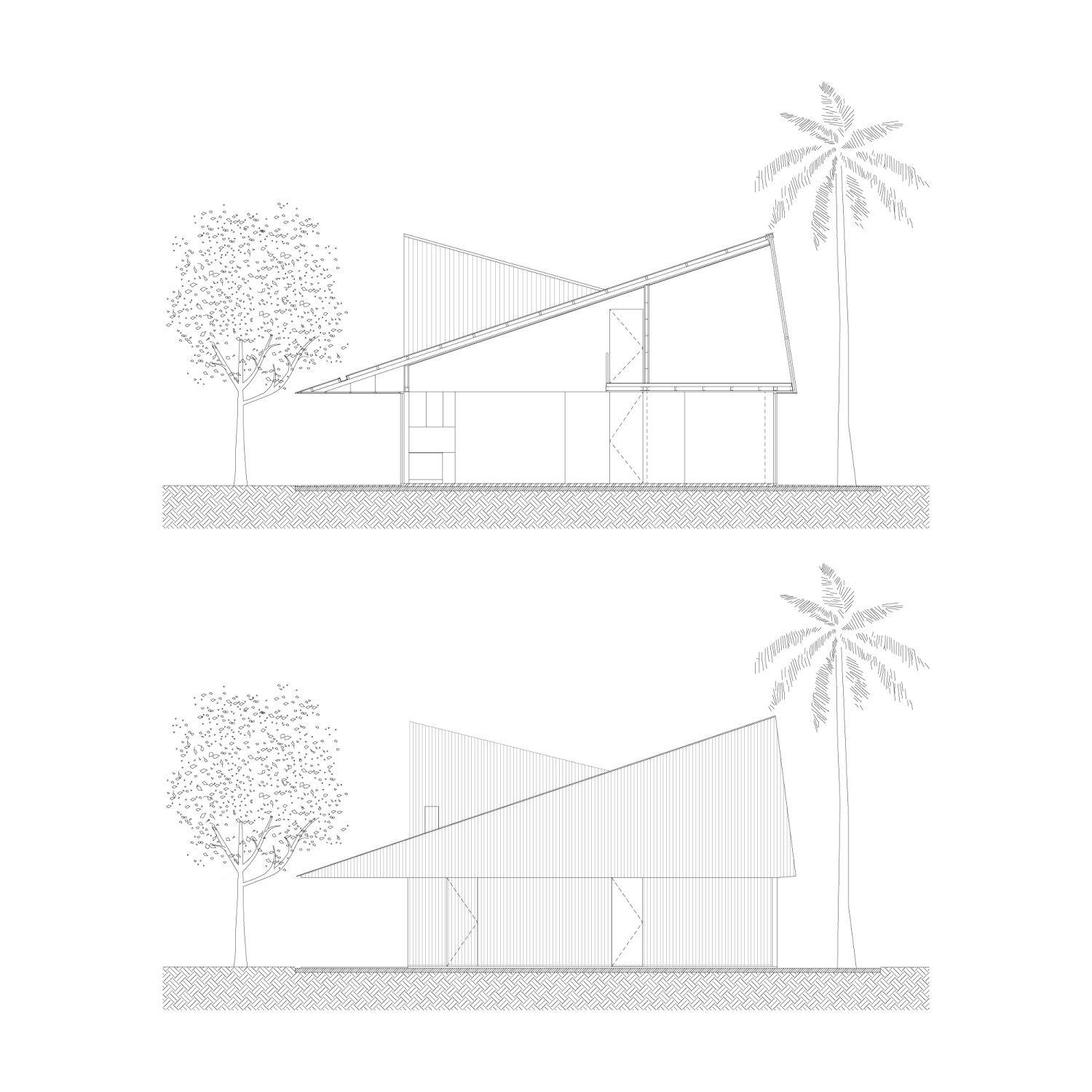
Year:
Año:
2021
Architects:
Arquitectos:
Sebastian Adamo, Marcelo Faiden.
Collaborators:
Colaboradores:
Luciana Lembo, Emilia Fernández, Tomás Perez Amenta, Clara Bellocq.
Client:
Cliente:
Karen Kamelman, Nicolas Fuks.
Location:
Emplazamiento:
Garín, Buenos Aires Province, Argentina.
Structure:
Estructuras:
OBRAR Construction Company.
Digital images:
Imágenes digitales:
Tomás Perez Amenta.
Photography
Fotografía:
Javier Agustín Rojas.
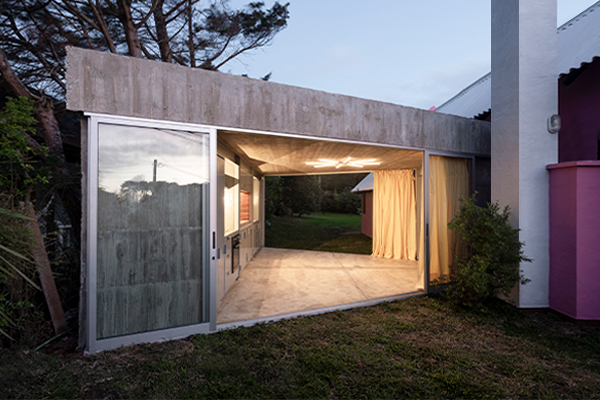
Salgado Pavillion
Ampliación casa Salgado

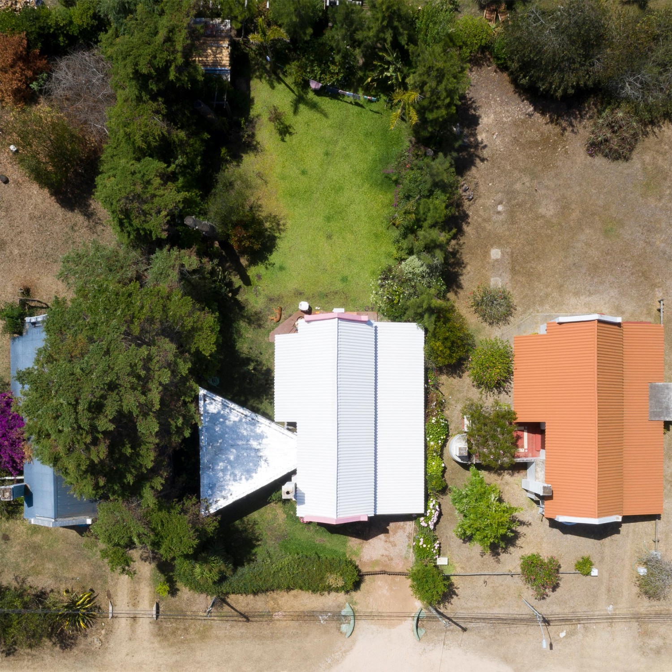
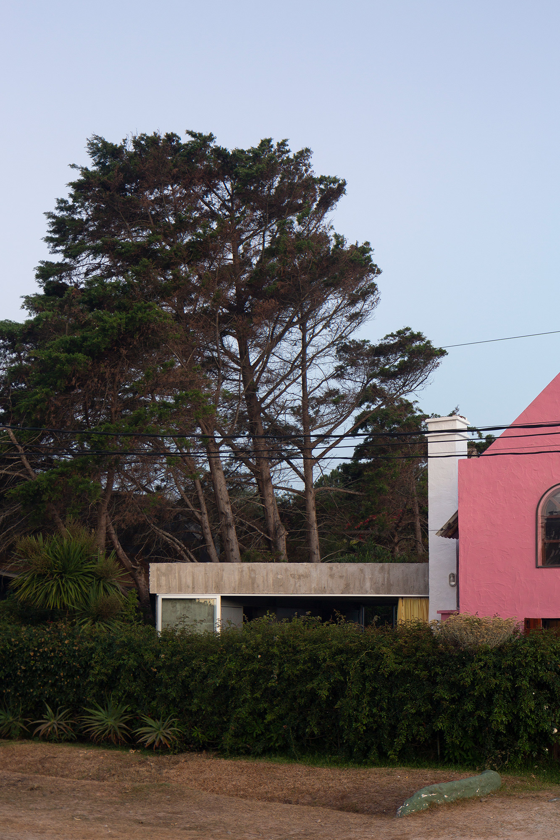
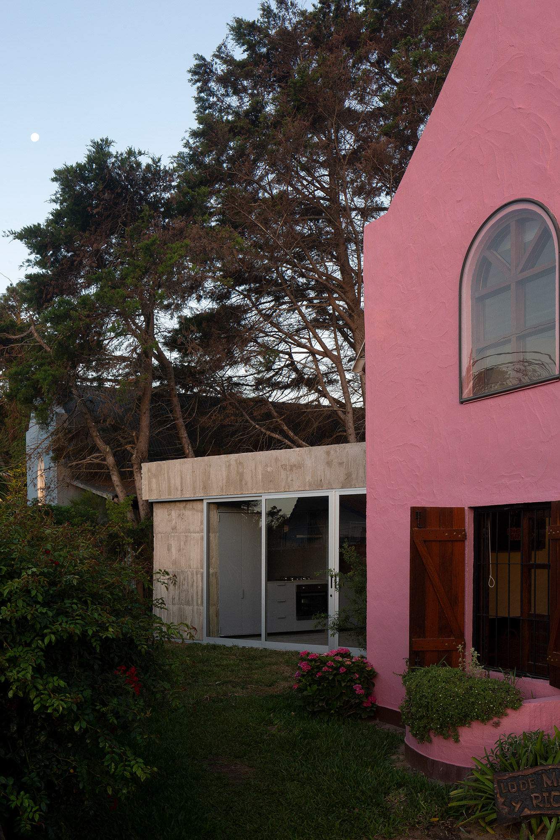
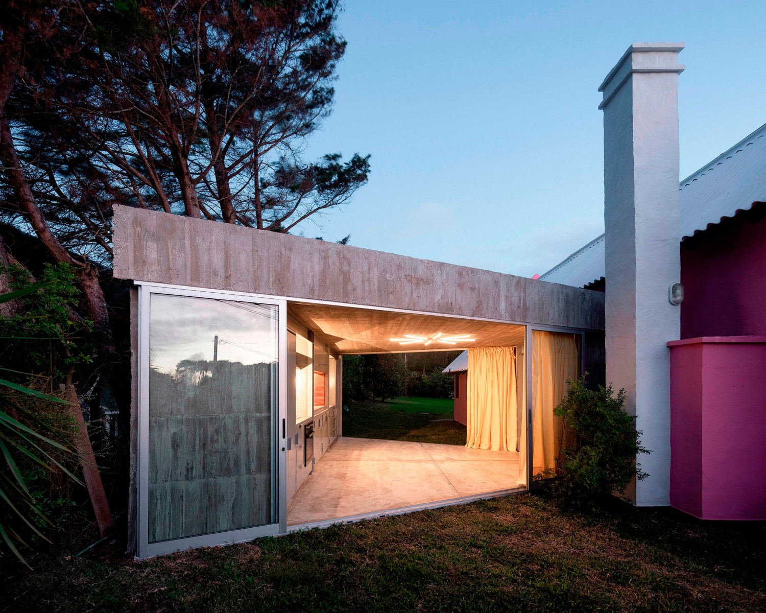
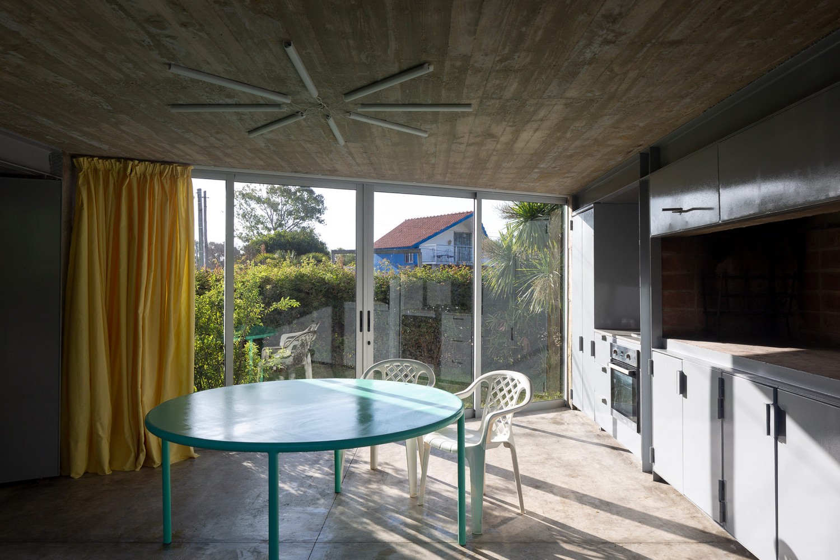
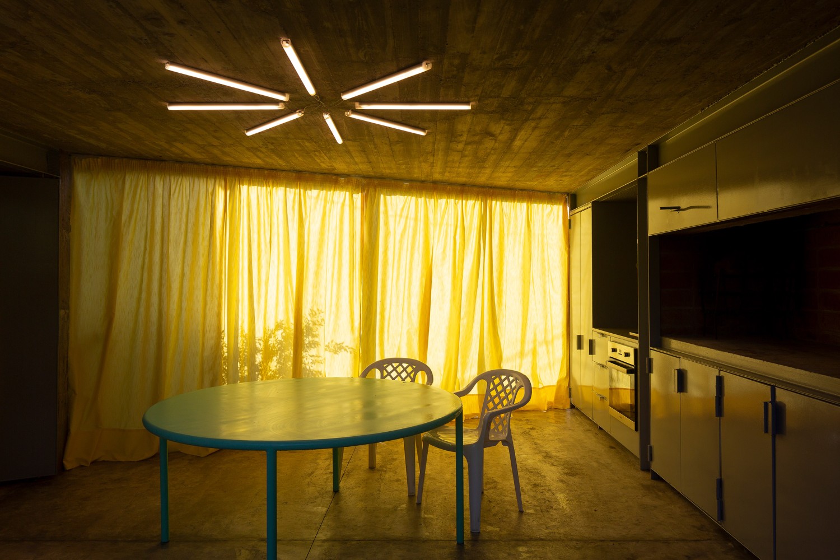
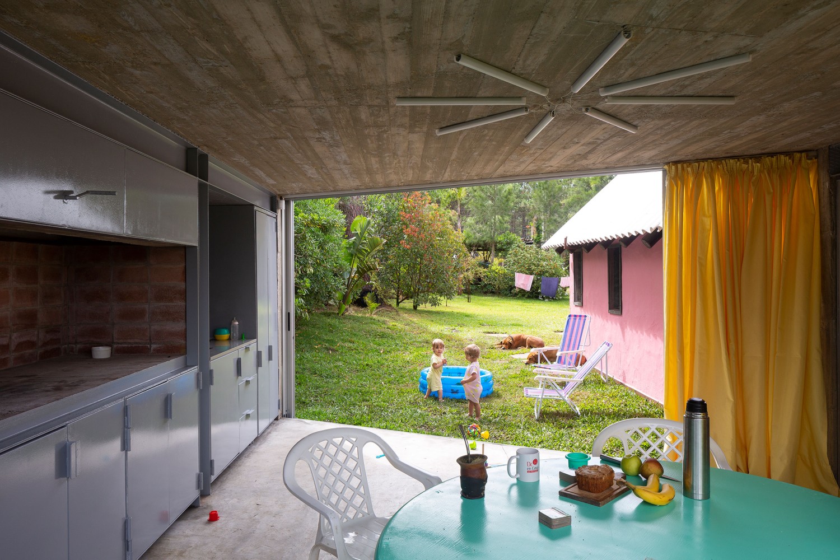
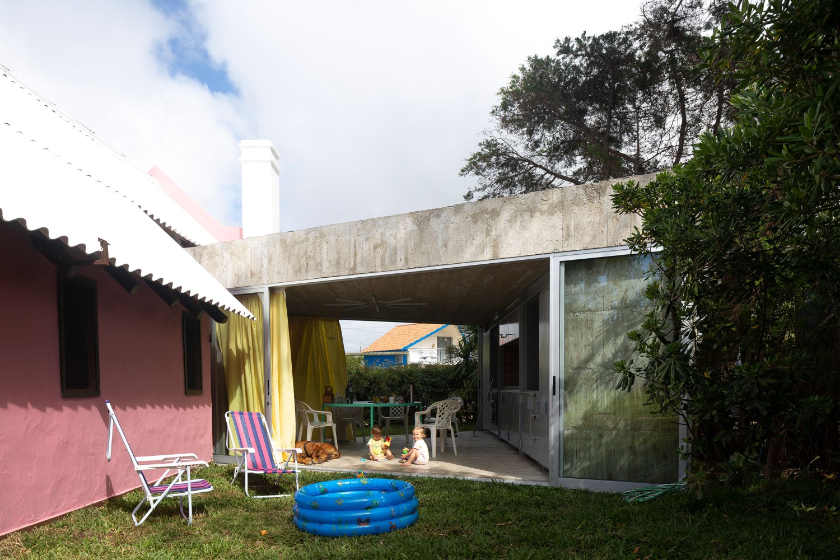
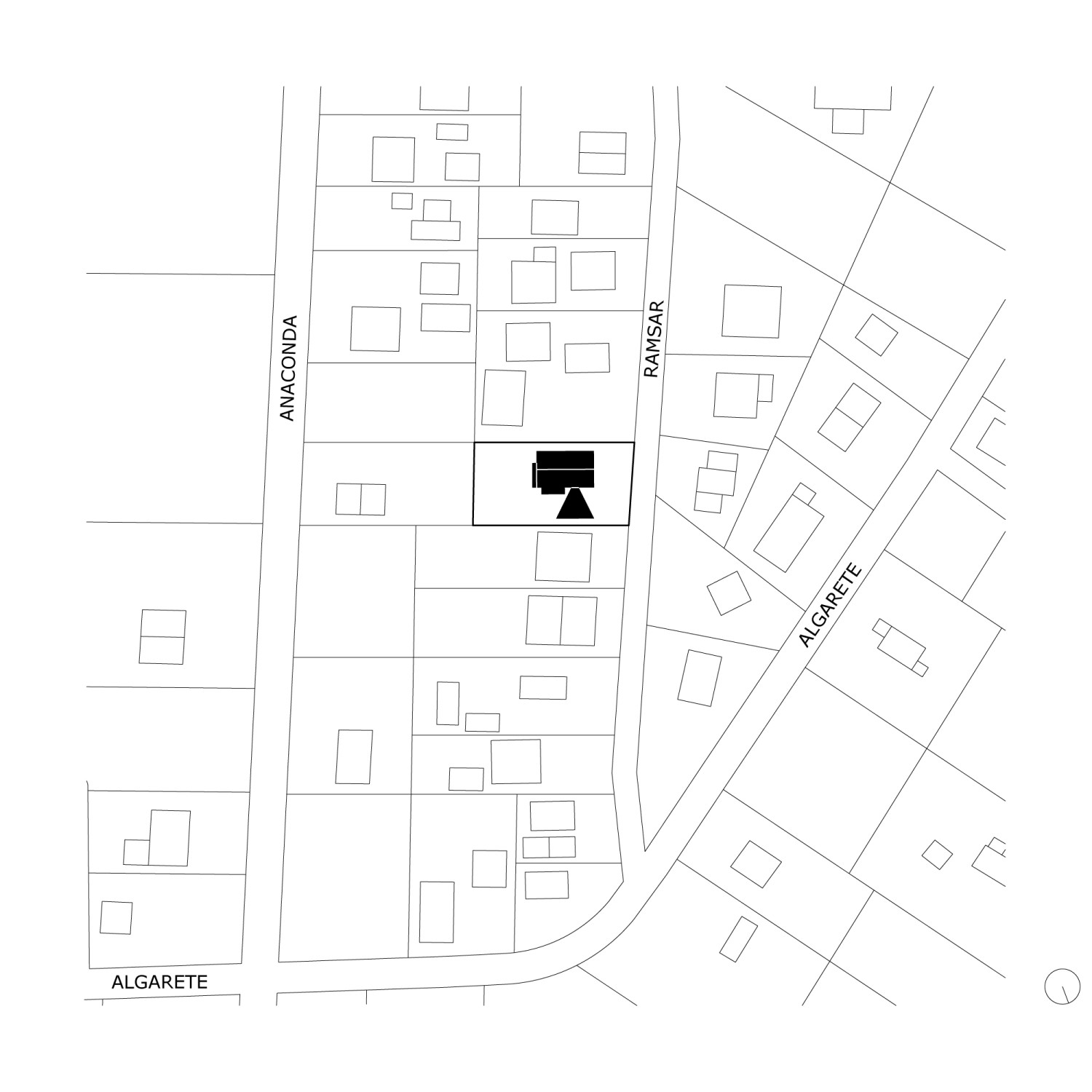
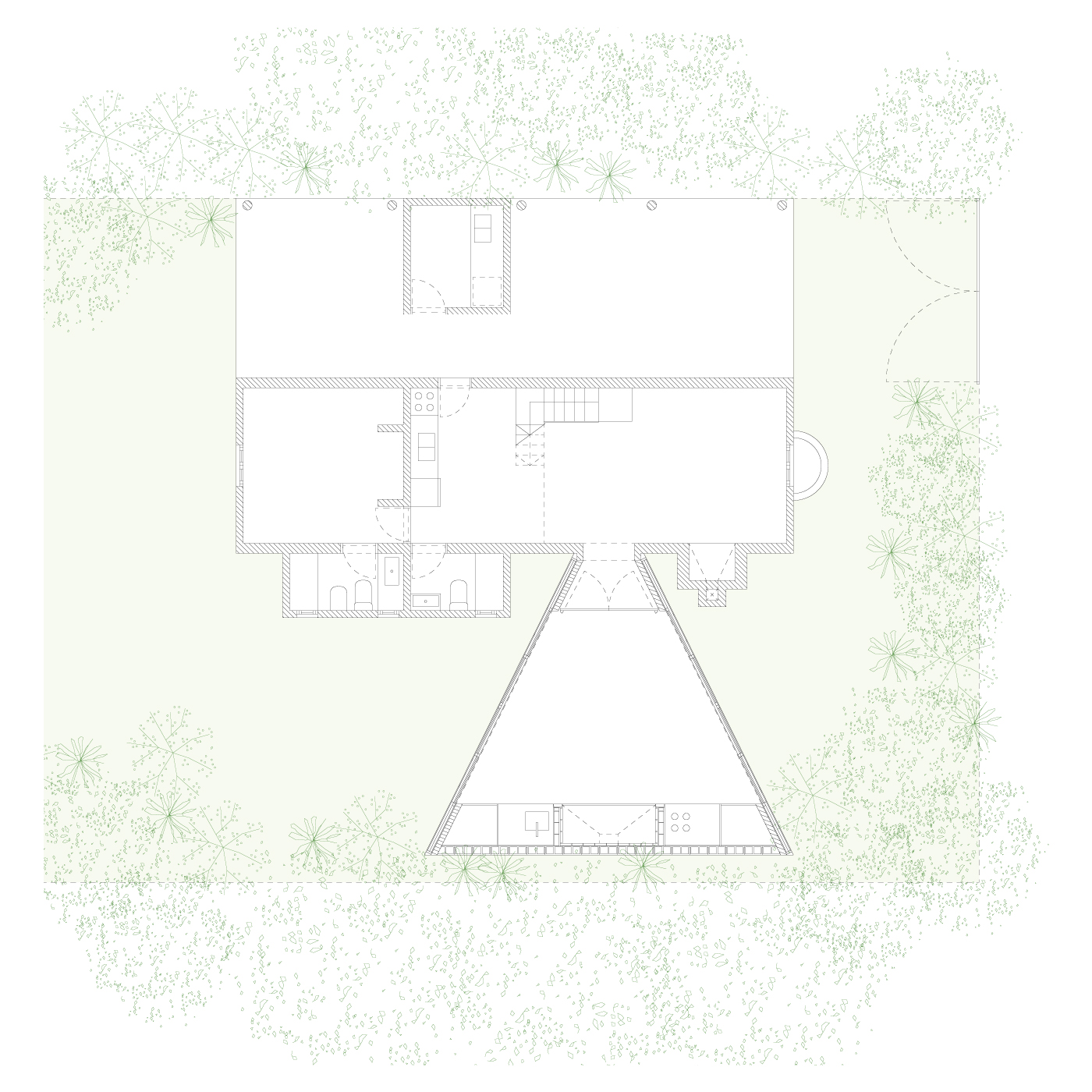
Year:
Año:
2021
Architects:
Arquitectos:
Sebastián Adamo, Marcelo Faiden, Agustín Fiorito.
Project Director:
Directores de Proyecto:
Manuel Marcos.
Collaborators:
Colaboradores:
Tomas Perez Amenta.
Client:
Cliente:
Juan Pablo Salgado.
Location:
Emplazamiento:
La Paloma, Rocha, Uruguay.
Structure:
Estructuras:
Veiga y Ventos ingenieros.
Photography:
Fotografía:
Javier Agustin Rojas.
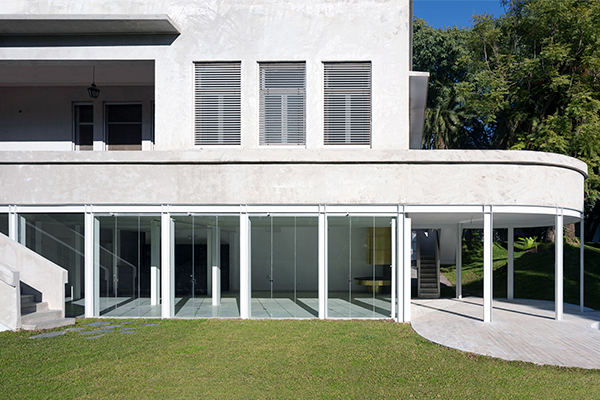
Luar House Extension
Extensión Casa Luar

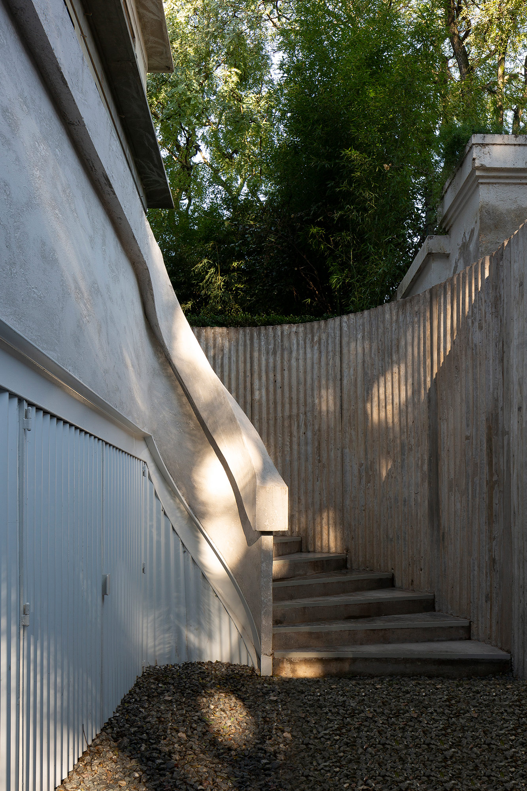
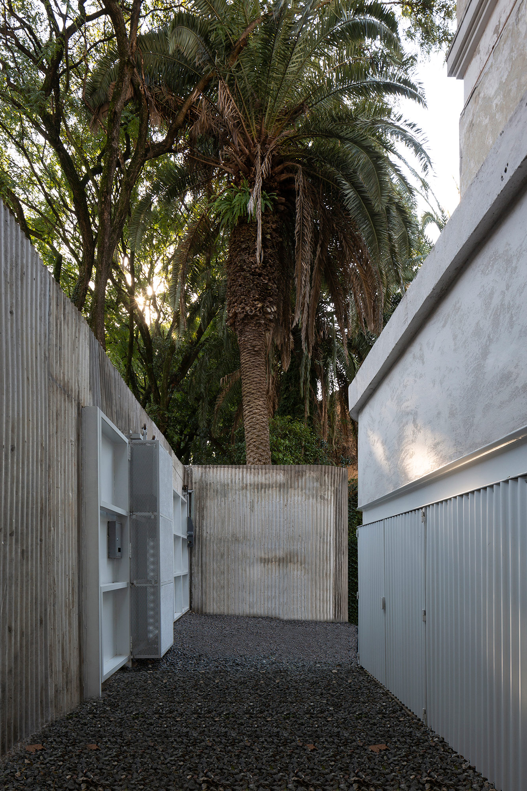
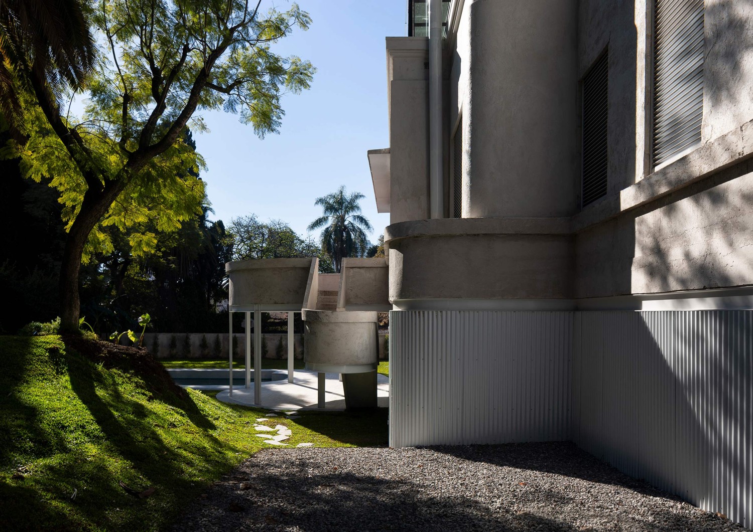
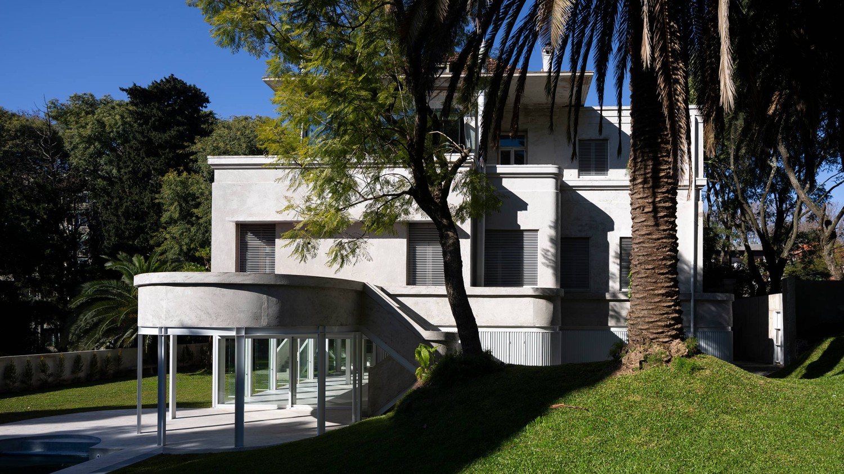
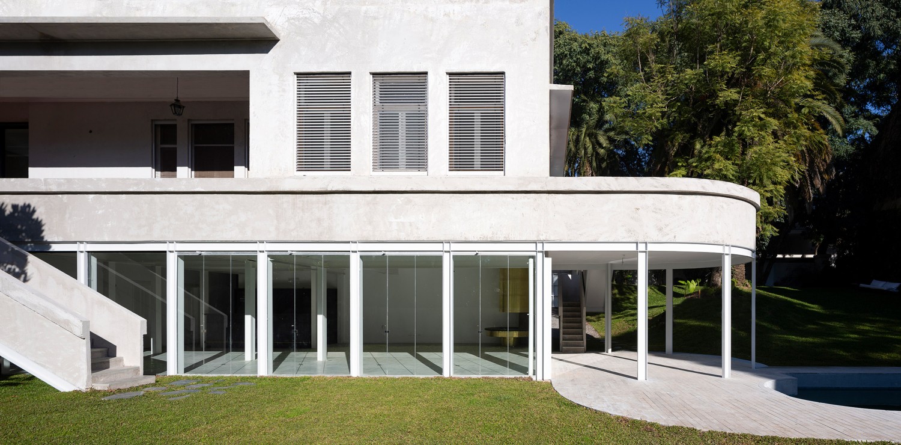
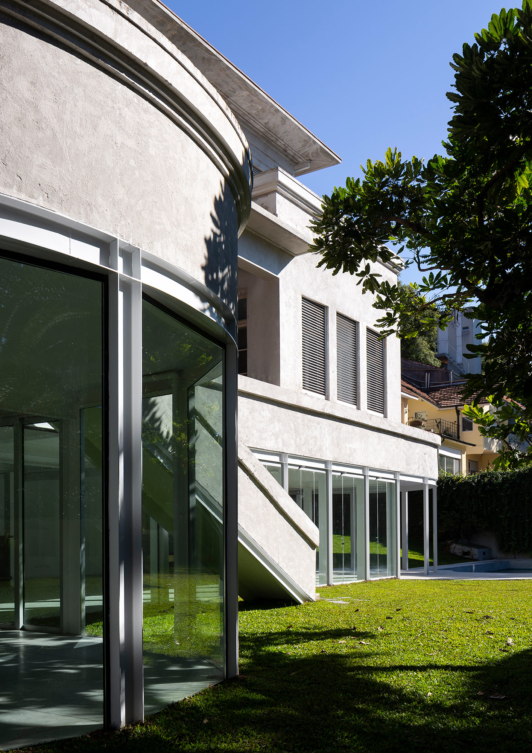
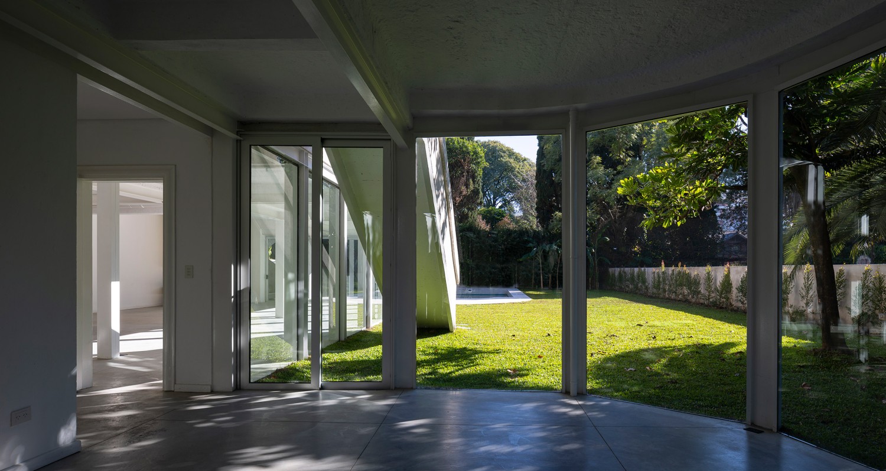
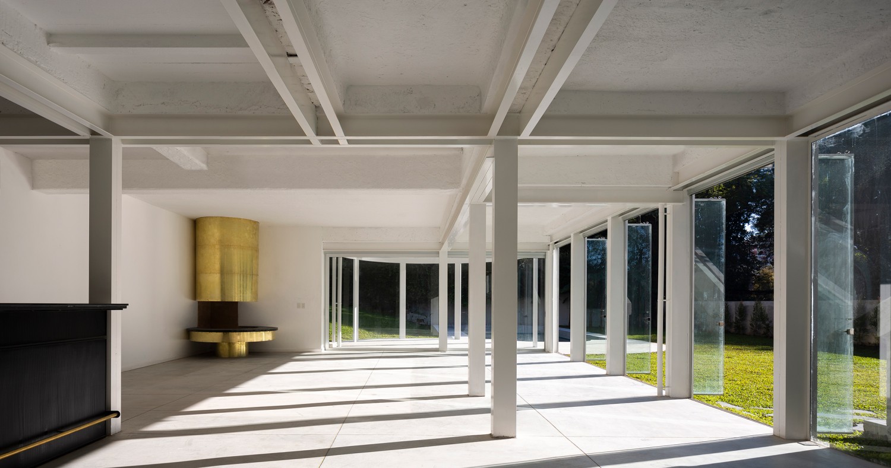
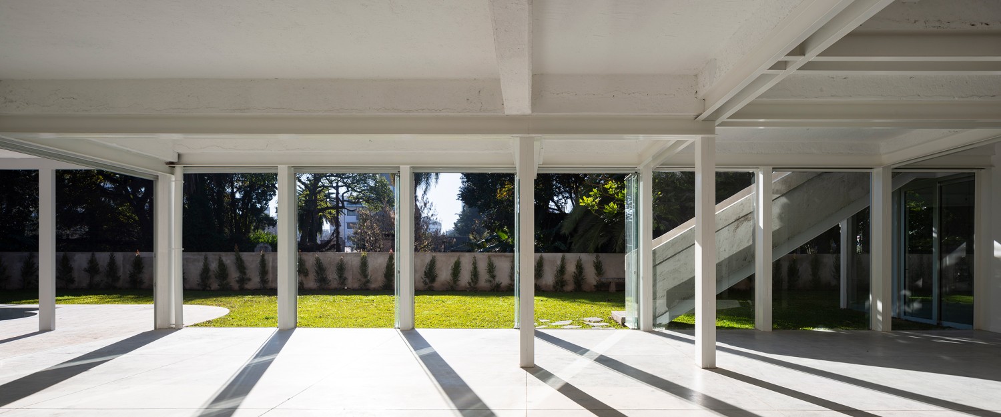
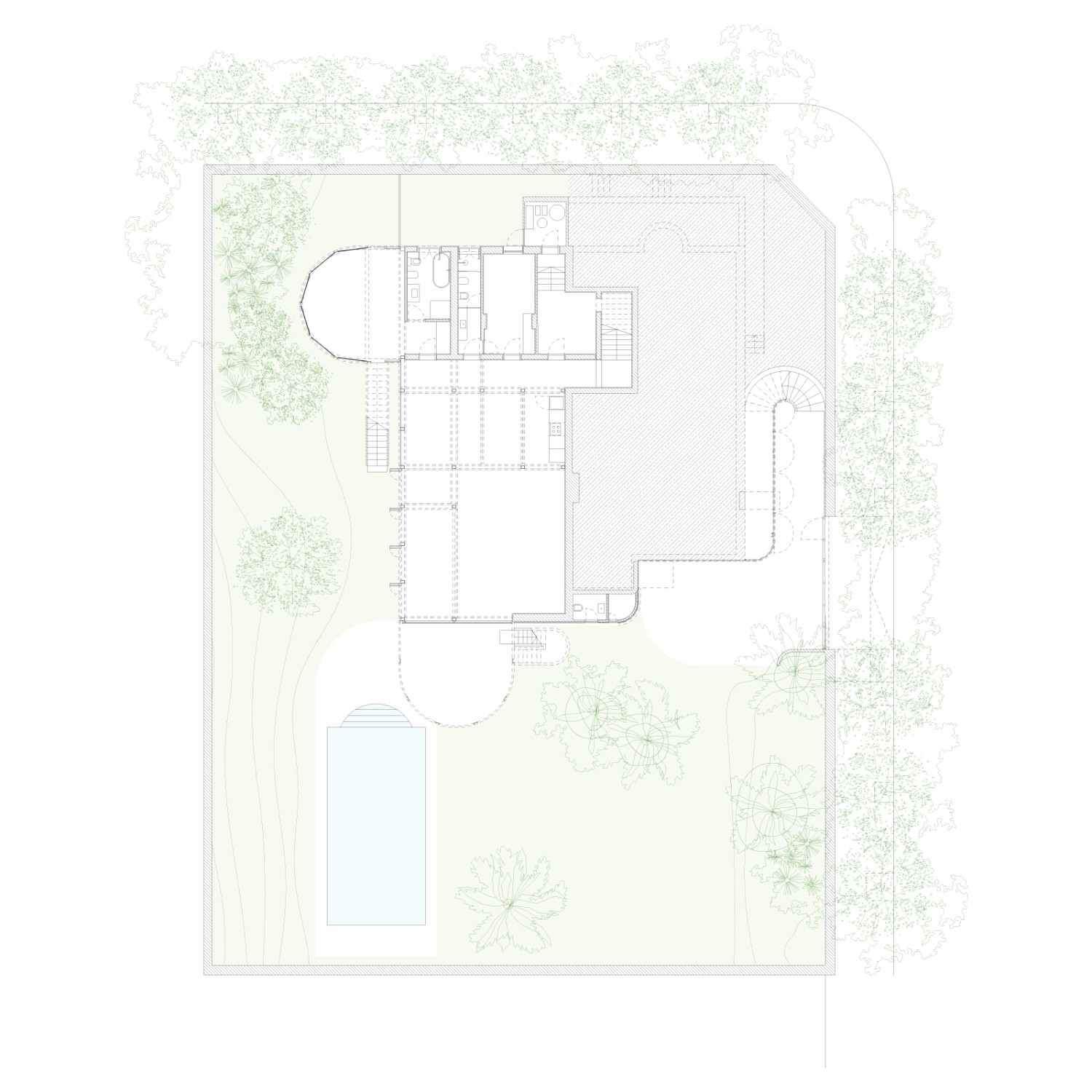
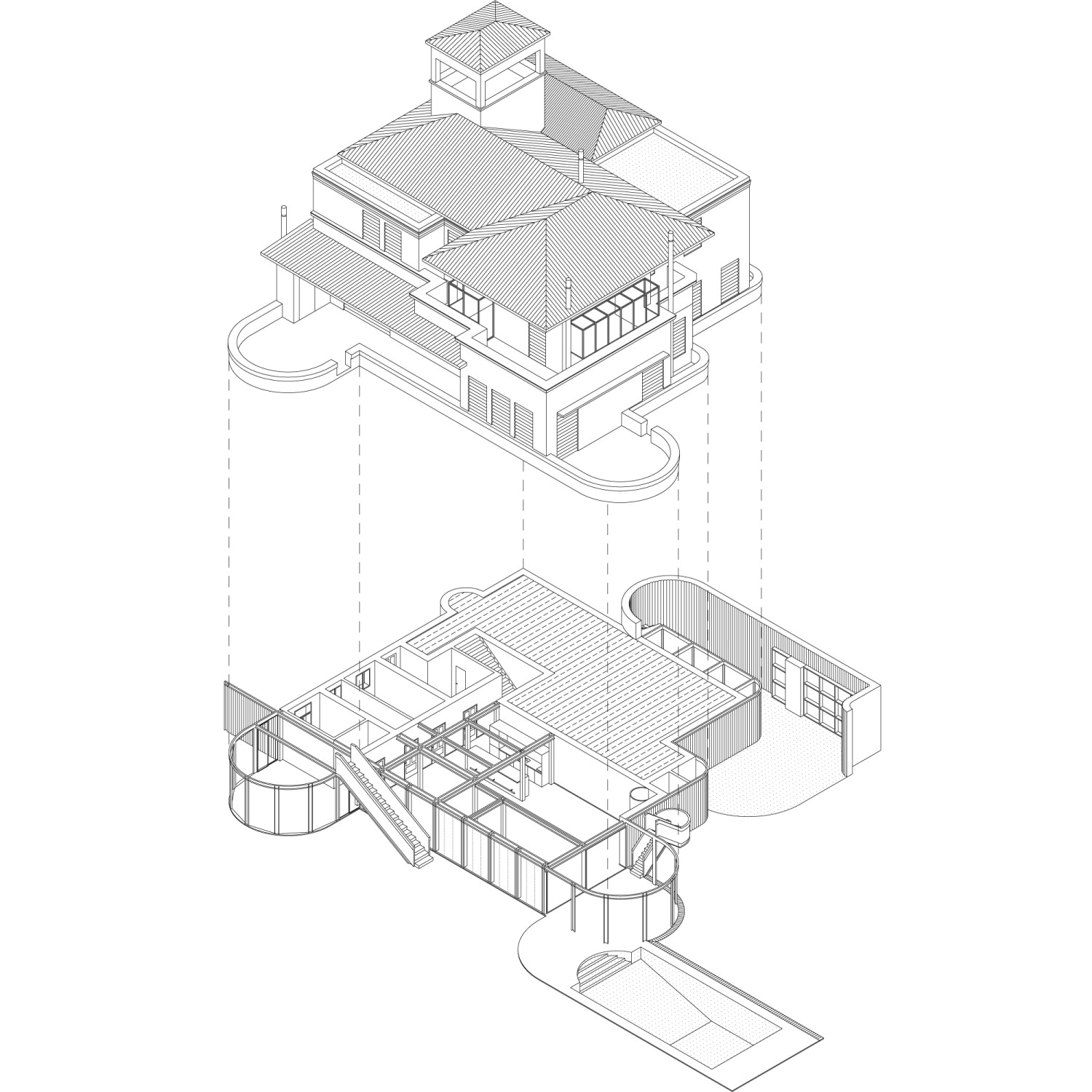
Extensión Casa Luar
2019
The project consists in establishing a new contract between a house from 1929 and its garden. Like most of the Vilas of the early twentieth century, this house proposed a distant and contemplative relationship with the landscape. His organization kept the inhabitants separated from the ground by elevated terraces located in the “piano nobile”. Below it, a basement nucleated the service and machine rooms. It had a practically blind perimeter, built with load-bearing walls in direct contact with the garden. Our starting point was to detect its technical and programmatic obsolescence to propose a large open space for different uses. The load-bearing walls were replaced by a metal structure that allowed the integration of the new space with the natural floor. Retractable glazed panels were placed between the perimeter columns, transforming the old basement into a large gallery located under the house, in direct relation to the existing garden and pool. The intervention extended to the entire basement, generating a new access staircase, storage spaces and outdoor bathrooms. Although the upper part of the house has not been materially modified, the lightness of the new basement altered the perception of the whole set.
El proyecto consiste en establecer un nuevo contrato entre una casa del año 1929 y su jardín. Al igual que la mayoría de las Vilas de principios del siglo XX, esta casa proponía una relación distante y contemplativa con el paisaje. Su organización mantenía a los habitantes separados del suelo mediante terrazas elevadas ubicadas en el “piano nobile”. Por debajo del mismo, un basamento nucleaba una gran cantidad de habitaciones de servicio y enormes salas de máquinas. Contaba con un perímetro prácticamente ciego, construido con muros de carga en contacto directo con el jardín. Nuestro punto de partida fue detectar su obsolescencia técnica y programática para plantear allí un gran espacio abierto a distintos usos. Los muros de carga fueron reemplazados por una estructura metálica que permitió integrar el nuevo espacio con el suelo natural. Entre las columnas perimetrales se colocaron paneles vidriados retráctiles, transformando el antiguo basamento en una gran galería ubicada bajo la casa, en relación directa con el jardín y la piscina existente. La intervención se extendió hacia todo el basamento, generando una nueva escalera de acceso, espacios de guardado y baños exteriores. Si bien la parte superior de la casa no ha sido modificada materialmente, la ligereza del nuevo basamento alcanza a modificar la percepción de todo el conjunto.
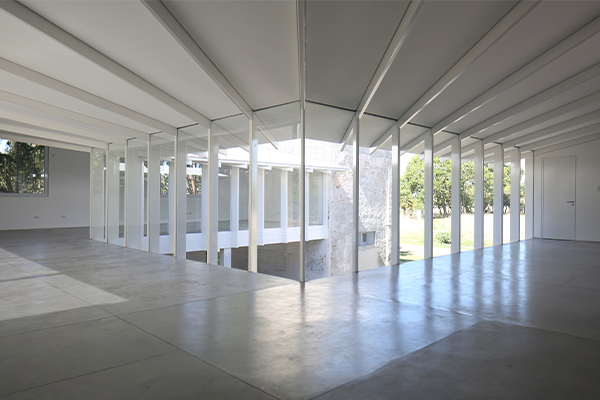
Macchi House Extension
Extensión Casa Macchi

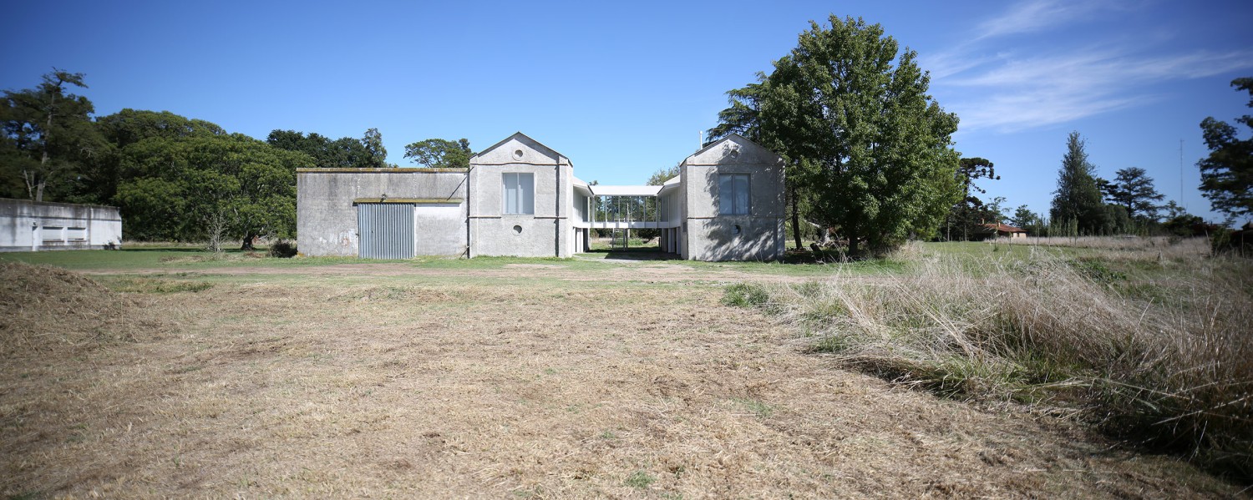
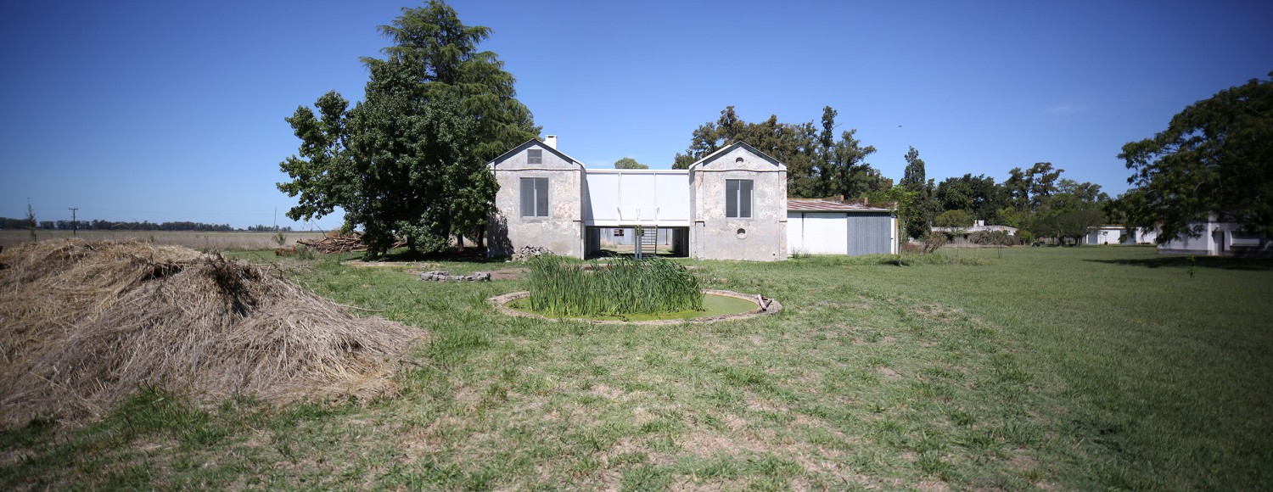
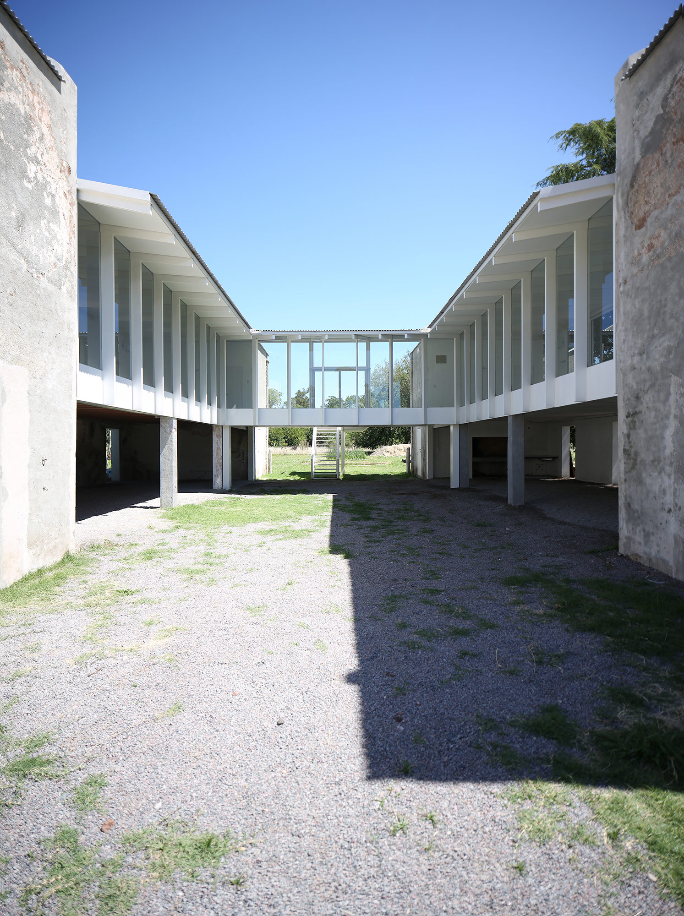
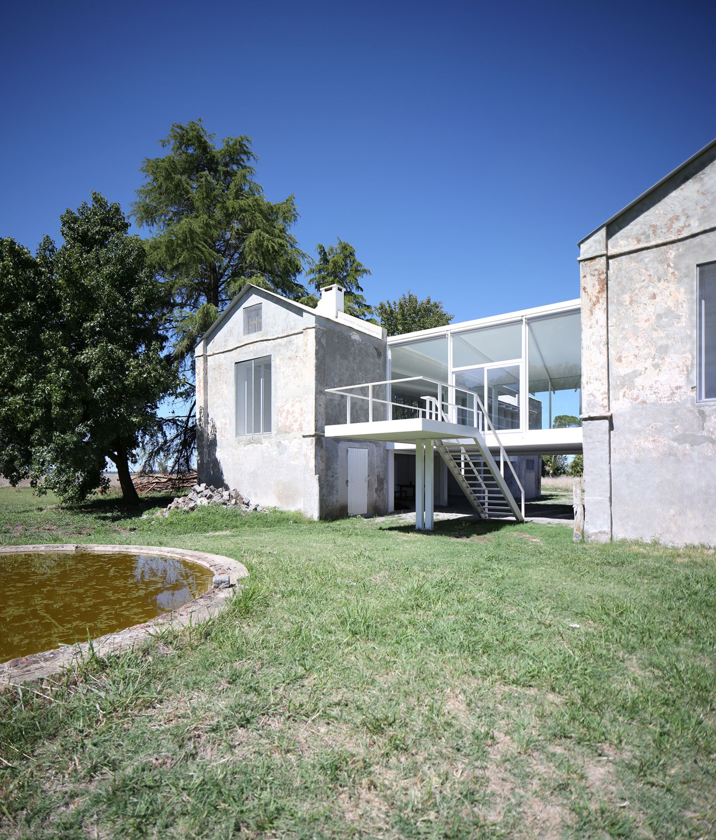
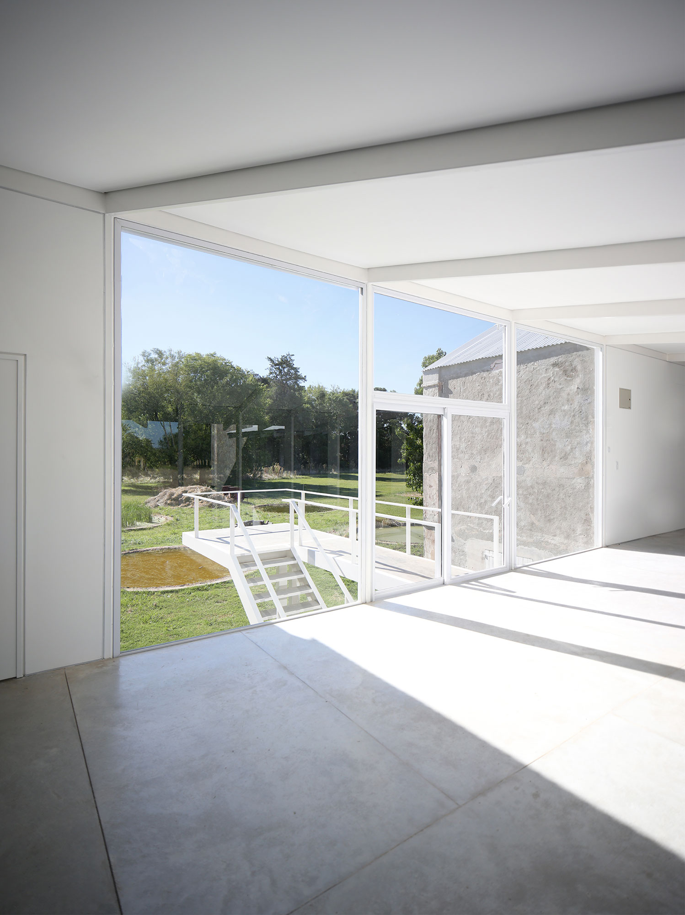
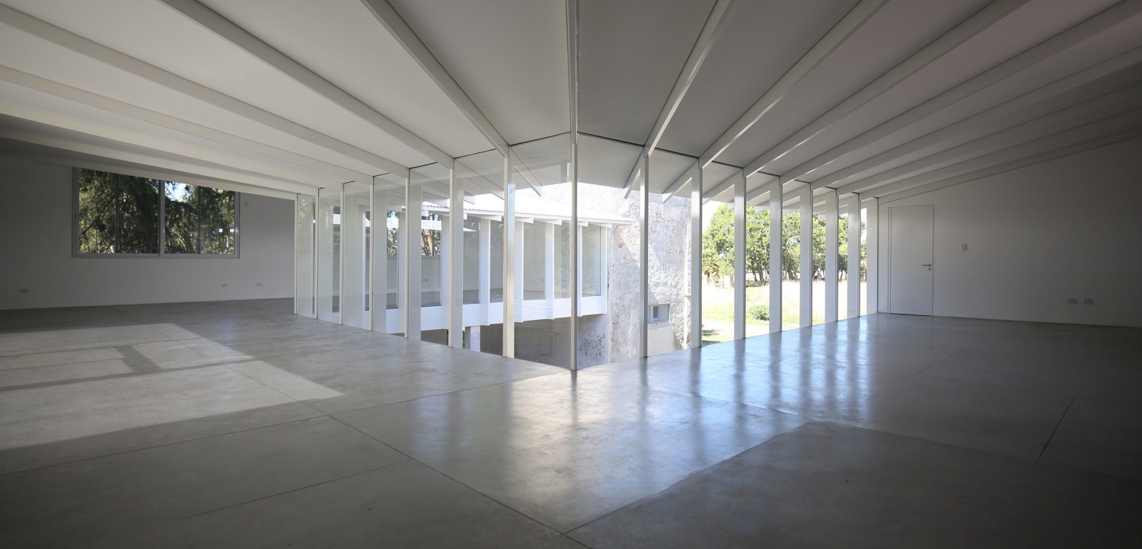
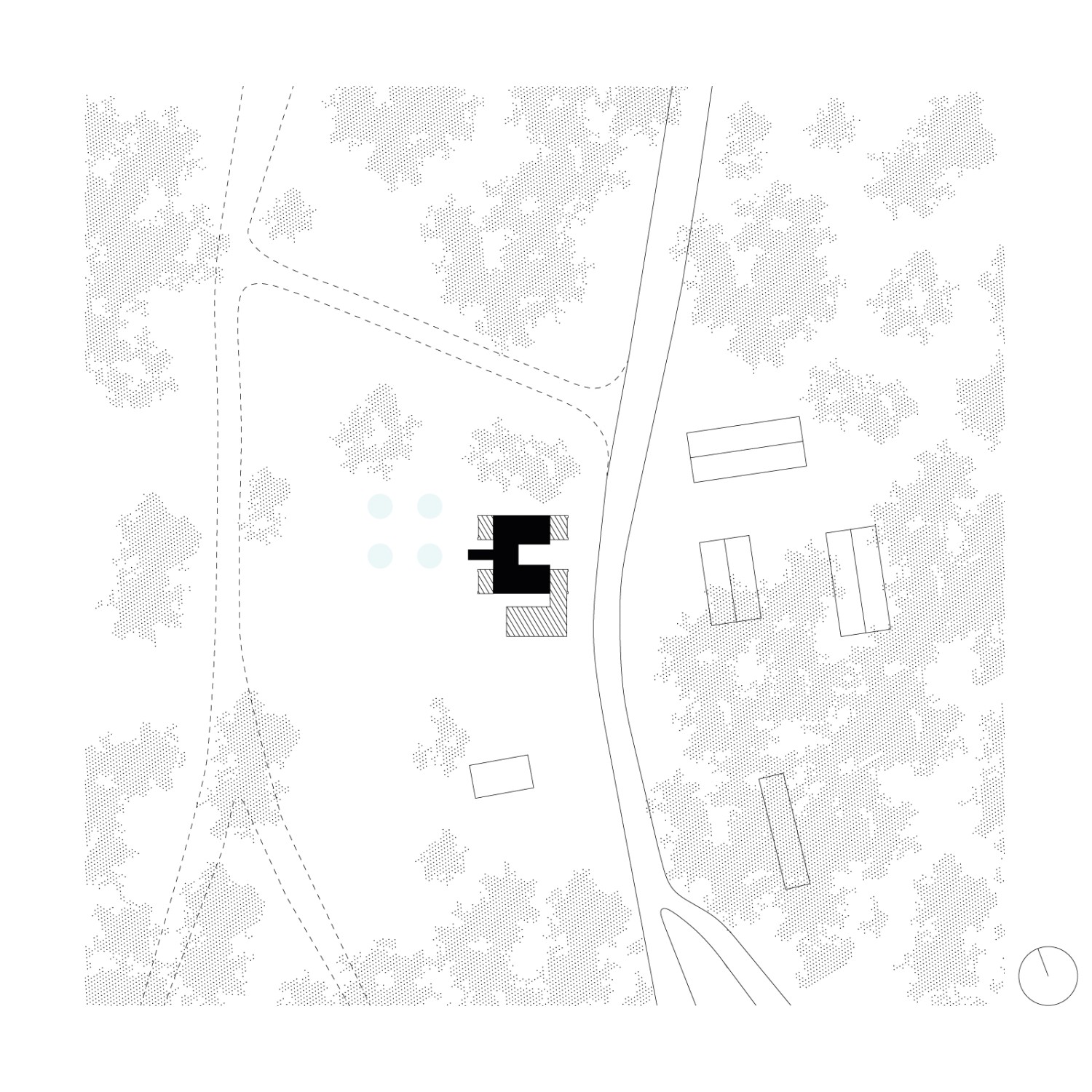
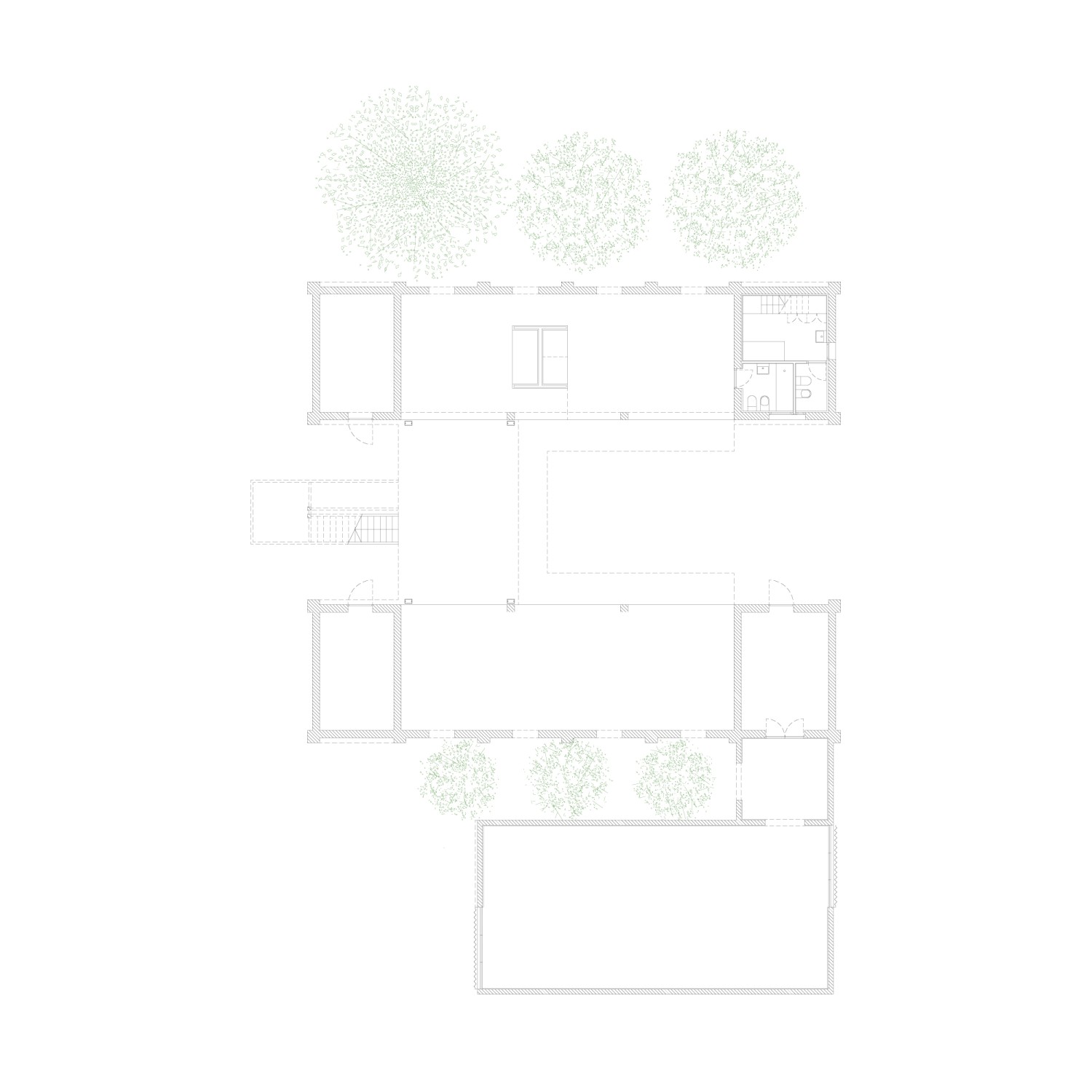
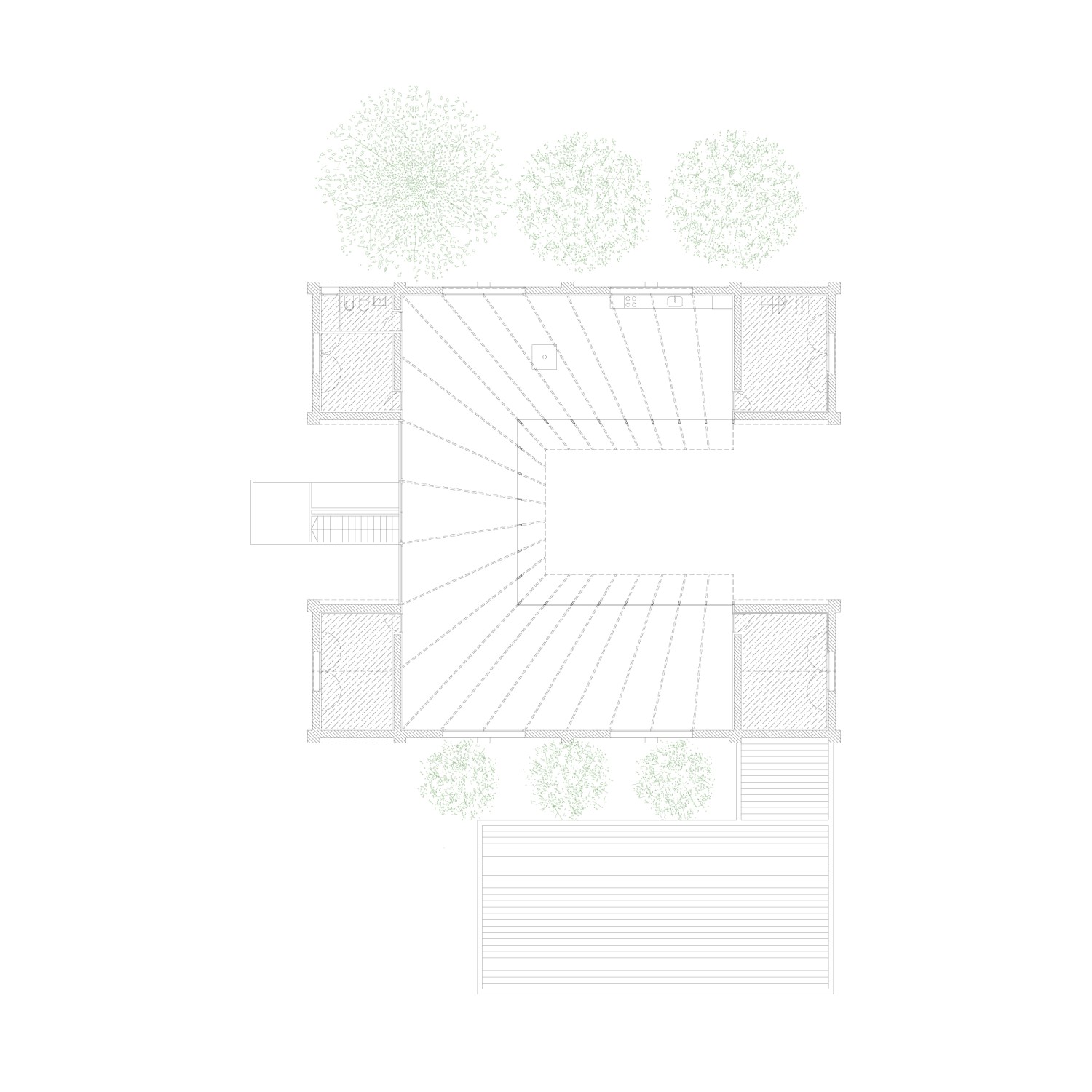
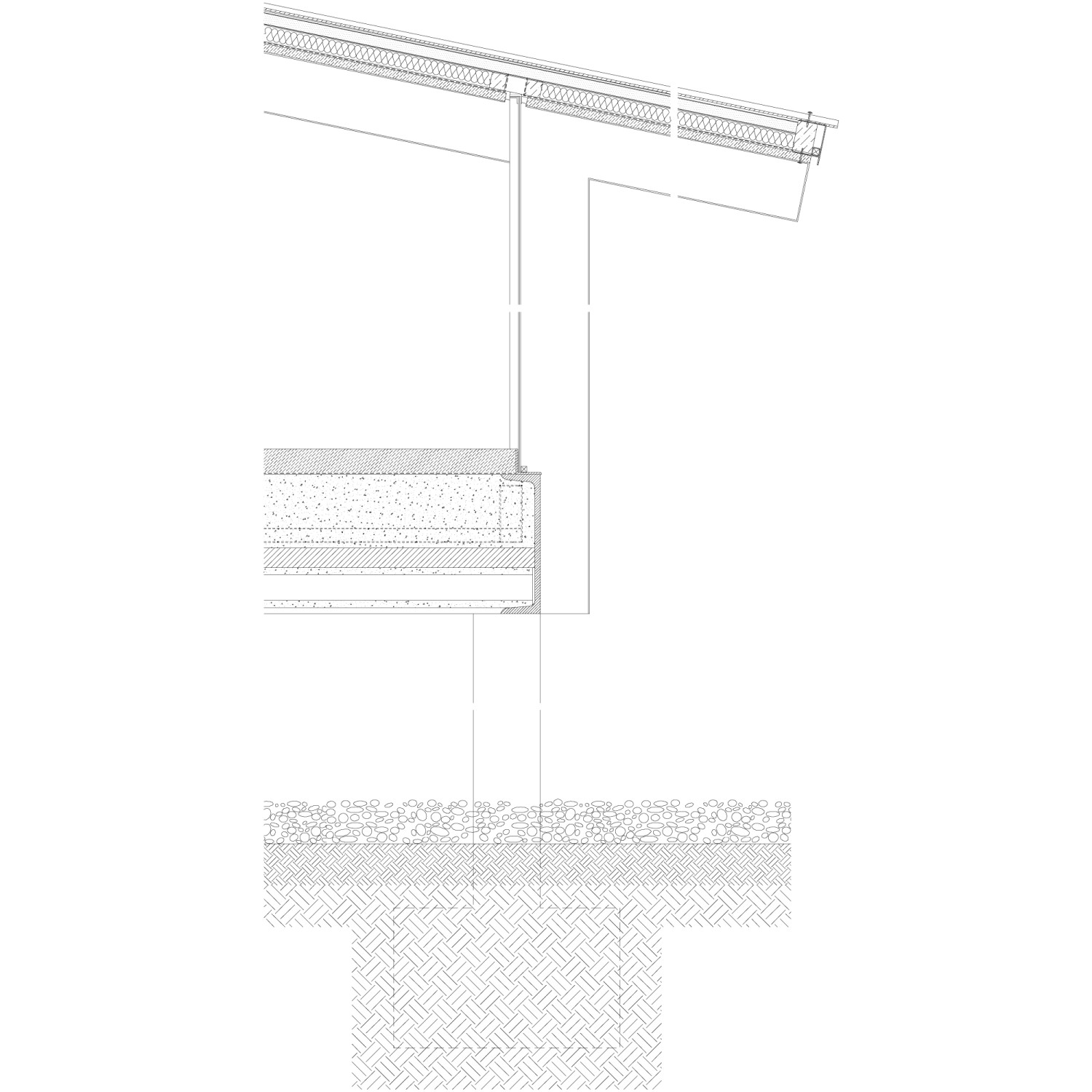
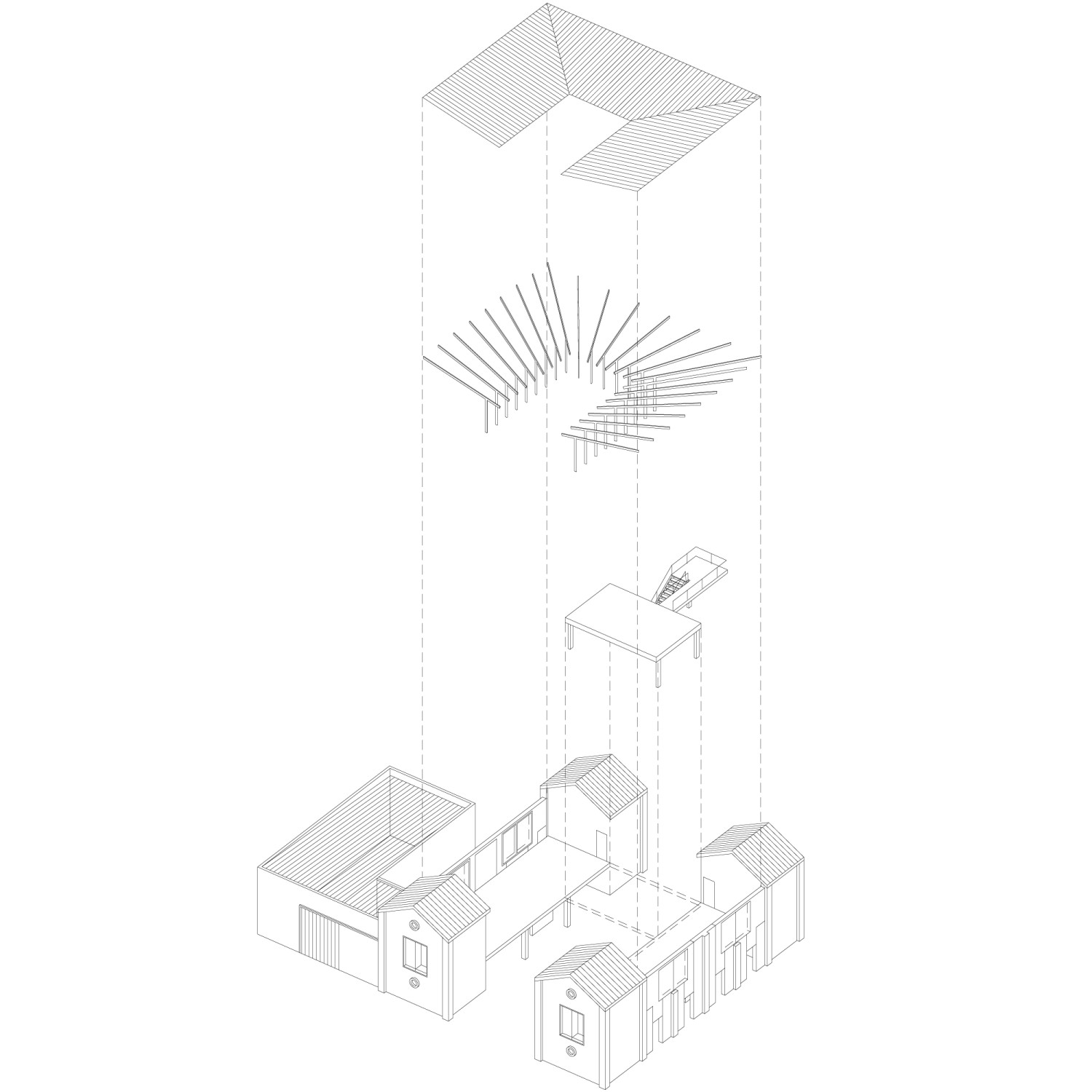
Extensión Casa Macchi
2017
Technological advances in livestock production have left abandoned an old bull hut located one hundred kilometers south of the city of Buenos Aires. As an invitation to reflect on the plastic qualities of this type of structure, its new owner proposes to imagine there a domestic environment in direct contact with the rural landscape.
A continuous and elevated space communicates the four turrets of the set, crossing the central void and configuring a U-shaped aerial patio. The position of the staircase proposes a longitudinal circuit that ends in a viewpoint that precedes the entrance.
Towards the interior, a system of converging rafters links the structure of the new roof with he enclosure of the central space, producing a fluid spatial effect, a horizontal dialogue between present and past that invites us to imagine an open future for this intervention.
Los avances tecnológicos en la producción ganadera han dejado abandonada una antigua cabaña de toros ubicada cien kilómetros al sur de la ciudad de Buenos Aires. Cursando una invitación a reflexionar sobre las cualidades plásticas de este tipo de estructuras, su nuevo propietario nos propone imaginar allí un ámbito doméstico en contacto directo con el paisaje rural.
Un espacio continuo y elevado comunica las cuatro torretas del conjunto, atravesando el vacío central y configurando un patio aéreo en forma de U. La posición de la escalera propone un circuito longitudinal que remata en un mirador que antecede al ingreso.
Hacia el interior, un sistema de cabios convergentes vincula la estructura de la nueva cubierta con el cerramiento del espacio central, produciendo un efecto espacial fluido, un diálogo horizontal entre presente y pasado que invita a imaginar un futuro abierto para esta intervención.
Year:
Año:
2018
Architects:
Arquitectos:
Sebastián Adamo, Marcelo Faiden.
Collaborators:
Colaboradores:
Javier Gómez, Esteban Lamm, Darío Graschinsky.
Client:
Cliente:
Jorge Macchi.
Location:
Emplazamiento:
Lobos, Buenos Aires Province, Argentina.
Construction:
Constructora:
Salado Construction Company
Photography:
Fotografía:
Adamo-Faiden.
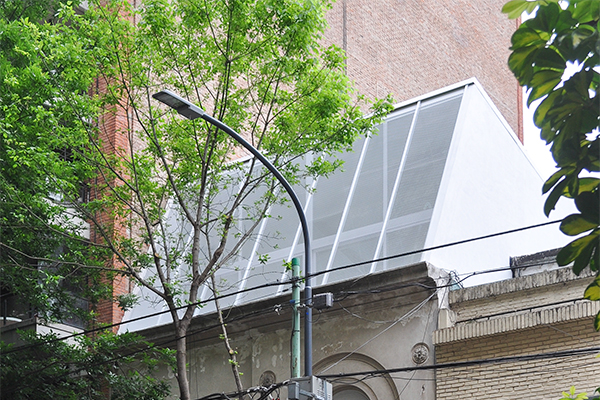
Blas House Extension
Extensión Casa Blas

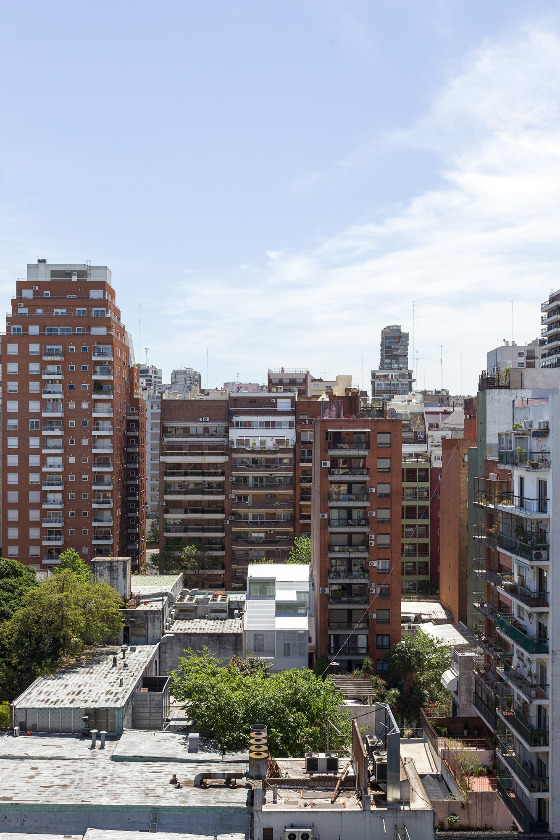
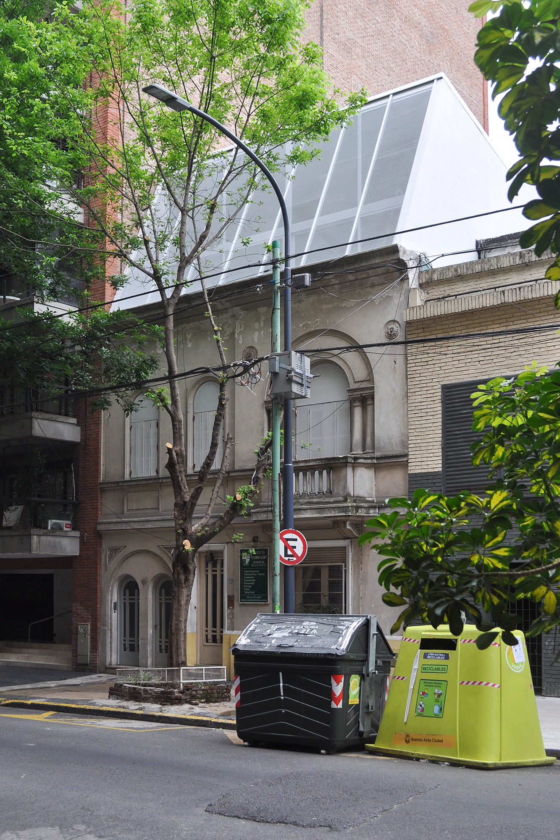
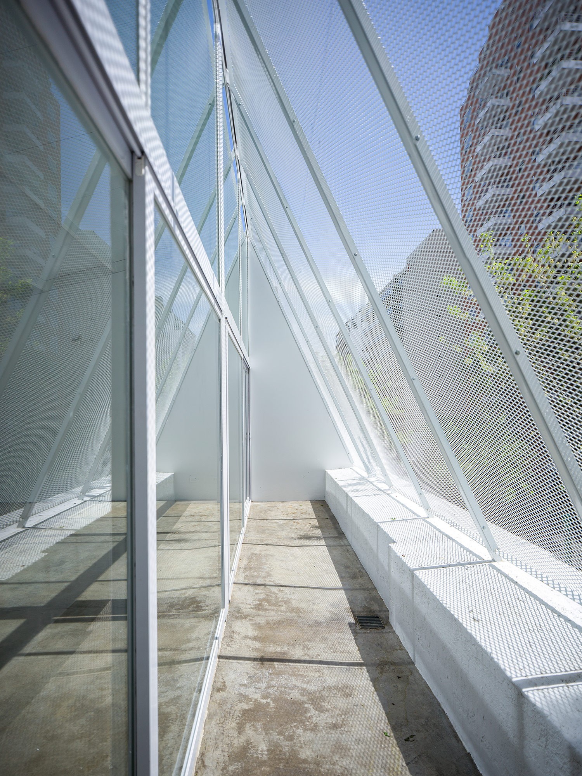
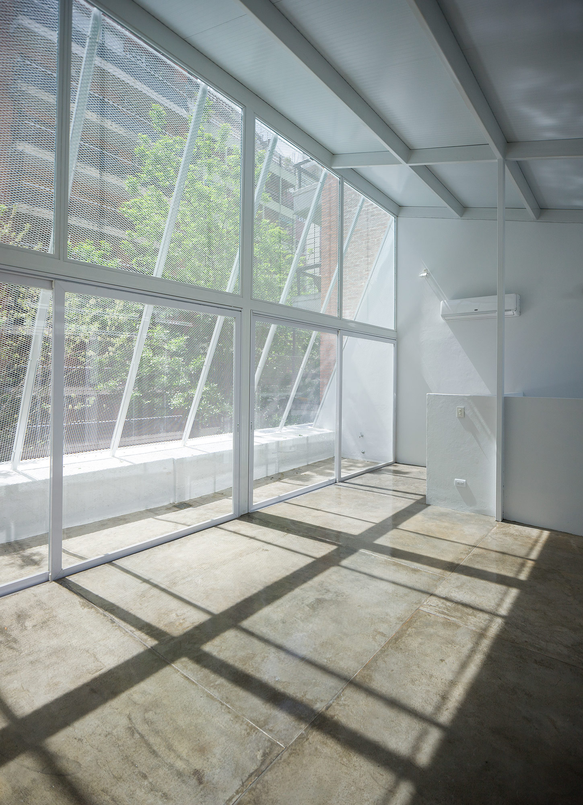
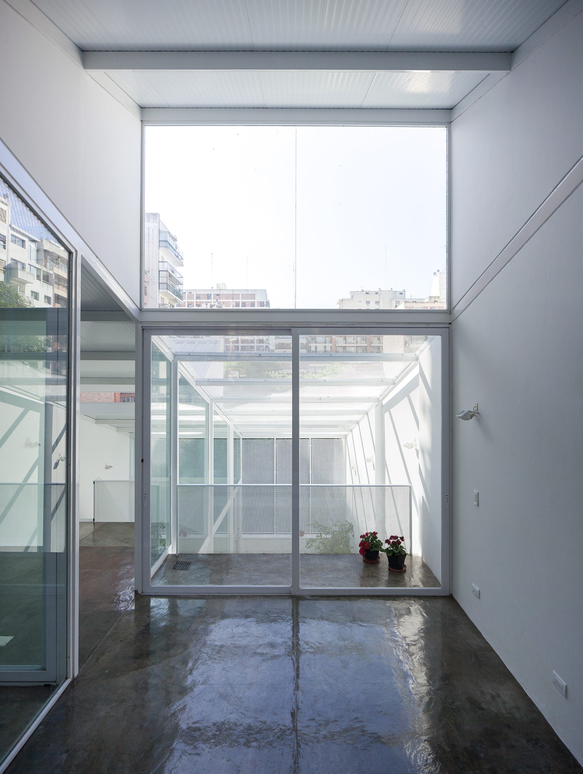
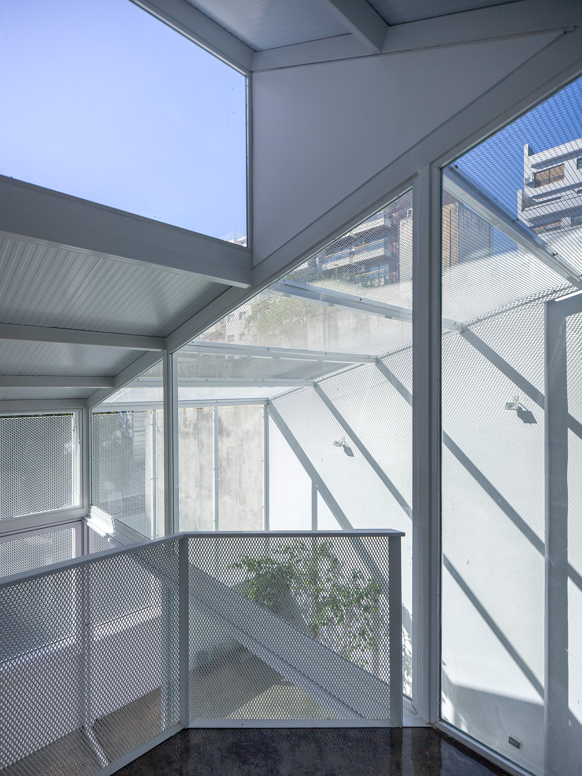
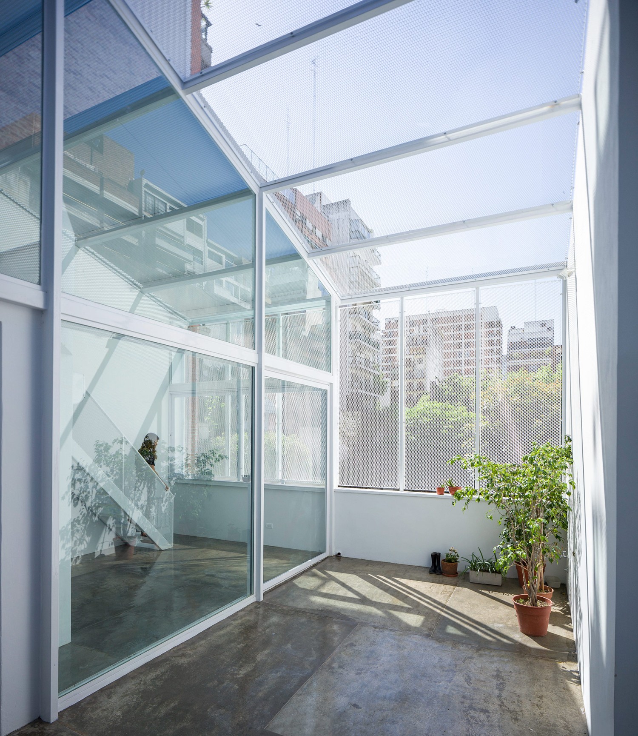
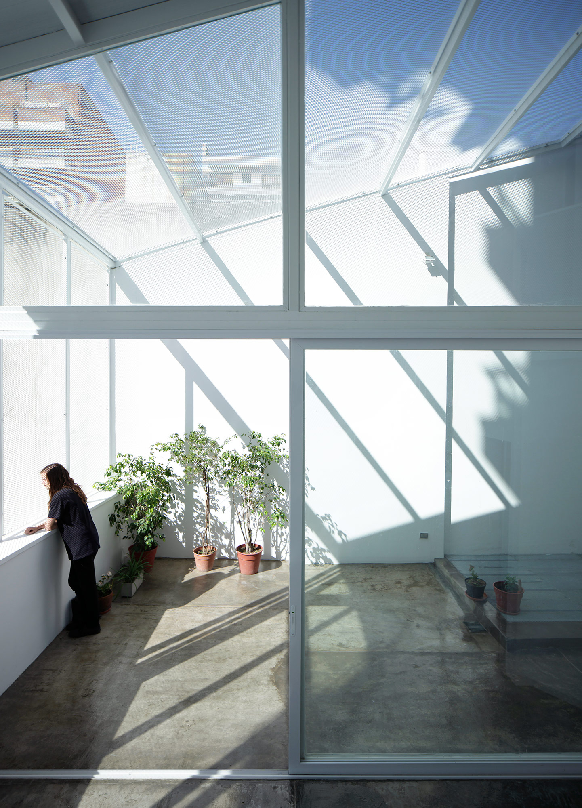
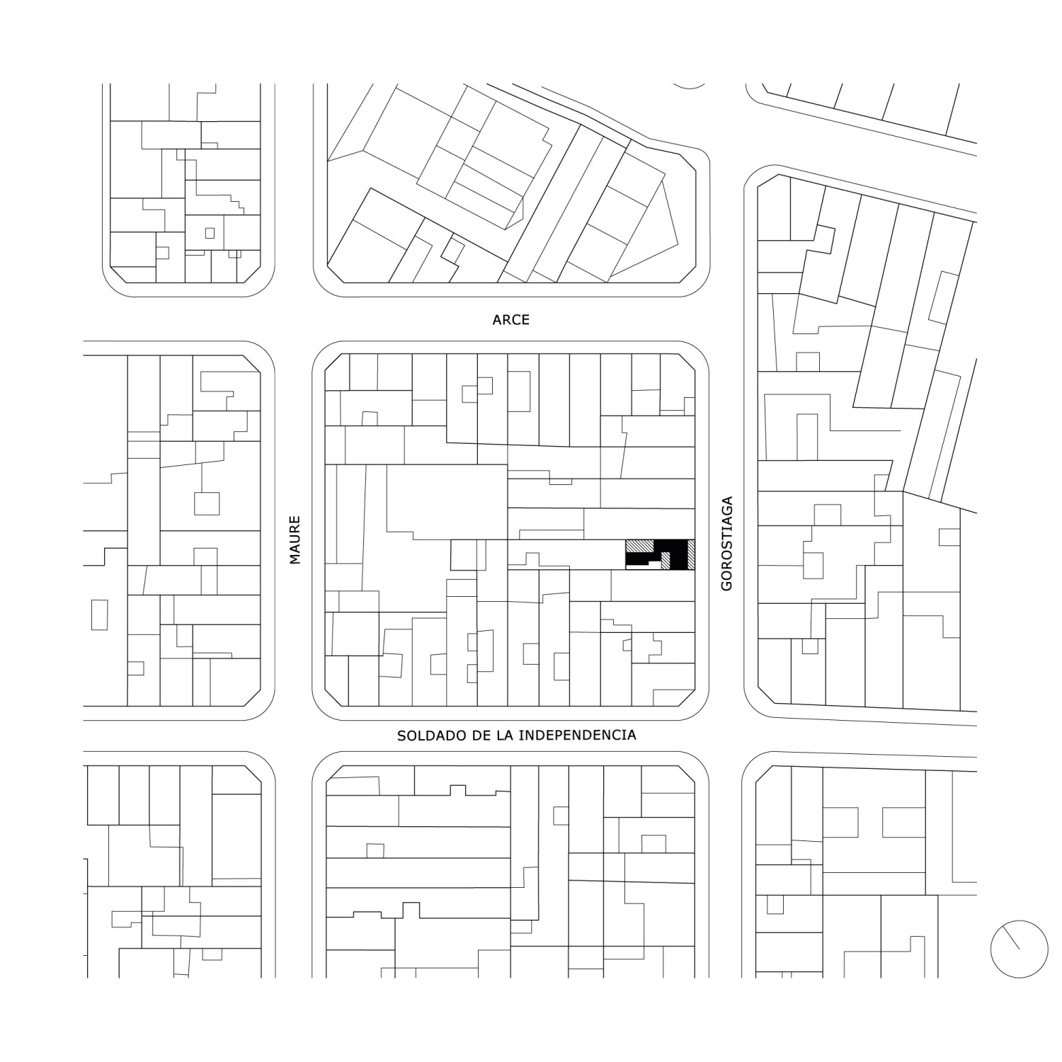
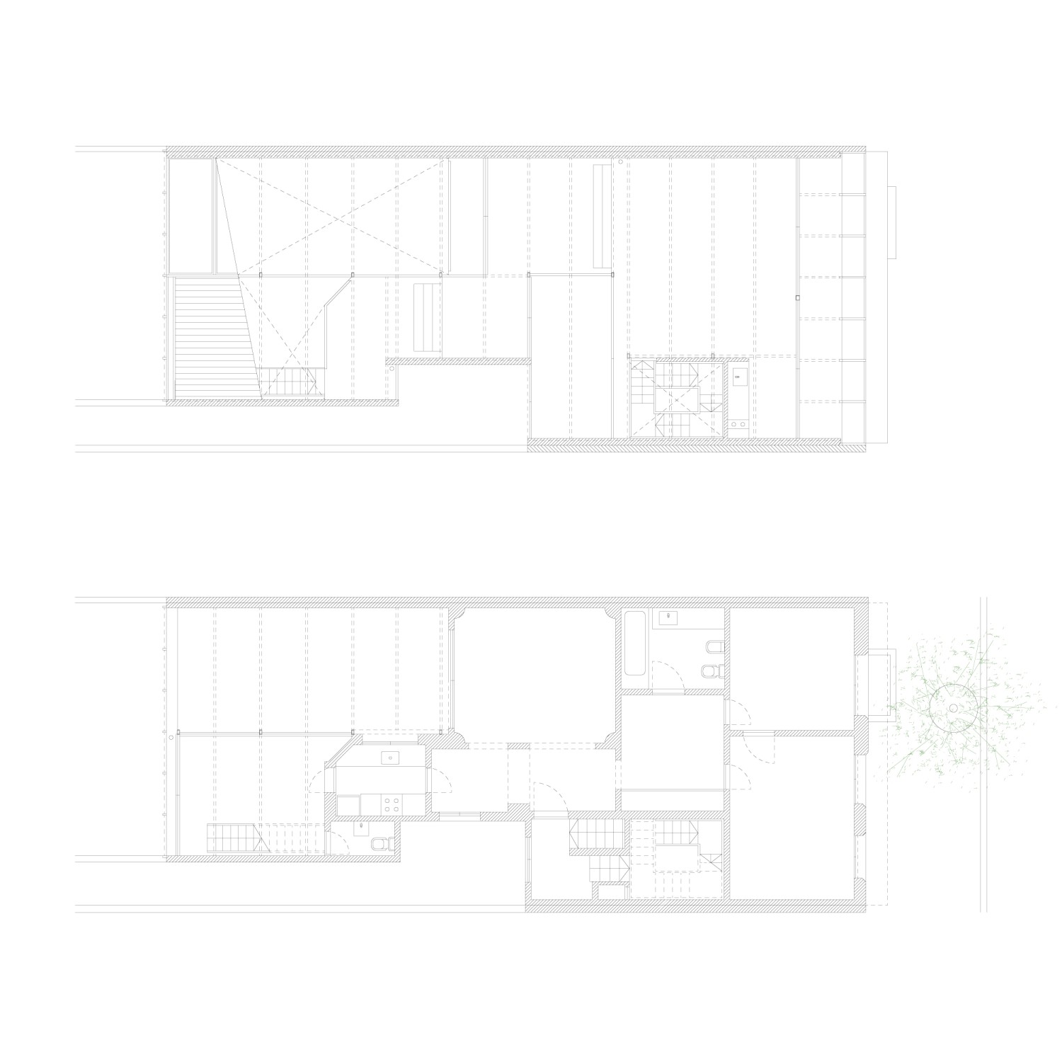
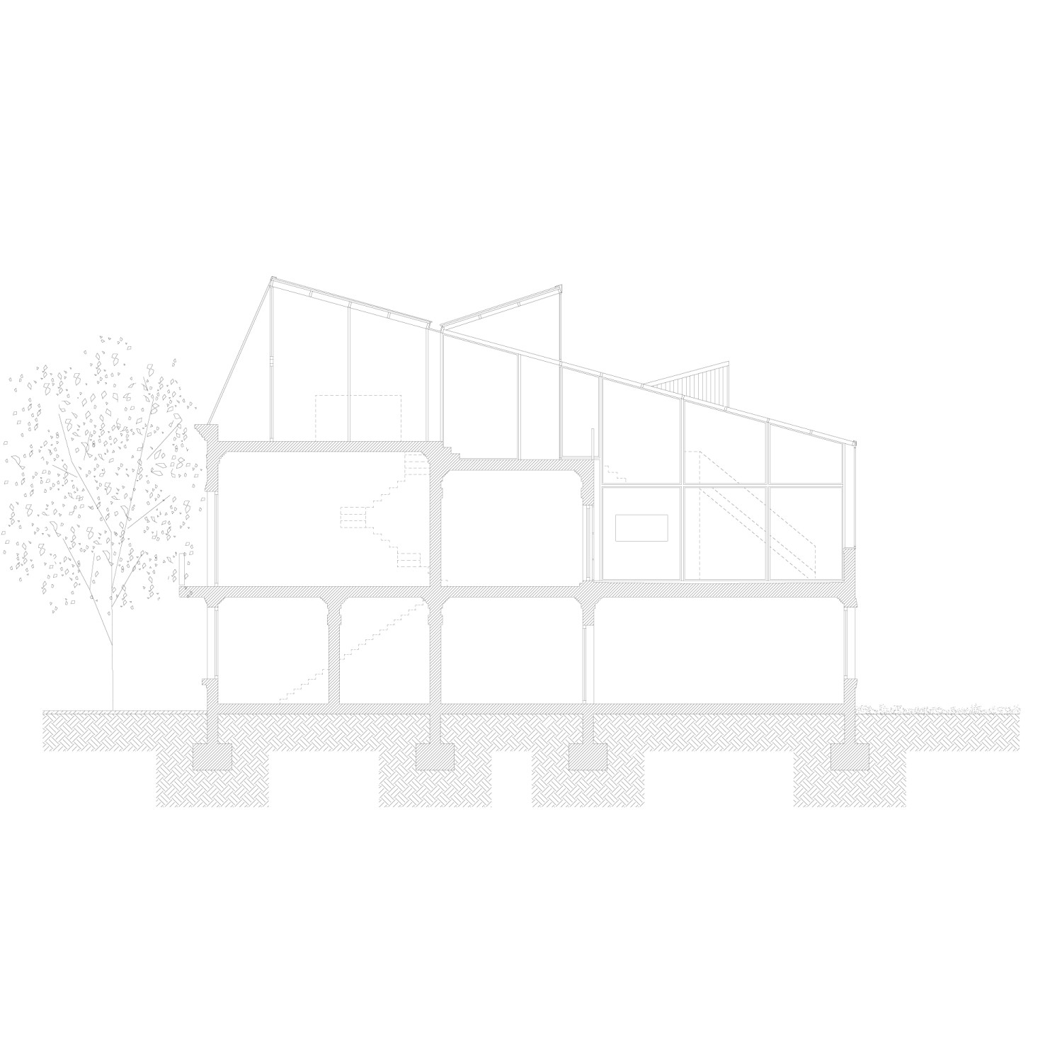
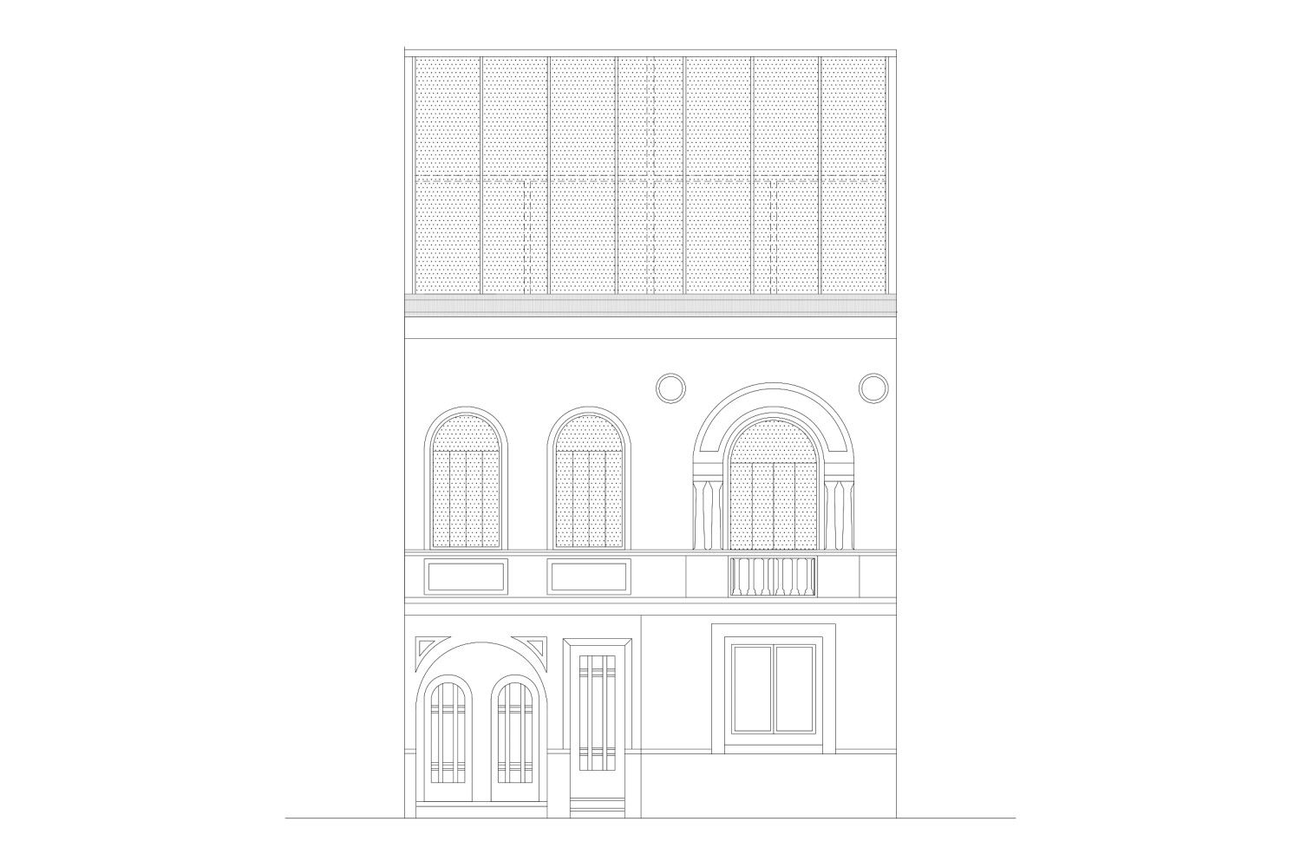
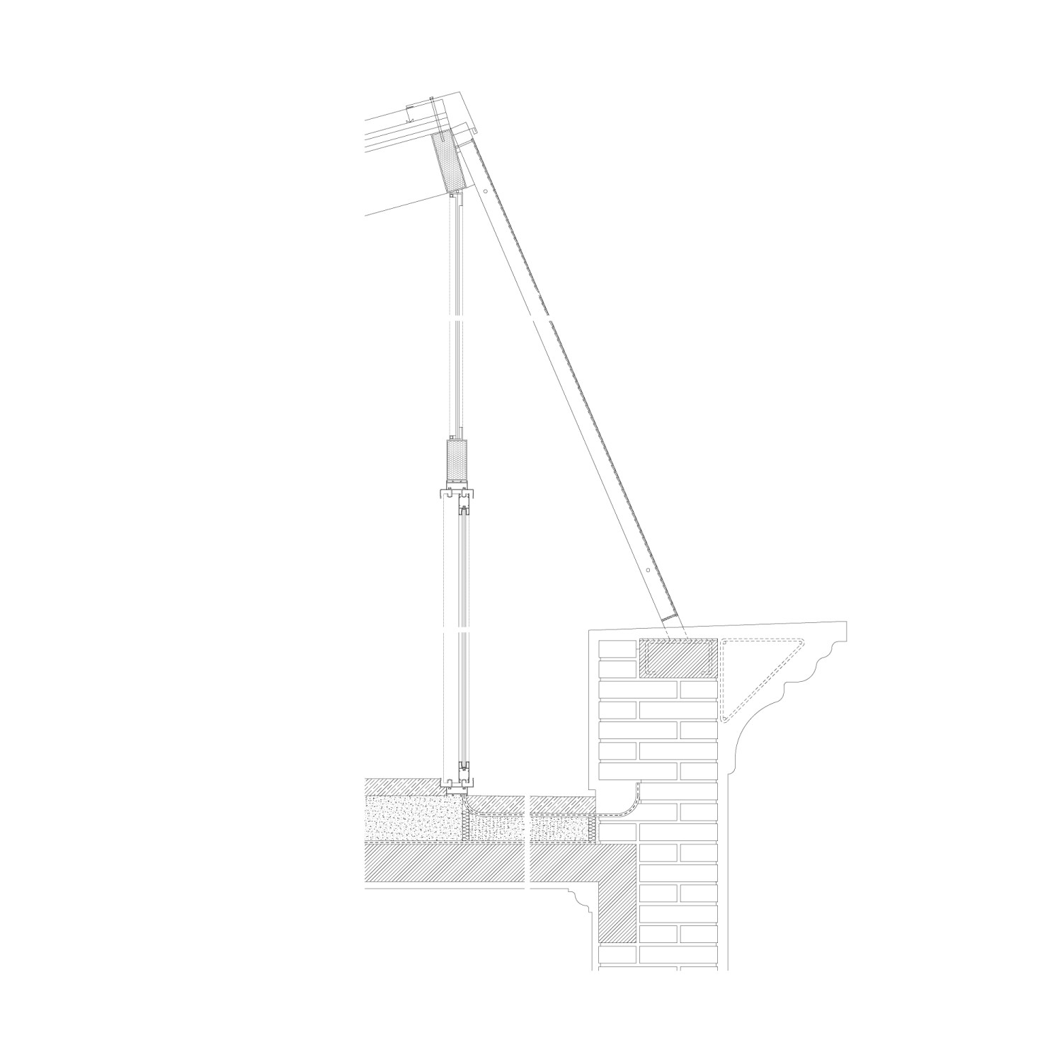
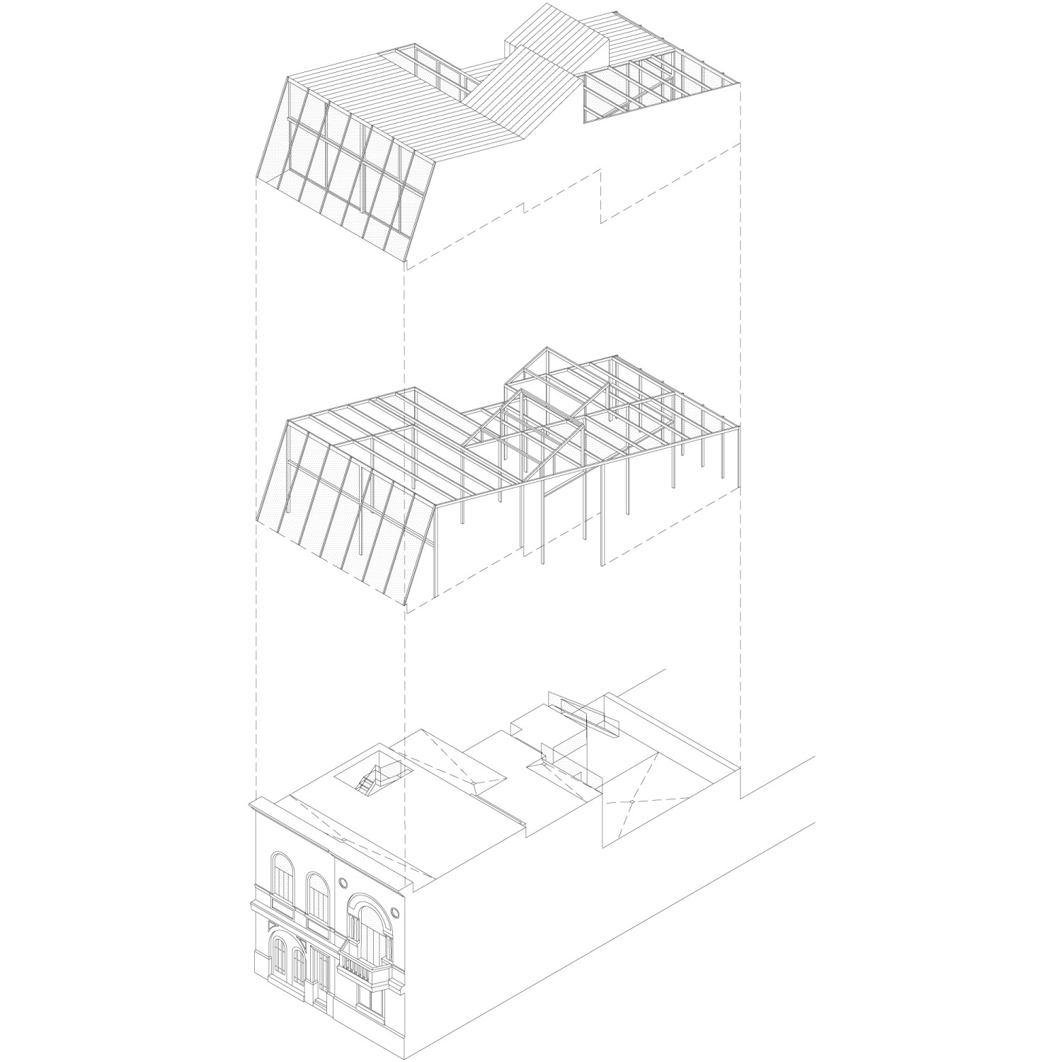
Extensión Casa Blas
2015
Three houses built in the early twentieth century share a plot in a heterogeneous neighborhood of Buenos Aires. The upper house of the set presents the possibility of being extended, finding above itself the space to house programs related to leisure activities in contact with the air, the sun, and the sky. An accumulation of existing flat roofs at different heights becomes the floor for the new construction, distributing a series of indoor and outdoor areas that are connected together. An envelope conformed by opaque, transparent and permeable elements covers the old house in all its extension, opening new possibilities of relationship with the environment.
Tres casas ensambladas construidas a principios del siglo xx comparten una parcela en un barrio de tejido heterogéneo, típico de la ciudad de Buenos Aires. La casa superior del conjunto pertenece a la familia Blas y presenta la oportunidad de ampliarse, encontrando sobre sí misma el espacio para alojar programas ligados al ocio en contacto con el aire, el sol y el cielo. Una acumulación de techos escalonados existentes pasa a ser el suelo de la nueva construcción, atomizando y distribuyendo una serie de ámbitos interiores y exteriores que se conectan entre sí. Una envolvente conformada por elementos opacos, transparentes y permeables recorre la casa en toda su extensión, abriendo nuevas posibilidades de relación con el entorno.
Year:
Año:
Architecs:
Arquitectos:
Sebastián Adamo, Marcelo Faiden.
Collaborators:
Colaboradores:
Jaime Butler, Paula Araujo, María Ribes Eritja.
Client
Cliente:
Familia Blas.
Location:
Emplazamiento:
Buenos Aires, Argentina.
Construction:
Construcción:
Obrar S.R.L.
Photograpy:
Fotografìa:
adamo-faiden.
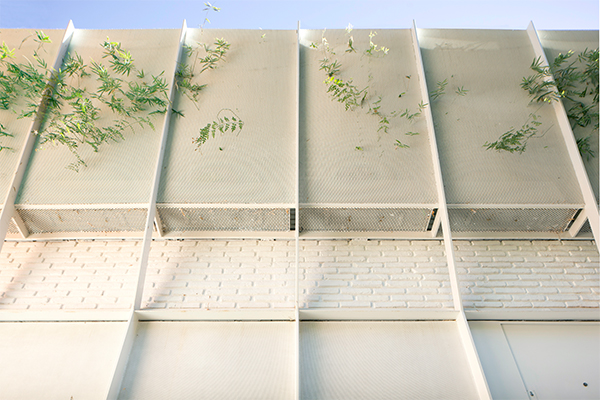
Fernández House Extension
Extensión Casa Fernández

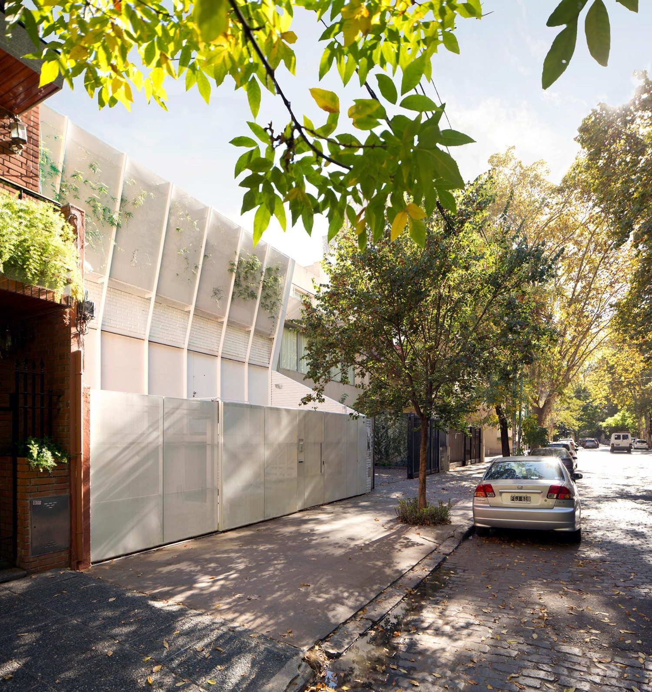
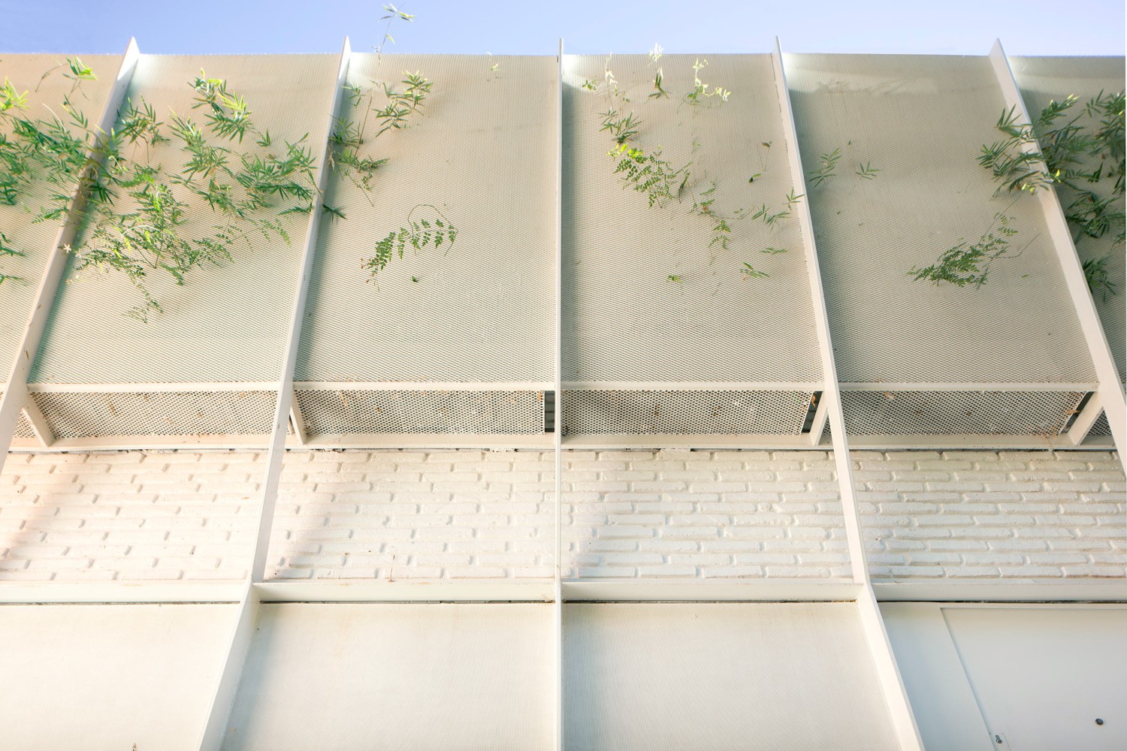
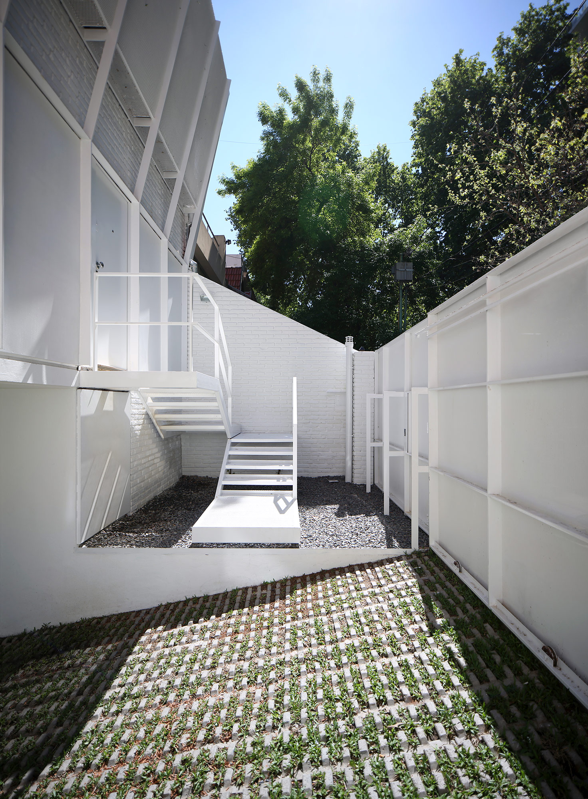
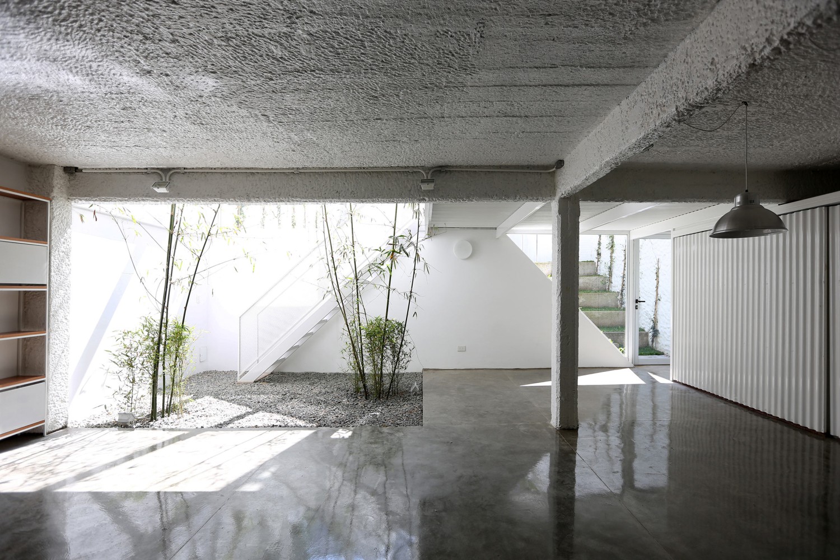
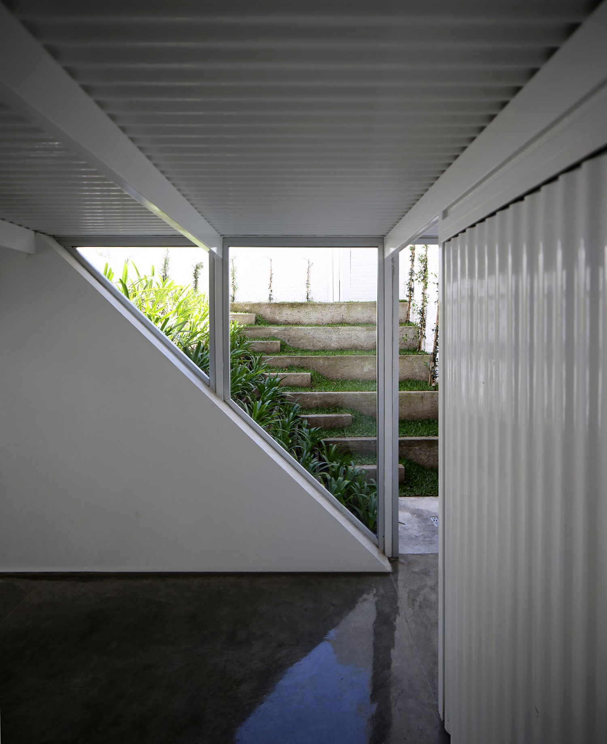
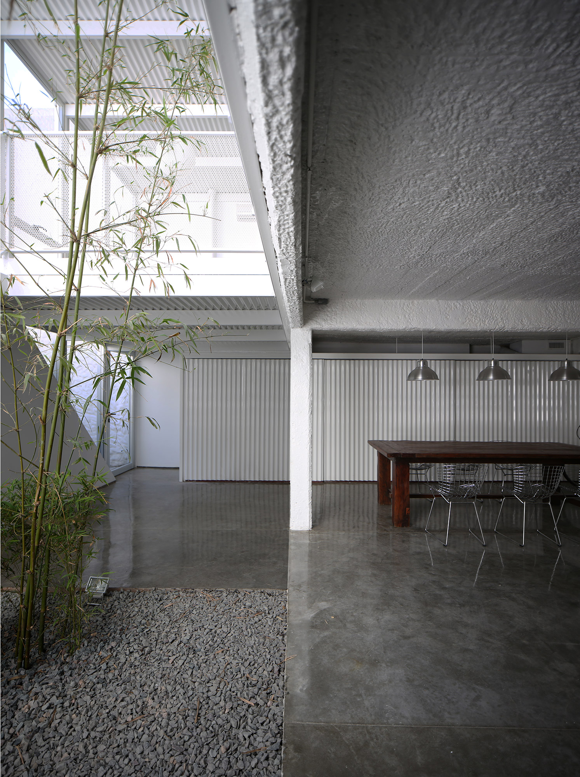
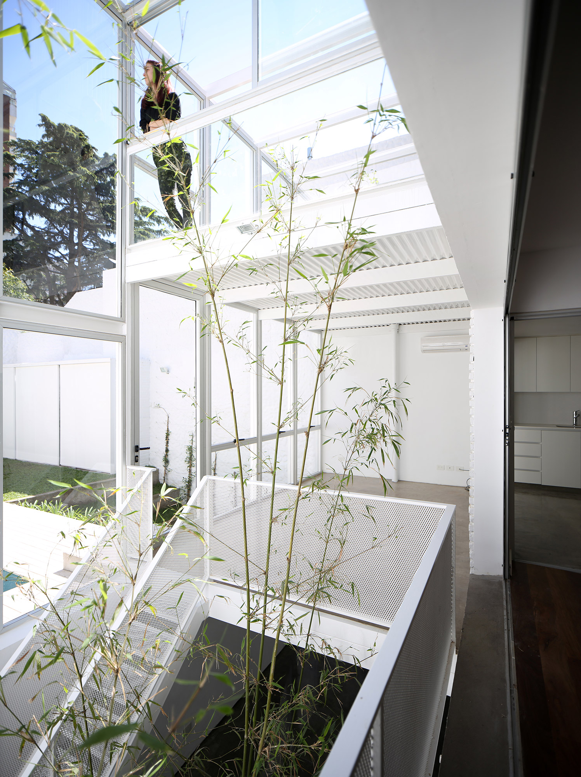
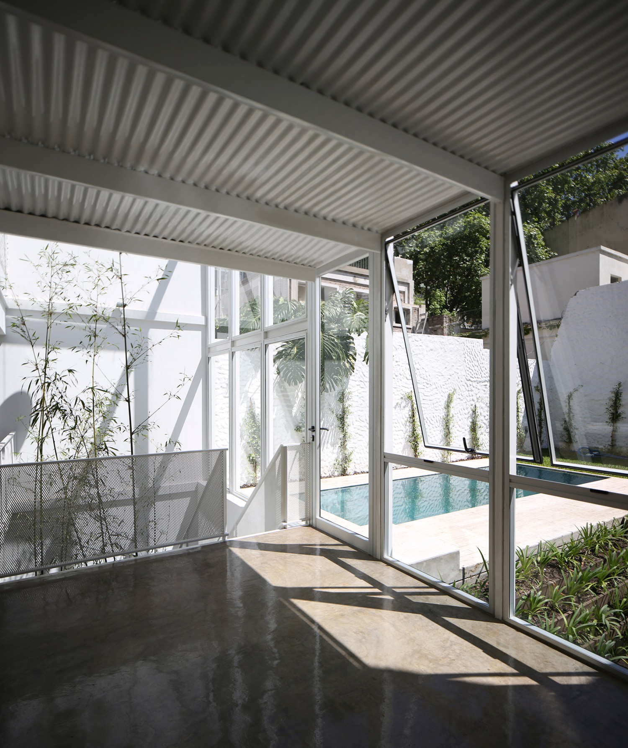
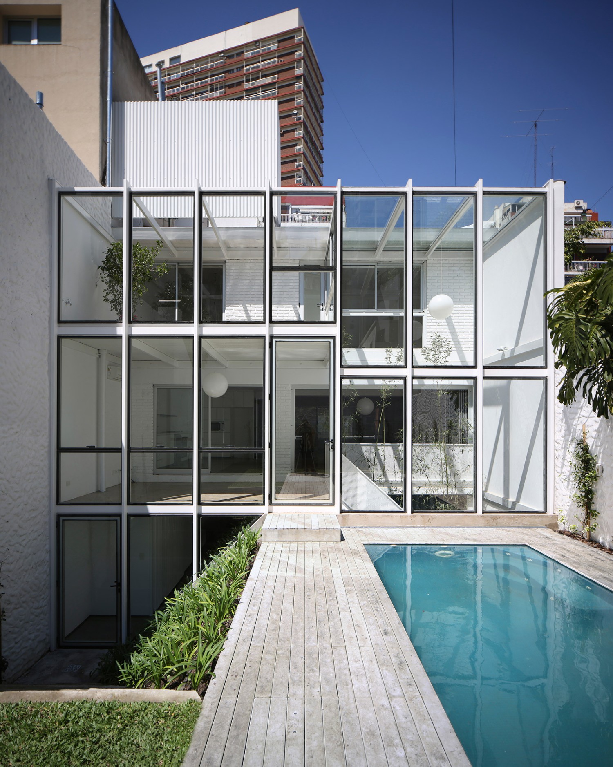
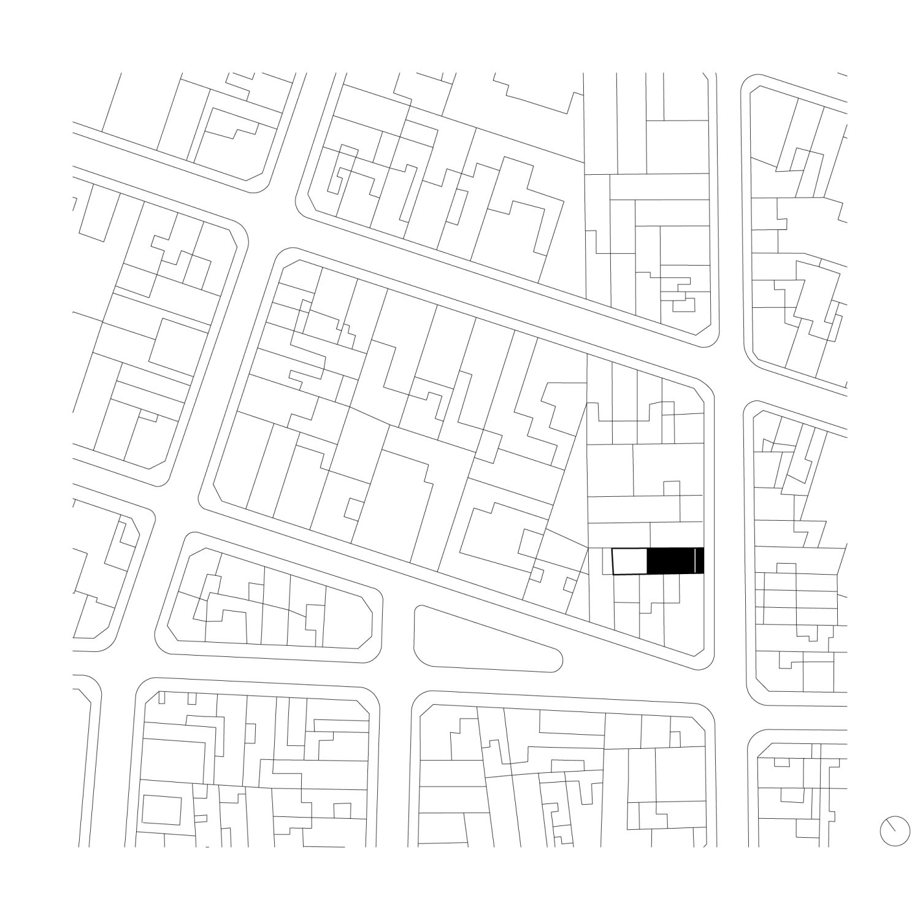
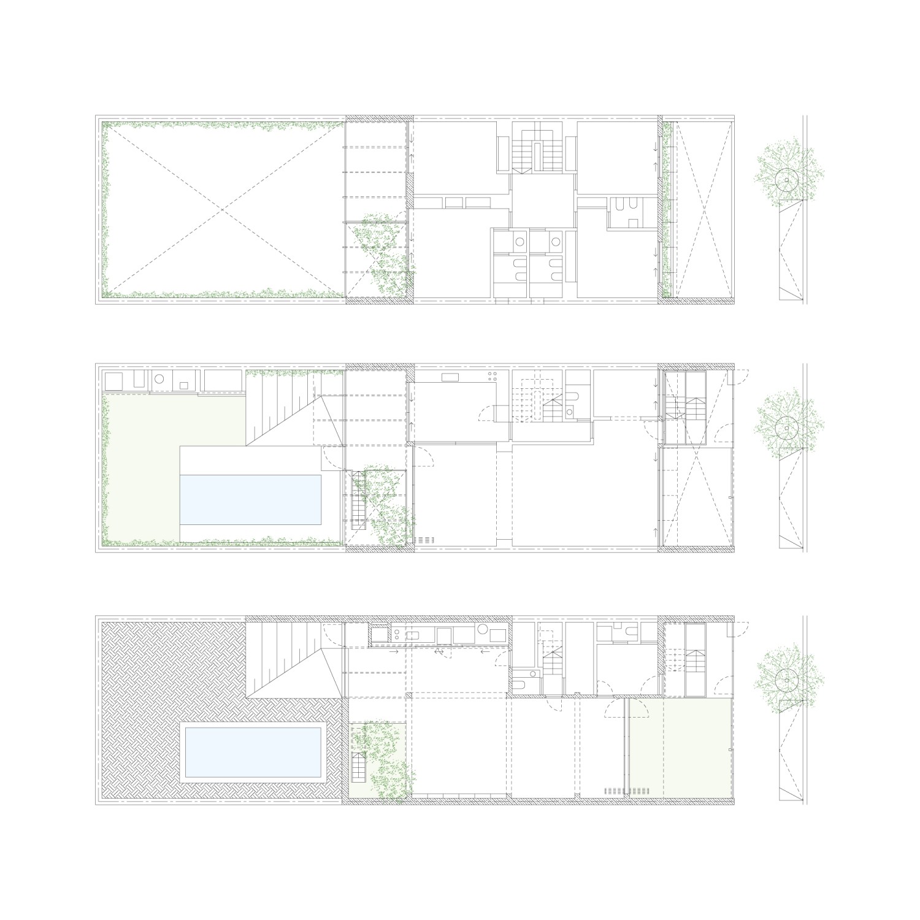
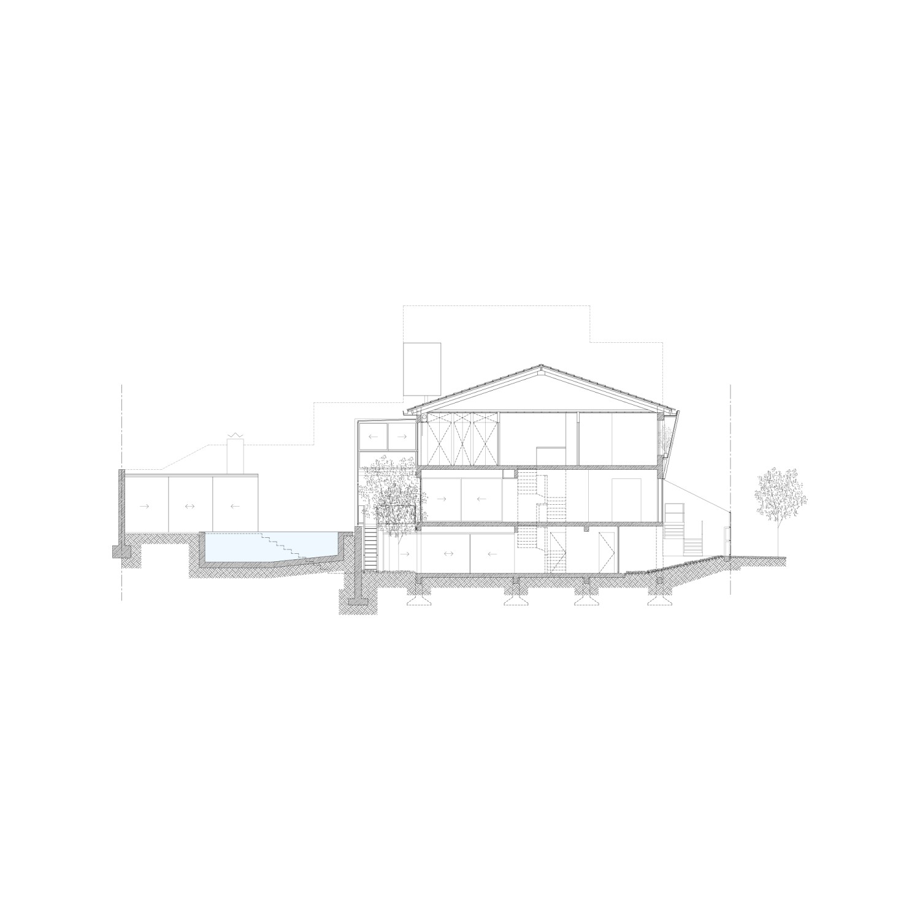
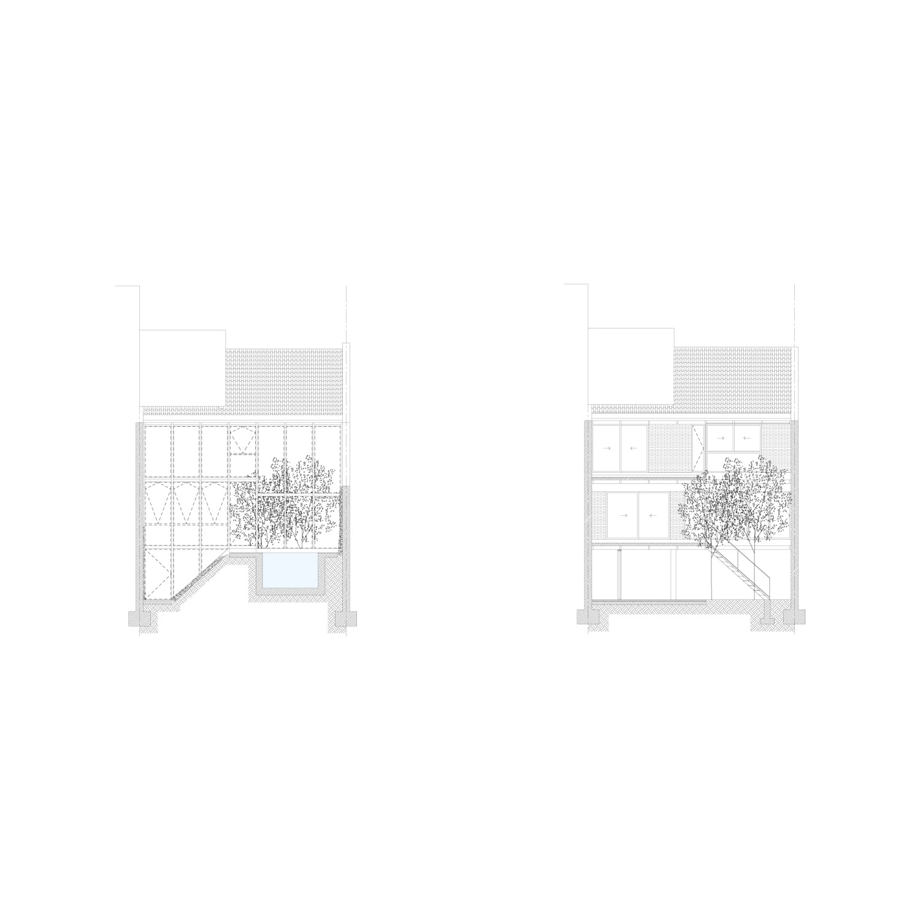
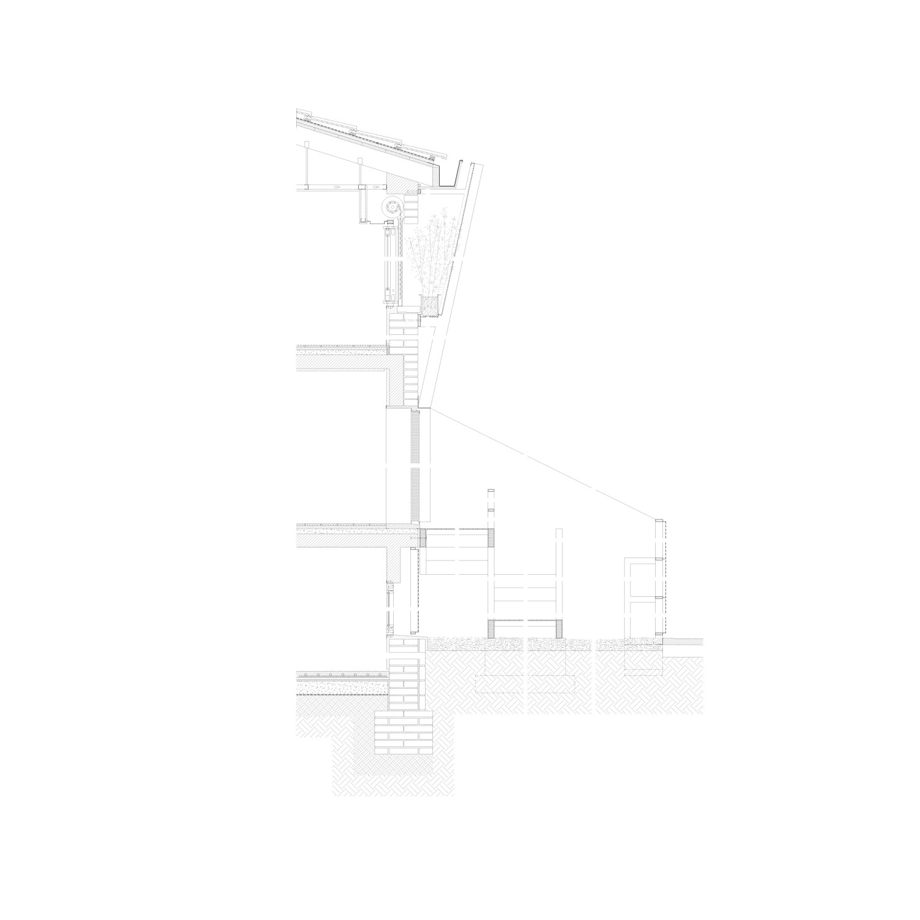
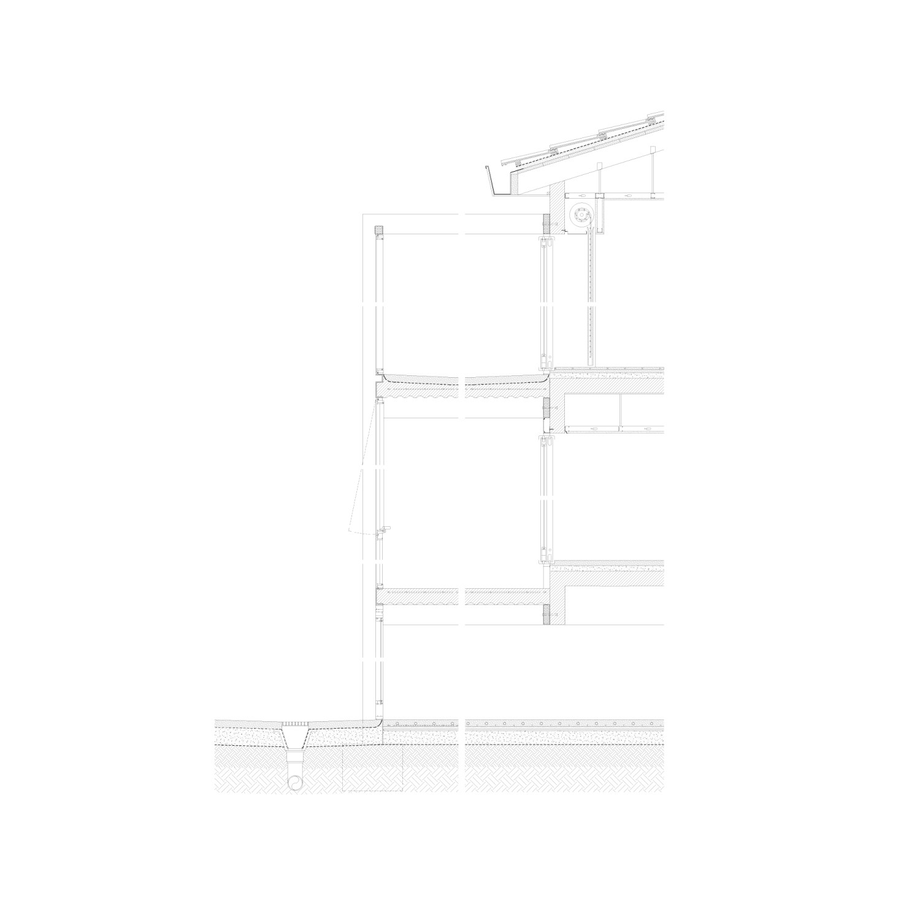
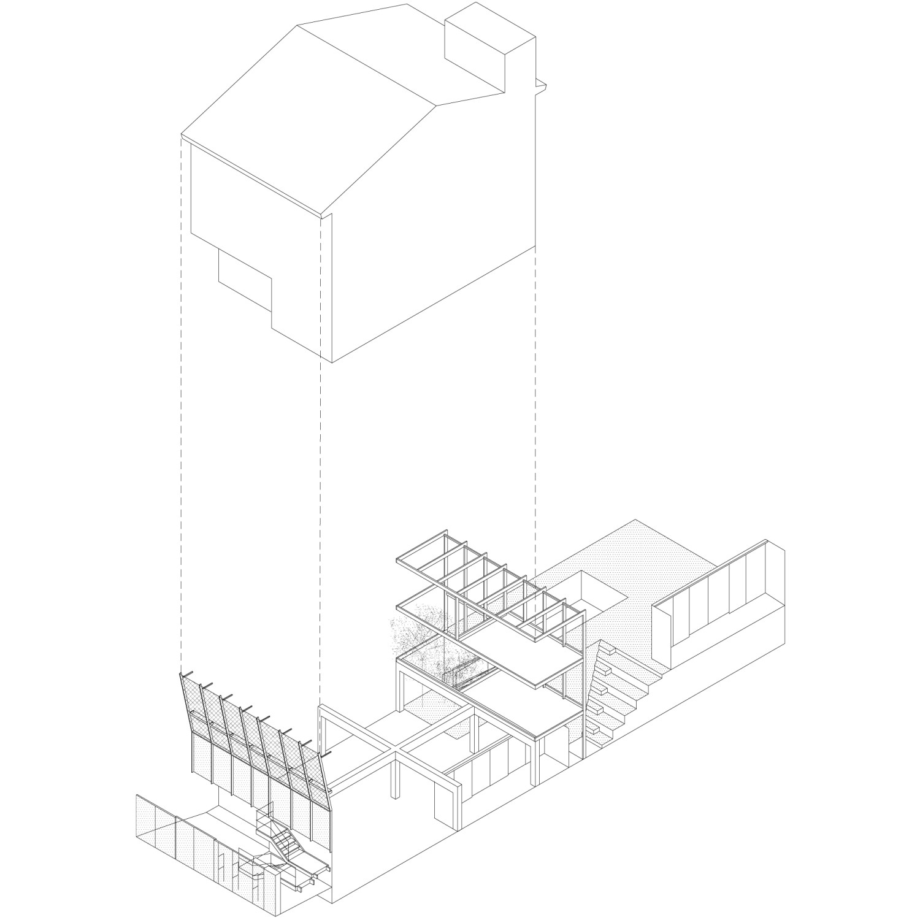
Extensión Casa Fernández
2015
Fernandez House is a refurbishment of a townhouse built in the mid 70s in one of the low density areas that can still be found in the neighborhood of Belgrano.
The update consisted in three punctual interventions. The first of them seeks to enhance the connections with the public space while protecting the privacy of the interior space. To that end, an enclosure device is superposed to the existing front that, by its shape and materiality, intends to build a contemporary way of relating to the exterior. The second intervention focuses on the basement of the house. The change of habits in terms of domestic ecology, plus the update in the installations systems allowed freeing a new space that was reused for the creation of a multi-purpose room. Finally, a light pavilion creates a habitable double-façade system that extends the back limits of the house, mediating between exterior and all the interior instances of it. The position of its openings allows the circulation of the air that crosses through all the areas that were not materially part of the intervention.
La Casa Fernández es la actualización de un chalet construido a mediados de los años ’70 en una de las áreas de baja densidad que aún pueden encontrarse en el barrio de Belgrano.
Su puesta al día consistió en tres intervenciones puntuales. La primera de ellas busca aumentar las conexiones con el espacio público al mismo tiempo que se protege la privacidad del espacio interior. A tales efectos, se superpone al frente existente un dispositivo de cerramiento que mediante su forma y materialidad intenta construir un modo contemporáneo de relacionarse con el exterior. La segunda intervención se centró en el basamento de la casa. Los cambios de hábitos en materia de ecología doméstica sumados a la actualización técnica de los sistemas de instalaciones permitieron la liberación de un espacio que fue reutilizado para la creación de un salón polivalente. Por último, un pabellón ligero constituye un doble cerramiento habitable que amplía el límite posterior de la casa, mediando entre jardín exterior y todas las instancias interiores de la vivienda. La posición de sus aberturas permite activar un sistema de circulación de aire que atraviesa todas las áreas no intervenidas materialmente.
Year:
Año:
2015
Architects:
Arquitectos:
Sebastián Adamo, Marcelo Faiden.
Collaborators:
Colaboradores:
Jaime Butler, Gonzalo Yerba.
Location:
Emplazamiento:
Aguilar 2159, Belgrano, Buenos Aires, Argentina.
Client:
Cliente:
Familia Fernández.
Construction Management:
Gerenciamiento de Obra:
Adamo-Faiden S.R.L.
Photography:
Fotografía:
Adamo-Faiden.
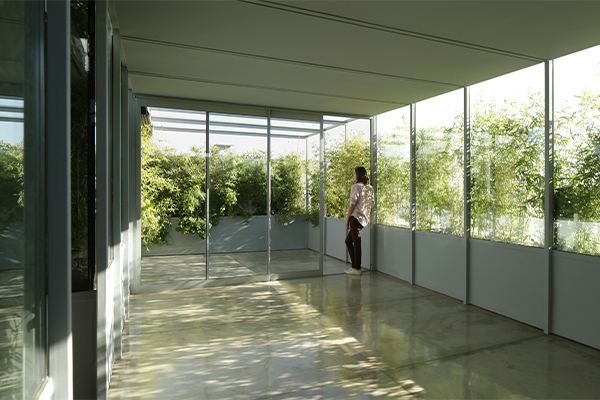
Piñeiro House
Casa Piñeiro

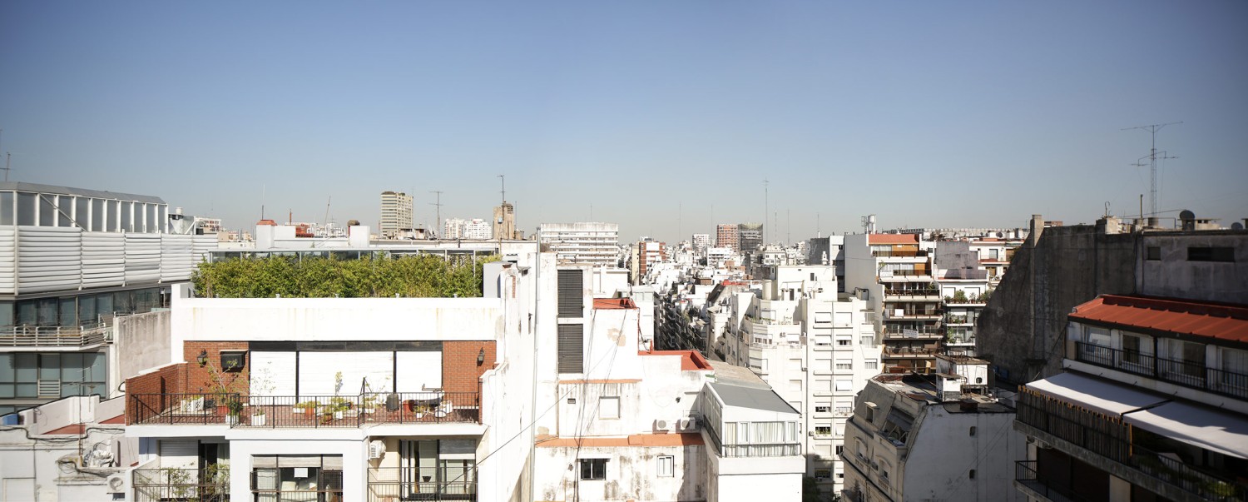
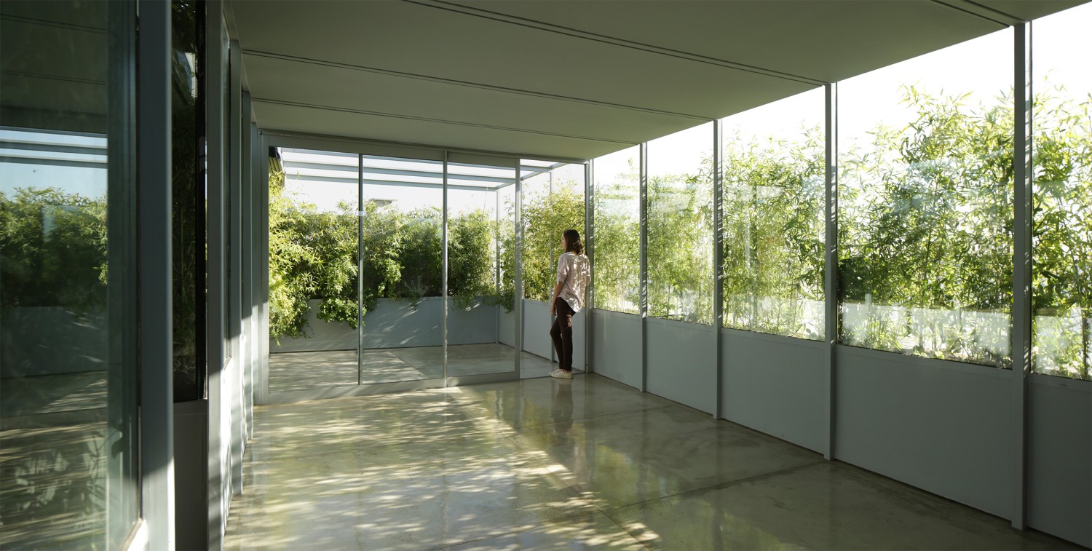
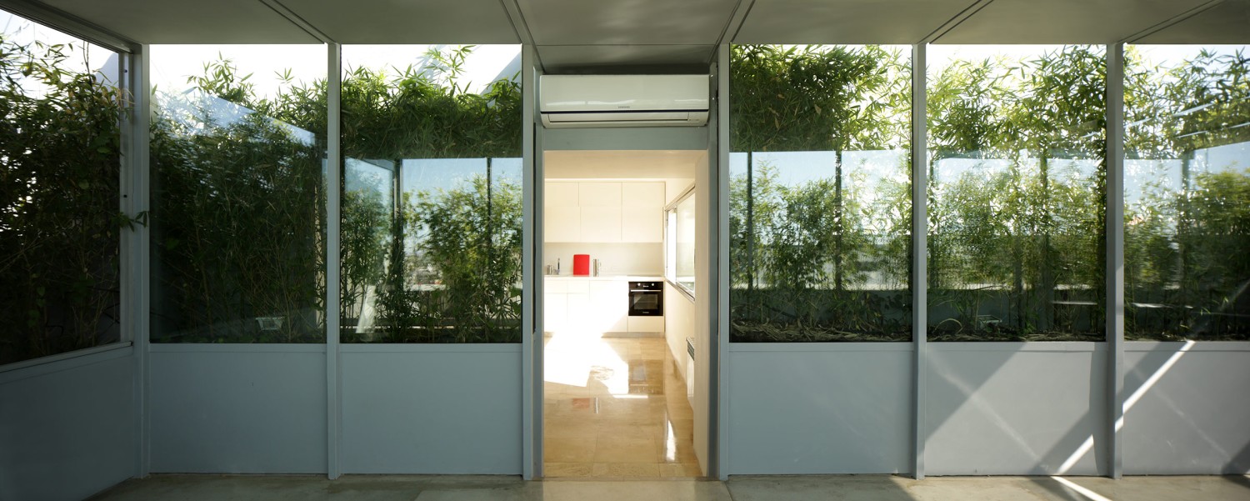
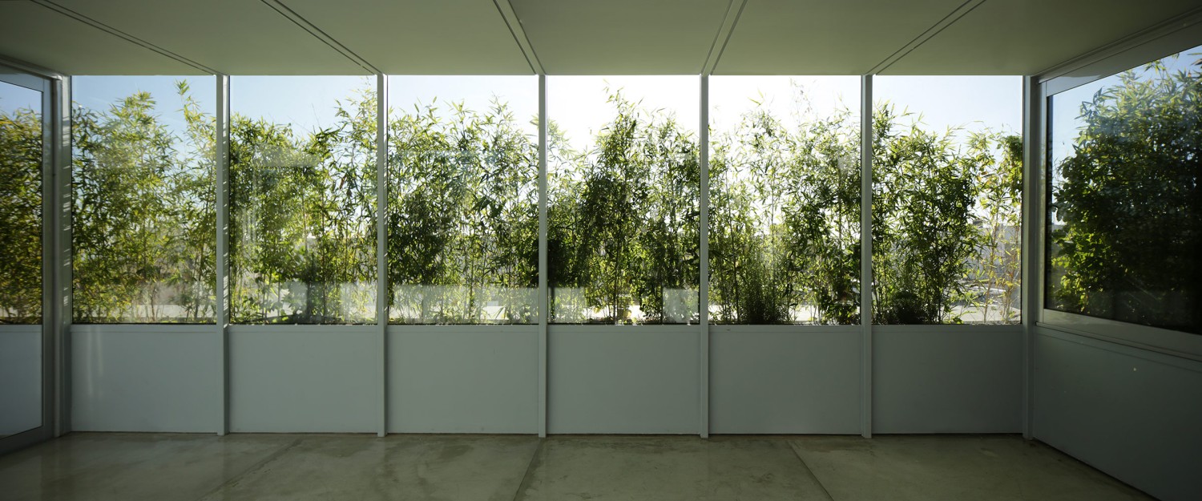
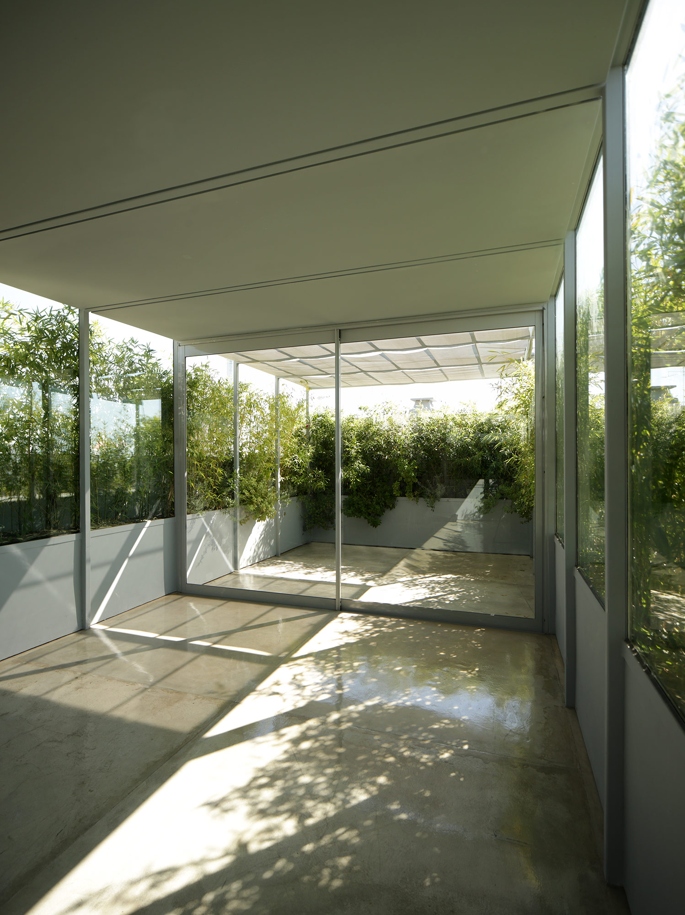
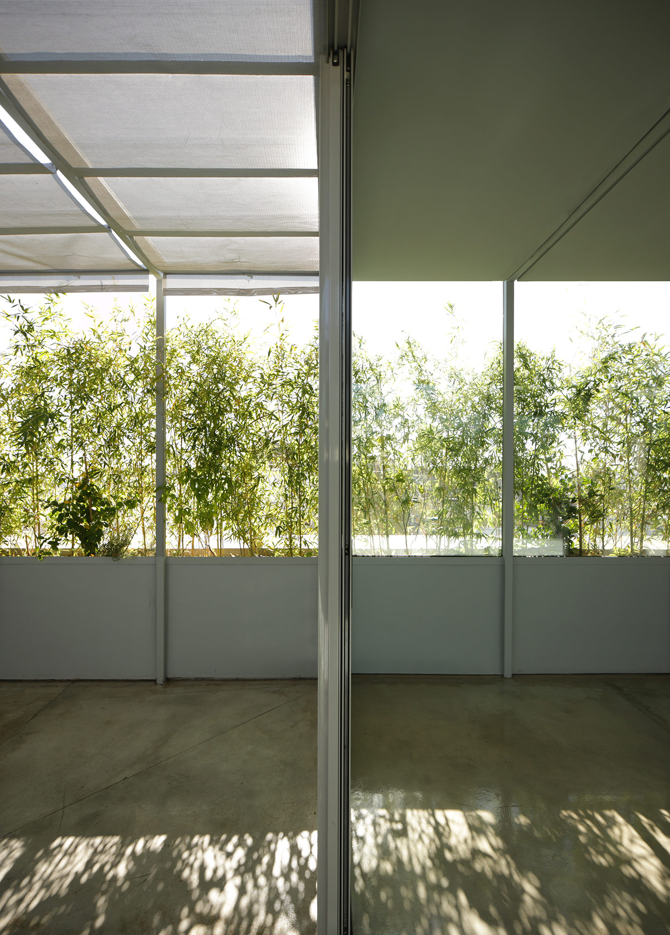
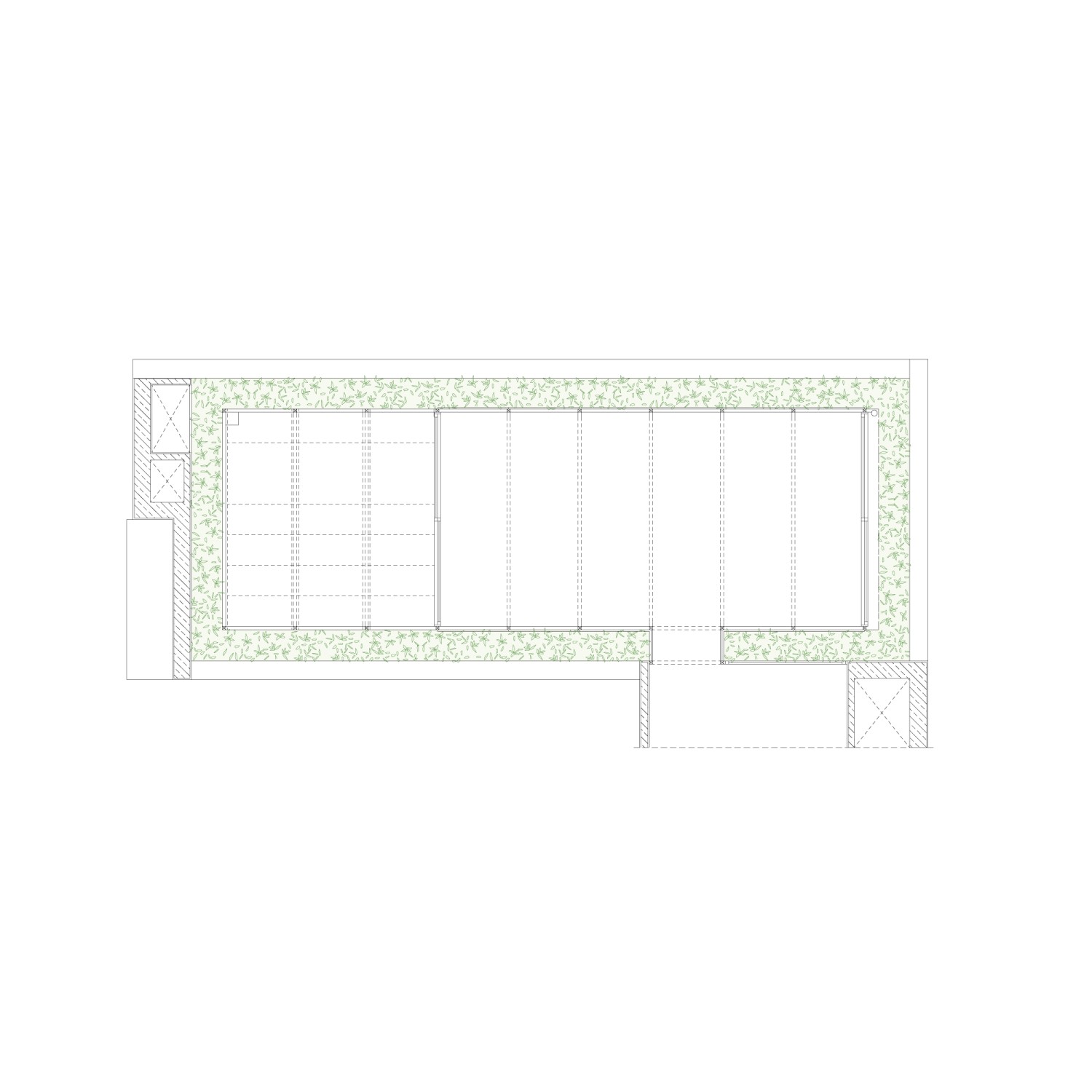
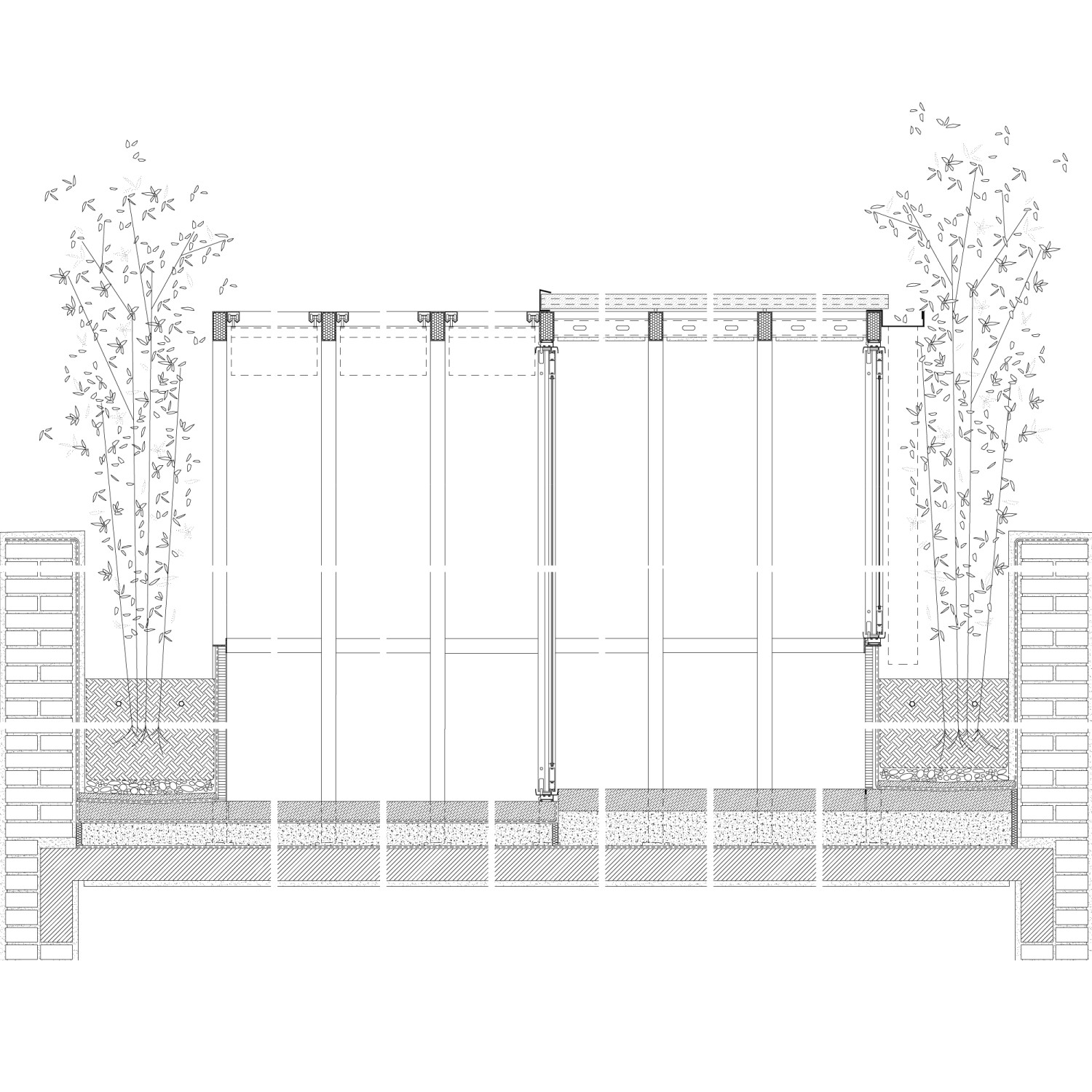
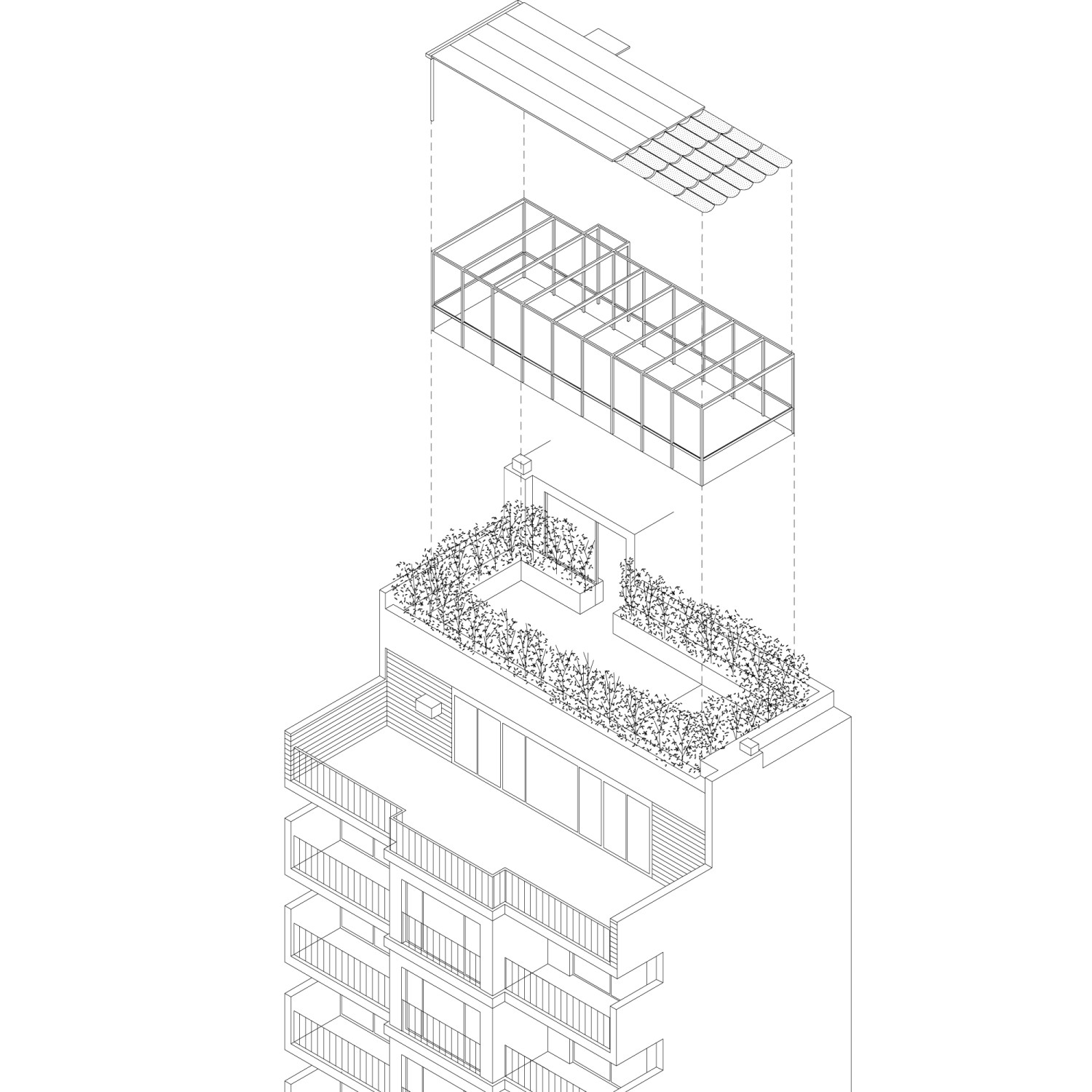
Casa Piñeiro
2015
It is possible to describe a new territory made of insulated enclosures in the air. They are roofs and terraces of service, the infrastructural waste buildings that dominate the landscape of Buenos Aires. These spaces are privileged places. When we conquer them we manage to lay ourselves on the edge of the town in contact with the atmosphere. Down below the pulse of the street, and up, a huge sky, the landform (geographic accident) that rules this new stratum. There we settled lightly, ne-eding nothing more than the desire to be part of both worlds. A system of awnings and a perimeter garden wrap a metal structure that holds both the vertical glass panels and a light cover. Its two rooms allow different relationships with the weather and the several uses provided by the variations.
Podemos describir un nuevo territorio hecho a base de recintos aislados en el aire. Son cubiertas y terrazas de servicio, los residuos infraestructurales de los edificios que dominan el paisaje de Bue-nos Aires. Estos espacios son lugares privilegiados. Al conquistarlos logramos posarnos en el lími-te de la ciudad, en contacto con la atmósfera. Hacia abajo el pulso de la calle y hacia arriba un cielo enorme, el accidente geográfico que domina este nuevo estrato. Allí nos instalamos con ligereza, sin necesitar nada más que el deseo de formar parte de ambos mundos. Un sistema de toldos y un jardín perimetral envuelven una estructura metálica que sujeta paneles verticales de vidrio y una cubierta ligera. Sus dos habitaciones permiten establecer distintas relaciones con el clima y con los usos que sus variaciones posibilitan.
Year:
Año:
2015
Architects:
Arquitectos:
Sebastián Adamo, Marcelo Faiden.
Collaborators:
Colaboradores:
Damiano Finetti.
Client:
Cliente:
Nicolás Piñeiro.
Location:
Emplazamiento:
Buenos Aires, Argentina.
Construction:
Construction:
Adamo-Faiden administración de obra.
Photography:
Fotografía:
Adamo-Faiden.
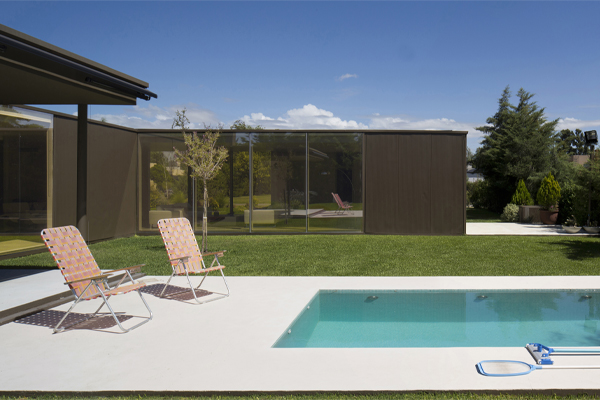
Saenz House
Casa Saenz

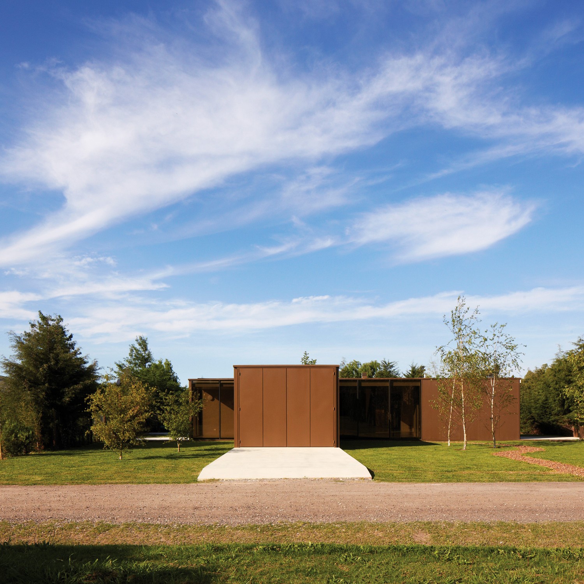
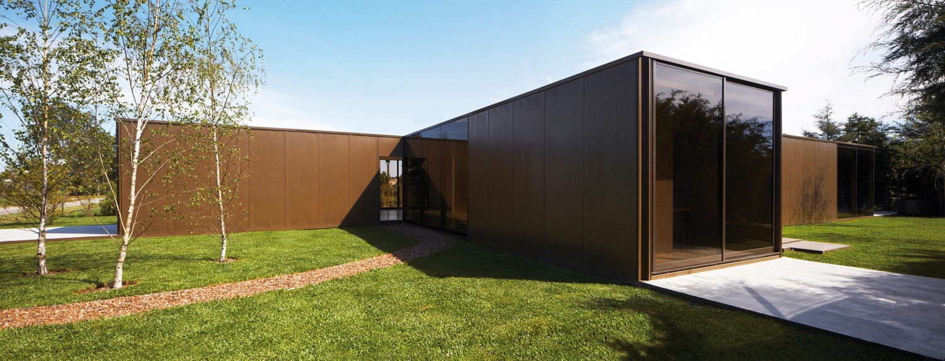
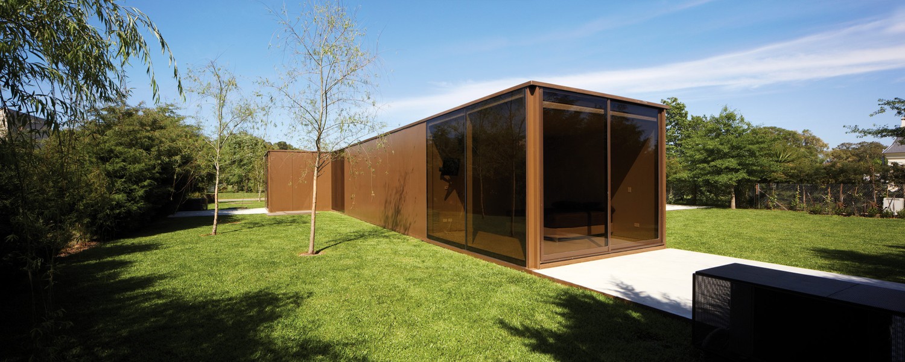
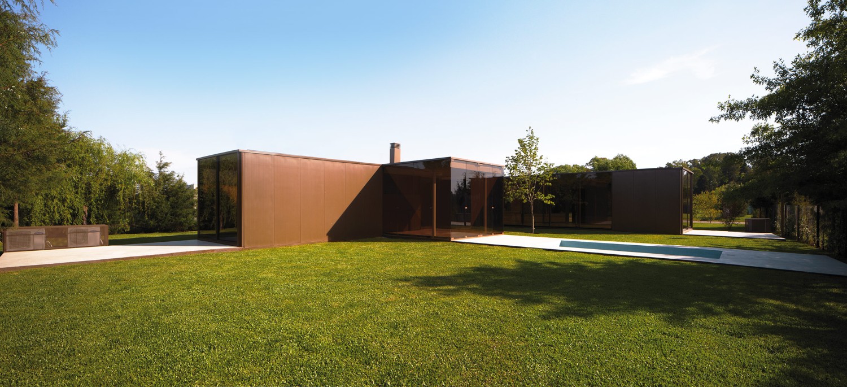
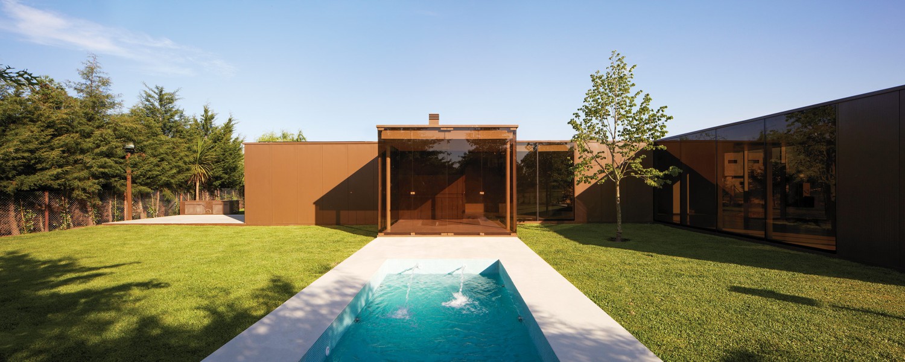
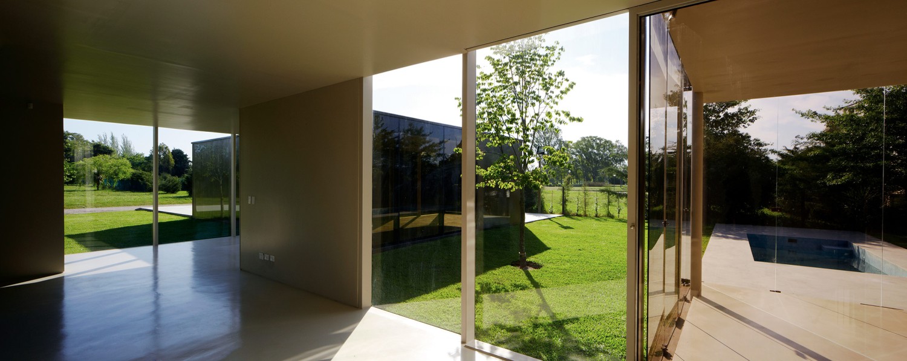
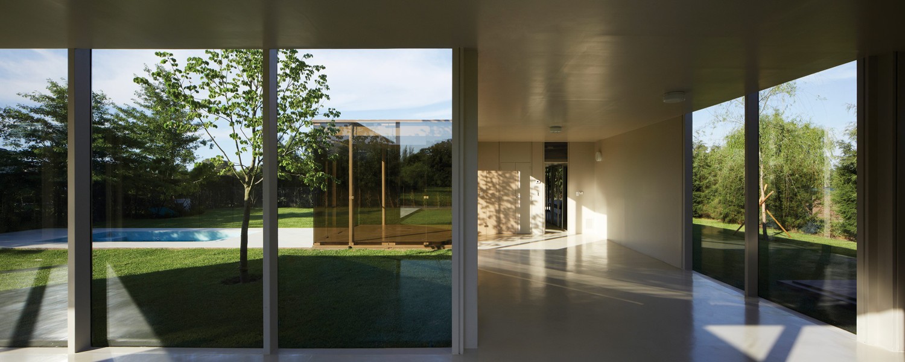
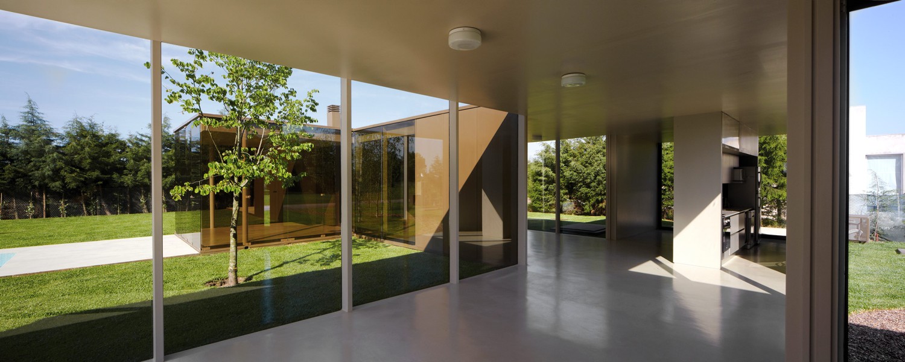
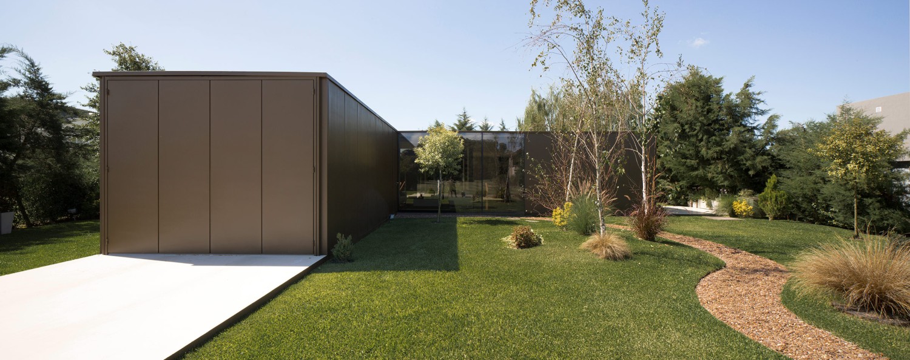
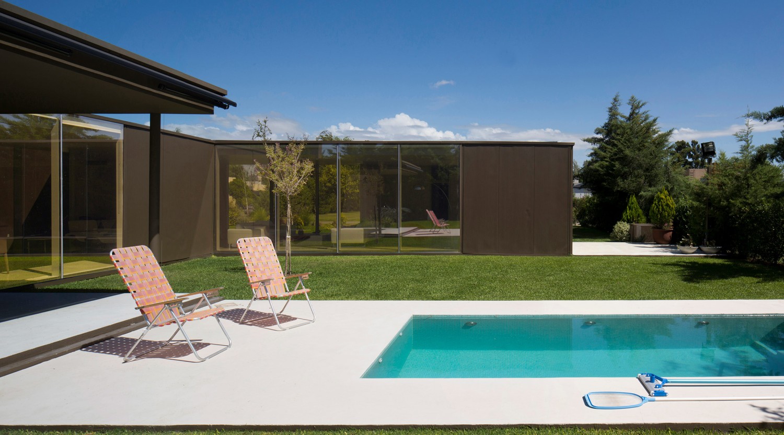
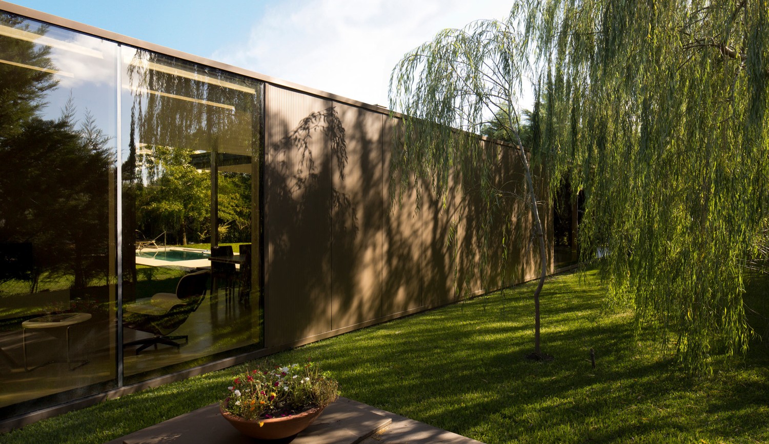
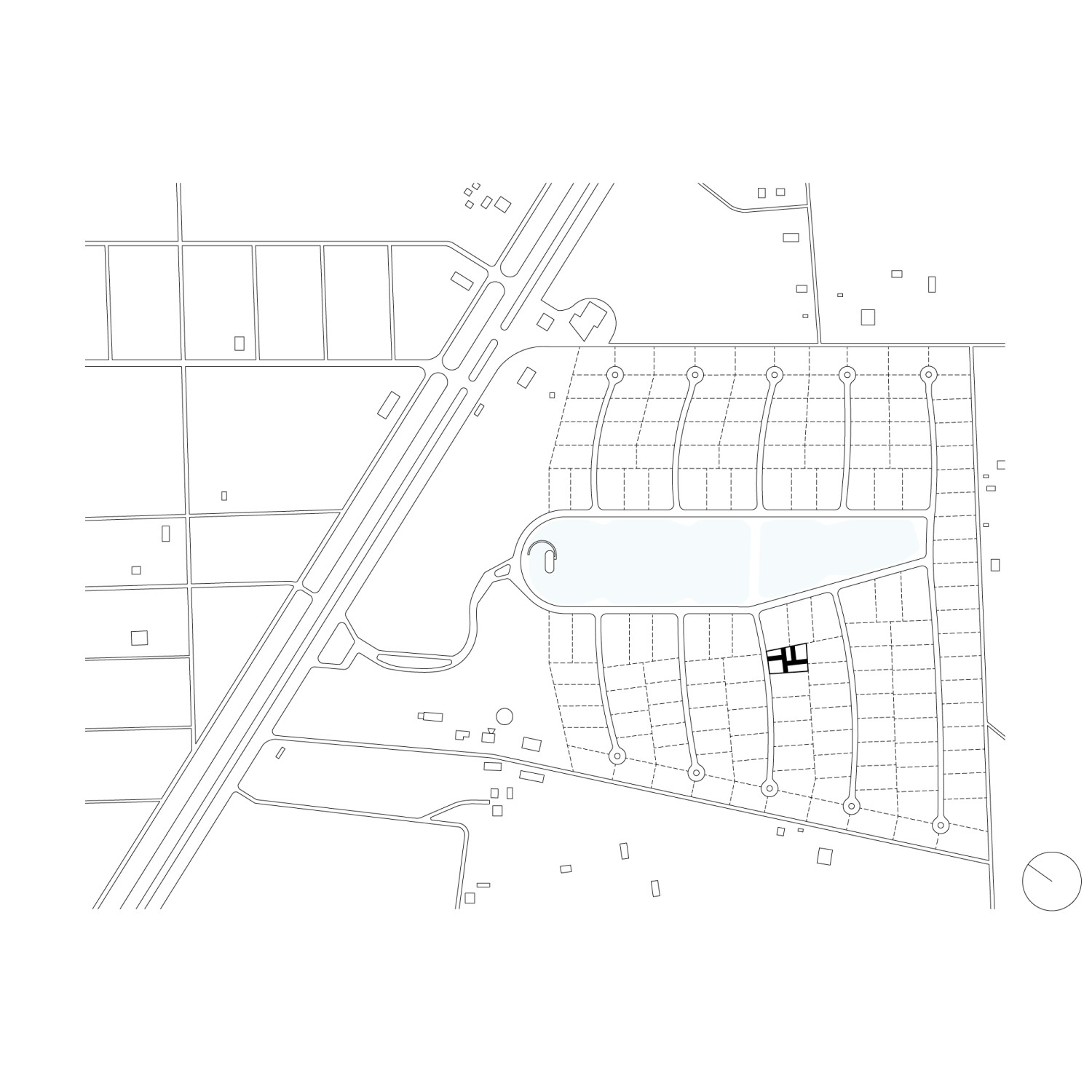
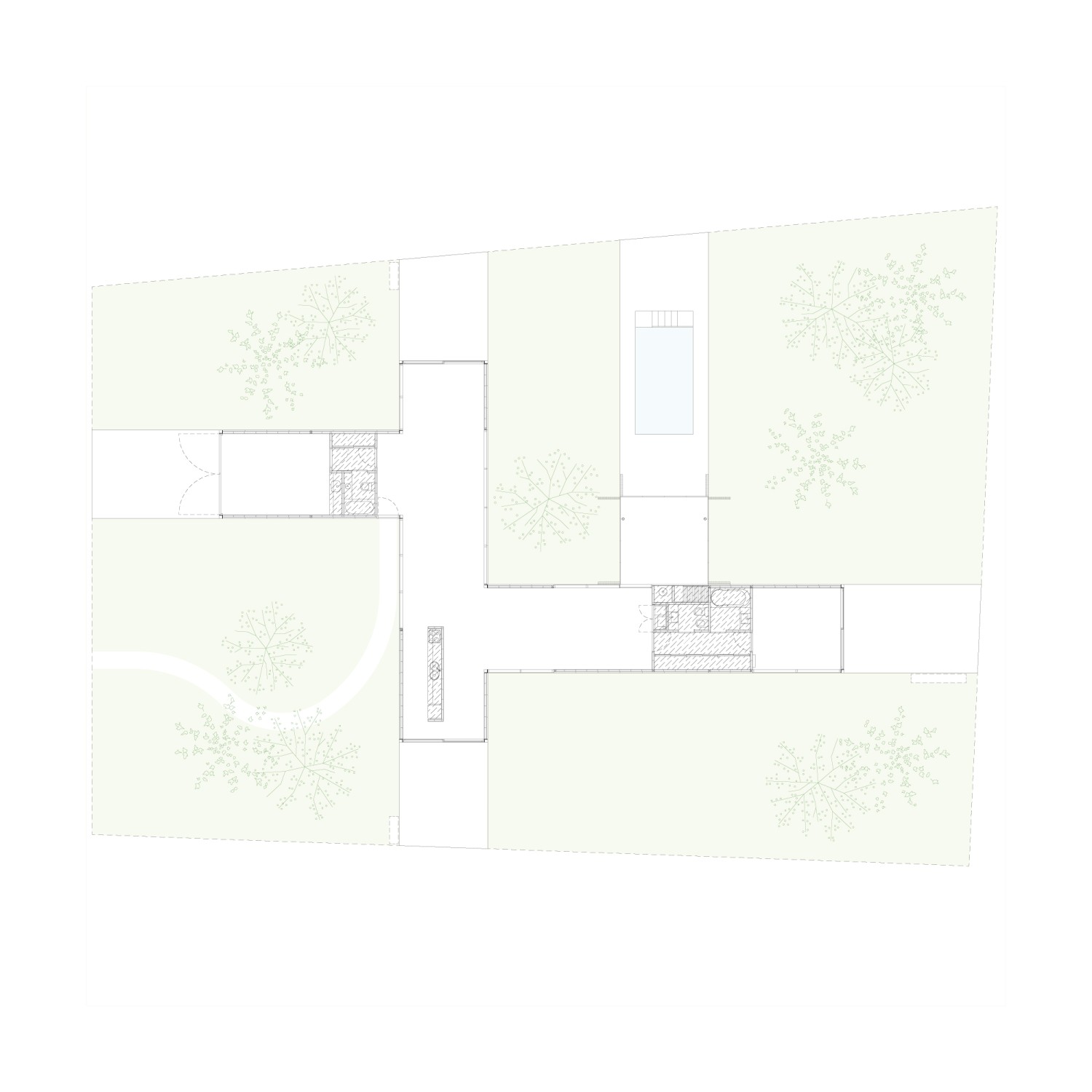
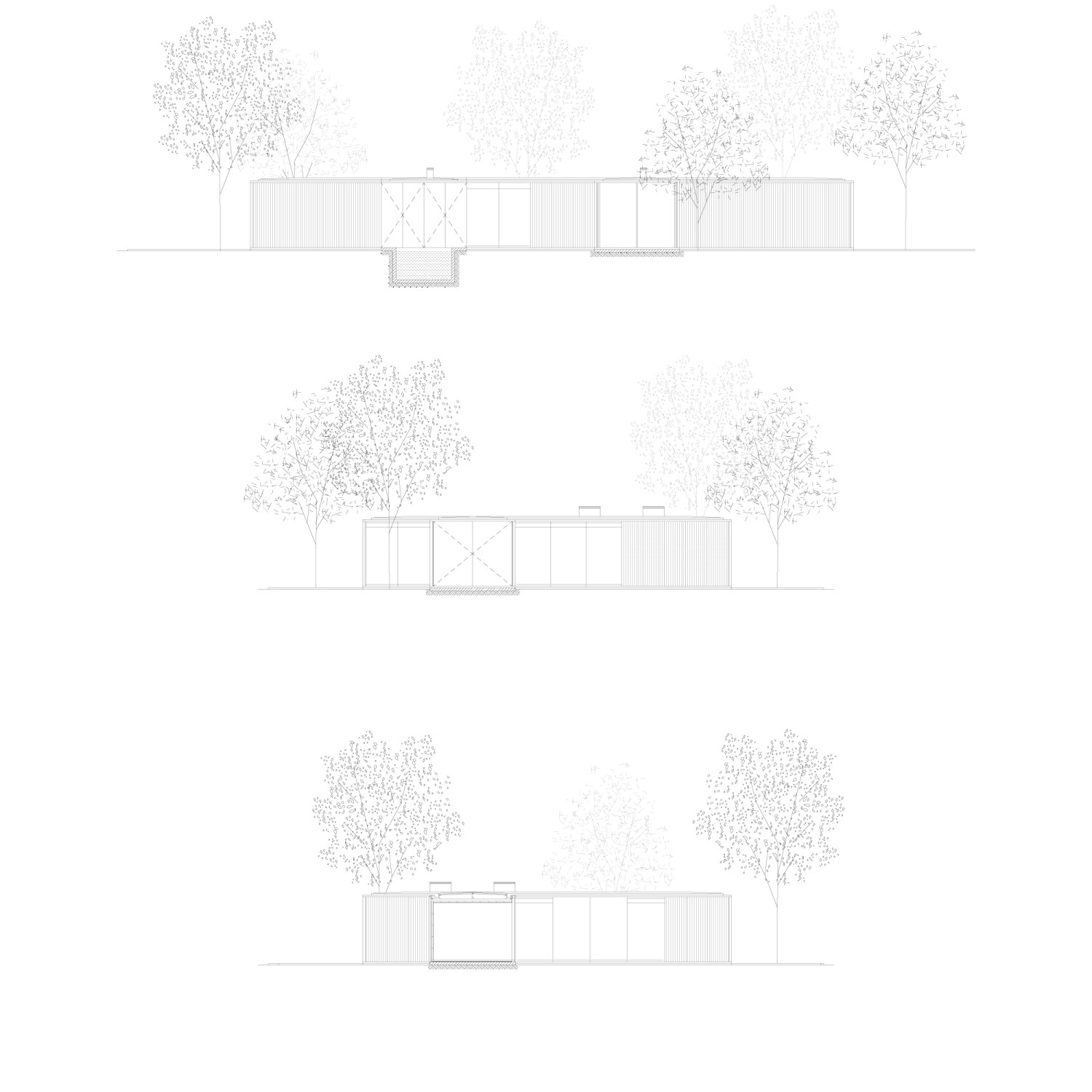
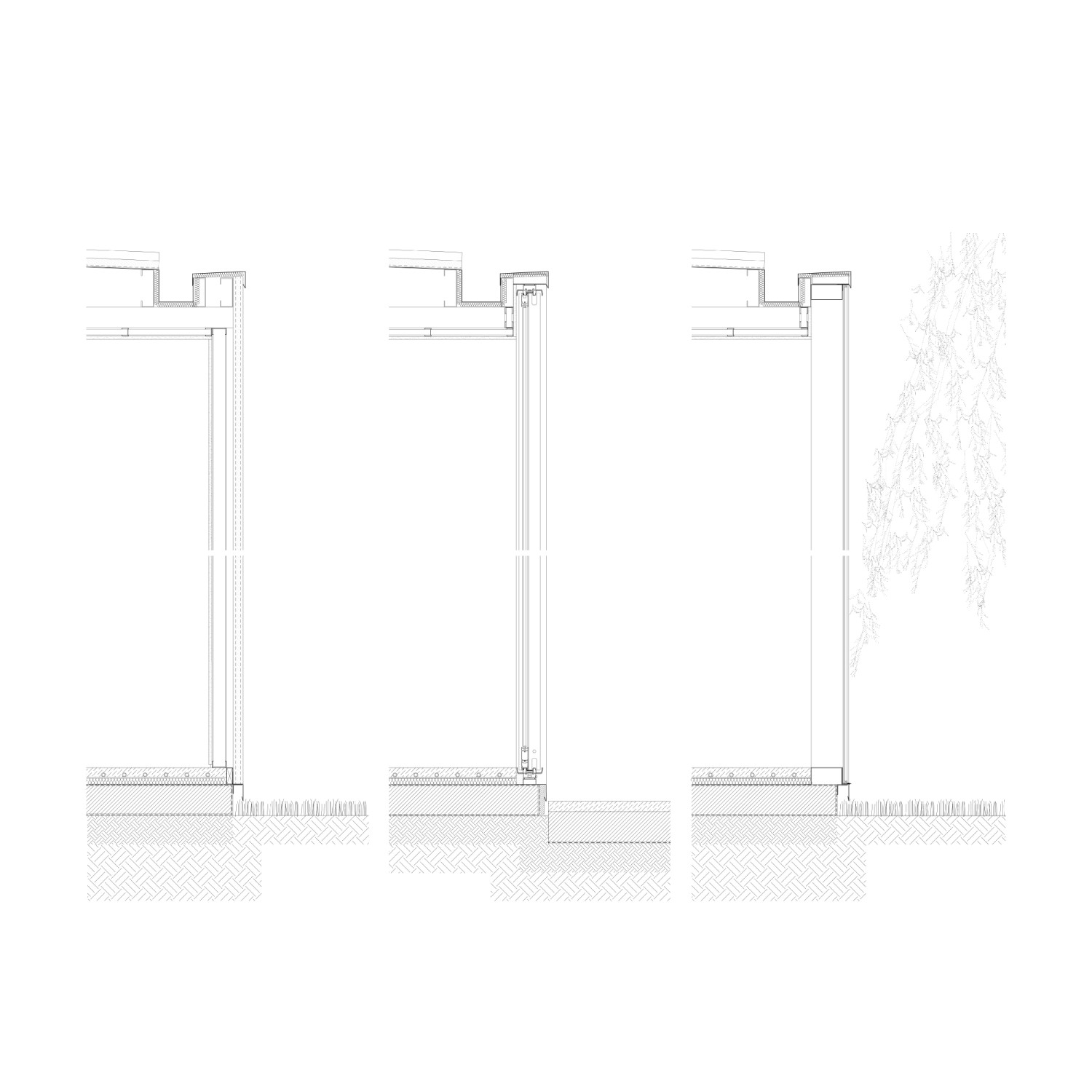
Casa Saenz
2012
The Sáenz house retakes an investigation done years ago with the realization of two buildings of equipment located in the same neighbourhood. The project supposes a new attempt to construct architecture and landscape simultaneously, understanding that in the extreme artificiality of these environments exists a fertile material in where to essay a new notion of nature. It´s owners -an elderly couple with no children- understood that an opened organisation with no hierarchies would allow them to make migrations inside the house, selecting the different stays depending exclusively on the moment of the day or the time of the year. The four meter constant width is seen undrawn by the presence of big glassed windows that end up extending the house to the limits of the plot, generating a singular feeling of contention and expansion that stimulates the perception of each one of the gardens. Both the constructive systems that define its surrounding as for the tree species that protect it, where picked following economy and comfort criteria that intensify the commitment established with a dry constructive system.
La casa Sáenz retoma una investigación hecha años atrás con la realización de dos edificios de equipamiento localizados en el mismo barrio. el proyecto supone un nuevo intento por construir arquitectura y paisaje en forma simultánea, entendiendo que en la extrema artificialidad de estos entornos existe un material fértil donde ensayar una nueva noción de naturaleza. Sus propietarios -una pareja mayor y sin hijos- comprendieron que una organización abierta y sin jerarquías les permitiría realizar migraciones por el interior de su casa, seleccionando las distintas estancias dependiendo del momento del día o la época del año. El ancho constante de cuatro metros se ve desdibujado por la presencia de grandes paños vidriados que terminan extendiendo la casa hasta los límites de la parcela, generando una singular sensación de contención y expansión que estimula la percepción de cada uno de los jardines. Tanto los sistemas constructivos que definen su envolvente como las especies arbóreas que la protegen, se escogieron siguiendo criterios de economía y confort que intensifican el compromiso establecido con la construcción del entorno.
Year:
Año:
2012
Architects:
Arquitectos:
Sebastián Adamo, Marcelo Faiden.
Collaborators:
Colaboradores:
Juliana de Lojo, Gonzalo Yerba.
Client:
Cliente:
Familia Sáenz.
Location:
Emplazamiento:
La Cándida Club de Campo, Ruta 2 Km46, La Plata, Provincia de Buenos Aires, Argentina.
Structure:
Estructura:
Ing. Carlos Margueirat.
Construction:
Constructora:
Adamo-Faiden administrador de obra.
Photograhy:
Fotografía:
Cristóbal Palma.
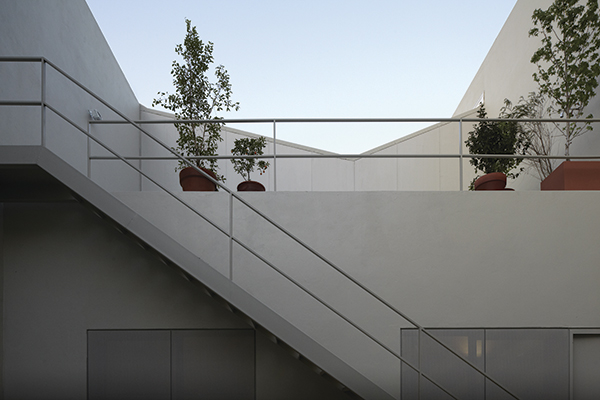
Venturini House
Casa Venturini

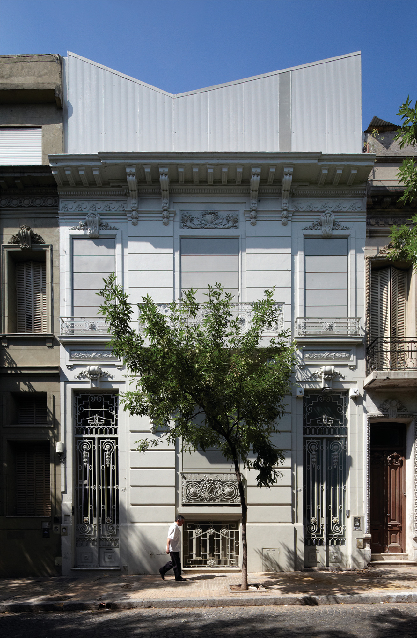
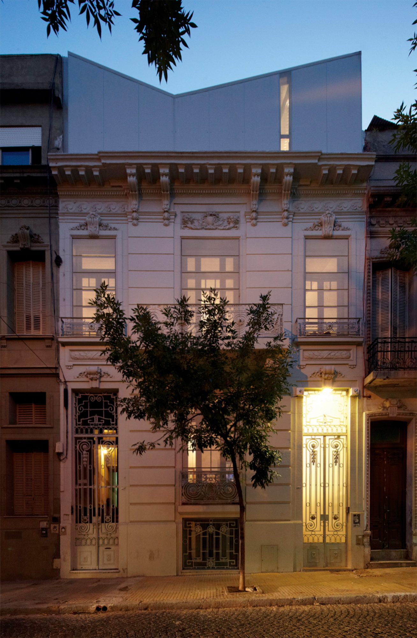
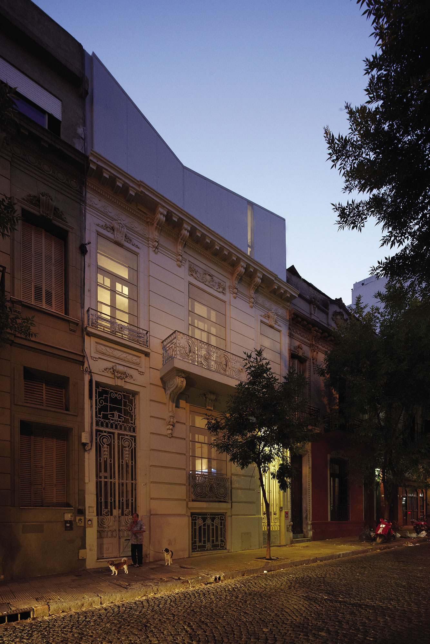
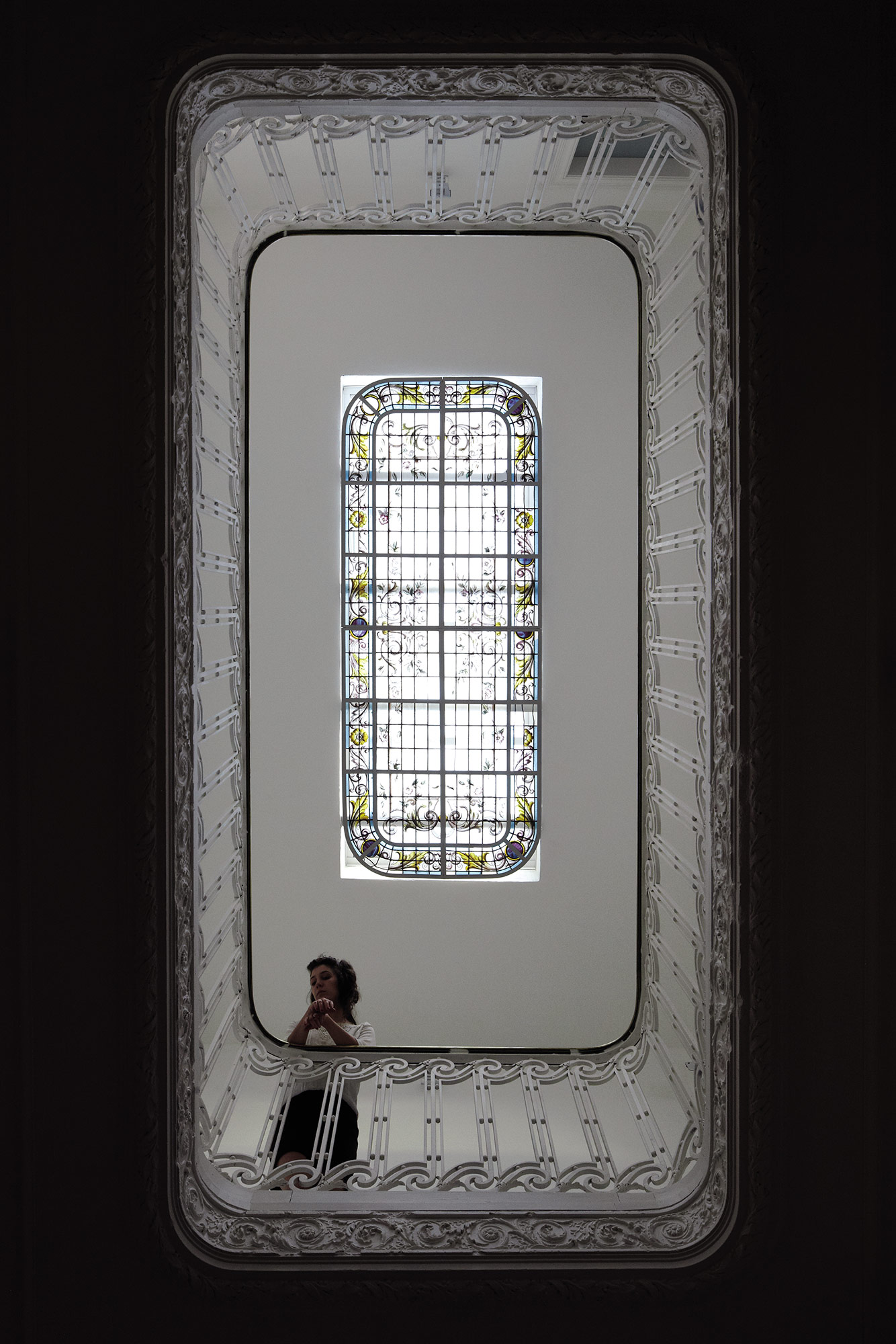
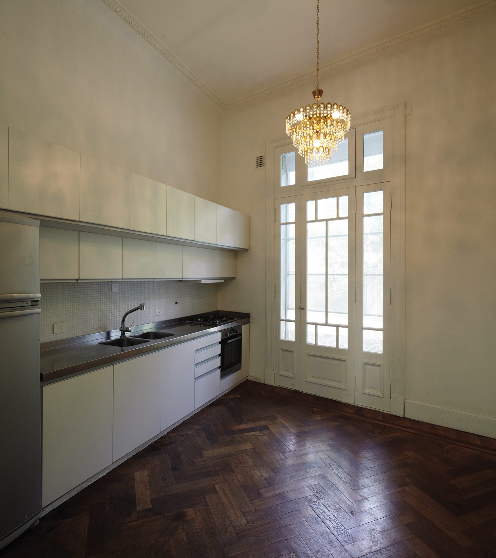
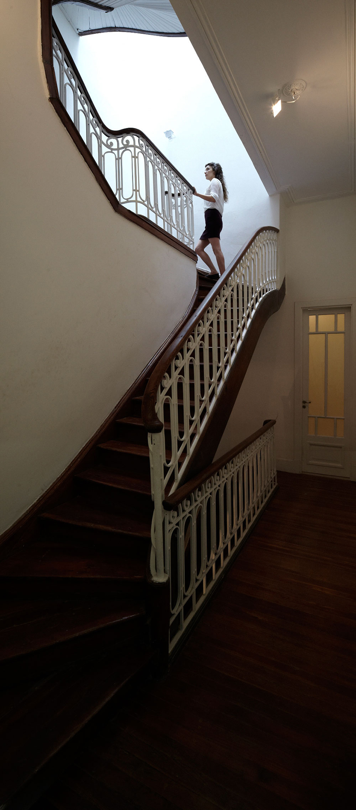
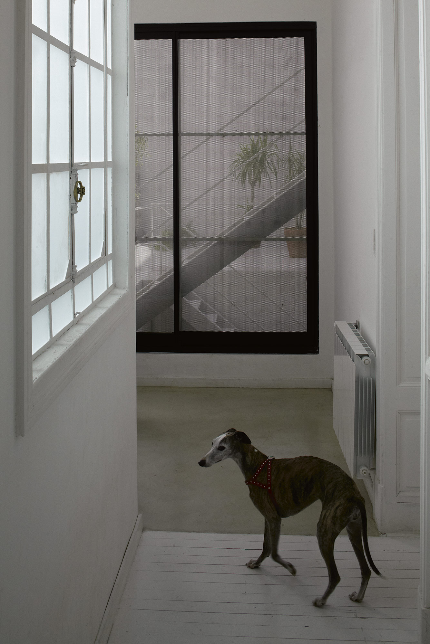
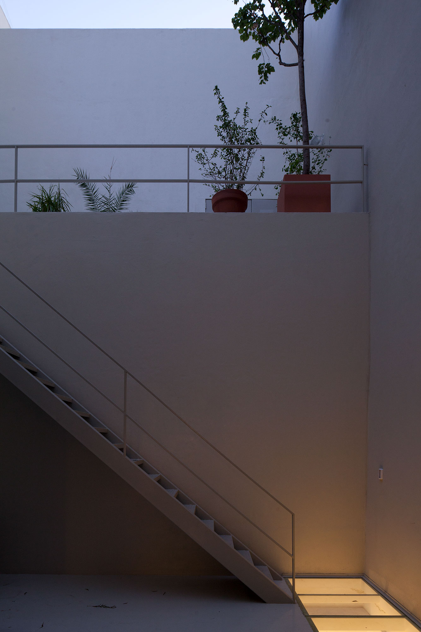
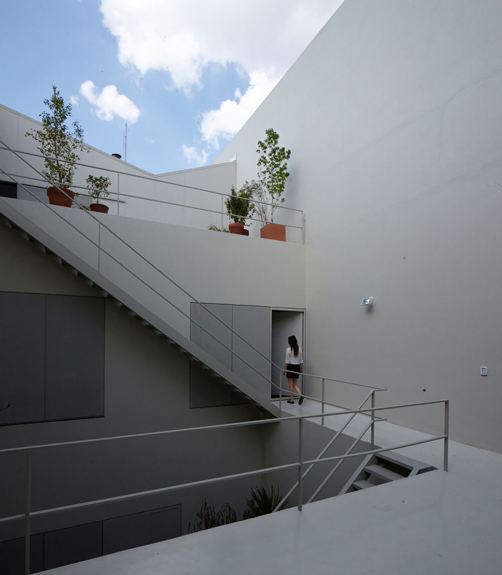
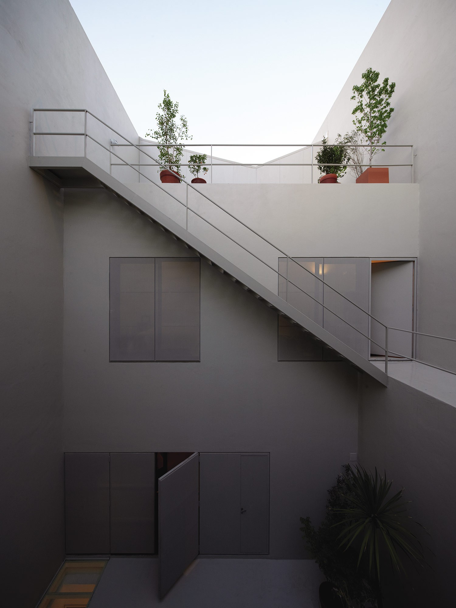
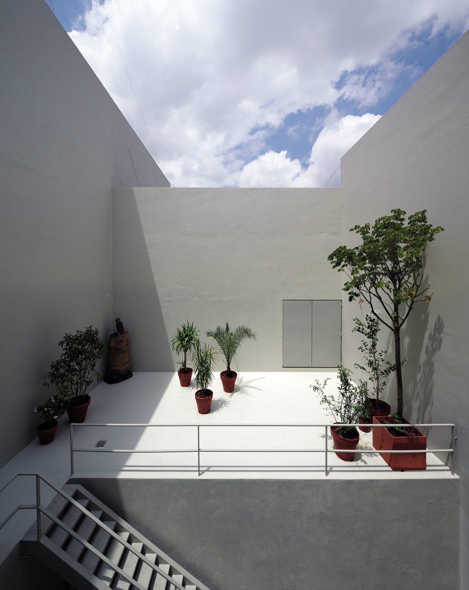
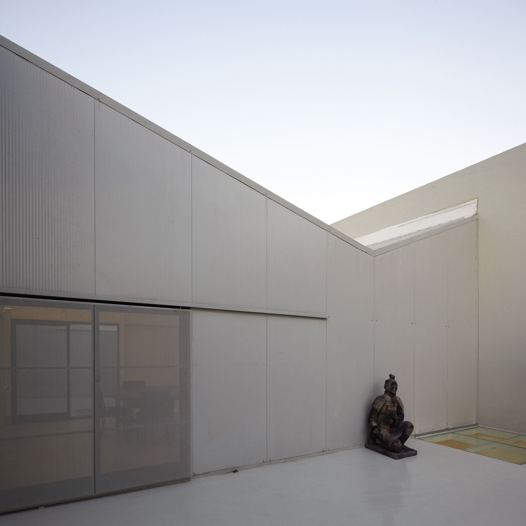
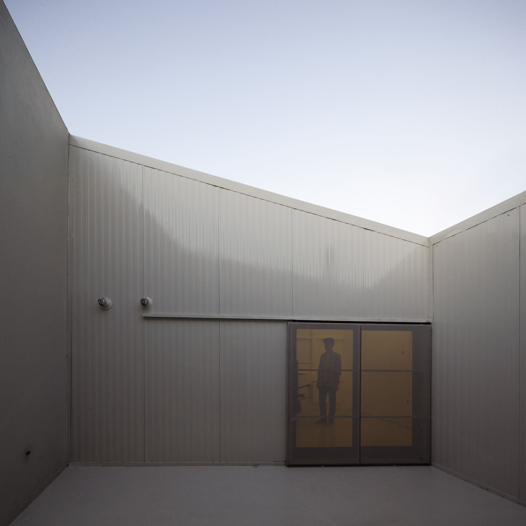
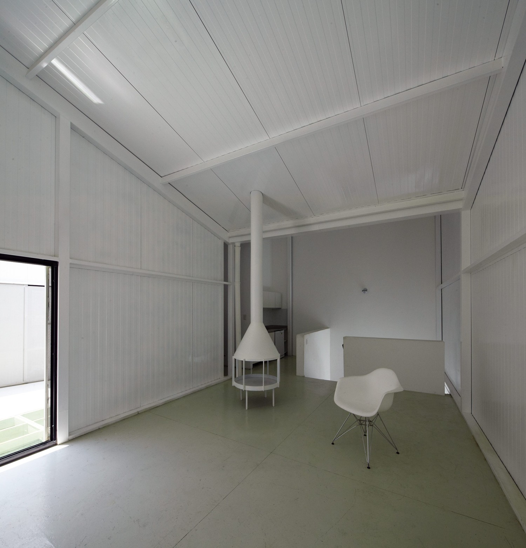
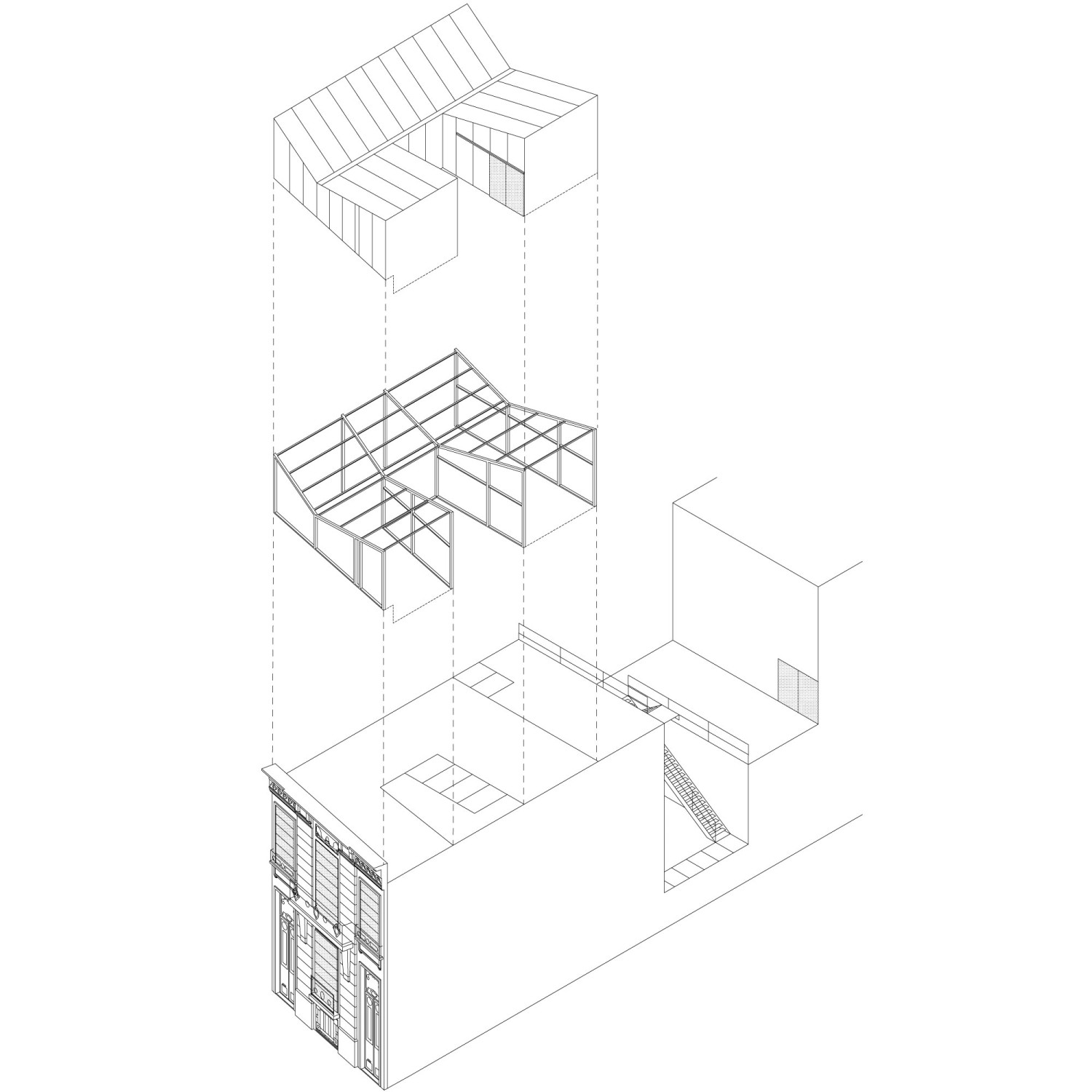
Casa Venturini
2011
The house is located close to the Abasto Market, nowadays converted into a commercial centre. Like the market, the place where the Venturini family presently lives has homed a variety of different uses. At the time of the construction it functioned as a house of rent. Its organization responded to a very common typology in the city of Buenos Aires. Small houses were located towards the interior of the block, whereas the one belonging to the owner was the facade to the street. The devaluation of this part of the city towards the middle of last century brought about the occupation of the main house, being transformed as a result into a tenement house.
Our intervention can be summarized in three actions: extraction, redescription and addition. The first of them meant the recovery of the original spatial structure. The second phase of the project was based simply on marking again each of the spaces in order to adapt the existing structure to a contemporary way of life. Finally, the last action consisted in two precise additions. The first of these was the materialization of a mezzanine floor which allowed simultaneously covering a yoga room in the basement and giving support to an exterior expansion for the living room. At last, the construction of a light structure for multiple uses on the roof made visible the optimism that follows the revalue of the city as a way of new crowning for the property.
La casa se encuentra próxima al Mercado del Abasto, hoy transformado en centro comercial. Al igual que el mercado, el edificio donde hoy vive la familia Venturini ha contenido usos muy diferentes entre sí. En el momento de su construcción funcionó como casa de renta. Su organización respondía a una tipología muy común en la ciudad de Buenos Aires. Las viviendas pequeñas se ubicaban hacia el interior de la manzana y la vivienda del propietario del inmueble constituía el frente hacia la calle. La desvalorización de esta zona de la ciudad hacia mediados del siglo pasado trajo aparejada la ocupación de la vivienda principal, quedando transformada en conventillo.
Nuestra intervención puede sintetizarse en tres acciones: extracción, redescripción y adición. La primera de ellas significó la recuperación de la estructura espacial original. La segunda etapa de proyecto se basó simplemente en rotular nuevamente cada uno de los locales hasta lograr adaptar la estructura existente a un modo de vida contemporáneo. Finalmente, la última acción se basó en dos adiciones puntuales. La primera de ellas fue la materialización de un entrepiso que permitió simultáneamente cubrir una sala de yoga en el subsuelo y dar soporte a una expansión exterior para el área de estar. Por último, la construcción de una estructura ligera destinada a usos múltiples en la azotea hizo visible el optimismo que desprende la revalorización de la ciudad a modo de nueva coronación para el inmueble.
Year:
Año:
2011
Architects:
Arquitectos:
Sebastián Adamo, Marcelo Faiden.
Collaborators:
Colaboradores:
José Castro Caldas, Flore Silly, Gabriela Schaer.
Client:
Cliente:
Tito Venturini.
Location:
Emplazamiento:
Lavalle 3470, Buenos Aires, Argentina.
Construction:
Constructora:
Sergio Bennani.
Photograhy:
Fotografía:
Cristóbal Palma.
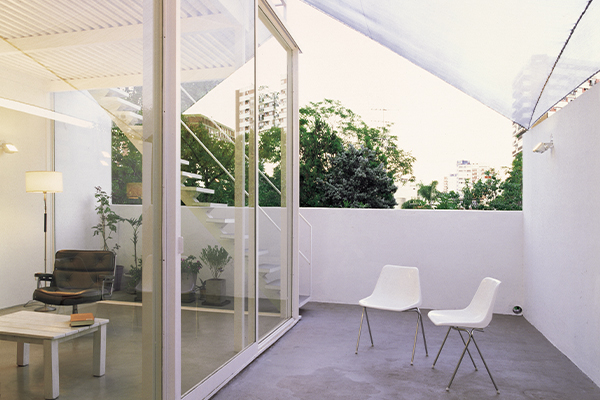
Nuñez House Extension
Ampliación casa Nuñez

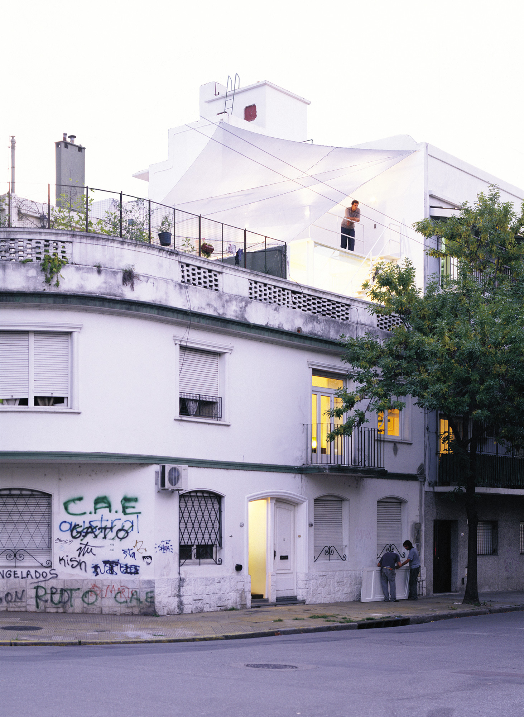
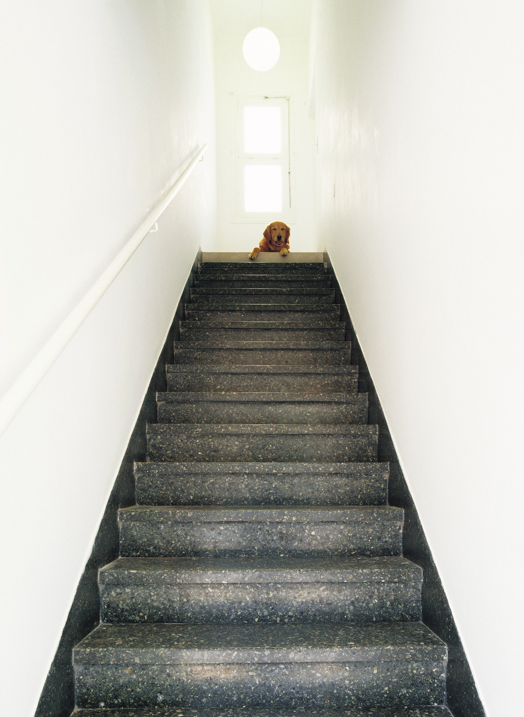
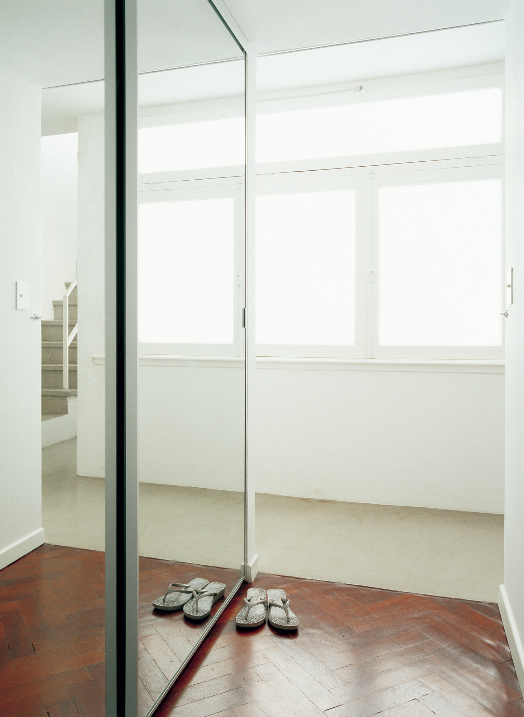
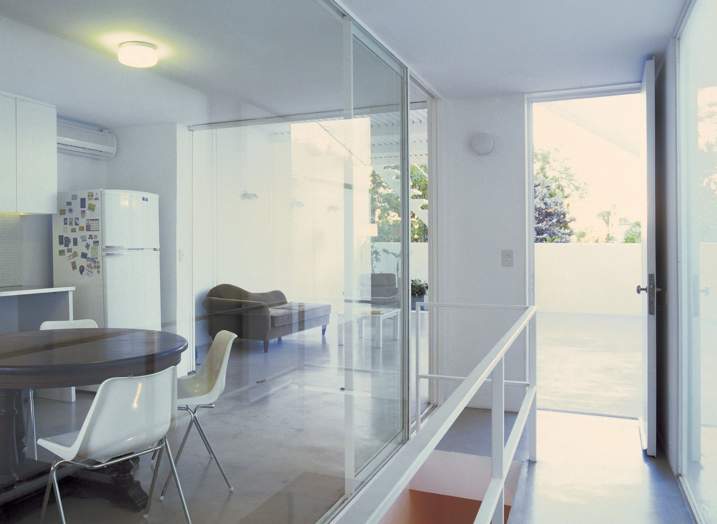
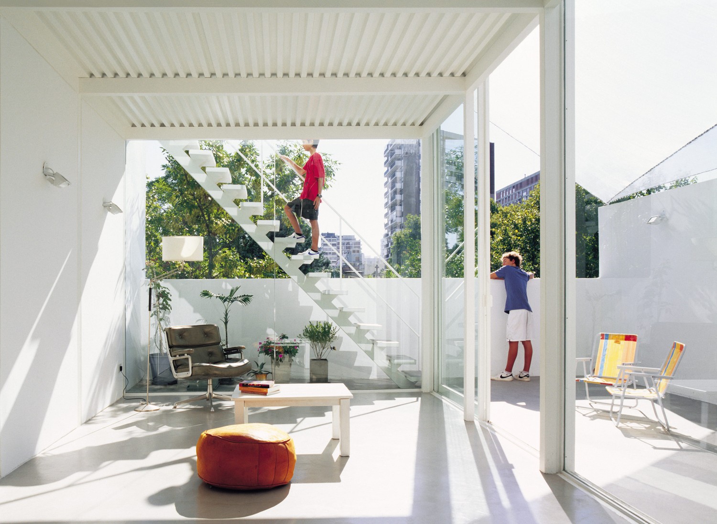
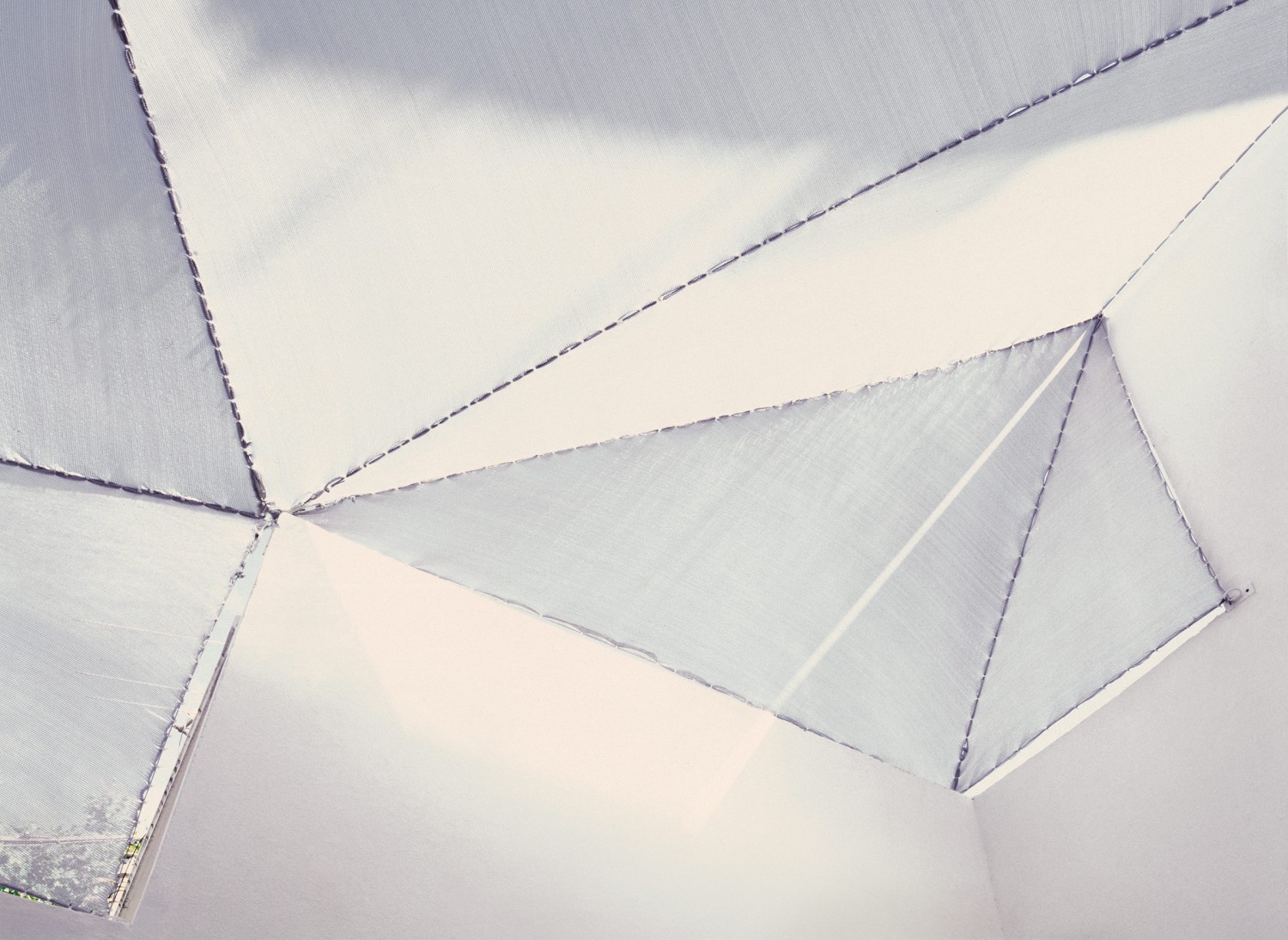
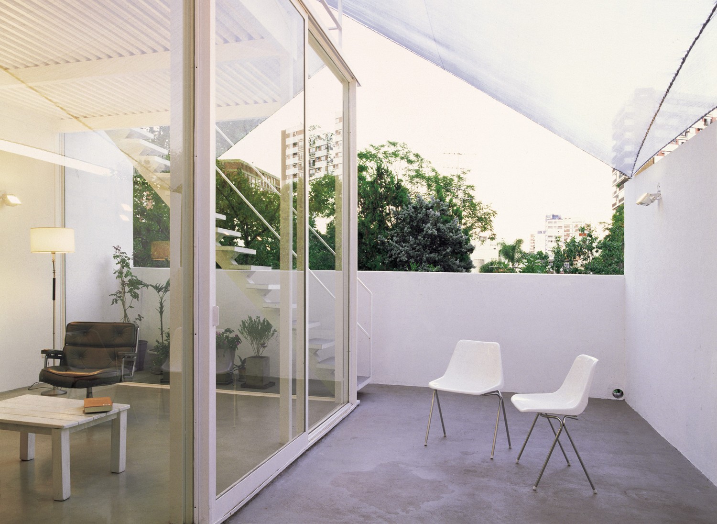
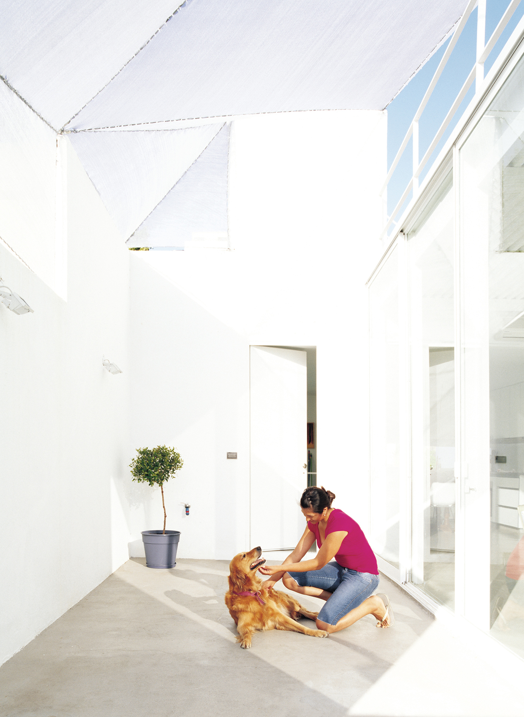
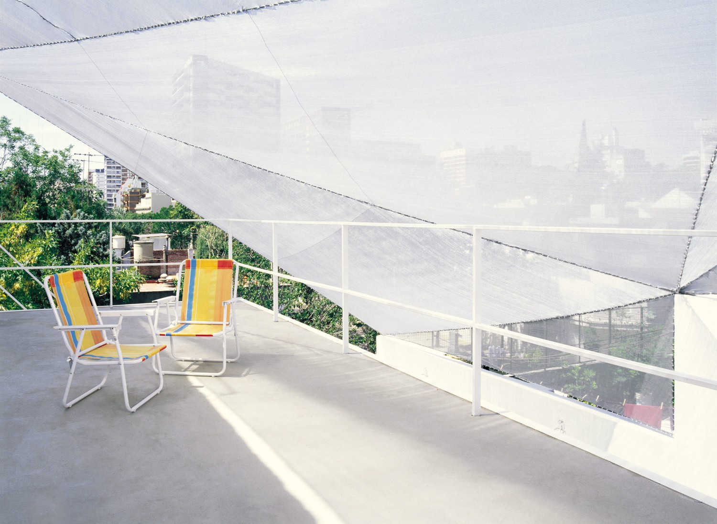
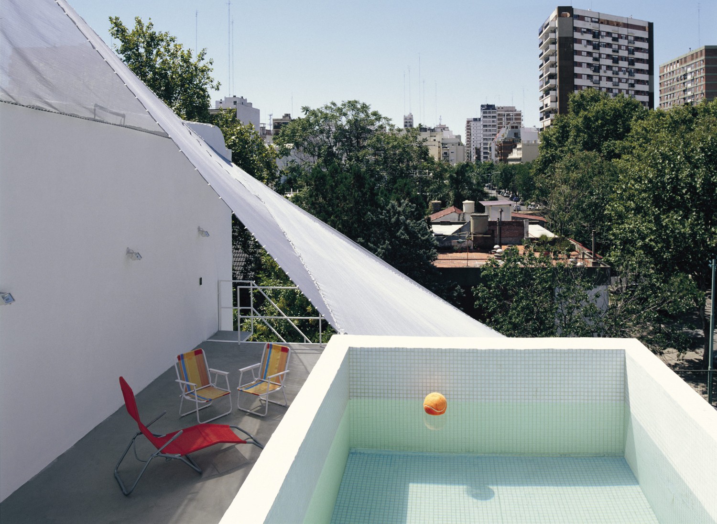
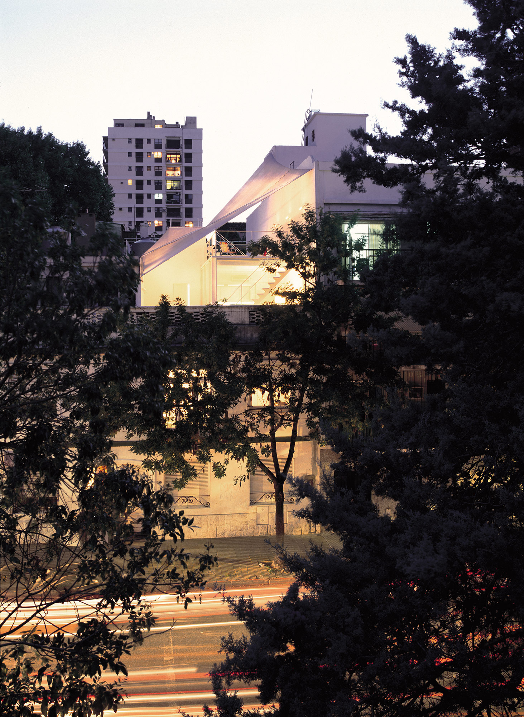
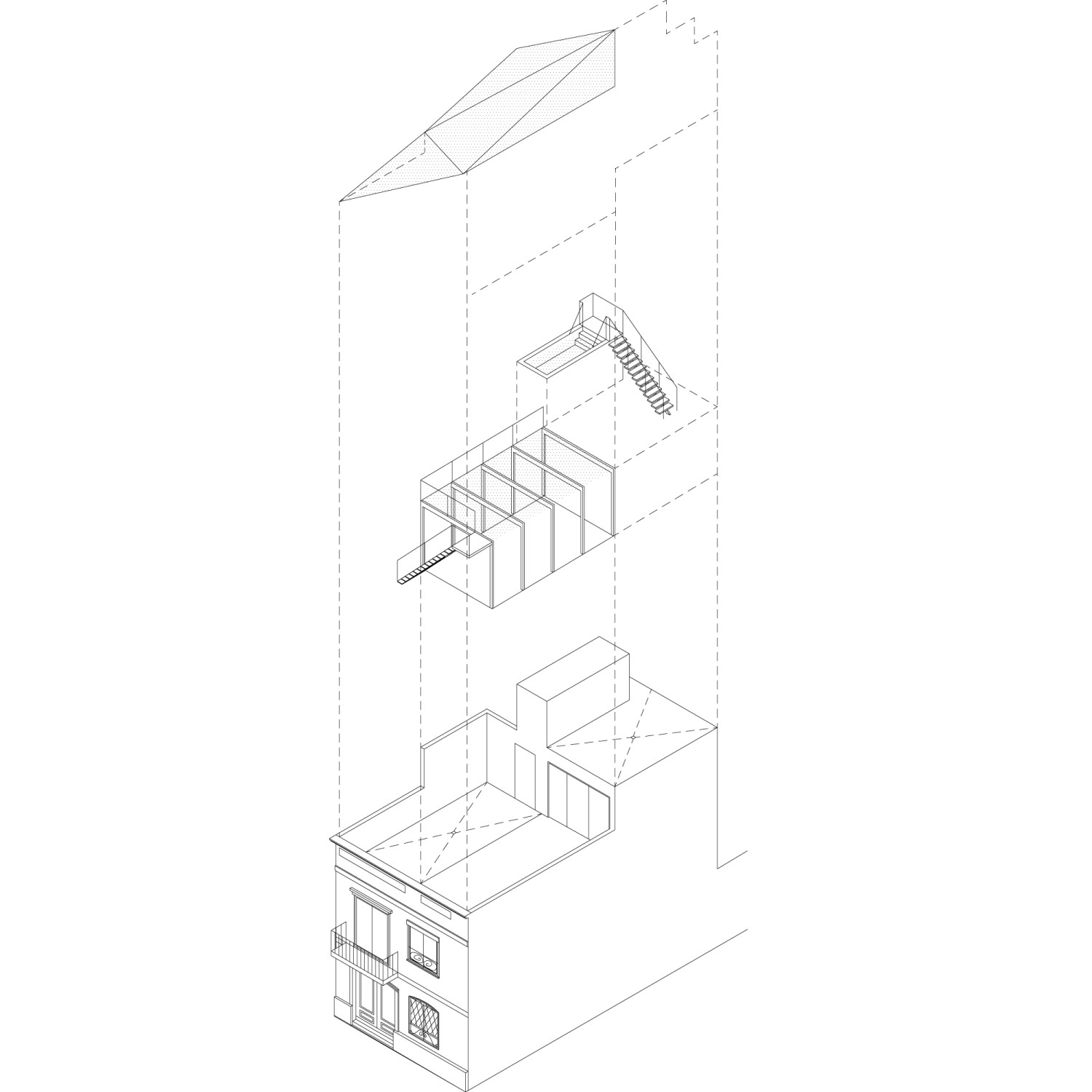
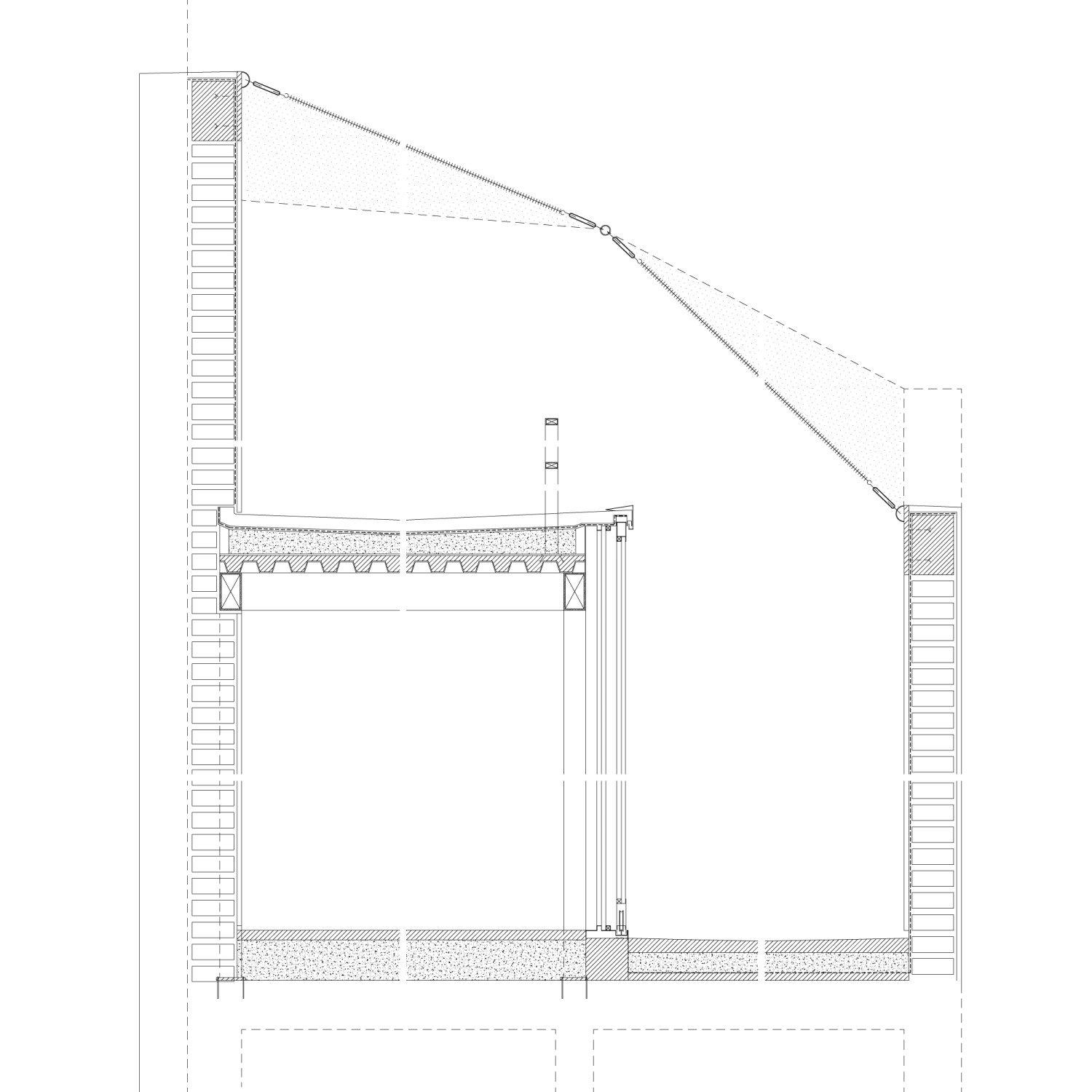
Ampliación casa Nuñez
2009
The Project involved the transformation of an old apartment into a contemporary urban house with a strategy based on four precise operations. The first of these inverted the uses of the two levels of the dwelling: by incorporating a bathroom and a dressing room in the former lounge it was possible to move the bedrooms to the lower floor, thus releasing the upper floor and its terrace for the house´s more public area. The second covered half of the terrace with a lightweight structure that enables the kitchen, dining room and lounge to be integrated beneath a roof that creates an extension leading to the third operation: the transformation of the old water tank into a swimming pool. Lastly, an exterior device providing shade incorporates the irregularities of the neighbor’s walls, trapping a large amount of air and making it possible for the new dwelling to have an atmosphere all of its own.
El trabajo realizado para la familia Núñez consistió en la transformación de un antiguo departamento en una casa urbana contemporánea.
El proyecto se resume en cuatro operaciones puntuales que buscan poner en relación la organización existente con el nuevo programa. La primera de ellas es la inversión de usos de los dos niveles de la vivienda. Mediante la incorporación de un baño y un vestidor en la antigua sala de estar se logra la ubicación de todos los dormitorios en el primer nivel, liberando así la planta superior y su terraza a los usos más públicos de la casa. La segunda intervención consiste en ocupar la mitad de esta terraza con una estructura liviana que permite la integración de la cocina, el comedor y el estar. La cubierta de este ambiente se utiliza para crear una expansión que conduce a la tercera operación: la transformación del tanque de agua existente en piscina aérea. Finalmente, un dispositivo de sombra incorpora al proyecto las irregularidades de los muros vecinos envolviendo un gran volumen de aire exterior que posibilita la aparición de una atmósfera específica para la nueva vivienda.
Year:
Año:
2009
Architects:
Arquitectos:
Sebastian Adamo, Marcelo Faiden.
Collaborators:
Colaboradores:
Giuliana Nieva, Iván Fierro, Julien Hosansky, Marie Taillafer de Laportaliere, Carolina Molinari.
Client:
Cliente:
Alejandra Núñez.
Location:
Emplazamiento:
Superí 2208, Autonomous City of Buenos Aires, Argentina.
Structure:
Estructura:
Ing. Carlos Margueirat.
Construction:
Constructora:
Adamo-Faiden, Construction Manager.
Photograhy:
Fotografía:
Cristóbal Palma.
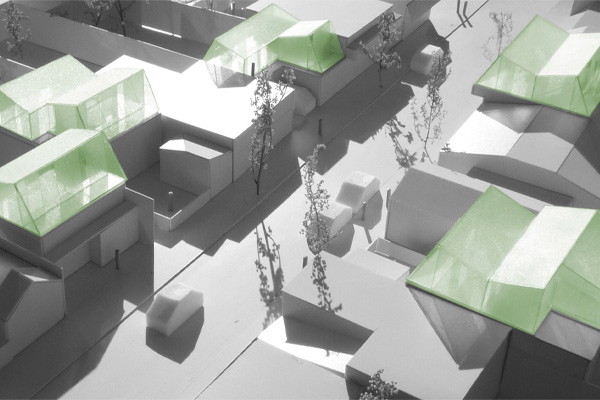
MuReRe House
Casa MuReRe

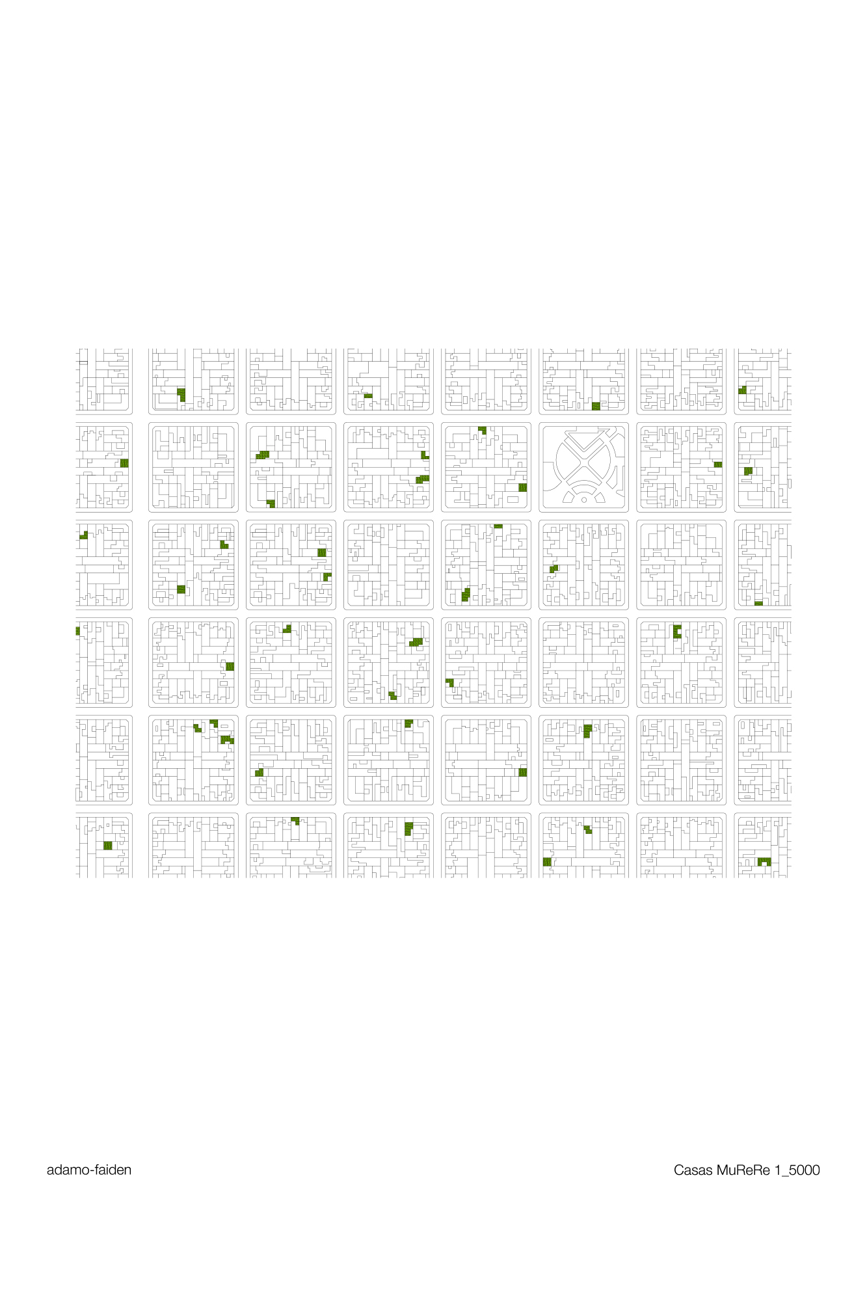
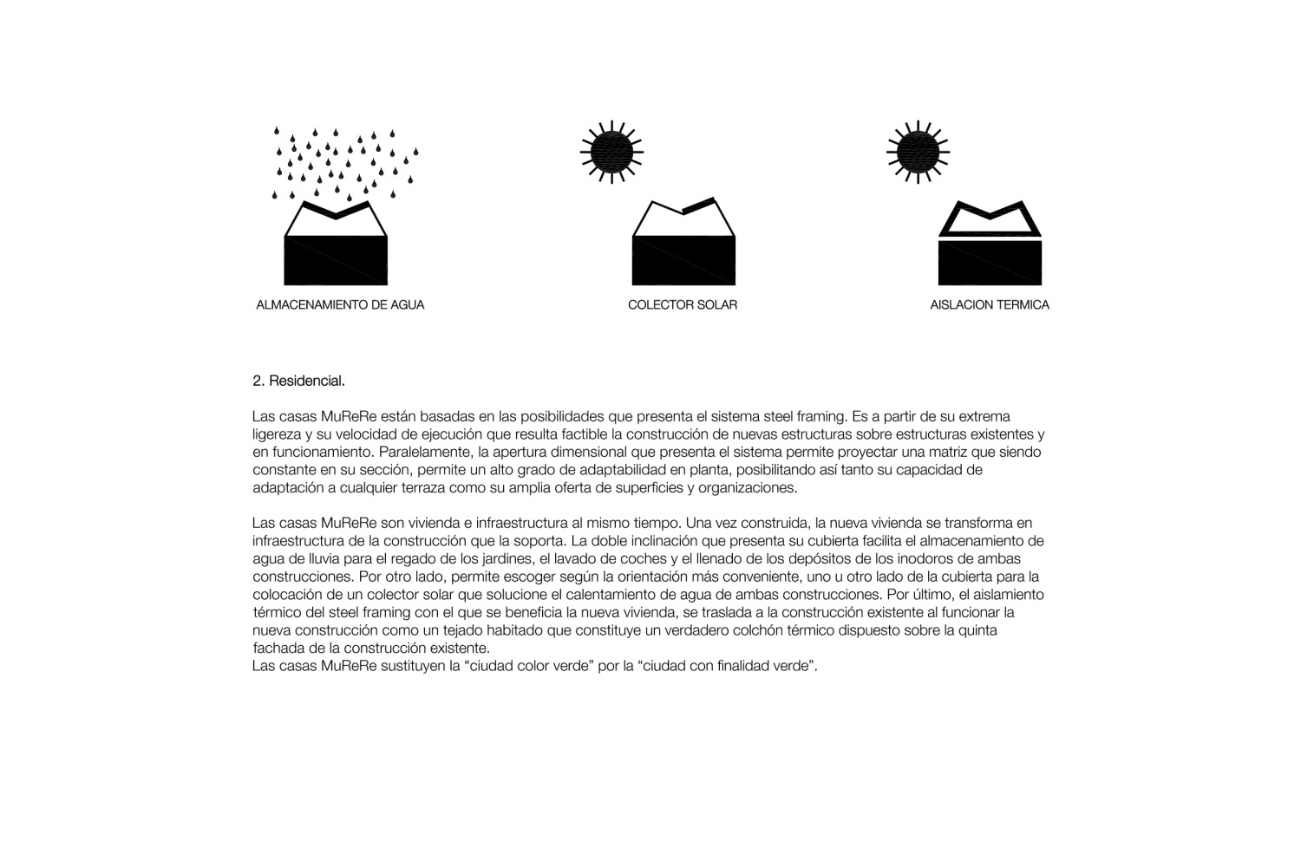
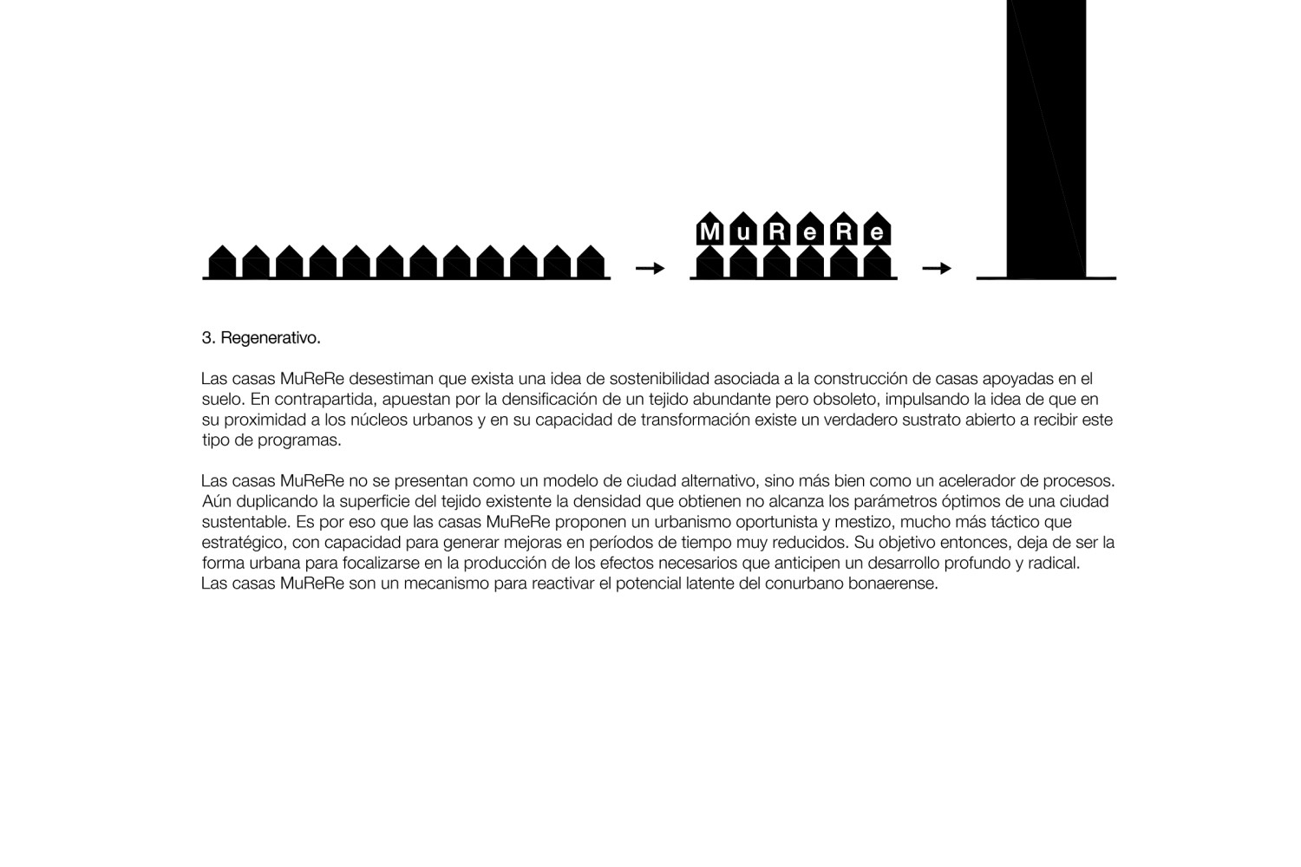
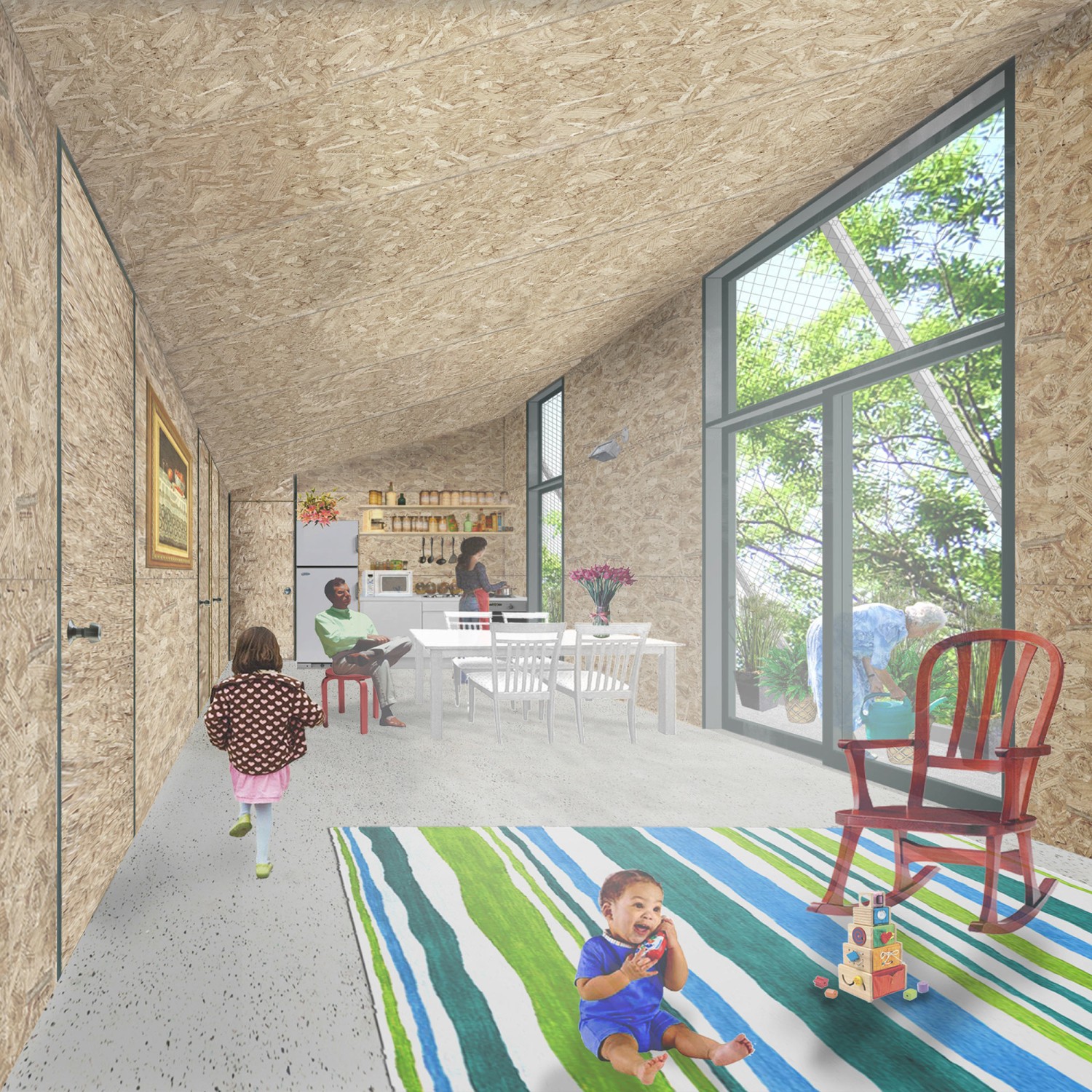
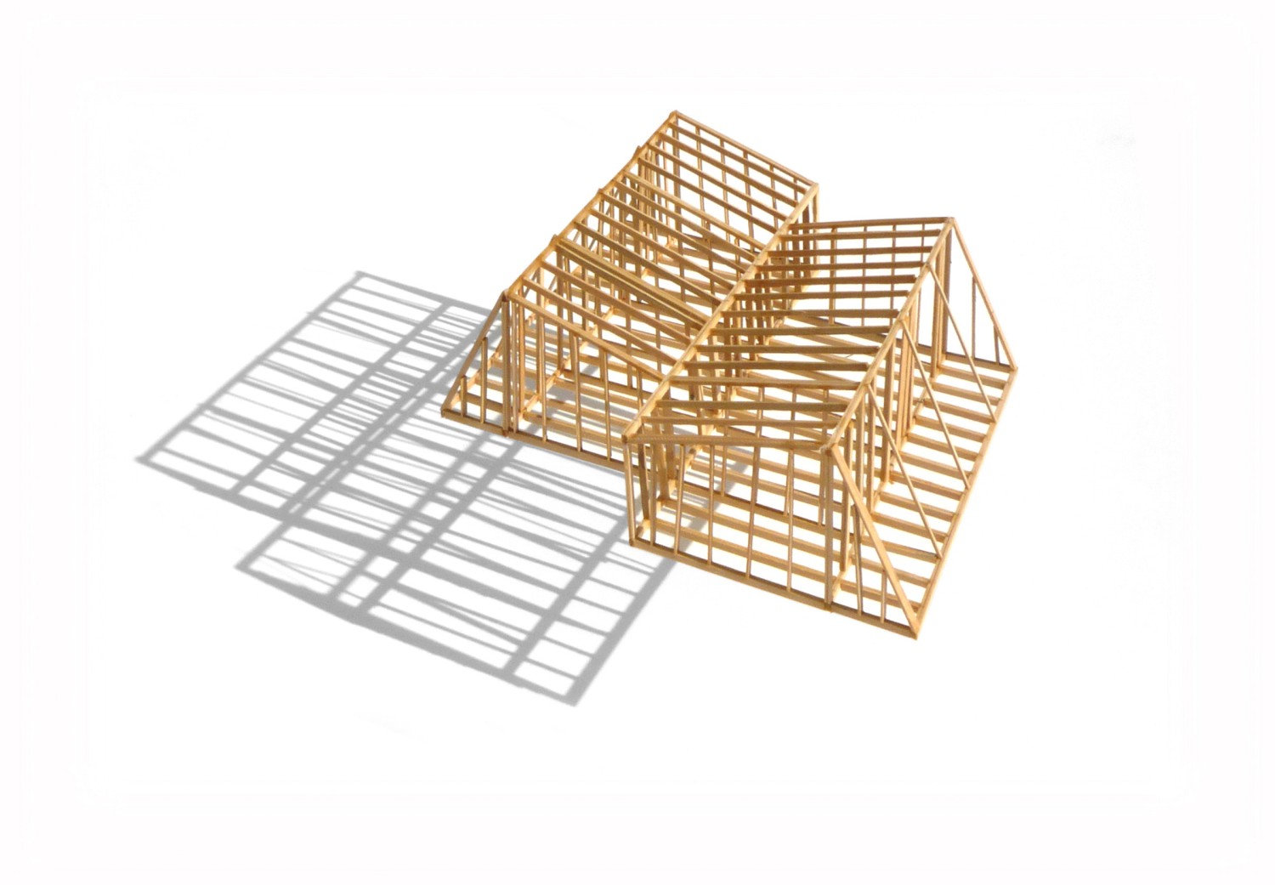
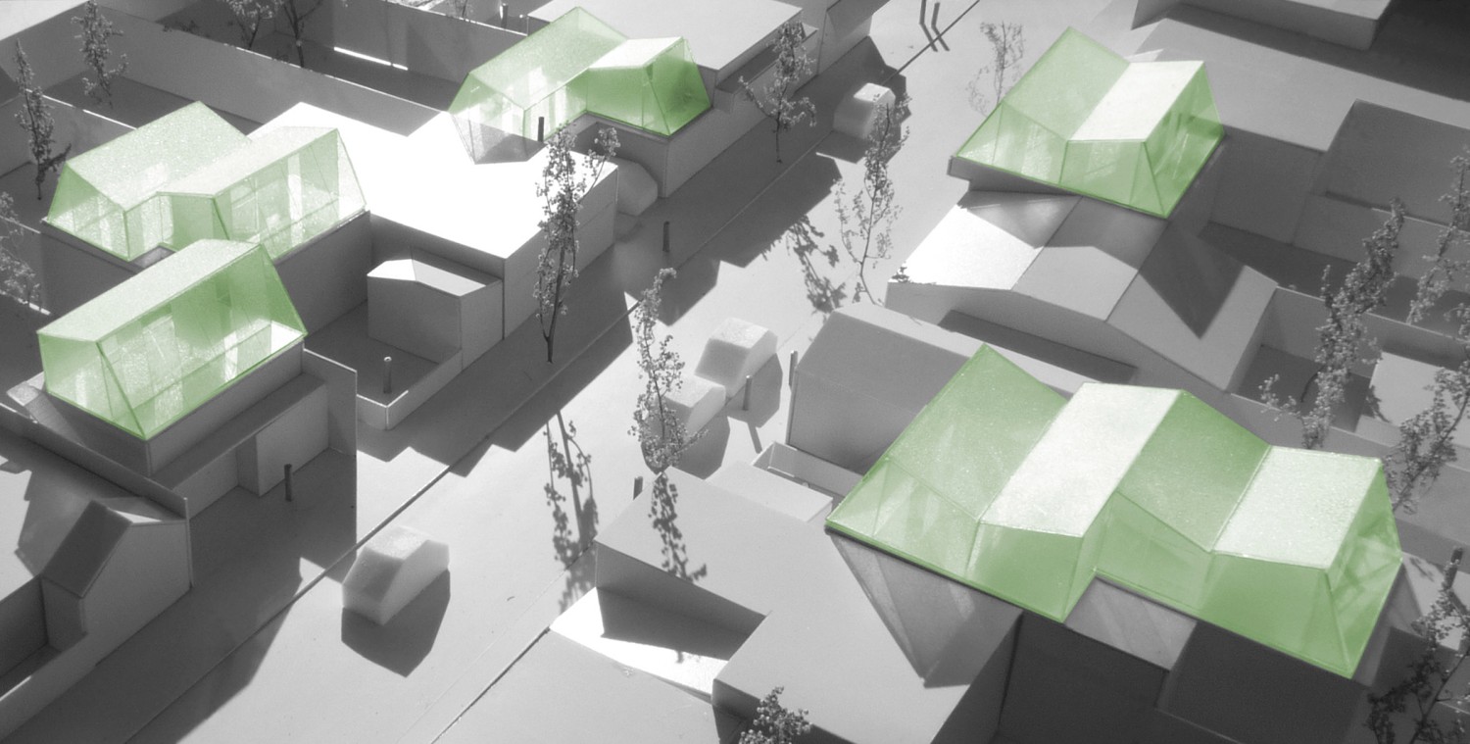
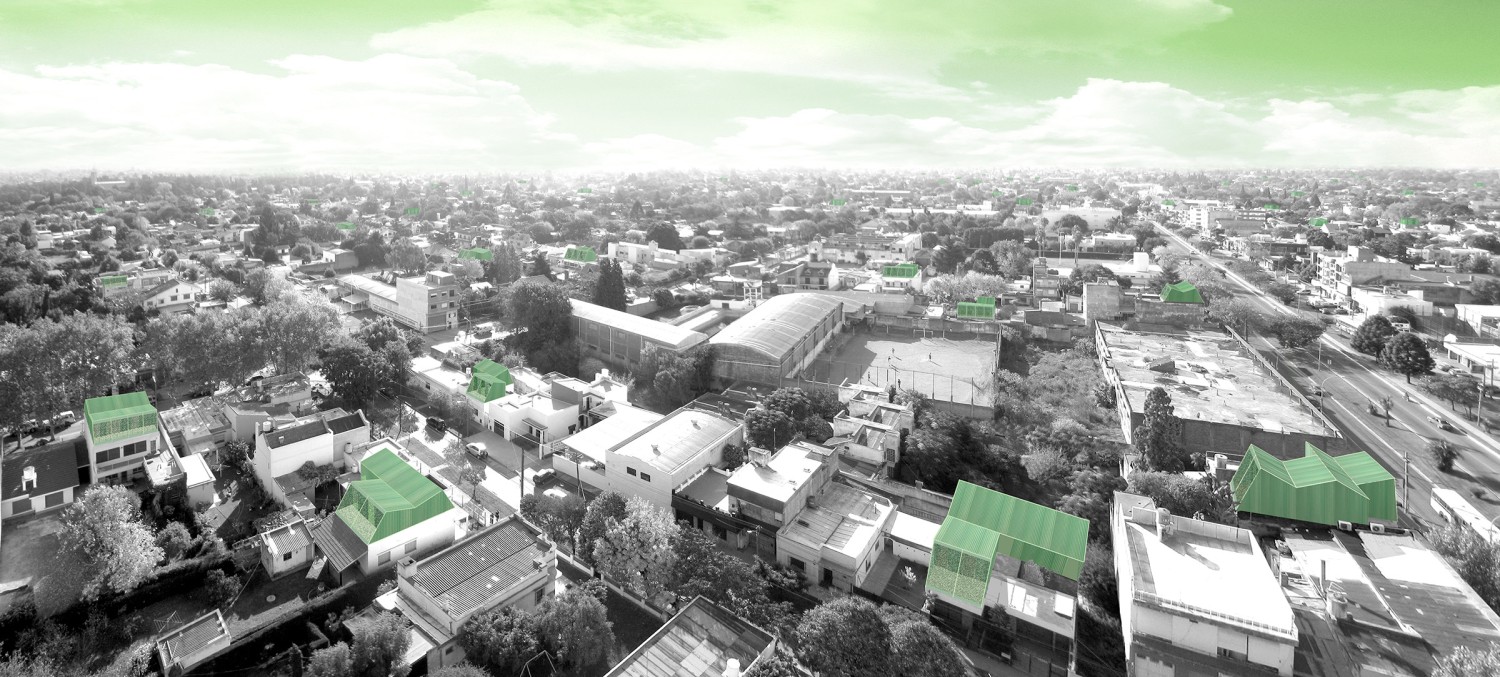
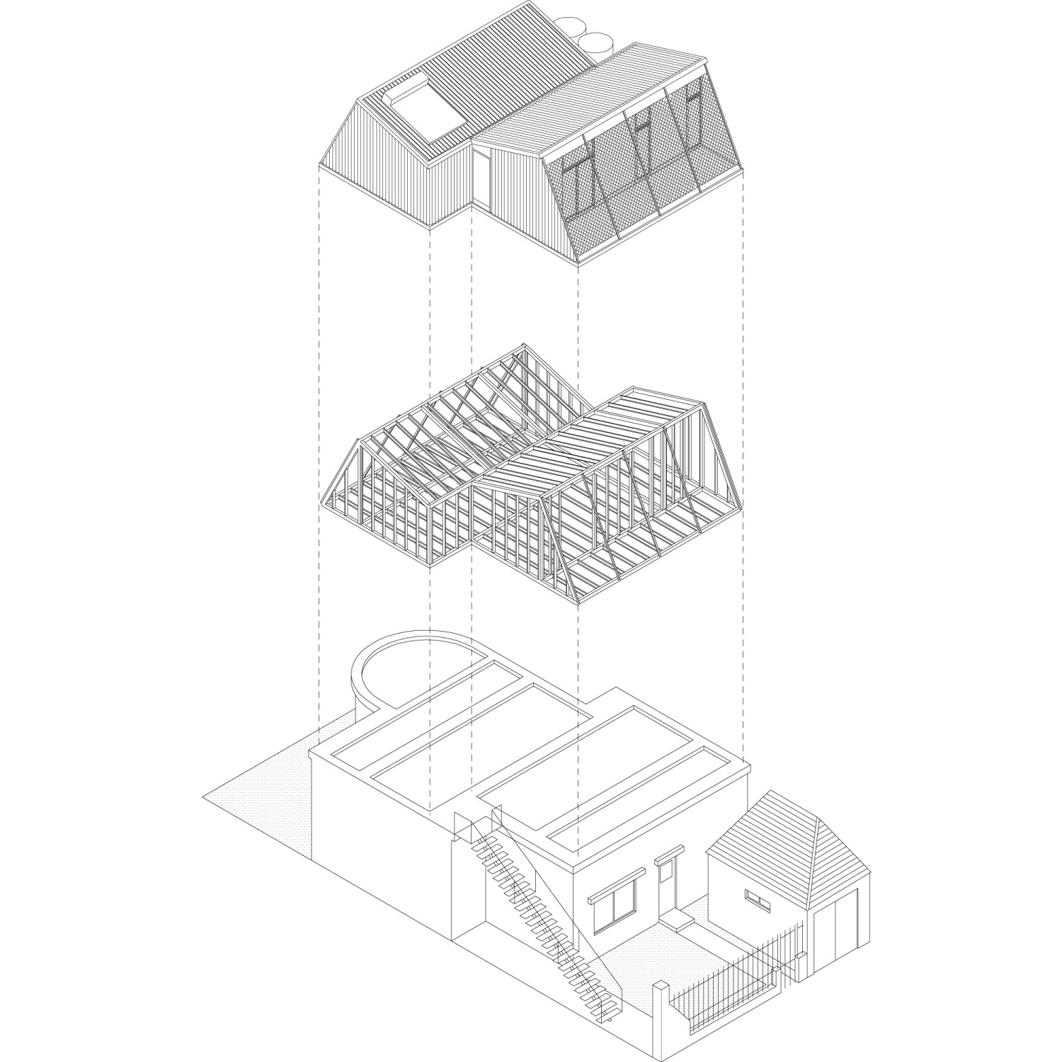
Year:
Año:
2009
Architects:
Arquitectos:
Sebastian Adamo, Marcelo Faiden.
Collaborators:
Colaboradores:
Luis Hevia, Carolina Molinari, Arnau Andrés, Ainoha Mugetti, Juliana de Lojo, Natalia Castillo, Juliana Olarte, Ana Kreiman.
Social Management:
Gestión Social:
Mutual Association for Family Protection.
Location:
Emplazamiento:
Buenos Aires, Argentina.
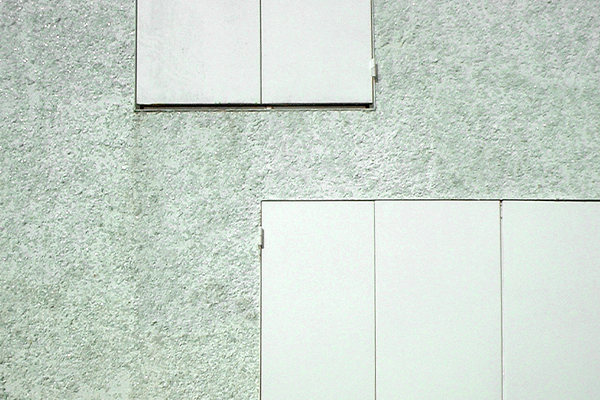
Chalú House
Casa Chalú

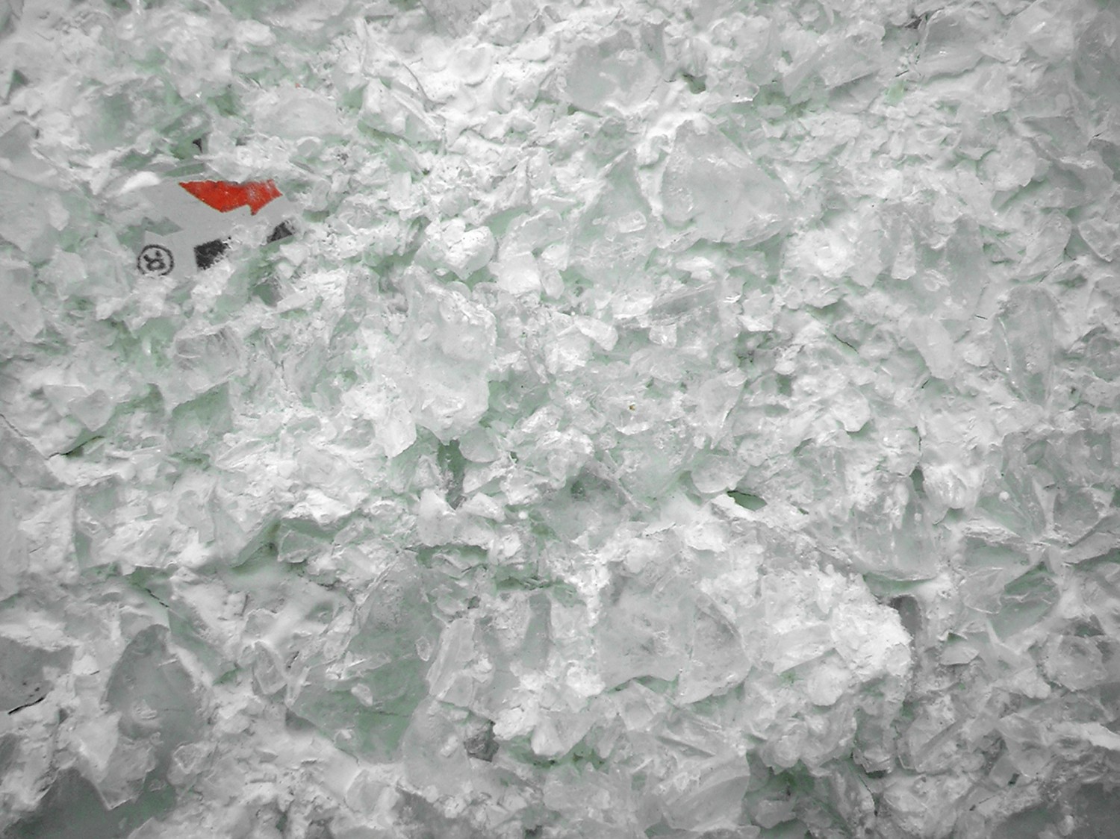
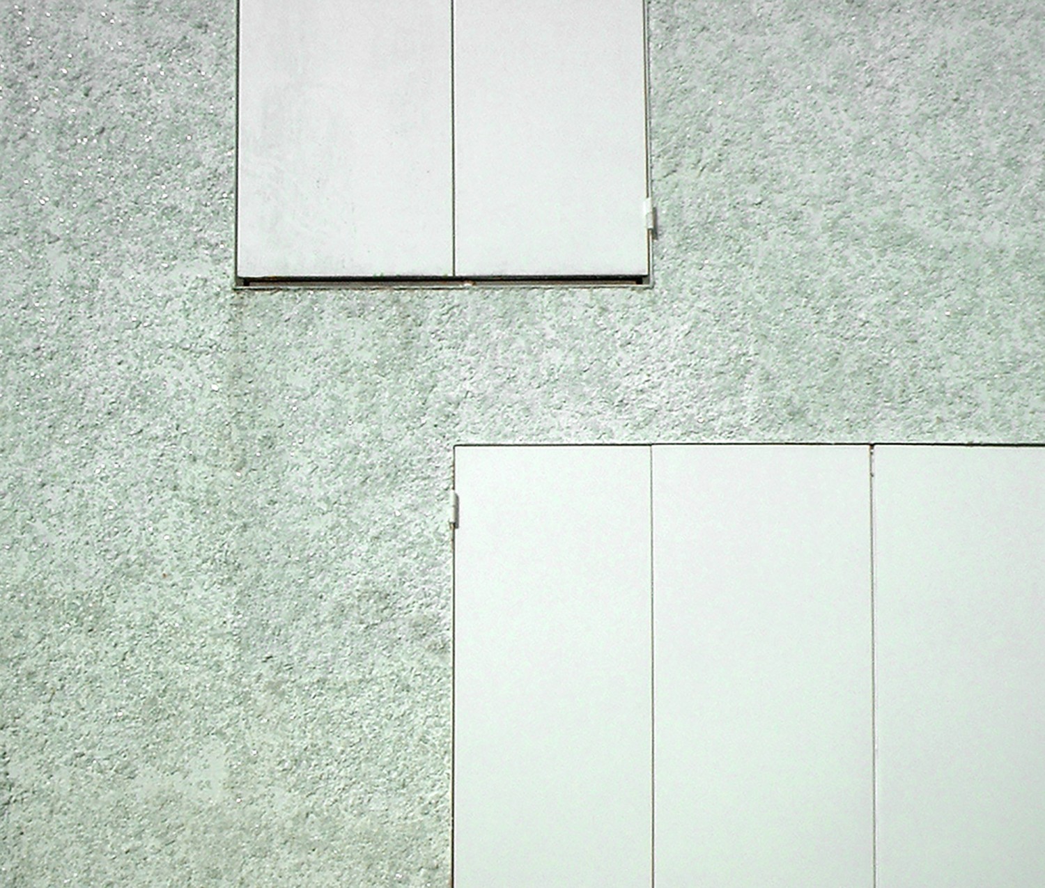
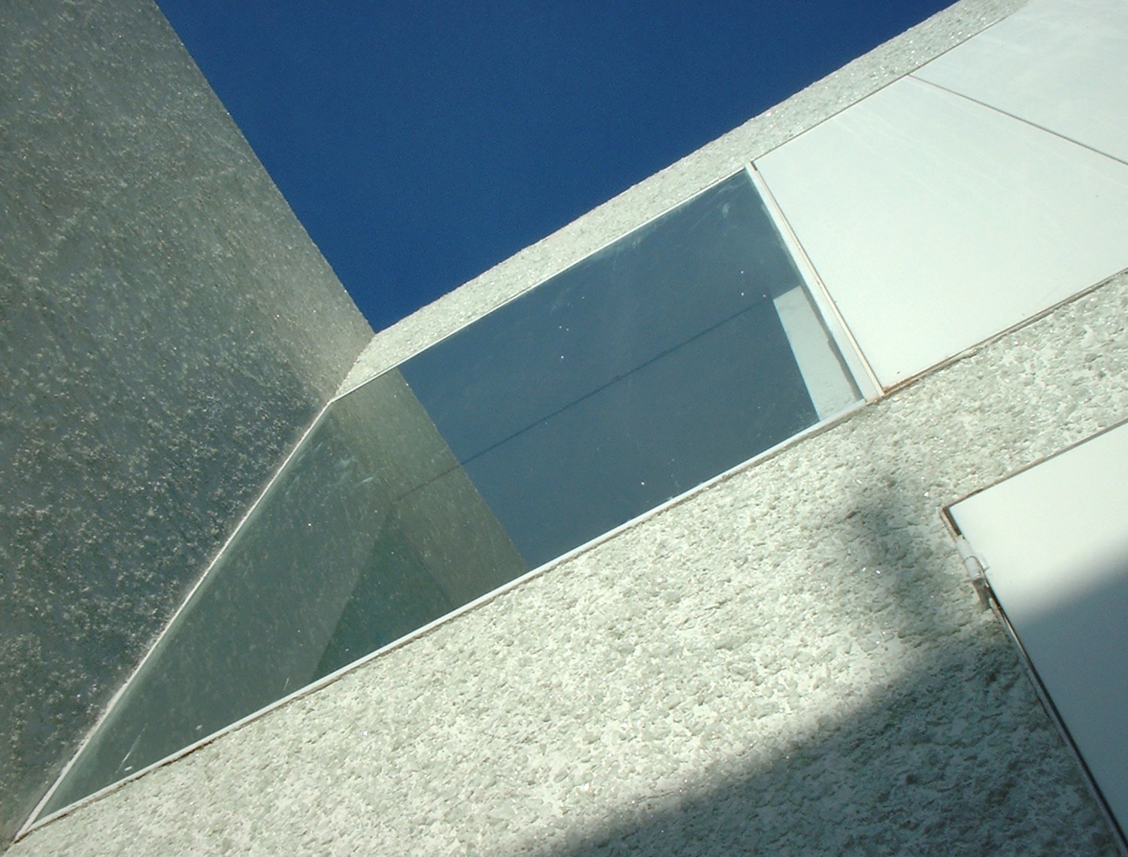
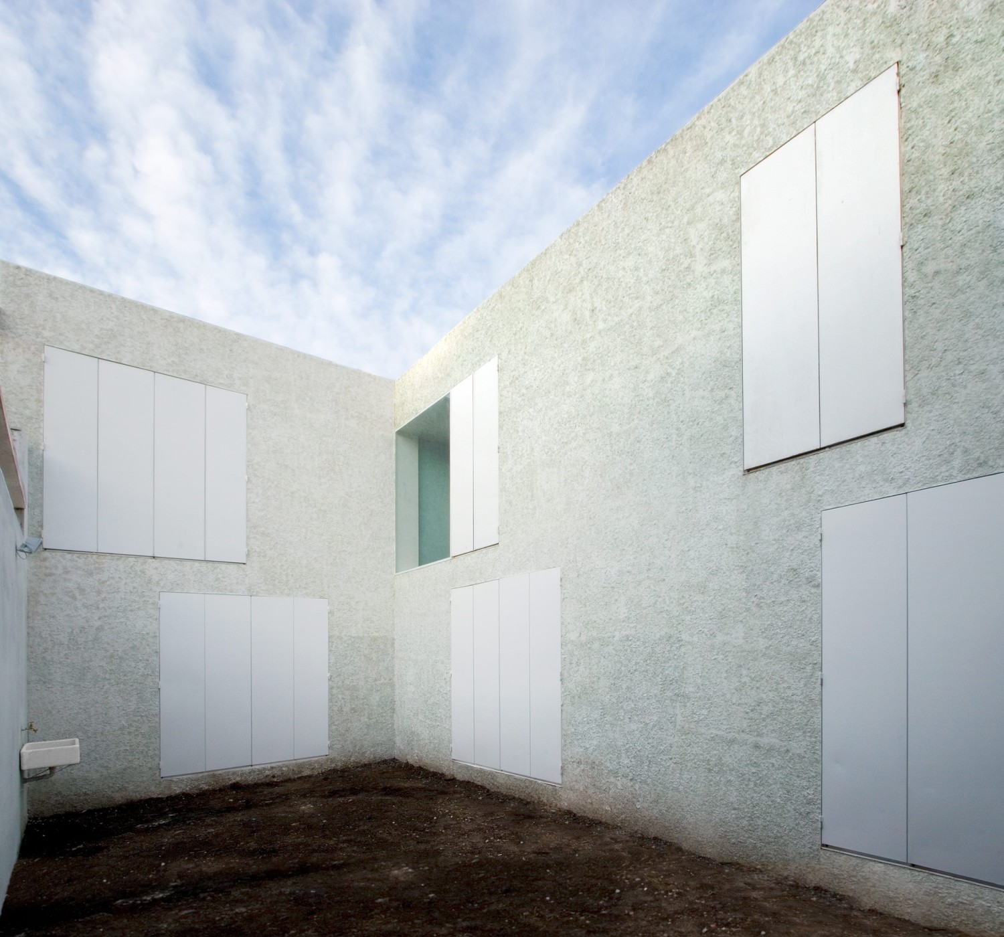
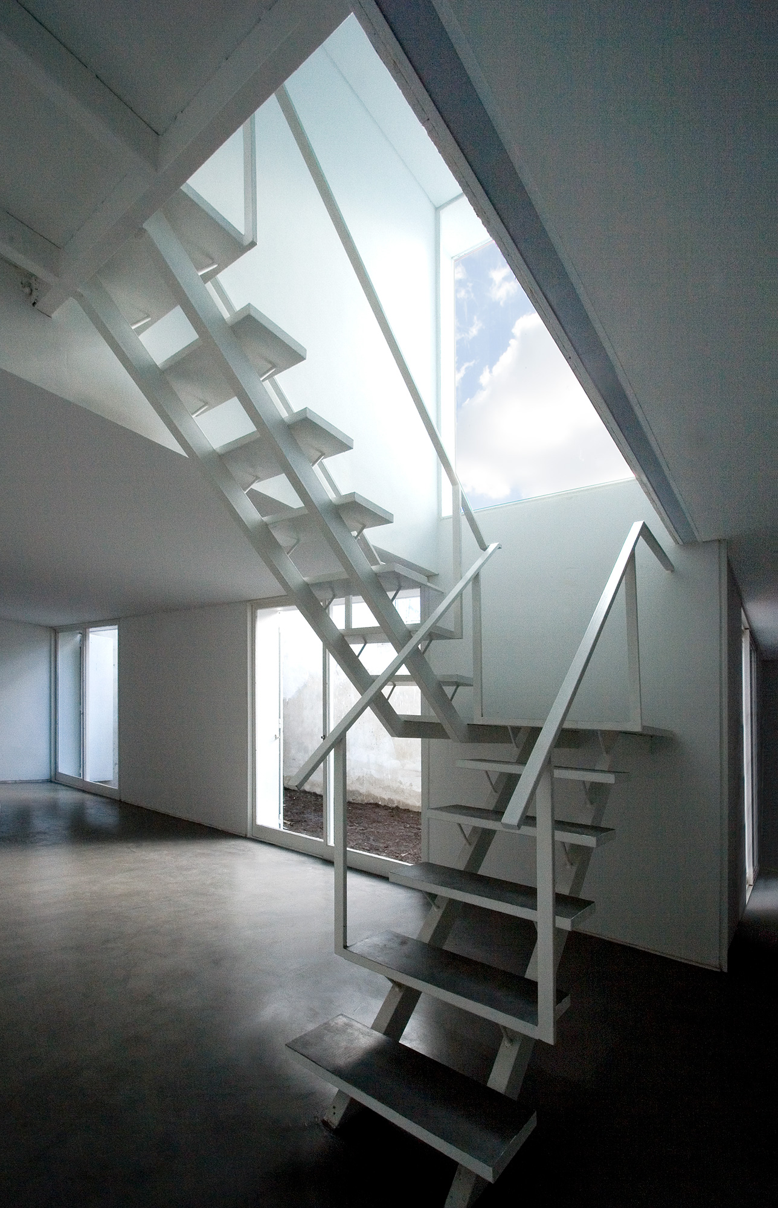
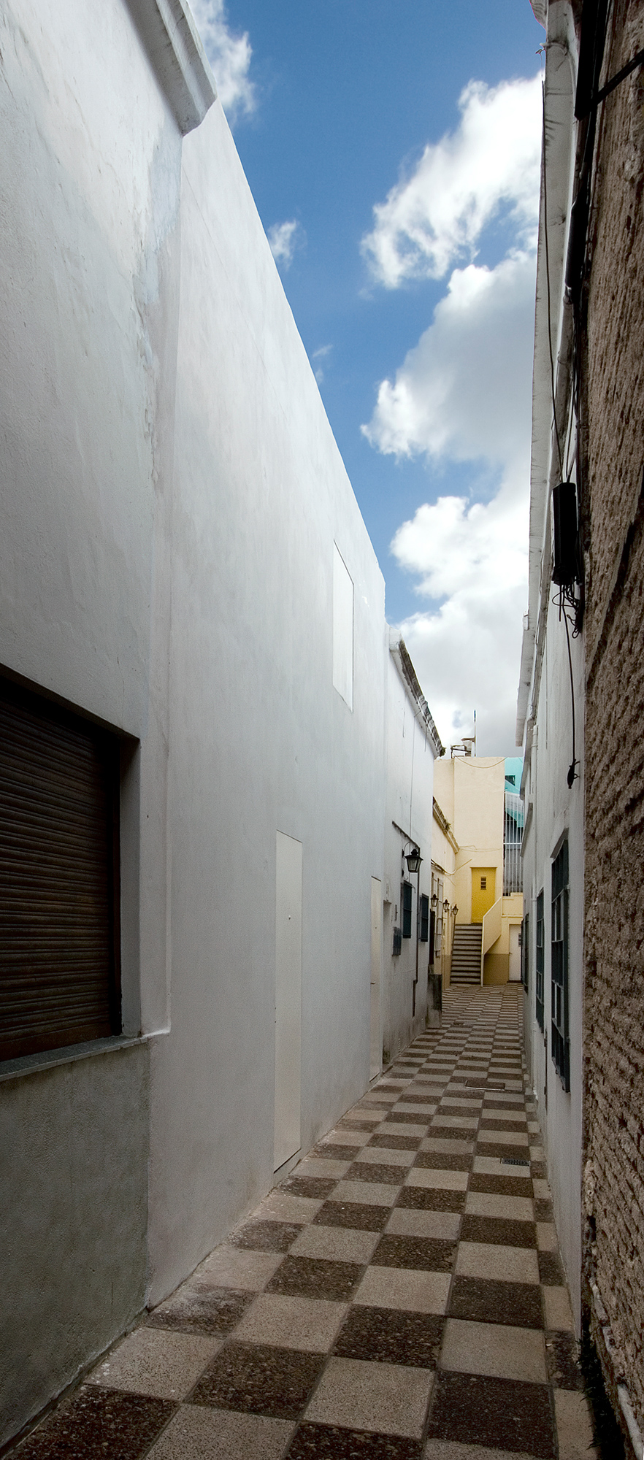
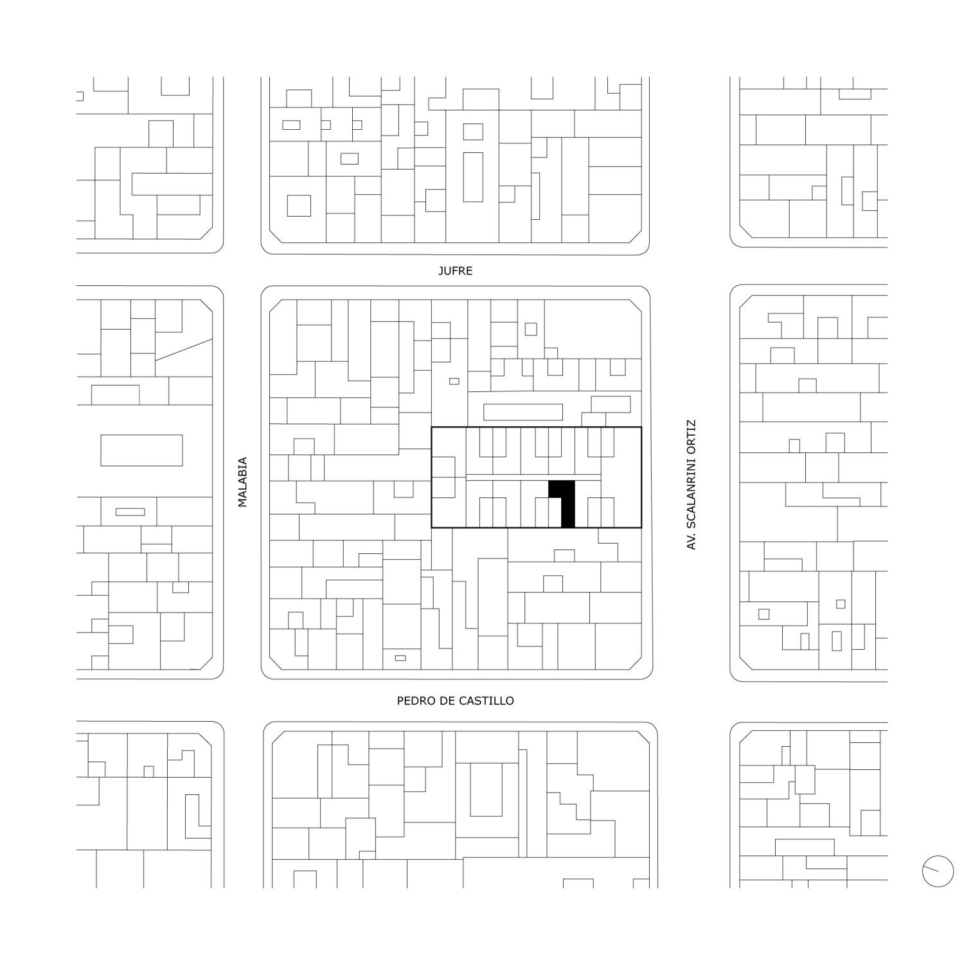
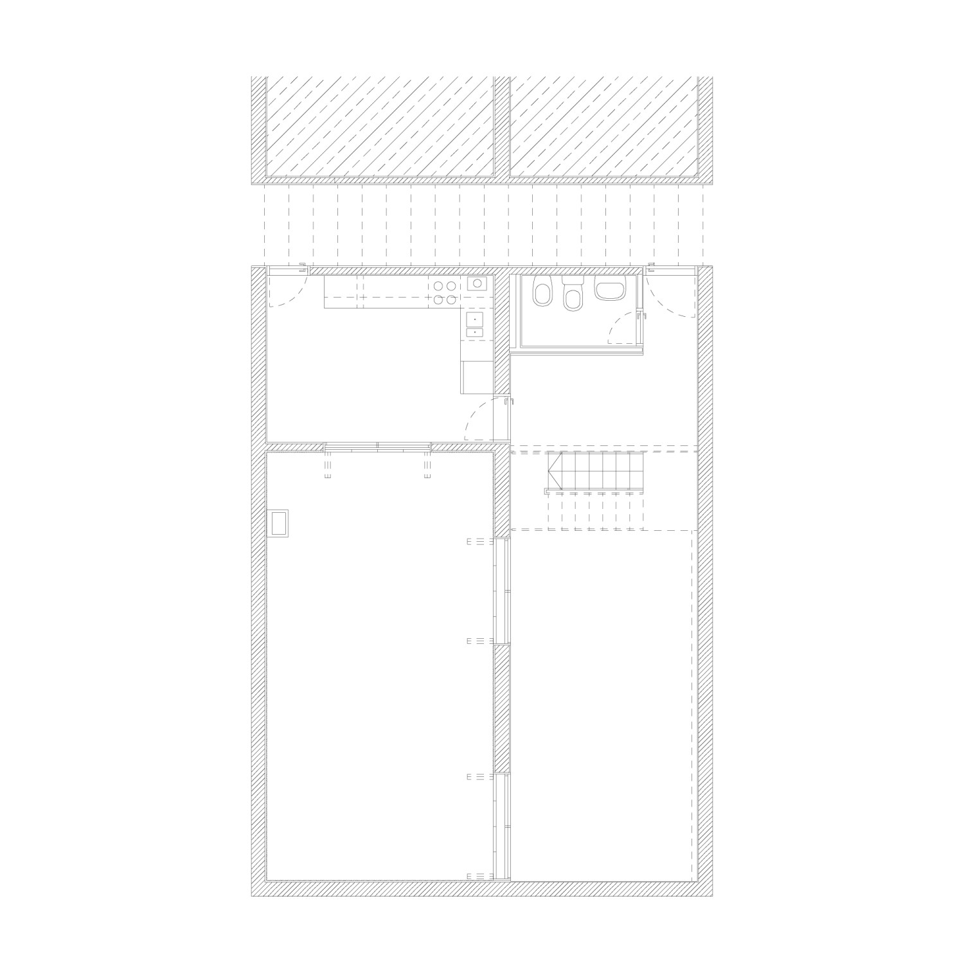
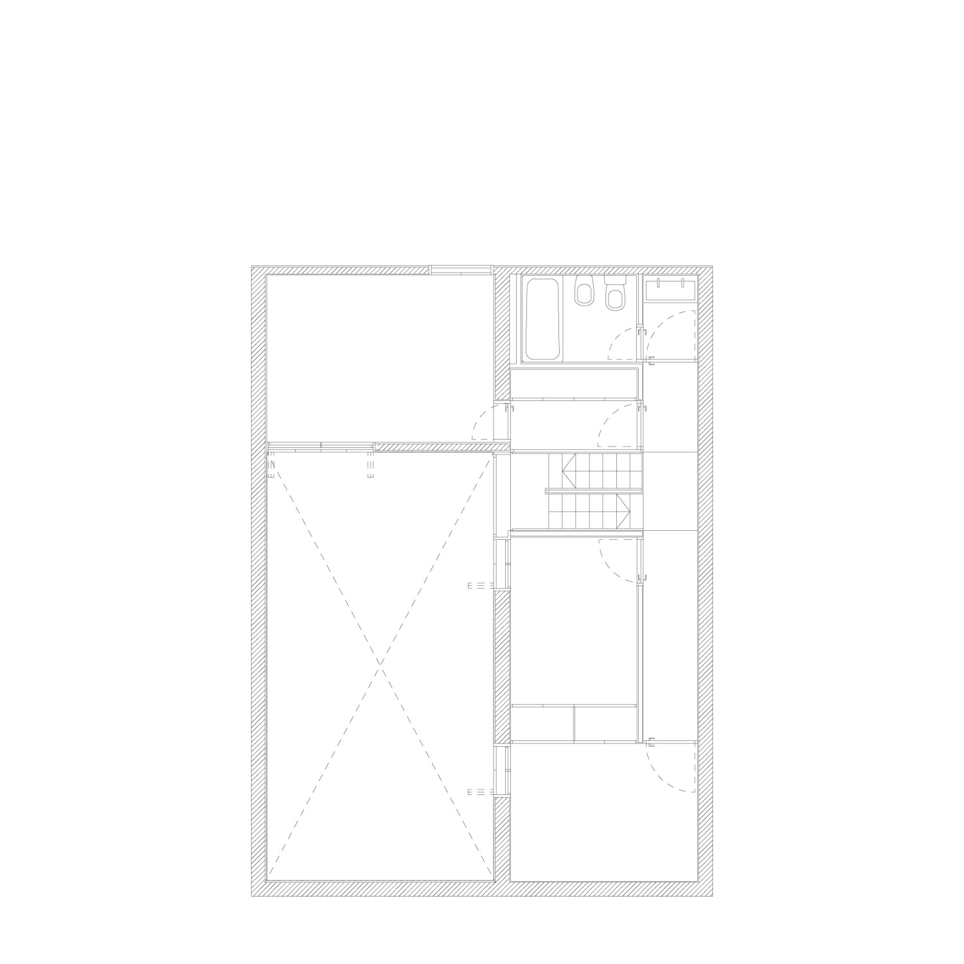
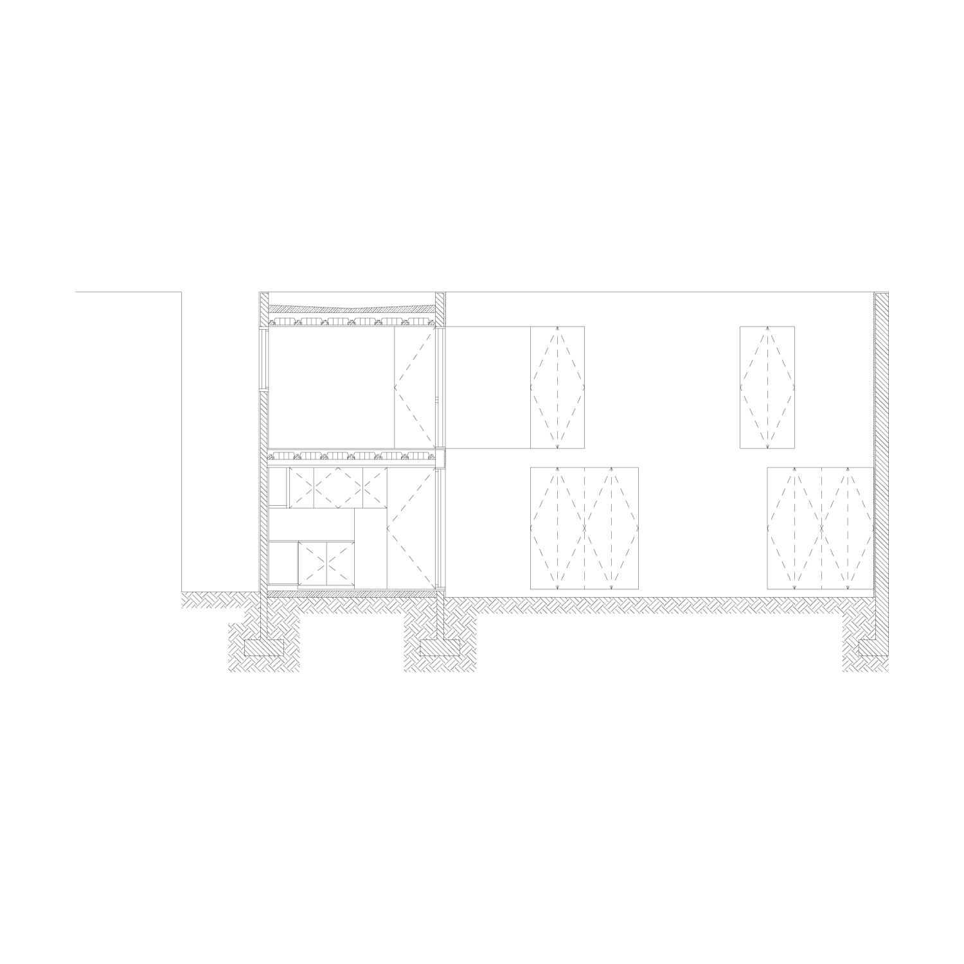
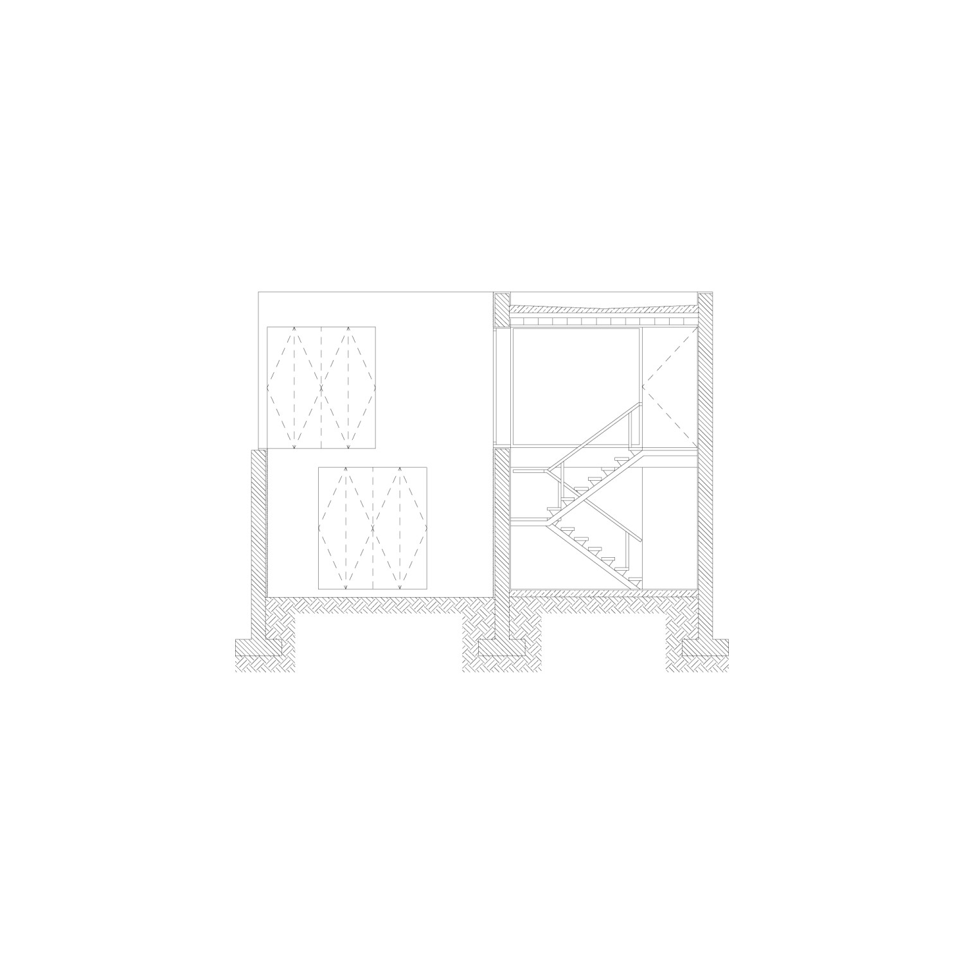
Casa Chalú
2007
The so-called "casas chorizo" constituted, at the beginning of the 20th century, one of the most systematized typologies in the city of Buenos Aires. Built on very narrow and deep urban plots, they were organized through a single corridor that connected all the units rented by European immigrants at that time. It was precisely their longitudinal and repetitive structure that gave rise to their name.
The Chalú family understood that reclaiming one of these units would give them the opportunity to live in a house in direct contact with the ground in the city center. From the original construction, it was possible to reuse its "L" organization in relation to its patio, foundations, and the enclosing and load-bearing walls that configured a continuous double-height space. The program of needs required the construction of a mezzanine only interrupted by the staircase that connects the common areas with the rooms.
The desire to introduce indirect light into the patio led to a second recycling, this time associated with a coating technique forgotten for decades: quartz plaster. Its update consisted of crushing transparent glass bottles on-site, fixing them on a base of white cement, and polishing their edges. This resulted in a surface finish capable of emulating the organic dimension of glass, promoting the appearance of irregular flashes that always appear and disappear in a different way.
Las denominadas “casas chorizo” constituyeron a principios del siglo XX, una de las tipologías más sistematizadas en la ciudad de Buenos Aires. Construidas en parcelas urbanas muy estrechas y profundas, se organizaron mediante un único corredor que comunicaba con todas las unidades que en aquel entonces arrendaban oleadas de inmigrantes europeos. Fue precisamente su estructuración longitudinal y repetitiva lo que dio origen a su nombre.
La familia Chalú entendió que recuperar una de estas unidades les daría la oportunidad de vivir en una casa en contacto directo con el suelo del centro de la ciudad.
De la construcción original fue posible reutilizar su organización en “L” en relación a su patio, sus fundaciones y los muros de cerramiento y carga que configuraban un espacio continuo de doble altura. El programa de necesidades exigió la construcción de un entrepiso únicamente interrumpido por la escalera que comunica las áreas comunes con las habitaciones.
La voluntad de introducir luz indirecta en el patio trajo aparejado un segundo reciclaje, asociado esta vez a una técnica de revestimiento olvidada por décadas: el revoque de cuarzo. Su puesta al día consistió en triturar in situ botellas de vidrio transparente, fijarlas sobre una base de cemento blanco y pulir sus aristas. Se obtuvo así un acabado superficial capaz de emular la dimensión orgánica del cristal, promoviendo la aparición de destellos irregulares que aparecen y desaparecen siempre de manera distinta.
Year:
Año:
2007
Architects:
Arquitectos:
Sebastián Adamo, Marcelo Faiden.
Collaborators:
Colaboradores:
Julián Mastroleo, Paula Müller, Luciana Baiocco.
Client:
Cliente:
Diego Chalú.
Location:
Emplazamiento:
Buenos Aires, Argentina.
Construction:
Constructora:
Adamo-Faiden, Construction Administrator.
Photography:
Fotografía:
Francisco Berreteaga, Adamo-Faiden.

