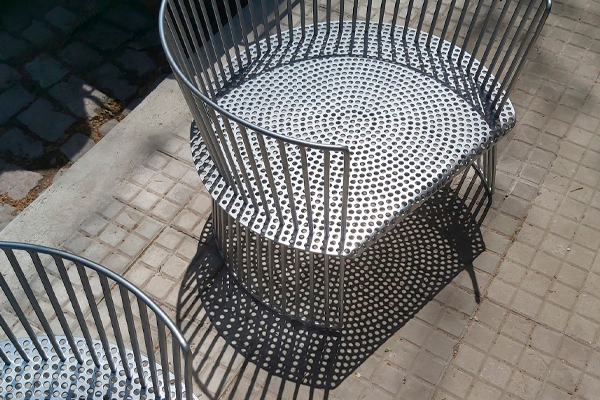
Montevideo easy chair
Silla Montevideo

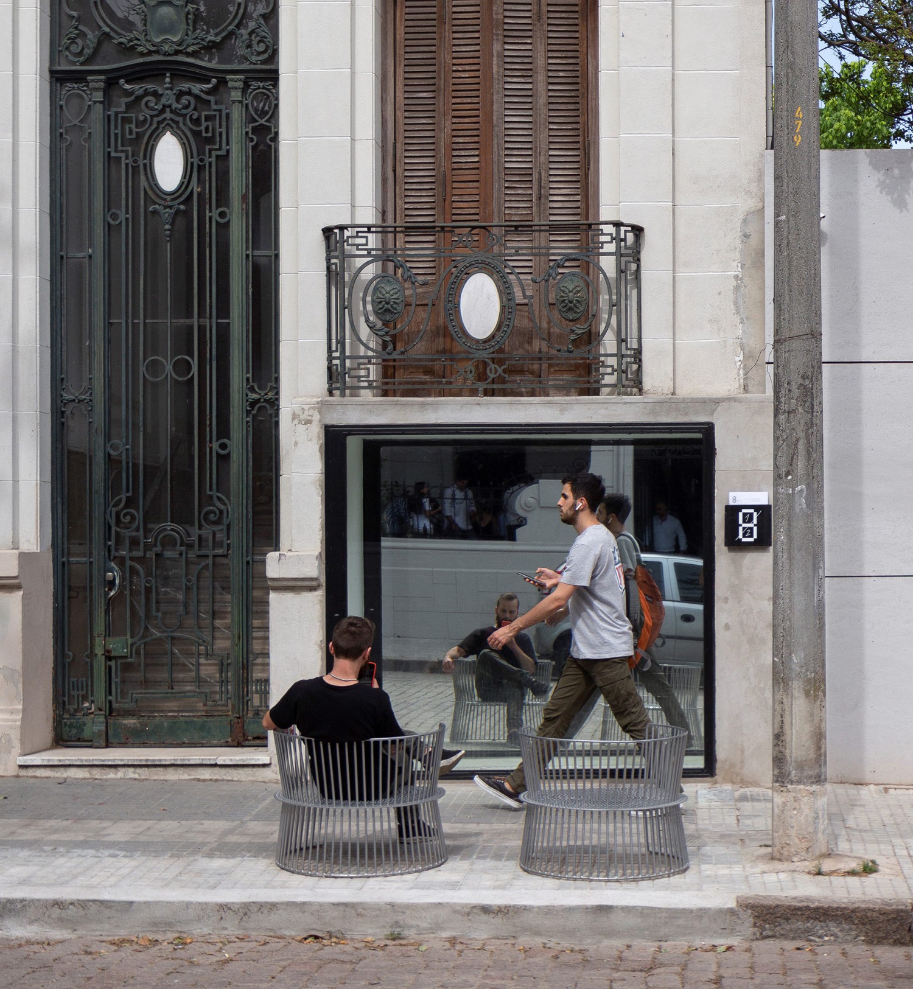
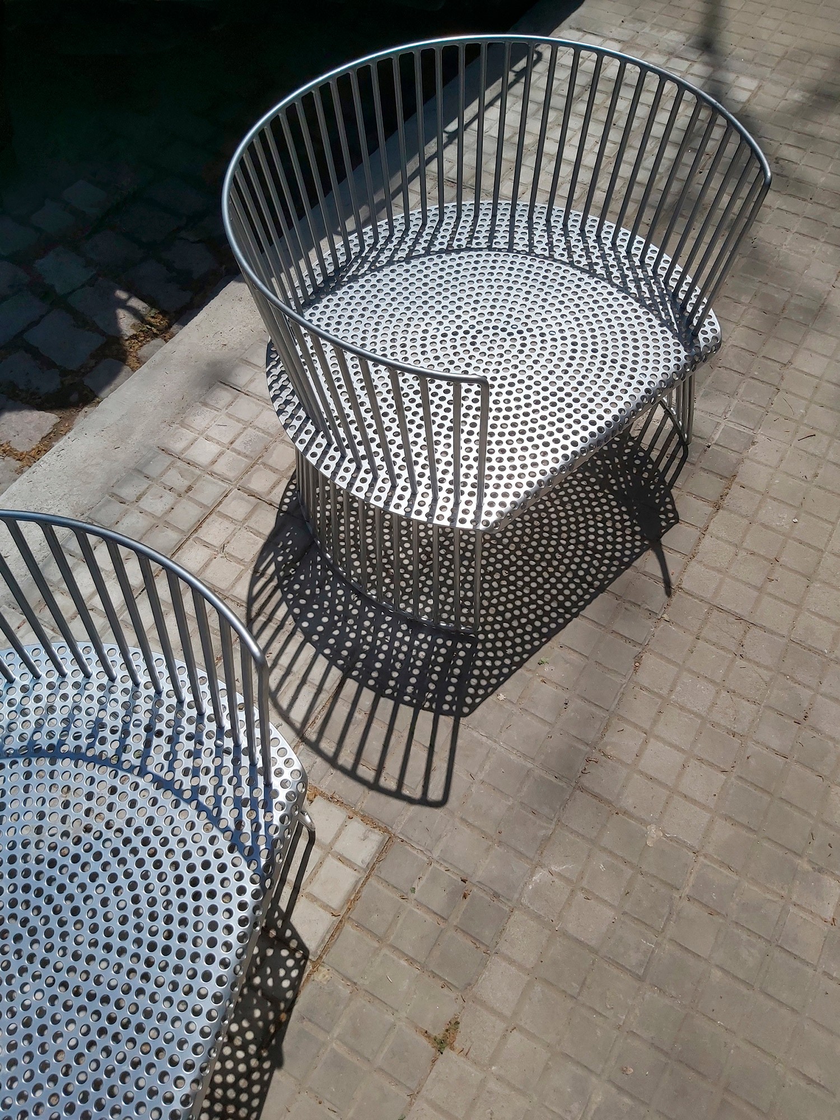
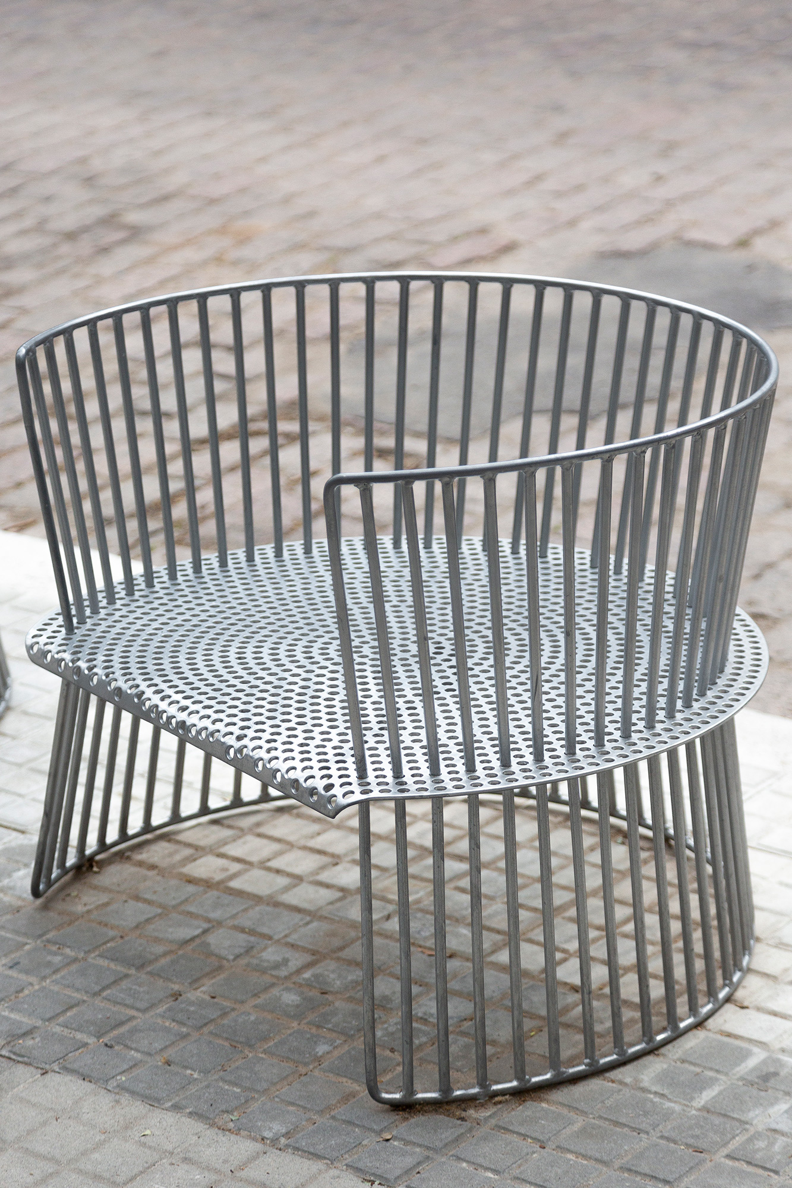
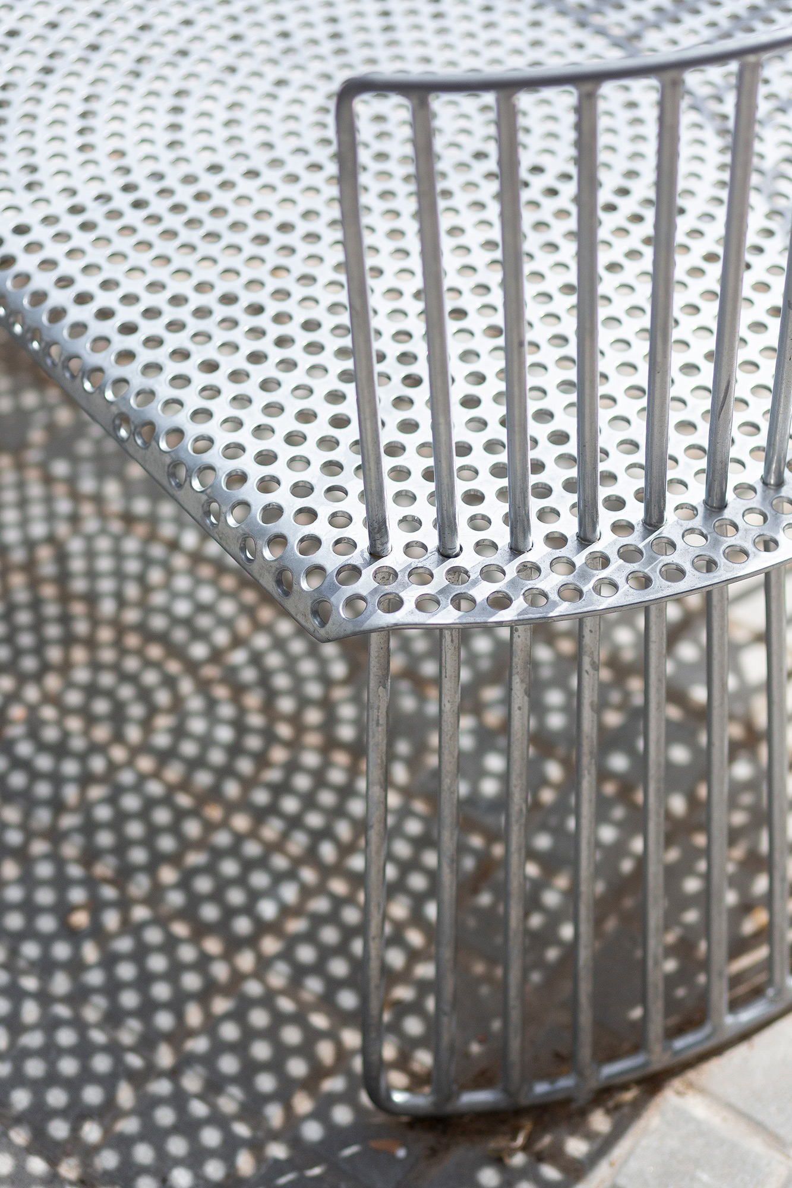
Silla Montevideo
2021
Montevideo is a city with space for leisure. The routines of its inhabitants cross sidewalks full of trees, parks and a rambla that -based on its material robustness- manages to absorb an enormous number of events. The Montevideo easy chair seeks to stimulate a body posture in accordance with this scenario. It offers a way to be loose and relaxed. It proposes us to float flush with the urban ground, contained in an individual space delimited by a radial lattice that is support and envelope in equal parts. A perforated disc gravitates in its center, threading the entire row of iron rounds. The Montevideo easy chair seeks to bring together constructive robustness and visual lightness, two attributes traditionally dissociated from urban furniture.
Montevideo es una ciudad con espacio para el ocio. Las rutinas de sus habitantes atraviesan veredas arboladas, parques y una rambla que -a partir de su robustez material- logra absorber una enorme cantidad de eventos. La poltrona Montevideo busca estimular una postura corporal acorde a este escenario. Ofrece una manera de estar holgada y descontracturada. Nos propone flotar al ras del suelo urbano, contenidos en un espacio individual delimitado por una celosía radial que es soporte y envolvente por partes iguales. Un disco perforado gravita en el centro de la misma, enhebrando toda la hilera de redondos de hierro. La poltrona Montevideo busca reunir robustez constructiva y ligereza visual, dos atributos tradicionalmente disociados del mobiliario urbano.
Year:
Año:
2021
Architects:
Arquitectos:
Sebastián Adamo, Marcelo Faiden, Agustín Fiorito.
Project Director:
Directores de Proyecto:
Lucía Villarreal.
Collaborators:
Colaboradores:
Camila Iglesias.
Client:
Cliente:
8 y 1/2 – Pedro Livni.
Location:
Ubicación:
Montevideo, Uruguay.
Photography:
Fotografía:
Javier Agustin Rojas.
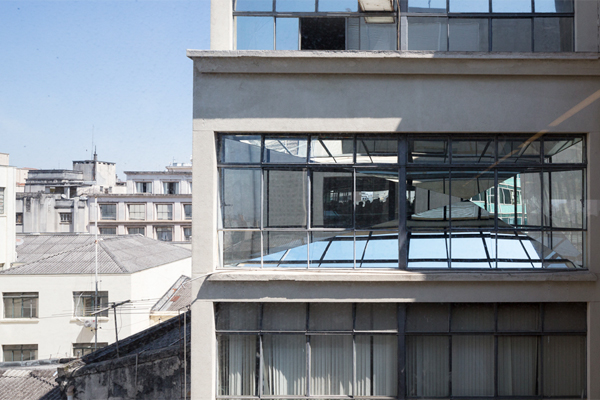
O que vemos, o que nos olha
O que vemos, o que nos olha

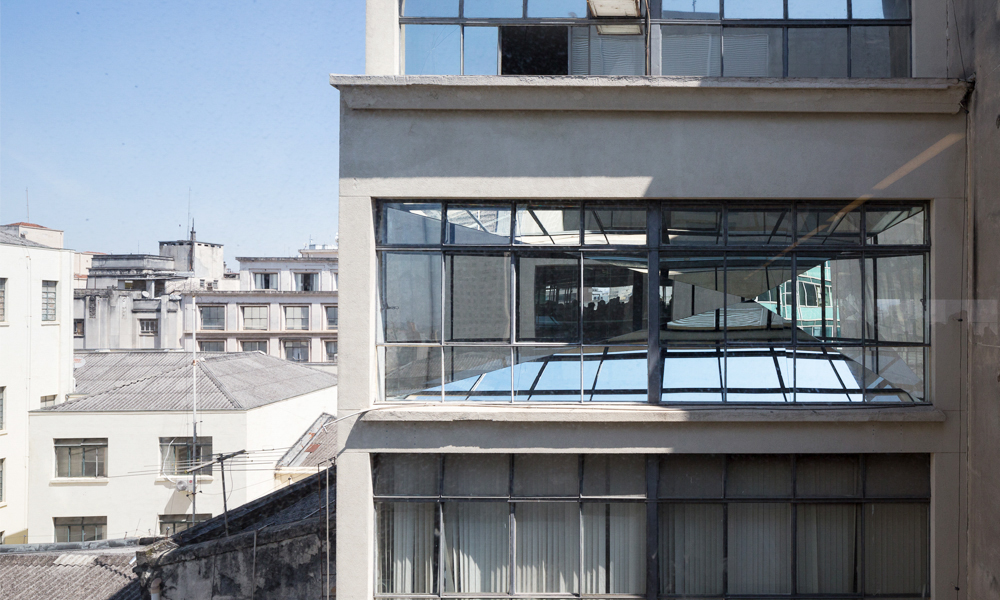
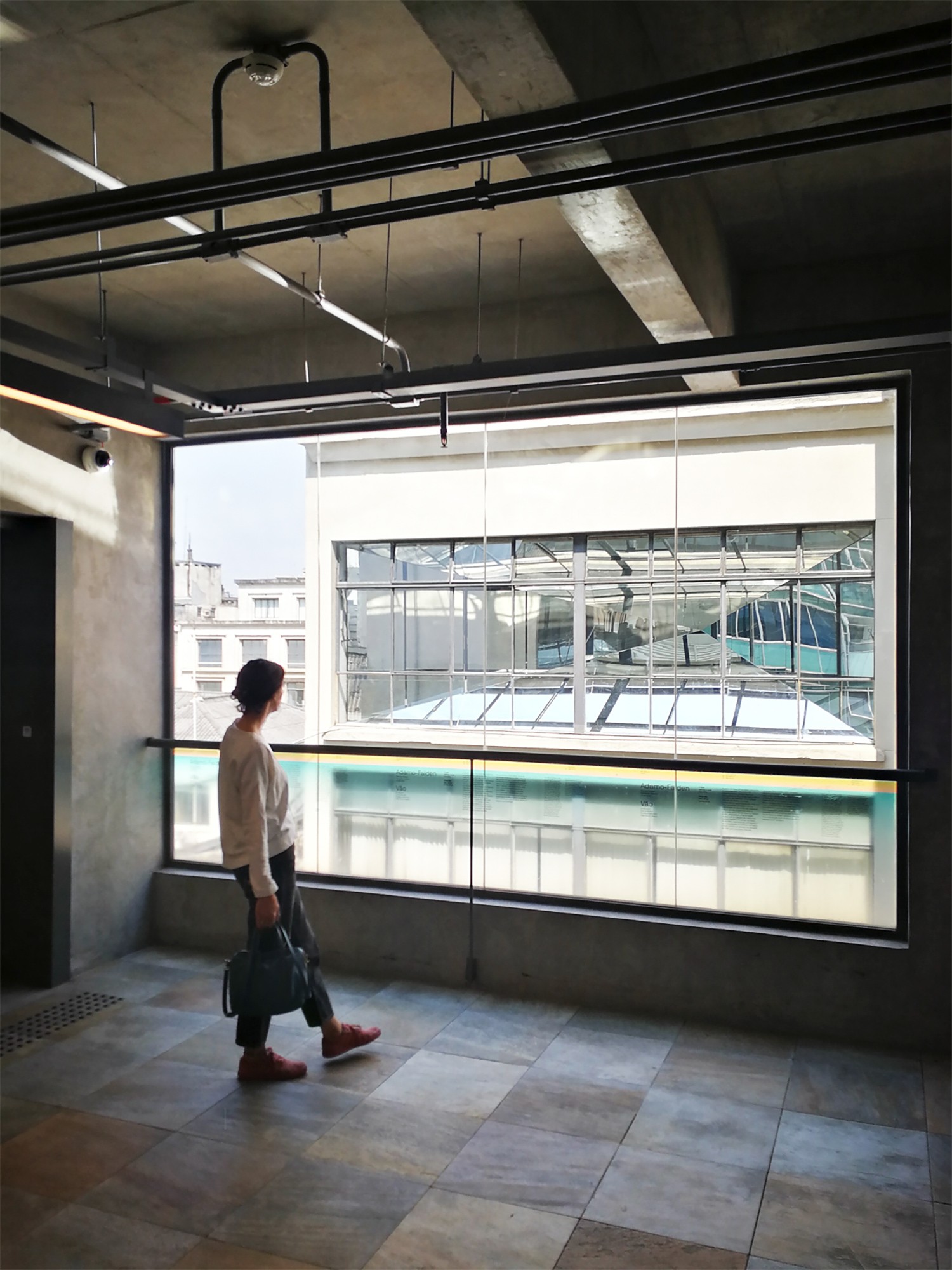
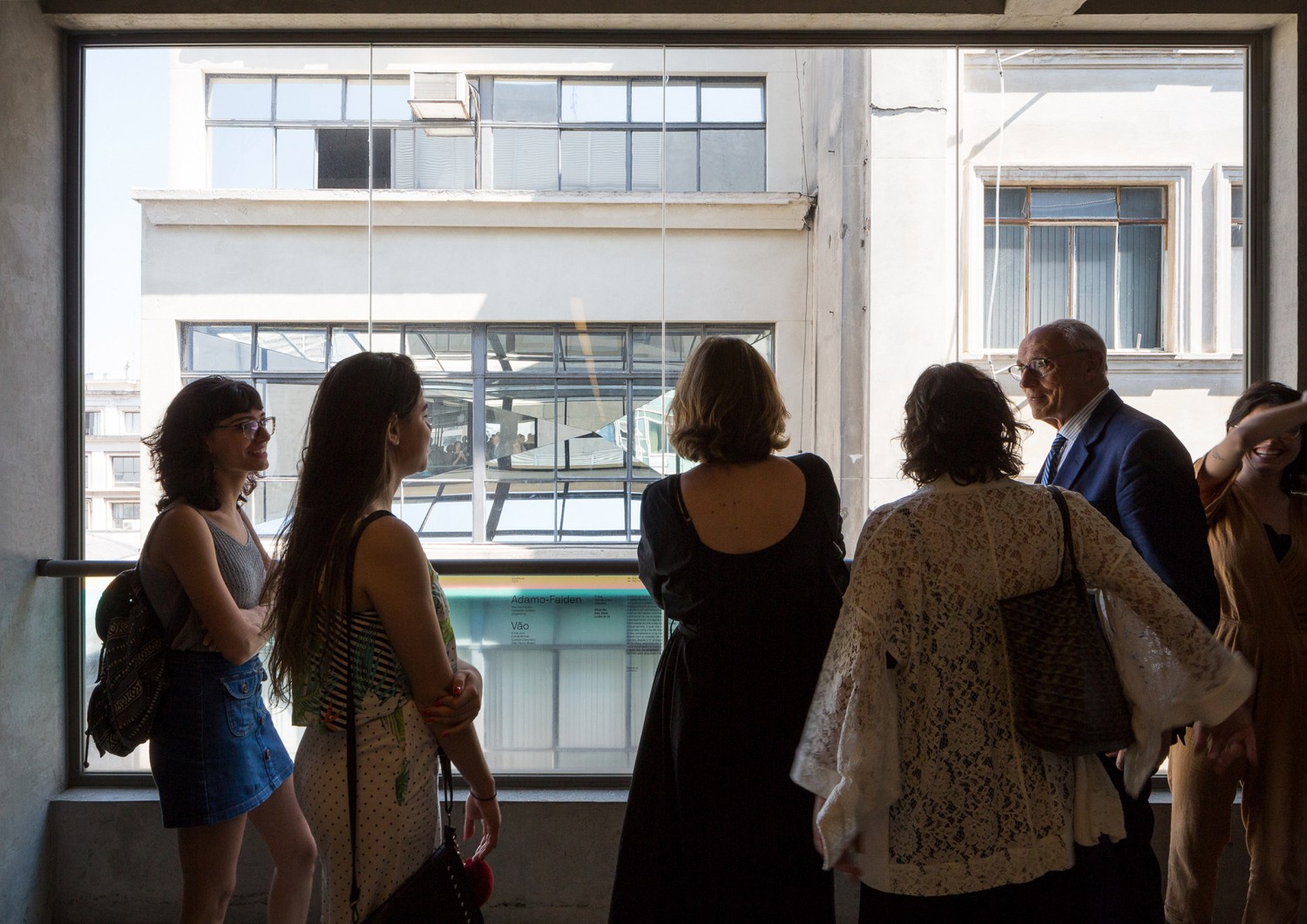
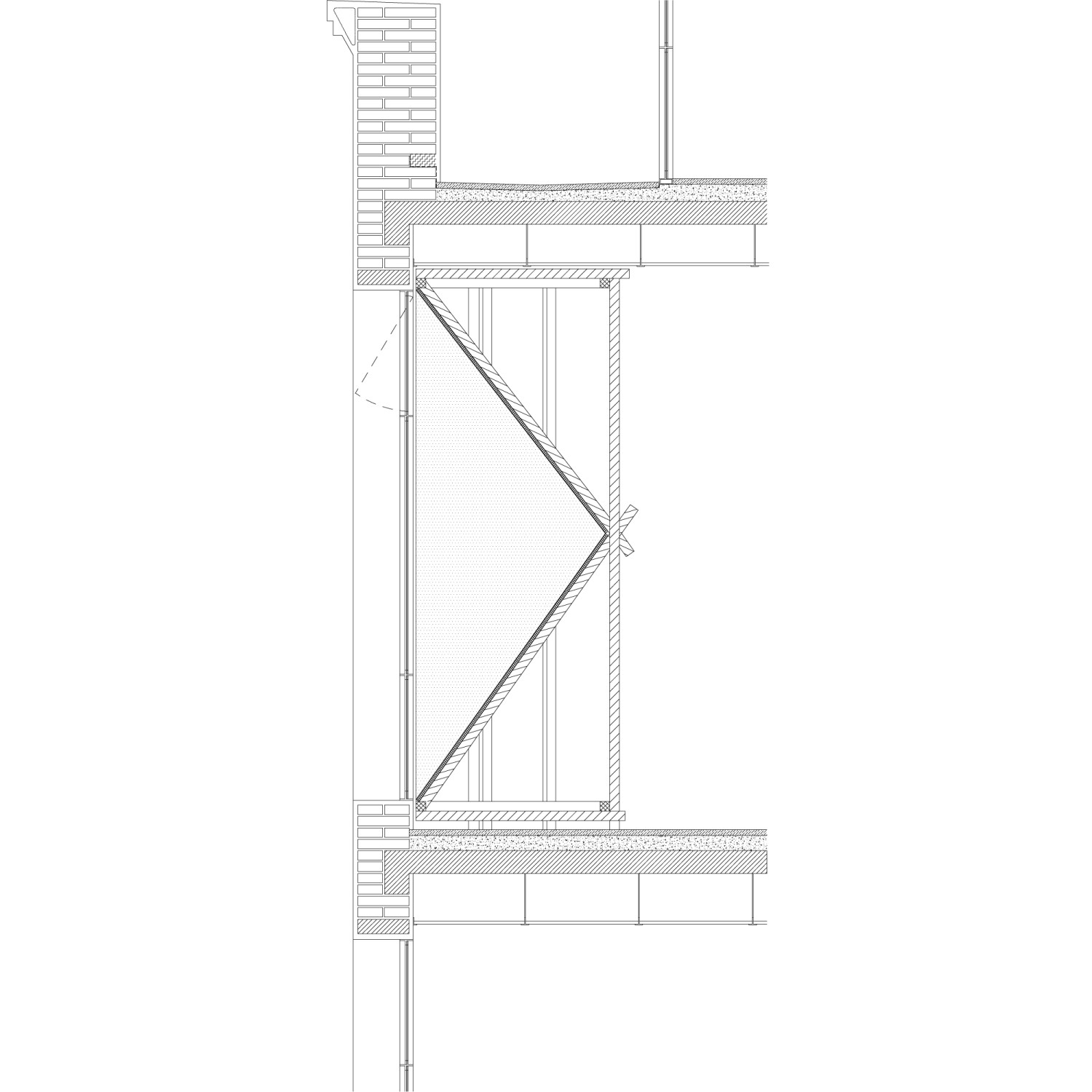
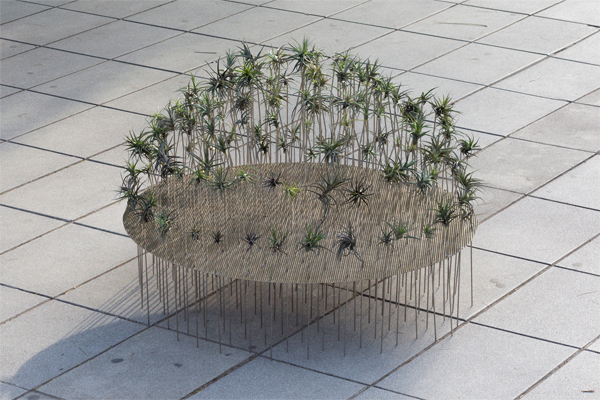
Airpolis
Aereopolis

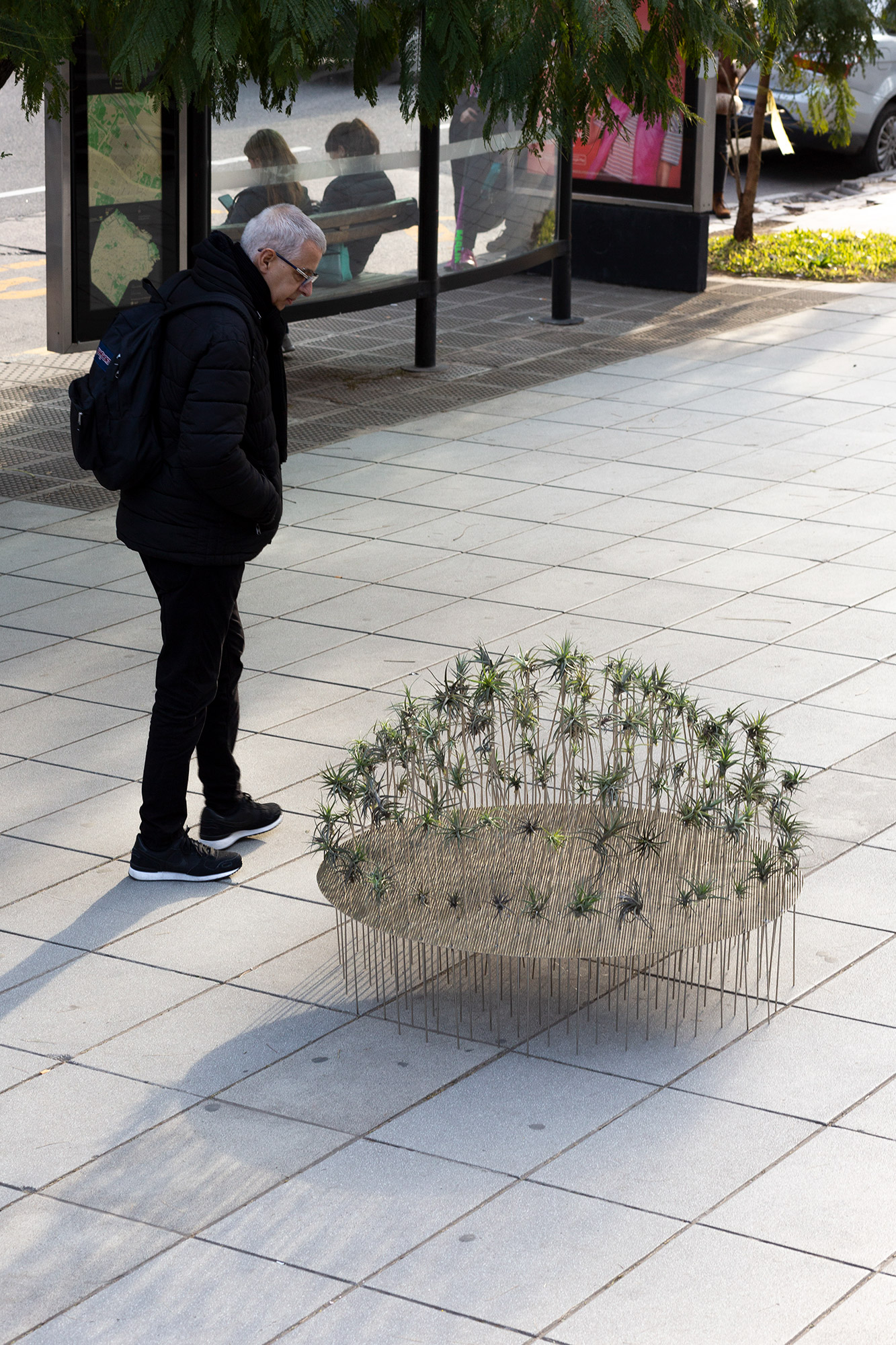
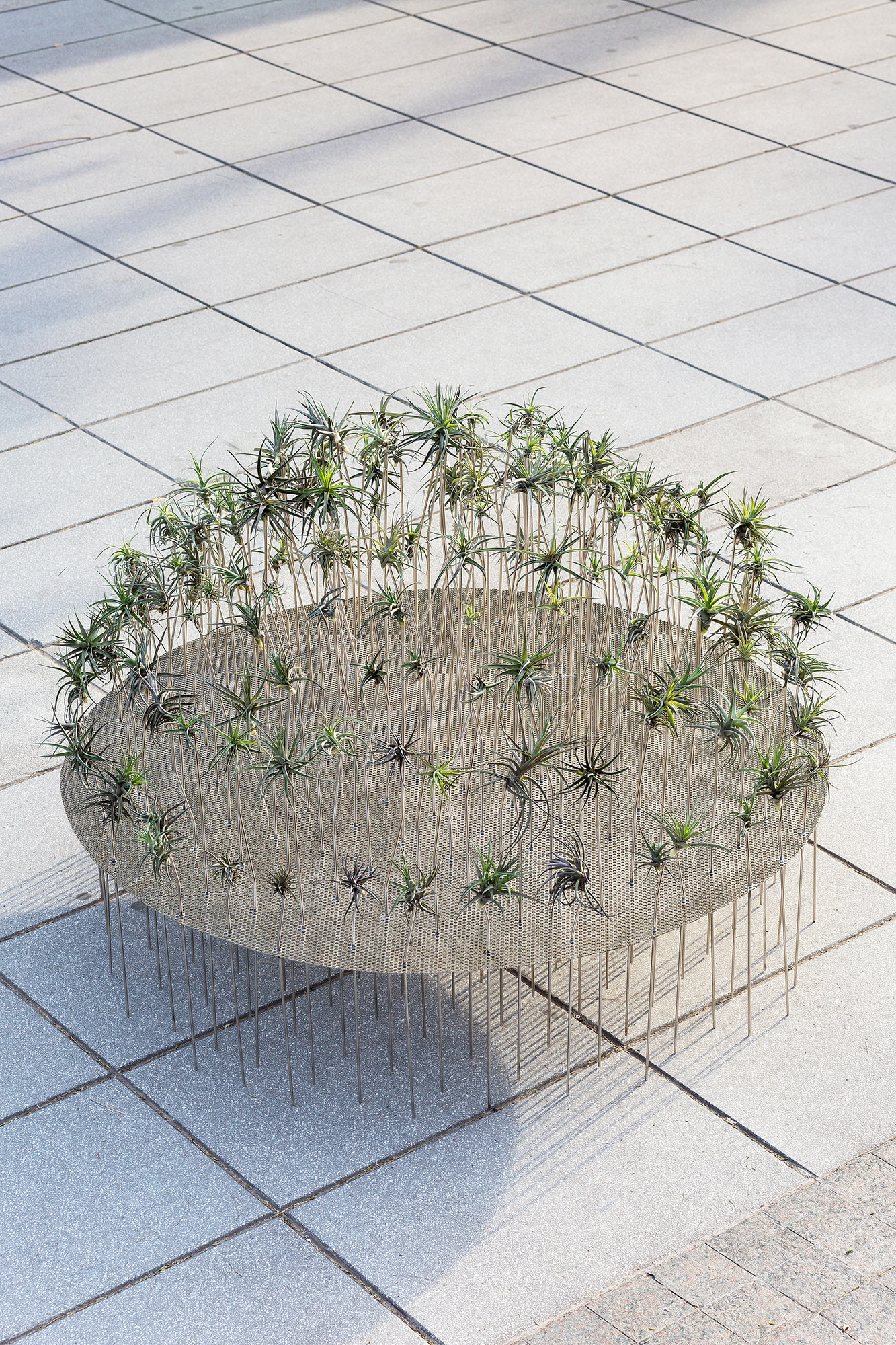
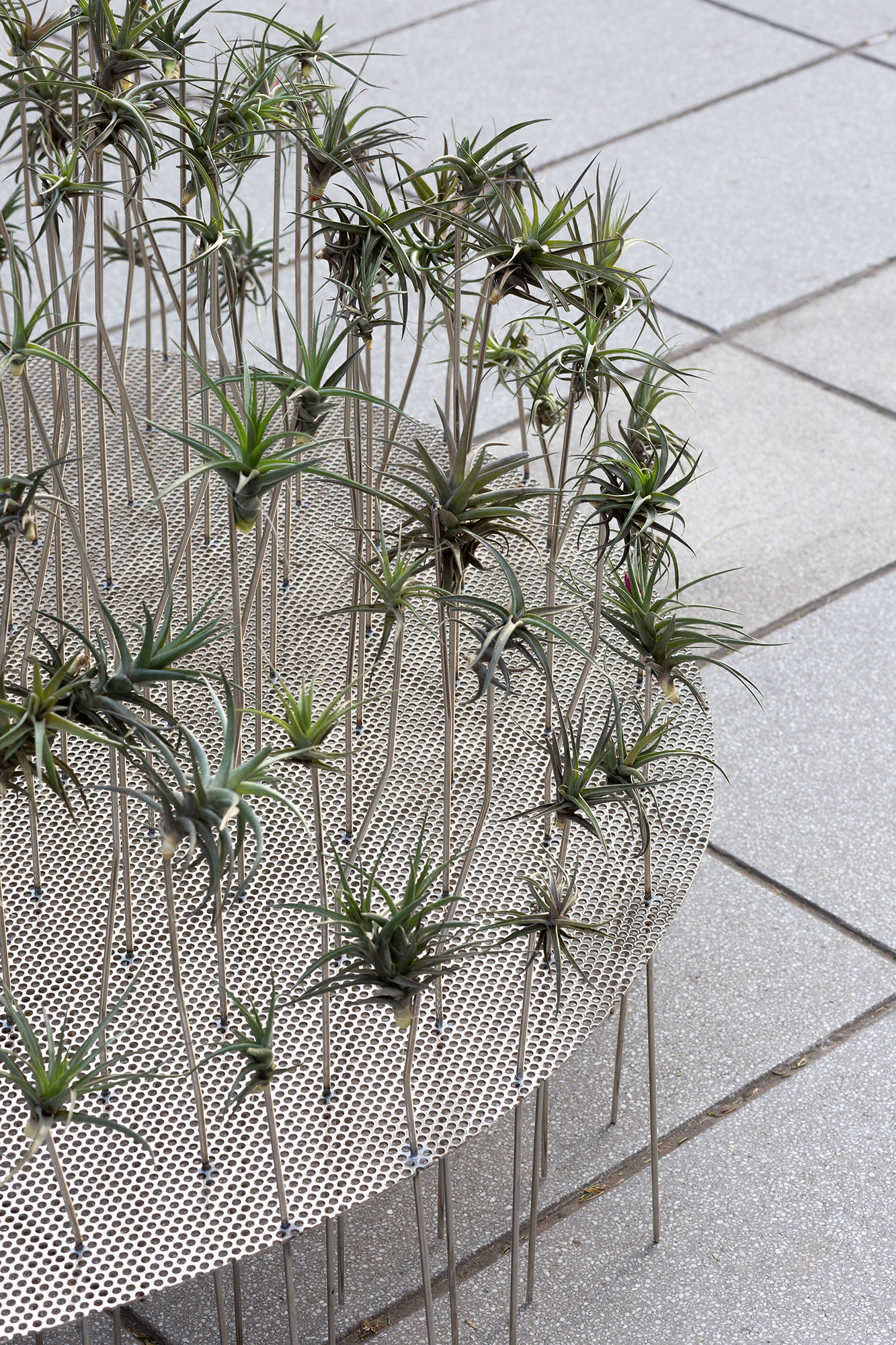
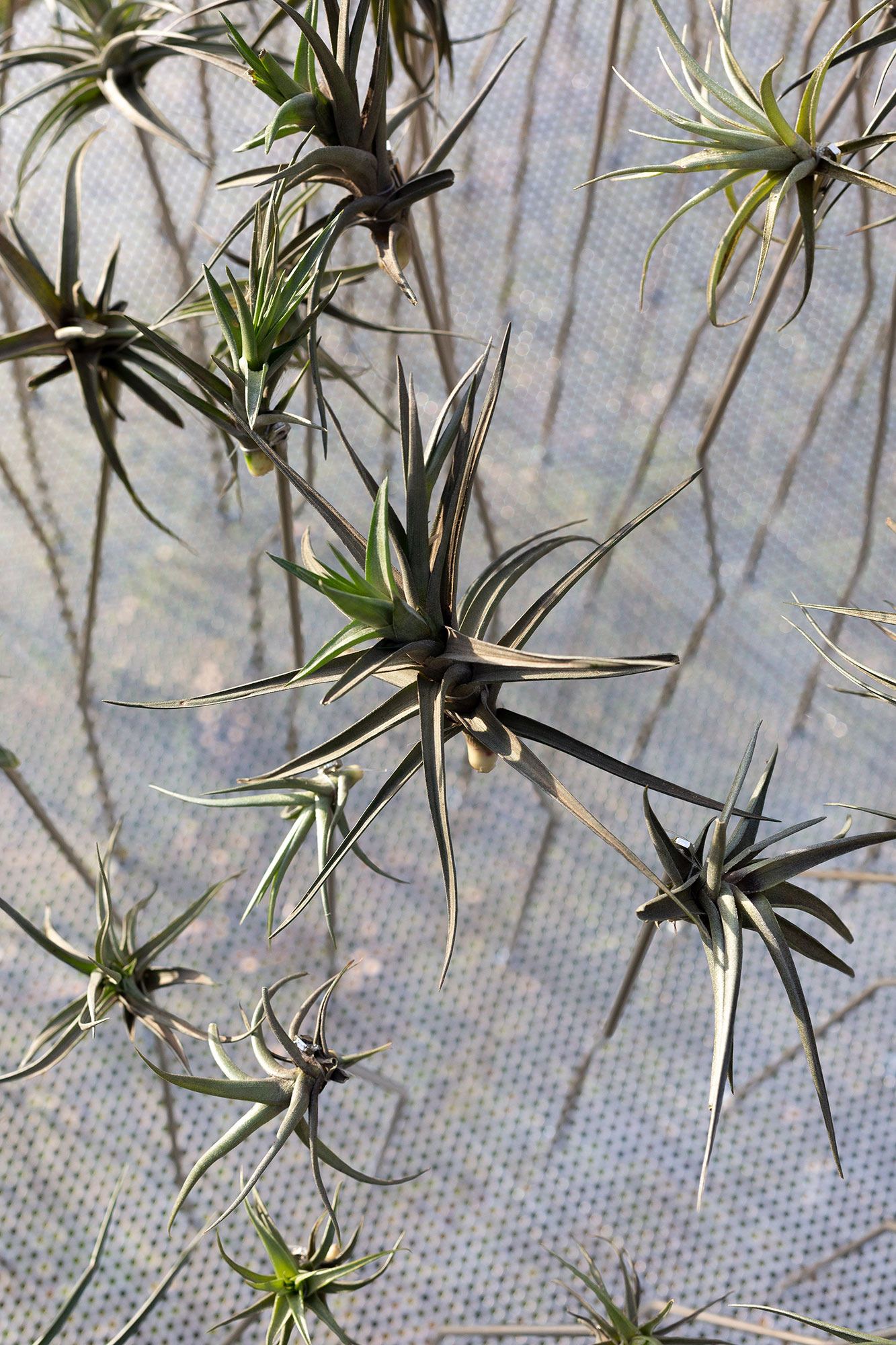
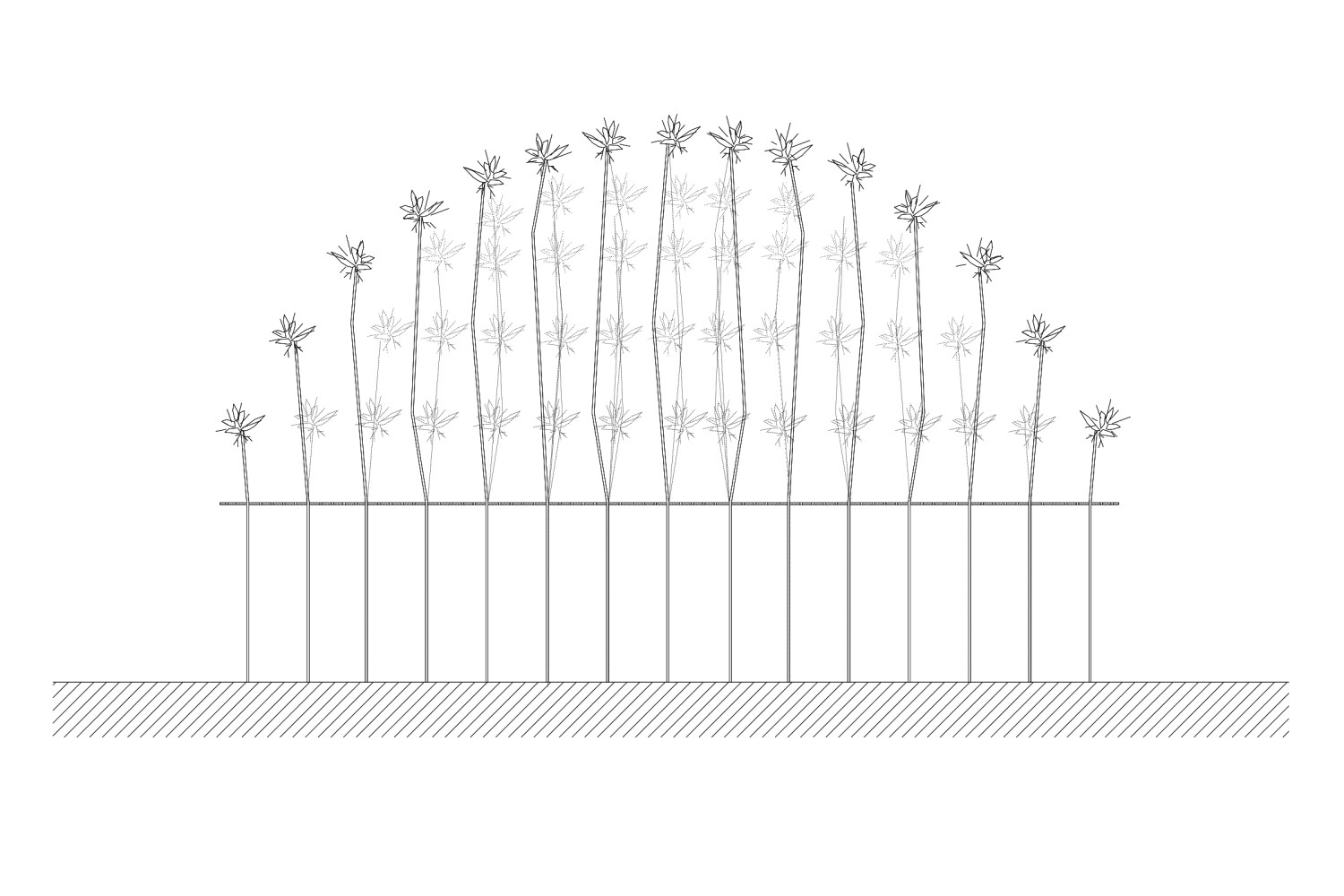
Year:
Año:
2019
Architects:
Arquitectos:
Sebastián Adamo, Marcelo Faiden.
Collaborators:
Colaboradores:
Paula Araujo Varas, Sofia Harsich, Agustin Fiorito.
Client:
Cliente:
Quick Tiny Shows.
Curator:
Curador:
Juan García Mosqueda.
Location:
Emplazamiento:
MALBA, Autonomous City of Buenos Aires, Argentina.
Photography:
Fotografía:
Javier Agustin Rojas
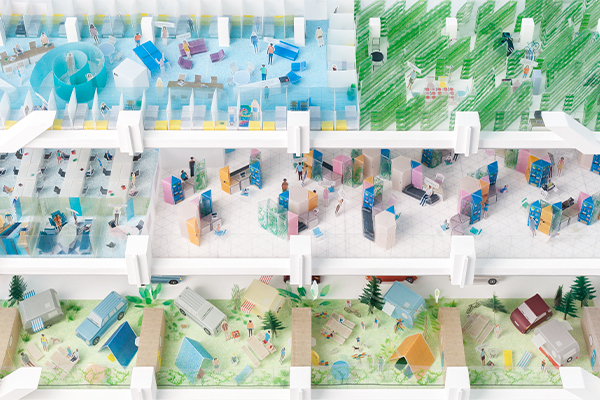
Chicago Architecture Biennale
Bienal de Arquitectura de Chicago

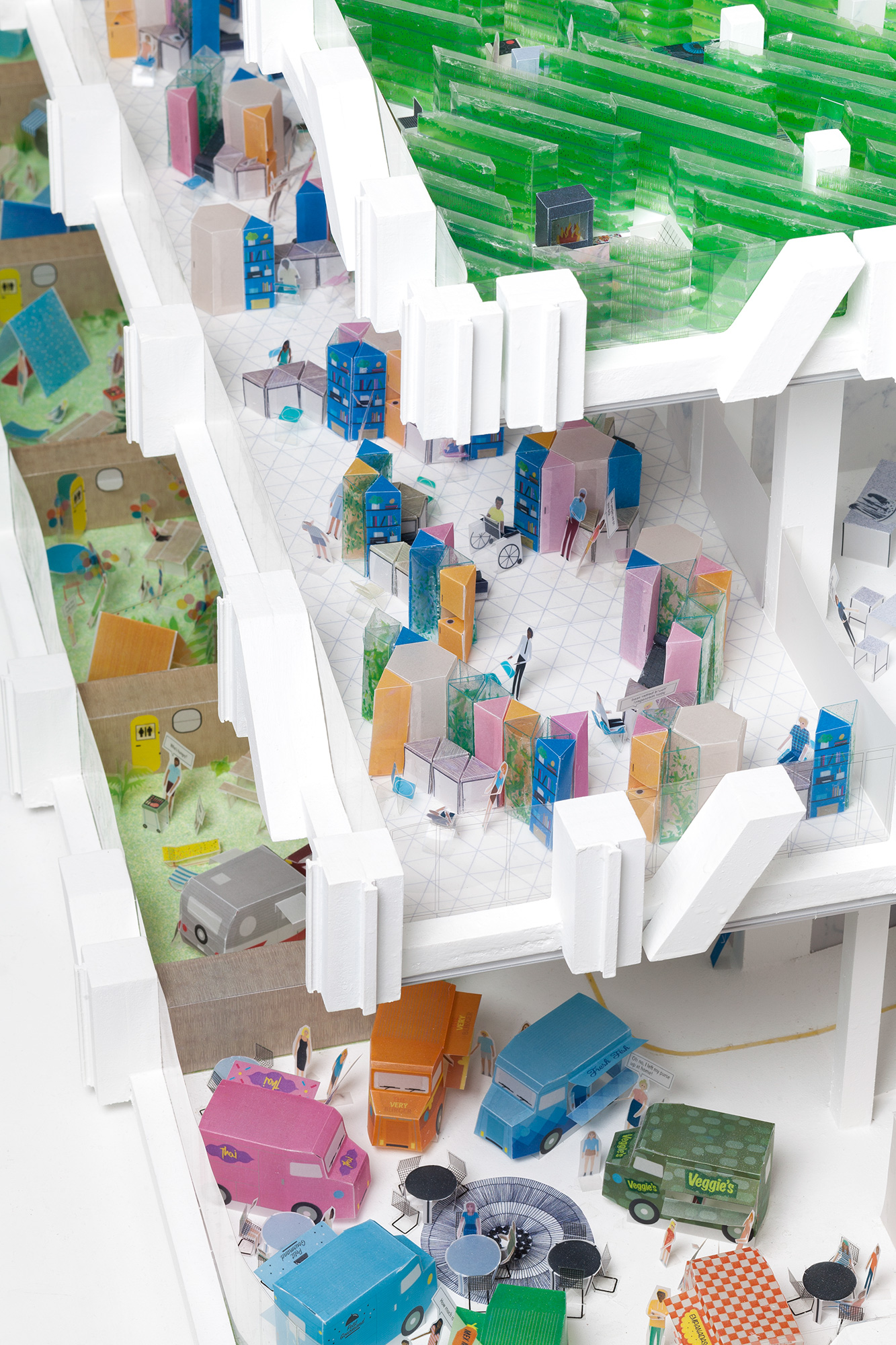
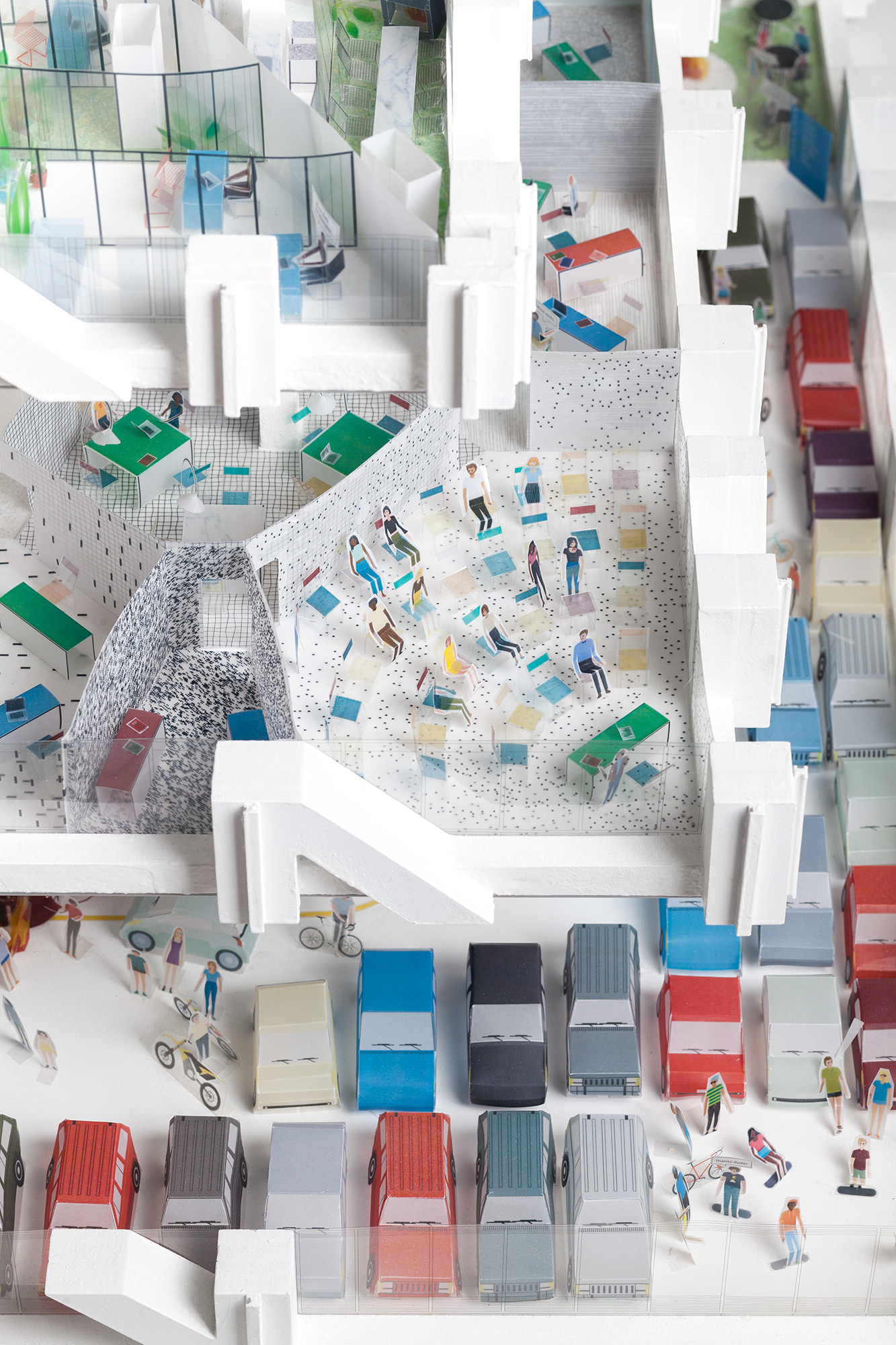
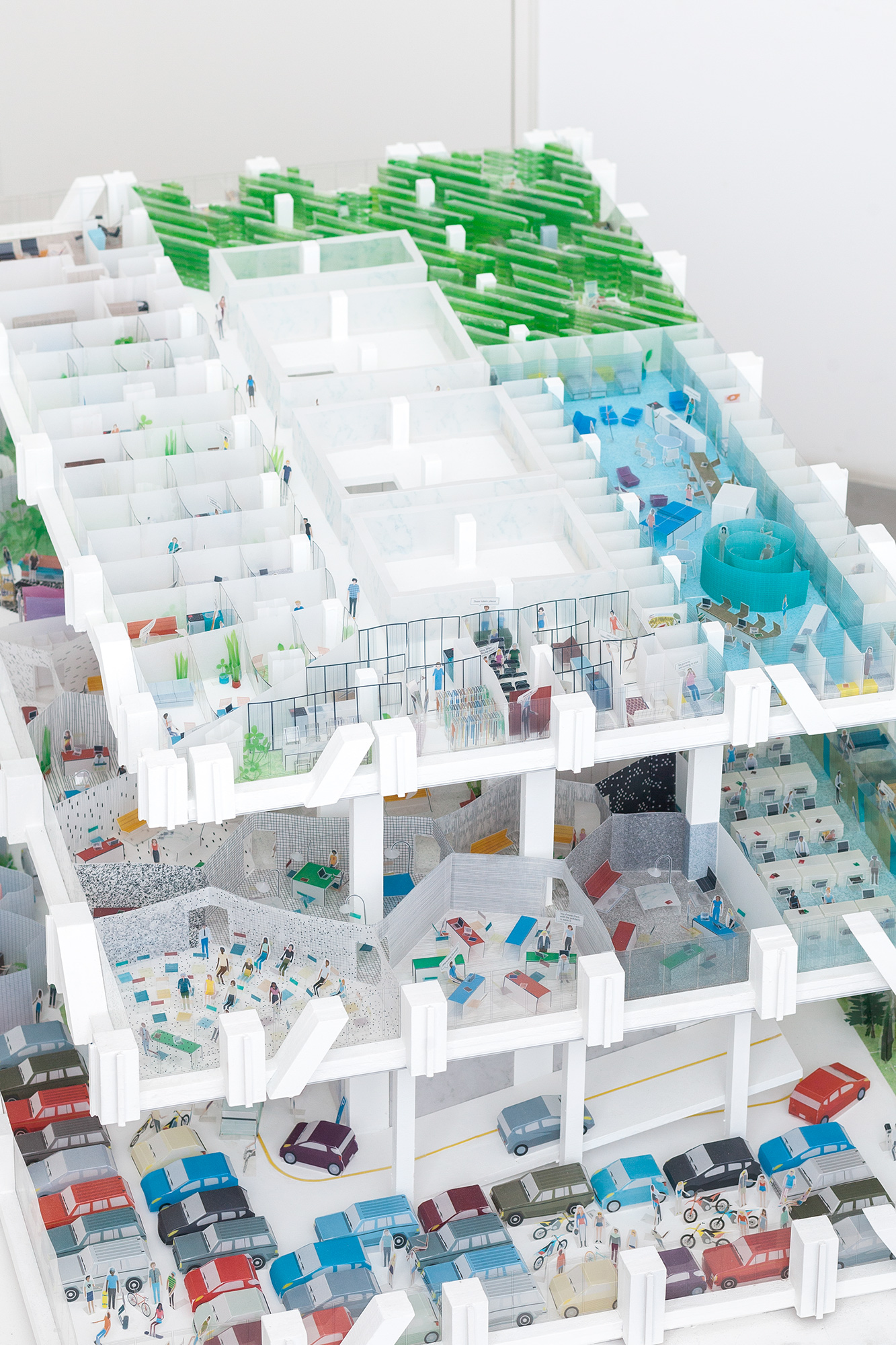
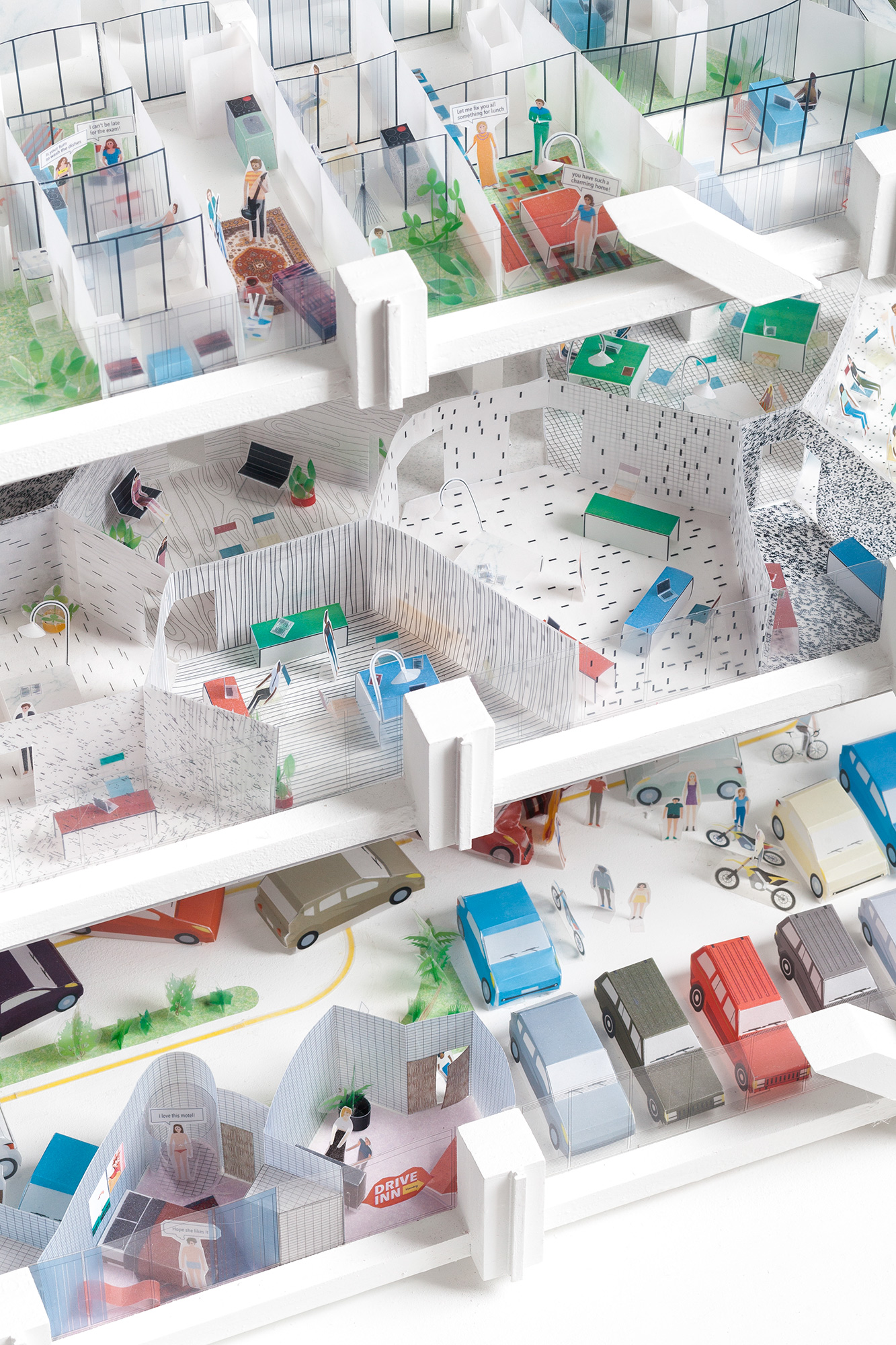
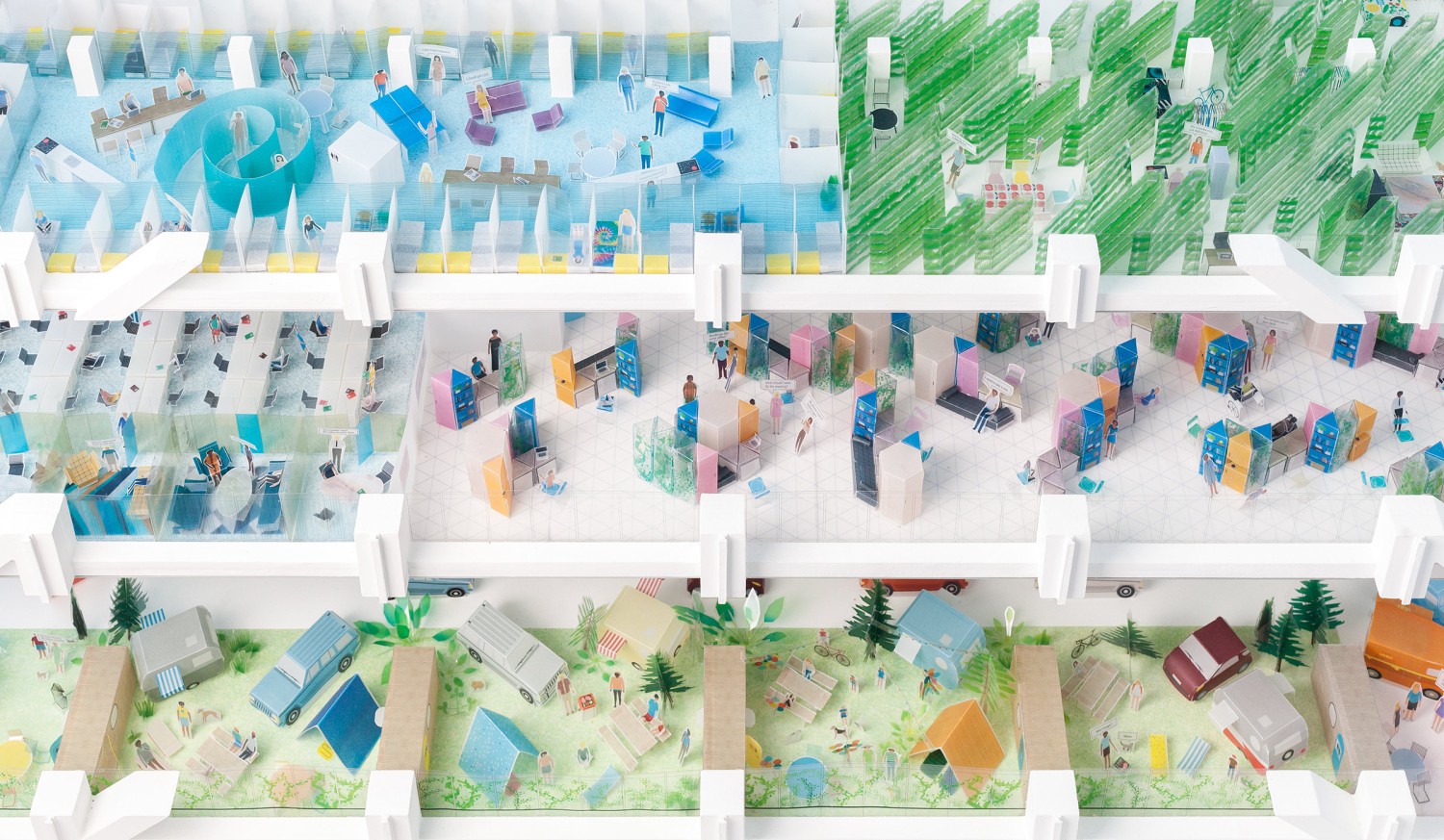
Bienal de Arquitectura de Chicago
2017
The John Hancock Center offers just one interior space which it is repeated one hundred times displaying a progressive alteration in two of its variables: the distance between the core and the façade and the clearance height between slabs. These variations still determine the vertical stratification of the different uses existing in the tower.
Our proposal emanates from three pictures taken by Ezra Stoller on The Jhon Hancock Center where the same interior space in floors 6th, 45th and 76th it’s shown associated with the different programs developed inside (carpark, offices and dwellings).
After studying these images we found out the importance of the objects occupying the space. They, and not the different floorings and claddings, make the real difference determining the use of each floor. Armchairs, carpets, tables, office chairs and cars, all of them arranged according to an intern order, speaks about a project that aims the possibility of stacking conventional programs in a non-conventional structure.
In this sense, we want to know about how these objects have evolved and how its different combinations are able of depicting the nowadays way of life. Do we believe that our routines are still structured by labor, individual mobility and recess? If the case, does still exist such a big difference among the objects that characterize each moment?
We believe that the John Hancock Center it’s the ideal framing to ask those questions for through this project it’s possible to think that the diversity and coexistence of programs might be enhanced by spatial homogeneity. Our proposal it’s looking to test this idea by reoccupying the three mentioned levels depicted in the pictures. We assume there were perfect sizes associated to specific programs and we will overlap them with new ways to inhabit those spaces, obliterating the functional categories they were designed for.
Our model will consist in stacking levels 6th, 45th and 76th, transforming this fragment of the John Hancock Center in a short of “exploded ziggurat” attached through the existing core. The floor plan’s different sizes will allow the observer to see the new inner configuration. All of them depicting spatial orders capable of diluting the functional categories originally assigned to each level, making the most of the freedom of use that the original layout provides. Using the spatial specificity as a bridge towards the desired programmatic instability. In sum our proposal is looking forward to explore a new relationship between the structure and its program, moving from Mixed-Use towards Diff-Use.
El John Hancock Center ofrece un único espacio interior. Este espacio se repite 100 veces presentando alteraciones graduales en dos de sus variables: la distancia entre el núcleo y la envolvente por un lado, y la altura libre entre forjados por otro. Estas variaciones aún determinan la estratificación vertical de una serie de usos que encuentran su posición en una torre capaz de sintetizar pertinencia estructural, oferta dimensional y un gradiente de privacidad vertical.
Nuestra propuesta parte de tres fotografías de este único espacio, ahora asociado a tres programas -cocheras, oficinas y viviendas- capturados por Ezra Stoller en los niveles 6°, 45° y 76° del John Hancock Center.
Al estudiar estas imágenes resulta revelador el rol de los objetos que las ocupan, pues son ellos mismos mucho más que los distintos revestimientos y acabados, los responsables de fijar el uso de cada espacio. Sillones y alfombras, mesas y sillas de trabajo y automóviles -todos ellos dispuestos con una estudiada coherencia- nos hablan de un proyecto que intenta demostrar la factibilidad de apilar usos perfectamente convencionales en una estructura para nada convencional.
En este sentido, creemos pertinente preguntarnos cómo han evolucionado estos objetos y cuánto sus distintas combinaciones son capaces de escenificar el modo en que vivimos. ¿Creemos que nuestras rutinas están aún estructuradas mediante el trabajo, la movilidad individual y el descanso? Y en caso de que así lo creyéramos, ¿sigue existiendo una diferencia tan marcada entre el sistema de objetos que escenifica cada uno de estos momentos?
Creemos que el John Hancock Center es el soporte ideal para hacernos estas preguntas, pues a través de este proyecto es posible pensar que la diversidad de usos puede estar potenciada por una idea de homogeneidad espacial. Nuestra propuesta pondrá a prueba este concepto mediante la reocupación de los tres niveles fotografiados. Asumiremos tres profundidades de planta -idealmente asociadas a un programa específico- para superponerlas a un modo de habitar que desentienda por completo las categorías funcionales preestablecidas.
La maqueta consistirá en el apilamiento de los niveles 6°, 45° y 76°, transformando este fragmento del John Hancock Center en una suerte de “zigurat explotado”, soportado por el núcleo central. La separación de cada uno de los estratos permitirá observar las nuevas configuraciones interiores. Todas ellas describirán organizaciones espaciales capaces de diluir las categorías funcionales originalmente asignadas. Serán capaces de describir un modo de habitar aún en ciernes, pero lo suficientemente expandido como para ensayar formalizaciones que exploten al máximo la libertad de uso que posibilita esta estructura. Partiremos de su especificidad espacial como puente hacia la inestabilidad programática deseada. Nuestra propuesta buscará explorar una nueva relación entre soporte y programa, desplazandonos desde el Mixed-Use hacia el Diff-Use.
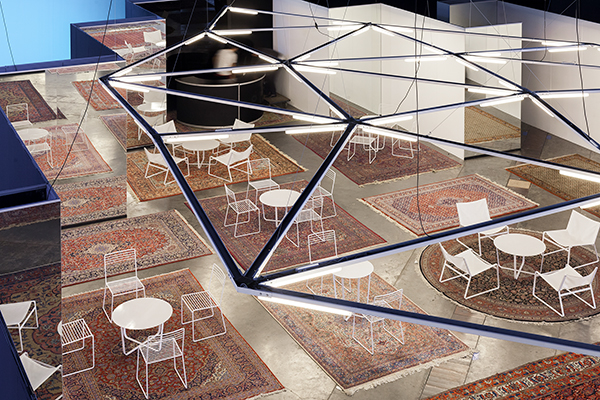
ArteBA’s vip lounge
ArteBA’s vip lounge

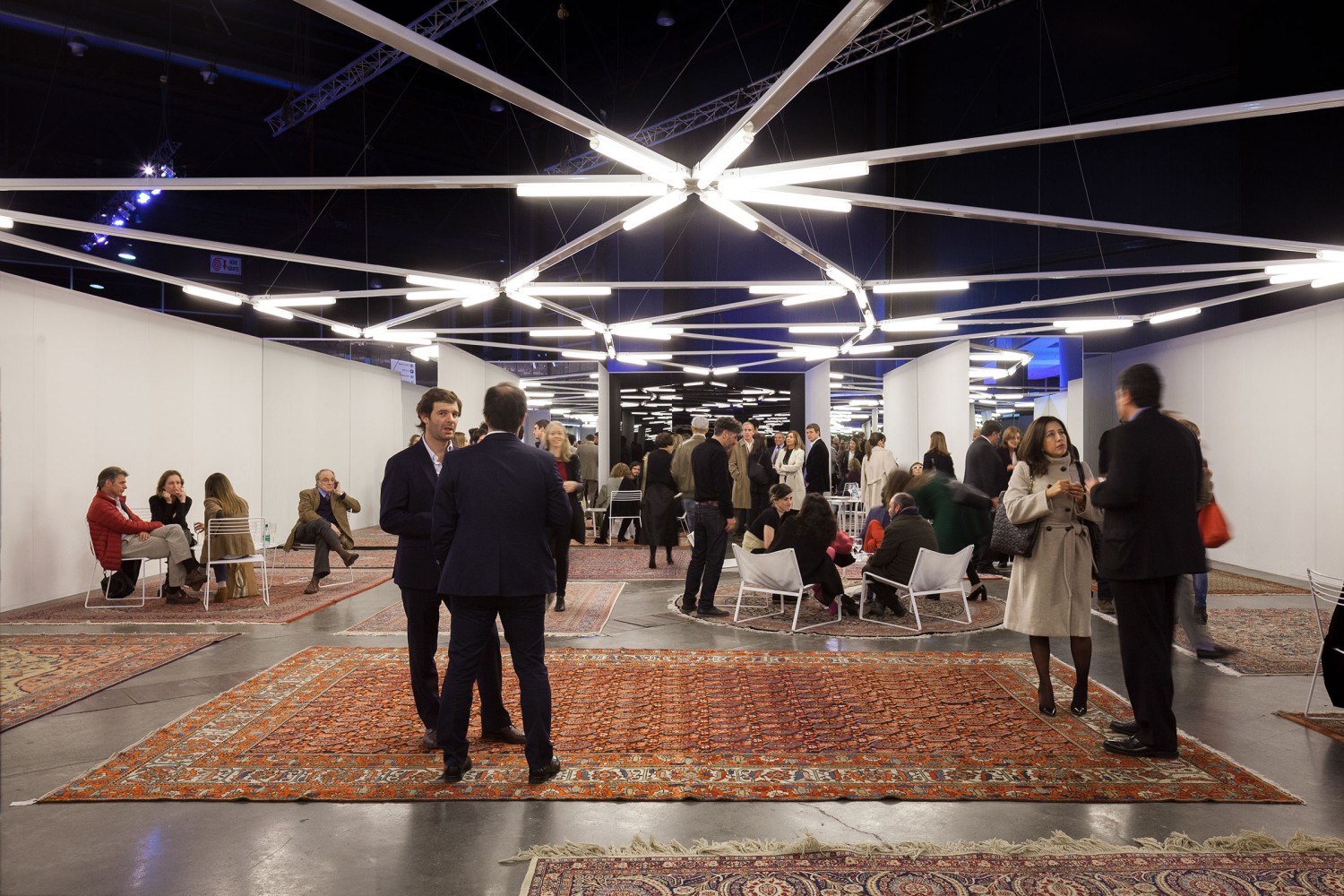
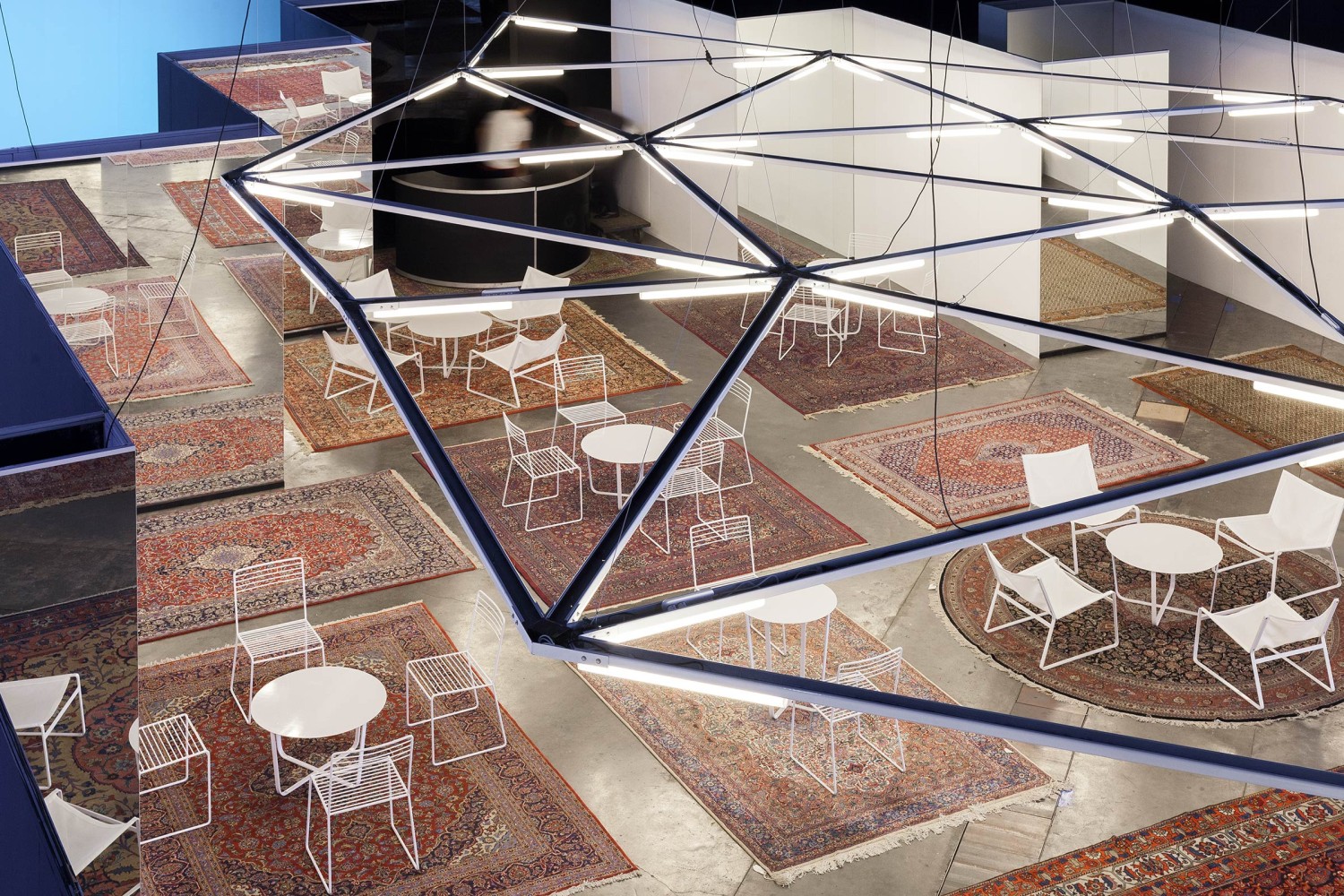
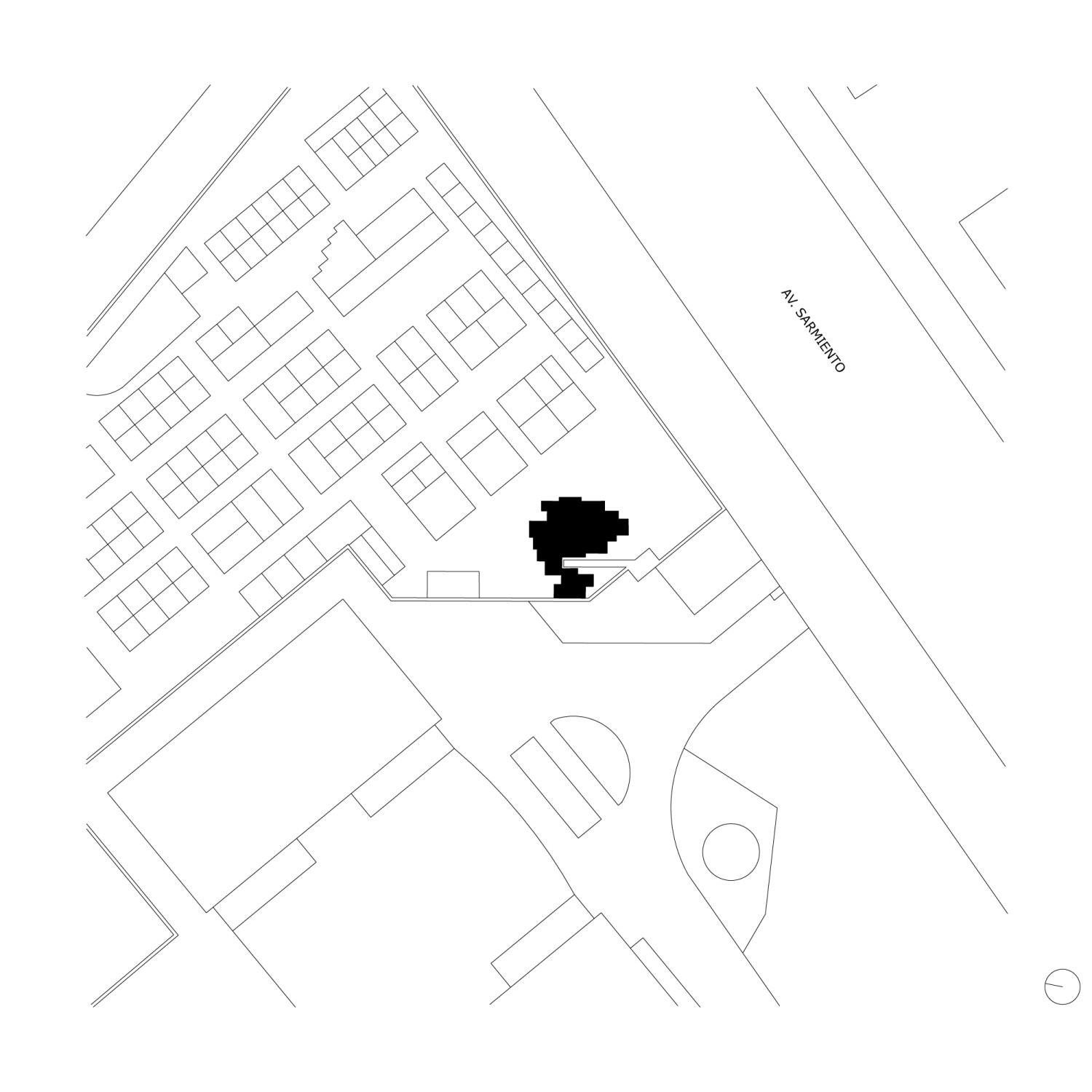
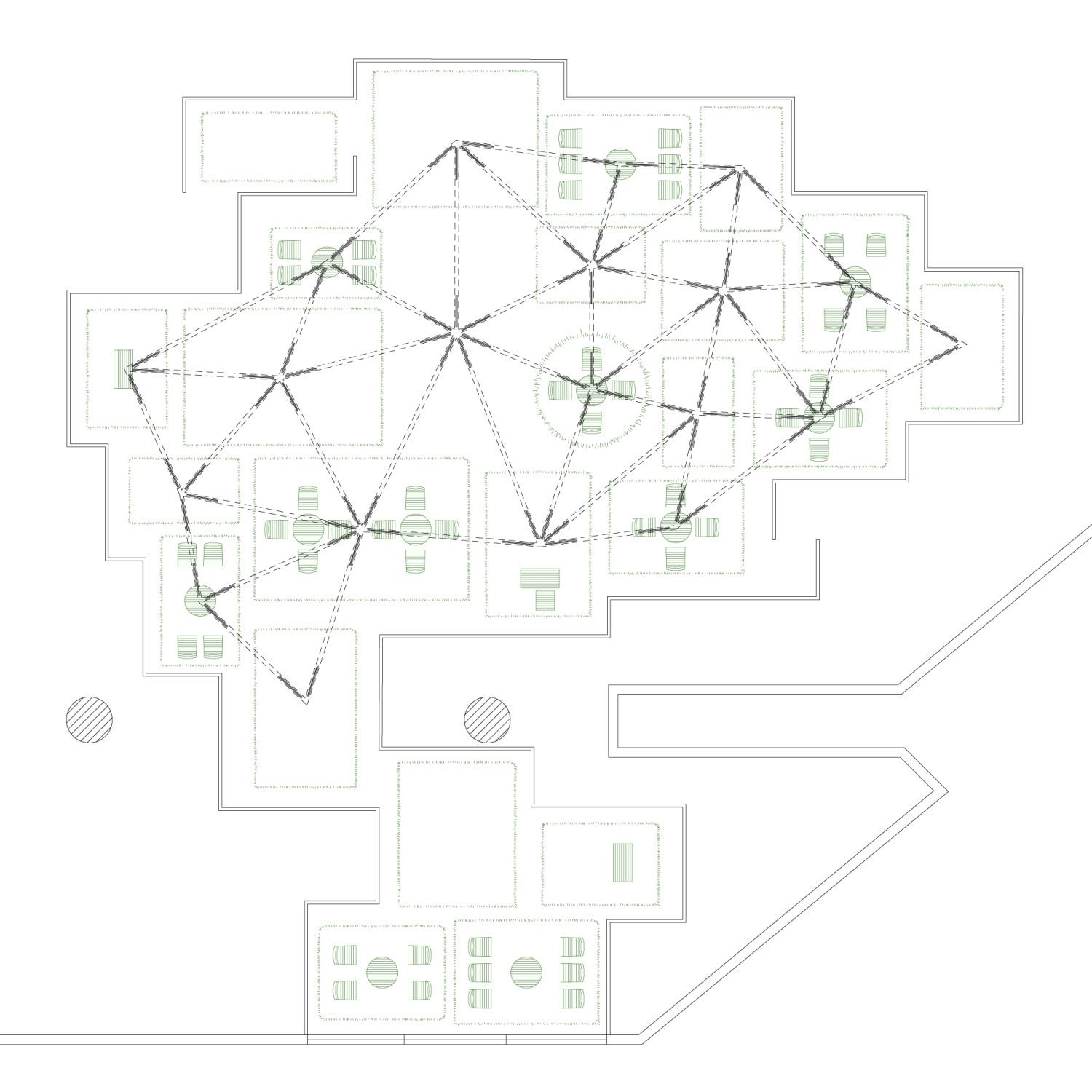
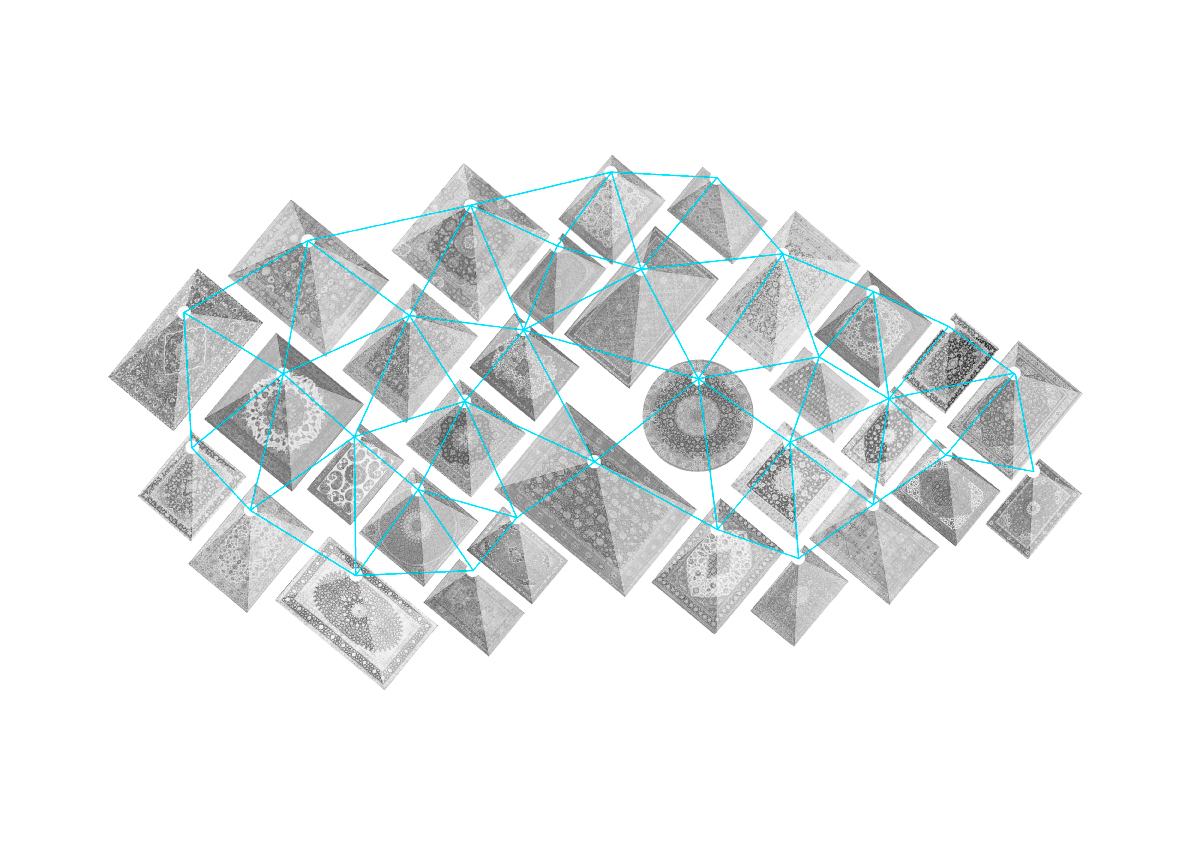
ArteBA’s vip lounge
2016
Our understanding of this kind of events is that they are moments of celebration, moments where people related with the world art, such as artists, art dealers, collectors and curators share a specific space during a very specific time.
Thus we assume that the space has to response to a double condition. On one hand providing an open and fluid ambient and on the other offering an atmosphere of privacy where simultaneity of meetings and conversations can take place.
In response of this double condition, our proposal uses carpets as the only element to organize the space. Through the accumulation of these elements we found the potential of creating a mosaic that can colonize the available space no matter its shape or geometry.
To reinforce the geometry that the carpet mosaic creates, artificial lighting is designed within a triangular structure where every node is located in coincidence with the carpets centers. The whole lighting structure is hanged over the space, showing its formal linking to the geometry displayed on the floor.
The boundary of the space it’s created as reflect of the pattern that both geometries creates, a mirror cladding multiplies the connections between them.
Entendemos este tipo de acontecimientos como un momento de celebración y encuentro donde artistas, galeristas, coleccionistas y curadores coinciden durante un período acotado en un espacio específico. Asumimos que este lugar debería cumplir con una doble condición. Por un lado establecer un entorno diáfano y fluido en sintonía con este evento colectivo. y por el otro lado, ofrecer un marco íntimo ligado a la simultaneidad de conversaciones que allí se desarrollan. A tales efectos, propusimos un mosaico de alfombras que se extiende sobre el suelo sorteando accidentes y reconociendo oportunidades mediante la acumulación selectiva de un único elemento. La iluminación artificial busca reforzar esta idea de conjunto. Cada alfombra fija un punto de luz que se vincula con los demás mediante una estructura triangulada. Este dispositivo se suspende sobre la sala exponiendo los vínculos formales con la trama inferior. El trazado de la envolvente surge como respuesta inmediata de estos elementos. Su cara interior se reviste de espejos, multiplicando las conexiones que pretenden establecer.
Year:
Año:
2016.
Client:
Cliente:
arteBA Fundación.
Area:
Superficie:
348m2.
Architecs:
Arquitectos:
Sebastián Adamo, Marcelo Faiden.
Collaborator:
Colaborador:
Juan Campanini.
Carpets:
Alfombras:
Design Carpets.
Mirrors:
Espejos:
VASA.
Illumination:
Iluminación:
Huup.
Furniture:
Mobiliario:
Números Primos.
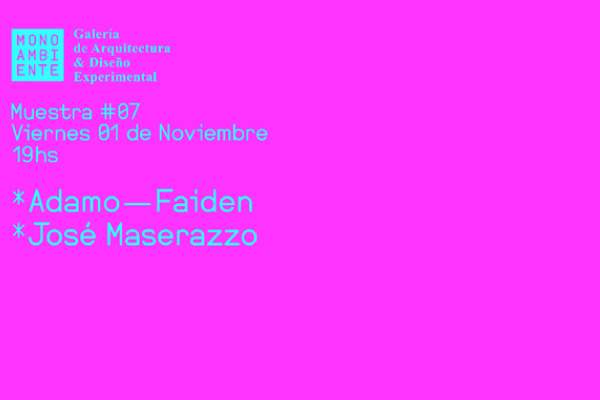
Exhibition Monoambiente Gallery
Exposición Galería Monoambiente

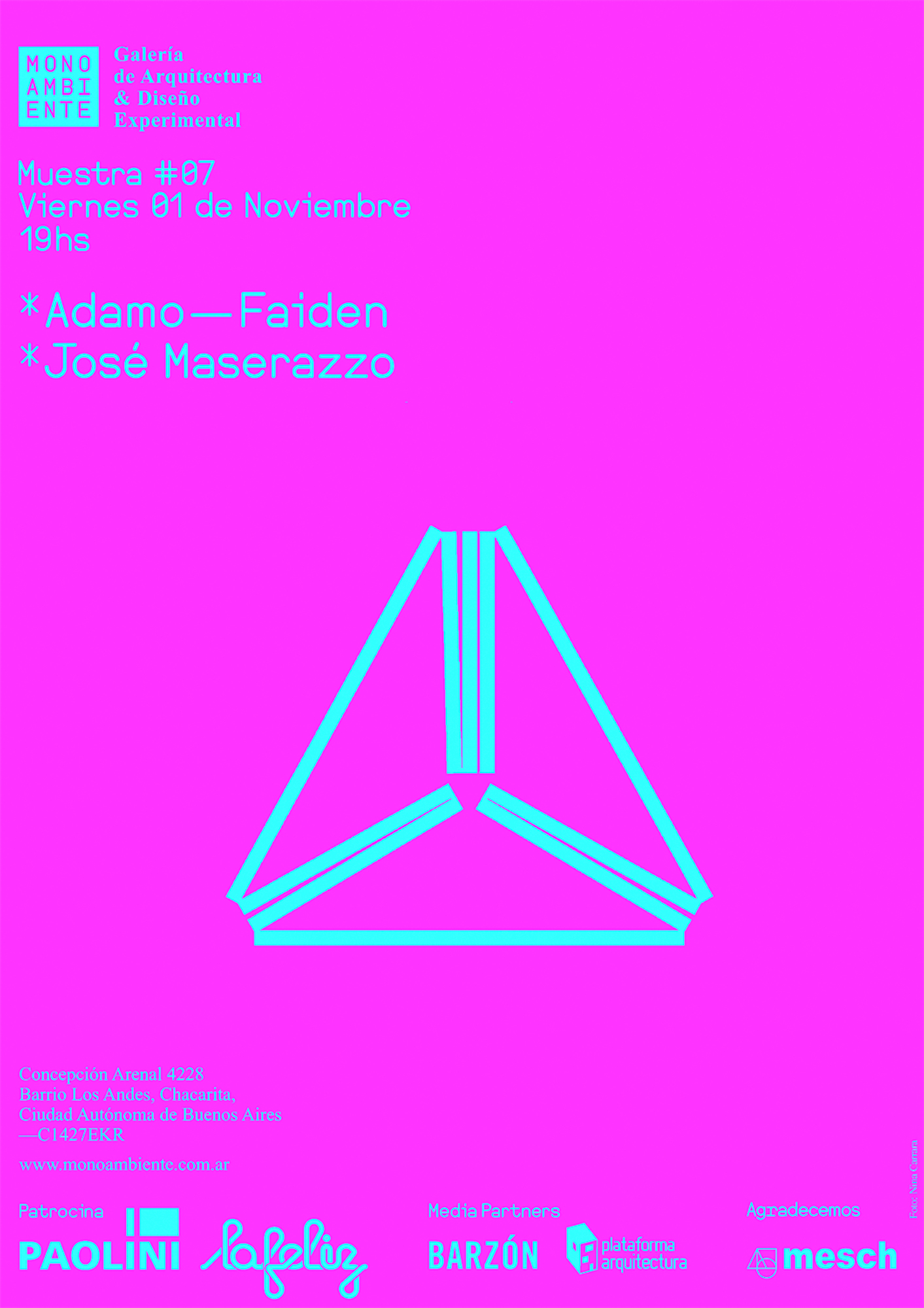
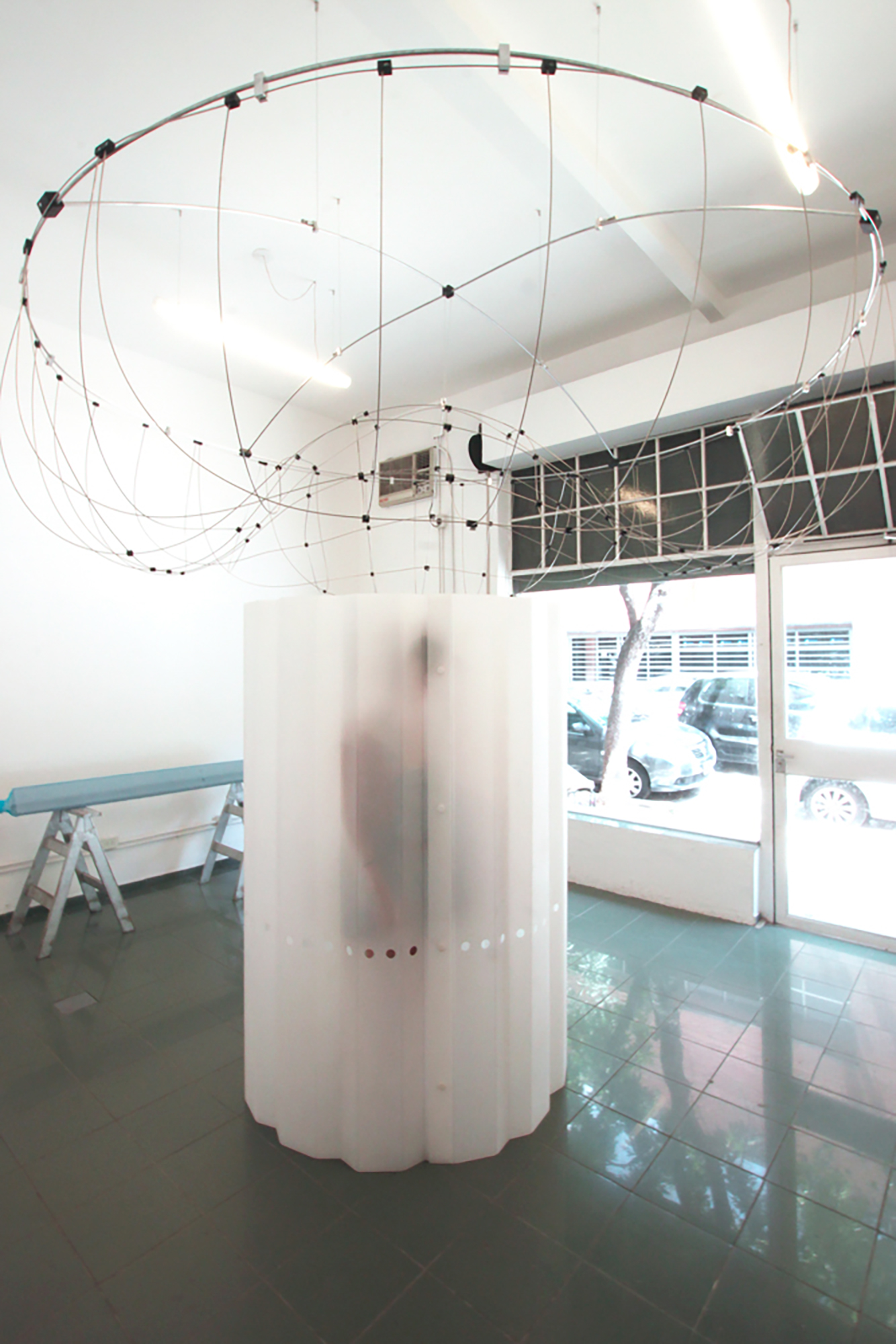
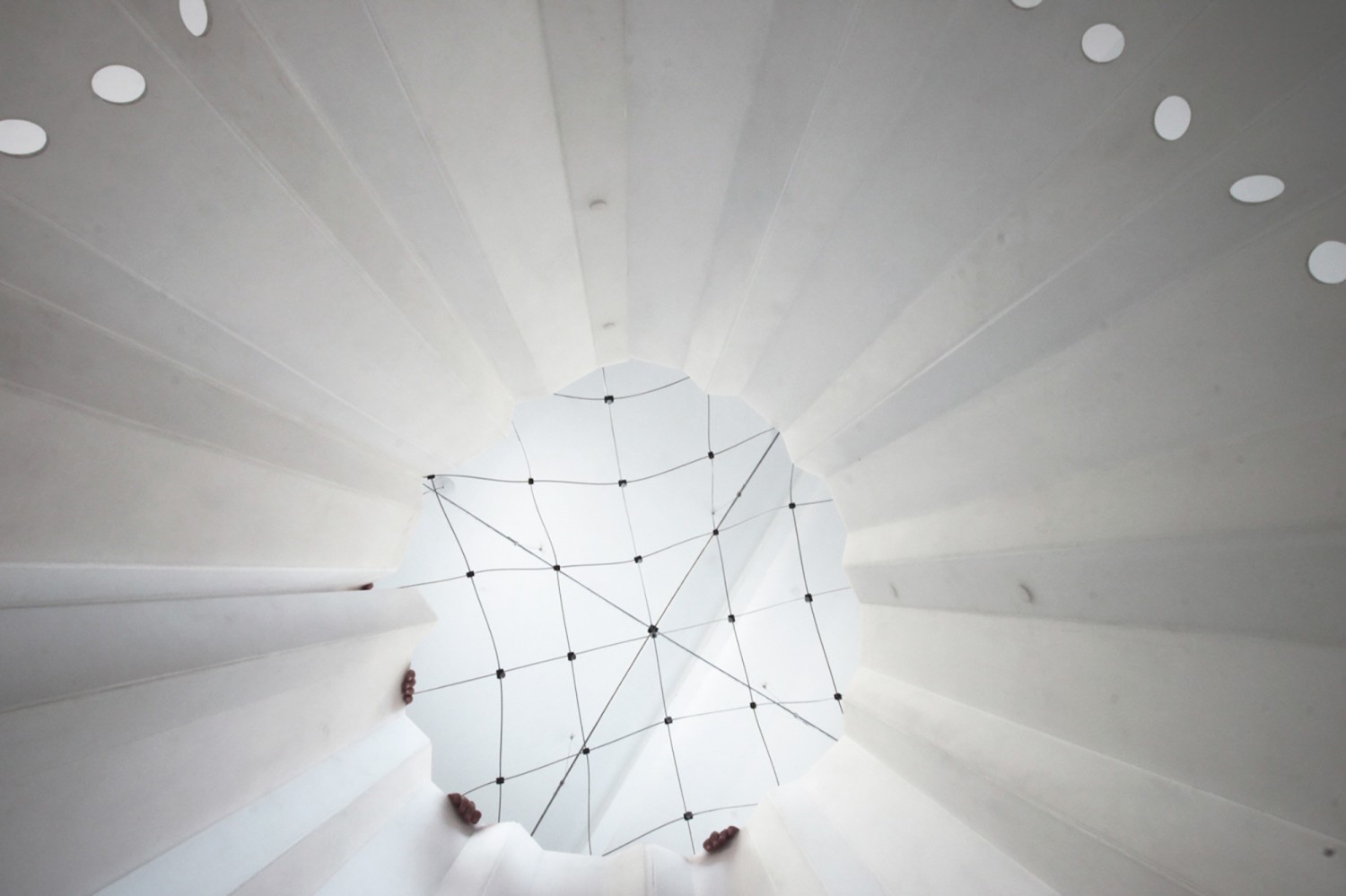
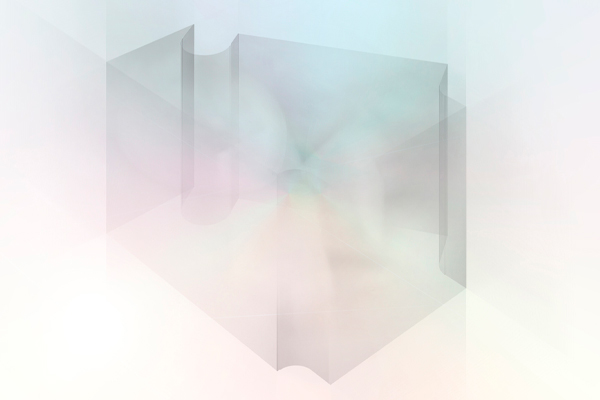
Liga
Liga

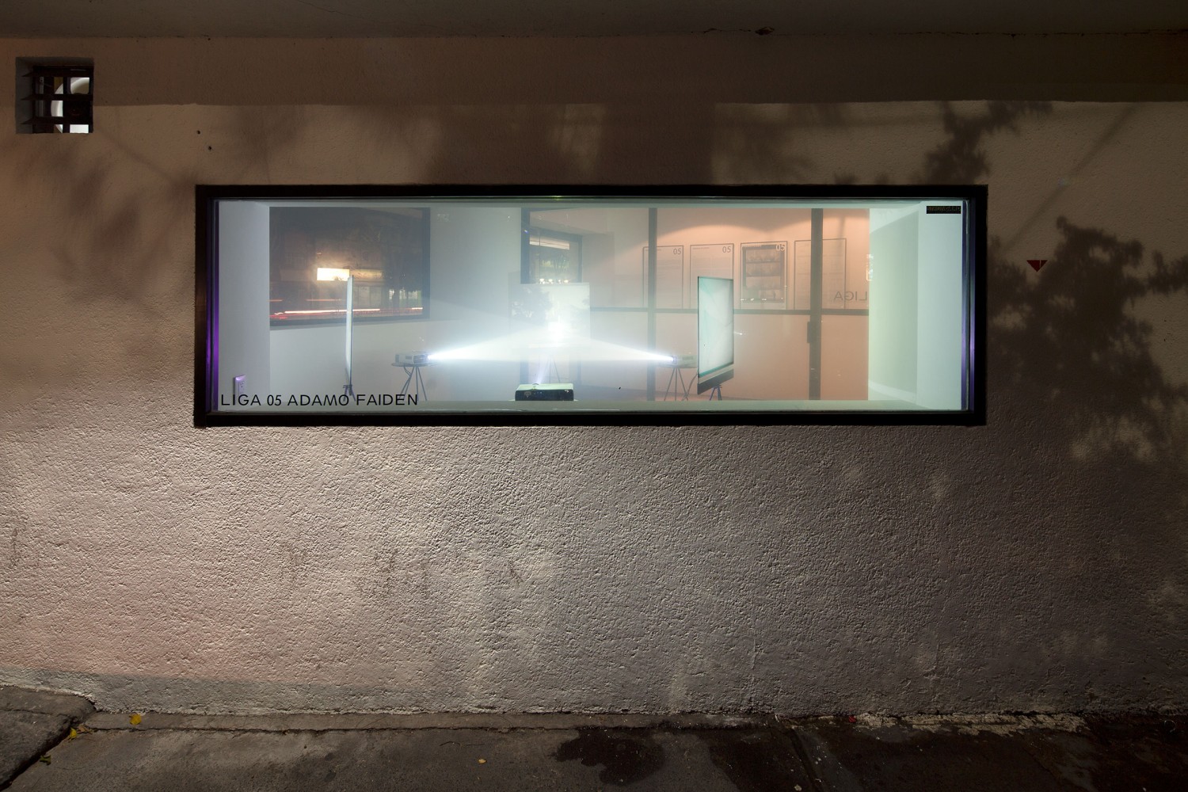
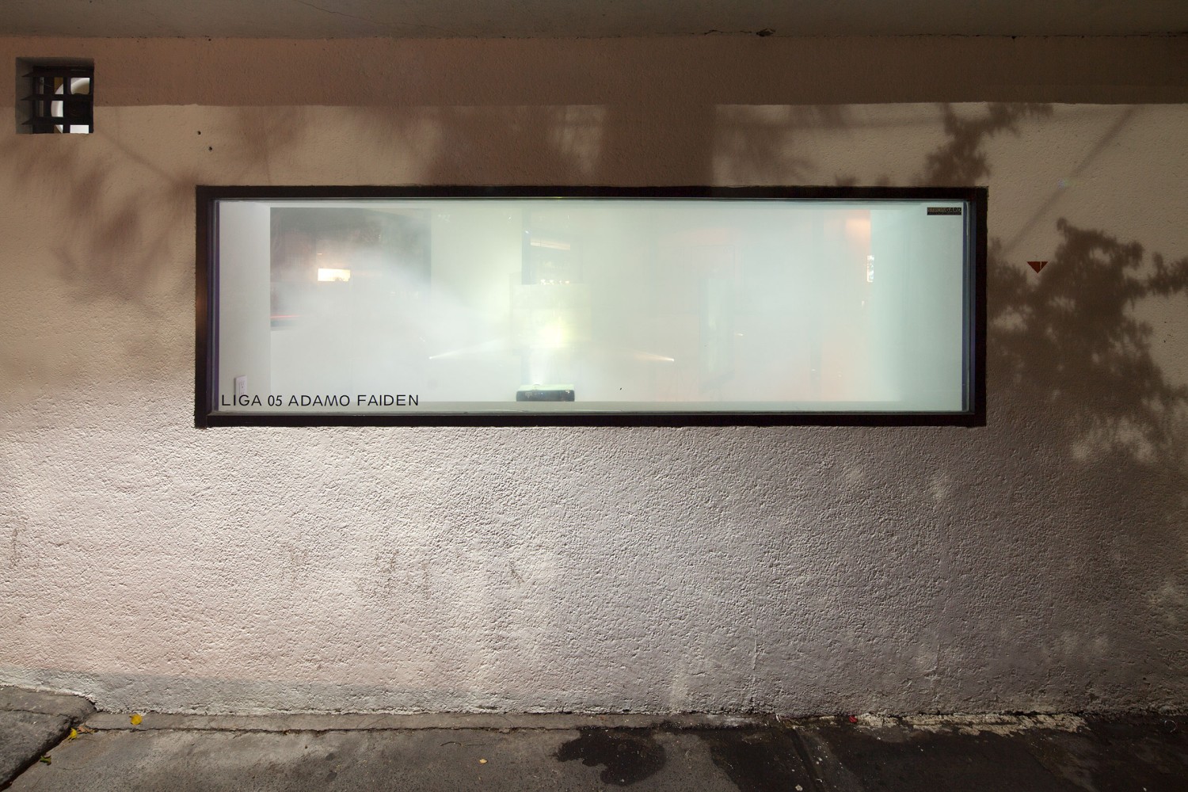
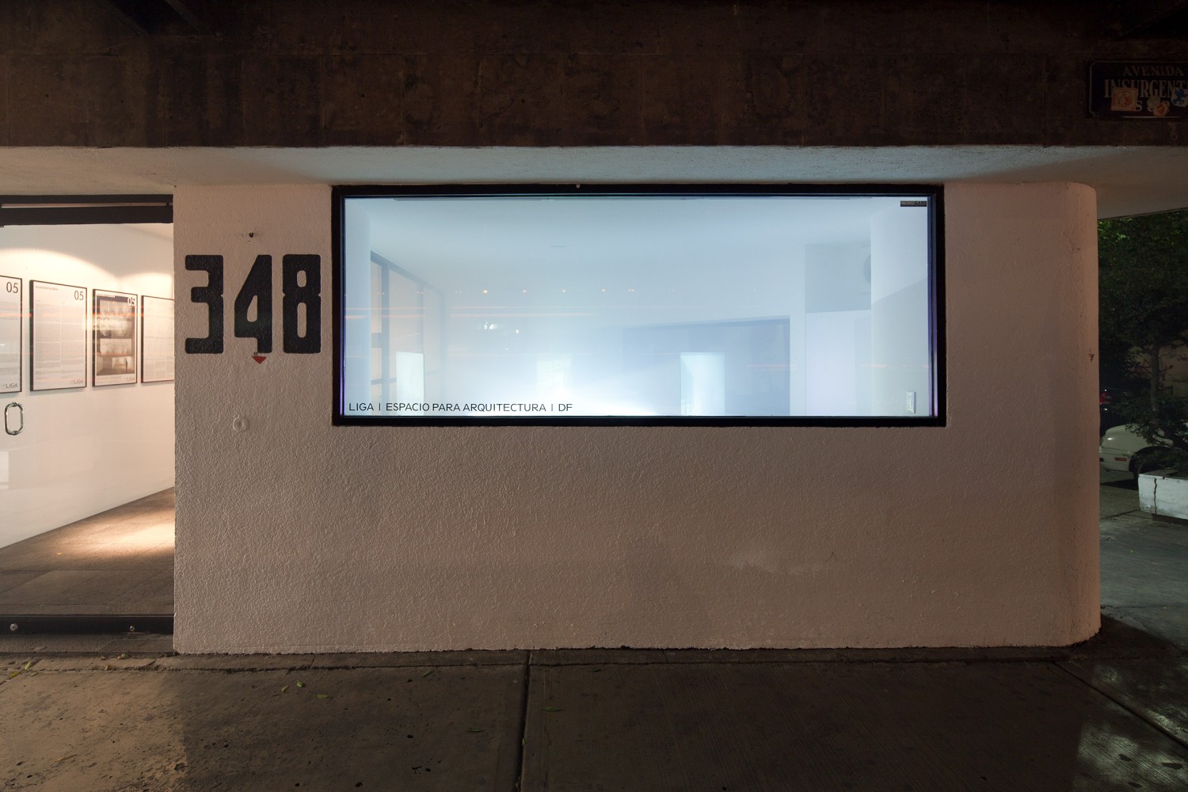
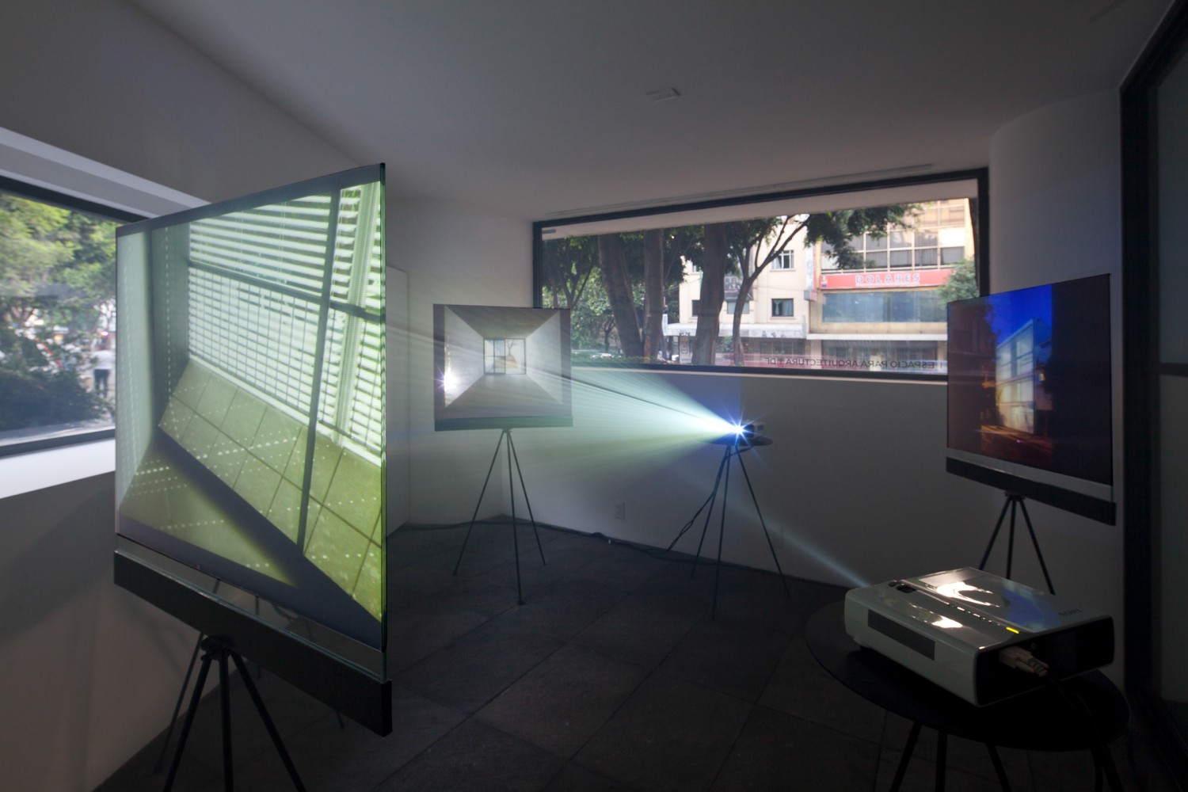
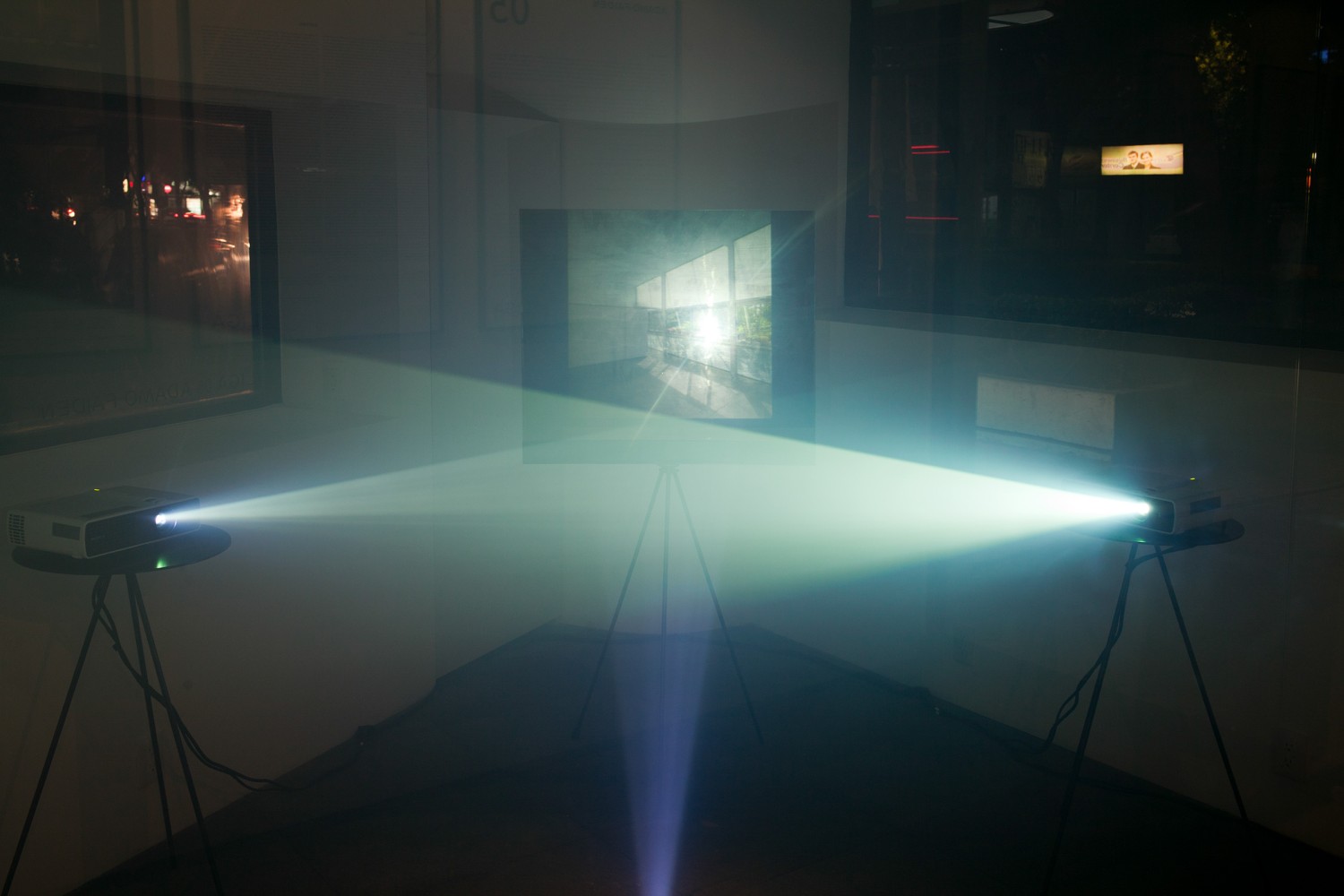
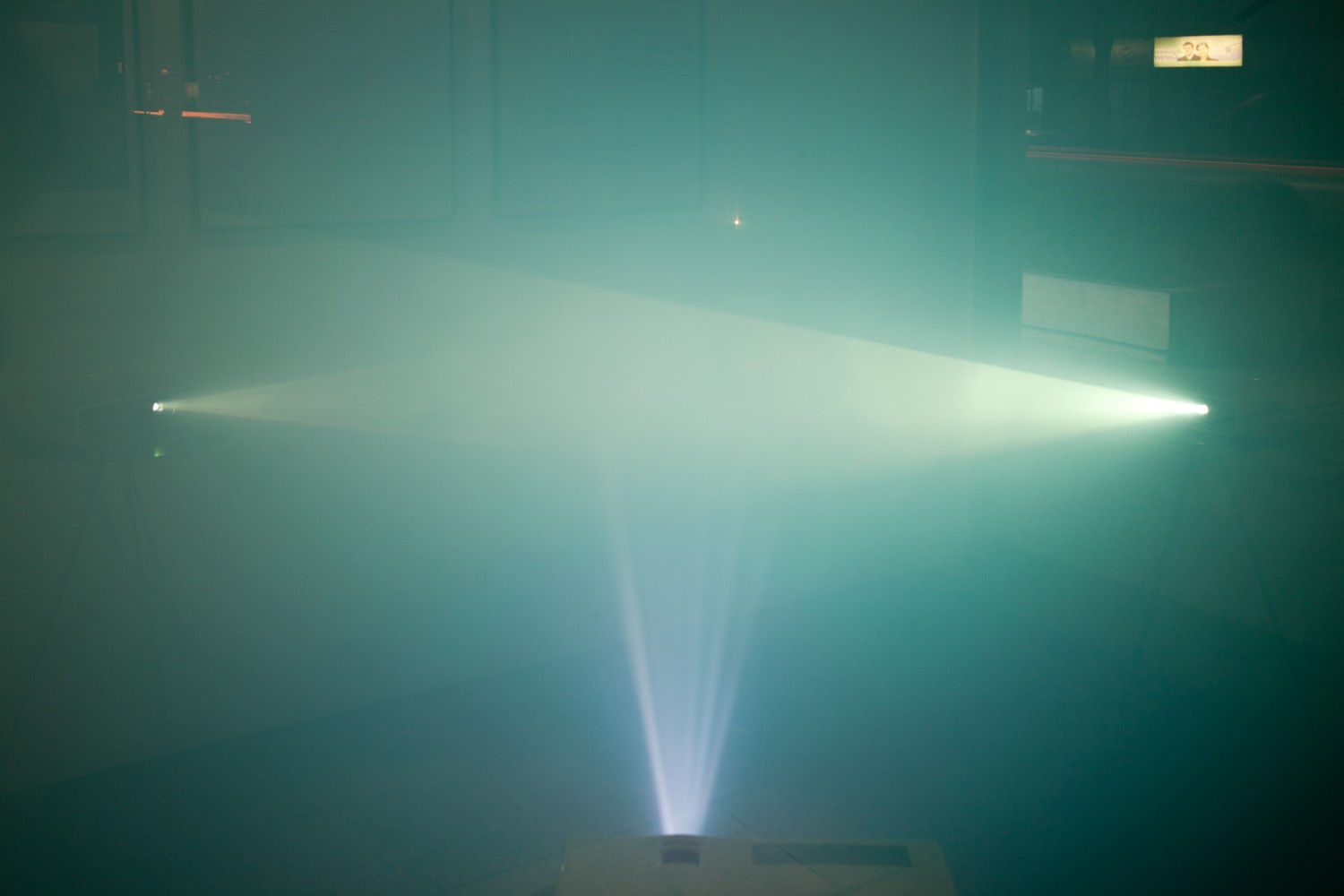
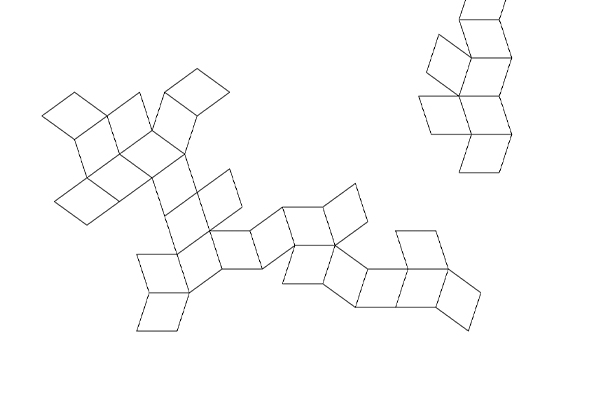
Ditellor
Ditellor

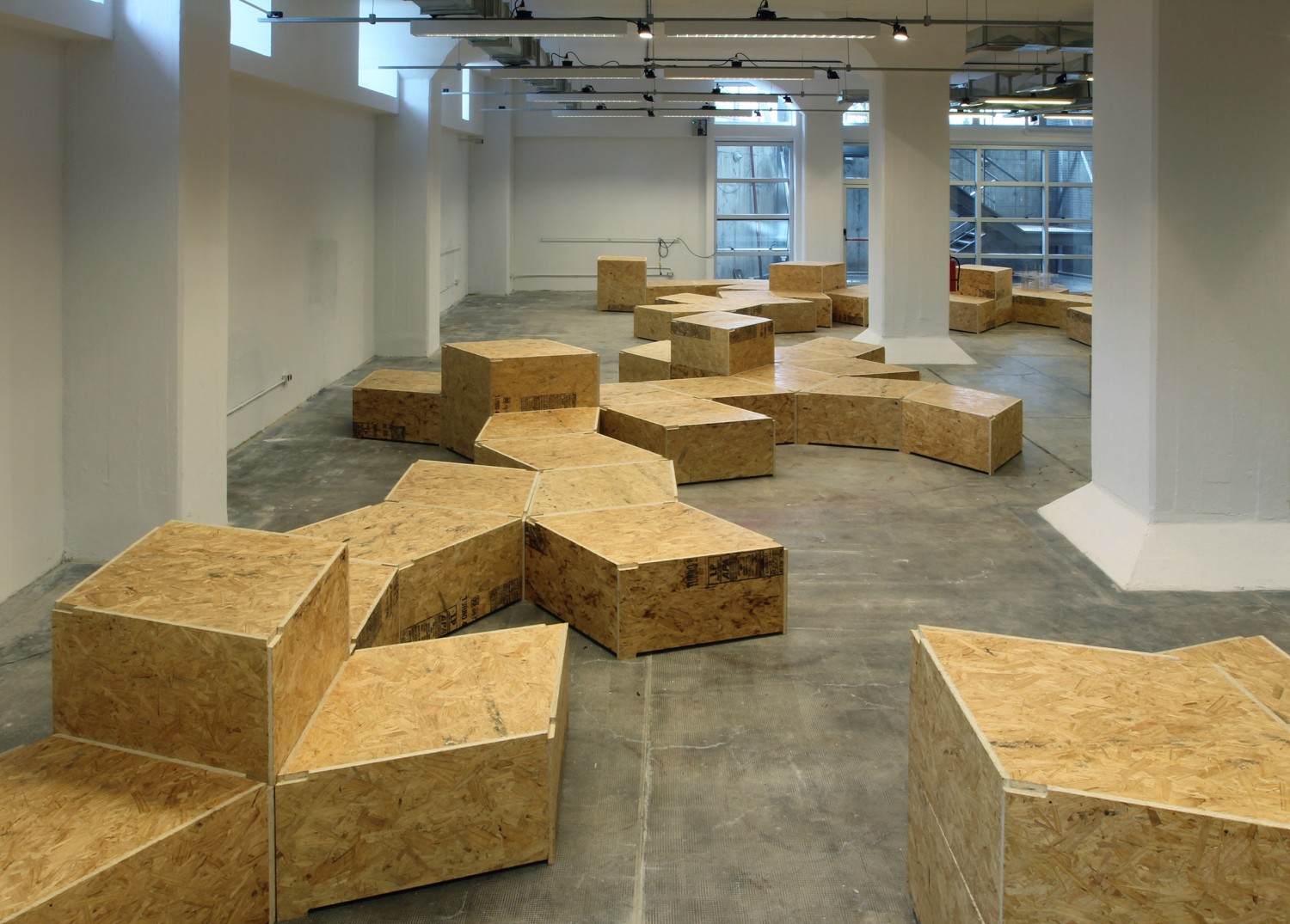
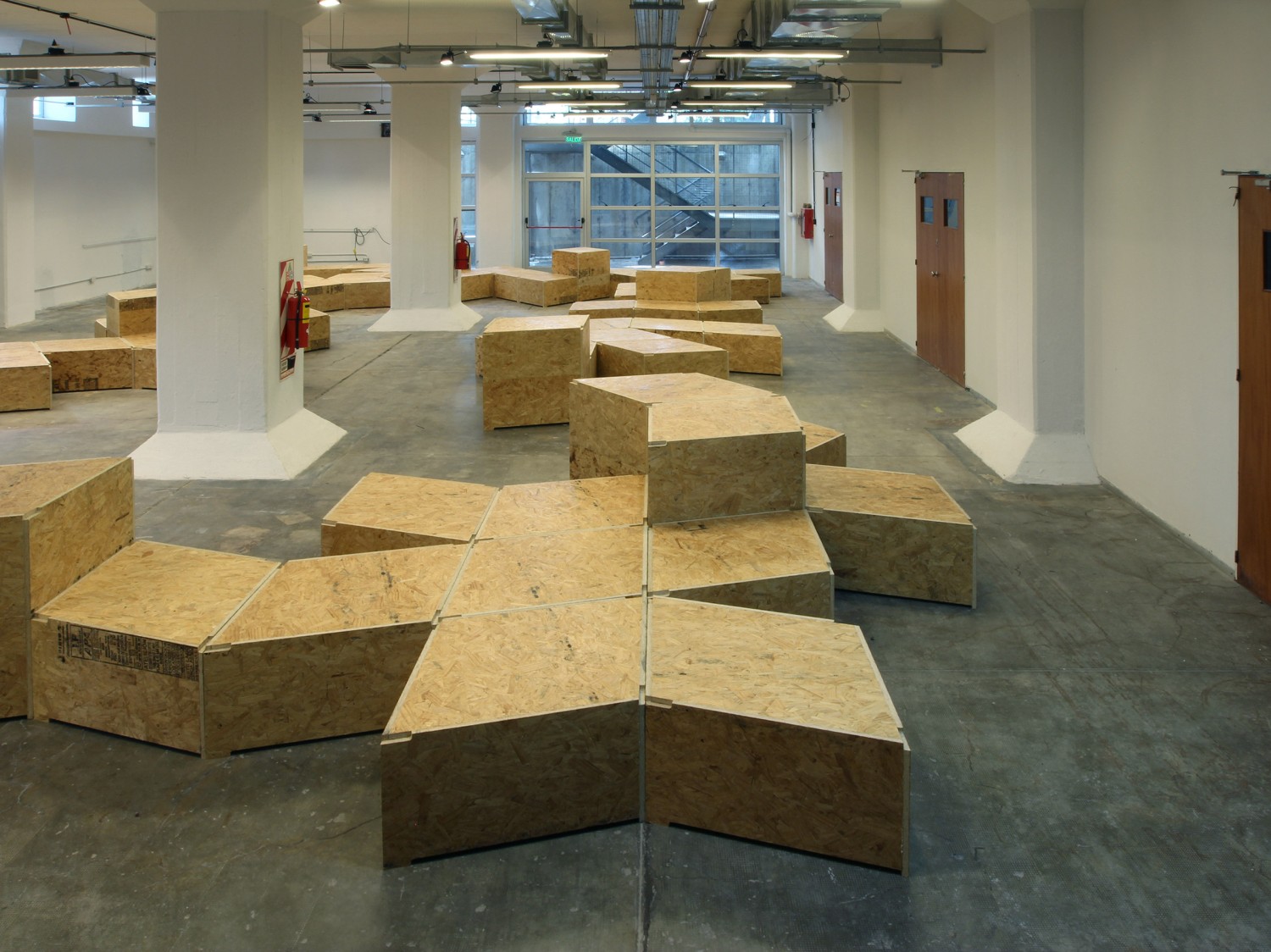
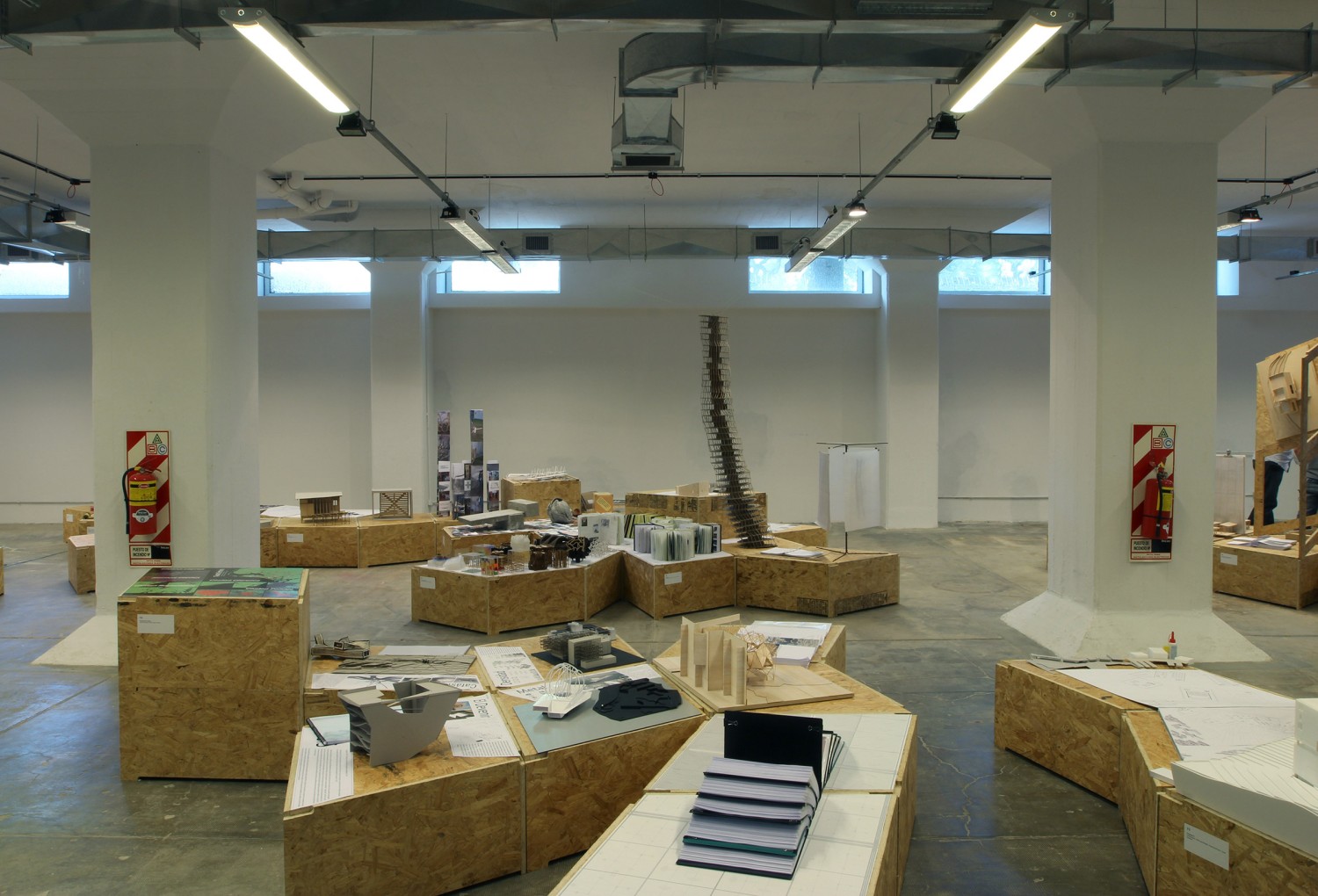
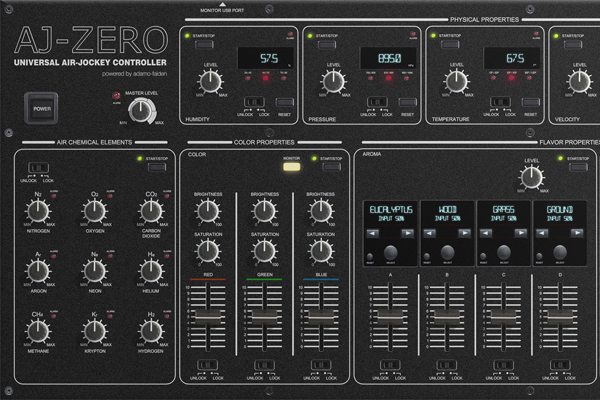
Guggenheim
Guggenheim

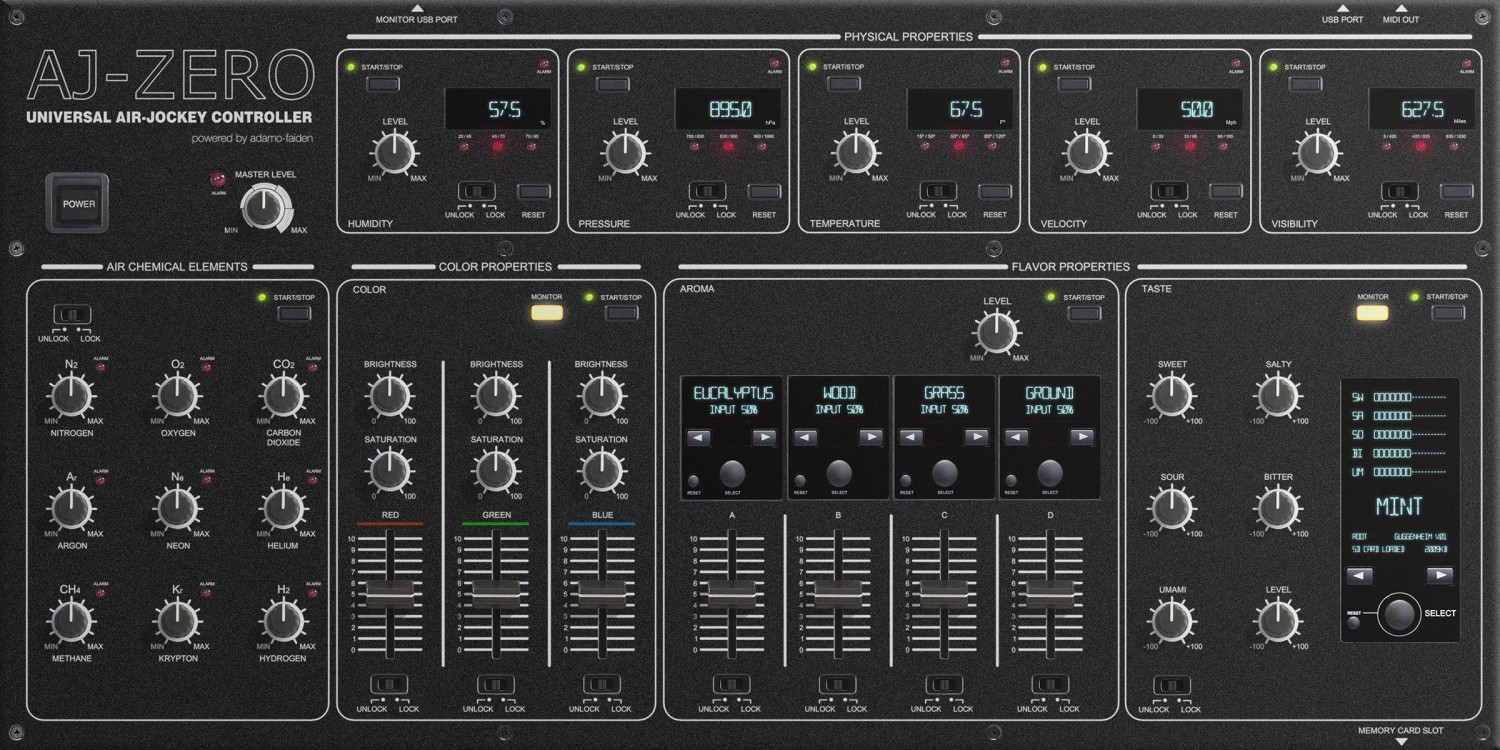
Guggenheim
2010
UNIVERSAL AIR-JOCKEY CONTROLLER
Actually, the empty space sorrounded by the rotunda of the Guggenheim museum has always been full. Filled with air. Treated air to fulfill high-exigency comfort conditions in the art containers of our time. However…
What happens if we alterate these conditions and manipulate air properties?
Could we amplify the perceptual experience of the audience towards the art pieces? And if we do it in real time?
This console intends to set our approach over a field that architects have ignored so far and which –paradoxically- represents the largest percentage of the volume in our buildings. A control surface that let us go beyond the retina further into the body in order to set a specific relation between the individual and the atmosphere. An indispensable tool for the environment manipulation of the museum that will multiply the action possibilities at the rotunda.
UNIVERSAL AIR-JOCKEY CONTROLLER
En realidad, el vacío que encierra la rotonda del museo Guggenheim siempre estuvo lleno. Lleno de aire. Aire tratado para cumplir con las condiciones de confort de alta exigencia que tienen los contenedores de arte de nuestro tiempo. Pero…
¿Que pasaría si alteramos estas condiciones y manipulamos las propiedades del aire? ¿Podríamos amplificar la experiencia perceptiva del público frente a la obra? ¿Y si lo hiciéramos en tiempo real?
Esta consola intenta volcar nuestra mirada sobre un ámbito de proyecto que los arquitectos hemos ignorado y que -paradójicamente- ocupa el mayor porcentaje del volumen de nuestras construcciones. Una superficie de control que nos permita ir más allá de aquello que se proyecta en la retina, para ingresar al organismo y establecer una relación específica entre el individuo y la atmósfera. Una herramienta indispensable para la manipulación del entorno ambiental del museo que multiplicará las posibilidades de acción en la rotonda.
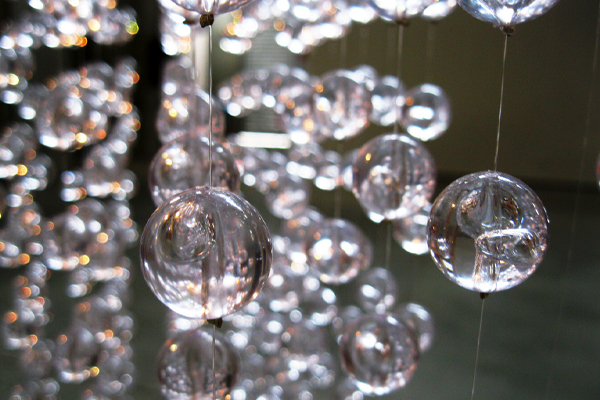
Post, Post, Post
Post, Post, Post

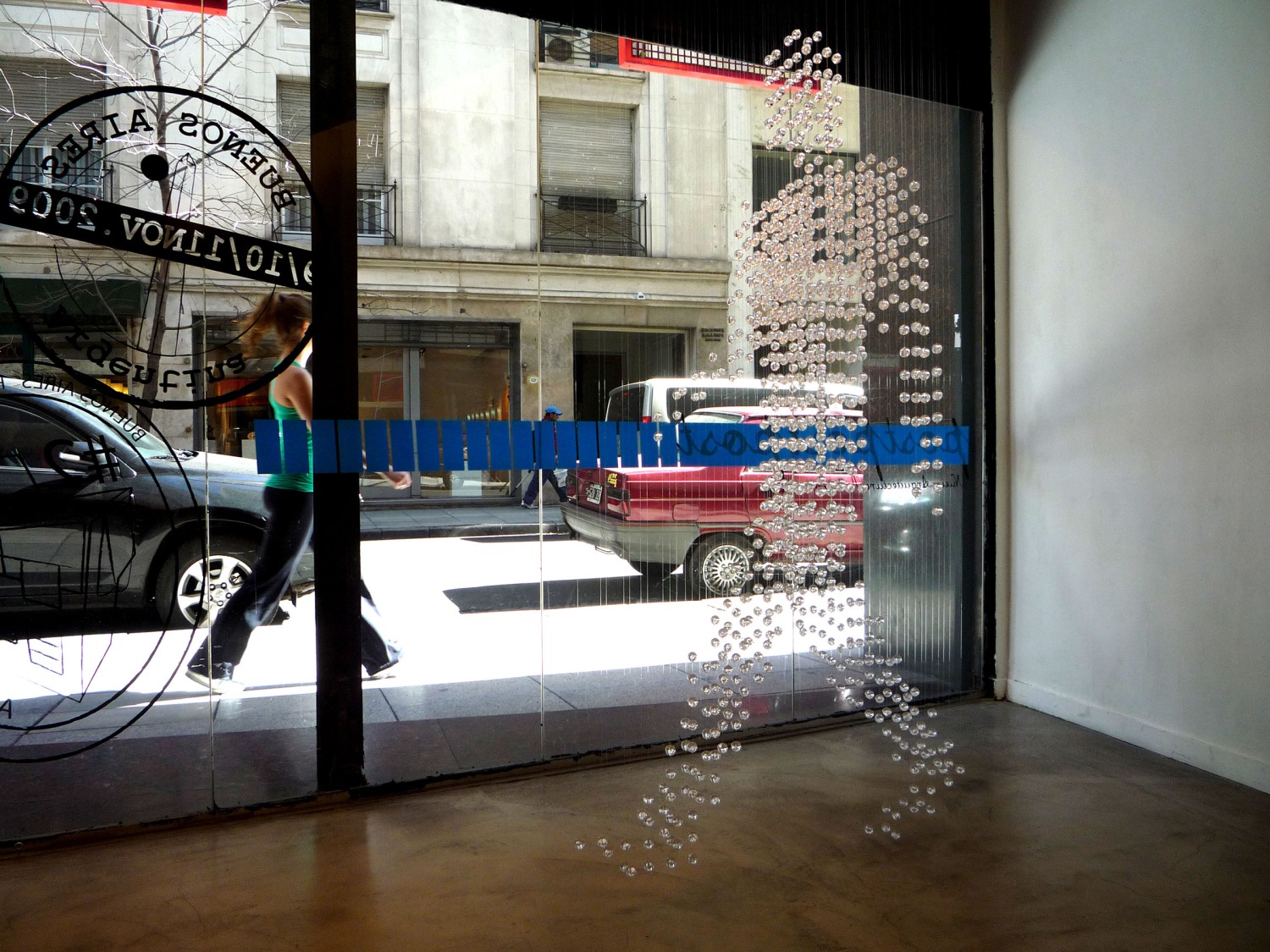
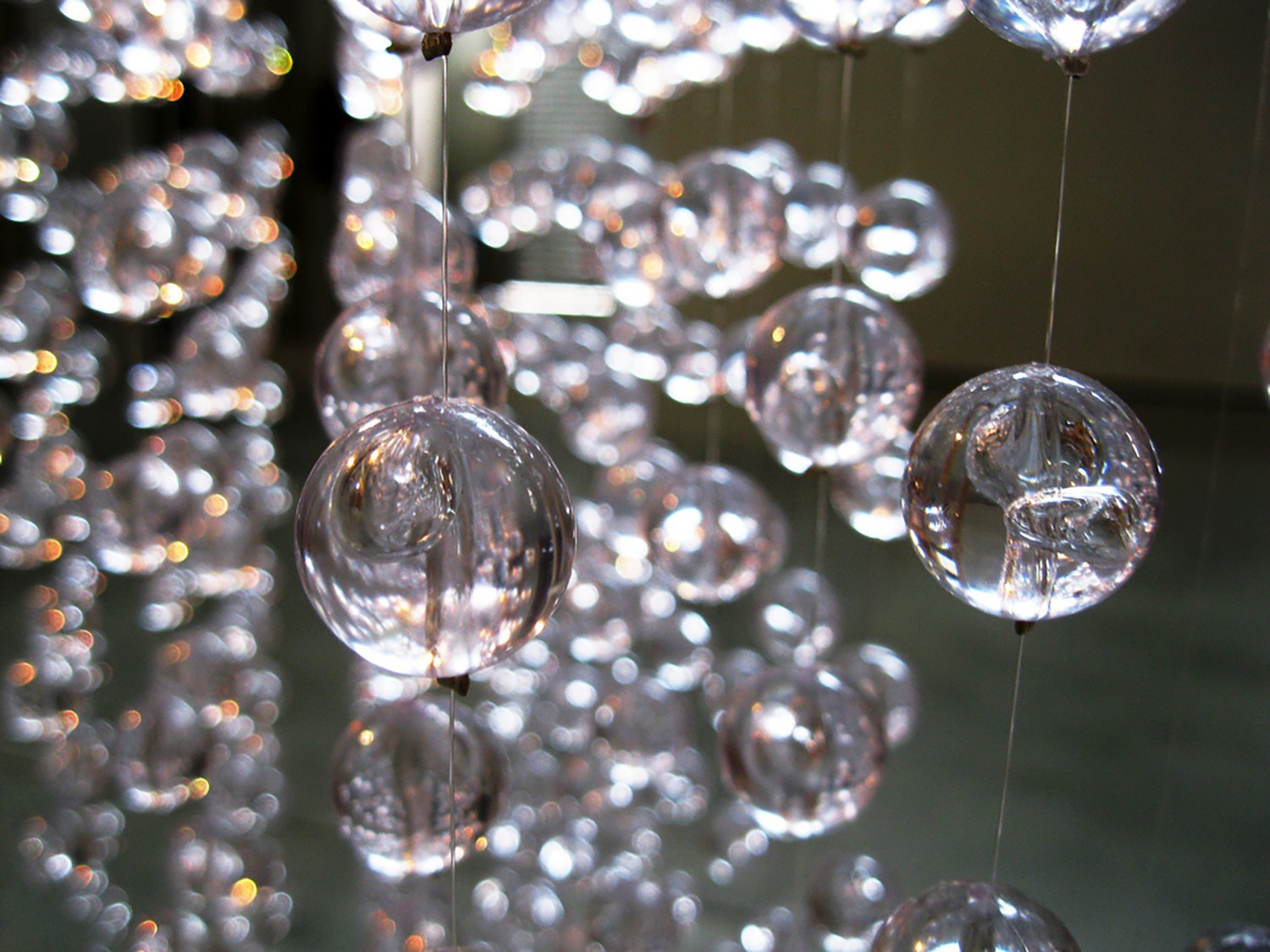
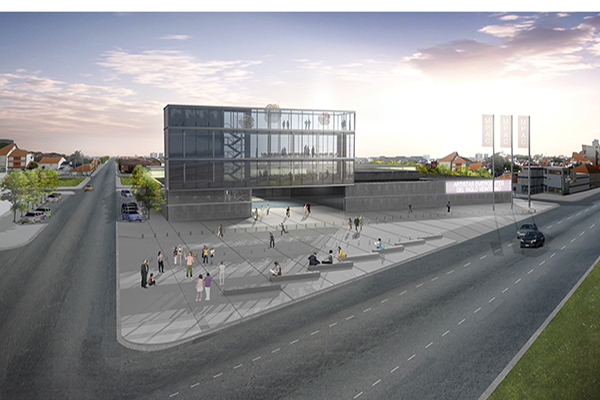
Provincial Museum of Contemporary Art
Museo Provincial de Arte Contemporáneo

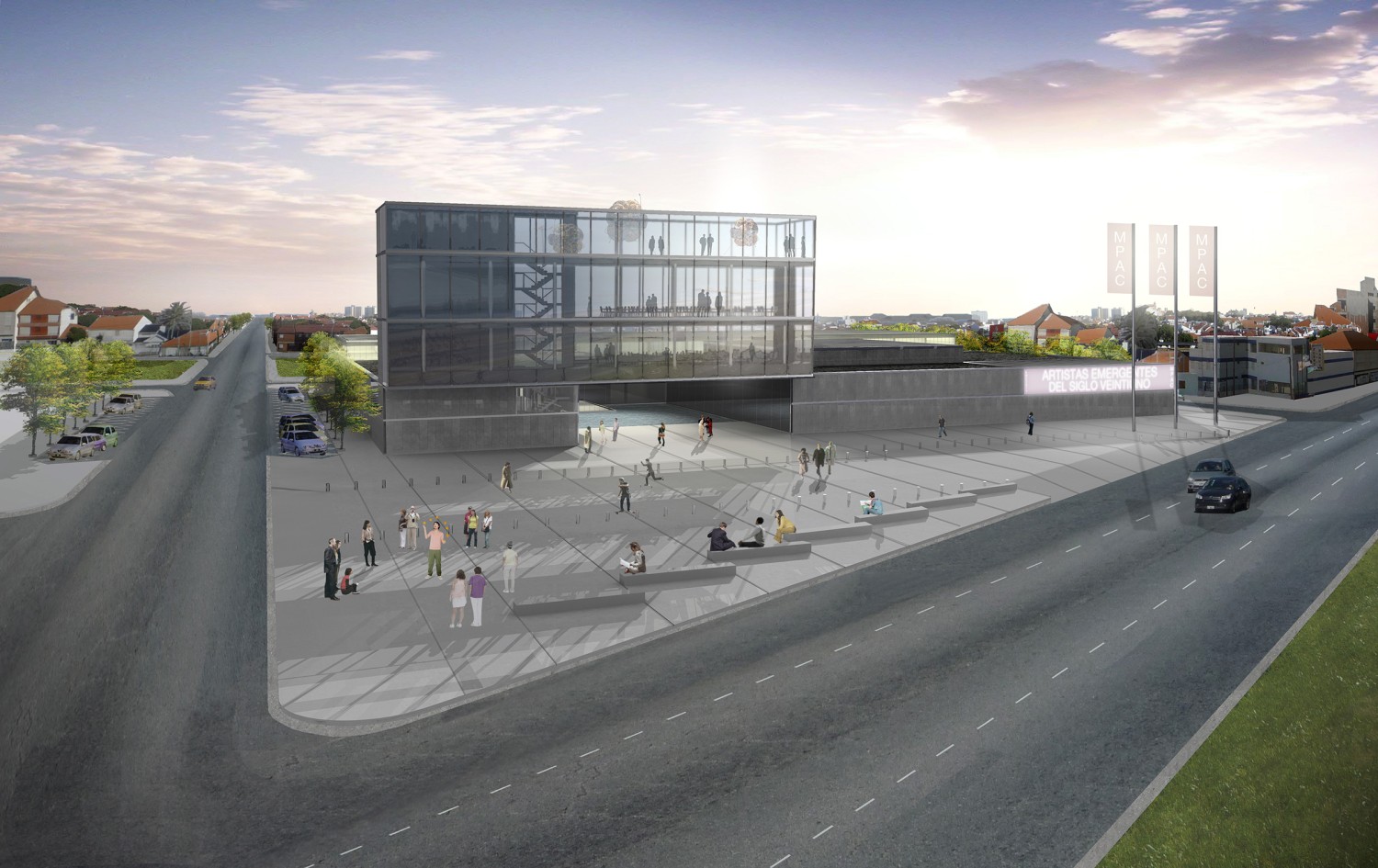
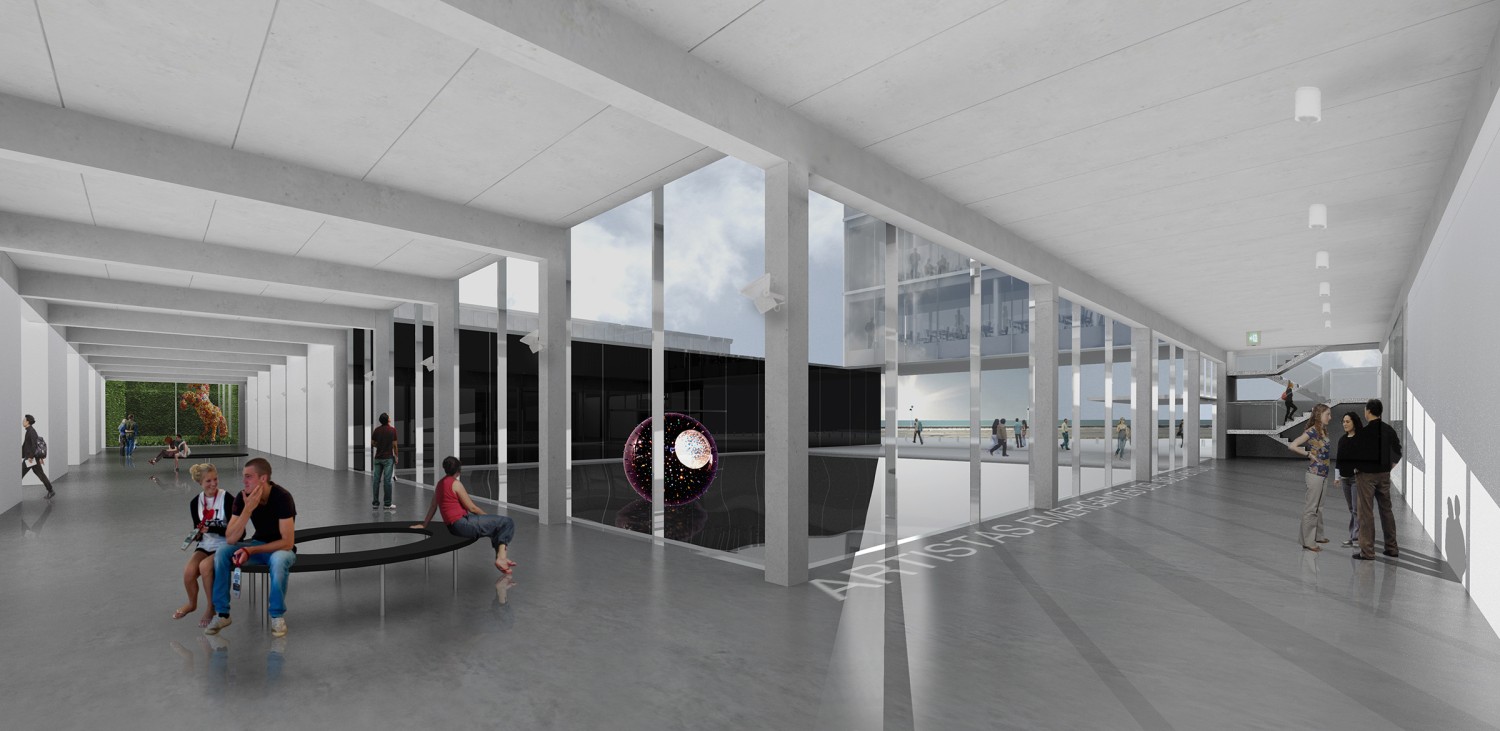
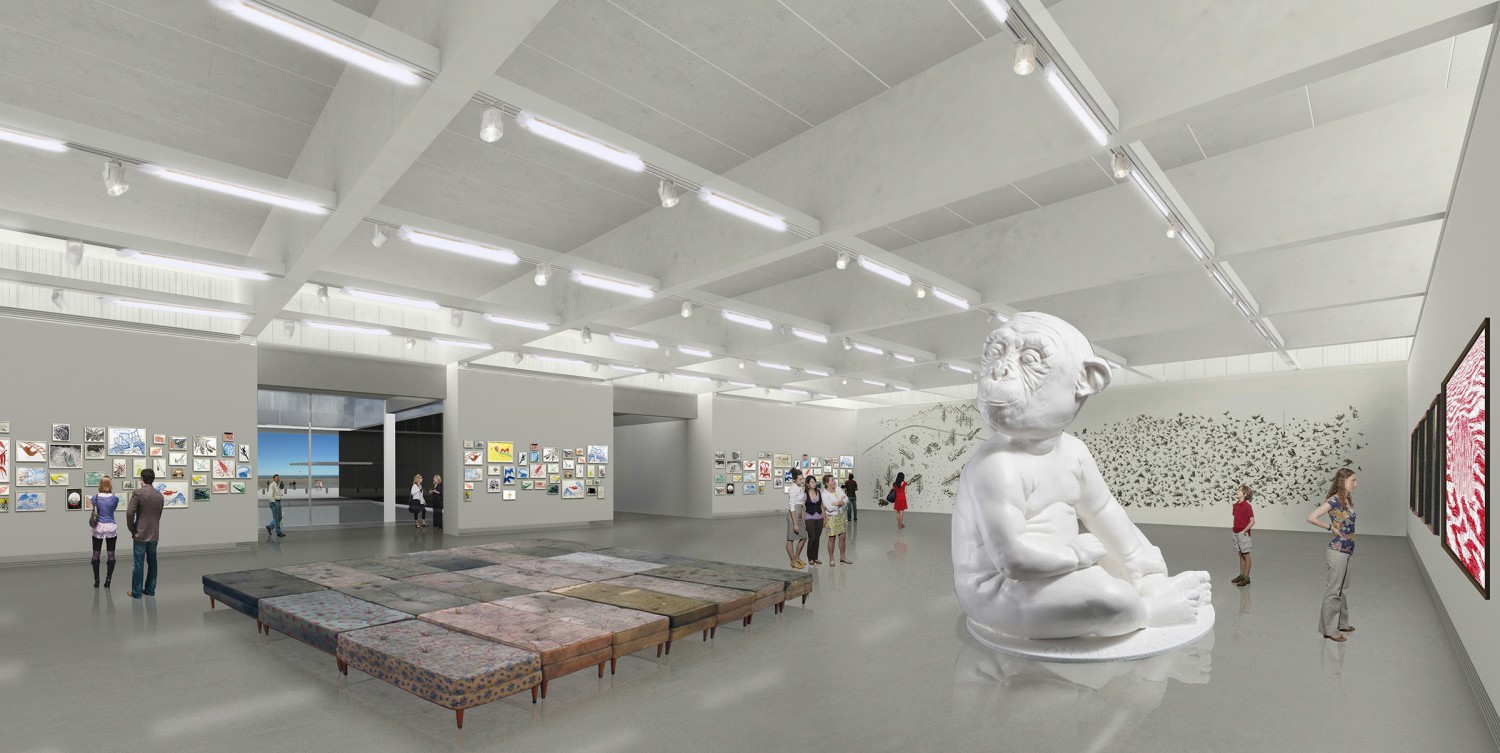
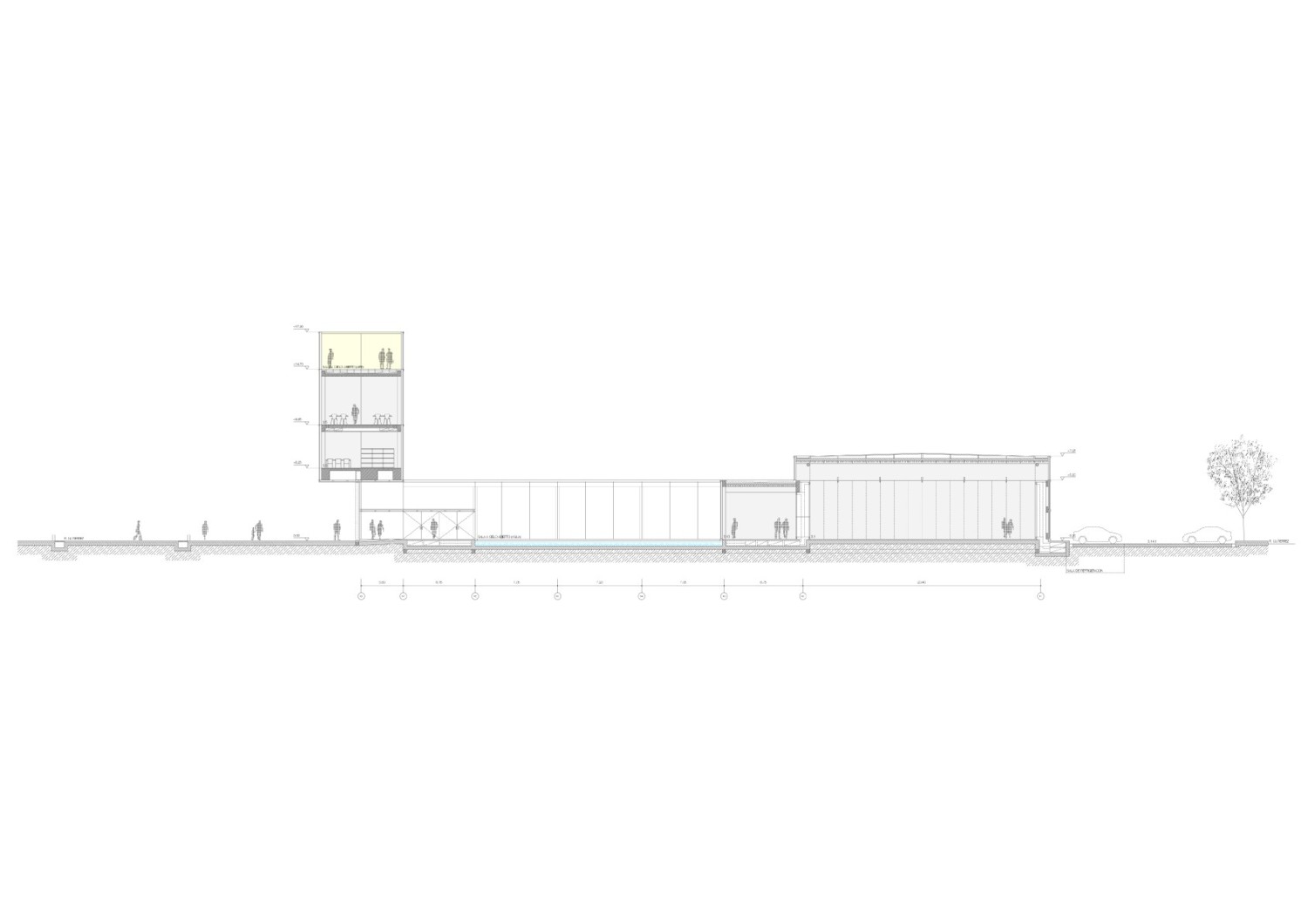
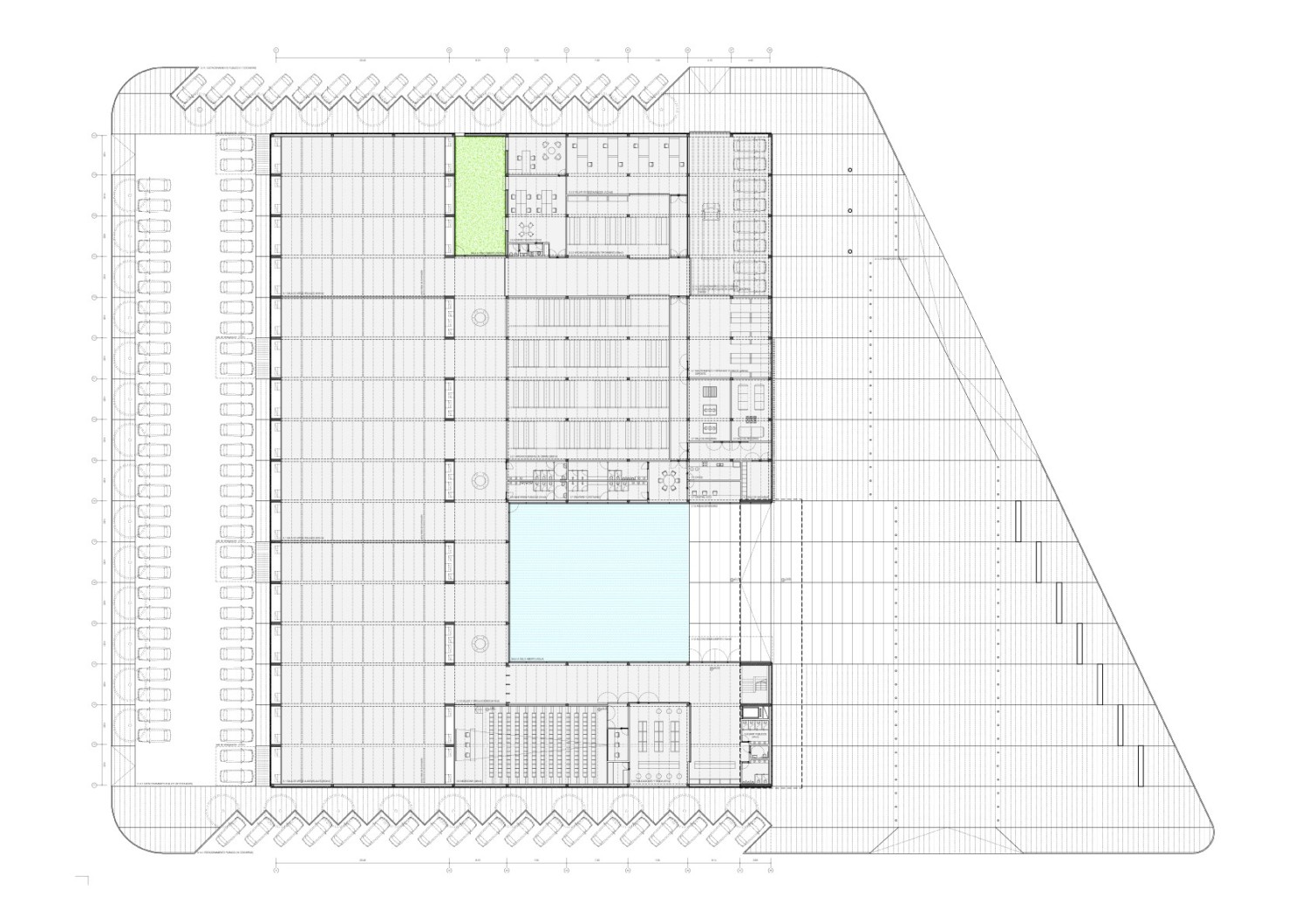
Museo Provincial de Arte Contemporáneo
2009
The project for the Provincial Museum of Contemporary Art (MPAC), on the geographical boundary of the city of Mar del Plata, reflects two key considerations.
Firstly, it shows an understanding that the project´s materialization must give a public dimension not only to de program it contains but also to its urban surroundings as a whole. The MPAC will form part of a set of landmarks that bind the coastal front of the city together, thereby becoming a new public area.
Secondly, it takes into account that a museum of contemporary art set in this sort of landscape should attempt to reflect a play of perception; that should be, not only to be seen, but also to facilitate a new way of seeing. In order to achieve this dual objective, three open-air rooms were added to the program to diversify the exhibition areas and also to act as a mechanism for exploring the surroundings.
The construction of the new building is an opportunity to develop the idea of the contemporary museum, an institution that not only has to look after art but has also to be capable of presenting itself as an element that unifies culture, society and landscape.
El proyecto para el Museo Provincial de Arte Contemporáneo (MPAC), ubicado en el límite geográfico de la ciudad de Mar del Plata, constituye una oportunidad para reflexionar sobre dos aspectos.
En primer lugar, entender que su materialización debe ser capaz de otorgar una dimensión pública, no solo al programa que contiene sino a todo su entorno urbano. El MPAC deberá formar parte del conjunto de hitos que vincula todo el frente costero de la ciudad, constituyéndose así en una nueva área de uso público.
En segundo lugar, construir un museo de arte contemporáneo frente a un paisaje de estas características debe asumir la ambición de potenciar la percepción; es decir, implementar no solo una manera de ser visto, sino también una manera de ver. Para alcanzar dichos objetivos, al programa requerido se le superpusieron tres salas al aire libre que diversifican los ámbitos expositivos al tiempo que se presentan como un mecanismo de exploración del entorno.
La construcción del nuevo edificio es una oportunidad para desarrollar una noción de museo contemporáneo, una institución que no solo custodie arte, sino que además sea capaz de presentarse como un elemento cohesivo entre cultura, sociedad y paisaje.
Year:
Año:
2009
Architects:
Arquitectos:
Sebastián Adamo, Marcelo Faiden.
Collaborators:
Colaboradores:
Luis Hevia, Carolina Molinari, Zuzana Kralova, Ainoha Mugetti, Juliana de Lojo, Rodrigo Aja Espil, Delfina Bocca, Gisela Chalupowicz.
Location:
Emplazamiento:
Mar del Plata, Buenos Aires, Argentina.
Structure:
Estructuras:
AHF S.A. Ing. Alberto Fainstein.
Thermo Mechanical Facilities:
Instalaciones Termomecánicas:
Grinberg Consulting Engineers Studio.

