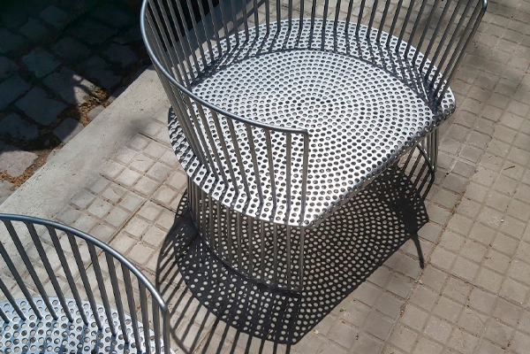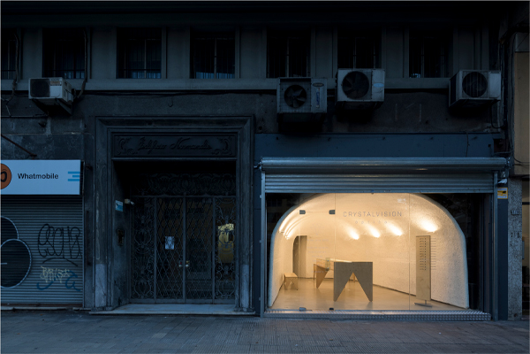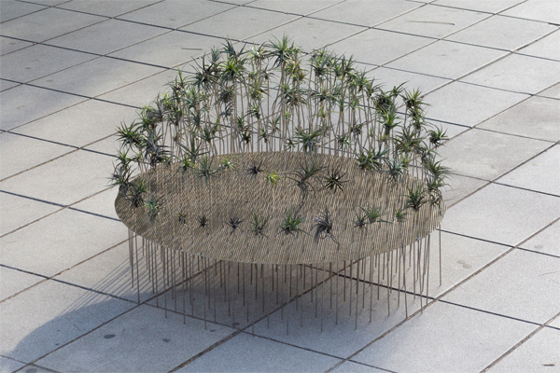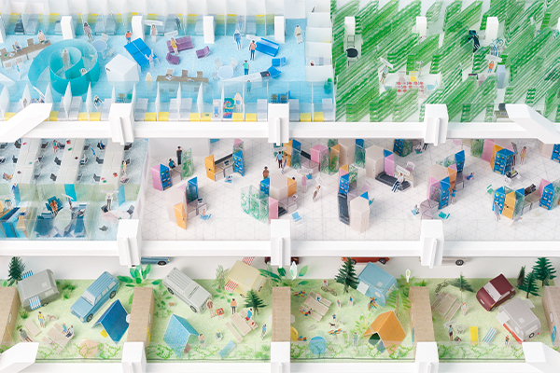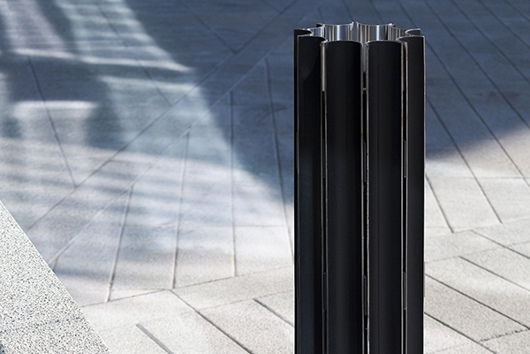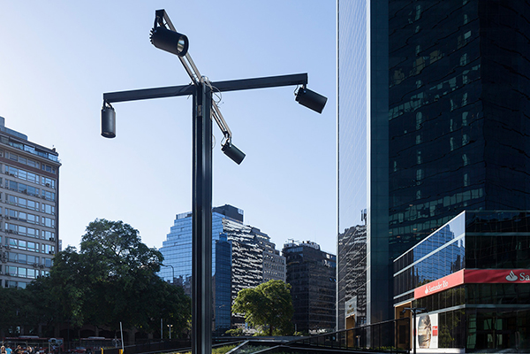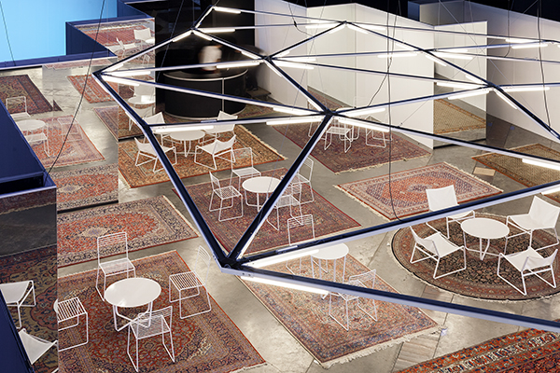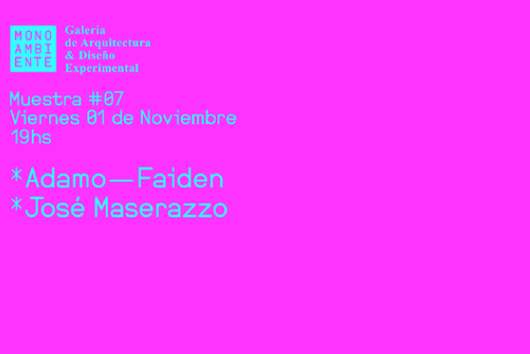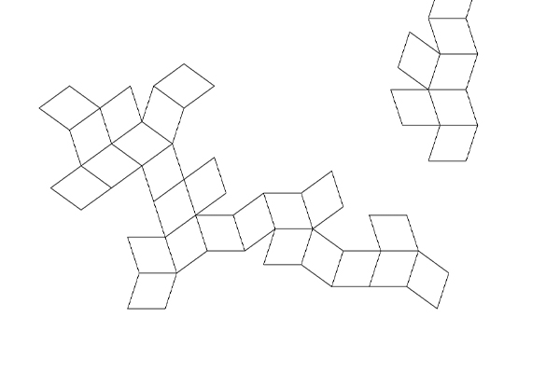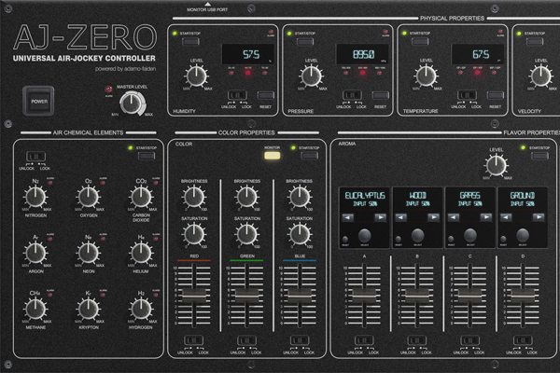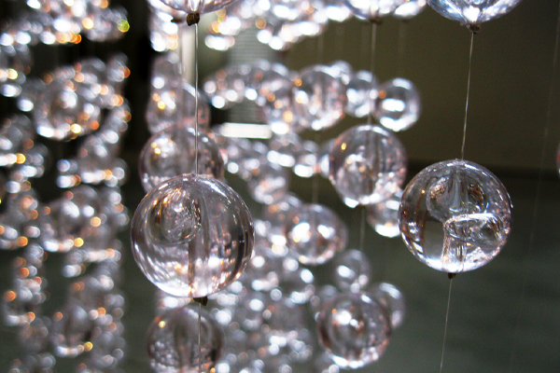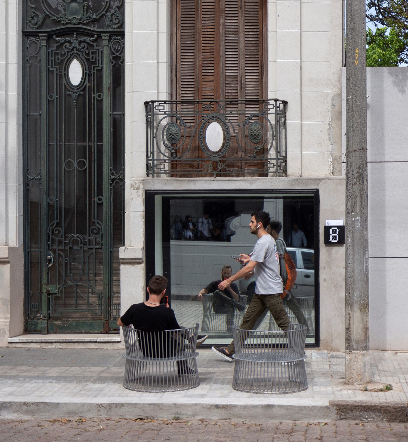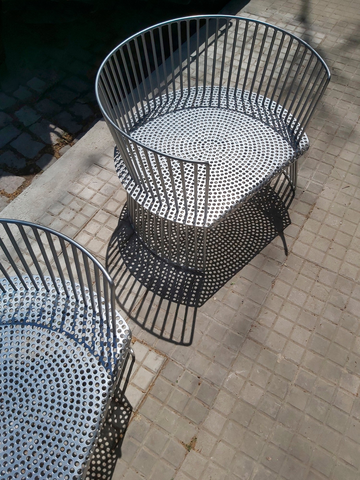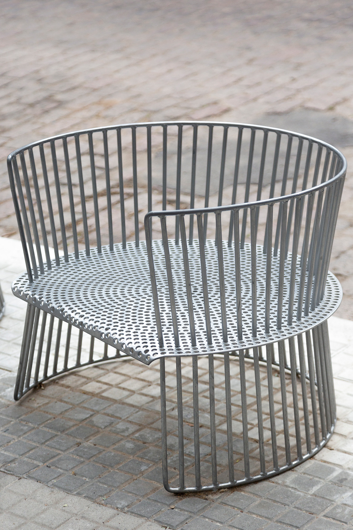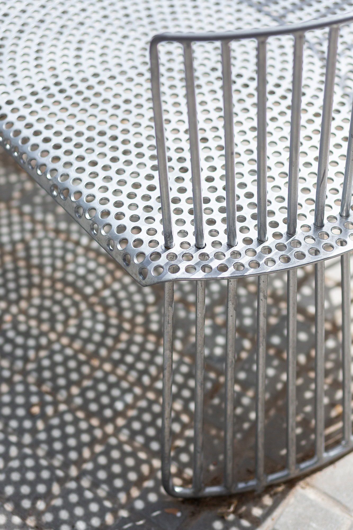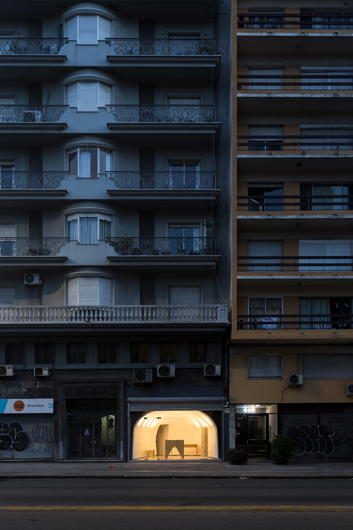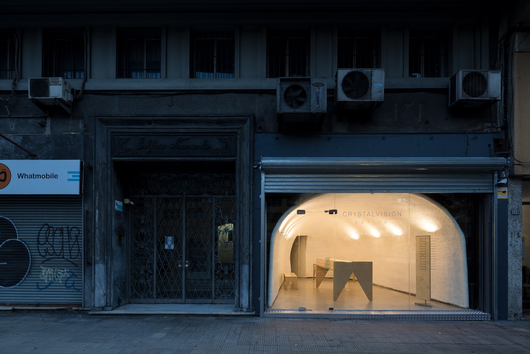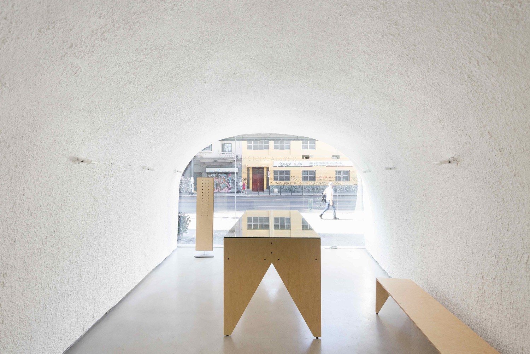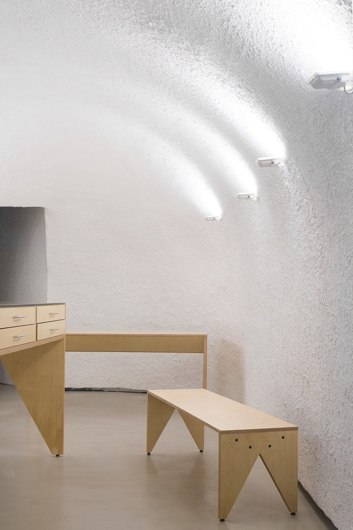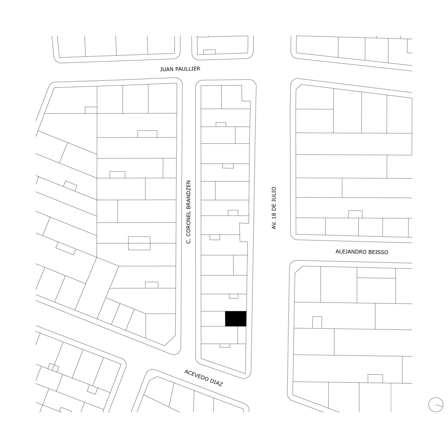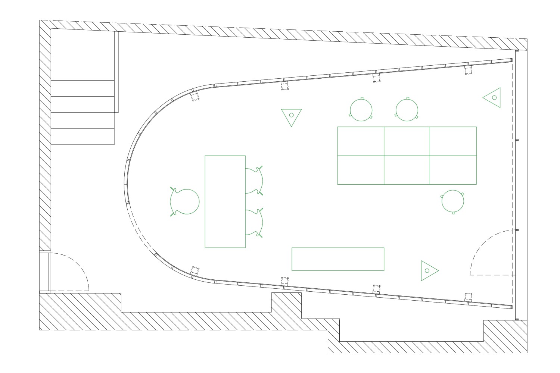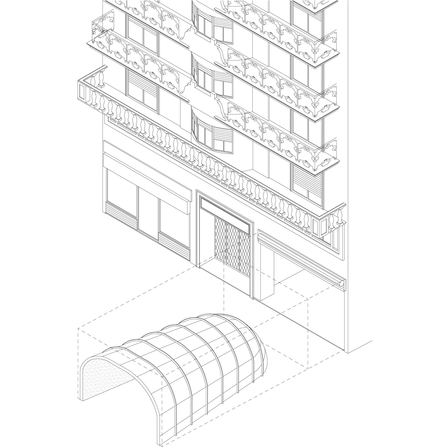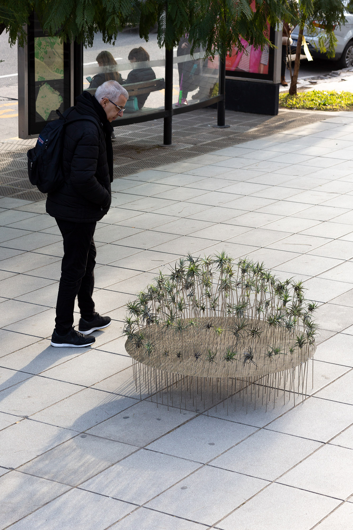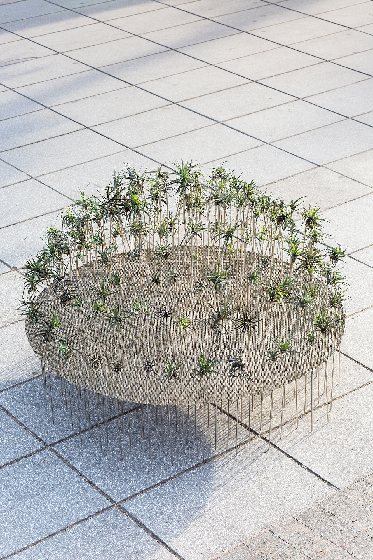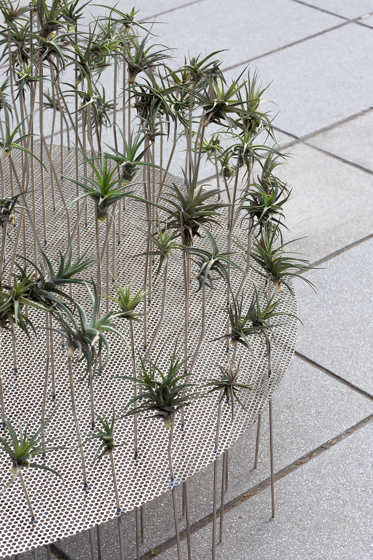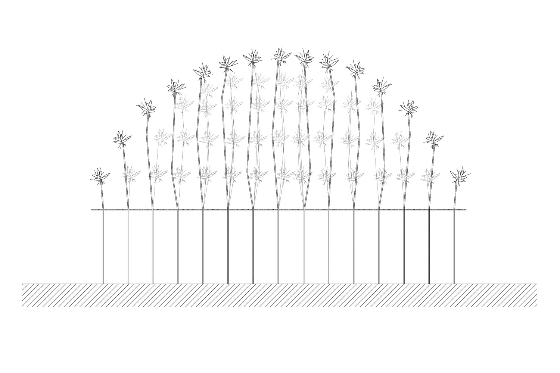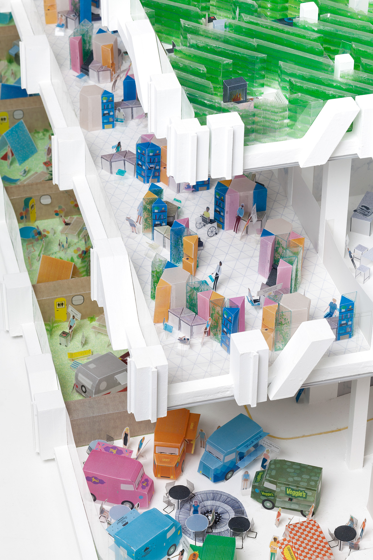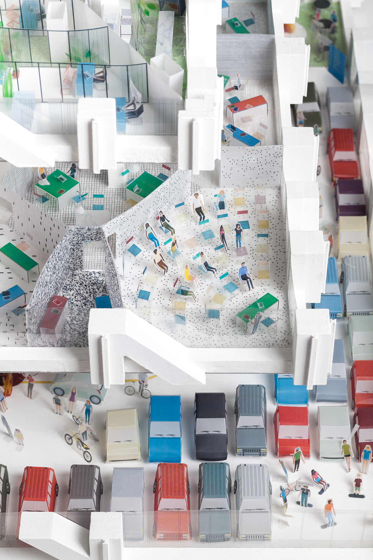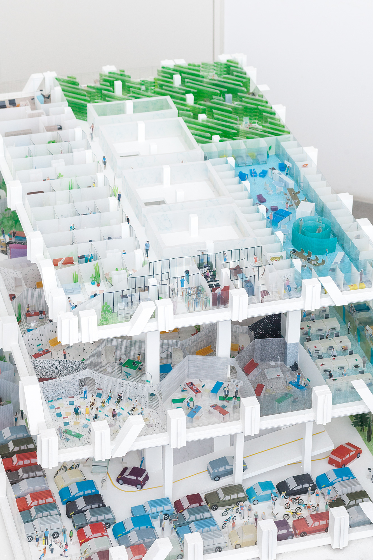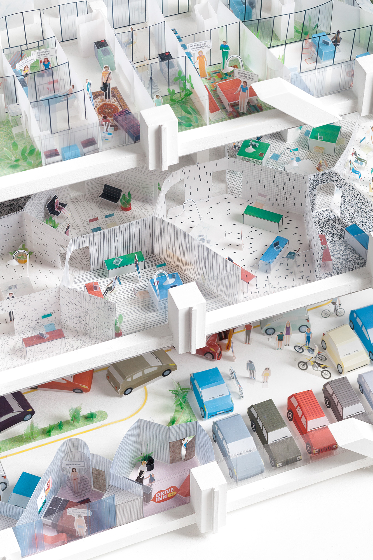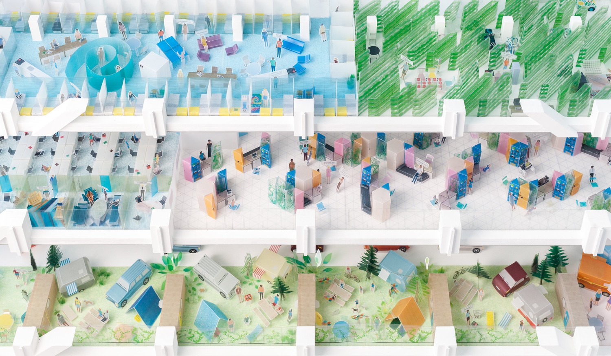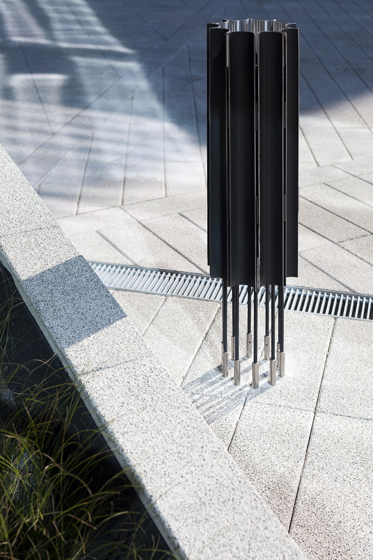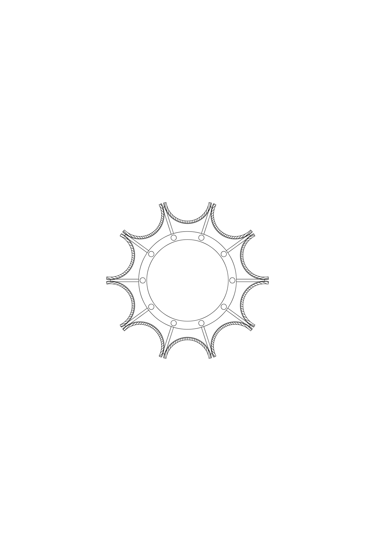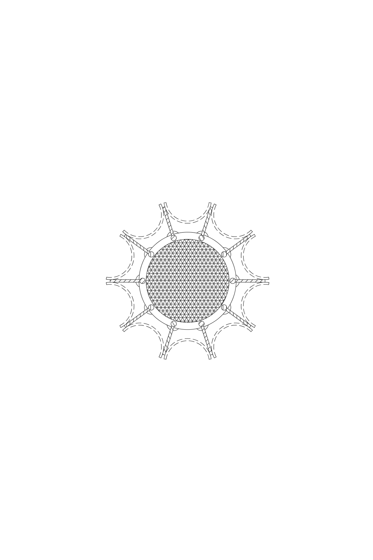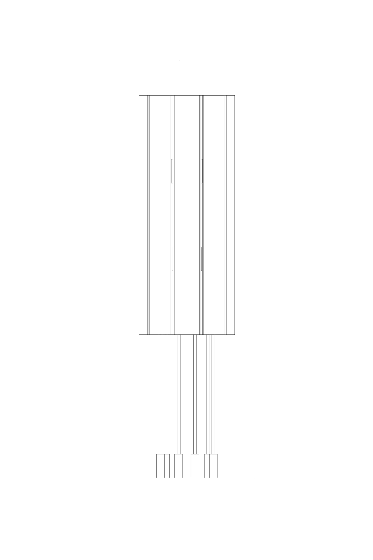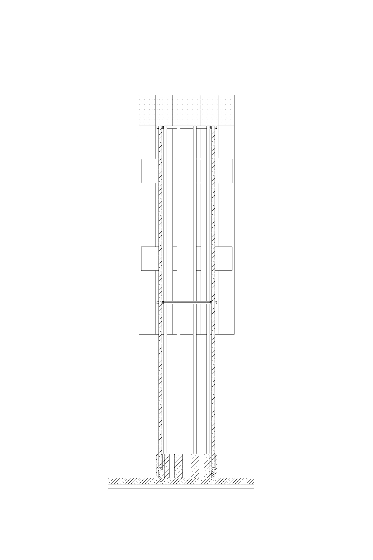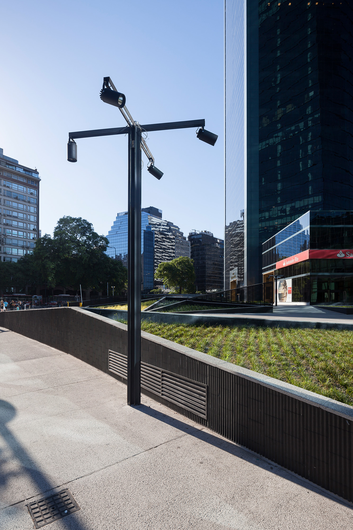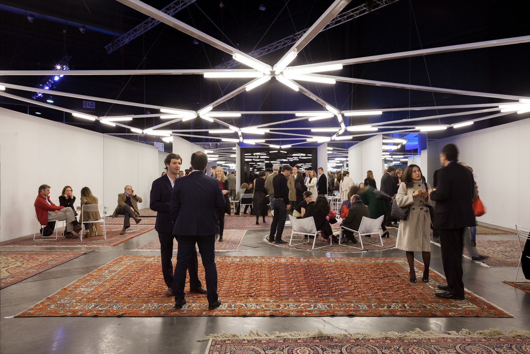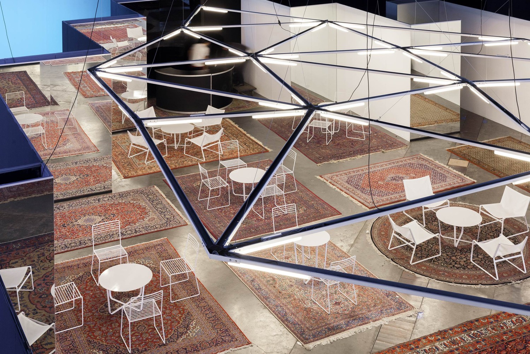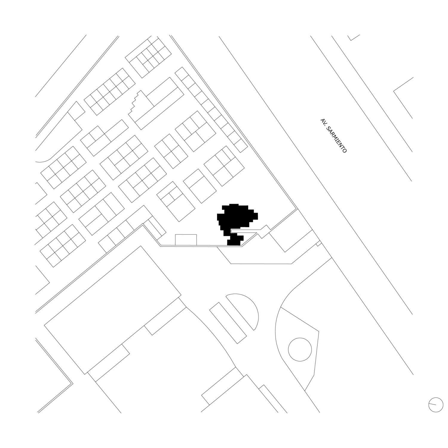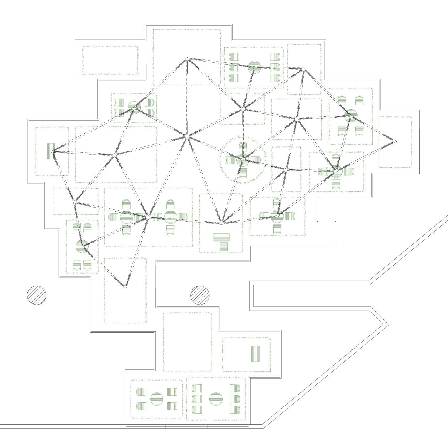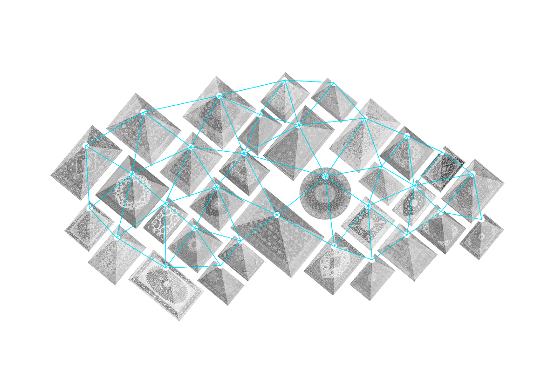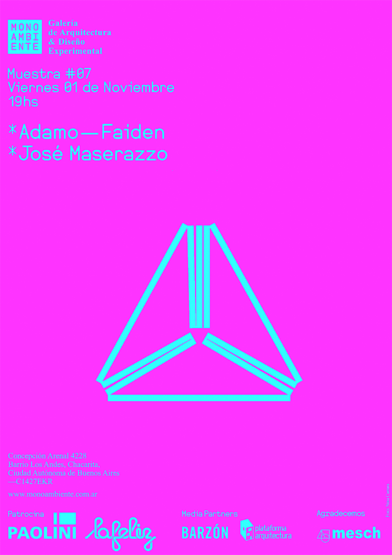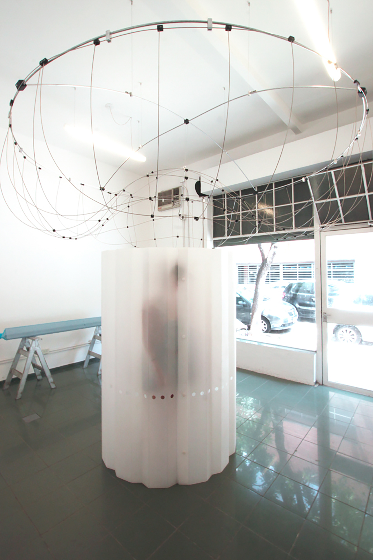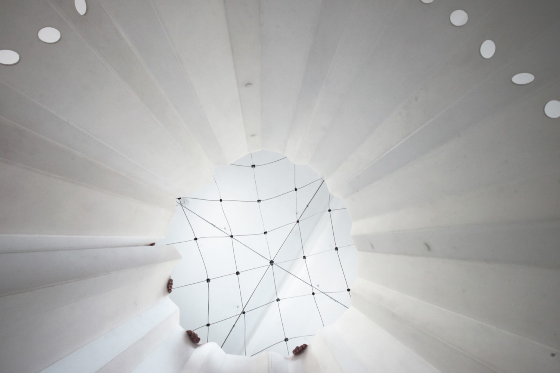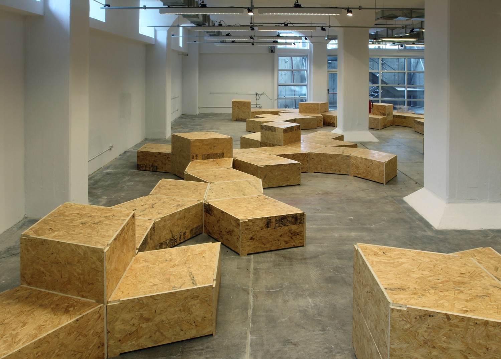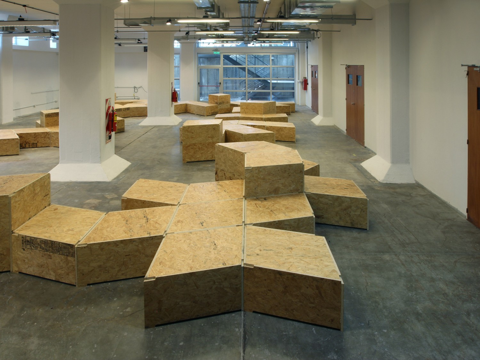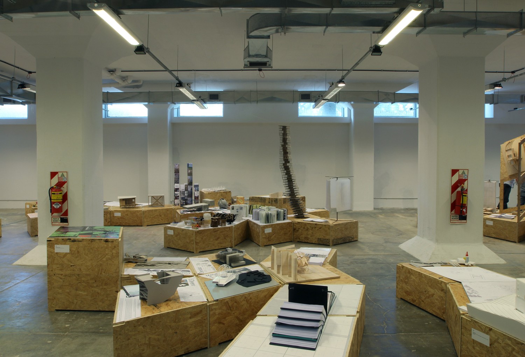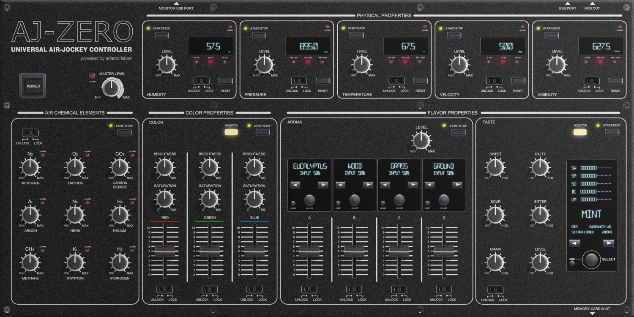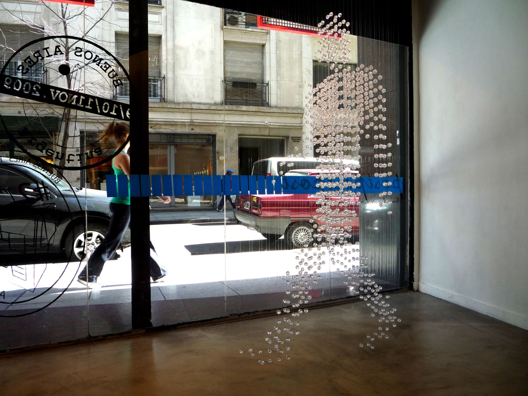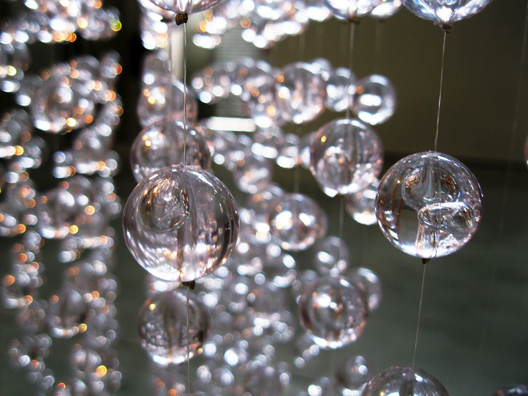Bienal de Arquitectura de Chicago
2017
The John Hancock Center offers just one interior space which it is repeated one hundred times displaying a progressive alteration in two of its variables: the distance between the core and the façade and the clearance height between slabs. These variations still determine the vertical stratification of the different uses existing in the tower.
Our proposal emanates from three pictures taken by Ezra Stoller on The Jhon Hancock Center where the same interior space in floors 6th, 45th and 76th it’s shown associated with the different programs developed inside (carpark, offices and dwellings).
After studying these images we found out the importance of the objects occupying the space. They, and not the different floorings and claddings, make the real difference determining the use of each floor. Armchairs, carpets, tables, office chairs and cars, all of them arranged according to an intern order, speaks about a project that aims the possibility of stacking conventional programs in a non-conventional structure.
In this sense, we want to know about how these objects have evolved and how its different combinations are able of depicting the nowadays way of life. Do we believe that our routines are still structured by labor, individual mobility and recess? If the case, does still exist such a big difference among the objects that characterize each moment?
We believe that the John Hancock Center it’s the ideal framing to ask those questions for through this project it’s possible to think that the diversity and coexistence of programs might be enhanced by spatial homogeneity. Our proposal it’s looking to test this idea by reoccupying the three mentioned levels depicted in the pictures. We assume there were perfect sizes associated to specific programs and we will overlap them with new ways to inhabit those spaces, obliterating the functional categories they were designed for.
Our model will consist in stacking levels 6th, 45th and 76th, transforming this fragment of the John Hancock Center in a short of “exploded ziggurat” attached through the existing core. The floor plan’s different sizes will allow the observer to see the new inner configuration. All of them depicting spatial orders capable of diluting the functional categories originally assigned to each level, making the most of the freedom of use that the original layout provides. Using the spatial specificity as a bridge towards the desired programmatic instability. In sum our proposal is looking forward to explore a new relationship between the structure and its program, moving from Mixed-Use towards Diff-Use.
El John Hancock Center ofrece un único espacio interior. Este espacio se repite 100 veces presentando alteraciones graduales en dos de sus variables: la distancia entre el núcleo y la envolvente por un lado, y la altura libre entre forjados por otro. Estas variaciones aún determinan la estratificación vertical de una serie de usos que encuentran su posición en una torre capaz de sintetizar pertinencia estructural, oferta dimensional y un gradiente de privacidad vertical.
Nuestra propuesta parte de tres fotografías de este único espacio, ahora asociado a tres programas -cocheras, oficinas y viviendas- capturados por Ezra Stoller en los niveles 6°, 45° y 76° del John Hancock Center.
Al estudiar estas imágenes resulta revelador el rol de los objetos que las ocupan, pues son ellos mismos mucho más que los distintos revestimientos y acabados, los responsables de fijar el uso de cada espacio. Sillones y alfombras, mesas y sillas de trabajo y automóviles -todos ellos dispuestos con una estudiada coherencia- nos hablan de un proyecto que intenta demostrar la factibilidad de apilar usos perfectamente convencionales en una estructura para nada convencional.
En este sentido, creemos pertinente preguntarnos cómo han evolucionado estos objetos y cuánto sus distintas combinaciones son capaces de escenificar el modo en que vivimos. ¿Creemos que nuestras rutinas están aún estructuradas mediante el trabajo, la movilidad individual y el descanso? Y en caso de que así lo creyéramos, ¿sigue existiendo una diferencia tan marcada entre el sistema de objetos que escenifica cada uno de estos momentos?
Creemos que el John Hancock Center es el soporte ideal para hacernos estas preguntas, pues a través de este proyecto es posible pensar que la diversidad de usos puede estar potenciada por una idea de homogeneidad espacial. Nuestra propuesta pondrá a prueba este concepto mediante la reocupación de los tres niveles fotografiados. Asumiremos tres profundidades de planta -idealmente asociadas a un programa específico- para superponerlas a un modo de habitar que desentienda por completo las categorías funcionales preestablecidas.
La maqueta consistirá en el apilamiento de los niveles 6°, 45° y 76°, transformando este fragmento del John Hancock Center en una suerte de “zigurat explotado”, soportado por el núcleo central. La separación de cada uno de los estratos permitirá observar las nuevas configuraciones interiores. Todas ellas describirán organizaciones espaciales capaces de diluir las categorías funcionales originalmente asignadas. Serán capaces de describir un modo de habitar aún en ciernes, pero lo suficientemente expandido como para ensayar formalizaciones que exploten al máximo la libertad de uso que posibilita esta estructura. Partiremos de su especificidad espacial como puente hacia la inestabilidad programática deseada. Nuestra propuesta buscará explorar una nueva relación entre soporte y programa, desplazandonos desde el Mixed-Use hacia el Diff-Use.
