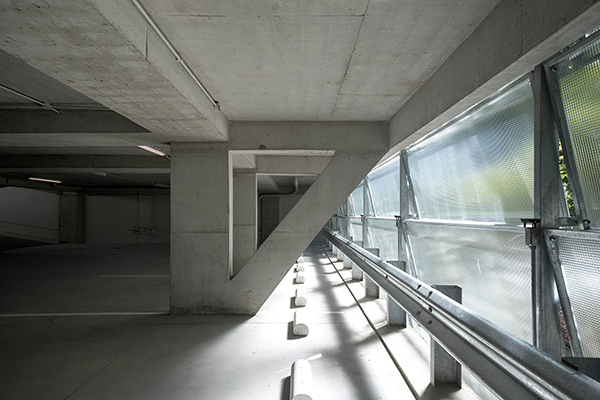
Oro 1778 Parking Building
Edificio Parking Oro 1778

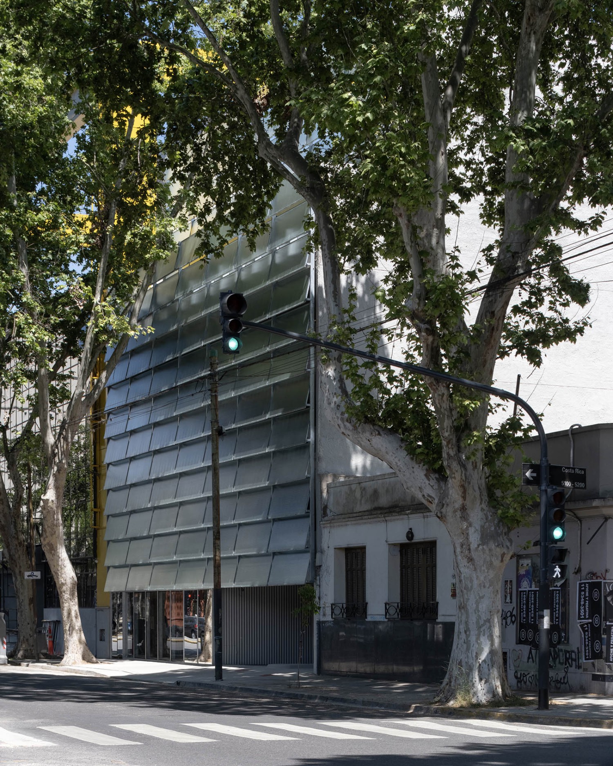
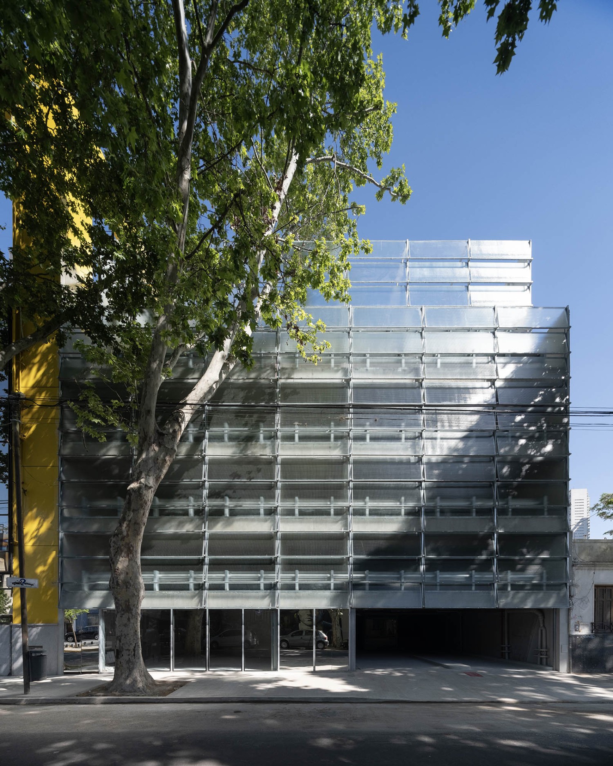
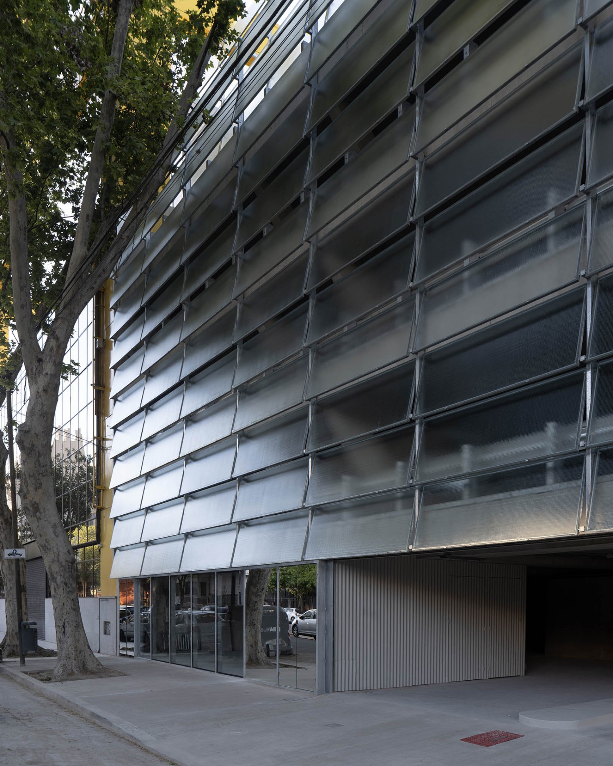
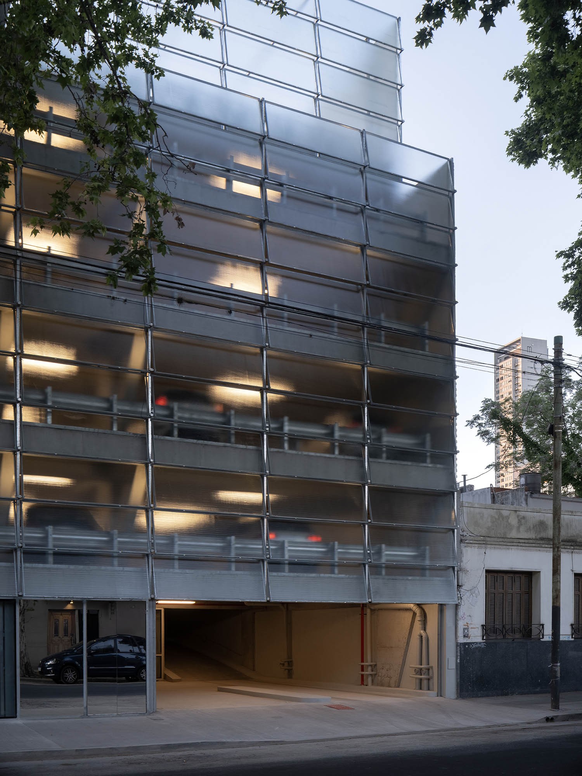
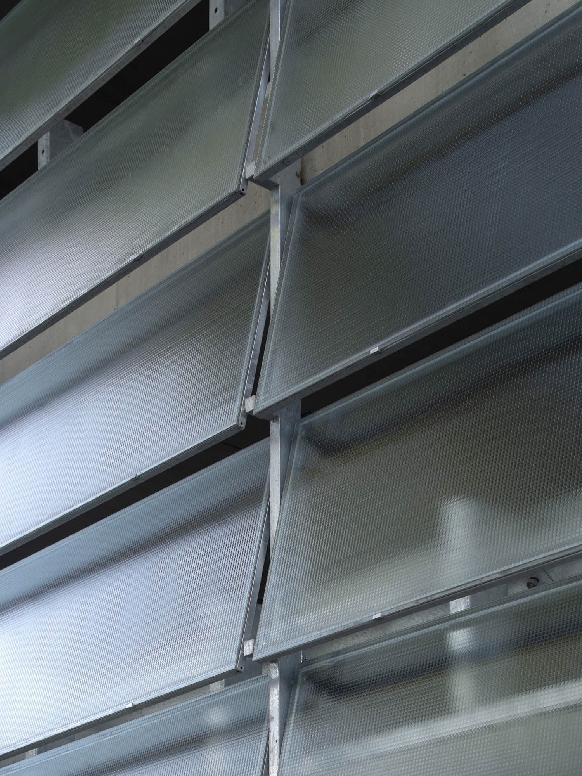
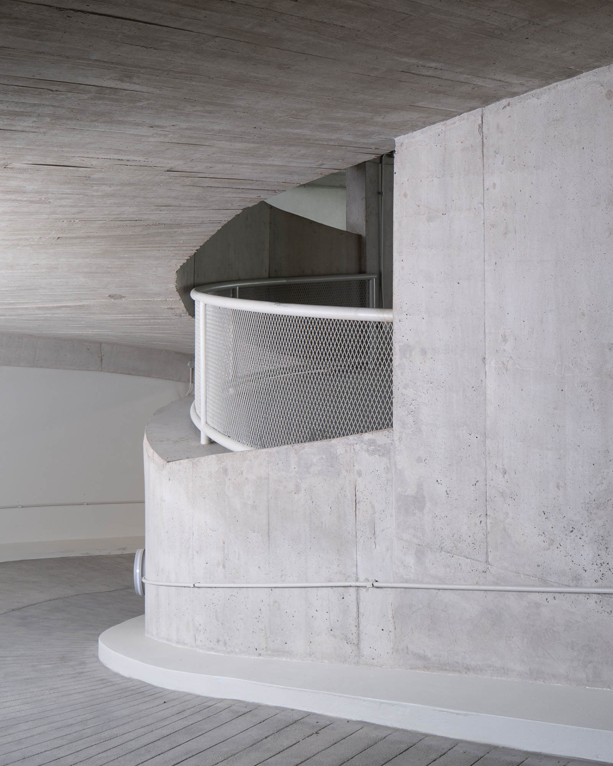
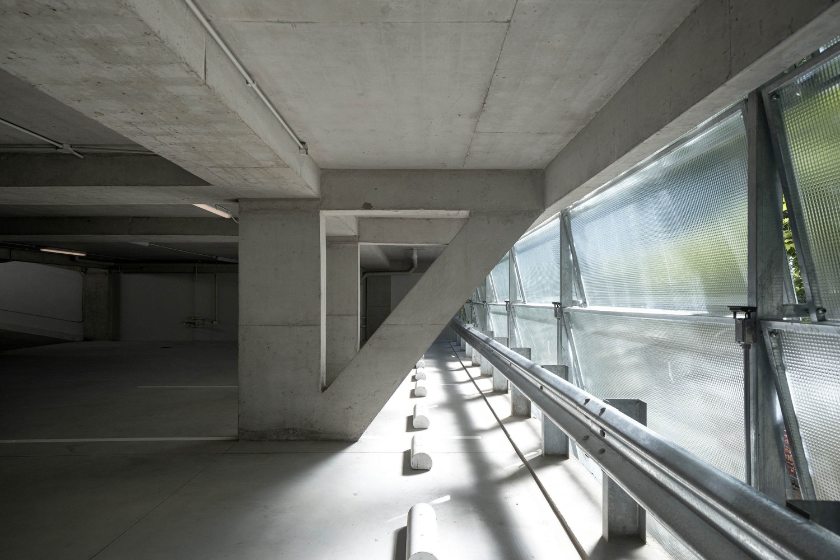
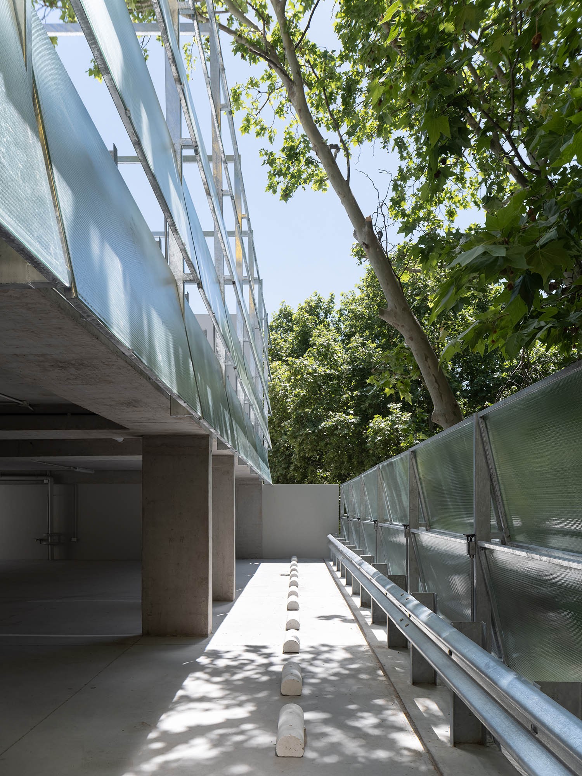
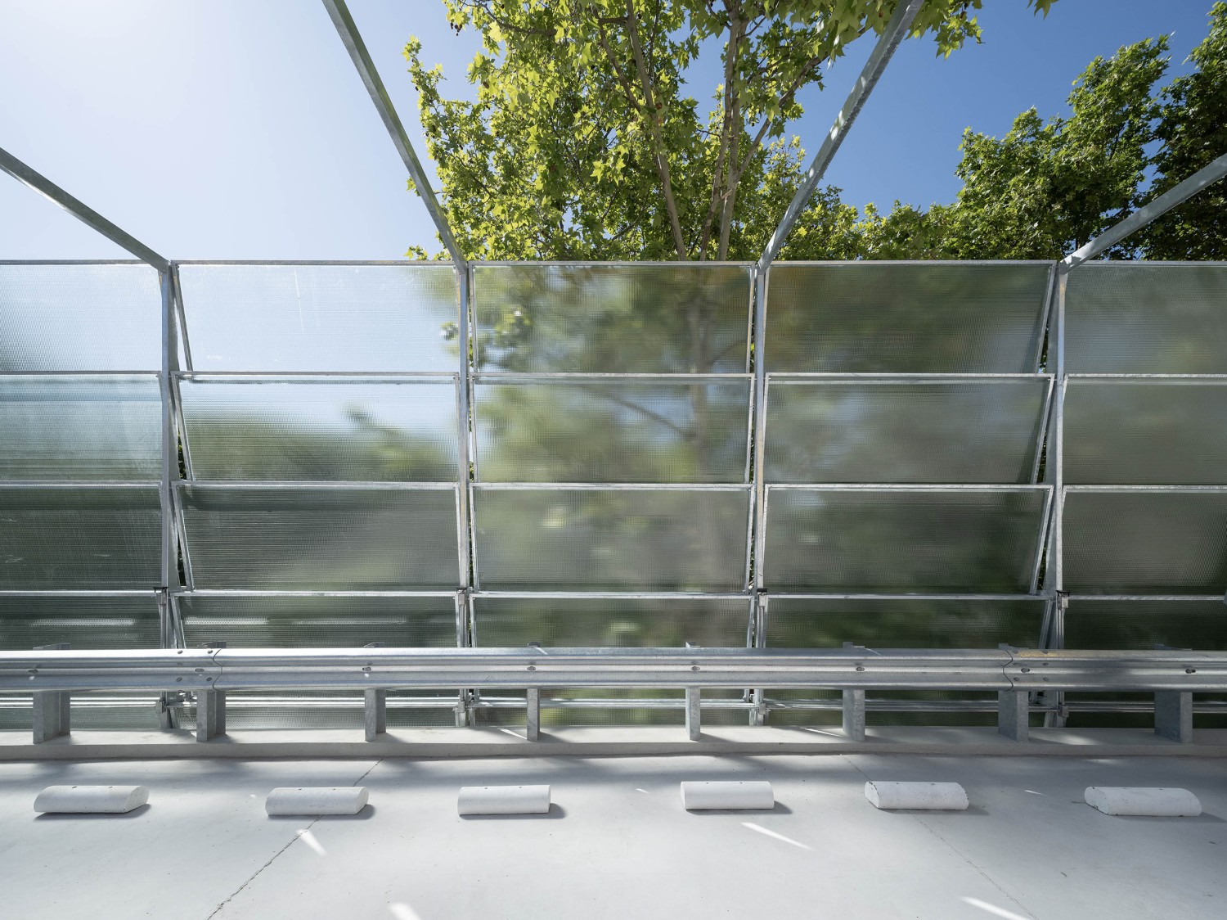
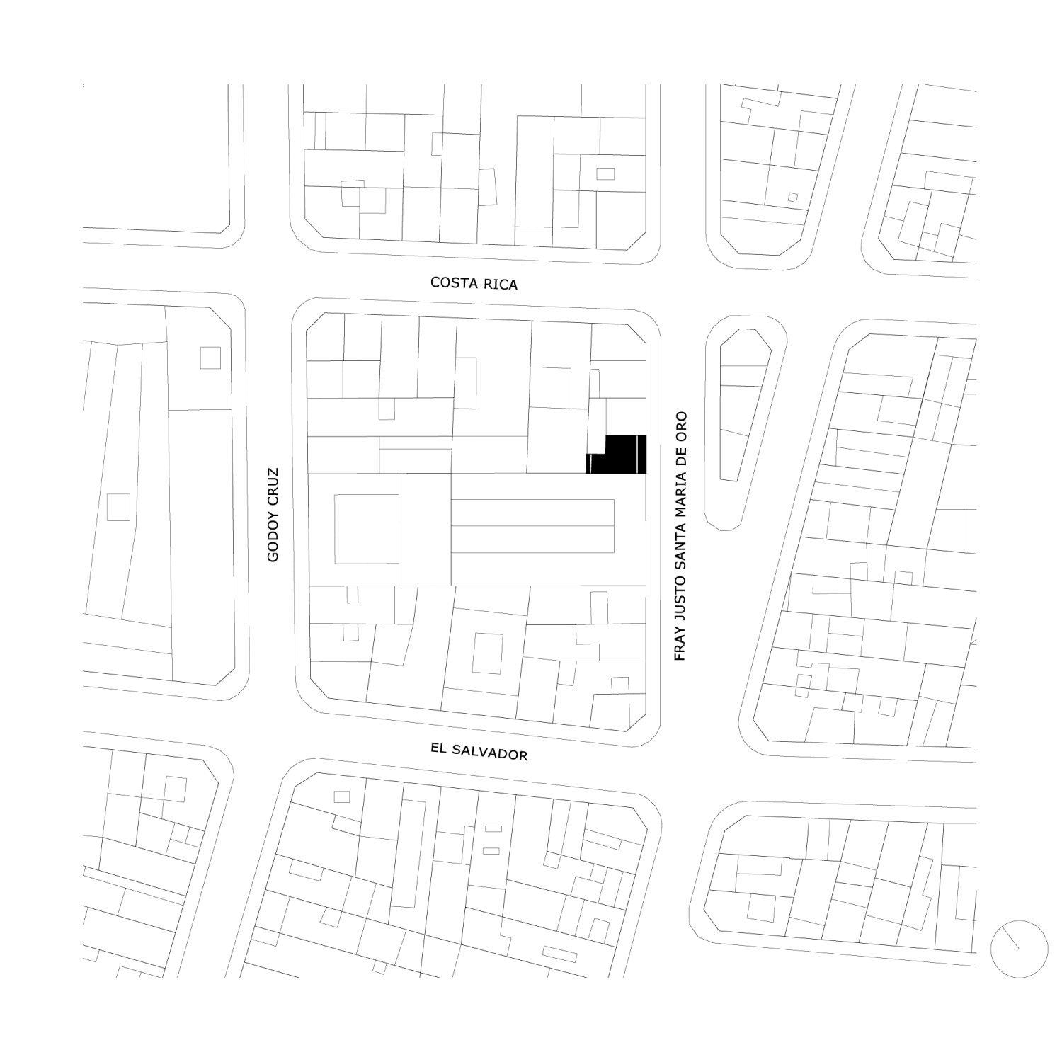
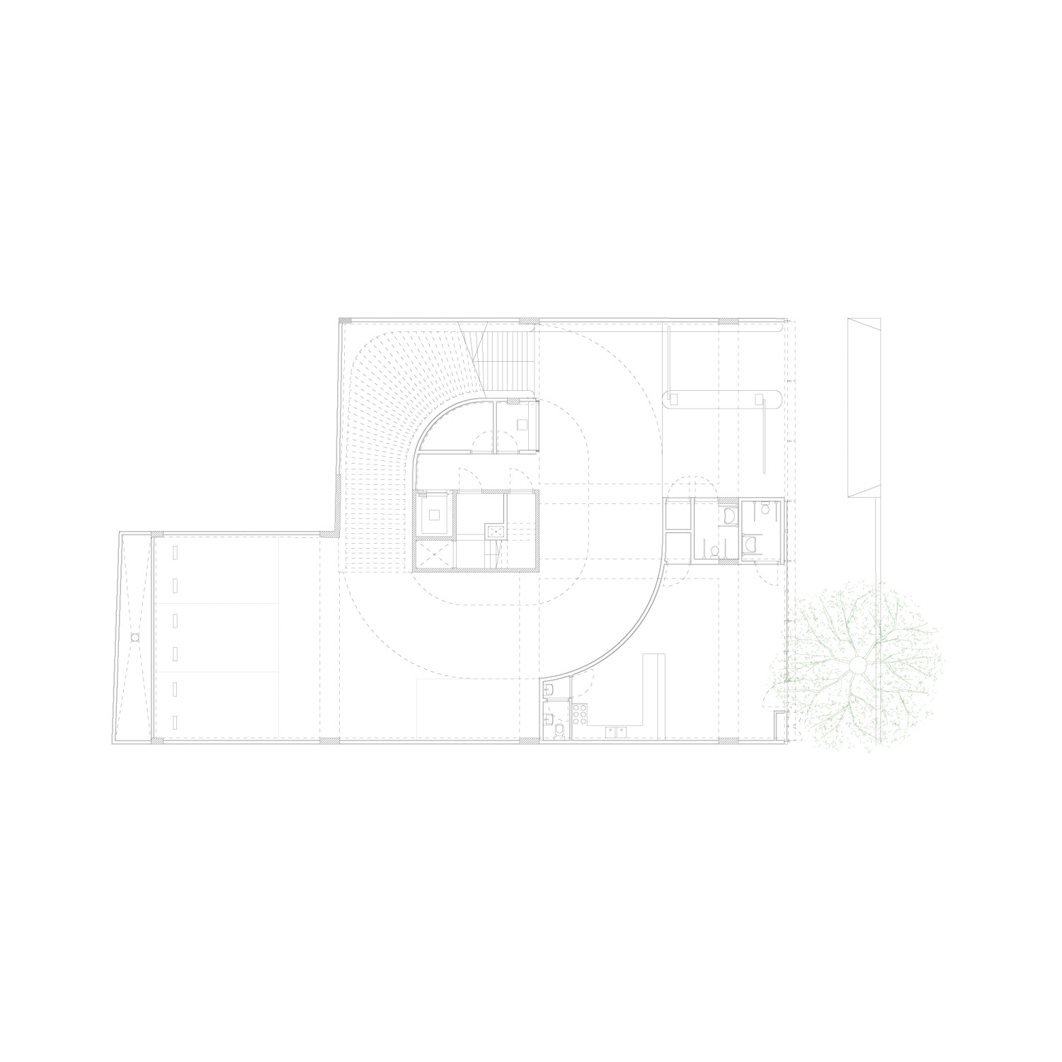
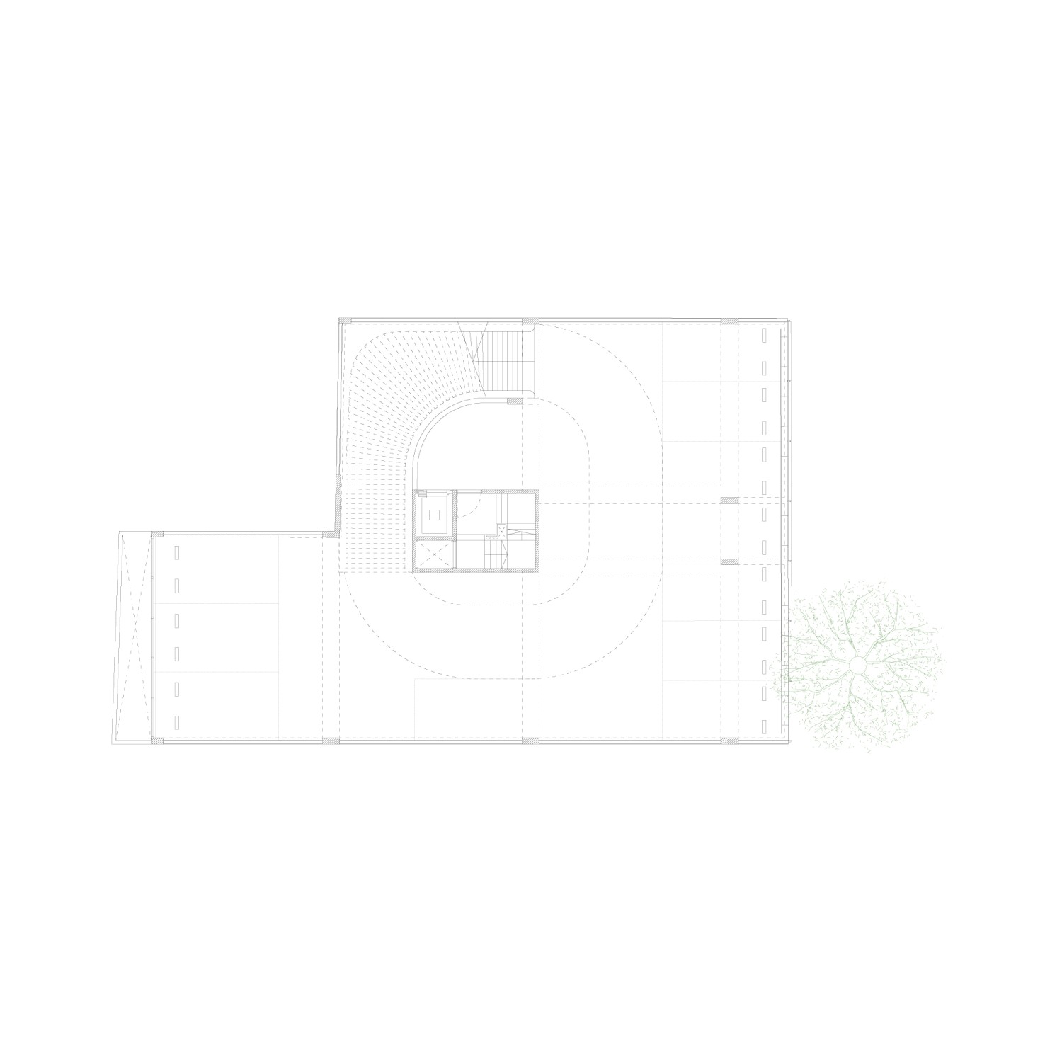
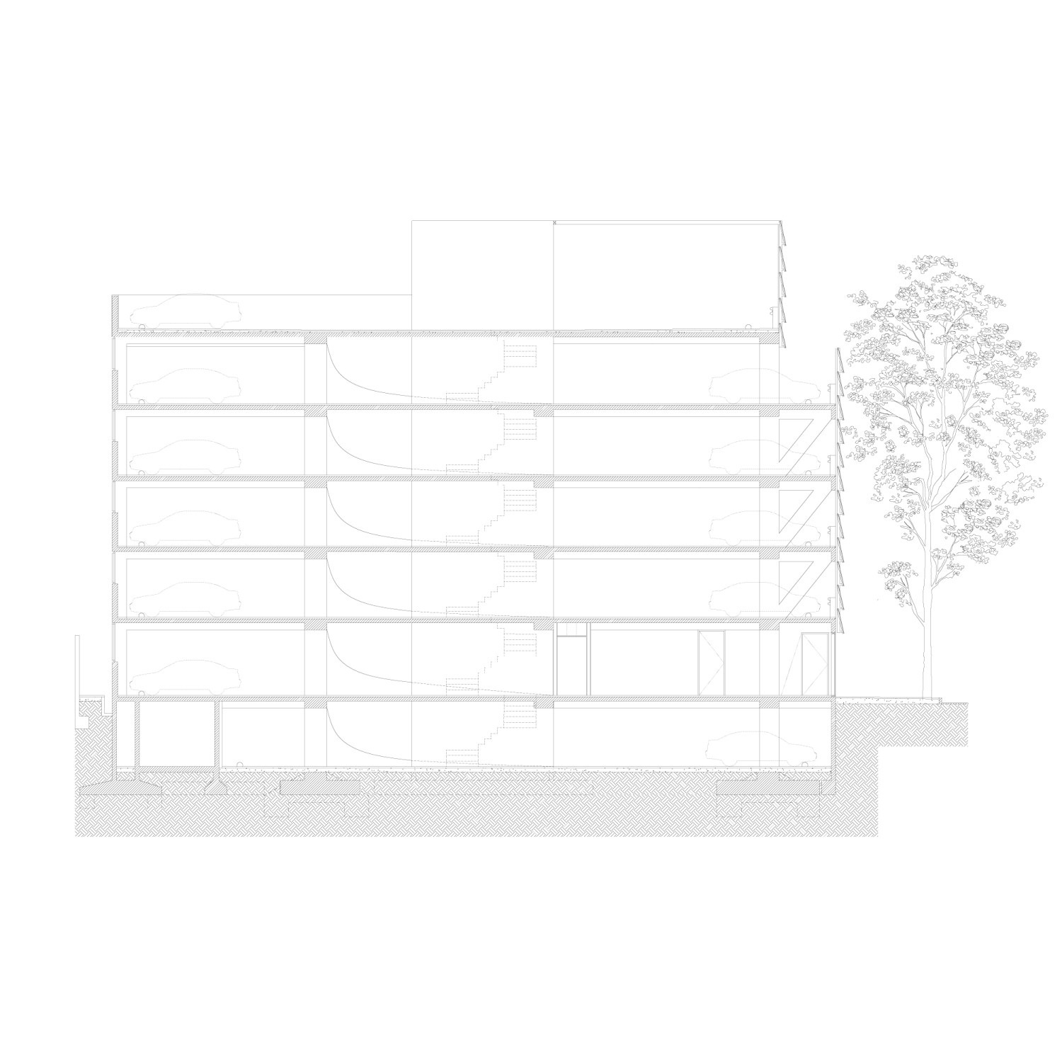
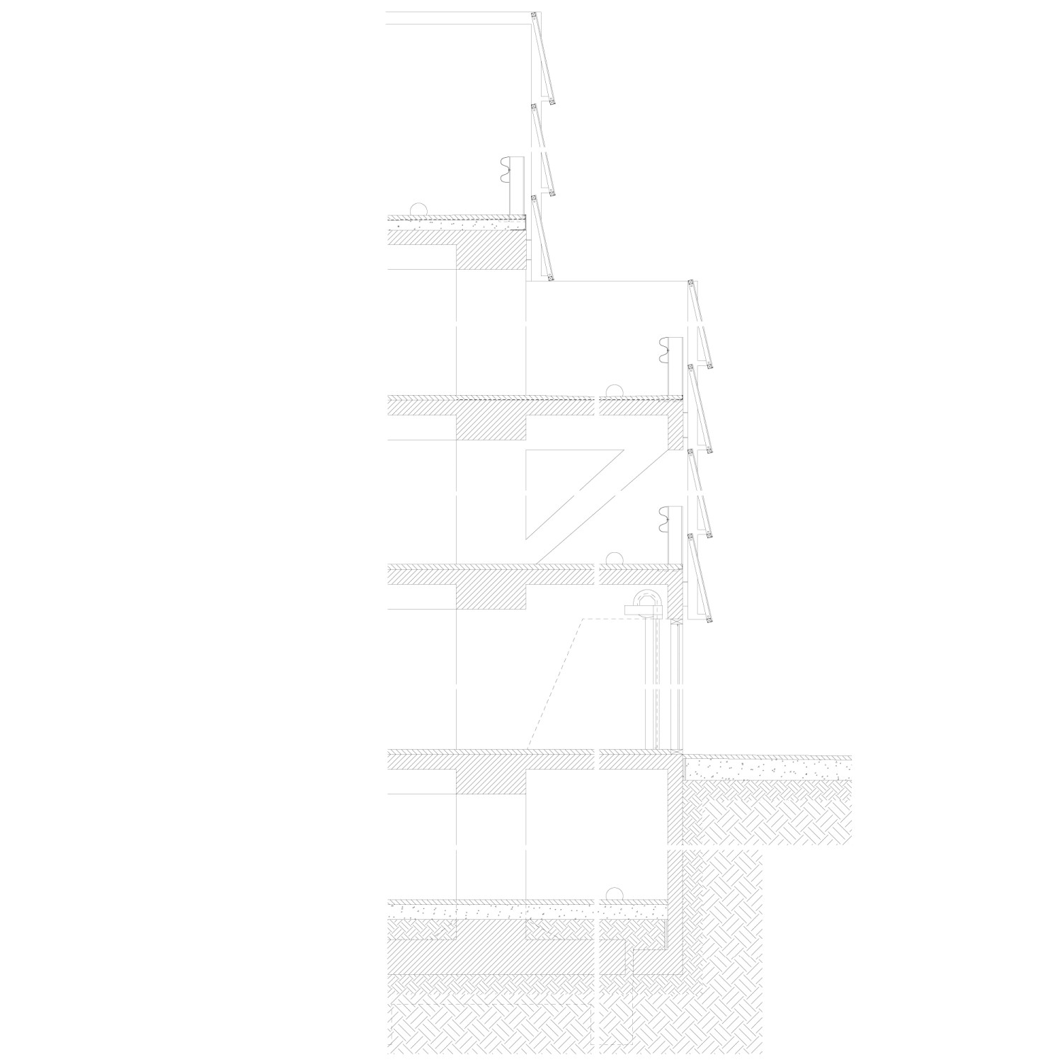
Edificio Parking Oro 1778
2023
On a lot with an irregular perimeter located in a gastronomic area of Buenos Aires, a parking silo is built with space for retail on the ground floor. The project is synthesized through the relationship of two elements. On the one hand, a reinforced concrete structure simultaneously resolves support, circulation and interior spatiality. On the other hand, a ventilated curtain wall defines the identity of the building. An elementary system of galvanized iron uprights and frames supports the horizontal panels of reinforced glass. Its oblique position facilitates the interior ventilation while amplifying the perception of the light changes that occur on both sides of the device. On the roof, an open-air room is offered as a space for events, allowing alternative uses to be anticipated throughout the entire section of the building.
En una parcela de perímetro irregular ubicada en un área gastronómica de Buenos Aires, se construye un parking silo con espacio para retail en planta baja. El proyecto se sintetiza mediante la relación dos elementos. Por un lado, una estructura de hormigón armado resuelve simultáneamente el soporte, la circulación y la espacialidad interior. Por otra parte, un muro cortina ventilado define la identidad del edificio. Un sistema elemental de montantes y bastidores de hierro galvanizado sostiene los paños horizontales de vidrio armado. Su posición oblicua facilita la ventilación interior al mismo tiempo que amplifica la percepción de los cambios de luz que suceden hacia ambos lados del dispositivo. En la azotea una habitación a cielo abierto se ofrece como espacio para eventos, permitiendo anticipar usos alternativos en toda la sección del edificio.
Year:
Año:
2019-2023
Architects:
Arquitectos:
adamo-faiden (Sebastián Adamo, Marcelo Faiden).
Project directors:
Directores de proyecto:
Jonathan Lee.
Collaborators:
Colaboradores:
Luciana Charroqui, Agustin Giovannini, Cesar Paganelli, Horacio Fridman, Natalia Medrano, Sofía Carena, Agustín Fiorito, Federico Knichnik, Agustín Calvetti, Lucas Bruno, Florencia Stilman, Clara Bellocq, Derrick Christensen.
Client:
Cliente:
Pana Logística S.A.
Location:
Emplazamiento:
Fray Justo Santa María de Oro 1778, Autonomous City of Buenos Aires, Argentina.
Structure:
Estructuras:
AHF S.A.
Electrical Installations:
Instalaciones Eléctricas:
Ecolum.
Sanitary installations
Instalaciones Sanitarias:
ITISSA S.A.
Thermo Mechanic installations:
Instalaciones Termo mecánicas:
Fideco.
Structural Executor:
Ejecutor Estructural:
Hormigon Visto S.R.L.
Main Contractor:
Contratista Principal:
MAG S.A.
Photography:
Fotografía:
Javier Agustín Rojas.

