2024
Shift shop
Comercio Shift
Built
Construido
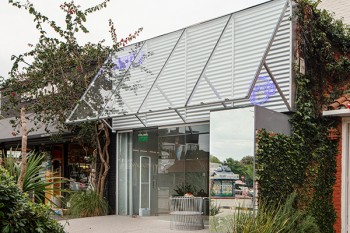

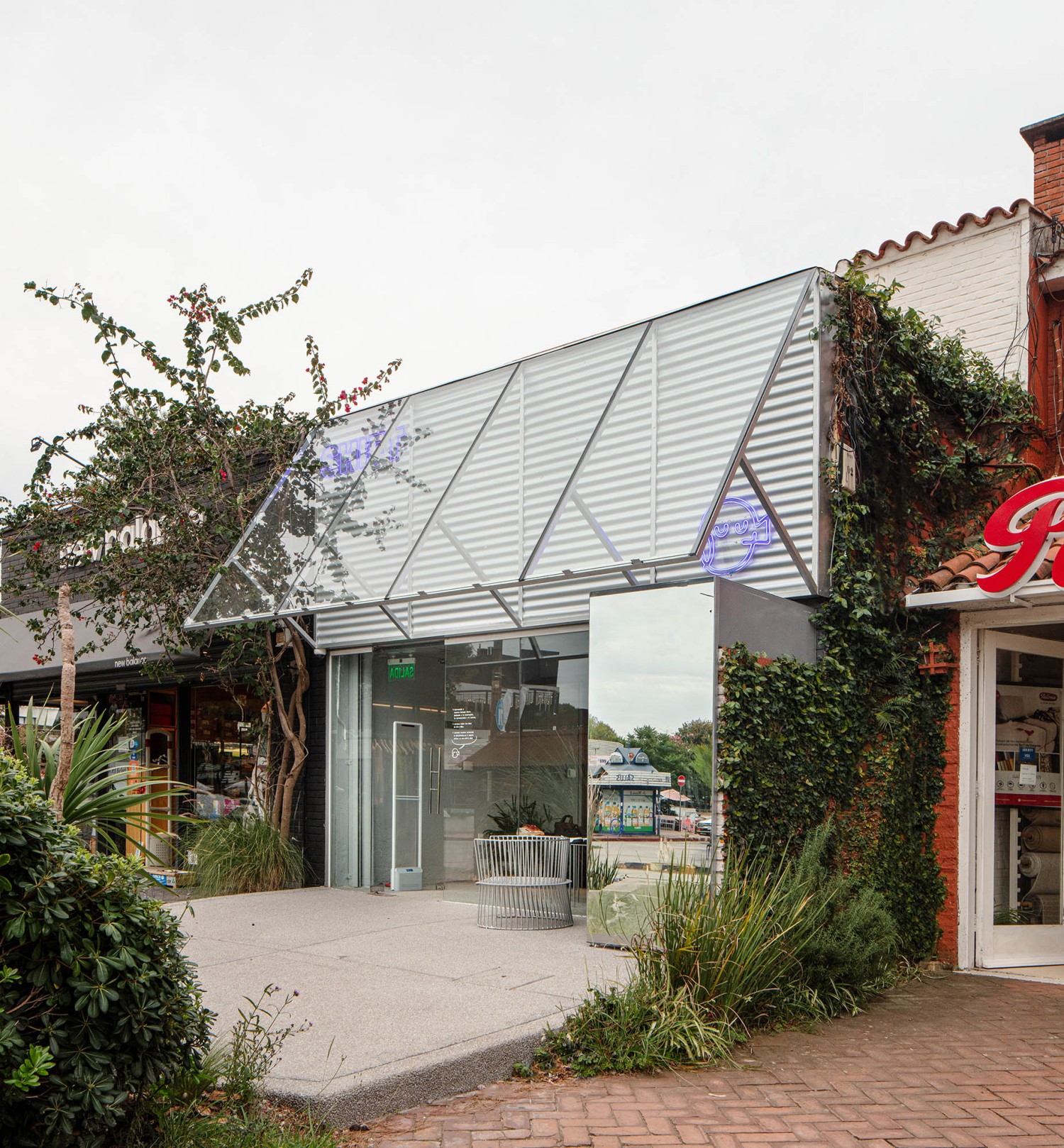
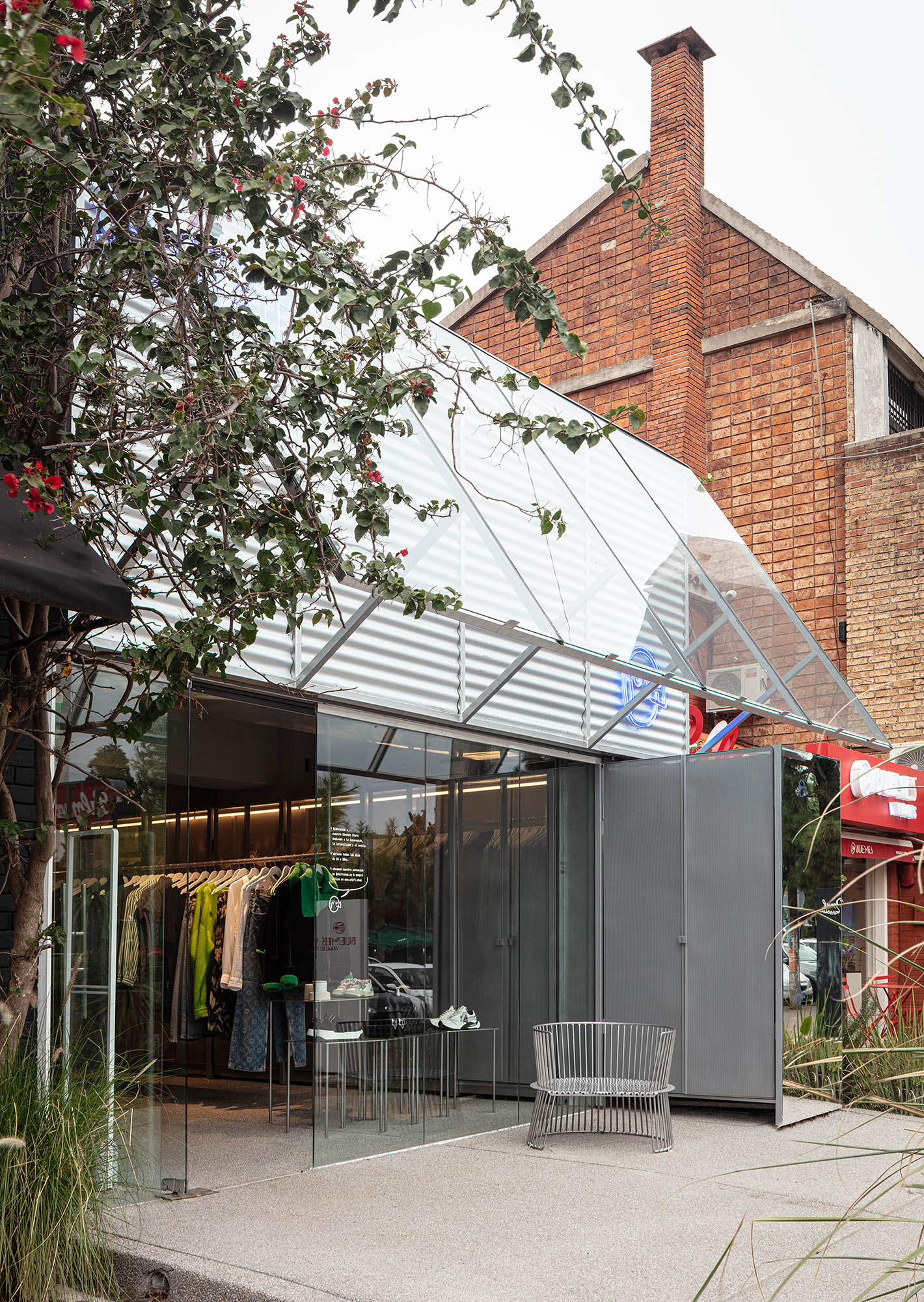
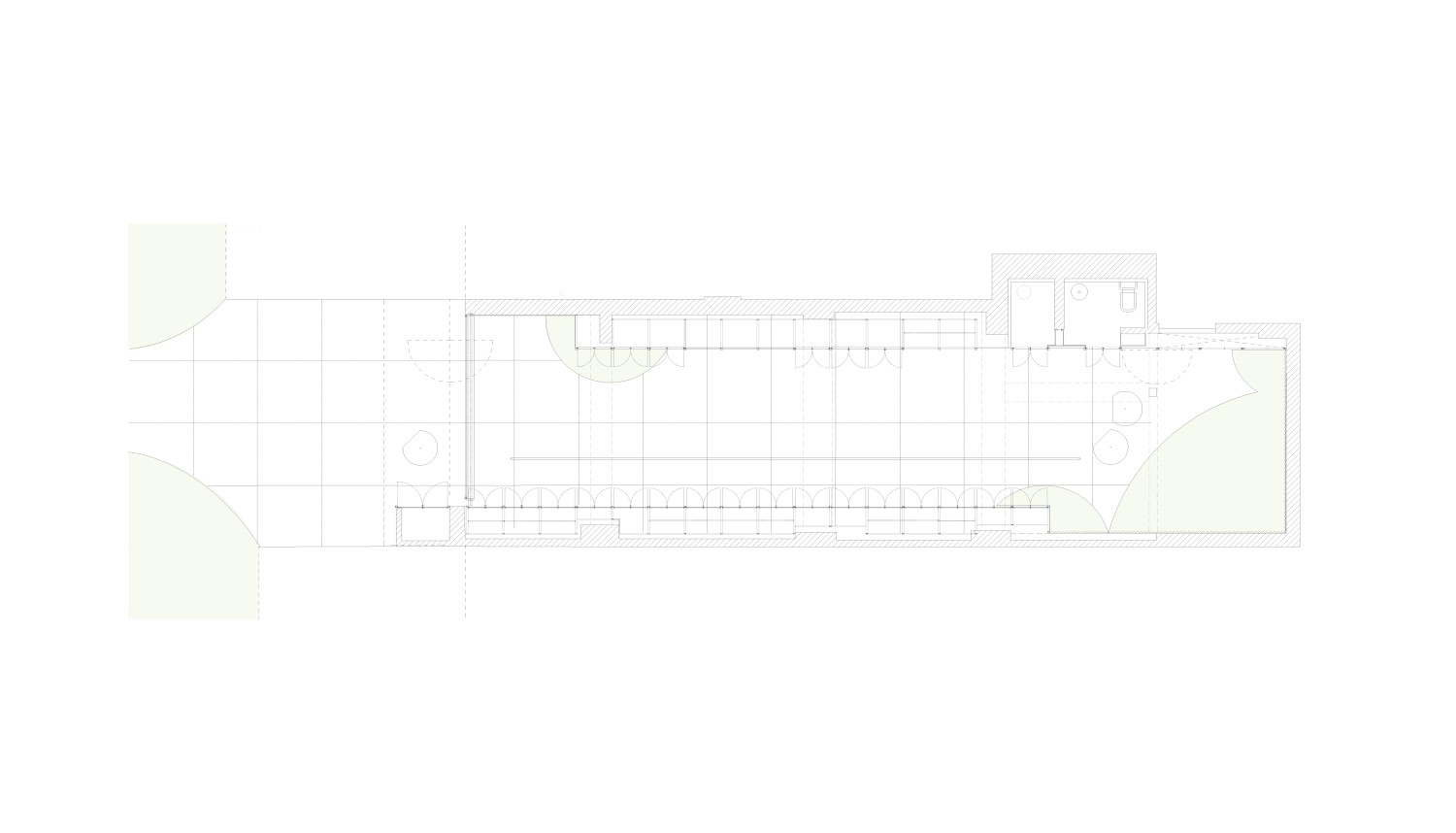
Year:
Año:
2023-2024
Architects:
Arquitectos:
Sebastián Adamo, Marcelo Faiden, Agustín Fiorito.
Project director:
Directora de Proyecto:
Matías Rivera Riquelme.
Collaborators:
Colaboradores:
Luciano Lopez, Elina Rodríguez, Lucia Villarreal, Germán Ferradas.
Location:
Emplazamiento:
Alfredo Arocena 1596, Montevideo, Uruguay.
Structural engineer:
Ingeniero estructural:
Santiago Giribaldi.
Construction companies:
Construcción:
Carlos Costa.
Client:
Cliente:
Shift.
Photography:
Fotografía:
Aldo Lanzi.
2023
Oro 1778 Parking Building
Edificio Parking Oro 1778
Built
Construido
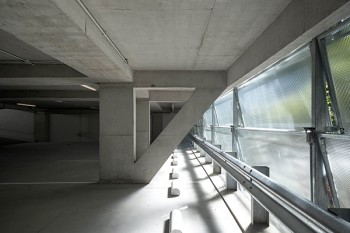

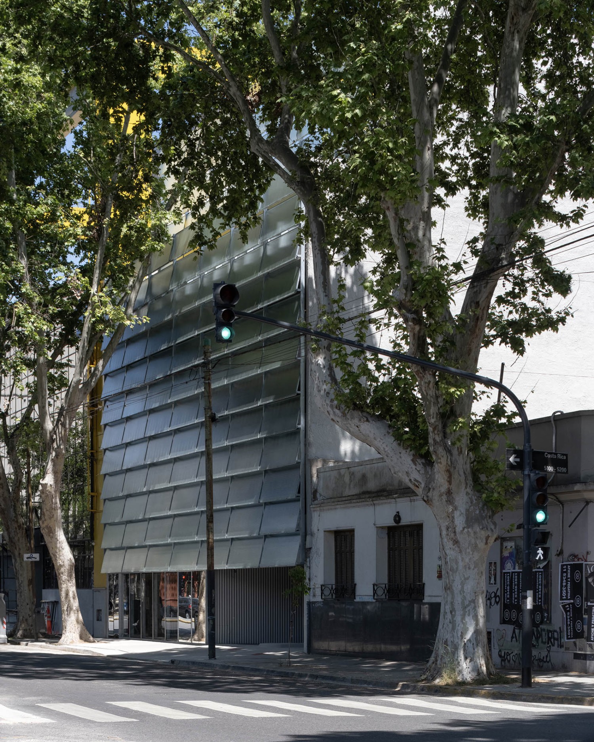
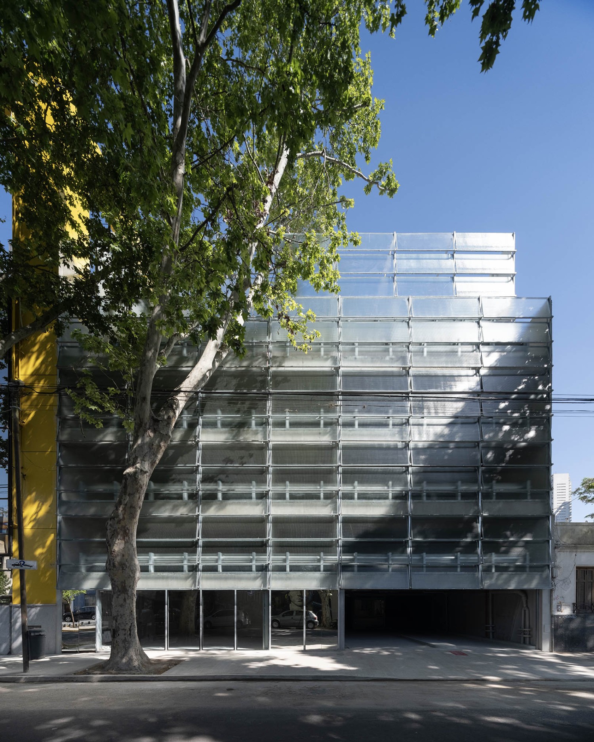
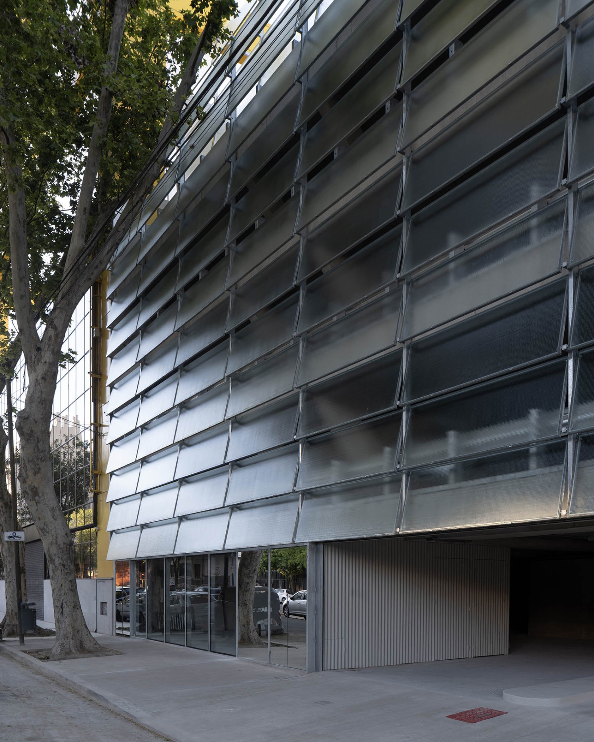
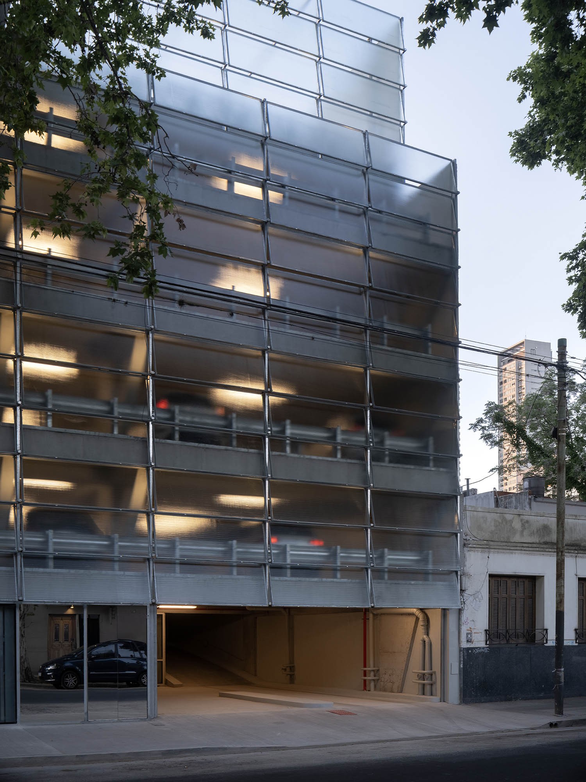
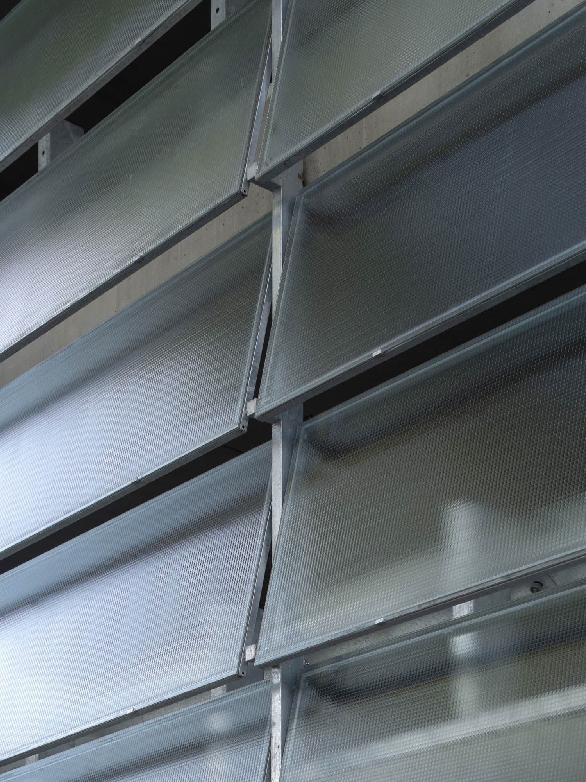
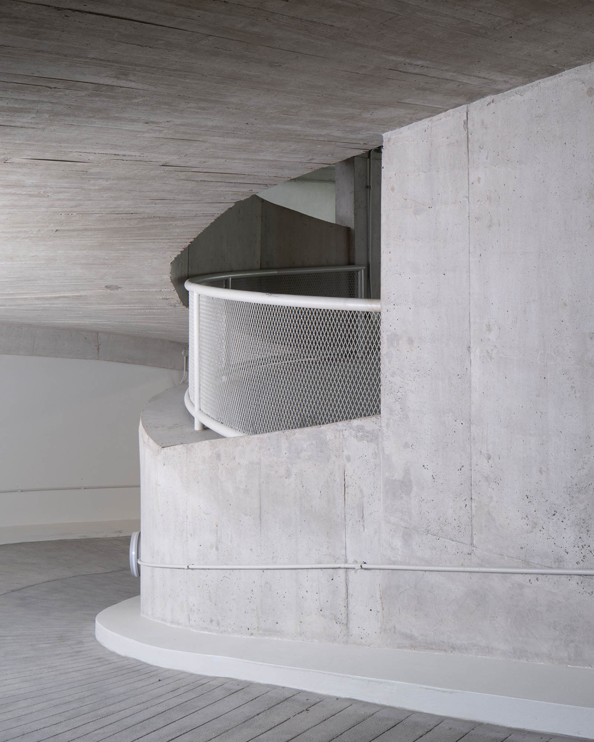
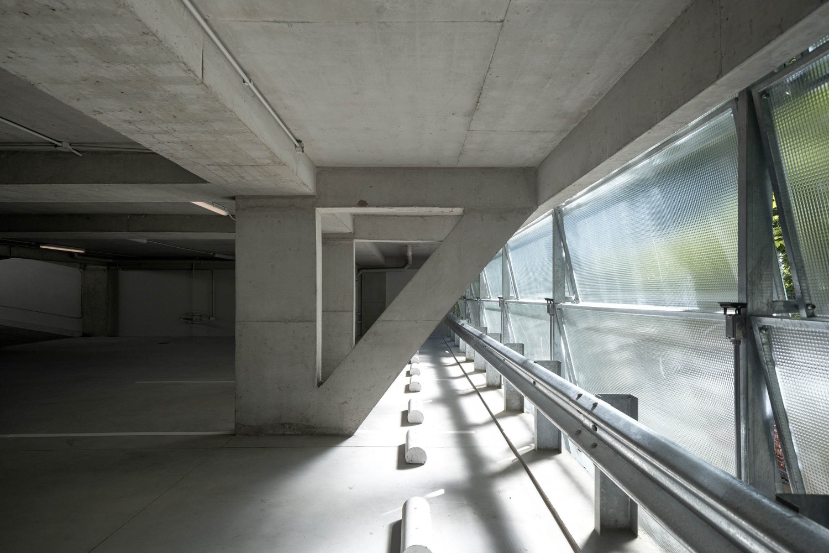
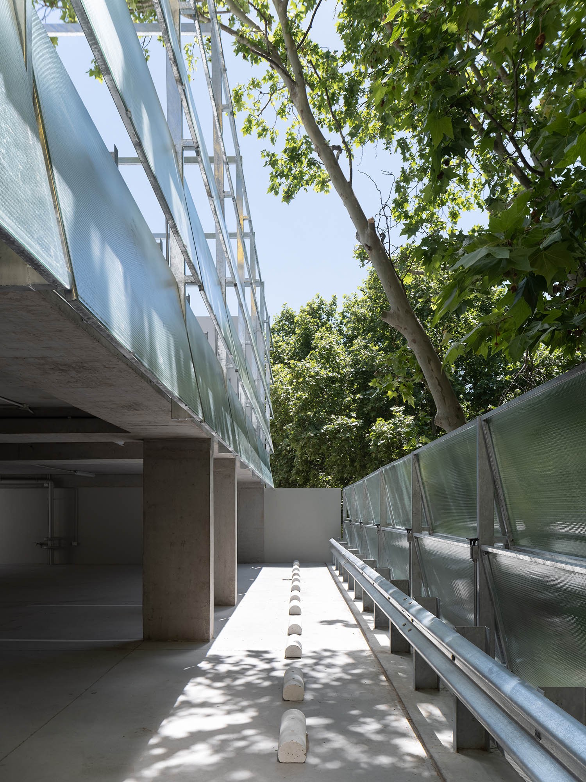
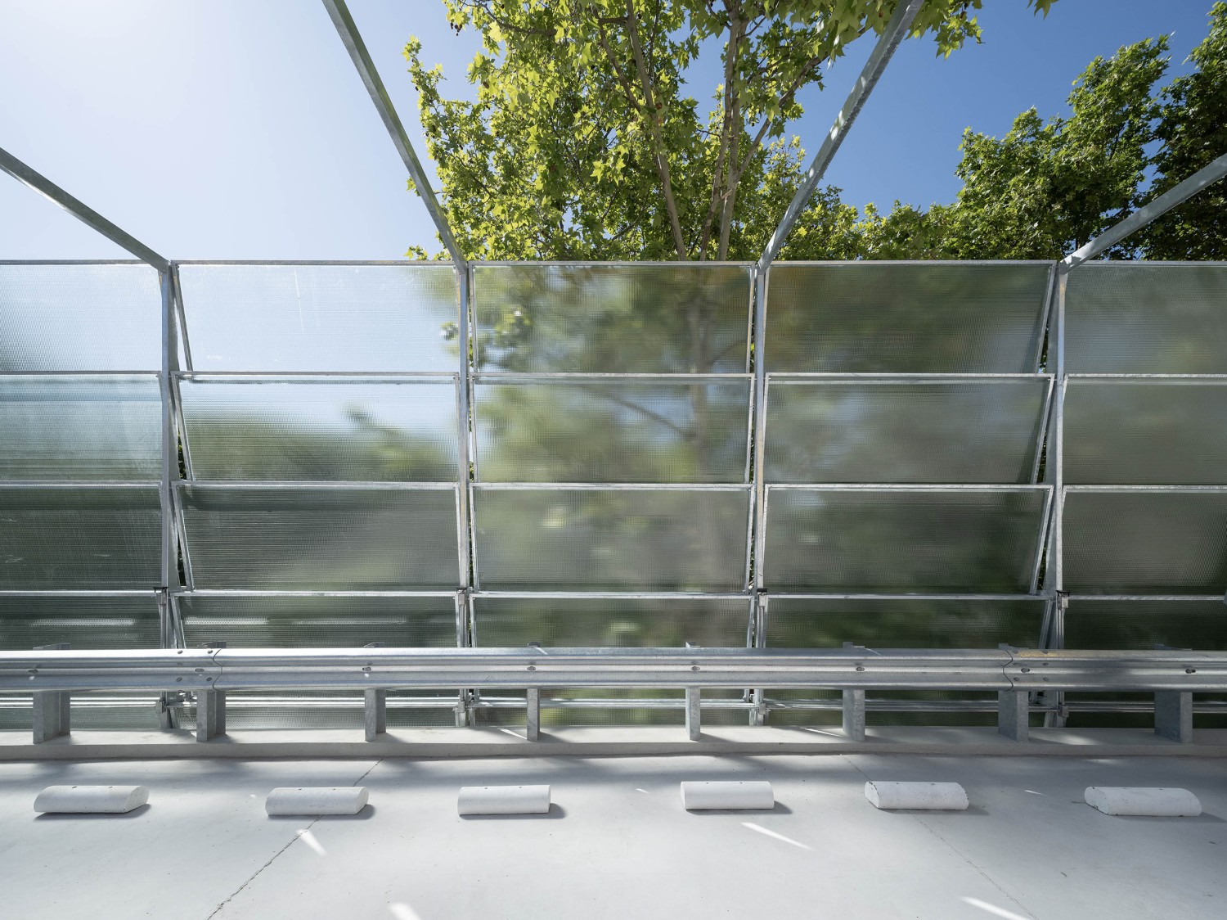
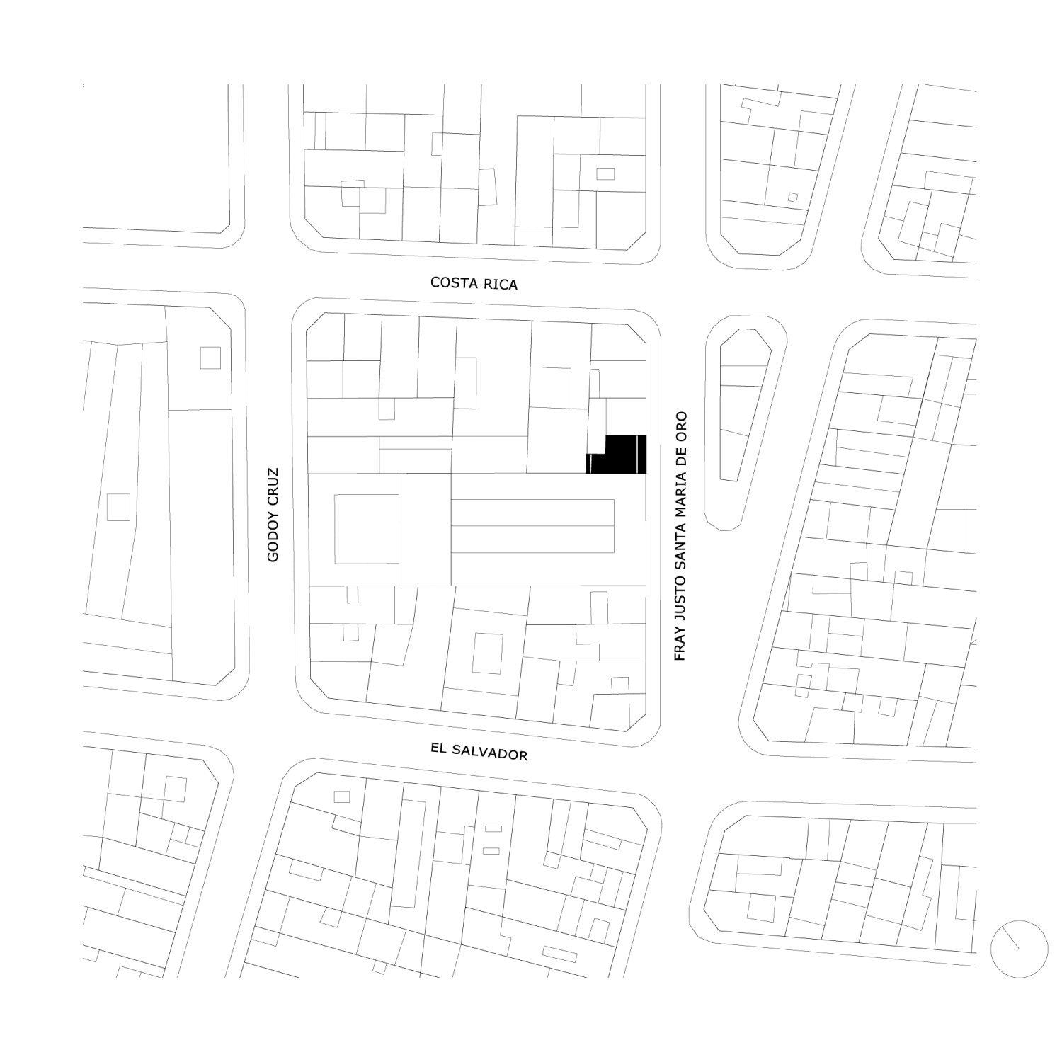
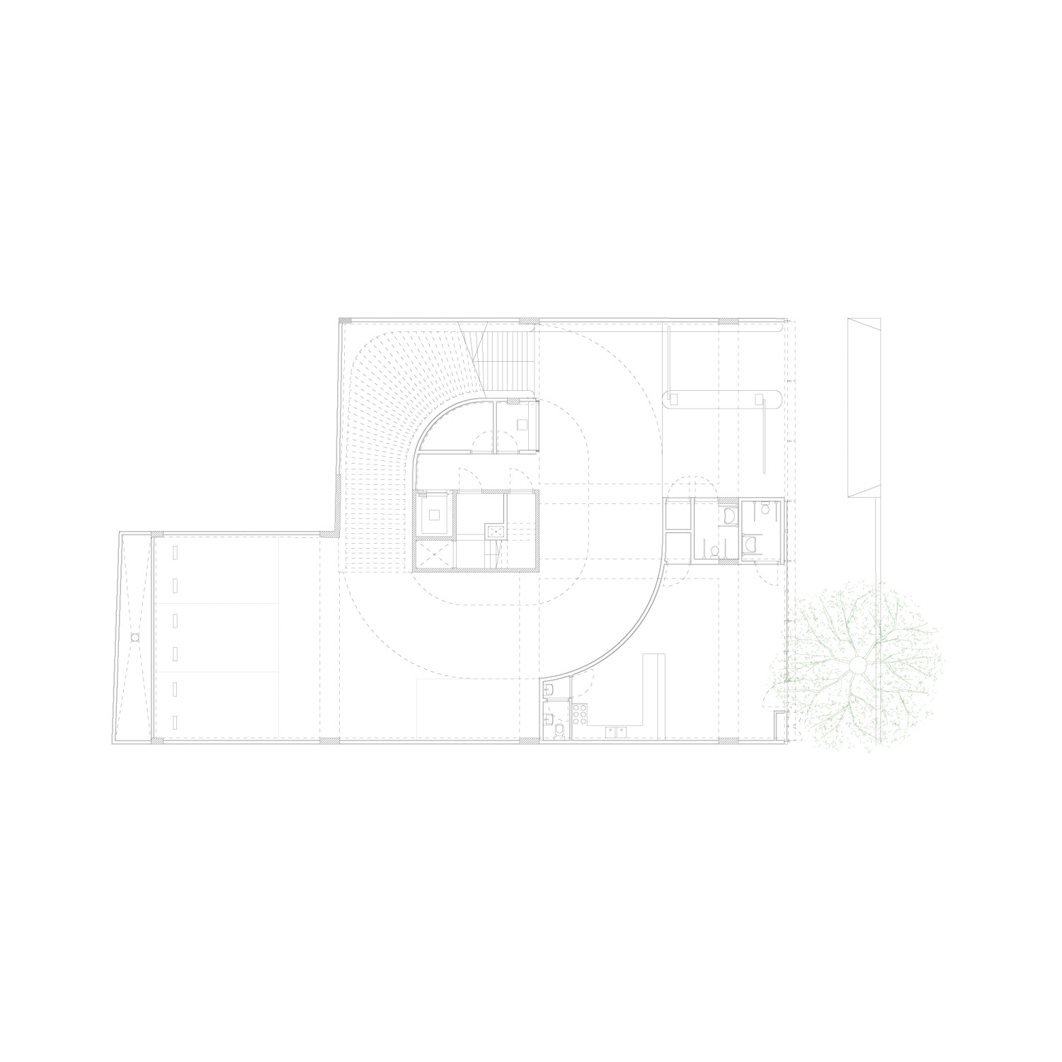
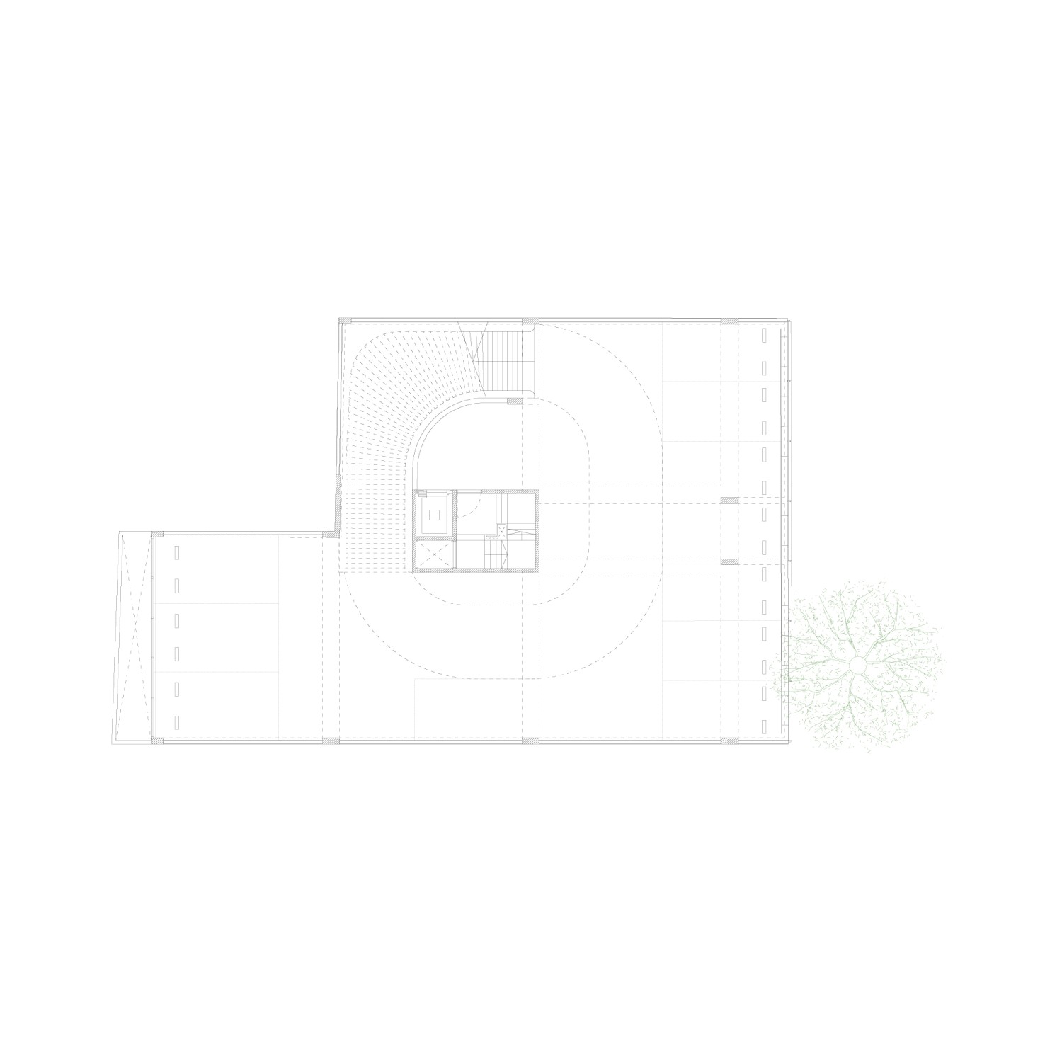
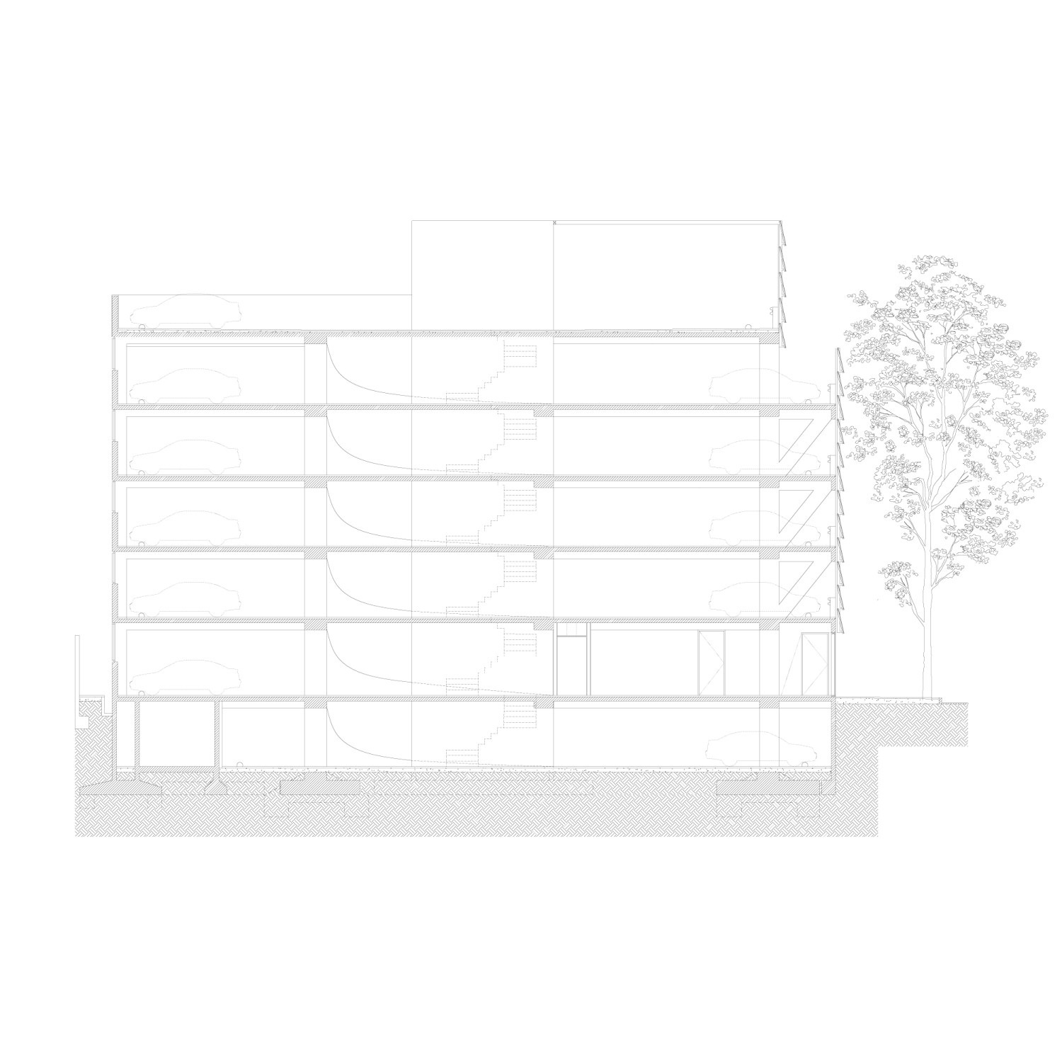
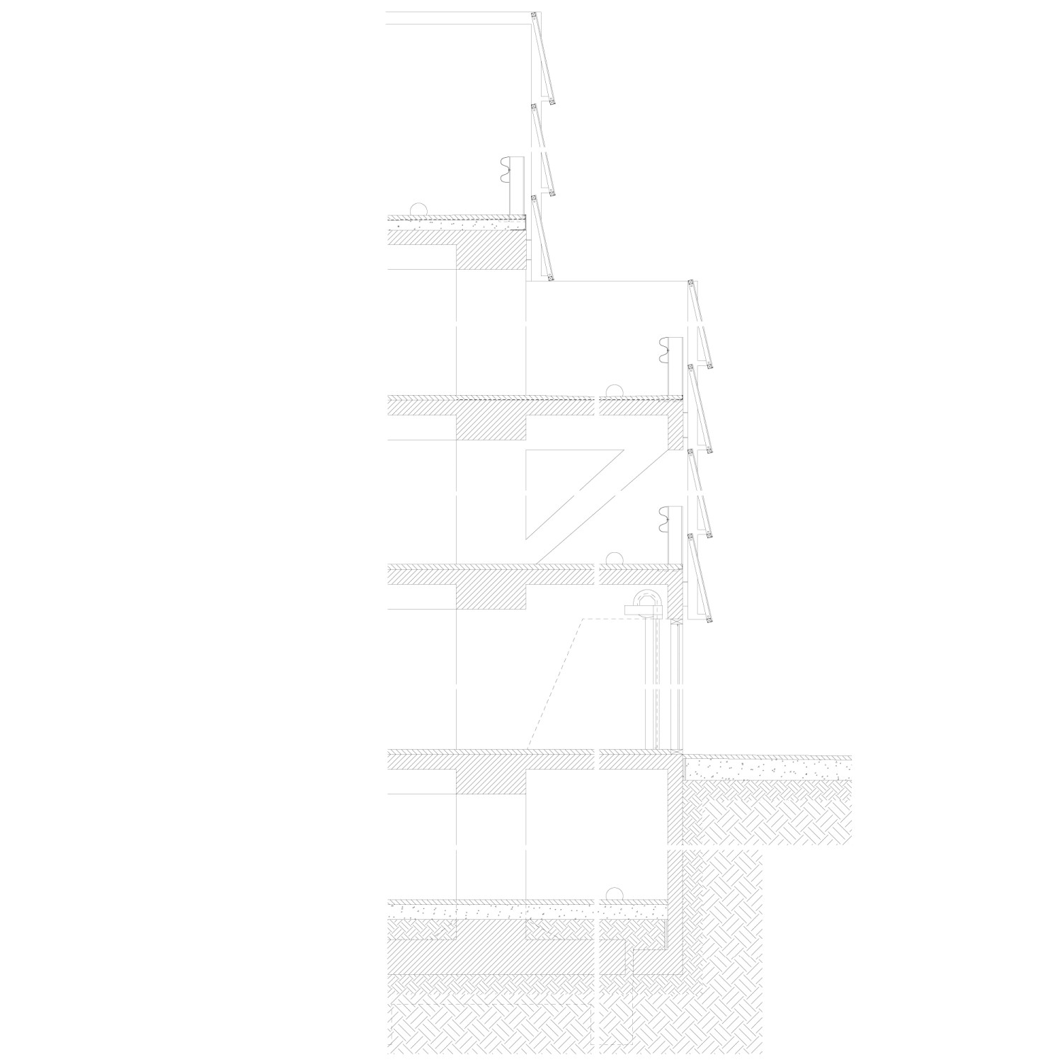
Edificio Parking Oro 1778
2023
On a lot with an irregular perimeter located in a gastronomic area of Buenos Aires, a parking silo is built with space for retail on the ground floor. The project is synthesized through the relationship of two elements. On the one hand, a reinforced concrete structure simultaneously resolves support, circulation and interior spatiality. On the other hand, a ventilated curtain wall defines the identity of the building. An elementary system of galvanized iron uprights and frames supports the horizontal panels of reinforced glass. Its oblique position facilitates the interior ventilation while amplifying the perception of the light changes that occur on both sides of the device. On the roof, an open-air room is offered as a space for events, allowing alternative uses to be anticipated throughout the entire section of the building.
En una parcela de perímetro irregular ubicada en un área gastronómica de Buenos Aires, se construye un parking silo con espacio para retail en planta baja. El proyecto se sintetiza mediante la relación dos elementos. Por un lado, una estructura de hormigón armado resuelve simultáneamente el soporte, la circulación y la espacialidad interior. Por otra parte, un muro cortina ventilado define la identidad del edificio. Un sistema elemental de montantes y bastidores de hierro galvanizado sostiene los paños horizontales de vidrio armado. Su posición oblicua facilita la ventilación interior al mismo tiempo que amplifica la percepción de los cambios de luz que suceden hacia ambos lados del dispositivo. En la azotea una habitación a cielo abierto se ofrece como espacio para eventos, permitiendo anticipar usos alternativos en toda la sección del edificio.
Year:
Año:
2019-2023
Architects:
Arquitectos:
adamo-faiden (Sebastián Adamo, Marcelo Faiden).
Project directors:
Directores de proyecto:
Jonathan Lee.
Collaborators:
Colaboradores:
Luciana Charroqui, Agustin Giovannini, Cesar Paganelli, Horacio Fridman, Natalia Medrano, Sofía Carena, Agustín Fiorito, Federico Knichnik, Agustín Calvetti, Lucas Bruno, Florencia Stilman, Clara Bellocq, Derrick Christensen.
Client:
Cliente:
Pana Logística S.A.
Location:
Emplazamiento:
Fray Justo Santa María de Oro 1778, Autonomous City of Buenos Aires, Argentina.
Structure:
Estructuras:
AHF S.A.
Electrical Installations:
Instalaciones Eléctricas:
Ecolum.
Sanitary installations
Instalaciones Sanitarias:
ITISSA S.A.
Thermo Mechanic installations:
Instalaciones Termo mecánicas:
Fideco.
Structural Executor:
Ejecutor Estructural:
Hormigon Visto S.R.L.
Main Contractor:
Contratista Principal:
MAG S.A.
Photography:
Fotografía:
Javier Agustín Rojas.
2022
Jungla Bar
Bar Jungla
Built
Construido
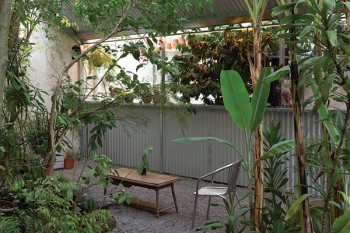

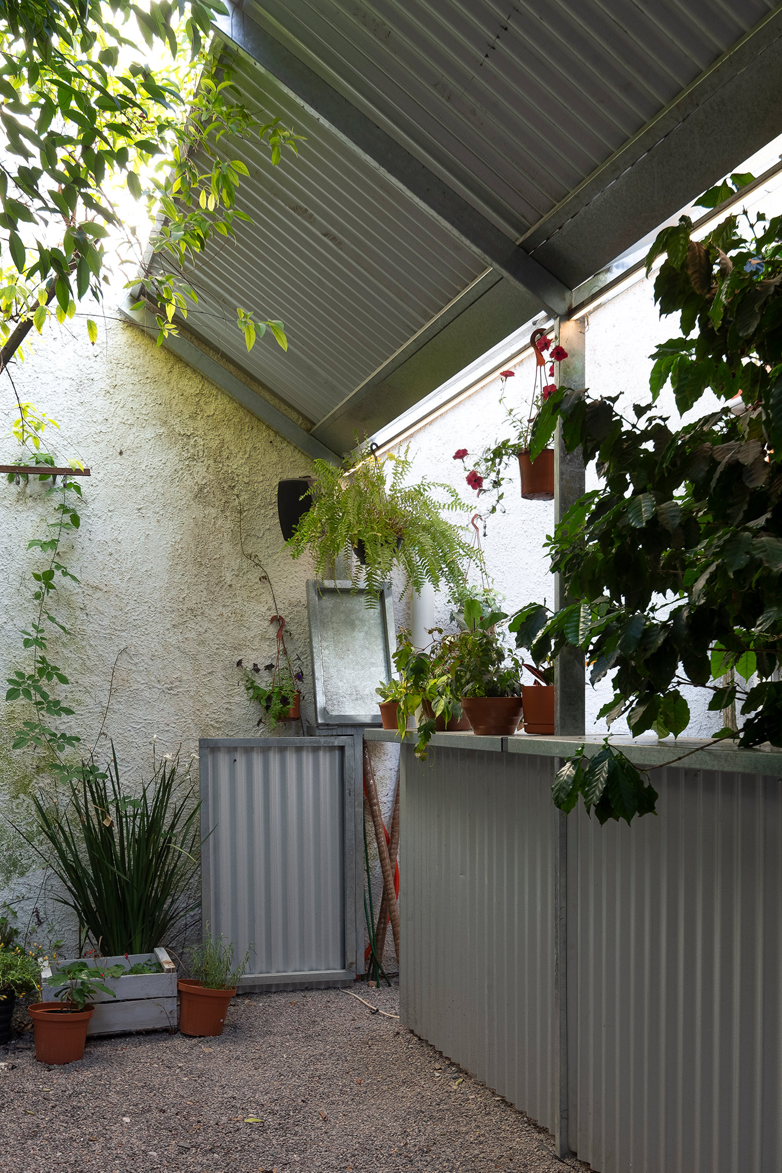
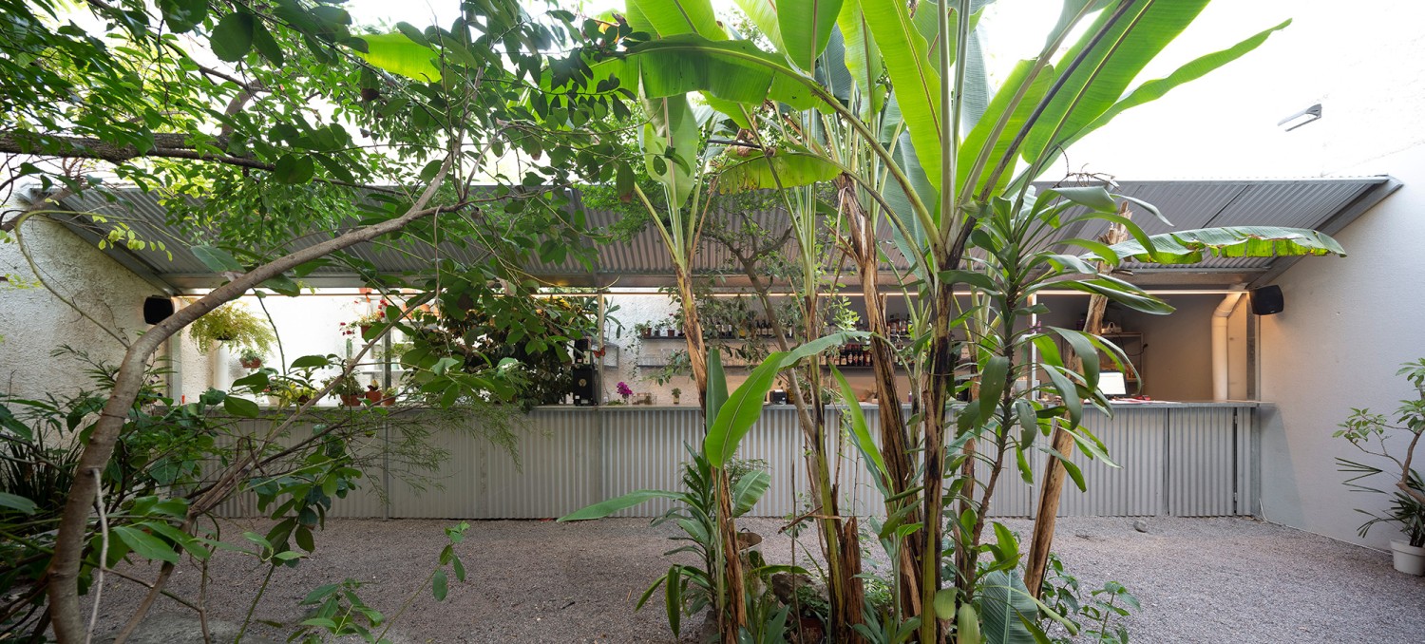
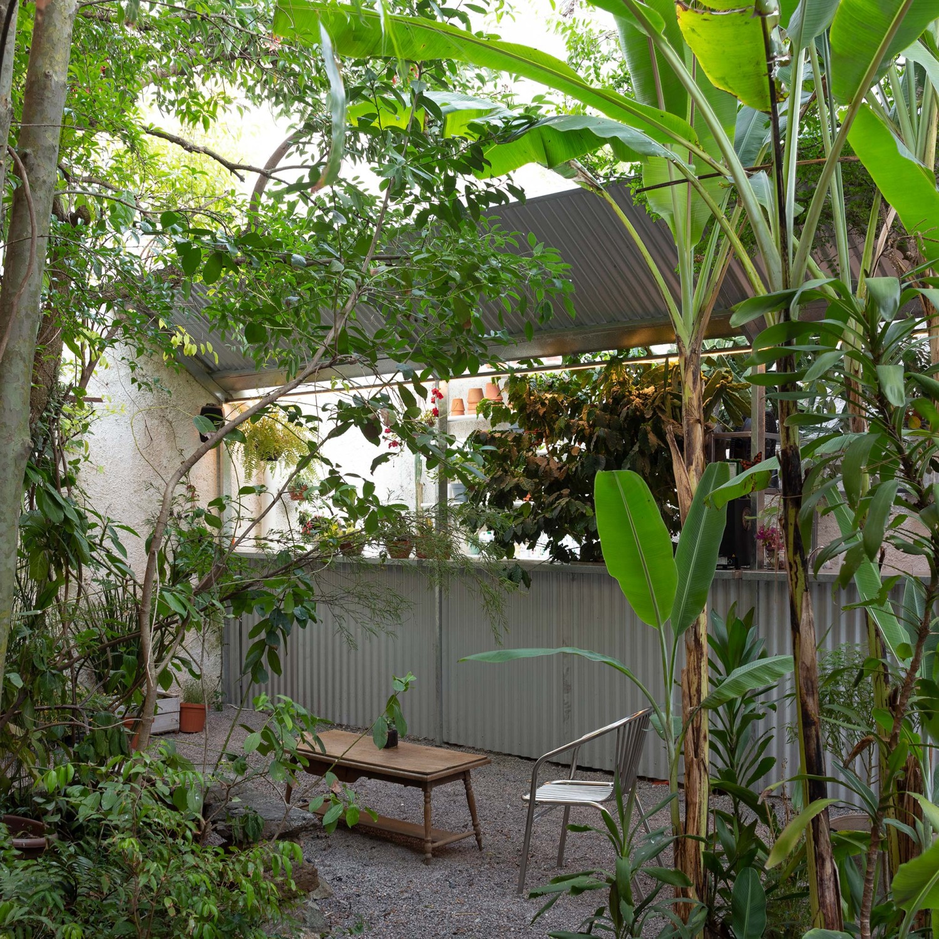
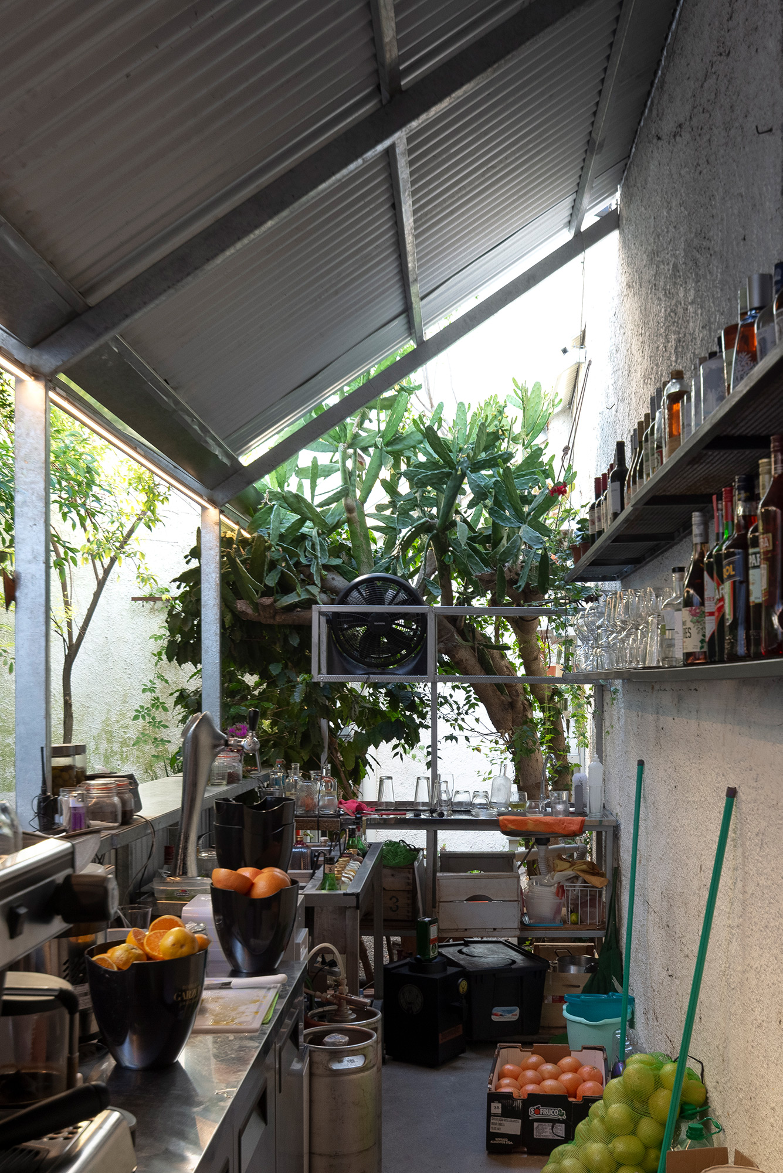
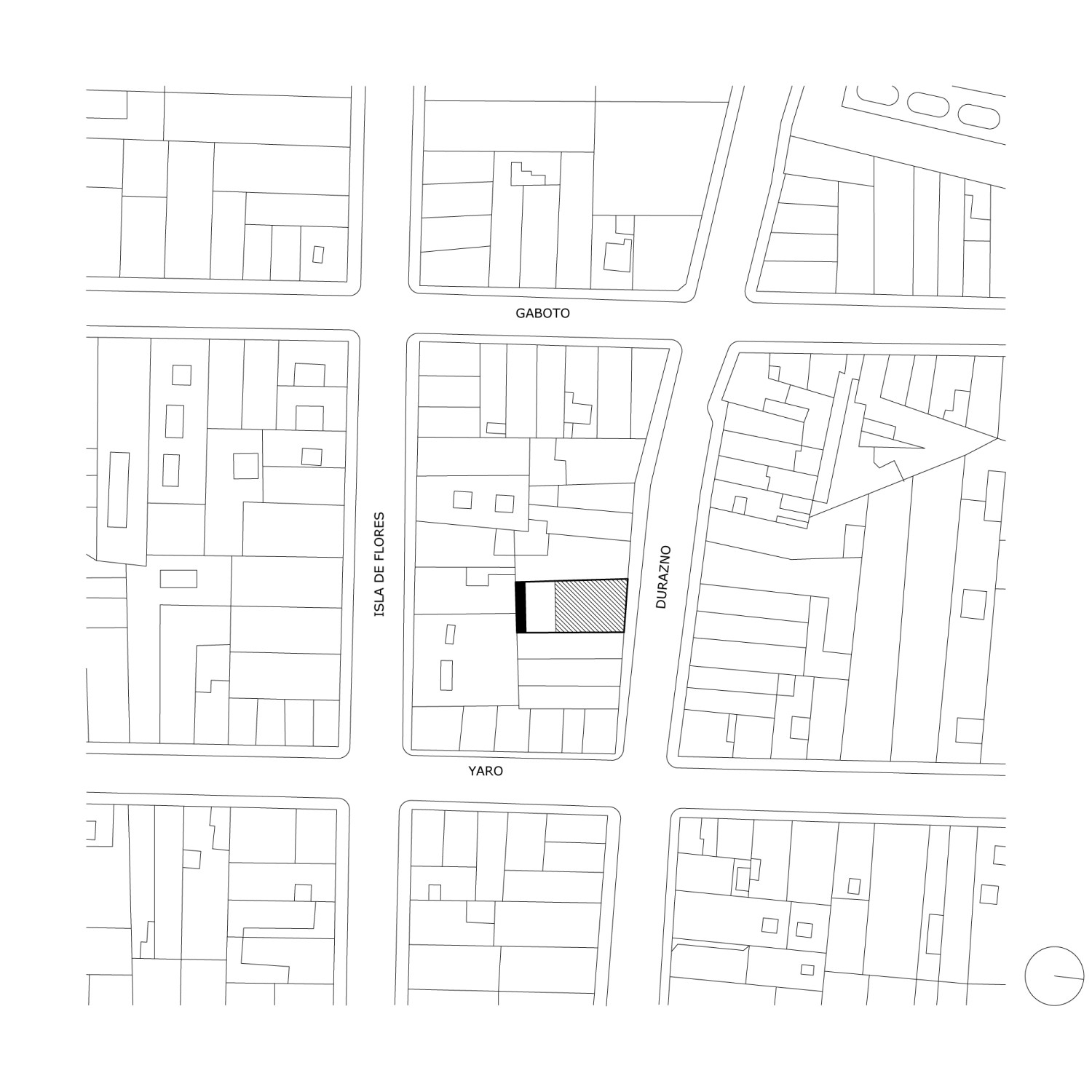
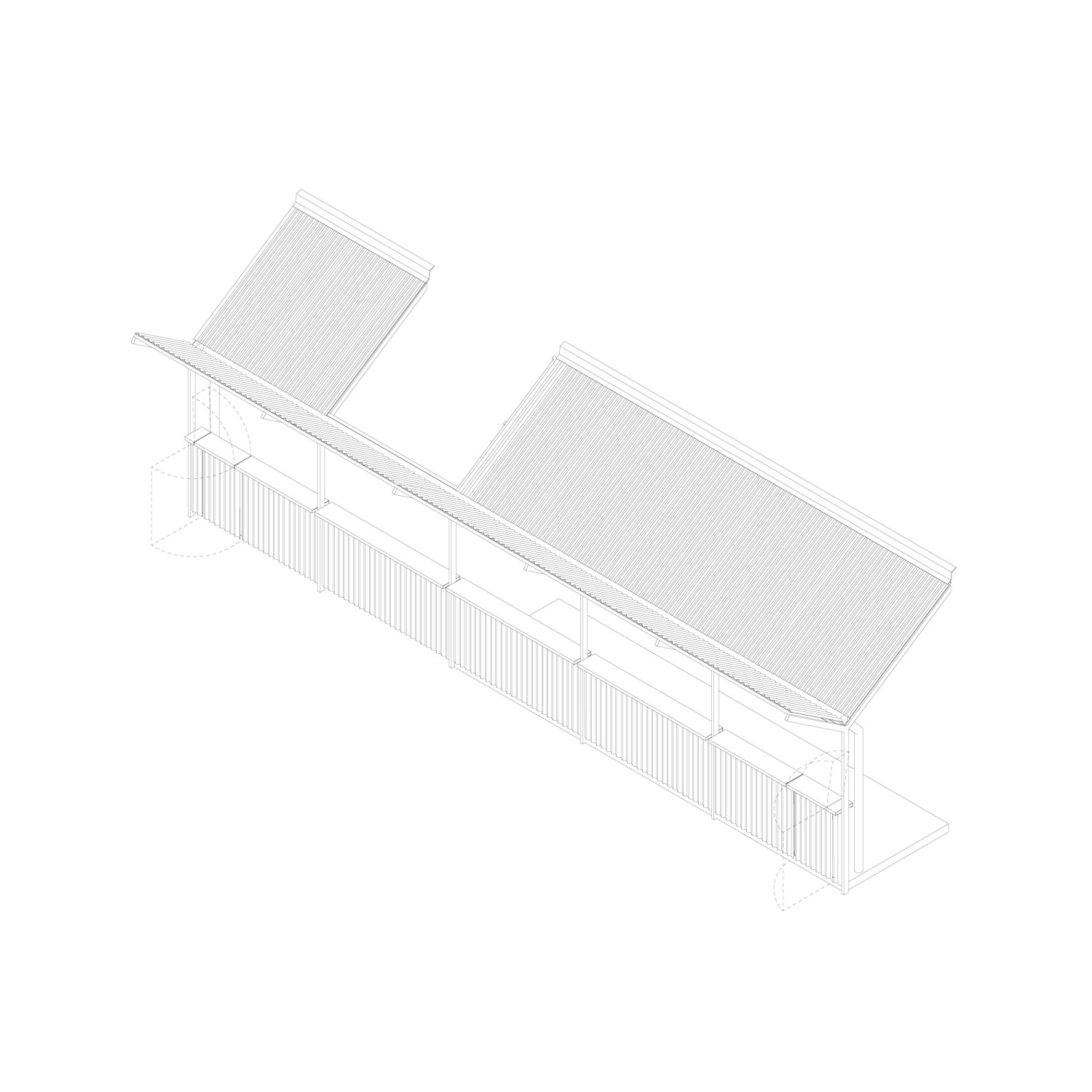
Year:
Año:
2022
Architects:
Arquitectos:
Sebastián Adamo, Marcelo Faiden, Agustín Fiorito.
Collaborators:
Colaboradores:
Matías Rivera.
Client:
Cliente:
Jungla.
Location:
Emplazamiento:
Durazno 1784, Montevideo, Uruguay.
Photography:
Fotografía:
Javier Agustín Rojas.
2020
Orno
Orno
Built
Construido
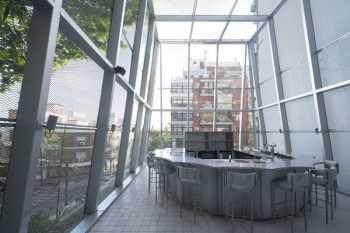

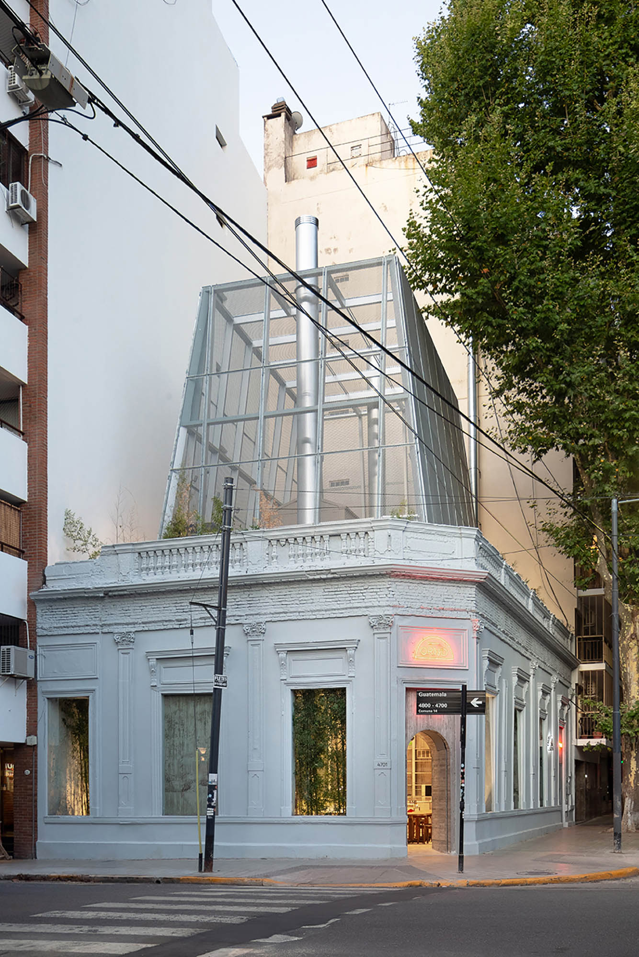
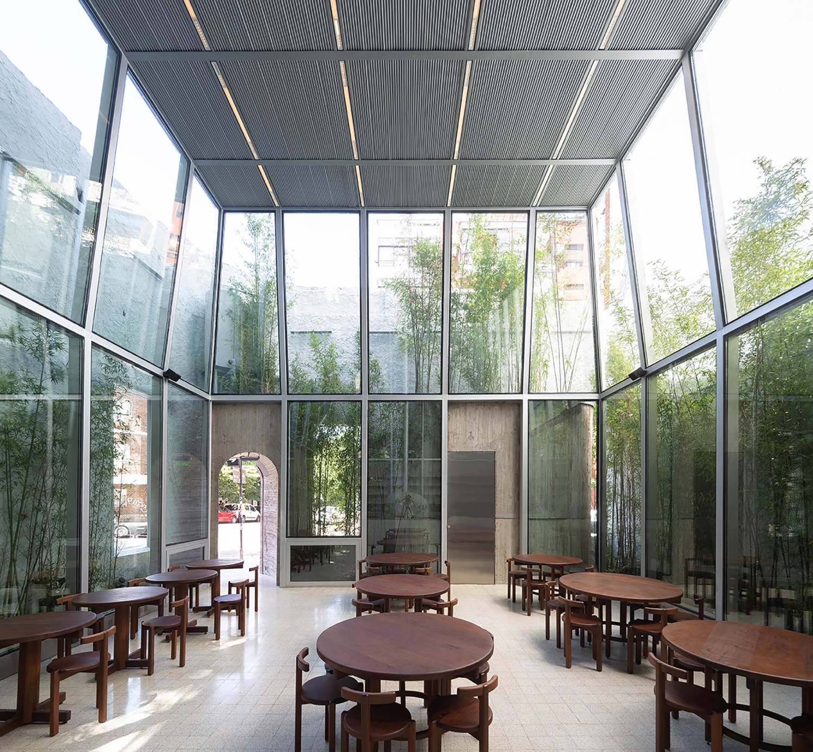
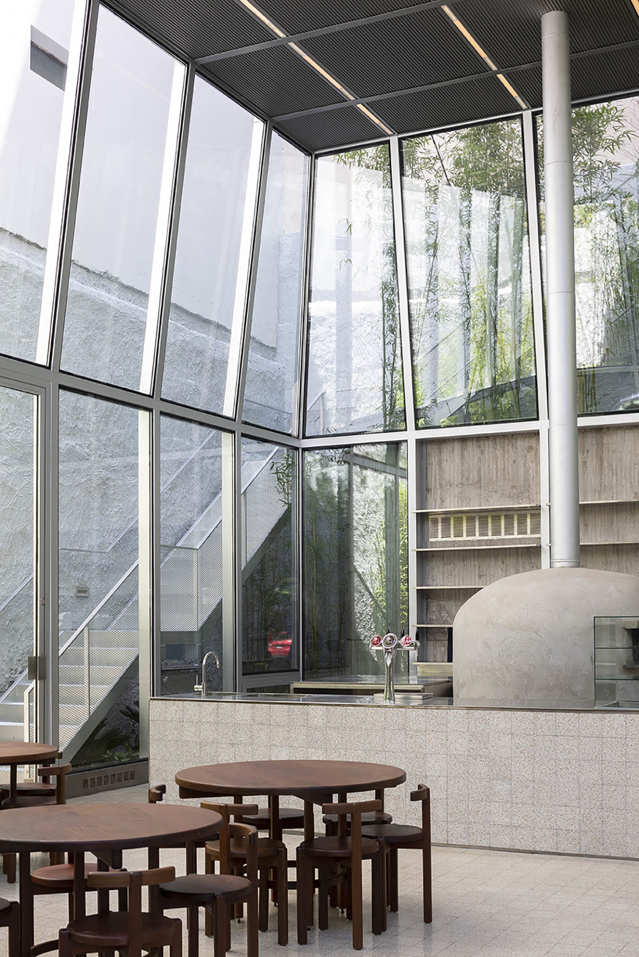
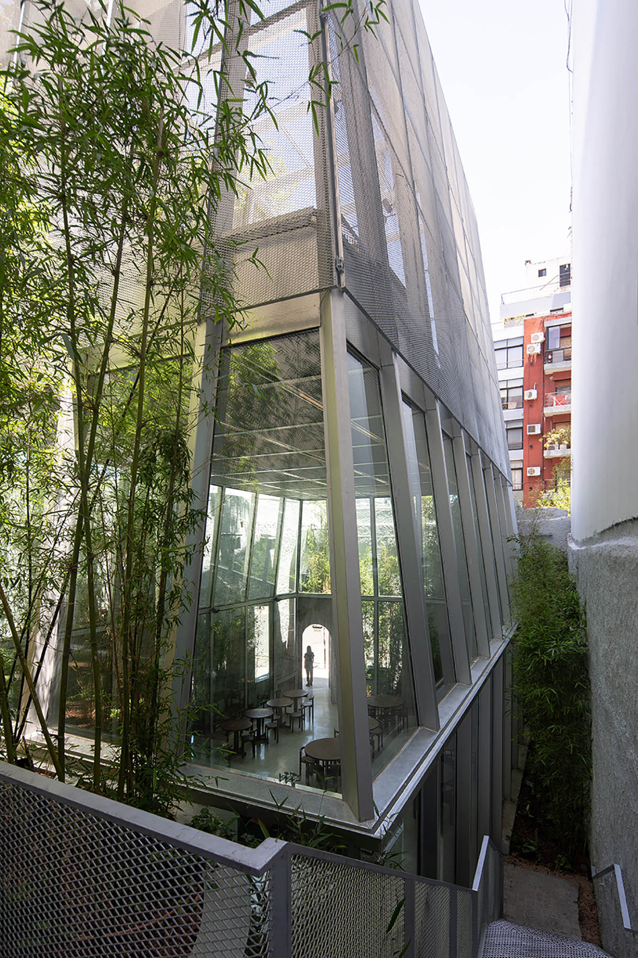
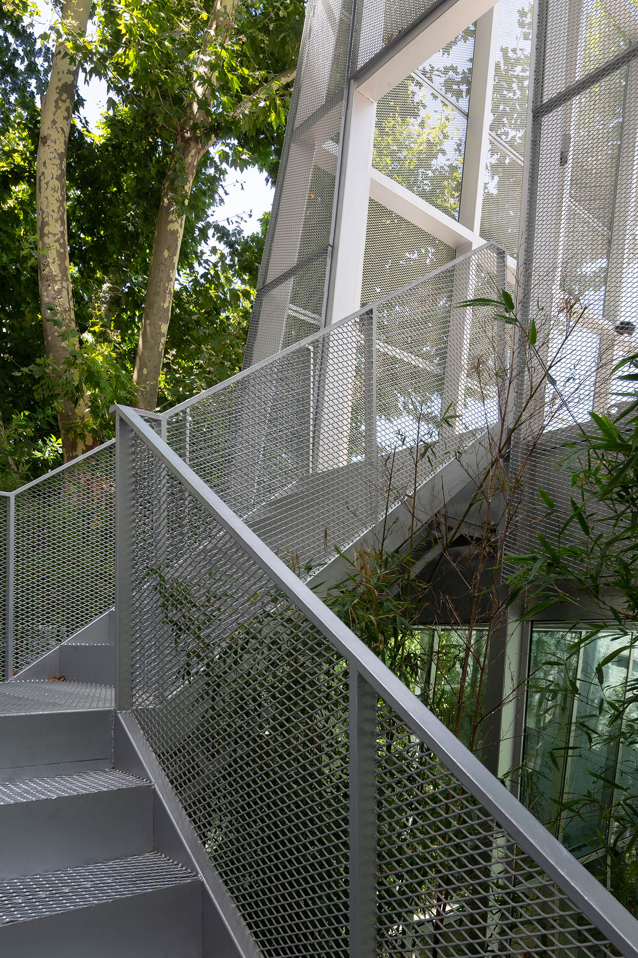
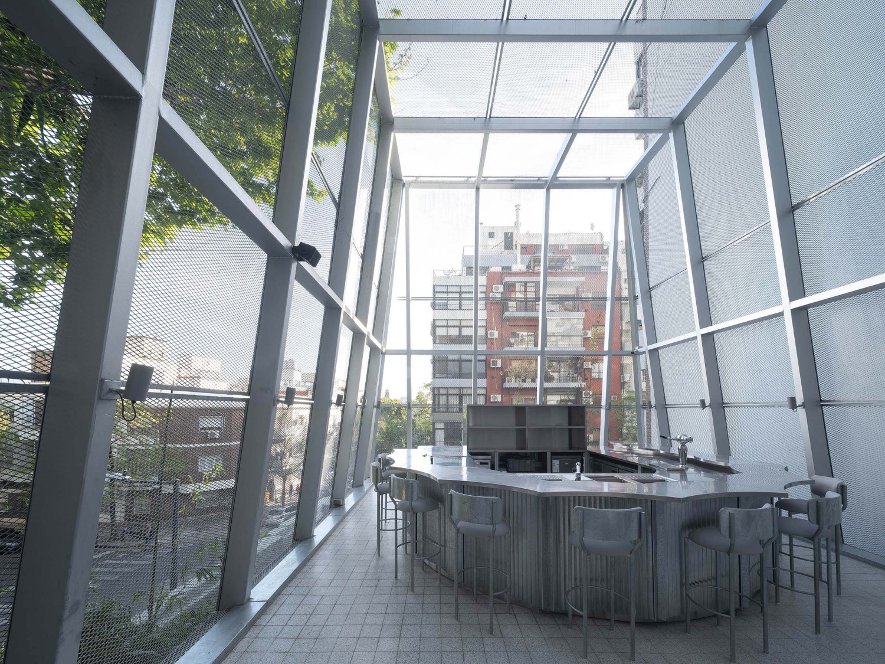
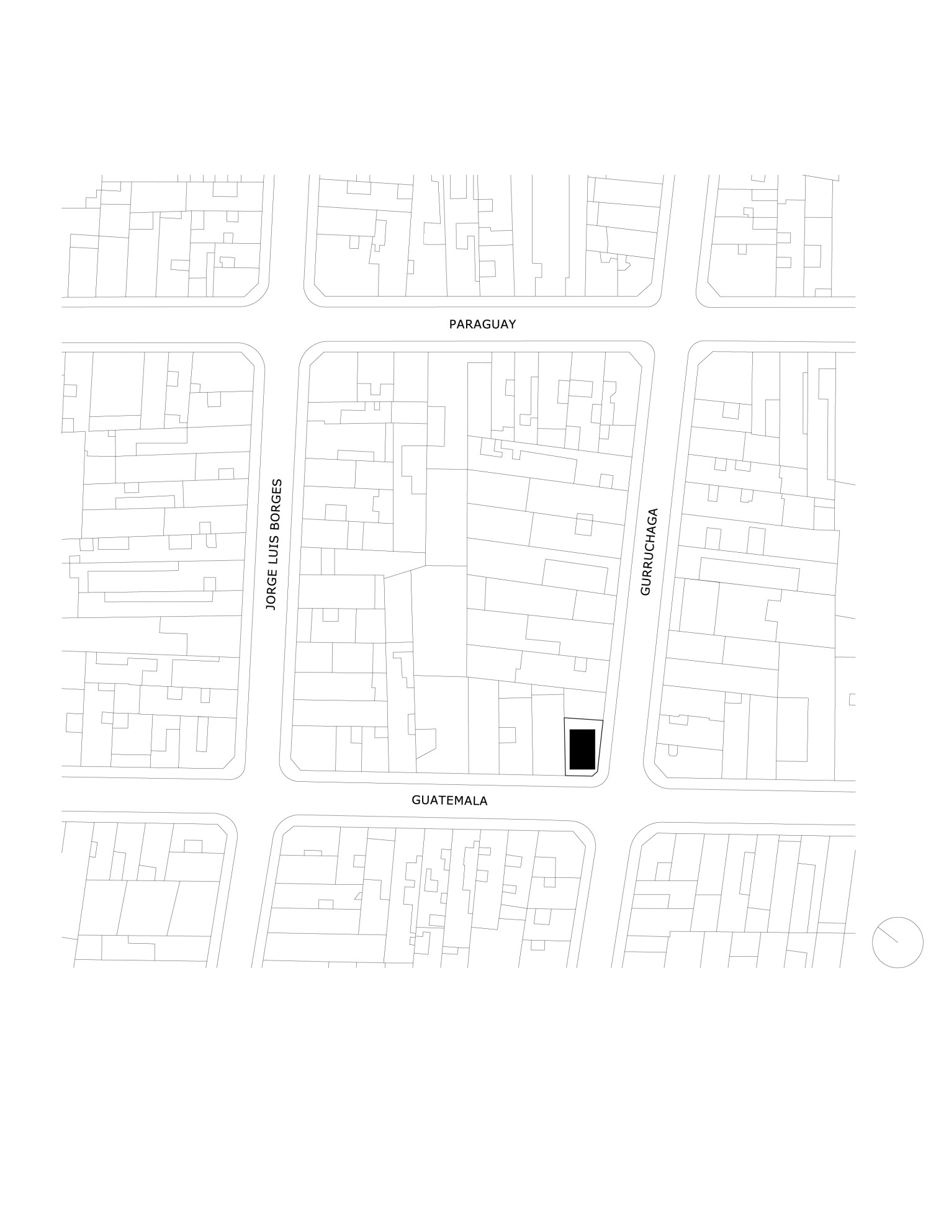
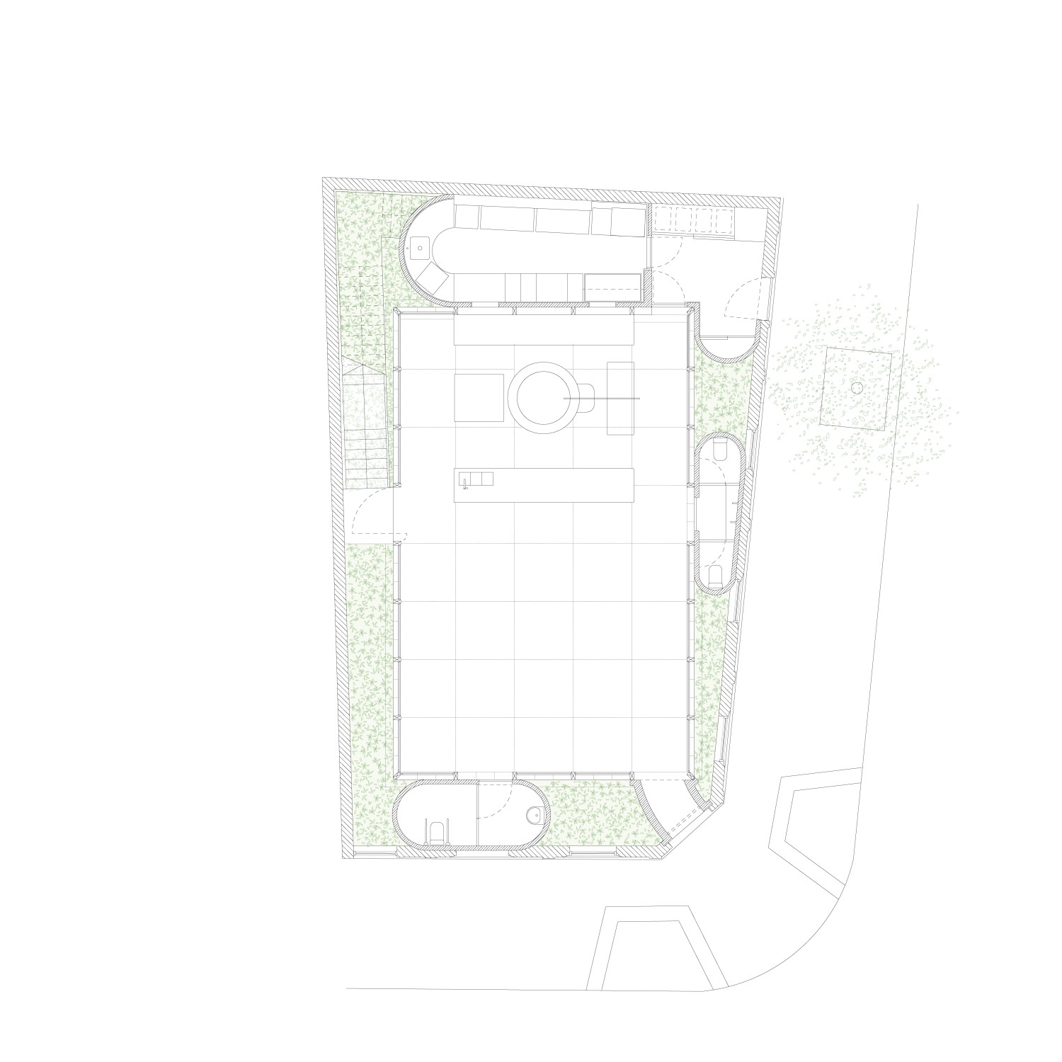
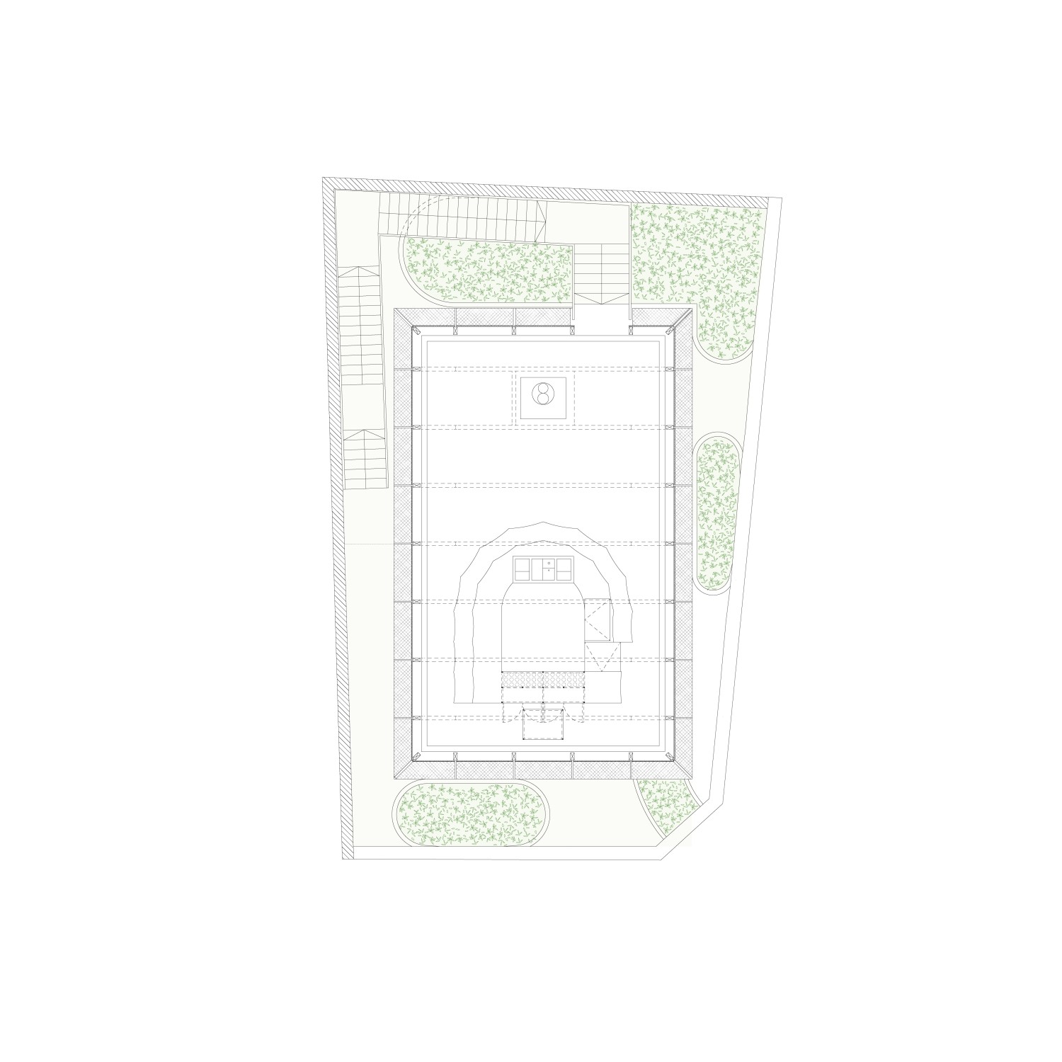
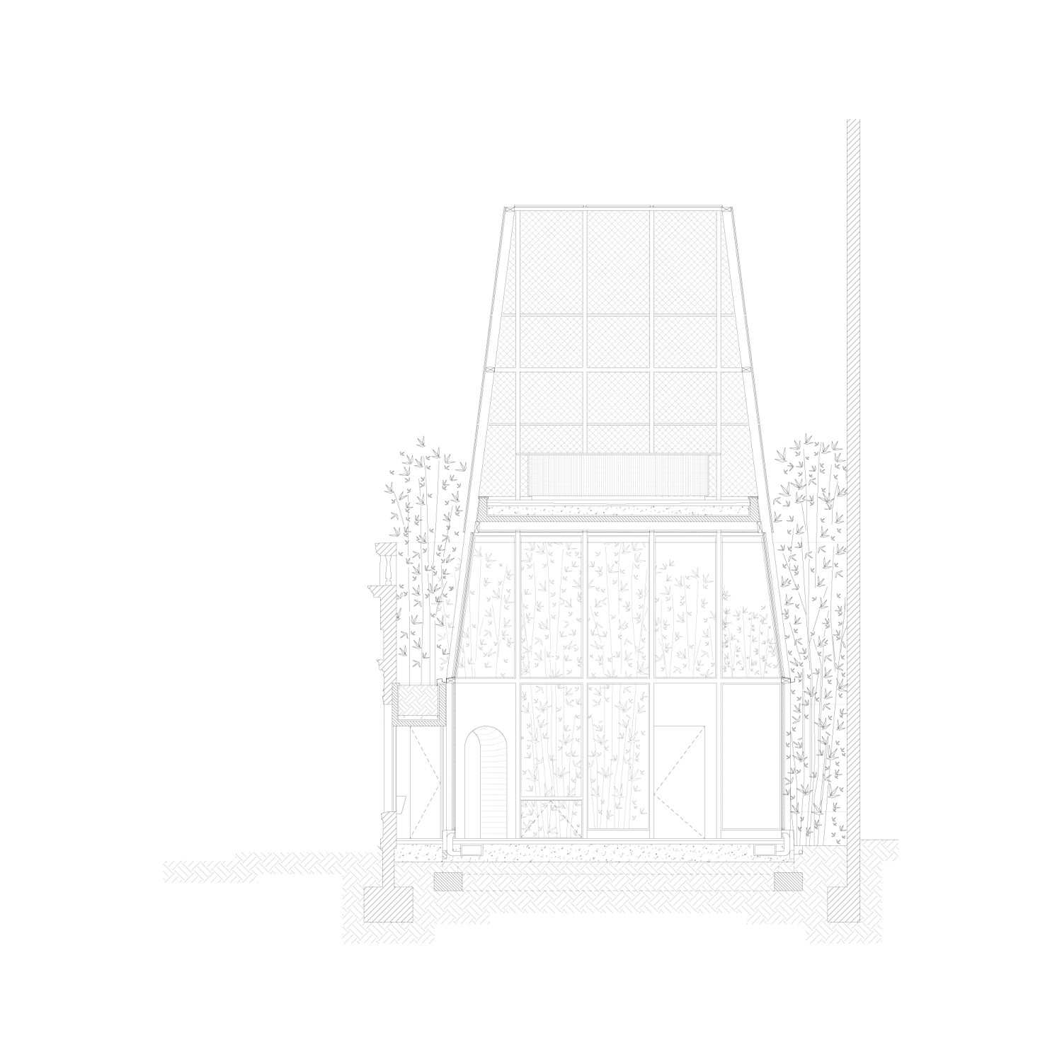
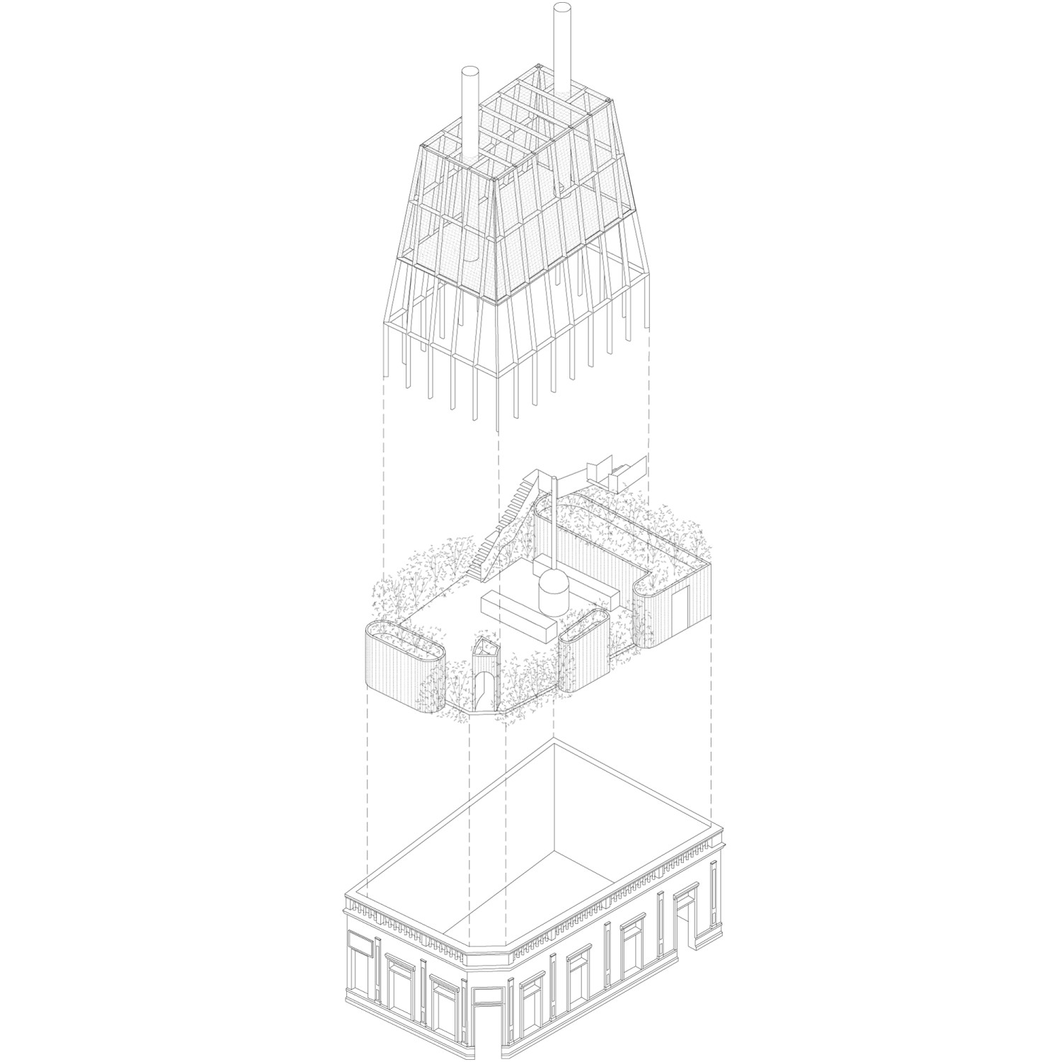
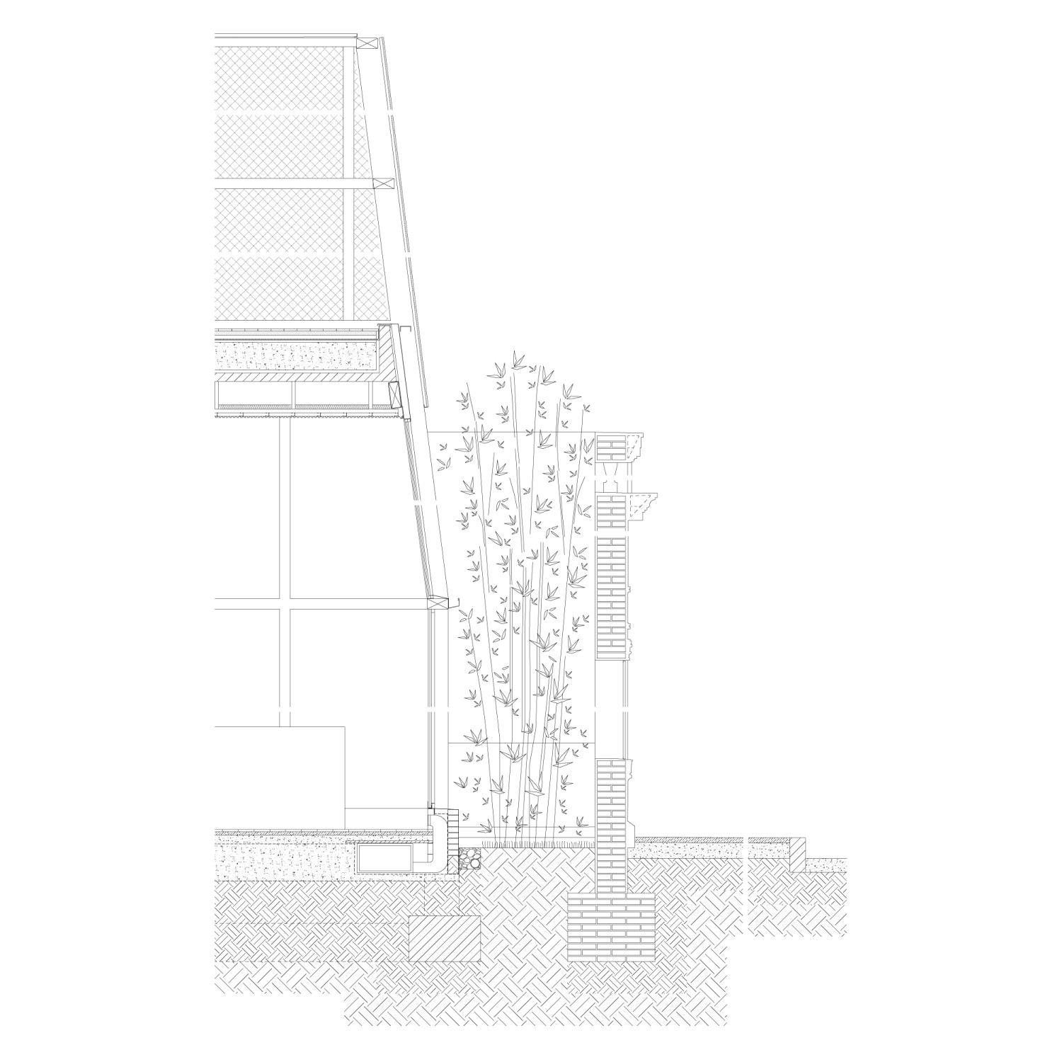
Orno
2020
In an old corner of Palermo Viejo there are three systems of material organization that define this new gastronomic space. Firstly, a loading wall façade inherited from the “Esquina del Sol”, an old bar that used to host meetings of the rock scene in the years of the cultural resurgence that celebrated the return of democracy. On the other hand, isolated from this façade and the high party walls that the two neighboring buildings present, a tubular matrix with an orthogonal plan emerges defining the limits of two large spaces: one closed on the ground floor equipped with a transparent perimeter that invites to expand de views, and another open space on the first floor, wrapped in this case with a metal mesh enclosure that provides the necessary shelter to perceive it as a room. Finally, between the old façade and the new structure are the service areas and a buffer of vegetation that is responsible for absorbing the geometric transition that occurs between the new and existing elements. Once these categories were defined, we chose to dilute their material and perceptual limits in order to offer a holistic experience that can stimulate a dynamic participation of visitors.
En una antigua esquina de Palermo Viejo se encuentran tres sistemas de organización material que definen a este nuevo espacio gastronómico. En primer lugar, una fachada muraria heredada de la “Esquina del Sol”, un antiguo bar que solía albergar los encuentros de la escena del rock en los años del resurgimiento cultural que celebraba el retorno de la democracia. Por otro lado, aislada de esta fachada y de los altos muros medianeros que presentan las dos edificaciones vecinas, emerge una matriz tubular de planta ortogonal que determina los límites de dos grandes espacios: uno cerrado en planta baja dotado de un perímetro transparente que invita a expandirnos, y otro espacio abierto en planta, envuelto en este caso un cerramiento de metal desplegado que le aporta el cobijo necesario para percibirlo como una habitación. Por último, entre la antigua fachada y la nueva estructura se acomodan las áreas de servicio y un colchón de vegetación que se encarga de absorber la transición geométrica que se presenta entre los elementos nuevos y los existentes. Una vez definidas estas categorías, optamos por diluir sus límites materiales y perceptivos en pos de ofrecer una experiencia holística que pueda estimular a la participación dinámica de los visitantes.
Year:
Año:
2020-2023
Architects:
Arquitectos:
adamo-faiden (Sebastián Adamo, Marcelo Faiden) + Chamber Projects (Juan Garcia Mosqueda)
Project Director:
Directores de Proyecto:
Paula Araujo Varas, Sofia Harsich.
Collaborators:
Colaboradores:
Julieta Zizmond, Florencia Stilman, Clara Bellocq, Martina Pera.
Client:
Cliente:
Mezcla Gastronomía.
Location:
Emplazamiento:
Guatemala 4701, Bueno Aires, Argentina.
Structure:
Estructuras:
Ing. Diego Bortz.
Digital images:
Imágenes digitales:
Lucas Beizo.
2020
Cristal Vision Optics
Óptica Cristal Vision
Built
Construido
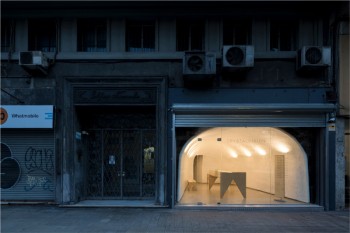

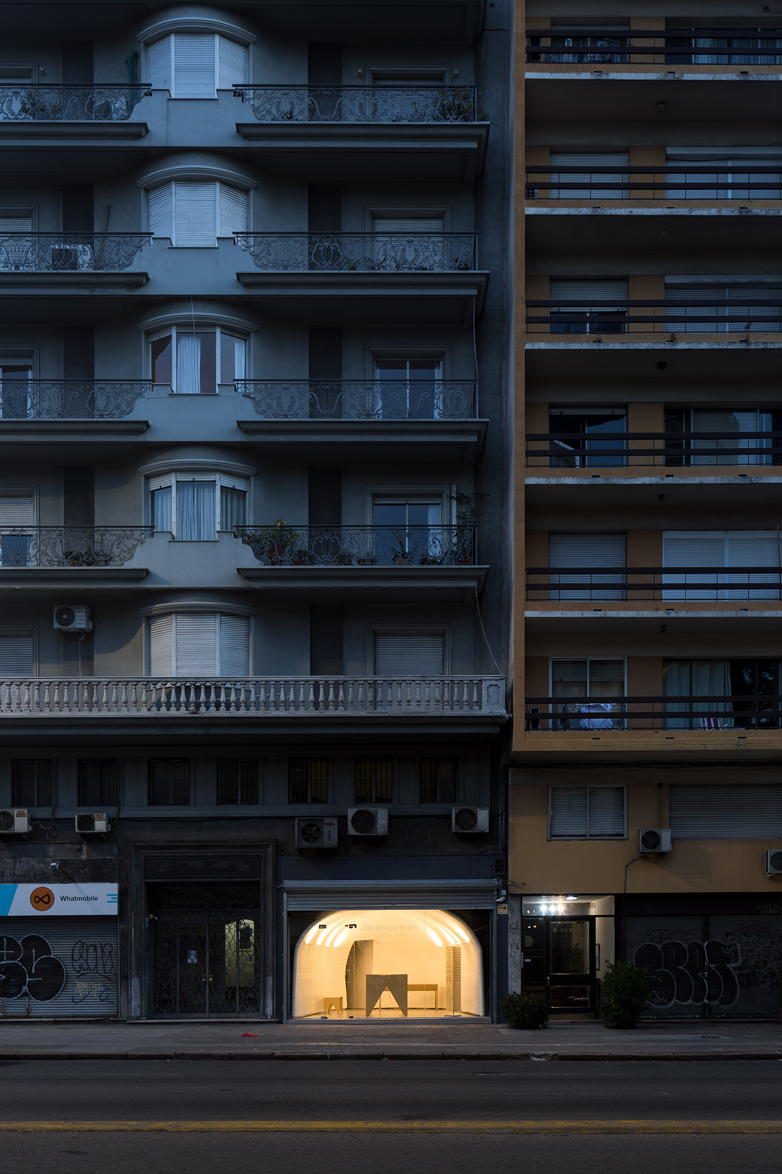
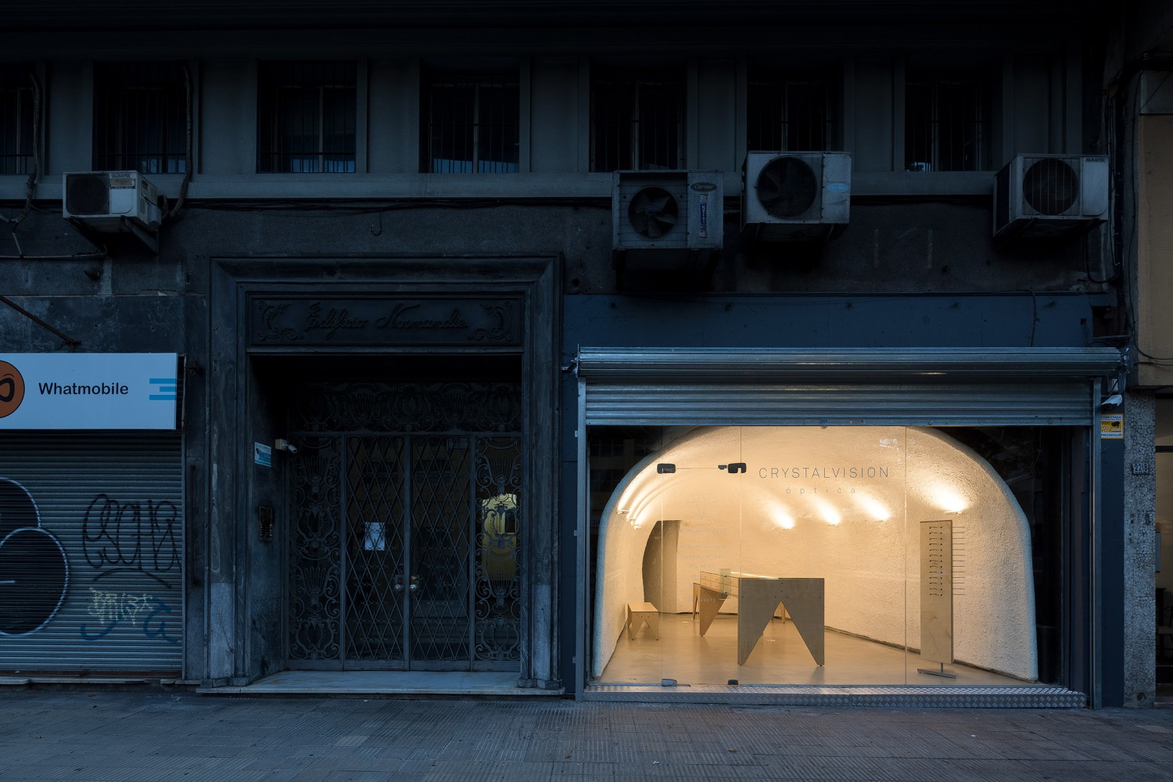
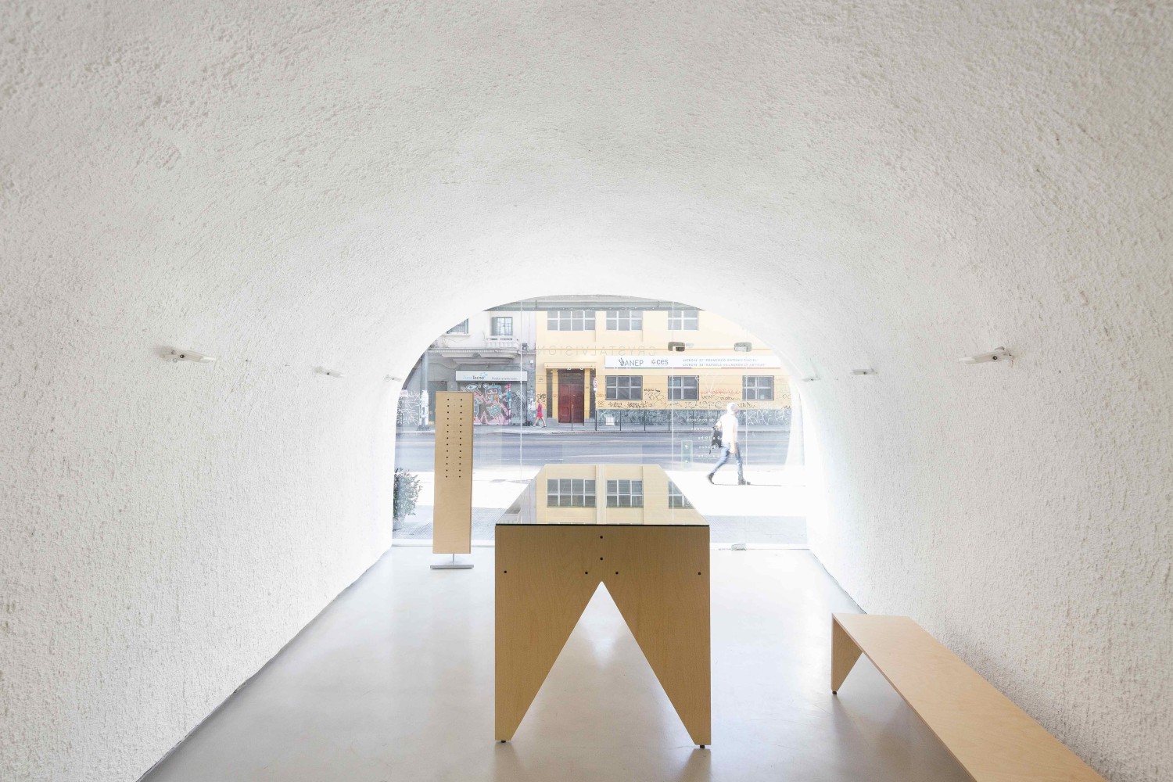
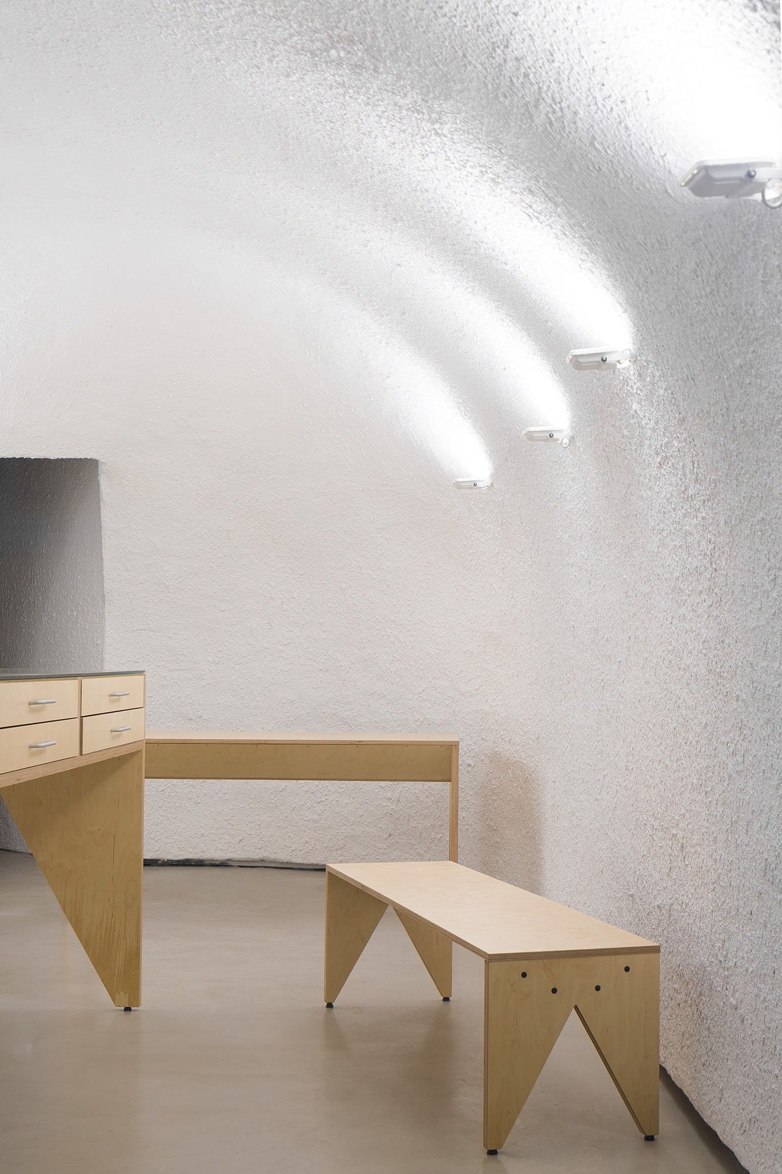
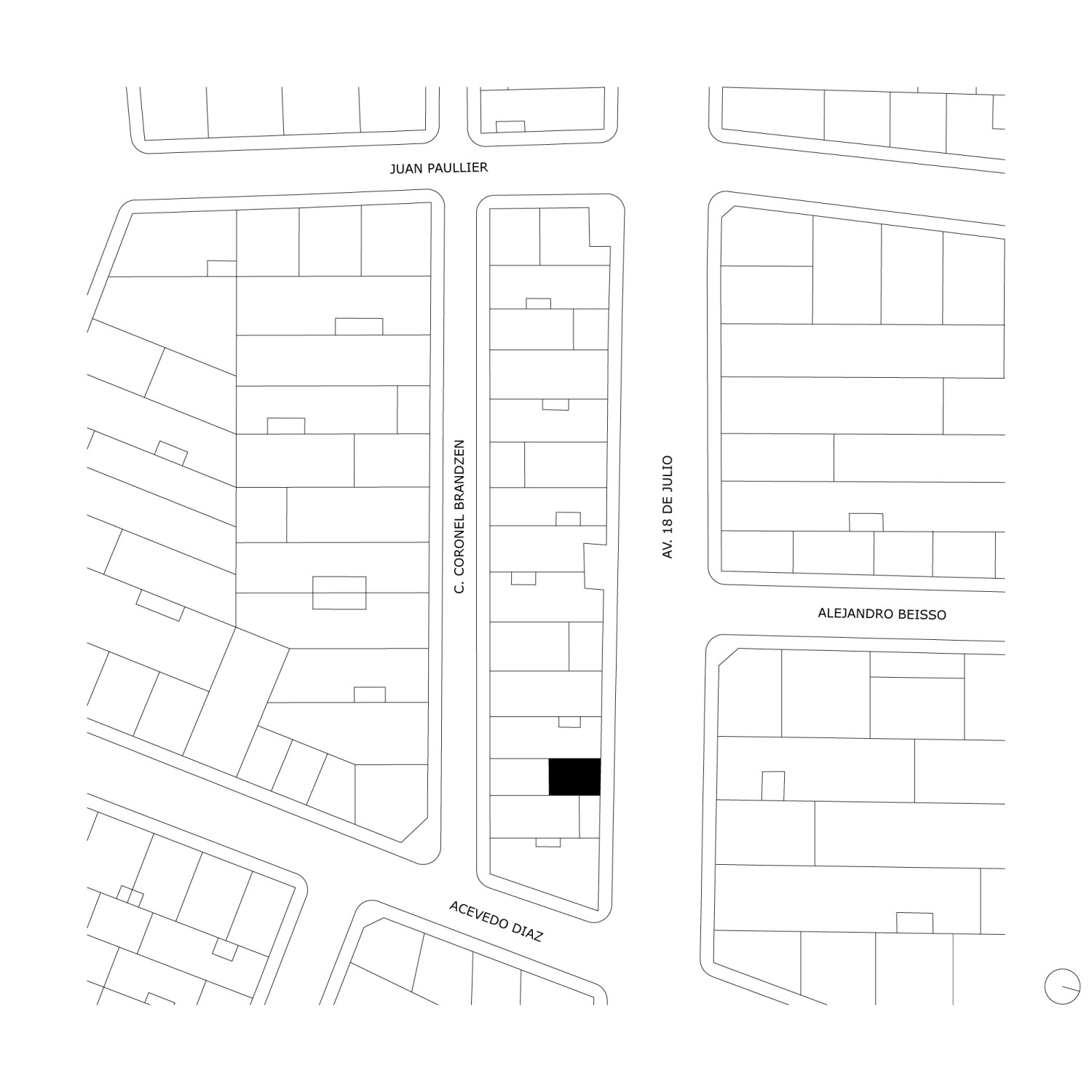
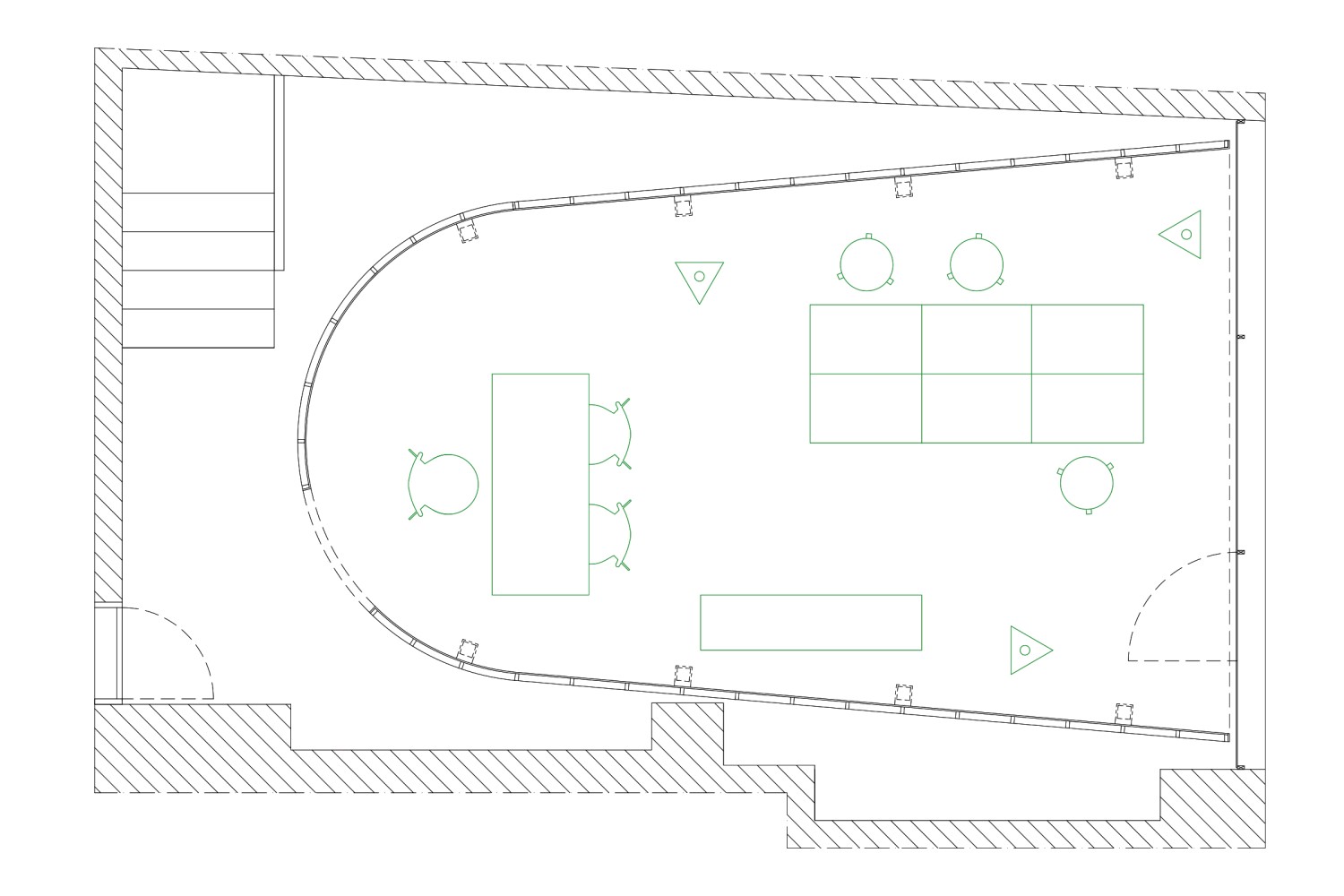
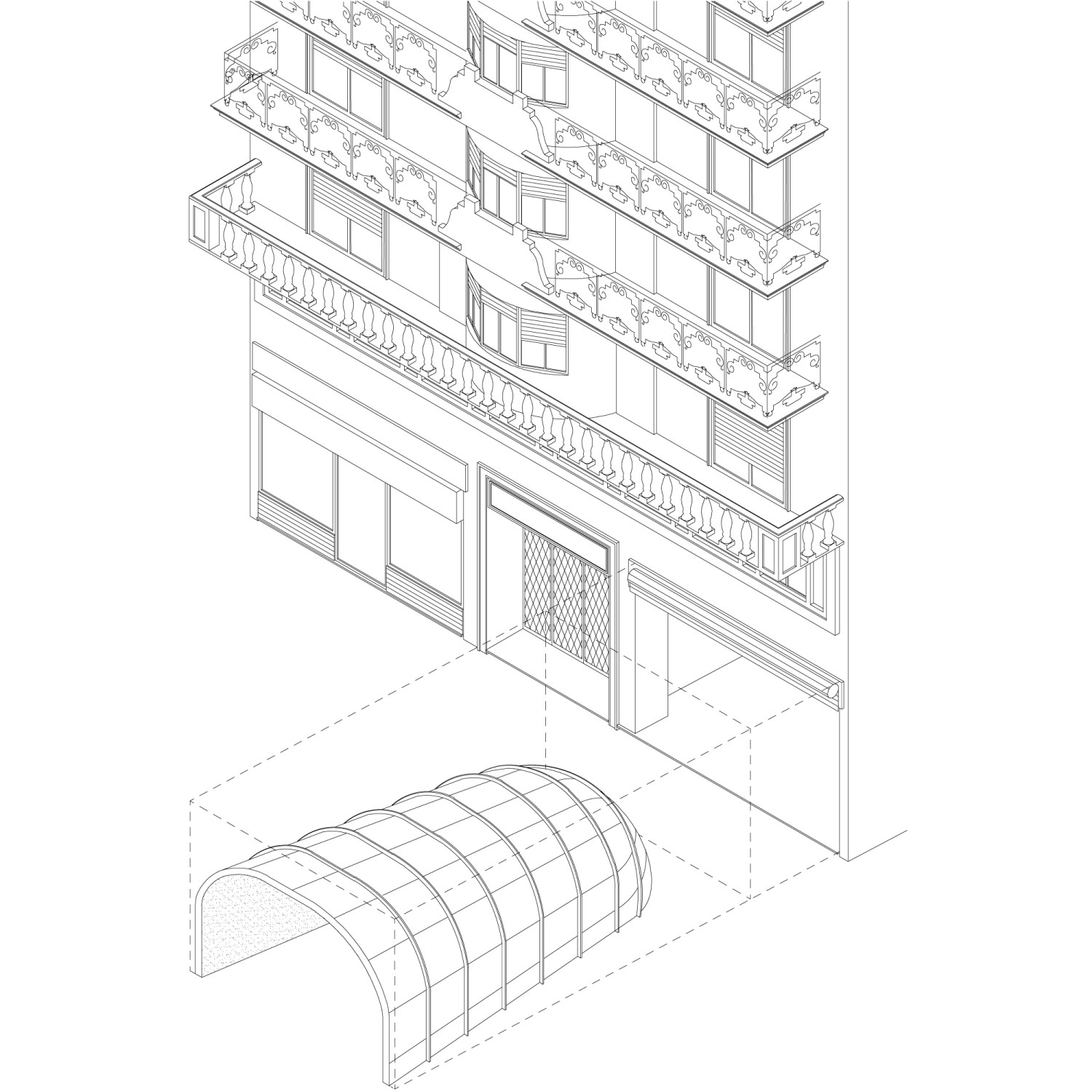
Year:
Año:
2020
Architects:
Arquitectos:
Sebastián Adamo, Marcelo Faiden, Agustín Fiorito.
Collaborators:
Colaboradores:
Manuel Marcos, Lucía Villarreal, Camila Iglesias.
Client:
Cliente:
Rodrigo De Pasos
Location:
Ubicación:
Montevideo, Uruguay.
Photography:
Fotografía:
Javier Agustin Rojas.

