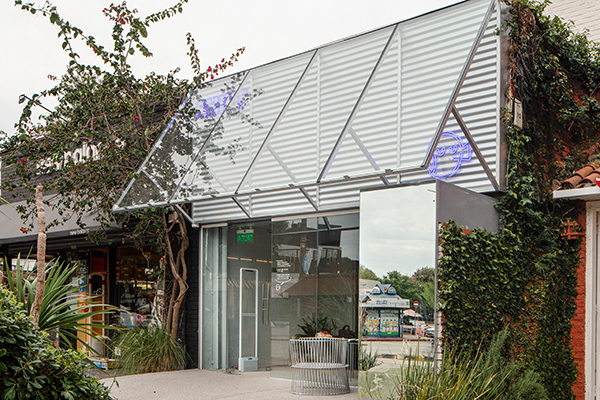
Shift shop
Comercio Shift

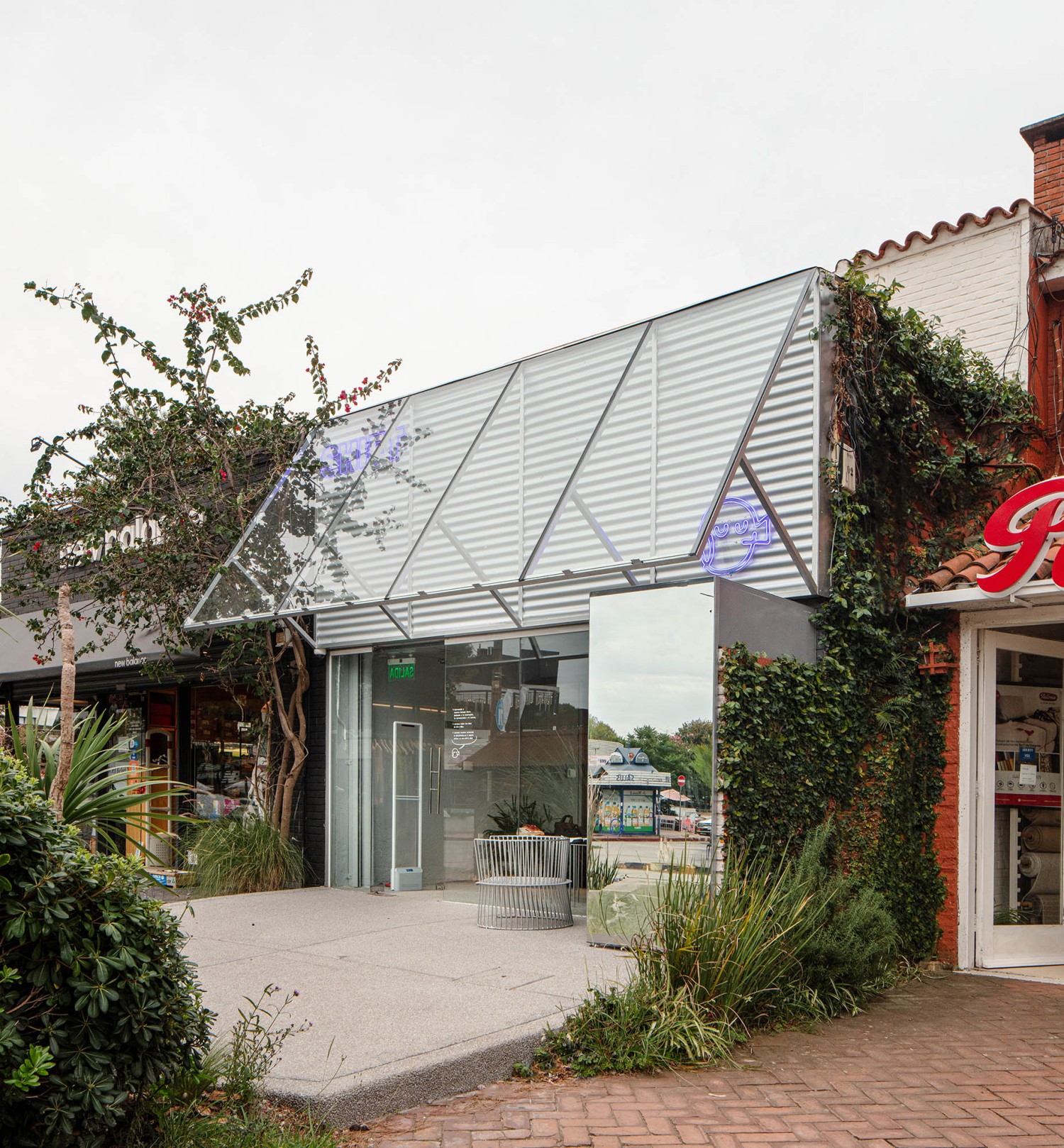
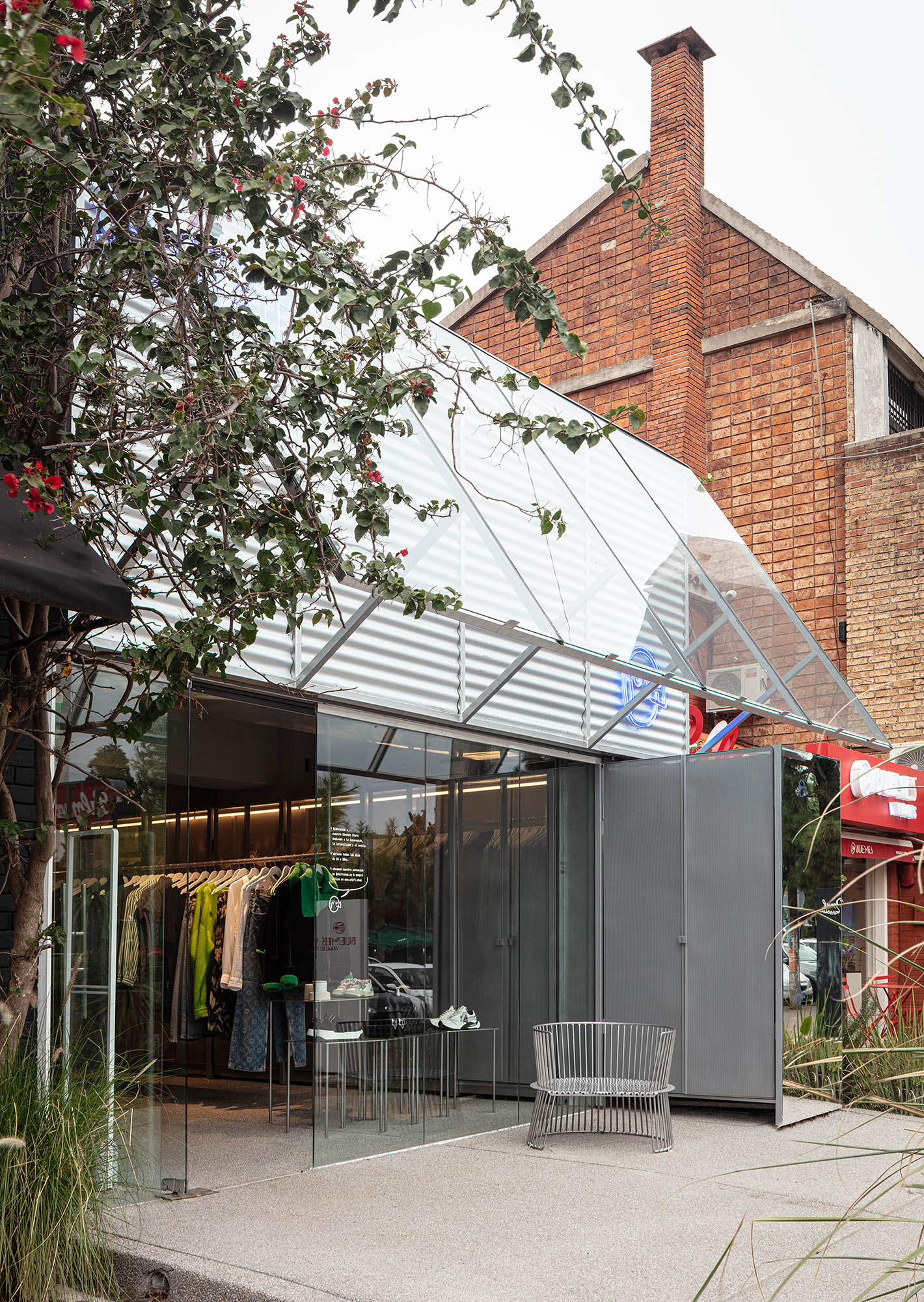
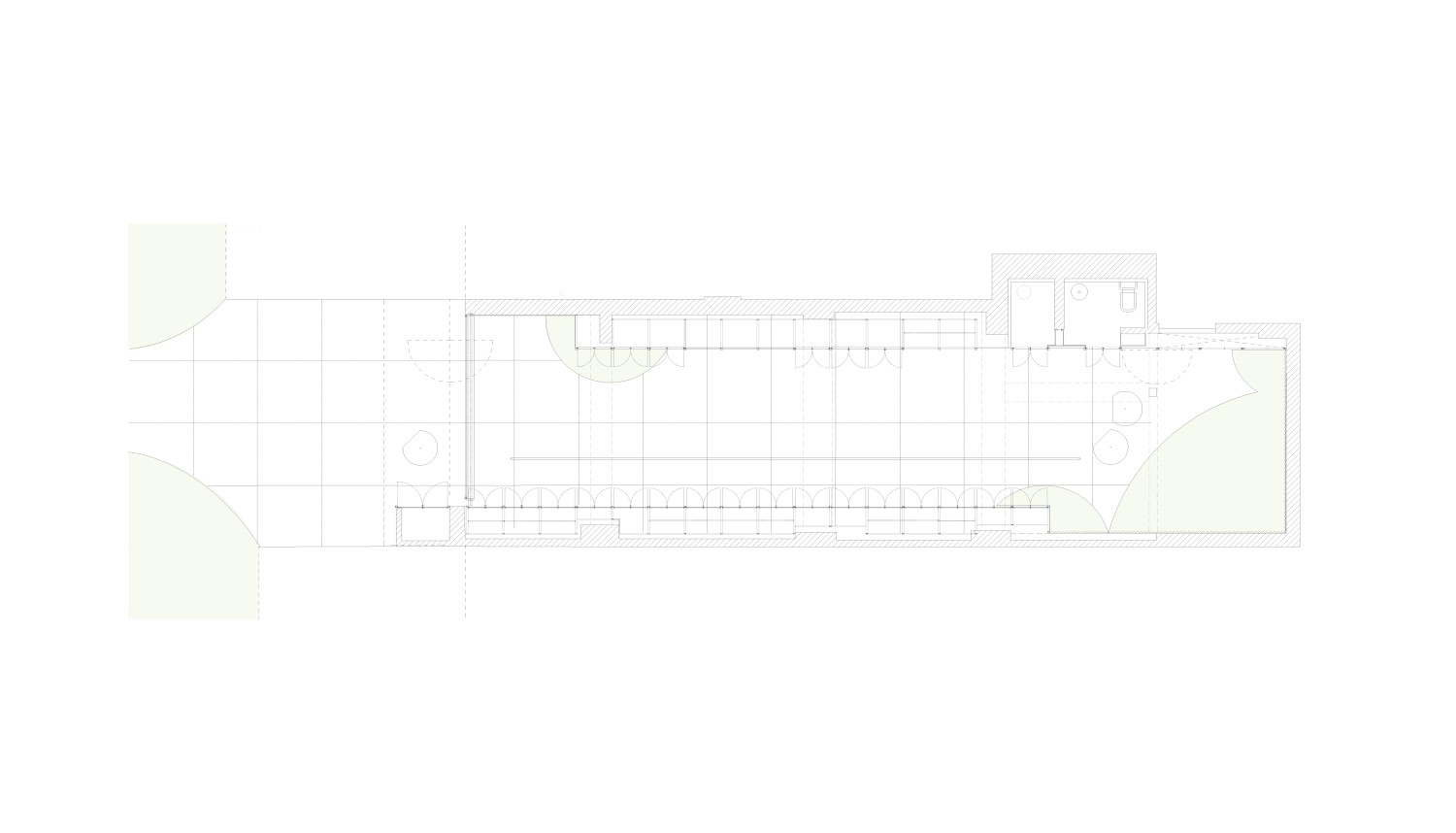
Year:
Año:
2023-2024
Architects:
Arquitectos:
Sebastián Adamo, Marcelo Faiden, Agustín Fiorito.
Project director:
Directora de Proyecto:
Matías Rivera Riquelme.
Collaborators:
Colaboradores:
Luciano Lopez, Elina Rodríguez, Lucia Villarreal, Germán Ferradas.
Location:
Emplazamiento:
Alfredo Arocena 1596, Montevideo, Uruguay.
Structural engineer:
Ingeniero estructural:
Santiago Giribaldi.
Construction companies:
Construcción:
Carlos Costa.
Client:
Cliente:
Shift.
Photography:
Fotografía:
Aldo Lanzi.
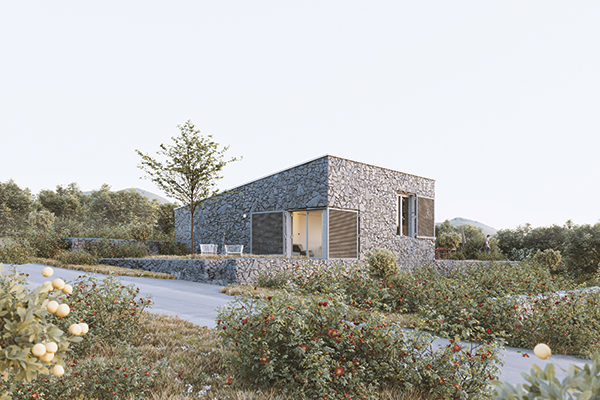
Sicilia House
Casa Sicilia

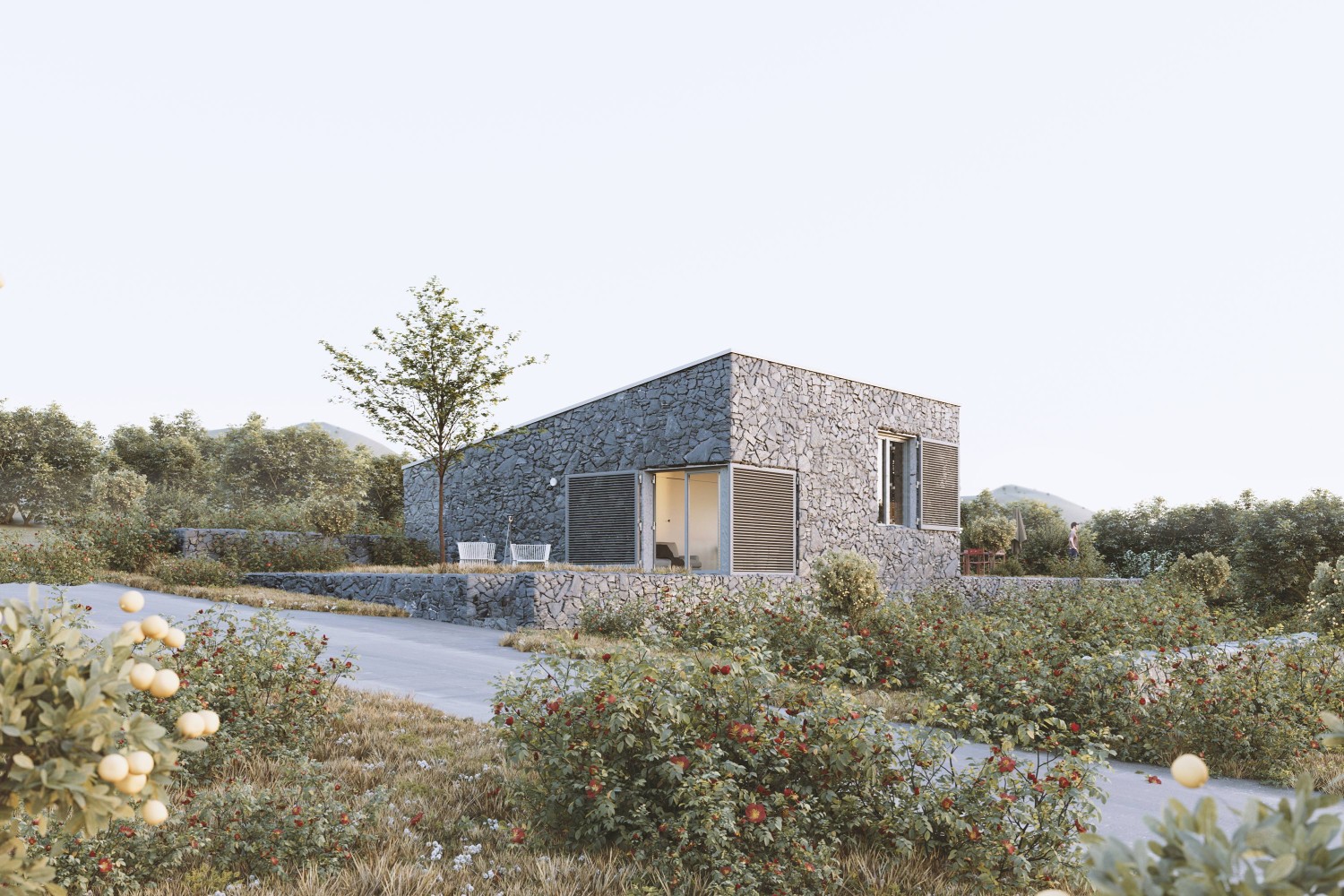
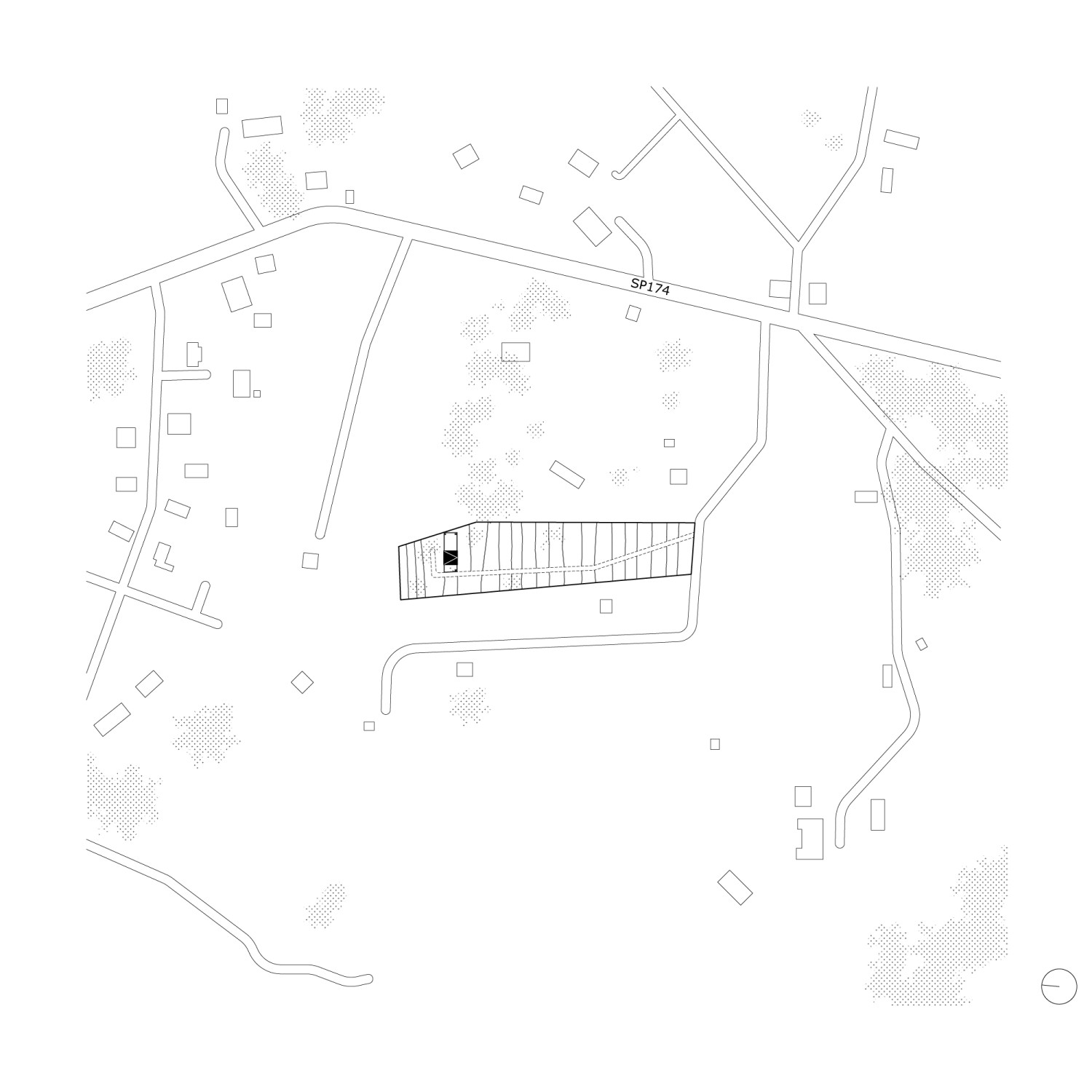
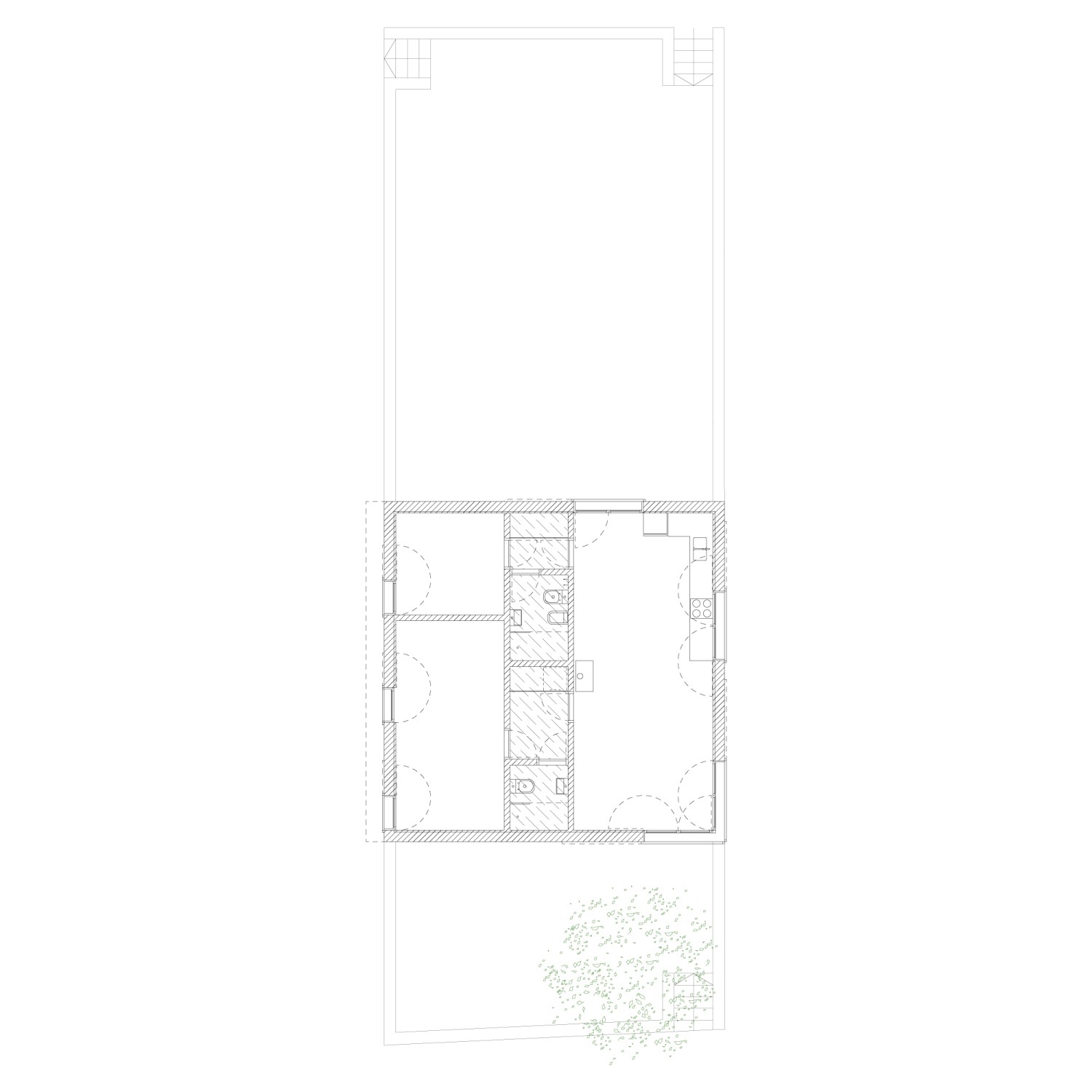
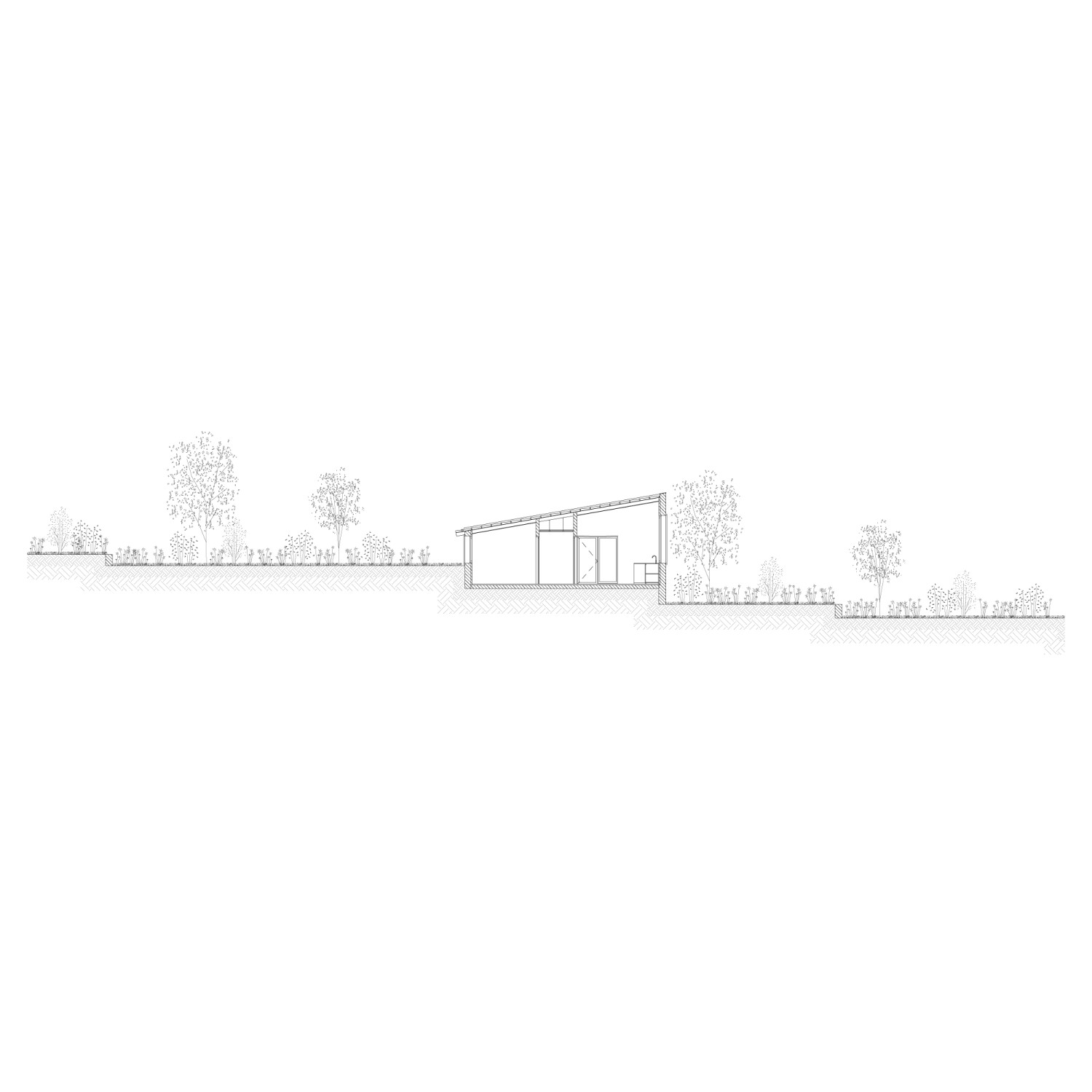
Year:
Año:
2023
Architects:
Arquitectos:
Sebastián Adamo, Marcelo Faiden, Agustín Fiorito.
Project Manager:
Jefe de Proyecto:
Lucía Villareal.
Collaborators:
Colaboradores:
Bruna Do Santos.
Location:
Emplazamiento:
Sicilia, Italia.
Digital Images:
Imágenes Digitales:
Agustín Calvetti, Agustín Fiorito.
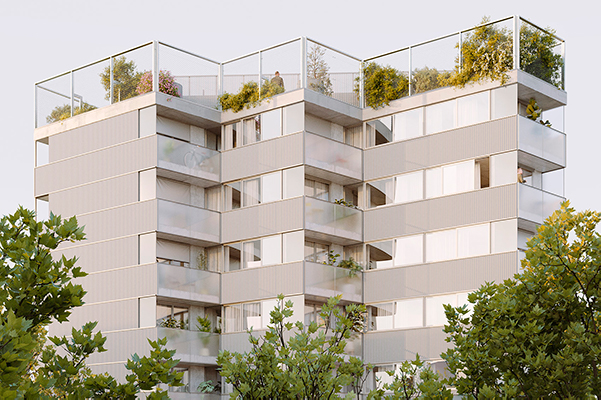
Barrios Amorín 1168
Barrios Amorín 1168

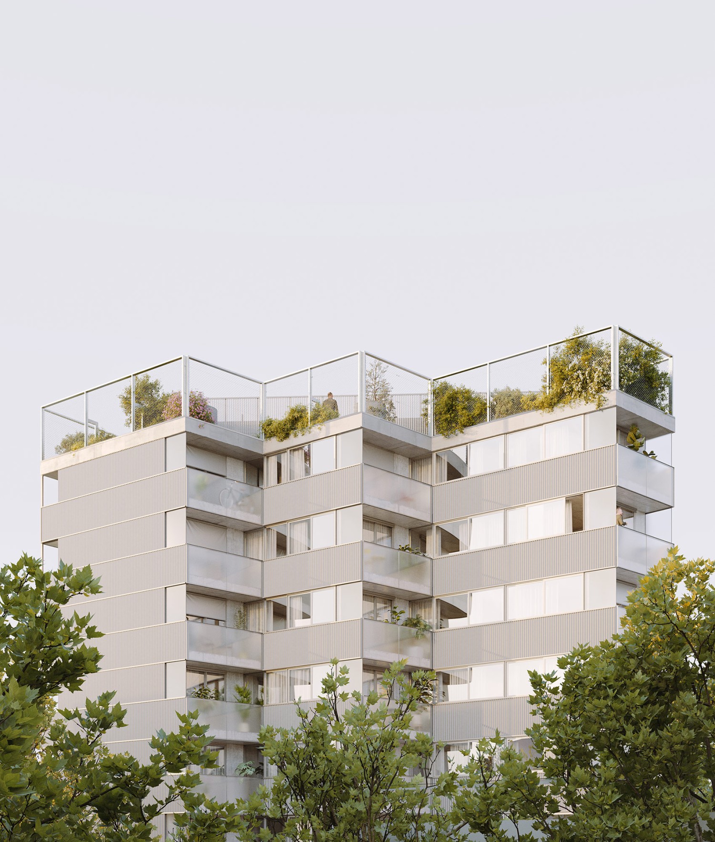
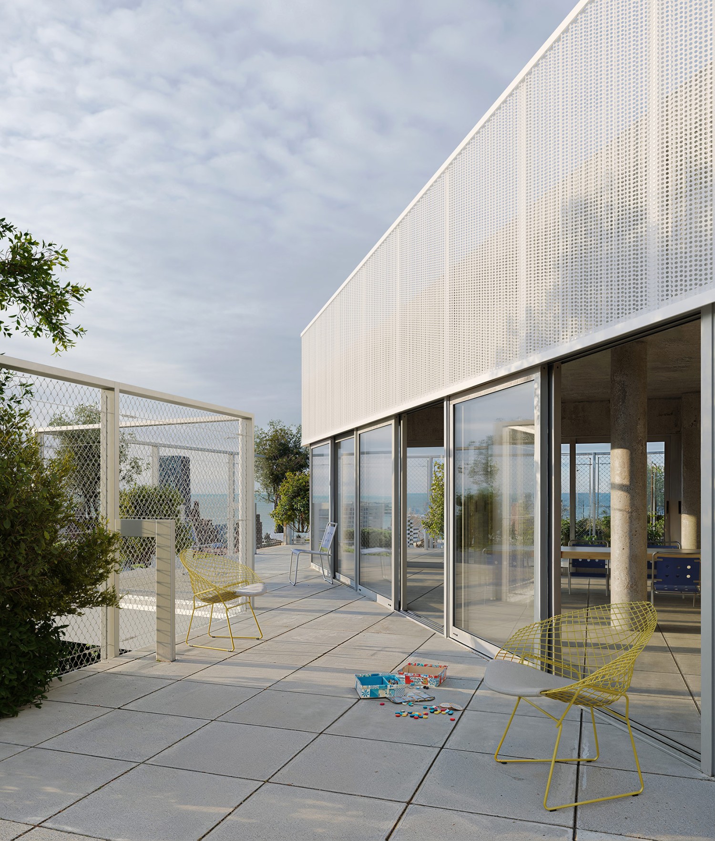
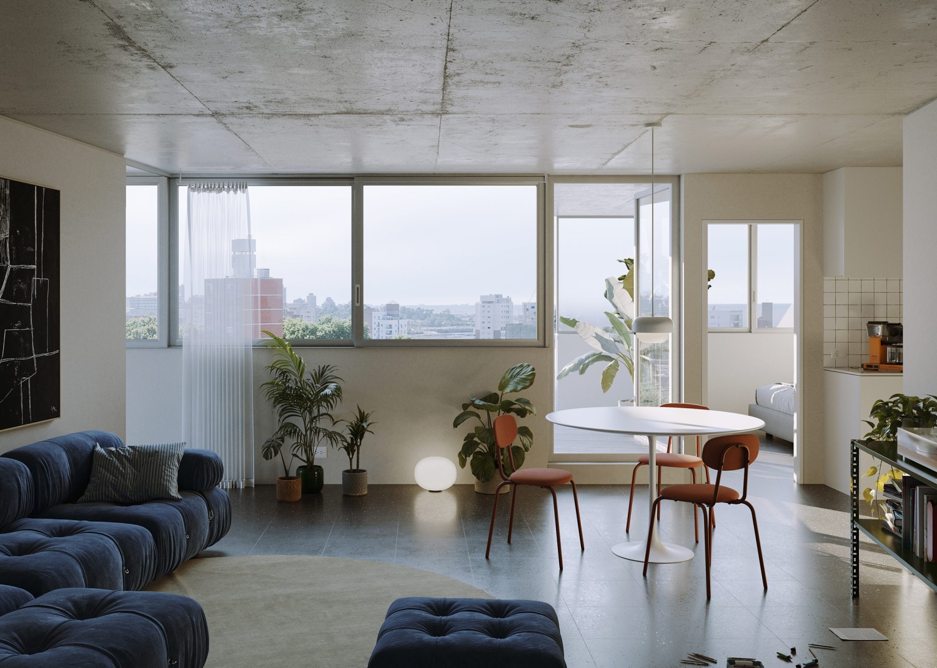
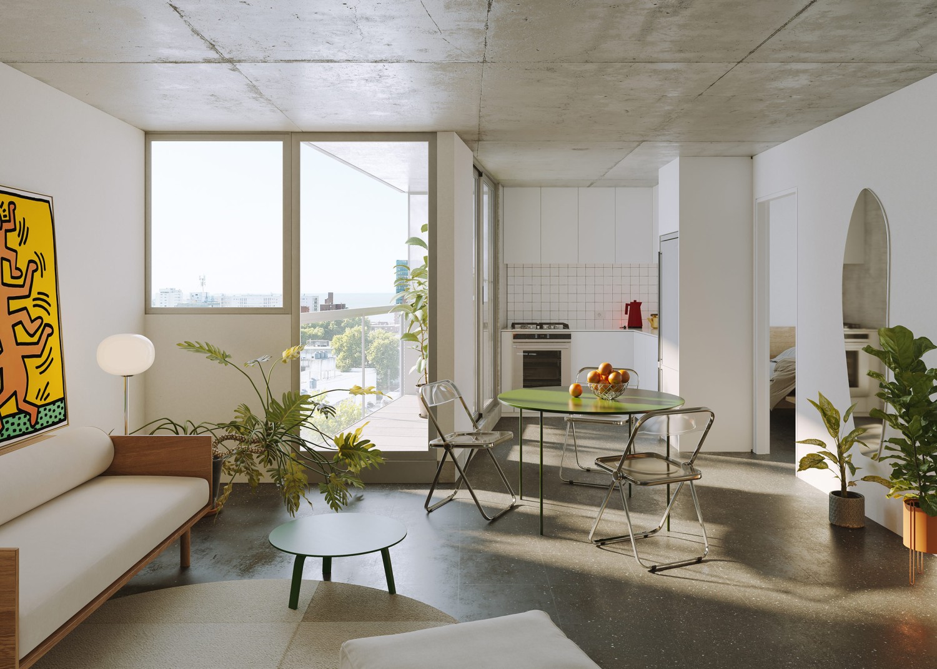
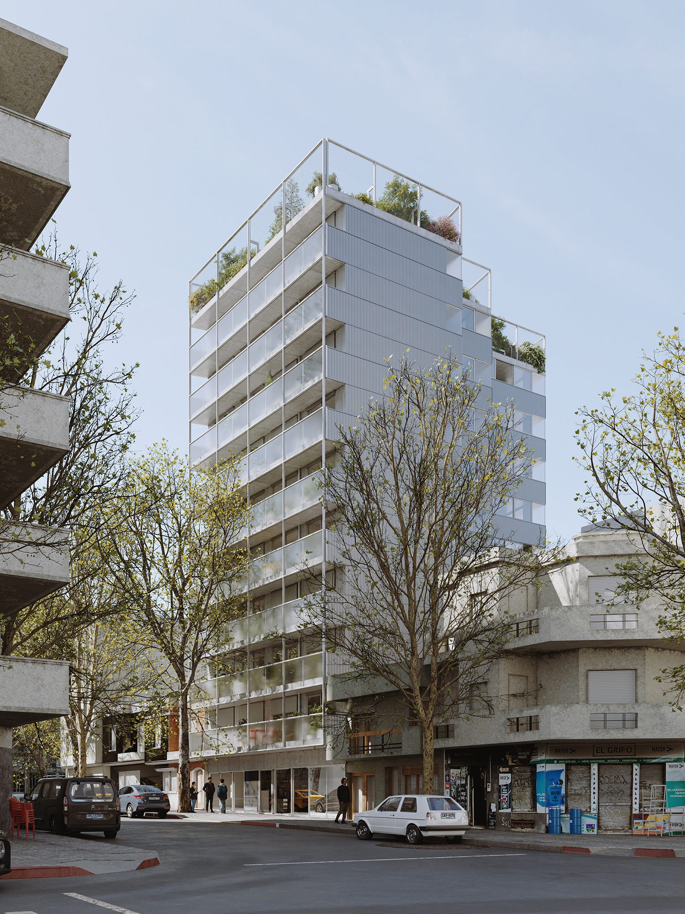
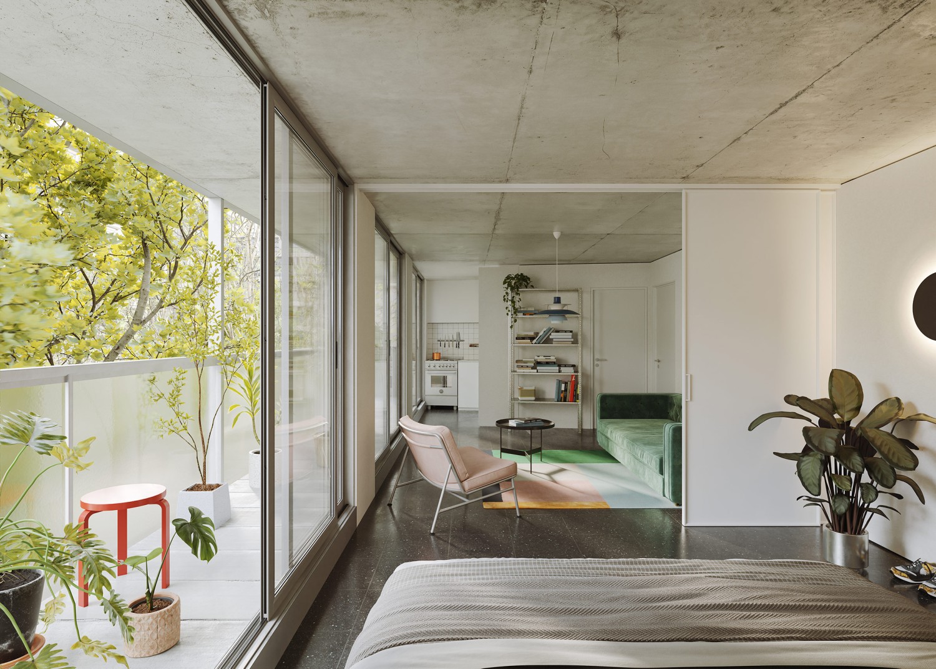
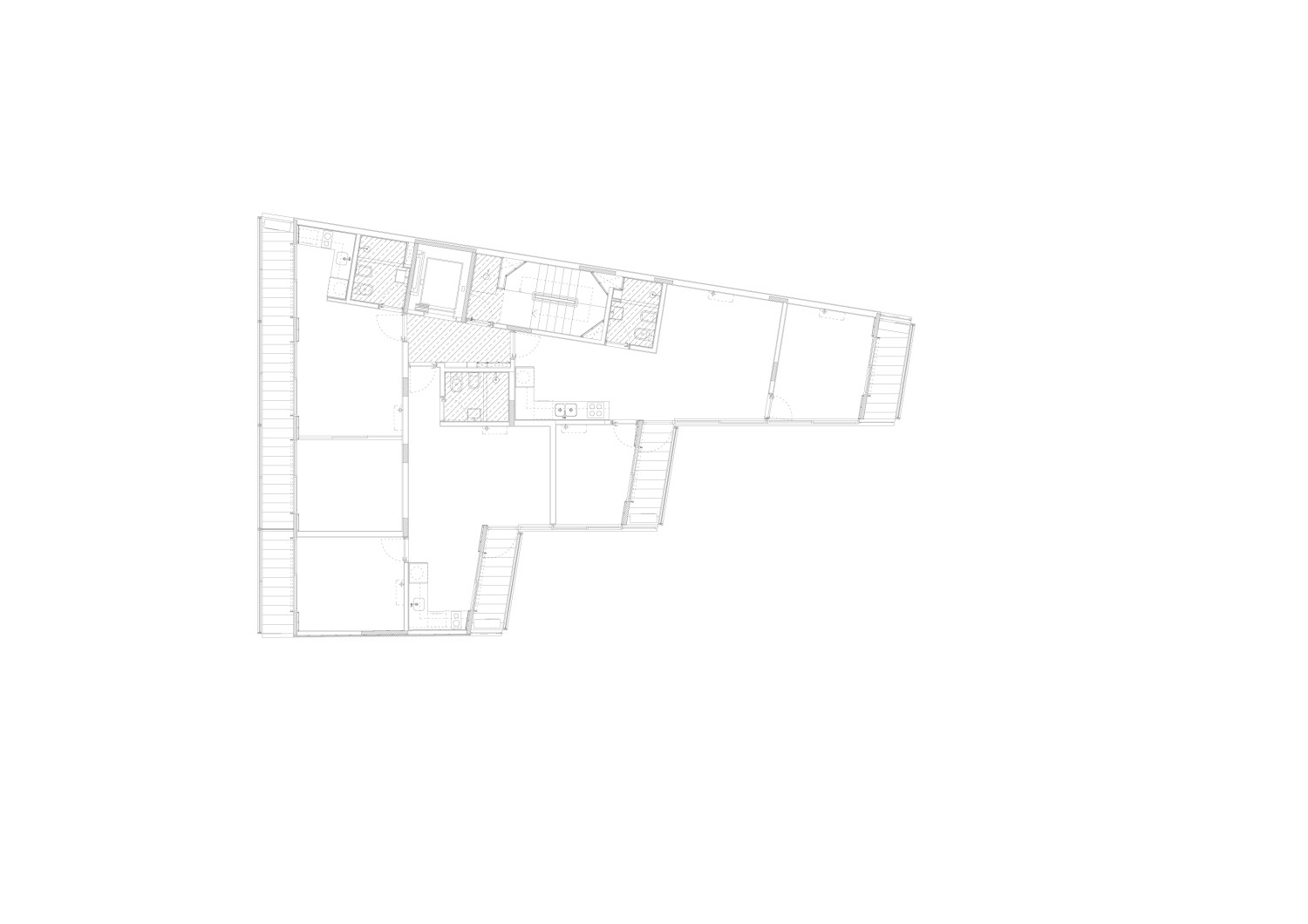
Year:
Año:
2023-
Architects:
Arquitectos:
Sebastian Adamo, Marcelo Faiden, Agustín Fiorito.
Project Director:
Director de Proyecto:
Ezequiel Castorina.
Collaborators:
Colaboradores:
Alejandra Vellettaz, Elina Rodríguez, Lucía Villarreal, Esteban Fitzmann, Matías Rivera, Nahuel Montes.
Client:
Cliente:
Près.
Location:
Emplazamiento:
Dr. Javier Barrios Amorin 1168. Montevideo, Uruguay.
Consultants:
Asesores:
Veiga Ventos (structures), Alejandro Curcio (plumbing), Electrorom (electrical), Carla Casco (fire protection).
Area:
Superficie:
2.130 m2
Digital images:
Imágenes digitales:
Agustín Piña.
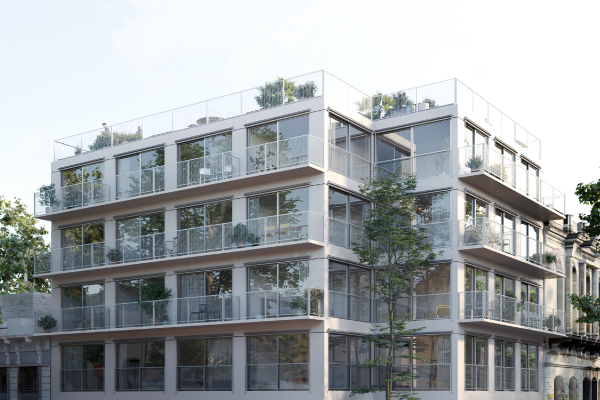
Isla de Flores Building
Edificio Isla de Flores

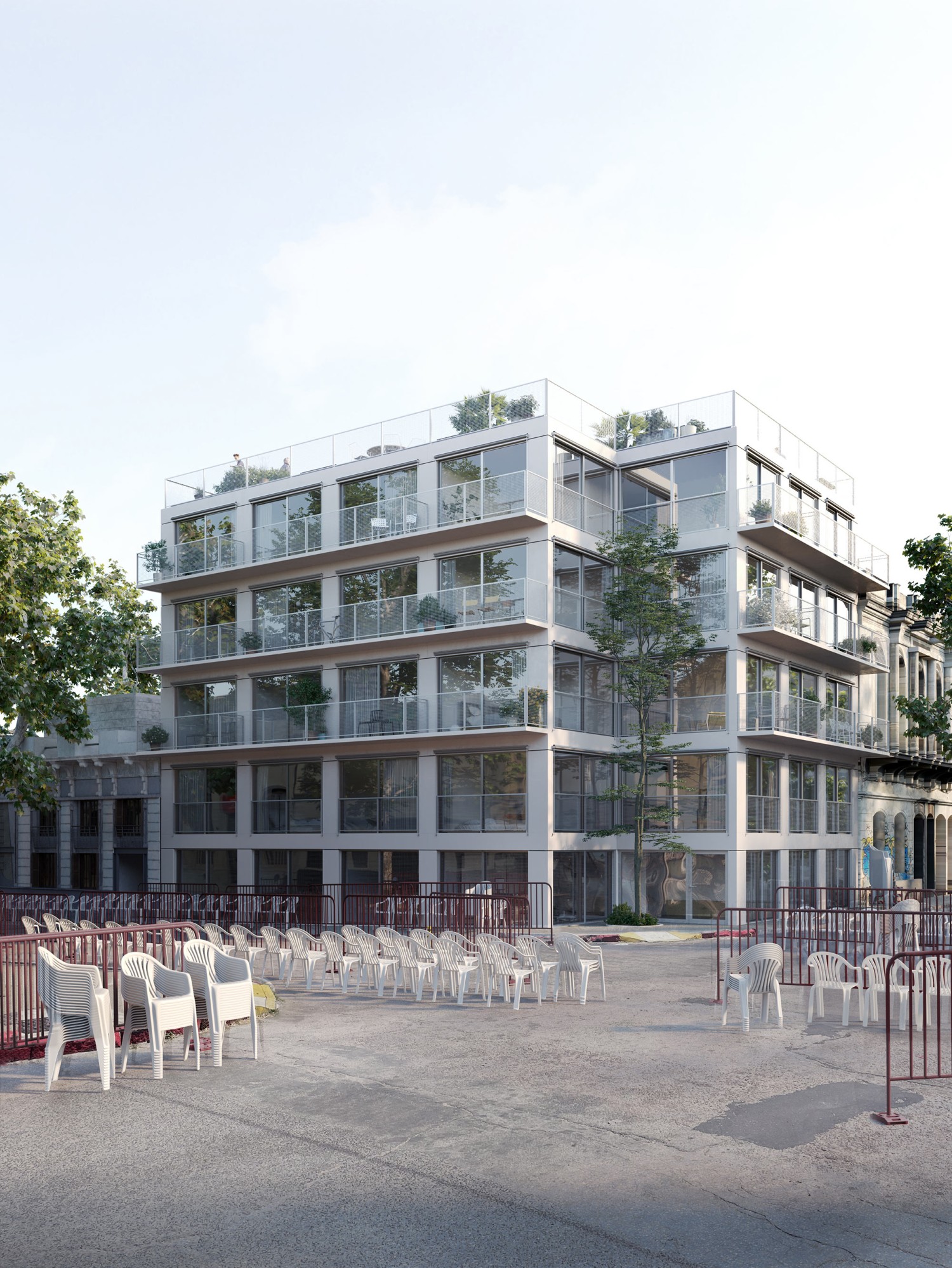
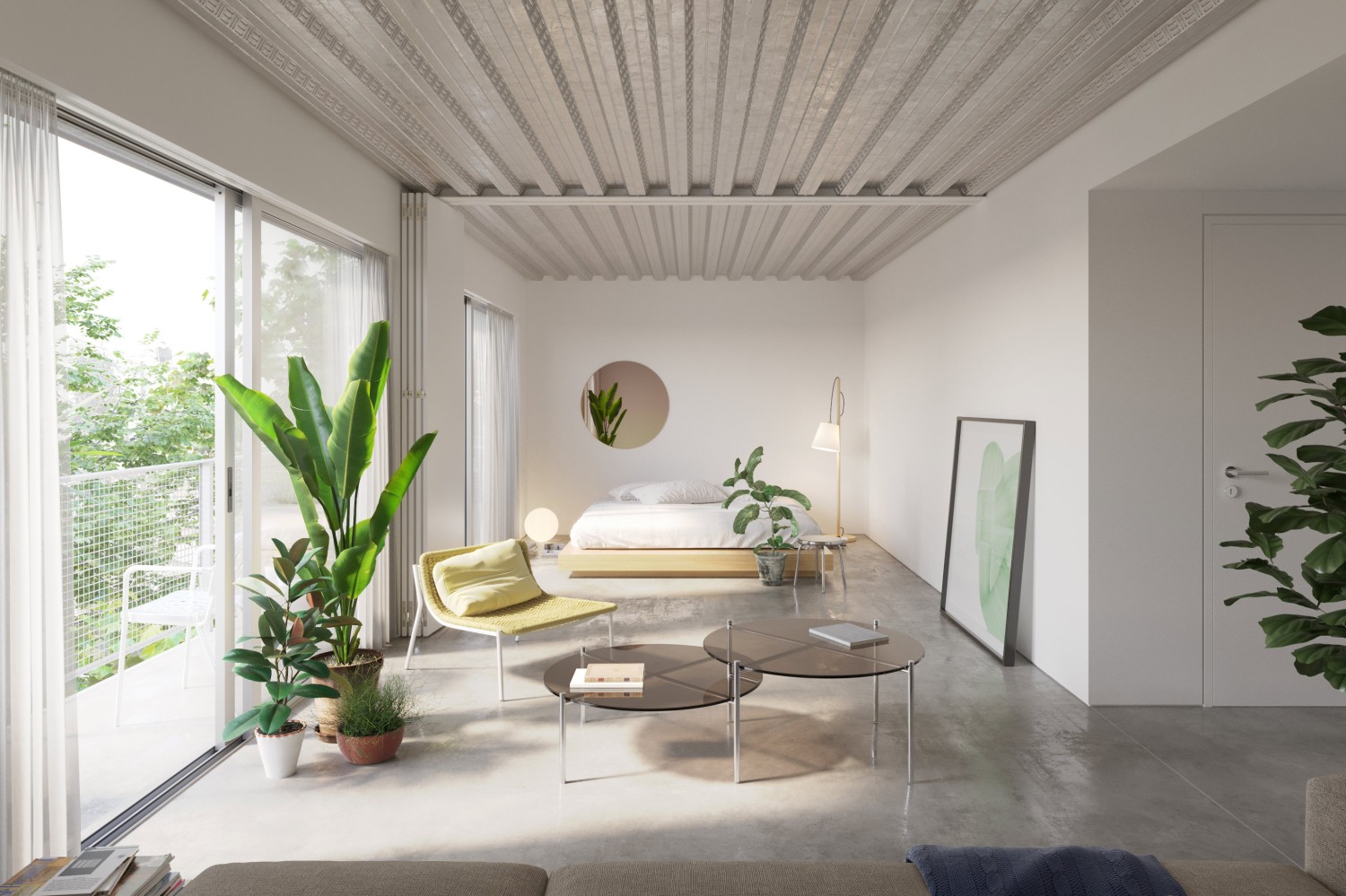
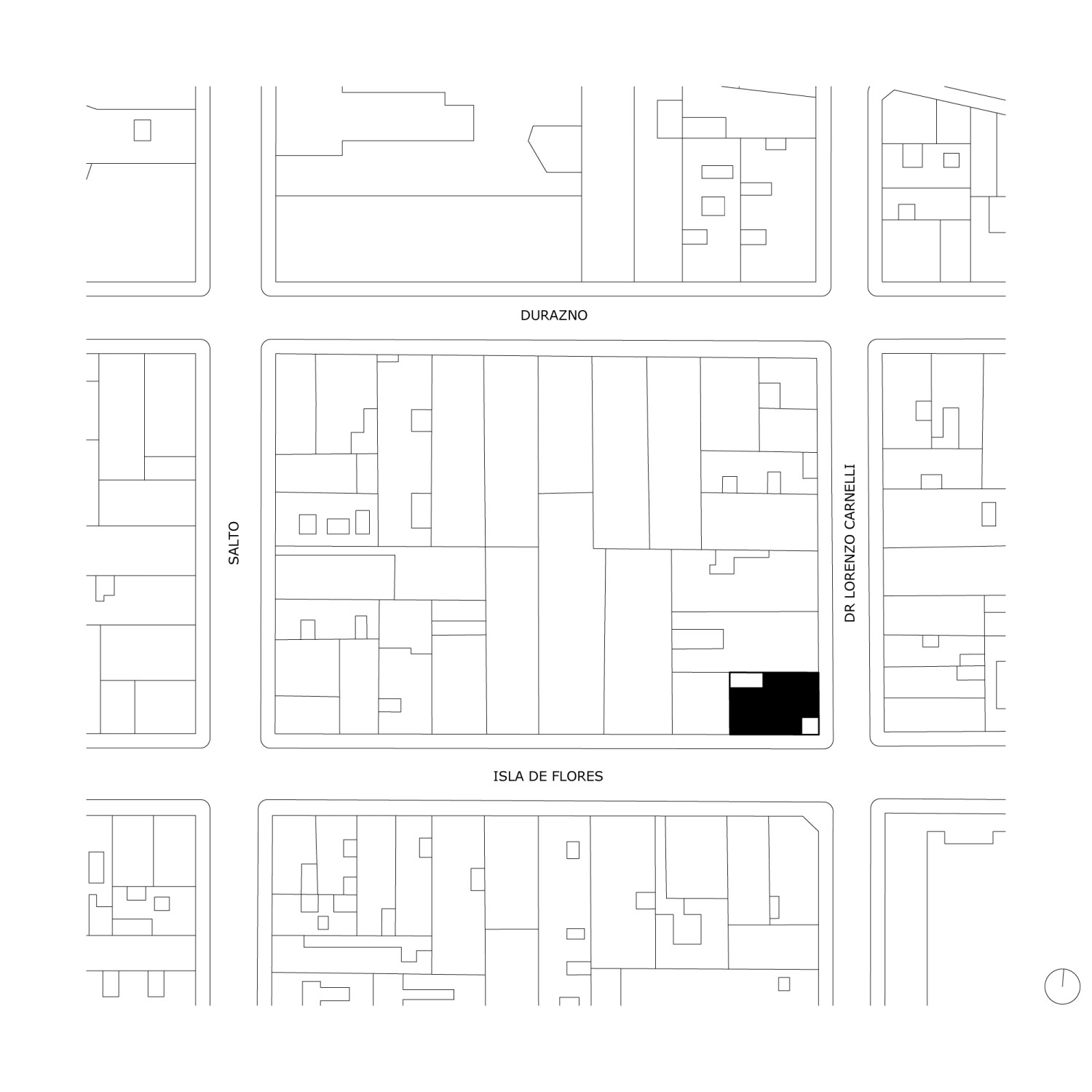
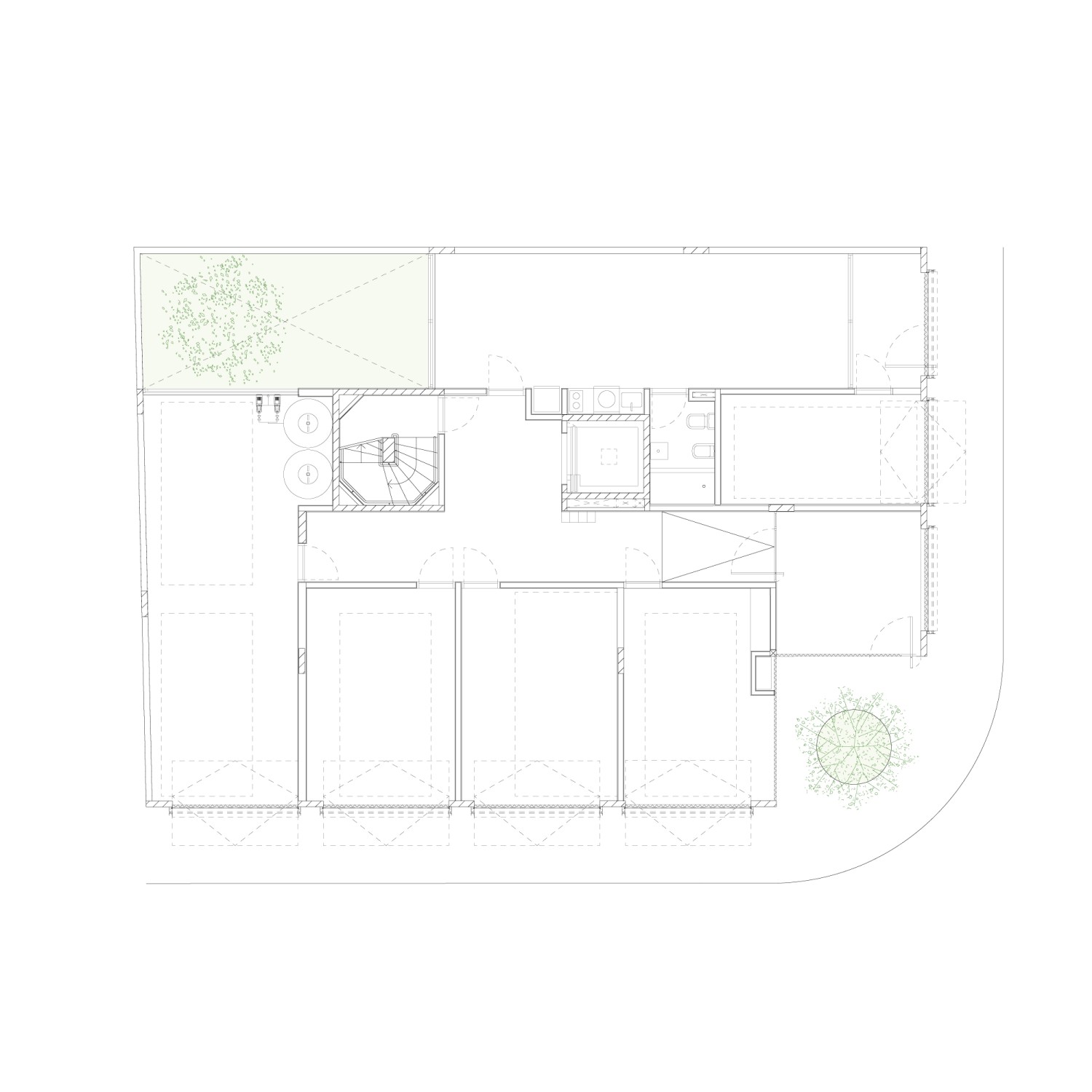
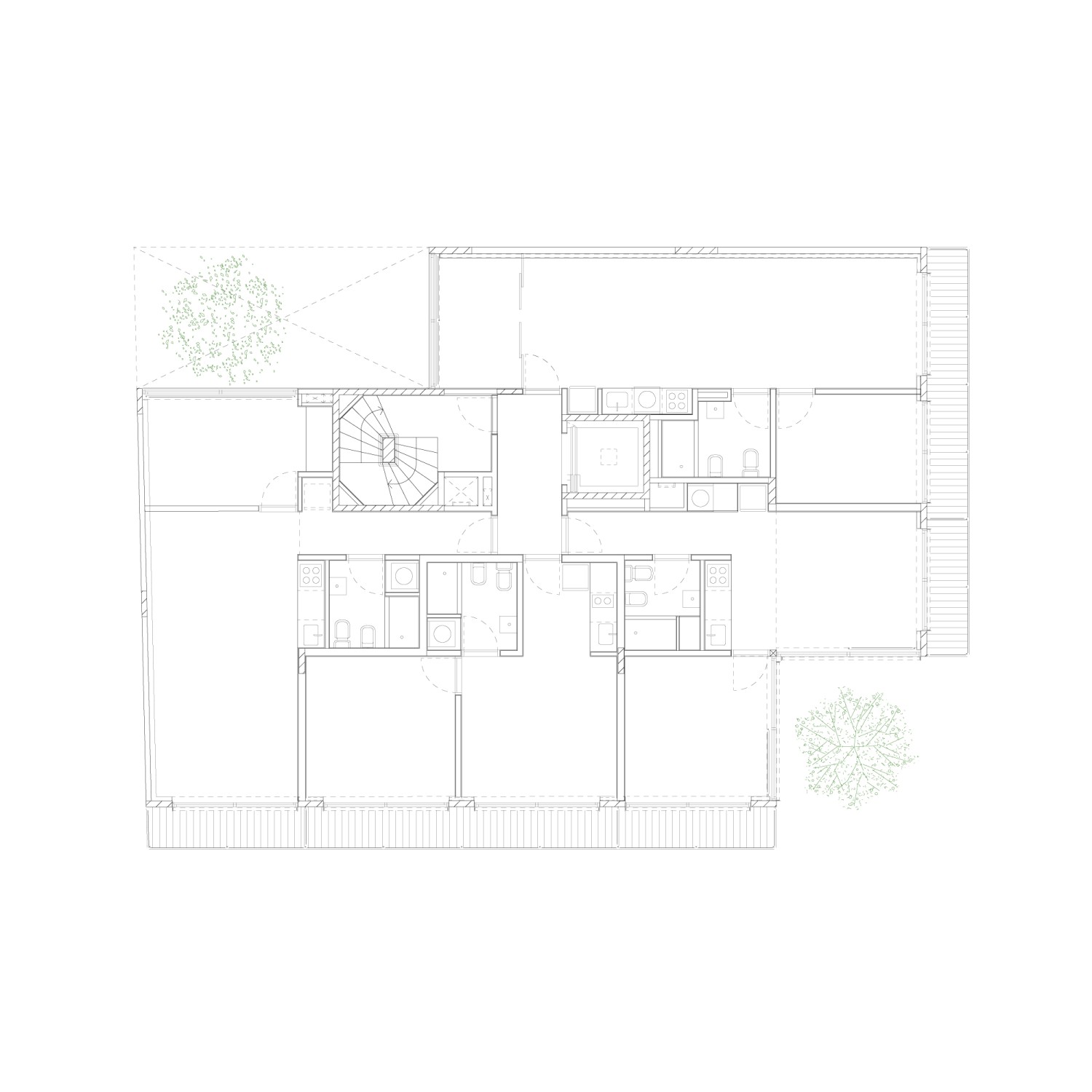
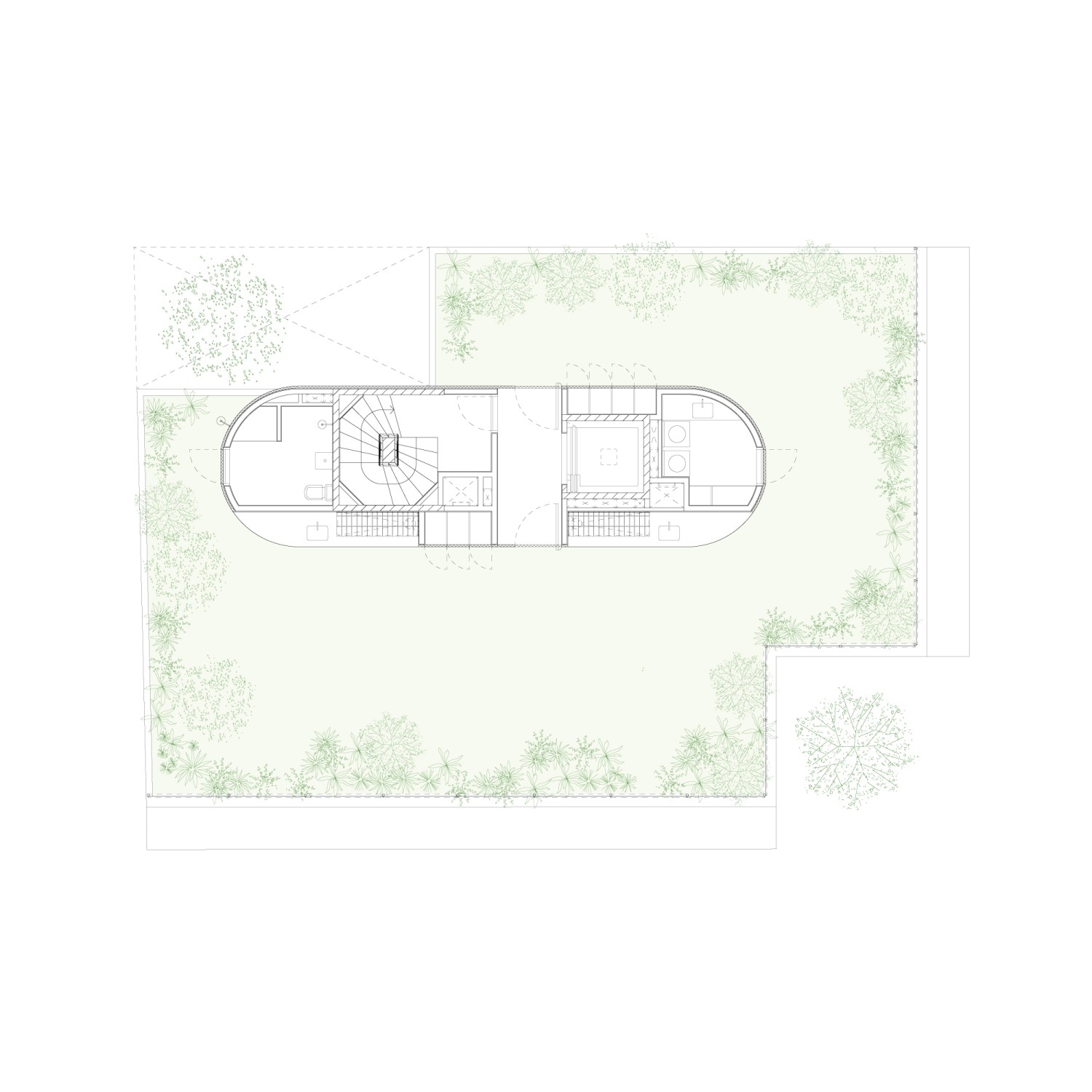
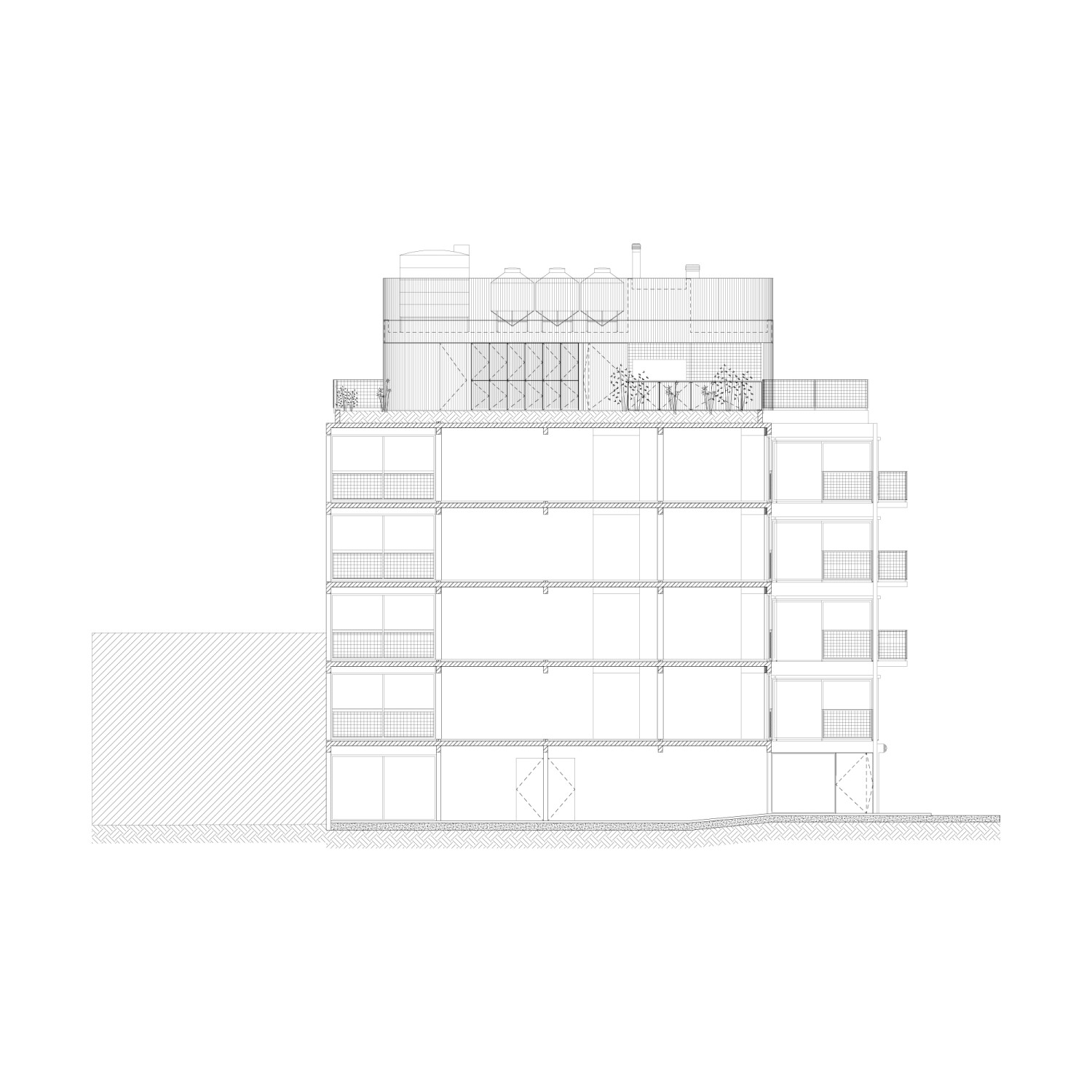
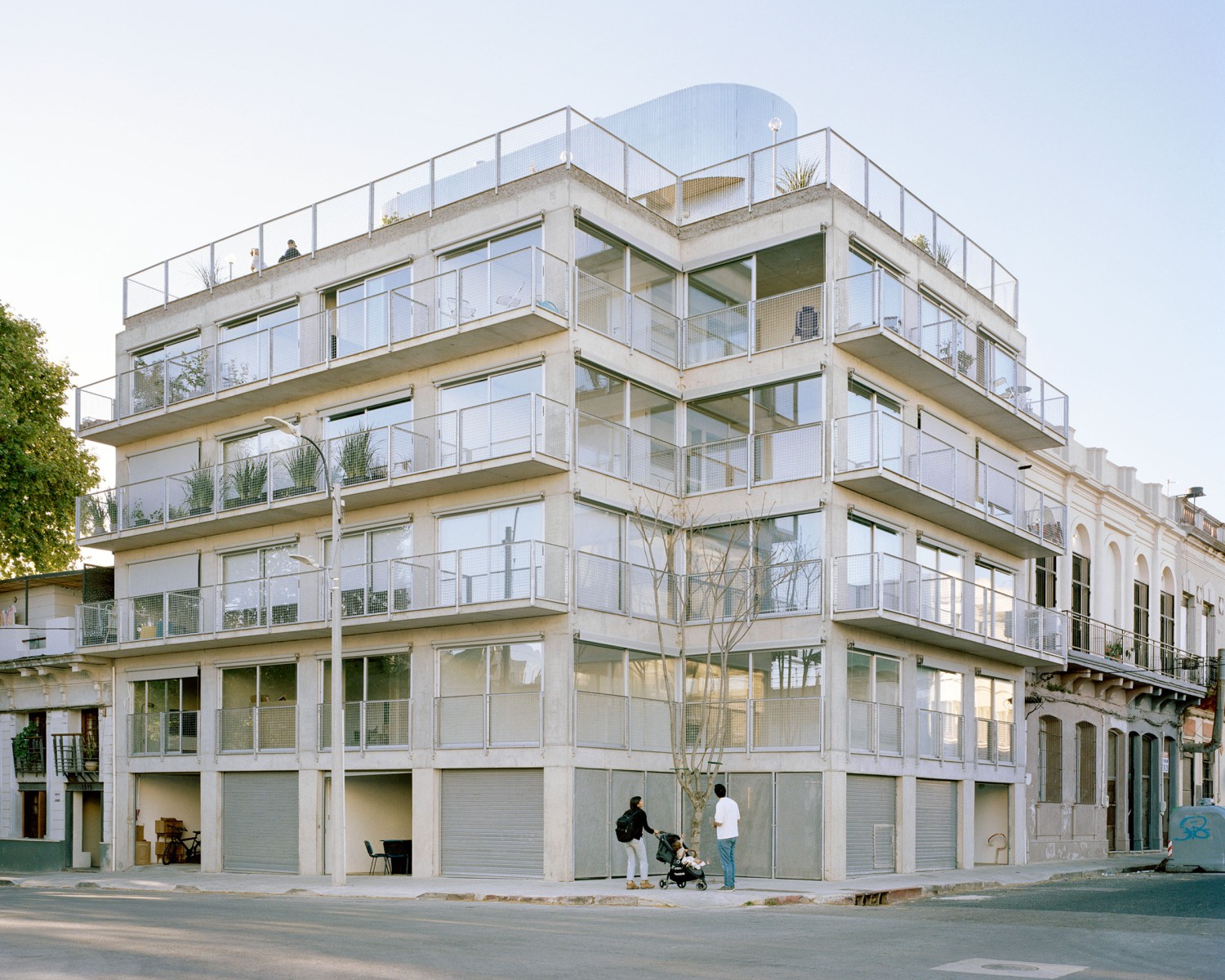
Year:
Año:
2022
Architects:
Arquitectos:
Sebastián Adamo, Marcelo Faiden, Agustín Fiorito.
Associated Architects:
Arquitectos Asociados:
Santiago Giusto, Nelson Van Campenhout.
Collaborators:
Colaboradores:
Matías Rivera, Luciano López, Franco Gilardi, Andrés Schectel.
Client:
Cliente:
Prés.
Location:
Emplazamiento:
Dr. Lorenzo Carnelli 1055, Montevideo, Uruguay.
Structure:
Estructuras:
SOLIDO / GTM
Sanitary Installations:
Instalaciones Sanitarias:
Alejandro Curcio.
Thermo Mechanical Installations:
Termomecánica:
Pablo Belino.
Digital Images:
Imágenes Digitales:
Franco Gilardi, Agustín Fiorito.
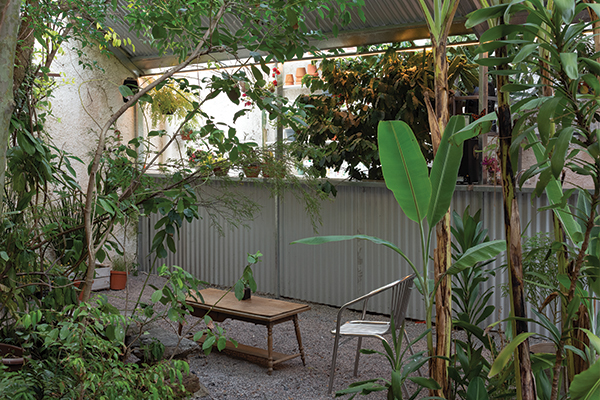
Jungla Bar
Bar Jungla

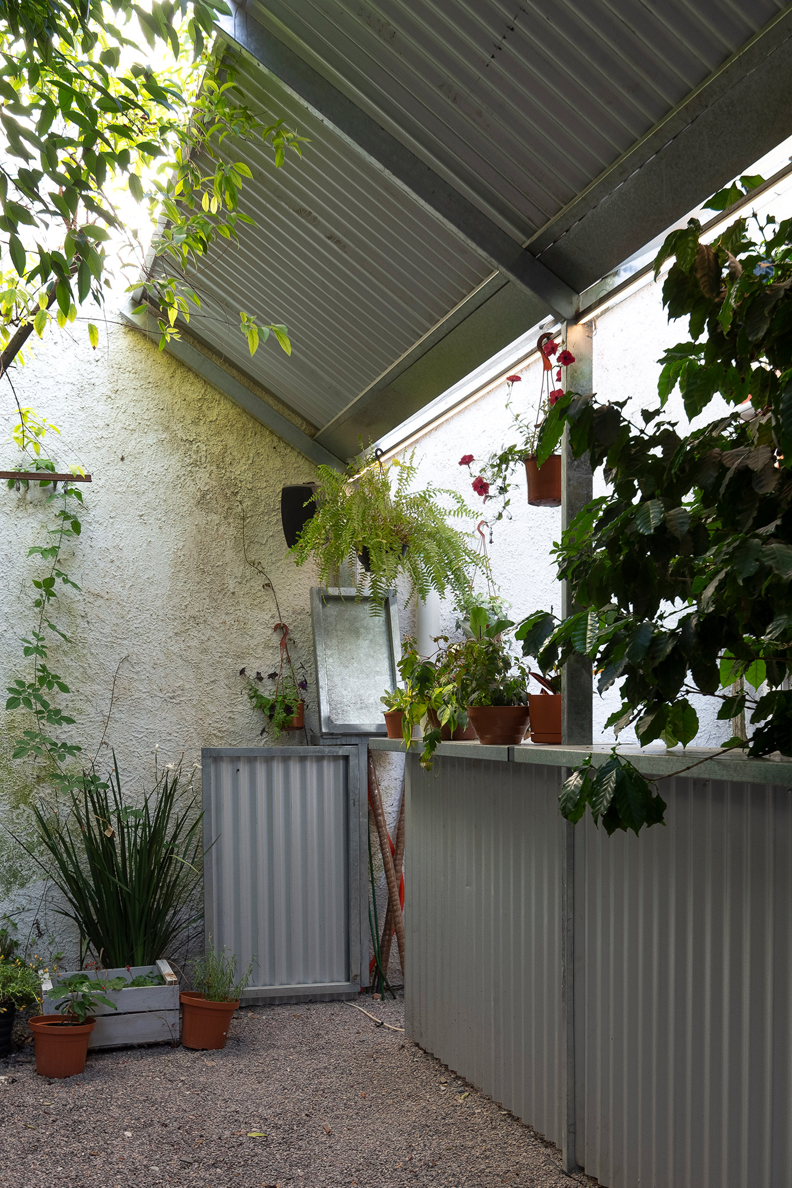
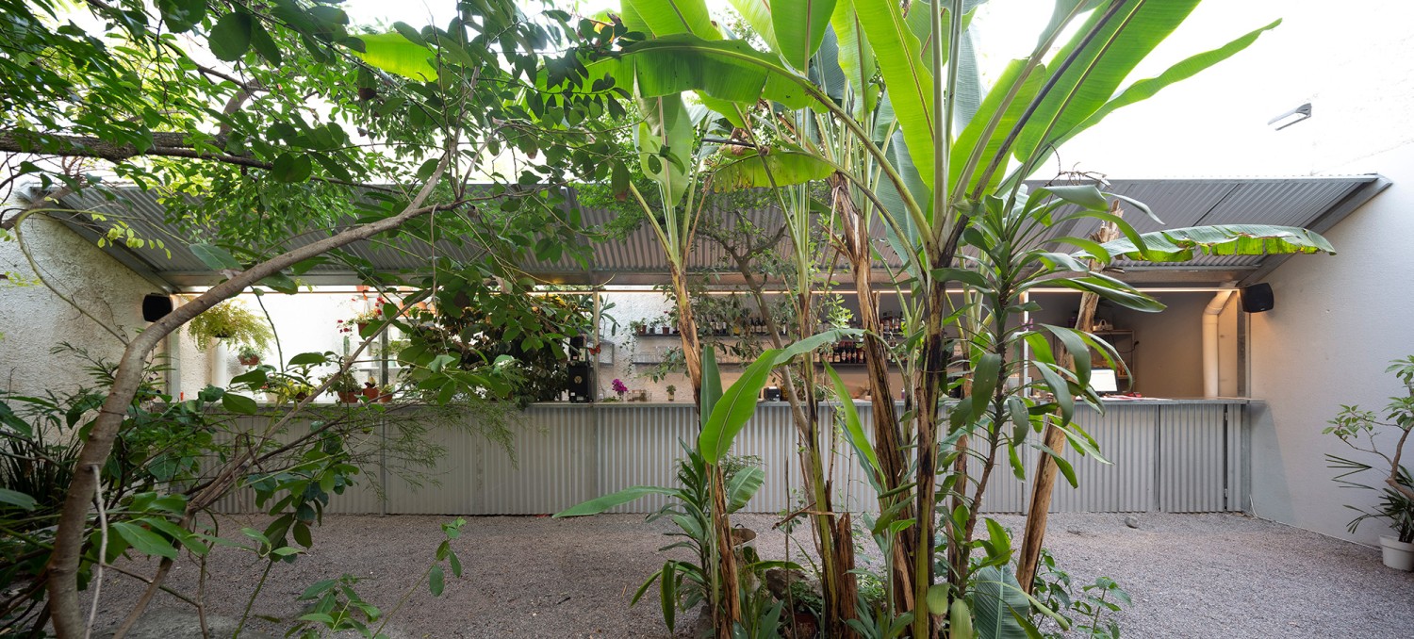
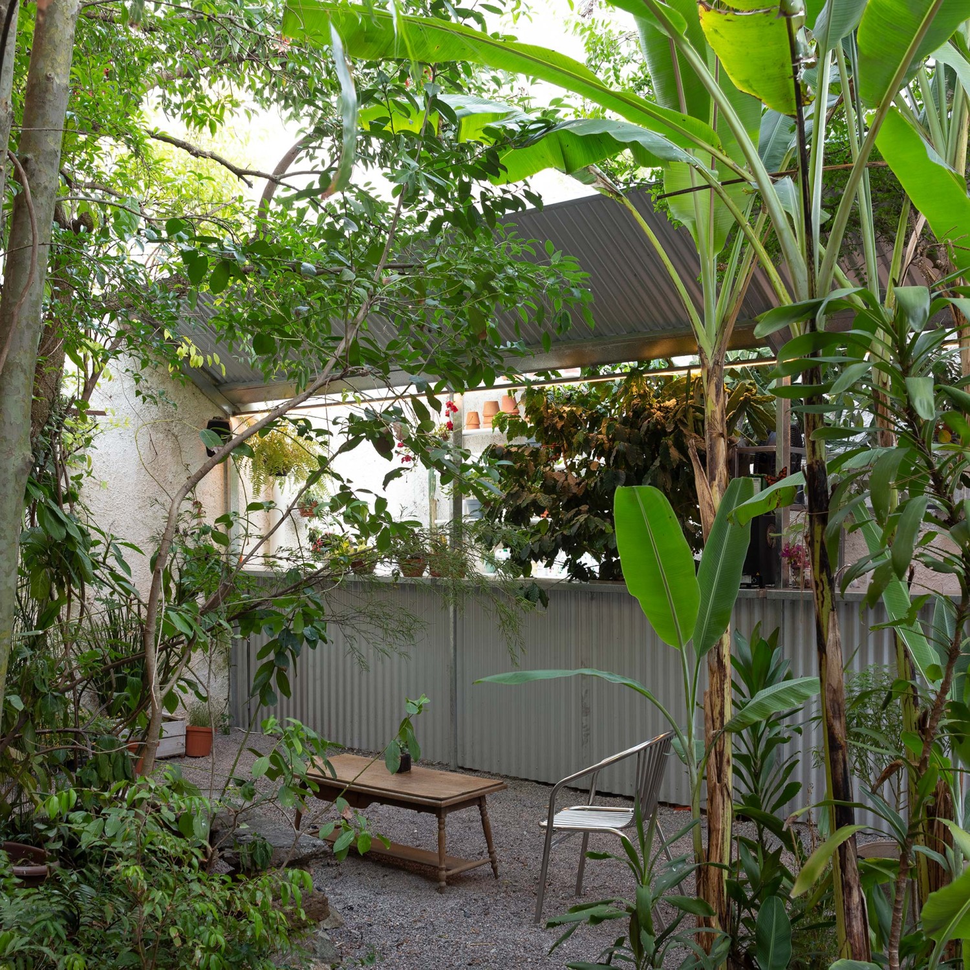
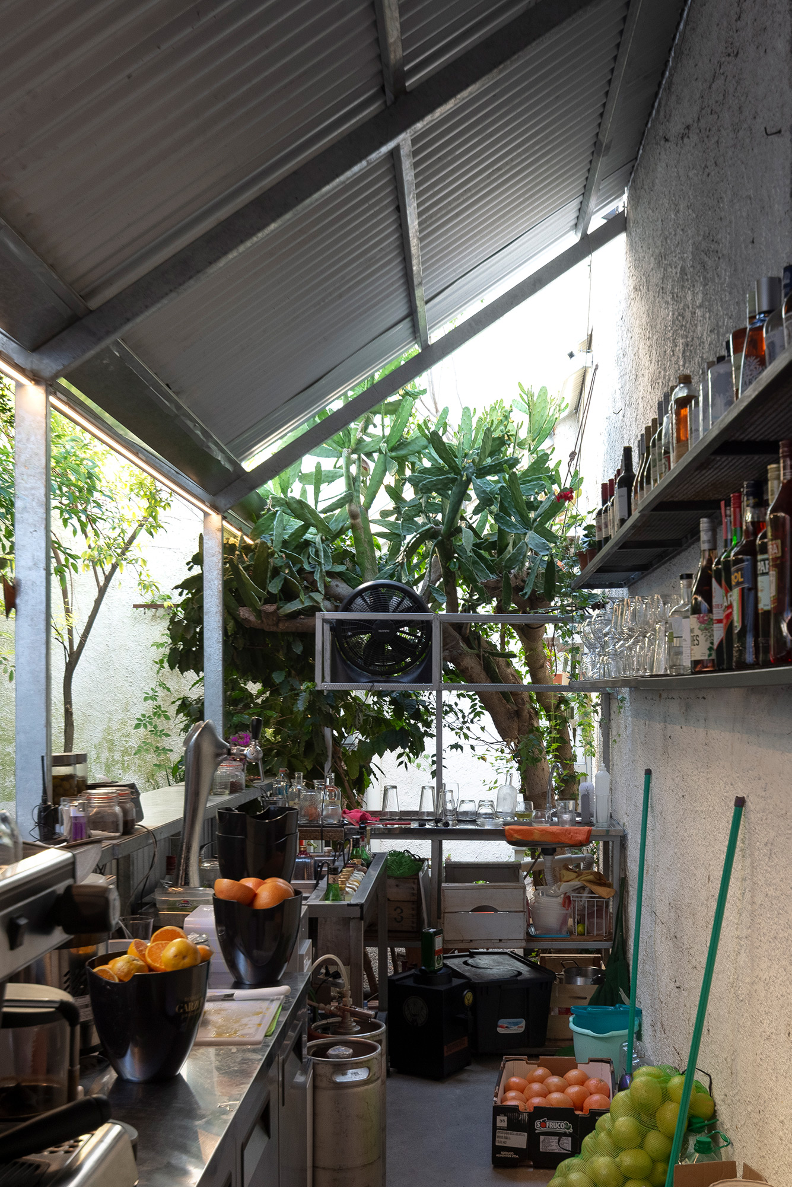
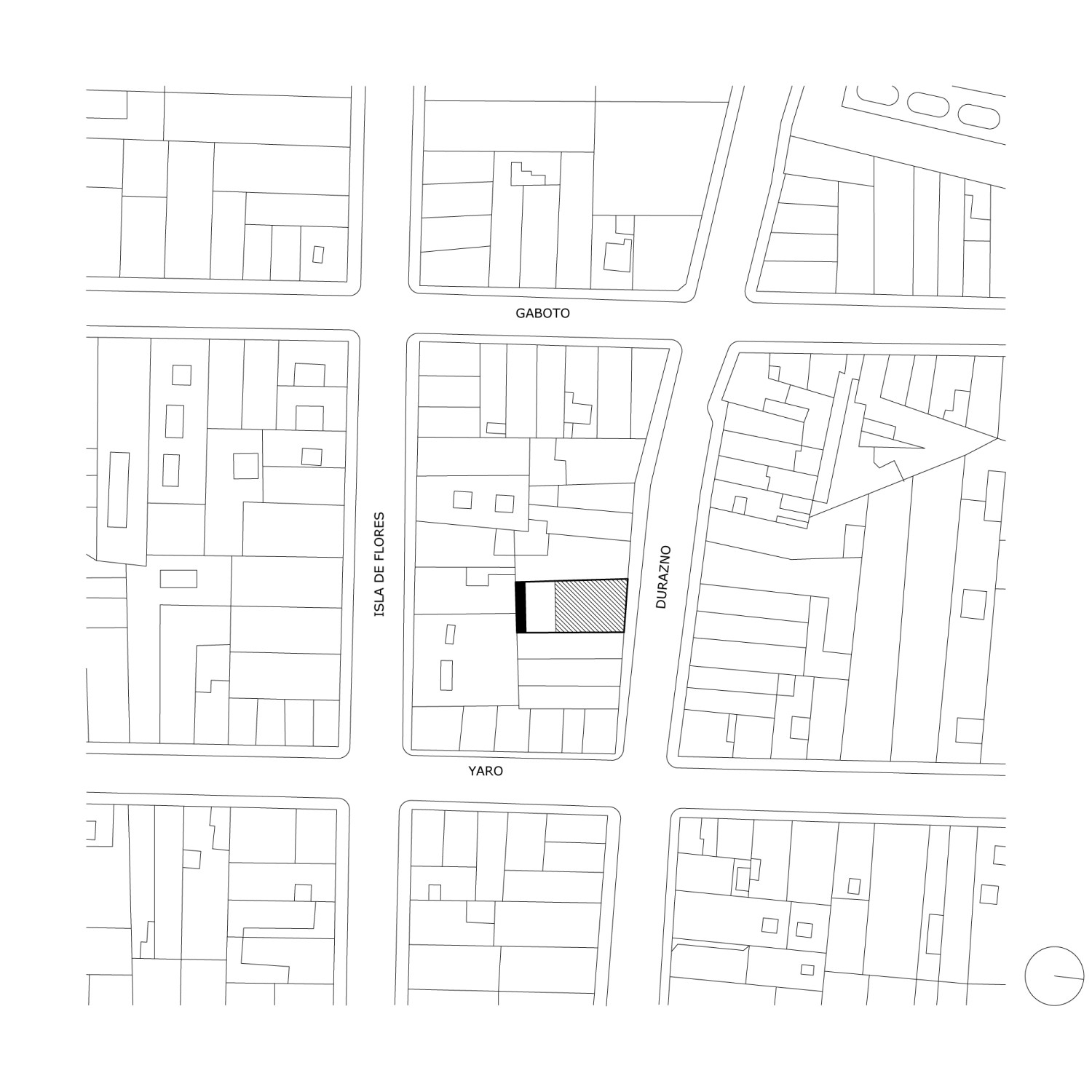
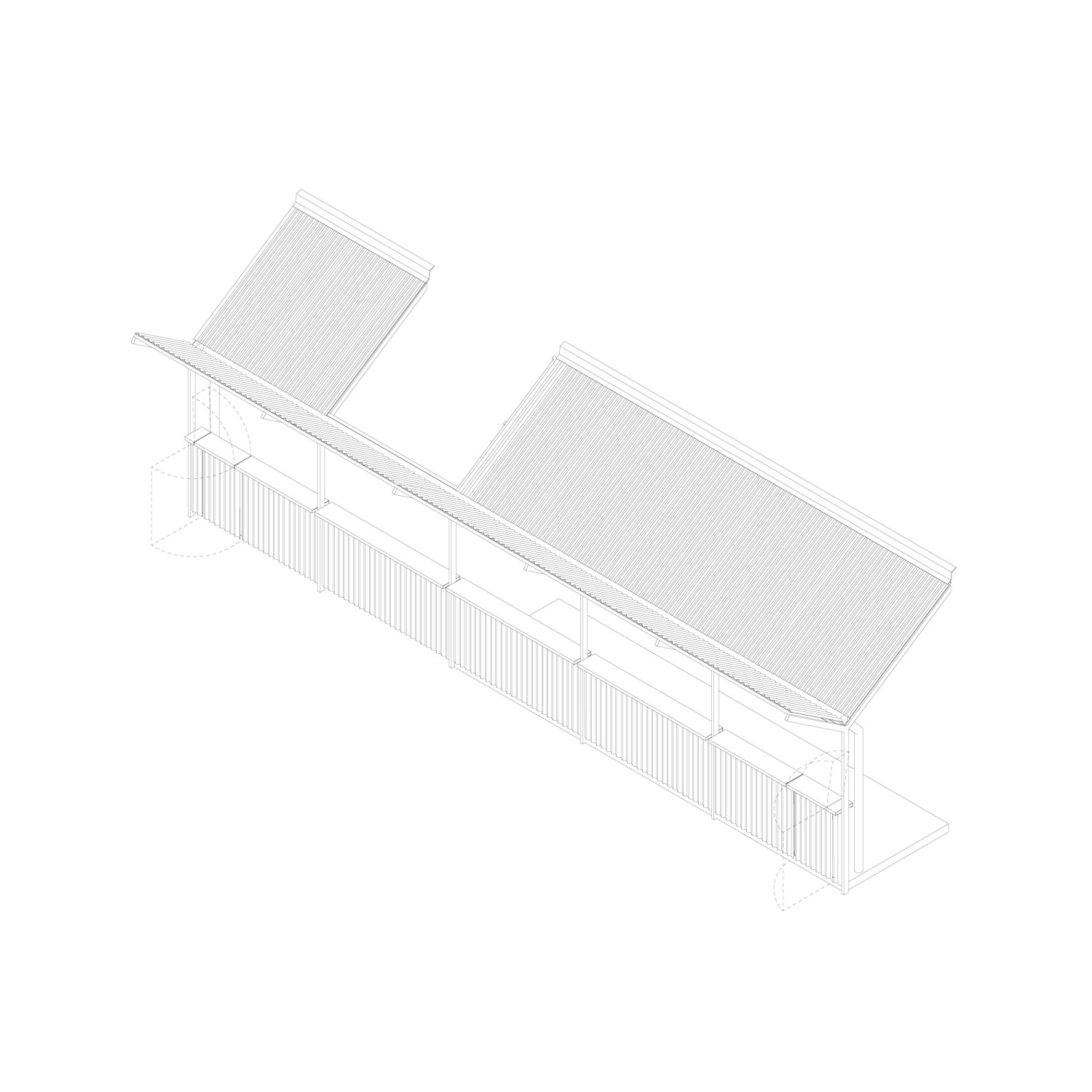
Year:
Año:
2022
Architects:
Arquitectos:
Sebastián Adamo, Marcelo Faiden, Agustín Fiorito.
Collaborators:
Colaboradores:
Matías Rivera.
Client:
Cliente:
Jungla.
Location:
Emplazamiento:
Durazno 1784, Montevideo, Uruguay.
Photography:
Fotografía:
Javier Agustín Rojas.
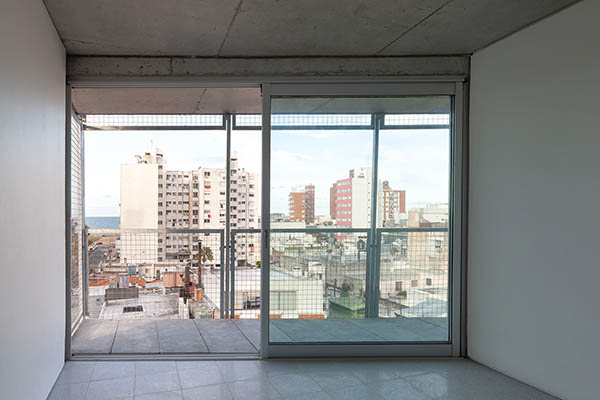
Gonzalo Ramirez 1441 social housing
Edificio Gonzalo Ramirez 1441

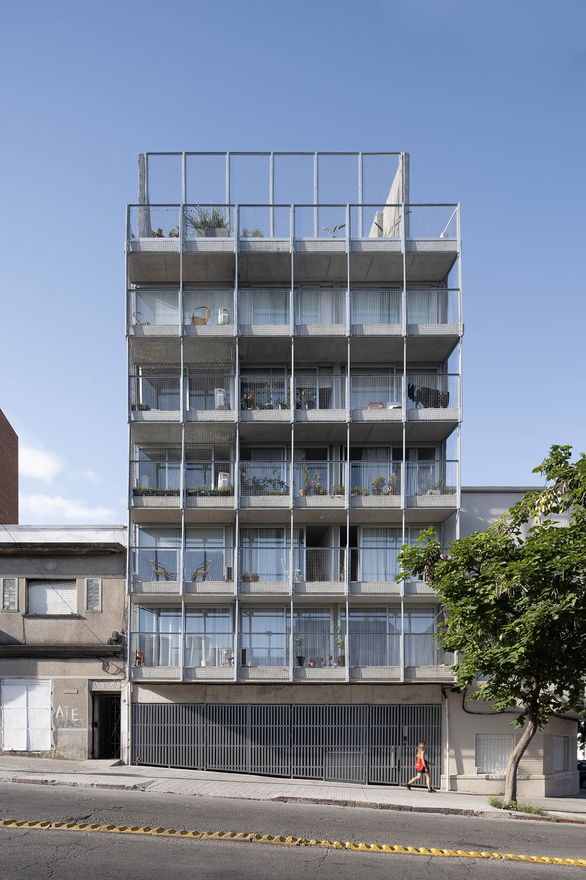
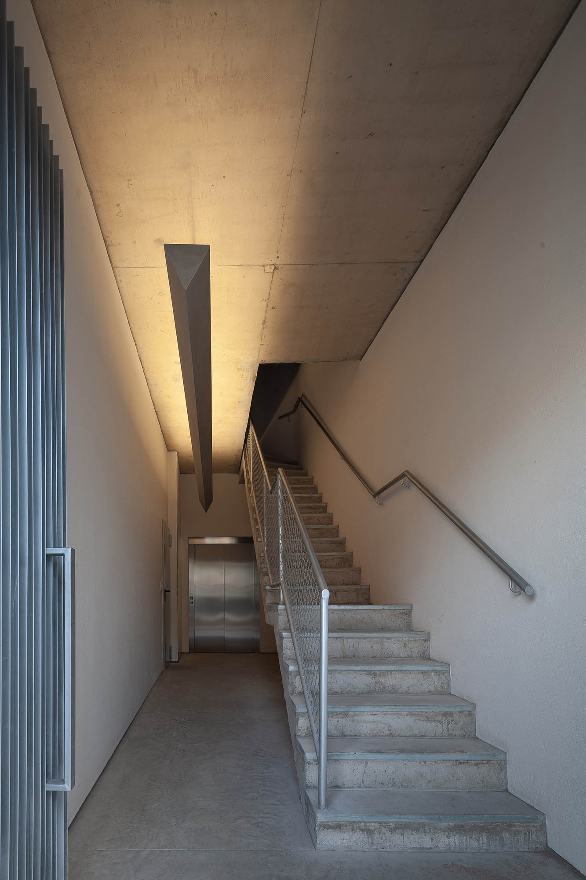
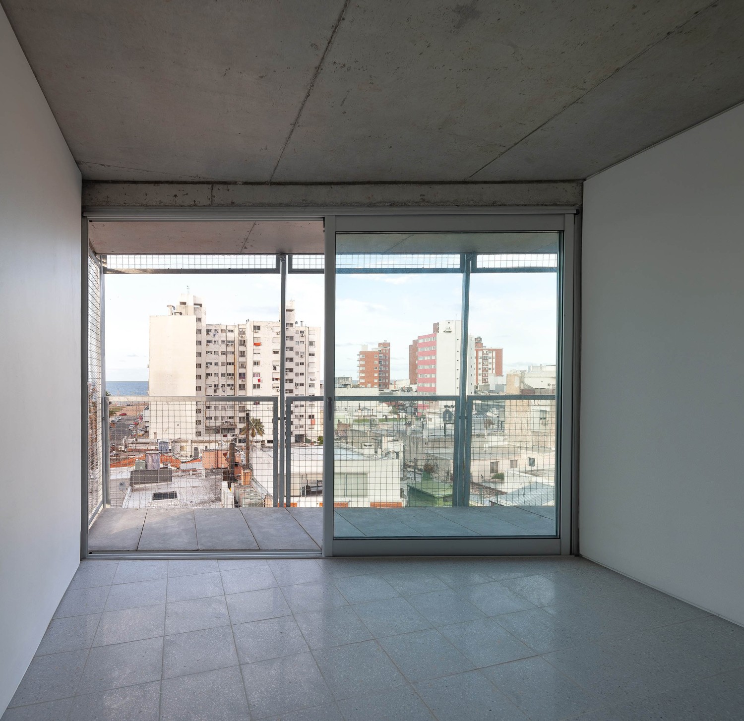
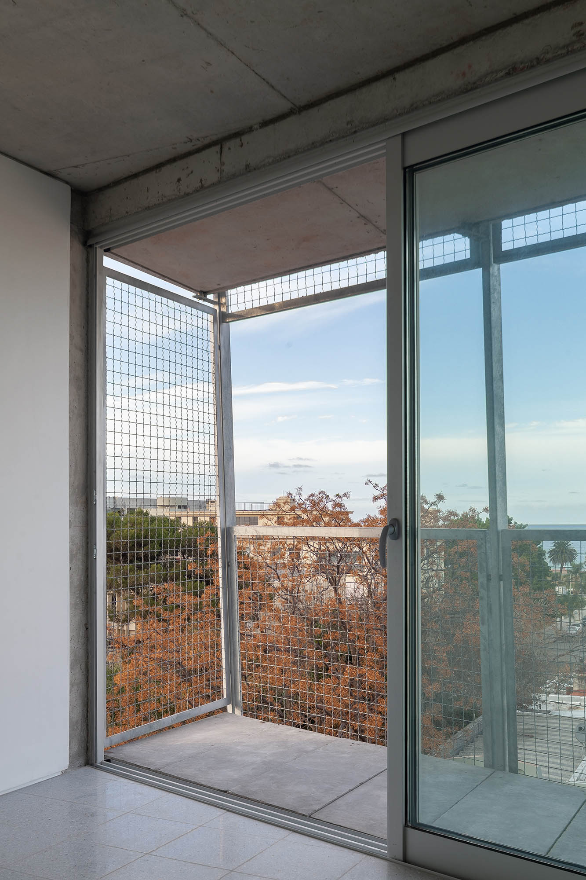
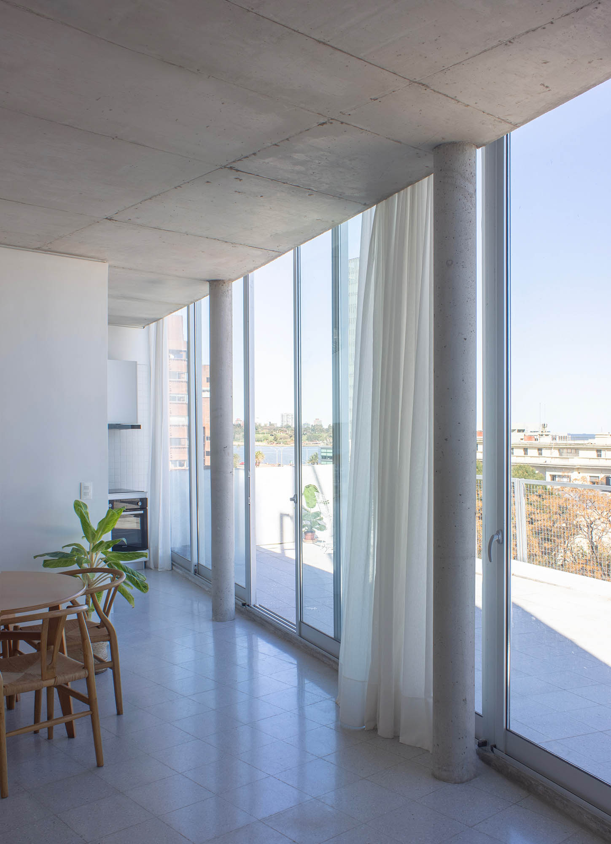
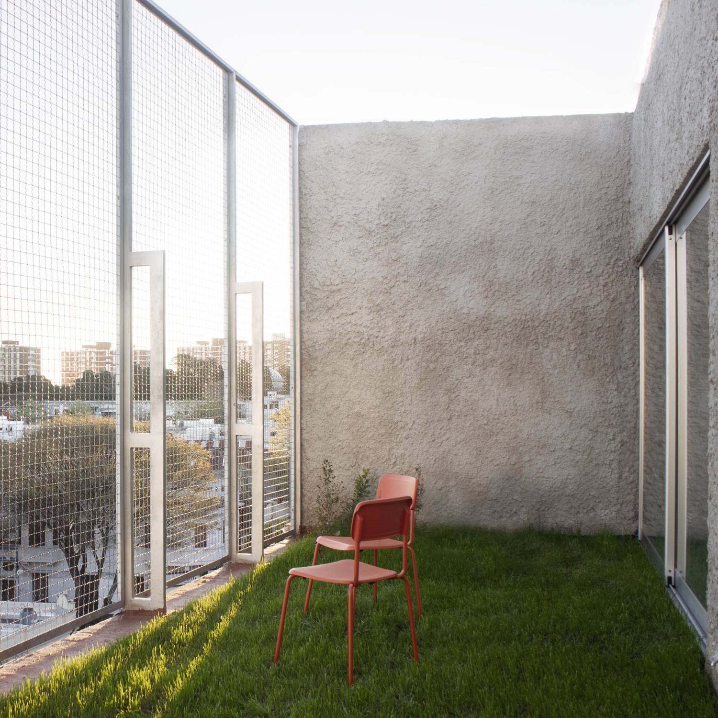
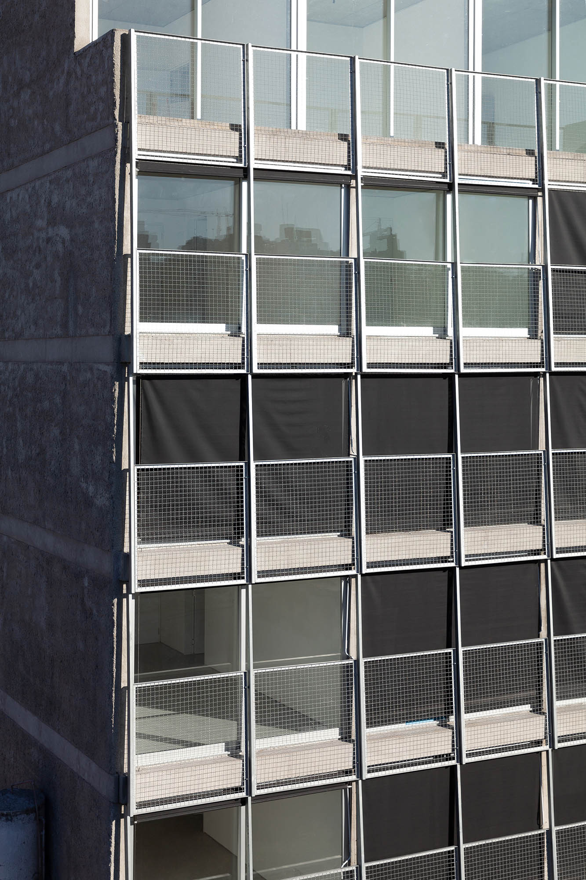
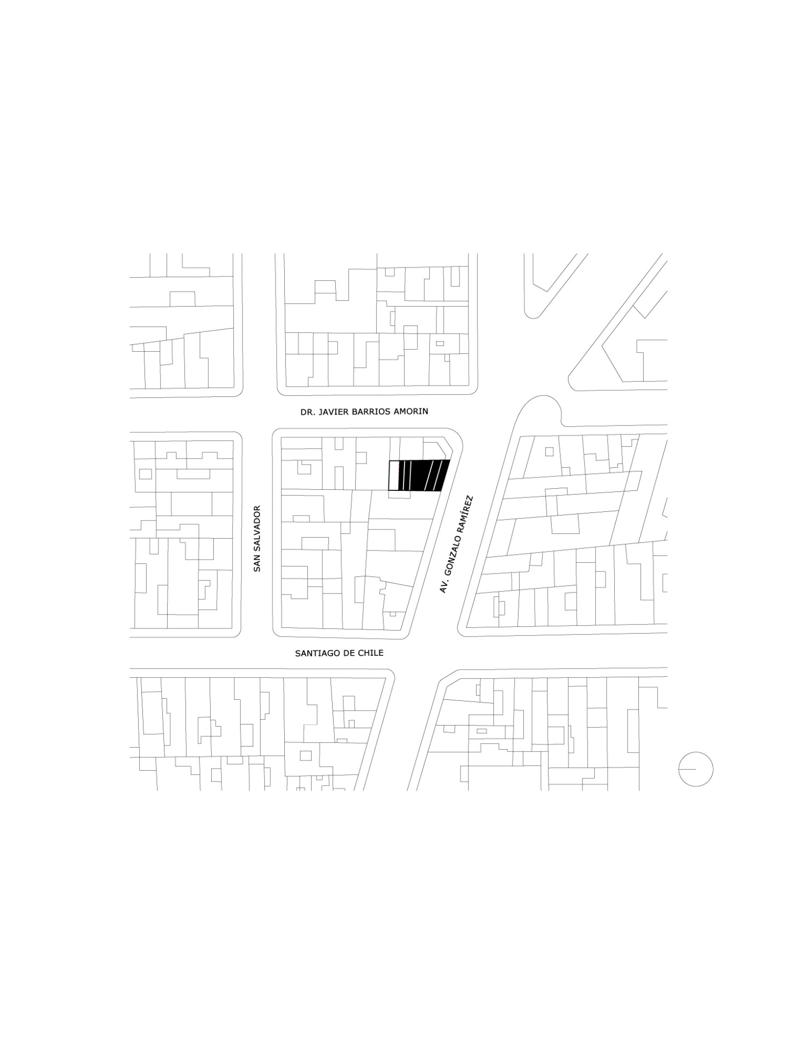
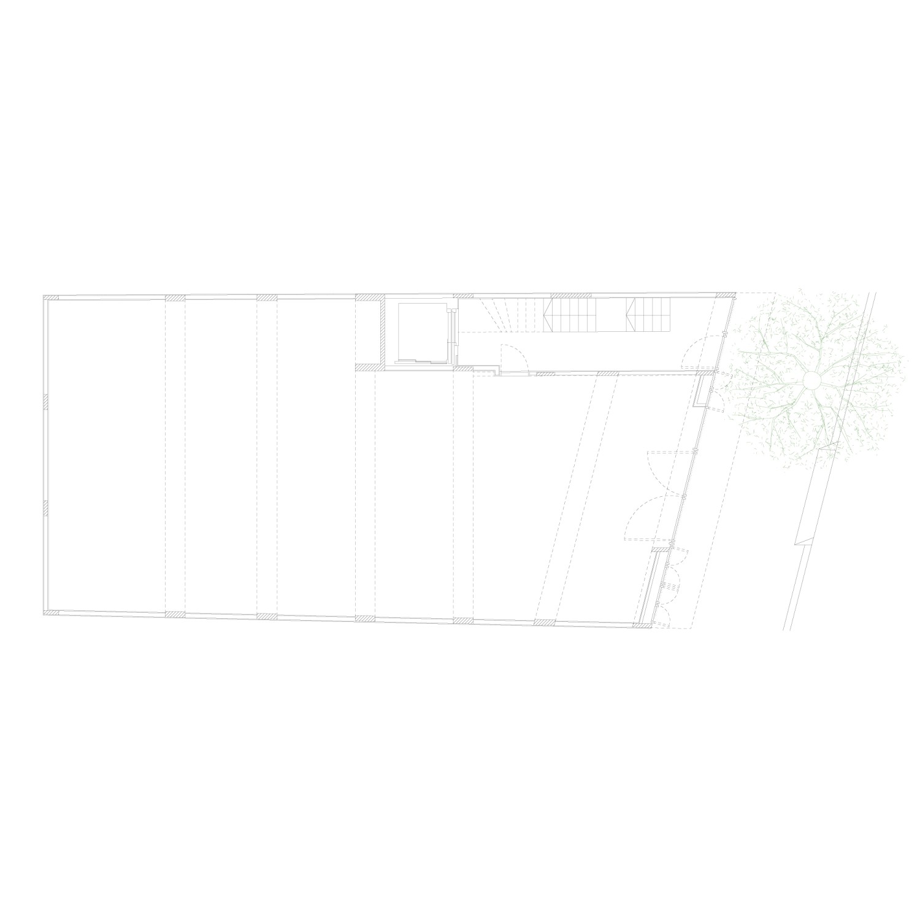
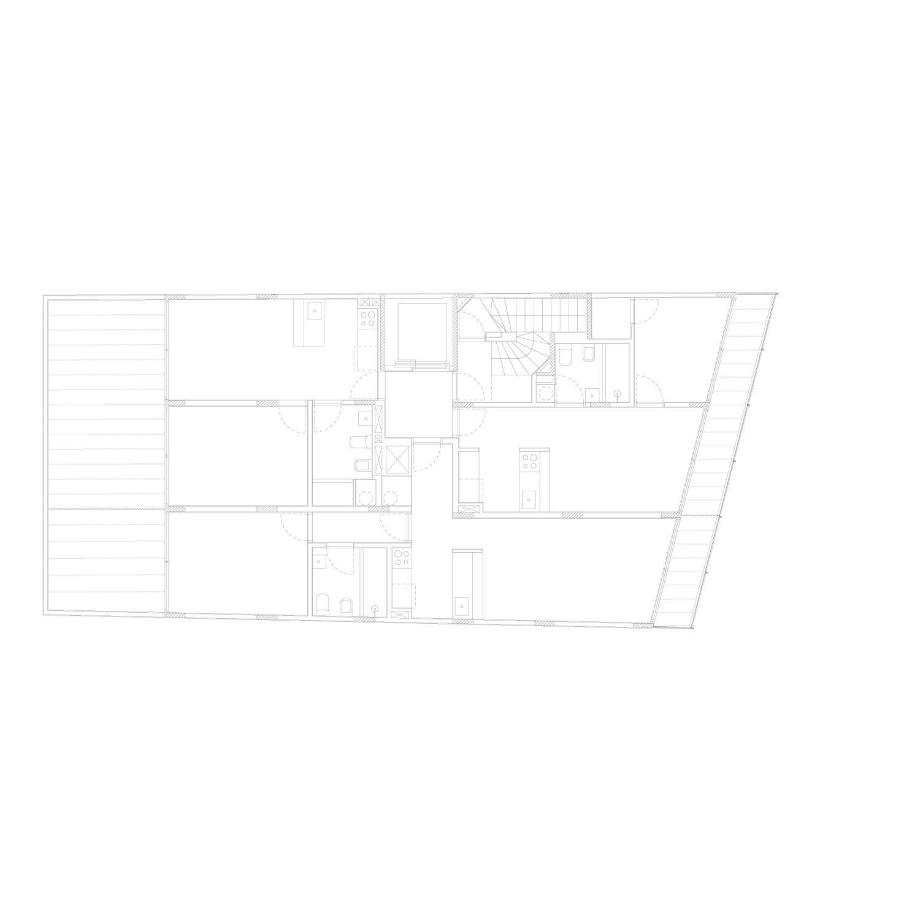
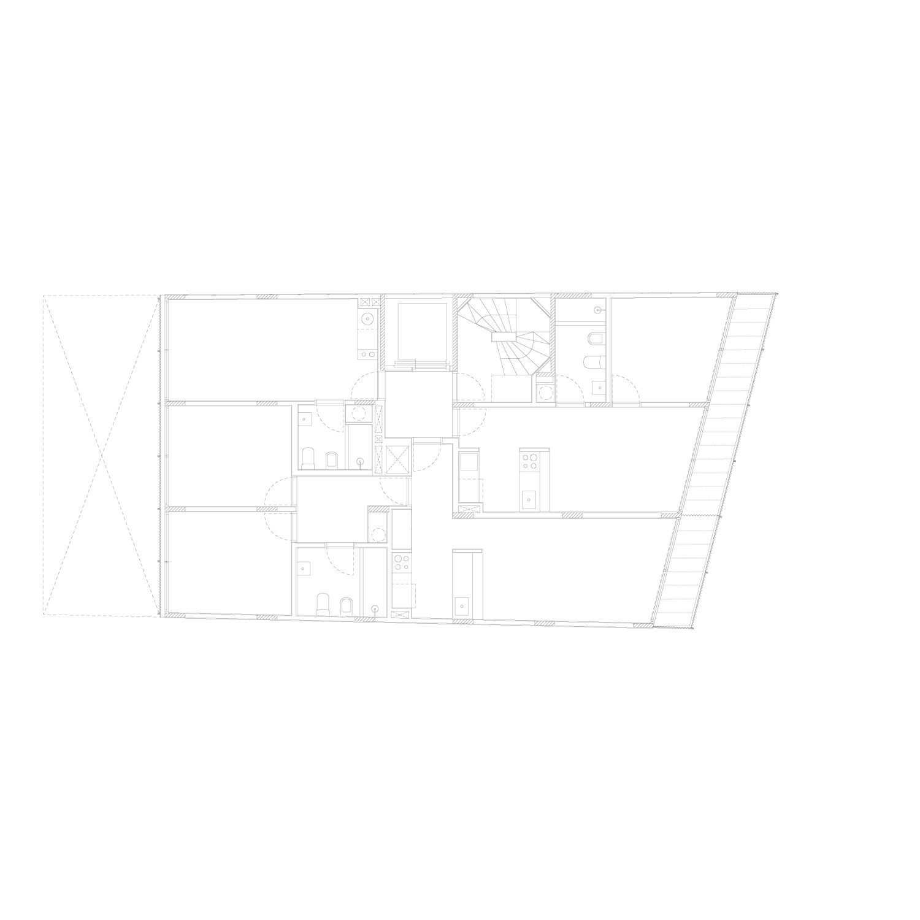
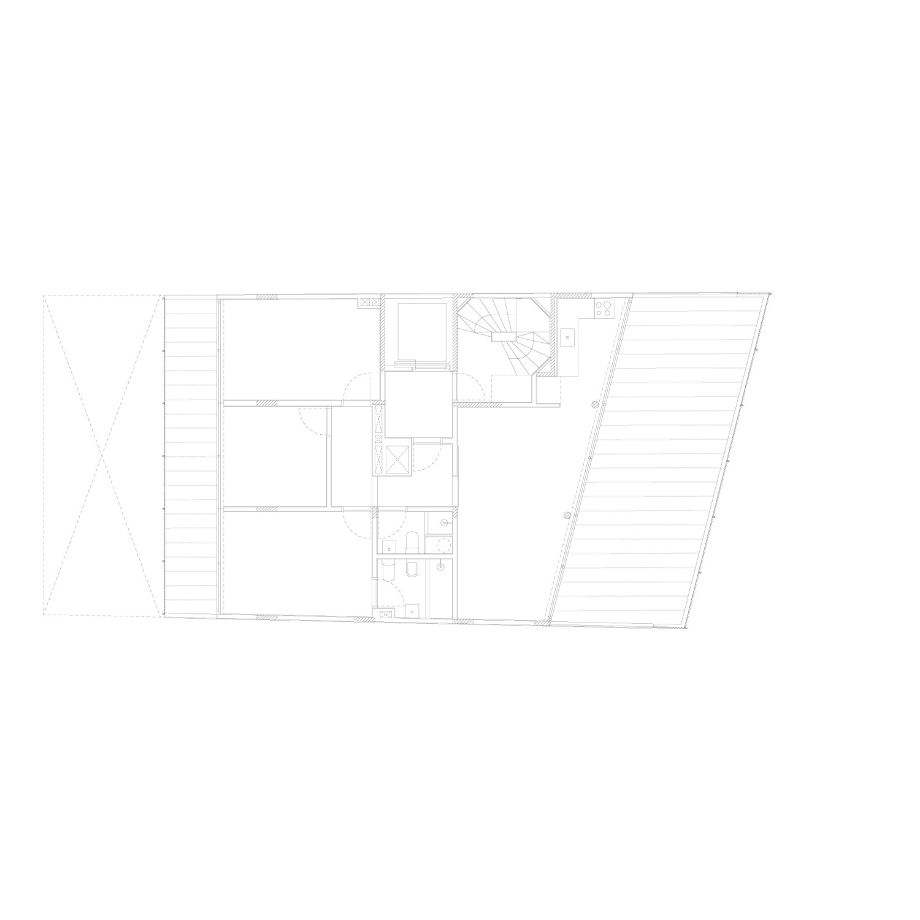
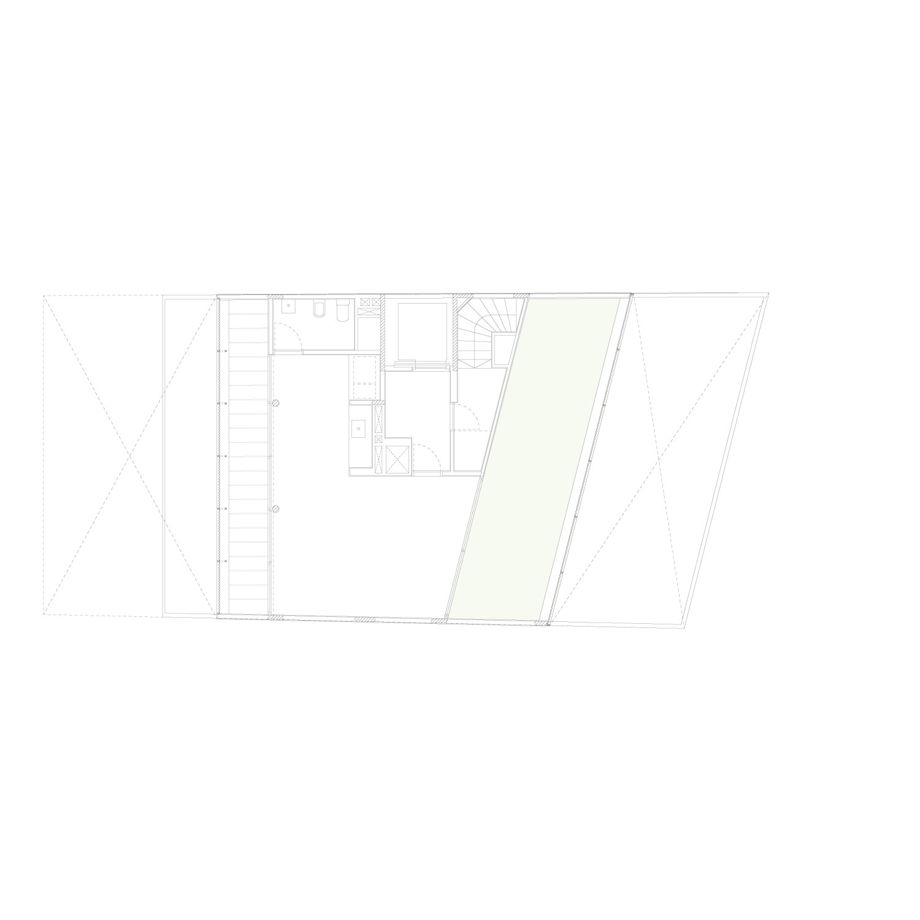
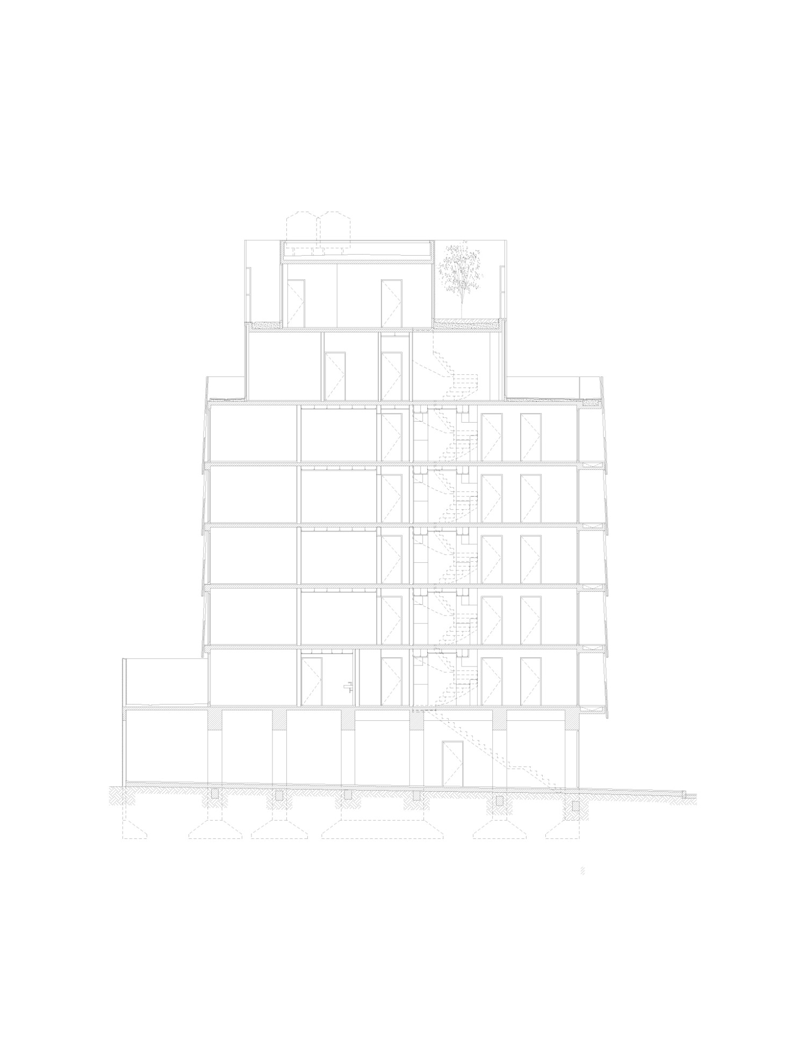
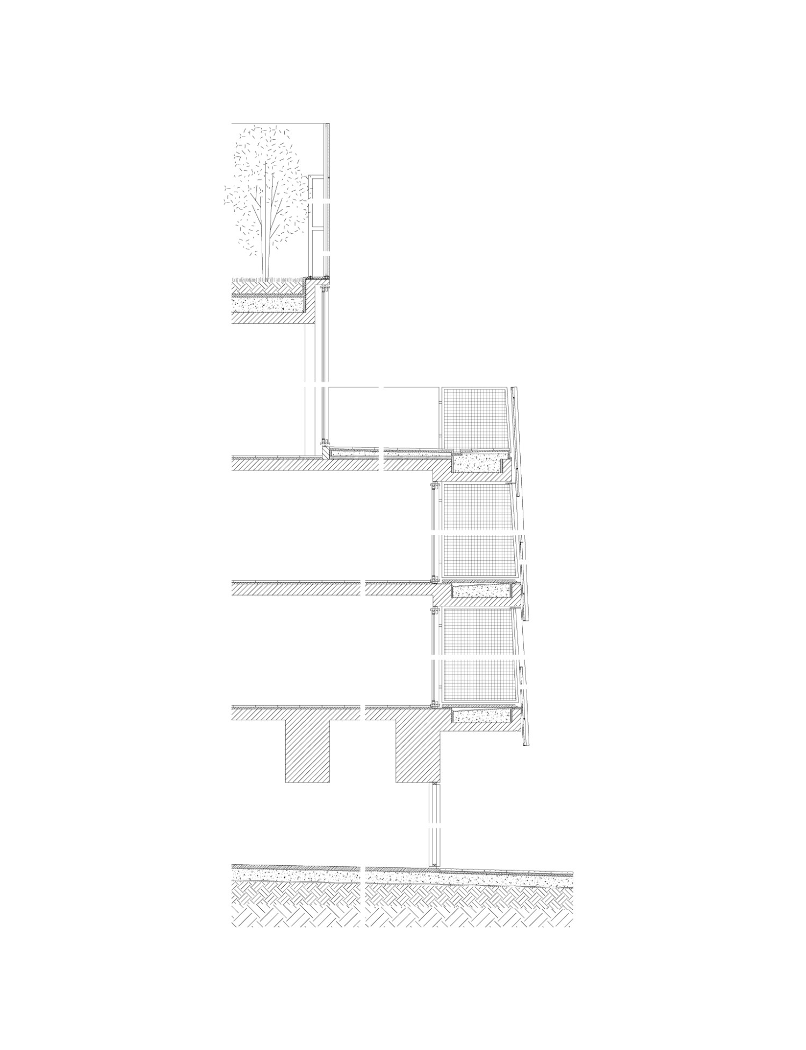
Edificio Gonzalo Ramirez 1441
2022
The National Housing Agency of Montevideo has proposed to revitalize the center by incorporating low-income housing into its fabric. Our building is positioned on the perimeter of the promoted area. This condition allows it to capture the skyline of the old town from a privileged distance while its main façade directs its views towards the Río de la Plata. The depth of the plot transforms the organization of the units into a negotiation exercise where compactness and economy regulate its scope with a systematic envelope that is permeable to its surroundings. The top of the building incorporates a lounge and a raised garden, open to all residents. In continuity with the sidewalk, a large room solves the parking regulations while stimulating the appearance of future appropriations.
La Agencia Nacional de la Vivienda (ANV) de Montevideo se ha propuesto revitalizar el centro incorporando vivienda de interés social a su tejido. Nuestro edificio se posiciona sobre el perímetro del área promovida. Esta condición le permite capturar el skyline del casco antiguo desde una distancia privilegiada mientras que su fachada principal orienta sus vistas hacia el Río de la Plata. La profundidad de la parcela hace que la organización de las unidades se transforme en un ejercicio de negociación donde la compacidad y la economía regulan sus alcances con una envolvente sistemática y permeable a su entorno. El remate del edificio incorpora un salón y un jardín elevado, abierto a todos los vecinos. En continuidad con la vereda se construye una gran habitación que permite resolver la normativa de aparcamientos al mismo tiempo que estimula la aparición de futuras apropiaciones.
Year:
Año:
2020-2022
Architects:
Arquitectos:
Sebastián Adamo, Marcelo Faiden, Agustín Fiorito.
Project Director:
Directores de Proyecto:
Manuel Marcos.
Collaborators:
Colaboradores:
Lucia Villarreal, Camila Iglesias.
Client:
Cliente:
Pres.
Structure:
Estructuras:
Piña Ham.
Sanitary Facilities:
Instalaciones Sanitarias:
Alejandro Curcio.
Electrical Facilities:
Instalaciones Eléctricas:
Alejandro Parodi.
Thermo Mechanical Facilities:
Instalaciones Termomecánicas:
Pablo Belino.
Location:
Emplazamiento:
Gonzalo Ramírez 1441. Montevideo, Uruguay.
Digital Images:
Imágenes Digitales:
Ethan de Clerck.
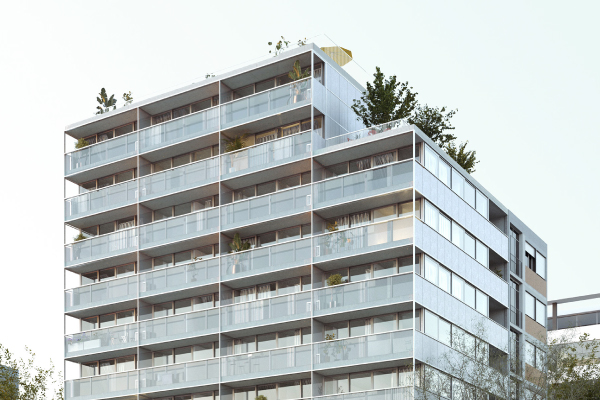
Andes 1143 Social Housing
Vivienda Social Andes 1143

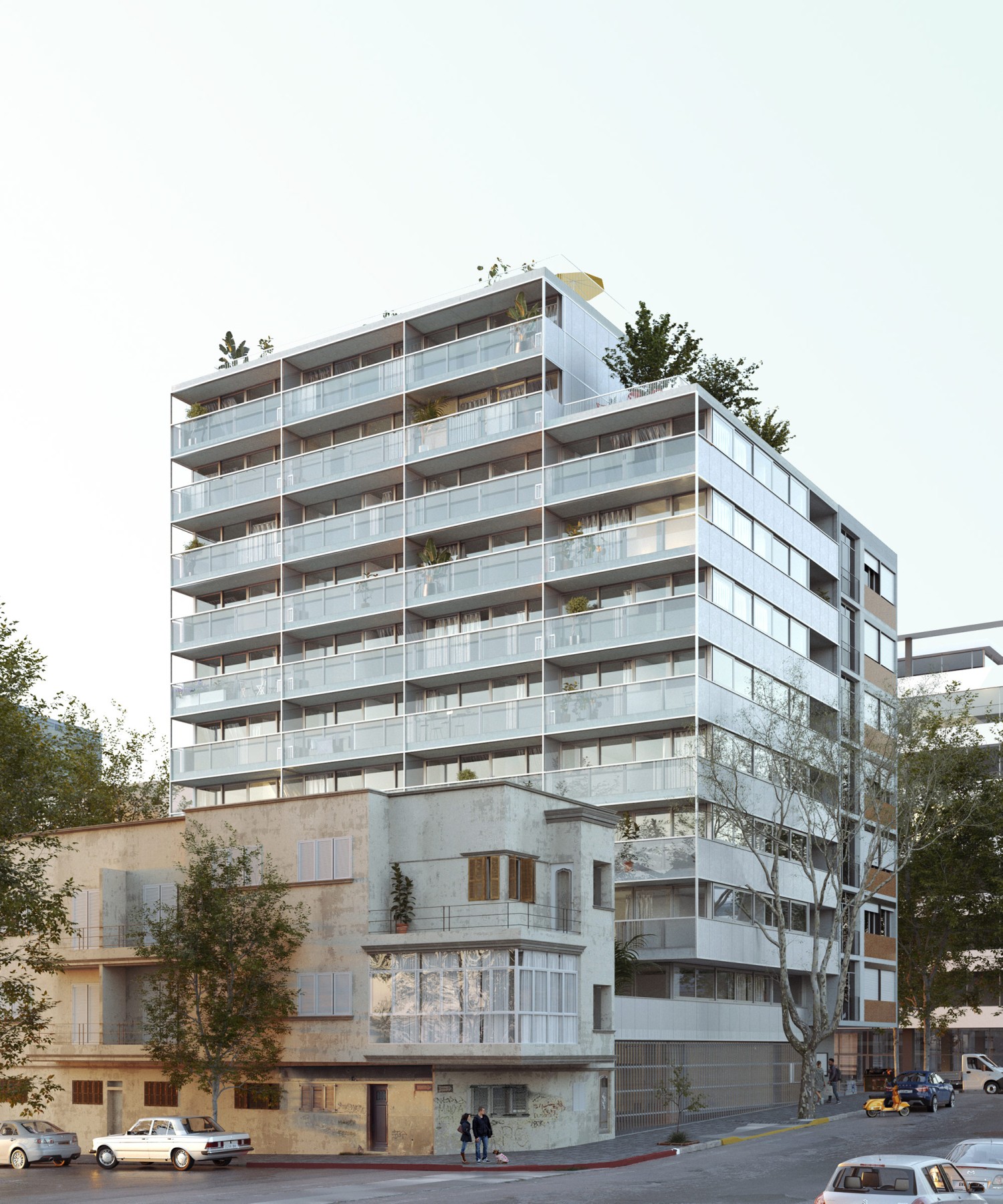
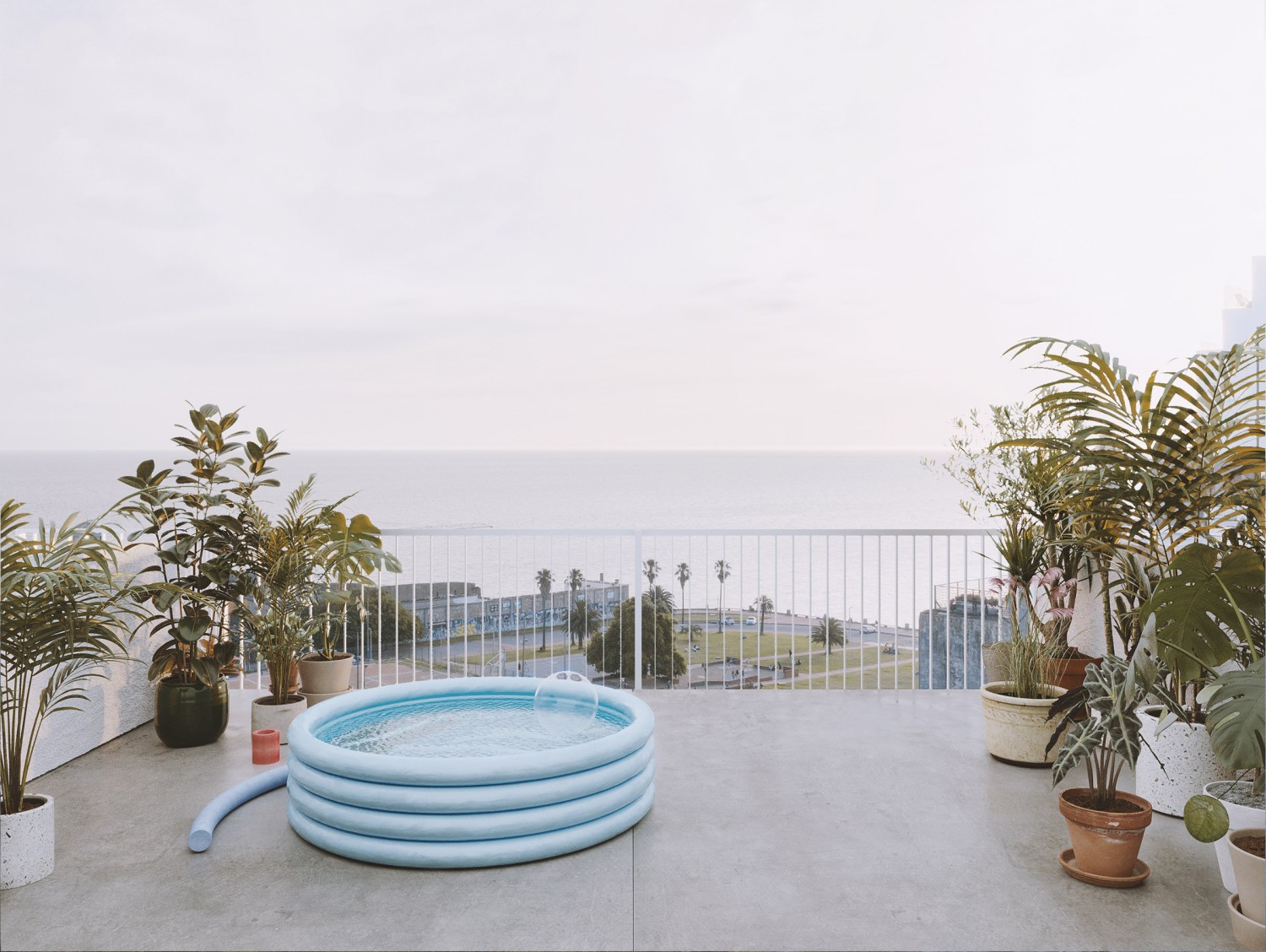
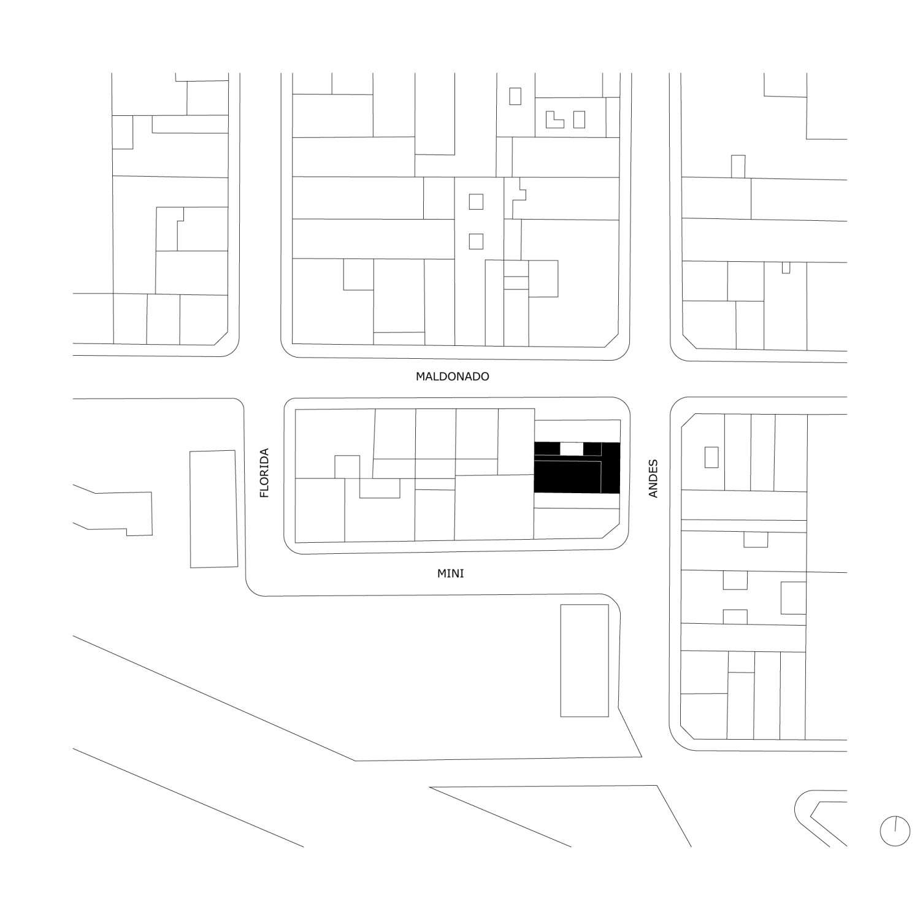
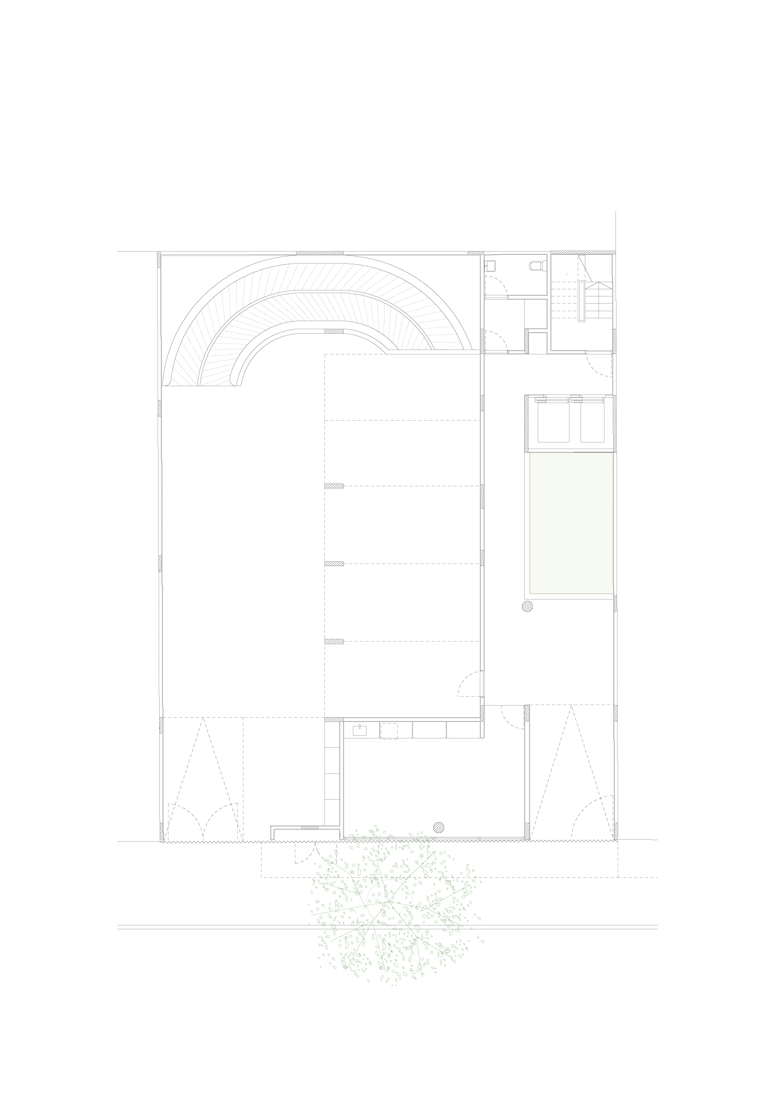
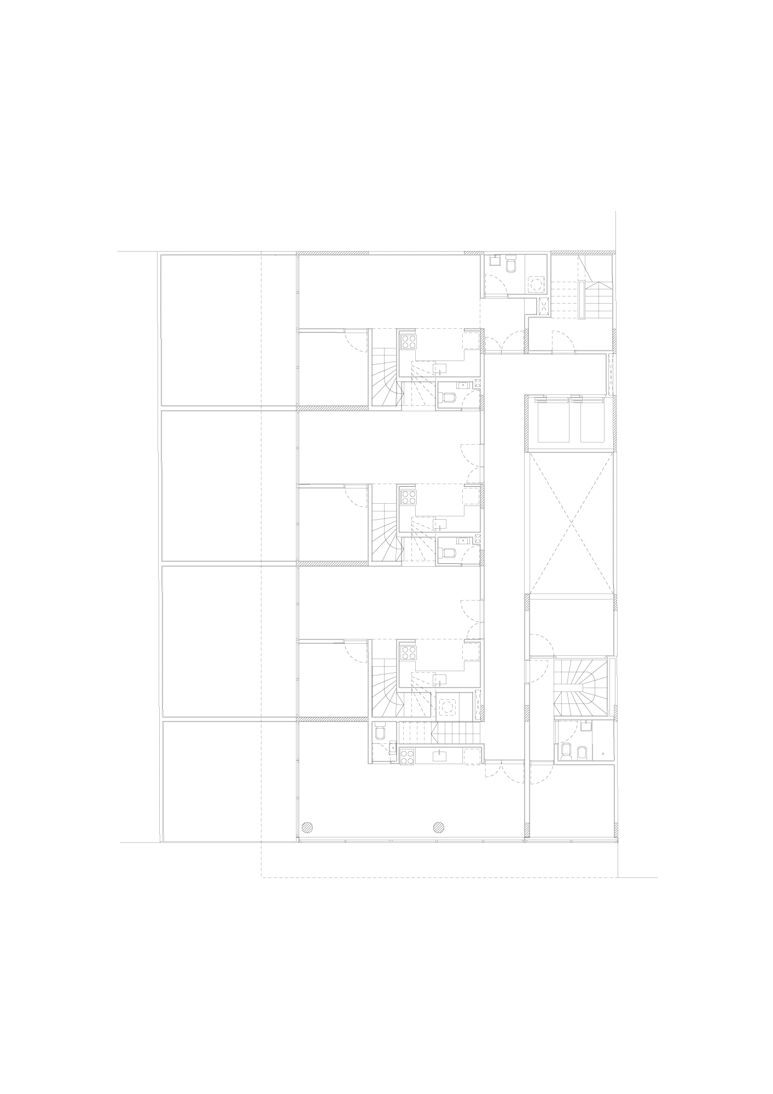
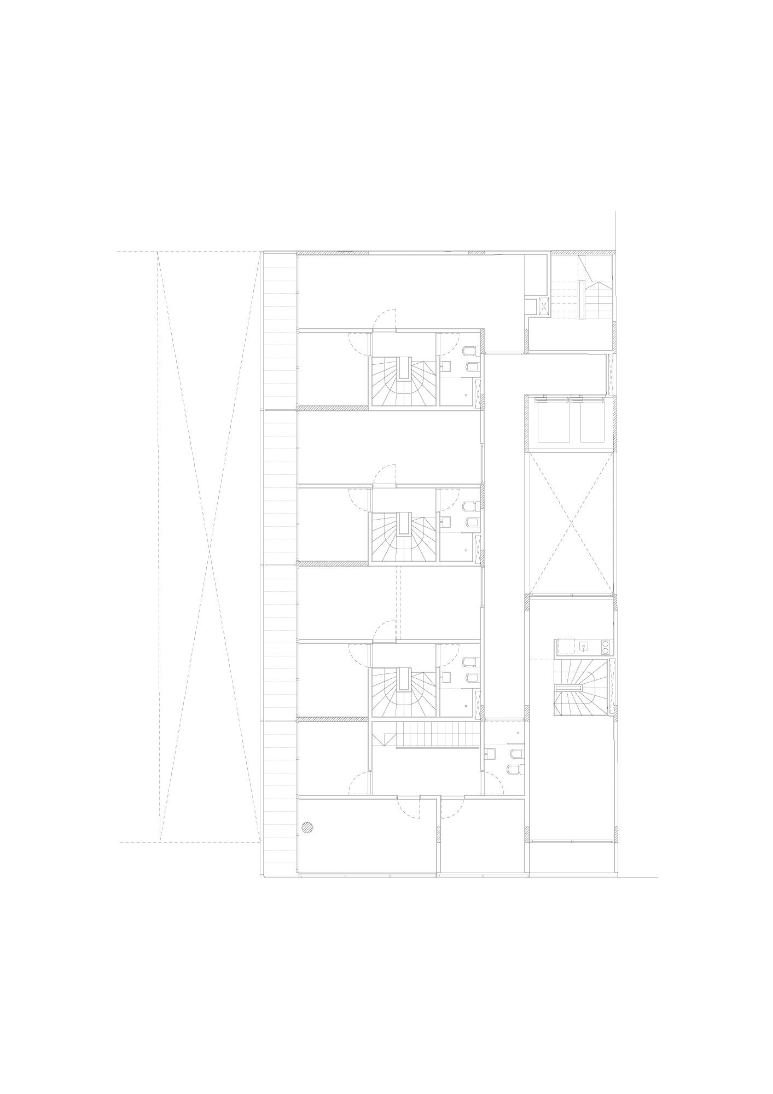
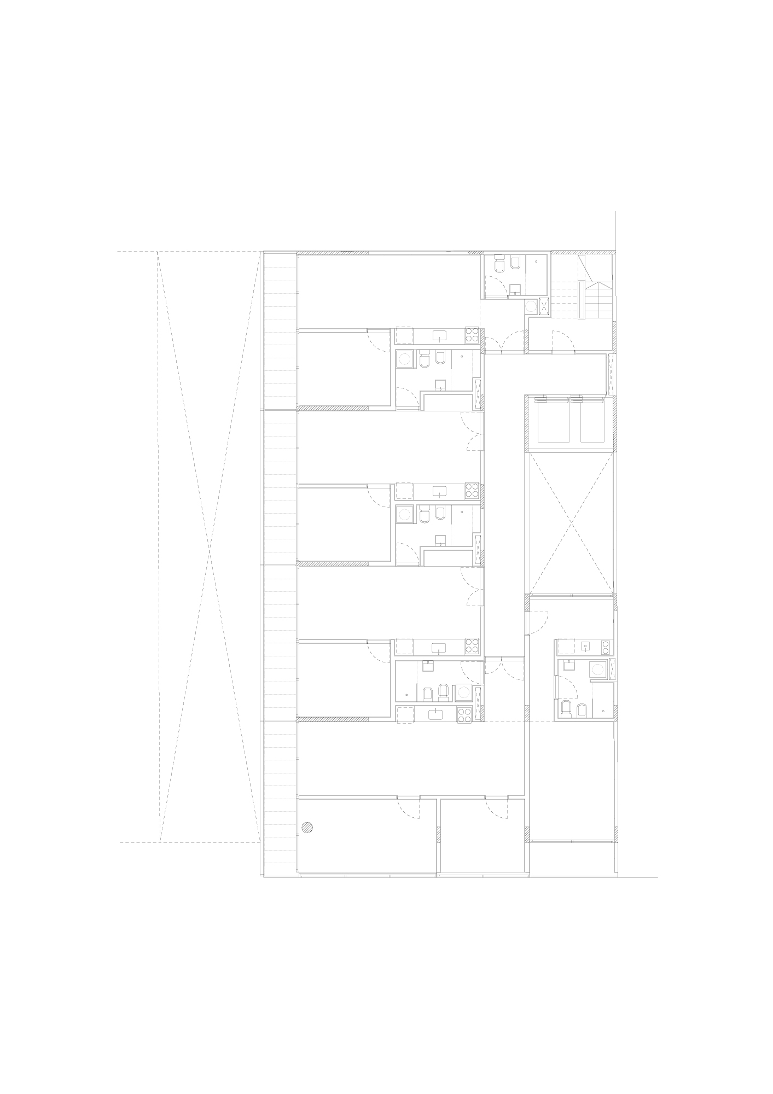
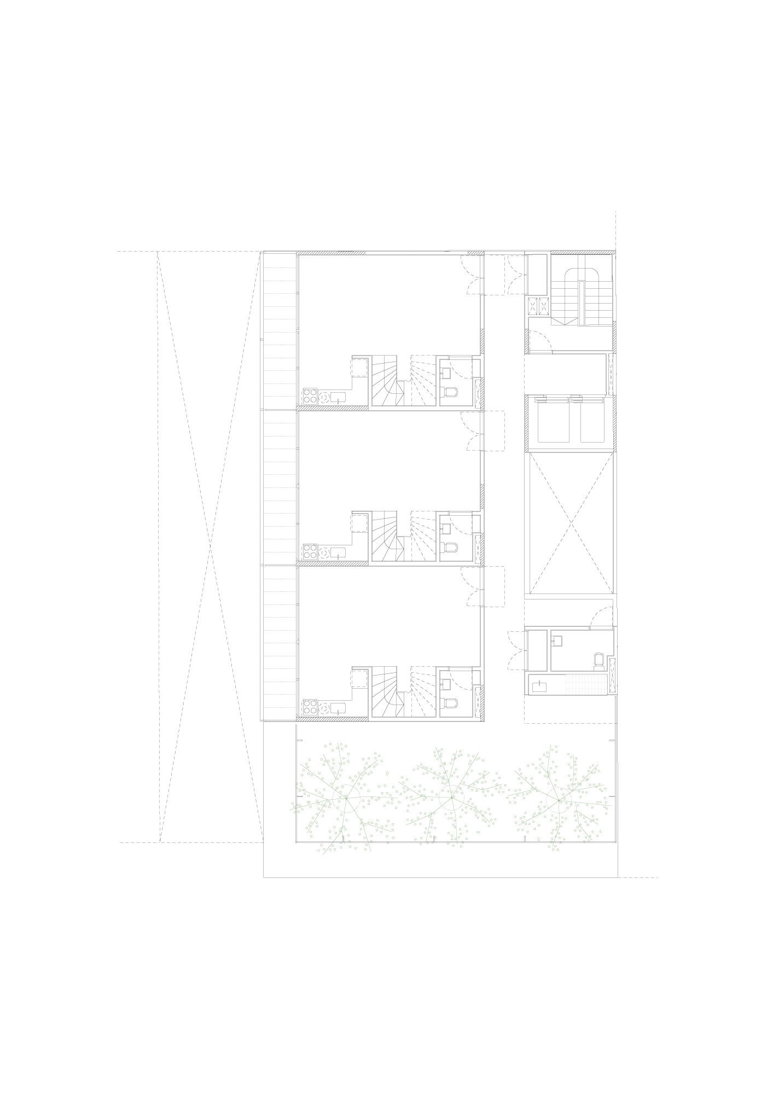
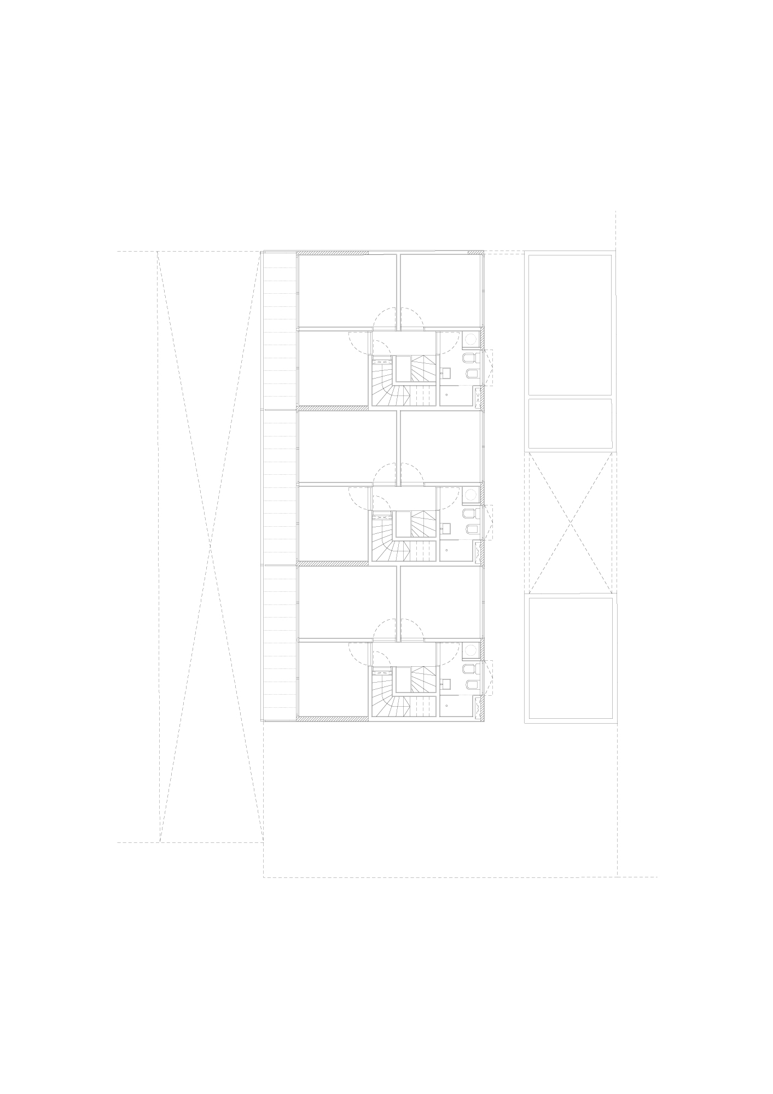
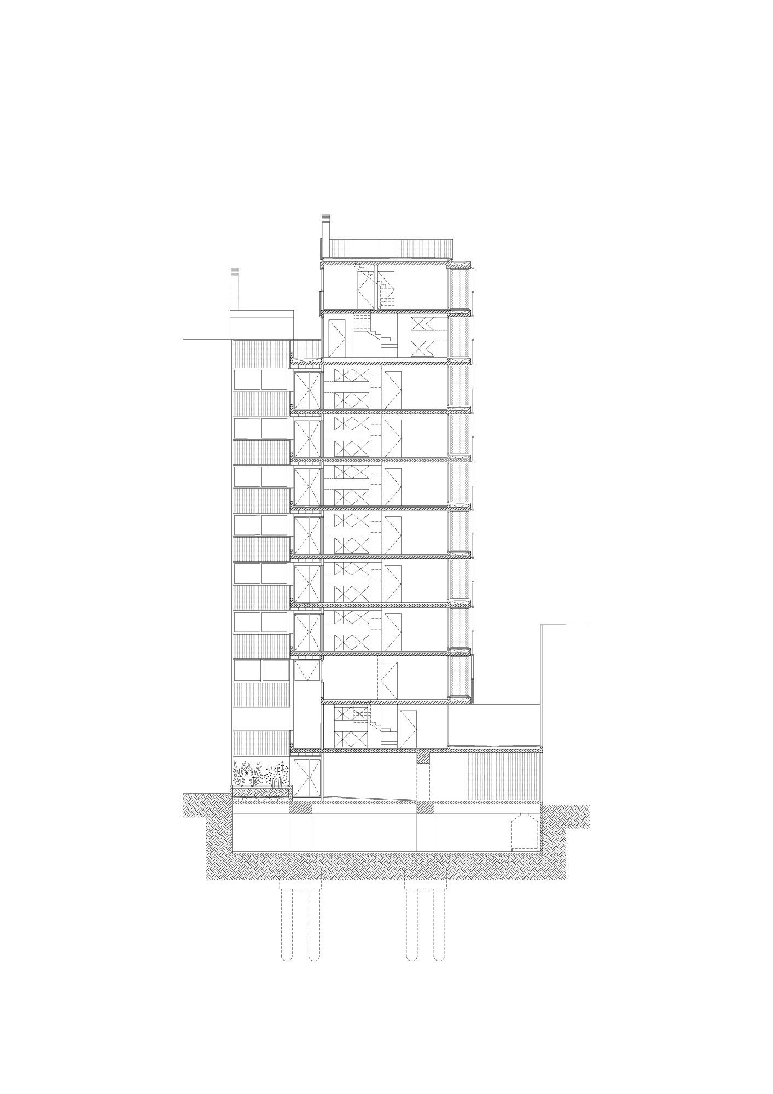
Vivienda Social Andes 1143
2021
The city of Montevideo has regulations that allow it to react positively to the opportunities that the city fabric presents. We found a large party wall, perfectly oriented towards the La Plata River. On the opposite side of the lot, a small residential building that elegantly meets the corner of the block. Faced with this scenario, the project organizes 38 homes vertically, leaning them on the party wall. A new facade built with expansions facing the river covers the old blind wall. The two-level units are located at the ends of the section. Those below appropriate the new patio, those above, the sky. When reaching the level of the neighboring building, a setback appears and with this action the possibility of offering a collective terrace, in direct connection with the city´s landscape.
La ciudad de Montevideo cuenta con una normativa que permite reaccionar positivamente ante las oportunidades que presenta el tejido. Nos encontramos con un muro medianero de grandes dimensiones, perfectamente orientado hacia el río de La Plata. En el lado opuesto del solar, un pequeño edificio residencial que resuelve con elegancia la esquina de la manzana. Frente a este escenario, el proyecto organiza verticalmente 38 viviendas, recostándolas sobre el muro medianero. Un nuevo frente construido con expansiones orientadas hacia el río recubre el antiguo muro ciego. Las unidades de dos niveles se ubican en los extremos de la sección. Las de abajo se apropian del nuevo patio, las de arriba, del cielo. Al alcanzar la cota del edificio vecino aparece un retranqueo y con esta acción la posibilidad de ofrecer una terraza colectiva, en conexión directa con el paisaje la ciudad.
Year:
Año:
2021-2025
Architects:
Arquitectos:
Sebastián Adamo, Marcelo Faiden, Agustín Fiorito.
Project Manager:
Jefe de Proyecto:
Lucía Villareal.
Collaborators:
Colaboradores:
Matías Rivera, German Ferradas, Luciano López, Camila Iglesias.
Client:
Cliente:
SITU (Sociedad de Inversión y Transformación Urbana)
Location:
Emplazamiento:
Andes 1143, Montevideo, Uruguay.
Structure:
Estructuras:
Piña-Ham.
Sanitary Installations:
Instalaciones Sanitarias:
Alejandro Curcio.
Electrical Installations:
Instalaciones Eléctricas:
Leonardo Romero.
Thermo Mechanical Installations:
Termomecánica:
Pablo Belino.
Digital Images:
Imágenes digitales:
Agustín Piña, Ethan De Clerk.
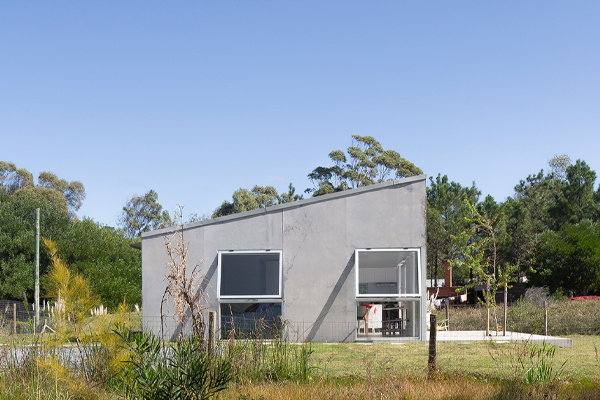
Figueroa House
Casa Figueroa

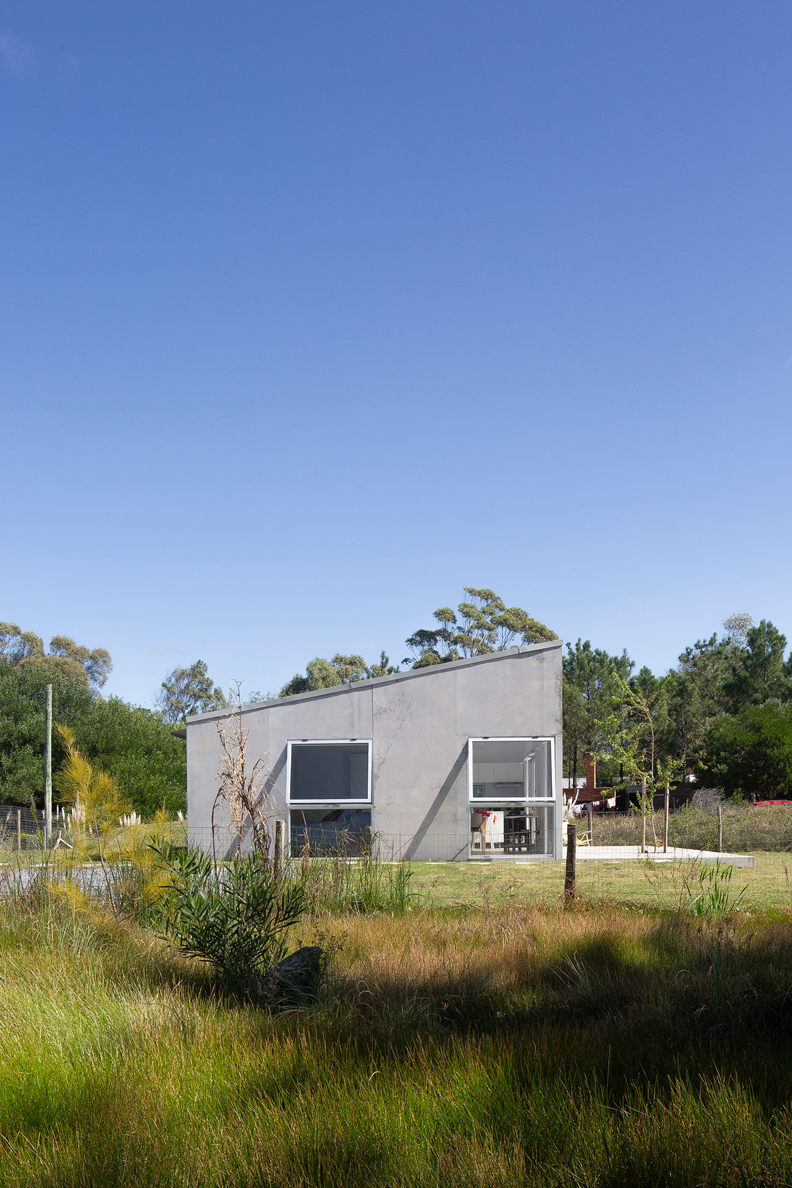
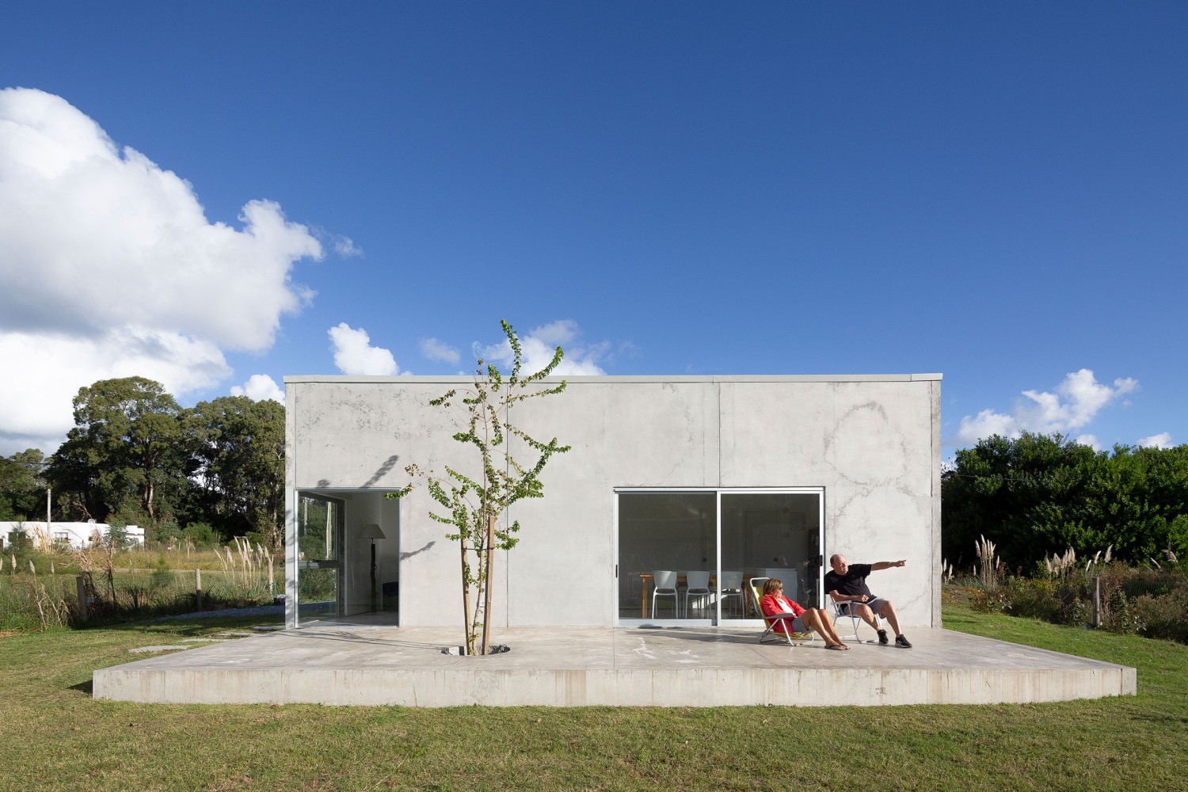
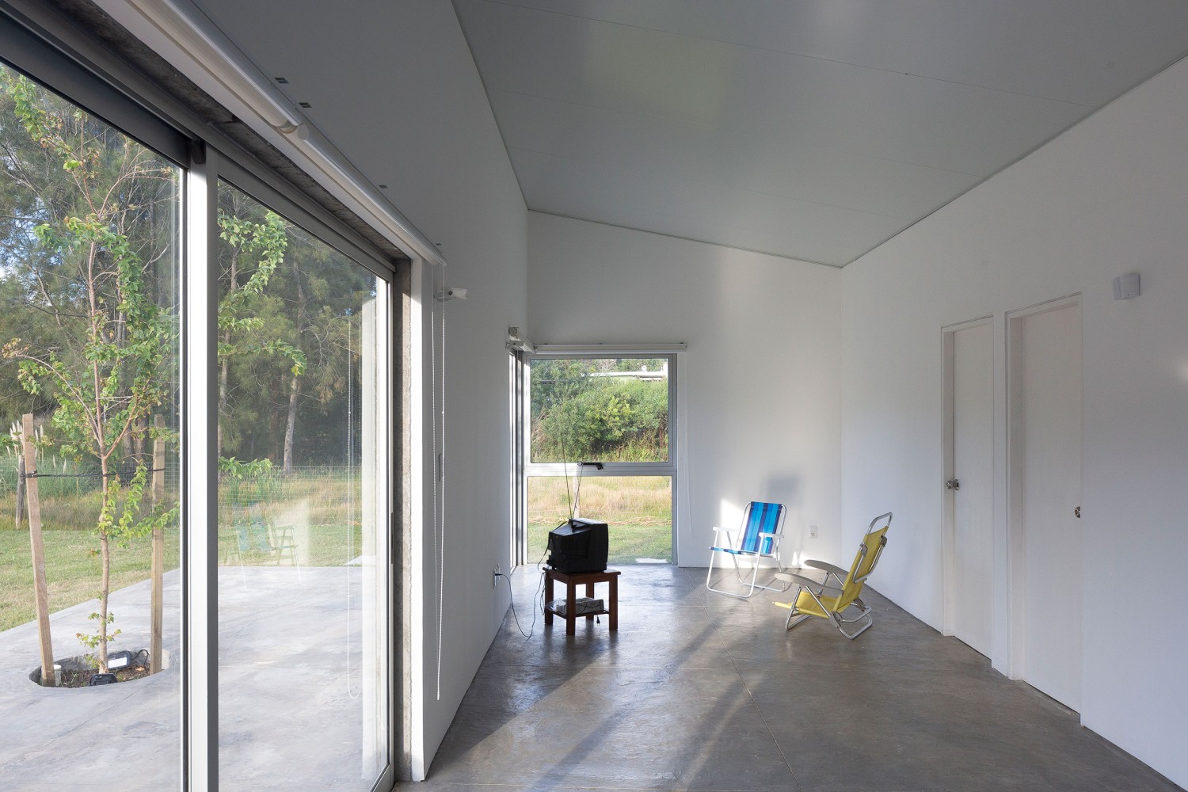
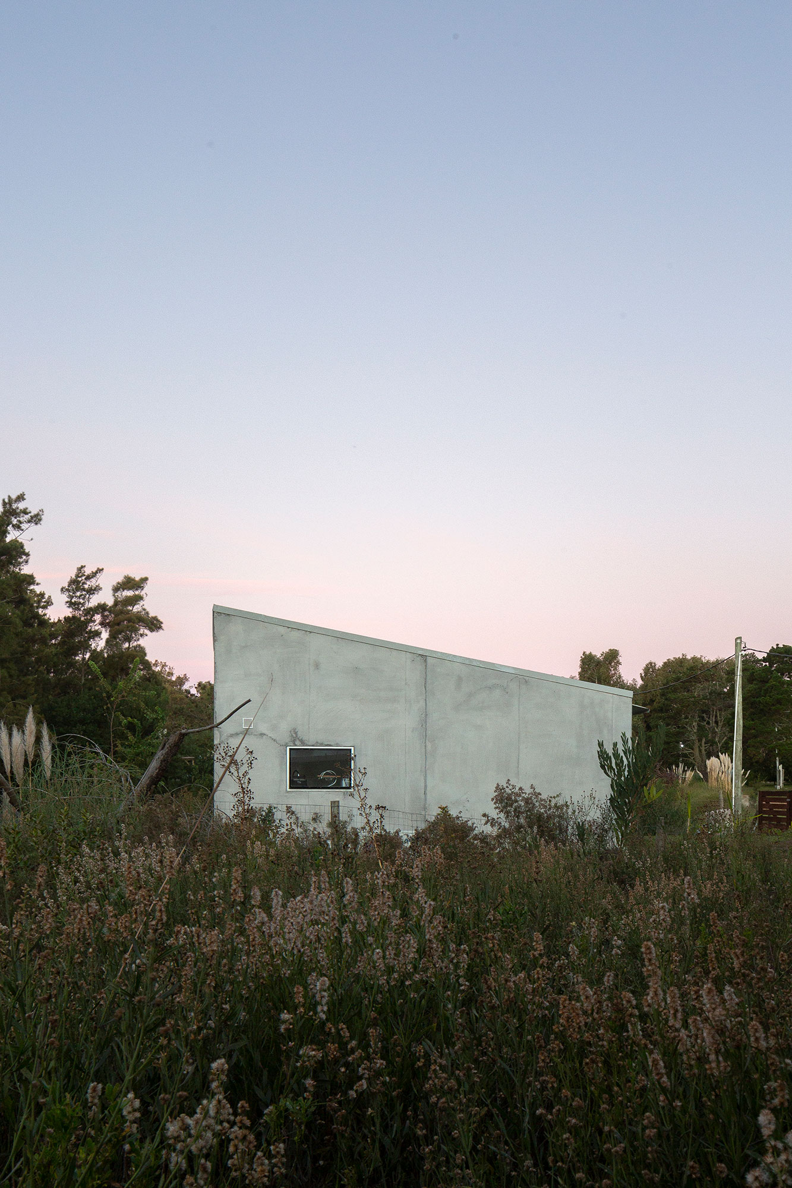
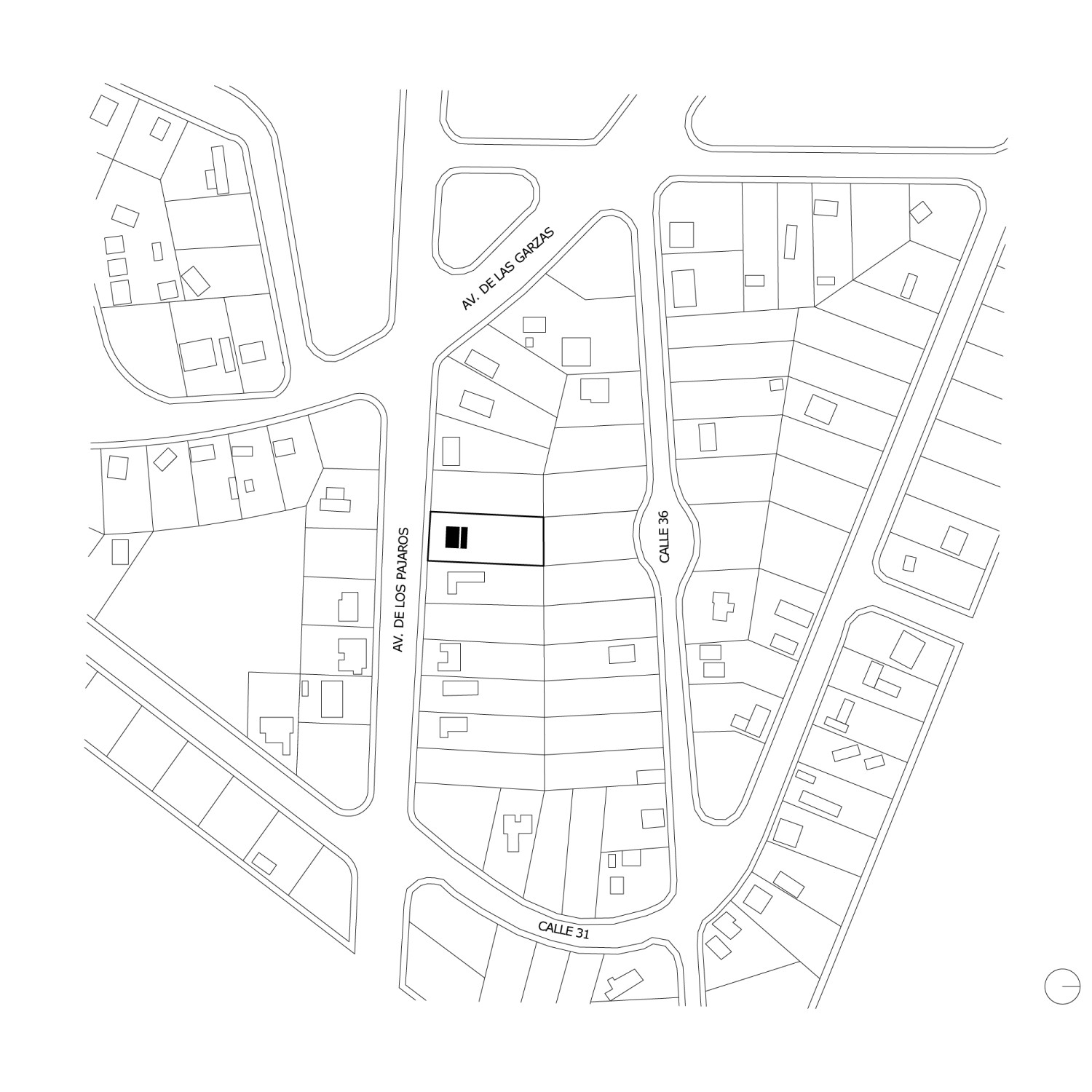
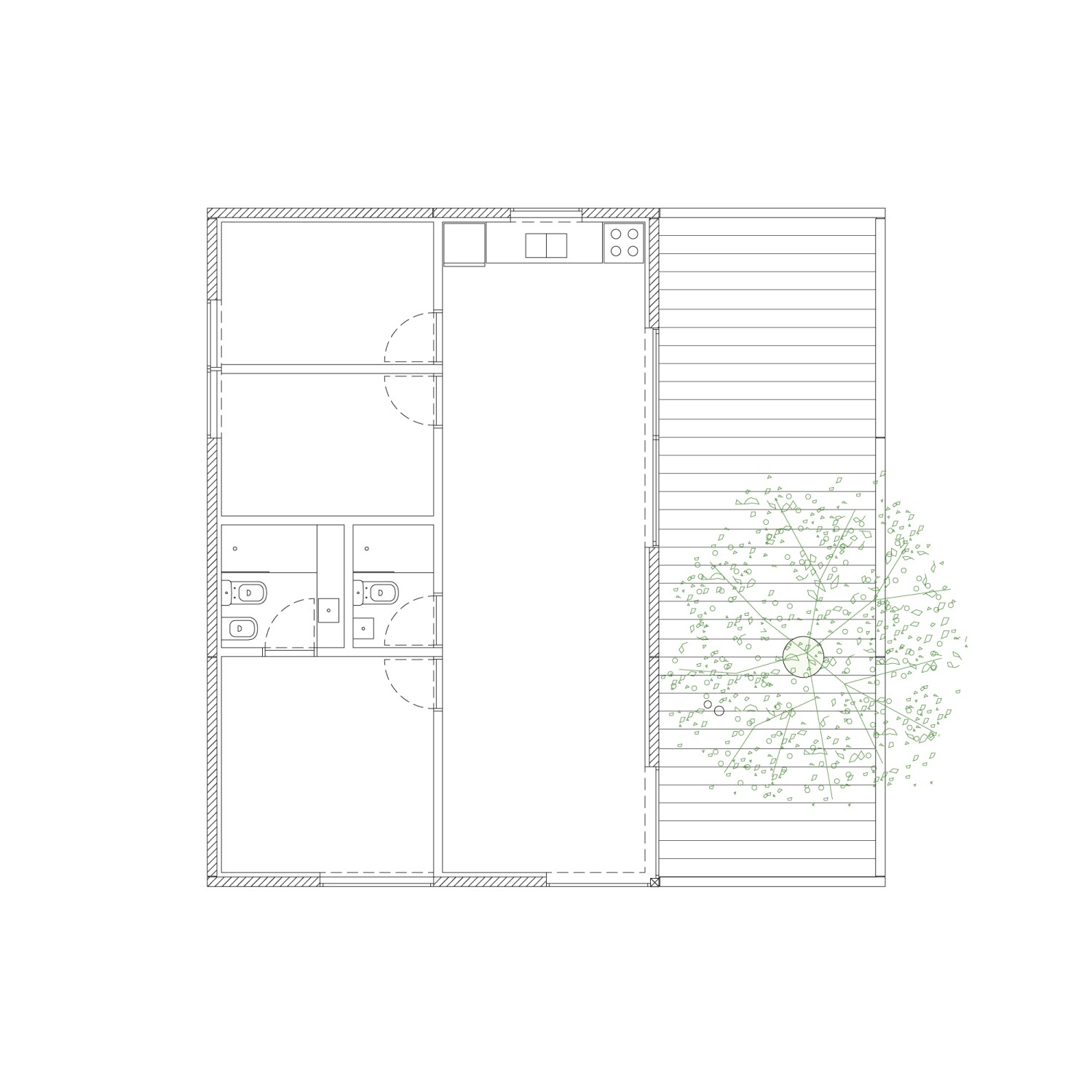
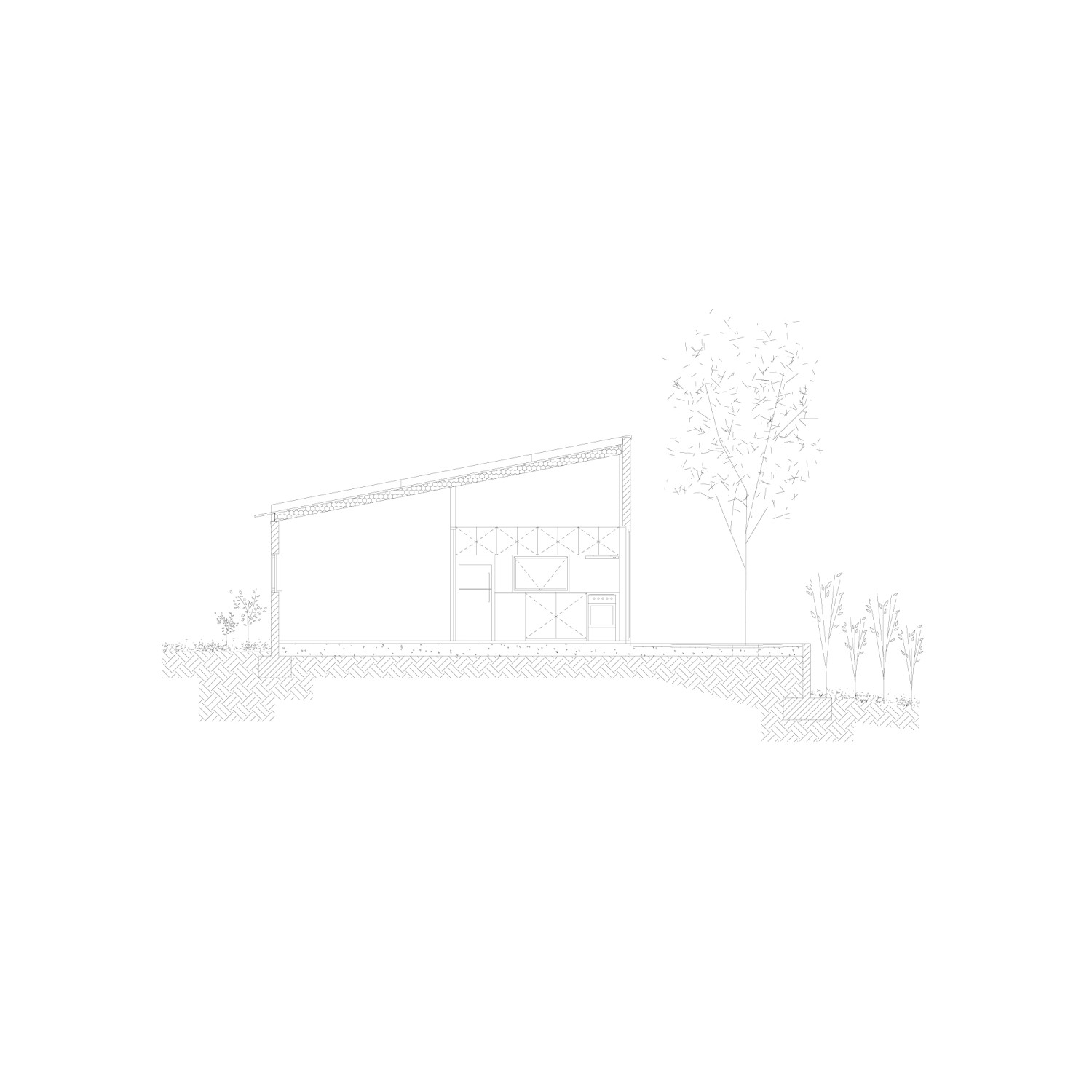
Year:
Año:
2021
Architects:
Arquitectos:
Sebastián Adamo, Marcelo Faiden, Agustín Fiorito.
Project Director:
Directores de Proyecto:
Manuel Marcos.
Collaborators:
Colaboradores:
Lucía Villarreal, Camila Iglesias.
Client:
Cliente:
Figueroa Family.
Location:
Emplazamiento:
Punta Colorada, Maldonado, Uruguay.
Structure:
Estructuras:
Solido.
Photography:
Fotografía:
Javier Agustín Rojas.
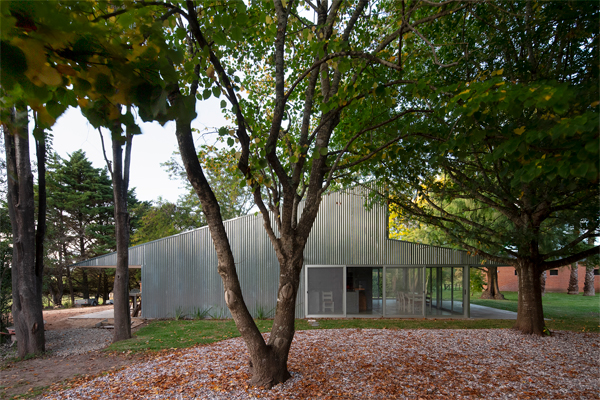
Industrial shed for a farm in La Juanita
Galpón Industrial en La Juanita

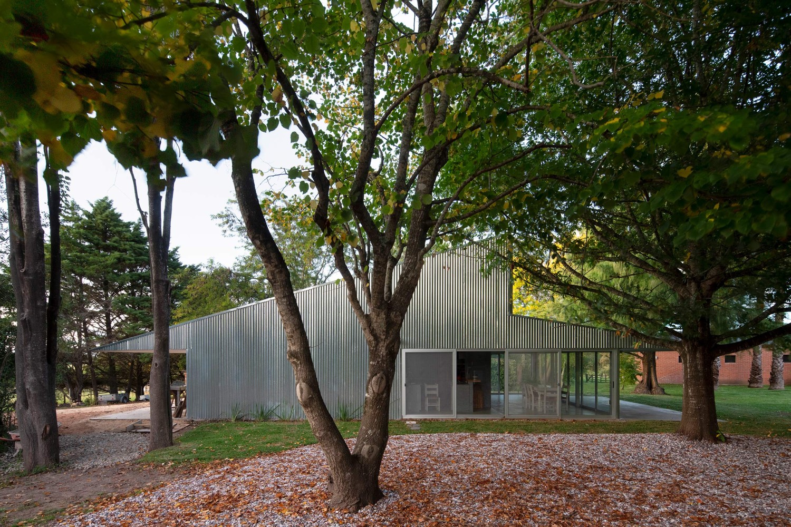
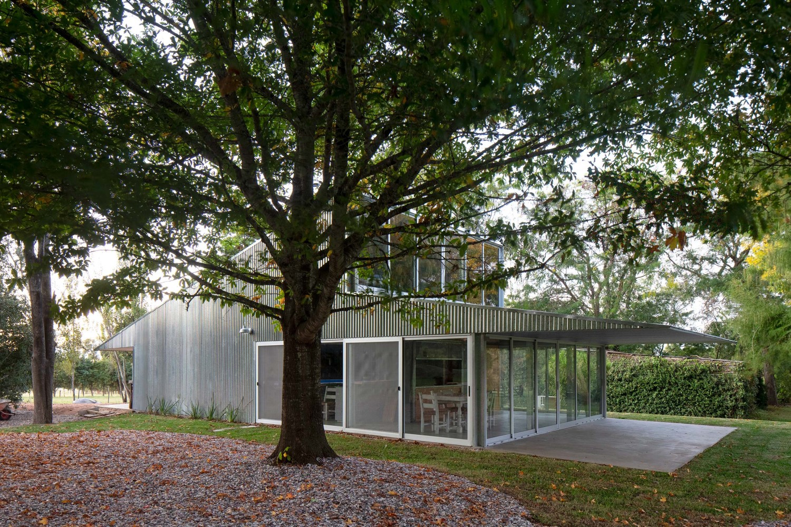
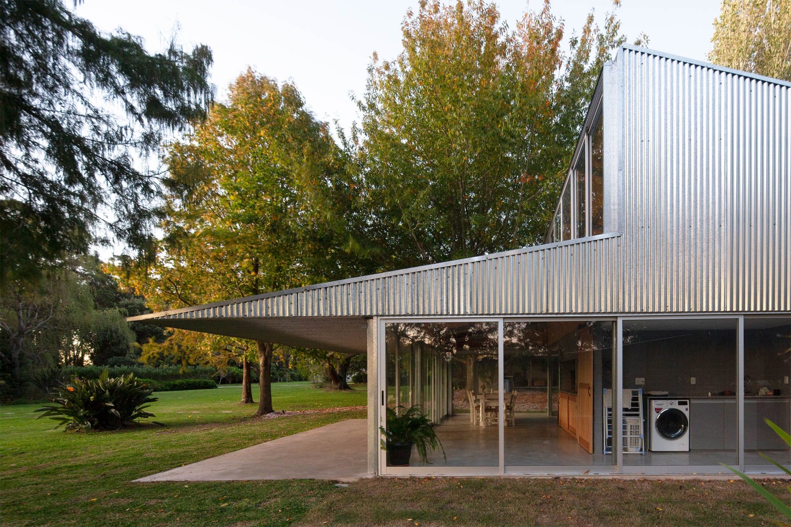
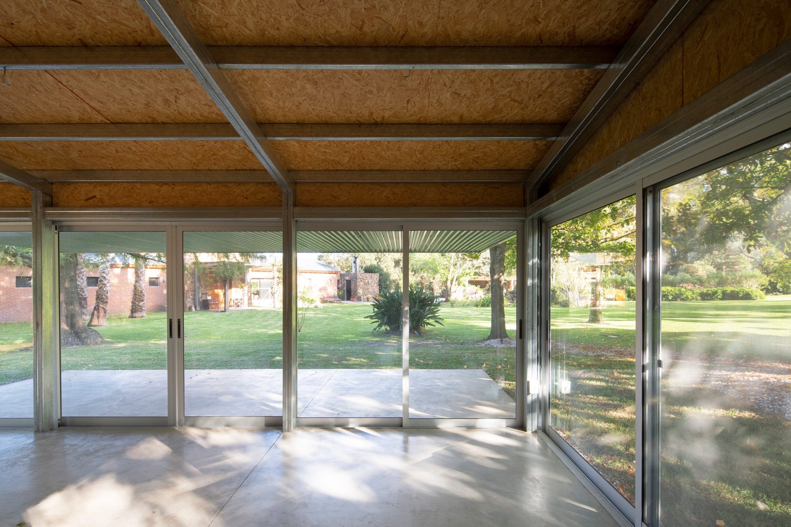
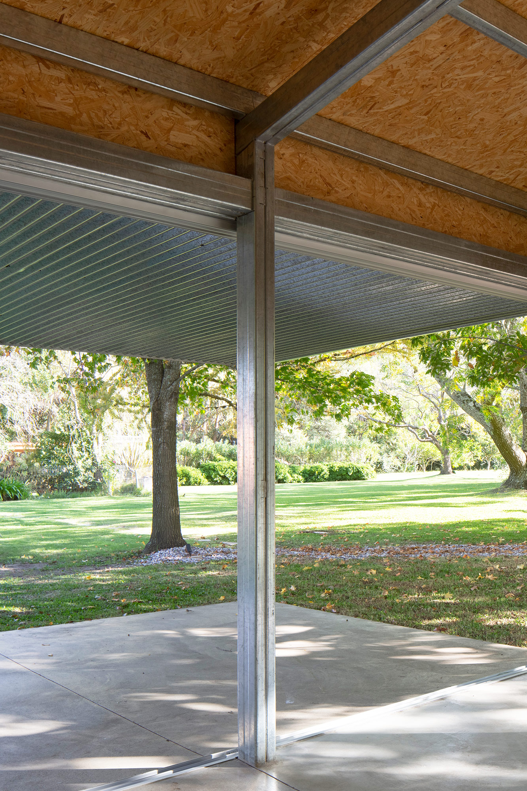
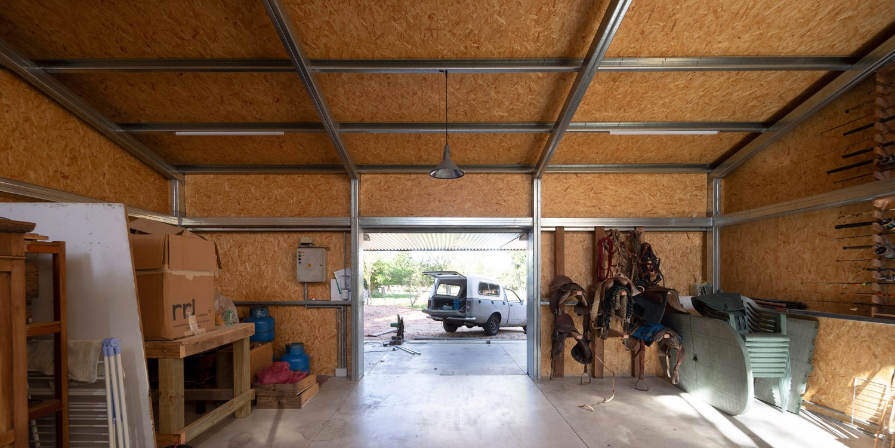
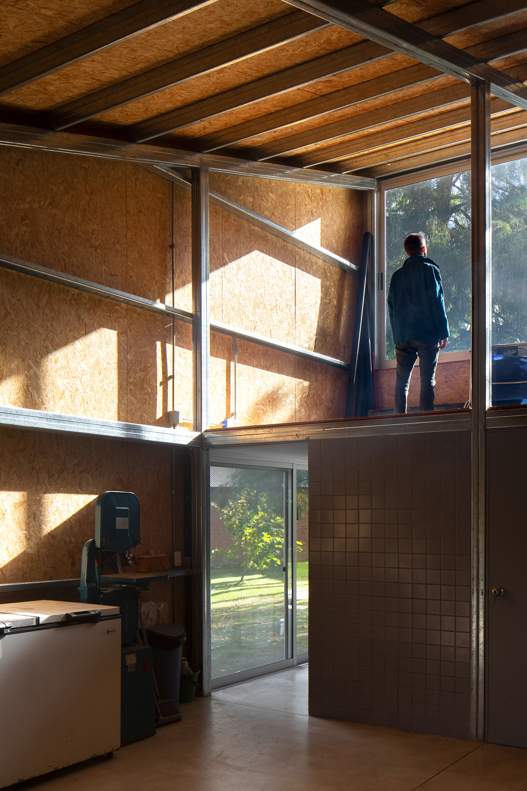
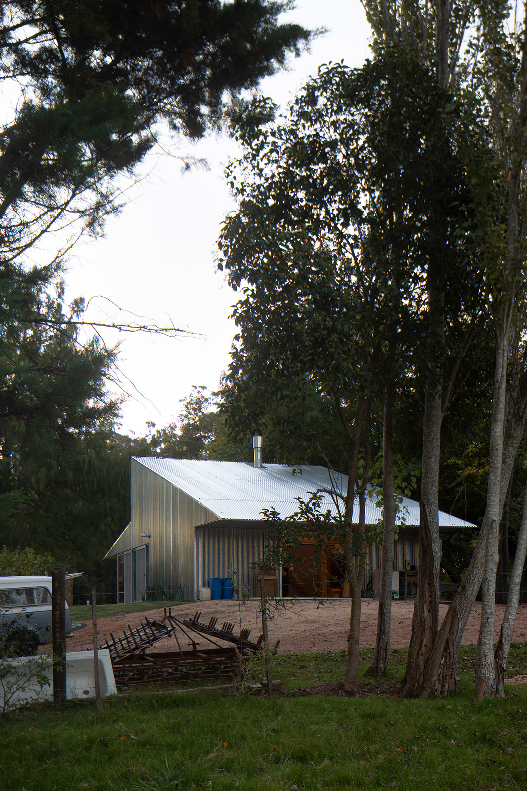
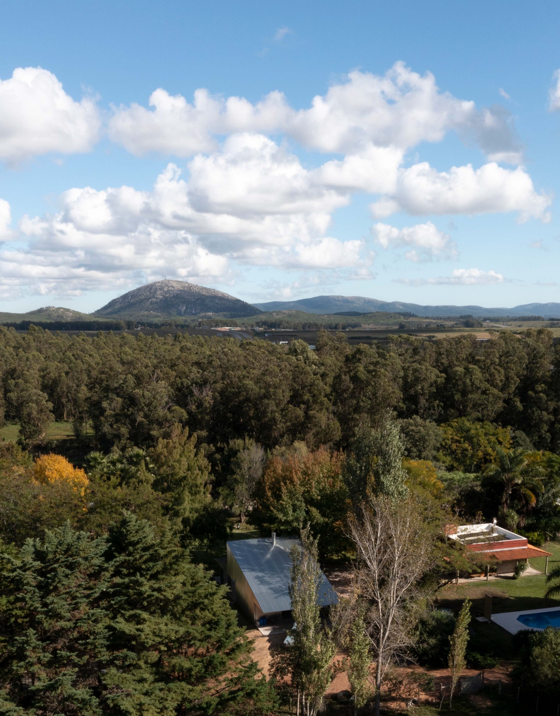
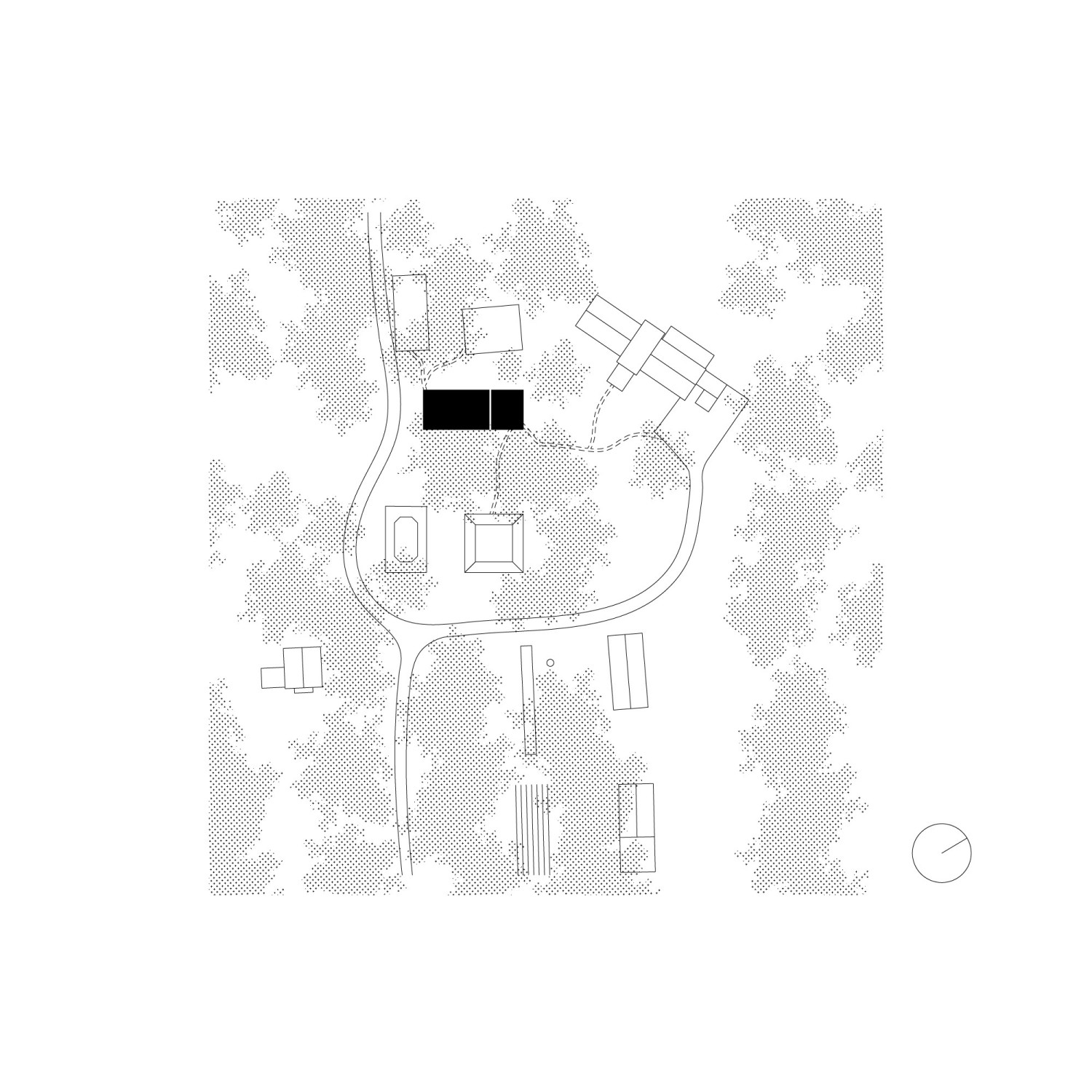
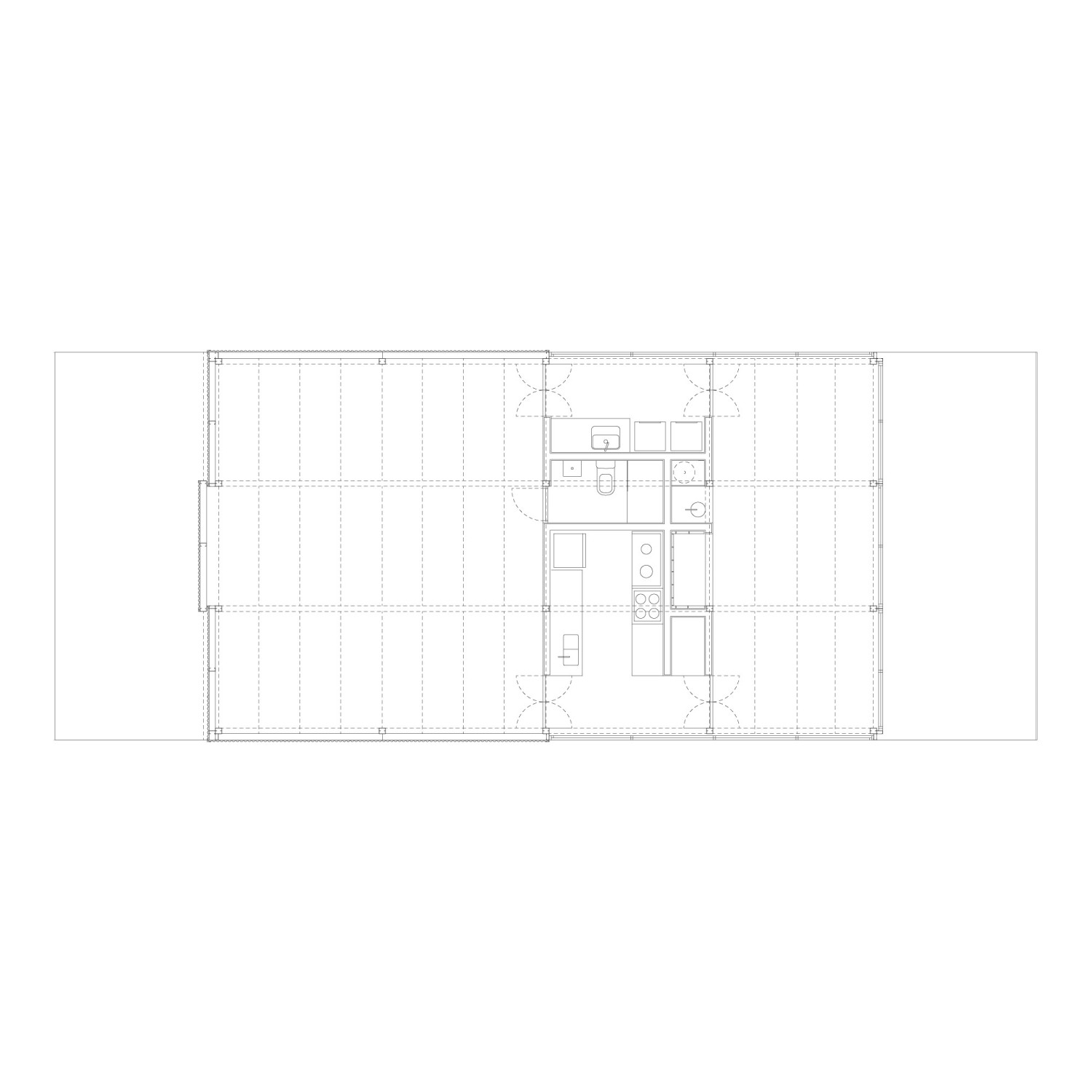
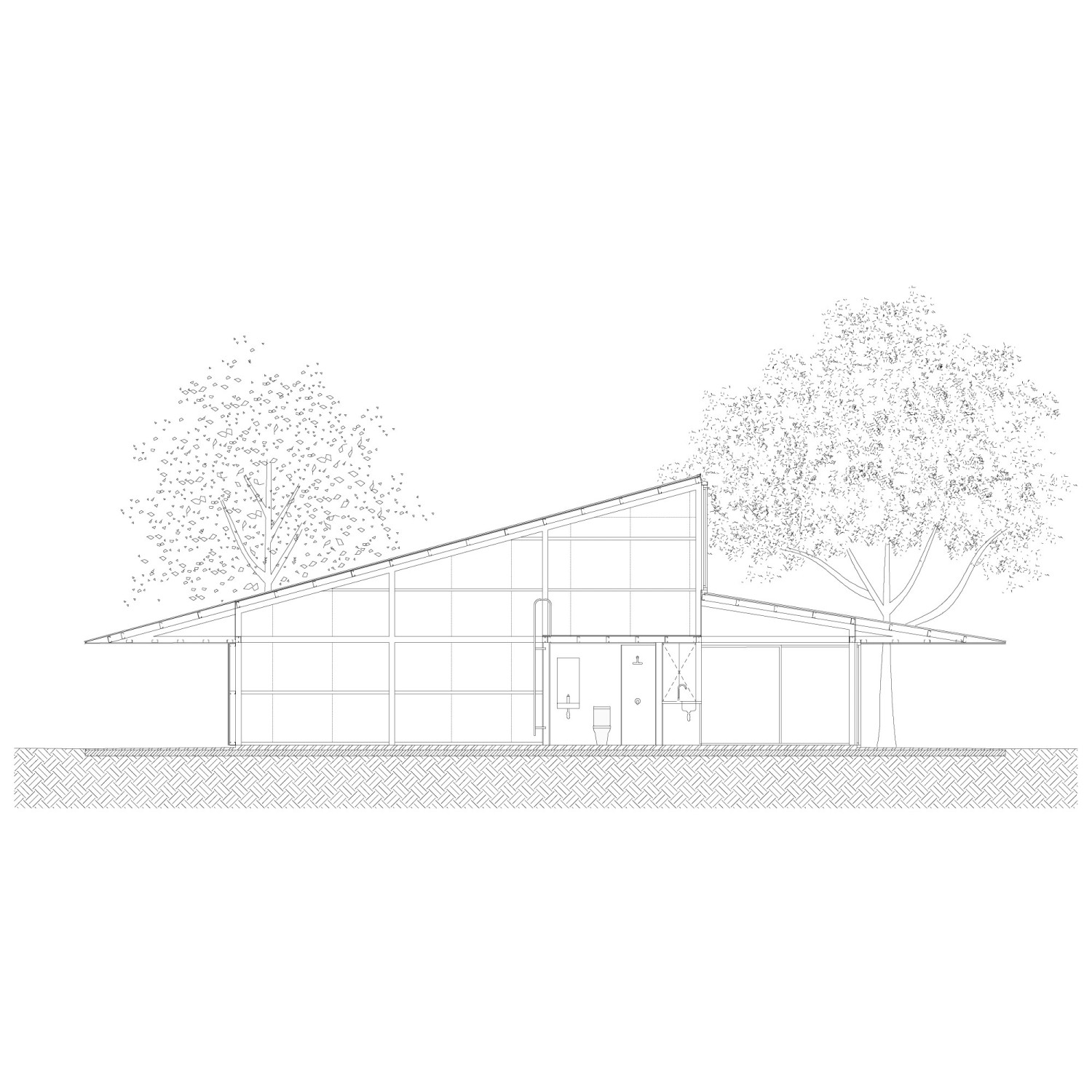
Galpón Industrial en La Juanita
2021
This pavilion is located on a small farm where domestic use is mixed with agriculture. This double condition is reflected in its internal organization. Towards one side of the technical core, a large room serves as logistical support and storage. At the opposite end, a smaller room is offered as a meeting place for the farm homes. This mixed condition is also transferred to its section and its materiality. While the profile of the pavilion reminds us of the roofs of the surrounding houses, its construction technique is linked to the economy of resources of agricultural infrastructure. Two extensive cantilevers located at both ends celebrate the duality of the pavilion.
Este pabellón se encuentra en una pequeña chacra donde el uso doméstico se mezcla con la agricultura. Esta doble condición se ve reflejada en su organización interna. Hacia un lado del núcleo técnico, un salón de grandes dimensiones sirve de apoyo logístico y almacenamiento. En el extremo opuesto una habitación más pequeña se ofrece como lugar de encuentro para las viviendas de la chacra. Esta condición mixta se traslada también a su sección y a su materialidad. Mientras el perfil del pabellón nos recuerda a los tejados de las casas circundantes, su técnica constructiva se vincula a la economía de recursos de las infraestructuras agropecuarias. Dos extensos voladizos situados a ambos extremos celebran la dualidad del pabellón.
Year:
Año:
2021-2022
Architects:
Arquitectos:
Sebastián Adamo, Marcelo Faiden, Agustín Fiorito.
Project Director:
Directores de Proyecto:
Lucia Villarreal.
Collaborators:
Colaboradores:
Camila Iglesias, Manuel Marcos.
Client:
Cliente:
Ines Pereda.
Location:
Emplazamiento:
Punta Negra, Maldonado, Uruguay.
Structure:
Estructuras:
Galpones Ultrastar.
Photography:
Fotografía:
Javier Agustín Rojas.
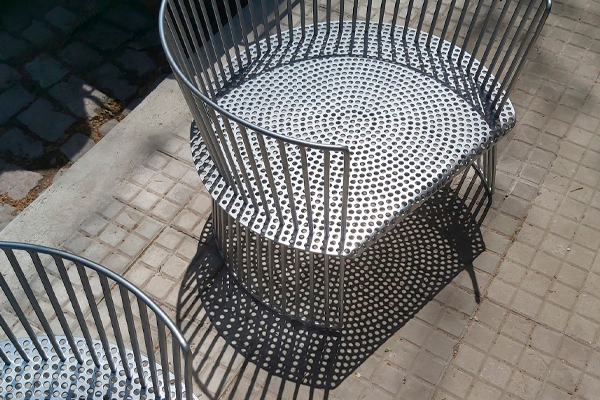
Montevideo easy chair
Silla Montevideo

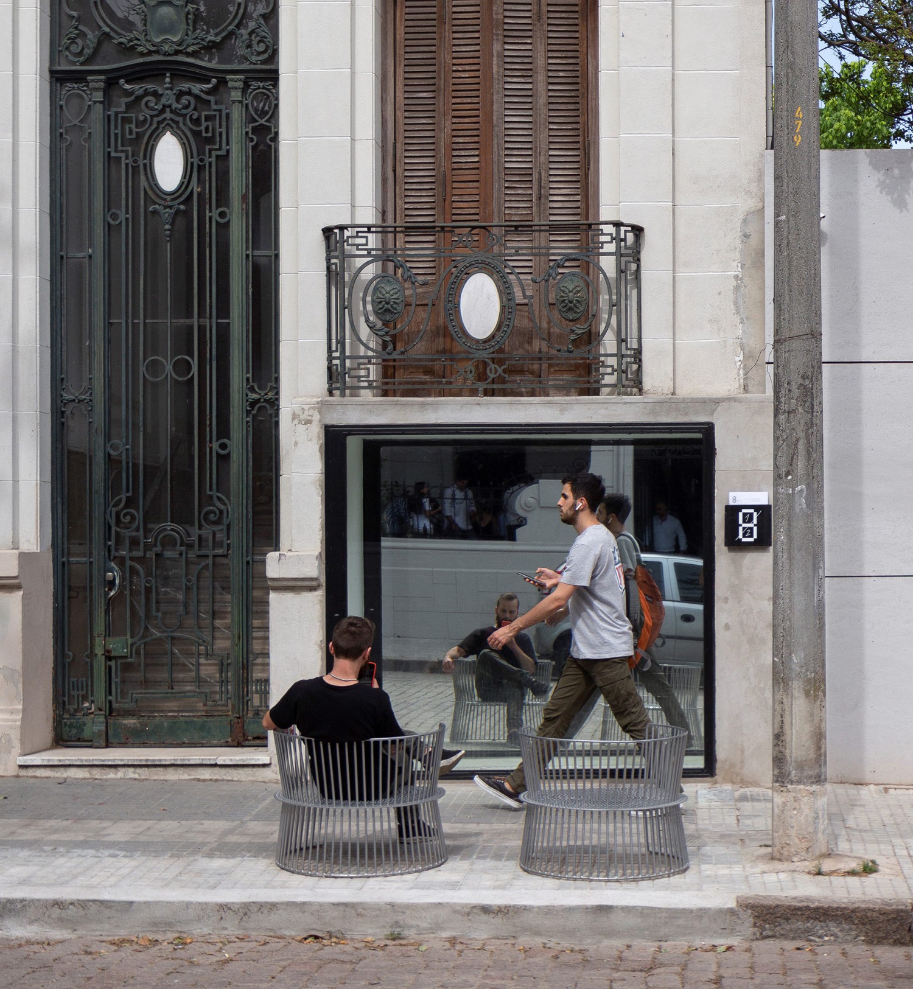
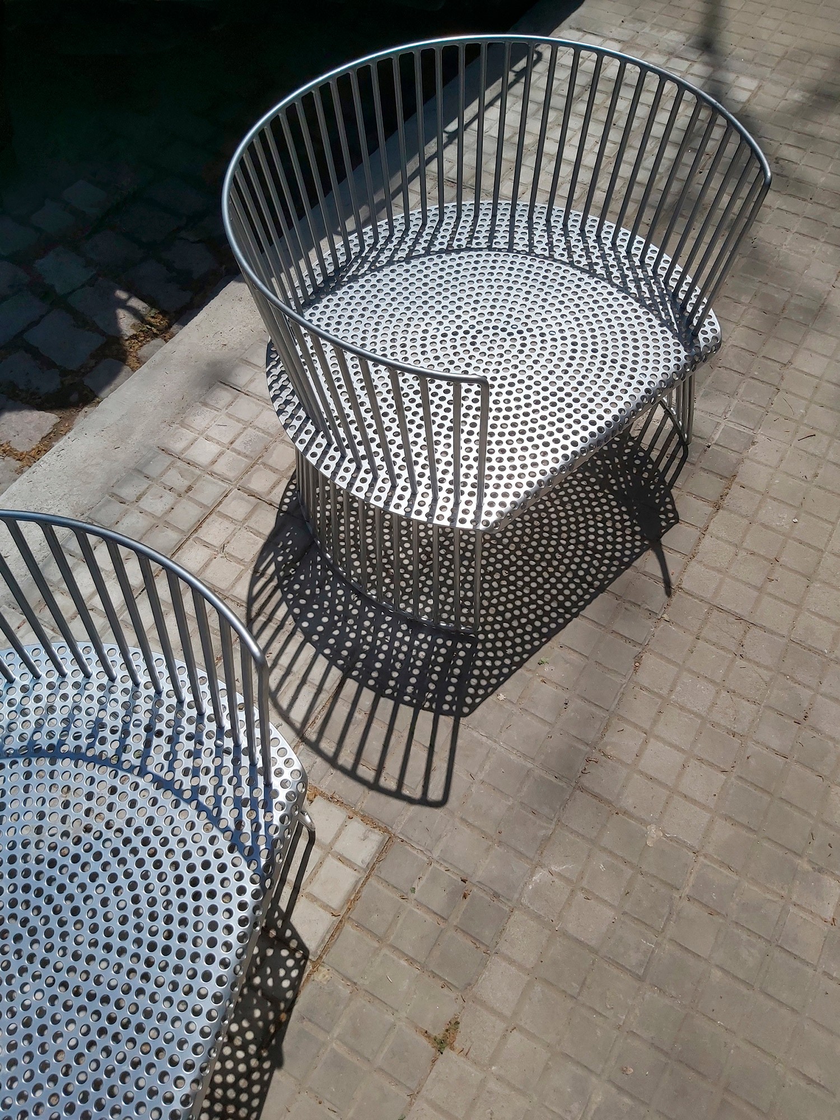
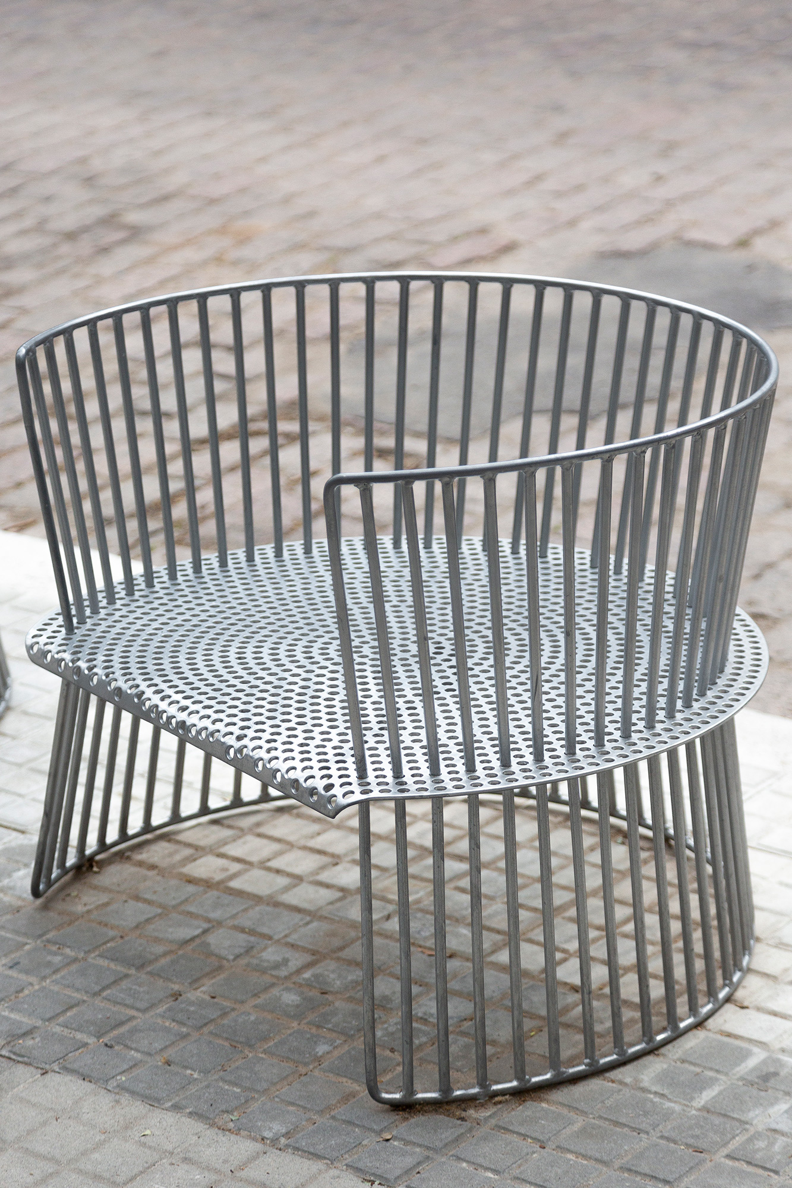
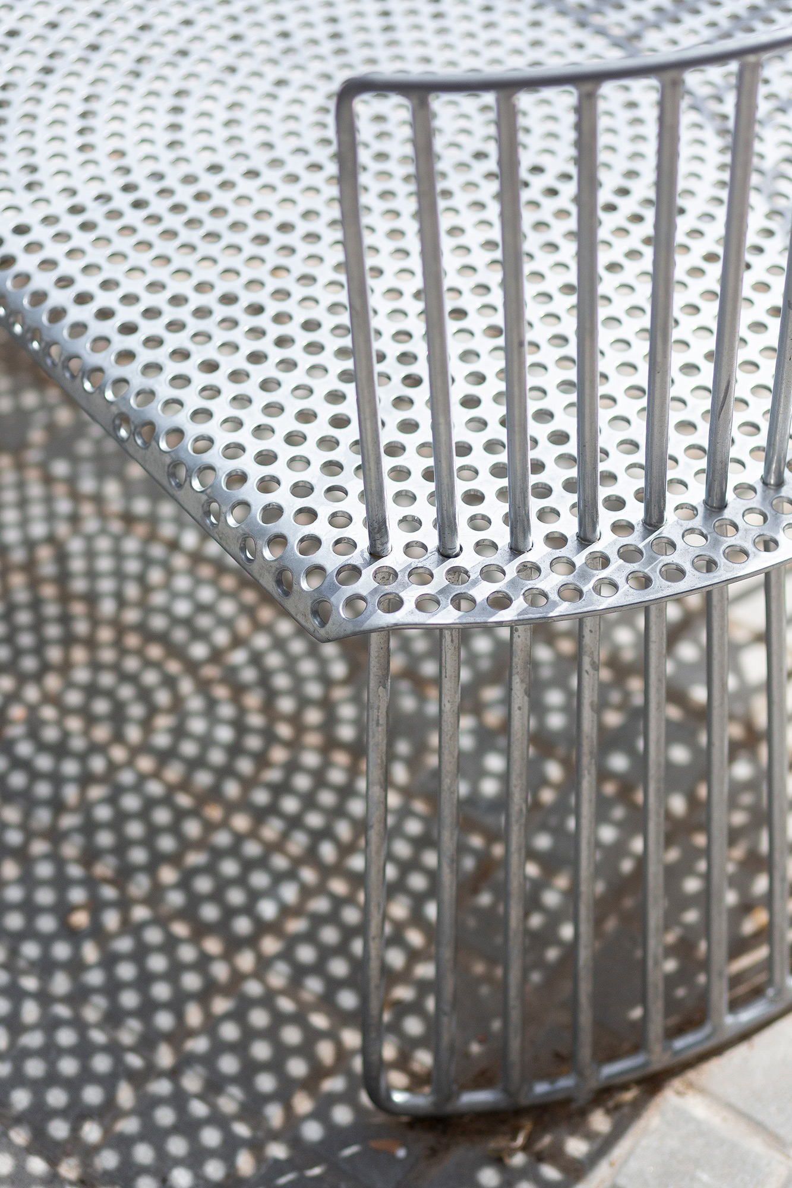
Silla Montevideo
2021
Montevideo is a city with space for leisure. The routines of its inhabitants cross sidewalks full of trees, parks and a rambla that -based on its material robustness- manages to absorb an enormous number of events. The Montevideo easy chair seeks to stimulate a body posture in accordance with this scenario. It offers a way to be loose and relaxed. It proposes us to float flush with the urban ground, contained in an individual space delimited by a radial lattice that is support and envelope in equal parts. A perforated disc gravitates in its center, threading the entire row of iron rounds. The Montevideo easy chair seeks to bring together constructive robustness and visual lightness, two attributes traditionally dissociated from urban furniture.
Montevideo es una ciudad con espacio para el ocio. Las rutinas de sus habitantes atraviesan veredas arboladas, parques y una rambla que -a partir de su robustez material- logra absorber una enorme cantidad de eventos. La poltrona Montevideo busca estimular una postura corporal acorde a este escenario. Ofrece una manera de estar holgada y descontracturada. Nos propone flotar al ras del suelo urbano, contenidos en un espacio individual delimitado por una celosía radial que es soporte y envolvente por partes iguales. Un disco perforado gravita en el centro de la misma, enhebrando toda la hilera de redondos de hierro. La poltrona Montevideo busca reunir robustez constructiva y ligereza visual, dos atributos tradicionalmente disociados del mobiliario urbano.
Year:
Año:
2021
Architects:
Arquitectos:
Sebastián Adamo, Marcelo Faiden, Agustín Fiorito.
Project Director:
Directores de Proyecto:
Lucía Villarreal.
Collaborators:
Colaboradores:
Camila Iglesias.
Client:
Cliente:
8 y 1/2 – Pedro Livni.
Location:
Ubicación:
Montevideo, Uruguay.
Photography:
Fotografía:
Javier Agustin Rojas.
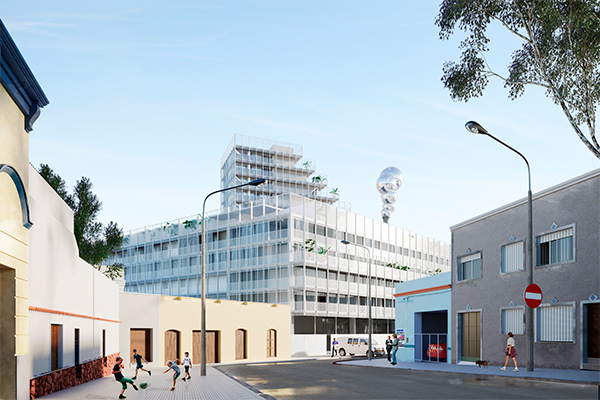
Gianelli mix-use Building
Edificio de usos mixtos Gianelli

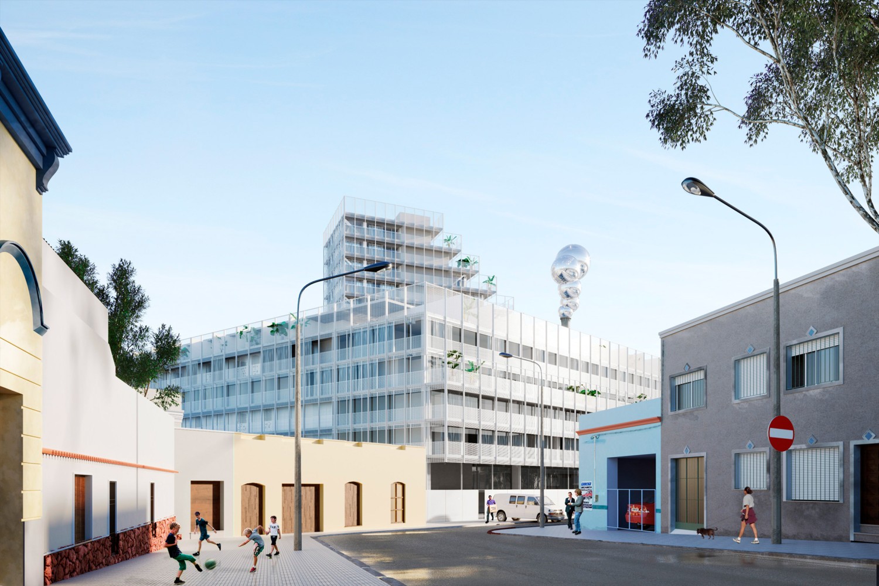
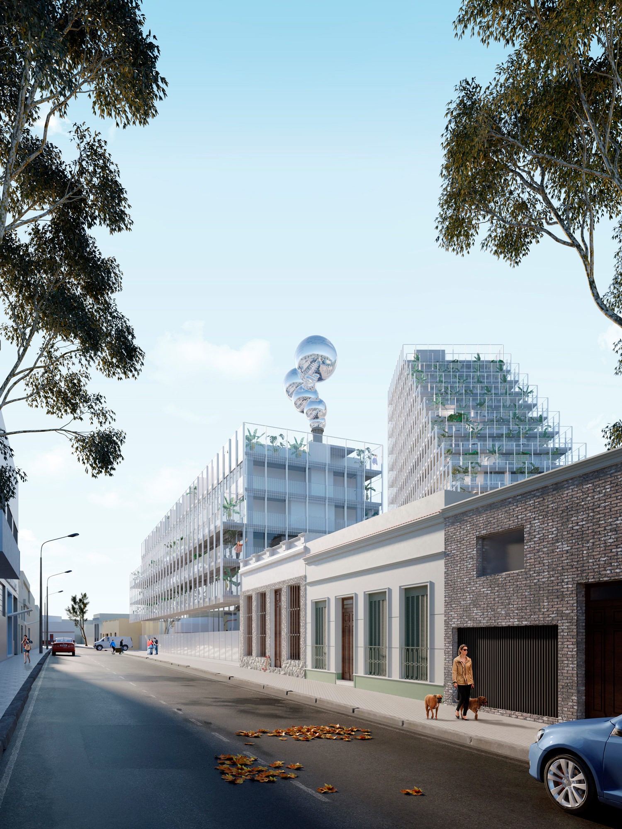
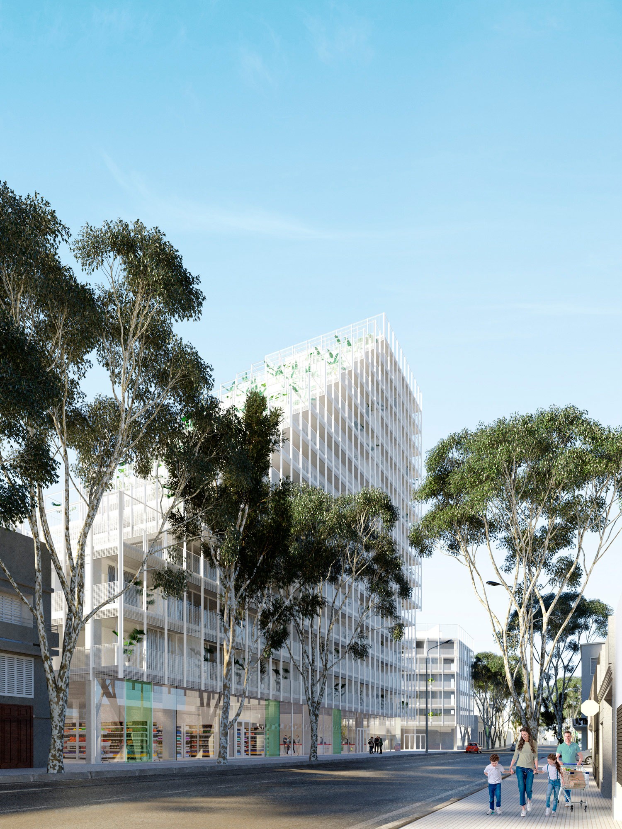
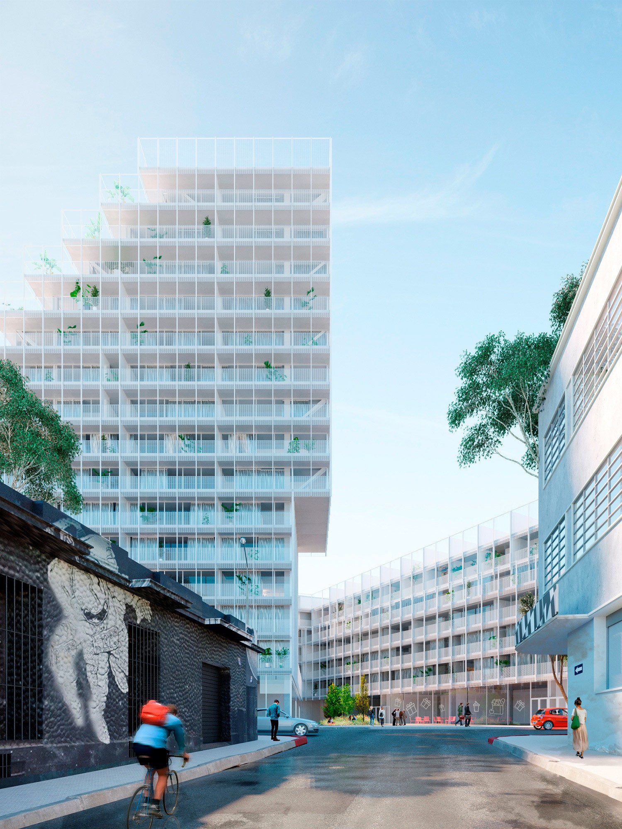
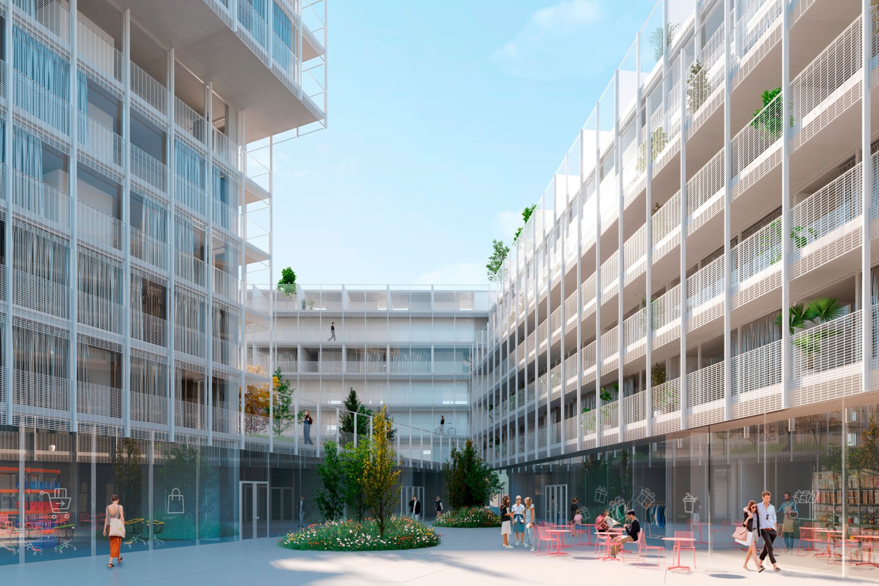
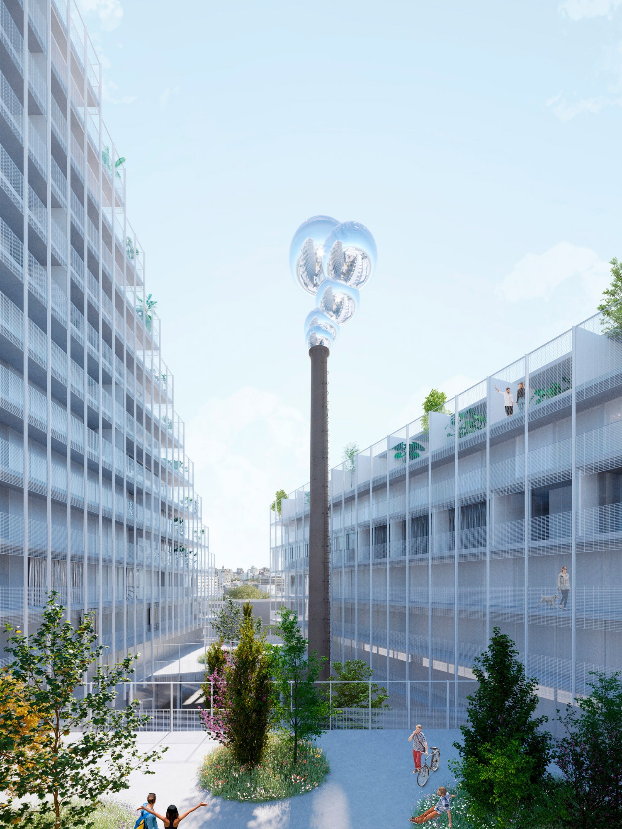
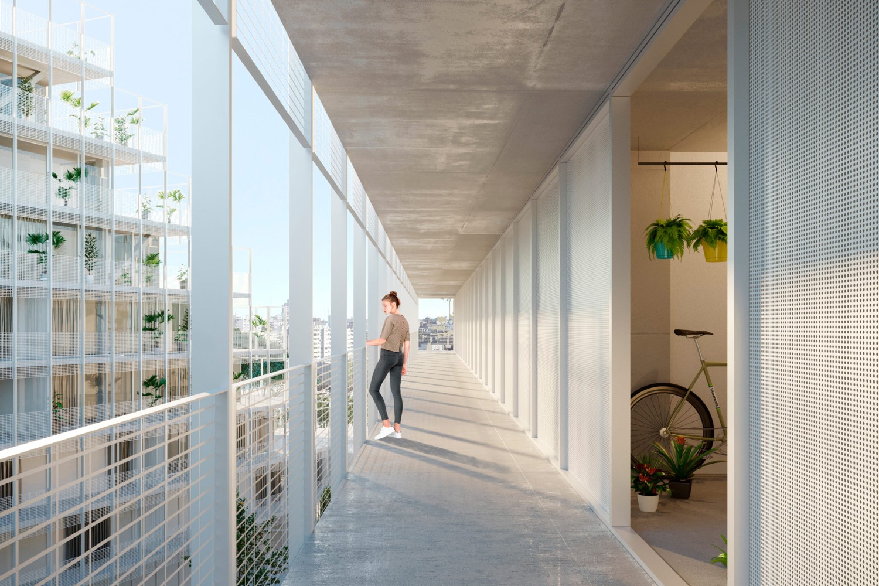
Year:
Año:
2019
Architects:
Arquitectos:
Sebastian Adamo, Marcelo Faiden, Agustin Fiorito.
Collaborators:
Colaboradores:
Luciana Lembo, Tomás Guerrini, Tomás Pérez Amenta, Jerónimo Bailat, Manuel Marcos.
Client:
Cliente:
Familia Palenga.
Location:
Emplazamiento:
Gianelli 1474, Montevideo, Uruguay.
Digital Images:
Imágenes Digitales:
Agustín Fiorito, Tomás Pérez Amenta, Tomás Guerrini, Jerónimo Bailat.
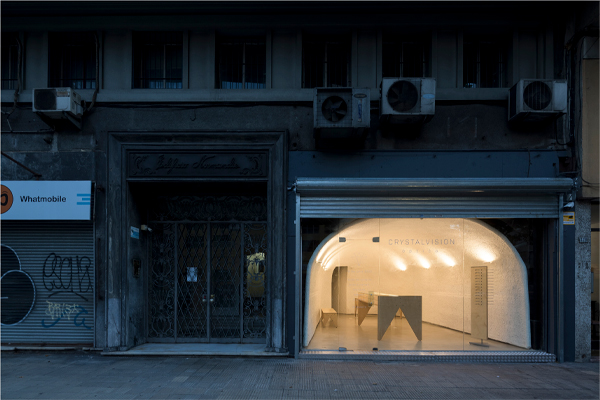
Cristal Vision Optics
Óptica Cristal Vision

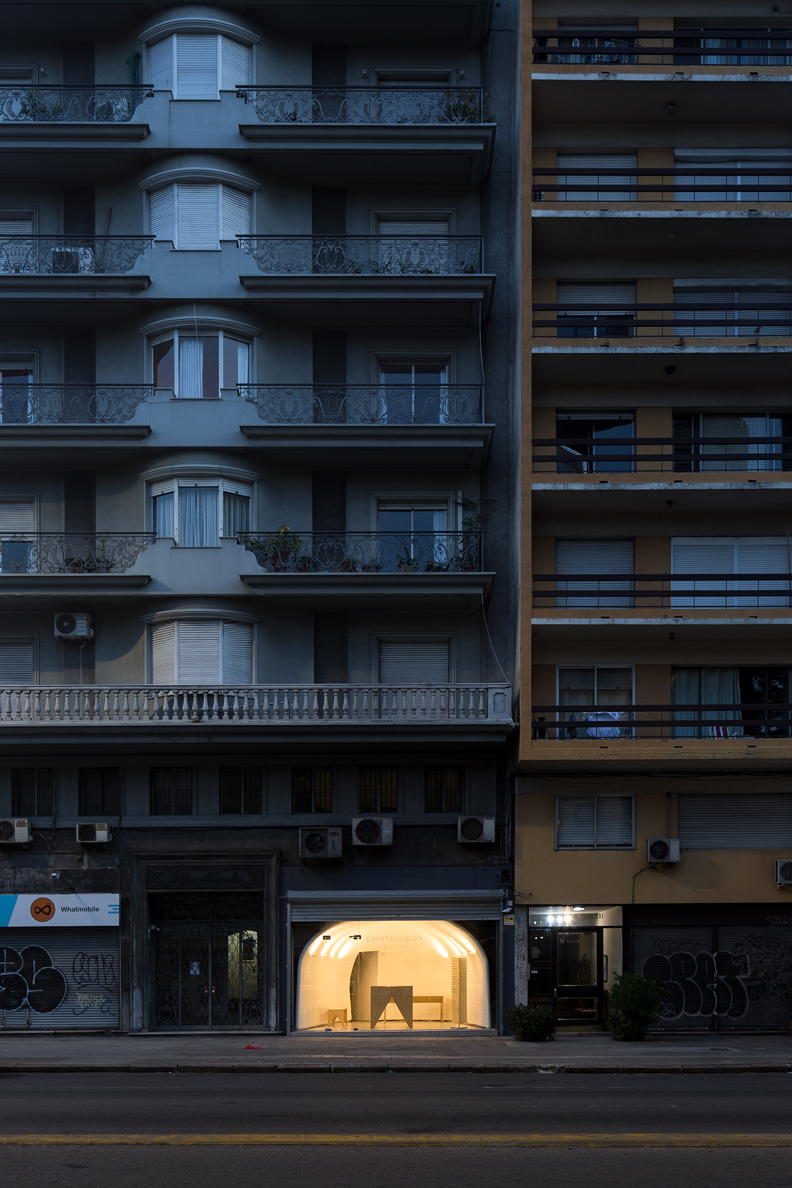
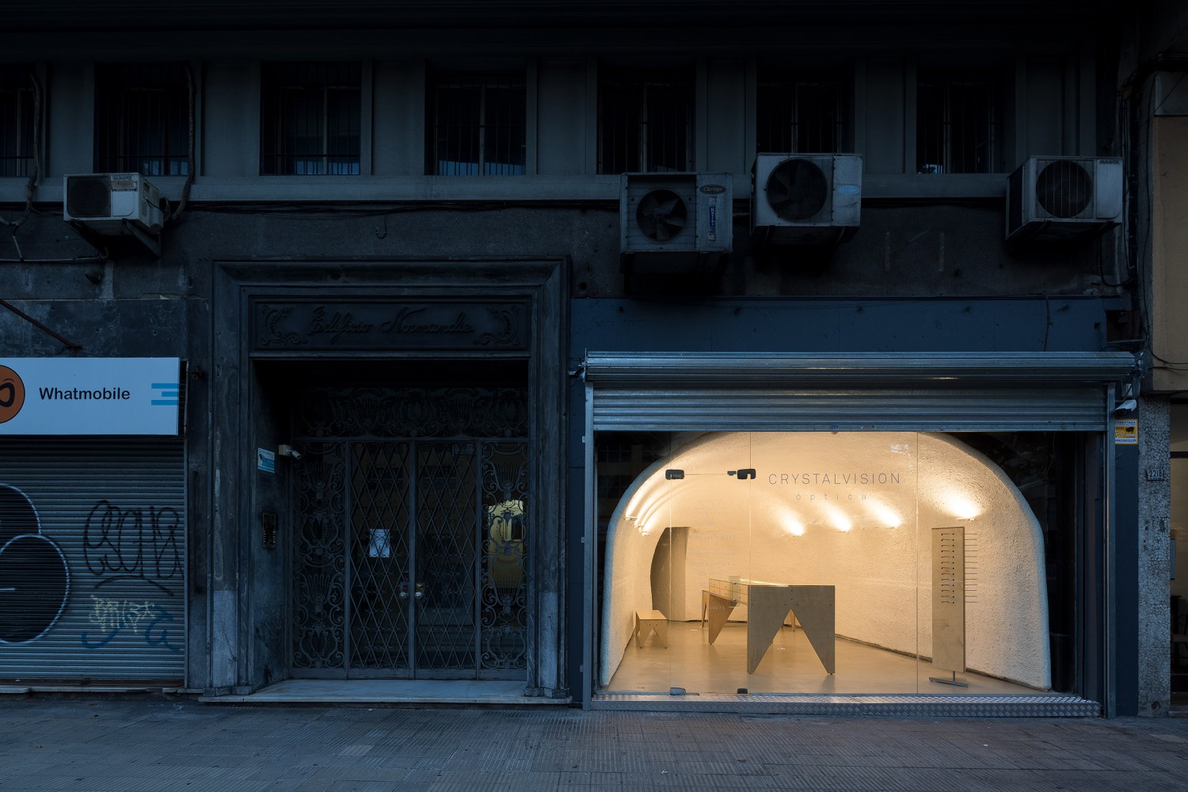
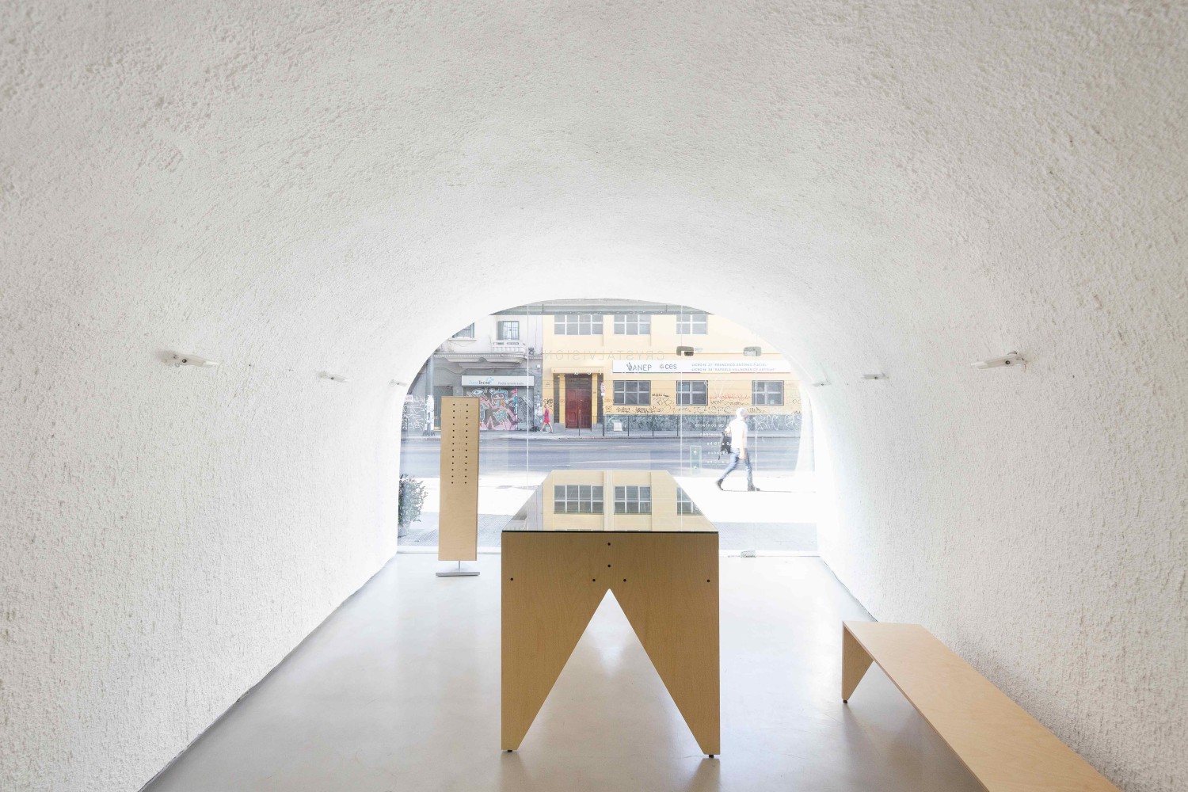
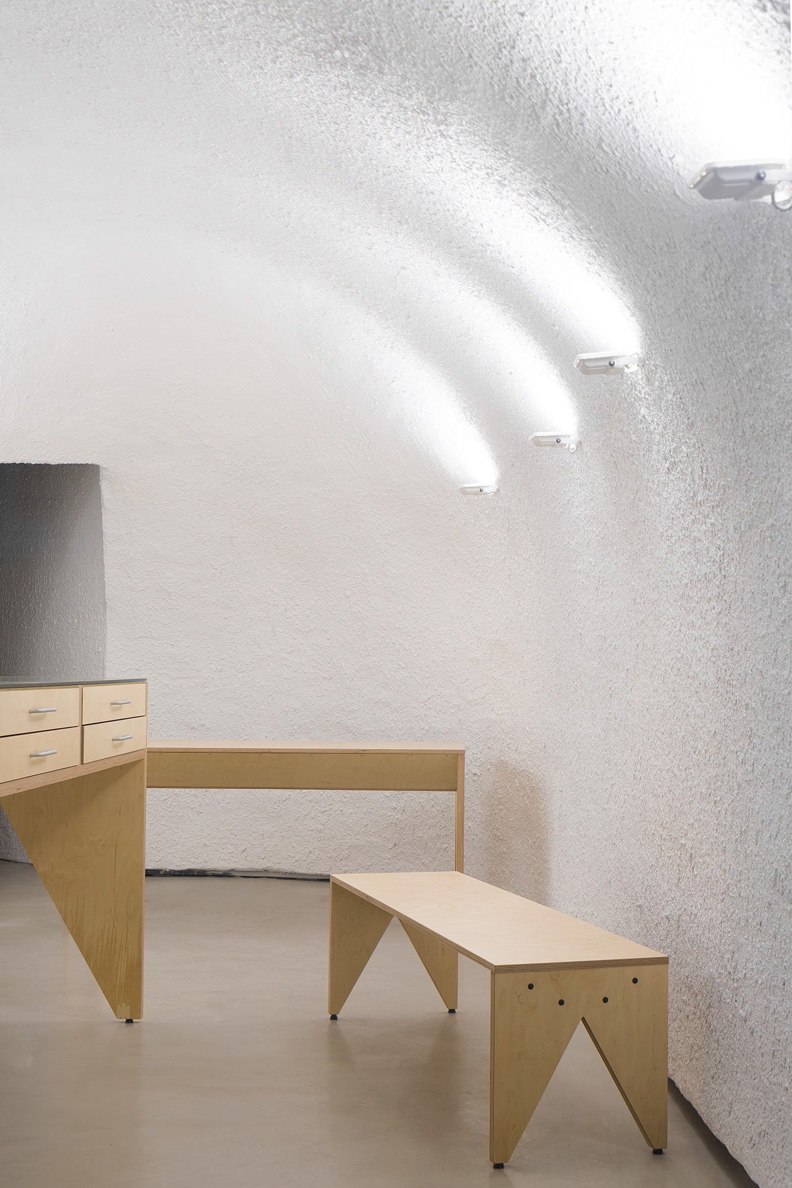
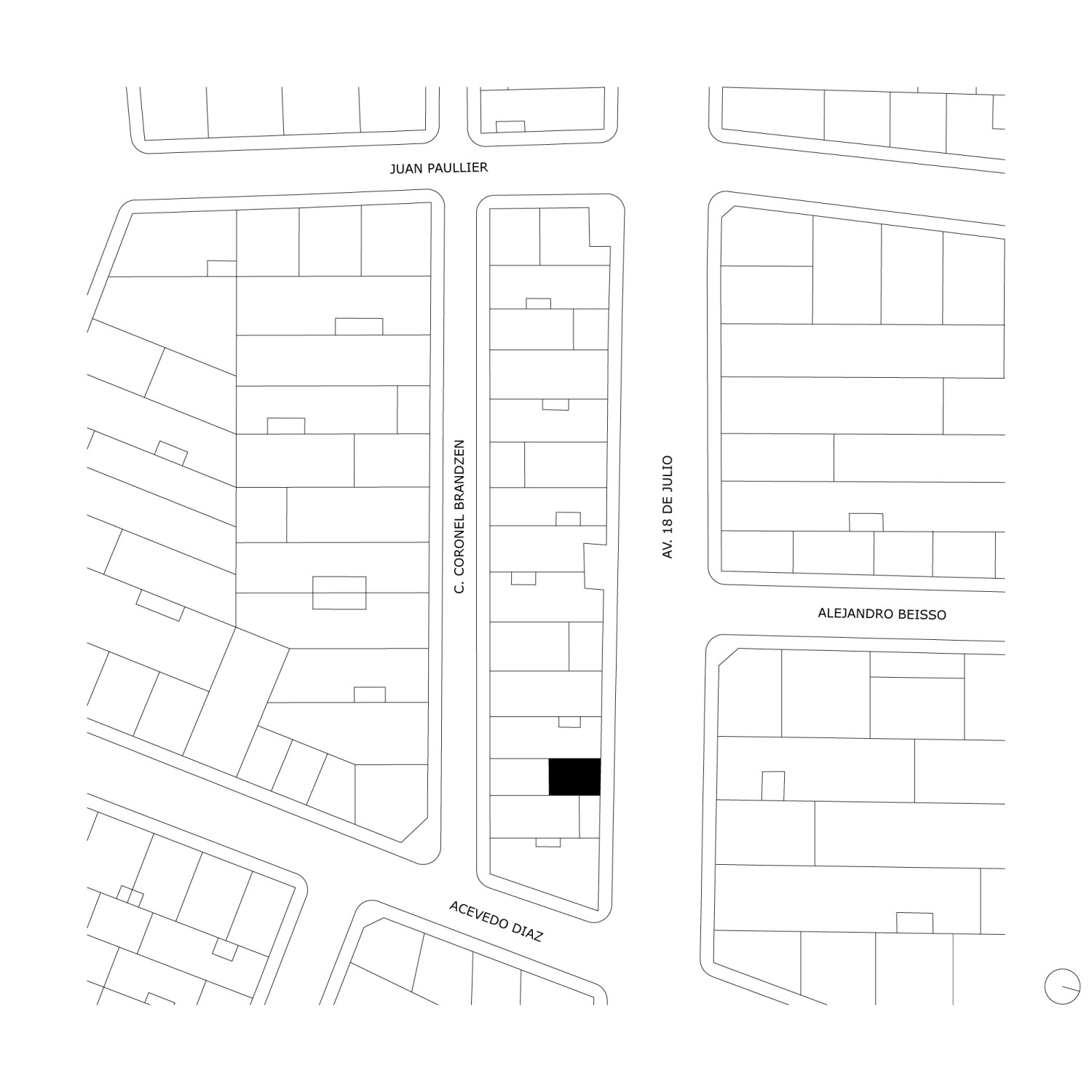
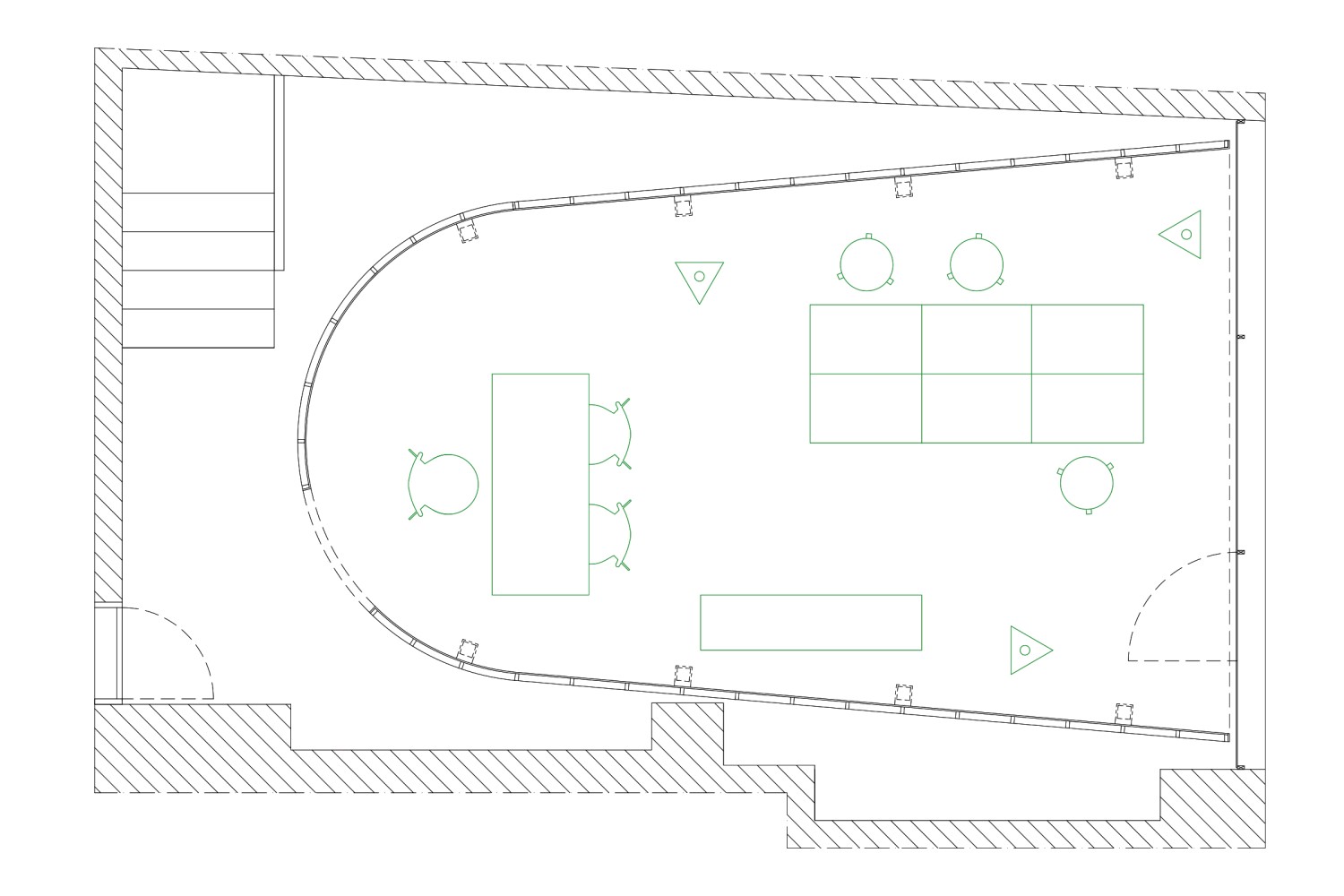
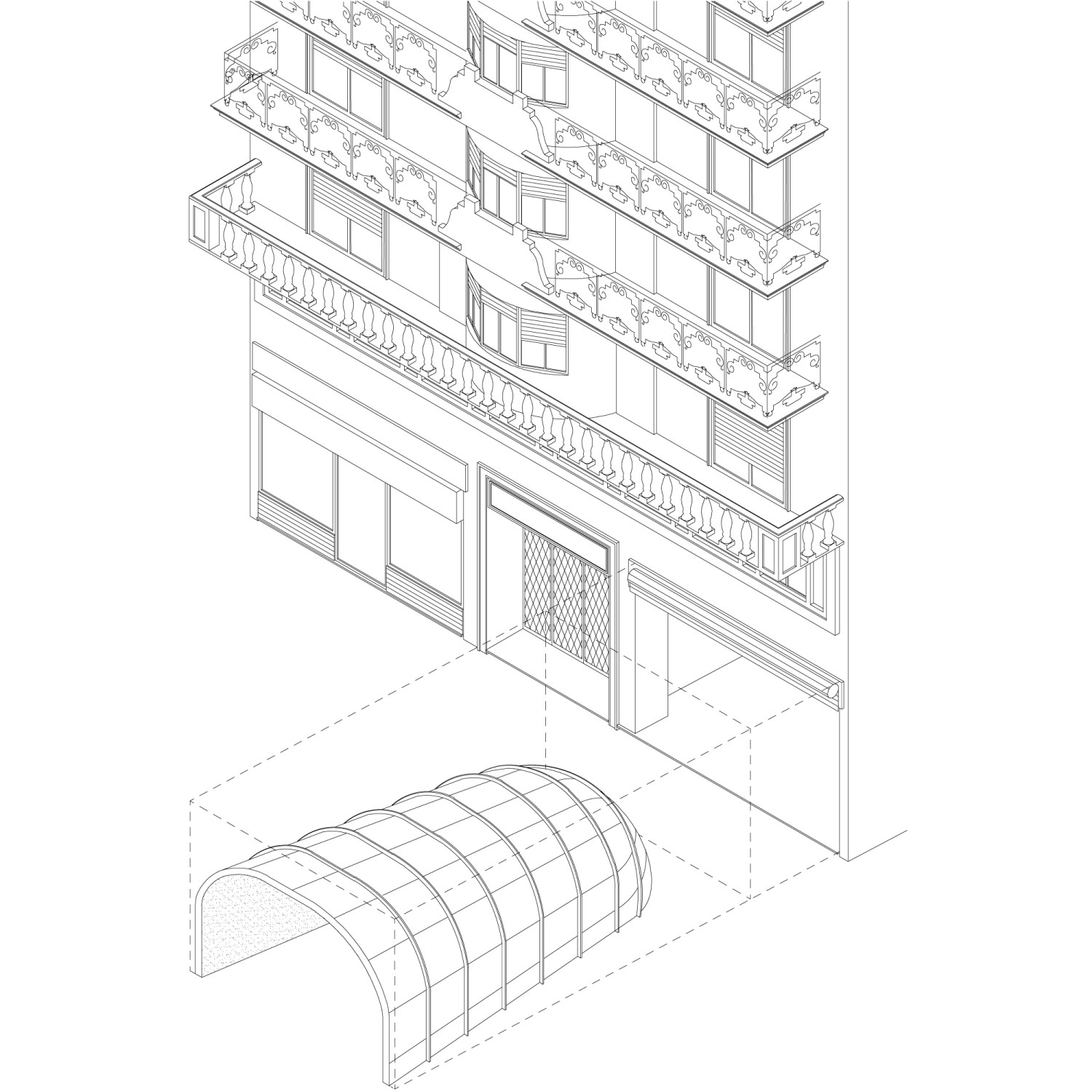
Year:
Año:
2020
Architects:
Arquitectos:
Sebastián Adamo, Marcelo Faiden, Agustín Fiorito.
Collaborators:
Colaboradores:
Manuel Marcos, Lucía Villarreal, Camila Iglesias.
Client:
Cliente:
Rodrigo De Pasos
Location:
Ubicación:
Montevideo, Uruguay.
Photography:
Fotografía:
Javier Agustin Rojas.
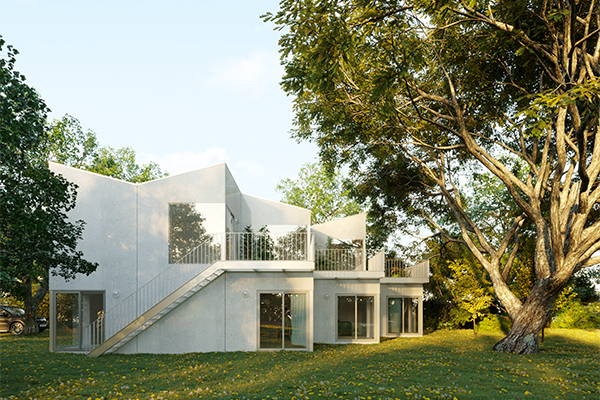
Baez House
Casa Baez

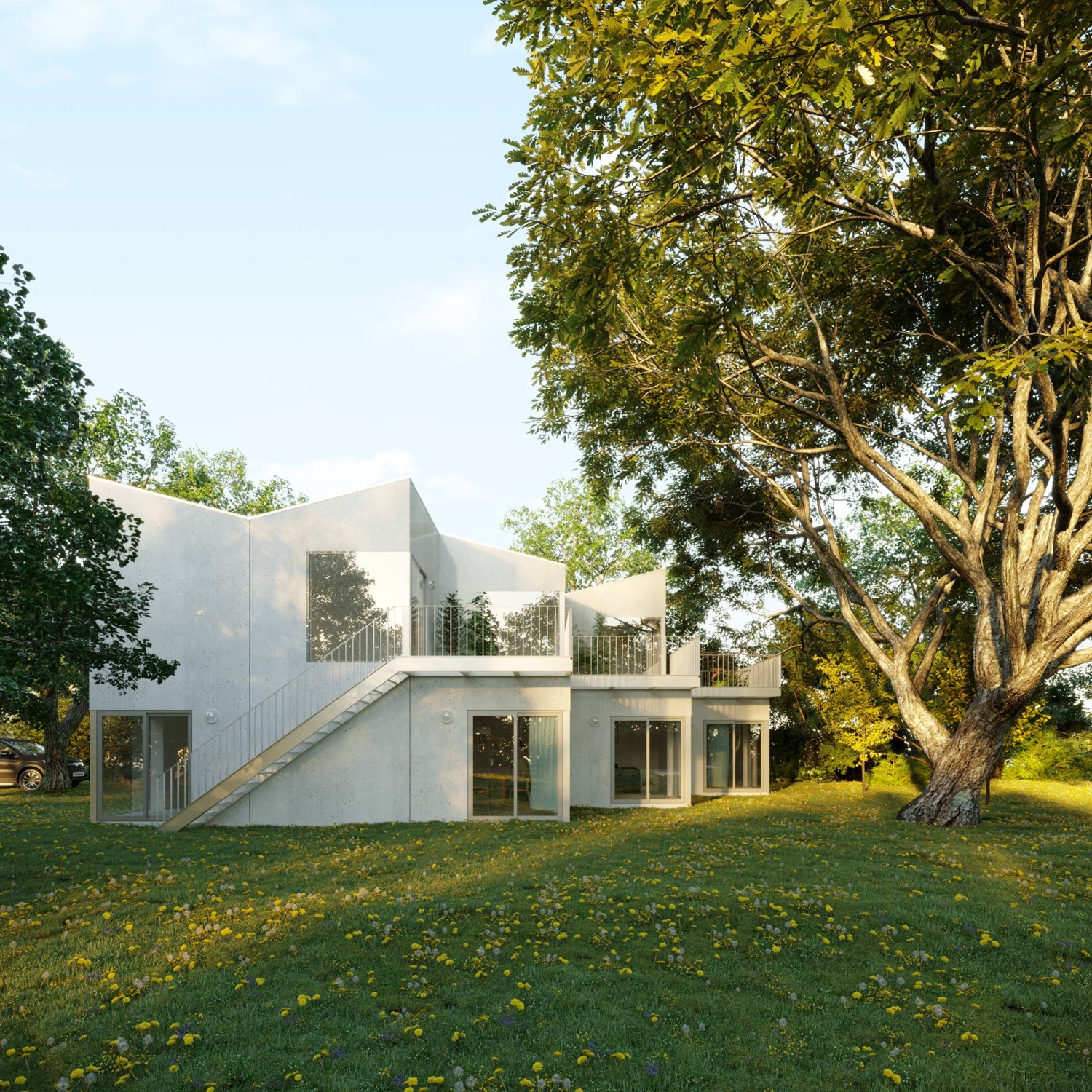
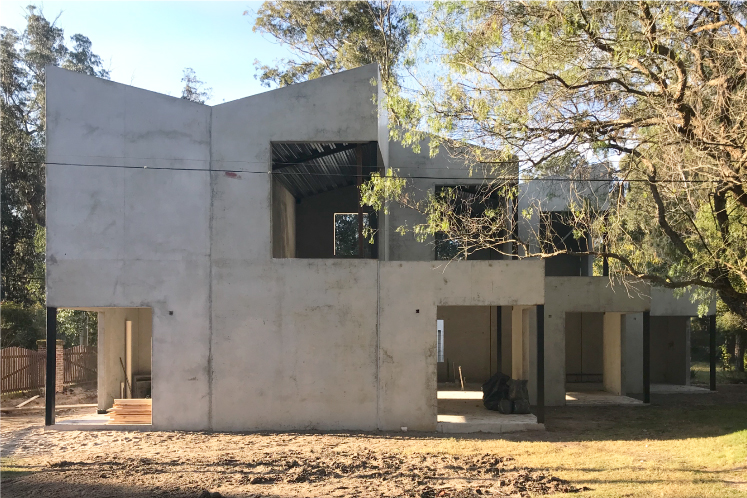
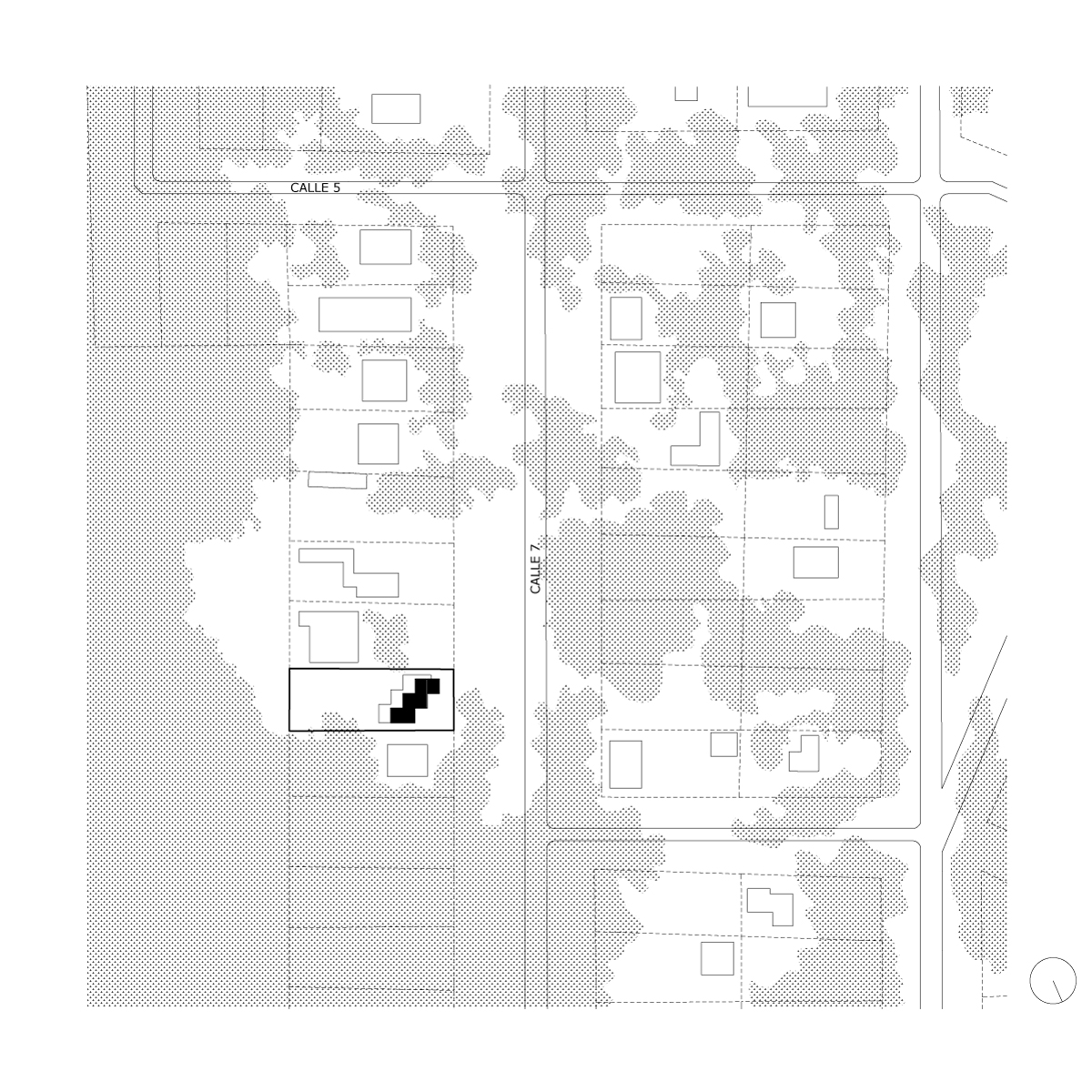
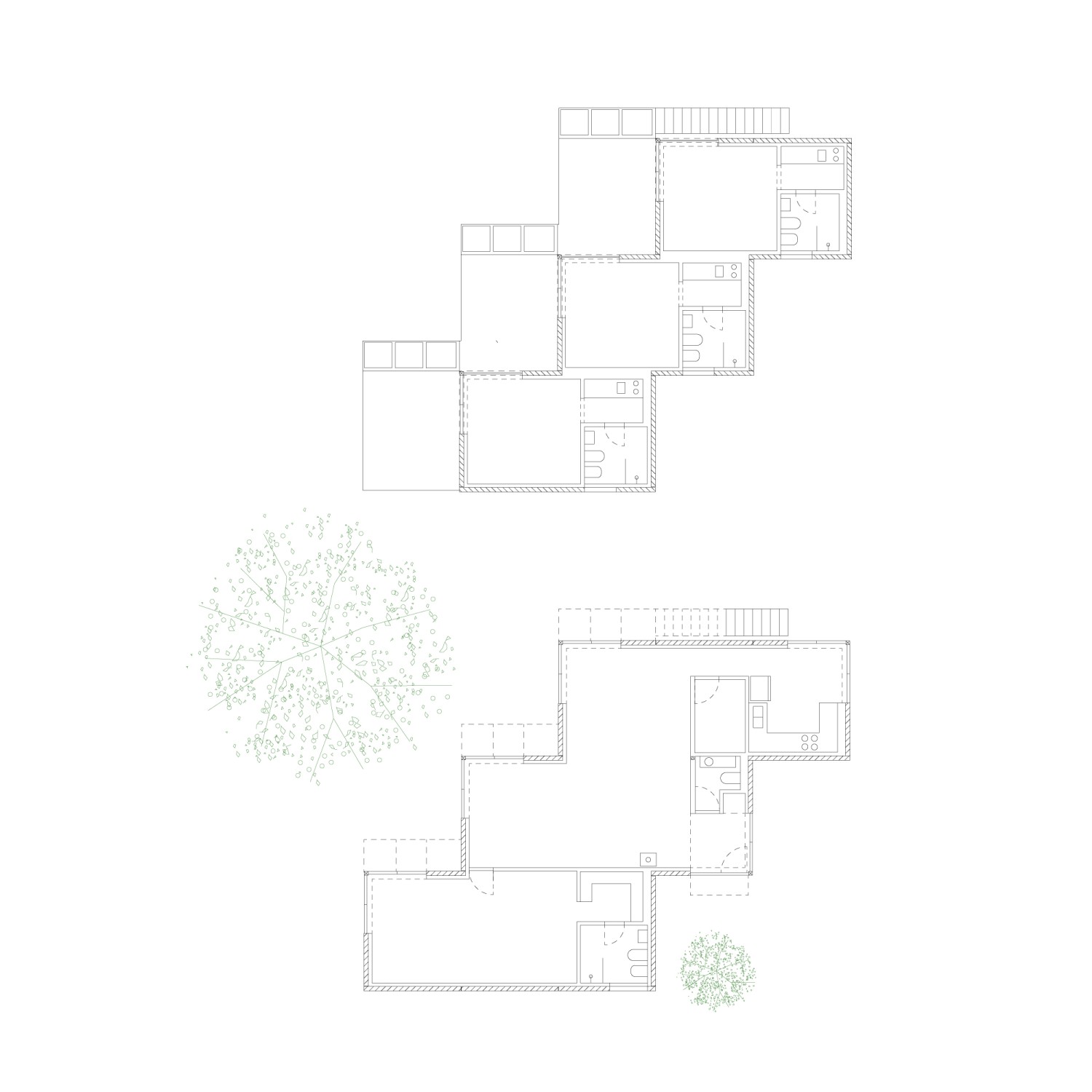
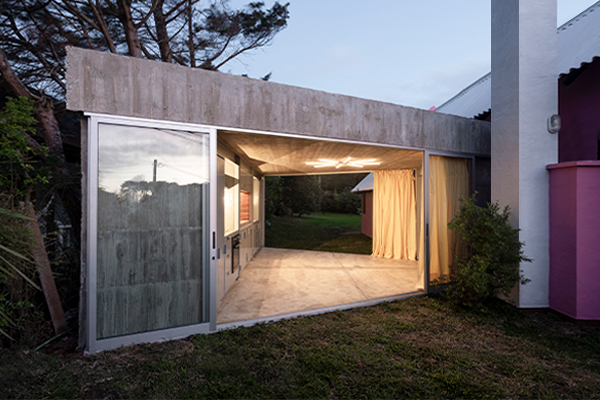
Salgado Pavillion
Ampliación casa Salgado

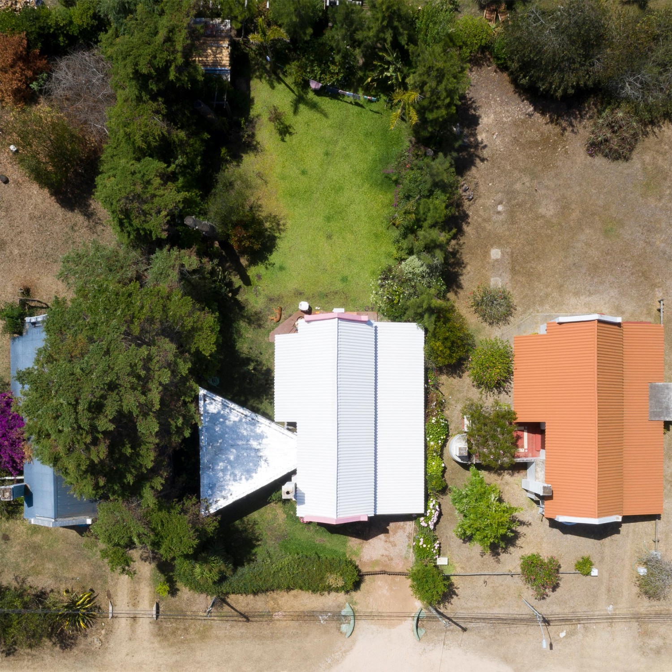
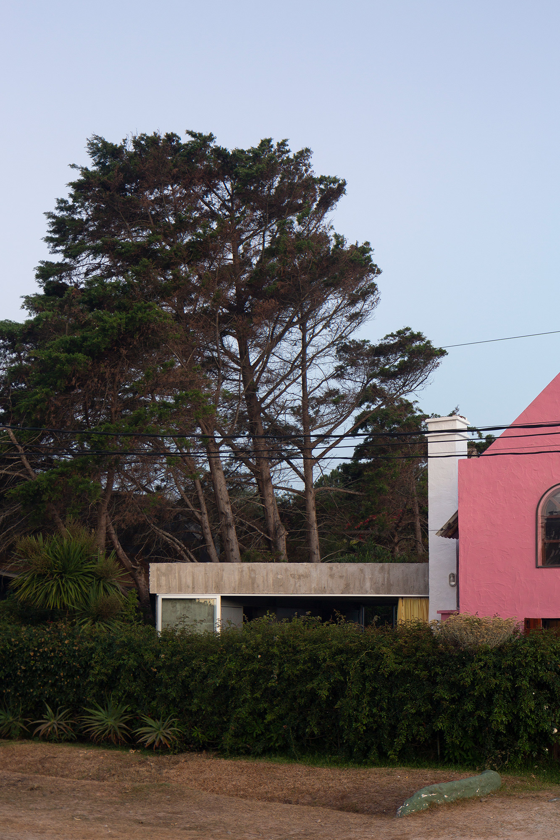
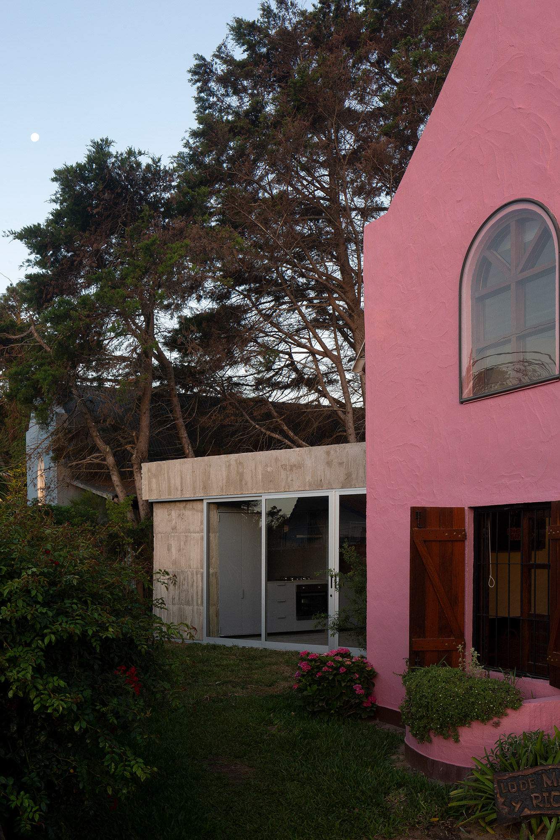
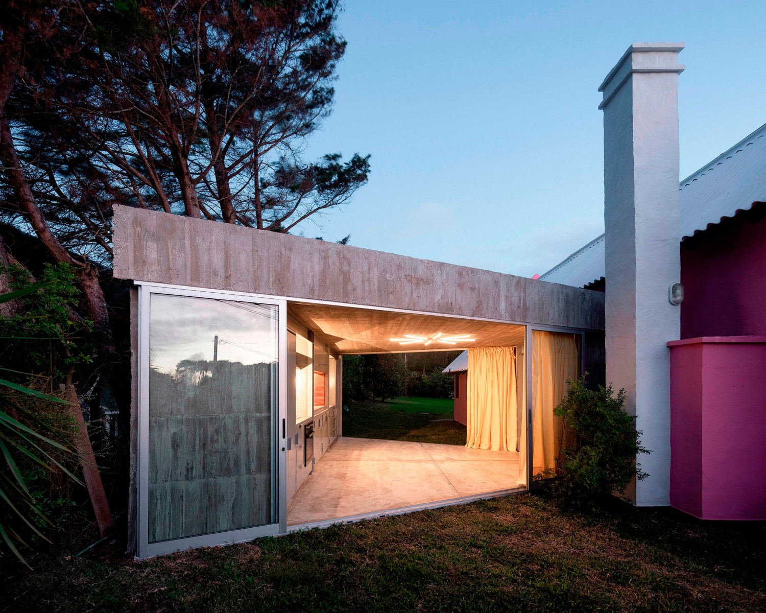
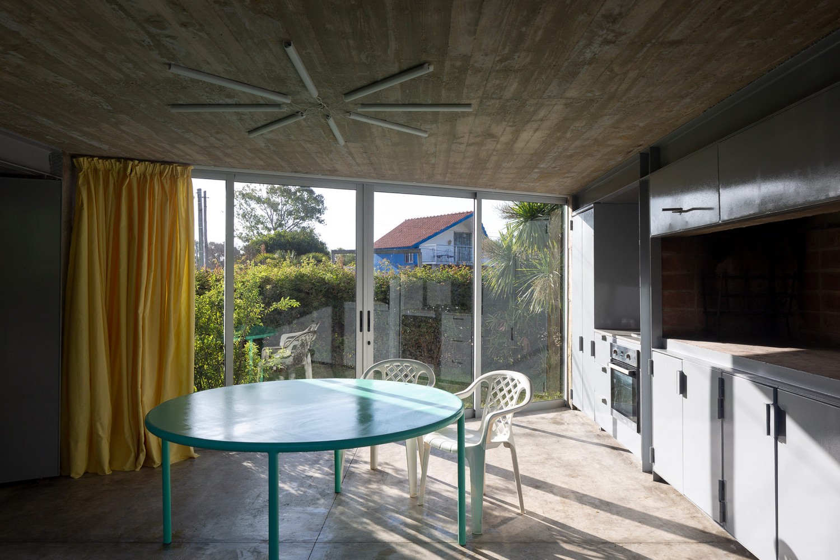
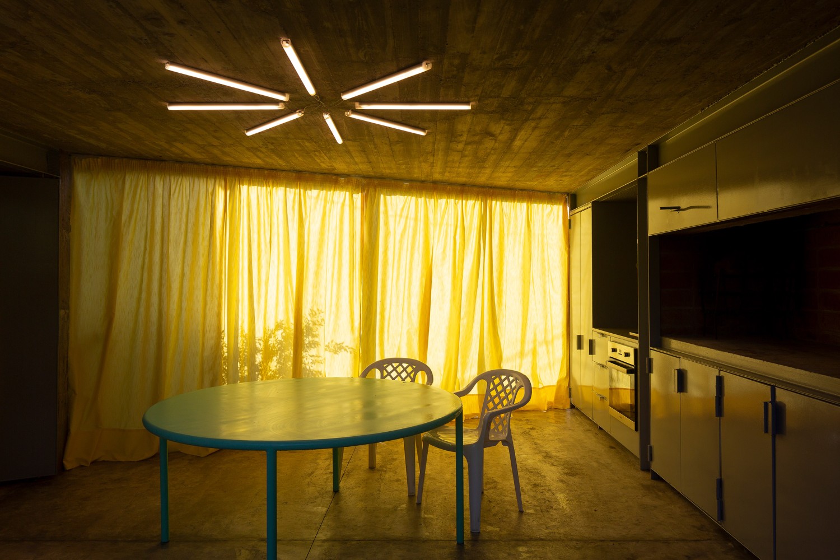
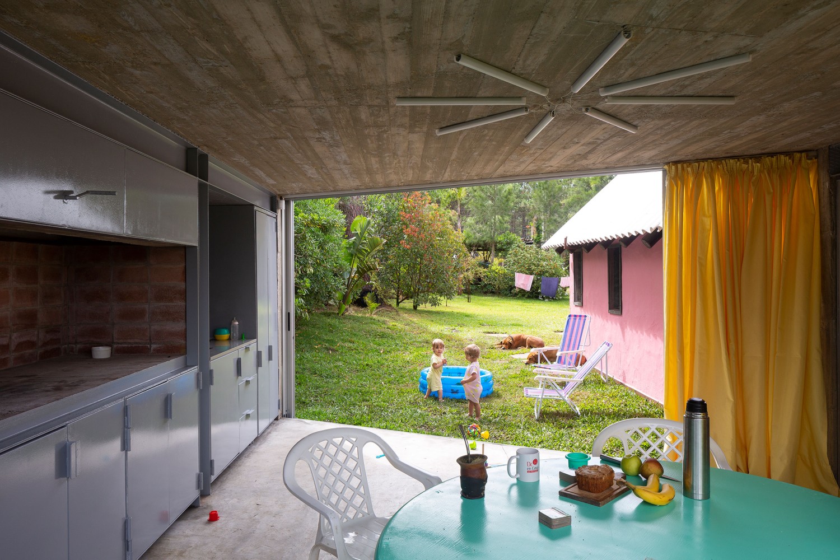
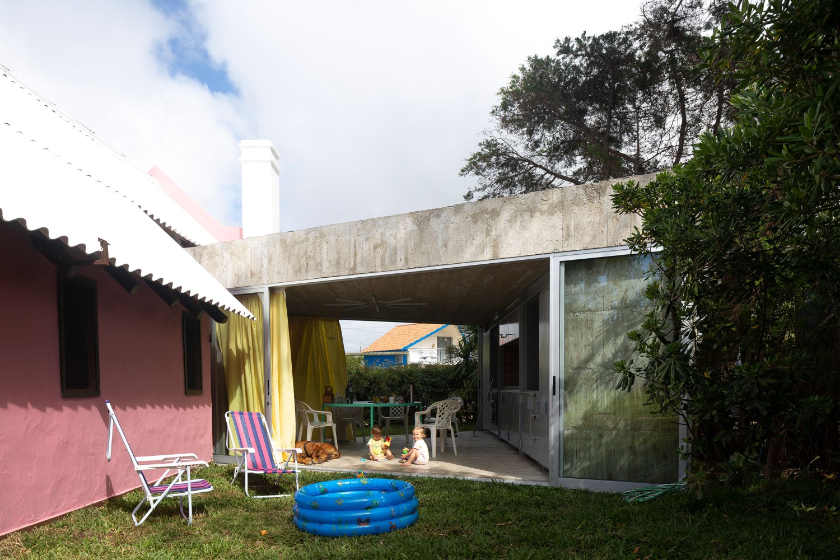
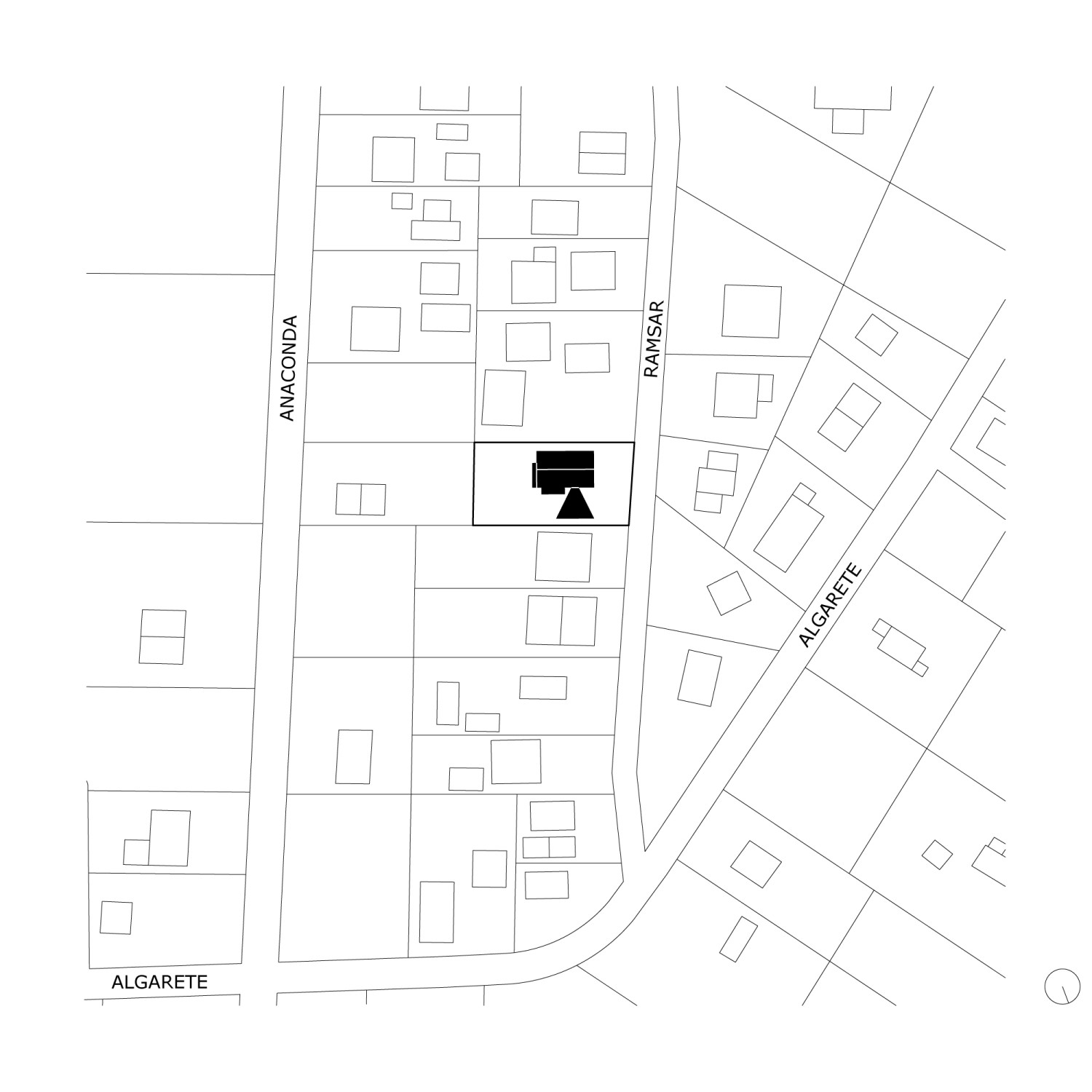
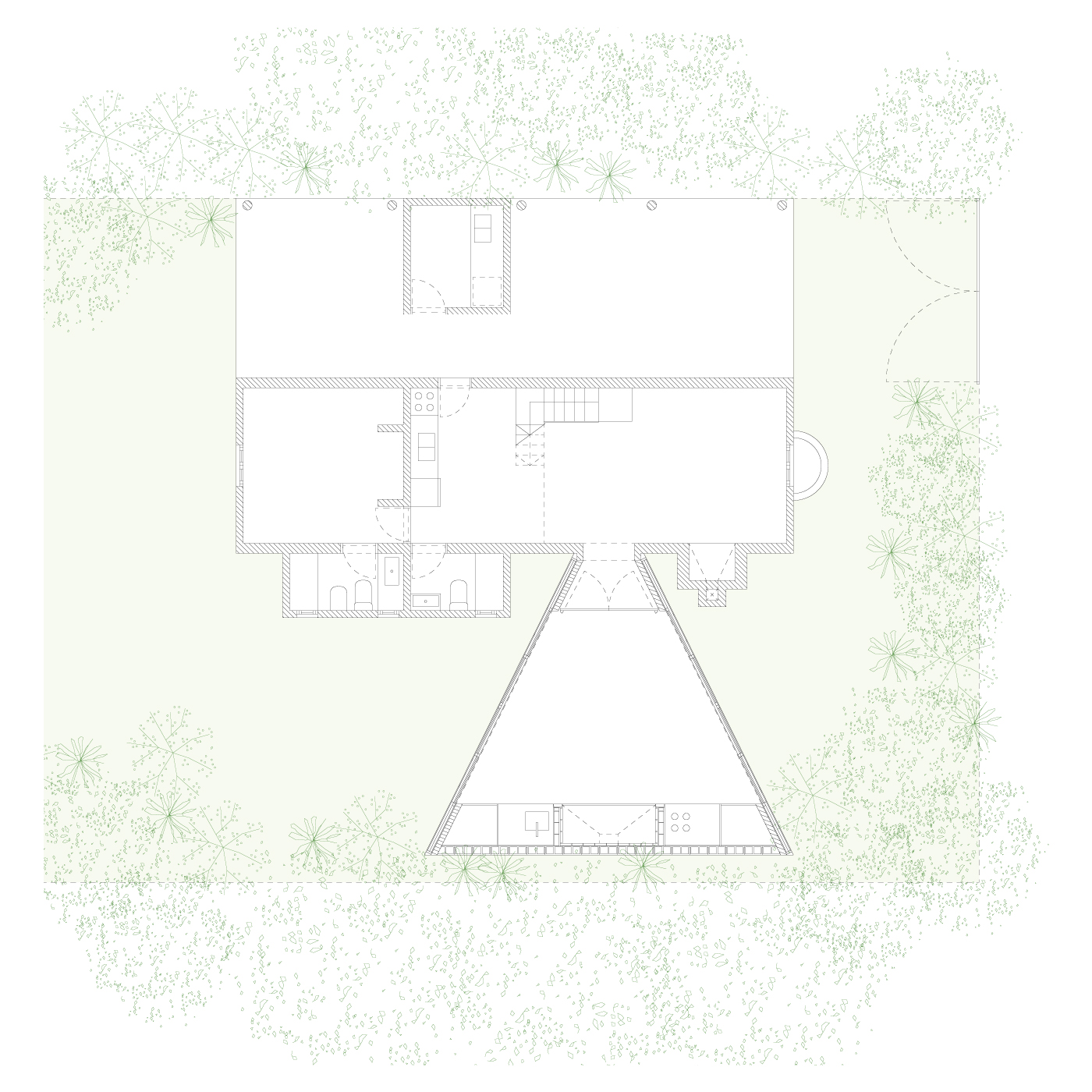
Year:
Año:
2021
Architects:
Arquitectos:
Sebastián Adamo, Marcelo Faiden, Agustín Fiorito.
Project Director:
Directores de Proyecto:
Manuel Marcos.
Collaborators:
Colaboradores:
Tomas Perez Amenta.
Client:
Cliente:
Juan Pablo Salgado.
Location:
Emplazamiento:
La Paloma, Rocha, Uruguay.
Structure:
Estructuras:
Veiga y Ventos ingenieros.
Photography:
Fotografía:
Javier Agustin Rojas.
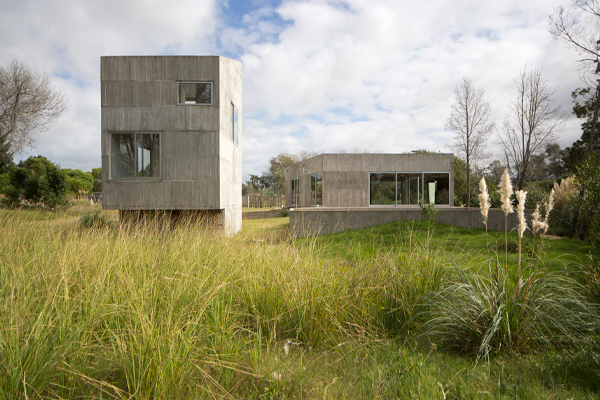
Sociedad de Mar Summer Residences
Sociedad de Mar Viviendas de Verano

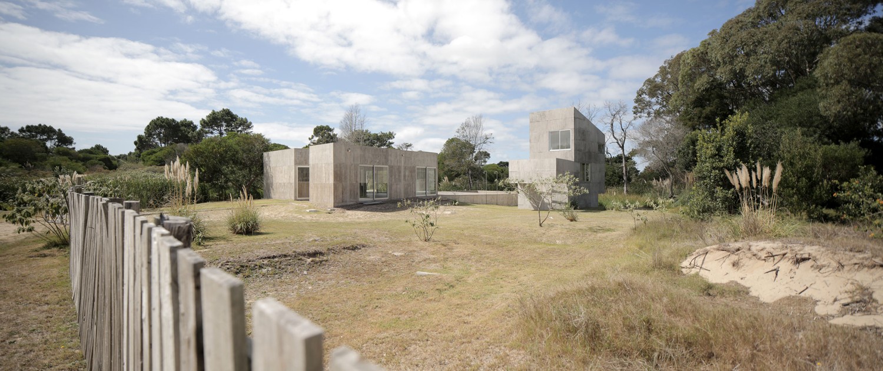
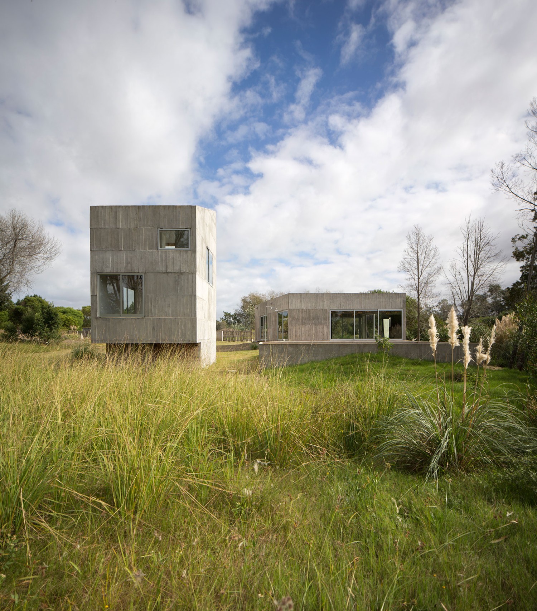
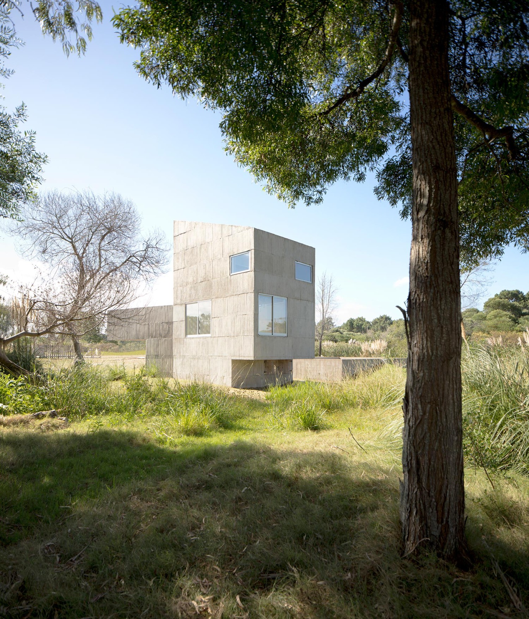
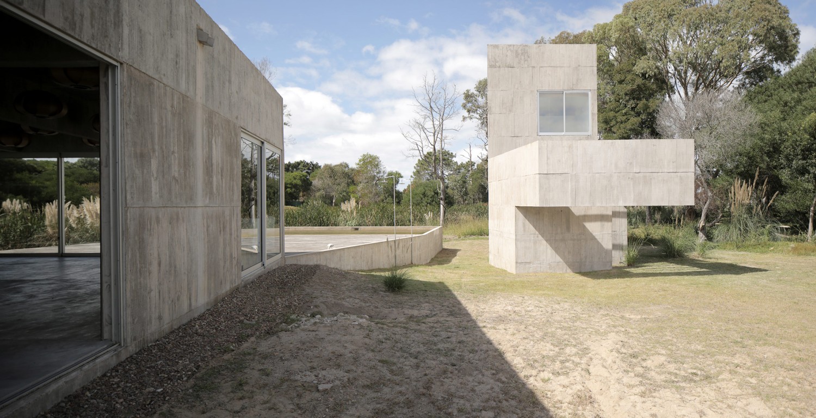
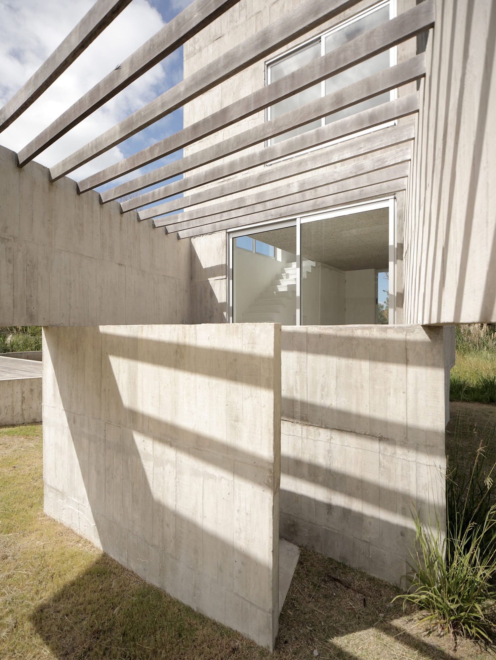
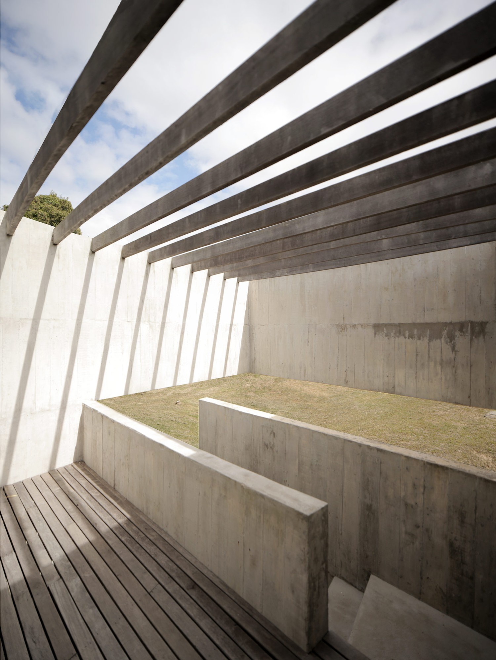
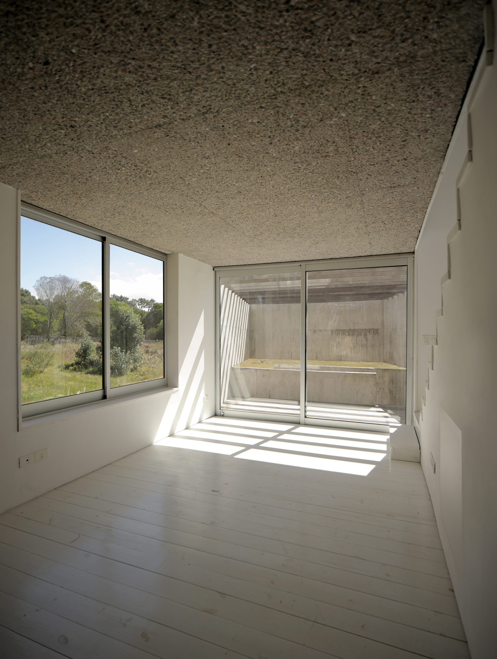
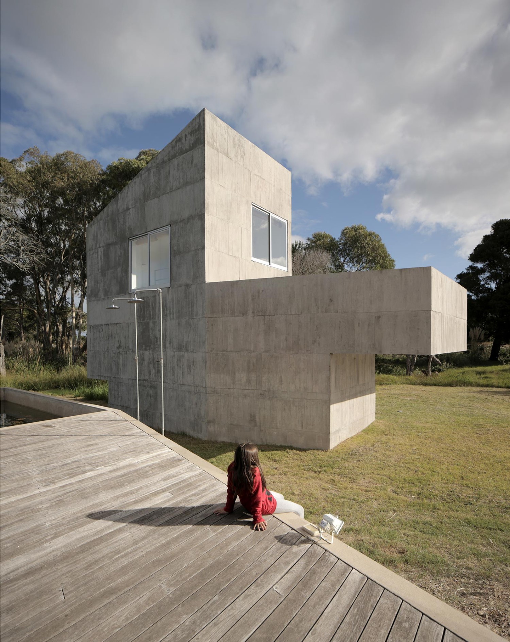
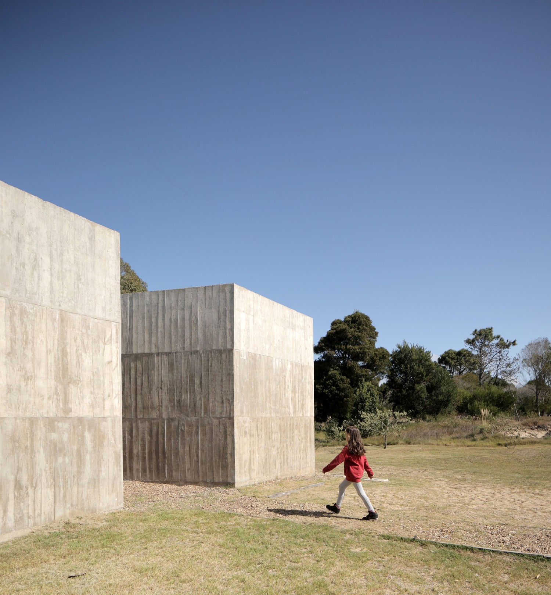
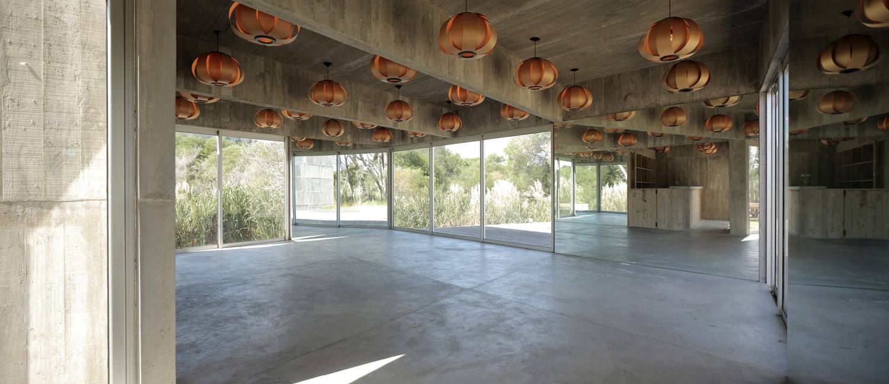
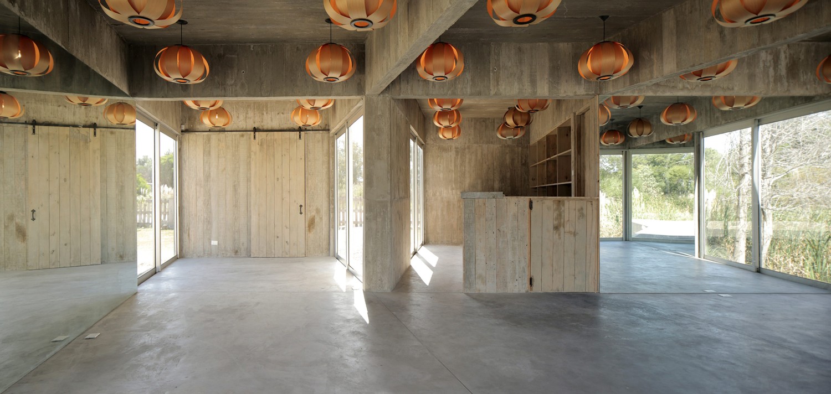
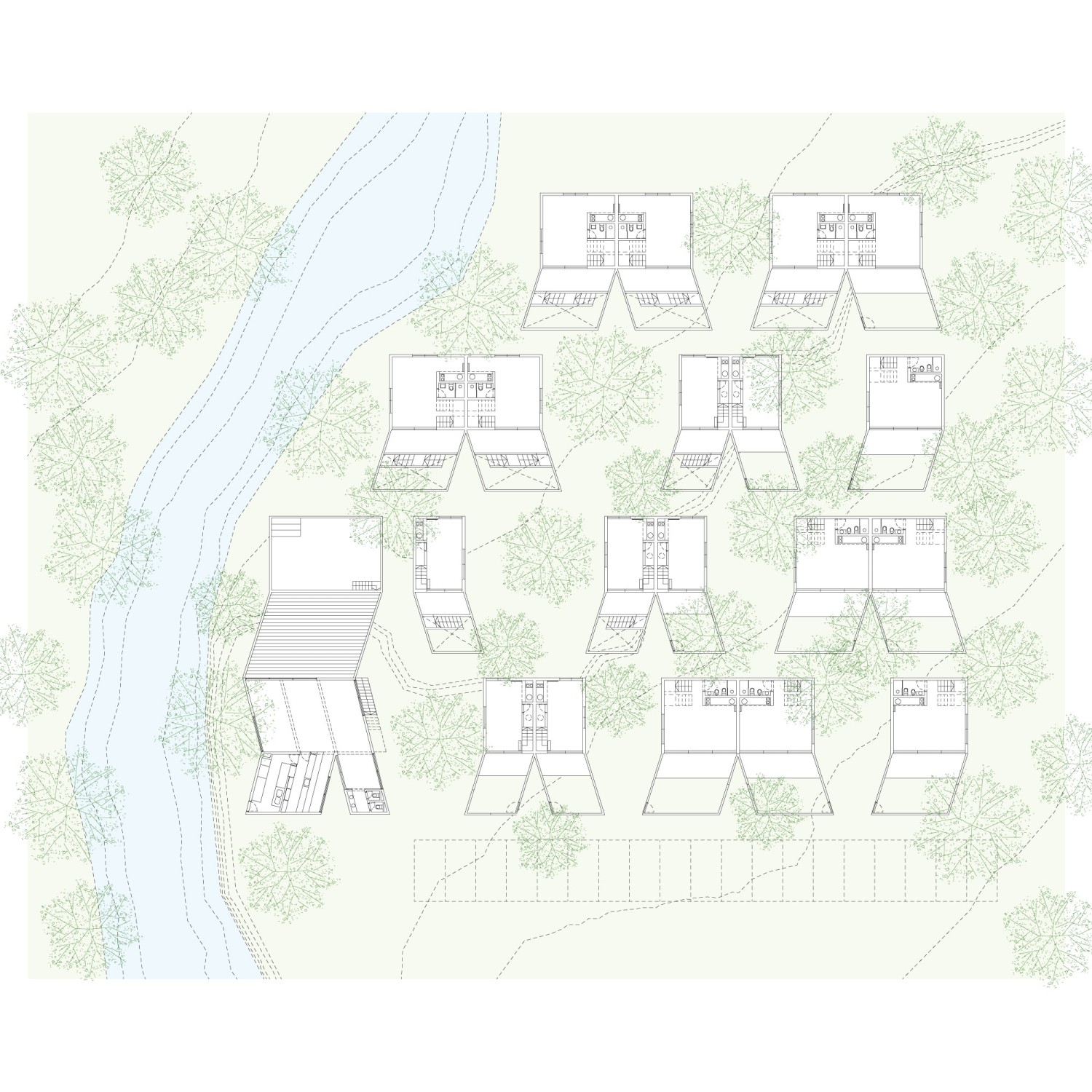
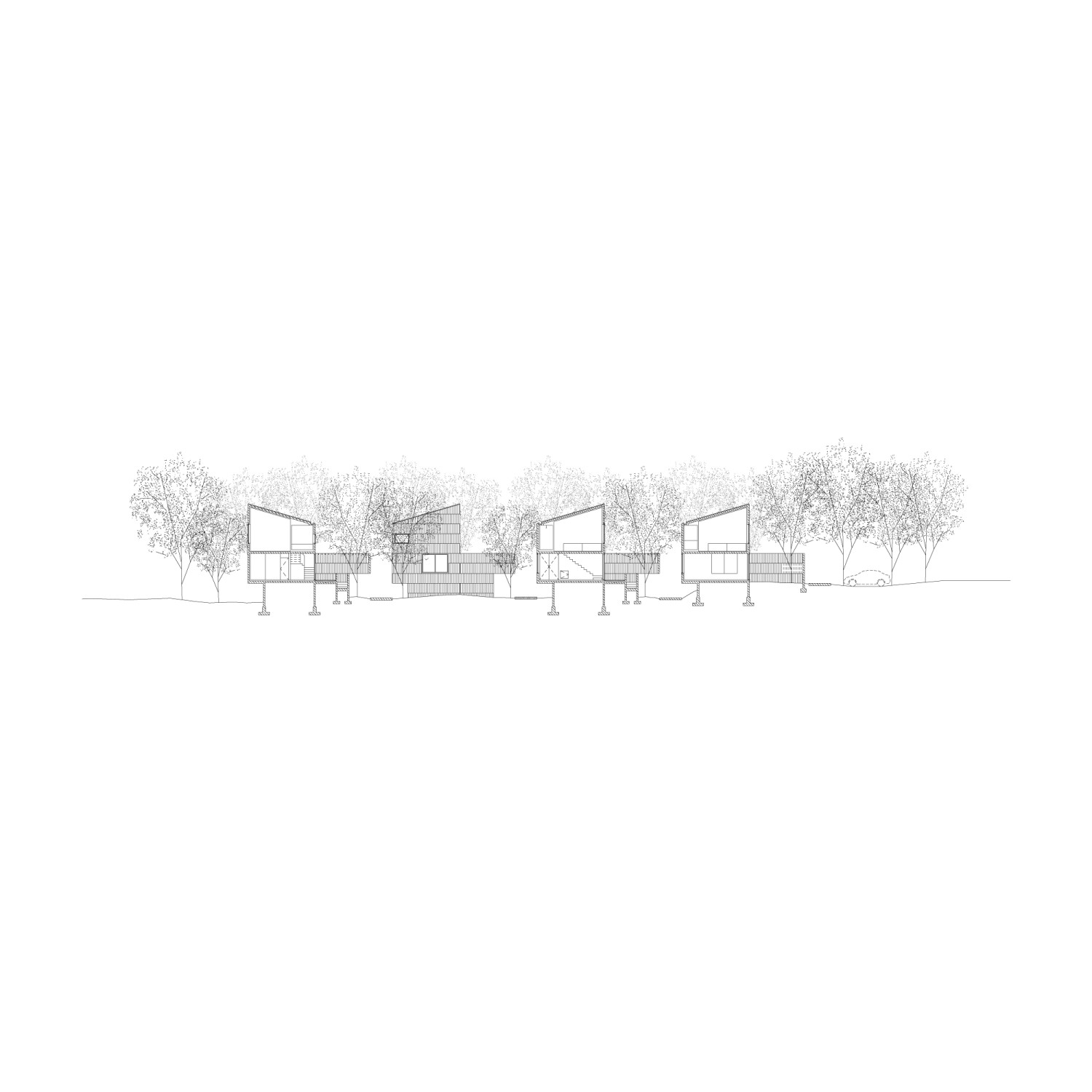
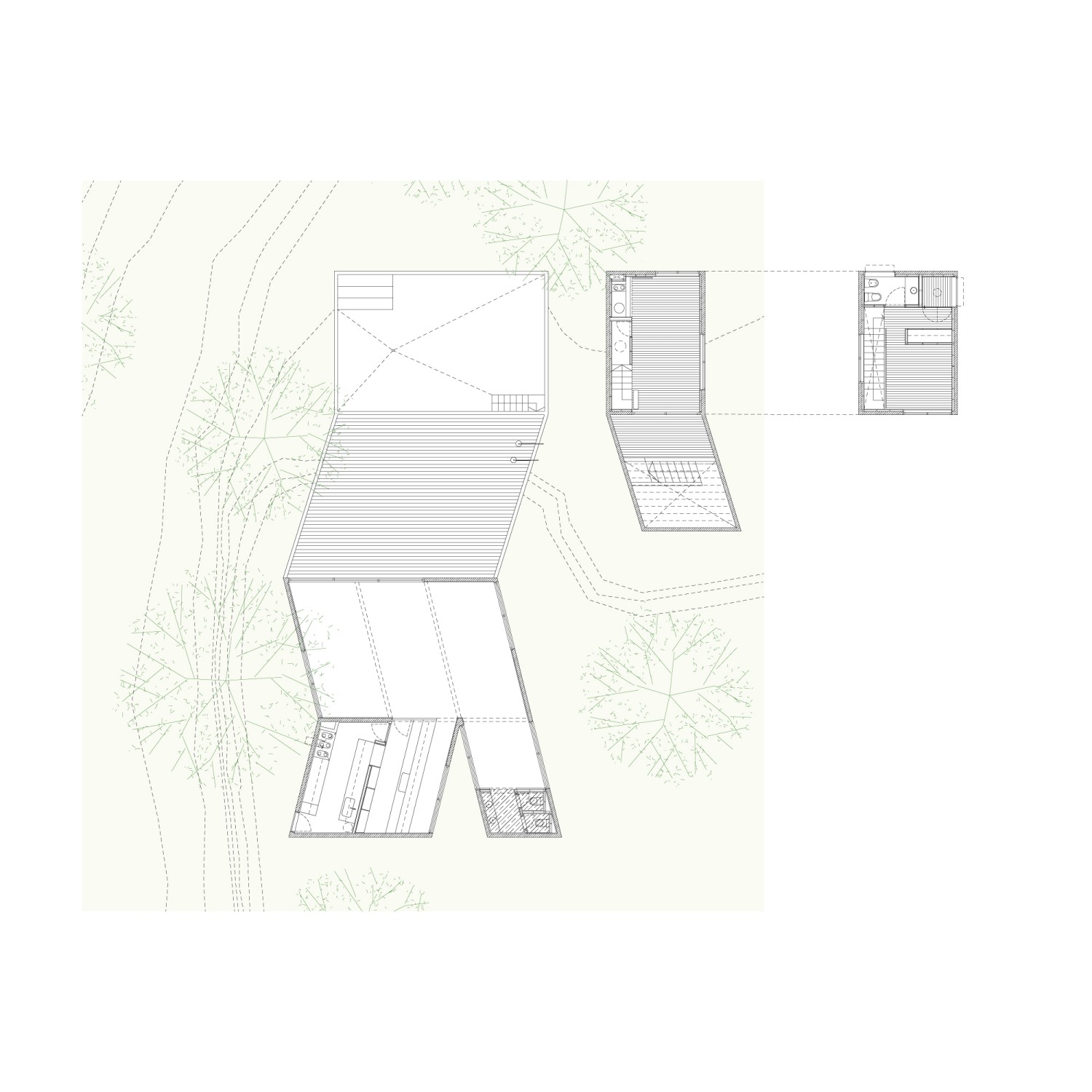
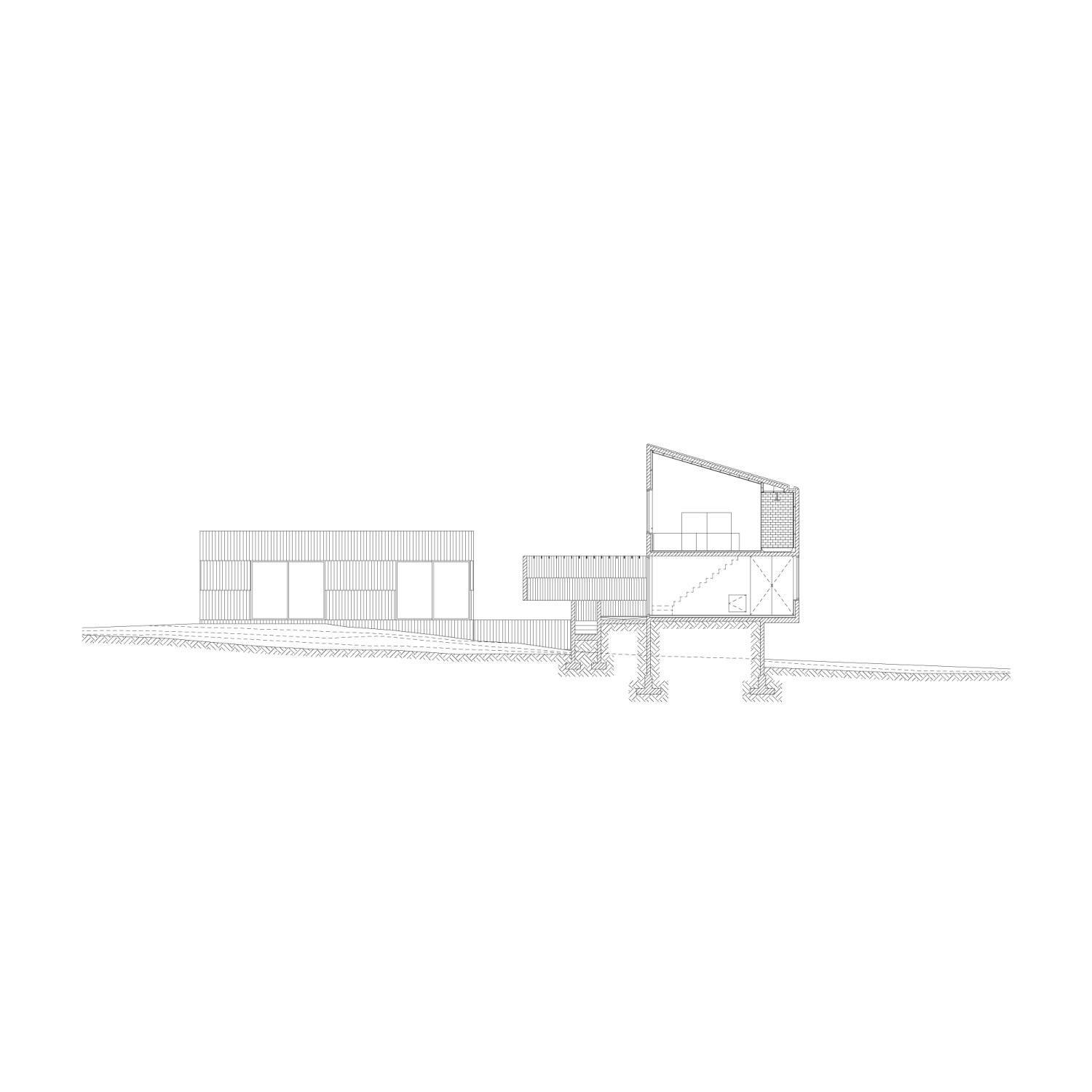
Sociedad de Mar Viviendas de Verano
2014
The residences are located in the middle of a coastal forest, situated 1km away from the Atlantic Ocean. The project aims to establish a model of alternative tourism on the immediate outskirts of one of the most exclusive summer cities in South America: José Ignacio, Uruguay.
A group of houses that share a pool and a multipurpose pavilion are distributed at regular intervals within a 60-meter side plot, attempting to replicate the way the surrounding trees are positioned. Various material, spatial, and organizational variables define a new specie that seeks to coexist with all those that inhabited the forest before their arrival.
Each of the constructions is positioned on the ground without modifying the qualities of the unused soil. For this purpose, there are two ways to enter the units. In the high area of the terrain, each house is preceded by a private courtyard, while in the lower part, you access through a raised patio from the ground. The formal alternation proposed by both types of courtyards allows for a dialogue with the existing trees, characterizing the transversal circulations at the same time.
Conversely, three clearings parallel to the creek diagonally intersect the ensemble, offering an intermediate scale between the forest and the houses. The use of in-situ cast reinforced concrete extends to all constructions through a horizontal pattern based on the working capabilities of a group of five workers. The resulting texture disciplines specific perforations for each of the houses, always the same and always different.
Se trata de una obra situada en medio un bosque costero ubicado a 1km del Mar Atlántico. El conjunto busca instalar un modelo de turismo alternativo desde la periferia inmediata de una las ciudades de veraneo más exclusivas de Sudamérica: José Ignacio, Uruguay.
Un grupo de viviendas que comparten una piscina y un pabellón de usos múltiples se distribuyen con separaciones regulares dentro de una parcela de 60 metros de lado, intentado reproducir el modo de instalarse de los árboles que las rodean. Una serie de variables materiales, espaciales y organizativas acaban por delinear una nueva especie que busca convivir con todas aquellas que cohabitaban el bosque antes de su llegada.
Cada una de las construcciones se posiciona en el terreno sin modificar las cualidades del suelo no utilizado. A tales efectos se disponen dos modos de ingresar a las unidades. En la zona alta del terreno cada vivienda está antecedida por un patio privado mientras que en la parte más baja se ingresa mediante un patio elevado del suelo. La alternancia formal que proponen ambos tipos de patio permite ensayar un diálogo con los árboles existentes caracterizando al mismo tiempo las circulaciones transversales.
En sentido inverso, tres claros paralelos a la cañada interceptan diagonalmente el conjunto ofreciendo una escala intermedia entre el bosque y las viviendas. El uso del hormigón armado elaborado in situ se extiende a todas las construcciones mediante un pautado horizontal dimensionado a partir de las posibilidades de trabajo de un grupo de cinco obreros. La textura resultante disciplinas las perforaciones específicas a cada una de las viviendas, siempre iguales y siempre distintas.
Year:
Año:
2015
Architects:
Arquitectos:
Sebastián Adamo, Marcelo Faiden.
Collaborators:
Colaboradores:
Gonzalo Yerba, Javier Bracamonte, Nicolás Frenkiel, Florencia Tortorelli, Julia Hajnal.
Client:
Cliente:
Adrián D'Amario / Sociedad de Mar.
Location:
Emplazamiento:
José Ignacio, Uruguay.
Structure:
Estructuras:
Ing. Sebastian Berdichevsky.
Photography:
Fotografía:
Adamo-Faiden.

