2023
Lario Manufacturing Site
Planta Industrial Lario
In progress
En proceso
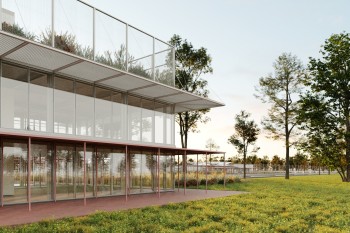

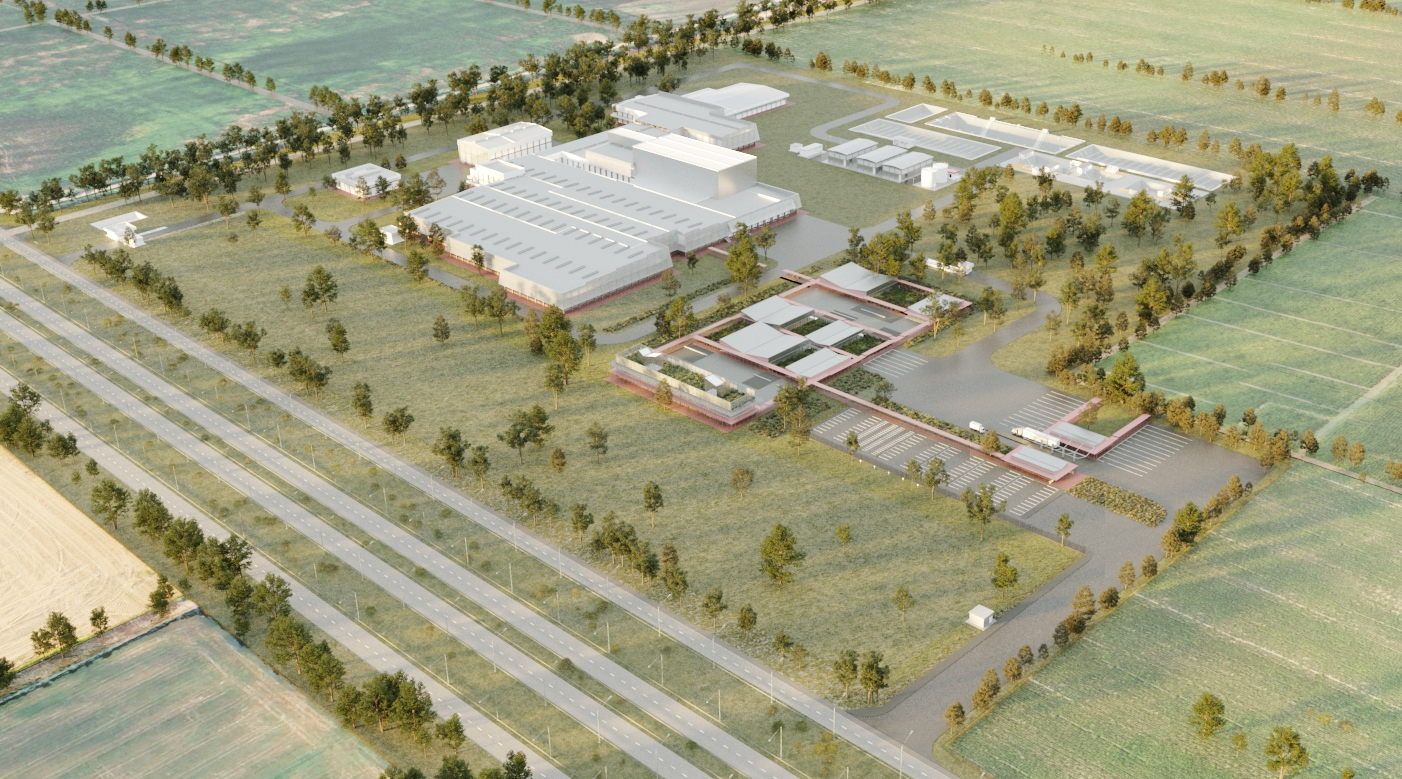
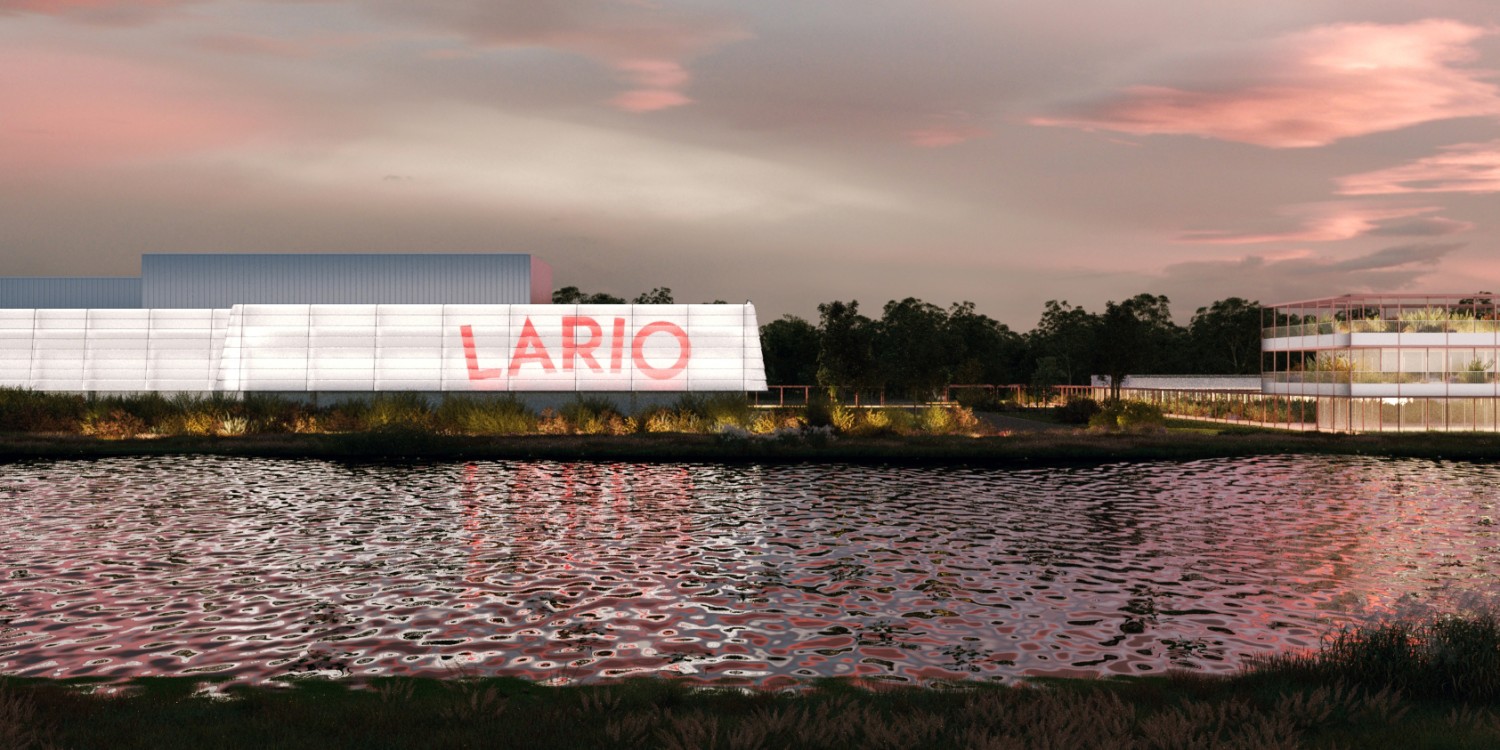

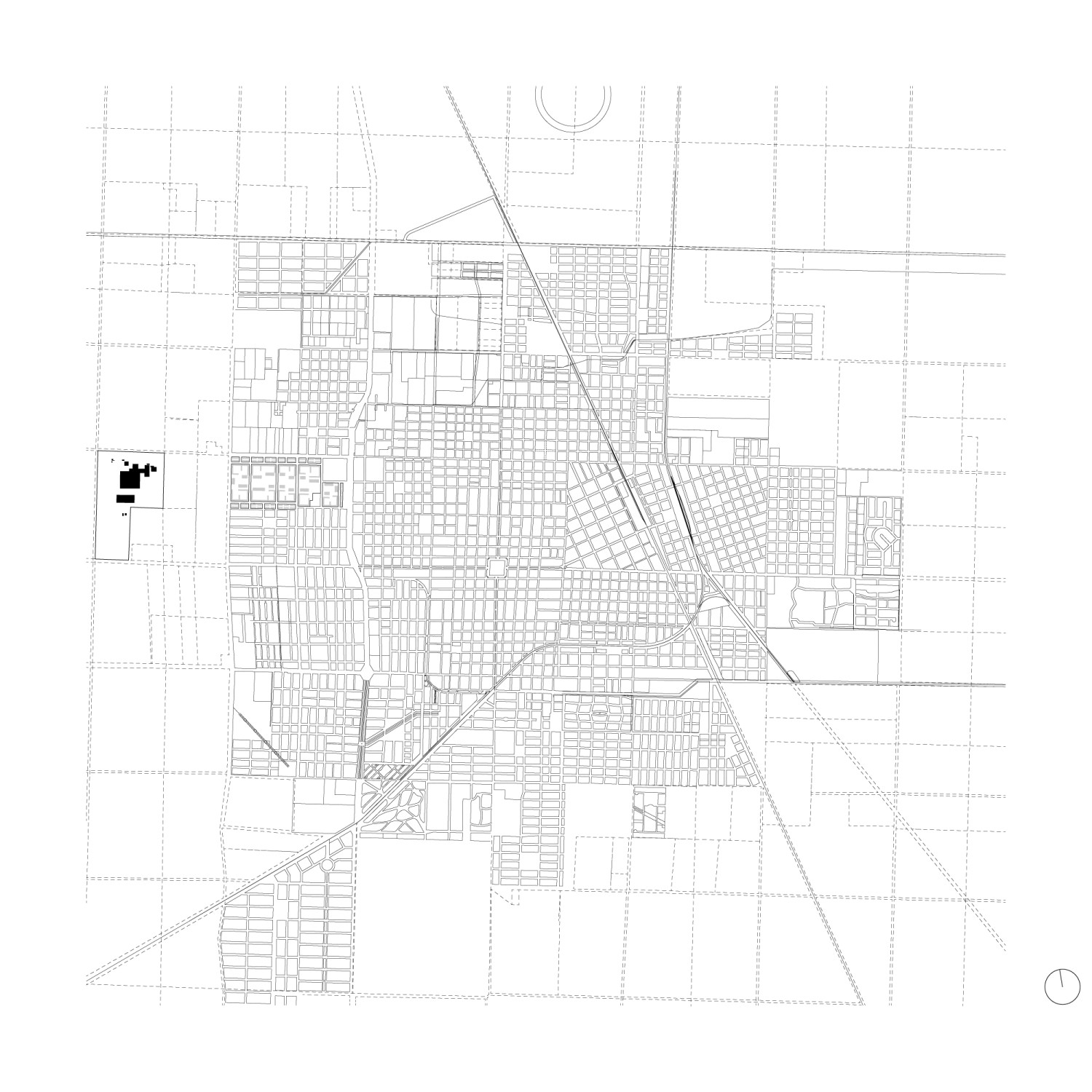
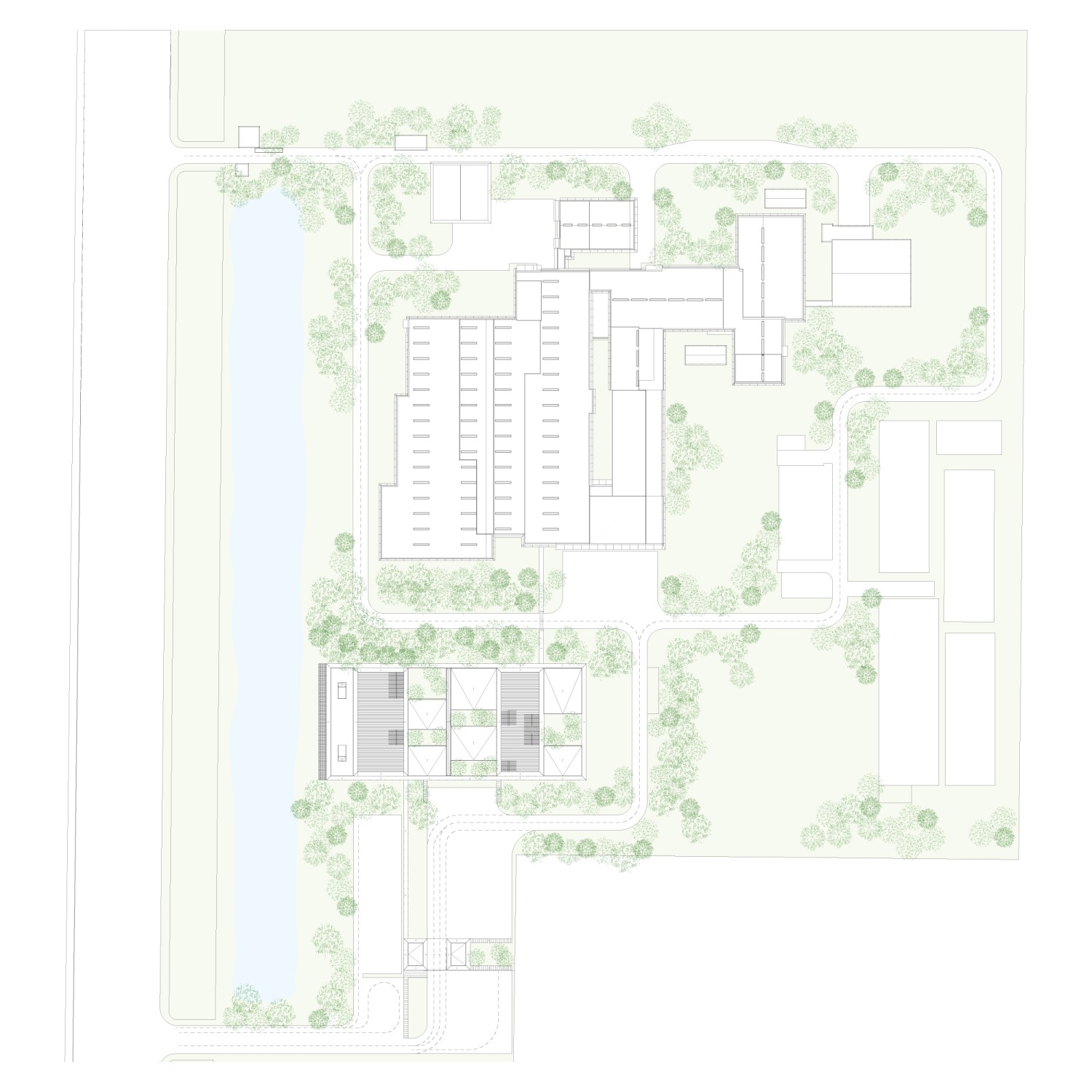
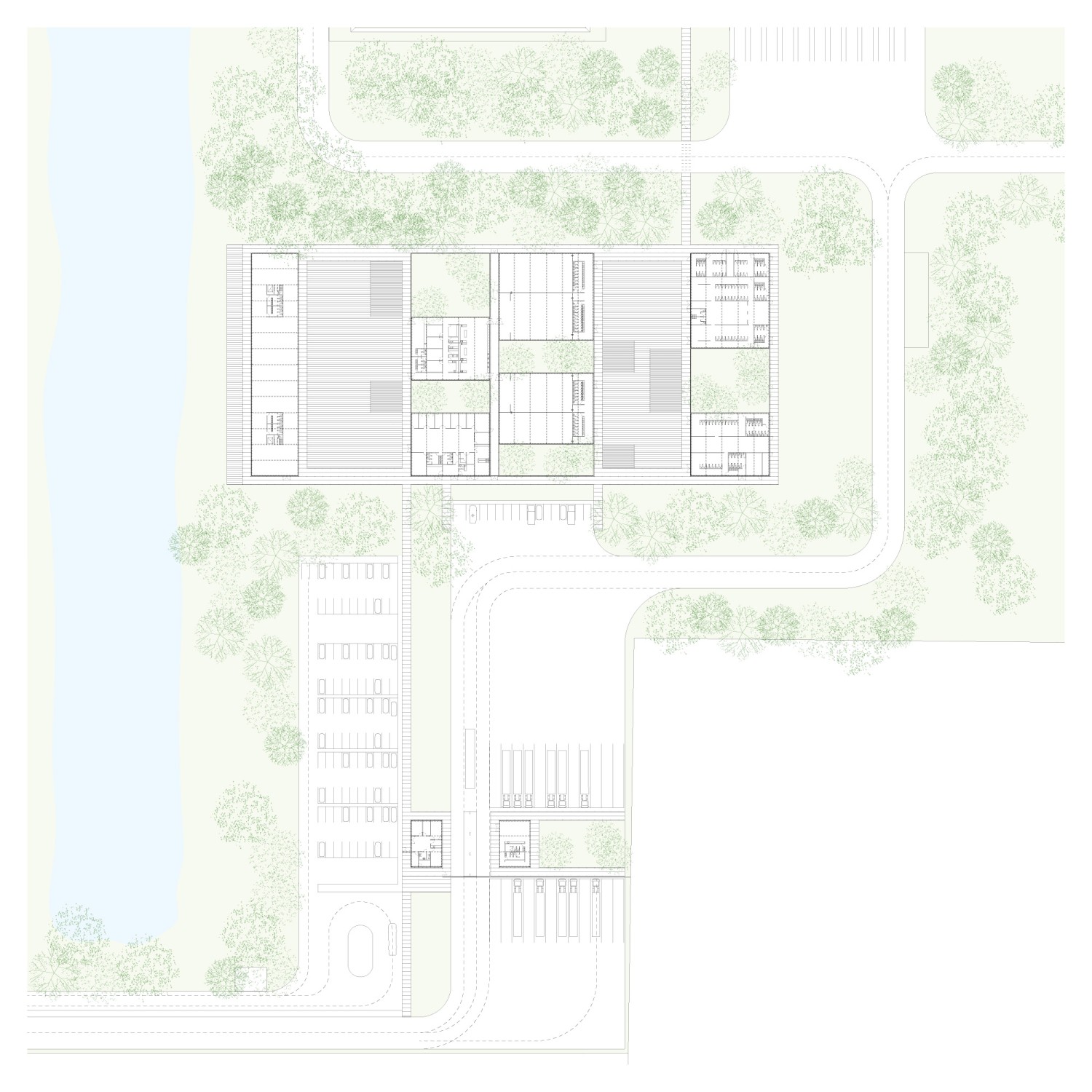
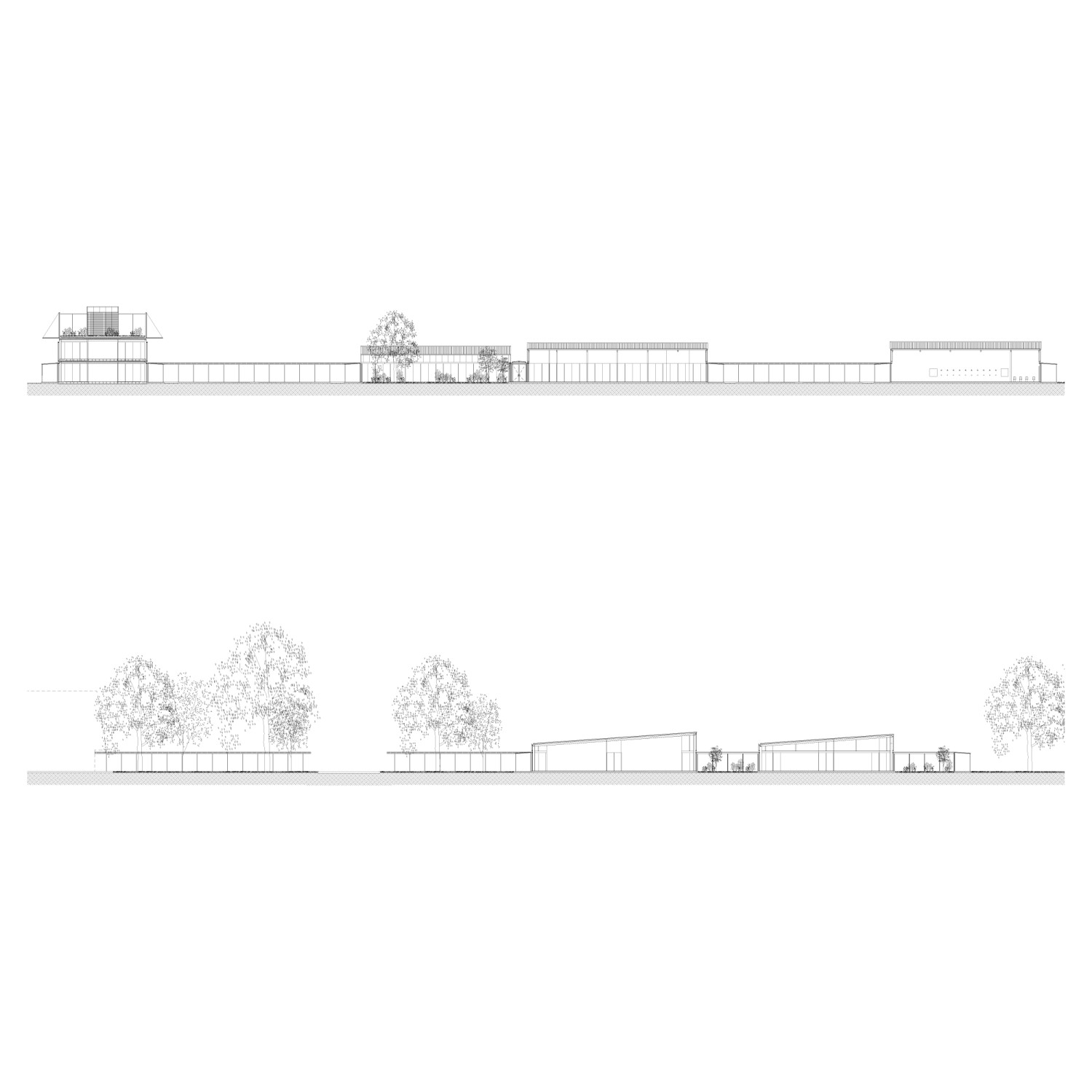
Planta Industrial Lario
2023
It is a building complex located in the City of Rafaela, Province of Santa Fe, which encompasses two requests.
The first request is the design of the envelope of the industrial plant. The proposal responds to a scaled belt capable of being assembled and disassembled, according to the different expansion phases of the industrial plant. This belt is made of metal boxes, fixed to the supporting structure of the industrial plant, with a translucent coating that allows it to be illuminated from the inside, acting as a lamp during the night.
The second part includes the design of the service buildings for the workers. The proposal lies in drawing a limit through a series of galleries, which surround diverse voids, occupied by buildings and patios.
Es un complejo de edificios que se ubica en la Ciudad de Rafaela, Provincia de Santa Fe, el cual comprende dos encargos.
El primer encargo es el diseño de la envolvente de la planta industrial. La propuesta responde a una cinta escamada capaz de ser montada y desmontada, respondiendo a las distintas fases de expansión de la planta industrial. Esta cinta está compuesta por cajones metálicos que se fijan a la estructura soportante de la planta industrial, siendo el revestimiento un material traslucido que permite ser iluminado desde su interior, actuando como una lámpara durante la noche.
La segunda parte comprende el diseño de los edificios de servicio y que han de servir a los trabajadores. La propuesta radica en dibujar un límite conformado por una serie de galerías, las cuales componen distintos vacíos que han de ser ocupados por edificios y patios.
Year:
Año:
2023
Architects:
Arquitectos:
Sebastián Adamo, Marcelo Faiden.
Project Director:
Director de Proyecto:
Emilia Fernandez.
Project Manager:
Jefe de Proyecto:
Martina Pera.
Collaborators:
Colaboradores:
María Mercedes Anelo, Francisco Fioramonti, Jerónimo Marquez, Elías Parra, Paula Pockay, Camila Orlando.
Client:
Cliente:
Rafaela Alimentos Lario.
Location:
Emplazamiento:
Rafaela, Santa Fe, Argentina.
Digital Images:
Imágenes Digitales:
Renzo Scotto d’Abusco.
2023
Raquis winery
Bodega Raquis
In progress
En proceso
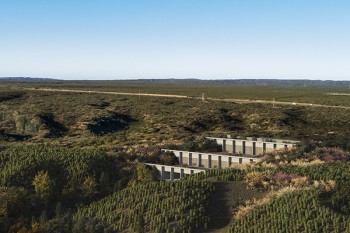

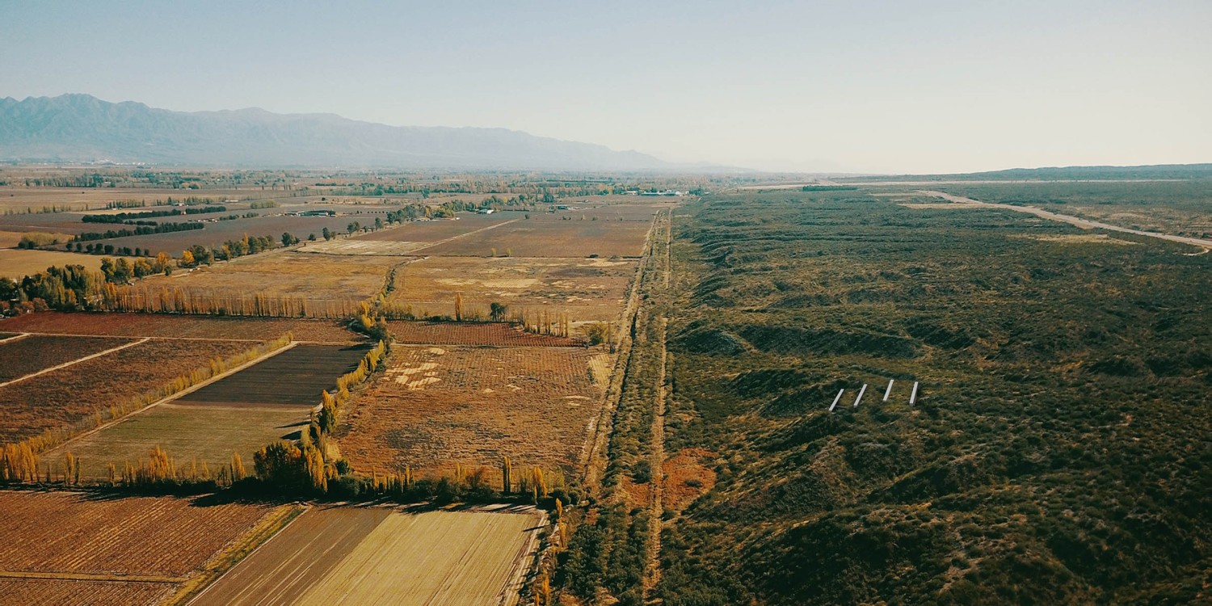
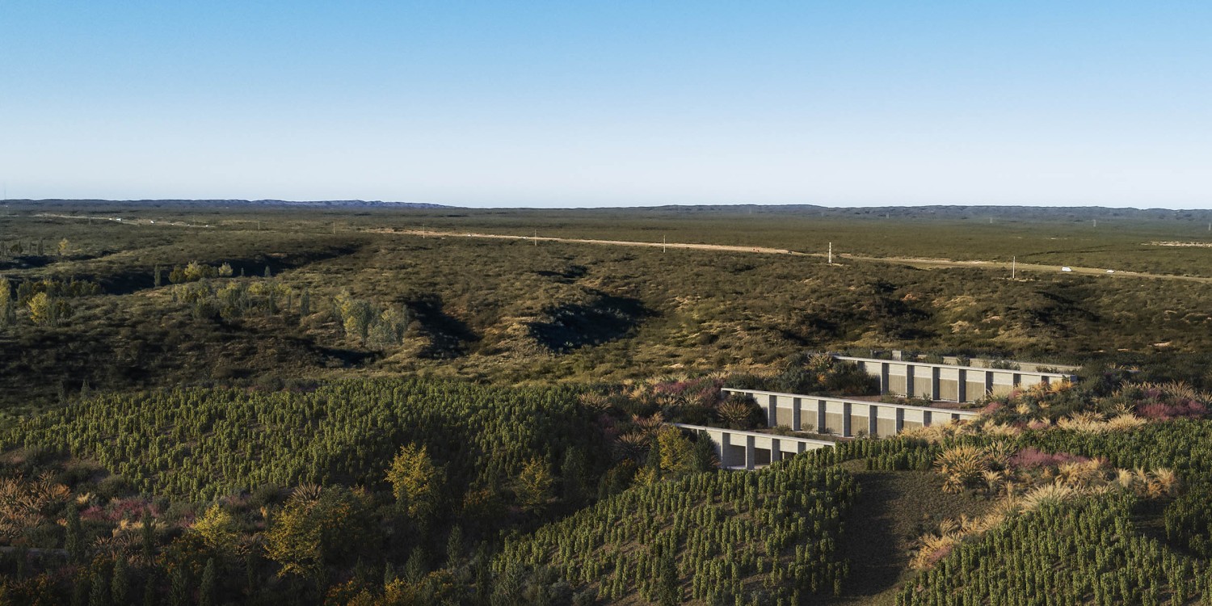
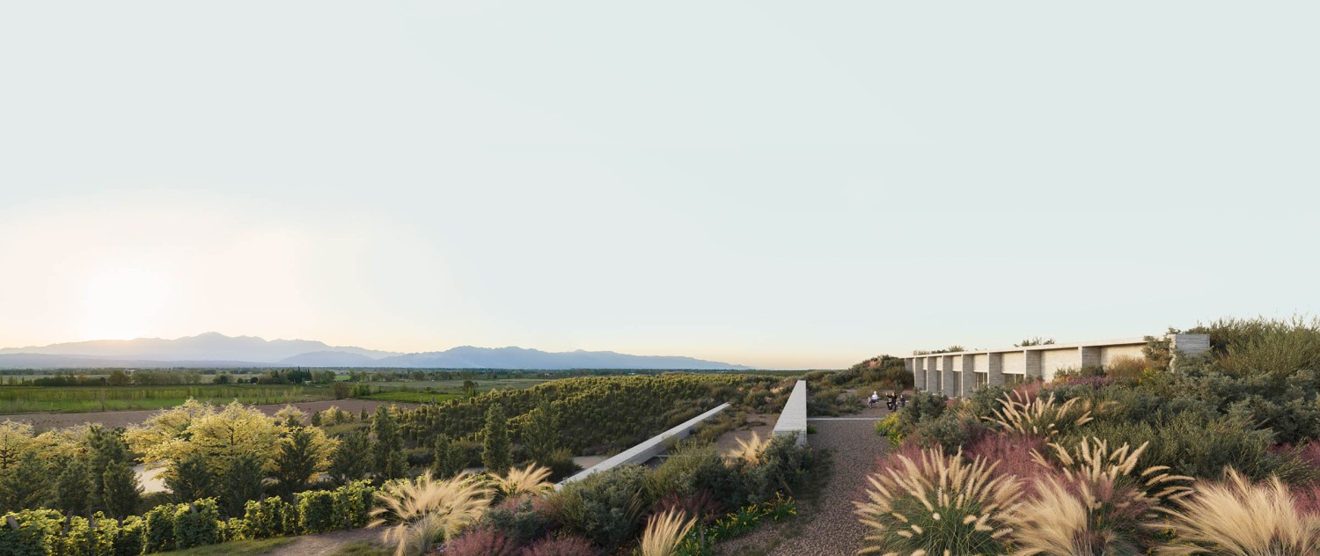
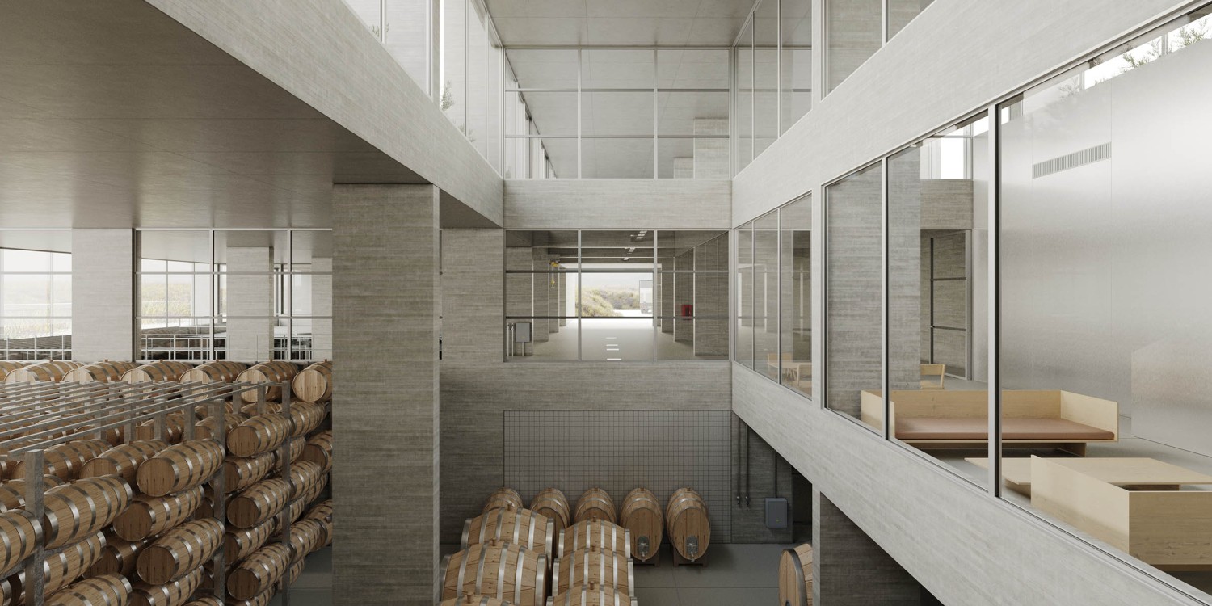
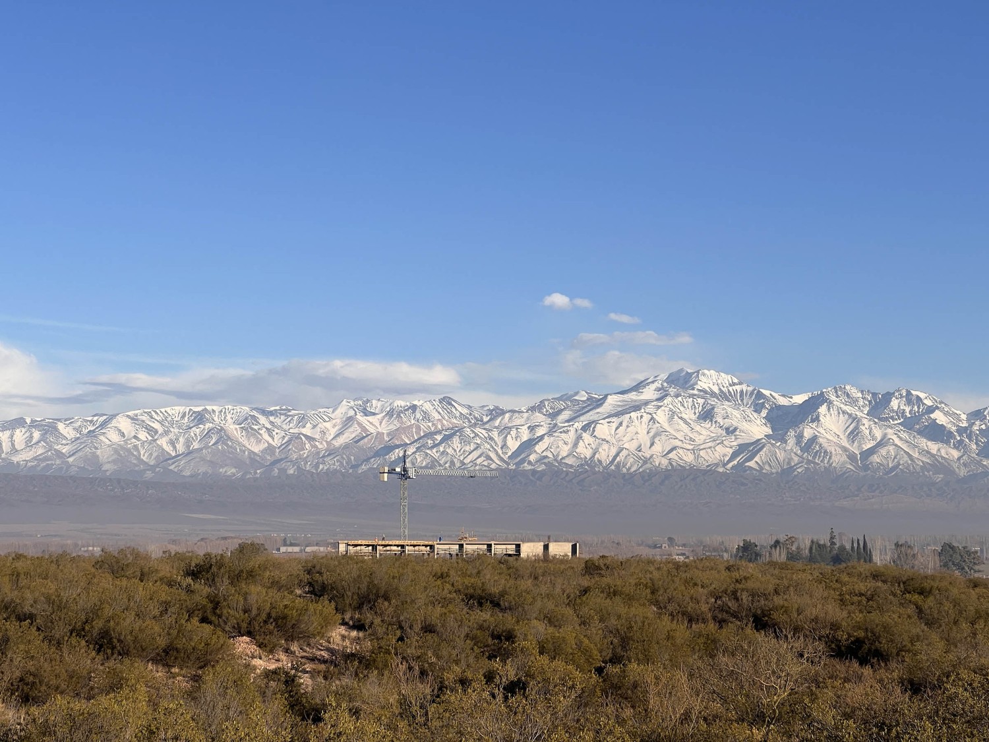
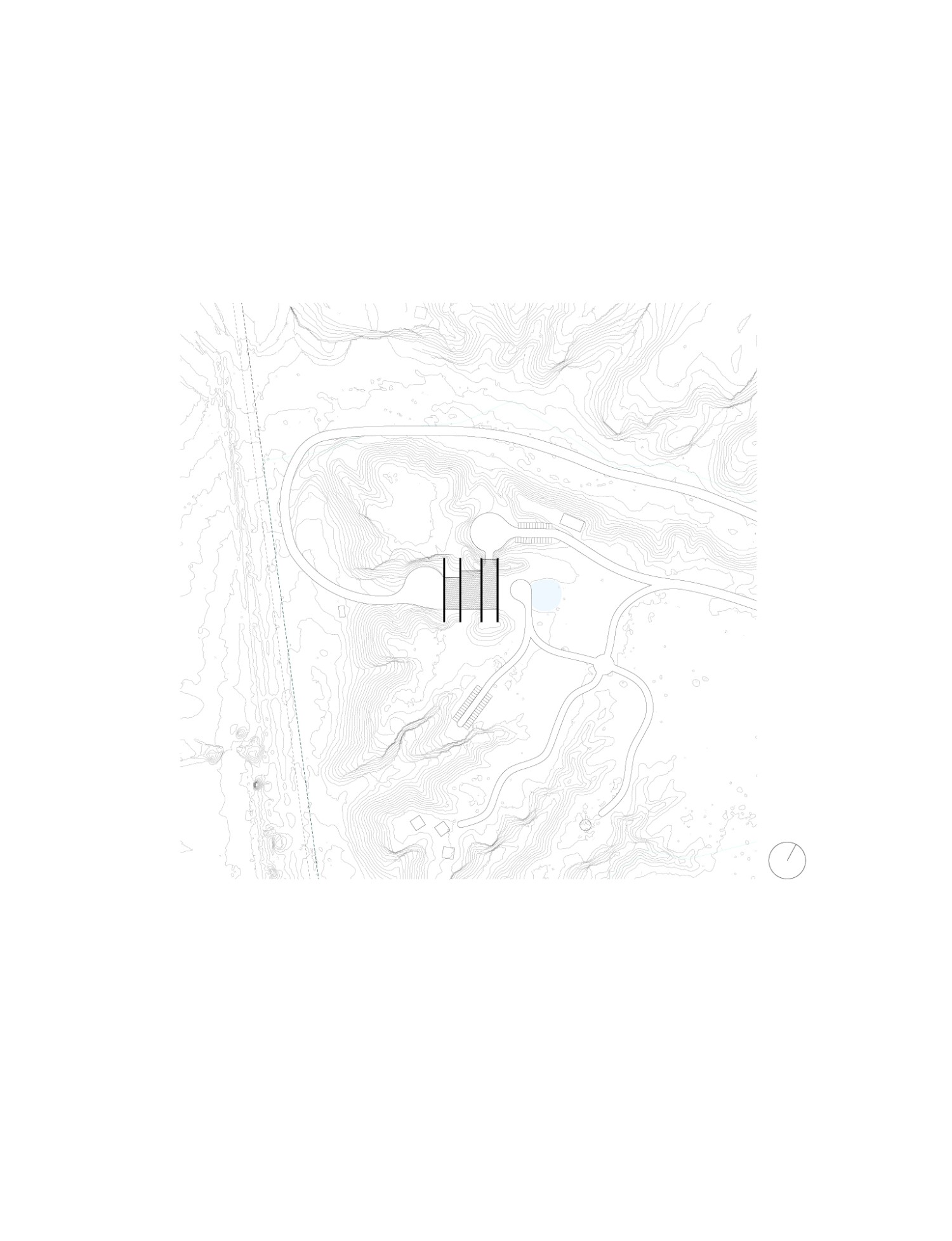
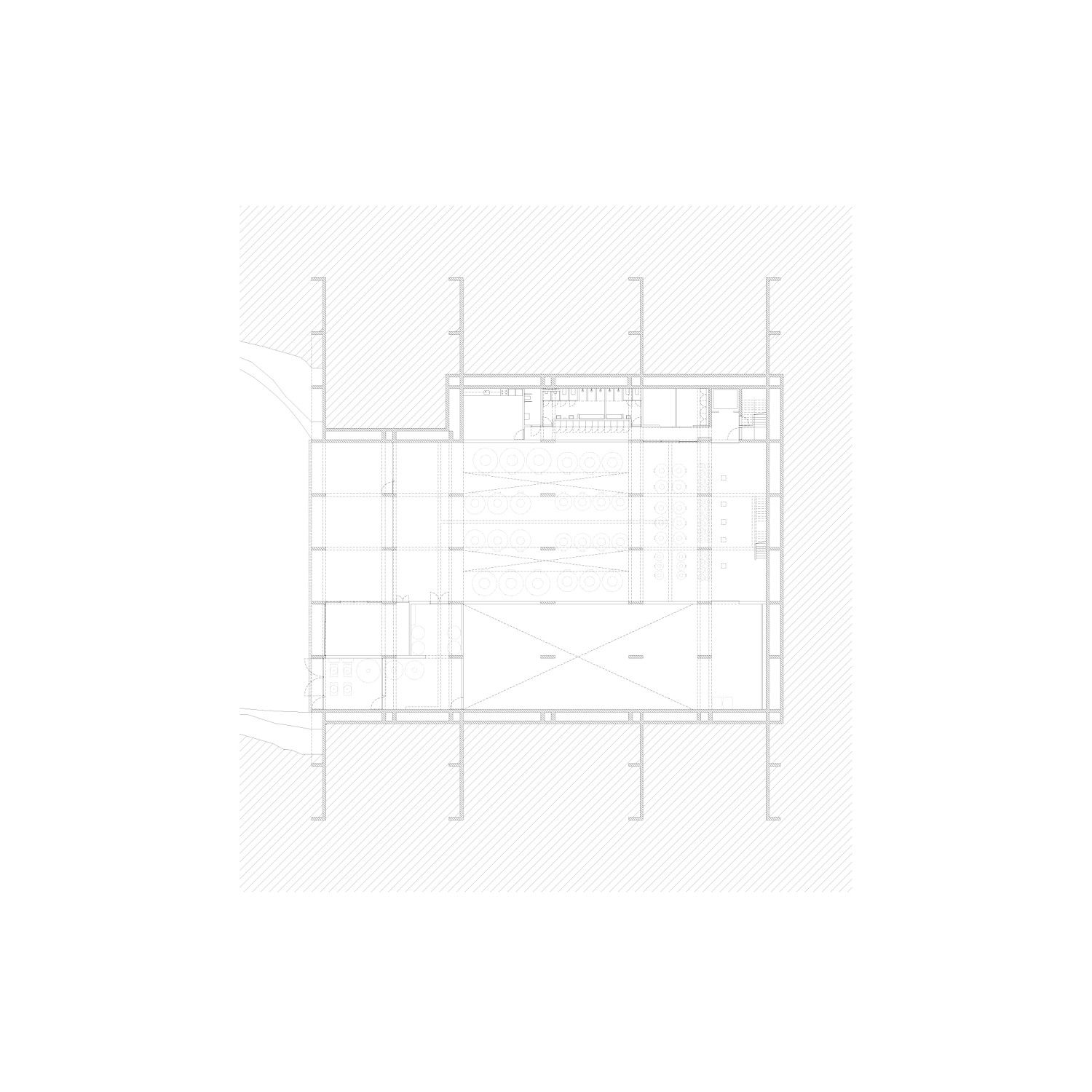
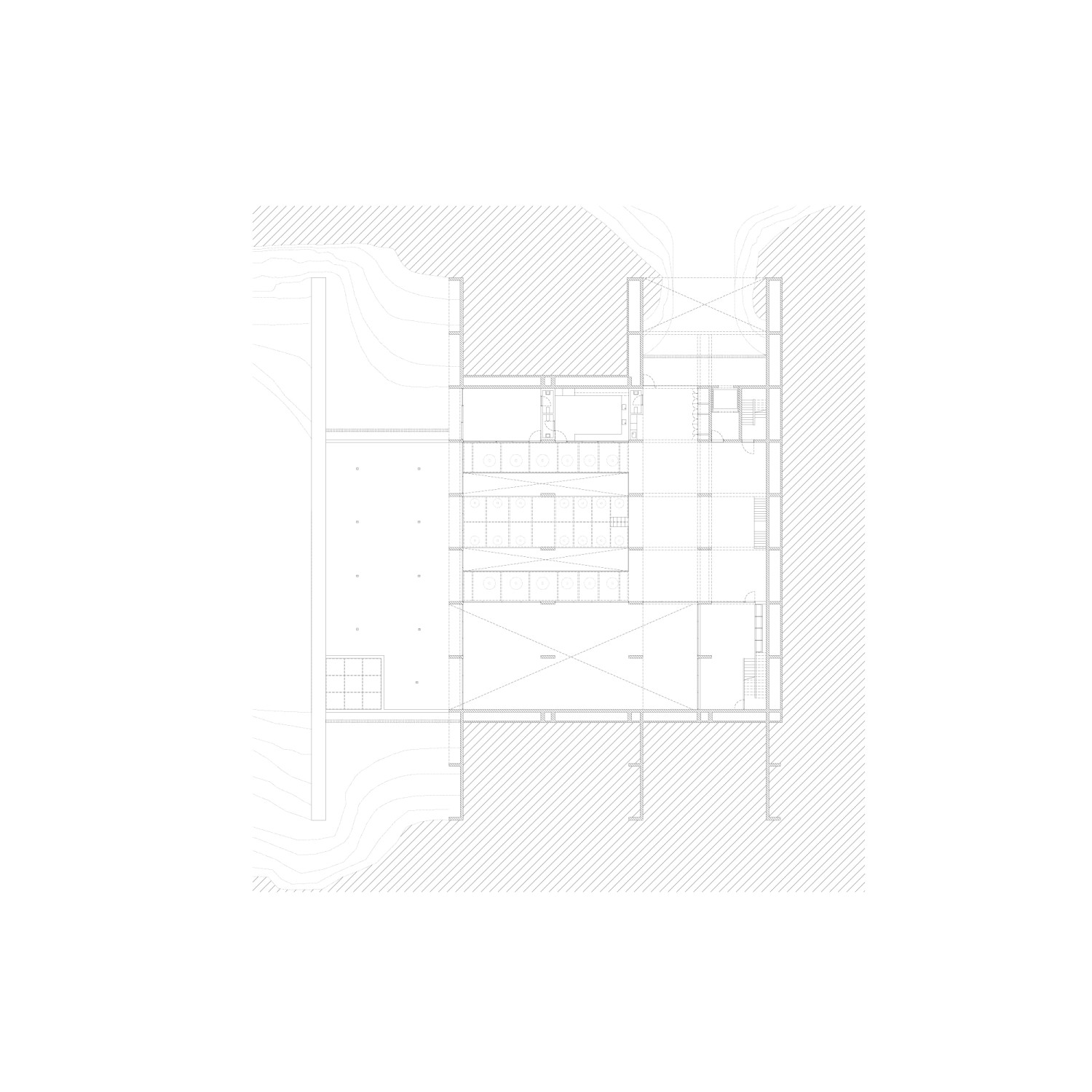
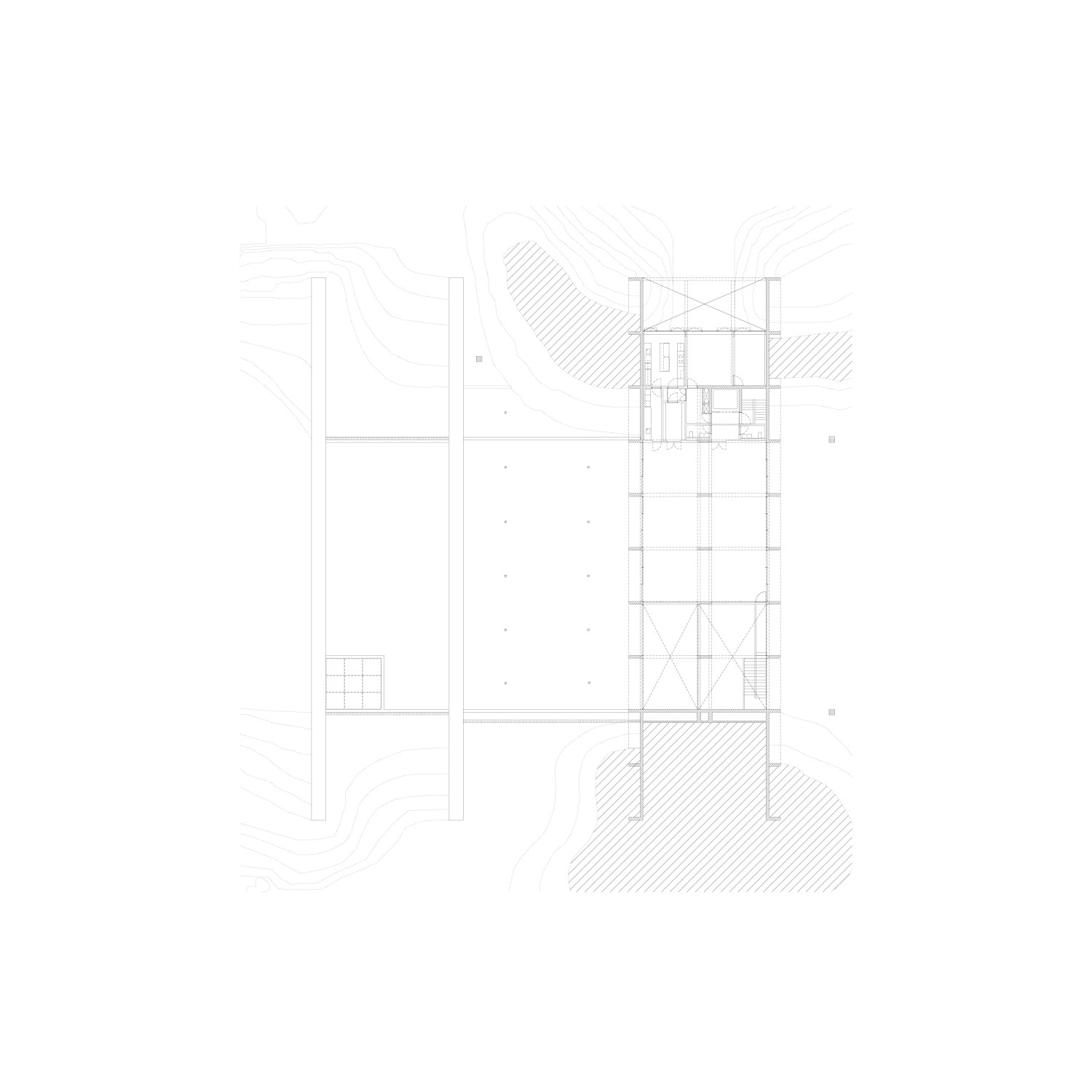
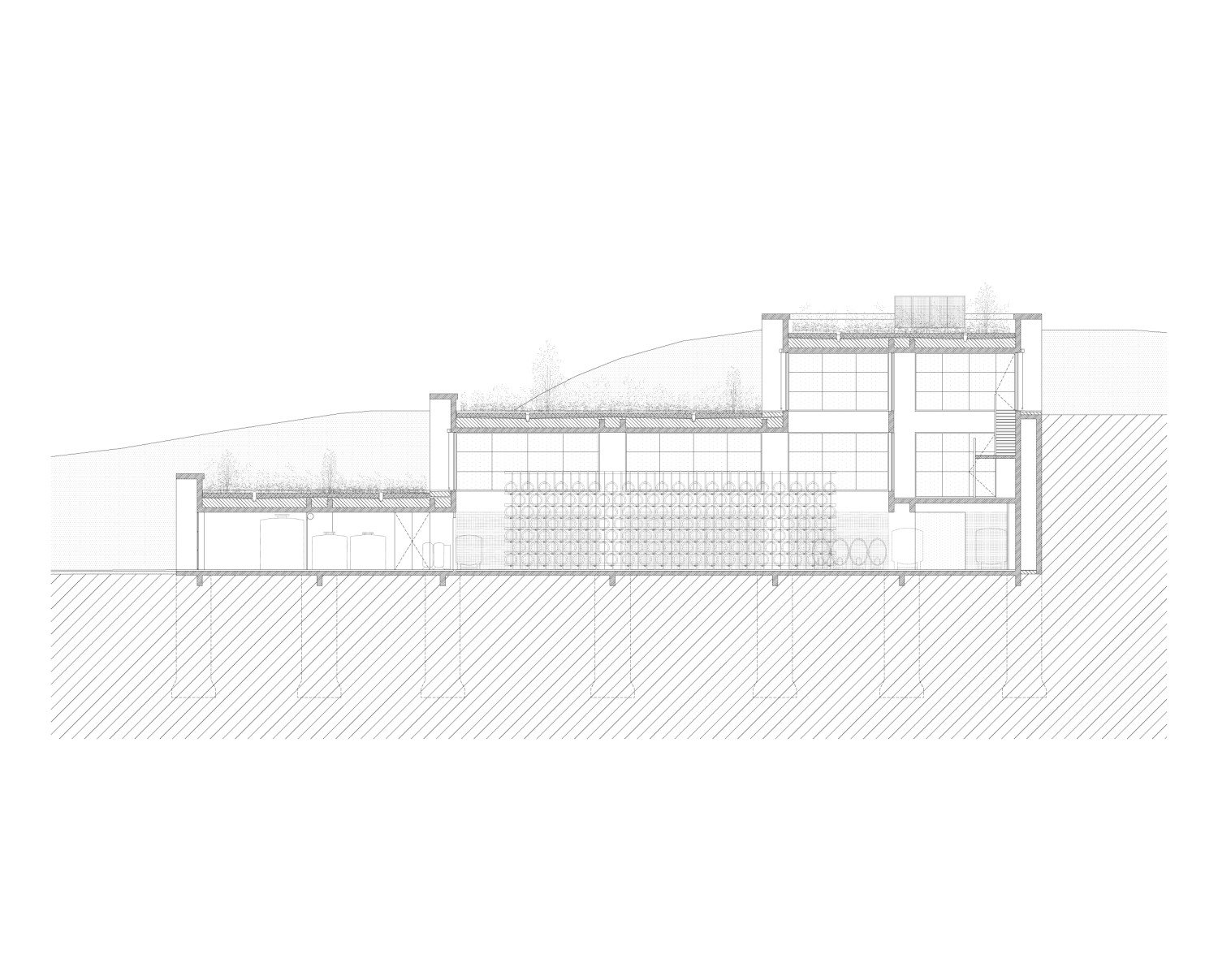
Bodega Raquis
2023
Near Agrelo in Mendoza, Route 40 runs along the western edge of an extensive natural platform that features the Lunlunta-Carrizal mountain range. Accessing from this route and right on the edge where this platform becomes a valley the winery is located. A “preferential tribune” from which to observe the magnificent postcard view of the productive valley of Agrelo and the Andes mountains. This unique geographical location stimulated a series of project decisions related to the observation of the landscape and oenological requirements. The treatment of the grapes from the harvest must be done taking advantage of gravitational forces, avoiding the use of driving machinery that could break the grape skins prior to the fermentation process. This technical condition determined the organization of the production area in two levels, making both the entry and exit flows of vehicles and the internal flows of materials and products more consistent. On the other hand, we understood that by associating this productive condition with the geographical location, we could take advantage of the thermal stability that the earth offers us to reduce the energy exchange with the atmosphere. Leaving only four transparent fronts - one oriented towards the road and the other three towards the mountains - which, due to their size and position, contradict the idea of inhabiting a buried cellar. Finally, the challenge of constructing an industrial building in a natural enclave like this led us to revisit the heritage of infrastructural architecture built in the area of the Andes mountains. Pieces of civil engineering that enjoy a very eloquent resolution simplicity and that are part of the aesthetic history of this landscape. Large reinforced concrete structures designed to resist both the seismic conditions of the area and the passage of time associated with low maintenance. Both characteristics were enough to encourage us to work in the same direction, allowing us to understand what it means to settle and stay in this place.
A la altura de Agrelo en Mendoza, la ruta 40 transita el margen poniente de una extensa plataforma natural que presenta el cordón montañoso Lunlunta-Carrizal. Accediendo desde esta ruta y justo en el filo donde esta plataforma se convierte en valle se ubica la bodega. Un “palco preferencial” desde donde observar la magnífica postal que despliegan el valle productivo de Agrelo y la cordillera de los Andes. Esta singular situación geográfica estimuló la aparición de una serie de decisiones de proyecto relacionadas con la observación del paisaje y los requerimientos enológicos. El tratamiento de la uva desde la vendimia debe hacerse aprovechando las fuerzas gravitacionales evitando el uso de maquinaria de impulsión que pueda romper los hollejos de la uva previo al proceso de fermentación. Esta condición técnica determinó la organización del área productiva en dos plantas, vinculando tanto los flujos de entrada y salida de vehículos como los flujos internos de materiales y productos. Por otra parte, entendimos que al asociar esta condición productiva a la situación geográfica, podríamos aprovechar la estabilidad térmica que nos brinda la tierra para reducir el intercambio energético con la atmósfera. Dejando solo cuatro frentes transparentes -uno orientado a la ruta y los otros tres a las montañas- que por su tamaño y posición contradicen la idea de estar en una bodega enterrada. Por último, el desafío que implica construir un edificio industrial en un enclave natural como este, nos condujo a revisitar la herencia de arquitectura infraestructural construida en esta zona de la cordillera andina. Piezas de ingeniería civil que gozan de una simplicidad resolutiva muy elocuente y que forman parte de la historia estética de este paisaje. Grandes estructuras de hormigón armado diseñadas para resistir tanto a las condiciones sísmicas de la zona como el paso del tiempo asociado a un bajo mantenimiento. Ambas características que fueron suficientes para alentarnos a trabajar en un mismo sentido, permitiéndonos comprender lo que implica instalarse y permanecer en este lugar.
Years:
Año:
2022-2024
Architects:
Arquitectos:
adamo-faiden (Sebastián Adamo, Marcelo Faiden) + MOS (Michael Meredith, Hilary Sample).
Associated designer:
Proyectista asociado:
Chamber projects.
Project director:
Director de proyecto:
Franco Marenzana, Facundo Manzano.
Collaborators:
Colaboradores:
Martina Pera, Tomas Pérez Amenta, Magdalena Dussel, María Mercedes Anelo, Elías Parra, Francisco Remón, Francisco Fioramonti, Jerónimo Marquez, Paula Pockay, Agustin Calvetti, Federico Knichnick, Lucas Beizo.
Client:
Cliente:
VL Wines S.A.
Location:
Emplazamiento:
Luján de Cuyo, Mendoza, Argentina.
Structures:
Estructuras:
Ing. Pablo Stalloca, Ing. Octavio Alonso, Ing. Daniel Lopez.
Sanitary installations:
Instalaciones sanitarias:
Alpes Sanitaria.
Electrical installations:
Instalaciones eléctricas:
Sergio Pedernera.
Thermo Mechanical installations:
Instalaciones termos mecánicas:
ICA S.A.
Digital images:
Imágenes digitales:
Ezequiel Dalorso, Franco Brachetta, Lucas Beizo.
2021
Industrial shed for a farm in La Juanita
Galpón Industrial en La Juanita
Built
Construido
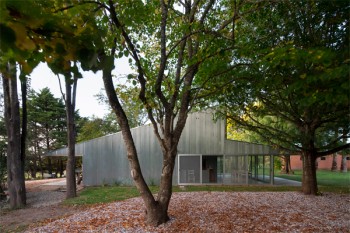

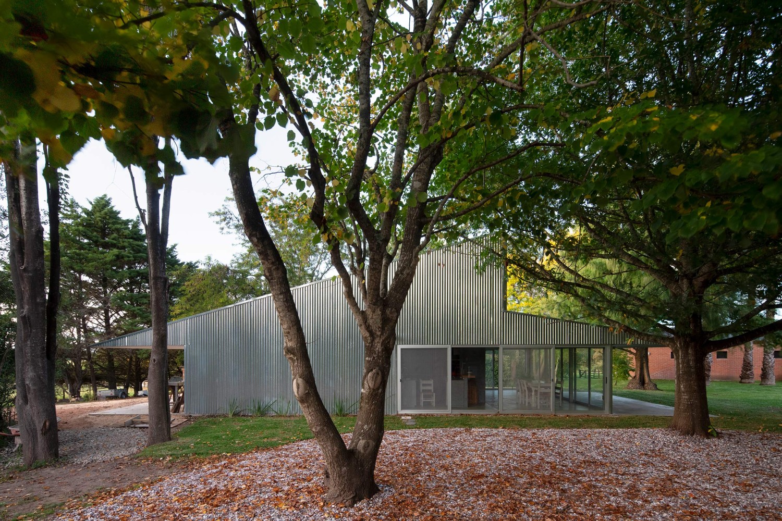
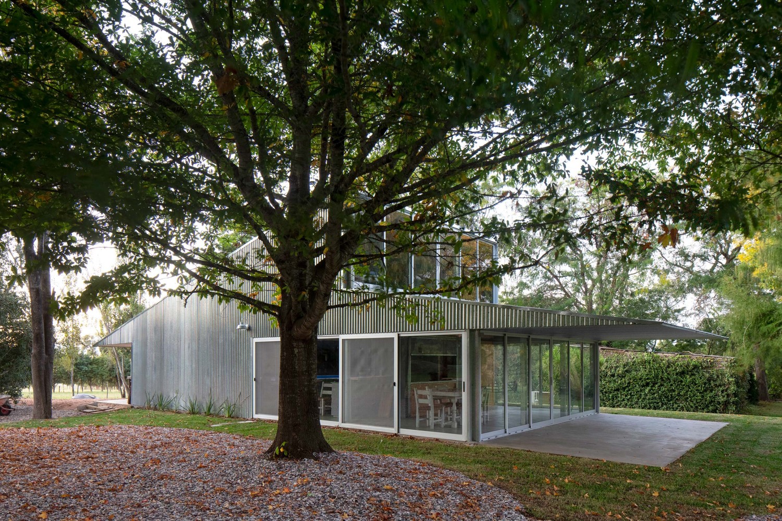
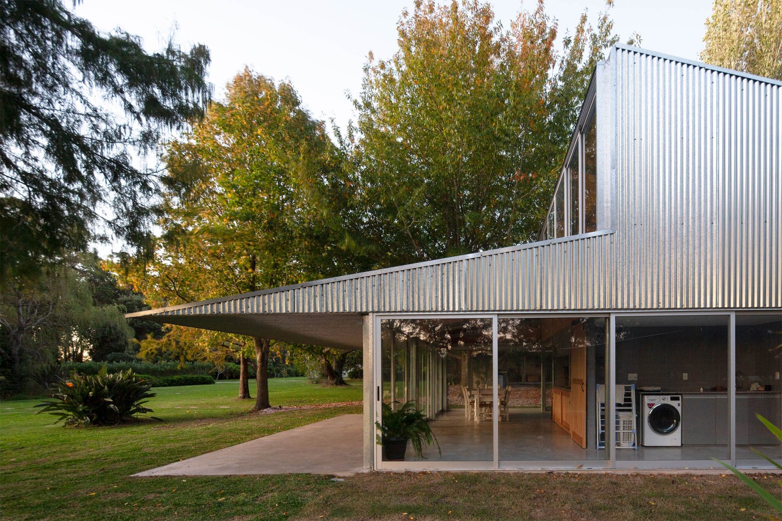
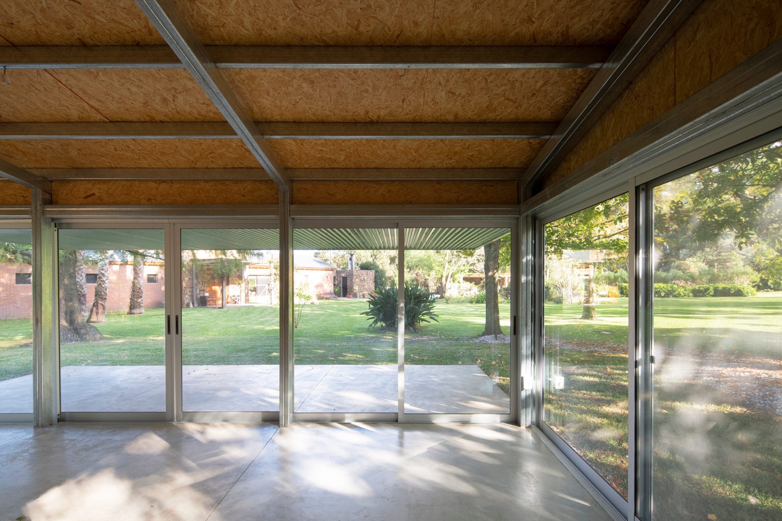
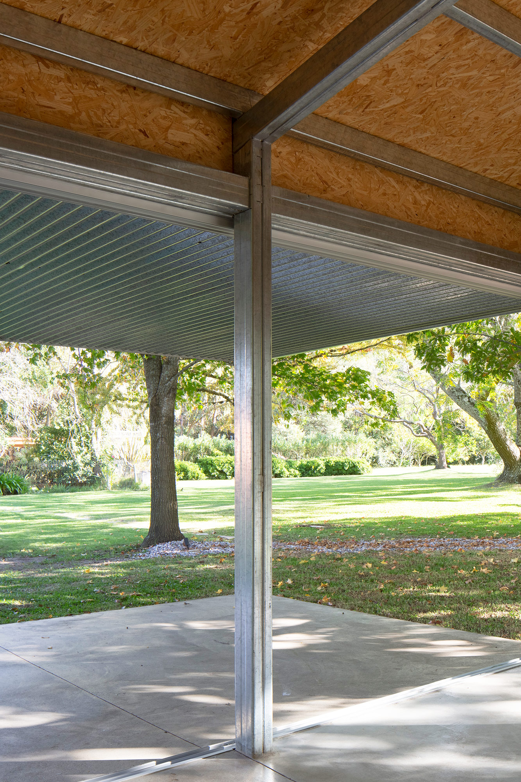
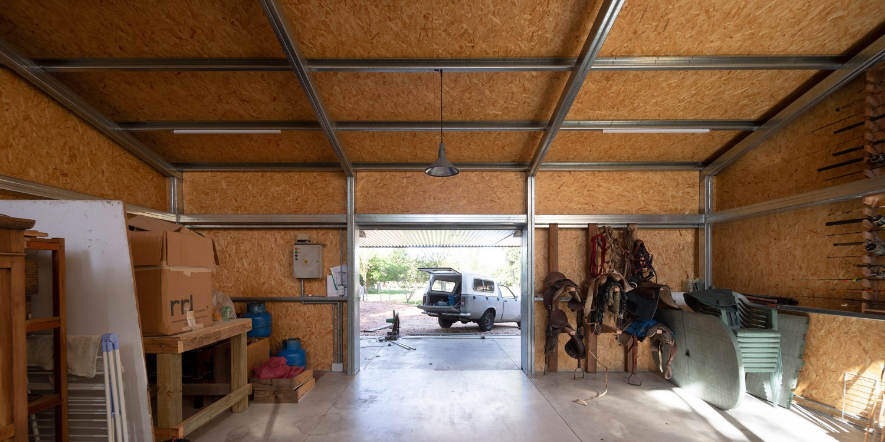
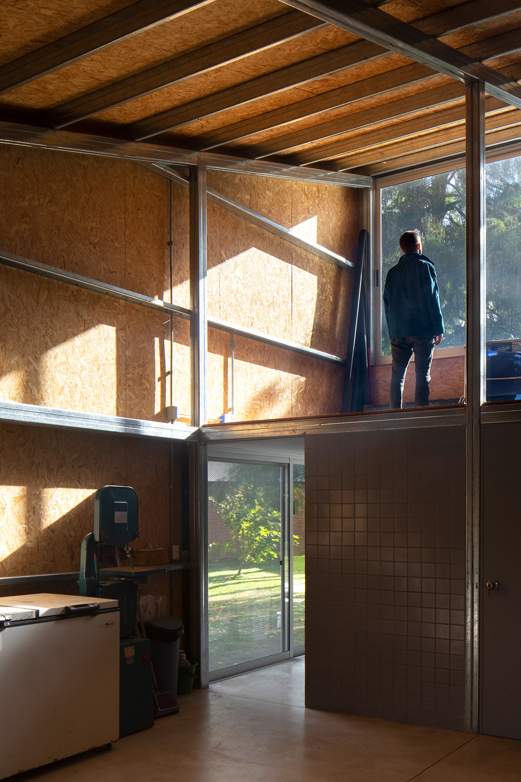
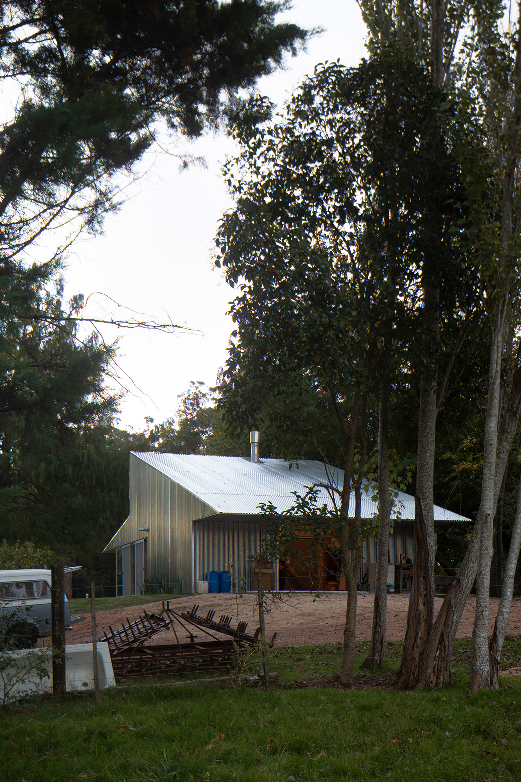
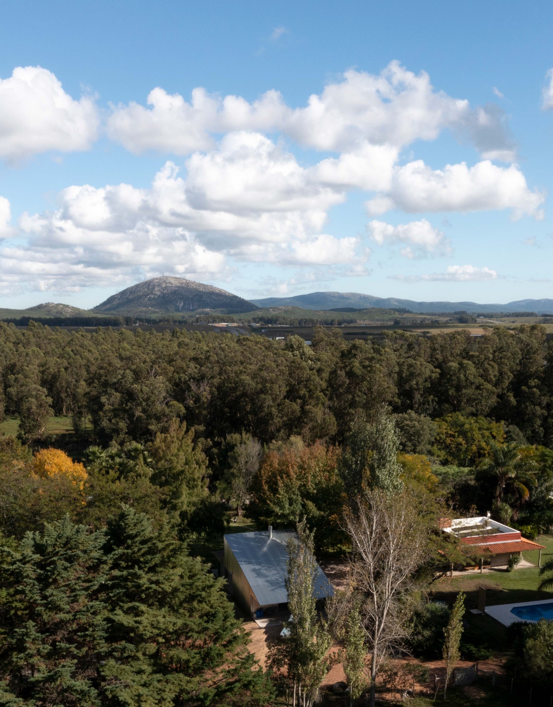
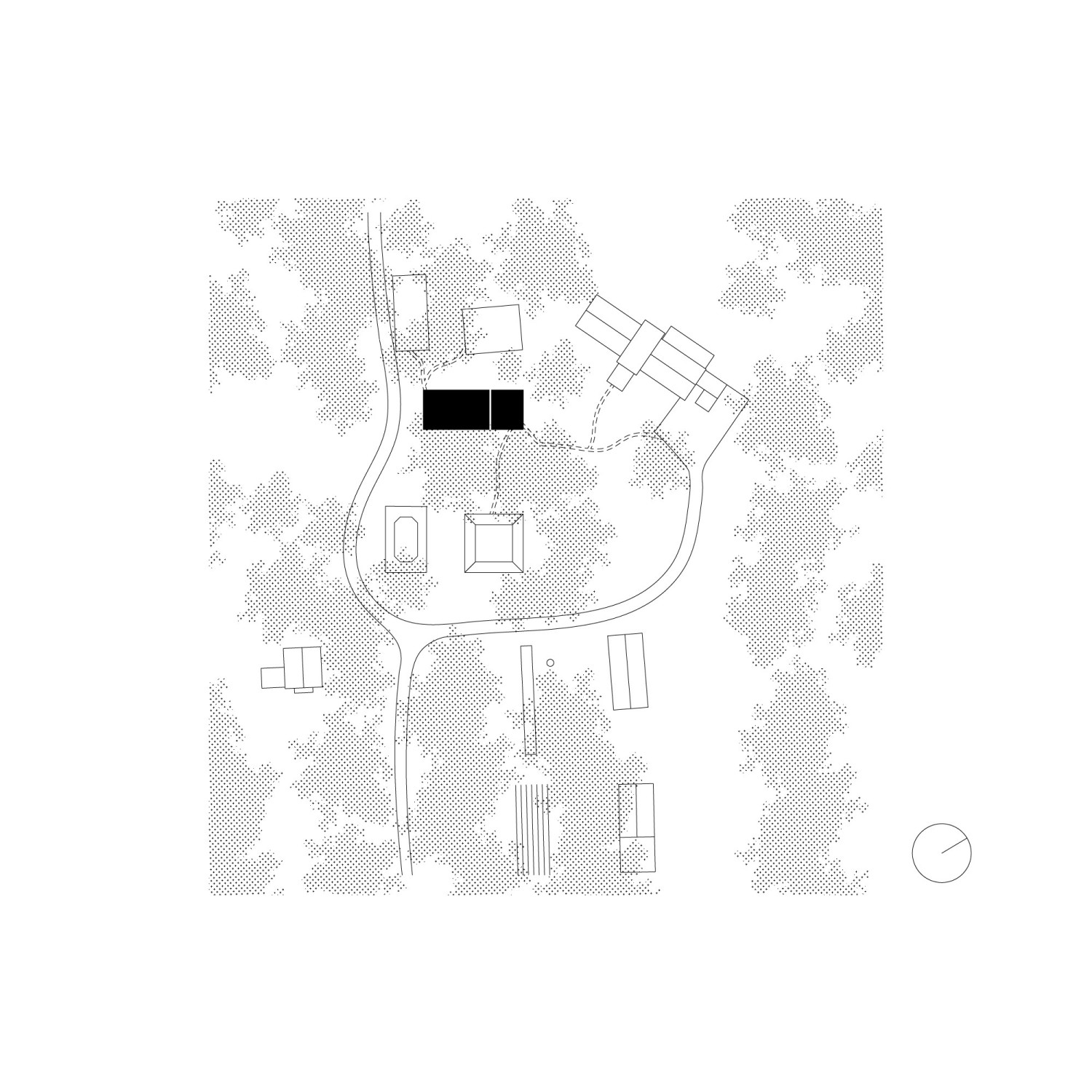
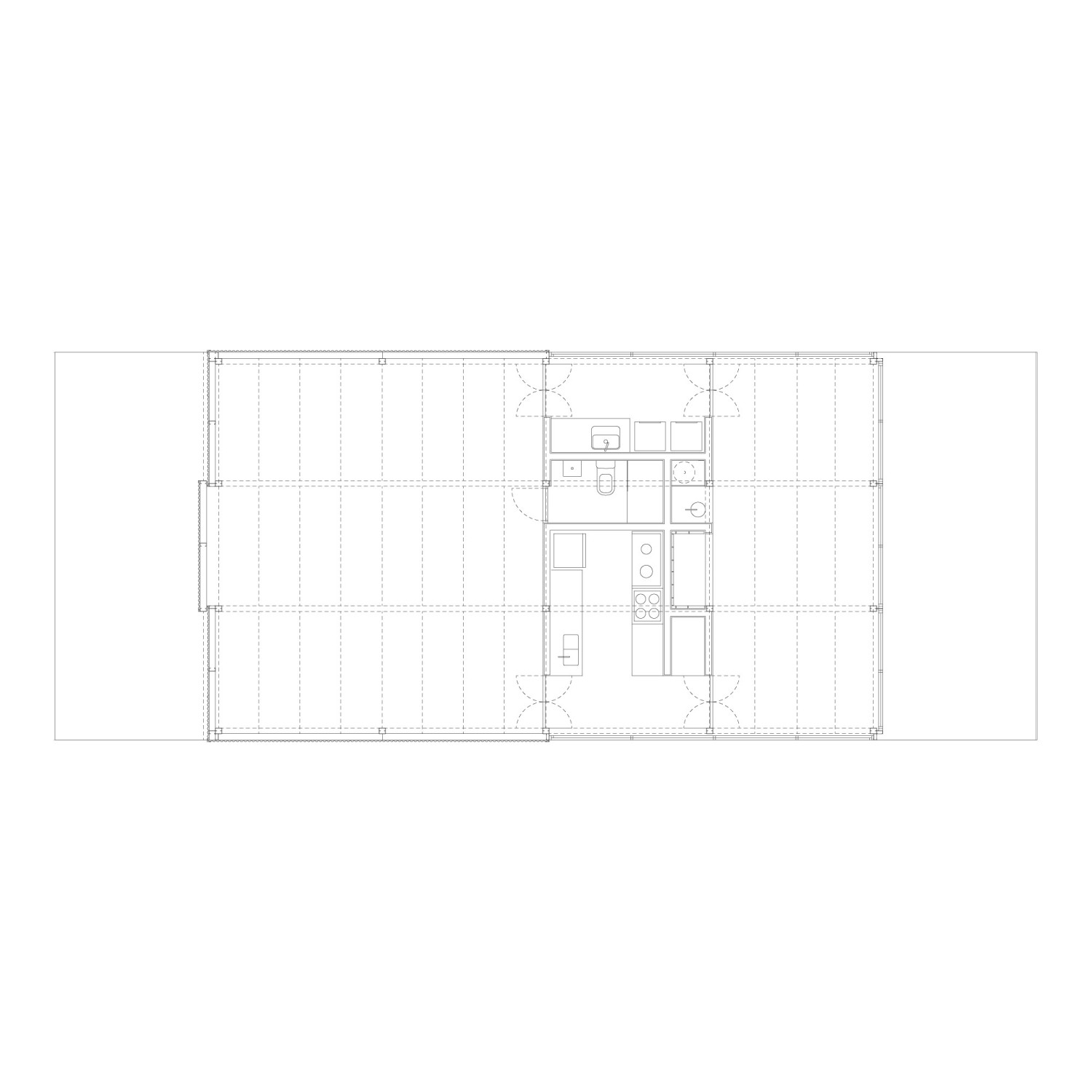
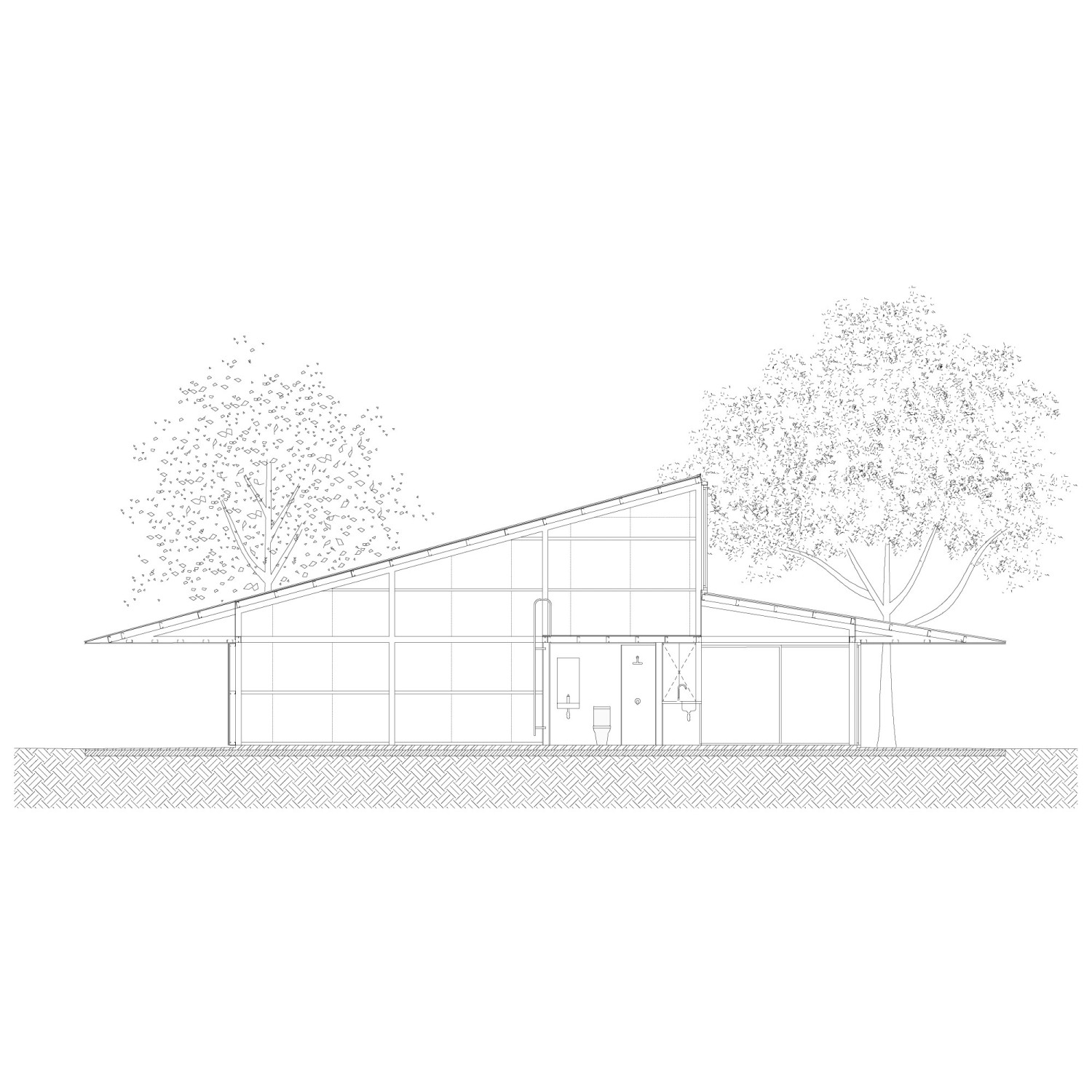
Galpón Industrial en La Juanita
2021
This pavilion is located on a small farm where domestic use is mixed with agriculture. This double condition is reflected in its internal organization. Towards one side of the technical core, a large room serves as logistical support and storage. At the opposite end, a smaller room is offered as a meeting place for the farm homes. This mixed condition is also transferred to its section and its materiality. While the profile of the pavilion reminds us of the roofs of the surrounding houses, its construction technique is linked to the economy of resources of agricultural infrastructure. Two extensive cantilevers located at both ends celebrate the duality of the pavilion.
Este pabellón se encuentra en una pequeña chacra donde el uso doméstico se mezcla con la agricultura. Esta doble condición se ve reflejada en su organización interna. Hacia un lado del núcleo técnico, un salón de grandes dimensiones sirve de apoyo logístico y almacenamiento. En el extremo opuesto una habitación más pequeña se ofrece como lugar de encuentro para las viviendas de la chacra. Esta condición mixta se traslada también a su sección y a su materialidad. Mientras el perfil del pabellón nos recuerda a los tejados de las casas circundantes, su técnica constructiva se vincula a la economía de recursos de las infraestructuras agropecuarias. Dos extensos voladizos situados a ambos extremos celebran la dualidad del pabellón.
Year:
Año:
2021-2022
Architects:
Arquitectos:
Sebastián Adamo, Marcelo Faiden, Agustín Fiorito.
Project Director:
Directores de Proyecto:
Lucia Villarreal.
Collaborators:
Colaboradores:
Camila Iglesias, Manuel Marcos.
Client:
Cliente:
Ines Pereda.
Location:
Emplazamiento:
Punta Negra, Maldonado, Uruguay.
Structure:
Estructuras:
Galpones Ultrastar.
Photography:
Fotografía:
Javier Agustín Rojas.
2013
Hydro Industrial Pavilion
Pabellon Industrial Hydro
Built
Construido
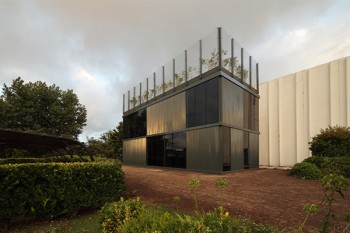

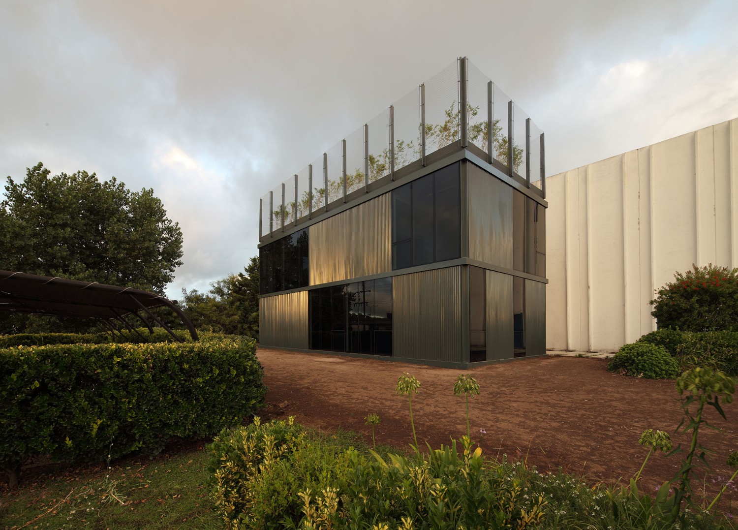
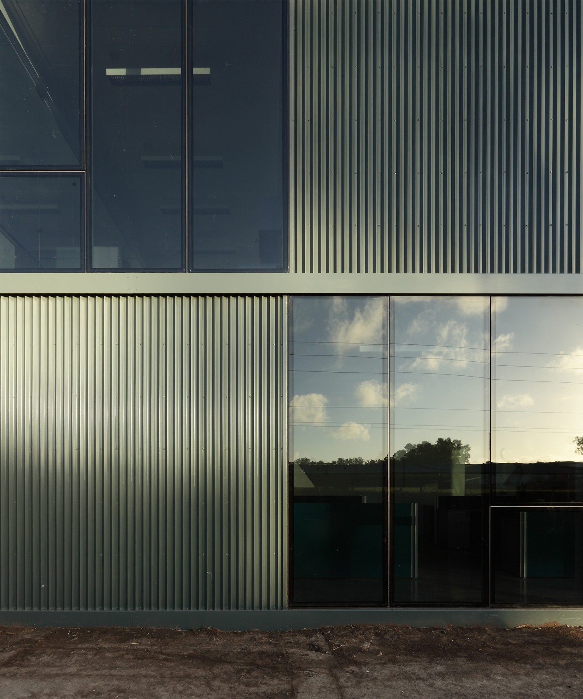
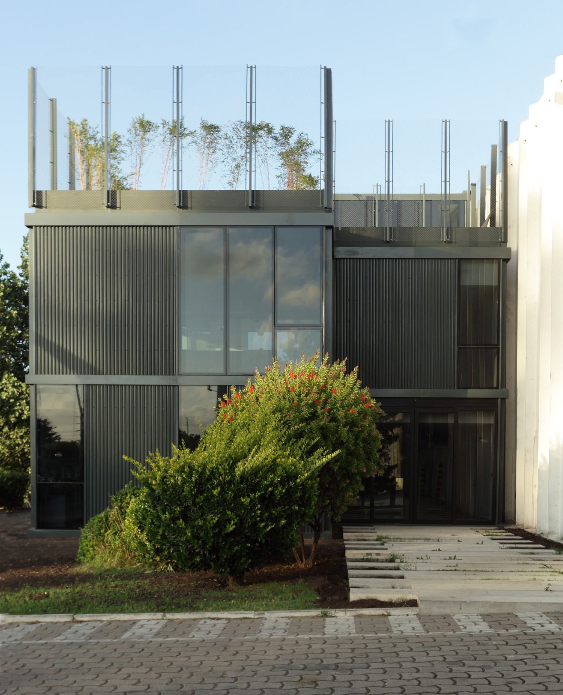
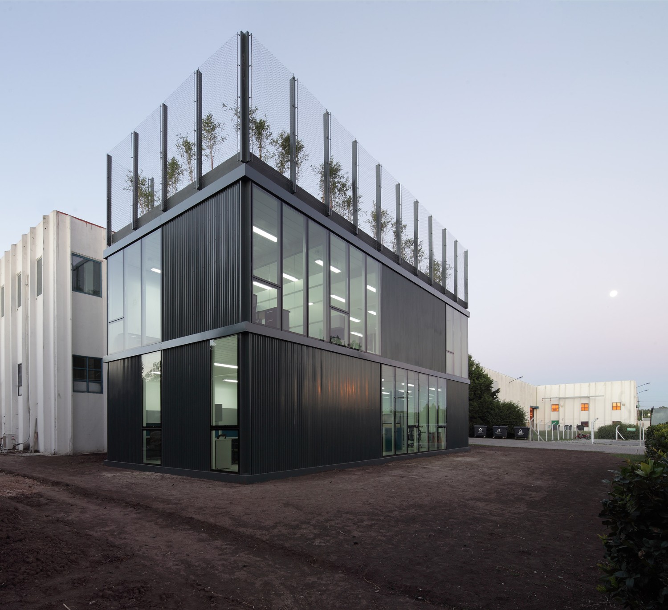
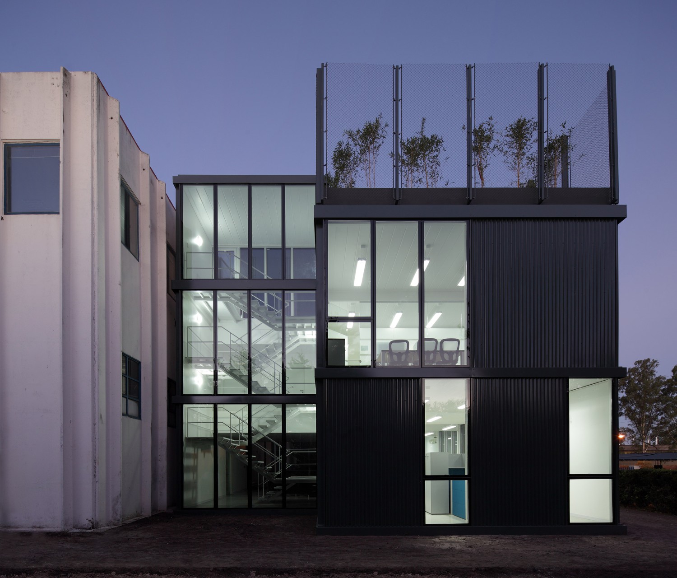
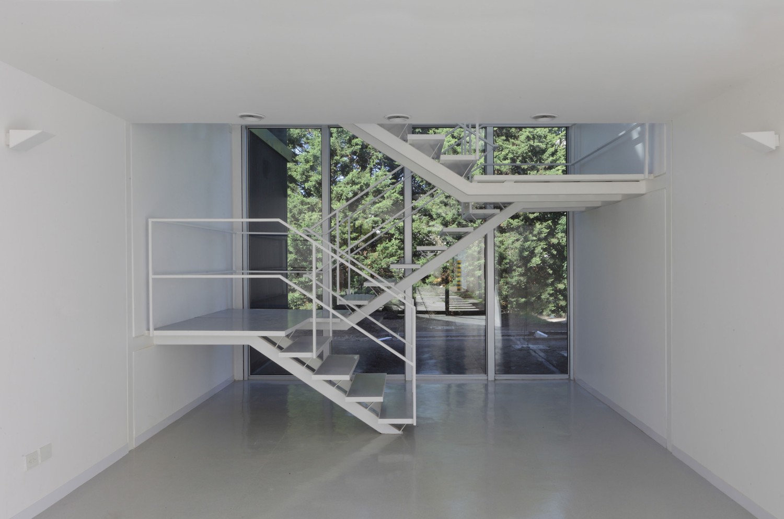
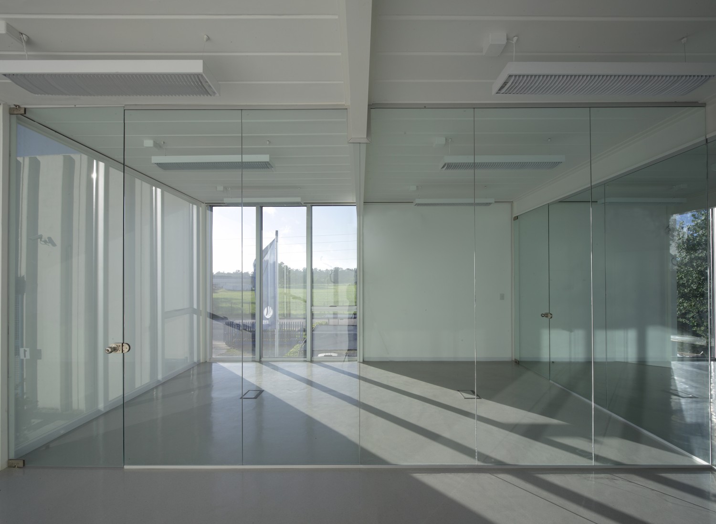
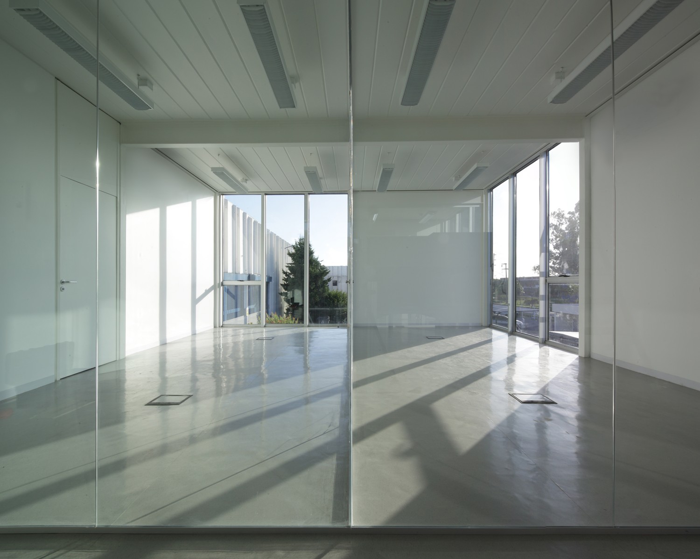
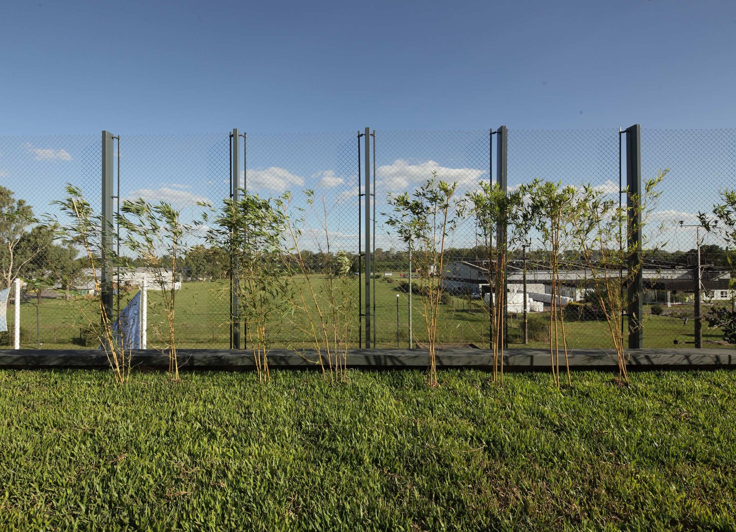
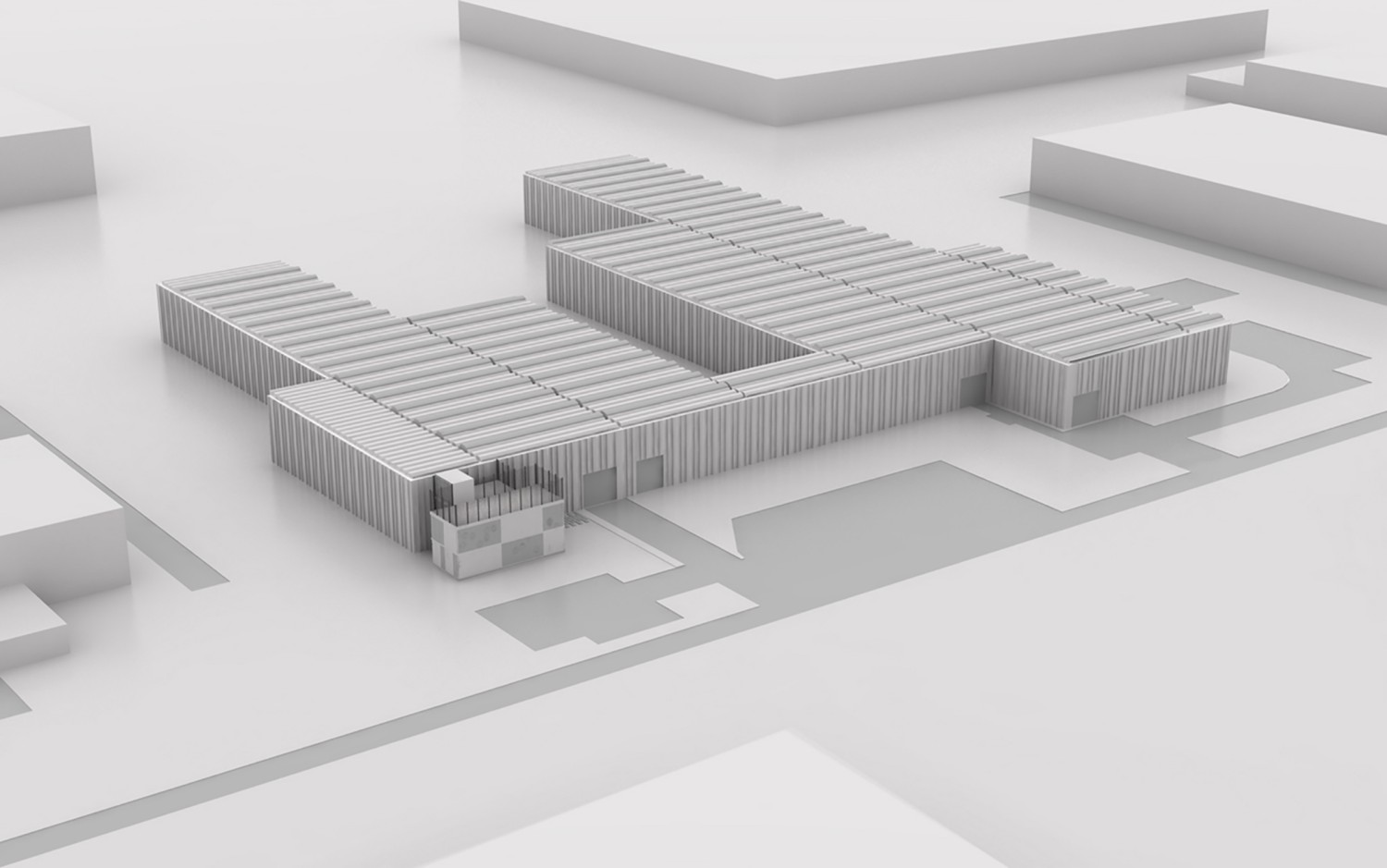
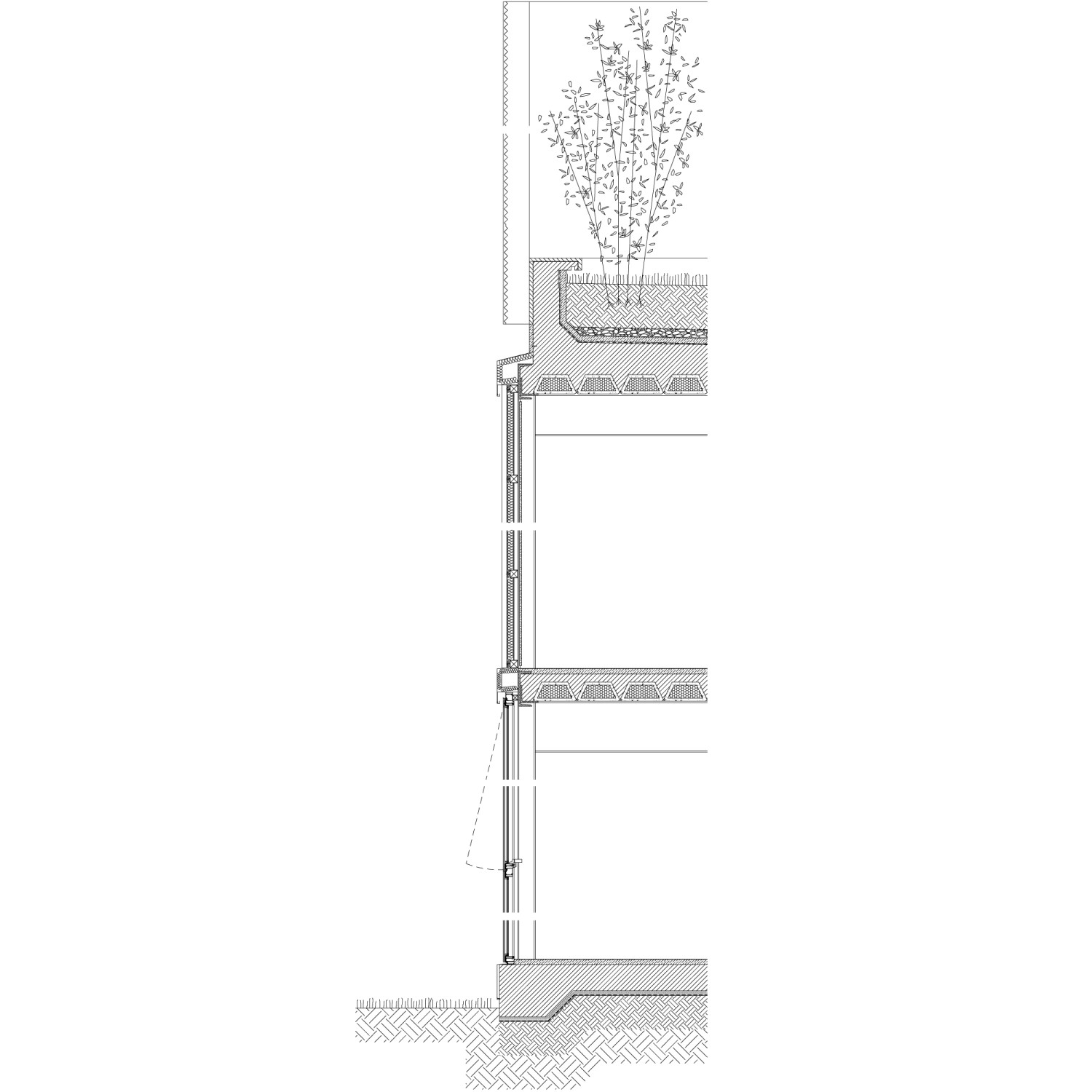
Pabellon Industrial Hydro
2013
This pavilion is built as a sort of appendix to the existing installations with the aim of giving response to two punctual needs. On one hand, the construction of an office space where to host the administrative, technical and management body. On the other hand a circulation system links the levels of both constructions and vertically ends in a resting open air area. The project makes this double configuration explicit, appropriating the high level of precision and simplicity of the neighbor constructions as a main stimulation for its material organization.
Este pabellón anexo a unas instalaciones existentes quiere dar respuesta a dos necesidades puntuales: por un lado, construir espacios de oficinas para el personal administrativo, técnico y gerencial, y, por otro, incorporar de un sistema de circulación que vincule los niveles de ambas construcciones hasta rematar verticalmente en un área de descanso a cielo abierto. El proyecto hace explícita esta doble configuración, apropiándose del alto grado de precisión y simpleza de las construcciones vecinas como principal estímulo para su organización material.
Year:
Año:
2012
Architects:
Architects:
Sebastián Adamo, Marcelo Faiden, Daniel Silberfaden.
Collaborators:
Colaboradores:
Gonzalo Yerba.
Client:
Cliente:
Hydro Aluminium Argentina.
Location:
Emplazamiento:
Calle 4 sin número, Parque industrial Pilar, Provincia de Buenos Aires, Argentina.
Structure:
Estructura:
Ing. Federico Nachtigall.
Construction:
Constructora:
Santa Rosa Constructora SA.
Photograhy:
Fotografía:
Gustavo Sosa Pinilla.
2011
META Pavilion
Pabellón META
Project
Proyecto
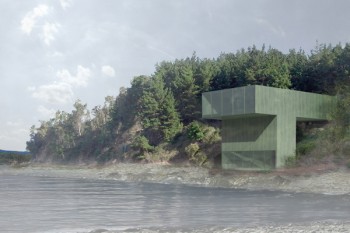

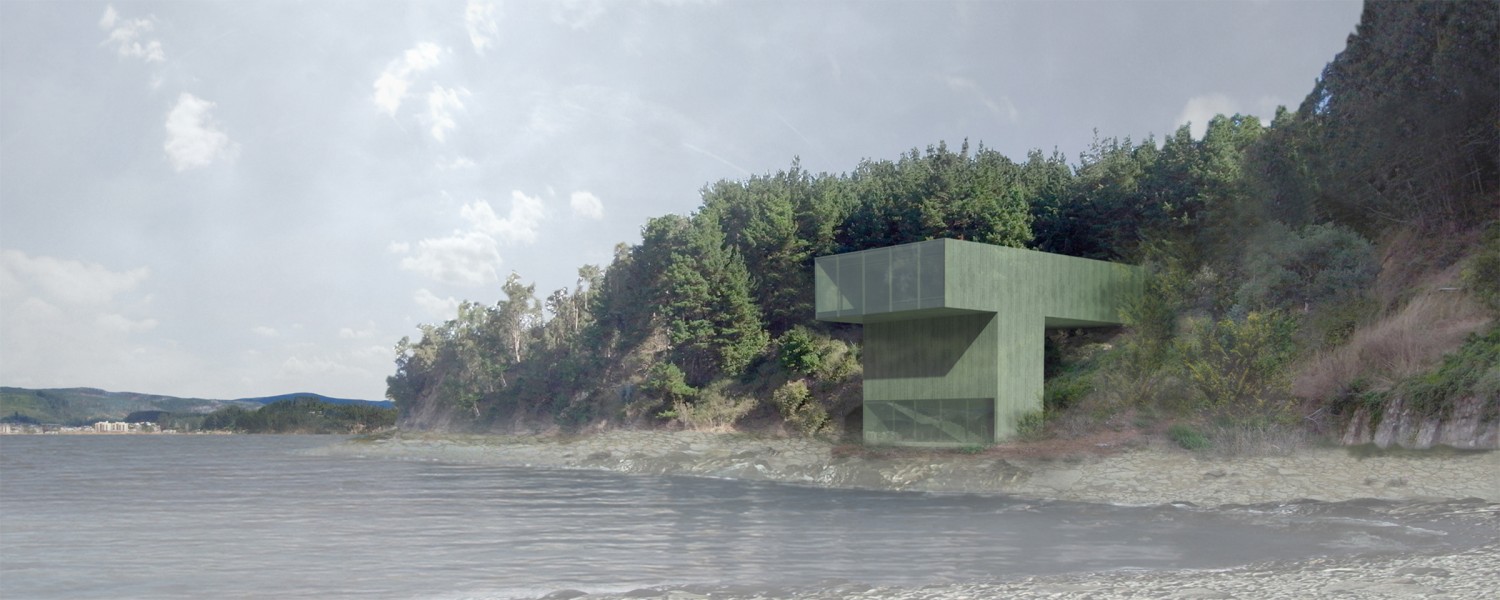
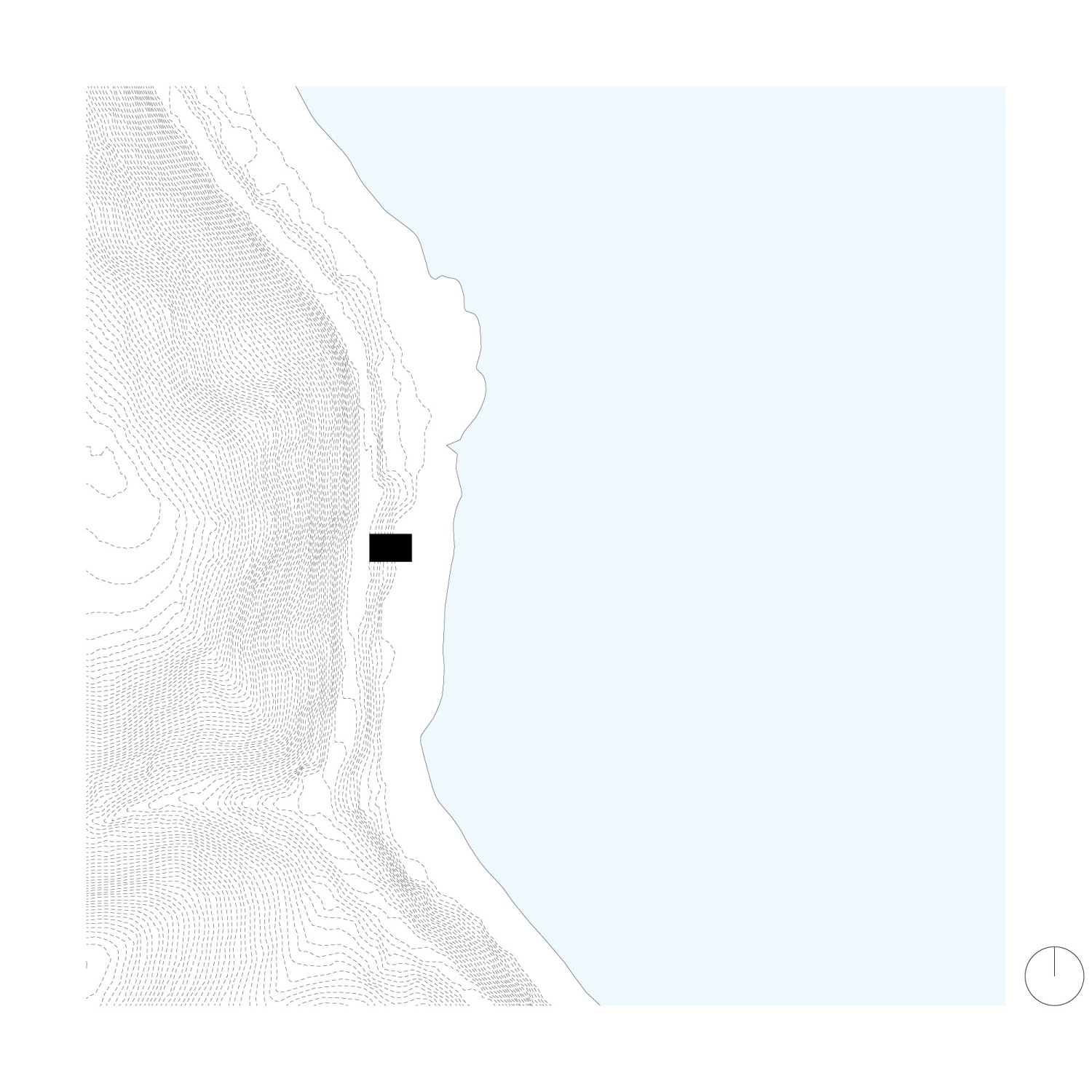
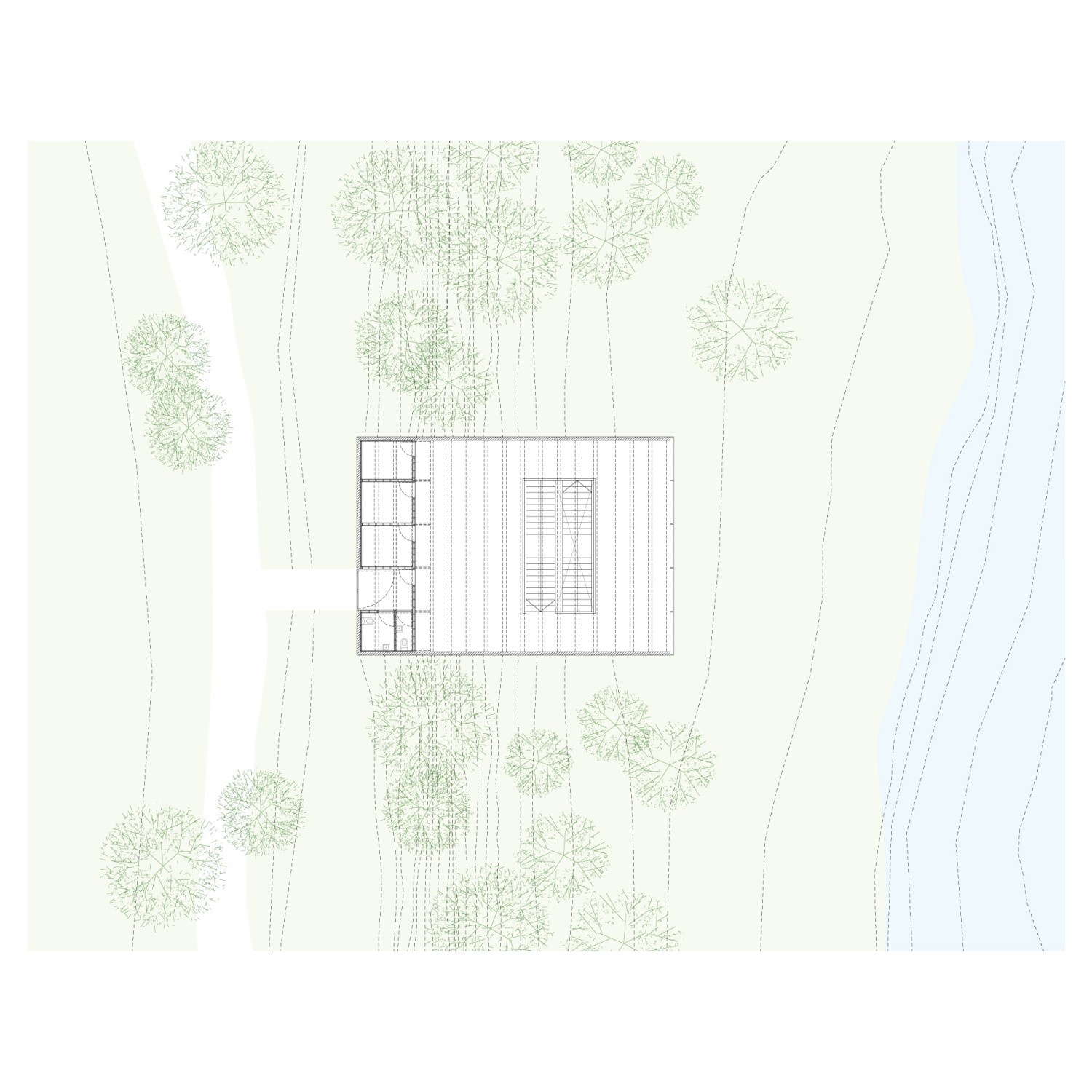
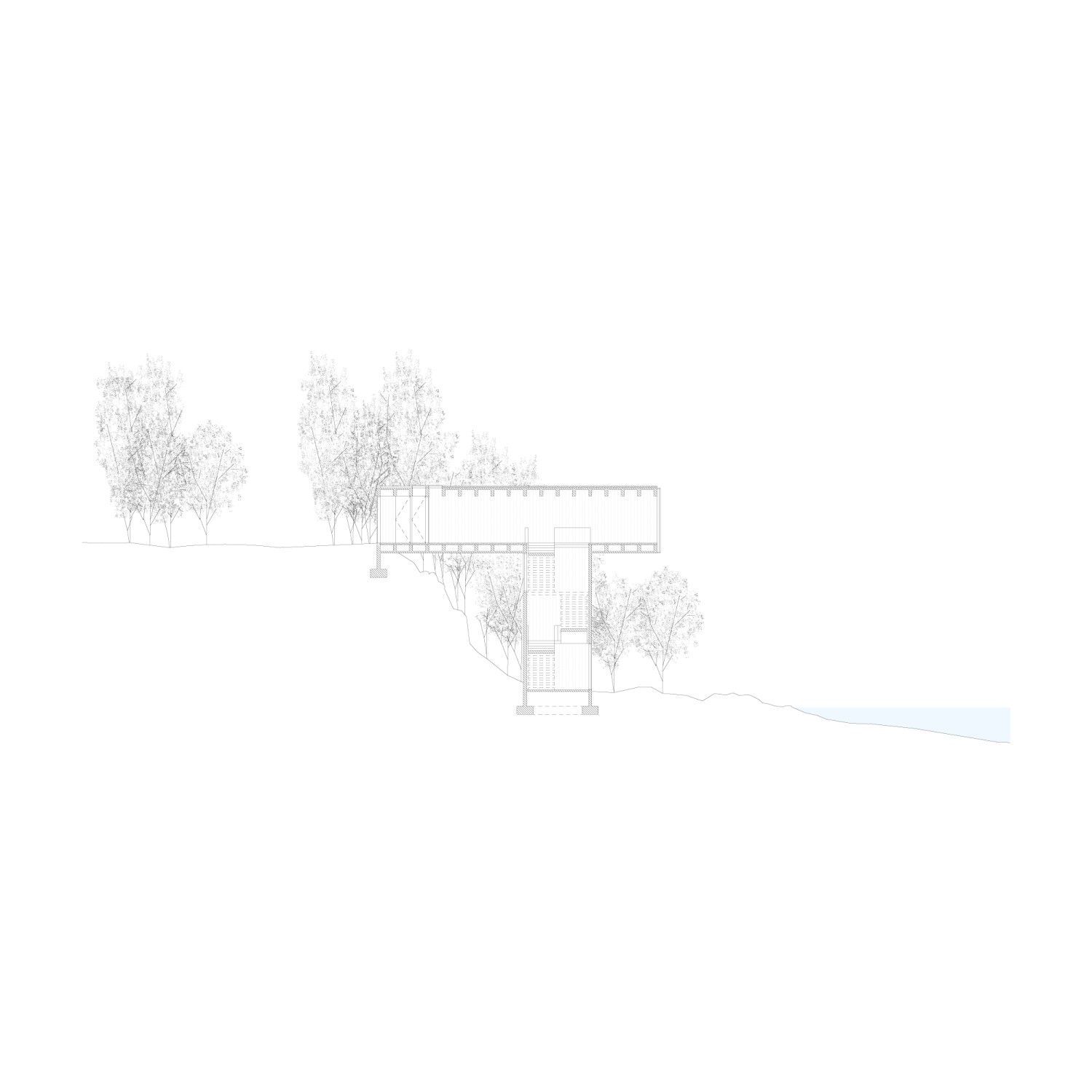
Pabellón META
2011
A small cliff located south of Coliumo Cove is the designated site for the construction of this cultural pavilion. The intervention area borders a coastal promenade and a street positioned eight meters above the former. The construction acknowledges the need to seamlessly connect both infrastructures, incorporating both functional and figurative elements.
The pronounced artificiality of the pavilion is mitigated by its coloring. Contrary to its T-shaped section, the color tends to blend its presence into the surrounding vegetation. The green hue will be achieved using plant-based inks, later nuanced by the natural moisture from the moss that will climb the rough surfaces of the concrete.
The entire building is constructed with concrete, with the exception of three longitudinal windows arranged at varying heights to establish differentiated connections with the landscape. At sea level, a window welcomes the arrival of the stairs and the pedestrian promenade. Just below the main hall, a second glazed panel directs the gaze towards one of the cliffs battered by the tsunami. Finally, the highest window connects all functions with the Bay of Dichato.
The pavilion's floor plan is organized through two entrances that simultaneously serve as the structural support for the entire ensemble. The asymmetry of the silhouette is determined by the staircase, services, and the topography of the site, guiding the path of the loads to the ground, which will remain almost unchanged once construction is completed.
The aim is to establish a specific balance between the new program and its geography, creating links of equivalence between elements that, only through the project, manage to renew their meaning.
Un pequeño acantilado ubicado al sur de la caleta de Coliumo es el ámbito asignado para la construcción de este pabellón de uso cultural. El área a intervenir limita con un paseo costero y con una calle dispuesta ocho metros por encima del primero. La construcción asume la necesidad de vincular ambas infraestructuras, incorporando tanto sus aspectos funcionales como figurativos.
El alto grado de artificialidad que presenta el pabellón queda suavizado debido a su coloración que contrariamente a su sección en forma de T, tiende a diluir su presencia en la vegetación que lo rodea. La pigmentación color verde se obtendrá mediante el uso de tintas vegetales que luego se matizarán con la humedad propia del musgo que trepará por las superficies ásperas del concreto.
El edificio se construye en su totalidad con hormigón armado a excepción de tres ventanales longitudinales dispuestos a alturas variables que buscan establecer vínculos diferenciados con el paisaje. Al nivel del mar una ventana recibe la llegada de la escalera y del paseo peatonal. Justo por debajo de la sala principal un segundo paño acristalado dirige la mirada hacia uno de los acantilados azotados por el Tsunami. Por último, el ventanal más elevado conecta la totalidad de las funciones con la Bahía de Dichato.
La planta del pabellón se organiza mediante dos accesos que son al mismo tiempo el soporte estructural del conjunto. La escalera, los servicios y la topografía del solar determinan la asimetría de la silueta y esta última el recorrido de las cargas hacia el suelo que permanecerá casi inalterado una vez finalizada la construcción.
Se busca construir un equilibrio específico entre el nuevo programa y su geografía estableciendo vínculos de equivalencia entre elementos que solo a través del proyecto logran renovar su sentido.
Year:
Año:
2011
Architects:
Arquitectos:
Sebastian Adamo, Marcelo Faiden.
Collaborators:
Colaboradores:
Luis Hevia, Ruth Lastra, Javier Bracamonte, Gonzalo Yerba, Noelia García Lofredo, Ainoha Mugetti, Dominik Keller.
Client:
Cliente:
Fundación Casa Poli - Ilustre Municipalidad de Tome.
Location:
Emplazamiento:
Costanera Caleta del Medio s/nº. Península de Coliumo. Región del Bio-Bio. Chile.
Structure:
Estructuras:
Luis Mendieta, Tensar S.A.
Sanitary Installations:
Instalaciones Sanitarias, Gas e Incendio:
Marcelo Valenzuela.
Electrical Installations:
Instalaciones Eléctricas:
Carlos Martínez.
Digital Images:
Imágenes Digitales:
adamo-faiden.

