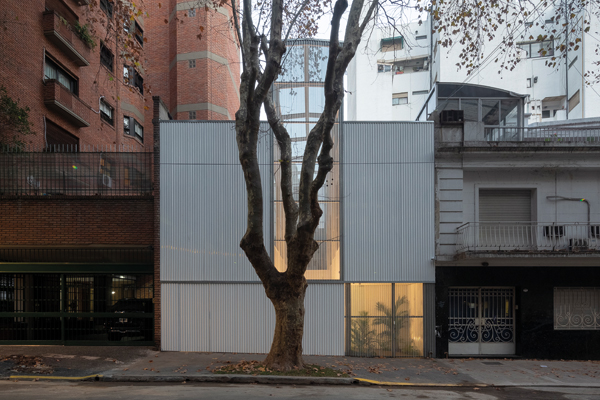
Guayaquil Veterinary Clinic
Clínica Veterinaria Guayaquil

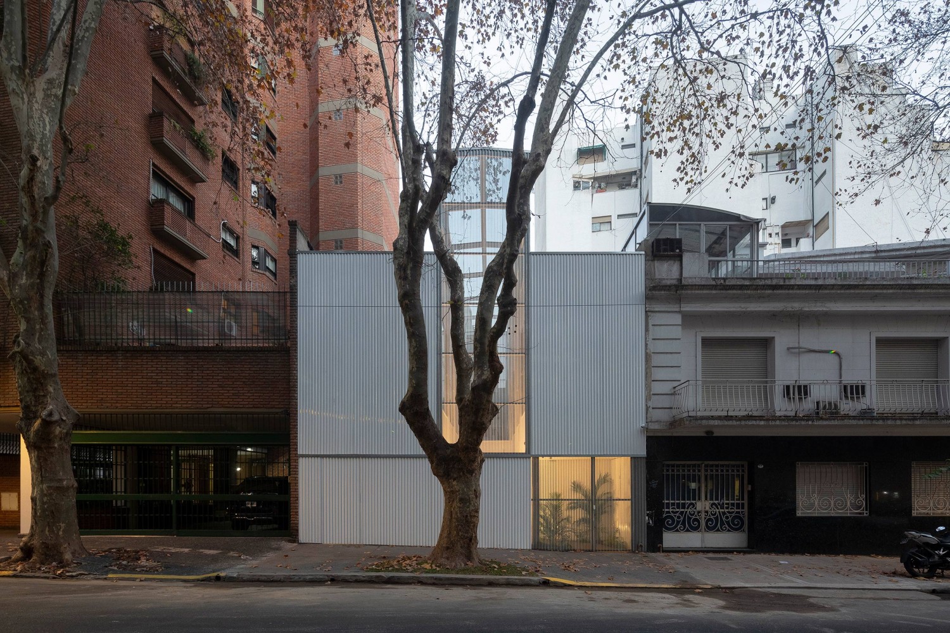
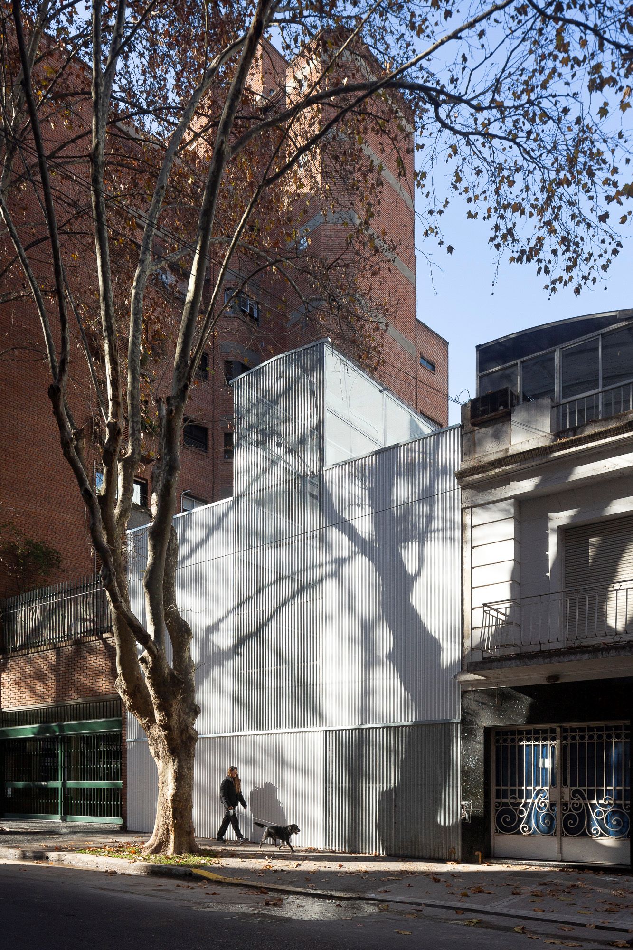
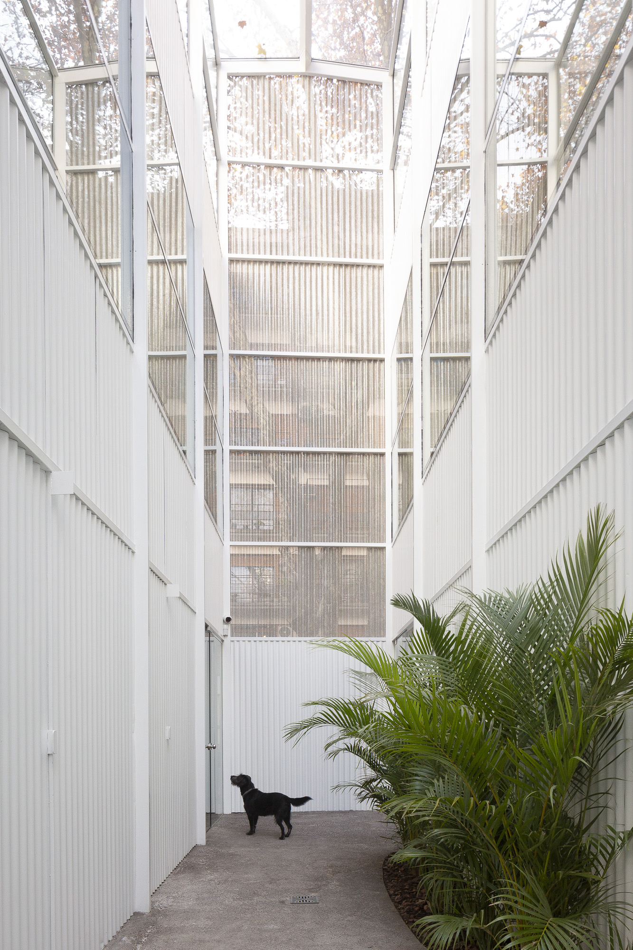
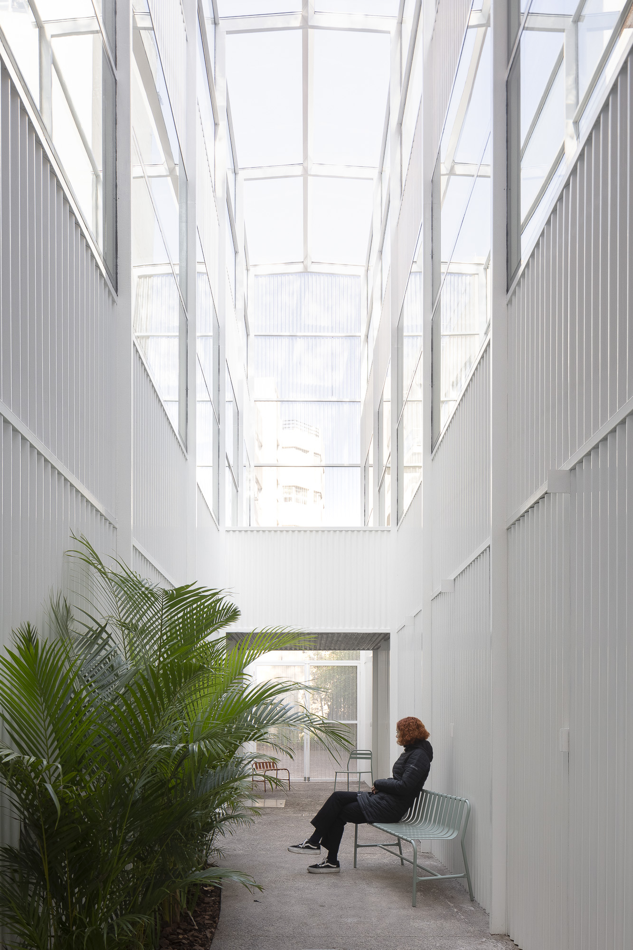
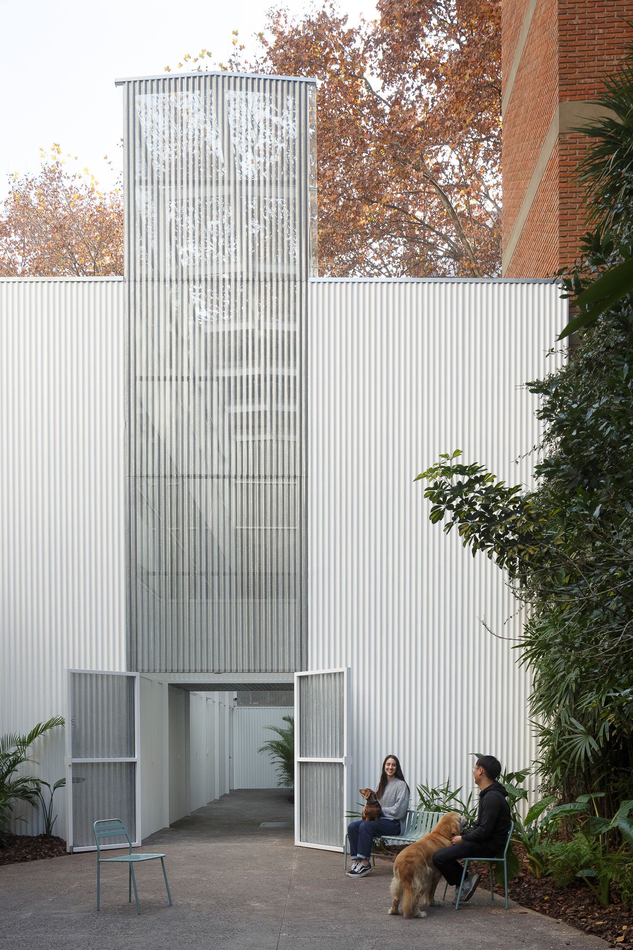
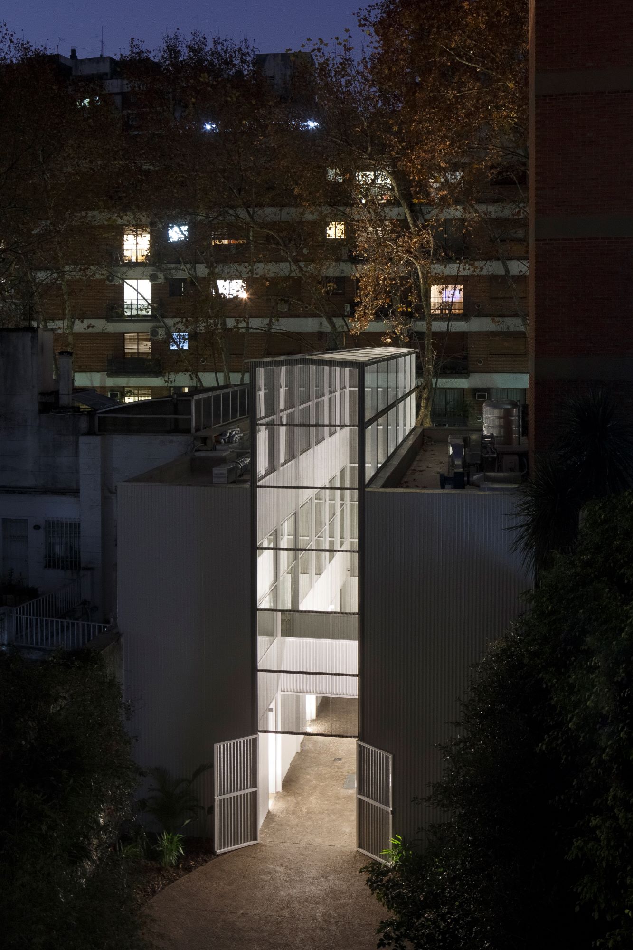
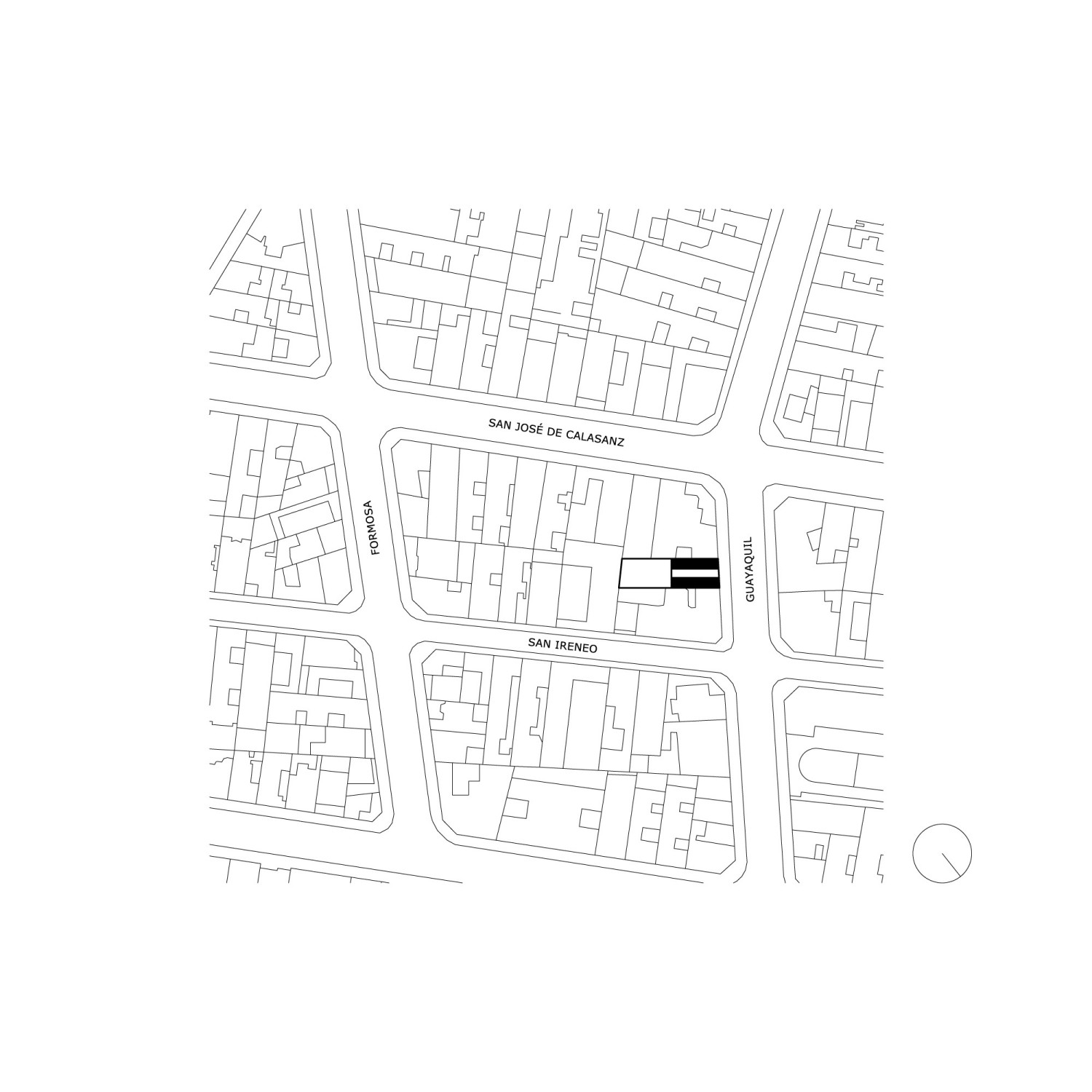
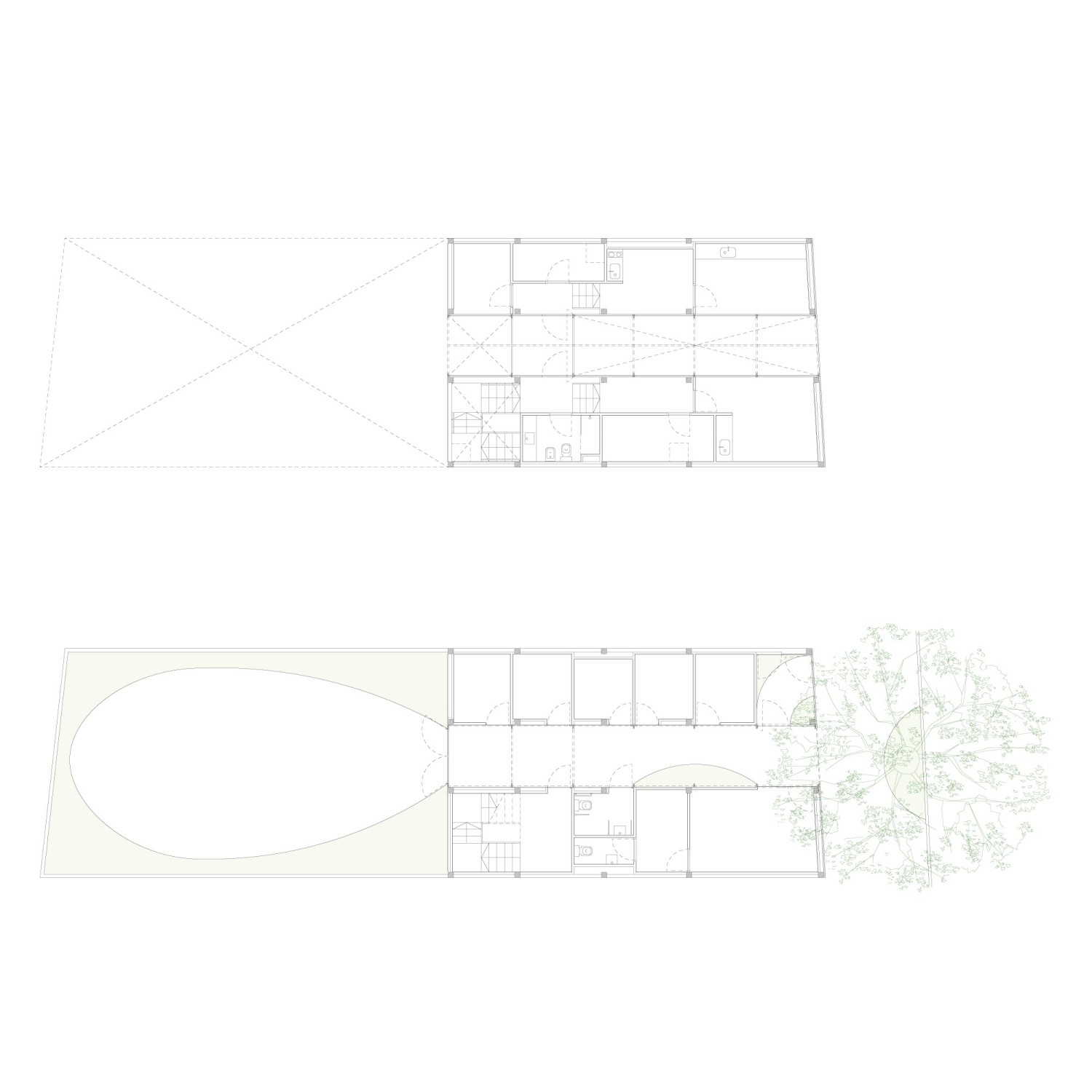
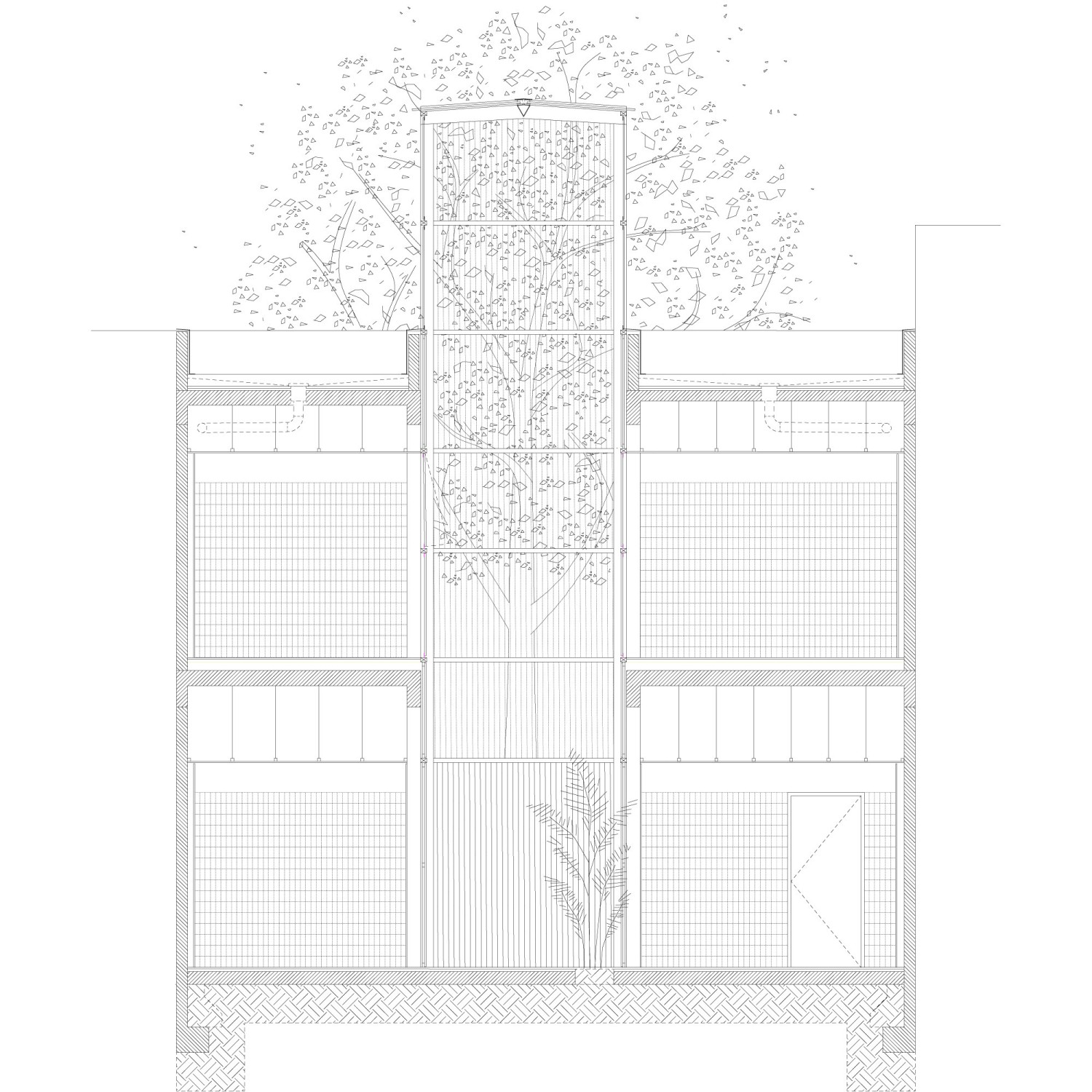
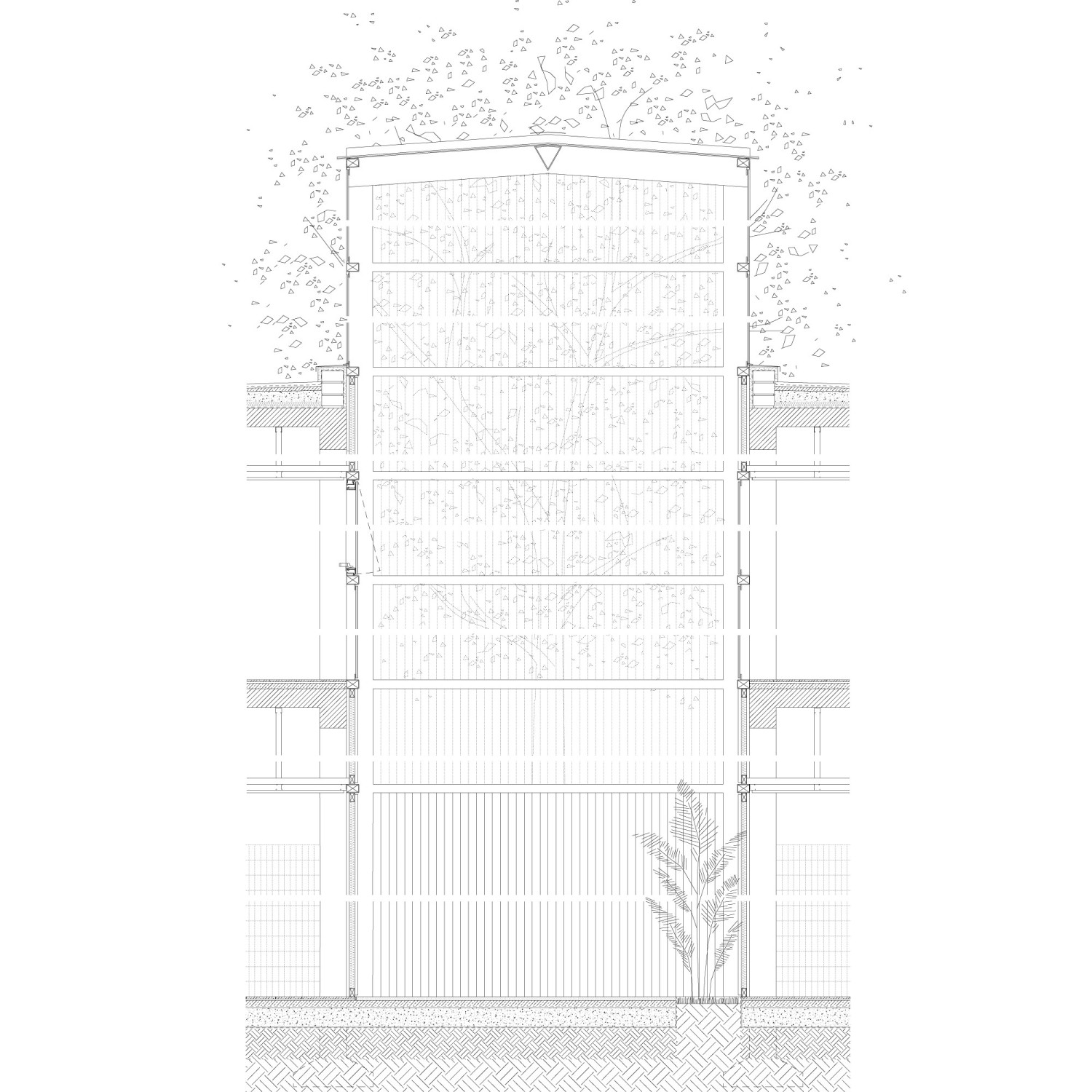
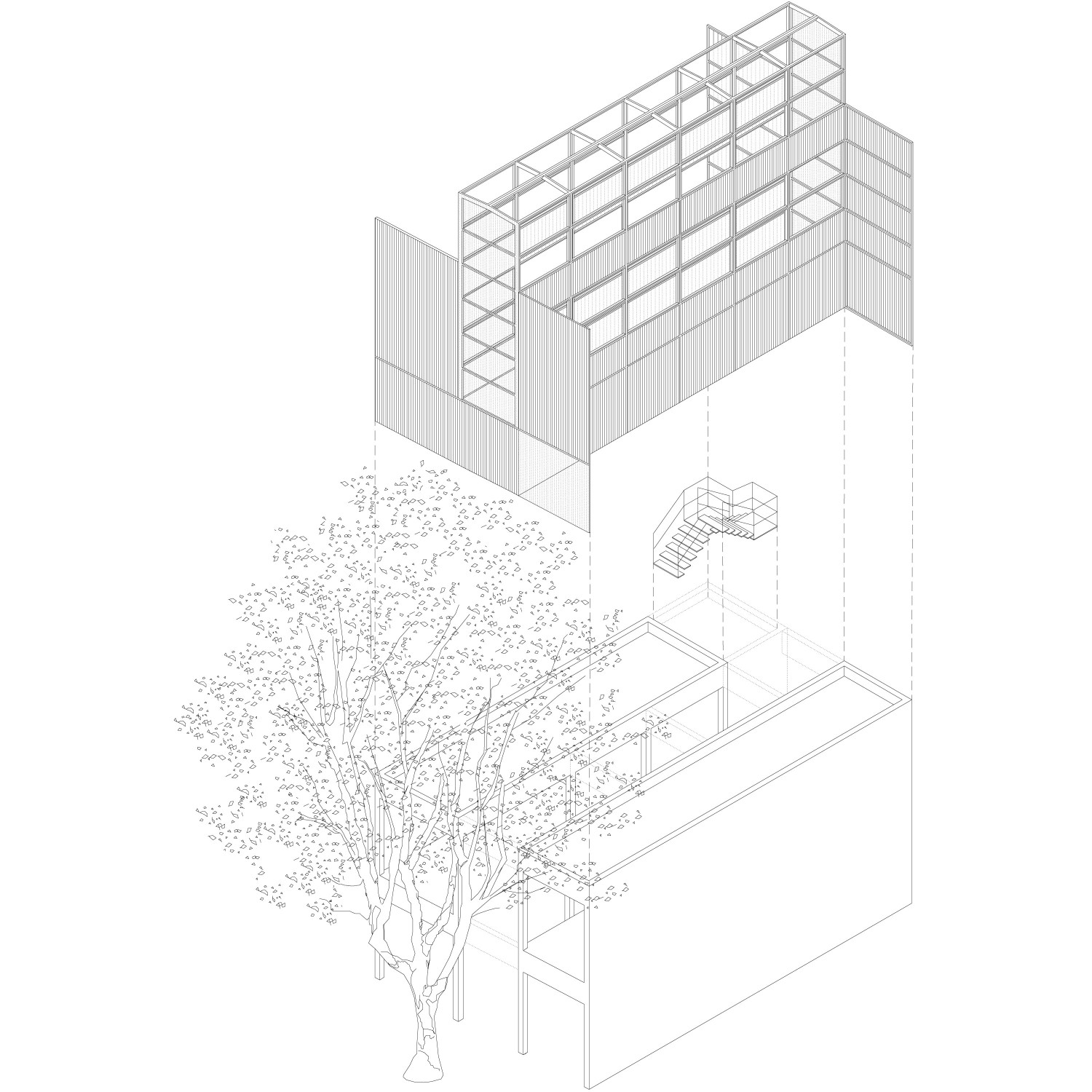
Clínica Veterinaria Guayaquil
2022
The coexistence groups that inhabit the metropolises have diversified, including non-human members with new rights and responsibilities. Pets have promoted the creation of new communities that have an impact not only on the formalization of public space, but also on the buildings dedicated to providing them with services. Such is the case of the Guayaquil Veterinary Clinic, built from the recycling of an urban house from the beginning of the 20th century. The demolition of its central bay -where the circulatory system was originally located- gave way to the creation of a new semi-covered passage that connects the street with a garden open to the community. A cement floor with exposed stone designed for pets crosses this space where the vegetation and the outside climate are determining elements. The side bays organized on two levels open onto the central passage. On the lower floor they organize the store and the veterinary clinics while on the upper floor they arrange the laboratory, the X-ray room and the operating room. Both towards the front and towards the back, the existing walls are covered with corrugated sheet metal. This action allows the materialization of ventilated walls and at the same time homogenizes the material history of the building, thus redirecting our attention towards the typological invention that the new communities demand.
Los grupos de convivencia que habitan las metrópolis se han diversificado, incluyendo integrantes no humanos con nuevos derechos y responsabilidades. Las mascotas han impulsado la creación de nuevas comunidades que impactan no solo en la formalización del espacio público, sino también en los edificios dedicados a brindarles servicios. Tal es el caso de la Clínica Veterinaria Guayaquil, construida a partir del reciclaje de una casa urbana de principios del siglo XX. La demolición de su crujía central -donde originalmente se encontraba el sistema circulatorio- dio paso a la creación de un nuevo pasaje semi cubierto que conecta la calle con un jardín abierto a la comunidad. Un suelo de cemento con piedra expuesta pensado para las mascotas atraviesa este espacio donde la vegetación y el clima exterior son elementos determinantes. Las crujías laterales organizadas en dos niveles se abren al pasaje central. En la planta inferior organizan la tienda y los consultorios veterinarios mientras que en la planta superior dan lugar al laboratorio, la sala de rayos X y el quirófano. Tanto hacia el frente como hacia el contrafrente los muros existentes se revisten con chapa corrugada. Esta acción permite materializar muros ventilados y al mismo tiempo homogeneizar la historia material del edificio, redireccionando así nuestra atención hacia la invención tipológica que reclaman las nuevas comunidades.
Year:
Año:
2019-2022
Architects:
Arquitectos:
Sebastián Adamo, Marcelo Faiden.
Project director:
Director de Proyecto:
Sofía Araujo Varas.
Collaborators:
Colaboradores:
Jerónimo Bailat, Sofía Carena.
Client:
Cliente:
Marcelo Lerena, Julio Lerena.
Location:
Emplazamiento:
Guayaquil 650. Ciudad Autónoma de Buenos Aires, Argentina.
Photography:
Fotografía:
Javier Agustín Rojas.

