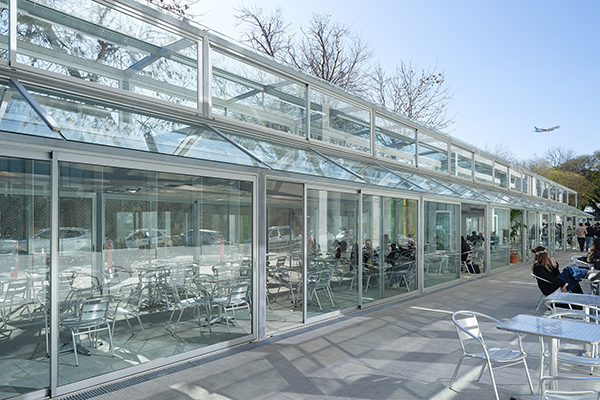
Di Tella University Pavillion
Pabellón Universidad Di Tella







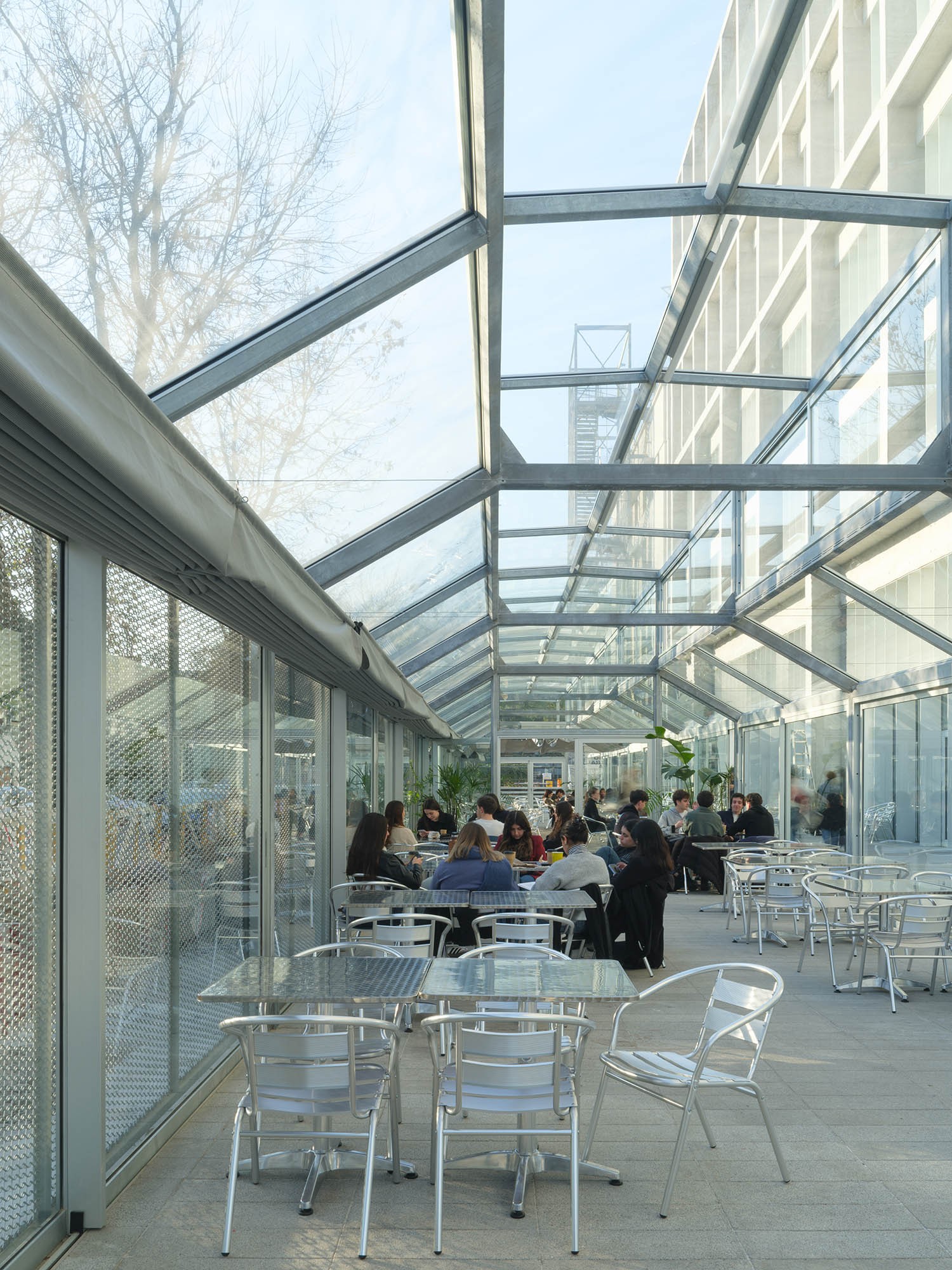



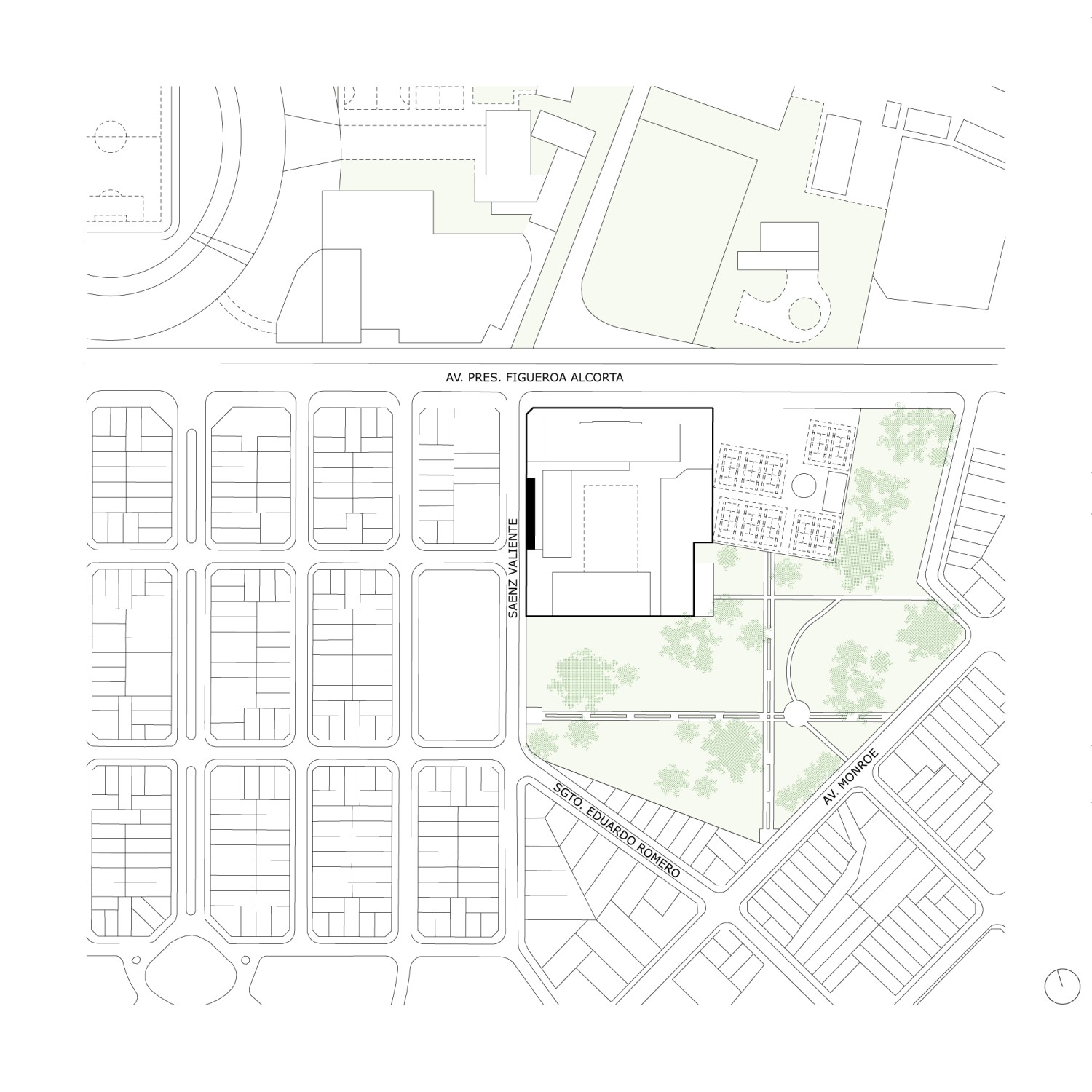
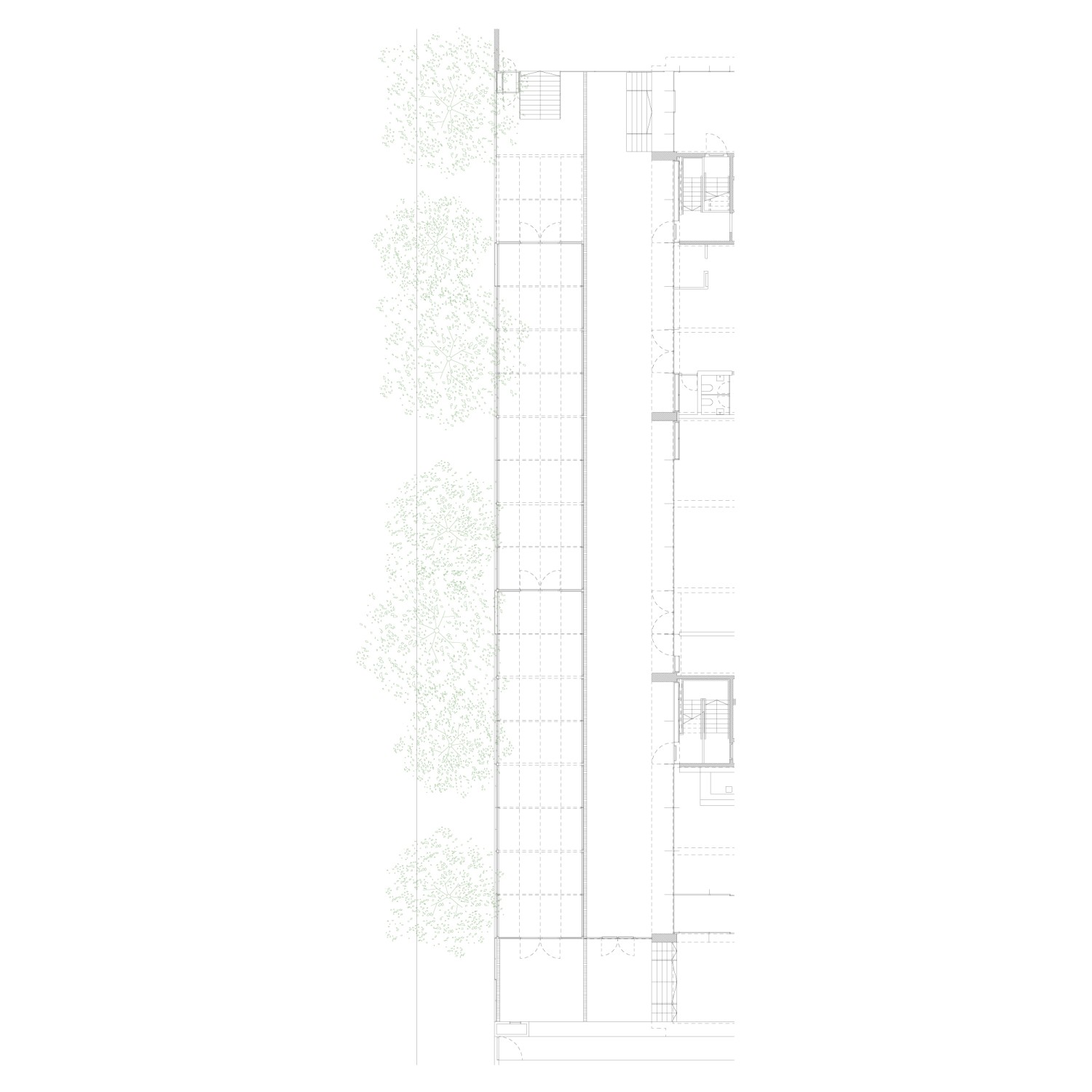
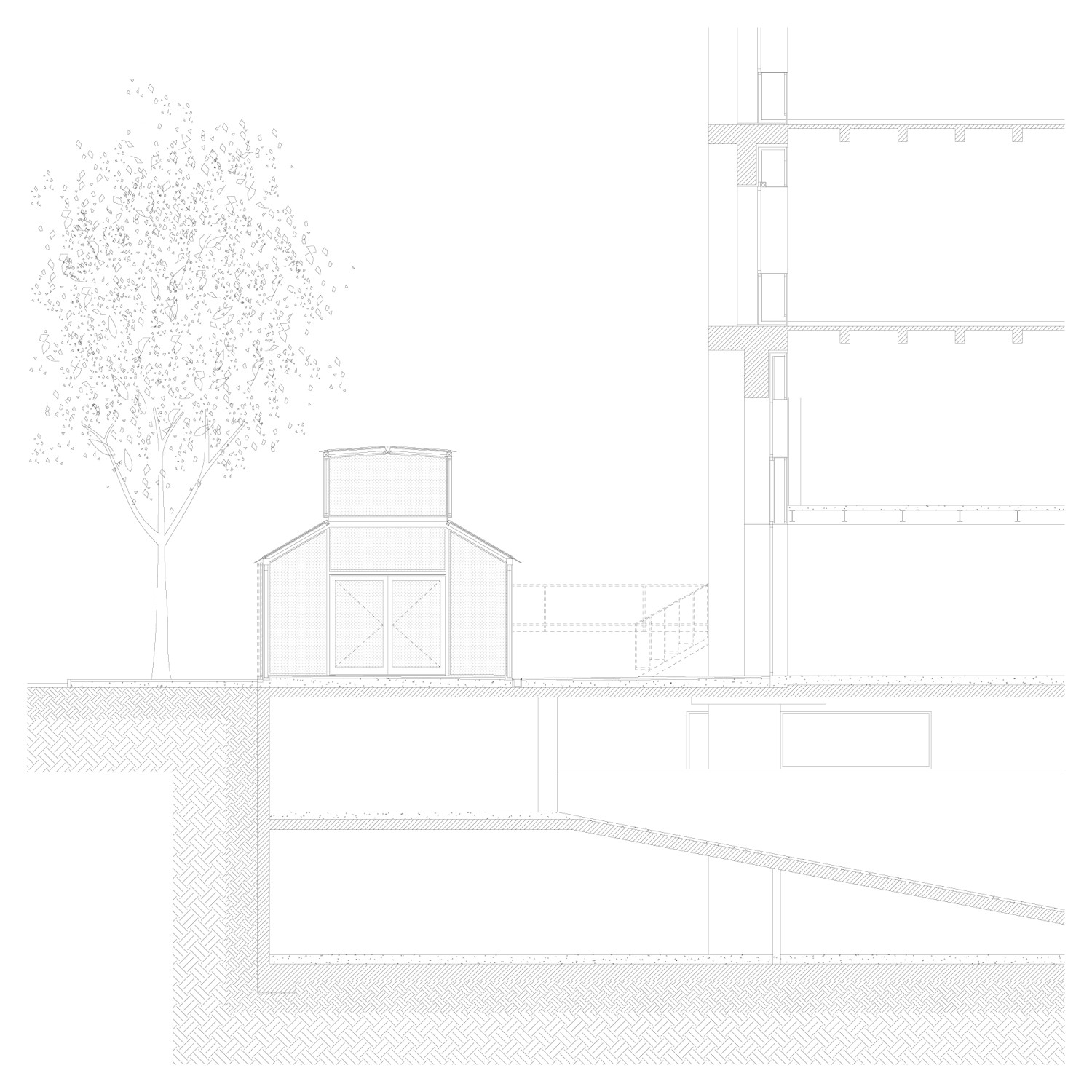
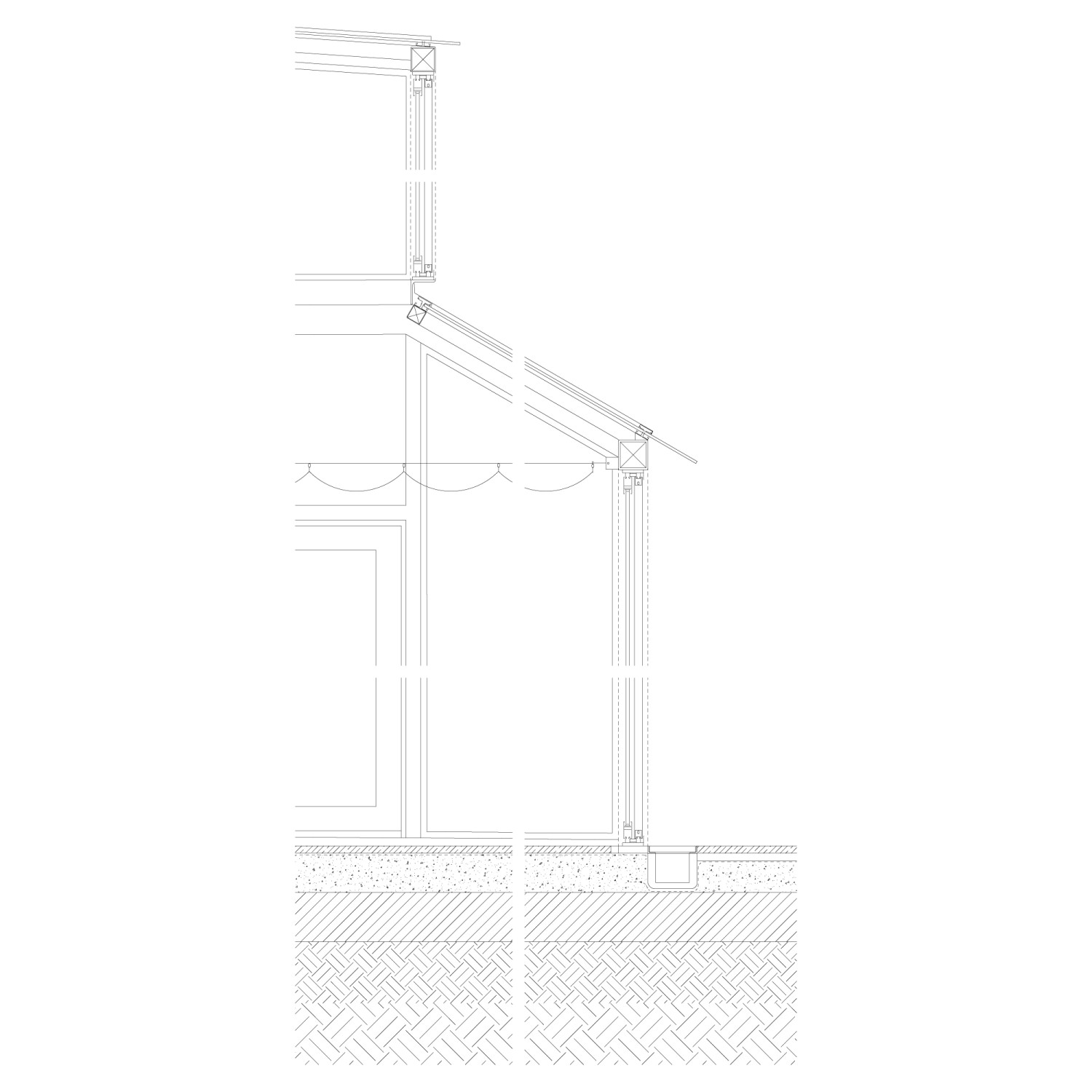
Pabellón Universidad Di Tella
2023
The new addition to the Di Tella University campus promotes a new contract with the environment. By demolishing the concrete wall that previously formed the western boundary of the complex, the opportunity is opened to test a more direct connection with the Núñez neighborhood. The project is presented as a habitable boundary located between the university courtyard and the sidewalk, forming three programmatic strips of 5m wide. A system of sliding windows and fences allows the sidewalk to be integrated with the courtyard or to test specific connections with the campus. The pavilion takes advantage of its location to express its didactic vocation. In winter, when the roof windows are closed, it becomes a greenhouse capable of trapping the sun's heat in its interior volume. In summer, however, the heat rises through its section while a system of awnings transforms it into a generous canopy. The Di Tella pavilion offers a flexible space, open to different appropriations and to climate variations, stimulating a subjective relationship between students, professors, architecture and atmosphere.
La nueva adición al campus de la Universidad Di Tella promueve un nuevo contrato con el entorno. Al demoler el muro de hormigón que antes construía el límite oeste del conjunto se abre la oportunidad ensayar una conexión más directa con el barrio de Núñez. El proyecto se presenta como un límite habitable ubicado entre el patio de la universidad y la vereda, conformando así tres franjas programáticas de 5m de ancho. Un sistema de ventanales y portones corredizos permite integrar la vereda con el patio o bien ensayar conexiones puntuales con el campus. El pabellón aprovecha su locación para expresar su vocación didáctica. En invierno, al cerrarse las ventanas de la cubierta, se convierte en un invernadero capaz atrapar el calor del sol en su volumen interior. En verano, en cambio, el calor se eleva a través de su sección mientras que un sistema de toldos lo transforma en una generosa marquesina. El pabellón Di Tella ofrece un espacio flexible, abierto a distintas apropiaciones y a las variaciones del clima, estimulando así una relación subjetiva entre estudiantes, profesores, arquitectura y atmósfera.
Year:
Año:
2022-2024
Architects:
Arquitectos:
Sebastián Adamo, Marcelo Faiden.
Project Manager:
Jefe de Proyecto:
Natalia Medrano.
Collaborators:
Colaboradores:
Mora Linares, Agustín Calvetti, Franco Brachetta, Milagros Ucha, Federico Knichnik, Manuel Heck.
Location:
Emplazamiento:
Figueroa Alcorta 7350, Ciudad Autónoma de Buenos Aires, Argentina.
Structural engineer:
Ingeniero estructural:
Diego Bortz.
Construction companies:
Construcción:
CBArq, Aberlum, GVS.
Client:
Cliente:
Torcuato Di Tella University.
Photography:
Fotografía:
Javier Agustín Rojas.
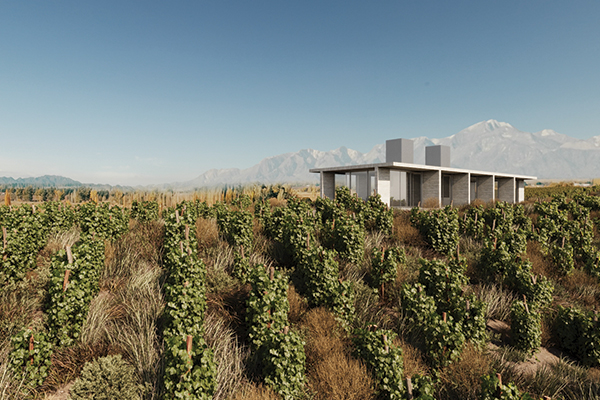
Monasterio Follie
Follie Monasterio

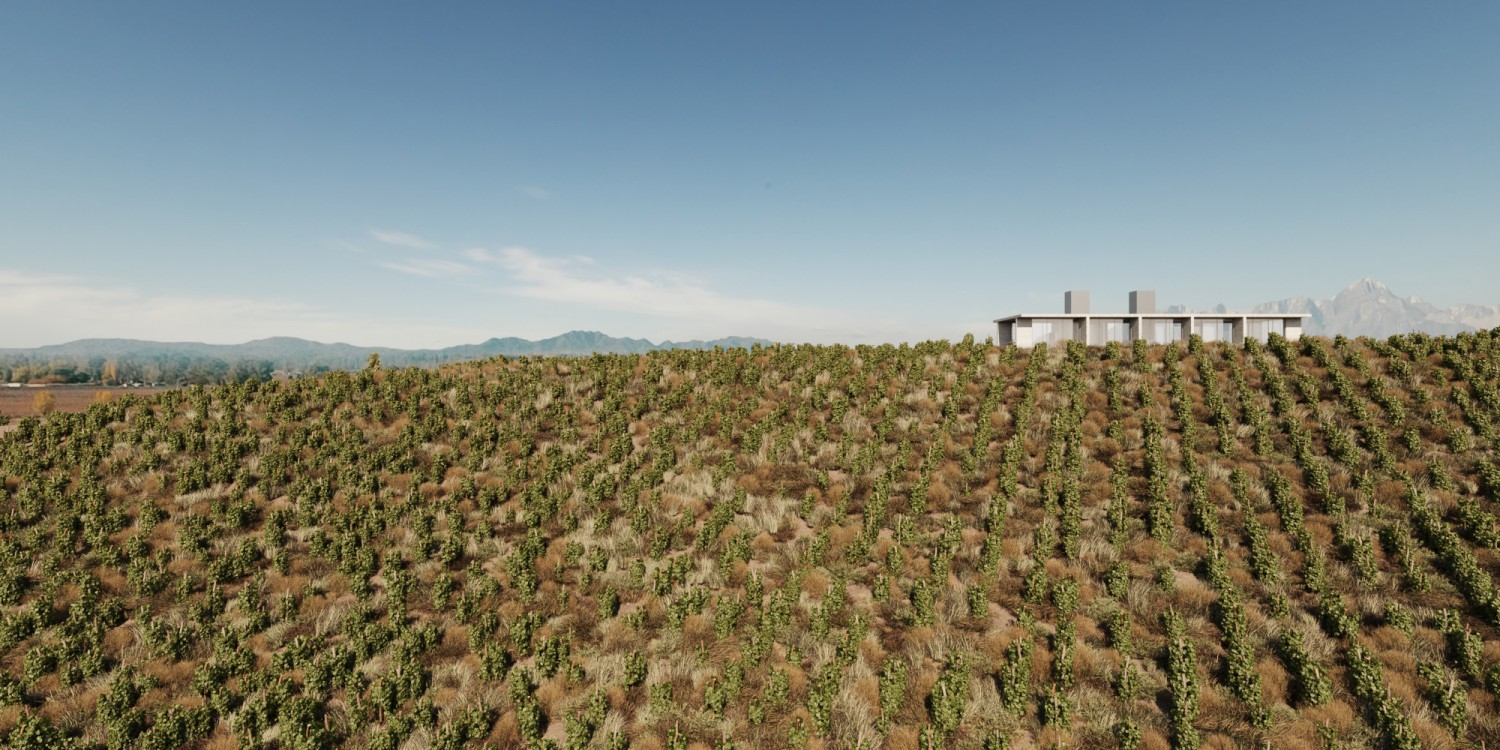
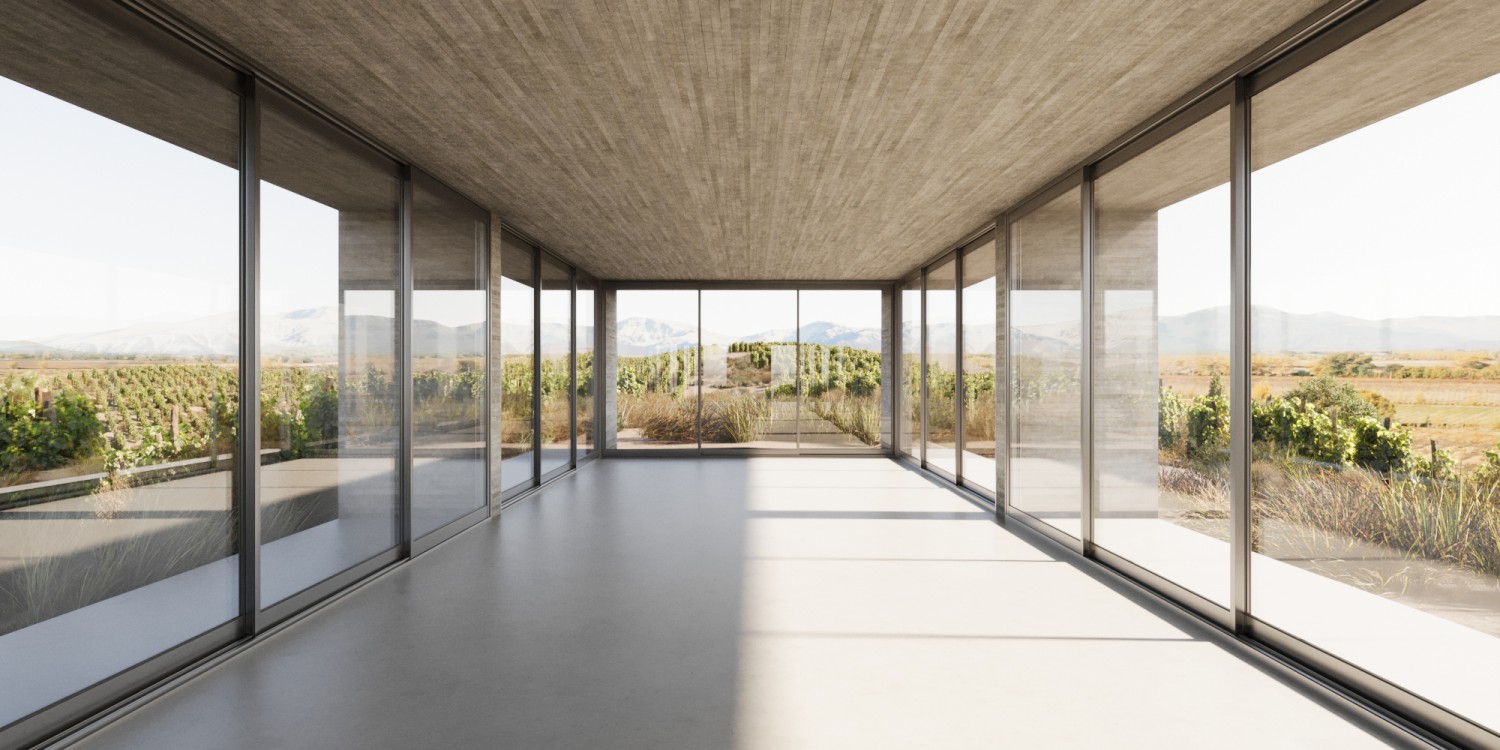
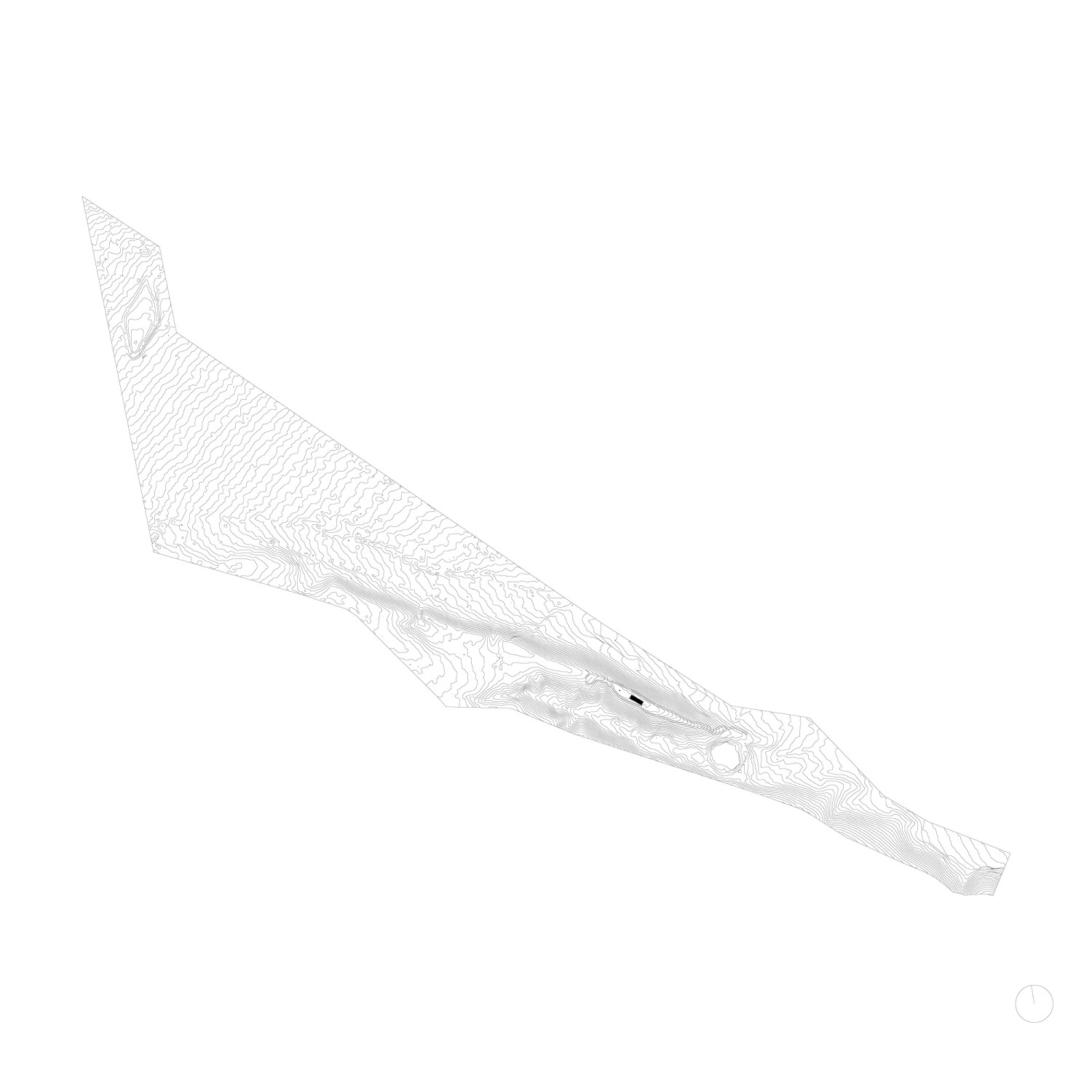
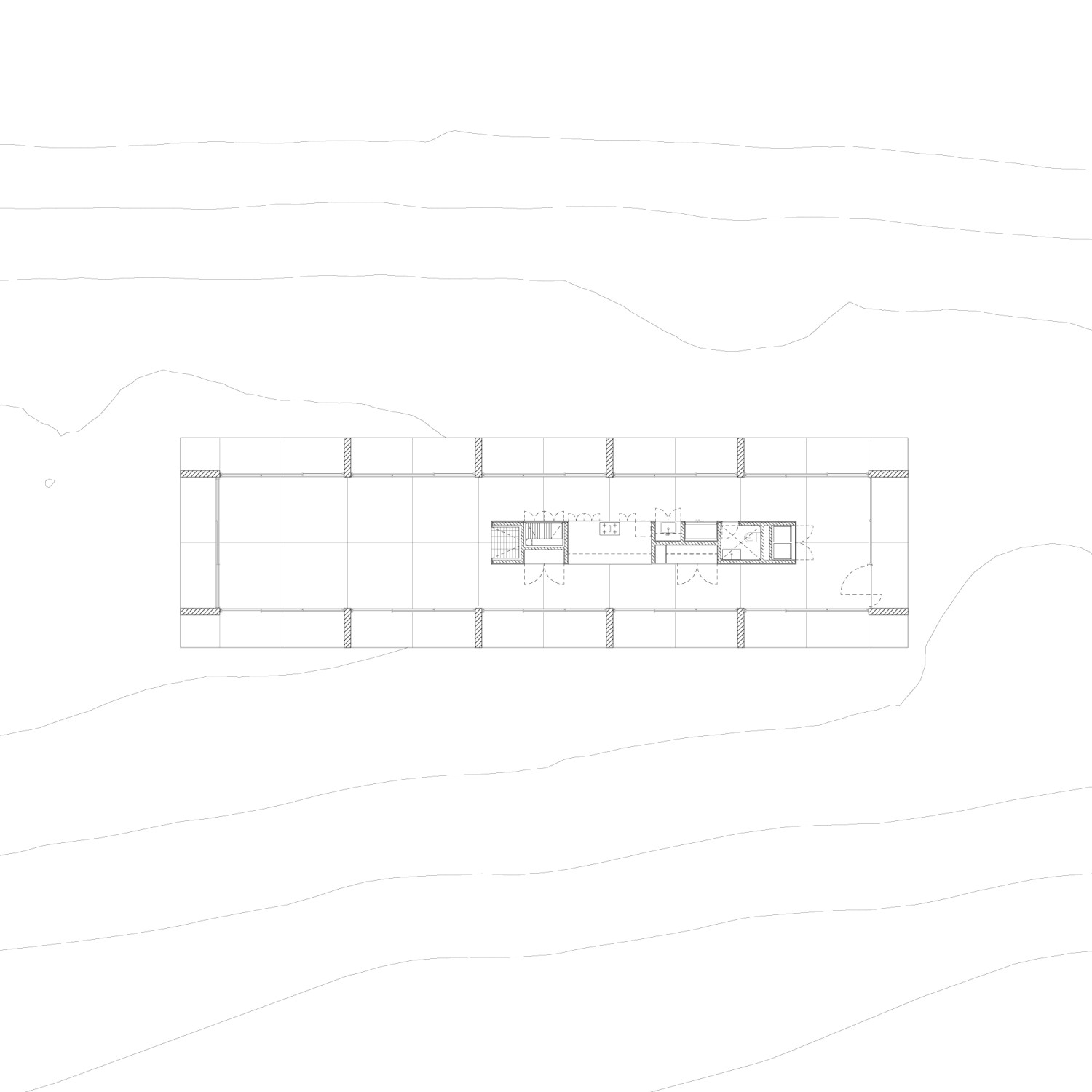
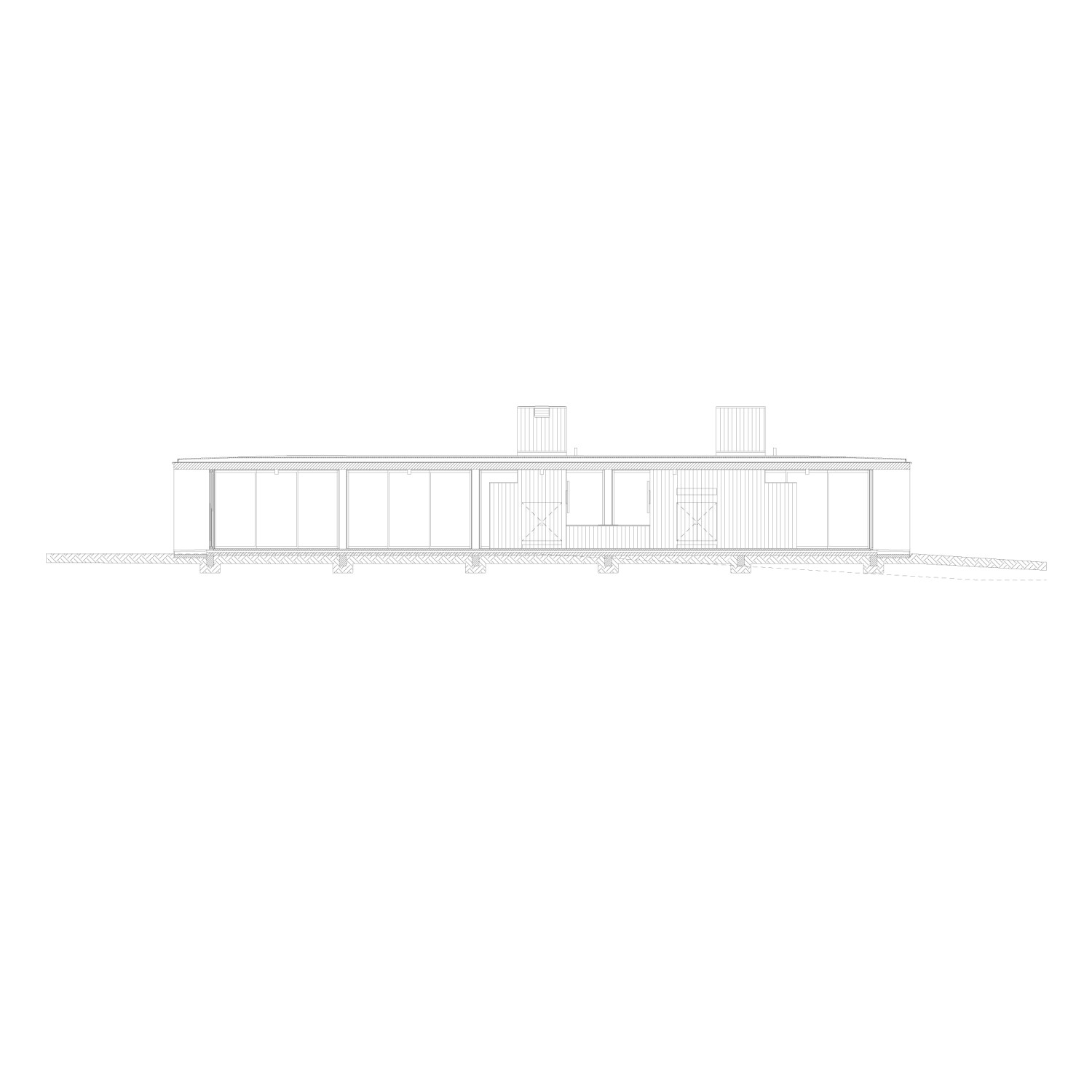
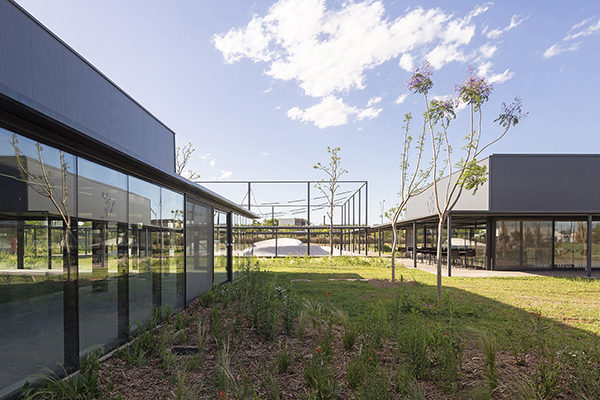
Puertos sports club
Club Puertos



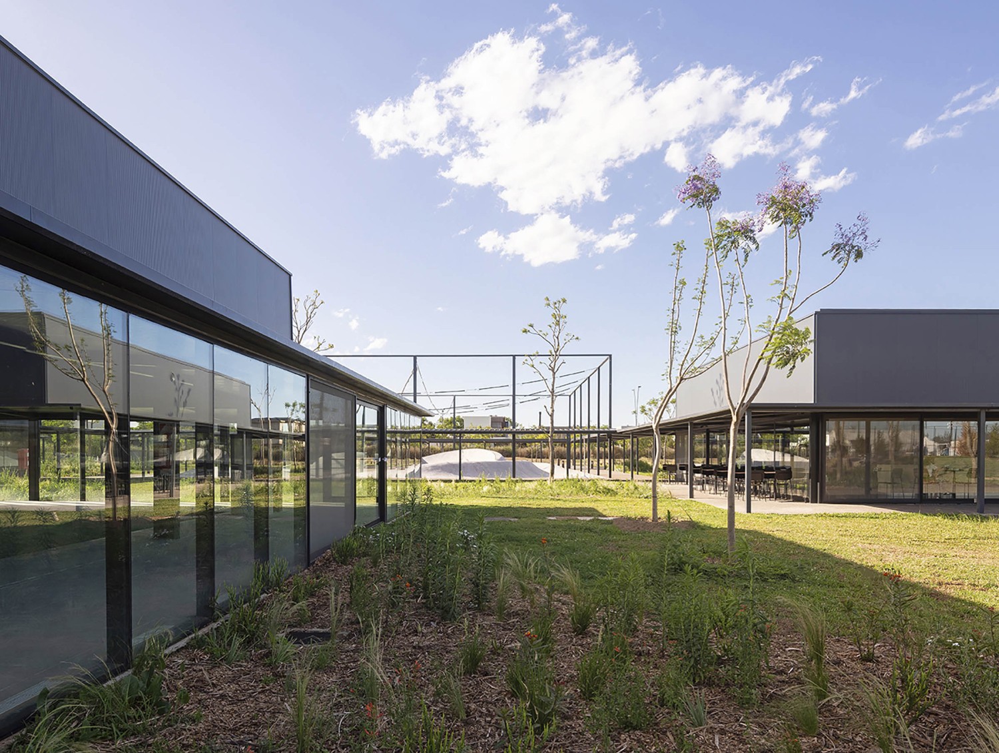
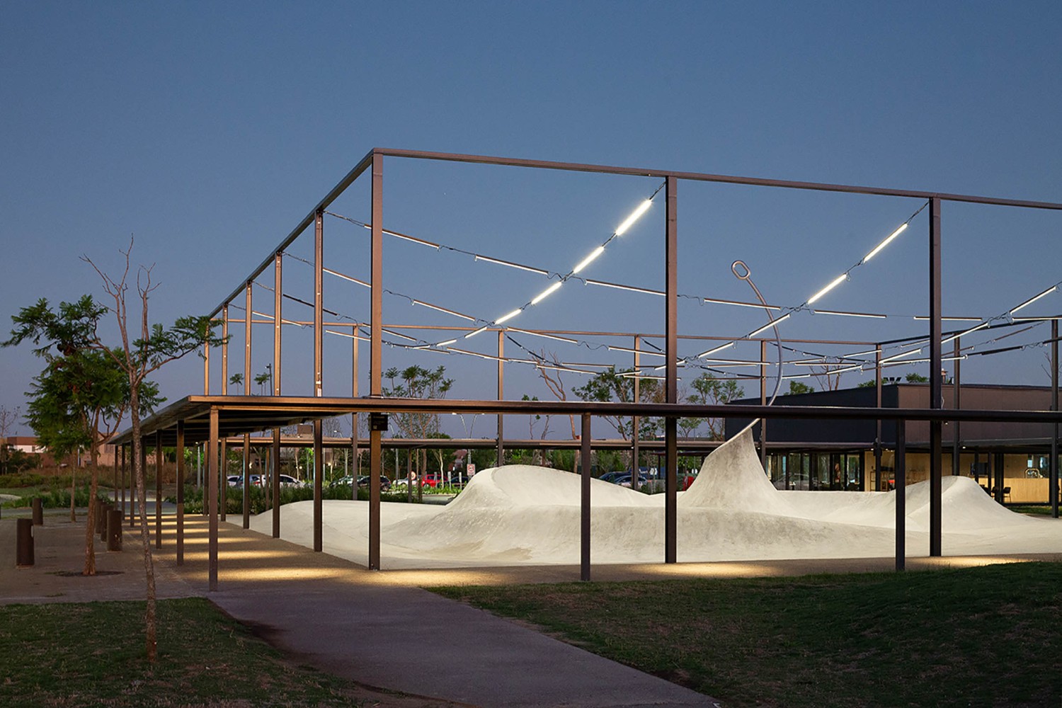
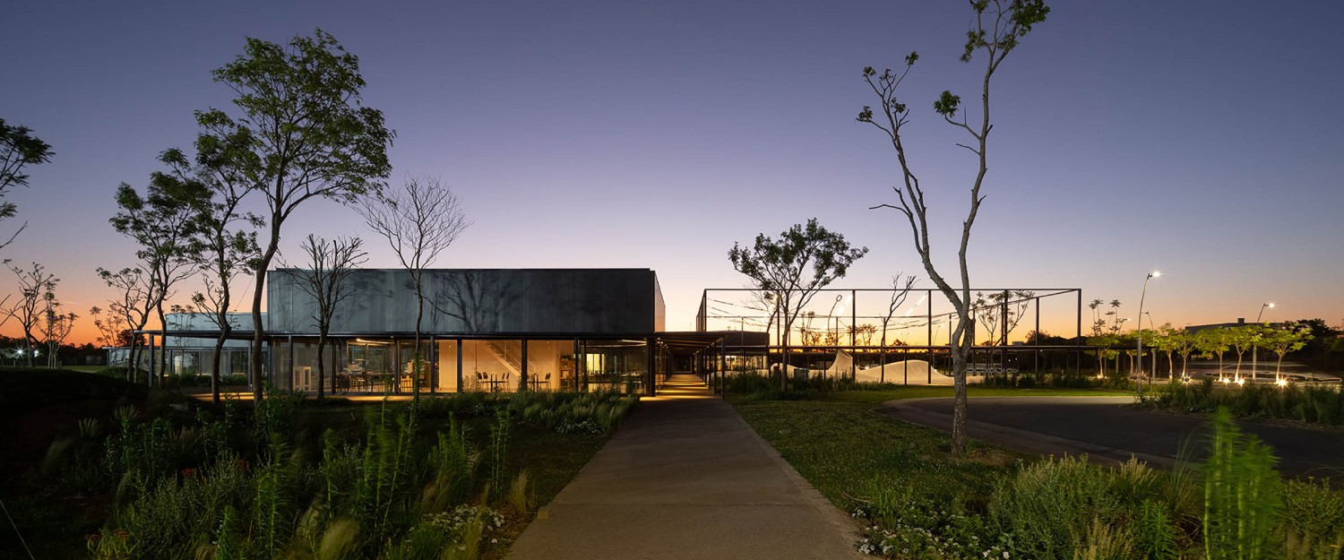

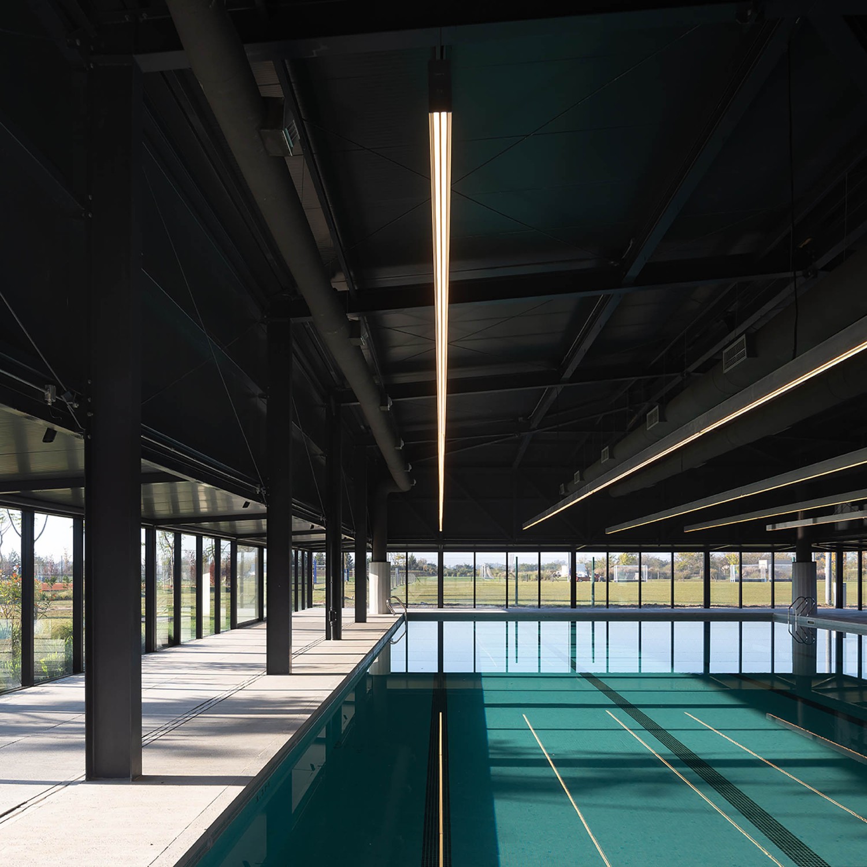

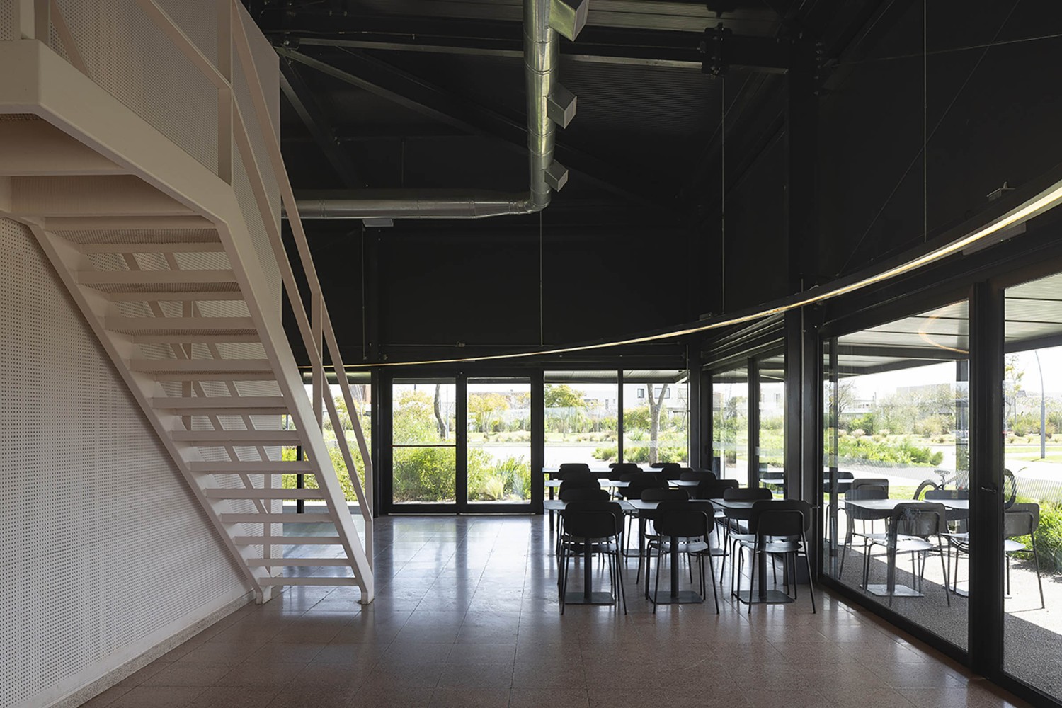

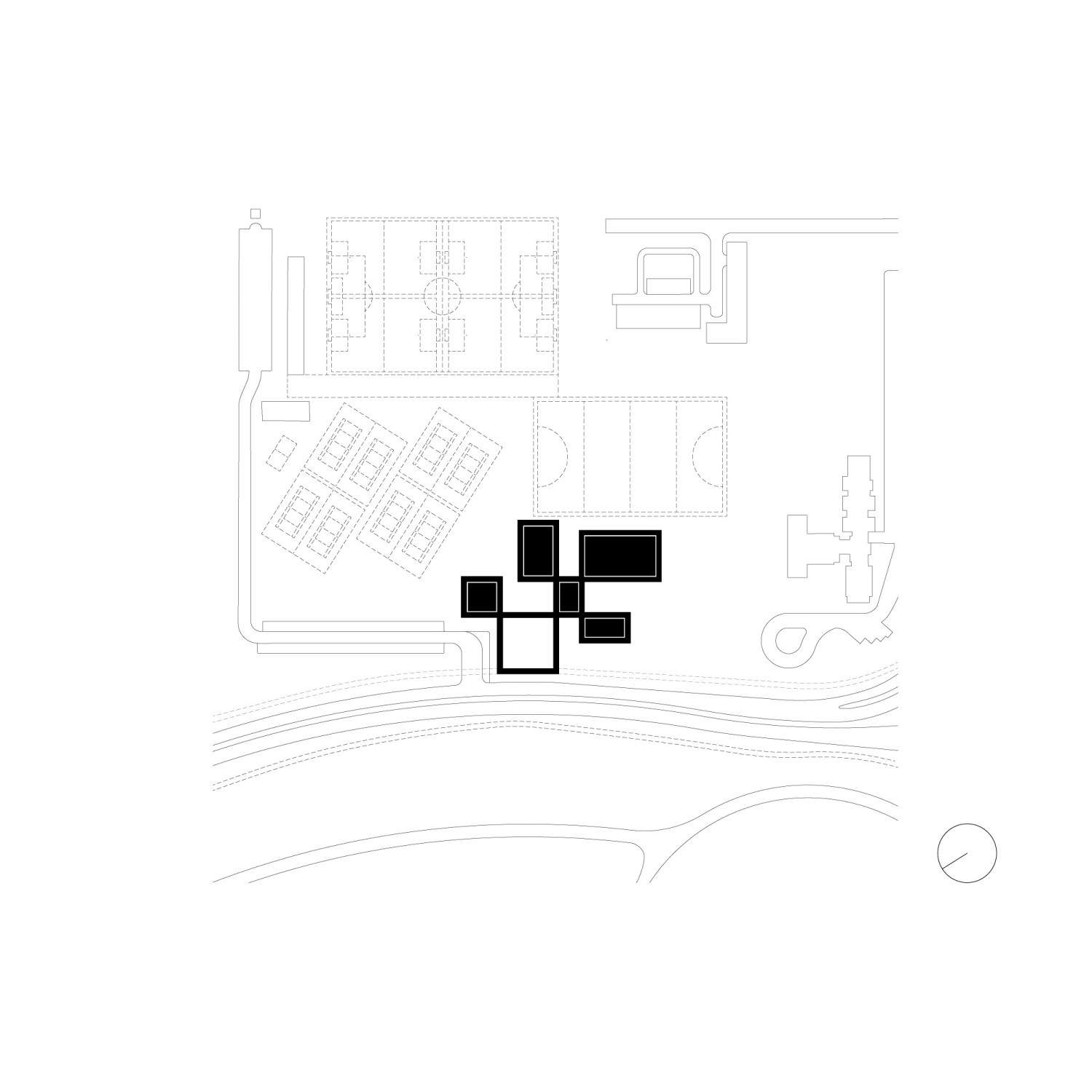
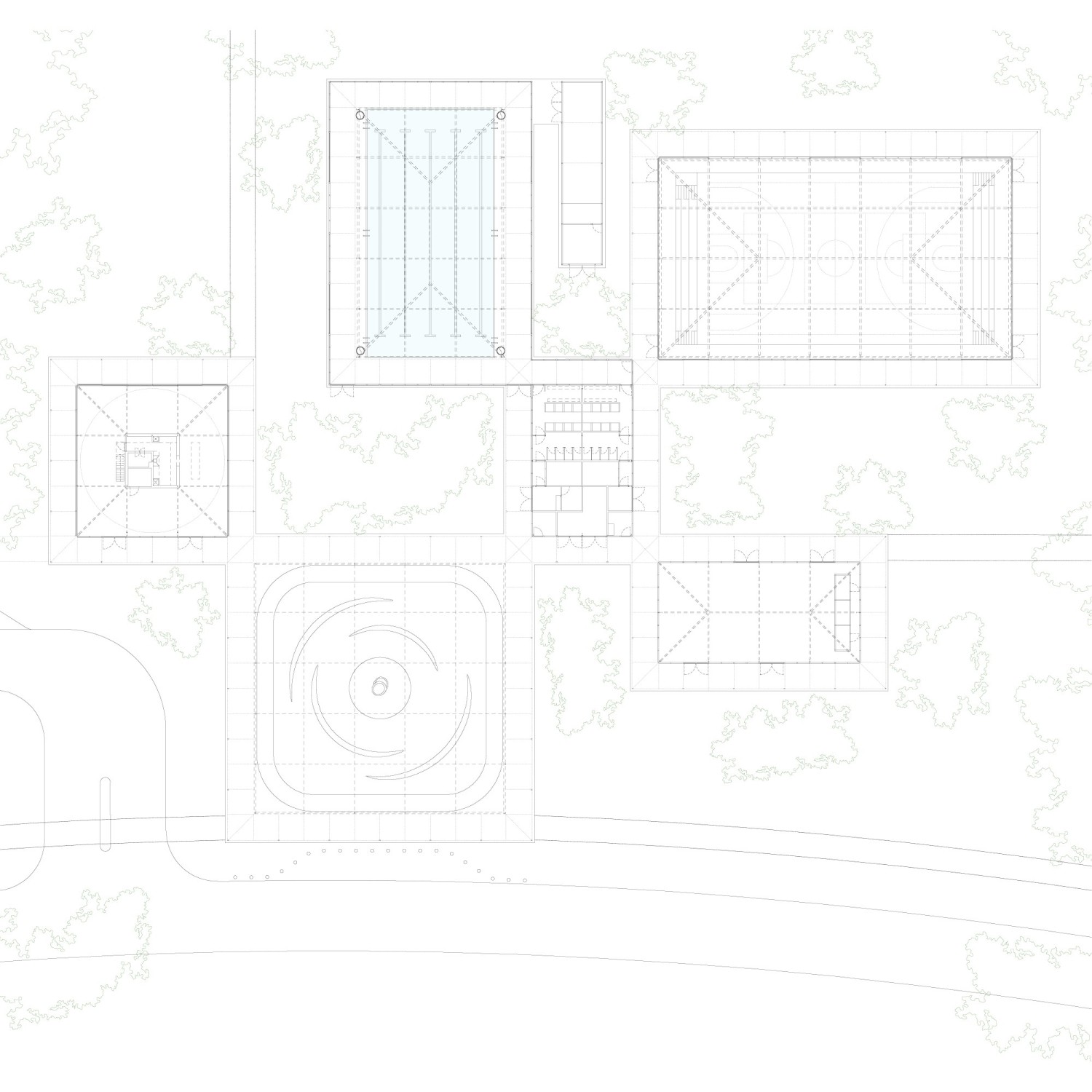
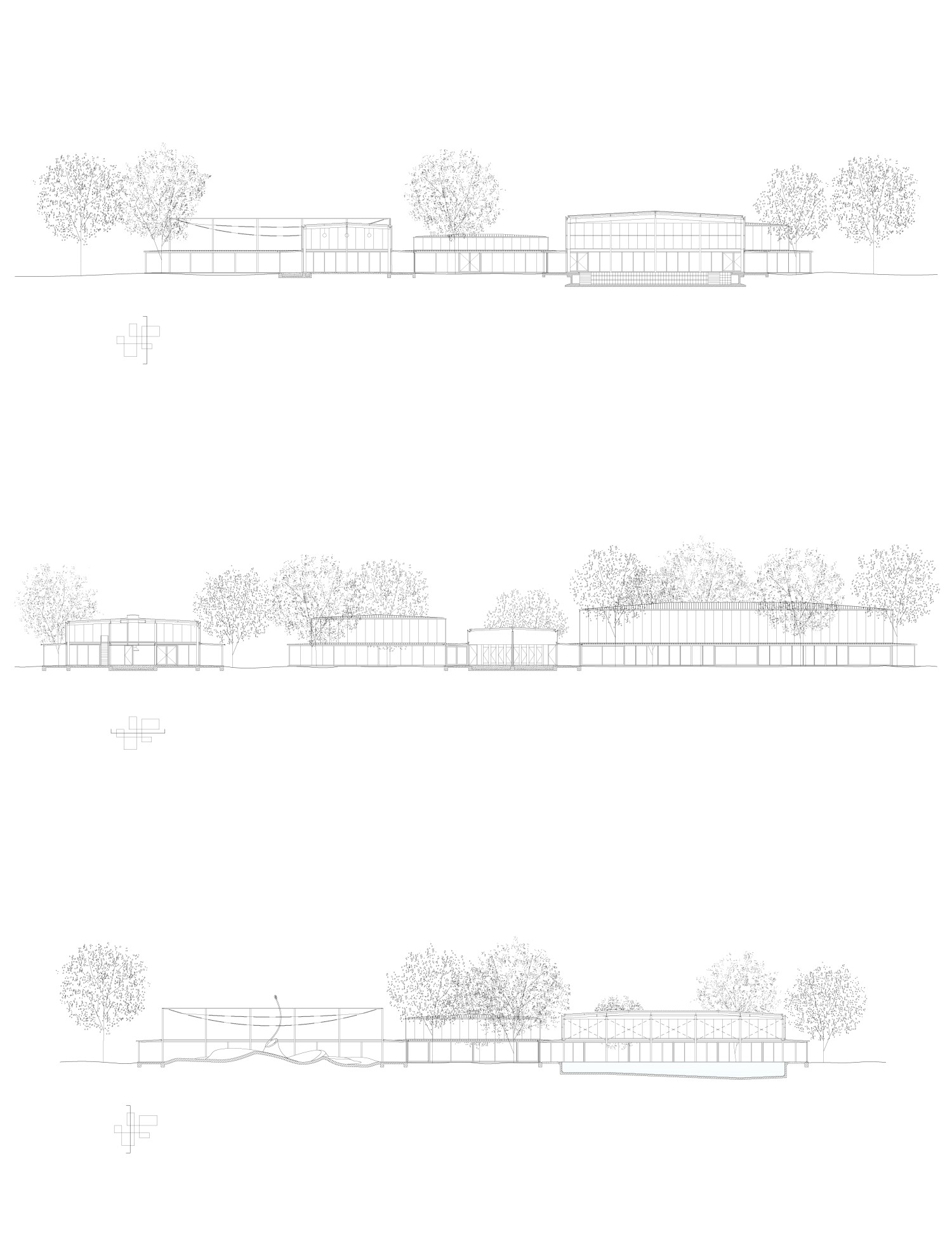
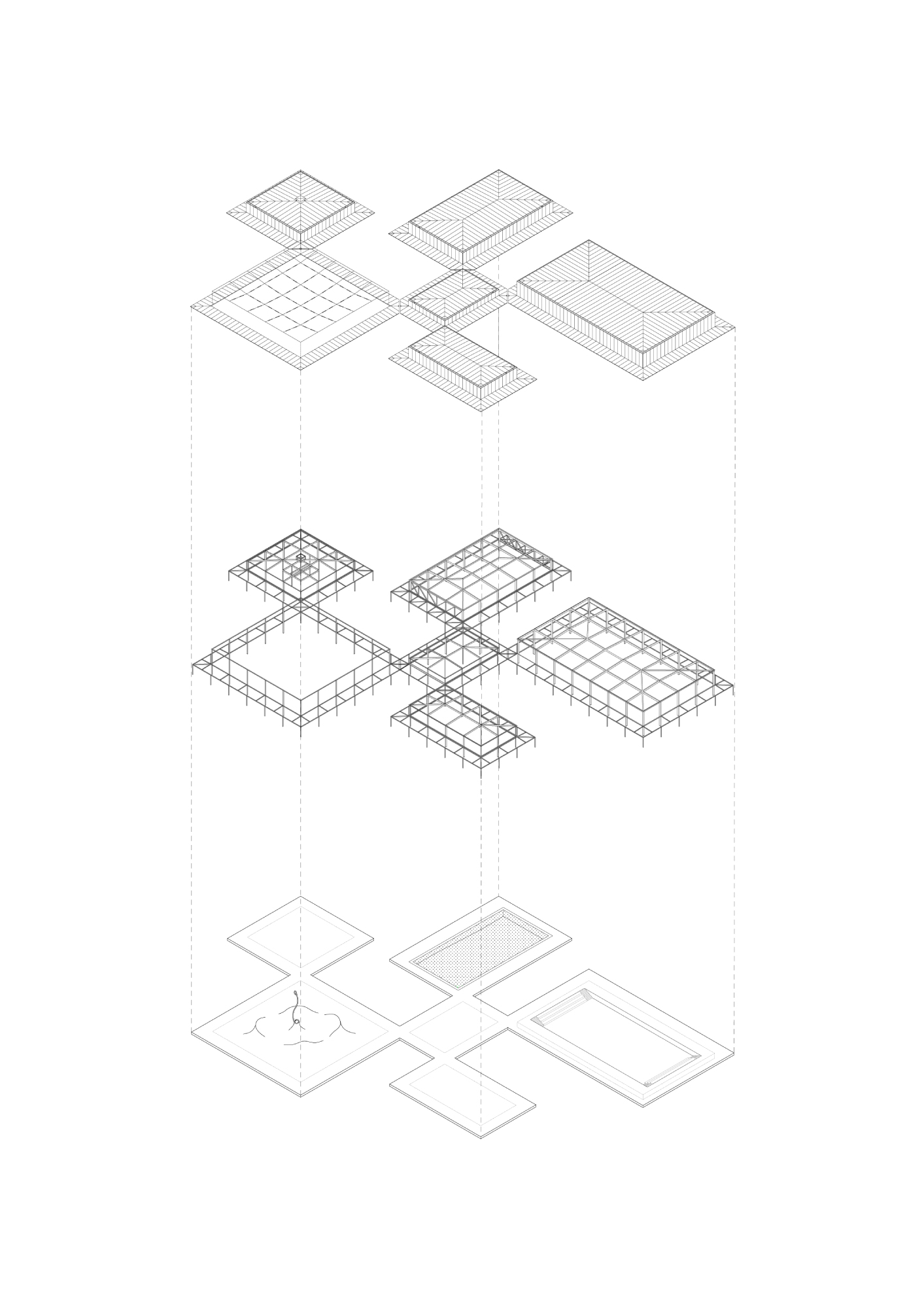
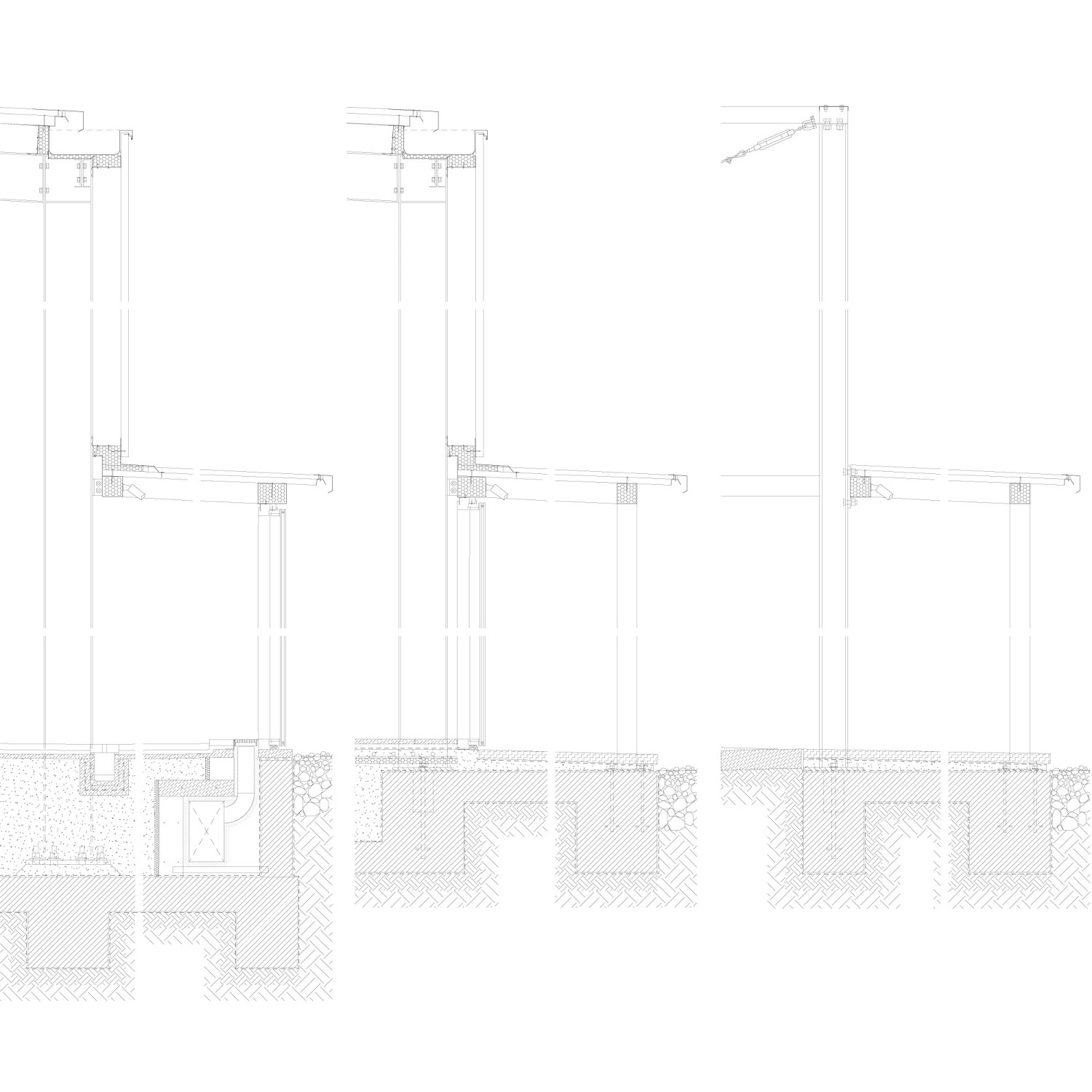
Club Puertos
2017
Located on the edge of the access road to the new city, it is Puerto’s first public use buildings. Sharing the space with other complementary uses, a series of pavilions are linked by means of an extensive gallery that surrounds them. As if it were a system of chained islands, these buildings float in a wooded forest, allowing each interior to relate to the landscape in the full extent of its perimeter. A light and industrialized materialization gives rise to the development of an elementary organizational system, based on the alteration of a limited set of variables whose purpose is to create a stimulating physical environment, capable of synthesizing social and sports activities.
Ubicado al borde de la vía de acceso a la nueva ciudad, es el primer edificio de uso público de Puerto. Compartiendo el espacio con otros usos complementarios, una serie de pabellones se enlazan mediante una amplia galería que los rodea. Como si se tratara de un sistema de islas encadenadas, estas construcciones flotan en un bosque arbolado, permitiendo que cada interior se relacione con el paisaje en toda la extensión de su perímetro. Una materialización ligera e industrializada da lugar al desarrollo de un sistema organizativo elemental, basado en la alteración de un conjunto limitado de variables cuya finalidad es crear un entorno físico estimulante, capaz de sintetizar actividades sociales y deportivas.
Year:
Año:
2018 - 2022
Architects:
Arquitectos:
Sebastián Adamo, Marcelo Faiden.
Project Director:
Directores de Proyecto:
Ana Isaia.
Collaborators:
Colaboradores:
Tomas Guerrini, Lucas Bruno, Iñaki Harosteguy, Gianfranco Francioni, Luciana Lembo, Darío Graschinsky, Priscila Ra, Victoria Irigoyen, Natalia Medrano.
Client:
Cliente:
Consultatio S.A.
Location:
Emplazamiento:
Puertos/Escobar, Buenos Aires Province, Argentina.
Structure:
Estructuras:
Ing. Roberto Merega.
Sanitary Facilities:
Instalaciones Sanitarias:
Labonia Studio.
Electrical Facilities:
Instalaciones Eléctricas:
Ritec S.R.L.
Thermo Mechanical Facilities:
Instalaciones Termomecánicas:
Fressini Instalaciones SOC.COL.
Digital Images:
Imágenes Digitales:
adamo-faiden.
Photography:
Fotografía:
Javier Agustin Rojas.
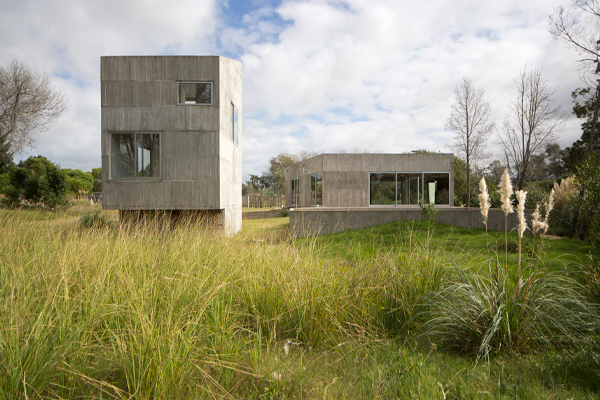
Sociedad de Mar Summer Residences
Sociedad de Mar Viviendas de Verano

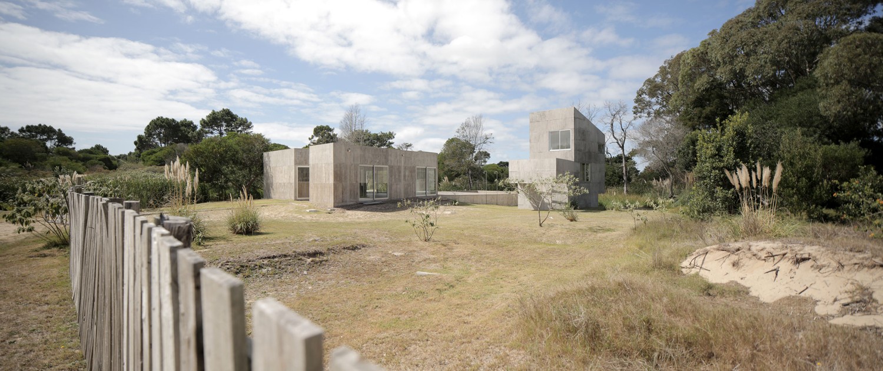
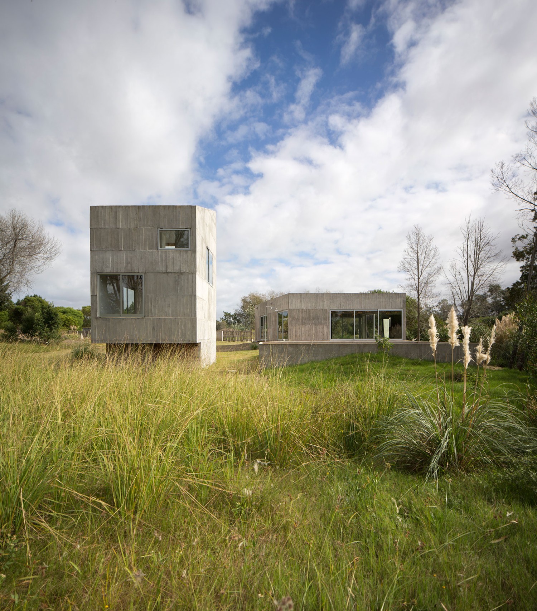
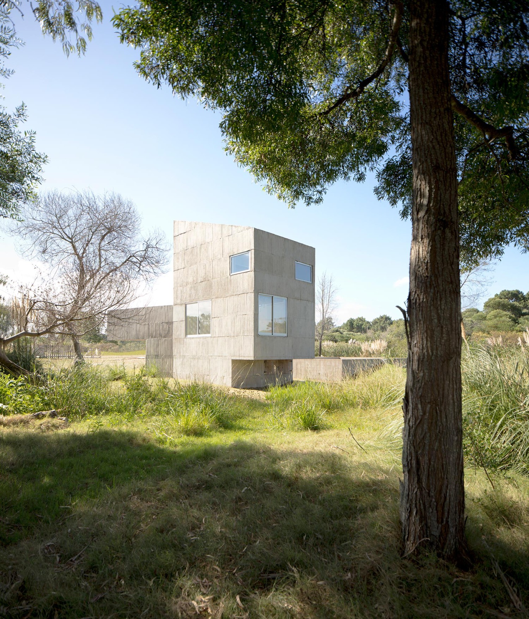
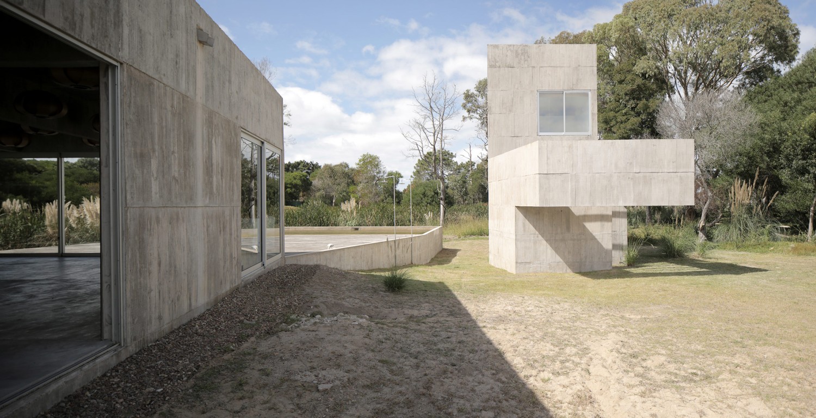
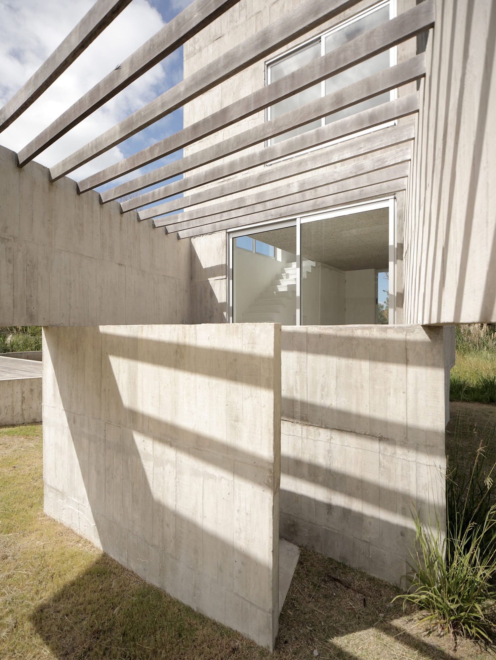
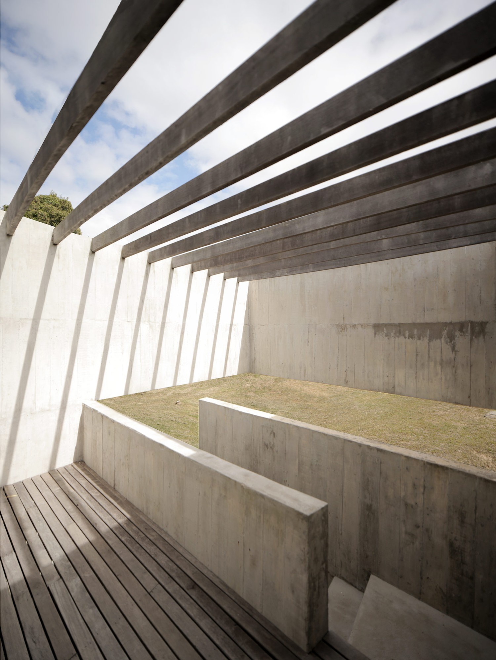
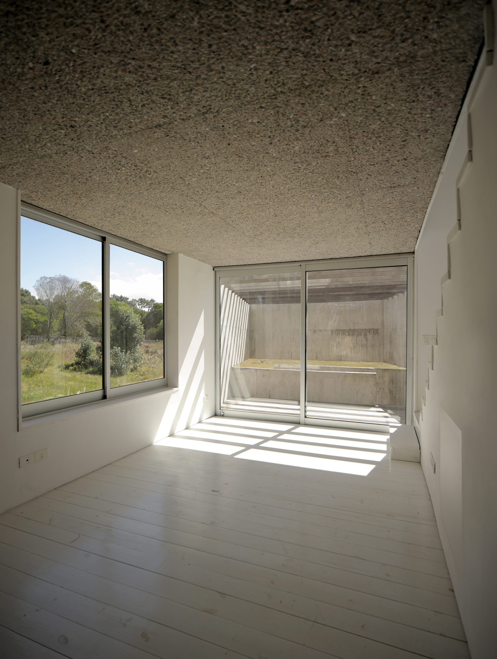
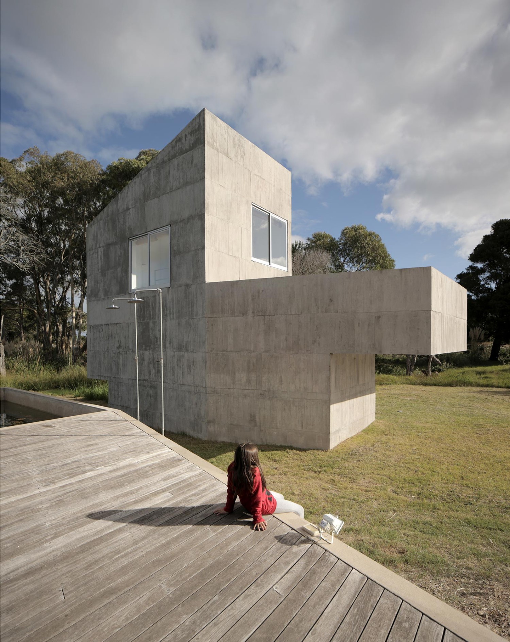
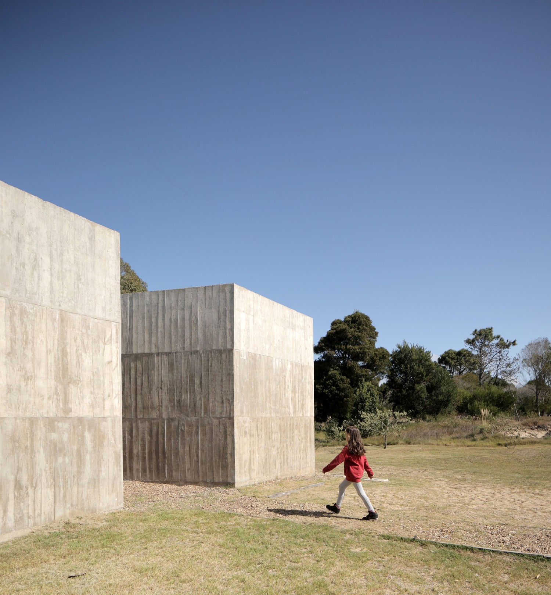
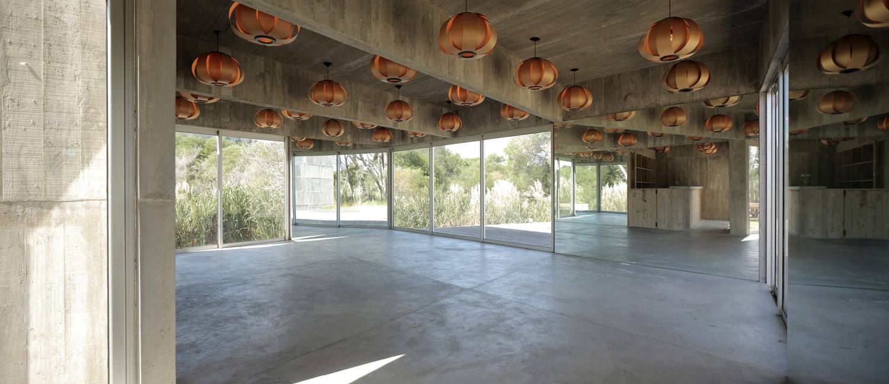
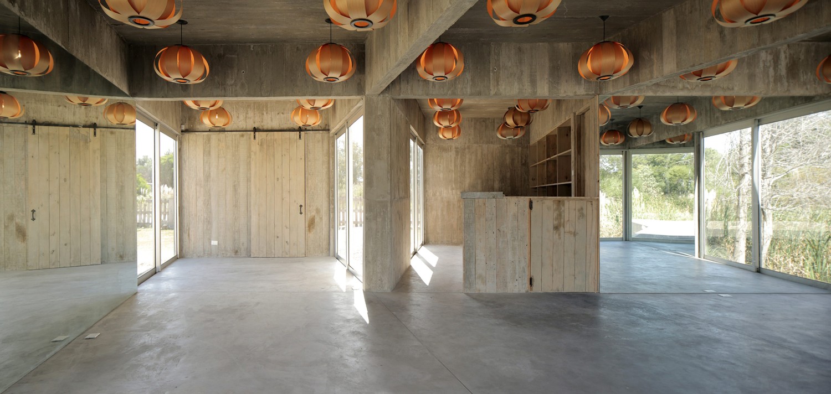
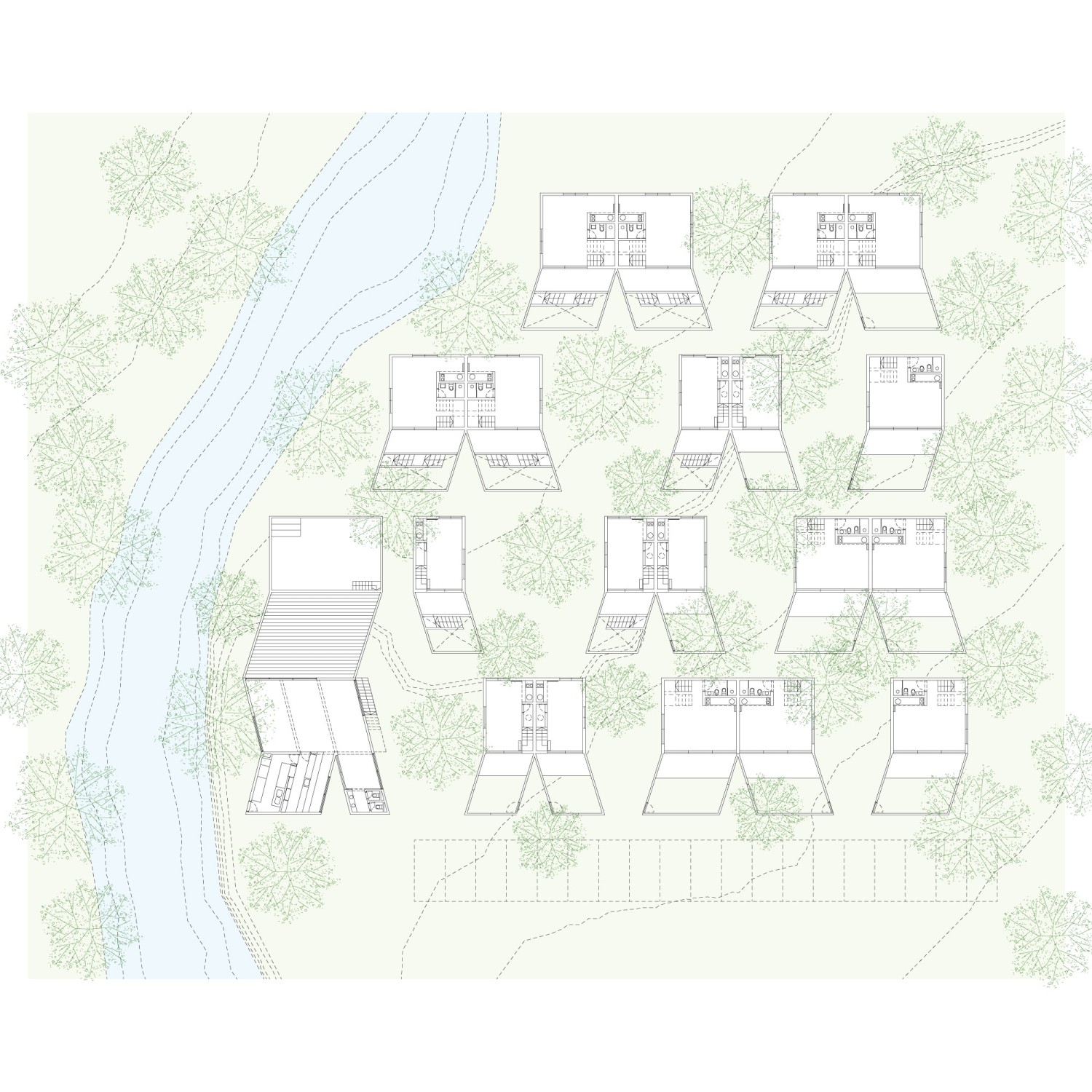
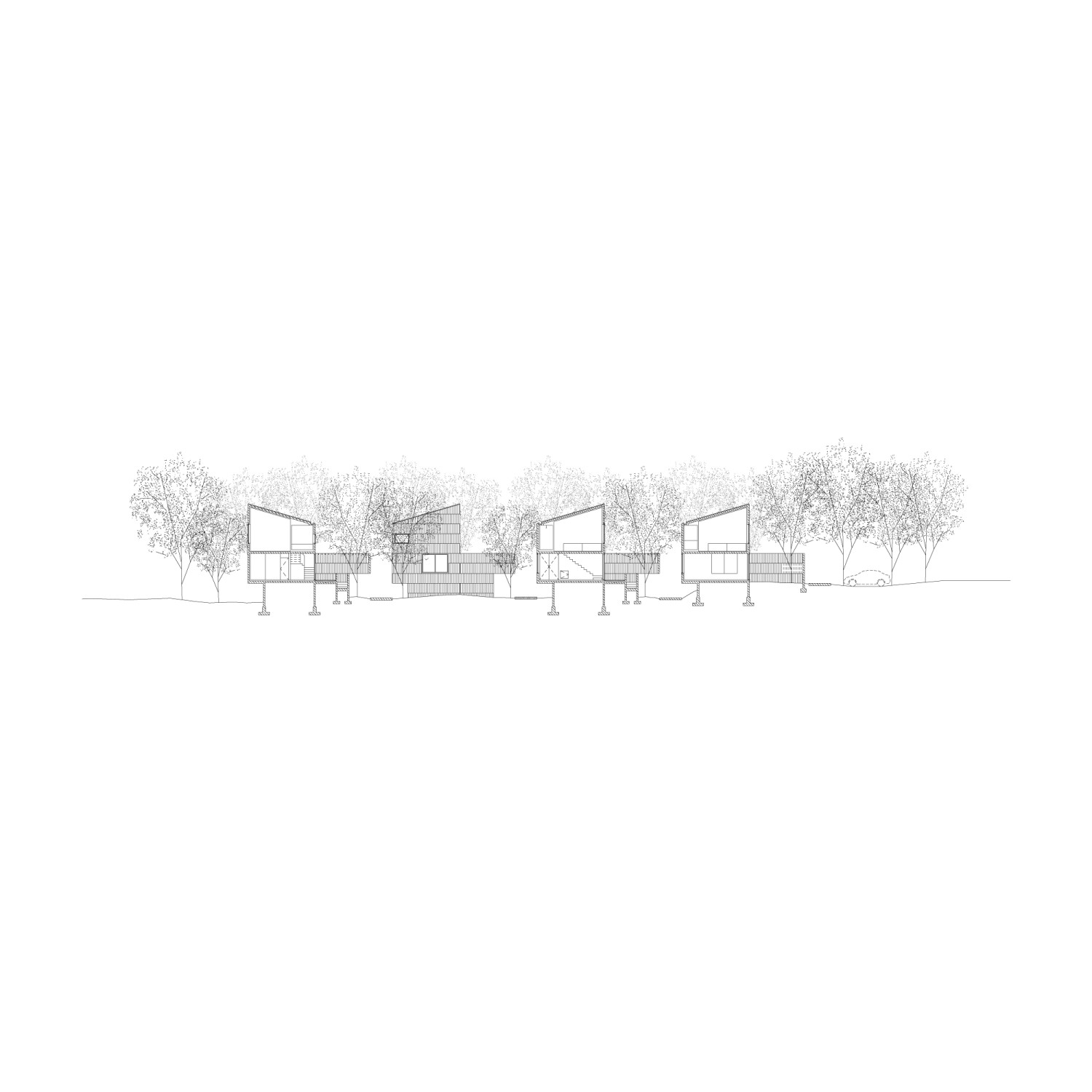
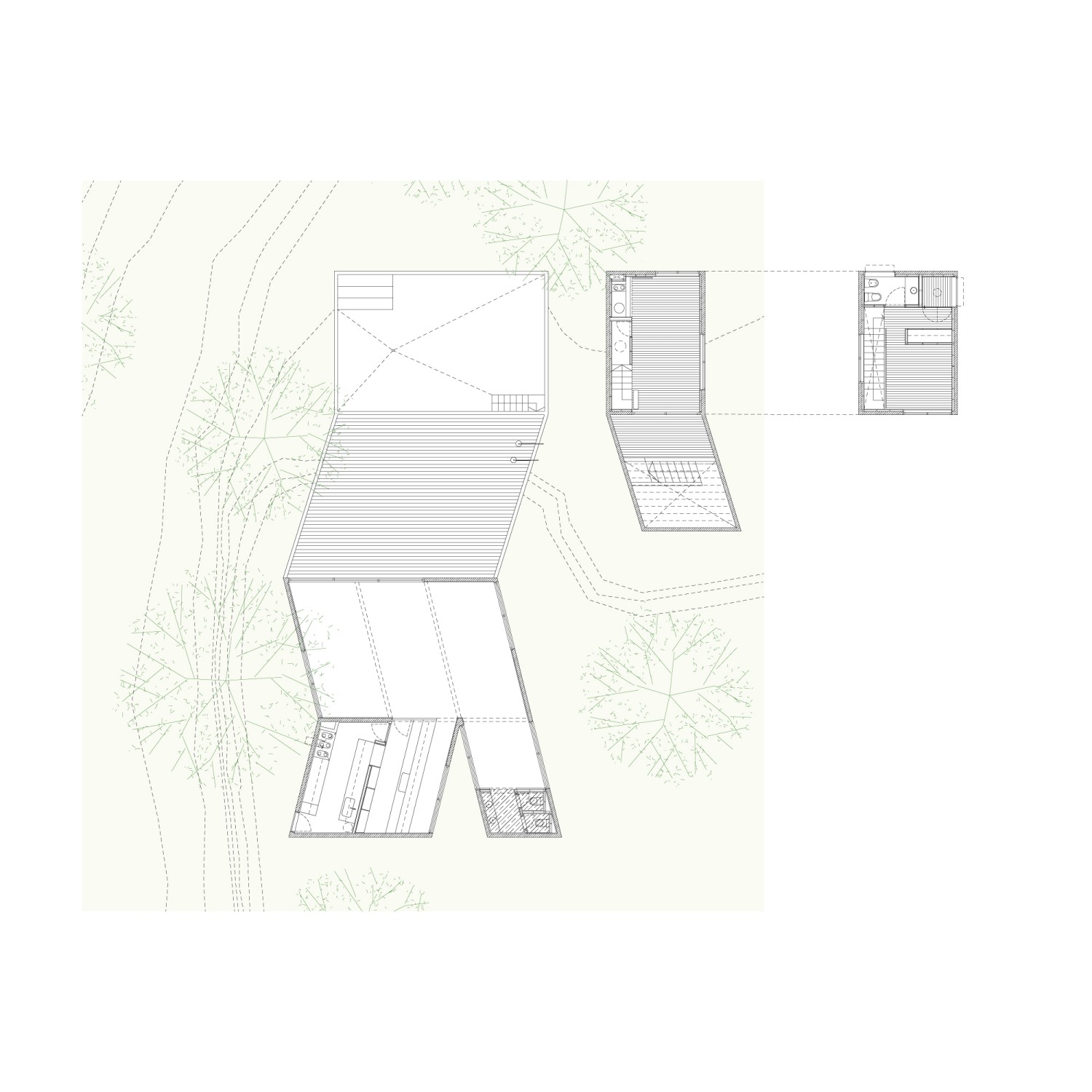
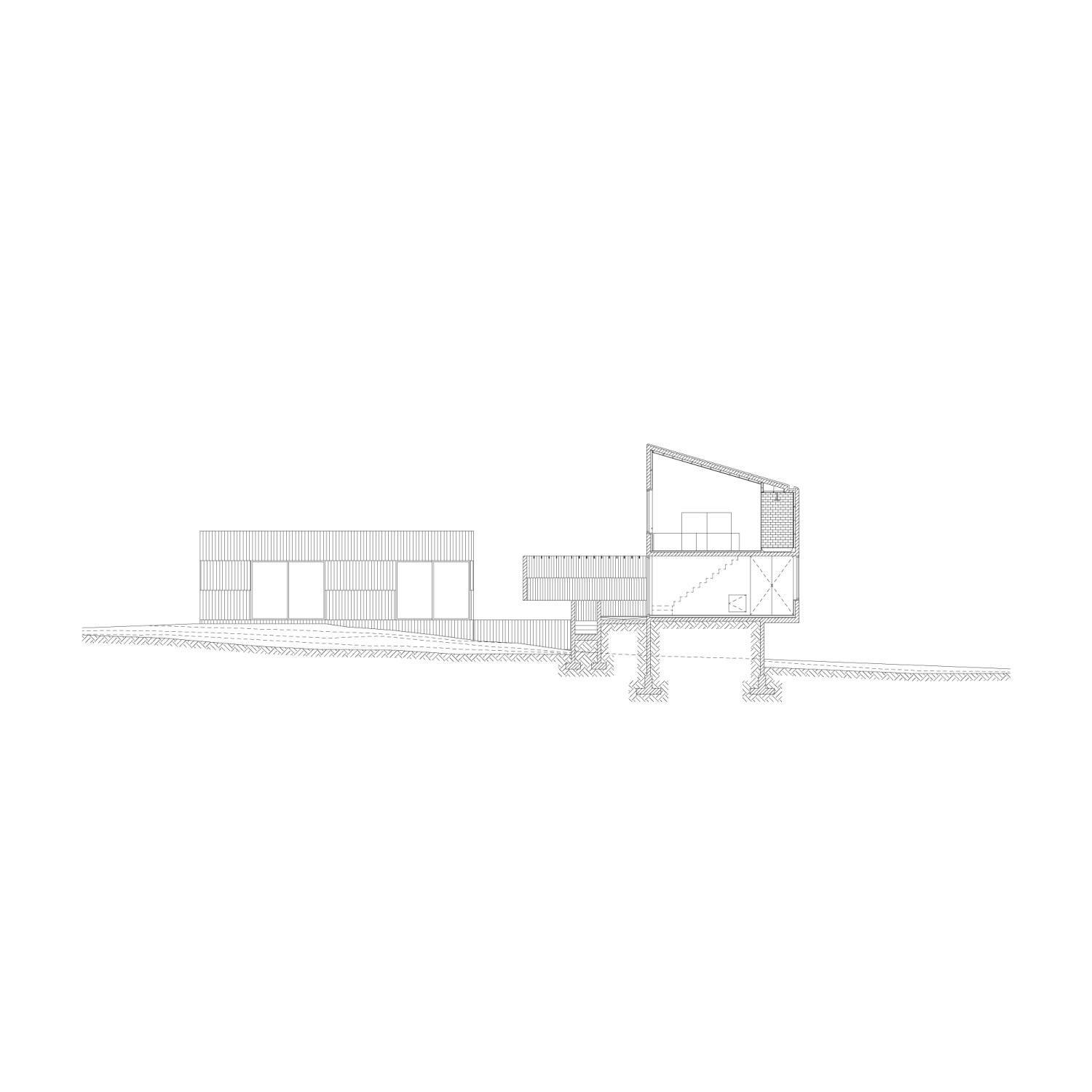
Sociedad de Mar Viviendas de Verano
2014
The residences are located in the middle of a coastal forest, situated 1km away from the Atlantic Ocean. The project aims to establish a model of alternative tourism on the immediate outskirts of one of the most exclusive summer cities in South America: José Ignacio, Uruguay.
A group of houses that share a pool and a multipurpose pavilion are distributed at regular intervals within a 60-meter side plot, attempting to replicate the way the surrounding trees are positioned. Various material, spatial, and organizational variables define a new specie that seeks to coexist with all those that inhabited the forest before their arrival.
Each of the constructions is positioned on the ground without modifying the qualities of the unused soil. For this purpose, there are two ways to enter the units. In the high area of the terrain, each house is preceded by a private courtyard, while in the lower part, you access through a raised patio from the ground. The formal alternation proposed by both types of courtyards allows for a dialogue with the existing trees, characterizing the transversal circulations at the same time.
Conversely, three clearings parallel to the creek diagonally intersect the ensemble, offering an intermediate scale between the forest and the houses. The use of in-situ cast reinforced concrete extends to all constructions through a horizontal pattern based on the working capabilities of a group of five workers. The resulting texture disciplines specific perforations for each of the houses, always the same and always different.
Se trata de una obra situada en medio un bosque costero ubicado a 1km del Mar Atlántico. El conjunto busca instalar un modelo de turismo alternativo desde la periferia inmediata de una las ciudades de veraneo más exclusivas de Sudamérica: José Ignacio, Uruguay.
Un grupo de viviendas que comparten una piscina y un pabellón de usos múltiples se distribuyen con separaciones regulares dentro de una parcela de 60 metros de lado, intentado reproducir el modo de instalarse de los árboles que las rodean. Una serie de variables materiales, espaciales y organizativas acaban por delinear una nueva especie que busca convivir con todas aquellas que cohabitaban el bosque antes de su llegada.
Cada una de las construcciones se posiciona en el terreno sin modificar las cualidades del suelo no utilizado. A tales efectos se disponen dos modos de ingresar a las unidades. En la zona alta del terreno cada vivienda está antecedida por un patio privado mientras que en la parte más baja se ingresa mediante un patio elevado del suelo. La alternancia formal que proponen ambos tipos de patio permite ensayar un diálogo con los árboles existentes caracterizando al mismo tiempo las circulaciones transversales.
En sentido inverso, tres claros paralelos a la cañada interceptan diagonalmente el conjunto ofreciendo una escala intermedia entre el bosque y las viviendas. El uso del hormigón armado elaborado in situ se extiende a todas las construcciones mediante un pautado horizontal dimensionado a partir de las posibilidades de trabajo de un grupo de cinco obreros. La textura resultante disciplinas las perforaciones específicas a cada una de las viviendas, siempre iguales y siempre distintas.
Year:
Año:
2015
Architects:
Arquitectos:
Sebastián Adamo, Marcelo Faiden.
Collaborators:
Colaboradores:
Gonzalo Yerba, Javier Bracamonte, Nicolás Frenkiel, Florencia Tortorelli, Julia Hajnal.
Client:
Cliente:
Adrián D'Amario / Sociedad de Mar.
Location:
Emplazamiento:
José Ignacio, Uruguay.
Structure:
Estructuras:
Ing. Sebastian Berdichevsky.
Photography:
Fotografía:
Adamo-Faiden.
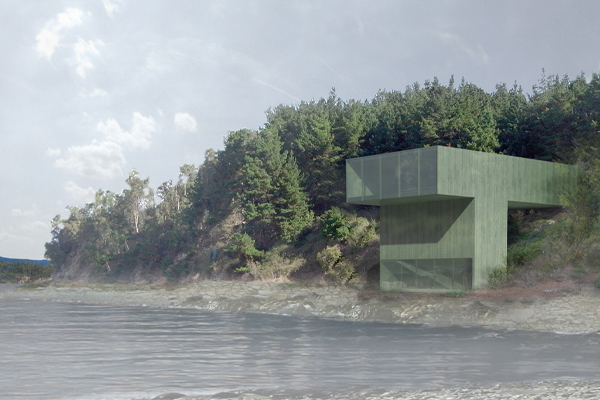
META Pavilion
Pabellón META

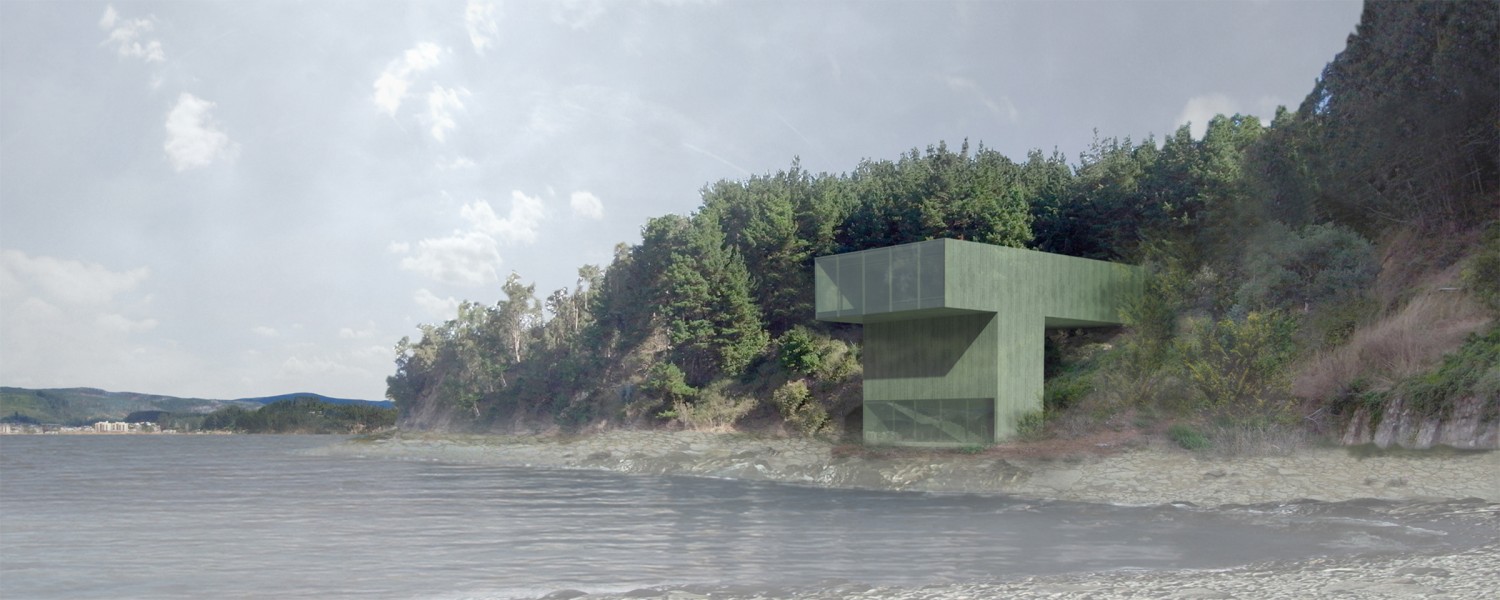
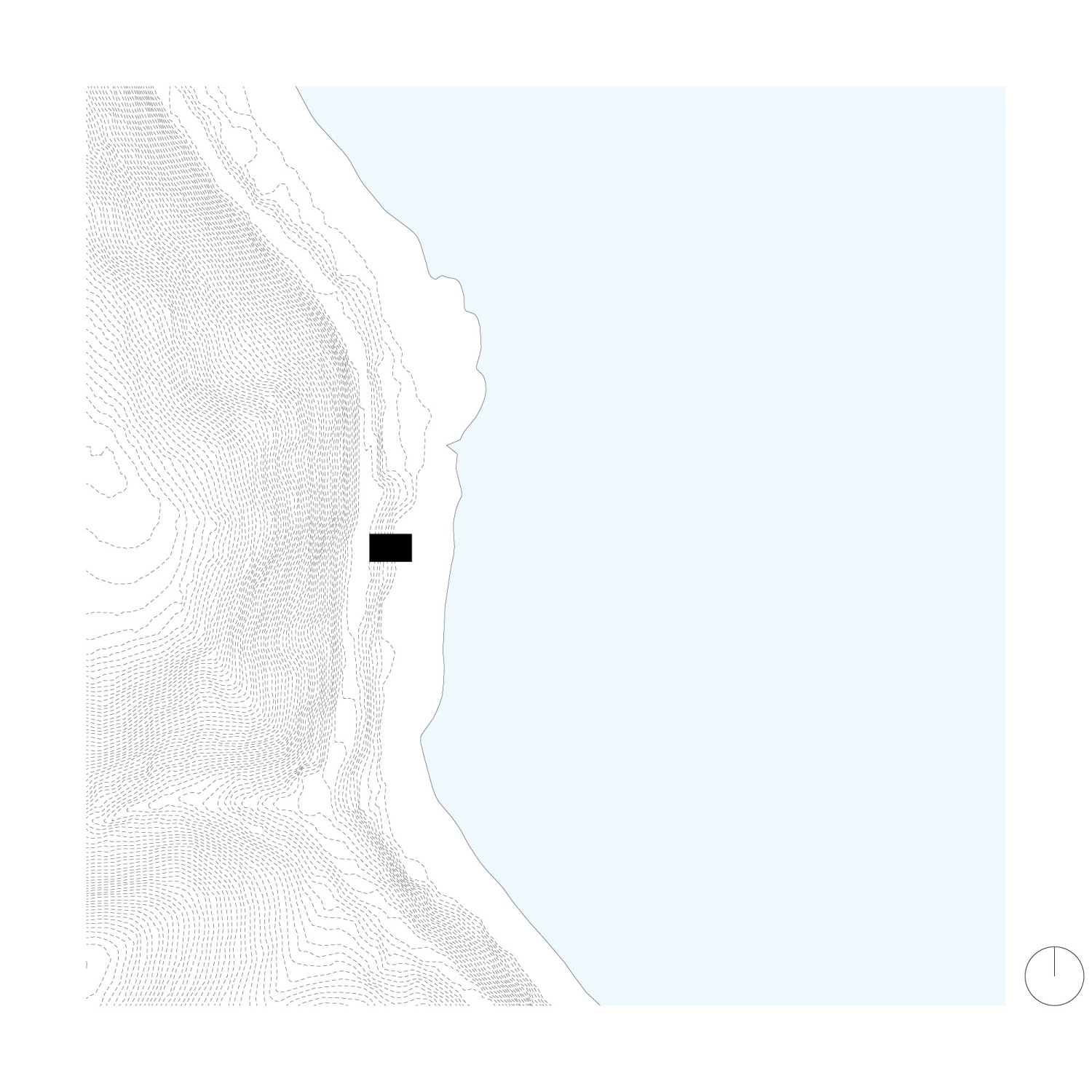
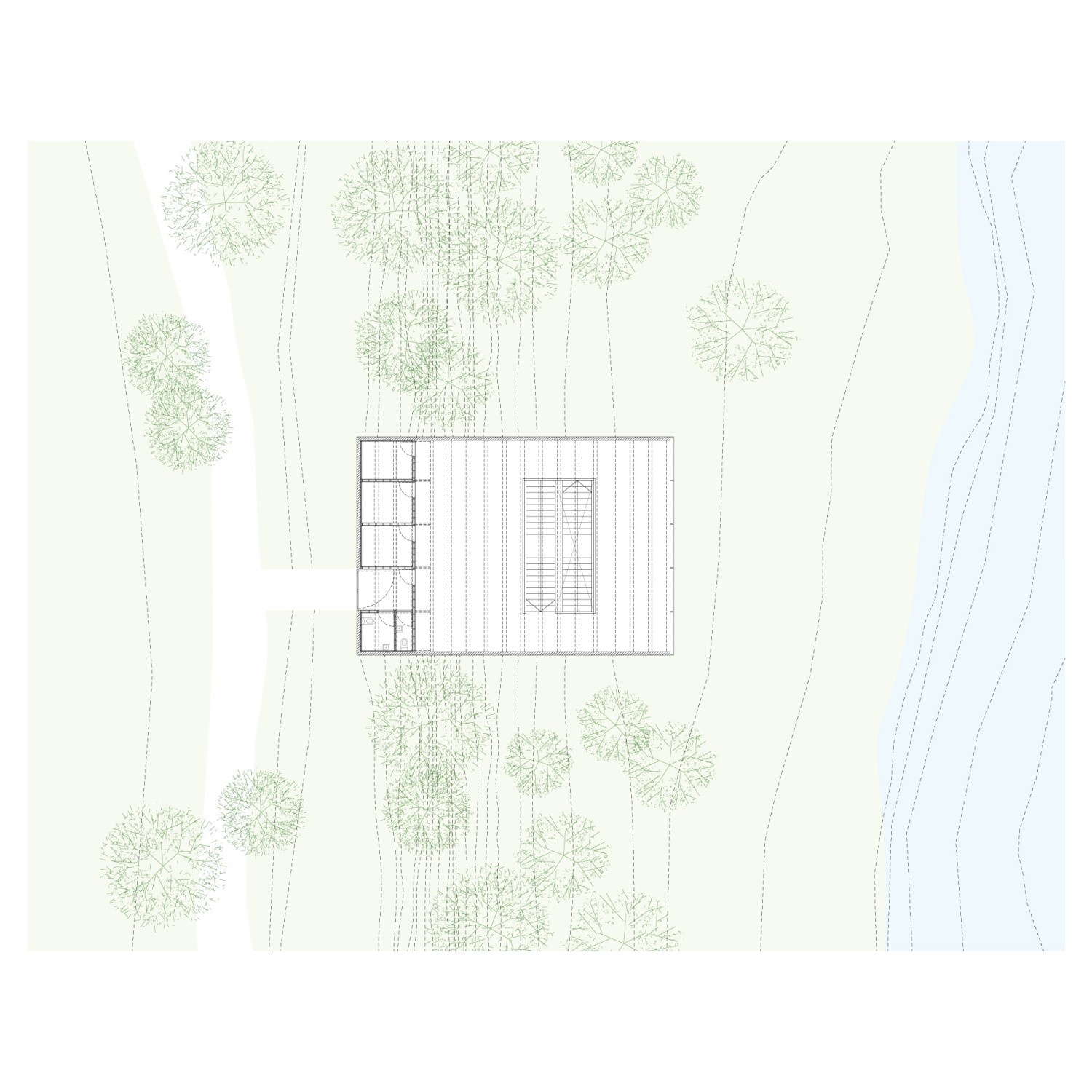
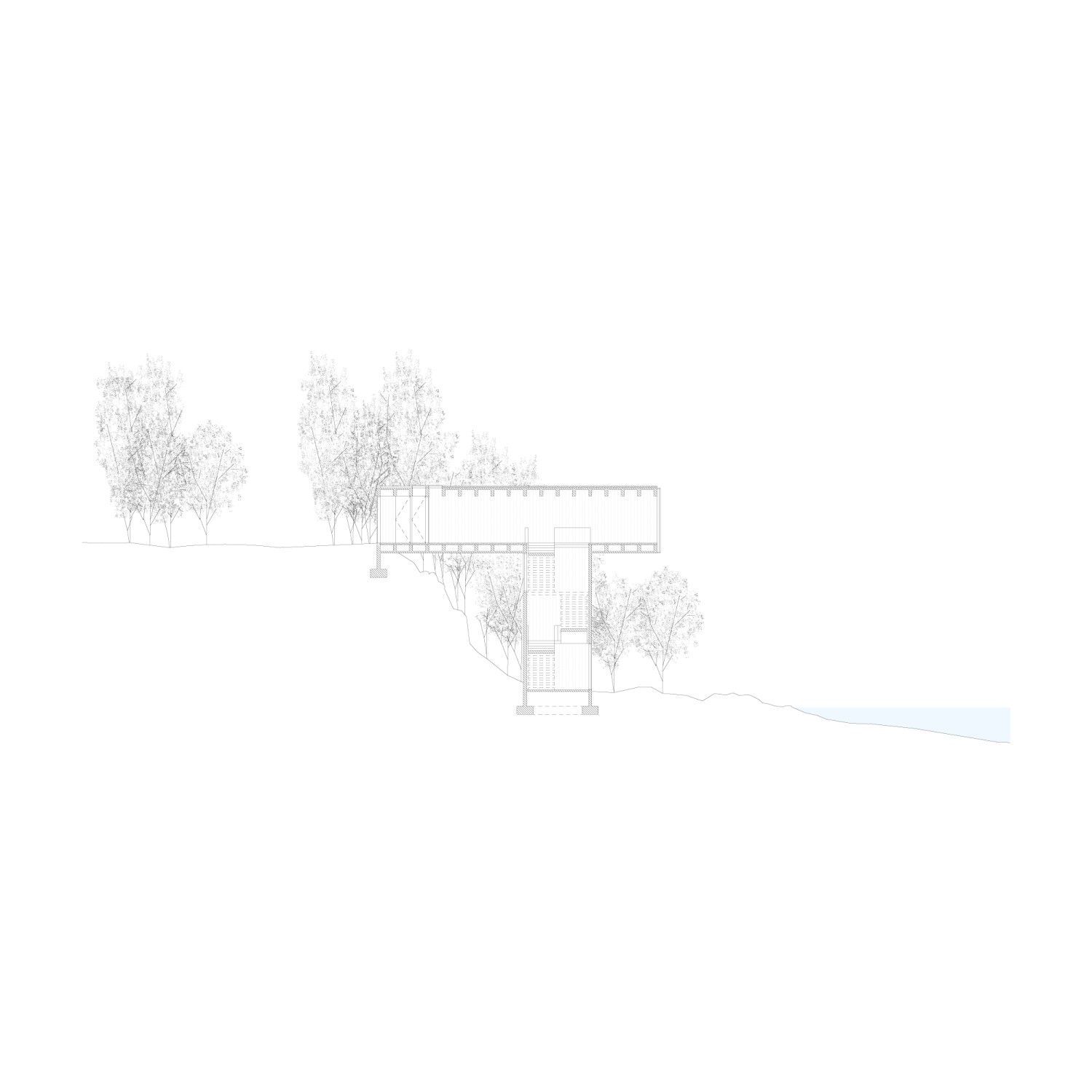
Pabellón META
2011
A small cliff located south of Coliumo Cove is the designated site for the construction of this cultural pavilion. The intervention area borders a coastal promenade and a street positioned eight meters above the former. The construction acknowledges the need to seamlessly connect both infrastructures, incorporating both functional and figurative elements.
The pronounced artificiality of the pavilion is mitigated by its coloring. Contrary to its T-shaped section, the color tends to blend its presence into the surrounding vegetation. The green hue will be achieved using plant-based inks, later nuanced by the natural moisture from the moss that will climb the rough surfaces of the concrete.
The entire building is constructed with concrete, with the exception of three longitudinal windows arranged at varying heights to establish differentiated connections with the landscape. At sea level, a window welcomes the arrival of the stairs and the pedestrian promenade. Just below the main hall, a second glazed panel directs the gaze towards one of the cliffs battered by the tsunami. Finally, the highest window connects all functions with the Bay of Dichato.
The pavilion's floor plan is organized through two entrances that simultaneously serve as the structural support for the entire ensemble. The asymmetry of the silhouette is determined by the staircase, services, and the topography of the site, guiding the path of the loads to the ground, which will remain almost unchanged once construction is completed.
The aim is to establish a specific balance between the new program and its geography, creating links of equivalence between elements that, only through the project, manage to renew their meaning.
Un pequeño acantilado ubicado al sur de la caleta de Coliumo es el ámbito asignado para la construcción de este pabellón de uso cultural. El área a intervenir limita con un paseo costero y con una calle dispuesta ocho metros por encima del primero. La construcción asume la necesidad de vincular ambas infraestructuras, incorporando tanto sus aspectos funcionales como figurativos.
El alto grado de artificialidad que presenta el pabellón queda suavizado debido a su coloración que contrariamente a su sección en forma de T, tiende a diluir su presencia en la vegetación que lo rodea. La pigmentación color verde se obtendrá mediante el uso de tintas vegetales que luego se matizarán con la humedad propia del musgo que trepará por las superficies ásperas del concreto.
El edificio se construye en su totalidad con hormigón armado a excepción de tres ventanales longitudinales dispuestos a alturas variables que buscan establecer vínculos diferenciados con el paisaje. Al nivel del mar una ventana recibe la llegada de la escalera y del paseo peatonal. Justo por debajo de la sala principal un segundo paño acristalado dirige la mirada hacia uno de los acantilados azotados por el Tsunami. Por último, el ventanal más elevado conecta la totalidad de las funciones con la Bahía de Dichato.
La planta del pabellón se organiza mediante dos accesos que son al mismo tiempo el soporte estructural del conjunto. La escalera, los servicios y la topografía del solar determinan la asimetría de la silueta y esta última el recorrido de las cargas hacia el suelo que permanecerá casi inalterado una vez finalizada la construcción.
Se busca construir un equilibrio específico entre el nuevo programa y su geografía estableciendo vínculos de equivalencia entre elementos que solo a través del proyecto logran renovar su sentido.
Year:
Año:
2011
Architects:
Arquitectos:
Sebastian Adamo, Marcelo Faiden.
Collaborators:
Colaboradores:
Luis Hevia, Ruth Lastra, Javier Bracamonte, Gonzalo Yerba, Noelia García Lofredo, Ainoha Mugetti, Dominik Keller.
Client:
Cliente:
Fundación Casa Poli - Ilustre Municipalidad de Tome.
Location:
Emplazamiento:
Costanera Caleta del Medio s/nº. Península de Coliumo. Región del Bio-Bio. Chile.
Structure:
Estructuras:
Luis Mendieta, Tensar S.A.
Sanitary Installations:
Instalaciones Sanitarias, Gas e Incendio:
Marcelo Valenzuela.
Electrical Installations:
Instalaciones Eléctricas:
Carlos Martínez.
Digital Images:
Imágenes Digitales:
adamo-faiden.
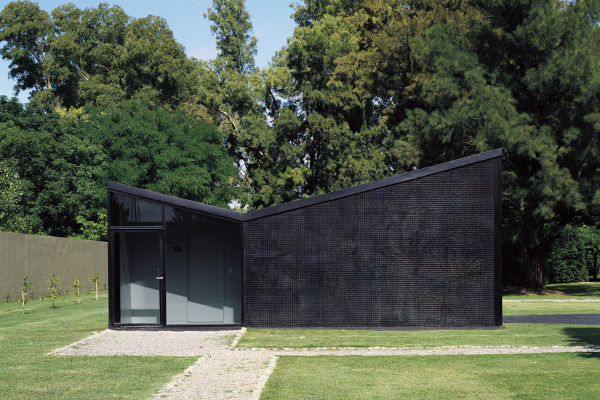
Multipurpose Hall La Cándida
SUM La Candida

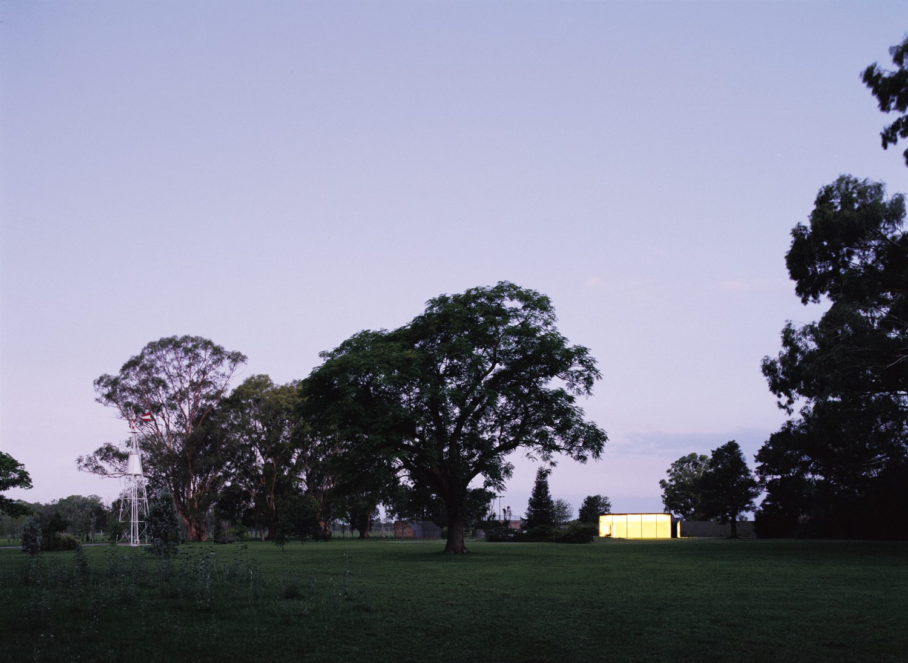
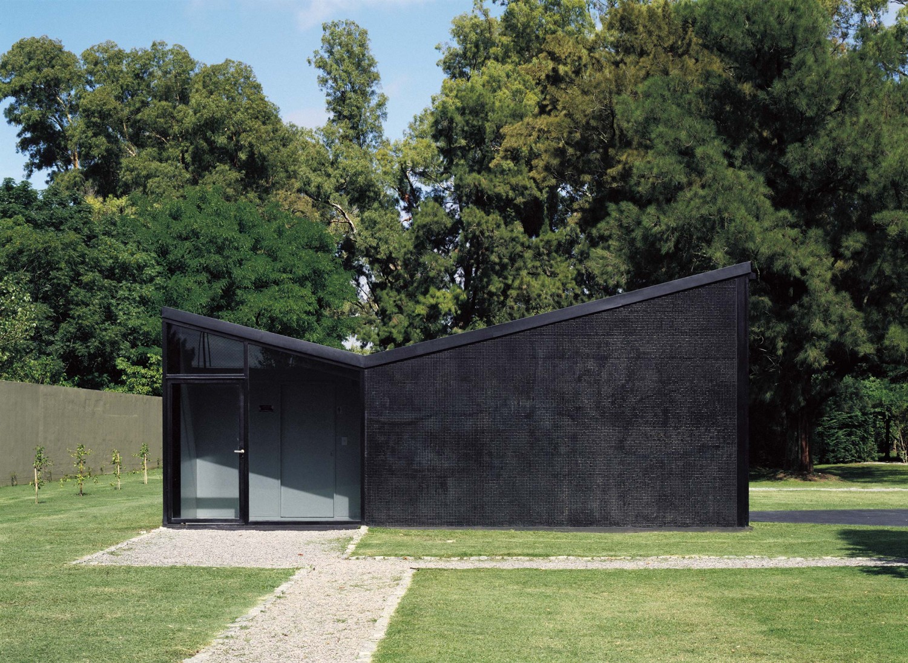
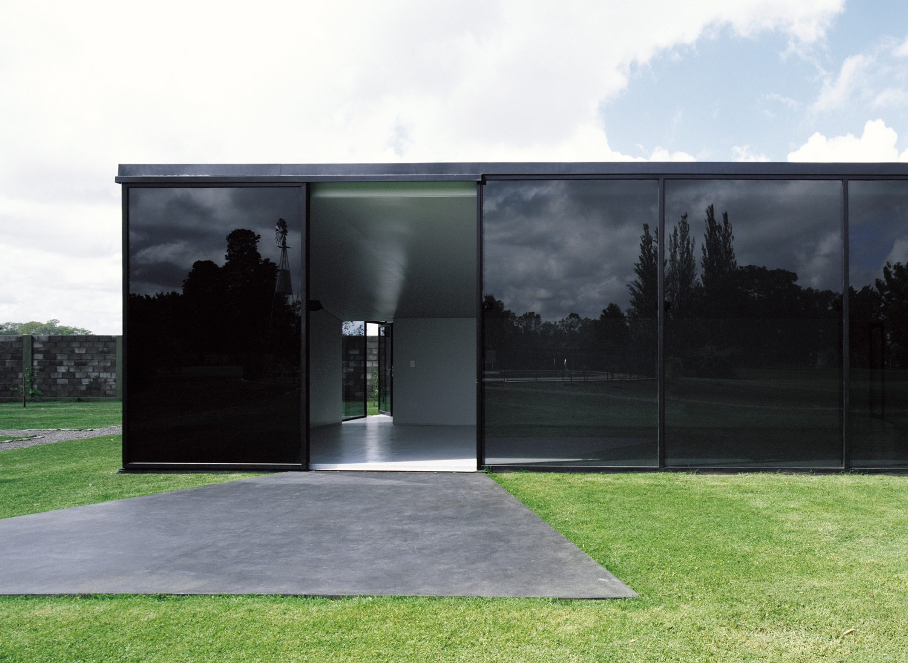
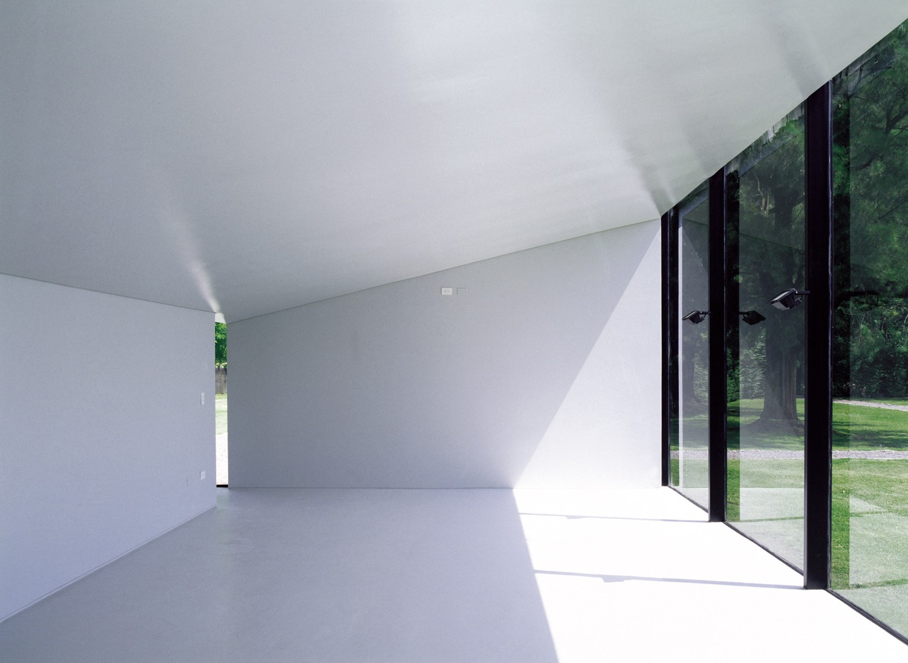
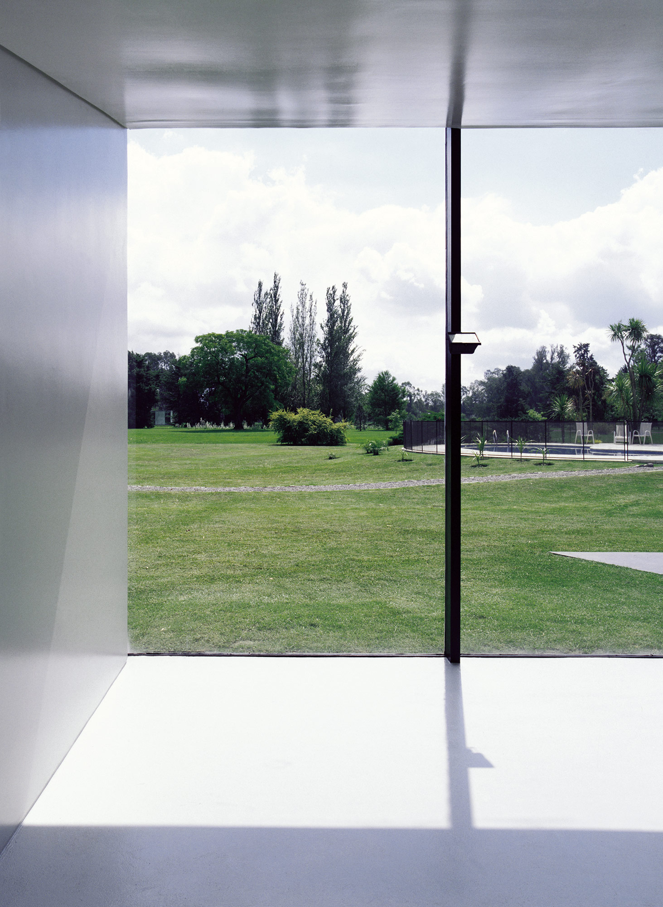
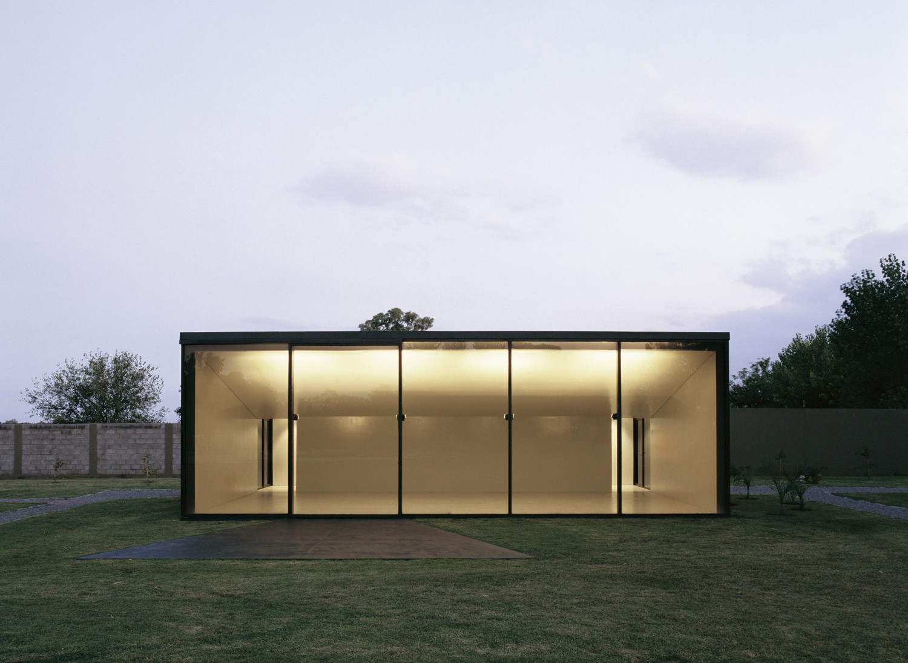
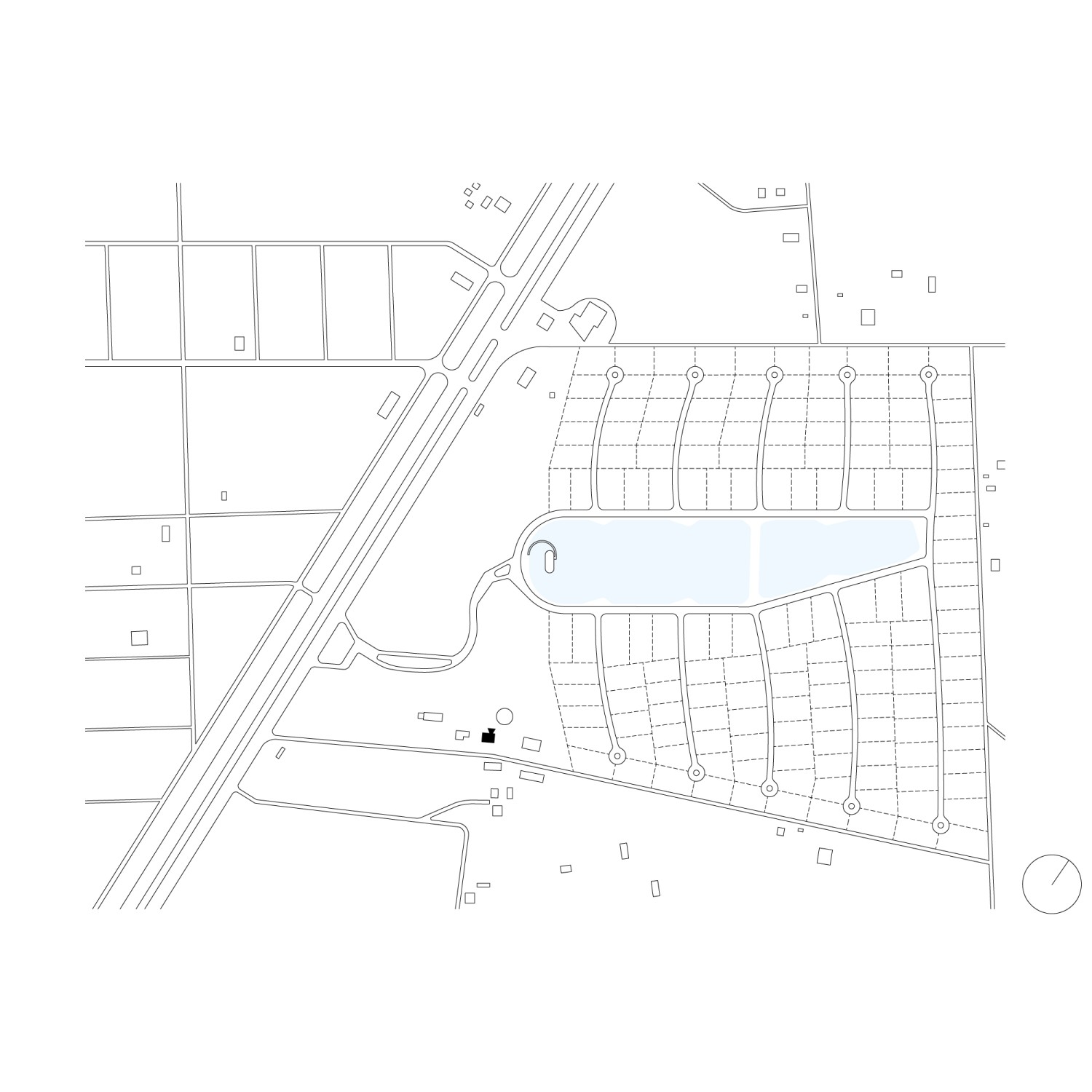
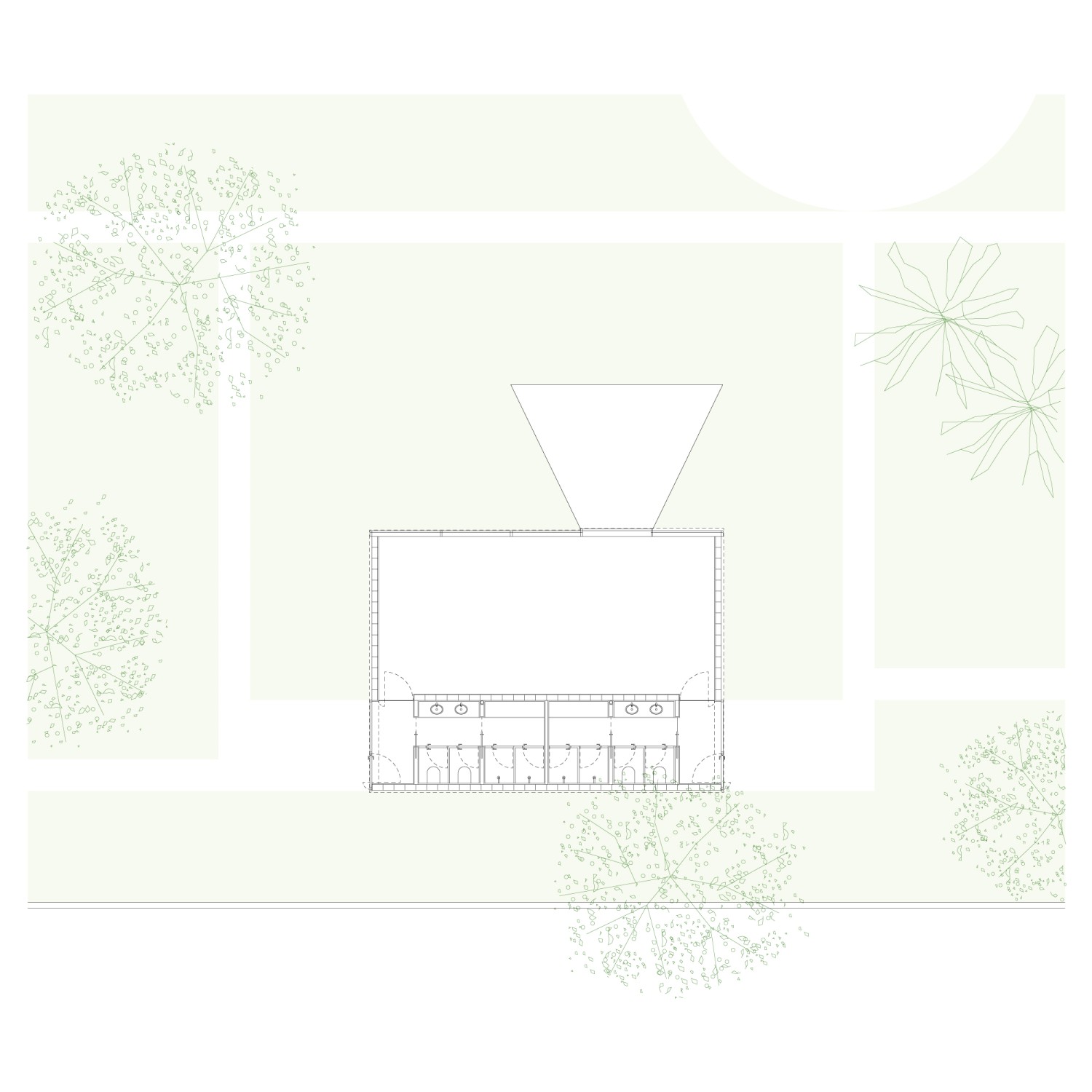
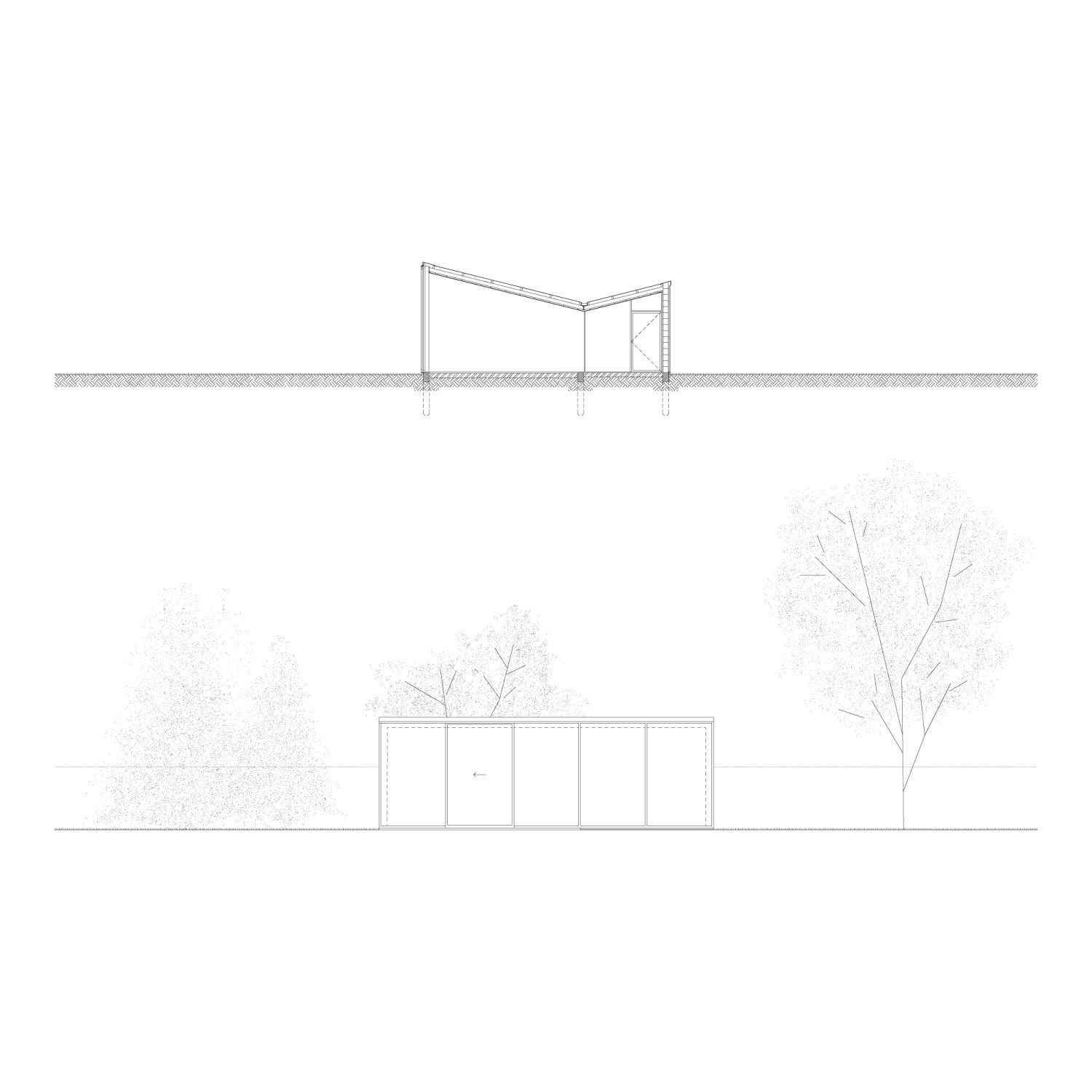
SUM La Candida
2009
The pavilion is situated closet o the southern boundary of the new neighborhood. Both the organization of its program –changing rooms and multipurpose room- as the formalization of its enclosure respond to its edge condition. Towards the outside, the building presents itself as a compact and elemental piece. From the inside these criterias are reinforced through the chromatic unification of all its elements, evidencing in this way the characteristics the landscape where it is inserted.
El pabellón se ubica próximo al límite sur del nuevo barrio. Tanto la organización de su programa -vestuarios y sala polivalente- como la formalización de su envolvente responden a su condición de borde. Hacia el exterior, el edificio se presenta como una pieza compacta y elemental. Desde el interior se refuerzan estos criterios mediante la unificación cromática de todos sus elementos, evidenciando de esta forma las características del paisaje donde se inserta.
Year:
Año:
2009
Architects:
Arquitectos:
Sebastián Adamo, Marcelo Faiden.
Collaborators:
Colaboradores:
Luciano Intile, Hans Rinshofer, Federique Paillard, Juliana Nieva.
Client:
Cliente:
La Cándida Country Club Management S.A.
Location:
Emplazamiento:
La Cándida Country Club, Route 2 Km 46, La Plata, Buenos Aires Province, Argentina.
Photography:
Fotografía:
Cristóbal Palma.
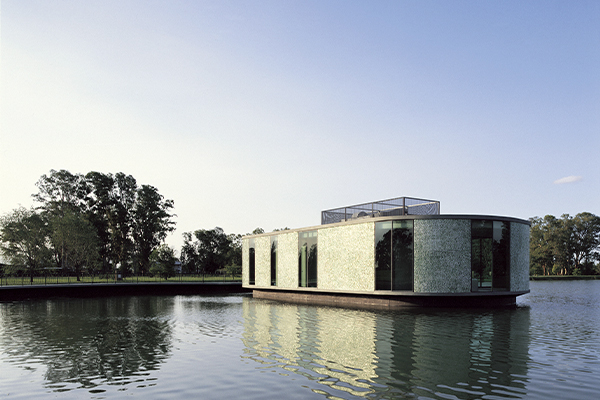
La Cándida Clubhouse
Clubhouse La Cándida

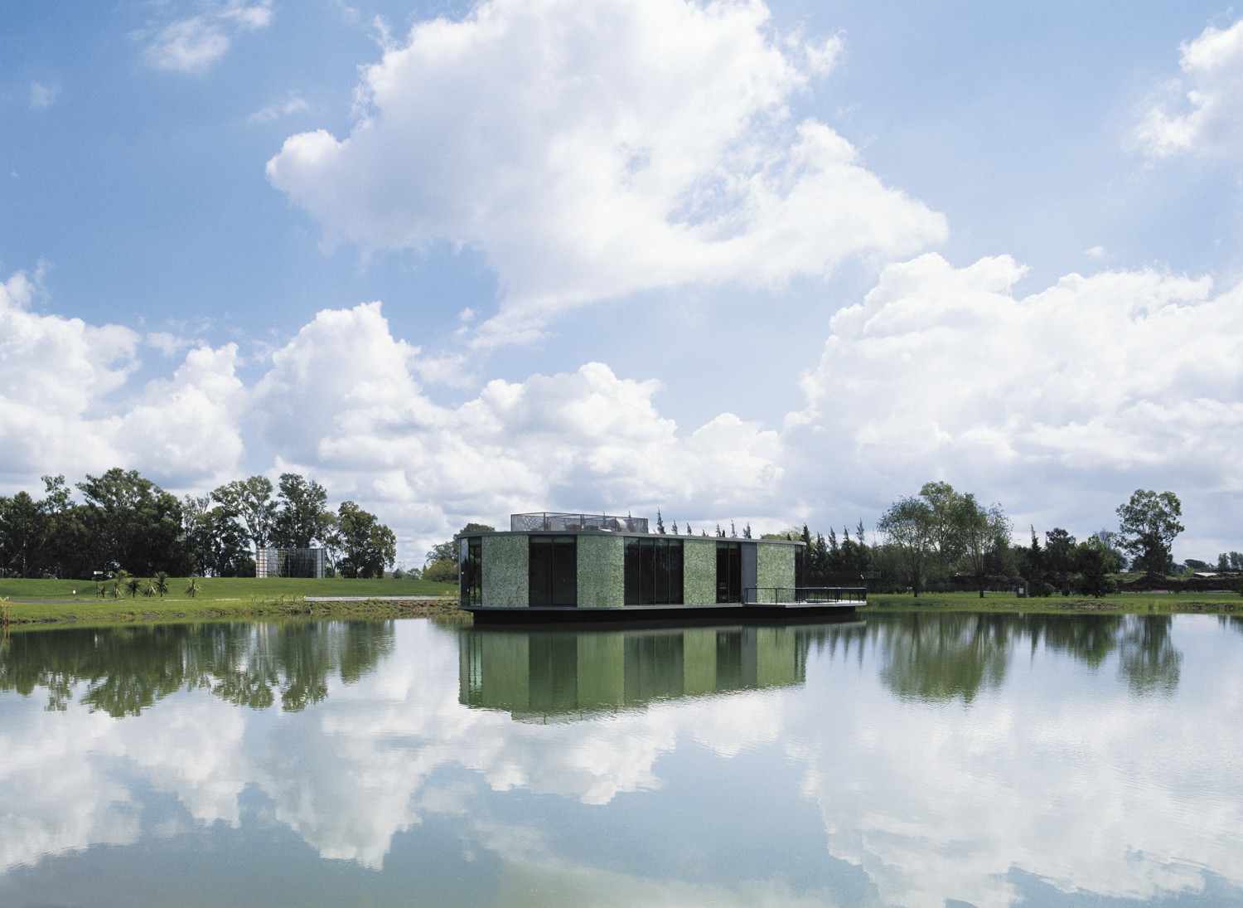
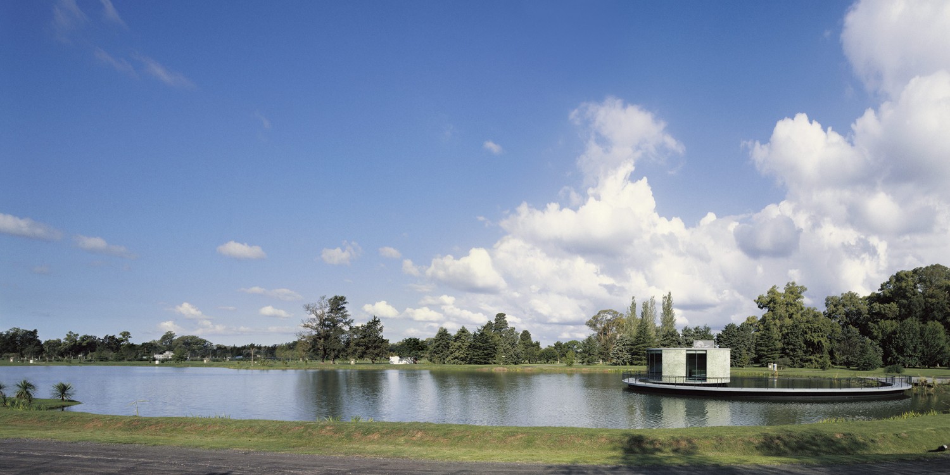
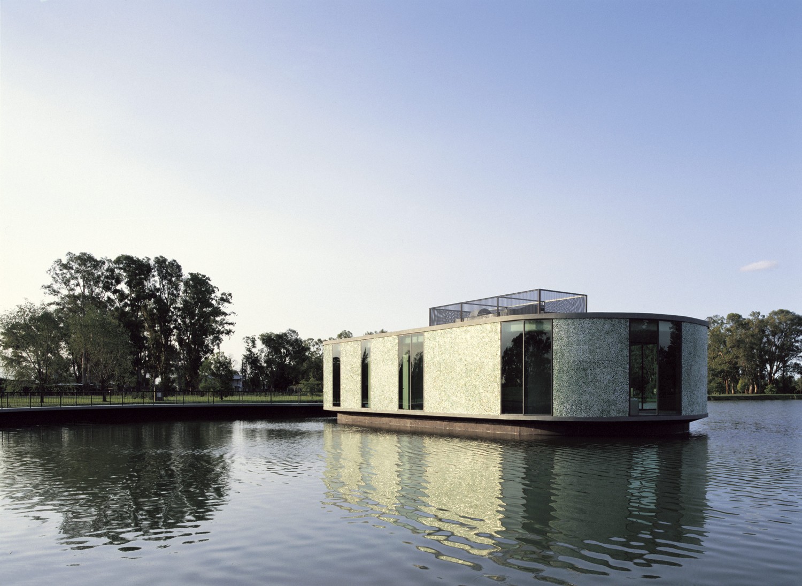
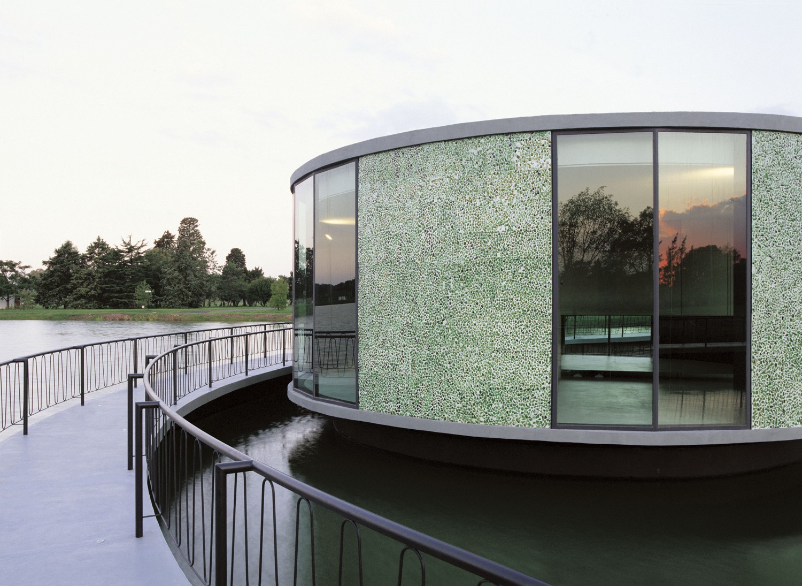
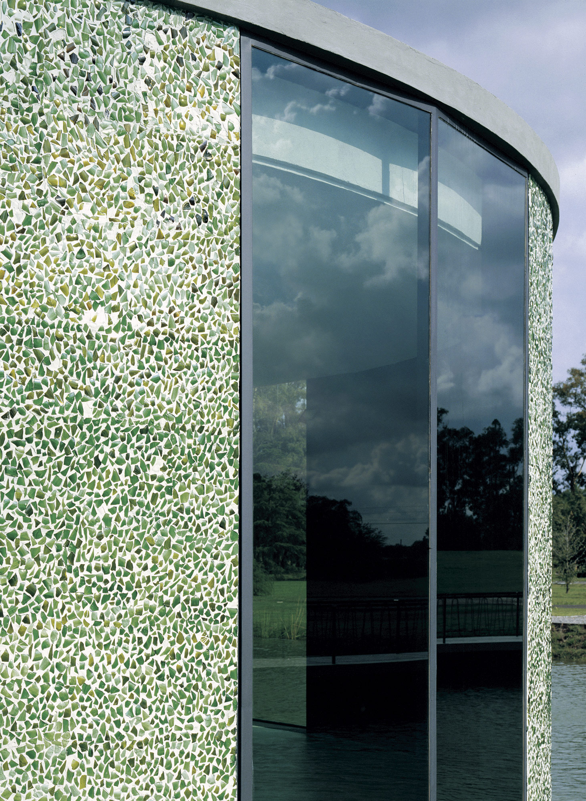
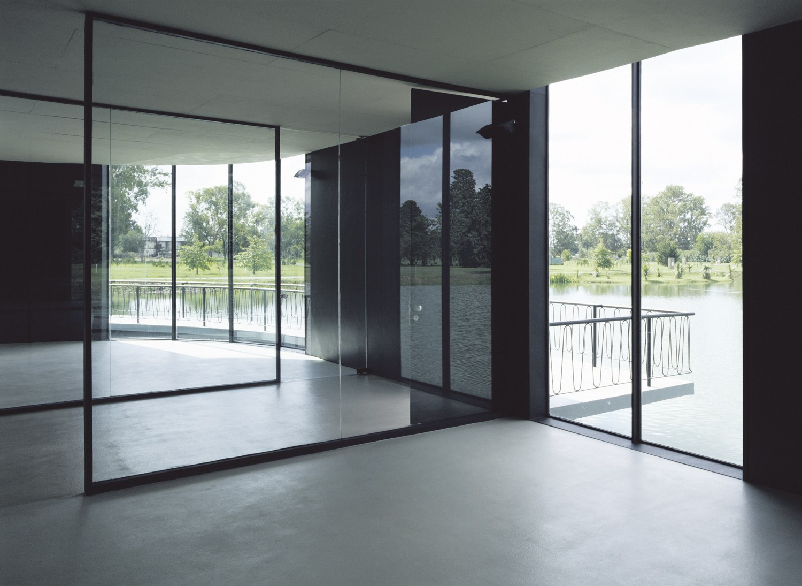
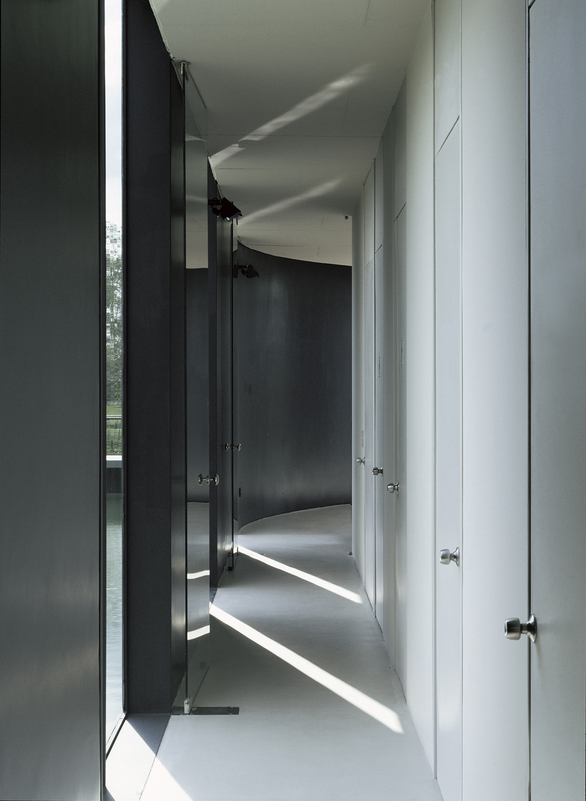
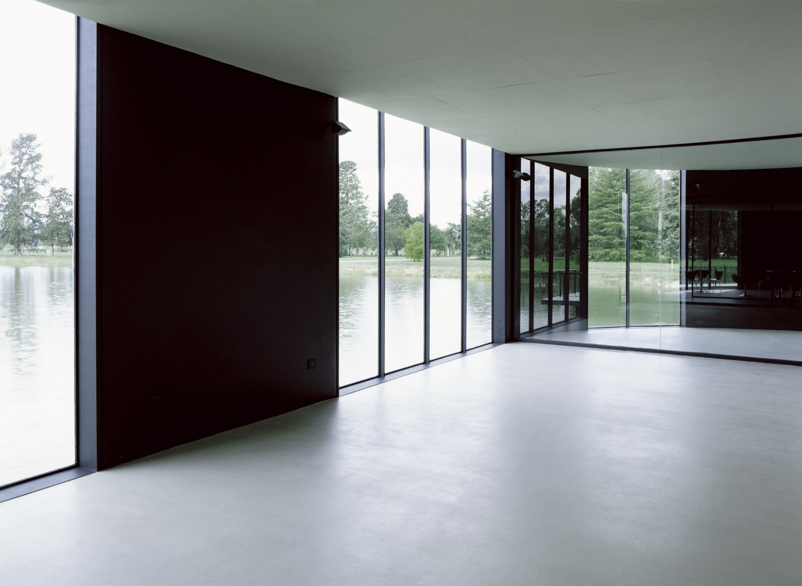
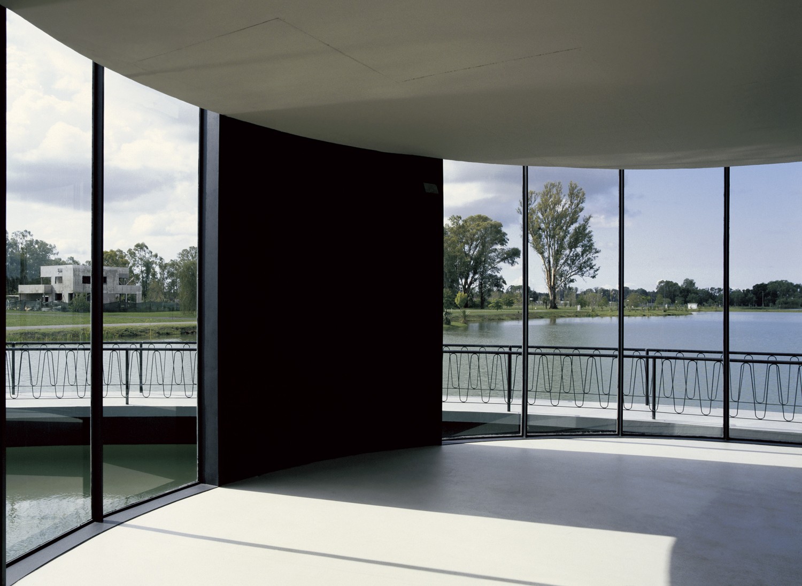
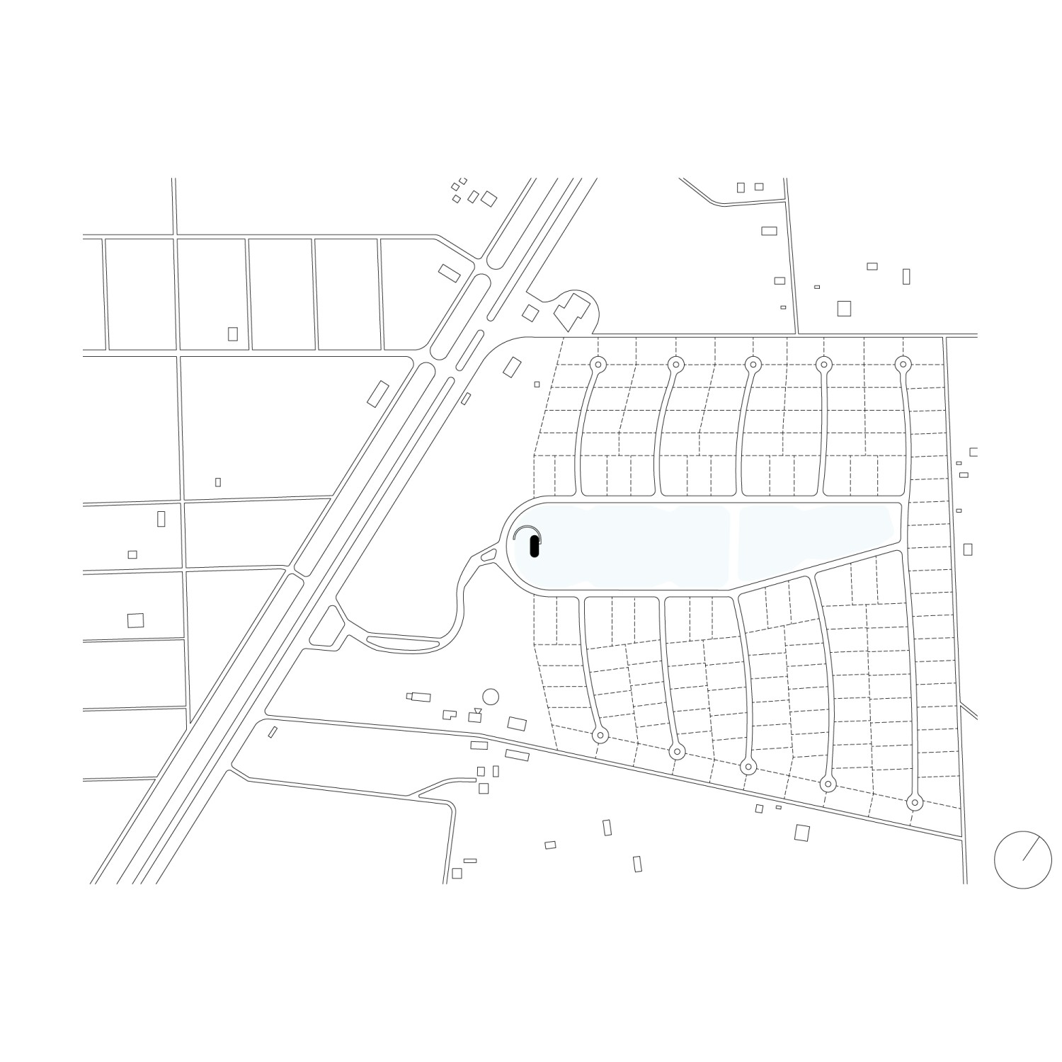
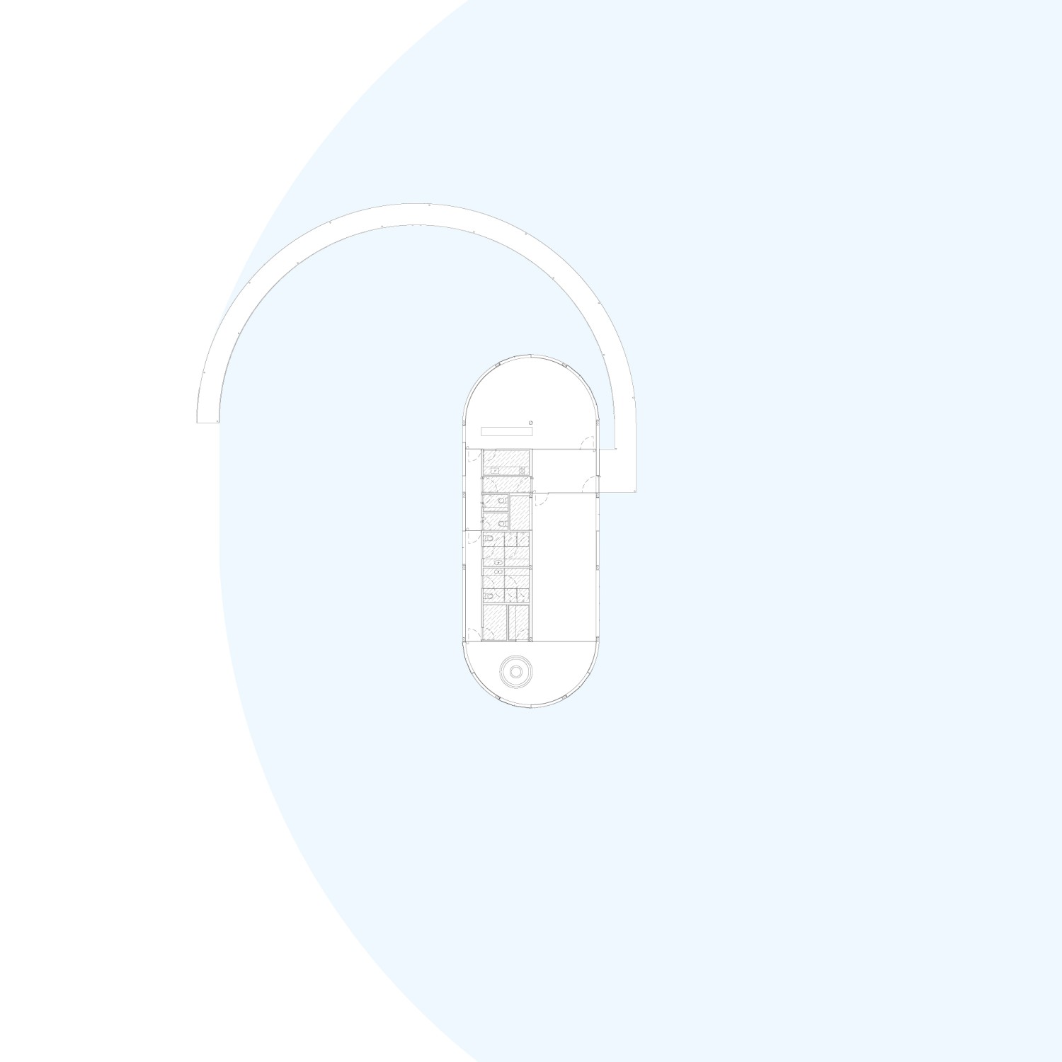
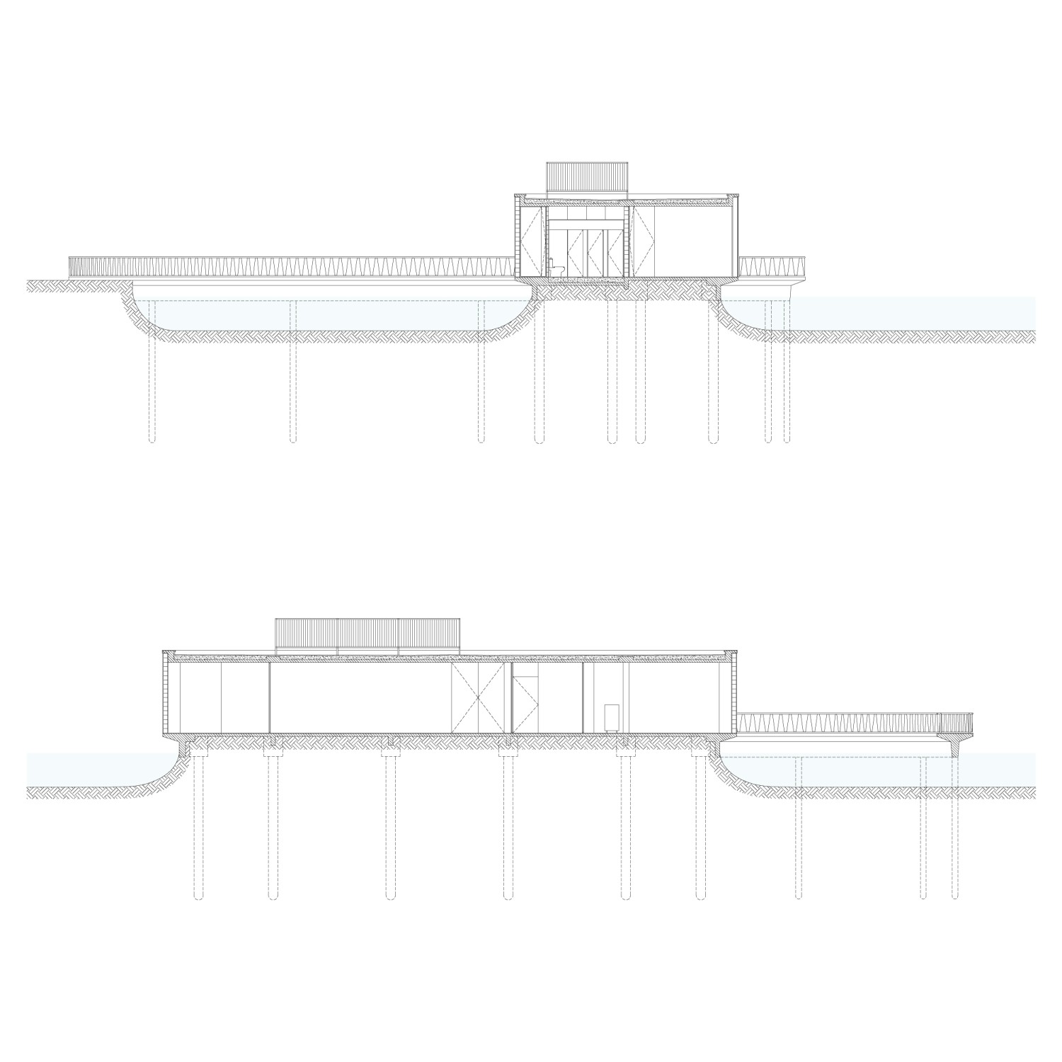
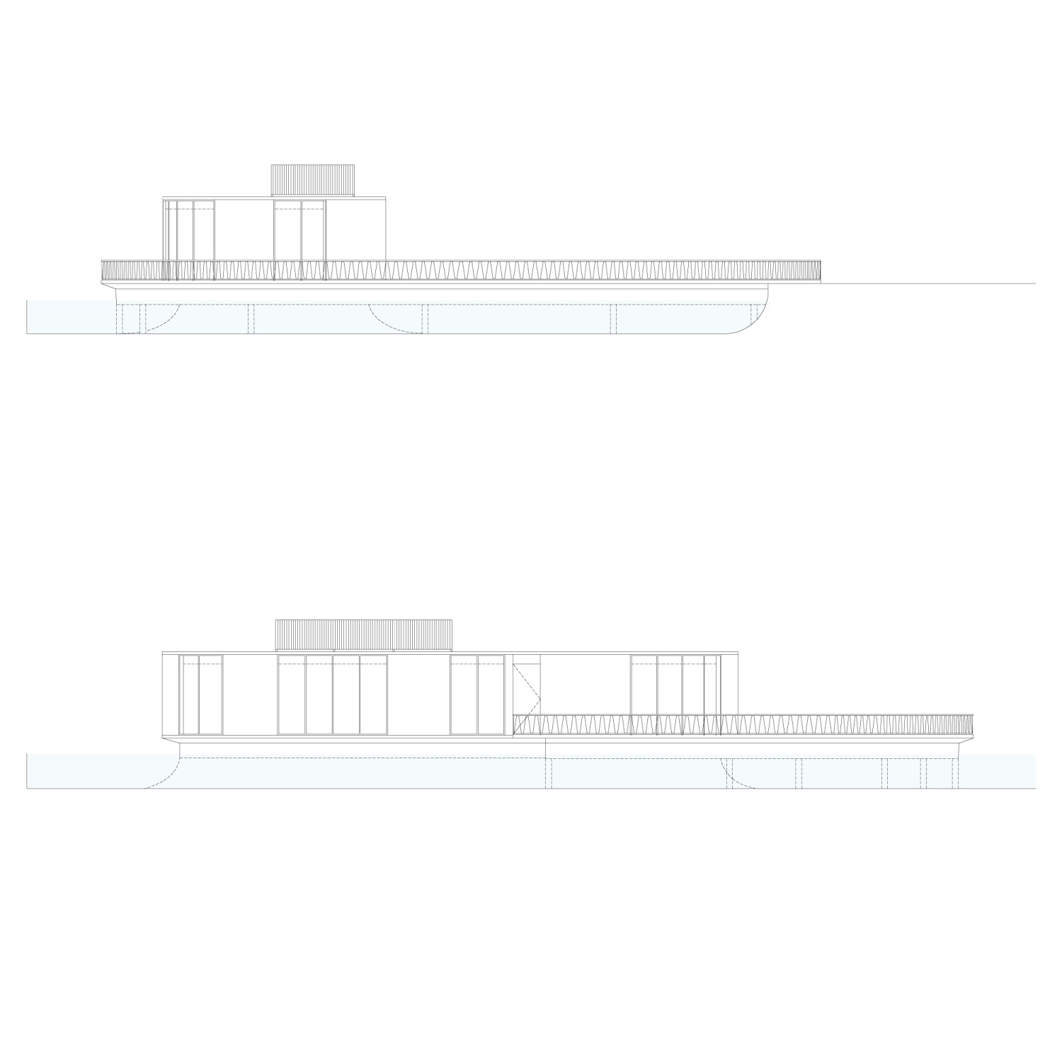
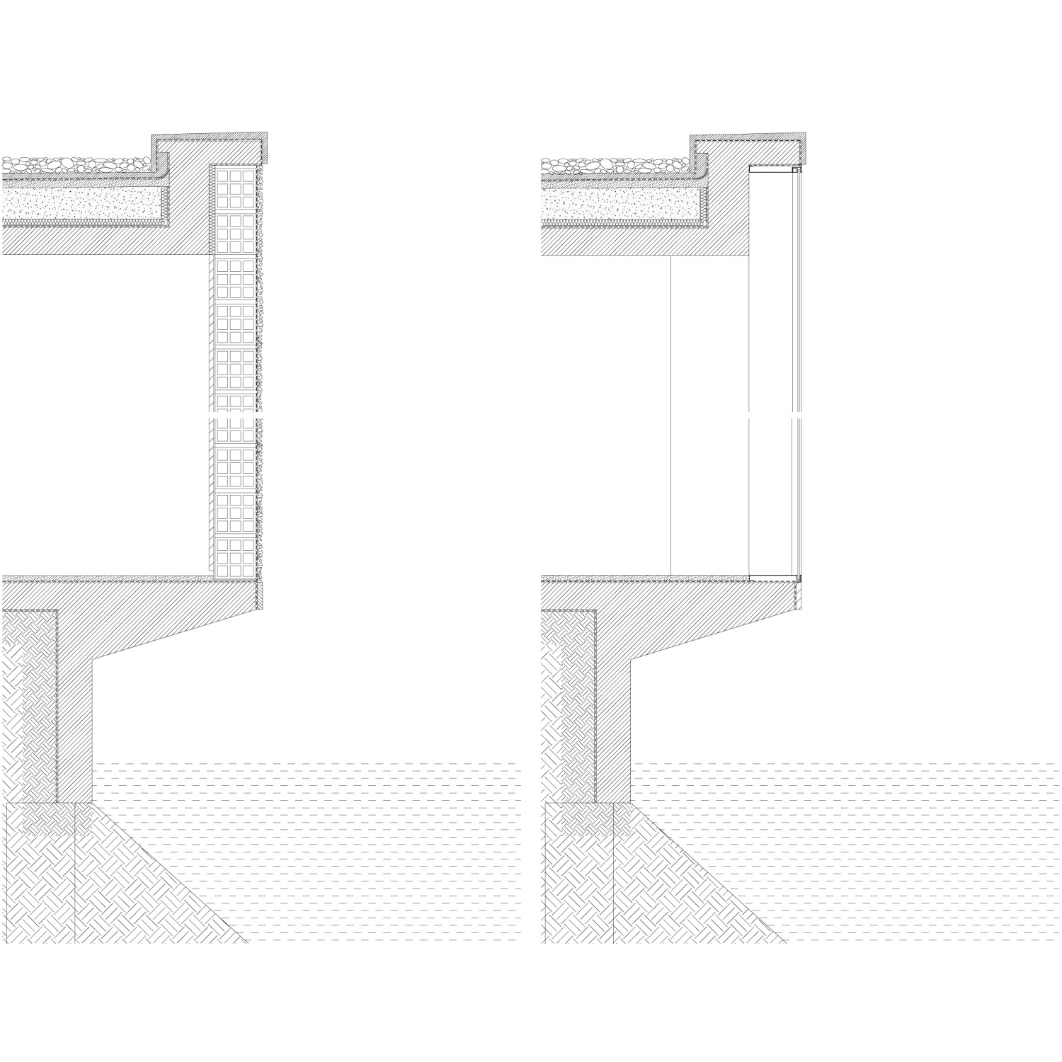
Clubhouse La Cándida
2009
La Cándida is a private neighborhood built at the border of the highway that links Buenos Aires to the seaside resorts of the atlantic coast. The property is axially aligned with an artificial lake, in where a semicircular portion of land is found in its extreme west, defining the area of intervention.
Confronting these conditions the project proposes two simultaneous actions: the expansion of the lake and the construction of an isolated pavilion in its interior. These two actions intend to invert the inertia of each element in order to be merged in the appearance of a specific experience to this new scenario.
Beside the programs that configure the building –gym, bar and spa- the club house has an integrated vocation that aspires to dissolve the limits of its precincts, inviting each individual to multiply their relationship, there where it seemed impossible to do so.
La Cándida es un barrio privado construido al borde de la ruta que une la Ciudad Autónoma de Buenos Aires con los balnearios de la costa Atlántica. El predio se organiza axialmente respecto a un lago artificial en cuyo extremo occidental se encuentra una porción de tierra semicircular que define el área de actuación.
Frente a estas condiciones el proyecto plantea dos acciones simultáneas: la ampliación del lago y la construcción de un pabellón aislado en el interior del mismo. Dos acciones que intentan invertir la inercia de cada elemento para fundirse en la aparición de una experiencia específica a este nuevo escenario.
Al margen de los programas que configuran el edificio -gimnasio, bar y spa- el clubhouse tiene una vocación integradora que aspira a disolver los límites de sus recintos e invita a cada individuo a multiplicar sus vínculos allí donde parecía imposible imaginarlo.
Year:
Año:
2009
Architects:
Arquitectos:
Architects: Sebastián Adamo, Marcelo Faiden.
Collaborators:
Colaboradores:
Luciano Intile, Julián Mastroleo, Flavia Triulzi.
Client:
Cliente:
Administradora La Cándida Club de Campo S.A.
Location:
Emplazamiento:
La Cándida Club de Campo, Ruta 2 Km46, La Plata, Provincia de Buenos Aires, Argentina.
Structure:
Estructura:
Ing. Carlos Margueirat.
Construction:
Constructora:
Alheat S.R.L.
Sanitary installations:
Instalaciones sanitarias, gas e incendio:
Ing. Julio Blanco.
Thermo mechanical installations:
Instalaciones termomecánicas:
Estudio Grinberg Ingenieros Consultores.
Photography:
Fotografía:
Cristóbal Palma, Adamo-Faiden.

