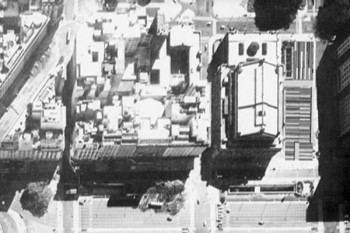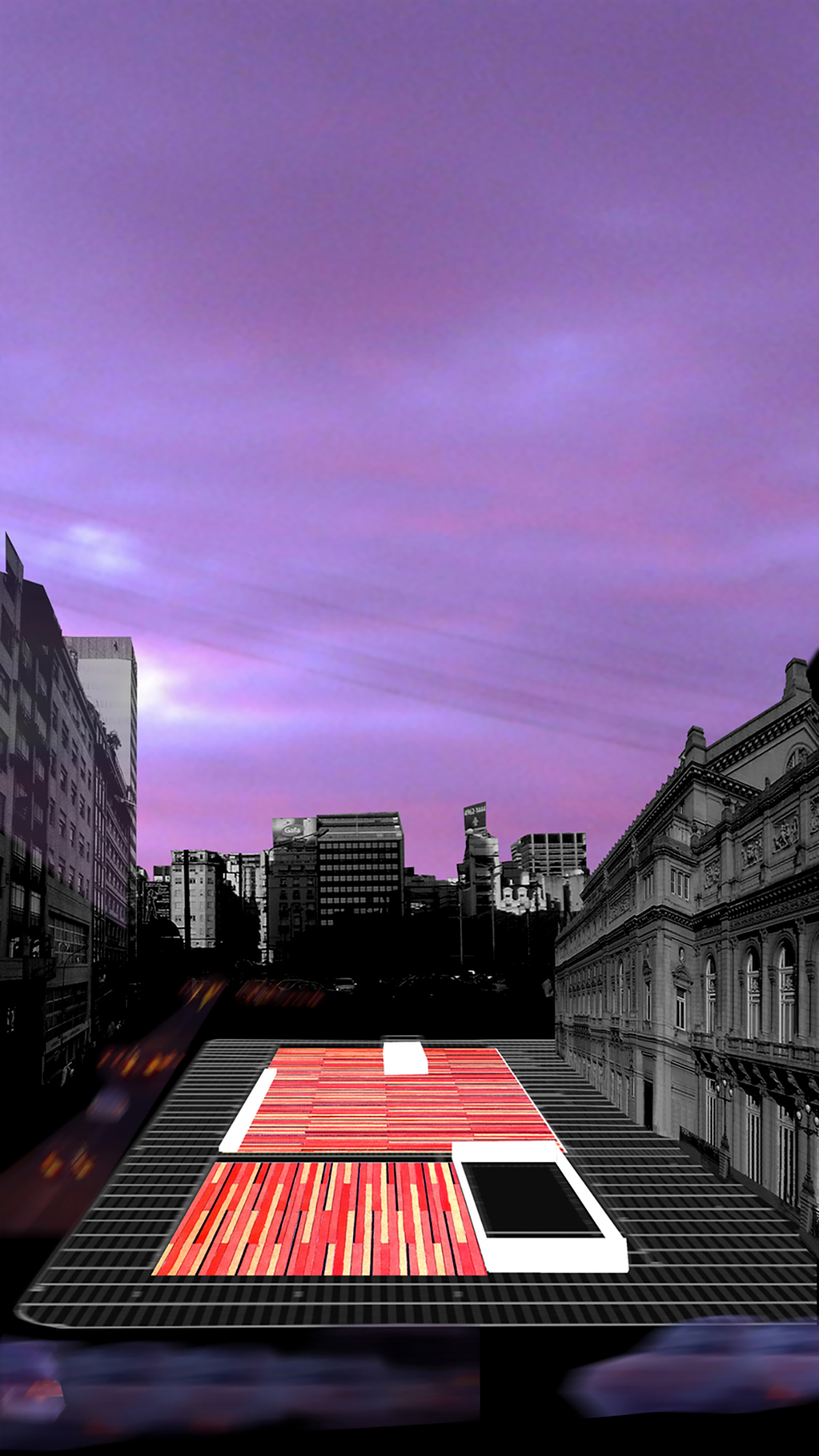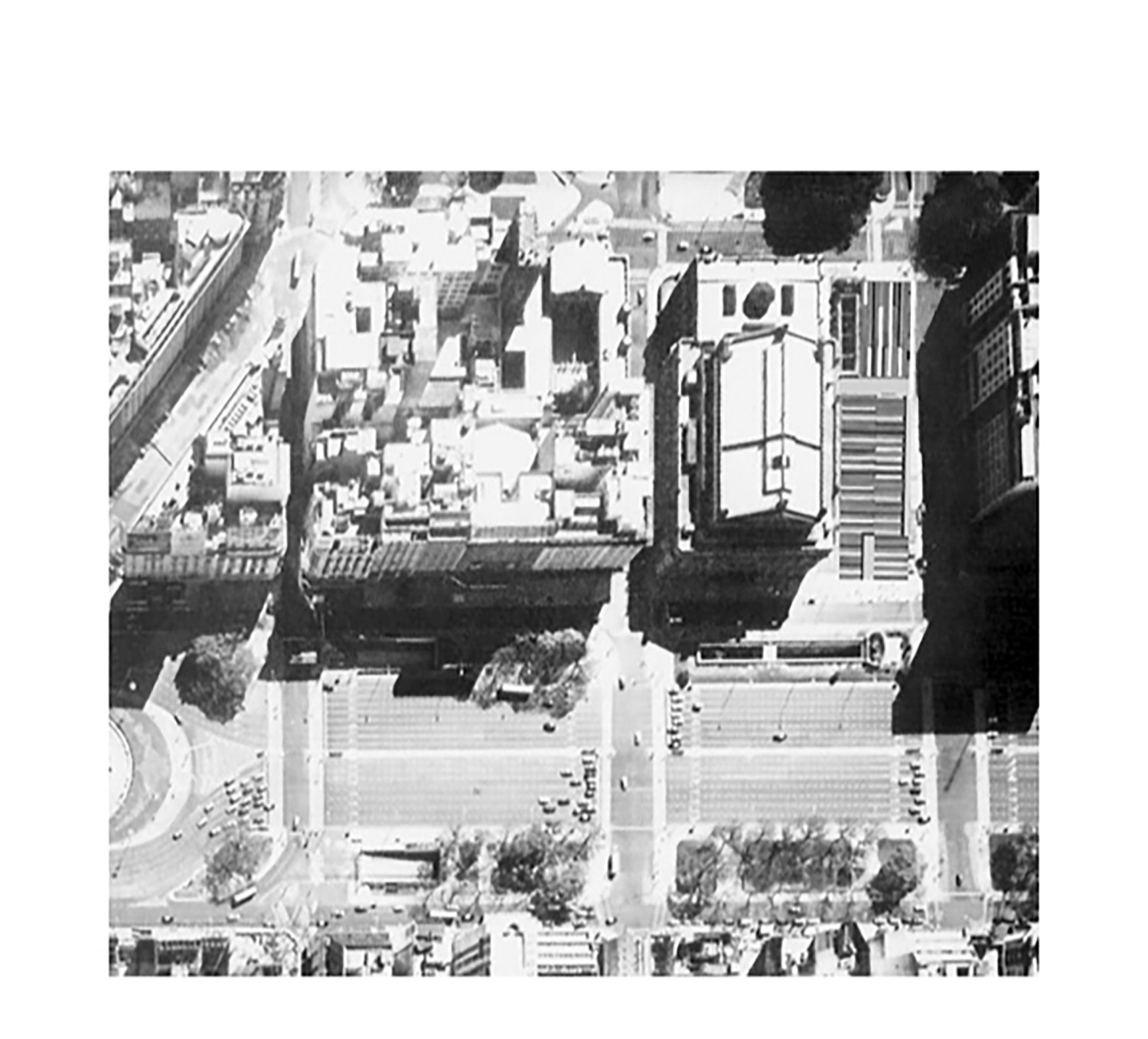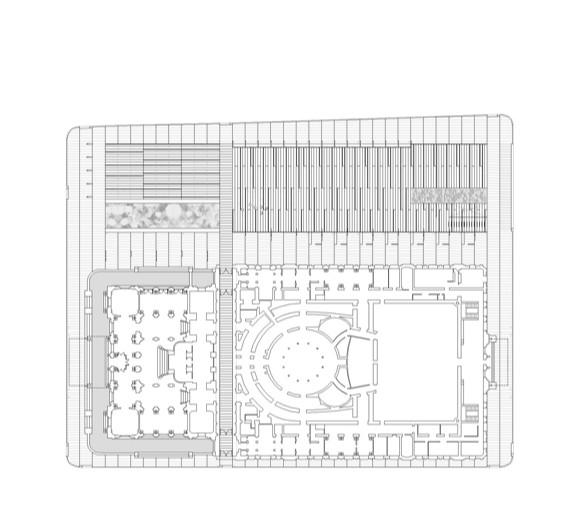2023
Sicilia House
Casa Sicilia
Project
Proyecto
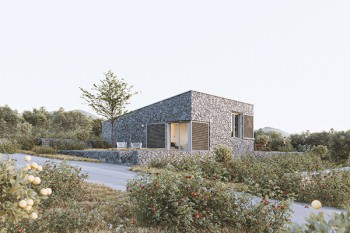

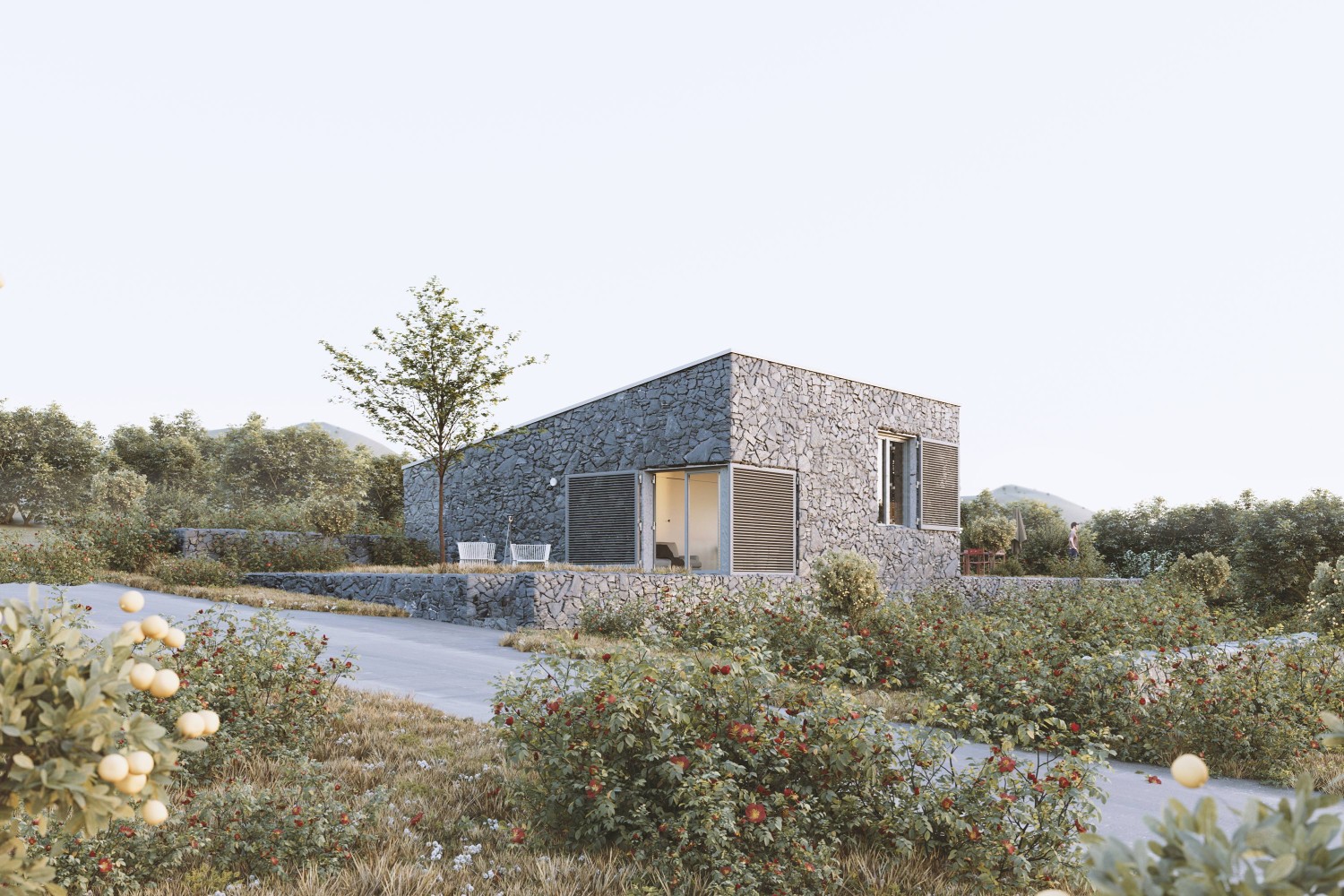
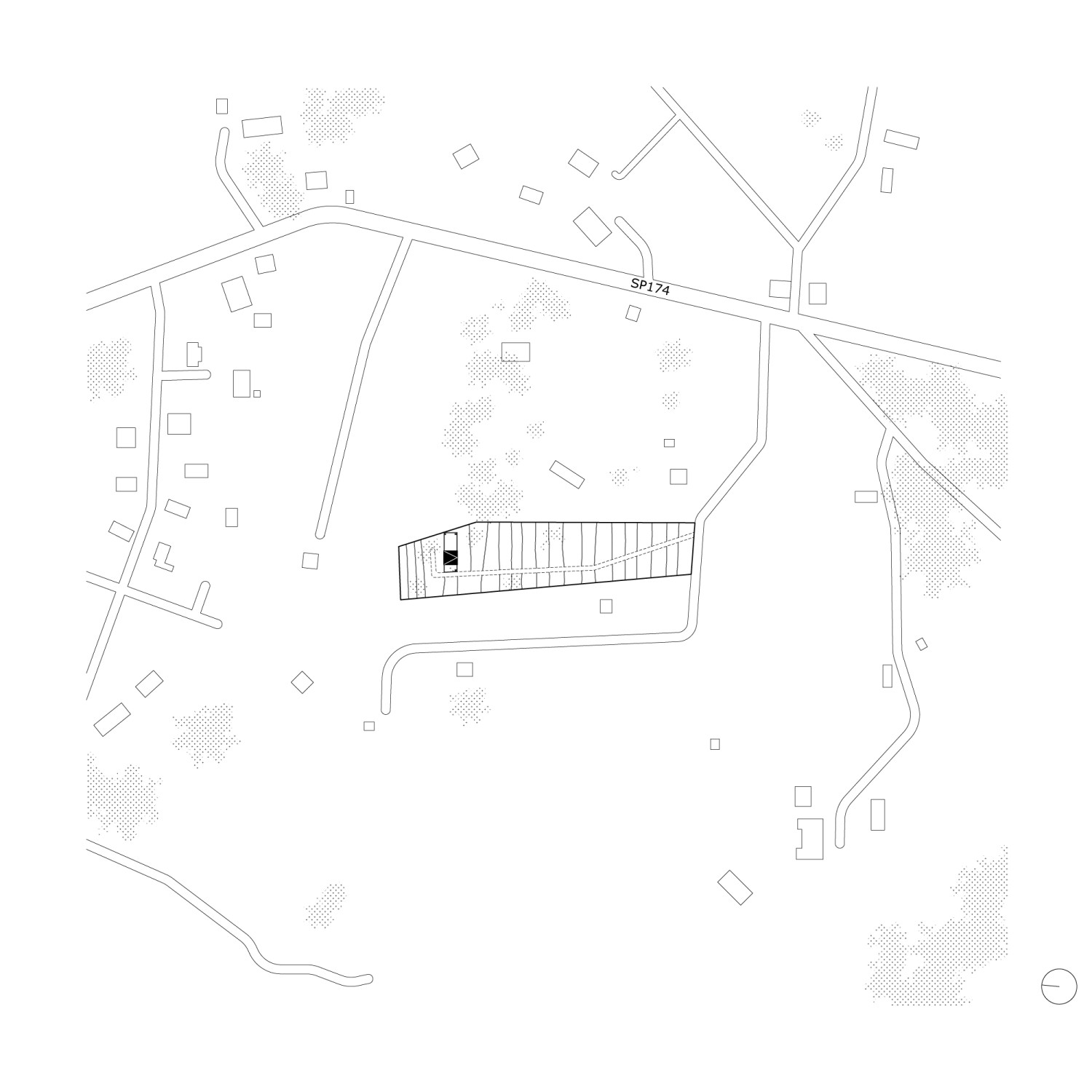
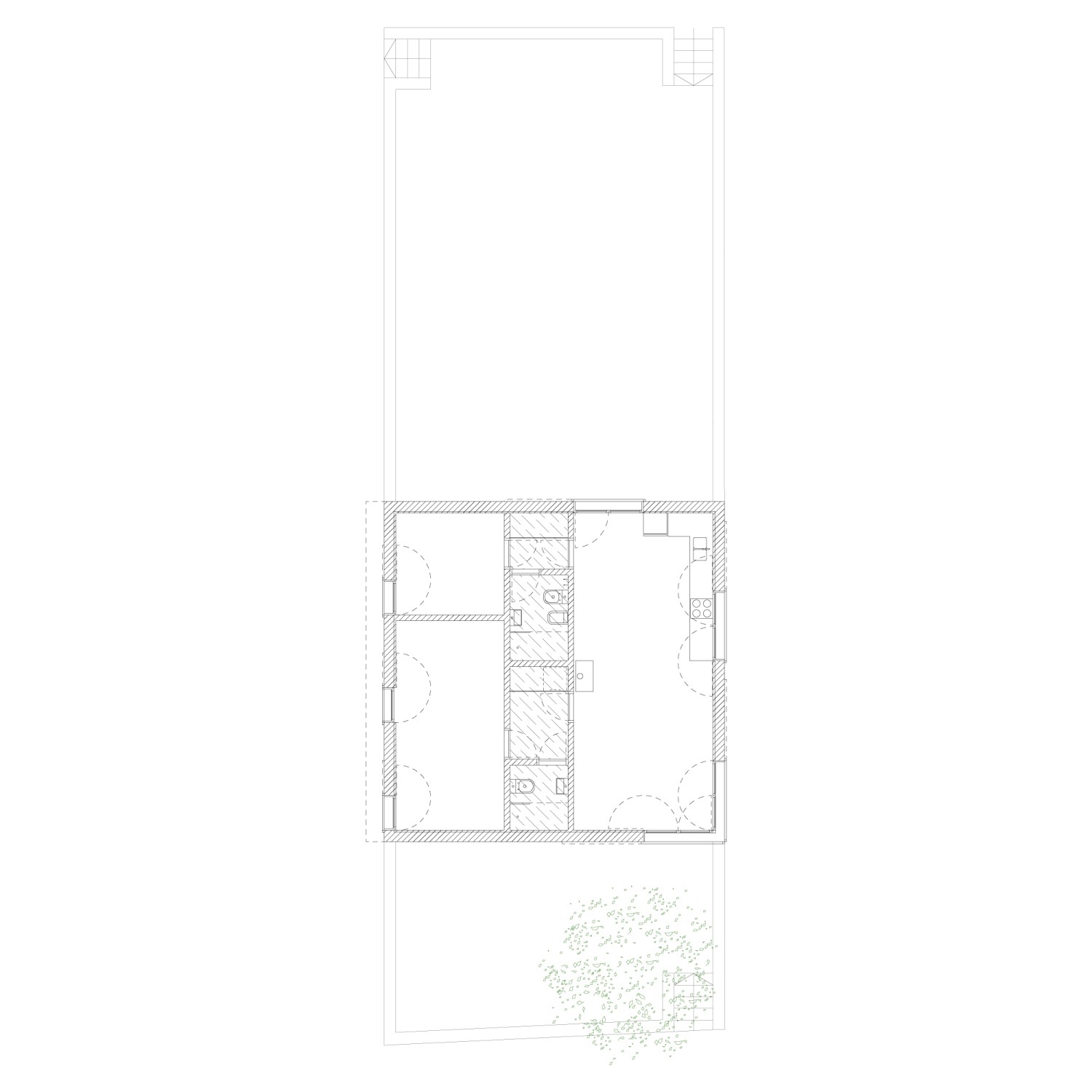
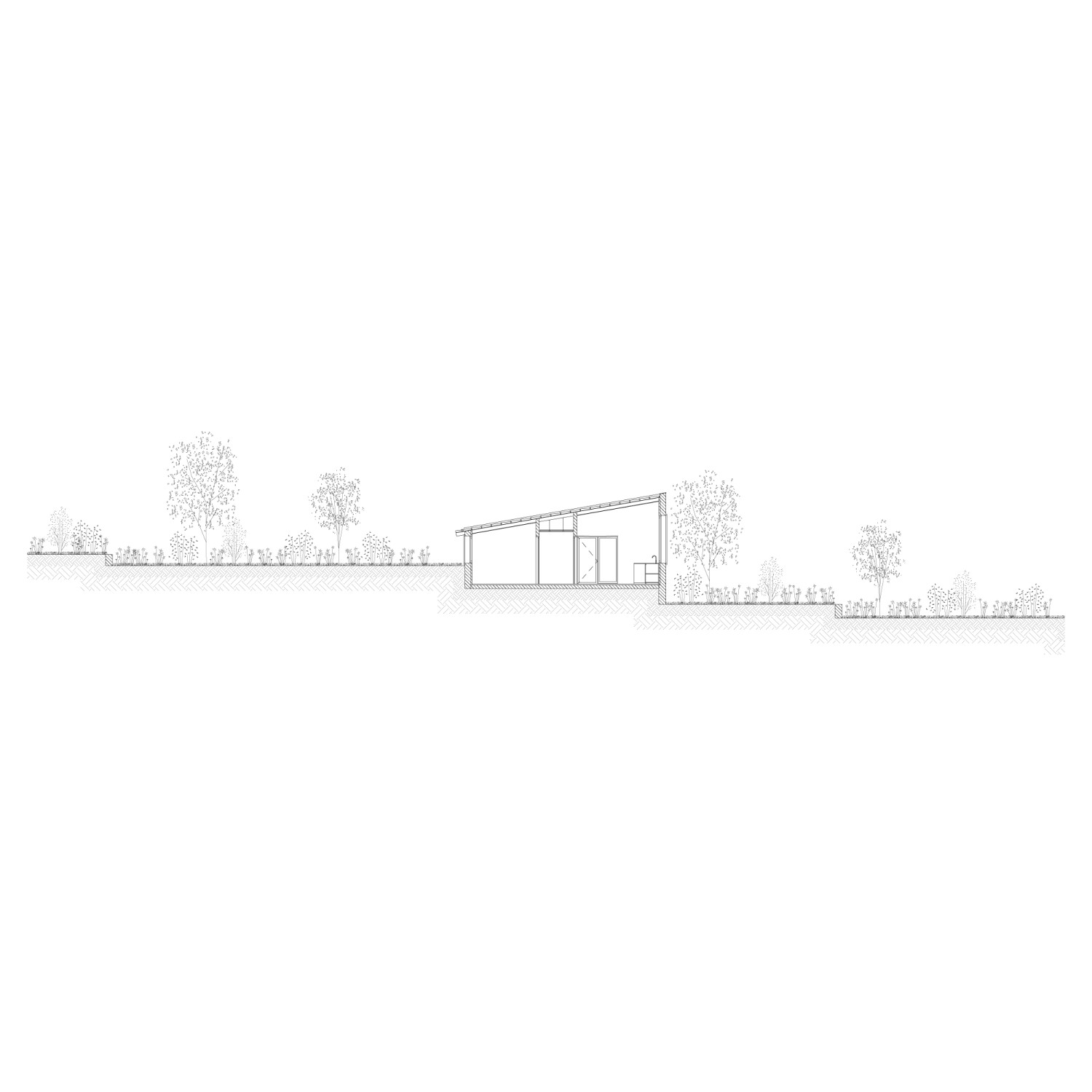
Year:
Año:
2023
Architects:
Arquitectos:
Sebastián Adamo, Marcelo Faiden, Agustín Fiorito.
Project Manager:
Jefe de Proyecto:
Lucía Villareal.
Collaborators:
Colaboradores:
Bruna Do Santos.
Location:
Emplazamiento:
Sicilia, Italia.
Digital Images:
Imágenes Digitales:
Agustín Calvetti, Agustín Fiorito.
2017
Chicago Architecture Biennale
Bienal de Arquitectura de Chicago
Project
Proyecto
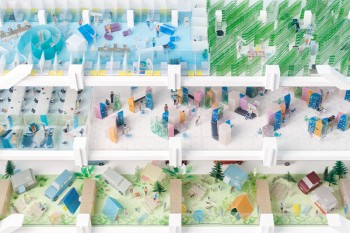

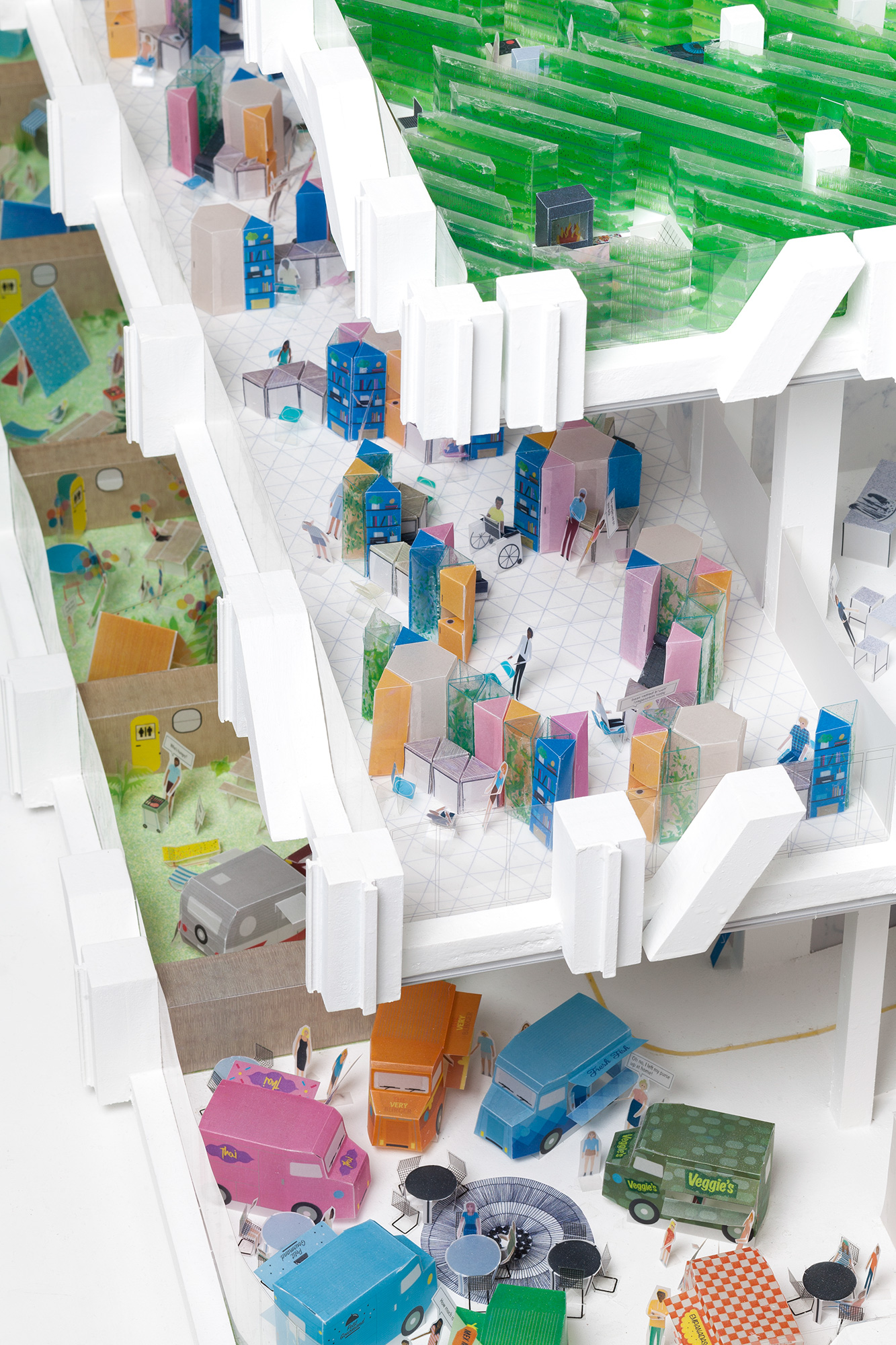
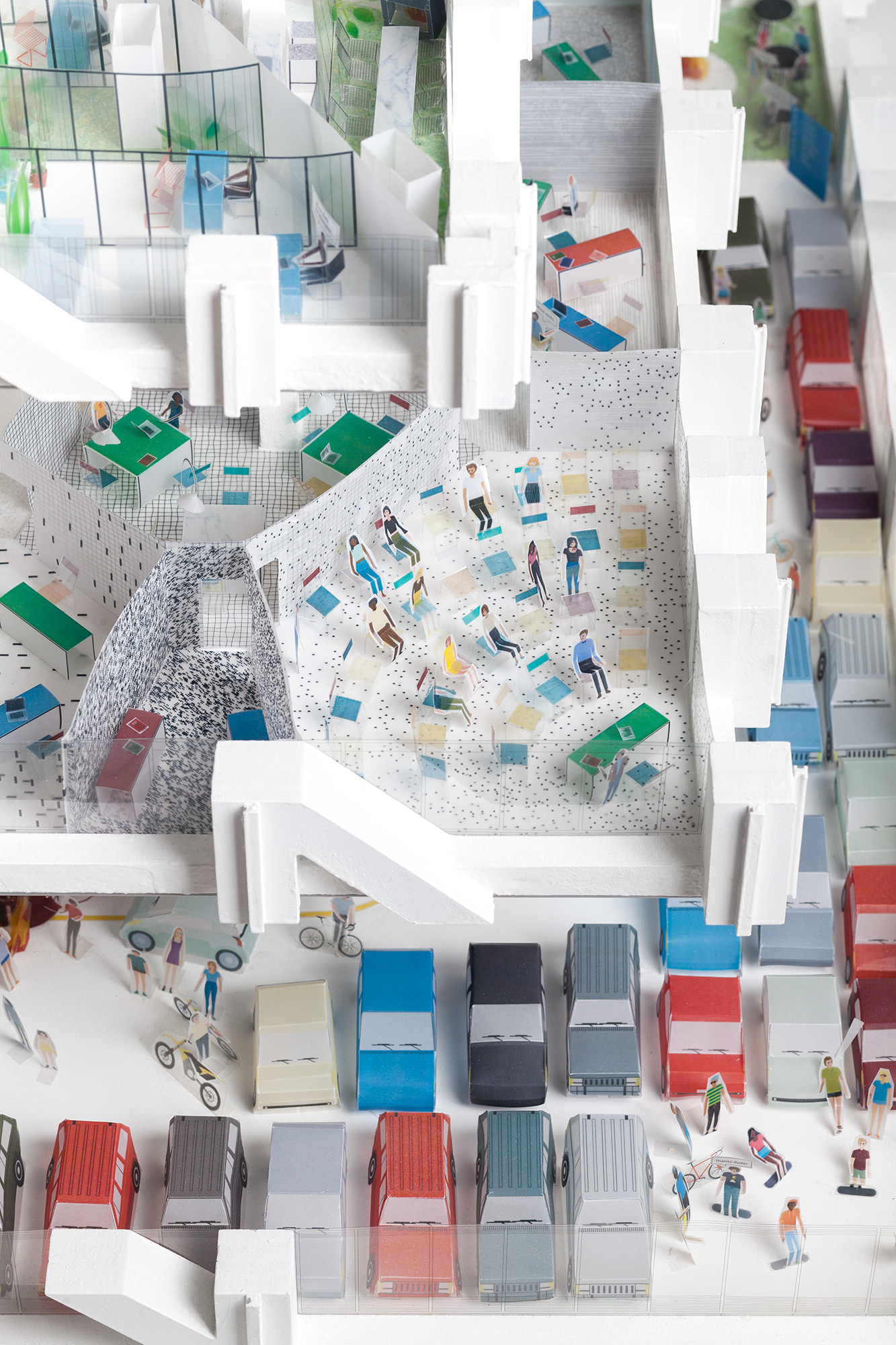
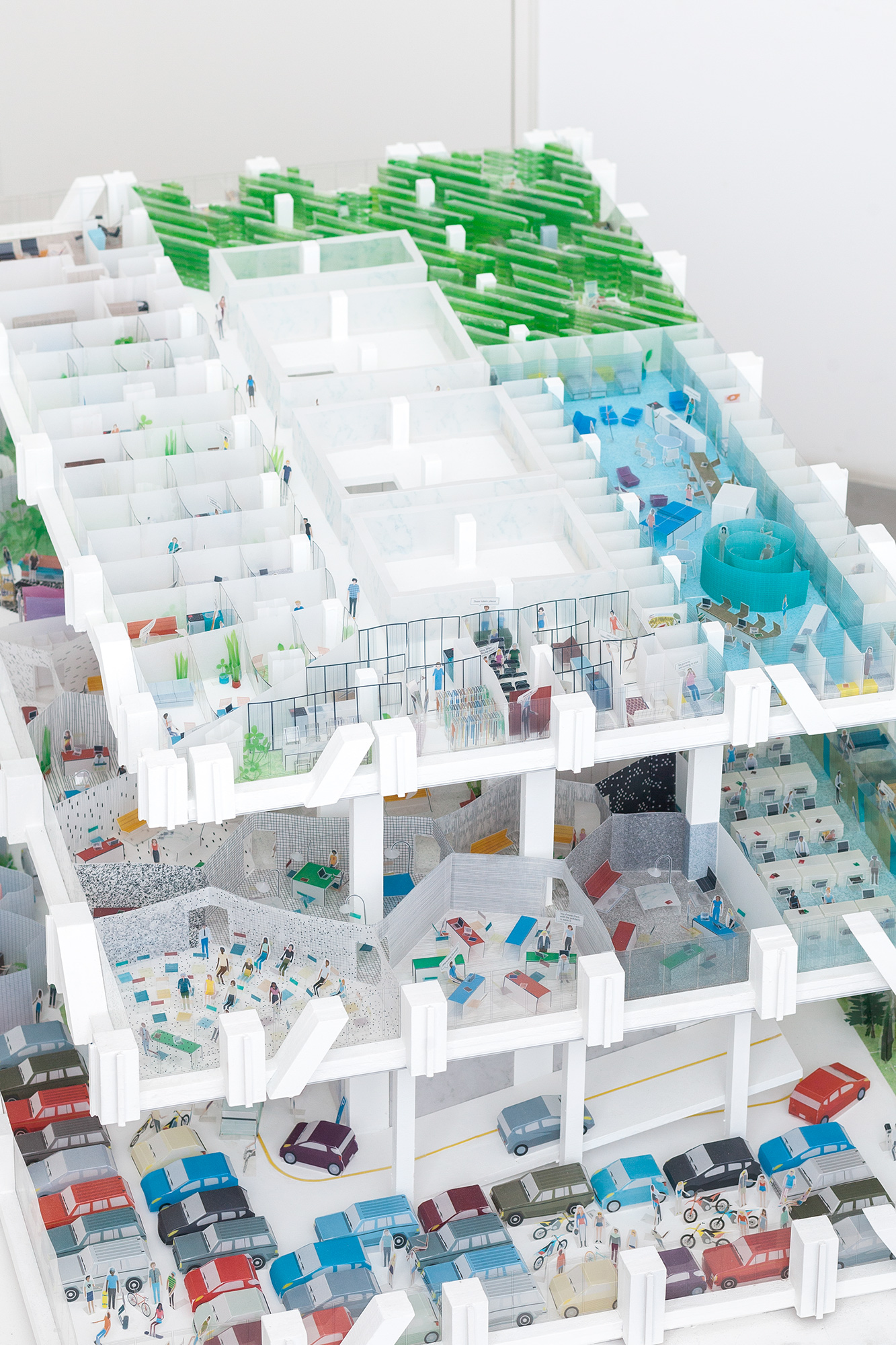
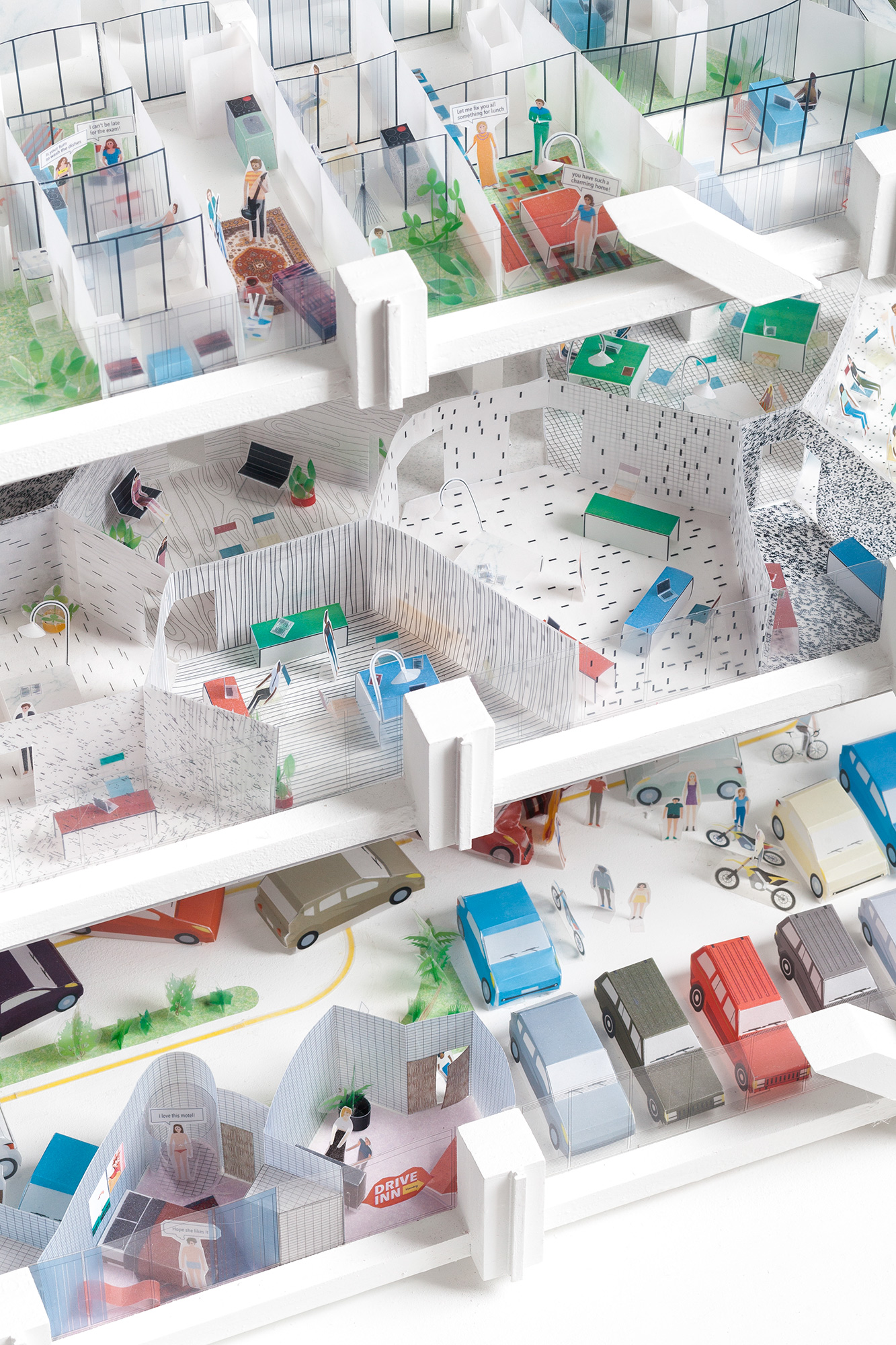
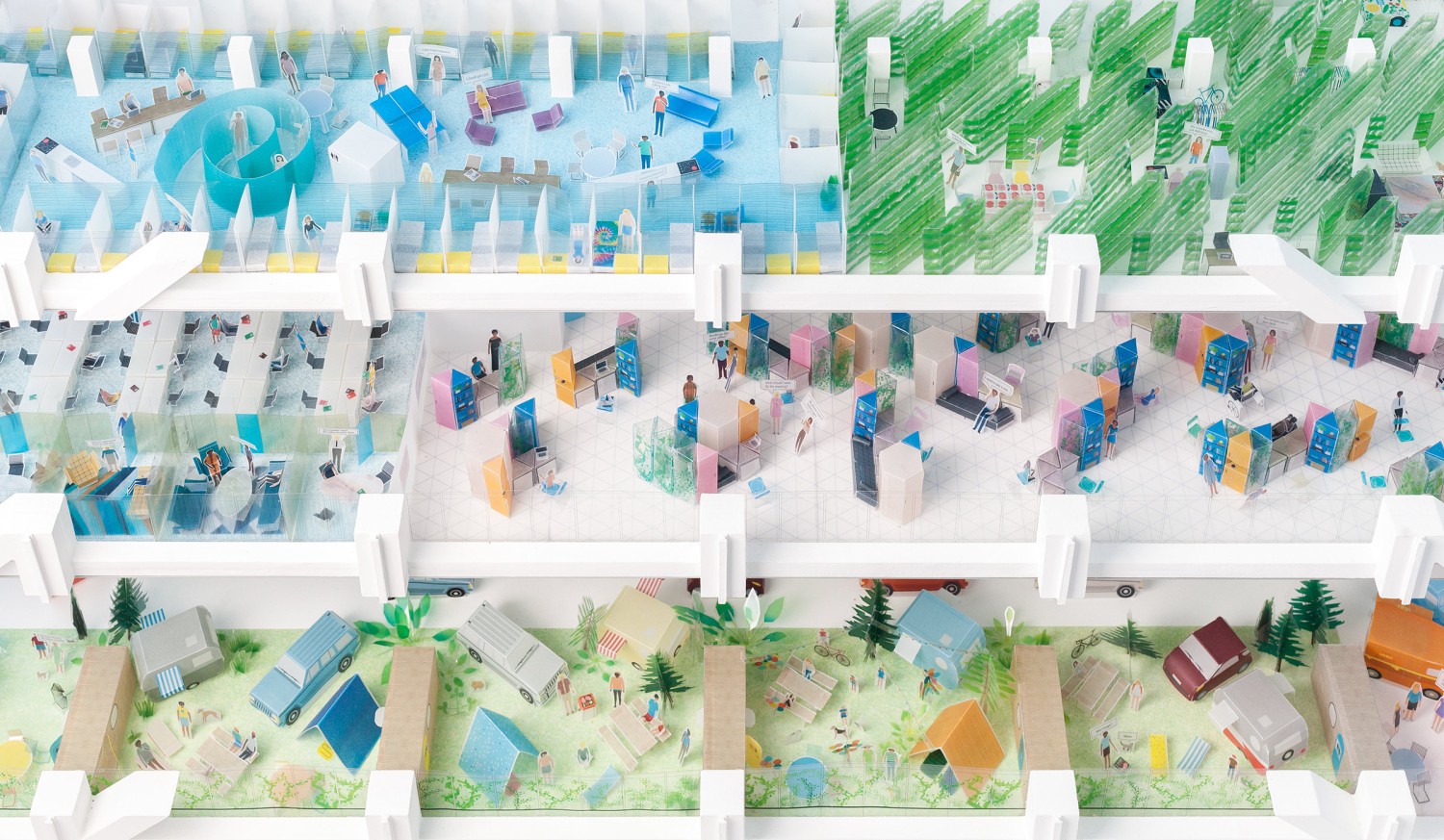
Bienal de Arquitectura de Chicago
2017
The John Hancock Center offers just one interior space which it is repeated one hundred times displaying a progressive alteration in two of its variables: the distance between the core and the façade and the clearance height between slabs. These variations still determine the vertical stratification of the different uses existing in the tower.
Our proposal emanates from three pictures taken by Ezra Stoller on The Jhon Hancock Center where the same interior space in floors 6th, 45th and 76th it’s shown associated with the different programs developed inside (carpark, offices and dwellings).
After studying these images we found out the importance of the objects occupying the space. They, and not the different floorings and claddings, make the real difference determining the use of each floor. Armchairs, carpets, tables, office chairs and cars, all of them arranged according to an intern order, speaks about a project that aims the possibility of stacking conventional programs in a non-conventional structure.
In this sense, we want to know about how these objects have evolved and how its different combinations are able of depicting the nowadays way of life. Do we believe that our routines are still structured by labor, individual mobility and recess? If the case, does still exist such a big difference among the objects that characterize each moment?
We believe that the John Hancock Center it’s the ideal framing to ask those questions for through this project it’s possible to think that the diversity and coexistence of programs might be enhanced by spatial homogeneity. Our proposal it’s looking to test this idea by reoccupying the three mentioned levels depicted in the pictures. We assume there were perfect sizes associated to specific programs and we will overlap them with new ways to inhabit those spaces, obliterating the functional categories they were designed for.
Our model will consist in stacking levels 6th, 45th and 76th, transforming this fragment of the John Hancock Center in a short of “exploded ziggurat” attached through the existing core. The floor plan’s different sizes will allow the observer to see the new inner configuration. All of them depicting spatial orders capable of diluting the functional categories originally assigned to each level, making the most of the freedom of use that the original layout provides. Using the spatial specificity as a bridge towards the desired programmatic instability. In sum our proposal is looking forward to explore a new relationship between the structure and its program, moving from Mixed-Use towards Diff-Use.
El John Hancock Center ofrece un único espacio interior. Este espacio se repite 100 veces presentando alteraciones graduales en dos de sus variables: la distancia entre el núcleo y la envolvente por un lado, y la altura libre entre forjados por otro. Estas variaciones aún determinan la estratificación vertical de una serie de usos que encuentran su posición en una torre capaz de sintetizar pertinencia estructural, oferta dimensional y un gradiente de privacidad vertical.
Nuestra propuesta parte de tres fotografías de este único espacio, ahora asociado a tres programas -cocheras, oficinas y viviendas- capturados por Ezra Stoller en los niveles 6°, 45° y 76° del John Hancock Center.
Al estudiar estas imágenes resulta revelador el rol de los objetos que las ocupan, pues son ellos mismos mucho más que los distintos revestimientos y acabados, los responsables de fijar el uso de cada espacio. Sillones y alfombras, mesas y sillas de trabajo y automóviles -todos ellos dispuestos con una estudiada coherencia- nos hablan de un proyecto que intenta demostrar la factibilidad de apilar usos perfectamente convencionales en una estructura para nada convencional.
En este sentido, creemos pertinente preguntarnos cómo han evolucionado estos objetos y cuánto sus distintas combinaciones son capaces de escenificar el modo en que vivimos. ¿Creemos que nuestras rutinas están aún estructuradas mediante el trabajo, la movilidad individual y el descanso? Y en caso de que así lo creyéramos, ¿sigue existiendo una diferencia tan marcada entre el sistema de objetos que escenifica cada uno de estos momentos?
Creemos que el John Hancock Center es el soporte ideal para hacernos estas preguntas, pues a través de este proyecto es posible pensar que la diversidad de usos puede estar potenciada por una idea de homogeneidad espacial. Nuestra propuesta pondrá a prueba este concepto mediante la reocupación de los tres niveles fotografiados. Asumiremos tres profundidades de planta -idealmente asociadas a un programa específico- para superponerlas a un modo de habitar que desentienda por completo las categorías funcionales preestablecidas.
La maqueta consistirá en el apilamiento de los niveles 6°, 45° y 76°, transformando este fragmento del John Hancock Center en una suerte de “zigurat explotado”, soportado por el núcleo central. La separación de cada uno de los estratos permitirá observar las nuevas configuraciones interiores. Todas ellas describirán organizaciones espaciales capaces de diluir las categorías funcionales originalmente asignadas. Serán capaces de describir un modo de habitar aún en ciernes, pero lo suficientemente expandido como para ensayar formalizaciones que exploten al máximo la libertad de uso que posibilita esta estructura. Partiremos de su especificidad espacial como puente hacia la inestabilidad programática deseada. Nuestra propuesta buscará explorar una nueva relación entre soporte y programa, desplazandonos desde el Mixed-Use hacia el Diff-Use.
2014
Olympic Village
Villa Olímpica de Buenos Aires
Project
Proyecto
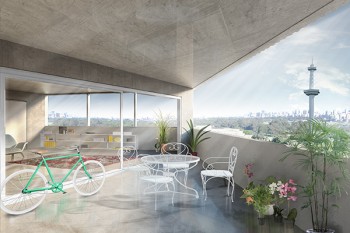

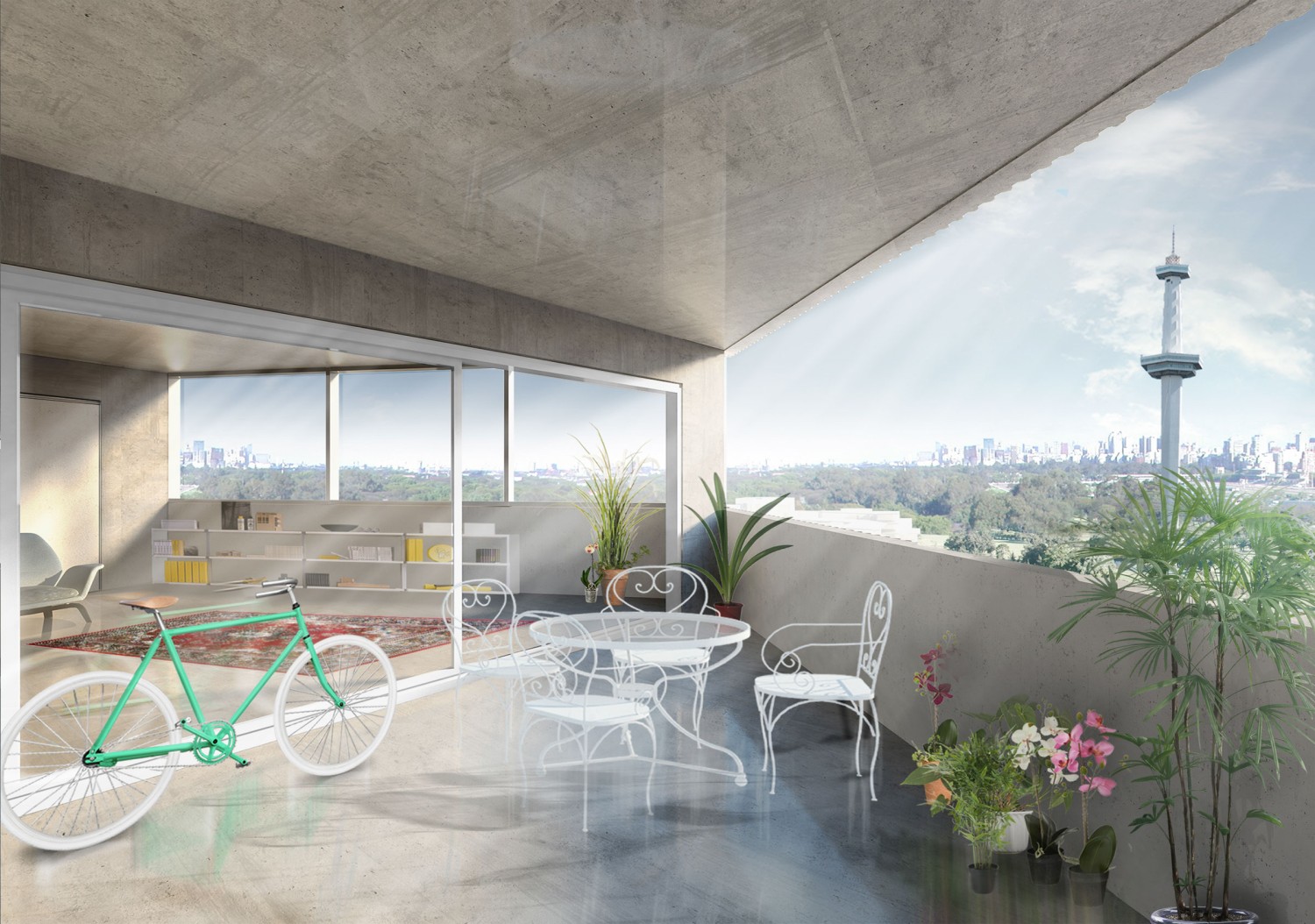
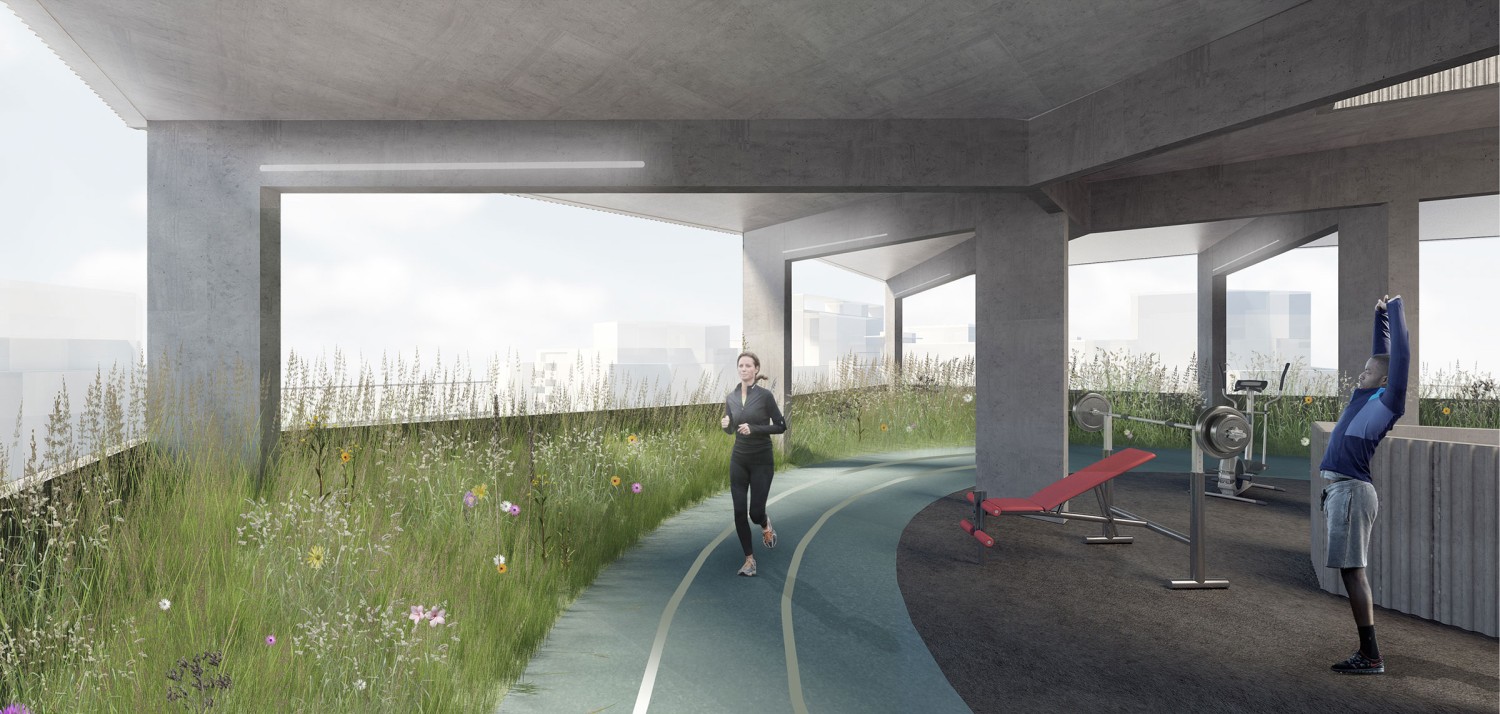
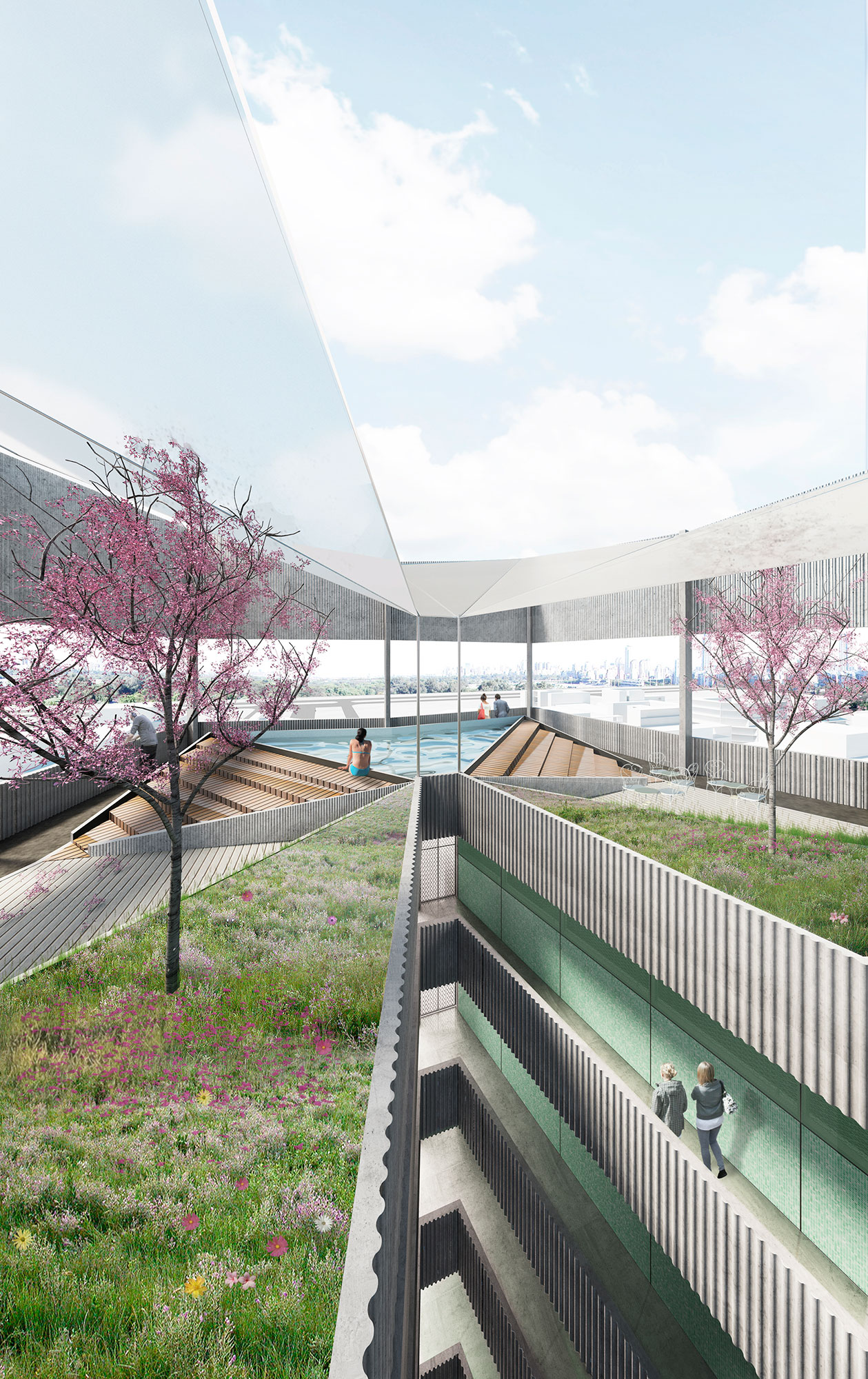
2013
Exhibition Monoambiente Gallery
Exposición Galería Monoambiente
Project
Proyecto
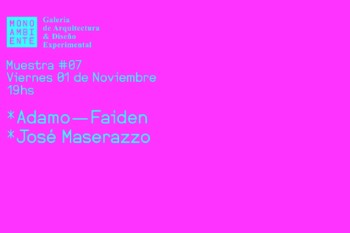

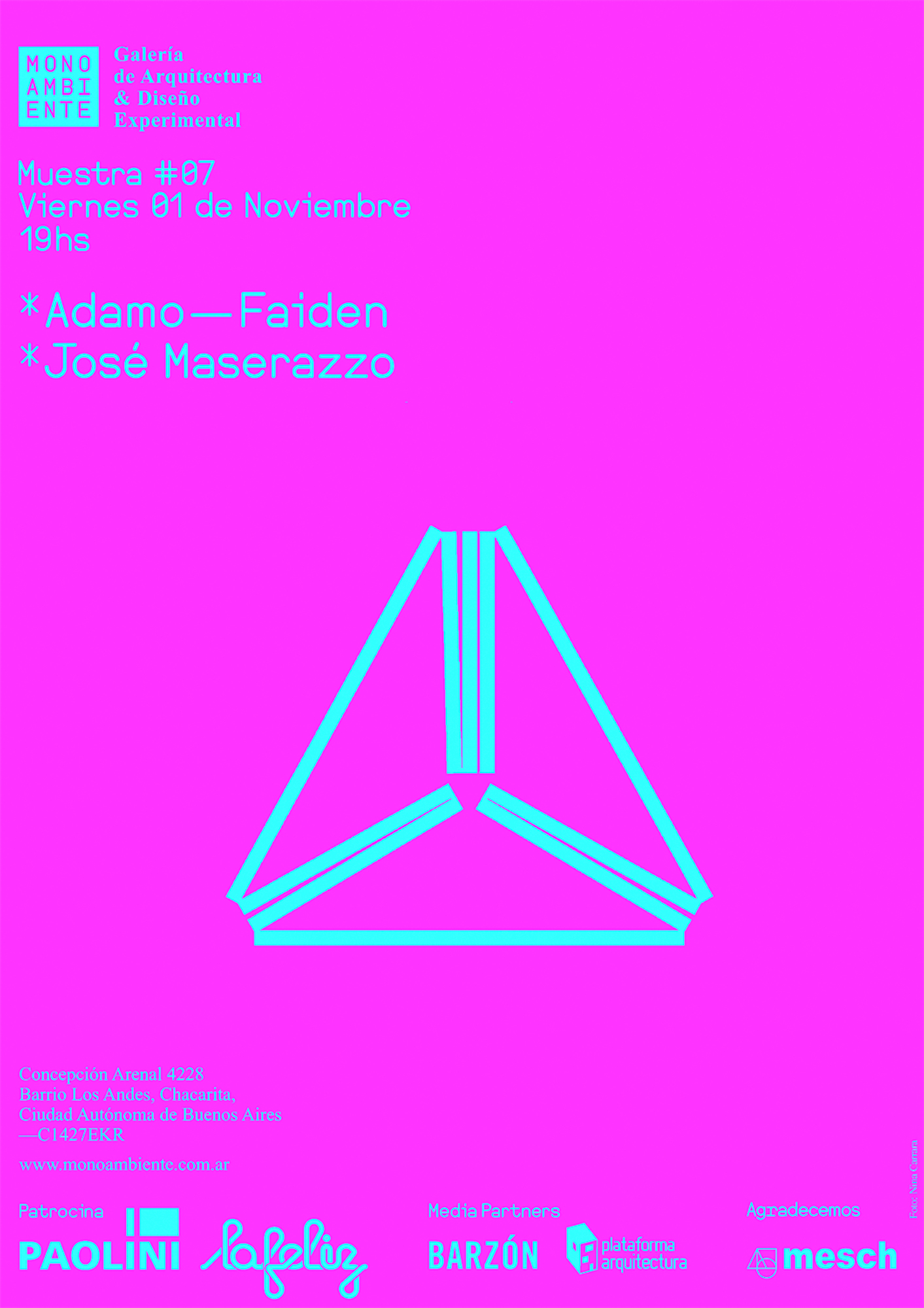
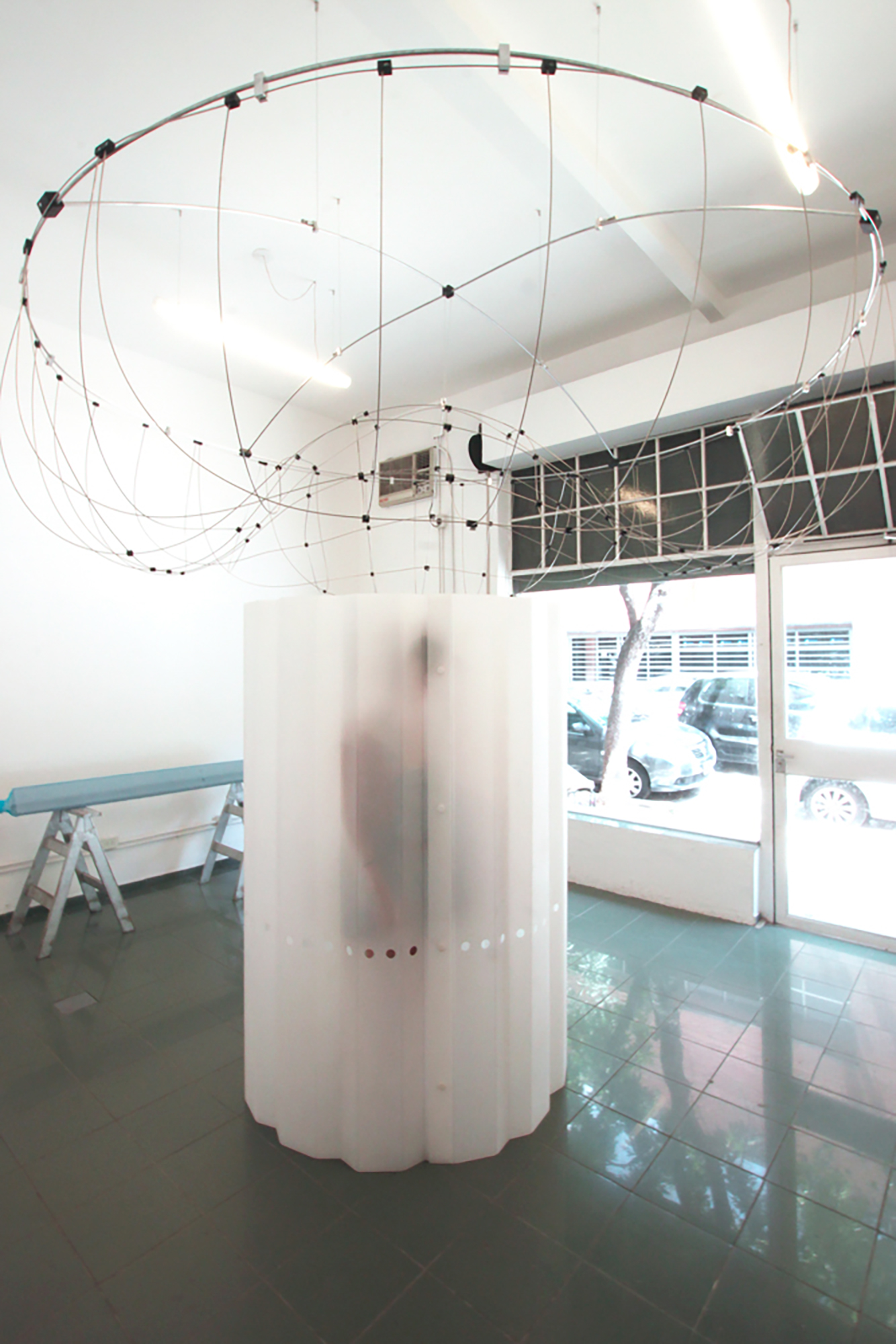
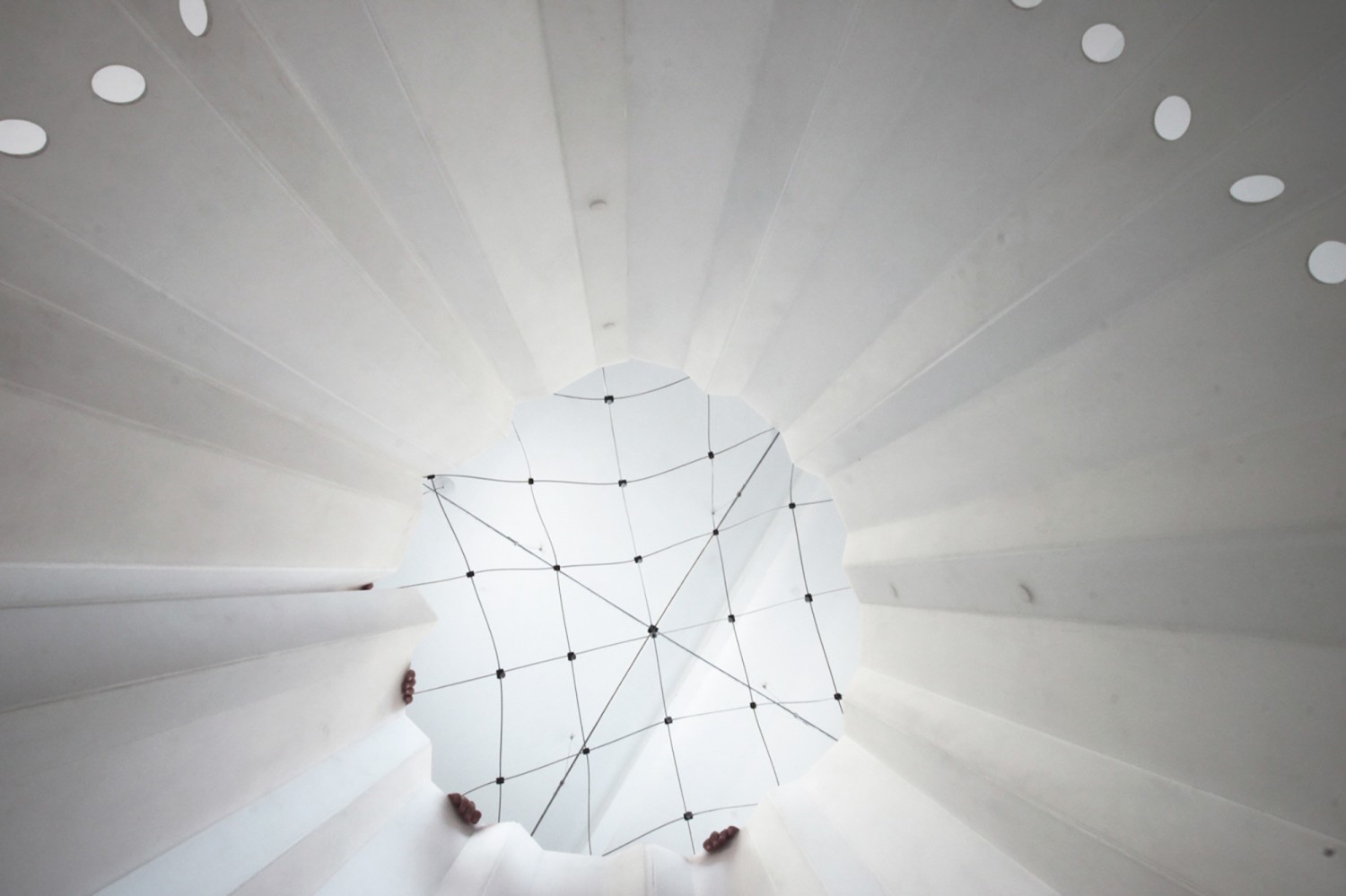
2011
Lake Ports
Puertos del Lago
Project
Proyecto
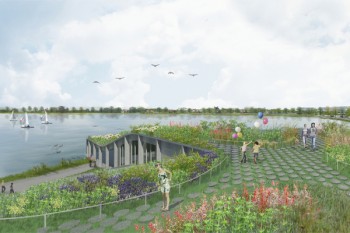

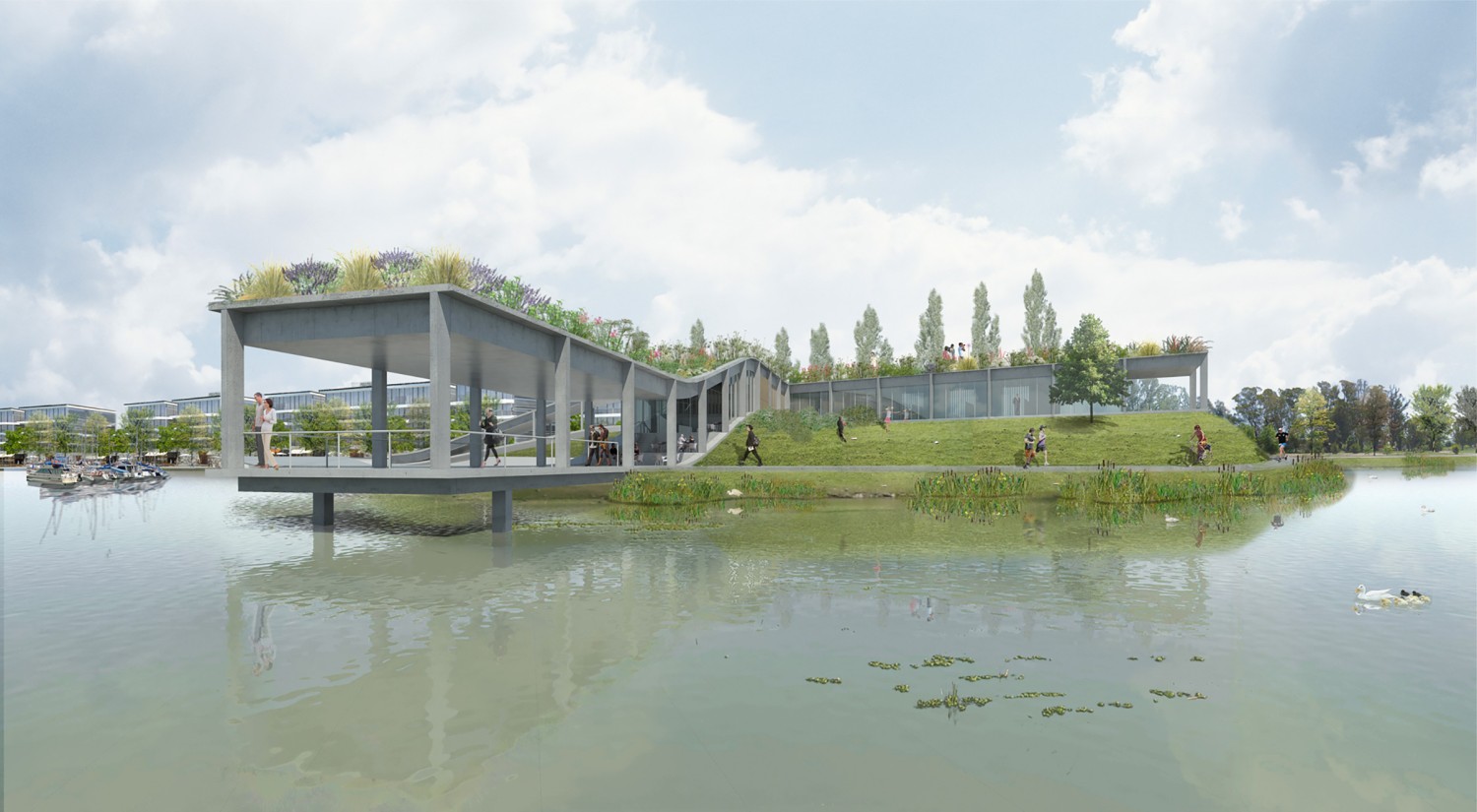
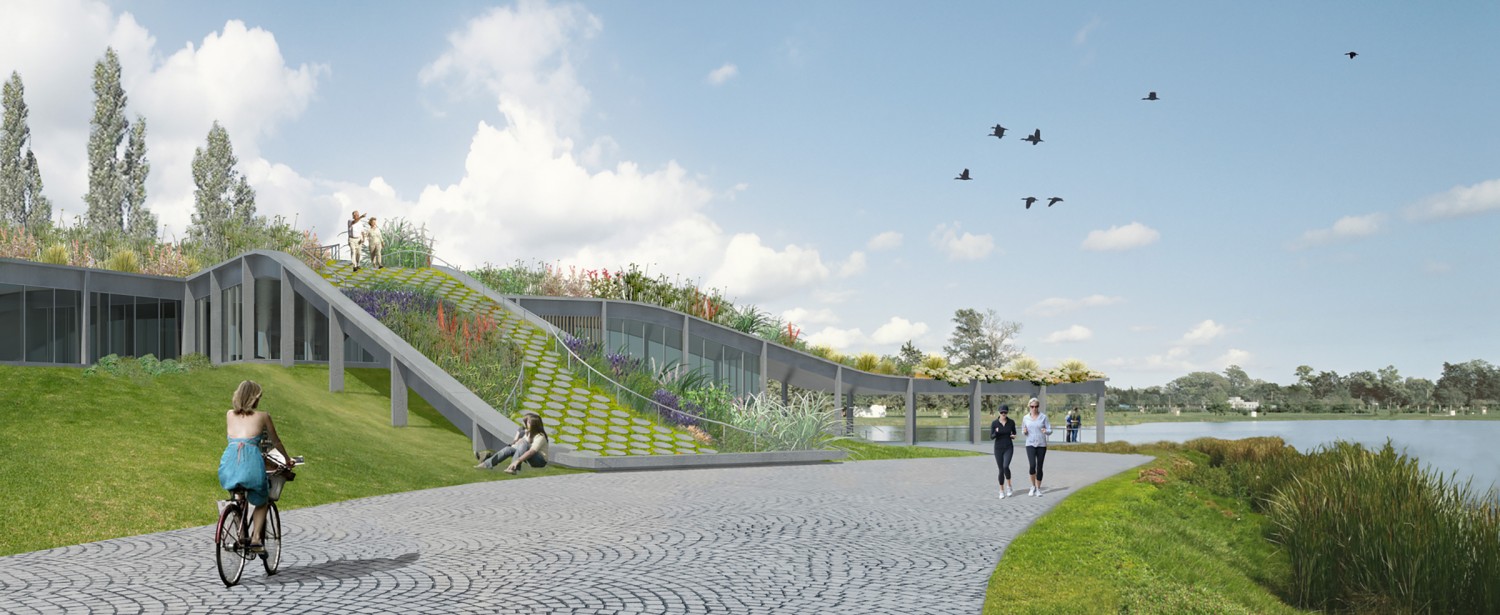
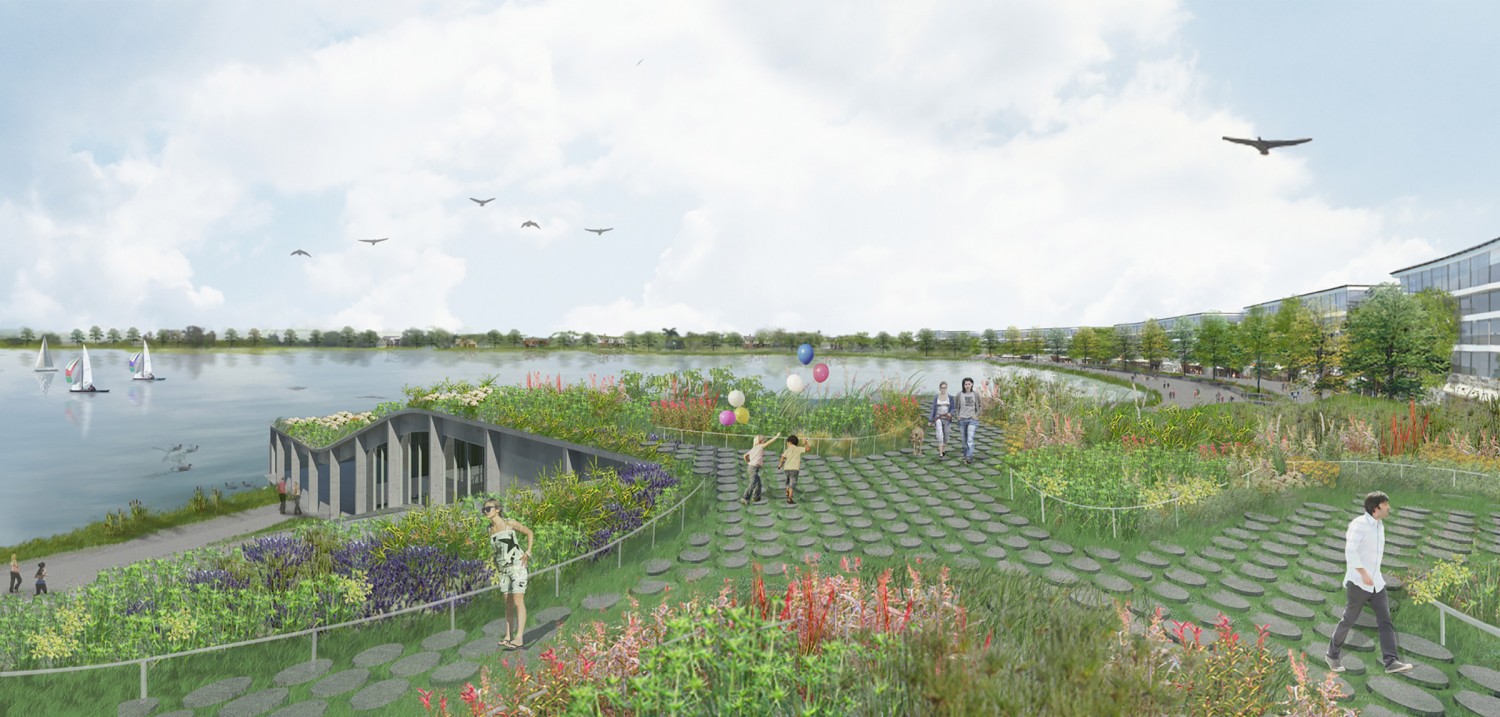
2011
META Pavilion
Pabellón META
Project
Proyecto
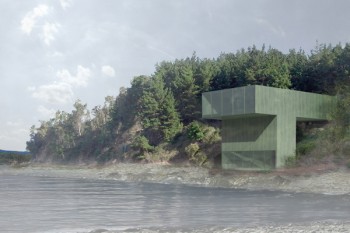

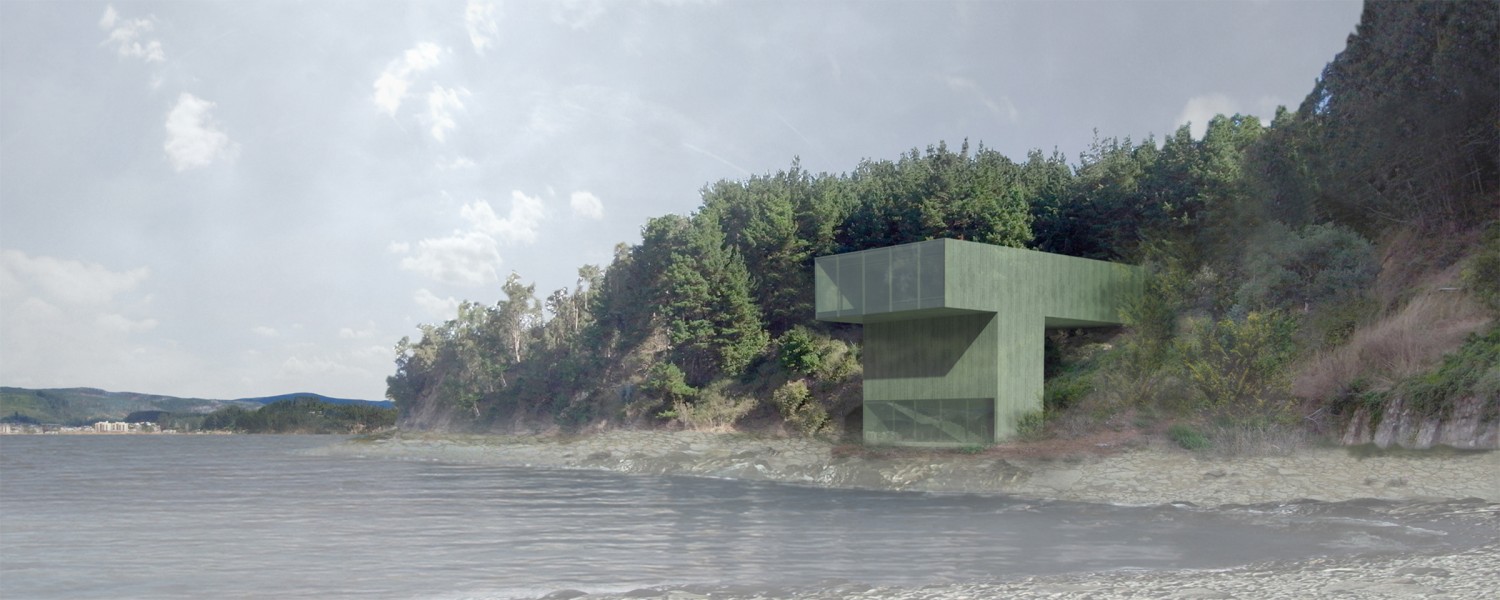
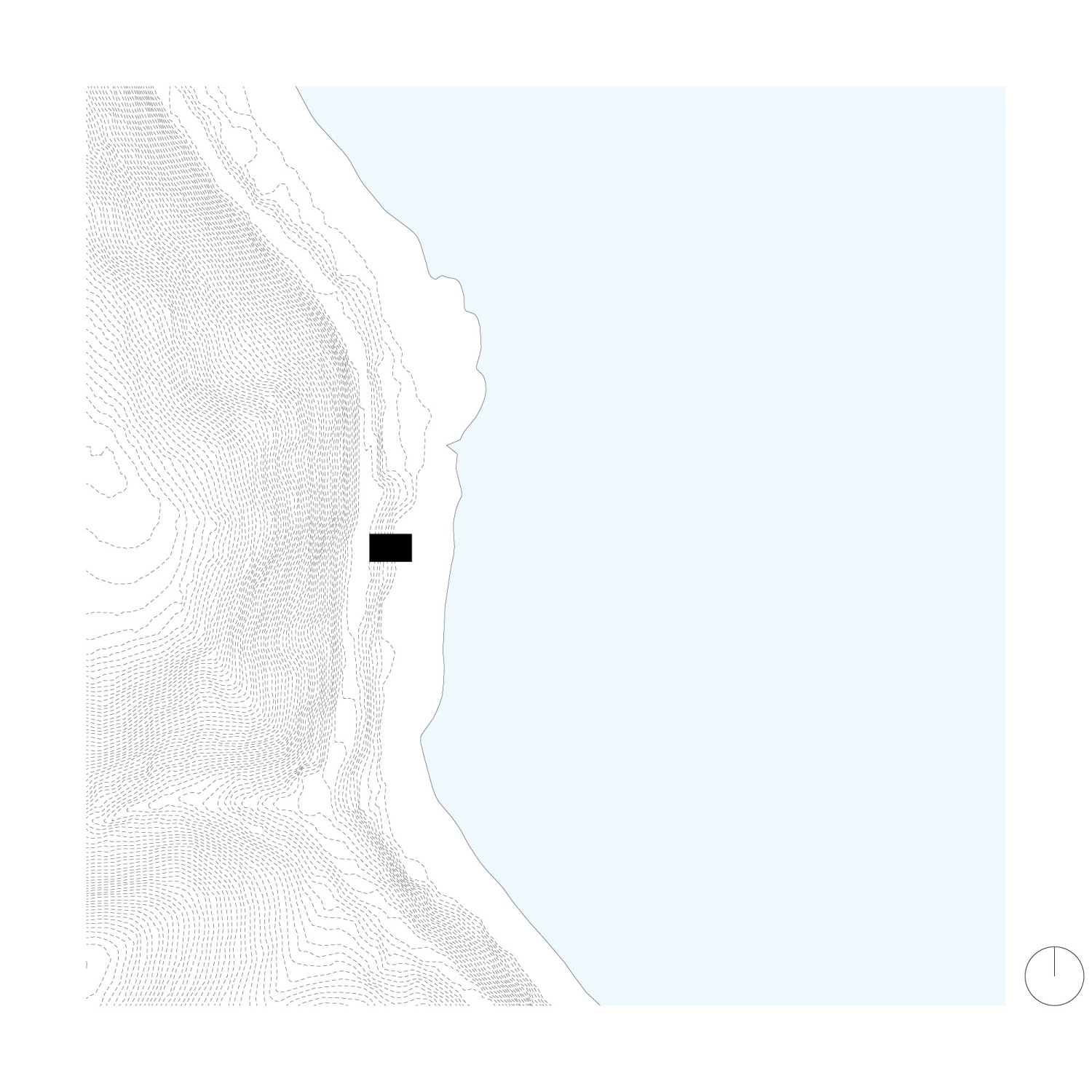
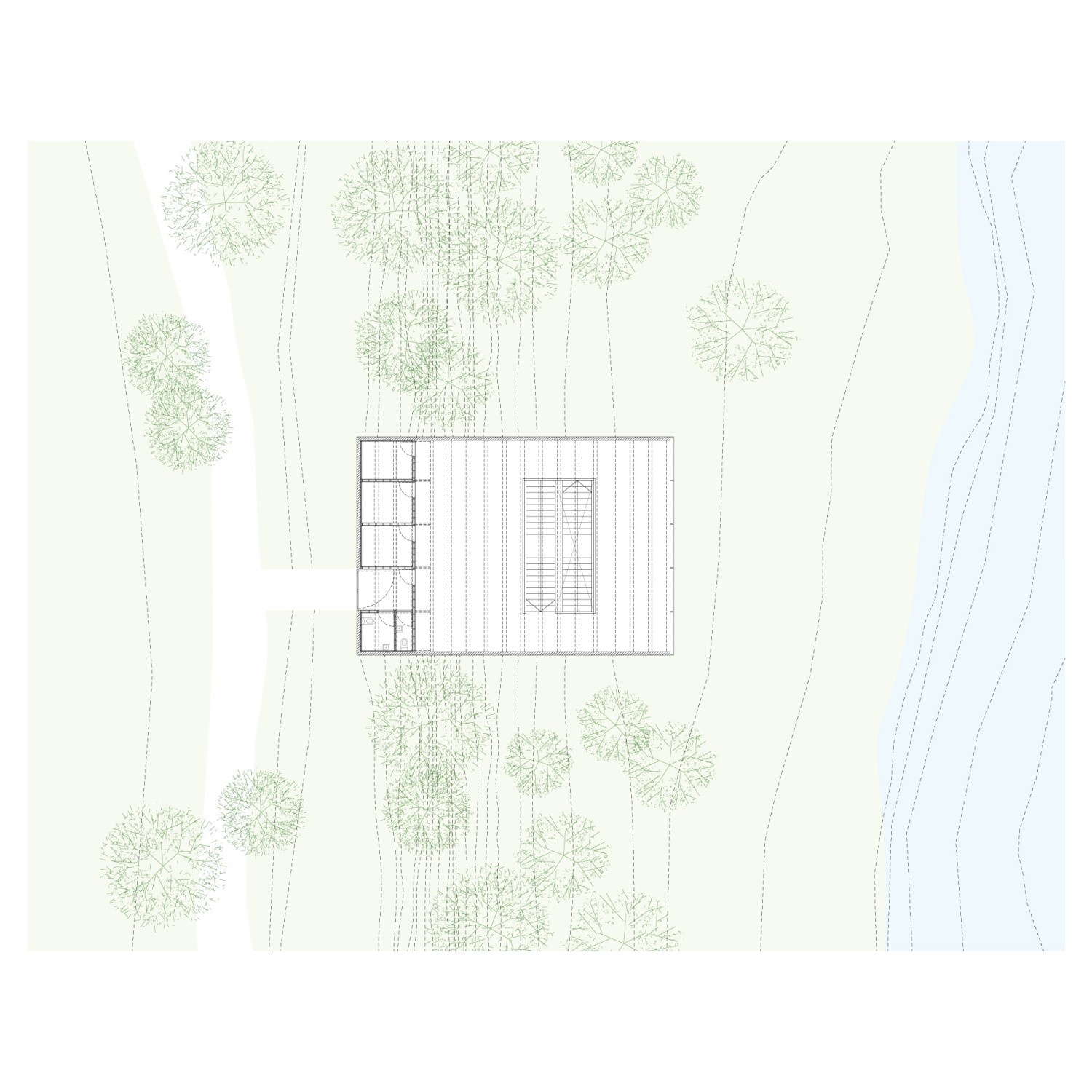
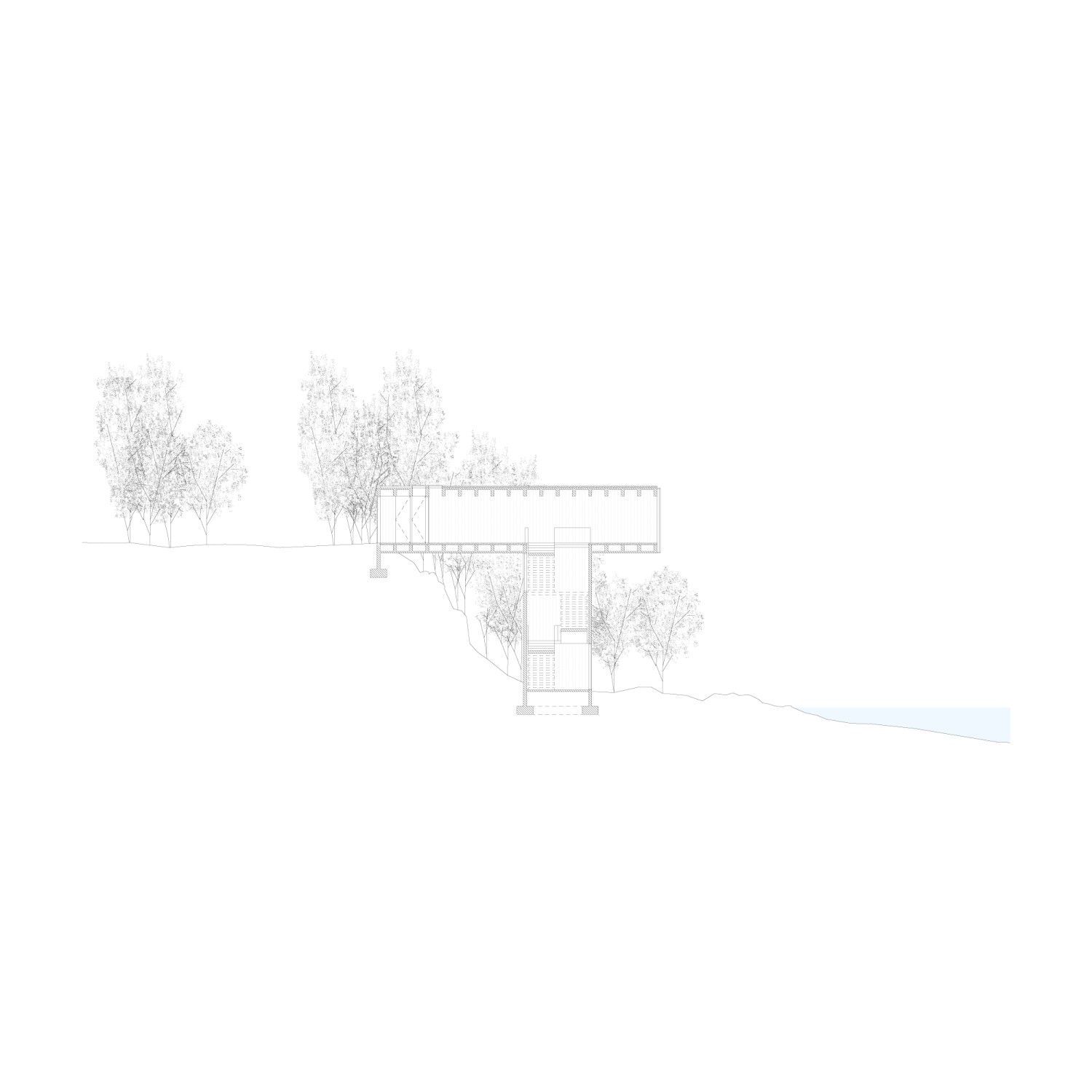
Pabellón META
2011
A small cliff located south of Coliumo Cove is the designated site for the construction of this cultural pavilion. The intervention area borders a coastal promenade and a street positioned eight meters above the former. The construction acknowledges the need to seamlessly connect both infrastructures, incorporating both functional and figurative elements.
The pronounced artificiality of the pavilion is mitigated by its coloring. Contrary to its T-shaped section, the color tends to blend its presence into the surrounding vegetation. The green hue will be achieved using plant-based inks, later nuanced by the natural moisture from the moss that will climb the rough surfaces of the concrete.
The entire building is constructed with concrete, with the exception of three longitudinal windows arranged at varying heights to establish differentiated connections with the landscape. At sea level, a window welcomes the arrival of the stairs and the pedestrian promenade. Just below the main hall, a second glazed panel directs the gaze towards one of the cliffs battered by the tsunami. Finally, the highest window connects all functions with the Bay of Dichato.
The pavilion's floor plan is organized through two entrances that simultaneously serve as the structural support for the entire ensemble. The asymmetry of the silhouette is determined by the staircase, services, and the topography of the site, guiding the path of the loads to the ground, which will remain almost unchanged once construction is completed.
The aim is to establish a specific balance between the new program and its geography, creating links of equivalence between elements that, only through the project, manage to renew their meaning.
Un pequeño acantilado ubicado al sur de la caleta de Coliumo es el ámbito asignado para la construcción de este pabellón de uso cultural. El área a intervenir limita con un paseo costero y con una calle dispuesta ocho metros por encima del primero. La construcción asume la necesidad de vincular ambas infraestructuras, incorporando tanto sus aspectos funcionales como figurativos.
El alto grado de artificialidad que presenta el pabellón queda suavizado debido a su coloración que contrariamente a su sección en forma de T, tiende a diluir su presencia en la vegetación que lo rodea. La pigmentación color verde se obtendrá mediante el uso de tintas vegetales que luego se matizarán con la humedad propia del musgo que trepará por las superficies ásperas del concreto.
El edificio se construye en su totalidad con hormigón armado a excepción de tres ventanales longitudinales dispuestos a alturas variables que buscan establecer vínculos diferenciados con el paisaje. Al nivel del mar una ventana recibe la llegada de la escalera y del paseo peatonal. Justo por debajo de la sala principal un segundo paño acristalado dirige la mirada hacia uno de los acantilados azotados por el Tsunami. Por último, el ventanal más elevado conecta la totalidad de las funciones con la Bahía de Dichato.
La planta del pabellón se organiza mediante dos accesos que son al mismo tiempo el soporte estructural del conjunto. La escalera, los servicios y la topografía del solar determinan la asimetría de la silueta y esta última el recorrido de las cargas hacia el suelo que permanecerá casi inalterado una vez finalizada la construcción.
Se busca construir un equilibrio específico entre el nuevo programa y su geografía estableciendo vínculos de equivalencia entre elementos que solo a través del proyecto logran renovar su sentido.
Year:
Año:
2011
Architects:
Arquitectos:
Sebastian Adamo, Marcelo Faiden.
Collaborators:
Colaboradores:
Luis Hevia, Ruth Lastra, Javier Bracamonte, Gonzalo Yerba, Noelia García Lofredo, Ainoha Mugetti, Dominik Keller.
Client:
Cliente:
Fundación Casa Poli - Ilustre Municipalidad de Tome.
Location:
Emplazamiento:
Costanera Caleta del Medio s/nº. Península de Coliumo. Región del Bio-Bio. Chile.
Structure:
Estructuras:
Luis Mendieta, Tensar S.A.
Sanitary Installations:
Instalaciones Sanitarias, Gas e Incendio:
Marcelo Valenzuela.
Electrical Installations:
Instalaciones Eléctricas:
Carlos Martínez.
Digital Images:
Imágenes Digitales:
adamo-faiden.
2010
Fogwill House
Casa Fogwill
Project
Proyecto
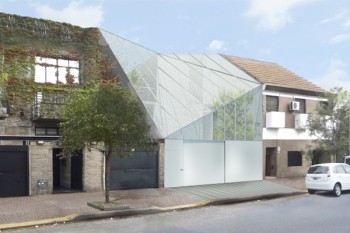

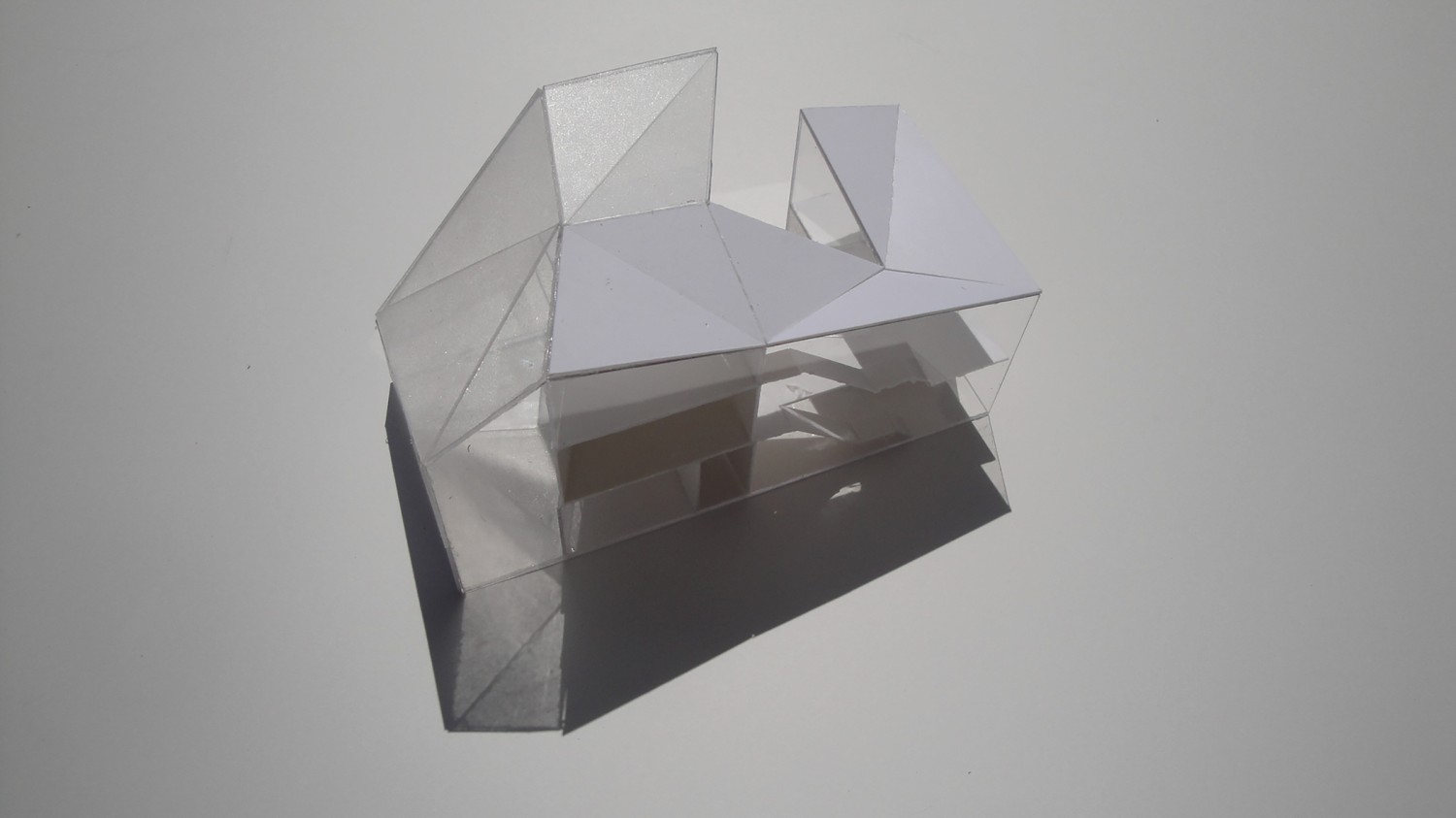
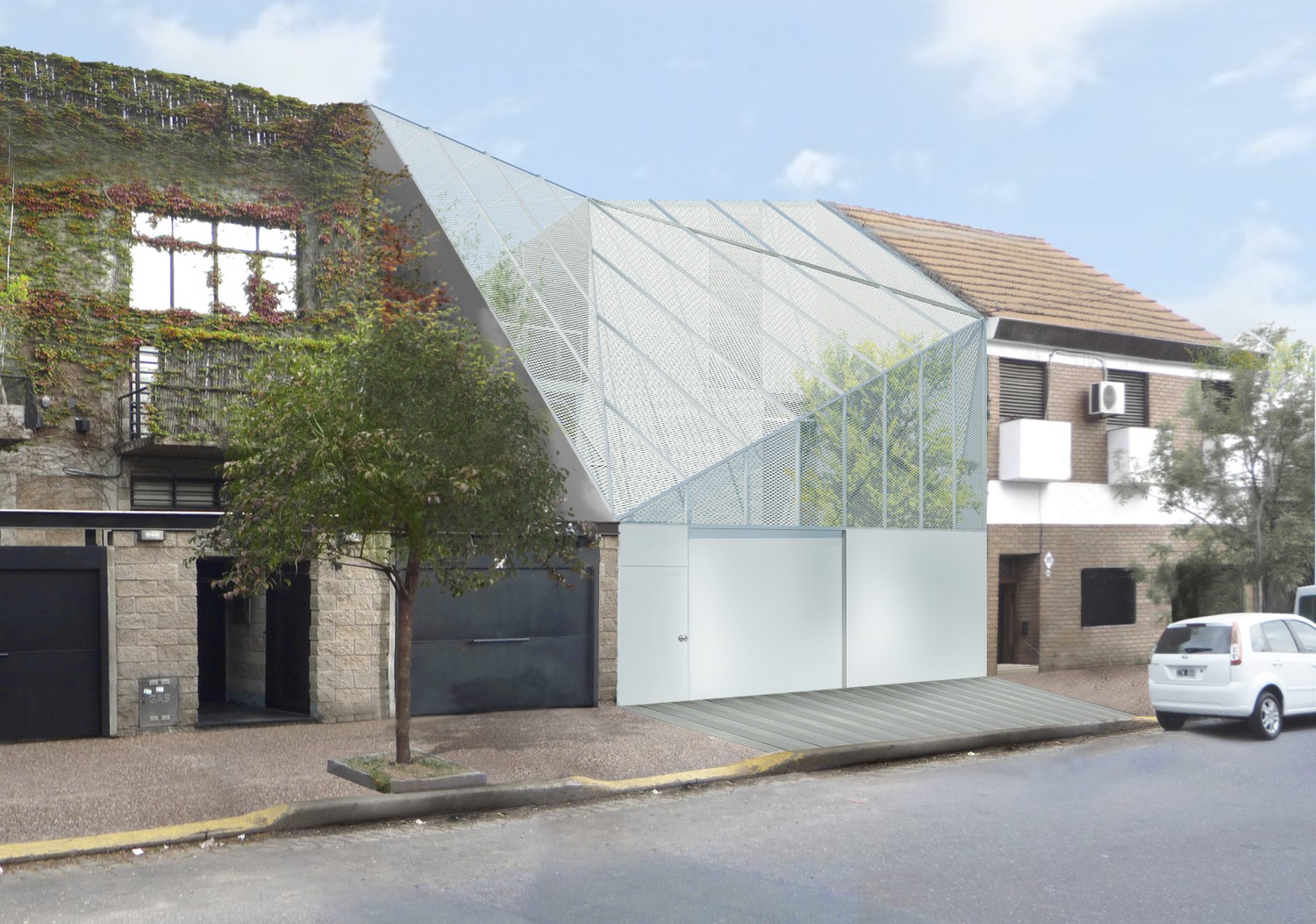
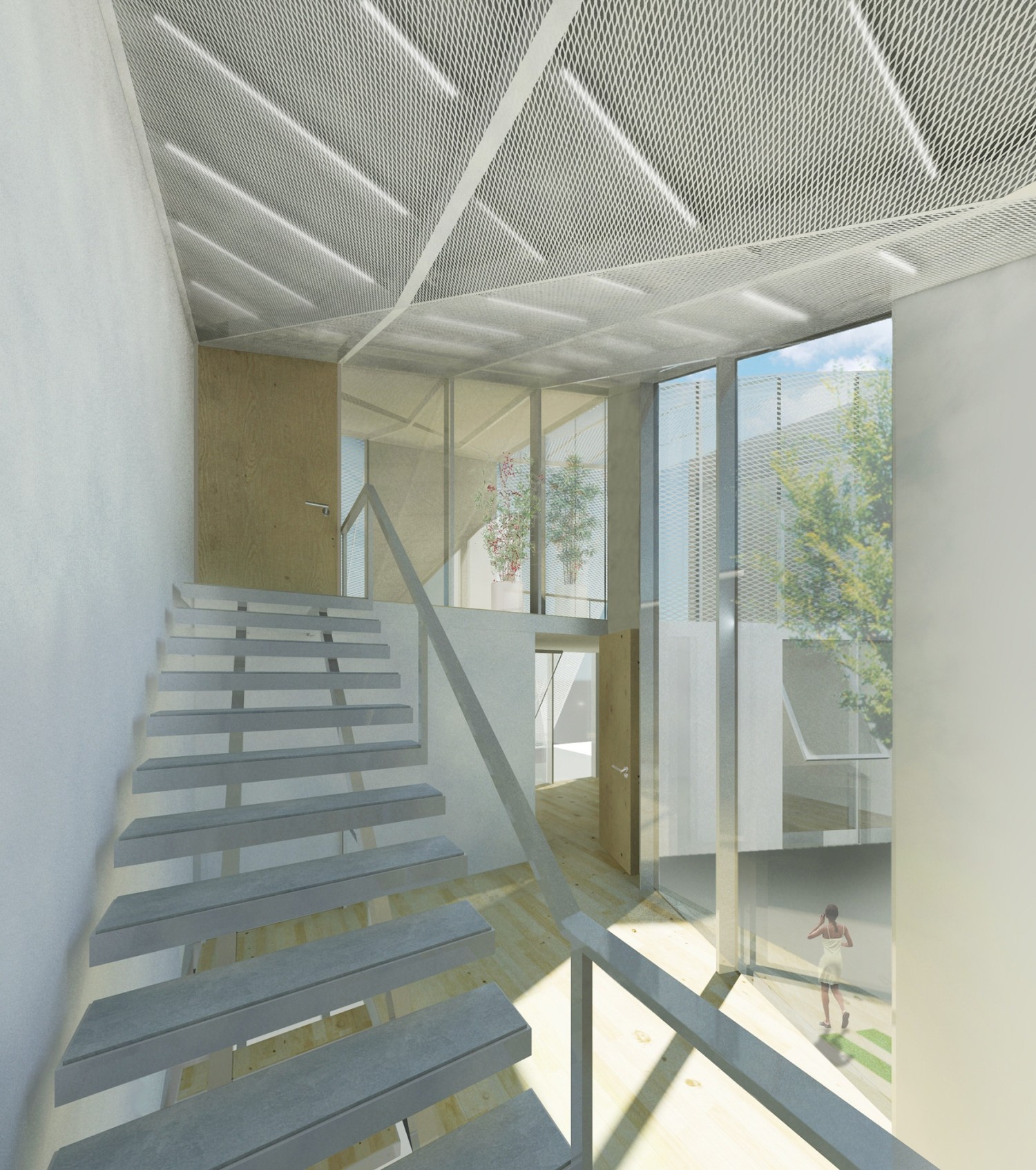
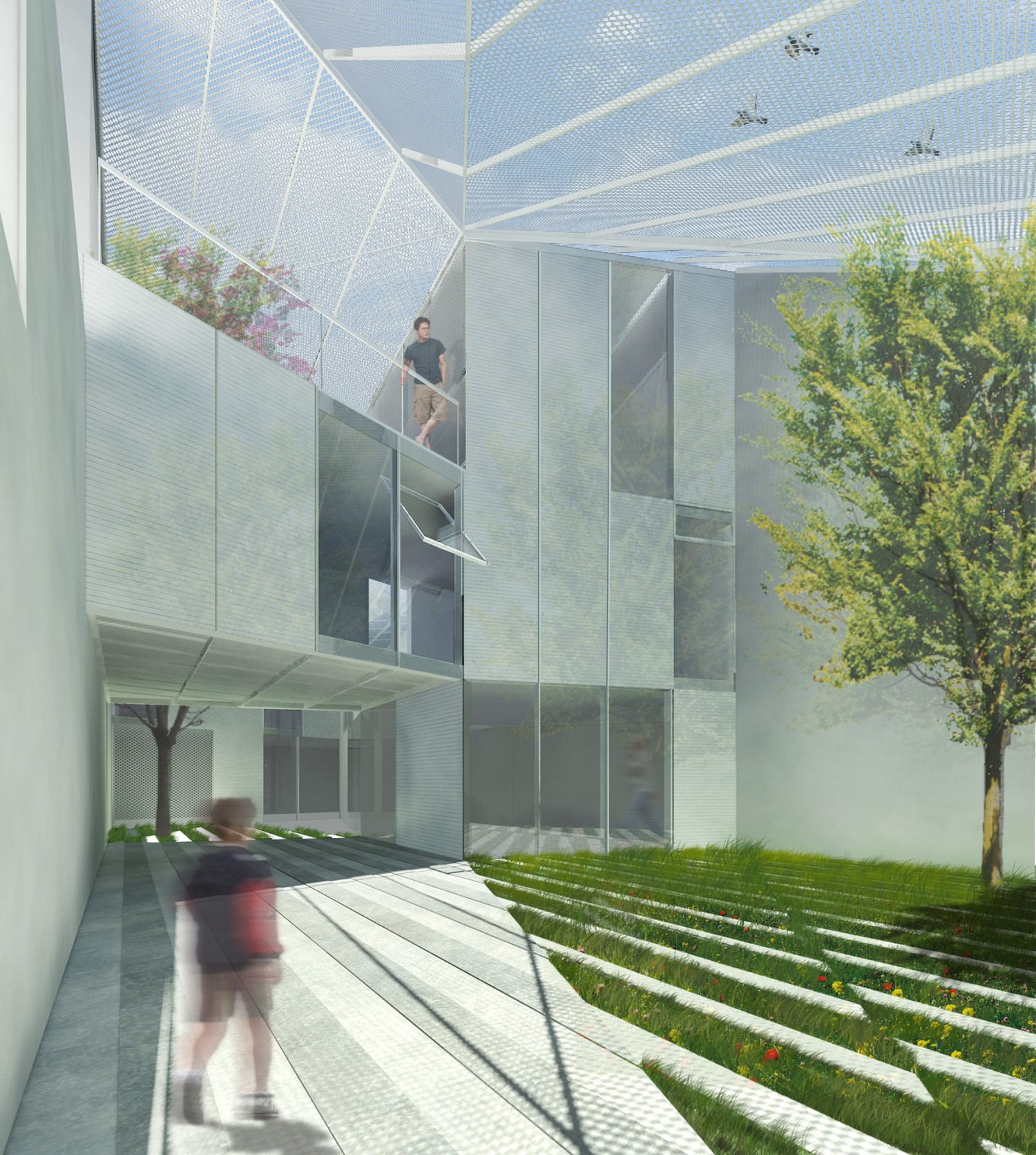
2010
Guggenheim
Guggenheim
Project
Proyecto
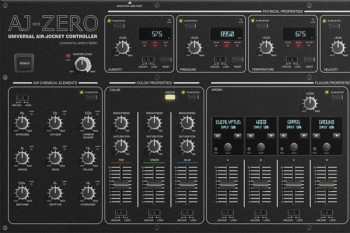

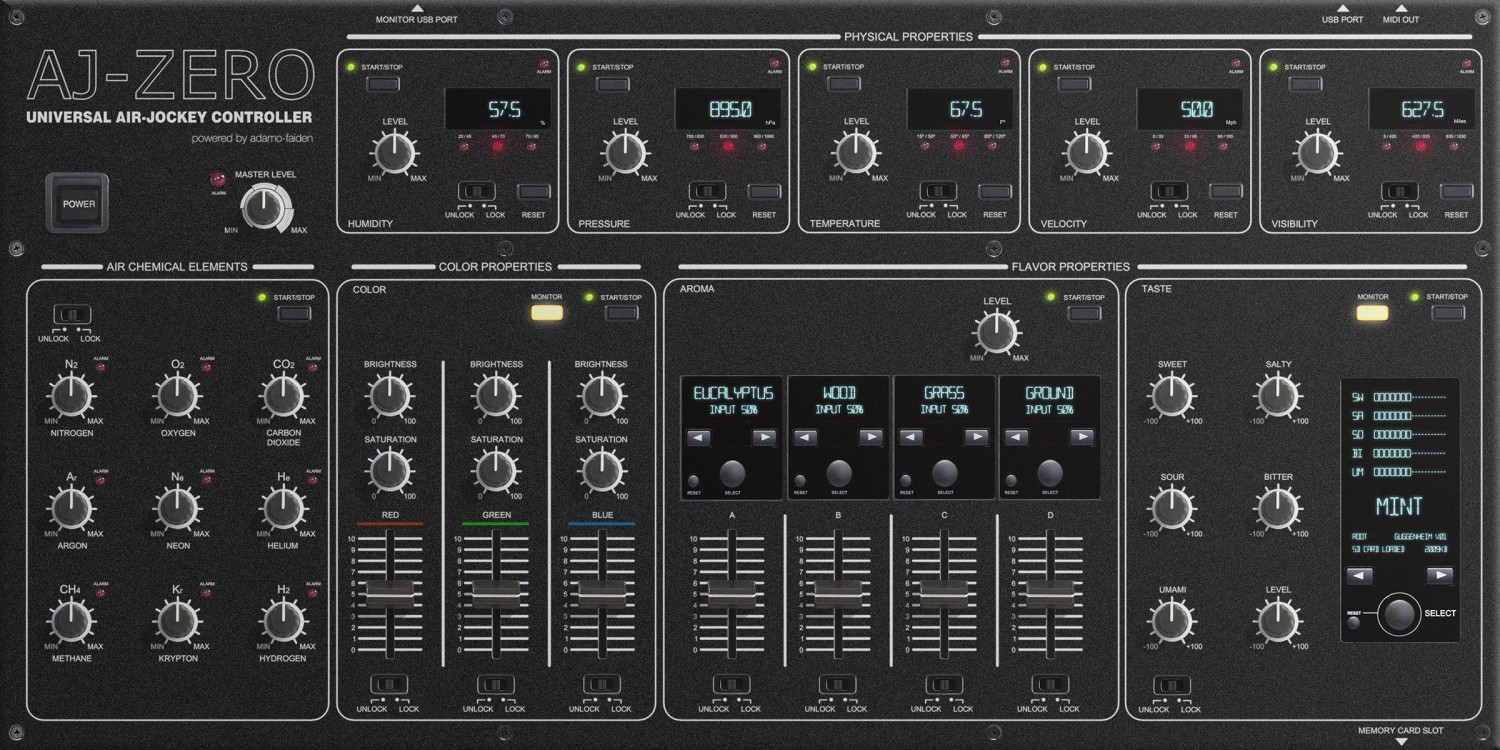
Guggenheim
2010
UNIVERSAL AIR-JOCKEY CONTROLLER
Actually, the empty space sorrounded by the rotunda of the Guggenheim museum has always been full. Filled with air. Treated air to fulfill high-exigency comfort conditions in the art containers of our time. However…
What happens if we alterate these conditions and manipulate air properties?
Could we amplify the perceptual experience of the audience towards the art pieces? And if we do it in real time?
This console intends to set our approach over a field that architects have ignored so far and which –paradoxically- represents the largest percentage of the volume in our buildings. A control surface that let us go beyond the retina further into the body in order to set a specific relation between the individual and the atmosphere. An indispensable tool for the environment manipulation of the museum that will multiply the action possibilities at the rotunda.
UNIVERSAL AIR-JOCKEY CONTROLLER
En realidad, el vacío que encierra la rotonda del museo Guggenheim siempre estuvo lleno. Lleno de aire. Aire tratado para cumplir con las condiciones de confort de alta exigencia que tienen los contenedores de arte de nuestro tiempo. Pero…
¿Que pasaría si alteramos estas condiciones y manipulamos las propiedades del aire? ¿Podríamos amplificar la experiencia perceptiva del público frente a la obra? ¿Y si lo hiciéramos en tiempo real?
Esta consola intenta volcar nuestra mirada sobre un ámbito de proyecto que los arquitectos hemos ignorado y que -paradójicamente- ocupa el mayor porcentaje del volumen de nuestras construcciones. Una superficie de control que nos permita ir más allá de aquello que se proyecta en la retina, para ingresar al organismo y establecer una relación específica entre el individuo y la atmósfera. Una herramienta indispensable para la manipulación del entorno ambiental del museo que multiplicará las posibilidades de acción en la rotonda.
2009
Central Bank Offices
Oficinas del Banco Central
Project
Proyecto
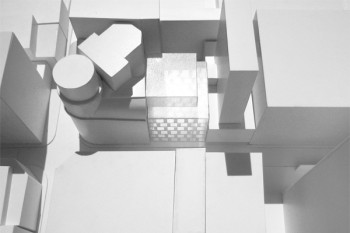

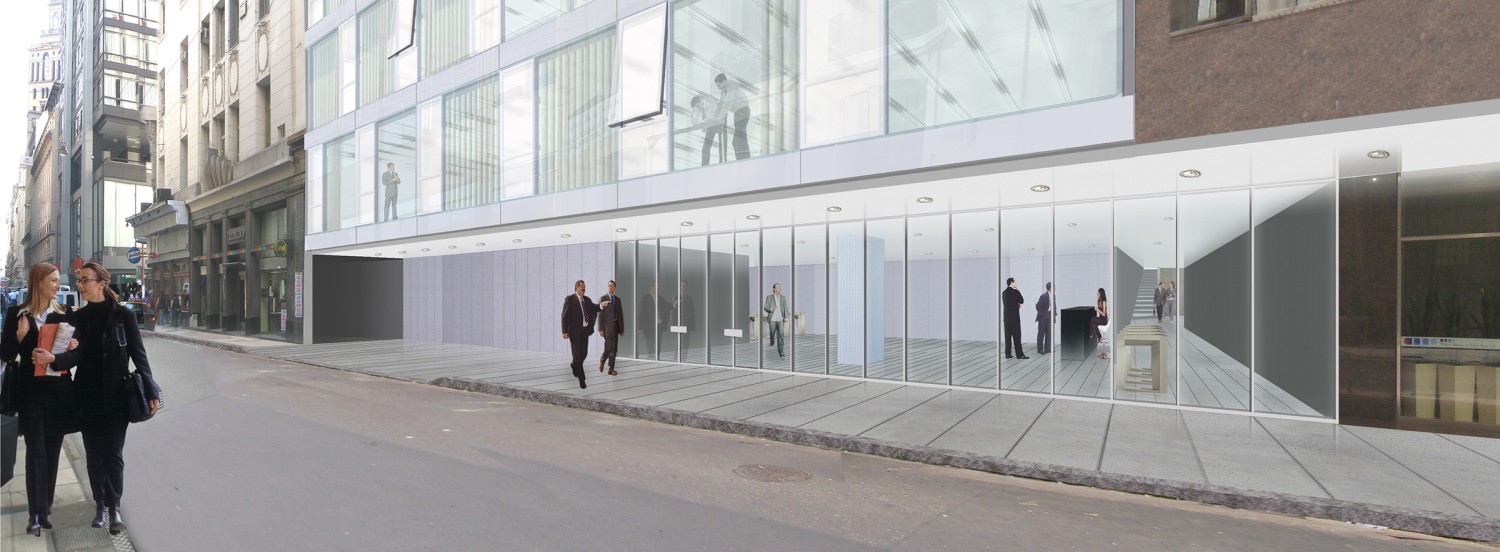
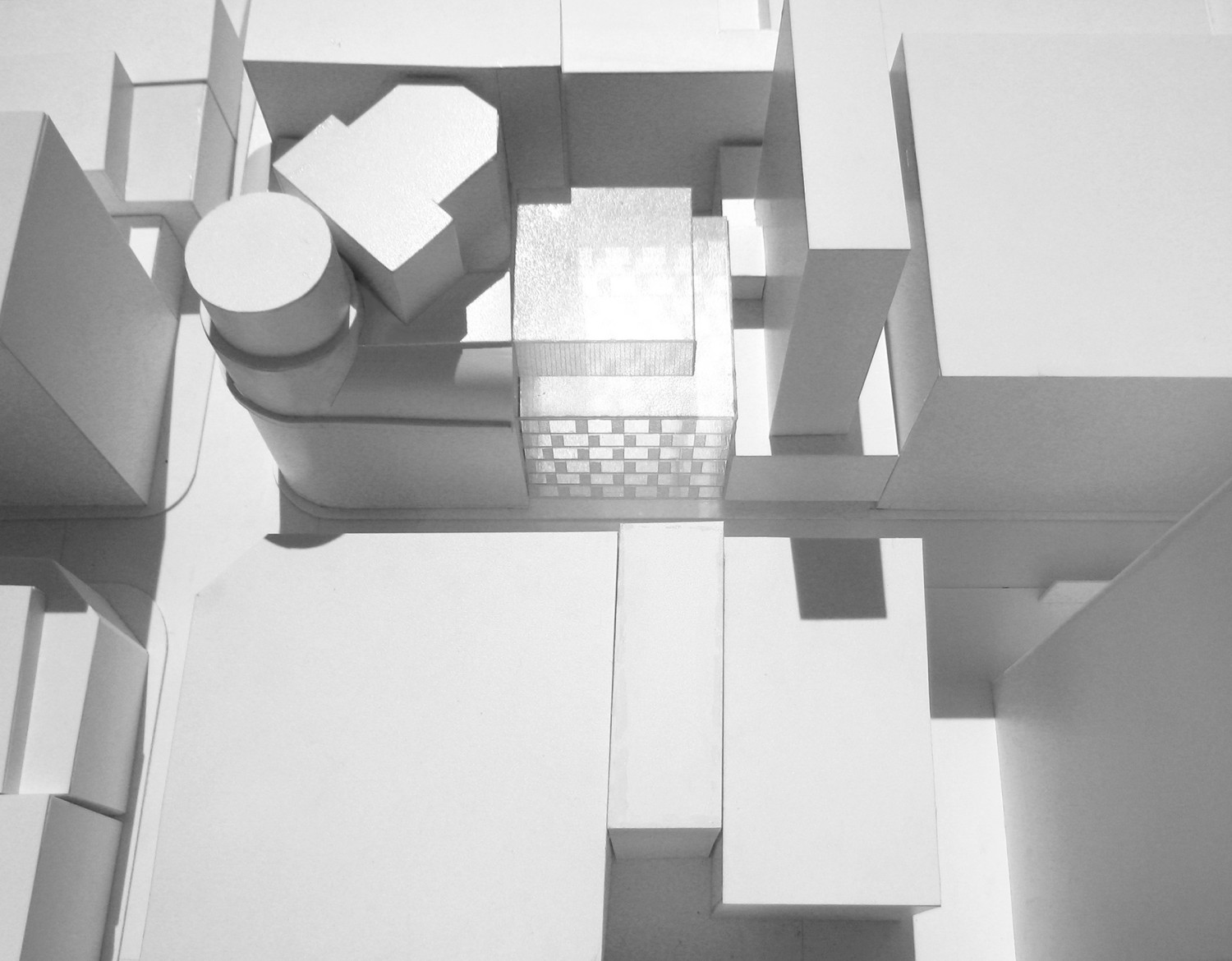
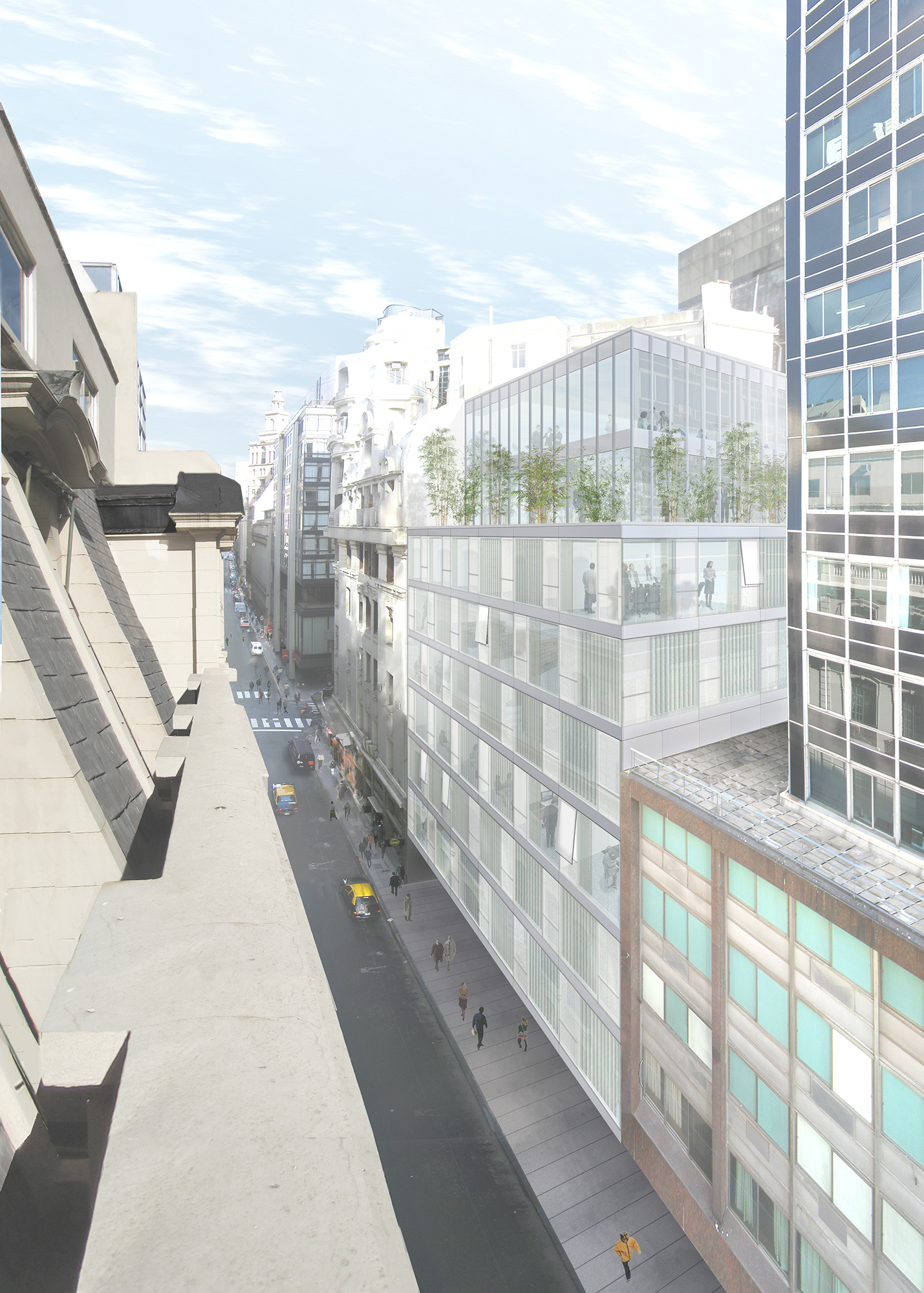
2009
MuReRe House
Casa MuReRe
Project
Proyecto
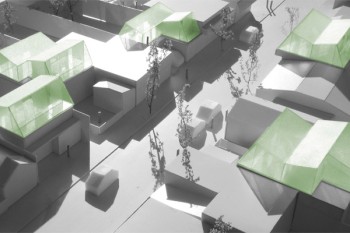

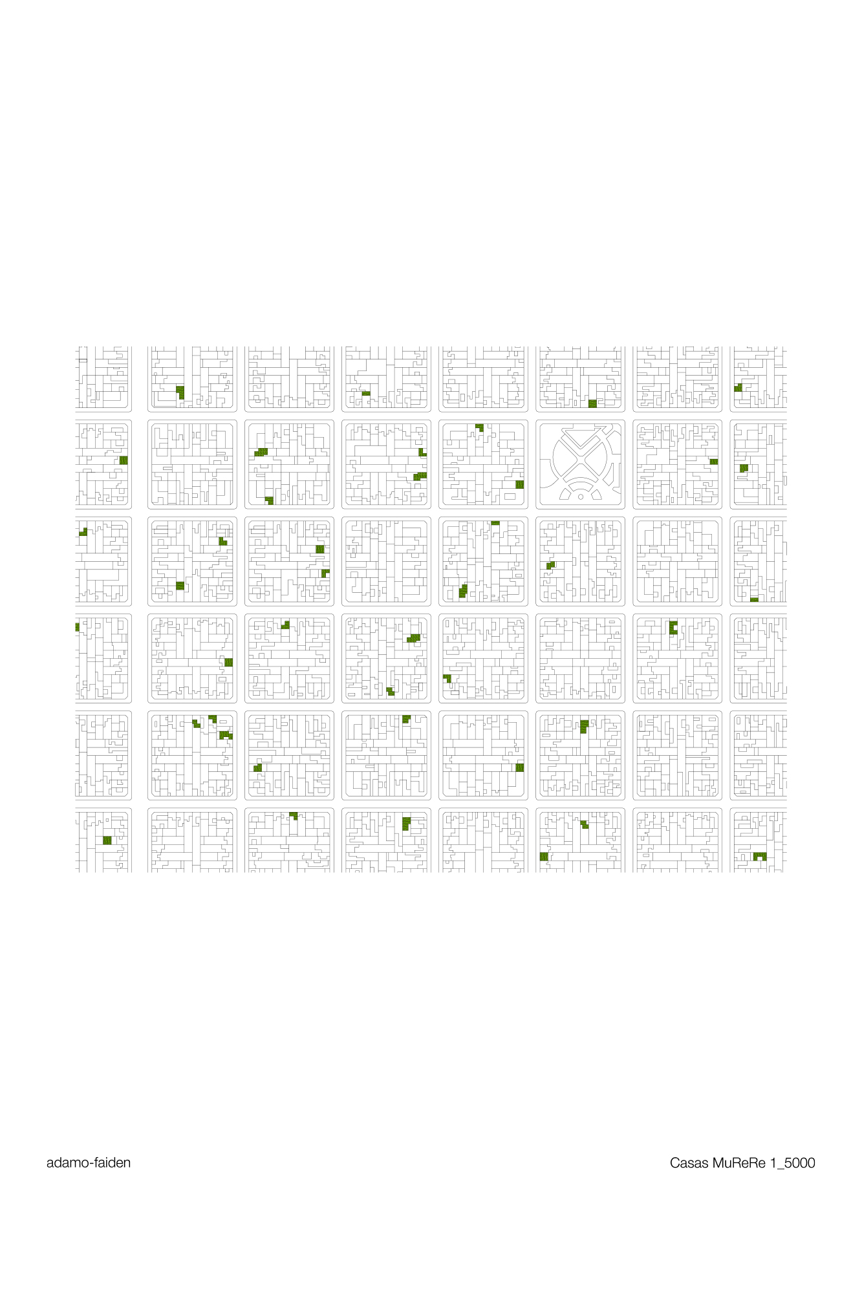
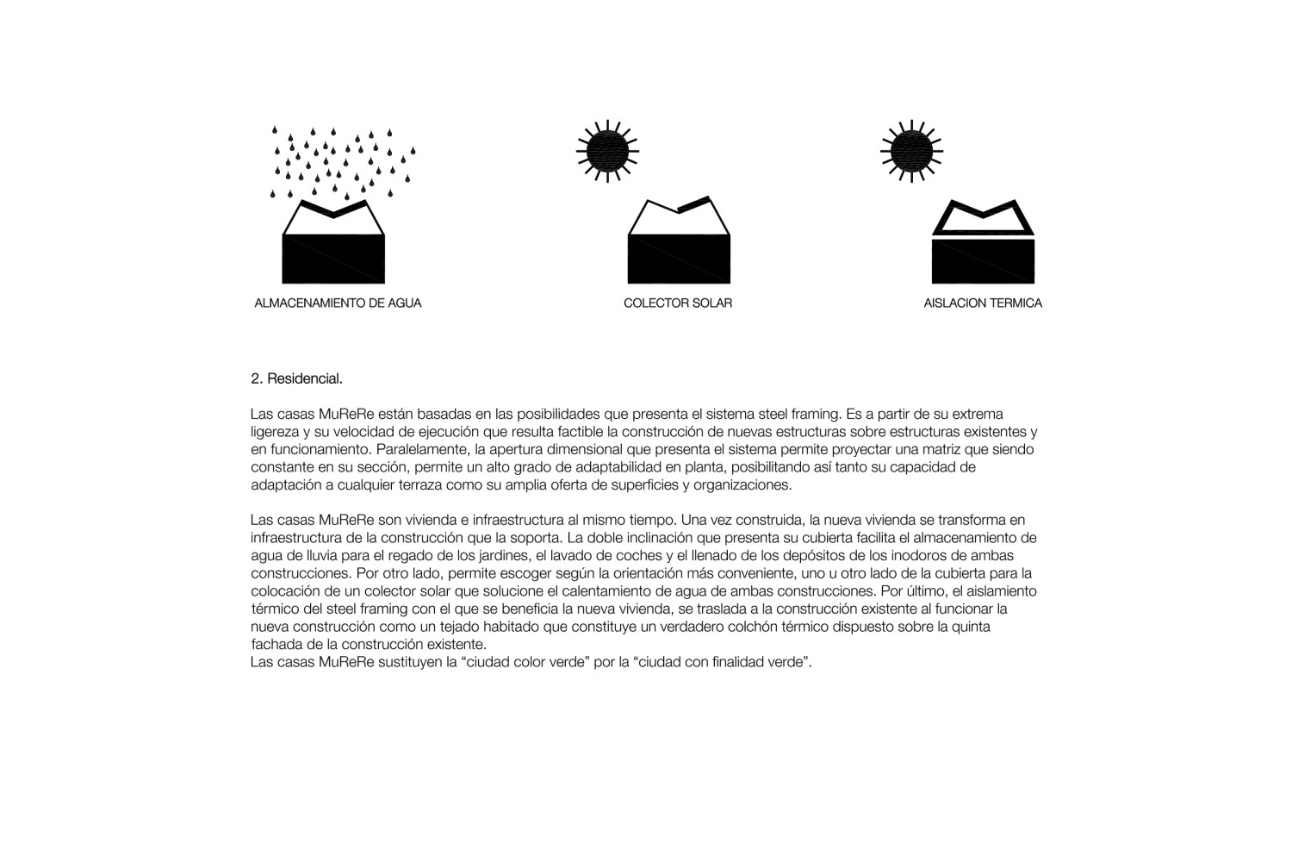
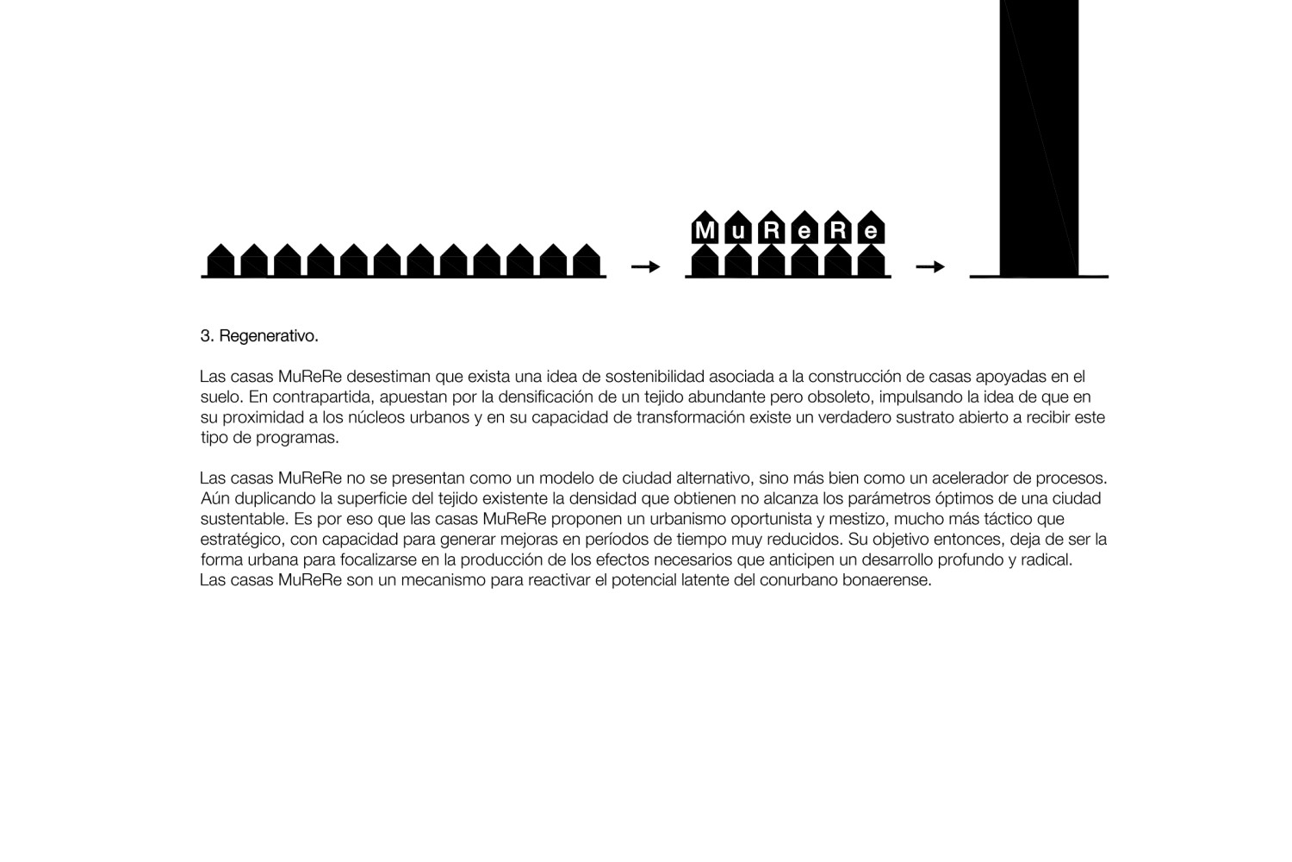
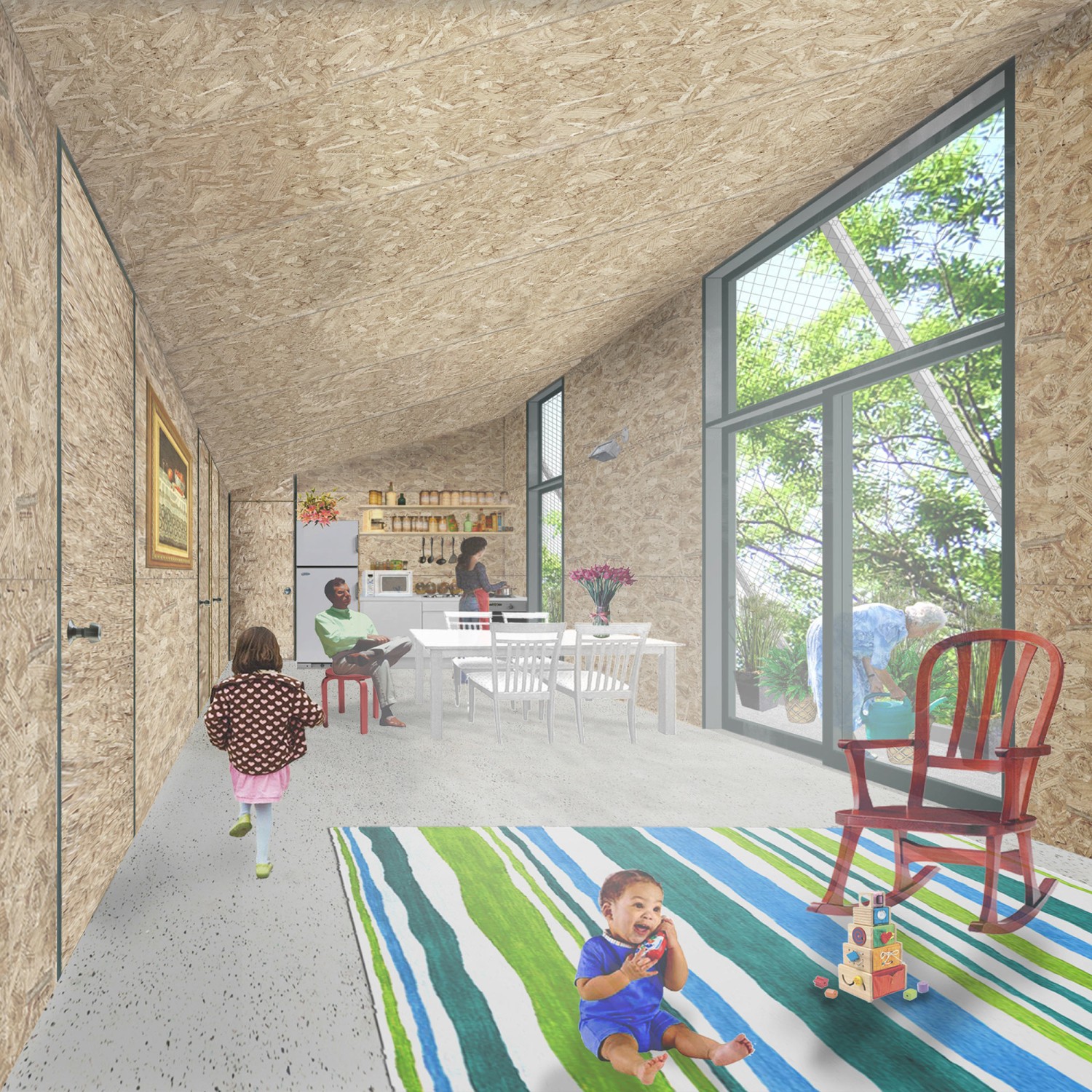
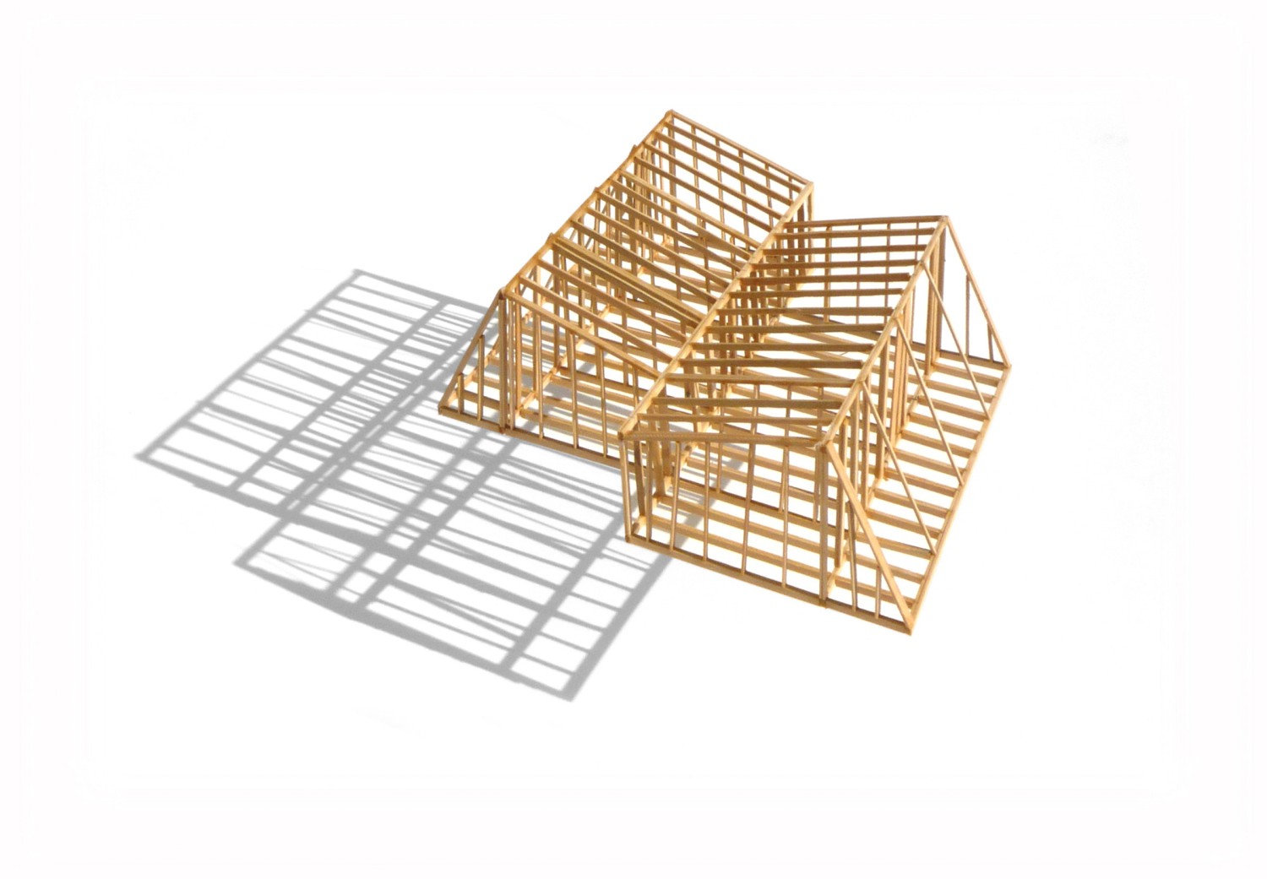
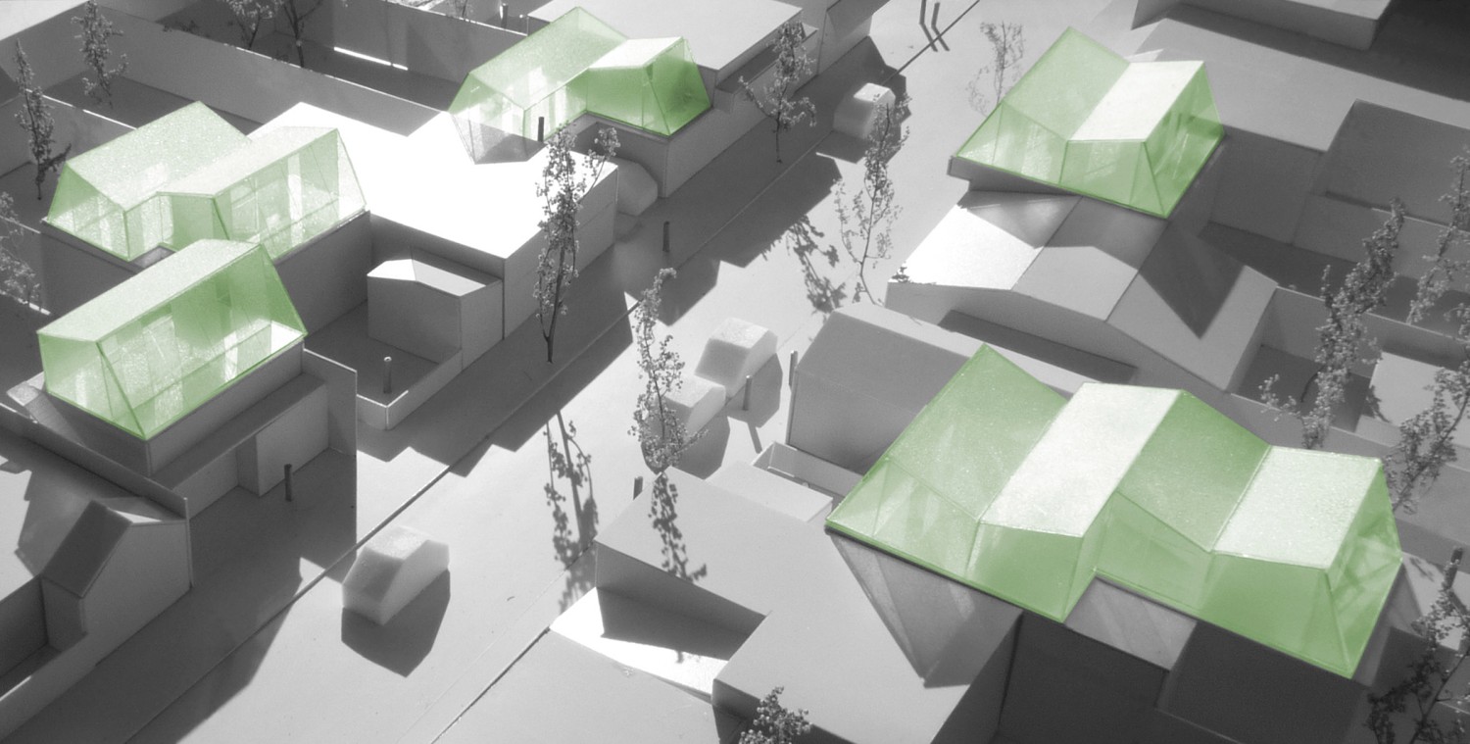
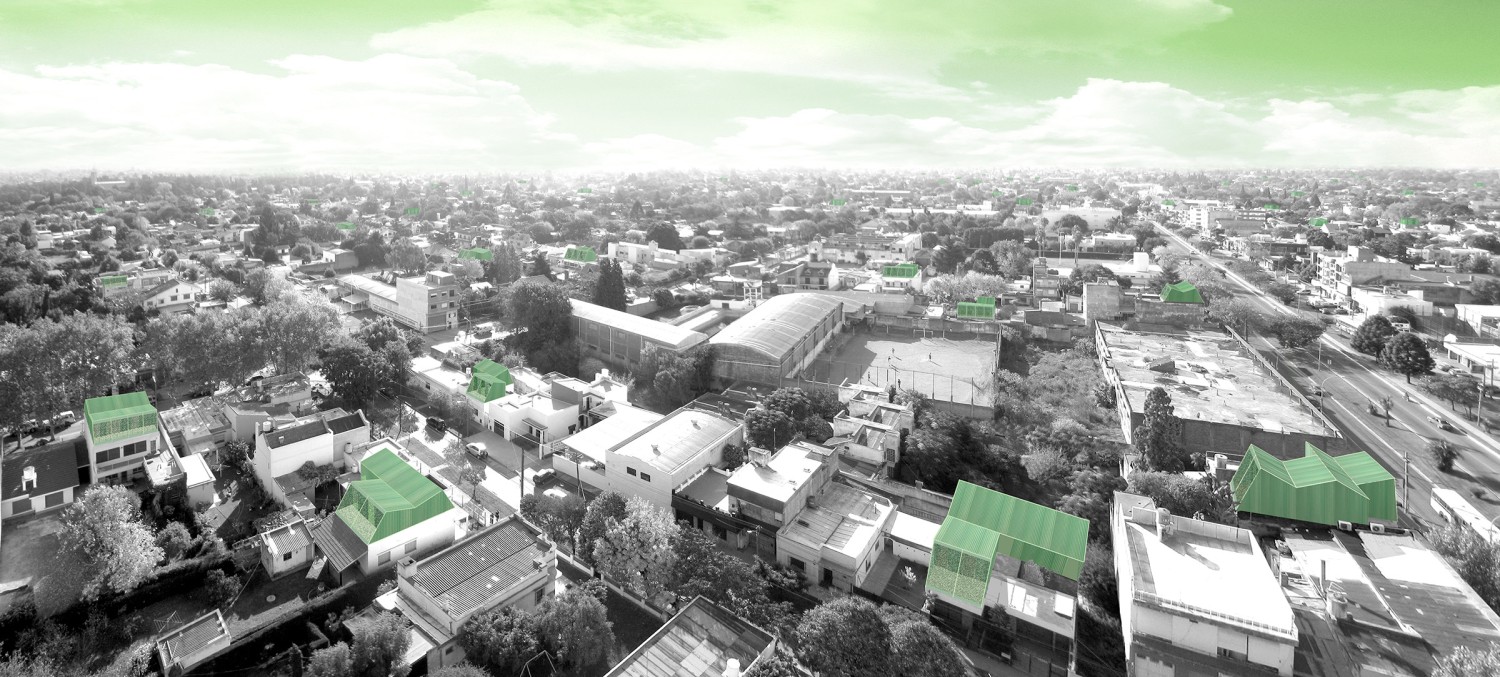
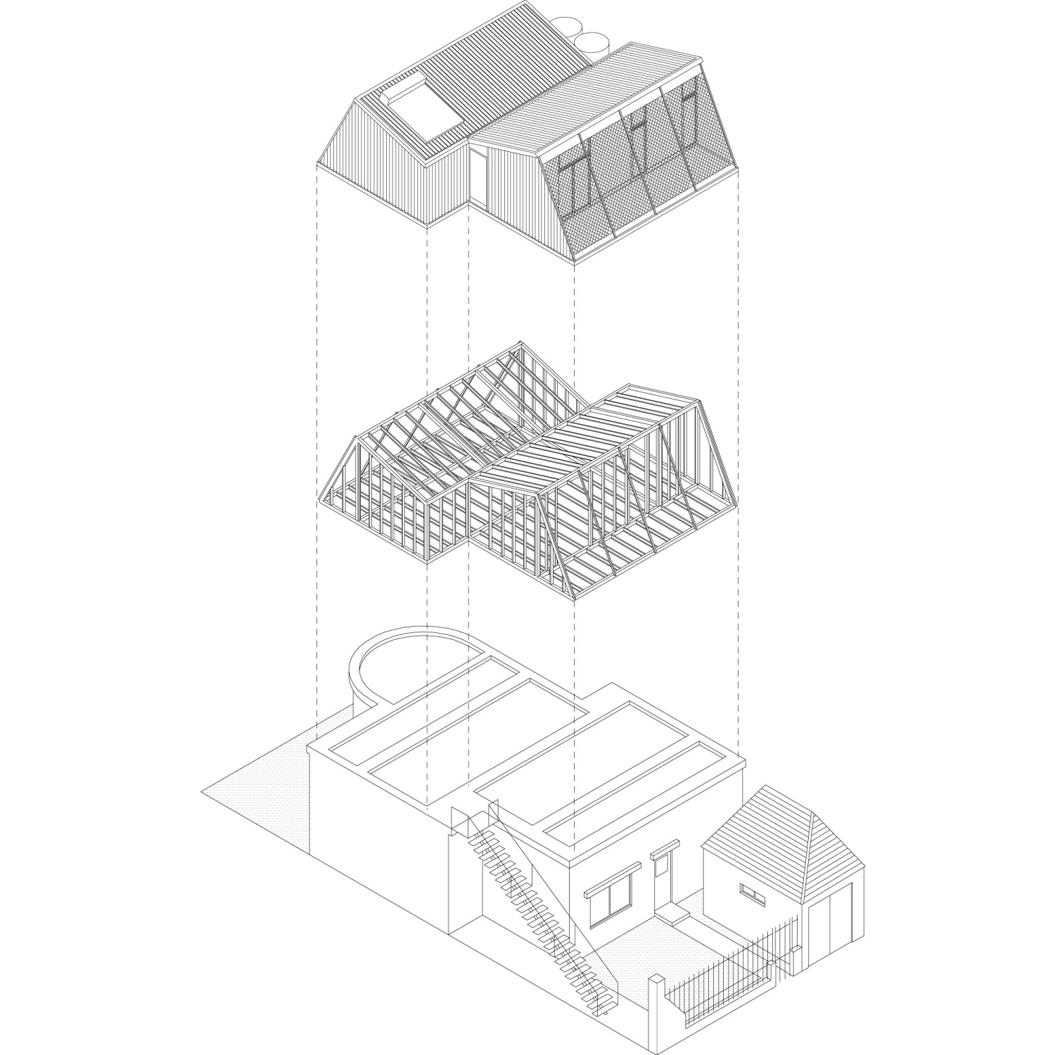
Year:
Año:
2009
Architects:
Arquitectos:
Sebastian Adamo, Marcelo Faiden.
Collaborators:
Colaboradores:
Luis Hevia, Carolina Molinari, Arnau Andrés, Ainoha Mugetti, Juliana de Lojo, Natalia Castillo, Juliana Olarte, Ana Kreiman.
Social Management:
Gestión Social:
Mutual Association for Family Protection.
Location:
Emplazamiento:
Buenos Aires, Argentina.
2009
Provincial Museum of Contemporary Art
Museo Provincial de Arte Contemporáneo
Project
Proyecto
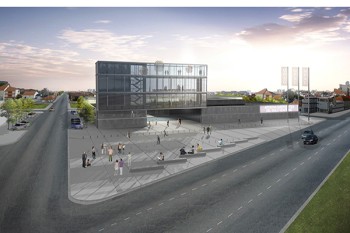

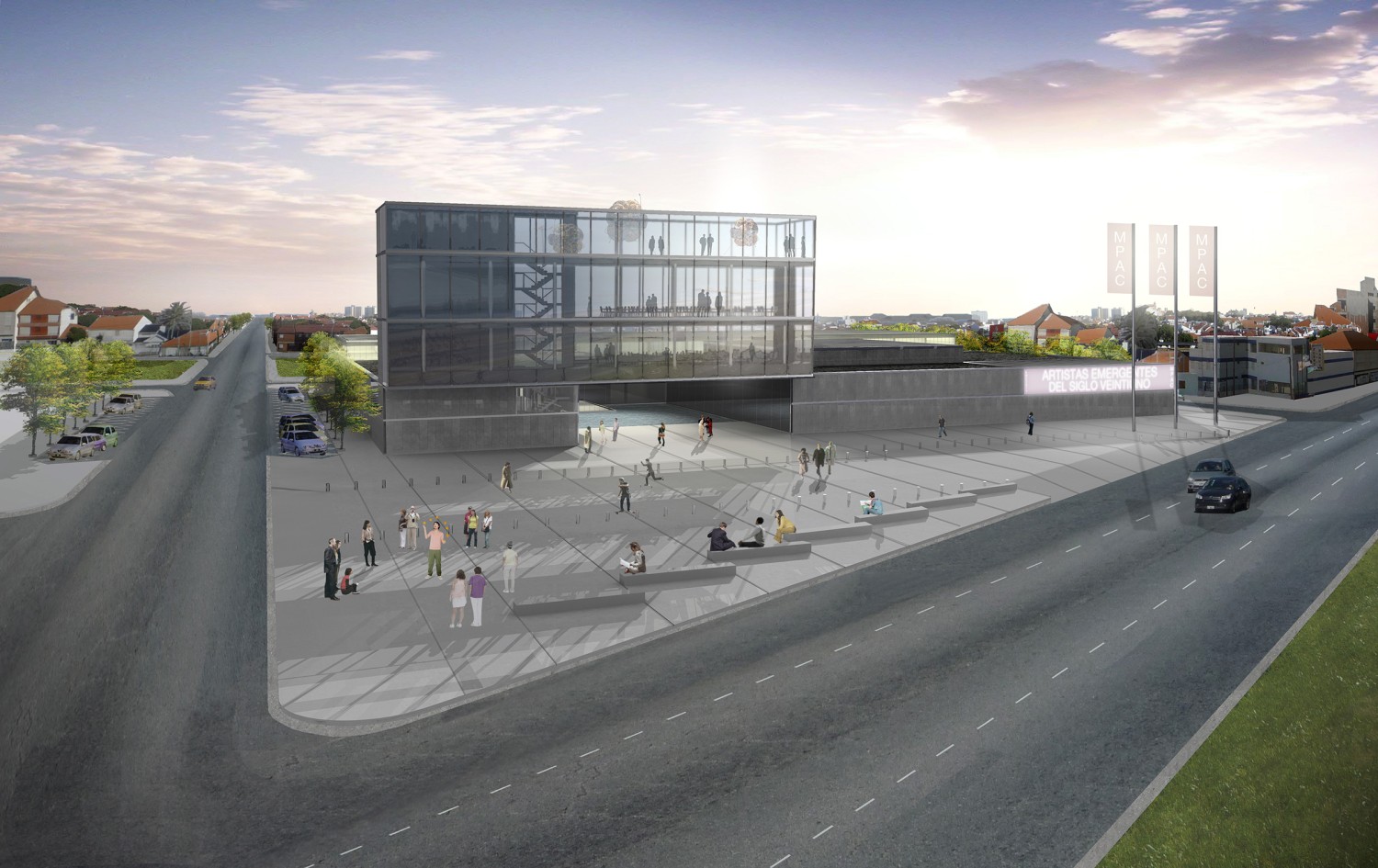
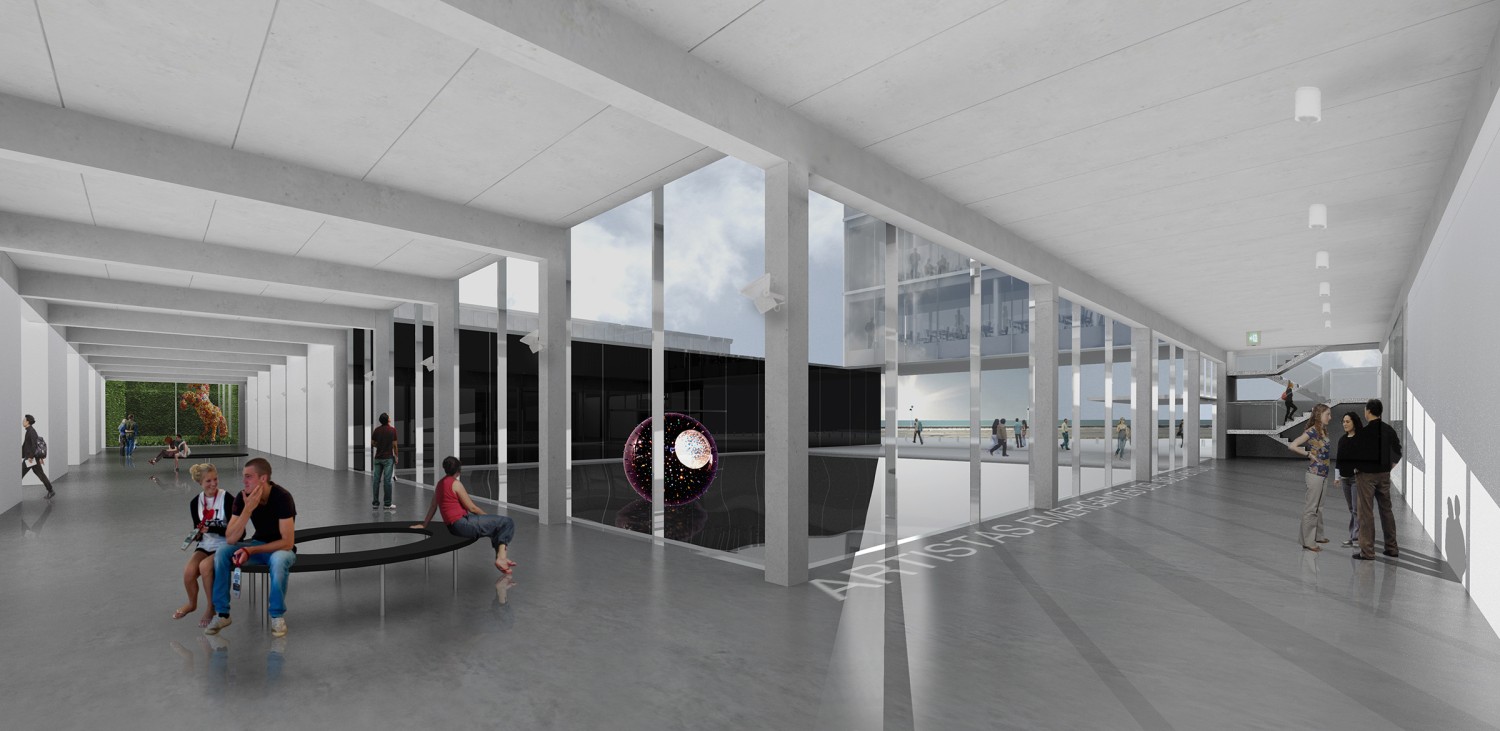
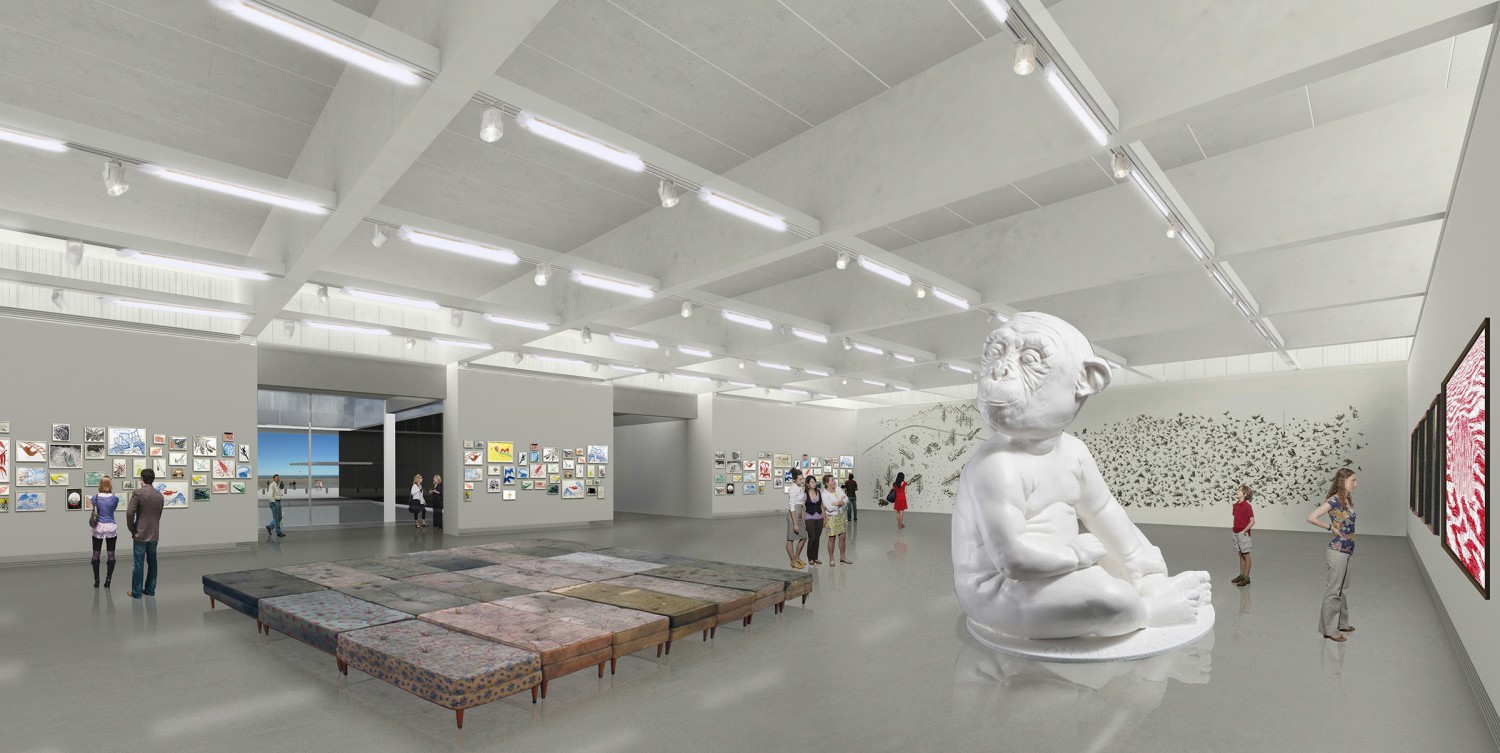
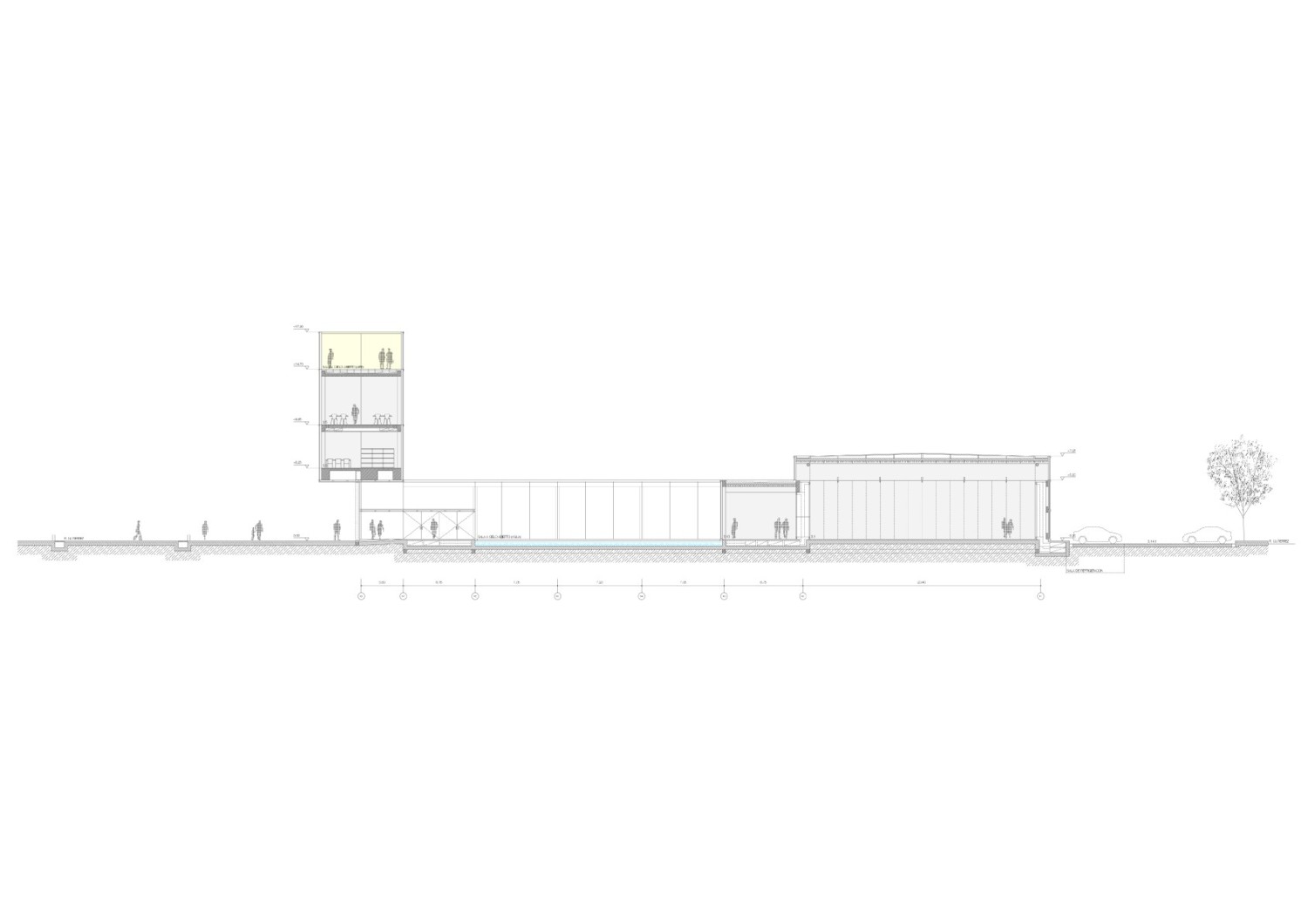
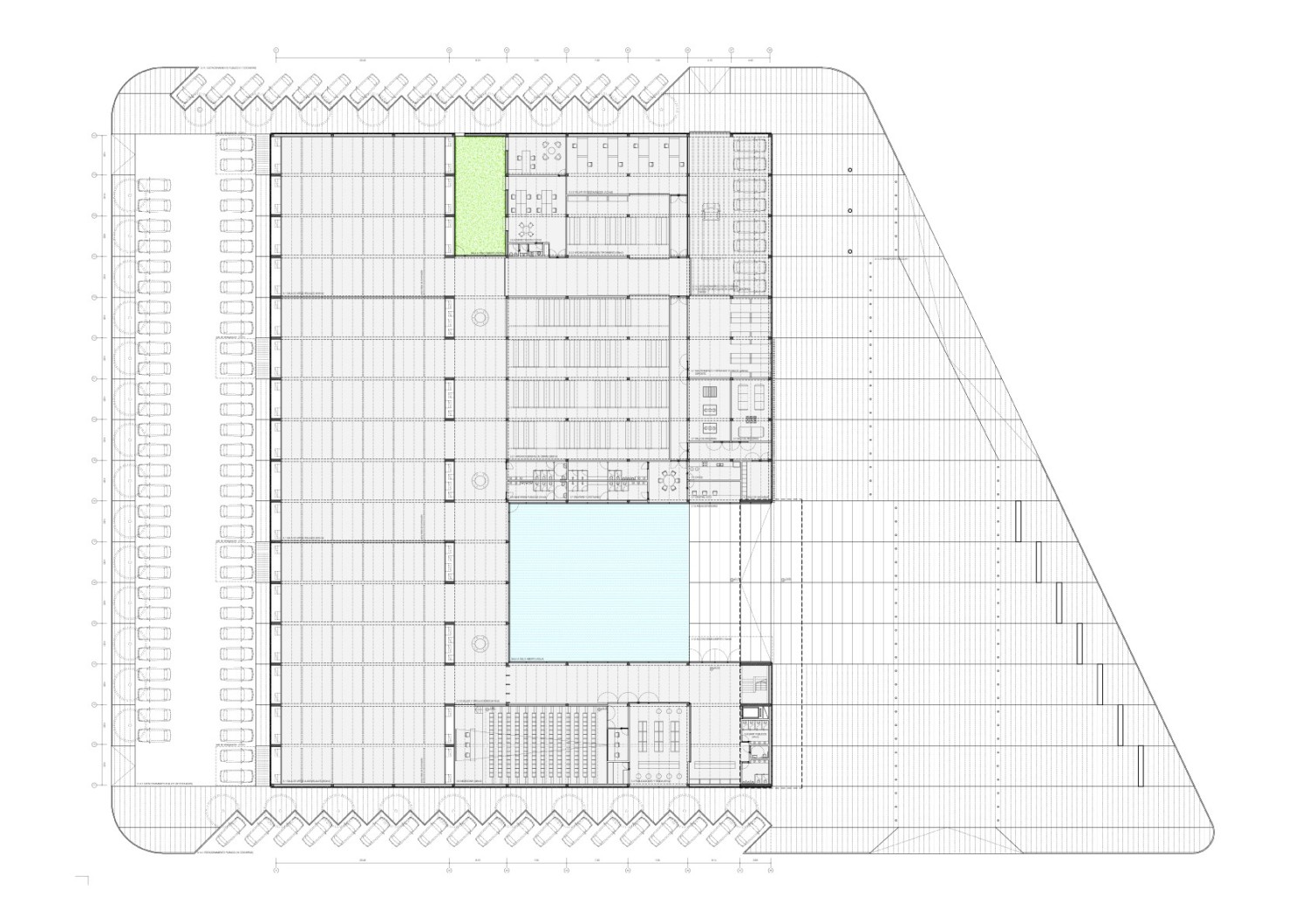
Museo Provincial de Arte Contemporáneo
2009
The project for the Provincial Museum of Contemporary Art (MPAC), on the geographical boundary of the city of Mar del Plata, reflects two key considerations.
Firstly, it shows an understanding that the project´s materialization must give a public dimension not only to de program it contains but also to its urban surroundings as a whole. The MPAC will form part of a set of landmarks that bind the coastal front of the city together, thereby becoming a new public area.
Secondly, it takes into account that a museum of contemporary art set in this sort of landscape should attempt to reflect a play of perception; that should be, not only to be seen, but also to facilitate a new way of seeing. In order to achieve this dual objective, three open-air rooms were added to the program to diversify the exhibition areas and also to act as a mechanism for exploring the surroundings.
The construction of the new building is an opportunity to develop the idea of the contemporary museum, an institution that not only has to look after art but has also to be capable of presenting itself as an element that unifies culture, society and landscape.
El proyecto para el Museo Provincial de Arte Contemporáneo (MPAC), ubicado en el límite geográfico de la ciudad de Mar del Plata, constituye una oportunidad para reflexionar sobre dos aspectos.
En primer lugar, entender que su materialización debe ser capaz de otorgar una dimensión pública, no solo al programa que contiene sino a todo su entorno urbano. El MPAC deberá formar parte del conjunto de hitos que vincula todo el frente costero de la ciudad, constituyéndose así en una nueva área de uso público.
En segundo lugar, construir un museo de arte contemporáneo frente a un paisaje de estas características debe asumir la ambición de potenciar la percepción; es decir, implementar no solo una manera de ser visto, sino también una manera de ver. Para alcanzar dichos objetivos, al programa requerido se le superpusieron tres salas al aire libre que diversifican los ámbitos expositivos al tiempo que se presentan como un mecanismo de exploración del entorno.
La construcción del nuevo edificio es una oportunidad para desarrollar una noción de museo contemporáneo, una institución que no solo custodie arte, sino que además sea capaz de presentarse como un elemento cohesivo entre cultura, sociedad y paisaje.
Year:
Año:
2009
Architects:
Arquitectos:
Sebastián Adamo, Marcelo Faiden.
Collaborators:
Colaboradores:
Luis Hevia, Carolina Molinari, Zuzana Kralova, Ainoha Mugetti, Juliana de Lojo, Rodrigo Aja Espil, Delfina Bocca, Gisela Chalupowicz.
Location:
Emplazamiento:
Mar del Plata, Buenos Aires, Argentina.
Structure:
Estructuras:
AHF S.A. Ing. Alberto Fainstein.
Thermo Mechanical Facilities:
Instalaciones Termomecánicas:
Grinberg Consulting Engineers Studio.
2003
Salamanca College of Architects
Colegio de Arquitectos de Salamanca
Project
Proyecto
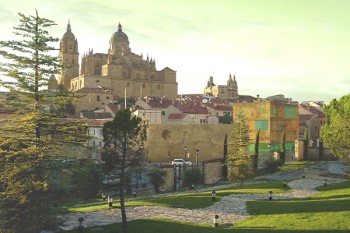

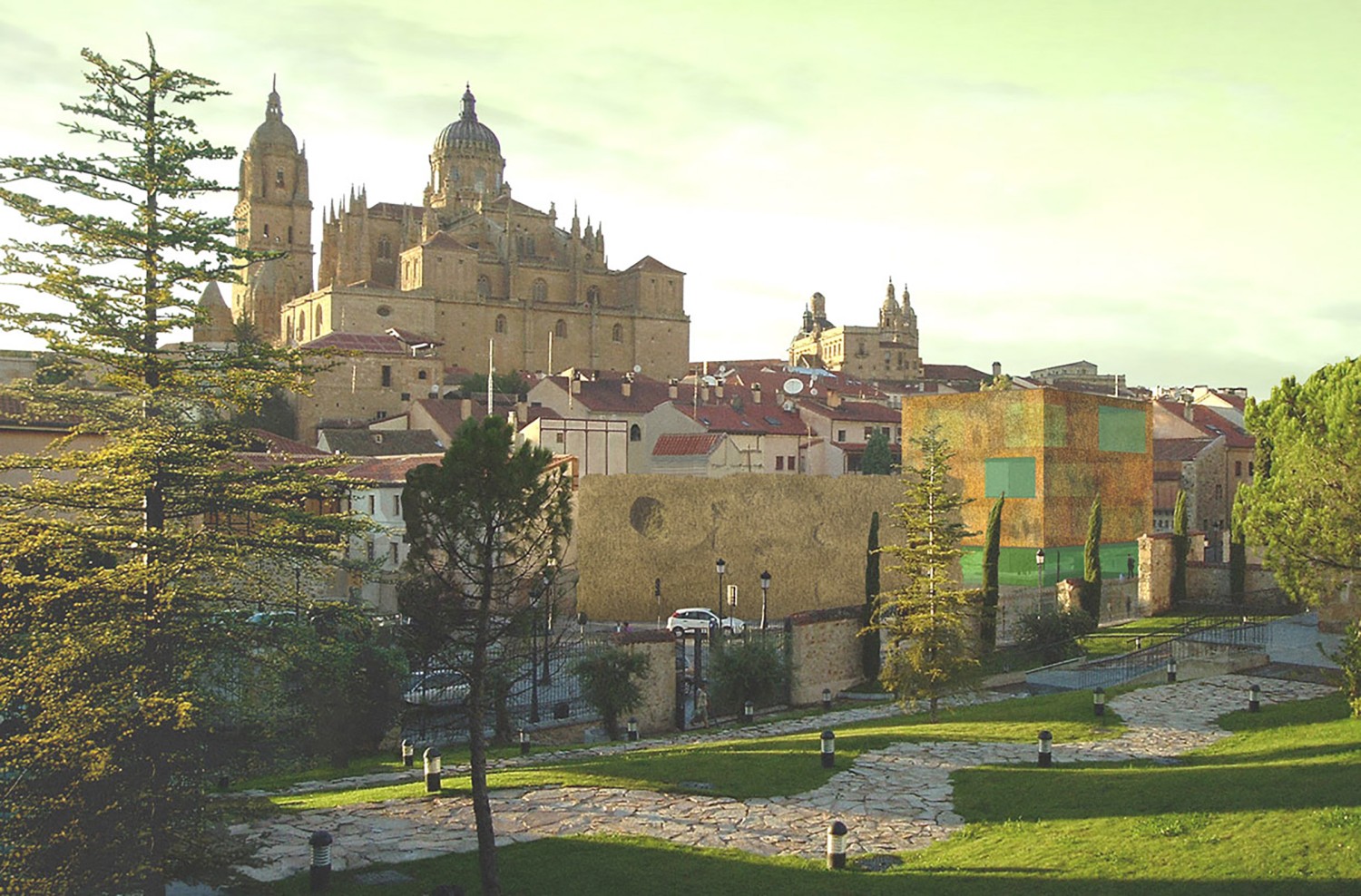
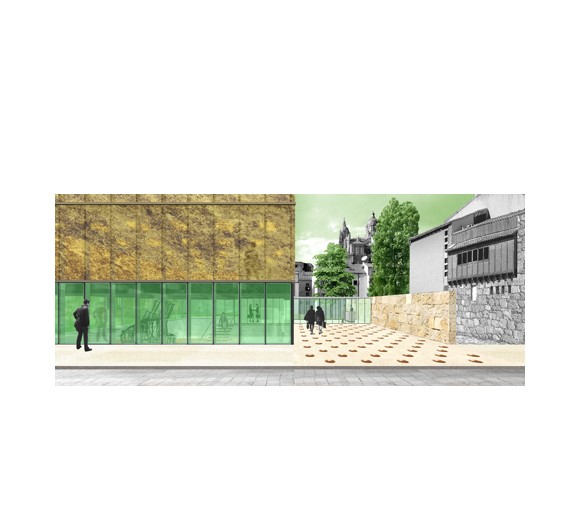
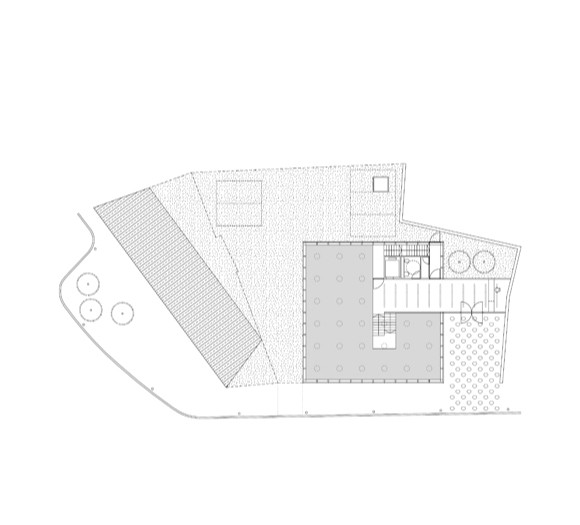
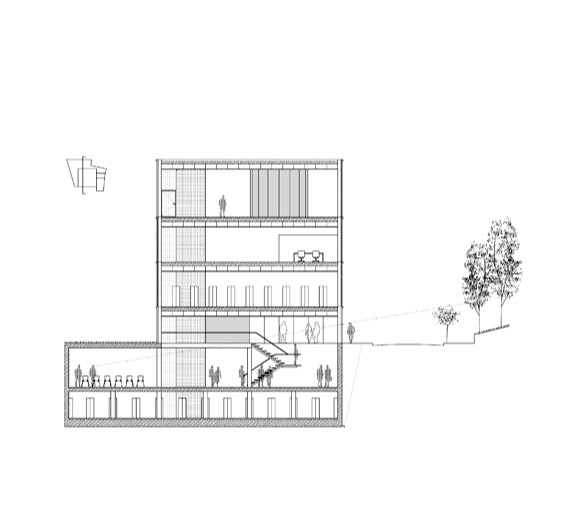
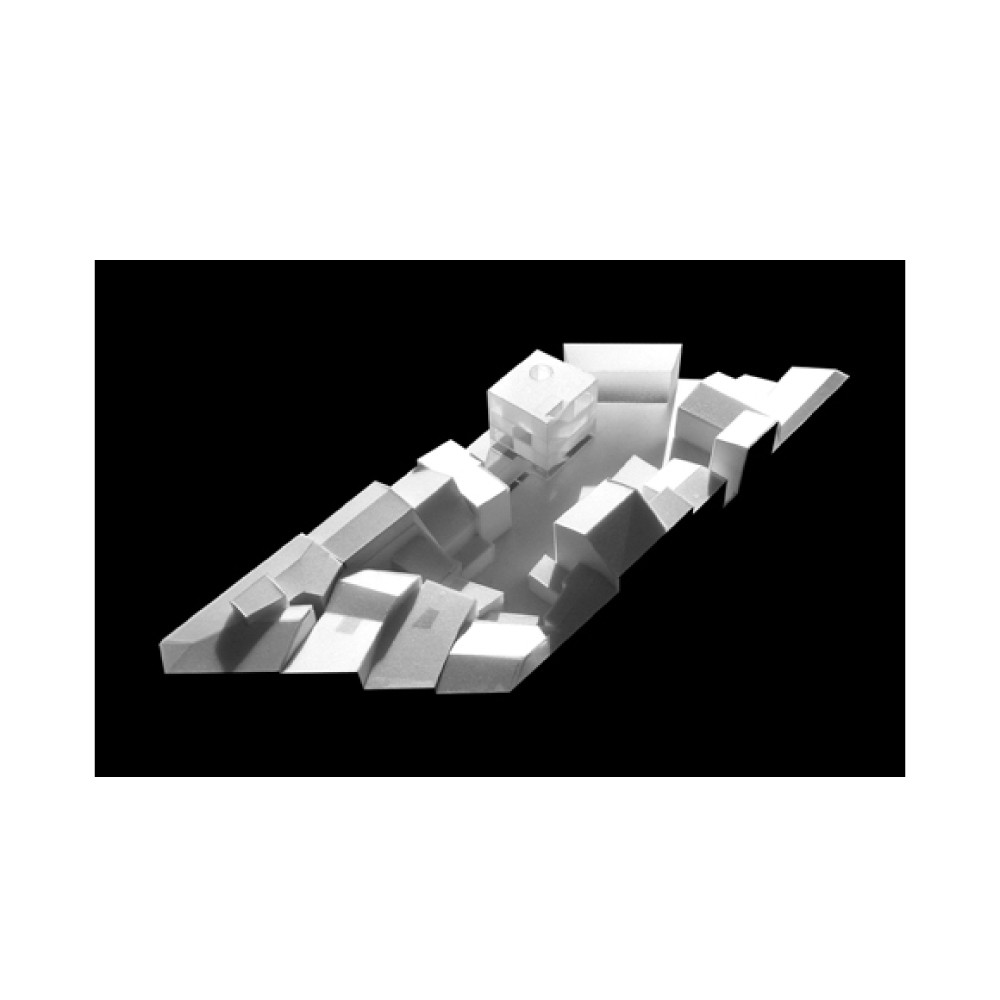
2003
Vatican Square
Plaza Vaticano
Project
Proyecto
