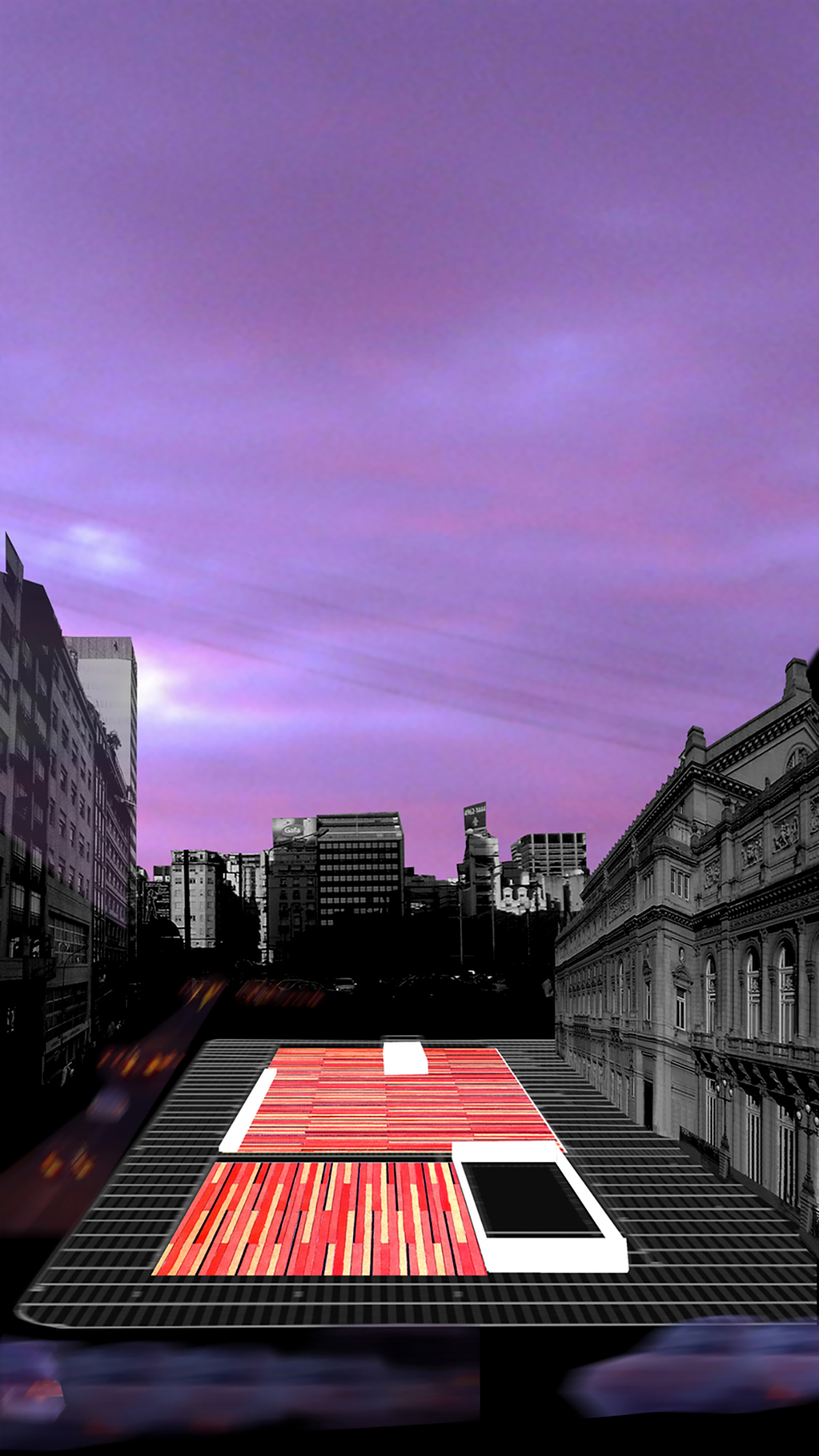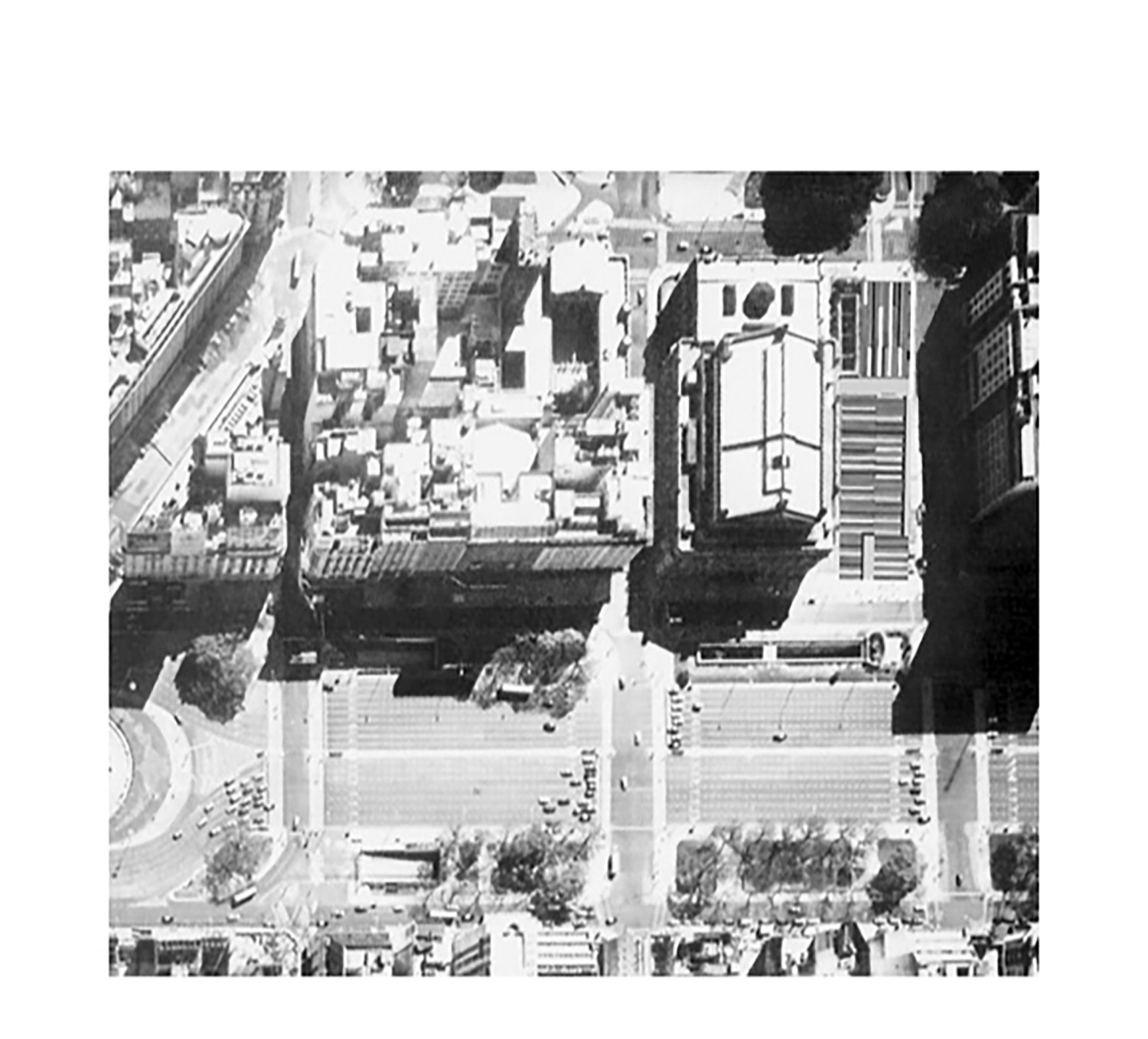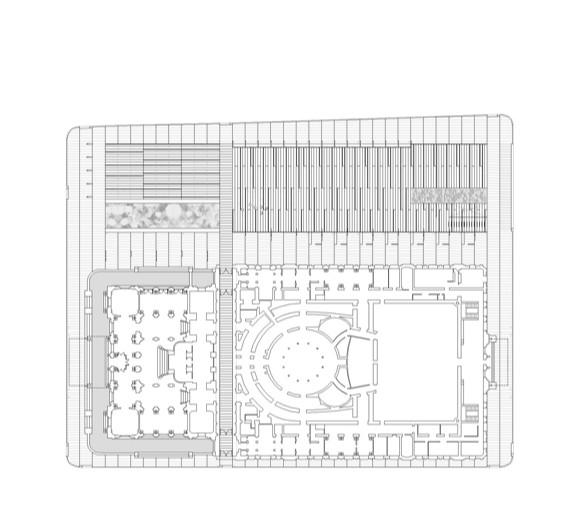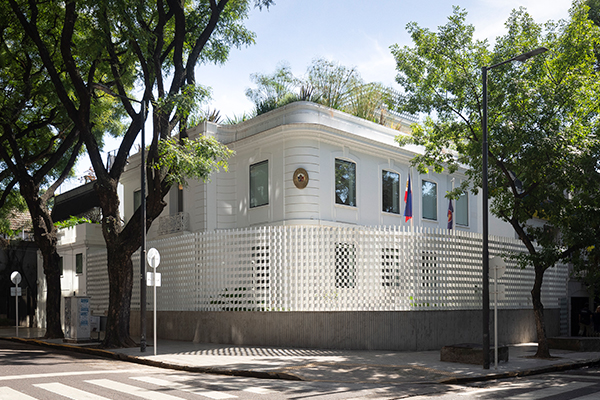
Embassy of the Republic of the Philippines
Embajada de la República de Filipinas

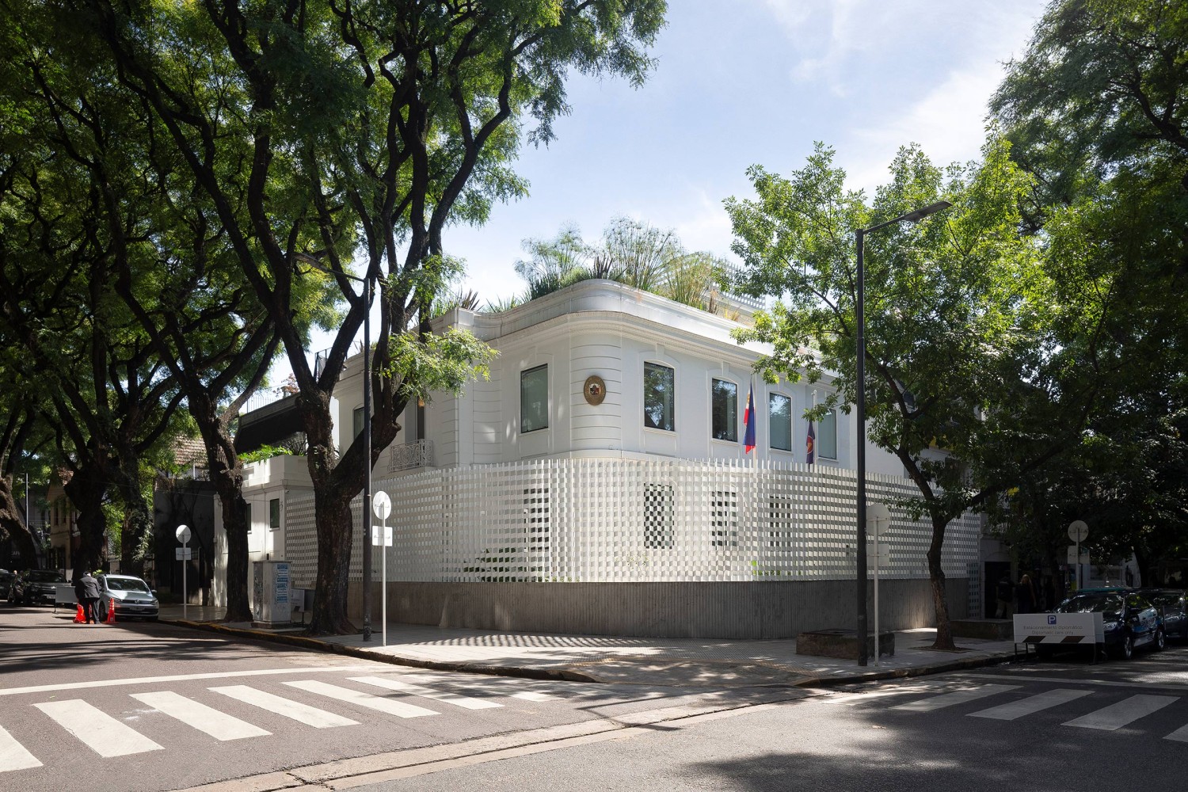
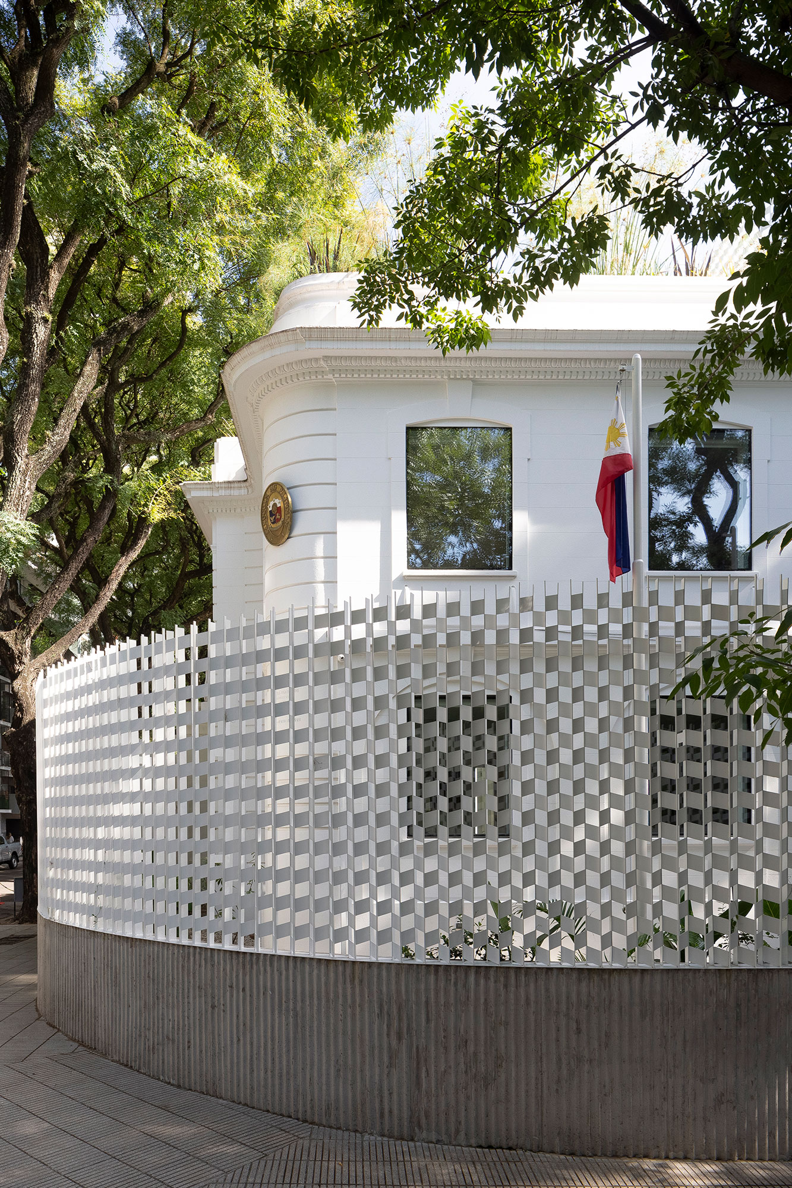
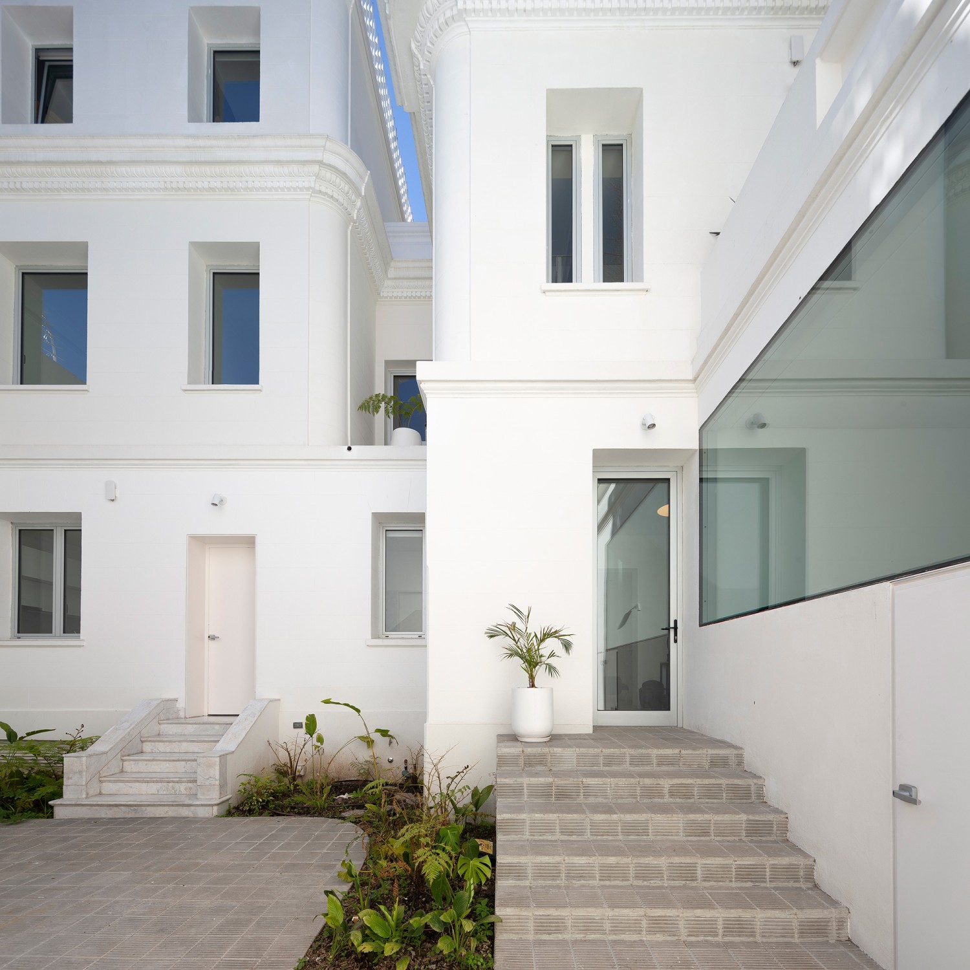
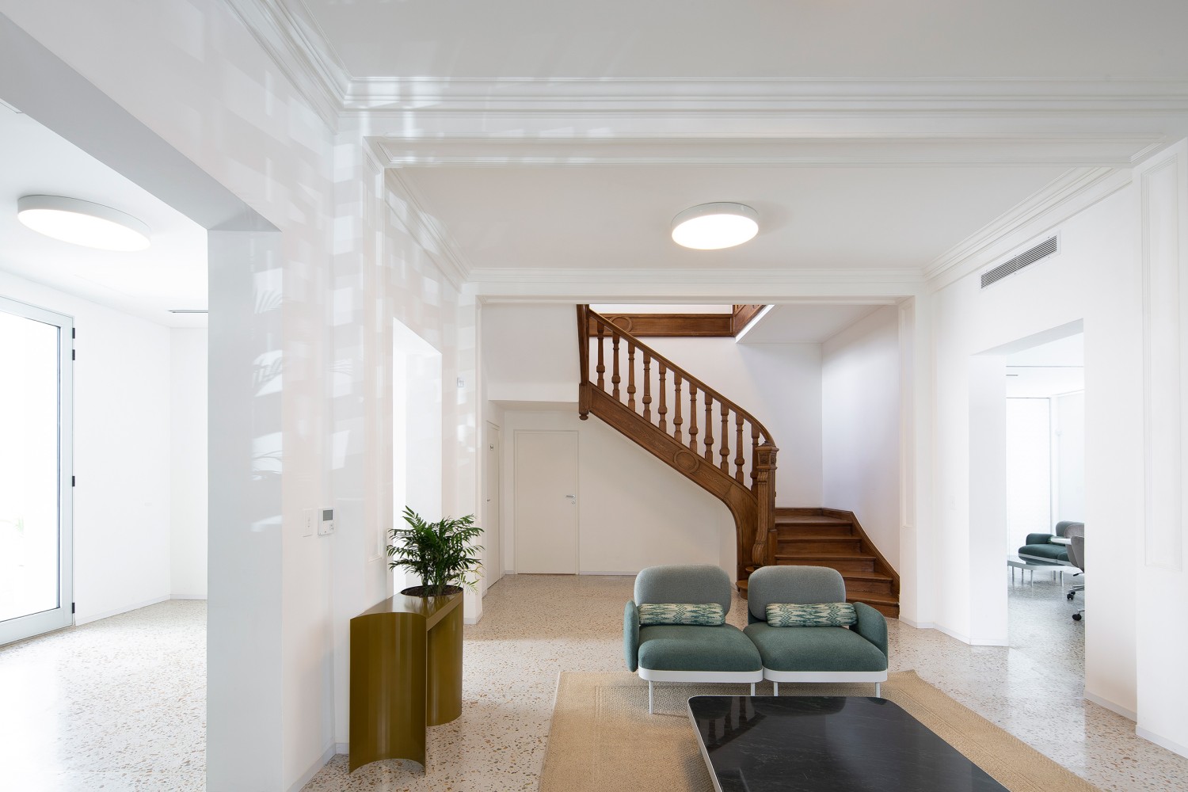
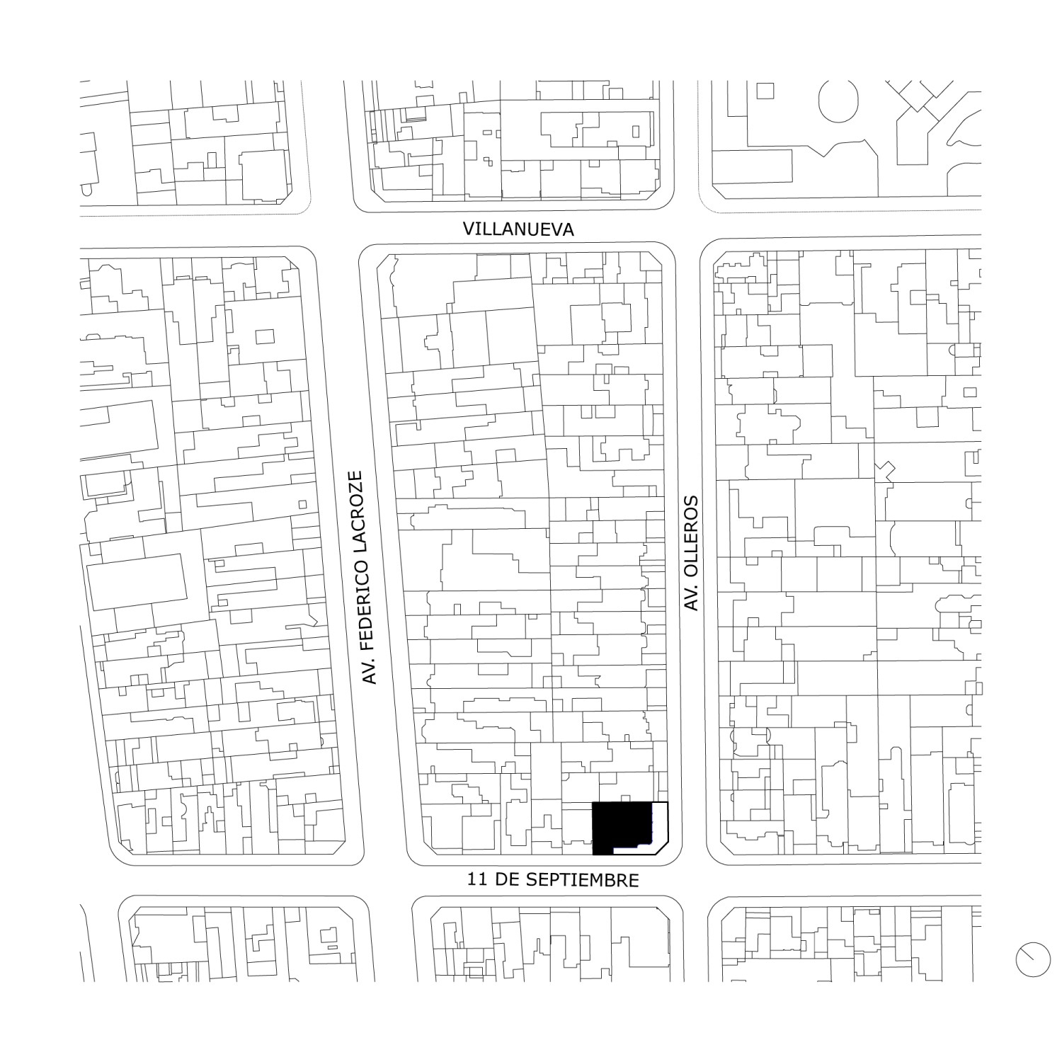
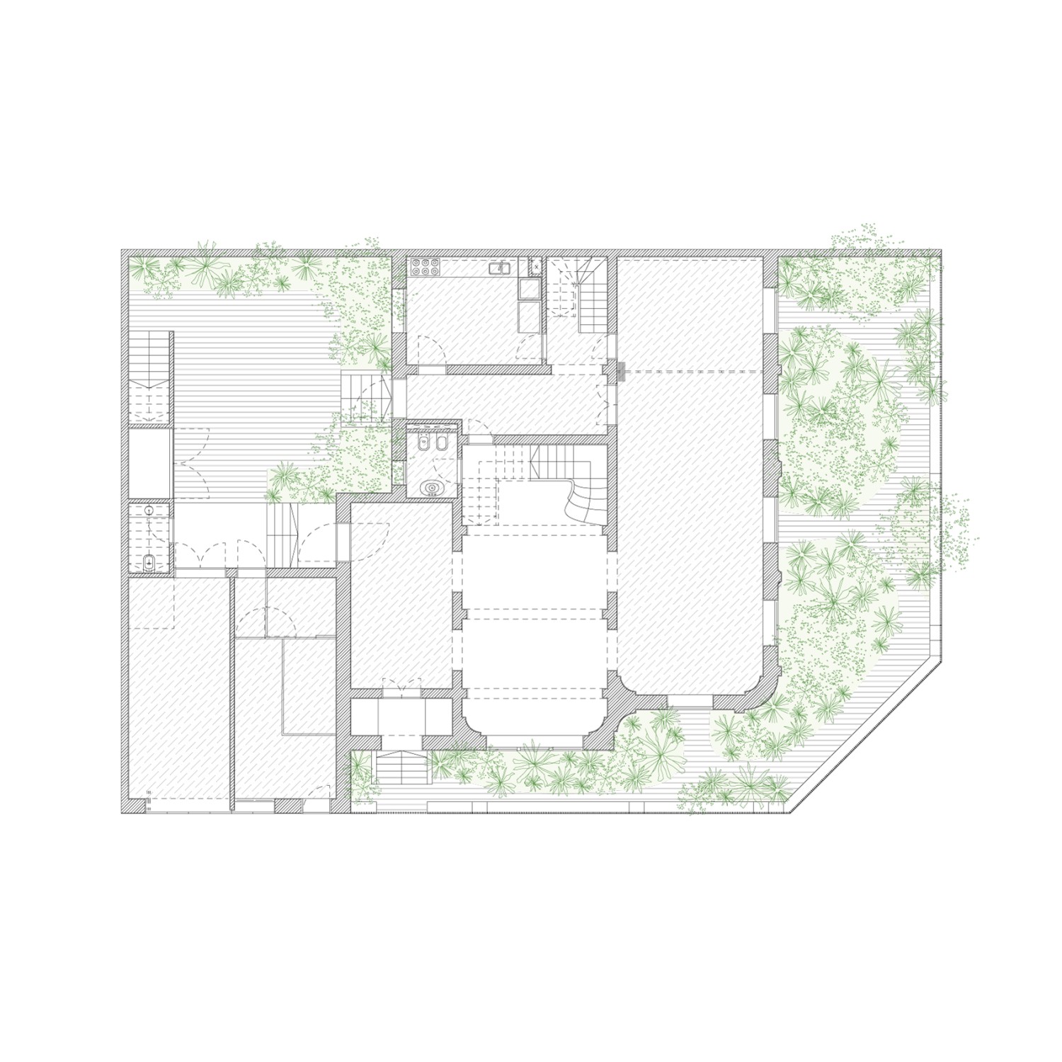
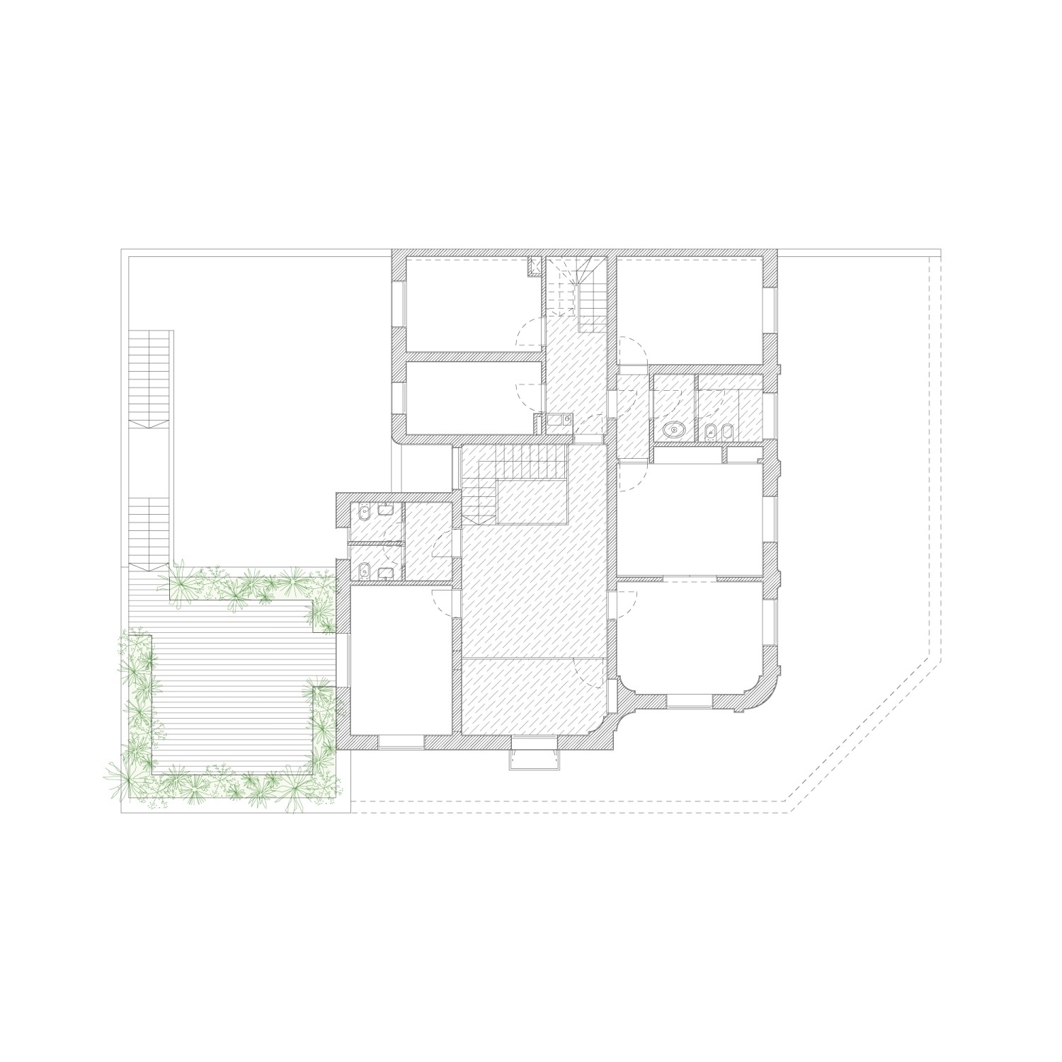
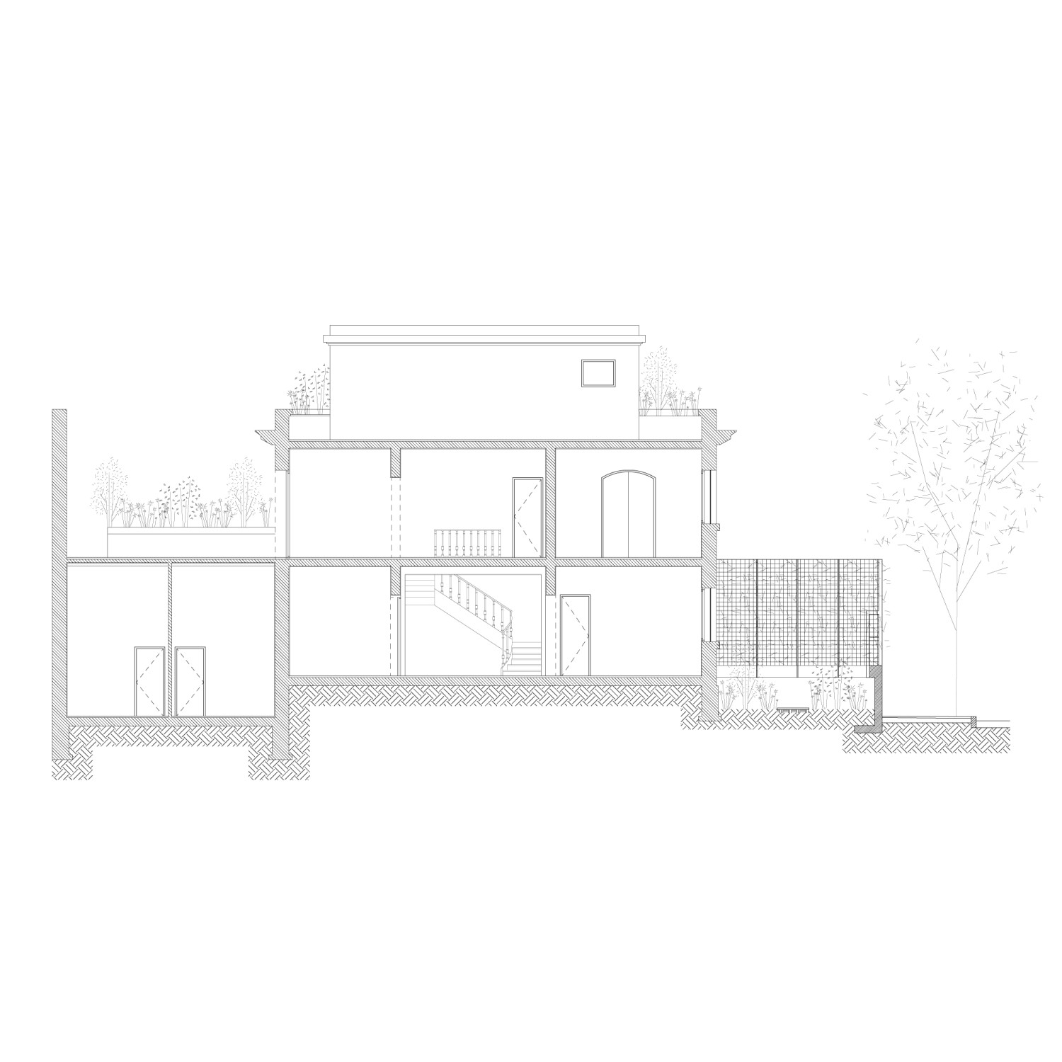
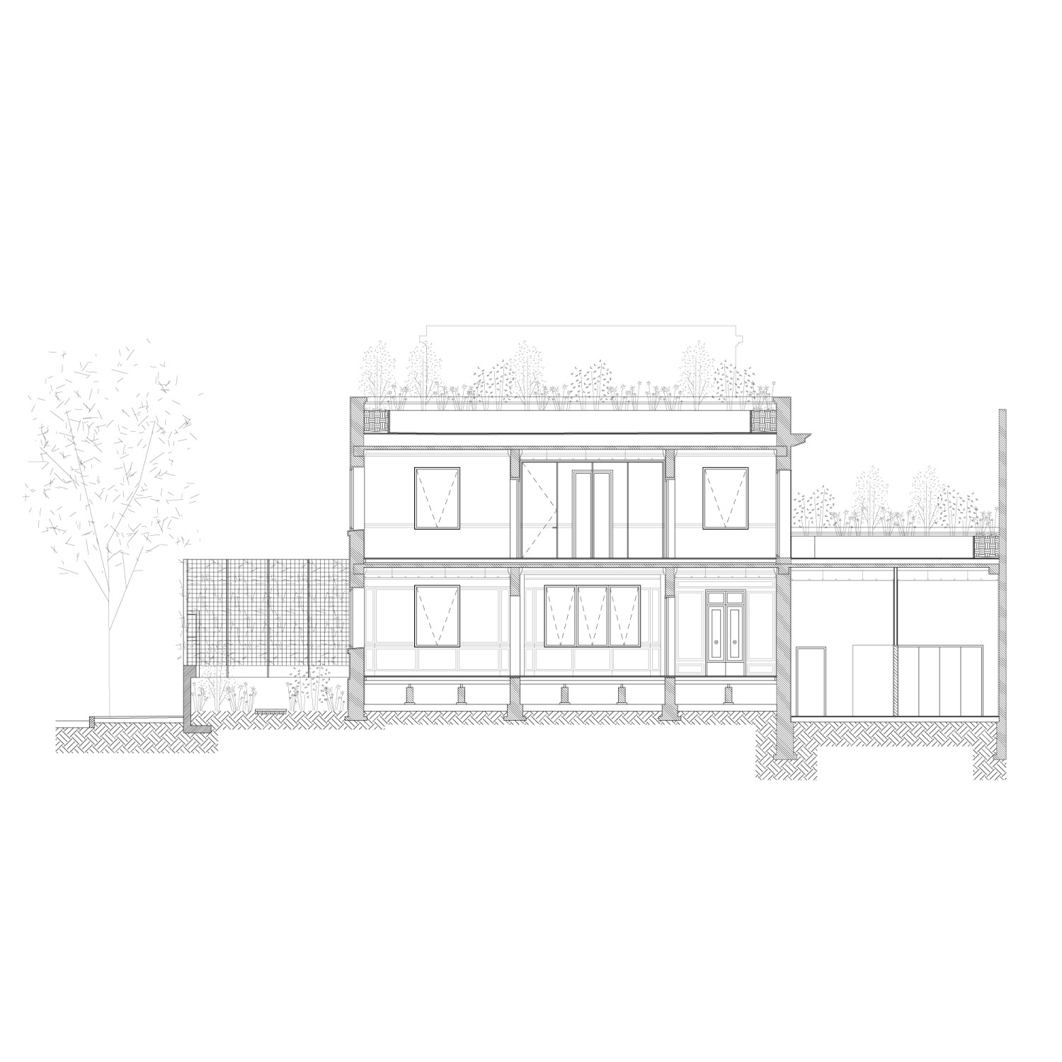
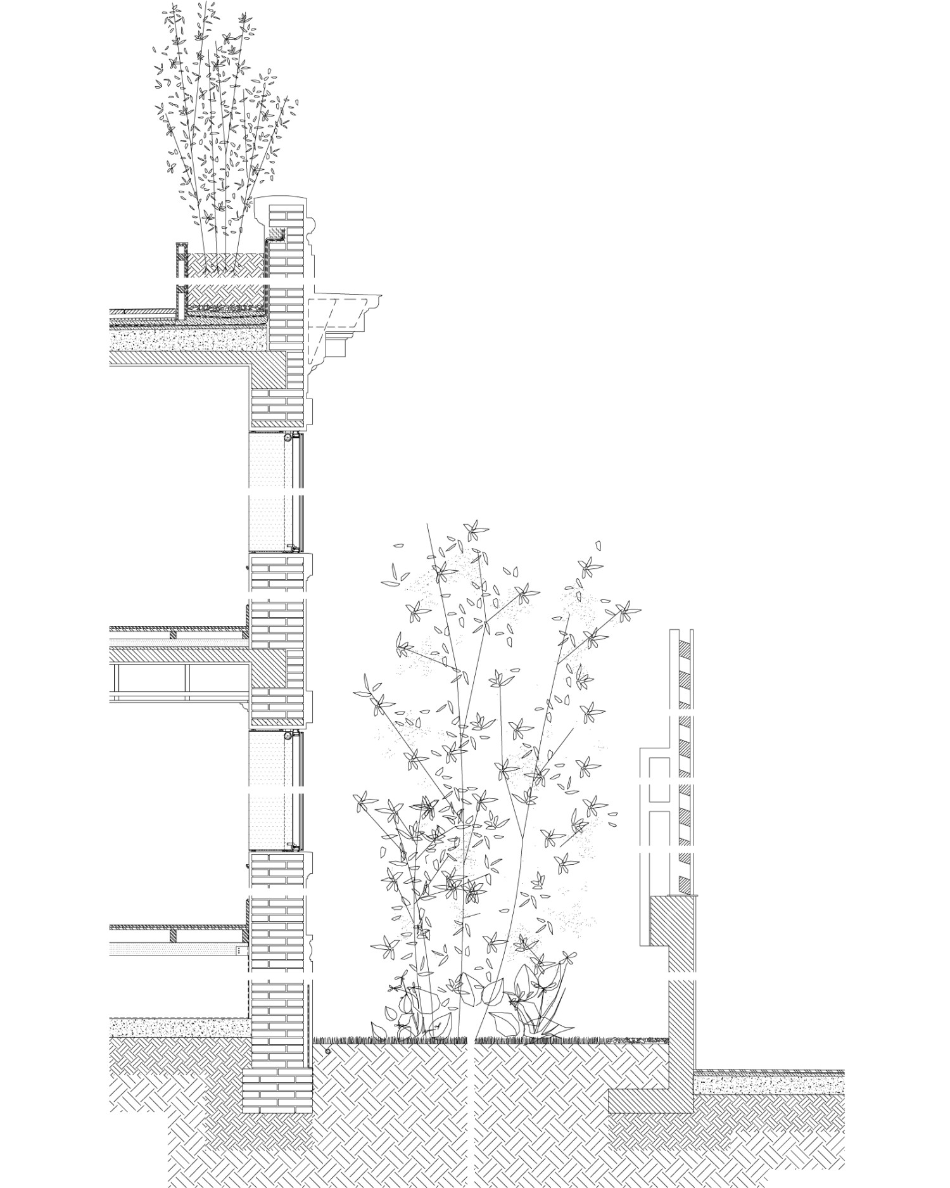
Year:
Año:
2021
Architects:
Arquitectos:
Sebastián Adamo, Marcelo Faiden.
Project Director:
Directores de Proyecto:
Paula Araujo, Manuel Marcos.
Collaborators:
Colaboradores:
Luciana Charroqui, Tomas Perez Amenta, Lucas Beizo, Florencia Stillman, Luciana Lembo, Sofia Harsich.
Client:
Cliente:
Embajada de Filipinas.
Location:
Emplazamiento:
11 de Septiembre de 1888, 1011. Autonomous City of Buenos Aires, Argentina.
Structure:
Estructuras:
Ing. Diego Borz.
Sanitary Installations:
Instalaciones Sanitarias:
Hormigón visto S.R.L.
Electrical Installations:
Instalaciones Eléctricas:
Electrical: Daniel Barreiro.
Thermo Mechanical Installations:
Instalaciones Termomecánicas:
Sda S.A.
Construction Management:
Gerenciamiento de Obra:
adamo-faiden S.R.L.
Photography:
Fotografía:
Javier Agustin Rojas.
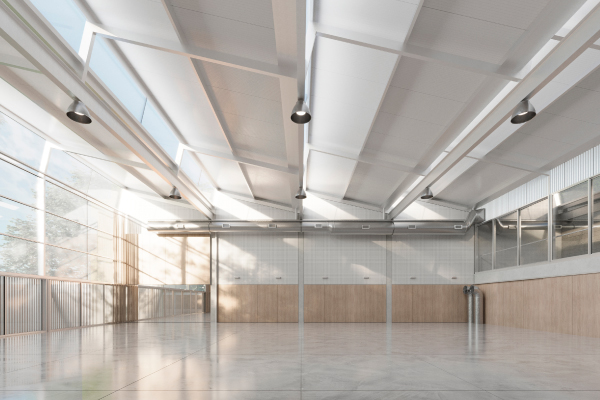
Mixed-use building of Betel Presbyterian Church
Edificio de usos mixtos de la Iglesia Presbiteriana Betel

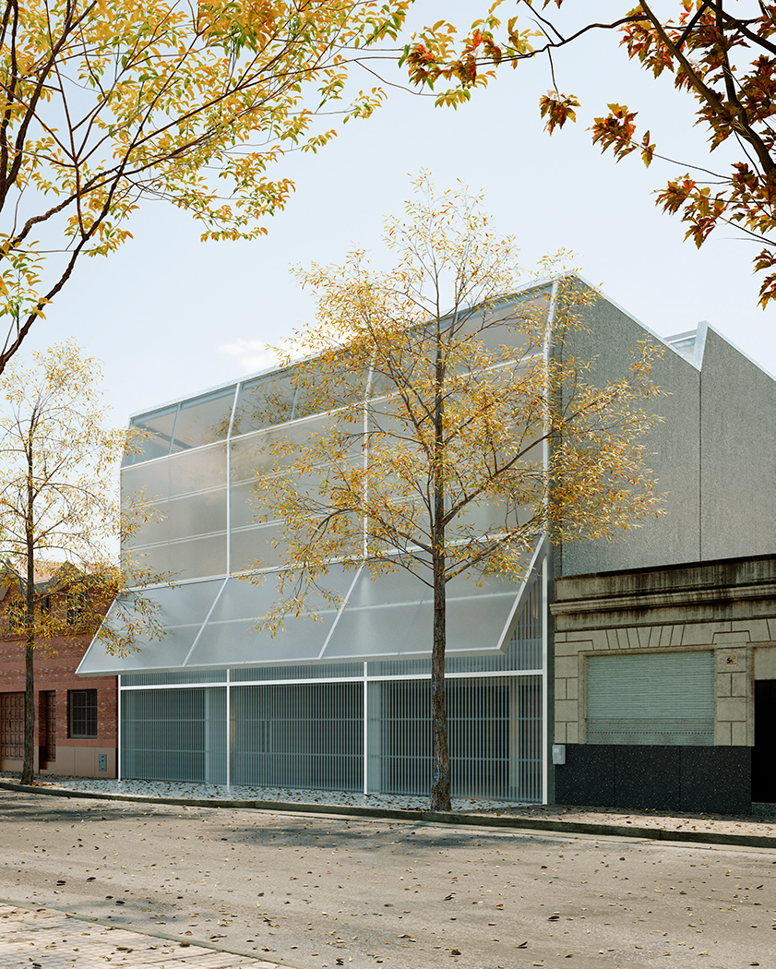
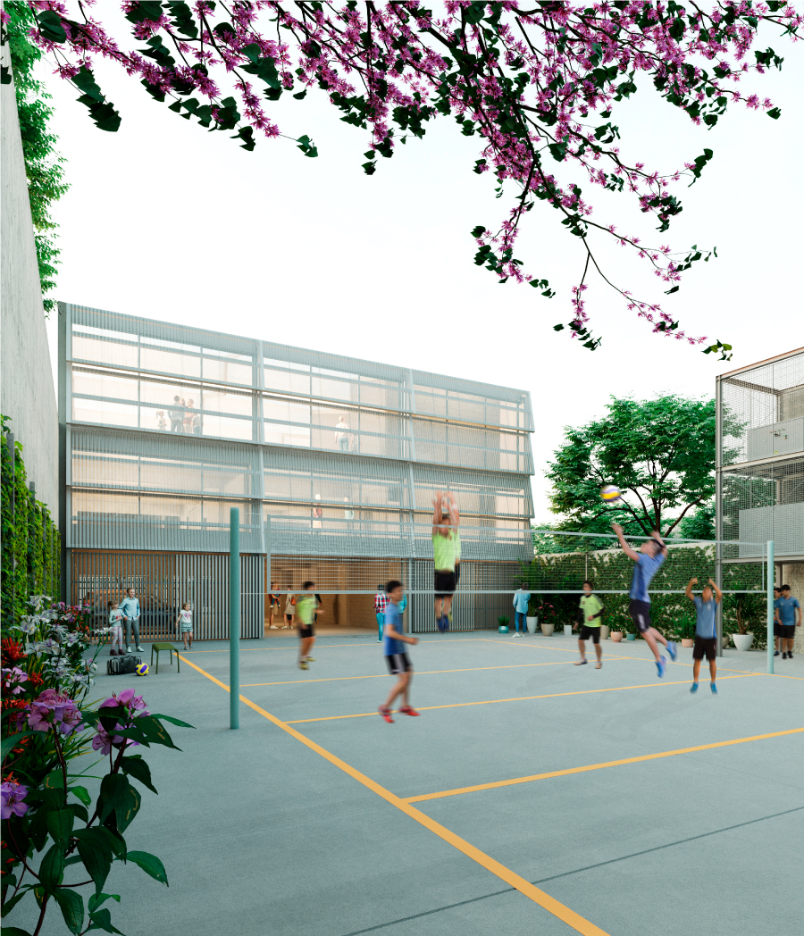
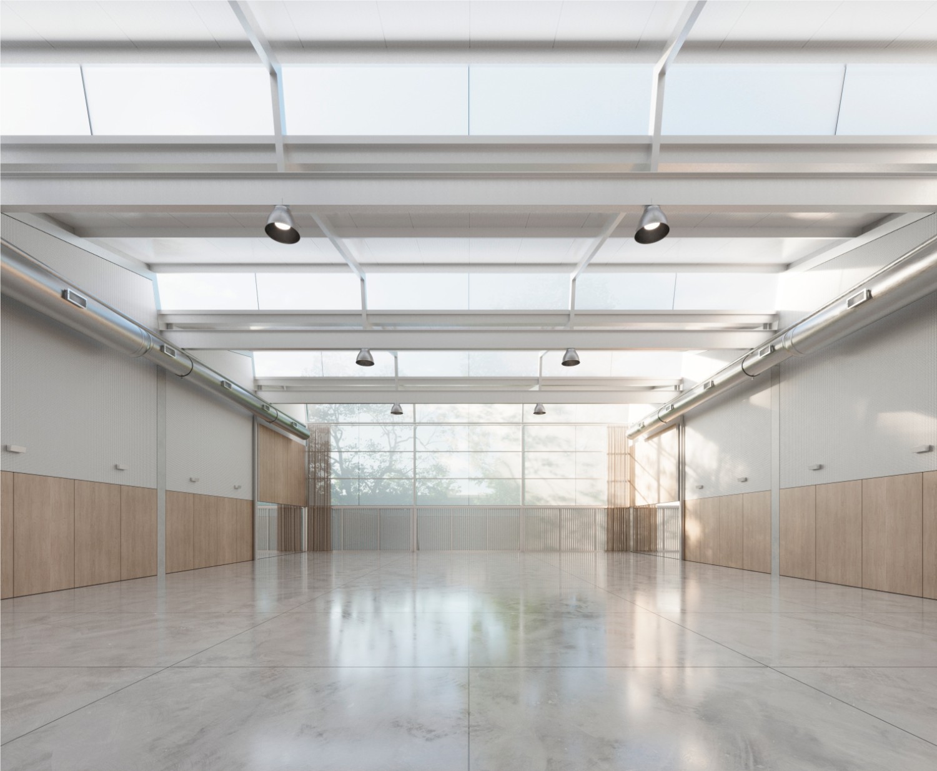
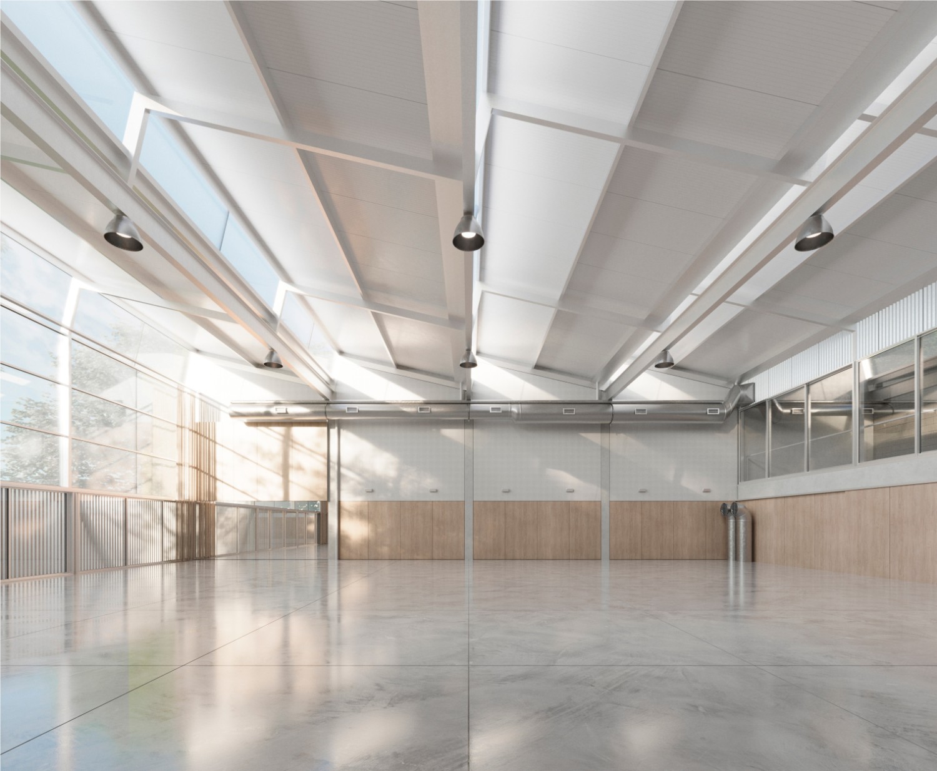
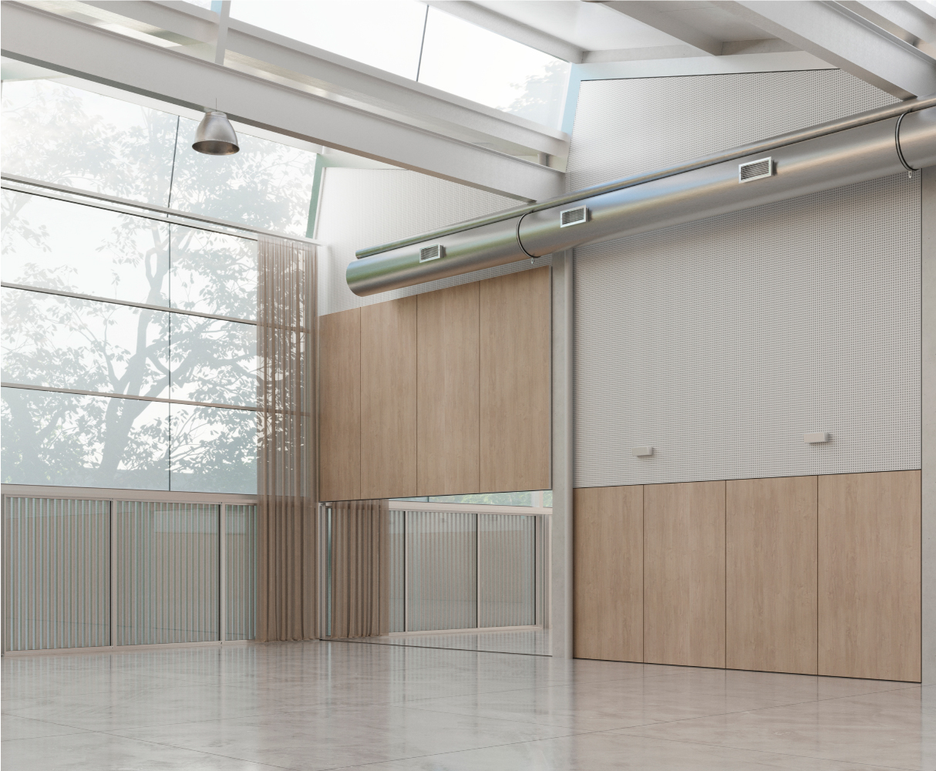
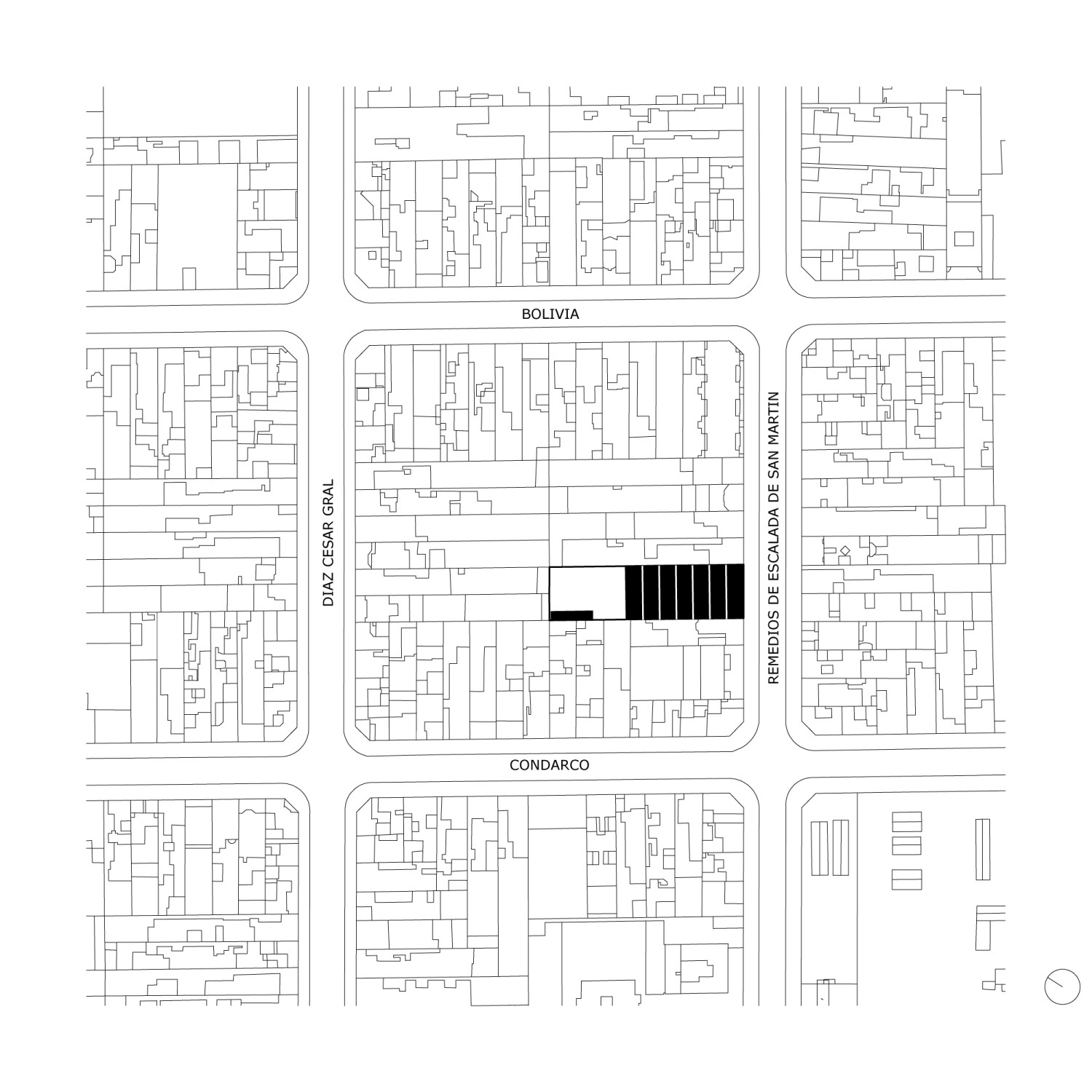
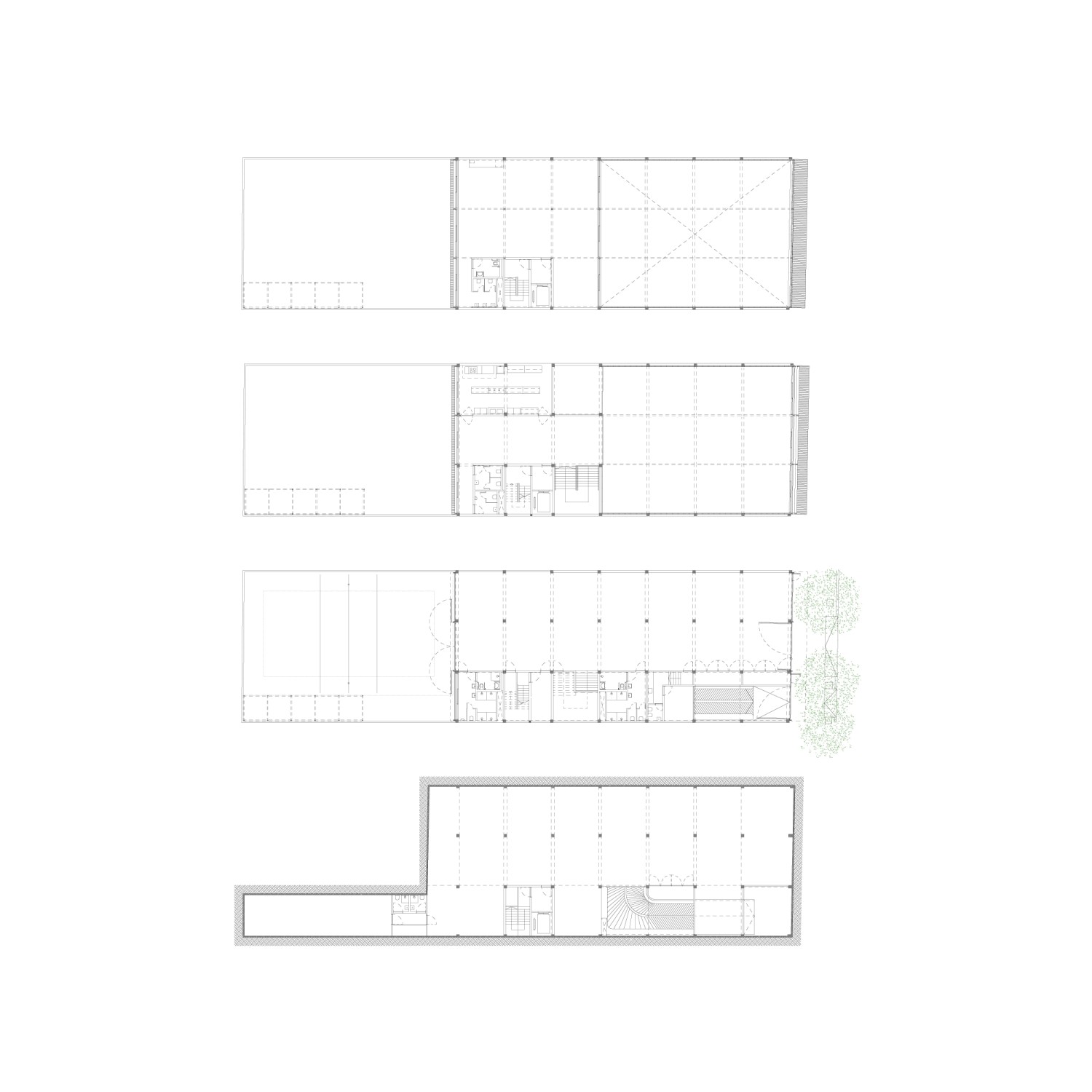
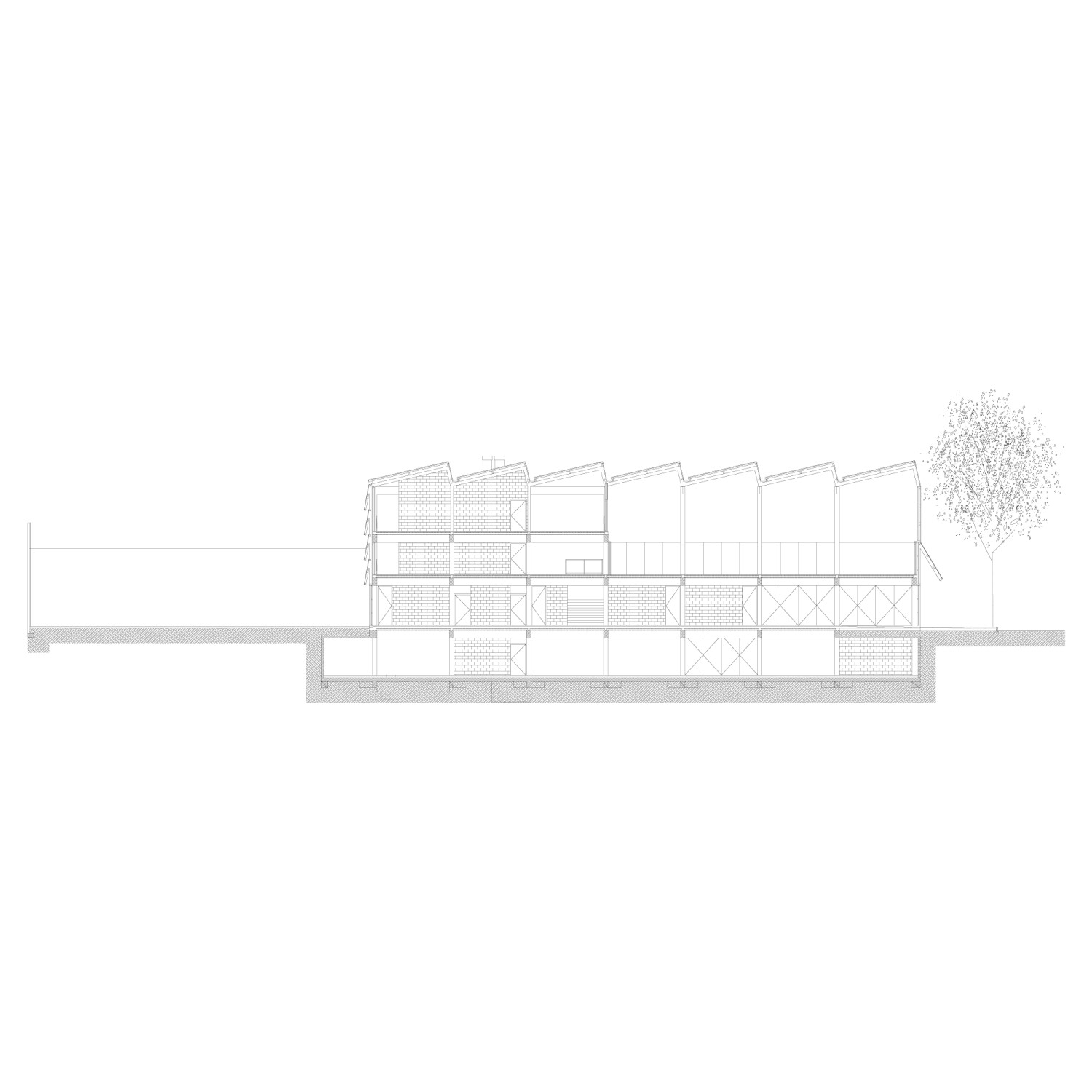
Year:
Año:
2021-2024
Architects:
Arquitectos:
Sebastian Adamo, Marcelo Faiden, Jonathan Lee.
Project Director:
Directores de Proyecto:
Clara Fragueiro.
Collaborators:
Colaboradores:
Mariana Mordcovich, Daniela García, Sofia Carena, German Ferradas.
Client:
Cliente:
Bethel Presbyterian Church.
Location:
Emplazamiento:
Remedios de Escalada de San Martín 2661, Autonomous City of Buenos Aires, Argentina.
Digital Images:
Imágenes Digitales:
Fernando López Pla, German Ferradas.
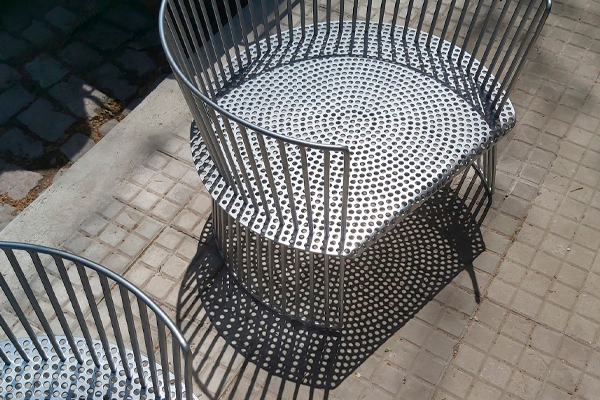
Montevideo easy chair
Silla Montevideo

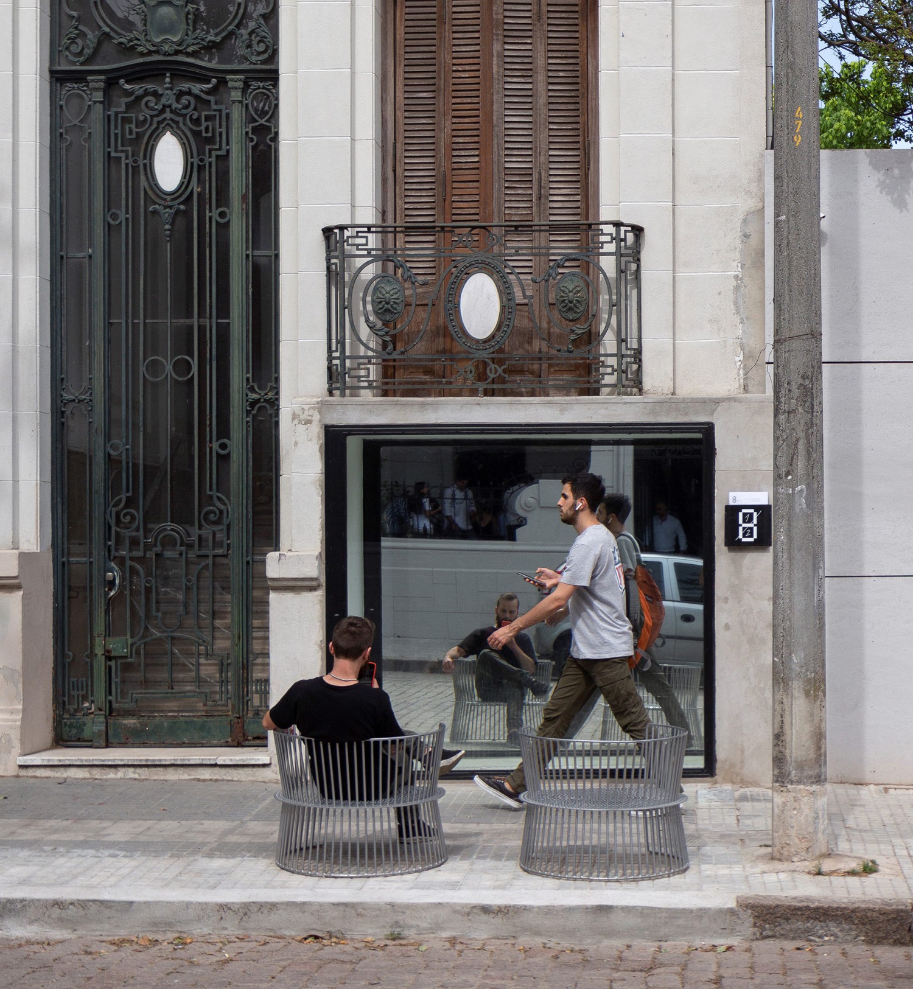
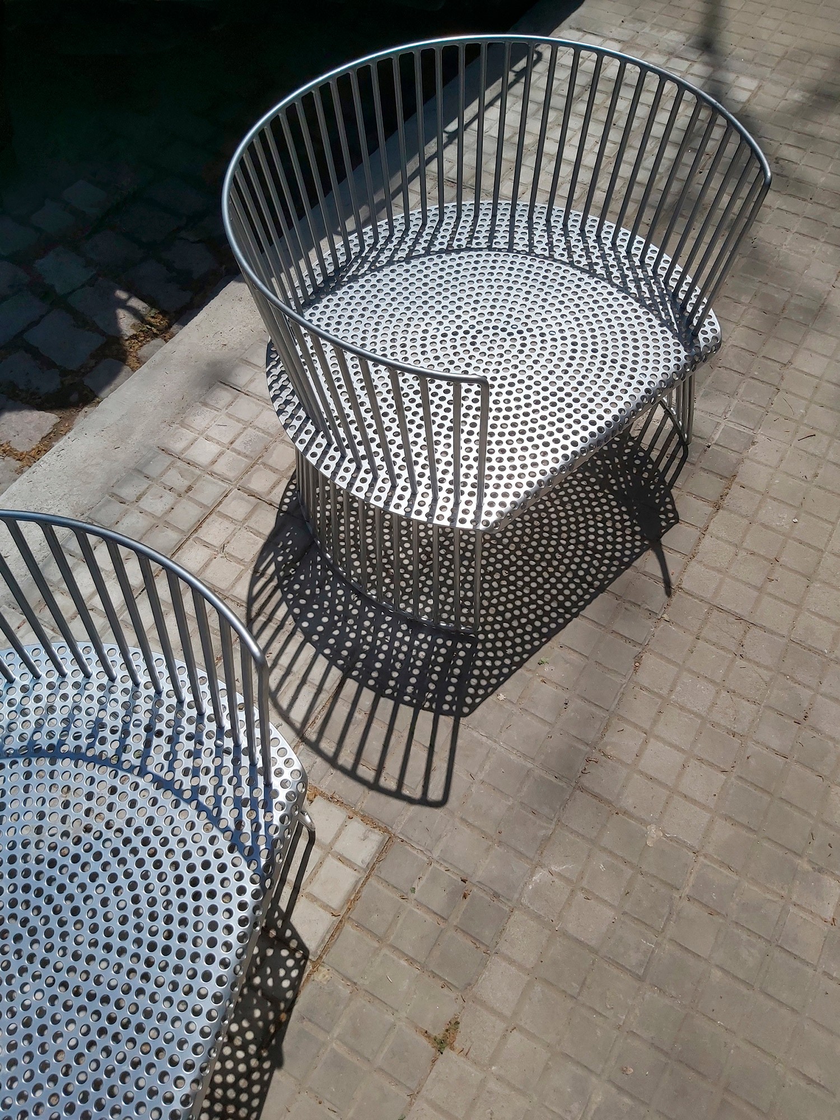
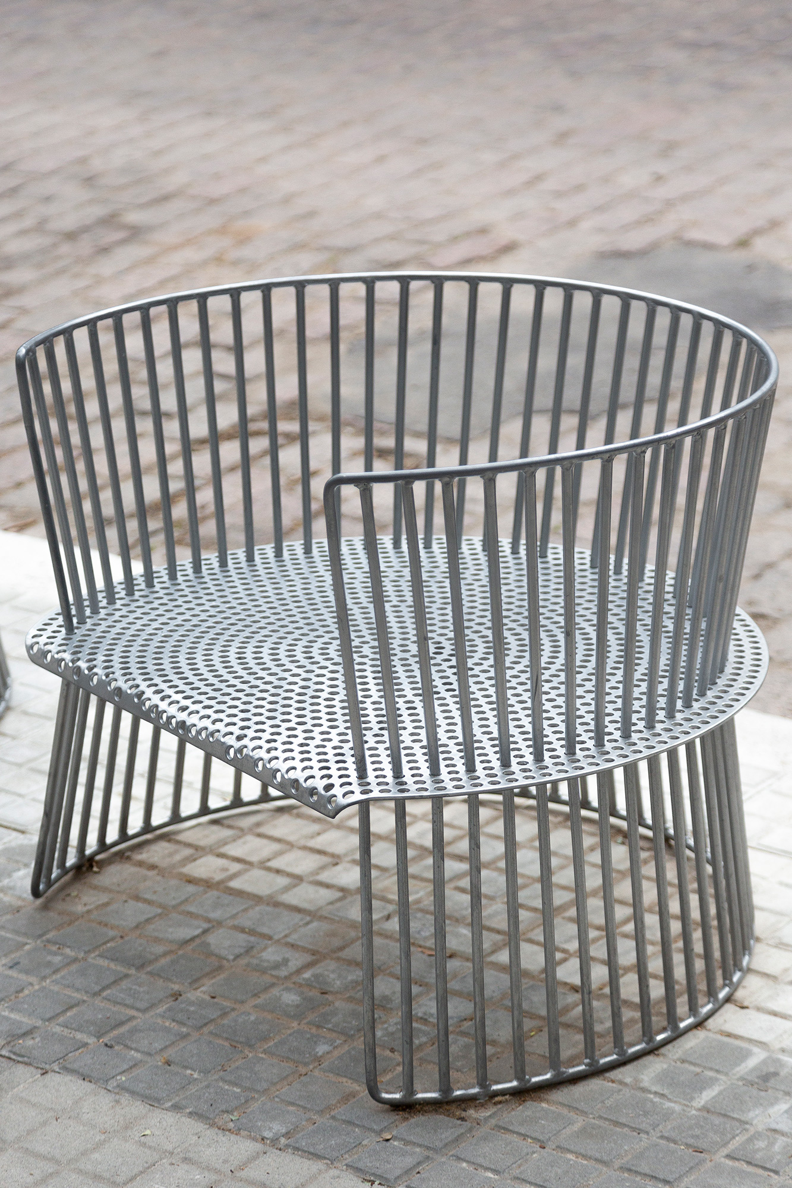
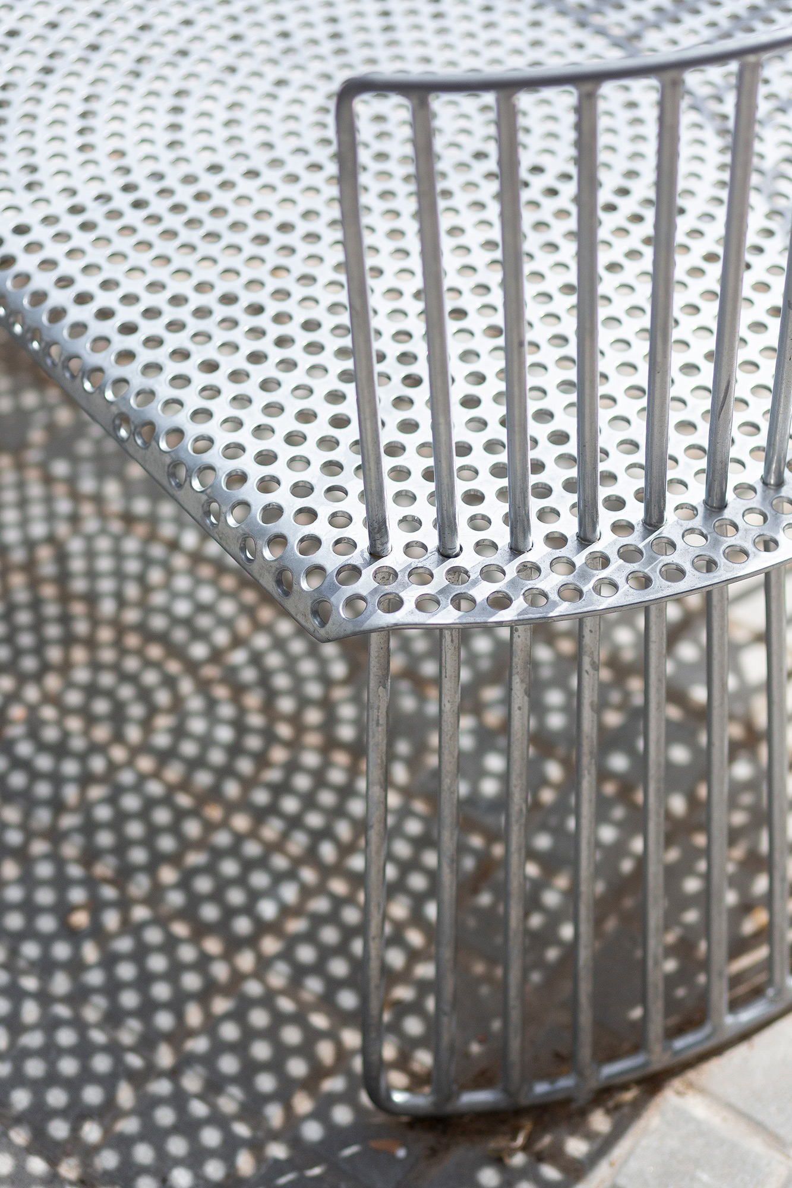
Silla Montevideo
2021
Montevideo is a city with space for leisure. The routines of its inhabitants cross sidewalks full of trees, parks and a rambla that -based on its material robustness- manages to absorb an enormous number of events. The Montevideo easy chair seeks to stimulate a body posture in accordance with this scenario. It offers a way to be loose and relaxed. It proposes us to float flush with the urban ground, contained in an individual space delimited by a radial lattice that is support and envelope in equal parts. A perforated disc gravitates in its center, threading the entire row of iron rounds. The Montevideo easy chair seeks to bring together constructive robustness and visual lightness, two attributes traditionally dissociated from urban furniture.
Montevideo es una ciudad con espacio para el ocio. Las rutinas de sus habitantes atraviesan veredas arboladas, parques y una rambla que -a partir de su robustez material- logra absorber una enorme cantidad de eventos. La poltrona Montevideo busca estimular una postura corporal acorde a este escenario. Ofrece una manera de estar holgada y descontracturada. Nos propone flotar al ras del suelo urbano, contenidos en un espacio individual delimitado por una celosía radial que es soporte y envolvente por partes iguales. Un disco perforado gravita en el centro de la misma, enhebrando toda la hilera de redondos de hierro. La poltrona Montevideo busca reunir robustez constructiva y ligereza visual, dos atributos tradicionalmente disociados del mobiliario urbano.
Year:
Año:
2021
Architects:
Arquitectos:
Sebastián Adamo, Marcelo Faiden, Agustín Fiorito.
Project Director:
Directores de Proyecto:
Lucía Villarreal.
Collaborators:
Colaboradores:
Camila Iglesias.
Client:
Cliente:
8 y 1/2 – Pedro Livni.
Location:
Ubicación:
Montevideo, Uruguay.
Photography:
Fotografía:
Javier Agustin Rojas.
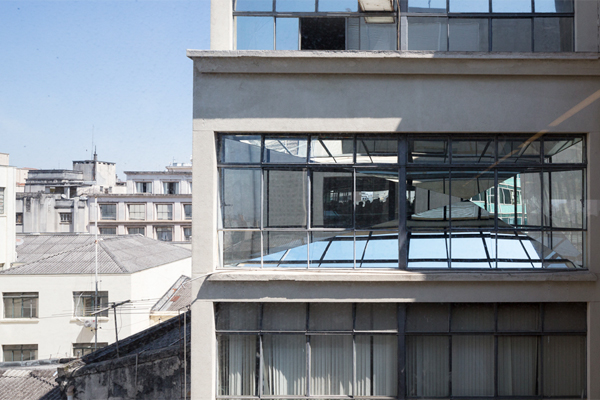
O que vemos, o que nos olha
O que vemos, o que nos olha

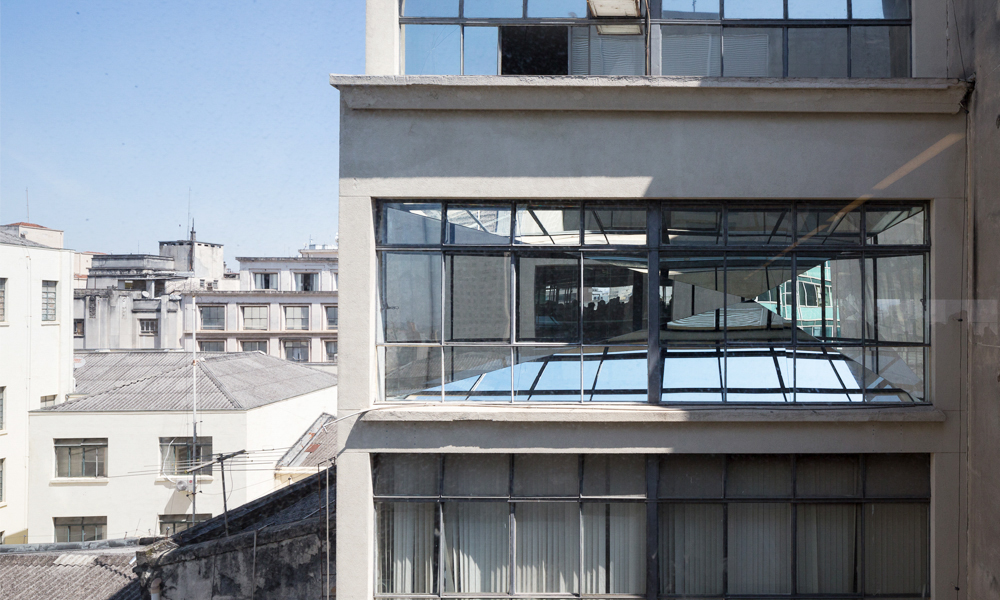
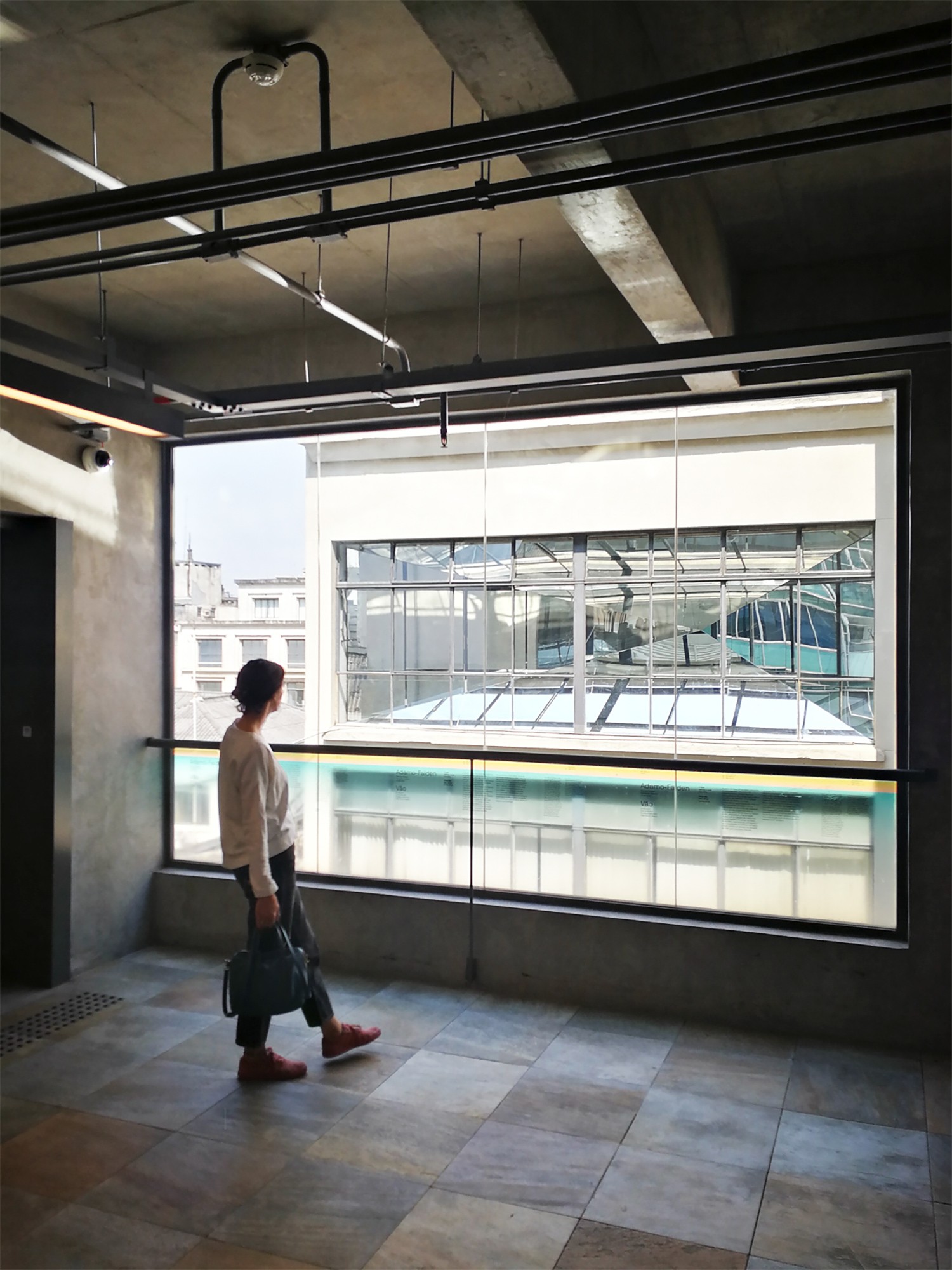
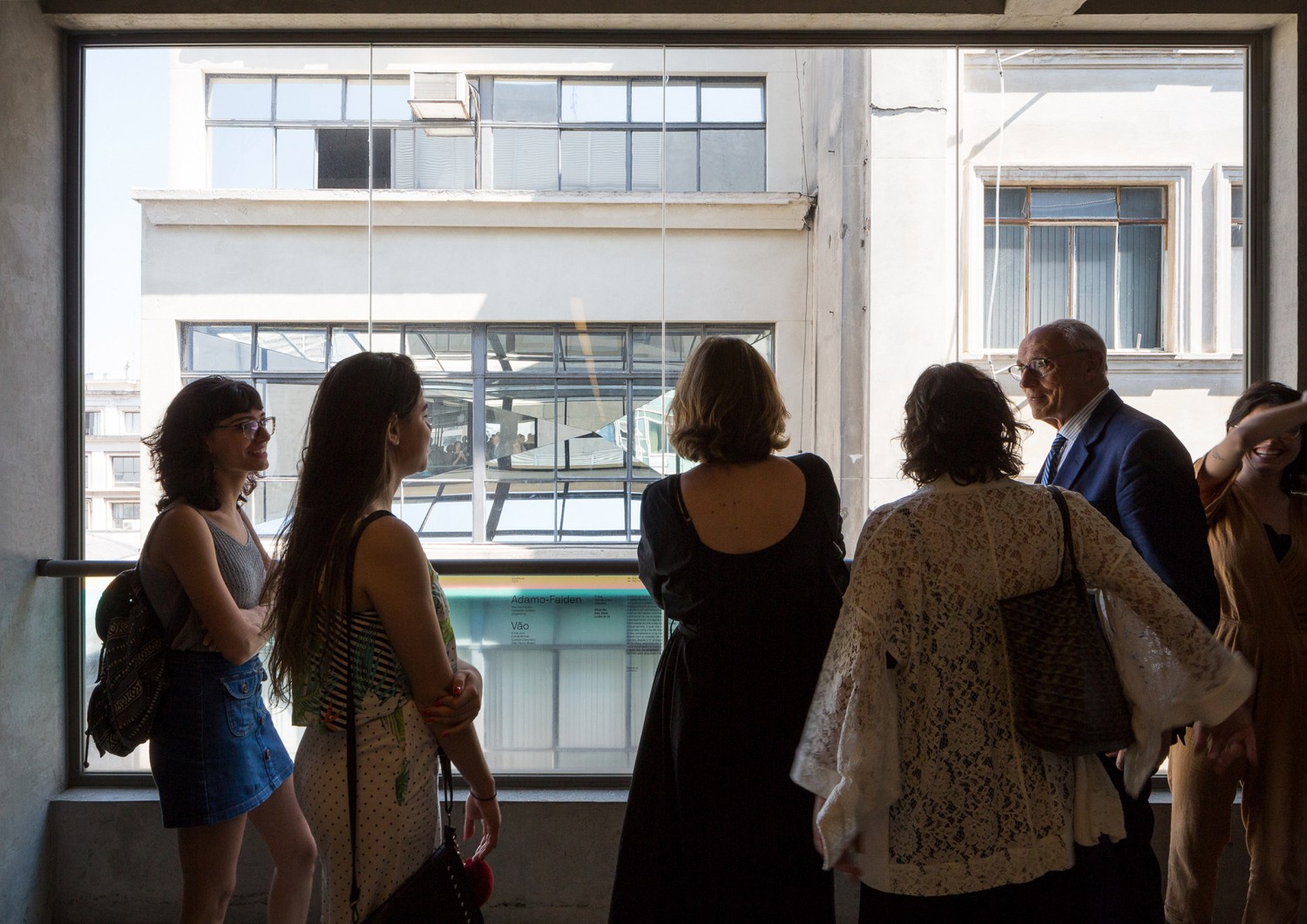
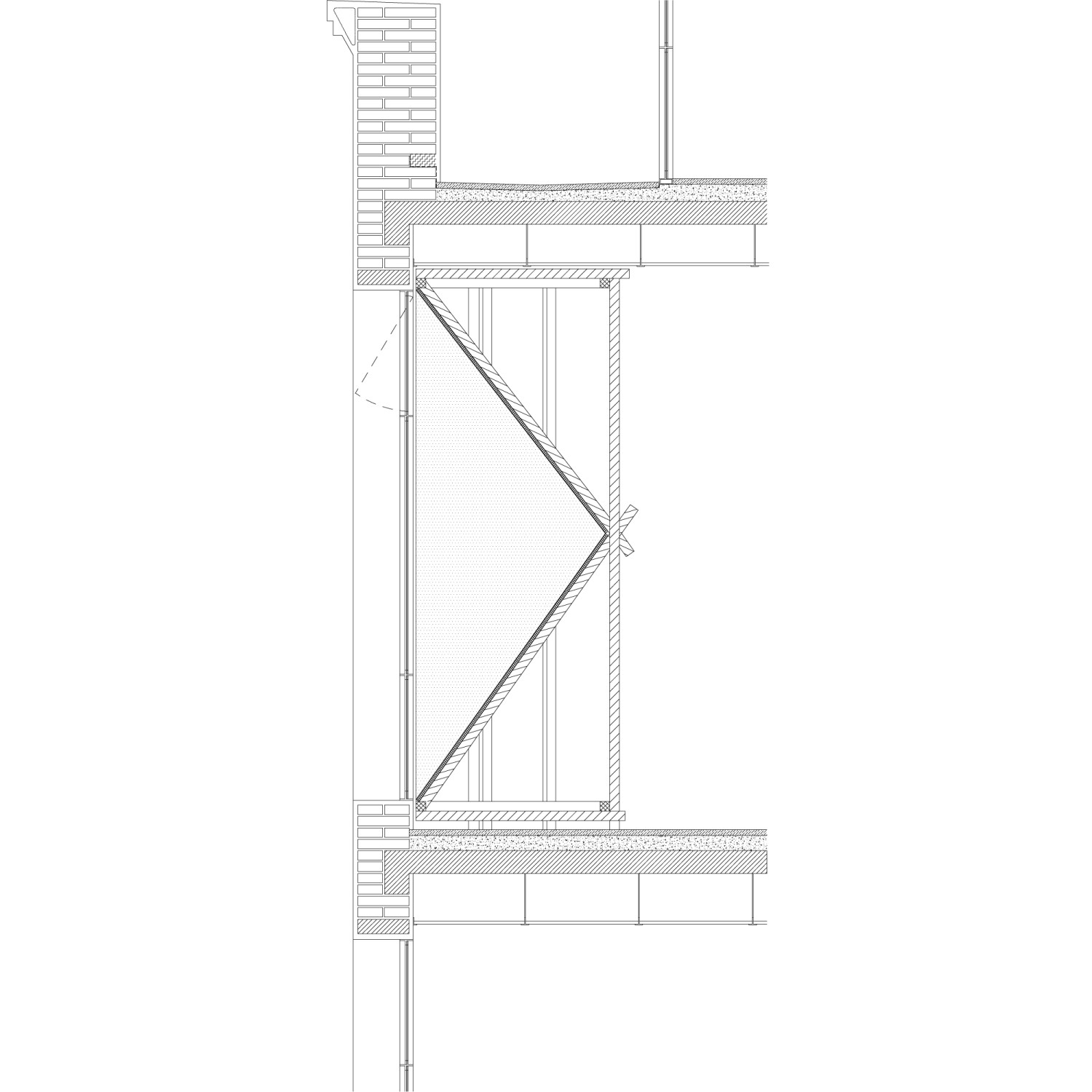
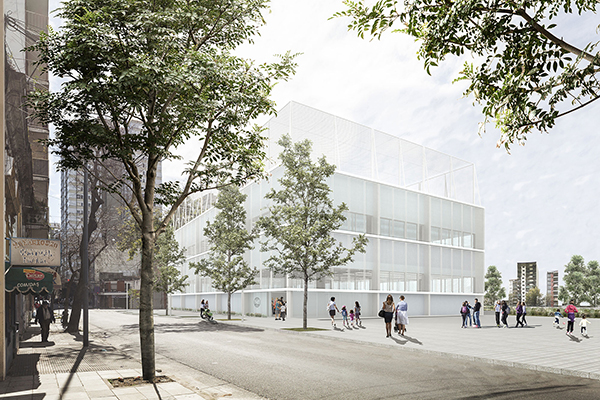
Learning Centers plan for Buenos Aires
Plan de Centros de Aprendizaje para Buenos Aires

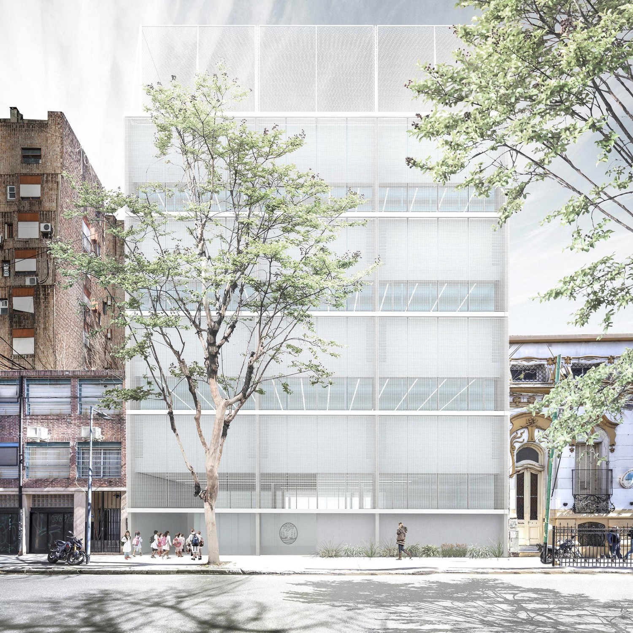
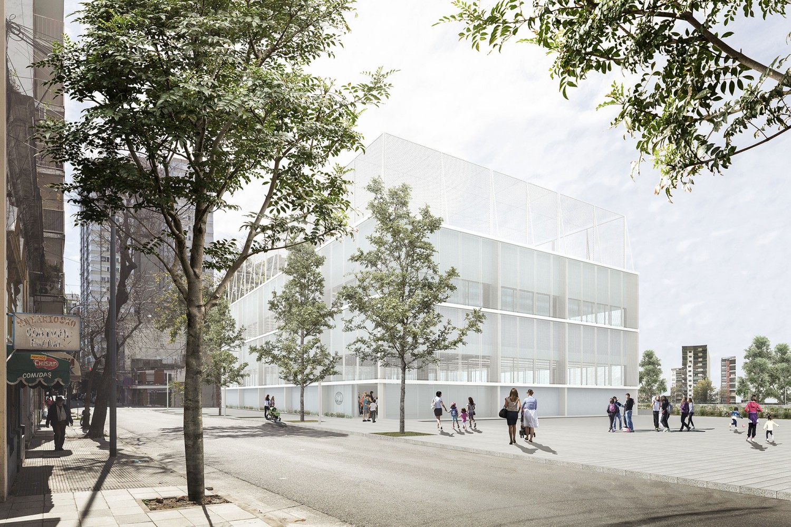
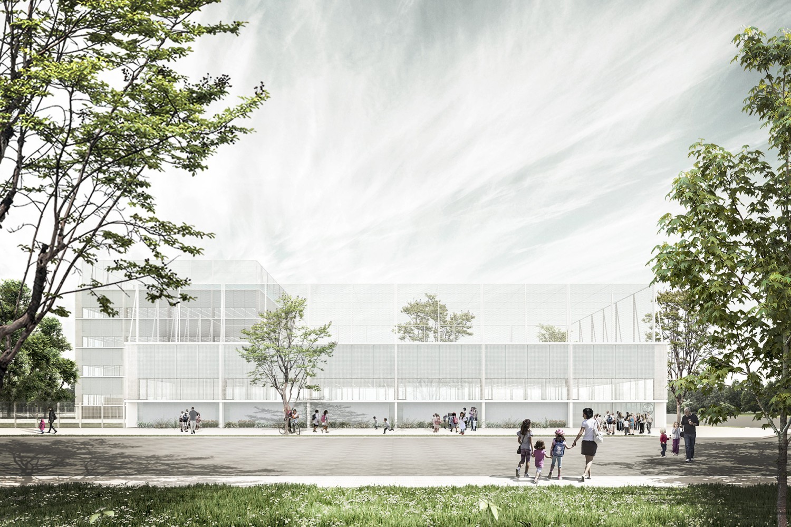
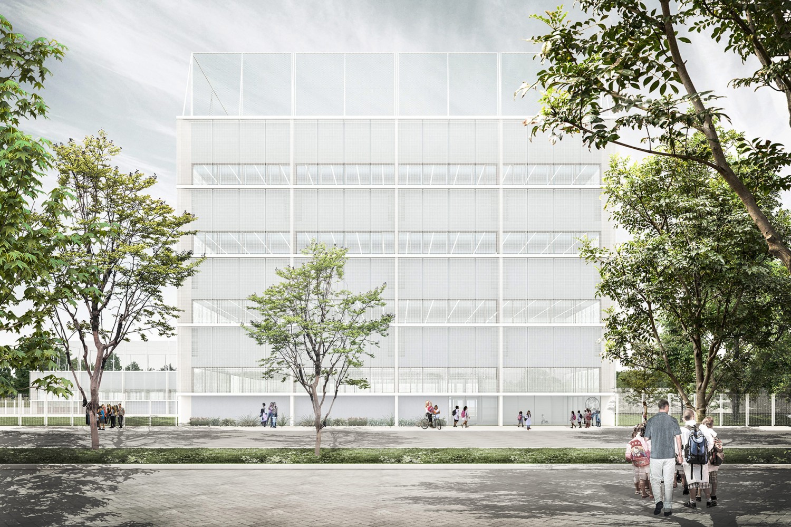
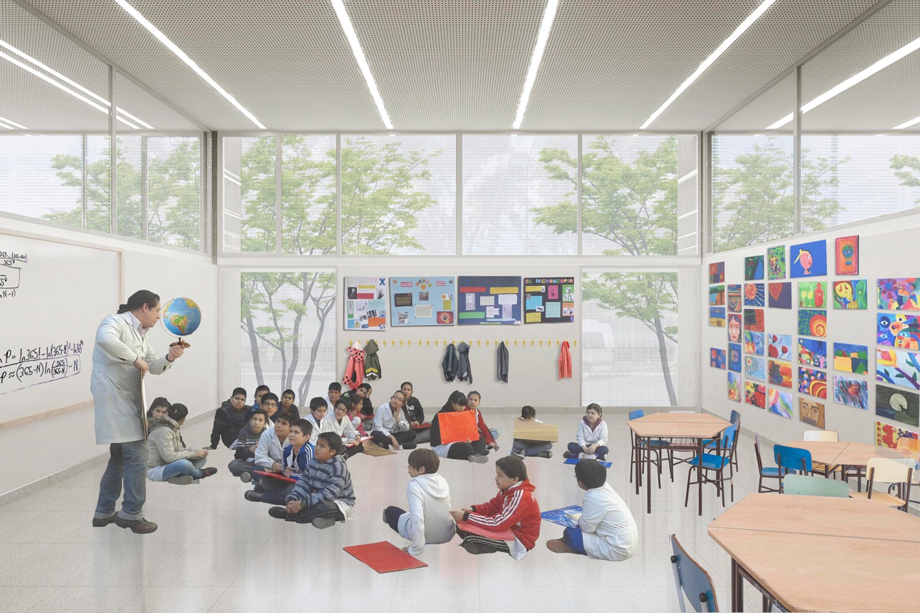
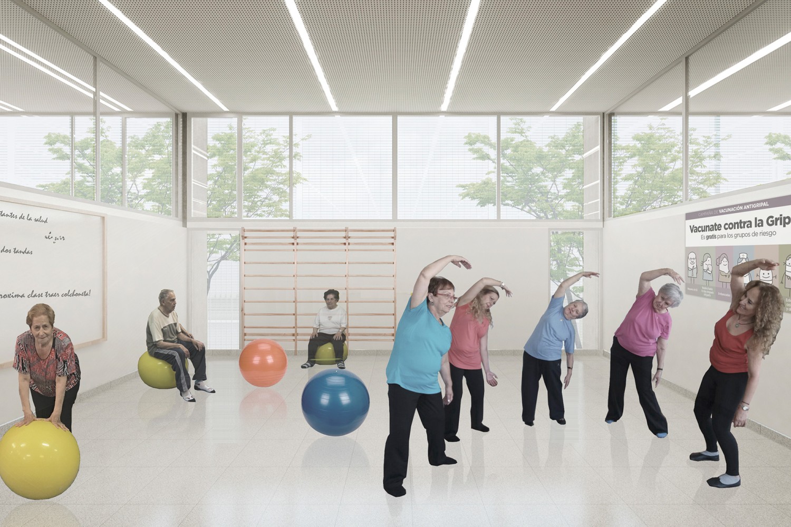
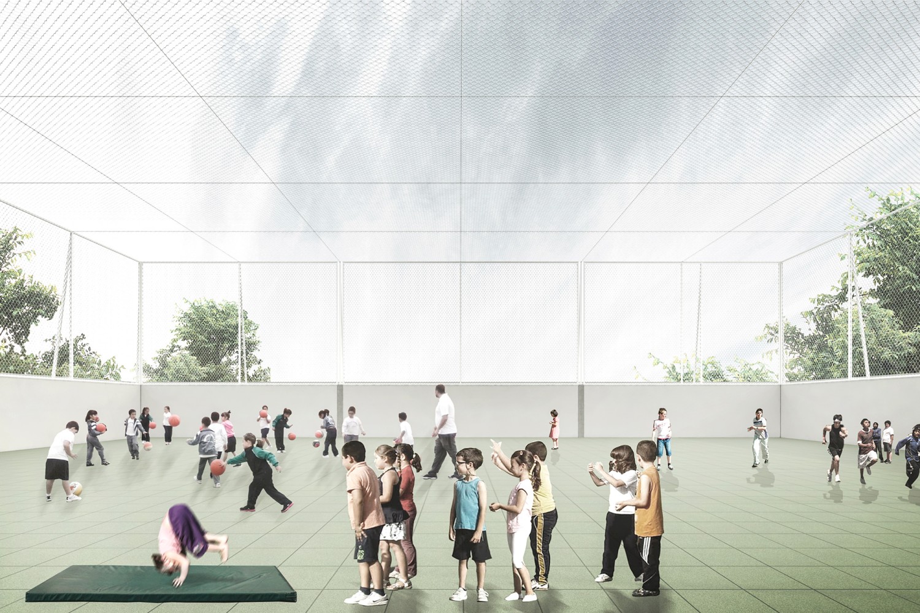
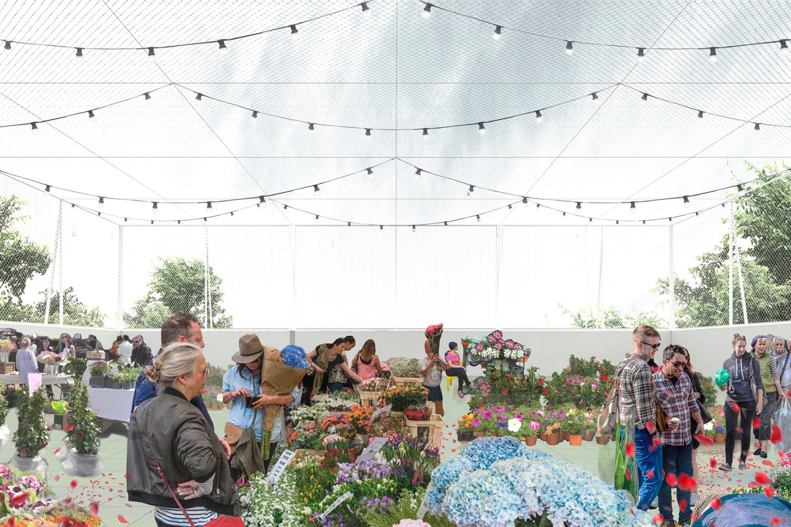
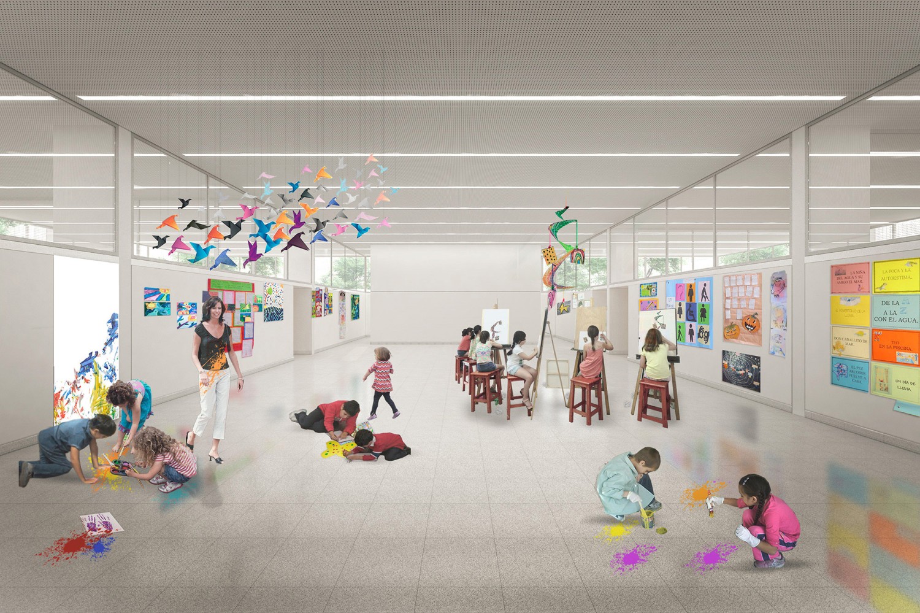
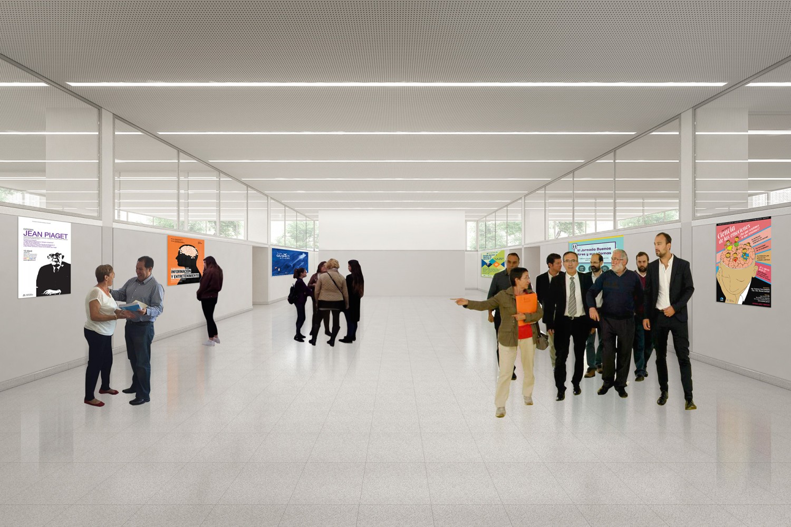
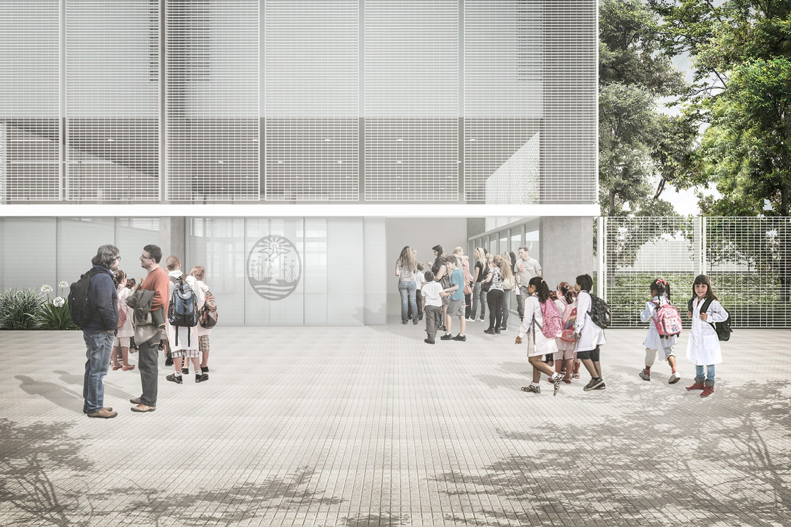
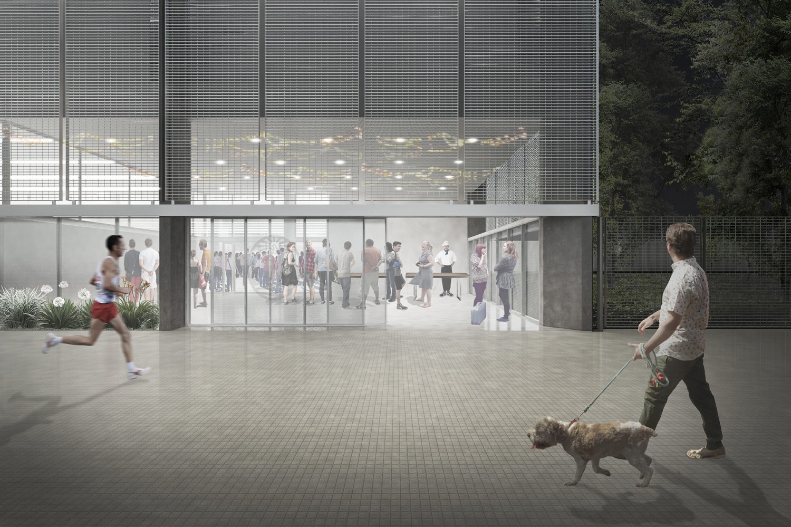
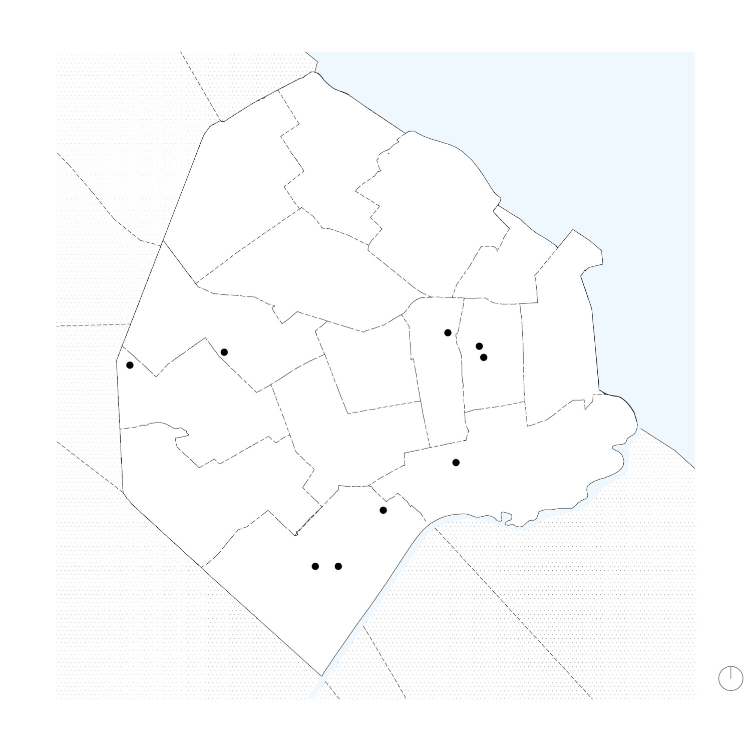
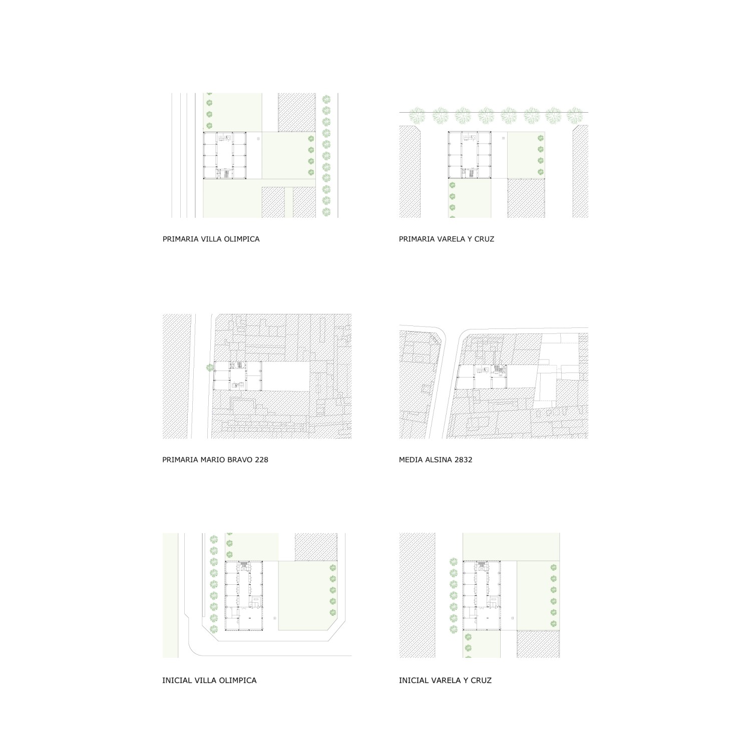
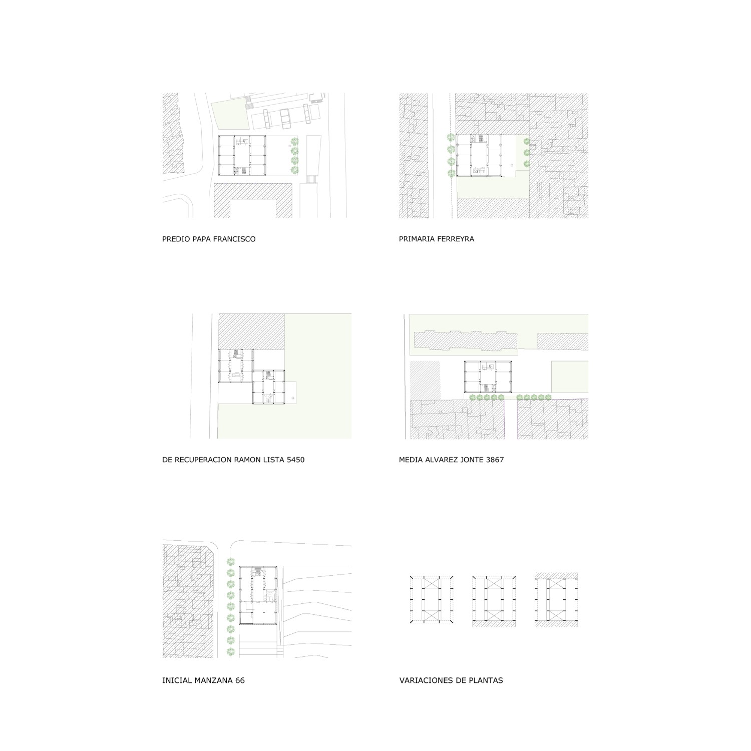
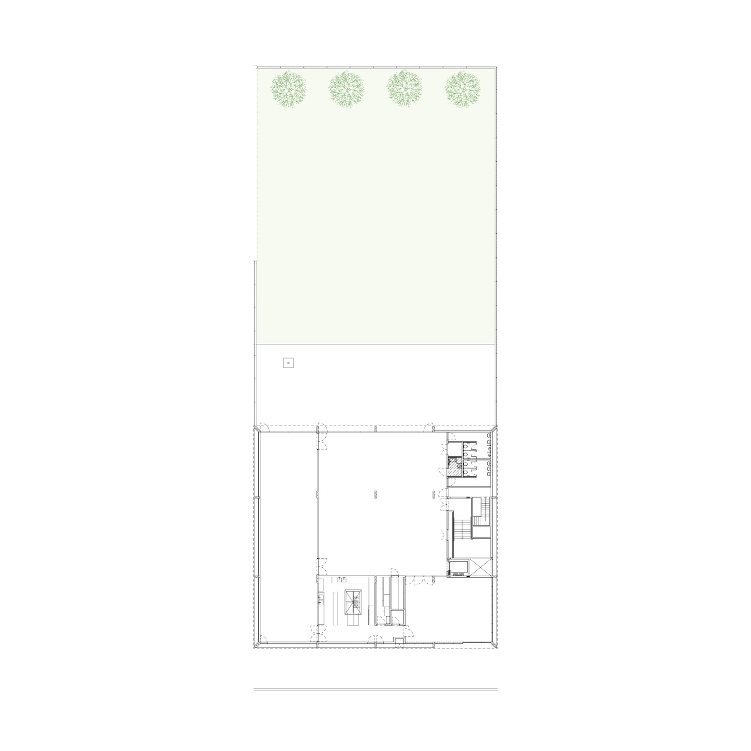
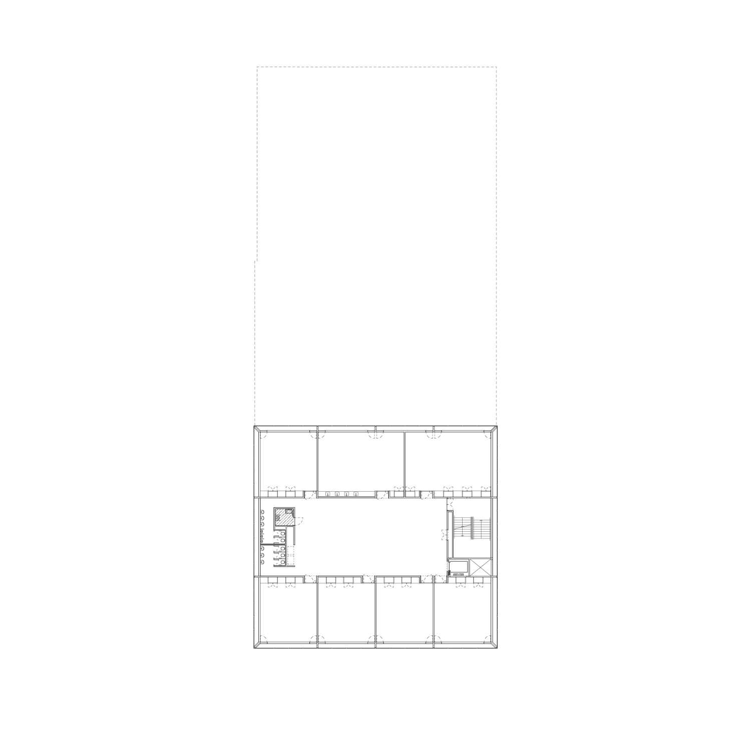
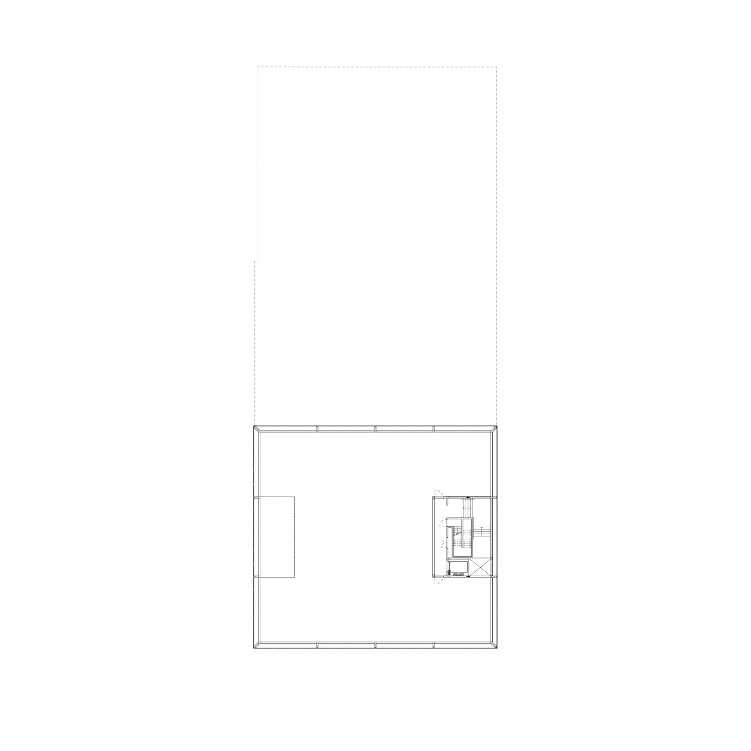
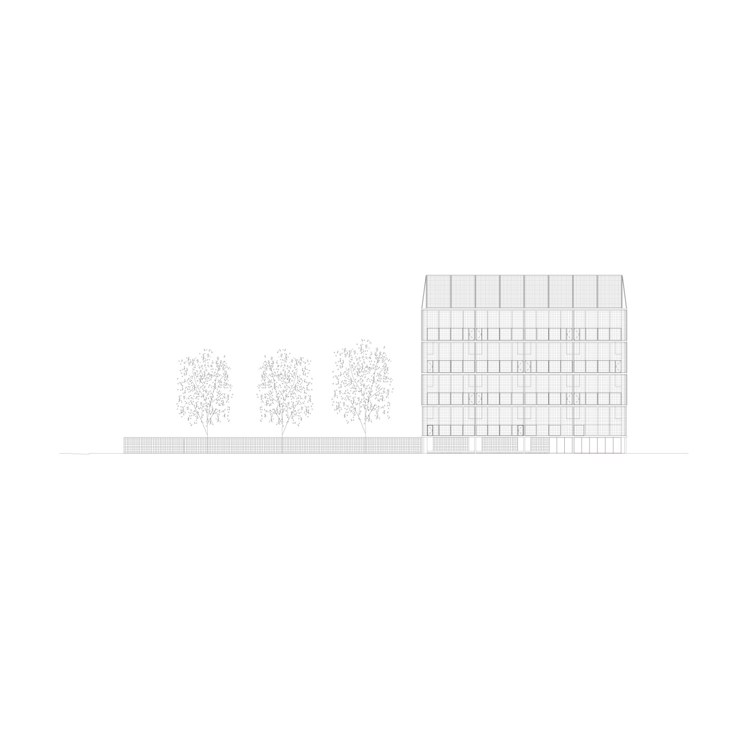
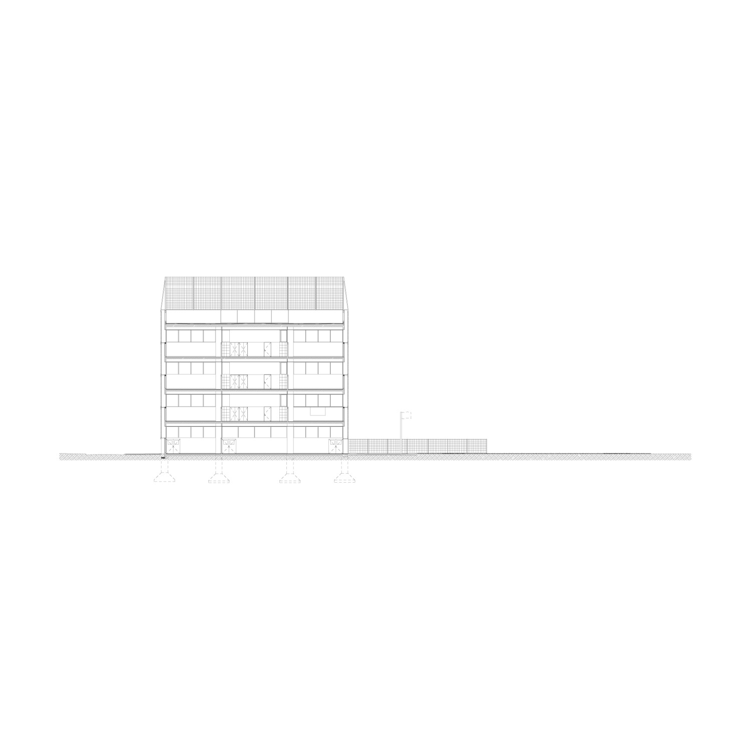
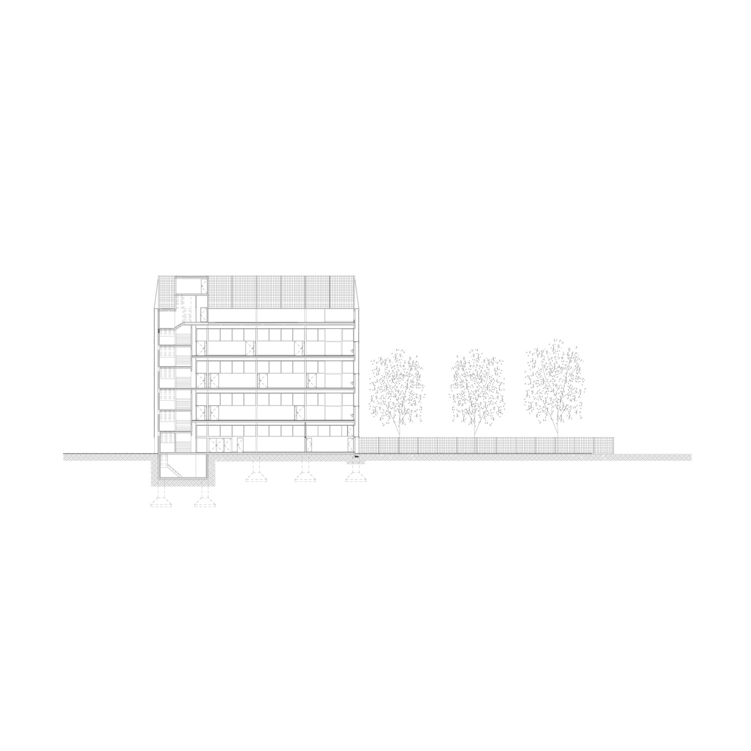
Plan de Centros de Aprendizaje para Buenos Aires
2017
Centros de Aprendizaje.
Un conjunto de once pabellones distribuidos en el sur de la ciudad de Buenos Aires se presenta como un catálogo de variaciones lo suficientemente extenso como para ensayar la construcción de un nuevo modelo de infraestructura pública asociada a una idea de formación permanente y en permanente evolución. Escuelas iniciales, primarias y centros de formación docente han sido el estímulo para destilar organizaciones abiertas a estos usos, pero también a aquellos que vinculen al resto de la ciudadanía con una vocación de desarrollo individual. Su distribución interna reproduce las técnicas del urbanismo más elemental: una serie de parcelas de distintos tamaños compartiendo un espacio común tecnificado. El vaciamiento de la mitad superior de cada uno de los niveles crea un vínculo perceptivo entre todos los recintos, provocando atmósferas cambiantes, síntesis entre las acciones de sus habitantes y el clima exterior que los atraviesa. Nos proponemos: “dar espacio” y retirarnos justo a tiempo, dejando tras nosotros un gran margen de acción: un marco de proyección subjetiva que estimule la formación de un ciudadano implicado con su entorno, capaz de reconocer y transformar el lugar desde donde proyectar su futuro.
Year
Año
2017
Location
Emplazamiento
City of Buenos Aires, Argentina.
Project directors
Directores de proyecto
Sebastián Adamo, Marcelo Faiden, Mariano Clusellas.
Director General de Innovación Urbana del Ministerio de Desarrollo Urbano y Transporte
Martín Torrado (Torrado Architects).
Work team
Equipo de trabajo
Gonzalo Yerba, Javier Bracamonte (BHY Architects), Javier Esteban (Esteban-Tannenbaum), Ainoha Mugetti, Juliana de Lojo (MDLarqs), Mariano Pensado.
Collaborators
Colaboradores
Cynthia Szwarcberg, Leonardo Valdivieso, Connie Odell, Julieta da Costa, Marina Alejandra Balduzzi, Maximiliano Rostan, Lucia Ayerbe Rant
Customer
Cliente
Ministry of Education of the City of Buenos Aires, Argentina.
Historical research
Investigación Historica
Claudia Shmidt, Mariana Fiorito.
Furniture design
Diseño de mobiliario fijo
Martín Wolfson.
Digital images
Imágenes Digitales
Javier Gorodner.
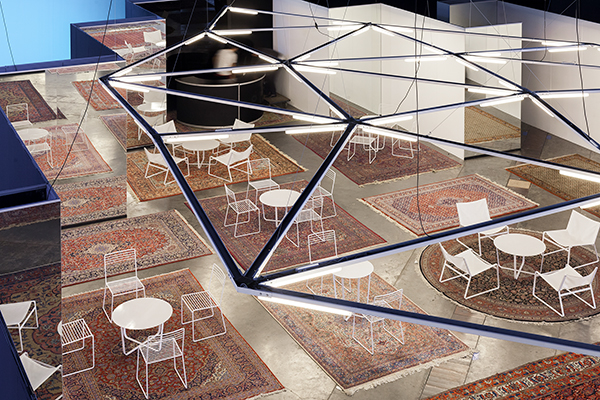
ArteBA’s vip lounge
ArteBA’s vip lounge

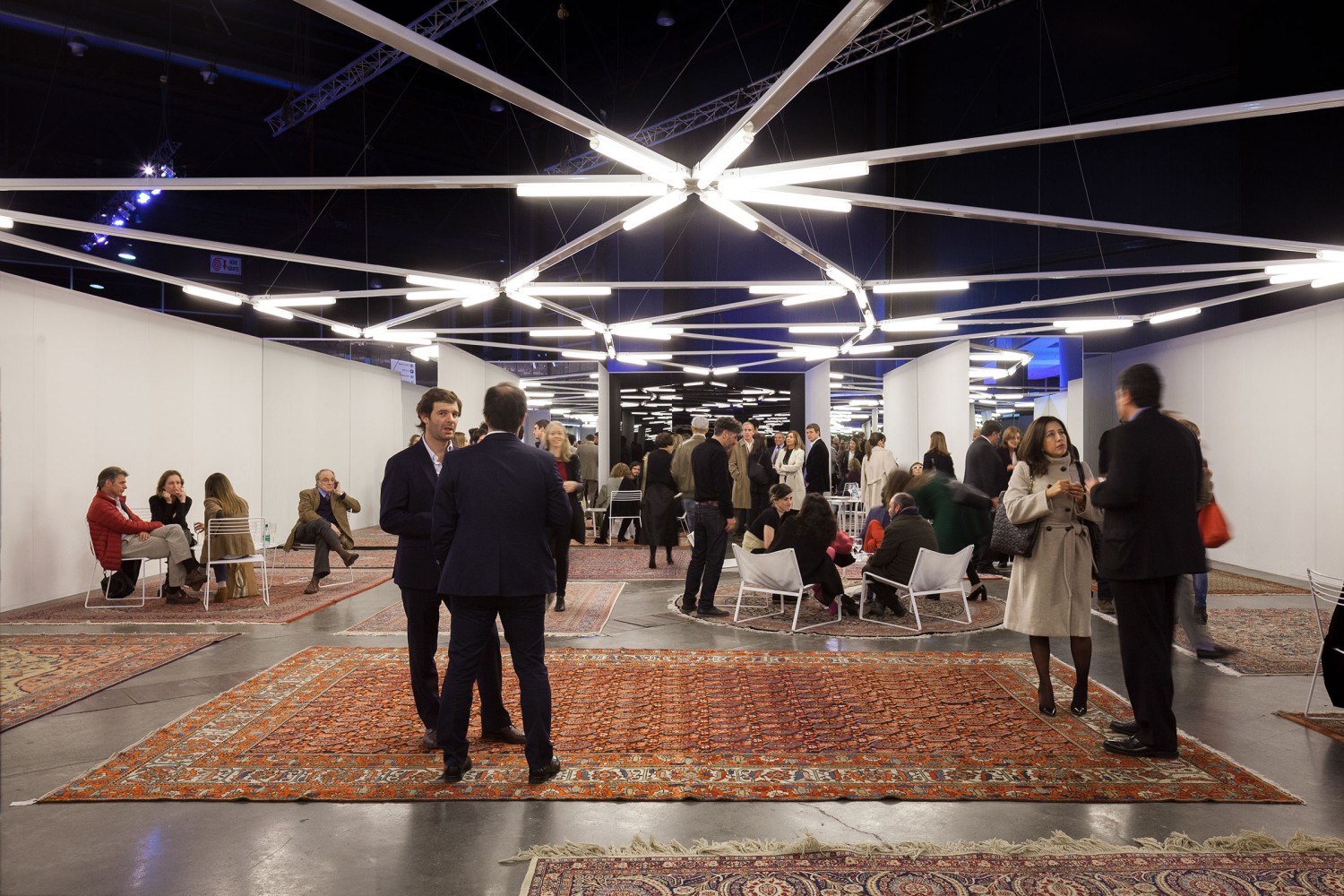
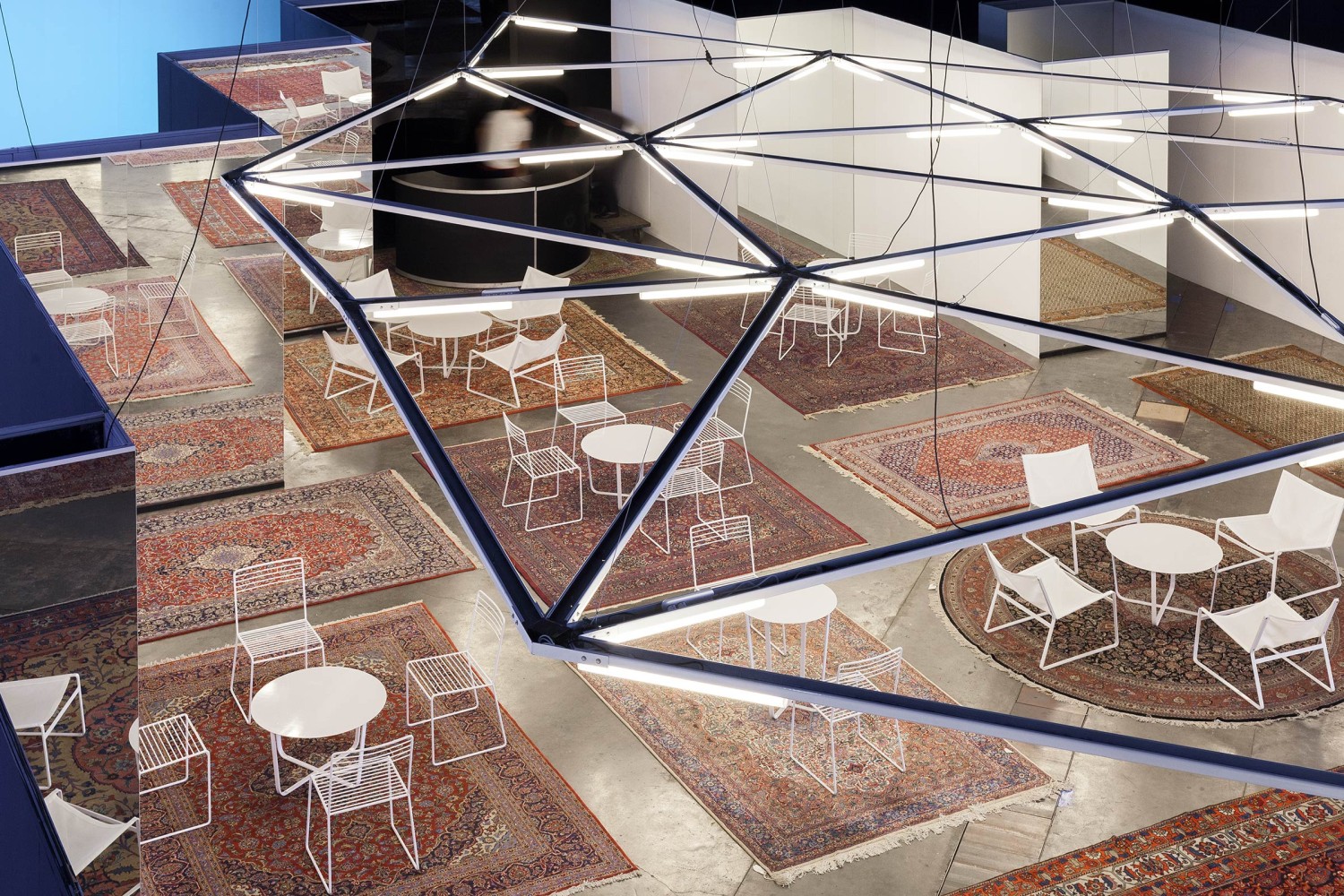
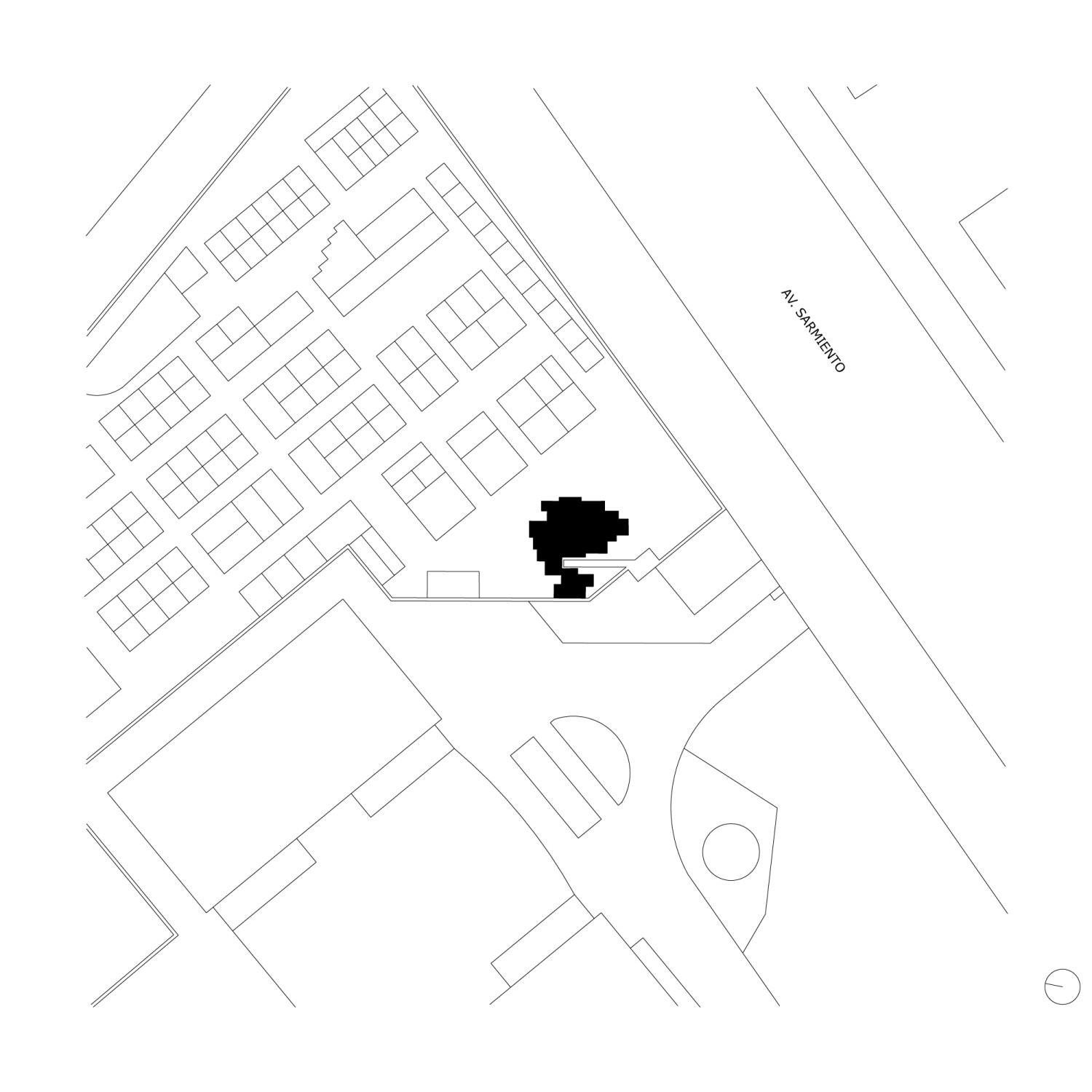
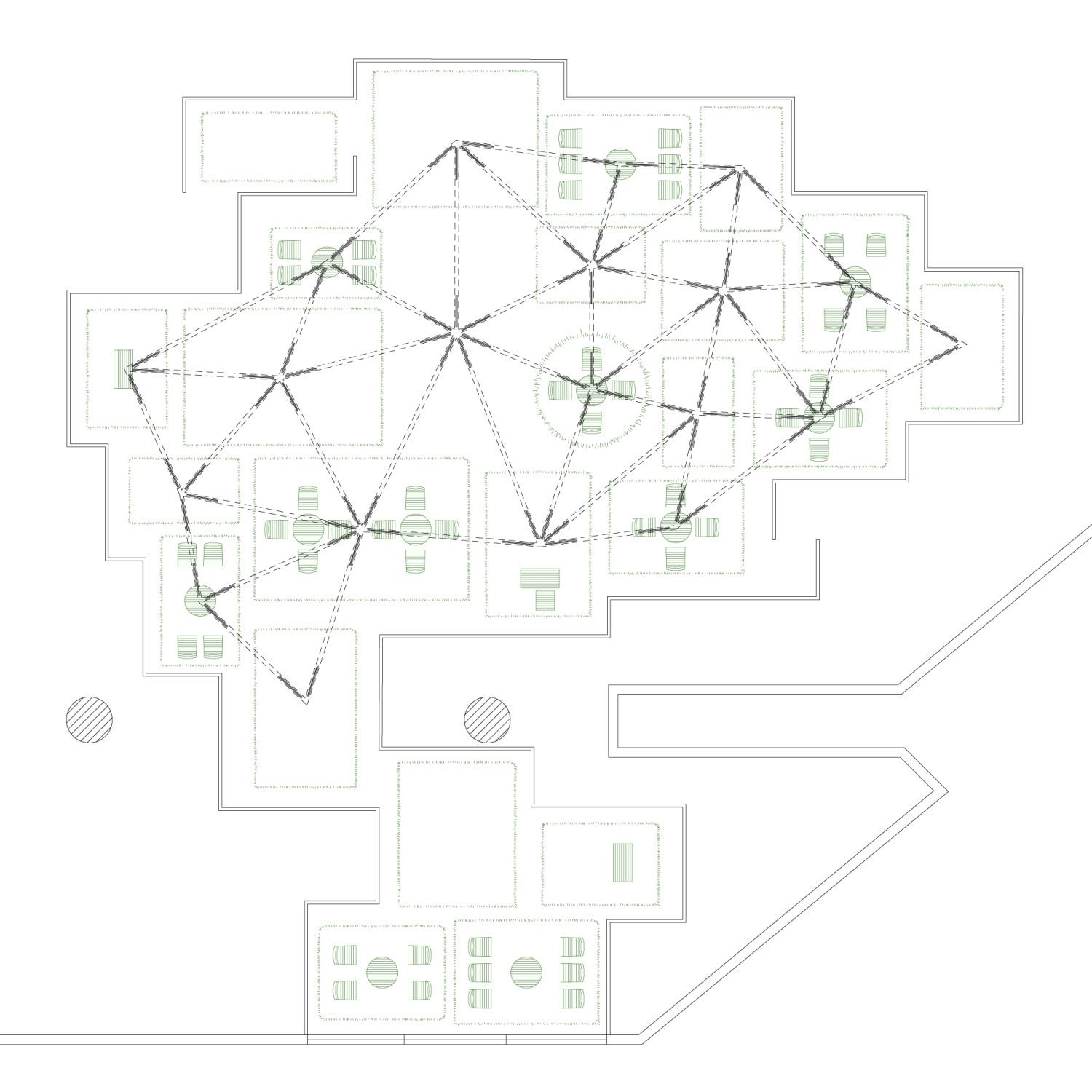
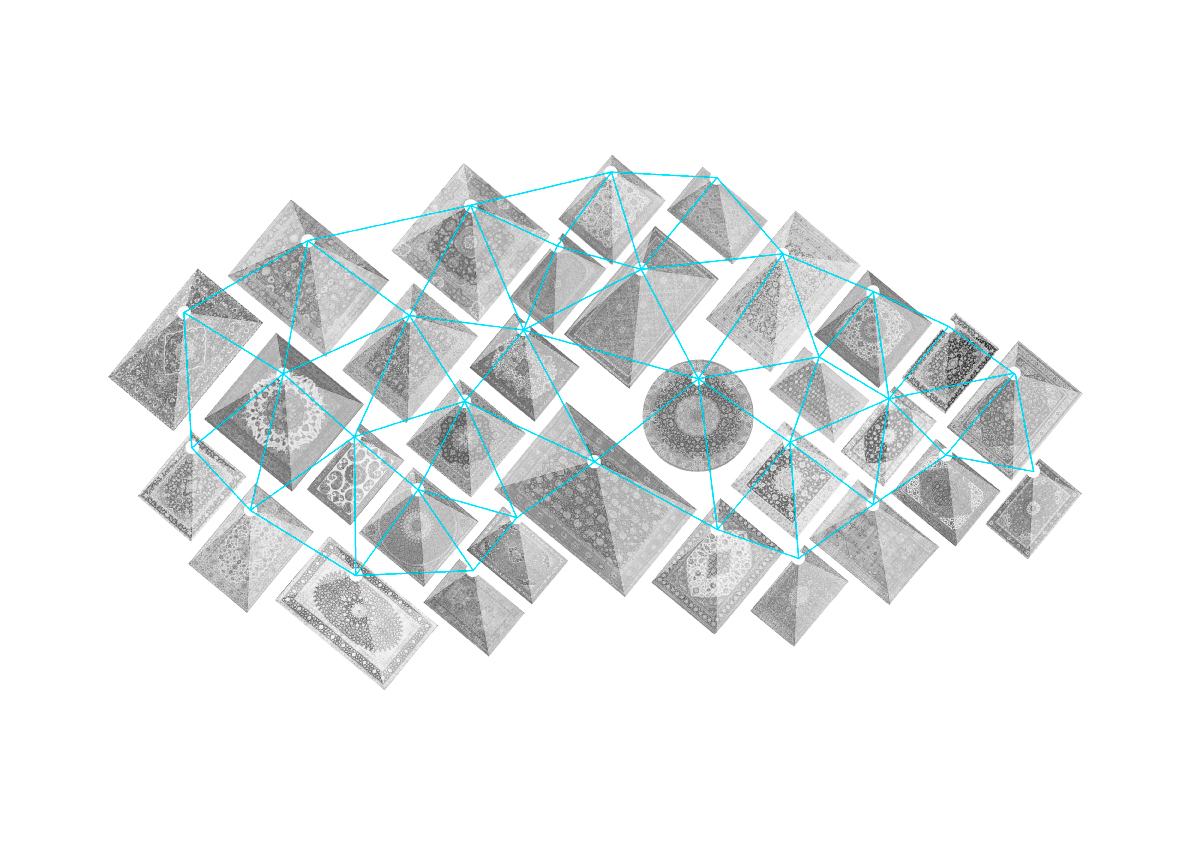
ArteBA’s vip lounge
2016
Our understanding of this kind of events is that they are moments of celebration, moments where people related with the world art, such as artists, art dealers, collectors and curators share a specific space during a very specific time.
Thus we assume that the space has to response to a double condition. On one hand providing an open and fluid ambient and on the other offering an atmosphere of privacy where simultaneity of meetings and conversations can take place.
In response of this double condition, our proposal uses carpets as the only element to organize the space. Through the accumulation of these elements we found the potential of creating a mosaic that can colonize the available space no matter its shape or geometry.
To reinforce the geometry that the carpet mosaic creates, artificial lighting is designed within a triangular structure where every node is located in coincidence with the carpets centers. The whole lighting structure is hanged over the space, showing its formal linking to the geometry displayed on the floor.
The boundary of the space it’s created as reflect of the pattern that both geometries creates, a mirror cladding multiplies the connections between them.
Entendemos este tipo de acontecimientos como un momento de celebración y encuentro donde artistas, galeristas, coleccionistas y curadores coinciden durante un período acotado en un espacio específico. Asumimos que este lugar debería cumplir con una doble condición. Por un lado establecer un entorno diáfano y fluido en sintonía con este evento colectivo. y por el otro lado, ofrecer un marco íntimo ligado a la simultaneidad de conversaciones que allí se desarrollan. A tales efectos, propusimos un mosaico de alfombras que se extiende sobre el suelo sorteando accidentes y reconociendo oportunidades mediante la acumulación selectiva de un único elemento. La iluminación artificial busca reforzar esta idea de conjunto. Cada alfombra fija un punto de luz que se vincula con los demás mediante una estructura triangulada. Este dispositivo se suspende sobre la sala exponiendo los vínculos formales con la trama inferior. El trazado de la envolvente surge como respuesta inmediata de estos elementos. Su cara interior se reviste de espejos, multiplicando las conexiones que pretenden establecer.
Year:
Año:
2016.
Client:
Cliente:
arteBA Fundación.
Area:
Superficie:
348m2.
Architecs:
Arquitectos:
Sebastián Adamo, Marcelo Faiden.
Collaborator:
Colaborador:
Juan Campanini.
Carpets:
Alfombras:
Design Carpets.
Mirrors:
Espejos:
VASA.
Illumination:
Iluminación:
Huup.
Furniture:
Mobiliario:
Números Primos.
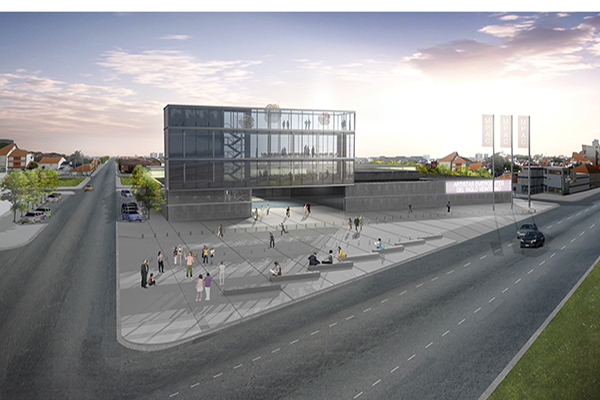
Provincial Museum of Contemporary Art
Museo Provincial de Arte Contemporáneo

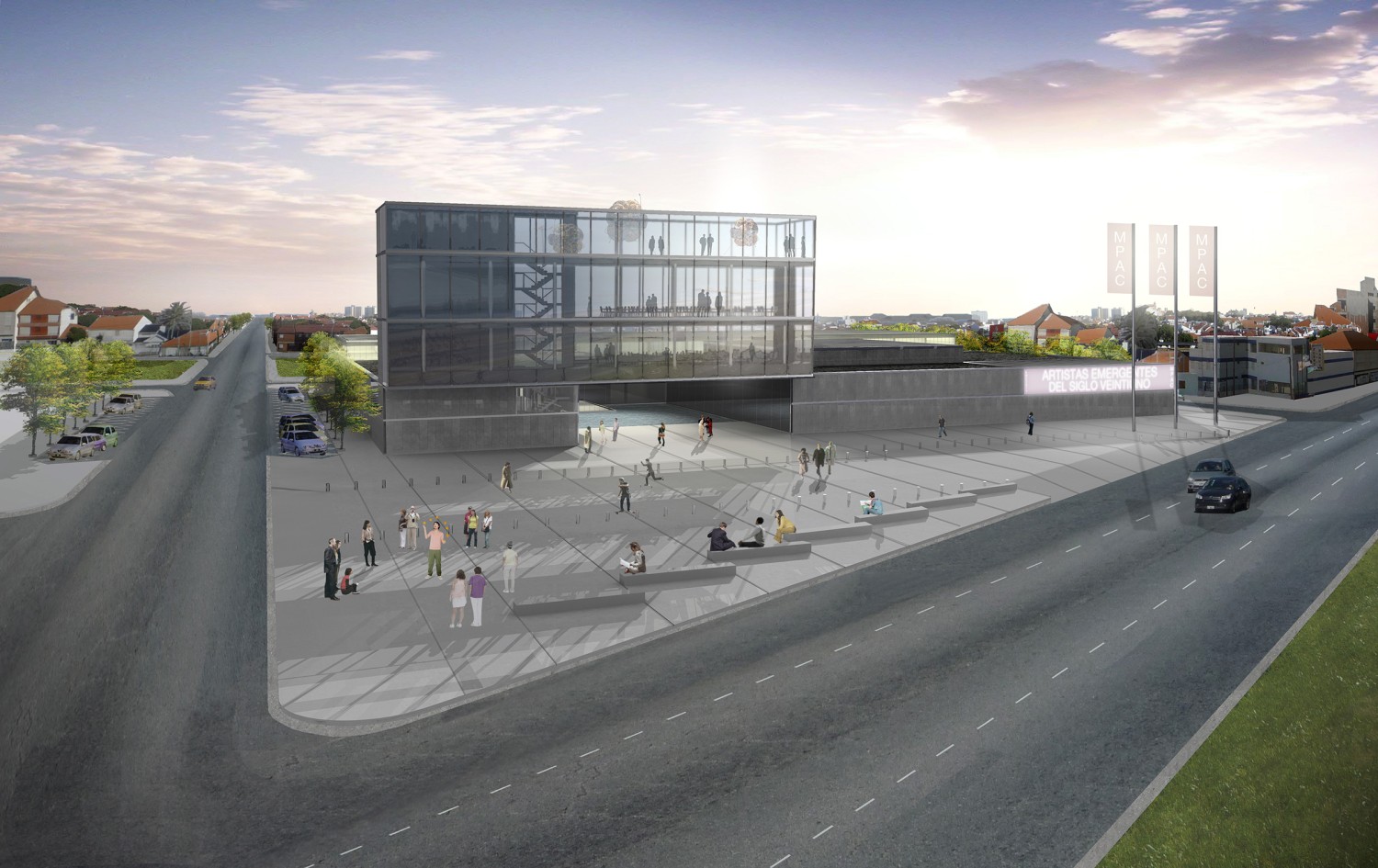
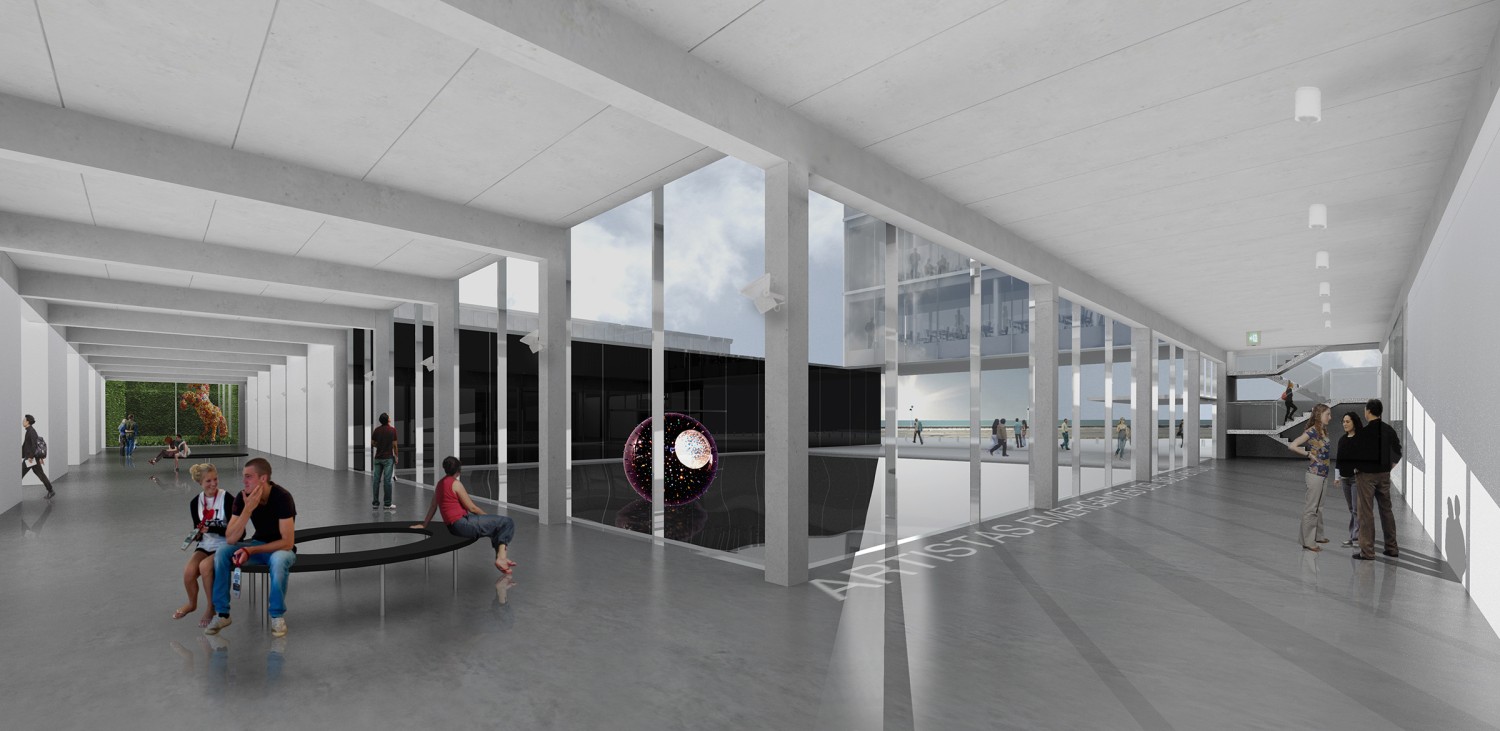
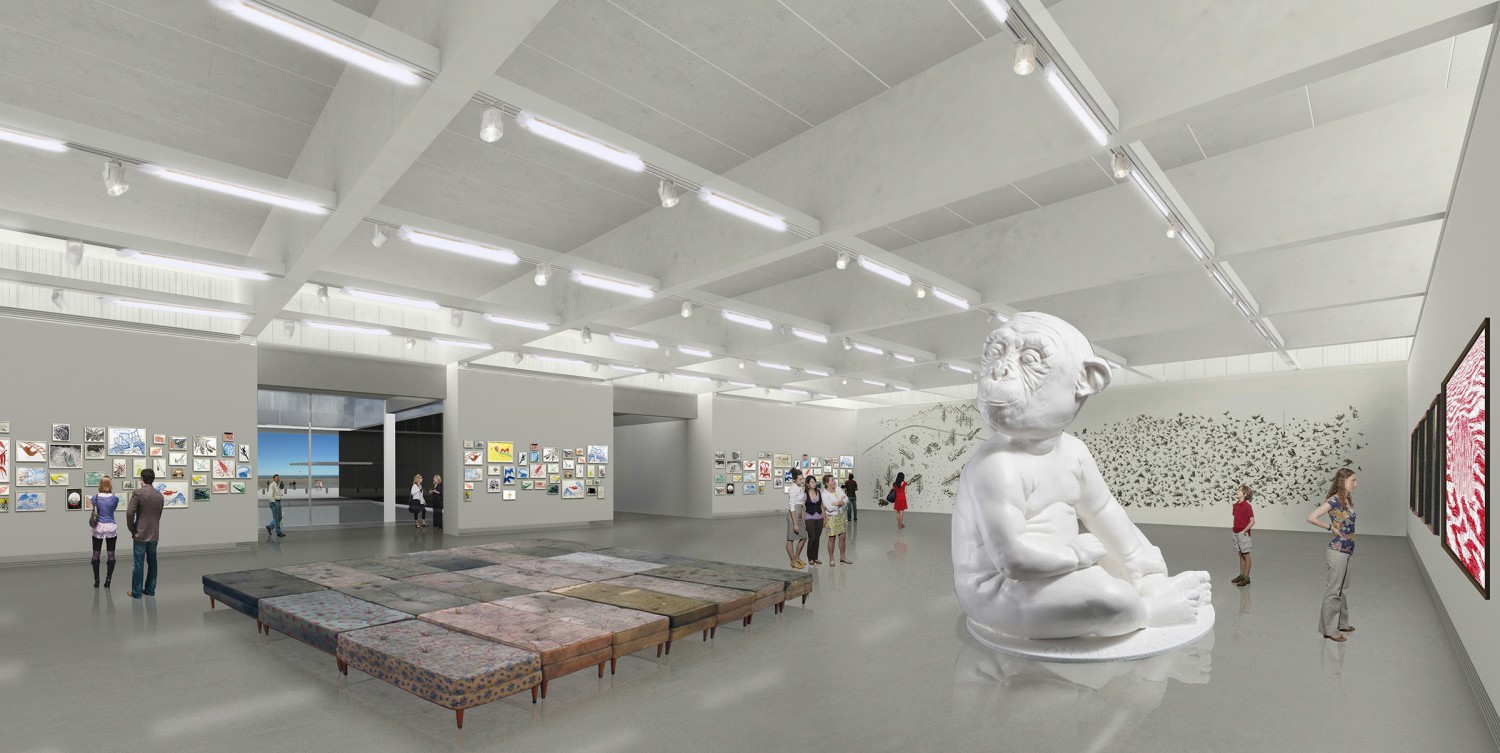
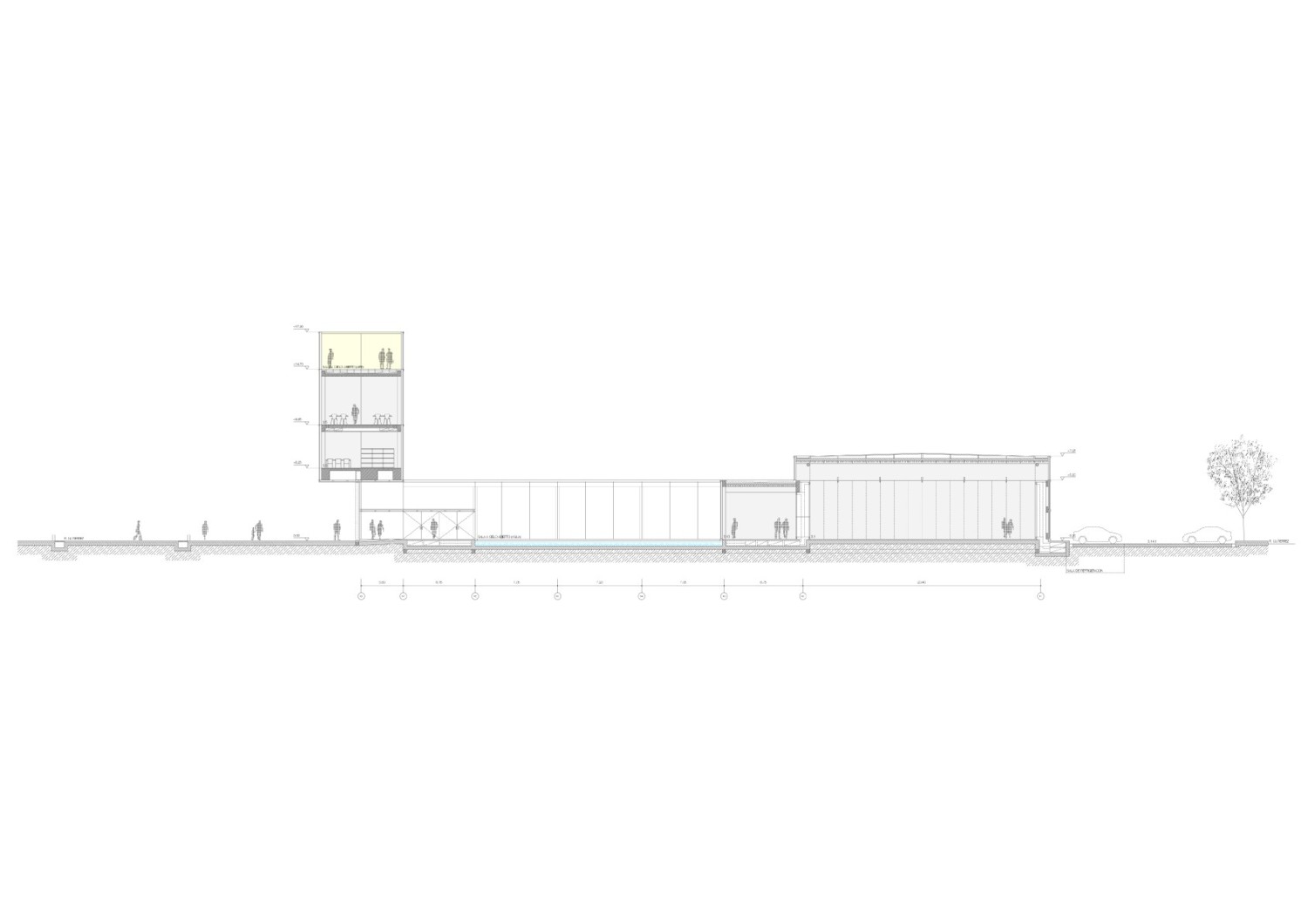
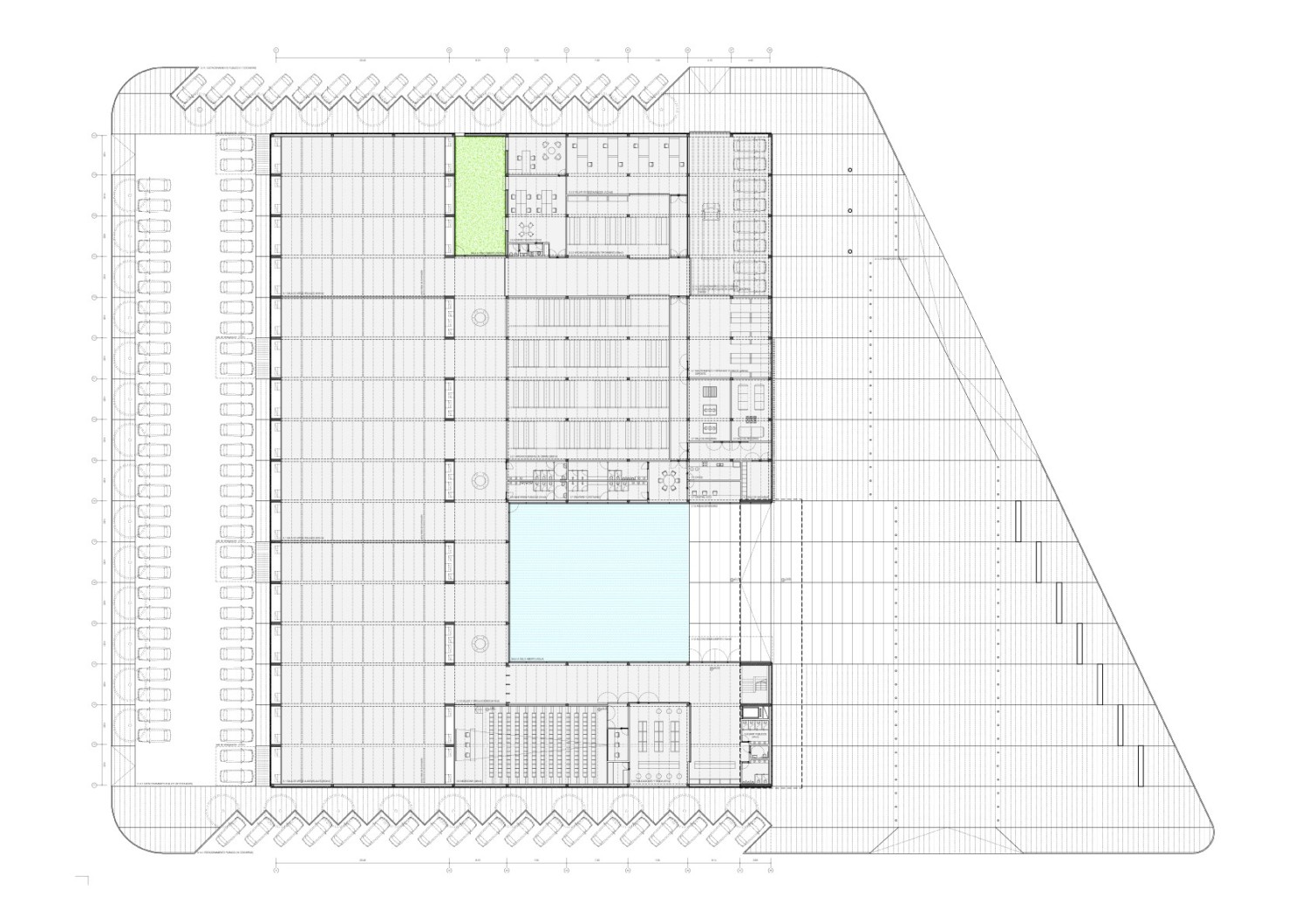
Museo Provincial de Arte Contemporáneo
2009
The project for the Provincial Museum of Contemporary Art (MPAC), on the geographical boundary of the city of Mar del Plata, reflects two key considerations.
Firstly, it shows an understanding that the project´s materialization must give a public dimension not only to de program it contains but also to its urban surroundings as a whole. The MPAC will form part of a set of landmarks that bind the coastal front of the city together, thereby becoming a new public area.
Secondly, it takes into account that a museum of contemporary art set in this sort of landscape should attempt to reflect a play of perception; that should be, not only to be seen, but also to facilitate a new way of seeing. In order to achieve this dual objective, three open-air rooms were added to the program to diversify the exhibition areas and also to act as a mechanism for exploring the surroundings.
The construction of the new building is an opportunity to develop the idea of the contemporary museum, an institution that not only has to look after art but has also to be capable of presenting itself as an element that unifies culture, society and landscape.
El proyecto para el Museo Provincial de Arte Contemporáneo (MPAC), ubicado en el límite geográfico de la ciudad de Mar del Plata, constituye una oportunidad para reflexionar sobre dos aspectos.
En primer lugar, entender que su materialización debe ser capaz de otorgar una dimensión pública, no solo al programa que contiene sino a todo su entorno urbano. El MPAC deberá formar parte del conjunto de hitos que vincula todo el frente costero de la ciudad, constituyéndose así en una nueva área de uso público.
En segundo lugar, construir un museo de arte contemporáneo frente a un paisaje de estas características debe asumir la ambición de potenciar la percepción; es decir, implementar no solo una manera de ser visto, sino también una manera de ver. Para alcanzar dichos objetivos, al programa requerido se le superpusieron tres salas al aire libre que diversifican los ámbitos expositivos al tiempo que se presentan como un mecanismo de exploración del entorno.
La construcción del nuevo edificio es una oportunidad para desarrollar una noción de museo contemporáneo, una institución que no solo custodie arte, sino que además sea capaz de presentarse como un elemento cohesivo entre cultura, sociedad y paisaje.
Year:
Año:
2009
Architects:
Arquitectos:
Sebastián Adamo, Marcelo Faiden.
Collaborators:
Colaboradores:
Luis Hevia, Carolina Molinari, Zuzana Kralova, Ainoha Mugetti, Juliana de Lojo, Rodrigo Aja Espil, Delfina Bocca, Gisela Chalupowicz.
Location:
Emplazamiento:
Mar del Plata, Buenos Aires, Argentina.
Structure:
Estructuras:
AHF S.A. Ing. Alberto Fainstein.
Thermo Mechanical Facilities:
Instalaciones Termomecánicas:
Grinberg Consulting Engineers Studio.
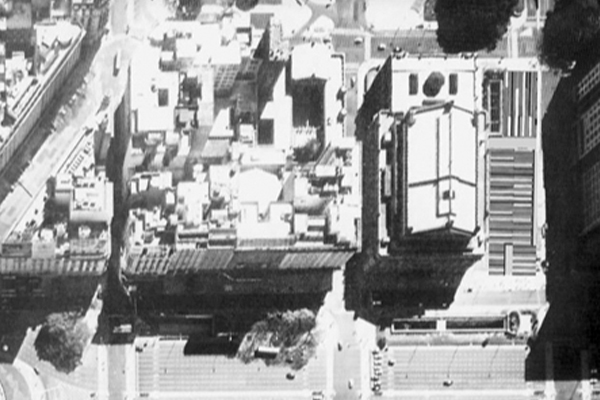
Vatican Square
Plaza Vaticano

