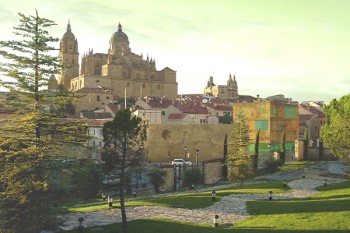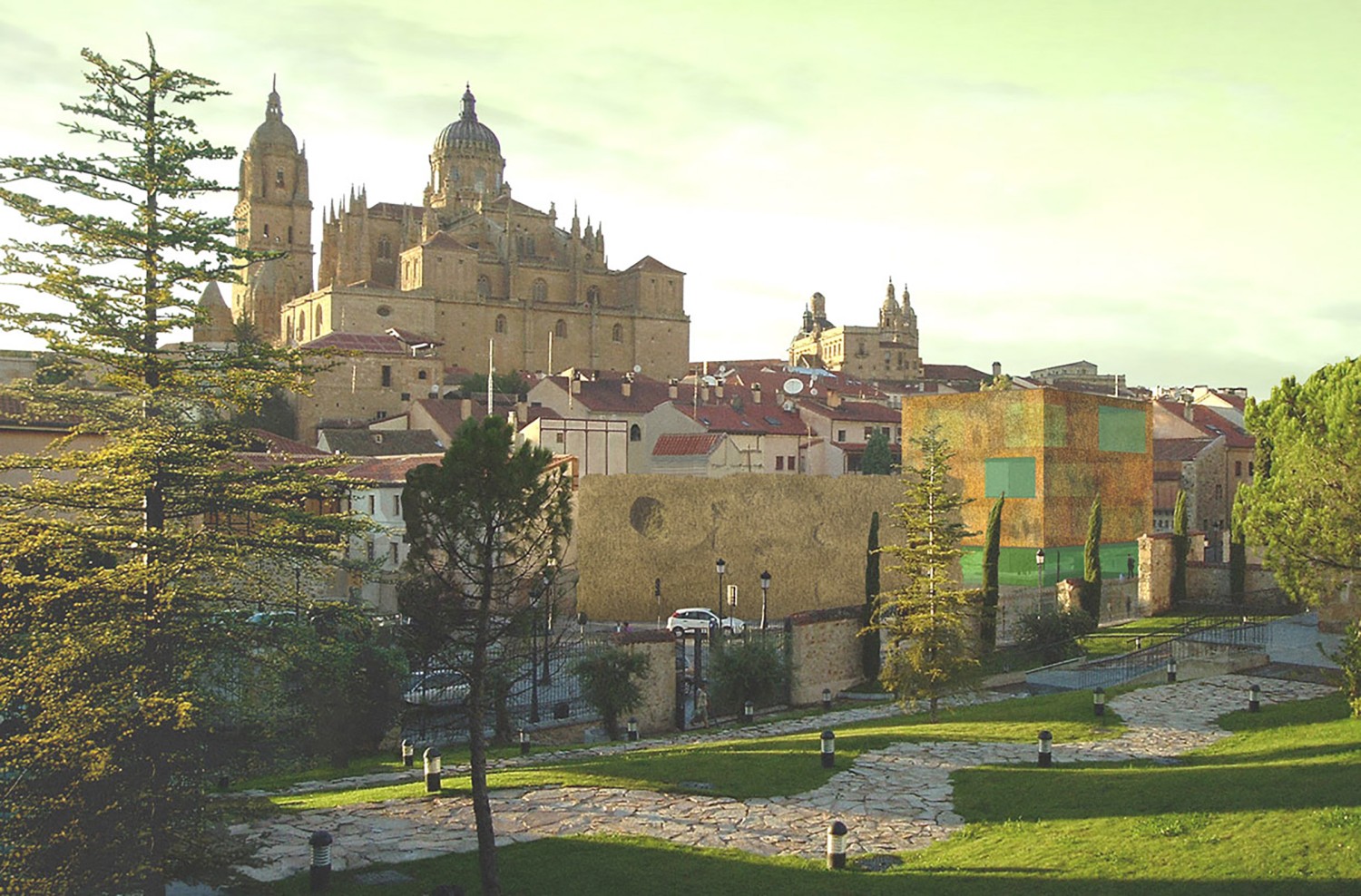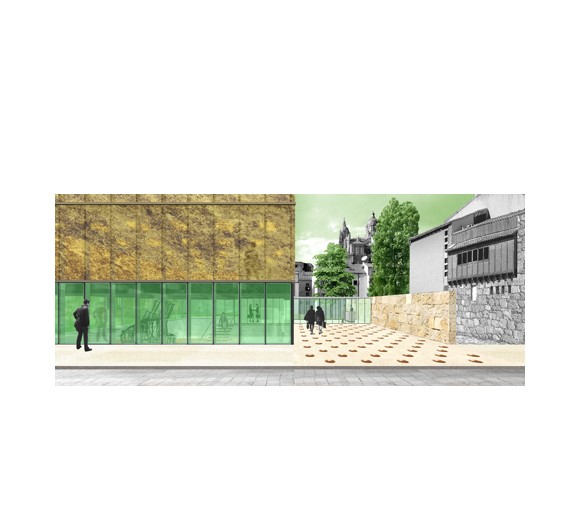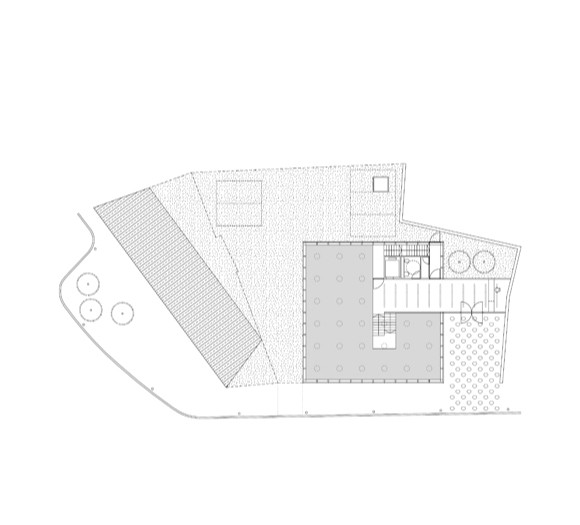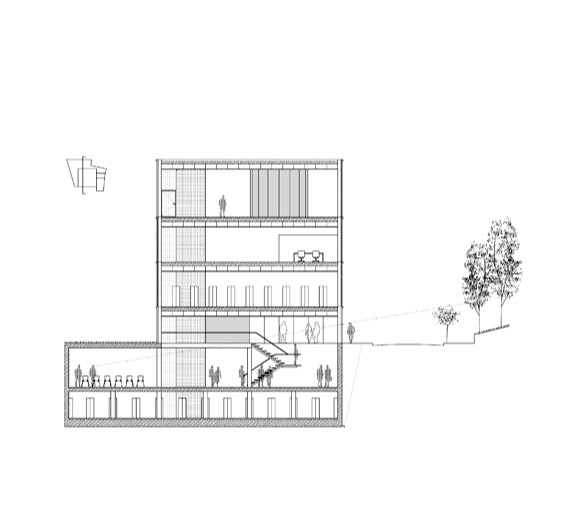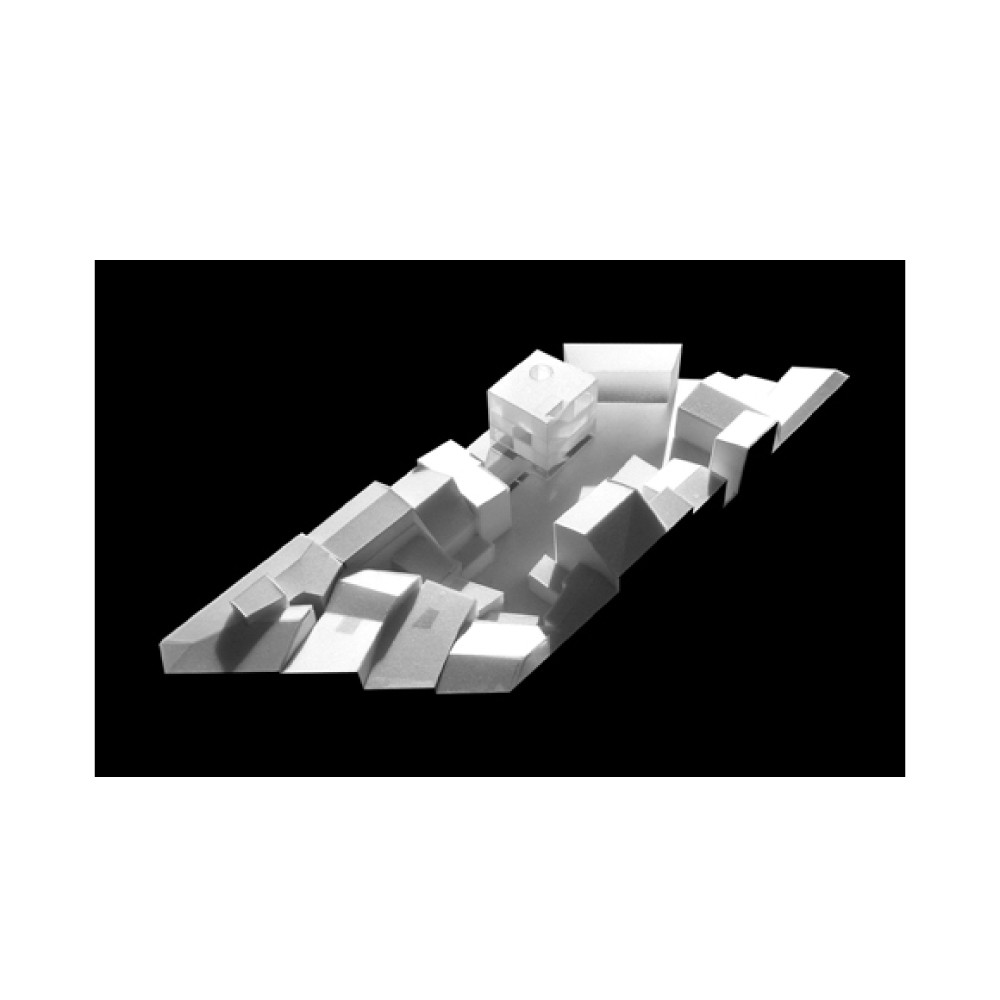2023
Di Tella University Pavillion
Pabellón Universidad Di Tella
Built
Construido
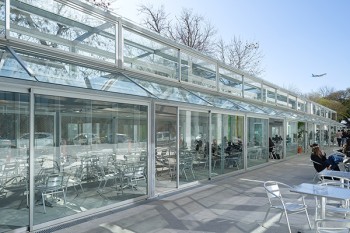







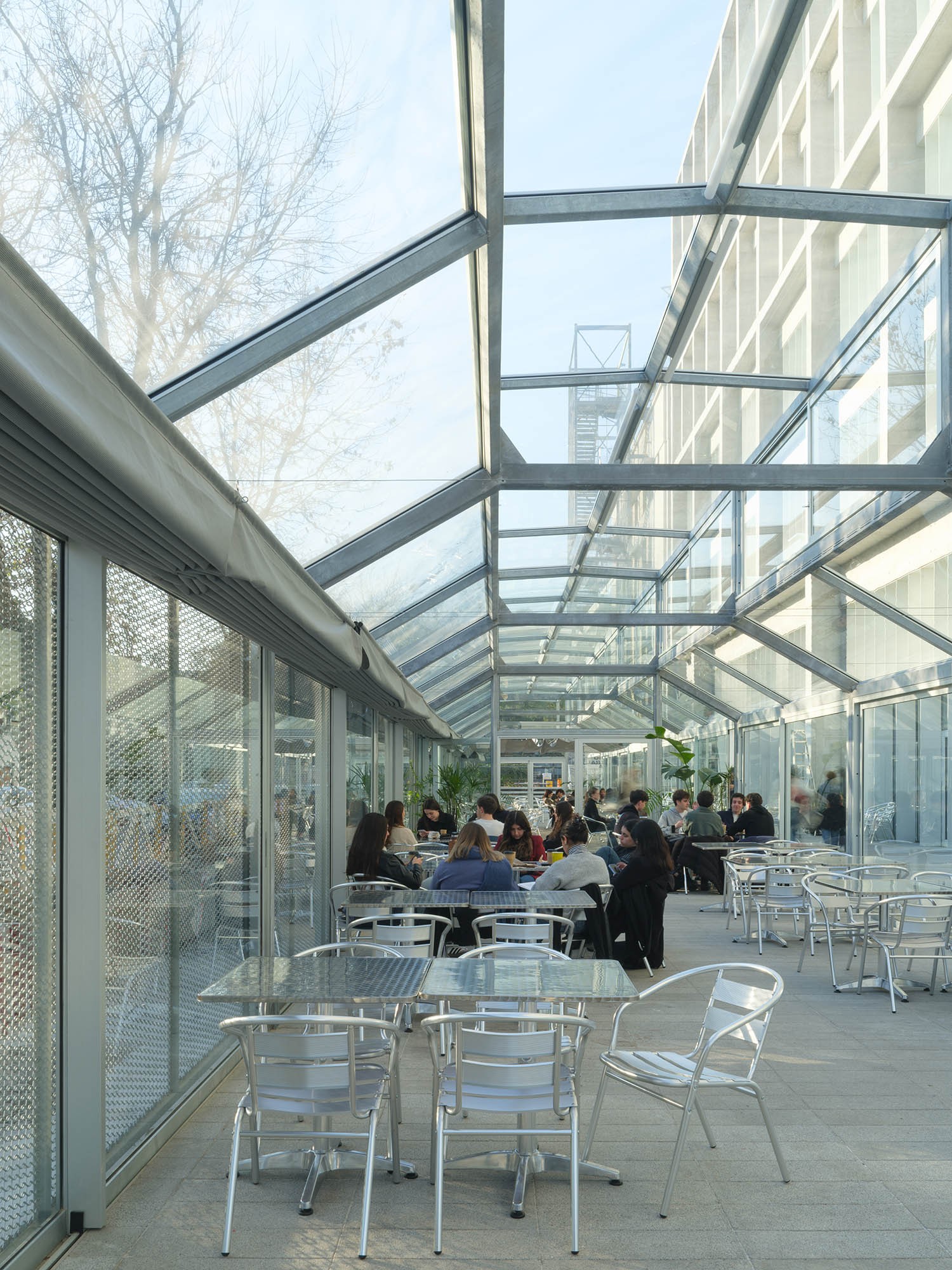



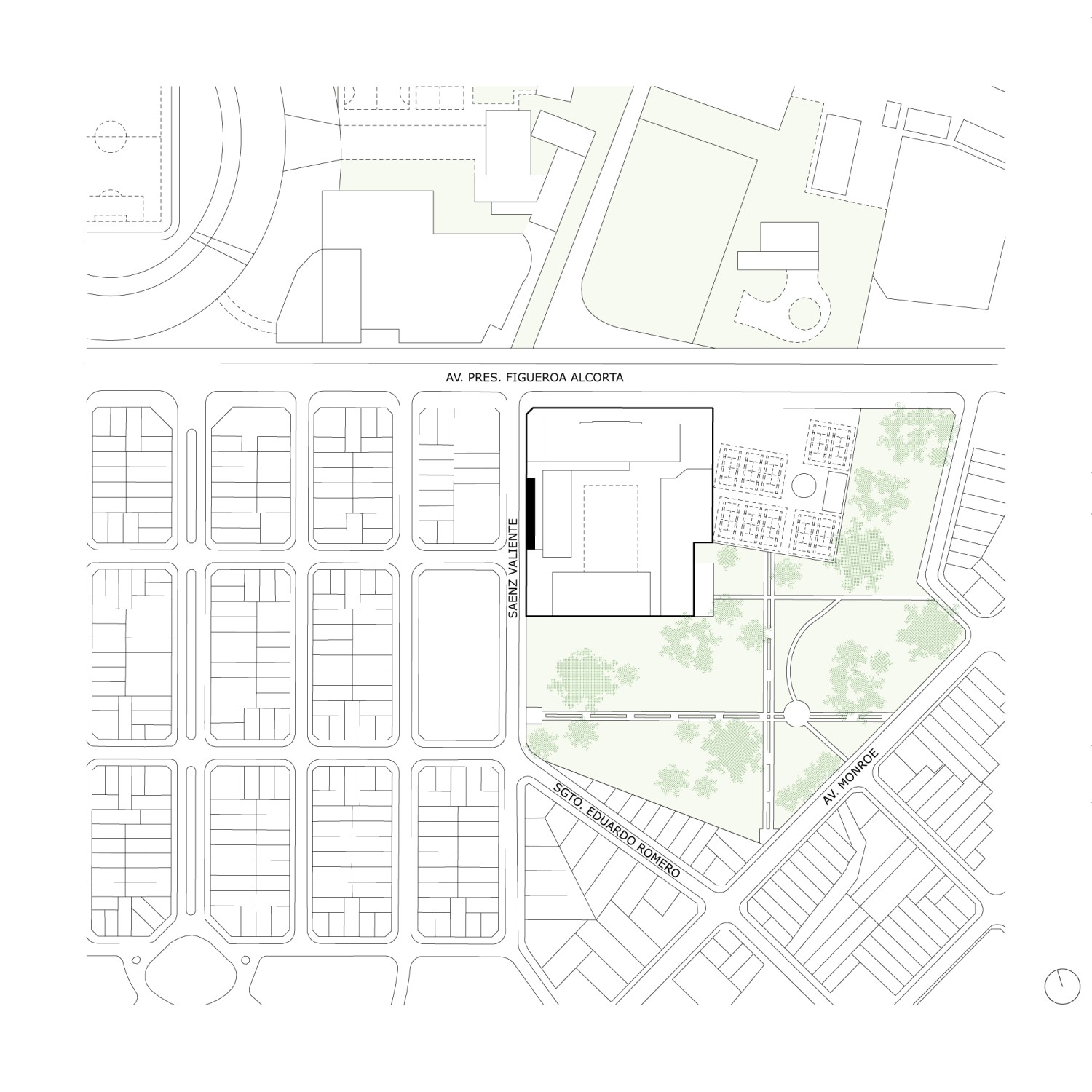
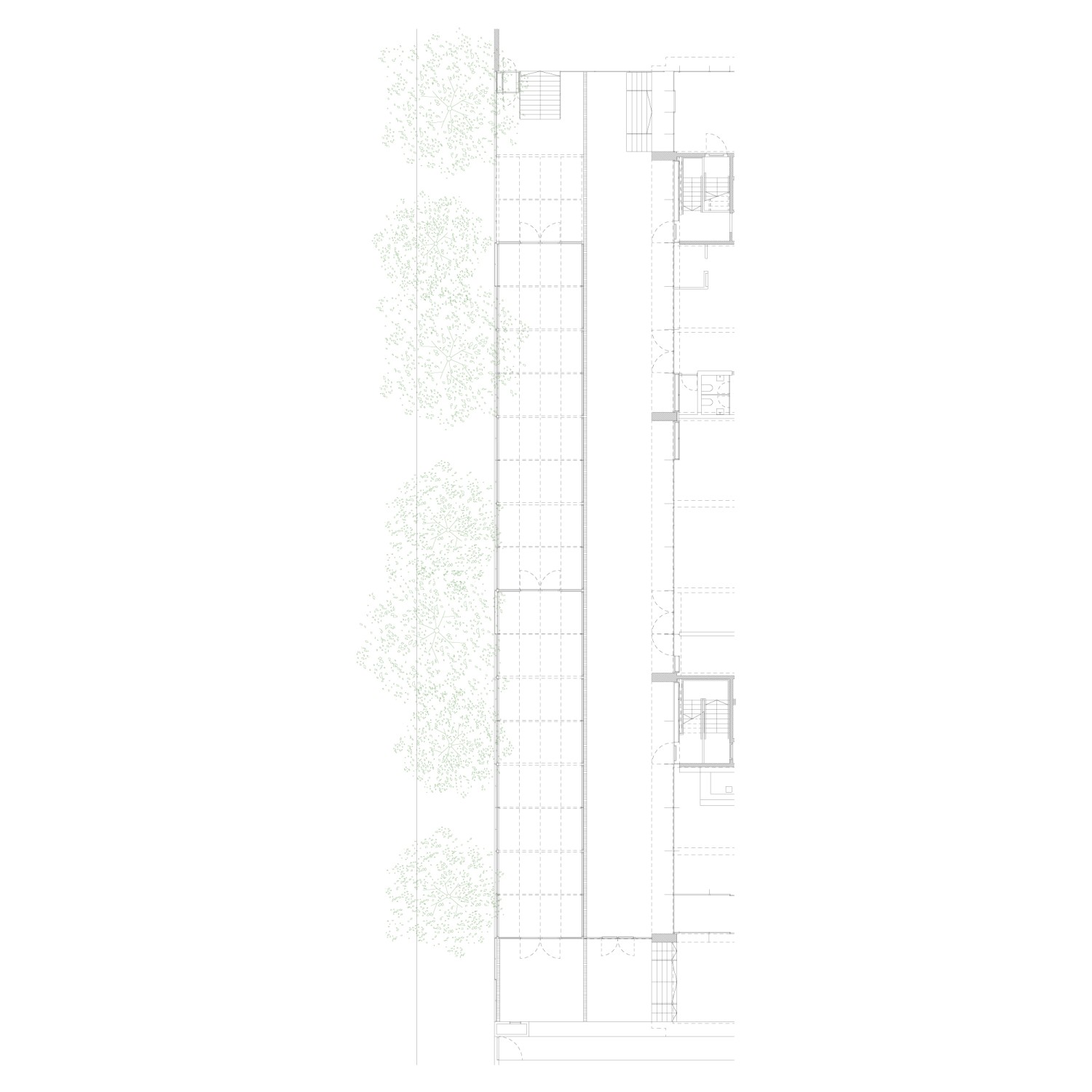
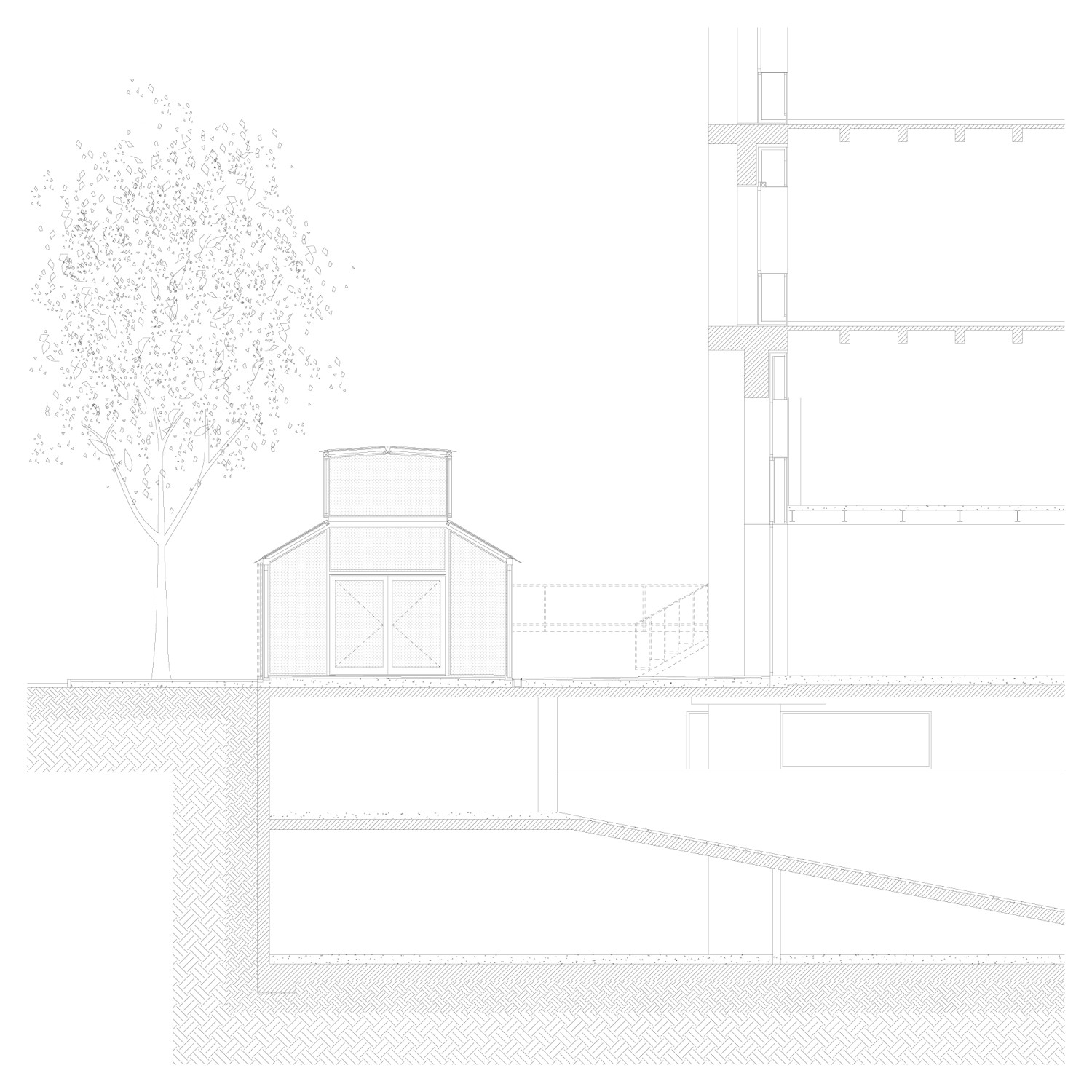
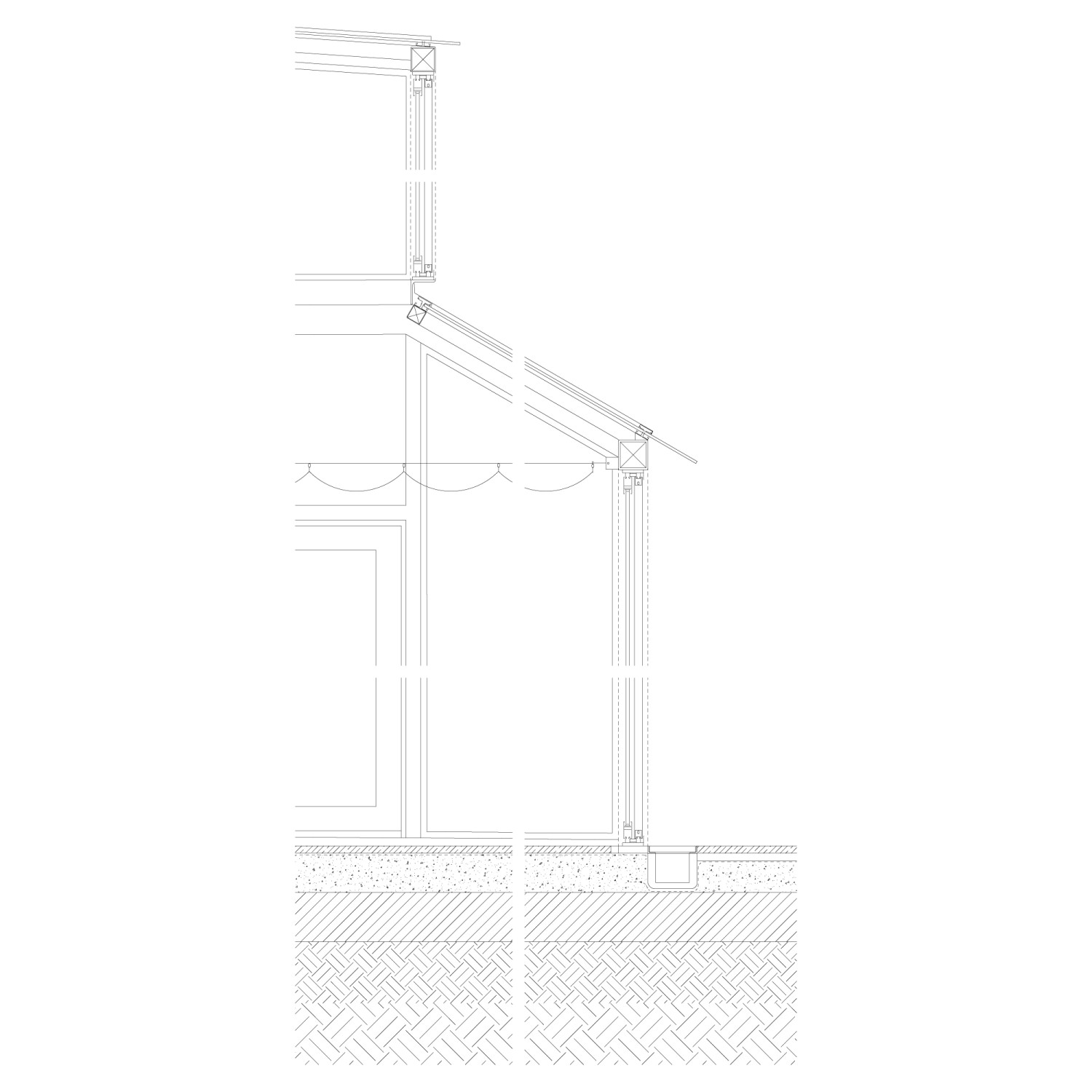
Pabellón Universidad Di Tella
2023
The new addition to the Di Tella University campus promotes a new contract with the environment. By demolishing the concrete wall that previously formed the western boundary of the complex, the opportunity is opened to test a more direct connection with the Núñez neighborhood. The project is presented as a habitable boundary located between the university courtyard and the sidewalk, forming three programmatic strips of 5m wide. A system of sliding windows and fences allows the sidewalk to be integrated with the courtyard or to test specific connections with the campus. The pavilion takes advantage of its location to express its didactic vocation. In winter, when the roof windows are closed, it becomes a greenhouse capable of trapping the sun's heat in its interior volume. In summer, however, the heat rises through its section while a system of awnings transforms it into a generous canopy. The Di Tella pavilion offers a flexible space, open to different appropriations and to climate variations, stimulating a subjective relationship between students, professors, architecture and atmosphere.
La nueva adición al campus de la Universidad Di Tella promueve un nuevo contrato con el entorno. Al demoler el muro de hormigón que antes construía el límite oeste del conjunto se abre la oportunidad ensayar una conexión más directa con el barrio de Núñez. El proyecto se presenta como un límite habitable ubicado entre el patio de la universidad y la vereda, conformando así tres franjas programáticas de 5m de ancho. Un sistema de ventanales y portones corredizos permite integrar la vereda con el patio o bien ensayar conexiones puntuales con el campus. El pabellón aprovecha su locación para expresar su vocación didáctica. En invierno, al cerrarse las ventanas de la cubierta, se convierte en un invernadero capaz atrapar el calor del sol en su volumen interior. En verano, en cambio, el calor se eleva a través de su sección mientras que un sistema de toldos lo transforma en una generosa marquesina. El pabellón Di Tella ofrece un espacio flexible, abierto a distintas apropiaciones y a las variaciones del clima, estimulando así una relación subjetiva entre estudiantes, profesores, arquitectura y atmósfera.
Year:
Año:
2022-2024
Architects:
Arquitectos:
Sebastián Adamo, Marcelo Faiden.
Project Manager:
Jefe de Proyecto:
Natalia Medrano.
Collaborators:
Colaboradores:
Mora Linares, Agustín Calvetti, Franco Brachetta, Milagros Ucha, Federico Knichnik, Manuel Heck.
Location:
Emplazamiento:
Figueroa Alcorta 7350, Ciudad Autónoma de Buenos Aires, Argentina.
Structural engineer:
Ingeniero estructural:
Diego Bortz.
Construction companies:
Construcción:
CBArq, Aberlum, GVS.
Client:
Cliente:
Torcuato Di Tella University.
Photography:
Fotografía:
Javier Agustín Rojas.
2021
Embassy of the Republic of the Philippines
Embajada de la República de Filipinas
Built
Construido
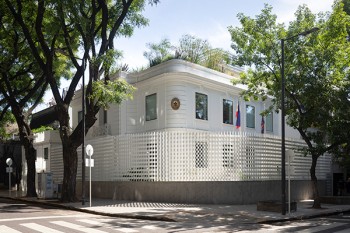

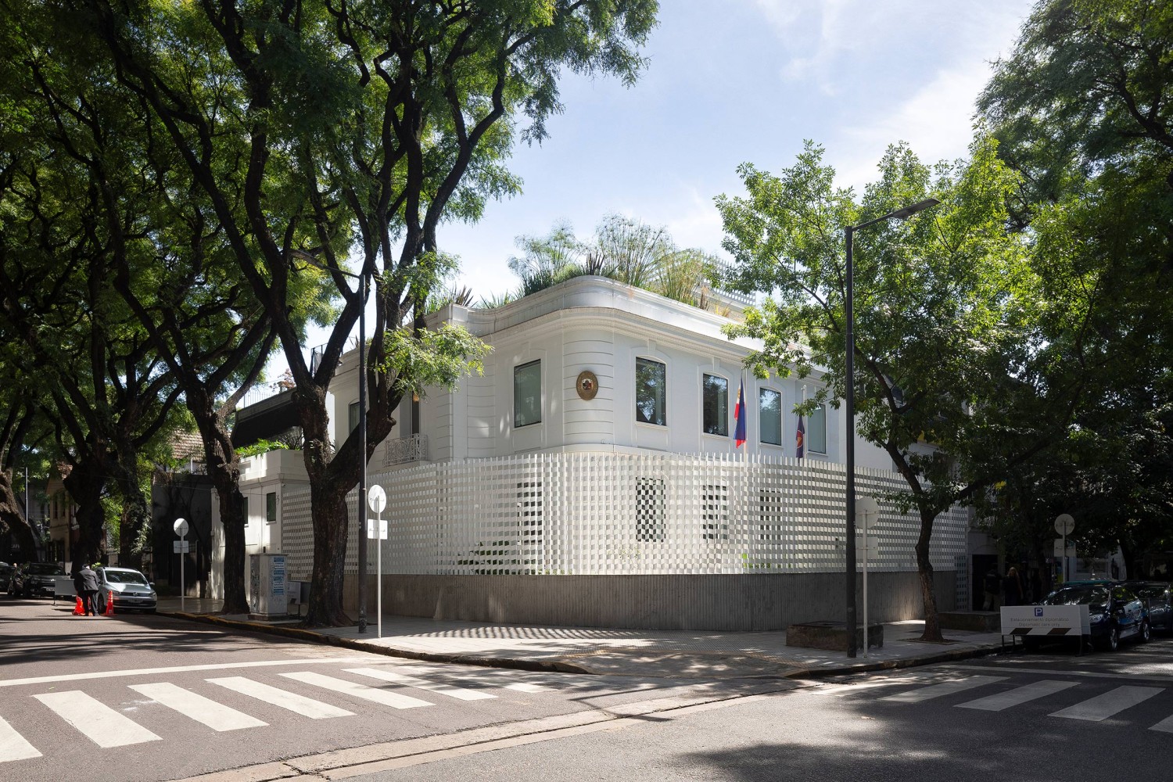
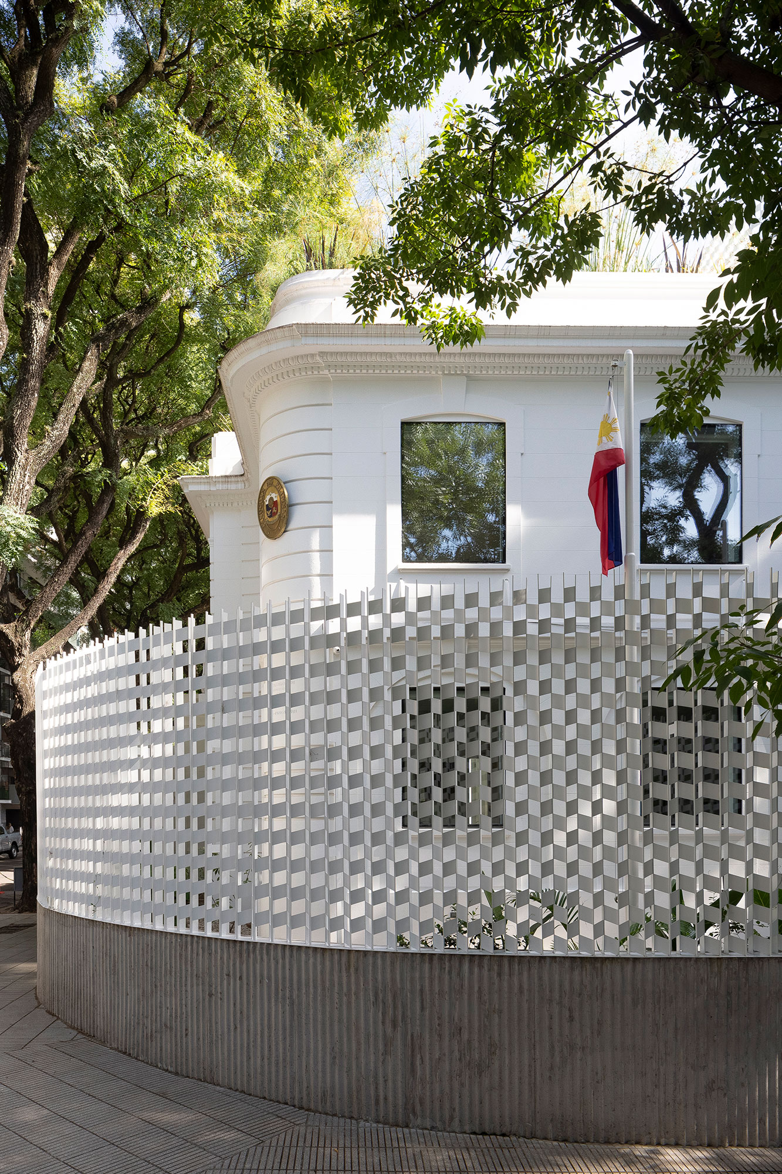
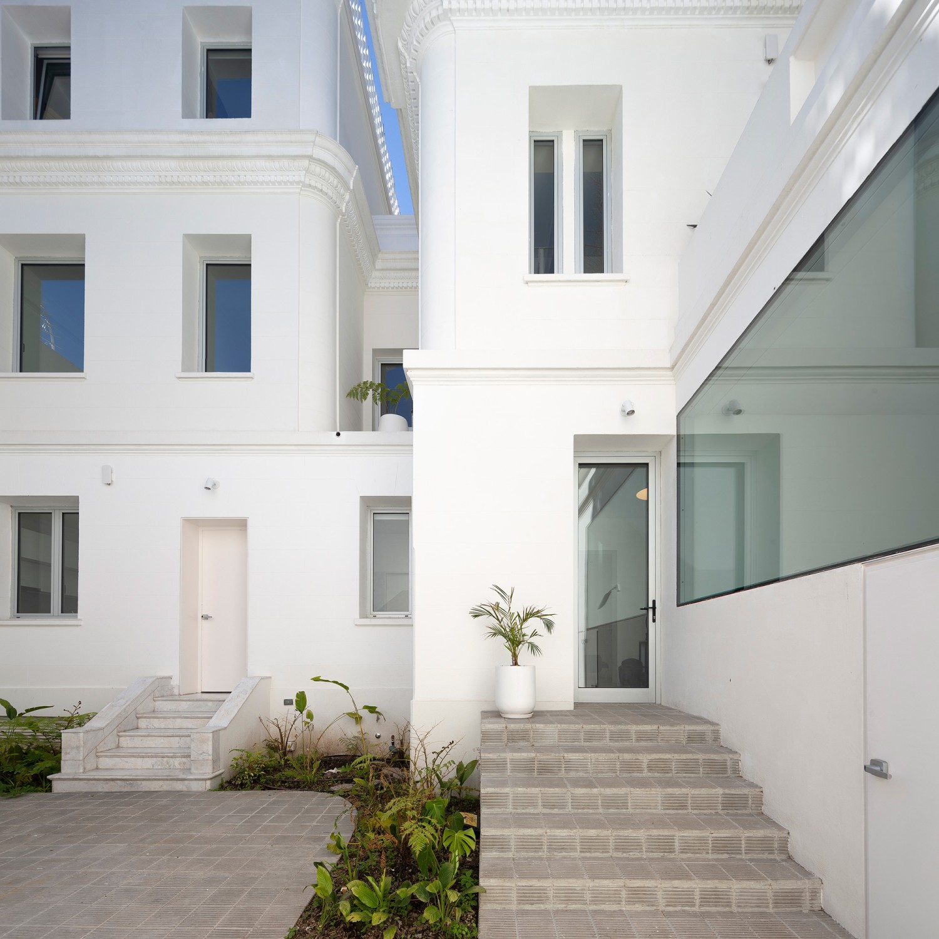
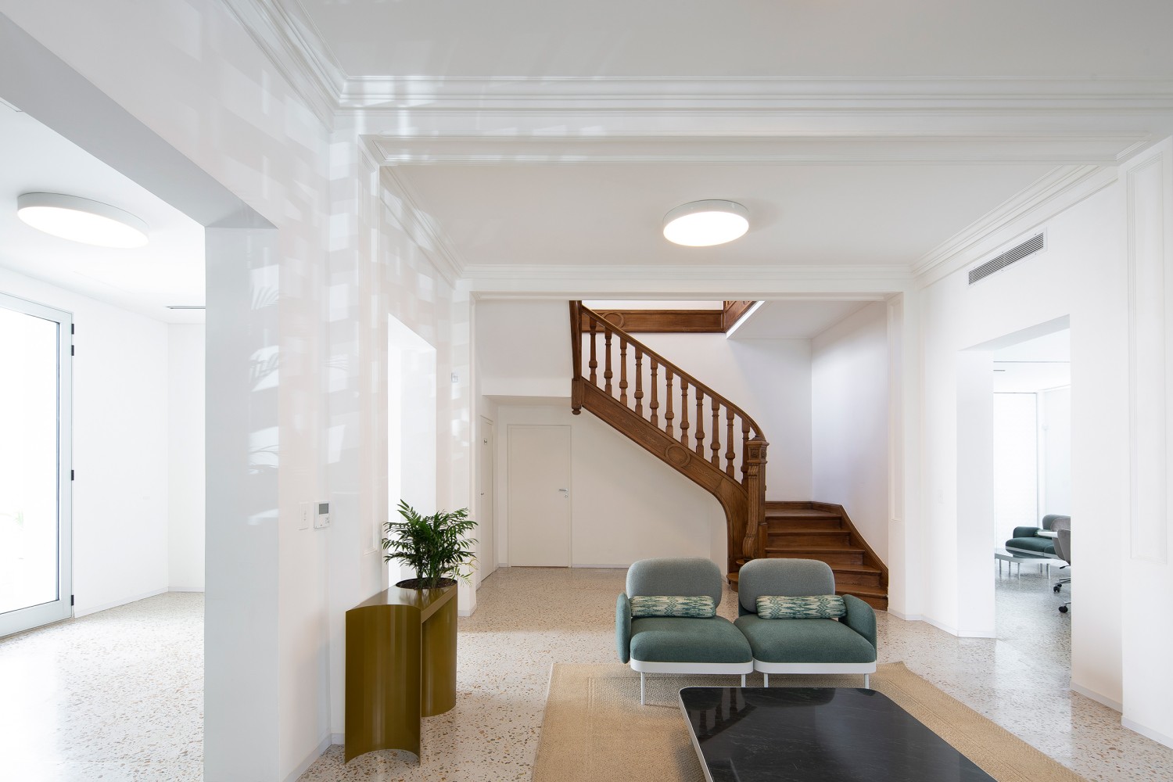
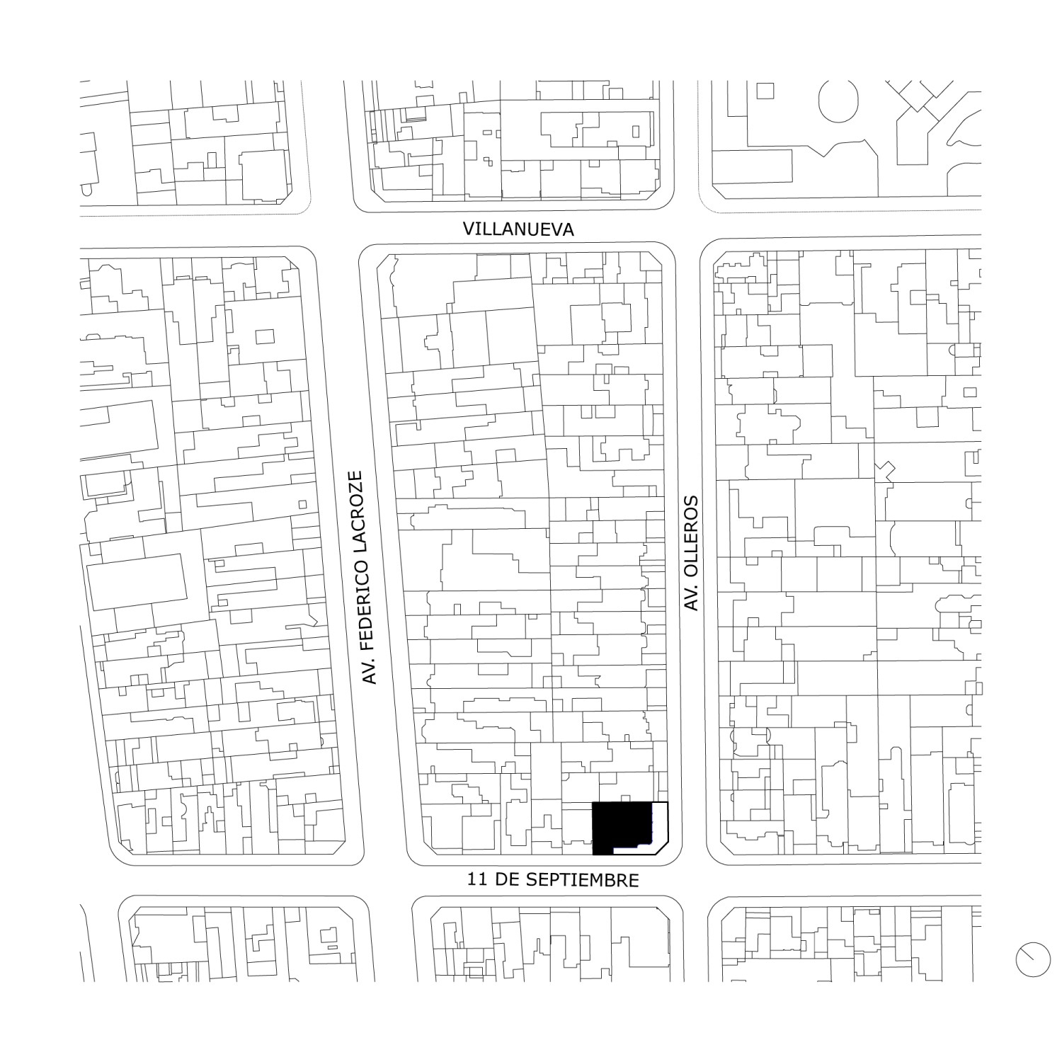
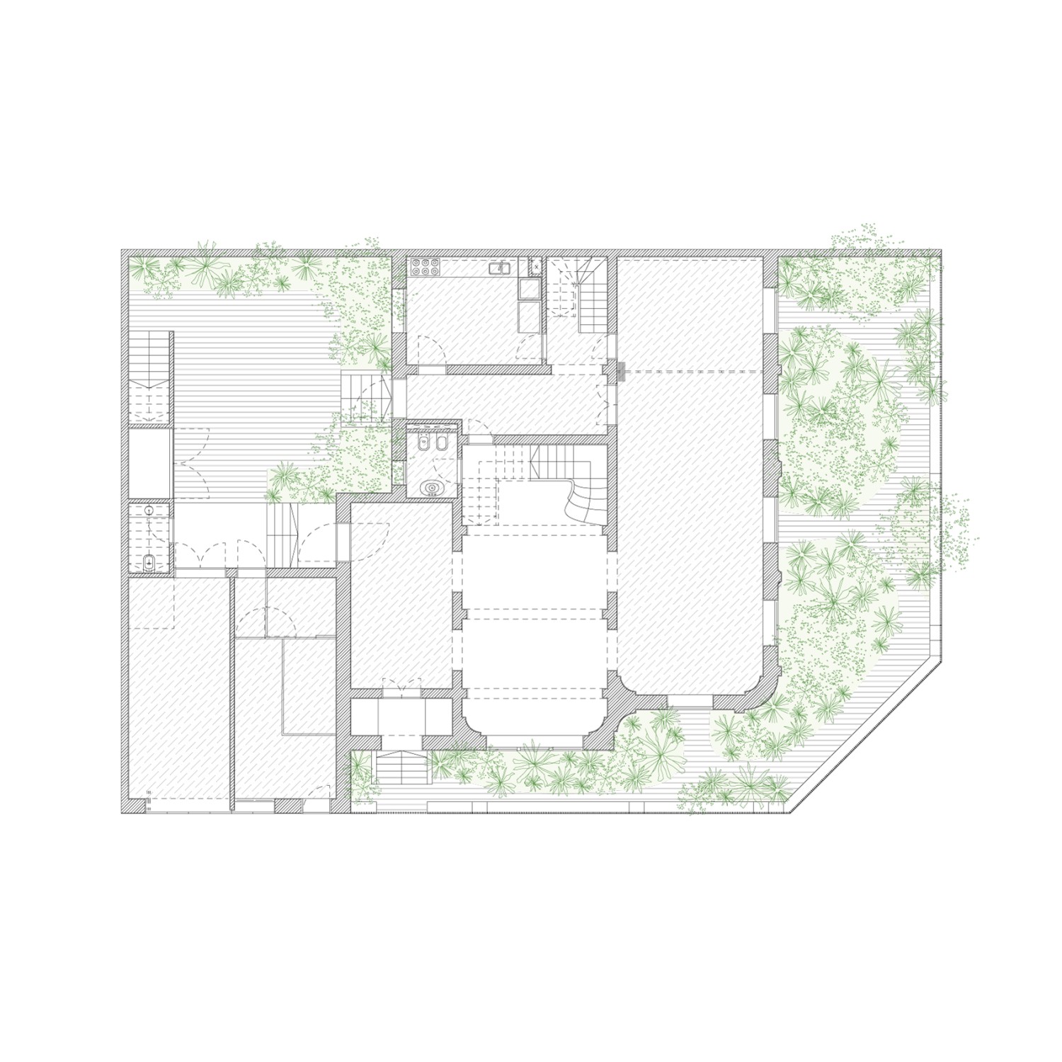
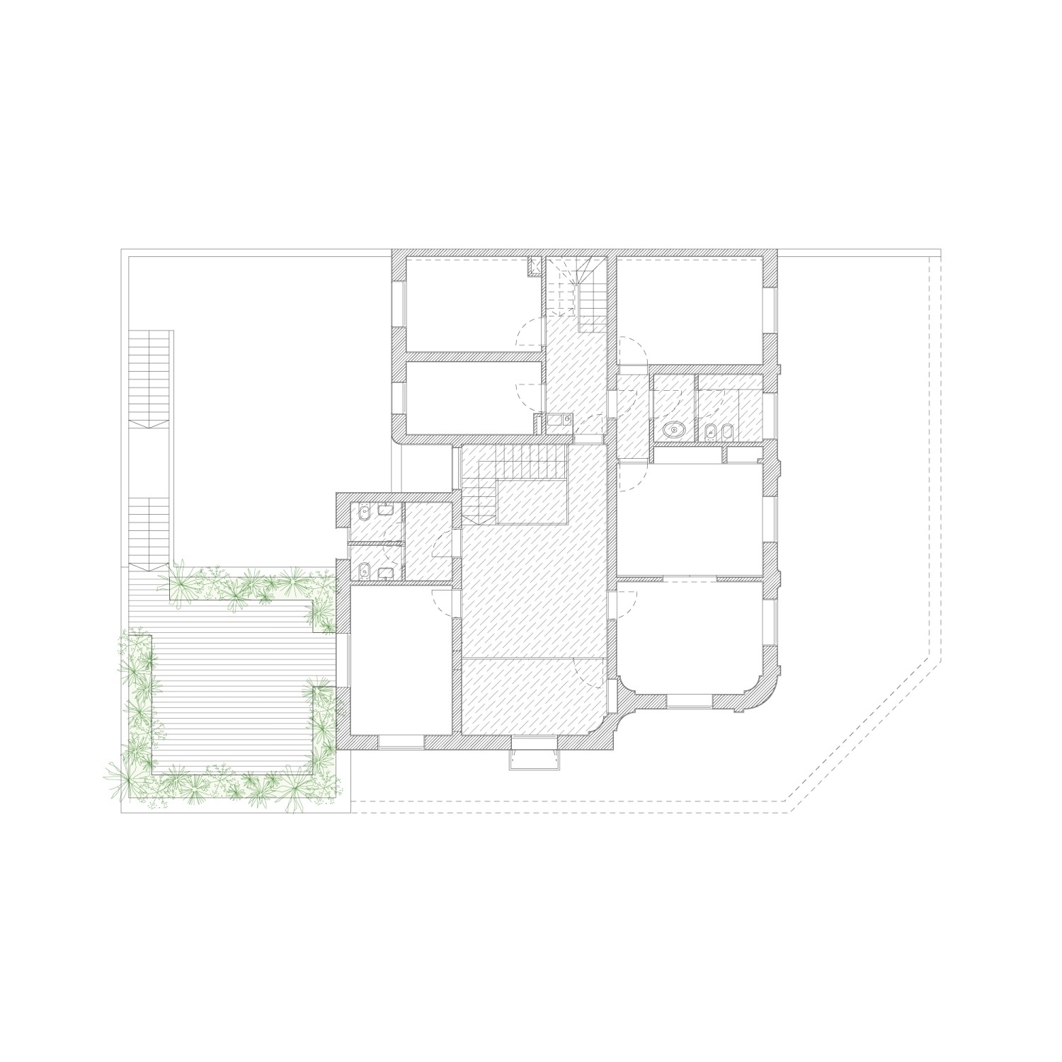
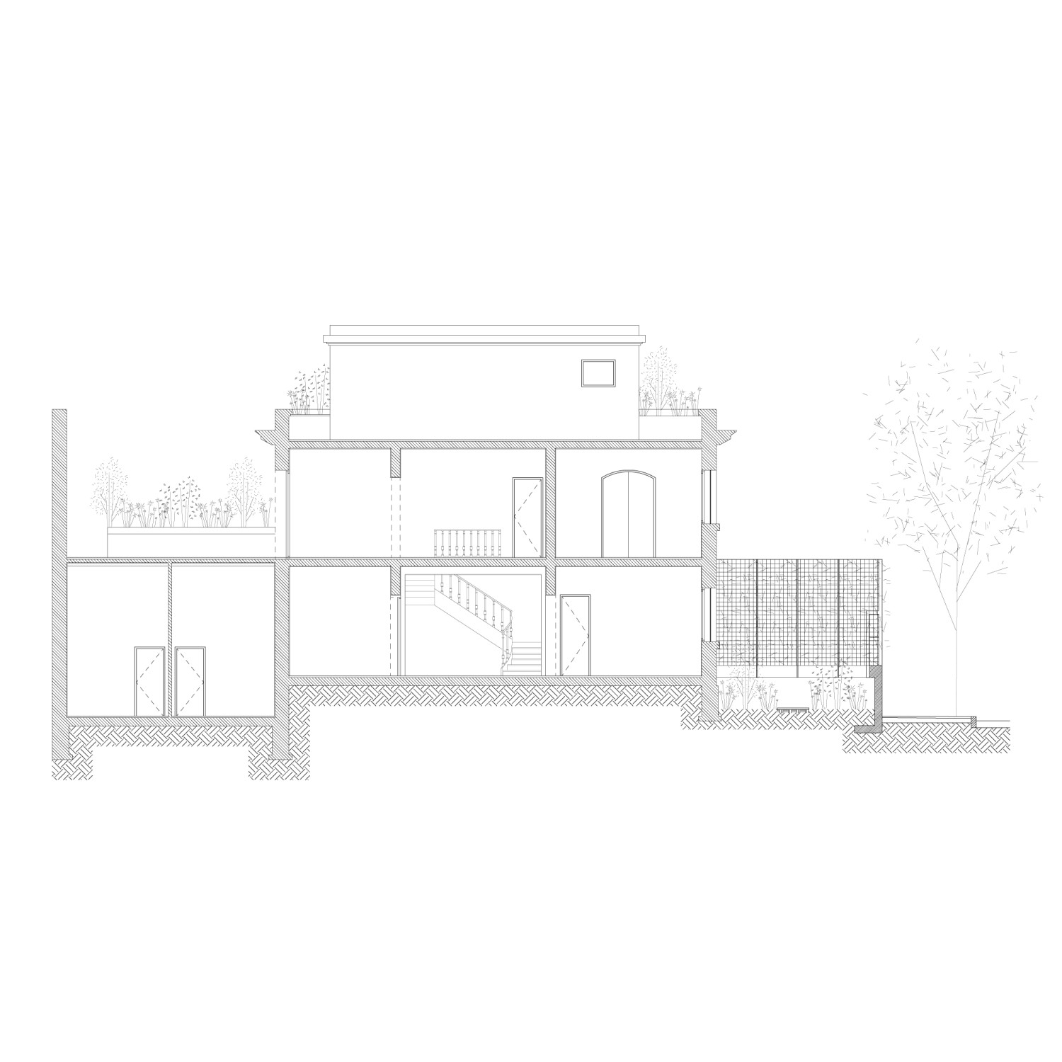
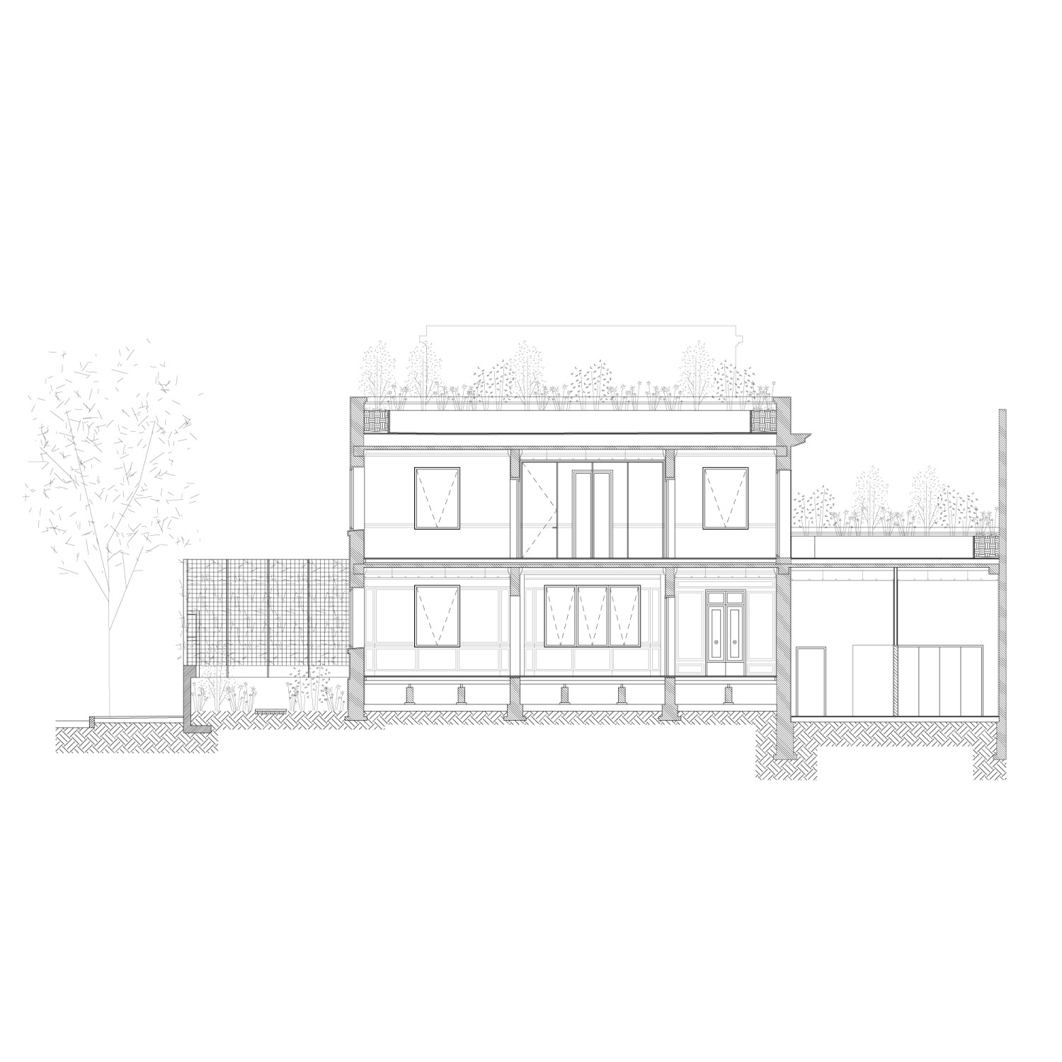
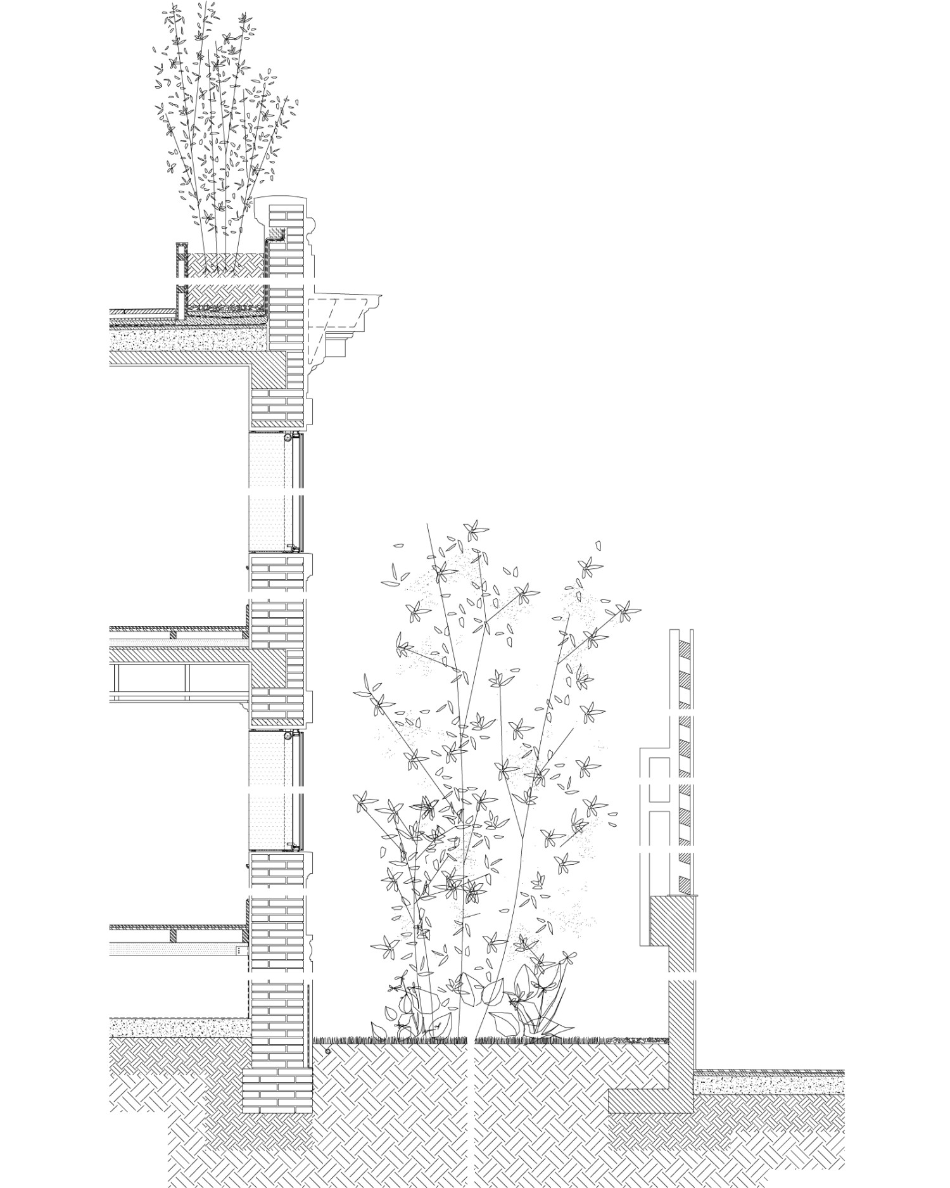
Year:
Año:
2021
Architects:
Arquitectos:
Sebastián Adamo, Marcelo Faiden.
Project Director:
Directores de Proyecto:
Paula Araujo, Manuel Marcos.
Collaborators:
Colaboradores:
Luciana Charroqui, Tomas Perez Amenta, Lucas Beizo, Florencia Stillman, Luciana Lembo, Sofia Harsich.
Client:
Cliente:
Embajada de Filipinas.
Location:
Emplazamiento:
11 de Septiembre de 1888, 1011. Autonomous City of Buenos Aires, Argentina.
Structure:
Estructuras:
Ing. Diego Borz.
Sanitary Installations:
Instalaciones Sanitarias:
Hormigón visto S.R.L.
Electrical Installations:
Instalaciones Eléctricas:
Electrical: Daniel Barreiro.
Thermo Mechanical Installations:
Instalaciones Termomecánicas:
Sda S.A.
Construction Management:
Gerenciamiento de Obra:
adamo-faiden S.R.L.
Photography:
Fotografía:
Javier Agustin Rojas.
2021
Mixed-use building of Betel Presbyterian Church
Edificio de usos mixtos de la Iglesia Presbiteriana Betel
In progress
En proceso
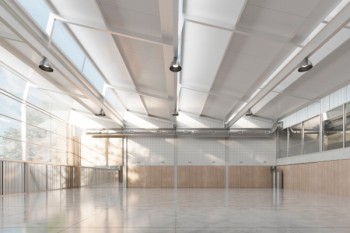

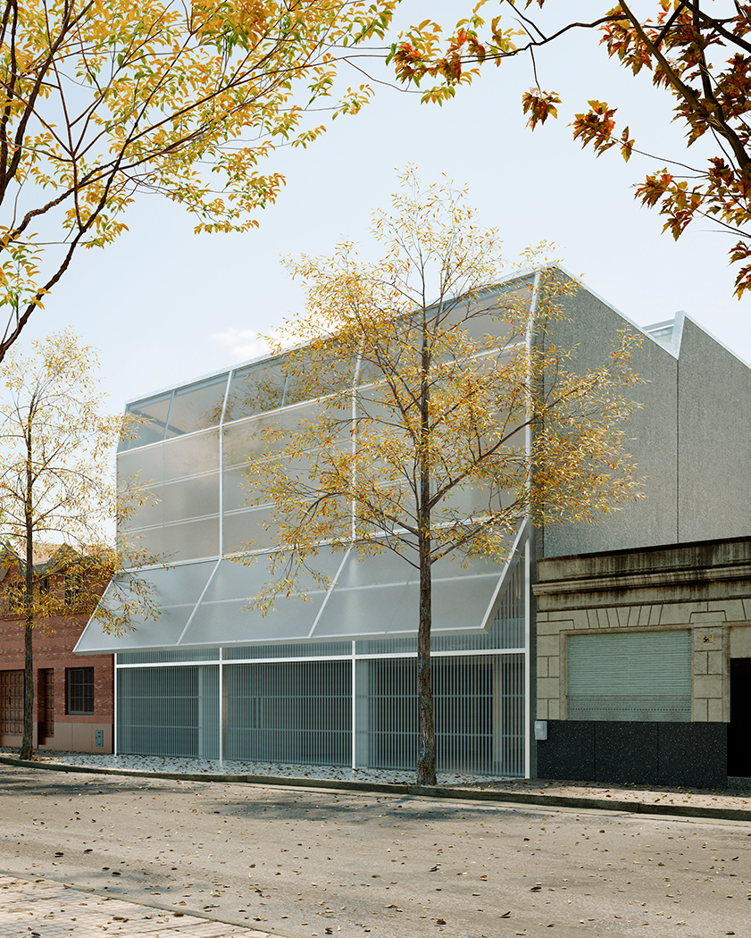
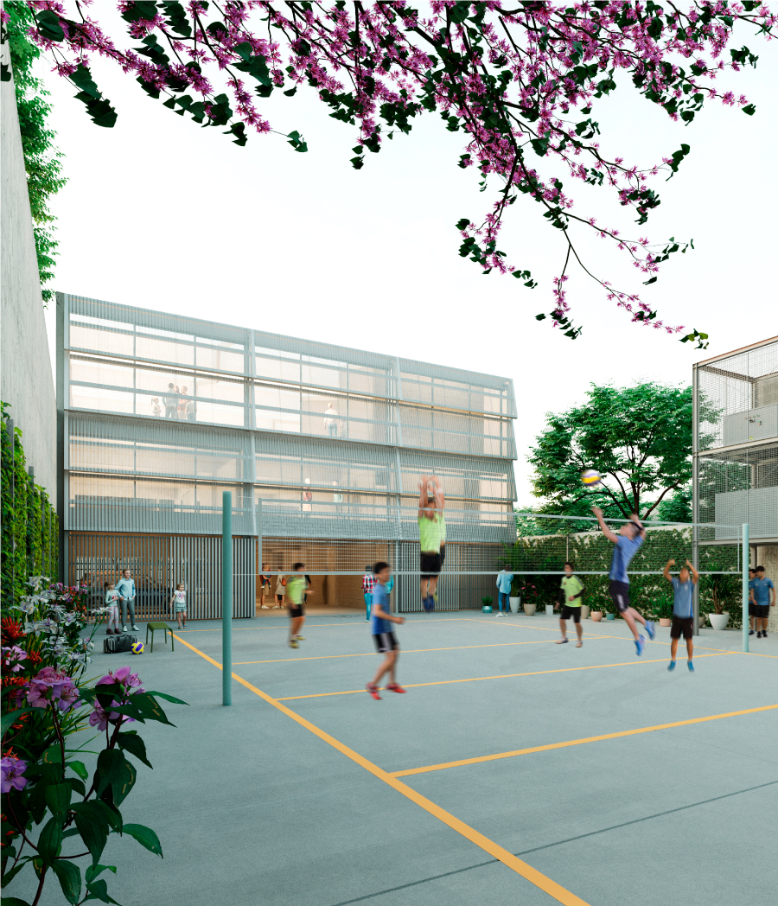
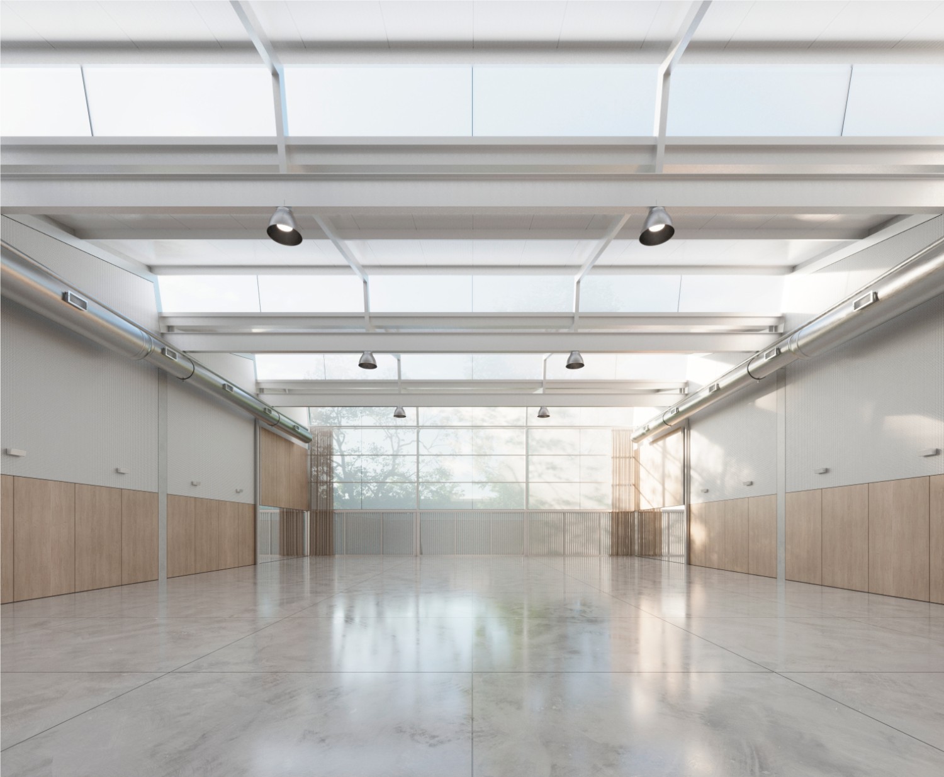
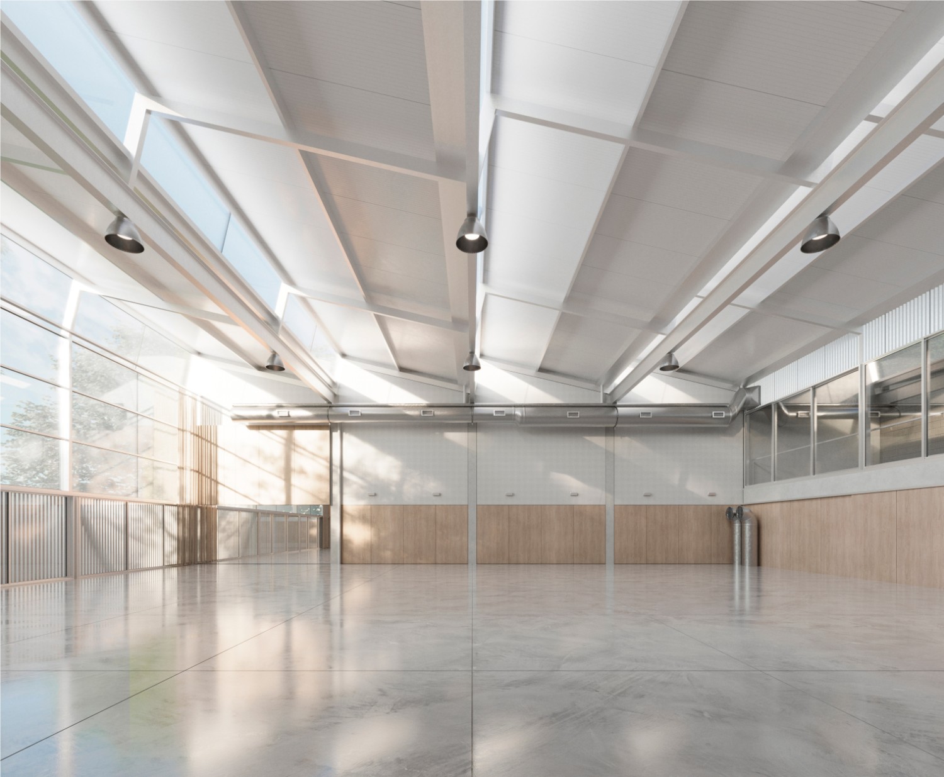
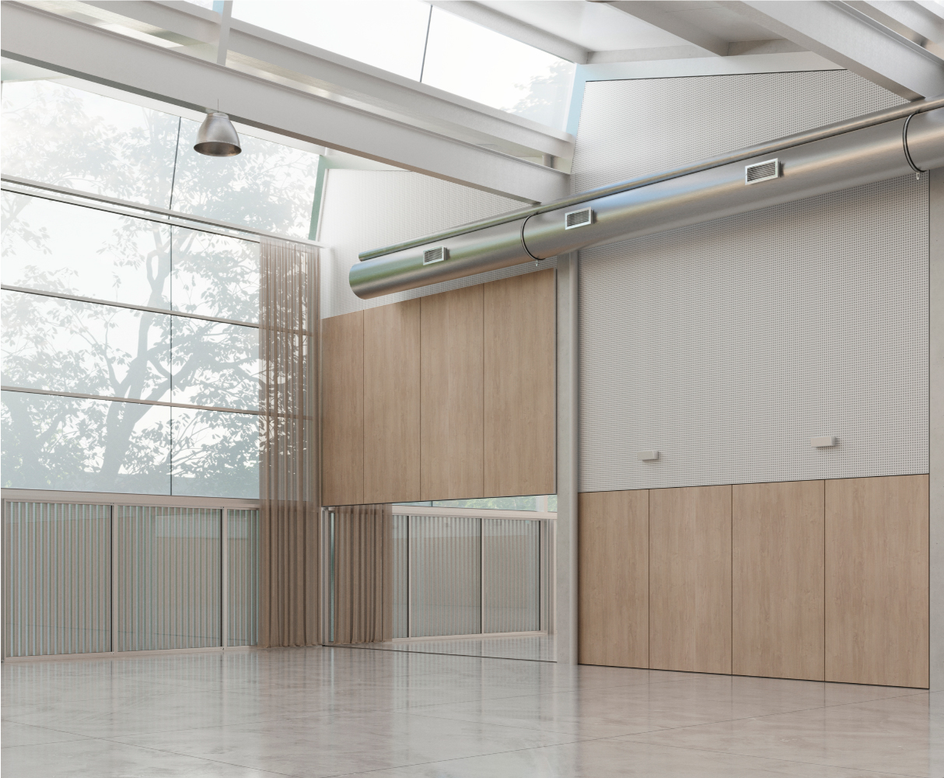
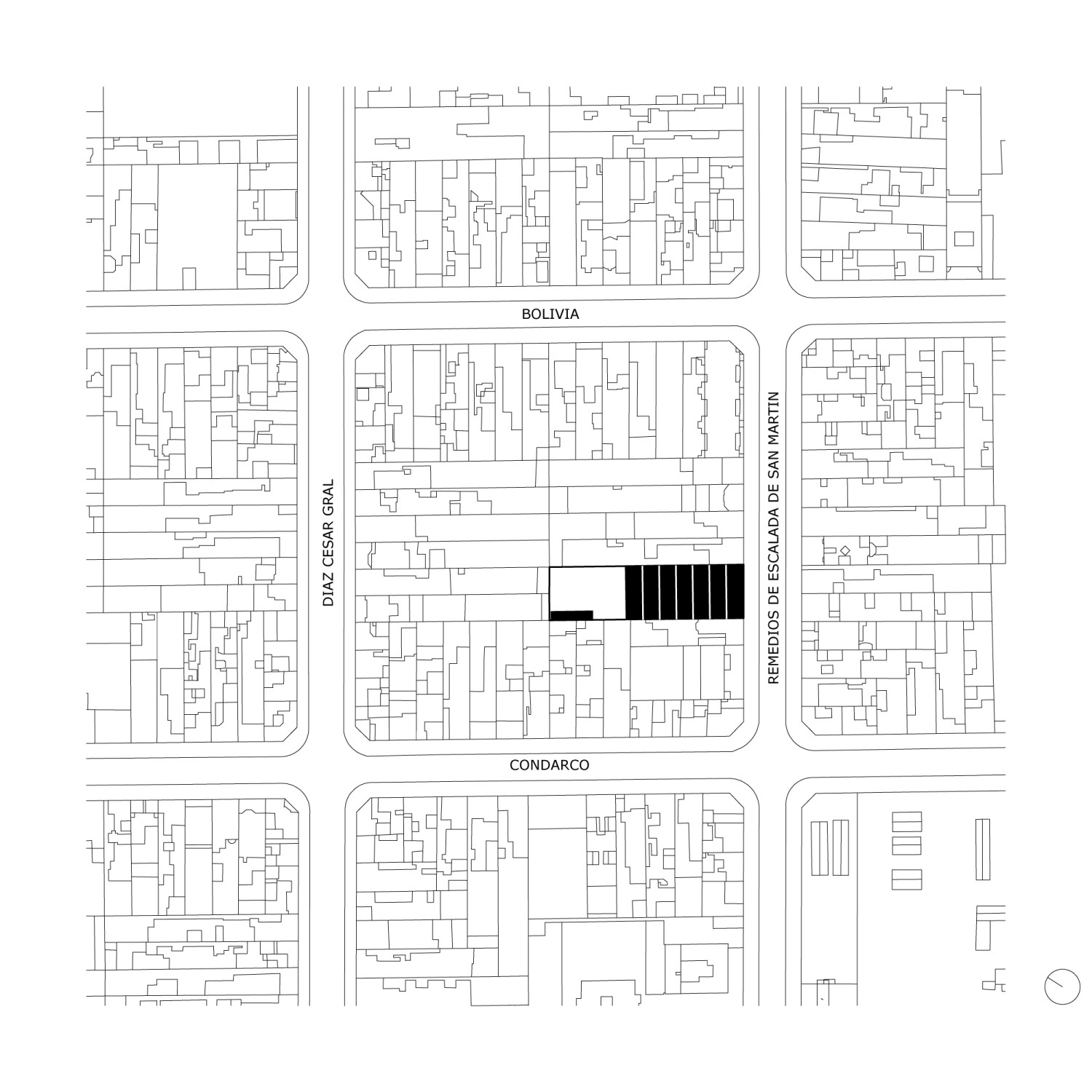
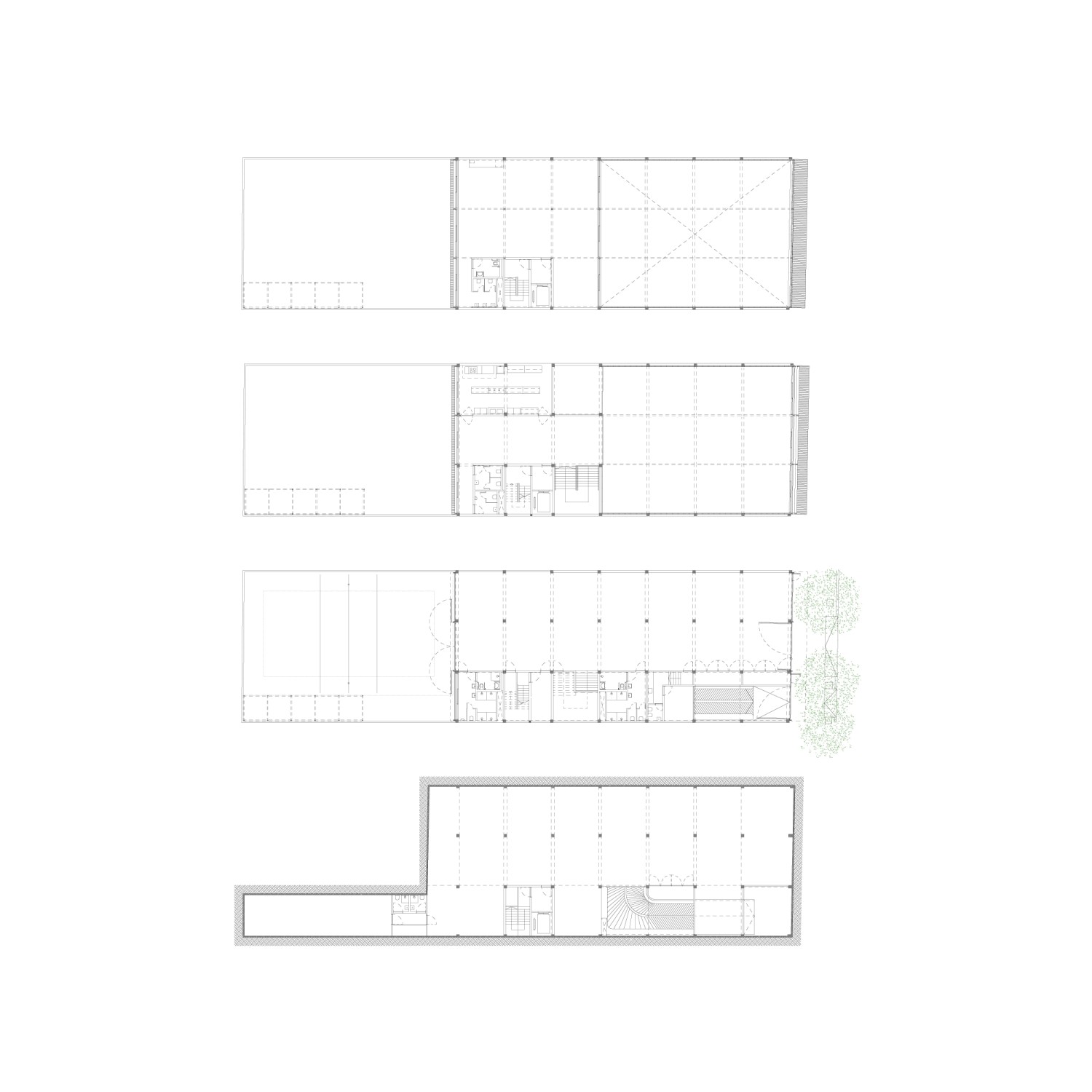
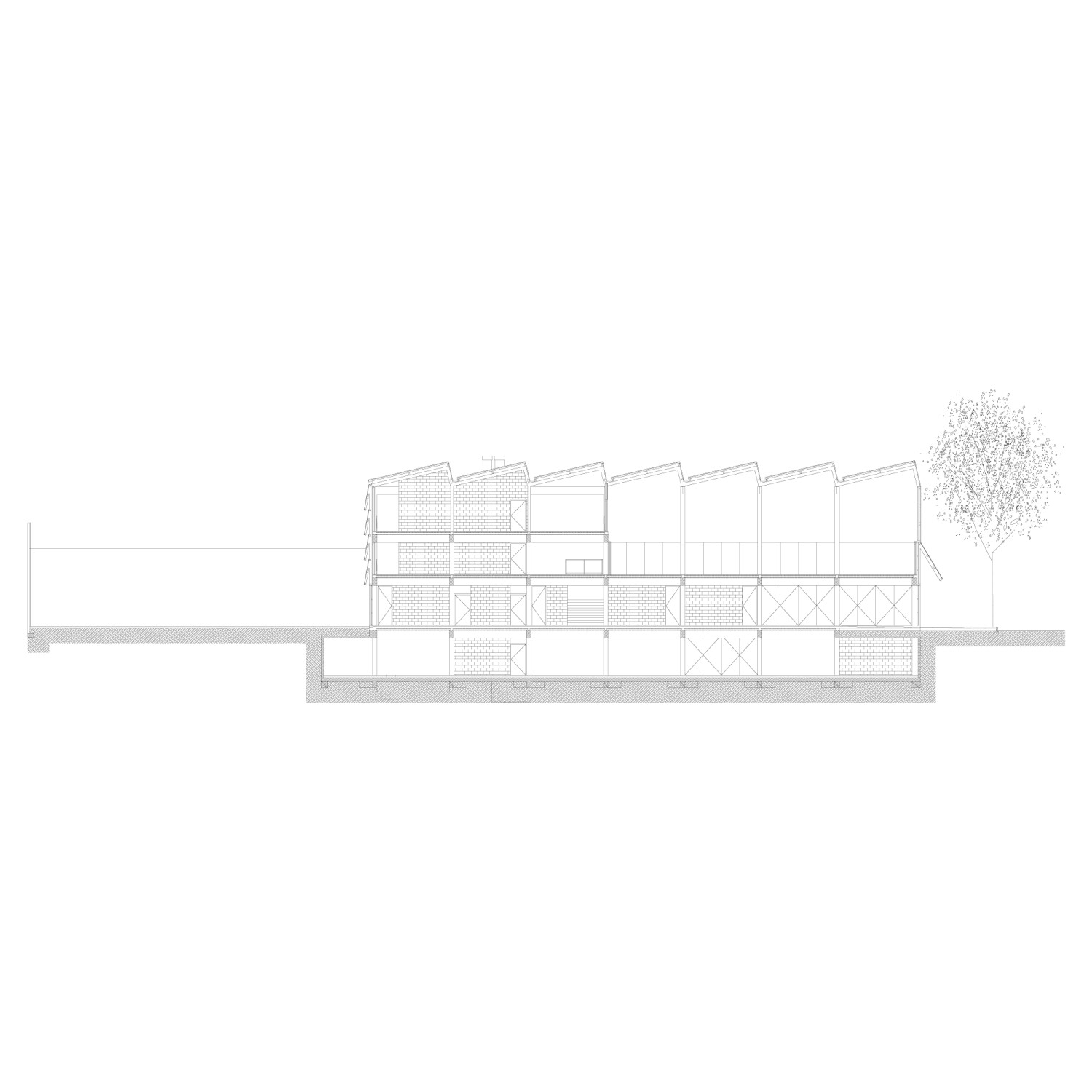
Year:
Año:
2021-2024
Architects:
Arquitectos:
Sebastian Adamo, Marcelo Faiden, Jonathan Lee.
Project Director:
Directores de Proyecto:
Clara Fragueiro.
Collaborators:
Colaboradores:
Mariana Mordcovich, Daniela García, Sofia Carena, German Ferradas.
Client:
Cliente:
Bethel Presbyterian Church.
Location:
Emplazamiento:
Remedios de Escalada de San Martín 2661, Autonomous City of Buenos Aires, Argentina.
Digital Images:
Imágenes Digitales:
Fernando López Pla, German Ferradas.
2021
Civic Center Masterplan for Pinamar City
Centro Cívico Ciudad de Pinamar
In progress
En proceso
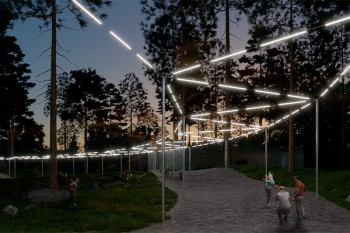

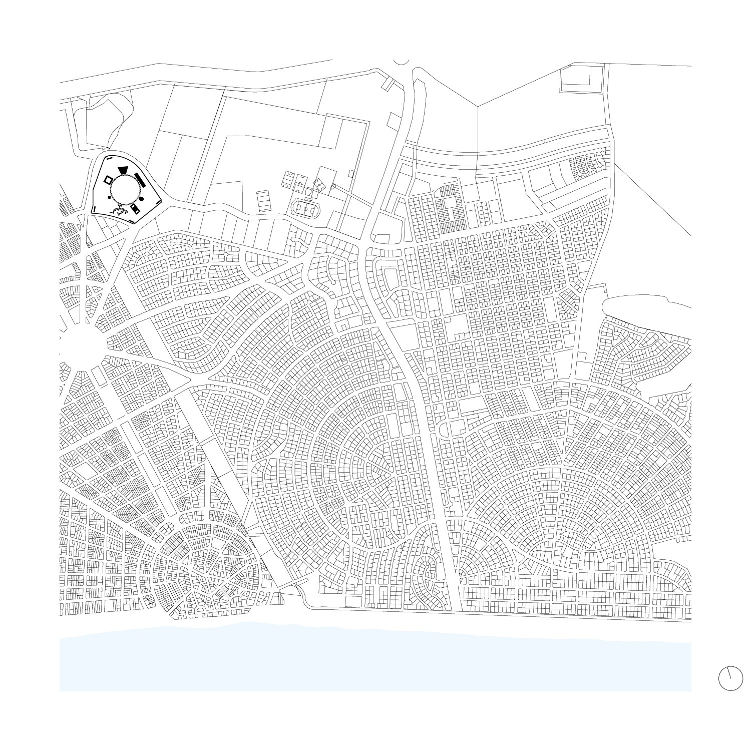
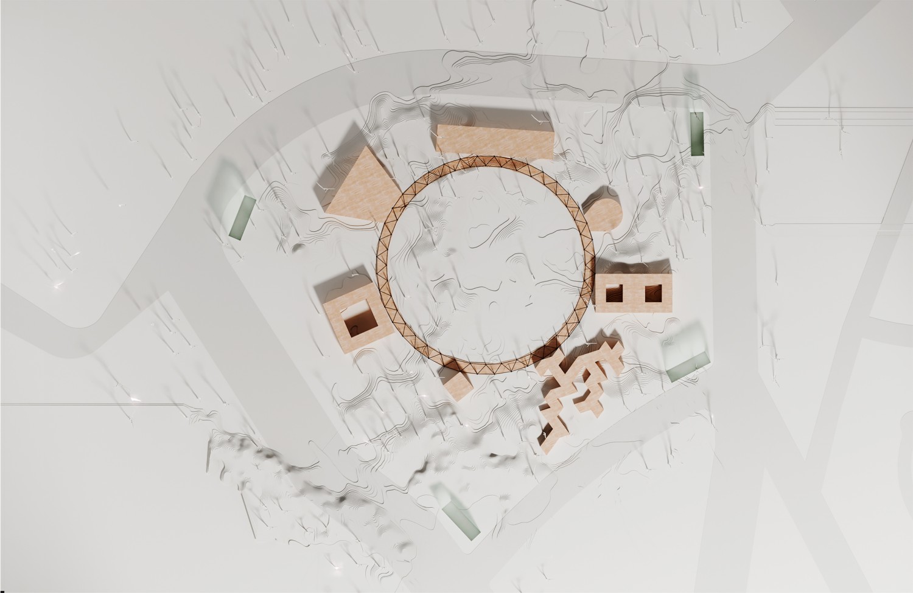
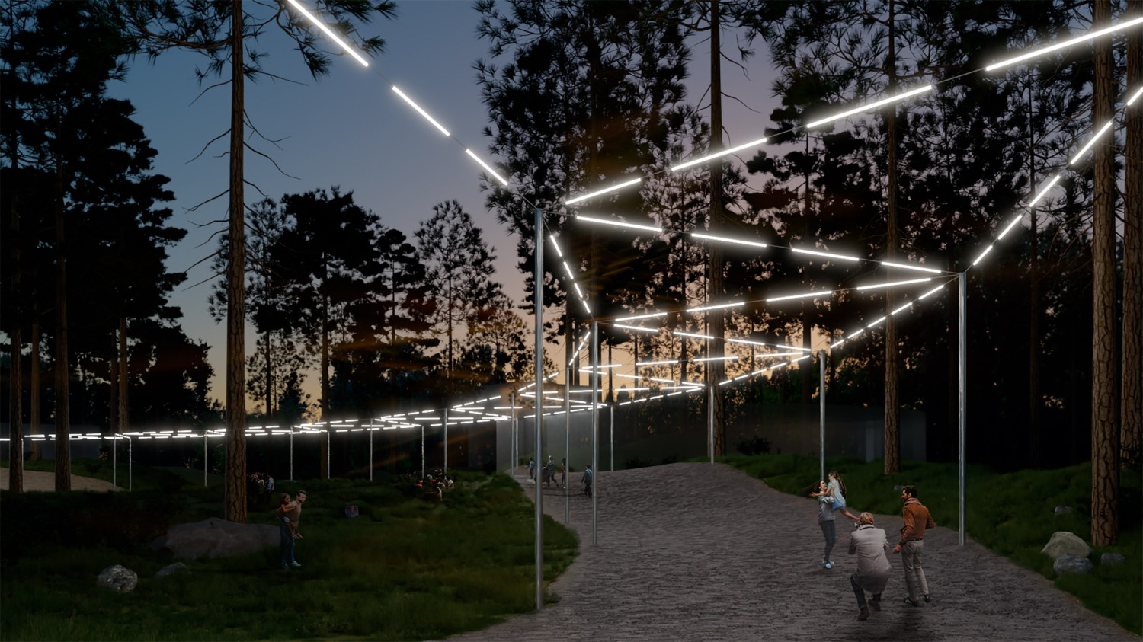
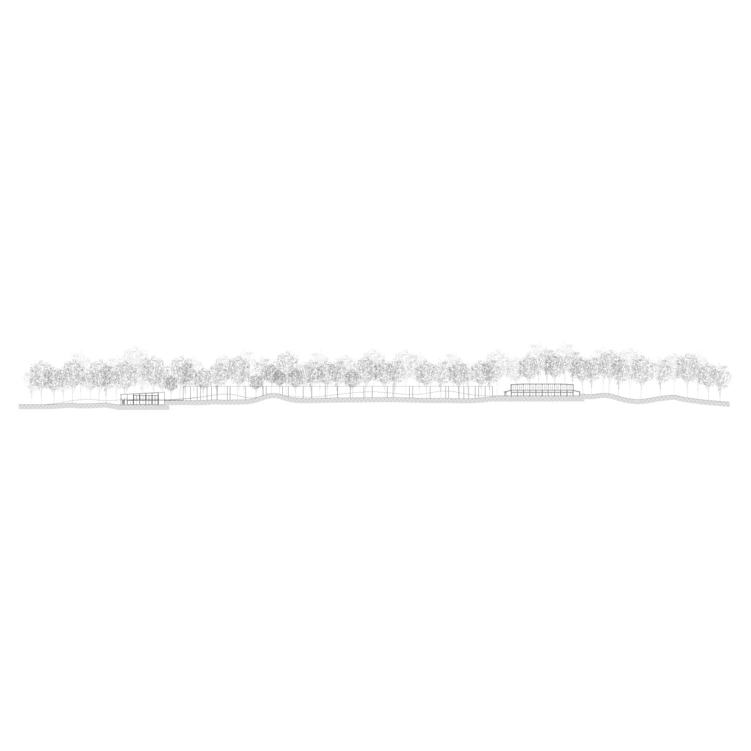
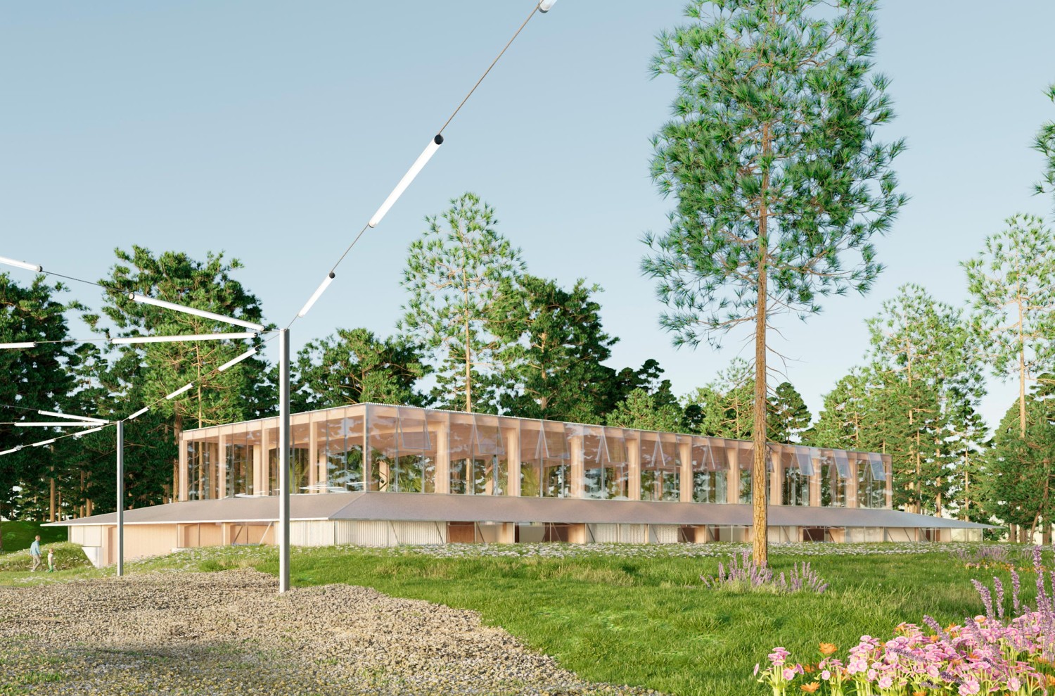
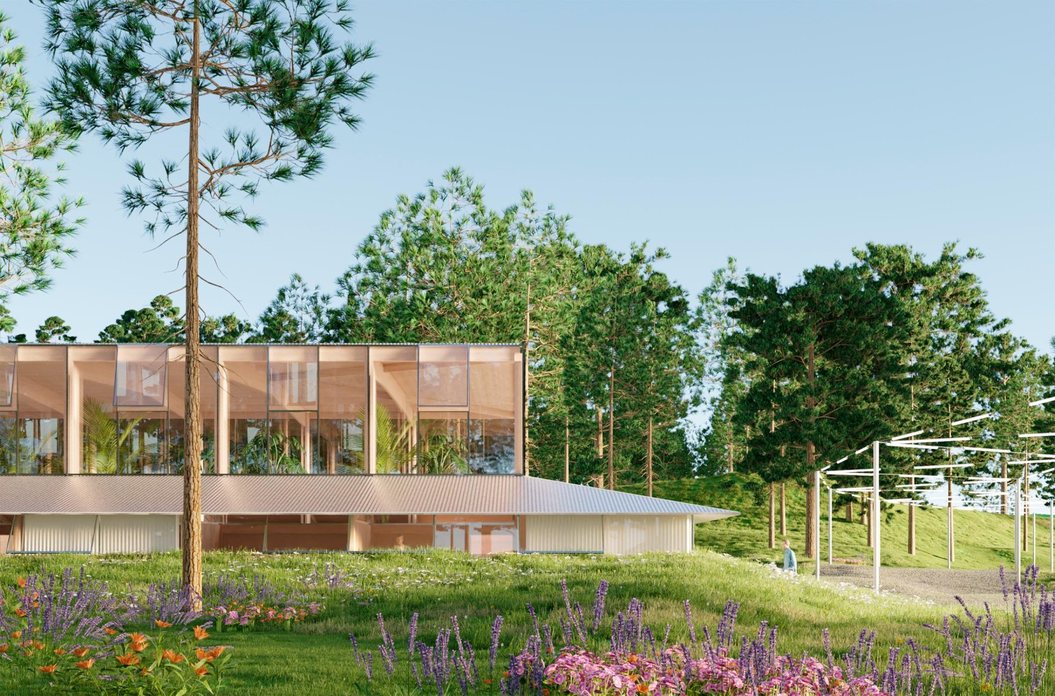
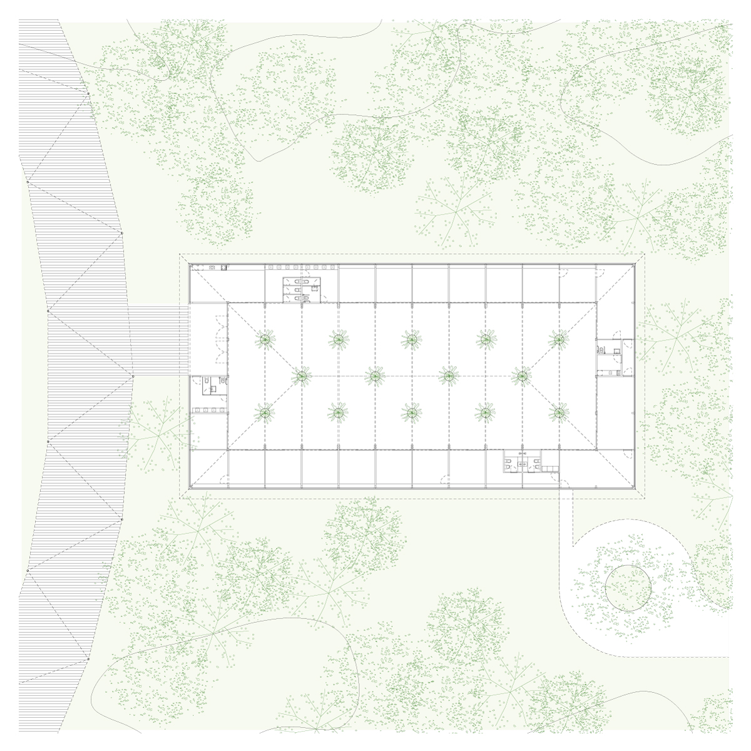
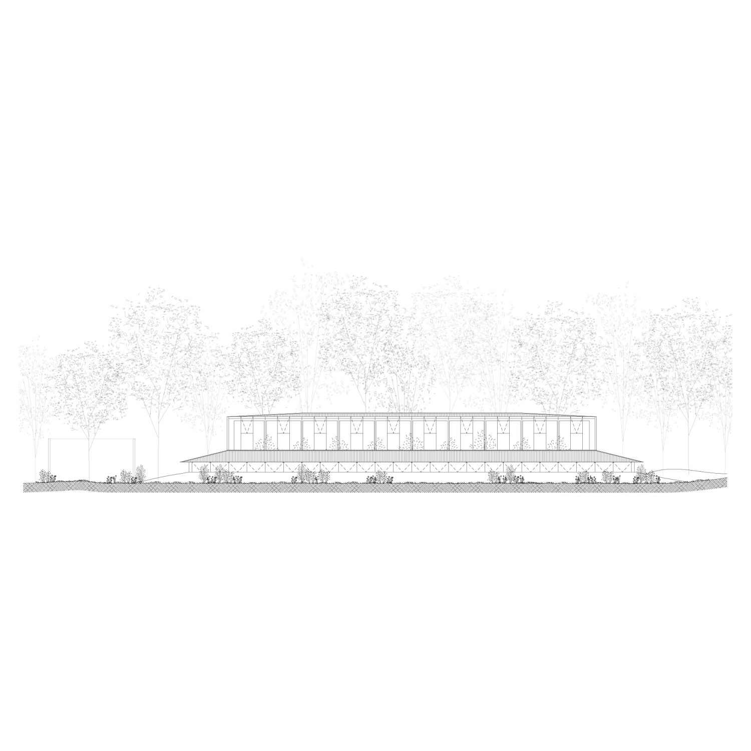
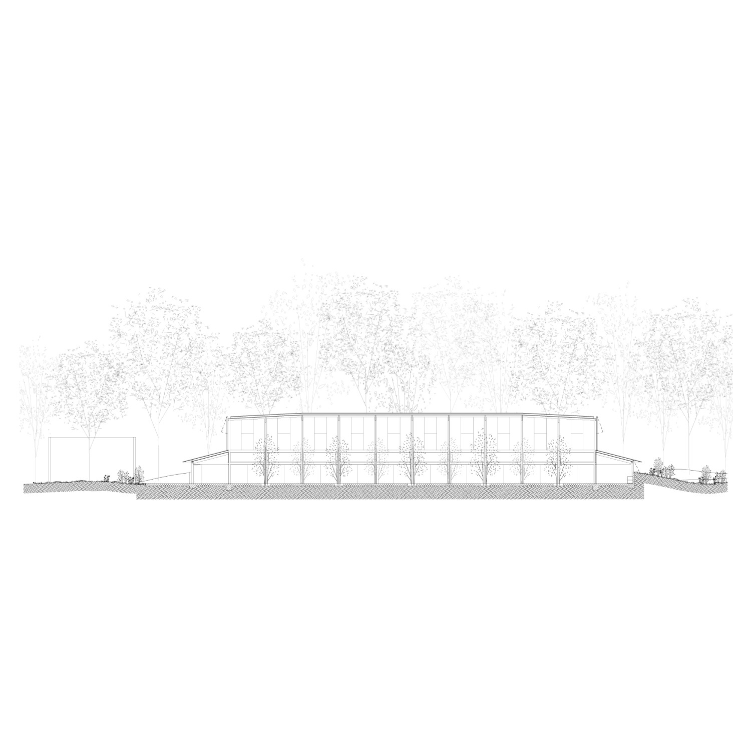
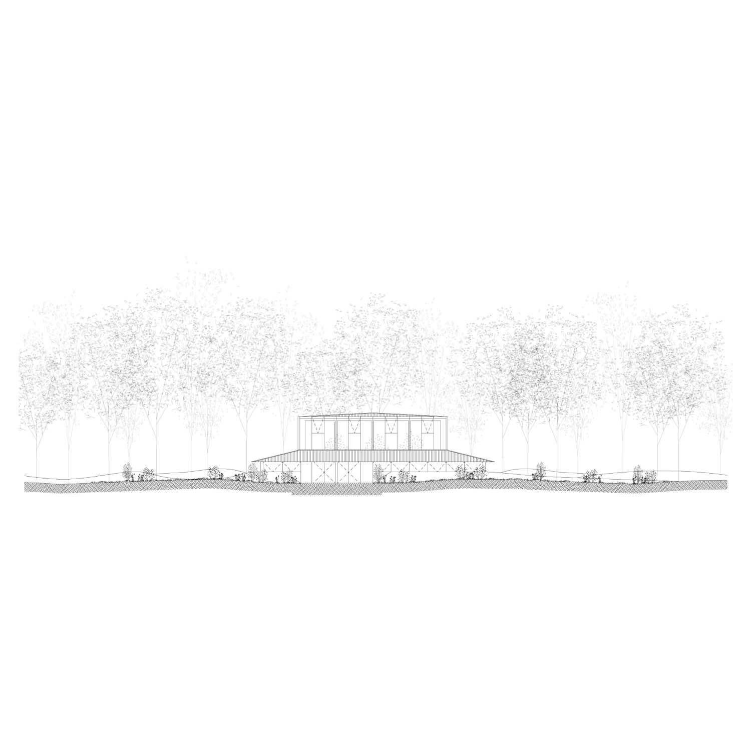
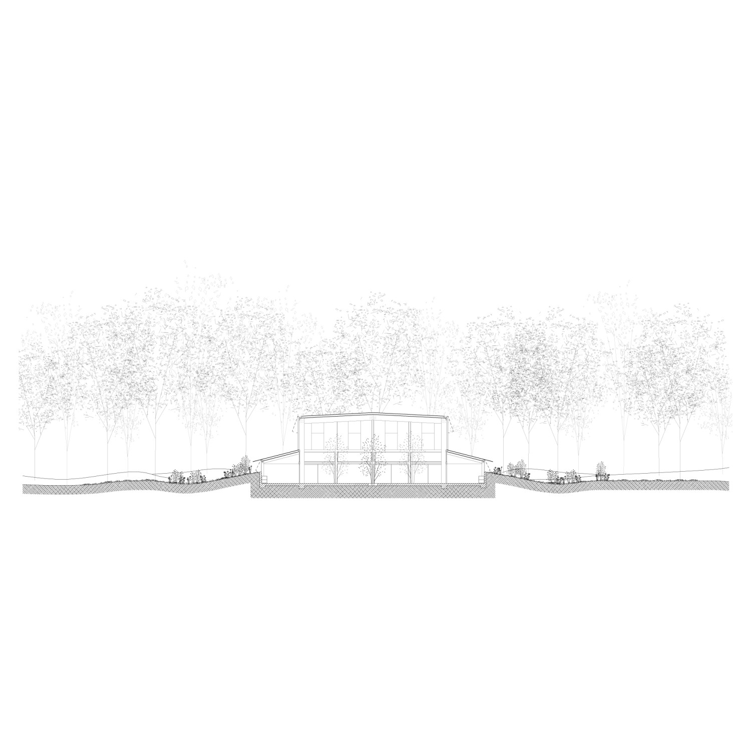
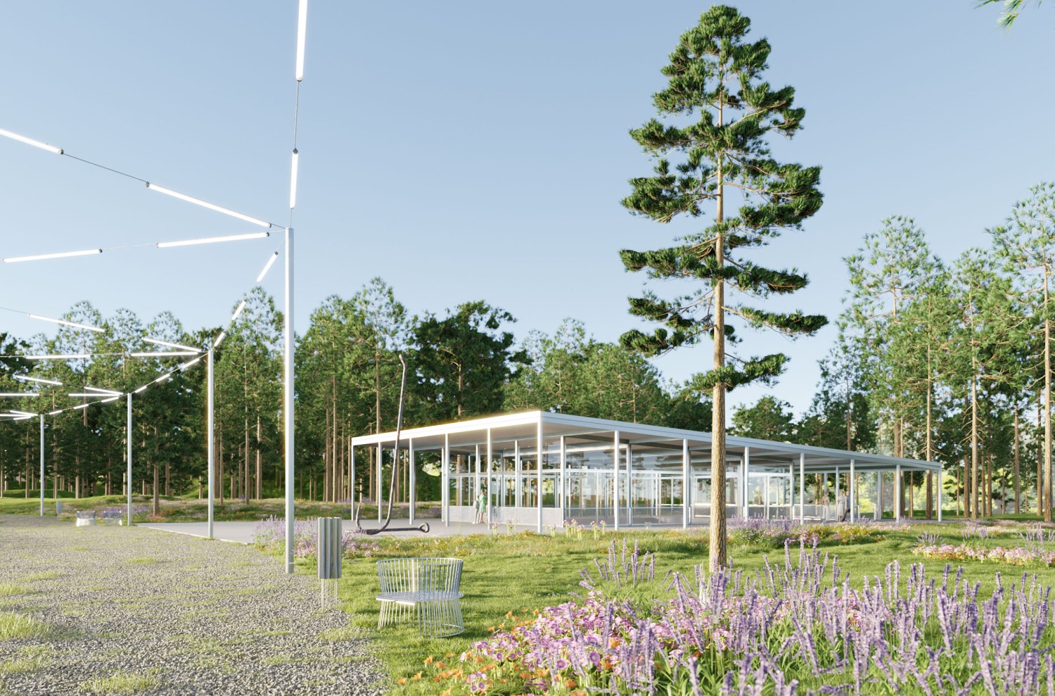
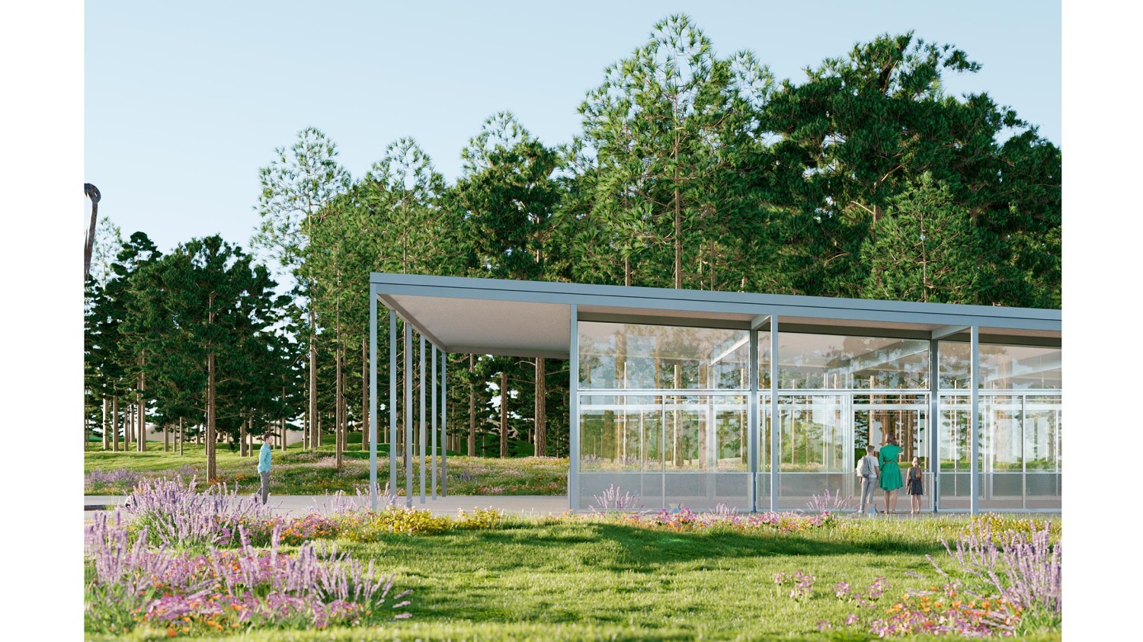
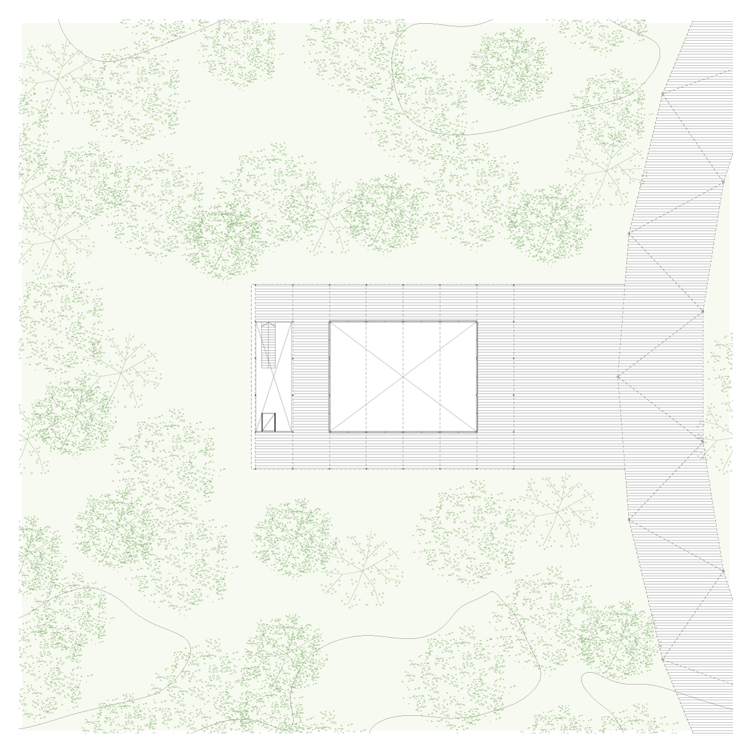
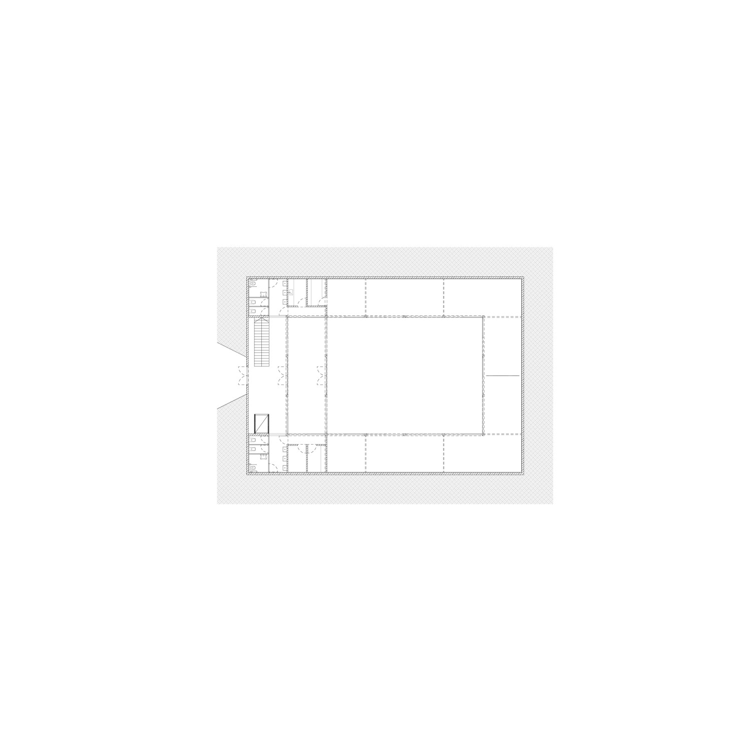
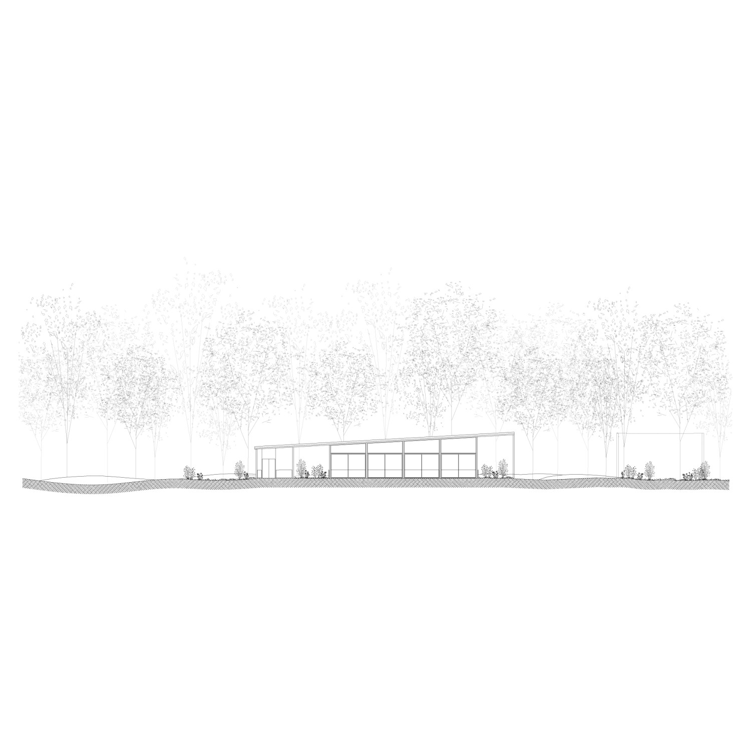
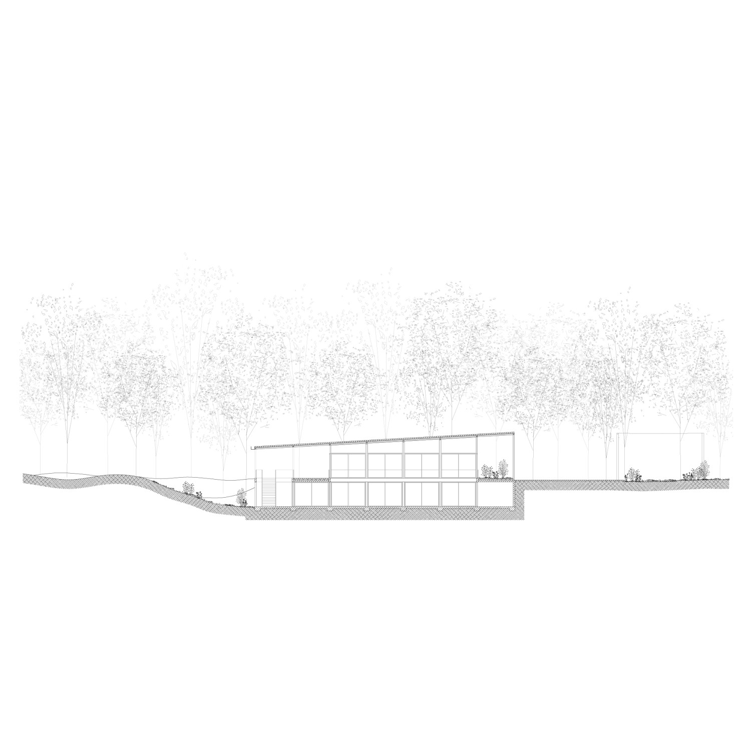
Year:
Año:
2021
Architects:
Arquitectos:
adamo-faiden (Sebastián Adamo, Marcelo Faiden) + Secretaría de Planeamiento, Vivienda y Hábitat de la Municipalidad de Pinamar.
Project Director:
Directores de Proyecto:
Clara Fragueiro, Leonardo Rota.
Collaborators:
Colaboradores:
Sofía Carena, Germán Ferradas, Franco Brachetta.
Client:
Cliente:
Municipality of Pinamar.
Location:
Emplazamiento:
Pinamar, Buenos Aires Province, Argentina.
Digital Images:
Imágenes Digitales:
Germán Ferradas, Franco Brachetta.
2017
Learning Centers plan for Buenos Aires
Plan de Centros de Aprendizaje para Buenos Aires
In progress
En proceso
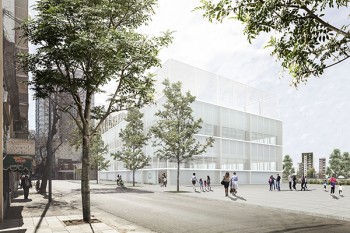

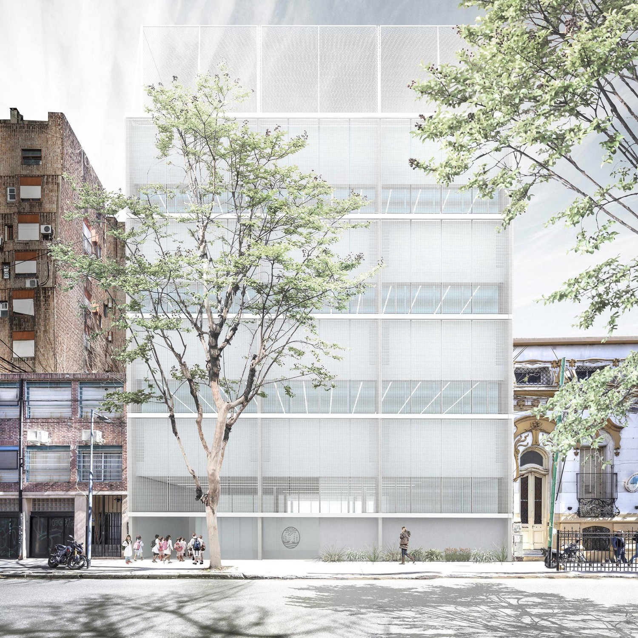
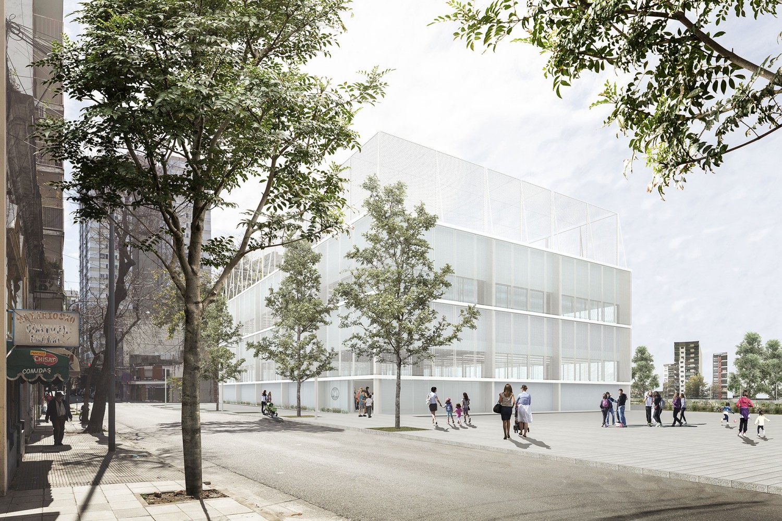
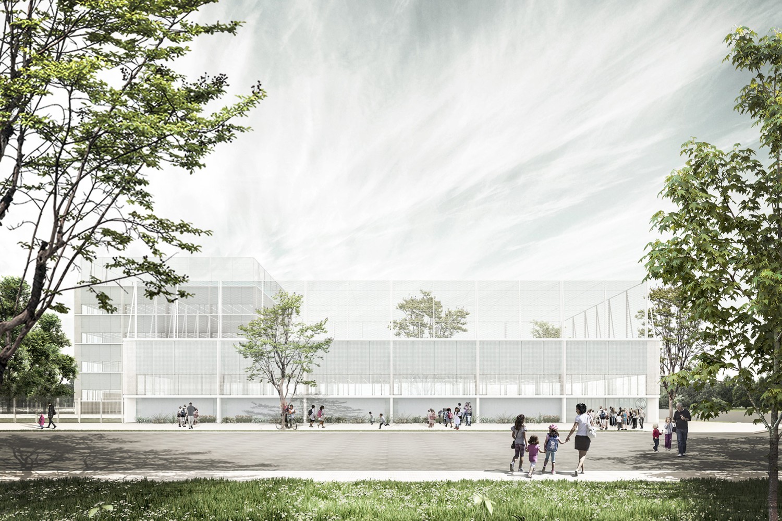
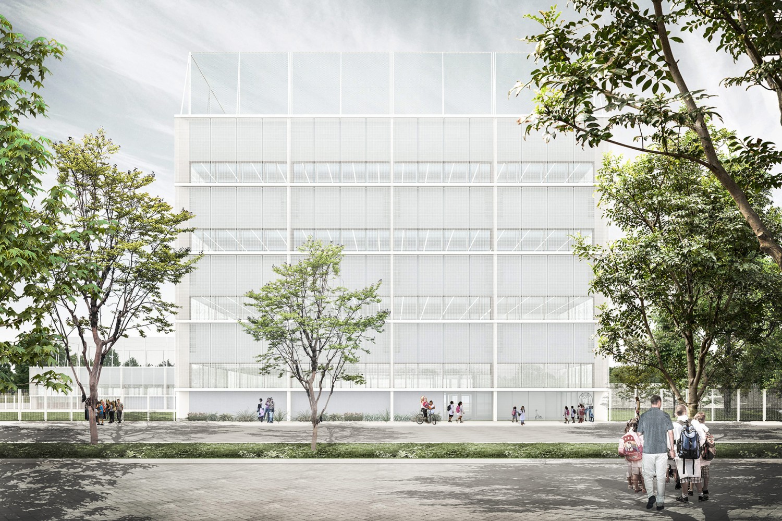
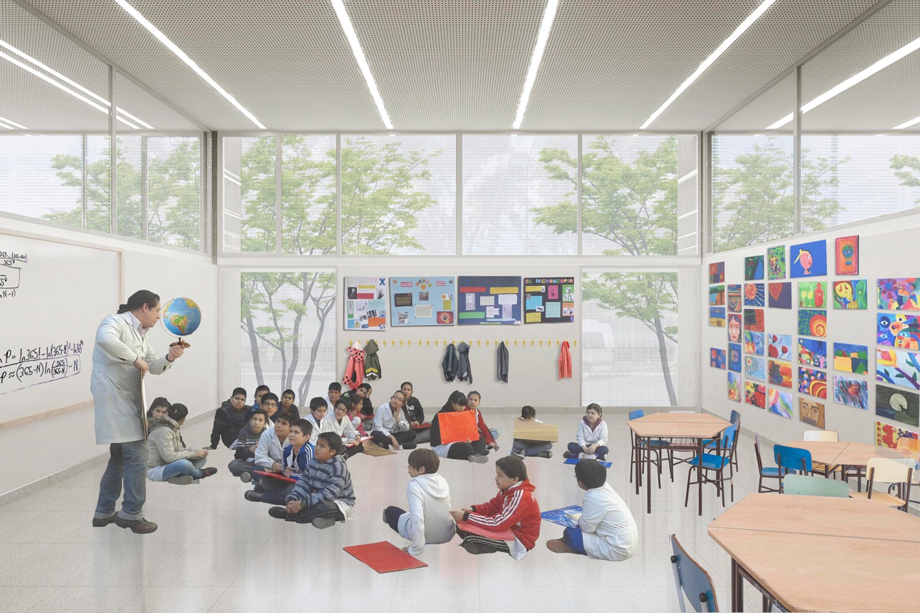
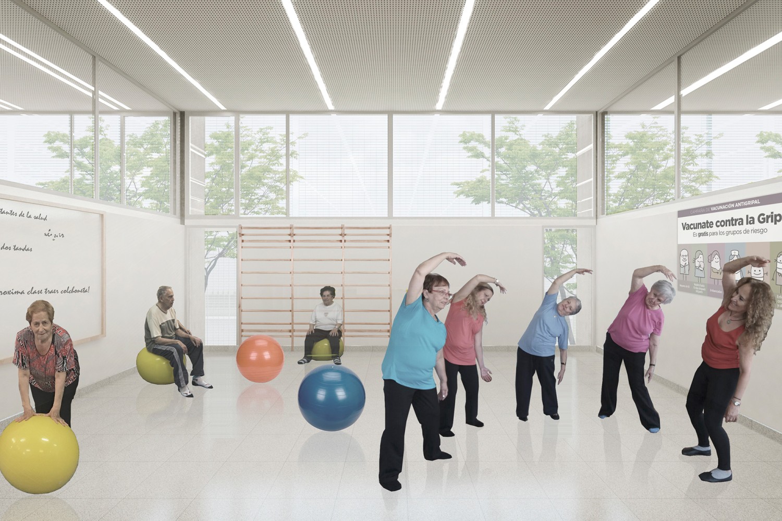
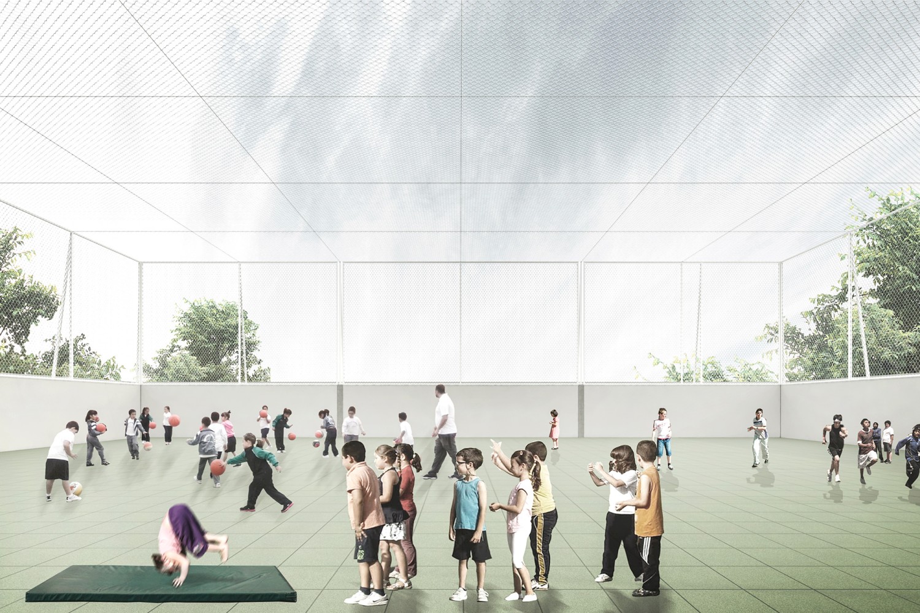
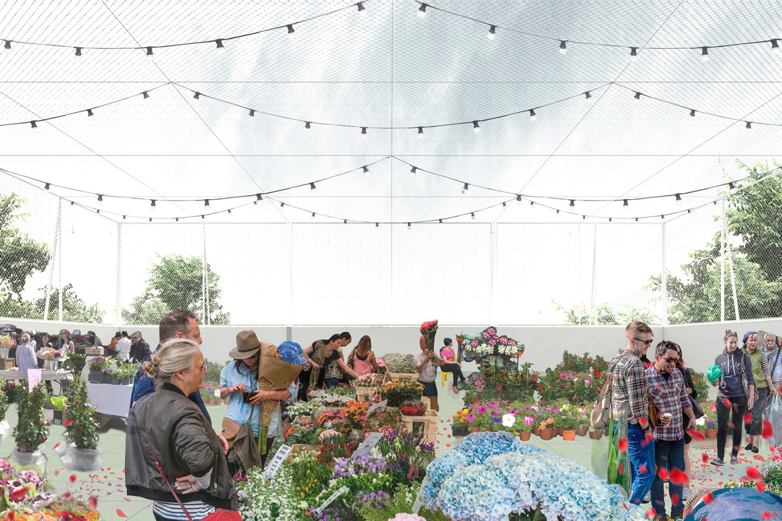
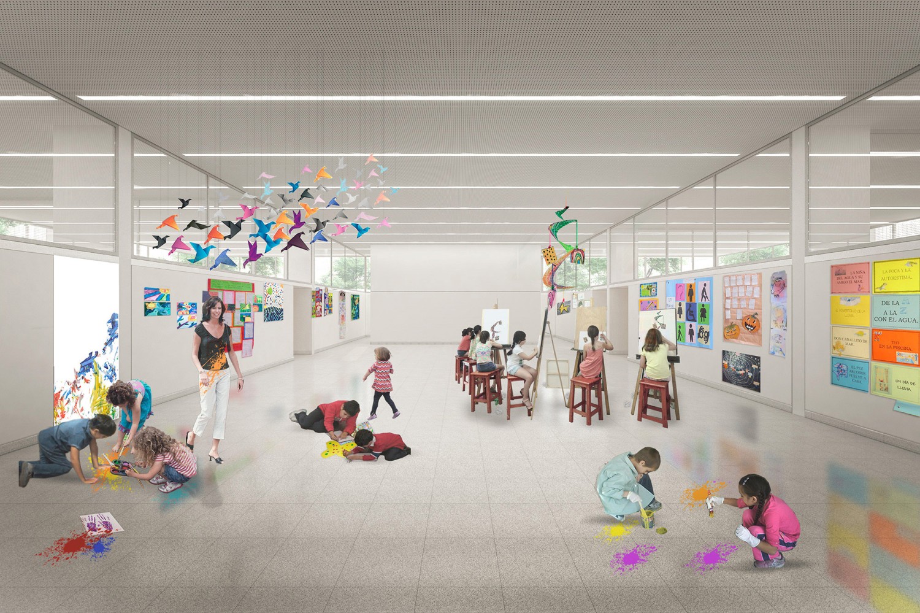
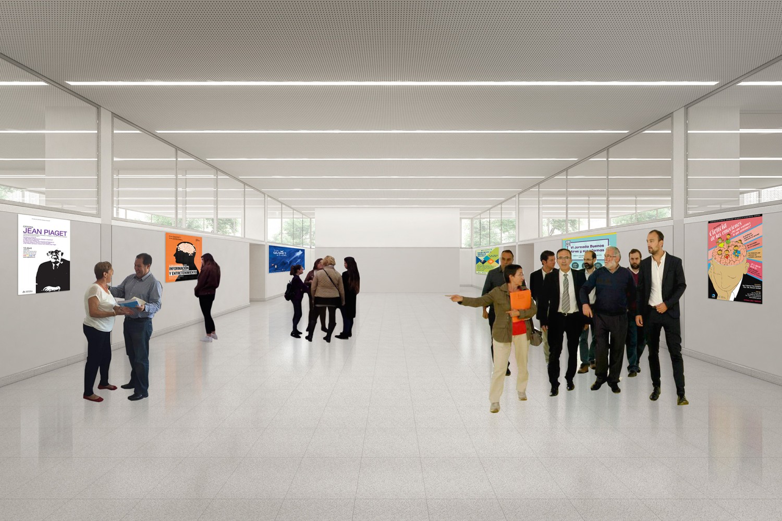
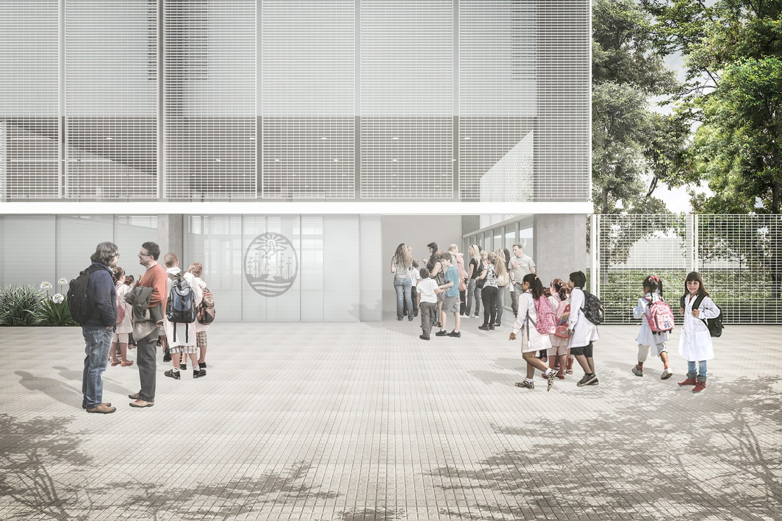
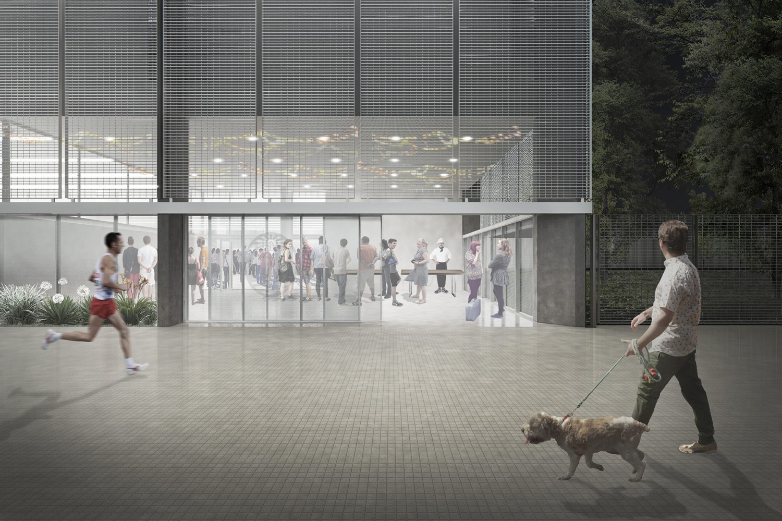
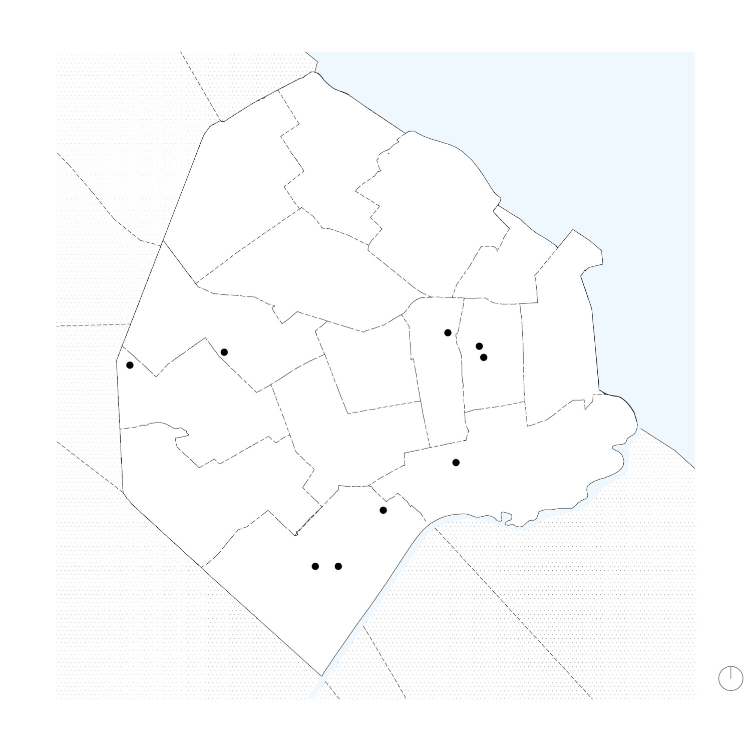
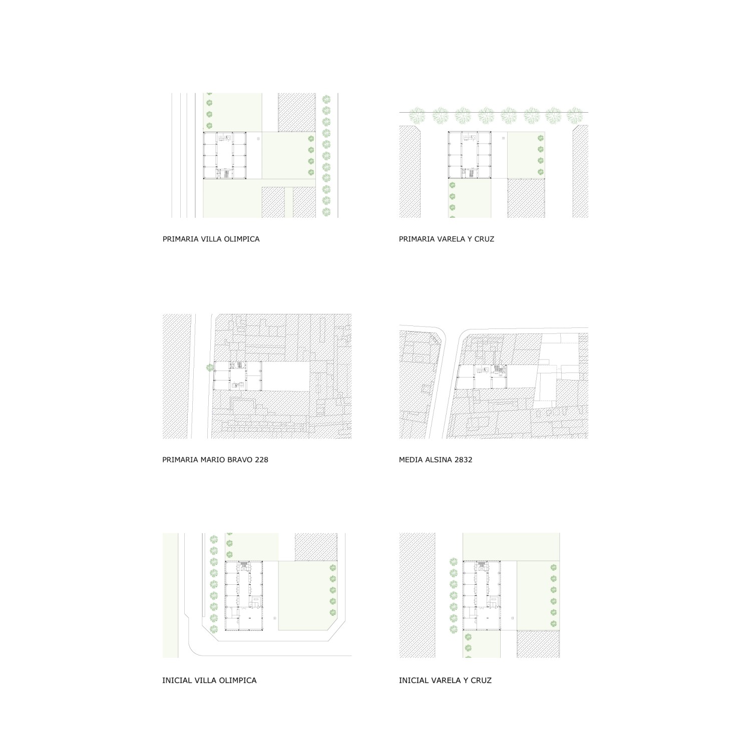
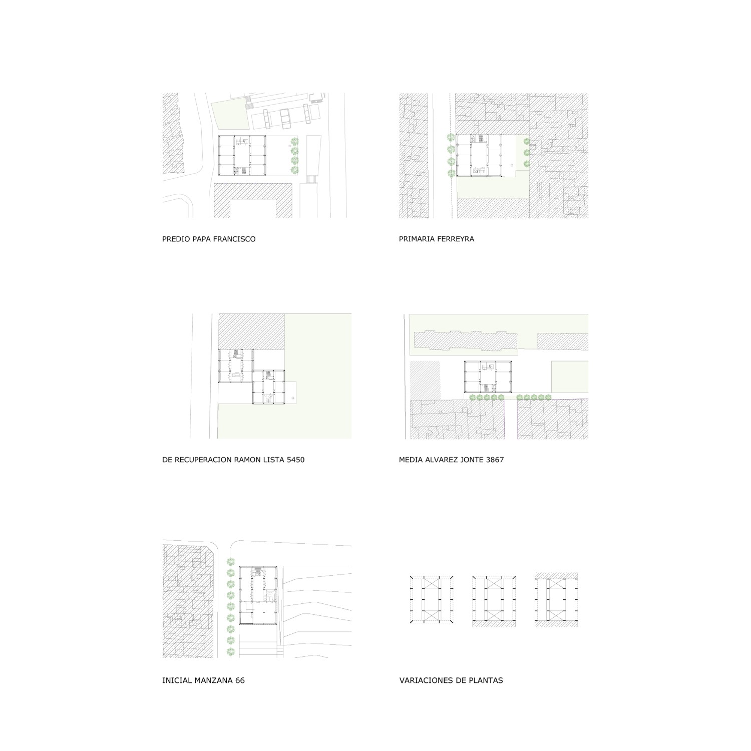
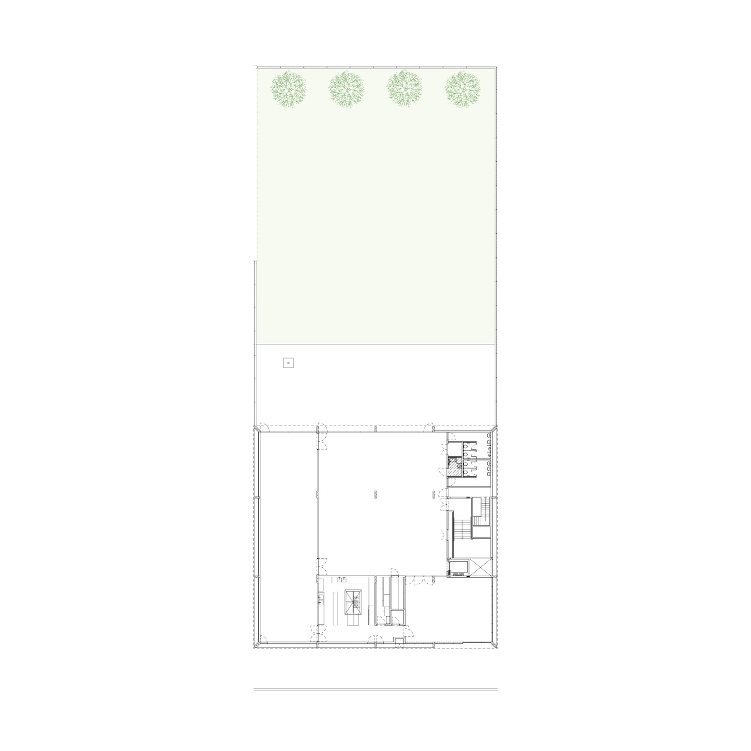
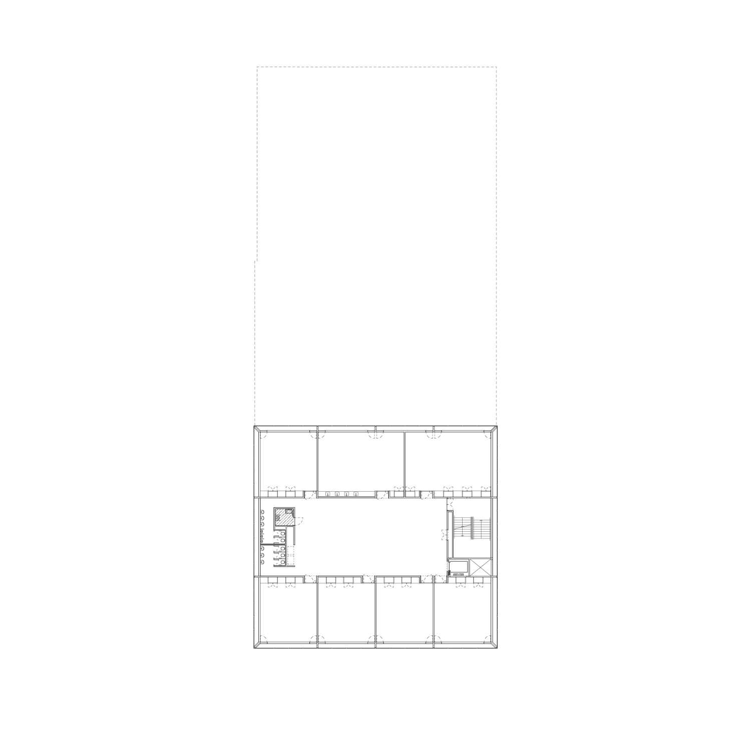
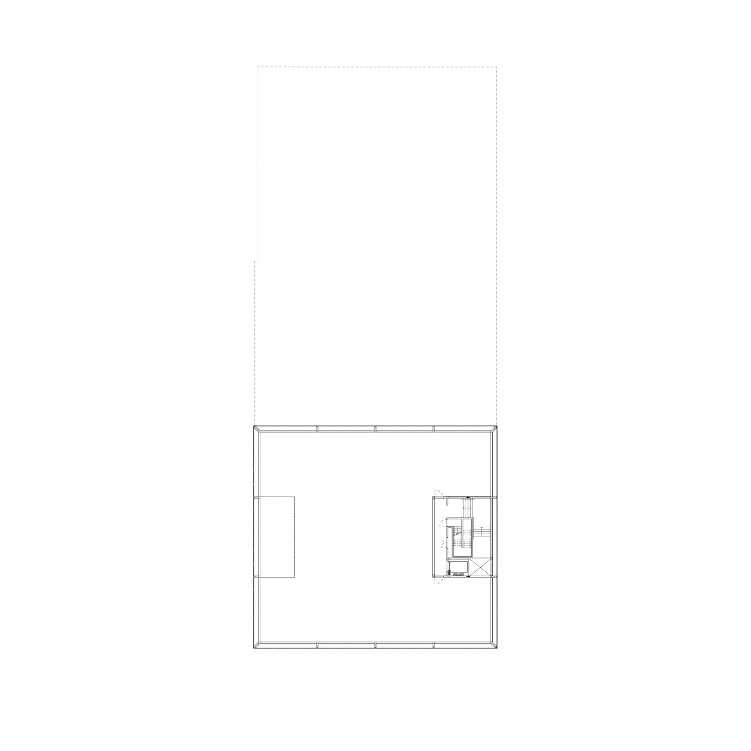
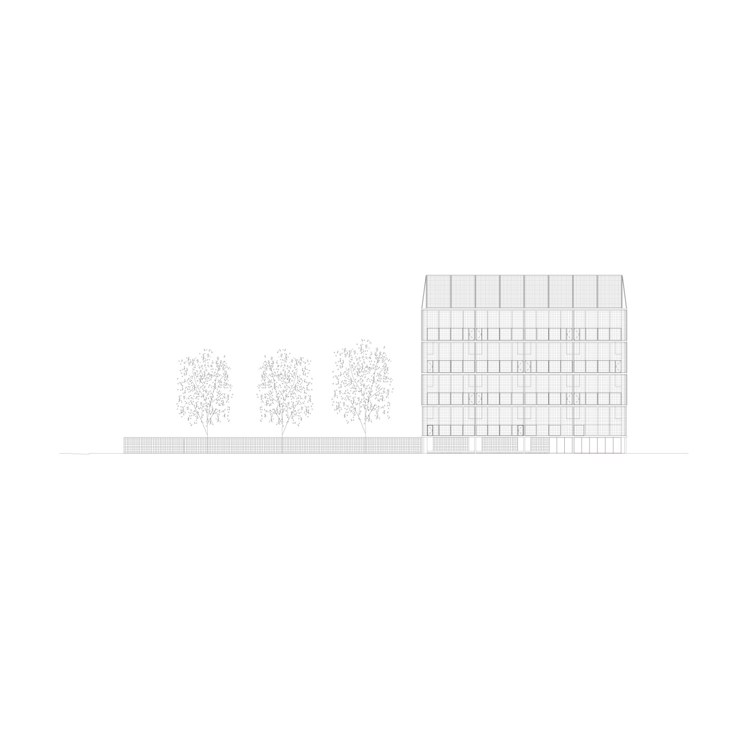
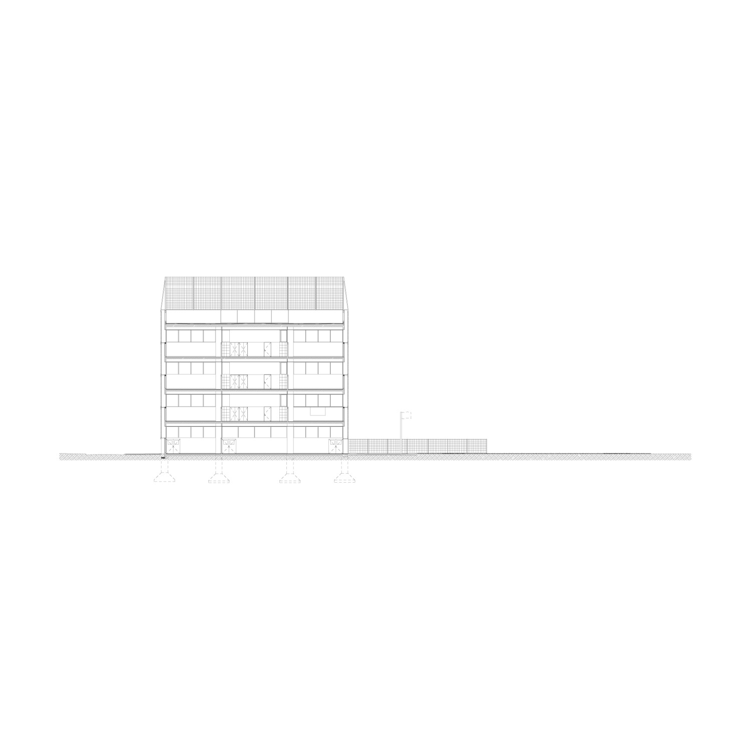
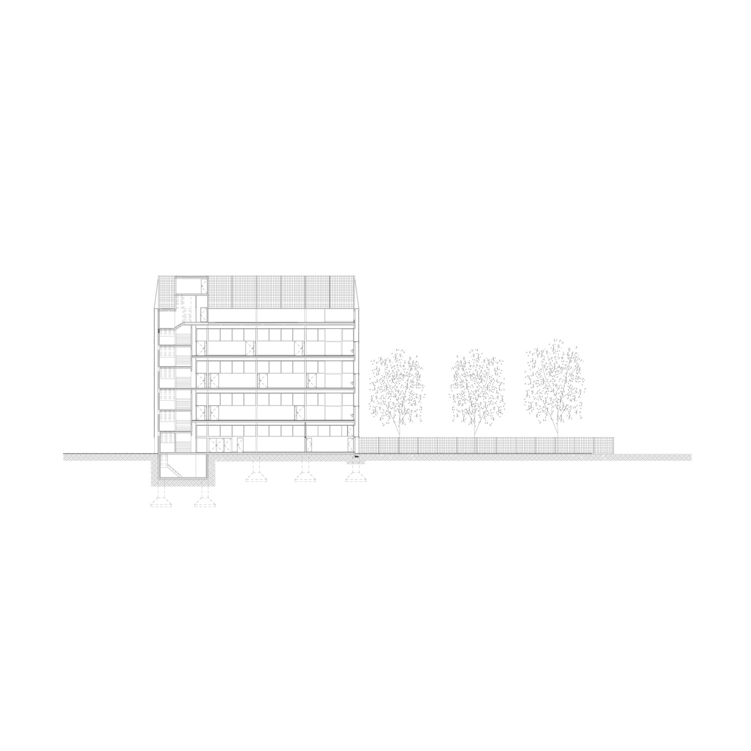
Plan de Centros de Aprendizaje para Buenos Aires
2017
Centros de Aprendizaje.
Un conjunto de once pabellones distribuidos en el sur de la ciudad de Buenos Aires se presenta como un catálogo de variaciones lo suficientemente extenso como para ensayar la construcción de un nuevo modelo de infraestructura pública asociada a una idea de formación permanente y en permanente evolución. Escuelas iniciales, primarias y centros de formación docente han sido el estímulo para destilar organizaciones abiertas a estos usos, pero también a aquellos que vinculen al resto de la ciudadanía con una vocación de desarrollo individual. Su distribución interna reproduce las técnicas del urbanismo más elemental: una serie de parcelas de distintos tamaños compartiendo un espacio común tecnificado. El vaciamiento de la mitad superior de cada uno de los niveles crea un vínculo perceptivo entre todos los recintos, provocando atmósferas cambiantes, síntesis entre las acciones de sus habitantes y el clima exterior que los atraviesa. Nos proponemos: “dar espacio” y retirarnos justo a tiempo, dejando tras nosotros un gran margen de acción: un marco de proyección subjetiva que estimule la formación de un ciudadano implicado con su entorno, capaz de reconocer y transformar el lugar desde donde proyectar su futuro.
Year
Año
2017
Location
Emplazamiento
City of Buenos Aires, Argentina.
Project directors
Directores de proyecto
Sebastián Adamo, Marcelo Faiden, Mariano Clusellas.
Director General de Innovación Urbana del Ministerio de Desarrollo Urbano y Transporte
Martín Torrado (Torrado Architects).
Work team
Equipo de trabajo
Gonzalo Yerba, Javier Bracamonte (BHY Architects), Javier Esteban (Esteban-Tannenbaum), Ainoha Mugetti, Juliana de Lojo (MDLarqs), Mariano Pensado.
Collaborators
Colaboradores
Cynthia Szwarcberg, Leonardo Valdivieso, Connie Odell, Julieta da Costa, Marina Alejandra Balduzzi, Maximiliano Rostan, Lucia Ayerbe Rant
Customer
Cliente
Ministry of Education of the City of Buenos Aires, Argentina.
Historical research
Investigación Historica
Claudia Shmidt, Mariana Fiorito.
Furniture design
Diseño de mobiliario fijo
Martín Wolfson.
Digital images
Imágenes Digitales
Javier Gorodner.
2009
Central Bank Offices
Oficinas del Banco Central
Project
Proyecto
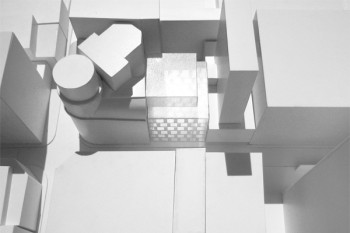

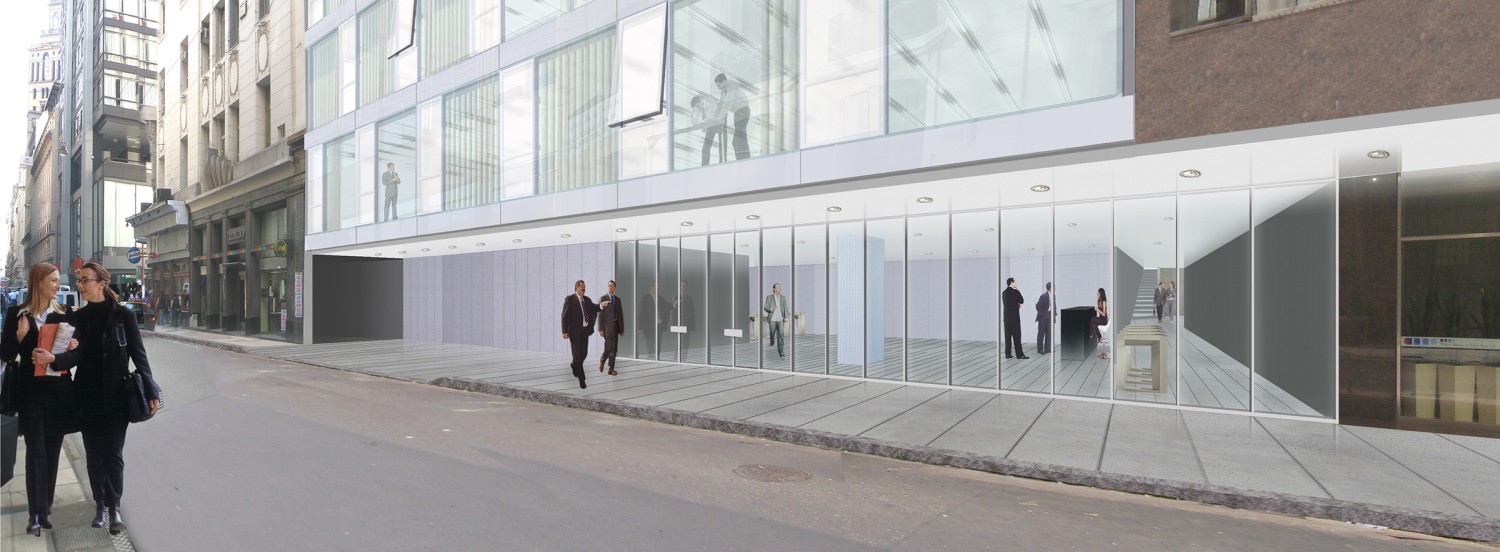
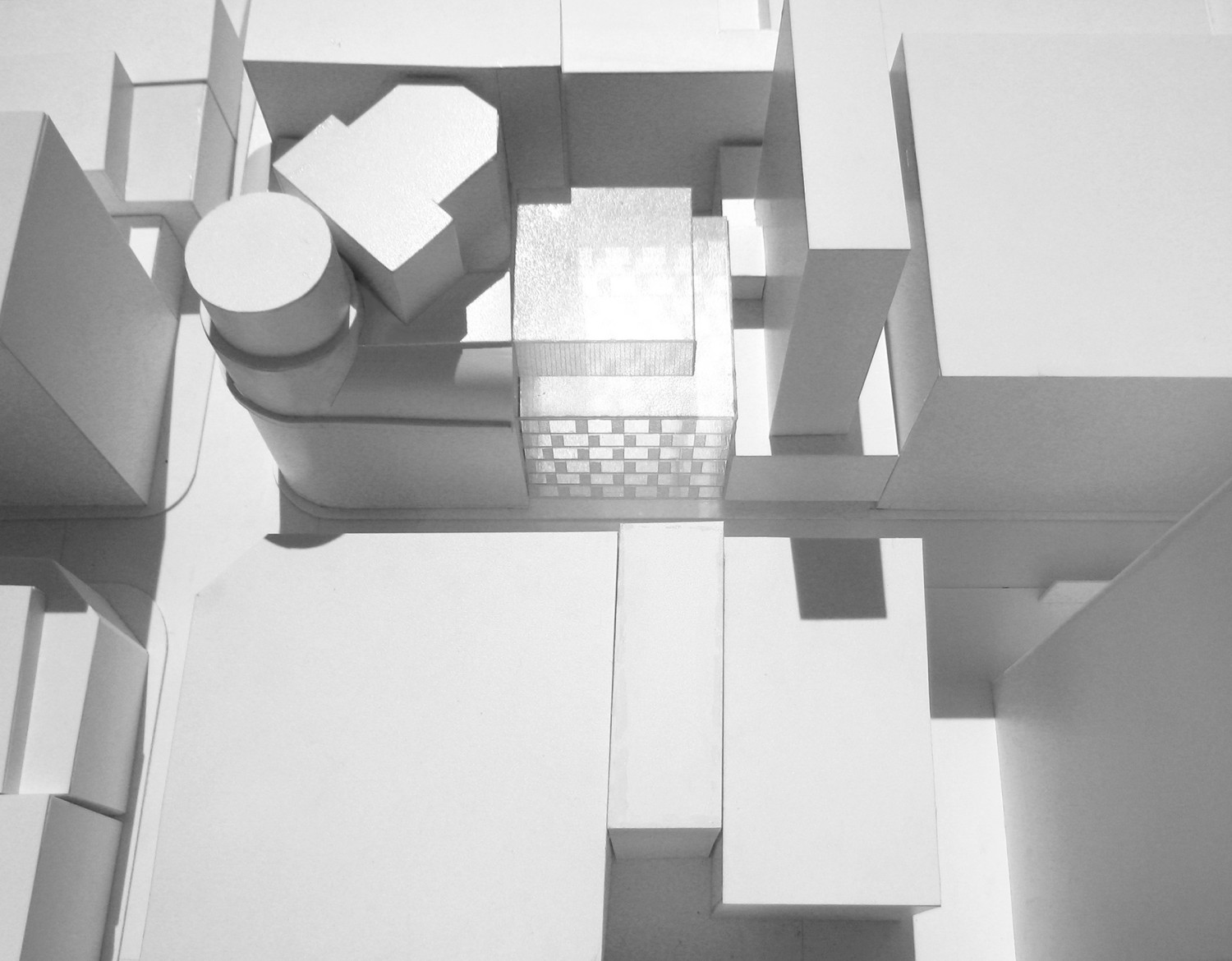
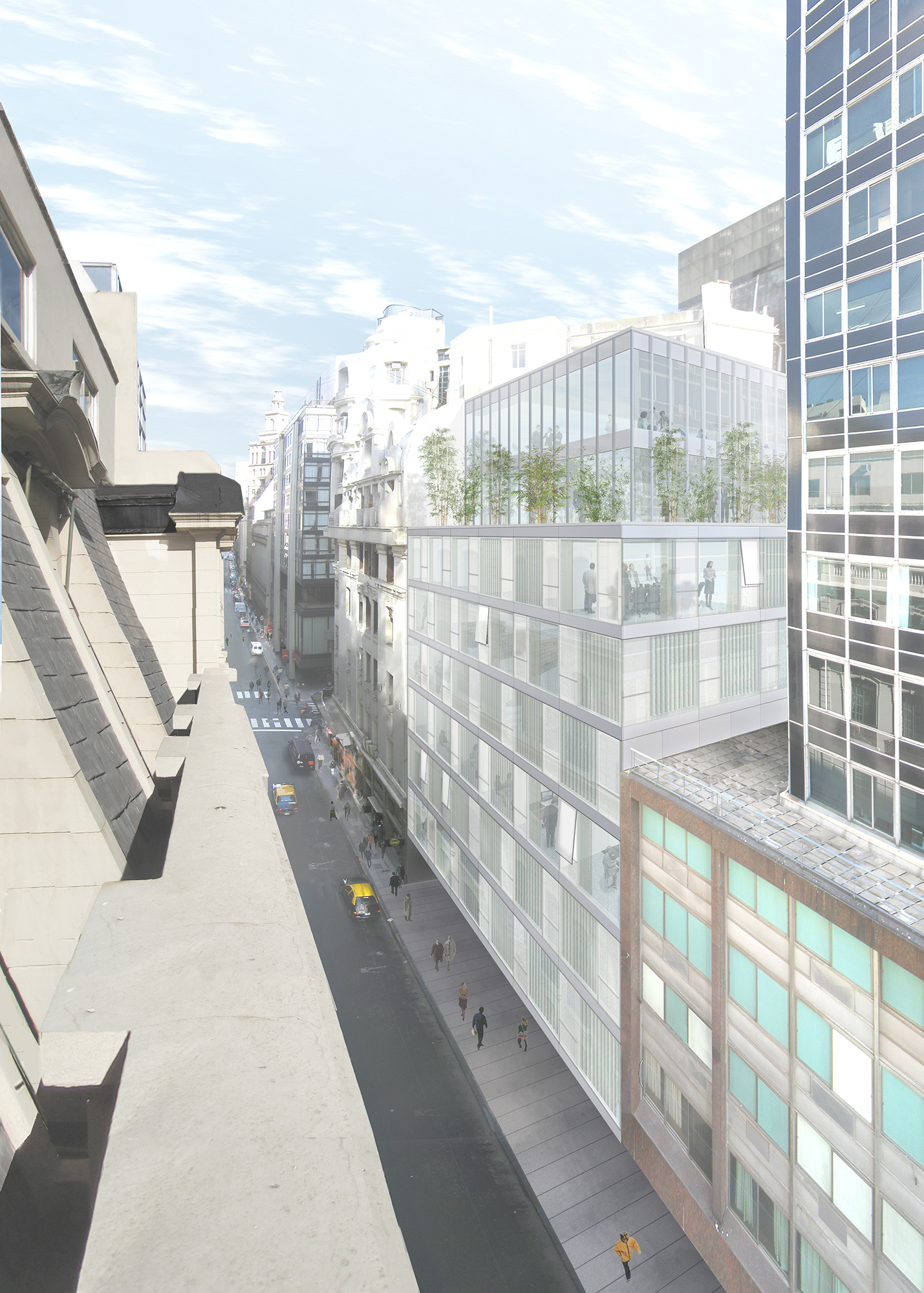
2003
Salamanca College of Architects
Colegio de Arquitectos de Salamanca
Project
Proyecto
