
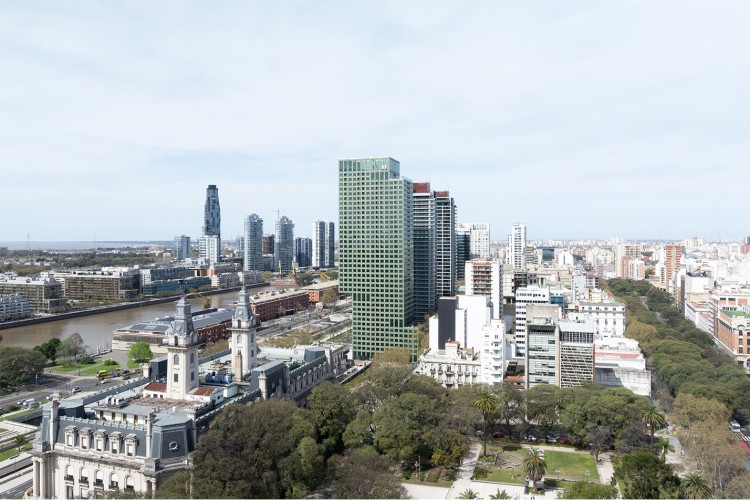
Huergo 475 Tower
Torre Huergo 475

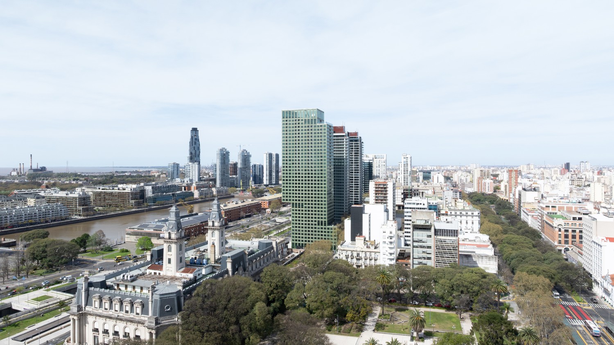
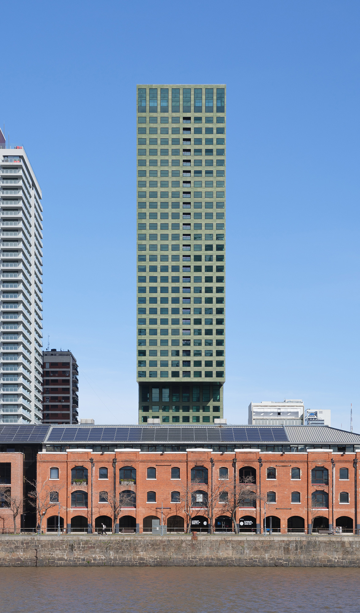
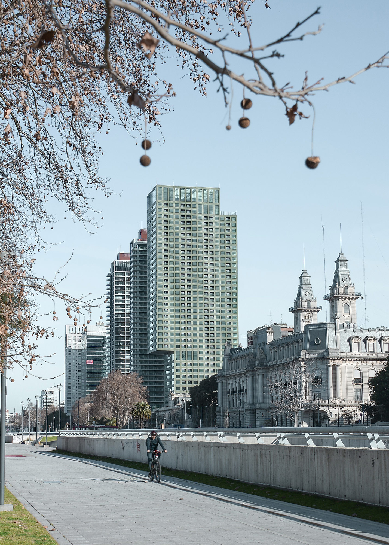
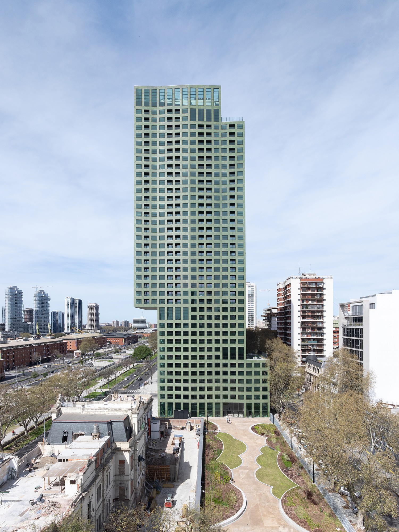
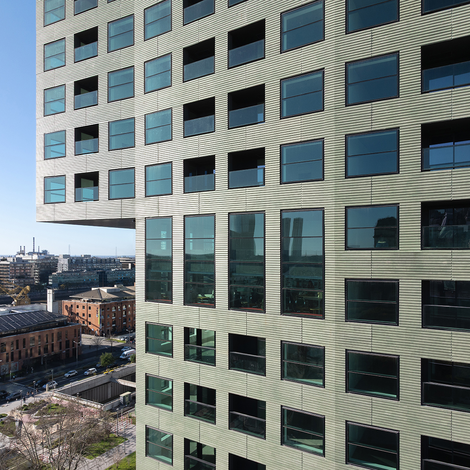
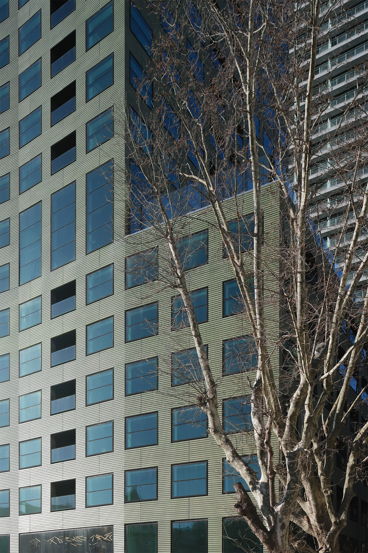
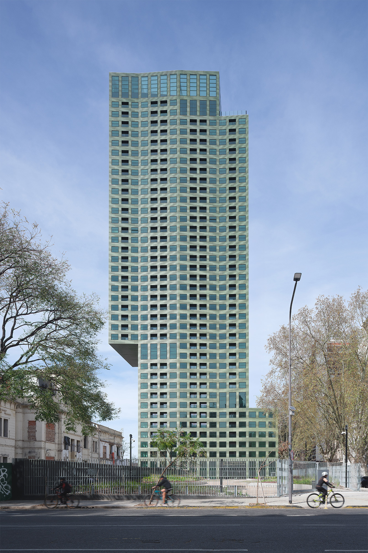
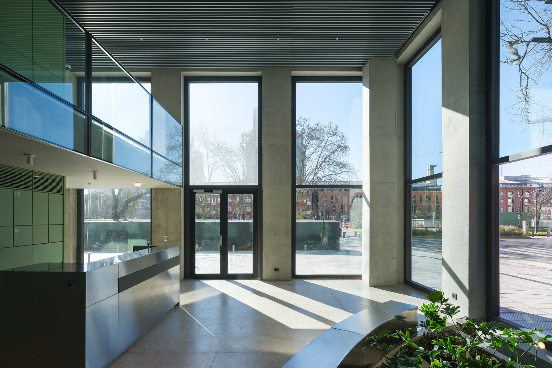
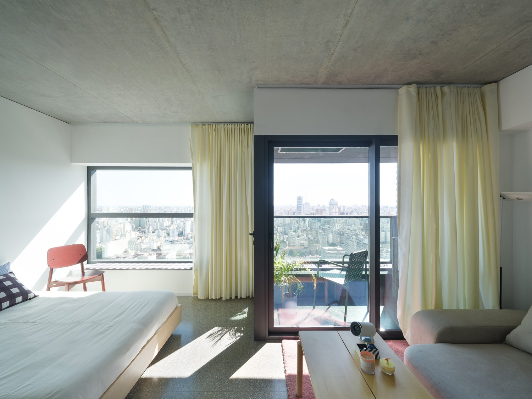
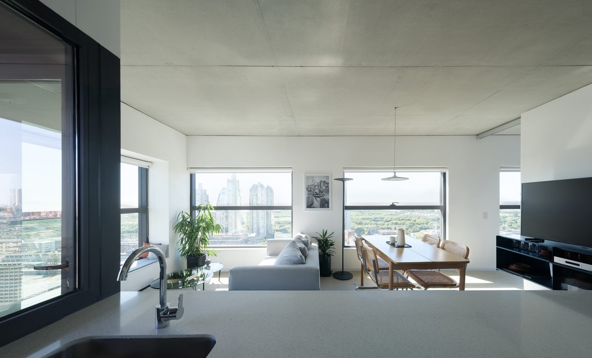
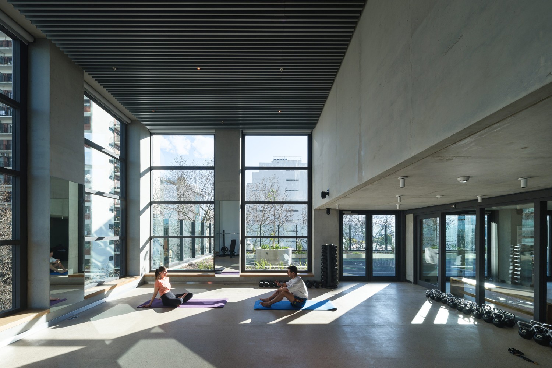
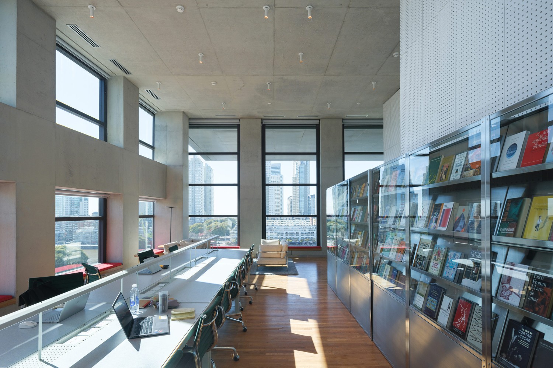
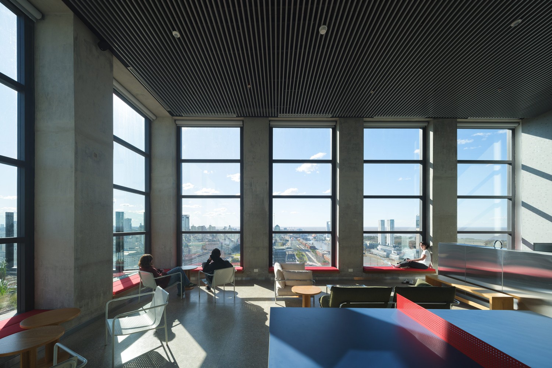
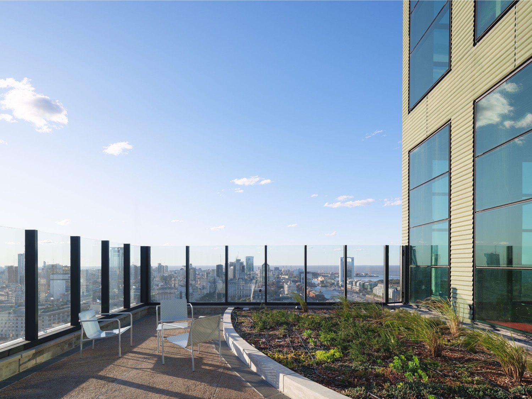
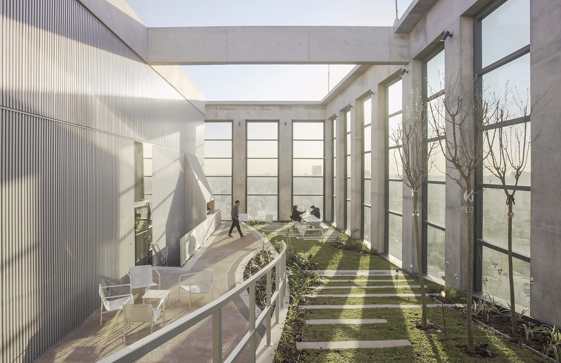
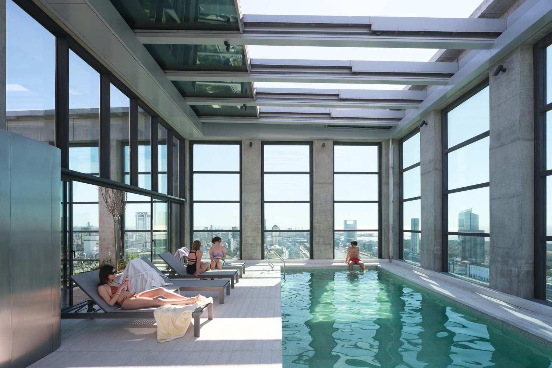
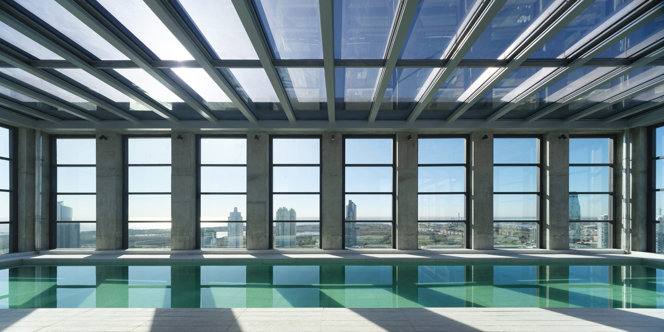
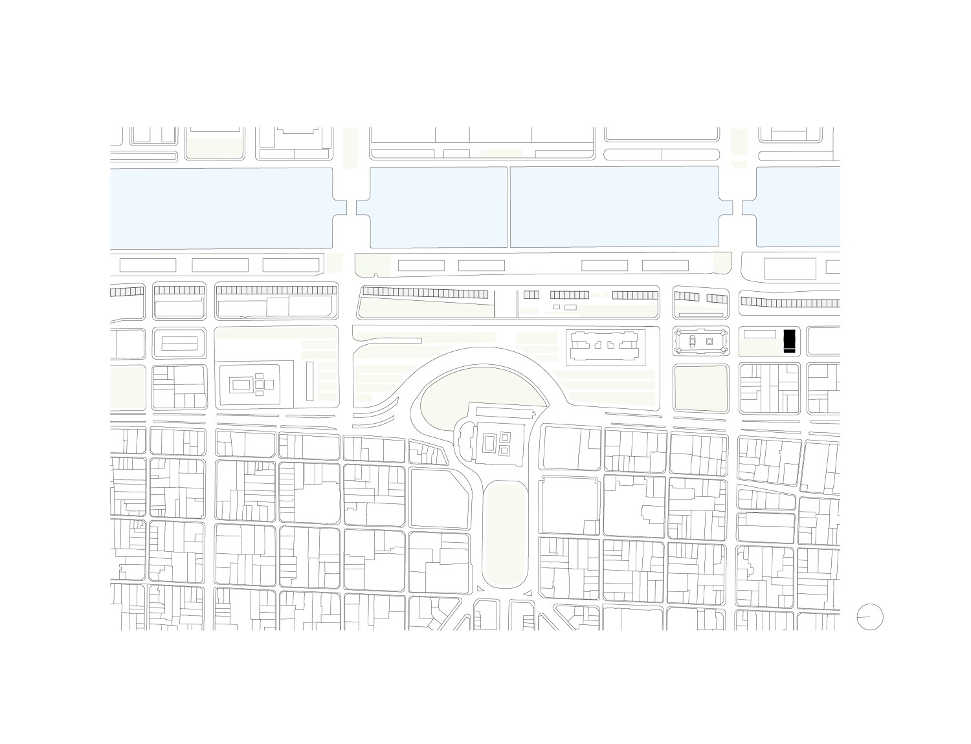

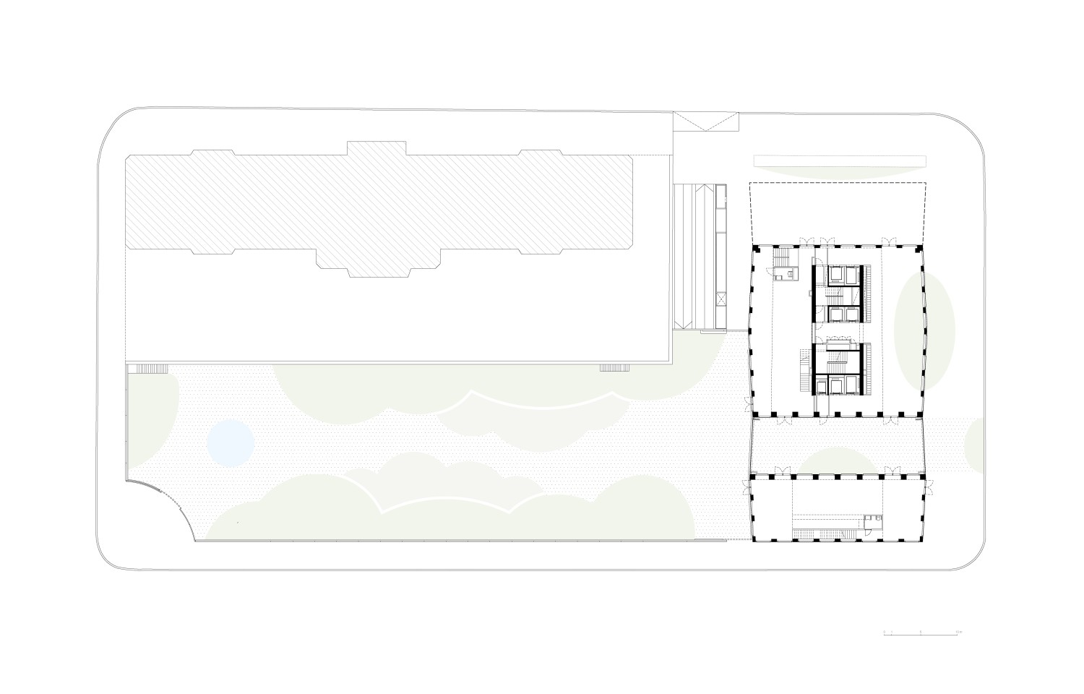
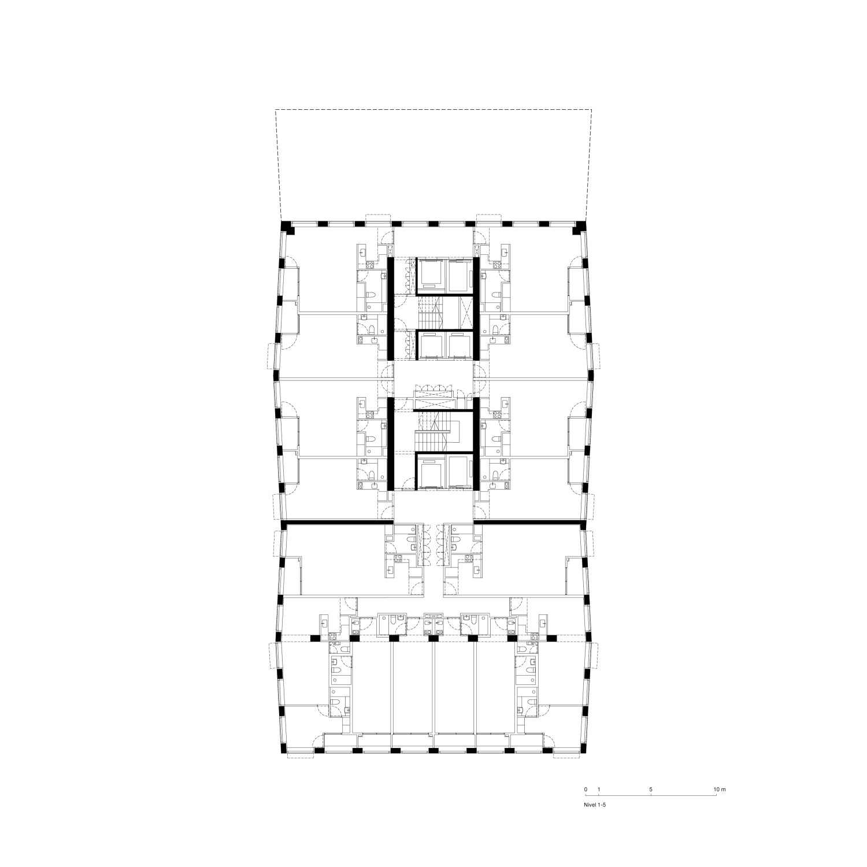
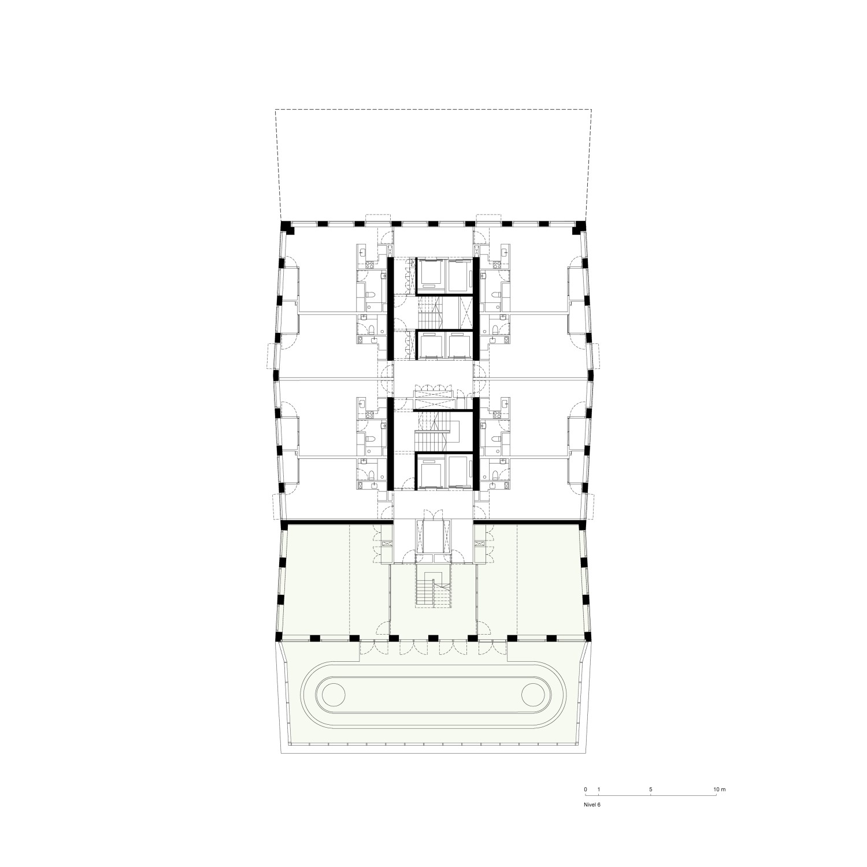
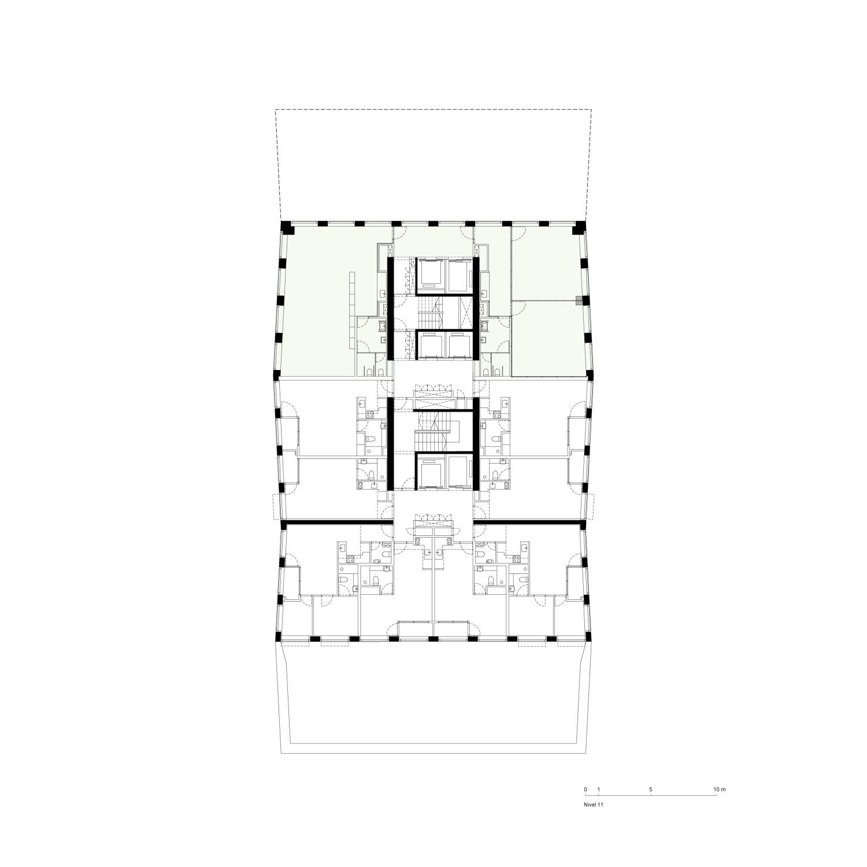
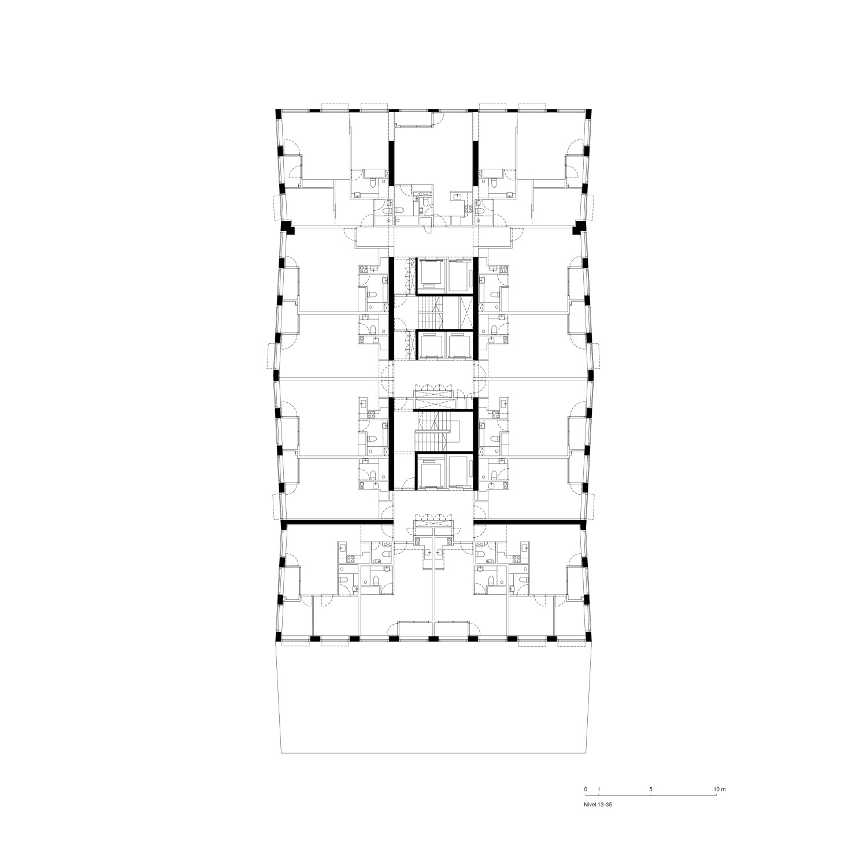
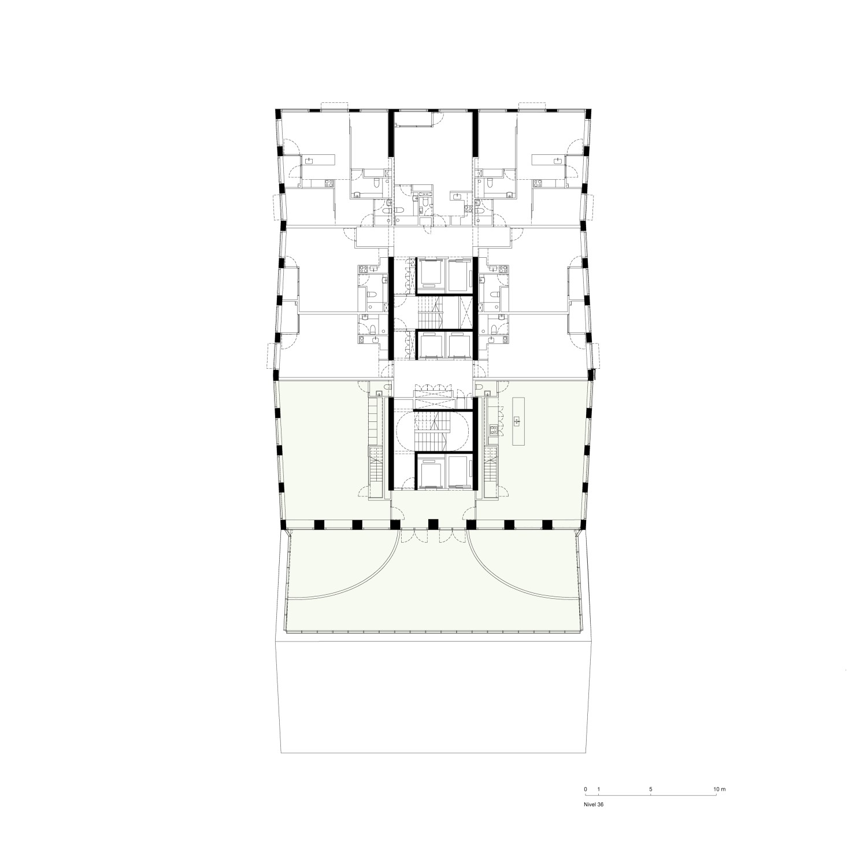
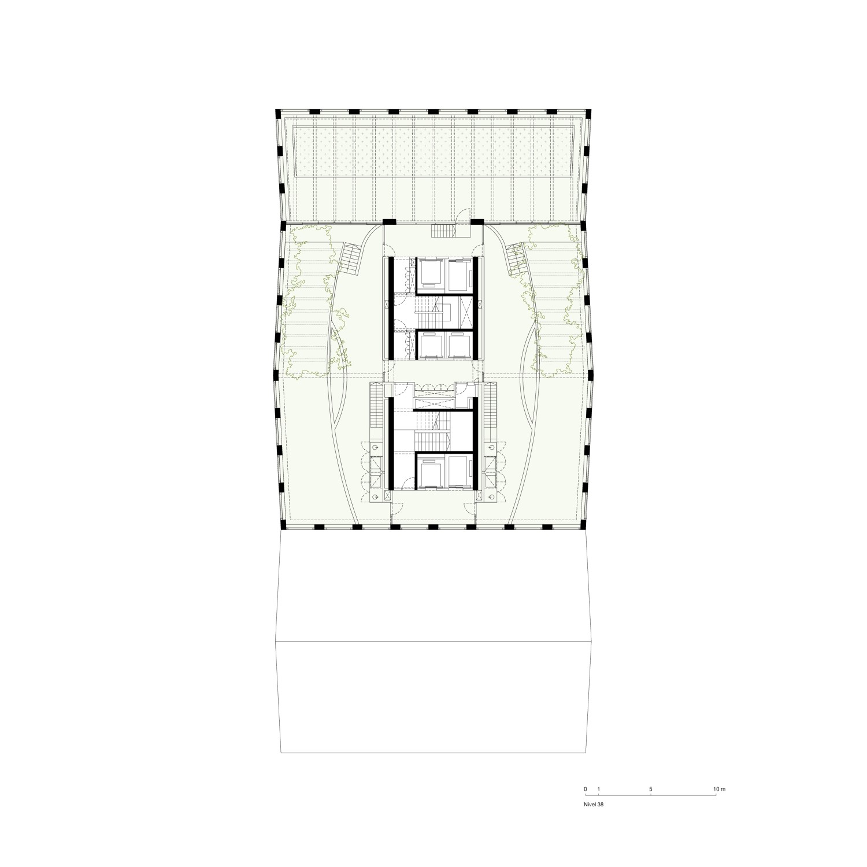
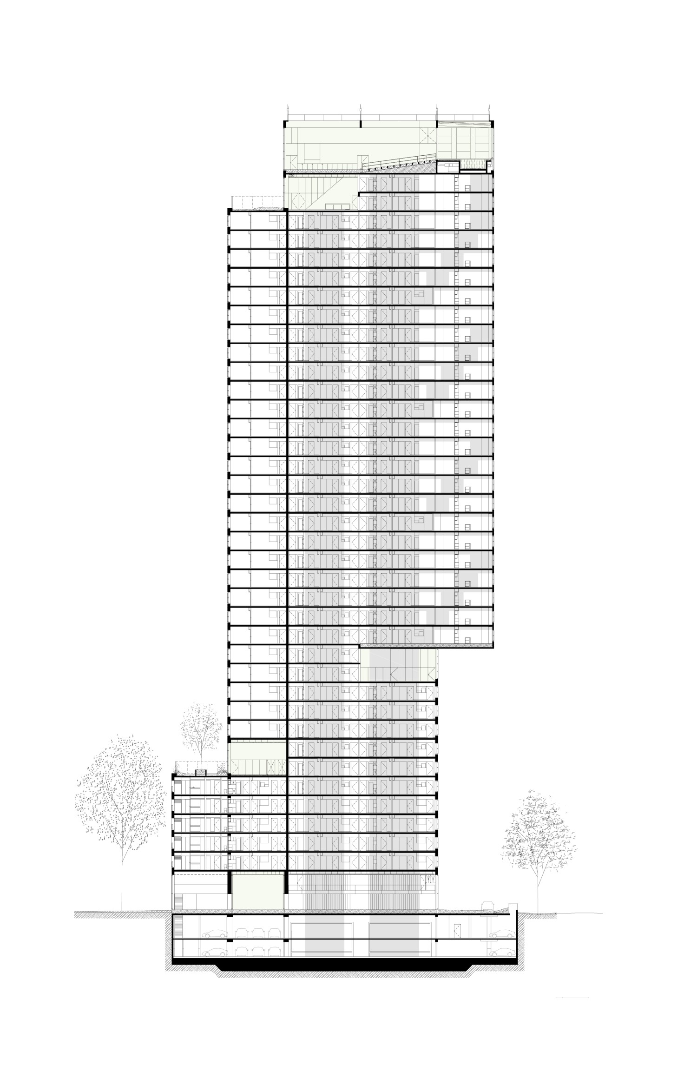
Torre Huergo 475
2025
The border that connects the oldest neighborhood of Buenos Aires with the most recent, has renewed its offer of public spaces, presenting itself as an area of the city where history, infrastructure and landscape configure a productive environment to test a new form of civic coexistence.
By the adittion of a new square, Huergo Tower link up its presence in the fabric oh the city offering at the same time a particular organization.
A series of horizontal displacements tightly related to the urban landscape trigger the appearance of a system of spaces destined for social encounters, thus reinforcing the link between tower dwellers and the city of Buenos Aires.
El borde que comunica el barrio más antiguo de Buenos Aires con el más reciente, ha renovado su oferta de espacios públicos, presentándose como un ámbito de la ciudad donde historia, infraestructura y paisaje configuran un entorno fértil para ensayar una nueva forma de convivencia cívica. Mediante la incorporación de una nueva plaza dispuesta a sus pies, la torre Huergo 475 articula su presencia en el tejido ofreciendo al mismo tiempo una organización singular. Una serie de desplazamientos horizontales estrechamente relacionados con el paisaje urbano desencadenan la aparición de un sistema de espacios destinados al encuentro social, reforzando de esta manera el vínculo de los habitantes de la torre con la ciudad de Buenos Aires.
Year:
Año:
2018-2025
Architects:
Arquitectos:
Sebastián Adamo, Marcelo Faiden.
Project Director:
Directores de Proyecto:
Luciana Lembo.
Collaborators:
Colaboradores:
Matías Muxi, Juan Charó, Miguel Acuña, Mora Linares, Priscila Rut Ra, Clara Fragueiro, Enzo Fabriccio De Dio, Ana Isaía, Rocio Monje, German Ferradas, Seizen Uehara, Jonathan Lee, Sofia Harsich, Francisco Remón, Manuel Marcos, Tomás Guerrini, Jerónimo Bailat, Agustín Fiorito, Tomás Pérez, Dylan Lis, Tomás Bueri, Horacio Fridman, Sebastian Comito, César Paganelli, Nicolás Sequeira, Ornella Martinelli, Giuliana Sabelli, Jose Baistrocchi.
Client:
Cliente:
Consultatio Inversora S.A. – Leandro Chiappa, Andrés Mattar, María Julia Izaguirre, Violeta Magariños, Vanesa Castelleti, Manuel Hermida, Juan Gimenez, Andrés Gerson, Marcos Corti, Arturo Grimaldi
Location:
Emplazamiento:
Huergo 475, Ciudad Autónoma de Buenos Aires, Argentina.
Construction:
Constructora:
CRIBA.
Management and construction management:
Gerenciamiento y dirección de obra:
Sposito & Asociados.
Consultant:
Asesores:
AHF S.A. (structural design and calculations), Eng. Julio Blasco Diez (HVAC systems), ASELEC (electrical installation), Estudio Labonia y Asoc. (plumbing/fire protection/gas installation), Skin Arquitectura (façade), Green Group (EDGE certification), Grupo Landscape (botany), Arch. Arturo Peruzzotti (lighting), BELM Ingenieros Asociados (waterproofing), José Victor D'Ángelo, Hugo Bersanker (PET).
Furniture and signage:
Mobiliario y señaletica:
Flora.
Digital Images:
Imágenes Digitales:
Adamo-Faiden, Ethan de Clerk.
Photographies:
Fotografias:
Javier Agustin Rojas.
Area:
Superficie:
3.917 m2 (land), 44.560 m2 (construction).
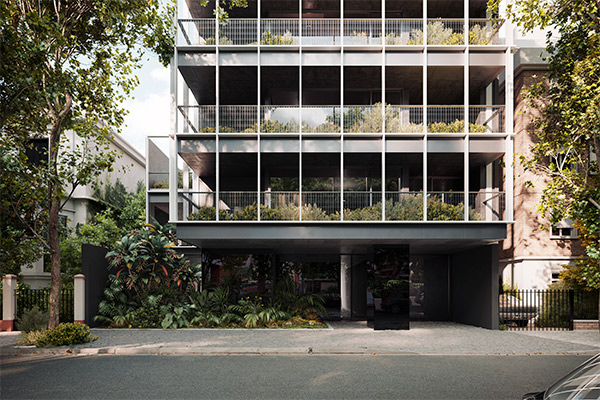
O'Higgins 1625 Building
Edificio O’Higgins 1625

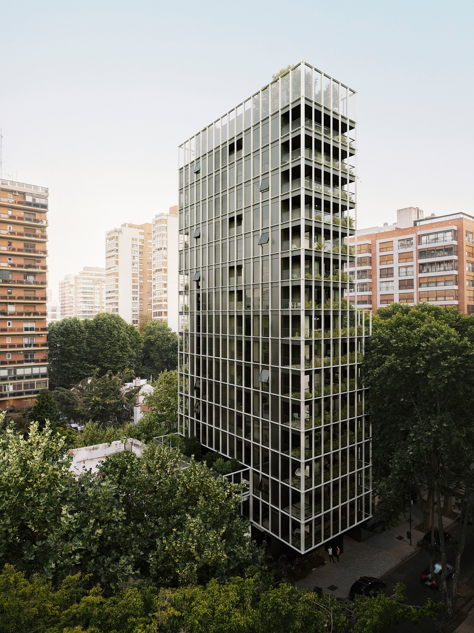
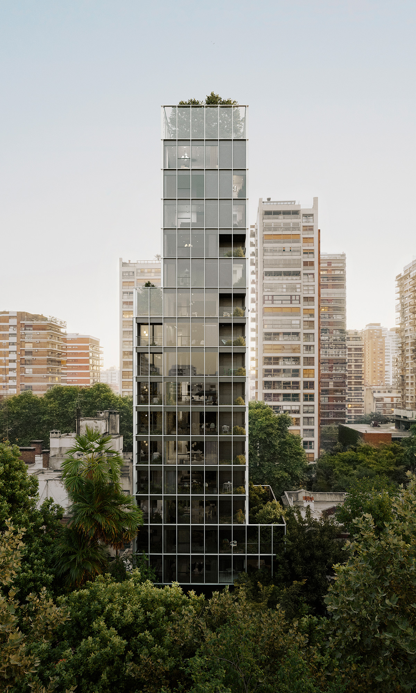
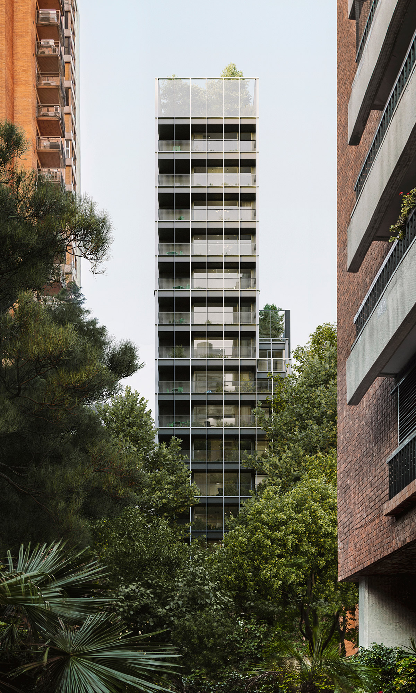
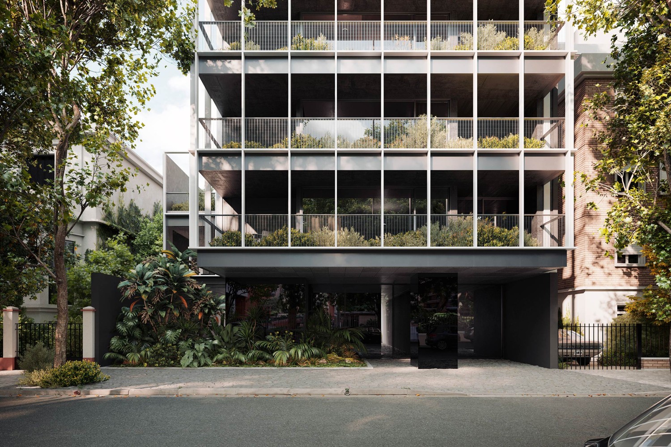
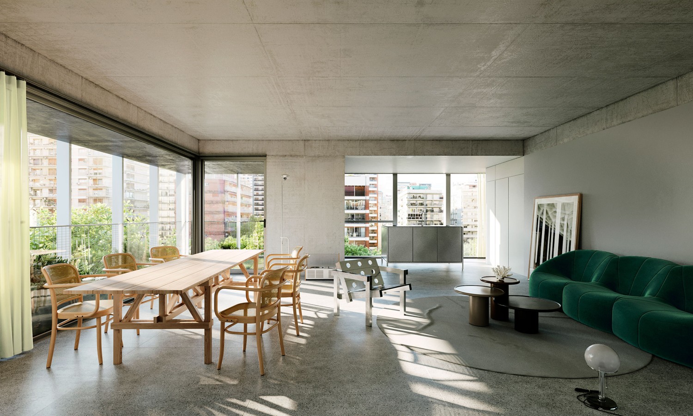
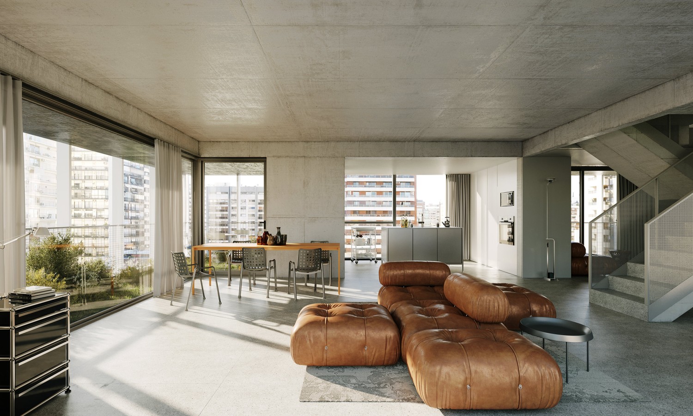
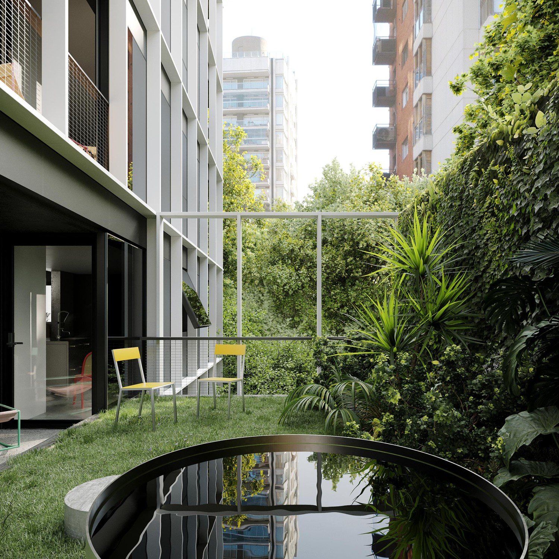
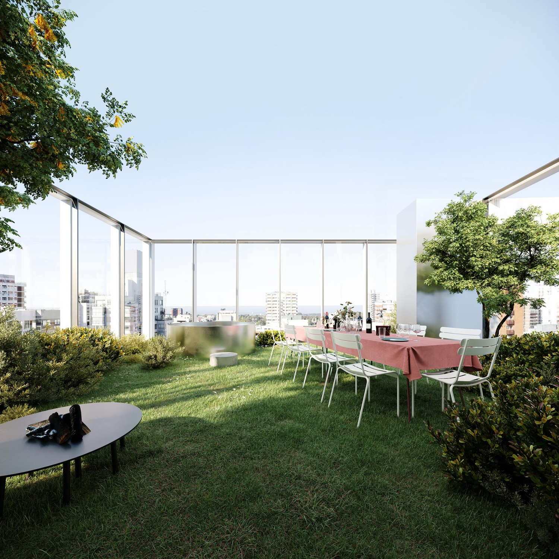
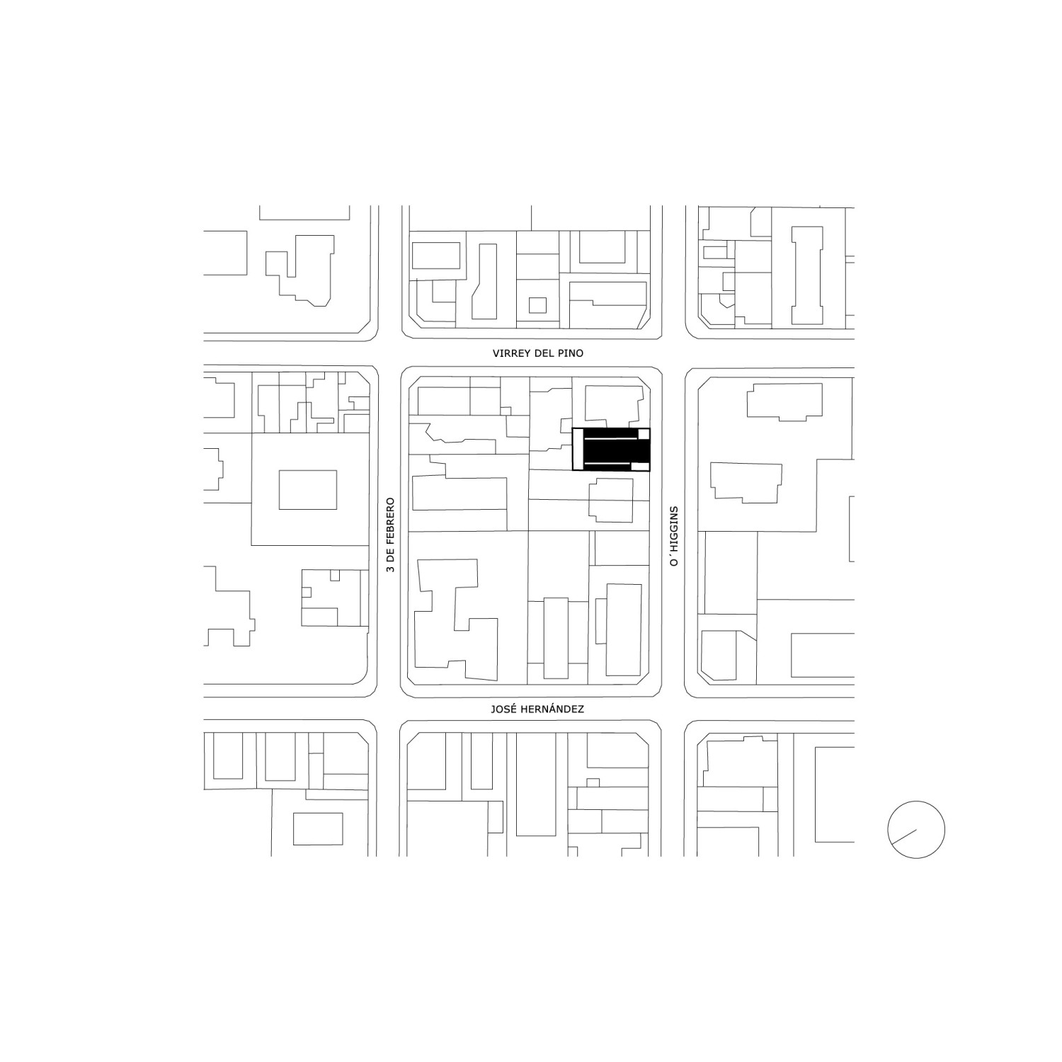
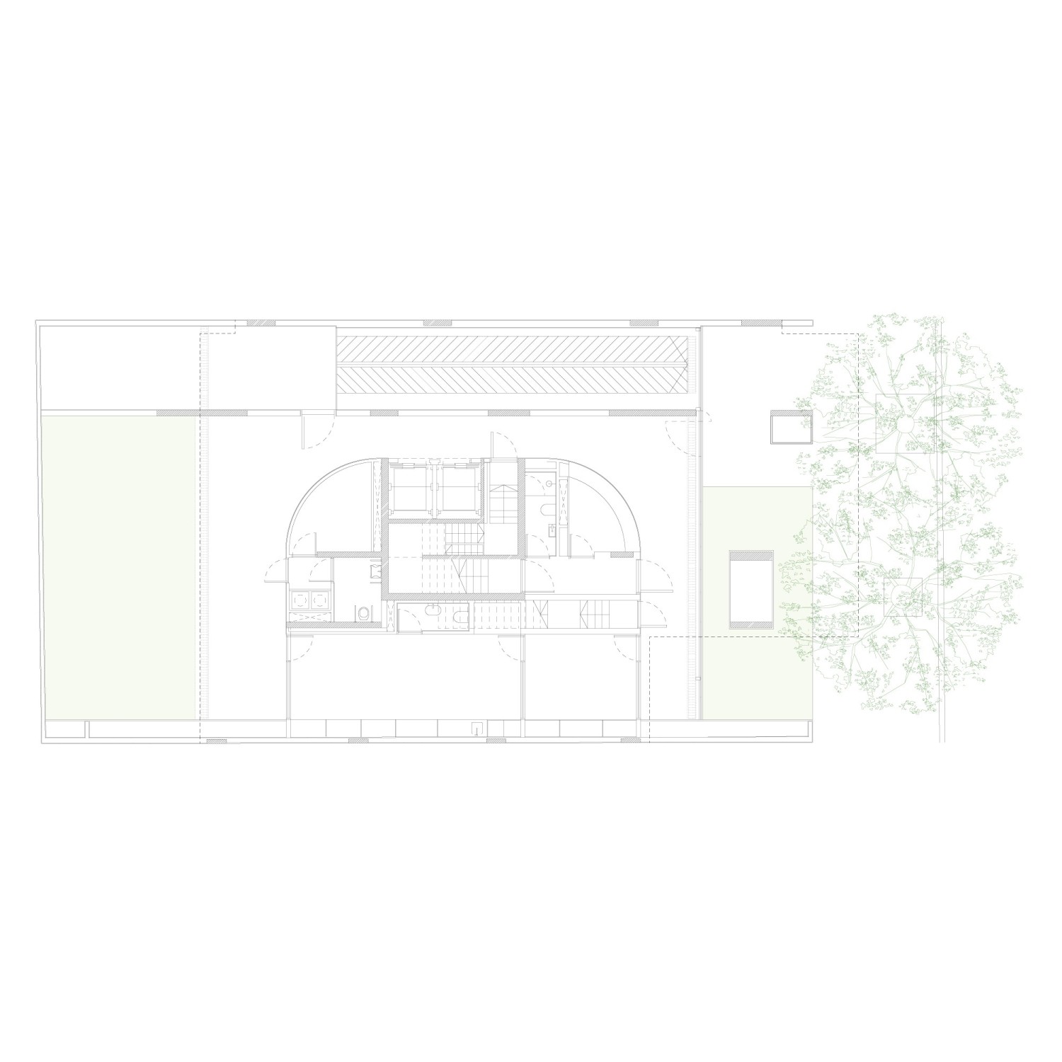
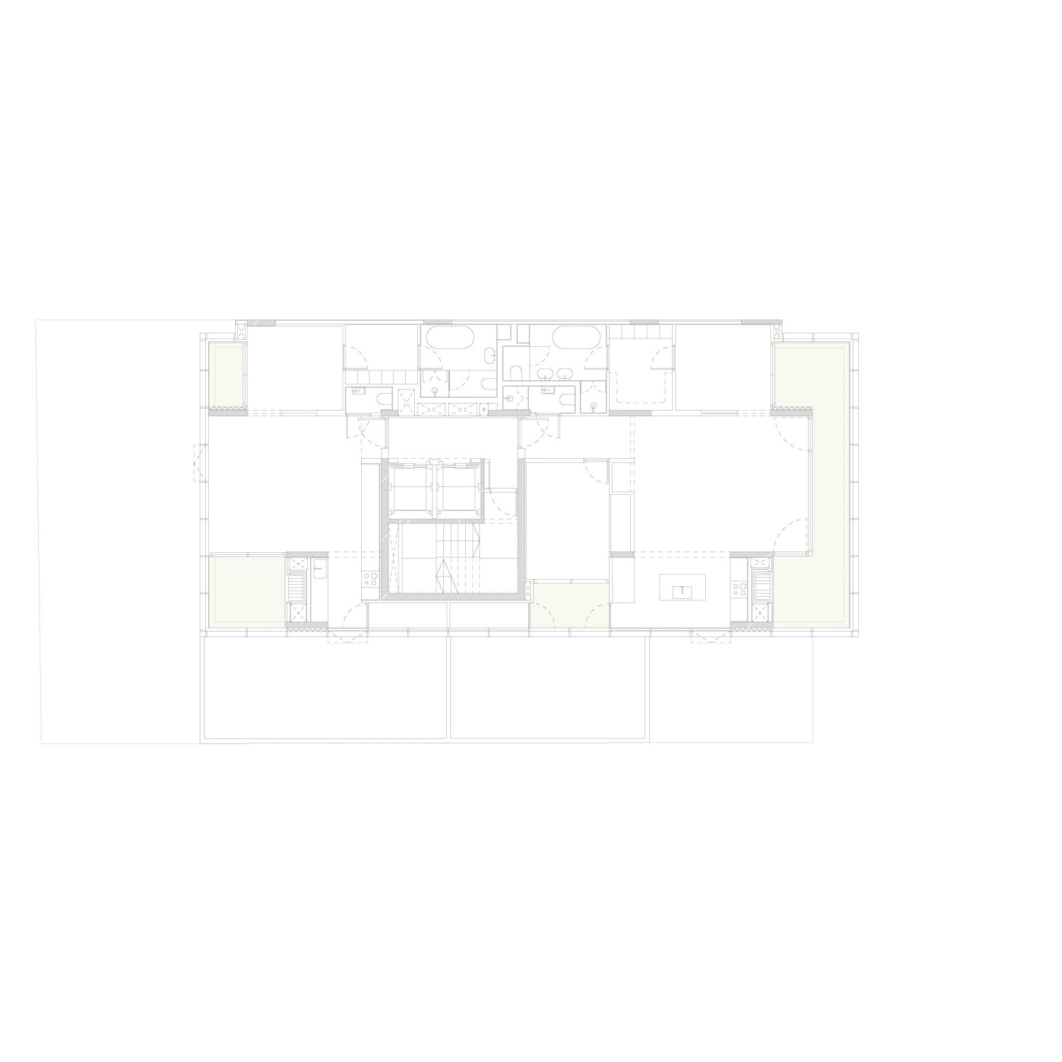
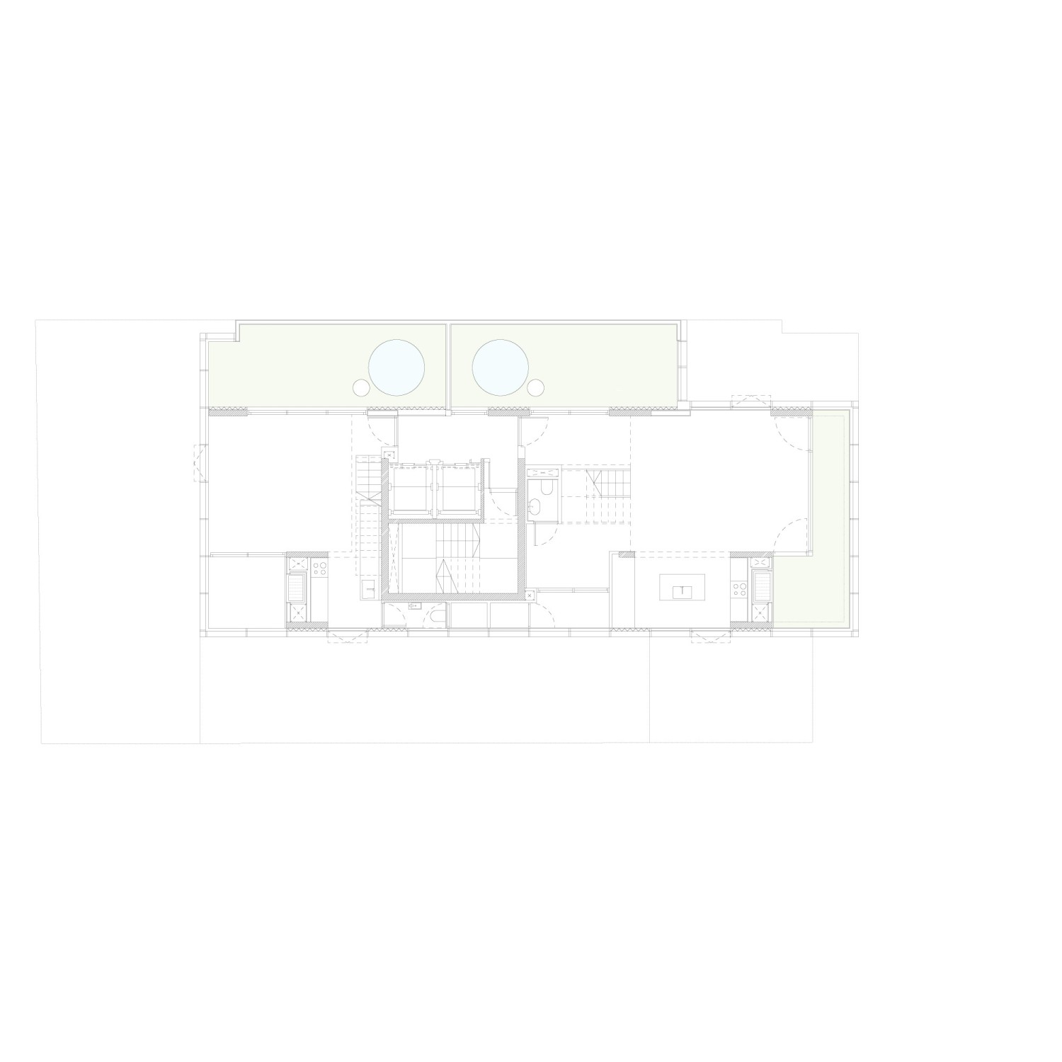
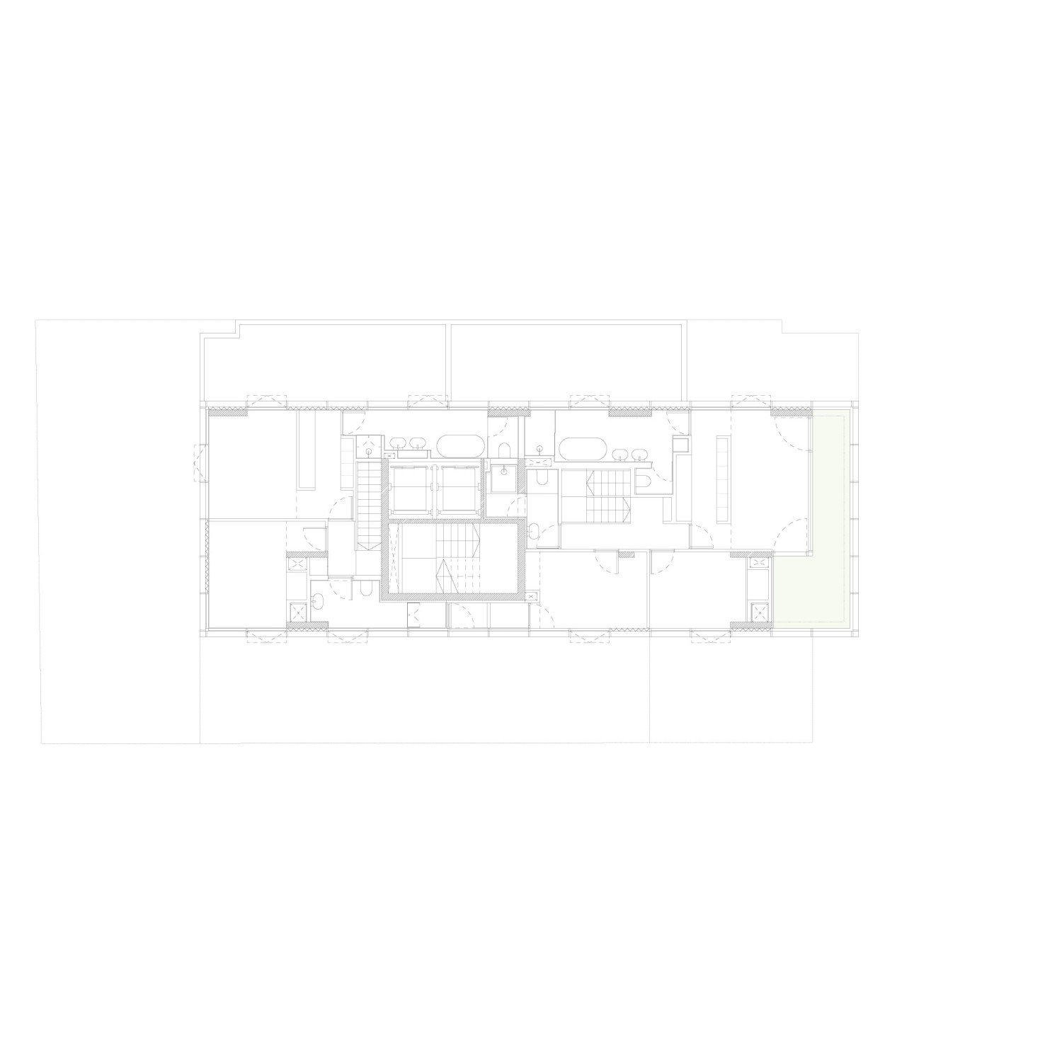
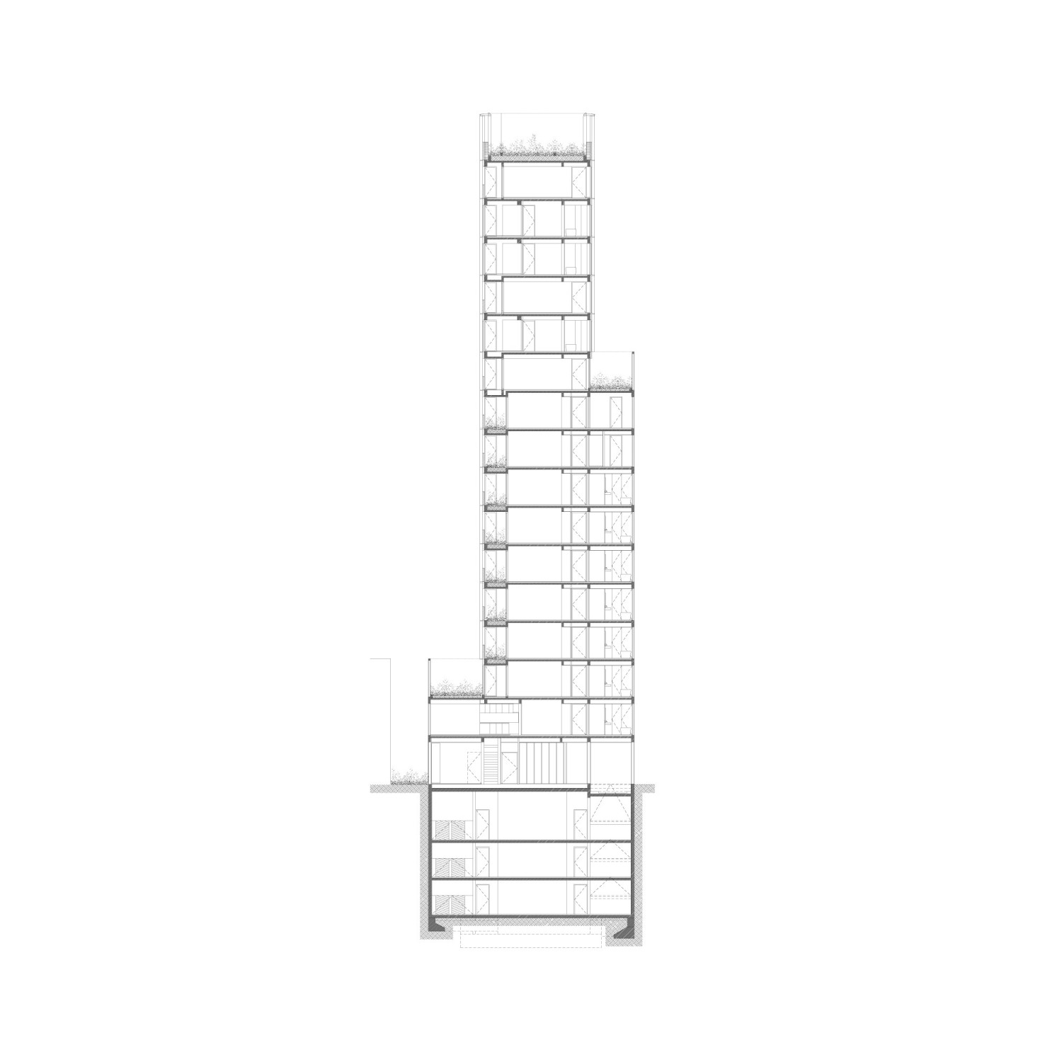
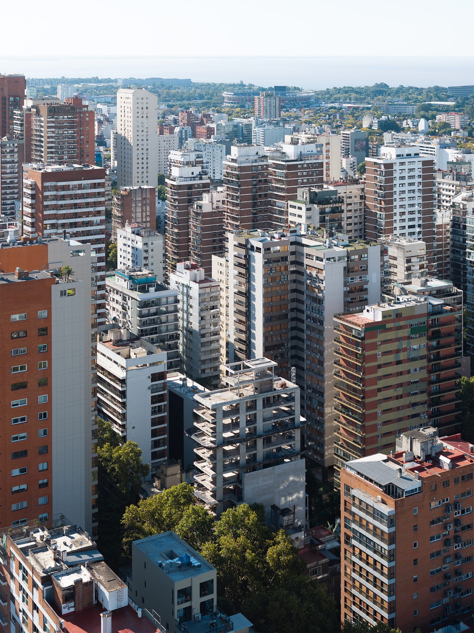
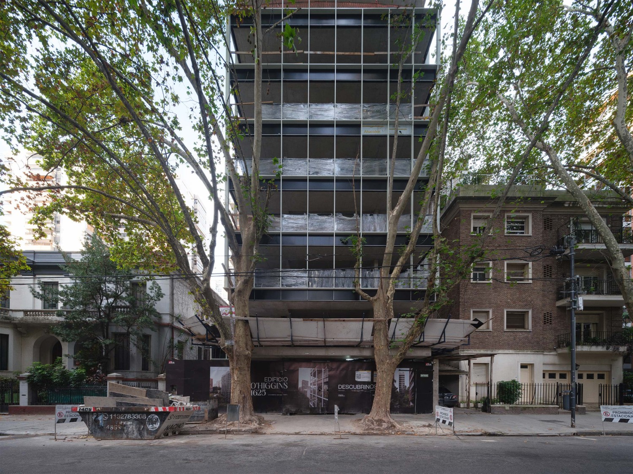
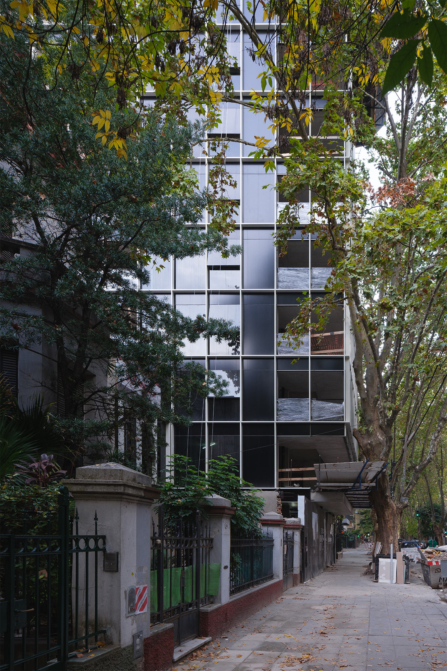
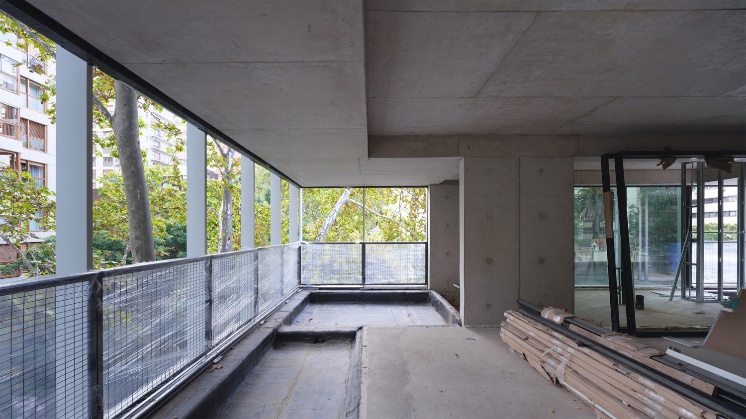
Edificio O’Higgins 1625
2024
Belgrano was born as a satellite city that offered an escape from the center of Buenos Aires towards an urban landscape where residential buildings coexisted with large portions of parks and gardens. Currently, the neighborhood is completely integrated into the urban fabric, and absorbs one of the highest densities in the city. There are two typologies that reflect this transition. On the one hand, the old mansions from the beginning of the 20th century, built with generous interior spaces, linked to the gardens through wide galleries that dissolve the limits between both instances. Starting in the 1950s, the neighborhood received a considerable number of free-standing towers, surrounded by vegetation and equipped with permeable ground floors that, in sum, allow it to preserve the balance between nature and architecture.
The O'Higgins 1625 tower seeks to integrate the two traditions by stacking houses wrapped in landscaped galleries, which reproduce the same sequence offered by the old mansions. A light and reflective envelope takes up the visual order of the first curtain walls in the neighborhood, now superimposed on abundant vegetation that displaces the crystals towards the interior of the floor plan, radically modifying the perception of the whole.
Belgrano nació como una ciudad satélite que le ofrecía un escape al centro de Buenos Aires hacia un paisaje urbano donde convivían construcciones residenciales con grandes porciones de parques y jardines. En la actualidad, el barrio se encuentra completamente integrado al tejido urbano, y absorbe una de las mayores densidades de la ciudad. Hay dos tipologías que reflejan esta transición. Por un lado, las antiguas casonas de principio del siglo XX, construidas a partir de espacios interiores generosos, vinculados a los jardines a través de amplias galerías que diluyen los límites entre ambas instancias. A partir de los años 50, el barrio recibe una cantidad considerable de torres exentas, rodeadas de vegetación y dotadas de plantas bajas permeables que, con todo, le permiten conservar el equilibrio entre naturaleza y arquitectura.
La torre O’Higgins 1625 busca integrar las dos tradiciones mediante el apilamiento de viviendas envueltas en galerías ajardinadas, que reproducen la misma secuencia que ofrecían las casonas antiguas. Una envolvente ligera y reflejante retoma el orden visual de los primeros muros cortina del barrio, ahora superpuestos a una vegetación abundante que desplaza los cristales hacia el interior de la planta, modificando radicalmente la percepción del conjunto.
Year:
Año:
2020-2025
Architects:
Arquitectos:
Sebastián Adamo, Marcelo Faiden.
Project Director:
Directores de Proyecto:
Tomás Pérez Amenta.
Collaborators:
Colaboradores:
Juan Iriarte, Julieta Filosa, Agustín Podesta, Horacio Fridman, Lucas Beizo, Emilia Fernández, Jerónimo Márquez, Matías Nola, Paula Pockay, Federico Knichnik, Renzo Scotto D’Abusco, Sofía Svaton, Julieta Zizmond, Federico Rosenberg.
Client:
Cliente:
Chamber Projects.
Location:
Emplazamiento:
O’Higgins 1625, Belgrano, Buenos Aires, Argentina.
Structure:
Estructuras:
AHF S.A. Ing. Alberto Fainstein.
Sanitary Facilities:
Instalaciones Sanitarias, Gas e Incendio:
Labonia Studio.
Electrical Facilities:
Instalaciones Eléctricas:
Aselec.
Thermo Mechanical Facilities:
Instalaciones Termomecánicas:
Blasco Diez Studio.
Digital Images:
Imágenes Digitales:
Ethan De Clerk.
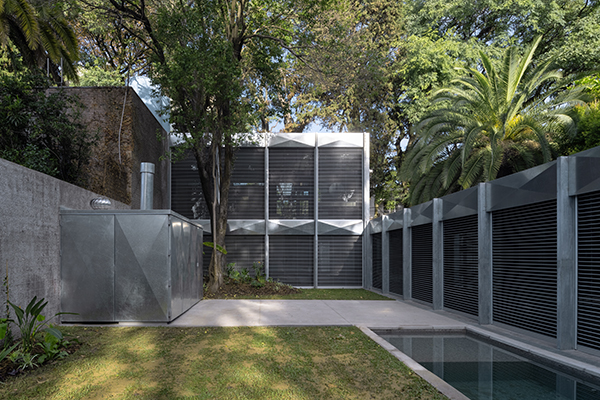
Luar House
Casa Luar









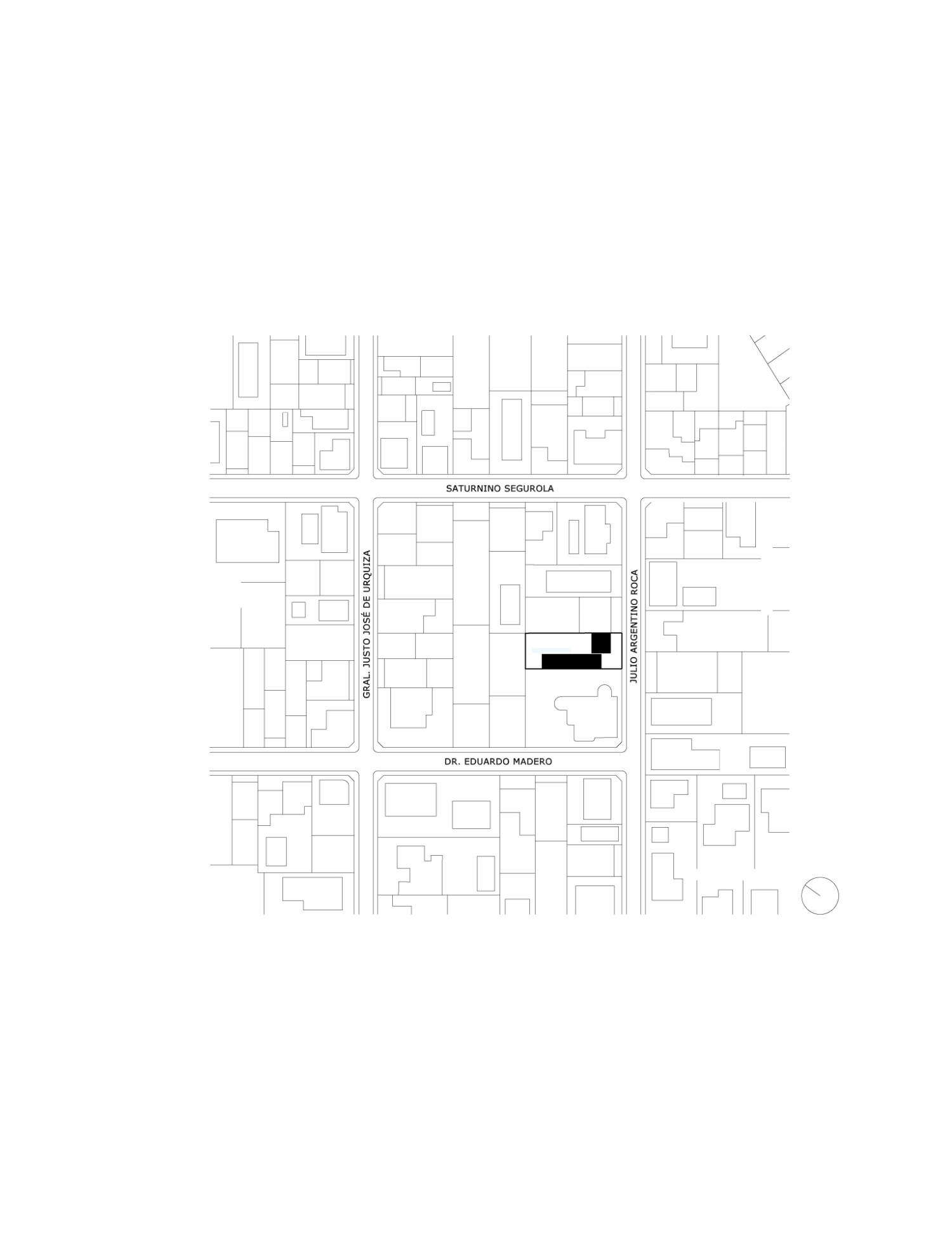
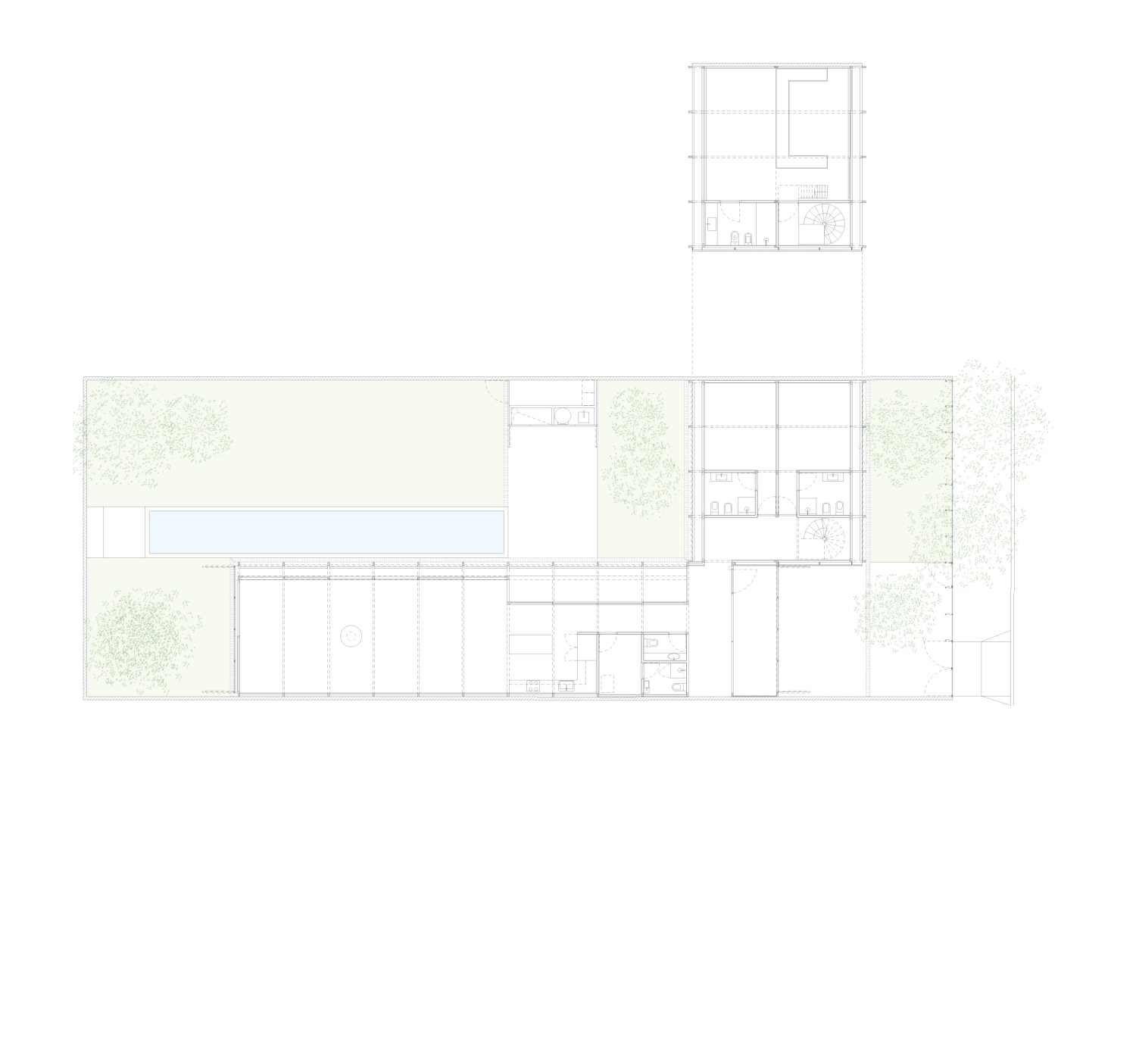
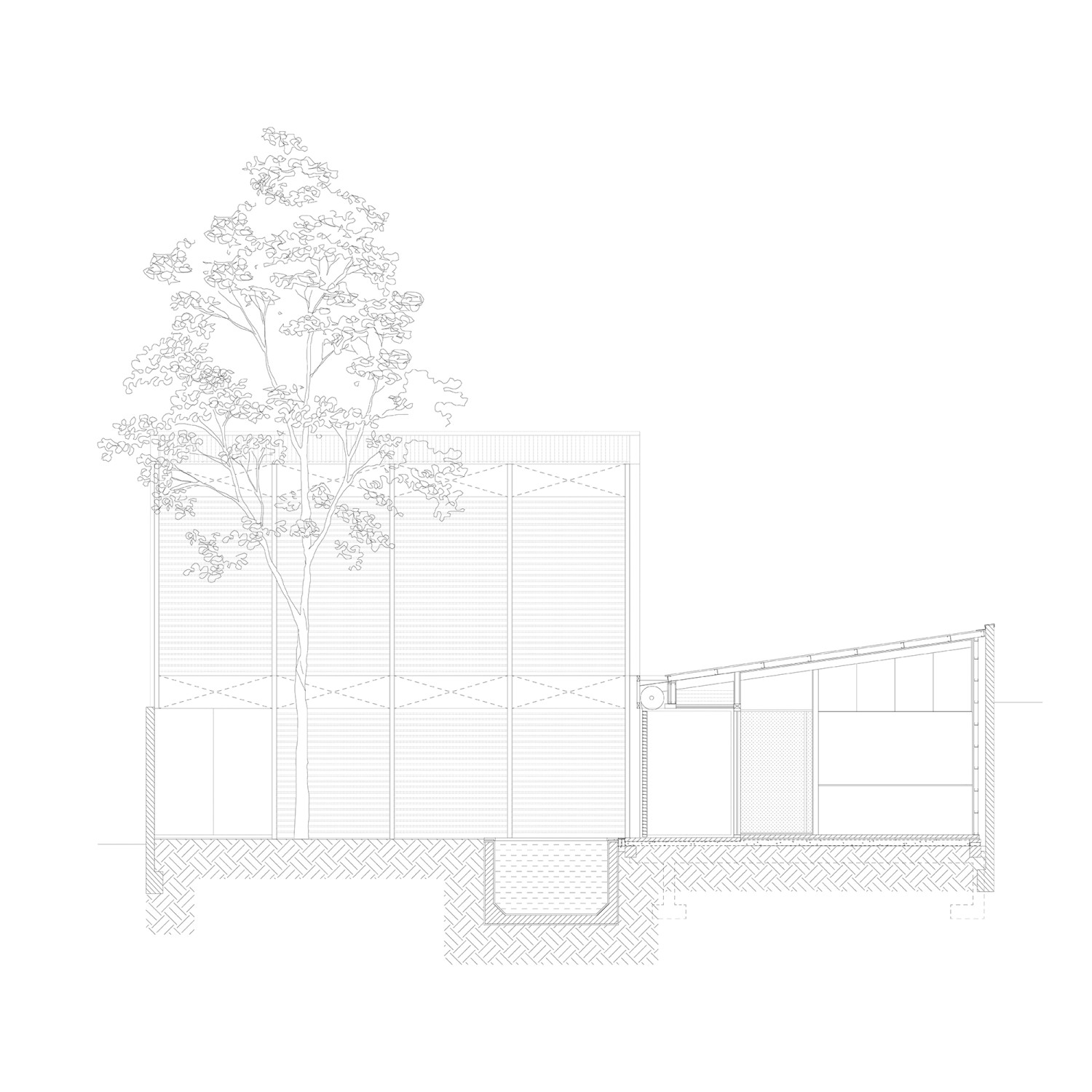
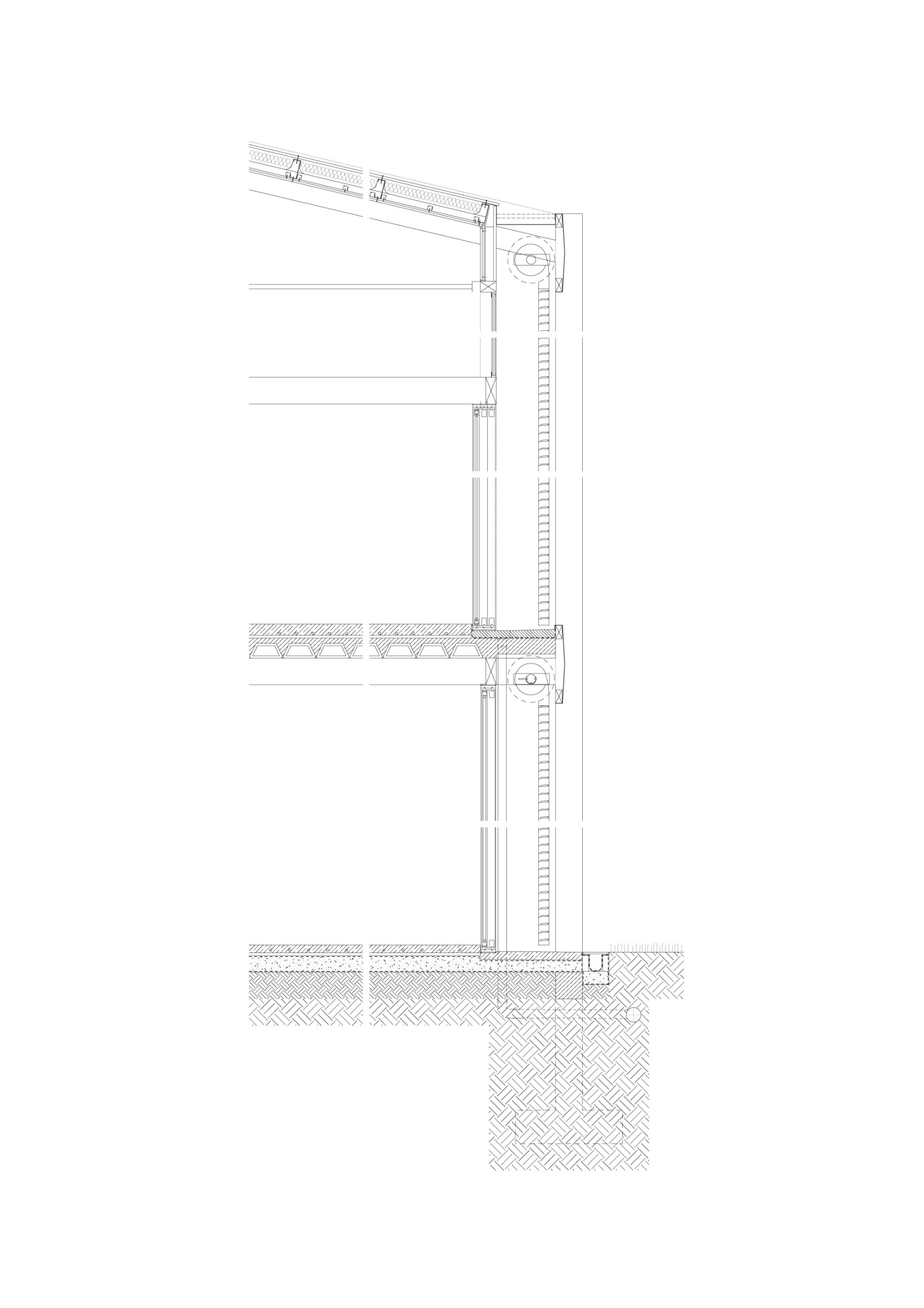
Casa Luar
2024
The house is built on an urban plot characterized by the presence of large trees and the variations that the neighboring houses present. Towards the northern limit, a compact volume generates a 7m high party wall close to the street. Towards the southern limit, however, the raised garden of the neighboring house builds a 4m high retaining wall that runs the entire length of the site.
Faced with this scenario, the domestic program is divided into two parts. A compact volume finds a clearing between the trees to lean on the highest party wall, organizing the most private areas of the house on two levels. A longitudinal pavilion takes the height of the neighboring retaining wall to turn all common areas towards the best orientations. A single construction system generates the spatial conditions of both constructions. A structure of iron tubes, sliding windows and rolling shutters manage to install the house on the existing ground lightly.
The exterior spaces extend the organizational criteria of the project to the entire plot. The natural soil areas, the terraces and the pool, negotiate their position and deployment on equal terms with the interior programs of the house. This system of dynamic and non-hierarchical relationships directs our attention towards the thresholds located between both categories, insisting on diluting the limits of convention.
La casa se construye en un lote urbano caracterizado por la presencia de árboles de gran porte y por las variaciones de tejido que presentan las casas vecinas. Hacia el límite norte, un volumen compacto genera un muro medianero de 7m de altura próximo a la calle. Hacia el límite sur, en cambio, el jardín elevado de la casa vecina construye un muro de contención de 4m de altura que recorre toda la longitud del solar.
Frente a este escenario el programa doméstico se divide en dos partes. Un volumen compacto encuentra un claro entre los arboles para recostarse sobre el muro medianero más alto, organizando en dos niveles las áreas más privadas de la casa. Un pabellón longitudinal toma la altura del muro de contención vecino para volcar todas las áreas comunes hacia las mejores orientaciones. Un único sistema constructivo genera las pautas espaciales de ambas construcciones. Una estructura de tubos de hierro, ventanales corredizos y persianas enrollables logran instalar la casa sobre el suelo existente con ligereza.
Los espacios exteriores extienden los criterios organizativos del proyecto hacia toda la parcela. Tanto los sectores de suelo absorbente como las terrazas y la piscina, negocian su posición y despliegue en igualdad de condiciones frente a los programas interiores de la casa. Este sistema de relaciones dinámicas y a-jerárquicas direcciona nuestra atención hacia los umbrales situados entre ambas categorías, insistiendo en diluir los límites de la convención.
Year:
Año:
2022 - 2024
Architects:
Arquitectos:
Sebastián Adamo, Marcelo Faiden.
Project Director:
Directora de proyecto:
Natalia Medrano, Leo Rota.
Collaborators:
Colaboradores:
Maximiliano Zarewsky, Carolina Morgado, Sofía Carena, Sofia Araujo, Franco Brachetta, Francisco Remon.
Location:
Emplazamiento:
Vicente López, Buenos Aires, Argentina.
Client:
Cliente:
Armando Bo.
Structures:
Estructuras:
Diego Bortz.
Photography:
Fotografía:
Javier Agustín Rojas.
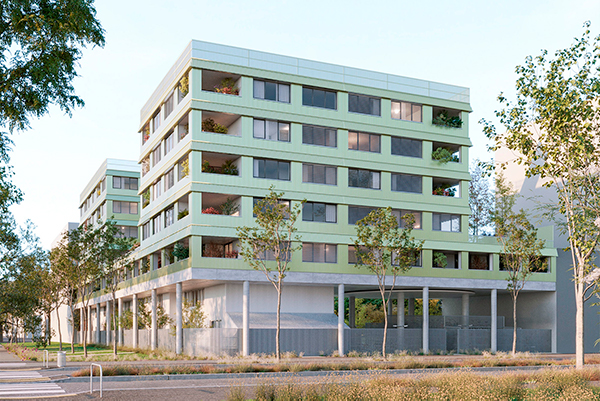
Paris-Saclay social housing
Paris-Saclay vivienda social

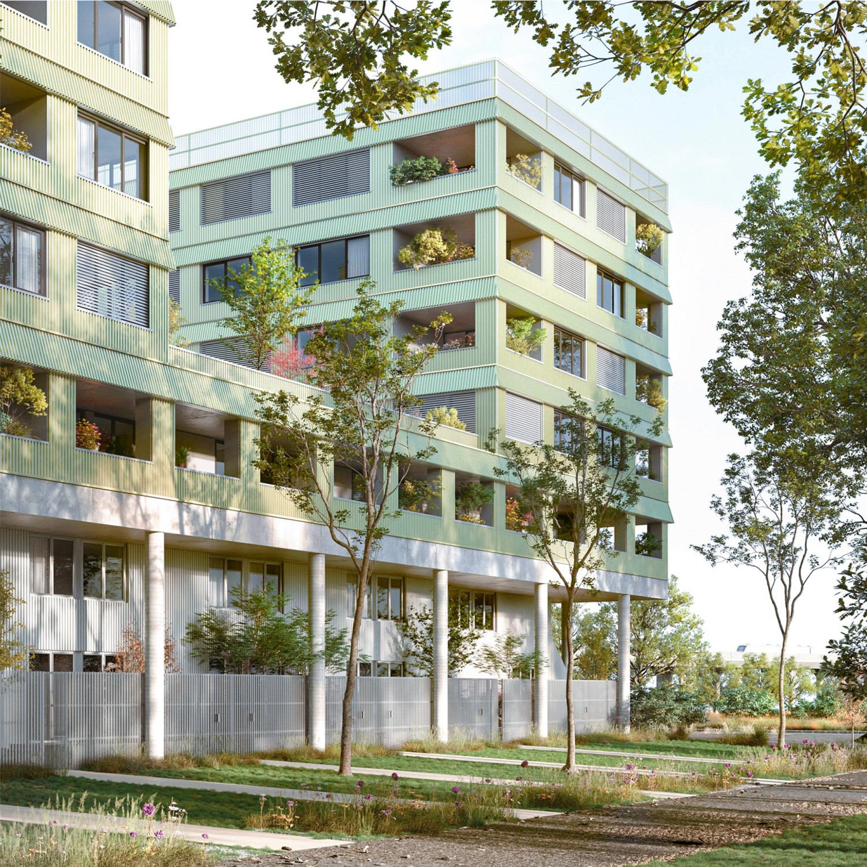
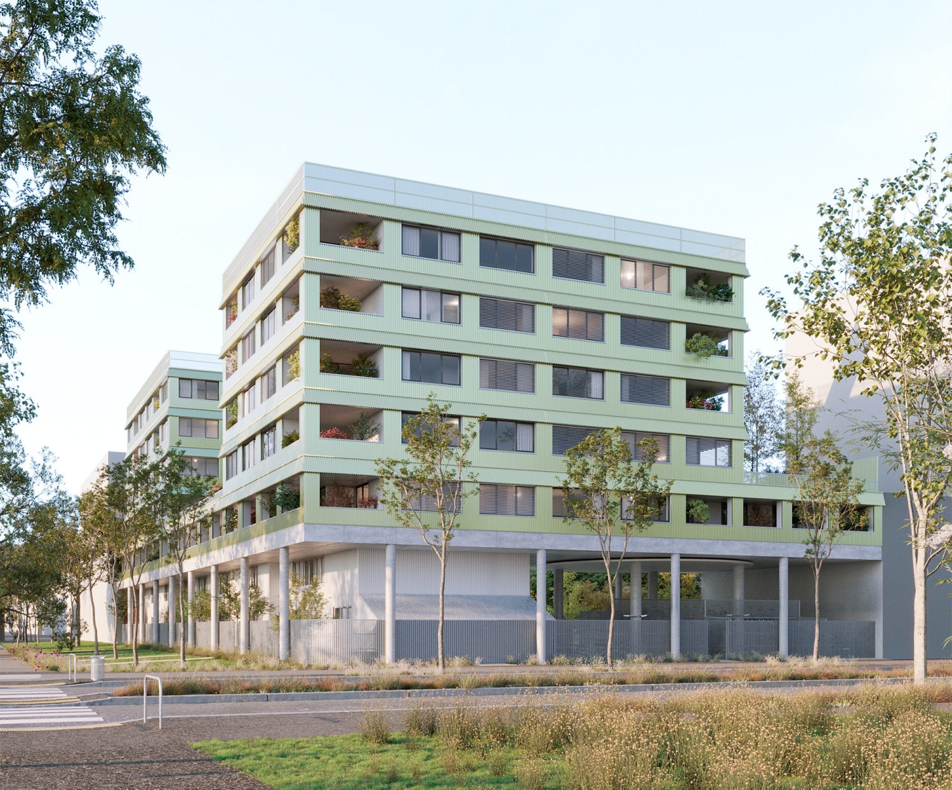
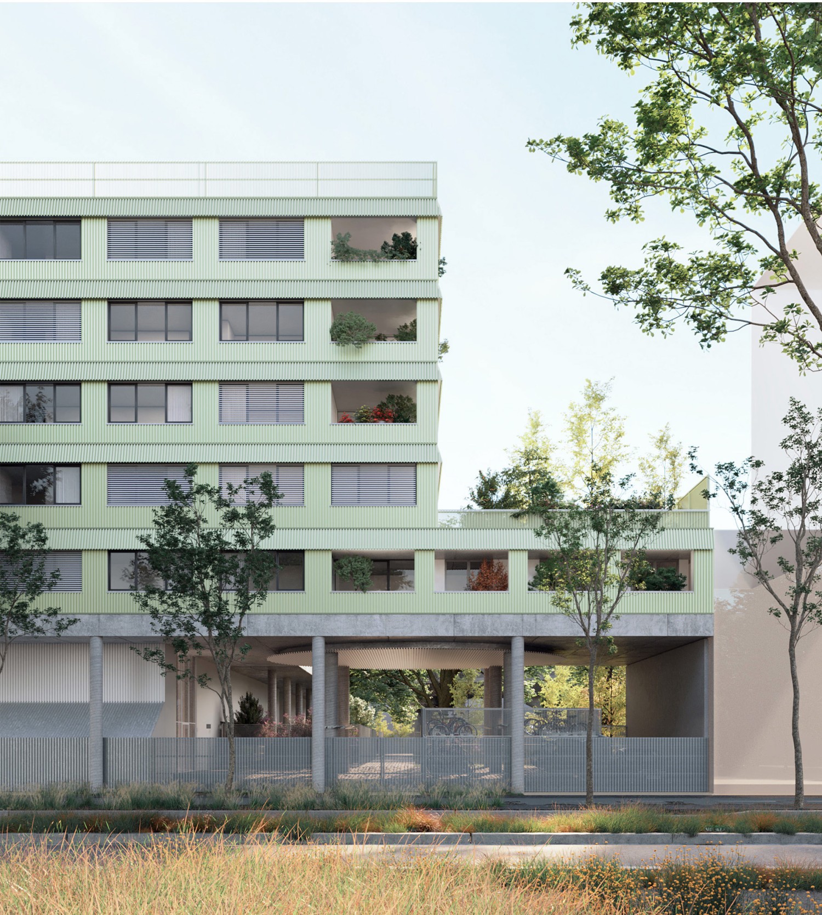
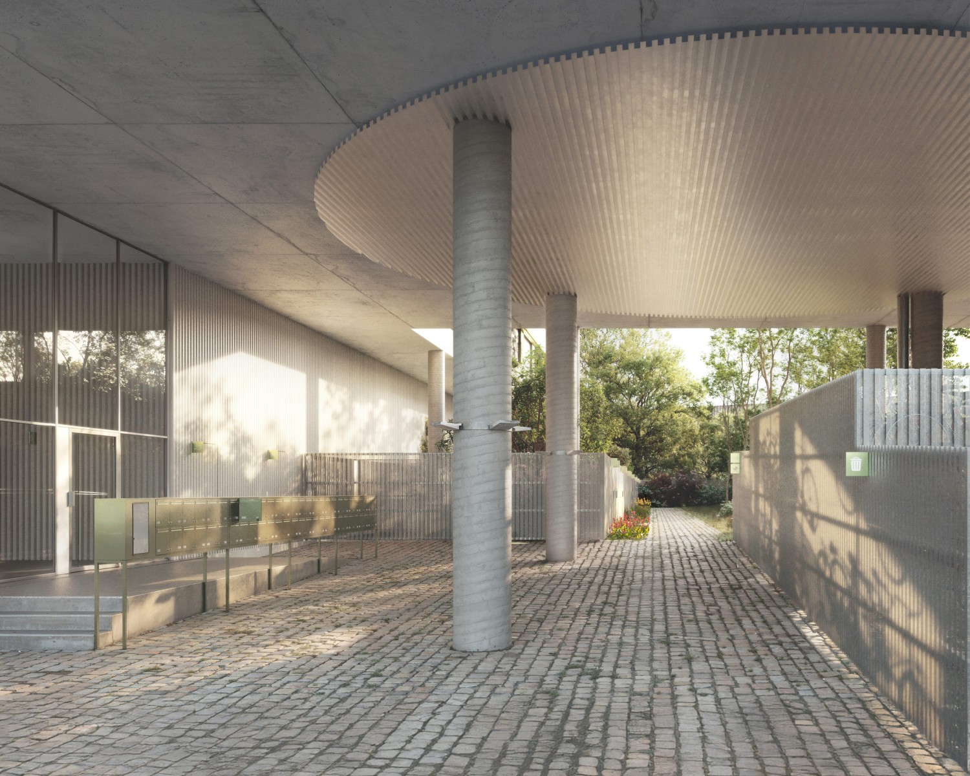
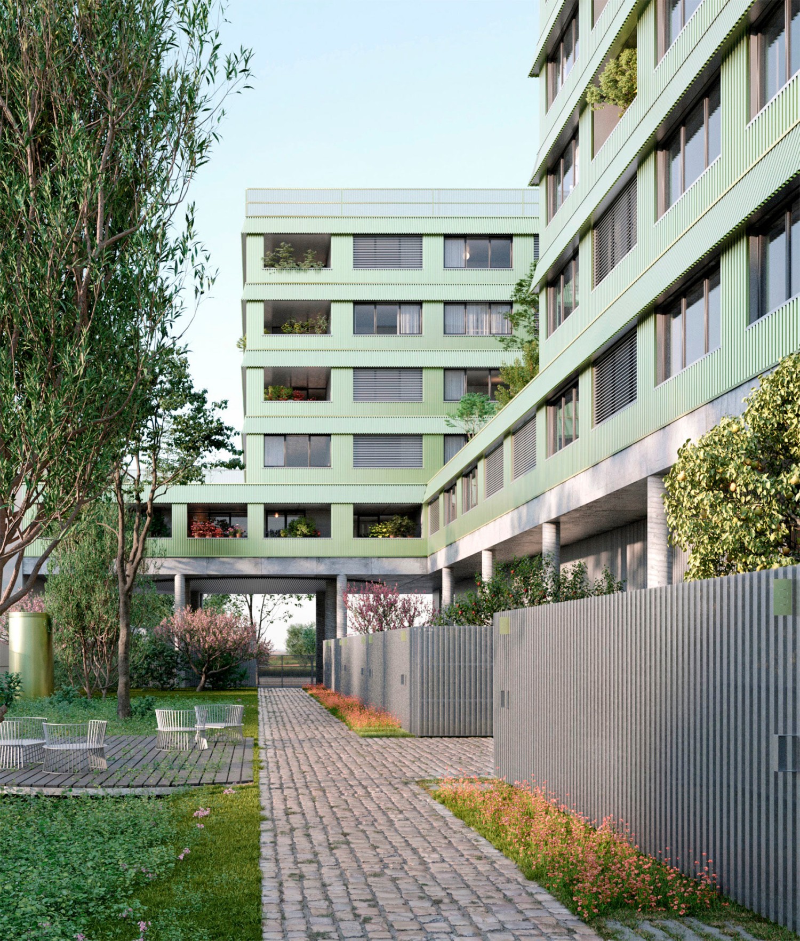
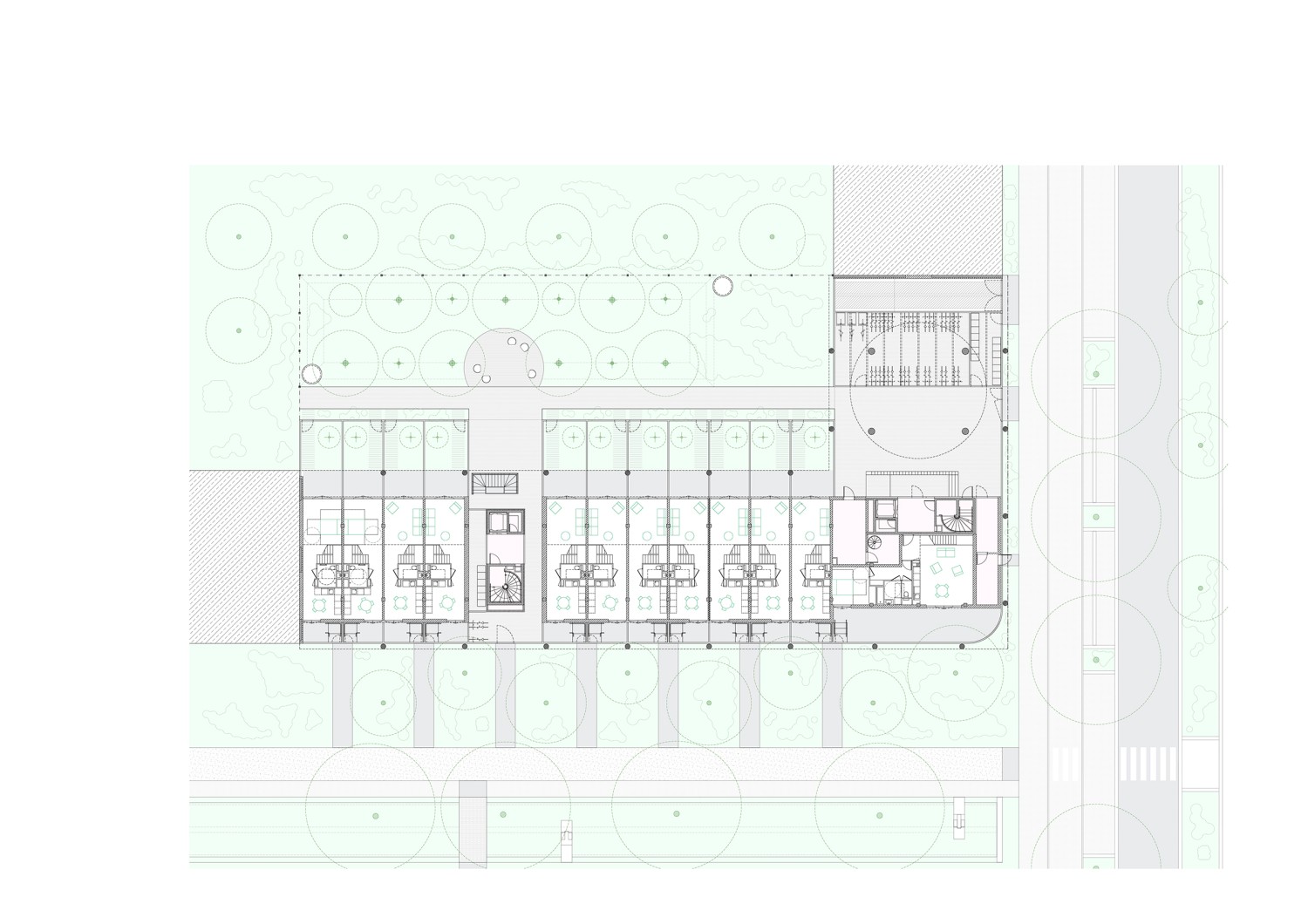
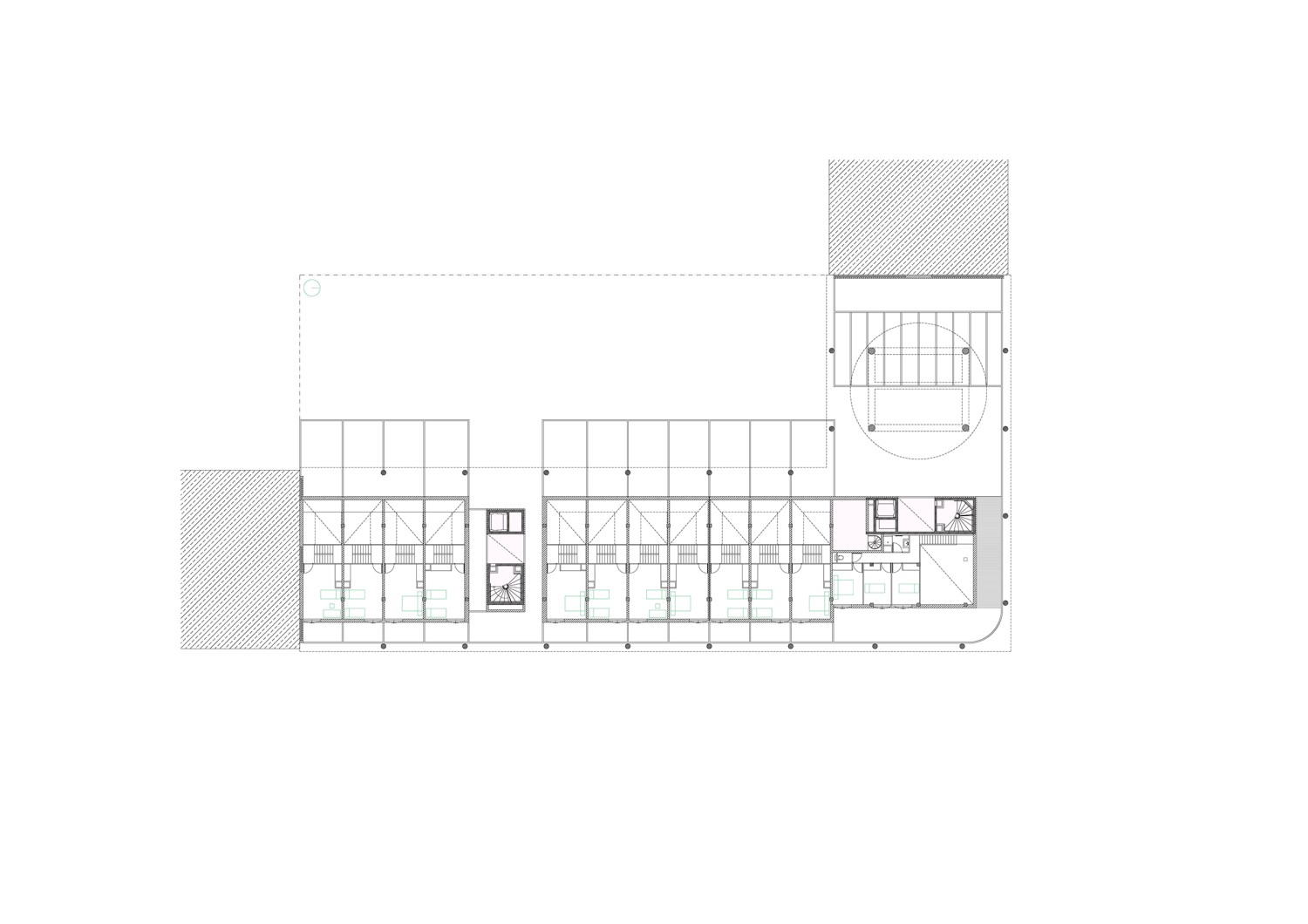
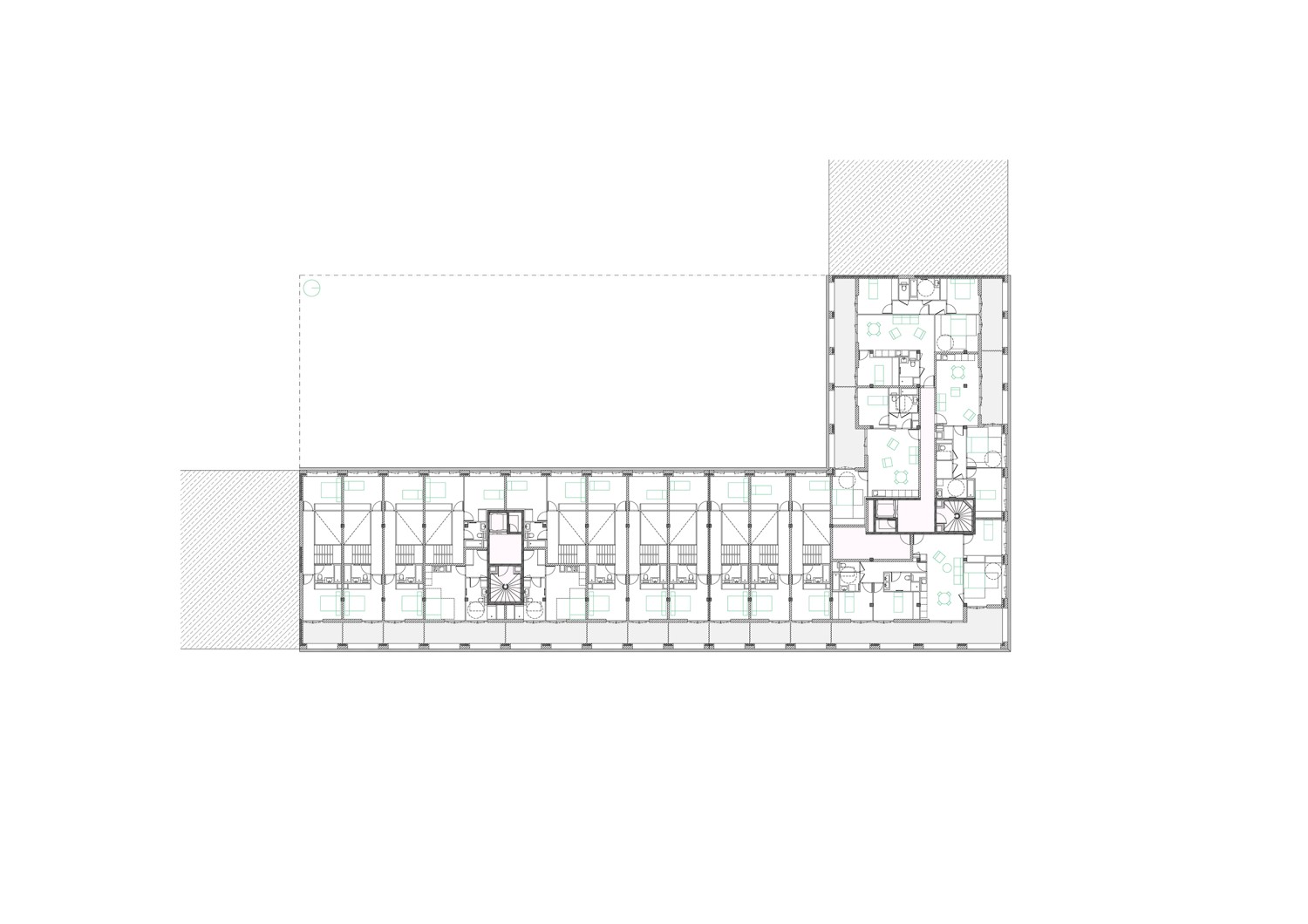
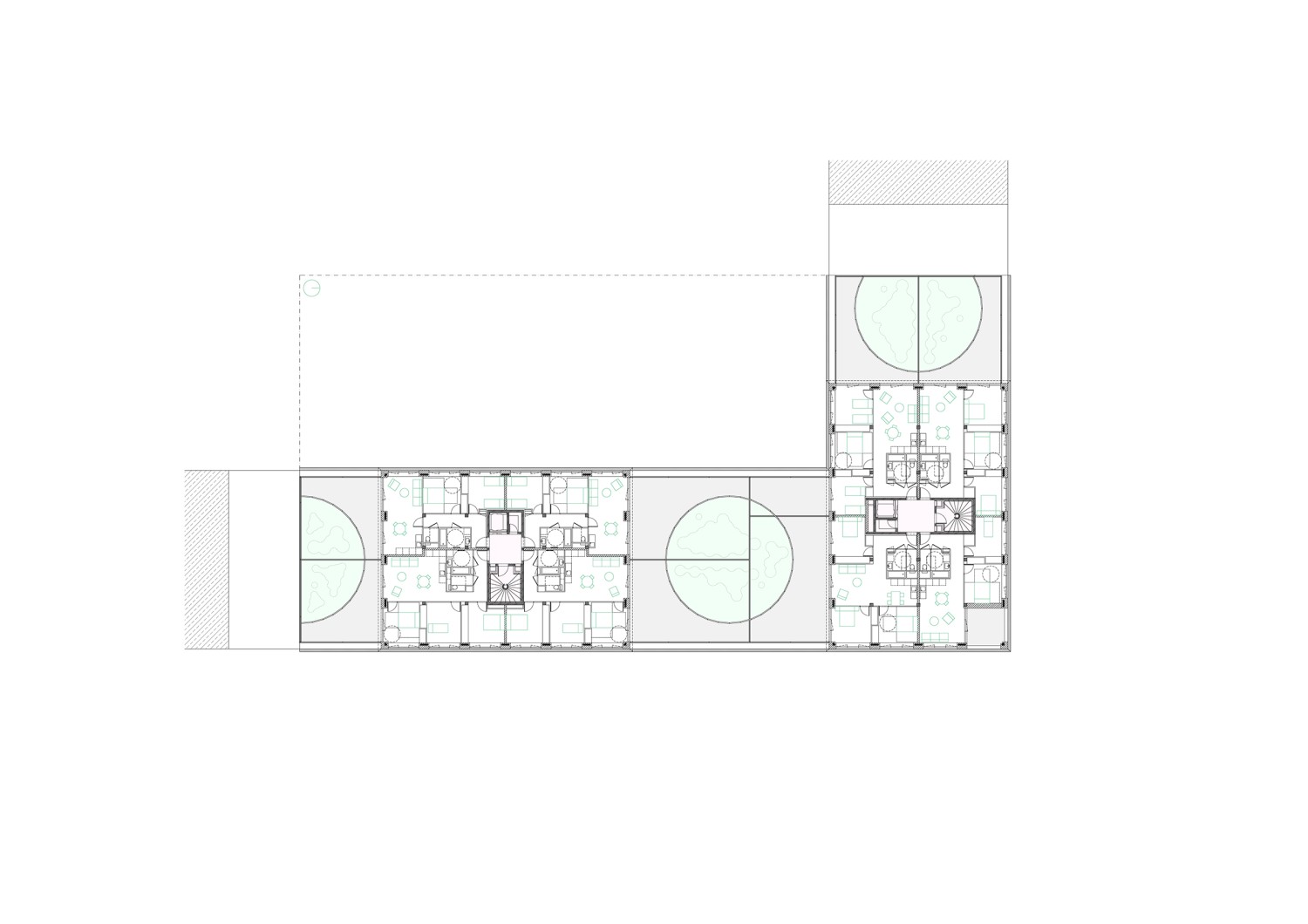
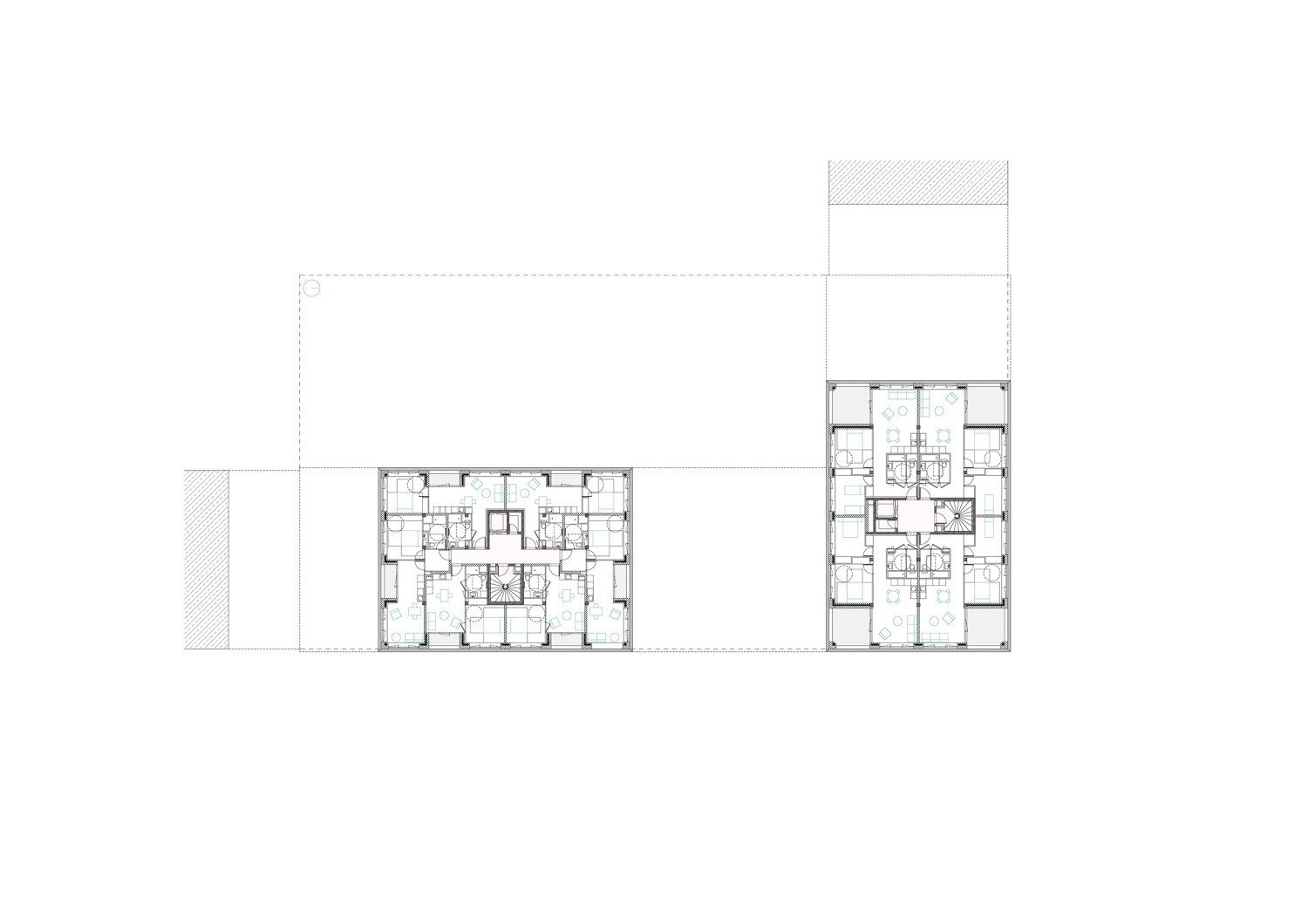
Paris-Saclay vivienda social
2023
The project is located on the northeastern edge of the Université Paris-Saclay, right where the campus faces the agricultural landscape. The site occupies a quarter of the surface of an irregular block, delimited by a new train line, a pedestrian promenade and a boulevard next to the road that connects with the center of Paris. The project proposes a large garden that distances the housing units from the train tracks, consolidating its perimeter on the other two edges. Upon meeting the boulevard, the ground floor is liberated, forming a large semi-covered space that links the interior garden with the production field. When meeting the pedestrian promenade, however, a row of triplex homes is organized with direct access from the public space and from the interior garden. In the upper stratum, a plinth connected to two wooden towers with concrete core, groups the rest of the homes. The corners of the towers have deep terraces that bring the nuances of the atmosphere closer to domestic life.
El proyecto se encuentra en el límite noreste de la Ciudad Universitaria de Paris-Saclay, justo en el momento donde el campus se enfrenta con el paisaje agrícola. El solar ocupa un cuarto de la superficie de una manzana irregular, delimitada por una nueva línea de tren, un paseo peatonal y un bulevar próximo a la carretera que conecta con el centro de Paris. El proyecto propone un gran jardín que aleja a las viviendas de las vías del tren, consolidado su perímetro sobre los otros bordes. Al encontrarse con el bulevar, la planta baja se libera formando un espacio semicubierto de gran tamaño que vincula el jardín interior con el campo. Al entrar en contacto con el suelo del paseo peatonal, en cambio, se organiza una hilera de viviendas en tríplex con acceso directo desde el espacio público y desde el jardín interior. En el estrato superior, un basamento conectado a dos torres de madera y núcleo de hormigón agrupa al resto de las viviendas. Las esquinas de las torres cuentan terrazas profundas y abiertas en dos direcciones, acercando los matices de la atmósfera a la vida doméstica.
Year:
Año:
2023 - 2026
Architects:
Arquitectos:
adamo-faiden (Sebastián Adamo, Marcelo Faiden) + H.U.S.H Architectes (Antoine Hertenberger, Laurent Hertenberger, Eric Unternahrer Sablot)
Project Director
Director de Proyecto
Leo Rota
Collaborators:
Colaboradores:
Trinidad Molina, Paula Pockay, Maximiliano Zarewsky, Alejandra Velletaz, Martina Roldan, Juan Becchini, Paul Schaffner, Sofía Zakin, José Baistrocchi, Andreï Zündel
Digital Images:
Imágenes Digitales:
Fernando López Pla, Renzo Scotto D'abusco, Mauro Romo
Client:
Cliente:
RATP Habitat
Location:
Emplazamiento:
Zac du Moulon, Gif-Sur-Ivette, France
Consultants:
Asesores:
Elioth (structure, environment), Mizrahi (budget and facilities), Atelier LM (landscaping), Art Acoustique (acoustics)
Area:
Superficie:
3790,9 m2 (SDP), 3543,1 m2 (SHAB)
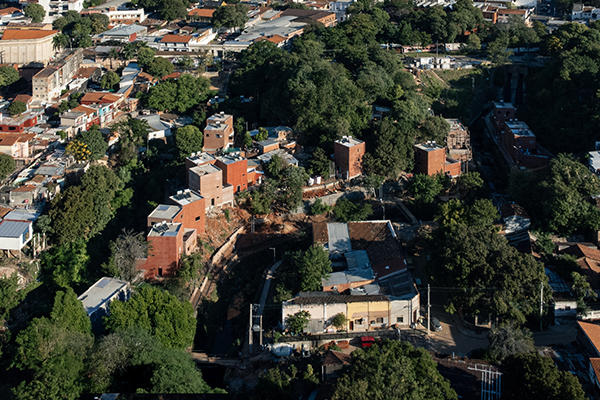
Chacarita Alta social housing
Vivienda social Chacarita Alta


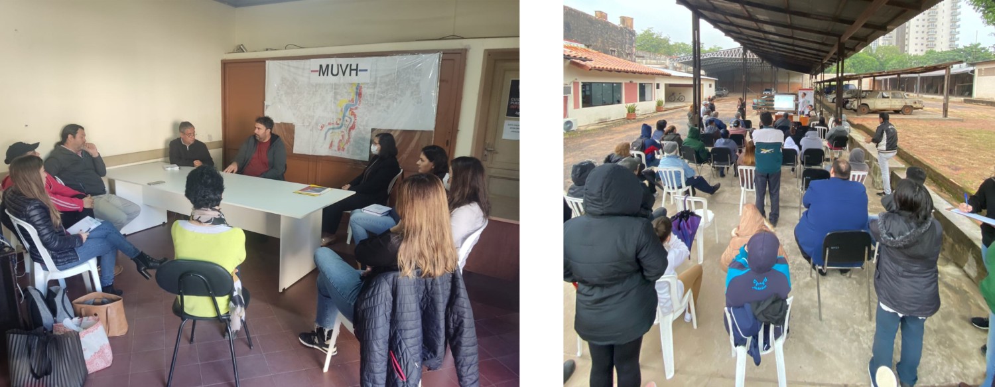
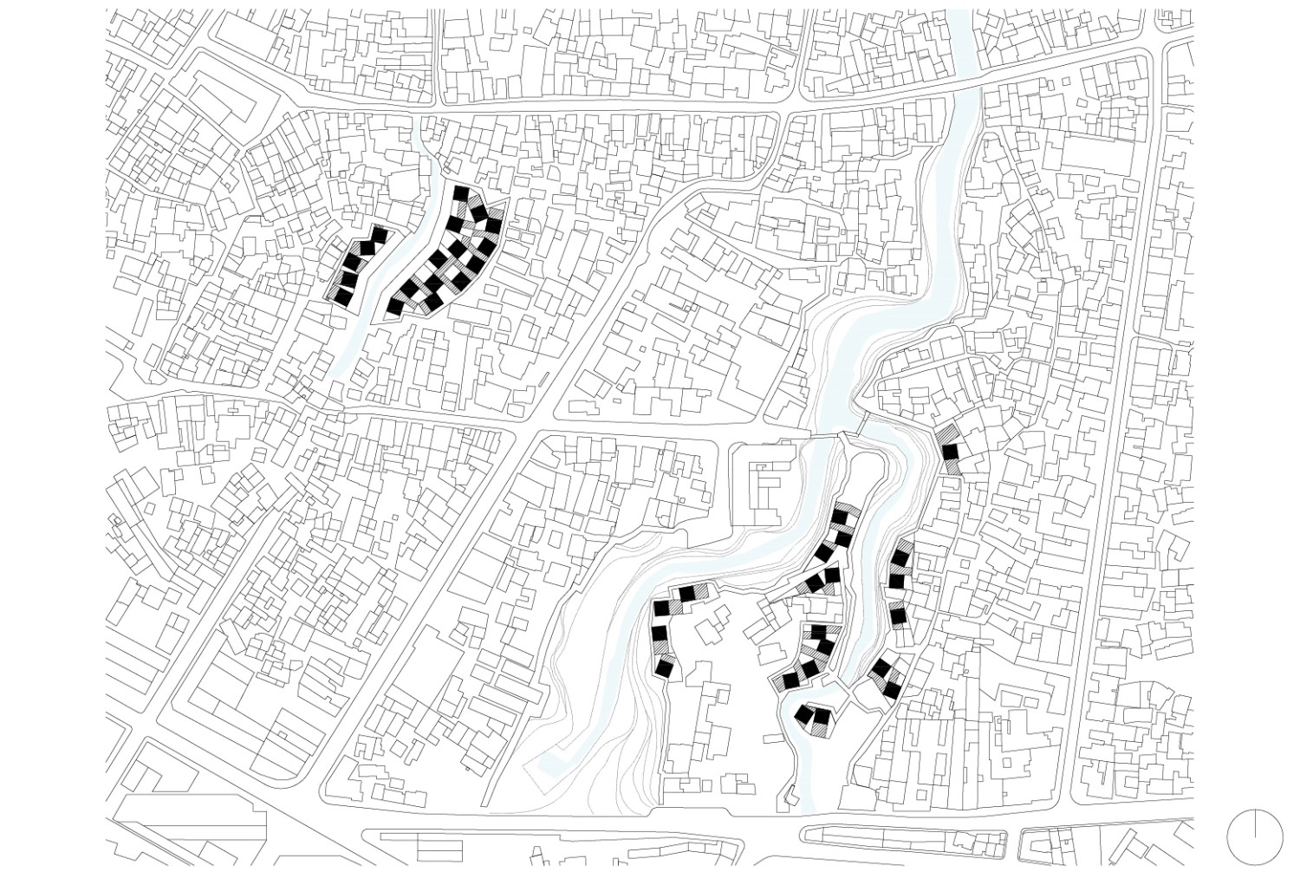
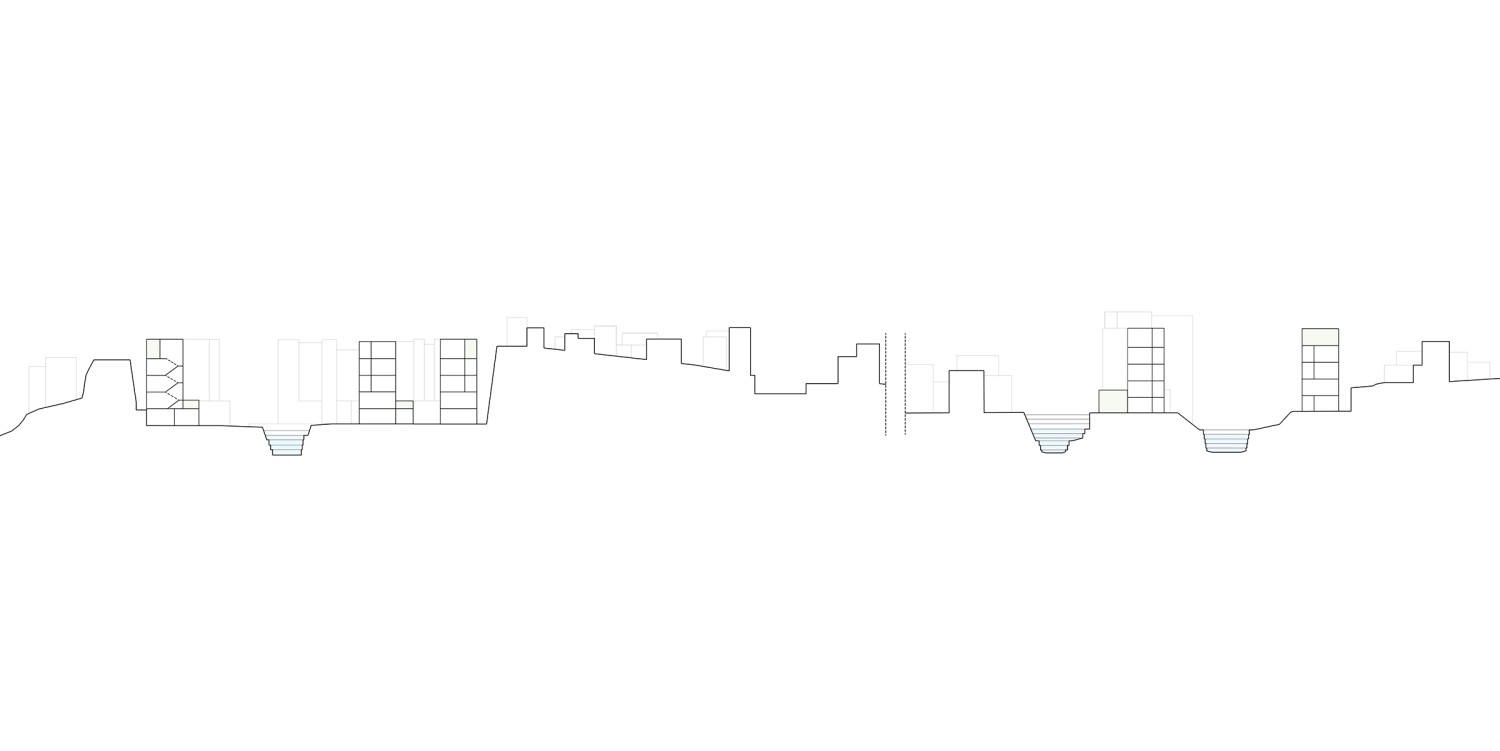
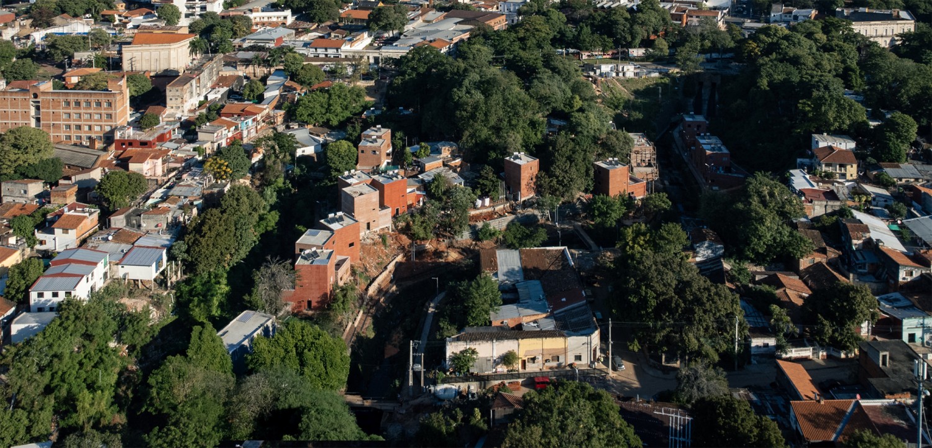
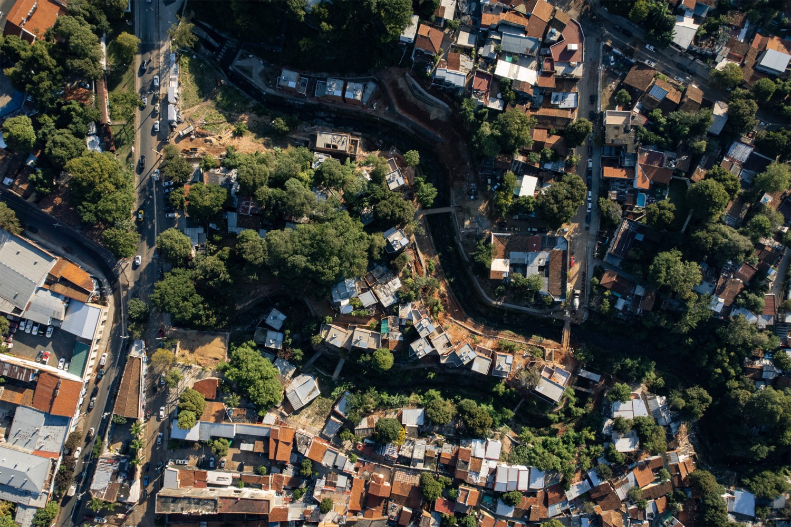
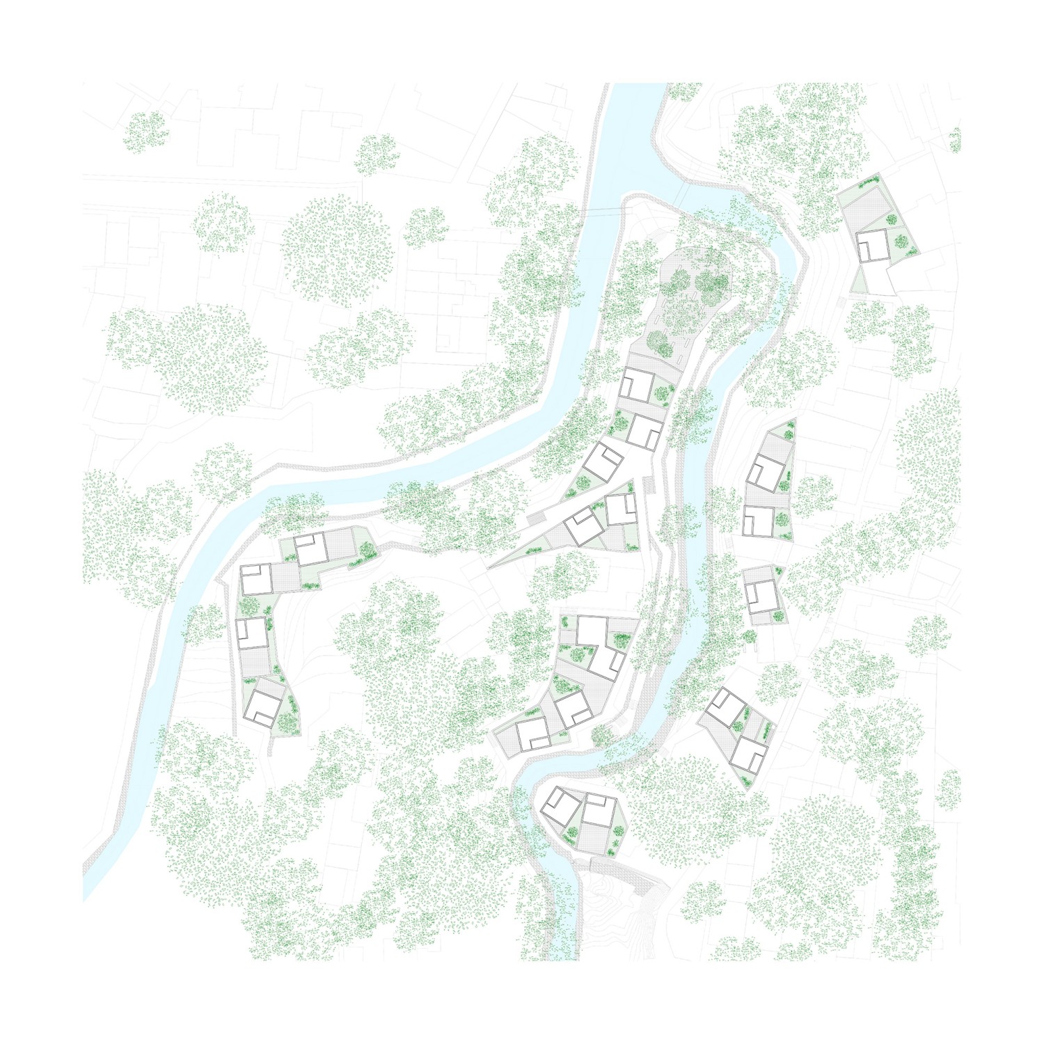
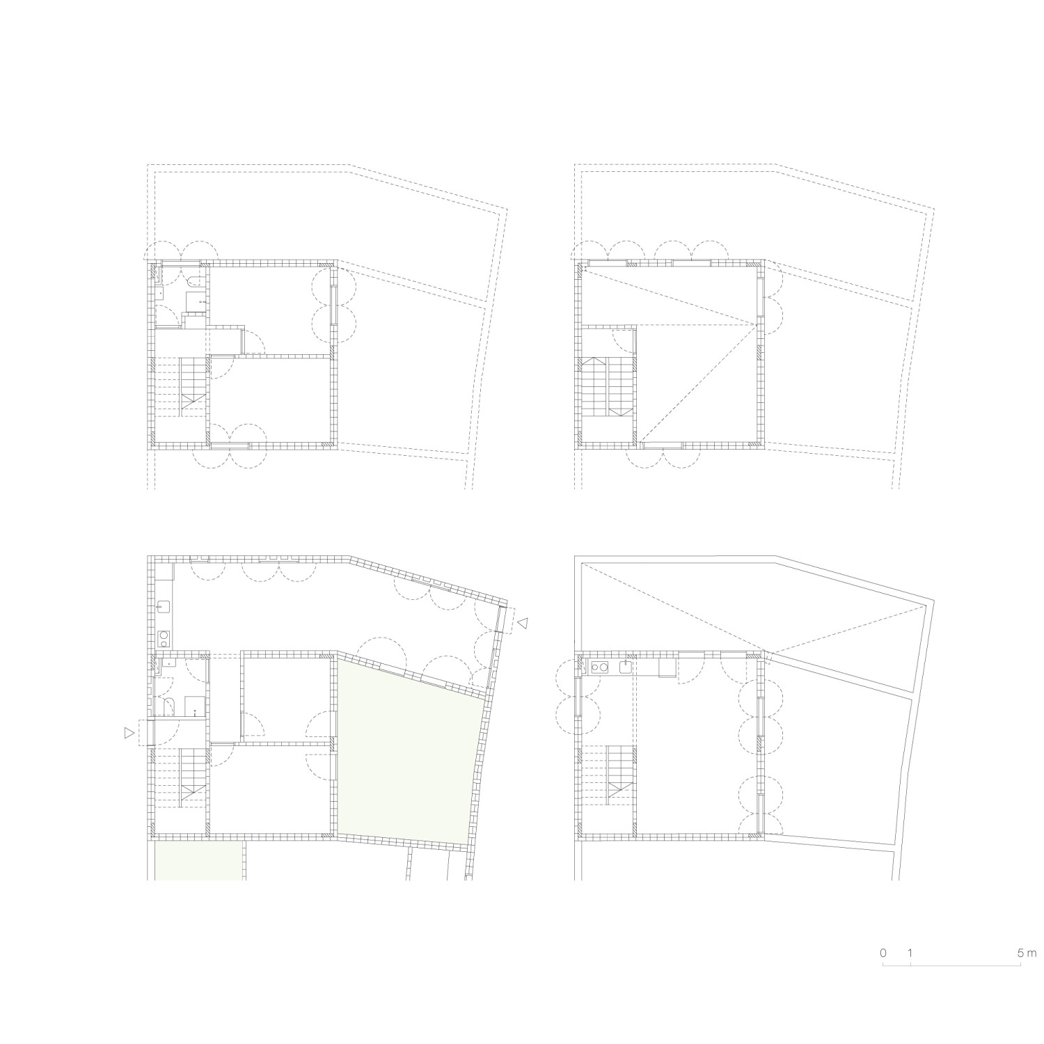
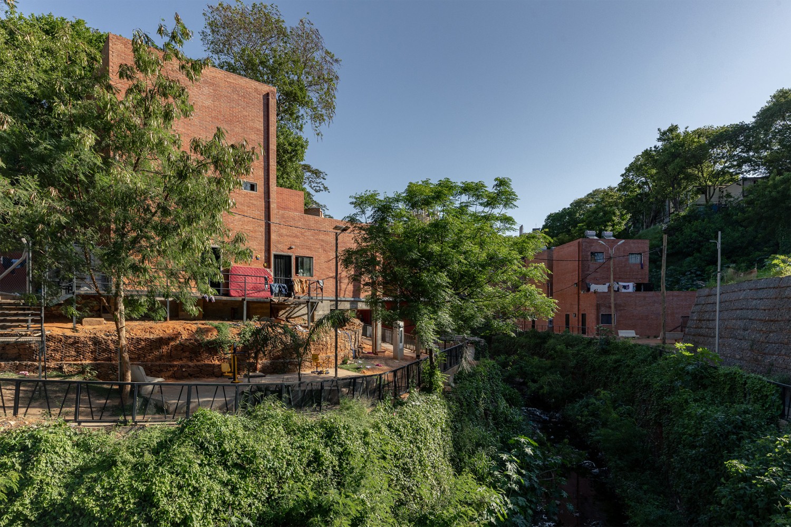
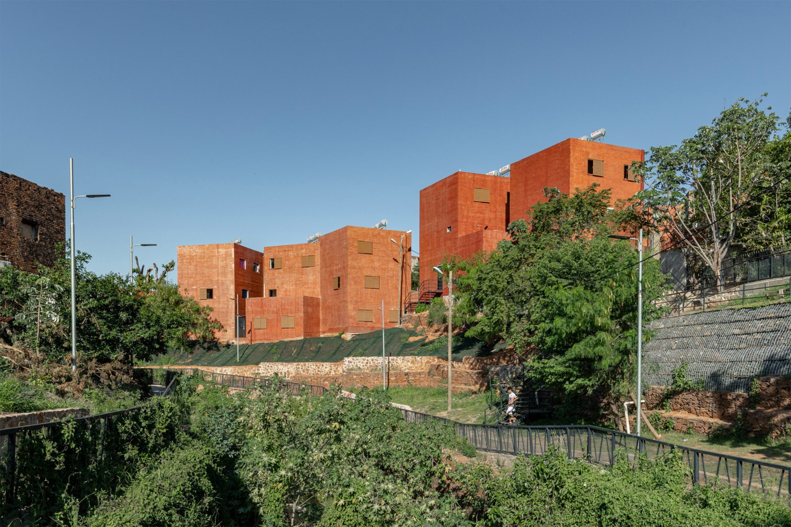
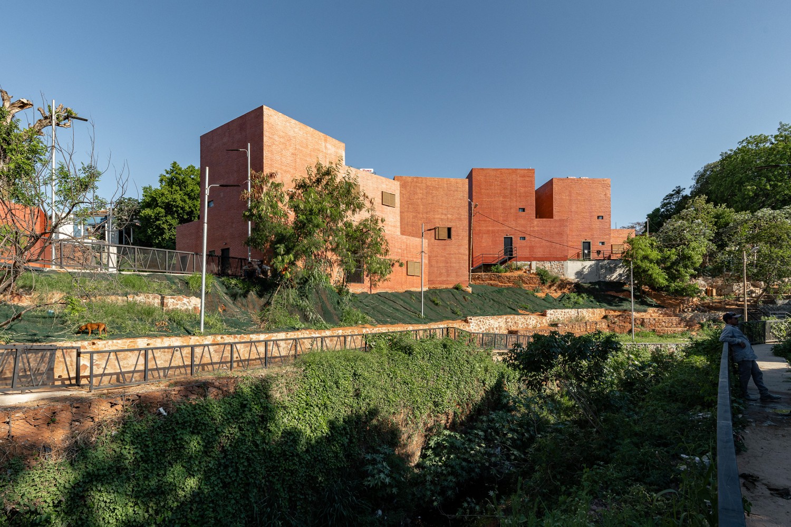

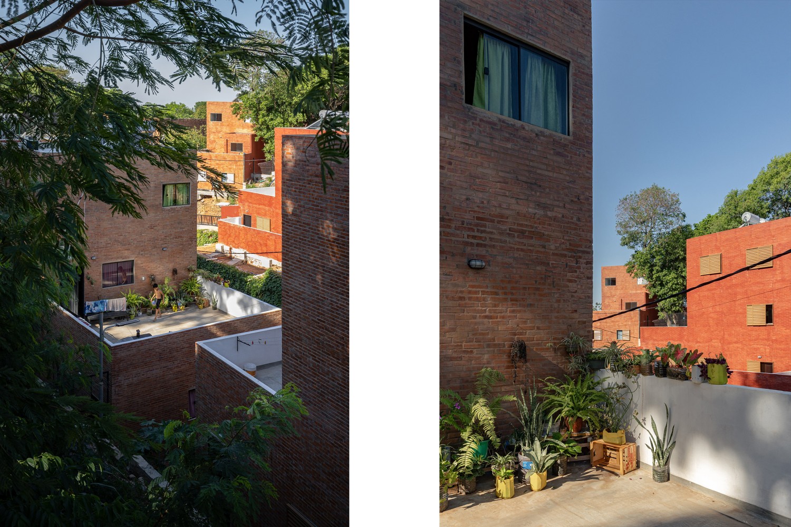
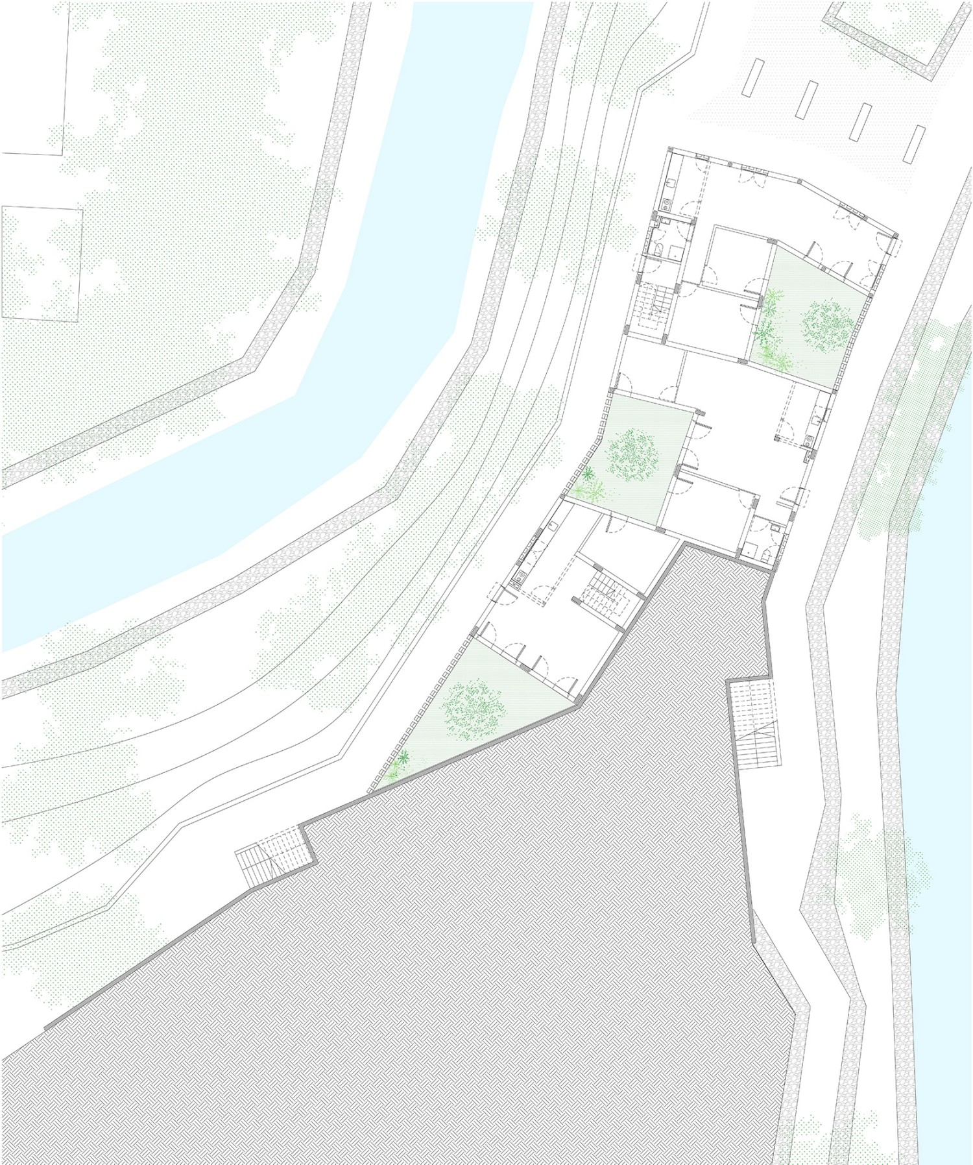
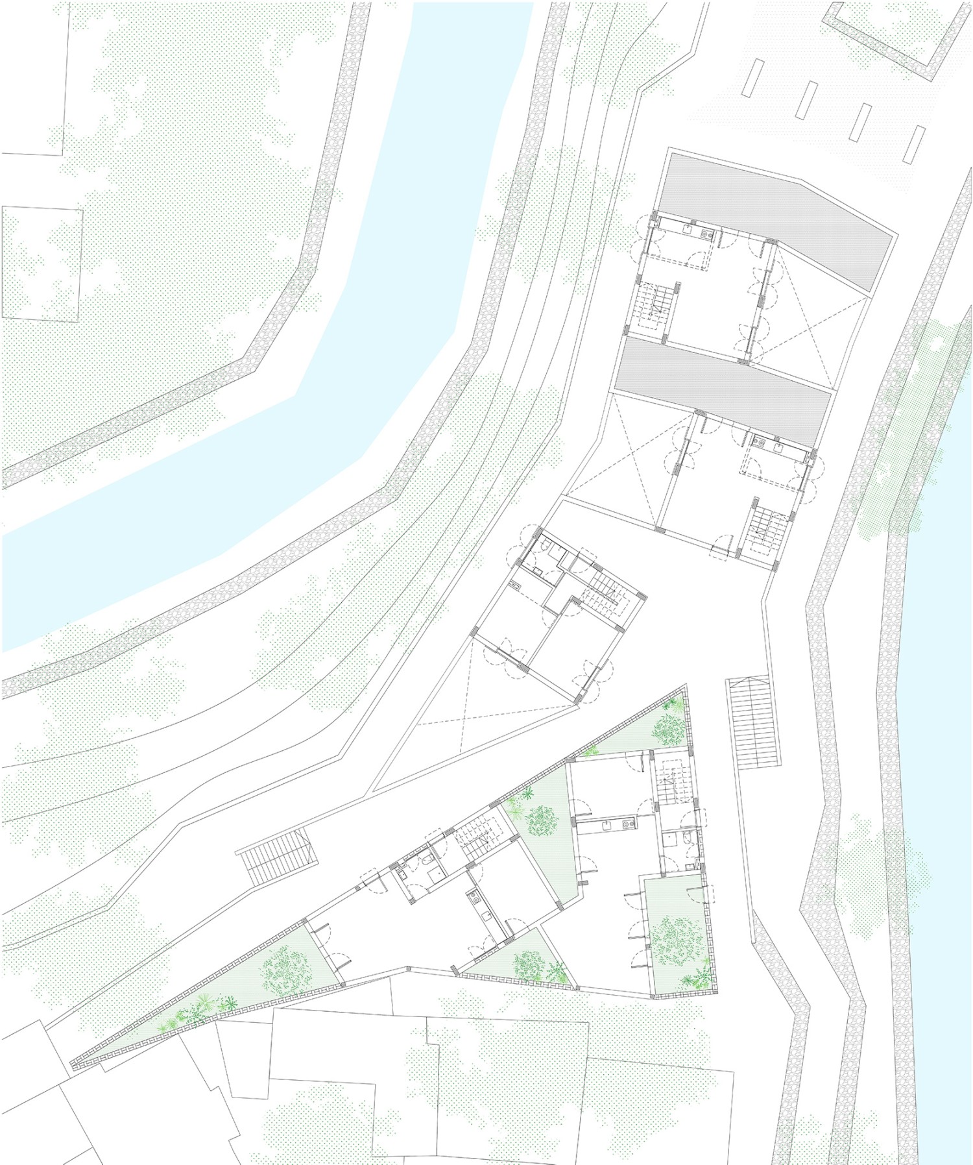
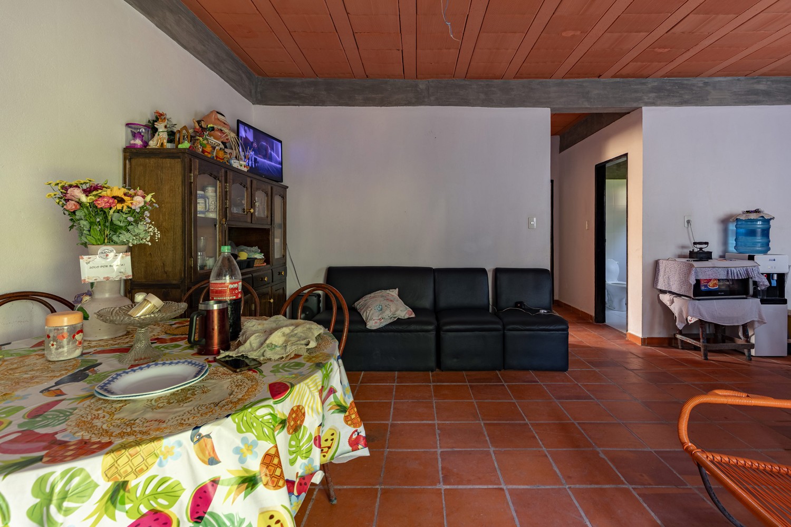
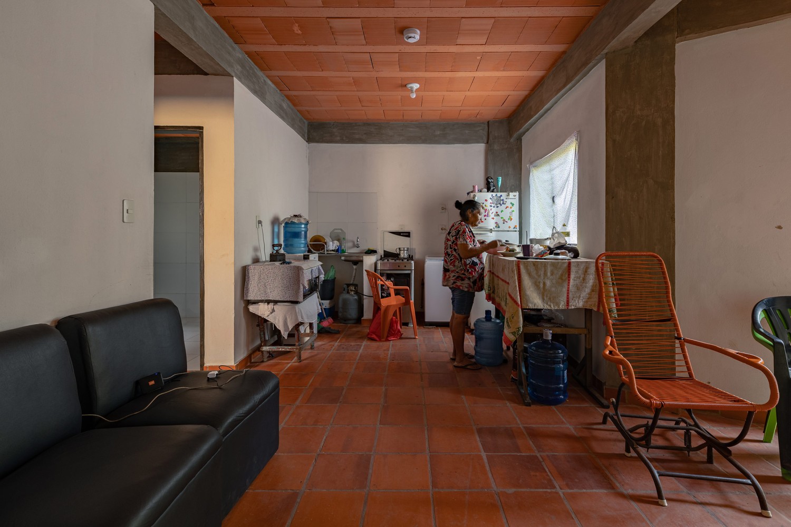
Vivienda social Chacarita Alta
2023
The first step to build social housing in the Ricardo Brugada neighborhood of Asunción could be similar to rehearsing a wish list:
It would be desirable for the new houses to absorb the laws of the existing fabric and at the same time to propose a specific identity. It would be desirable to take advantage of the opportunity to build social housing to open new streets and create open-air common spaces. To insist on a pedestrian city model with an active ground, with patios and fruit trees and with a street door for each house. It would be desirable to offer diversity. To design horizontal houses attached to the ground and vertical houses that rise like the trees on the hillside. To build houses with gardens or with terraces that can be used as observatories of the landscape. With kitchens connected to public streets, to be able to cook inside or outside the family sphere. With all ventilated rooms, without the need for mechanical ventilation. With cross ventilation in the main spaces, with stairs that function as passive ventilation chimneys. It would be desirable for the houses to materialize with local material and with the local workforce. With a versatile piece like the pressed earth brick. That solves the tightness, that provides thermal mass and that builds ventilated walls. It would be desirable to offer a design that emerges from the local material culture and only then essays a new form.
El primer paso para construir viviendas sociales en el barrio Ricardo Brugada de Asunción, podría asemejarse a ensayar un listado de deseos:
Sería deseable que las nuevas casas absorban las leyes del tejido existente y que al mismo tiempo propongan conjuntos con identidad. Sería deseable aprovechar la oportunidad de construir viviendas sociales para abrir nuevas calles y crear espacios comunes a cielo abierto. Para insistir en un modelo de ciudad peatonal, con un suelo activo, con patios y árboles frutales. Con una puerta de calle para cada casa. Sería deseable ofrecer diversidad. Proyectar casas horizontales pegadas al suelo y casas verticales que se elevan como los árboles de la ladera. Casas con jardines o miradores. Con cocinas conectadas a la vía pública, para poder cocinar por dentro o por afuera de la esfera familiar. Con todos los ambientes ventilados, sin necesidad de ventilaciones mecánicas. Con ventilación cruzada en los espacios principales, con escaleras que funcionan como chimeneas de ventilación pasiva. Sería deseable que las casas se materialicen con la materia del lugar y con la mano de obra del lugar. Con una pieza versátil como el ladrillo de tierra prensada. Que resuelva la estanqueidad, que otorgue masa térmica y que construya celosías. Sería deseable que el conjunto emerja de la cultura material local para recién entonces ensayar una nueva forma.
Years:
Año:
2022 – 2025
Architects:
Arquitectos:
adamo-faiden (Sebastián Adamo, Marcelo Faiden), MOS (Michael Meredith, Hilary Sample).
Associated Architects:
Arquitectos Asociados:
Architecture Team (Viviana Pozzoli, Horacio Cherniavsky).
adamo-faiden project director:
Directora de proyecto adamo-faiden:
Emilia Fernández.
adamo Faiden collaborators:
Colaboradores adamo-faiden:
Alejandro Garzón, Francisco Fioramonti, Elías Parra, María Mercedes Anelo, Renzo Scotto d'Abusco, Lucas Beizo, Federico Knichnik, Sofía Svaton, Camila Goldman, Magdalena Dussel, Ezequiel Dalorso.
MOS collaborators:
Colaboradores MOS:
James Wood.
Equipo de Arquitectura collaborators:
Colaboradores Equipo de Arquitectura:
Gabriela Ocampos, Patricio Duarte, Franco Pinazzo.
Client:
Cliente:
Ministry of Urban Planning, Housing, and Habitat of Paraguay.
Location:
Emplazamiento:
Barrio Chacarita Alta, Asunción, Paraguay.
Structures:
Estructuras:
AHF S.A.
Electrical installations:
Instalaciones eléctricas:
Inglese Consultores S.A.
Geotechnical installations:
Instalaciones geotécnicas:
Logos S.R.L.
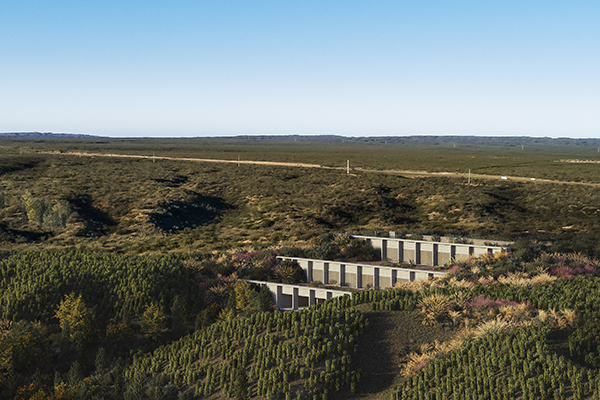
Raquis winery
Bodega Raquis

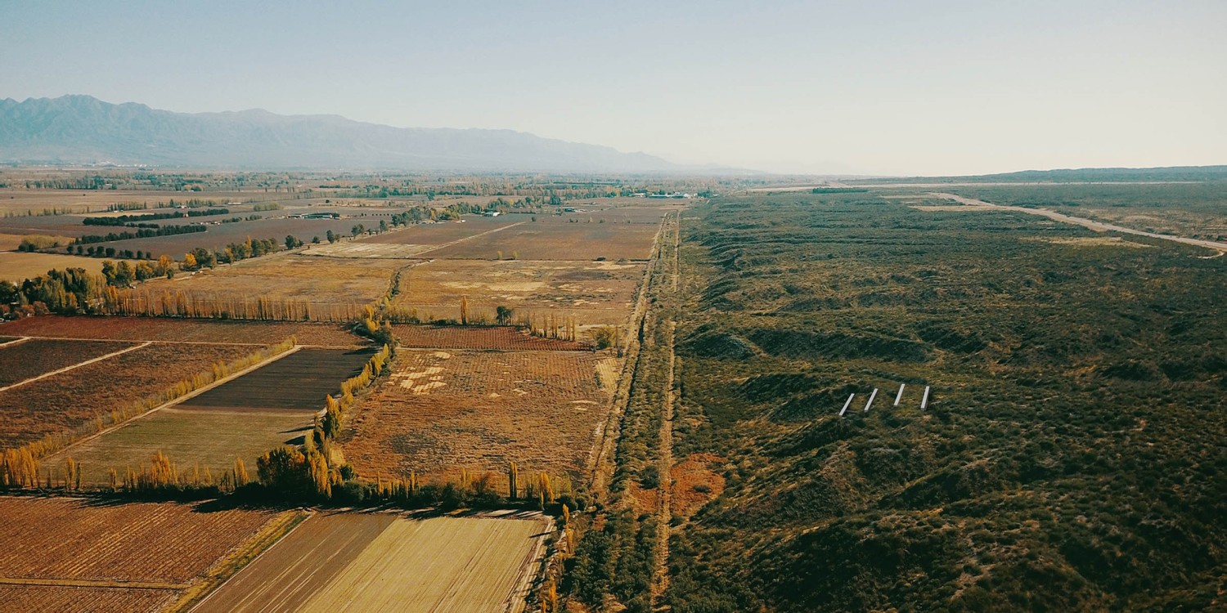
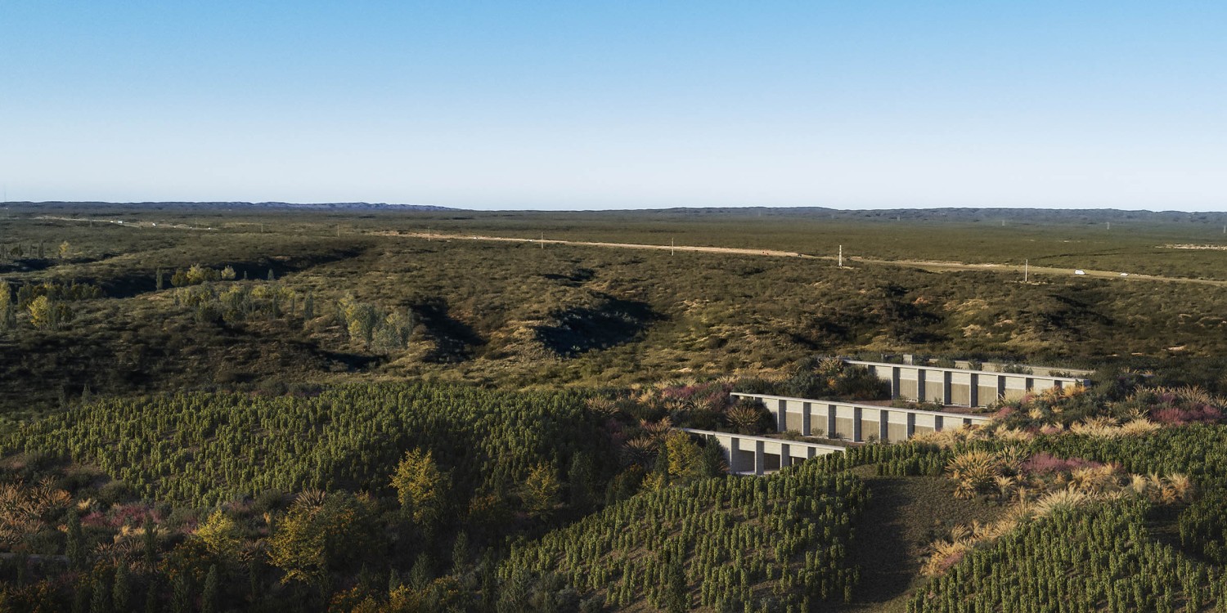
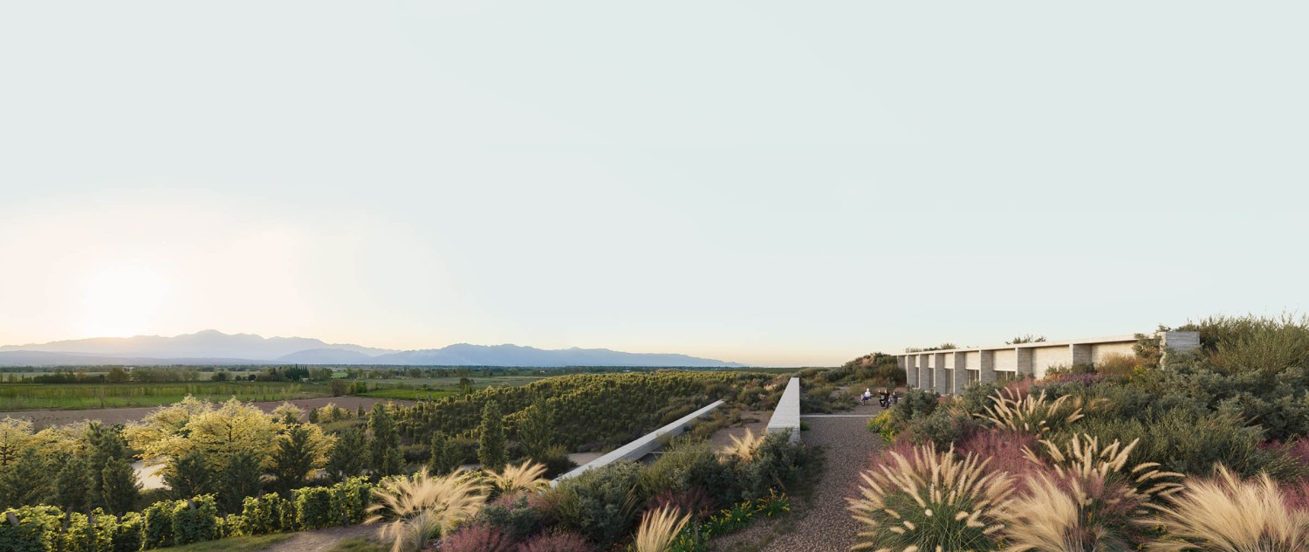
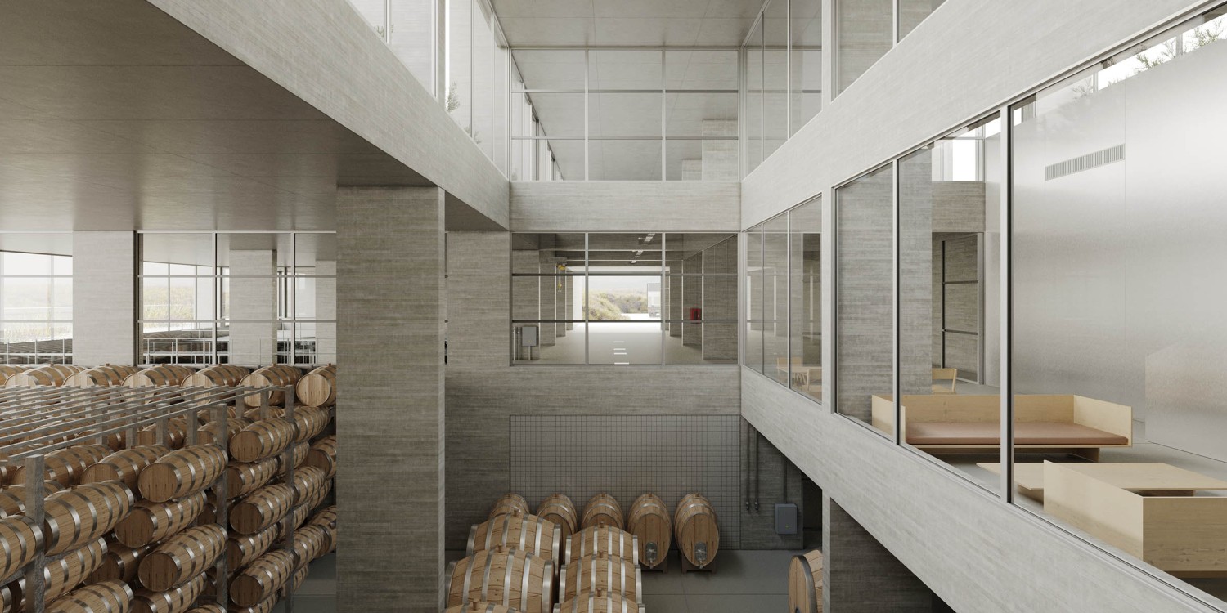
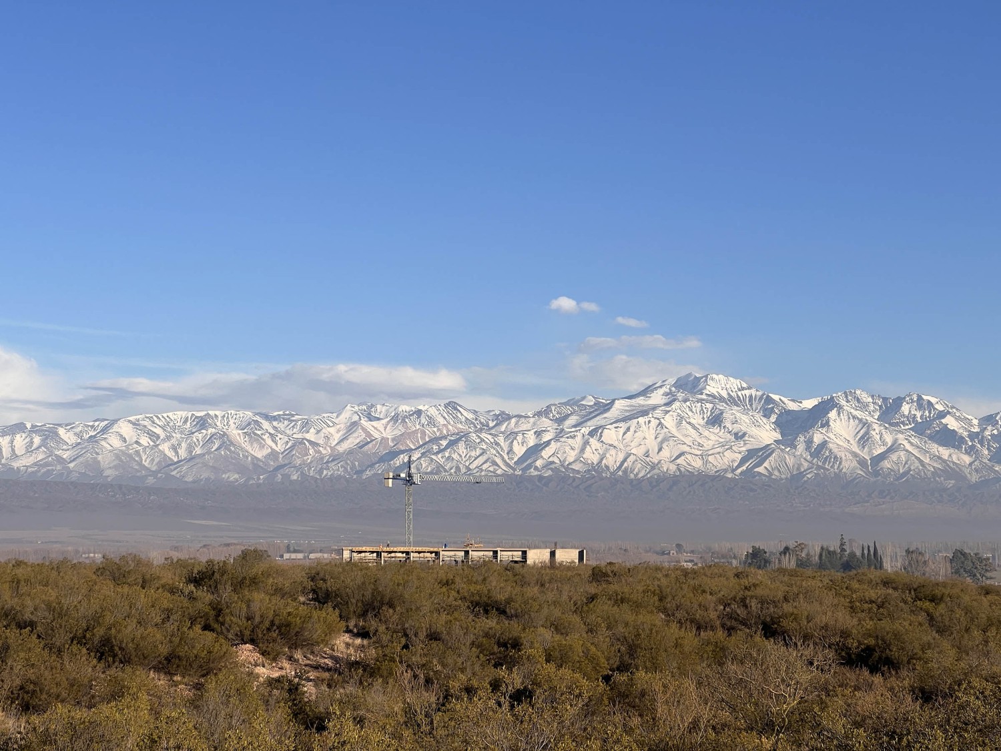
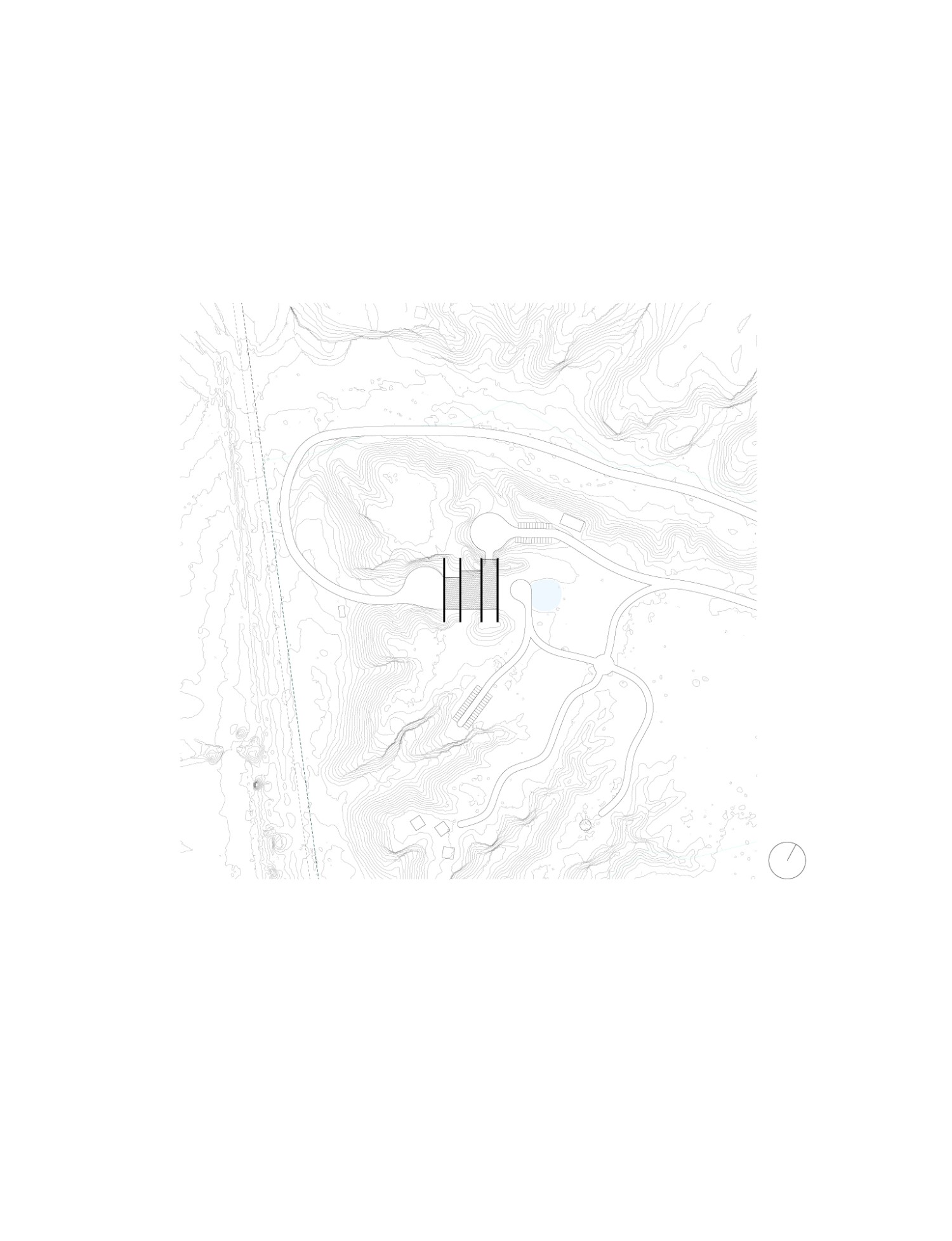
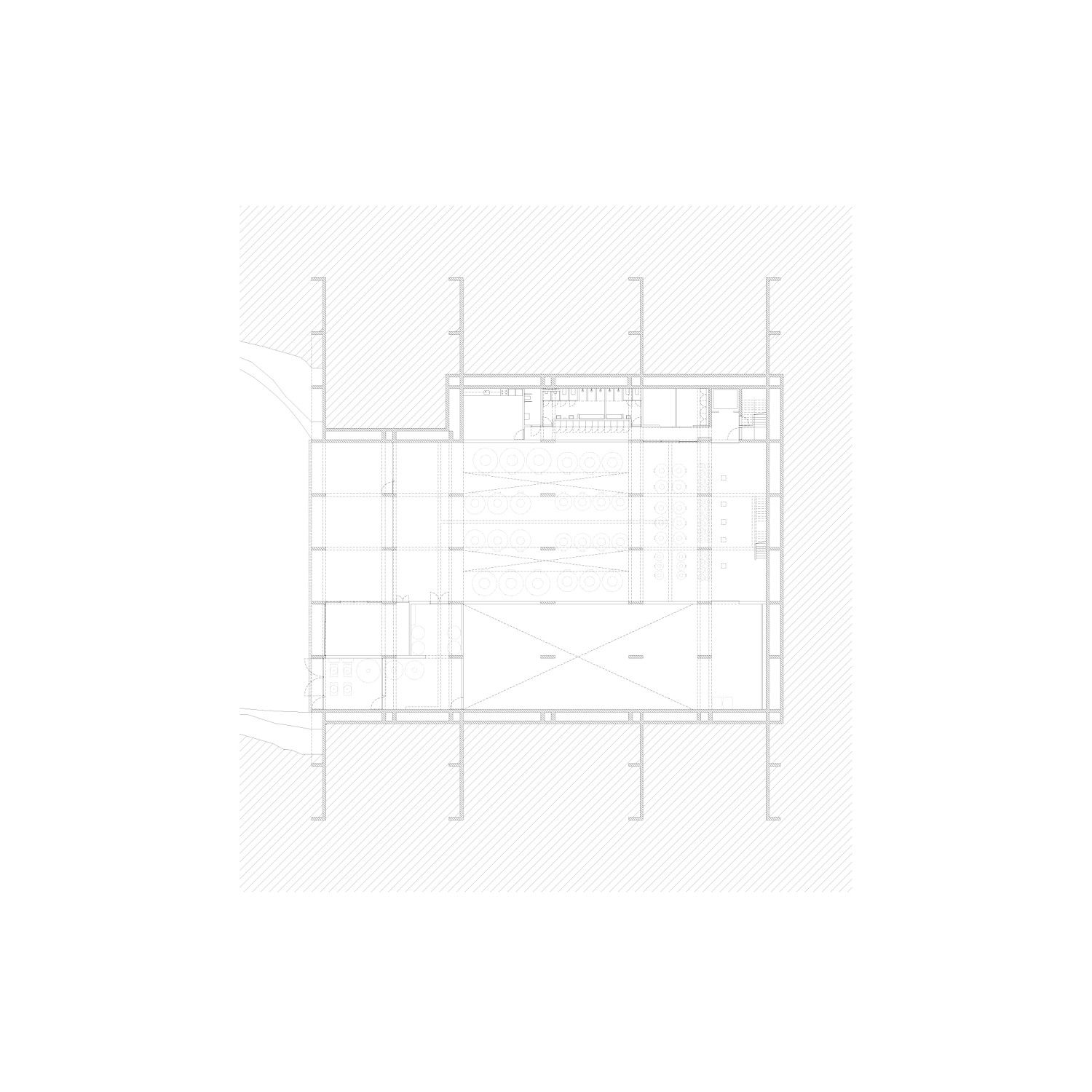
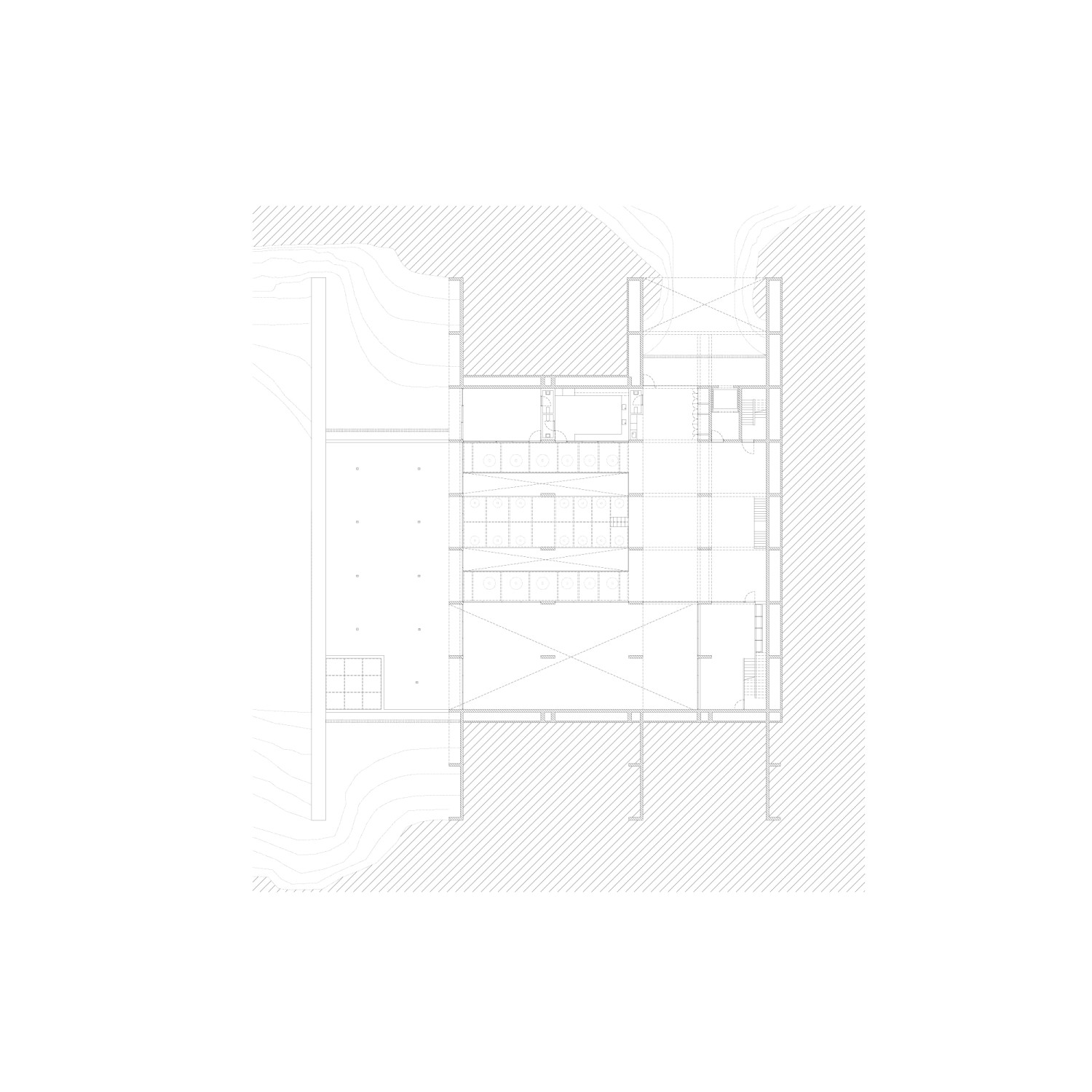
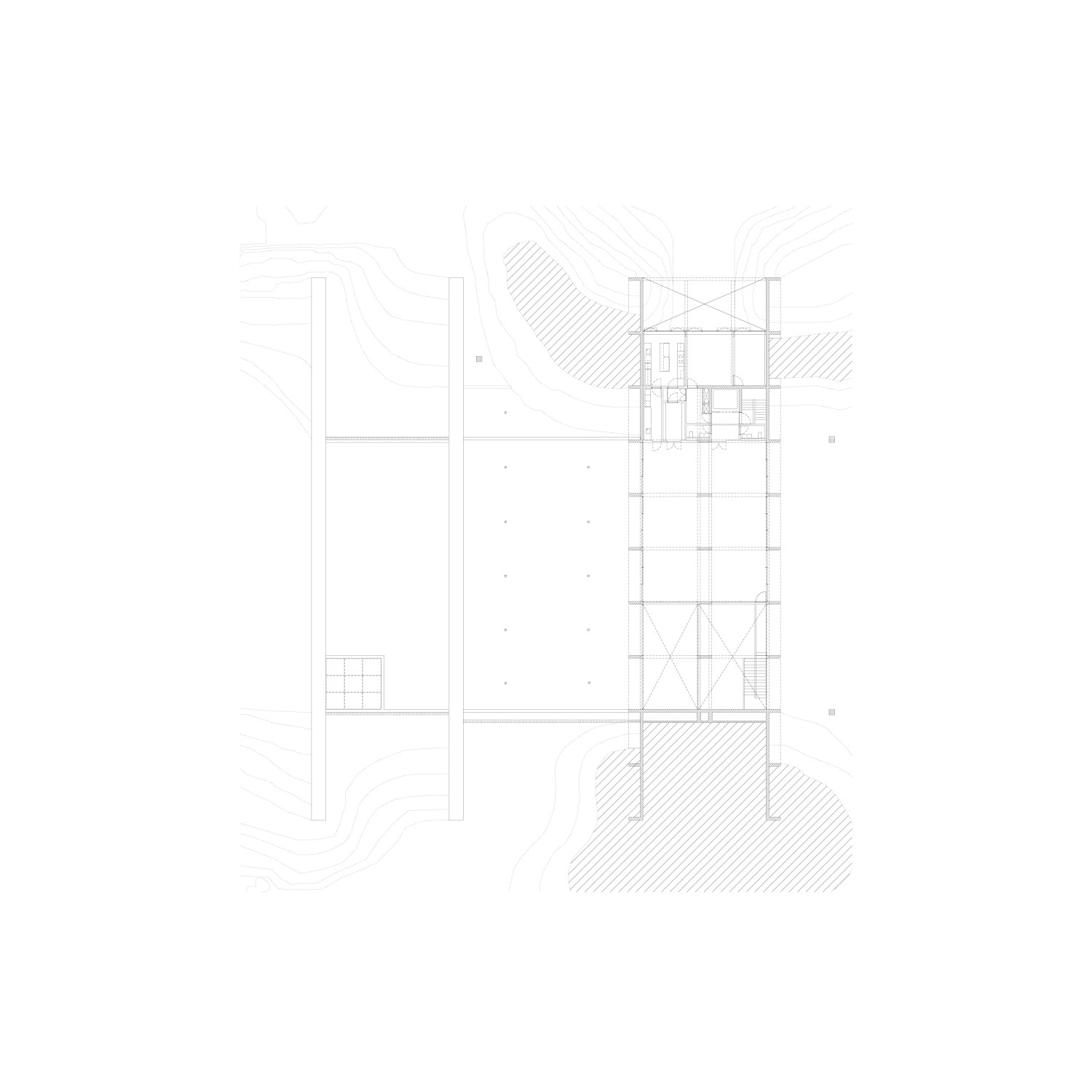
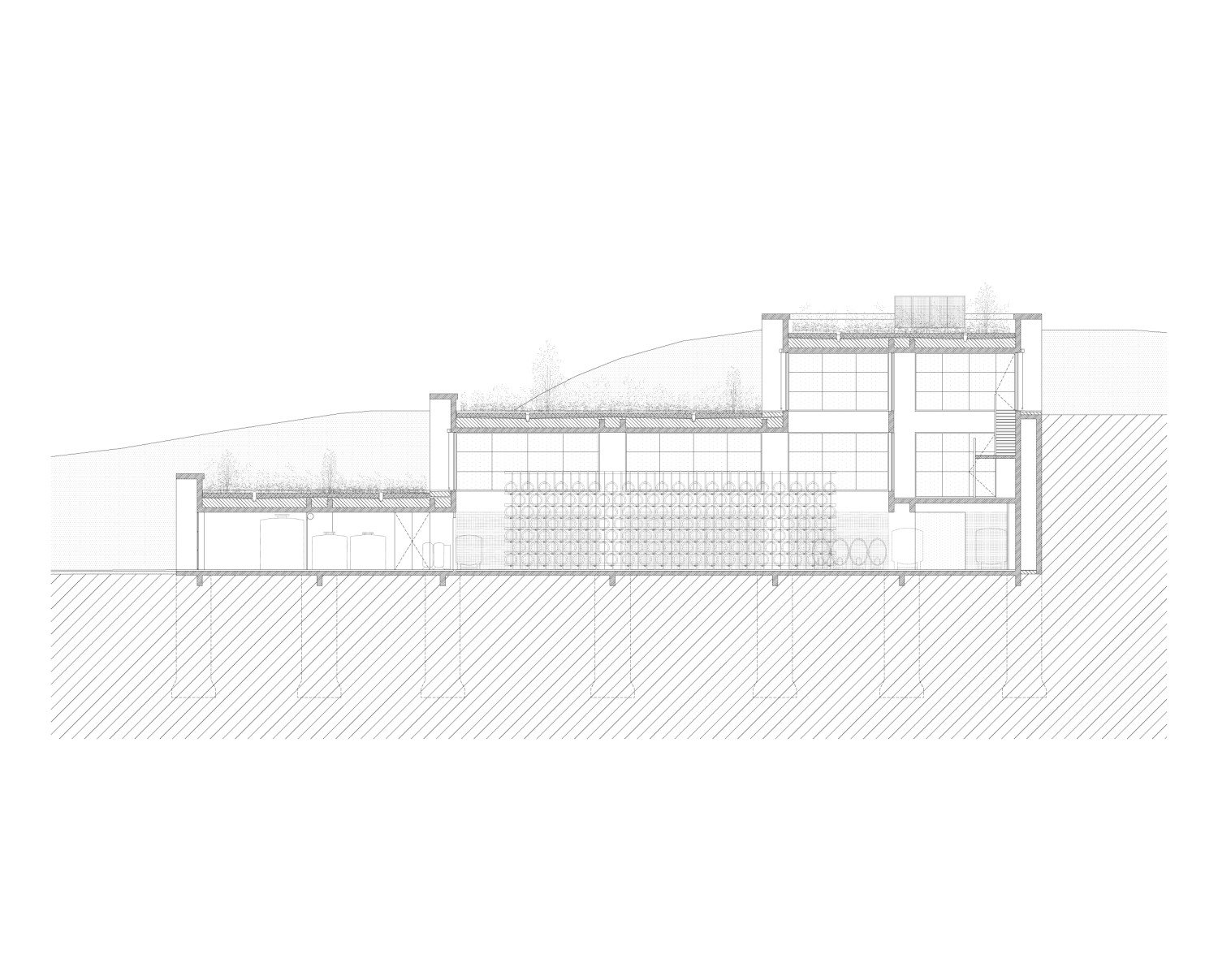
Bodega Raquis
2023
Near Agrelo in Mendoza, Route 40 runs along the western edge of an extensive natural platform that features the Lunlunta-Carrizal mountain range. Accessing from this route and right on the edge where this platform becomes a valley the winery is located. A “preferential tribune” from which to observe the magnificent postcard view of the productive valley of Agrelo and the Andes mountains. This unique geographical location stimulated a series of project decisions related to the observation of the landscape and oenological requirements. The treatment of the grapes from the harvest must be done taking advantage of gravitational forces, avoiding the use of driving machinery that could break the grape skins prior to the fermentation process. This technical condition determined the organization of the production area in two levels, making both the entry and exit flows of vehicles and the internal flows of materials and products more consistent. On the other hand, we understood that by associating this productive condition with the geographical location, we could take advantage of the thermal stability that the earth offers us to reduce the energy exchange with the atmosphere. Leaving only four transparent fronts - one oriented towards the road and the other three towards the mountains - which, due to their size and position, contradict the idea of inhabiting a buried cellar. Finally, the challenge of constructing an industrial building in a natural enclave like this led us to revisit the heritage of infrastructural architecture built in the area of the Andes mountains. Pieces of civil engineering that enjoy a very eloquent resolution simplicity and that are part of the aesthetic history of this landscape. Large reinforced concrete structures designed to resist both the seismic conditions of the area and the passage of time associated with low maintenance. Both characteristics were enough to encourage us to work in the same direction, allowing us to understand what it means to settle and stay in this place.
A la altura de Agrelo en Mendoza, la ruta 40 transita el margen poniente de una extensa plataforma natural que presenta el cordón montañoso Lunlunta-Carrizal. Accediendo desde esta ruta y justo en el filo donde esta plataforma se convierte en valle se ubica la bodega. Un “palco preferencial” desde donde observar la magnífica postal que despliegan el valle productivo de Agrelo y la cordillera de los Andes. Esta singular situación geográfica estimuló la aparición de una serie de decisiones de proyecto relacionadas con la observación del paisaje y los requerimientos enológicos. El tratamiento de la uva desde la vendimia debe hacerse aprovechando las fuerzas gravitacionales evitando el uso de maquinaria de impulsión que pueda romper los hollejos de la uva previo al proceso de fermentación. Esta condición técnica determinó la organización del área productiva en dos plantas, vinculando tanto los flujos de entrada y salida de vehículos como los flujos internos de materiales y productos. Por otra parte, entendimos que al asociar esta condición productiva a la situación geográfica, podríamos aprovechar la estabilidad térmica que nos brinda la tierra para reducir el intercambio energético con la atmósfera. Dejando solo cuatro frentes transparentes -uno orientado a la ruta y los otros tres a las montañas- que por su tamaño y posición contradicen la idea de estar en una bodega enterrada. Por último, el desafío que implica construir un edificio industrial en un enclave natural como este, nos condujo a revisitar la herencia de arquitectura infraestructural construida en esta zona de la cordillera andina. Piezas de ingeniería civil que gozan de una simplicidad resolutiva muy elocuente y que forman parte de la historia estética de este paisaje. Grandes estructuras de hormigón armado diseñadas para resistir tanto a las condiciones sísmicas de la zona como el paso del tiempo asociado a un bajo mantenimiento. Ambas características que fueron suficientes para alentarnos a trabajar en un mismo sentido, permitiéndonos comprender lo que implica instalarse y permanecer en este lugar.
Years:
Año:
2022-2024
Architects:
Arquitectos:
adamo-faiden (Sebastián Adamo, Marcelo Faiden) + MOS (Michael Meredith, Hilary Sample).
Associated designer:
Proyectista asociado:
Chamber projects.
Project director:
Director de proyecto:
Franco Marenzana, Facundo Manzano.
Collaborators:
Colaboradores:
Martina Pera, Tomas Pérez Amenta, Magdalena Dussel, María Mercedes Anelo, Elías Parra, Francisco Remón, Francisco Fioramonti, Jerónimo Marquez, Paula Pockay, Agustin Calvetti, Federico Knichnick, Lucas Beizo.
Client:
Cliente:
VL Wines S.A.
Location:
Emplazamiento:
Luján de Cuyo, Mendoza, Argentina.
Structures:
Estructuras:
Ing. Pablo Stalloca, Ing. Octavio Alonso, Ing. Daniel Lopez.
Sanitary installations:
Instalaciones sanitarias:
Alpes Sanitaria.
Electrical installations:
Instalaciones eléctricas:
Sergio Pedernera.
Thermo Mechanical installations:
Instalaciones termos mecánicas:
ICA S.A.
Digital images:
Imágenes digitales:
Ezequiel Dalorso, Franco Brachetta, Lucas Beizo.
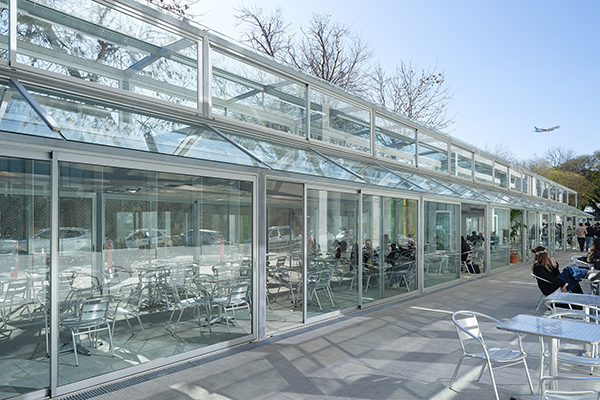
Di Tella University Pavillion
Pabellón Universidad Di Tella







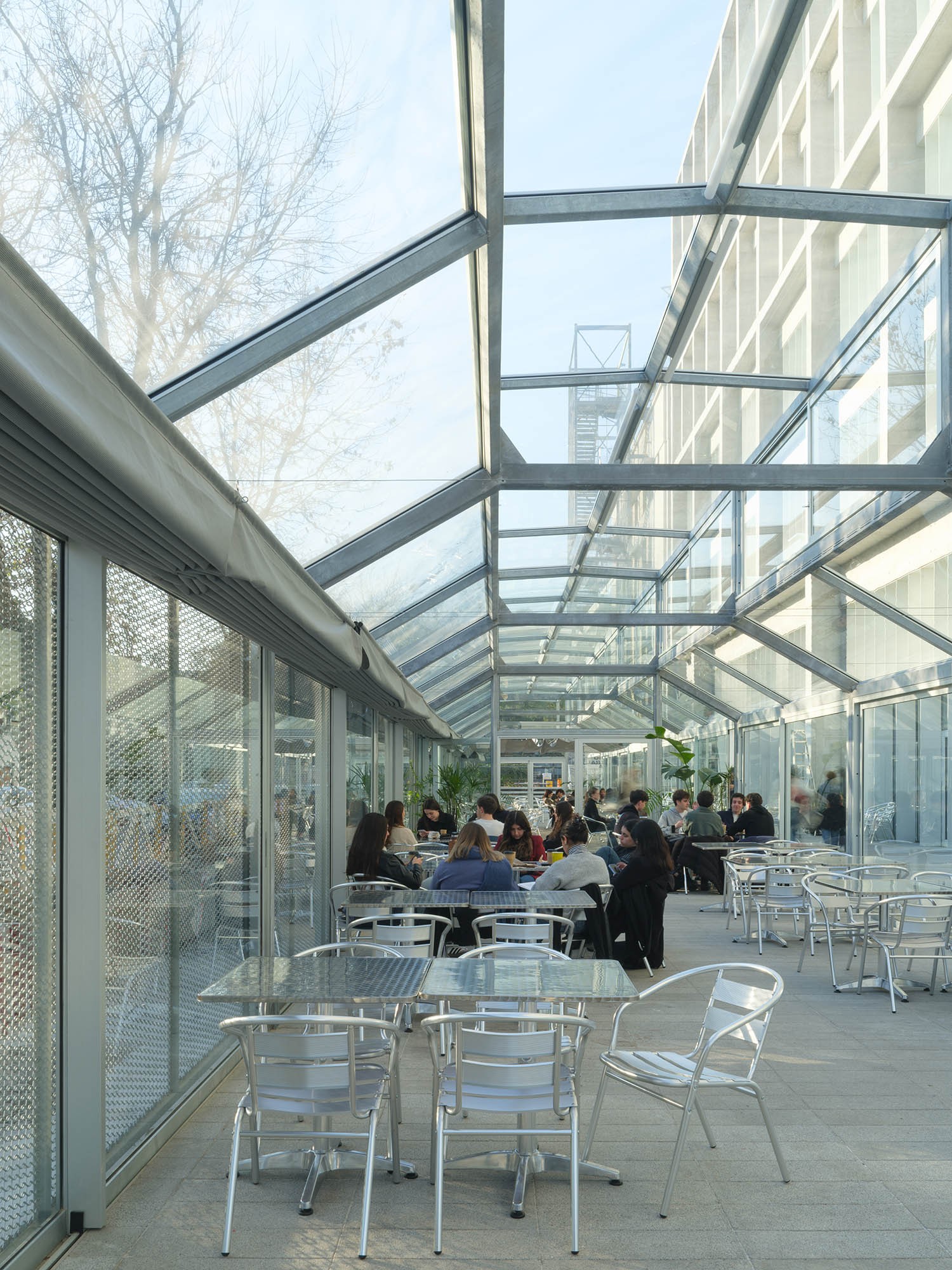



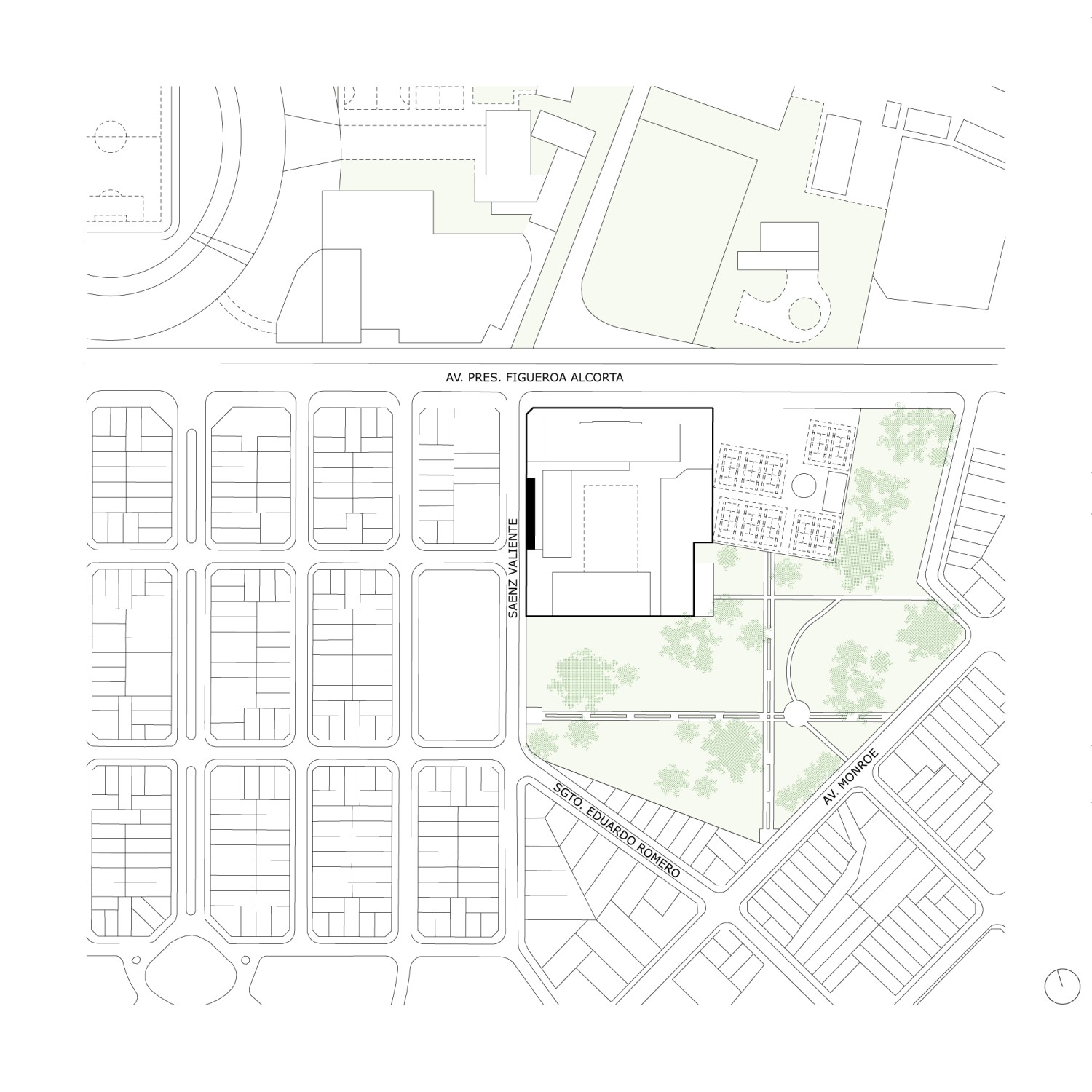
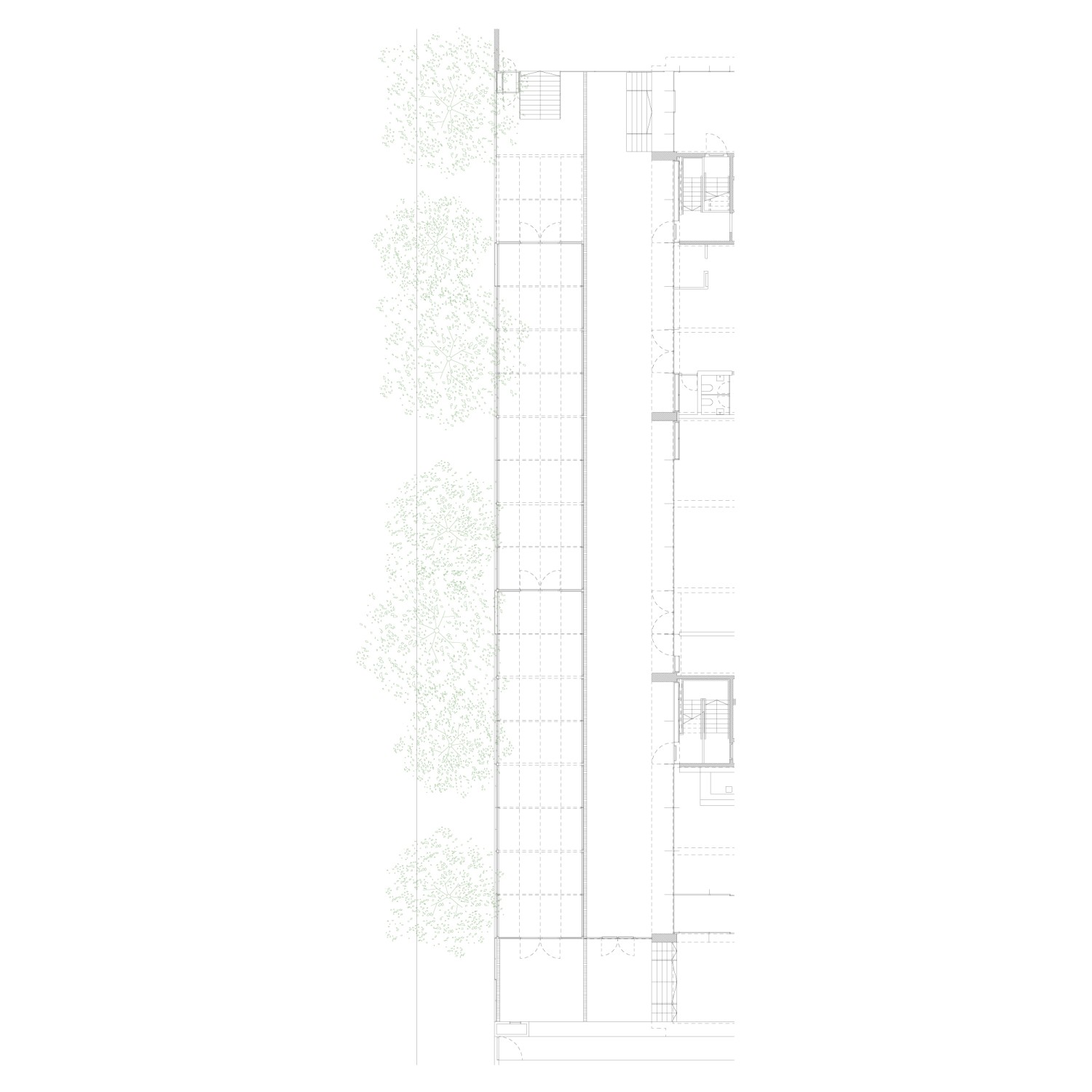
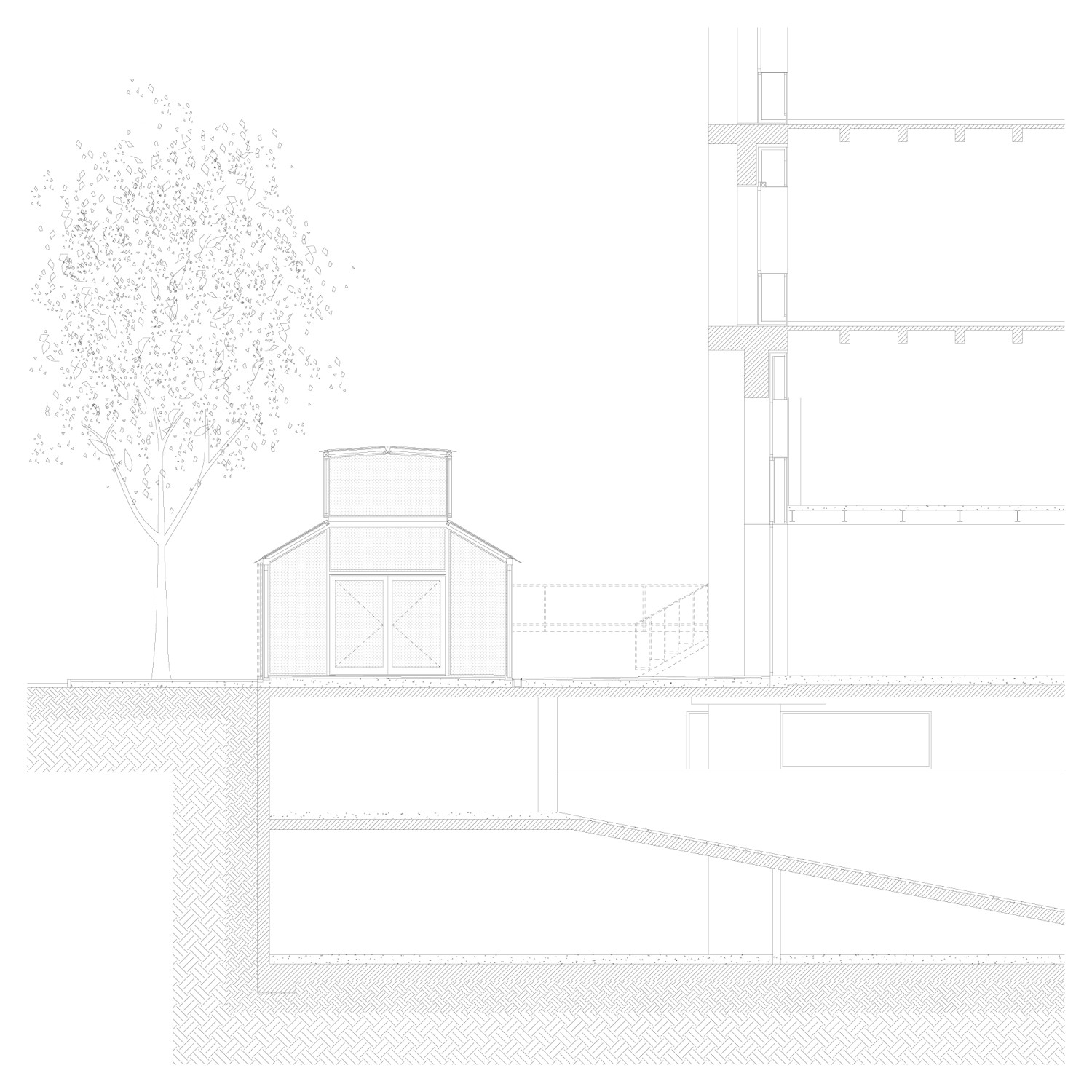
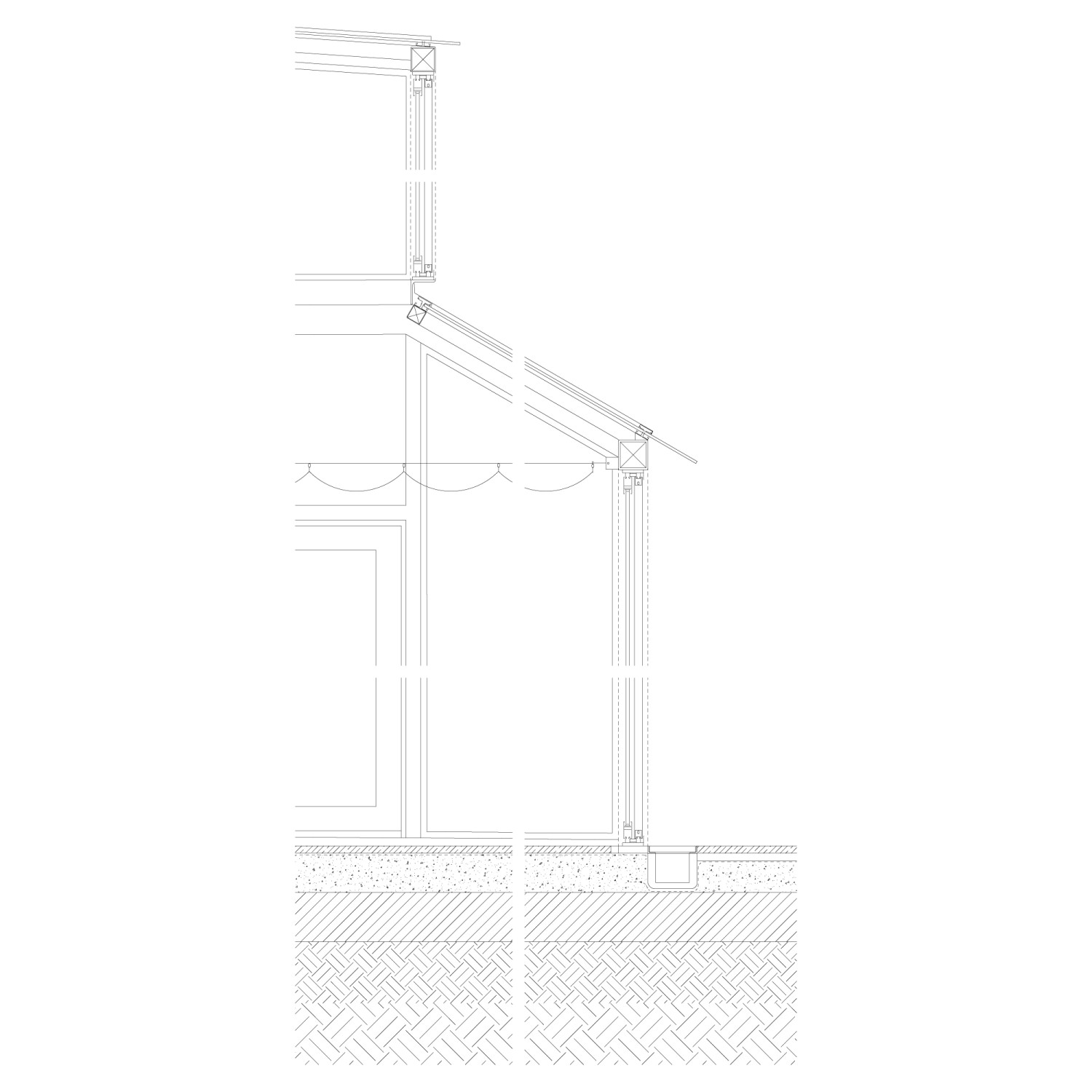
Pabellón Universidad Di Tella
2023
The new addition to the Di Tella University campus promotes a new contract with the environment. By demolishing the concrete wall that previously formed the western boundary of the complex, the opportunity is opened to test a more direct connection with the Núñez neighborhood. The project is presented as a habitable boundary located between the university courtyard and the sidewalk, forming three programmatic strips of 5m wide. A system of sliding windows and fences allows the sidewalk to be integrated with the courtyard or to test specific connections with the campus. The pavilion takes advantage of its location to express its didactic vocation. In winter, when the roof windows are closed, it becomes a greenhouse capable of trapping the sun's heat in its interior volume. In summer, however, the heat rises through its section while a system of awnings transforms it into a generous canopy. The Di Tella pavilion offers a flexible space, open to different appropriations and to climate variations, stimulating a subjective relationship between students, professors, architecture and atmosphere.
La nueva adición al campus de la Universidad Di Tella promueve un nuevo contrato con el entorno. Al demoler el muro de hormigón que antes construía el límite oeste del conjunto se abre la oportunidad ensayar una conexión más directa con el barrio de Núñez. El proyecto se presenta como un límite habitable ubicado entre el patio de la universidad y la vereda, conformando así tres franjas programáticas de 5m de ancho. Un sistema de ventanales y portones corredizos permite integrar la vereda con el patio o bien ensayar conexiones puntuales con el campus. El pabellón aprovecha su locación para expresar su vocación didáctica. En invierno, al cerrarse las ventanas de la cubierta, se convierte en un invernadero capaz atrapar el calor del sol en su volumen interior. En verano, en cambio, el calor se eleva a través de su sección mientras que un sistema de toldos lo transforma en una generosa marquesina. El pabellón Di Tella ofrece un espacio flexible, abierto a distintas apropiaciones y a las variaciones del clima, estimulando así una relación subjetiva entre estudiantes, profesores, arquitectura y atmósfera.
Year:
Año:
2022-2024
Architects:
Arquitectos:
Sebastián Adamo, Marcelo Faiden.
Project Manager:
Jefe de Proyecto:
Natalia Medrano.
Collaborators:
Colaboradores:
Mora Linares, Agustín Calvetti, Franco Brachetta, Milagros Ucha, Federico Knichnik, Manuel Heck.
Location:
Emplazamiento:
Figueroa Alcorta 7350, Ciudad Autónoma de Buenos Aires, Argentina.
Structural engineer:
Ingeniero estructural:
Diego Bortz.
Construction companies:
Construcción:
CBArq, Aberlum, GVS.
Client:
Cliente:
Torcuato Di Tella University.
Photography:
Fotografía:
Javier Agustín Rojas.
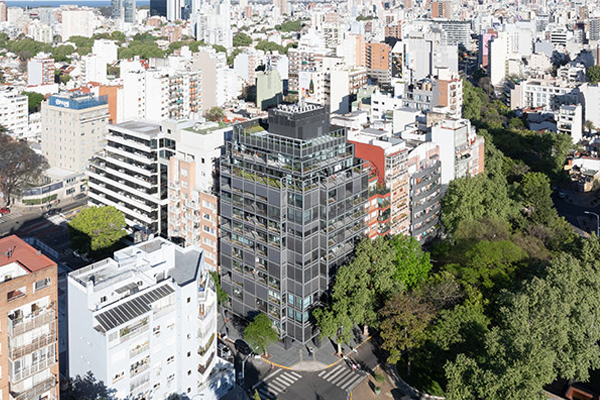
Ático Boulevard Labrador Building
Edificio Ático Boulevard Labrador

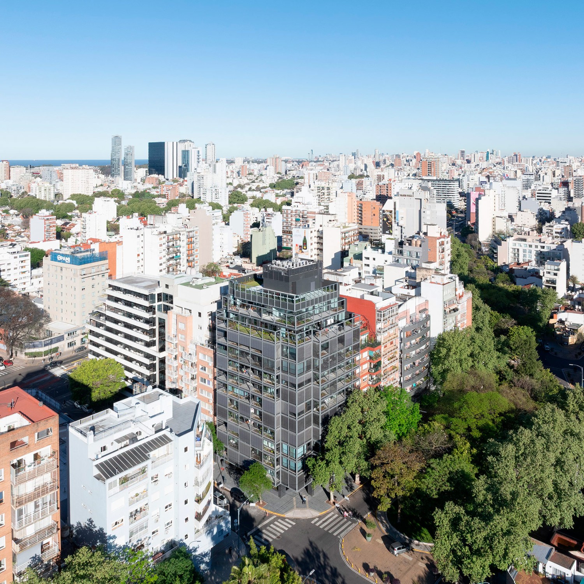
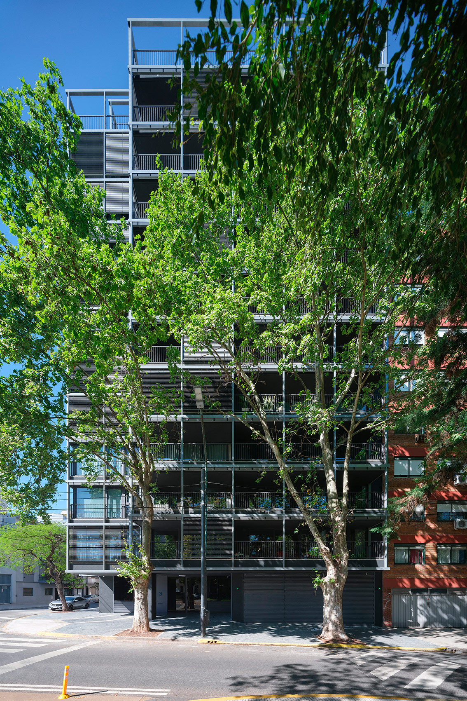
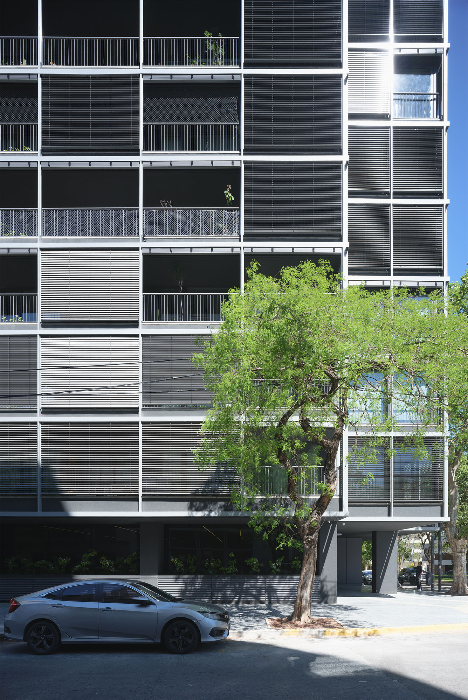
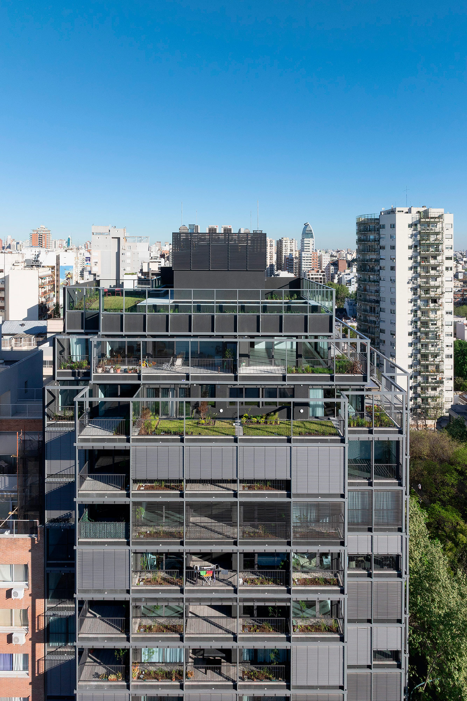
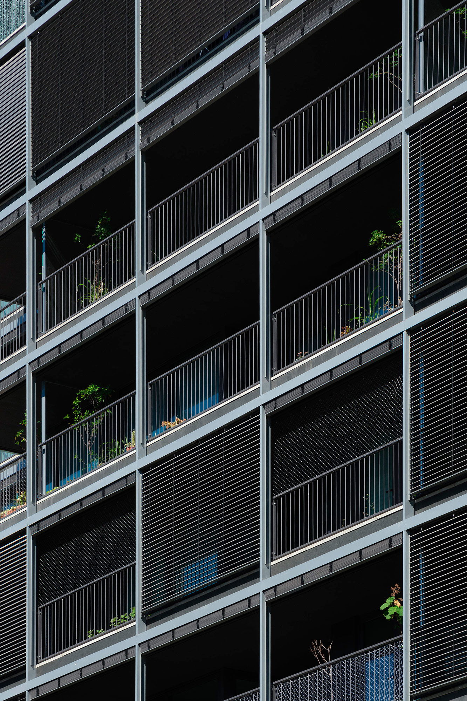
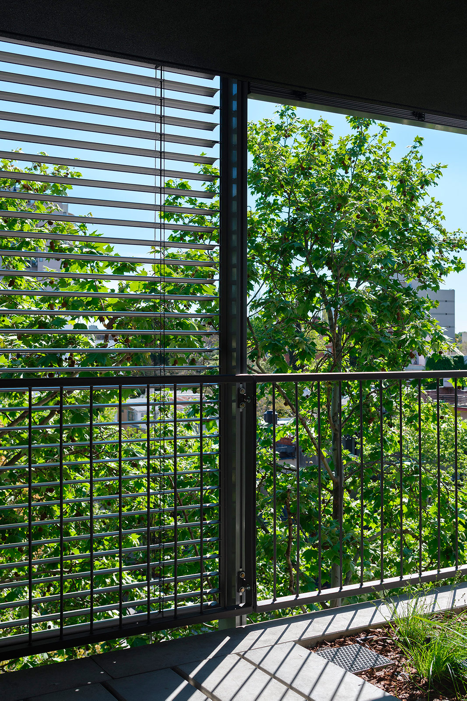
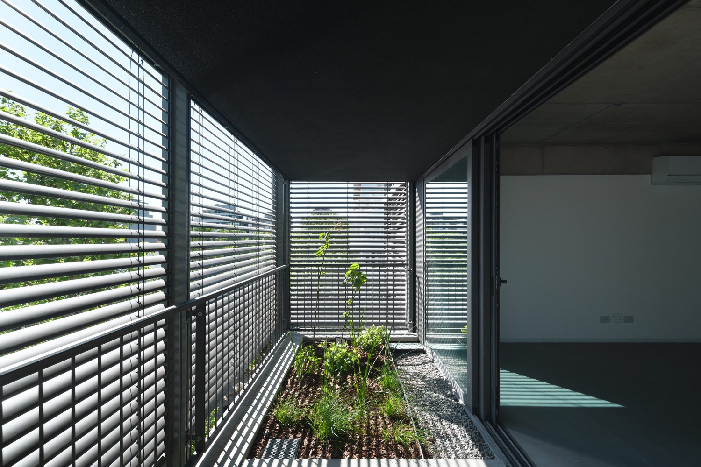
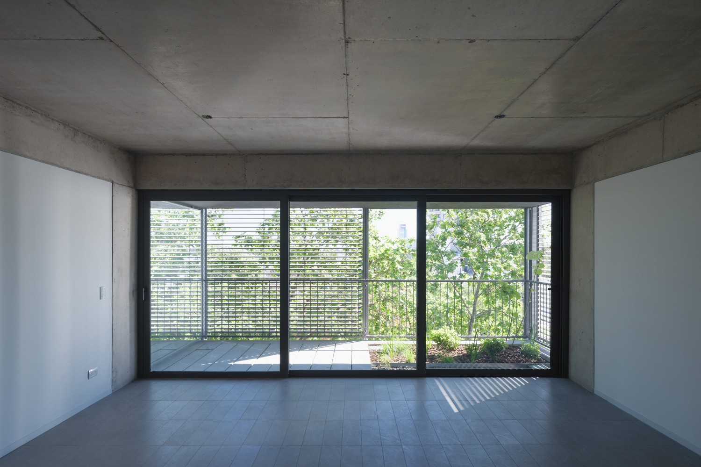
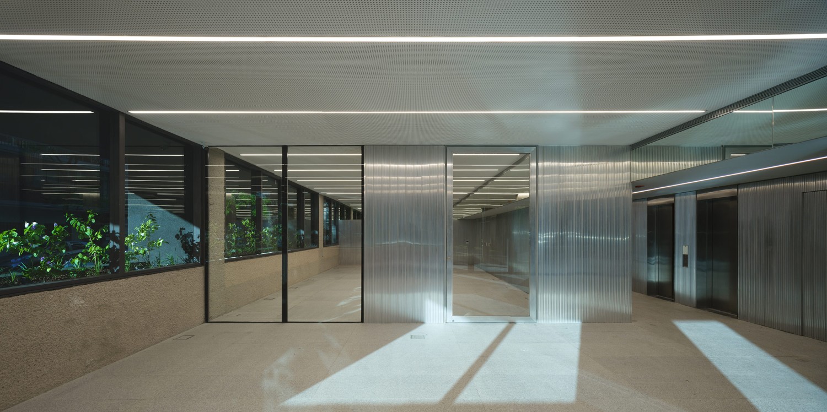
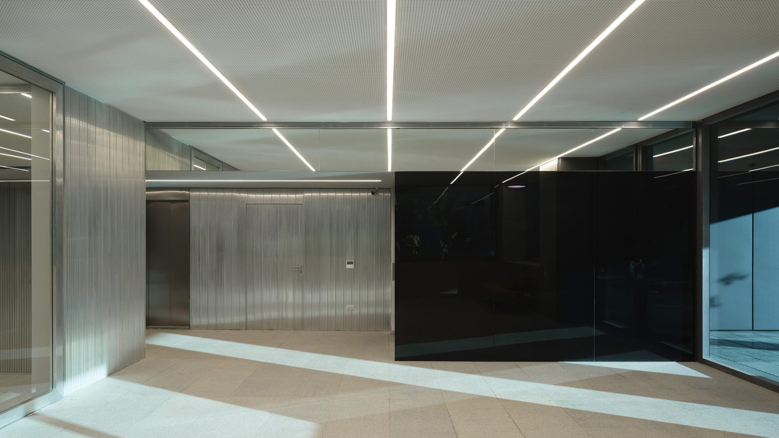
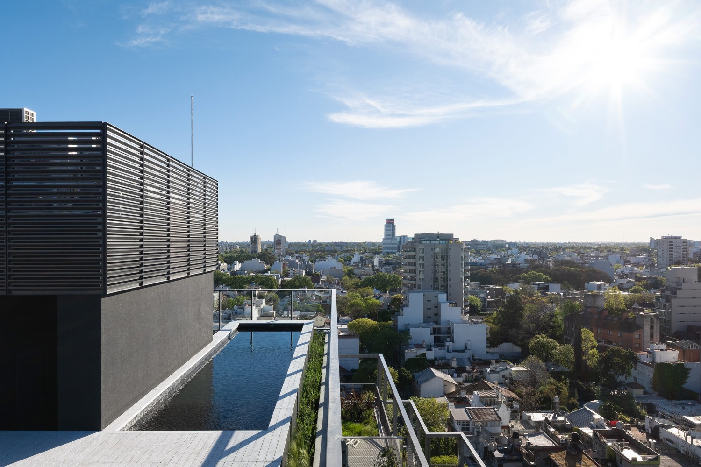
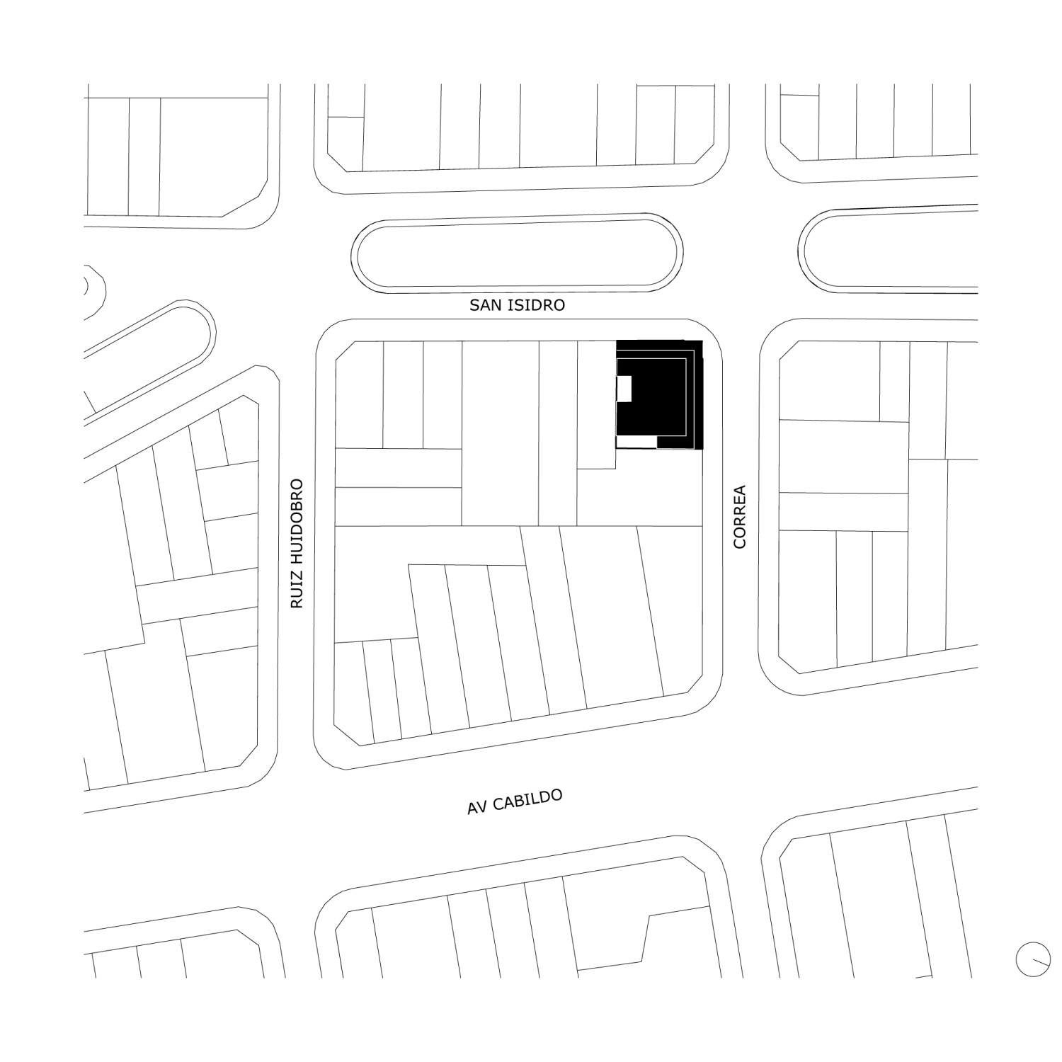
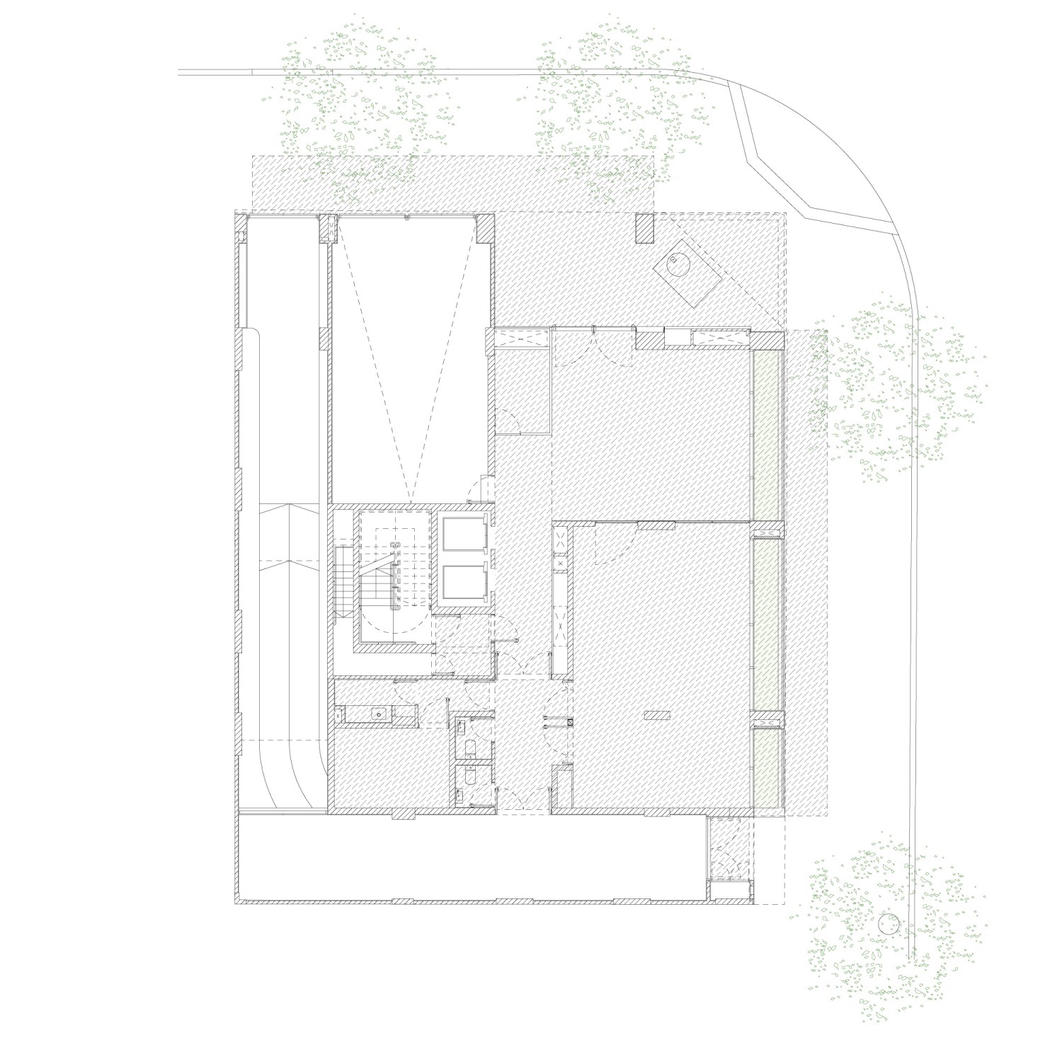
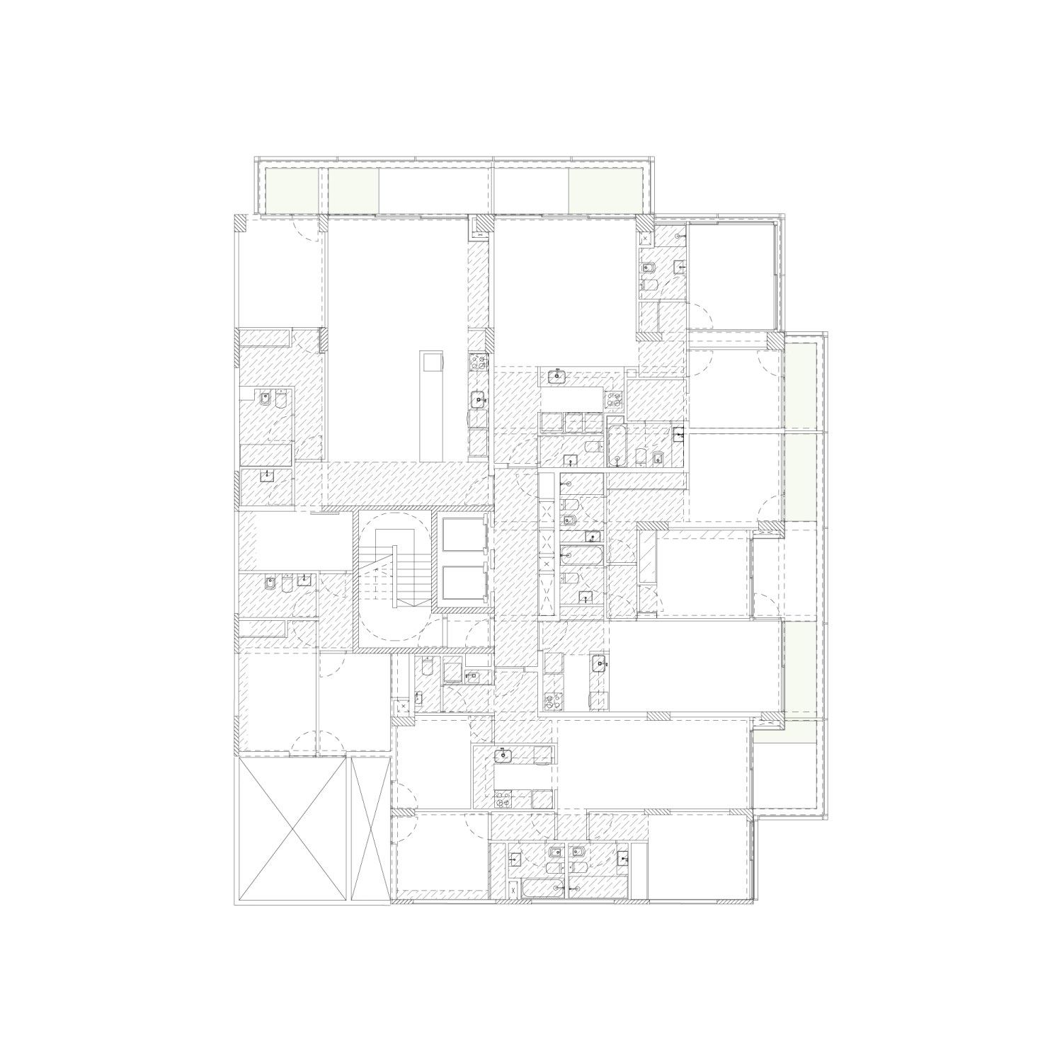
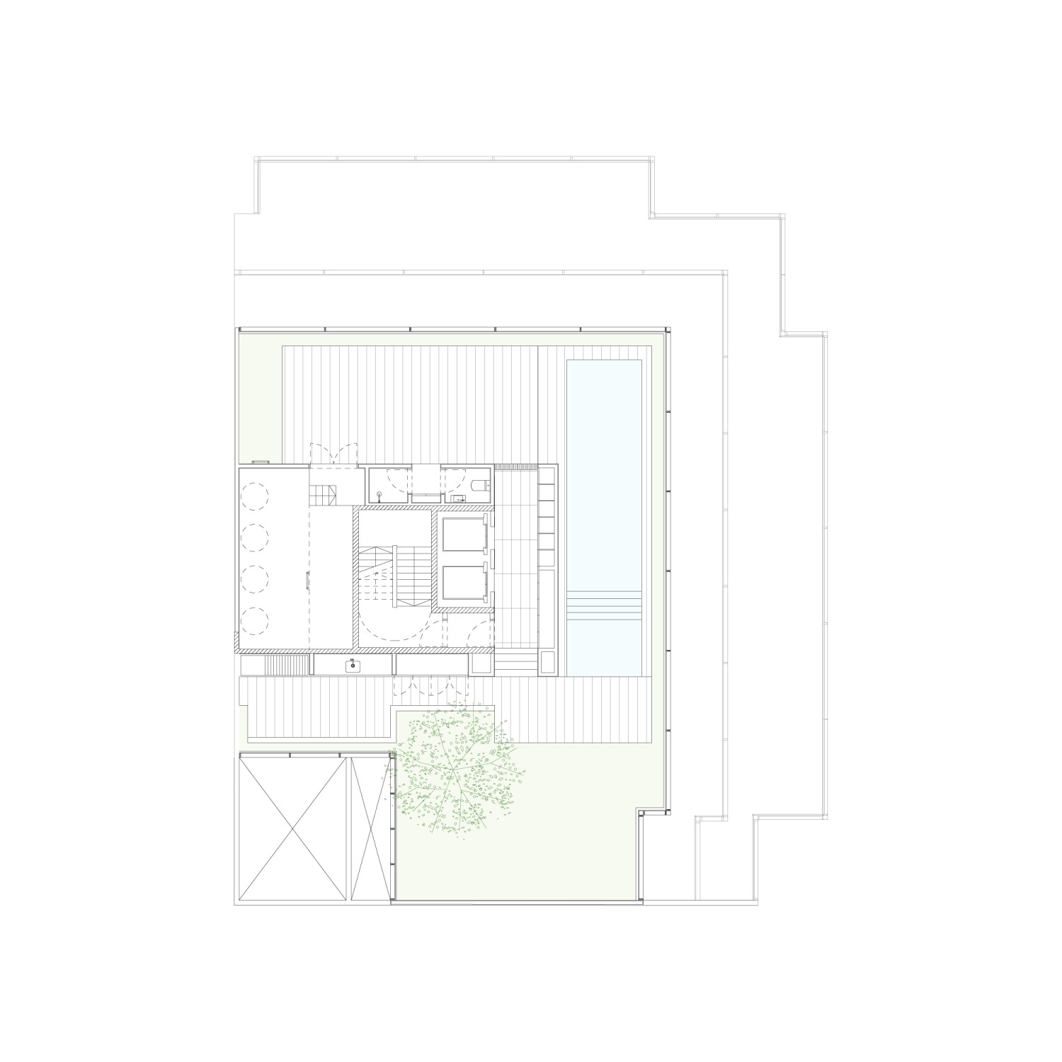
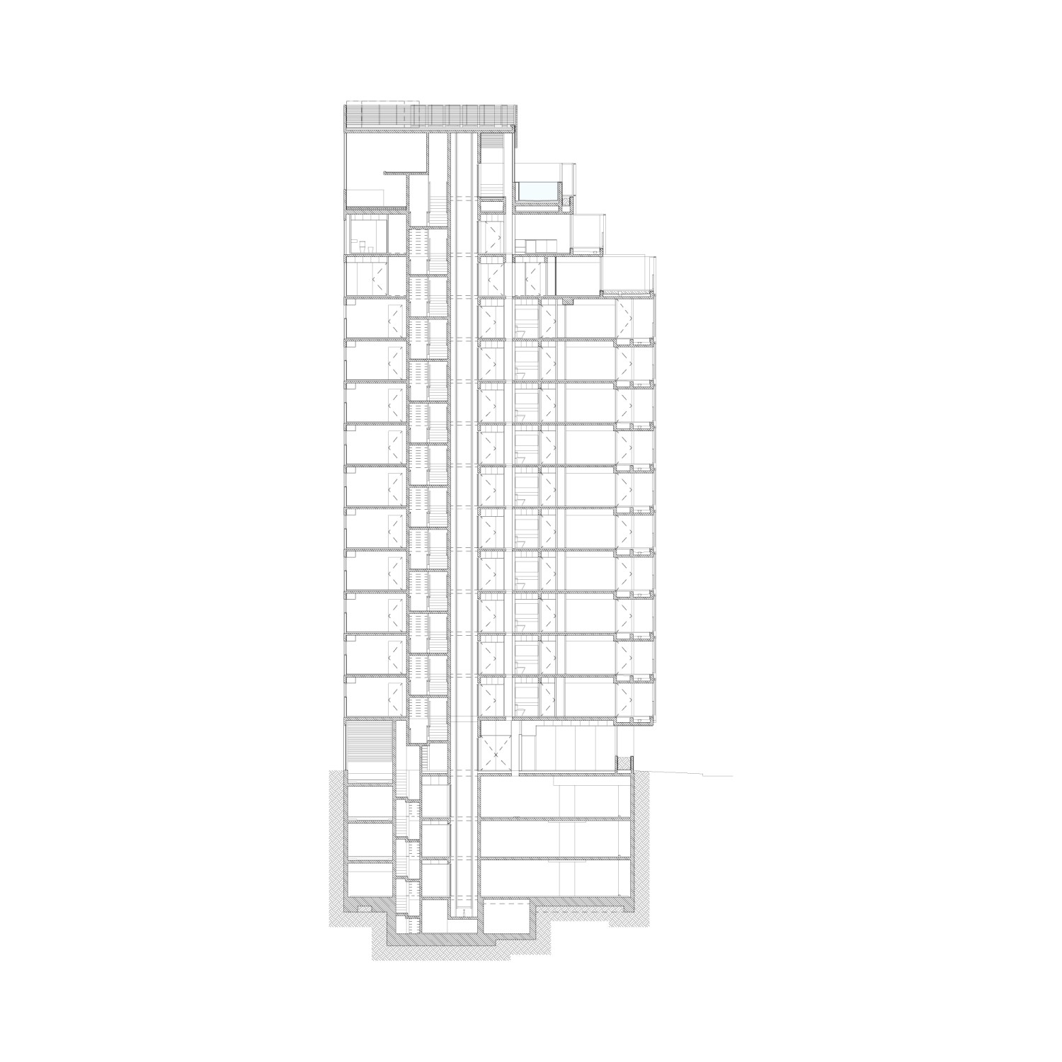
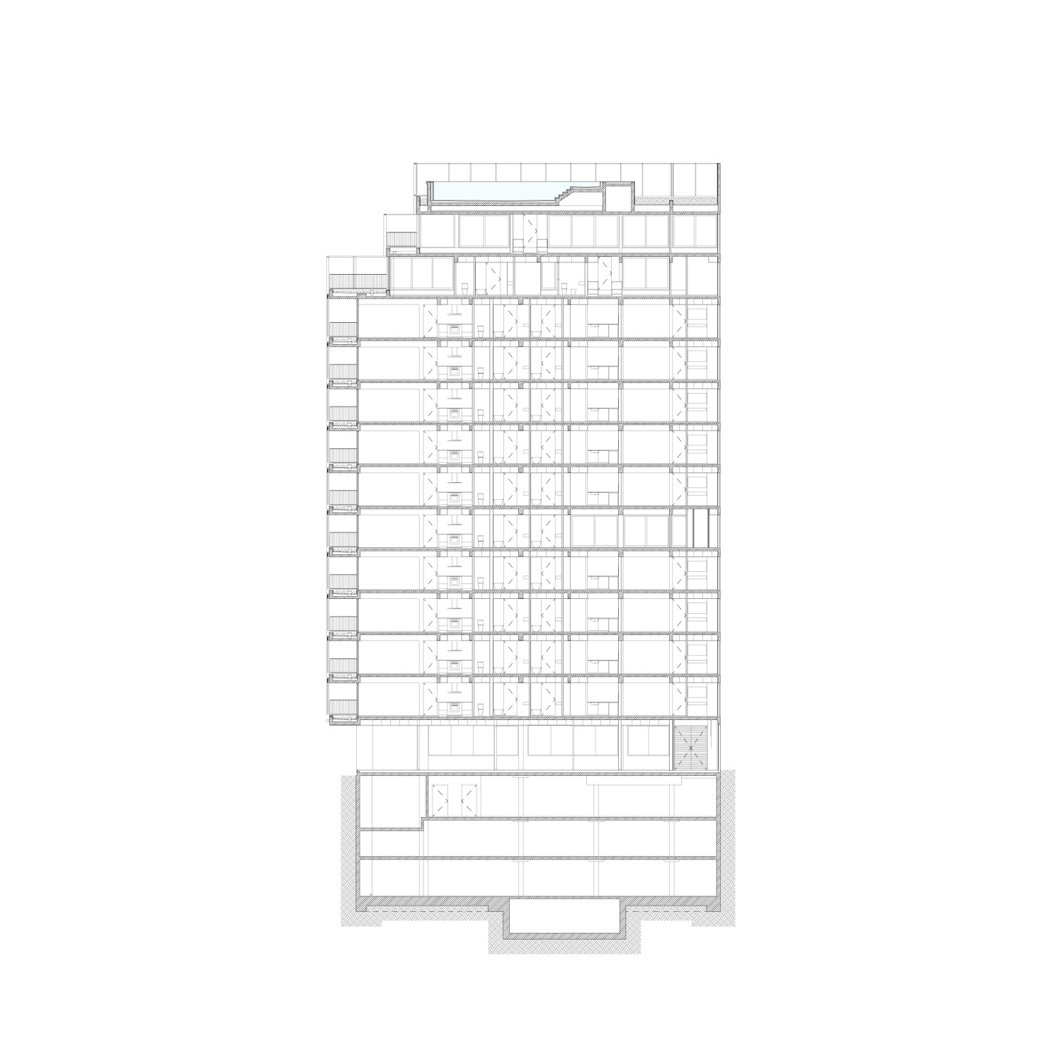
Year:
Año:
2019-2025
Architects:
Arquitectos:
Sebastián Adamo, Marcelo Faiden.
Project Director:
Directores de Proyecto:
Alejandro Garzón, Sofia Harsich.
Collaborators:
Colaboradores:
Horacio Fridman, Sebastián Comito, Diego Constanzo, Federico Knichnik, Rocío Monje, Paula Pockay, Renzo Scotto d'Abusco, Nicolás Sequeira, Sofía Svaton, Julieta Zizmond.
Client:
Cliente:
Investment and Development Company S.A.
Location:
Emplazamiento:
Avenue San Isidro Labrador 4395, Autonomous Buenos Aires City, Argentina.
Structure:
Estructuras:
Ing. Gerardo Urdampilleta.
Sanitary Installations:
Instalaciones Sanitarias:
KPL Architects.
Electrical Installations:
Instalaciones Eléctricas:
Ritec Electrical Projects S.R.L
Thermo Mechanical Installations:
Termomecánica:
GNBA Consulting S.R.L
Digital Images:
Imágenes Digitales:
Lucas Beizo.
Photography:
Fotografía:
Jerónimo Marquez.
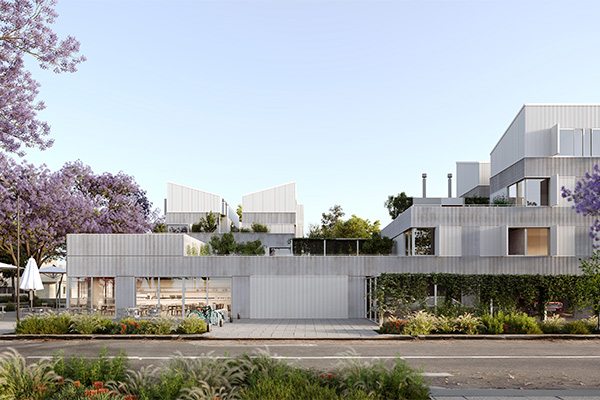
Barrio Joven - Olympic Village
Barrio Joven - Villa Olímpica

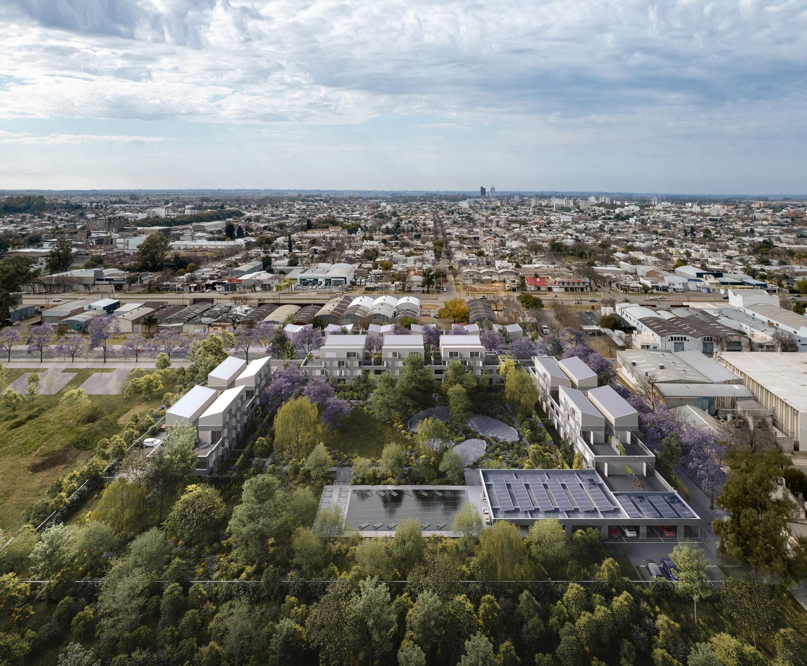
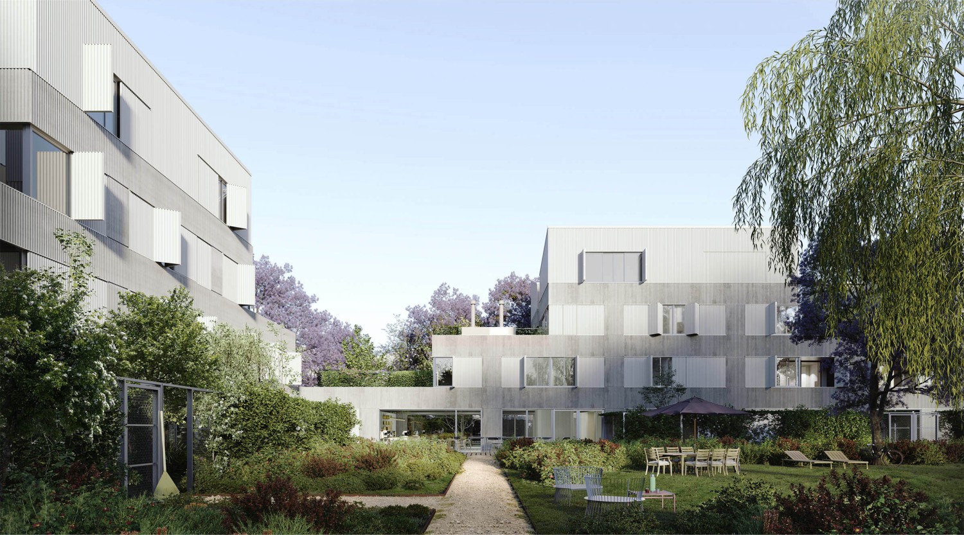
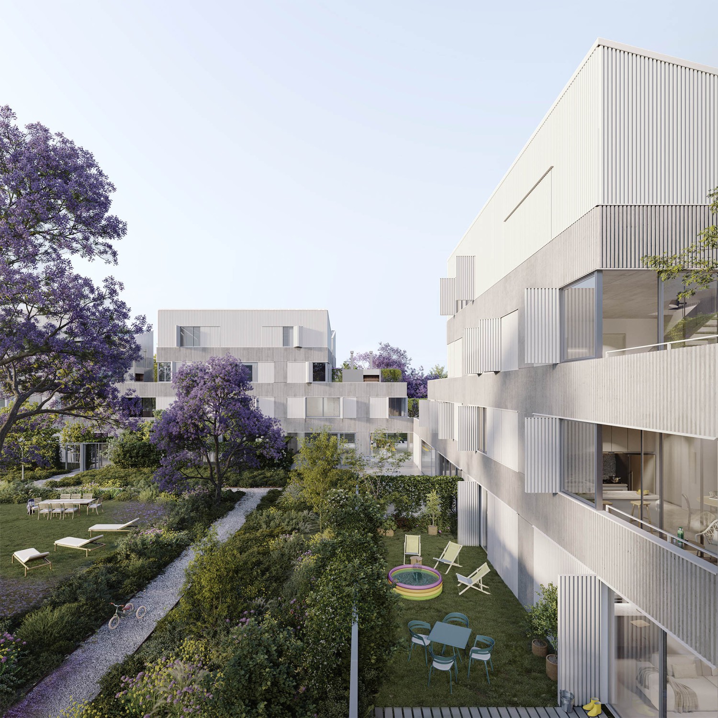
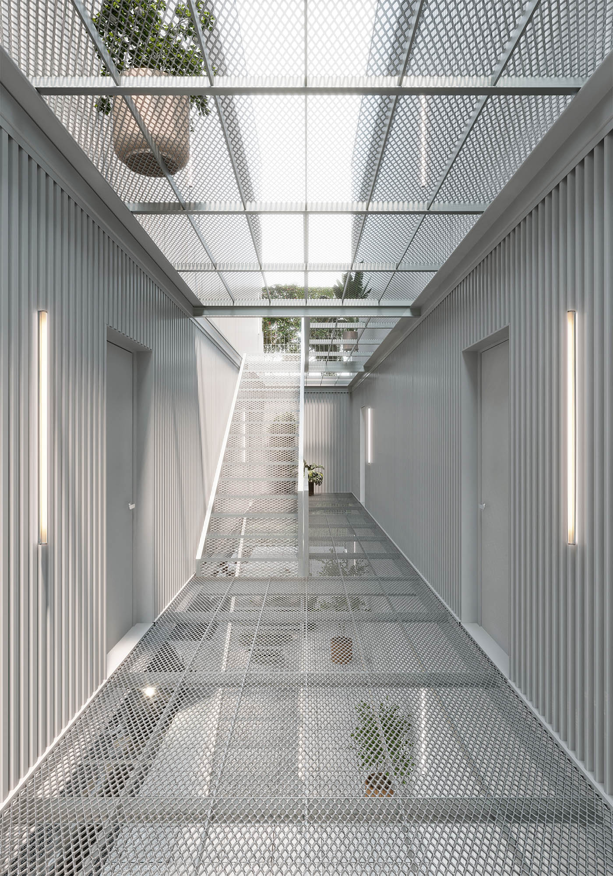
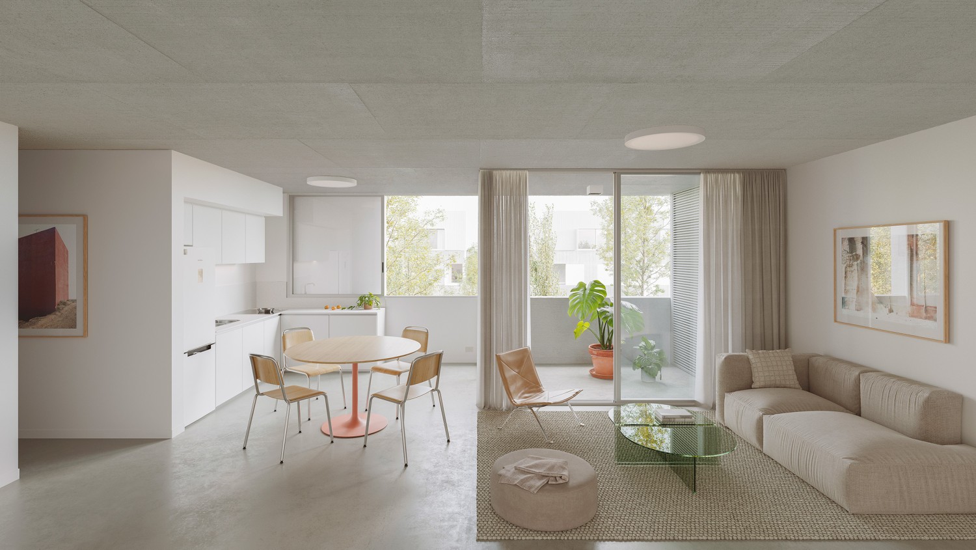
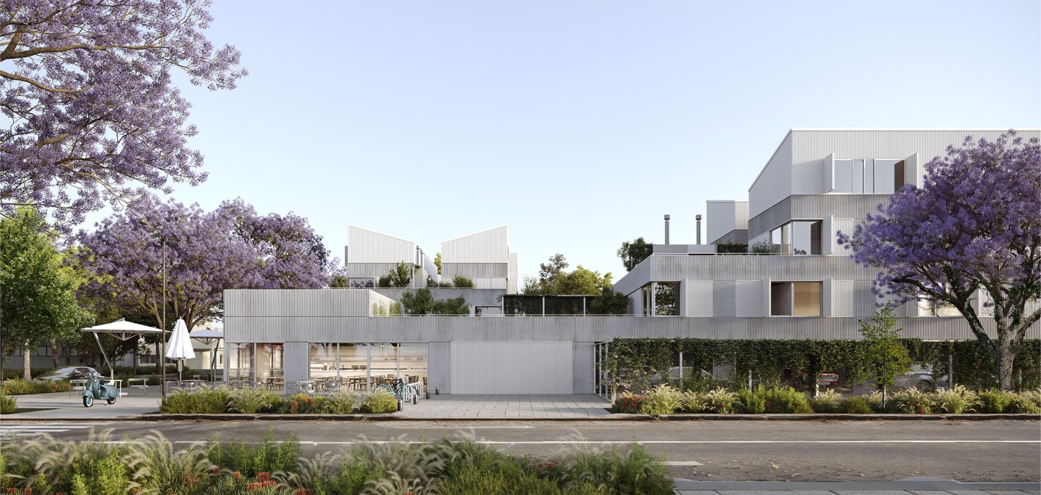
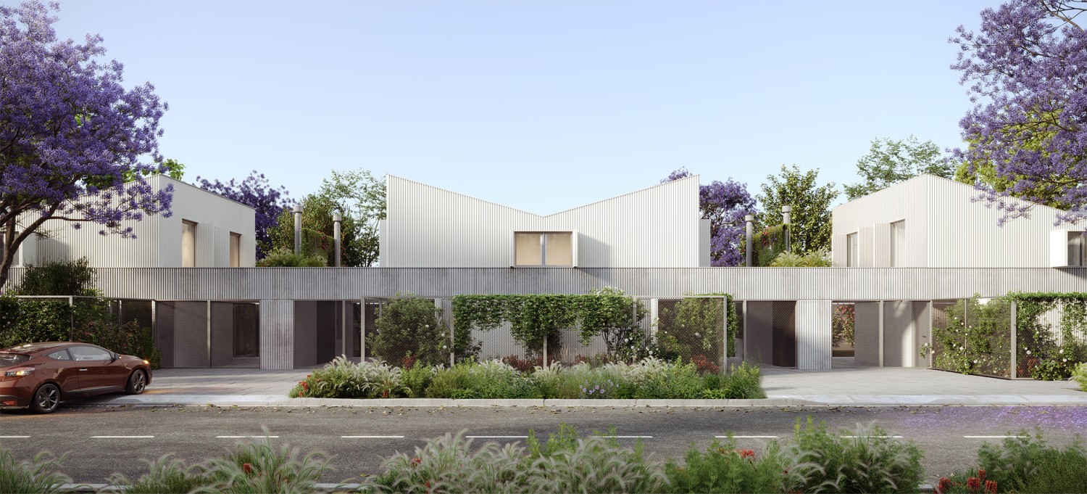
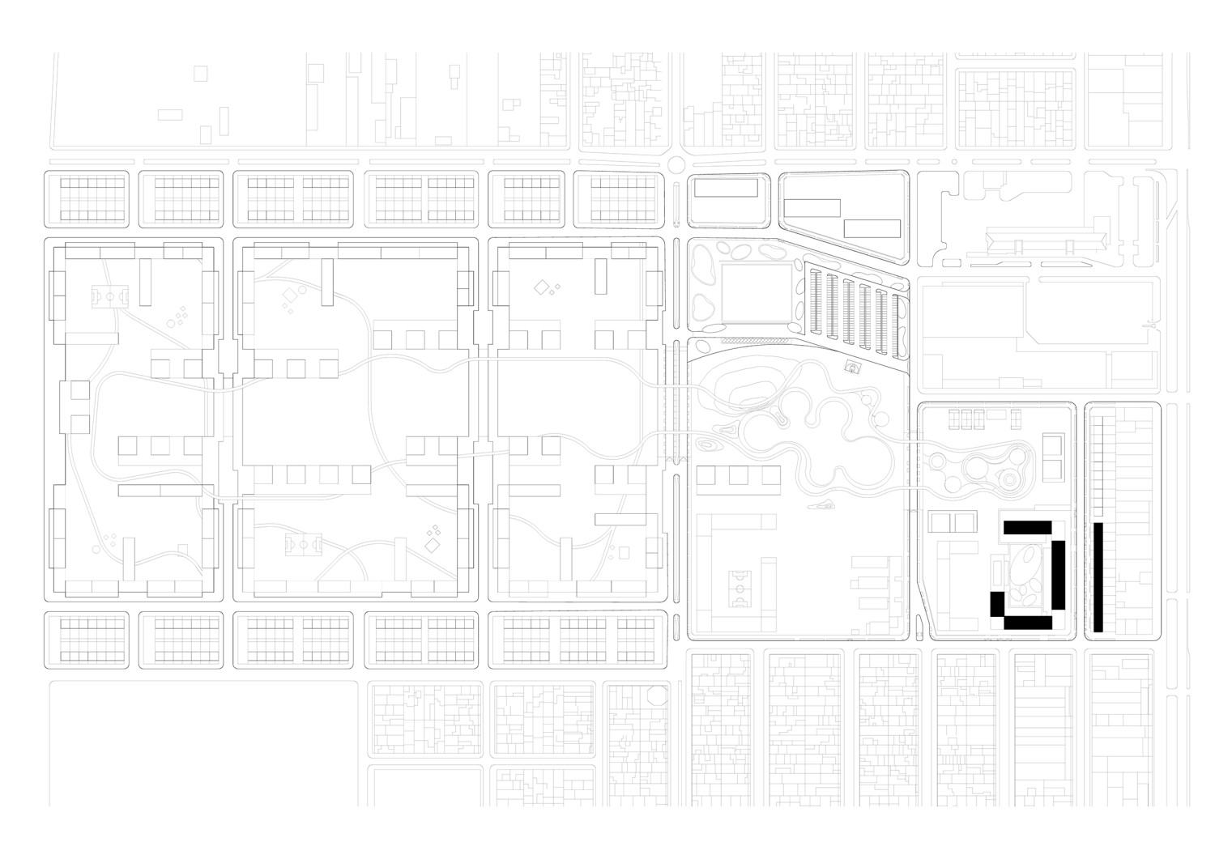
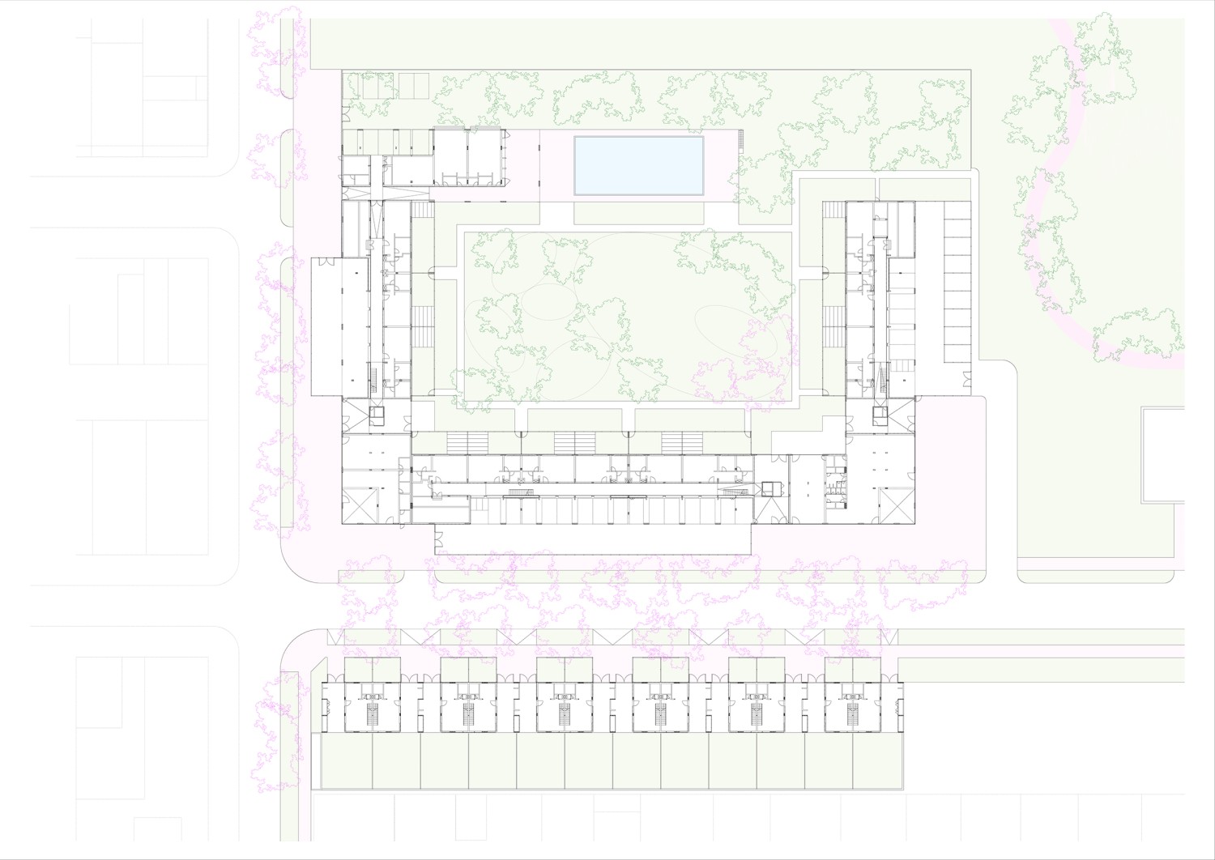
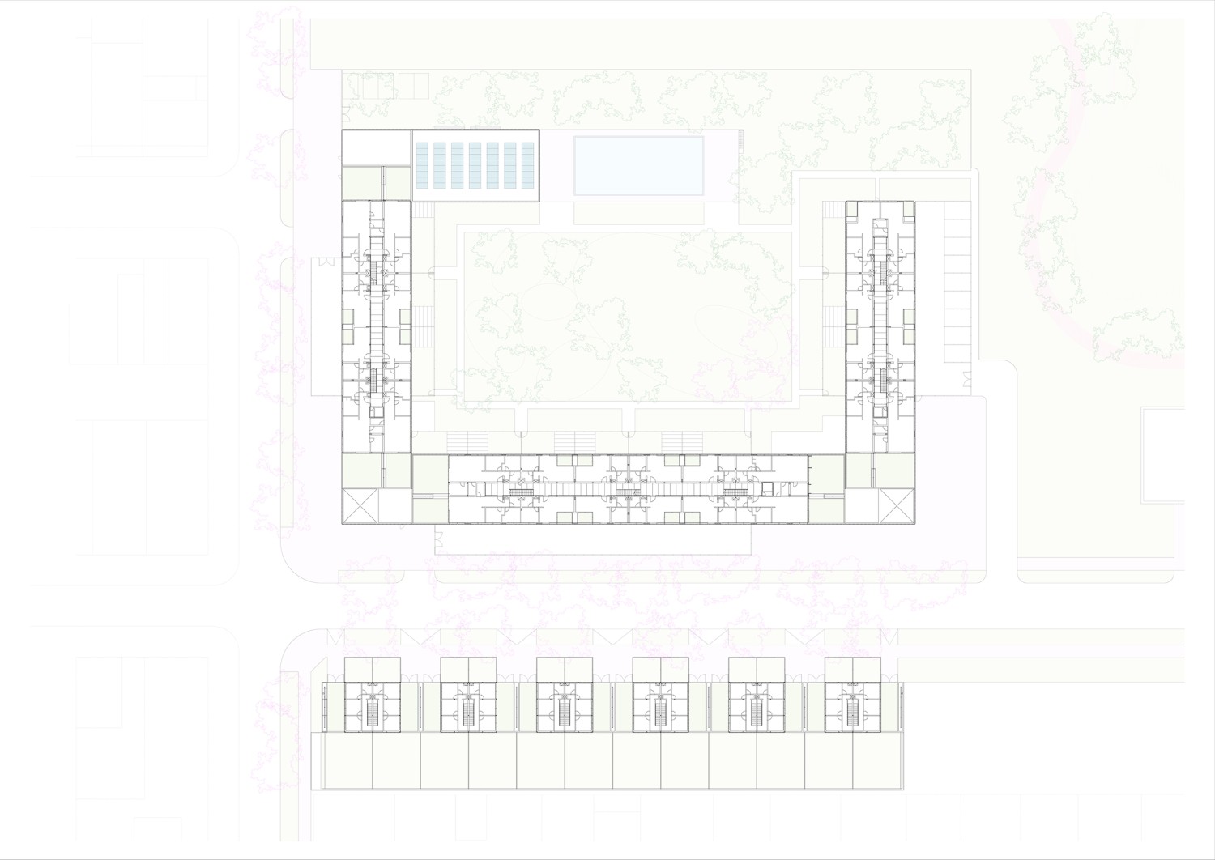
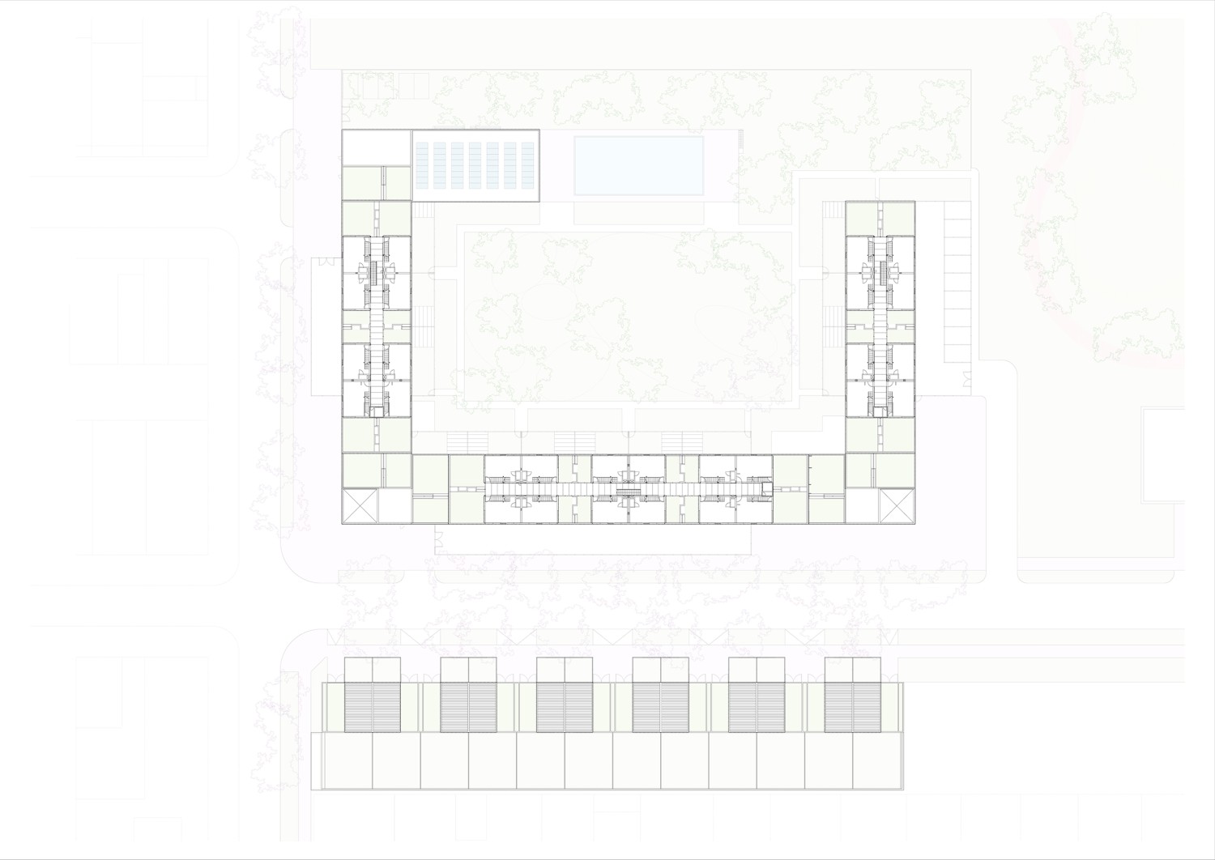
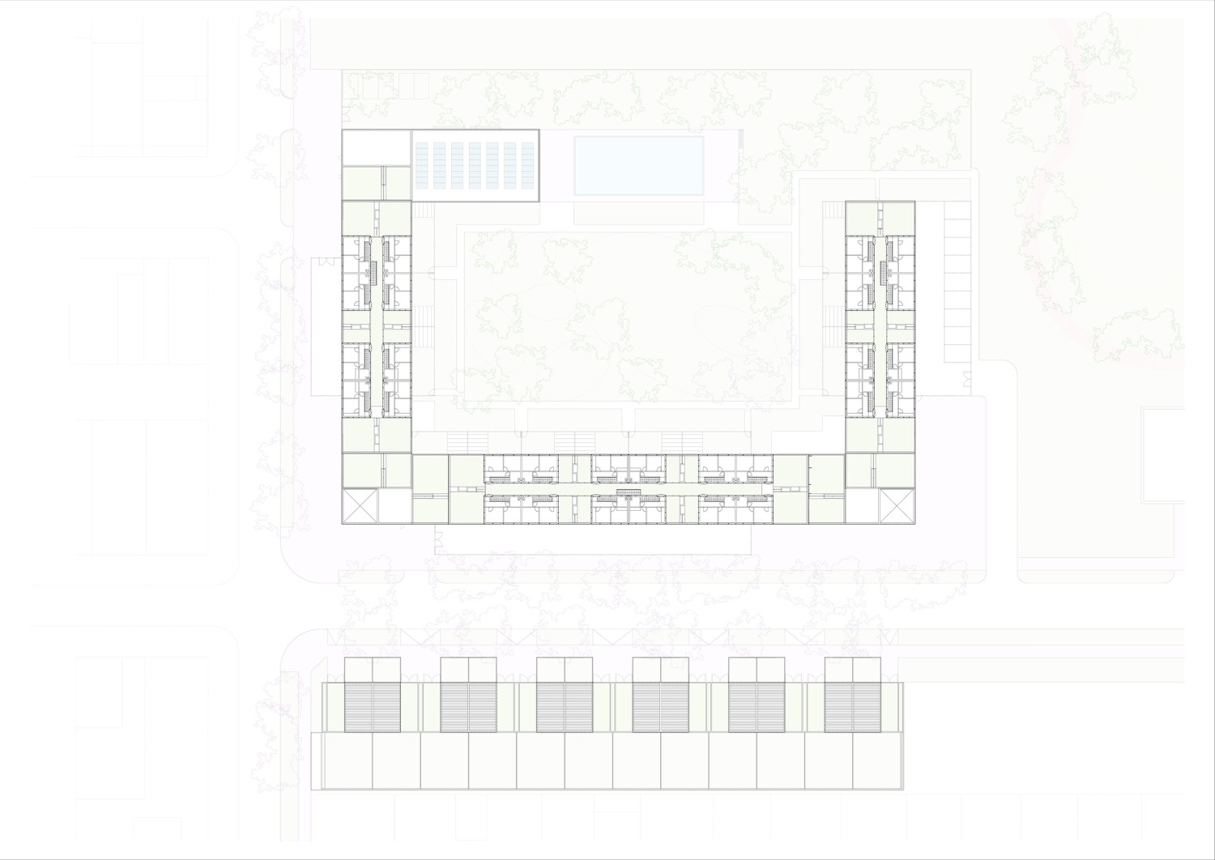
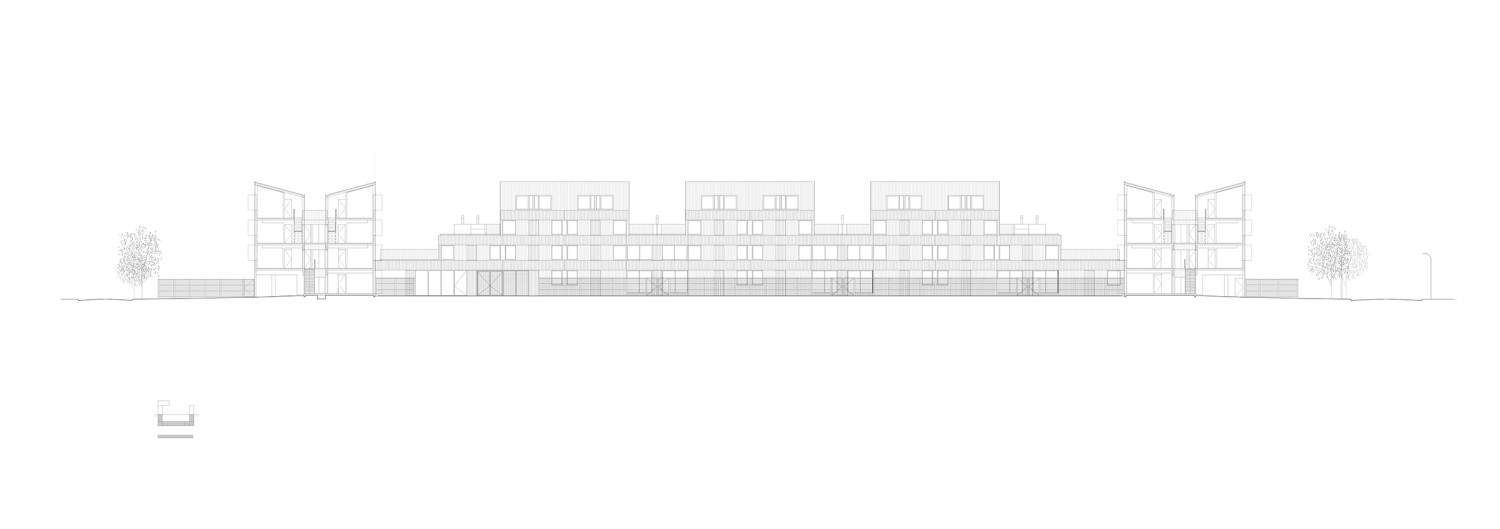
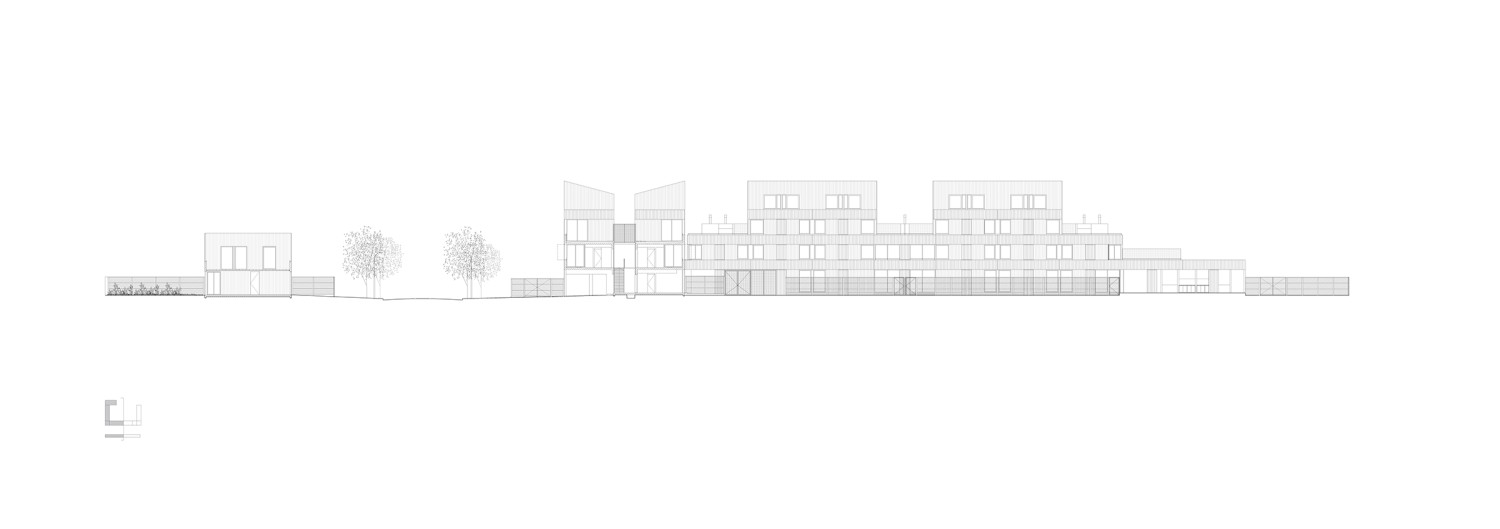
Year:
Año:
2023 -
Architects:
Arquitectos:
Sebastián Adamo, Marcelo Faiden.
Project Director:
Directores de Proyecto:
Eduardo Naval Soria.
Project Manager:
Jefe de Proyecto:
Juan Charó.
Construction Manager:
Gerenciamiento y dirección de Obra:
Mauricio Morra.
Collaborators:
Colaboradores:
Ignacio Correa, Ines Baldassi, Alvaro Aguado
Patricio Tamborenea, Ornella Martinelli, Gabriel Larrañaga
Sofia de Sousa, Sofía Zakin, Josefina Lalor
Ignacio Bubis, Paulo Vera, Giuliana Sabelli
Luciana Lembo, Paula Pockay.
Client:
Cliente:
Lagrutta Desarrollos.
Location:
Emplazamiento:
Rafaela, Santa Fe, Argentina.
Consultant:
Asesores:
MENARA (structural design and engineering), GNBA (plumbing installation), ASELEC (electrical installation), GF Estudio Grinberg (thermomechanical systems)
Construction Company:
Empresa Constructora:
MENARA
Area:
Superficie:
12.300m2
Digital Images:
Imágenes Digitales:
José Fazio, Gabriel Larrañaga, Agustin Piña, SFTWR
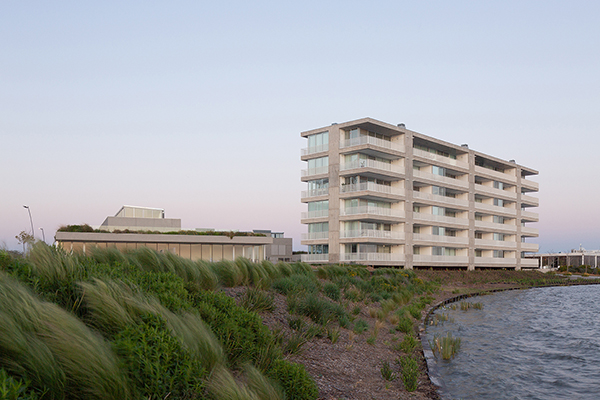
Puertos mixed-use complex
Complejo de usos mixtos Puertos

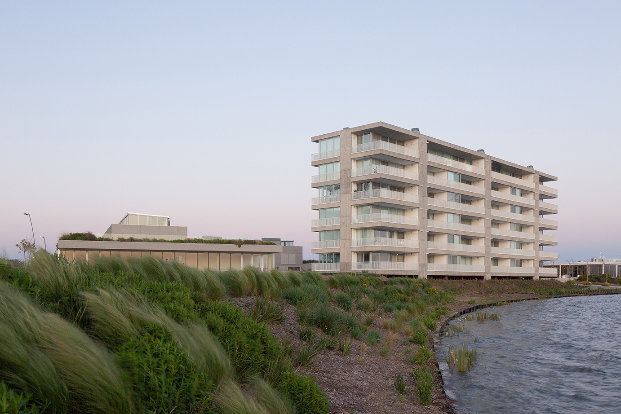
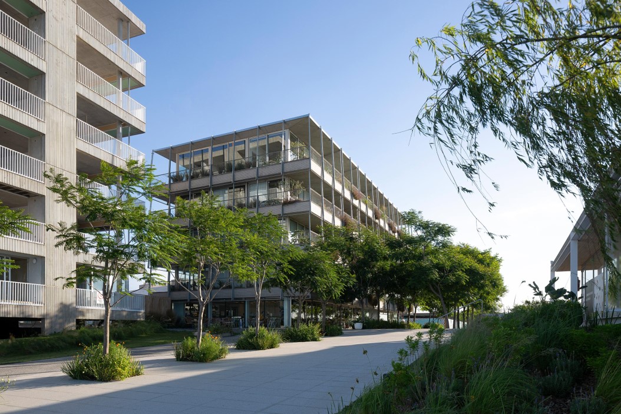
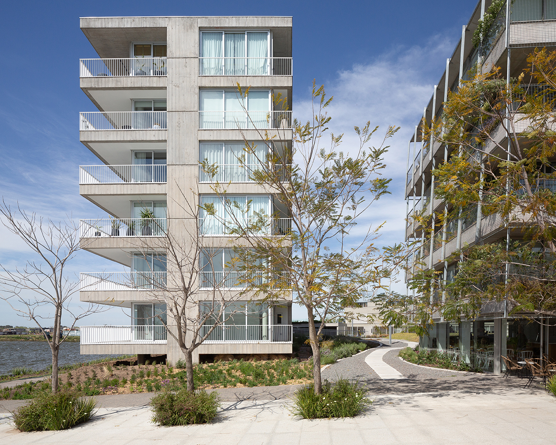
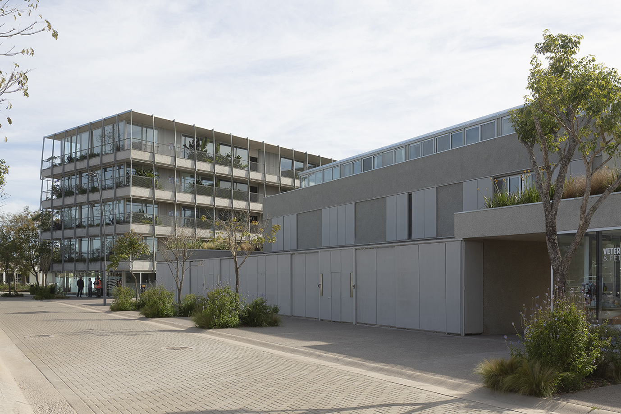
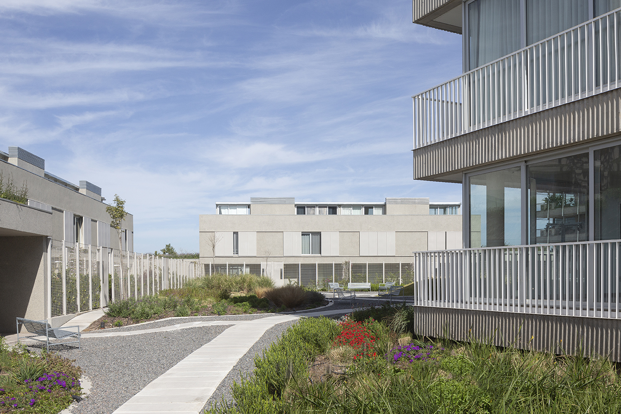
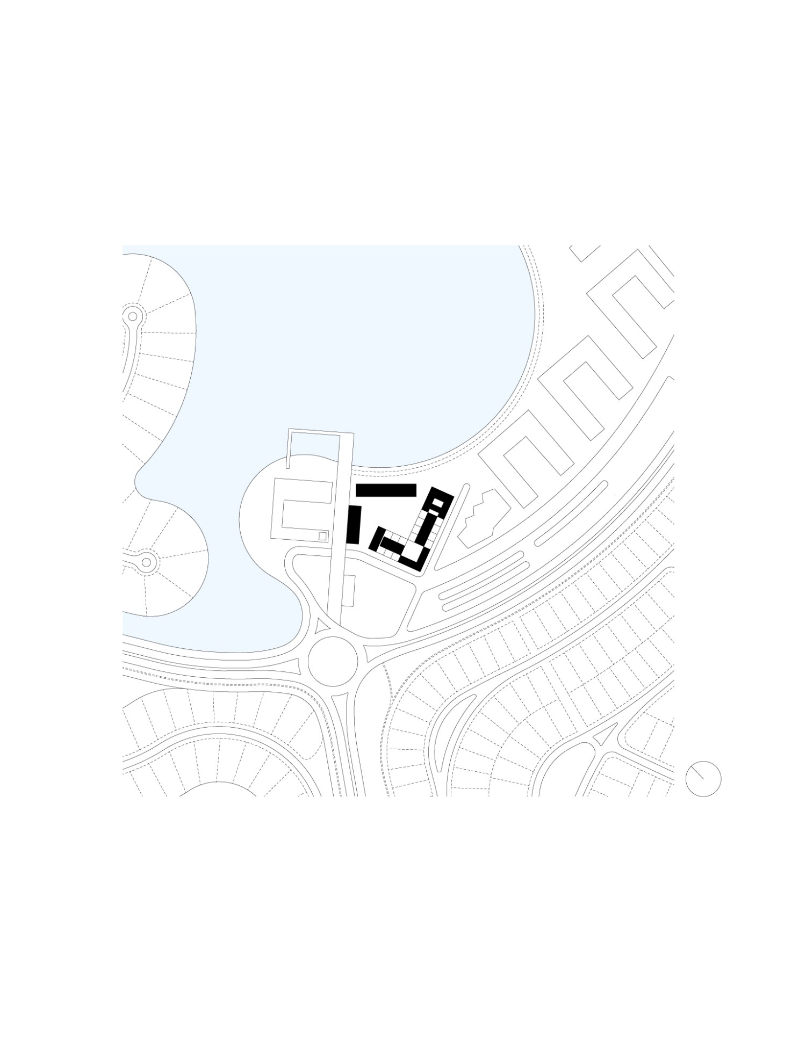
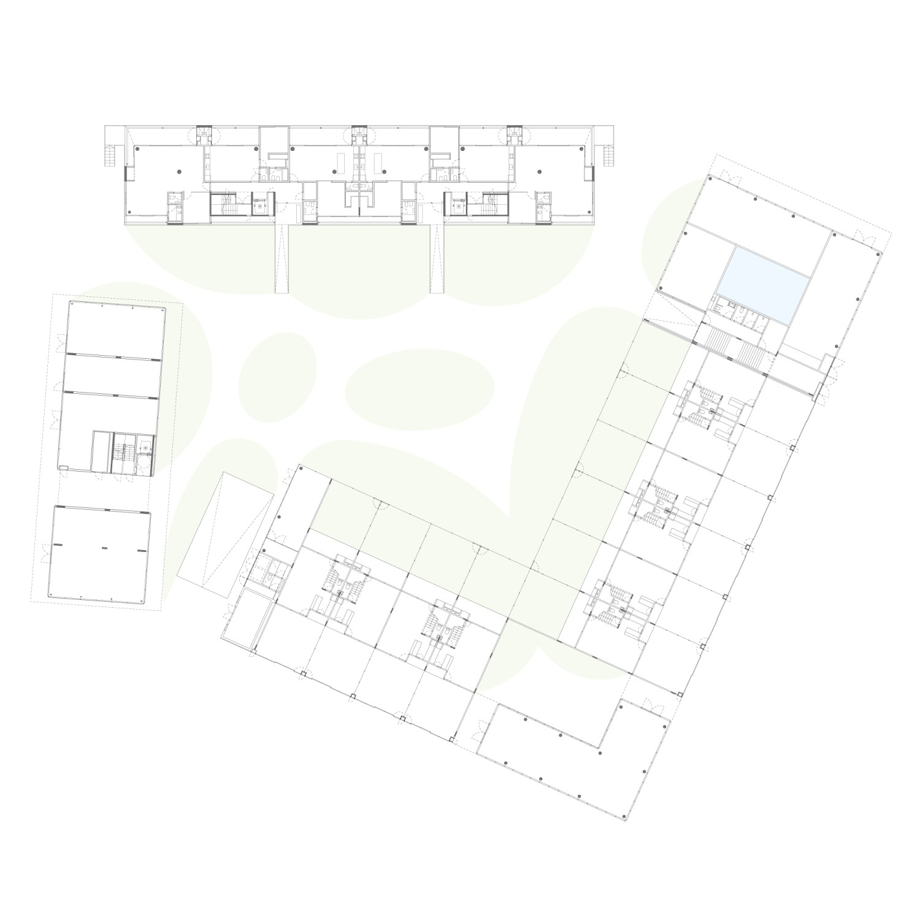
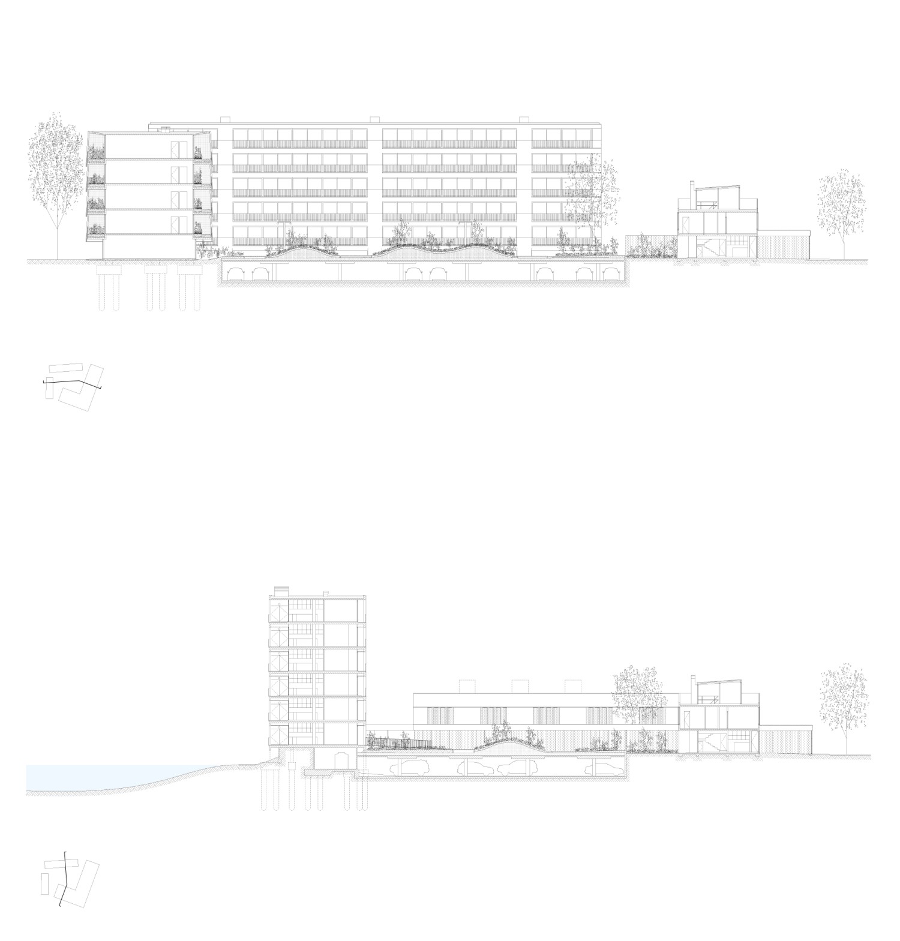

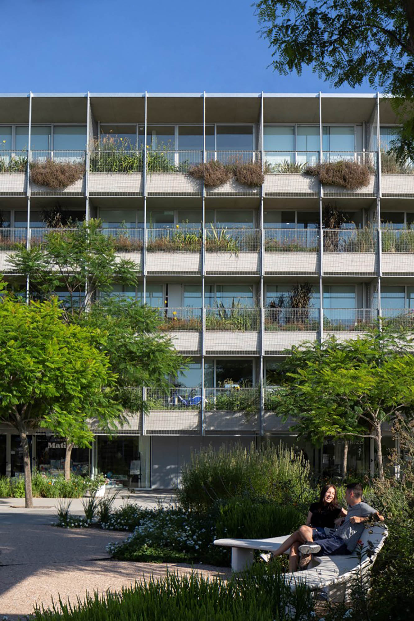
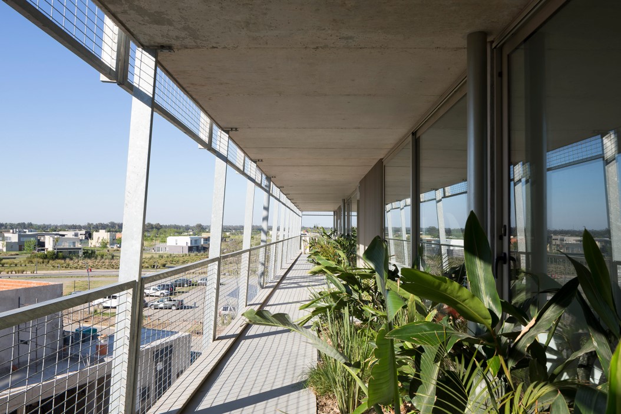
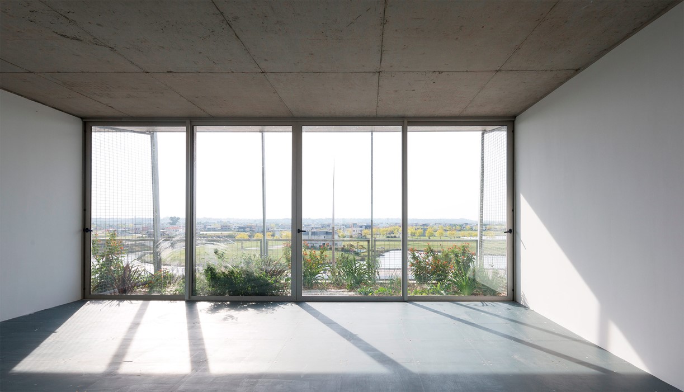
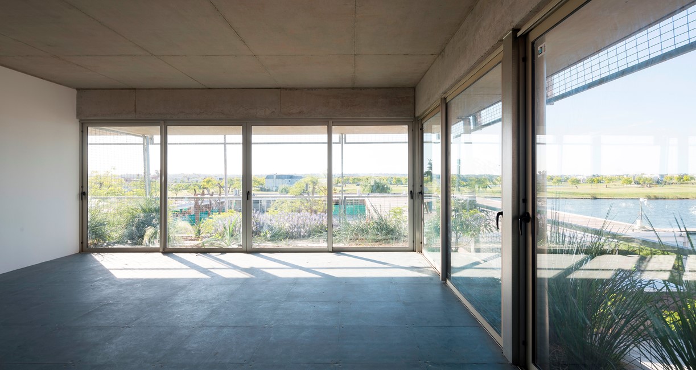
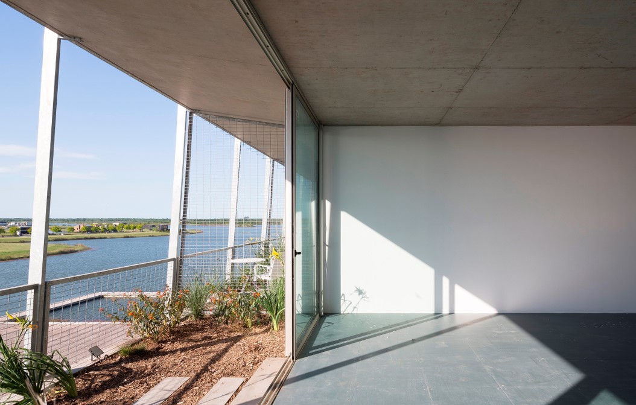
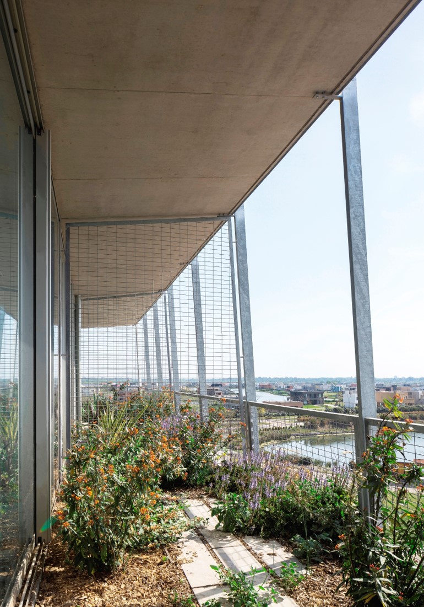
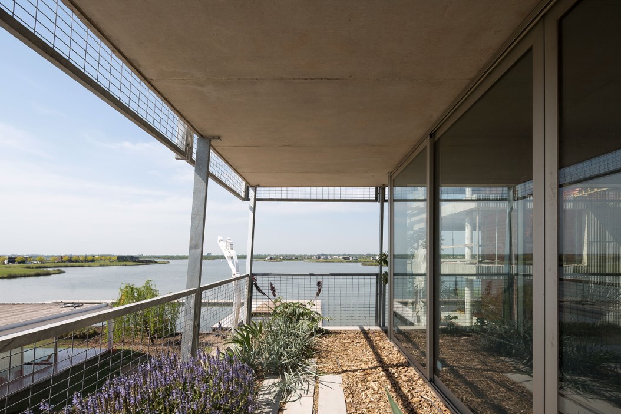
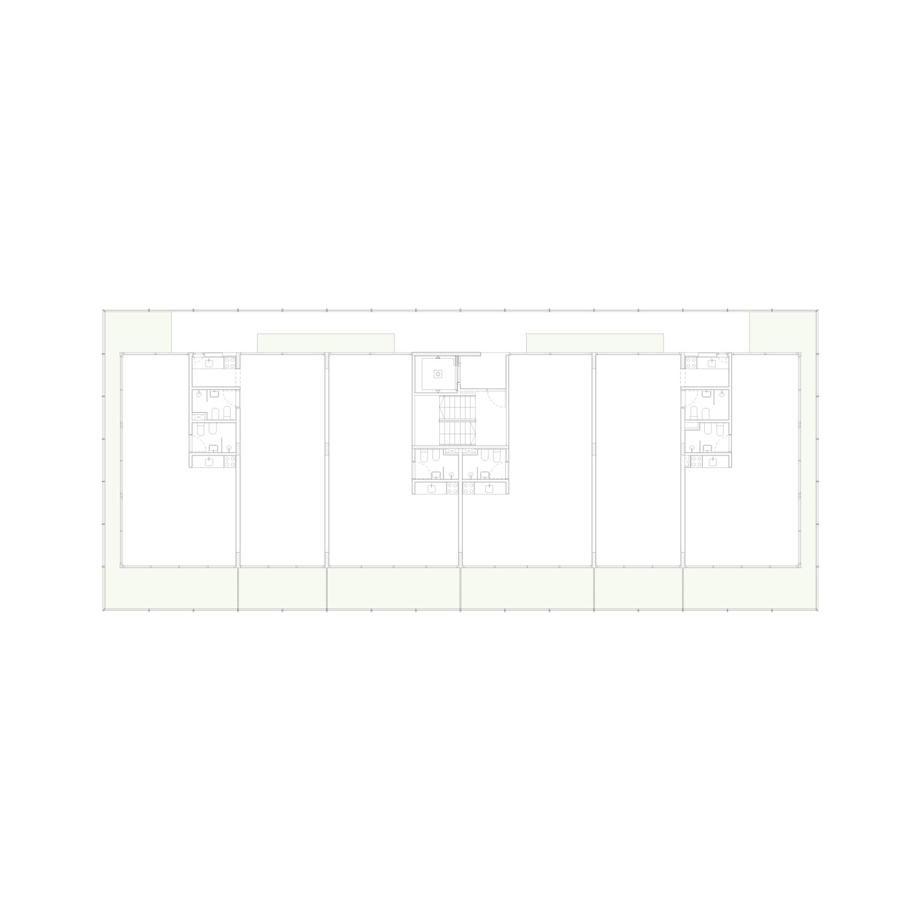
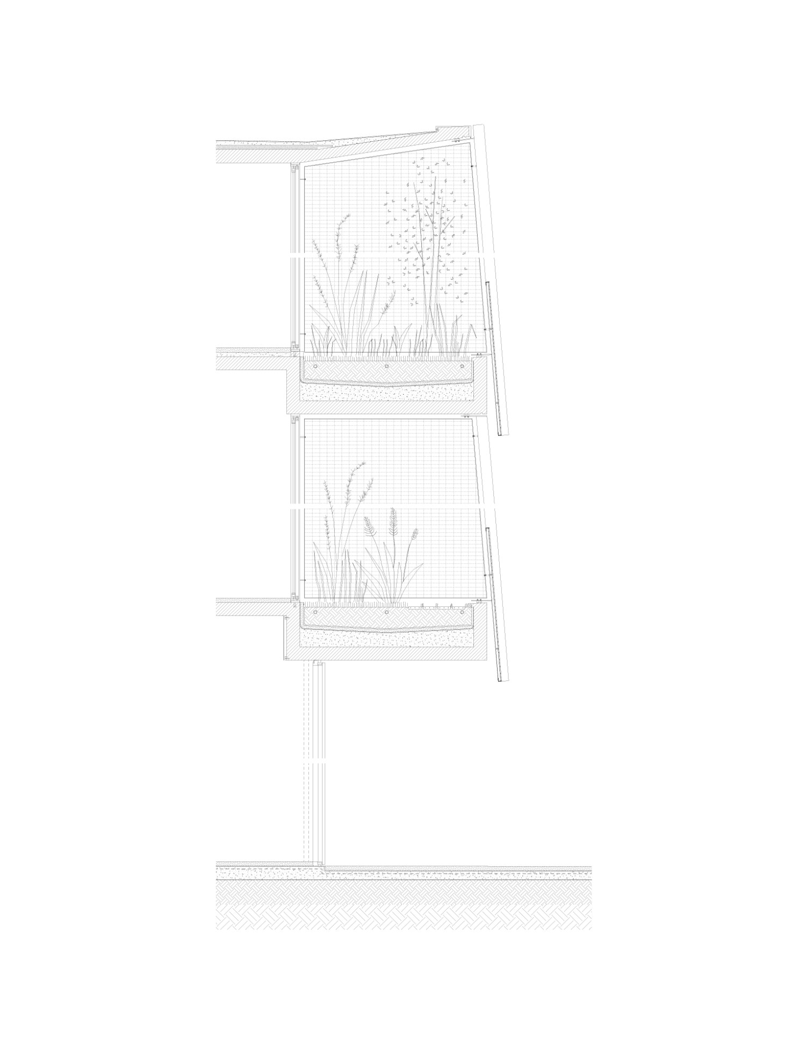
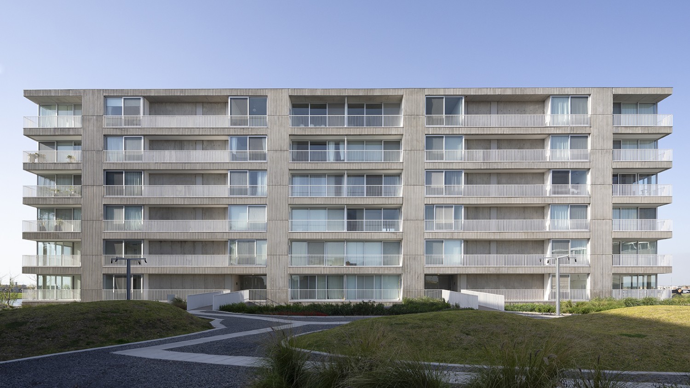
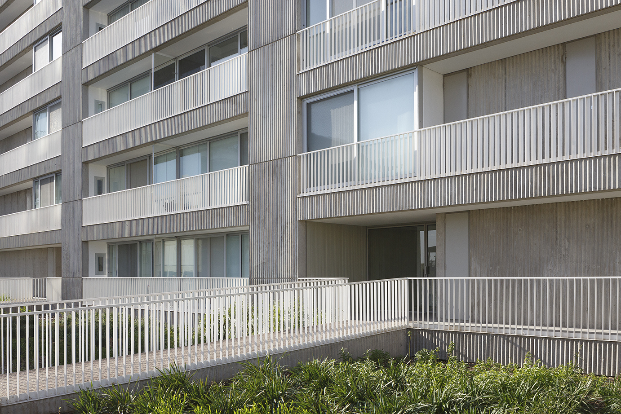





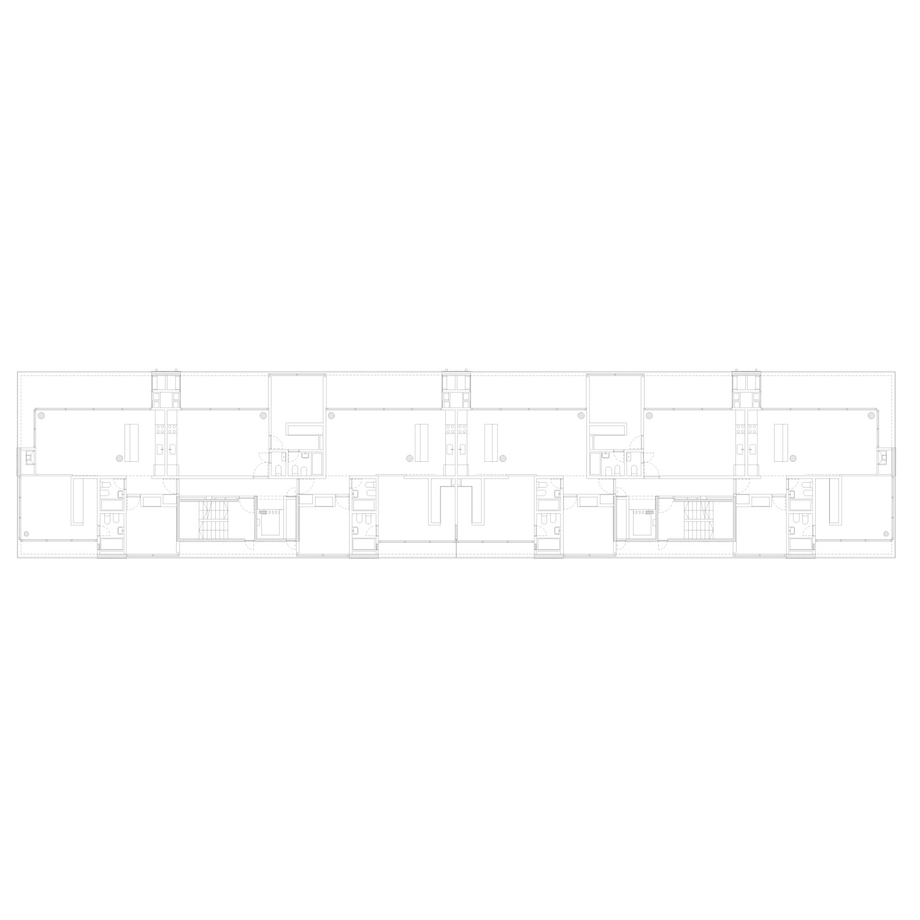
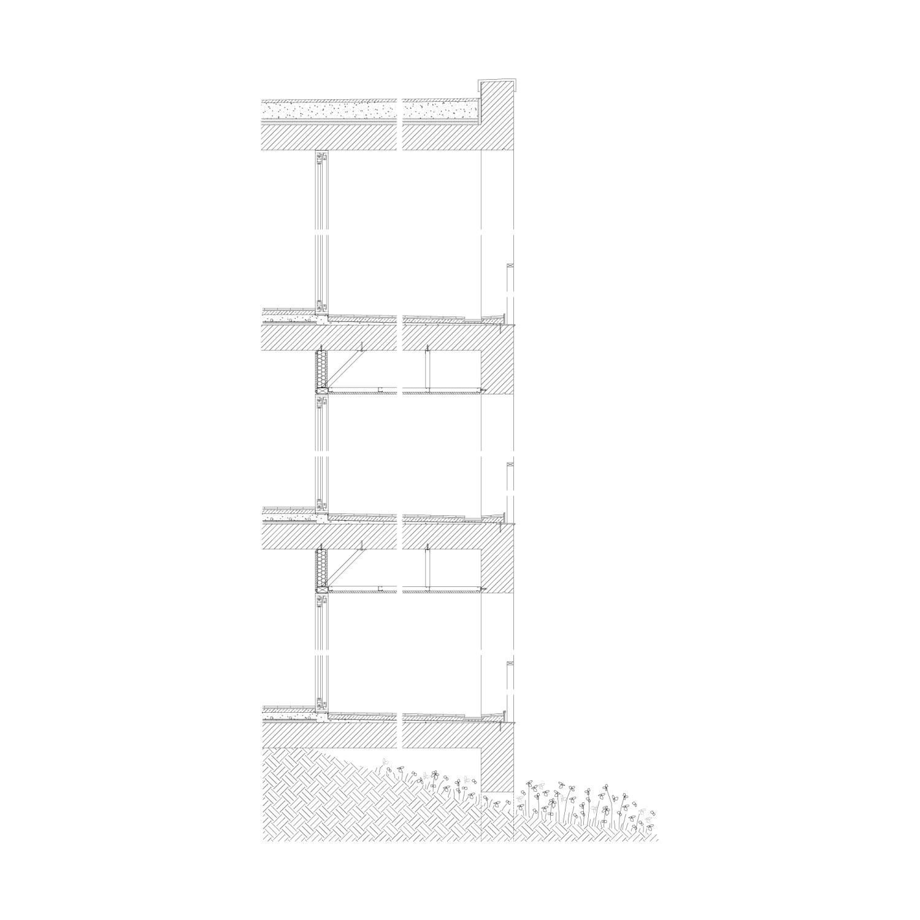


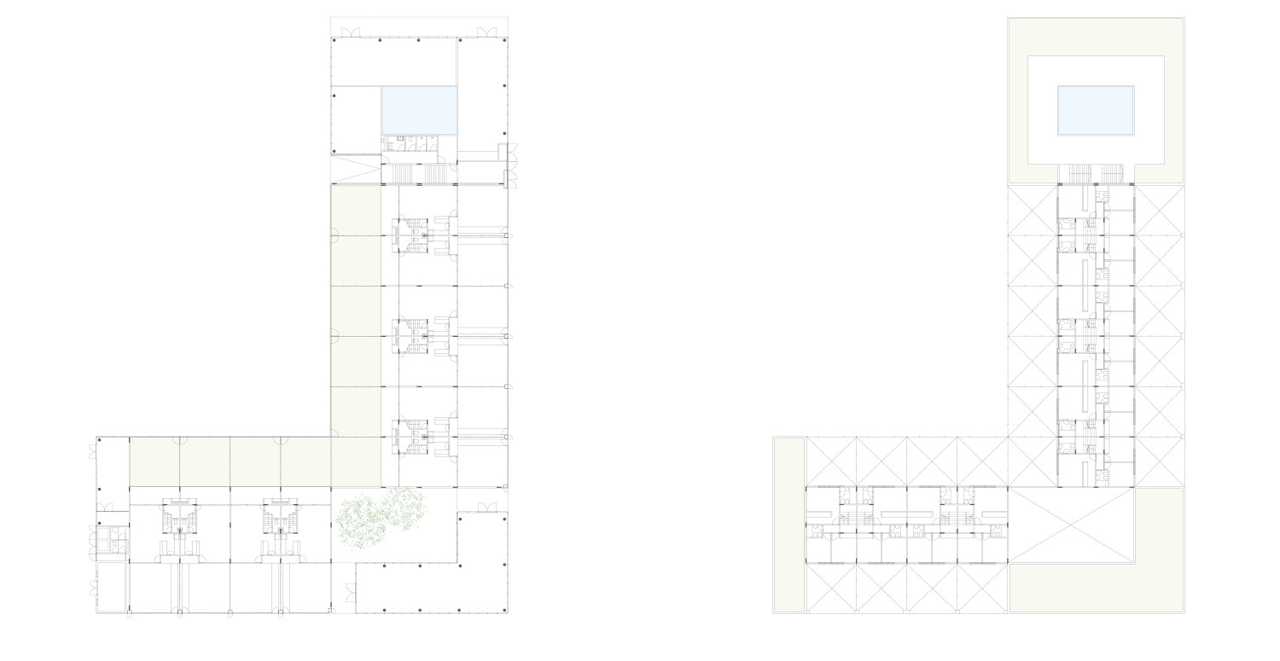
Complejo de usos mixtos Puertos
2023
The first block of the Civic Center of Puertos seeks to anticipate a model of a pedestrian city with a permanent programmatic pulse based on a new balance between density and landscape. It will be the first piece of a twelve-hectare territorial essay that seeks to present itself as an alternative model for inhabiting the periphery. Three buildings absorb this agenda, assuming a definitive role in activating the urban space they delimit.
La primera manzana del Centro Cívico de Puertos busca anticipar un modelo de ciudad peatonal y de pulso programático permanente basado en un nuevo equilibrio entre densidad y paisaje. Será la primera pieza de un ensayo territorial de doce hectáreas que busca presentarse como un modelo alternativo para habitar la periferia. Tres edificios absorben esta agenda, asumiendo un rol definitivo en la activación del espacio urbano que delimitan.
Year:
Año:
2016 - 2022
Architects:
Arquitectos:
Sebastián Adamo, Marcelo Faiden.
Collaborators:
Colaboradores:
Priscila Ra, Ana Isaía, Natalia Medrano, Victoria Irigoyen, Derrick Christensen, Lucas Bruno, Enzo Fabriccio De Dio, Tomas Guerrini, Luciana Lembo, Juan Campanini, Iñaki Harosteguy, Gianfranco Francioni, Lucía Padilla, Juan Tohme, Felipe Buigues, Marcos Altgelt.
Client:
Cliente:
Consultatio S.A.
Consultatio architects S.A:
Arquitectos Consultatio S.A
Florencia Lorenzo, Marcos Corti, Arturo Grimaldi, Violeta Margariños.
Site management Consultatio S.A:
Dirección de obra Consultatio S.A:
Juan Ignacio Lolago, Ignacio Grossi, Federico Medvescek, Ornella Zanek,
Location:
Emplazamiento:
Puertos del Lago, Escobar, Provincia de Buenos Aires.
Structure:
Estructuras:
Ing. Roberto Merega.
Sanitary Facilities:
Instalaciones Sanitarias, Gas e Incendio:
Estudio Labonia.
Electrical Facilities:
Instalaciones Eléctricas:
Ritec S.R.L.
Thermo Mechanical Facilities:
Instalaciones Termomecánicas:
Estudio Ing. Blasco Diez, Fressini Instalaciones SOC.COL.
Photography:
Fotografía:
Javier Agustín Rojas.
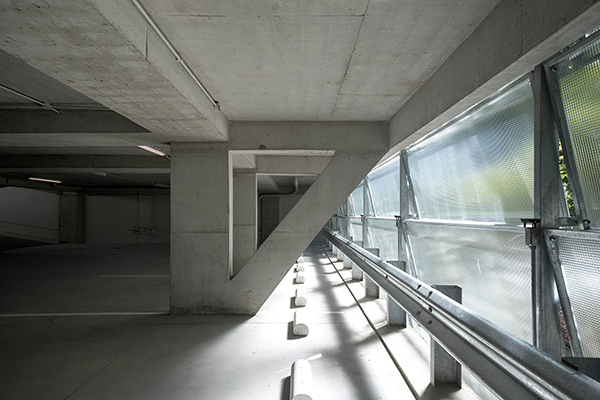
Oro 1778 Parking Building
Edificio Parking Oro 1778

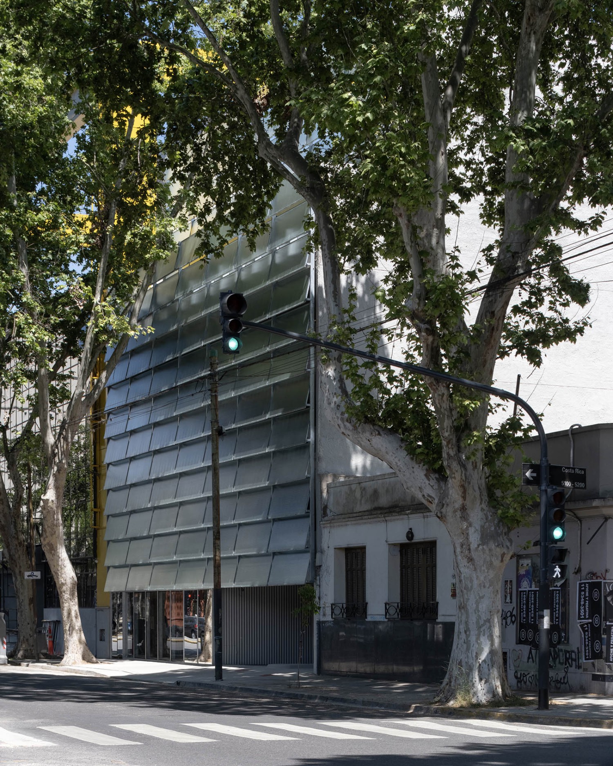
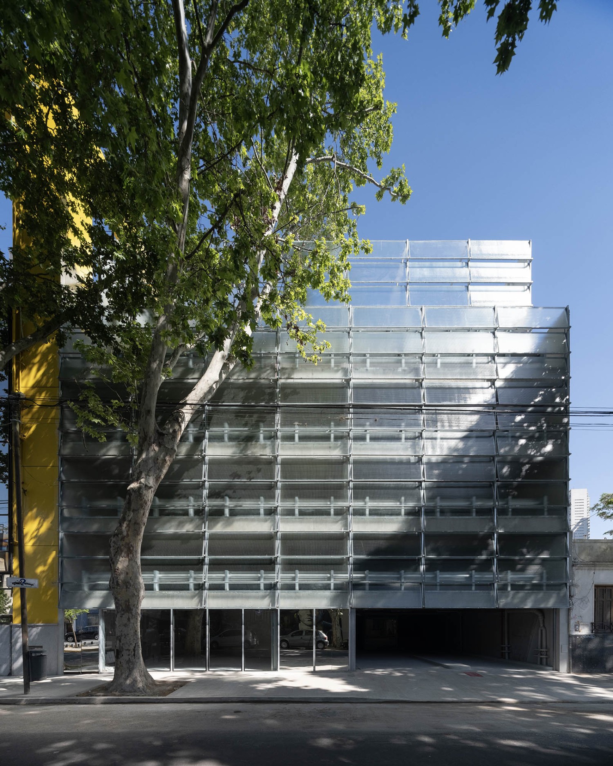
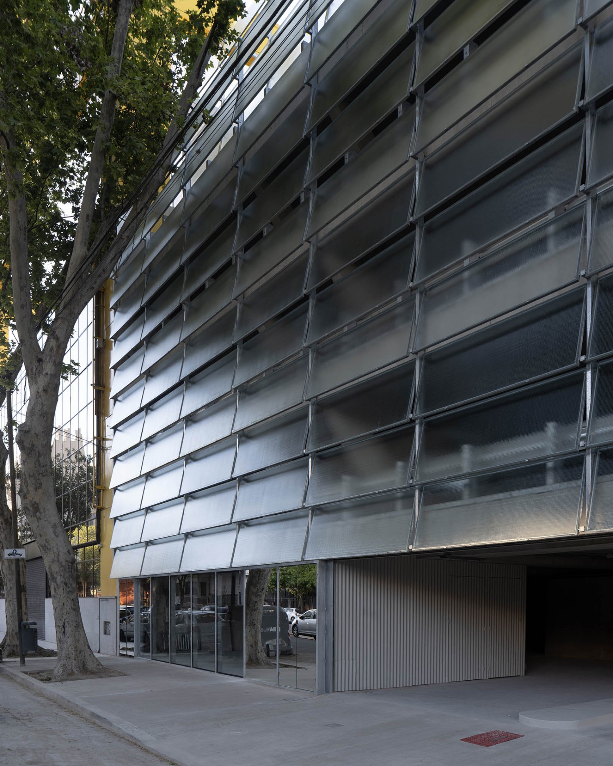
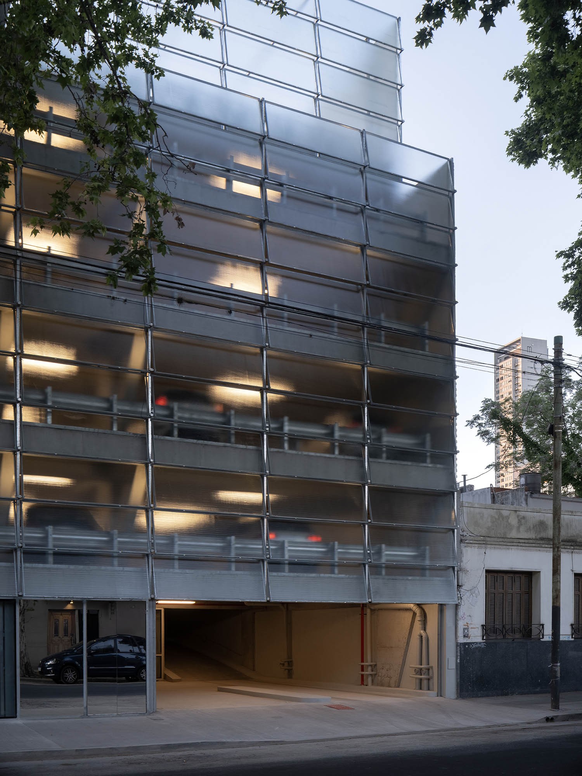
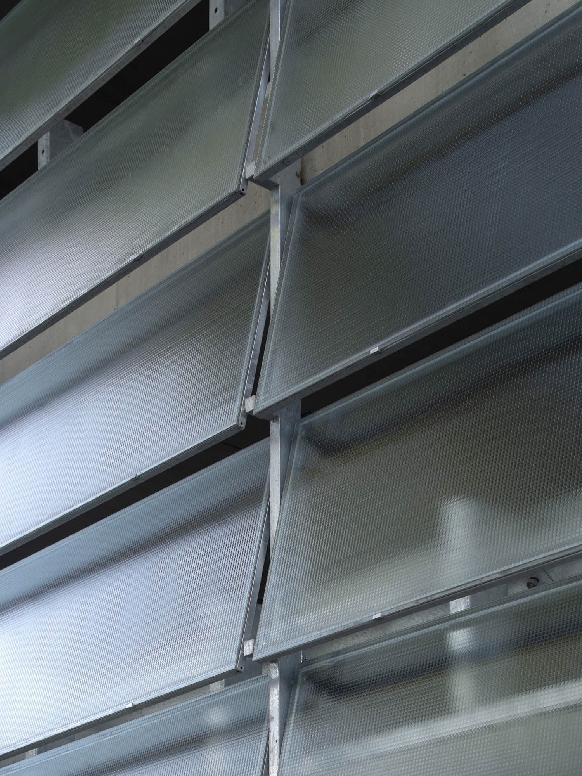
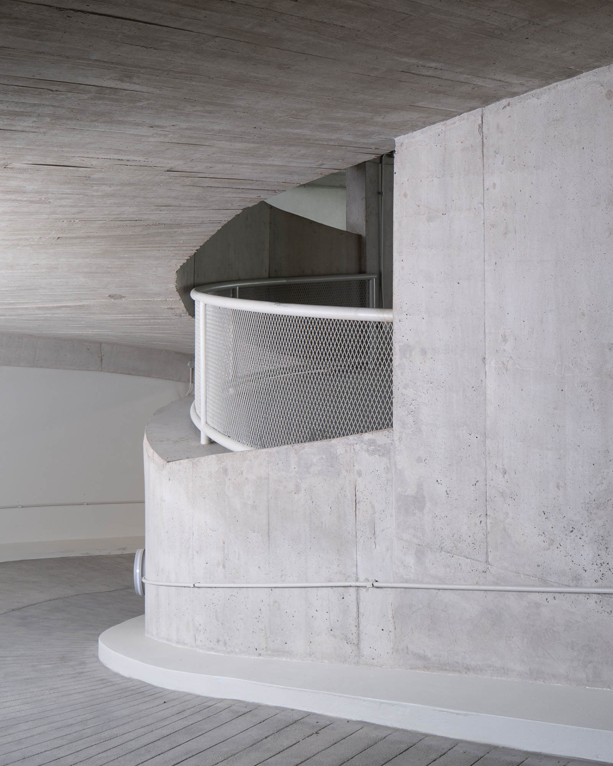
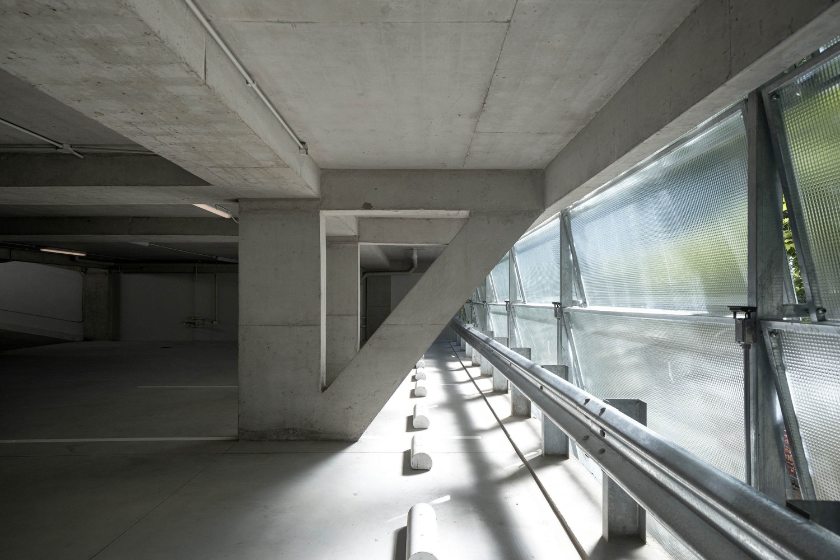
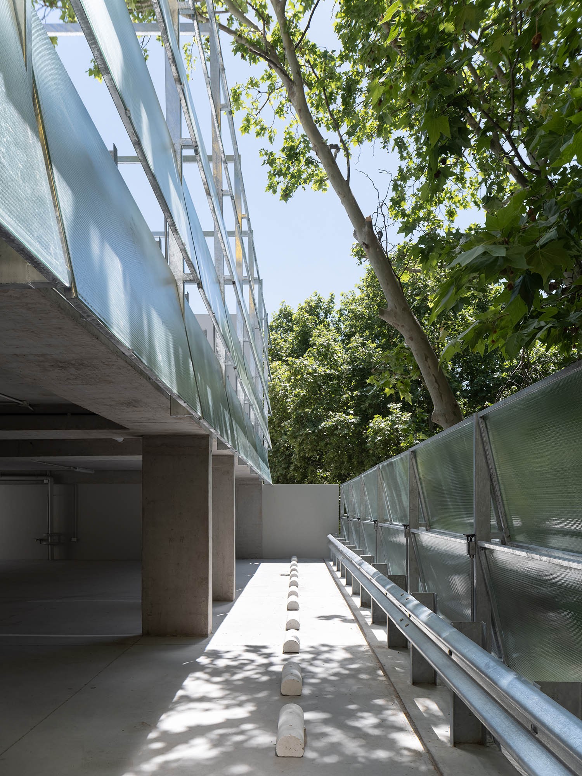
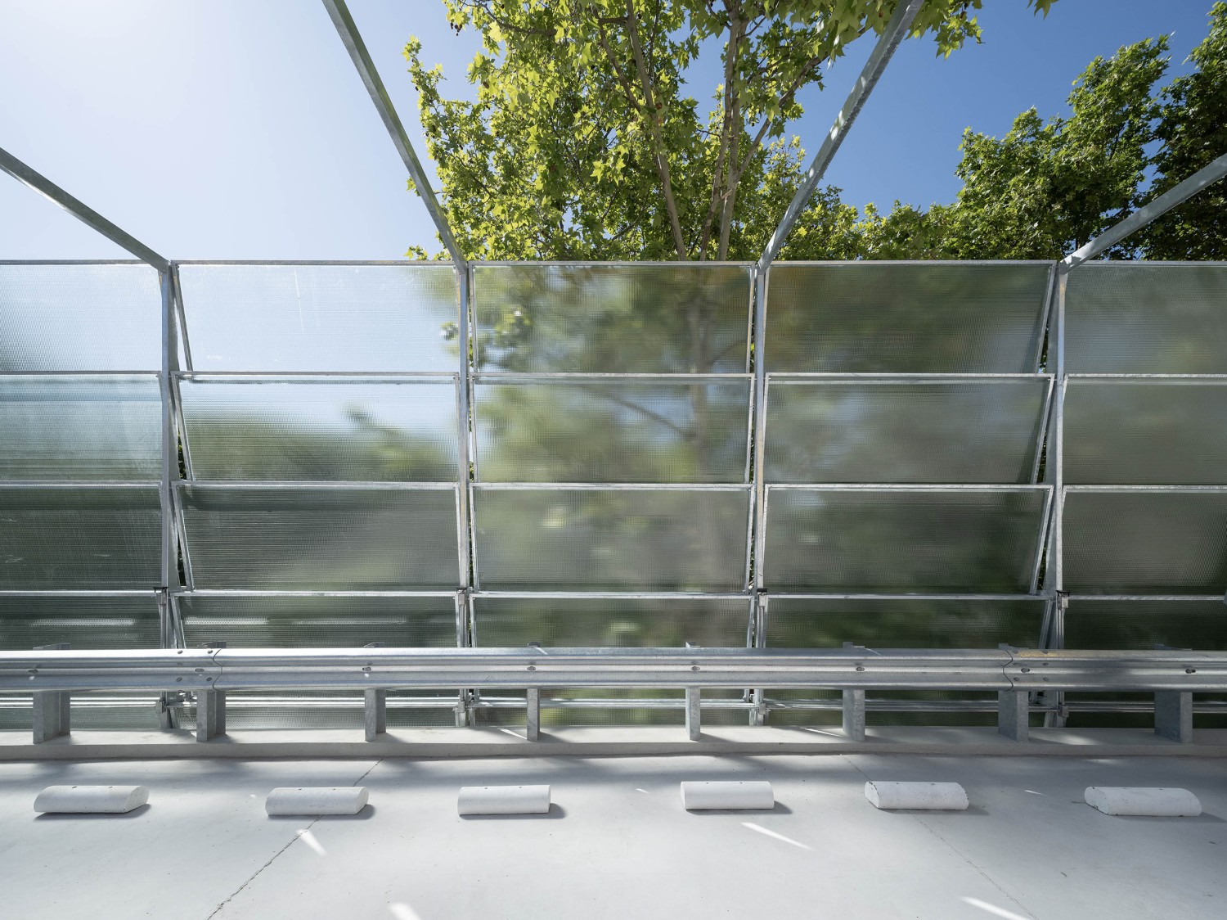
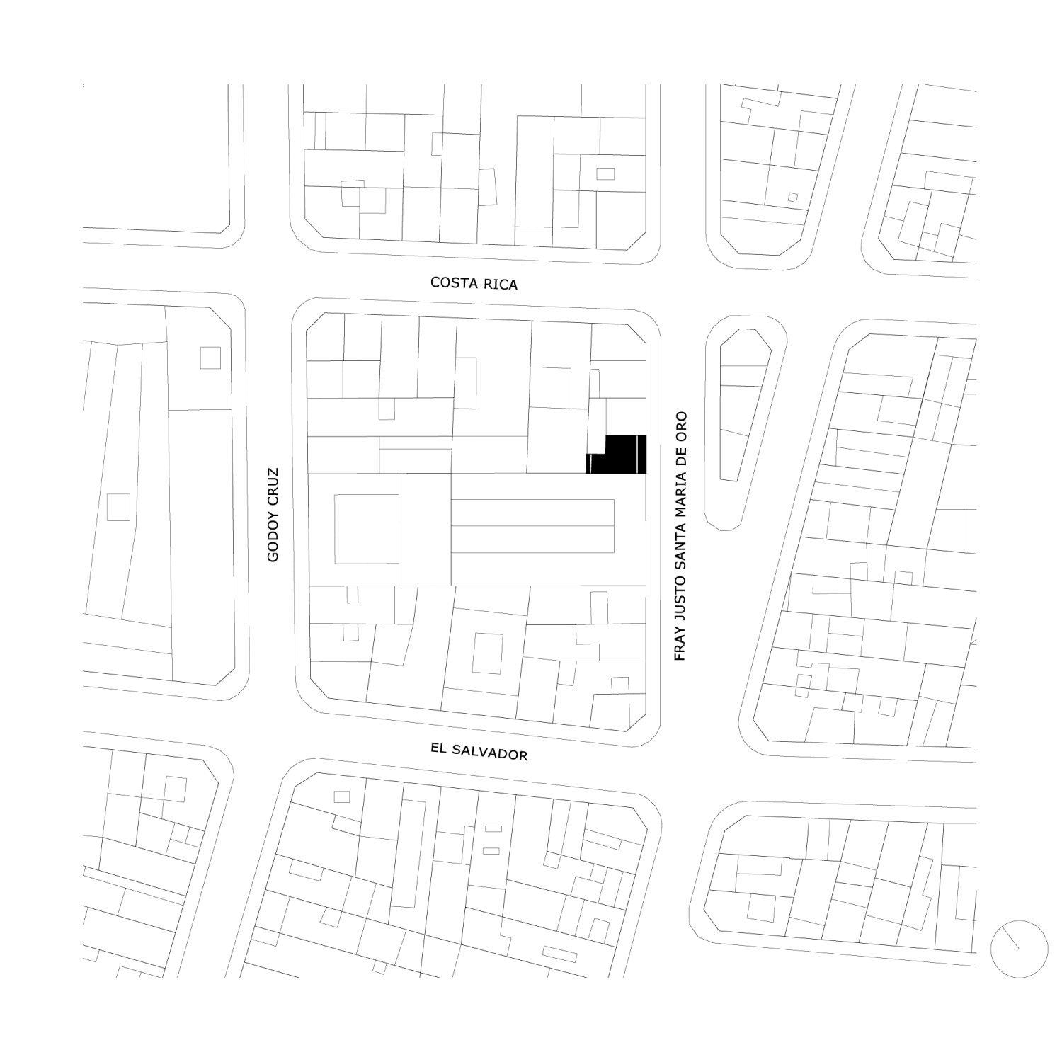
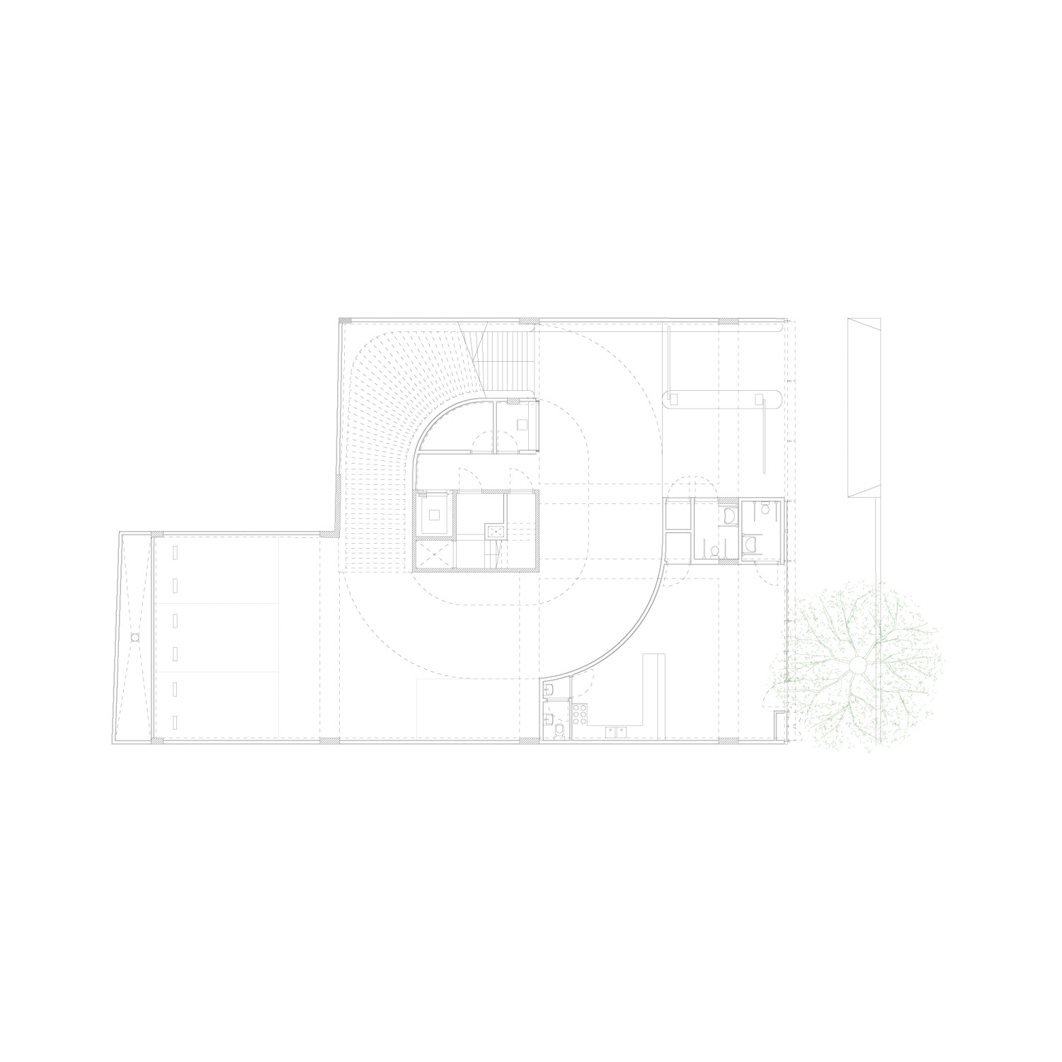
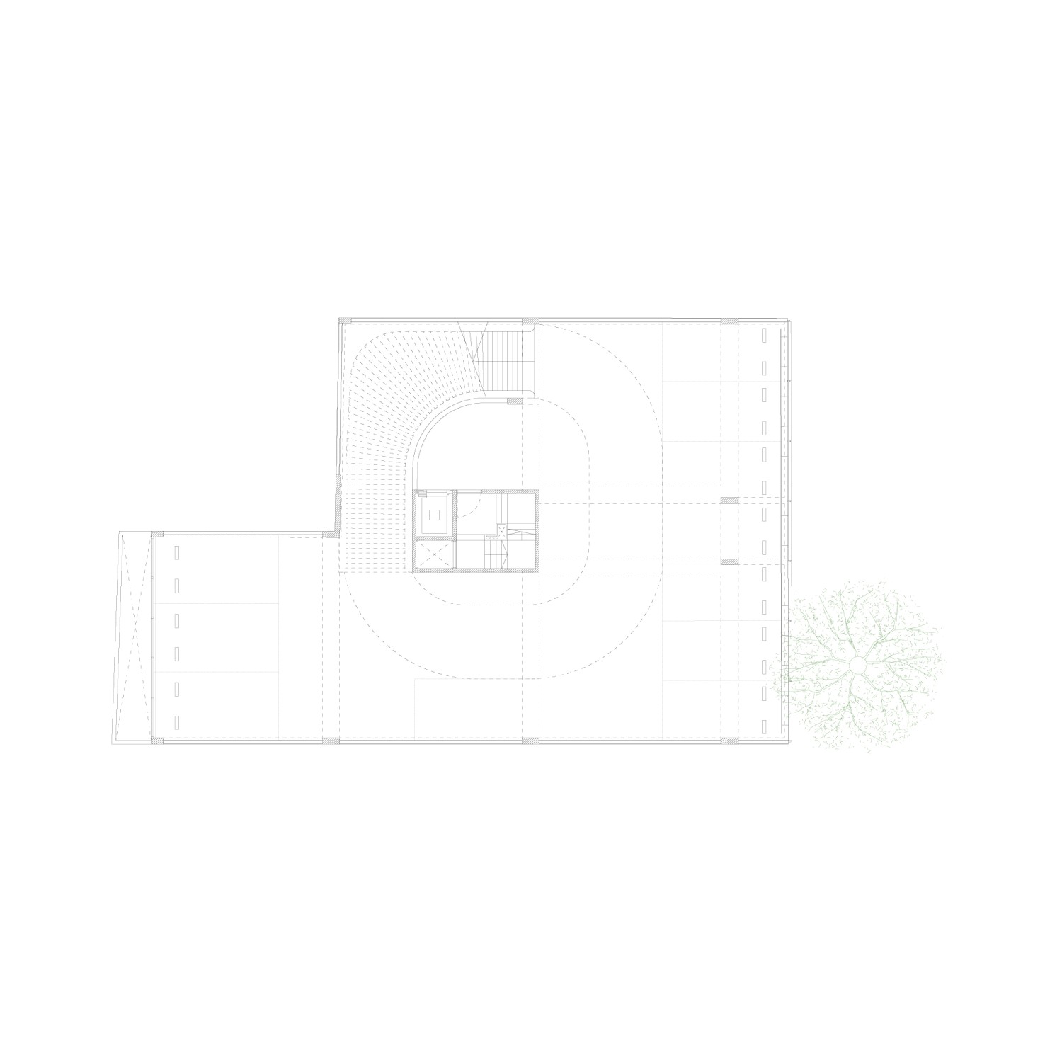
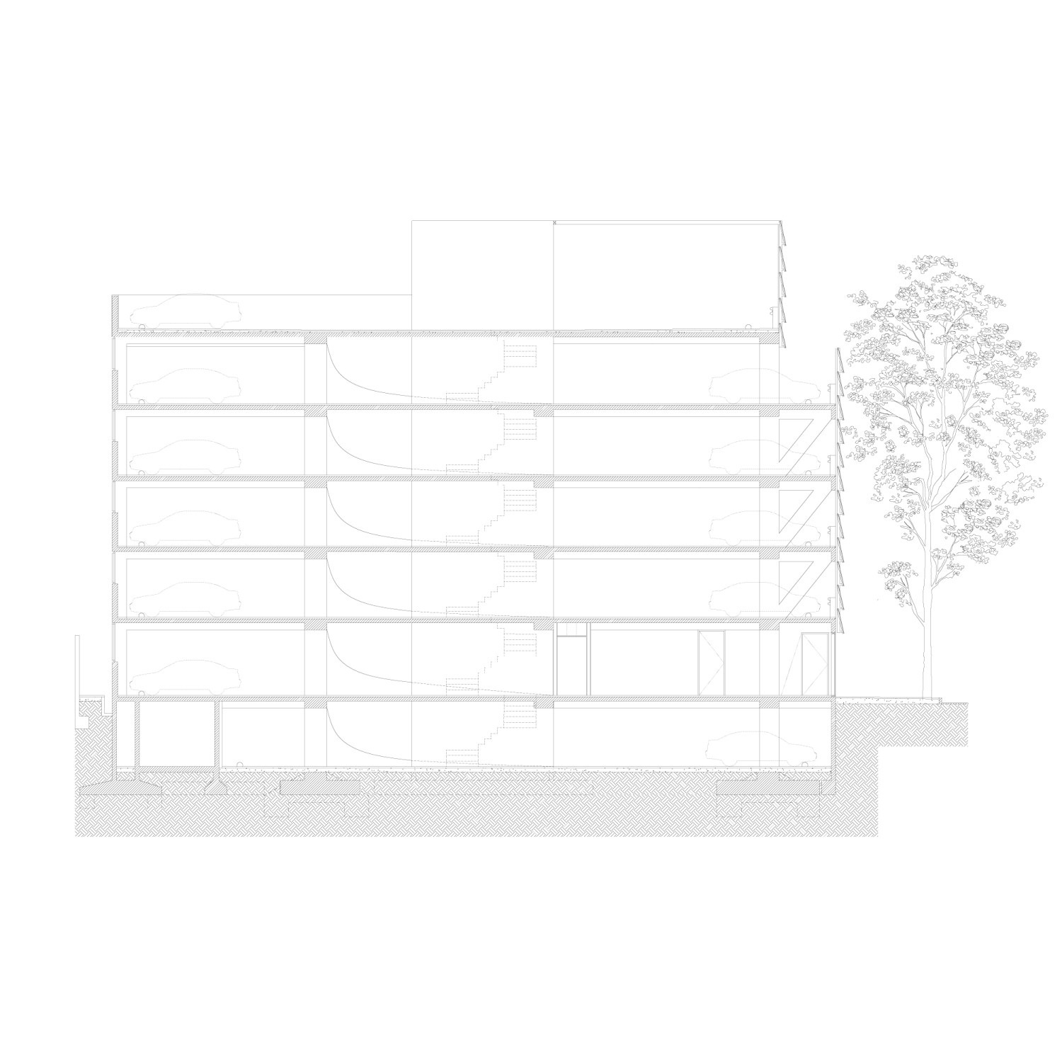
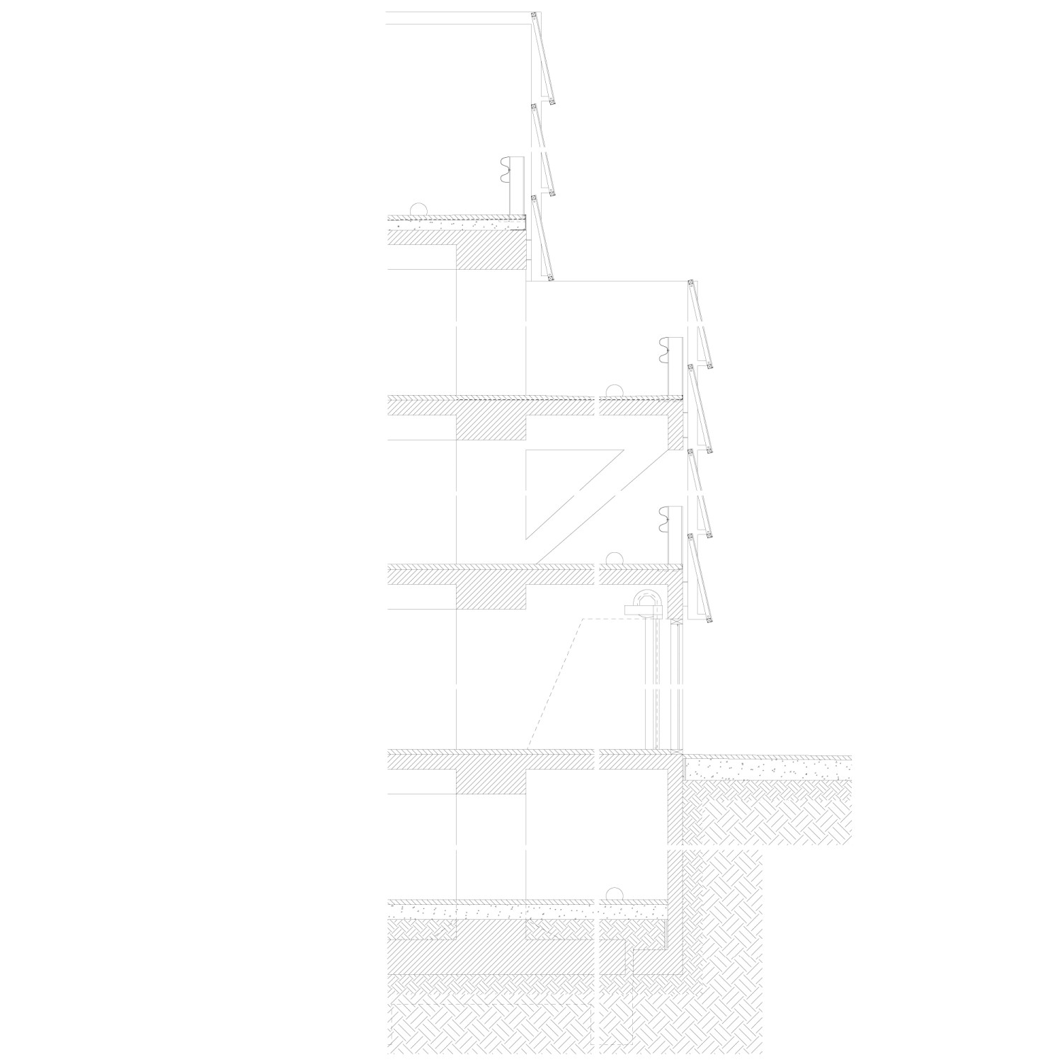
Edificio Parking Oro 1778
2023
On a lot with an irregular perimeter located in a gastronomic area of Buenos Aires, a parking silo is built with space for retail on the ground floor. The project is synthesized through the relationship of two elements. On the one hand, a reinforced concrete structure simultaneously resolves support, circulation and interior spatiality. On the other hand, a ventilated curtain wall defines the identity of the building. An elementary system of galvanized iron uprights and frames supports the horizontal panels of reinforced glass. Its oblique position facilitates the interior ventilation while amplifying the perception of the light changes that occur on both sides of the device. On the roof, an open-air room is offered as a space for events, allowing alternative uses to be anticipated throughout the entire section of the building.
En una parcela de perímetro irregular ubicada en un área gastronómica de Buenos Aires, se construye un parking silo con espacio para retail en planta baja. El proyecto se sintetiza mediante la relación dos elementos. Por un lado, una estructura de hormigón armado resuelve simultáneamente el soporte, la circulación y la espacialidad interior. Por otra parte, un muro cortina ventilado define la identidad del edificio. Un sistema elemental de montantes y bastidores de hierro galvanizado sostiene los paños horizontales de vidrio armado. Su posición oblicua facilita la ventilación interior al mismo tiempo que amplifica la percepción de los cambios de luz que suceden hacia ambos lados del dispositivo. En la azotea una habitación a cielo abierto se ofrece como espacio para eventos, permitiendo anticipar usos alternativos en toda la sección del edificio.
Year:
Año:
2019-2023
Architects:
Arquitectos:
adamo-faiden (Sebastián Adamo, Marcelo Faiden).
Project directors:
Directores de proyecto:
Jonathan Lee.
Collaborators:
Colaboradores:
Luciana Charroqui, Agustin Giovannini, Cesar Paganelli, Horacio Fridman, Natalia Medrano, Sofía Carena, Agustín Fiorito, Federico Knichnik, Agustín Calvetti, Lucas Bruno, Florencia Stilman, Clara Bellocq, Derrick Christensen.
Client:
Cliente:
Pana Logística S.A.
Location:
Emplazamiento:
Fray Justo Santa María de Oro 1778, Autonomous City of Buenos Aires, Argentina.
Structure:
Estructuras:
AHF S.A.
Electrical Installations:
Instalaciones Eléctricas:
Ecolum.
Sanitary installations
Instalaciones Sanitarias:
ITISSA S.A.
Thermo Mechanic installations:
Instalaciones Termo mecánicas:
Fideco.
Structural Executor:
Ejecutor Estructural:
Hormigon Visto S.R.L.
Main Contractor:
Contratista Principal:
MAG S.A.
Photography:
Fotografía:
Javier Agustín Rojas.
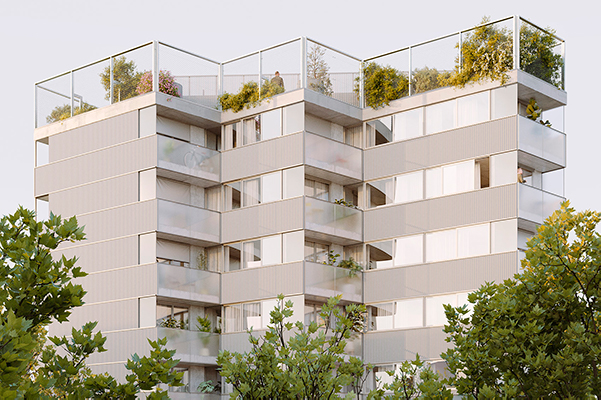
Barrios Amorín 1168
Barrios Amorín 1168

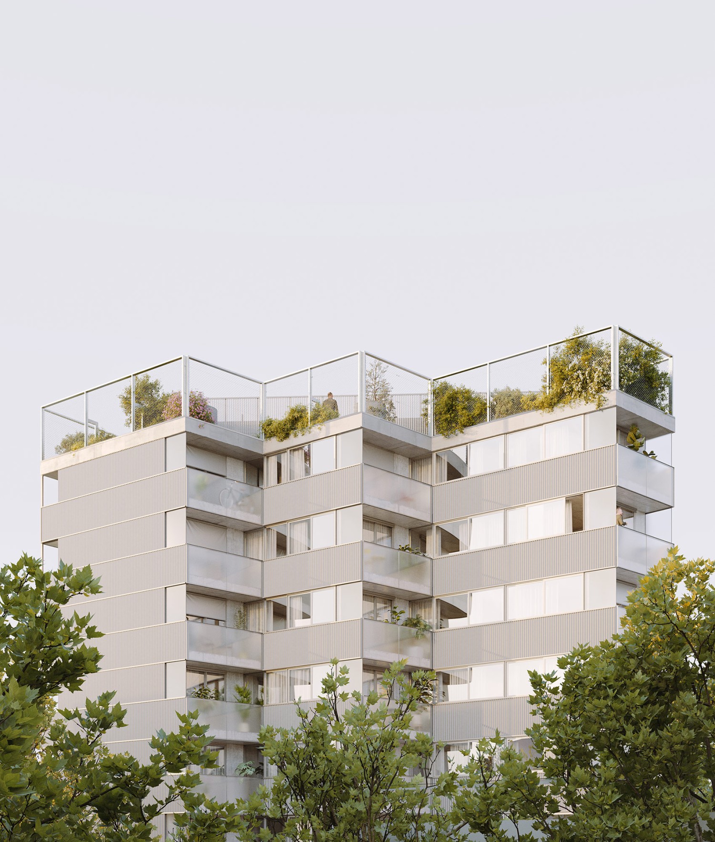
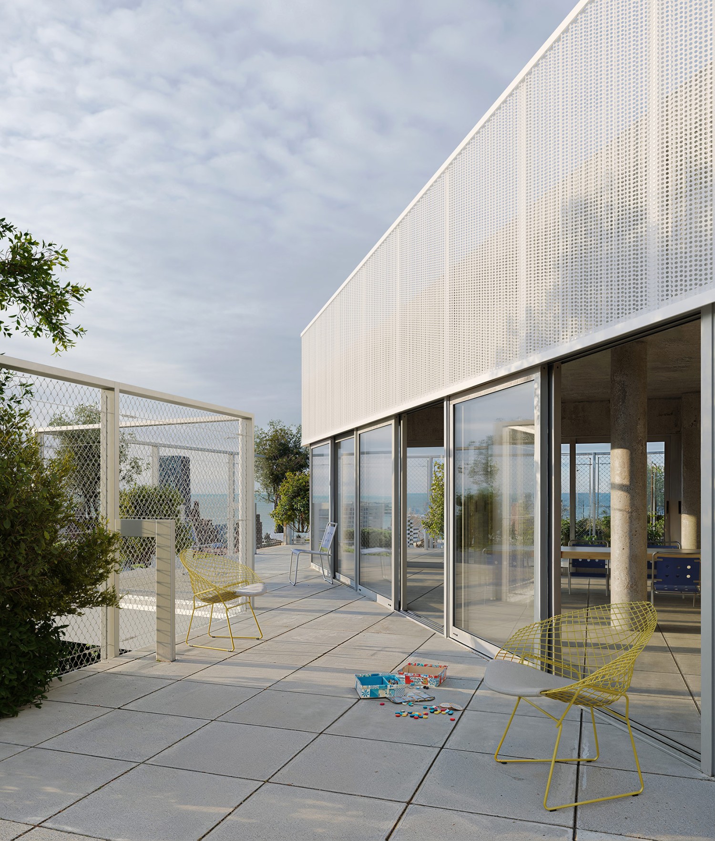
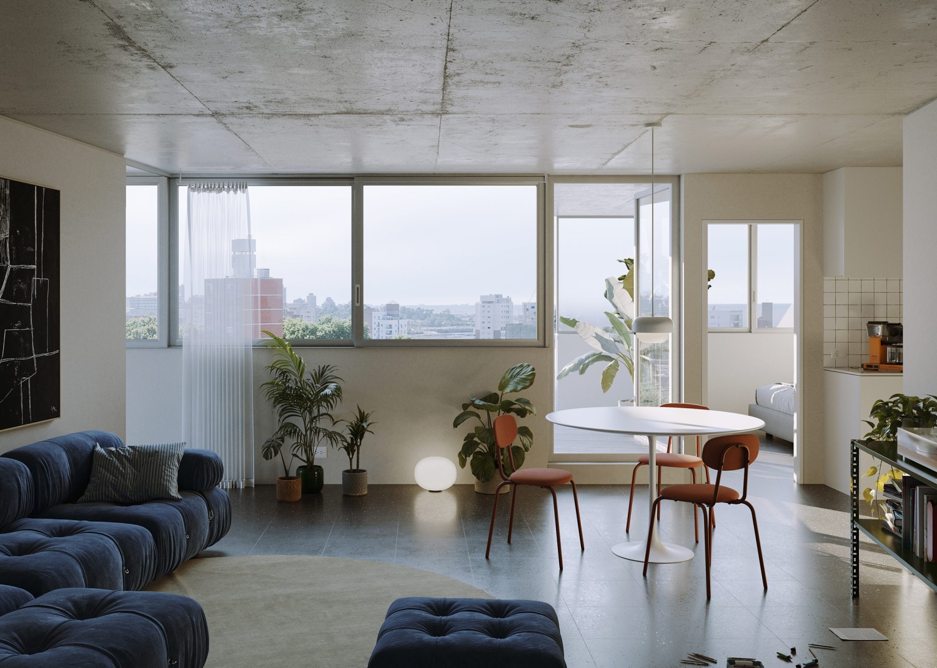
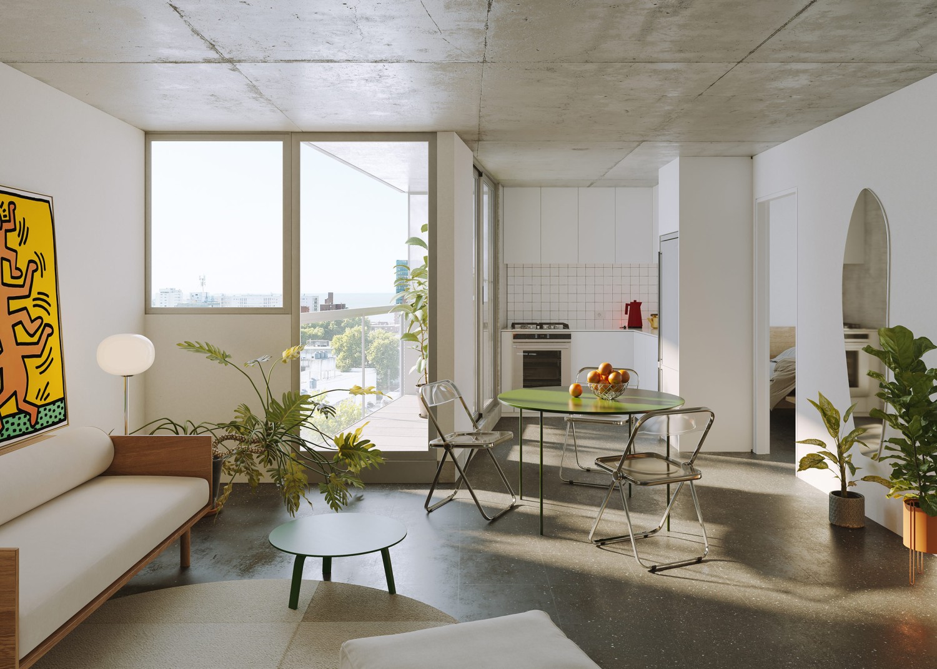
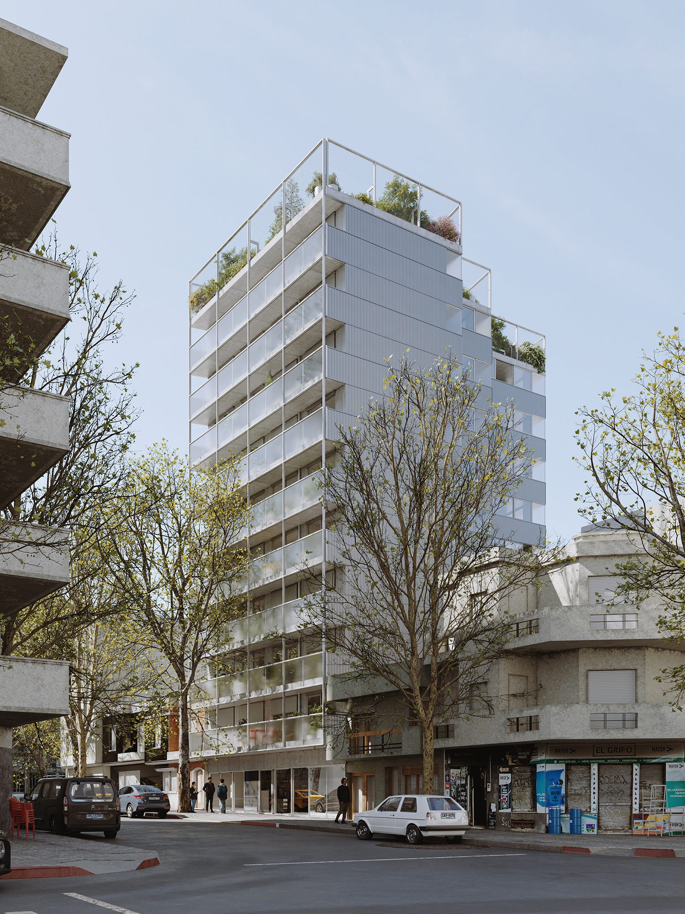
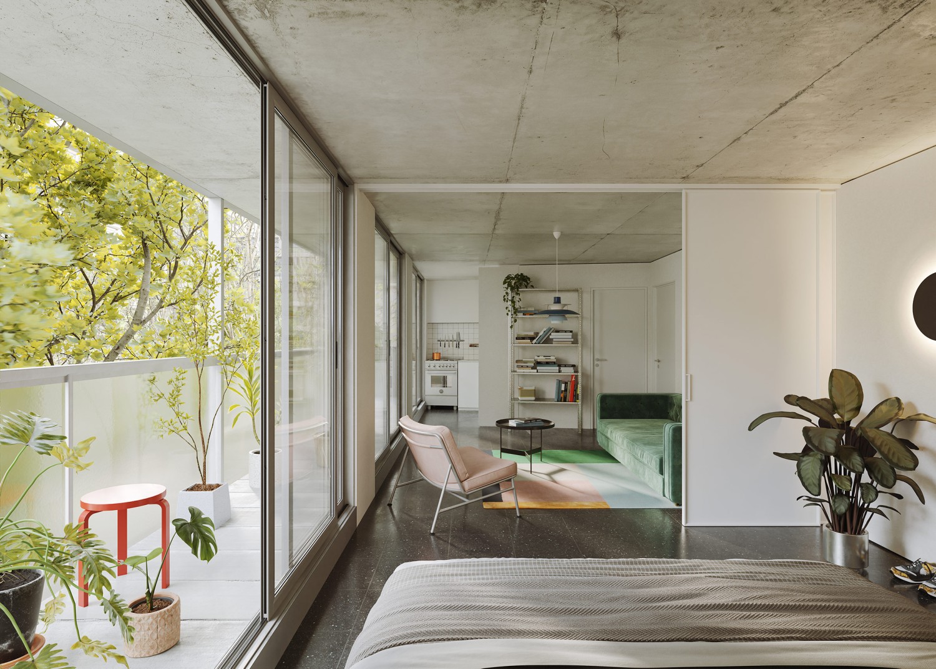
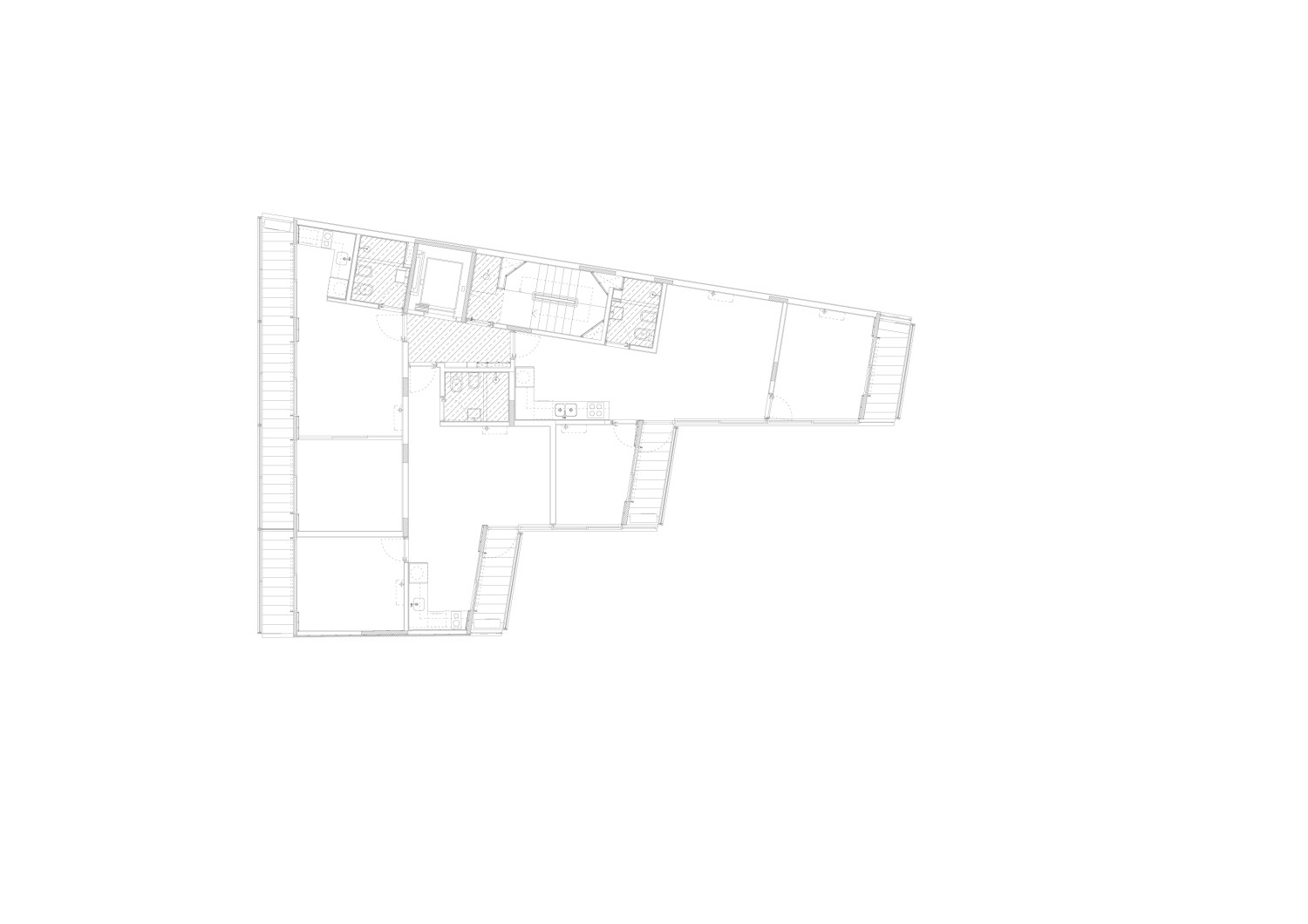
Year:
Año:
2023-
Architects:
Arquitectos:
Sebastian Adamo, Marcelo Faiden, Agustín Fiorito.
Project Director:
Director de Proyecto:
Ezequiel Castorina.
Collaborators:
Colaboradores:
Alejandra Vellettaz, Elina Rodríguez, Lucía Villarreal, Esteban Fitzmann, Matías Rivera, Nahuel Montes.
Client:
Cliente:
Près.
Location:
Emplazamiento:
Dr. Javier Barrios Amorin 1168. Montevideo, Uruguay.
Consultants:
Asesores:
Veiga Ventos (structures), Alejandro Curcio (plumbing), Electrorom (electrical), Carla Casco (fire protection).
Area:
Superficie:
2.130 m2
Digital images:
Imágenes digitales:
Agustín Piña.
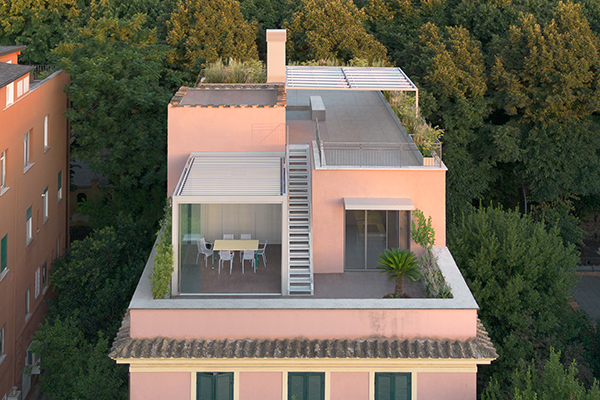
San Saba House Extension
Extensión Casa San Saba

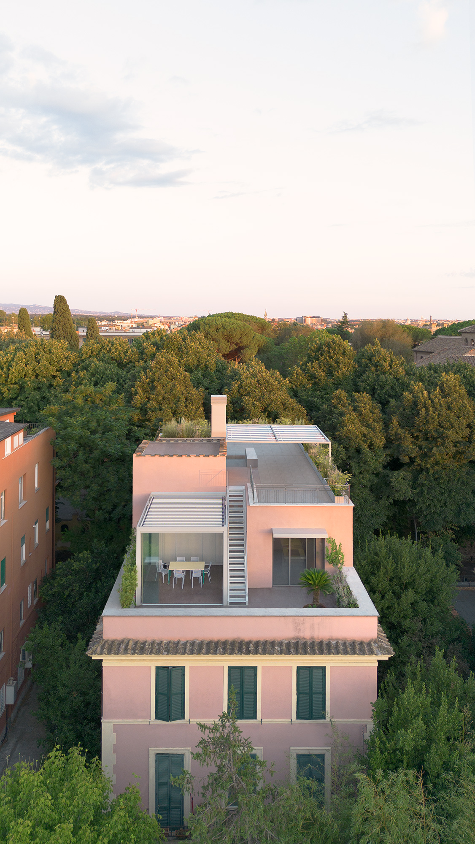
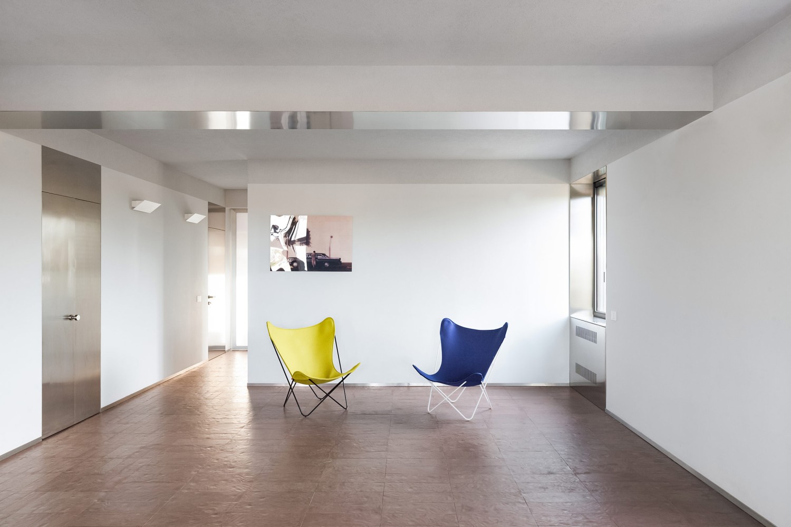
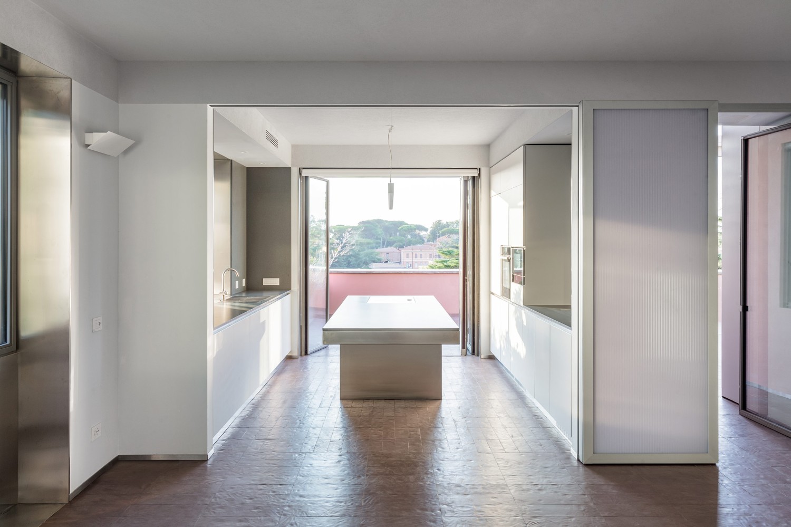
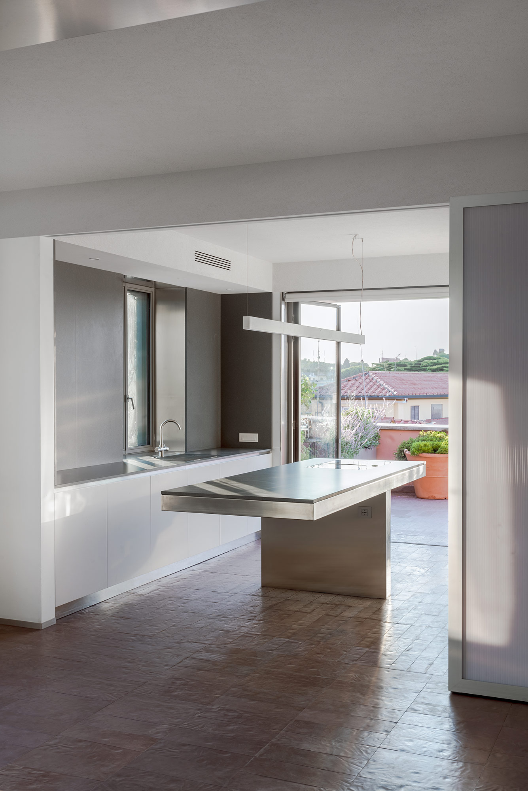
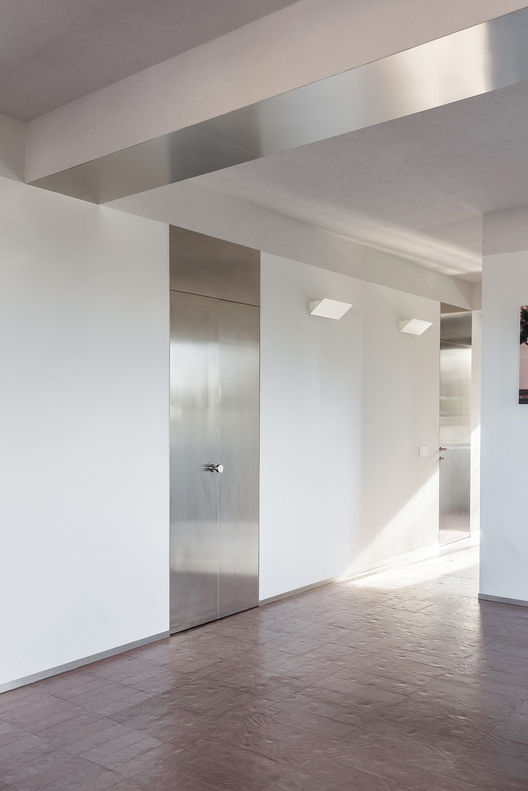
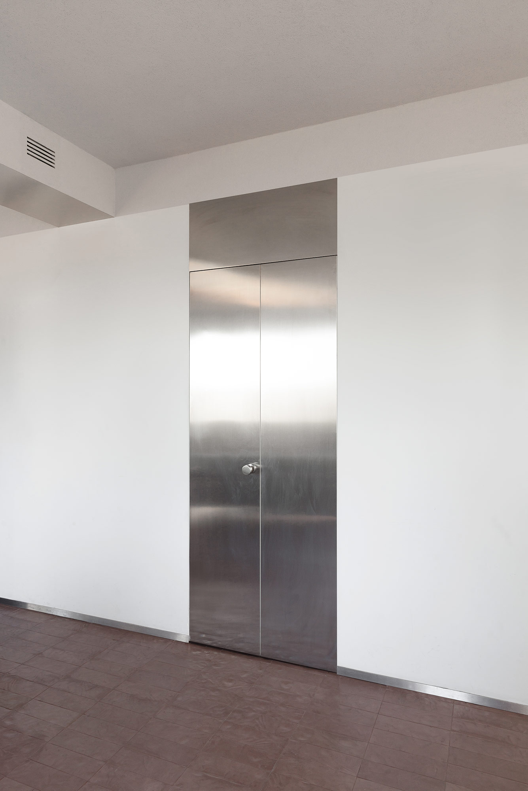
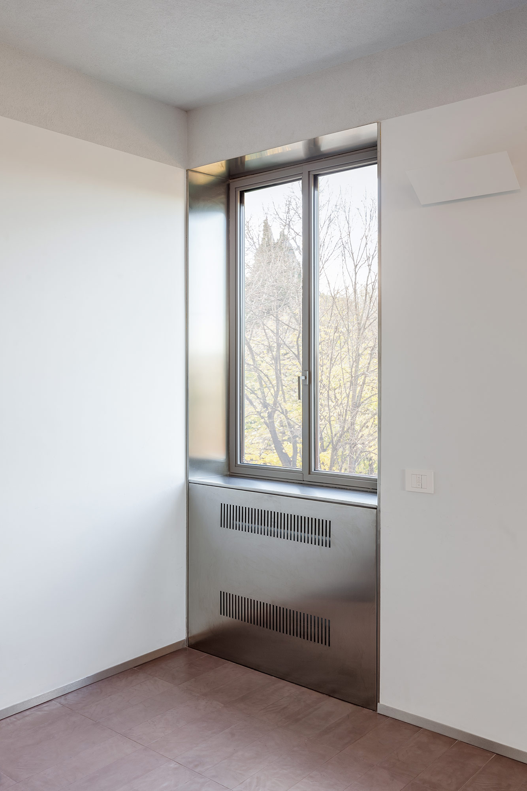
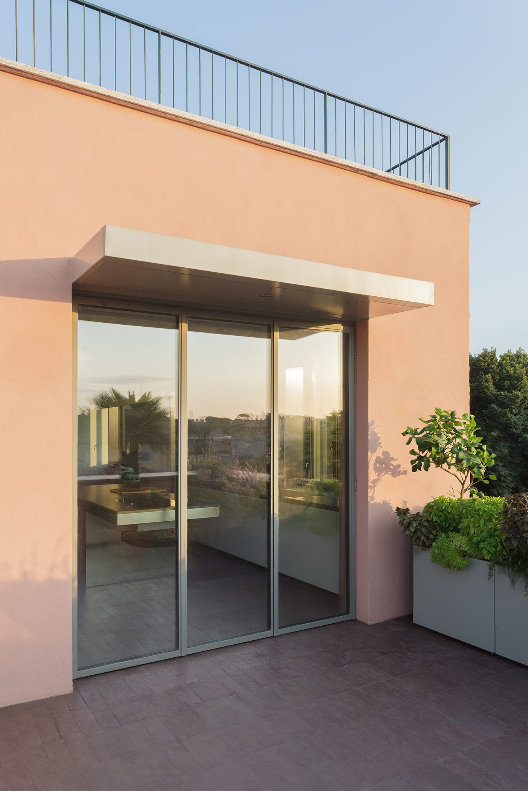
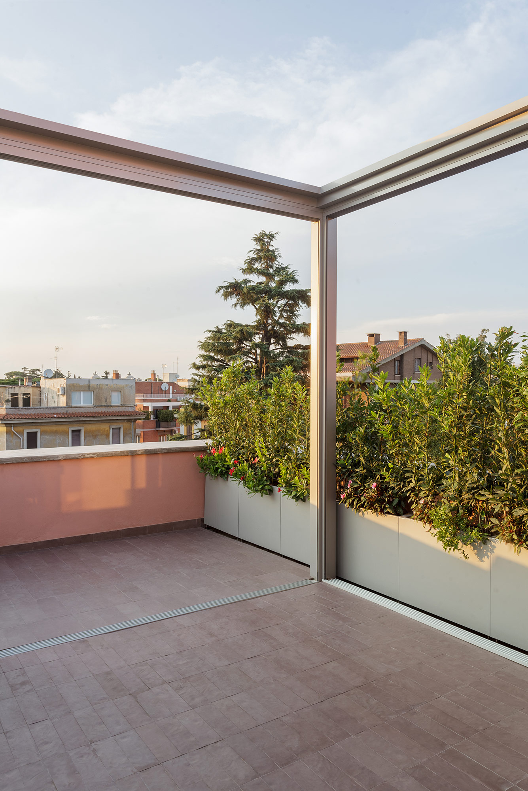
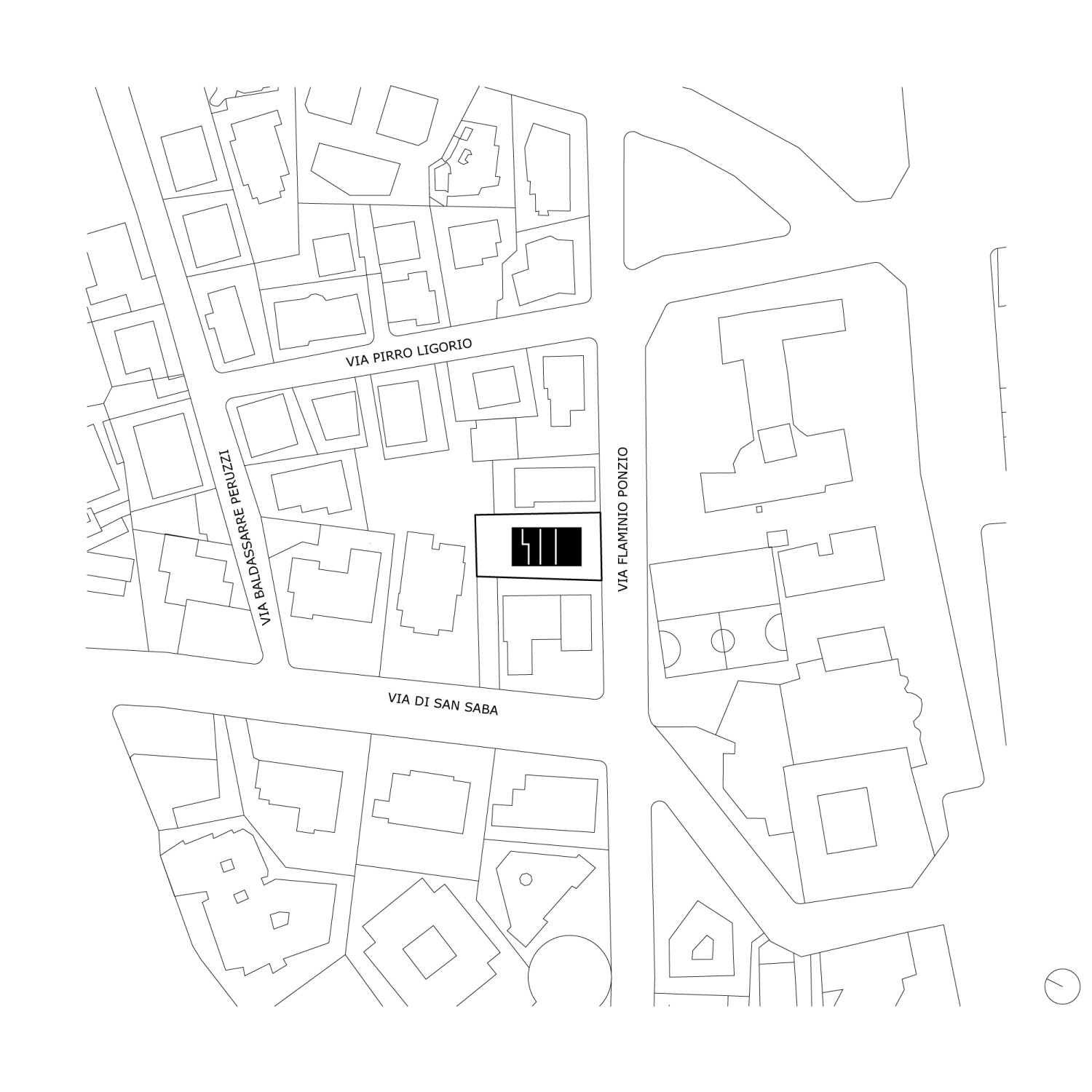
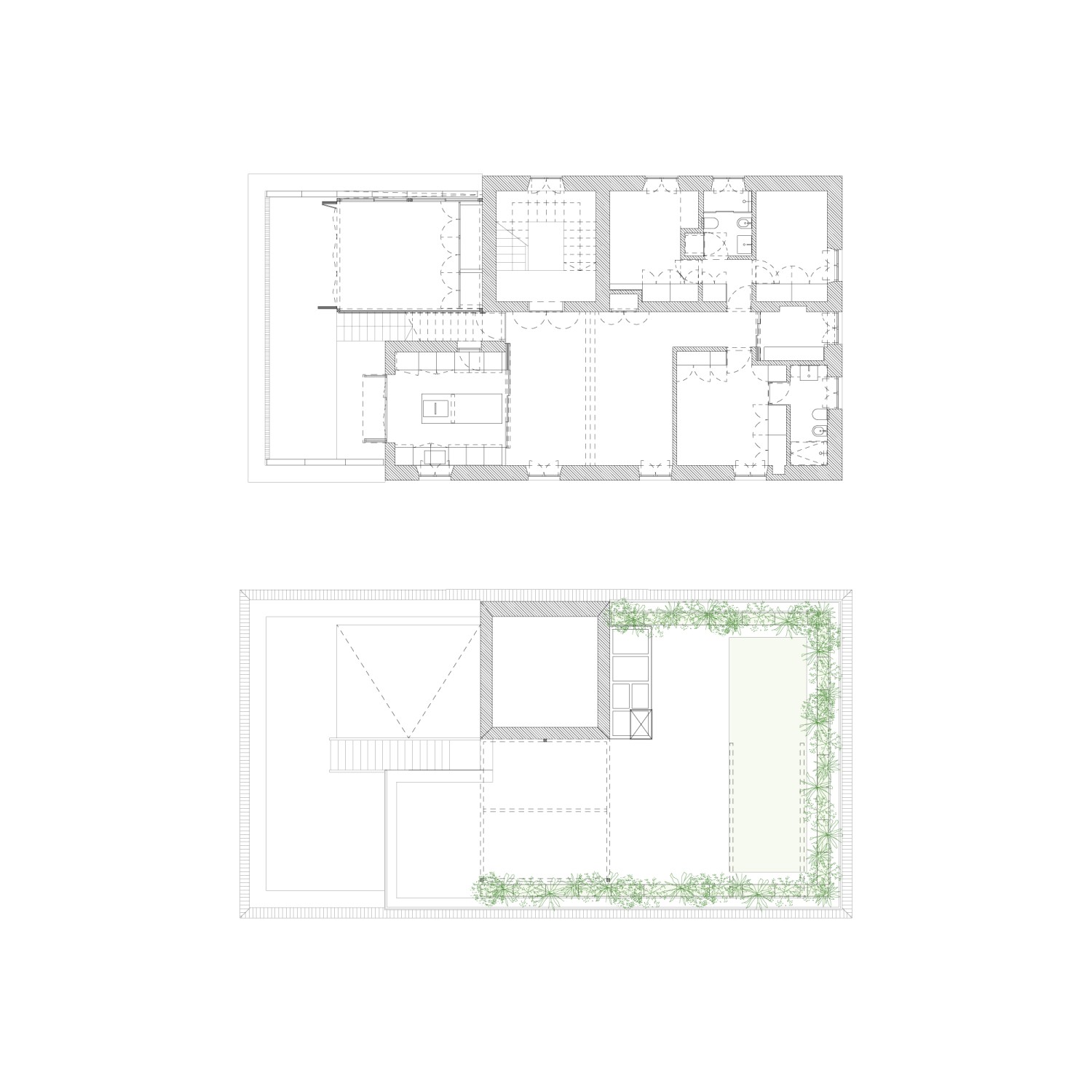
Year:
Año:
2021-2022
Architects:
Arquitectos:
adamo-faiden (Sebastian Adamo, Marcelo Faiden) + supervoid architects (Benjamin Gallegos Gabilondo, Marco Provinciali)
Project Director:
Directores de Proyecto:
Emilia Fernández.
Collaborators:
Colaboradores:
Matias Nola, Marina Mazzocchi, Federico Knichnik, Lucas Beizo.
Client:
Cliente:
Michele Sessa, Irene Carlomagno.
Location:
Emplazamiento:
Roma, Italia.
Structure:
Estructuras:
Ing. Pasquale Leonardi.
Digital Images:
Imágenes Digitales:
Lucas Beizo.
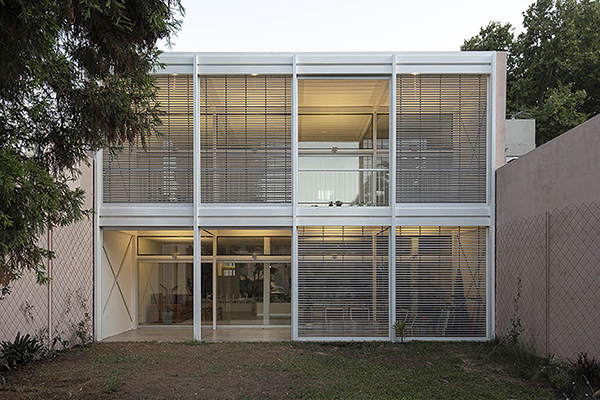
Bernardello house extension
Extensión casa Bernardello


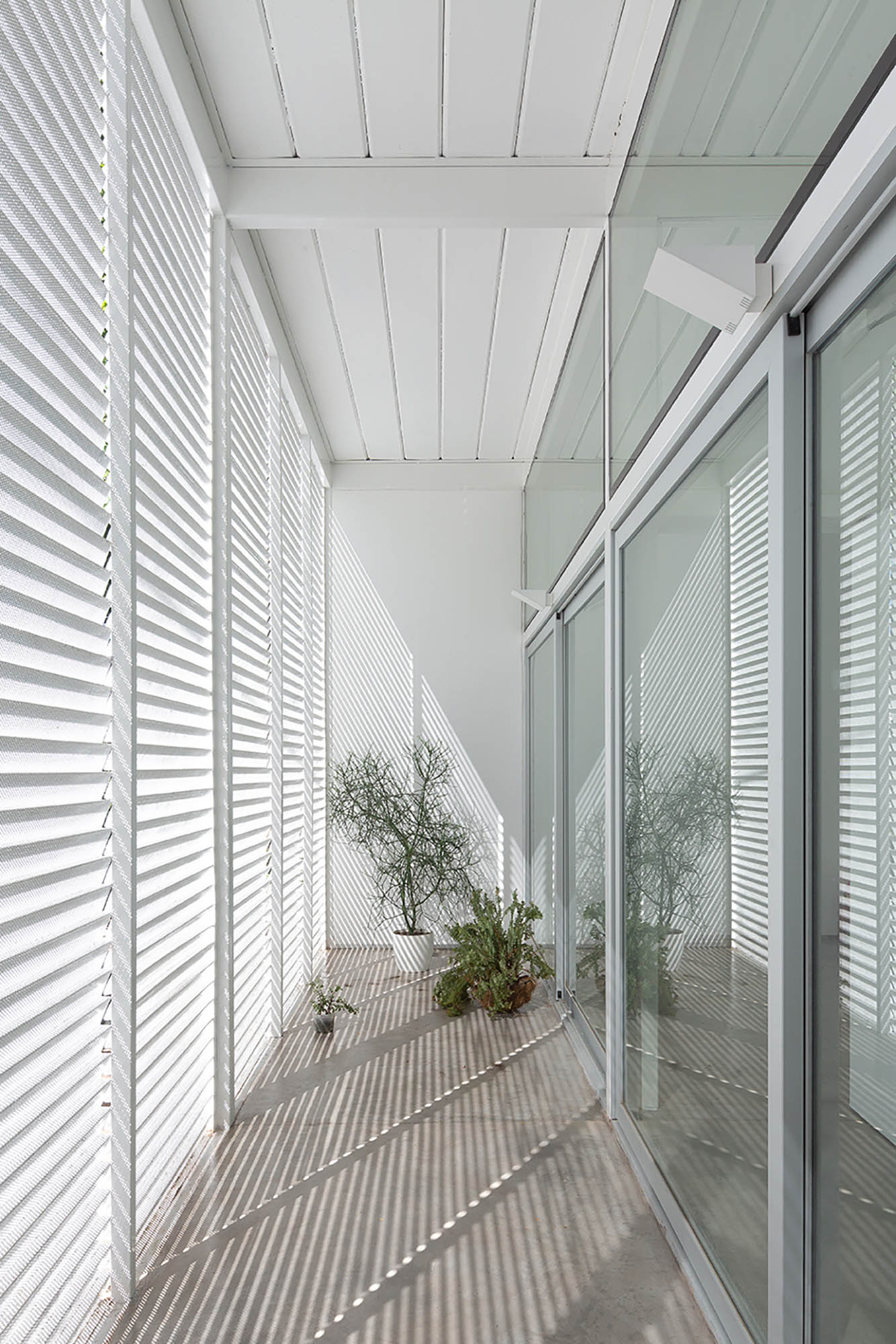






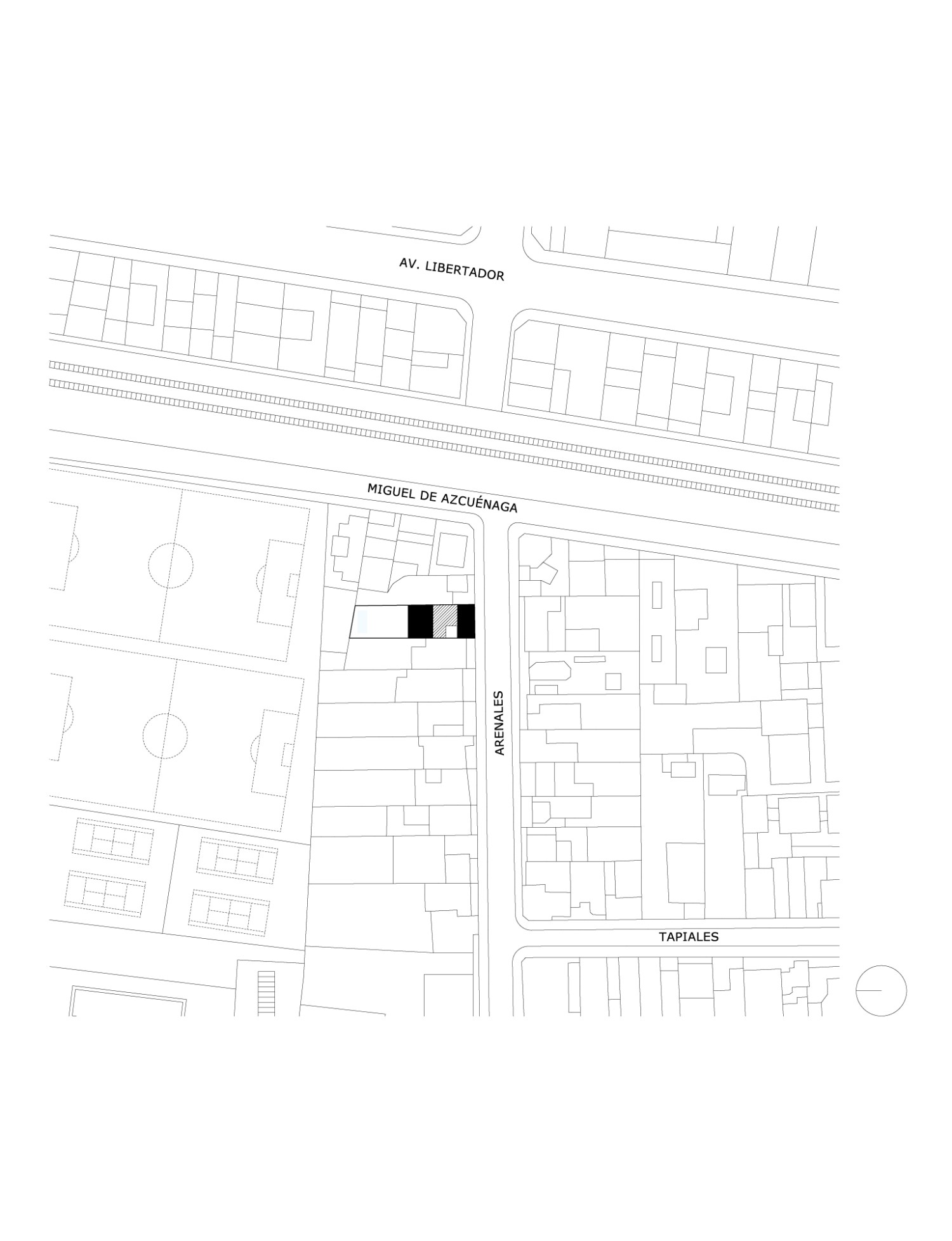
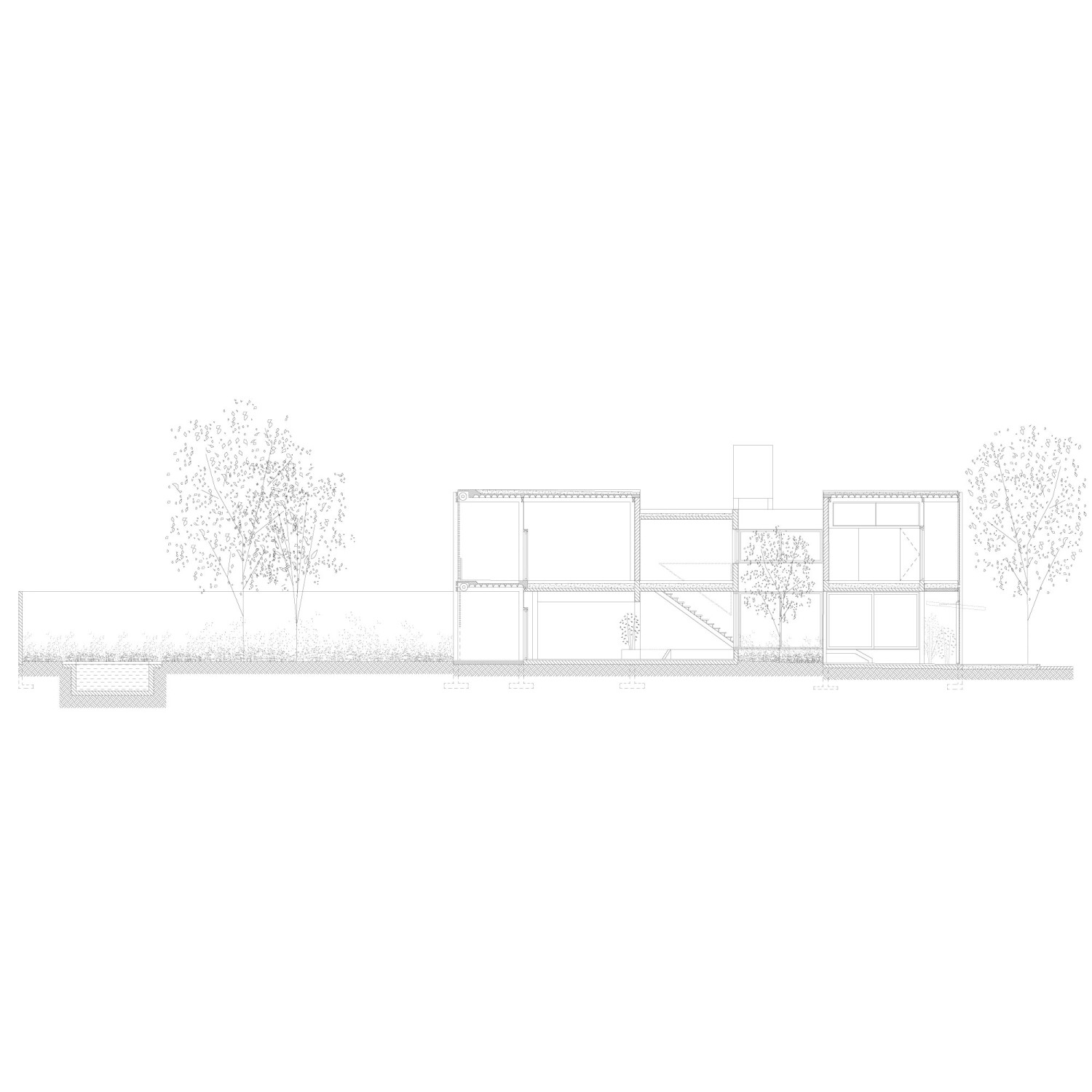
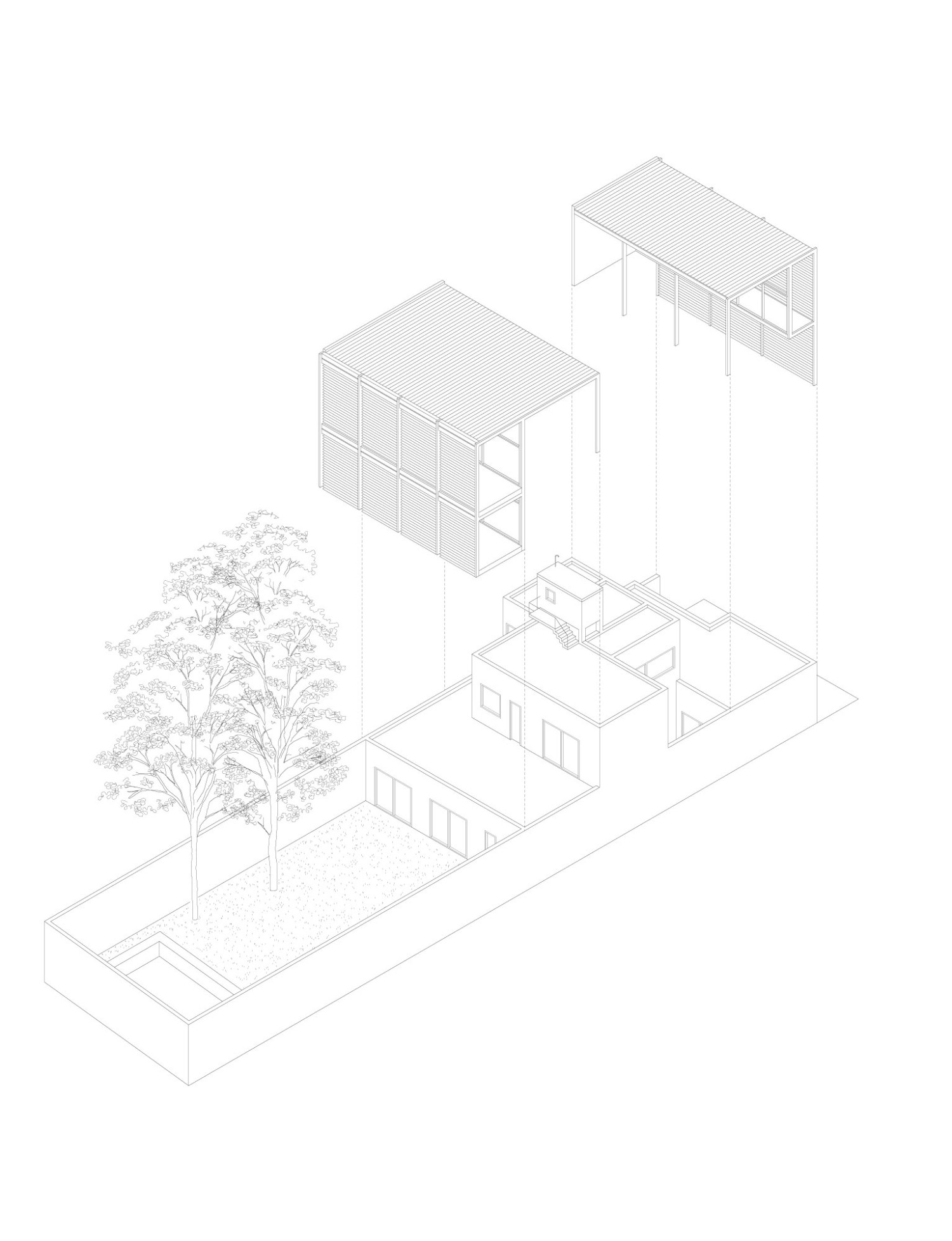
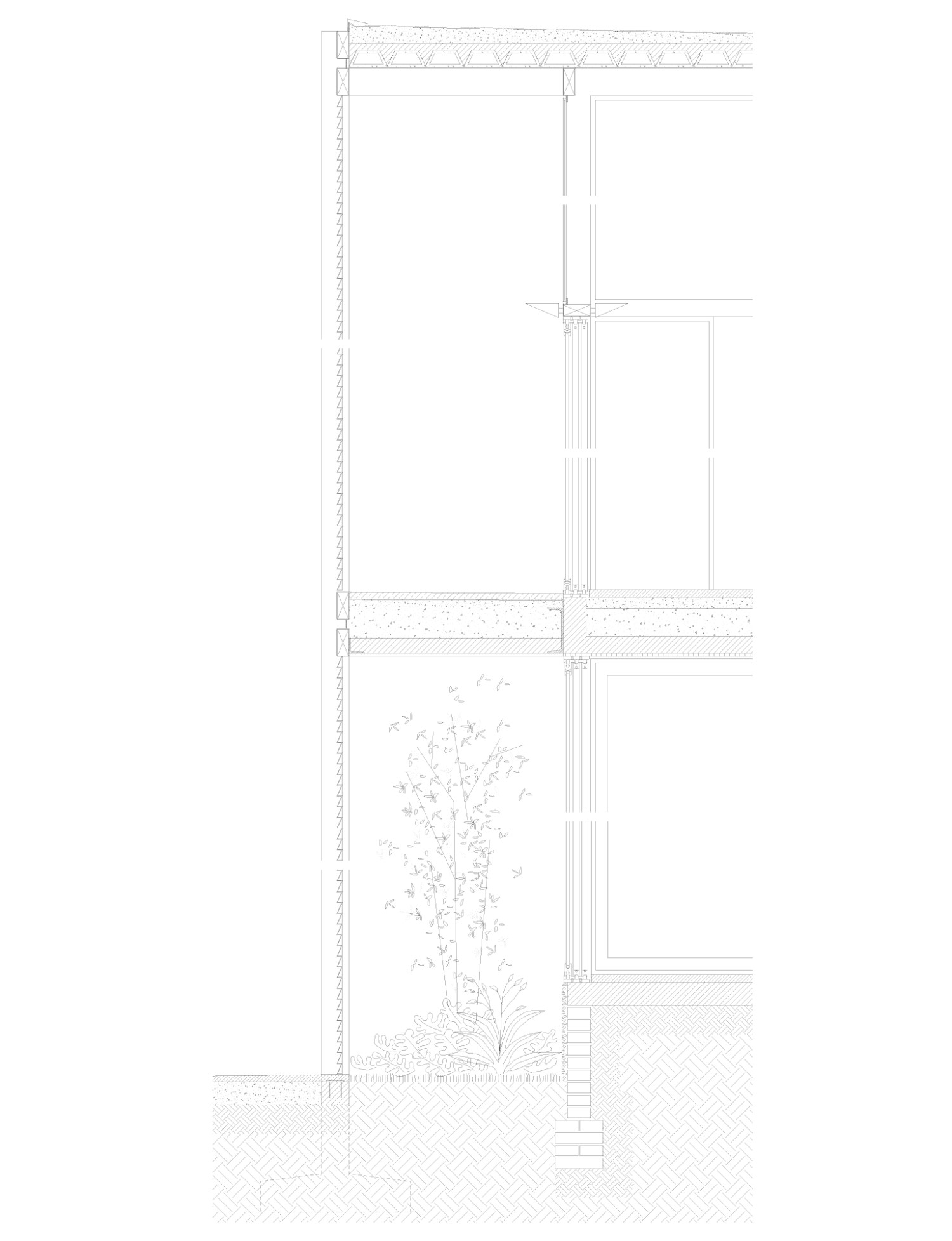
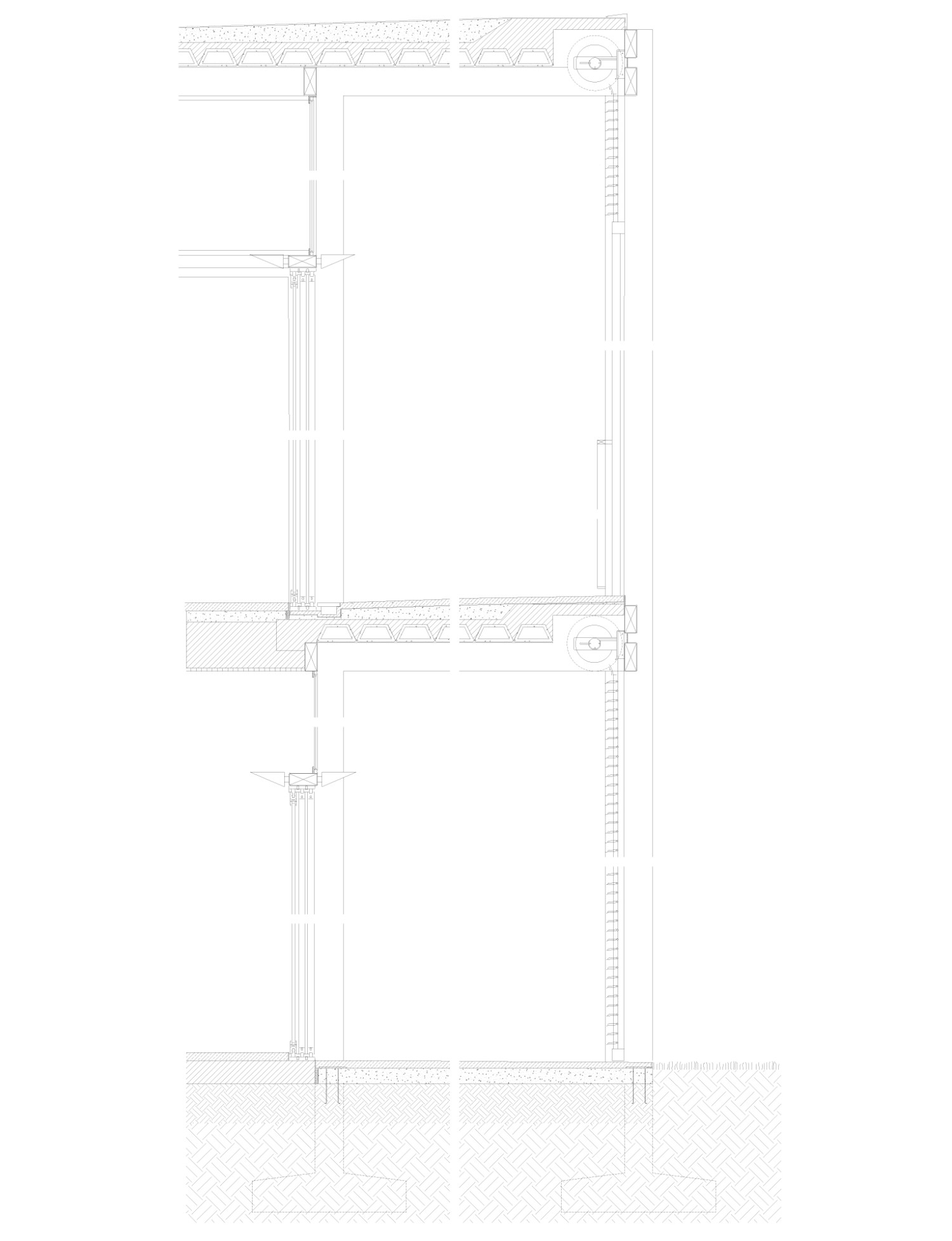
Extensión casa Bernardello
2022
A modest house with a patio finds a place to expand in its reinforced concrete roof. Two light pavilions sit on this new platform, one facing the street and the other facing the backyard. The new constructions absorb individual spaces, freeing the ground floor for collective use. The new envelopes expand until they touch the ground, changing the identity of the old house. A system composed of galleries, roller blinds and sliding windows updates the exchanges between interior and exterior, becoming the driving force of the project.
Una modesta casa con patio encuentra en su cubierta de hormigón armado el lugar para expandirse. Sobre esta plataforma se posan dos pabellones ligeros, uno orientado hacia la calle y otro hacia el jardín trasero. Las nuevas construcciones absorben los espacios individuales, liberando la planta baja para los usos colectivos. Las nuevas envolventes se expanden hasta tocar el suelo, modificando la identidad de la antigua casa. Un sistema compuesto de galerías, persianas enrollables y ventanales corredizos actualiza los intercambios entre el interior y el exterior, transformándose así en el objetivo principal del proyecto.
Year
Año
2020-2022
Architects
Arquitectos
Sebastián Adamo, Marcelo Faiden.
Project director
Director de Proyecto
Jonathan Lee.
Collaborators
Colaboradores
Natalia Medrano, Sofía Carena, Germán Ferradas.
Client
Cliente
Emanuel M.L. Bernardello.
Location
Emplazamiento
Vicente López, Provincia de Buenos Aires.
Structures
Estructuras
Ing. Diego Bortz.
Main contractor
Contratista principal
Constructora Obrar S.R.L.
Photography
Fotografía
Javier Agustín Rojas.
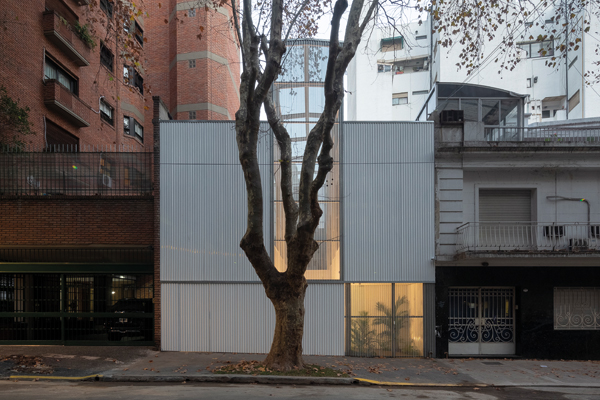
Guayaquil Veterinary Clinic
Clínica Veterinaria Guayaquil

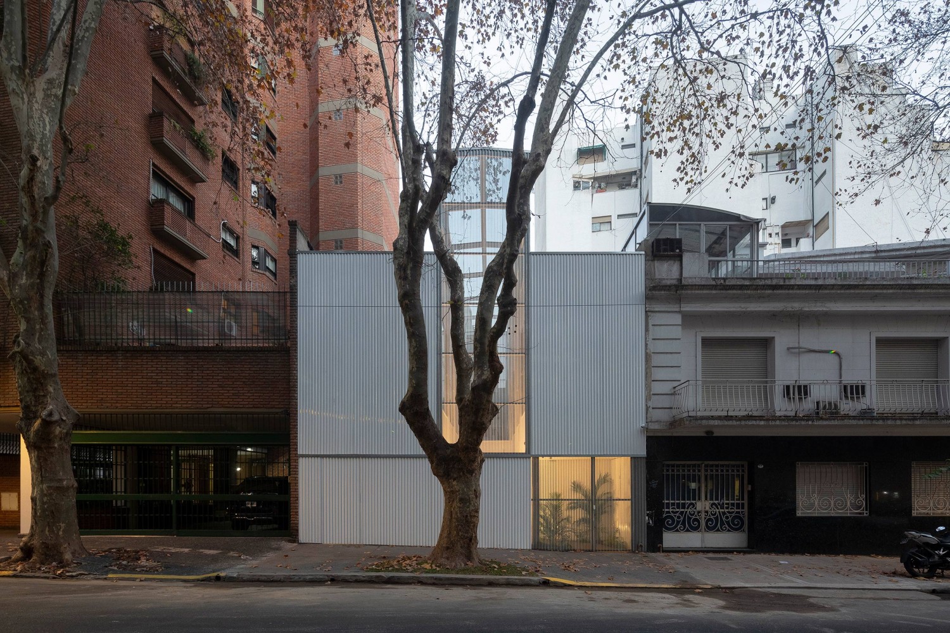
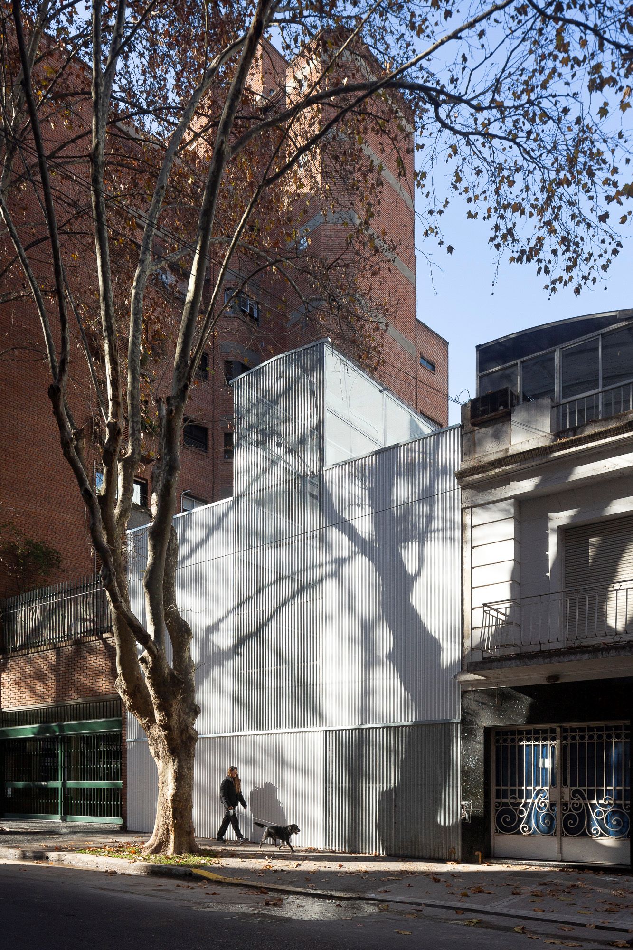
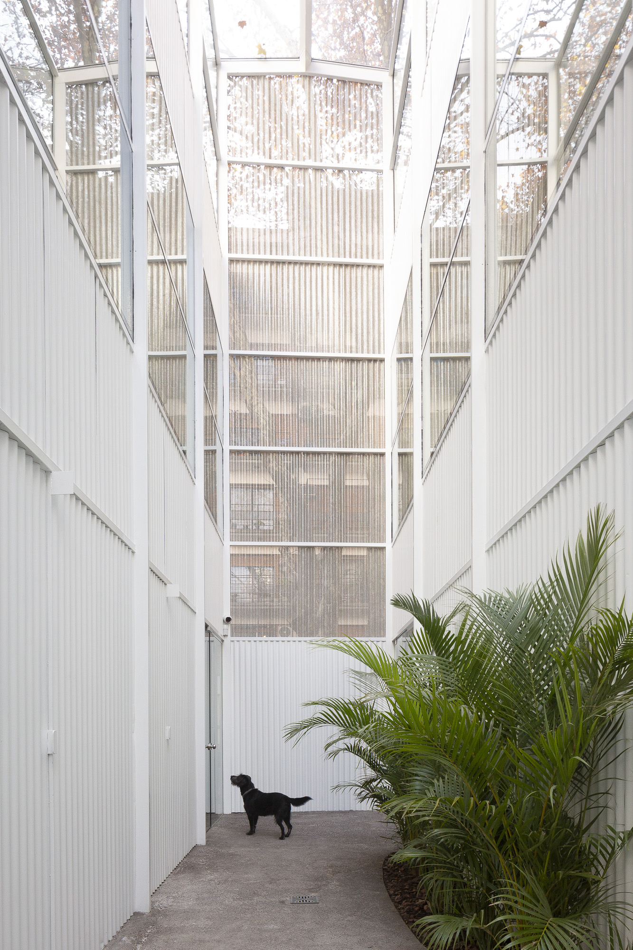
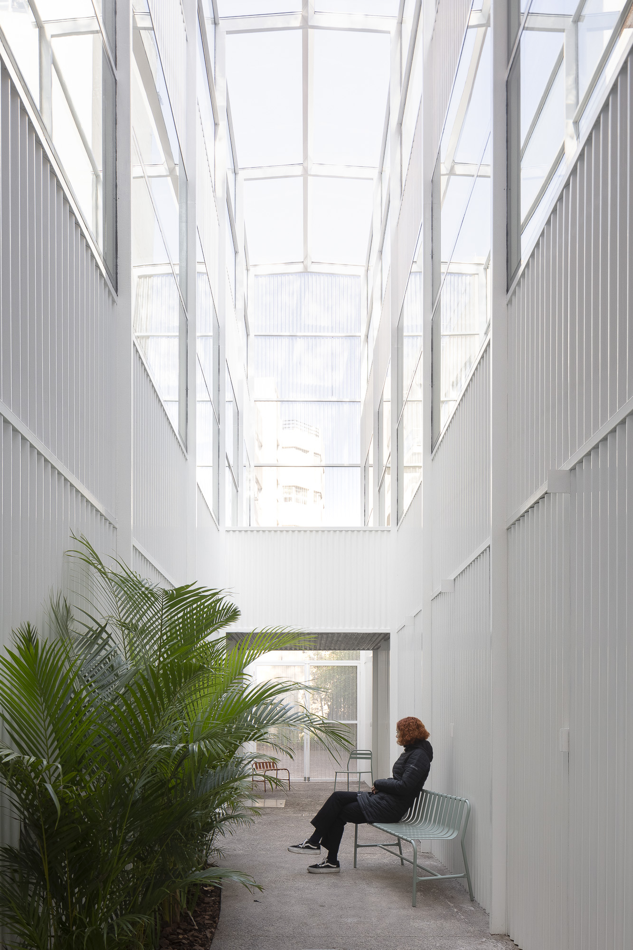
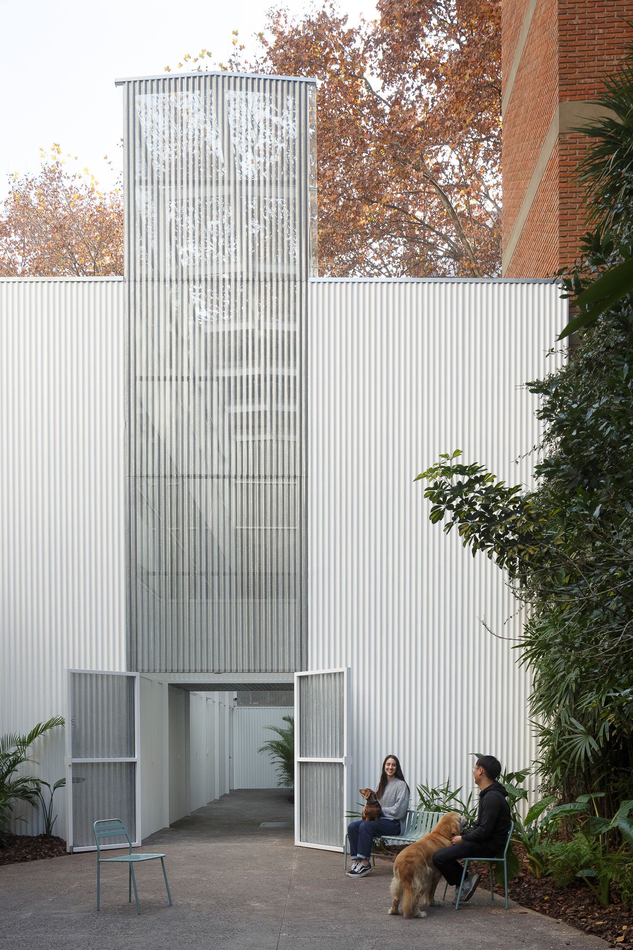
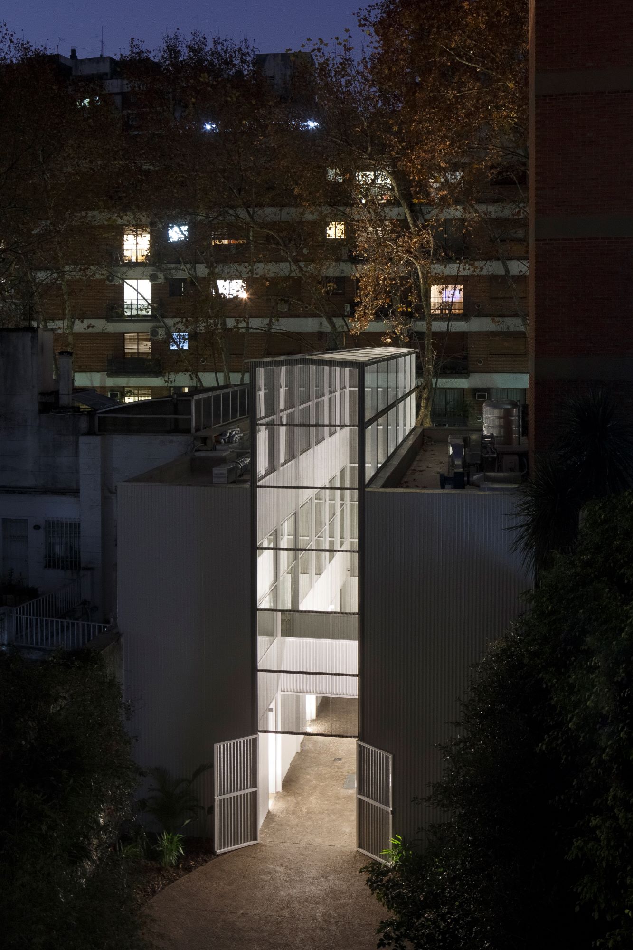
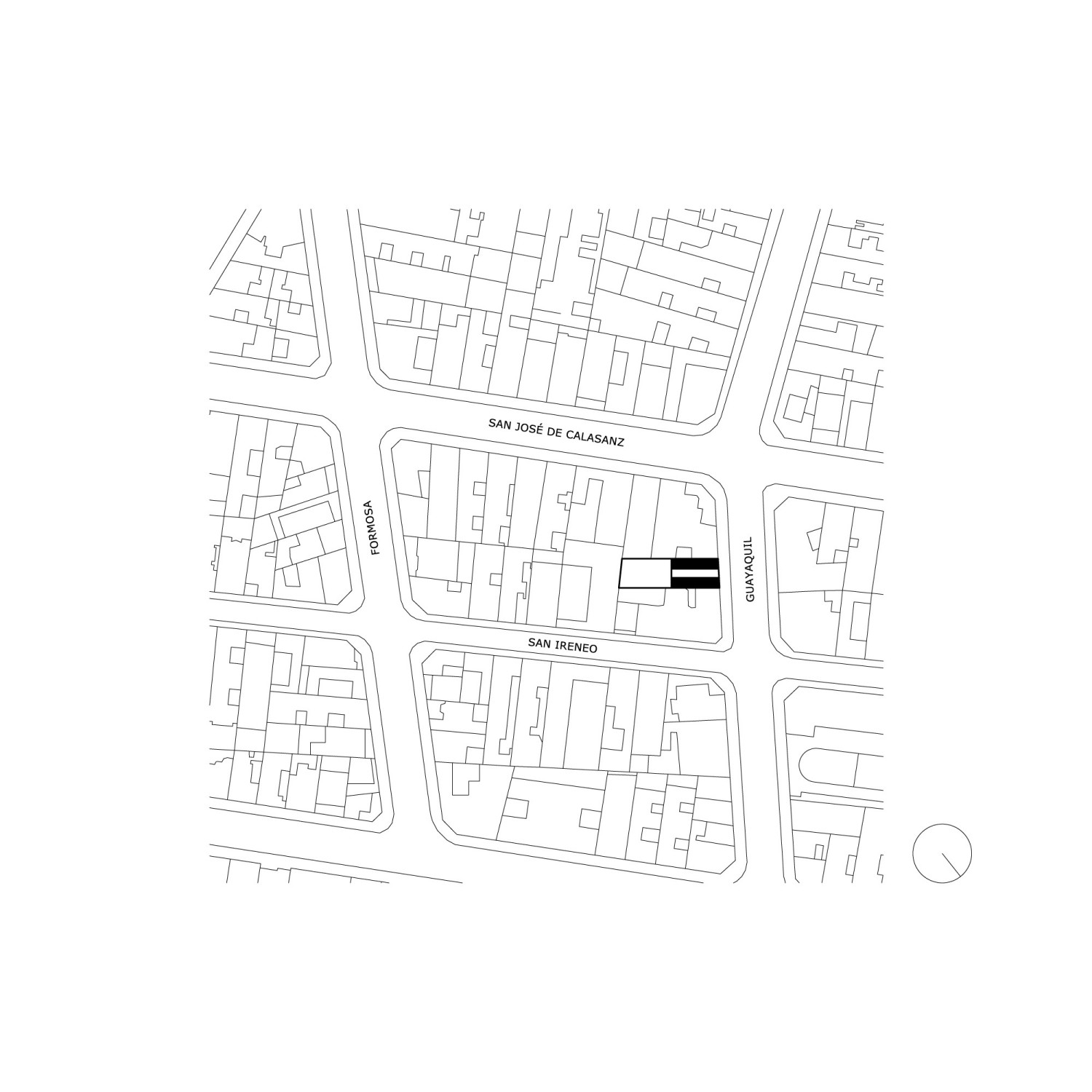
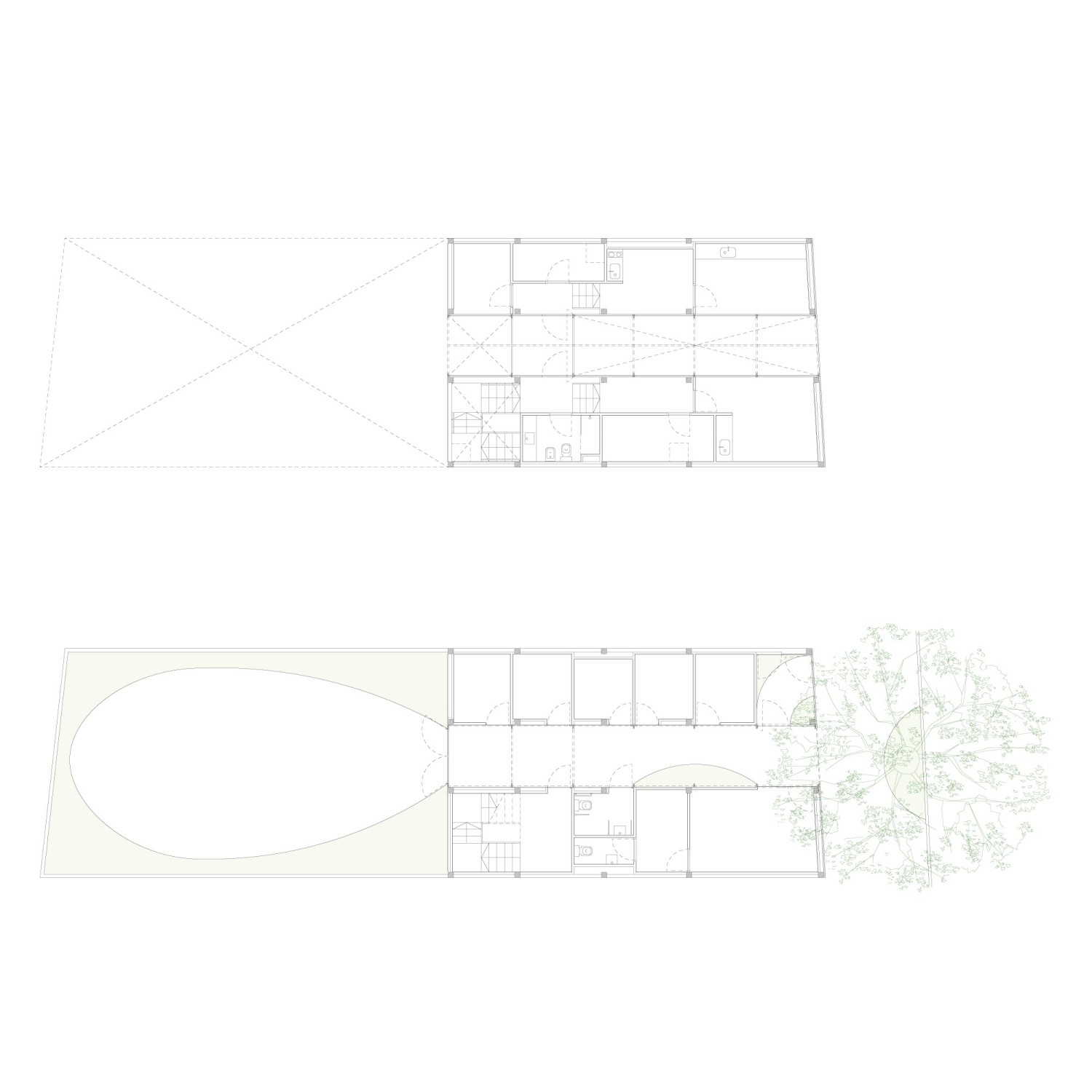
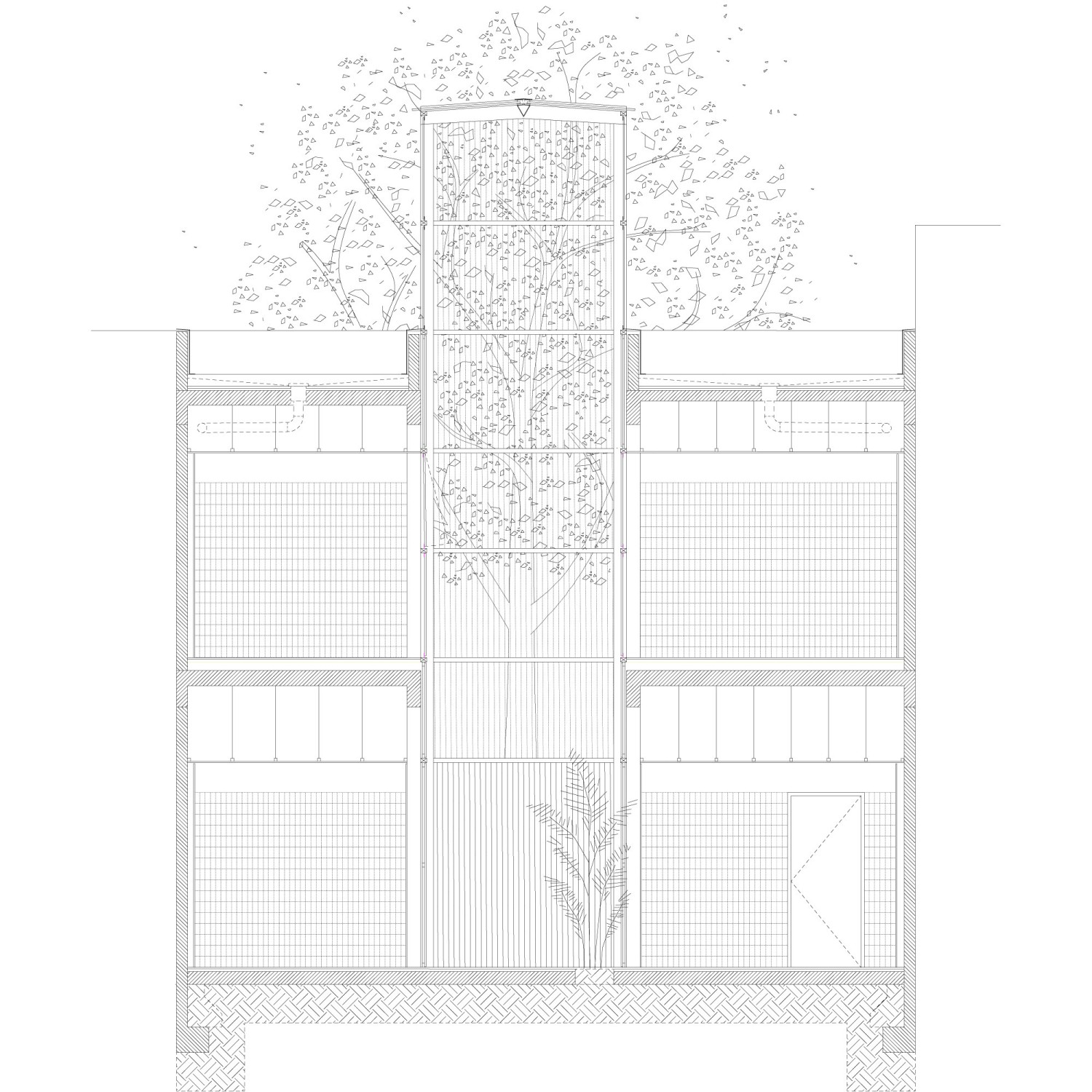
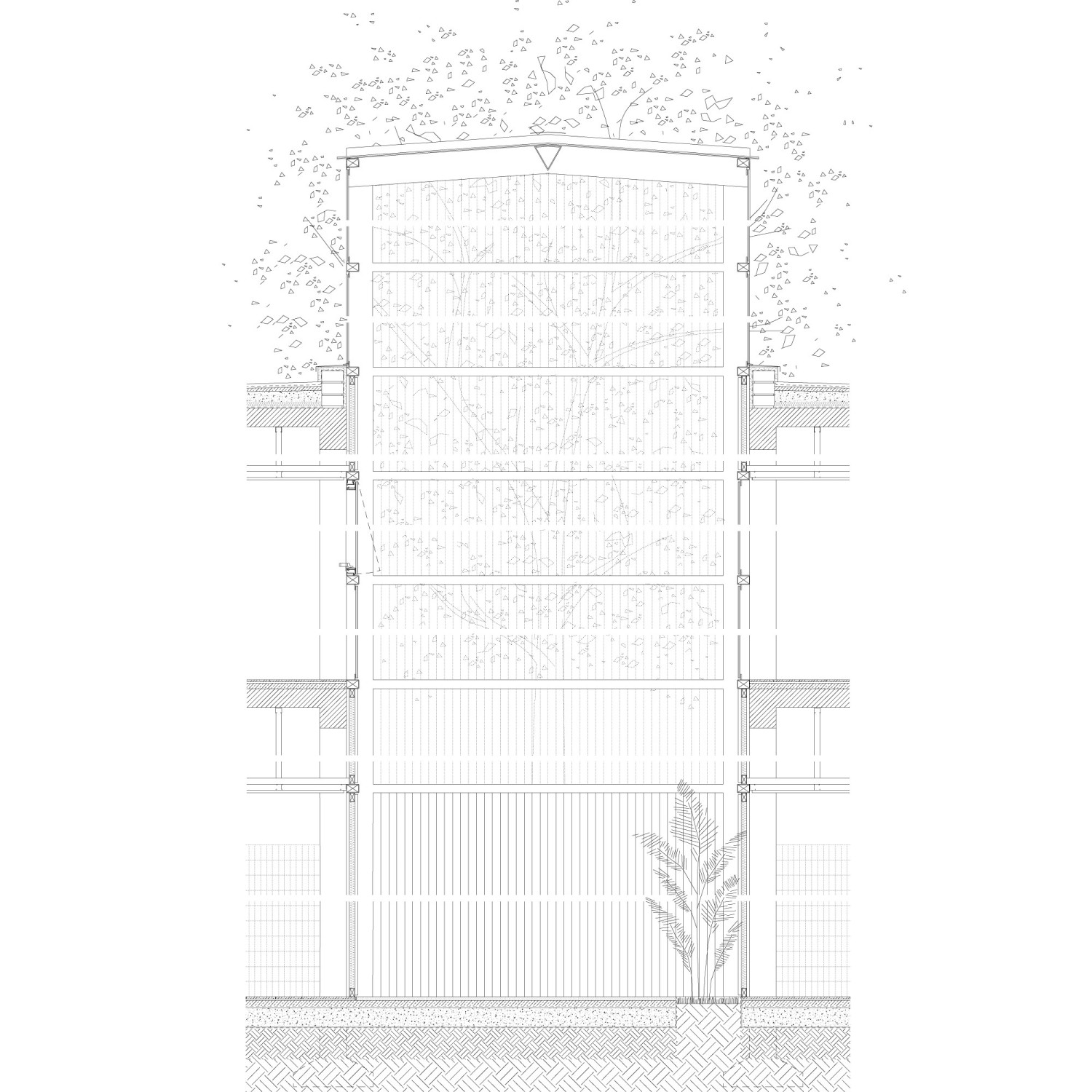
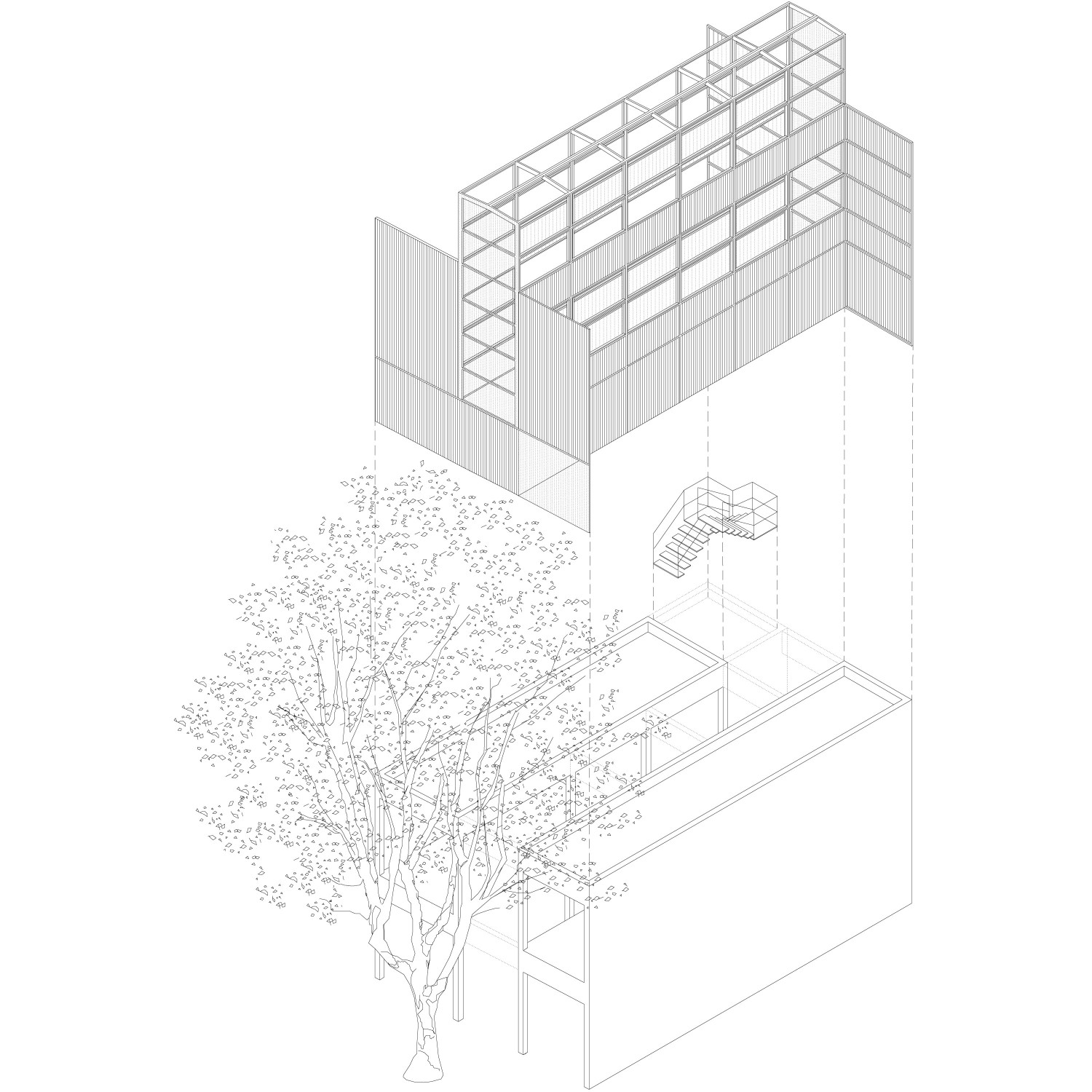
Clínica Veterinaria Guayaquil
2022
The coexistence groups that inhabit the metropolises have diversified, including non-human members with new rights and responsibilities. Pets have promoted the creation of new communities that have an impact not only on the formalization of public space, but also on the buildings dedicated to providing them with services. Such is the case of the Guayaquil Veterinary Clinic, built from the recycling of an urban house from the beginning of the 20th century. The demolition of its central bay -where the circulatory system was originally located- gave way to the creation of a new semi-covered passage that connects the street with a garden open to the community. A cement floor with exposed stone designed for pets crosses this space where the vegetation and the outside climate are determining elements. The side bays organized on two levels open onto the central passage. On the lower floor they organize the store and the veterinary clinics while on the upper floor they arrange the laboratory, the X-ray room and the operating room. Both towards the front and towards the back, the existing walls are covered with corrugated sheet metal. This action allows the materialization of ventilated walls and at the same time homogenizes the material history of the building, thus redirecting our attention towards the typological invention that the new communities demand.
Los grupos de convivencia que habitan las metrópolis se han diversificado, incluyendo integrantes no humanos con nuevos derechos y responsabilidades. Las mascotas han impulsado la creación de nuevas comunidades que impactan no solo en la formalización del espacio público, sino también en los edificios dedicados a brindarles servicios. Tal es el caso de la Clínica Veterinaria Guayaquil, construida a partir del reciclaje de una casa urbana de principios del siglo XX. La demolición de su crujía central -donde originalmente se encontraba el sistema circulatorio- dio paso a la creación de un nuevo pasaje semi cubierto que conecta la calle con un jardín abierto a la comunidad. Un suelo de cemento con piedra expuesta pensado para las mascotas atraviesa este espacio donde la vegetación y el clima exterior son elementos determinantes. Las crujías laterales organizadas en dos niveles se abren al pasaje central. En la planta inferior organizan la tienda y los consultorios veterinarios mientras que en la planta superior dan lugar al laboratorio, la sala de rayos X y el quirófano. Tanto hacia el frente como hacia el contrafrente los muros existentes se revisten con chapa corrugada. Esta acción permite materializar muros ventilados y al mismo tiempo homogeneizar la historia material del edificio, redireccionando así nuestra atención hacia la invención tipológica que reclaman las nuevas comunidades.
Year:
Año:
2019-2022
Architects:
Arquitectos:
Sebastián Adamo, Marcelo Faiden.
Project director:
Director de Proyecto:
Sofía Araujo Varas.
Collaborators:
Colaboradores:
Jerónimo Bailat, Sofía Carena.
Client:
Cliente:
Marcelo Lerena, Julio Lerena.
Location:
Emplazamiento:
Guayaquil 650. Ciudad Autónoma de Buenos Aires, Argentina.
Photography:
Fotografía:
Javier Agustín Rojas.
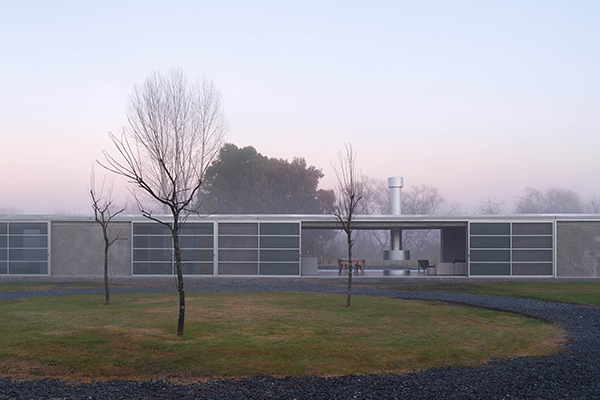
Mid Week House
Casa Mid Week

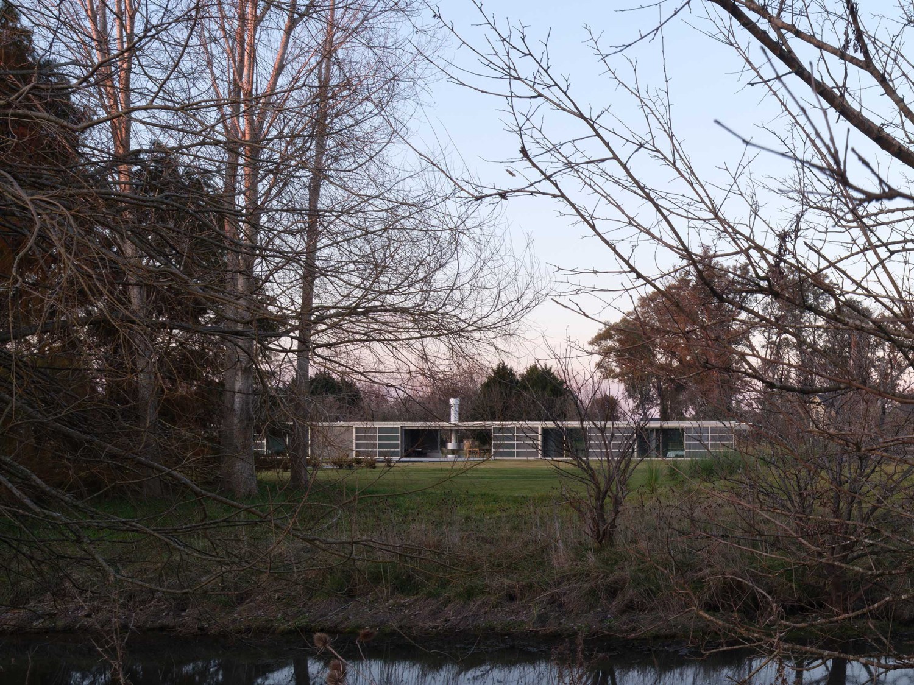
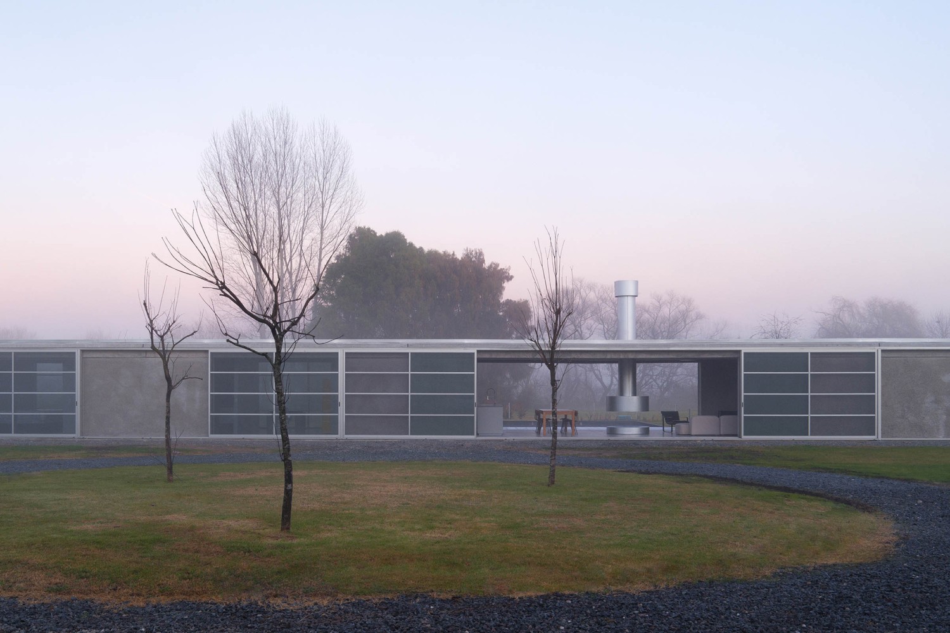
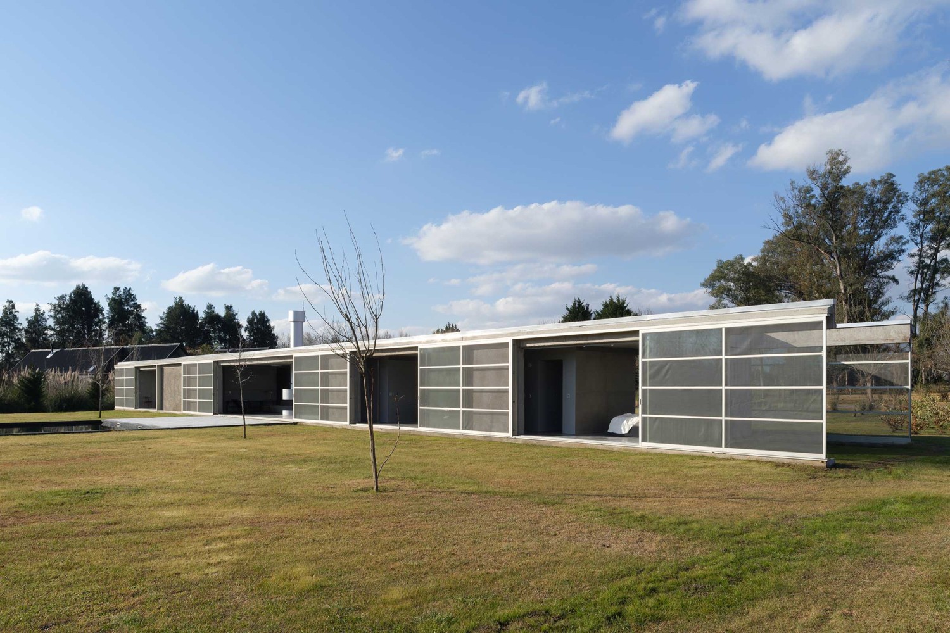
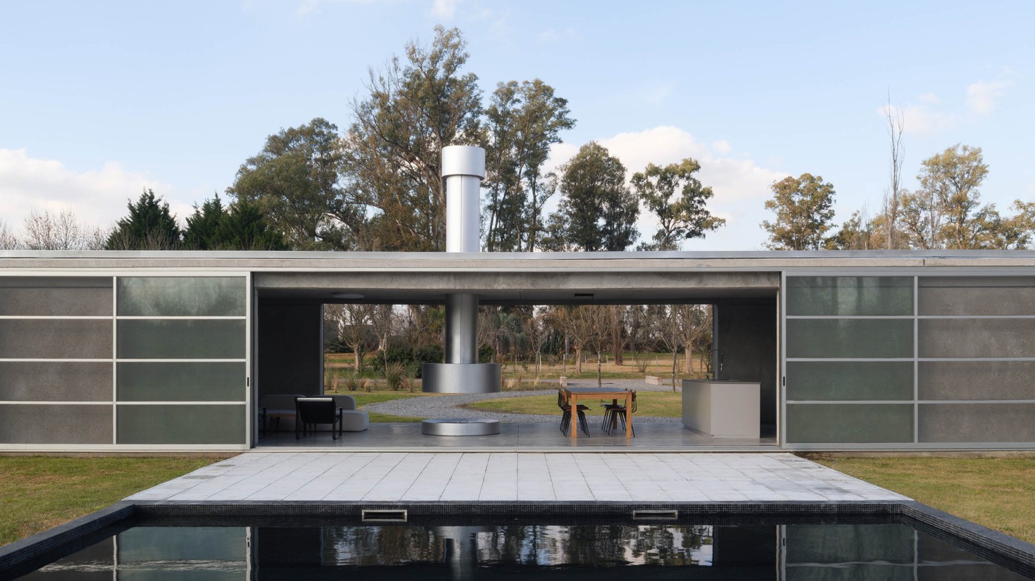
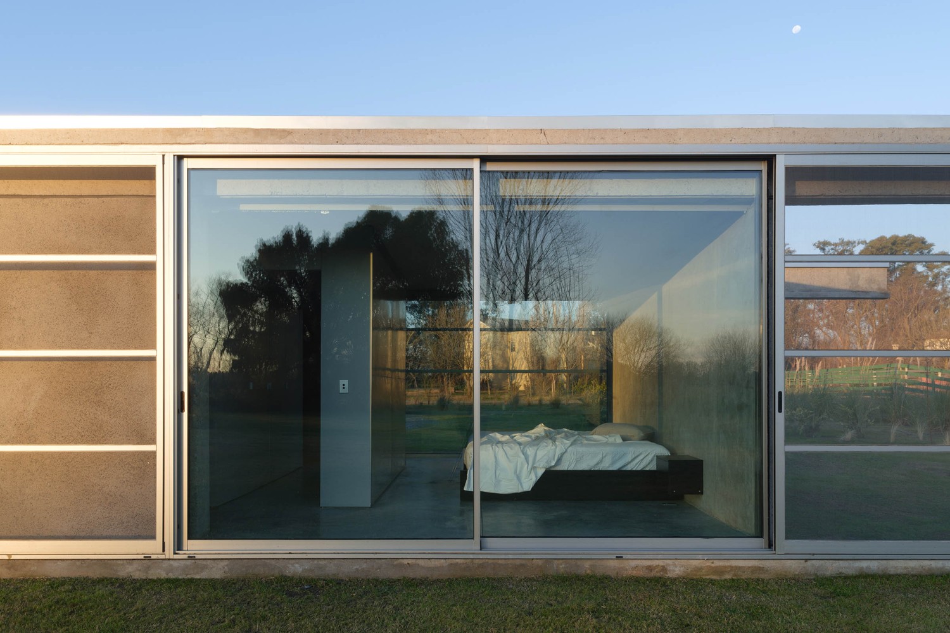
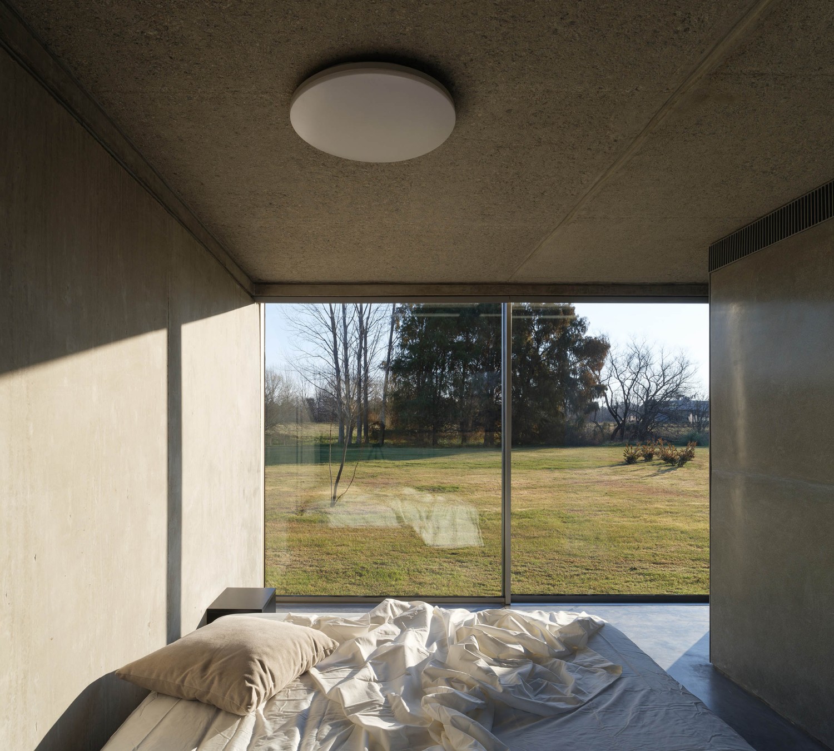
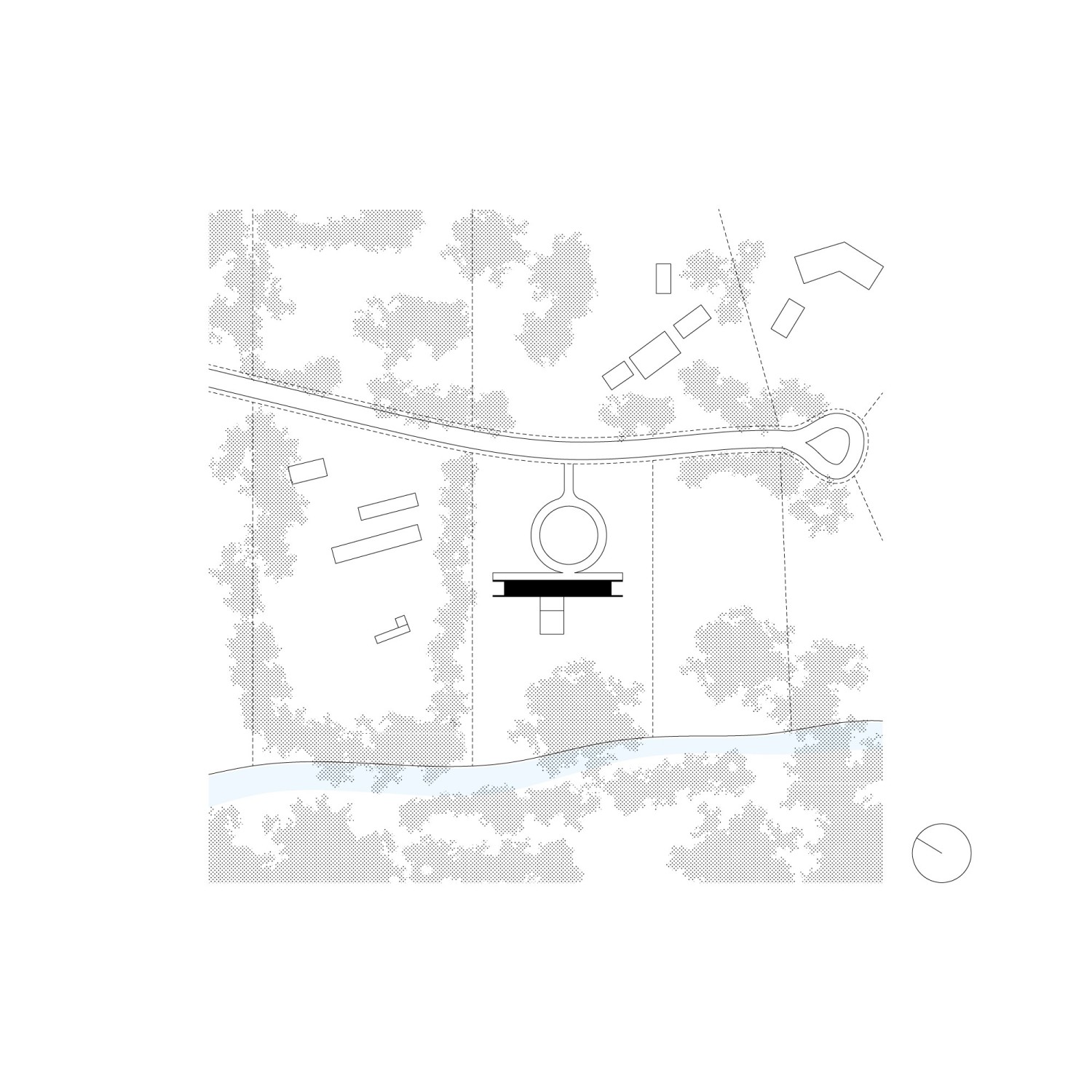
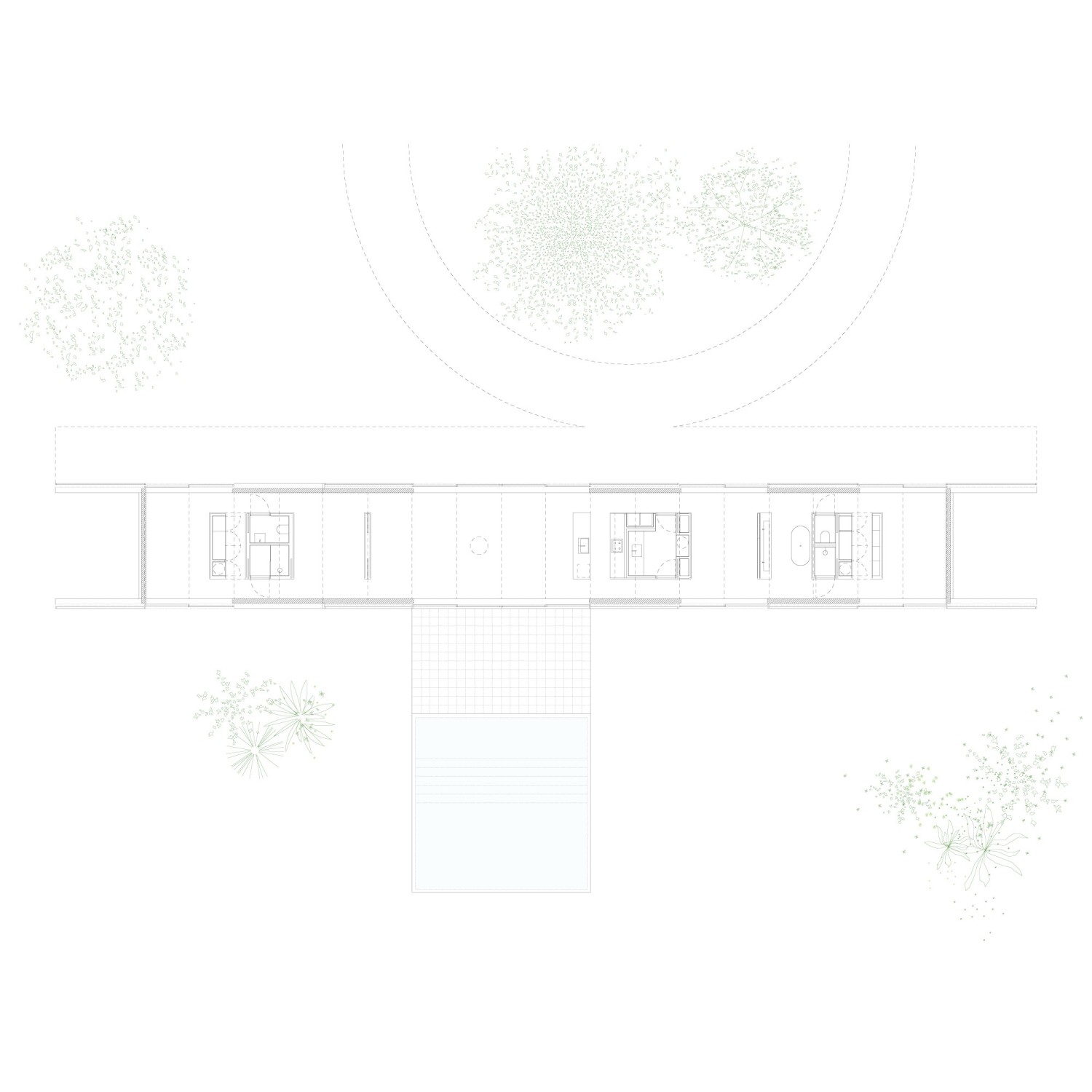
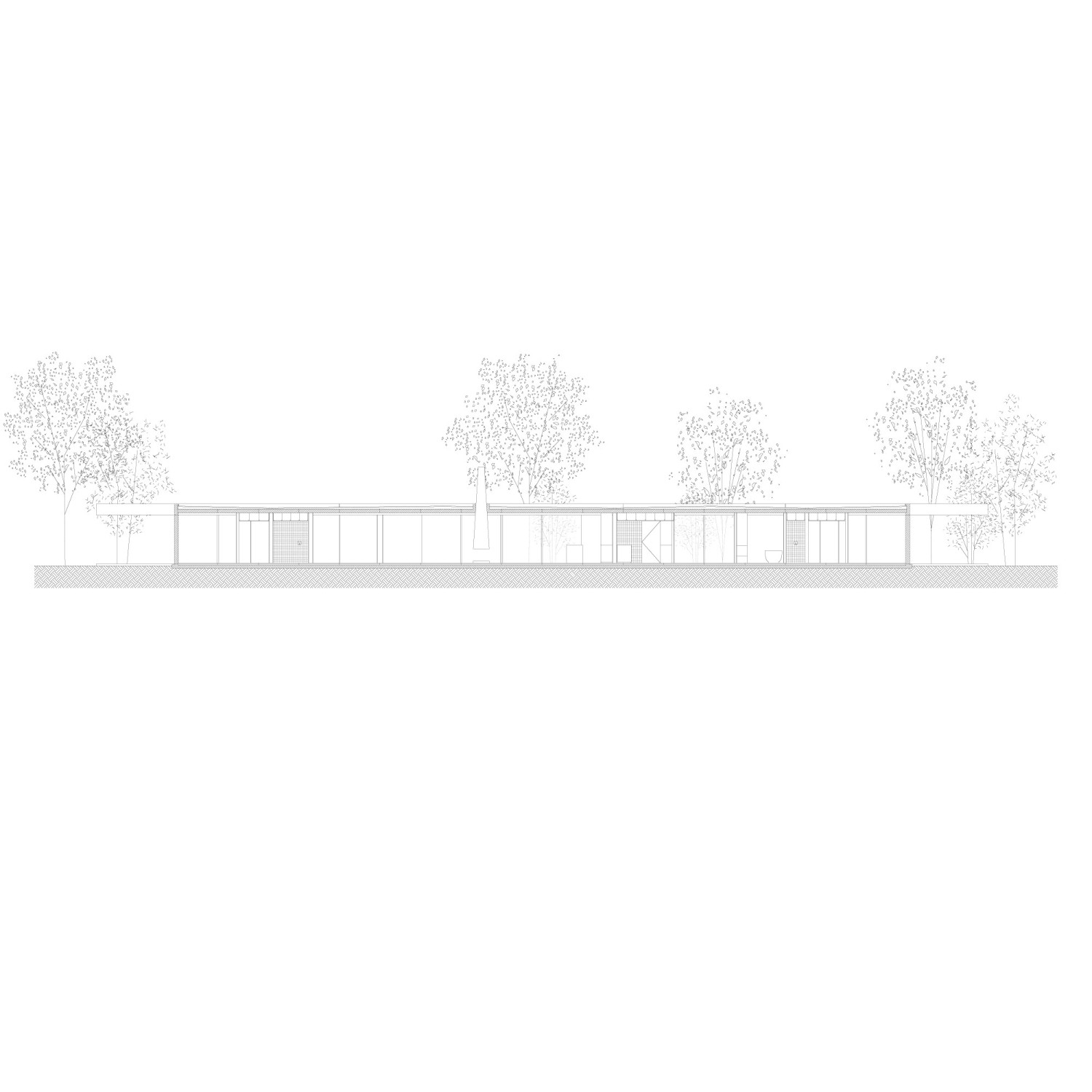
Casa Mid Week
2021
"A house that is neither for the weekend nor the beginning of the week but for the middle of the week; neither a petit cabanon nor a Mc-Mansion; a house that doesn't idealise neither its views nor its landscape; a house with two independent bedrooms, a kitchen, a media room, a living room, a fire, a workplace, a reading place, a pool; a house for 4 individuals; a house that does not fetishise neither its materials nor its construction details nor its economy of resources; a house that is neither artisanal nor industrialised but at the same time it is both; a house for cooking, working, reading, watching movies, making a fire, living communally outside the city, but in which people can maintain a certain independence; in short, a house".
Text written by Juan Garcia Mosqueda on day zero of the project.
"Una casa que no es ni para el fin de semana ni para el inicio de la semana sino para la mitad de la semana; ni una cabaña pequeña ni una Mc-Mansion; una casa que no idealice sus vistas ni sus paisajes; una casa con dos habitaciones, una cocina, una sala de TV, un living, una chimenea, un lugar de trabajo, un espacio de lectura, una pileta de natación; una casa para 4 personas; una casa que no de mayor importancia al material con el que está hecha, ni a los detalles de construcción ni a la economía de los recursos utilizados; una casa que no sea ni artesanal ni industrializada, sino ambas cosas a la vez; una casa para cocinar, trabajar, leer, ver películas, encender fuego en una estufa, vivir en comunidad fuera de la ciudad, en la cual la gente puede mantener una cierta independencia; en síntesis, una casa".
Texto redactado por Juan Garcia Mosqueda en el día cero del proyecto.
Year:
Año:
2021 - 2022
Architects:
Arquitectos:
adamo-faiden (Sebastian Adamo, Marcelo Faiden) + arrhov frick (Johan Arrhov, Henrik Frick)
Project Director:
Directores de Proyecto:
Emilia Fernández.
Collaborators:
Colaboradores:
Lucas Beizo, Francisco Fioramonti.
Client:
Cliente:
Chamber Projects.
Location:
Emplazamiento:
Luján, Buenos Aires, Argentina.
Structure:
Estructura:
Empresa constructora PRE-MOLD.
Digital Images:
Imágenes Digitales:
Lucas Beizo.
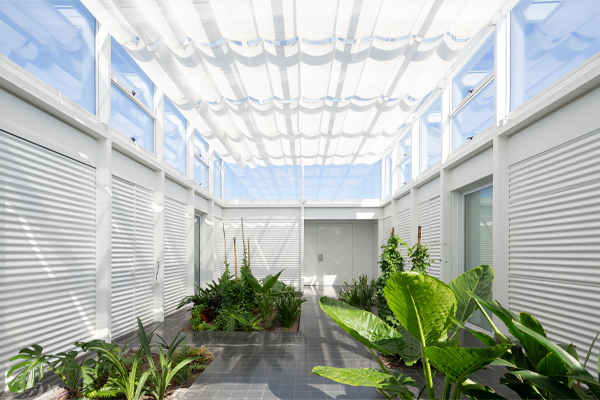
Cepé House
Casa Cepé

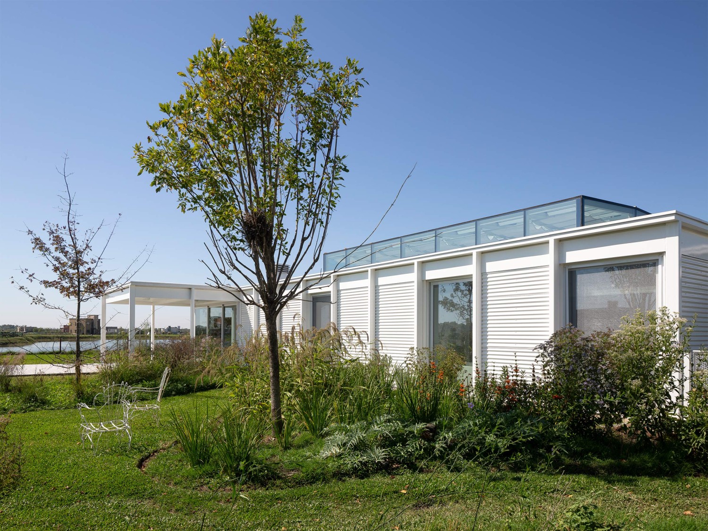
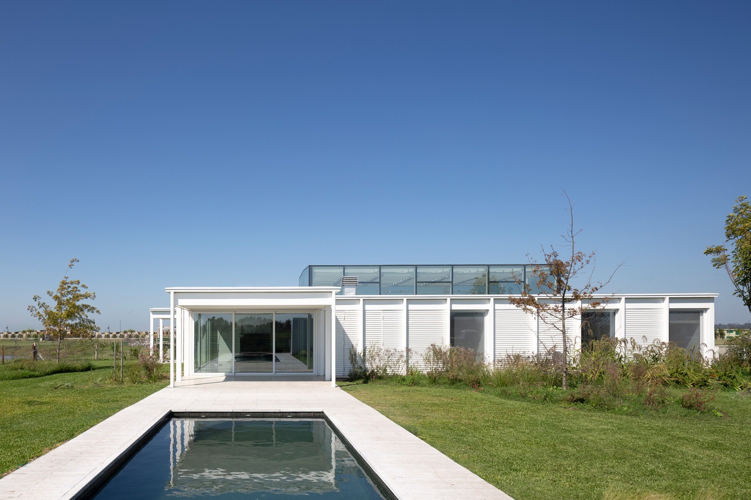
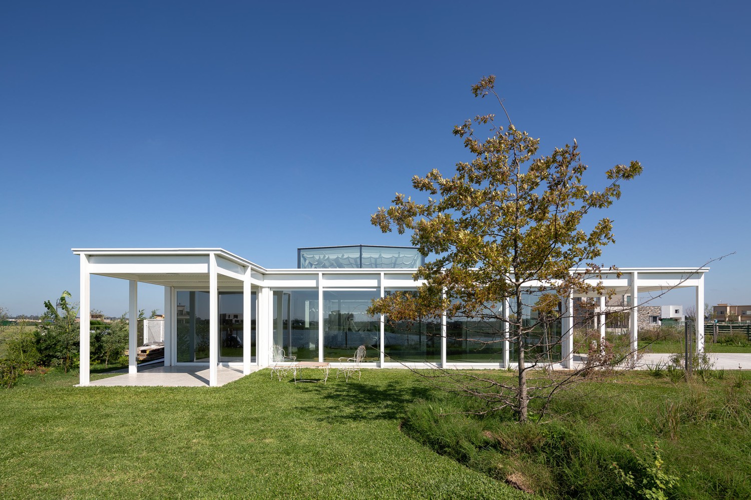
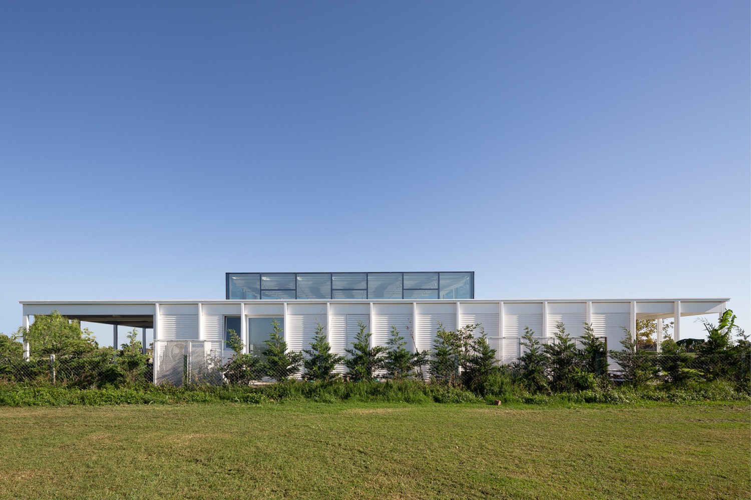
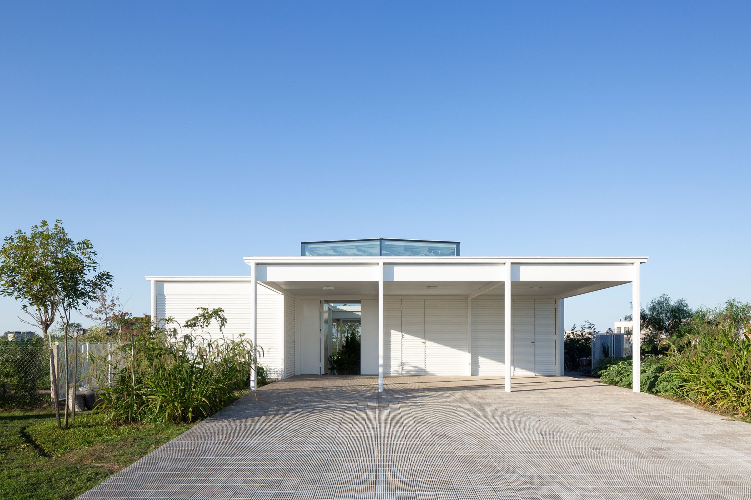
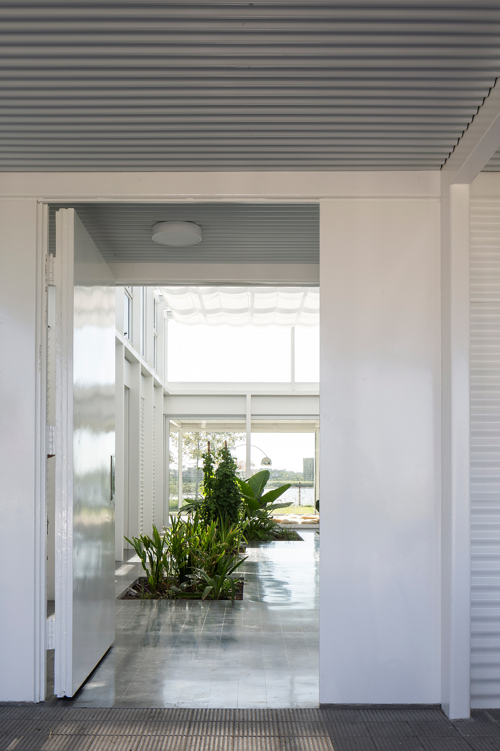
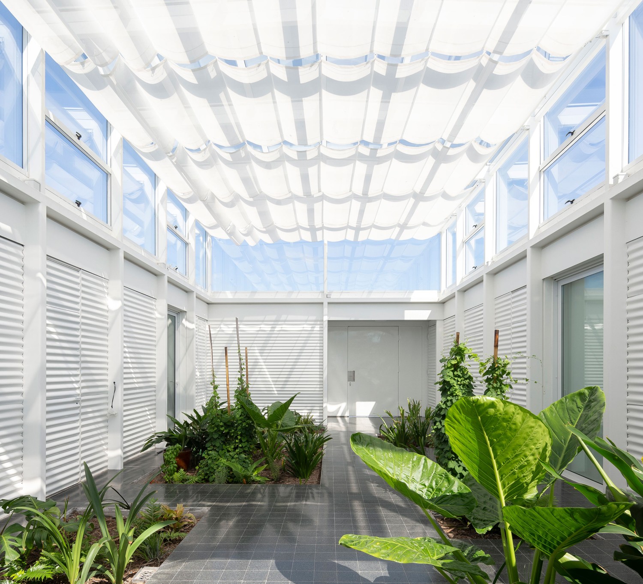
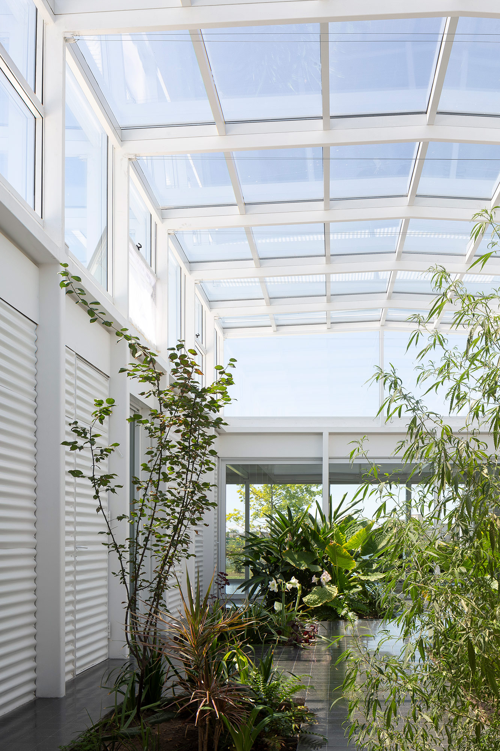
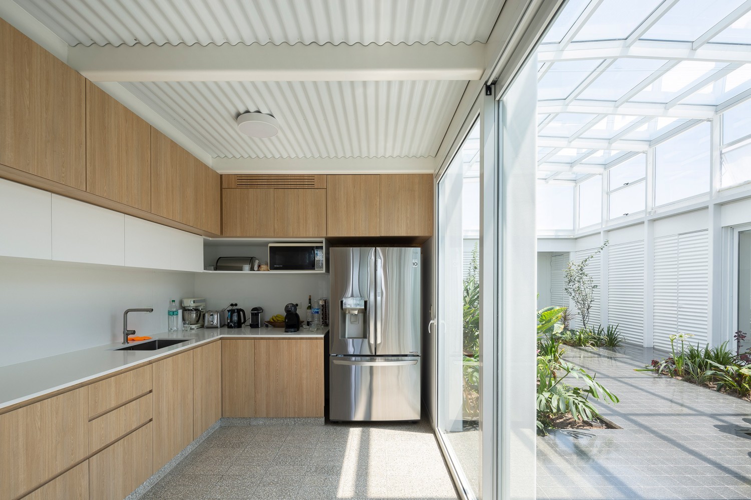
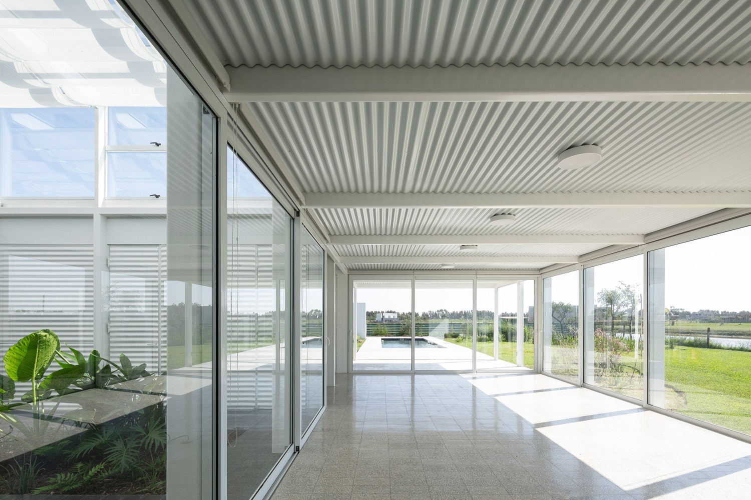
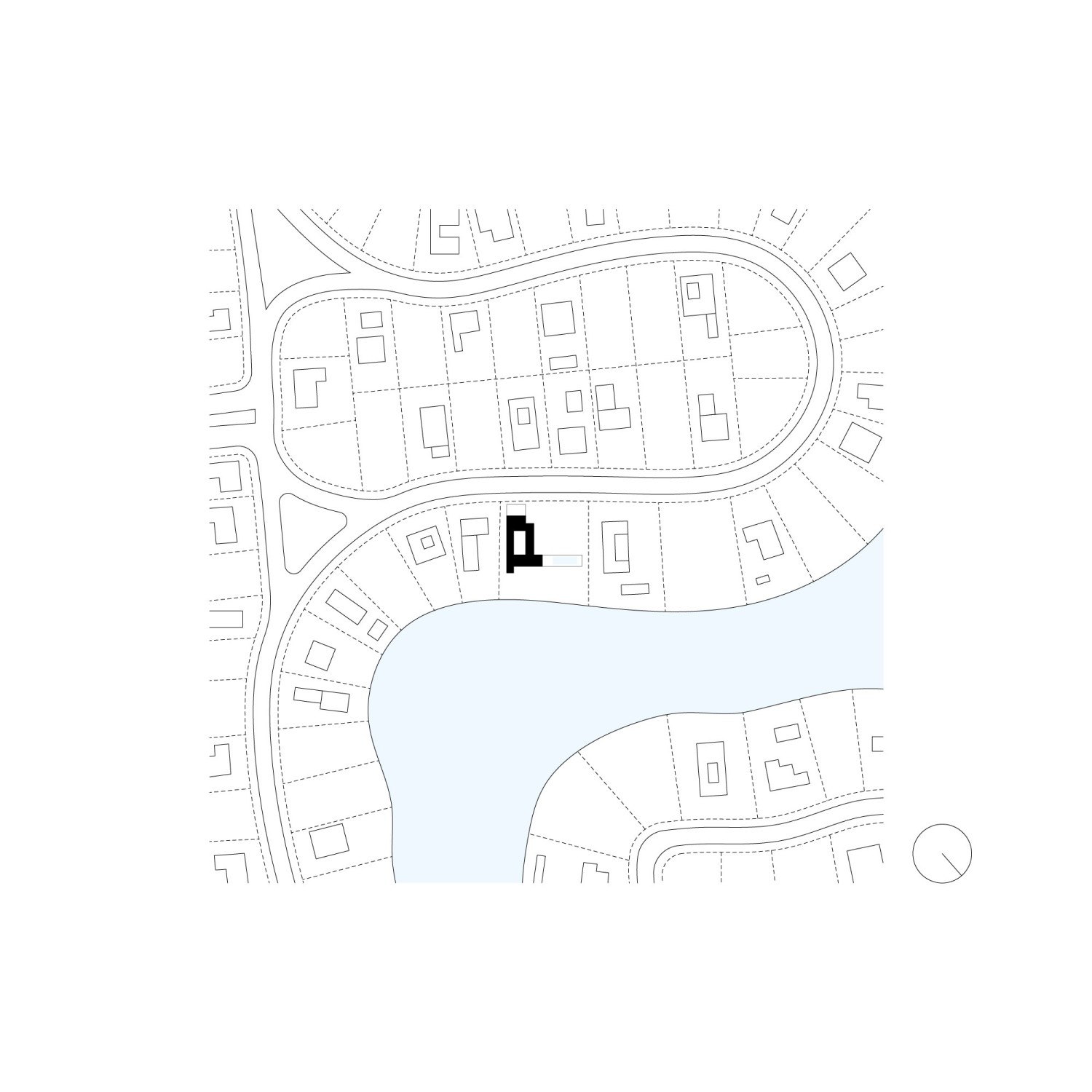
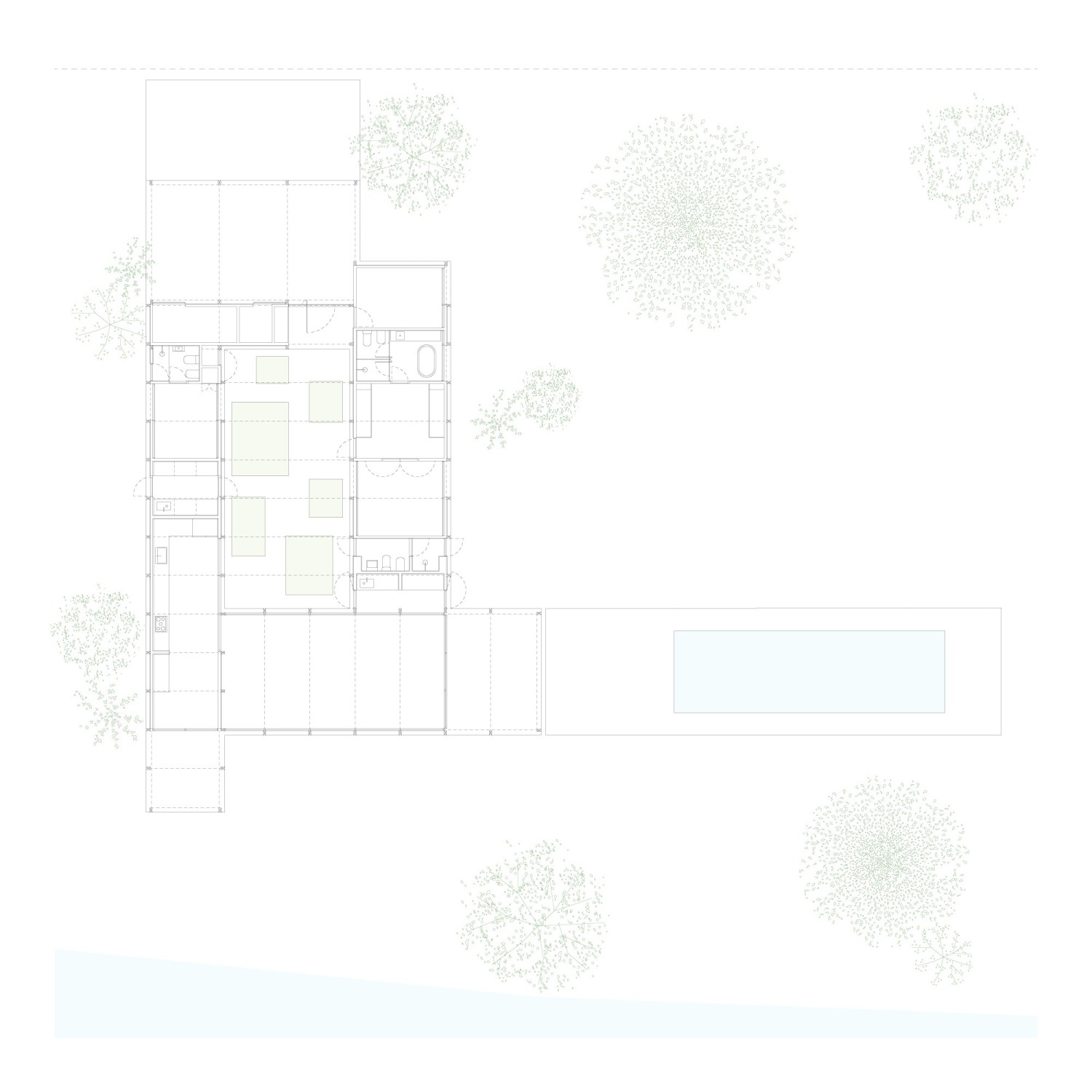
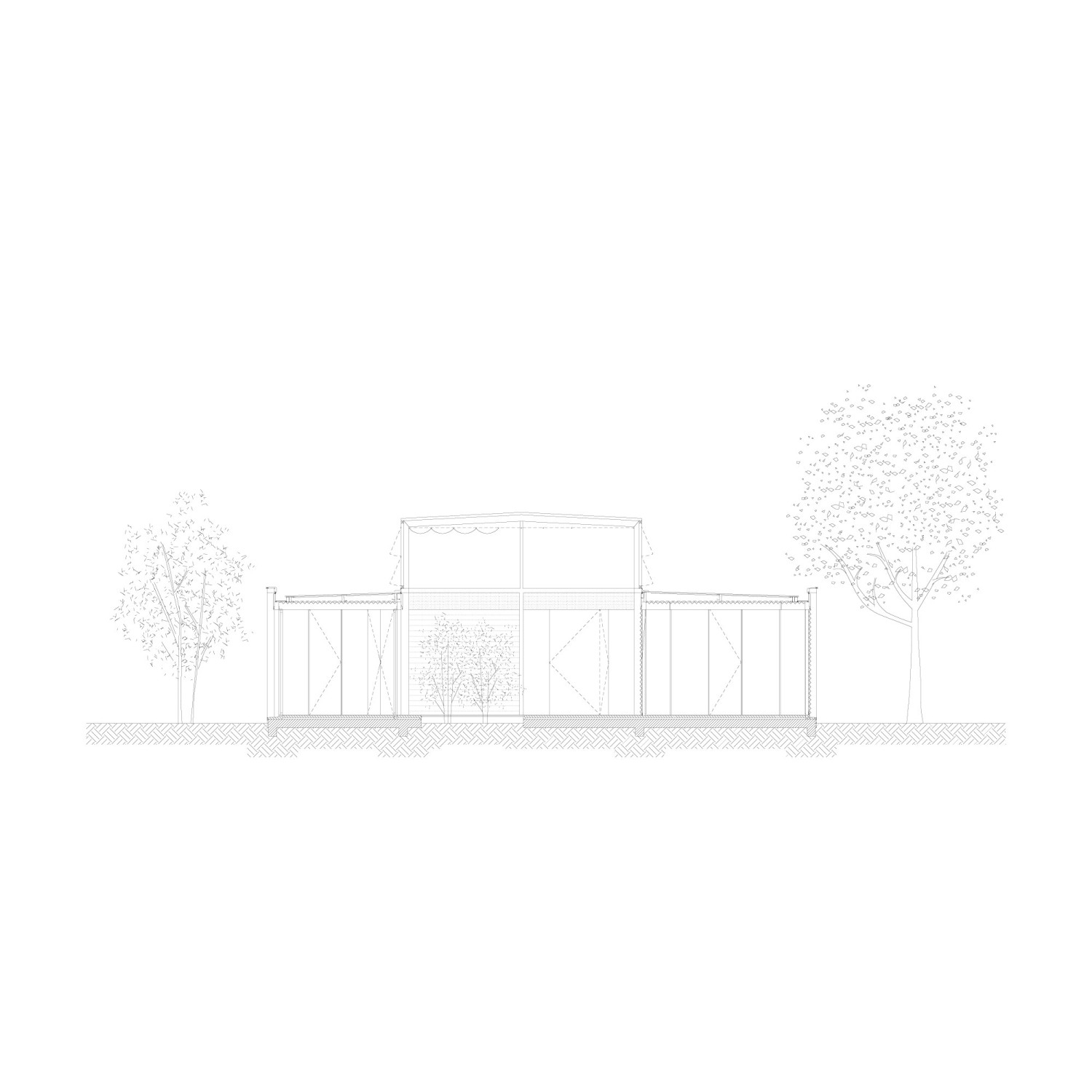
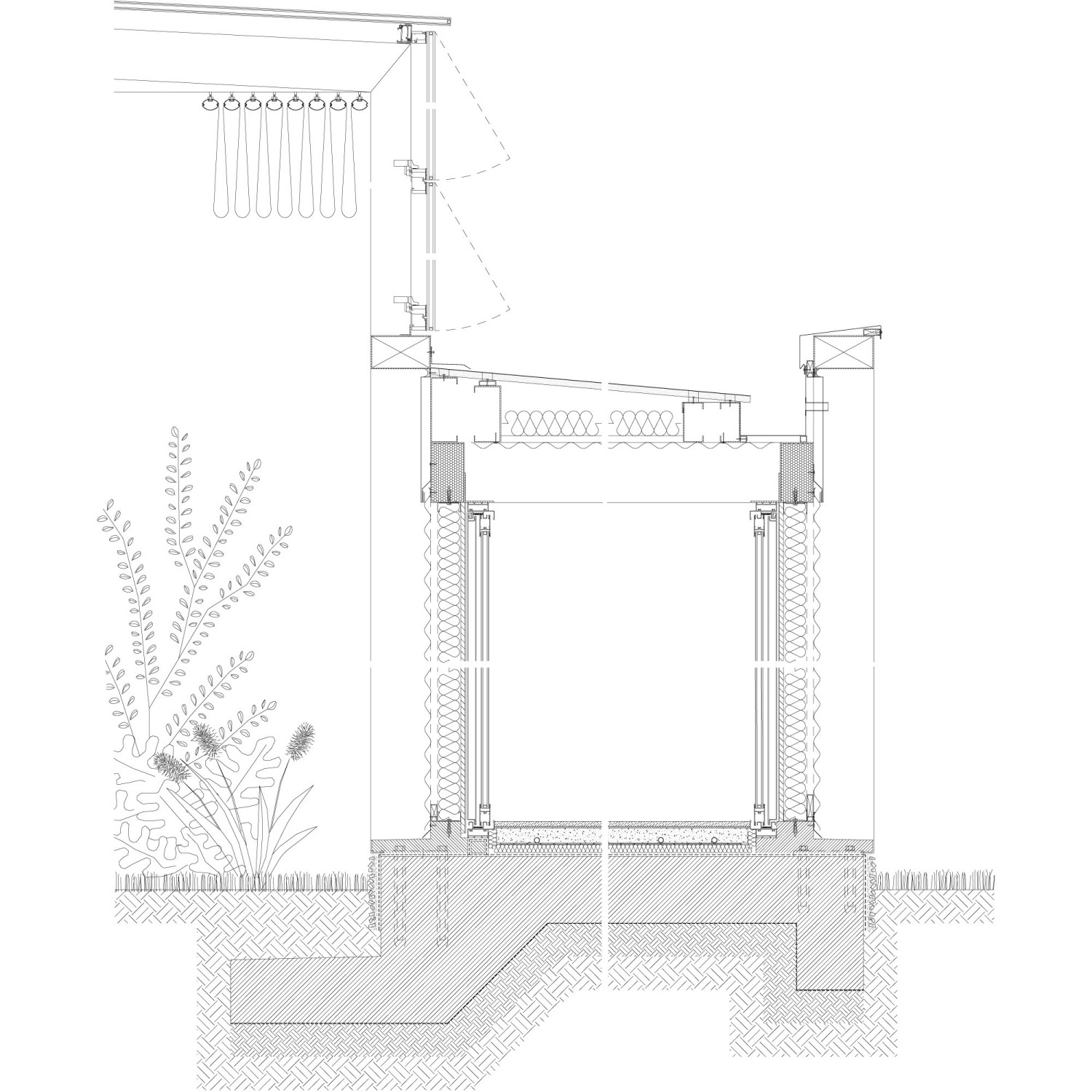
Casa Cepé
2021
In continuity with the organizational tradition of Roman houses, the Cepé house presents an update to the system of relationships established by the actors that inhabit them.
On this occasion, architecture is presented as a device through which exchanges between climate, nature and people can be regulated, inviting us to participate in the daily construction of a domestic scenario committed to the environment it inhabits. The system of linked rooms that are attached to the central space unfolds a series of environments whose size and technical installations allow the appearance of different appropriations by the users of the house, by but which - means of a single system of sliding enclosures- allows the creation of a manipulation of the climatic environment and visual connections. A large glazed roof over the central space regulates comfort conditions throughout the year, allowing heat gains to be generated in winter or a flow of fresh air throughout the house in summer.
En continuidad con la tradición organizativa de las casas romanas, la casa Cepé presenta una actualización al sistema de relaciones que establecen los actores que las habitan. En esta oportunidad la arquitectura se presenta como un dispositivo mediante el cual se pueden regular los intercambios entre el clima, la naturaleza y las personas, invitándonos a participar en la construcción cotidiana de un escenario doméstico comprometido con el medio que habita. El sistema de habitaciones encadenadas que se adosan al espacio central despliega una serie de ambientes cuyo tamaño e instalaciones técnicas posibilitan la aparición de distintas apropiaciones por parte de los usuarios de la casa, pero que -mediante un único sistema de cerramientos corredizos- permite crear una manipulación del entorno climático y las conexiones visuales. Una gran cubierta vidriada sobre el espacio central regula las condiciones de confort a lo largo de todo el año, permitiendo generar ganancias de calor en invierno o un flujo de aire fresco para toda la casa durante el verano.
Year:
Año:
2021
Architects:
Arquitectos:
Sebastián Adamo, Marcelo Faiden.
Project Director:
Directores de Proyecto:
Jeronimo Bailat.
Collaborators:
Colaboradores:
Sofia Harsich, Manuel Marcos.
Client:
Cliente:
Cafferatta Family.
Location:
Emplazamiento:
Barrio Villa Lobos, Hudson, Buenos Aires, Argentina.
Photography:
Fotografía:
Javier Agustín Rojas.
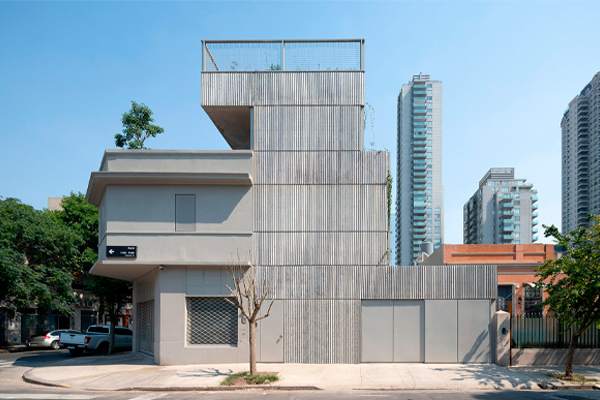
Bedaberes House
Casa Bedaberes

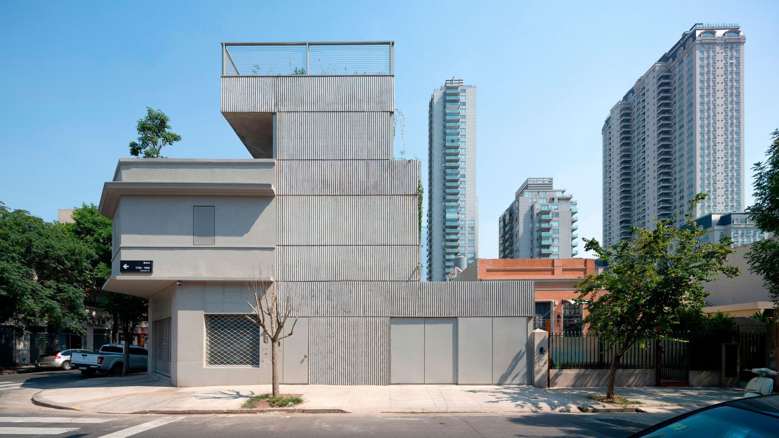
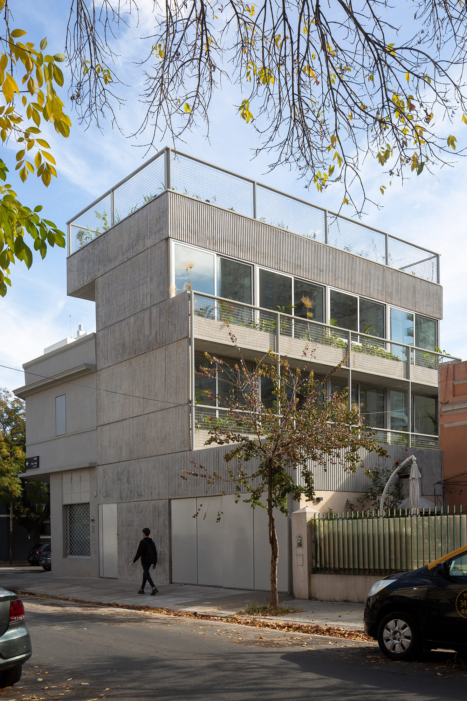
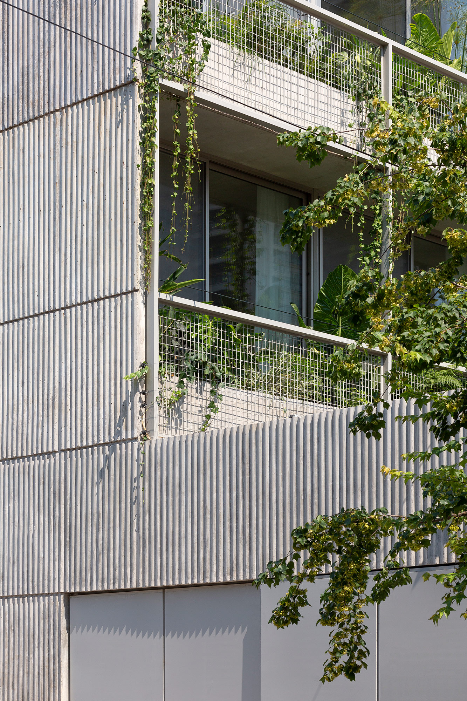
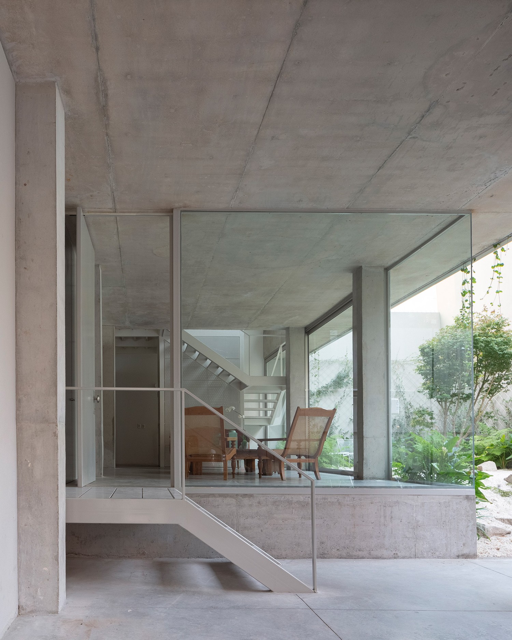
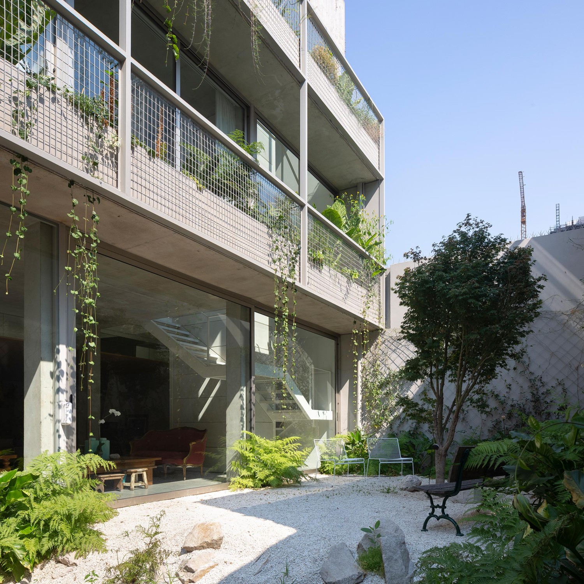
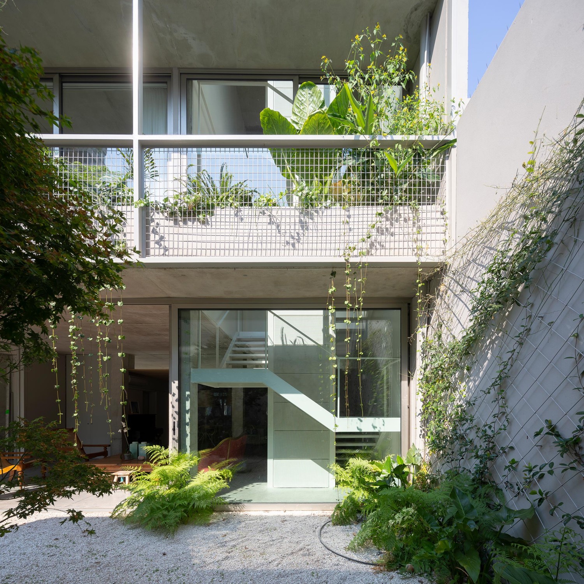
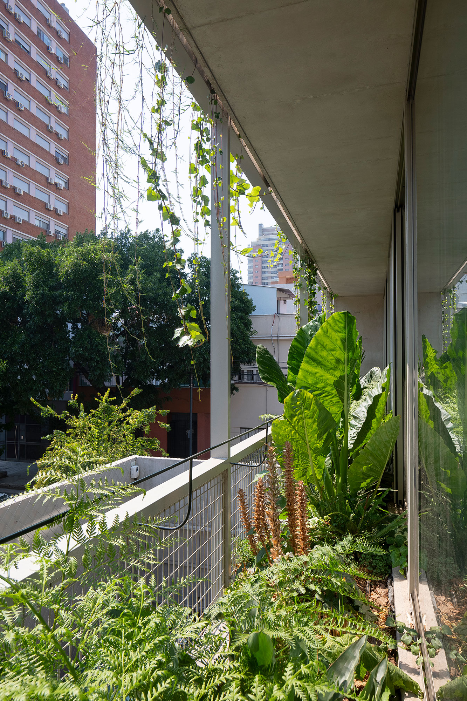
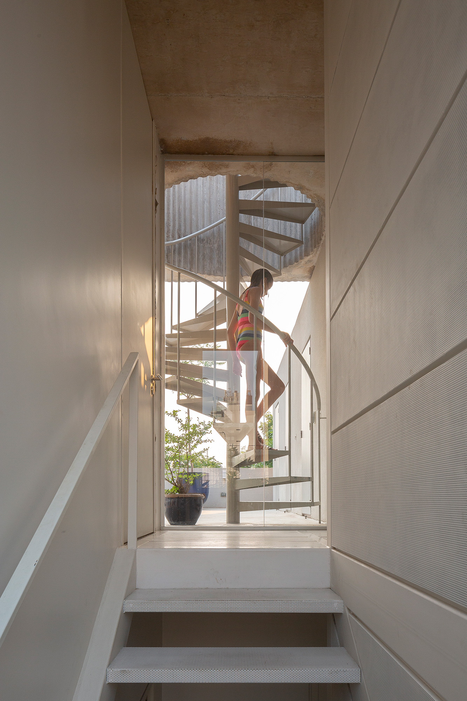
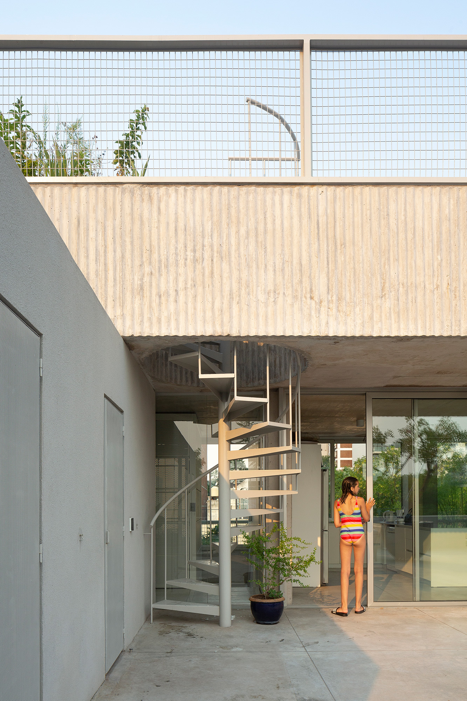
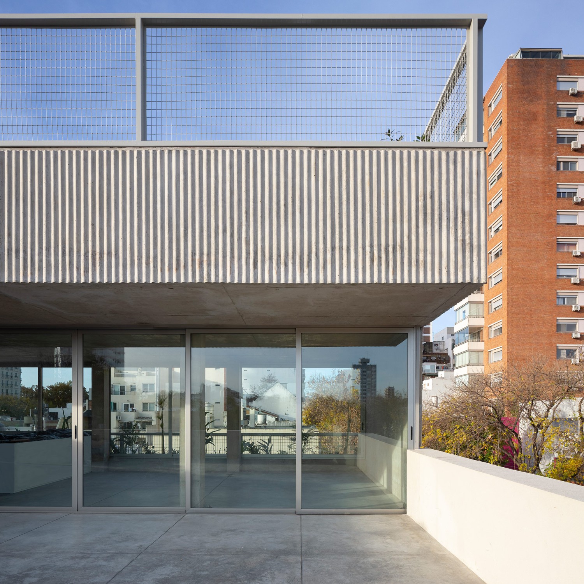
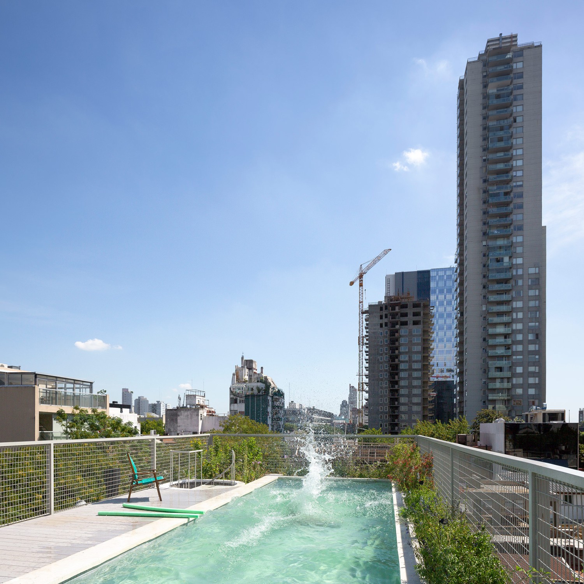
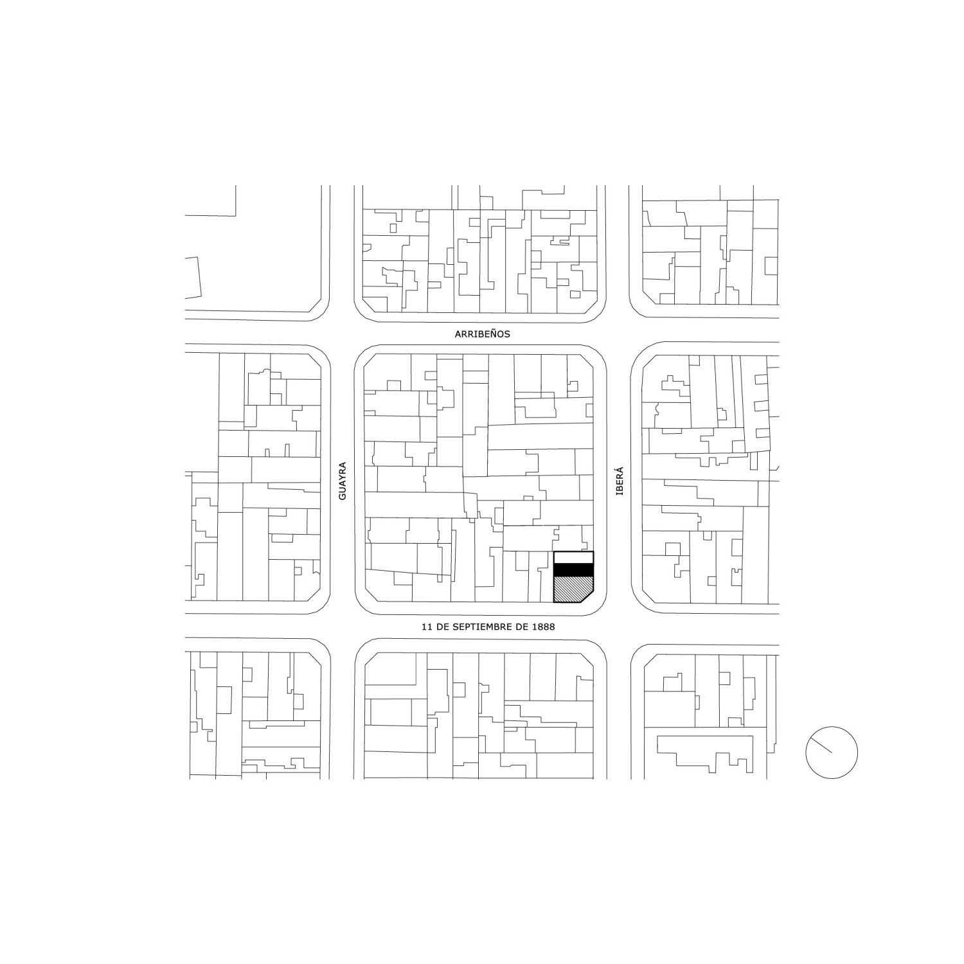
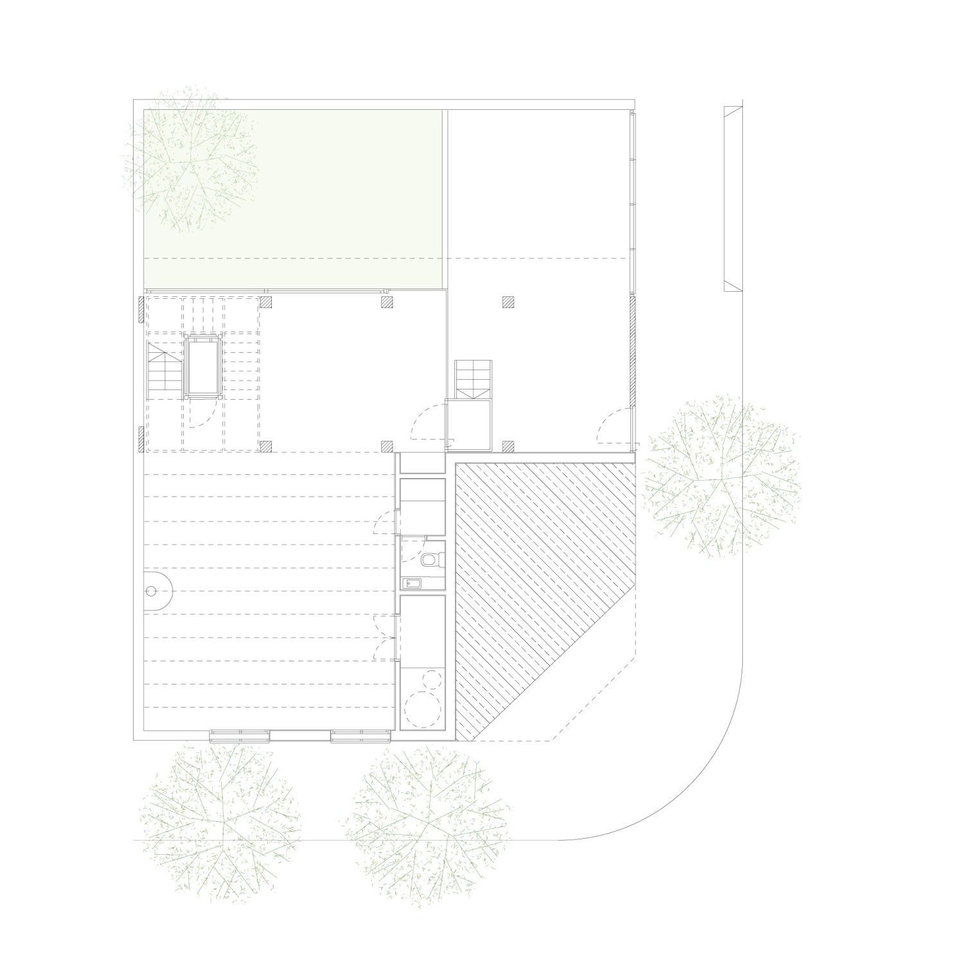
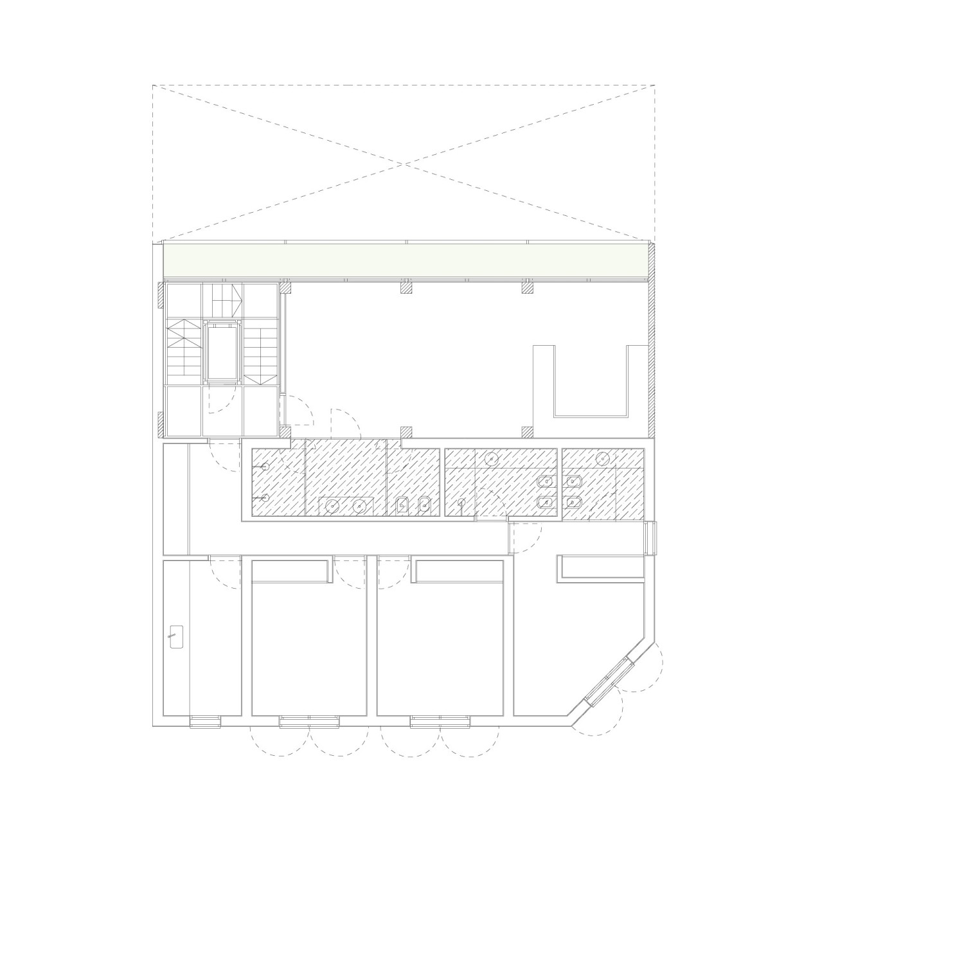
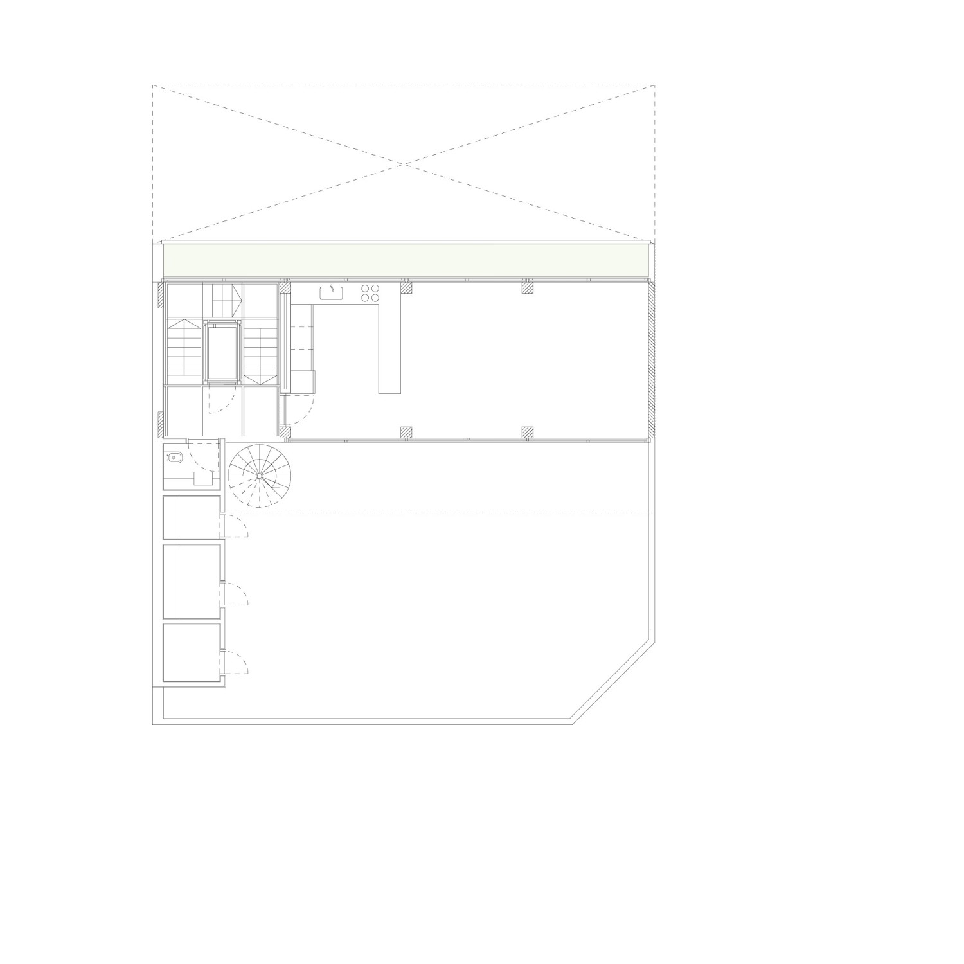

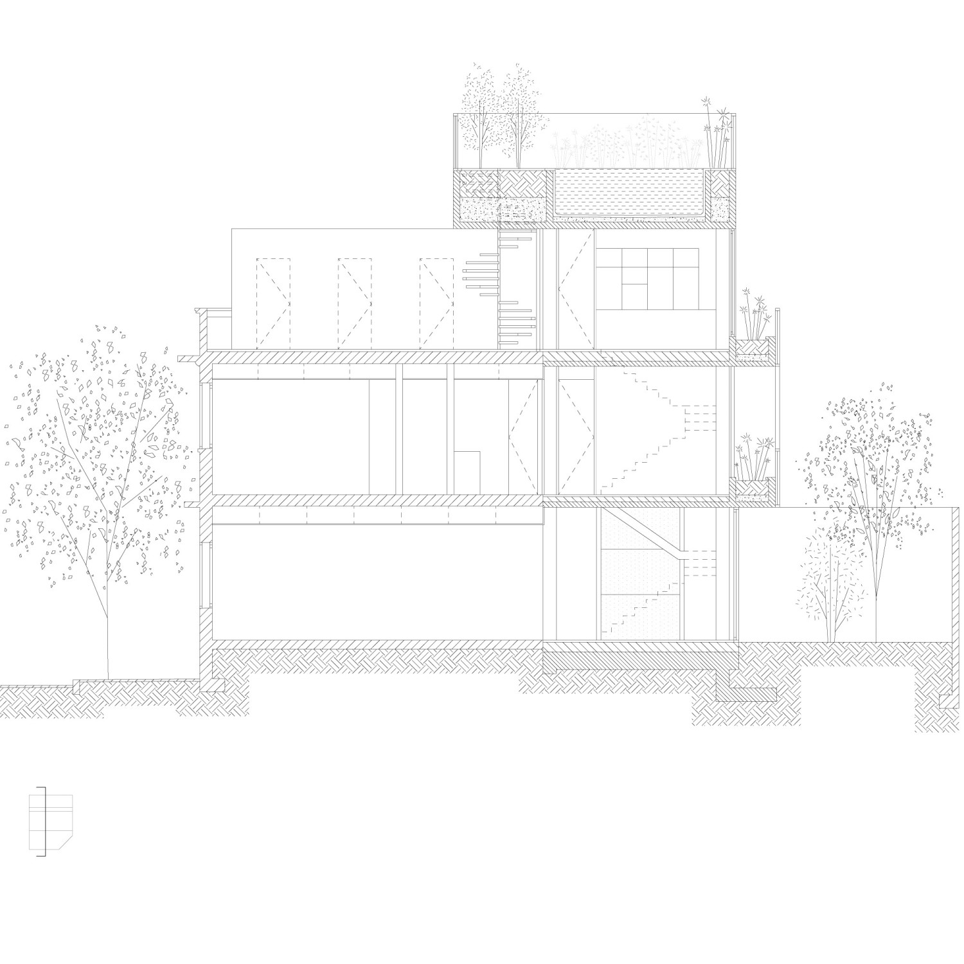
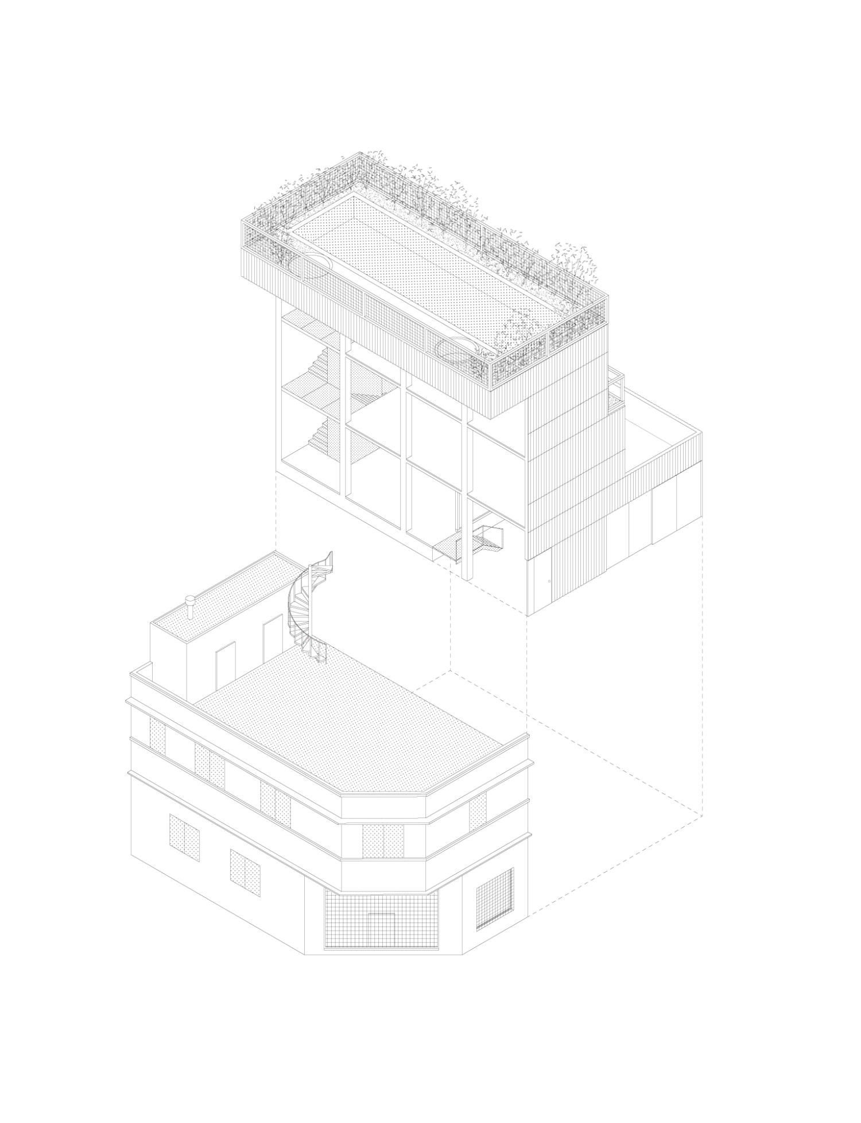
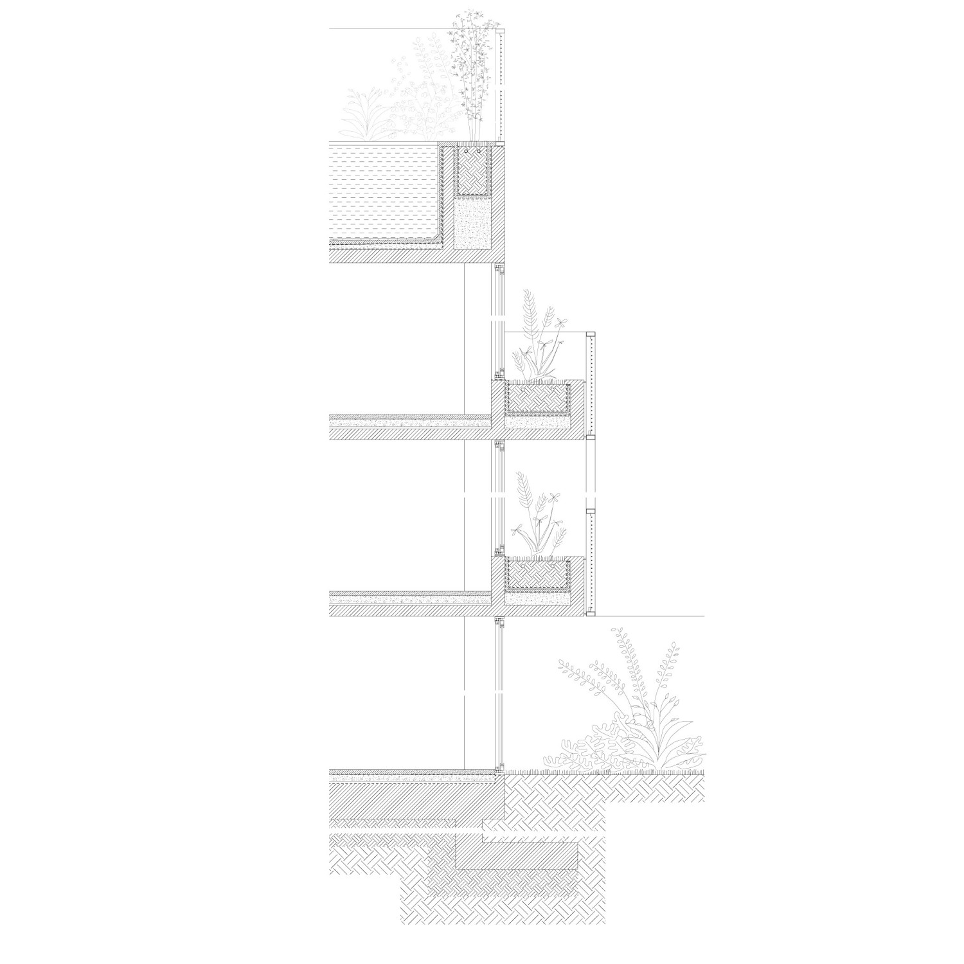
Casa Bedaberes
2021
An old house from the early 20th century finds its second life by expanding into the neighboring lot. There a vertical pavilion leans against the old dividing wall, releasing half of the land to a new garden that is linked with the front retreats of the neighboring houses. The new construction absorbs the entrances and circulations; at the same time its section delimits the exterior spaces: the access patio, the raised gardens, the roof of the old construction, and the swimming pool that completes the complex. Each of these spaces stimulates the geometry of the pavilion. Its texture and coloring tries to react to the ornamental guidelines of the existing construction.
Una antigua casa de principios del siglo XX encuentra su segunda vida al expandirse en el lote vecino. Allí un pabellón vertical se apoya en la antigua medianera, liberando la mitad del terreno a un nuevo jardín que se vincula con los retiros frontales de las casas vecinas. La nueva construcción absorbe los accesos y circulaciones; al mismo tiempo su sección delimita los espacios exteriores: el patio de acceso, los jardines elevados, la cubierta de la antigua construcción, y la piscina que completa el conjunto. Cada uno de estos espacios estimula la geometría del pabellón. Su textura y colorido intenta reaccionar a las pautas ornamentales de la construcción existente.
Year:
Año:
2021
Architects:
Arquitectos:
Sebastián Adamo, Marcelo Faiden.
Project Director:
Directores de Proyecto:
Lucas Bruno.
Collaborators:
Colaboradores:
Sofia Araujo, Derrick Christensen.
Location:
Emplazamiento:
Ibera 1691, Buenos Aires, Argentina.
Client:
Cliente:
Familia Bedaberes.
Photography:
Fotografía:
Javier Agustín Rojas.
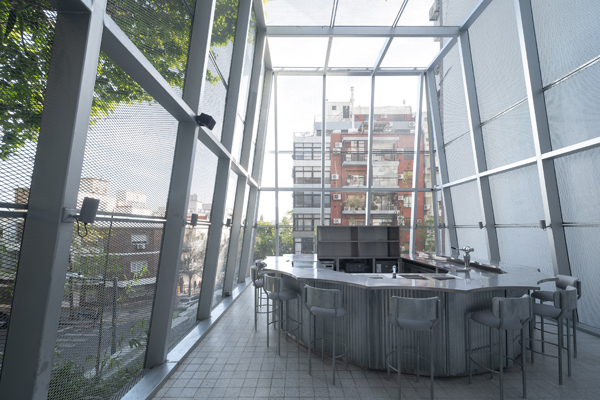
Orno
Orno

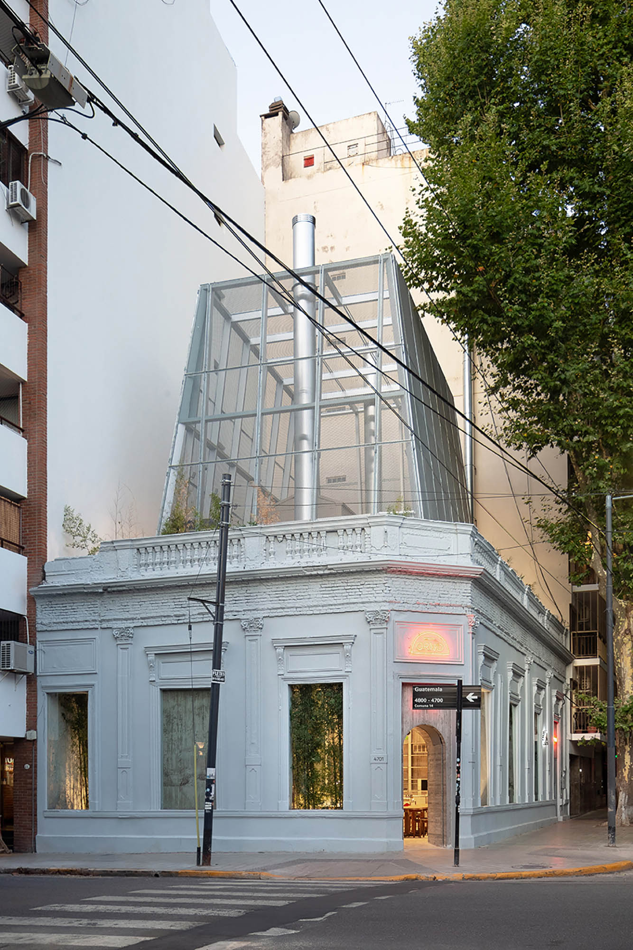
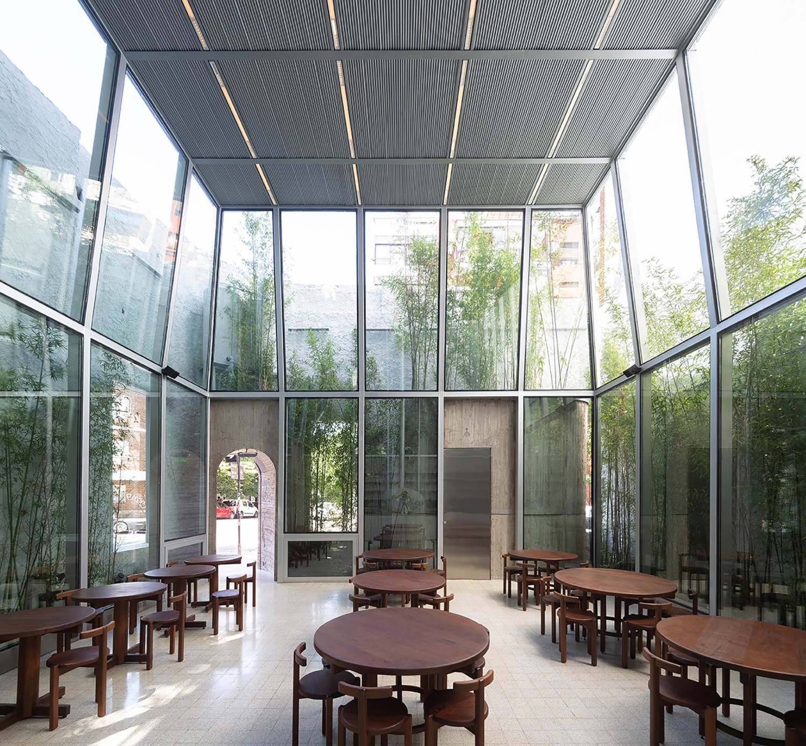
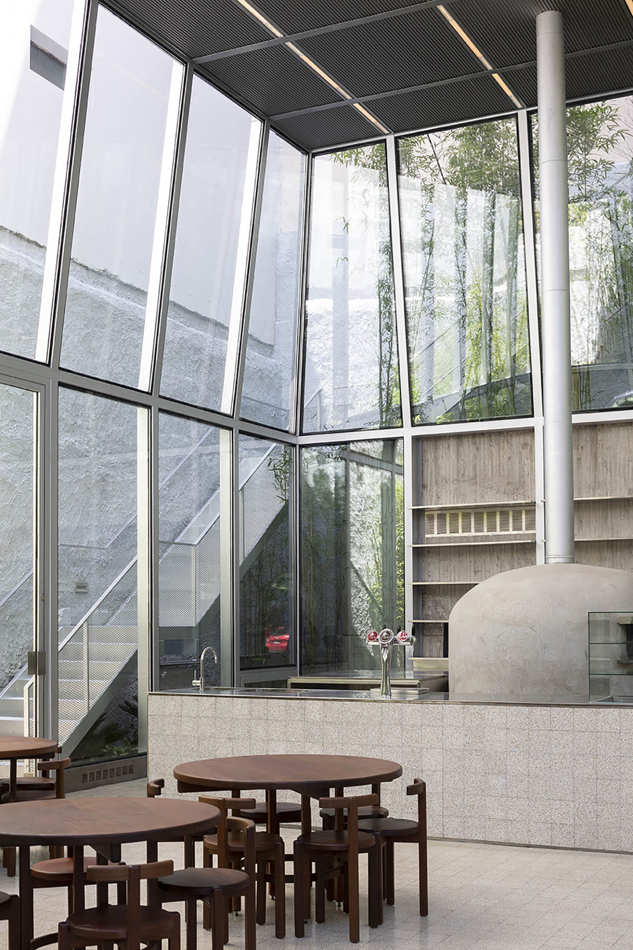
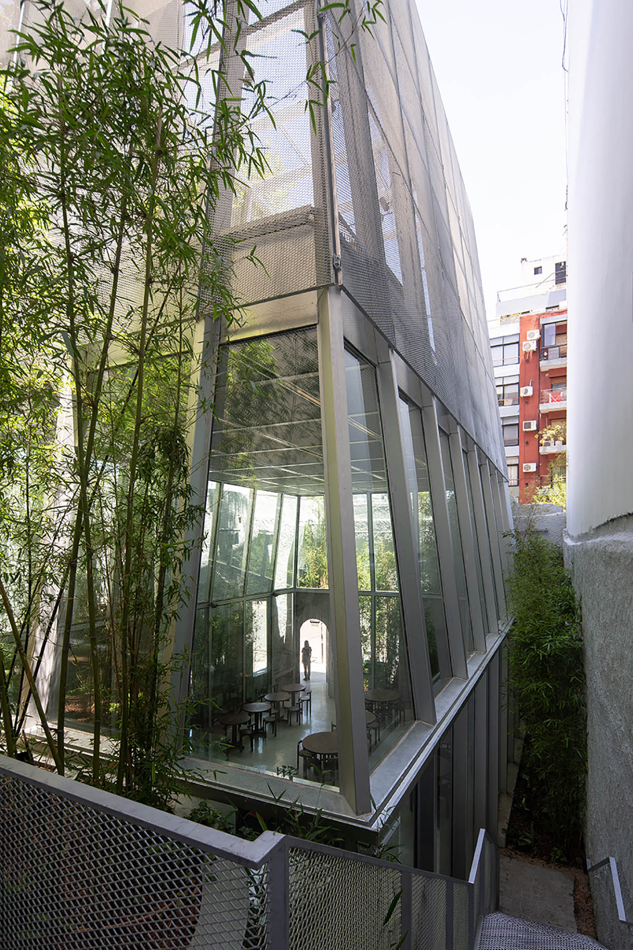
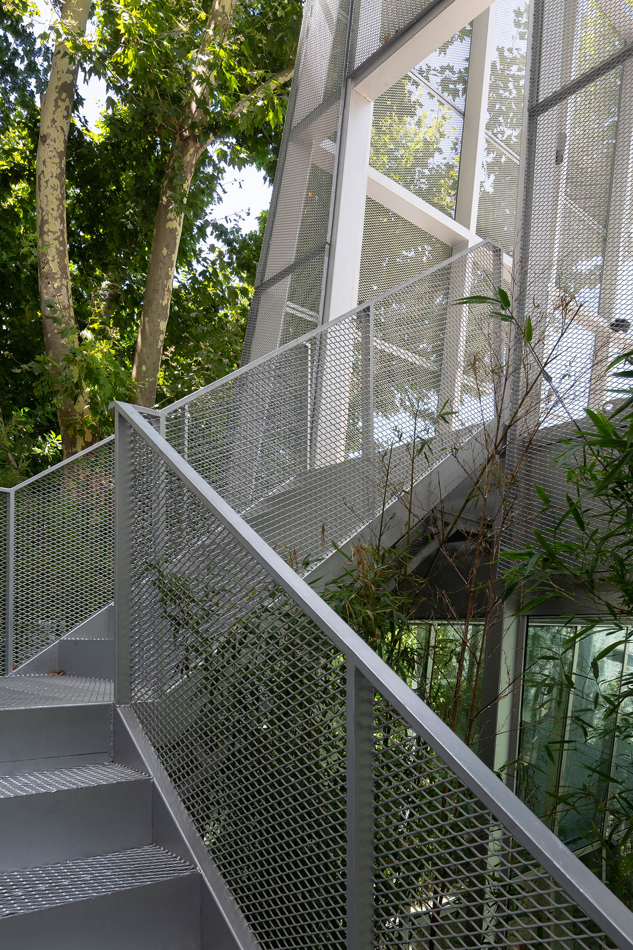
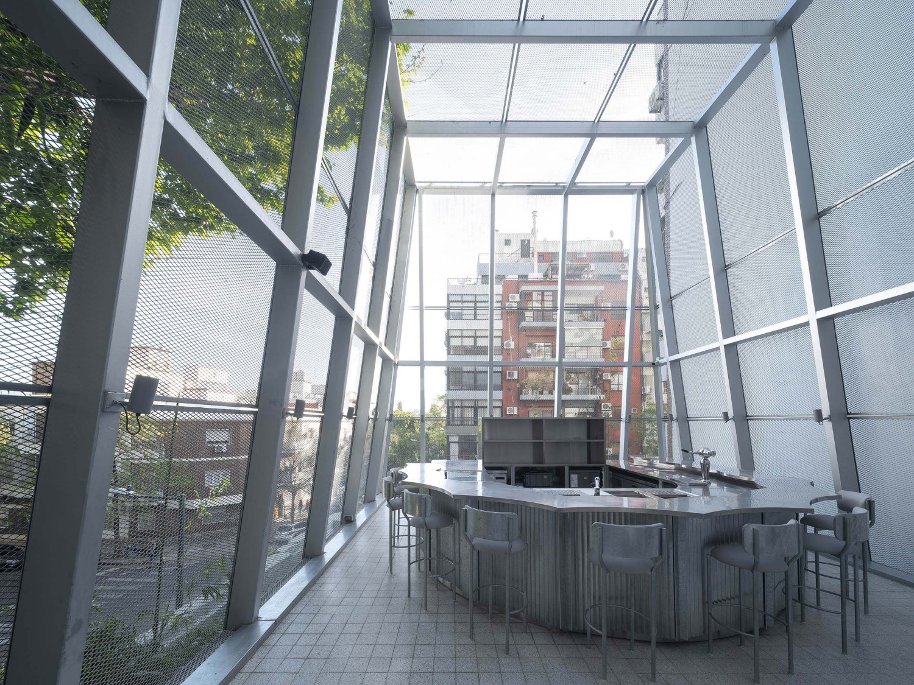
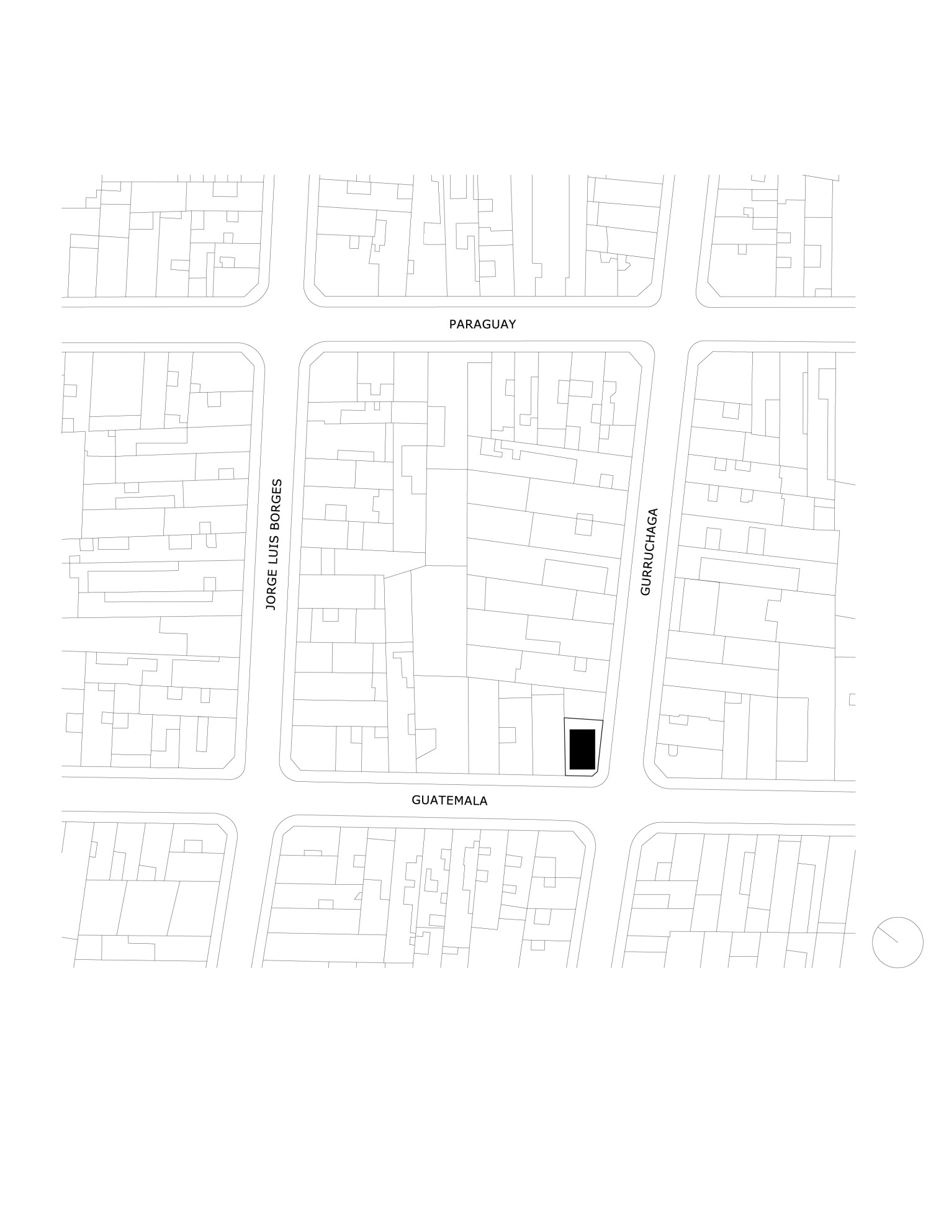
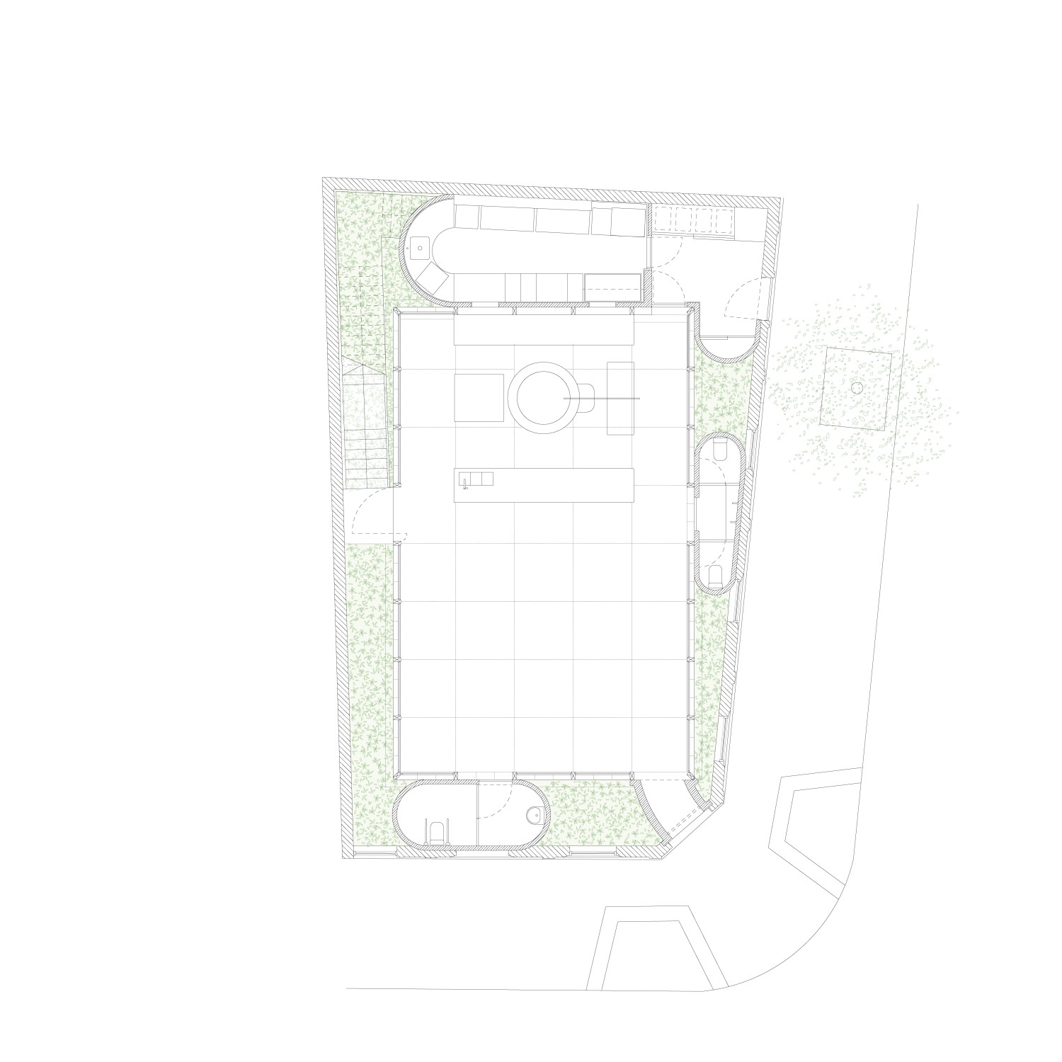
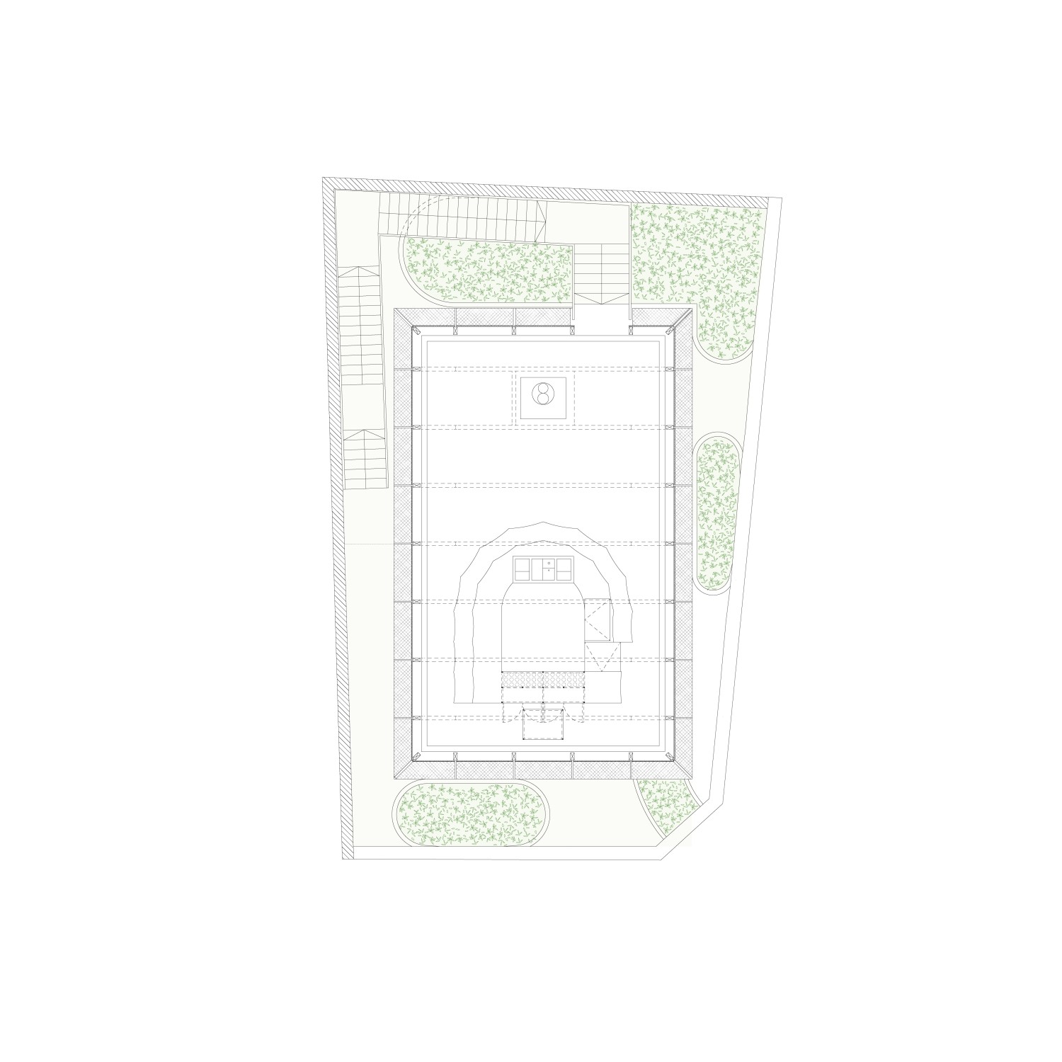
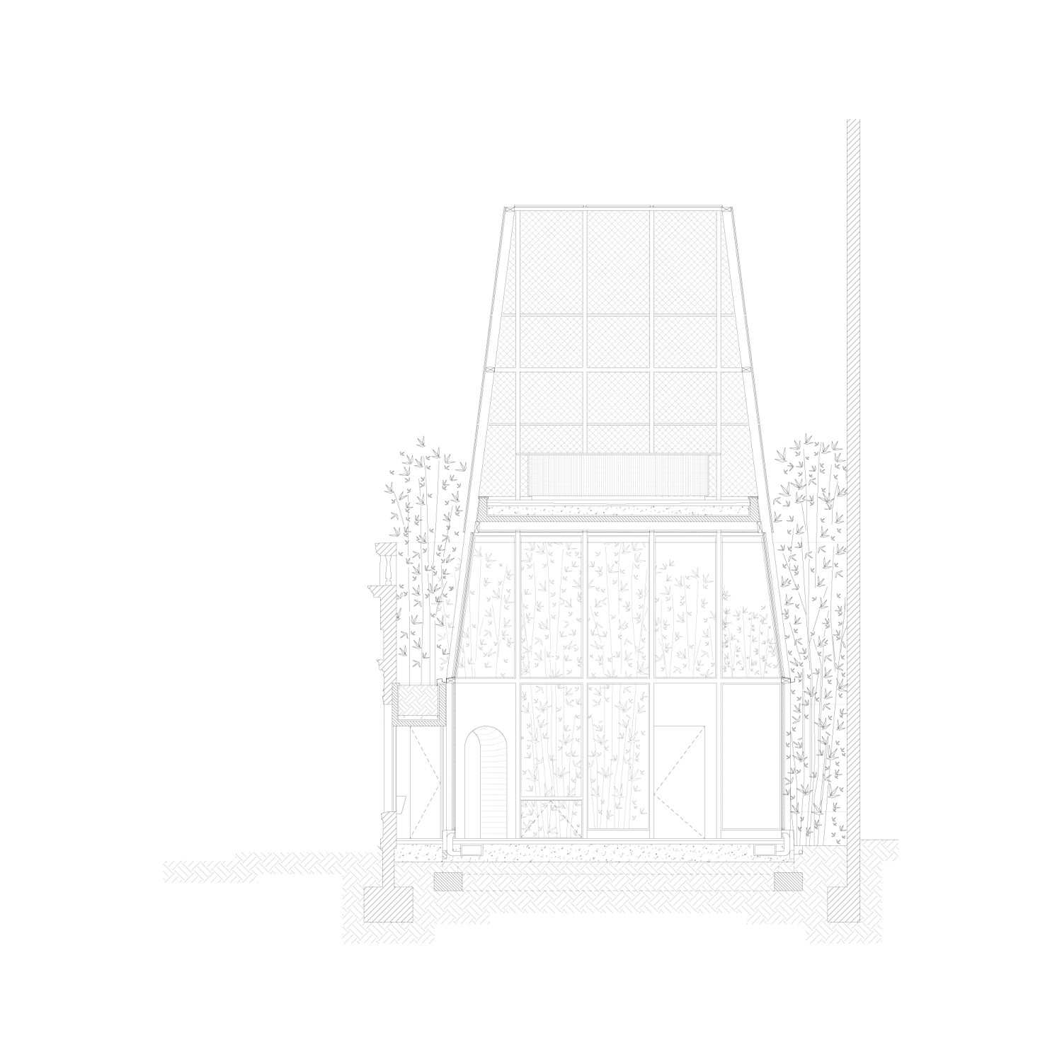
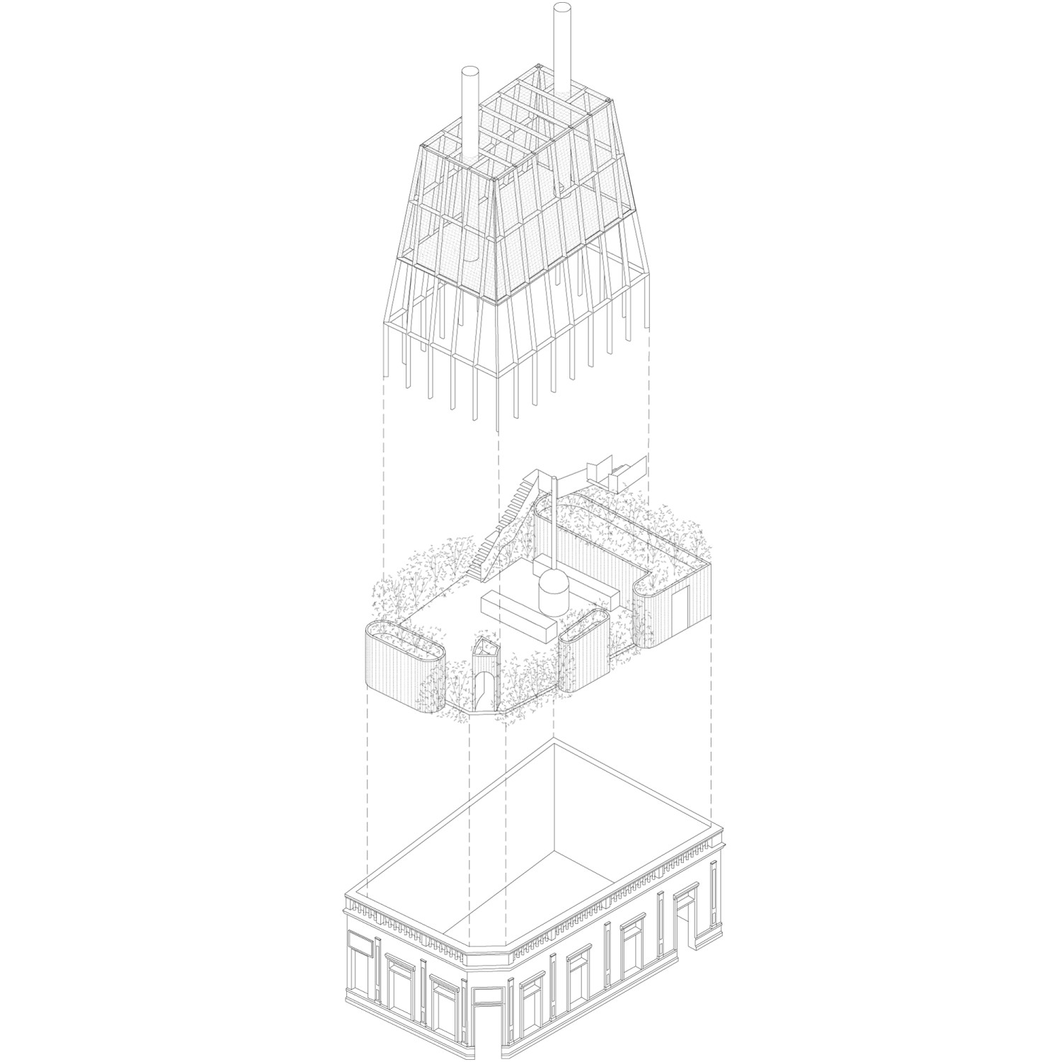
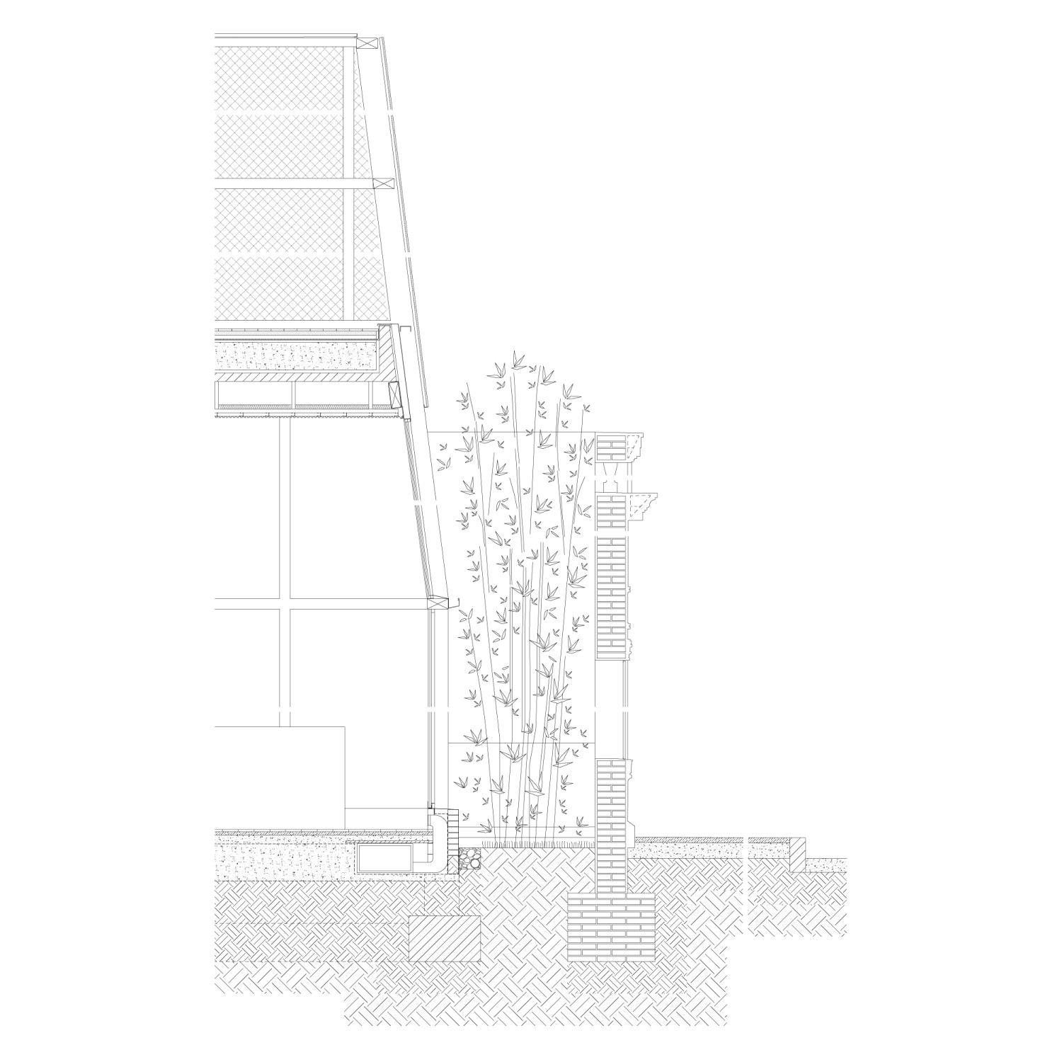
Orno
2020
In an old corner of Palermo Viejo there are three systems of material organization that define this new gastronomic space. Firstly, a loading wall façade inherited from the “Esquina del Sol”, an old bar that used to host meetings of the rock scene in the years of the cultural resurgence that celebrated the return of democracy. On the other hand, isolated from this façade and the high party walls that the two neighboring buildings present, a tubular matrix with an orthogonal plan emerges defining the limits of two large spaces: one closed on the ground floor equipped with a transparent perimeter that invites to expand de views, and another open space on the first floor, wrapped in this case with a metal mesh enclosure that provides the necessary shelter to perceive it as a room. Finally, between the old façade and the new structure are the service areas and a buffer of vegetation that is responsible for absorbing the geometric transition that occurs between the new and existing elements. Once these categories were defined, we chose to dilute their material and perceptual limits in order to offer a holistic experience that can stimulate a dynamic participation of visitors.
En una antigua esquina de Palermo Viejo se encuentran tres sistemas de organización material que definen a este nuevo espacio gastronómico. En primer lugar, una fachada muraria heredada de la “Esquina del Sol”, un antiguo bar que solía albergar los encuentros de la escena del rock en los años del resurgimiento cultural que celebraba el retorno de la democracia. Por otro lado, aislada de esta fachada y de los altos muros medianeros que presentan las dos edificaciones vecinas, emerge una matriz tubular de planta ortogonal que determina los límites de dos grandes espacios: uno cerrado en planta baja dotado de un perímetro transparente que invita a expandirnos, y otro espacio abierto en planta, envuelto en este caso un cerramiento de metal desplegado que le aporta el cobijo necesario para percibirlo como una habitación. Por último, entre la antigua fachada y la nueva estructura se acomodan las áreas de servicio y un colchón de vegetación que se encarga de absorber la transición geométrica que se presenta entre los elementos nuevos y los existentes. Una vez definidas estas categorías, optamos por diluir sus límites materiales y perceptivos en pos de ofrecer una experiencia holística que pueda estimular a la participación dinámica de los visitantes.
Year:
Año:
2020-2023
Architects:
Arquitectos:
adamo-faiden (Sebastián Adamo, Marcelo Faiden) + Chamber Projects (Juan Garcia Mosqueda)
Project Director:
Directores de Proyecto:
Paula Araujo Varas, Sofia Harsich.
Collaborators:
Colaboradores:
Julieta Zizmond, Florencia Stilman, Clara Bellocq, Martina Pera.
Client:
Cliente:
Mezcla Gastronomía.
Location:
Emplazamiento:
Guatemala 4701, Bueno Aires, Argentina.
Structure:
Estructuras:
Ing. Diego Bortz.
Digital images:
Imágenes digitales:
Lucas Beizo.
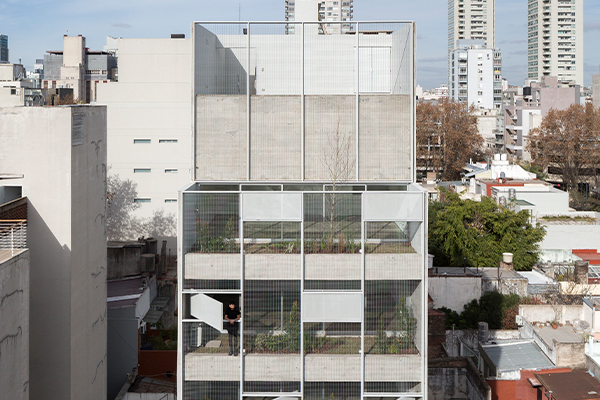
Bonpland 2169 Building
Edificio Bonpland 2169

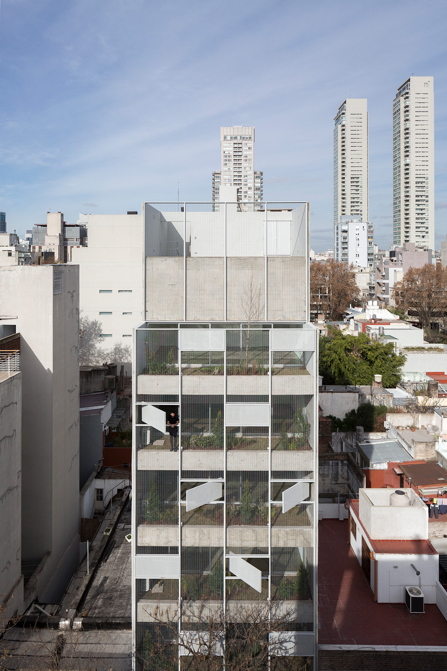
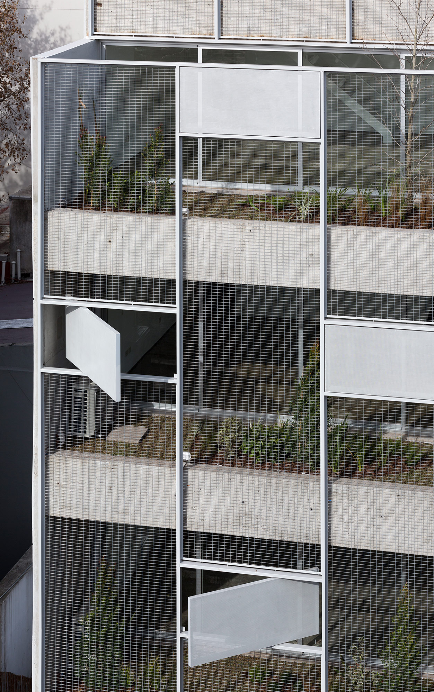
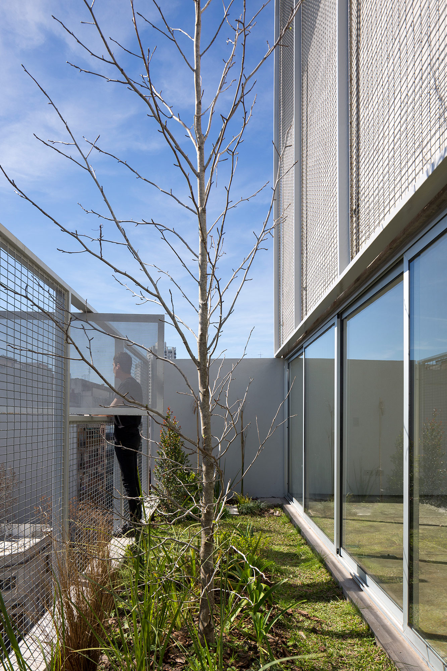
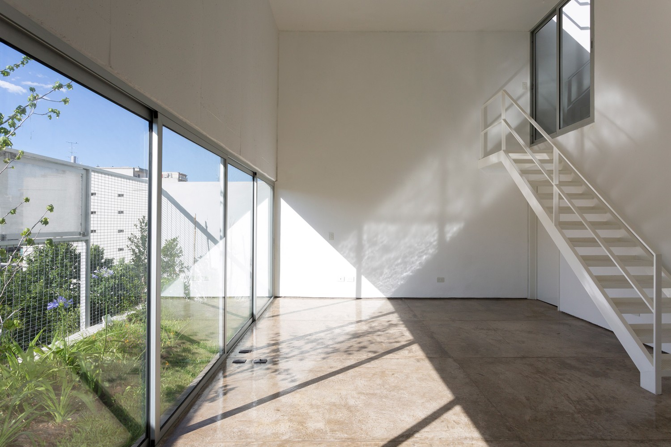
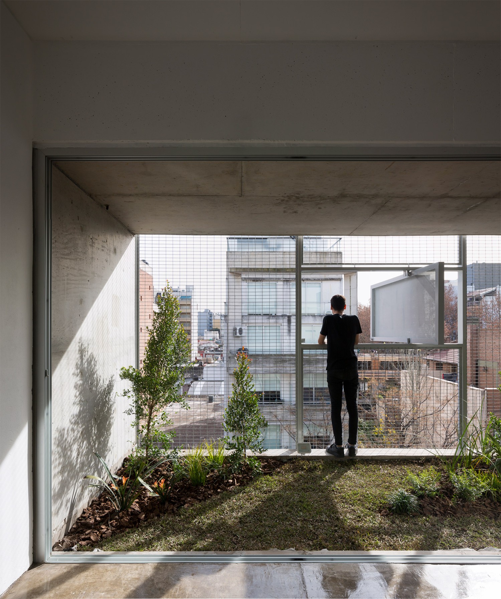
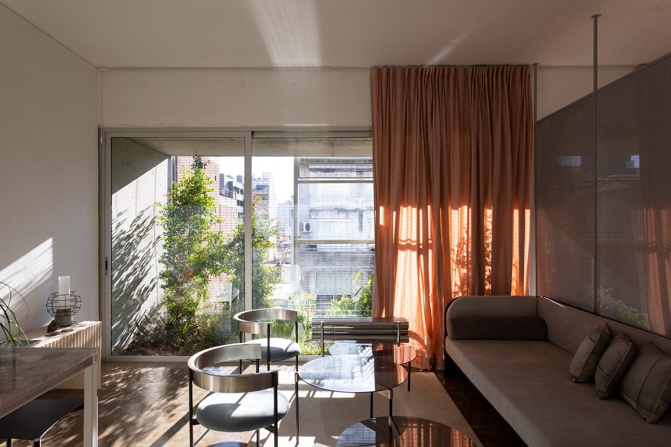
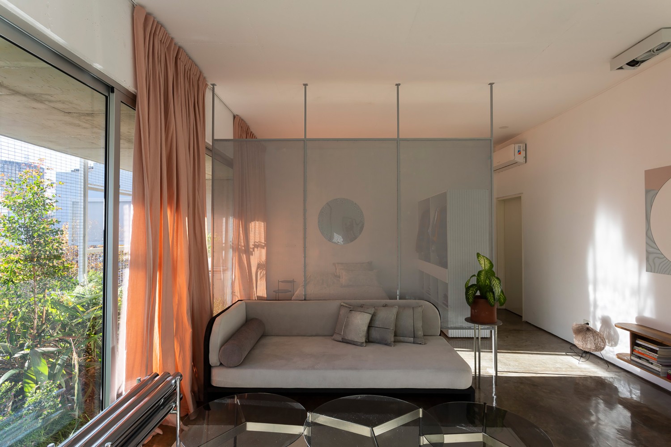
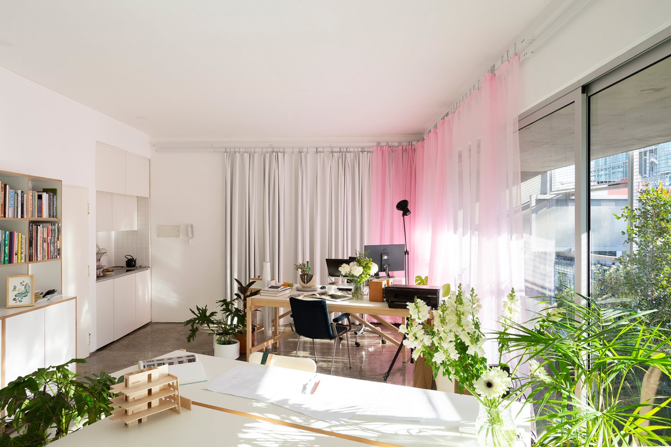
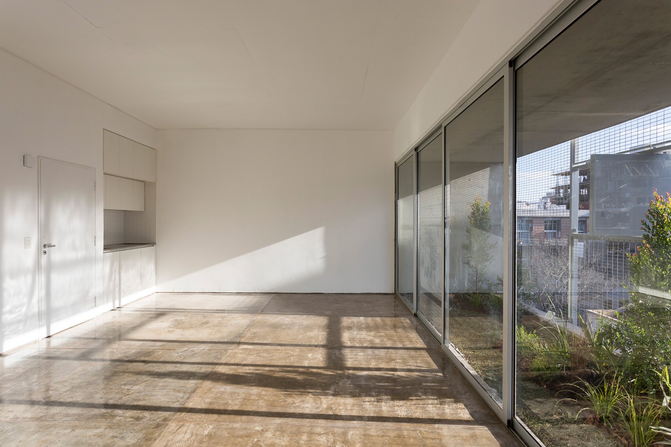
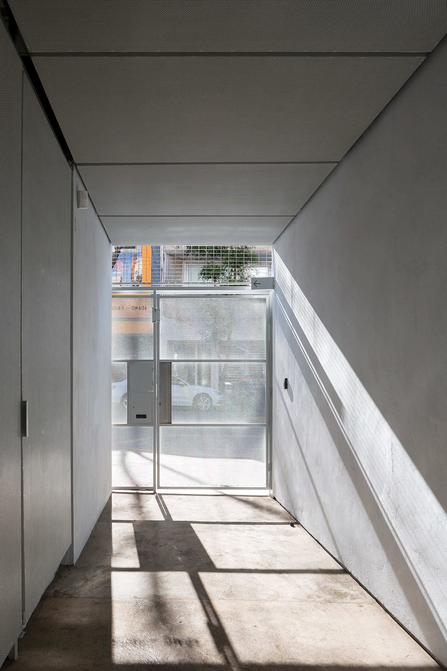
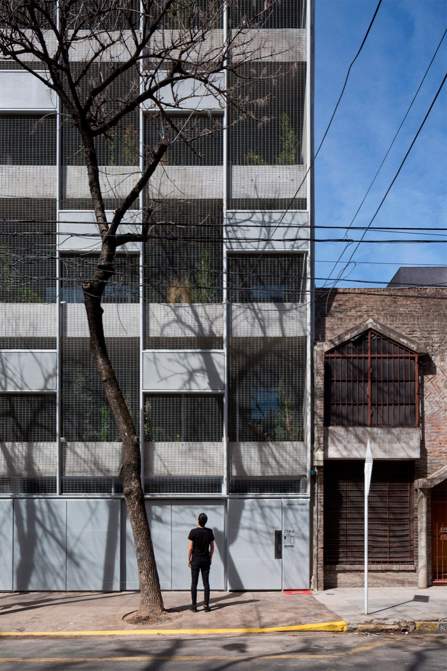
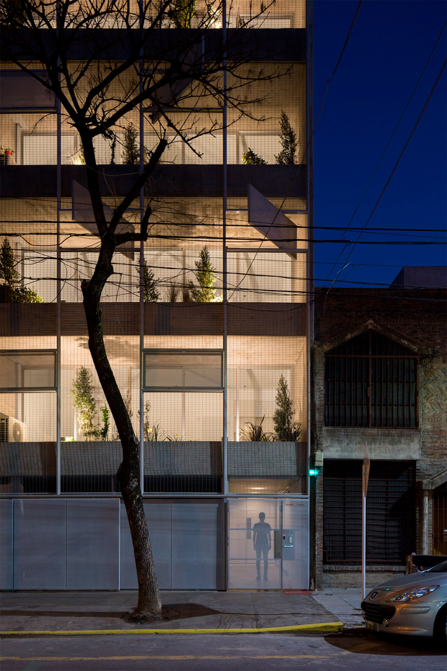
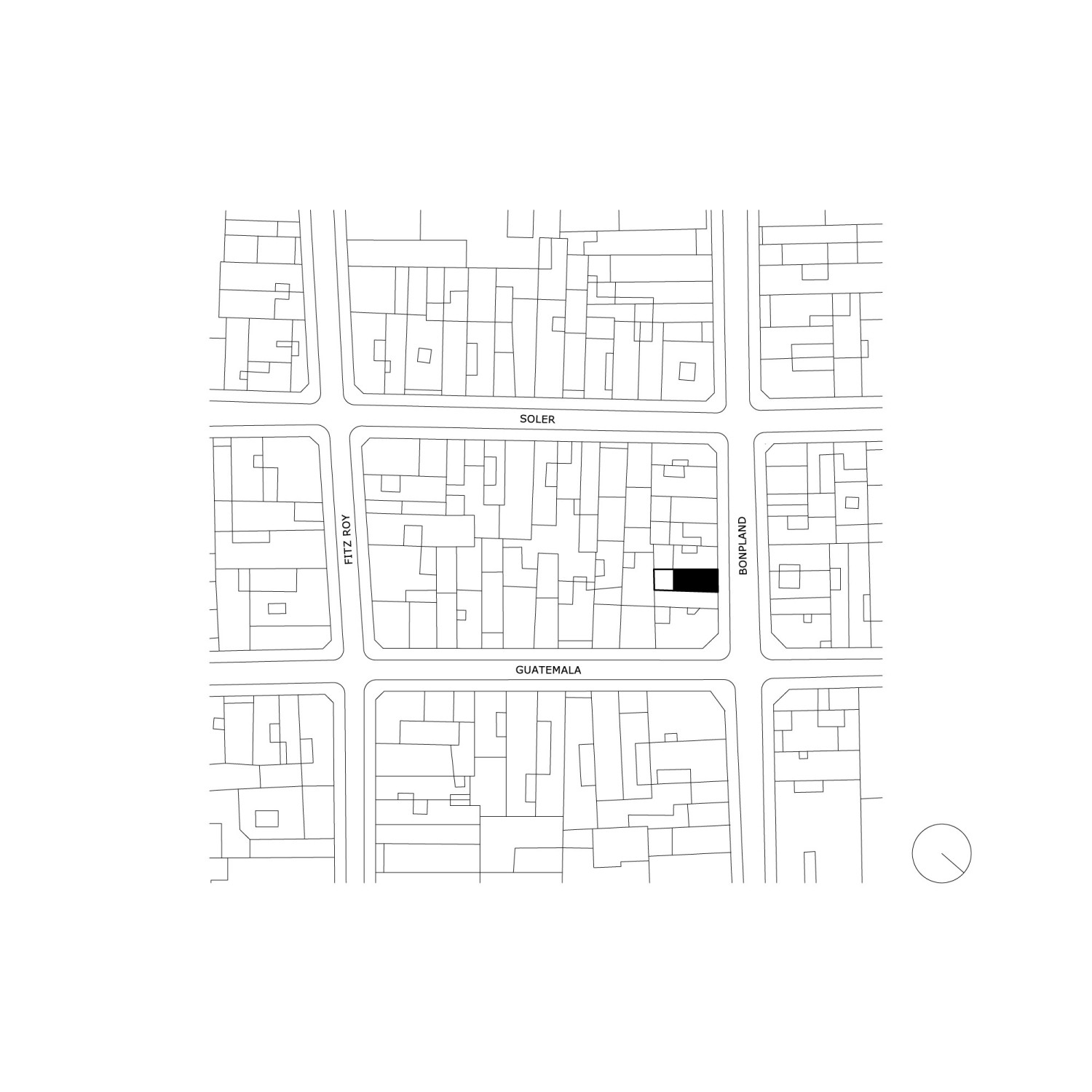
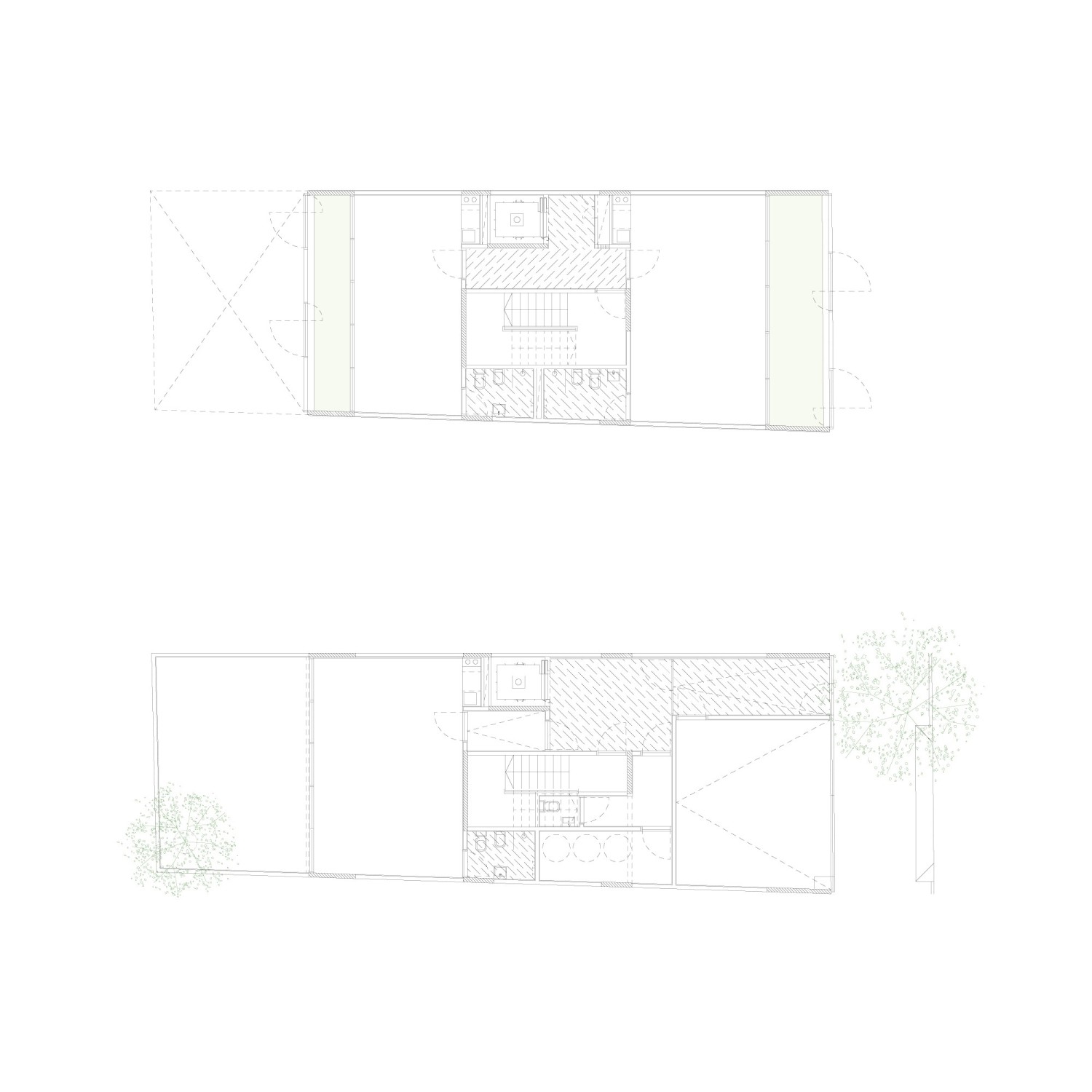
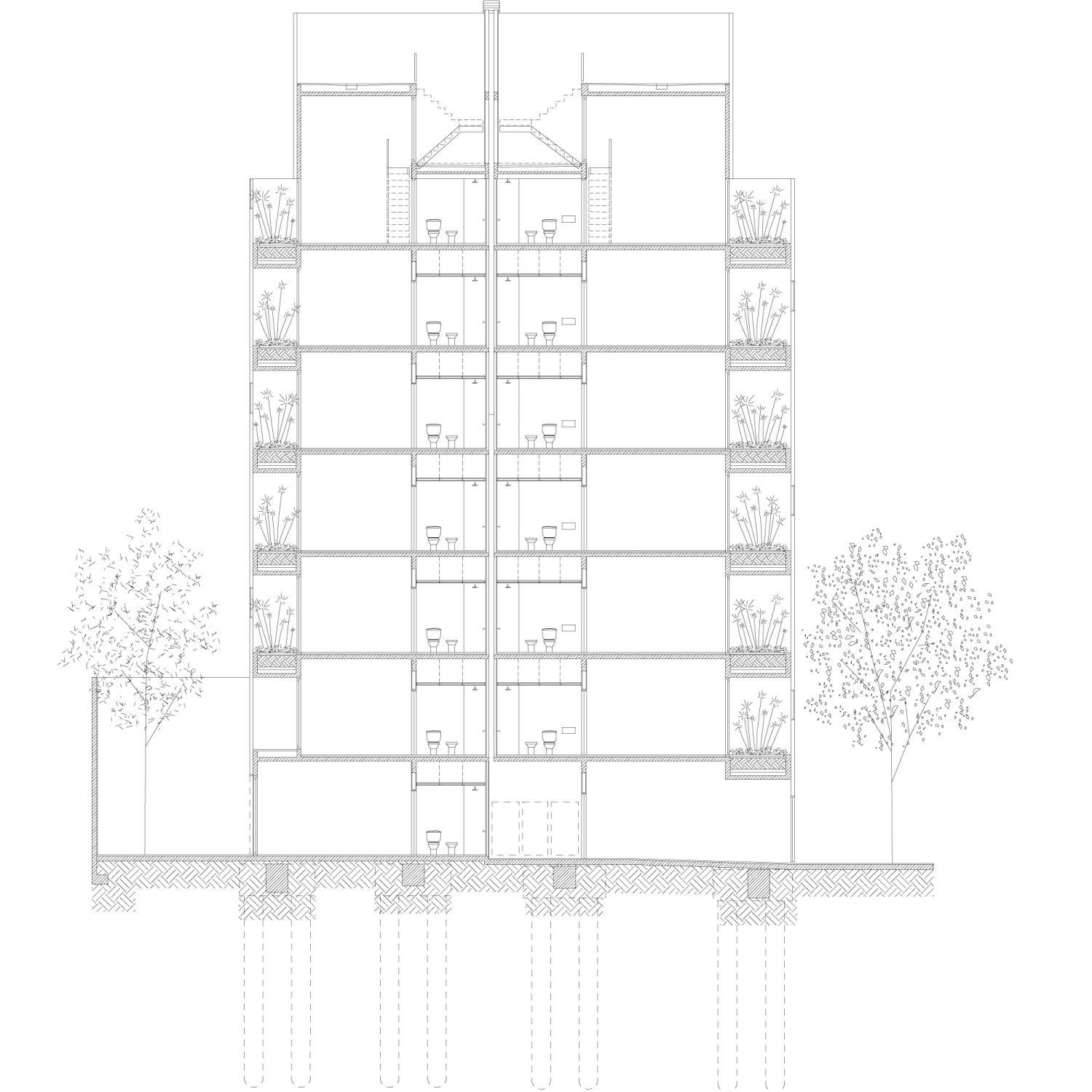
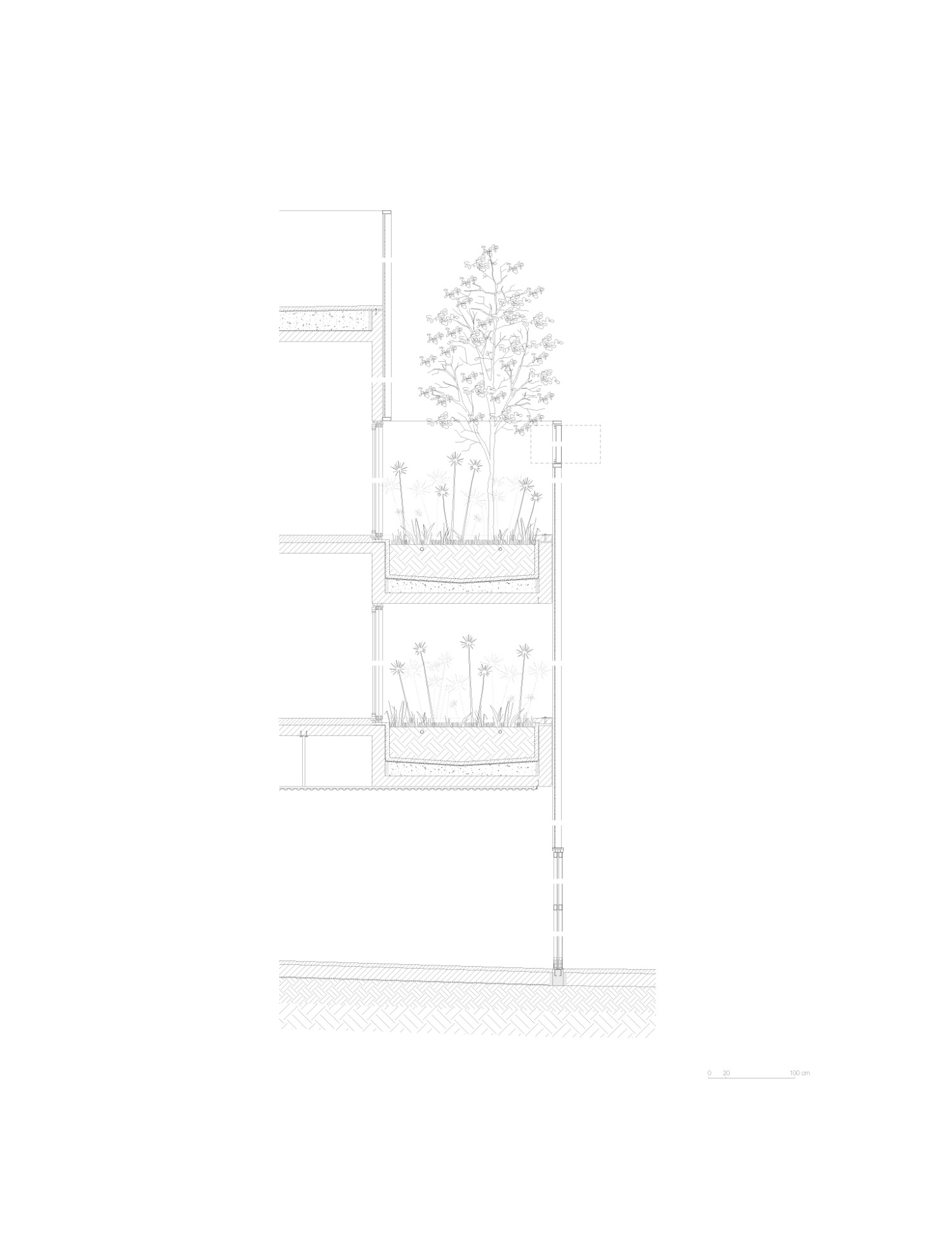
Edificio Bonpland 2169
2018
FROM THE MIXED-USE TO THE DIFF-USE.
Finally, almost everybody agrees that our cities should be compact, dense and programmatically diverse. Although there are quantitative nuances regarding these points, most of our efforts aim to consolidate a model of a city different from the positivism outlined in the Athens Chart. Rural migrations to urban centers overflowed imagined densities, forcing us to abandon the idea that there is a single program linked to large areas of land. Assuming this condition has led us to imagine different ways to swell and diversify the thickness of our cities. The large-scale constructions called Mixed-Use are an example of this line of work where buildings with diverse programs converge in a single project. Today we have techniques capable of establishing certain continuity between the proposed city model and large-scale constructions. However, in the range of the average scale, this relationship has not been addressed in depth.
DESDE EL MIXED-USE HACIA EL DIFF-USE.
Finalmente, casi todos coincidimos en que nuestras ciudades deben ser compactas, densas y programáticamente diversas. Si bien existen matices cuantitativos respecto a estos puntos, la mayoría de nuestros esfuerzos apuntan a consolidar un modelo de ciudad distinto al positivismo esbozado en la Carta de Atenas. Las migraciones rurales hacia los centros urbanos desbordaron las densidades imaginadas, obligándonos a abandonar la idea de que exista un único programa ligado a grandes extensiones de suelo. Asumir esta condición nos ha llevado a imaginar distintas maneras de engrosar y diversificar el espesor de nuestras ciudades. Las construcciones a gran escala denominadas Mixed-Use son un ejemplo de esta línea de trabajo donde edificios con programas diversos confluyen en un único proyecto. Hoy contamos con técnicas capaces de establecer cierta continuidad entre el modelo de ciudad planteado y las construcciones a gran escala. Sin embargo, en el rango de la escala media, esta relación no ha sido abordada en profundidad.
Year:
Año:
2018
Architects:
Arquitectos:
Sebastián Adamo, Marcelo Faiden.
Project Director:
Directores de Proyecto:
Paula Araujo Varas.
Collaborators:
Colaboradores:
Ezequiel Estepo, Marcos Altgelt, Martina De Barba.
Client:
Cliente:
Bonpland 2169 Trust.
Location:
Emplazamiento:
Bonpland 2169, Autonomous City of Buenos Aires, Argentina.
Structure:
Estructura:
AHF S.A. Ing. Alberto Fainstein.
Sanitary Facilities:
Instalación Sanitaria:
Julio Blanco.
Electrical Facilities:
Instalaciones Eléctricas:
Ing. Daniel Gatti.
Construction Management:
Gerenciamiento de Obra:
adamo-faiden S.R.L.
Photography:
Fotografia:
Javier Agustin Rojas.

